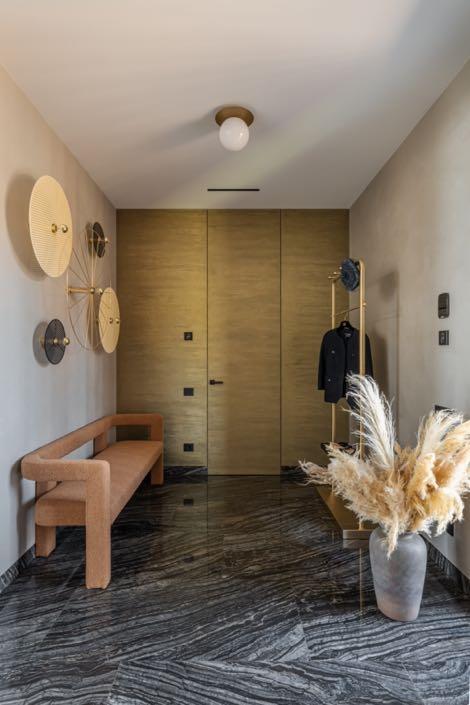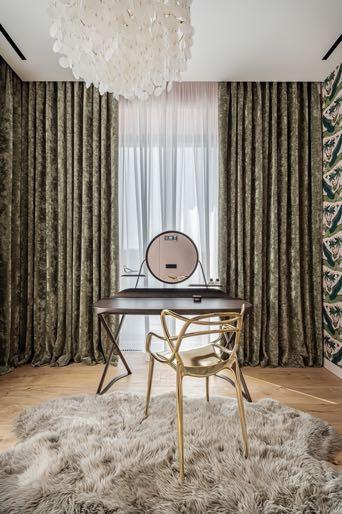
6 minute read
Celebrating Eclecticism
Photography by Andrew Shurpenkov
The interior architect Anastasiia Lukashova of Luka Design projected a private house with juicy accents for a family located on the slopes of the historic city of Kyiv.
After living in an apartment for a long time, the clients - a family with two children of school and preschool age and two cats dreamed of a spacious, light-filled house with many open spaces and large windows. They wanted to celebrate life: brightly and luxuriously in this 400 m² house. So, Anastasiia Lukashova faced the task of embodying in the interior the charismatic character of the customer, who likes things that sometimes seem incompatible at first glance. The project became the embodiment of eclecticism where a place is for bright colors, artistic solutions, glossy classic elements, golden surfaces, animalistic motifs, marble and modern design. Privacy and cosiness was essential, as well as a place for a creative flight of fantasy.

The first floor of the building is divided into left public and right private parts. The meeting place of these parts is a large festive hall with access to the terrace and descent to the basement floor. The owner travels a lot and is interested in fashion, so the architect was inspired by the world of fashion designer Roberto Cavalli and bright colors reminiscent of trips to exotic countries.
At first it seemed like an unrealistic task - to combine several different worlds in the interior. On the other hand, it was an interesting challenge, because it was possible to let go the imagination, go beyond the usual and be creative.
The entrance hall is illuminated by artistic sconces from Aromas del campo and ceiling lights from Nuura. A little table from Poltrona Frau adds color. A floor-standing coat hanger with a marble shelf, a trio of round-shaped pivoting mirrors and a banquette were custom- made from the designer's drawings.

The glass doors with handmade brass handles lead to the festive hall, where a hanging handmade glass installation by the Expolight team takes main place. The programmed light scenarios allow you to change the atmosphere depending on your mood and needs. Metal handrails are made according to the designer's drawings from steel with titanium nitride coating. Yellow metal continues its story with inserts brass in the mirrors and on the floor. Portals and windowsills are decorated with gold accents.

In the dining room, one of the walls was decorated with milled panels with metallic painting. Its animalistic pattern is a reference to the aesthetics of Roberto Cavalli, one of the client's favorite fashion designers. Wall panels hide the entrances to utility rooms. A window connects the dining room and the kitchen; it is a part of the lifting facades made of metal that covers a hidden functional apron on the kitchen side. The minimalistic and functional design dominates in the kitchen. There are no cabinets above the worktop, made of textured marble. One of the requests was to provide an area for the owner’s cats. So, the guest bathroom also became as a space for four-legged friends.

Looking at the font, you can compose words yourself, as in a rebus or a puzzle. This is the essence of abstract calligraphy - the text is not thrown directly into the viewer's eyes. Here, first of all, forms and compositions that evoke emotion should be perceived.
To the right of the entrance is the sleeping area. Graffiti and a gray-yellow color scheme - was the client's wish for the design of her eldest son's room. The room has two floors divided into zones: the lower level is for studying, the upper level is for rest. The floors are connected by metal spiral stairs, which were made according to the sketches of the designer. The wall calligraphy of the Ukrainian artist Oleksandr Stia became the accent of the space. From the artist's side, the condition was creative freedom, because calligraphy is a meditation for him, in the process of which thoughts are transferred to paper or to the wall, as in this case.

The other bedroom, reserved to the daughter, instead has a 'cleaner' design with white tones even if some yellow accents have been maintained. The real 'colorful and bright' jewel is the children's bathroom where the architect had the greatest freedom of creativity. The walls and floor of the room are decorated with ceramic mosaics with a continuous pattern. The space between the bath and shower and toilet was made of yellow glass blocks. Fantini’s accent red plumbing fixtures and Laufen by Kartell furniture; mirrors complete the room. A variety of light scenarios are provided by Flos pendants, Vibia sconce and spotlights.

Children don’t like to wake up in the morning and go to the bathroom. I wanted to change this by creating a bright bathroom that will make you smile every time you go to the bathroom and full fill you with energy.

At the end of the wing, we find the area reserved for the parents consisting of bedroom, walk-in closet, majestic bathroom and cabinet. In the master suite the walls in a dark gray color contrast the yellow headboard of the bed that runs the entire length of the wall, giving character to the ambiance.

In the owner's cabinet we find a minimalist design composed of unique pieces such as Verpan chandelier, the Masters chair by Kartell in gold whose unmistakable silhouette intertwines with Cattelan Italia table. Clarke & Clarke wallpaper by Emma J Shipley with animal prints brings the exotic touch to the room while the deep green velvet curtains give refinement. The bathroom is a special place for the customer, because it is an important ritual and place of relaxation. The Relax Design bathtub itself was placed near the window with a view of the green slopes. The overall mood of the bathroom is languid and relaxing, which is facilitated by several lighting scenarios, from festive with a chandelier from Aromas del campo to nuanced lights and chromotherapy in the shower from Gessi.

I believe that a home should reflect its owners’ characters, which is why this one turned out to be so unexpected and interesting.









