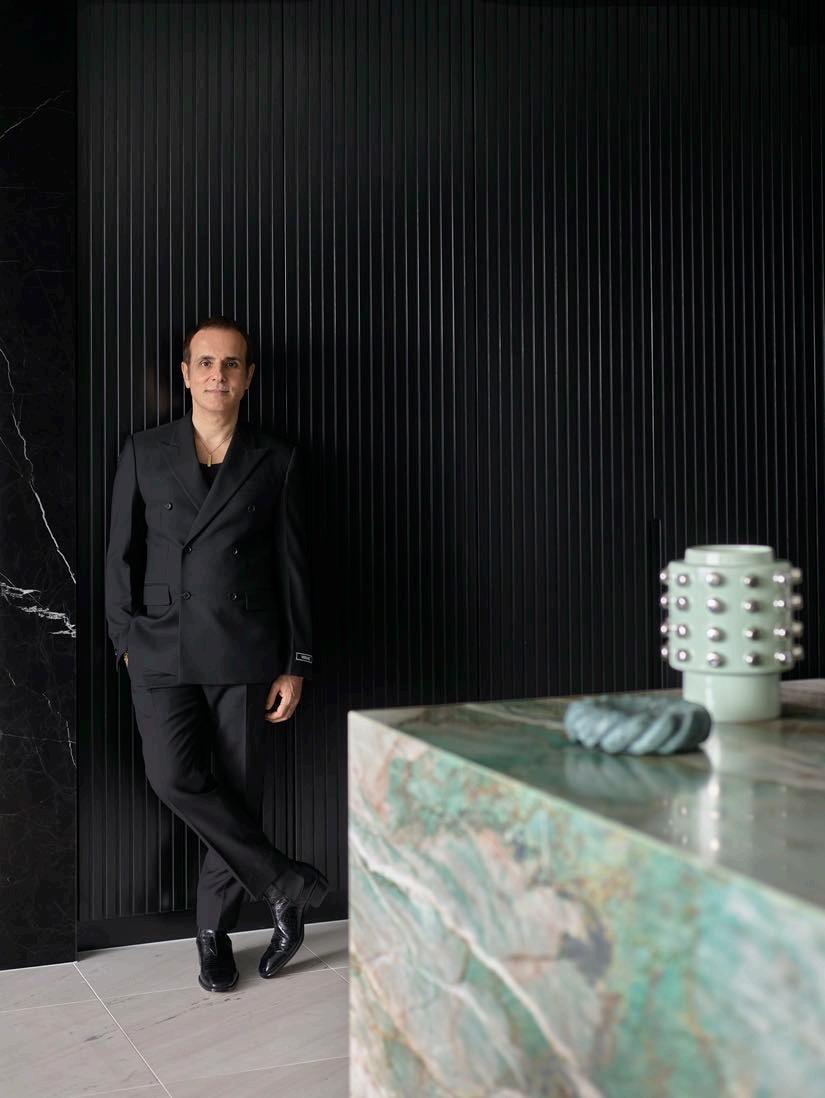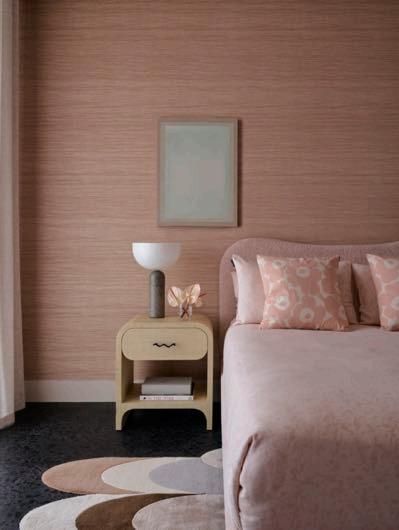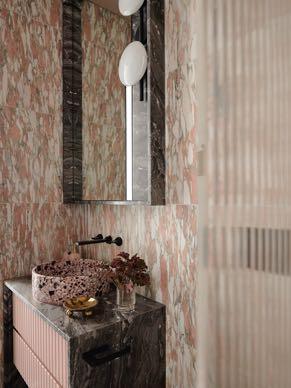
7 minute read
Bringing spaces to live
Photography by Anson Smart
Greg Natale, founder and director of the eponymous design firm, projected a modern family home with bold colors and natural materials in the luxurious harbourside suburb of Mosman in Sydney.

The exterior of the house is a bold marriage of stark brutalist architecture and rich contemporary design. The design team decided to go with a striking concrete and black exterior for the property, enhanced with details for depth as grooved precast concrete panels and all the terrazzo walls. The off-form architecture is intentionally softened by surrounding verdure, creating a powerful contrast and rich design dialogue. Greg was inspired by Italian rationalist architecture and the use of marble in those buildings - Milan’s Villa Necchi Campiglio became a key reference for the project with its blend of pared-back classicism and modernity. Therefore, the project features elements of Italian rationalism and brutalism combined with Art Deco touches and 1970s design. Since the client likes color, the interior explodes with meaningful shades, creating a perfect contrast to the home’s black and gray base. In the entrance foyer the walls are finished in stucco, while the floor features signature Palladio marble tiles from the designer’s own collection for Teranova adding warmth and drama.

The house was a white box, and our client didn’t want white, but the spirit of the exterior was still there from the original form, so we worked to change all the materiality.

Oriented to overlook Sydney’s sparkling blue waters, the three levels of the house cater to integrated indoor-outdoor living: vast living spaces extend towards sprawling outdoor lawns, terraced gardens, and an infinity pool that disappears into the harbour view over Balmoral Beach.

The upper level of the home includes the huge open plan living, sitting, dining area and the main bedroom. In generous strips that run along the floorboards and up the walls, in substantial beams that wrap around white lacquered ceilings, its grey, ivory, and black veins provide a beautifully decorative frame. The kitchen with its huge Moldavite crystal quartzite island has become the wow factor. This shade breaks up the neutrals creating a statement but also tying everything together. In addition, Greg included the hidden pantry in the kitchen with black fluted panels and a coffee bar, finished in the same green stone.

The client requested blonde wood floors and neutral sandy tones. The design team decided on lots of natural stone for the natural feel and warm bronze to lean into the home’s villa-like aspect, which brought in lots of warmth and opulence, reinforced through a palette of beachy, golden-hour sunset colors and collectable vintage furnishings. The materials palette is a defining feature of the entire project, bringing together a bold mix of marble and granite with expressive patterning and rich shades of grey, emerald and pink, coupled with blonde timber and warm metallics. At the clients' request, Greg selected many vintage pieces from antique markets in Europe to give an interesting and original touch to the spaces.

To encourage a connection between inside and out, Greg has brought the essence of the outdoors inwards via blue water and blue-sky colors. The client’s existing Banto rug from Greg Natale’s collection for Designer Rugs helped trigger the meaningful introduction of color becoming the starting point of the room. To amplify the silhouette of a Japanese maple tree in the courtyard, Greg designed a sculpture on the wall behind, using fluted travertine panels overlaid with a form in green marble that suggests the tree’s shadow. The delicate old tree and the bold new sculpture make a powerful pairing. Extending from the formal lounge area, the balcony is designed to protrude from the side of the building over the pool below, cantilevered to appear suspended in midair; it proved to be one of the most challenging design features in this project. Thanks to this extension the level has additional outdoor seating without taking space from the living areas inside, creating a prominent feeling of openness and flow.

Modern builds can be blank canvases and all-white spaces can overwhelm, especially in large rooms. To me, the unique colours and patterns of stone not only help to break up those spaces and add detail and warmth, but they also bring their own sense of history.
Another key element of the interiors were the ceilings to create a spacious and refined atmosphere. The design team opted for step ceilings to get as much height as we can and to also hide services such as air conditioning. The impact of this design tactic is especially clear in the lower level where the pool, children’s bedrooms and second living room are situated. In homage to the coastal location, a palette of sky blues and forest green color each ambiance to soften all the concrete, with hints of pink and purple for a final feminine touch. These curated layers of color and texture balance two distinct styles, resulting in a cutting-edge home that is warm and welcoming.

Inspired by the lush harbourside location, the living space includes a majestic circular sofa, a pair of textured armchairs form the perfect seats, and a round peach rose rug to make the room cosy. On one wall, the mobile bar has been incorporated, which stands out for its aqua green color. In place of the backsplash, a mirror has been placed, reflecting the green surroundings that can be glimpsed through the French windows on the opposite side.

The sky-blue-on-sky-blue media room with punchy black details gives a bit of edge to the whole house. While the powder room is chic and sophisticated, framed by the stylish geometric tiles from Greg Natale’s collection with Teranova in custom colorways for a bespoke touch. The clever play of square and triangular shapes offers a strong directional feel that is both warm and crisp.

For the main bedroom and bathroom, the design team implemented more of a feminine feel with shades of purple and pink, while sleek furniture was selected to tie into the home’s overall architectural aesthetic. The ensuite bathroom presents a dynamic graphic language thanks to the marble tile design on the along the walls of the shower and freestanding bath. With their repeated arches and distinctive silhouette, Greg Natale's Avalon bathroom accessories in blush enriches the space.

I think it’s very important, the introduction of colour because the exterior of the house is quite brutalist, so the interior needed to be softened.

Among the different bedrooms we find the peach pink bedroom and its matching bathroom. Within that, the palette is made up of soft shades of warm pink that cover the walls and harmonious pieces of furniture. The curves of the headboard marry with the bedside tables with rounded corners. From the same collection, a dresser has been placed in front of the bed, accompanied by a graceful armchair.

The private bathroom is all in natural stone, specifically it is a medley of intricately realised Norwegian Rose and Jurassic marble mosaic tiles from Greg Natale. The result is a space full of lively and playful energy.

The bathroom featuring the forest-green Verde marble connects to the home's natural surroundings. Greg Natale's Onda sink in classic Carrara marble makes a sweet statement against the green color. Beautifully detailed, its curves create a delicate shadow play day and night. A skylight above the shower adds extra light to the space.









