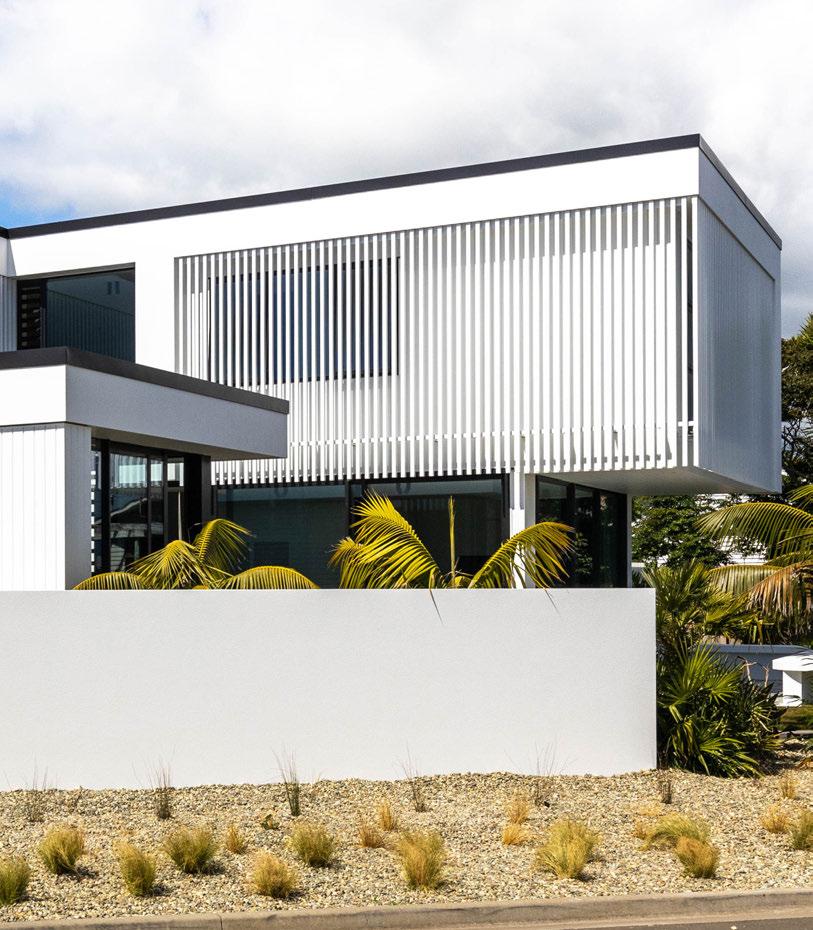

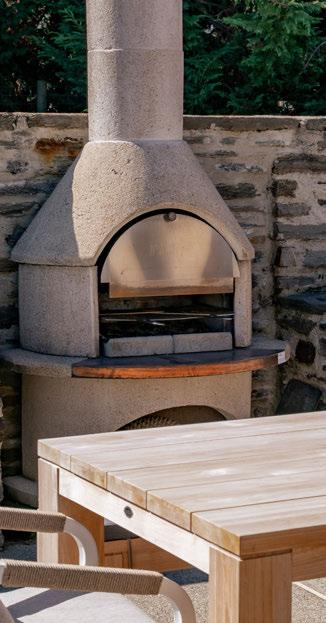

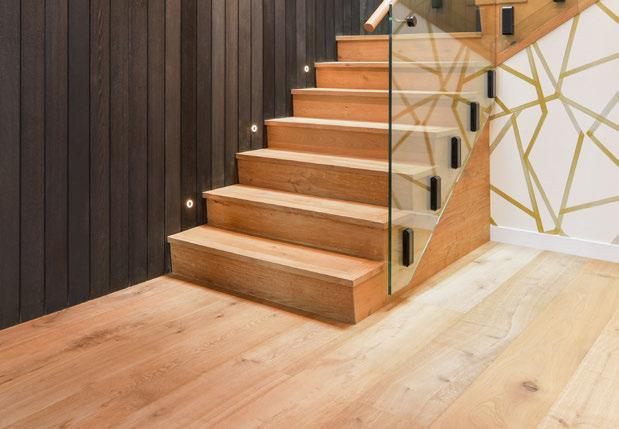

CRAFTSMANSHIP OF THE HIGHEST CALIBRE VOLUME SEVEN 2023
CELEBRATING
Dreaming about building or renovating?
Interesting builds, bespoke concepts, unique materials, challenging terrain – our organisation of builders can make it happen. For a one-of-a-kind build to the highest standard, NZCB builders are here to build a special relationship with you. This means they put their heart and soul into your job and offer the finest craftsmanship.


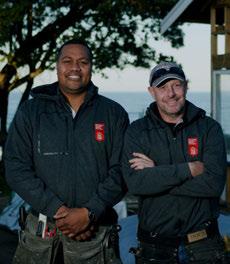





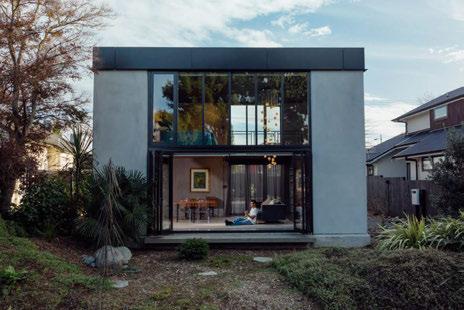










If you want special, you need a specialist. Find yours at nzcb.nz




Special thanks to Wave Agency for the design, Awaywithwords for the copywriting, Open2view for the photography and Kale Print for print and distribution.
For further information about Revere, contact – Editor, Julie Thomas revere@nzcb.nz

ISSN 2624-1447 (Print)
ISSN 2703-4488 (Online)
Welcome TO REVERE VOLUME 07
What better way for New Zealand Certified Builders (NZCB) to celebrate 25 years of excellence in the construction industry than with Revere Volume 7: a showcase of impressive homes built by our members.
In this issue, you will find new builds, renovations, and restorations that have turned the dreams of homeowners and designers into reality.
Our members display high levels of skill, workmanship, experience, and creativity. Prepare to be wowed by the details of leading-edge design, the innovative use of materials and techniques, the problem solving skills… and the visually stunning results.
Incredible resilience was shown by these members as they navigated supply chain issues, skyrocketing material costs, management of staff wellbeing, and extensive lockdowns. Thanks to careful planning and perseverance, all projects were completed to the highest quality.
When you build with an NZCB member, you engage the best in the business. Our members take bespoke concepts to deliver exceptional projects, often on challenging terrain. If you are planning a new build or renovation, contact one of our members and take the first step towards creating your dream home.
We are grateful to all our members whose work is displayed here, and we extend a special thanks to the homeowners who have willingly shared their stories with us and generously invited our readers into their homes.
Happy reading!
Julie Thomas Editor, Revere, NZCB

“We are grateful to all our members whose work is displayed here, and we extend a special thanks to the homeowners who have willingly shared their stories with us and generously invited our readers into their homes.”
REVERE 1
VOLUME SEVEN
4. Bay Builders 2003 Limited
Northland
6. Bay Builders 2003 Limited
Northland
8. Buchanan Construction Limited
Auckland
10. Chad Niwa Building Limited
Taranaki
12. Cogan Custom Homes Limited
Northland
16. Resene Colour Trends
18. Downright Construction Limited Auckland

20. Four Corners Construction Limited Auckland
24. Gardo Group Limited
Bay of Plenty
26. Goodwin Construction Limited Auckland
30. Useful and beautiful –objects to enhance life this winter by Alice Lines
32. Hawke’s Bay Homes
Hawke’s Bay
34. Hayes Built Limited
Otago
36.
LOCHRYAN Builders Limited
Bay of Plenty
40. Little & Fox Interior Design by Asha Payton

42. Our Projects Limited
Auckland
22. Gale Builders Limited
Otago
46. R&K Yule Builders Limited Central Otago
36.
2
50.





 12.
12.
50. R & M Way Builders Limited Bay of Plenty
stylish
to your home...
52. Bringing
warmth
by the Fire Dept. 54. RM Homes Canterbury Limited Canterbury 56. Robust Homes Limited Waikato
58. Robust Homes Limited Waikato
62.
Warwick Gair Builders Limited Auckland 64. Windy City Builders Limited Wellington
10. 64. — 04. REVERE 3
66. Resene Construction Systems 67. NZCB Halo Guarantee






Built by Bay Builders 2003 Limited
beauty
Northland
Blank canvas
Kerikeri |
The design of a home is not often centred around the client’s personal art collection, but for one 439m² Northland masterpiece, that was exactly the case.
The brief was to create a visually expansive living space for guest entertaining and to display large-scale artworks and sculptures, all the while highlighting the natural surroundings.
The property features an impressive four metre high stud created by three nine metre steel cantilever beams, wide gallerystyle corridors, a broad covered deck for admiring the lake view, and a large central hall to accommodate the West Coast kauri dining table.


The mid-century inspired contemporary design was detailed by architectural designer Alan Simpkin of Arcline Architecture and brought to life by Bevin MacCarthy and the team at Bay Builders, in collaboration with part owner and project manager Ben Maxwell.


“The slope of the established site meant extensive earthworks, retaining walls and blockwork were needed. We also had to work with neighbouring properties and the existing landscaping,” says Bevin.
Nature is reflected well inside the home: European oak flooring flows through the main living areas and an oak slatted feature wall opposite the dining hall cleverly hides a storage room. Italian granite is the leading lady throughout the Morgan Cronin kitchen, and is complemented by stained oak kitchen cabinets, continuing the celebration of the home’s relationship with nature and light.
The homeowners say the end result exceeded their expectations. “Everyone who worked on our home went the extra mile.”
NZCB Member ⁄ Bevin MacCarthy www.baybuilders.co.nz

REVERE 5
“Everyone who worked on our home went the extra mile.”

Built by Bay Builders 2003 Limited Sunkissed in Kerikeri Kerikeri | Northland 6
Taking advantage of the abundant Northland sunshine, the gable roofs of this cross-shaped, 209m² new build stretch to the four points of the compass.
Originally intended as a showhome, husband and wife design and build team Donna and Bevin MacCarthy built the house in a new subdivision as the first of many turn-key packages offered by Bay Builders.
from the open plan living space. Two 2.2 metre long daybeds nestle either side of bi-folding doors, creating intimate retreats within the large, sundrenched lounge.
“The new owners purchased the property just as the roof was constructed and made no changes to the design. They trusted our reputation and capabilities throughout the entire build.”
NZCB Member ⁄ Bevin MacCarthy
Creating a memorable first impression was vital. “We specialise in contemporary homes that are cost efficient while providing a sense of volume. The gable style enables an impressive portico over the outdoor living area and the black cladding provides wow factor from the road,” says Bevin.

The look of dark Flaxpod® coloured weatherboards is softened by cedar cladding. “Using 300mm boards varied with the 150mm wide cedar adds vertical lines and visual interest without introducing further materials or colour,” says Donna.
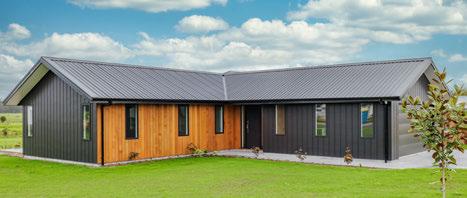
The aesthetic continues inside with a striking black central kitchen. Oak vinyl flooring climbs the kitchen island, drawing the eye up from the floor. The elongated window acts as a splashback while offering views to the greenery flanked courtyard.

For efficiency within the footprint, the home has minimal hallways, with the master bedroom and study accessed
www.baybuilders.co.nz

REVERE 7
“The new owners purchased the property just as the roof was constructed and made no changes to the design.”

 Built by Buchanan Construction Limited
Built by Buchanan Construction Limited
Deep plunge on the point
Northcote Point | Auckland
Renovating this Northcote Point property, a former working man’s cottage from the 1900s, was a formidable challenge for Buchanan Construction Limited. To create a contemporary outdoor entertainment area with a feature pool on a complex contour required intensive engineering and earthworks that impressed many passersby. Project manager, Tony Buchanan led his team throughout the three-stage project, starting outdoors before moving inside to improve functionality and flow in the bedrooms and living areas.
The property’s steep bank meant the inset, self-cleaning pool from Ultimate Pools required double the normal length of heavy duty piles. “It sits on a 24m² concrete foundation suspended up to six metres above ground, and supported by eight concrete and steel bored piles submerged six metres into the earth to reach stable rock. There is more steel in this project than any residential new build I have completed,” says Tony.
Tony’s experience working on historic homes was crucial for creating the poolside pergola, which features traditional fretwork to match the front façade. To complete the backyard makeover, a 150m² kwila deck stretches from the pool, around the side of the house, to the front door.

The modern extension has been paired back to accentuate the original character. The recycled timber needed to match the 120 year old matai flooring took months to source. Hallmark villa finishes continue throughout, including decorative ceilings and scotias. Wide skirtings, and timber joinery and handrails complement the repurposed original doors.


The homeowners say the renovation has added another dimension to living while embracing the home’s original soul. “Over the years, each family has added a layer of memories. Now it is time to add ours.”
NZCB Member ⁄ Tony Buchanan www.buchananhomes.co.nz

REVERE 9
“Over the years, each family has added a layer of memories. Now it is time to add ours.”
Palm Springs perfection

 Built by Chad Niwa Building Limited
New Plymouth | Taranaki
Built by Chad Niwa Building Limited
New Plymouth | Taranaki
10
For Taranaki builder Chad Niwa, securing a site to build a home for his growing family in the beachside suburb he grew up in was a dream come true.
Together with his wife, Ginny, he created a contemporary two storey home with a nod to retro Palm Springs, a design influence the couple loved.

“The front façade features an engineered aluminium rain screen, providing privacy for the upper level and street appeal within the residential subdivision,” says Chad.

Contrasting with the sharp square form and vertical lines of the entrance, two curved feature walls gently welcome guests into the home. A gallery hallway, fronted in 2.7 metre high glass looking out to a lush exterior courtyard, leads to the main living areas. Here, an impressive six metre high ceiling draws your eye up to the living garden on the mezzanine floor and the textured feature walls.
Curves are replicated throughout the home including at the kitchen island, fireplace hearth, and exterior seating to soften the strong vertical lines of the exterior.


Mature palm trees line the south facing boundary, the vivid green contrasting with the stark white-on-white tones. Eco Outdoor crazy paving, sourced from Australia, adds interest
to the outdoor patio. “We had seen this style used overseas, but it was new to this side of the Tasman. We love the quality and finish,” explains Chad.
“We are known for our high quality workmanship and building our own home was no different. Even building during a pandemic, we had no intention of compromising our ultimate vision.”
www.cnbuilding.nz

NZCB Member ⁄ Chad Niwa
11
“We are known for our high quality workmanship and building our own home was no different.”


Built by Cogan Custom Homes Limited Rural retirement at its finest Waipu | Northland
In the delightful countryside around Waipu, Northland, a modest 1990s house and kiwifruit grove have made way for an architecturally designed stone and cedar masterpiece. The project was led by Craig Cogan from Cogan Custom Homes Limited who, alongside the homeowners, worked with a landscape architect for 18 months to create this Italianinspired country estate.
The three hectare property was turned into a provincial park environment, with a food forest, heritage orchard, pond and waterfalls. “The garden project was pivotal in the house design and orientation on site. A 30 year old grapevine dictated the position of the front door,” Craig explains.

“It has been an honour to create this magnificent and personalised forever home: a fitting tribute to the homeowners’ vision.”



Built by Cogan Custom Homes Limited 14
Designed by Adam Welford, principal at Maxar Architecture, the home’s orange-veined Hinuera natural stone does the visual heavy lifting throughout the cladding, pillars, and interior. “It balances perfectly with cedar boards, copper detailing, and the slate-look tiled roof, meeting the client’s brief to use natural materials throughout,” says Craig. A grand pergola-lined entranceway, crafted from cedar and copper, leads to a front door painted with liquid bronze.
Inside the stone clad foyer, a beautiful 40 year old macrocarpa burl plinth takes pride of place. Glass panels reflect the outdoors, and the homeowners’ art sets a premium tone. A collector’s motorcycle, sealed in a glass display, points towards the contemporary kitchen, where a marble island sits centre stage. The cosy cognac room is lined in dark wooden panelling, and features an ultra low emission burner, built-in window seats, and a dropped ceiling with recessed lighting.

Patience and precision were key for Craig and his team. Exterior beams, traditionally left exposed, were dressed all round in cedar boards and finished with copper soakers to hide the joins. “Special details, such as where the barge flashings meet the roof tiles, the stone finishes into the cedar, and the fretwork chimney

detailing hides the flue, were workshopped on site to ensure a superior finish,” says Craig. The addition of an interior smart-lighting design was also significant. “Up-lighting and feature lighting across flat surfaces highlight the smallest defect so impeccable attention to detail was required.”
To capture light from sunrise to sunset, the 395m² T-shaped design provides five unique alfresco areas, including an expansive covered deck featuring a stone clad pizza oven with granite hearth, and a weatherproof chandelier imported from Italy. An impressive renaissance-inspired stone courtyard, complete with a 40 year old olive tree, creates a haven from the south-westerly winds.
“Living on site during the build, we formed a fantastic relationship with Craig and his team. The patience, transparency, and final detailing were superb,” say the homeowners.
“It has been an honour to create this magnificent and personalised forever home: a fitting tribute to the homeowners’ vision,” says Craig.
REVERE 15
NZCB Member ⁄ Craig Cogan www.cogancustomhomes.co.nz
Bring out the best in your home with the latest looks and colours


Over the past few years, we’ve been spending much more time at home – and it’s become clearer than ever what an effect our décor can have on our mood and psyche. If you’ve decided your white walls are boring, that things are starting to feel stale, or your design no longer meets you and your family’s needs, it’s time for a new look. But what if you’re not sure where to start?
Whether you’re building new, moving, or simply looking to redecorate your home to better suit your personality and lifestyle, we’ve rounded up some of the latest paint and decorating ideas to help inspire your next project. Adapt the designs and colour combinations to suit your own quick weekend refresh, a new feature to indulge your favourite Resene colours, or a total home makeover.
Slow spaces
In an increasingly challenging and uncertain world, spaces where you can wind down, take a load off and minimise stress are more popular than ever. This shift towards making our homes into havens, where we can shelter from the chaotic energy of everyday life, has also influenced colour trends, as we seek out comforting hues that are known for their calming qualities.
Dusted blues, sea greens, creamy whites, petal pinks, mushroom mauves, cloudy greys and washed timber tones, like Resene Inside Back, Resene Green Meets Blue, Resene Blanc, Resene Sakura, Resene In The Mauve, Resene Surrender and Resene Colorwood Breathe Easy, are perfect for setting the mood in spaces where rest and recuperation are needed. This has increased demand for these gentle colours, as more of us look to leverage their magic in our home sanctuaries.
Natural healing
For most of human history our connection to nature was a given, as our daily lives were intimately tied to cycles of the sun, the seasons, and the natural world around us. It’s only in more recent times that we have started to earn a living, go shopping, enjoy endless entertainment, and even socialise without ever leaving home. While convenient, this separation from nature may be taking a toll on our health. Although no indoor environment can replace the experience of the natural world, research is showing that incorporating nature into the built environment – whether in the form of sunlight and fresh ventilation, decorating with plants and organic materials, or painting your space in earth-inspired hues –can improve comfort, reduce stress and potentially contribute to improved health. This principle is known as biophilic design. As more of us have begun to understand the benefits of biophilic design, natural colours like Resene Bone, Resene Copyrite, Resene Castle Rock and Resene Stonewashed have become increasingly popular. But today, there is no earthy hue more desirable than green. From deep forest greens like Resene Black Forest, Resene Jurassic and Resene Raptor, through olive and army shades like Resene Olive Green, Resene Waiouru and Resene Siam, to grey greens like Resene Paddock and Resene Finch, the choices for on-trend greens are as broad as the ways you can use them in your home.
Resene Colour Trends
Earthy greens really harmonise with wood tones and textures. Walls in Resene Wilderness, lamp base in Resene Woodland, and painted accessories in Resene Half Scotch Mist.
16
Muted sunset and ocean tones invoke calm and relaxation. Wall painted in Resene Sakura, jug vase in Resene Fountain Blue, and painted books in Resene Fountain Blue and Resene Hot Toddy.
Chit chat
For design elements that are immediate, eye-catching conversation starters, it’s hard to go past Resene wallpaper. Whether you want to go for bold drama in a whole room or a simple statement wall, the latest wallpaper designs are a good place to start.



A few drops of the right Resene wallpaper design can instantly change a room, but to really get people talking think about designs that are unique, unexpected, or even outrageous. Playful and colourful options will let you experiment with complementary Resene paint colours in other parts of the room. Try out on-trend neutrals and textures or embrace the trend for flamboyant jungle and botanical designs. That’s a great feature of wallpapers – their versatility. You can experiment with different design and colour trends at once, whether it’s tonal neutrals, bold nature designs, glamorous geometrics, or simple stripes.
Beautiful brushstrokes
In retaliation to design industrialisation and digitisation, there has been a resurgence in artistic styles. One trend that’s big right now is the brushstroke look, where you can add bold strokes of paint in a different shade over your base wall colour. It can be a fun and creative way to add texture and interest to large stretches of wall, and some complexity and interest to your colour palette.
Try a subtle neutral base colour, like the soft pink of Resene Wax Flower, and add edginess by overlaying it with strokes of deeper Resene Cab Sav. Add a layer of wispier white with Resene FX Paint Effects medium mixed with Resene Scotch Mist. Or go for a more monochrome look with Resene Half New Denim Blue, then add brushstrokes in Resene Half Athens Grey. Using Resene FX Paint Effects helps give your brushstrokes that textured, slightly worn appearance. Experiment on a spare piece of cardboard, plasterboard or wood first, trying different types of brushstrokes to get the desired effect. Go random and sweeping or try more considered shapes and patterns.
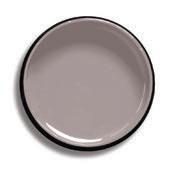


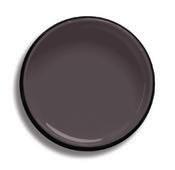
Brushstroke textures can be smaller and more considered to create a repeat pattern effect that is still organic and random. This wall is painted in Resene Bleach White with brushstroke texture in Resene FX Paint Effects medium mixed with Resene Cashmere. The warm neutral floor in Resene Dover White and skirting board in Resene Bleach White both help accentuate the feature wall pattern. Contrasting headboard in Resene Caffeine, DIY stacked box table in Resene Tom Tom, large vase with handles in Resene Karry, seashell vase in Resene Cashmere, and skinny fluted vase in Resene Dover White.
We’re throwing off the shackles of conformity. The ‘rules’ haven’t just been rewritten; they have been erased. Embrace ‘free to be me’ and throw colour caution to the wind. Don’t choose a trend or a colour just because it is trendy. Choose it because it sings to you. Choose it because it brightens your day and lifts your mood. Choose it because you truly love it. Happy decorating!
See your local Resene ColorShop for advice and inspiration or ask a Resene Colour Expert for free advice online at any time at www.resene.co.nz/colourexpert.
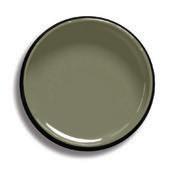
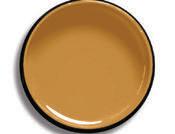
 Resene Wallpaper Collection 91102.
Resene Caffeine
Resene Cashmere
Resene Fountain Blue
Resene Hot Toddy
Resene Karry
Resene Tom Tom
Resene Woodland
Resene Wallpaper Collection 91102.
Resene Caffeine
Resene Cashmere
Resene Fountain Blue
Resene Hot Toddy
Resene Karry
Resene Tom Tom
Resene Woodland
REVERE 17
Built by Downright Construction
The cedar palace
This contemporary cedar-clad home in Takapuna is nothing but flawless: a testament to the homeowners’ commitment to finding builders to fulfil their standards for excellence.


Limited
18
Takapuna I Auckland
Dan Hawke-Mills and Dillon O’Leary, of Downright Construction Limited, were brought on site on a labour only basis but were soon asked to take over the project management. “The homeowners quickly realised our team could deliver the quality, transparency, and reliability they were searching for,” says Dan.
with fully automated toilets. Outside, over the deck, an automated LouvreTec motorised roof with inbuilt rain sensors provides for all-season entertaining.
The homeowner says the quality and precision seen in every aspect of the house has culminated in a home that accurately reflects their personality and lifestyle.



“Our experience with Downright Construction was exceptional. Dan and Dillon’s commitment to customer service and their dedication to delivering high-quality work was outstanding.”
NZCB Member ⁄ Daniel Hawke-Mills www.downrightconstruction.co.nz
Entry into the 400m² modern home, split over two levels, is through an intimate, cedar-lined courtyard. The timber palette continues with shiplap cedar cladding, cedar fascias and soffits, and an internal ‘cedar waterfall’ feature, flowing from the entrance to the living areas. “We used battens in alternating depths to create visual interest and to conceal a door to the master bedroom.”

The homeowners’ vision was to create a luxurious and technologically advanced home that seamlessly blends into its natural surroundings and offers views of Lake Pupuke from almost every room. It is high performance living at its best: home automation, surveillance and sound proofing systems, energy efficient lighting, three bespoke kitchens, and luxury appointed bathrooms

REVERE 19
“Dan and Dillon’s commitment to customer service and their dedication to delivering highquality work was outstanding.”



 Built by Four Corners Construction Limited
Built by Four Corners Construction Limited
Beautiful bungalow
Northcote Point I Auckland
You would scarcely recognise the inside of this North Shore bungalow following its recent revamp. The 1950s home was in dire need of a makeover when the owners called renovation specialist and builder Bennett McCallum of Four Corners Construction.
The client initially wanted some basic alterations. After hearing from Bennett how Four Corners could transform the property, the owners enlisted an architectural designer to map out a complete revitalisation. “Renovations are my speciality,” says Bennett. “We wanted to do the job properly, so we stripped back the entire interior.”
The team replaced all the joinery, and removed and rebuilt many of the interior walls. Other walls were removed to provide better flow between
the lounge and kitchen of this three bedroom, two bathroom home. New double glazed windows ensure comfortable temperatures all year while offering gorgeous views of Shoal Bay.
Outside, the existing rimu weatherboards were sanded back to bare timber, repainted, and renewed. Another exterior touch that made a big splash is a new pool.

Fine finishes – such as quality engineered timber flooring inside, and kwila premium decking outside – raise the home’s profile while maintaining its mid-century charm.
“We used our experience and amazing team of subcontractors to ensure a fabulous result,” says Bennett. Everything has been thoroughly modernised while keeping the original bungalow theme.

“We have received a lot of kudos from the client for having a vision and delivering on it.”
NZCB Member ⁄ Bennett McCallum www.fourcornersconstruction.co.nz
REVERE 21
“We wanted to do the job properly, so we stripped back the entire interior.”
From design to detail
When the time came to downsize from their Timaru home, the owners of this semi-rural Wānaka property called on a Timaru builder who had also made the move to Otago.


“Virginia and Ross brought me in early so I could have practical input on the design and suggest cost effective alternatives,” says Allan Gale of Gale Builders Limited, who manages teams in Timaru and Wānaka.
To realise a slimline, minimalist design, Allan suggested structural steel framing. “We have the machinery to erect the steel frame and experienced team members to complete the detailing of the steel cladding.”
The desired corten look was achieved using large sheets of rust coloured steel, manufactured on site to create the square groove negative detail and sharp corners.
Limited
Built by Gale Builders
22
Wānaka I Otago
Allan’s previous experience with tilt panel construction meant the large concrete exterior walls could also be cast directly on site, saving time and money.

The team were put to the test inside the home with Virginia’s request for a timber feature wall. “We machined the American ash battens in three different profiles to create the patterned wall, which doubles as a pivot door into the media room,” says Allan. Allan’s joinery team in Timaru also crafted the kitchen cabinetry, vanities, built-in American ash media units, and wardrobes throughout the home.

“Modern day building has often become a system of contractors. I am proud to say we worked on almost every aspect of this home, from manufacturing the steel cladding, right down to crafting the wardrobe doors.”
Member ⁄ Allan Gale www.galebuilders.co.nz


“I am proud to say we worked on almost every aspect of this home, from manufacturing the steel cladding, right down to crafting the wardrobe doors.”
REVERE 23
NZCB
The 15 degree house
Ōmokoroa I Bay of Plenty
Every decision made to craft this modern 180m² Ōmokoroa home overlooking Tauranga Harbour has had striking results – without the price tag.


The husband and wife team that form the Gardo Group, builder Chris Gardner and architectural designer Hannah Armstrong-Gardner, came across a residential section on a weekend drive, but careful thought was required before committing to the purchase.
“To maximise the site’s views, we created various concepts. Within a week we perfected a twin gable design with the northern pavilion turned 15 degrees to capture views towards Mount Maunganui,” says Hannah.
Built by Gardo Group Limited
24
While simplicity and budget were key motivators, the home’s design, materials, and textures coalesce to create a stylish contemporary aesthetic. Entering the home, a window-seat cantilevers into the exterior courtyard, framing the harbour views. Around the corner, the open plan living area focuses in on the kitchen, with its dark-stained oak cabinetry, herringbone timber laminate flooring, and a splashback reflecting the view towards Motuhoa Island.

Black board-and-batten cladding contrasts with white painted, handcrafted clay bricks.
“To add character, Chris and his team chipped each corner and used a flush mortar to mimic premium brick,” says Hannah.
Throughout the home, construction techniques enhance the sense of space. Parallel chord trusses provide a raking
expanse in the living areas, complemented by 2.6 metre high ceilings and 2.2 metre high doors and joinery.



The combined design and craftsmanship have paid off. “To make a home unique, you use every choice to your advantage: we are proud to have created a premium, timeless home with a modest budget,” says Chris.
NZCB Member ⁄ Chris Gardner www.gardogroup.co.nz
REVERE 25
“To make a home unique, you use every choice to your advantage…”
 Built by Goodwin Construction Limited
Built by Goodwin Construction Limited
The home in the hill
Grey Lynn I Auckland
Overlooking one of Auckland’s steeper streets, this three level family home was masterminded by a husband and wife team: both architects, homeowners, and repeat clients of Goodwin Construction Limited.


27 REVERE
“Every aspect of the home is packed with flair, thought, and purpose.”



Limited 28
Built by Goodwin Construction
As former Wellington residents, the couple were undaunted by the section’s almost 45 degrees incline. “It was a conscious decision to find a pocket of urban land to express our architectural creativity. The steep gradient and tight boundary constraints lent themselves to a design that stepped down the hill,” they explain.
Builder and project manager Haris Goodwin and his experienced team encountered engineering and design challenges on the angled section that required complex excavation to ensure safe foundations for construction.
“Using our experience of building high end architectural homes, this was an exercise in careful planning and sequencing. Meticulous project management was key to delivering the homeowners’ vision,” says Haris.

At ground level, a cedar balcony entrance leads into the living, dining, and kitchen areas, where a mixture of birch ply, oak, spotted gum and steel effortlessly flow throughout. “Pendant lighting over the kitchen island has helped to make this a point of gathering and connection,” say the homeowners.


From there, a striking five metre raked ceiling stretches up to the mezzanine floor. The feature stairwell, constructed from an oak screen, steel stringers, and spotted gum treads, connects the property’s three levels.

Complex angles and junctions in the gables and dormers required intricate framing to be built by Haris’ team before the roof was installed by Trueform Roofing. The resulting apex ridge parallels the contours of the hillside and twists and turns to match the site and environment. Internally tracing this profile, birch ply panels, cut on two different angles and falling in two directions, adorn the ceiling and walls.
“The ceilings oriented at two pitches meant there was not a single 90 degree angle or level reference to work with. A high level of craftsmanship was needed to ensure all the materials came together seamlessly,” says Haris.
Other special touches include window seats to take in the suburban views, bespoke window shrouds and canopies to elevate the visual aesthetic, and high-raking, angled aluminium joinery supplied by Vision Windows. A master bedroom door that blends into the wall, full height doors crafted with rebated oak jambs, and beautifully made cabinetry from Essex Cabinetmakers, also feature.
Outside, a vehicle turntable, storage room with concealed cedar door, carefully selected garden
highlights from Rongoā Landscapes, and a sunken spa pool surrounded by native bush, make clever use of the compact, urban section.
“It was a privilege to work with two talented architects who trusted us to bring their vision and design to life. Every aspect of the home is packed with flair, thought, and purpose,” says Haris.
NZCB
Member ⁄ Haris Goodwin www.goodwinconstruction.co.nz
Useful and beautiful –objects to enhance life this winter
by Alice Lines, Stylist and Editor of Homestyle Magazine
Good Grade








Top marks go to mid-century British furniture maker Ercol. It’s produced more A+ pieces under the banner of its offshoot L Ercolani (a homage to the brand’s Italian founder, Lucian Ercolani), which the good folk at Good Form are stocking bit by bit in their store in Ponsonby, Tāmaki Makaurau/Auckland and online. The latest additions are sofas and an armchair from the Grade lounge collection by Jonas Wagell, Swedish architect, and designer. Wagell was inspired by minimalism, soft shapes, and a desire to convey an inviting sense of playfulness while providing serious comfort. Customise your selection with a range of high-quality fabrics, and natural or stained finishes for the sustainable ash base.


Totally Hooked
London based Italian designer Martino Gamper’s recyclableplastic Arnold Circus stool and its baby brother Arnoldino have developed a cult following. If you’re among the numbers who can’t get enough of them, you might be into this. Hookalotti is a sturdy, zinc die-cast hook, here with a rumbled finish, that New Zealand interior designer Katie Lockhart produced in collaboration with Martino.

More Fill You
We’ve sung Everdaily’s praises before for the way their dilutable, refillable, biodegradable, plant-based house cleaner Ever Concentrate deftly does the trick from kitchen to bathroom. Now there’s another reason to bring this Tāmaki Makaurau brand home: their new Wash Concentrate. Launching with two natural fragrances, Sage Leaf and Tulip Rosa, every bottle of concentrate can be mixed with water to top up this glass vessel seven times and form a foaming cleanser that’s suitable for hands and body.
 Everdaily’s new Wash Concentrate
Jonas Wagell two-seater sofa
Everdaily’s new Wash Concentrate
Jonas Wagell two-seater sofa
30
Hookalotti sturdy, zinc die-cast hook
Heart Felt

Artisans in Kathmandu handcraft Muskhane’s homeware from entirely natural, renewable materials. This cute fruit bowl, in hypoallergenic, antibacterial, dust-mite-resistant felted wool, will delight adults and kids alike. It is available locally at Paper Plane, alongside other fruit and veg, and some charming clementine and pear-shaped rugs. One of the fair trade, community supporting, waste conscious, French brand’s co-founders, Valérie Maille Billot, suggests you use these items to ‘re-enchant your home’ as part of her sincere intention to help ‘co-create a cocoon that reflects your personality and soul’.

Go With the Flow
Its name meaning ‘wave’ in Japanese, a cardinal characteristic of the Nami collection by Nau is that each component part of a piece’s profile flows into the next. Attention has also been paid to the grain of the sustainably certified timber during the making process, resulting in beautiful natural detail in every item. This Nami desk is joined in the range by bistro, conference, dining, coffee and side tables, a sofa, an armchair, an ottoman, and a bed.
Nami collection by Nau

Where-it’s-at Stake
As the health of the planet hangs in the balance, sustainably minded and brilliantly named brand Secateur Me Baby supports you to support plant life with rad, sculptural garden stakes that pack a punch visually but not environmentally. Pictured is Boa II, which comes in several colours of recycled plastic or steel. Intertwining form and function, and for use inside and out, there are a bunch of other designs where this came from in Australia, all deliverable to Aotearoa.
Smokeshow
Sandalwood, spice, and all things nice rise in a mesmerising but not overpowering plume from Sarashina, our pick of Aēsop’s three new incense options. Included in the pack are 33 sticks, developed with perfumer Barnabié Fillion and made at an esteemed Japanese studio, plus a pumice holder to maximise the situation’s smouldering good looks. Each stick takes about 30 minutes to burn, subtly infusing the room with warm, woody notes and sweet whiffs of cinnamon and cloves.

visit www.homestyle.co.nz


For more ideas on curating a home that’s just for you,
Secateur Me Baby – Boa II Sculptural Garden Stake
Muskhane Felt Bowl
Sarashina Aēsop incense pumice holder and stick
The future is modular
Shoal Bay I Hawke’s Bay
A holiday home set in a remote coastal settlement in Central Hawke’s Bay exemplifies the efficiencies of off-site construction while pushing the design boundaries of a transportable home.
This modular Shoal Bay property, which sleeps 12, was built by Mark Roil and his team at Hawke’s Bay Homes and has become the perfect escape for the homeowners and their extended family and friends.


The design is led by the contour of the triangular section to maximise sunshine hours and privacy, while sleeping multiple families. Three pods for living, sleeping, and entertaining, are connected by extensive decking on three sides.


32
Built by Hawke’s Bay Homes
Two living and bedroom pods were built simultaneously by Mark and his team in their off-site construction facility in Hastings, meaning minimal on-site work was required. “Ten days after they were transported to site, we had completed drainage and electrical, built the connecting decks, and had received our Code of Compliance,” says Mark. A third pod, built at a later stage on-site, houses a games room, bathroom, and bunk beds for guests.
The low, monopitch roof melts into the landscape, and well positioned joinery allows views of the community reserve and surrounding farmland. Located 400m from the ocean, the home has cedar weatherboards and vertical Shadowclad® to ensure it will withstand the coastal environment. The homeowners’ style is reflected in the light, bright European influenced interior, where neutral beachy tones partner with warm timber elements.

The end result is an affordable, modern home built to the highest quality. “I believe designing and constructing off-site homes is the way forward for the building industry,” says Mark.

NZCB Member ⁄ Mark Roil www.hbhomes.nz
REVERE 33
“I believe designing and constructing off-site homes is the way forward for the building industry.”
Rustic remodel
Creating space for three growing boys, and opening up the home to let in more natural light, were the primary drivers behind the remodelling of this 30 year old farmhouse, set on five acres near Wānaka.


Chris Hayes from Hayes Built Limited fashioned eight new, functional living spaces, including an expansive outdoor area with a pool and schist fireplace, and an open plan kitchen, dining room, and lounge area. Specific materials were sourced to maintain the rustic style throughout the modern extension. “For the exposed timber in the lounge, we repurposed old railway bridge beams from Australia,” says Chris.
 Built by Hayes Built Limited
Wānaka I Otago
Built by Hayes Built Limited
Wānaka I Otago
“Tongue and groove ceilings, and wooden sash joinery complete the desired look.”

The curved verandah underwent a serious makeover to allow light into the bedrooms and living areas. “We built larger frames into the roof and positioned new clear light panels in front of windows and doors,” says Chris. Two thousand metres of kwila decking wraps around the exterior, with uplighting on the pillars and pathways to showcase the property at night.


But it was Chris’s determination to ensure an exemplary finish that further impressed the homeowners. “When items could not be sourced, Chris designed and

made them himself. He crafted the kitchen pendant, fire mantle, and shelving for the lounge and office from the exposed beam offcuts,” say the homeowners.

“Chris went the extra mile, surprising us with a stunning complementary poolside whisky room carefully constructed by his team.

“With its generous spaces and fantastic natural lighting, this modern, country style home will suit our family for years to come.”
NZCB
 Member ⁄ Chris Hayes www.hayesbuilt.co.nz
Member ⁄ Chris Hayes www.hayesbuilt.co.nz
REVERE 35
“Chris went the extra mile, surprising us with a stunning complementary poolside whisky room carefully constructed by his team.”
 Built by LOCHRYAN Builders Limited
Built by LOCHRYAN Builders Limited
Character conversion

 Tauranga I Bay of Plenty
Before renovation
Tauranga I Bay of Plenty
Before renovation
Nestled in the avenues of Tauranga, this character home, once famous for the grand brick staircase on its front façade, has undergone an extensive renovation to bring it back to its former glory.



Ryan Seath and his LOCHRYAN Builders team, guided by the design from Andrew Ward of Mod Architecture, reinstated the two level family home after a 1990s renovation had split it into two flats. “The entire house was reconfigured and given a makeover, including new plumbing, wiring, spouting, and ventilation and security systems, all set off by modern black joinery,” says Ryan.
Guests are now welcomed by a striking new staircase, which stretches from the open-plan living area on the lower level, to the landing and bedrooms on the upper level. Its two large black steel stringers and handrails were fabricated by a local welder. The adjoining treads were machined from douglas fir, repurposed from the original lintels. “Installation took skill and tenacity,” says Ryan. “We wanted it to be perfect.”
Executing the homeowner’s vision to modernise the property while retaining its charm, several traditional elements were carefully removed for future use. Where possible, new features were matched to the building’s original style. The modern, floor-to-ceiling-tiled bathrooms showcase reeded shower glass, a nod to the opaque glass used in the former kitchen. Ryan’s team also painstakingly lifted and denailed the rimu tongue and groove flooring, storing it to be relaid months later.
“Retaining original features, and recycling materials wherever we can, is our passion. We reused every single brick from the old staircase and fireplace to clad around the new sliders and bifold doors,” says Ryan, who leans on his skills honed from a decade of renovating 19th century character properties in Europe.
Downstairs, modern touches play a starring role. Crisp white walls in the living areas flow to light stone benchtops, contrasting with dark oak cabinetry. A lower level office and guest bathroom is concealed behind a seamless door secured with a magnetic latch, while built-in storage creates a partition between the entrance and the lounge, its feature timber panelling matching the flooring.
But with 80 percent of the partitions removed, it is the extensive amount of steel concealed within the walls that is most impressive. “Brick clad houses are constructed without a cavity fixed to the framing, so large steel portals, lifted into place by hi-abs, extend from the foundations to the soffit on the second floor to provide structural integrity,” explains Ryan.
Ryan says it was a highly skilled team of renovation specialists and contractors who came together to ensure all the important touches were preserved inside the now contemporary space. “As we handed over the keys, we knew we had crafted a beautiful, modern home that proudly upholds its original charm.”
Built by LOCHRYAN Builders Limited
NZCB Member ⁄ Ryan Seath www.lochryanbuilders.co.nz
38
“As we handed over the keys, we knew we had crafted a beautiful, modern home that proudly upholds its original charm.”



REVERE 39
Making your home warm and cosy in the winter, yet light and cool in the summer, is now possible with the right window furnishings. We can help create amazing looking windows while keeping them functional.
Warmth can be a big issue in New Zealand homes; however, our wide range of thermal linings, interlinings and thick fabrics can help keep any home warmer and more energy efficient. With the correct treatments, a barrier can be created between the cold outside and the warm inside your home. And while air temperature can be an issue in New Zealand, the harshness of the sun is just as worrying. Fading is a major problem, but with the right window treatments you can prevent this damage. Sun filter roller blinds or beautiful sheers will make all the difference, whilst still looking elegant.

The luxury feel that a curtain brings to a room, is unmatched by anything else. With the right balance of colour, texture and length, curtains complete a space. Our curtains are all hand made in New Zealand, making each set bespoke original pieces, created uniquely for your home.


Curtain trends have changed a lot over the years, with some trends having come full circle. Velvet is, again, all the rage! With all the bright velvet colours now available, we find ourselves hanging these vibrant and luxurious curtains in warm bedrooms more than ever. Linen has always been in, and we don’t think it’s going anywhere. No matter the home, with its timeless appearance, linen will always look gorgeous.
Although Little & Fox love curtains, should they not be the right fit for your home, we can offer alternatives. Our newest trend is shutters, and we are putting more and more into homes. Practical for all areas, shutters can be adjusted with the light throughout the day and give a home a great finish. We LOVE them! Alternatively, some rooms are better suited to blinds. Both are practical options and can provide your home with the warmth and homely feel you are seeking.
Little & Fox are here to help make all your window furnishing dreams come true! Be practical, be warm, and do it while looking fabulous.
 by Asha Payton, Designer littleandfox.co.nz
by Asha Payton, Designer littleandfox.co.nz
Here at Little & Fox, we think a true home is never complete until it has the proper window furnishings, and we love giving homes these final touches. Whether you are renovating or building, let us provide the best possible finish for your home.
40




REVERE 41
Engineering masterpiece
Freemans Bay | Auckland
Extending and renovating a multi-level home on this compact urban section was an exercise in unwavering patience and dedication for both the homeowners and the builder.

Over the three year project, the steep central Auckland site required unprecedented engineering and presented a number of challenges. “My team thrive on complex projects,” says Ryan Strawbridge of Our Projects Limited, who specialise in high-end architectural renovations and new builds. “We had to overcome issues from day one. Trucks could not access the narrow driveway, so concrete for the floor and foundations had to be pumped from the road above.”

Built by Our Projects Limited
42

The detailed brief from the homeowners was to renovate their unique four-level 1990s architectural home, simplify the layout, and improve the flow. A 67m² extension added a new ground level, complete with bedroom, bathroom, living area, and guest kitchen. A new car park cantilevered over the lower rear section, new decking on all levels, and a new pool overlooking the backyard were also added.


Unique features of the original house were enhanced or made way for modern alternatives. Sloping roof lines and Tasmanian oak flooring remain, while white-painted exposed timber beams, a designer kitchen with bespoke concrete bench tops, and sophisticated bathrooms add a contemporary feel. Black concrete floors from Peter Fell Limited were polished to give a distressed texture, providing commercial flair while retaining the softness of home. “The exterior was reclad in cedar weatherboards, the portal windows were removed, and we installed three-metre high stacking doors in the lounge to capture light and city views,” says Ryan. An underground river, deep beneath the property, meant complex engineering and site-specific waterproofing systems were required to ensure the structural integrity of the carpark and new extension. “The whole project became an engineering masterpiece,” says Ryan. “Piles driven six metres deep were accompanied by steel posts and beams to hold the floating slab for the car park. A specialist clay waterproofing system
was laid under the beam footings to act as a barrier against water penetration and instability in the soil.” With layers of problem solving to be done, Ryan and his team built close relationships with the homeowners, technical contractors, and engineers during the build.
“Our challenging site, unexpected issues with the existing house, and the architect choosing to withdraw from the project early on, made it difficult. Ryan and the team always kept communication lines open and provided great solutions,” say the homeowners, who lived on site with their newborn baby for most of the build. “It was an arduous project but well worth the final result. We could not be happier with the outcome.”
www.ourprojects.co.nz

Built by Our Projects Limited
NZCB Member ⁄ Ryan Strawbridge
44
“It was an arduous project but well worth the final result. We could not be happier with the outcome.”



REVERE 45
 Built by R&K Yule Builders Limited
Built by R&K Yule Builders Limited

Luxurious living, naturally
Cromwell I Central Otago


Built by R&K Yule Builders Limited 48
Natural tones and materials throughout this mountainside retreat, perched on an exposed headland in Central Otago, fulfil the owners brief: create a home that visually and emotionally reflects its landscape.


The 325m² contemporary architectural property has the Dunstan Mountains to the east and the Lindis Pass to the north. Rob Yule from R&K Yule Builders Limited project managed the 18-month build on behalf of the European-based client.

Entrance to the property, set on seven hectares, is through two grand pillars, crafted from Lindis Valley schist, and a corten gate, artistically laser cut to resemble windblown grass.
The main entrance is flanked with a star pairing of curved walls – schist on one side and cedar on the other. Off the kitchen and the home office, rounded garden walls create private courtyards for relaxing and outdoor entertaining, again with local schist to the fore.

While the high ceiling design does not reflect a traditional passive home, the owner’s goal was to be energy efficient, wherever possible. Specialist building techniques for the framing, cavity, and building wrap, European triple-glazed windows, and a Lossnay heat-recovering air conditioning system were used to minimise heat loss to the exterior. “When it is blowing a gale outside, you walk through the front door, and it is peaceful and calm,” says Rob.
The fusion with the local environment continues inside, where luxury materials and shapes are carefully selected to reflect the home’s setting. A cedar-lined feature wall and ceiling welcome guests to the foyer. The elongated kitchen island replicates curves from the surrounding landscape and is finished with copper panelling, painted battens and recessed lighting. Hammered copper sheets elegantly drape the rangehood, and earth-toned oak cabinetry and flooring blend with the colours so prevalent in this region. The fully customised oak dining table, side tables, and bedroom cabinetry
fit organically into the home.
Rob says building on an exposed site through two winters was extremely challenging but enabled him to make practical recommendations during the construction. “The covered deck area was originally designed without side walls but, with strong prevailing winds, I could tell it would not be utilised. Instead, we built a structure to support a glass screen and frameless doors, enhancing the functionality without obstructing the view.”
For Rob it was a wonderful experience building a home to the highest specifications without it feeling pretentious. The client agrees. “The land and view I fell in love with have become my forever home and haven..”
NZCB Member ⁄ Rob Yule www.wanakabuilders.kiwi
REVERE 49
“The land and view I fell in love with have become my forever home and haven.”
Off-grid riverside dream
Tauranga I Bay of Plenty
Crafting a collection of luxury cabins in native bush along the banks of the Omanawa River has become a career highlight for two builder brothers.
R & M Way Builders Limited principals, Mike and Steve Way, project managed the construction in a remote location near Tauranga. “Building off-grid with all modern conveniences, in a challenging location, was a huge learning curve for everyone,” says Mike. “We spent months creating a 2.5 kilometre track over steep terrain to access the site.”
To realise the owner’s dream of a self-sufficient eco retreat with all the comforts of home, the four Japanese cedar clad cabins maximise energy efficiency, yet still feature hot showers, flushable


 Built by R & M Way Builders Limited
Built by R & M Way Builders Limited
50
toilets, and underfloor heating. “Wide soffits, thicker walls and insulation, and cork flooring regulate temperatures inside,” says Mike.

Mike and Steve’s detailing skills were needed to line the ceilings and walls with birch ply without using skirtings or architraves, and to build in vanities, shelving, and kitchen cabinetry.
Extensive research and engineering were required to operate exclusively off-grid. “We constructed frames to hold solar panels, and utility sheds to accommodate the generators, inverters, batteries, water pump, and filters,” says Mike. A helicopter airlifted in two 15,000 litre rainwater tanks and a firewater tank double the size.
The owners say Mike and Steve’s problem solving is rare. “They embraced every challenge. Their attention to detail and quality workmanship are unrivalled.”
“Watercliff was a special project for the Way Builders team: an unforgettable experience. We feel very privileged to have been involved,” says Mike.
 NZCB Member ⁄ Mike Way
NZCB Member ⁄ Mike Way
www.waybuilders.co.nz


“Watercliff was a special project for the Way Builders team: an unforgettable experience.”
Bringing stylish warmth to your home …

Winter is raw, dreary, and cold. Last year we had a mixture of self-isolation, the flu virus, and a general malaise, with some bitterly freezing nights and torrential downpours added to the mix. Many people, it seems, took flight, to soak up the warmth of the tropical islands or the northern summer. Of course, the entire nation can’t simply go on a luxurious holiday to keep warm … but there are solutions!
Home heating is one of the most beneficial investments a homeowner can make. There are a variety of reasons for creating and maintaining a warm home for you and your family – a warm and dry home is fundamental to your health, your comfort, and your wellbeing. Research shows that having poor or no home heating can lead to issues with blood pressure, common colds, heart complications, and pneumonia. New Zealand health professionals have recognised the nationwide issue with the health of our housing and, in a report by the New Zealand Asthma Foundation, ‘the bronchiectasis hospitalisation rate in children aged under 15 years has tripled since the year 2000 due to the repeated lack of heating in homes’.
There are many variables to consider when seeking a warmer home, including insulation, ventilation, single or double glazing, and floor and window furnishings. But how should you heat your home, and what form of heating is the most effective?

Heat pumps are one of the main methods used in New Zealand but can bring a number of significant problems. Since they effectively draw heat from outside air, their efficiency goes down as the external temperatures drop – just when you need them most. Many people are put off by the drafty feeling as they pump out warmed air, and the units can be noisy: so, choose wisely.

52
As alternatives, gas and wood fires are very popular. In winter, the fireplace becomes the hub of the home and is the catalyst for many memories and conversations.

A gas fire operates efficiently, cleanly, and ignites at the flick of a remote. A gas fire supplies a consistent airflow and a controllable level of heat and has been proven to heat a home faster than alternative methods. The Fire Department supplies custom-made, hand-crafted gas fires that will enhance your home and become a piece of art through their modern design.
Alternatively, you could choose a wood fire. The primary benefit of wood fires is the cost saving on power bills at the same time as being environmentallysound. Customers also praise the heat quality and ambience created by a ‘real’ fire. Because wood is renewable and sustainable, this heating method is carbon neutral and does not contribute significantly to climate change. Today’s modern design and technology of wood fires ensure the heat is directed into the home, rather than up the chimney like the old days.
At the Fire Department we make up to 30 diverse models of both gas and wood fireplaces. Each fire is hand crafted with minimal fuss and clean lines, and uses the latest technology and sensors to maximise heat output and efficiency. We are proud to have been heating New Zealand and enhancing homes for 17 years.
For further information please visit www.thefiredept.co.nz



Shining bright in the suburbs Christchurch I Canterbury Built by RM Homes Canterbury Limited Building a new family home for a friend may come with its challenges but, for specialist group home builder Myra Mifrano of RM Homes Canterbury Limited, the project was a pleasure from start to finish. 54
For this four bedroom, three bathroom suburban home in Wigram, Myra and her experienced team designed, project managed, and executed the six month build. “Having built three times before, the clients had a clear vision of the overall aesthetic and layout they wanted. We added our expertise and ideas to create a design with a cohesive flow making efficient use of footprint, materials and finishes,” says Myra.

In the simple white kitchen and scullery, gold lighting and hardware shine against the pared back cabinetry. The long communal bench and extended open plan living and dining room with raised ceiling provide space for guests to comfortably congregate. A guest bathroom, the Jack and Jill style ensuite, and the master ensuite with luxury wet room and rain shower, are all finished with signature brass fittings.
A warm, Mediterranean white brick exterior pairs nicely with a schist feature wall nestled between two windows on the front exterior. The same autumnal stone is used inside on the feature fireplace, which separates the formal lounge from the dining room. Natural timber on the hybrid flooring and slat entry wall complements the neutral colours.
“I am really proud of the way everyone worked together to complete the project just as the client had envisioned. The entire home flows beautifully. It is perfectly set up for family life and entertaining,” says Myra.

 NZCB Member ⁄ Myra Mifrano www.rmhomesct.nz
NZCB Member ⁄ Myra Mifrano www.rmhomesct.nz
“The entire home flows beautifully. It is perfectly set up for family life and entertaining.”
New lease of life
Te Kōwhai I Waikato
When Brad Carlyon from Robust Homes Limited was asked to extend and transform this six year old rural Waikato home, he relished the challenge. The homeowners, previous clients of his, wanted a 57m2 addition, with master suite and multi-use room, to provide space for their growing family.


“Our first test was laying the concrete foundations for the new wing. We had to expose the end of the lounge, which meant building a temporary wall so the family could comfortably live on-site during the alteration,” says Brad.

Built by Robust Homes Limited
56
A glass pivot door, sourced by the homeowner, creates a gateway from the original lounge to the modern extension. A large skylight runs the length of the home office wall, maximising natural light in the multi-use room: a bar is cleverly concealed behind a pair of floor-to-ceiling, American ash doors. “They look like a timber wall when closed,” explains Brad, “then fold away discreetly when opened.”


The homeowners brought personal flair into all elements of the renovation. “The recessed shelves in the bedroom and office, the tiled niche with glass shelving in the shower, bespoke vanities and taps, and gold fittings, all came together perfectly,” says Brad.

On the exterior, black vertical shiplap cladding used in the older part of the boomerang-shaped home continues seamlessly to the new addition. “The original plans didn’t match what was on site, so marrying the new cladding to the old required meticulous work,” says Brad. “Our team thoroughly enjoyed this project and the final result. We are always humbled to work with repeat clients and breathe new life into their homes.”

NZCB Member ⁄ Brad Carlyon www.robusthomes.co.nz
REVERE 57
“We are always humbled to work with repeat clients and breathe new life into their homes.”
 Built by Robust Homes Limited
Built by Robust Homes Limited
Third time’s a charm
Implicit trust and respect for their builder resulted in Brad Carlyon from Robust Homes Limited being taken on for his third project with this homeowning couple. This time it involved demolishing a 1970s two storey farmhouse and building an extensive 509m² home in rural Waikato.


 Horsham Downs I Waikato
Horsham Downs I Waikato
REVERE 59
The homeowners’ goal was to create a refined midcentury modern inspired design, overlooking rural scenery and Lake Kainui, and serving their family for future generations. As project and construction manager, Brad worked alongside the architect and homeowners to refine the design, using his experience to suggest many features and solutions to problems. He went on to lead his team and multiple contractors through the 12-month build, which features five bedrooms, four bathrooms, a gym, bar, games room, theatre room, pool, and tennis court.
The modern aesthetic, mixed with timber and gold touches, begins in the striking foyer where the midfloor was redesigned to raise the height of the ceiling, creating an expansive entry. Pendant lighting and mirrors reflect light while a vertically clad cedar wall travels up the stairwell to the upper level.
To create two intimate spaces in the open plan lounge, a dividing wall with an integrated fireplace was requested by the homeowners during construction. “There were more than 20 structural amendments to navigate on this project, including the fireplace wall,

60
Built by Robust Homes Limited
which we built twice to ensure the perfect position. It can be challenging for clients to visualise spaces before construction commences, but I was determined to create this feature exactly as they wanted it,” explains Brad. Throughout the property, the streamlined look is evident in the finishing, with curtain rails rebated into the ceilings, cavity sliders appearing without jambs, and walls finished into the joinery without architraves. Extensive pendant, spot and strip lighting is used in every room. To cement the minimalist form, recessed channels in the soffits were crafted to conceal lighting in the outdoor entertaining areas. A parapet roof was used to conceal the guttering, avoiding the need for internal channels. “A substantial amount of time, care, and technical detailing were required to achieve the desired look,” says Brad.
“Brad is an amazing craftsman. The process was seamless because he built a great relationship not only with us, but with the architect, the interior designer, and the lighting designer. We definitely put him through his paces in creating our forever home, but his attention to detail and patience were faultless,” say the homeowners. The admiration is mutual. “I’m proud we were able to complete this expansive build within a year,” says Brad. “It is a unique home, carefully crafted to bring the homeowners’ wonderful design ideas to life.”
www.robusthomes.co.nz



NZCB Member ⁄ Brad Carlyon
REVERE 61
“It is a unique home, carefully crafted to bring the homeowners’ wonderful design ideas to life.”

 Built by Warwick Gair Builders Limited
Built by Warwick Gair Builders Limited
Contemporary classic
Northcote Point I Auckland
A rundown rental property in Northcote Point, Auckland has been crafted into a dream home for an expat couple returning to New Zealand to raise a family.



What started as a simple, budget sensitive bedroom makeover and extension to the rear of this 1913 bungalow soon grew into a complete overhaul. “We uncovered a lot of issues as we prepared for the extension. A huge amount of work was required to level and straighten the 110 year old floors, walls, and roof,” says Alastair Gair, from Warwick Gair Builders Limited.
Sharing a passion for preserving historic homes, Alastair and the homeowners worked together closely to balance the classic with the contemporary. “The clients were determined to honour the original home, so design, profiles, materials, and colour choices were pored over carefully, all the while watching the budget,” says Alastair.
New kauri flooring and joists were sourced and machined by Alastair and his team to match the original style. “That, and the new timber joinery, were money well spent,”
says Alastair. Mismatched skirting and architraves were standardised in the bungalow style, decorative ceilings in the bedrooms were restored, and weatherboards were stripped, repaired and repainted to match new cladding.
Traditional bungalow features prevail with Alastair painstakingly recreating the character façade to replicate the original kauri profile. Intricate balustrade curves and handrails were hand-crafted in the outdoor entertaining area, integrating the new extension and multilevel decking to the backyard.
“These are the kinds of projects I love: taking tired homes and injecting new life into them.”
NZCB Member ⁄ Alastair Gair www.wgb.co.nz
REVERE 63
“These are the kinds of projects I love: taking tired homes and injecting new life into them.”
One hundred years young
Roseneath I Wellington

What started as a meeting to discuss overdue maintenance for a tired, damp 1920s Wellington bungalow, soon became an extensive makeover into an entertainer’s modern, high-performance dream.
“We discovered the house had endured some questionable DIY and creative plumbing in the past. We gave every element of the home a complete overhaul, as well as adding a 40m² extension,” says Niamh Short from Windy City Builders, who specialise in preserving the capital’s heritage homes.
To install the new foundations, Niamh and her business partner, Alex Cartmell-Gollan, navigated the geographically complex site. “The rock face was dug by shovels and carried out in buckets by hand. We laughed at the time about using a helicopter, but that might have been more cost effective,” jokes Niamh. “Ironically, we eventually needed a helicopter to airlift the 600kg granite benchtop into the new kitchen.”
“We took a tired 100 year old bungalow and set it up to live for another 100 years.”
64 Built by Windy City Builders Limited
The homeowner’s brief was to future-proof the home and create spacious entertaining areas for hosting guests, while harnessing the views on top of Mount Victoria down to Oriental Parade. The original features of the traditional home were preserved using matai flooring, timber joinery, weatherboards, and custom doors.



With the homeowner a futurist by profession, reducing the home’s emissions profile and ‘creating a bit of glamour while still being green’ was a priority. Alongside modern ventilation and central heating, a Pro Clima passive house system was installed. Custom solar panels are connected to Tesla battery storage concealed in the master wardrobe.
“We took a tired 100 year old bungalow and set it up to live for another 100 years,” says Niamh proudly.
NZCB Member ⁄ Niamh Short www.windycb.com
REVERE 65
Architecture & Craftsmanship
Driven to create surfaces that make a living environment durable, while looking and feeling good to live in, we believe the tactile nature of plaster cladding is unrivaled.

The construction process has many facets – from the client’s needs, through the architecture and selection of products, to the professional trades people who apply their skills. Used accurately, Rockcote Plaster Systems will create a shining example of the construction process at its finest.
At Resene Construction Systems, we only promote tested and trusted products, all applied by LBP registered Plastering Professionals, for each and every project.
Visit our website to discover more about our exciting range of facade systems, bespoke interior finishes, and construction products.

New Zealand Certified Builder: JTM Construction Limited, Christchurch






Architect: O'Neil Architecture, Christchurch


Plastering Professional: Properly Plastered Limited, Christchurch



 INTEGRA lightweight concrete plaster cladding
INTEGRA lightweight concrete plaster cladding
Assurance Guaranteed

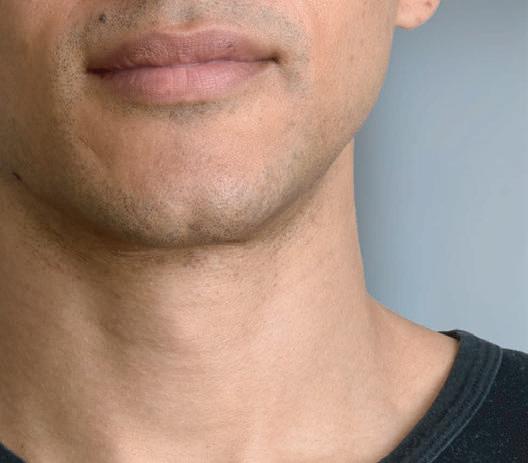
When you choose an approved NZCB builder you’ll qualify to apply for Halo – our comprehensive 10-Year Residential Guarantee. You can also be assured all our builders have met stringent building qualification and financial business standards.

You’re in good hands.




nzcb.nz
New Zealand Certified Builders Association
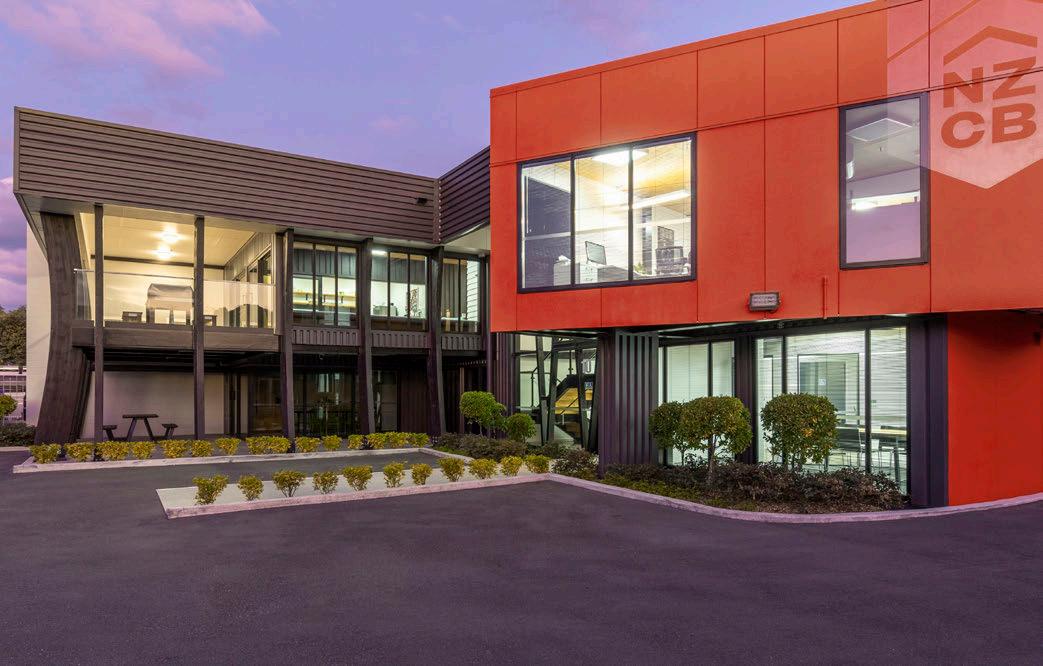
nzcb.nz
National Support Office 10 Marsh Street
Tauranga
New Zealand

































 12.
12.













 Built by Buchanan Construction Limited
Built by Buchanan Construction Limited



 Built by Chad Niwa Building Limited
New Plymouth | Taranaki
Built by Chad Niwa Building Limited
New Plymouth | Taranaki



















 Resene Wallpaper Collection 91102.
Resene Caffeine
Resene Cashmere
Resene Fountain Blue
Resene Hot Toddy
Resene Karry
Resene Tom Tom
Resene Woodland
Resene Wallpaper Collection 91102.
Resene Caffeine
Resene Cashmere
Resene Fountain Blue
Resene Hot Toddy
Resene Karry
Resene Tom Tom
Resene Woodland








 Built by Four Corners Construction Limited
Built by Four Corners Construction Limited










 Built by Goodwin Construction Limited
Built by Goodwin Construction Limited











 Everdaily’s new Wash Concentrate
Jonas Wagell two-seater sofa
Everdaily’s new Wash Concentrate
Jonas Wagell two-seater sofa











 Built by Hayes Built Limited
Wānaka I Otago
Built by Hayes Built Limited
Wānaka I Otago




 Member ⁄ Chris Hayes www.hayesbuilt.co.nz
Member ⁄ Chris Hayes www.hayesbuilt.co.nz
 Built by LOCHRYAN Builders Limited
Built by LOCHRYAN Builders Limited








 by Asha Payton, Designer littleandfox.co.nz
by Asha Payton, Designer littleandfox.co.nz








 Built by R&K Yule Builders Limited
Built by R&K Yule Builders Limited






 Built by R & M Way Builders Limited
Built by R & M Way Builders Limited
 NZCB Member ⁄ Mike Way
NZCB Member ⁄ Mike Way








 NZCB Member ⁄ Myra Mifrano www.rmhomesct.nz
NZCB Member ⁄ Myra Mifrano www.rmhomesct.nz





 Built by Robust Homes Limited
Built by Robust Homes Limited







 Built by Warwick Gair Builders Limited
Built by Warwick Gair Builders Limited














 INTEGRA lightweight concrete plaster cladding
INTEGRA lightweight concrete plaster cladding







