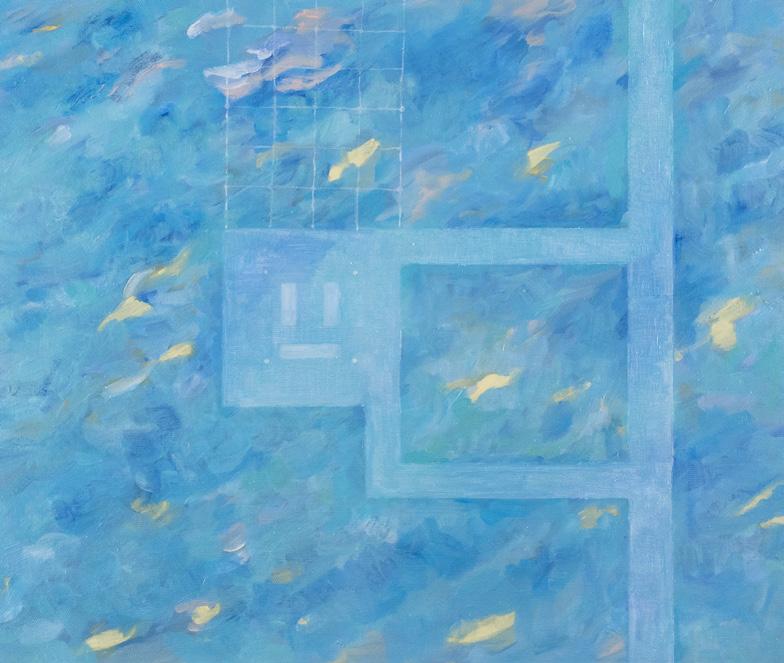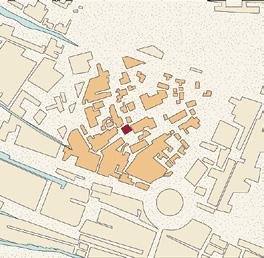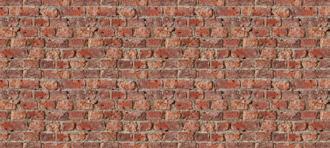

MAPPING THE UNSEEN
An Adventurer’s Note to Spatial Storytelling
Chen Hsin Ping Portfolio
2018 - 2024
PROFESSIONAL WORK HIGHLIGHTS
studio HOU x LIN, Kaohsiung, Taiwan Oct 2021 - Feb 2024
Rendering and Visualisation
Led rendering and animation for public and private projects at studio HOU x LIN.
Concept to Reality
Translated abstract concepts into vivid, engaging visual narratives.
Technical Precision
Balanced artistic vision with technical skills to create impactful spatial experiences.



VISUAL PRODUCTION
National Cheng Kung University
Production Direction
Led multiple student groups as Production Director, overseeing all aspects of cinematic production, team coaching, and event coordination. Effectively guided teams to create cohesive visual narratives and ensured smooth project delivery.
Please note that two of the projects—both opening videos created for student camps—include reference clips used without formal permission. These videos are composed of two parts: the first part is a montage of reference clips, while the second part features original directing, editing, and post-production work. These projects were made for non-commercial purposes, purely for creative and educational exploration.
Visual Productionn Link : https://rb.gy/mnejps







Moonlight Era, Screenwriting
Arch Camp Promo, Motion Graphic
The Opening, Post-production and Directing
Headquarter of Eco Glisten co., ltd, 2021-2024
Oil Painting for National Children’s Future Museum Competition, 2023
Kaohsiung Station Public Art Design Competition, 2023
NSYSU Dormitory Renovation Planning, 2021-2024
Kenting National Forest Area Visitor Centre Competition, 2023
Kaohsiung Public Library Yongan Branch Competition, 2022

THE STORY OF THIS WORLD
As a designer and adventurer, my work is driven by the pursuit of harmony between space and humanity—achieved through empathy, cultural understanding, and environmental sensitivity. These Notes capture the ongoing journey of integrating, reflecting, and refining my spatial thinking as it evolves in response to the world around me.
I view spatial design as an evolving narrative—one that unfolds to offer a clear interpretation of architecture, evoking memory and emotion. My work focuses on how space shapes human interaction, believing that a space’s intent and story should resonate deeply with both its occupants and observers.
Within these Notes, you’ll find design projects, writing, experimental approaches, and photography—all reflecting my ability to tell compelling stories and capture the essence of the world. I invite you to explore these pages as moments in an ongoing dialogue—where space becomes a story, and each story brings us closer to understanding the harmony between humanity and our environment.
NOTE
INTO THE DEEPER BLUE
Redefining The Demolition of Maanshan Nuclear Power Plant
BOUNDARY MACHINE
Community Centre
MADE IN ABYSS
Conceptual Theatre Design in Tainan
RUINMETIC
The Transcript of Puji Temple Historic Block
UTOPIA BODY
Spiritual Space Design
EXPERIMENTAL DESIGN
Experiment with Materials
THE GATHERING
Mozambique Preschool International Competition
CHOCOLATE CITY
Vinette
INTO THE DEEPER BLUE
Redefining The Demolition of Maanshan Nuclear Power Plant
Year 5 Thesis Project, 2021





Advisor Chang, Ho-ling
Location
The coastline of Maanshan Nuclear Power Plant, Pingtung Awards
International Exhibition of Architecture Graduation Design
Maanshan Nuclear Power Plant, located within Taiwan’s southern national park, stands amid rich ecosystems and popular tourist spots. As the plant nears decommissioning, with demolition expected by the 2050s, the future of this reclaimed space is uncertain.
Inspired by the plant’s gradual removal, I envisioned how the site could evolve post-demolition, using design to mirror the interplay between human intervention and nature’s resurgence. My focus was on integrating the natural landscape into future architectural designs, aiming to evoke continuity, personal memory, and collective identity, bridging the physical and emotional realms of space. I considered the layers of history embedded in the site—from the industrial past to the potential of ecological rebirth—and sought to create a narrative that honours both the past and the future.










Longluan Tan
Henchun Township
Houbihu Harbour
My design focused on ecological recovery and creating spaces that accommodate a wide range of activities and emotions. Through architecture, I aimed to foster a connection between people and the natural world, integrating elements like natural light and sustainable materials. This work challenged the idea of static spaces, instead presenting architecture as a dynamic, living entity that evolves with its users. I believe architecture should adapt and grow alongside human and environmental needs. My thesis reflects architecture’s potential to inspire and heal, offering a vision of spaces that are as vibrant and diverse as the lives they contain.
The Phases of Healing Process
transferring radioactive materials ceasing operation cooling reactors









































Ecological Recovery


WATCH TOWER & CABINS made of River Tamarind, obtained from the surroundings


ROAD AND WALKWAY create different approaches to immerse individuals in nature


Plan of the Entrance , 1/300 45.5 x 38
Section of the Midpoint 1/300 22 x 27
Section of the Entrance 1/300 22 x 27
Plan of the Midpoint, 1/300 45.5 x 38
The Coral Station , oil on canvas, 41 x 60.5

CONTOUR LINE +1500 regular weeding make the nuclear island be clearly exposed

EXPOSURE OF RESERVOIR
structures forming a werid matrix of columns, you can hear the water flowing beneath
CONTOUR LINE +450 research station attaches to the border, marking the importance of the height



WATER INTAKE DECONSTRUCTION
visitors can enjoy water activities in areas of different depths


Inside the Underground Reservoir 41 x 60.5 CHANGING AREA | built on the original massive structure
Floor Plan and Section Sketches
Plan of the Gazebo 1/100 , Oil on Canvas, 38 x 45.5
Plan of the Floating Platform 1/100 oil on canvas, 38 x 45.5





AREA

Section of the Gazebo 1/100 , 22 x 27 GAZEBO | located in the deconstructive embankment
Section of the Coral Station 1/100 , 22 x 54 BREEDING NET | area for breeding newborn coral
The Gazebo , 2021, oil on canvas, 41 x 60.5 CHANGING AREA | built on the original massive structure
Section of the Floating Platform 1/100 , 22 x 54 FLOATING PATHWAY | two-floor construction, dividing different circulation
Section of the Coral Station 1/100 , 22 x 27
CORAL STATION | fixed on the seabed
Main Section , 1/500 oil on canvas , 15.5 x 91
RESERVOIR AND DIKE
NUCLEAR ISLAND
WATER INTAKE FLOATING PATHWAY SEA
CORAL STATION
CHANGING
THE GAZEBO (original seawall)
BOUNDARY MACHINE
Community Centre of DingMei Community Year 3 Project, 2019

Advisor Huang, Jie-er
Location
Xihu Park, Tainan
Architecture acts as a vessel for events, functioning as a “machine” that connects urban spaces with the local community. This machine fosters resident collaboration and provides a platform for neighbourhood socialisation. The building’s unconventional yet simple layout intertwines diverse functions across each floor, creating a cohesive experience. The dynamic interaction between the structure and community is expressed through spatial design, where daily events unfold seamlessly throughout the building, encouraging spontaneous encounters and fostering a sense of belonging.























Overview of the Park
MADE IN ABYSS
Conceptual Theatre Design in Tainan
Year 2 Project, 2018

Advisor
Chen, Yang-lin
Location
Duiyue Gate Historic Block, Tainan
Vignette link
https://shorturl.at/WDBIA
Built in 1836, the Duiyue Gate, also known as the Stone Gate, stands in the Xinyi block as a historic landmark, harmoniously coexisting with the modern shops along the street. This project explores how theatrical spaces can be woven into everyday life through a series of vignettes, allowing the illusory aspects of performance to permeate daily routines. The space is designed to embody its own narrative, moving beyond traditional theatre concepts. It offers both areas for public interaction and professional performances, ensuring that visitors can experience the seamless connection between the building and its surrounding urban landscape, even in the absence of live shows.




































RUINMETIC
The Transcript of Puji Temple Historic Block Year 4 Option Studio Project, 2021

This project draws inspiration from Rethinking History and The Manhattan Transcripts, focusing on Puji Temple—a historic centre of faith and community gatherings for centuries. The temple’s historic block embodies the coexistence of diverse cultural layers, reflecting the area’s rich origins.
The design introduces non-volumetric interventions that seamlessly integrate into modern spaces, reconnecting everyday activities with historical traces. These elements bridge temporal and spatial gaps, reimagining the architectural “stage set” while emphasising the temple’s social and spiritual significance. By integrating space, movement, and events, this project offers a renewed narrative of the built environment, intertwining past and present.
small plaza for residents’ daily activities
a structure extending outward from an existing building for private usage
a construction for holding activities such as temple fairs and lantern festivals
underground passage supplies space for markets and exhibitions circumambulation is an important local religious activity
serve as a reminder of the site’s existence and provides undergrouond pass
a incense burner is set on the second floor
Advisor Wu, Ping-sheng
Location Puji Temple Historic Block, Tainan






















community


















































shops & exhibitions
festivals storages



FIRST FLOOR & GROUND FLOOR the metaphor of the past, imitating the classical shophouse
UNDERGROUND PASSAGE upside-down the shophouse
FOUNDATION rainwater collection for sustainability
Classical Shophouse
Design Prototype
Temple Plaza
Context of History Alley
UTOPIA BODY
Spiritual Space Design
Advisor : Wu, Ping-sheng
A Dream in the Garden is a classic Chinese opera that I reinterpret through the protagonist’s experience of first love within a dreamlike landscape. Inspired by the aesthetics of Chinese Shanshui painting, I use blank spaces to evoke imagination, designing pavilions that are almost transparent to blend with the natural scenery. To deepen the connection between nature and desire, I envision the performance as a nude expression, where performers’ bodies interact directly with earth and water, symbolizing the fluidity between humans and nature.










EXPERIENTAL DESIGN
Exploring the Posibilities of Materials and Spaces
Constructive materials are a fundamental aspect of architectural design. I focused on exploring the wide range of possibilities that various materials could offer through hands-on experimentation. My exploration went beyond aesthetic value, delving into the unique properties and qualities of each material. I aimed to understand how these characteristics could be manipulated to shape space in innovative ways. This journey allowed me to experiment with different textures, forms, and compositions, revealing the transformative potential of materials.








Glue, Elastic Rope, Wooden Stick
Plaster, Balloon
Plaster, Fabric, Cardboard
Iron Wire, Clay, Plastic ,Water Pipe, Cardboard
Poly, Space Cotton, Super Toxic
Styrofoam, Batch Soil, Iron Mesh, Poly, Space Cotton
Concrete, Space Cotton Metal Plate, Rebar, Cardboard
THE GATHERING
Mozambique Preschool International Competition
Project in Active Social Architecture, during internship, 2019

Advisor
Francesco Stassi, Alice Tasca
Co-worker
Silvia Celorrio, Tamara Mpisaunga, Joanna Nsenga
Location
XaiXai Dist, Gaza Province, Mozambique
The preschool competition in Mozambique aimed to support disabled and socially excluded children by providing a strong educational foundation. Given the country’s economic challenges and extreme weather conditions, the design focused on using locally sourced materials, simple construction methods, self-sufficient energy systems, and sustainable design principles.



CHOCOLATE CITY
Vignette
Nairobi is a city that shattered everything I thought I knew. That day, the rain fell lightly, like the damp hair of a newborn, until the polluted sky above the city turned into a cloud of murky semen. The residents of the slum told me they call their home Chocolate City, because the rain that falls in Kibera is like chocolate, flowing through the veins of this town. The chocolate-coloured water is a mix of everything. Hills of waste burn by the river, releasing toxic fumes and the stench of decay, mixed with primal desire, enveloping the city.
This is where the world’s waste finds its final resting place, and like Millet’s The Gleaners, I watched as a woman bent down to pick through the rubbish, her movement echoing those who once gleaned the fields. But here, amidst towering mounds of refuse, the image speaks of a far harsher reality, where survival comes not from the earth’s harvest, but from the detritus of civilisation.



