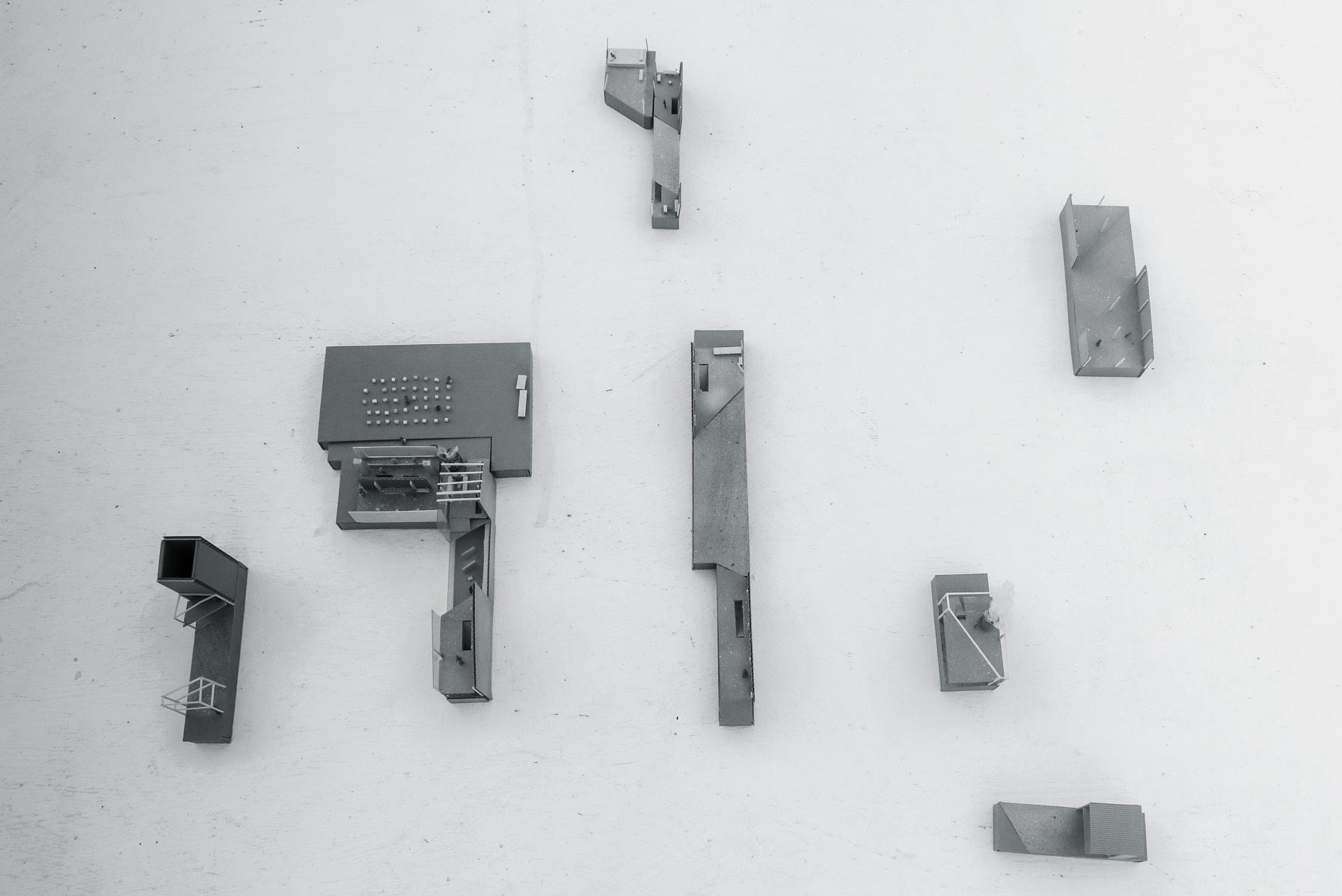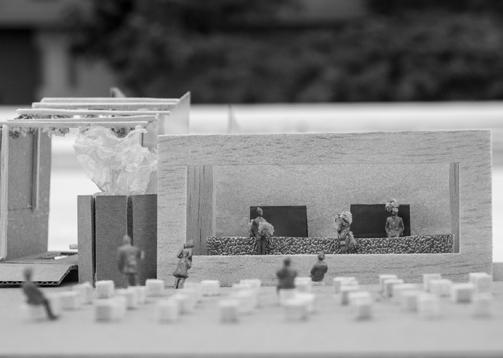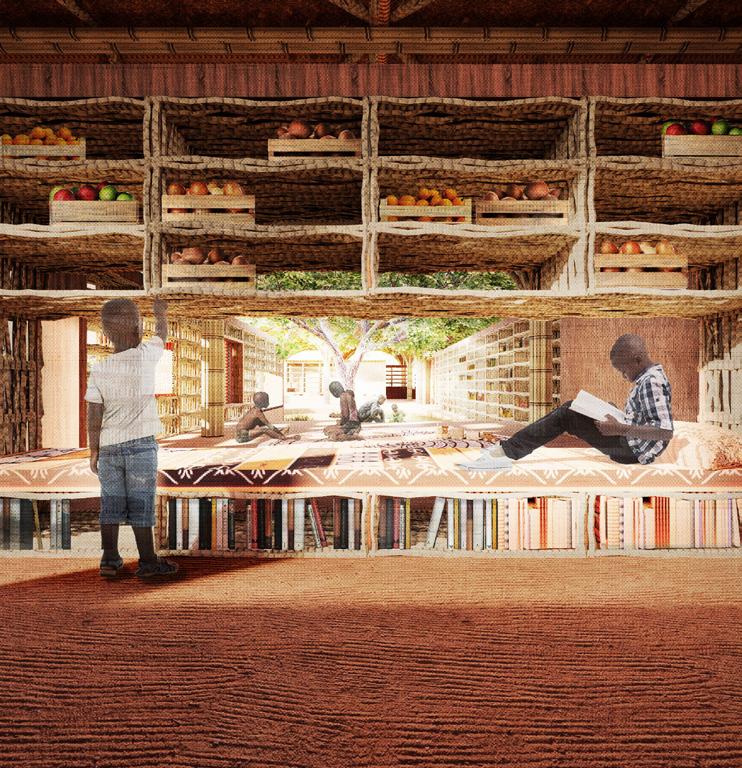CHEN HSIN PING
Selected Works 2018 - 2024
Bachelor of Architecture
National Cheng Kung University
based in Taiwan


Selected Works 2018 - 2024
Bachelor of Architecture
National Cheng Kung University
based in Taiwan

My island, Taiwan, is so beautiful after a subtropical thunder shower. Bathed in humid light, you can see colors shimmering in the air.
Yet amid rapid spatial changes, environmental pressures, and social dilemmas, my homeland is aging, calling out for a rebirth.
In response, circular economies are being integrated into architecture, offering a path to sustainable revival. However, their emphasis on ecology and technology often marginalizes humanistic values, such as social justice, culture, and the arts.
My journey as an architect, adventurer, and artist has shown me how storytelling can transform spaces into vessels of meaning. Inspired by experiences in Mombasa and my architectural education, I seek to blend narrative with design.
Circularism redefines life cycles, creating closed loops that harmonize sustainability with humanistic values like social justice and cultural heritage. This portfolio embodies Circularism—reviving spaces, preserving histories, and fostering connections—to weave a resilient future where architecture inspires and endures.
A
RUINMETIC
Re-collage the Life and Death of History
URBAN GUERRILLA
Urban Project Collection
MADE IN ABYSS
Revealing the Essence of Theaterical Space
UTOPIA BODY
Blurring the Boundary Between Humans and Nature
THE GATHERING
Mozambique Preschool International Competition
VILLAGE CRADLE
Vinette FROM
A 25-Year Ceremony For Nature Recovery
Year 5 Thesis Project, 2021
International Exhibition of Architecture Graduation Design, 2021

Instructor Chang, Ho-ling
Site
Maanshan Nuclear Power Plant, Kenting
National Park, Pingtung, 3,540,000 m2
Type
Nature Reserve






























The project transforms Taiwan’s Maanshan Nuclear Power Plant into a symbol of ecological and cultural recovery. This 25-year process, inspired by the patience of nature, embraces circular design principles, repurposing waste materials and fostering marine restoration through coral gardening. By integrating observation towers and diving platforms, the site becomes a space for public engagement and education, reconnecting the community with the land and sea while reimagining the lifecycle of industrial sites.



















Throughout the research and production process, I explored the ebb and flow of elements across varying scales. From expansive journeys southward, traversing landscapes, to the depths of diving, where oxygen and light diminish, these observations shaped the final design—a journey from land to sea, the mother that nurtures the culture of our island.


CONTOUR LINE +1500 regular weeding make the nuclear island be clearly exposed
EXPOSURE OF RESERVOIR structures forming a werid matrix of columns, you can hear the water flowing beneath
CONTOUR LINE +450 research station attaches to the border, marking the importance of the height
WATER INTAKE DECONSTRUCTION
visitors can enjoy water activities in areas of different depths + 1500 + 450
The challenges of spatial transformation in Taiwan are growing, with remnants of past modernization, like this nuclear power plant, now voids in the landscape. I repurpose waste materials into components for a natural reserve and ensure the demolition process is open and transparent. The exposure of the underground reservoir marks the announcement of the end of an era, while the coral station supports marine ecological recovery, restoring the coral reef. A diving platform introduces recreational access to the sea and serves as a symbolic conclusion.




Architectural drawings(especially sections and plans) are created to convey precise construction details, often undergoing multiple modifications throughout the process. By planning the layering and revision process of my work, I aim to reflect the 25-year demolition narrative. Oil painting—a time-based medium that demands deliberate layering—embodies the essence of this project. Each layer parallels the stages of demolition and renewal, mirroring the 25-year journey of dismantling, transition, and reconstruction. Through this medium, I condense a prolonged and intricate narrative into a single creative act, uniting the deep temporality of transformation with the immediacy of artistic expression.



NOTE II - Historical Inheritance
Re-collage the Life and Death of History
Year 4 Option Studio Project, 2020

Instructor Wu, Ping-sheng
Site
Puji Temple Historical Block, Tainan, 66,000 m2
Type
Installation
























According to Keith Jenkins, history is virtually limitless and no single account can fully reconstruct it. It will experience its own cycles of life and death, yet the spirit of our collective memory never truly fades.
Puji Temple, one of the oldest temples in Tainan, faces urban renewal that demands more than simple preservation. I started to rethink the value of our history, allowing it to converse with the present. By redefining the life and death of the past—deconstructing and reinterpreting ruins—this project ensure our heritage remains meaningful and alive today.







































The research, based on field visits and literary review, identifies both visible and invisible ruins within the historical
techniques, the past is seamlessly woven into the present.

HERITAGE HISTORY PAST
absolute fact of what happened in the past the interpretation of the past
transformation throughout time evidence of the past. Such as fact, truth, and reality



LITERARY REVIEW : HISTORIOLOGY / CITY EVOLUTION




When integrating historical preservation and sustainability, especially circular design, we often limit to waste reduction or green materials, emphasizing technology over ideological values. Yet adopting a circular perspective on Tainan’s evolution means more than that—it means enabling future generations to inherit the city’s historical essence.
I destroy the physical ruins, placing non-volumetric objects to reconnect daily life with its historical traces. These installations bridge temporal and spatial gaps, reimagining the city’s historical “stage set.” Through this recollaged narrative of space, movement, and events, I offer a renewed built environment, intertwining past and present.


















































shops & exhibitions



FIRST FLOOR & GROUND FLOOR the metaphor of the past, imitating the classical shophouse
UNDERGROUND PASSAGE upside-down the shophouse
FOUNDATION rainwater collection
Project Collection
Year 3 Projects, 2019-2020
Urban Guerrilla was a spatial practice I explored during my third year at university. Focusing on larger-scale interventions, I uncovered the hidden stories within our cities, highlighting the diversity of urban life and the overlooked narratives of marginalized groups, such as ethnic minor-




Co-worker
Tsai Yong-wei, Yen Jia-jen, Tseng Hung-ming
Site
Taipei Main Station, 280,000 m2
Type Installation
By juxtaposing desire and technology within a public urban framework, the project calls into question societal norms that stigmatize human instincts.





Instructor
Chiang, Le-ching
Site
Taipei Main Station, 280,000 m2
Type
Department of Architecture
Break the existing pattern and expand the behavior of design into space with no privacy but freedom.
ities and the elderly. Rooted in a spirit of rebellion, Urban Guerrilla challenges mainstream norms, using architecture as a tool to amplify unheard voices. The projects ranged from installations in neglected city corners to structures designed to support vulnerable communities. By incorporating principles of circularism, these works emphasized sustainable reuse and adaptability, fostering inclusion while addressing social and environmental challenges.






Instructor
Huang, Jie-er Site
Xihu Park, Tainan, 3,000 m2 Type Installation
Building acts as a vessel for events, a “machine” that connects people, fostering a sense of belonging.







Instructor / Co-worker
Yen, Maw-chang / Hung, Shih-siou Site
Xihua Street Block, near Tainan Train Station, 19,000 m2 Type Hybrid
A vertical reconfiguration of time-sharing mechanisms, challenging rigid and exclusive spatial arrangements by introducing flexible, multi-functional spaces that evolve to meet diverse needs.
Revealing the Essence of Theaterical Space Year 2 Project, 2018






Instructor Chen, Yang-lin Site
Duiyue Gate, Tainan, 3,000m2 Type Theater
This project examines how theatrical spaces can intersect with textual narratives through a series of vignettes, allowing the illusory aspects of performance to permeate daily routines. These scenes, like fragments of a play brought into the urban fabric, allow the illusory aspects of performance to blend into daily lives. The infrastructure supporting these stages is adaptable, and the space itself becomes a living text that can be re-edited over time, its narrative constantly evolving with each iteration of performance or community event.





























Blurring The Boundary Between Humans and Nature Year 2 Project, 2018

Instructor Wu, Ping-sheng
Site
Hutopi Lake, Tainan, 3,600 m2
Type
Nudist Camp
“Heaven, Earth, and I were produced together, and all things and I are one…” — The Adjustment of Controversies, Zhuangzi.
Inspired by Taoist philosophy, this project explores the idea of harmony between humans and nature. Using blank spaces to spark imagination, the design minimizes impact on the environment. Visitors interact with natural elements like earth and water, fostering an intimate dialogue between their bodies and the natural world. This experience reflects the unity of all things, offering a transformative experience of unity, liberation, and harmony.




Mozambique Preschool: Flor da Manhã Active Social Architecture, during internship, 2019

Advisor / Co-worker
Francesco Stassi, Alice Tasca/ Silvia Celorrio, Tamara Mpisaunga, Joanna Nsenga
Site
XaiXai Dist, Gaza Province, Mozambique, 2,400 m2
The Gathering aims to support disabled and socially excluded children by providing a strong educational foundation. In conflict-prone areas, the design used recyclable materials and simple construction methods to promote equity and justice. It also addressed economic challenges and extreme weather by incorporating local materials, self-sufficient energy systems, and circular design. My role included analysis, schematic design, design development, and final presentation.



Tanaff Children’s House
Kaira Looro Architecture Competition, 2022

Co-worker
Lin Tseng-han, Yang Tzu-fang, Chen Yincheng
Site
Baghere Village, Tanaff Valley, Senegal
Type
Children’s House
Crops adorn the surrounding rammed earth landscapes, where children play and find protection among the curved earth walls. These walls divide spaces while doubling as places to dry crops, pickle food, or safe hideouts for children. Above, Bamboo roof units provide shade, collecting rainwater, and filtering it.
As the leader of this four-person team, I was primarily responsible for analysis, drawing, modeling, and valuation.
Inspired by Senegal’s tradition of communal child-rearing, we envisioned the construction as a nutrition station, providing essential sustenance for children’s growth. The project demonstrates the potential of circular design to achieve social justice by using recyclable materials and simple construction methods that empower women as key contributors. In resource-scarce and unstable settings, it minimizes costs while prioritizing community input, cultural understanding, and equity.






Professional Work Highlights
studio HOU x LIN, Oct 2021 - Feb 2024


of Eco Glisten co., ltd, 2021-2024




The time at studio HOU x LIN was both highly professional and intense. I contributed to over seven award-winning competitions and worked independently as the project designer for two projects. As an architectural designer, I was responsible for integrating various disciplines, including materials, creativity, regulations, and systems. This experience allowed me to develop an interdisciplinary perspective, challenging conventional approaches to spatial design and fostering a deeper understanding of complex, multi-faceted projects.
For additional detail, please refer to my Behance https://www.behance.net/csq92017754fd




Identifying Orbits
Taipei First Girls High School team Participated in analysis, tracking and report, 2012-2013 for additional details, refer to the NASA JPL Small-Body Database
Multiple Time-Based Media Creation multiple projects, Taiwan, 2016-2021
Documentary of Disadvantaged Communities photography and documentary personal action, East Africa, 2019-2020
Climate and Spiritual Action
advanced free-diving, photography personal action, Taiwan, 2020-present