

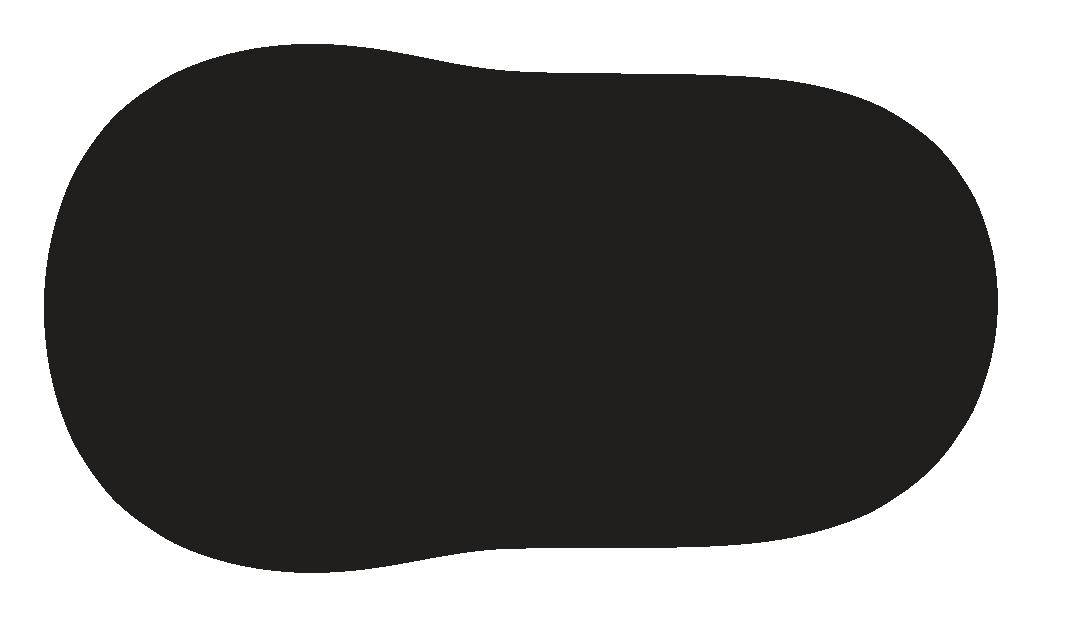
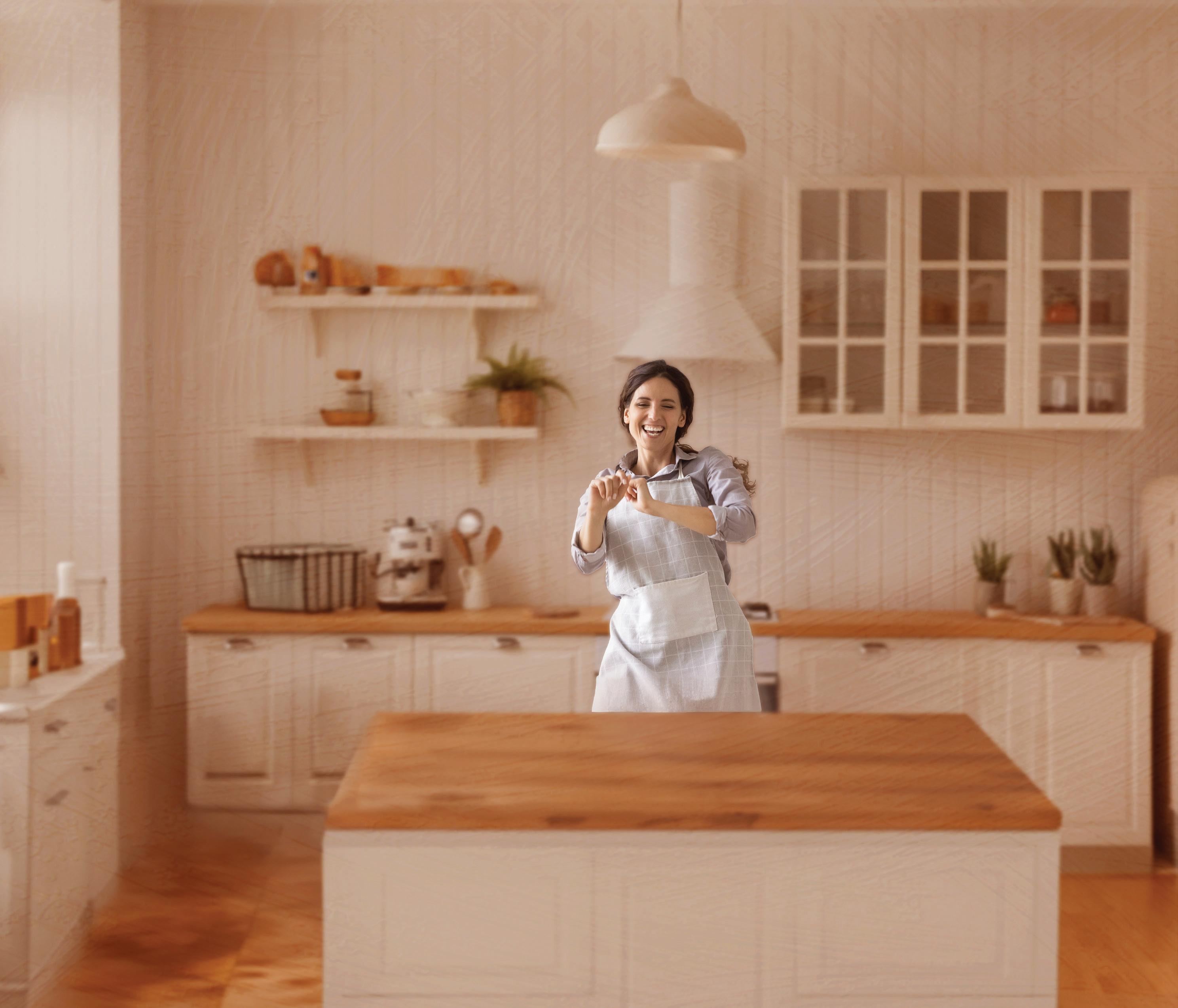
Kitchen. Bath. Flooring. Delight. NON-4972_MABA - Planbook Cover Ad 1 3/12/24 10:32 AM JUNE 14-23, 2024 EXCLUSIVELY SPONSORED BY


Madison Middleton Delafield www.dream-kitchens.com See the entire project
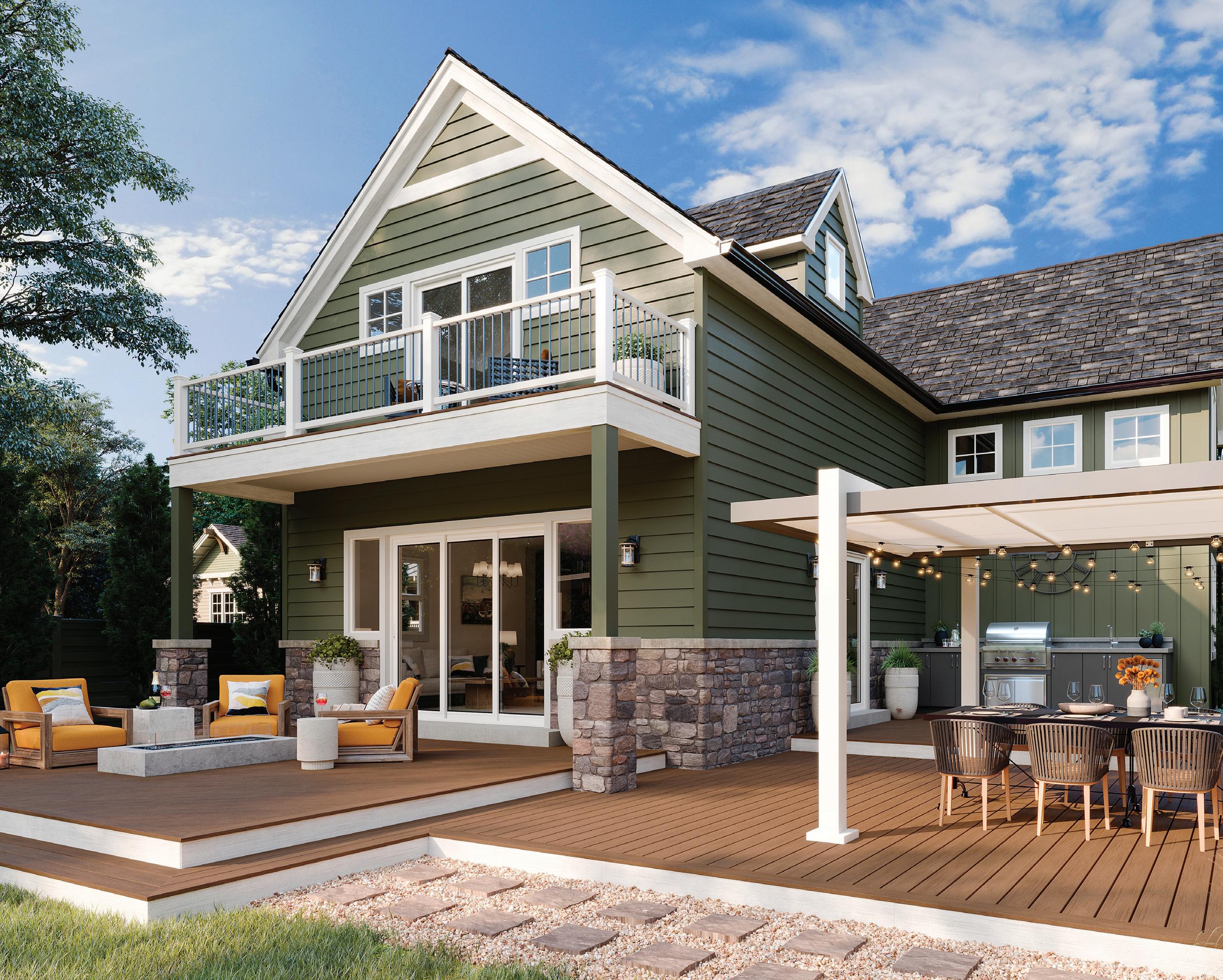
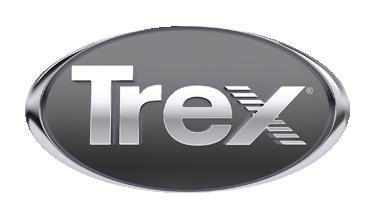

Build your ideal backyard sanctuary with Trex from Bliffert Lumber & Design. The original composite decking, Trex’s uncompromising durability and beauty needs no staining, painting or sealing. And with the help of Bliffert Lumber’s decking experts, you’ll create the retreat you desire without leaving home. The Bliffert family of companies continues to grow on the philosophy of providing more for you in south central Wisconsin. More products like a larger selection of Trex Decking and Railings, more resources, more services and support, more quality, more ways to help you get your projects built. Build it better, built it local with more from the Bliffert family of companies.
DECKING THAT CAPTURES YOUR ESCAPE. www.bliffertlumber.com SUN PRAIRIE LUMBER & DESIGN 2175 McCoy Road FOUR LOCATIONS SERVING SOUTH CENTRAL WISCONSIN: DEFOREST LUMBER & DESIGN 401 Market Street MCFARLAND LUMBER & DESIGN 5417 Long Street PORTAGE LUMBER & HARDWARE 1009 E Wisconsin St. VISIT OUR TREX SHOWROOM nearest to you and see the latest styles and colors in highperformance, composite decking. © 2024
Trex Company, Inc.
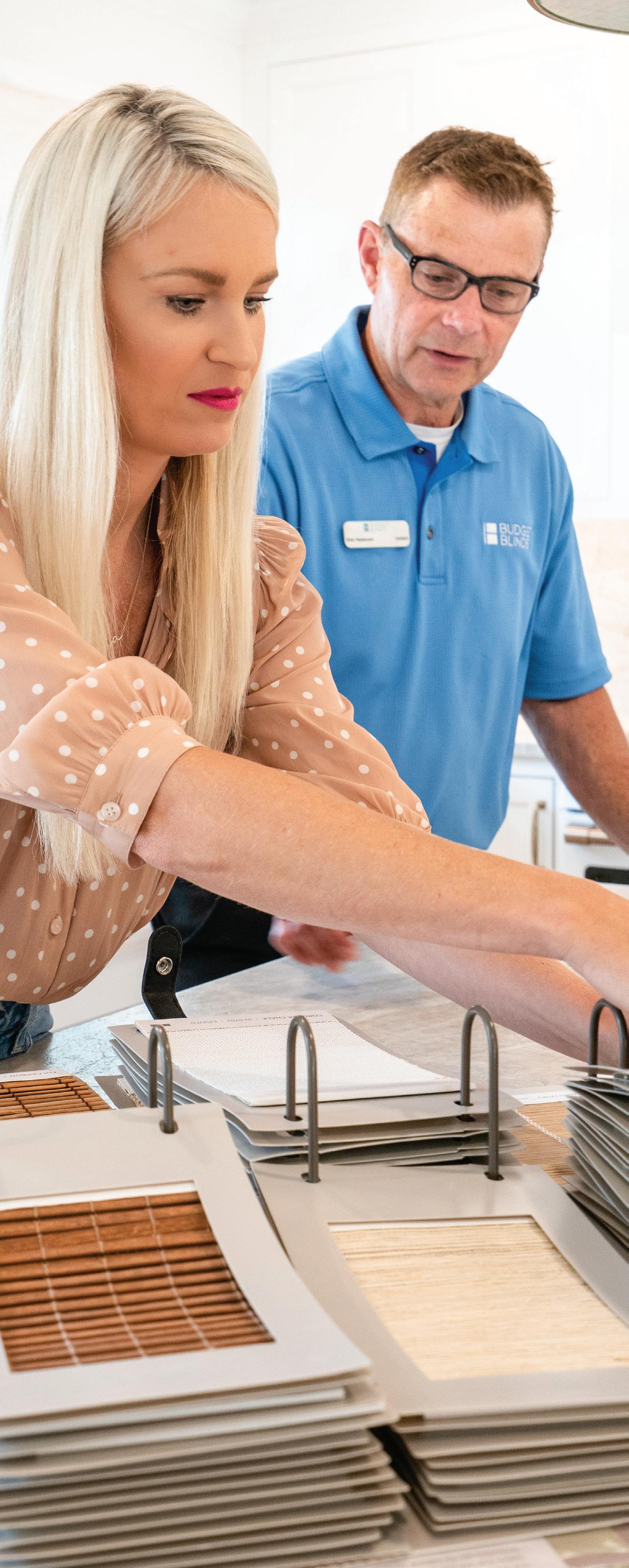
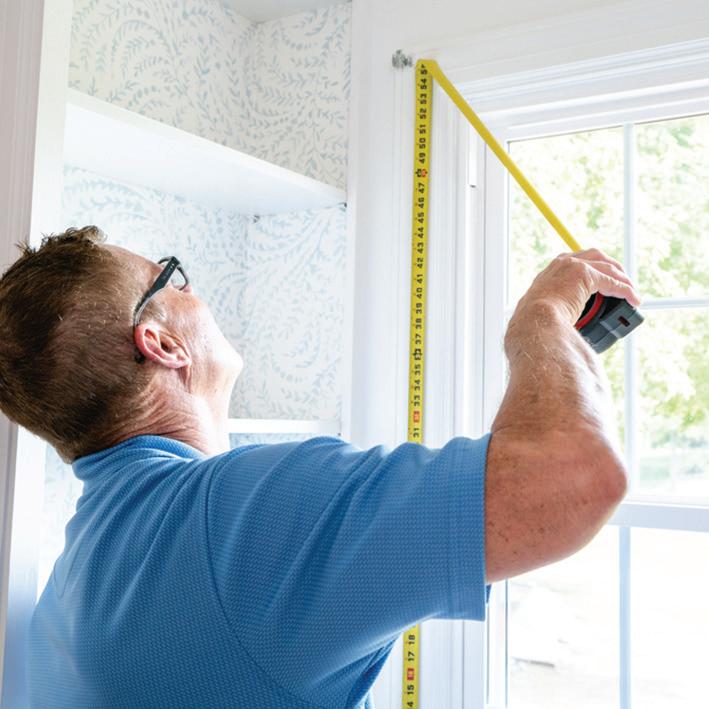


Your unique style deserves personal attention. Finding the right window coverings is a journey. That’s why we help you get there with a guide— a local expert who’s there with you, in your home from inspiration to installation. Call 608.827.2212 for a free in-home consultation. budgetblinds.com/Madison 1200 John P Livesey Blvd Ste 100, Verona MEASURE INSTALL ENJOY © 2023 Budget Blinds, LLC. All Rights Reserved. Budget Blinds is a trademark of Budget Blinds, LLC and a Home Franchise Concepts Brand. Each franchise independently owned and operated.

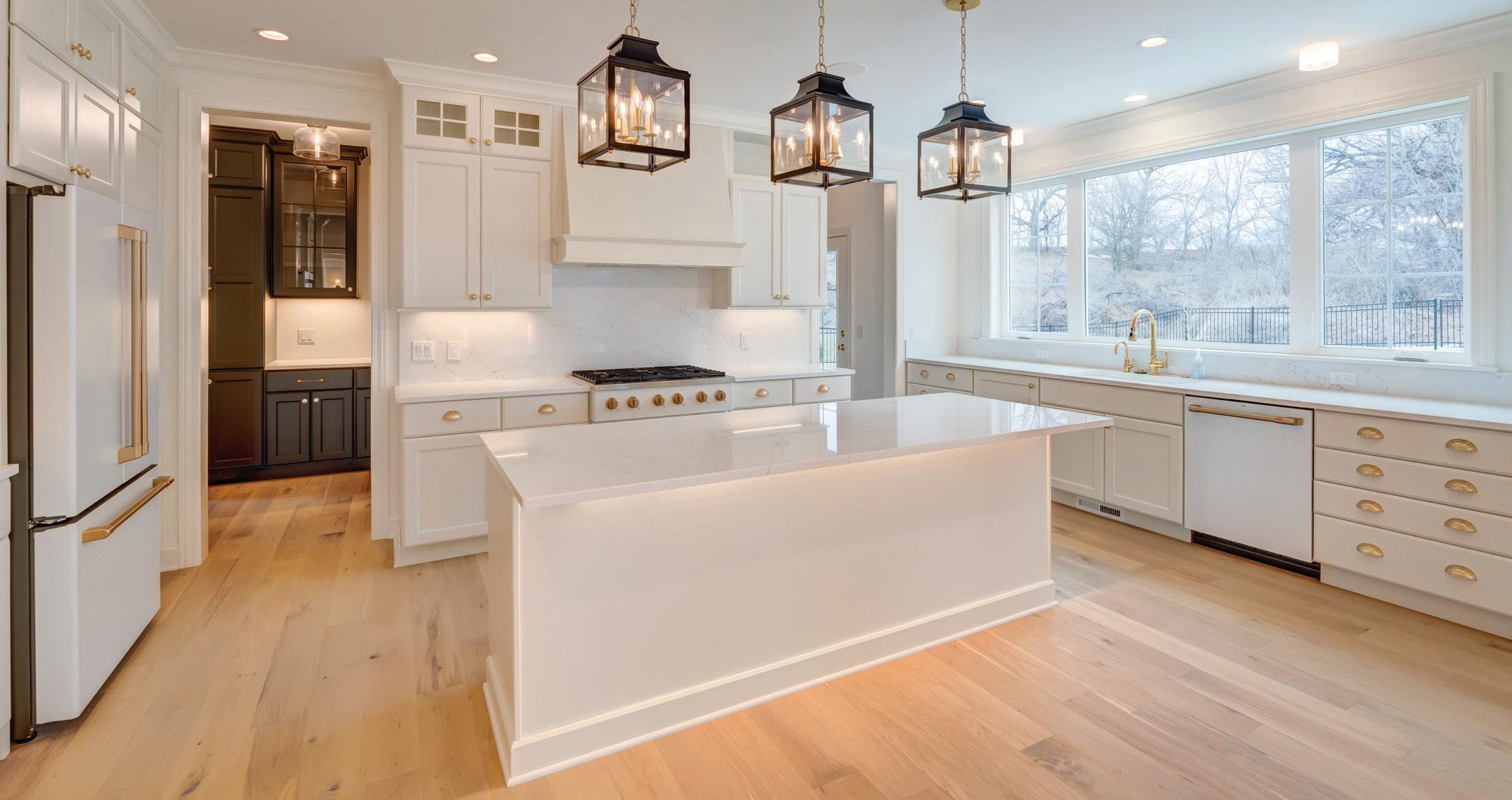

JASONTHOMASHOMES.COM 608.203.5592 7521 Hubbard Ave. Middleton, Wi INNOVATIVE | ORIGINAL 3 Innovative Features and Original Home Designs 3 Drafting and Interior Design Services 3 Project Management Phone App • Town of Middleton/Middleton Schools • Strong Value-Enhancing Covenants • Lots up to 1.25AC and Wooded available to Build Now • Visit EvansCrossing.com Call us today to start an exceptional building experience.




From kitchens to decks, we bring your renovation vision to life.
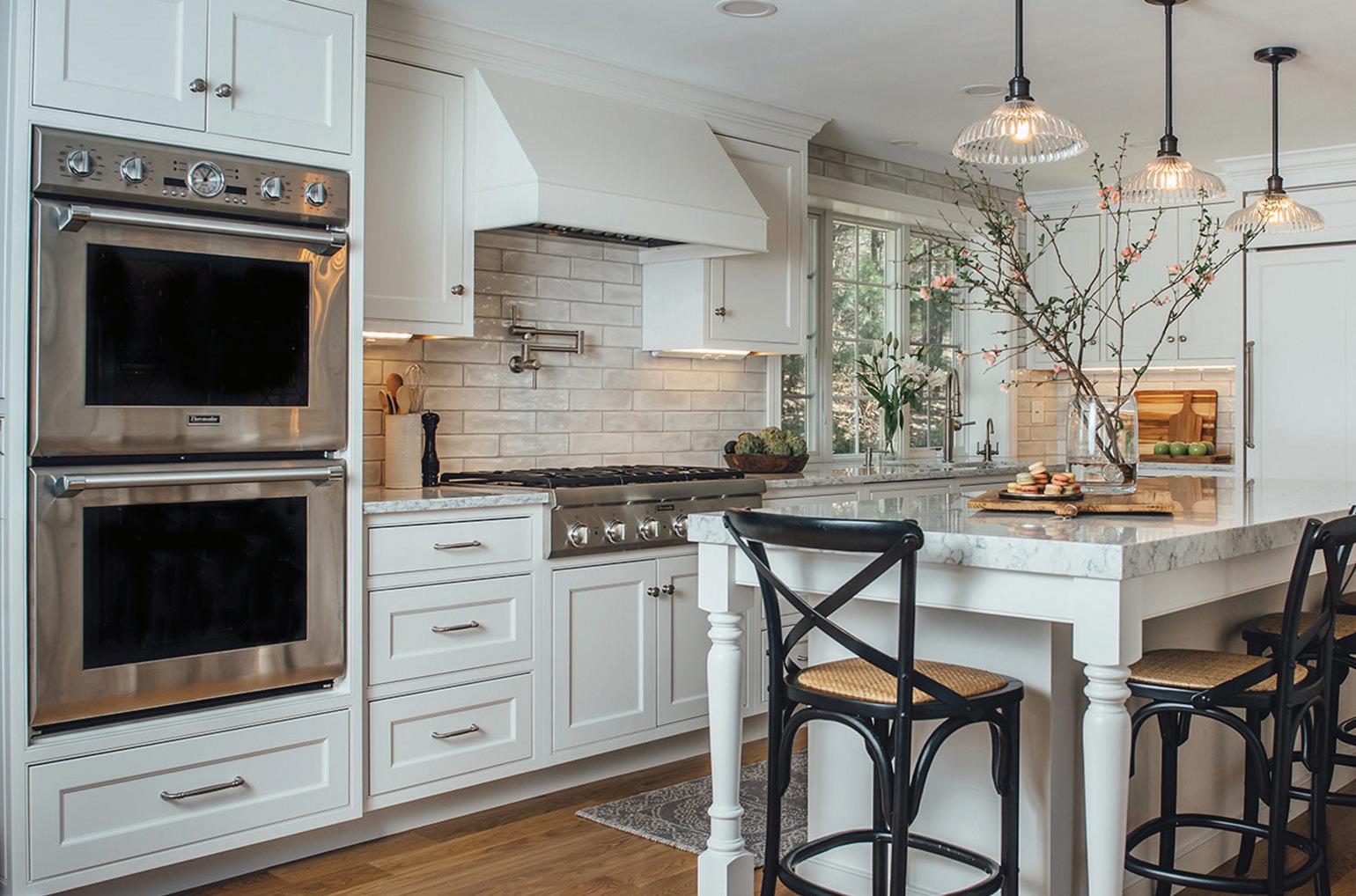
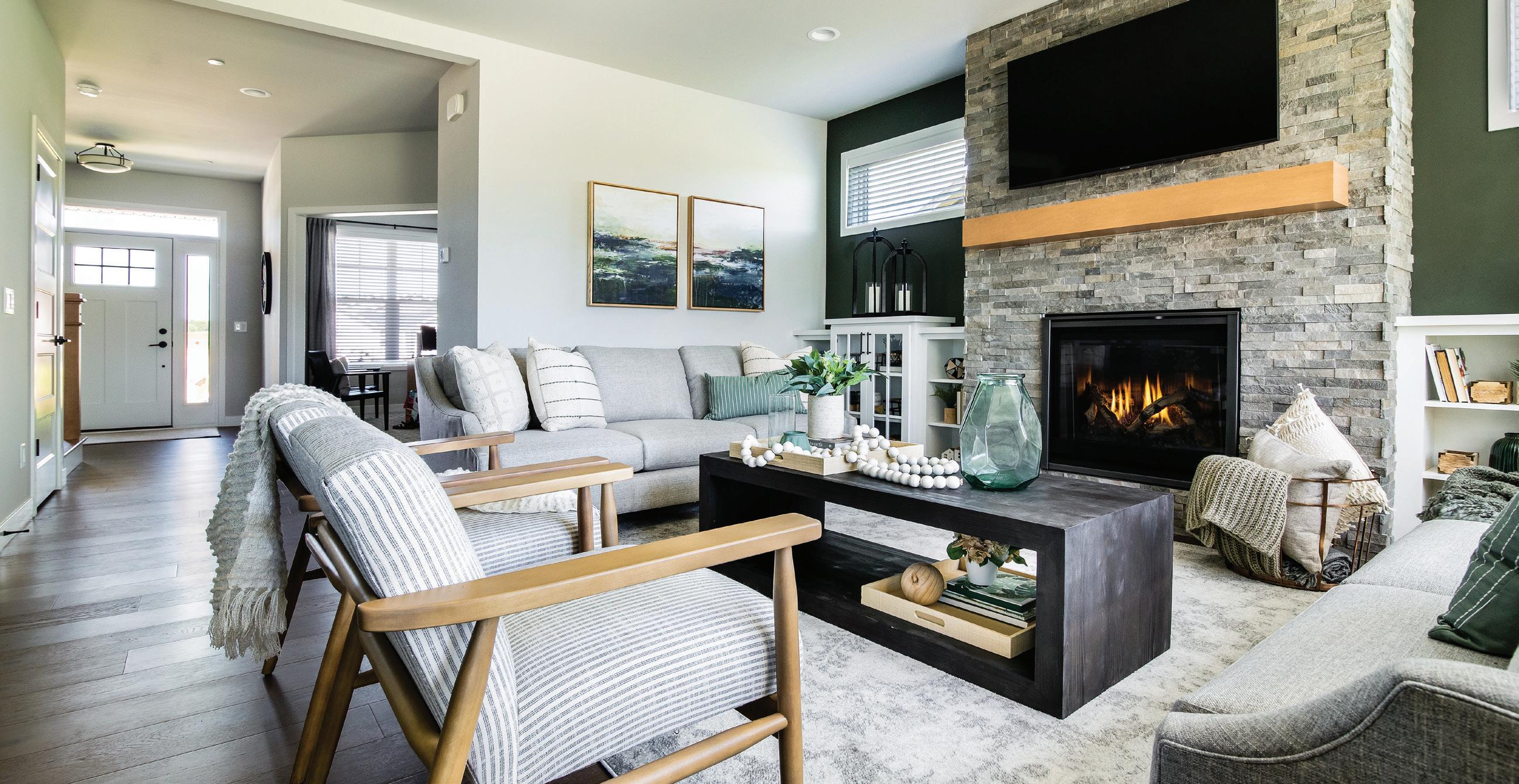
And it’s evident in every nook and cranny of our homes. We only build with the best Earth-friendly materials available. We only work with individuals who take pride in the craftsmanship of homebuilding. Yes, we sweat each and every detail. The end result: award-winning homes built with expert craftsmanship and the finest green materials. That’s Quality 360. That’s a Veridian home.


At Veridian
isn’t just a word. It’s
mission.
Homes, quality
our
DESIGN STUDIO: 6801 SOUTH TOWNE DRIVE, MADISON, WI 53713 PHONE: (800) 726-7397 | WEB: VERIDIANHOMES.COM

* *The Wisconsin’s #1 Mortgage Lender designation is based on the number of loans originated in 2022, gathered from the Home Mortgage Disclosure Act data compiled annually by the Consumer Financial Protection Bureau. The results of the data were obtained through the Consumer Financial Protection Bureau’s website: https://ffiec.cfpb.gov/data-publication/modified-lar/2022. LEI: 254900NTAC4H10MGSU23. 1 Preapproval request is subject to applicant providing required financial documentation. 2 The $1,000 offer is valid for first-time home buyers on home purchase applications submitted from January 1, 2024 through December 31, 2024 where the loan’s interest rate is locked by December 31, 2024. This offer requires a Summit Credit Union checking account. Minimum to open a checking account is $25. An additional $200 rebate will be provided with an Ultimate Checking. Primary savings account required to have a checking account. Primary Savings account: minimum to open $1. Annual Percentage Yield (APY) as of 4/1/2024 is 0.10%. An individual is to be considered a first-time home buyer who is purchasing a property; will reside in the property as a principal residence; and has had no ownership interest (sole or joint) in a residential property in the past 3 years. The following loan programs are not eligible for the closing cost credit: Federal VA, FHA, Rural Development, WHEDA, Investment Property and Construction loans. First mortgages only (offer does not apply to second mortgages, home equity lines of credit or refinances.) The $1,000 closing credit cannot exceed the actual amount of the closing costs, prepaid interest and escrow reserves. This includes if the credit is combined with a seller closing cost credit. Seller credits will be applied first, and then any remaining closing costs and prepaids would be eligible toward the lender credit. The credit will be applied at the time of the loan closing and will be reflected on the closing disclosure. Not valid with any other offers. 3 The $500 offer is valid on home purchase applications submitted from January 1, 2024 through December 31, 2024 where the loan’s interest rate is locked by December 31, 2024. This offer requires a Summit Credit Union checking account. Minimum to open a checking account is $25. An additional $200 rebate will be provided with an Ultimate Checking. Primary savings account required to have a checking account. Primary Savings account: minimum to open $1. Annual Percentage Yield (APY) as of 4/1/2024 is 0.10%. The following loan programs are not eligible for the closing cost credit: Federal VA, FHA, Rural Development, WHEDA, Investment Property and Construction loans. First mortgages only (offer does not apply to second mortgages, home equity lines of credit or refinances). The $500 closing credit cannot exceed the actual amount of the closing costs, prepaid interest and escrow reserves. This includes if the credit is combined with a seller closing cost credit. Seller credits will be applied first, and then any remaining closing costs and prepaids would be eligible toward the lender credit. The credit will be applied at the time of the loan closing and will be reflected on the closing disclosure. Not valid with any other offers. © Summit Credit Union 2024 Wherever you’re at in the homebuying journey, we have answers to your questions online, in person or both! Go online to make an appointment or apply. Or call or stop by! SummitCreditUnion.com | 800-236-5560 | 608-243-5000 Get $1,200 off closing costs2 if you’re a first-time homebuyer! Or $700 off3 if you already own a home. Plus, when you save and borrow with Summit, you’re choosing a credit union that helps women and our entire community build financial security. in WISCONSIN* or How fast can I get preapproved? In as little as 15 minutes!1 Should I celebrate my new home with pizza or tacos? Ooh. Definitely pizza — and money off closing costs! Homeownership is one of the best ways to build wealth. And we’ve made nearly 12,800 home loans happen in the last year. That means we have the answers to all your mortgage questions, like…
Bring Your Questions to Wisconsin’s #1 Mortgage Lender


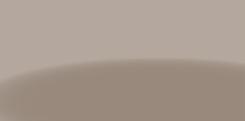
www.madisonparadeofhomes.com 2024 PARADE OF HOMES™ | 9 TABLE OF CONTENTS 1 Coogan Builders . . . . . . . . . . . . . . . . . . . . . . . . . . . . . . . . 21 2 Veridian Homes 23 3 Acker Builders, Inc 25 4 Premier Builders, Inc 27 5 Acker Builders, Inc. . . . . . . . . . . . . . . . . . . . . . . . . . . . 29 6 Classic Custom Homes of Waunakee, Inc 31 7 Scullion Builders, LLC 33 8 Premier Builders, Inc. . . . . . . . . . . . . . . . . . . . . . . . . . . 35 20 Victory Stone Builders, LLC 65 21 Midwest Homes, Inc 67 22 Summit Custom Homes . . . . . . . . . . . . . . . . . . . . . . . 69 23 Urso Builders, LLC 71 24 Dane Building Concepts 73 11 Bill Weber Jr Homes, Inc 45 12 Marten Building & Design . . . . . . . . . . . . . . . . . . . . . . . . 47 13 Willow Ridge Design Build 49 14 Premier Builders, Inc 51 15 Crary Construction, Inc 53 16 Victory Homes of Wisconsin, Inc 55 17 Lennar Homes 57 18 Marten Building & Design 59 19 Classic Custom Homes of Waunakee, Inc 61
SOUTHWEST SOUTHEAST 25 Temple Builders, LLC 77 26 iDeation Builders . . . . . . . . . . . . . . . . . . . . . . . . . . . . 79 27 iDeation Builders 81 28 Jason Thomas Homes, LLC 83 29 Victory Homes of Wisconsin, Inc 85 30 Tim O’Brien Homes . . . . . . . . . . . . . . . . . . . . . . . . . . . 87 31 Hart DeNoble Builders, Inc 89 32 Brio Design Homes 91 Scattered Sites Scattered Sites Scattered Sites Scattered Sites 9 Classic Custom Homes of Waunakee, Inc 37 10 Central Builders 39
NORTHWEST NORTHEAST
WELCOME TO THE 2024 PARADE OF HOMESTM
The Parade of Homes ™ offers consumers the opportunity to tour newly constructed homes in some of the area’s most sought-after neighborhoods . These homes feature the products and craftsmanship offered by members of the Madison Area Builders Association .
The Spring event features both Parade-site and scattered-site homes As tradition, the 11 Parade-site homes are located next to each other in two must-see neighborhoods: Golden Ponds in Waunakee and Windsor Gardens in Windsor The 21 scattered-site homes are individually located in distinct neighborhoods across the capital region
Prepare to be inspired as you visit this year’s collection of 32 homes Tour the most exclusive homes, gather new ideas and experience trending innovations in the homebuilding industry Many featured homes are custom-built and open exclusively during the Parade of Homes!
June 14-23
HOURS: M O nday-F R iday: 4 p. M .-8 p. M Sat UR day-S U nday: 11 a. M .-5 p. M
Homes with zero-step entries are noted as "First Floor Accessible" on their respective pages
pR e S ented by
5936 Se M in O le
Cent R e Ct., S te 203 Madi SO n, W i 53711 608-288-1133
b U ilde RS @ M aba. OR g
www.madisonparadeofhomes.com 10 | 2024 PARADE OF HOMES™
BUILDERS
MADISON
Lake Kegonsa Lake Mendota Lake Waubesa Lake Monona Madison Fitchburg Sun Prairie Middleton Stoughton Waunakee McFarland Verona Monona DeForest Oregon Windsor Cross Plains Cottage Grove Shorewood Hills Maple Bluff To Merrimac To Portage To New Glarus Dane 30 31 32 21 20 22 24 23 9 10 1418 1113 18 2529 19
ASSOCIATION
AREA
SITE-TO-SITE DIRECTIONS
2024 Parade of Homes sites can be found throughout the Greater Madison area Here are driving directions to get you from site to site Don’t forget to visit the individual Parade homes!
WINDSOR GARDENS TO GOLDEN PONDS
• Take Angelica Trl to Happy Valley Rd : turn left
• Go to Hwy C: turn left
• Go to Hwy 19: turn right
• Continue on Hwy 19 through three traffic circles
• Go to Hellenbrand Rd : turn right
• Go to Kopp Rd : turn right
• Go to Welcome Blvd : turn left
THE PARADE ENTRANCE IS ON WELCOME BLVD.
GOLDEN PONDS TO WINDSOR GARDENS
• Take Kopp Rd . to Hellenbrand Rd : turn left
• Go to Hwy 19: turn left
• Continue on Hwy 19 through three traffic circles
• Go to Hwy C: turn left
• Go to Happy Valley Rd : turn right
• Go to Angelica Trl : turn right
• Continue onto Wagner’s Vineyard Trl
• Go to Morning Dew Ln : turn left
THE PARADE ENTRANCE IS ON MORNING DEW LN.
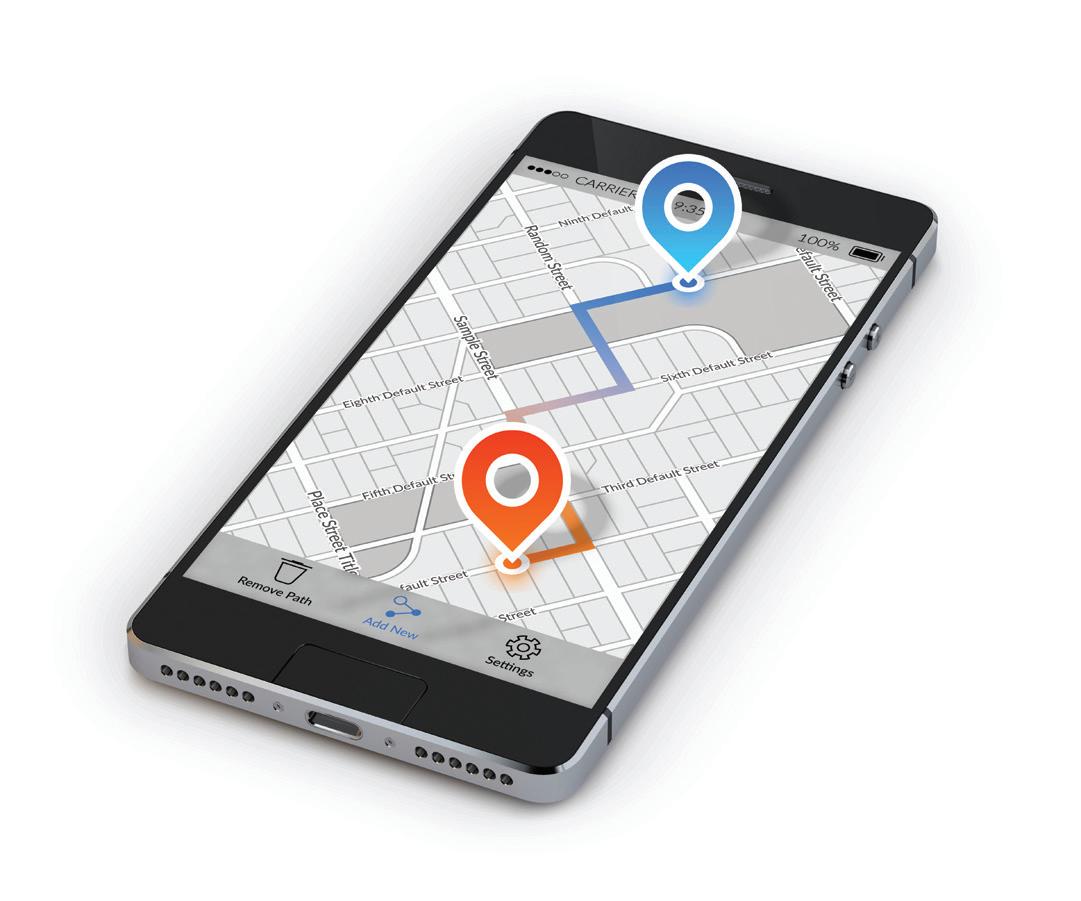
NAVIGATION HINT!
Scan the QR Code or enter the GPS coordinates found on each Parade home page into your map app In the search box, type the string of numbers, separated by a comma and including the dash If you have location services turned on, you can get step-by-step directions on your device

www.madisonparadeofhomes.com 2024 PARADE OF HOMES™ | 11
Thank you Builders FirstSource Digital Tools Powered by Paradigm for providing many of the home renderings found within!

READY TO BUILD YOUR DREAM HOME? Start with a dream loan. Go Far. Go Together. Apply today at www.lakeridge.bank/build or call us at (608) 223-3000 Your construction loan payments will be for monthly interest on the amount of what you draw on your loan only. Your payment amount does not include real estate taxes and homeowner’s insurance premiums which you must pay in addition to your loan payment. At the end of the 12-month term, you will have one nal balloon payment due for the outstanding principal balance. Get a Construction loan rate as low as CONTACT ONE OF OUR MORTGAGE EXPERTS TODAY. 3.95% / 5.545% APR* *APR = Annual Percentage Rate. APR is based on an example loan amount of $300,000 for 12 months and a 20% down payment. The special Construction Loan rate is for primary residences and is subject to underwriting approval. Rate will be higher without a payroll or Social Security direct deposit to an active Lake Ridge Bank Checking account. Rate, terms or conditions of the loan can change without notice. NMLS #441735


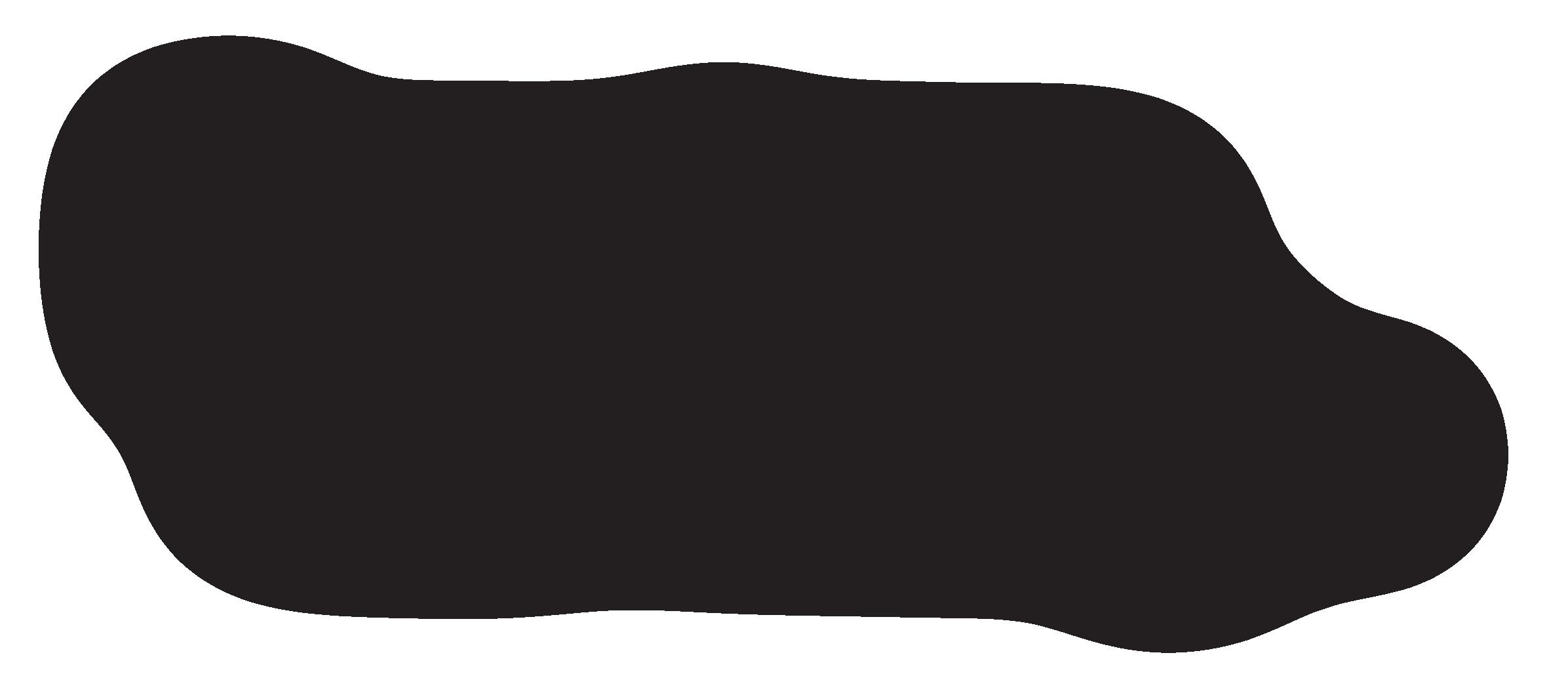
Experience that feeling…
Stylish selections don’t have to come with upsetting costs. Low prices don’t need to mean boring options. At Nonn’s we have both—big-box prices boutique selections.
KITCHEN. BATH. FLOORING. DELIGHT.







Timberline® UHDZ ™ is now our premium laminate shingle.
Featuring our patent-pending Dual Shadow Line, LayerLock® Technology and the StrikeZone ® Nailing Area, 20% heavier weight, new 30-year StainGuard Plus PRO ™* limited warranty against blue-green algae discoloration, and the opportunity for Master Elite ® contractors to offer 30 years of workmanship coverage, Timberline ® UHDZ™ shingles go beyond any GAF shingle you’ve been able to offer to date. Visit gaf.com/uhdz
beyond for your customers and business ©2023 GAF • RESUHDAD-0223
Go
We
what mat ter s most ™ 30-year StainGuard Plus PRO™ Algae Protection Limited Warranty against blue-green algae discoloration is available only on products sold in packages bearing the StainGuard Plus PRO™ logo. See GAF Shingle & Accessory Limited Warranty for complete coverage and restrictions, and qualifying products.
protect

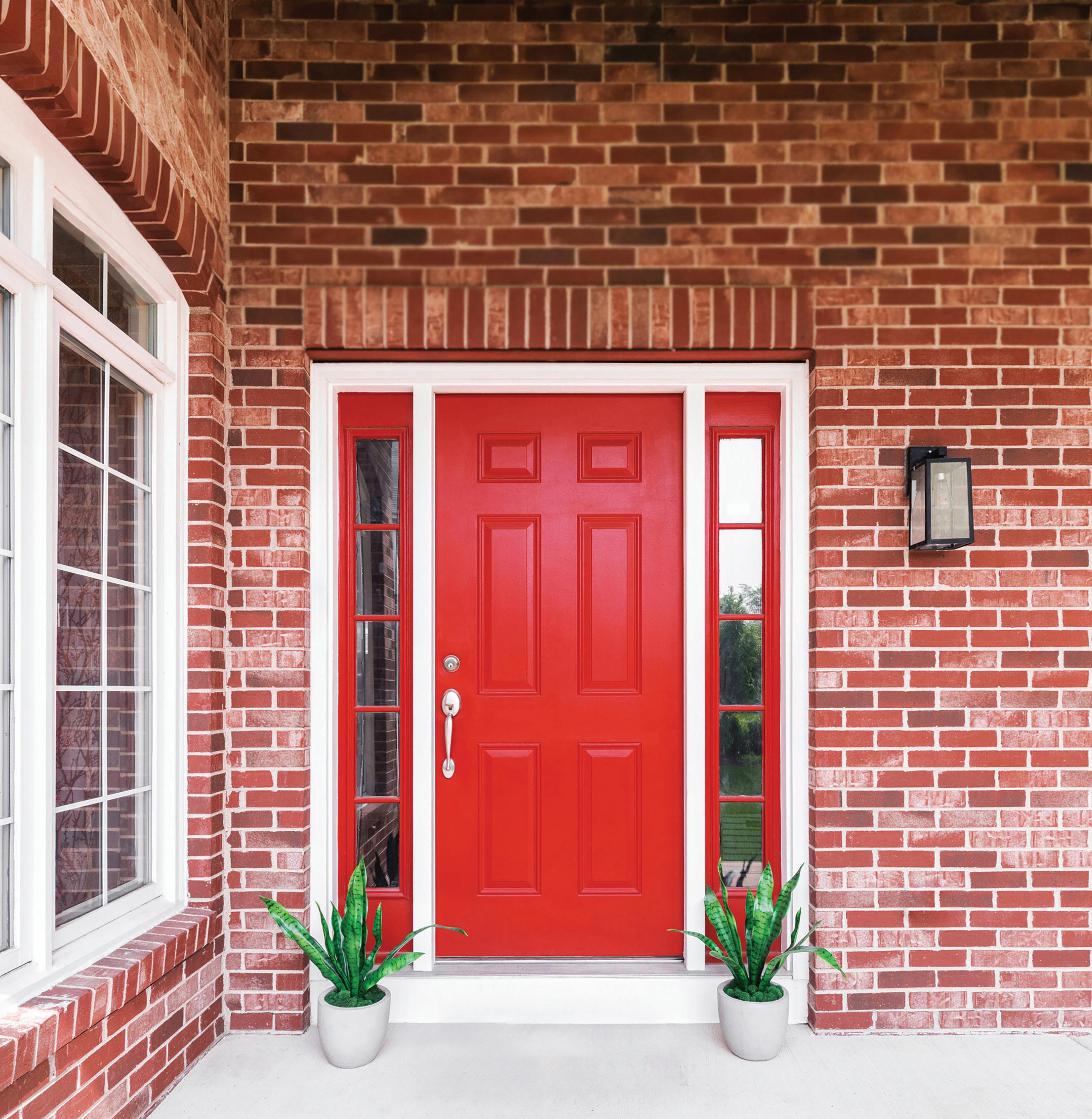
www.parkbank.com Let’s talk about next. 608.278.2801 All loans subject to credit approval. NMLS #477718 • Member FDIC Responsive communication, easy-to-use online tools, local decision-making. REFRESHINGLY easy HOME LENDING
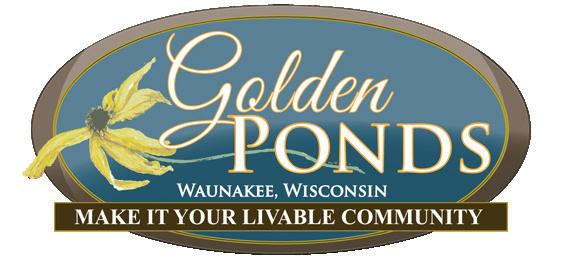
www.madisonparadeofhomes.com 2024 PARADE OF HOMES™ | 17 NORTHWEST HOMES K J J J V V V V K KOPP RD D R D N A R B N E L L E H GRANDVIEW AV Lake Wisconsin Madison Middleton Waunakee DeForest du Sac Cross Lodi Dane 9 18 O F 127 33 16 33 Wisconsin R Portage CX EE T S N O T L I M A H 10 1 Coogan Builders 21 2 Veridian Homes 23 3 Acker Builders, Inc 25 4 Premier Builders, Inc 27 5 Acker Builders, Inc 29 6 Classic Custom Homes of Waunakee, Inc 31 7 Scullion Builders, LLC . . . 33 8 Premier Builders, Inc 35 SCATTERED SITES 9 Classic Custom Homes of Waunakee, Inc 37 10 Central Builders 39 10 HOMES

Livable Communities by Don Tierney is very pleased to present Golden Ponds, a new addition to Westbridge. Located in Waunakee’s gorgeous northwestern corridor, surrounded by beautiful countryside, there’s lots of greenspace, offering more private yards and peaceful views of nature.
Homeowners in the Golden Ponds Addition will have the option to join the Westbridge neighborhood pool which includes a saltwater activity pool, lap pool and kiddie pool. Westbridge Park is right across the street and features state-of-the-art park equipment, zipline, basketball/tennis court, volleyball court, baseball diamond and more!
Golden Ponds will have quaint neighborhood parks and gathering places to explore. People of all ages will look at it and say “Wow”!
For more information about Golden Ponds, visit dontierney.com.

www.madisonparadeofhomes.com 18 | 2024 PARADE OF HOMES™ ROGER CT NANCY CT KOPP RD D V L B E M O C L E W WESTBRIDGE TRAIL MILLIES WAY WALTER RUN HELLENBRAND RD WESTBRIDGE CT Classic Custom Homes of Waunakee Premier Builders Coogan Builders Acker Builders Premier Builders Acker Builders Veridian Homes Scullion Builders Tickets & Entrance 8 1 2 3 4 5 6 7
Coogan Builders 21 Veridian Homes 23 Acker Builders, Inc 25 Premier Builders, Inc 27 Acker Builders, Inc 29 Classic Custom Homes of Waunakee, Inc 31 Scullion Builders, LLC 33 Premier Builders, Inc 35
1 6 3 2 7 5 4 8
WESTBRIDGE
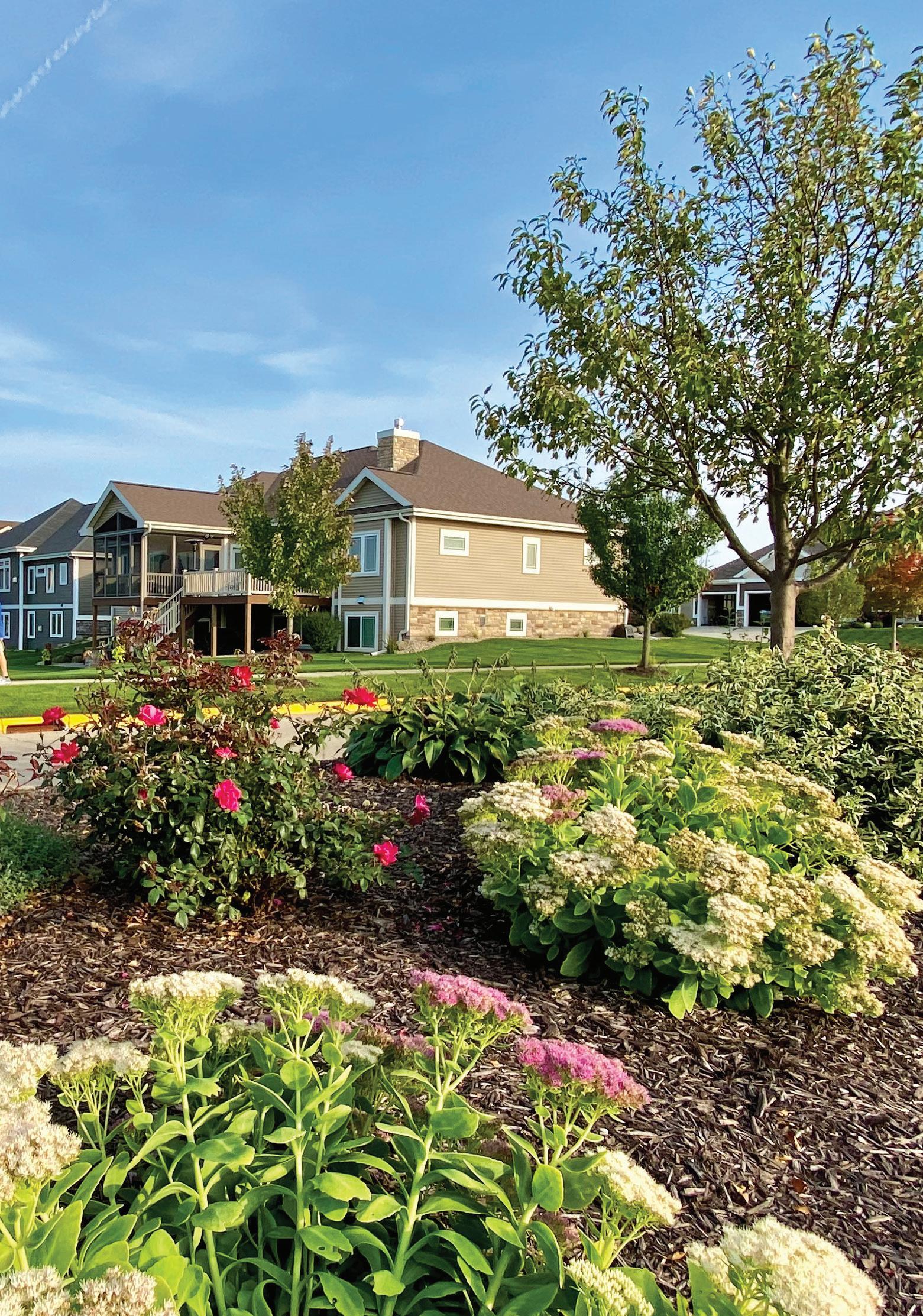

• Take I-90/94 to Hwy 19/Waunakee (exit 131): turn left
• Continue on Hwy 19 through three traffic circles
• Go to Hellenbrand Rd : turn right
• Go to Kopp Rd : turn right
• Go to Welcome Blvd : turn left
The Parade entrance is on Welcome Blvd
• Take Hwy 12 (Beltline) west to Hwy 19/Waunakee: turn right
• Go to Hellenbrand Rd : turn left
• Go to Kopp Rd : turn right
• Go to Welcome Blvd : turn left
The Parade entrance is on Welcome Blvd
www.madisonparadeofhomes.com 2024 PARADE OF HOMES™ | 19 Q 113 113 19 19 Waunakee NANCY CT ROGER CT WELCOME BLVD KOPP RD EASY ST W MAIN ST WESTBRIDGE CT WESTBRIDGE TRAIL HELLENBRAND RD N CENTURY AV GOLDEN PONDS N GPS Coordinates: 43 20533, -89 47786 GETTING THERE FROM THE EAST SIDE OF MADISON FROM THE WEST SIDE OF MADISON




www.madisonparadeofhomes.com 20 | 2024 PARADE OF HOMES™ COOGANBUILDERS cooganbuilders.com I 608-842-0740 At Coogan Builders, we design timeless, sensible homes that are an extension of the owner's unique personality. Our experience, exceptional design skills, and craftsmanship will make your home a reflection of you and your family. We combine our industry knowledge, the highest quality building supplies and equipment, and our dedication to deliver exceptional service to our clients. We work with homeowners and designers to create a one-of-akind home you will love. Meet with us, understand our work ethic, management skills, and extensive construction experience. We are not just any builder; we are Coogan Builders, and your home matters. It's our passion and drives us to give you our best. Winner of the MABA People's Choice Awards for homes shown in the 2020, 2021 and 2022 Parade of Homes. Let’s make homeownership a little easier: Ready to get started? Talk with an Old National Mortgage Lender today! Visit oldnational.com/home 1Funds are limited; subject to availability. Amounts applicable only in select counties. Specific census tracts and other restrictions may apply. Program conditions subject to change. Old National reserves the right to discontinue at any time. 2Subject to credit approval. Available for first-time homebuyers. Property insurance is required. Rates are subject to change daily. Contact an Old National Mortgage lender for details. NMLS #459308. Member FDIC. 2430670-0324-390 GET UP TO $15,000 TOWARD A DOWN PAYMENT WITH ONB Down Payment Assistance Program1 PUT AS LITTLE AS 3% down WITH ONB HOME MANAGER 2 designed to help first-time home buyers
Everyone Deserves a Place to Call Home

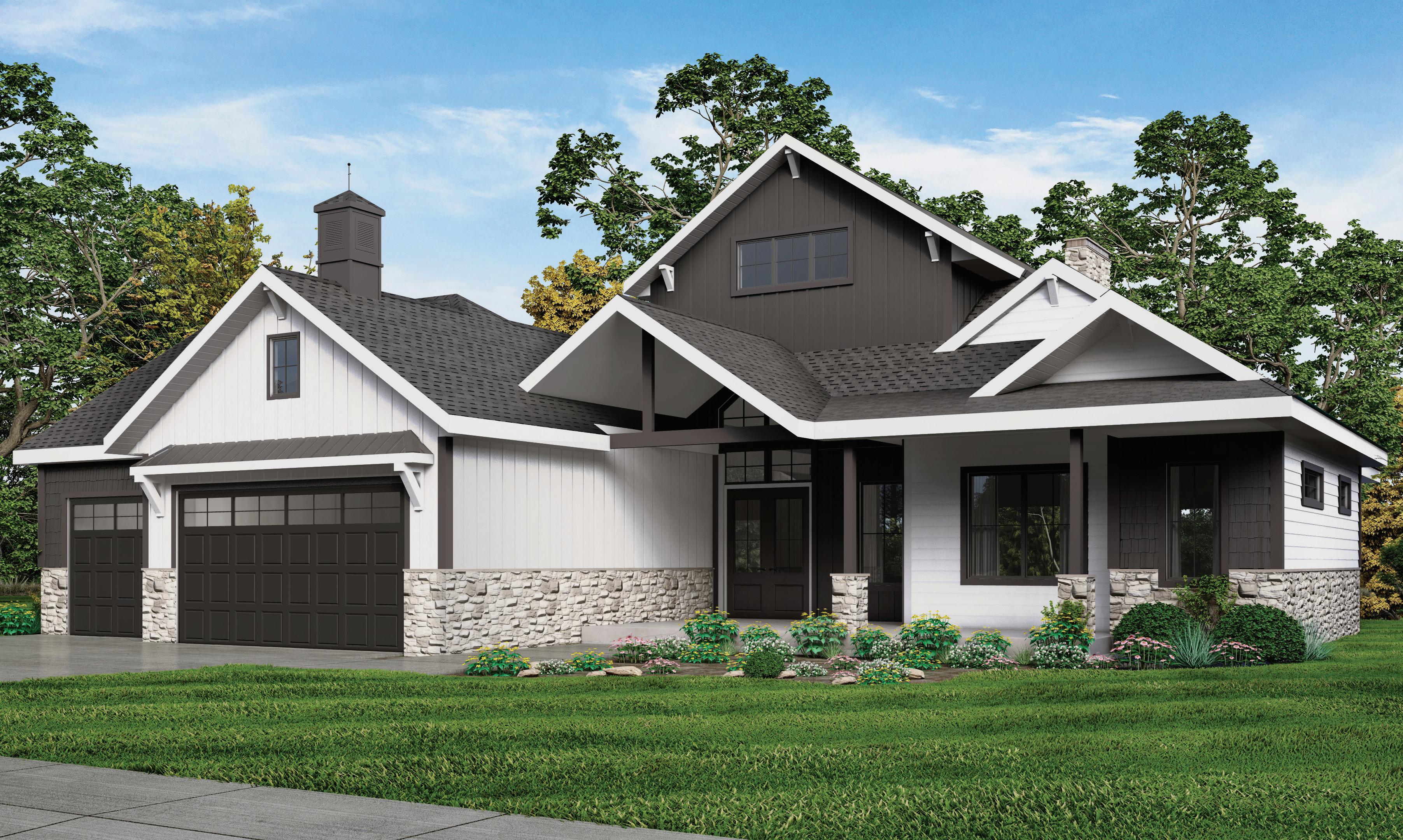
COOGAN BUILDERS
Office: 4316 Grosbeak Glen, Windsor (608) 280-1924, cooganbuilders.com
Located in the Village of Waunakee, just a short drive from the north side of Madison, is this stunning ranch home featuring exterior Craftsman detail. With 2,685 sq. ft. on the spacious first floor, and a lower level with more than 2,232 sq. ft., you’ll find this open concept floor plan conducive to entertaining, as well as cozy evenings in.
FEATURES:
• Kitchen with large island
• Walk-in pantry
• High great room ceiling
• 16' wide retractable door leading from great room to covered three-season room
• Theater room
• Custom, Amish-built cabinets
• Quartz countertops throughout
• Walk-in shower in primary suite bathroom
• Focus on Energy Certified home
903 ROGER CT., WAUNAKEE GPS: 43.2053342, -89.477859
SQUARE FEET: 4,917
BEDROOMS: 5
BATHROOMS: 3
GARAGE: 3 CARS FINISHED BASEMENT
These are just a few of the many upgrades and features included in this home designed to bring comfort and warmth to any generation or family.
Coogan Builders is the winner of the People’s Choice Awards for homes shown in 2020, 2021 and 2022 MABA Parade of Homes. We’ve also been nominated for Madison Magazine’s Best of Madison Awards for Home Builder, as well as Best of Deforest/Windsor in 2022.
Coogan Builders can help make your dream home a reality. Reach out to Jennifer and Chad Coogan to learn more.
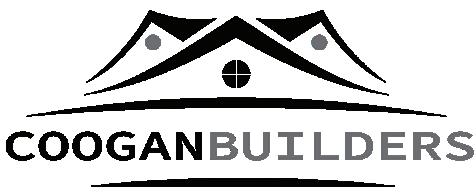
www.madisonparadeofhomes.com 2024 PARADE OF HOMES™ | 21
Due to the potential for copyright infringement, the floor plans of this home are not displayed. Plans are original work and Coogan Builders holds the exclusive right to reproduce them. Please contact Coogan Builders if you are interested in the specific floor plans for this home.
SCAN FOR DIRECTIONS 1 GOLDEN PONDS ®
FOR SALE.
100% OF PROCEEDS GO TO LOCAL CHARITIES.
PROUDLY FEATURED IN THE 2024 MADISON AREA PARADE OF HOMES.

BUILDING HOMES. GIVING HOPE. Veridian Homes has a longstanding history of giving back to the communities in which we build. We’re incredibly proud of the Veridian Homes Foundation—our non-profit entity that launched back in 2004 and has since contributed well over $2 million to Southern Wisconsin charitable organizations. In 2021, we grew our community support even more with the debut of The Generous Home program, where we built a stand-out home featured in the Madison Parade of Homes and donated all proceeds from its sale to local nonprofits. Now, we are excited to announce the return of this program, featuring The Collins, a home with a fresh take on classic style, where grandeur meets the everyday. Once again 100% of proceeds from its sale will go to local charities. Visit us at the 2024 Madison Parade of Homes to see the beauty firsthand!

TO LEARN MORE ABOUT THE GENEROUS HOME, SCAN THE QR CODE:

www.madisonparadeofhomes.com 22 | 2024 PARADE OF HOMES™
WEB:
TheGenerousHome.com VISIT: 905 ROGER COURT, WAUNAKEE, WI 53597
www.


VERIDIAN HOMES
Office: 6801 South Towne Dr., Madison (608) 226-3000, veridianhomes.com
Meet the Collins, Veridian’s 2024 Generous Home! One hundred percent of the proceeds from the sale of this home will go to local non-profit organizations!
The Collins brings a feeling of grandeur to the everyday: high ceilings throughout, an en suite for every bedroom and not to mention a drool-worthy finished lower level.
FEATURES:
• High ceilings throughout
• En suite for every bedroom
• Finished lower level
• Focus on Energy Certified
• Green Built Home Certified
Family owned and family driven, Veridian Homes has been helping families experience the joy, beauty and fulfillment of homeownership for over 60 years. Rooted in Wisconsin,
SQUARE FEET: 5,034
BEDROOMS: 4
BATHROOMS: 7
GARAGE: 3 CARS FINISHED BASEMENT
we wear our local heritage with pride and continue our commitment to building award-winning homes that are good for the environment and for people. From the quality of our designs and the experience of our crews to the way we manage the building process, we’ve changed the rules on moving into your dream house.
In 2004, we founded the Veridian Homes Foundation which allows us to strengthen not only the neighborhoods we build, but also the community we live in.

www.madisonparadeofhomes.com 2024 PARADE OF HOMES™ | 23
905
GPS: 43.2053448, -89.4782377 SCAN FOR DIRECTIONS 2
ROGER CT., WAUNAKEE
GOLDEN PONDS
Due to the potential for copyright infringement, the floor plans of this home are not displayed. Plans are original work and Veridian Homes holds the exclusive right to reproduce them. Please contact Veridian Homes if you are interested in the specific floor plans for this home. ®


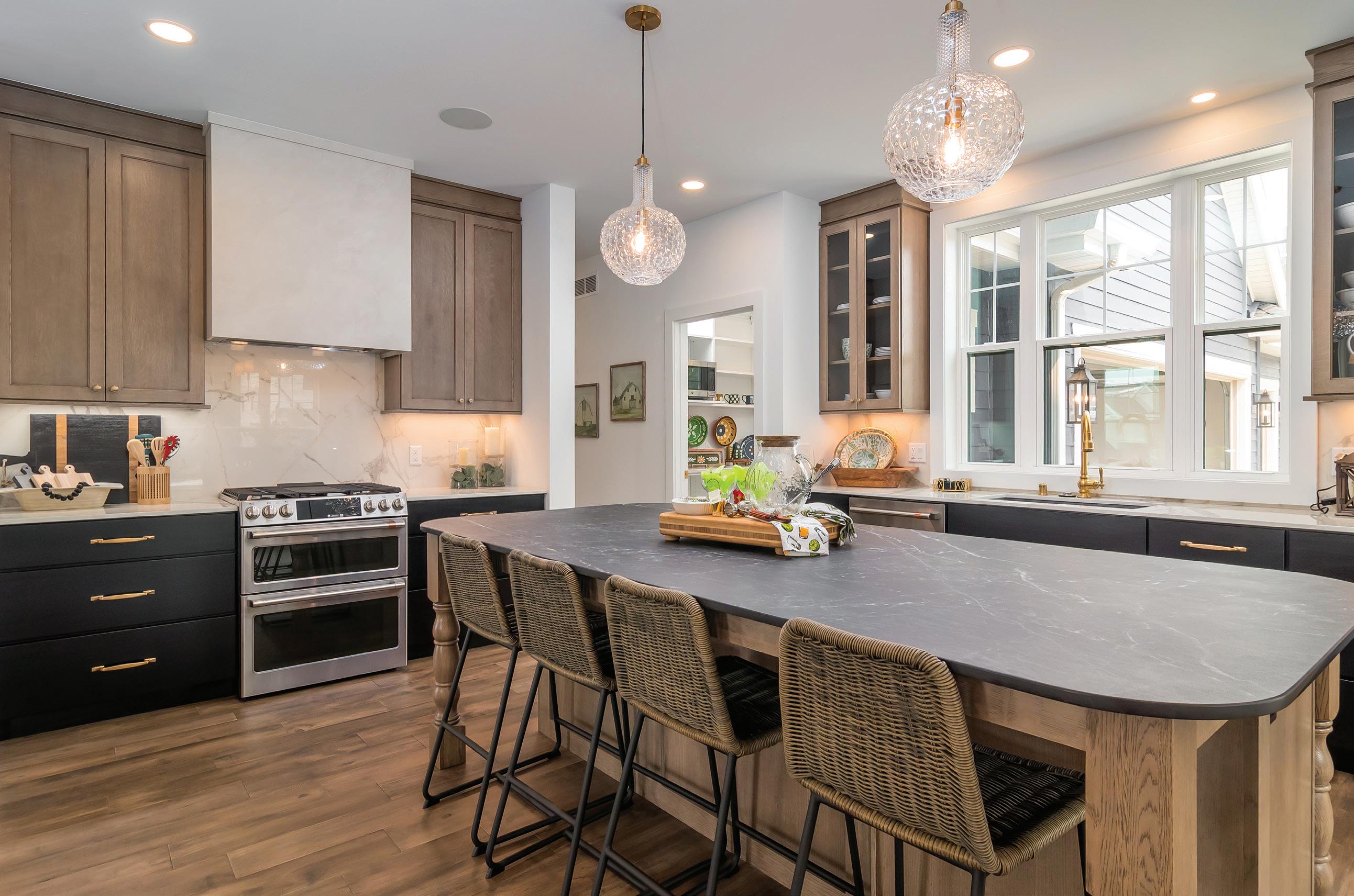
Your custom home awaits! CONTACT US TODAY: 608.850.6650 ackerbuilders.com In Business for 50 Years in Dane County Over 1,000 Homes Built Personal, Comfortable, Consultative Process


ACKER BUILDERS, INC.
Office: 331 E. Main St., Ste. 104, Waunakee (608) 850-6650, ackerbuilders.com
Welcome to Acker Builders, Inc.’s 2024 Parade Home. This 1.5 story home features a stylish foyer upon entering and to your left are French pocket doors that open into a monochromatic office with built ins, perfect for working from home.
As you walk into the home, you will be impressed with the great room stone fireplace, built-ins and large windows overlooking the greenspace beyond. The modern kitchen has the sink at a large window, custom plaster hood over the range with pot filler and the dining area has a built-in butler bar, custom made plank and beam ceiling and tons of natural light. The main floor primary suite exudes elegance with its cathedral beamed ceiling, fireplace, custom tile shower, unique arched top vanity and closet with island.
907 ROGER CT., WAUNAKEE GPS: 43.205376, -89.478548
SQUARE FEET: 5,240
BEDROOMS: 4
BATHROOMS: 3 1/2
GARAGE: 3 CARS FINISHED BASEMENT
The second floor of the home is all for the kids, with loft play area, their own laundry room, window seats and Jack and Jill baths. The basement is for entertaining and features a rec room with wet bar that overlooks the golf simulator. There is also a workout room and guest bedroom and bathroom.
If you are thinking of building, please consider talking with us. We have been in business for 50 years and have a track record of happy clients. We make the process enjoyable and easy.
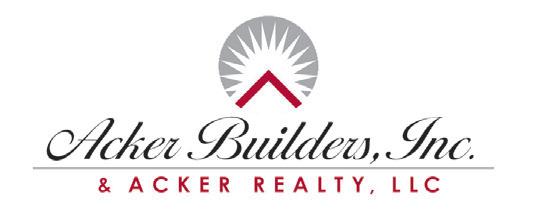
www.madisonparadeofhomes.com 2024 PARADE OF HOMES™ | 25
SCAN FOR DIRECTIONS 3 Due to the potential for copyright infringement, the floor plans of this home are not displayed. Plans are original work and Acker Builders, Inc. holds the exclusive right to reproduce them. Please contact Acker Builders, Inc. if you are interested in the specific floor plans for this home. GOLDEN PONDS

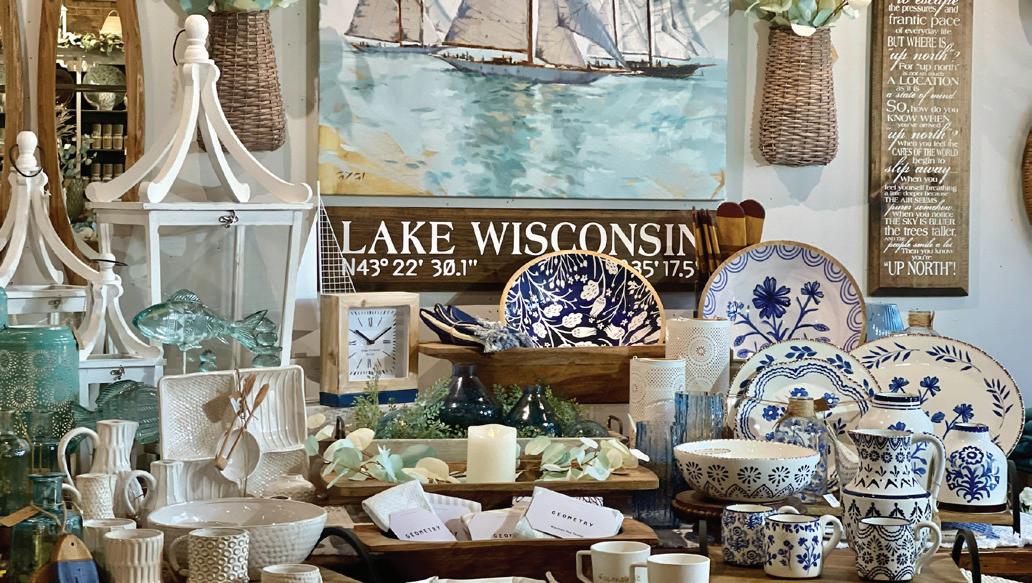
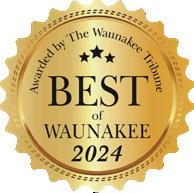
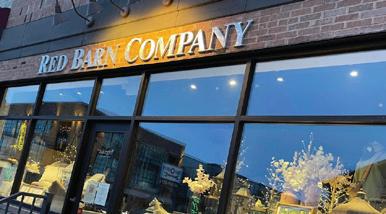


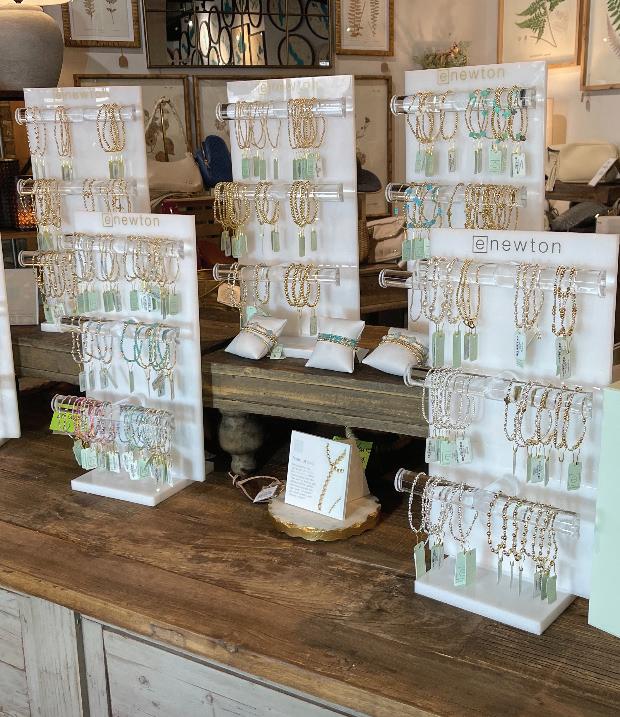

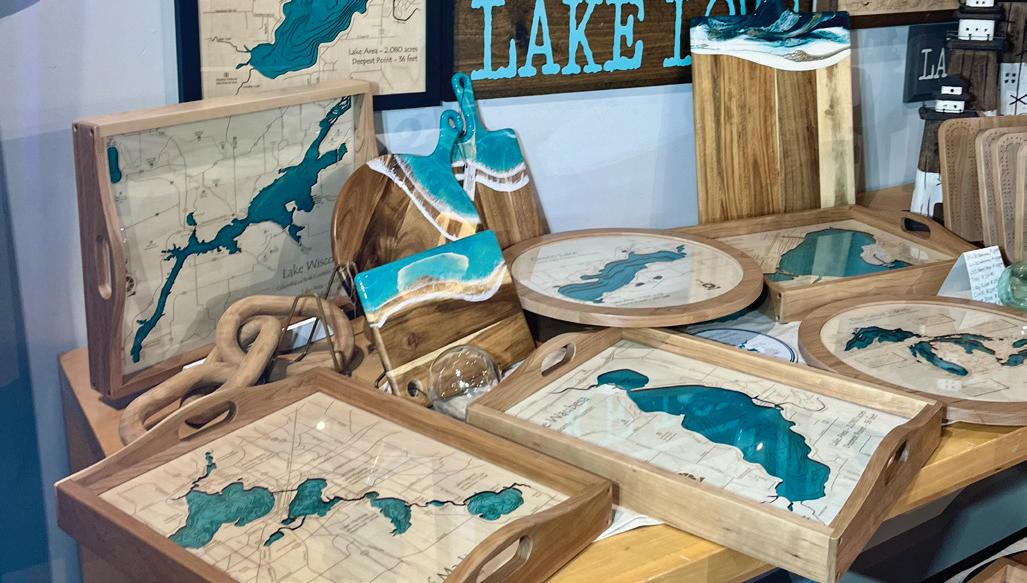
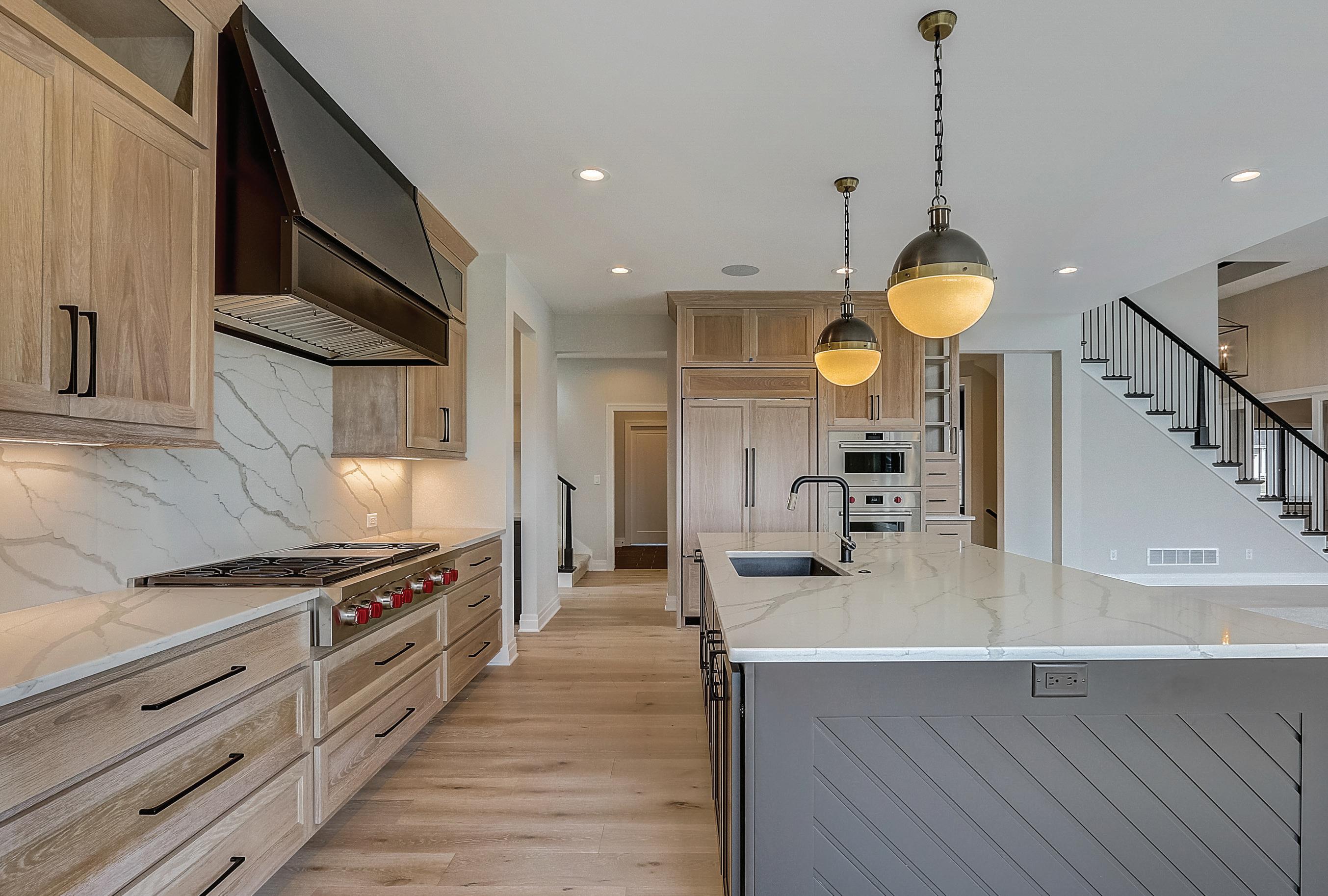
114 E Main St., Waunakee | (608) 850-4285 | RedBarnCompanyStore.com Your destination for the latest in home, gifts, amazing hand pour candles and other goods. * Some exclusions apply including but not limited to jewelry, previous purchases. Limit one per household. Expires July 31, 2024 one coupon per person. Must present coupon at time of purchase. off your first purchase!* $10


PREMIER BUILDERS, INC.
Office: 102 N. Holiday Dr., Ste. 1, Waunakee (608) 849-6770, premierbuildersinc.com
Welcome to this meticulously designed 3,638 sq. ft. haven, where comfort meets sophistication. As you step into the inviting foyer, your gaze is drawn to the expansive great room ahead, creating a warm and welcoming ambiance. To the right, the open-concept kitchen beckons—a culinary enthusiast’s dream. The attached dinette seamlessly flows into a four-season room adorned with a cozy fireplace. Imagine sipping your morning coffee here, surrounded by nature. Continuing to the right, discover the sumptuous primary suite. A stand-alone fireplace adds a touch of romance; the extralarge walk-in closet ensures ample storage. The en suite bathroom boasts a tiled shower and separate bathtub.
Conveniently connected to the primary suite, the mudroom features a bench and lockers — an ideal transition from outdoors. The mudroom leads to the three-car garage and a half bath, ensuring practicality. Adjacent to the mudroom, a private office awaits for work or study. Descend the steps behind the kitchen to the finished basement, where entertainment and relaxation converge. The rec room,
SQUARE FEET: 3,638
BEDROOMS: 3
GARAGE: 3 CARS FINISHED BASEMENT 911 ROGER CT., WAUNAKEE GPS: 43.205407, -89.479096
BATHROOMS: 21/2
complete with wet bar, invites lively gatherings and cozy evenings. An open game room area connects seamlessly to a screened porch, allowing you to enjoy the outdoors year-round. Two bedrooms with walk-in closets provide comfort and privacy for guests or family members. A full bath ensures convenience, while a large storage area keeps everything neatly tucked away. The large deck off the great room beckons to an outdoor oasis for al fresco dining and serene moments. Experience the epitome of refined living!
We at Premier Builders strive to deliver high quality throughout each home. We hope you have enjoyed your tour of our 2024 Parade Home and we invite you to call us for all your building needs.

®
www.madisonparadeofhomes.com 2024 PARADE OF HOMES™ | 27
GOLDEN PONDS Due to the potential for copyright infringement, the floor plans of this home are not displayed. Plans are original work and Premier Builders, Inc. holds the exclusive right to reproduce them. Please contact Premier Builders, Inc. if you are interested in the specific floor plans for this home.
SCAN FOR DIRECTIONS 4

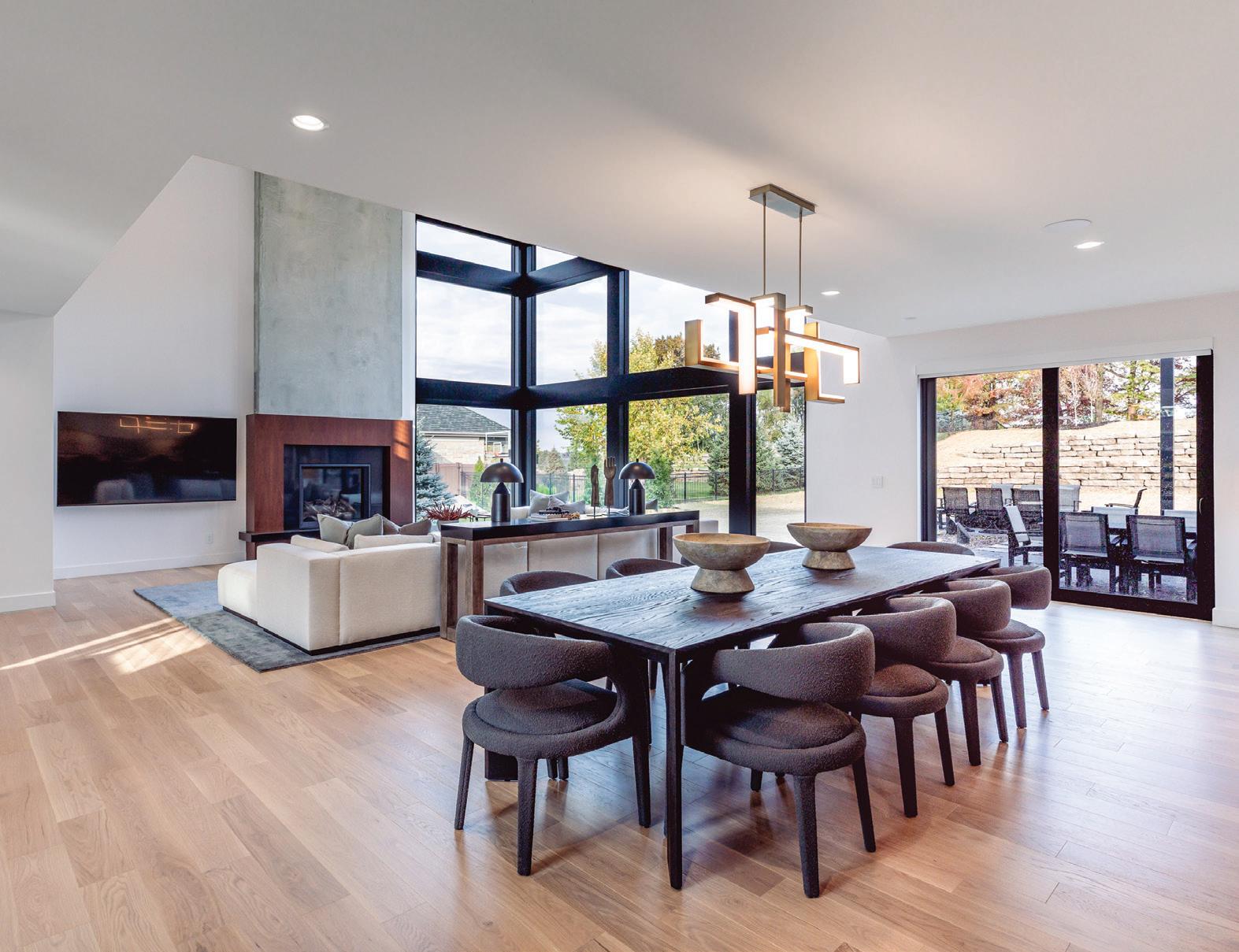

floor360.com/dfad Your business supports
Hart DeNoble Builders / DesignWell Interiors / The Wedding Flashers




Welcome to Acker Builders, Inc.’s 2024 Parade Home. This two-story home has many features that we think you will love. This home has a traditional classic style that exudes casual elegance. For over 50 years, our family run company has been building homes in the Dane County area.
FEATURES:
• Large front porch
• Unique two-story foyer with beautiful staircase paneling
• Two-story great room with custom windows overlooking pool and greenspace beyond
• Chef’s kitchen with enormous pantry overlooking great room
• Dining area off the back of the home has tons of natural light
• Main floor office / guest room with walk-in closet and shower off powder room
• Second floor primary suite with cathedral ceilings overlooks pool and greenspace
SQUARE FEET: 3,940
BEDROOMS: 5
BATHROOMS: 3 1/2
GARAGE: 3 CARS FINISHED BASEMENT
• Three secondary bedrooms on upper level along with laundry room
• Basement level is for fun and entertainment and features: Covered patio with fireplace and TV adjacent to the inground pool
Rec room with wet bar
Pool bathroom with access from the house or from the pool patio
Guest bedroom
If you are thinking of building a home, please consider having Acker Builders, Inc. provide you with a no obligation quote. We can design a home for you or build from your plans.

www.madisonparadeofhomes.com 2024 PARADE OF HOMES™ | 29
ACKER
913 ROGER CT., WAUNAKEE GPS: 43.205368, -89.479332 SCAN FOR DIRECTIONS 5 Due to the potential for copyright infringement, the floor plans of this home are not displayed. Plans are original work and Acker Builders, Inc. holds the exclusive right to reproduce them. Please contact Acker Builders, Inc. if you are interested in the specific floor plans for this home. GOLDEN PONDS
BUILDERS, INC. Office: 331 E. Main St., Ste. 104, Waunakee (608) 850-6650, ackerbuilders.com
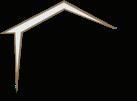


With over 40 years of experience building homes in Wisconsin our team of skilled designers, craftsmen and suppliers are dedicated to creating your dream home. We build custom homes to the highest standard, so you can be confident in the quality, style and durability of your new home.
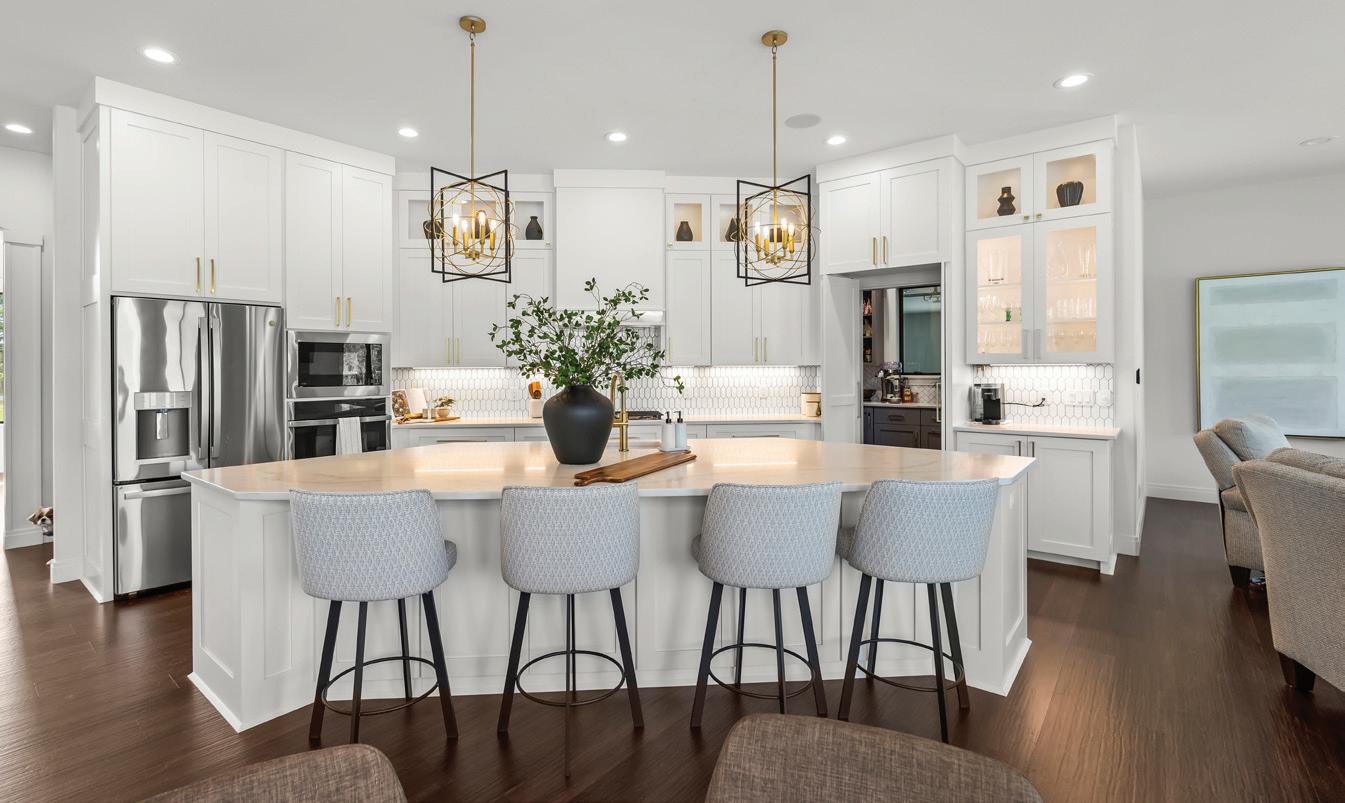
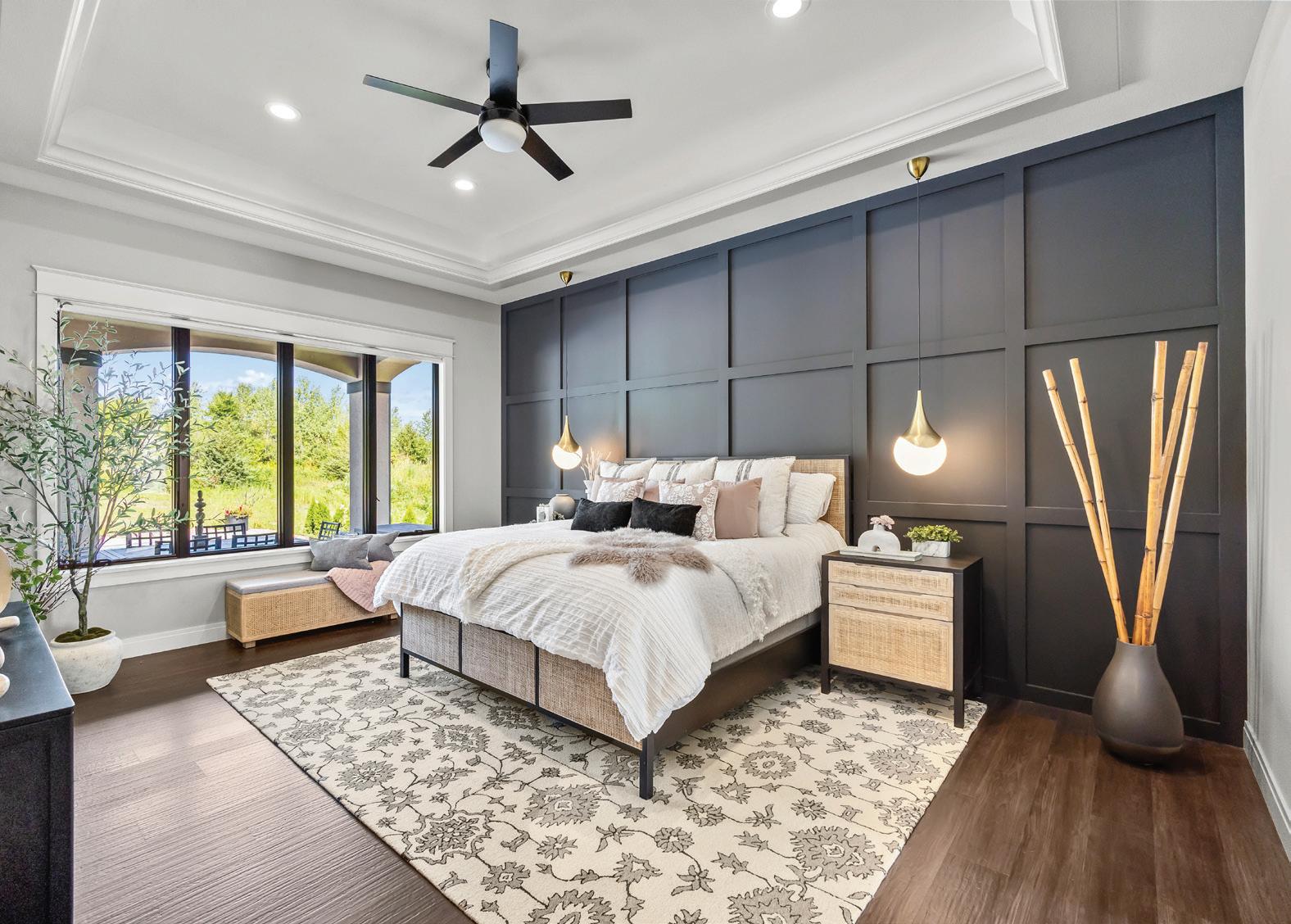



608.850.4450 cchofwaunakee.com contactus@cchofwaunakee.com


CLASSIC CUSTOM HOMES OF WAUNAKEE, INC.
Office: 401 N. Century Ave., Waunakee (608) 850-4450, cchofwaunakee.com
The craftsman style 2024 Spring Parade Home by Classic Custom Homes is absolutely stunning! The combination of durable LP siding and natural stone, along with the barrel ceiling over the front entryway, sets a captivating tone from the start. Enjoy the scenic views through the large Andersen windows, a thoughtful touch, especially with the pond and open field behind the home. This open concept layout creates an elegant entertainment space in 2,945 sq. ft. on the main level. This home offers a large functional kitchen and additional butler’s pantry, custom Amish cabinets, quartz countertops and GE Cafe professional appliances. The gorgeous space opens to the dining room and great room with incredible beams and stunning fireplace. The three bedrooms and 2.5 baths on the main level offers an impressive master suite with a spacious custom shower and soaking tub. Mudroom, laundry room, four-season porch and deck finish out the beautiful upscale look.
Moving to the lower level, the 1,960 sq. ft. space offers more possibilities for relaxation and entertainment with a
SQUARE FEET: 4,905
BEDROOMS: 5
BATHROOMS: 31/2
GARAGE: 3+ CARS
family room, rec room, and full-service bar. The additional exercise room provides flexibility for various activities. Two more bedrooms and a bathroom offer ample accommodation for guests or family members. Easy access stairs from the oversized garage to the lower-level mechanical room is a practical feature that enhances convenience.
Classic Custom Homes specializes in custom design creations, tailoring each to meet the unique preferences and needs of its clients. We pride ourselves on being your builder of choice, with superior construction standards and top-quality products. Additionally, 100% of our homes are Energy Star and Green Built Homes. We welcome the opportunity to meet with you to discuss your building needs.
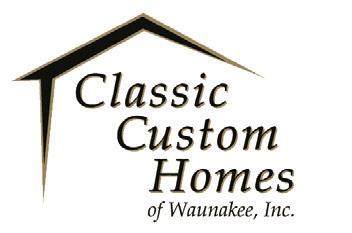

www.madisonparadeofhomes.com 2024 PARADE OF HOMES™ | 31
Due to the potential for copyright infringement, the floor plans of this home are not displayed. Plans are original work and Classic Custom Homes of Waunakee holds the exclusive right to reproduce them. Please contact Classic Custom Homes of Waunakee if you are interested in the specific floor plans for this home.
SCAN FOR DIRECTIONS 6
FINISHED BASEMENT FIRST-FLOOR ACCESSIBLE 914 ROGER CT., WAUNAKEE GPS: 43.205126, -89.479342
®
GOLDEN PONDS

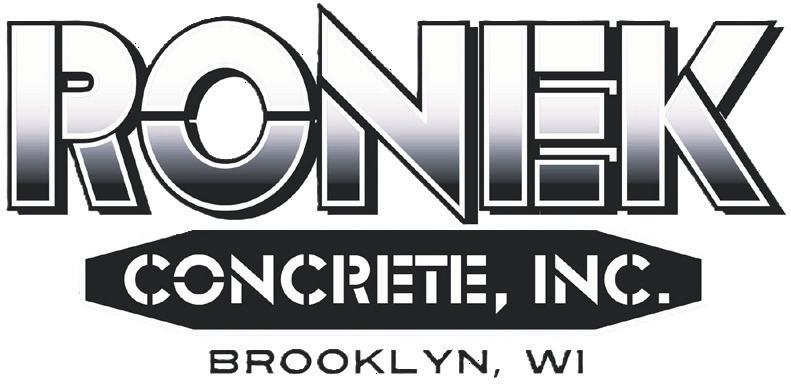
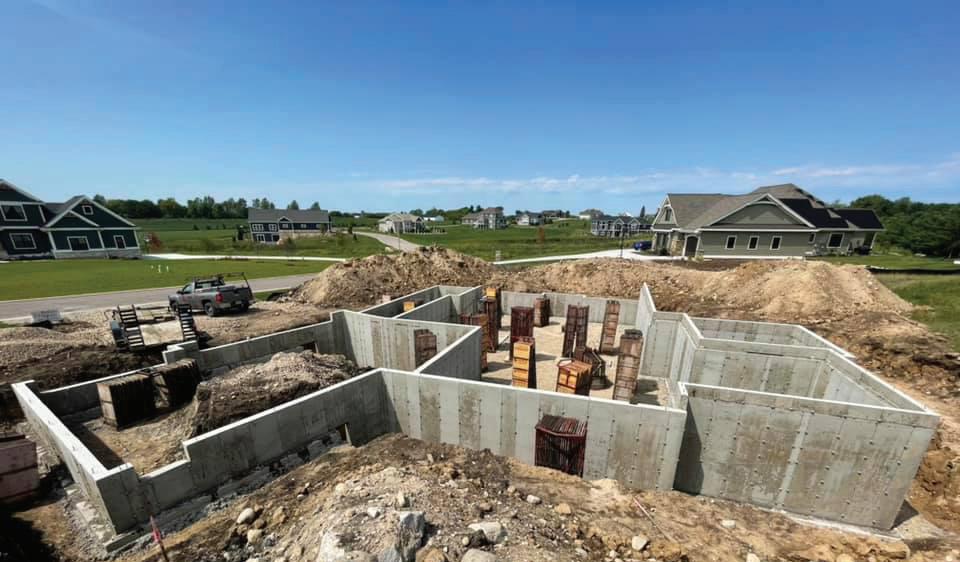

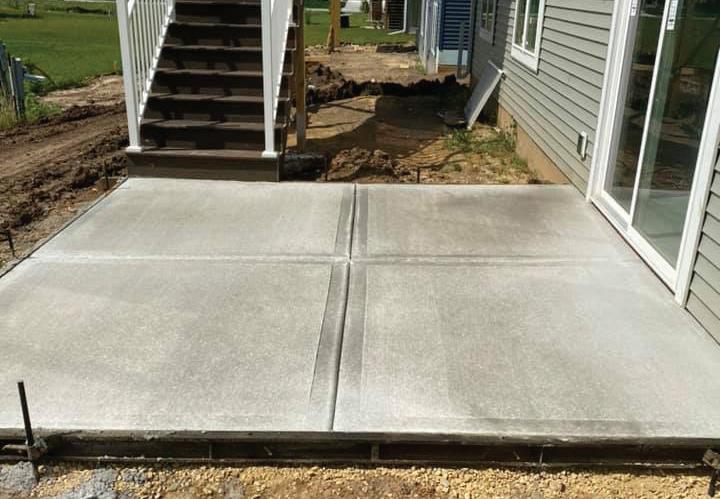
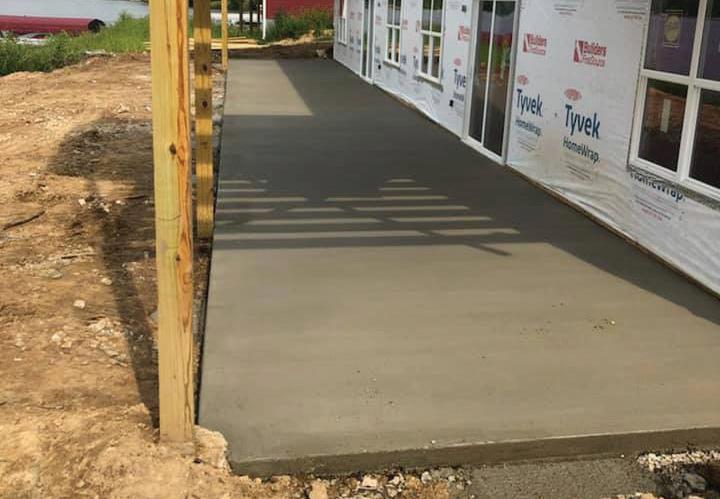

When building your dream home, Scullion Builders, LLC company president and owner, Shaun Scullion, will work closely with you from start to finish, ensuring that your needs are met and your expectations exceeded. It is his hands-on approach that sets Scullion Builders, LLC apart. 1001 Arboretum Drive, Suite 136, Waunakee, WI 53597 Office: 608.849.7081 • Fax: 866.606.3136 www.scullionbuilders.com

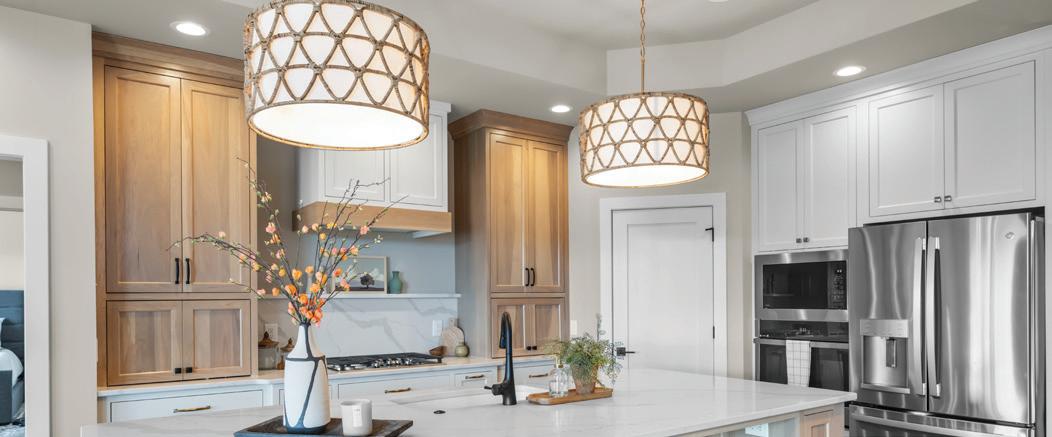
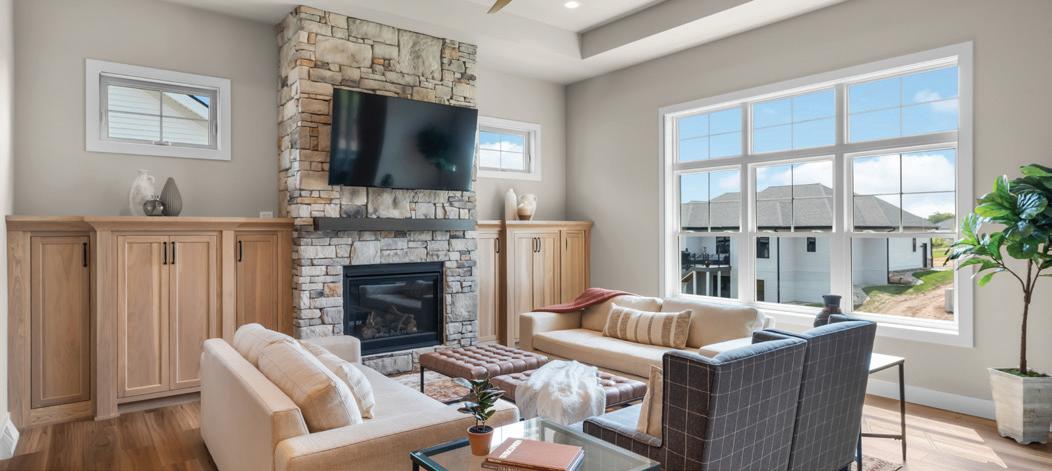
www.madisonparadeofhomes.com 32 | 2024 PARADE OF HOMES™
(608) 490-1368 /Ronek Concrete Inc
one
providing clear
open communication with all our customers from the beginning of the project to the end
the project. Let our commitment to excellence and reputation leave you with quality products and long-lasting relationships.
Ronek Concrete Inc. is a family-owned business located in southern Wisconsin that has prided itself on exceptional concrete work since 2008. Our services consist of foundation and flatwork concrete for any residential, commercial, and agricultural projects.
Ronek Concrete Inc. is number
in
and
of


SCULLION BUILDERS, LLC
Office: 1001 Arboretum Dr., Ste. 136, Waunakee (608) 849-7081, scullionbuilders.com
Scullion Builders, LLC presents its 2024 Parade of Homes entry in Waunakee’s Golden Ponds neighborhood. This six-bedroom/3.5 bath ranch-style home includes a mix of materials and exterior roof lines to attract the eye. Inside, visitors will enjoy the open floorplan with 11' ceilings in the great room and a vertical tray to add visual appeal. The foyer, kitchen/dinette and master bedroom all include vertical tray ceilings for visual interest. This home also includes a screened porch off the dinette with a cathedral ceiling, designed seamlessly to bring the outdoors in. Overlooking the back yard is a maintenance-free deck/stairway to a stamped concrete patio at the walkout basement patio door for outdoor enjoyment.
FEATURES:
• Attractive great room fireplace with adjacent built-ins
• Screened porch & maintenance-free deck
• Auburn Ridge cabinetry throughout
• Kohler plumbing fixtures
• GE Stainless-steel kitchen appliances
• Pella Impervia fiberglass windows
GARAGE: 3+ CARS FINISHED BASEMENT 910 ROGER CT.,
SQUARE FEET: 3,951 BEDROOMS: 6 BATHROOMS: 3 1/2
• Finished lower level with wet bar & walk-out door to stamped concrete patio
Custom-made cabinetry provides a warm yet modern aesthetic to the kitchen. Custom-made cabinets are also included in the mudroom, great room fireplace, lower level rec room fireplace & bathrooms. The basement is finished, which includes a rec room with wet bar & electric fireplace, 3 bedrooms & bathroom. The home includes an oversized three-car garage with a stairway to the basement.
Scullion Builders, LLC is a custom homebuilder with a commitment to quality craftsmanship, attention to detail, and personal service. We bring both environmental and budget consciousness to every exquisite design and throughout the building process. Contact us today to design and build your dream home!
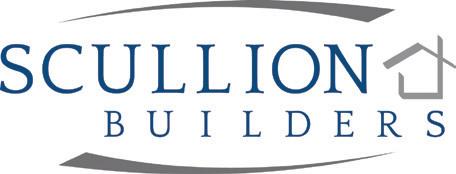
www.madisonparadeofhomes.com 2024 PARADE OF HOMES™ | 33
Due to the potential for copyright infringement, the floor plans of this home are not displayed. Plans are original work and Scullion Builders, LLC holds the exclusive right to reproduce them. Please contact Scullion Builders, LLC if you are interested in the specific floor plans for this home.
SCAN FOR DIRECTIONS 7 ®
WAUNAKEE GPS: 43.205102, -89.478849
GOLDEN PONDS
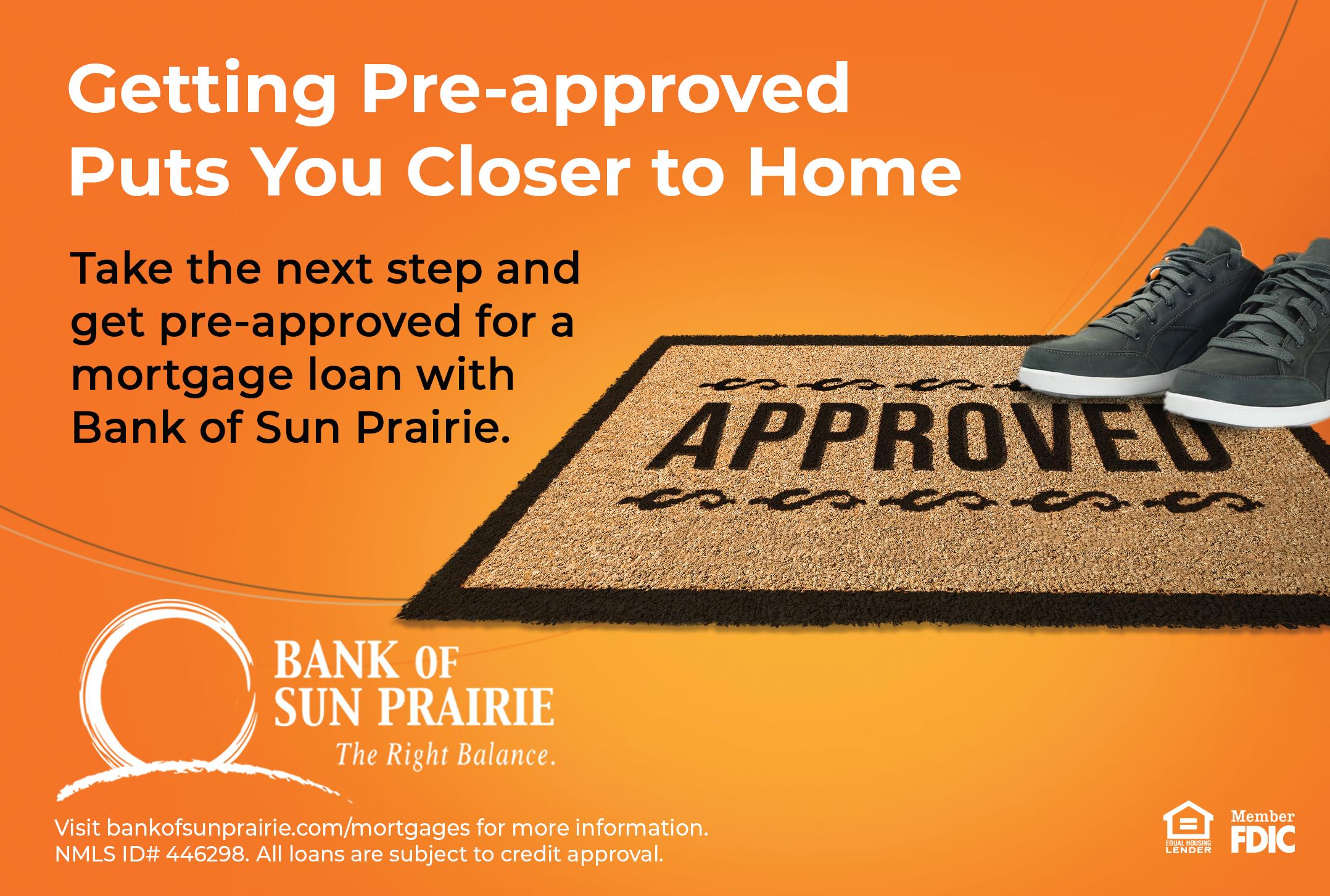



CARPET • TILE • HARDWOOD • NATURAL MATERIALS • AREA RUGS • VINYL FLOORING Flooring Designs SHOWROOM HOURS Monday - Friday 8:00 a.m. - 5:00 p.m. EVENINGS & SATURDAYS By Appointment 608.255.4331 We are a boutique style design firm with highly knowledgeable designers Our team will curate your complete look for a space you'll never want to leave


PREMIER BUILDERS, INC.
Office: 102 N. Holiday Dr., Ste. 1, Waunakee (608) 849-6770, premierbuildersinc.com
Premier Builders, Inc. welcomes you to this impressive 4,858 sq. ft. residence that seamlessly blends elegance, comfort and functionality. This home offers an abundance of space for your family to thrive. As you step through the front door, you’re greeted by a grand foyer, stunning brick columns and soaring ceilings. The great room is the heart of the home, featuring oversized windows that flood the space with natural light. It’s perfect for entertaining or cozy family gatherings. The open-concept kitchen boasts sleek granite countertops and a generous pantry for all your culinary needs. Adjacent to the kitchen, a screened porch beckons you to unwind with a cup of coffee or host summer barbecues on the attached grill deck.
The primary bedroom suite on the main level is a true retreat. Imagine waking up to sunlight streaming through the window seat. The spa-like master bath includes a tiled shower and spacious walk-in closet. Ascend the elegant floating staircase to the second floor, where a loft area overlooks the great room. Two additional bedrooms, each with walk-in closets, provide ample space for family
806 NANCY CT., WAUNAKEE GPS: 43.205157, -89.476385
SQUARE FEET: 4,858
BEDROOMS: 6
BATHROOMS: 4
GARAGE: 3 CARS FINISHED BASEMENT
members or guests. The basement is an entertainer’s dream! It features a wet bar with a chic standalone island, perfect for hosting game nights or celebrations. Need a home gym? Look no further—the basement includes an exercise room with mirrored walls and rubber flooring. For those who work from home, there are two offices with built-in shelves and plenty of natural light. A playroom ensures that kids (and adults!) have a dedicated space for fun and creativity.
Premier Builders strives to deliver high quality throughout each home. We hope you have enjoyed your tour of our 2024 Parade Home. We invite you to call us for all your building needs.

www.madisonparadeofhomes.com 2024 PARADE OF HOMES™ | 35 ®
Due to the potential for copyright infringement, the floor plans of this home are not displayed. Plans are original work and Premier Builders, Inc. holds the exclusive right to reproduce them. Please contact Premier Builders, Inc. if you are interested in the specific floor plans for this home.
SCAN FOR DIRECTIONS 8
GOLDEN PONDS

Natural Stone. Groundbreaking Solutions.



CLASSIC CUSTOM HOMES OF WAUNAKEE, INC.
Office: 401 N. Century Ave., Waunakee (608) 850-4450, cchofwaunakee.com
he 2024 Spring Parade Home by Classic Custom Homes of Waunakee on Lake Wisconsin emphasizes the stunning views with its modern design and floor-to-ceiling windows along the entire back of the house. The exterior design, featuring custom-color Hardie Cement board with MAC metal siding accents and natural stone, creates a striking and contemporary look. The full glass garage doors add a unique touch, further enhancing the statement-making design. Inside, the modern aesthetic continues with beautiful luxury vinyl plank floors, custom Amish-built cabinets, quartz countertops and high-end Wolf/SubZero appliances in the kitchen. The emphasis on entertainment is evident with features like the sound system in the main areas, multiple drink stations and a prep kitchen, ensuring that hosting gatherings is a breeze. The main level is complemented by the addition of a four-season room and office, providing versatile spaces for relaxation and work.
The upper floor includes two bedrooms, two bathrooms with custom showers, a laundry room and a loft with a stunning
S7731 W. GRANDVIEW AVE., MERRIMAC GPS: 43.36333, -89.66442
SQUARE FEET: 5,225
BEDROOMS: 3
BATHROOMS: 3 + 2 HALF
GARAGE: 2 CARS FINISHED BASEMENT FIRST-FLOOR ACCESSIBLE
view, offering both comfort and functionality. The lower level, spanning 1,800 sq. ft., is designed for entertainment and relaxation, with a large family room, bar, exercise area, studio space, bedroom and 1.5 baths. The easy access to the boat house from the bar area and the presence of an elevator for access to all three levels add convenience and luxury to the home.
Classic Custom Homes specializes in custom design creations tailoring each to meet the unique preferences and needs of its clients. We welcome the opportunity to meet with you to discuss your building needs. We pride ourselves on being your builder of choice, with superior construction services and top-quality products. Additionally, 100% of our homes are Energy Star and Green Built Homes.


www.madisonparadeofhomes.com 2024 PARADE OF HOMES™ | 37
SCAN FOR DIRECTIONS 9 SCATTERED SITE
Due to the potential for copyright infringement, the floor plans of this home are not displayed. Plans are original work and Classic Custom Homes of Waunakee holds the exclusive right to reproduce them. Please contact Classic Custom Homes of Waunakee if you are interested in the specific floor plans for this home. ®
•



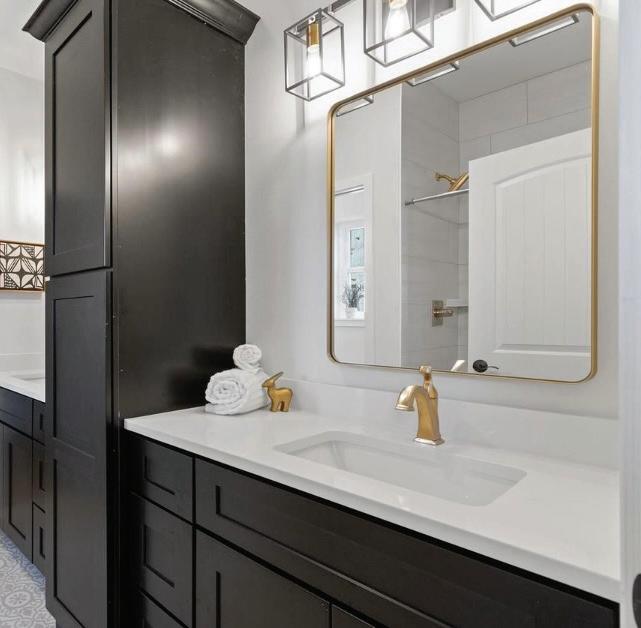

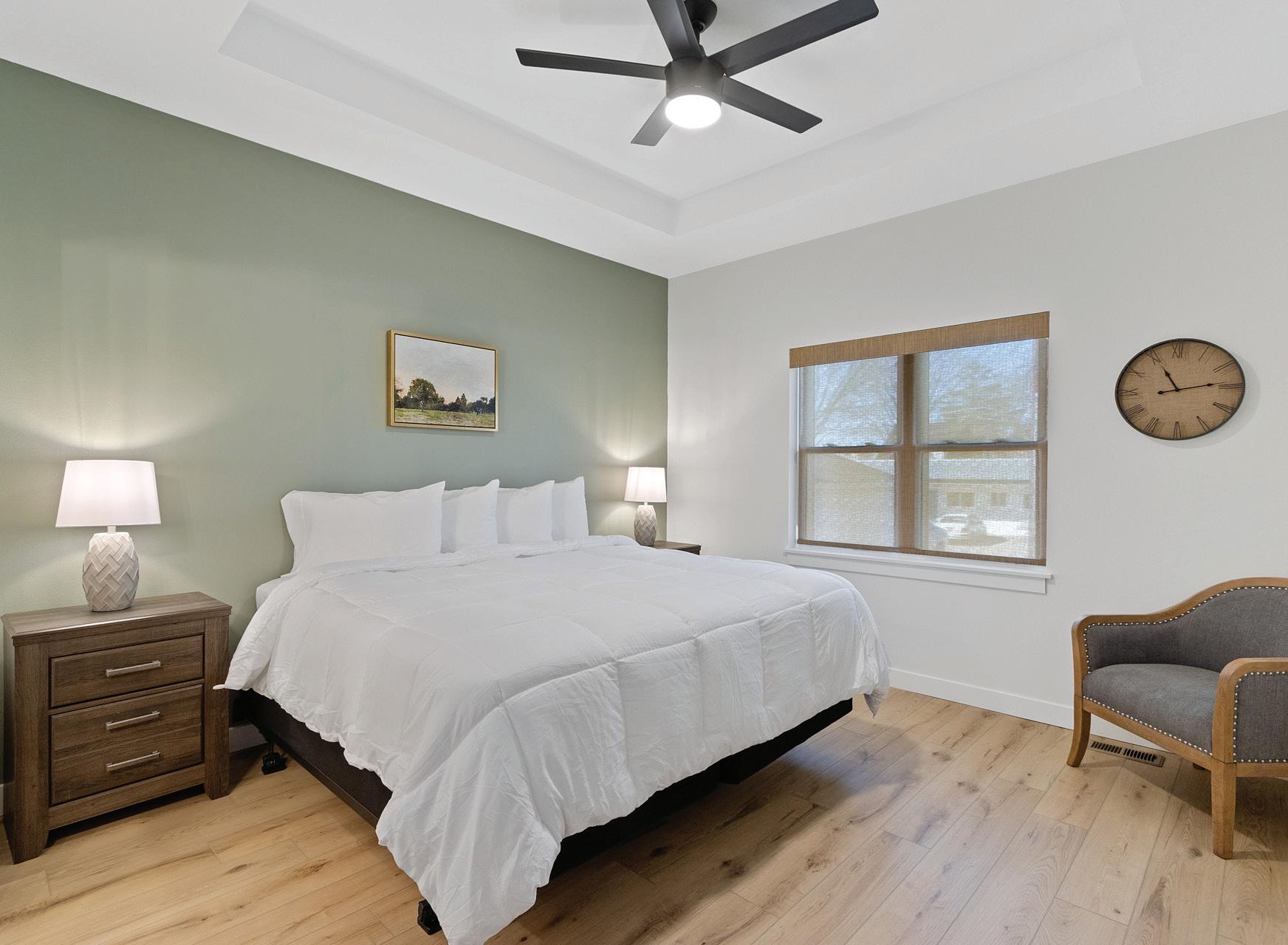

608-285-2061 | Central Builders Building with Precision, Creating with Passion Central Builders focuses on new construction projects. Our team strives to provide a top-notch experience from start to finish. High quality building materials for Homeowners & Professional Builders including:
Lumber Packages
Truss Manufacturing
Doors & Windows FIRSTSOURCE FOR QUALITY, VALUE, SERVICE. M a di s on M a r ke t | 1102 Lumber mans Tr ail | Madis on, W I 53716 | Monday – Fr iday 7am – 5pm www.bldr.com
•
•
•
Trex Decking
LP Smartside
•
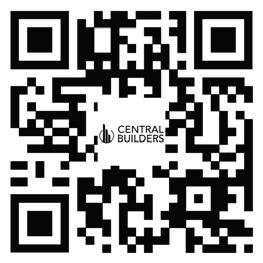
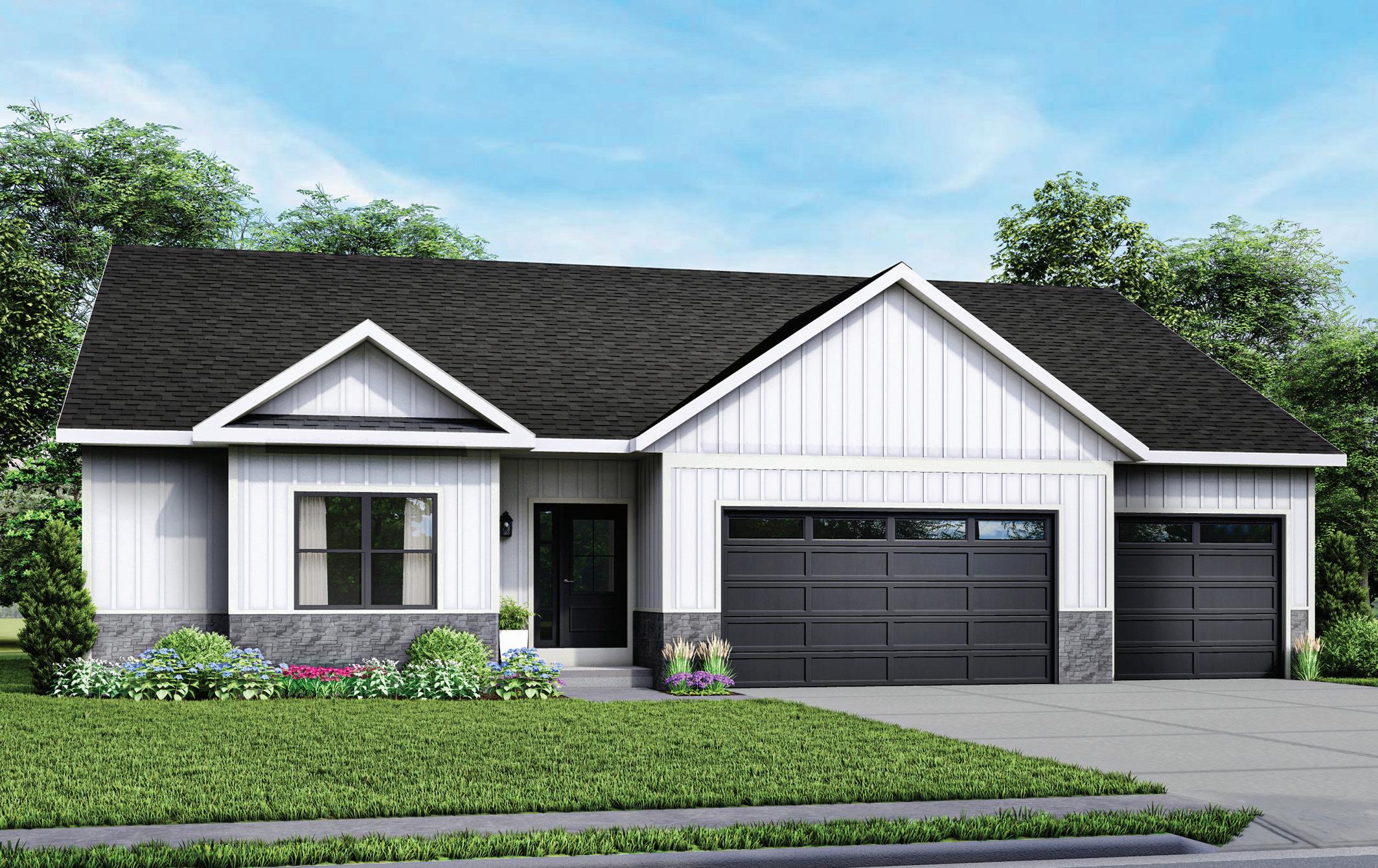
CENTRAL BUILDERS
(608)
421 PRAIRIE VIEW DR., PORTAGE
GPS: 43.569525, -89.45627
SQUARE FEET: 3,076
BEDROOMS: 3
BATHROOMS: 3½
Central Builders presents its 2024 Parade of Home in the Rolling Prairie Subdivision in Portage. This ranch home has 3,076 sq. ft. of space which includes three bedrooms, 3.5 bathrooms and a home office. This home is the classic white and black modern farmhouse that holds all the custom features for these lucky homeowners. The custom kitchen is the star of the show with detailed options for each and every cabinet to make cooking and hosting go hand in hand, as well as serving as a beautiful space to inspire each and every meal.
FEATURES:
• Custom features
• Primary en suite
• Custom cabinetry throughout
• Ample storage
• Laundry and mudroom
GARAGE: 3 CARS
FINISHED BASEMENT
PARTIALLY FINISHED BASEMENT
FIRST-FLOOR ACCESSIBLE
Continuing the custom cabinets throughout the house provides storage that meets the homeowners’ needs in the living area, home office, primary en suite, laundry room and mud room. Not one space was overlooked in this home, from the ceiling features to the wall features, and great care was taken to make sure your walk through the house is cohesive and rings true to the lifestyle these homeowners are seeking, mixing soft wood tones, bold black features and a classic clean white palette.

www.madisonparadeofhomes.com 2024 PARADE OF HOMES™ | 39
285-2061 Due to the potential for copyright infringement, the floor plans of this home are not displayed. Plans are original work and Central Builders holds the exclusive right to reproduce them. Please contact Central Builders if you are interested in the specific floor plans for this home.
SCAN FOR DIRECTIONS 10 SCATTERED SITE
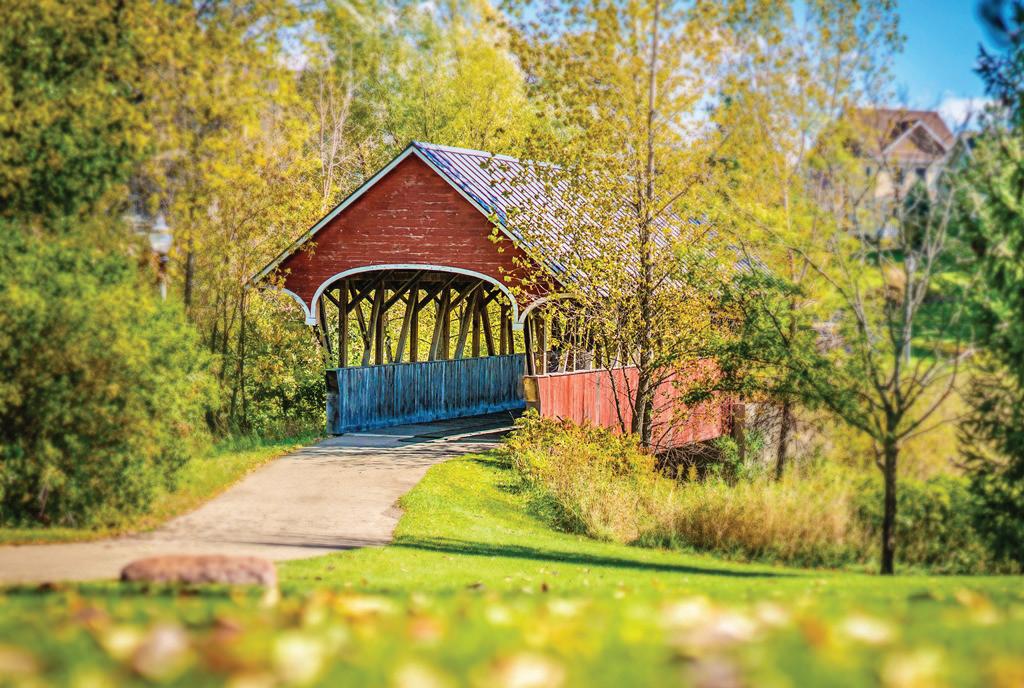



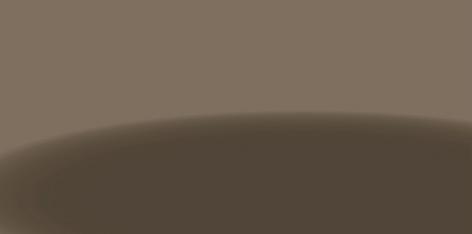
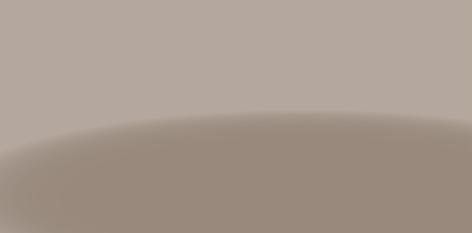
www.madisonparadeofhomes.com 2024 PARADE OF HOMES™ | 41 EGRE RD WINDSOR RD D R E G A T R O P STONEHAVEN DR HEATHERSTONE RIDGE BIRD ST Madison Sun Prairie DeForest Windsor Cottage Grove Maple
14 19 17 18 1516 1113 11 Bill Weber Jr Homes, Inc 45 12 Marten Building & Design 47 13 Willow Ridge Design Build 49 SCATTERED SITES 14 Premier Builders, Inc 51 15 Crary Construction, Inc 53 16 Victory Homes of Wisconsin, Inc 55 17 Lennar Homes 57 18 Marten Building & Design . . 59 19 Classic Custom Homes of Waunakee, Inc 61 9 HOMES
NORTHEAST
Bluff


Village of Windsor
Featuring beautiful country estate homesites only minutes from Sun Prairie, Windsor Gardens offers top-notch amenities in a gorgeous country setting that you’ll look forward to coming home to. Amenities include basketball/tennis courts, a baseball diamond, state-of-the-art park equipment, park pavilion, walking trails and ribbon curb. This beautiful neighborhood was thoughtfully designed to maximize walkout exposure, country views and gorgeous sunsets. You truly must put on some walking shoes and come out to tour the site for yourself. It is beautiful!
Windsor Gardens is located in the DeForest Area School District and within five minutes of all new shops and restaurants of western Sun Prairie, including Marcus Palace Cinema, Buck & Honey’s, Johnny’s Italian Steakhouse, Prairie Athletic Club, Monk’s Bar & Grill, Target, Costco, Woodman’s, Cabela’s and more! For more information about Windsor Gardens, visit dontierney.com.

www.madisonparadeofhomes.com 42 | 2024 PARADE OF HOMES™ M O R N I N G D E W L N EGRE RD WAGNER’SVINEYARDTR VANESSA WAY SADDLE BROOKE TR LYMAN’S RUN KATIE IDA LN J E R R Y R Y A N T R FRAN’S DR B R O A D W A Y D R Marten Building & Design Willow Ridge Design Build Bill Weber Jr. Homes Tickets & Entrance 12 11 13
Bill Weber Jr Homes, Inc 45 Marten Building & Design 47 Willow Ridge Design Build 49
11 12 13
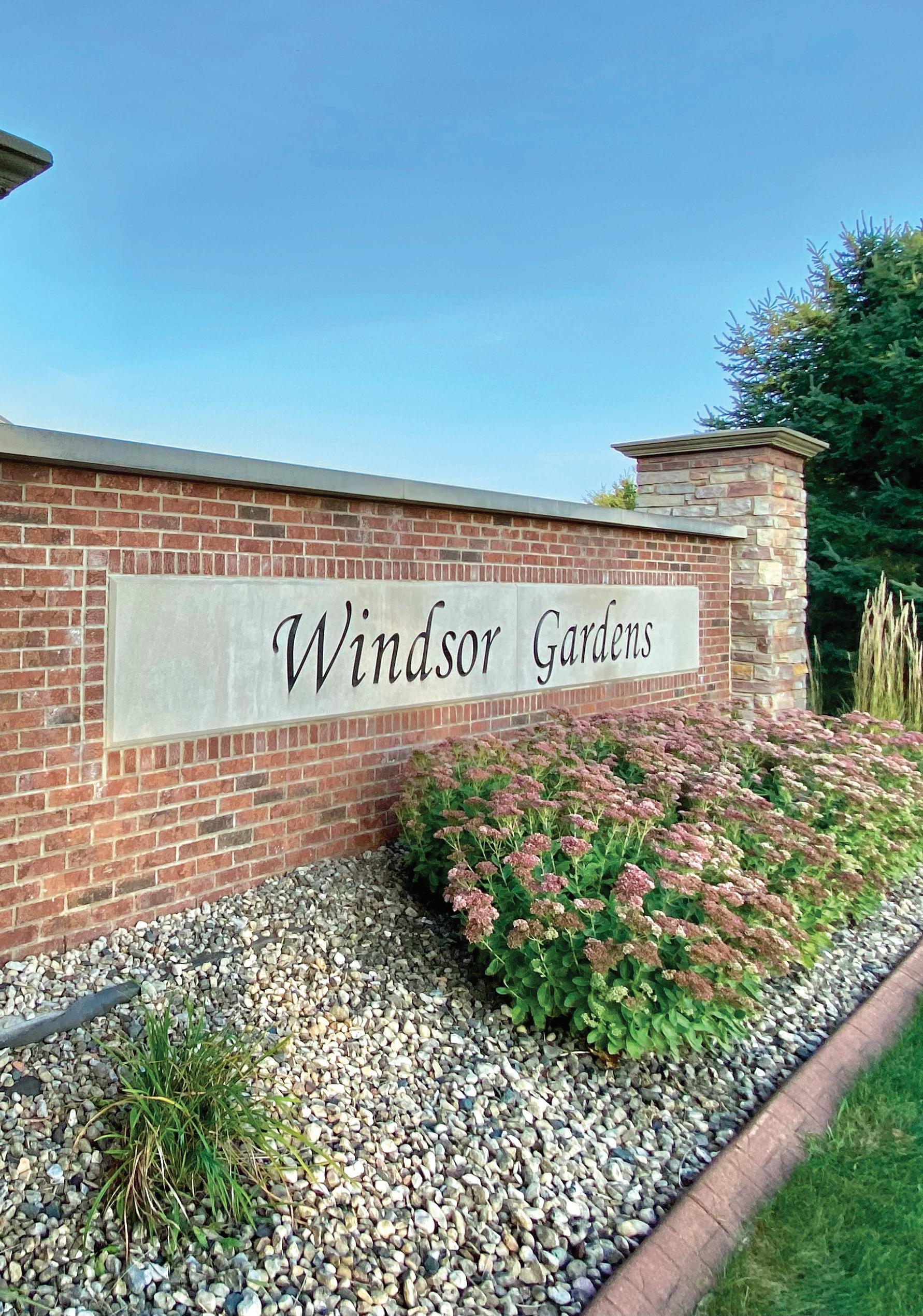
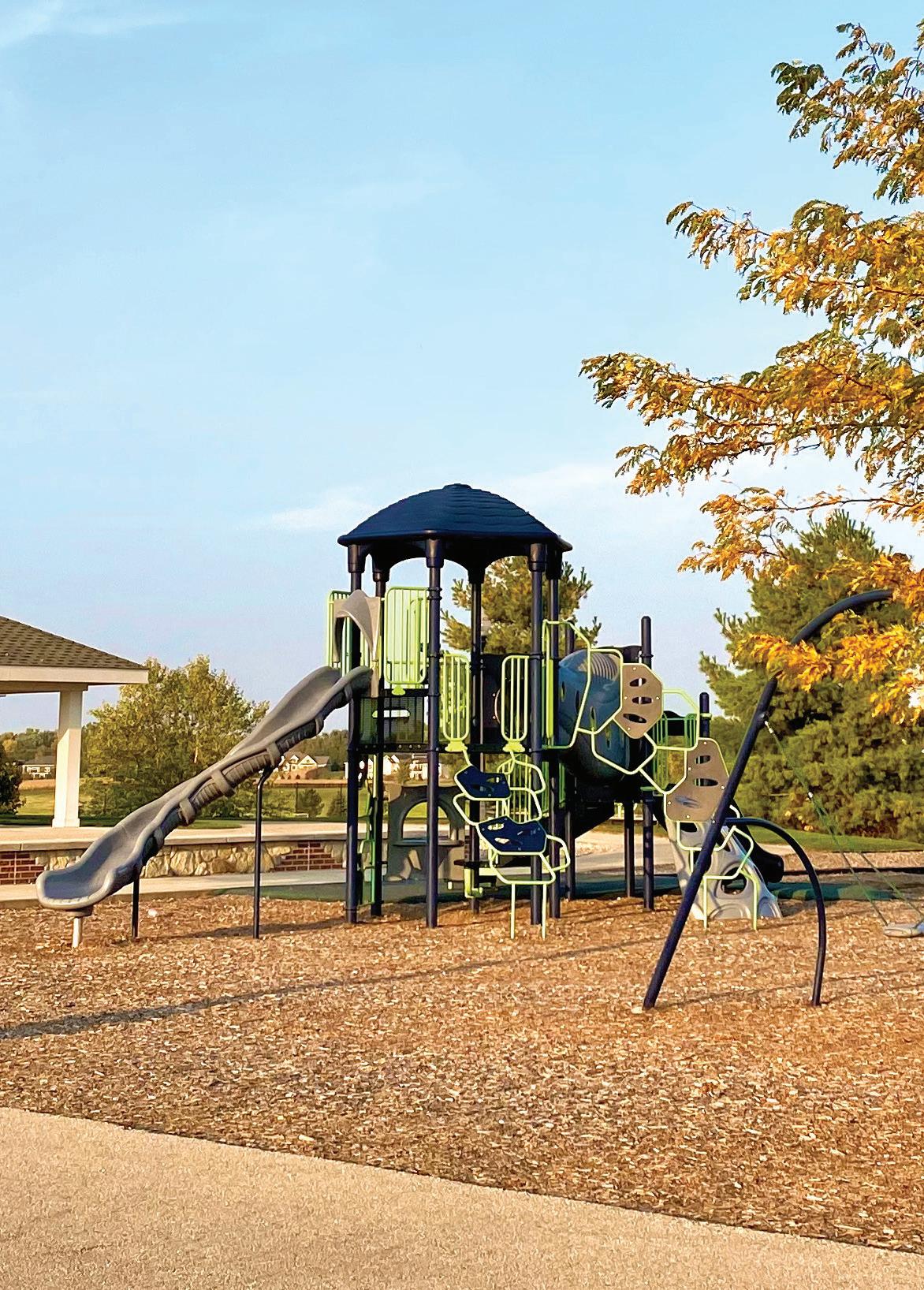
GETTING THERE
• Take I-90/94 to Hwy 151/Sun Prairie
• Exit Hwy N/Bristol St : turn left
• Go to Happy Valley Rd : turn left
• Go to Angelica Trl : turn left
• Continue onto Wagner’s Vineyard Trl
• Go to Morning Dew Ln : turn left
The Parade entrance is on Morning Dew Ln
• Take I-90/94 to Hwy 19/Sun Prairie
• Go to Cty Hwy C North: turn left
• Go to Happy Valley Rd : turn right
• Go to Angelica Trl : turn right
• Continue onto Wagner’s Vineyard Trl
• Go to Morning Dew Ln : turn left
The Parade entrance is on Morning Dew Ln
www.madisonparadeofhomes.com 2024 PARADE OF HOMES™ | 43 HOMES N C 19 151 N BIRD ST EGRE RD N GRAND AV BRISTOL ST HAPPY VALLEY RD RIDGE POINT RUN BROADWAY DR SADDLE BROOKE TR FLORANCE RUTH LN COVERED BRIDGE TR TARTAN TR WAGNER'S VINEYARD TR MORNING DEW LN ANGELICA TR WINDSOR GARDENS N Sun Prairie Windsor DeForest GPS Coordinates: 43 21407, -89 24537
FROM THE EAST SIDE OF MADISON FROM THE WEST SIDE OF MADISON
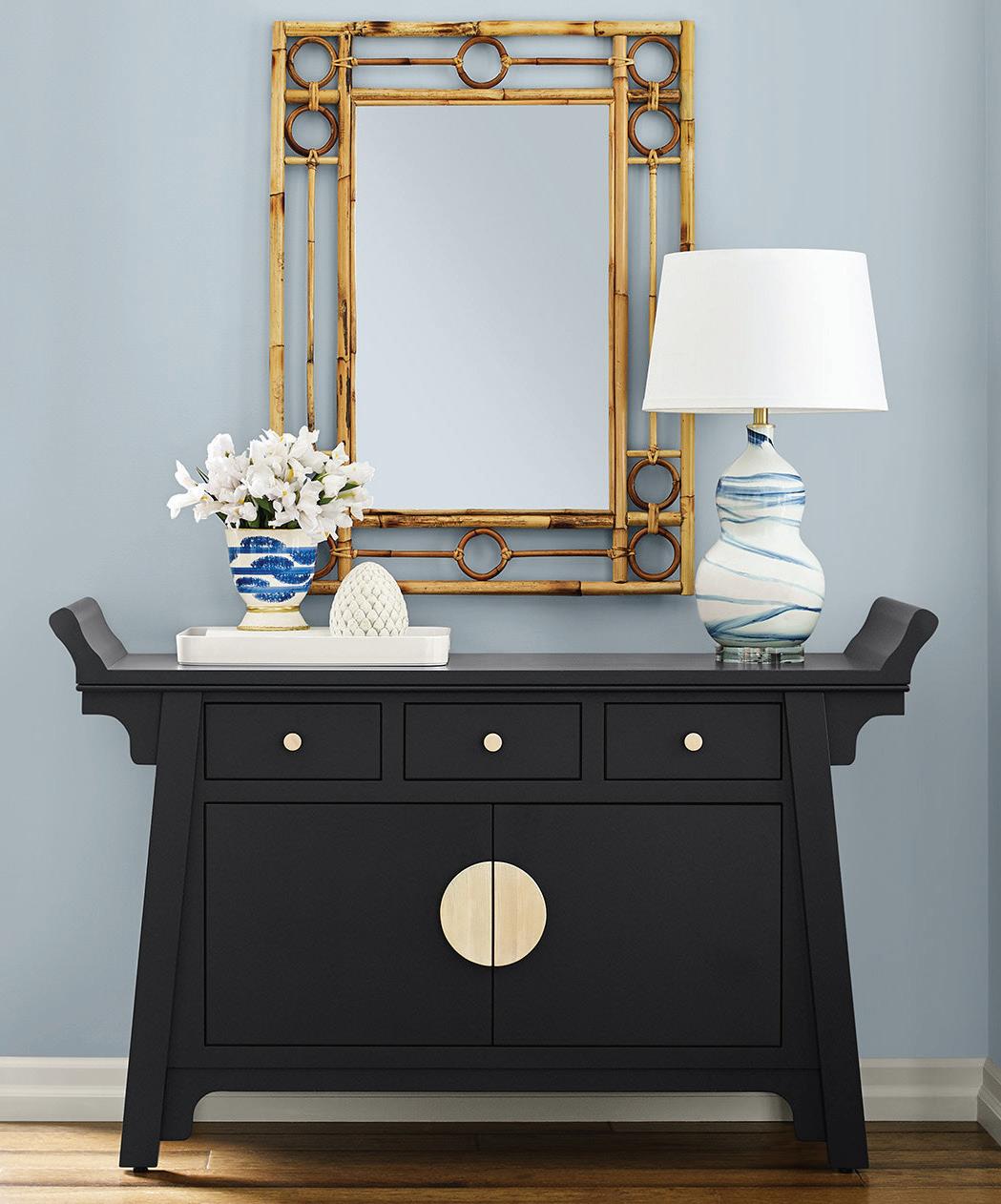
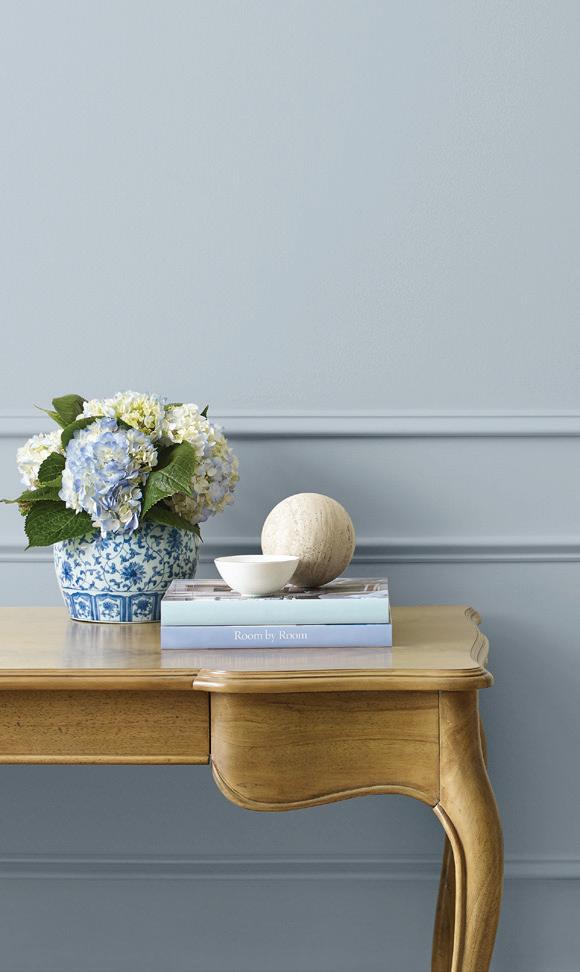
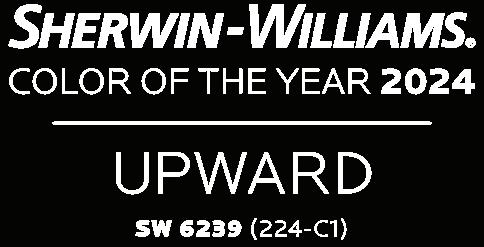


www.madisonparadeofhomes.com 44 | 2024 PARADE OF HOMES™ SW 6528 Tricorn Black SW 0045 Antiquarian Brown Ultimate Color Review Baraboo 614 US Highway 12 608.356.2125 Janesville 1504 Refset Dr 608.754.3396 Beloit 2130 Sutler Ave 608.362.0258 Stoughton - NOW OPEN 2501 Jackson St, Ste 300 608.719.6965 Waunakee 2801 Sarah Lane 608.850.7540 Verona 422 E Verona Ave 608.845.1734 Madison 2958 E Washington Ave 608.227.0291 Madison-South 1009 Applegate Rd 608.247.1575 Madison-East 2030 S Stoughton Rd 608.226.0602 Sun Prairie 120 N Thompson Rd 608.825.3100 Madison-F/C Ctr 5241 Femrite Dr 608.223.0254 Madison-Odana 6701 Odana Rd 608.833.8300 Middleton 8301 Murphy Dr #100 608.824.8388


BILL WEBER JR. HOMES, INC.
Office: P.O. Box 10, Cottage Grove (608) 839-4825, weberhomes.com
Bill Weber Jr. Homes takes pride in you visiting our 2024 Spring Parade Home located in Windsor Gardens. This transitional home will amaze you with its attention to detail, exceptional finish selections and timeless yet tasteful finishes throughout.
Coming in from the entry, enjoy an office with paneled walls and a tasteful hand rail going to the basement. Upon entry to the living room, find 12' ceilings, a well-thought fireplace design and plenty of room to host and entertain. Off the kitchen, enjoy a beautiful screened-in porch overlooking the secluded back yard. On the main floor, you also will find two guest bedrooms with a tasteful main bath design. The primary has a huge closet and a timeless bathroom design.
Off the spacious garage you will experience a hand-built locker system and a spacious laundry area. Enjoy plenty
6690 MORNING DEW LN., SUN PRAIRIE GPS: 43.21446, -89.24455
SQUARE FEET: 3,194
BEDROOMS: 4
BATHROOMS: 3½
GARAGE: 3 CARS FINISHED BASEMENT
of natural light and extra space in the finished basement. The wet bar features a unique design and tasteful finish selections. Find a hand-built fireplace design and workout room to top it off!
Bill Weber Jr. Homes has been building in Dane County for more than 30 years and would love to help you design your next home. Dedicated to customer experience, you will receive help every step of the way to make your dream home a reality. Our goal is not to just meet your expectations but to exceed them.

www.madisonparadeofhomes.com 2024 PARADE OF HOMES™ | 45
Due to the potential for copyright infringement, the floor plans of this home are not displayed. Plans are original work and Bill Weber Jr. Homes, Inc. holds the exclusive right to reproduce them. Please contact Bill Weber Jr. Homes, Inc. if you are interested in the specific floor plans for this home.
SCAN FOR DIRECTIONS 11 WINDSOR GARDENS

www.madisonparadeofhomes.com 46 | 2024 PARADE OF HOMES™ The best way to see why our customers are so pleased is to become one yourself. For a home that is thoughtfully tailored to fit your unique lifestyle, build with Marten Building & Design. martenbuilding.com | 608.212.6934 Ahome that fts justright.

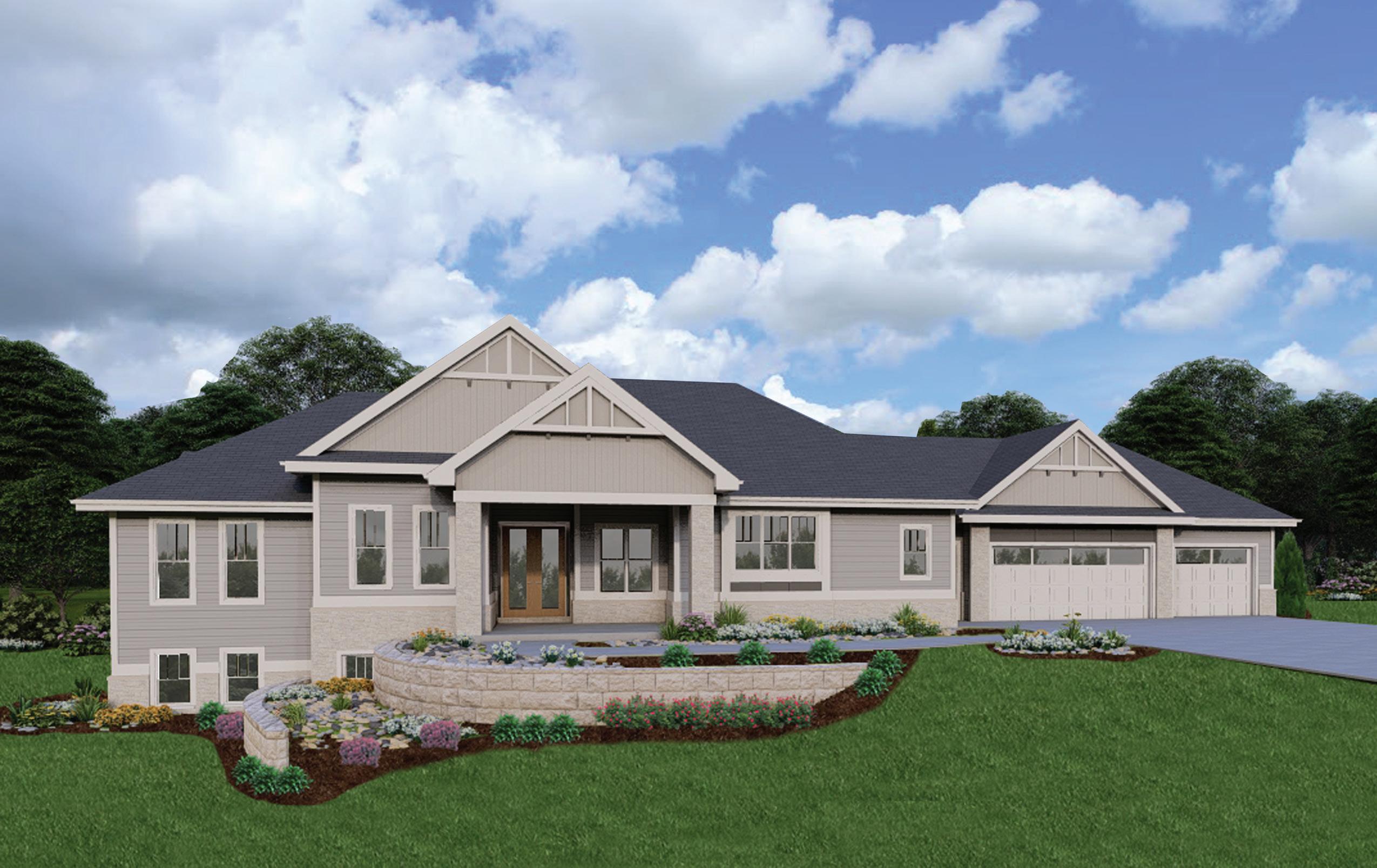
MARTEN BUILDING & DESIGN
Office: 310 Progress Way/P.O. Box 64, Sun Prairie (608) 212-6934, martenbuilding.com
We appreciate you taking the time to tour our 2024 Parade Home in Windsor Gardens. This home highlights all the things we love about building custom homes. This home utilizes every inch of square footage on both levels. The beautiful entry includes glass-paneled double doors that flood the entryway with light. The spacious first floor features a large kitchen with an oversized island and an expansive pantry. Surrounding the kitchen is a great room and dining area leading to a three-season porch that provides maximum light. Finally, there is a large primary suite with a large walk in closet and private bathroom, along with two more bedrooms and a bathroom.
Moving to the lower level, you’ll find a large family room and rec area, two more bedrooms and an exercise area. Taking advantage of the available space, this home has two ample storage areas, one of which could be finished for future use. The 9' ceilings and half exposure give the lower level a comfortable atmosphere ready to be used for relaxing or entertainment.
6683 MORNING DEW LN., SUN PRAIRIE GPS: 43.21407, -89.24537
SQUARE FEET: 3,953
BEDROOMS: 5
BATHROOMS: 3 1/2
GARAGE: 3 CARS FINISHED BASEMENT
We pride ourselves in the thoughtful design, functionality, and artisan craftsmanship in every home we build. Our goal is to make every building experience enjoyable and rewarding. Each home gets the same level of attention and care because all our clients deserve the best we have to offer.
If you’re interested in building your next home with Marten Building & Design or just want to learn more about the building process, we’d love to hear from you. Please visit us at martenbuilding.com and make sure to look at all the features on the website as you begin to imagine building your future home.
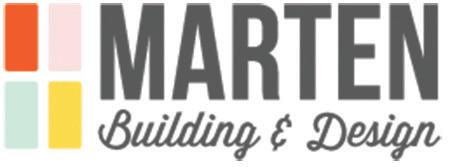
www.madisonparadeofhomes.com 2024 PARADE OF HOMES™ | 47
Due to the potential for copyright infringement, the floor plans of this home are not displayed. Plans are original work and Marten Building & Design holds the exclusive right to reproduce them. Please contact Marten Building & Design if you are interested in the specific floor plans for this home.
SCAN FOR DIRECTIONS 12 ®
WINDSOR GARDENS


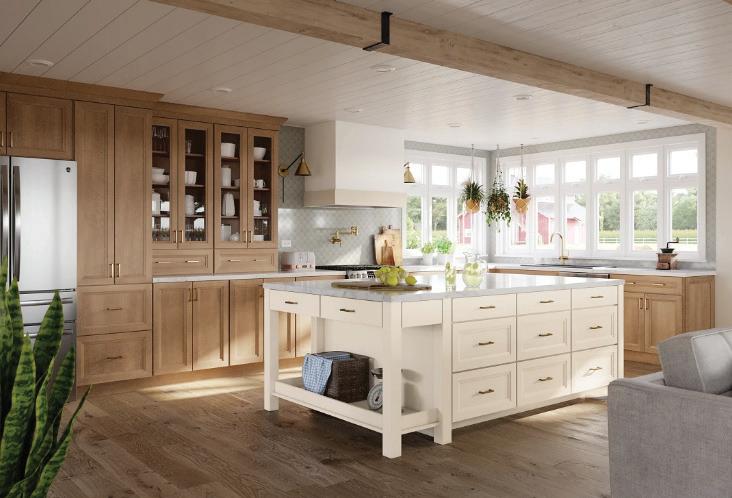
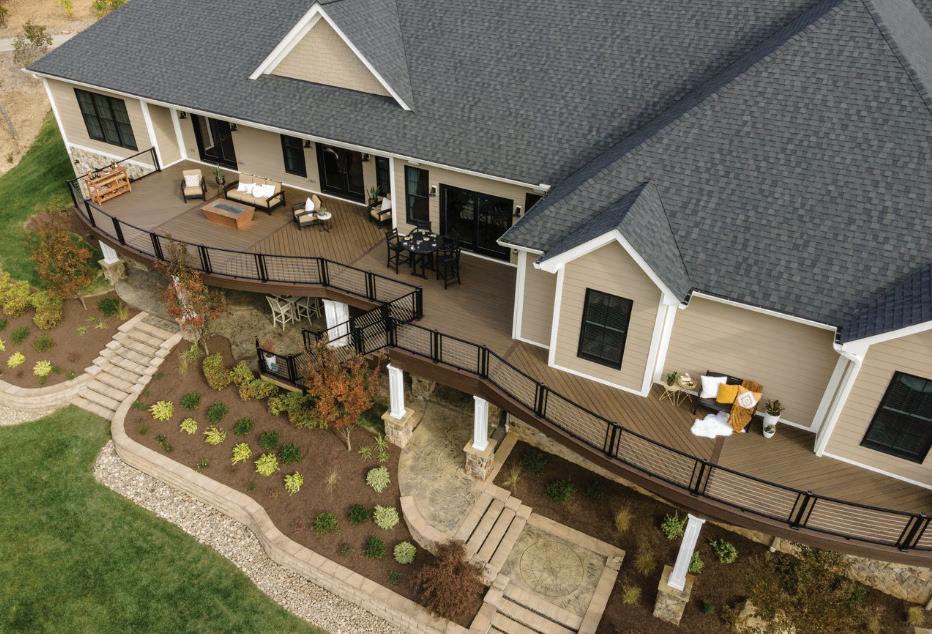


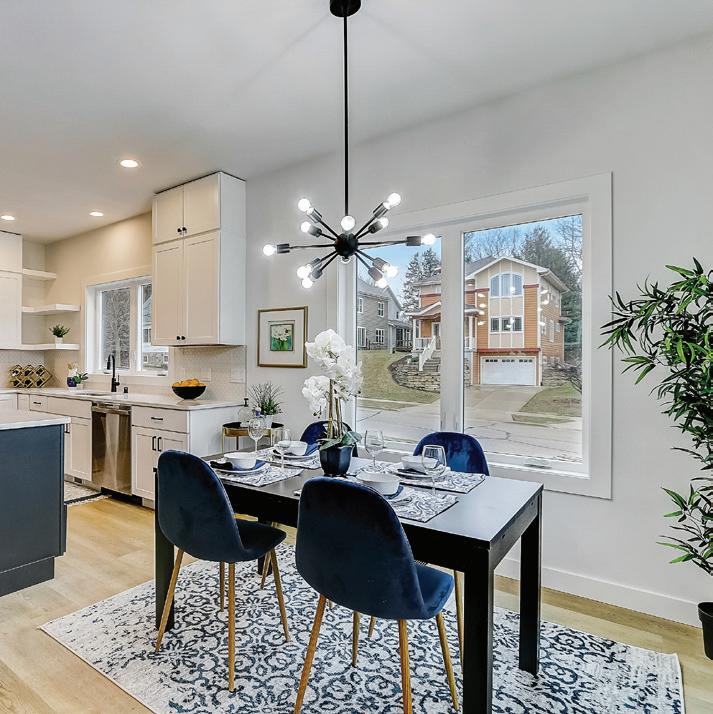
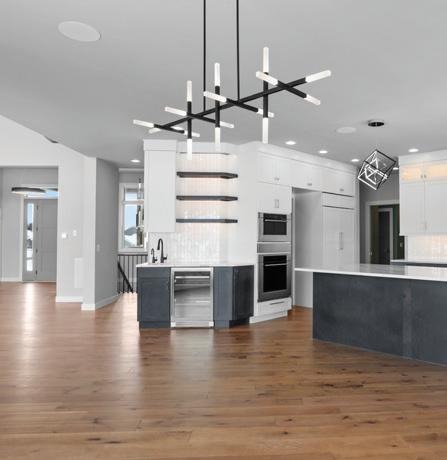
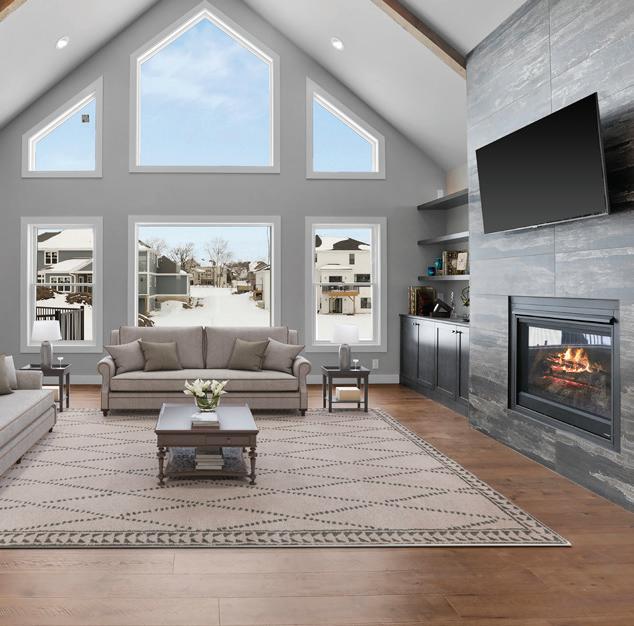

www.madisonparadeofhomes.com 48 | 2024 PARADE OF HOMES™ “Since 1904” Lumber and HomeWorks Family Owned and Operated Since 1904 SHOP LOCAL for all your building and remodeling needs. We have it all! Windows & Doors Composite Decking & Lumber Roofing & Siding Janesville 1138 Humes Rd 608.754.1123 Madison 613 Atlas Ave 608.221.2222 Waukesha 2325 Parklawn Dr 262.754.2524 Cabinetry & Countertops www.marling.com 608-844-8028 • www.willowridgedesignbuild.com Crafting your dreams into reality, one home at a time We're here to build your home, not ours!
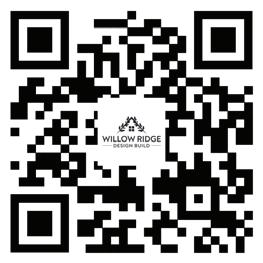

WILLOW RIDGE DESIGN BUILD
Office: 815B S. Division St., Unit B, Waunakee (608) 844-8028, willowridgedesignbuild.com
Willow Ridge Design Build welcomes you to explore the allure of 6672 Morning Dew Lane in Windsor Gardens for the 2024 Parade of Homes. This thoughtfully laid out, four bedroom, 3.5 bathroom home is a harmonious blend of classic and modern elements. The moment you walk up, you will be impressed by the exterior finishes; extensive masonry work, custom color LP Smartside and custom stamped concrete.
As you walk into the main level, texture, color, height and quality finishes will catch your eye. The living room features a captivating stone fireplace and custom built-in hutch, while the kitchen is a contemporary masterpiece with a hidden pantry, rift sawn white oak cabinets, leathered granite countertops and backsplash. The primary en suite includes a luxurious bathroom with large walk-in shower, Kohler fixtures and walk-in closet that attaches to the laundry room.
6672 MORNING DEW LN., SUN PRAIRIE GPS: 43.21347, -89.24456
SQUARE FEET: 3,161
BEDROOMS: 4
BATHROOMS: 31/2
GARAGE: 3 CARS FINISHED BASEMENT FIRST-FLOOR ACCESSIBLE
The lower level adds versatility with one bed, one full bath, a bar and recreation room. Outside, enjoy landscaped surroundings, large composite deck, a hardscape patio with custom stamped concrete and firepit. The attached heated three-car garage completes this exceptional home.
Willow Ridge Design Build was started in part with Matt Parnell and Molli Babler. Our goal is to bring creativity, quality and transparency to the Dane County custom homebuilding market. We are a locally owned and operated business with deep roots in our local communities. Willow Ridge strives to establish partnerships with our clients to help them realize their dreams. We pride ourselves on the degree of craftsmanship, transparency, professionalism and communication we bring to each project.
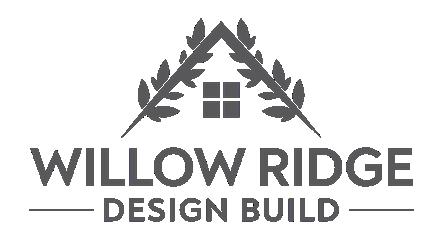
www.madisonparadeofhomes.com 2024 PARADE OF HOMES™ | 49
Due to the potential for copyright infringement, the floor plans of this home are not displayed. Plans are original work and Willow Ridge Design Build holds the exclusive right to reproduce them. Please contact Willow Ridge Design Build if you are interested in the specific floor plans for this home.
SCAN FOR DIRECTIONS 13 WINDSOR GARDENS
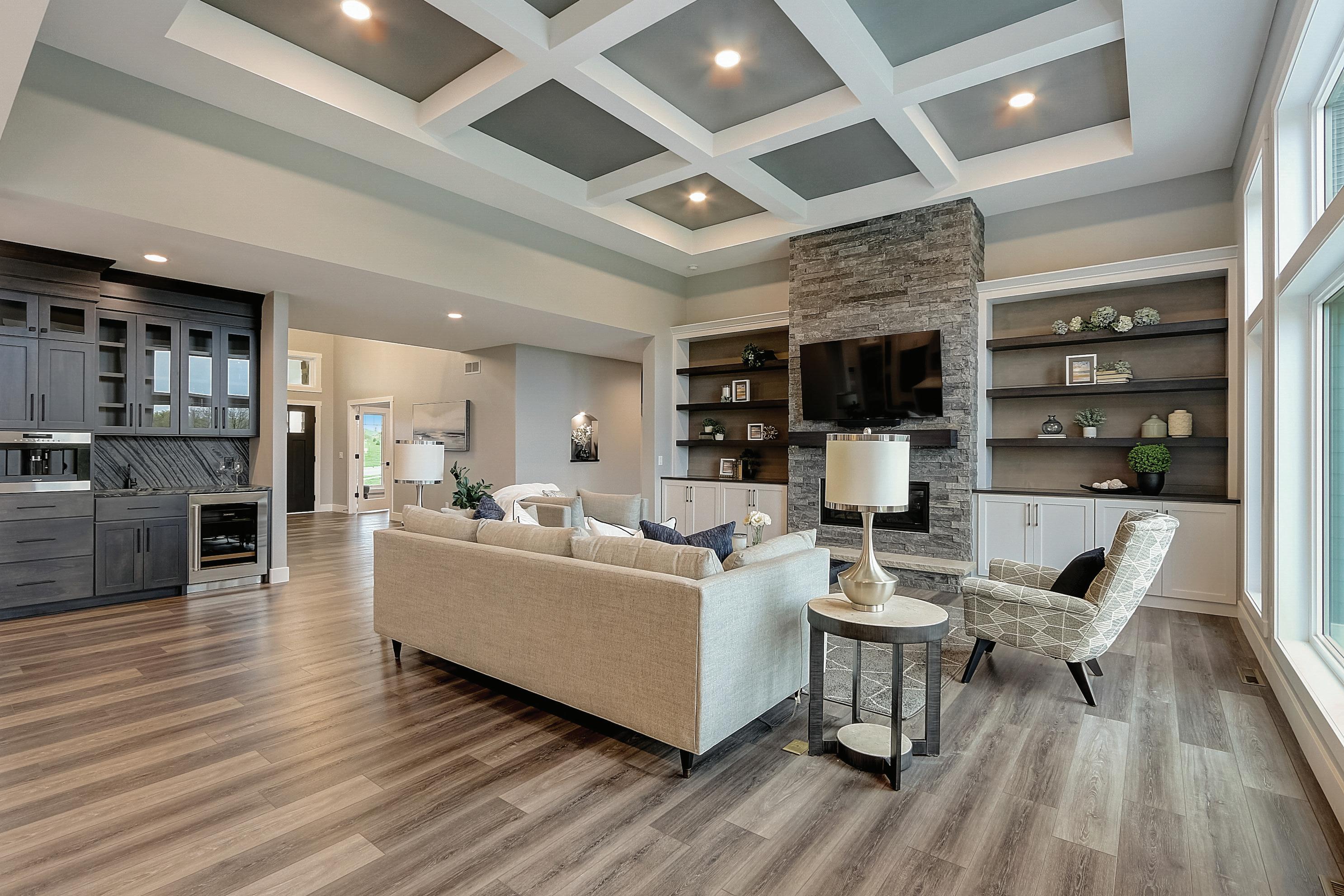
www.madisonparadeofhomes.com 50 | 2024 PARADE OF HOMES™ From your first home to your forever home, Premier Builders Inc. has been building and designing custom homes in South Central Wisconsin for more than 30 years. (608) 849-6770 premierbuildersinc.com Personalized Process | Professional Design | Polished Craftsmanship


PREMIER BUILDERS, INC.
Office: 102 N. Holiday Dr., Ste. 1, Waunakee (608) 849-6770, premierbuildersinc.com
Asyou step into the grand foyer you are welcomed by the spacious office to your right — a perfect retreat for work or creativity. To the left, an elegant dining room awaits, ideal for hosting memorable gatherings. The heart of the home lies ahead — a vast great room that effortlessly flows into the open-concept kitchen. Imagine entertaining guests while preparing culinary delights.
Another great room highlight is the partially covered vaulted porch with curved deck and railing — an oasis for morning coffee or evening relaxation. With a second working kitchen, the kitchen boasts two distinct areas: one with an oven and extra sink and another tucked behind with a dishwasher and separate sink. Perfect for culinary enthusiasts! Adjacent to the kitchen, discover a delightful dinette, sunroom and deck. The primary bedroom is a sanctuary of luxury with a walk-in closet and ample storage. Descend to the finished basement, where entertainment and recreation await. Two connected recreation rooms provide space for games, movie nights or social gatherings. A wet bar and a standalone
3657 BRANDYWOOD CT., SUN PRAIRIE GPS: 43.198562, -89.281278
SQUARE FEET: 5,979
BEDROOMS: 4
BATHROOMS: 41/2
GARAGE: 3 CARS FINISHED BASEMENT FIRST-FLOOR ACCESSIBLE
island enhance the experience. Fitness enthusiasts will appreciate the large exercise room, conveniently located next to a full bath. And don’t miss the expansive media room — a cinematic escape for movie buffs.
This custom designed home has it all! A five-acre lot with woods, oversized Anderson 400 windows, extensive natural stone and smart siding exterior, hickory hardwood and oak flooring on first floor, 10' ceilings throughout, marble and tile floors in baths, laundry and mudroom, oversized threecar garage with epoxy floor, custom Amish cabinets and quartz countertops, high end SubZero and Wolf appliances, a second full butler’s kitchen, upgraded Kohler faucets and fixtures and large walkout lower-level patio.

www.madisonparadeofhomes.com 2024 PARADE OF HOMES™ | 51
SCAN FOR DIRECTIONS 14 SCATTERED SITE Due to the potential for copyright infringement, the floor plans of this home are not displayed. Plans are original work and Premier Builders, Inc. holds the exclusive right to reproduce them. Please contact Premier Builders, Inc. if you are interested in the specific floor plans for this home. ®







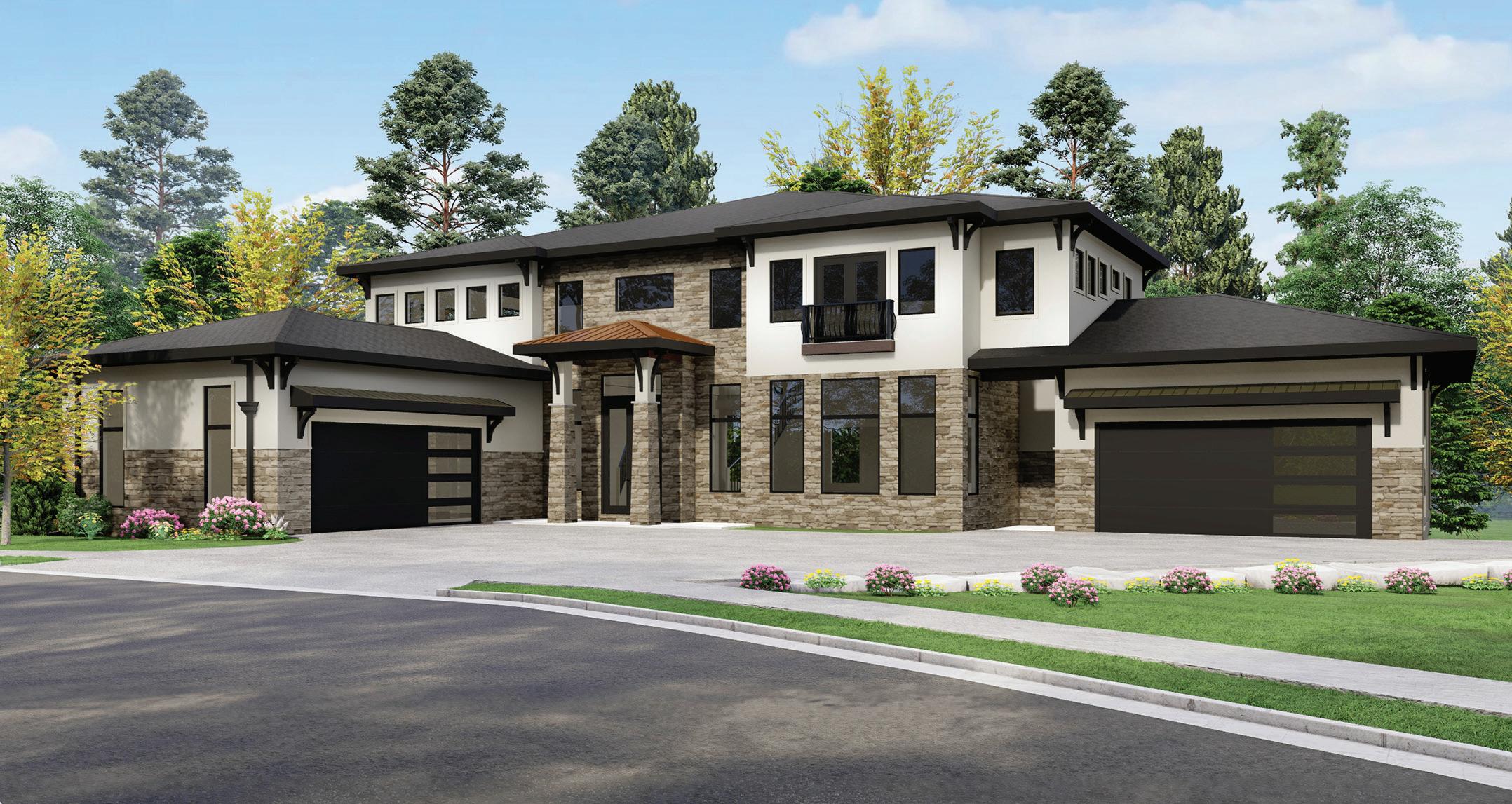


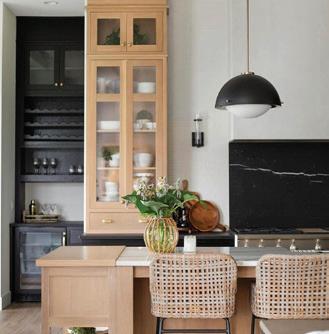
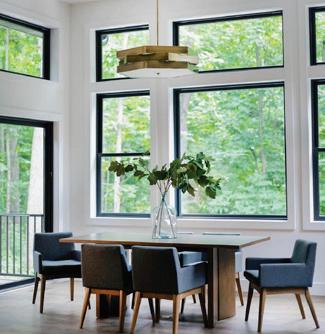
www.madisonparadeofhomes.com 52 | 2024 PARADE OF HOMES™ E x p e r i e n c e d Te a m We have been crafting quality homes since 2004, specializing in new home construction. Wo r k i n g To g e t h e r We operate on a team concept and work with skilled sub contractors and partners who have an established standard of excellence. Q u a l i t y D r i v e n Crary Construction is committed to working with clients, adding value and exceeding expectation. CRARYCONSTRUCTION.COM | 608.220.6948 CONSTRUCTION BUILDING. BETTER
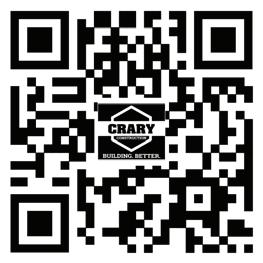

CRARY CONSTRUCTION, INC.
Office: N3263 County Hwy. CD, Fall River (608) 220-6948, craryconstruction.com
This two-story Mediterranean style grand home with three finished levels has marvelous curb appeal and a floorplan made for entertaining. The home features two separate side-load garages providing four bays. A two-story tiled floor entry and double staircase provides drama as you enter the home. Each stairway features custom tambour wood to the ceiling. Passing under the catwalk, the twostory great room with maple flooring and a two-story fireplace take your eyes upward.
The open concept kitchen and dining is a gorgeous sight to take in with timeless surprises, such as tile backsplash, custom metal hood, large quartz island, Monogram appliances, dining buffet and open shelving. The butler’s kitchen boasts a full sink, dishwasher, refrigerator, ample prep space and additional pantry storage. The remaining main floor spotlights a temple, laundry, an en suite that is ADA accessible, a sunroom and a sitting room with a tile clad fireplace and powder room. The second story features maple flooring with three en suites and a shared sitting room and sunroom. Each en suite boasts private sitting areas, tray ceilings, custom tiled showers and stone countertops.
1476 SERENITY CT., SUN PRAIRIE GPS: 43.20403, -89.25859
SQUARE FEET: 8,720
BEDROOMS: 6
BATHROOMS: 6 + 2 HALF
GARAGE: 4 CARS FINISHED BASEMENT FIRST-FLOOR ACCESSIBLE
An expansive lower level is very comfortable and inviting with maple flooring, tall ceilings and two additional en suites. The wet bar is spectacular with custom gold metal shelving, arched tile and unique granite countertops. There is also a family room, office and theater that displays a beautiful tambour wood detail wall and custom lighting. A large sliding door opens to a concrete patio perfect for entertaining!
This home has been thoughtfully designed with exquisite lighting, unique features and constructed with lasting finishes such as Stucco, LP Smartside, Trex decking and a professionally landscaped yard. Classic Sherwin Williams colors are throughout.
We are excited to see how Crary Construction can help bring your dream home to life!
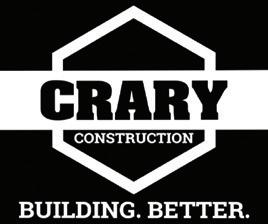
www.madisonparadeofhomes.com 2024 PARADE OF HOMES™ | 53
SCATTERED SITE Due to the potential for copyright infringement, the floor plans of this home are not displayed. Plans are original work and Crary Construction, Inc. holds the exclusive right to reproduce them. Please contact Crary Construction, Inc. if you are interested in the specific floor plans for this home.
SCAN FOR DIRECTIONS
15

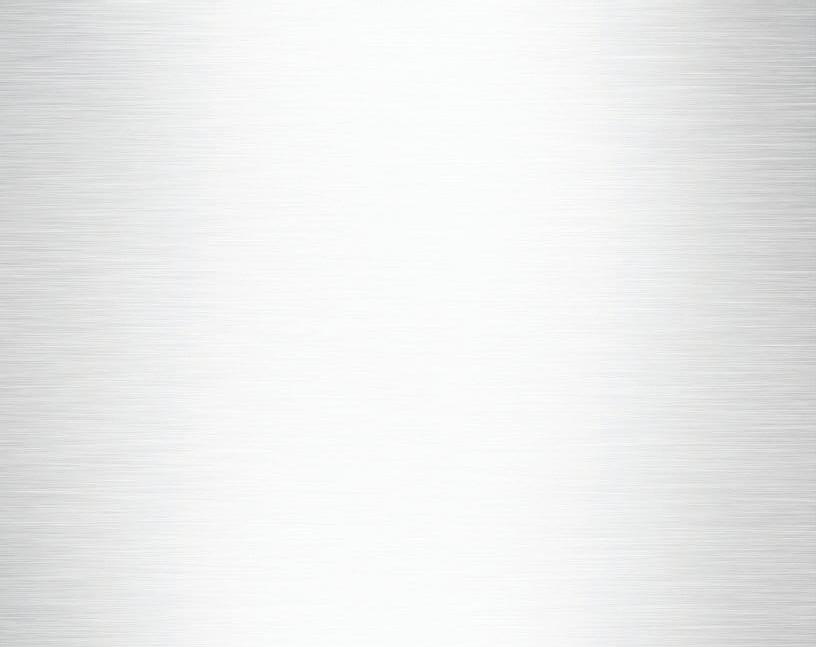




At Victory Homes of Wisconsin, we’re committed to making the process of building your dream home as enjoyable, simple and hassle-free as possible. From beginning to end, our dedicated team of specialists will give you the choices and tools to create a home that is uniquely yours. We’ll guide you through the process of dreaming, designing and building your home with the ultimate craftsmanship and care, from beginning to end.



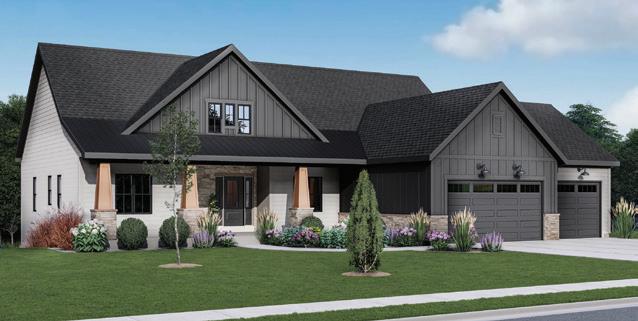


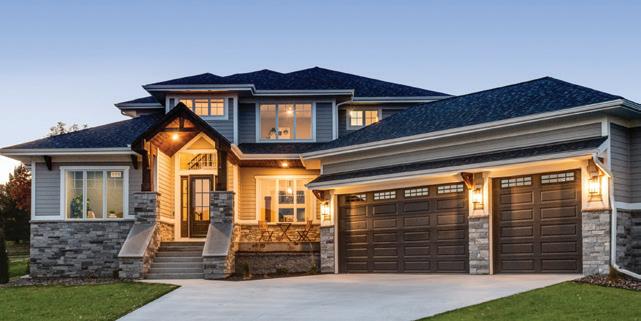
FOLLOW US ON:
THE VICTORY DIFFERENCE
Visit Our Model Homes This Weekend! SCAN FOR DIRECTIONS Our craftsmanship shines through in the details With 20 years of experience, more than 1,100 homes built, and multiple awards from the Madison, Metropolitan Area and Wisconsin Builders Associations, you’ll feel confident that your custom home is in good hands. 20 20 20 2003-2023 CELEBRATING 2 0 Y SRAE EVITCNITSIDFO OIREPUS&SNGISED R C R AFTMANSHIP • years 2003-2023 2003-2023 OPEN SATURDAY & SUNDAY, FROM NOON TO 4 PM, OR BY APPOINTMENT. CLOSED HOLIDAY WEEKENDS. Find the perfect spot to build your new home! Scan for info on available communities! VICTORYHOMESOFWISCONSIN.COM | 608-733-1115 The Redwood Pioneer Pointe Middleton The Maple Prairie Estates at Bishops Bay Westport The Cypress Serenity Estates at Token Creek Sun Prairie MABA SPRING PARADE MODEL MABA SPRING PARADE MODEL

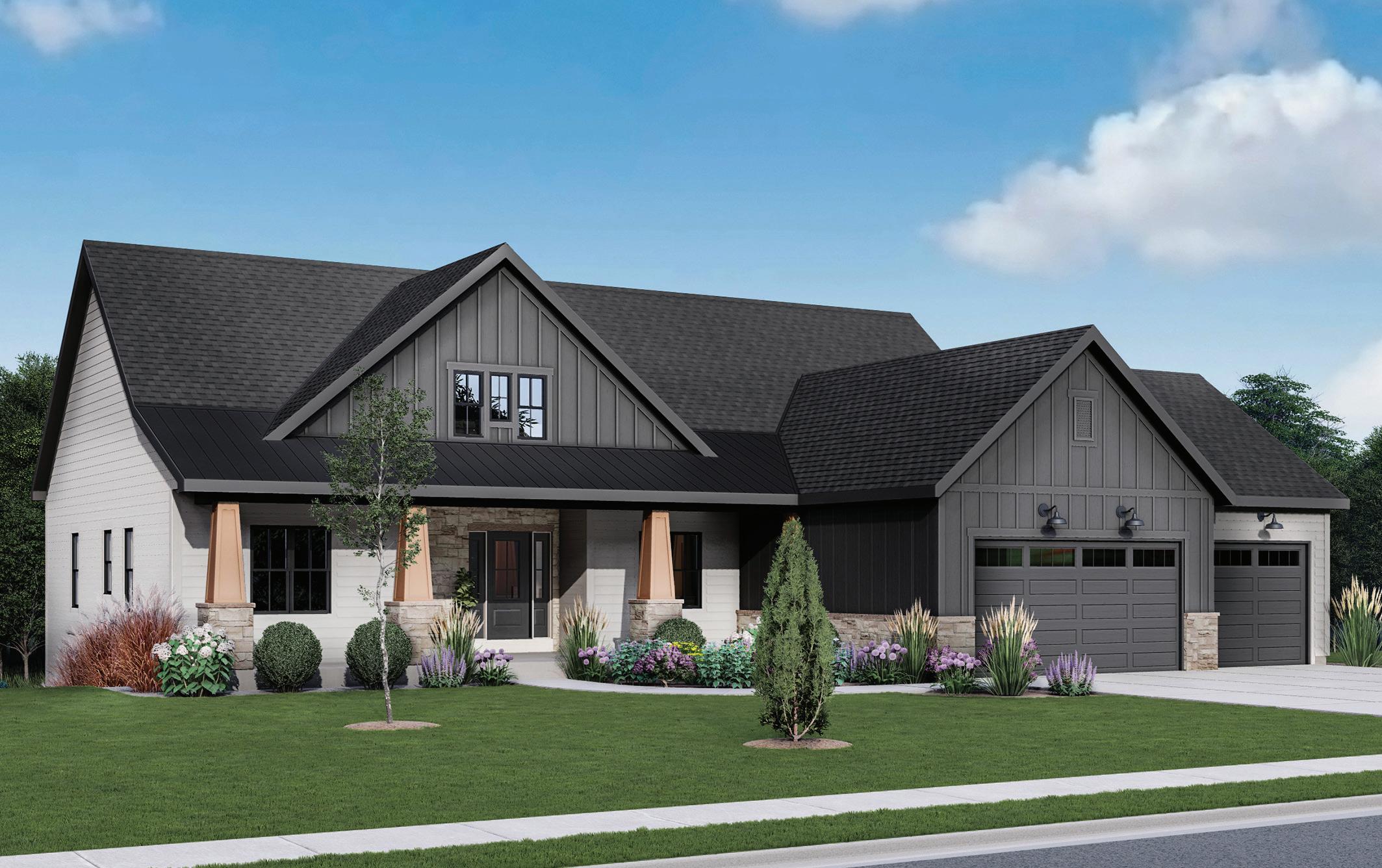
1460 SERENITY CT., SUN PRAIRIE GPS: 43.20382, -89.25897
SQUARE FEET: 3,373
BEDROOMS: 4
GARAGE: 3 CARS FINISHED BASEMENT
(608) 733-1115, victoryhomesofwisconsin.com
The Cypress’ Modern Farmhouse exterior combines vertical board and batten siding, traditional cement board siding and creamy white stone in a crisp black and white color palette. An inviting covered porch, with tapered wood columns, is topped by a large dormer with triple windows and a baked enamel metal roof. Inside this singlelevel home, you’ll discover 9’ - 12’ ceilings and an inviting, open layout.
Luxury vinyl plank flooring stretches throughout the main living area, creating a warm, casual feel. The kitchen is tastefully appointed with white painted cabinets around the perimeter and a stained Maple flush island with seating. Black accents throughout the room, like open metal shelving by the range, the black sink and faucet, and a stained accent panel under the island, provide exciting contrast. A sunny dinette, warm white quartz countertops with greige veining, stainless appliances and walk-in pantry round out amenities in this gorgeous space.
BATHROOMS: 3 1/2
Beyond the kitchen are a guest bath, mudroom with boot bench (that can hide away behind a sliding barn door) and laundry room. The primary suite is quietly tucked away on this side of the home. Here, a second barn door reveals two walk-in closets and a spacious bathroom with walk-in shower, two vanities—including a make up table, maple cabinets and a private water closet. Two additional bedrooms surround a shared bath on the opposite side of the home. The finished lower level adds 1,228 sq. ft. of entertaining space, including a play/flex room, rec room, lounge with serving station and access to the patio and deck above, as well as the home’s fourth bedroom and guest bath.
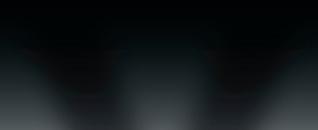




®
www.madisonparadeofhomes.com 2024 PARADE OF HOMES™ | 55
SCATTERED SITE
SCAN FOR DIRECTIONS 16
VICTORY HOMES OF WISCONSIN, INC.
Due to the potential for copyright infringement, the floor plans of this home are not displayed. Plans are original work and Victory Homes of Wisconsin, Inc. holds the exclusive right to reproduce them. Please contact Victory Homes of Wisconsin, Inc,. if you are interested in the specific floor plans for this home.
New Homes by Lennar in Madison


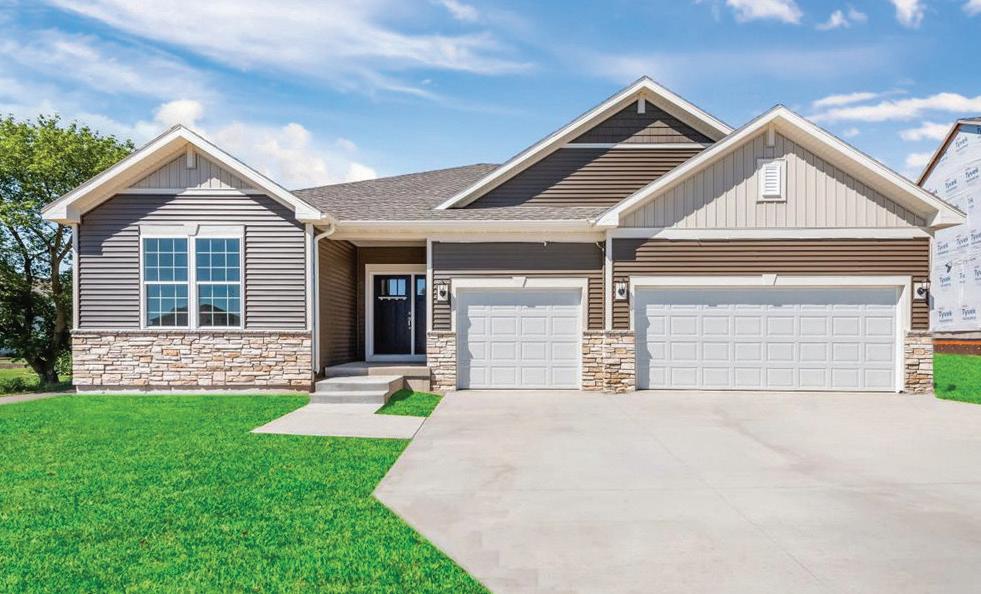

Lennar, one of the nation’s leading homebuilders, is excited to debut beautiful new Everything’s Included® homes at four stunning new home communities in the greater Madison area:
• The Meadows at Kettle Park West in Stoughton NOW FEATURING four brand-new floorplans
• Highlands of Netherwood in Oregon
• The Reserve in Sun Prairie
• Windsor Crossing in Windsor
Tour professionally decorated models and come see what these incredible homes have to offer. Plus, each home comes complete with Lennar’s signature Everything’s Included® program – so popular features and upgrades come standard at no additional cost.
New homeowners also appreciate the Lennar Builder 1-, 2& 10-year warranties in place.
www.madisonparadeofhomes.com 56 | 2024 PARADE OF HOMES™
Models
are open daily – no appointment necessary!
608-673-6997 | LennarMadison@Lennar.com Features, amenities, floor plans, elevations, and designs vary and are subject to changes or substitution without notice. Items shown are artist’s renderings and may contain options that are not standard on all models or not included in the purchase price. Availability may vary. Please see your New Home Consultant and/or home purchase agreement for actual features designated as an Everything’s Included feature. Lennar Limited Warranty (“Limited Warranty”) consists of: (a) a limited 1-year warranty on workmanship, (b) a limited 2-year warranty on systems, and (c) a limited 10-year warranty on structural elements. Exclusions apply. Proper maintenance of your Home is vital; failure to perform regular required maintenance can limit your Limited Warranty rights. Claims must be submitted as soon as possible and in no event later than the expiration date of the applicable limited warranty. Lennar has no obligation with respect to claims submitted more than 30 days after the expiration of the applicable limited warranty. Homeowner must provide Lennar with prompt and complete access to inspect and investigate claims and make repairs, and cooperate fully in the investigation of any claim. Failure to provide access to the home shall void the Limited Warranty with respect to that claim. Lennar reserves the sole right to determine the repairs and/or replacements necessary to meet the standards of the Limited Warranty, and reserves the option to repair, replace or pay homeowner the reasonable cost of repair/replacement for any warranted and covered claim. Disputes are subject to mediation and binding arbitration. State law may affect the terms of the Limited Warranty. See a New Home Consultant for details or to obtain a copy of the Limited Warranty. This is not an offer in states where prior registration is required. Void where prohibited by law. Copyright © 2023 Lennar Corporation. Lennar and the Lennar logo are U.S. registered service marks or service marks of Lennar Corporation and/or its subsidiaries. This is not an offer in states where prior registration is required. Void where prohibited by law. Copyright © 2023 Lennar Corporation. Lennar, the Lennar logo and Everything’s Included are U.S. registered service marks or service marks of Lennar Corporation and/or its subsidiaries. Seller’s Broker: License #833993-91, Real Estate Business Entity. Thomas W. Weber Jr. License #52605-90. Date 04/23
New homes without the wait - Available now
Move-in Ready Homes
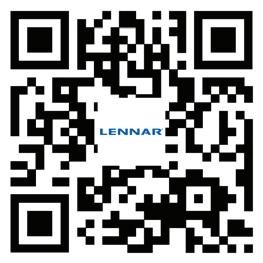

LENNAR HOMES
(608) 673-6997, lennar.com
The Reserve at Sun Prairie is Lennar’s newest neighborhood on the northern edge of Sun Prairie. Our homes range from three to four bedrooms with four different floor plans to choose from. The community is a short drive to Sun Prairie’s shopping and dining amenities, including Sun Prairie’s downtown and the growing Prairie Lakes shopping area.
All Lennar homes are built with today’s customer in mind, offering a variety of different features such as open floor plans, a home office, smart home technology, plenty of storage space and full basements, to name a few.
Our featured Parade home is one of Lennar Homes’ most popular floor plans, “The Rainier.” This versatile, two-story home is perfect for hosting guests and catering to our customers’ busy lifestyles. The first level boasts 9' ceilings and an open floor plan, which seamlessly blends the communal living and dining spaces. The well-equipped
1552 N. THOMPSON RD., SUN PRAIRIE GPS: 43.20531, -89.2492
SQUARE FEET: 2,717 BEDROOMS: 4
BATHROOMS: 21/2
GARAGE: 2 CARS
kitchen features ample cabinet and countertop space, an impressive-sized island and walk-in pantry. The extended breakfast area welcomes an abundance of natural light into the kitchen.
This beautiful home also offers a flex space off the entry, which is ideal as a home office. All four bedrooms have been designed with today’s family in mind, including the owner’s suite with a private bathroom and spacious walk-in closet, surrounding a flexible loft.
At Lennar Homes, we offer both build-to-order homes and quick move-in homes to fit your unique needs. Stop by the Welcome Home Center in our featured home for more information.

www.madisonparadeofhomes.com 2024 PARADE OF HOMES™ | 57
Due to the potential for copyright infringement, the floor plans of this home are not displayed. Plans are original work and Lennar Homes holds the exclusive right to reproduce them. Please contact Lennar Homes if you are interested in the specific floor plans for this home.
SCAN FOR DIRECTIONS ®
17 SCATTERED SITE
Imagine a Home Built


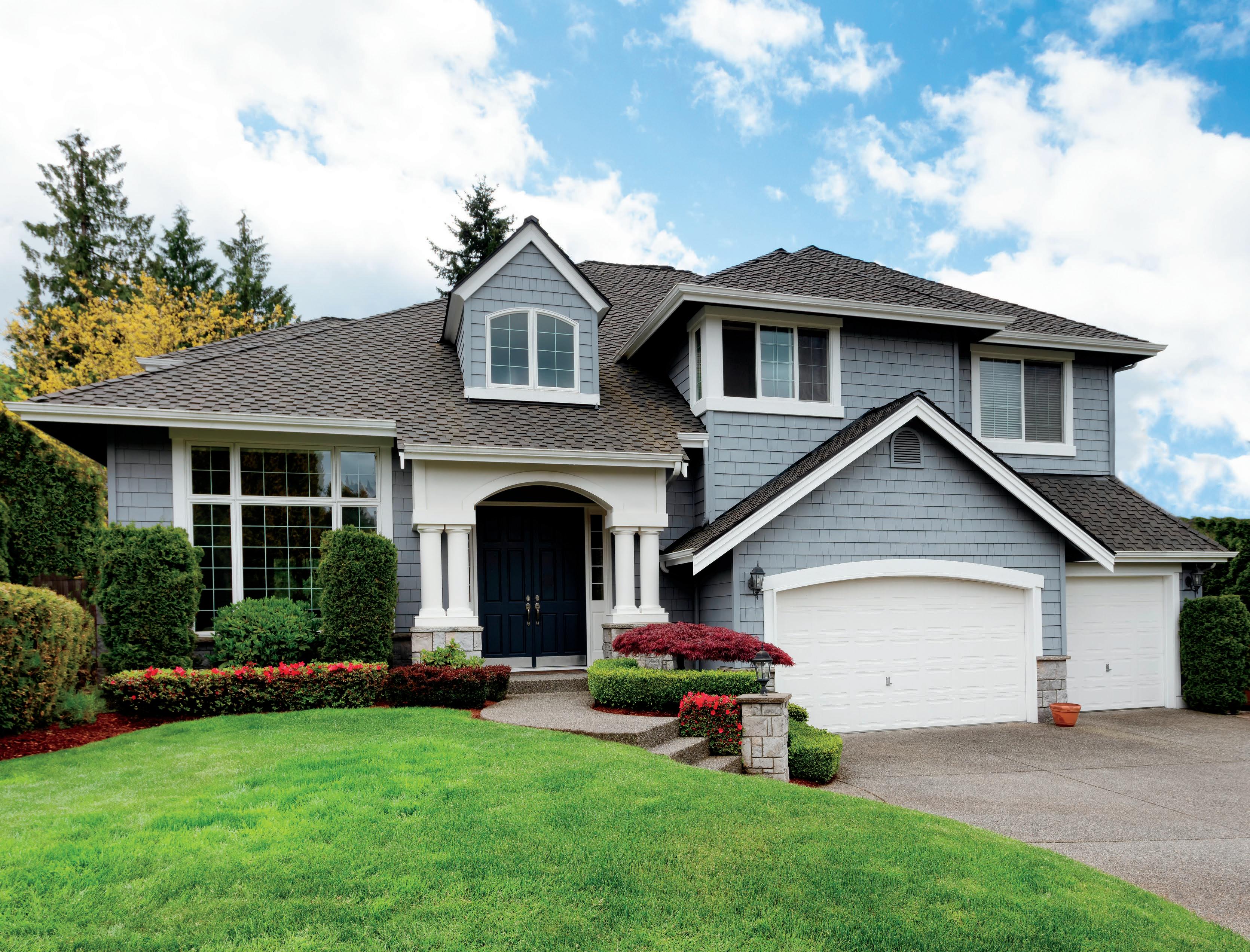


www.madisonparadeofhomes.com 58 | 2024 PARADE OF HOMES™
Get started today, contact ONE of our mortgage loan officers. onecommunity bank 608-838-3141


MARTEN BUILDING & DESIGN
Office: 310 Progress Way/P.O. Box 64, Sun Prairie (608) 212-6934, martenbuilding.com
Thank you for visiting our 2024 Parade home located in the beautiful Wellington Trace neighborhood. Walking up to the home, you’ll find a spacious two-story with finished lower level, half-exposure, and a large three-car garage. The exterior features craftsman-style accents, including shakes and stone details. The rear of the home showcases a screen porch and grilling deck that leads down to the patio with a built-in wood burning firepit.
This main level features a primary suite with a private bath and spacious walk-in closet. The kitchen boasts an extra-large fridge and freezer combo. The upper level adds three more bedrooms and two bathrooms — with one of the bedrooms including a private en suite bathroom. In addition, there is a bonus room above the garage that could be a great office or craft room. Finally, the lower level has plenty of space to enjoy as well. There is a bar area off the rec room, a fifth bedroom and a den, while still providing ample storage space, which includes a utility powder room off the stairs leading from the garage.
2914 LATIGO TRACE, SUN PRAIRIE GPS: 43.211543, -89.227298
SQUARE FEET: 4,608
BEDROOMS: 5
BATHROOMS: 4 + 2 HALF
GARAGE: 3 CARS FINISHED BASEMENT
When designing a custom home, Marten Building and Design will spend the necessary time talking with you about your priorities and needs. We want to know how you’d like to use the space so that you can get exactly what you are looking for. We’re here to help you through the entire process of building a home — from finding the right lot, to leading you through the design and construction until you move in. Even years later, we’ll be there when needed to continue making your house a place you love to call home.
If you’re interested in building your next home with us, or just want to learn more about the building process, we’d love to hear from you! Please visit us at martenbuilding.com and make sure to look at all the features on the website as you begin to imagine building your future home.

www.madisonparadeofhomes.com 2024 PARADE OF HOMES™ | 59
Due to the potential for copyright infringement, the floor plans of this home are not displayed. Plans are original work and Marten Building & Design holds the exclusive right to reproduce them. Please contact Marten Building & Design if you are interested in the specific floor plans for this home.
SCAN FOR DIRECTIONS 18 ®
SCATTERED SITE
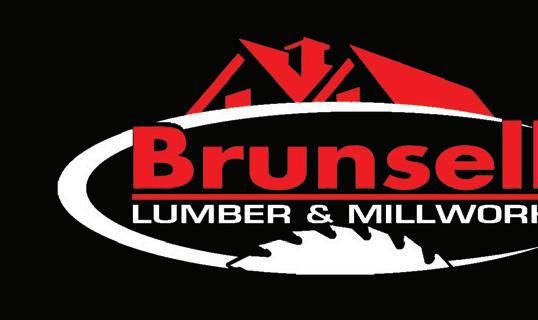


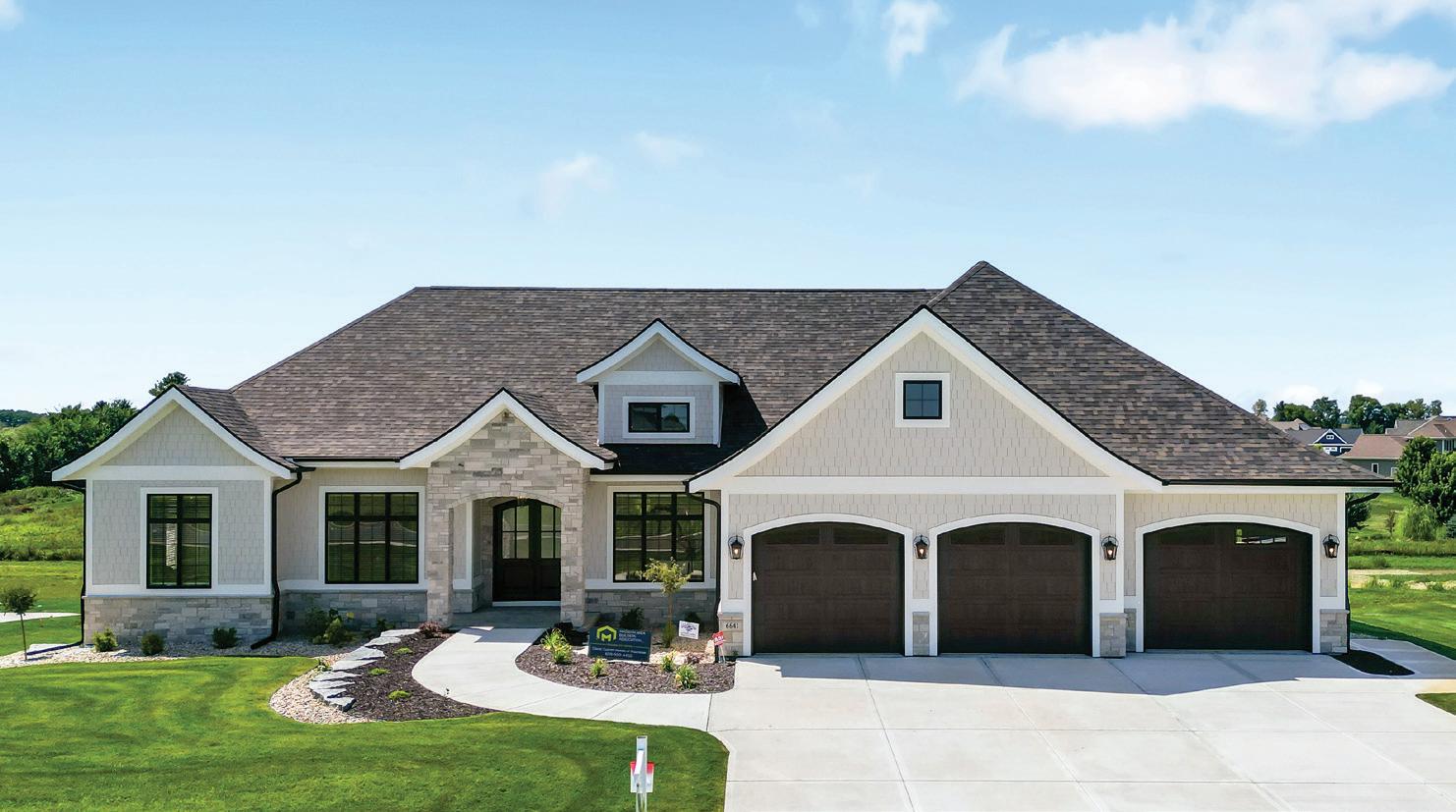

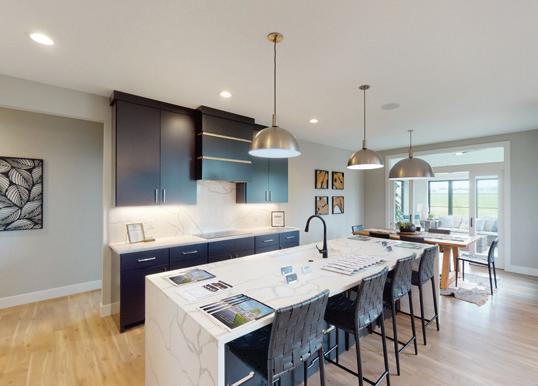



www.madisonparadeofhomes.com 60 | 2024 PARADE OF HOMES™ Brunsell brings the same attention to detail with meaningful customer service to building components and millwork that has made Andersen® the leading window brand in America. See how this powerful combination of competitively priced, high-quality products and services can help simplify your building process. Brunsell Lumber & Millwork and Andersen Windows Madison Location: 4611 W. Beltline Highway | 608.275.7171 Component Division: 1204 E. Lincoln St. | Mt. Horeb, WI 53572 608.437.7183 800.295.7178 | brunsell.com 54 2011 P ARADE OF H OMES ™ www.maba.org WE’VE GOT PLANS FOR YOUR FUTURE. With over 40 years of experience building homes in Wisconsin our team of skilled designers, craftsmen and suppliers are dedicated to creating your dream home. We build custom homes to the highest standard, so you can be confident in the quality, style and durability of your new home. www.cchofwaunakee.com • contactus@cchofwaunakee.com 608.850.4450

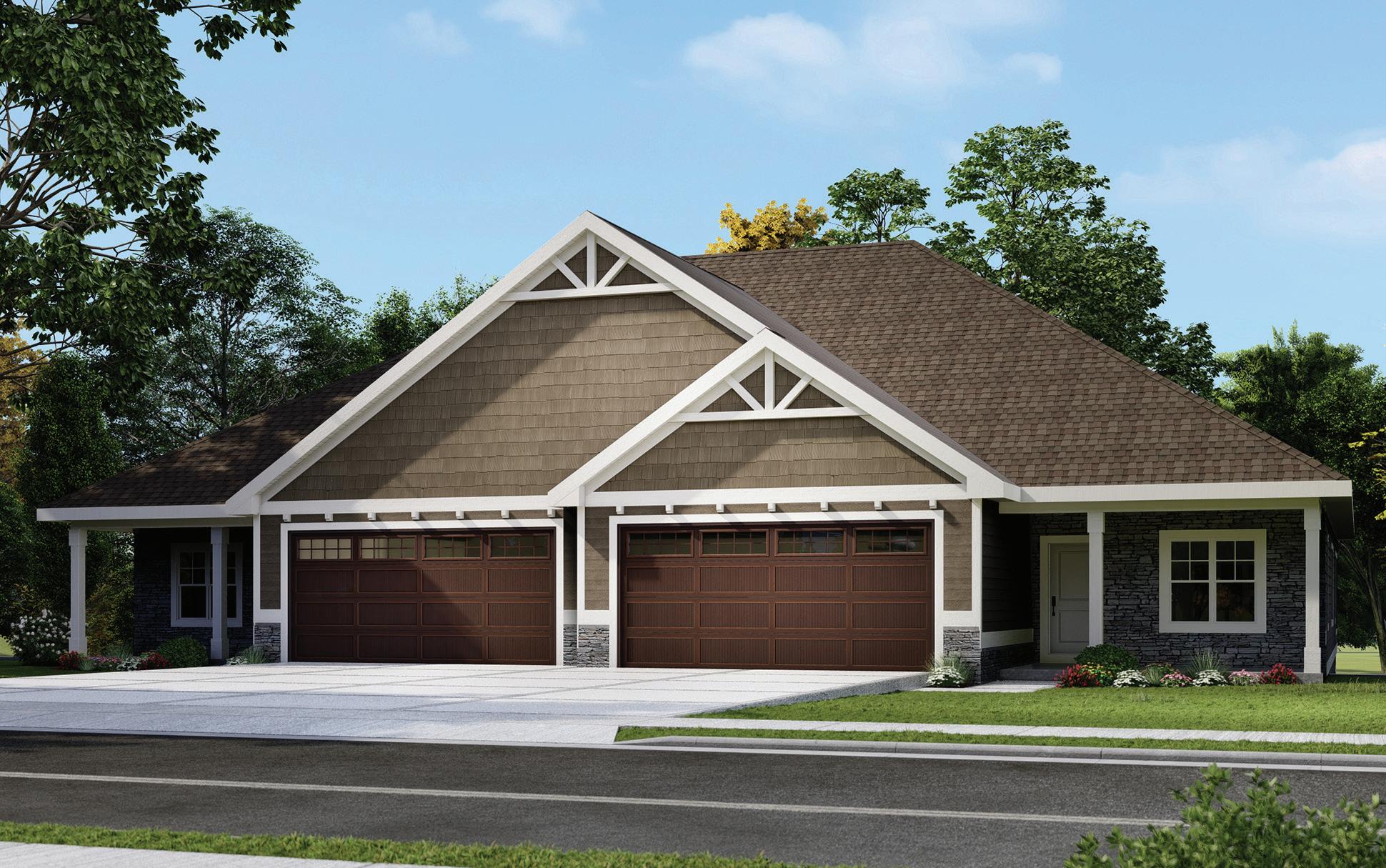
CLASSIC CUSTOM HOMES OF WAUNAKEE, INC.
Office: 401 N. Century Ave., Waunakee (608) 850-4450, cchofwaunakee.com
Classic Custom Homes of Waunakee, Inc. would like to welcome you to our 2024 Bellflower Pointe Parade Home. This luxurious condo boasts a spacious floor plan offering a total of 3,233 sq. ft. of living space. This amazing condo is just a few steps away from Sunfish Pond and the scenic Upper Yahara River Trail walking path, offering residents the perfect blend of nature and active living.
Upon entering the zero-entry ranch condo, you’re greeted by an inviting space for gatherings and relaxation, with oversized windows that flood the space with natural light. The main level has 1,854 sq. ft. of open concept living and provides seamless integration to the living room, dining area, kitchen and a beautiful four-season porch. The kitchen features elegant Amish cabinetry, sleek countertops and high-quality GE appliances. The main level offers 2 bedrooms/2 baths and features a curbless custom shower in the primary bath for ease of accessibility and cleaning.
6730 BELLFLOWER POINTE DR., DEFOREST GPS: 43.21938, -89.35516
SQUARE FEET: 3,233
BEDROOMS: 4
BATHROOMS: 3
GARAGE: 2 CARS FINISHED BASEMENT FIRST-FLOOR ACCESSIBLE
The lower level, with 1,379 sq. ft. of additional living space, offers a wealth of possibilities for recreation and relaxation. This level includes a spacious family room, ideal for movie nights or game days, full walk-out to patio and yard, as well as two additional bedrooms, a full bathroom and well-designed wet bar.
Classic Custom Homes specializes in custom design creations, tailoring each to meet the unique preferences and needs of its clients. We pride ourselves on being your builder of choice, with superior construction standards and top-quality products. Additionally, 100% of our homes are Energy Star and Green Built Homes. We welcome the opportunity to meet with you to discuss your building needs.


www.madisonparadeofhomes.com 2024 PARADE OF HOMES™ | 61
SCAN FOR DIRECTIONS 19
SCATTERED SITE
® Due to the potential for copyright infringement, the floor plans of this home are not displayed. Plans are original work and Classic Custom Homes of Waunakee holds the exclusive right to reproduce them. Please contact Classic Custom Homes of Waunakee if you are interested in the specific floor plans for this home.
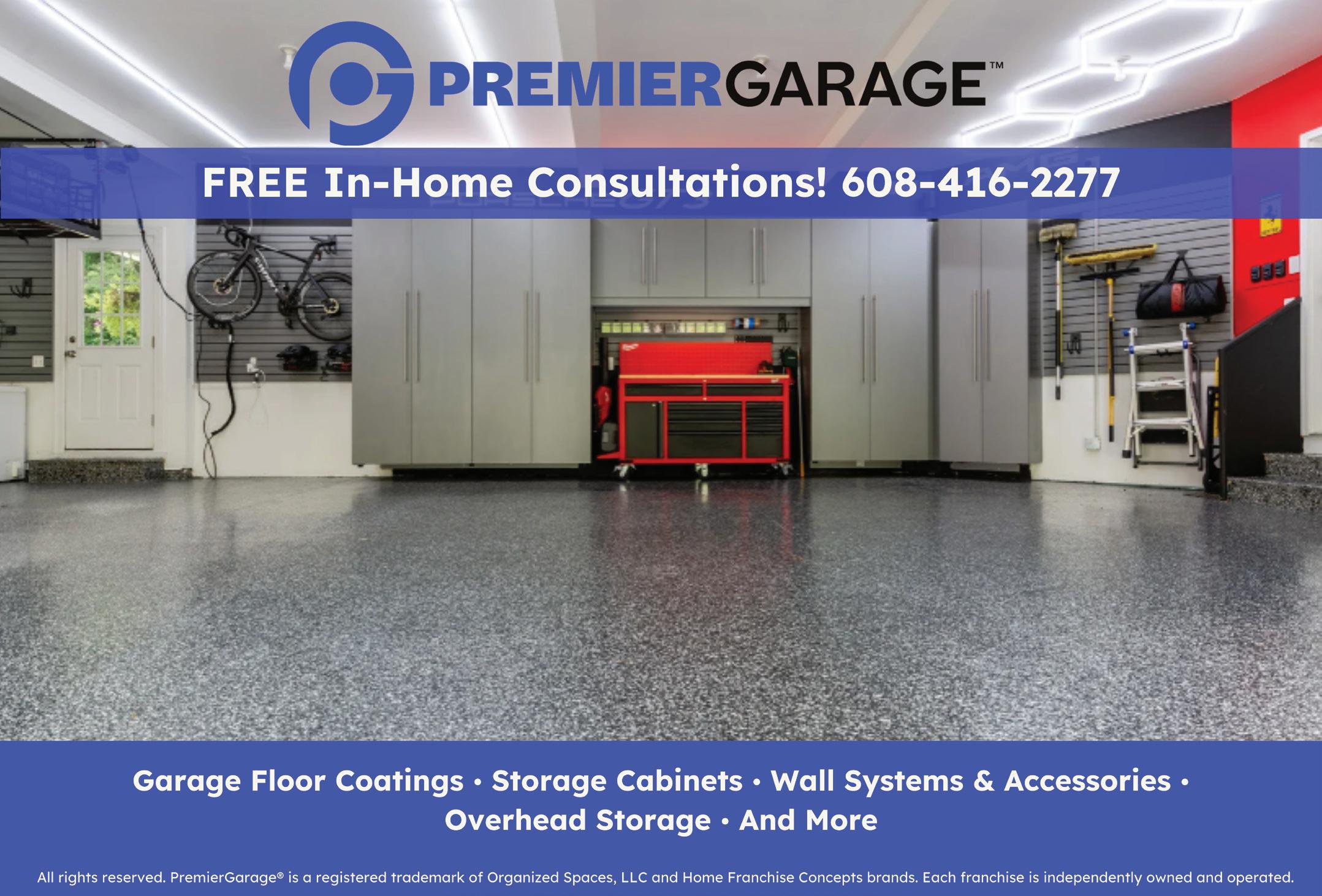

SOUTHEAST
www.madisonparadeofhomes.com 2024 PARADE OF HOMES™ | 63
HOMES IRISH LN LACY RD MEADOWVIEW RD MAHONEY RD OAK OPENING DR SYENE RD LAKE FARM RD BUSS RD GASTON RD RUTLAND-DUNN TOWN LINE RD Lake Kegonsa Lake Mendota Lake Waubesa Lake Monona Madison Fitchburg Stoughton McFarland Monona Oregon Cottage Grove Shorewood Hills Maple Bluff 21 22 23 24 20 SCATTERED SITES 20 Victory Stone Builders, LLC 65 21 Midwest Homes, Inc 67 22 Summit Custom Homes 69 23 Urso Builders, LLC 71 24 Dane Building Concepts 73 5 HOMES

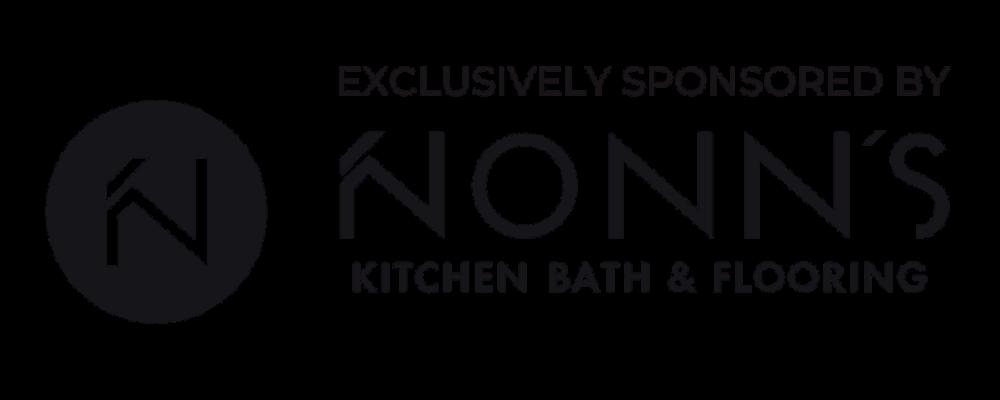
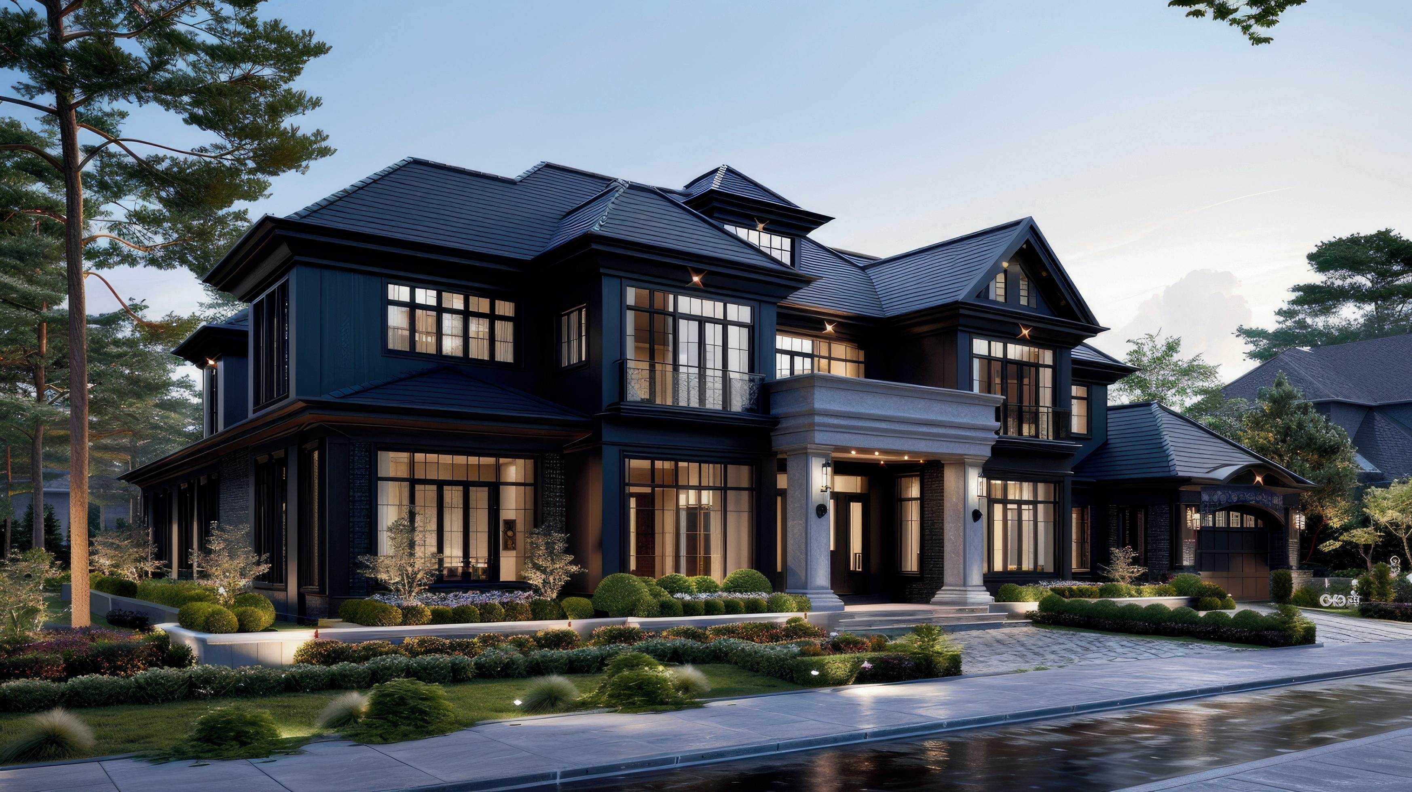
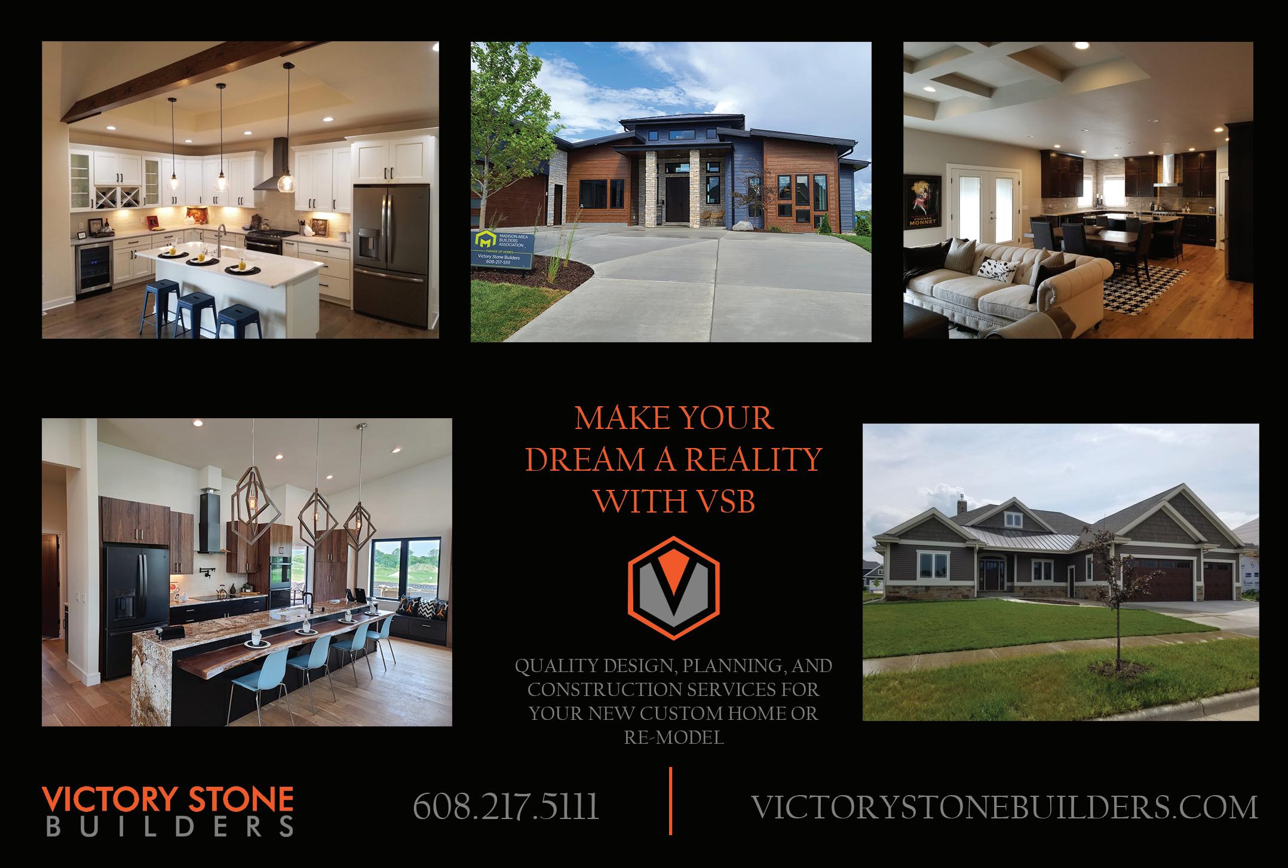

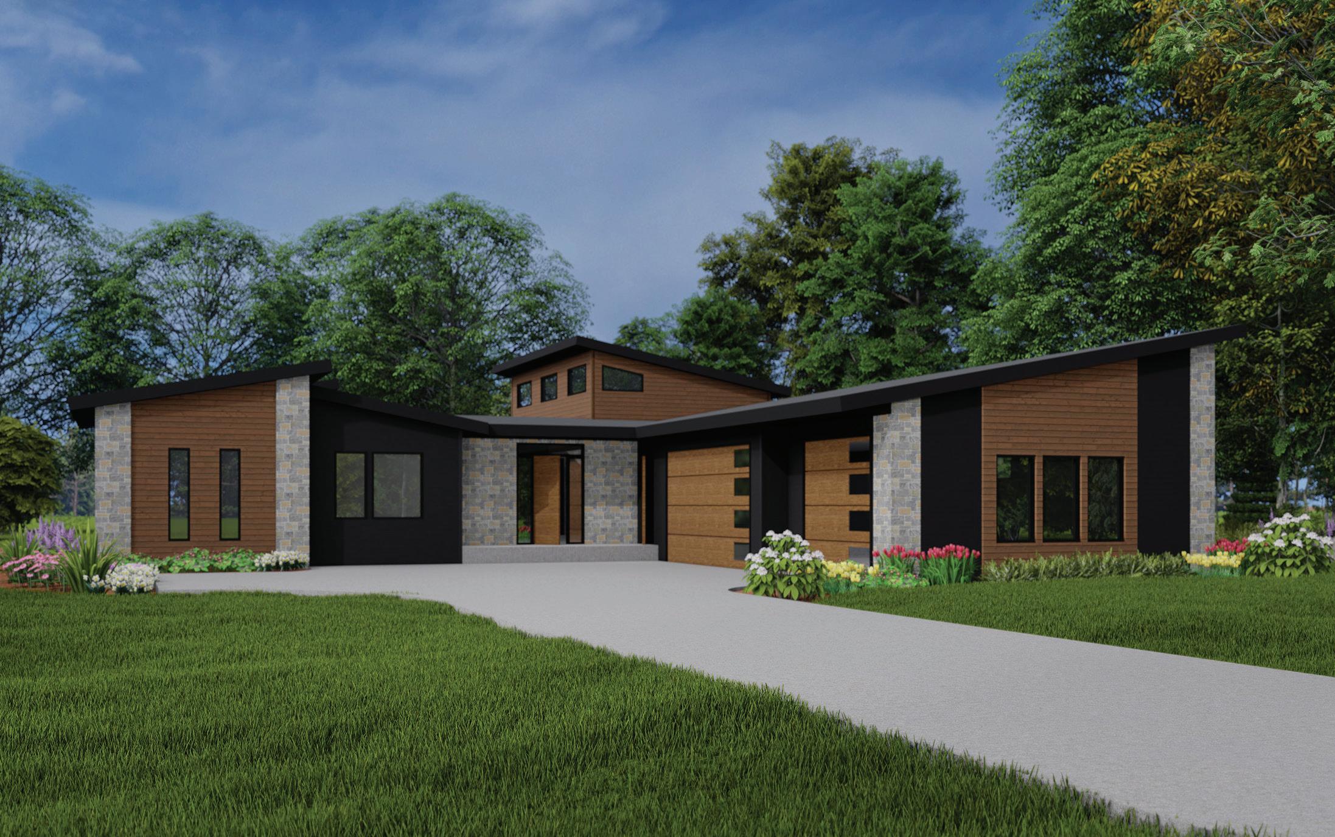
VICTORY STONE BUILDERS, LLC
Office: 1120 N. Division St., Waunakee (608) 217-5111, victorystonebuilders.com
Victory Stone Builders presents its 2024 Modern/ Contemporary Parade home! This awe-inspiring home will captivate your attention from the moment you enter the expansive foyer. The home opens to high sloped ceilings and rooms bathed in beautiful natural light.
The kitchen features a large island which includes quartzite countertops with waterfall edge. You will be impressed by the two-tone Amish custom cabinetry and of course you’ll love the GE café appliances. The living area features a 62" linear fireplace with custom surround, soaring ceiling and a plethora of windows.
A massive screened-porch with a beautifully tiled floor is the perfect complement to this home and the perfect place to enjoy the sunset. It is conveniently accessible from both the living area and the primary bedroom. The primary bedroom is a spacious room and includes a beautiful bath with a wet room design and includes a double vanity. The home features
2007 PARIS LN., COTTAGE GROVE GPS: 43.09877, -89.22227
SQUARE FEET: 4,000
BEDROOMS: 4
BATHROOMS: 31/2
GARAGE: 3 CARS FINISHED BASEMENT
Kohler fixtures here and throughout. The closet for the primary bedroom has its own island and enough space for anyone to fully appreciate. There are two additional main level bedrooms that share a Jack and Jill bath.
A custom open staircase takes you to the lower level where you’ll find a great place to unwind in the bar or game room or work out in the home gym. The exposed lower level offers a fourth bedroom, office, playroom, storage space and a bath. From the large three-car garage you enter into the home to the mud room with a wonderfully appointed drop zone. This home is sure to impress with its tasteful and unique design features.

www.madisonparadeofhomes.com 2024 PARADE OF HOMES™ | 65
Due to the potential for copyright infringement, the floor plans of this home are not displayed. Plans are original work and Victory Stone Builders, LLC holds the exclusive right to reproduce them. Please contact Victory Stone Builders, LLC if you are interested in the specific floor plans for this home.
SCAN FOR DIRECTIONS 20 SCATTERED SITE
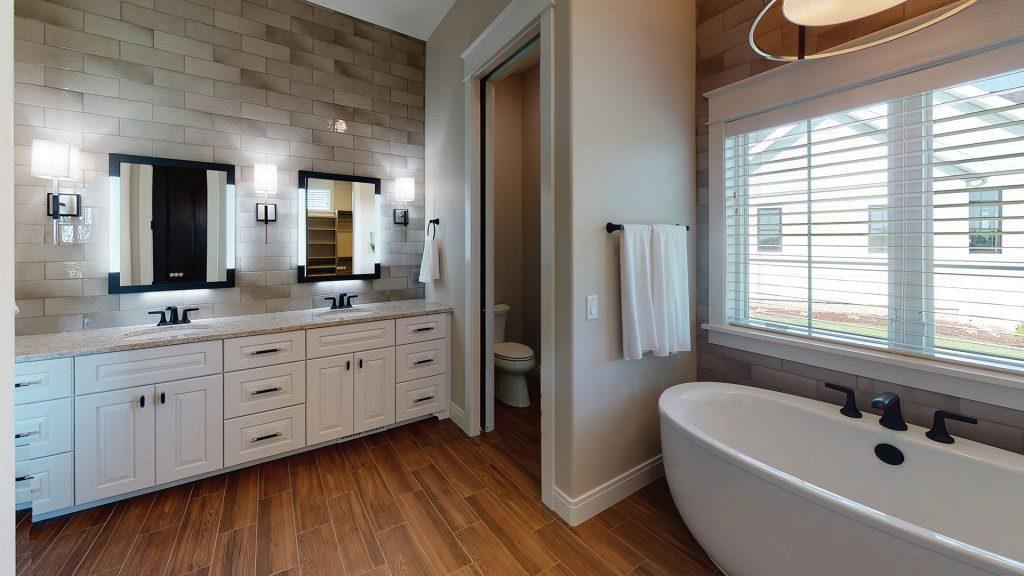
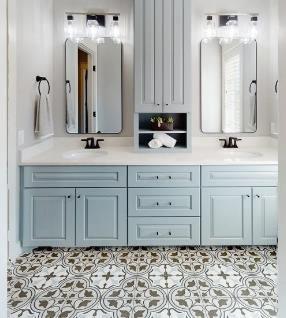
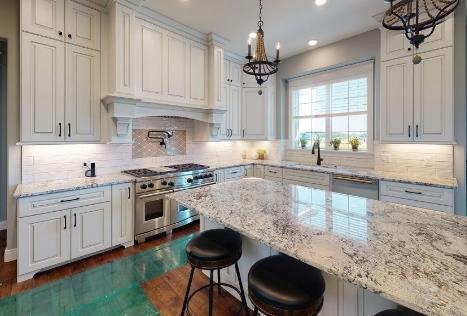
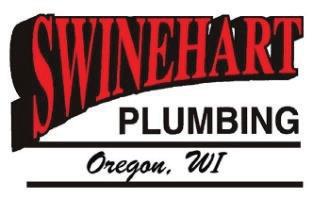




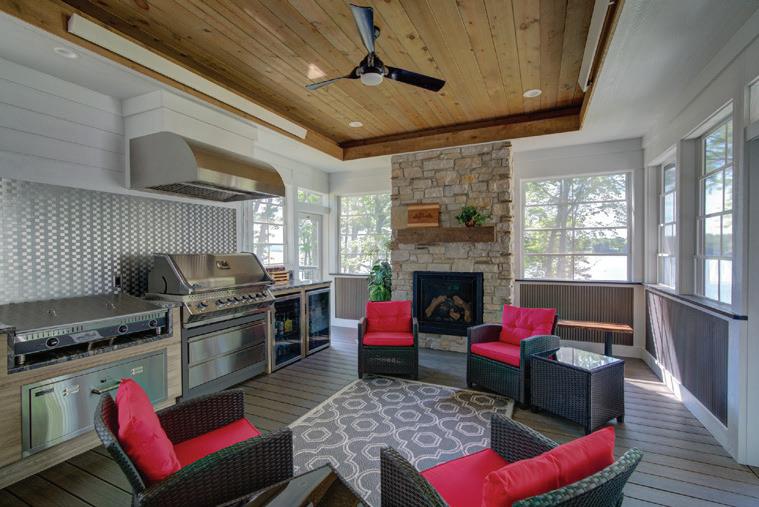

66 | 2024 PARADE OF HOMES™ CELEBRATING 55 YEARS BUILDING CUSTOM HOMES OF EXCEPTIONAL QUALITY. BUILT FOR LIFE. GET IN TOUCH: 608-271-4900 INFO@MIDWESTHOMESINC.COM WWW.MIDWESTHOMESINC.COM New Construction • Re-Mo deli ng • Servi ce & Repa irs 608-835-8561 www.swinehartplumbing.com

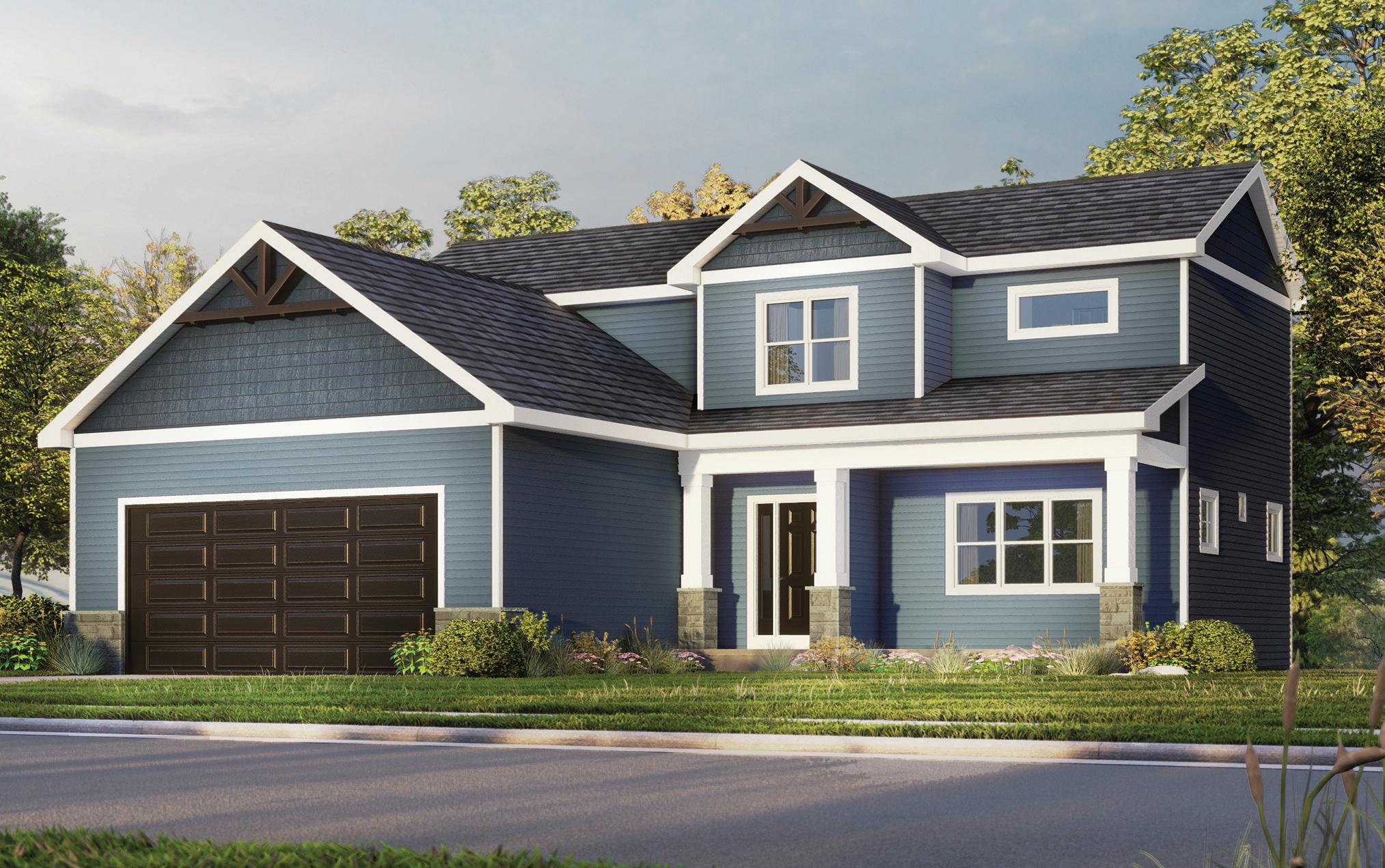
MIDWEST HOMES, INC.
Office: 925 Watson Ave., Madison (608) 271-4900, midwesthomesinc.com
Aswe celebrate our 55th anniversary at Midwest Homes, we present our 2024 Parade Home, filled with modern amenities and integrated technology within high quality construction that will stand the test of time.
FEATURES:
• Open concept main living area
• Gas fireplace with floor to ceiling tile
• Large walk-in pantry, maple cabinetry and quartz countertops
• Pella windows, Kohler fixtures
• Three-season maintenance-free porch with Eze-Breeze windows
• Floor to ceiling tile in primary shower
• Solid wood trim and doors
• Custom closet systems
• Smart home connectivity package
• Two-zone HVAC system with smart thermostats
Nestled in the Fahey Fields neighborhood in Fitchburg, this home overlooks the scenic McGaw Park. Contact us to learn
2583 NOTRE DAME, FITCHBURG GPS: 42.99556, -89.40895
SQUARE FEET: 1,958
BEDROOMS: 3
BATHROOMS: 2½
GARAGE: 2 CARS
® more about our additional homesites in this neighborhood or others that may fit your needs. Since 1969, our commitment to exceptional craftsmanship, customer service and a thorough understanding of the construction process has been the cornerstone of our success. In order to give each home the level of attention it deserves and maintain our high standards, we limit the number of homes we build per year. Our homes are drafted in-house with value-engineered construction in mind to get the most value for your dollar, designing the home to meet your ideal budget with efficient material usage. Between our in-house design team to guide the selections process, transparent scheduling software and our responsive warranty coverage, we are committed to making the custom build process engaging and stress-free. We are dedicated to being on budget and on time for your peace of mind. If you’re thinking about building your own custom home, we’d love to chat with you!
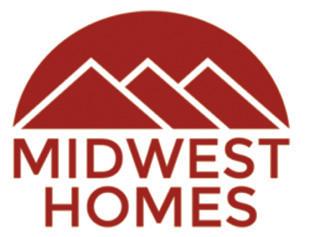

www.madisonparadeofhomes.com 2024 PARADE OF HOMES™ | 67
SCAN FOR DIRECTIONS 21
SCATTERED SITE
Due to the potential for copyright infringement, the floor plans of this home are not displayed. Plans are original work and Midwest Homes, Inc. holds the exclusive right to reproduce them. Please contact Midwest Homes, Inc. if you are interested in the specific floor plans for this home.
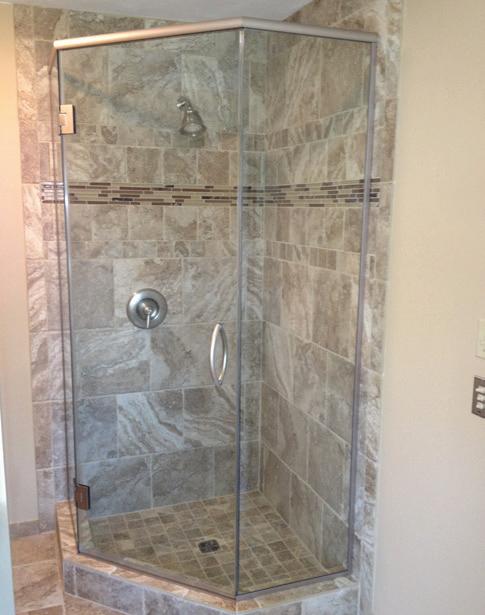


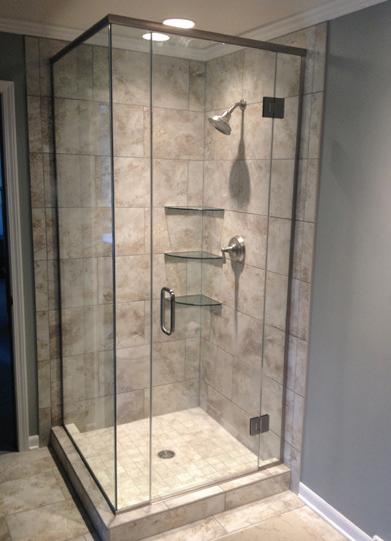


www.madisonparadeofhomes.com 68 | 2024 PARADE OF HOMES™ building your legacy
6709 Watts Rd | Madison Fireside.com
Shower Enclosures • Mirrors • Shelves • Railings


SUMMIT CUSTOM HOMES
Office: 8608 University Green, Ste. 1, Middleton (608) 575-4413, summit-builds.com
Summit Custom Homes, in partnership with knh studio present a 6,000 sq. ft., fully custom, accessible modern farmhouse. Enter through a grand, vaulted great room with sweeping views of prairie and corn fields. The home is carefully built into a rolling farm field leaving the lower level exposed to the view, while maintaining zero entry. This home has unique design features including custom reclaimed wood beams, posts and trusses, quartz / travertine counters, painted, walnut cabinetry, sauna/gym, with Diamond Kote siding and stone exterior, a gorgeous sunroom, walk in pantry and stone fireplace. Yet, the core of the design revolves around providing as much independence as possible for all family members, both now and in the future. The unique individual accessibility and safety needs include:
• Zero entry at garage and front door
• Uponor Residential fire suppression sprinkler system
• Elevator/Lift basement accessibility
• Auto door operators, pocket doors, lever pull hardware
• Smart home/voice command lighting, shades and AV
4541 MEADOWVIEW RD., MADISON
GPS: 43.01836, -89.34555
SQUARE FEET: 6,000
BEDROOMS: 5
BATHROOMS: 31/2
GARAGE: 3 CARS FINISHED BASEMENT ADA ACCESSIBLE
• Wider hallways and open space for wheelchair turning radius
• Zero threshold shower and accessible soaking tub
• Custom cabinetry and counters
• Ceiling track in primary bedroom for daily care
• Wheelchair charging zone
• Sunroom to help regulate body temperature
• Flooring warrantied for wheelchair use
• Custom accessible mudroom and closet features
• Gym physical therapy zone
• Garage suitable for an accessible van
• Automatic faucets and appliances
We are excited to finalize the vision of making this a healing, bright, fun and comfortable environment for such an amazing family.

www.madisonparadeofhomes.com 2024 PARADE OF HOMES™ | 69
SCAN FOR DIRECTIONS 22 SCATTERED SITE
Due to the potential for copyright infringement, the floor plans of this home are not displayed. Plans are original work and Summit Custom Homes holds the exclusive right to reproduce them. Please contact Summit Custom Homes if you are interested in the specific floor plans for this home.
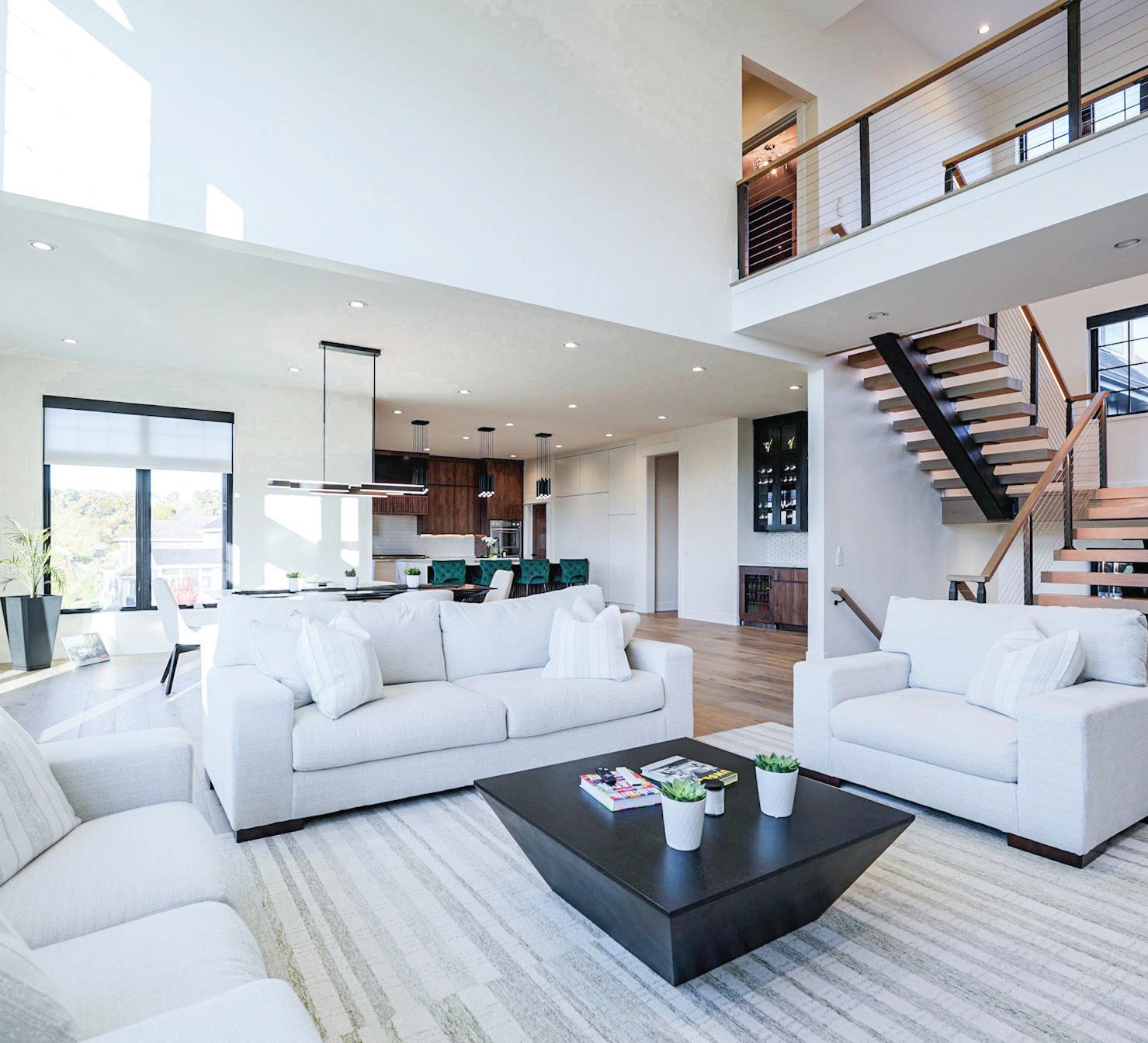


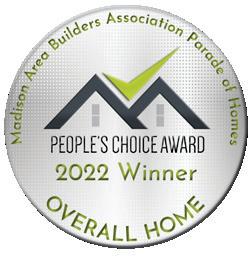


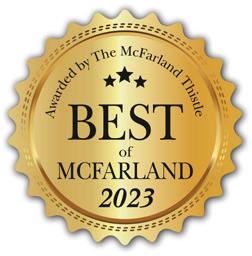
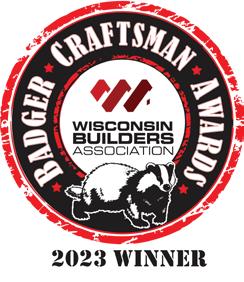


4720 Farwell Street, McFarland | www.ursobuilders.com | 608.838.2017 •Lake Homes •New Homes •Additions •Remodels •Porches


URSO BUILDERS, LLC
Office: 4720 Farwell St., McFarland (608) 838-2017, ursobuilders.com
We are excited to invite you to join us to tour our magnificent countryside 2024 Parade home in the Town of Dunn (McFarland Schools). Arriving at this zero-entry home you will see the meticulously planned two-story Tudor style with the use of brick, stone and LP Smart siding. Upon entering the home, a sweeping view of farmland and wetlands can be seen through the two-story wall of windows that flood the home with natural light. This stunning great room is anchored by a floor-to-ceiling stone fireplace and custom built-ins. Open to the great room is a beautifully appointed kitchen complete with Amish cabinets, island, quartz counter tops, luxurious appliances, hidden coffee bar for early risers or the hidden bar set up for entertaining.
Beyond the kitchen you will find a bright custom and unique walk-in pantry, powder room flanked with wallpaper and mud room with rear walk out. The tongue-and-groove covered screen porch is a tranquil retreat to enjoy watching the sunsets while the kids play in the yard.
The primary suite is located conveniently on the first floor
4056 MAHONEY RD., MCFARLAND GPS: 42.99251, -89.31477
SQUARE FEET: 3,055
BEDROOMS: 3
BATHROOMS: 21/2
GARAGE: 3 CARS FIRST-FLOOR ACCESSIBLE
and includes vaulted ceiling, incredible spa-like suite with custom tiled walk-in shower, dual custom-built Amish vanity, linen, heated floor and custom closet. The cozy home office rounds out the first floor complete with glass doors and wood ceiling. The second floor is home to two bedrooms both with walk-in closets, full bathroom and a comfy reading nook with plenty of custom bookshelves.
Urso Builders has been the winner of multiple People’s Choice awards for the MABA Parade of Homes, 2023 Badger Craftsman Best New Home winner and multiple year winner of the Best Builder/Home Improvement Company in McFarland. We pride ourselves in expert craftsmanship and customer service and enjoy seeing your vision come to life. Call us today to get started planning the home of your dreams, be it your first home, next home or forever home.
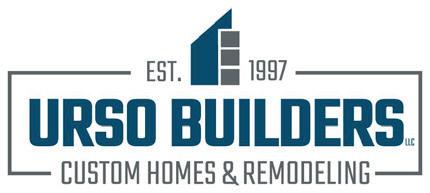
www.madisonparadeofhomes.com 2024 PARADE OF HOMES™ | 71
SCAN FOR DIRECTIONS
23 SCATTERED SITE
Due to the potential for copyright infringement, the floor plans of this home are not displayed. Plans are original work and Urso Builders, LLC holds the exclusive right to reproduce them. Please contact Urso Builders, LLC if you are interested in the specific floor plans for this home.
McFarland
WI 608 838 2017




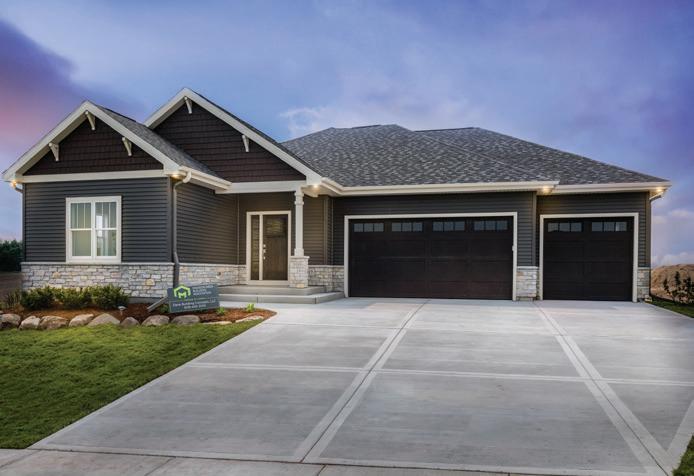
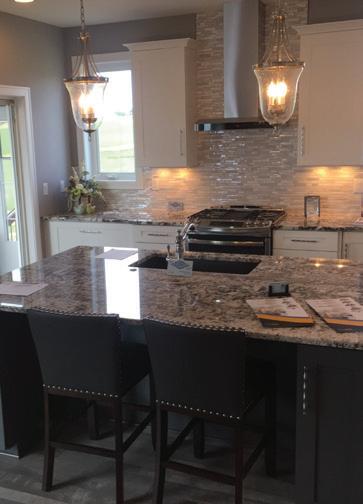
www.madisonparadeofhomes.com 72 | 2024 PARADE OF HOMES™ BUILDING CONCEPTS Custom Home Building Kitchen Remodeling Finished Basements Additions Best Practices with a Common Sense Approach 603 Post Road, Madison, WI 53713 • 608.445.3055 www.DaneBuildingConcepts.com
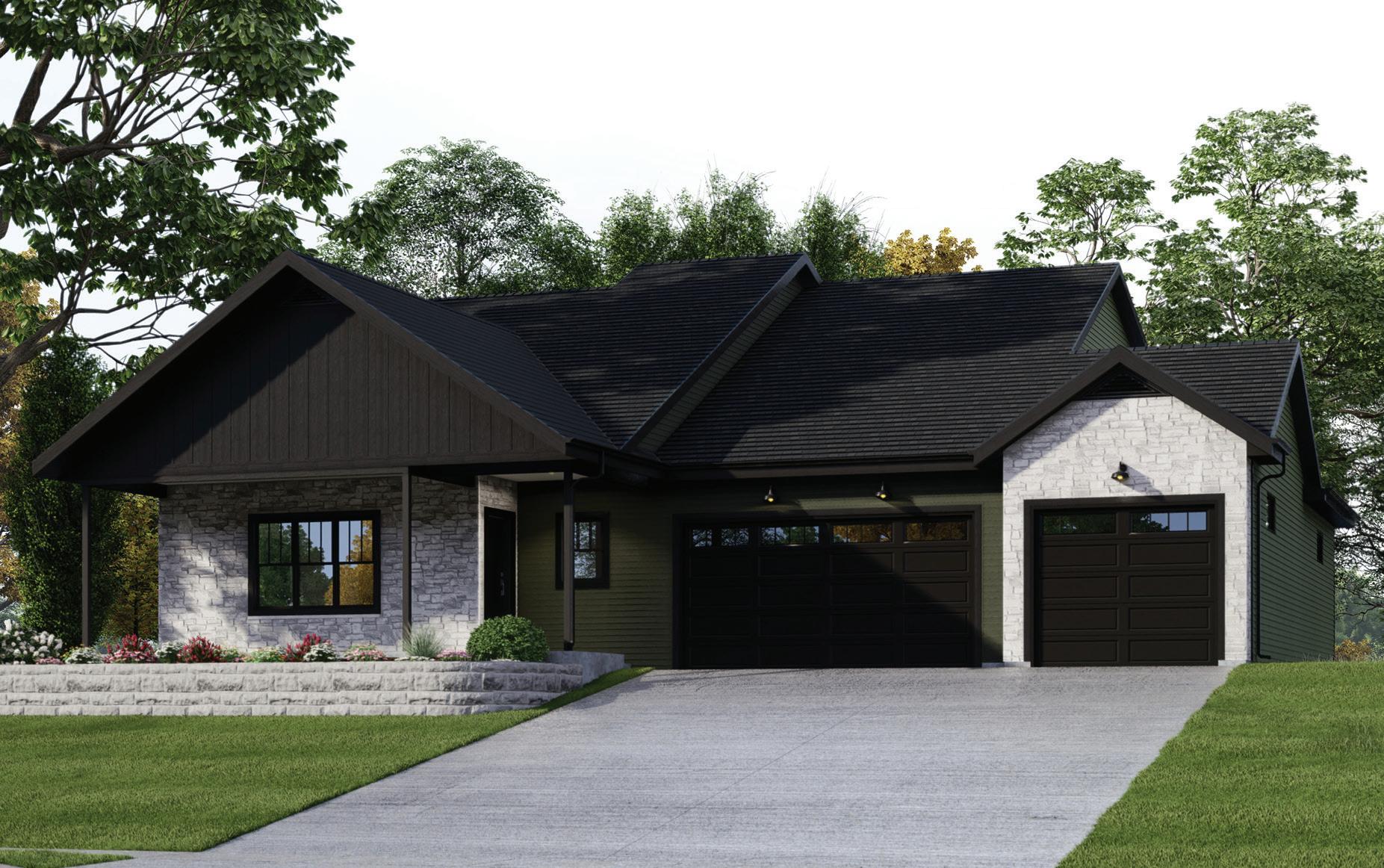
DANE BUILDING CONCEPTS
Office: 603 Post Rd., Madison (608) 445-3055, danebuildingconcepts.com
Welcome to Dane Building Concepts entry into the 2024 Parade of Homes in ever-growing Stoughton! Our 2,500 sq. ft home has been designed for your family. This two-story home has three bedrooms on the upper level, with main level primary suite, featuring a tiled shower and custom closet. Kitchen features a large island and showcases a corner pantry and open feel, attached to generous dining space.
The great room ceiling accentuates expansive views of the park in front, tree line in back and has a large wet bar. There is a large screen room and patio in the secluded back yard. Luxury vinyl plank floors and extensive cabinets make this home one to remember!
2933 WILD GOOSE WAY, STOUGHTON GPS: 42.929292, -89.253473
SQUARE FEET: 2,500
BEDROOMS: 4

BATHROOMS: 3
GARAGE: 4 CARS
FEATURES:
• Large kitchen island
• Luxury vinyl plank floors
• Extensive cabinets
• Primary suite with custom closet
• Views of the park in front, secluded back yard
• Large wet bar
• Large screened-in room and patio
Dane Building Concepts specializes in custom home building, as well as residential remodeling. For over a decade we have made Dane County a nicer place to live!
www.madisonparadeofhomes.com 2024 PARADE OF HOMES™ | 73
SCAN FOR DIRECTIONS 24
SCATTERED SITE
BUILDING CONCEPTS DANE Due to the potential for copyright infringement, the floor plans of this home are not displayed. Plans are original work and Dane Building Concepts holds the exclusive right to reproduce them. Please contact Dane Building Concepts. if you are interested in the specific floor plans for this home.
You Design Your Dream Home.


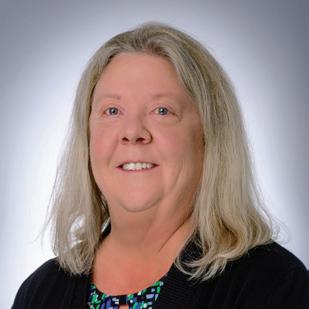

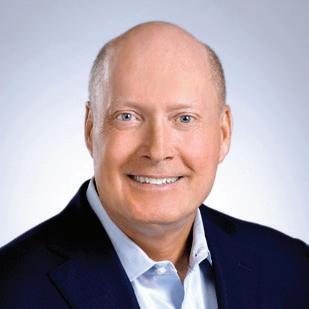
RECEIVE A 0.125% RATE DISCOUNT OR UP TO $425 OFF CLOSING COSTS. We’re passionate about providing you with every advantage, including long-term fixed rates and one-time close options so you can navigate the home building process with confidence. Contact a mortgage loan officer or snap the QR code to learn more. JohnsonFinancialGroup.com/construction-special
We’ll Help You
It. Products and services offered by Johnson Bank, Member FDIC, a Johnson Financial Group company. Loans are subject to credit and property approval, bank underwriting guidelines, and may not be available in all states. Other loan programs and pricing may be available. The term of the loan will vary based upon program chosen. Certain conditions, terms, and restrictions may apply based on the loan program selected. Property insurance is required; if the collateral is determined to be in an area having special flood hazards, flood insurance will be required. Permanent financing is subject to additional credit approval and property valuation. Scan the QR code to view additional legal disclosures for loan products for which the Construction discount applies. KOREY FREY NMLS 709654 | 608.240.1880 kfrey@johnsonfinancialgroup.com JohnsonFinancialGroup.com/korey-frey MARGARET LANDPHIER NMLS 770829 | 608.250.7234 mlandphier@johnsonfinancialgroup.com JohnsonFinancialGroup.com/margaret-landphier HOWARD CAGLE NMLS 593729 | 608.203.3825 hcagle@johnsonfinancialgroup.com JohnsonFinancialGroup.com/howard-cagle PAPPY JOHNSON NMLS 764476 | 608.203.3942 pkjohnson@johnsonfinancialgroup.com JohnsonFinancialGroup.com/pappy-johnson CONTACT A MADISON MORTGAGE LOAN OFFICER
Build
SOUTHWEST
www.madisonparadeofhomes.com 2024 PARADE OF HOMES™ | 75
HOMES S P R I N G R SO E R D RIVERSIDE RD CROSS COUNTRY RD VALLEY VIEW RD MINERAL POINT RD PIONEER RD TIMBER LN MOUND VIEW RD Madison Fitchburg Verona Oregon Shorewood Hills 30 26 29 25 31 2728 H W 39 New Glarus 32 SCATTERED SITES 25 Temple Builders, LLC . . . 77 26 iDeation Builders 79 27 iDeation Builders 81 28 Jason Thomas Homes, LLC 83 29 Victory Homes of Wisconsin, Inc 85 30 Tim O’Brien Homes 87 31 Hart DeNoble Builders, Inc 89 32 Brio Design Homes 91 8 HOMES





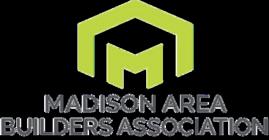
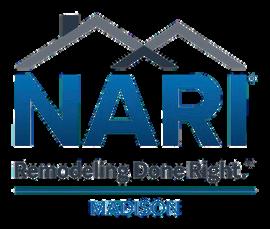
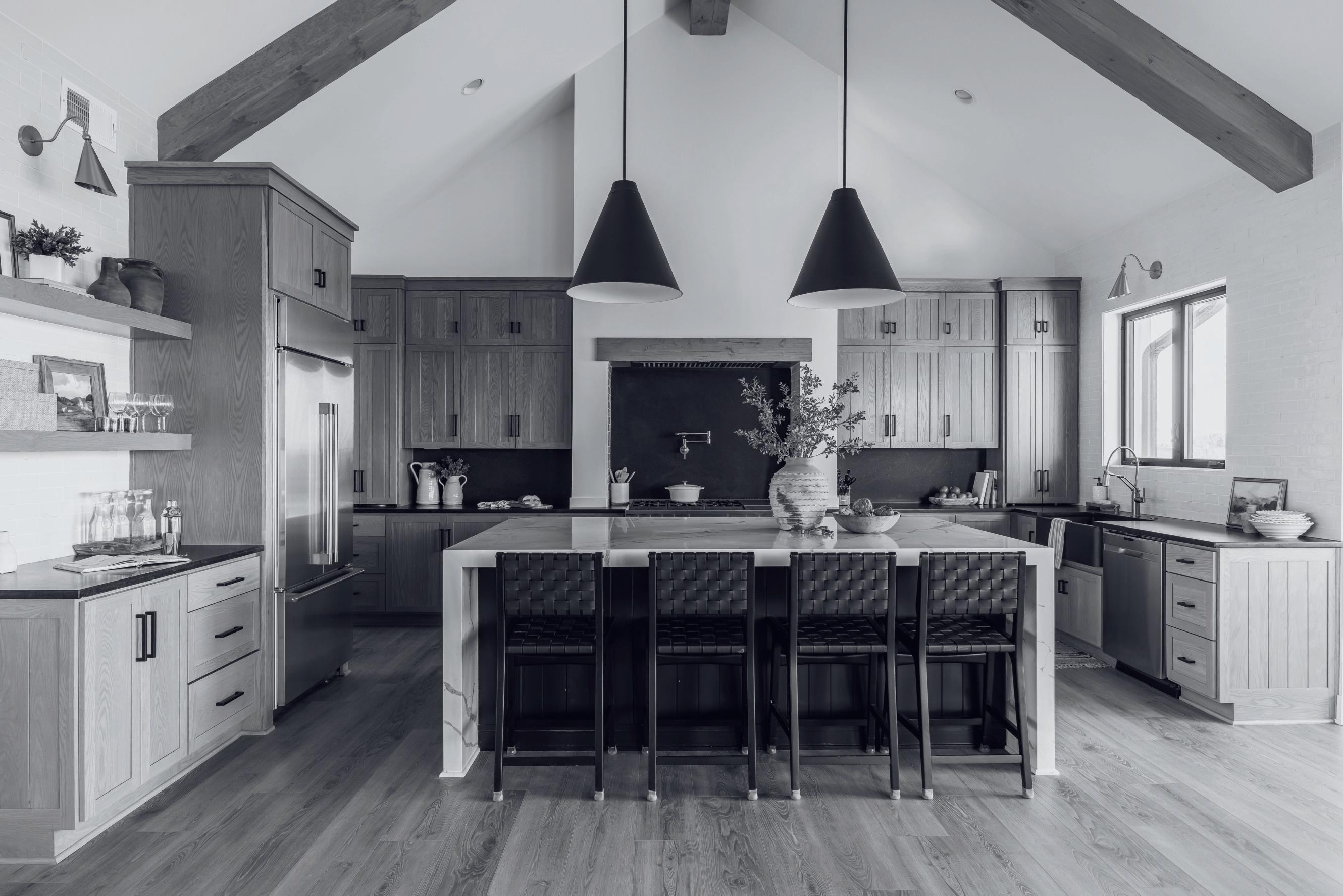




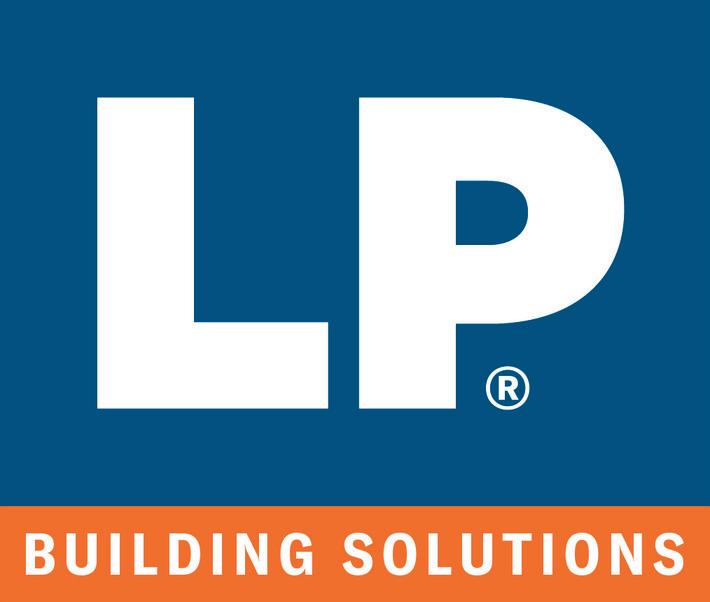

www.madisonparadeofhomes.com 76 | 2024 PARADE OF HOMES™ JANUARY 25-26, 2025 MADISON MARRIOTT WEST BUILDREMODELEXPO.COM SPONSORS

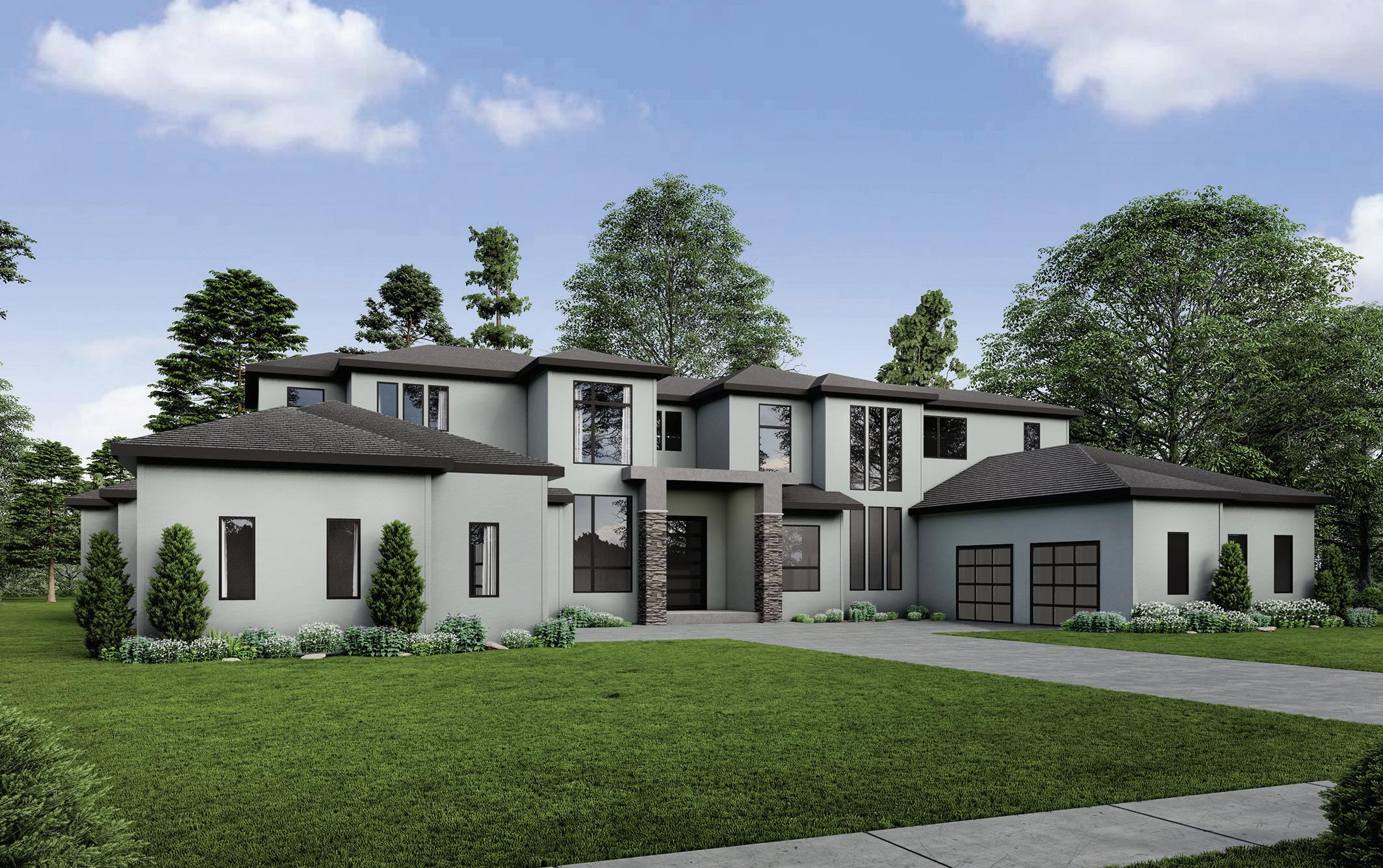
TEMPLE BUILDERS, LLC
(608) 239-6585, templebuilds.com
Introducing Temple Builders’ 2024 entry into the Spring Parade of Homes, a stunning L.A. modern masterpiece that redefines luxury living. This 11,000 sq. ft. architectural gem is a testament to modern design and sophistication. Upon entering, you’ll immediately be struck by the open concept, which emphasizes spaciousness and fluidity. The living area boasts towering ceilings and natural light from expansive windows, seamlessly merging the interior with the surrounding landscape. An avant-garde fireplace adds warmth and character.
The gourmet kitchen is a culinary enthusiast’s dream, featuring top-of-the-line Sub-Zero and Wolf appliances, a large center island with waterfall quartz countertops and custom cabinetry. This home offers six luxurious bedrooms, including a primary suite that exudes opulence. The primary bedroom features a private balcony, a spa-like en suite bathroom with a soaking tub, and a walk-in closet with custom shelving and storage solutions. This modern haven also offers a range of amenities designed for relaxation and entertainment. A state-of-the-art home theater, a bar area
3695 WELCOME DR., VERONA GPS: 43.05687, -89.58512
SQUARE FEET: 11,050
BEDROOMS: 6
BATHROOMS: 61/2
GARAGE: 4 CARS FINISHED BASEMENT
with custom wine storage and an indoor pool are just some of the luxuries that await you.
This high-end, modern home epitomizes luxury, innovation and sophistication, making it the ultimate retreat for those who demand the very best in modern living. With its cuttingedge design and breathtaking details, it represents the pinnacle of modern architectural excellence, redefining the meaning of a dream home.
Temple Builders is a boutique style building firm, only creating three to four truly custom homes per year. We specialize in building custom homes in varying price ranges and styles. We welcome you to contact us and hear more about our new and innovative strategies we have implemented to get you into your home on time, in style and on budget.
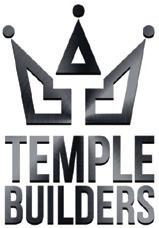
www.madisonparadeofhomes.com 2024 PARADE OF HOMES™ | 77
SCAN FOR DIRECTIONS 25 SCATTERED SITE
Due to the potential for copyright infringement, the floor plans of this home are not displayed. Plans are original work and Temple Builders, LLC holds the exclusive right to reproduce them. Please contact Temple Builders, LLC if you are interested in the specific floor plans for this home.

www.madisonparadeofhomes.com 78 | 2024 PARADE OF HOMES™ (608) 884-8458 i D eation B uil D ers . com IDEATION BUILDERS


IDEATION BUILDERS
(608) 844-8458, ideationbuilders.com
The Parade Home at 7676 Ox Trail Way is what iDeation Builders describes as Urban Mediterranean, an avant-garde mix of industrial, heavy, sharp and modern architecture combined with the soft elegance of Mediterranean décor and finishes. We contrasted heavy metals and dark wallpaper with lavish trim and honeystained interior doors.
Enter through our floor to ceiling glass door into the 11' tall art gallery foyer. The office brings an edgy feel with its corner metal pocket doors with wallpapered wrapped walls. Ascend to a new level of sophistication with our one-of-a-kind open common area meant to create an exciting atmosphere with the must-see wave ceiling design, appointed with oversized white oak beams. This dream kitchen features a two tier, 12' tall cabinet design with a wraparound library ladder kit to reach those upper wall cabinets.
The primary suite bathroom is both cool and modern with its dark backsplash, windows to the ceiling and glass shower. Through glass French doors our dream closet awaits you
7676 OX TRAIL WAY, VERONA GPS: 43.05213, -89.58347
SQUARE FEET: 5,330
BEDROOMS: 4
BATHROOMS: 41/2
GARAGE: 3 CARS+ FINISHED BASEMENT FIRST-FLOOR ACCESSIBLE
Part of our process is to analyze and find the common denominators in the pictures and input you provide. We will poke and prod with different ideas to learn your triggers and individual palette. Over time, the house plan evolves in detail and personality. Your feedback, like course corrections, will help direct our design for you. As the design takes shape, it slowly takes on a personality of its own. Uncertainty turns into excitement as your bespoke home comes to life.
We feel a home should represent the environment that feels most natural and comfortable to you.
This home at 7676 Ox Trail is another home iDeation Builders personally custom tailored for this client.
® with fully wallpapered walls and unique window design.
www.madisonparadeofhomes.com 2024 PARADE OF HOMES™ | 79
SCAN FOR DIRECTIONS 26 SCATTERED SITE
IDEATION BUILDERS Due to the potential for copyright infringement, the floor plans of this home are not displayed. Plans are original work and iDeation Builders holds the exclusive right to reproduce them. Please contact iDeation Builders if you are interested in the specific floor plans for this home.


80 | 2024 PARADE OF HOMES™ Call us at 1 (800) 321-5193 info@samswelldrilling.com www.samswelldrilling.com CHOOSE SAM’S FOR YOUR PROJECT Residential Water Well Drilling Irrigation and Hi-Capacity Well Drilling Water Quality Testing for Bacteria and Nitrate Providing Well Drilling Services for 75 years A trusted partner to manage your title and construction disbursement needs. Robb Kahl President rkahl@generationstitle.com Stephanie Brassington Manager sbrassington@generationstitle.com 950 John Nolen Dr., Ste. 185 Madison, WI (608) 661-0823 www.GenerationsTitle.com


IDEATION BUILDERS
(608) 844-8458, ideationbuilders.com
The Parade Home at 7642 Colonial Way is what iDeation Builders would describe as a mix of South Beachy Mid Century Modern and Northern Scandinavian homeyness. This wunderkind of a home is bursting with color and personality. It’s very youthful in energy with offset, pinwheel and dancing window designs!
We incorporated lots of modern and mid-century through geometric and circular architectural details. In the office you’ll find a drop-down ellipse ceiling with perimeter puck lighting. The living room is sure to catch your attention with the spherical light fixture design and custom-built TV wall. A stairs design unto itself; with a bank of cascading glass windows and custom-made metal stair balusters. Notice how well lit a Northern facing home can be with the right design. Each side of the home has a unique blend of stucco, board ‘n batten, lap siding and Longboard metal siding.
We had so much fun designing this home! Part of our process is to analyze and find the common denominators in the
7642 COLONIAL WAY, VERONA GPS: 43.05724, -89.57876
SQUARE FEET: 5,312
BEDROOMS: 5
BATHROOMS: 61/2
GARAGE: 3 CARS+ FINISHED BASEMENT FIRST-FLOOR ACCESSIBLE
pictures and input you provide. We will poke and prod with different ideas to learn your triggers and individual palette. Over time, the house plan evolves in detail and personality. Your feedback, like course corrections, will help direct our design for you. As the design takes shape, it slowly takes on a personality of its own. Uncertainty turns into excitement as your bespoke home comes to life. We feel a home should represent the environment that feels most natural and comfortable to you.
This home at 7642 Colonial Way is another home iDeation Builders personally custom tailored for this client.
www.madisonparadeofhomes.com 2024 PARADE OF HOMES™ | 81
SCAN FOR DIRECTIONS 27 SCATTERED SITE
IDEATION BUILDERS Due to the potential for copyright infringement, the floor plans of this home are not displayed. Plans are original work and iDeation Builders holds the exclusive right to reproduce them. Please contact iDeation Builders if you are interested in the specific floor plans for this home. ®




www.madisonparadeofhomes.com 82 | 2024 PARADE OF HOMES™ MadisonPOH Find out which ones at MadisonParadeOfHomes.Com/Parade-Homes-For-Sale DID YOU KNOW MANY OF THESE FEATURED PARADE HOMES ARE FOR SALE?

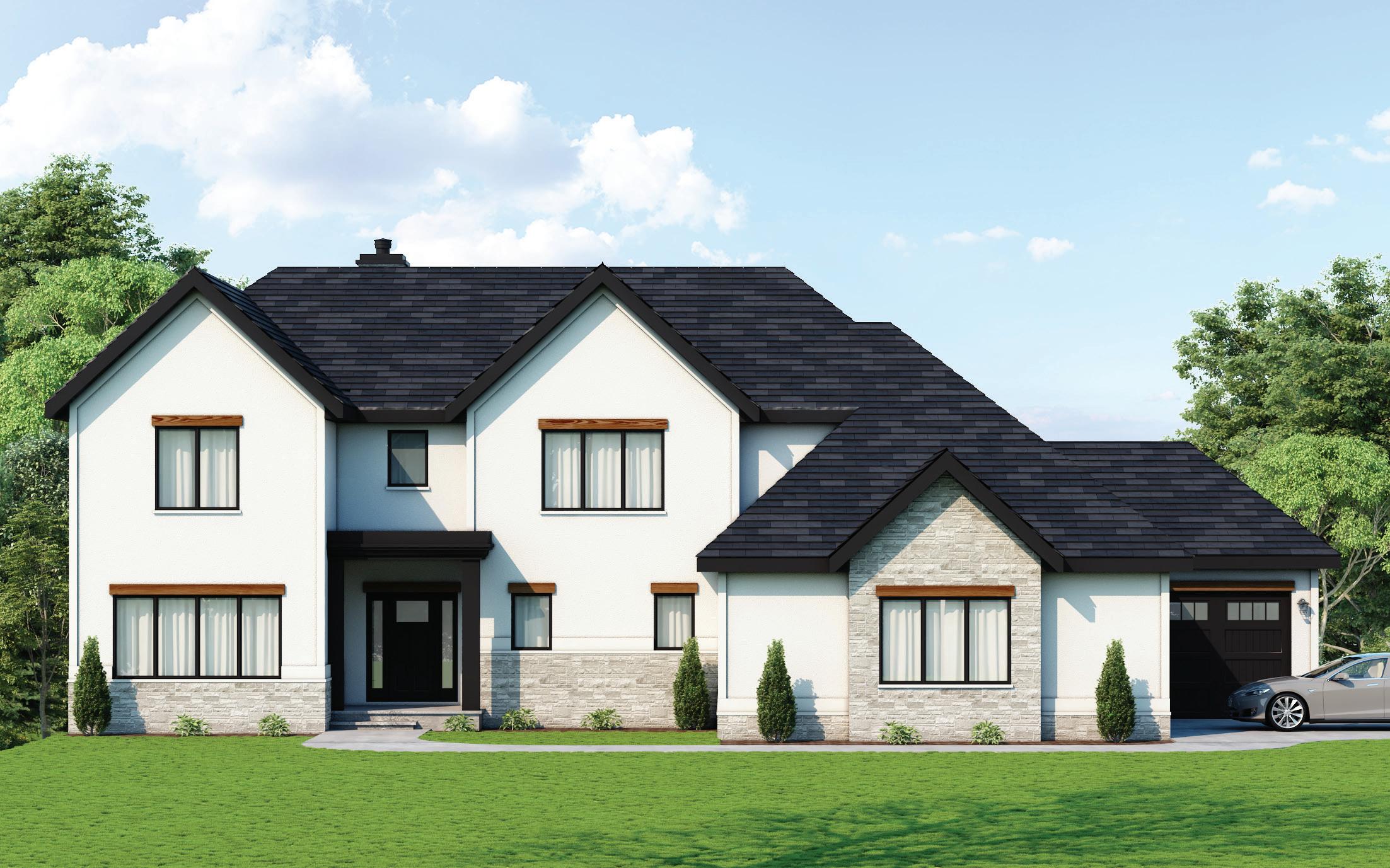
JASON THOMAS HOMES, LLC
Office: 7521 Hubbard Ave., Middleton (608) 220-6391, jasonthomashomes.com
Jason Thomas Homes, LLC welcomes you to our 2024 Spring Parade home at the Pioneer Pointe golf course neighborhood in the Town of Middleton, Middleton-Cross Plains School District. This modern French country-inspired home reflects much of the architectural direction and interest the market seeks today and design features that are timeless and forward-thinking. You can age in place here – designed with primary bedrooms on both upper and main floors, the home maximizes the setting with southern rear exposure and expansive views of green fairway and ponds from the great room, dining and screened in porch.
FEATURES:
• EIFS (stucco), stone, LP siding
• Douglas fir window lintels
• Two kitchen islands
• Expansive two-entry pantry
• Quaint wine and spirits and coffee bar
• Huge windows overlooking the golf course
• Screened in porch with gas fireplace
• Exceptional lighting, whole-home audio system
7621 COLONIAL WAY, MIDDLETON
GPS: 43.05649, -89.57758
SQUARE FEET: 4,690
BEDROOMS: 5
BATHROOMS: 6
GARAGE: 3 CARS FINISHED BASEMENT
• Garage access to lower level
• Main and second floor primary bedrooms
• Two-story great room and upper loft
• All upper bedrooms feature en suite baths
• Lower level features walk-in wine room, wet bar, bedroom/bath, media/game areas
At Jason Thomas Homes LLC, we believe your home should be innovative and original – an expression of you. There are no model homes here – just your vision and dreams. We work with you to design and build your one-of-a-kind home. We utilize cutting edge cloud-based software so you can communicate and monitor your expenses and project calendar in real-time. Building should be a fun, rewarding and special experience. Thank you for touring our home. We would love to meet you at our downtown Middleton showroom!
www.madisonparadeofhomes.com 2024 PARADE OF HOMES™ | 83
SCATTERED SITE
SCAN FOR DIRECTIONS 28
Due to the potential for copyright infringement, the floor plans of this home are not displayed. Plans are original work and Jason Thomas Homes, LLC holds the exclusive right to reproduce them. Please contact Jason Thomas Homes, LLC if you are interested in the specific floor plans for this home.






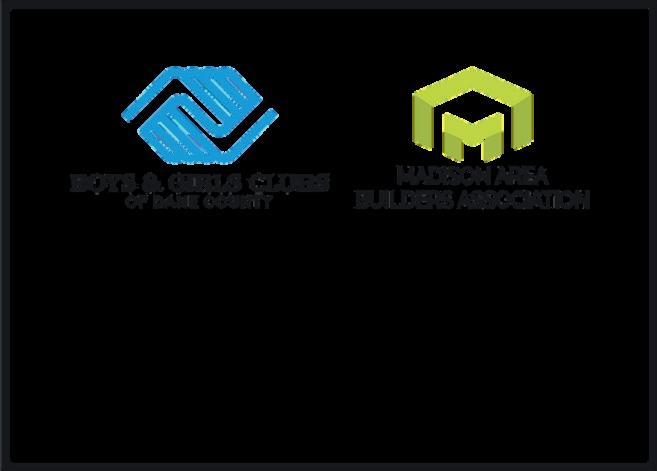

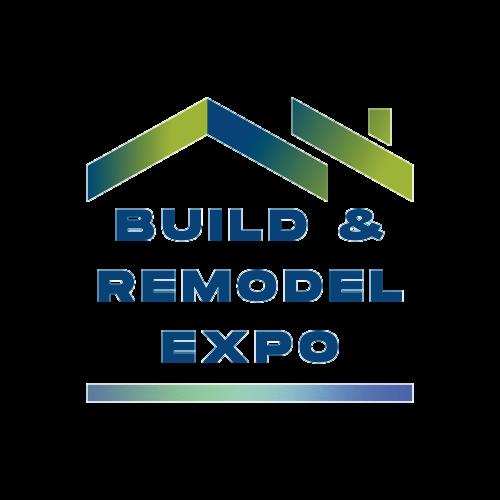

www.madisonparadeofhomes.com 84 | 2024 PARADE OF HOMES™ Revisit all 32 featured Parade Homes online! MADISONPARADEOFHOMES.COM MADISONPARADEOFHOMES.COM Premieres Friday, July 19th on HIRE A MABA MEMBER TODAY! SCAN THE QR CODE TO FIND A MABA PROFESSIONAL FOR ALL YOUR NEEDS! OR GO TO WWW.MABA.ORG OR REACH OUT TO US AT BUILDERS@MABA.ORG WHAT IS.... The Madison Area Builders Association (MABA) is your one-stop shop for home building and remodeling resources. We connect you with high-quality, local professionals ready to assist with your home project.

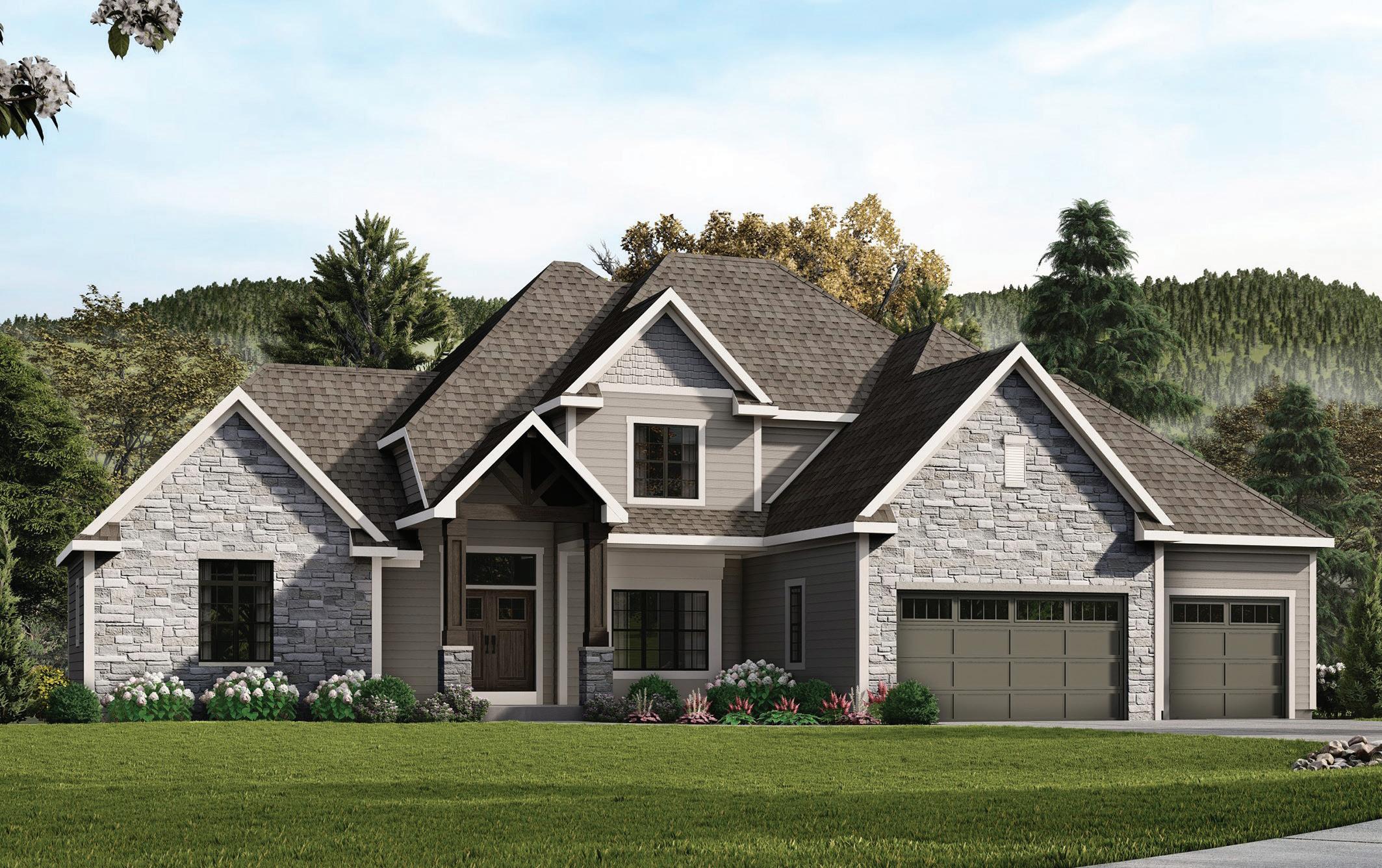
3643 EDEN COURT, MIDDLETON GPS: 43.05444, -89.57361
SQUARE FEET: 4,653
BEDROOMS: 5
GARAGE: 3 CARS FINISHED BASEMENT
(608) 733-1115, victoryhomesofwisconsin.com
With five bedrooms and four-and-a-half baths, the Redwood is ideal for large families. Even more appealing is the fact that Victory Homes of Wisconsin offers every homeowner the opportunity to personalize their home plan. In the two-story foyer visitors can catch a glimpse of the home’s many captivating features. A home office is located near the entrance. Luxury vinyl plank flooring stretches across the main floor to the two-story great room where a wall of windows overlooks the back yard.
The main living area features an open layout. In the kitchen, clove-stained cabinets, by Marsh, provide plenty of storage. A maple island sits at the center, framed by a decorative drywall ceiling above. A picket-shaped tile backsplash and quartz countertops contrast nicely with the cabinets. The adjacent dinette is perfect family meals and larger gatherings and the nearby covered deck, with fireplace, makes outdoor entertaining effortless. Beyond the main living area is a convenient mudroom with boot bench, coat hooks and a small drop zone, as well as the laundry room. Located near the garage, and with access to the yard, this area keeps daily
BATHROOMS: 41/2
clutter contained. The secluded primary suite features hisand-hers walk-in closets and a luxurious bath.
A curved staircase leads to the Redwood’s second floor, where you’ll discover two bedrooms surrounding a shared bath and a fourth bedroom with its own bath — wonderfully suited for older children or a mother-in-law suite.
The finished lower level adds 1,314 sq. ft. to this family friendly home. The large rec room and lounge with wet bar make the perfect entertaining space and the ideal spot to take in a movie or weekend sporting event with friends. Guests will appreciate the home’s fifth bedroom, and a second staircase to the garage makes easy work of storing seasonal items.





®
www.madisonparadeofhomes.com 2024 PARADE OF HOMES™ | 85
SCAN FOR DIRECTIONS 29 SCATTERED SITE
VICTORY HOMES OF WISCONSIN, INC.
Due to the potential for copyright infringement, the floor plans of this home are not displayed. Plans are original work and Victory Homes of Wisconsin, Inc. holds the exclusive right to reproduce them. Please contact Victory Homes of Wisconsin, Inc,. if you are interested in the specific floor plans for this home.

Wisconsin’s Leading High Performance Homebuilder

Each home proudly holds EPA Indoor airPLUS & Energy Star certifications. Your smart choice for superior indoor air quality and energy efficiency. Enjoy a Healthier, More Comfortable Home.


TIM O’ BRIEN HOMES
Office: 2601 Crossroads Dr., Ste. 140, Madison (608) 405-6860, timobrienhomes.com
AsWisconsin’s leading high-performance homebuilder, Tim O’Brien Homes constructs single family homes in Madison and Milwaukee with a focus on positively impacting lives. Our dedicated team not only forges genuine connections with homeowners to create dream homes, but understands the importance of trust and communication. We maintain open lines of communication, provide regular updates and work closely with homeowners for meticulous execution. Tim O’Brien Homes has established itself as the go-to homebuilder for an extraordinary experience and has received the Housing Innovation Award from the U.S. Department of Energy for six consecutive years, recognizing leadership in energy efficiency and indoor air quality. This focus has earned us a ranking among the top 1% of builders nationwide, certified by the U.S. Department of Energy.
Our 2024 MABA Parade Home is the Sycamore, a spacious two-story home with a side entry three-car garage. Step inside through the front door and discover a versatile flex room ready to meet your personalized needs, adjacent to a handy powder room. As you move past the staircase, the
701 MOCHA WAY, VERONA GPS: 43.00678, -89.54368
SQUARE FEET: 3,207
BEDROOMS: 4
BATHROOMS: 21/2
GARAGE: 3 CARS
Upstairs, the excitement continues with a spacious bonus family room that adds an extra layer of comfort to your living experience. This level houses four well-appointed bedrooms, including the stunning primary suite complete with a luxurious bath and a large walk-in closet for all your wardrobe needs. The conveniently located upstairs laundry means no more hauling clothes up and down stairs, simplifying your chores and leaving more time for what you love.
® expansive heart of the home unfolds with the kitchen, dinette and great room flowing seamlessly into an indoor/outdoor space that opens up to a large enclosed rear porch via a massive stacking door—perfect for entertaining or relaxing. Toward the back, a rear foyer links to a walk-in closet and a sizable pantry, simplifying grocery unloads and maintaining organization effortlessly.

www.madisonparadeofhomes.com 2024 PARADE OF HOMES™ | 87
SCAN FOR DIRECTIONS 30 SCATTERED SITE
Due to the potential for copyright infringement, the floor plans of this home are not displayed. Plans are original work and Tim O’Brien Homes holds the exclusive right to reproduce them. Please contact Tim O’Brien Homes if you are interested in the specific floor plans for this home.


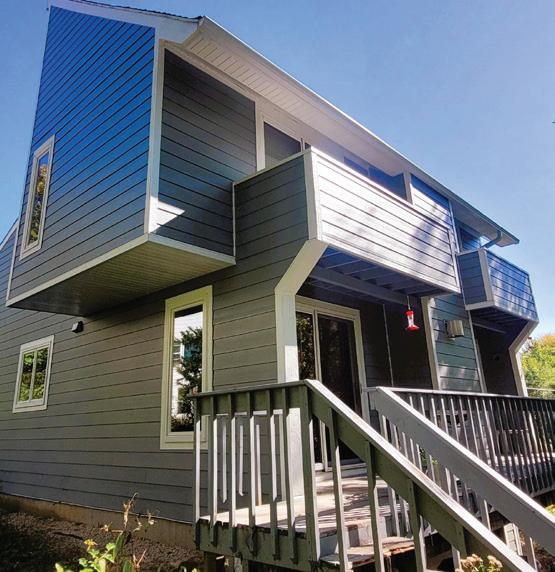

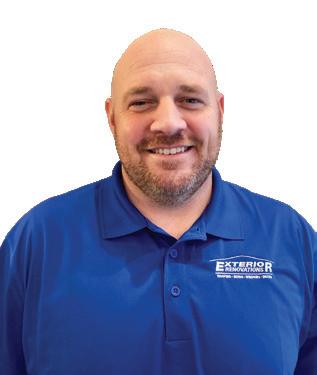


www.madisonparadeofhomes.com 88 | 2024 PARADE OF HOMES™ Making Your Dreams a Reality. SPECIALIZING IN : Residential, Commercial/Mixed Use Projects | Roofing | Siding Windows | Decks | Remodels and New Construction Proud Partner of the 2024 MABA Parade of Homes ™ Builders 2405 Parview Road | Middleton | 608-836-1950 | www.exteriorrenovations.com Matt Bruesch Sales 414.350.1455 Casey Frisch New Construction Sales 608.212.9915 Kyle Hermann Sales 262.315.0810

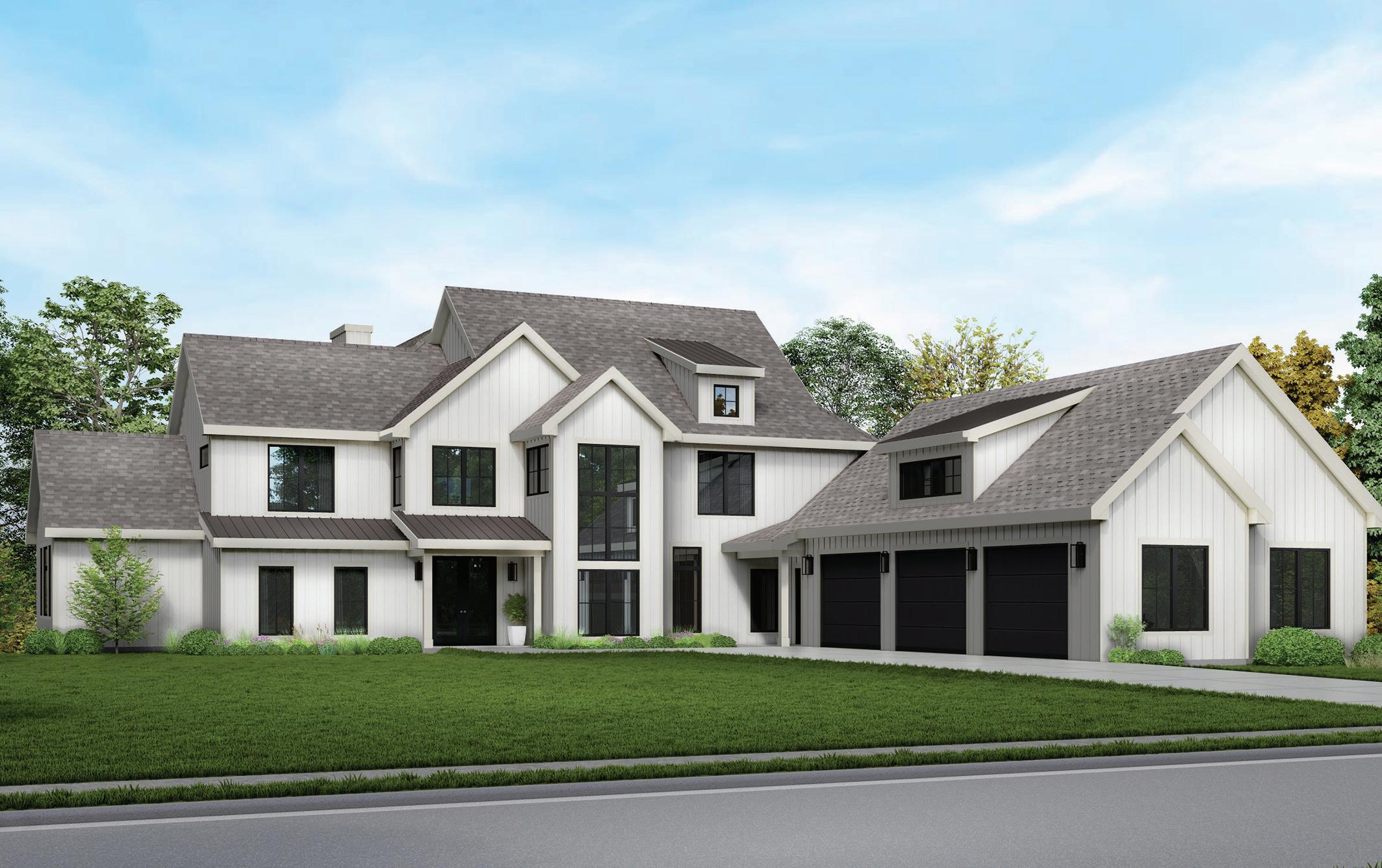
HART DENOBLE BUILDERS, INC.
Office: 7923 Airport Rd., Middleton (608) 831-4422, denoblebuilders.com
One of life’s greatest rewards is the opportunity to design and build a custom home! It represents and reflects your taste, your desires and your character. That is why the builder you select is such an important part of the building process. Not just any builder can bring a dream to life. It is a skill taught by experience and perfected by passion for how you live and how they build.
At Hart DeNoble Builders, we dedicate all of our energy and resources to the design and construction of distinguished homes that continually exceed expectations of our customers on all levels. Quality, beauty, function, livability and value! From beginning to end, Hart DeNoble Builders maintains the process of fulfilling our obligation in offering the very highest in residential building quality for every one of our homeowners.
This 7,279 sq. ft. traditional home is a timeless beauty that exudes elegance and sophistication. The interior design is
SQUARE FEET: 7,279
BEDROOMS: 5
BATHROOMS: 6
GARAGE: 3 CARS FINISHED BASEMENT FIRST-FLOOR ACCESSIBLE 7919 TWIN ROCK RD., VERONA GPS: 42.97867, -89.6014
a classic with a coastal vibe, featuring a neutral backdrop and timeless materials such as stone, marble and wood details. Layers of materials add depth and interest to the space, making it feel warm and inviting. The open floor plan concept is perfect for family living and entertaining guests, with plenty of space to gather and relax. The home features a pool and media room, perfect for entertaining and spending quality time with loved ones. The overall feel of the home is airy and light, with natural light flooding in through the large windows. The lower-level bar and entertainment space boasts 10 foot ceilings and is moody and modern, adding a touch of glamour and sophistication to the home.
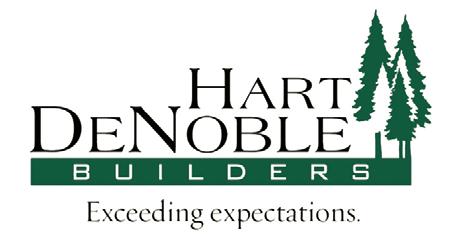
www.madisonparadeofhomes.com 2024 PARADE OF HOMES™ | 89
SCAN FOR DIRECTIONS 31 SCATTERED SITE
Due to the potential for copyright infringement, the floor plans of this home are not displayed. Plans are original work and Hart DeNoble Builders, Inc. holds the exclusive right to reproduce them. Please contact Hart DeNoble Builders, Inc. if you are interested in the specific floor plans for this home. ®
It’s More Than a House. It’s Your Home.
Your home is a statement of your personality. It’s your space to live, grow, and thrive. Building a new home can be scary, exciting, and overwhelming. That’s why our expert team is committed to guiding you every step of the way to a Brio home that’s Just Your Style.





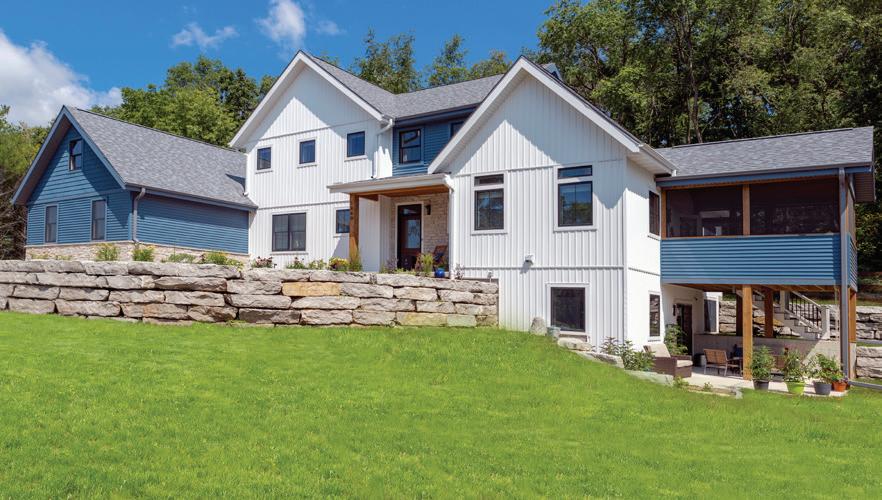


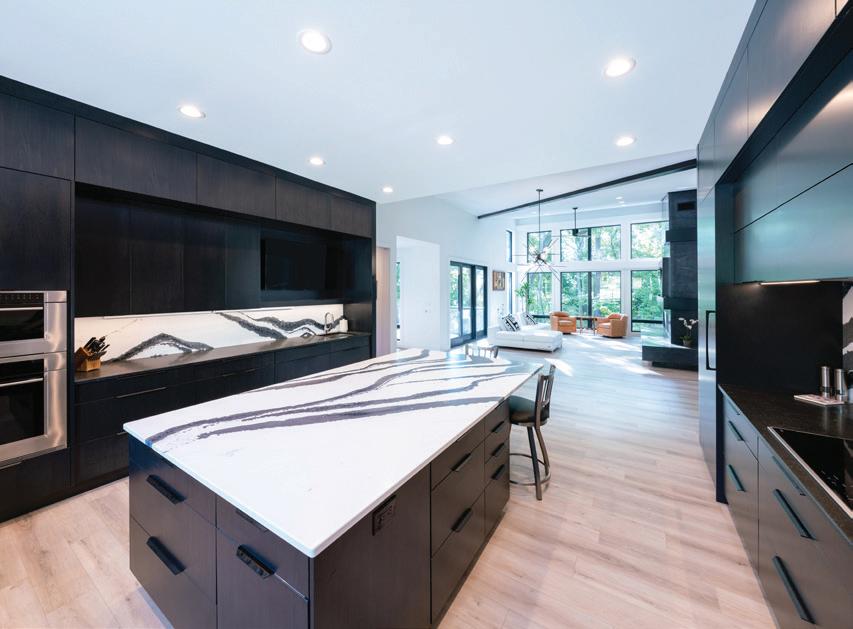
www.madisonparadeofhomes.com 90 | 2024 PARADE OF HOMES™
Get your new home started at BrioDesignHomes.com

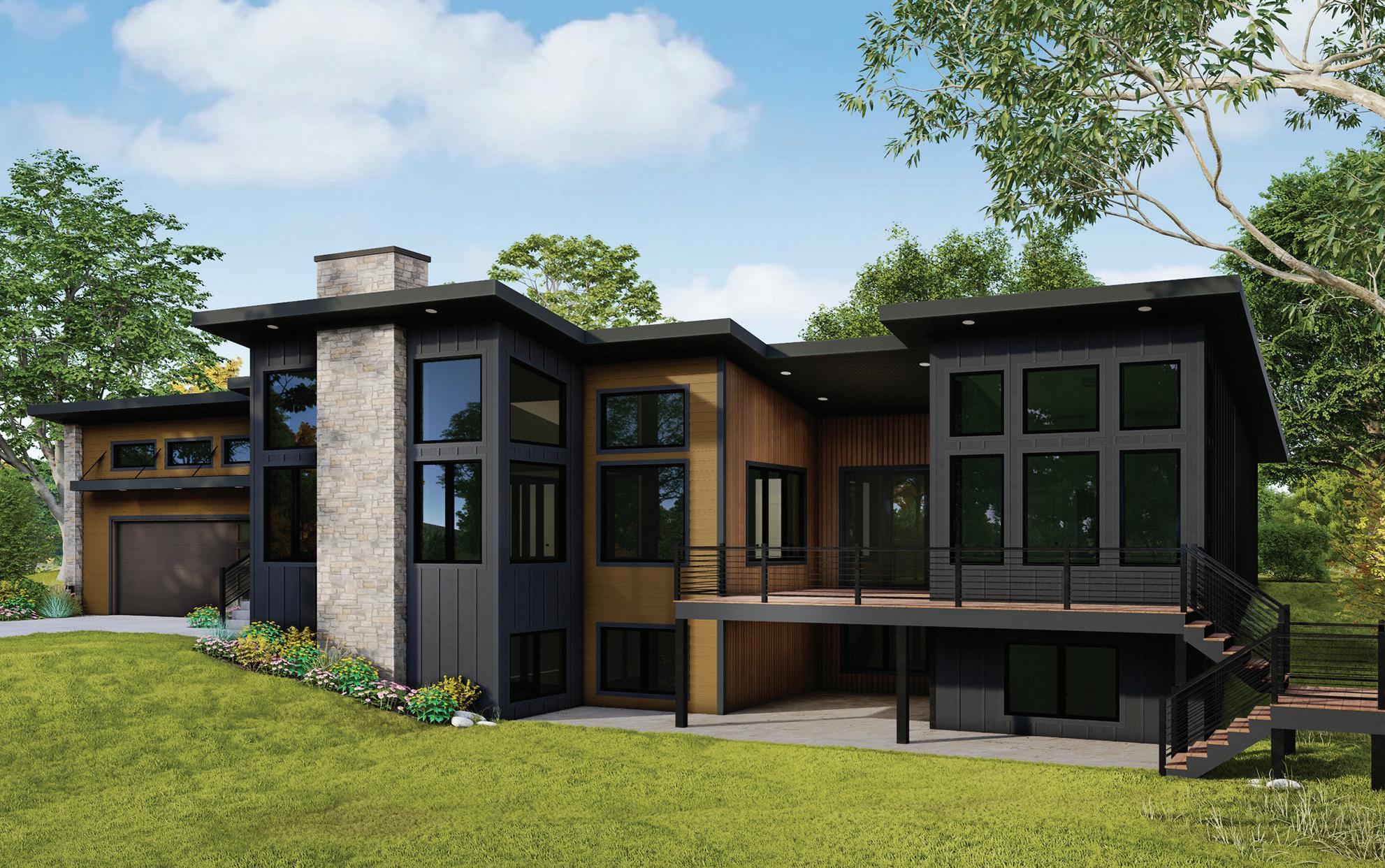
BRIO DESIGN HOMES
Office: 455 S. Junction Rd., Madison (608) 437-6181, briodesignhomes.com
This Modern style home with natural elements has a warm yet sleek aesthetic. Its design prioritizes the client’s desires for high quality finishes, space to entertain and age-in-place and work-from-home functionality.
Exterior LP SmartSide horizontal siding in Canyon Brown is complemented by board and batten siding in Sherwin Williams Sealskin, and natural cedar and stone accents. A black, standing-seam metal roof adds clean lines and sophistication. The covered porch invites you into an openconcept kitchen, dining and great rooms. Expansive window walls draw natural light and picturesque views into the great room and first-floor primary suite. The floor-to-ceiling fireplace features floating bench seats and a black walnut mantel reclaimed from the property.
W5742 CTY. HWY. H, NEW GLARUS
GPS: 42.79586, -89.64386
SQUARE FEET: 2,910
BEDROOMS: 3
BATHROOMS: 21/2
GARAGE: 2 CARS FINISHED BASEMENT
A gourmet kitchen boasts a two-tiered island with quartz and walnut tops, full-height tile backsplash and hidden pantry. The den features a built-in TV wall and an enviable library with a sliding ladder. A staircase with a custom metal railing leads to the lower level with two bedrooms, a full bath, a family room and storage. A grooming tub was even incorporated into the mechanical room for low-maintenance pet care!
The Brio Design Homes team developed this design in partnership with our clients for their forever home. Our in-house craftsmanship ensures the home will live and last like no other. Let Brio guide you every step of the way to a home that’s Just Your Style.
www.madisonparadeofhomes.com 2024 PARADE OF HOMES™ | 91
SCATTERED SITE
SCAN FOR DIRECTIONS 32
Due to the potential for copyright infringement, the floor plans of this home are not displayed. Plans are original work and Brio Design Homes holds the exclusive right to reproduce them. Please contact Brio Design Homes if you are interested in the specific floor plans for this home.


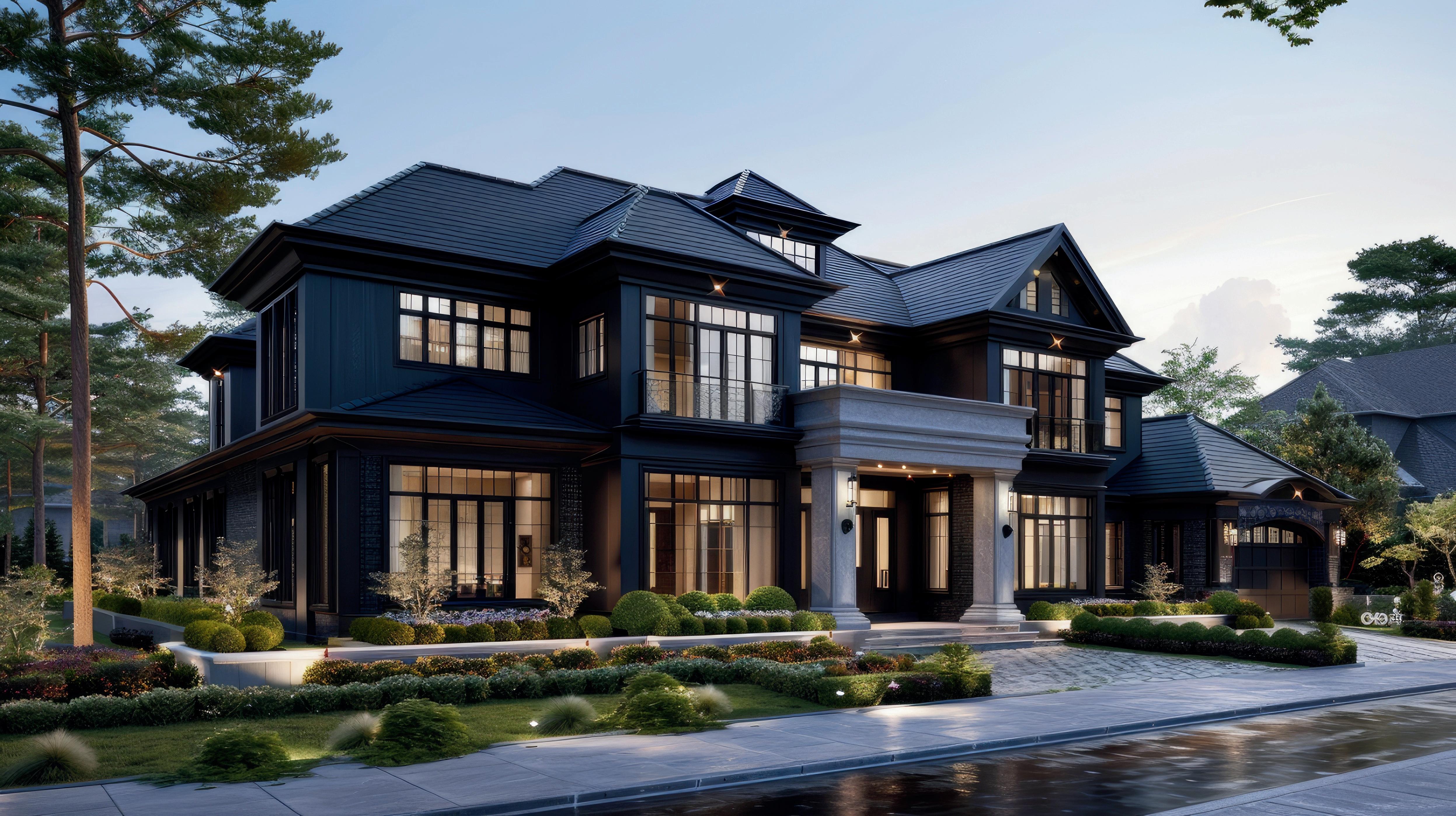


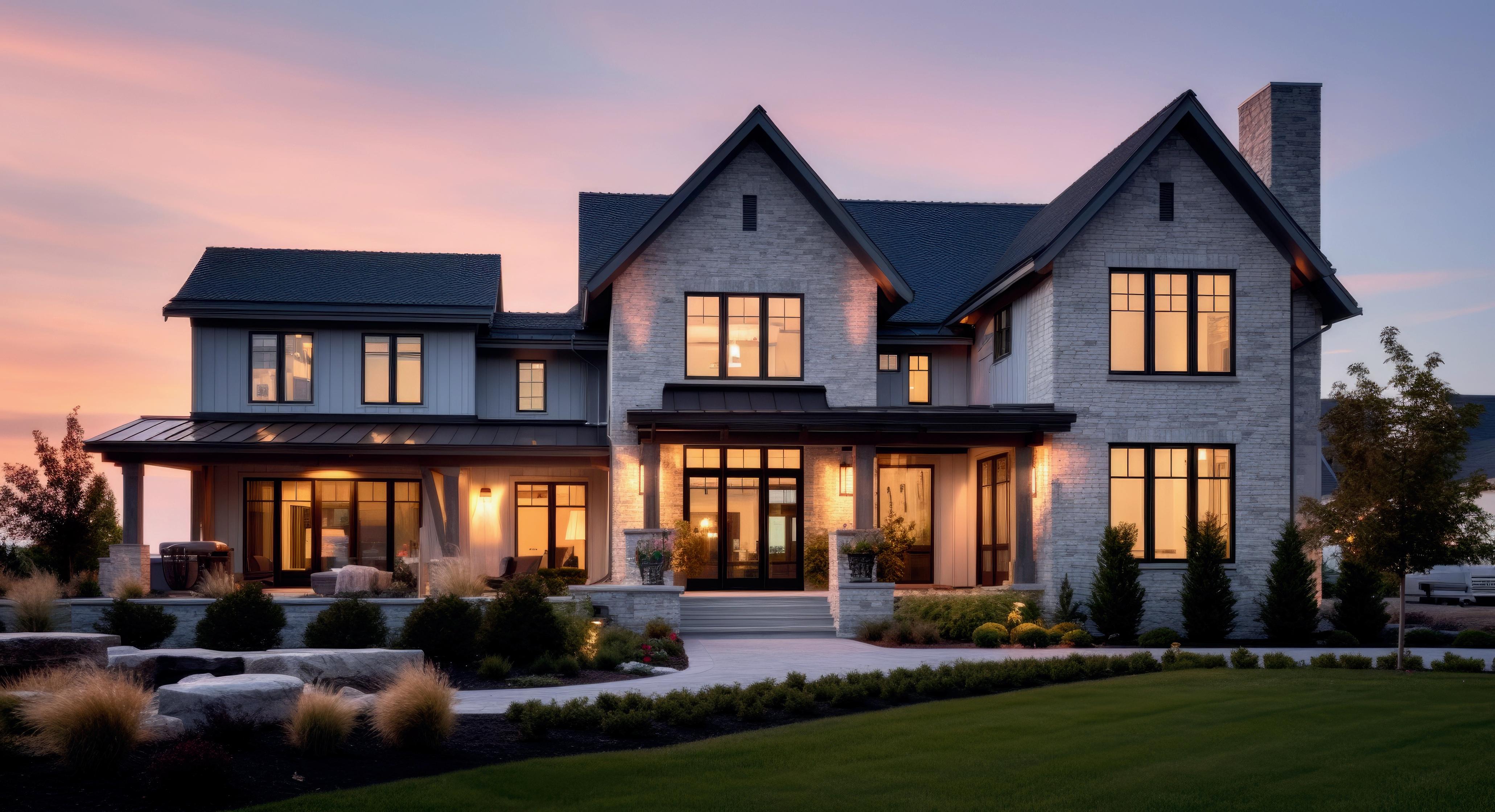
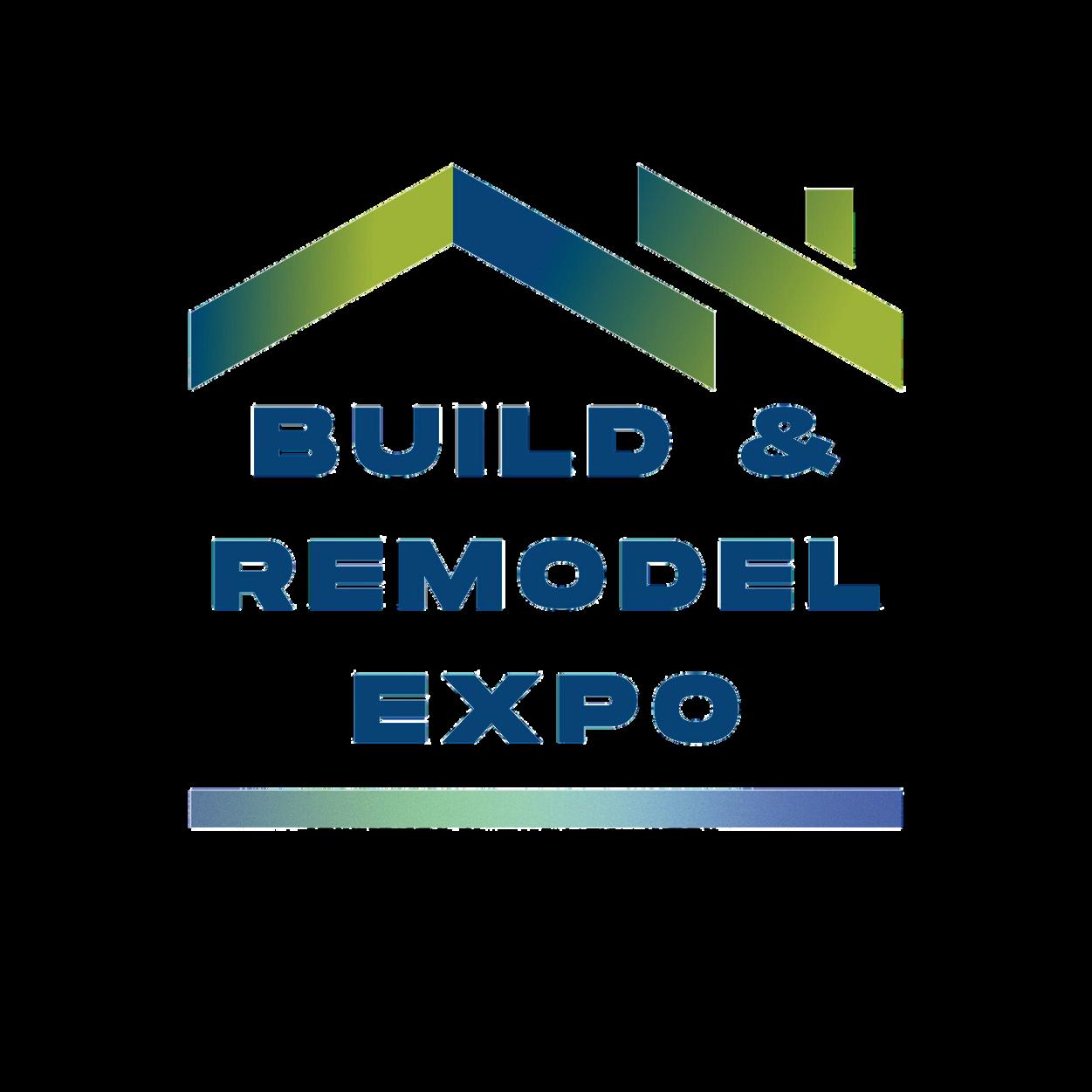


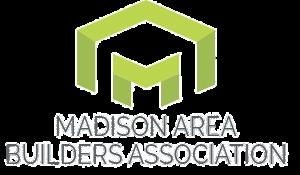
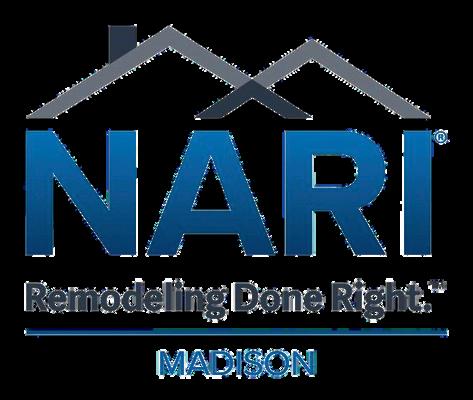
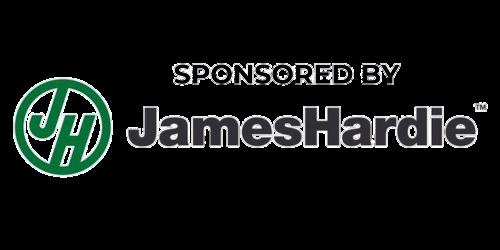
MORE INFO: BUILDREMODELEXPO.COM MADISON MARRIOTT WEST JANUARY 2025 25 & 26 Find hundreds of local professionals (and Parade of Homes Builders) all in one place at the BUILD & REMODEL EXPO! LET US HELP MAKE YOUR HOME PLANS A REALITY
ADVERTISER INDEX
www.madisonparadeofhomes.com 94 | 2024 PARADE OF HOMES™
Acker Builders, Inc 24 Bank Of Sun Prairie ................................................... 34 Bill Weber Jr. Homes, Inc. 44 Bliffert Lumber & Design ............................................. 3 Brio Design Homes .................................................... 90 Brunsell Lumber 60 Budget Blinds of Madison ............................................. 4 Builders FirstSource 38 Central Builders ......................................................... 38 Classic Custom Homes of Waunakee, Inc. .............. 30, 60 Coogan Builders 20 Crary Construction, Inc. ............................................. 52 Dane Building Concepts 72 DesignWell Interiors ................................................... 66 Dream Kitchens 2 Everlight Solar 95 Exterior Renovations ................................................. 88 Fireside Hearth & Home 68 FLOOR360 ............................................................... 28 Flooring Designs 34 GAF Roofing ............................................................. 14 Generations Title ....................................................... 80 Hart DeNoble Builders 96 Hellenbrand Glass ...................................................... 68 iDeation Builders 78 Jason Thomas Homes ................................................... 5 Johnson Financial Group 74 Kafka Granite, LLC 36 Keuler Construction, Inc. ........................................... 15 Lake Ridge Bank 12 Lennar Homes ........................................................... 56 Livable Community by Don Tierney 40 Marling Lumber & HomeWorks ................................. 48 Marten Building & Design 46, 58 Midwest Homes, Inc. 66 Nonn’s Kitchen Bath & Flooring ................................. 13 Old National Bank 20 One Community Bank ................................................ 58 Park Bank 16 Patio Pleasures Pools & Spas ...................................... 46 Premier Builders, Inc. ........................................... 26, 50 Premier Garage 62 Red Barn Company Store ........................................... 26 Ronek Concrete 32 Sam’s Well Drilling ..................................................... 80 Scullion Builders, LLC ................................................ 32 Settlers Best Credit Union 52 Sherwin-Williams ....................................................... 44 Summit Credit Union 8 Summit Custom Homes .............................................. 68 Swinehart Plumbing 66 The Tailored Closet 62 Tim O’Brien Homes ................................................... 86 Urso Builders, LLC 70 Veridian Homes ..................................................... 7, 22 Victory Homes of Wisconsin, Inc. 54 Victory Stone Builders ................................................ 64 Waunakee Remodeling, Inc. .......................................... 6 Werner Electric Supply 72 Willow Ridge Design Build ......................................... 48 Windsor Building Systems LLC 80




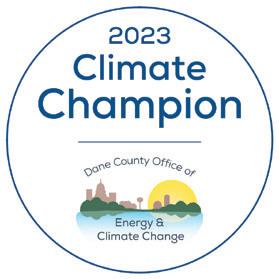
Wisconsin’s Largest Home Solar Company everlightsolar.com


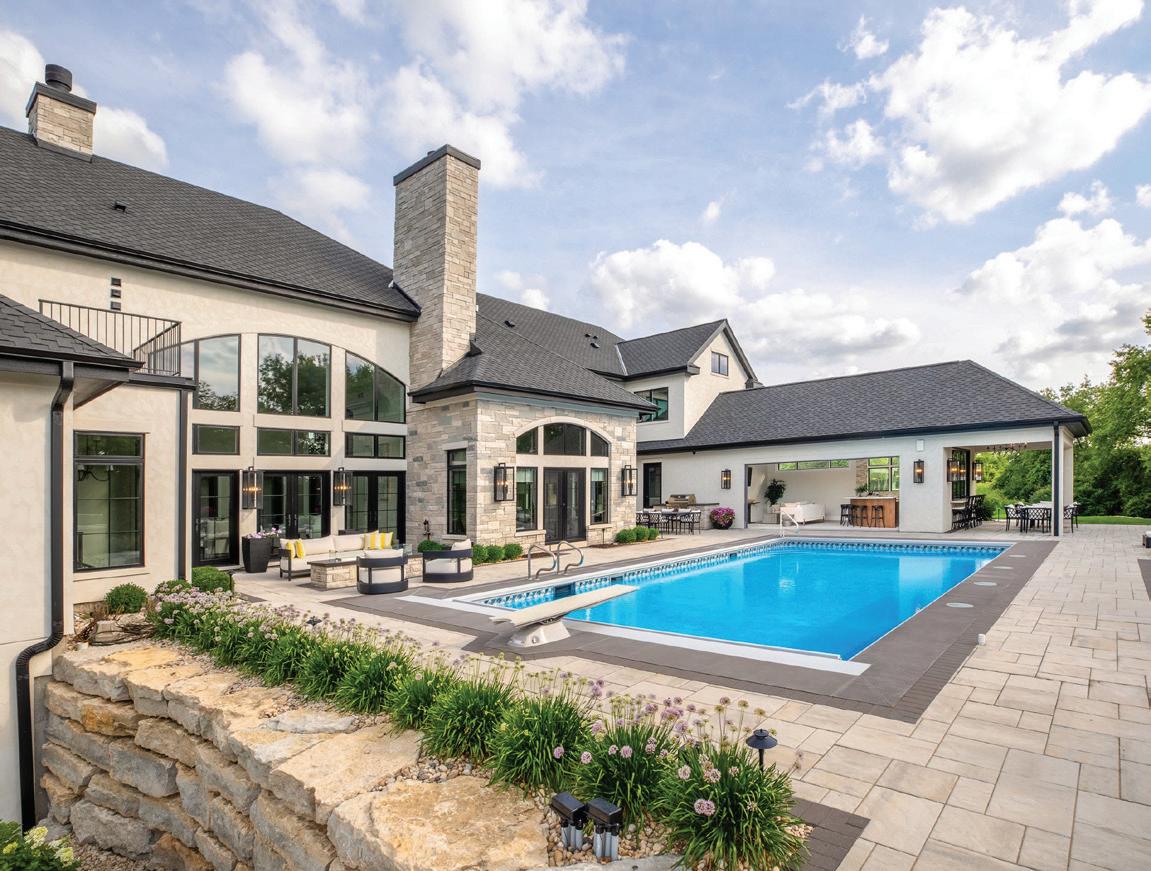

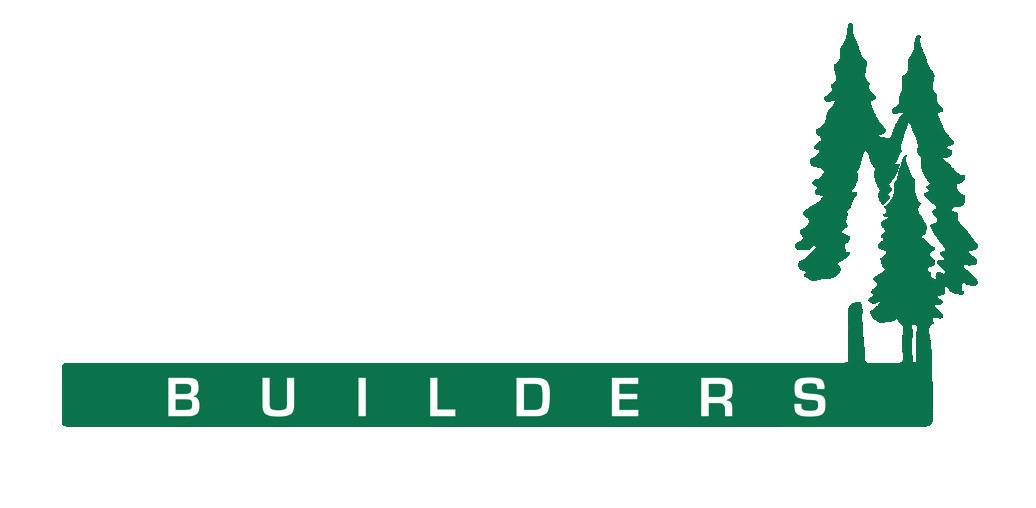
(608) 831-4422 denoblebuilders.com

















































































































































































































































































































































































