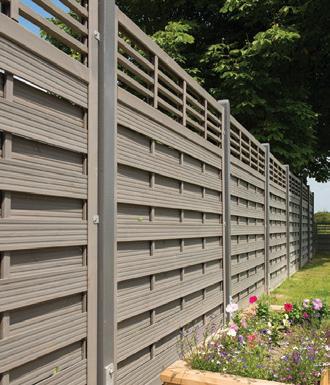THE ECO HOME THAT OVERCAME ALL ODDS ~
How the Burns refused to let costs and health issues get in the way of their dream home
www.redhutmedia.com
LETTING THE LIGHT IN XUL Architecture has breathed new life into a Hampstead home, delivering a renovation that boasts ample space and natural light, creating a sense of flow and harmony that blends seamlessly with the existing structure
WHERE TO BUILD YOUR DREAM HOME?
~ Discover the cream of the crop as Marshalls’ Home Build Index unveils top council areas
THE OAK DILEMMA: GREEN VS AIR-DRIED OAK ~
Building with green or air-dried oak? Don’t miss this expert insight on the key differences

TINY TOTS, BIG IDEAS ~
Tips to turn your kids’ room into a haven while maximising space and creating cosy zones
+ FOCUS: SELF-BUILDS | RENOVATIONS | CONVERSIONS | DIY | EXTENSIONS COVER STORY
ADVISORY MATERIALS I-DEAS CASE STUDIES
ISSUE 105
APRIL 23 -





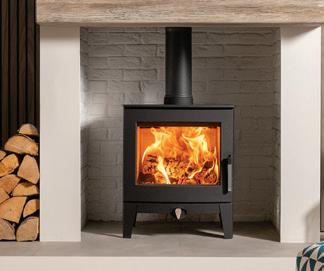


NEW Stovax Riva2 66 Ecodesign fire, with removeable handle in situ, and Profil 4-sided frame. Energy Efficiency Rating: A Fire Your Imagination WOODBURNING | GAS | MULTI-FUEL | ELECTRIC stovax.com • 4 0 Years of B r itish De s i g n • and En g i n eering WINNER 2022 Best Stove Product
EDITORIAL: Rebecca Kemp rebecca@redhutmedia.com
Hannah Woodger hannah@redhutmedia.com
PRINT & DIGITAL ADVERTISING: Sam Ball sam@redhutmedia.com
Jim Moore jim@redhutmedia.com
PRINT DESIGN MANAGER: Jack Witcomb jack@redhutmedia.com
DIGITAL DESIGN MANAGER: Matt Morse matt@redhutmedia.com
ACCOUNTS: Rachel Pike accounts@redhutmedia.com
SALES SUPPORT & STATISTICS: Klare Ball klare@redhutmedia.com
PUBLISHER: Sam Ball sam@redhutmedia.com TERMS
Welcome Editor's
I-BUILD APRIL 2023
Bu ilding the home of your dreams can be a daunting task for anyone. For some, it may seem like an unattainable fantasy, while for others, the reality can prove to be a stressful experience. Between the challenges of securing planning approval, managing costs and overseeing the project while balancing personal and professional commitments, selfbuilding and renovating can quickly become overwhelming. The effort and time invested in the planning application process can make it particularly discouraging when the outcome is a refusal. However, with perseverance and a positive attitude, homeowners can overcome these hurdles and bring their dream homes to life. Sometimes thinking outside the box is all that's needed.
When Francine and Stephen Burns set out to build a modest, accessible and environmentally-friendly home on their small farmstead, they knew they would need to think outside the box. Local planning regulations initially prevented the couple from using their agricultural land for residential purposes, but they remained determined to find an alternative solution. In 2021, they discovered Studio Bark's NBAU (No Building As Usual) programme – a not-for-profit, live-build educational initiative – and decided to take part. In this issue, Studio Bark documents the Burns' journey of transforming
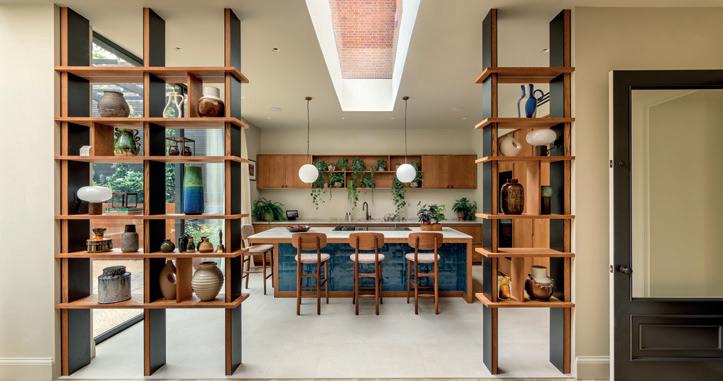
their dream home, Nest House, into a tangible reality with the help of NBAU and a team of 12 students. Turn to page 22 to discover how the Burns' new home came to life over the summer of 2021.
This issue's theme perfectly aligns with the drizzly April weather that often occurs during this time of year, as we explore the importance of waterproofing. In an insightful article, Triton Systems' Sales Manager, Alan Sleigh, examines the advantages and potential drawbacks of the most commonly-used waterproofing systems, highlighting why the term 'high and dry' is a desirable outcome for self-builders seeking below-ground waterproofing solutions. Turn to page 30 to discover how you can effectively prevent water from infiltrating unwanted areas.
I hope you enjoy this issue. Don’t forget, if you’re coming to the end of your selfbuild and would like us to feature your home as inspiration for other budding house-builders, then please do not hesitate to get in touch. Alternatively, if you’re about to embark on your selfbuild journey and would be keen for us to document your progress, do get in contact.
 Rebecca Kemp Editor
Rebecca Kemp Editor

@ibuildmagazine @ibuildmagazine ibuildmagazine
Cover story: XUL Architecture has created a contemporary glass extension for a family home in Hampstead, balancing modern design with the age of the existing building. See page 14.
Red Hut Media Ltd 5 Mansion Row, Brompton, Kent, ME7 5SE 01622 946150
www.redhutmedia.com
I-BUILD/APRIL/23 3
Rebecca
AND
Contributions are invited and when not accepted will be returned only if accompanied by a fully stamped and return addressed envelope. No responsibility will be taken for drawings, photographs or literary contributions during transmission or in the editor's hands. In the absence of an agreement, the copyright of all contributions, literary, photographics or artistic belongs to Red Hut Media Ltd. The Publisher accepts no responsibility in respect of advertisements appearing in the magazine and the opinions expressed in editorial material or otherwise do not necessarily represent the view of the publisher. The Publisher does not accept any liability of any loss arising from the late appearance or non publication of any advertisement.
CONDITIONS:
©Ben Sage



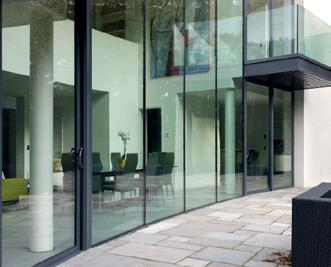
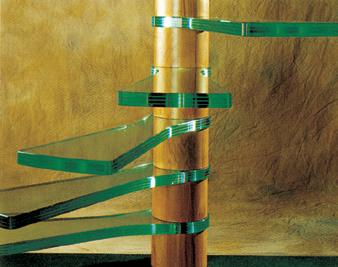
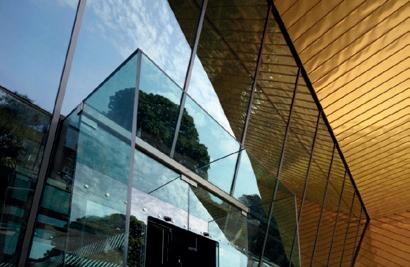


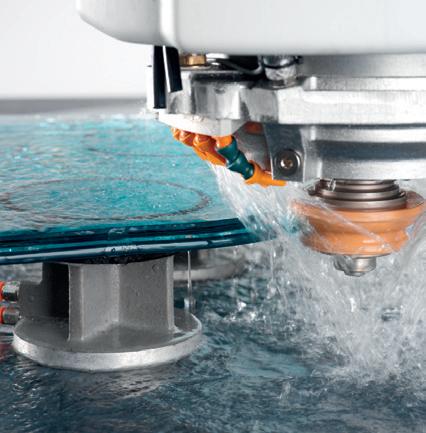






w w w . f www fir manglass com In association with To find out more visit www.firmanglass.com Firman Glass,19 Bates Roa arold Wood, Romford, Essex RM3 OJH Tel: 01708 374534 Fax: 01708 340511 Email: sales@firmanglass com Structural Glazing Specialists w w www fir manglass com In association with To find out more visit www.firmanglass.com Firman Glass,19 Bates Road, Harold Wood, Romford, Essex RM3 OJH Tel: 01708 374534 Fax: 01708 340511 Email: sales@firmanglass com Structural Glazing Specialists www fir manglass com In association with o find out more visit www.firmanglass.com rman Glass,19 Bates Road, Harold Wood, Romford, Essex RM3 OJH l: 01708 374534 Fax: 01708 340511 Email: sales@firmanglass com Structural Glazing Specialists w w w . f i r m a n g l a s s . c o m w w w . f i r m a n g l a s s . c o m www fir manglass com In association with To find out more visit www.firmanglass.com Firman Glass,19 Bates Road, Harold Wood, Romford, Essex RM3 OJH Tel: 01708 374534 Fax: 01708 340511 Email: sales@firmanglass.com Structural Glazing Specialists Essex Life page ad_PRINT:Layout 1 17/3/14 14:54 Page 8 www.firmanglass.com
INSPIRATION
Desired Designs: Fit For a King
It’s almost coronation month, and what better way to celebrate than by bringing a touch of regal elegance to your home decor? Whether you’re hosting a coronation party or simply looking to add majestic flair to your living space, we’ve got you covered.
Desired Designs: The Secret Garden
Incorporating secret garden-inspired accessories in your home interior can instantly transport you to a tranquil and enchanting world. Think lush greenery, delicate florals, whimsical bird motifs and rustic garden elements.
32
I-DEAS
i-Build: Rural Homes
Elevate your countryside home with these interior design tips from Paul Garland, Lead Designer at LUXE by Andrew Henry Interiors (AHI).
i-Scape: Front Garden Design

Want to make your front garden low maintenance and aesthetically pleasing? From easy-to-clean paving to large flowering shrubs, check out Bradstone’s top 10 tips.
i-Nterior: Children’s Rooms & Nurseries
Christopher Lusty, Founder of Little Folks Furniture, explains how you can maximise space and create a sanctuary for your little ones.
Viewpoint
Dr. Sam Chapman, Managing Director at Kenoteq, explains the idea of the circular economy and its potential application in self-building, with the aim of minimising waste and cutting down carbon emissions.
Contracts & Legalities Location is key when it comes to building your own home. Find out the top-ranked council areas for home building, according to Marshalls’ Home Build Index.
Waterproofing Sales Manager for Triton Systems, Alan Sleigh, explains the benefits and possible pitfalls of the most widely-used waterproofing systems.

28
MATERIALS
Timber & Oak
Understanding the difference between green and air-dried oak is essential for anyone considering an oakframed building project. Here, Karen Bell from David Salisbury explains the advantages and disadvantages of both
Cladding
Lisa Grosse, Brand Manager at Cedral, explains why more homeowners are turning to fibre cement cladding when it comes to their DIY projects.
CASE STUDIES
Urban Sanctuary
XUL Architecture has created a contemporary glass extension for a family home in Hampstead, balancing modern design with the age of the existing building.
Impressive Innovation
Meet Francine and Stephen Burns, who battled rising construction costs and health challenges to build their dream home, Nest House. With the help of Studio Bark’s No Building As Usual (NBAU) programme, the couple’s ambition to build an environmentallyresponsible home that is accessible to those with disabilities became a reality.
NEWS/PRODUCT GUIDE
Grand Designs Live
Grand Designs Live is back at ExCeL, London, from 29th April to 7th May 2023, featuring expert advice, top brands, educational seminars and much more.
Clerkenwell Design Week
Clerkenwell Design Week (CDW), one of the UK’s leading design festivals, returns to London between 23rd and 25th May 2023 with a strongerthan-ever programme.

Product Guide
The latest innovative products in the marketplace, designed with your build in mind.
I-BUILD/APRIL/23 5
April 2023
06 12 30 14 08 22
ADVISORY
34
36
40 m s
20 38
39
10
esired esigns

FIT FOR A KING



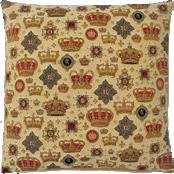


Firstly, let’s talk lighting. No royal event would be complete without the warm glow of candlelight. Opt for red, white and blue finishes to create a truly patriotic ambience. Next, it’s time to add some texture. Luxurious throws and cushions in rich velvets and satins are a great way to inject some opulence into your living room or bedroom. Choose deep jewel tones like ruby, emerald and sapphire for a bold statement. Of course, no coronation


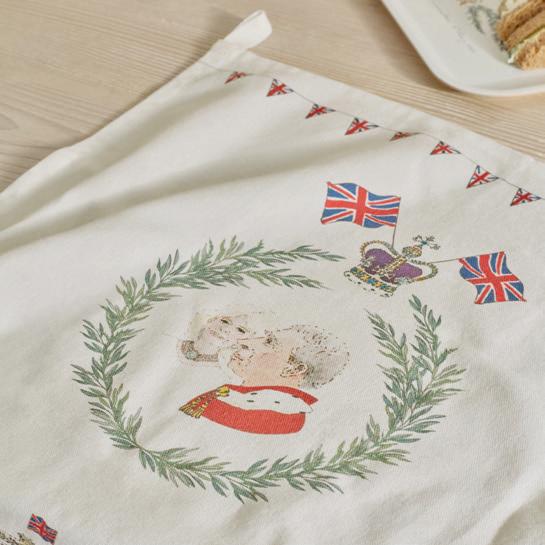
celebration would be complete without a toast to the king. Elevate your bar cart with some vintage-inspired glassware and decanters, perfect for serving up your favourite tipples. Finally, don’t forget the details. Add some royal flair to your coffee table with a book of historic British landmarks or a set of ornate coasters. And for a touch of whimsy, top it all off with a quirky corgi figurine. With these accessories fit for a king, you’ll be sure to add some regal charm to your home’s interior space.

6 I-BUILD/APRIL/23 DESIRED DESIGNS
1. King Charles III coronation crown decoration, £21.95, Westminster Abbey Shop
2. Coronation celebration bundle, £65, Paper Starlights
3. King Charles III coronation crystal tankard, £75, Westminster Abbey Shop
4. Union Jack coronation biscuit barrel, £19.95, Annabel James
5. Charles III coronation bow-fronted caddy, £9.95, Annabel James
6. King Charles coronation celebration cotton tea towel, £9.95, Home Landing
7. Ceramic King Charles III coronation bauble, £14.95, Westminster Abbey Shop
8. Crown 48cm tapestry cushion cover, £49, Westminster Abbey Shop
9. TruGlow red, white and blue LED pillar candle trio, £29.99, Lights4fun
10. Hand-beaded crown cushion, £20, Westminster Abbey Shop
YOURS TO BUY
It’s almost coronation month, and what better way to celebrate than by bringing a touch of regal elegance to your home decor? Whether you’re hosting a coronation party or simply looking to add some majestic flair to your living space, we’ve got you covered.
©SOPHIE
ALLPORT
Since 2007, Sophie Allport has been creating timeless pieces for your home, inspired by the colourful ins and outs of day-today family life. The company's designs draw on classic British heritage, with the occasional quirky twist.
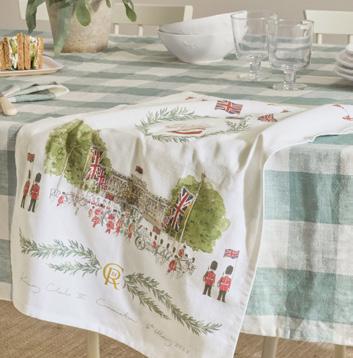
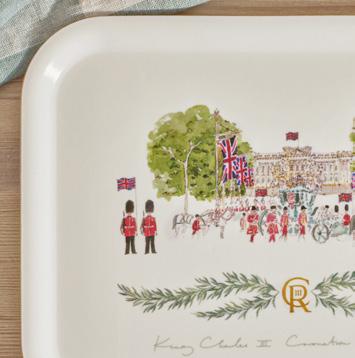
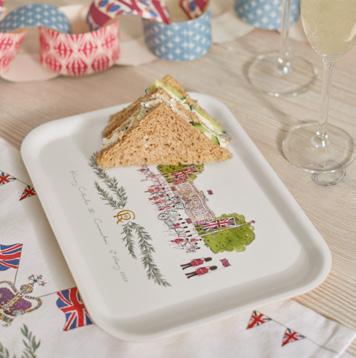

Hang in there!
Looking for an easy way to add a festive touch to your coronation party? Look no further than bunting. This classic decoration is an excellent choice for creating a celebratory atmosphere, and it’s incredibly versatile. Hang it along walls or from the ceiling, drape it around tables or use it to create a photo backdrop. With so many styles and colours available, bunting is the perfect choice for any coronation party theme.




4.
Go bold with regal colours?
From deep blues
and rich purples to vibrant reds and luxurious golds, incorporating bold, regal colours into your decor is an easy way to add a touch of grandeur fit for a king’s coronation. Consider using these shades in textiles, accessories and even statement pieces like drapery or wall art. Also, don’t be afraid to mix and match hues for a truly majestic look.
I-BUILD/APRIL/23 7 DESIRED DESIGNS HOT PRODUCT TOP TIP 01 03 02 04
S ophie Allport OUR BRAND PICK
YOURS TO BUY
1. King’s coronation mug, £14.50
2 & 3. King’s coronation tray, £22.50
King’s coronation tea towel, £11
1. Red, white and blue fabric bunting, £17.95, Annabel James
2. Coronation bunting with crowns, £27.95, Nessa Foye Designs
3. Union Jack coronation paper bunting 3m, £10, Talking Tables
4. Union Jack street party bunting, £7.99, Ginger Ray
YOURS TO BUY
esired esigns
THE SECRET GARDEN
Incorporating secret garden-inspired accessories in your home interior can instantly transport you to a tranquil and enchanting world. Think lush greenery, delicate florals, whimsical bird motifs and rustic garden elements.
Water in style
Sophie Conran’s watering can makes watering plants easy. Its tubular handle and narrow spout allow for precision watering, while its duck-egg blue colour adds a touch of style. Made from powdercoated galvanized steel, it holds 1.7 litres. www.annabeljames.co.uk
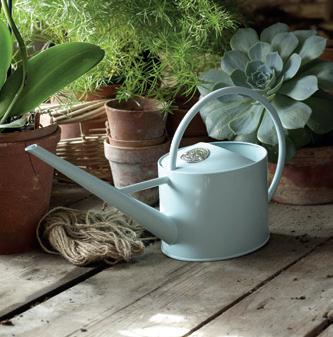
Whimsical and fun
This brightly-coloured beach hut bird house with a wooden, slatted roof protects small garden birds, including sparrows, wrens, great tits and nuthatches. Made from high-quality pine wood, it has easy access for cleaning and a metal hanging loop for display. www.gardenesque.com
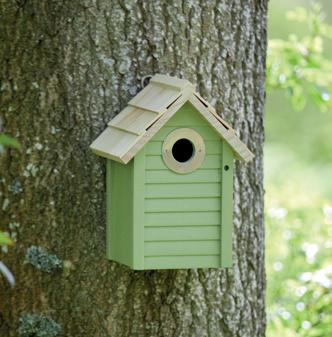
G row your own mini garden
These colourful ceramic baby boot planters are packed with peat pucks and seed packs of herbs or flowers. Add water to expand the peat, sow the seeds and soon your boot will sprout. They’re available in four colours: red, yellow, blue and green. www.yellowoctopus.com.

au
Bloom into serenity
Inspired by the blooms of wisteria, this vintage floral design from Woodchip and Magnolia represents long life and immortality. It’s a perfect print to add a magical calm to your space and define the chinoiserie and oriental trend. www.woodchipand magnolia.co.uk
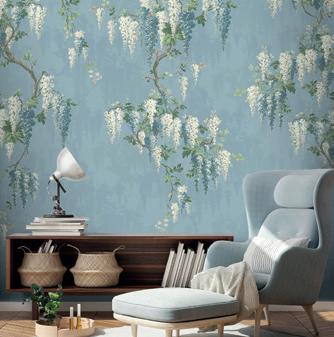

English countryside
Combining oversized roses with convolvulus blooms, this beautifully naturalistic large-scale floral design by Laura Ashley is both bold and beautiful. This traditional archive floral print allows you to bring a touch of an English country garden inside.

www.diy.com
Galvanize your gardening
This set of three industrial-style, ribbed metal planters with a galvanized finish graduates in size from 16 to 18cm in height and 43 to 52.5cm in length. Slim and ideal for small spaces. They’re perfect for herbs, flowers or ferns. www.vincentand barn.co.uk

8 I-BUILD/APRIL/23
DESIRED DESIGNS
©SOPHIE ALLPORT
https://www.lg.com/uk/heating-awhp


AHEAD OF THE EXPECTED
The UK’s ambitious net-zero targets mean there is a real need to decarbonise both new-build and existing residential properties across the UK. So, as heat pump technology has advanced over the years, it has become clear that they will play a major role in providing a stepping stone to full decarbonisation.
Discover how LG’s innovative Therma V, air-to-water, all-in-one Monobloc Heat Pump can help you meet your low-carbon self-build or renovation plans.


I-BUILD/APRIL/23 9 Lower bills Reduce carbon emissions Comfortable home Renewable technology Remotely control from your mobile
The LG Therma V operates on Fluorinated Greenhouse Gas (R32)
Viewpoint
Cu rrently, in our economy, the lifecycle of materials goes like this: we extract necessary resources from the earth, and they are made into products that then become waste and are thrown away.
T his one-way resource route is a linear model and, in 2023, feels antiquated. The ambition of many businesses, sectors and individuals, including self-builders and construction companies, is the growth of the circular economy. This approach marks a radical departure from the linear, wasteis-inevitable methodology we have relied on for so long.
The circular economy has three key aims: to eliminate waste and pollution, to circulate products and materials and to regenerate nature. What makes this approach so important is that it accepts the climate emergency as its fundament and recognises that we can’t keep harvesting resources as if there is an unlimited supply. The renewable and reusable function of products, materials and services must be the priority and the starting point for any design.
The construction industry is a big contributor to waste and carbon emissions, two critical pain points in our environment’s degradation. As an industry, construction produces 100 million tonnes of waste each year. That’s a staggering one third of the UK’s waste. Globally, the built environment’s carbon footprint now accounts for 39% of the world’s total emissions. Clearly, there’s a lot of
work to be done to make construction part of the solution and not part of the problem, but why does this matter to self-builders? What difference can one project make to such a colossal problem?
S elf-builders have an incredible opportunity to choose to make the circular economy the guiding principle for their home’s design. Energy efficiency has been an important trend in architecture in recent years, but now is the time to go a step further and examine how every aspect and input of your dream home will contribute to a healthier planet and a logical and responsible model of consumption.
O ne of the most important ways self-builders can contribute to this approach is through the selection and specification of the building products they choose for their project. By focusing on what materials are made from and how they are made, enormous waste and carbon savings are possible.

Looking beyond the double-glazed window, revolutionary in its day, there are many new and emerging building products that place energy efficiency and waste reduction at their core. The most recent data for the industry, collected in 2018, shows that in the UK, the construction and maintenance of the built environment represent the largest waste flow by tonnage. The landfill tax rose in April 2020, and Governments are taking steps to reduce what ends up in landfills, but there’s an opportunity for more to be done.

10 I-BUILD/APRIL/23 VIEWPOINT
Here, Dr Sam Chapman, Managing Director of Kenoteq, maker of the K-Briq, discusses the concept of the circular economy and how it can be applied to self-building to reduce waste and carbon emissions.
D r Sam Chapman is the Managing Director of Kenoteq, maker of the K-Briq
Build, rinse, repeat: Why the circular economy could be your self-build’s guiding principle
Chemists, engineers and researchers have been working hard to develop new ways to turn construction, demolition and excavation (CDE) waste into great products to reduce the remaining amount of waste tonnage. Thermal insulation blocks that improve energy efficiency, permeable bricks for your home’s driveway, recycled slips for interior features or statement design elements: these can all be crafted from CDE waste.
As well as examining constituent ingredients, production methods are also key. According to the Royal Academy of Engineering, the built environment is responsible for 40% of the UK’s carbon footprint. When selecting materials, self-builders can look for products that are innovating new ways to reduce energy use and limit carbon emissions. For example, brick is a ubiquitous building material in the UK; nearly 80% of new houses use it. But clay firing is, by its nature, a hugely carbon-intensive process. Creating even one clay-fired brick means burning sufficient fossil fuels to get a kiln to temperatures of more than 1000°C. This burning then emits not only carbon but also sulphur oxides and fine dust particles, which contribute to air pollution. Finding alternatives to kiln firing, such as binding agents and compression, means reducing carbon emissions to less than 5% of a traditional clay-fired brick.
Using CDE waste rather than clay to create bricks has the added benefit of localising manufacturing close to the

source of need. In the case of clay-fired bricks, factories are located close to the source of clay mines, which means that the finished product then needs to be transported hundreds or thousands of miles to get to the building site. CDE waste, by contrast, occurs throughout the country. Factories for bricks made from waste could soon be established at waste recycling facilities throughout the UK. This allows the eco-friendlier brick to be sourced from a much nearer location, drastically reducing transport emissions and costs.
As well as materials that are transforming their energy use, materials that are, in themselves, renewable are an essential part of cultivating a circular economy in self-building. Fastgrowing bamboo is a great choice for cabinetry and flooring. Sheep’s wool provides an insulation option. As an effective noise and thermal insulator, cork deserves a look for your project. Its water- and rot-resistance credentials are an asset as well.
Builders that are committed to the circular economy can take steps to reduce waste and maximise reusability. It is illuminating here to take a step back to consider the whole supply chain of how a building product makes it into your self-build, from ordering to packaging to delivery to storage, to see there are opportunities at each stage. According to BRE, a sustainability consultant for the built environment, a whopping 60% of material that ends up in skips is the packaging. With single-use plastics on
their way out of supermarkets, materials created for construction must also examine packaging waste to make reductions now.
Research also shows that 13% of waste comes in the form of new, unused material. Identifying the correct amounts and dimensions of necessary material is a simple and cost-effective way to engage in the circular economy. Furthermore, when your building material arrives on a work site, if they are not properly stored, or left exposed to the elements, they may be damaged to the point that they cannot be used and so will become waste. Companies that are willing to work with you to arrange justin-time delivery, so you get materials where and when you need them, will be best suited to meet your circular economy goals.
The aims of the circular economy: eliminating waste, circulating products and materials through long-life cycles and regenerating nature may at first appear as lofty ambitions. After all, when it comes to undertaking a selfbuild project, with the many priorities and responsibilities that it brings, it is necessary to juggle. Hopefully, the examples provided demonstrate that with careful attention to the building materials you select for your self-build, important and meaningful strides can be made in driving sustainability for your project and the construction sector more broadly. www.kenoteq.com
I-BUILD/APRIL/23 11 VIEWPOINT
Where is the best place in the country to build your own home?
There are a number of factors and challenges that must be considered before embarking on a homebuilding project. We created the Home Build Index to shed some light on the vital decisions and considerations that must be accounted for, including location, tradespeople, cost and planning permissions, says Gemma Monaghan, Commercial Marketing Manager at Marshalls.

Building your own home is no easy feat, and there are many challenges that you could face in making your dream home a reality. Location is the starting point for most people, and if you’re not constrained by a particular part of the country, then it’s worth being open to all options. Researching different locations can take time, so we’ve done some of the hard work for you by looking at the best places in the country to start your home-building project.
The best places in England to build your own home
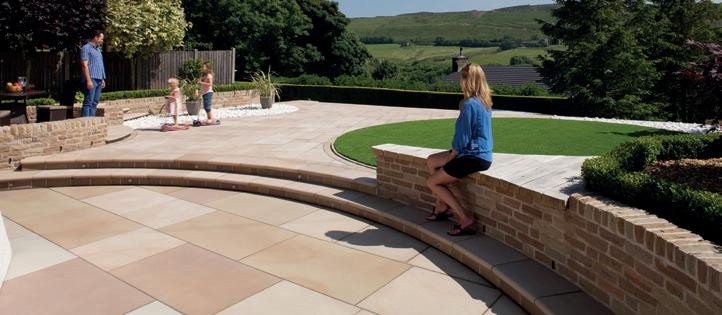
W e’ve looked at various factors that can affect the cost and ease of building a home and put together a Home Build Index that pulls these variables together to rank every local authority in England. Here are the locations that came out on top. See table 1
1. Newcastle-under-Lyme
Home Build Index score: 7.82
N ewcastle-under-Lyme is the best place in the country to build your own home, having received a Home Build Index score of 7.82. The area benefits from a high planning approval rate of 88.29%, a comparatively low value of residential land at £1,000,000 per hectare and lower-than-average construction costs in the region.
2. Telford and Wrekin
Home Build Index score: 7.71
T elford and Wrekin takes second place with a Home Build Index Score of 7.71. While this part of the West Midlands has a slightly higher planning
approval rate of 90.40%, the cost of residential land in the area is higher than in Newcastle-under-Lyme at £1,230,000 per hectare.
3. Fenland, Nuneaton and Bedford
Home Build Index score: 7.64
T he Fenland area, situated in the East of England, is tied with the West Midlands area of Nuneaton and Bedford as the third-best place to build a home, earning a Home Build Index score of 7.64.
Fenland benefits from having some of the cheapest residential lands in the country at £370,000 per hectare while also having relatively few reports of rogue builders, though it’s hampered by higher-than-average construction costs and slightly lower rates of planning approval. Nuneaton and Bedford have much more reliable tradespeople, though the land is much more expensive at £1,370,000 per hectare.
The most difficult places in England to build your own home
B y looking at the Home Build Index, we can also identify the parts of the country where building your own home can be the most difficult. In this section, we highlight those council areas that received the very lowest Home Build Index scores.
See table 2
1. Tower Hamlets
Home Build Index score: 2.78
Tower Hamlets is the council area where it is the most difficult to build your own home, having received a Home Build Index score of just 2.78. The cost of residential land in this inner-
London borough is incredibly high at £39,885,000 per hectare, while the planning approval rate is very low at just 51.55%. The inner-London area also has much higher-than-average costs of carrying out construction work, adding to the potential expense of building.
2. Lewisham
Home Build Index score: 2.84
Lewisham is the second-worst place in the country if you want to build your own home, with a Home Build Index score of 2.84. Another innerLondon borough, Lewisham has a slightly higher planning approval rate of 53.37%, while the cost of residential land is slightly lower at (a still eyewatering) £32,800,000 per hectare.
3. Richmond upon Thames
Home Build Index score: 2.93
Richmond upon Thames is the thirdworst place in the country if you want to build your own home, having received a Home Build Index score of 2.93. This outer-London borough has a very low rate of planning approval at just 49.57%, while the cost of residential land stands at £24,600,000.
The council areas where planning permission is the easiest to obtain Planning permission is vital for any building project, so picking an area where the council is more likely to approve your plans could make your dream home much closer to becoming a reality.
See table 3
1. Bolsover, City of London, Halton and Isles of Scilly
Planning approval rate: 100%
F our different councils are tied with perfect planning approval rates of 100%, these being Bolsover, Halton, the Isles of Scilly and the City of London. While building your own house in the City of London might seem a little farfetched, the ease of acquiring planning permission in Bolsover, Halton and the Isles of Scilly makes building in these locations much easier.
www.marshalls.co.uk
12 I-BUILD/APRIL/23 LIGHTING & ELECTRICALS
CONTRACTS & LEGALITIES
Gemma Monaghan is a Commercial Marketing Manager at Marshalls
I-BUILD/APRIL/23 13 RANK COUNCIL AREA Newcastle-under-Lyme Telford and Wrekin Fenland Nuneaton and Bedworth Bolsover Wolverhampton North Kesteven West Lindsey Redcar and Cleveland East Lindsey South Tyneside West Midlands West Midlands East West Midlands East Midlands West Midlands East East North East East North East 1 2 3 3 5 6 7 8 8 10 10 88.29% 90.4% 80.88% 90% 100% 86.05% 83.12% 78.82% 97.78% 81.86% 94.12% £1,000,000 £1,230,000 £370,000 £1,370,000 £370,000 £1,165,000 £850,000 £370,000 £400,000 £800,000 £400,000 -4% -4% +3% -4% -2% -4% +3% +3% -6% +3% -6% 80.01 80.01 68.96 80.01 84.08 80.01 68.96 68.96 93.78 68.96 93.78 7.82 7.71 7.64 7.64 7.61 7.54 7.51 7.49 7.49 7.44 7.44 REGION PLANNING APPROVAL RATE RESIDENTIAL LAND VALUE PER HECTARE CONSTRUCTION COSTS VS NATIONAL AVERAGE ROGUE TRADESPERSON REPORTS PER 100,000 PEOPLE IN REGION HOME BUILD INDEX SCORE RANK COUNCIL AREA Tower Hamlets Lewisham Richmond upon Thames Haringey Croydon Greenwich Brent Hillingdon Kingston upon Thames Barking and Dagenham Epsom and Ewell Inner London Inner London Outer London Inner London Outer London Outer London Outer London Outer London Outer London Outer London South East 1 2 3 4 5 6 7 7 7 10 10 51.55% 53.37% 49.57% 57.89% 36.88% 49.66% 54.32% 47.35% 53.18% 43.31% 51.43% £39,885,000 £32,800,000 £24,600,000 £24,310,000 £12,315,000 £20,400,000 £24,080,000 £11,650,000 £21,235,000 £8,110,000 £7,350,000 +18% +18% +13% +18% +13% +13% +13% +13% +13% +13% +6% 57.77 57.77 57.77 57.77 57.77 57.77 57.77 57.77 57.77 57.77 73.21 2.78 2.84 2.93 2.95 2.97 2.99 3.03 3.03 3.03 3.06 3.06 REGION PLANNING APPROVAL RATE RESIDENTIAL LAND VALUE PER HECTARE CONSTRUCTION COSTS VS NATIONAL AVERAGE ROGUE TRADESPERSON REPORTS PER 100,000 PEOPLE IN REGION HOME BUILD INDEX SCORE RANK COUNCIL AREA City of London Isles of Scilly Halton Bolsover Redcar and Cleveland Copeland Hartlepool North Tyneside Carlisle Torridge Inner London South West North West East Midlands North East North West North East North East North West South West 1 1 1 1 5 6 7 8 9 10 3 8 18 81 45 79 40 58 113 254 3 8 18 81 44 76 38 55 107 240 0 0 0 0 1 3 2 3 6 14 100% 100% 100% 100% 97.78% 96.2% 95% 94.83% 94.69% 94.49% REGION TOTAL DECISIONS ALL DWELLINGS TOTAL GRANTED ALL DWELLINGS TOTAL REFUSED ALL DWELLINGS PLANNING APPROVAL RATE CONTRACTS & LEGALITIES Table 1
Table 2 Table 3
XUL Architecture brings natural light into a Hampstead home with modern rear extension


XUL Architecture, a North London architecture firm, recently completed the renovation of a three-storey family home in Hampstead. The homeowners had a clear vision for the design of their interiors and tasked XUL with enlarging the rear of the house while still allowing for plenty of natural light. The result is a stunning, contemporary intervention that seamlessly integrates with the existing home, creating a sense of harmony.
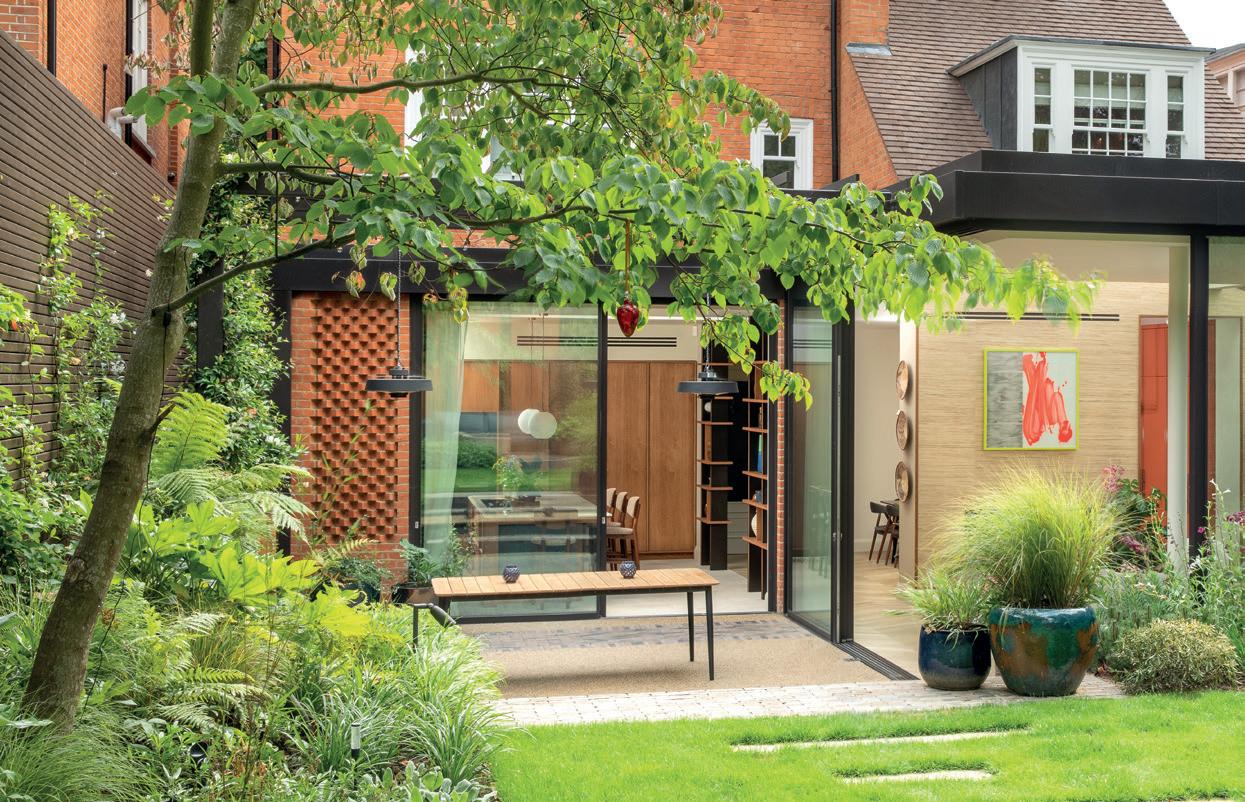
14 I-BUILD/APRIL/23
URBAN SANCTUARY
All images: ©Ben Sage

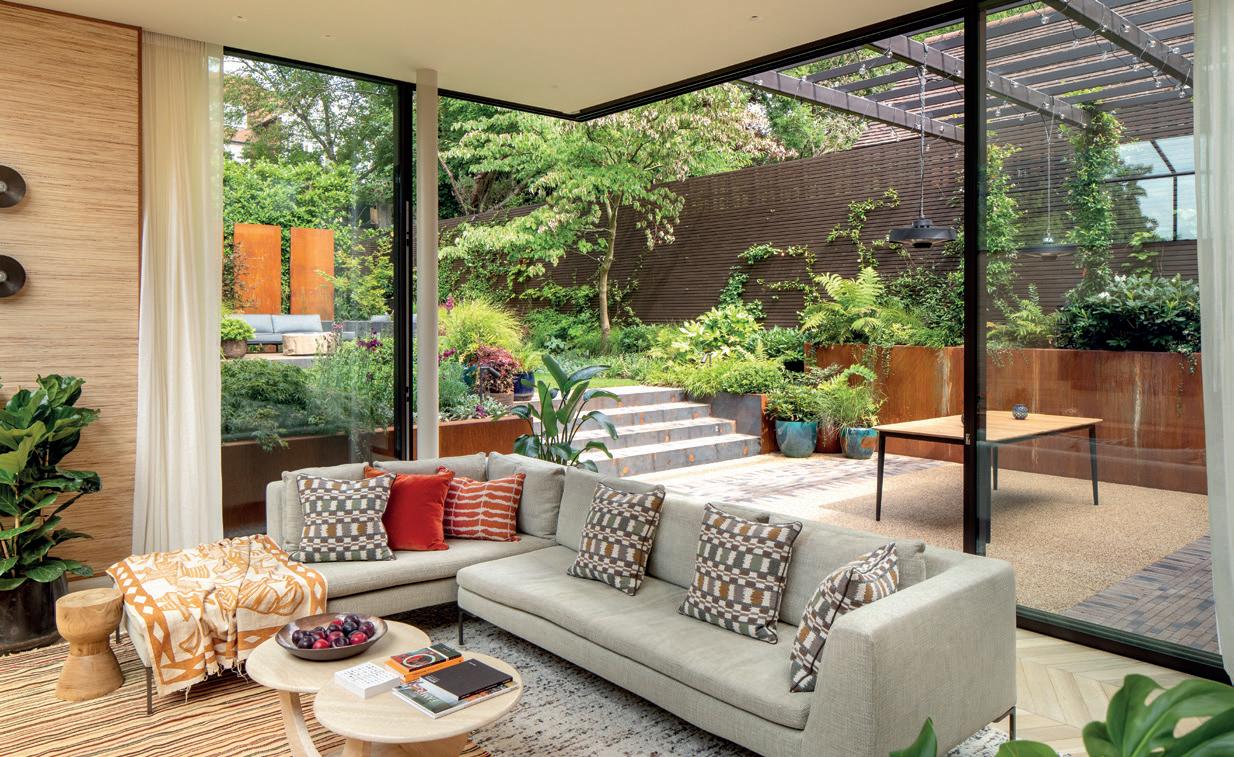

I-BUILD/APRIL/23 15 URBAN SANCTUARY
Ar chitect firm XUL was tasked with renovating this three-storey family home to completely enlarge the rear of the house while still allowing for plenty of natural light.
The homeowners of this Hampstead house had a clear vision for the design of their interiors and commissioned XUL Architecture to design a space that could bring these ideas to fruition.


By removing the existing conservatory, a new rear extension could be added that extended to replace the conservatory footprint adjacent to it where a bay window protruded into the garden.
XUL wanted to create a contemporary intervention, respecting the age of the existing home, so the practice integrated a strip of glass that separated the original building from the contemporary extension. This had the added benefit of allowing natural light to flow into the main living areas while also providing a clear visual separation between the old and new. The black steel frame contrasted against the colour of the red clay brick facade, and glass sliding doors create a frame around the new living space as it leads seamlessly into the garden. The house wraps around an outside dining space which then leads up a few steps into the landscaped garden with evergreen plants softening the bold black and red from the house.
16 I-BUILD/APRIL/23
URBAN SANCTUARY
XUL’s top tip: Make use of darker areas in the home for rooms that do not need, or would benefit from being away from, natural light
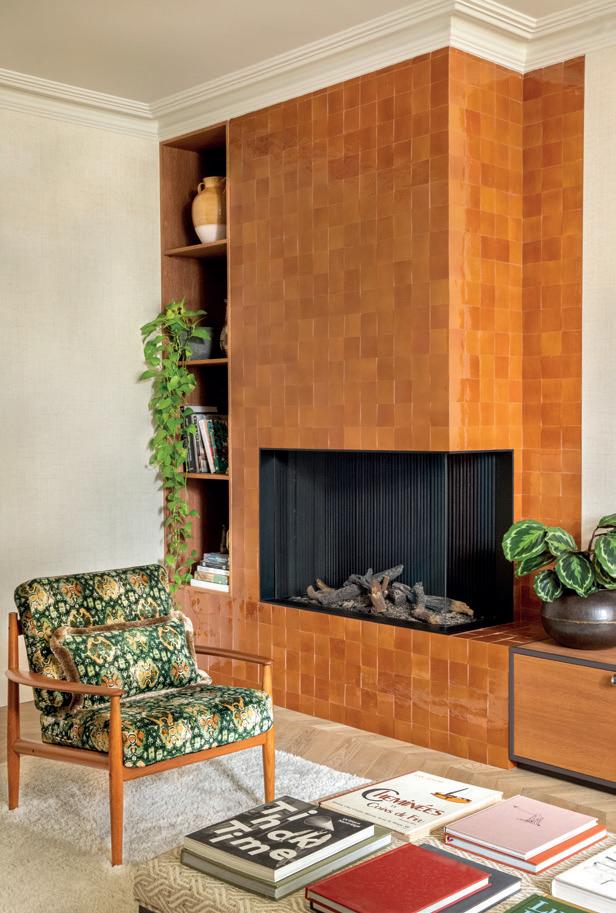
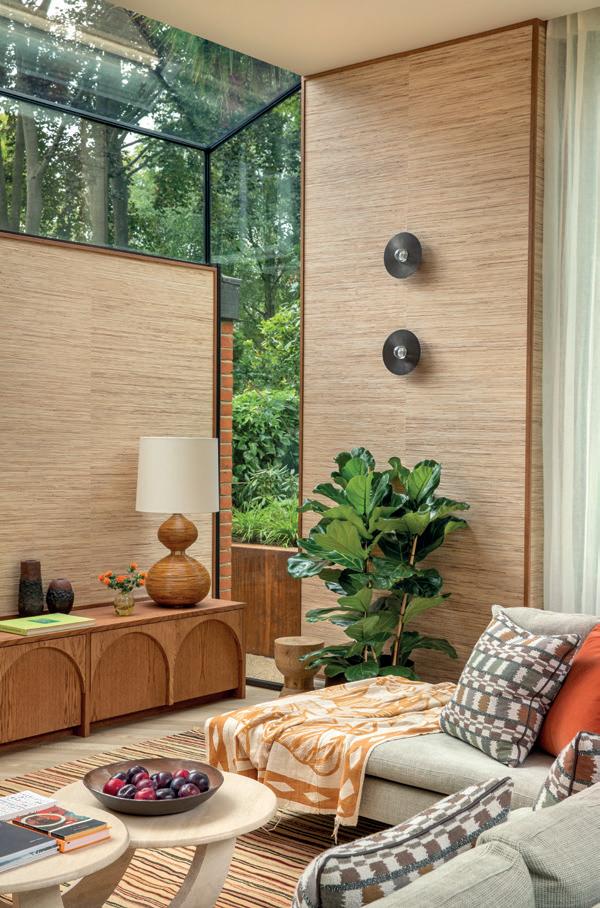

I-BUILD/APRIL/23 17
URBAN SANCTUARY
The furthest corner of the extension opens completely with sliding glass doors, allowing the family to move from inside to outside during the warm summer months and framing the greenery from inside during the colder winter days.
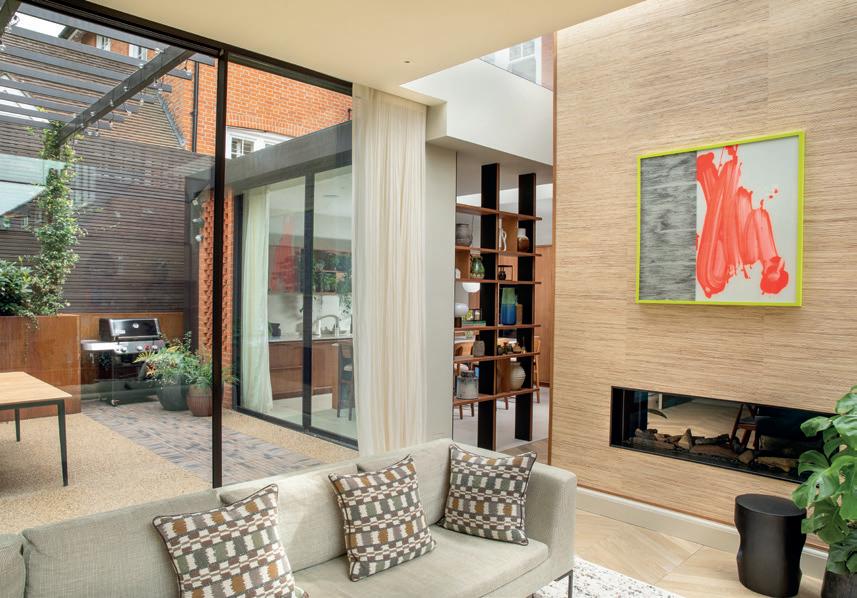
An important aspect of the renovation was the addition of a scullery leading from the kitchen. This space serves as a second kitchen, allowing the homeowners to hide messy cooking and prep work from the main living areas.
T he boot room, which is located near the entrance of the house, also does not require natural light and provides a space to decompress, unload shopping, disrobe coats and shoes before entering the main living space, ideal when entertaining guests. This room is used for storing outdoor gear and footwear and is a useful space to have near the entrance of the house.
The gym was moved to the front of the house, which can double as an office space for those working-from-home moments. This space is not connected to the other rooms in the house, providing a sense of privacy and separation for those who use it.
Upstairs, the master bedroom was moved to the back of the house, with a large walk-in wardrobe and en-suite. The previous study was taken over by the gym, so this space was converted into a guest room with a shower en-suite.

For the twin girls, two ensuite bedrooms with exactly the same layout were added on the second floor, with rooflight bathrooms as well. Additionally, a dormer was added to the second floor to mirror the existing window and balance the front elevation, creating more harmony from the front aspect of the house.
The previous owners had already completed a loft conversion, which was not altered as part of this renovation. The sumptuous and retro-inspired interiors were the vision of the homeowner who utilised every surface and area to create a family home that the family can enjoy for many generations to come.
www.xularchitecture.co.uk
18 I-BUILD/APRIL/23
URBAN SANCTUARY
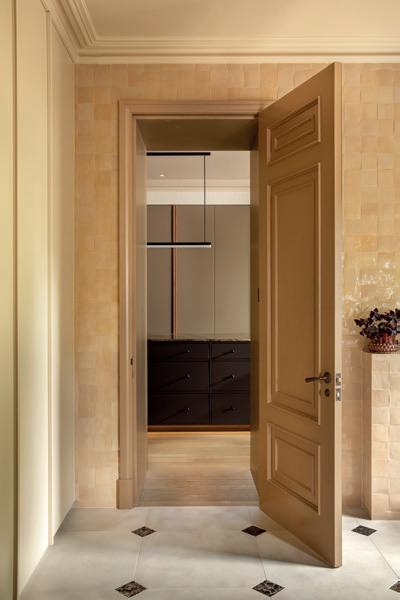


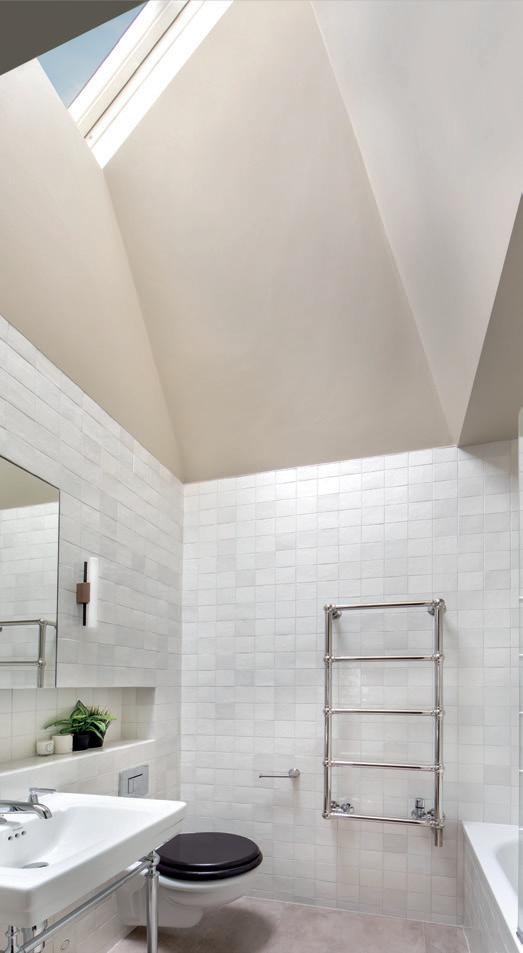
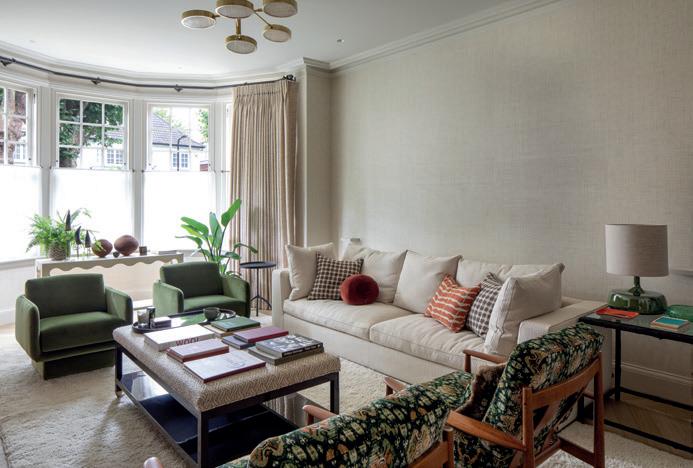
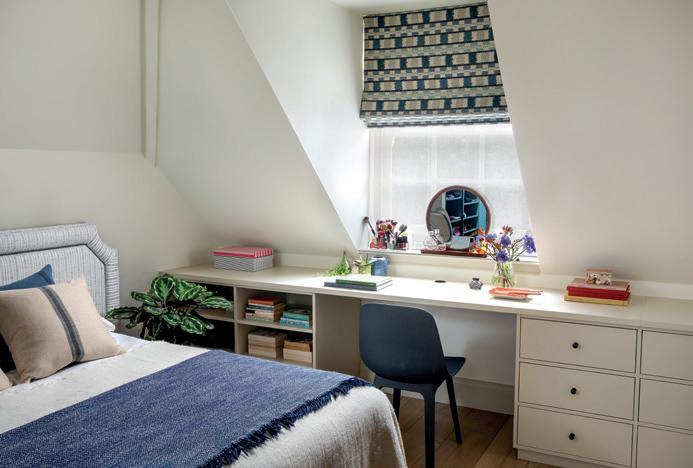
I-BUILD/APRIL/23 19 URBAN SANCTUARY
Understanding the difference between green oak and air-dried oak
There is something wonderfully rustic and evocative about the natural charm and character of oak, which, when expertly constructed, helps to exude English quality craftsmanship, says Karen Bell, Sales Director at David Salisbury.
Popularised as a building material in Medieval England and well used in those times for shipbuilding, this immensely strong and durable timber is ideally suited to constructing homes. Indeed, many timber-framed homes built in those times still exist to this day.
In recent years, oak-framed orangeries and garden rooms have become increasingly popular, offering a natural charm and beauty you can only find with solid wood.
These properties are helping to accelerate the trend for replacing an old, run-down uPVC conservatory (typically built in the 1980s and ‘90s) with a new oak-framed orangery or garden room, packed full of the latest building and glazing technologies to provide luxurious all-year-round use.


W hilst the comfort and specifications of these oak extensions have significantly evolved over the years, choosing the right quality oak is essential for the success of any such building project.
Q uality of materials is clearly just as important as ever, but not everyone is aware of the different types of oak available, or the implications of using each. In this article, we will take a look at some different examples and their suitability for use in different applications.
20 I-BUILD/APRIL/23 LIGHTING & ELECTRICALS TIMBER & OAK
What is green oak or air-dried oak?
B oth green oak and air-dried (or seasoned) oak are sourced from the species of an oak tree. The fundamental difference is the level of moisture held in each specific piece of timber, which is determined by how long the tree has been felled and subsequently stored.
Both types of oak have their advantages and disadvantages, which are vital for homeowners to understand if they are considering investing in a new oak-framed building.
Green oak
Green oak is newly felled and sawn and is sometimes referred to as wet oak. This term is used to describe unseasoned sawn timber, which has usually been cut within three to 18 months of being felled and has a moisture content of between 30 to 80%.
The use of the term green is, therefore, not to do with the colour of the oak, but actually its relative freshness and, critically, proportion of moisture.
R elatively easy to machine, this is an ideal timber for the frame construction of barns, garages and outbuildings where shrinkage and movement are not detrimental.
As it dries out over time, moisture loss can cause shrinkage, warping, twisting, fissures and shakes. Whilst all of these are entirely natural, any such significant movement within an oak frame housing windows or glazing can clearly be massively problematical.
Air-dried or seasoned oak
Air-dried oak is the preferred choice for a glazed frame structure such as an orangery, conservatory or garden room. This grade of oak is typically air dried for between seven and eight years before being machined. This gives a much more stable product, as oak dries at approximately 20mm per year.
Long-term air drying makes the timber not only more expensive but also harder and more difficult to machine.
Whilst the outcome will potentially increase the overall cost (in terms of materials and production), this uplift can be seen as a sensible investment to avoid some of the pitfalls that come from the widespread use of green oak by many oak frame suppliers.
Which should I choose?
It completely depends on the application. Green oak is entirely appropriate for an oak outbuilding, carport or garage, which is unlikely to contain many windows.
If, however, the design brief is to construct an orangery kitchen extension, for example, which will become the heart of the home (and used all year round), then the quality of materials and finish is essential to the end result.
When researching potential oak frame suppliers, it is important to ask manufacturers about the grade of oak they will use and, ideally, ask to see examples of their completed oak to see how it has performed and weathered over time.
Do your research
A n oak-framed orangery or garden room is clearly a significant investment, so it’s important to start with a material that can withstand time and changing seasons.

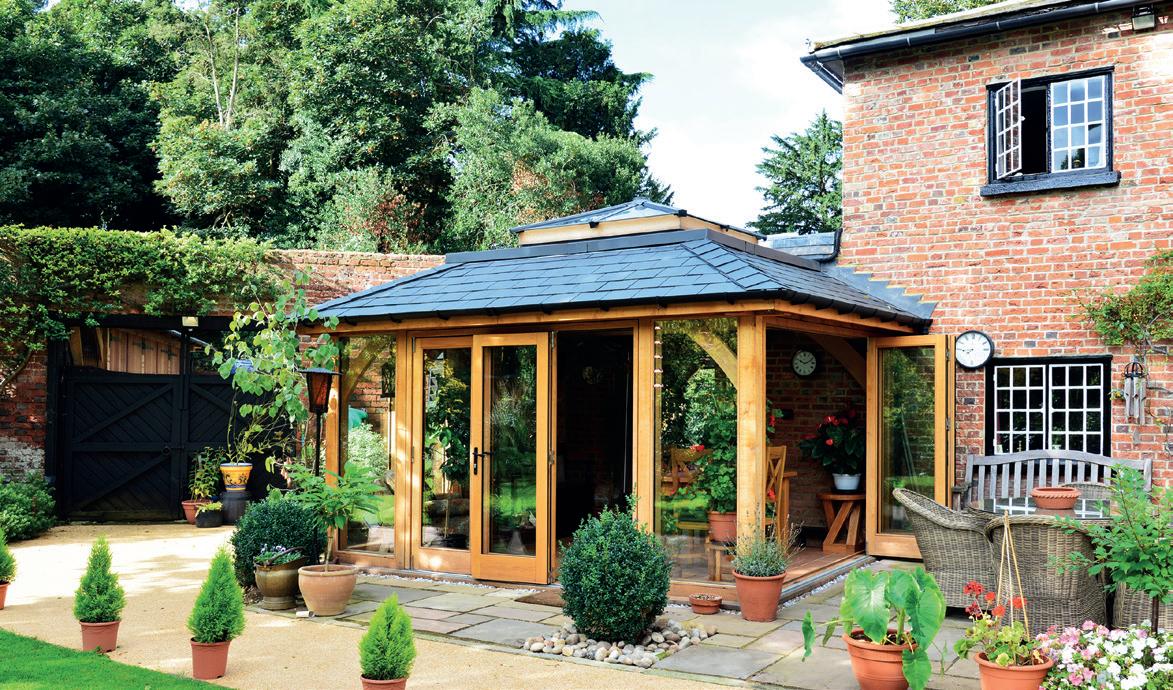
Whilst oak is a wonderfully durable timber, not all oak is the same. As a natural material, clearly, no two pieces of wood are ever the same, but what is important to note is that the selection of the type of oak used for manufacturing is critical and can alter from one supplier to another.
Homeowners considering an oakframed extension should conduct their research carefully, balancing the twin parameters of quality against cost.
www.davidsalisbury.com
I-BUILD/APRIL/23 21
TIMBER & OAK
No Building
As
Usual:
How Studio Bark’s initiative made Nest House


reality for Francine and Stephen Burns
Francine and Stephen Burns started their journey in 2015 to build a modest, accessible and environmentally-responsible house on their small farmstead. Francine has a rare disability, and Stephen has been battling early-onset Alzheimer’s for several years. In 2021, after rapidly rising costs made this dream seem unreachable, Studio Bark launched its NBAU (No Building As Usual) programme, giving all those involved extra impetus to make it happen. Here, Studio Bark explores the process through which the Burns transformed their ambition to build a house into a tangible reality, as well as the role played by its NBAU programme, a not-for-profit educational initiative, in bringing Francine and Stephen's home, Nest House, to fruition.
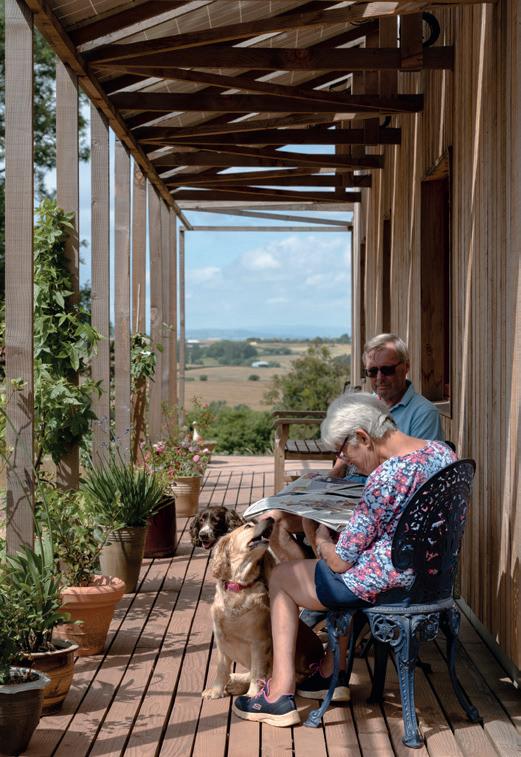

22 I-BUILD/APRIL/23
IMPRESSIVE
a
INNOVATION
©Andy Billman
©Andy Billman

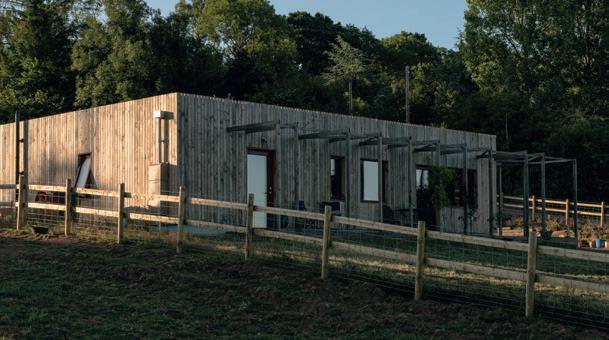



I-BUILD/APRIL/23 23 IMPRESSIVE INNOVATION
©Andy Billman
©Jim Stephenson
©Andy Billman
©Andy Billman
In 2015, Francine and Stephen approached Studio Bark after being informed by a local planning agent that their agricultural land could not be approved for residential use. To integrate the home with the surrounding hamlet’s sensitive environment, Studio Bark embedded the structure into the slope and added a green roof and planted trellis. In 2018, following productive discussions with Herefordshire Council, planning permission was granted for the house.

The No Building As Usual (NBAU) concept
R egrettably, over the years, the clients’ physical condition deteriorated while construction costs surged, rendering the much-needed accessible home for the couple seemingly unachievable. Faced with this predicament and with planning permission soon to expire, Francine and Stephen decided to experiment with Studio Bark’s ‘No Building As Usual’ (NBAU) concept, a not-for-profit educational initiative that promised financial viability.
U nder the guidance of Studio Bark, Nest House was erected by a team of 12 students throughout the summer of 2021. The students resided on site for the entirety of the construction - living and working in a remarkably immersive manner. The programme brought together students from different ethnic backgrounds and various stages of their academic careers.
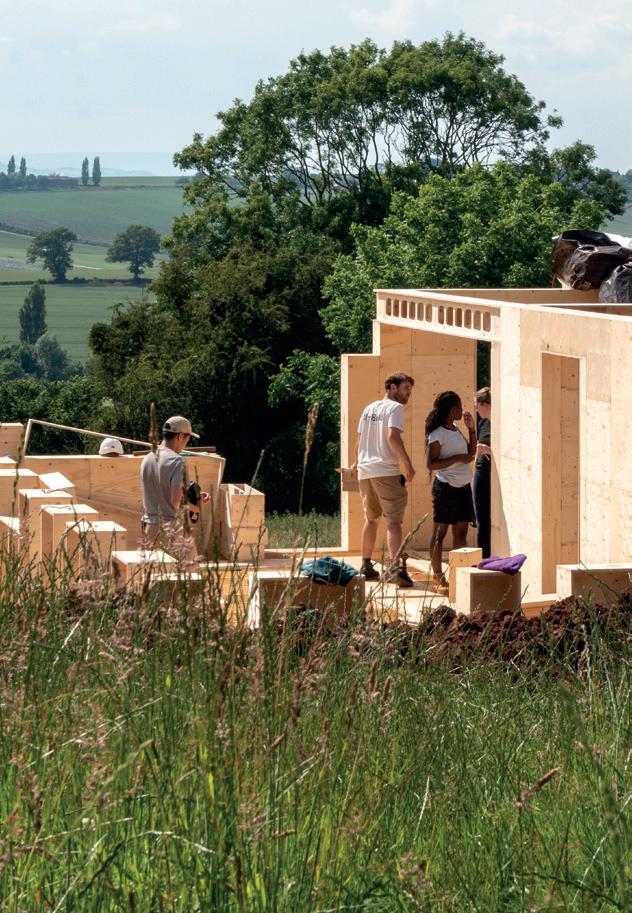
Nestling in nature

To improve accessibility and address strong winds, the plan of the building is centred around a small courtyard, which also maximises daylight and cross-ventilation. The project prioritised resource efficiency to ensure financial and environmental sustainability.
T o achieve this, the use of concrete was prohibited on site. Instead, an innovative jack pad foundation system was employed, along with raised decks to provide level access. Extensive groundwork was carried out to achieve the desired foundation level, and an innovative reclaimed railway sleeper retaining wall and planter system was developed in collaboration with the groundworker and engineer, significantly reducing the need for concrete and steel.
T he project also minimised its carbon footprint through the use of fabric-first principles, local and natural materials, high levels of natural insulation, good airtightness, onsite renewable energy sources and an efficient infrared heating system.

24 I-BUILD/APRIL/23
IMPRESSIVE INNOVATION
©Andy Billman
©Andy Billman
©Andy Billman ©Jim Stephenson




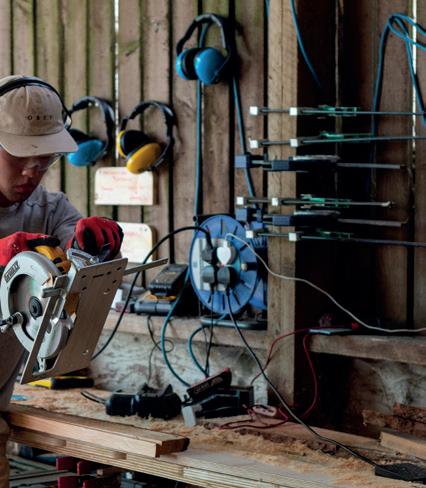

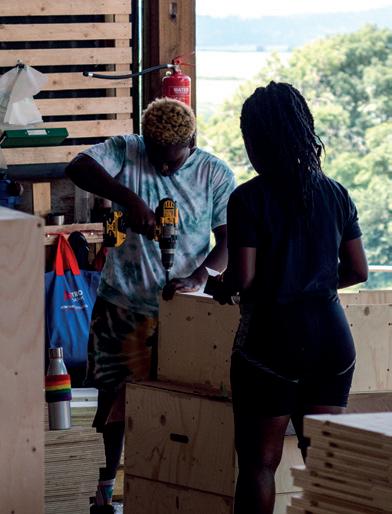
I-BUILD/APRIL/23 25 IMPRESSIVE INNOVATION
©Andy Billman
Stephenson
Building the foundation and shell of Nest House
D uring the groundworks phase, several groundwater springs were discovered. As a result, two new land drains were installed behind the retaining wall, while an additional land drain was placed under the building pad and below the compacted hardcore level.
O nce the foundation level was achieved, a compacted hardcore raft was created using recycled hardcore sourced from less than a mile away. The raft was levelled to +/-20mm, and jackpad foundations were placed on it with a 50mm adjustment. A structural timber base frame, made of C24 treated spruce, was inserted into the jackpad foundations.
A fter installation, a DPM was positioned between the timber base frame and U-Build floor boxes, which were bolted together with central stiffeners to create a super stiff raft on top. U-Build Wall Boxes were then installed to reach wall plate height, followed by four birch plywood beam boxes that completed the structural frame. The U-Build roof boxes were then bolted together on top of the beams to complete the shell.
To insulate the roof, pre-tapered PIR insulation from Xtratherm was used, which was taped for airtightness, followed by the installation of an additional DPM and a one-piece butyl roofcovering on top. A protection fleece was then laid, followed by a lightweight recycled plastic drainage layer with a geotextile membrane, before laying the organic substrate and finally the sedum matting. The perimeter was then protected using a generous border of river stones.
O nce the roof was complete, all of the walls were wrapped and taped with an airtight breather membrane, and vertical Douglas Fir battens and cross battens were installed to accept the Douglas Fir cladding, which used stainless-steel ring shank nails. All of the cladding and decking were set out on a 100mm grid, except for windows and doors, where the grid was changed to 50mm to help break up the proportions of the elevations.
The building is surrounded by Douglas Fir decking sitting on Douglas Fir joists, which were installed with stainless-steel fixings for extra durability.
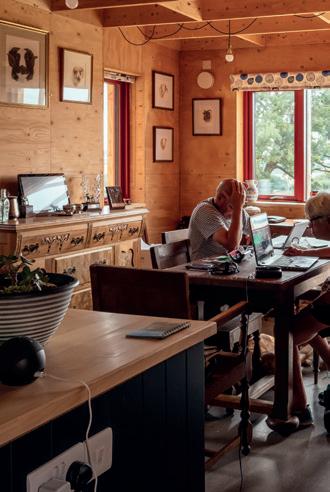

Success beyond the project
C ommenting on the project, Francine says: “When we first approached Studio Bark, we were not confident that we would get planning consent, but from the outset, their approach to the design brief and their willingness to communicate positively and productively with the planning officers increased our confidence.
“ We are now delighted with the end result, our home, which is not only ideal for my needs as a disabled person but is also aesthetically so suited to its rural setting. We are proud to have been part of this innovative learning project and feel that we have made a new ‘family’ with the student team involved in the building work. We know that they will all go on to achieve great things in their future careers.”

www.studiobark.co.uk
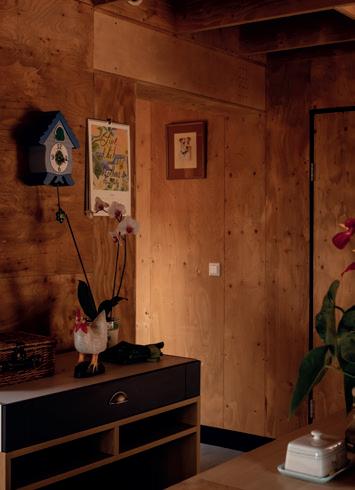
26 I-BUILD/APRIL/23
IMPRESSIVE INNOVATION
©Andy Billman
©Jim Stephenson
©Jim Stephenson
©Jim Stephenson
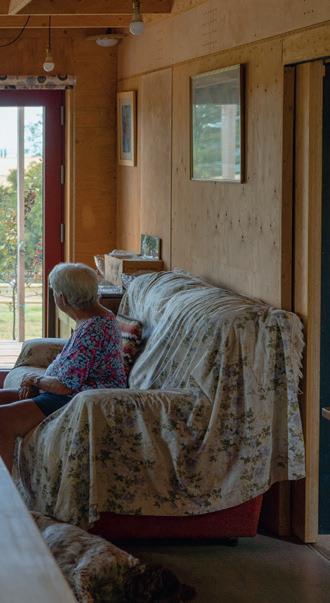

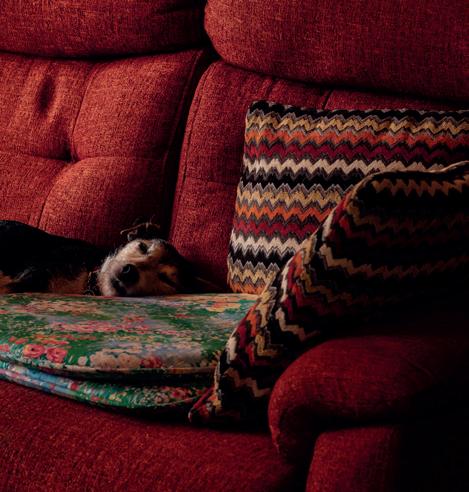

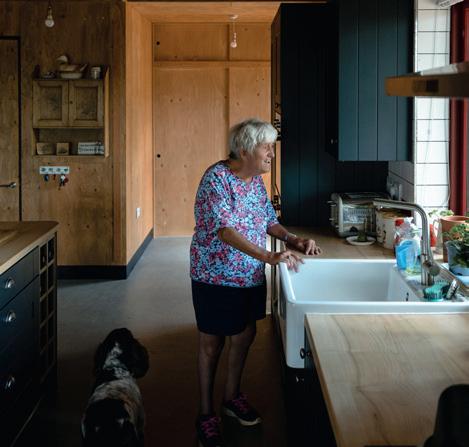
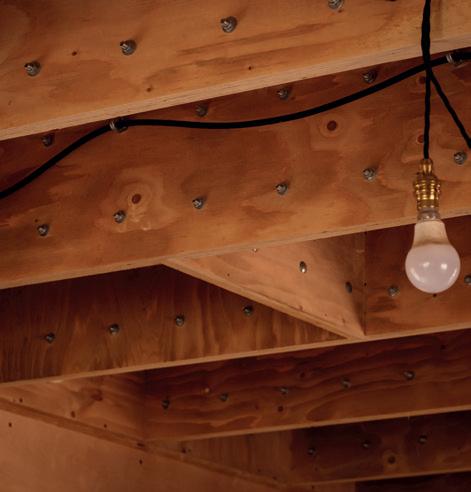


I-BUILD/APRIL/23 27 IMPRESSIVE INNOVATION
©Andy Billman
©Andy Billman
©Jim Stephenson
©Jim Stephenson
©Jim Stephenson
Whether it’s a new-build, renovation or extension project, more people are turning to highperformance rainscreen cladding, such as Cedral’s hardwearing and sustainable fibre cement planks. Construction standards are becoming increasingly strict in the UK, and non-flammable, A-rated cladding is growing in popularity among self-builders and developers alike. It is important to understand the relevant product safety regulations and factor this into your plans. Cladding your project with a material that lasts for decades while enhancing thermal performance (with a low-carbon footprint) is everyone’s ultimate aim.
H owever, to the cladding novice, options for facade materials can be bewildering and include timber, stone, vinyl, external foam, metal, weatherboard, fibre cement, concrete and glass – all on their own or in various combinations.
Choice of material, colour and texture is an important initial consideration. If you want to stay in keeping with the surrounding houses, it’s sometimes best to choose similar colours to the exterior walls of your neighbours. Or, if your property is on the coast or surrounded by greenery, you may want a look that fits with this natural setting.
You may find there isn’t just one design solution that fits all of your needs, but to help you choose the facade material that suits you best, here are a few points to consider:
L ocal regulations: Are there specific guidelines or restrictions in relation to colours, finishes or energy performance in your area? Check with your local council for information about conservation areas or specific Building Regulations.
Fire safety ratings: Do you need A-rated cladding or are you prepared to install a product with a poorer performance? It’s best to check out the latest legislation and err on the side of caution.
S ustainability: What are the eco credentials of the cladding? Is the facade you’re looking to use sustainable? What are the environmental credentials of the product you are using?
E nergy efficiency, thermal control and comfort: In these days of unpredictable energy costs, thermal performance is vital
A esthetics: How does your cladding add to the look of the building, and how well will it last in 20, 30 or 40 years plus?
T otal cost of ownership: What is the cost (not only the initial expense but
maintenance) of the facade? Don’t just look at the initial outlay, but the cost of maintenance over the life of the cladding.
Installation: How easy is it to install? Is there good technical support from the cladding manufacturer and a well-established network of approved installers, if required?
A natural choice
One of the trends we are seeing in cladding is towards more natural products, including the use of fibre cement cladding. A strong, versatile and sustainable material containing cement and fibres, it doesn’t rot, rust, warp or crack under extreme temperature changes.
Cedral cladding comes in a variety of textures and colours and has a minimum life expectancy of 50 years. Compared to PVC facade cladding, fibre cement does not expand in the heat. Wood can be affected by all kinds of weather conditions that may cause it to discolour. Wood is also unable to provide the same degree of fire-resistance as fibre cement materials that boast an excellent fire classification of A2-s1,d0.
Fibre cement cladding is also easy to install and low maintenance – a wipe down with a wet cloth is all it takes to look as new.
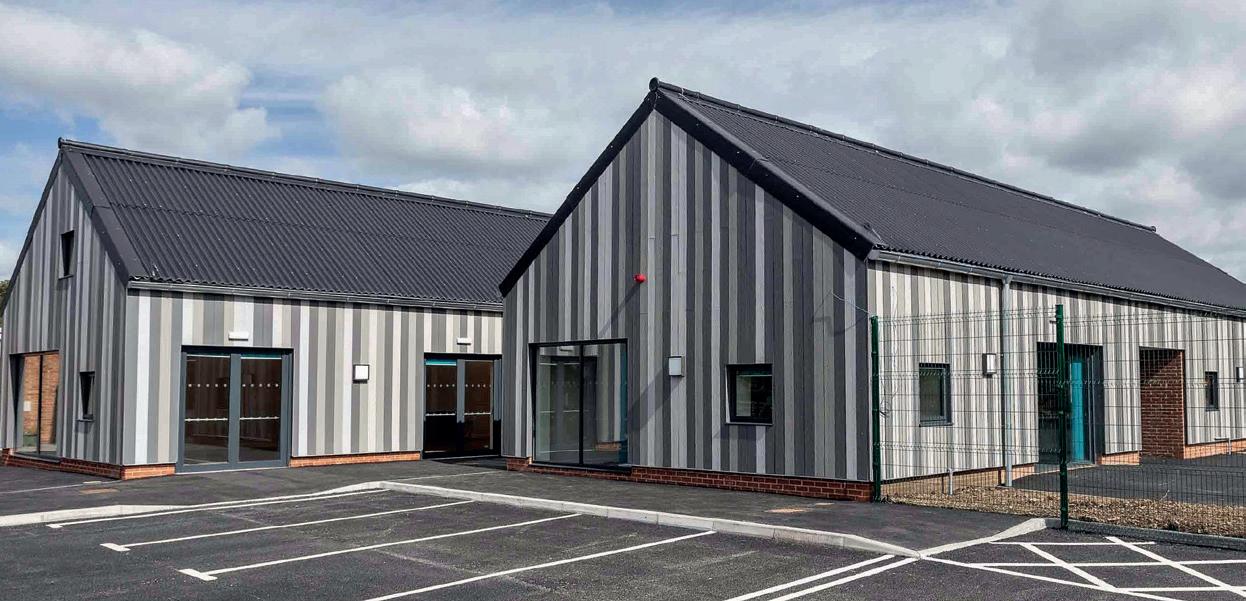
28 I-BUILD/APRIL/23 LIGHTING & ELECTRICALS CLADDING
Lisa Grosse, Brand Manager at Cedral, explains why more homeowners are turning to fibre cement cladding when it comes to their DIY projects.
Classy
cladding
- choosing the right facade for your home project
Vertical cladding is an emerging creative option for those keen to push the design envelope
It’s all about sustainability
D IY builders are increasingly aware of the environmental impact of the products they use. Fibre cement uses fewer raw materials and less energy in its manufacture, produces less waste than many other traditional building materials and is fully recyclable.
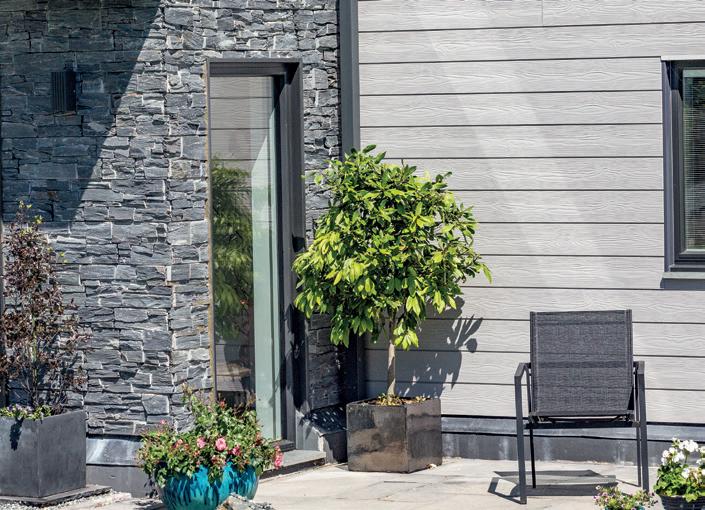
Choosing a colour that fits
Take into account the colour of your roof, your windows and doors, or even the surrounding vegetation as a starting point when making your choice. Also, factor in the house’s orientation and the amount of sunshine. Fibre cement cladding on the facade offers protection against the UV rays of the sun, and thanks to this second layer around the home, the structural elements of your house will not be exposed to harsh weather conditions.
Light colours are ideal for shaded or north-facing exterior walls and houses. They also help to highlight the architectural design, making the house look larger.
Shades of light and medium grey can provide a modern vibe to a house, giving your home a more contemporary look. Shades of green and blue will help the home fit in with nature, whether in the countryside or by the sea. Reds, terracottas and ochres give your house a warm and original feel. Fibre cement cladding comes in a wide range of colours, and the colour will stand the test of time.
Why use a ventilated facade?
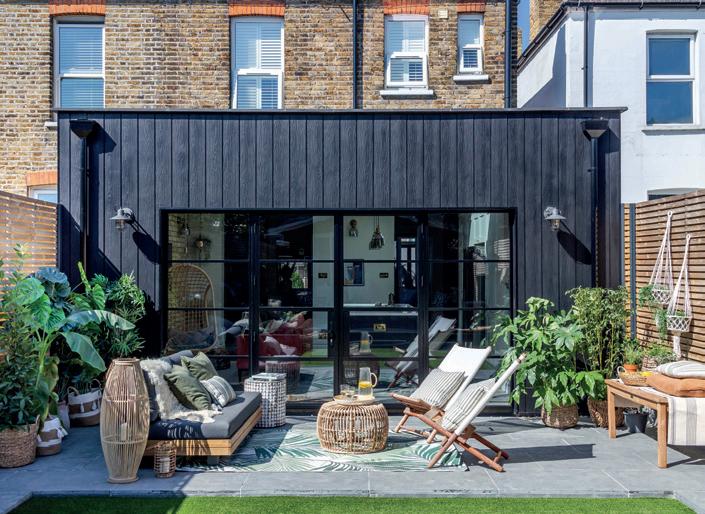
A ventilated facade is often used for improved energy efficiency. With this type of system, the facade cladding doesn’t sit directly against the insulation but is separated by a ventilation gap, which effectively protects the insulation against moisture. This enables rapid drying of external walls, reducing condensation and humidity. As insulation and cladding are separated from each other, it also provides fire, sound, heat and weather protection.
A variety of looks
F ibre cement cladding is available in weatherboards for a more traditional lapped style or in a flush-fitting tongue and groove, providing the opportunity for a more classical or contemporary flat finish. Vertically-installed cladding is a growing trend to create a sleek and contemporary aesthetic across the facade. There is also a range of visual design possibilities from combining different materials.
It’s all about choosing the facade material that suits you best. And whether you have a modern or a more classic house, fibre cement can provide numerous options in look, colour and method of application. www.cedral.world

I-BUILD/APRIL/23 29
CLADDING
This black facade creates a contemporary look to the extension of this London home
The blue cladding on this refurbishment in Wales has really brought a tired ‘70s-style home into the 21st century
This light lap cladding from Cedral perfectly complements the natural stone of this home’s entrance
Br itain’s nautical history offers our language many colourful phrases, though one, in particular, can sound contradictory when it is applied to the challenging issue of waterproofing our landward building projects.
D espite having generally negative connotations, ‘high and dry’ originally described ships pulled up above the high tide line on a beach, though it could easily be applied to selfbuilders’ aspirations when selecting their below-ground waterproofing solutions. Semantics aside, such choices require careful consideration.
I n fact, getting out of the ground –whether or not a dwelling is to include a basement – is often the most daunting stage of projects, which is why many people entrust such work to specialist groundworkers. One of the consequences of our increasingly unpredictable weather patterns is that even in the summer months, sites can be a sea of mud, and the shortage of suitable greenfield sites increases the likelihood of dealing with contaminated land as well as gases like methane, which can require the use of special or combined membrane materials.
A s a UK-based manufacturer offering a full selection of solutions for both structural waterproofing and the tanking of new-build and existing basement structures, Triton Systems is widely experienced in advising
both self-builders and specialist contractors in the specification and application of reliable, warrantybacked products and able to offer complete confidence.
M any self-builders seek to improve on the minimum requirements of Part L, with the practice of casting the ground-floor slab on a raft of rigid insulation enabling passive standards to be targeted, while it also simplifies installing and lapping the membrane on which the concrete is cast.
W here a basement is included, its future use strongly influences the standard of waterproofing required, with the inclusion of an active crystalline waterproofing admixture alone in the concrete added at the batching plant meaning that the basic concrete box within the ground can be kept dry enough for the creation of non-habitable spaces such as garaging and plant rooms. This will satisfy the latest BS 8102 (2022) and has the main advantage of the concrete being poured and compacted in a conventional manner whilst creating a watertight structure at the same time.
H owever, if the basement or even semi-basement on a sloping site is to be used for living space, the requirement is harder to achieve and is quite likely to require a combined or ‘geared’ solution.
E xternally, the primary choice is between using a self-adhesive sheet
membrane or a liquid-applied coating to create a reliable barrier against water ingress. The latter systems often require two coats but do offer the advantage of being easy to brush or roller on, offering the ability to address complex details. Backfilling should always be done with care, and select fill along with sacrificial protection boards is often recommended.
Here, clients should not underestimate the effectiveness and importance of laying a completely buried land drain at the base of the wall to carry away groundwater throughout the life of the structure, lowering the hydrostatic pressure on the walls and floor slab, together with any water bar incorporated at the floor – wall junction.
T he tried-and-trusted adjunct to the primary waterproofing for a sub-structure is to utilise an internal drainage system, which can successfully remove any moisture that might penetrate an external membrane or the concrete itself.
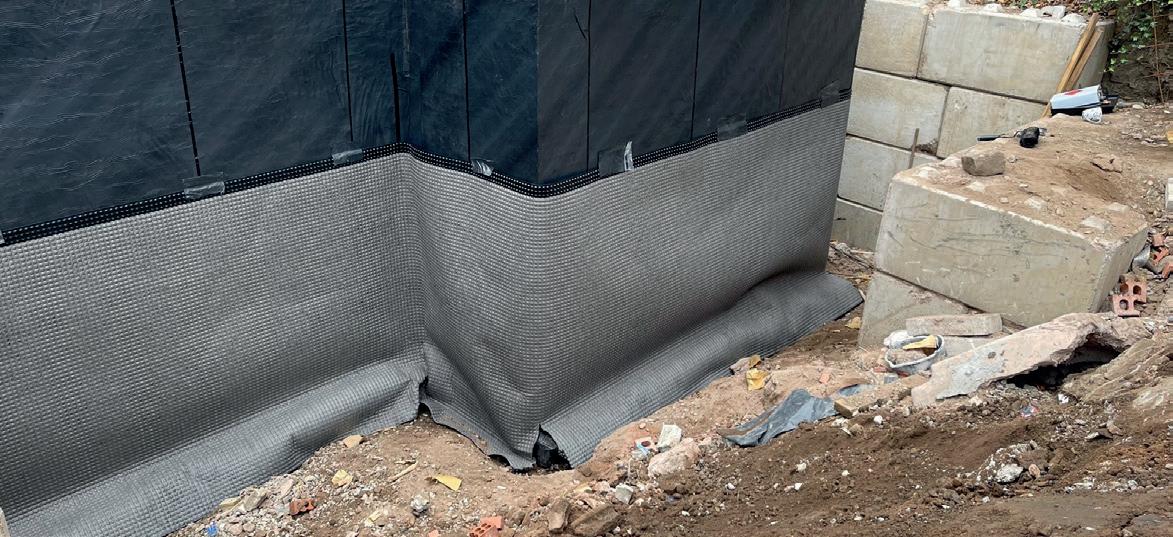
O ften referred to as having an ‘egg-crate’ appearance, barriers such as Triton Systems’ Platon Cavity Membrane products create an effective, maintainable drainage cavity across the walls and floor.
T his enables water to be safely conducted to an arrangement of PVC channels, normally at the perimeter of the space and then to a sump where an automatically activated pump will discharge the water to the main drains.
30 I-BUILD/APRIL/23
LIGHTING & WATERPROOFINGELECTRICALS
Here, Sales Manager for Triton Systems, Alan Sleigh, explains the benefits and possible pitfalls of the most widely-used waterproofing systems.
‘High and dry’ –why waterproofing isn’t plain sailing
These systems are straightforward to install and are normally concealed behind timber stud walls and a plasterboard lining. For the floors, an additional layer of concrete can be cast, or moisture-resistant decking installed, to create a resilient surface across which floor finishes, like vinyl or engineered wood, are laid.
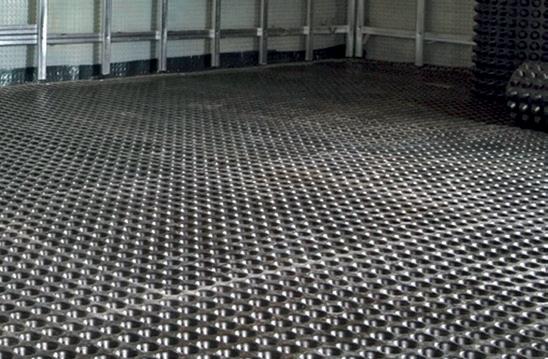


Another alternative is offered by a material known as bentonite, which is a form of clay that expands on contact with water and is, therefore, regarded as self-healing. It is normally installed as a form of carpet beneath the ground-bearing slab and across the outside of the basement walls prior to forming and pouring the slab and walls. This can be an effective and simple, active external solution and is widely used.
As with working to meet the exacting standards of airtightness required by Building Regulations or the higher benchmark for Passivhaus, implementing a successful waterproofing strategy relies on high standards of design and workmanship. Continuity of protection is essential with, for instance, wall coatings overlapping the DPC and cavity trays, while approved details must be adopted for any pipework or other penetrations.
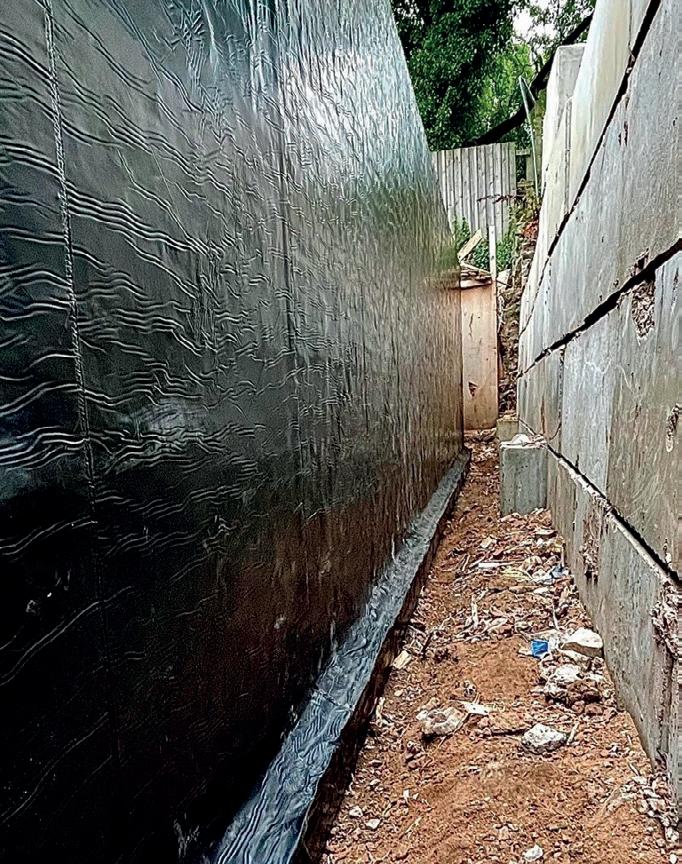
In all circumstances, engaging with a reputable manufacturer able to offer experienced guidance, proven and guaranteed products, as well as an approved installer network is the prudent course of action.
www.tritonsystems.co.uk
I-BUILD/APRIL/23 31
WATERPROOFING
How to go to town in a countryside home
Lead Designer at LUXE by Andrew Henry Interiors (AHI), Paul Garland, shares his approach to creating an interior design scheme that elevates a countryside home with a classic vision that delivers a timeless result.

Co untryside properties should reflect their beautiful surroundings in their interiors, and at LUXE by AHI, we’d always make a location like this central to our design. Whether it’s rolling hills, quaint villages or the English coastline, these influences can be introduced to the style of a home using beautiful textures, key pieces and eclectic accessories.
Comforting layers
W e like our country home projects to feel like walking into a warm hug. Use layers of exquisite upholstery and statement window treatments to create a blissful countryside retreat with interest, depth and, most importantly, warmth. You can’t go wrong with luxurious layers of linen, wool and velvet in bold floral and botanical prints. Not only does this bring the outside in, but the overall effect also captures the cosy feel that living in the countryside forges whilst producing a calm environment that you can’t fail to feel relaxed in.
A beautiful linen sofa to sink into with a woollen blanket and floral cushions is the perfect combination for a lounge set in a rural location. Thick cable knit throws or faux fur create an extra comforting layer and encourage warmth whilst expressing luxury.
Layers do not always have to equal fabrics. Combine textured linen wallpaper with beautiful velvet fabric curtain work for an impeccable pairing. And lastly, don’t forget details like pelmets on window dressings to create dramatic drapes and welcoming rooms.
Rustic materials
R ustic design is all about materials that come from the earth to echo the local countryside style. Unprocessed woods, heavy stone and brick are as impactful as they are environmentally friendly and celebrate the natural, organic elements of the outdoors.
O n the textile side, countryside properties should be full of jute, burlap and canvas used in accent pieces, such as vintage chairs, a classic mahogany chest and large rugs.
D raw further inspiration from the beautiful scenery outside by using traditional raw materials, such as natural wooden floors, coir matting and 100% wool carpets, allowing these to be prominent within the design scheme.
L arge rattan woven baskets placed under a console or bedside table and a majestic fireplace filled with logs help create an effortless focal point for a room. Balance strong pastoral tones with rustic softness by incorporating additions of foliage and light-coloured wood elements to elevate the connection to nature and add a degree of romance to the space.
32 I-BUILD/APRIL/23 I-BUILD/NOVEMBER/21 I-BUILD - RURAL HOMES ANDREW HENRY INTERIORS
Ambience and mood-enhancing additions F or homes surrounded by incredible ecosystems and tranquil environments, the interior design must work hard to continue this feeling of peace and create a sense of being at one with nature.

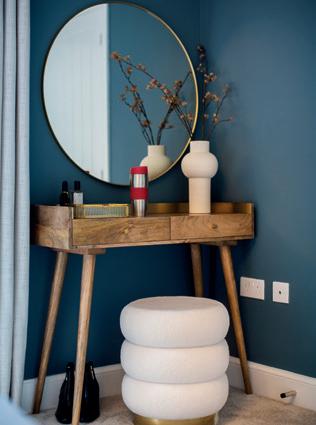



N atural foliage is particularly effective in large ceramic pots or urns and can be dotted throughout the property so that greenery and flora are displayed in each corner of the home. The eclectic use of artwork, including vintage pieces, nonmatching frames or treasured family heirlooms, can create a great feature in any room and emphasise the age and lived-in feel of the home.
O n a cold winter’s day, scented candles are a must to create a warm mood, particularly effective in the living/ socialising area of a home.
Equally, elegant table and floor lamps create both a relaxing atmosphere and restful mood whilst also being incredibly versatile. During the winter months, forget using your overhead lighting or overpowering bright bulbs and instead use softer lighting through table or floor lamps with candles to create a charming dreamscape.
www.andrewhenry.co.uk
I-BUILD/APRIL/23 33 I-BUILD/NOVEMBER/21 I-BUILD - RURAL HOMES ANDREW HENRY INTERIORS
10 low-maintenance front garden ideas
We don’t tend to spend large amounts of time in our front gardens, but they are the first thing friends, family and visitors see when they arrive at your home. Front gardens need to be low maintenance and easy to upkeep whilst also offering that all-important kerb appeal and a welcoming entrance to your home that you love returning to every day.
Block paving manufacturer Bradstone has compiled 10 top tips to help homeowners create an aesthetically-pleasing but lowmaintenance front garden.
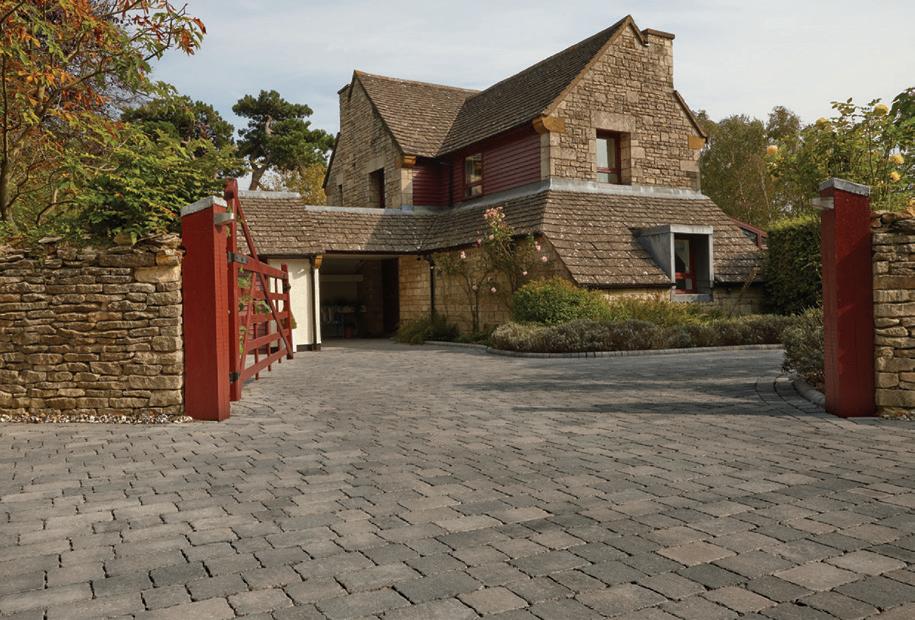
1. Make sure you create a sensible route to your front door
While you will want your front garden to look nice and welcoming, you also need it to be functional. The primary function of your front garden is to guide people to your door, so it is always advisable to consider this in the layout of the pathway through your garden. Winding and meandering paths might look impressive but are impractical for visitors and delivery workers. People will inevitably cut corners and end up ruining flower beds or grass by walking through them for quicker access. You want to avoid any unnecessary maintenance to your front garden, so make sure you keep that path straight.
2. Avoid a loose surface
L oose gravel and stones are often a popular choice in a front garden, but using these right up to your door might be a mistake. Surfaces such as gravel can be a great choice for borders, but they can easily be tracked and trodden into your home when visitors walk through them if they are used on pathways. To keep your house clean and tidy, avoid choosing these materials for your front garden footpath and opt for a concrete block or paving stone instead.
3. Plant large flowering shrubs
L ow maintenance doesn’t have to mean boring. You could be tempted to avoid greenery in your front garden to spare you the hassle of weeding and pruning, but this doesn’t have to be the case. Choosing a few large flowering shrubs can give you a good amount of colour in your garden without the need for much upkeep at all. You can also let them grow to a decent height, adding elements of privacy to the front of your home.
4. Easy-to-clean paving
H owever you decide to design your front garden, it’s likely that paving is going to feature in one way or another. Whether you decide to pave the whole area and keep it simple or pave specific areas to break up your greenery, using paving slabs can be the best way to keep a garden neat and tidy. When choosing your paving, ensure that your pick is durable and won’t fade over time. Some paving doesn’t even require a sealant, making your life even easier. Porcelain paving is a good choice and is also slip resistant, making those dashes through the rain to your door slightly less hazardous.
5. Kerb appeal
E ven if moving house isn’t something you see in your near future, never say never! Kerb appeal is one of the most important selling points of your home as it’s the first part of the property potential buyers will see – and first impressions are vital. Combinations of green and white are
34 I-BUILD/APRIL/23
I-SCAPE - FRONT GARDEN DESIGN BRADSTONE
calming colours, which will encourage viewers of your home to take their time and really take in the natural landscape you have created. Avoid too many dark colours, which can become overwhelming. Why not invest in some block paving to give your driveway a functional and stylish refresh to really catch people’s eye?

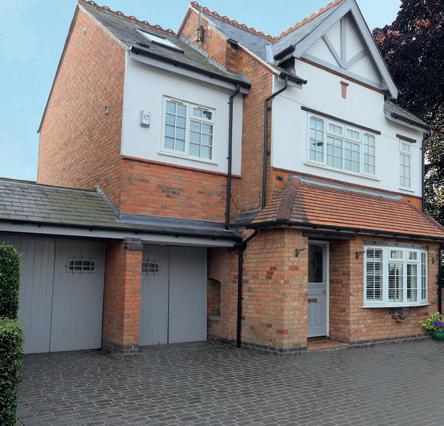

6. No-mow meadow
The easiest way to keep your front garden low maintenance is to simply let it be! You might not want to let things fully grow wild, but allowing small areas of grass, perhaps framed by paving, to become a ‘no-mow meadow’, is a great way to promote biodiversity in your garden, as well as being hassle free.
7. Raise your flowerbeds
T he green-fingered amongst you may want to include some flowerbeds in your front garden. To minimise any updates you’ll need to make in the future, it’s best practice to raise these flowerbeds off the ground when you create them. It might not be a big concern for you now, but as the years go by, you’re more likely to want to avoid bending down to the ground every time you want to tend to your flowers. Plan ahead to avoid creating more work for yourself down the line.
8. Mix your plants
W hen you’re planting, make sure you use a mixture of bulbs and perennials. A mix of the two will give you year-round plants and not leave you having to rethink your front garden design every planting season.
9. All the lavender!
L avender will be your best friend if you want a fuss-free but colourful addition to your front garden. It requires little watering and can withstand frost and drought, brightening up your garden in the process! Not only will you open your door to the relaxing scent of the plant, but it also helps to repel pests.
10. Think about drainage
T here’s nothing worse than when water collects on your patio or driveway. Not only could it cause a safety issue, but standing water can also lead to grime and moss accumulating on your paving. E nsuring your driveway drains in a sustainable way is essential for meeting the strict legislation regarding the fronts of homes. Homeowners must ensure their driveway is made of a permeable or porous material or is laid to direct rainwater towards a lawn, border or drainage channel. It’s vital that if the driveway slopes towards the house that a drainage channel is used to collect any excess water and connect it to the drains that take the roof water.
F or more inspiration for your front garden, visit the website below.
www.bradstone.com
I-BUILD/APRIL/23 35 I-SCAPE - FRONT GARDEN DESIGN BRADSTONE
Maximising space in a child’s bedroom
When it comes to designing a child’s bedroom, creating a functional space that maximises every inch of the room is crucial. From providing ample storage solutions to incorporating spaces for sleep, work and play, there are many factors to consider. Christopher Lusty, Founder of Little Folks Furniture, understands the importance of creating a room that serves as a sanctuary for children. In this article, we explore his tips for designing a space that is both practical and fun for kids of all ages.

36 I-BUILD/APRIL/23 I-NTERIOR - CHILDREN’S ROOMS & NURSERIES LITTLE FOLKS FURNITURE
When extending or renovating a property with children in mind, there are many ways to ensure a room is functional whilst standing the test of time. Maximising space can be achieved in many different ways. Considering space for sleep, work and play is vital in enabling a child to feel like they have a ‘sanctuary’ where they feel safe and secure.
A child’s bedroom can be challenging to keep tidy. Children spend so much time in their bedrooms, especially these days. What are the factors to consider when creating a 24/7 hangout space where they can do their homework, play with friends and have a great night’s sleep simultaneously? The answer is to have enough space that allows for reasonable storage solutions. Clutter can lead to higher levels of stress, so designing a space that enables your children to understand the importance of using their items but giving them a ‘home’ once they are finished playing is vital, and with bedrooms being used for so many things now, tidying up is almost a constant.
A great way to utilise space in any size room, but particularly those that are smaller, is with bunk beds. Many think that built-in bunks are a good option. However, the lack of versatility could result in intensive renovation later on down the line.

One of the key reasons built-in bunks are popular is the perception that they are the best option for blending the bed into the surroundings. This can still be achieved with a freestanding bunk when you adopt a neutral frame colour that can withstand ever-changing colour trends. There’s also an essential reference to safety standards and where built-in bunks will not usually consider these or cannot as it is too restricting for the desired design.
High-sleeper beds ensure plenty of room without sacrificing a good night’s sleep. These beds provide a flexible solution for room layouts, using a high bed frame to free up space underneath for lots of useful furniture. When designing the room, involve the children and focus on their needs and favourite activities. If they love to draw, pop a desk underneath your loft frame. If it’s reading a book or talking with friends, why not add a sofa bed? These multifunctional beds are the ideal way to make the most of a child’s room, which you can adapt as you grow.
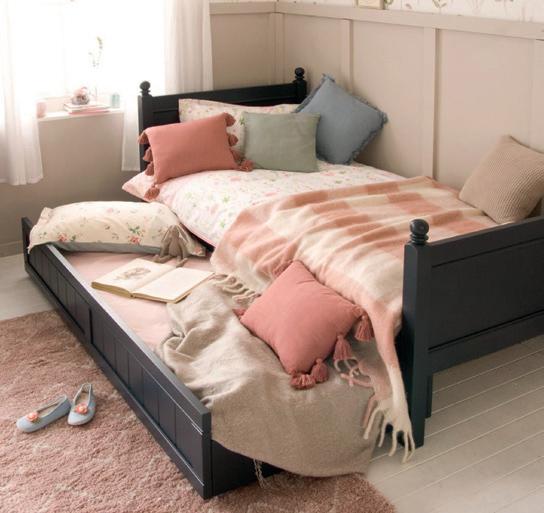
For younger children, a single or small double bed with a roll-out trundle drawer underneath is endlessly functional regarding space saving. Cleverly tucking away when not in use, a trundle drawer will create a space for all those treasured toys and trinkets, keeping the room clutter free. Trundles can also act as hideaway sleepover beds simply by rolling out and popping in a mattress ready to cater for guests.
Recent events have meant we now truly appreciate the multi-purpose nature of our rooms. A children’s bedroom is their sanctuary –a place to feel safe and secure as well as do their homework; increasingly a 24/7 hangout space. It’s vital to maximise that space and create zones that enable them to do the things that they enjoy and are important.
www.littlefolksfurniture.co.uk

I-BUILD/APRIL/23 37 I-NTERIOR - CHILDREN’S ROOMS & NURSERIES LITTLE FOLKS FURNITURE
Grand Designs Live returns to ExCeL London
The UK’s premier event for home building, renovation and improvement, hosted by TV Presenter and design guru Kevin McCloud, Grand Designs Live returns to ExCeL, London, over nine days from 29th April to 7th May 2023.

Visitors can explore new products, get expert advice for new or planned builds, and existing homes from top brands, including Ovo Energy, Hydropool, Kloeber Doors and Windows, Liebherr Appliances and Suns Lifestyle, to name a few.
T he Grand Designs Magazine Theatre is an entertaining and informative platform where you can meet the face of Grand Designs, Kevin McCloud, as well as hear the stories from some of the most captivating Grand Designers featured on the recent TV series, along with a host of industry experts, leading educational seminars and dynamic debates, including Kunle Baker, James Strawbridge, Max McMurdo, Man with a Hammer Greg Penn, Skinny Jean Gardener Lee Connelly and Tayo Oguntonad.
T he Interiors Theatre returns to London and is the place to find a mix of upcycling demos, interior inspiration, makeovers, as well as talks on organised space and decluttering. The UK’s leading authority on professional upcycling for interiors, the House of Upcycling, will feature member artisans

showcasing furniture restoration, upcycling and refinishing.
The always-popular Ask an Expert area, sponsored by Sips Industries, allows visitors to book slots to discuss their build and renovation plans on a one-to-one basis with specialists in architecture, construction, finance, interior design and more.
This year’s Mini Grand Designers competition has upped the stakes and tasked the Year 7 children from Prendergast Ladywell School to design and make their own miniature models using recycled materials. The winners will be announced by Kevin McCloud during the show.
R eturning to London after its successful launch last year, Green Living Live continues to showcase eco-friendly products and services from companies that put sustainability at the heart of their business.
With exhibitors offering expertise covering all aspects of the home and personal transport, you’ll find products such as eco-building materials, insulation, heating and renewable systems, furnishings and electric car-charging equipment. Plus, a
www.granddesignslive.com
selection of the most innovative eco ideas can be found in Kevin’s Green Heroes feature, showcasing groundbreaking, planet-friendly products. The Sustainable Future Theatre is devoted to issues surrounding sustainability, where you can discover how to make your home eco friendly with talks and panel discussions from experts.
T he Green Living Advice Zone, powered by OVO Energy, is a dedicated area that will focus on the key topics that will help you to decarbonise your home and find the best solutions for your property.
T he GREEN GRADS return with a brilliant showcase from recent graduates from UK universities who will be presenting their ideas for a greener and cleaner future with a mix of ‘green’ products, installations and films that portray sustainability, biophilia and biodiversity.
W ith much more to be announced in the coming months, and the dedicated Grand Build, Grand Kitchens & Bathrooms, Grand Gardens and Grand Interiors project zones, there is more to look forward to than ever before at Grand Designs Live 2023.

38 I-BUILD/APRIL/23
LEGAL & BUSINESS NEWS SHOW PREVIEW: GRAND DESIGNS LIVE | 29TH APRIL-7TH MAY 2023
Clerkenwell Design Week announces new partnership
Clerkenwell Design Week (CDW), one of the UK’s leading design festivals, returns to London between 23rd and 25th May 2023 with a stronger-than-ever programme, including the exciting addition of Design London.


It s 12th edition will again take place in the heart of Clerkenwell – historically a melting pot of craftspeople and makers, and now home to more creative businesses and architects per square mile than anywhere else in the world.
T he 2023 festival is set to offer the biggest programme
to date – with more than 600 events taking place across the EC1 neighbourhood. Since its inception in 2009, CDW has established itself as one of the foremost independent festivals in the global design calendar, championing design excellence, creativity and innovations.
T he 2023 festival welcomes two new additions to its exhibition venues across Clerkenwell, taking the total number to 12. Hosting an array of temporary shows, this year’s venues include:
Design Fields – home to international furniture and interiors brands
Contract – home to commercial interiors
Light – home to international lighting brands
Project – home to workplace furniture solutions
Elements – home to architectural hardware and finishes
British Collection – home to the best of British interior brands
Detail – home to luxury interiors
Platform – home to emerging design talent
Old Sessions House – home to brand popups and activations, and also the festival hub offering CDW visitors free access
Ceramics of Italy – home to Italian tile brands
The Garden – home to outdoor furniture
Catapult – home to contemporary design for office, hospitality and retail.
T ogether, these 12 unique venues will present over 300 design brands and emerging talent – covering furniture, kitchens and bathrooms, textiles, home interior accessories, lighting, materials and surfaces. Some of the participants include Ercol, Dare Studio, Benchmark, Another Country, Christian Watson, James Burleigh, KI, Meridiani, Saba Italia, Samuel Heath, Romo, Ultrafabrics, Spark & Bell, Chelsom, Jonathan Coles and Curiousa.
A nother significant aspect of CDW is its network of showroom partners, with an extensive line up of topic-led initiatives and events, from product launches and exhibitions to workshops and panel discussions. This year, expect to see over 130 established names from both the UK and overseas, including Ideal Standard, Kohler, VitrA, Cosentino, Gessi, Iris Ceramica, Arper, Fritz Hansen, Fredericia, Icons of Denmark, Modus, Flokk, Orangebox, Bisley, Lintex, Allermuir, Bolon, Camira Fabrics, Formica, Solid Nature, Havwoods, Marazzi, Strata Tiles and Parkside.
M eanwhile, eight destinations across Clerkenwell – including the Goldsmiths’ Centre, Paxton Locher House, Bourne and Hollingsworth, Groupwork, the Museum of the Order of St John, Yotel, Brewhouse Yard and Cowcross Yards – will be taken over by a selection of international brands and trade institutions; for instance, the Korea Federation of Small and Medium Businesses and Incheon City will present a design showcase at the Order of St John.
www.clerkenwelldesignweek.com
I-BUILD/APRIL/23 39
NEWS SHOW PREVIEW: CLERKENWELL DESIGN WEEK | 23RD-25TH MAY 2023
Images: ©Black Edge Productions
DRU reports excellent growth from its expanding Dik Geurts wood stove range

Established in The Netherlands in 1981, Dik Geurts stoves and fires are now produced by DRU, one of Europe’s leading fireplace companies.
So aring energy prices have provided a welcome boost to wood stove sales. Consumers are looking for cheaper and greener sources of home heating that can be supplied and installed rapidly to alleviate punitive home heating bills.
I ncreased production and distribution
T his market uplift has led to DRU increasing production and distribution of its Dik Geurts Ivar selection of classic and contemporary stoves, which align with British and European emissions and efficiency standards. They are a popular choice to replace older, inefficient stoves or open fires.

T he Dik Geurts Ivar series also includes the Aste, Soren and Modivar models. These stoves are based on classic designs, making them ideal for traditional or modern homes. They are easily installed into Class 1 chimneys, with their dark anthracite colour finishes blending perfectly with any style of decor.
A + energy labels and high efficiency
E ach model in the range has an A+ energy label, with an efficiency rating of over 80%. And for added air quality, there are external air and room-sealed options available.
A ll stoves in the range are Ecodesign ready, so they comply with European standards for low emissions and clean burning. In addition, they have HETAS, DEFRA and clearSkies approvals.
F
reestanding and water heating options
F or homes with no chimney, customers can choose from a range of freestanding models, which are available in a selection of sizes and capacities with built-in wood storage.
I n addition, The Ivar 10 H2O Store model is an Ecodesign ‘boiler stove’ with a substantial 4.7kW room heating output and 5.5kW of water heating power. It provides supplementary water heating for radiators, showers and general domestic hot water.
Commenting on the success of the Dik Geurts range, DRU UK General Manager, Niall Deiraniya, said: “The Dik Geurts Ivar series and its associated models are among the best performing and best value wood stoves in Europe. That is why we are committed to increasing their production and distribution throughout the UK.
“ In return, we offer high profitability, regular stocks, prompt deliveries, nationwide technical and marketing support, friendly customer service and expert account management.”
40 I-BUILD/APRIL/23
www.dikgeurts.co.uk info@drufire.co.uk
LEGAL & PRODUCTBUSINESS GUIDE ADVERTORIAL: DRU
Dik Geurts Modivar Front model with wood storage
Dik Geurts Ivar
5 Low model
Brett Martin’s new Circular Glass rooflight offers eye-catching styling and maximum daylight
Offering elegant aesthetics and ease of installation, the new Circular Glass rooflight from Brett Martin Daylight Systems will maximise daylight and exceeds the thermal performance requirements of Building Regulations Approved Document L 2021.

With its clean internal appearance and a slimline exterior, this modern and circular rooflight is a costeffective option that delivers visual impact into any space.
The Circular Glass rooflight is available in four standard sizes ranging from 600 to 1500mm and bespoke sizes. It can be mounted directly to a builder’s upstand or with a robust prefabricated insulated GRP kerb for both newbuild and refurbishment applications, which can reduce onsite installation time and cost.


The Circular Glass rooflight exceeds on technical performance, as well as aesthetic impact. The unit comprises a double-glazed panel encased in an environmentally-friendly RAL 7016 powder-coated aluminium frame. All frames are thermally isolated to minimise the risk of condensation.
With an overall U-value of between 1.16 and 1.64W/ m2K depending on size and configuration, Circular Glass rooflights exceed the requirements of Building Regulations
Approved Document L 2021. The rooflight benefits from a laminated inner pane for the safety of those below and is also non-fragile for the safety of those above, having been successfully tested to CWCT TN-67 for Class 1 roofs and Class B to ACR[M]001, showcasing how Brett Martin Daylight Systems assures all bases are covered when they create new products.

By understanding the challenges of producing highquality rooflight solutions, the new Circular Glass rooflight is a further testament to Brett Martin’s ability to create solutions that meet the industry’s growing need for exceptional levels of daylight for both newbuild and refurbishments.

I-BUILD/APRIL/23 41 Energy Efficient Timber Windows and Doors 01344 868 668 www.sashwindow.com Traditional timber windows and doors, tailor made to your requirements. Conservation Area specialists. Supply only, supply and install, bespoke secondary glazing and draught proofing. PRODUCT GUIDE ADVERTORIAL: BRETT MARTIN DAYLIGHT SYSTEMS www.brettmartin.com 0247 660 2022 daylight@brettmartin.com
New Earthborn paint swatches
Earthborn is introducing a new approach to paint colour choices. Making major design decisions based on a small colour card chip can be difficult. Now, anyone looking to specify an environmentally-friendly paint will have access to a full range of 84 claypaint swatches, comprising all 72 classic colours and the 12 modern country colours created in collaboration with Country Homes & Interiors.
Ea ch swatch is generously sized at 16 x 15cm and has been individually painted with real Earthborn claypaint so you can see exactly what you’re getting when you order.
Placing the swatches around your chosen space will show how the light affects the colour at different times throughout the day. 100ml sample pots are, of course, also available.
C laypaint is a highly-breathable paint with a luxurious ultra-matte finish for interior walls and ceilings. It goes on like a dream, often requires fewer coats than conventional emulsions, is virtually VOC free and gives off no horrible smells.
Consumers can order colour swatches that come in a lovely protective wallet. Interior designers can order a full set of 84 swatches in a beautiful, eco-friendly display box to keep them safe.
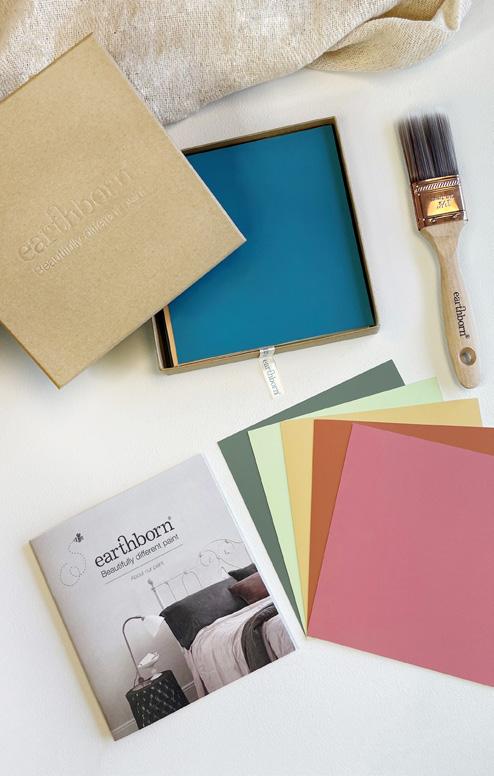
Top-performing CaberMDF Pro and Pro MR from West Fraser
Bo th CaberMDF Pro and CaberMDF Pro MR from timber product specialist, West Fraser, are premium-grade medium-density fibreboards developed for interior joinery. Their uniform consistency offers all the benefits of timber but without natural defects. Due to their construction and smooth surfaces, CaberMDF Pro and Pro MR are ideal for use where intricate detailing is required; plus, the boards are ideally suited to machining and surface finishing, as well as being able to accept highquality paint finishes. Both are easy to saw, drill and rout cleanly without chipping or splintering. Therefore, elaborate detailing is possible, while for the most artistic of interior designers, developers or builders, the boards will even accept foils and ornate veneers.
BLANCO UNIT optimises space – and peace – in the kitchen


Drink, prep, clean –that’s the motto BLANCO set out when uniting the hub around the kitchen sink, tap and wastebin area. Everything needed is in one place with the BLANCO UNIT. The BLANCO UNIT is flexible, so customers can choose items from the BLANCO range to suit their style and budget. It also incorporates drinking water systems. From the FONTAS-S II filter tap to the clever EVOL-S Pro 4-in-1 smart tap, having this addition will prove not only eco friendly but will add that extra high-tech element. Furthermore, when chopping up chicken or vegetables, the risk of spillage is removed when carrying the chopping board from A to B as the bin is right there.
www.blanco.com
01923 635200
Triton Systems' solution successfully tanks basement pool room
When the owner of White Cross Farm in Staffordshire decided to build a property on his land –consisting of a swimming pool –keeping water out of the underground structure presented more technical challenges than keeping it in. The solution was presented by ProTen Services and Triton Systems, who jointly designed and supplied an integrated package of waterproofing products to tank the external perimeter wall forming the basement. Triton and ProTen considered the most dependable solution would be to apply the TWS EX100 self-adhesive HDPE membrane across the primed outer face of the Stepoc blockwork and then to protect it from damage and static pressure using the Triton Platon Double Drainage membrane.
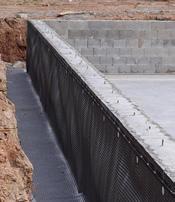
42 I-BUILD/APRIL/23 LEGAL & PRODUCTBUSINESS GUIDE ADVERTORIAL: EARTHBORN | WEST FRASER | TRITON | BLANCO
www.earthbornpaints.co.uk 01928 734171 sales@earthbornpaints.co.uk
uk.westfraser.com 01786 812921 www.tritonsystems.co.uk 01322 318830 info@tritonsystems.co.uk
Sheraton 5 Gas




✔ Input: 4.7kW (high), 2.5kW (low)

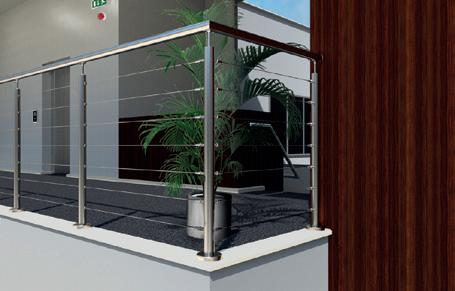
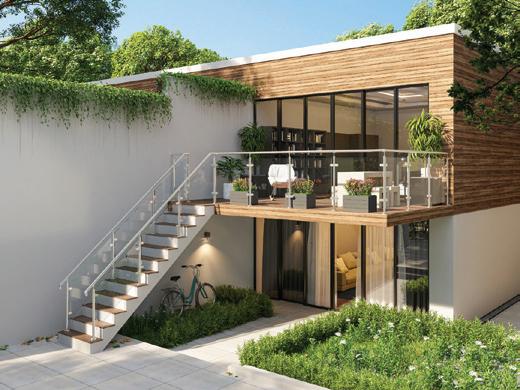













✔ Output: 1.8kW - 3.8kW


✔ Maximum Efficiency: 90.6%†
✔ Efficiency label: B
I-BUILD/APRIL/23 43
Cost per evening* £1.03 *Based on Sheraton 5 Balanced Flue Natural Gas model, running at 4 hours on low input of 2.5kW. The costs presented are based on the average UK cost per unit of gas (including VAT) as at 1st October 2022 including the Government Energy Price Guarantee (10.3p per kWh, Which?, ‘Liz Truss’s energy guarantee puts price cap at £2,500 for a typical household for two years: calculate your new bills’, which.co.uk) and do not include any costs relating to the product maintenance and servicing. Prices rounded to nearest whole pence. †Maximum efficiency is achieved when running product on high output setting. Find out more at gazco.com How little does it cost to run a Gazco gas stove? Example Running Costs 1 Hour on low continuous heating 26p 1 Hour on high continuous heating 48p 4 Hours on low continuous heating £1.03 4 Hours on high continuous heating £1.94 BRUNDLE F.H.BRUNDLE SERVING THE TRADE SINCE 1889 For more information 01708 39 80 22 sales@brundle.com www.fhbrundle.co.uk FREE DELIVERY ON ORDERS OVER £150 NO TRADE ACCOUNT REQUIRED COMPETITIVE PRICES DELIVERED FROM STOCK ORDER ONLINE 24/7 Stand-Offs Stainless Handrail Frameless Glass Spigots Glass Clamps Wire Rope PRO-RAILING® BALUSTRADE SPECIALISTS The stainless steel handrail & component system. The widest range of innovative and stylish handrail & balustrade from a single supplier. Whatever the project, we have a cost effective solution.



