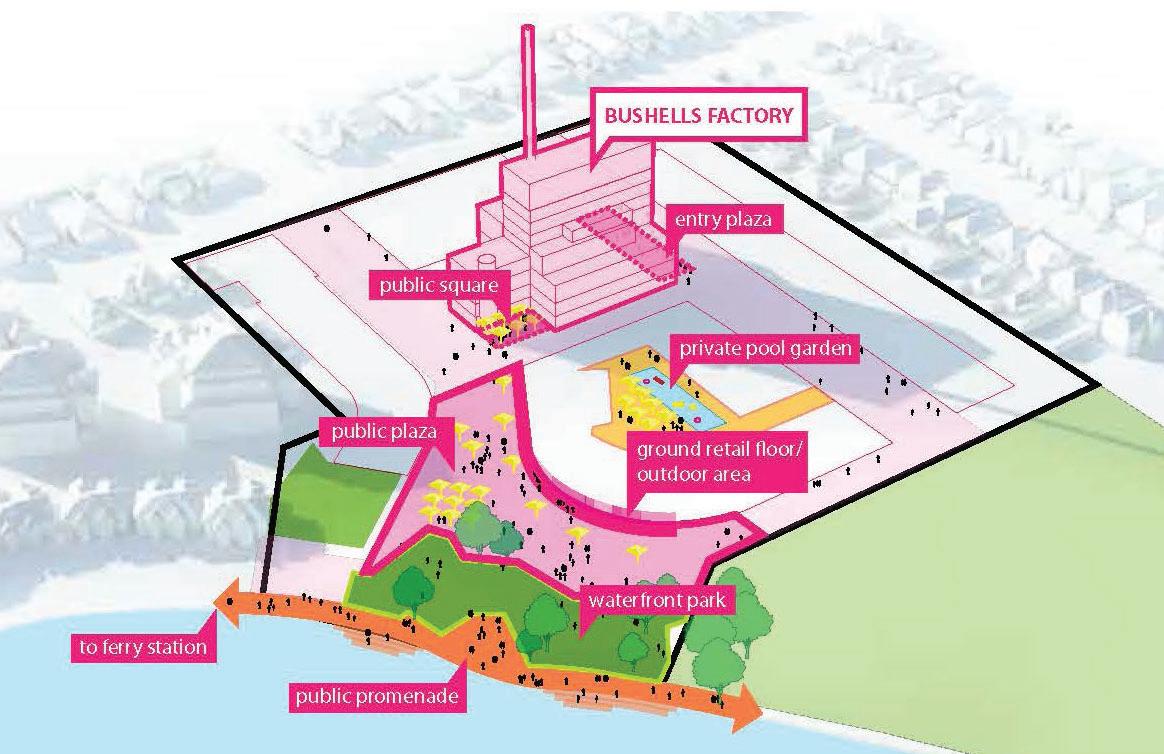
2 minute read
Part 1 – Objectives or Intended Outcomes
5.0 Amended Planning Proposal Part 1 – Objectives or Intended Outcomes
5.1.1 Objectives and Intended Outcomes
Advertisement
The objectives of the Planning Proposal are to: Enable redevelopment of the site with uses more suited and consistent with the local area than are provided within the existing statutory framework; Take advantage of the site location to enhance connectivity, provide high amenity foreshore access and local community space; Take advantage of the scale of the land to be rezoned to provide a range of housing types that address the needs of the community and contribute to additional housing supply; Enable a scale of development that can provide for a new neighbourhood centre to benefi t new and existing local residents while responding to the existing character of the locality; and Assist with the delivery of the Hen and Chicken Bay Foreshore Green Grid corridor.
The intended outcomes are to provide: A predominately residential land use, rather than general industrial use that is more likely to generate heavy vehicle traffi c and other land use confl icts with the existing surrounding residential and open space uses; A diversity of housing types to address the needs of the community; A scale of development that responds to the immediate surrounds of the site and ensures amenity afforded by neighbouring residents such as solar access and view sharing to scenic features on and around the site; A scale of residential development that provides for new amenities, including vibrant local shops and business, that is compatible with the immediate surrounds of the site; Integration of suitable retail, business and urban service (light industrial) uses in the retained factory building and in an accessible location to reduce the length of journeys to local shops and services thereby encouraging active transport modes; Opportunity for a cultural and recreational hub for the local community – utilising the site’s waterfront location and adaptive re-use of the existing industrial building to create opportunities for creative industries, arts/cultural activities, and civic activities; A highly permeable site to facilitate through-site access to the foreshore as well as existing and future public transport connections to key destinations including Burwood strategic centre, Burwood Station and Sydney Metro West stations. A high quality public realm with well defi ned built form edges, public access and through the preservation and enhancement of landscape amenity on the site; Retention of trees where possible, notably the existing Hills Fig Tree, and provision of signifi cant open space on the site through appropriate correlation of maximum building height and maximum fl oor space ratio; and A sustainable development that incorporates energy and water effi ciency along with adaptive building re-use, provision of increased tree canopy cover and other innovative environmental practices.



