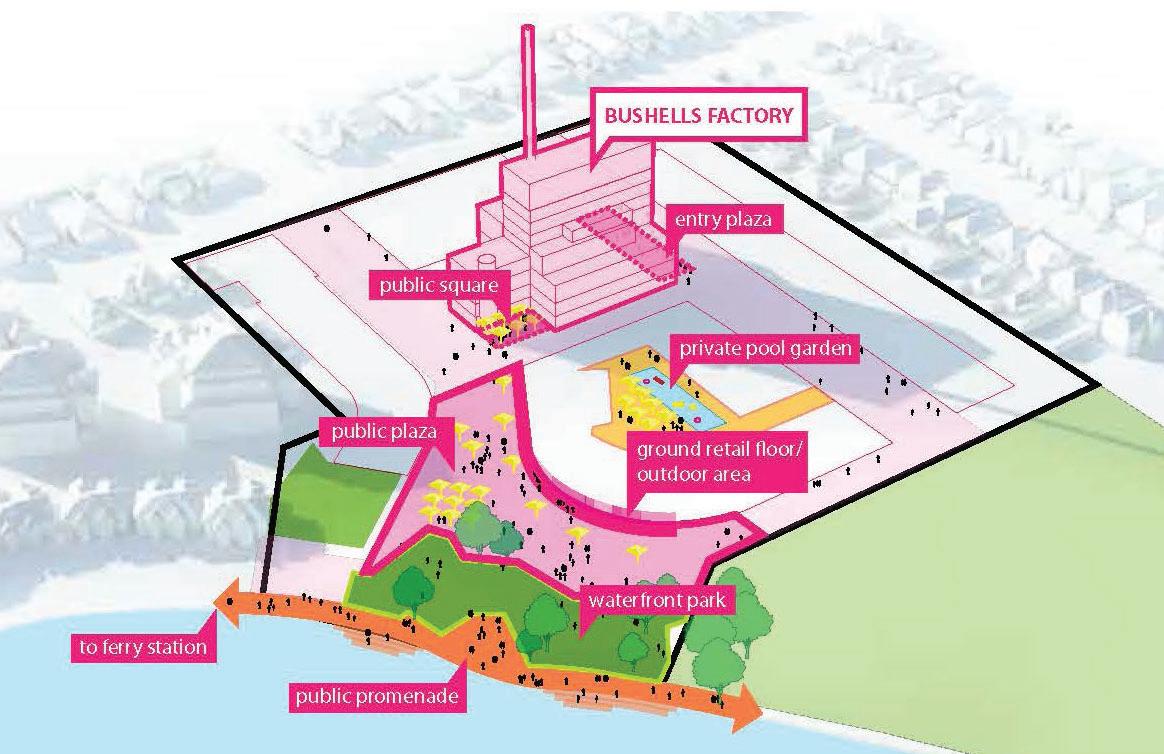
2 minute read
Figure 28: Proposed Foreshore Building Line Map
5.2.5 Proposed amendment to Part 6 Additional Local Provisions
Clause 6.4 Limited development on foreshore area
Advertisement
Amend CBLEP 2013 'Foreshore Building Line Map Sheet 004' to apply to the portion of the site proposed to be zoned RE1 Public Recreation as shown in Figure 28. No change to the written instrument is proposed.
Clause 6.12 Affordable housing
Amend Clause 6.12 (6) of the CBLEP 2013 and include new Clause 6.12 (6B) as it relates to the site to facilitate 10% of the relevant fl oor area as affordable housing, consistent with the requirements of the draft Canada Bay Affordable Housing Contribution Scheme as follows.
Figure 28: Proposed Foreshore Building Line Map
Existing Canada Bay LEP 2013 clauses Proposed changes
(6) The affordable housing levy contribution for development in the following affordable housing contribution areas is 5% of the relevant fl oor area—
(a) the 160 Burwood Road Concord affordable housing contribution area,
(b) the Rhodes East affordable housing contribution area. (6) The affordable housing levy contribution for development in the Rhodes East affordable housing contribution area is 5% of the relevant fl oor area.
Not applicable (6B) The affordable housing levy contribution for development in the 160 Burwood Road Concord affordable housing contribution area is 10% of the relevant fl oor area.
Clause 6.14 Non-residential uses for land at 160 Burwood Road, Concord
As recommended by the SECPP, it is proposed that a minimum 10,000sqm of the total site gross fl oor area comprise a minimum 3,000sqm light industrial uses (for the provision of urban services) and minimum 7,000sqm for retail and commercial uses. Each shop tenancy is to have a maximum gross fl oor area of 1,000sqm.
The above outcome could be achieved via a site specifi c ‘Part 6 Additional Local Provisions’ clause per the recommendation by the SECPP and as suggested below.
(1) The objectives of this clause are to: (a) ensure that a suitable amount of non-residential uses are provided for on the site; and
(b) ensure that the spatial needs of light industrial uses are provided.
(2) This clause applies to land at 160 Burwood Road, Concord being Lot 5, DP 129395, Lot 2 DP 230294, Lot 398 DP 752023, and Lot 399 DP 752023 (the subject land).
(3) Development consent must not be granted to development on land to which this clause applies unless the consent authority is satisfi ed— (a) a minimum provision of 10,000 square metres of non-residential gross fl oor area is provided.
(b) a minimum provision of 3,000 square metres of light industrial fl oor space area is provided.
(c) shops have a maximum gross fl oor area of 1,000 square metres per tenancy; and (d) light industrial uses are located on the ground fl oor (inclusive of the lower and upper ground fl oor) and provide fl oor to ceiling heights that accommodate the activities and equipment of the light industrial use(s).
5.2.6 Schedule 1 Additional Permitted Uses
It is proposed to insert the following clause within ‘Schedule 1 Additional permitted uses’ of the Canada Bay LEP 2013:
(1) This clause applies to land at 160 Burwood Road, Concord, being Lot 5, DP 129325, Lot 2, DP230294, Lot 398, DP752023 and Lot 399, DP752023 that is zoned R3 Medium Density Residential
(2) Development for the following purposes is permitted with development consent:
(a) Commercial premises"




