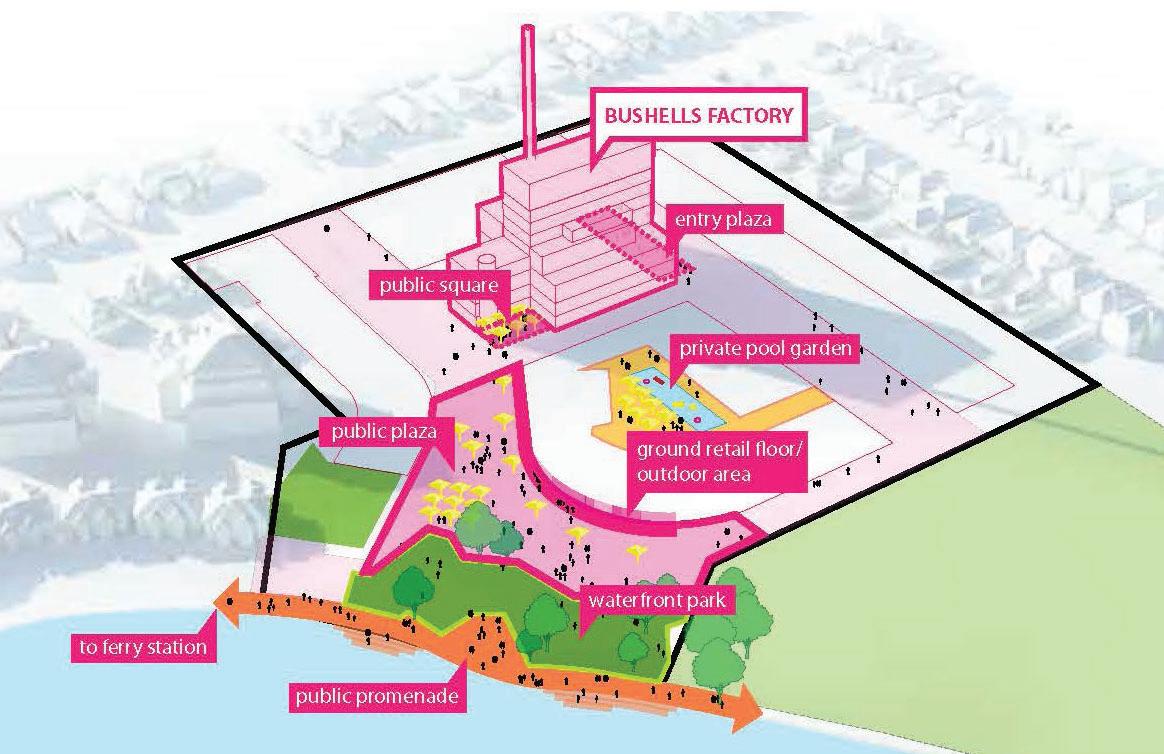
1 minute read
Figure 13: Proposed Public Domain and private open space (Source AJ+C /BVN
Land Use and Potential Activities
The revised Concept Plan provides for a distribution of land uses across the site that respond to the existing character and context of the site. The predominant use of the site will be residential, with approximately 29,000m² GFA across a diversity of housing types. Residential uses will be located above non-residential uses and around the edges of the site, interfacing with existing adjacent low to medium density housing. 7,000m² of non-residential gross fl oor area, encompassing retail, commercial, community and will be focused within the Central Roasting Hall building and on the ground and lower levels of neighbouring buildings. 3,000m² of urban service / light industry uses will be located within the Central Roasting Hall. These uses will not interfere with residential amenity and will complement the creation of an active waterfront neighbourhood centre and respond to the site's industrial heritage. It is envisaged these areas could accommodate boutique, artisan or craft food or drink manufacture or making (e.g. microbrewery); boutique workshops (e.g. bicycle repair, creative studios, fashion design), maker spaces and the like. The Concept Plan provides for 9,740m² of publicly accessible domain in the form of a new plaza streets and area around the Former Bushells Factory building. A foreshore park of 5,900m² will be zoned RE1 and dedicated to Council as shown in Figure 13 .
Advertisement
Figure 13: Proposed Public Domain and private open space (Source AJ+C /BVN)



