
8 minute read
BACKGROUND & PLAN DEVELOPMENT
In recent years the City of Lynchburg successfully completed the Tinbridge Hill Neighborhood Plan for a nearby neighborhood and began implementing sidewalk improvements using Community Development Block Grant (CDBG) funds. Wanting to continue similar neighborhood engagement and investment in other neighborhoods, Dearington was selected for a variety of reasons. In 2016, the City completed a drainage improvement project in Jeff erson Park following the exposure of landfi ll waste due to the erosive forces of stormwater over an earthen-capped historic landfi ll. Discussions at that time led to a City commitment to return to the neighborhood for further planning and improvements. Dearington is centrally located in the city, hosts the City’s oldest public housing and a beloved elementary school, has aging utility lines due for replacement, and an often forgotten or overlooked history. An opportunity arose in 2019 to fund a neighborhood plan through the CDBG program and other sources and the City decided to pursue this important work.
COVID-19 DISRUPTION
Th is project began as a full neighborhood plan in late 2019 and was intended to cover all aspects of neighborhood planning – housing, transportation, economic development, etc. However, just as staff was preparing for a series of three neighborhood meetings for the Spring of 2020 to address this wide variety of topics, the COVID-19 pandemic set in and the safety of public gatherings suddenly became uncertain. As more information about how COVID-19 spreads became available, staff determined that outdoor public meetings could be held safely but that the neighborhood and stakeholders should be consulted about their comfort levels so to ensure an inclusive process. Due to varying comfort levels with in-person meetings and the technological constraints of digital engagement, staff determined that no meeting would be inclusive enough to justify moving forward with a full neighborhood plan. Instead, staff decided to focus on a major subset of the plan- parks and recreation improvements, still invite the public to engage safely, but shift to proposals on City-owned property, City programming, and City right-of-way.
PURPOSE
Th e purpose of this plan is to guide City and neighborhood eff orts towards achieving a shared vision for the Dearington Neighborhood and Jeff erson Park. It should be used by City staff to plan capital improvements and programming over a twenty year period and help the neighborhood advocate for the improvements they would like to see in their neighborhood public spaces.
PROCESS
Th e process for developing this plan has been largely modeled on New York City’s Neighborhood Planning Playbook, where City staff and department agencies (as opposed to hired consultants) have been tasked with engaging directly with the neighborhood and each other to develop realistic proposals and strategies that meet neighborhood identifi ed challenges and opportunities. Th e process was modifi ed to match Lynchburg’s organization size, meet Dearington’s unique needs, and accommodate disruptions from the COVID-19 pandemic. As discussed previously, the original neighborhood plan had to be scaled back to a parks and recreation plan, though it has generally followed the same planned process.
Planning phases from New York City’s Neighborhood Planning Playbook
Plan Development Timeline
EARLY 2019 - City assembled the “Urban Design Team” of staff from various departments to develop and guide the Dearington Neighborhood Plan. Staff included:
Urban Design Team Member
Anne Nygaard, Planner II and project lead
City Department
Community Development Howard Covey, Facilities Supervisor Parks & Recreation Charlotte Lester, Neighborhood Centers Manager Parks & Recreation Clay Simmons, Deputy Director of Public Works Public Works Susannah Smith, Construction Coordinator Parks & Recreation Reid Wodicka, Interim City Manager City Manager’s Offi ce Gregory Wormser, Fire Chief Fire Department
Key Groups & Participants
Urban Design Team – City staff from various departments charged with developing the Dearington Neighborhood Plan
Steering Committee – current and former neighborhood residents, key stakeholders from area institutions and organizations
Elgin Cleckley – UVA School of Architecture Professor who led a “design thinking” workshop
Hill Studio – provided graphics and initial gymnasium research
Draper Aden – Offi ce of Economic Development and Tourism’s Brownfi elds consultant, who provided insight and expertise on site reuse
EPR – provided graphic and transportation improvement options for Caroline Street Gateway
SEPTEMBER 2019 – CDBG funding and staff became available to begin work.
SEPTEMBER 26, 2019 – Staff held an initial Steering Committee meeting by inviting known community leaders and stakeholders to a breakfast meeting at the Public Works Training Room, 1600 Memorial Avenue. Around ten individuals, including current and former residents, helped to guide the plan process and answer key questions about who should be involved, how to best communicate with the Dearington Neighborhood and what needed to be covered by a neighborhood plan.
DECEMBER 12, 2019 – An open house style kick-off event was held at Dearington Elementary School for Innovation (DESI) from 4:30-7:30 pm. Event programming consisted of 9 stations to collect feedback on a variety of topics to help staff learn about the Dearington Neighborhood, what is important and what concerns residents. Th e stations included various interactive posters to collect feedback visually and spark conversations between facilitators and residents. Attendees could be entered into a raffl e for donated Wal-Mart and Food Lion gift cards for participating. Community resources, scattered throughout the school, were available for attendees as well and included: City Rental Inspections Team, American Electric Power (AEP) Energy Effi ciency, Greater Lynchburg Transit Company (GLTC), Rideshare Solutions, 2-1-1 Virginia, Community Access Network, Census 2020, Hire Lynchburg, Lynchburg City Schools, and three local pre-k organizations- Head Start, Smart Beginnings, and Humankind.
Steering Committee Members that volunteered at the event included Ethel Reeves, Angela Cox, Debbie Bryant, Kimberly Dyke-Harsley, and Dearington Elementary principal, Kelly Bivens.
Attendance was small but the feedback was still valuable. A separate workshop summary document was developed and posted to the website summarizing the feedback received.
Neighborhood Survey
A SurveyMonkey survey was developed with many of the questions from the kick-off meeting on December 12th. It was posted to the Dearington Website and handouts for how to reach it were given out at the Jeff erson Park Center and various events. Hard copies were also made available and collected.
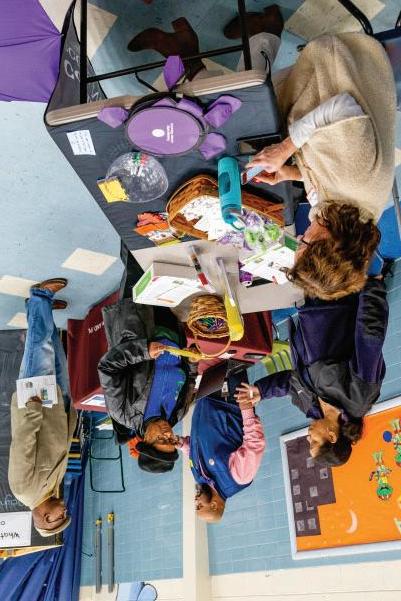
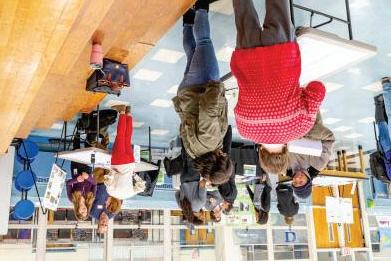
Input stations for staff to learn about the neighborhood and community resources tables around the DESI cafeteria on December 12, 2019 JANUARY 30TH, 2020 – Parks & Recreation Department held a ribbon cutting event at the Jeff erson Park Neighborhood Center to celebrate the completion of interior renovations and the reopening of the center as a City-run facility. Th e feedback posters from the kick-off event in December were available for collecting additional input.
SPRING 2020 – A series of three neighborhood meetings were canceled due to the COVID-19 pandemic.
SPRING 2020 – Staff completed data collection and produced a Neighborhood Snapshot report based on the information collected.
APRIL 26, 2020 – Th e Urban Design Team hosted a virtual Parks & Recreation staff stakeholder meeting to gather input on what their department needed from the parks component of the neighborhood plan and provide valuable insight and knowledge regarding existing conditions, strengths, weaknesses, opportunities, and threats to park facilities in the neighborhood. Th e group also reviewed community feedback, collected data and identifi ed key questions to discuss with the neighborhood.
SUMMER 2020 – Due to the pandemic, the Urban Design Team worked behind the scenes to compile applicable best practices and design ideas for Jeff erson Park based on community and Parks & Recreation staff feedback.
OCTOBER 8, 2020 – A second virtual meeting with Parks & Recreation staff was held to review ideas and questions to answer with the neighborhood.
OCTOBER 24, 2020 – Th e Urban Design Team hosted a physically distant, outdoor, public meeting on the Jeff erson Park tennis courts to discuss recreation improvements in the Dearington Neighborhood. Th e meeting was well attended with 25-30 participants and UVA School of Architecture professor, Elgin Cleckley, facilitated an engaging discussion and “design thinking” workshop regarding the future of Jeff erson Park and Dearington. Participants responded to specifi c design ideas and prompts to help guide staff in the recommendations.
A separate workshop summary document was developed and posted to the website summarizing the feedback received and providing direction for the plan eff orts.
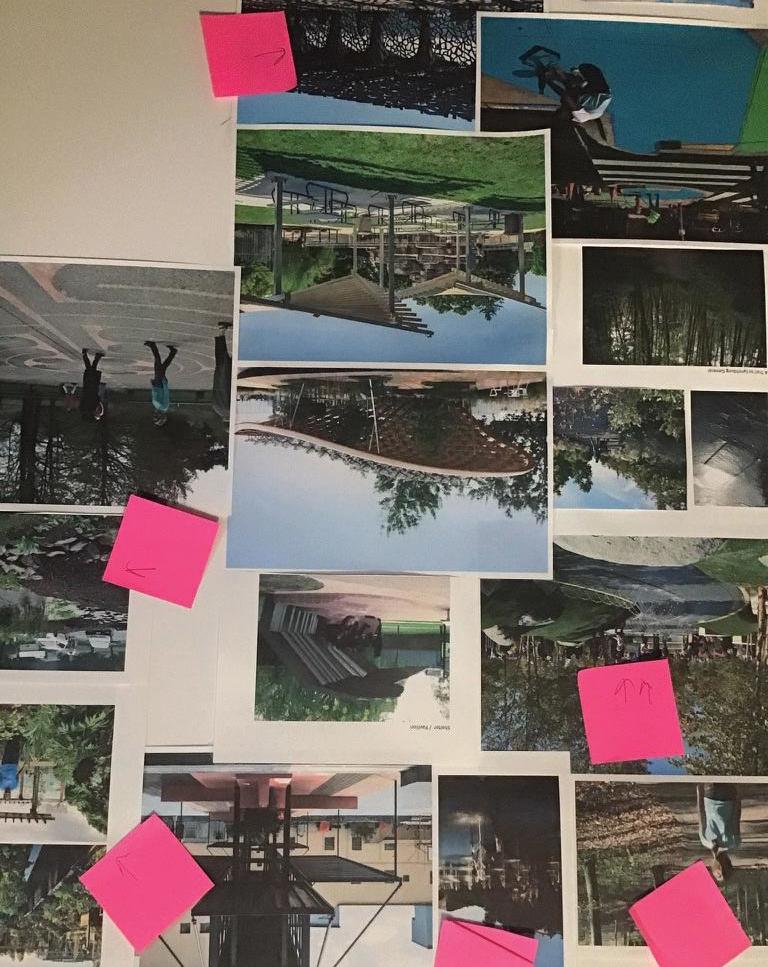
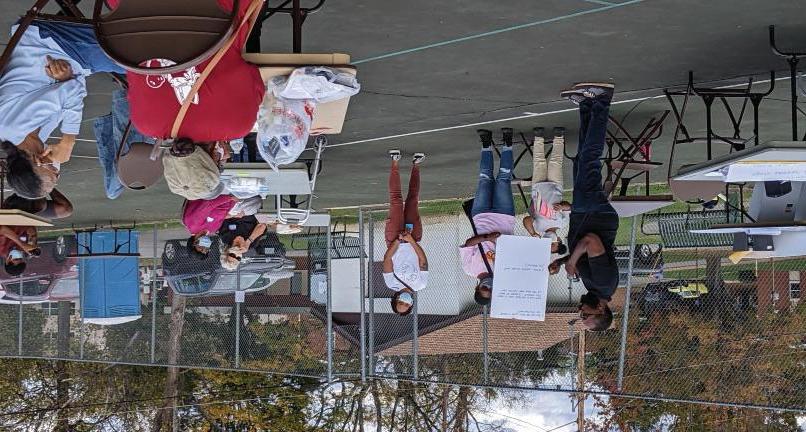
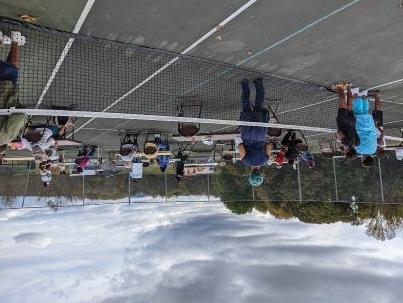
Images from October 24th outdoor meeting in Jeff erson Park
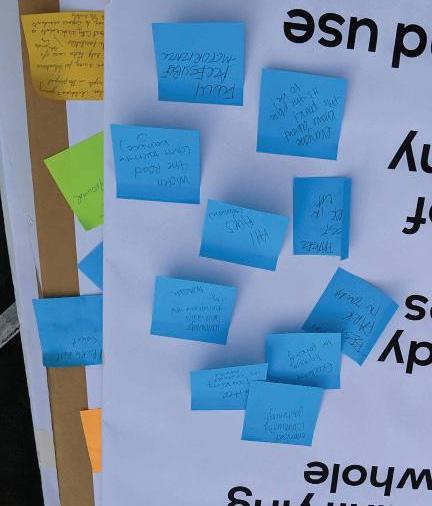
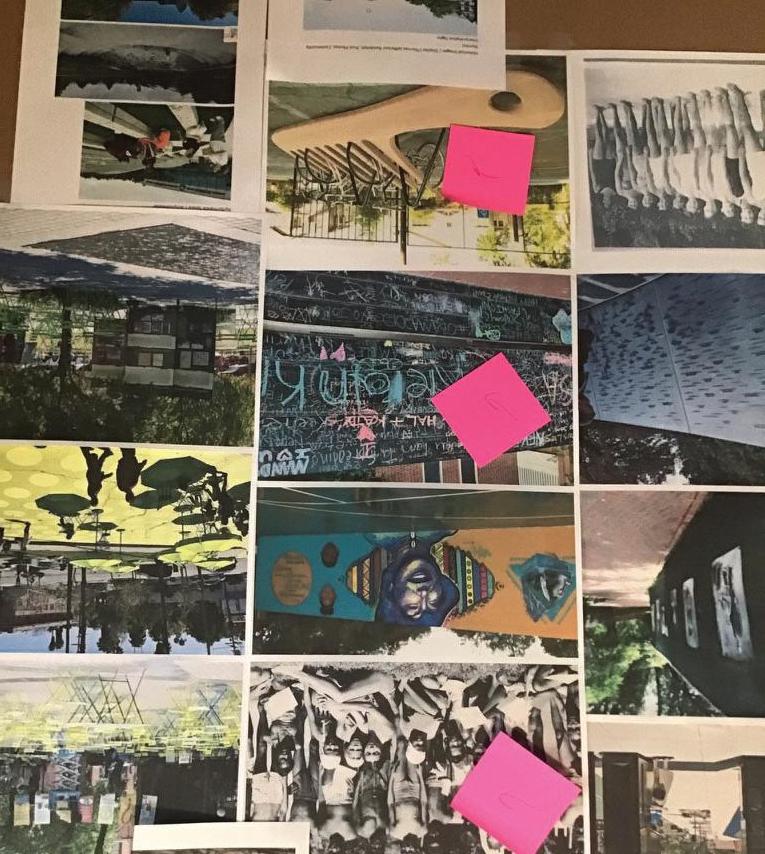
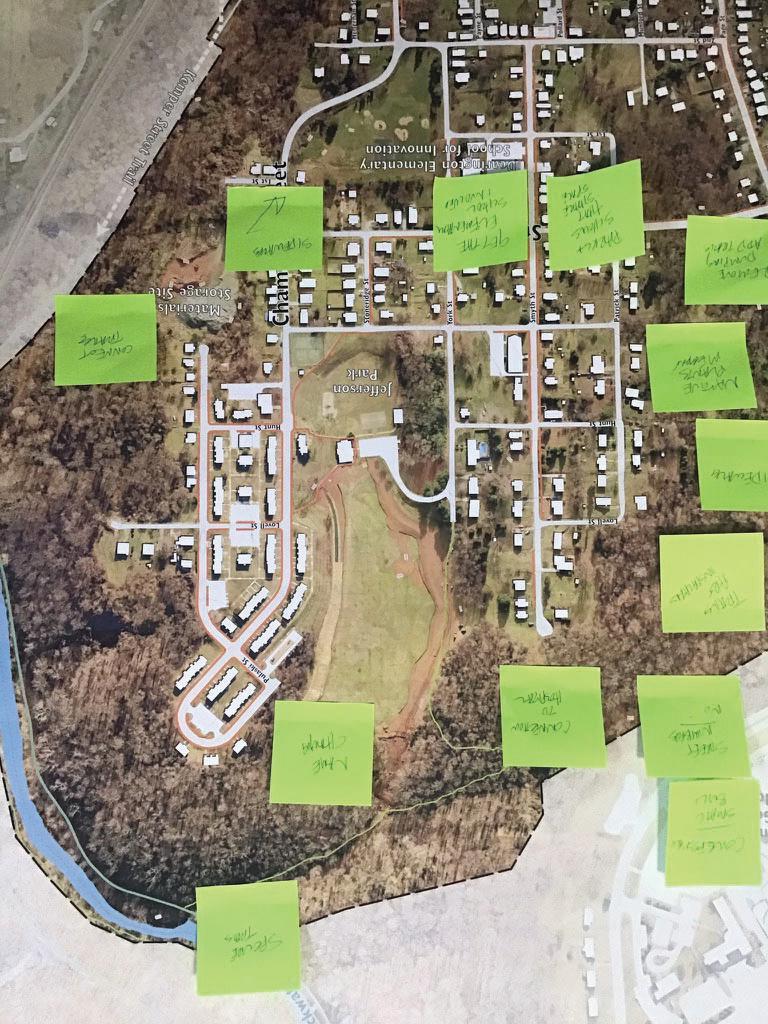
JANUARY 14TH, 2021 – Staff hosted a digital steering committee meeting to review initial proposals and strategies for inclusion in the plan and discuss priorities for implementation. Due to technology constraints, staff also followed up with committee members via phone and email.
Next Steps SPRING 2021 – Draft Document will be released for public review and comment and eventual adoption. Th rough 2021, the Parks & Recreation Department is updating its city-wide master plan. Th is Dearington Neighborhood Recreation Plan will be incorporated into those eff orts.
FALL 2021 – Approximately $500,000 of Community Development Block Grant (CDBG) funds will be used to begin implementing plan recommendations for Jeff erson Park.
NEIGHBORHOOD PLAN EFFORTS.
As the COVID-19 pandemic subsides, staff will look for opportunities to continue neighborhood planning work to address additional neighborhood concerns like traffi c, housing, and land use.
Process Diagram Th e diagram on these pages was used and revised during the plan eff orts to illustrate and create manageable steps towards achieving a plan document and moving into implementation. Text in pink indicates changes that had to be made due to the COVID-19 pandemic, limitations on in person meetings, and technology constraints with digital meetings.

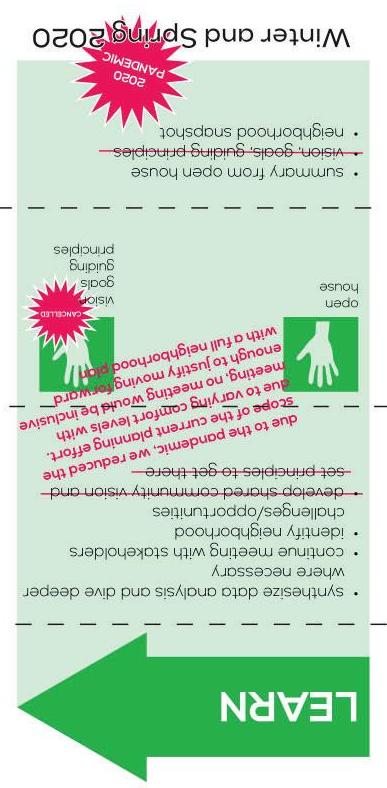
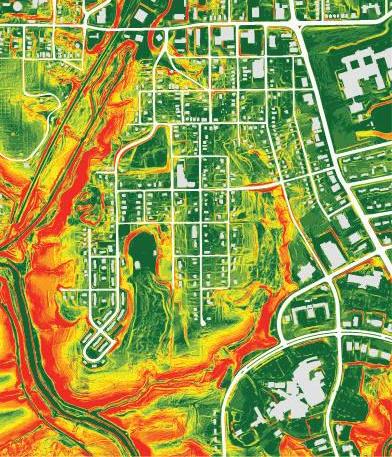
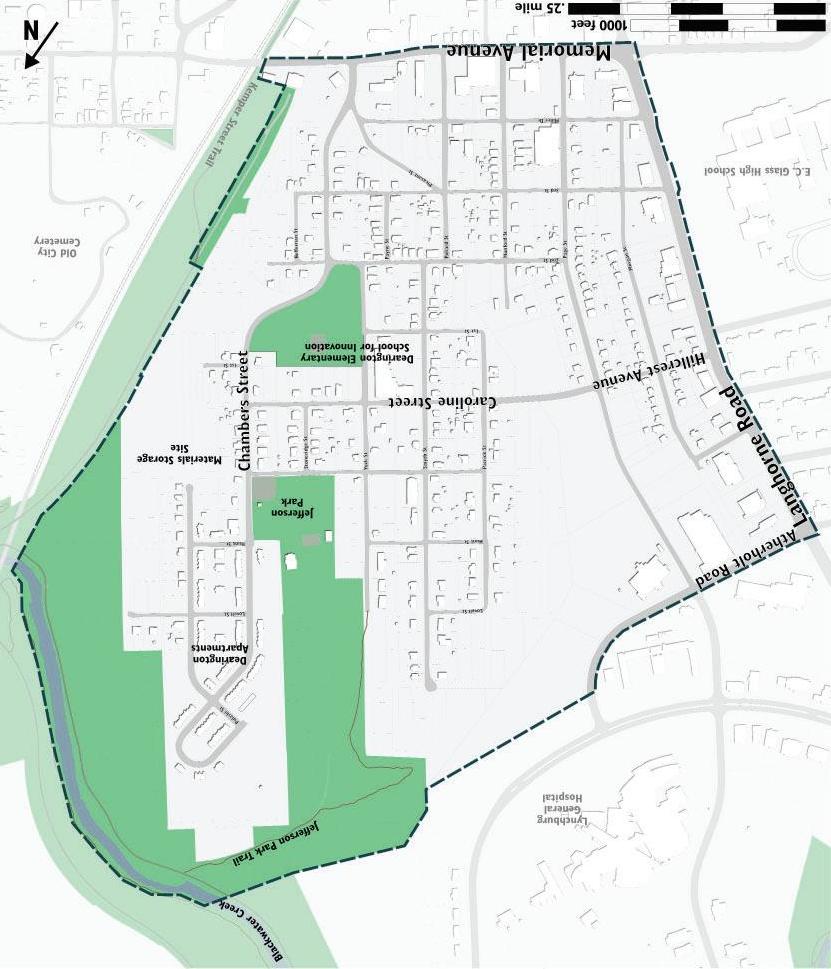
Above: Map of percent slope around the neighborhood. Extreme slopes are shown in red while level areas are dark green. Right: Project Area Map










