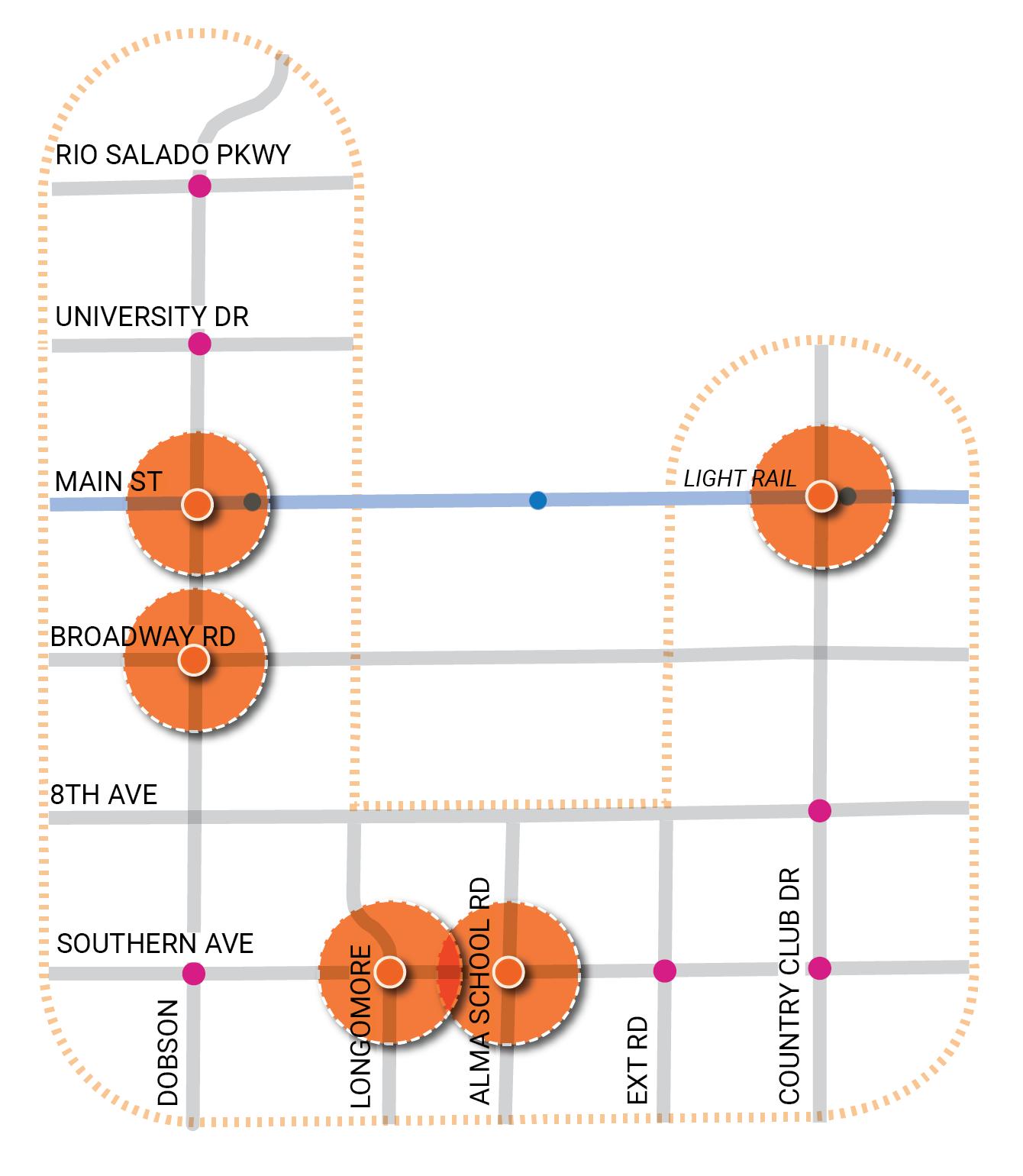INCREASED DENSITY SUPPORTS ACCESS TO HOUSING, TRANSIT AND RETAIL
VARIED BUILDING HEIGHTS PROMOTE CONTEXT-SENSITIVE AND AESTHETICALLYPLEASING BUILDING DESIGNS
INCREASED EMPLOYMENT AND ECONOMIC DEVELOPMENT OPPORTUNITIES SHOULD INCLUDE LOCAL AND SMALL BUSINESSES
EXPAND CHOICES FOR DINING, ENTERTAINMENT, HOUSING AND SHOPPING
Station Area Classifications URBAN
Land Use & Urban Design Strategies Mobility & Transportation Strategies Park & Open Space Strategies
• TARGETED DENSITY - Concentrate the highest density and intensity of development within a 1/4 mile radius of transit stations to create compact, walkable hubs of activity.
• QUALITY DEVELOPMENT - Establish clear building design guidelines to ensure that structures contribute to a walkable, human-scaled environment. Prioritize pedestrianfriendly building orientations and street-facing facades to support vibrant streetscapes.
• HOUSING OPTIONS AND OPPORTUNITY - Promote a balance between housing and employment density, ensuring that there are affordable and diverse housing options that support workers, families, and residents.
• ACTIVATORS & ATTRACTORS - Integrate art, entertainment, interactive features, and unique public spaces to energize mixed-use developments.
• MICROMOBILITY INFRASTRUCTURE - Build infrastructure that supports walking, biking, and other active transportation modes, incorporating amenities like bike racks, pedestrian-friendly streets, and easy access to micromobility options to encourage a multimodal lifestyle.
• LOW STRESS NETWORKS - Design streets with trafficcalming features, such as wider sidewalks, slower speed limits, and safe bike lanes, creating “low-stress” routes that enhance safety and encourage walking, biking, and other active transportation methods that connect to transit stations.
• VIBRANT AND WALKABLE STREETSCAPES - Design streetscapes that are pedestrian-oriented, with on-street parking, well-defined crosswalks, and green elements that enhance walkability and create a lively, human-scale environment.
• STRATEGIC SHADE - Incorporate shade from trees, green canopies, and architectural elements such as awnings, pergolas, and shade structures to enhance user experience, extends hours of activity, and encourages more walking and cycling.
• CONNECTED OPEN SPACE - Create an integrated network of open spaces that connects key developments, transit stations, and residential areas. These green spaces should serve as pathways for walking and biking, supporting both mobility and recreation.




