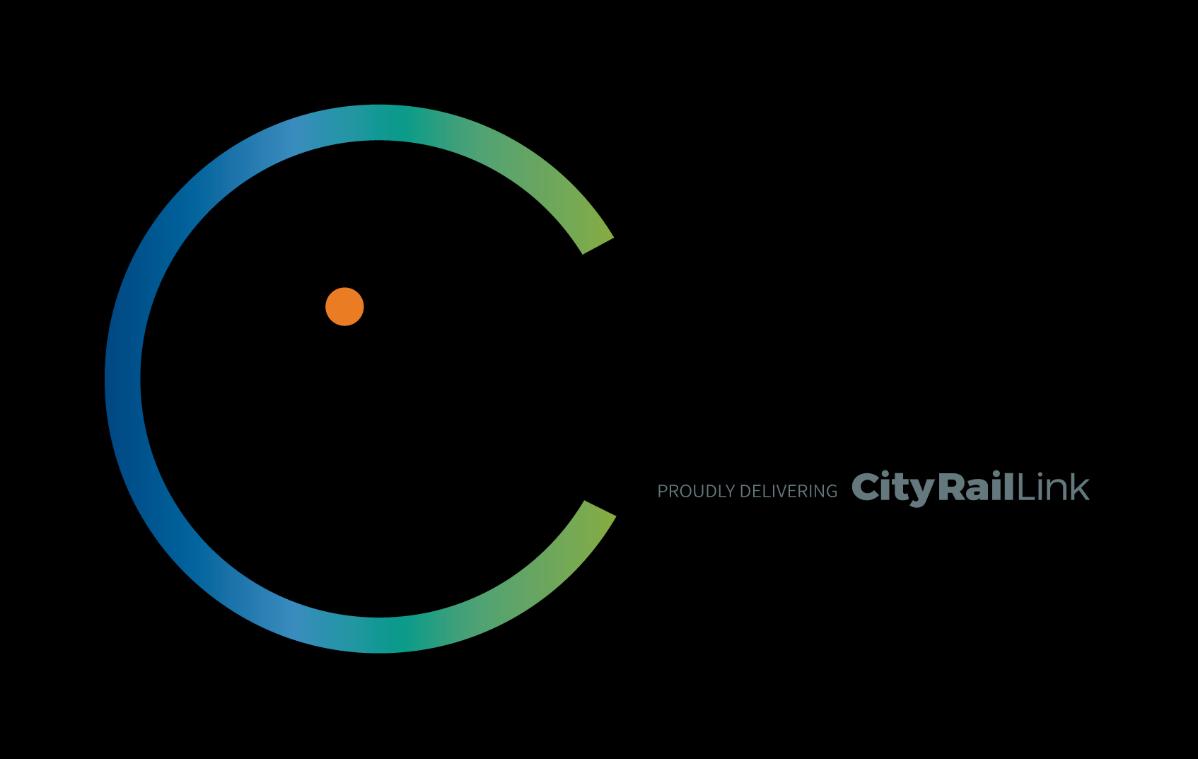

Karanga-a-Hape Station
14 March 2024
Community Liaison Group


Karanga-a-Hape Station
14 March 2024
Community Liaison Group5:30 – Station entrance structures – Michael Coup, Construction Manager
5:35 – Urban Realm – Michael Coup, Construction Manager
5:45 – Community engagement – Simon Mitchell, Community Manager
5:50 – Station fit-out – Kevin Hopkins, Fit-out Manager
6:00 – Vertical transportationinstallation – Jonathan Hill, Project Manager
6:10 – Project K – Suresh Patel and Siobhan O'Donovan, Auckland Transport
6:20 – Discussionand questions
6:30 – End



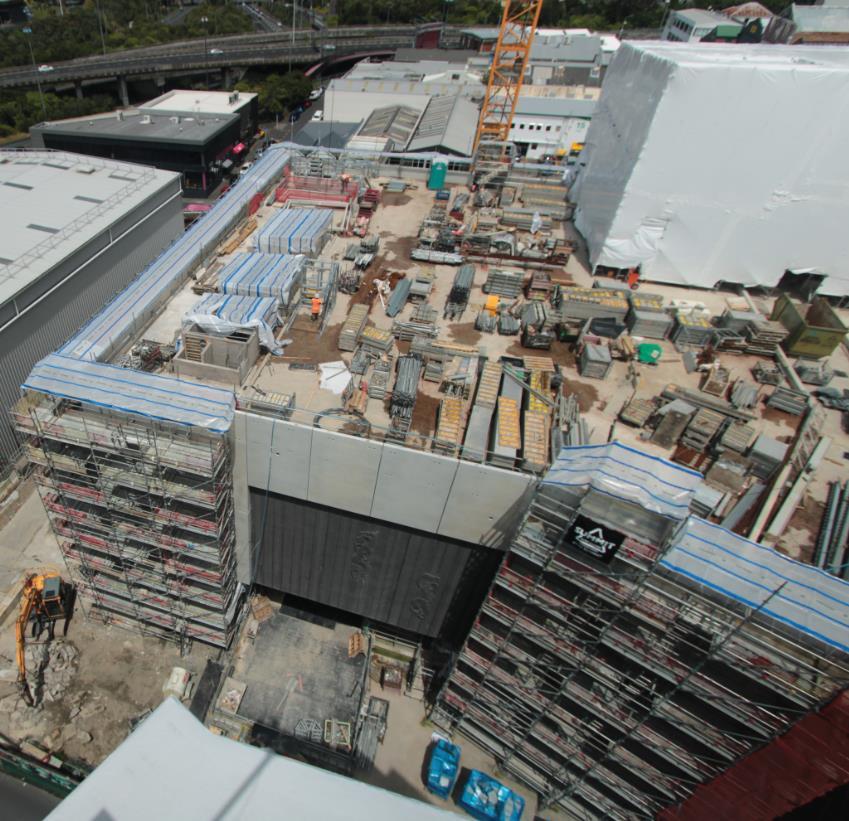

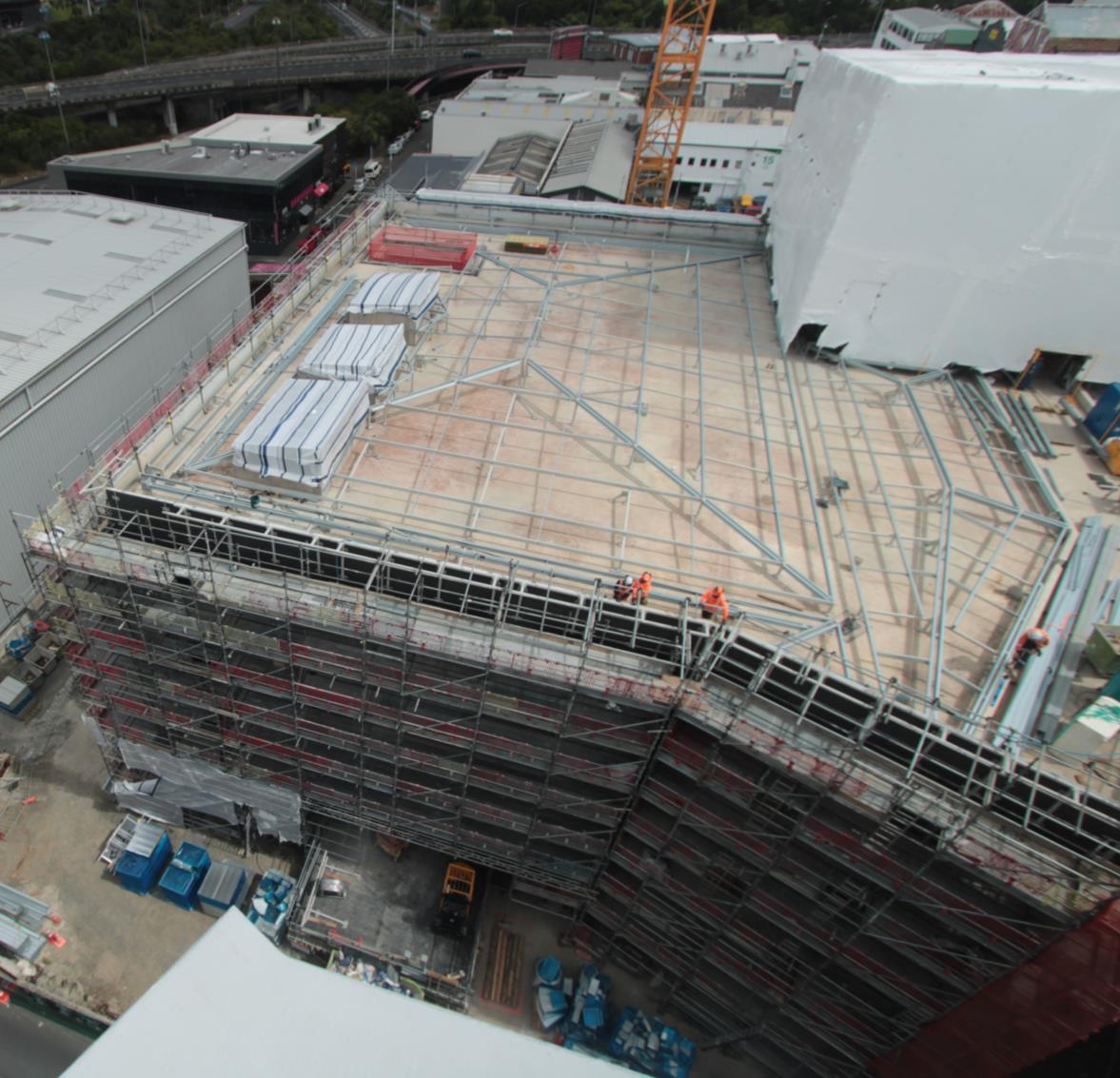
View from George Court building - progress since last update (December):
• All precast panels (130 in total) installed.
• Precast panel weatherproofing sealants completed.
• Stage 3 (left-hand side of picture) concrete complete.
• Roof steel frame installed.

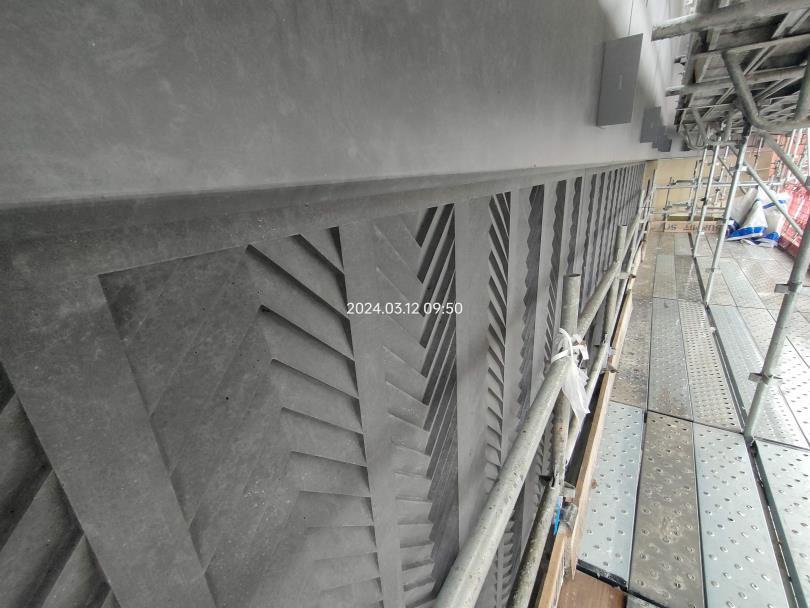

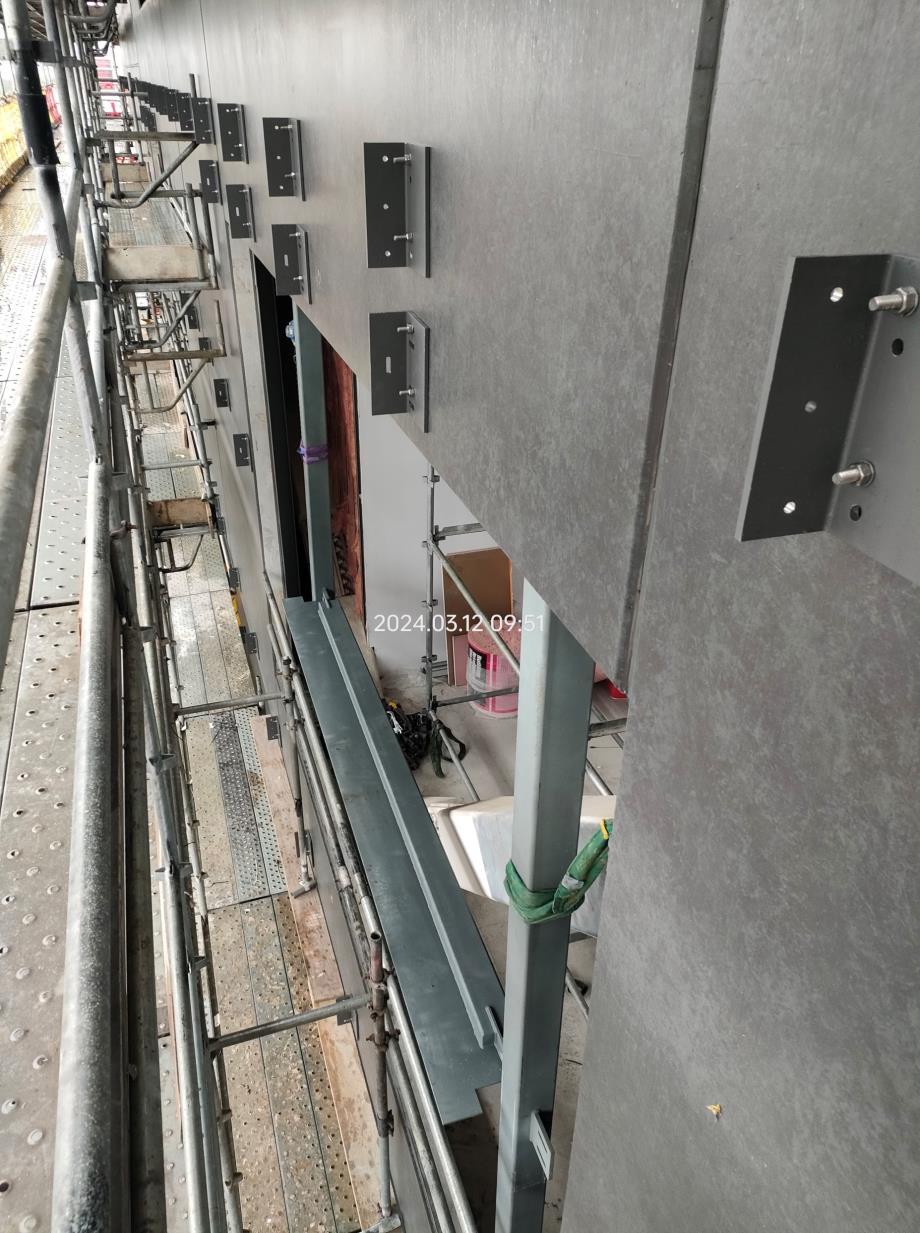
We have also completed:
• External final coatings
• Internal fire coatings
• Secondary steel being installed

• Perimeter scaffolding removed around canopy
• Torch on waterproofing underway
• Ventilation upstands underway
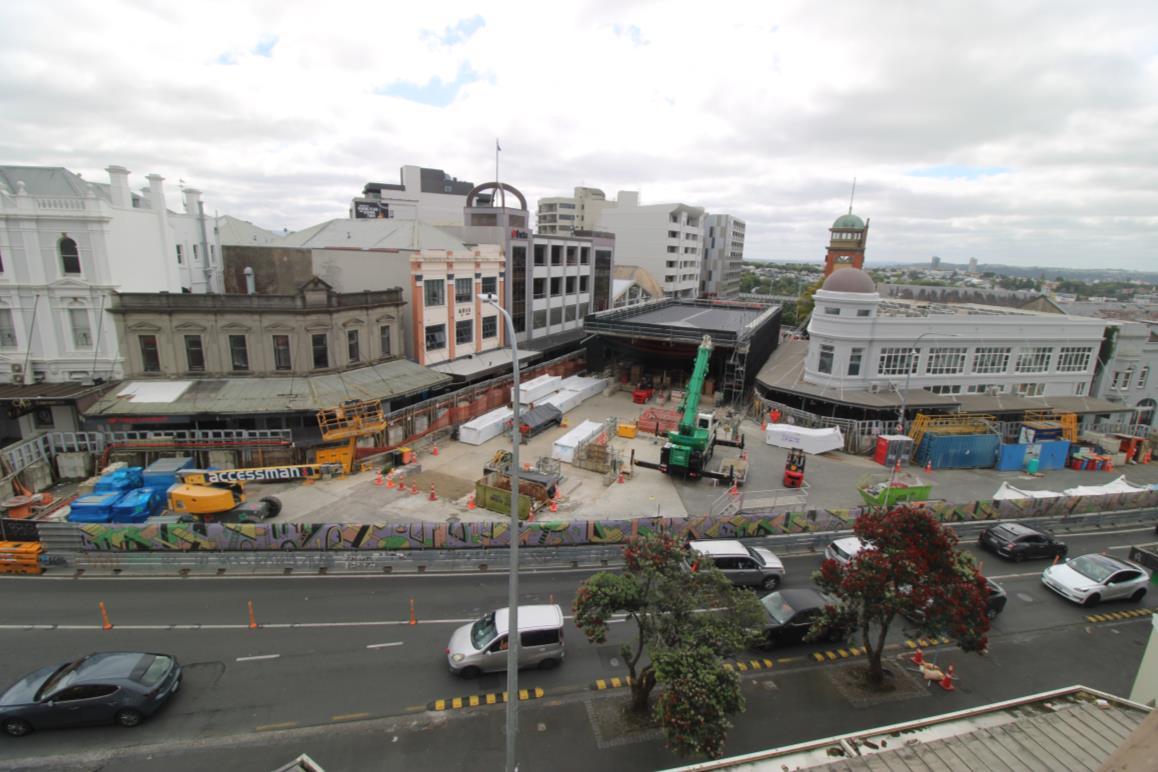
• Glazing preparation
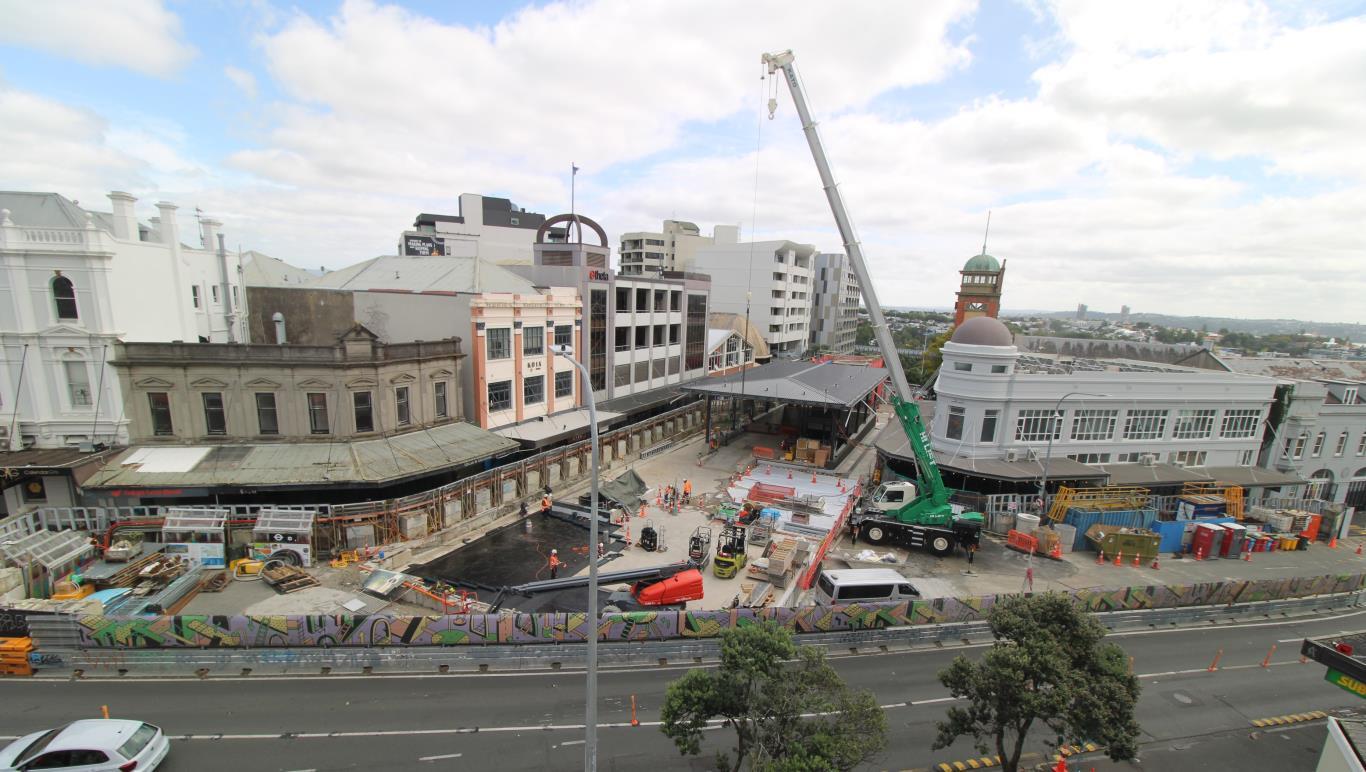



Western and Eastern drainage stage1 – completed
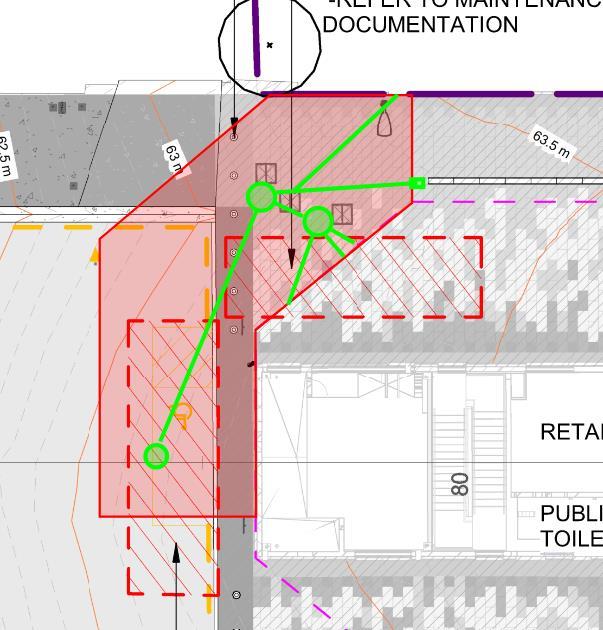


Currently working on:
- Ventilation and slab penetrations
- Backfill and concrete preparation
- Utilities connections
Coming up next:
- Paving slab prep and pour
- Footings for furniture and streetlighting


Coming up next:
- Footpath movement
- Vector future proof ducting
- Pavement preparation and paver base


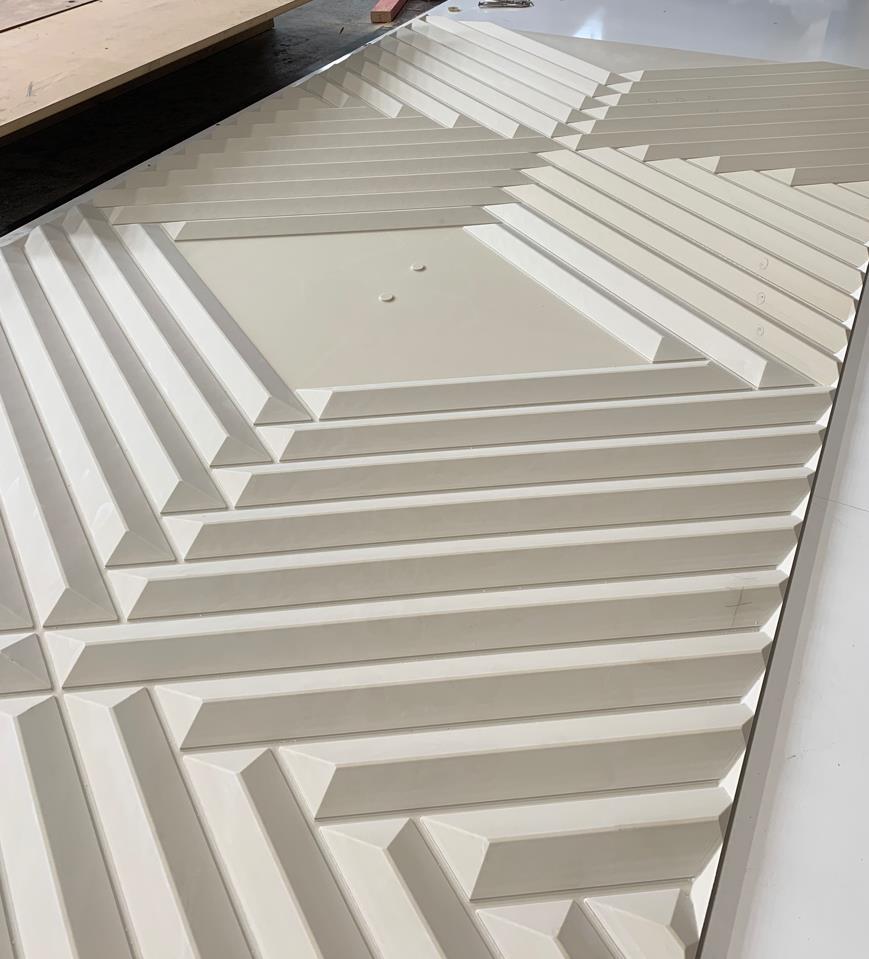
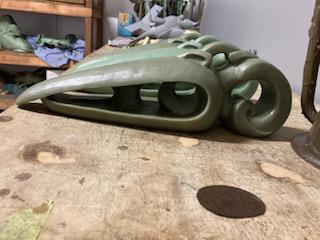

• Master tool currently being finished
• 200hrs of CNC time for one panel
• Next stageis to cast silicon mould from this.
• Wax moulds
75% complete
• Next stageis to create a clay mould around the wax.

Stage 1 – 4 Weeks
• Vector ducting installation
• Station services
• Barrier removal

Note: Traffic Management Plan still being finalised
Stage 2 – 4 Weeks
• Reversal of Cross St flow
• Vector ducting installation
• Barrier removal
• Controlled access for residents
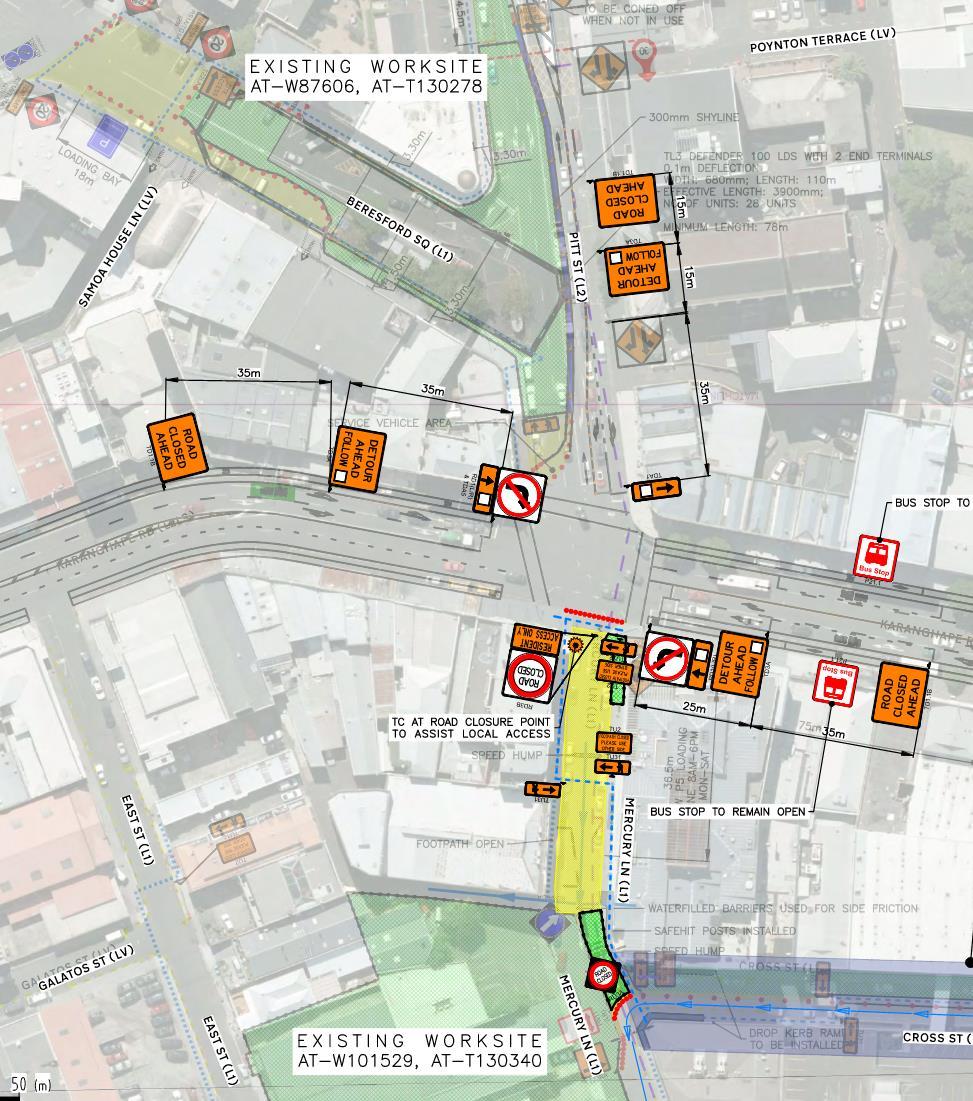
Stage 3 – 6 Weeks
• Vector ducting installation
• Controlled access for residents


Main objectives:
• Mitigation ofconstruction impacts to support businesses and residents
• Change behaviourfor road users of Mercury Lane
• Support understandingof the “why” (why disruption, why the closure etc).
Tactics:
• Face-to-face meetings
• Email notificationsand regular updates
• Flyer drops to residents and cars
• VariableMessage Sign (VMS) boards
• Wayfinding
• Media release and social media updates




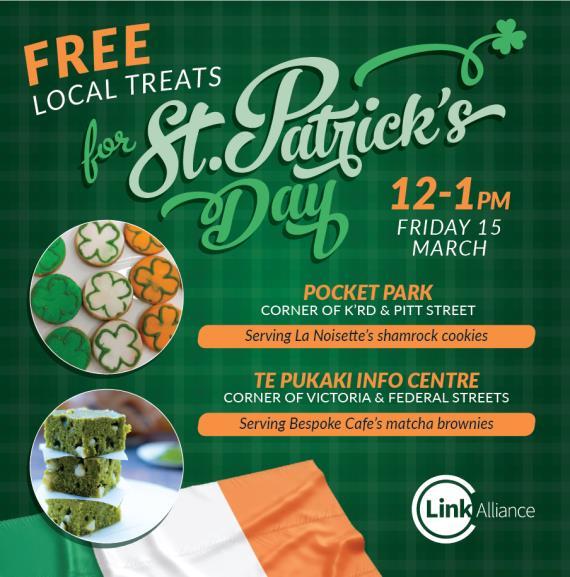
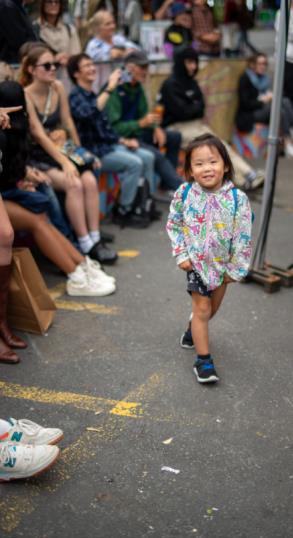
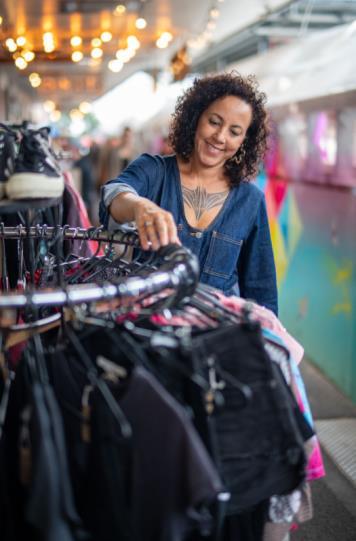
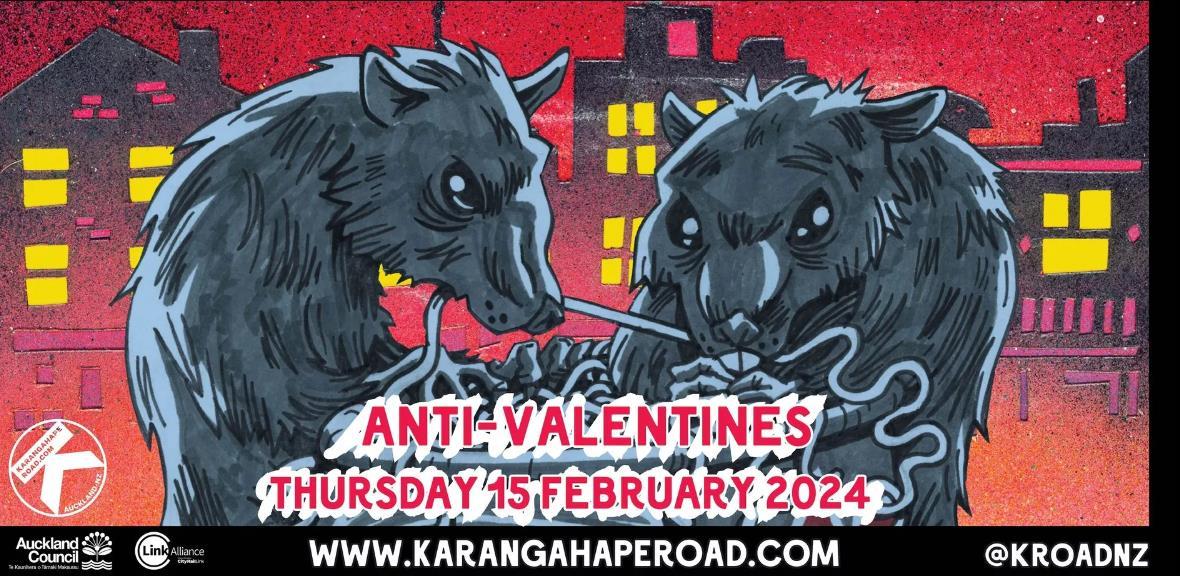
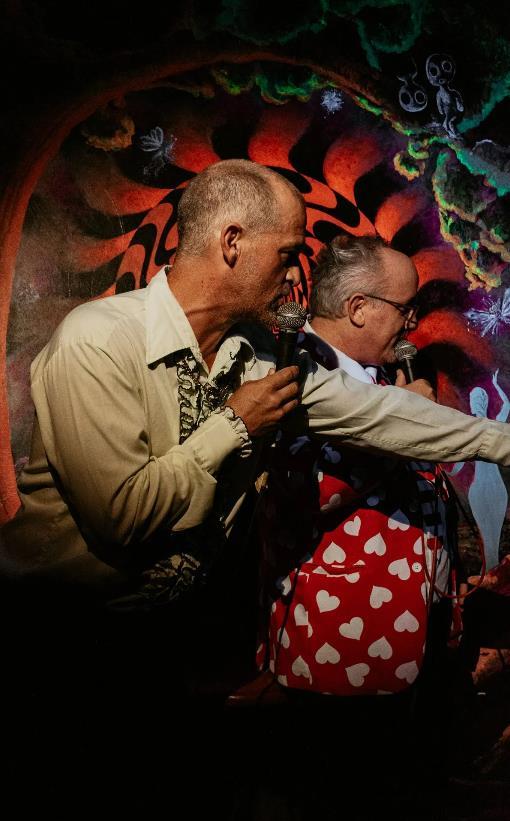

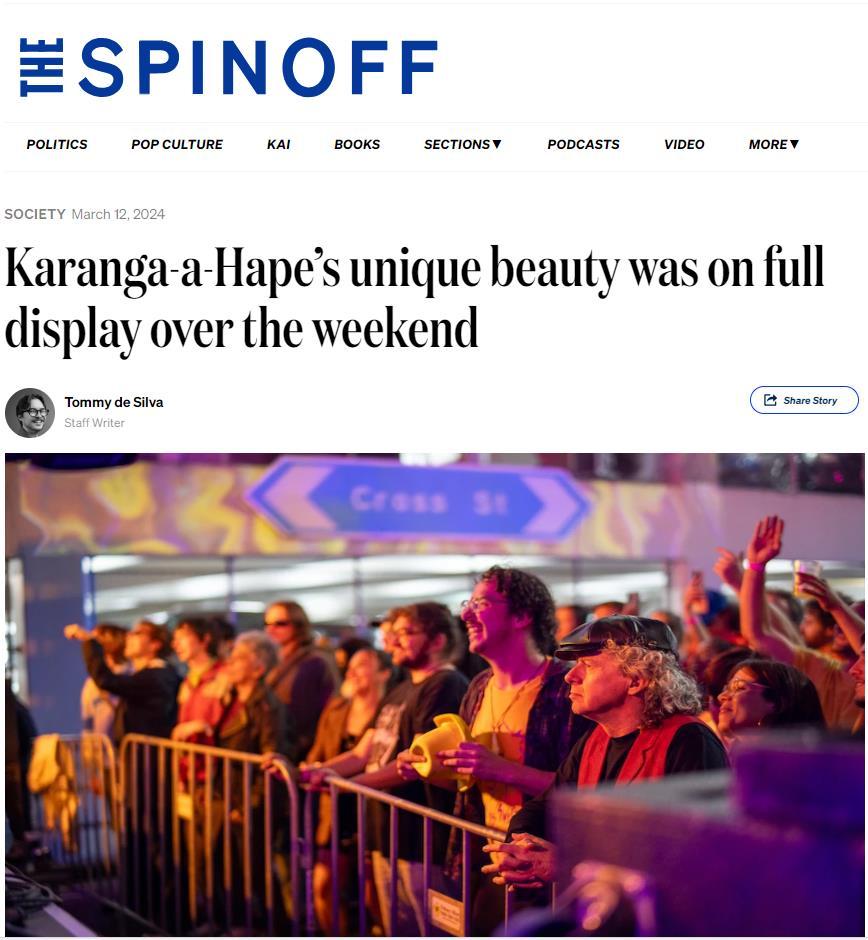




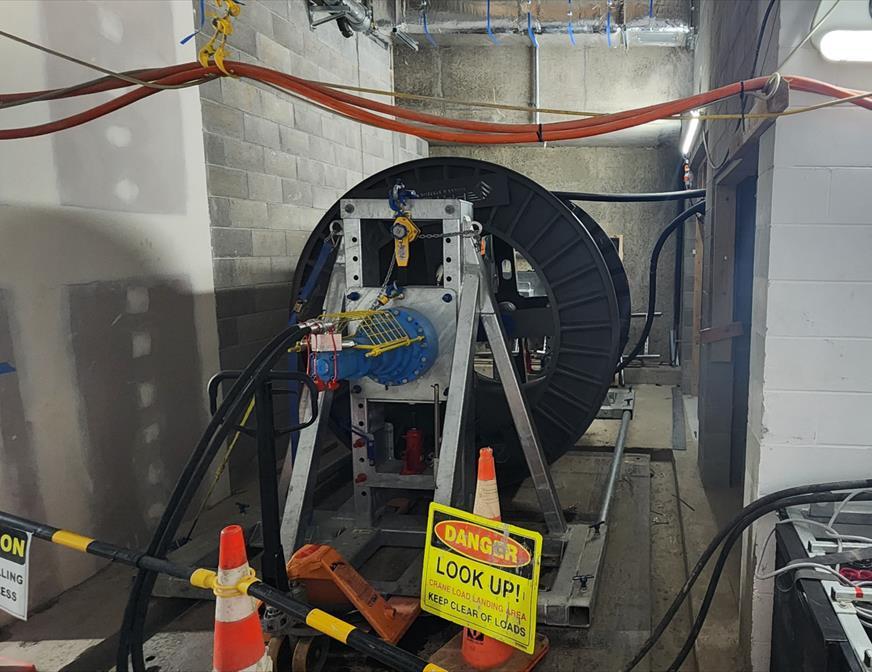

• We have a total of 503,000mof cable to install.
• Currently at 140,000minstalled.
• Two shifts in operation.
• 170 men involved.

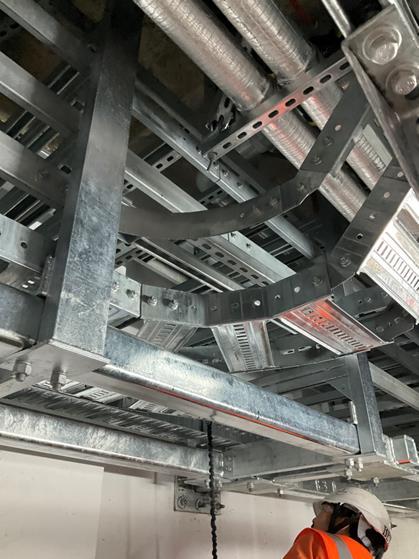
• We have a total of 183 cradles and portals to install.
• There is 15,000m of cable tray.
• Currently at 70% installed.
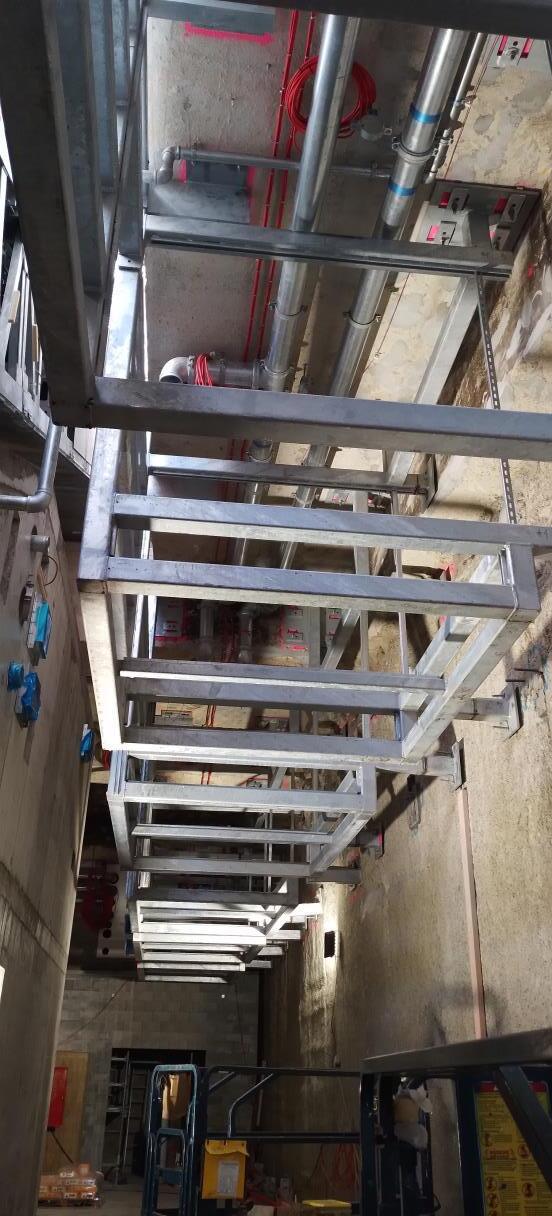


We have begun the installation of the first of four min switchboards.
These supply power across the site.
Once installed, the boards will be retested by the manufacturer and then cabled up in preparation for livening.

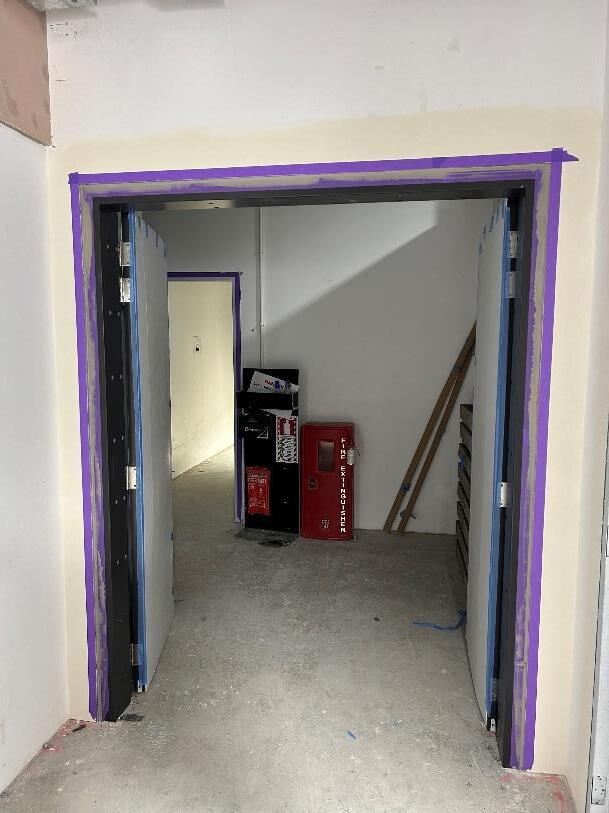
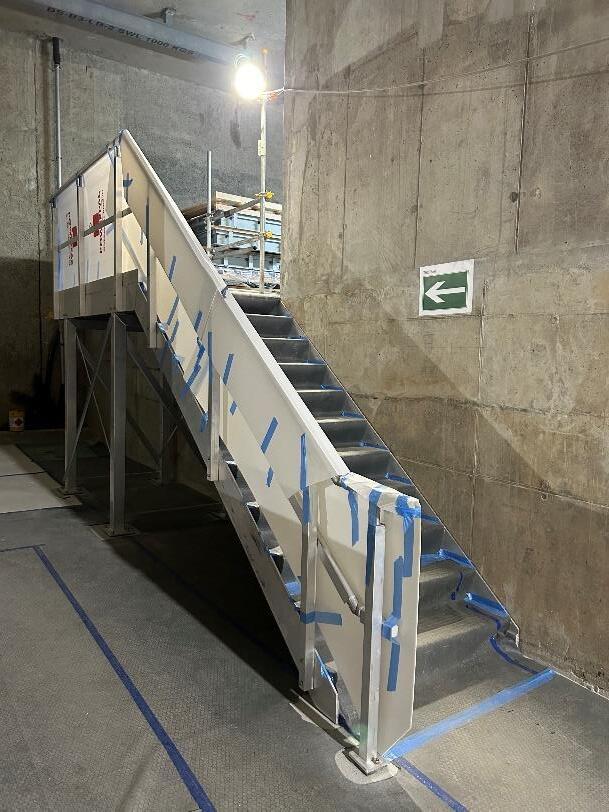

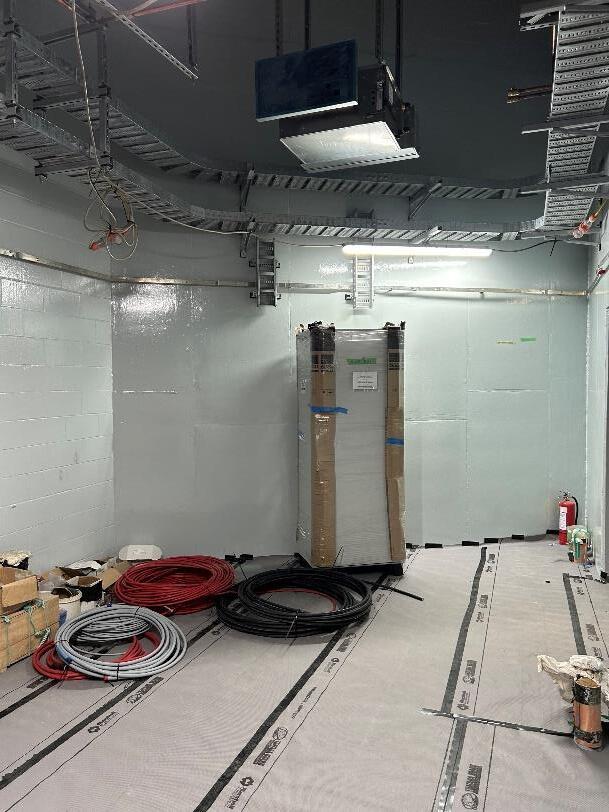
• Door installation is progressing to critical MEFH rooms (We have a total of 410 doors to install).
• The installation of access stairs, ladders, and ventilation shaft handrails is progressing.
• Epoxy floor finishes are progressing and protected to accept MEFH equipment delivery.


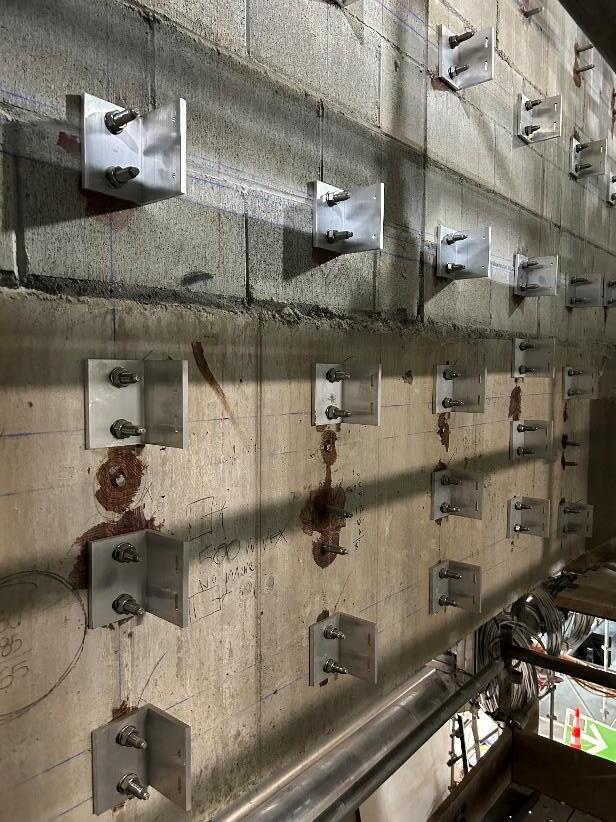
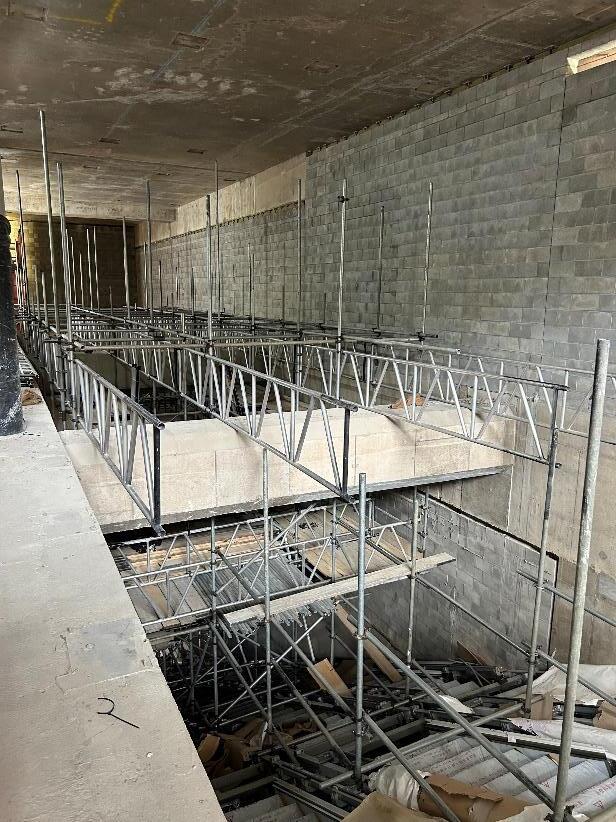
• Platform coping stone installation is completed, with the Terrazzo flooring scheduled to start next month.
• Platform ceilings have started in platform tunnels.
• Porcelain cladding brackets in the Mercury Lane escalator shaft are progressing.




• MLA sky element cladding brackets are installed.
• MLA and BSQ Service block louvre installation is progressing.
• Waterproofing to ground-level window openings is progressing.
• BSQ retail glazing subframe preparation has started.











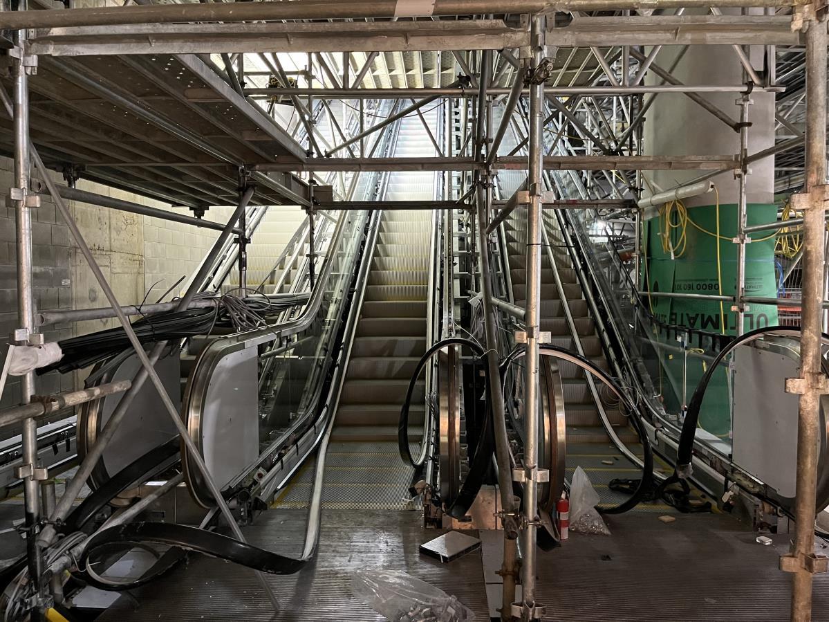


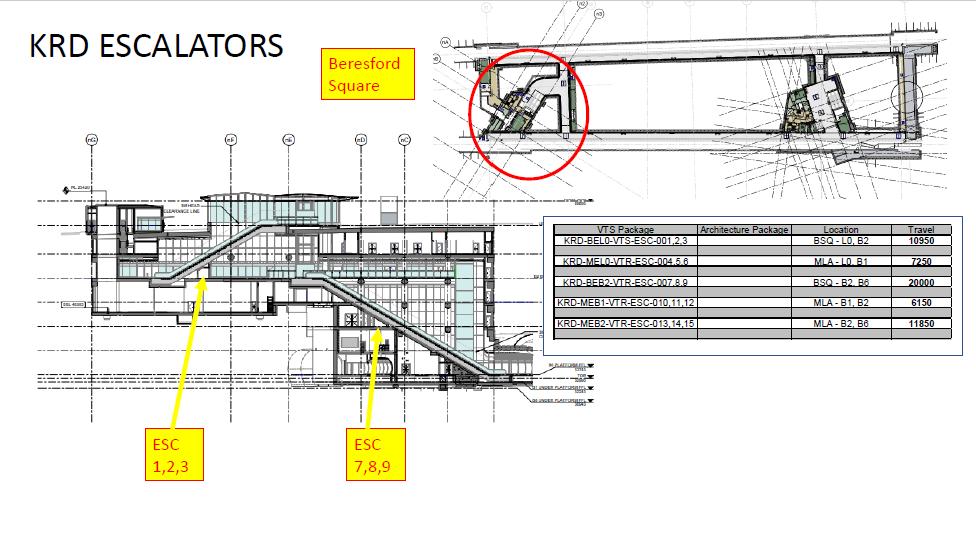

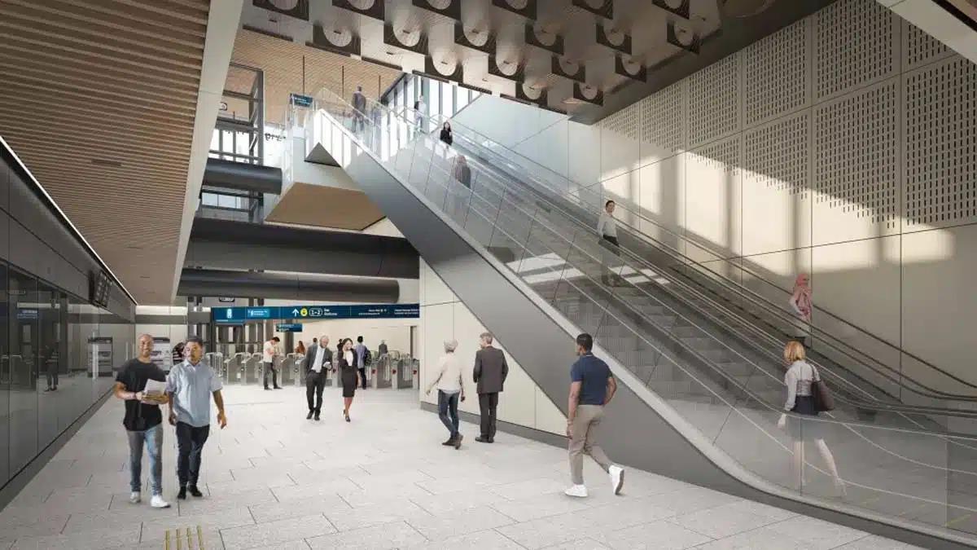
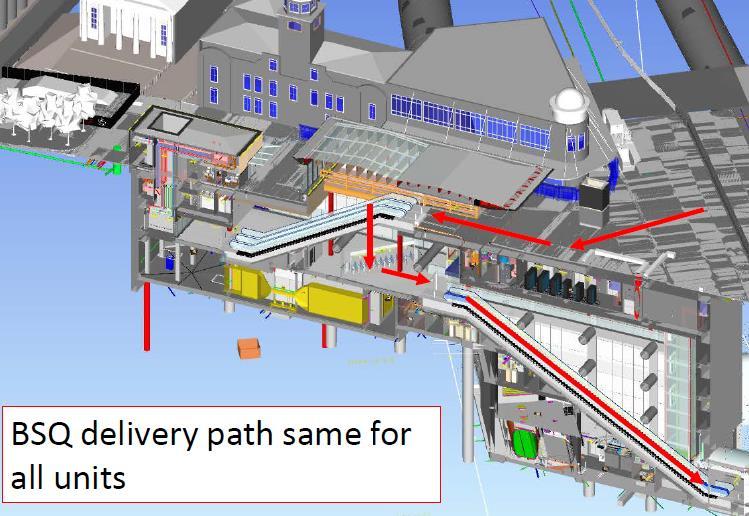
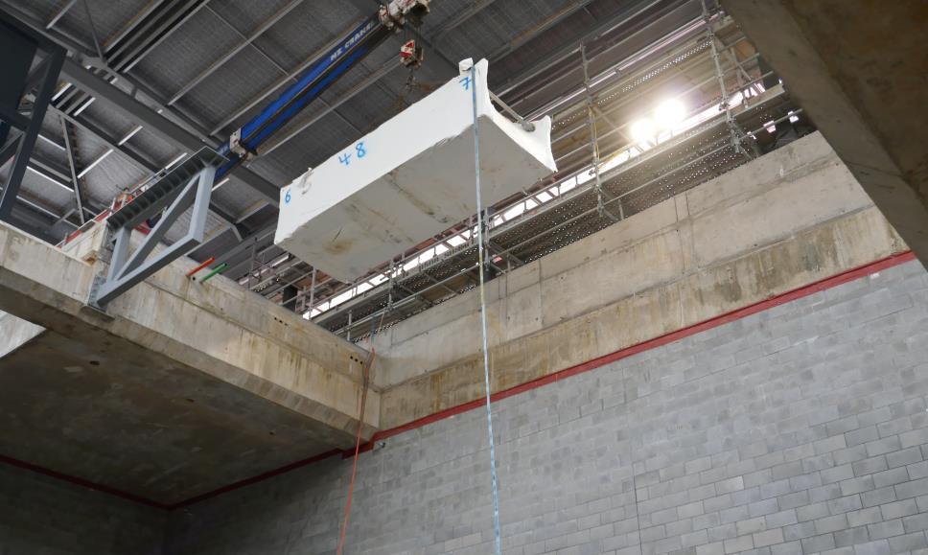
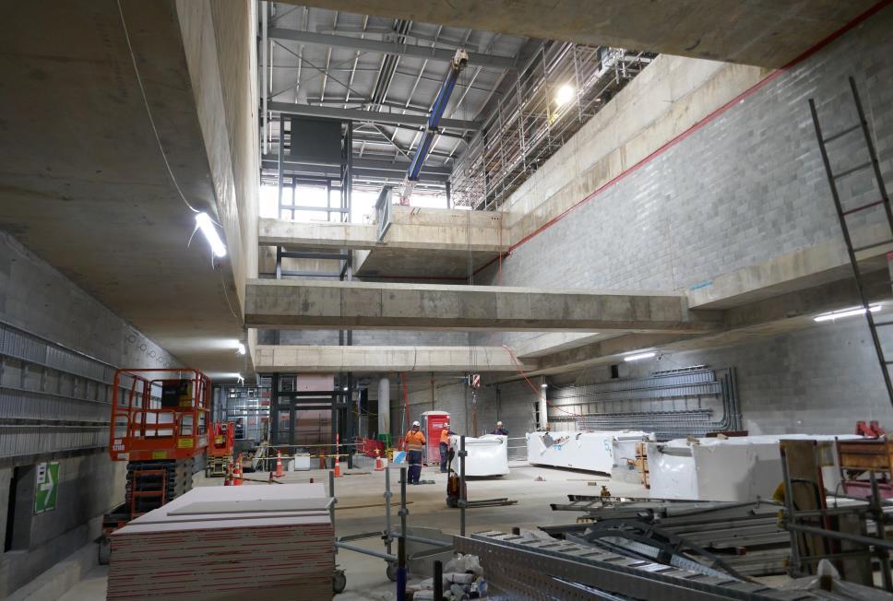

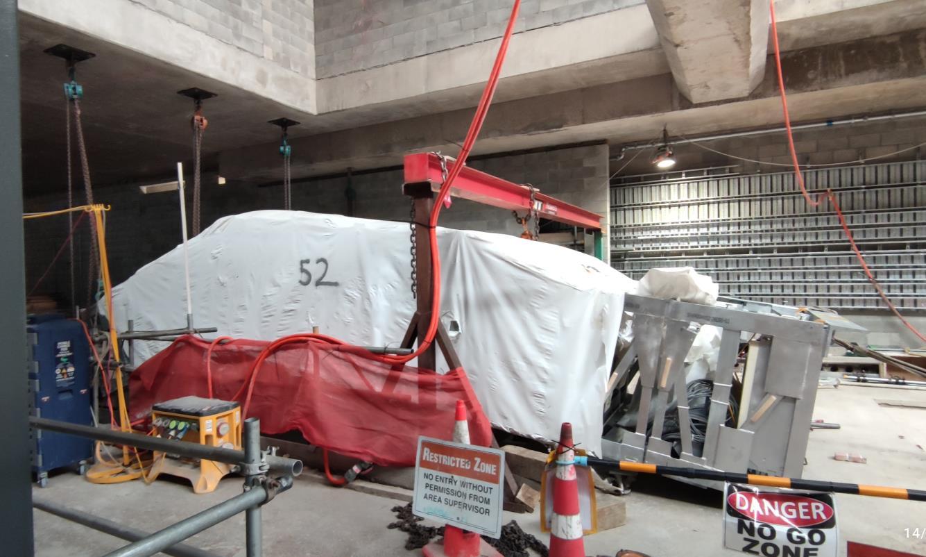
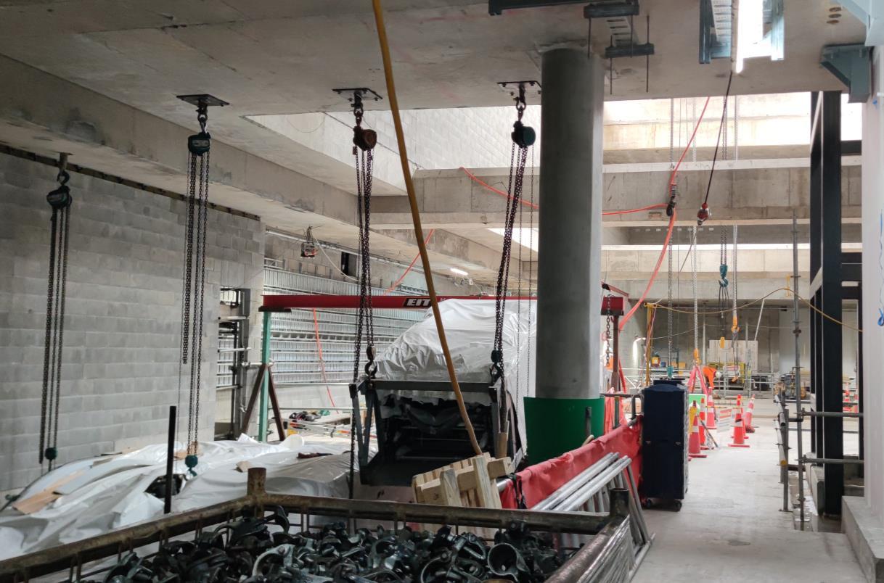


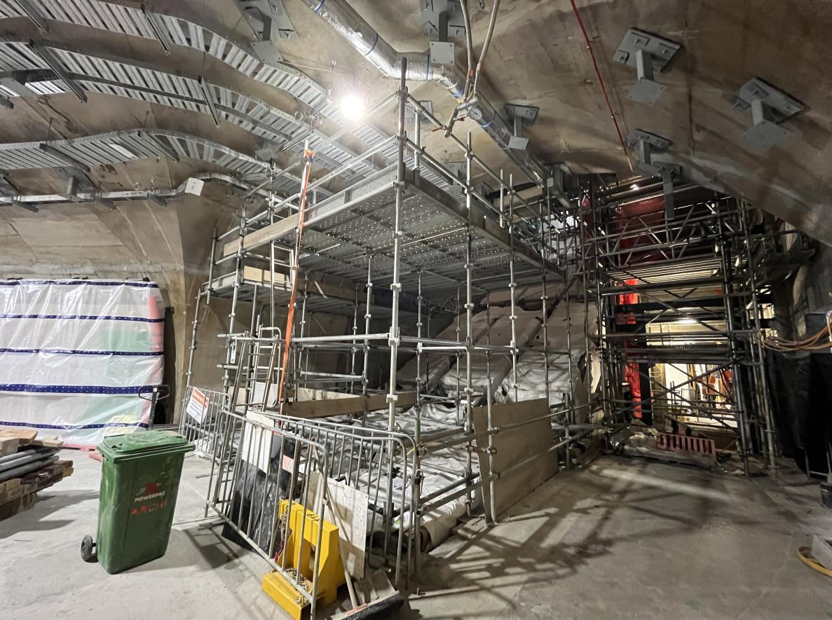


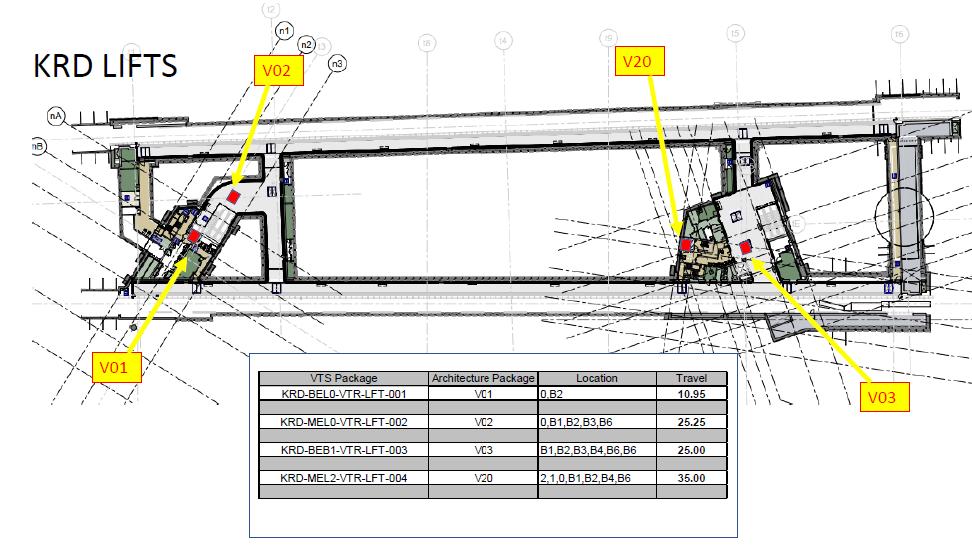




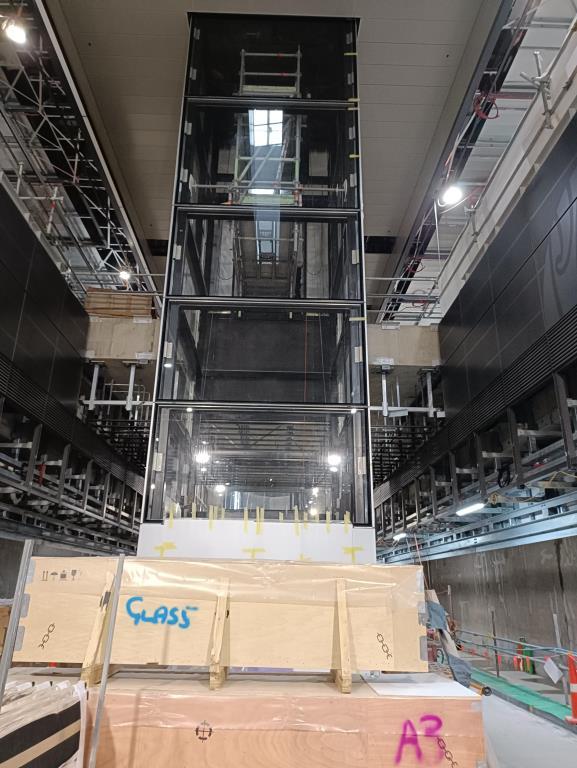



• Detailed design complete
• Still to finalise Cross Street, East Street, and Lower Mercury Lane
• High level support from consultation and engagement, local board, and KarangahapeBusiness Association
• Recent design changes:
• Pitt Street midblock crossing will be flush, not raised
• Beresford Square reinstatement to be done by Link Alliance

• Change to traffic circulation and access (TBC)
• New public toilet on Mercury Lane – coordinating with Auckland Council to share the design shortly
• Staging of street furniture
• Construction methodology and phasing:
• Draft TMPs
• Mercury Lane will be closed to traffic during construction (local access retained) from June 2024 to mid-2025

• Construction is June 2024 to October 2025
• Construction programme coordination with Link Alliance, utilities, and road renewals underway
• Resolve Mercury Lane traffic operations with AT subject matter experts (SMEs), Auckland Transport Operation Centre (ATOC), and local stakeholders
• Coordinate location and timing of public toilet
• Design Review Panel to review detailed designs
• Local engagement on kerbside use on Cross Street and East Street

• Community engagement design workshops (3) complete and report imminent
• Project Comms Lead is Siobhan
• Development Response planning underway, looking to align with Link Alliance and Auckland Council approachAT lead is Manoj
• Regular communications and additional CLG meetings
• Designs to be shared at the next meeting (the interim CLG in April)
• Construction period contact

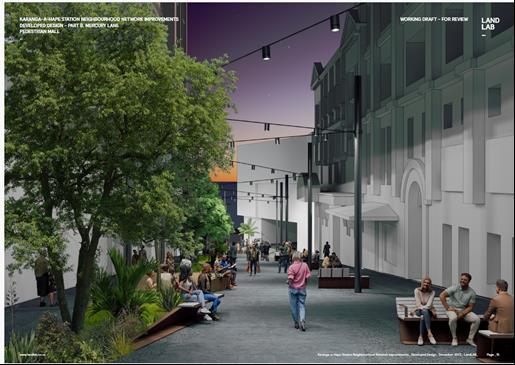
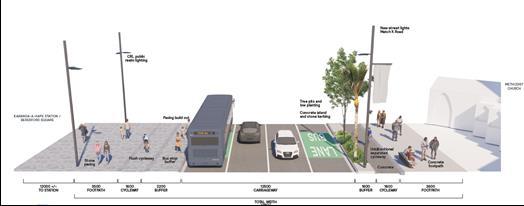
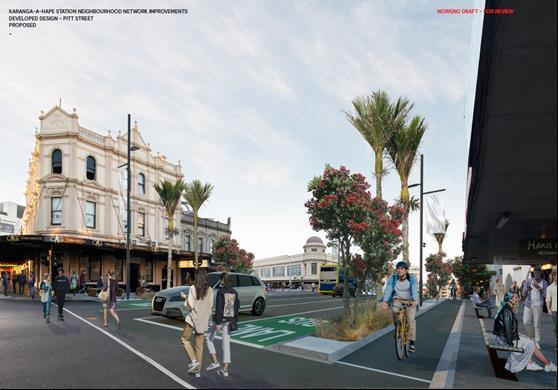

Thank you



