




5:30 – Welcome and community engagement update – Simon Mitchell, Community Manager

5:35 – Mercury Lane – Adam Stilges, Project Engineer, Mercury Lane
5:40 – BeresfordSquare – Emmanuel Chatoux, Senior Project Engineer, Beresford Square
5:45 – Mined Tunnels – Pierre Daudibertieres, Tunnel Engineer, Mined Tunnels
5:50 – Station fit-out – Jonathan Hill, Project Manager, Karanga-a-HapeStation
6:00 – A look ahead – Jonathan Hill, Project Manager, Karanga-a-Hape Station
6:10 – Discussionand questions
6:20 – End






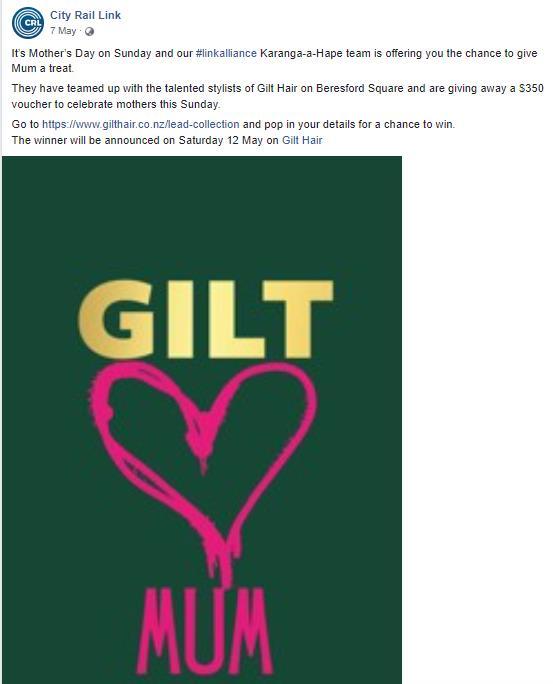


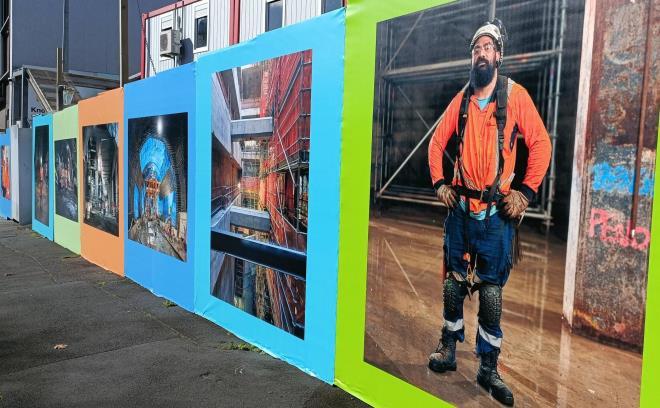







View from George Court building - Progress since last update (March)
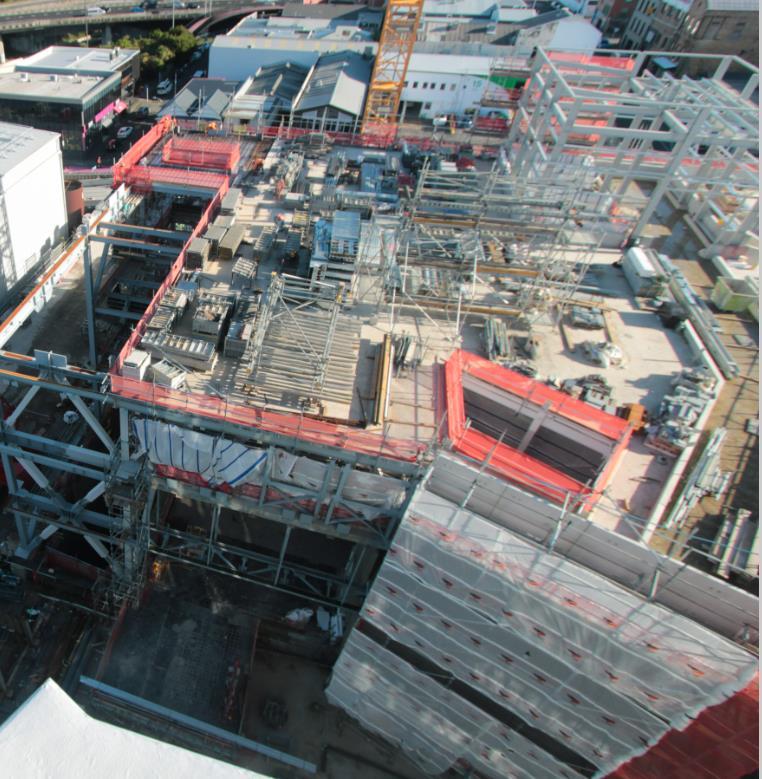
• Stage 2 concrete complete L1 & L2.
• Tunnel Ventilation System primary steelwork completed.
• 74 precast panels installed to date out of 130.
• First handovers completed on L1 and L2 to the Architectural team.
• Intumescent painting 80% complete.

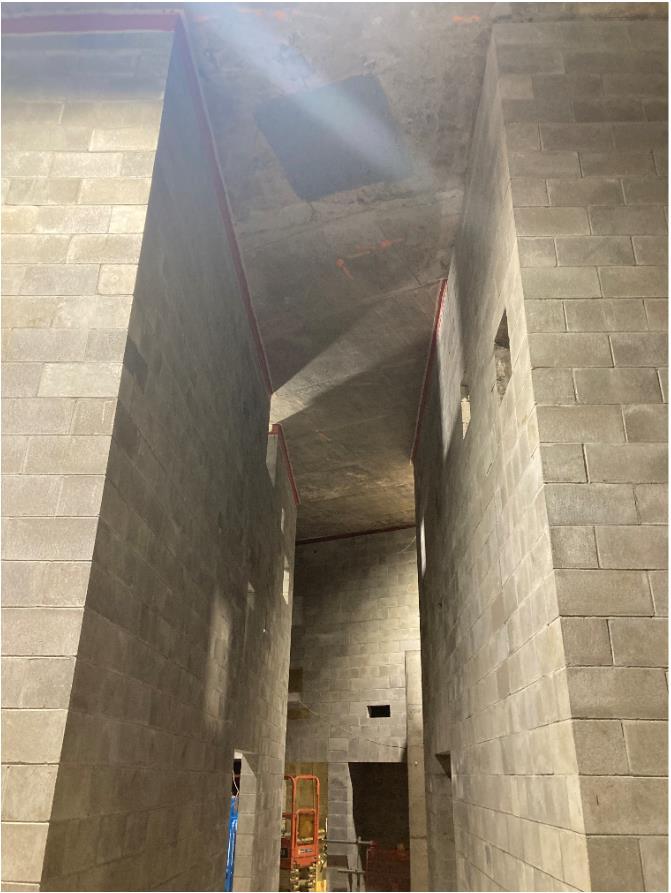
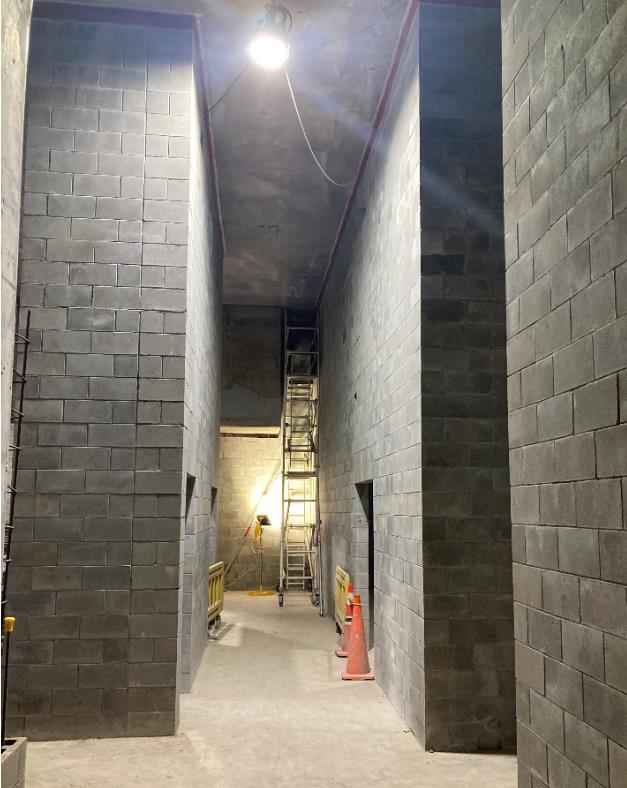
- Blockwalls completed in Zone 1 and handed over to Architectural team for firestopping.




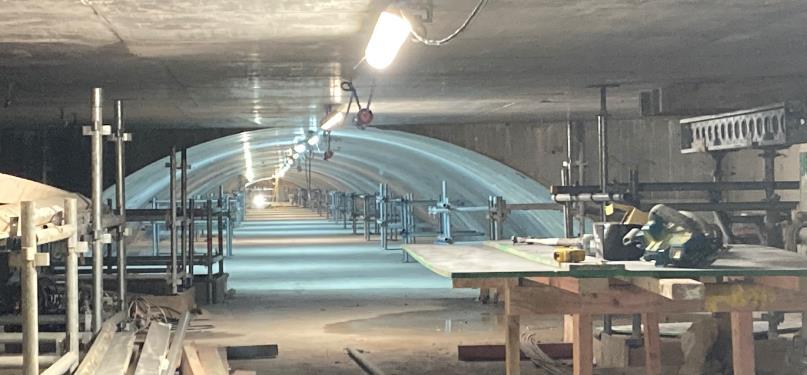






South
Last plunge column removed
Public lift shaft after "bagwashing"
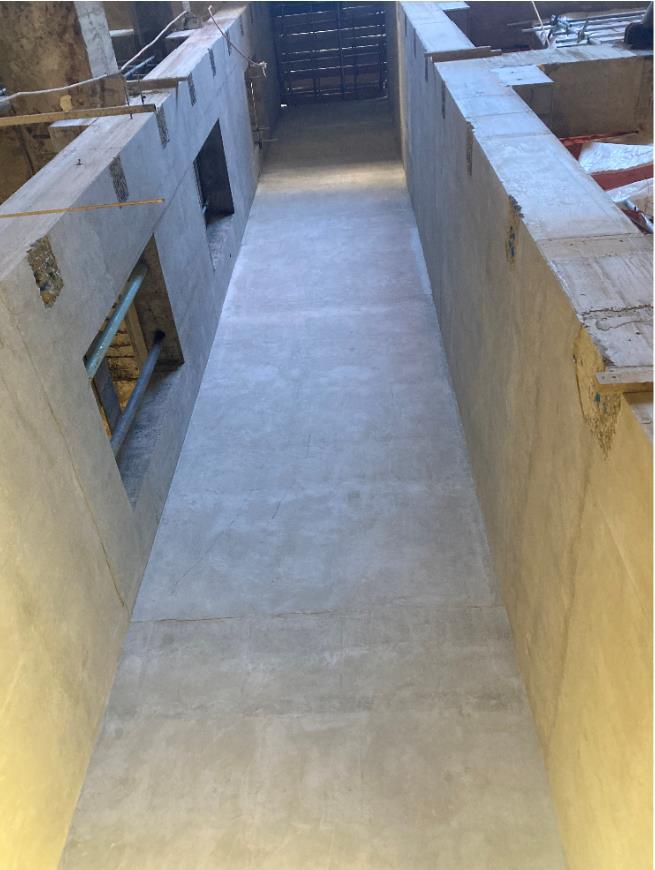




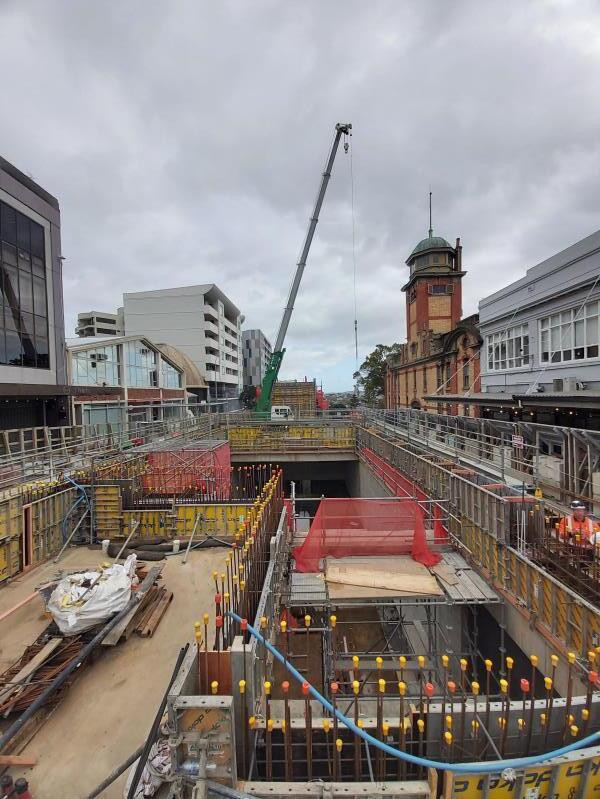






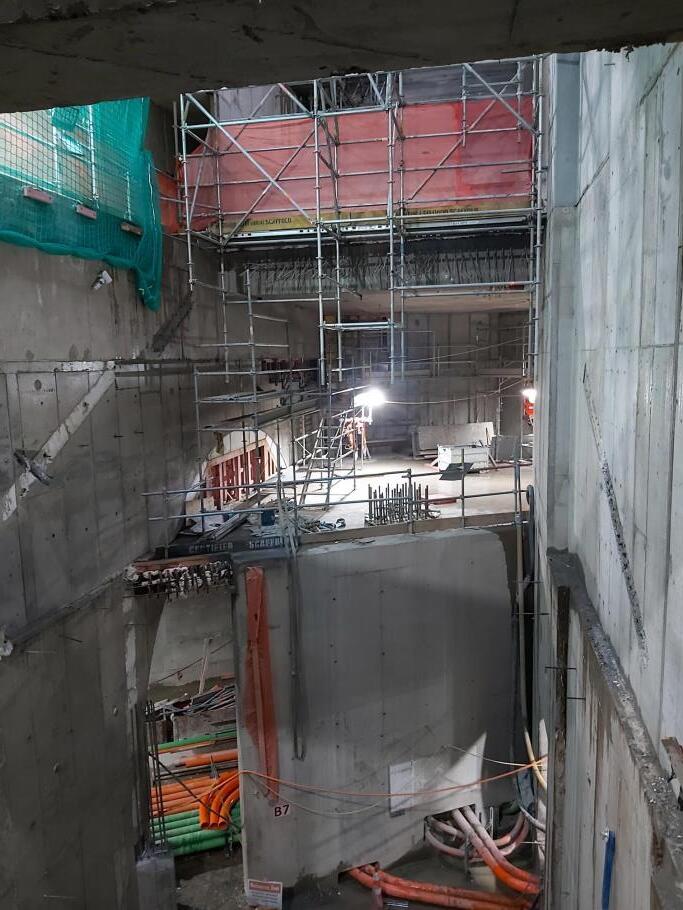
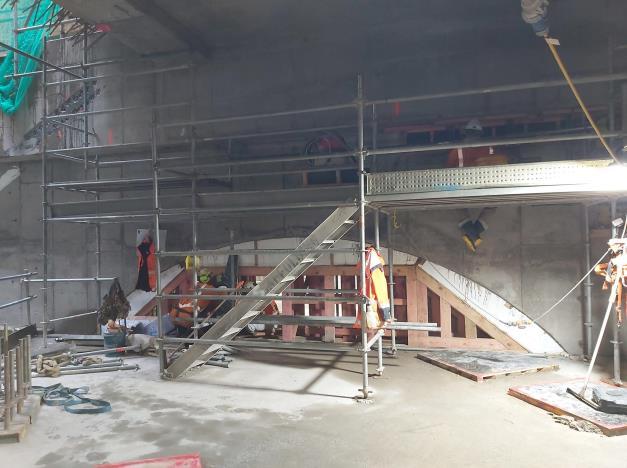

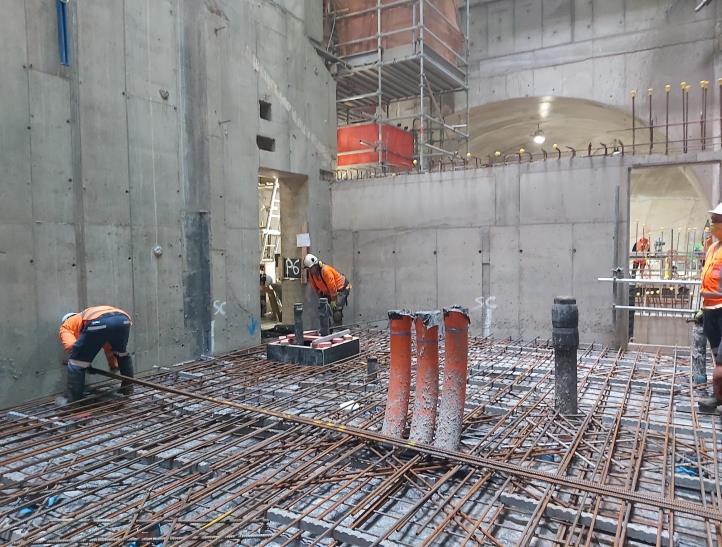

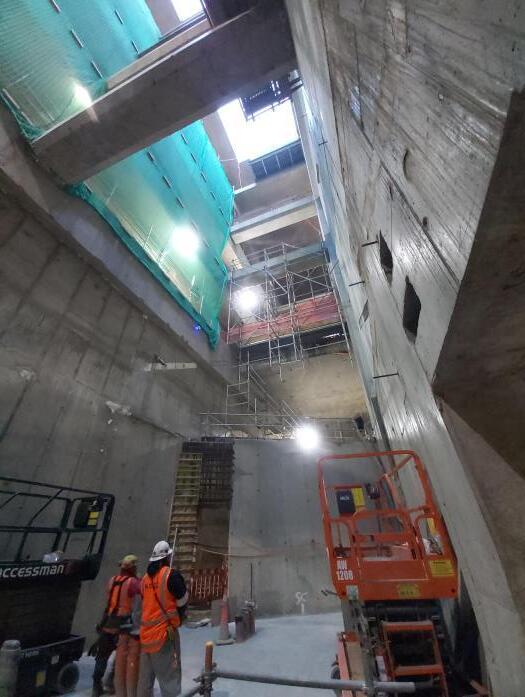




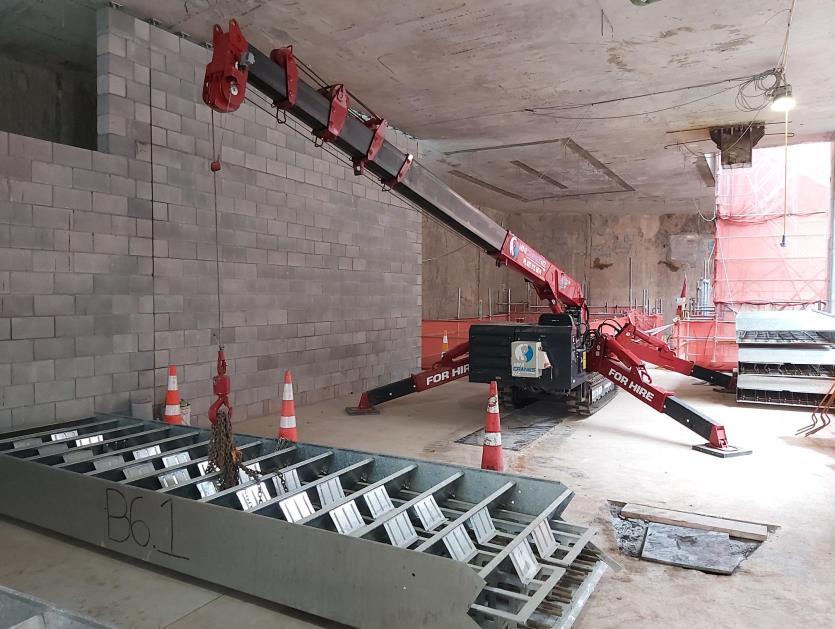

Emergency egress staircase






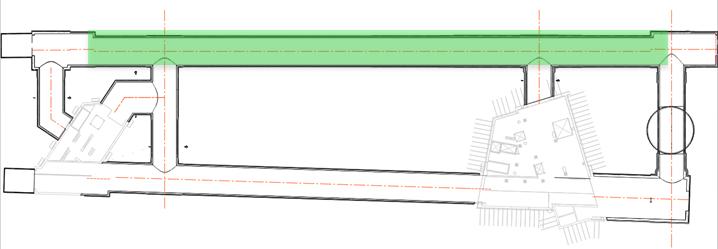

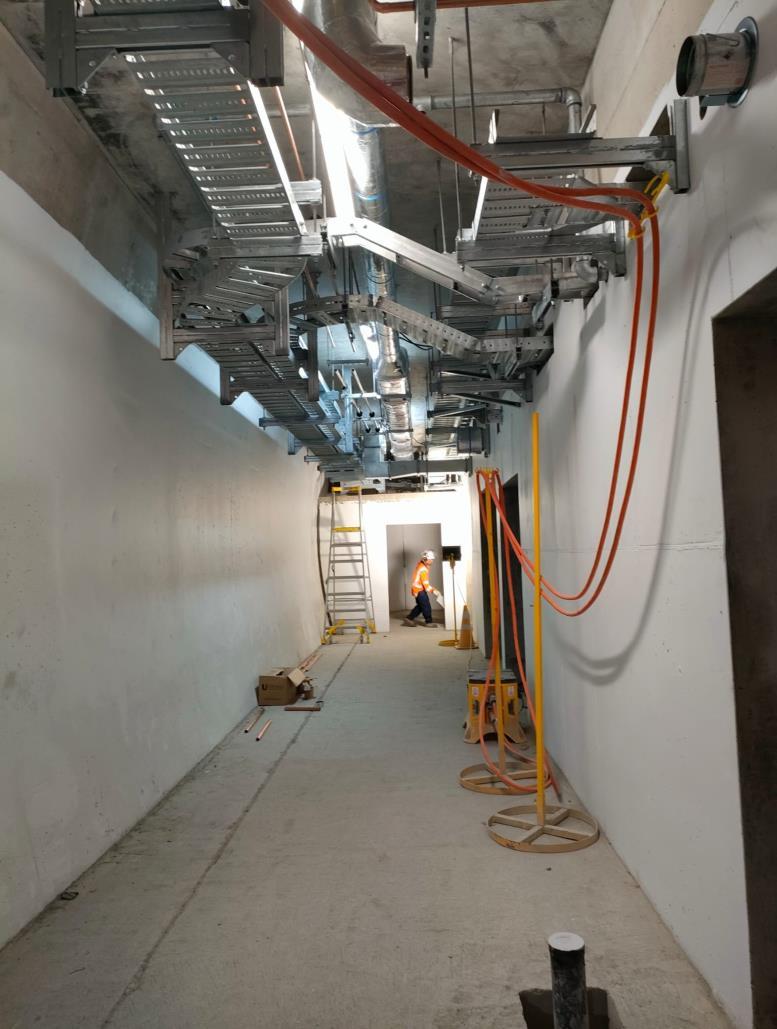
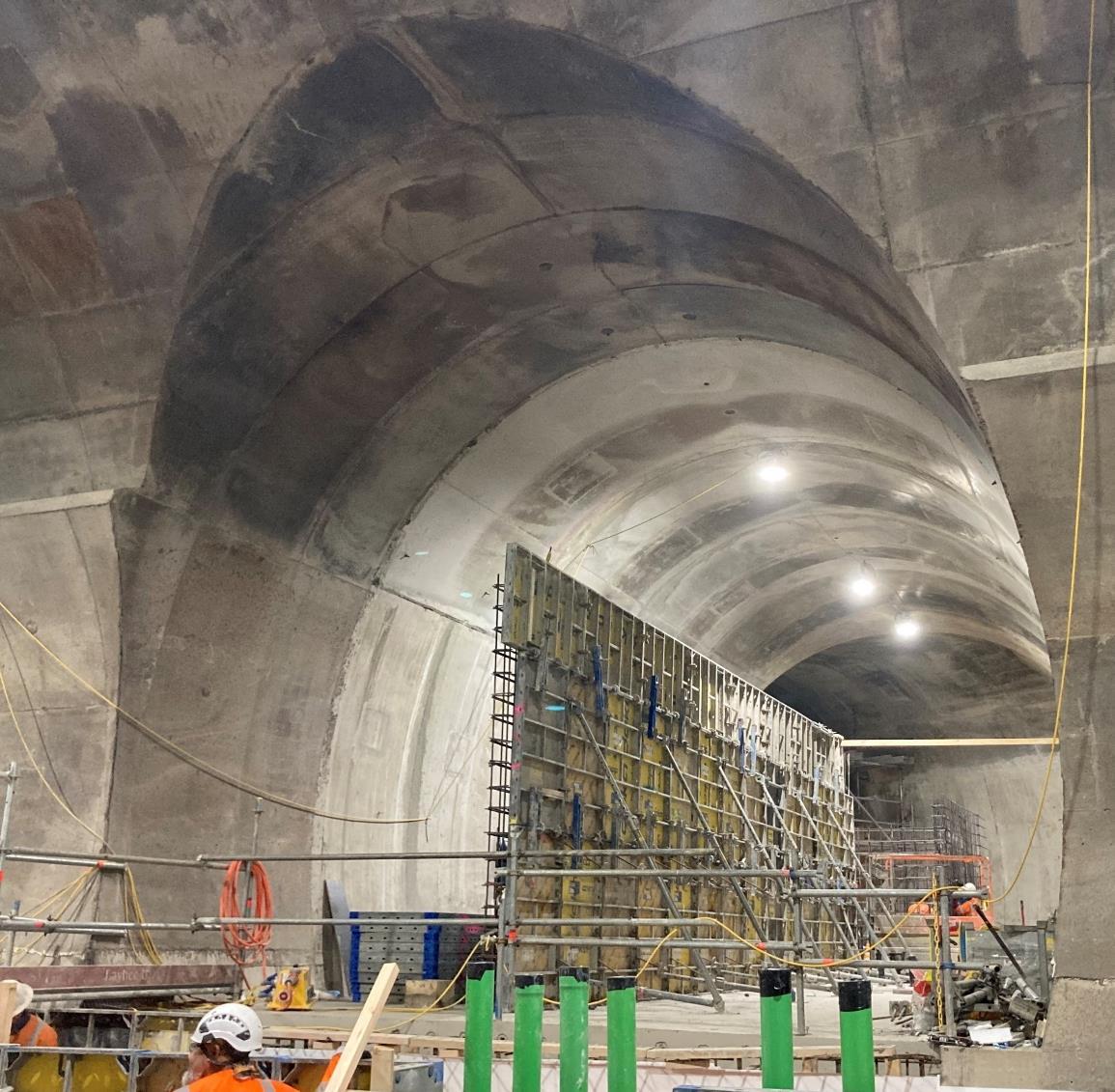


February
June


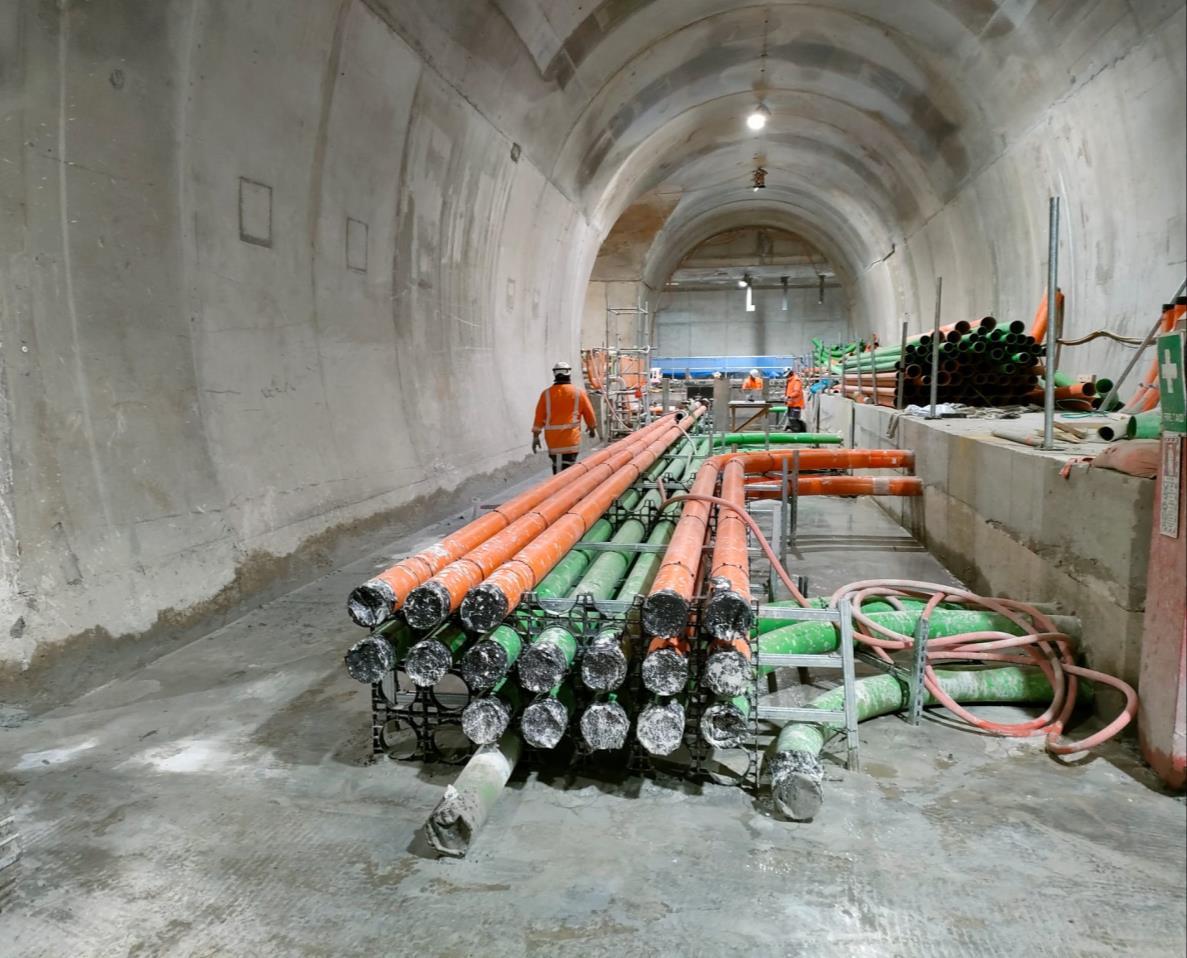


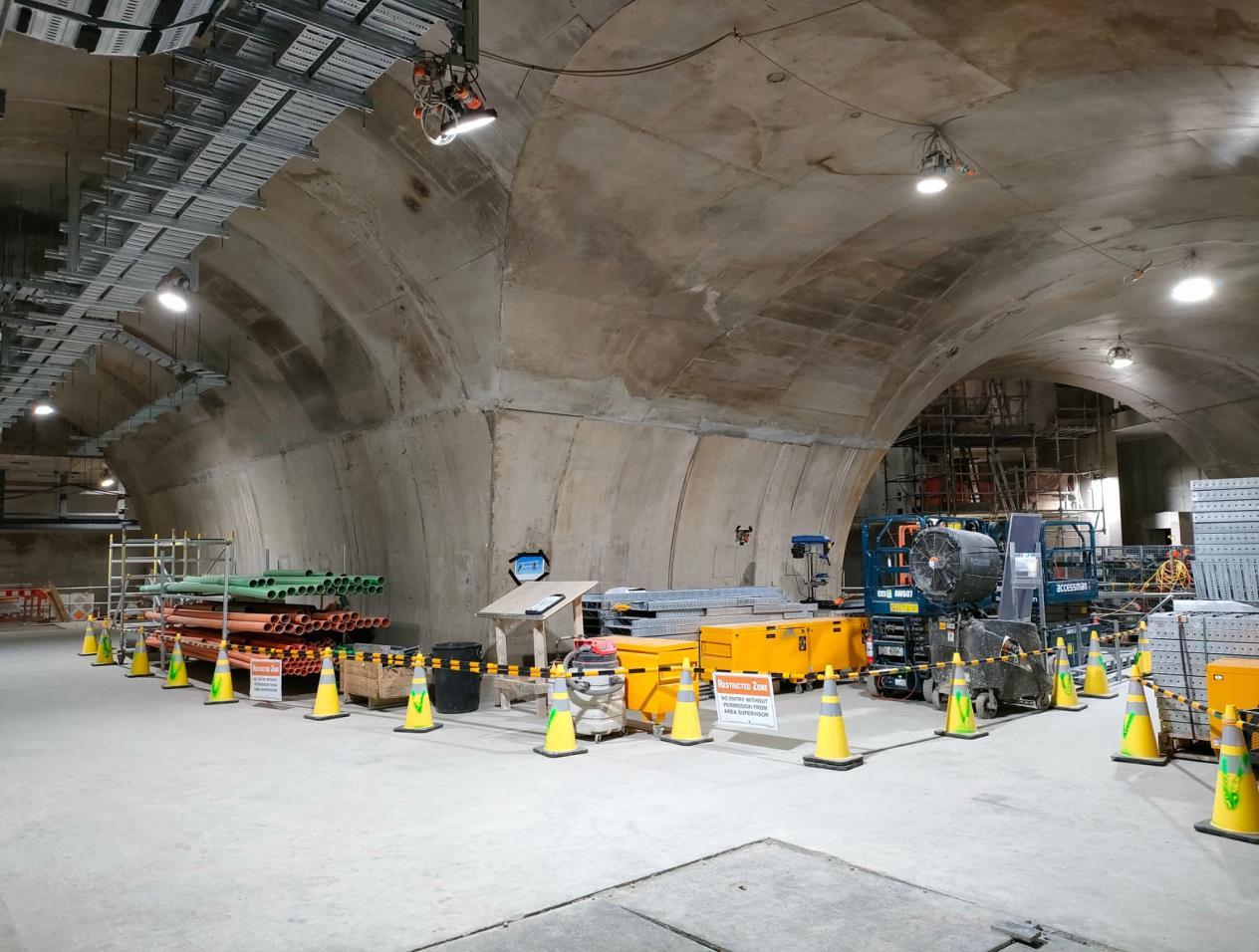




March
June
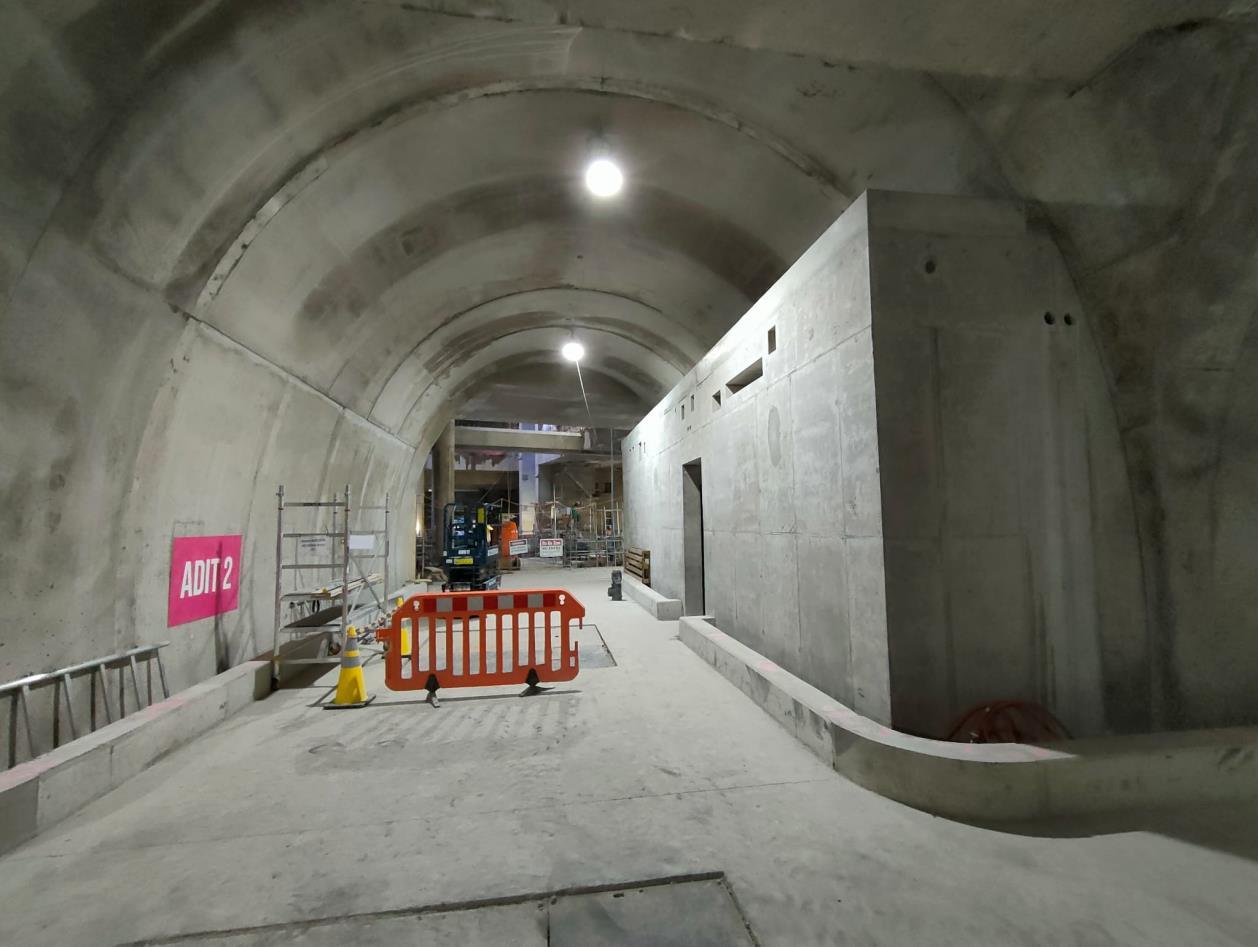



March
June
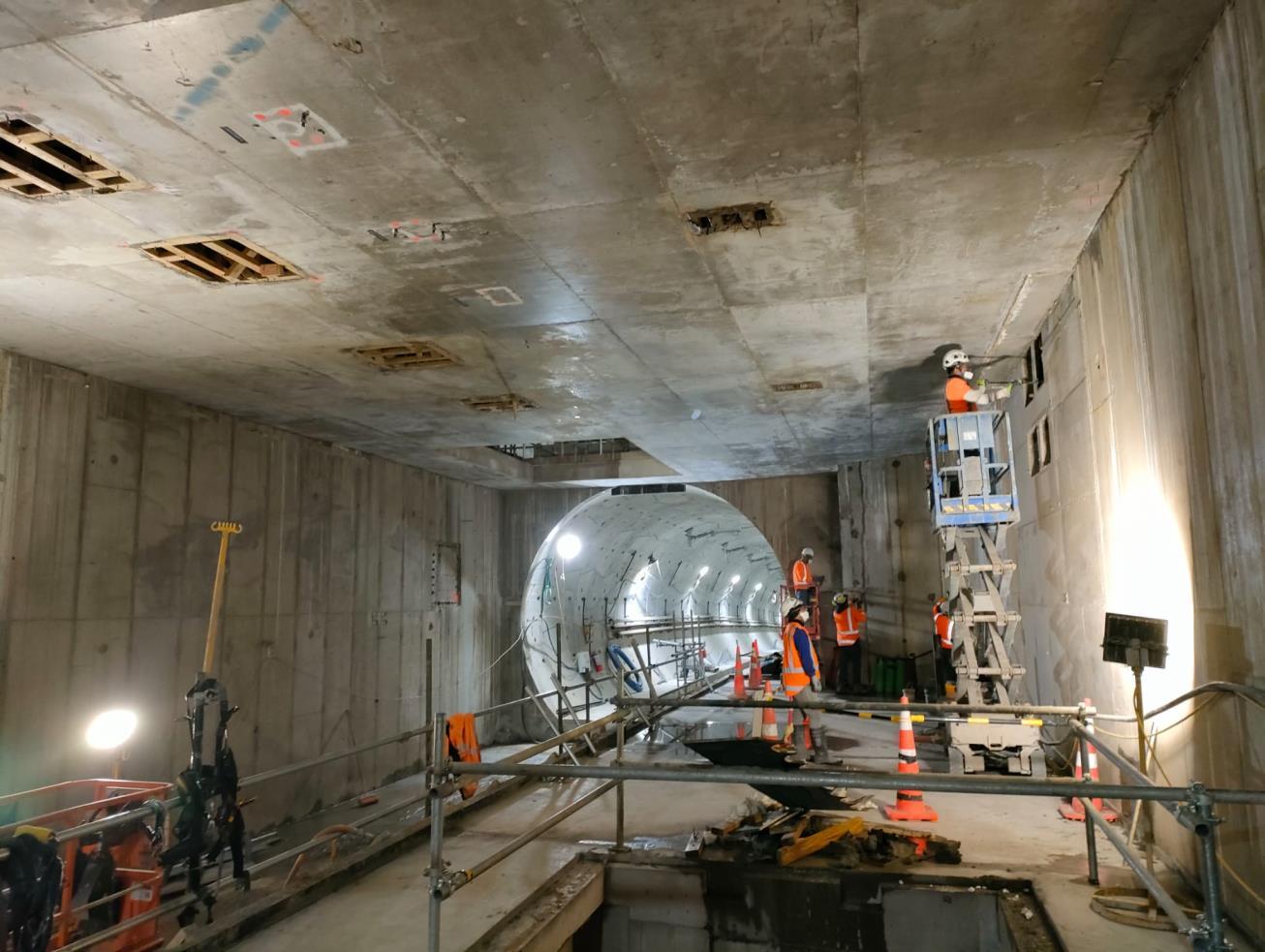
















Architectural activities started on schedule in April 2023

Room layouts are set out on level 1 and 2 with electrical support posts installed and the steel stud partition wall framing underway.


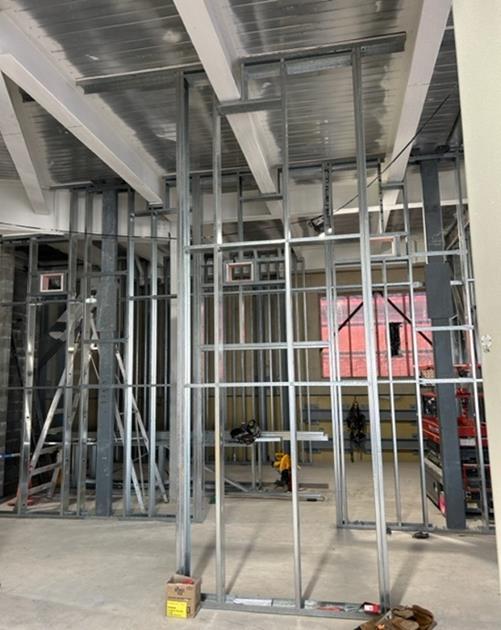

Level B1 Passive Fire Protection to the block wall partitions has started with painting to the block walls scheduled for late June 2023


Level B6 - Passive fire protection and painting has been completed in ten rooms, with services underway.


We have built a full-scale mockup of the platform off-site.
The mockup is used to aid in finalising and agreeing on fabrication and installation details and will be the benchmark to show the level of finish required.
• Glassfiber Reinforced Concrete (GRC) wall lining


• Aluminum signage Band
• Aluminum ceiling Battens

• Aluminum lining to Pedestrian Screen Door (PSD) bulkhead
• Terrazzo flooring and precast concrete coping edge
• Terrazzo skirting trims




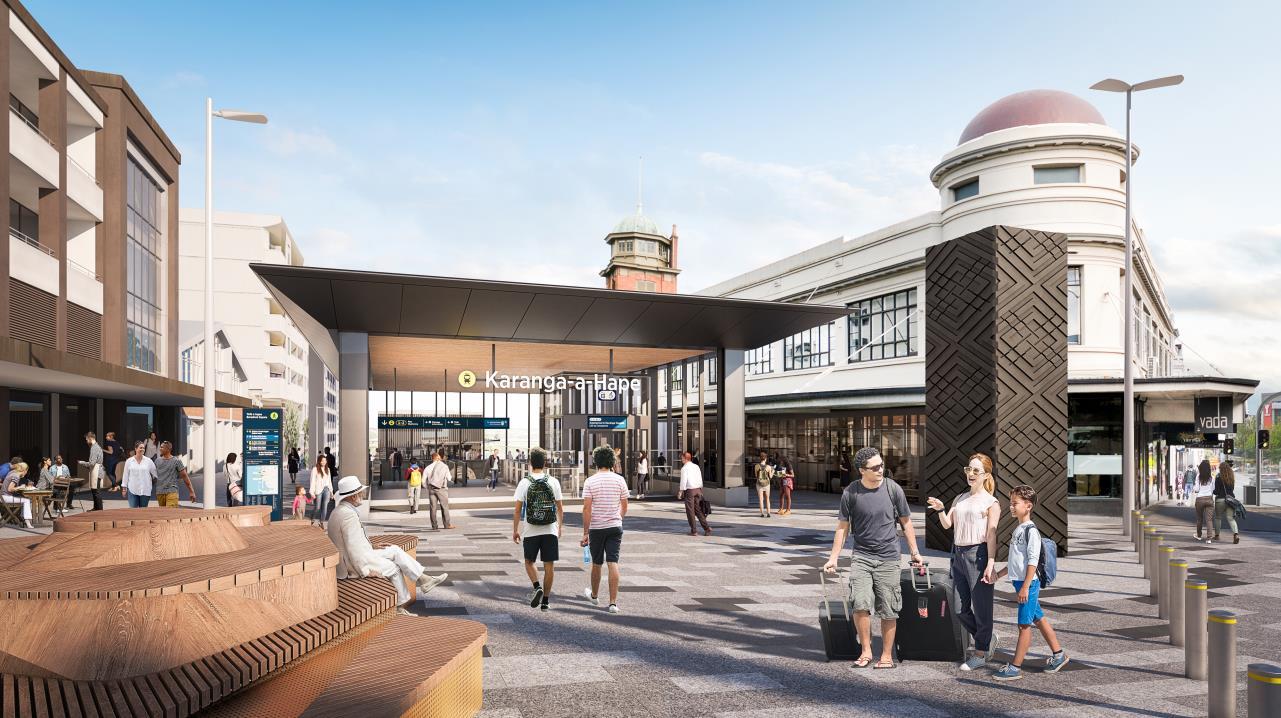






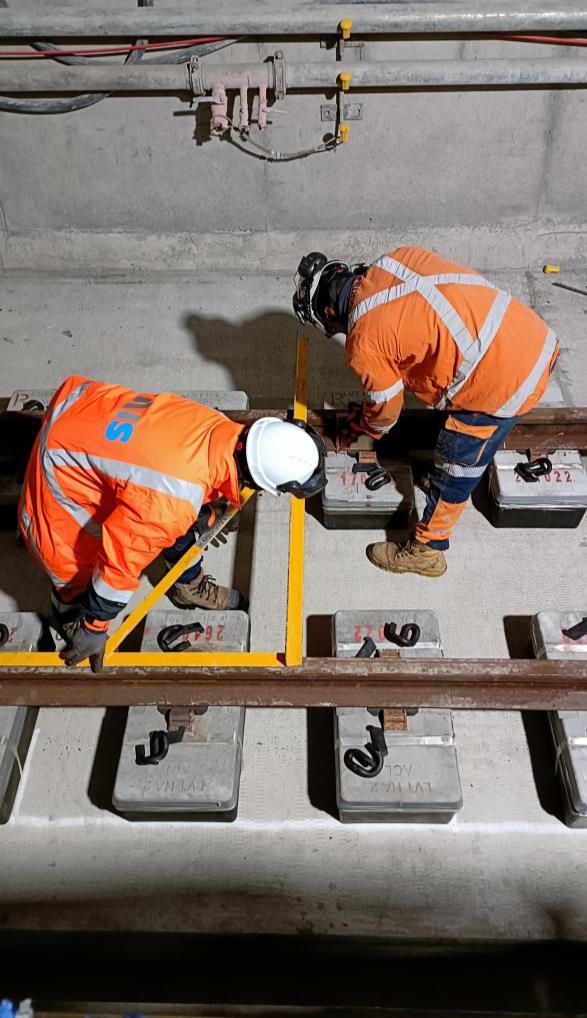
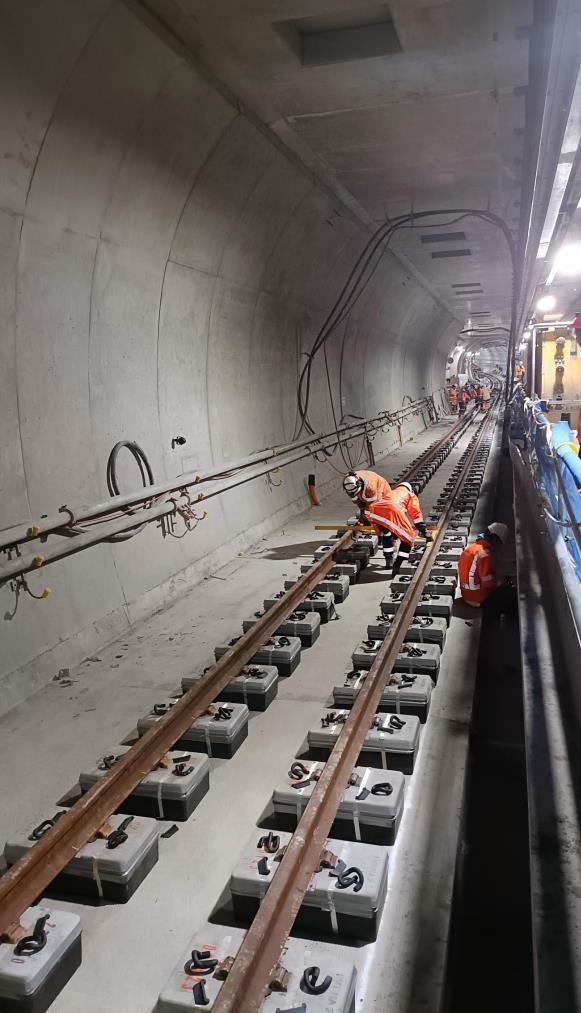











Please

