
5 minute read
Timeless Transitional Beauty
By Tory Irmeger / Photography by Matt Treft/Creative Revolver
Neighborhood charm is woven into this sophisticated modern home constructed by John Coffelt and his team at HGH Construction, LLC.
“It’s important to us that the house blends into the fabric of the neighborhood. This was a guiding factor as we worked closely with architect Kristi A. Brown at Novel Works, who created this seamless design,” Coffelt shares. On the exterior, brick and Hardie lap siding ensure that the new home isn’t too distanced from its historic peers, while natural timber and decorative gas lanterns incorporate old-world allure. The flared roofline works in conjunction with an arched entryway to accentuate grandeur in the building face.
Builder: HGH Construction, LLC

A BALANCING ACT
As with many local builds, the hilly terrain can pose a challenge for builders. Coffelt’s team, spearheaded by project manager Chris Theobold, worked to ensure that the home, both exterior and interior, maintained a strong sense of visual balance throughout. “While dealing with the depth of the site and changes in elevation, we made sure that the house and garage could be lined up without looking totally out of proportion. Some exterior living spaces had to be adjusted so everything seemed on scale,” Coffelt says.
To see more from HGH Construction, LLC, visit hghconstruction.com.


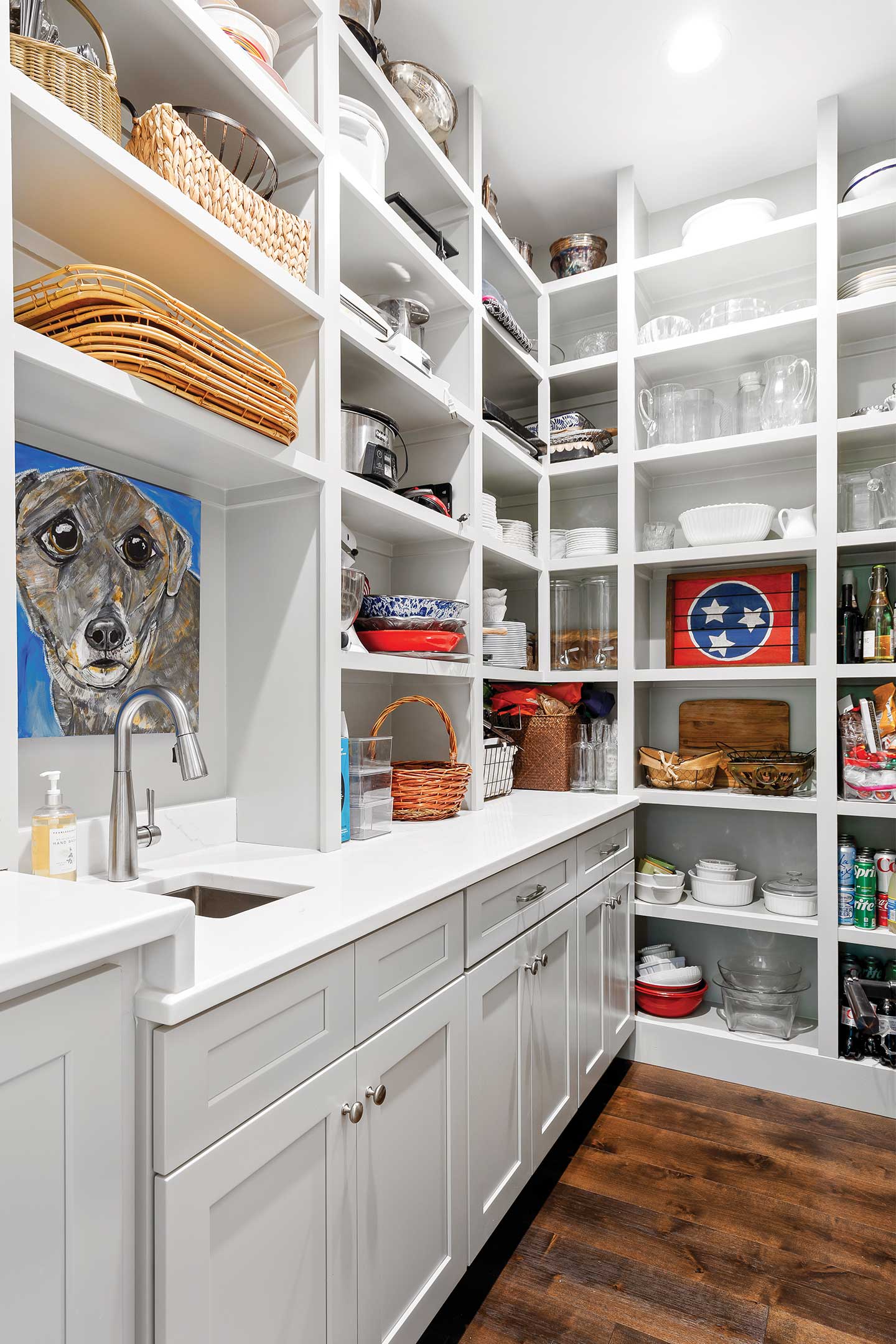
Entering the home, guests immediately sense that the space was designed around hospitality. This spotless kitchen is on an open plan with the living and dining areas, with seamless flow onto the screened porch. One of Coffelt’s favorite features is the dry bar’s pass-through window, which accordions open to allow service and conversation between indoor and outdoor spaces.
The kitchen is light and airy, with glossy, full-height subway tile heightening the room. Cabinetry with recessed panels offers a contemporary look, while brassy hardware deepens the effect. Countertops are composed of smooth quartz with beveled edges, and the island can comfortably seat four at the upholstered bobbin barstools. Around the corner, a spacious walk-in pantry is the perfect solution to any storage needs.
Cabinetry: Scarlett’s Cabinetry
Countertops: Granite Warehouse

The challenge is always in bringing a house plan from 2D to 3D. There’s some interpretation that has to happen in that process between client, architect, designer, and builder. We especially love how stepping through the front door, you’re immediately greeted by these really strong sightlines.
– John Coffelt, HGH Construction, LLC
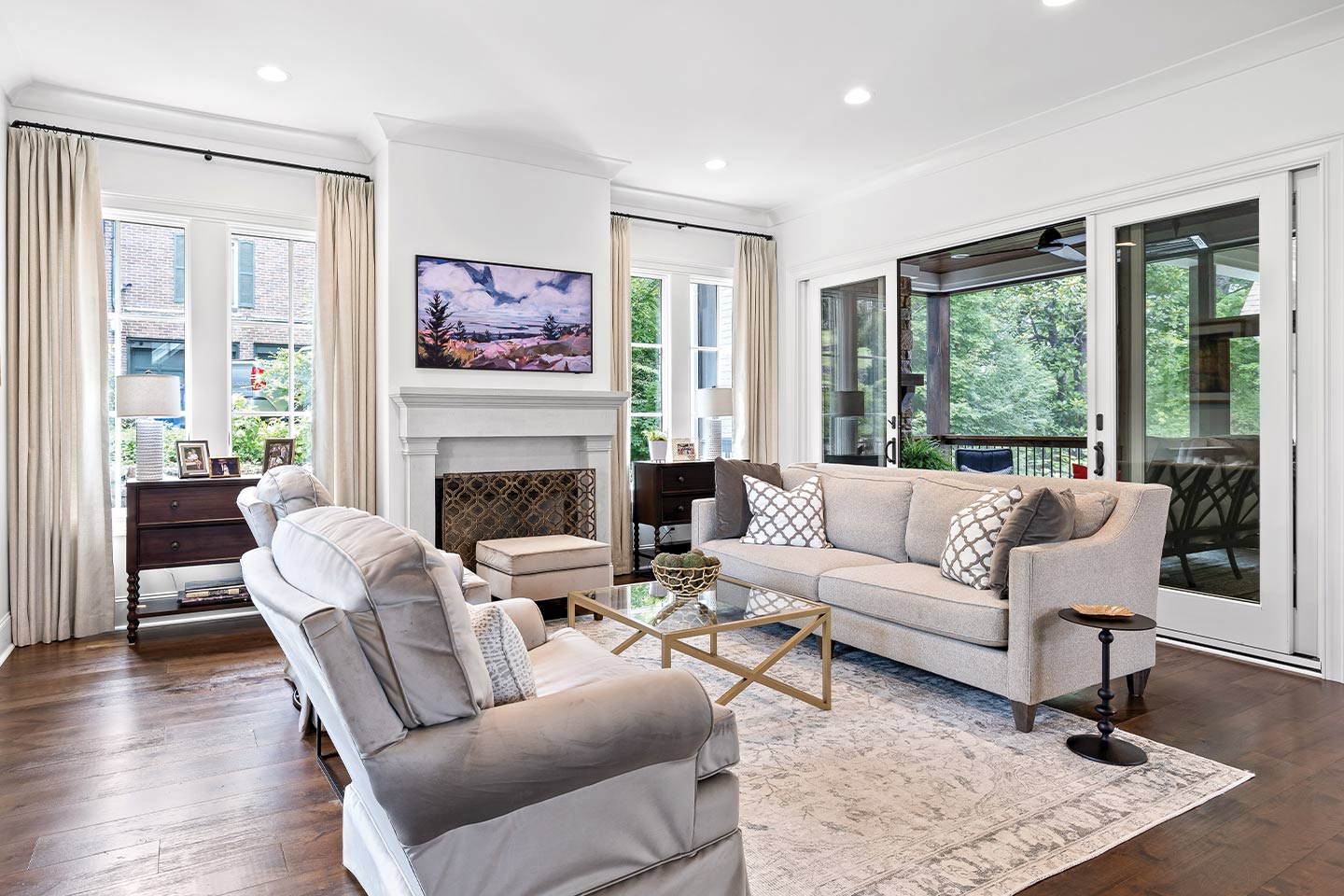
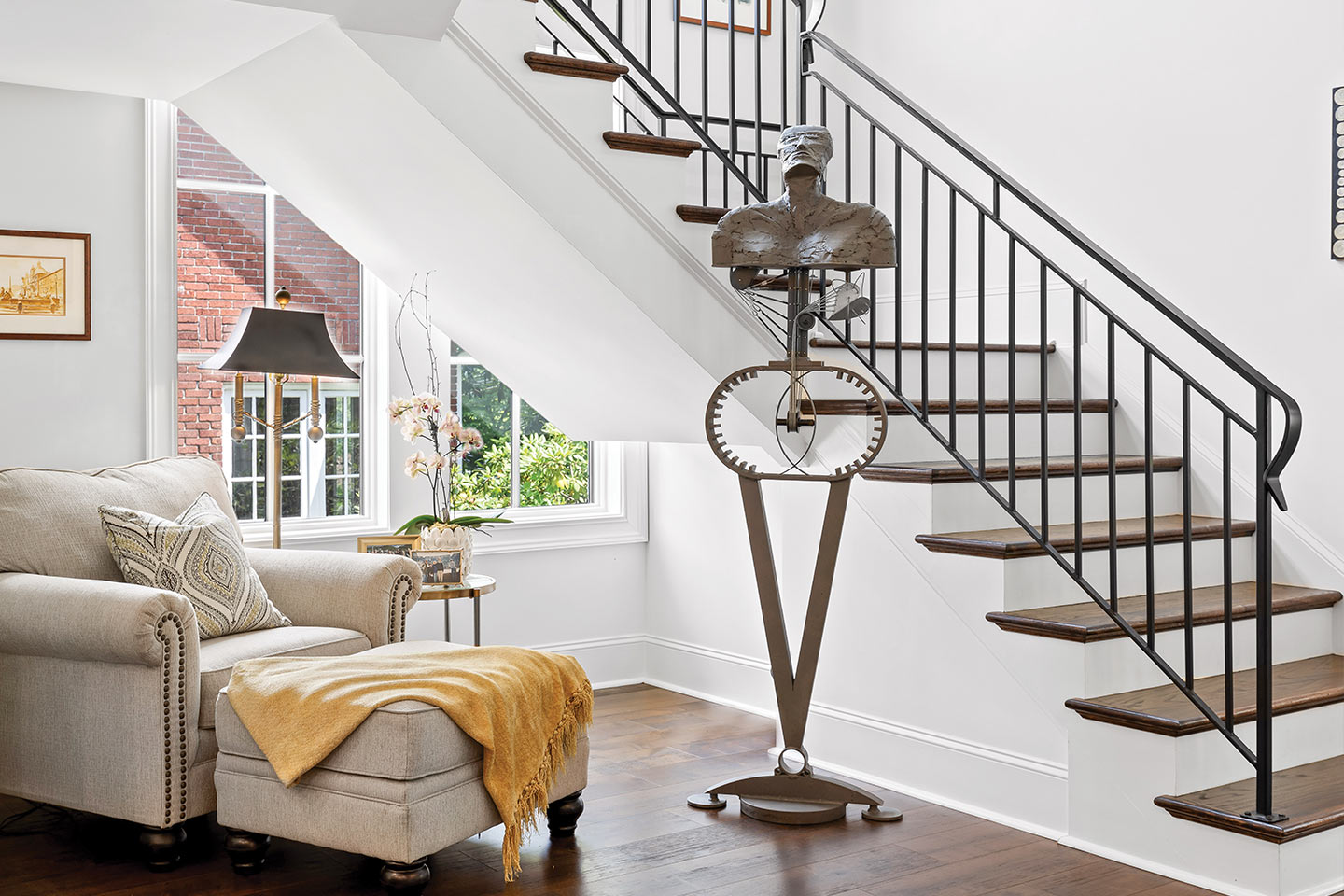
Doors, Trim, and Windows: East Chattanooga Lumber & Supply Co.
To instill a strong sense of place in the new build, the clients opted for exposed timber beams, dark hardwood flooring, and a combination of contemporary and traditional-leaning furnishings in the main living spaces. Patterned textiles and pleated drapes complement the living room, while paintings and sculptures by local artists enhance the home’s character in each space.
The stairwell to the second floor was a bit of a puzzle to install, but Coffelt’s team is proud of the finished result. The floating staircase with a custom iron wrought railing adds an ethereal element to the house. This under-stair space is cleverly utilized as a cozy reading nook, while a set of windows ensures plenty of natural lighting.
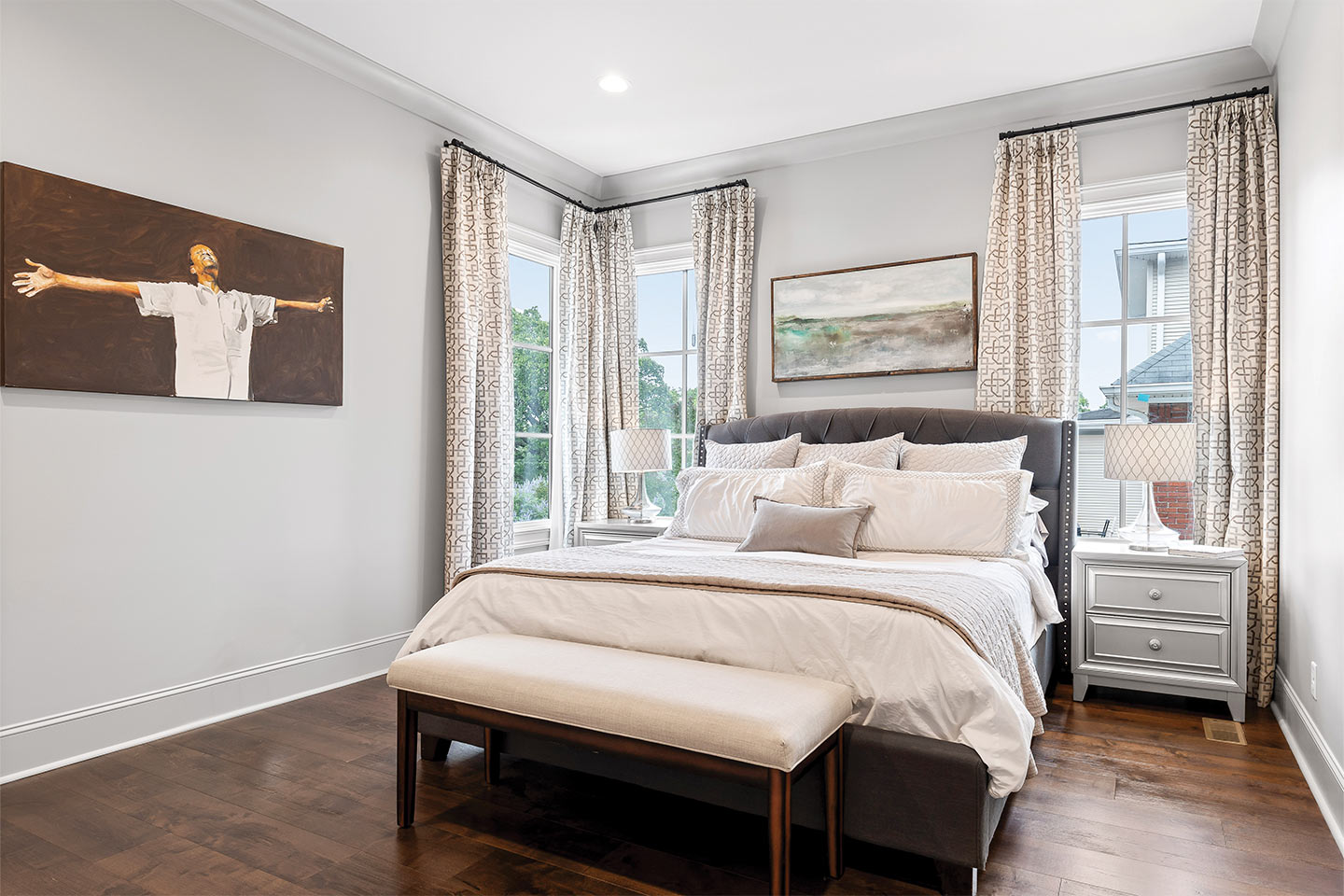
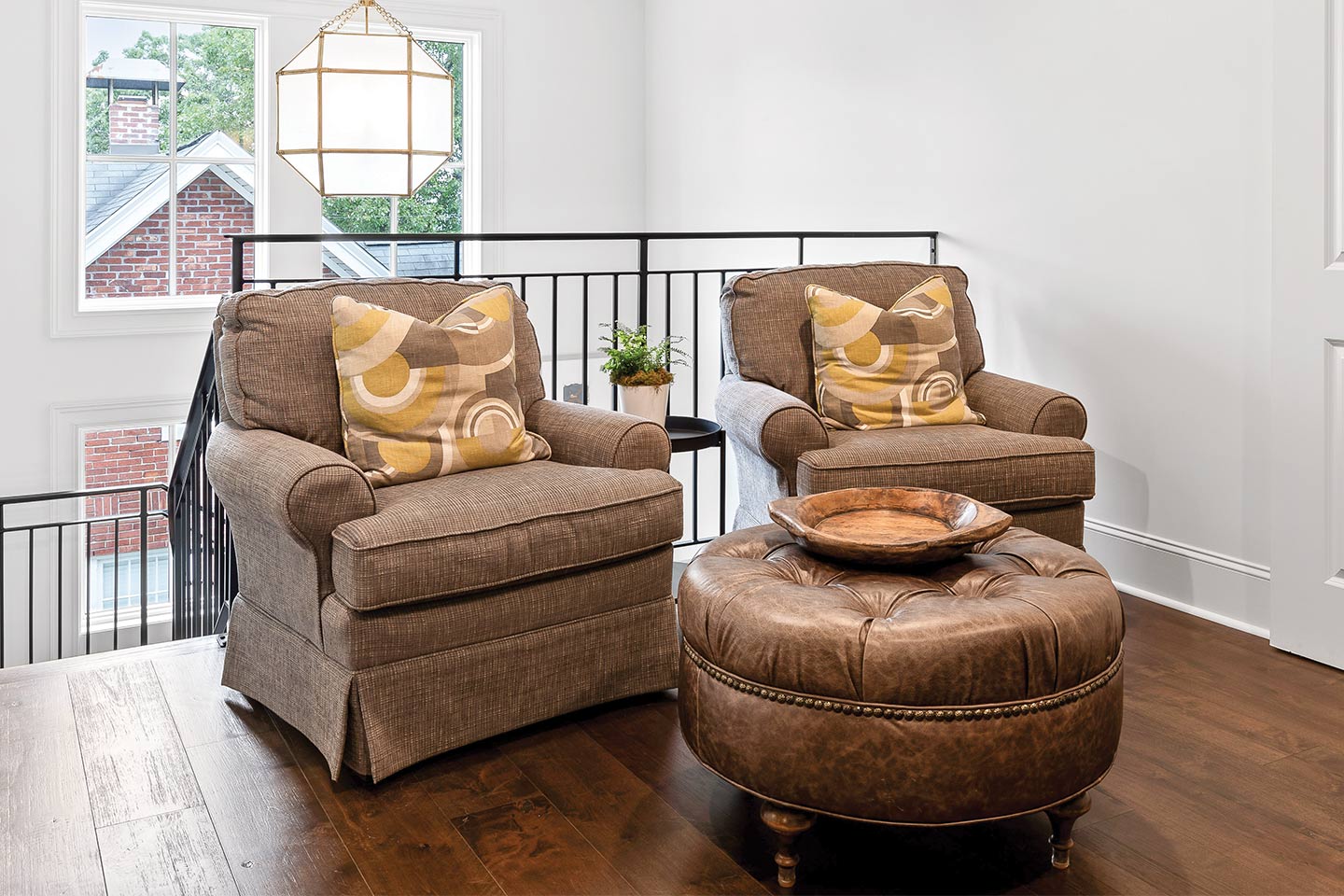
The primary suite continues the transitional design theme of the main living area. The furnishings here are elegant and understated, with geometric drapes and lampshades adding visual interest. A warm, neutral palette is used to create a dreamy repose, with paintings offering pops of color. Upstairs, guest spaces and bonus rooms ensure that there is enough room for all. “We wanted to be sure guests wouldn’t feel lost in a big, rambling open floor plan, but that the clients had enough space for their daily living and entertaining needs,” Coffelt says.

The beauty of a new build is that modern luxury is easier than ever to incorporate, as with the primary suite bathroom. Here, spa-like splendor is conveyed through warm shades of white and subtle millwork. Large beige tile flooring covers the space, reminiscent of sandy beaches, and a large soaker tub is the ideal spot to relax.

Rounding out this timeless home is Coffelt’s final favorite feature: a custom office space, which is perfect for this avid reader and author. Floor to ceiling shelving displays an impressive book collection and memorabilia, while vaulted ceilings heighten the grandeur of the room. A large arched window is the perfect complement to this studious space, making it truly fit for a scholar.
“For our team,” Coffelt says, “a custom build is all about meeting the needs of the client, and we feel like we pulled that off with this project. Building a home is really a cooperative partnership.”
Other Suppliers
Appliances, Lighting, and Plumbing Fixtures: Ferguson | Architect: Kristi Brown, Novel Works | Brick: Acme Brick, Tile & Stone | Cabinetry: Upright Installs | Closets: Your Closet Company | Fireplace: Therm-Con | Flooring: Hank’s Carpet & Flooring | Hardscaping: Aubrey Black Construction | Interior Design: Henson-Hinck Designs | Painting: JHP Contractors









