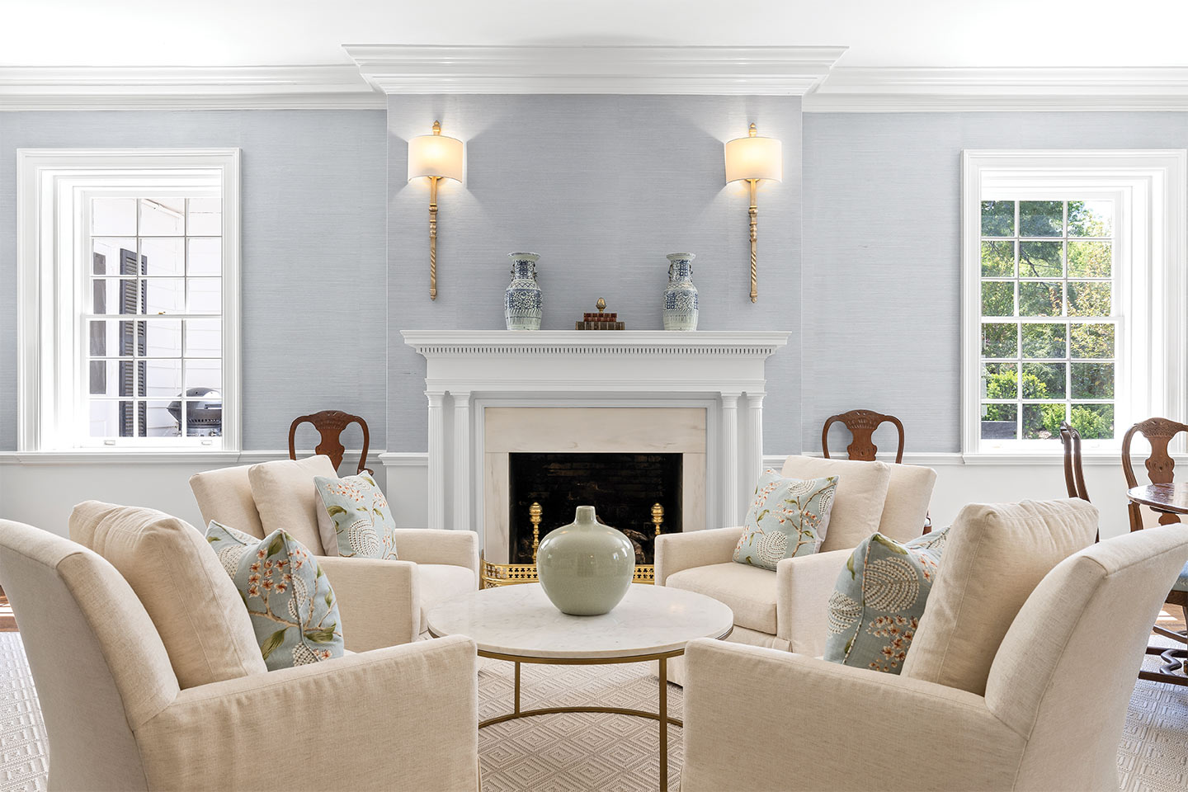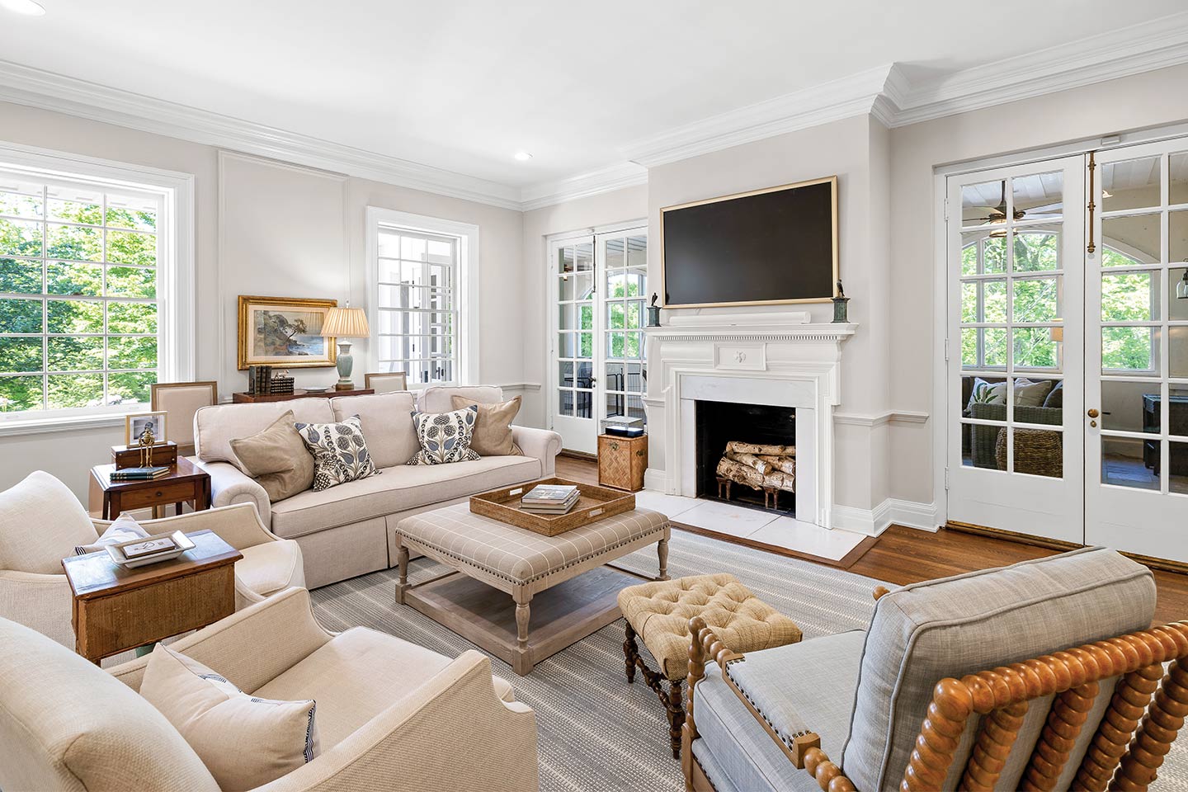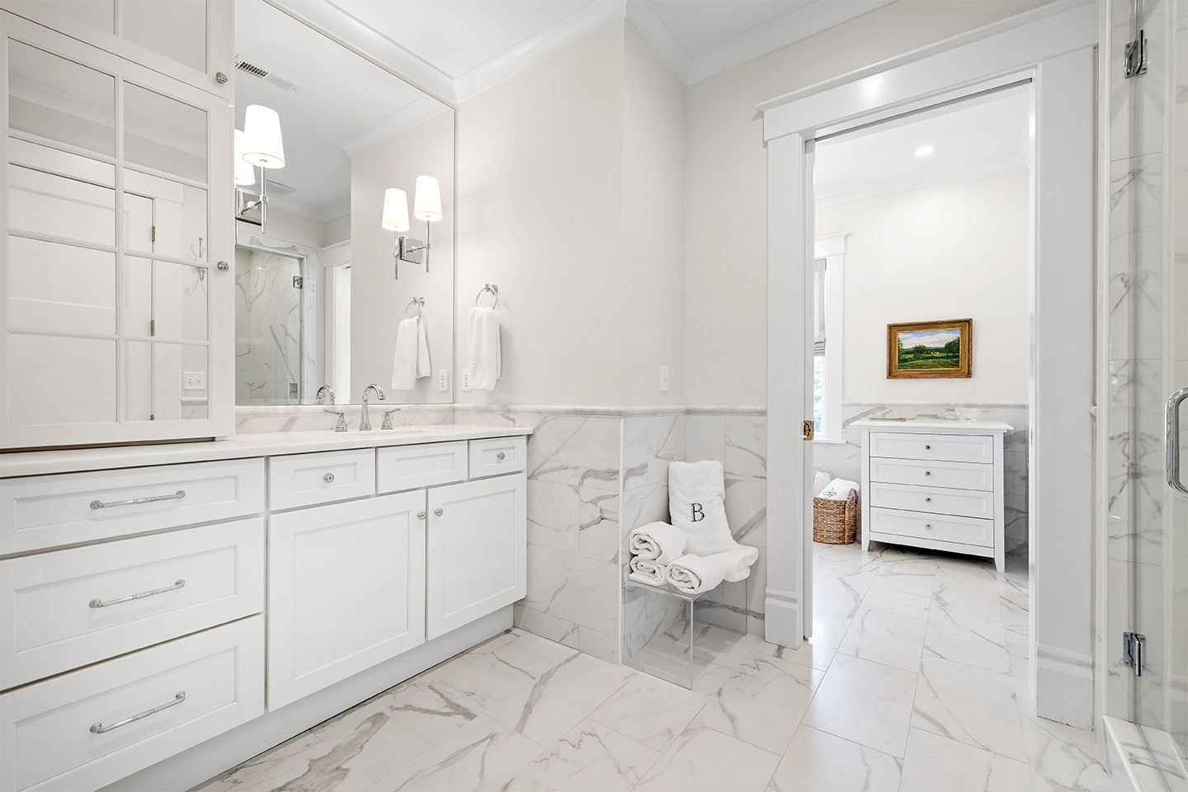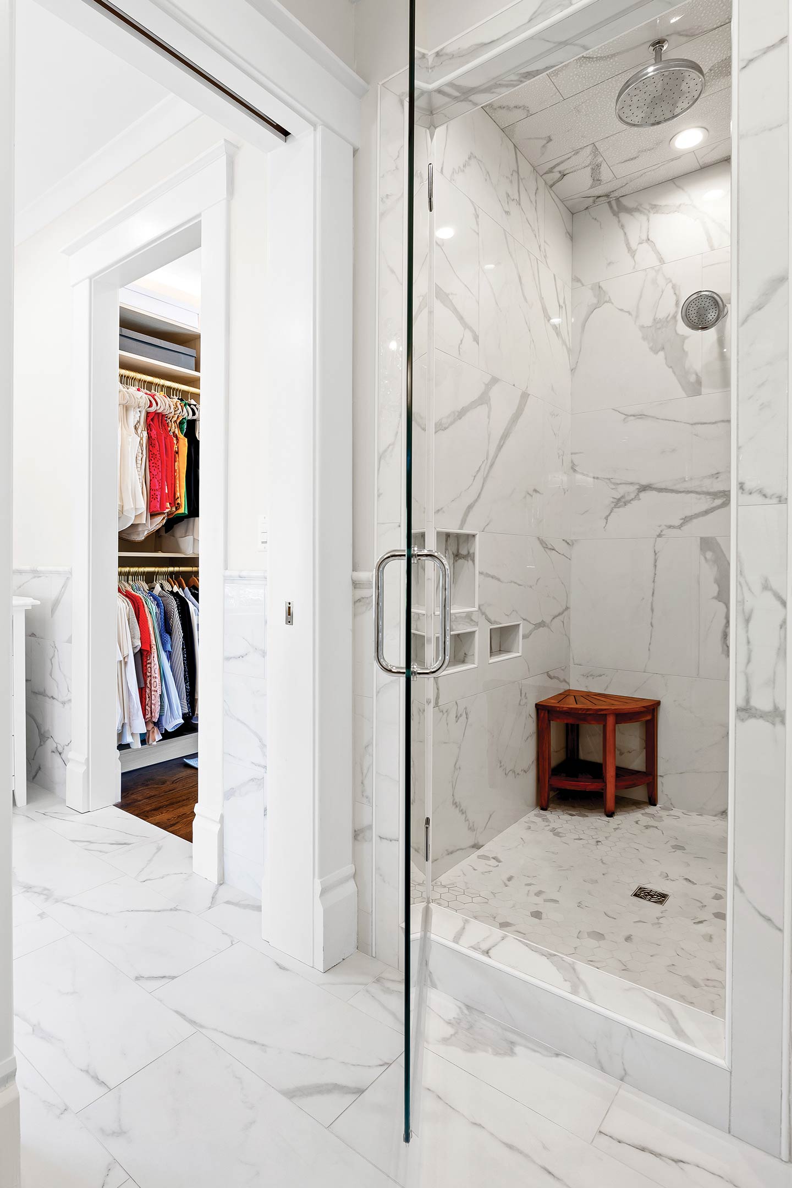
6 minute read
Enduring Classical Elegance


Stately and pristine, this stunning mountaintop home offers up classical charm alongside contemporary comforts. When Hayden Croxall and his team at Croxall Residential were tasked with updating this home, they quickly realized the solidly-built 1930s house would not go gently into a remodel. What ensued was a nine-month project where dreams of a refreshed interior and family-friendly features were steadily brought to life.
By Tory Irmeger / Photography by Daniel Neuhoff/Creative Revolver
Builder: Hayden Croxall, Croxall Residential


A TIMELESS TRANSFORMATION
“The design team and our clients wanted to tie the new features of the remodel into the original so you’d think this house was like this a hundred years ago,” says Croxall. “Some of the updates weren’t necessarily trendy because this house is meant to be classic.” The timeless character of the home is established in the Greek Revivalstyle exterior, where astute columns span from the ground to second-story ceiling and bolster a wide balcony. Crisp white lap siding is punctuated by dark shutters, and this high-contrast effect is balanced by lovely natural stone lining the walkway to the veranda. In addition to a perimeter garden boasting blooming rhododendron, the house also features a backyard oasis. The pool seamlessly integrates the natural stone of the porch as well as organic rocky outcrops, playing into the stunning natural backdrop of this Lookout Mountain home.
To see more from Croxall Residential, visit croxallresidential.com
Exterior Doors and Windows: East Chattanooga Lumber & Supply Co.


The timeless feel of the home continues in the interior, where an airy color palette is grounded by wood tones and rich accents throughout.
A marble entryway and curving staircase exude elegance, while the formal living and den areas provide comforting spaces to visit and relax. Along the walls, custom millwork seamlessly blends with original three-piece crown molding, chair rails, and shadow boxes. The beauty of this house is in such details, and a mix of antique and modern furnishings perfectly complete the aesthetic. When possible, the Croxall team wanted to preserve original materials to honor the history of the house. “The living room, for example, has tiger oak flooring, which has a very unique wood grain and is difficult to source now. The clients and designer elected to incorporate a wider 5-inch hardwood in the kitchen to complement the original flooring while also providing a modern feel,” says Croxall.
Interior Doors and Trim: Interior Trim & Supply, Inc.



Passing through the living space, guests enter a gourmet kitchen outfitted with every contemporary comfort. White shaker-style cabinetry continues a high-contrast effect against hardwood flooring and pops of navy blue. Countertops are comprised of White Cloud honed quartzite, and the broad island showcases a sleek ogee edge that works with the scalloped backsplash to soften the space.
Countertops: Chattanooga Granite & Marble

Since the house offered a closed floor plan, the Croxall team had to get creative in terms of opening up the flow between rooms to suit the homeowners’ needs. The team is most proud of the 14-foot span connecting the kitchen and dining room. A row of windows lining the dining area bathes the entire space with natural light.
“We wanted to open that space and get the arch to coalesce with the ceiling beams, while also having everything match aesthetically. The process included taking down 20-inch full masonry walls and rerouting electrical panels. It was an extreme challenge, but it turned out really well and adds a lot of value to the room,” says Croxall.


Ascending to the second story of the home, the primary suite boasts a vibrant Intrigue green that lends coziness to the space and makes the millwork sing. Hardwood floors add continuity, while lush textiles and a large area rug layer warmth into the room. This space also saw a heavy facelift, as the primary suite was originally connected with another bedroom Jack and Jill style. The Croxall team improved the flow of this area by expanding the primary bath and adding an additional point of access from the hallway to the balcony.


“Working with the existing structure of the house placed some limitations on what we could do. It was built like a tank – well-made, but built to stay the way that it was, which led to a lot of creative problem-solving. It’s cool to see the end product, and it was really a labor of love to get it there.” – Hayden Croxall, Croxall Residential
Moving into the ensuite, guests find themselves in an expansive space awash in luxurious, gray-veined porcelain. In cohesion with the rest of the home’s trim, the flooring extends to a chair rail edge along the perimeter of the walls. His-and-hers style vanities offer stunning simplicity with partial overlay and mirror-front cabinetry. Other features include a walking steam shower and soaker tub as well as a pocket door to separate the spaces when necessary.
Closets: Chattanooga Closet Company Tile: Louisville Tile


The entirety of the house saw an immense transformation executed with a keen eye for preserving personality. Most rooms lacked overhead lighting, so the Croxall team incorporated recessed and accent fixtures to brighten up the interiors. Original doors
were repurposed throughout shifting floor layouts, and the team was even able to salvage gorgeous green wall paneling along the perimeter of the office space. After many hours, this intensive renovation ultimately resulted in a charming and enduring effect.
Painting: Croxall Painting Company
Other Suppliers
Appliances, Lighting, and Plumbing Fixtures: Ferguson | Architect: Drew Kinney | Custom Installs: CMR Company | Flooring: K+M Floors | Hardscaping, Landscaping, and Pool: Phillips - Creasey | Interior Design: Lesslie Meier Interiors









