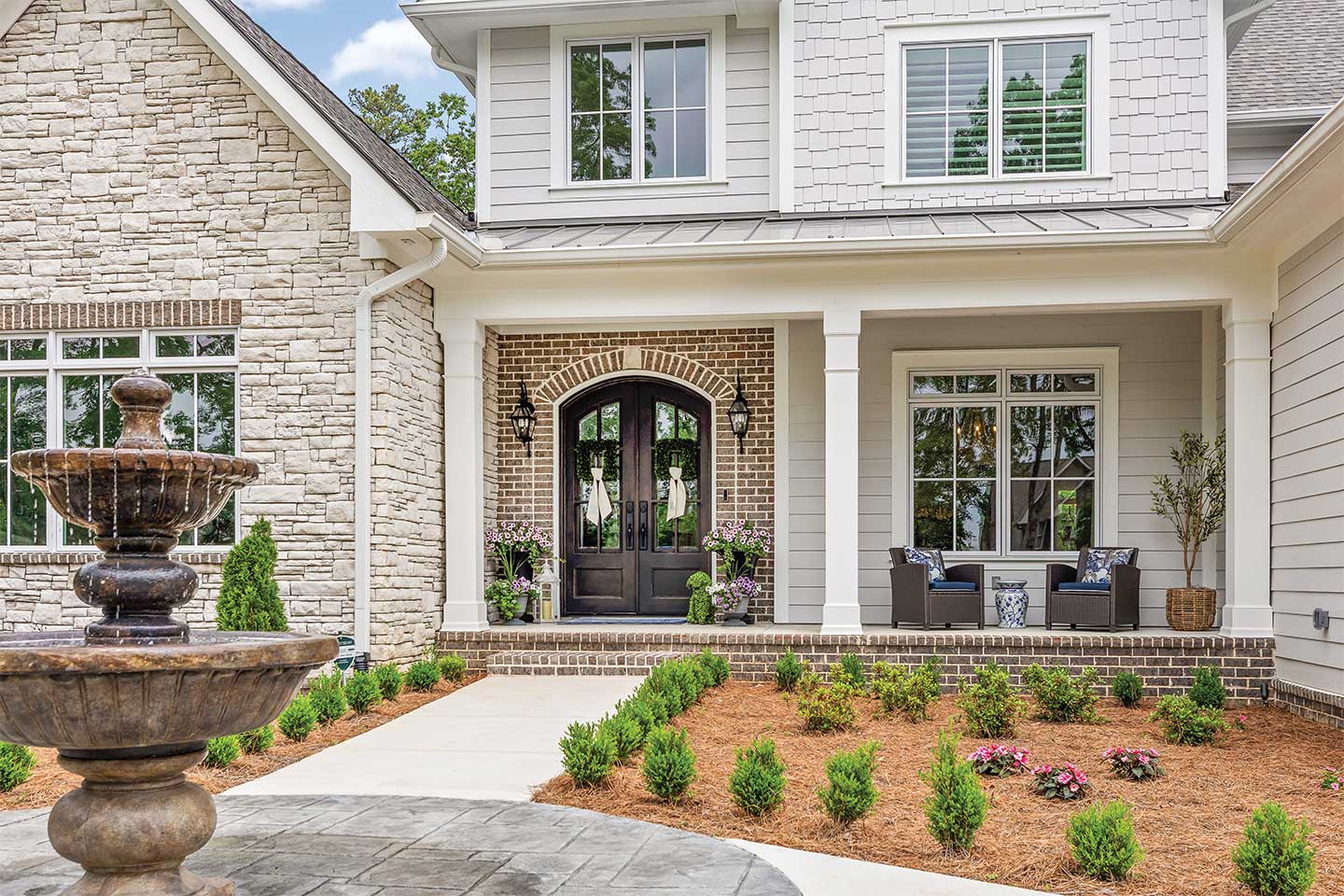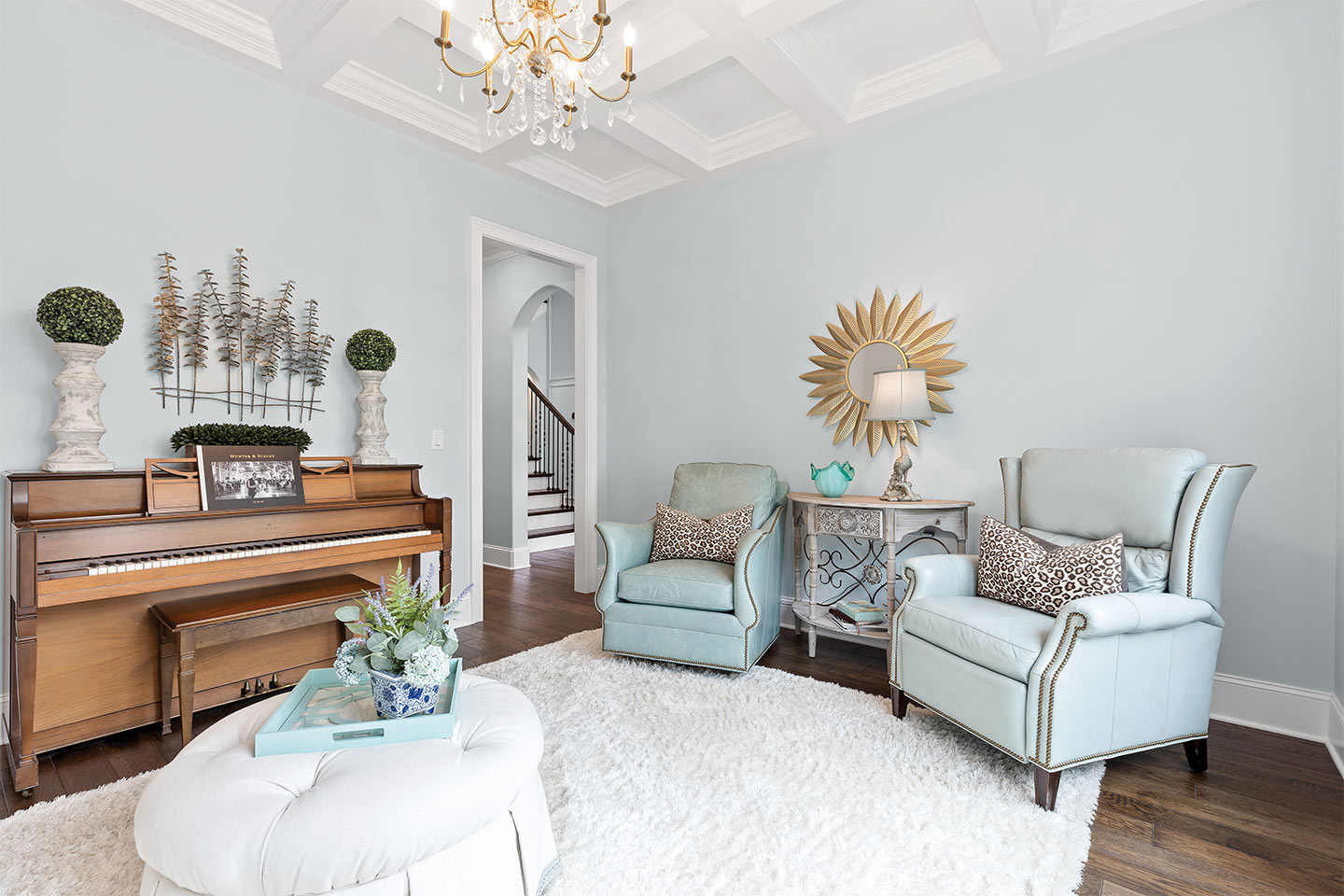
6 minute read
Curated French Chic
By Tory Irmeger | Photography by Bekah Berry/Creative Revolver
Builder: Don Oscai, OC Construction
Architect: Amanda Roberts, Roberts Architecture + Design, LLC
From start to finish, the clients of this charming mountain home wanted a house that felt as if it evolved over the years, with layers of rich history adding in character. Don Oscai of OC Construction understood that creating this effect began with an exceptional exterior: “The homeowners had a strong vision for this home, and they wanted to fill every space with detail, from the trim to the ceilings and stair casing. Our job was to build a house structure that would complement their furnishings and design vision.”


EXCELLENCE IN THE DETAILS
The stacked white stone exterior of this home calls to mind the facades of French country homes, while a combination of brick, lap siding, and shake-style Hardie siding add visual interest. The white stone is repeated throughout the home, incorporating a subtle, provincial feel throughout. Beginning with the entryway double
doors, arched passageways similarly carry through the interior spaces for an elegant finish. The entryway interiors are dressed in custom millwork and coated in a dreamy Glass Slipper blue. To the left, the grand staircase showcases a decorative iron railing with a vintage spiral banister.
To see more from OC Construction, contact 423.595.4168 or occonstruction@hotmail.com.

To the right of the entry, guests pass through an arched span into a formal dining room. This space is decked out in Baroque-inspired furnishings, such as cabriole chairs with a decorative shield back. A similarly detailed china cabinet with a broken pediment displays fine glassware. The soft blues and dark wood tones work to create a space that is opulent and inviting, with glass and gold accents offering a pop of brightness to the décor.


The home is full of intentionally designed spaces for both large parties and small gatherings. “There are some really nice, intimate settings in the home, like the sitting room off the primary suite,” Oscai says. “It’s comfortable, nicely decorated, and really just a perfect spot for relaxing in the evening after work or chatting with a close friend.”
This room continues the home’s blue, white, and gold color palette, incorporating a sunburst mirror over the seating vignette. The furniture echoes Baroque silhouettes with winged and studded sides, while a lush area rug maximizes coziness. The perimeters here depart from full millwork, but guests only have to glance up for the true star of the show – an intricate coffered ceiling punctuated by a crystal and gold chandelier.
Lighting: Inline Lighting



Not to be outdone, however, is this home’s luxurious kitchen.
“The kitchen saw a lot of attention, especially the cabinet details. One cool feature is the outlets are hidden inside the cabinet, rather than on the countertop surface. This just makes the finished look that much more polished,” Oscai shares. These elegant finishes are found throughout, such as the double ogee edge along the kitchen island countertops and the traditional cabinet pulls. Crisp white shaker-style cabinets have glass-front doors to display vintage milk glass and other heirlooms.
As with previous rooms, this transitional space borrows traditional silhouettes and incorporates them in contemporary forms. The range hood, for example, showcases decorative scrollwork, and the pendant lighting over the islands blends candle-style chandeliers with modern crystal droplets. Mullion-accented mirror panels elegantly conceal the 60-inch fridge. Around the perimeter backsplash, diamond tile creates cohesion throughout this spacious kitchen.
“I love the openness of this kitchen because you’ve got great flow to the living room and breakfast nook. This house was built to accommodate a gathering of people, and 8-10 people can comfortably fit in this main living area, which is perfect for the clients,” Oscai adds.
Cabinetry: Cross Cabinets
Tile: Louisville Tile

On this semi-open plan, the living room is only steps away from the kitchen. Here, floor-to-ceiling drapes and a stacked-stone fireplace emphasize the soaring two-story ceilings without ever making the area feel too lofty. Gold accents continue to shine through these spaces, adding an element of glam to the classic furnishings and décor.
The mantel in the living room was a special feature. It’s precast concrete that weighs around 600 pounds, so it took some problem solving to ensure that the floor could support it. I think it adds that aged look to the home, really setting the tone as feeling like a historic house.
– Don Oscai, OC Construction


Rounding out the main level, the primary bedroom is an idyllic retreat. A dynamic tray ceiling overhead heightens the space and is complemented by a tulip-shaped chandelier. In tandem with the rest of the home’s furnishings, statement pieces like the tufted headboard are paired with lush textiles. A small coffee room provides an even more intimate escape, perfect for reflective morning reading or an evening repose.


A glamorous ensuite completes the primary suite, featuring hisand-hers vanities with ornate scrollwork mirrors and double wall sconces. A jewel soaker tub perfectly echoes the crystal and glass motifs throughout the home. In the walk-in shower, an accent wall of picket fence tile adds visual flair. This space, as with the rest of the home, strikes a balance between nods to traditional décor alongside cleancut contemporary sentiments.
Other Suppliers
Appliances: Woodlee Appliance Inc. | Artwork: DeAnn Hebert | Countertops: Granite and Marble Creations | Electrical: Ridge Electric | Exterior Doors: JD’s Glassworks | Fireplace: Architectural Accents | Flooring: H&H Flooring | Furniture: Total Concepts Furniture | Hardscaping: LifeSpark Lighting | Heating: Oasis Heating and Air | Interior Design: Andra Dickey, Vintage Renditions | Interior Doors and Windows: Junior’s Building Materials, Inc. | Landscaping: GreenStreet Landscape Company | Lighting: Restoration Hardware | Plumbing: Farley Plumbing | Plumbing Fixtures: Wholesale Supply Group | Trim: Erick Cortes Custom Trim | Other: Phoenix Systems









