
2023 Architecture, Interiors, Landscape & Planning


2023 Architecture, Interiors, Landscape & Planning
LJC is a full-service architecture and design practice that is redefining integrated project delivery. As an integrated design firm, we often leverage our development and construction partners to our clients’ benefit, further ensuring that our award-winning architectural projects are within schedule and budget requirements.
Our higher education team works with Colleges and Universities across a range of project scales and typologies. Our experience is diverse, ranging from large-scale campus planning to individual classrooms, including everything in between.
We are excited about the opportunity to meet you and get to know your organization. We hope you enjoy the portfolio of work we have included and look forward to answering any questions you might have.

Lamar Johnson Collaborative is an integrated full-service, Planning, Interior Design, Architecture, and Landscape design firm committed to creating and enhancing the quality of the human experience. Our local presence in the St. Louis Market has stood strong since 1999 as part of the Clayco enterprise.
LJC is a next-generation design practice redefining client-focused integrated project delivery.

Youthful in outlook, seasoned in experience, and innovative in approach, LJC offers its clients a diverse portfolio of expertise across a range of project scales and typologies, with a special focus on the public realm and enhancing communities.
Together, we are creating a new model of practice - focusing on integration, in the broadest sense of the word. Not only do we integrate discipline, but we also integrate ideas, goals, and talent to create the best of human energies. Welcome to





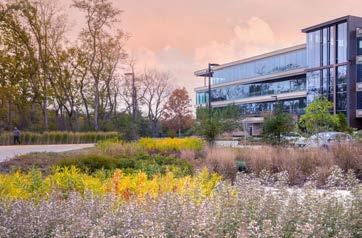
Our team of experts have partnered with the following clients:






Offices:
Chicago, IL Culver City, CA
St. Louis, MO Kansas City, MO Phoenix, AZ Current Projects
$91.6 M
Revenue in 2022
The LJC design team consists of experts in a range of disciplines including Architecture, Interiors, Planning, Urban Design, and Landscape Architecture. We regularly collaborate across disciplines, bringing the expertise needed to best serve the project and the client.






























Our team and skill set is diverse yet highly focused within the Higher Education typology. We know that to work with a College or on a University Campus means you can work on just about any type of building and with many types of schools. The leaders within our Higher Education Market have done just that with a clear focus yet not limited to Campus Planning, Schools of Nursing, STEM, College of Pharmacies, School of Medicine, Residential Life, Athletics, and Infrastructure. The buildings and spaces that we have created have transformed campuses across the nation and beyond.



AIA,
LEED AP, NCARB Principal
Amy recognizes the success of a project begins with a strong client relationship. Developing the initial design concept into a built project and understanding the clients’ expectations, is an asset she brings to every client and team. She prides herself on not only her diverse architectural skill-set, but also the numerous projects she has led through construction. From coordinating historic rehabilitation to incorporating new cuttingedge technology, Amy enjoys and appreciates the challenge of collaboration within the architecture industry. In her 27 years of experience as an architect, she has designed nearly every building type a campus could house.
Kirschner AIA Senior Project Architect / Senior Associate
Matt has a Bachelor of Architecture from the University of Kansas and more than 18 years of experience in the planning, design, and construction of higher education and institutional facilities. His background includes a wide variety of building types and responsibilities, yet focused in housing and residential life, from architectural design and documentation, to consultant coordination and BIM model oversight. Matt describes his design style as modernist, combining a strong mix of glass, steel, and concrete. He is a Registered Architect in New York, a member of the American Institute of Architects and is certified by National Council of Architectural Registration Boards.
AIA, LEED AP, NCARB Principal
With over 20 years of experience in the industry, Joe’s approach is rooted in the creation of highperformance spaces that enliven human experiences. His design leadership and client collaboration endeavors span a variety of project typologies, including education (higher education and K-12) cultural and performing arts, adaptive reuse/historic preservation, religious, corporate workplace, civic, and mixed-use development. He has presented regionally and national on high performance integrated design as well as unique and collaborative, integrated design processes.



AIA, LEED AP President, Principal
As the President for LJC, Sarah provides extensive experience in both architecture and construction management. A licensed project architect, she has been involved in all aspects of project delivery from conceptual design through construction administration. Sarah has led teams on a variety of developments across the globe, including corporate buildings, hotels, civic and institutional facilities, and high rise, in both new construction and adaptive re-use. Based in Los Angeles, Sarah will provide oversight to the team and ensure that the team stays on schedule and provides feasibility options that consider budget.
AIA, NCARB
Associate Principal
Bob is a renowned architect with over 30 years of experience; he graduated from California State Polytechnic University with a Master of Architecture and a Bachelor of Science in Environmental Design from the University of Missouri Columbia. He is a member of American Institute of Architects (AIA) the National Council of Architectural Registration Boards (NCARB). Bob is a registered architect in the states of Missouri, Colorado, and Illinois. Bob has worked in the Higher Education, Cultural and Institutional, K-12, Residential, Commercial, and Industrial sectors throughout his career primarily in the Midwest and West coast.
AICP, PLA, LEED AP BD+C, ASSOC. AIA
Principal
As a Higher Education Design Professional, Mike makes the planning and provision of inspiring, innovative, accessible, clean and state of the art environments his highest priority. In his former roles as Executive Director of Facilities Management and Associate Vice-Chancellor of Administrative Services, he has collaborated on sustainable operational and capital Initiatives across multiple campuses. Mike has effectively instituted multiple accessibility and equity, diversity and inclusion projects and is highly skilled in campus design, capital planning and facilities assessment.






Researchers who study the human condition are convinced that the template for happiness is simple: we seek to be collaborative, to advance through learning, to be supported in our growth, and to engender genuine relationships with others. When these needs are satisfied, we become fulfilled and rewarded in our lives. Can a place to learn go beyond a place to just study? Can it align with our basic needs? Can it become a space that rewards us? We know it can.
LJC’s work demonstrate that when human needs serve as a guiding force in space typologies — collaborate, focus, socialize, and learn — can easily dial into the four human needs that constitute satisfaction and optimize rewards. Perhaps that’s not magic after all — just smart, human-centric design.

COMMUNITY ATTRIBUTES flexible safe collaborative purposeful learner-centered innovative inspiring dynamic personalized



Over the past year, the University of Arkansas Technology Development Foundation has worked closely with LJC. Their services, responsiveness, and creativity are excellent and we have been very pleased with the work they’ve done for us.
Phillip Stafford, President University of ARTP




University Park & Hershey PA
Winning our first Penn State Design-Build project in 2014 with our Clayco partners was a pivotal moment for LJC. This incredible Housing Renovation project kick-started our relationship with Penn State revealing a path of trust toward many more partnerships. Led by our Technical Assurance Group and Landscape and Urban Planning team, the East Halls project has been a multi-phased project building on the concept of placemaking throughout the East Side of Campus. Through the years, the team has partnered and shifted as needed to utilize the most appropriate services from our integrated platform to deliver eight more projects on multiple campuses in the Penn State system.
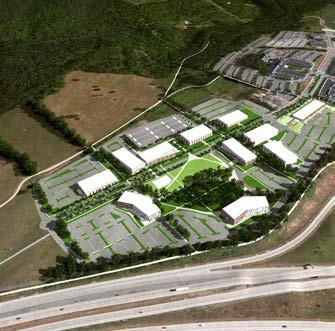


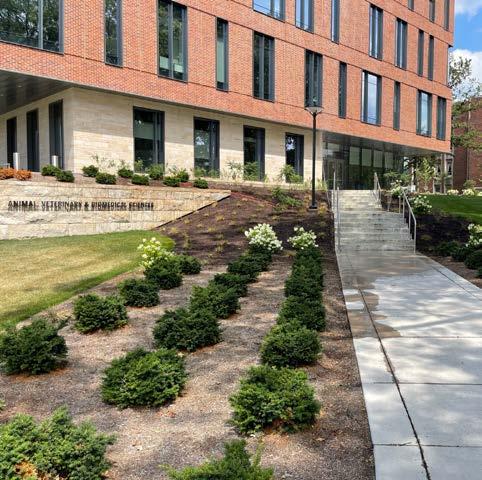




The building and site have the opportunity to build on the legacy of Penn State’s attractive open space and student/faculty/staff experience and be the catalyst for the fundamental transformation for the chemical engineering and biomedical engineering departments.


Inspired by the rolling hills in Pennsylvania, this eye-catching facade is the first element to greet you as you drive onto the Penn State Medical Campus. The strategic location desired a solution that related to the current campus building architectural style and set the stage for future west campus projects. The team took this challenge with inspiration from the landscape around them to create an award winning precast concrete marvel. Wanting to keep costs low and three-dimensional visual effects high, the waved design came to life through a creative process of facade modularity that saved framework while maintaining the design intent.





Parking Structure & Roadway Connections
The addition of this Garage and roadway to Penn State University’s West Campus was a trigger for implementing the approved Masterplan. Pivotal to the success of the College of Engineering campus, this 6 story parking deck defines the boundaries and backdrop for the Engineering Quad as well sets the stage for many infrastructures and projects to occur. Many stakeholders and important decisions were needed for this design to be a success. The team coordinated between the University, 2 neighboring townships, PennDot, Transportation Services and CATA, the bus system, to include a major bus connection on the south of the garage and a Bike Shop on the north along the city bike path. LJC’s sustainability team is dedication to creating a more sustainable future as this project recently achieved Parksmart Bronze Certification. This recognition demonstrates commitment to advancing sustainable mobility through smarter parking structure design and operation. According to the Parksmart website, earning this certification can lead to reduced operational costs, increased energy efficiency, and better lighting and ventilation - all of which benefit the environment and the community.


Starting in 2012, our parent company Clayco was selected as part of a Design-Build Team for the Montgomery house and Hive Project in Savannah, Georgia. Following the completion of these two projects, LJC was asked to partner in the future, knowing our integrated team would service this client efficiently, therefore meet their expectations. From that point on, LJC has been a Design-Build Partner on six sequential projects from feasibility studies to two full design and construction projects in 2 years. As we sit, the team is now designing and constructing a mixed-use, student-centric campus in Mid-Town Atlanta scheduled to break ground in November of 2020.











This approximate 2.5-acre project is bounded by Montgomery Street, West Victory Drive, Barnard Street, and West 44th Street in Savannah, GA. The project consists of two residential buildings and a structured parking garage, including 650 student beds and 260 parking spaces. One building is four stories of wood frame construction. The other building is five stories of wood frame construction, wrapping a 5-story precast parking garage on three sides. The structures result in a combined area of approximately 250,000 SF of residence halls and about 123,000 SF of parking garage.
The LJC Landscape Planning and Architecture team served a very important role in the layout and sequencing of Forty Four and Forty Five. The solution provided a two-phased approach that addressed the immediate need for the 580 beds, while also allowing flexibility for the future addition of 400 beds. A central courtyard between the two phases creates a common space for students to collaborate, study, or relax and enjoy an evening watching one of their peer’s films on the large movie screen that anchors the courtyard.
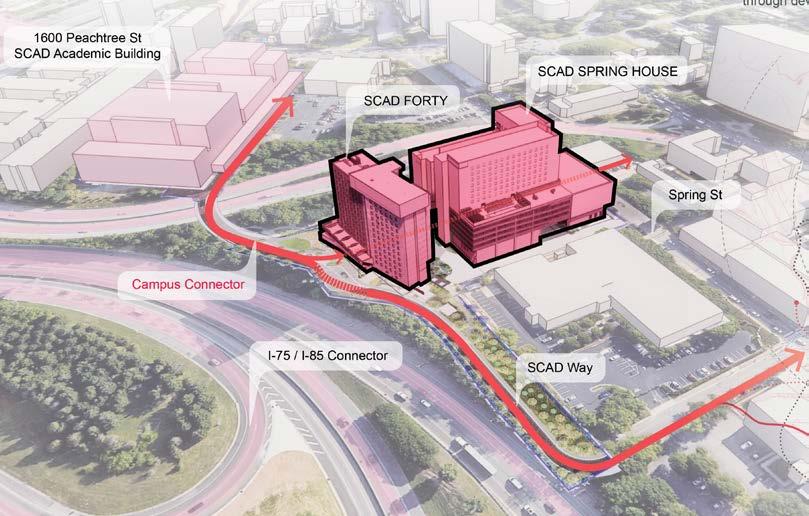
This new res-life hub plays an important role in the development of the overall campus. Nestled into the hillside on a very steep slope, the buildings take advantage of the change in grade to organize the internal program within the building as it relates directly to levels on the site. While becoming a key mid-campus link to the main SCAD building along Peachtree.






593
This project is critical to developing a well-rounded Atlanta campus. Building on the new units types developed for SCAD Victory. This 2 phased Multi-amenity building includes 983 beds across 2 towers. Built on a platform of 350 seat dining hall, 202 stall parking garage, a fitness center with outdoor pool and 30,000 SF of maker space classrooms. The Cinema Studies program stitches it all together happens within the 700 seat theatre and 100 seat black box.



St. Louis, Missouri


LJC started to work with University of Missouri on several projects in 2020. Our relationship began from one small project – a building roof system upgrade – and blossomed into larger projects such as UMSL’s campus master plan and the Welcome and Alumni Center Projects. The team continues to be awarded projects from feasibility studies to more roof replacements all in an effort to Transform UMSL to meet their strategic goal.











The LJC team engaged with the University to create 3 concepts for a fundraising package for the repurposing of an existing underutilized building on campus. From this study, a conceptual design was selected for pricing and approval.

The renovation, addition and re-purposing of this building was identified during the team’s Master Plan effort. As the team reviewed campus needs, it was highly evident that a place for Active recruitment and Alumni activities was void. From studying current campus conditions, existing space needs and responding to opportunities available, this concept was born. Programmatic elements that are key to it’s success are bringing together potential new students into the same building as the Alumni, as well as the faculty and staff of Enrollment Management and Alumni Engagement/ Annual Giving.





Beginning in 2020, LJC began the As-Needed services with Adtalem Global Education for the expansion, renovation, and rebranding of Chamberlain University. Having conducted several site analysis, test fits of existing facilities, and studies for partnerships on established campuses, the LJC team has become the go-to team for this client studying buildings, creating test fits, and helping refresh the existing facilities already in place.


The ongoing and collaborative relationship that LJC has forged with Adtalem + Chamberlain University has helped to shape this project’s program and ultimate location, with consideration of financial feasibility, local resources + amenities, as well as included program.
The project includes a unique opportunity to forge a connection with an existing nursing school program, already located in the same building. LJC studied multiple iterations of the program and settled on a version that incorporates a central, student common space that may be shared between both academic programs.
Additionally, LJC studied a number of ways to layout the lab spaces, auditorium spaces, offices and public common spaces, to ensure that the vet med program allows for a heightened sense of community, collaboration and innovation for students and faculty alike. The project intends to serve as a regional hub for veterinary medicine, rural community outreach and as a convenient/affordable professional degree program for traditional and non-traditional students alike. The vet med program is positioned to grow to serve a program class size of 120-130 and also allow for expanded ability to incorporate new methodologies in animal health research.






LJC was hired to create a conceptual space plan for Ponce Health Science University in St. Louis. The 55,000 SF classroom expansion is within an existing historic building. Working with a tight column grid, a set core, and windows that can’t move, the team developed a schematic level package to submit for accreditation, funding and approval.




Interior Renovation | Chicago, IL
Arrupe College of Loyola University Chicago was created to address the lack of accessible and affordable options in higher education for a diverse student population. This two-year associate’s degree program allows students to transition to a traditional 4-year university, offering a springboard to meaningful employment upon completion.
The client invested in a cost-effective and high-impact renovation to re-energize the current lecture hall and transform it into a “Town Hall” that fires the imagination and supports several services.
Arrupe embodies the spirit of a 21st-century institution of higher learning, and the new space will serve as the anchor of student life for this emerging urban campus. Moreover, their unique approach to higher education contributes to a progressive view of how good design can impact the learning environment.
LJC was selected by the University of Illinois Urbana-Champaign, to redesign the exterior courtyard for the Business Instructional Facility. With this redesign, the project addresses the need for a more functional and versatile outdoor courtyard space for College of Business students and activities. The redesign of the courtyard maintains LEED Platinum status that was attained with the Cesar Pelli designed building while serving as a flexible and active community space - a true extension of the interior atrium.
Specific goals include seating areas that provide options for both sun and shade, both movable/ securable and hardscape seating, and safe and accessible pedestrian circulation that encourages interaction and a sense of place. A versatile layout is created for multiple uses (both day and evening) including Business Quad Day, Rented Events and outdoor student lounge. The landscape blends with adjacent planted forms using native landscape material in a high design style that is also lower on maintenance.

This project was a renovation and addition to an architecturally historical school. The client was interested in modernizing the look while complimenting the existing. Therefore, the renovation and expansion of the Drama, Band, Art, and Music programs became the transition points between two existing buildings that were at different elevations. These functional spaces stitched the buildings together for a cohesive solution. In contrast, the larger performance space became the actual addition that tied the exterior façades into one as the school’s new front door. Flexibility was critical to the school as the performance space would have a stage and moveable tiered seating and configured in the round for a black box type of experience.
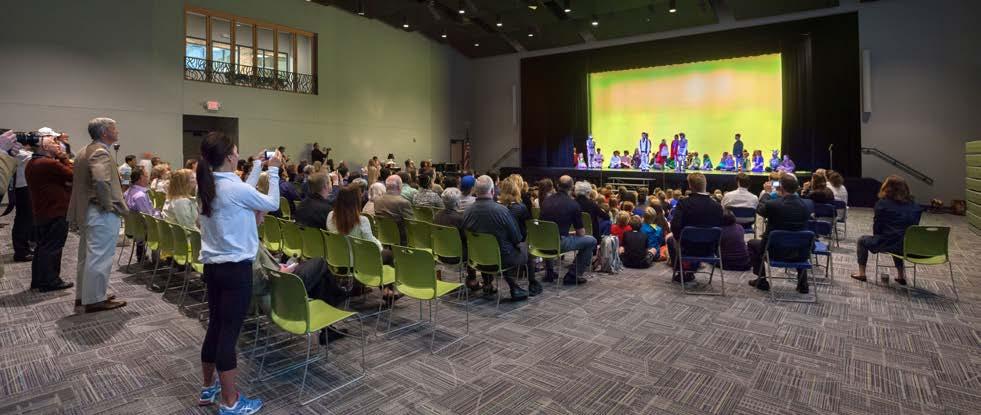





Renovation | Chicago, IL
Hands-on creation has become a pivotal element to any Higher Education Arts Program. This renovation is the first step for this College to expand its offerings beyond sculpture, fine art, and welding to enhance its studio with other necessary equipment for a well-rounded 3d creative lab. Adjacent to the other studios, the team worked diligently to stay within the footprint and Budget given while upgrading the workflow between the studios, highlighting a brand identity, and creating a buzz around the future of the arts.

The College’s athletics spaces required a highly-functional, thoughtful design that could deliver a competition gym, intramural gym, fitness center, running track, and related athletics offices to the school.
The resulting athletic program, found on the first three floors of the building, is easily accessible to visiting teams and the public, yet situated far enough from the residential spaces above.





Our team designed this 24-acre project featuring a walking track, a 750-seat baseball venue with synthetic turf, a 250-seat competitive softball field with natural grass, and a 300-seat track and soccer facility with artificial turf. The design also includes a single-story, 5,150 SF training center that meets NCAA Division I standards with exercise and locker rooms and concession areas.



State University Cardinal Care Baseball / Softball Field Program
Working in conjunction with Harris-Stowe State University Athletics and the St Louis Cardinals, Clayco and LJC designed and implemented a full scale renovation of the University baseball and softball complex. The renovation of the baseball and softball facilities will modernize the complex and serve both players and fans with an improved user experience. To date, LJC/Clayco has completed 15 baseball fields in the city of St. Louis.
-Steve Barrick, Assistant Athletic Director






UMSL engaged LJC to deliver their 2021 Campus Master Plan. Our approach to the 425-acre campus is multifaceted and tailored to the campus and surrounding community needs.
LJC worked with the university to frame the study around six defining factors:
1. UMSL and St. Louis Working & Evolving Together
2. Simultaneously Addressing Multiple Campus Building Objectives
3. Building a Beautiful Campus
4. Promoting Transit-Oriented Development on Campus
5. Sustainable Campus Intensification
6. Defining and Promoting Projects








In the Spring of 2022, LJC was selected to lead the 10-year focused, comprehensive masterplan efforts at the University of Central Missouri in Warrensburg, Missouri. The campus holds a number of unique attributes + opportunities, including immense topographical challenges, a wide array of deferred maintenance trends, strong historical context at the core campus, situation amongst the community of Warrensburg, aged buildings that are no longer being utilized and an array of sprawling campus areas in need of connection to the campus proper.
As a part of this ongoing effort, the LJC team is working to establish a comprehensive plan vision that will serve as a framework for UCM’s first ever, university-wide capital plan. Our team has been tasked with the following to enable both short and longterm gains for the University: 1) rigorous campus and community engagement, 2) campus-space programming/planning and analysis, 3) facility analysis, assessment, recommendations and prioritization, and 4) campus and community fabric analysis, assessment, recommendations and prioritization.
Other common areas include, Sketch, a 24/7 coffee bar and meeting space on the ground floor that openly connects to the laundry room, an additional living room, and a covered outdoor amenity terrace above. These site improvements optimize this challenging site while contributing to creating a rich and memorable college experience.


The East Halls project reflects the institution’s commitment to continually improve the campus and student experience. This multi-phased project of improved exterior spaces connects and enhances this iconic residential campus for the


The West Campus Transformation project at Penn State University is poised to provide a fundamental transformation of the West Campus experience, brand, and overall vision while reflecting PSU’s legacy of incredible landscapes. Located in the heart of University Park, this project is the key to the successful expansion needed for the College of Engineering and overall campus growth.
The specific goals for the campus development are to:
• Create useful, meaningful, and branded exterior spaces to allow for a variety of enjoyable student life activities on the campus.
• Create a safe and secure campus that encourages students to utilize outdoor spaces.
• Provide spaces for a variety of uses and group sizes, from small intimate spaces to large student body gatherings.
• Create opportunities for students and faculty to collide, mix, and share ideas and enrich the campus culture.
• Utilize best practices to create a sustainable approach to land management and ecological stewardship.
• Provide a variety of plant materials, colors, textures, and seasonal interest.
• Optimize use of materials and minimize ongoing maintenance requirements.



Focused on the creation of a new dynamic campus for students, the College was seeking a landscape master plan to guide site related implementation strategy and design for future development. With the recent addition of a new 7-story classroom building and a new 7-story mixed-use fusion facility, the campus was in need of a plan that would seamlessly integrate differing architectural styles and building materials into a cohesive campus landscape.

Through the deployment of purposeful place making with unique materials, the updated campus landscape master plan creates a distinct identity within the large academic medical center in which it is located, creating a strong connection between the students and its public realm.
Centered around a refreshed Campus Quad, the overall landscape seeks to maximize green space, strengthen pedestrian connectivity, enhance perimeters and create environments that showcase the College as a premier place of learning, research and service. Surrounding the new structures, a generous tree lined promenade and terraced commons landscape will incorporate flexible space for active and passive activities, while including lawn and native / adapted plantings.


Loma Linda University Village is an extension of the existing LLU campus that ties the university into the community. The LLU Village will act as a new downtown for the city of Loma Linda – a central destination for the students & faculty of the university, the physician’s & staff of the university’s hospital, and the residents of Loma Linda.
The masterplan will see the re-alignment and widening of the surrounding streets; adding streetscape improvements, introducing bike lanes, foliage, street parking, medians, and space for outdoor gathering. Additionally, the campus will be introduced to 9 new structures, containing a myriad of academic and lifestyle programs such as a new student center, classrooms, student housing, apartments, offices, ground-level retail and mixed-use spaces, as well as a gateway pedestrian bridge that ties the village in to the existing fabric of the campus. The main goal of the project is to balance learning with living, and to promote the very wellness that is core to the culture of Loma Linda and the university.





LJC is collaborating with Mackey Mitchell Architects to reimagine the Student Housing Master Plan for DePauw University on their beautiful 650+ acre campus in Greencastle, Indiana. LJC is leading the public realm master planning and the design and construction for the Phase 1 residence hall project.
The first construction phase is underway at the corner of Olive and Locust Streets, where the first of four proposed residence halls for DePauw University’s first-year students will be built. The 152-bed new residence hall and surrounding landscape is one of several investments in the campus planned to enhance the student experience, provide better pedestrian connectivity, create opportunities for exterior programming, and increase sustainability and bio-diversity.
This development is the first step in transforming the South Quad and the firstyear living experience at DePauw. Prospective students attracted to DePauw for its exemplary academic programs will see how a community-oriented residence hall can enhance their overall college experience.






Makerspace promotes hands-on learning with different tools for creating, it forms a space for people sharing the knowledge and resource, learning advanced technology and collaboration. Makerspace can be designed for general public (community), higher education (STEM), or specific program (art and design).
A makerspace is a place in which people with shared interests, especially in computing or technology, can gather to work on projects while sharing ideas, equipment, and knowledge. - Definition from Oxford Language


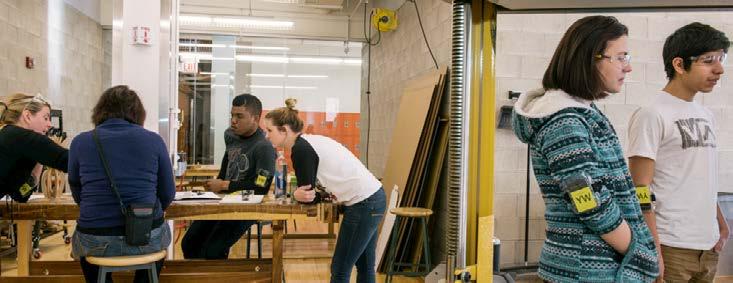

state-of-the art manufacturing space hands-on skill creative collaborative critical thinking learner-centered knowledgesharing innovative inspiring dynamic personalized
MAKERSPACE ATTRIBUTES
Types of Equipment
Types of Users
Wood/metal shops, 3d printers/ laser cutters/cnc tools, paint booths, sewing machines, photo labs, button makers
Art students, maker space is open outside of class times for independent project work. Sometimes has dedicated classroom/teaching space.
Program
Recording studios, 3d printers, laptops, cameras, lighting equipment
Open to anyone in the community
3d printers/laser cutters/cnc tools, science equipment, lab space
Engineering students, part of scheduled class time
Operation
Maker Space, Classroom Space, Storage Space, Specialized ventilation for equipment
Has dedicated staff to check out equipment, monitor space, and provide information/instruction on how to use tools. Professors in space during class time.
Maker Space, Storage
Dedicated staff to check out equipment, help individuals with projects, plan and run workshops.
Maker Space, Classroom Space, Storage Space, specialized ventilation for equipment/labs
Staffed by professors during class?

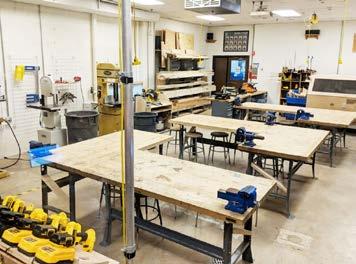




The Engineering Design and Innovation Building is the new anchor for the reimagined west quadrangle on the Penn State University Park campus.
The building combines multiple schools of engineering programs and labs into one facility creating an epicenter for innovative maker space. The program includes the School of Engineering Design and Innovation (SEDI), the Learning Factory, the Factory for Advanced Manufacturing Education (FAME) Lab, Wood Shop, Electronics and 3d -Printing labs. As a result, this new building creates a single programmatic magnet for research, making, testing, innovation, and prototyping. It is the innovation engine for the College of Engineering at Penn State University Park.




Size
Total: 11,729 SF
User experience lab: 1440 SF
Teaching workshop: 1687 SF
Bench workshop: 2438 SF
Finishing room: 430 SF
Common workshop: 2651 SF
Tools and materials: 643 SF
Digilab: 1491 SF
3D Printing: 324 SF
Post processing: 163 SF
Laser cutter: 462 SF
Program
College of Art and Design
Equipment
Main Shop
Benchroom
Finish Compressor
Teaching Shop Digilab
Savanah College of Art and Design is rooted on educating and supporting students who are creators and seeking careers in the arts. From fashion/apparel design to interior design and architecture, as well as art, digital communications, cinematography, photography, and industrial product design. The new spaces at SCAD Fort-Four and Forty-Five will have many lab setups and classrooms that support this well-rounded arts educational experience.


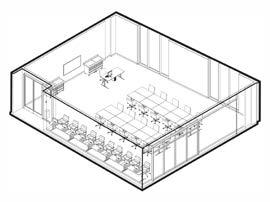
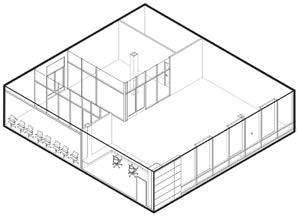

• Computers
• Required Software
• Laser Cutter
• 3D Printer
• Formlabs Form 3
• Ultra Sonic Cleaner
• Washstation
• Printer
• Latex Printer


• Dewalt Miter Saw
• Jet Edge Sander
• Safety Speed Panel Saw
• Fume Extractor
• Powermatic Drill Press
• Gyro Air Dust Processor
• Verti-Cutt Hot Wire
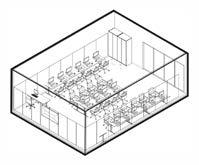
• Downdraft Table
• Fume Extractor
• Verti-Cutt Hot Wire
• Sawstop Tablesaw
• One-Way Lathe
• Rikon Drill Press
• Jointer and Sander
• Bandsaw
• Miller MIG Welder
• Bench Grinder
• Pin-up Boards
• Projector
Libraries aren’t only a quiet place for books anymore; they have evolved into a vibrant community and gathering place. Within the new Ladue branch library, one such place is the new Teen Center and Creative Lab. A place where Science and Technology come together, this creative lab will offer the teens in the St. Louis area a place to explore and play. The Teen space will also have dedicated rooms for e-gaming, a 3d art studio, a recording studio, a green screen film area, and a larger tech lab for experimentation and 3d printing.
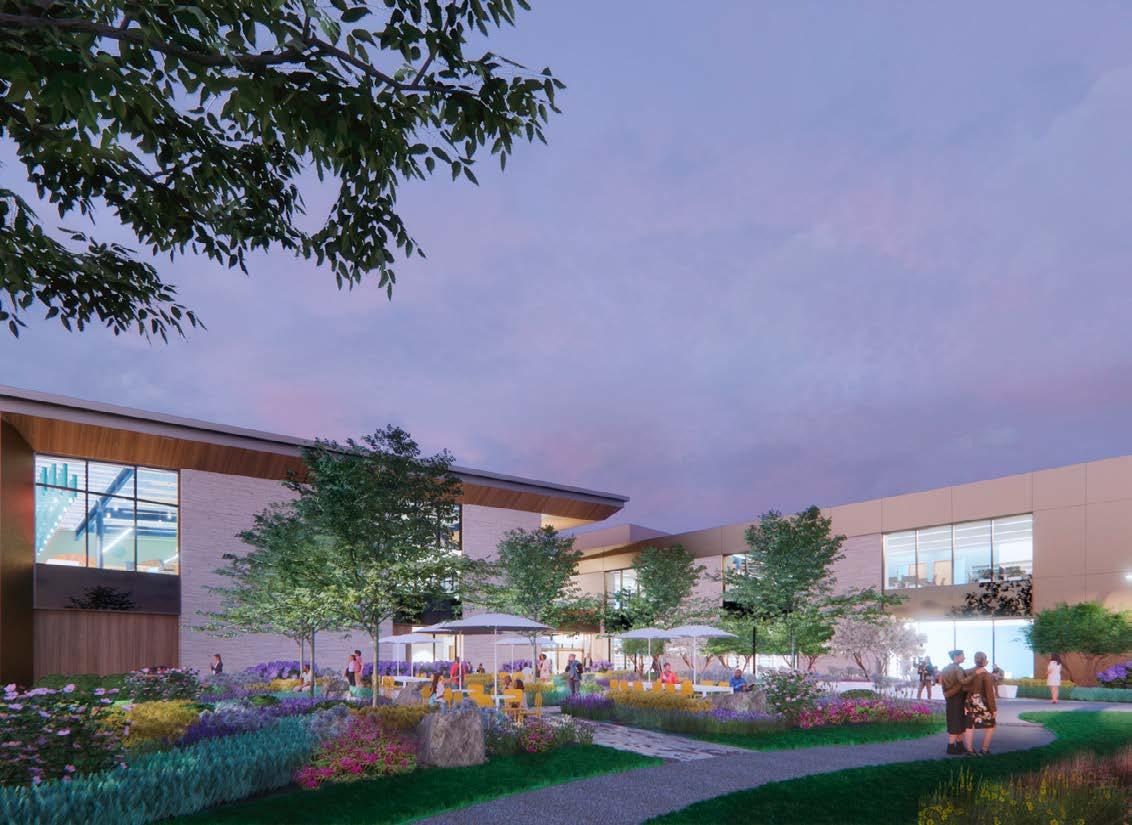



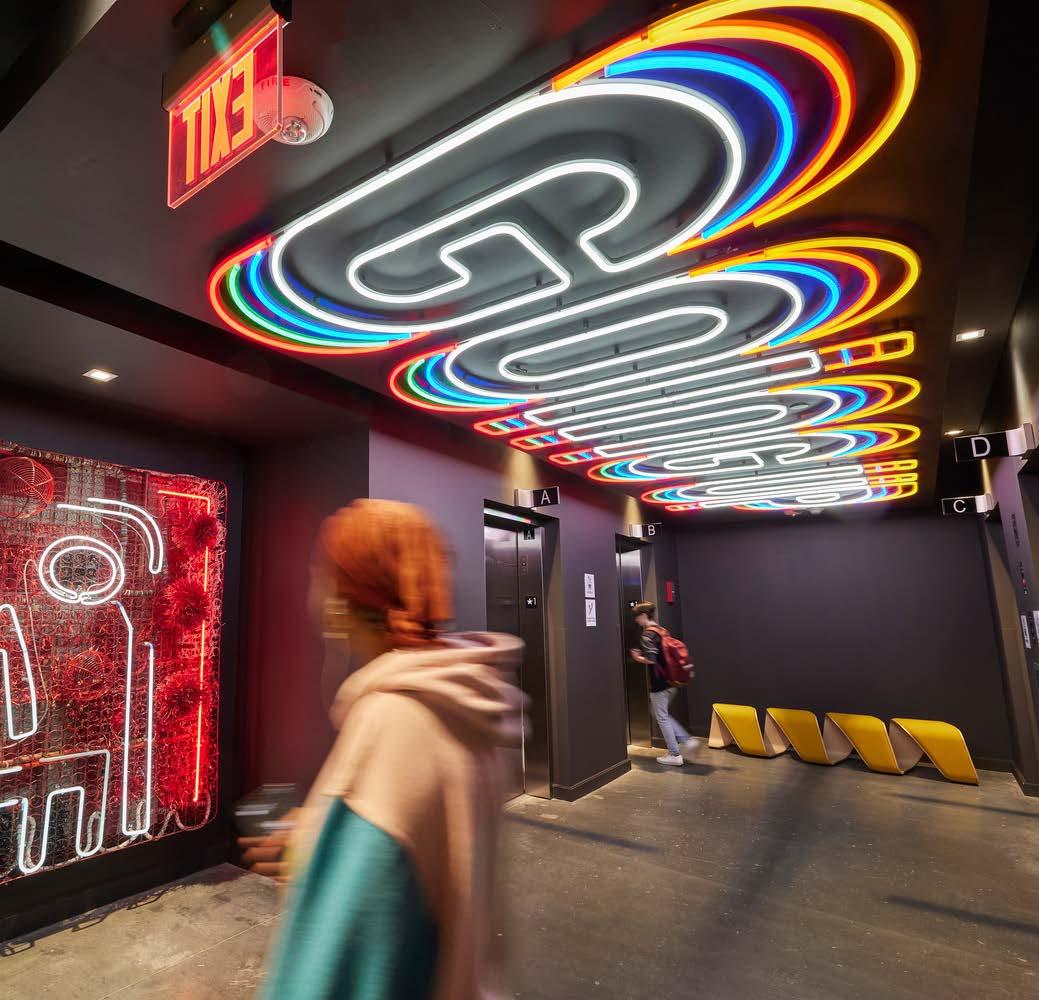
SCAD Forty Four Atlanta, GA
Today’s students value their personal life and social activities more than dedicating themselves to the school curriculum; spaces must foster both social interaction and learning opportunities more than ever. Student housing is where living, sleeping, learning, playing, and socializing overlap daily. Moreover, students are choosing to live off-campus versus on-campus. They desire to live in a community near the campus to minimize traveling far for classes, yet they have more freedom to experience the local city and think outside of campus living at the same time.
Before the pandemic, students started living off-campus for vital common social spaces that traditional on-campus housing didn’t have. Following COVID-19, many student housing officials decided to reduce bed counts in their campus housing facilities or intend to convert unoccupied on-campus units into possible quarantine facilities. According to the student housing state of the market by CBRE, the dedensification of on-campus housing will enable the off-campus housing market to achieve favorable occupancy rates while making up for any likely enrollment downtrends.
Traditional or legacy on-campus residence halls provide students with places to sleep and study and nothing more and often lack amenities nor common spaces for student engagement. Today’s residence halls are redefining student living that reflect the schools culture. Through evolution, student housing mimics mixed-use apartment living offering ample spaces for entertaining and studying filled with state-of-the-art amenities to support student’s social and academic needs.
Today, student housing provides various collaborative spaces that allow students time away from studying to engage with people and make new connections. These shared spaces, like flexible study spaces, in-building coffee shops, community lounges, support the students who want to eat, study, socialize or relax to achieve academic success.

Modern dining halls offer diverse and healthy cuisine options for today’s various diets.






A social and comfortable space for residents to nurture social connections. Lounges, community kitchens, library, pool tables.
Courtyards, terraces, roof decks with or without swimming pool.
Conference rooms with technology equipment and connections for teaming collaborations, or quiet study rooms.
Amenities that encourage exercise and keeping a healthy life.
Retail generates profits for the school and provides students a place to hang out or study at the same time.
LJC, along with Mackey Mitchell and SCAD Design Group, completed this high-rise residential tower in Mid Town Atlanta. Nestled into a steep slope, the building takes advantage of the grade change to organize the internal program of the building as it relates directly to the site. Several garden terraces surround the building and step up the slope, providing a variety of outdoor spaces for students to gather and enjoy active and passive places of interaction.
The building plays a vital role in developing the overall campus by optimizing this previously underutilized site. Acting as a critical mid-campus link between Spring House and SCAD Fash, the building’s new entry plaza doubles as a dropoff and event plaza while creating a new active space on campus for markets, food trucks, and performances.
The residence hall offers various living options for SCAD’s growing student population with 45 suites, 44 pods, and 16 apartments. Creating various student gathering spaces was a goal for the client, resulting in lounges, computer labs, and study rooms located above, below, and between all of the residences.
Other common areas include, Sketch, a 24/7 coffee bar and meeting space on the ground floor that openly connects to the laundry room, an additional living room, and a covered outdoor amenity terrace above. These site improvements optimize this challenging site while contributing to creating a rich and memorable college experience.






This multi-family, mixed-use building designed to attract and retain nearby university students is in the heart of an urban, eclectic neighborhood. The design embodies rock and roll-meets hip persona to attract new students while utilizing high-quality materials and abundant amenities to keep them as they mature into young professionals. Due to site restrictions, the focus was on interior planning and design to create a sense of connection.
The 11-story residential tower rises above a three-story podium wrapping the north and east sides of the site. The residential lobby and commercial retail space line the south elevation along Delmar Avenue, providing direct access to the neighborhood and trolley line. A 10,000 SF landscaped amenity deck tops the podium to provide outdoor activity and social recreation areas for the residents of the building.
The exterior of the building is clad with glass and brick masonry. The massing, materials, and finishes have been carefully selected to reflect the context and material palate and scale of the existing neighborhood.
The 320,000 SF building includes 209 residential suites, lobby, fitness center, lounge, café, meeting rooms, 4,500 SF of commercial retail, and a 209-car private parking garage. Each of the one, two, and three bedroom suites includes a living room, kitchen, washer/dryer, and a private bath for each bedroom.


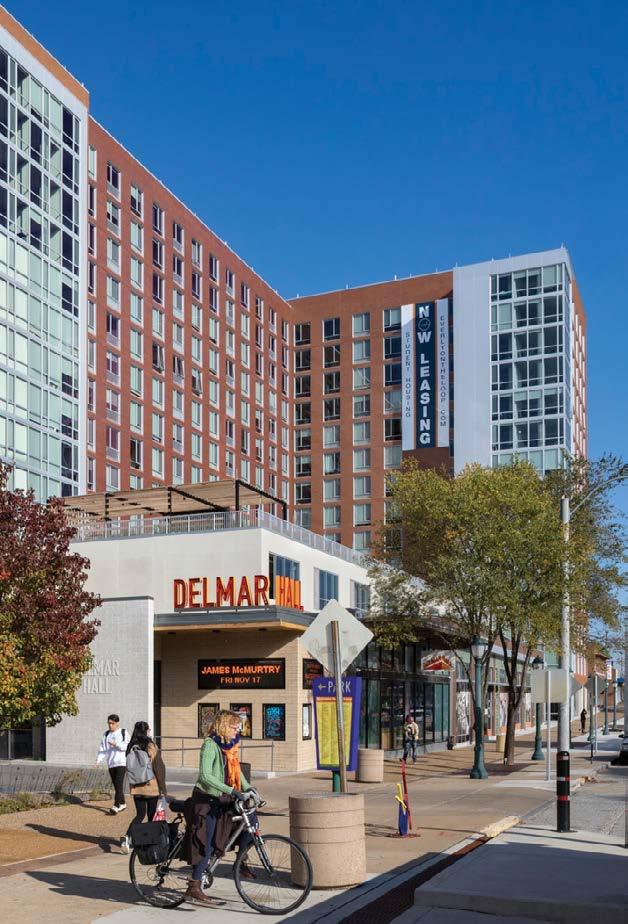

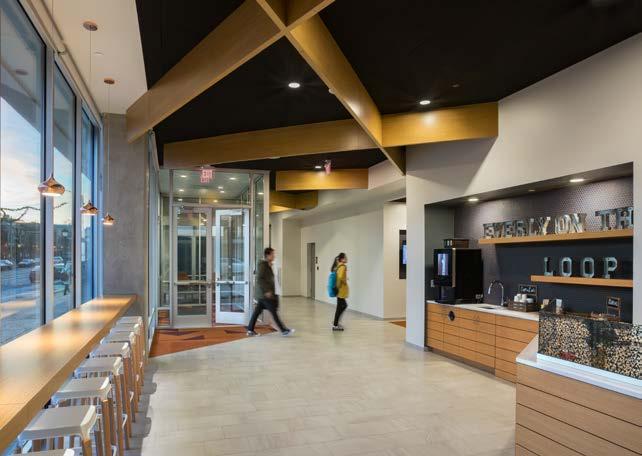
This co-living project by The X Company, one of the leaders in the development of these facilities in the U.S., is set to be the city’s next destination location. The 28-story building adds 306 residential units configured as studios, 1-bedroom, 2-bedroom, 3-bedroom, and 4-bedroom units in downtown Tampa. Also included is parking for 409 cars, and significant amenity space including restaurant, gym, co-working space, outdoor pool and deck, and lounge. The full-block development preserves the existing Spanish Revival church on the site, and re-purposes it as an event hall. These amenities are all a part of The X Company’s exclusive club – available to building residents and non-residents alike – and promising to activate the building and downtown Tampa, once complete.





Delmar Divine is a social innovation, high-impact real estate initiative that sets an example for community development, social improvement, and collaboration in St. Louis and the nation. The former St. Luke’s Hospital, the second oldest general hospital in St. Louis, closed its doors to the public in 2013. Between 1904 and its closing in 2013, ten significant additions, wings, and even two more floors were added to its flagship structure, resulting in a sprawling complex covering over eight acres. Thanks to the visionaries—Maxine Clark, Founder and CEO of Build-A-Bear-Workshop and Clayco—this historic building has transformed into an epicenter for social innovation to serve the St. Louis community.
LJC’s pre-design consulting team engaged early with the future tenants in planning to understand their vision and necessary amenities to ensure a successful strategy for the individual agencies and the facility. This adaptive reuse project adds affordable housing for young professionals, retail, co-working space, and additional resources for nonprofits, foundations, and community support organizations with missions to improve the lives of children and families in the metropolitan St. Louis area. Preserved from the original hospital, at ground level is a central corridor running East to West, serving as a vibrant amenityrich concourse connecting six original buildings and creating a hub for social innovation and enterprise.
A fusion of old spaces and new purposes, the design is inspired by the healthfocused design of the past. It combines it with the present materials and technology to create inspiring and social spaces that magnify each tenant’s mission.




The University of Health Sciences and Pharmacy in St. Louis developed a strategic plan to position itself as a global leader in pharmacy education, collaborative research, and patient centered care. Attracting and retaining acclaimed faculty and bright students was paramount to the success of that mission. LJC understood that the new RAS was a key to growing its student population by reinvesting in the urban campus located in a growing academic medical center. The vibrant, walkable, and transit oriented CWE neighborhood supports the student oriented building as a model of identity for the campus.
A hub of collaborative spaces connected by a vertical landscape of themed stairs integrates diverse programs at the corner in an expression of visible activity. This public space is wrapped in glass as part of a strategic gradation of materials that define the skin of the building. This iconic addition to campus has led to increased enrollment and investment in the program.
The building seamlessly fuses a wide-range of uses, while honoring the critical divisions between quiet study and active collaboration, restful sleep and athletic activity. The stairs provide primary movement throughout, connecting floors, dividing and uniting uses, and bringing together students and staff at a prominent bend in the building. The resulting collaboration space is surrounded by windows and awash in natural light, drawing occupants to the core, moving students up and down, and serving as a natural gathering space for all within. The articulation of windows and light transform the interior uses from open, bright, and public to more private and quiet spaces.
The array of uses and the unique character and vibe embodied by each floor and space is expertly tied together in a manner that delivers a cohesive design that feels simple, natural, and true.


Responding to our College’s mission and vision, the team delivered a unique solution for the St. Louis College of Pharmacy that will provide for residential life, athletics, dining, recreation and study.



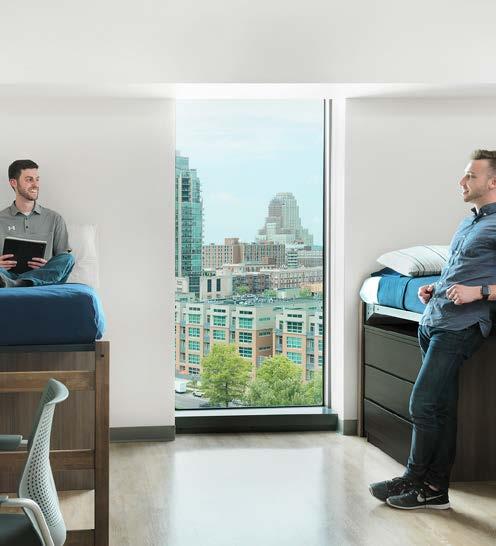



Collaboration spaces in laboratory buildings are more important than ever before.
Adding spaces where the scientific community can gather, meet collaborators, and invite visiting scientists have created a new set of programmatic spaces in research buildings. These spaces add to the global concept of science being openly accessible to all humans.
Organizations that previously did not employ informal cross-team meeting spaces are adopting them to great success.
The research community has evolved in the past 20 years to become a highly collaborative group where sharing is no longer a foreign concept. Shared equipment rooms, common areas, and the proliferation of soft spaces and multipurpose rooms within a research facility now present opportunities to exchange information, promote work, positively engage with others, and create a community within the organization.
We understand the importance of maintaining and increasing student enrollment. Additionally, designing for the students’ desire for access to creative spaces outside the classroom stimulates conversation and cross-pollinates ideas. Today’s student seeks a well-rounded education that can branch in many directions; therefore, exposure to other majors and creating places to study, merge ideas, and communicate together is critical to their success.
Spillover space encourages classroom discussions to continue even after class is dismissed.
LJC has been working with many scientific communities, including Maryville University, Penn State University, and Pfizer, to create an aspiring environment to enhance the quality of education, research, and clinical simulation in training.
A workplace strategy was developed for the Pfizer R&D Facility based on evidence collected by LJC on the existing nature of work, industry best practices and direction from Pfizer leadership. The open work-office is balanced by directly adjacent focus rooms and small group collaboration spaces. The Collaboration Link on each floor is connected by an open stair and provides meeting space, comfortable seating, and a place for community and social refresh. The 1st floor also includes a work-café and integrated seminar suite with views and connections to nature. Well-being is infused into the entire workplace through the use of sit-to-stand workstations, a fitness center, nurse-wellness center, and the availability of natural daylight and views of nature.
The unique natural setting on the west side of the site provides opportunities to bring Pfizer’s talent outdoors in collaborative spaces for working groups or as individuals for contemplation. The facility is integrated into the landscape yet situated at the highest point of the site to provide bluff like views across the adjacent woodland treetops.
The campus master plan establishes the main entrance off Chesterfield Parkway with a formal entry leading up to distinct drop off plaza. This front door connects though the lobby to a courtyard that provides collaborative working spaces, outdoor dining, and landscape terraces visually connecting down to the existing woodland.



This integrated delivery project resonates a connection with science through the purposeful renovation of two buildings on Pfizer’s 4.5-acre site with advanced facilities, including specialized laboratories and equipment. A site focused on the discovery, development, and commercialization of small molecule cancer treatment. This multi-phased renovation enhances science and the workplace experience while improving safety, efficiency, and functionality.
LJC’s national team helped refine Pfizer’s global workplace design standards to respond to site-specific requirements and COVID-19 protocols. Collaborating closely with Pfizer’s leadership, detailed phasing of the project minimized disruption while protecting the lab environments.
Renovations to this campus include lab improvements for Enzymology & Structural Biology, Cell Biology, and Medical Chemistry along with ancillary support including glass wash, cold storage, and robotics. Upgrades include neighborhood workstations with collaboration spaces, meditation room, flexible creative space, and game room.
Documentation of the existing building were not available. The team performed extensive on-site building assessments to determine the status of all building systems using laser scanning. 3D scans allowed the team to integrate the architectural & MEP improvements and minimize surprises during construction.


In an effort to attract and retain the best research and development academics, the University of Arkansas Technology Development Foundation created this two-story building to provide scientists with high-end laboratory space to continue their work. Space planning efforts included wet and dry lab functions, typical office use, and a two-story atrium with a grand staircase that acts as a meeting space and is intended to host interaction and communication between tenants.
LJC provided design services for several tenants occupying the space, including:
NN Labs - Research laboratories focused on high-quality nanocrystals for solid state lighting, photovoltaic, and biomedicine
WOLFSPEED - Clean room laboratories focused on the development and production of high density electronic circuit boards, power modules, and silicon carbide chips
SFC Fluidics - Research laboratories focused on microfluidic technologies that enable miniaturized analytical tools, laboratories-on-a-chip, clinical diagnostics and life science research instruments.
NANOMECH - Breakthrough nano innovations in machining and manufacturing, lubrication and energy, biomedical implant coatings and strategic military applications.
The Sustainability Consortium (TSC) - An organization of diverse global participants that work collaboratively to build a scientific foundation that drives innovation to improve consumer product sustainability.


Location Spring Green, WI
20,000 SF
Lamar Johnson Collaborative, in collaboration with Omni Workshop, created a design concept for an Education Center in Spring Green, Wisconsin to be utilized for fund-raising to complete the project. The Savanna Institute will utilize the facility to research and educate farmers and the public about agroforestry.
Consisting of three pavilions, The Agroforestry Education center will house the new Welcome Center and Research Laboratories, while also hosting Educational Events. Once completed, the facility will anchor the institute’s education hub in Spring Green.
The process of Agroforestry incorporates nut trees (typically chestnut and hazelnut), planted in rows, into otherwise monoculture fields. The introduction of the trees provides water and soil retention, serve as a wind break, and contribute to the overall quality of the soil. These tree rows, while reducing the quantity of the seasonal crop, have been proven to increase the overall yield of these crops by benefiting from the trees’ introduction.
The design of the Education Center utilizes the existing 1890’s hay barn on the site and organizes the program into three pavilions to create an internal courtyard. Like the hay barn, the pavilions are designed with heavy limestone walls and a lightweight roof (canopy) structure. Oriented to the tree rows, the Education Center emphasizes the outdoor space between the pavilions, orienting visitors’ approach and views to capture the beauty of the Wisconsin valley.






Location
Louis, MO
87,000 SF
Anatomy
Rehab Counseling
Speech Therapy Music Therapy
Maternity/OB Sim Lab
ICU/CCU Sim Lab
Exercise Physiology
Physical Therapy
Occupational Therapy
Orthotics Lab
ADL Lab
Scottish Rite Speech Clinic
Amenity Open Collaboration Spaces
Outdoor Space
Maryville University approached LJC to design a state-of-the-art lab and academic facility to bolster recruitment for their Healthcare Professions program and bring the School of Nursing program to the next level in education. While still bringing a fresh perspective to the project, the team was charged with maintaining high connectivity to the campus in the building placement on the quad and choosing architectural materials.
With a tight budget, LJC thoughtfully designed using early BIM coordination of all MEP systems, compressing the interstitial space and saving exterior skin costs. The skin of the building was also analyzed, leading to a thin brick tiltup concrete panel as the solution to achieve a $205 per square foot cost and maintain all programmatic requirements in the building.
This innovative facility achieved LEED Silver certification by reducing energy use by 22 percent, enhancing commissioning, and reducing water use. Due to the floor-to-ceiling glass in all classrooms, the design exceeds the LEED requirements for daylight and views.
LJC’s design is inspired by a unique “open collaboration” concept, promoting natural interaction among students, faculty, and staff. The new building houses nationally recognized programs in nursing, occupational therapy, physical therapy, rehabilitation services, rehabilitation counseling, music therapy, new programs for communication science and disorders, and speech-language pathology within a health-minded innovative environment that would support collaboration.





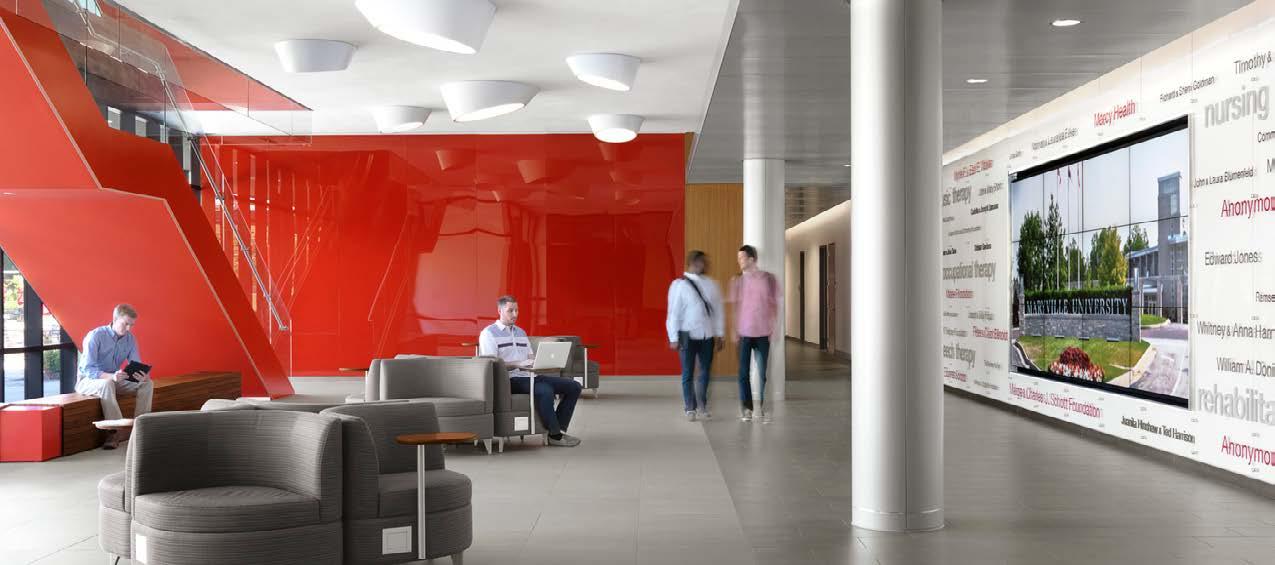
At Chamberlain University, LJC renovated the existing office space and two warehouses to accommodate a higher education nursing program for Adtalem on the Chamberlain University campus. Our team leveraged our extensive knowledge of healthcare and higher education experience to create a space to attract students and support program growth. The new space will include classrooms, medical simulation labs, library, admission testing center, and lounge.


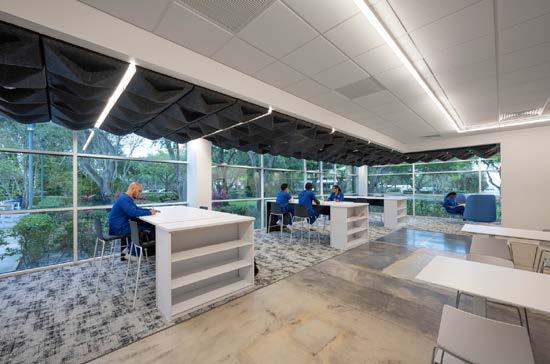
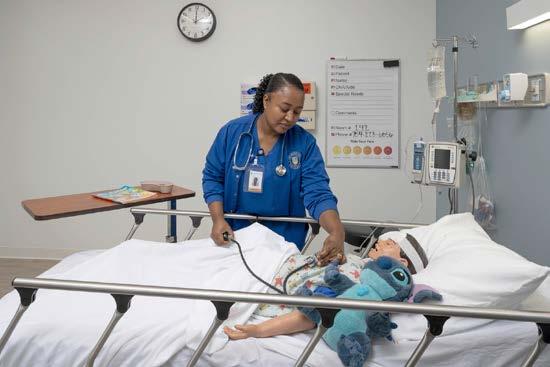


As Istanbul reestablishes itself as a global center, its institutions are keeping apace. Acibadem Healthcare Group, Turkey’s leading private healthcare provider, is rethinking the basics: patient caregiver education. Acibadem University was created to enhance the quality of patient care and patient safety through high quality education and the use of clinical simulation in the training and assessment of current healthcare providers and aspiring healthcare students. At the new facility in central Istanbul, the healthcare education paradigm has shifted to a team approach, in which all caregiver students collaborate and share a single set of facilities. The integrated model is apparent in this urban campus. Including residential, recreational, dining, research, and learning functions stacked into a compact footprint, the campus spans three interconnected buildings set back from a street and oriented around a central green space.
On the exterior rich hues of terra-cotta signal private uses. As it recedes, terra-cotta becomes a grille before giving way entirely, in academic areas, to a shimmering facade highlighted with dichroic glass. A dynamic composition of stepped volumes, wrapped in glass, the facade honors the city’s multi-layered past and echoes the bustle of its streets. Counter-punctual to the excitement are moments of pause and reflection. Balconies supply needed privacy. Intimate spaces within facilitate team-based learning. And plentiful green spaces, along with projecting facade elements, blur the lines between inside and outside. As one of the largest LEED Gold projects completed in Turkey Acibadem University aspires to communicate Acibadem’s commitment to environmental stewardship.








The new Health Science Complex (HSC) at Southern Illinois University Edwardsville (SIUE) is set to be a state-of-the-art facility that will revolutionize how healthcare professionals are trained and educated.
HSC will encompass approximately 115,000 SF, making it one of the largest buildings on the SIUE campus. LJC and Clayco play a crucial role in creating a space that meets the functional needs of the various health science programs and inspires and facilitates collaboration, innovation, and excellence in education.
The HSC will house the School of Pharmacy, the School of Nursing, and related health sciences programs, offering improved facilities for simulation training, research, and program growth. Faculty offices, modern classrooms, teaching and research laboratories, and student resource and study spaces will be thoughtfully integrated into the design to support a holistic learning environment.
One of the project’s key objectives is to enhance interdisciplinary and interprofessional education. By designing spaces that foster collaboration among different health professions, LJC and Clayco will help create a learning environment that reflects the real-world healthcare setting. This approach will equip students with the necessary skills to excel in their careers and address the region’s and state’s healthcare needs.
Initial site work begins this fall, with project completion anticipated for the summer of 2025. Clayco and Poettker Joint Venture are serving as the designbuild firms for the project, while LJC and Christner are the lead architects. HOK is the bridging documentation firm.



Projects in Progress
• Facility Condition Assessment - 46 Buildings on Campus
• Biotech Lab Study
• Feasibility Study
• CSRB 4th Floor Lab Study
• Rad Oc Lab Study
Projects in Progress
• Chamberlain School of Nursing - San Diego
• Chamberlain School of Nursing - Kansas City
• Chamberlain School of Nursing - Phoenix
• Chamberlain School of Veterinary Medicine - San Diego
• Chamberlain School of Veterinary Medicine - Naperville

Your vision will shape projects for years to come, your priorities will give form to the building, and your decisions today will be a template for the future.
Your challenges are our inspiration. Our energies are focused on the opportunity to create meaningful, effective, and enduring new environments. Working together we can help you achieve your goals and make your mark.