 IDENTITY Eugene Eugene, OR
IDENTITY Eugene Eugene, OR
 St. Louis County Library – Lynn Beckwith, Jr. Administrative Building St. Louis, MO
St. Louis County Library – Lynn Beckwith, Jr. Administrative Building St. Louis, MO
 Northwestern Medicine - Bronzeville Advanced Outpatient Care Center Chicago, IL
Northwestern Medicine - Bronzeville Advanced Outpatient Care Center Chicago, IL
 Sloan Chicago, IL
Sloan Chicago, IL
 Tyson Foods Danville, VA
Tyson Foods Danville, VA

St. Louis, MO
First Bank Headquarters
 POPGrove Chicago, IL
POPGrove Chicago, IL
 Cresa Global Chicago, IL
Cresa Global Chicago, IL
 Triangle Square Apartments Chicago, IL
Triangle Square Apartments Chicago, IL
 Centene Campus Improvements St. Louis, MO
Centene Campus Improvements St. Louis, MO
 First Tee - Waveland Chicago, IL
First Tee - Waveland Chicago, IL
 Aspire Center Chicago, IL
Aspire Center Chicago, IL
Introduction Featured Projects Welcome Letter About LJC History of LJC Integrated by Design Phoenix Office Kansas City Office Bronzeville Advanced Outpatient Care Center One Fulton 3831 W Chicago First Bank Calamos Investments St. Louis County Library - Clark Family Branch Tyson Foods Mill Creek Valley - Brickline Greenway Centene Campus Improvements Seoul Taco App Harvest Adamson Ahdoot Triangle Square Apartments The Cubes Sloan 20 22 24 26 28 30 38 42 46 50 54 58 64 68 74 78 82 86 88 92 96 14
Community Impact
Center for Social Justice Roosevelt & Kostner
First Tee - Waveland
Delmar Divine Aspire Center
Delivery of Design
Culture Core Council Introduction Letter Teams and Goals Our Nest Our Global Experience Our Approach to Diversity, Equity, and Inclusion Dialing in on the Social Landscape What’s Next
Sustainability Core Council Teams and Deliverables Case Studies
Process Core Council Teams and Deliverables Case Studies Collaboration Digital Craftsmanship Awards
Integrated Practice Core Council Teams and Deliverables Case Studies Clayco Timeline Clayco Onboarding Packet
Business Development Core Council Teams and Deliverables POV - Embry LJC People Thank You
104 110 116 122 128 140 142 144 146 148 150 154 166 168 170 172 192 194 196 324 326 332 354 356 358 372 376 380 382 384 396 398
We are collaborative with the entire range of people and companies that contribute to the successful completion of any project. We recognize and respect the critical contributions made by contractors, suppliers, consultants, manufacturers, and vendors. We believe in teamwork and that “none of us is as strong as all of us.” We take particular pride in our inclusive culture, which recognizes the true value of diversity and the synergy that it brings.
We are Integrated by Design.
16
Exhibit key projects, share our design approach, collaborative culture, and showcase our innovative and creative thinking.
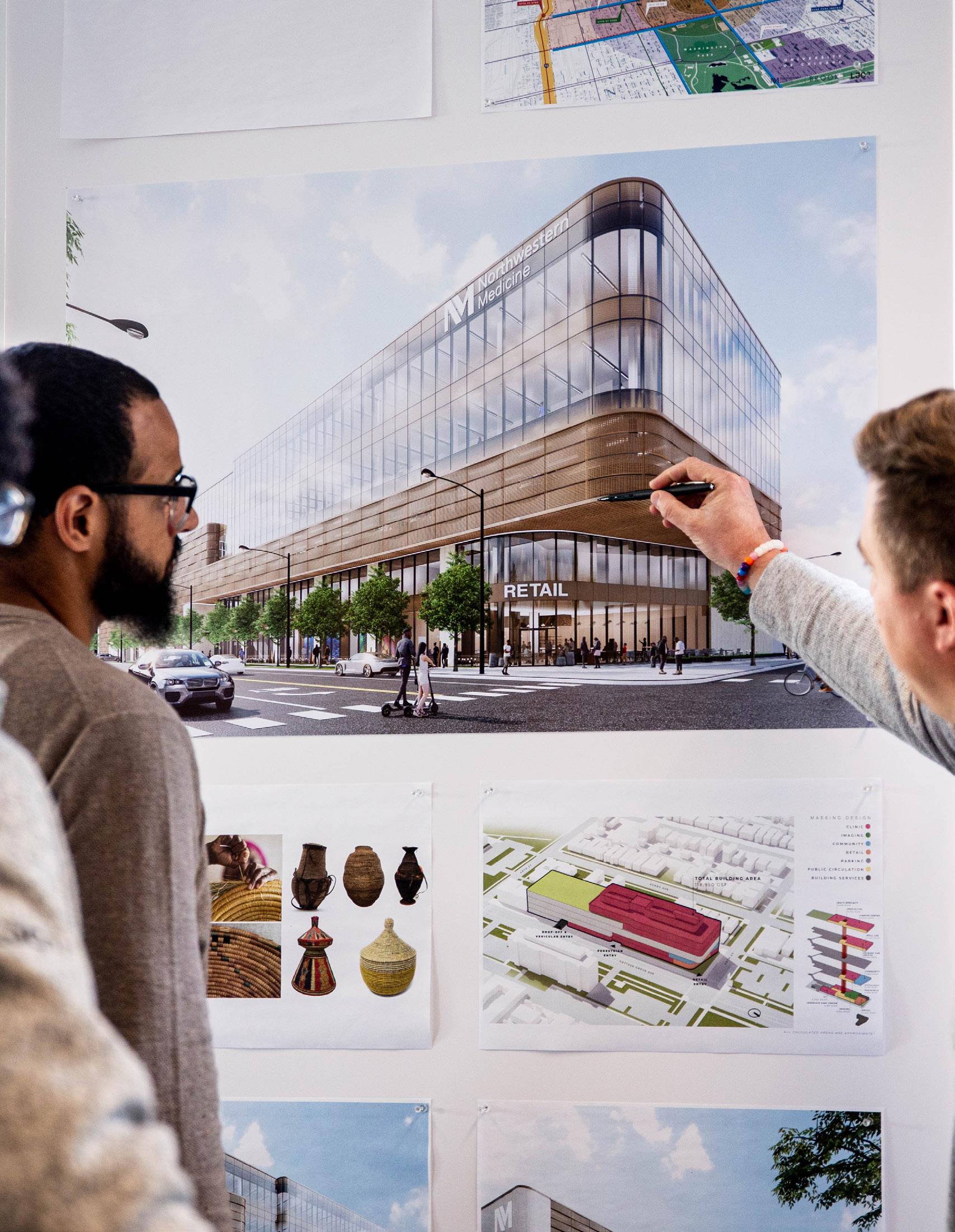
We are delighted to share this third volume of Reverberation with our colleagues, family, and friends. In this book, you will see the breadth and depth of work created by LJC over the last year. As always, we are thankful to our trusting clients. Without you, nothing is possible.
Every day we make choices as simple as where to go to lunch or as complex as the markets we pursue. From the epic to the everyday, these choices define our character as individuals and establish the culture of the companies with which we work. We believe that choices are guided by our core values. At Lamar Johnson Collaborative (LJC), we have three core values: Humility, Integrity, and Fearlessness.

Humility is the first and most important. Our authentic humility allows us to view our assignments through the eyes of the people who will inhabit and live in the spaces we create for them. We believe in the adage, “Two ears and one mouth, use them in proportion.” We are active listeners. Integrity is about doing the right thing even when no one is watching. Integrity requires courage because it means accepting responsibility when warranted and delivering difficult messages to clients, staff, contractors, or other stakeholders when necessary.
Fearlessness begins with a willingness to ask questions that may seem awkward or even simplistic. We constantly ask, “What if?” and “Why not?” Often it is the answers to these questions that provide unexpected insights and open new and exciting possibilities. These three values create a consistent framework that informs the choices we are faced with every day. Our values also drive us to certain behaviors and beliefs. As a firm, LJC has chosen to be actively engaged in the life of our community. We have made this choice because it is the right thing to do and it is completely aligned with our values.
Reverberation presents a distinguished body of work, and we are justifiably proud of every project and assignment we take on. Our hope is that this body of work reflects our commitment and contribution to improving the quality of life in the communities that we live in and serve.

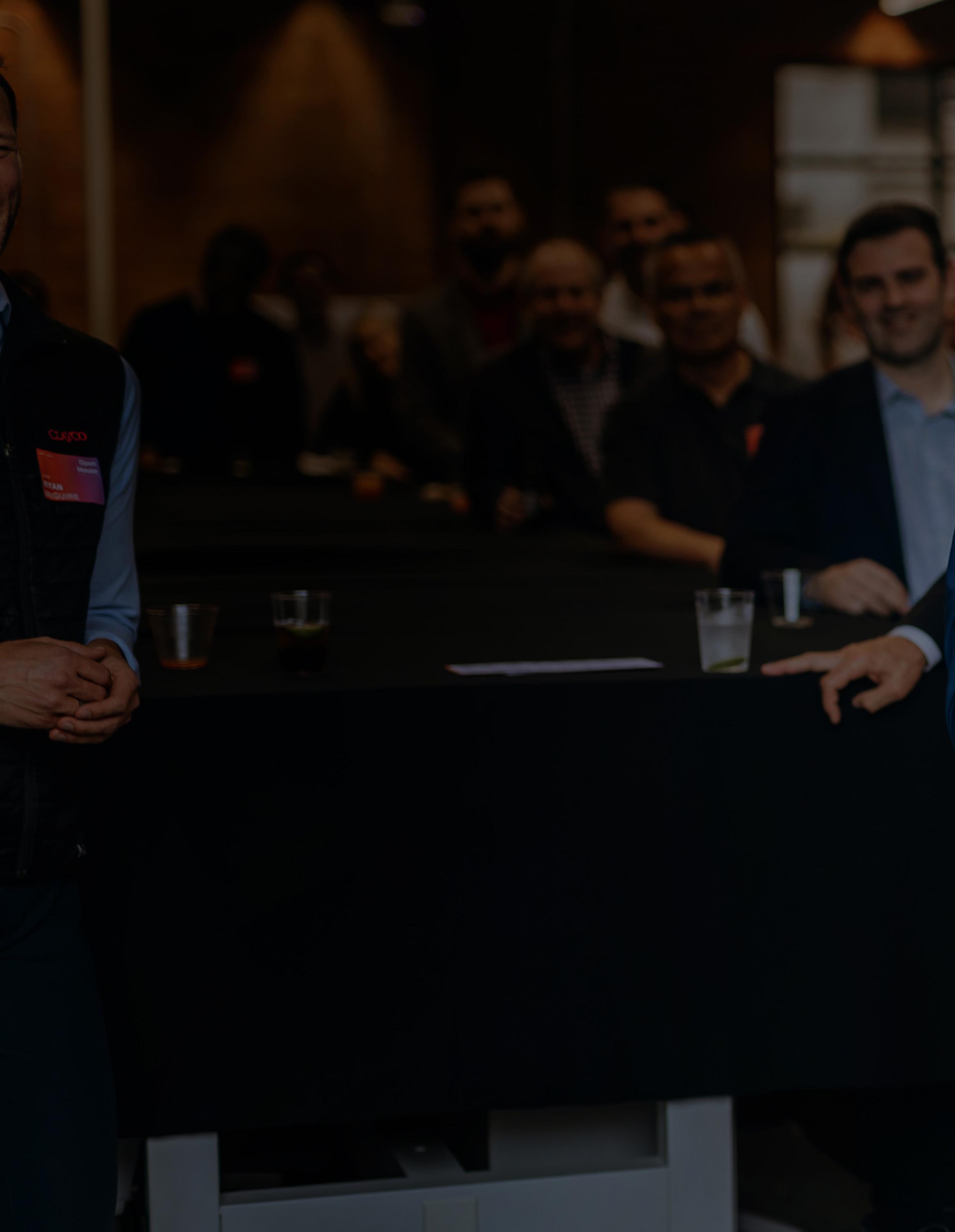 Bob Clark
Executive Chairman & Founder
Lamar Johnson Executive Chairman
Bob Clark
Executive Chairman & Founder
Lamar Johnson Executive Chairman
20
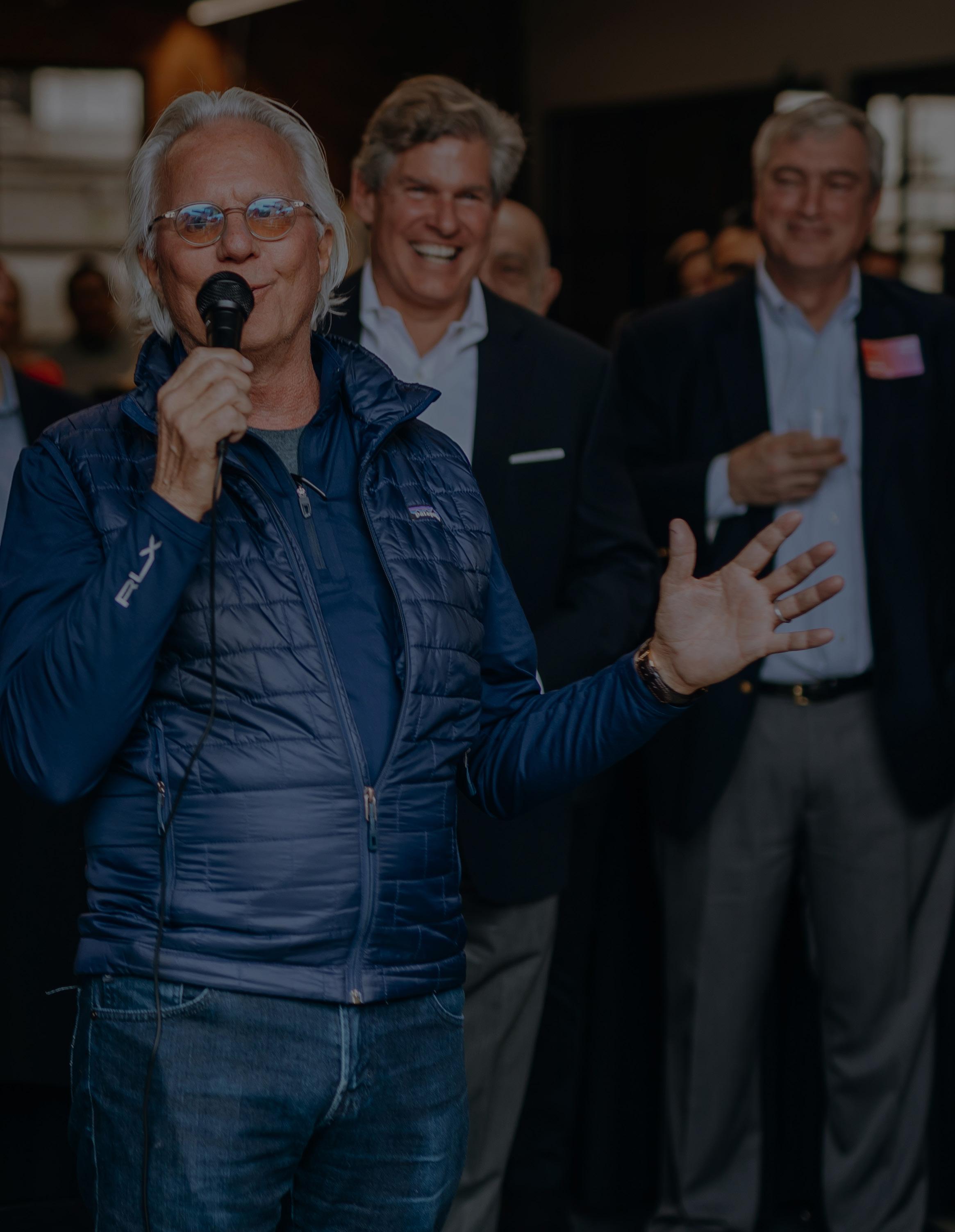
LJC has created a model for architecture, interiors, landscape and planning that uniquely combines the collective experiences of our talented and diverse staff. We are thinkers who recognize every design and solution we create must be authentic, effective, strategic, pragmatic, and thoughtful. We are Inspired by Design
We challenge conventional thinking. We don’t accept the status quo. Instead, we seek to understand the core needs of each assignment. We constantly ask ourselves and our clients, “why not?” and “what if?” We “love the problem, not our solution” because in doing so, we assure that we are always seeking the very best for our clients. We are Innovative by Design.
We believe that we have a responsibility and obligation to serve the citizens and communities we live in. We are actively committed to supporting the organizations and institutions that make our communities more livable, beautiful, sustainable, just, equitable, and safe. Our active participation through volunteerism and pro bono work benefits our society and enriches our staff. We are Involved by Design
We are collaborative with the people and companies that contribute to the successful completion of any project. We recognize and respect the critical contributions made by contractors, suppliers, consultants, manufacturers, and vendors. We believe in teamwork and that “none of us is as strong as all of us.” We take particular pride in our inclusive culture, which recognizes the true value of diversity and the synergy that it brings. We are Integrated by Design

22

Offices Current Projects Chicago, IL St. Louis, MO Kansas City, MO Los Angeles, CA Phoenix, AZ 2018 2019 2011 1999 1984 Opens Chicago Office
An Unlikely Story
was formed July 23, 1984, by Bob Clark when he was just 25 years old. In its first year, the company completed $1.2 million in revenue and dramatically grew to 191 employees through mostly industrial, process, and design-build work in the St. Louis metro area. The company grew over 40% per year in 9 of the first 16 years. Clayco is a full-service, turnkey real estate development, master planning, architecture, engineering, and construction firm that safely delivers to clients across the country the highest quality solutions on time, on budget, and above and beyond expectations. With over $4.9+ billion in revenue for 2021 and more than 2,800 employees across the country, we are one of the nation’s largest privately-owned real estate, architecture, engineering, designbuild and construction firms. Our people specializes in the “art and science of building,” providing fast track, efficient solutions for industrial, commercial, institutional, and residential related building projects. For more information, visit www.claycorp.com.
2,800 $4.9 Team Members Billion 2021 Revenue
24
Clayco
A History of Building Innovation
Clayco’s original design and architecture practice, Forum Studio, was created in 1999. After nearly 20 years in practice in 2018, Forum Studio merged with a midwest technology firm Bates & Associates Architects, creating BatesForum. One year later, in 2019, Clayco combined the design practices of Lamar Johnson Collaborative (LJC) and BatesForum to create an integrated design practice that today staffs over 260 of the best and brightest design professionals. Utilizing the integration with Clayco’s full-service approach to project delivery allows LJC to provide its clients a full complement of design and engineering services that remove inefficiency and risk from the development process.
LJC is a full-service design and architecture firm committed to enhancing the quality of the human experience and improving how design and architecture can impact each individual’s emotional being. The company achieves its clients’ goals and aspirations by harnessing the power of integrated design, including architecture, interior design, landscape architecture, urban planning, and engineering.
Institutional / Commercial / Industrial / Community / Residential / Science & Technology
Fresh Takes, Seasoned Outlook
Creating our Future
2022 2021 2020
Opens Los Angeles Office
Opens Phoenix Office
Lucien Lagrange & Team joins LJC
23 150 250+ 60+ 62.5 Years Design Awards last 5 Years Employees LEED + WELL Projects Million 2021 Revenue
Opens Kansas City Office
Integrated
by Design The Clayco delivery model is based upon a collaborative team. Financial planners, designers, engineers, programmers, builders, and clients working transparently, sharing information and knowledge with the common commitment of exceeding the client’s expectations. LJC seeks to reduce inefficiencies and risks inherent in the design and construction process by leveraging its development and construction partners’ knowledge and capabilities to benefit its clients. Where appropriate, we introduce an enhanced integrated delivery approach in concert with CRG and Clayco. Just as frequently, we engage with contractors, consultants, and affiliates in a wide range of projects that help us continue innovating in our industry. Develop SITE SELECTION DEVELOPMENT FINANCING ASSET MANAGEMENT ARCHITECTURE URBAN PLANNING & DESIGN LANDSCAPE ARCHITECTURE INTERIORS Design Clayco Companies Additional DESIGN-BUILD CM@RISK SELF-PERFORM CULTURE OF SAFETY Build 26
Clayco Design and Engineering
Clayco Design and Engineering’s (CDE) experienced team of process engineering and integrated project delivery specialists use a construction-led approach with a focus on safety, cost, quality, and schedule, as they deliver robust design-build architectural and engineering solutions to industrial, food, beverage, consumer product and manufacturing clients.
Engineering Services
Process Mechanical Engineering (Process Flow, Block Flow, Mass Balance, P&ID’s)
Process Equipment Sizing & Selection
Packaging & Material Handling System Design and Integration
Mechanical Engineering (HVAC, Refrigeration, Plumbing, Utility Systems)
Structural Engineering (Building Frame, Footings, Foundations, Floor/Equipment Slabs, Supports, Platforms)
Electrical Engineering (Power Distribution, Lighting, Generators, Life Safety)
Food Safety Expertise
Industrial Plant Code/Safety Compliance
Low Voltage, Instrumentation/Controls, Automation Design
Wastewater Equipment Selection
Project Management
Plant Startup, Commissioning, and Checkout
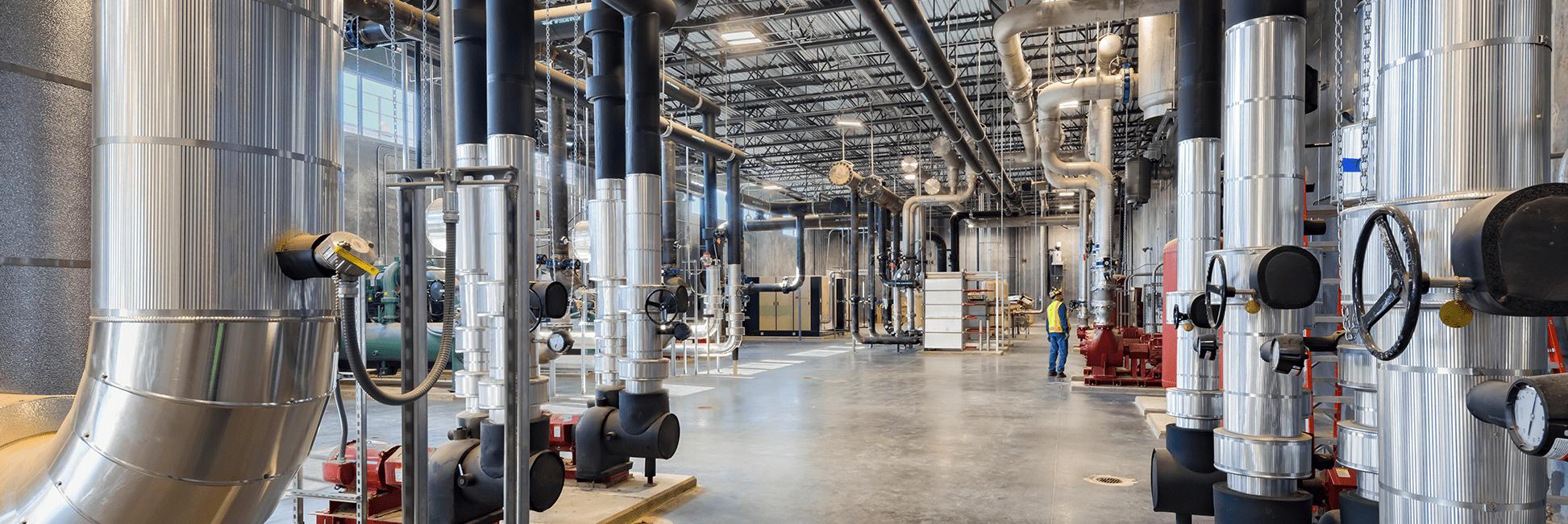
Market Segments Served
Food and Beverage (Including prepared, raw, dairy, Indoor agricultural (vertical and greenhouse), and pet food)
Consumer Packaged Goods (Including home and personal care)
Light Manufacturing (Including packaging, paper, canning, and aluminum converting)
11+ 80+ 80+ $900
million in industrial, residential, and commercial projects
Completed Projects in Phoenix
Employees & Growing in PHX
Years of Combined Experience in PHX
LJC Opens Phoenix Office
The firm continues to grow and has expanded its offices to Phoenix, Arizona. Expanding into this market with Clayco allows for new opportunities to integrate design and construction better while also pushing the boundaries of what design-build projects can be. The team in PHX merges legacy LJC staff with new talent with decades of experience on a range of project types, including multi-family residential, higher education, community centers, sports venues, mixed-use, industrial, adaptive reuse, and commercial offices in PHX. As with all other locations - the LJC team will continue to look for meaningful ways to engage with Phoenix and Metro area communities. LJC will play active roles in activating change and supporting underprivileged communities in close partnership with Clayco.
Clayco has entered into a 36,000-square-foot lease in The Grove, a new mixed-use campus being built in Phoenix’s historic Arcadia neighborhood at the corner of 44th Street and Camelback Road. Clayco will be moving into the space by January 2023. This new location will accommodate the rapid local growth of Clayco and its subsidiaries CRG, Concrete Strategies, and LJC.
The PHX office has been awarded over $900 million of high-profile industrial, residential, and commercial projects in the area. The company’s Phoenix operations now include approximately 80 local hires and is led by Clayco Executive Vice President and Partner Anthony Johnson, Executive Vice President Southwest Region Ryan Abbott, Vice President of Operations Bryan Zehnder, and CRG Principal Mark Sonnenberg.
Clayco’s local projects include over six million square feet of industrial distribution and manufacturing projects in Glendale and Mesa and several mixed-use residential high-rises in downtown Phoenix. These include the 26-story Skye on 6th, 28-story PALMtower, and X Phoenix, a two-phase project with a 20-story and 26-story tower, respectively.
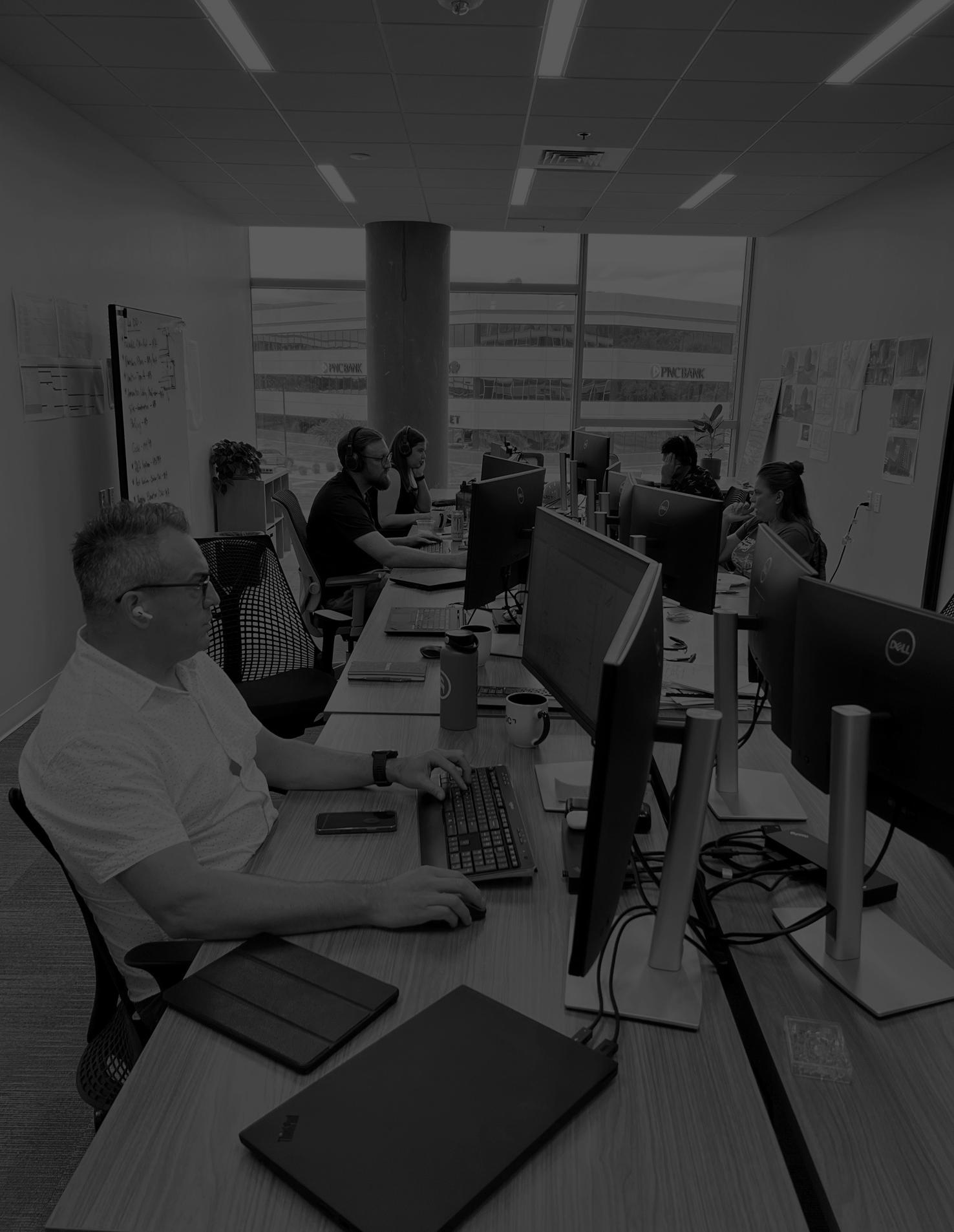
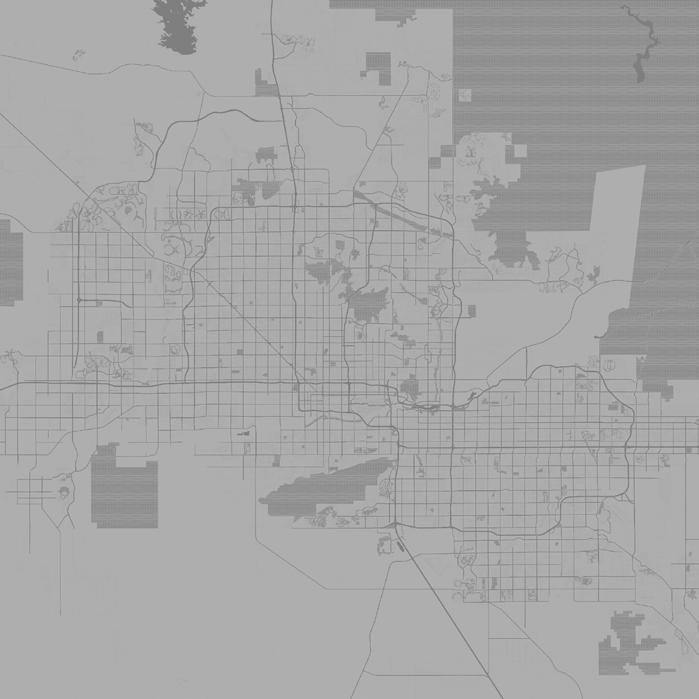
PHX Office Phoenix, AZ The Cubes at Glendale Buildings A,E, & D 303 Glendale Speculative Warehouse Chewy.com Warehouse X Apartments - Phase 1 X Apartments - Phase 2 Preflight Phoenix Parking Garage 202 Mesa Speculative Warehouse The Cubes at Mesa PALMtower Residences Skye on 6th Carvana Transportation Center
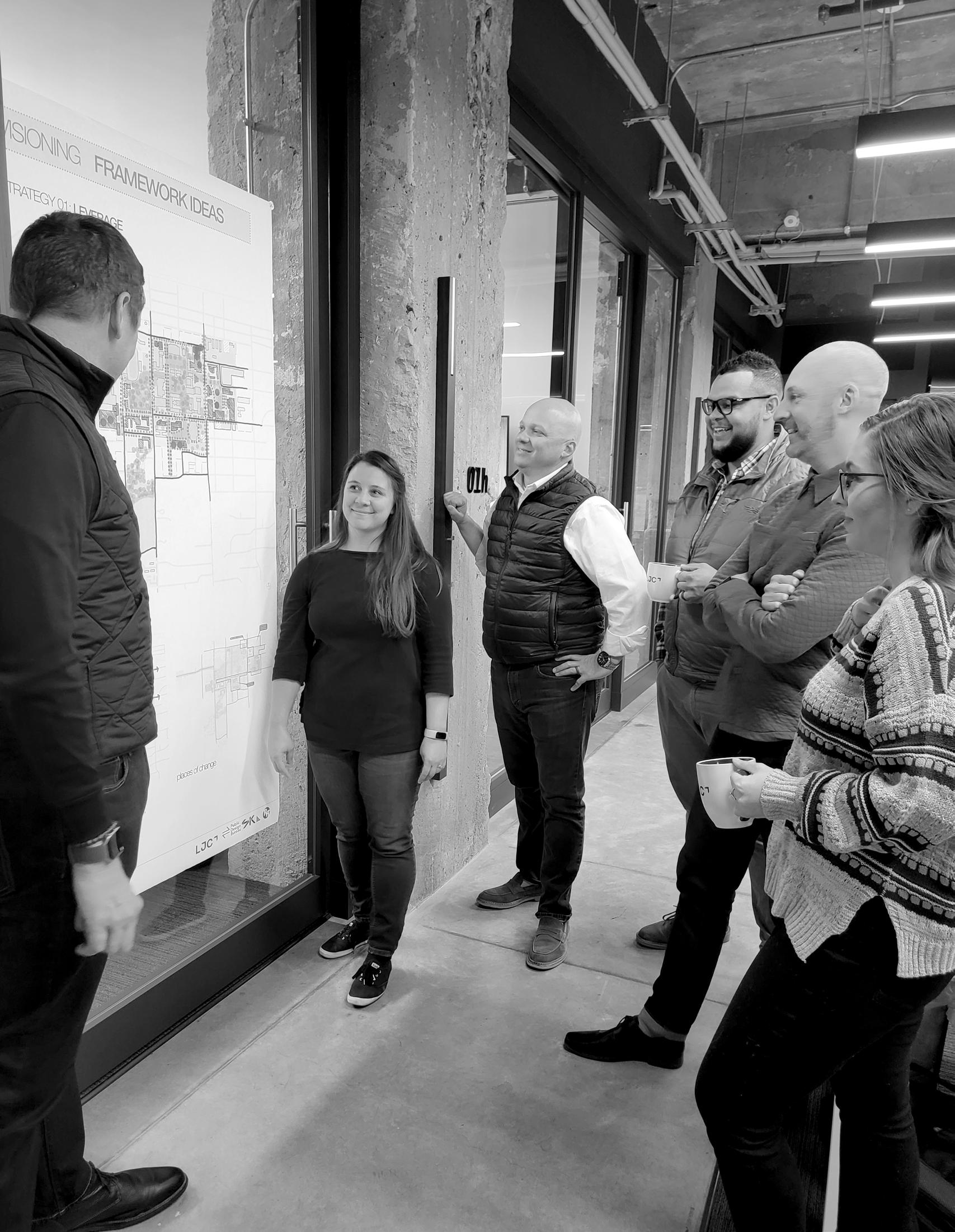
30
10+ 133+ 12+ $250
million in industrial, residential, and commercial
Completed Projects in KC Area
projects
Employees & Growing in KC Years of Combined Experience in KC
The Kansas City office has undergone immense growth in 2022 and looks to continue the same trajectory in 2023. The new year will bring about an office move that will allow our team to triple in size over the next few years and continue our presence in KC’s vibrant Crossroads Arts District.
The rapidly emerging office aims to further strengthen our enterprise-wide integrated design and construction methodologies and holistically inform local, regional, and national markets and collaborations. Team members bring extensive experience in various project types, including higher education, institutional, community and campus planning, landscape design, collegiate and professional sports, multi-family residential, adaptive reuse and historic preservation, arts and culture, civic, mixed-use, corporate, and sustainable design.
Our Kansas City team members are also heavily embedded in critical industry and community-focused endeavors that intend to positively inform the trajectories of design and construction and the betterment of communities we engage. By way of leadership and involvement, our KC team members energetically promote change in a handful of crucial areas: increased numbers of minority teachers in K-12 education; affordable housing; youth sports; health/well-being, rural community development; regenerative agriculture; energy policy; sustainable design; and the arts.
To date, the Kansas City office has been awarded over $250 million in higher education, institutional, multifamily residential, commercial + industrial, master planning, landscape, and sustainability-focused projects. The team includes approximately 10+ local employees and is led by LJC Principals Cale Doornbos, Joe Keal, and Associate Principal Anastasia Huggins.
Kansas City Office
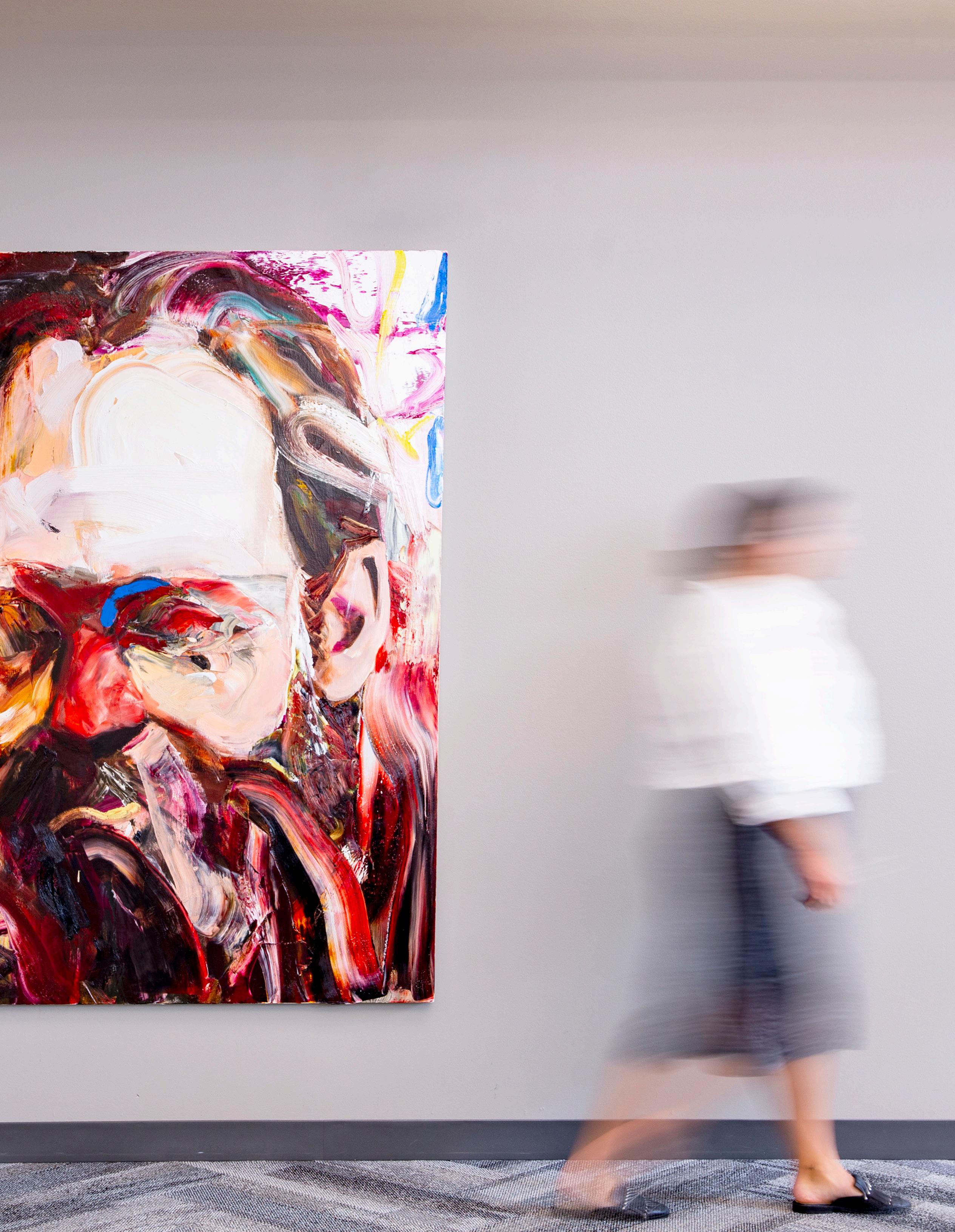
32
Integrated by Design
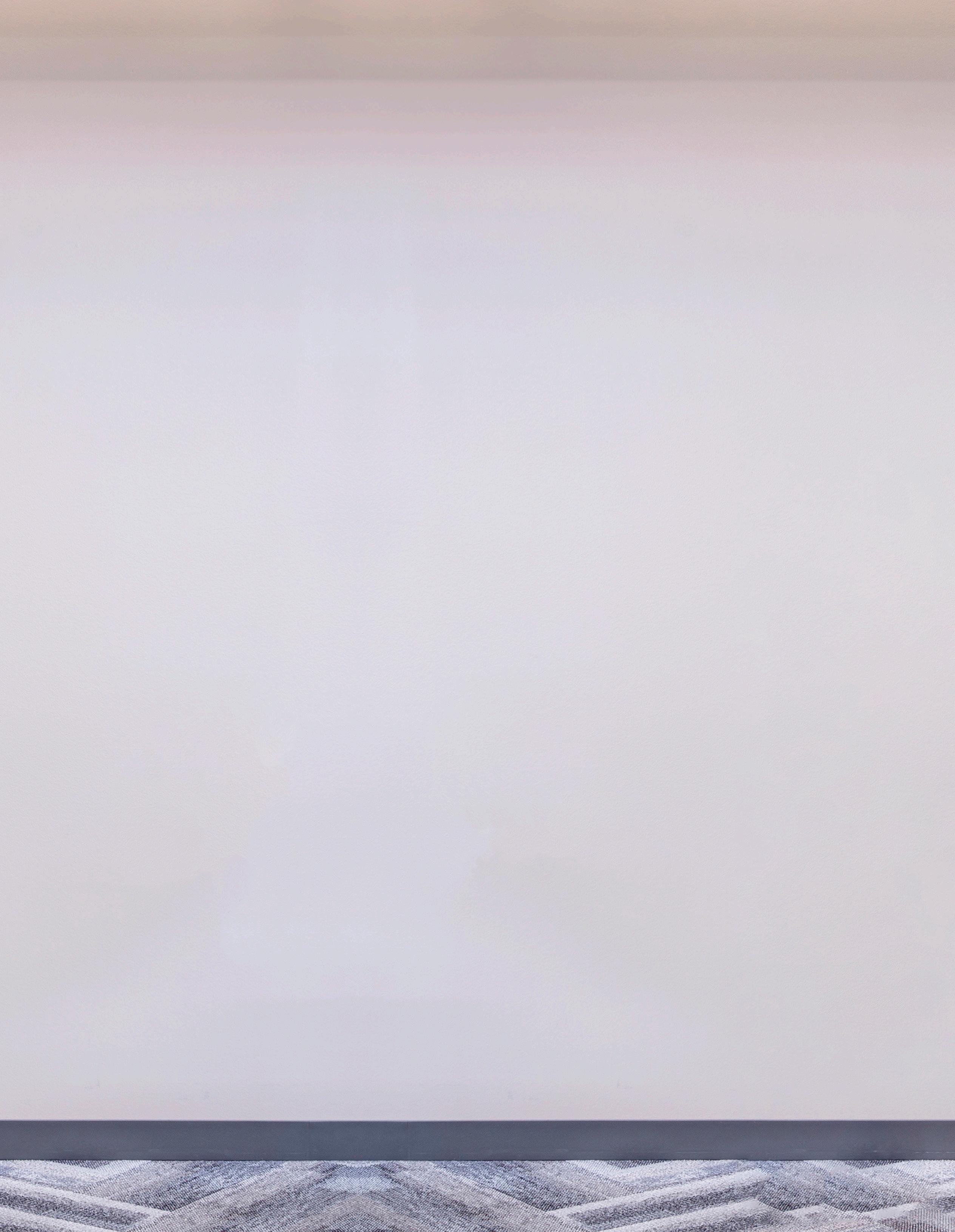
Boldly and confidently solving our client’s biggest challenges by leveraging the collective knowledge, ingenuity, and expertise of the best and brightest minds across the development, design, and construction spectrum.
LJC has been a vital addition to our development team. Their approach to architecture and intimate collaboration pushes the boundaries of residential real estate development. In an extremely competitive industry, having a strategic design and careful planning is paramount to the success of a project.
Derek Sulo, Principal Sulo Development
34
Featured Projects
Healthcare Corporate Residential Corporate Corporate Community Industrial Community Corporate Corporate Industrial Corporate Residential Industrial Corporate Bronzeville Advanced Outpatient Care Center One Fulton 3831 W Chicago First Bank Calamos Investments St. Louis County Library - Clark Family Branch Tyson Foods Mill Creek Valley - Brickline Greenway Centene Campus Improvements Seoul Taco App Harvest Adamson Ahdoot Triangle Square Apartments The Cubes Sloan Project Market
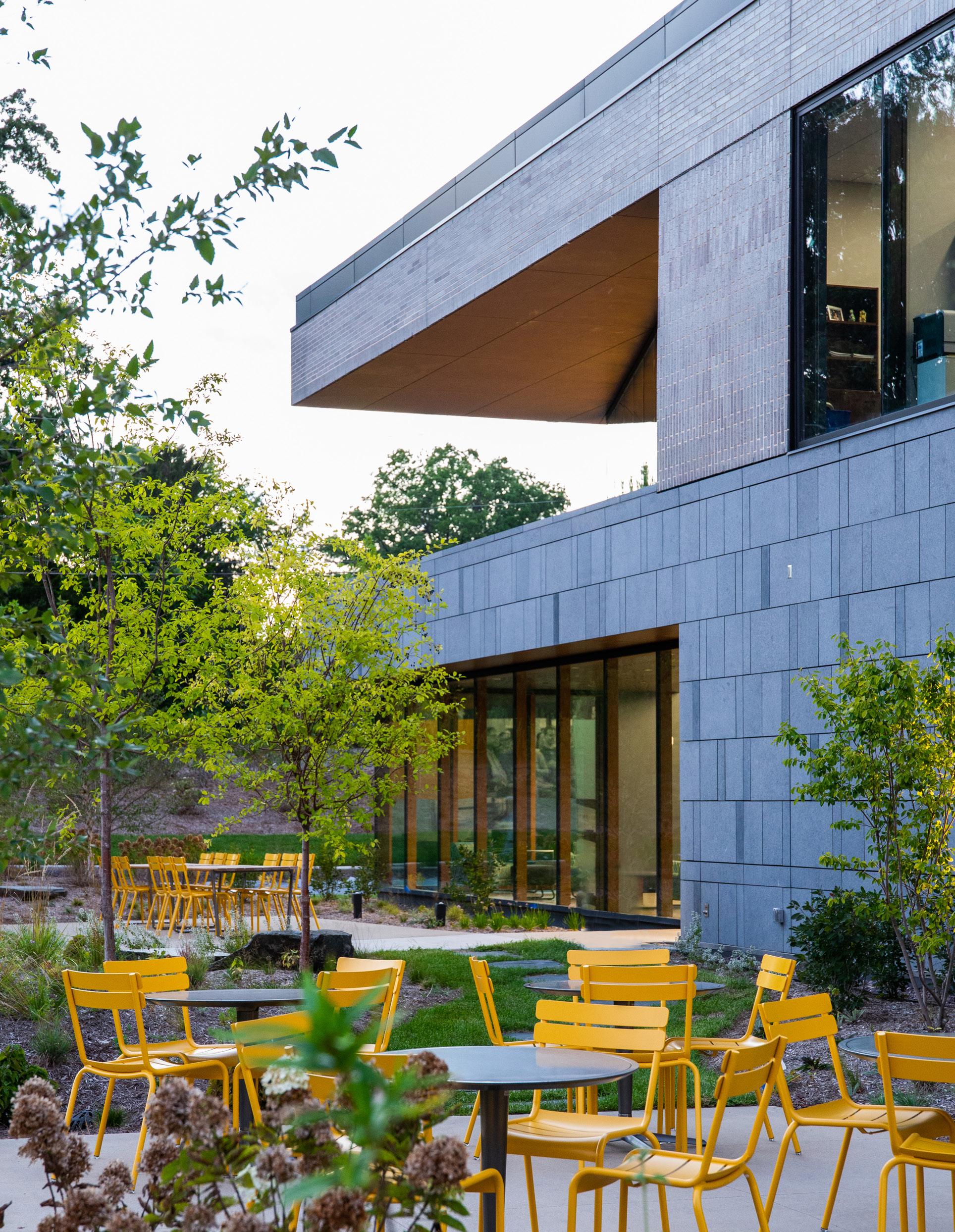
Corporate
Bronzeville Advanced Outpatient Care Center
Supporting Northwestern Medicine’s strategic goal to expand healthcare access and bring ambulatory services to the Bronzeville community.
The building design proposed in these renderings reflects Bronzeville’s community input following numerous community engagement events with residents and community stakeholders. The result of this collaboration is a building that responds to the community’s needs and will be the anchor for exceptional healthcare for the community. The Bronzeville Advanced Outpatient Care Center design concept is a culmination of three critical nodes. The Bronzeville neighborhood’s rich past, present, and future, Northwestern Medicine’s recognizable architectural typology throughout Chicagoland, and traditional Ethiopian woven baskets echoing the community’s close-knit unity. Bronzeville is a resilient community that has endured and stood the test of time. An Ethiopian basket so tightly knotted can carry water, which represents the unity of this historically strong community.
The programmatic building volumes are woven and expressed throughout the façade. Starting with appropriately placing community and retail spaces at the highly visible corner of 48th and S. Cottage Grove, giving a visual connection to the community. The 1st and 2nd floors recess to relieve the urban edge and create a welcoming plaza at the corner. Building corners are curved to soften the edge and invite the community and its users. The use of stone with a vertical pattern at the base is a reference that blends the Northwestern Medicine architecture typology and Bronzeville’s traditional architectural character throughout the neighborhood.
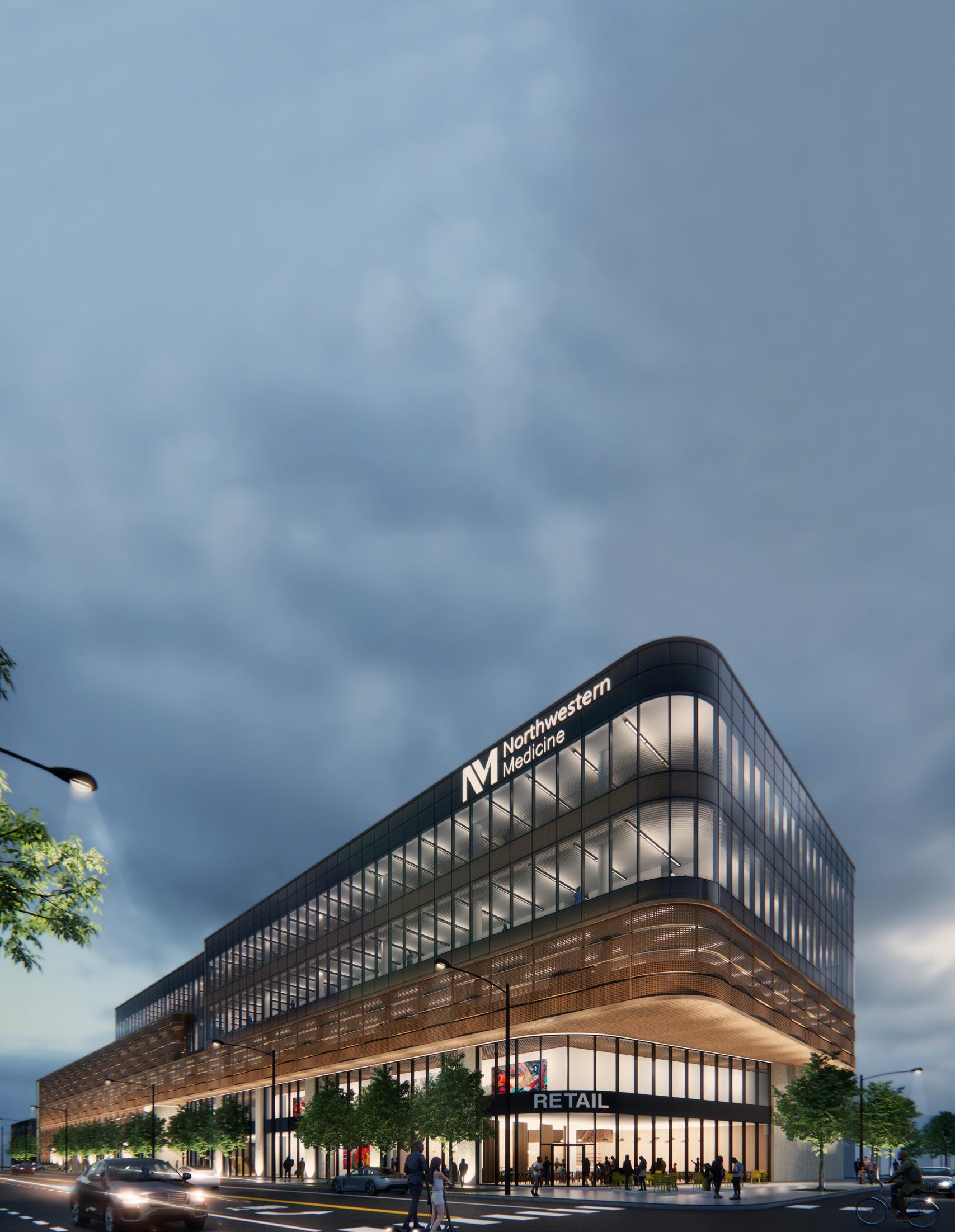
Client Northwestern
Location Chicago,
Size 120,000 SF Services Planning +
Design Architecture Interior Design Design Team LJC Brook
Medicine
IL
Urban
Architecture
Center
2022 Bronzeville Advanced Outpatient Care
38
Sustainable Features
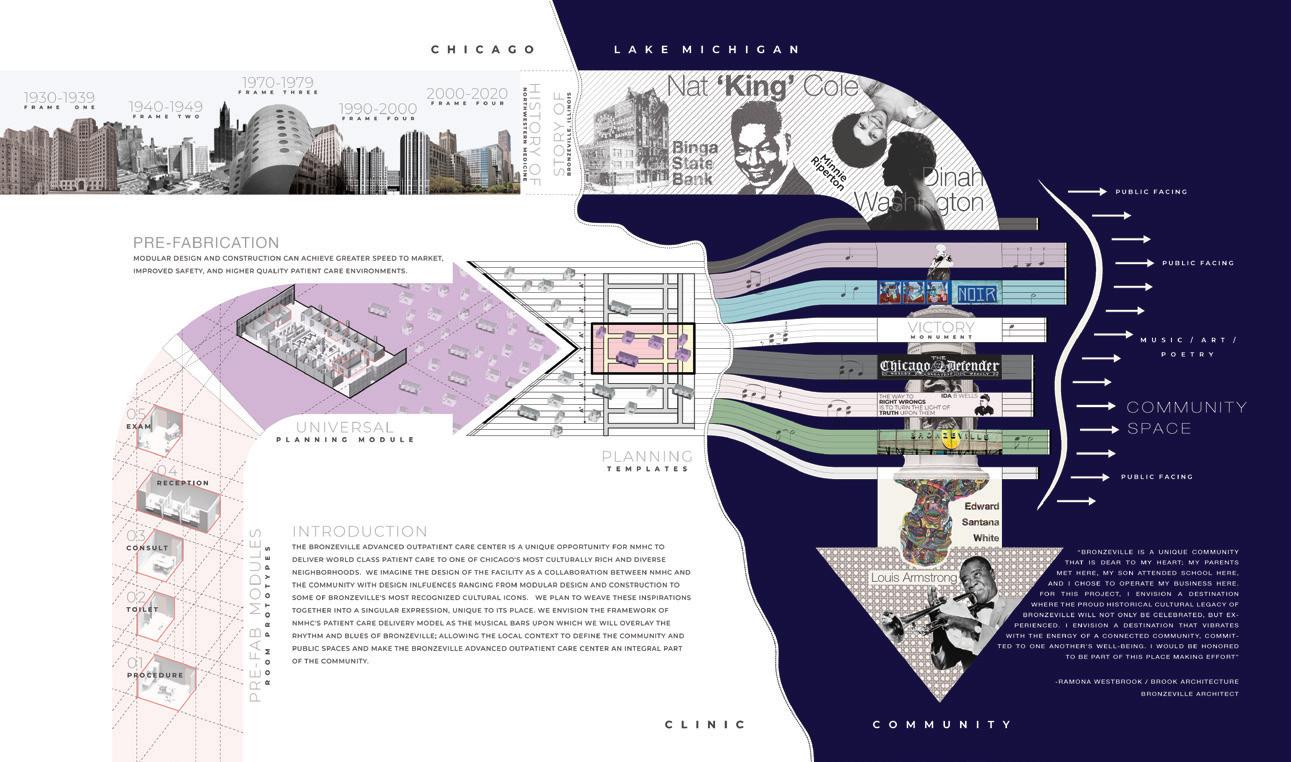
This new facility will prioritize reduction in energy and water use while propagating the health initiative for its occupants. Bronzeville AOC is taking the incredible initiative to achieve LEED v4 Silver. Also, by engaging with the ComEd Energy Efficiency Program, the project is currently targeting a 12% energy cost reduction
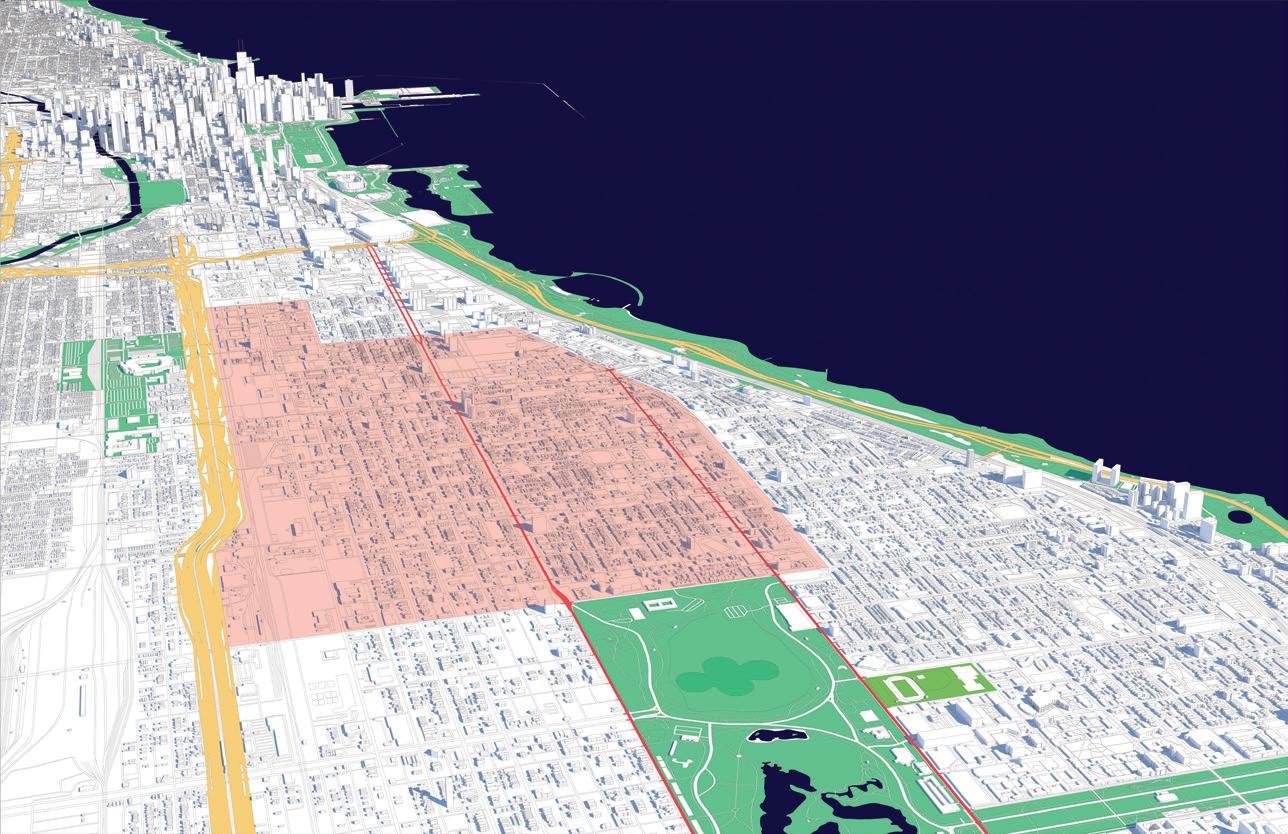
WASHINGTON PARK L A K E M I C H I G A N COTTAGE GROVE AVE TIARA WILLIAMS HYDE PARK MARTIN LUTHER KING DR UNIVIVERSITY OF CHICAGO ILLINOIS OF TECHNOLOGY NORTHWESTERN MEDICINE CHICAGO DOWNTOWN BRONZEVILLE JERMAINE WILLIAMS VANESSA KIM RASHAD HAYES LUISA OCHOA KENWOOD OAKLAND BRONZEVILLE FULLER PARK
Neighborhood Neighborhood Asset
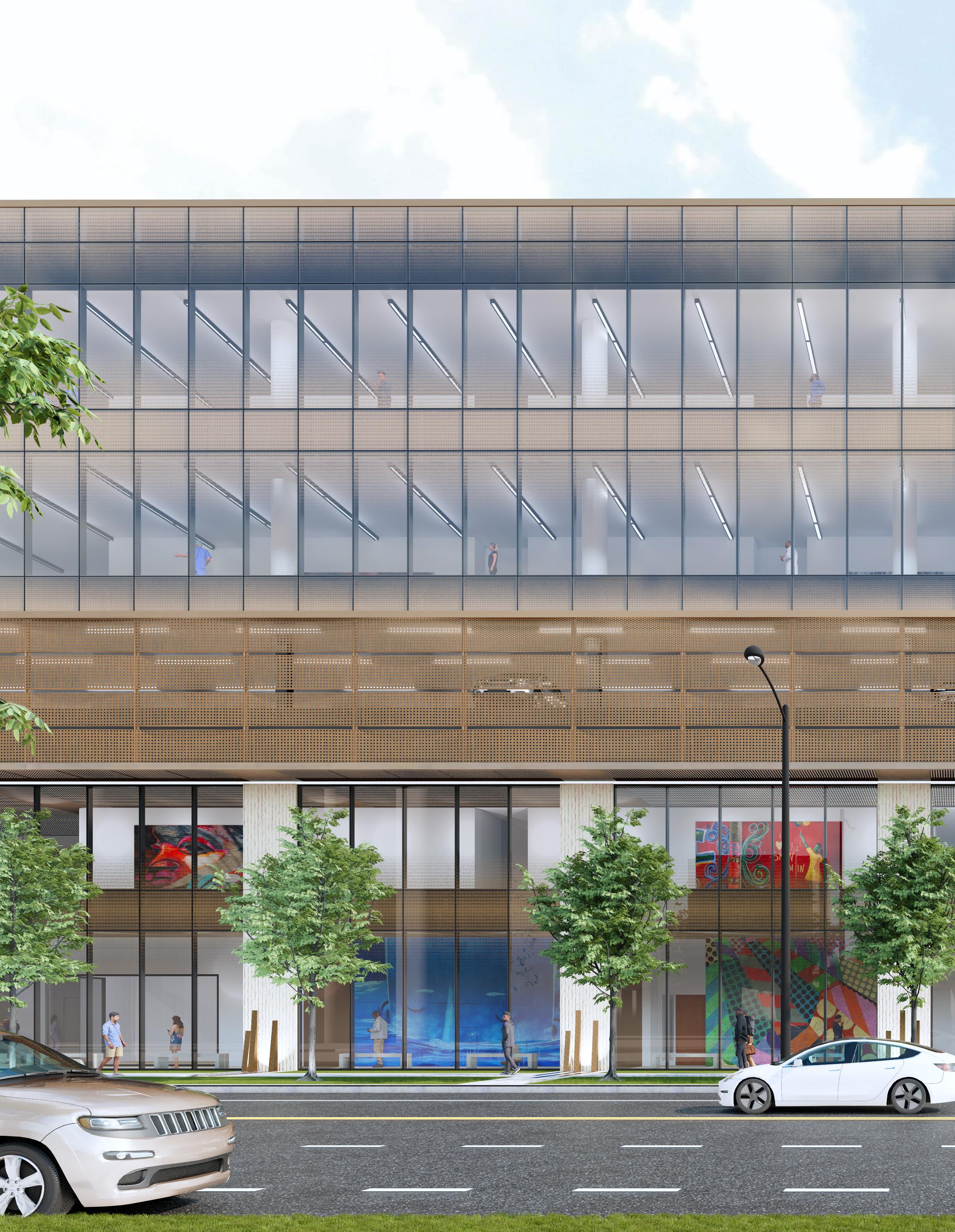
40
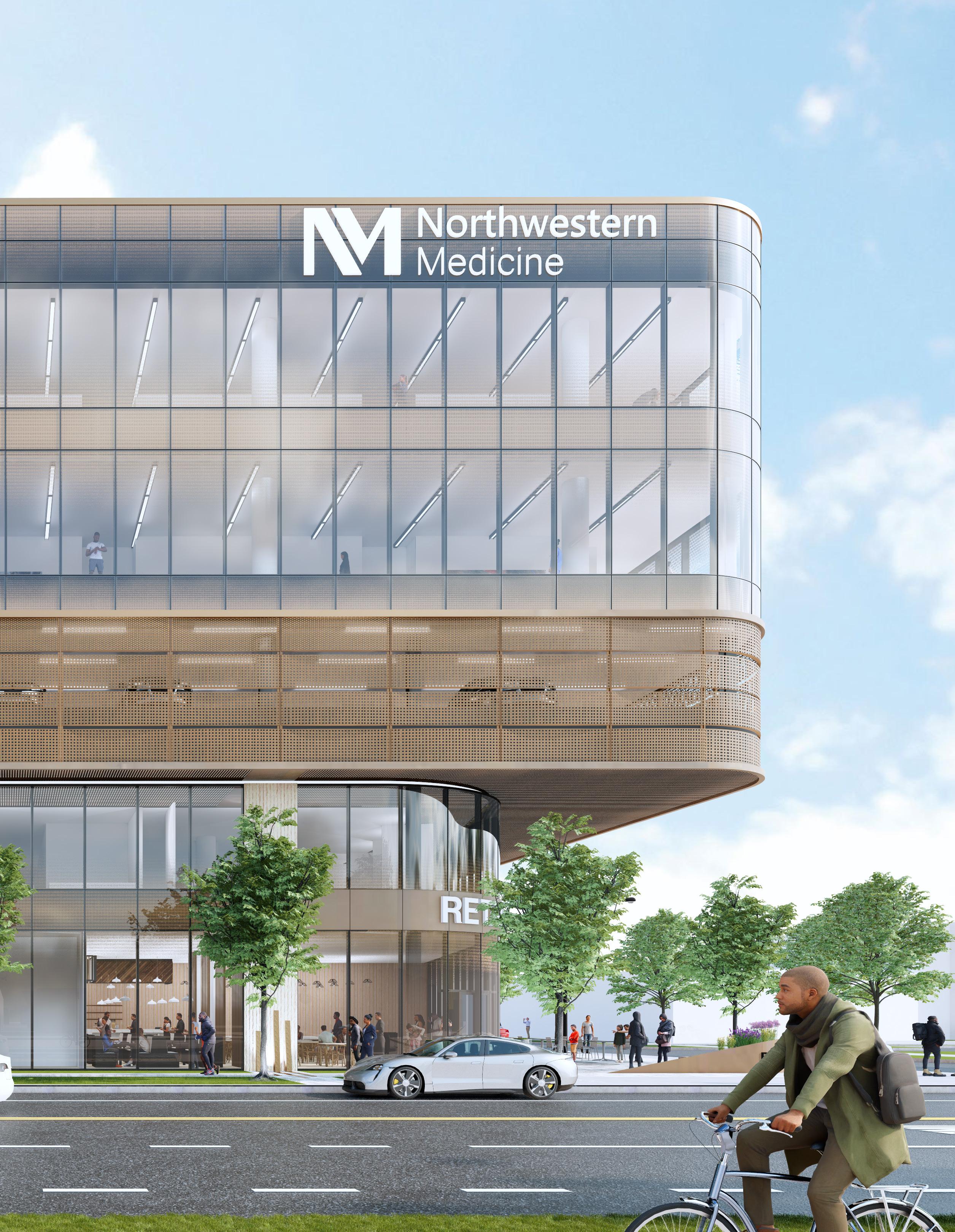
One Fulton
One of the largest redevelopments in Fulton Market.
One Fulton is a mixed-use project proposing retail, residential, and office programs that complement the diverse nature of the surrounding Fulton Market neighborhood. The mix of uses allows the project to be active throughout the day and evening, building on the vibrancy of this growing district.
The project’s massing relates directly to the varying heights of the surrounding buildings. The residential building mass is offset from the 900 W Randolph project, preserving access to daylight for both projects. The office building mass is sited to the South, creating a backdrop for the historic district while aligning with the South facade of 167 Green, referencing the scale of Nobu to the South and The Hoxton to the North. These moves break down the scale and massing of the subject block to nestle into an already dynamic context.
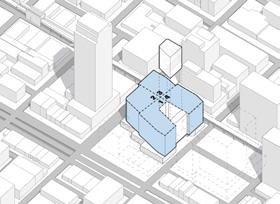
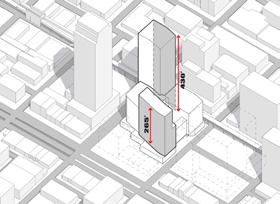
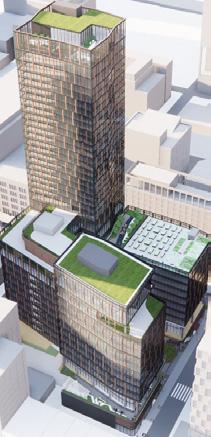
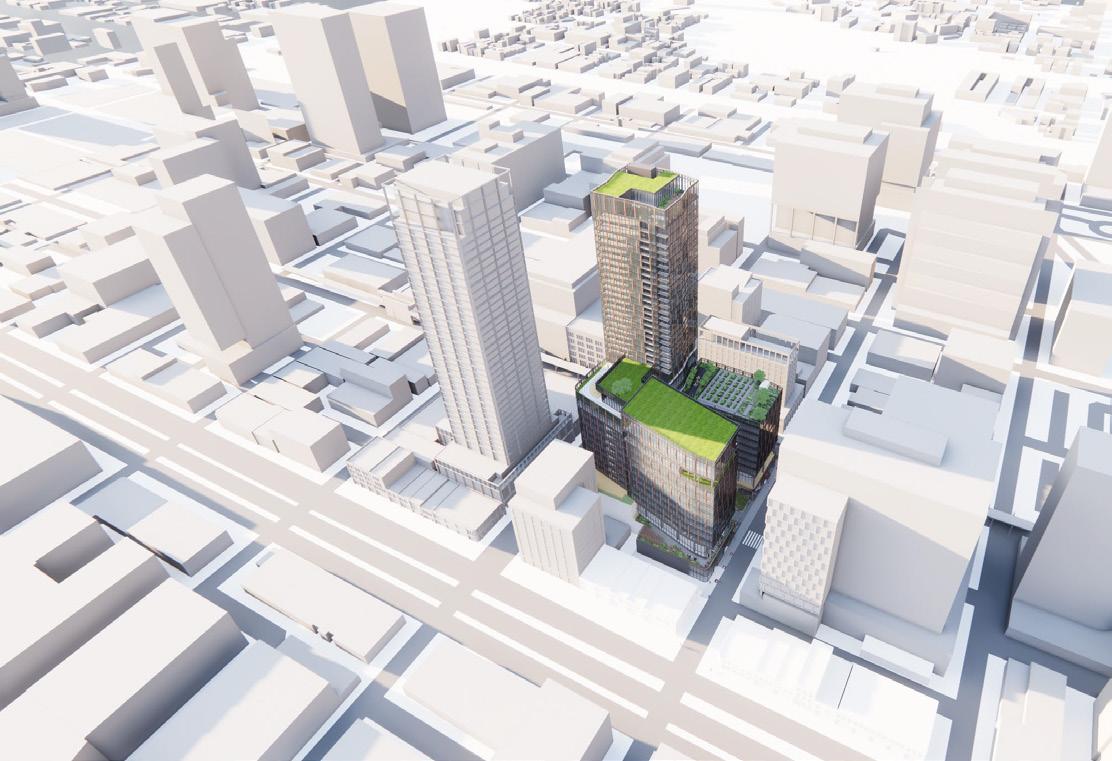
The project’s ground floor extends the Mews of the neighboring 167 Green sites, providing an additional 13,000 SF of open-air plaza that cuts the site from East to West. This gesture orients pedestrian activity from the Morgan Stop through 170 Green and 167 Green to Halsted St on the East. It provides much-needed relief from pedestrian congestion along Lake and Randolph streets. At the same time, this pass-through gives access to the heart of the project, the front door for each of the different uses, and ample space for outdoor dining and other activities.
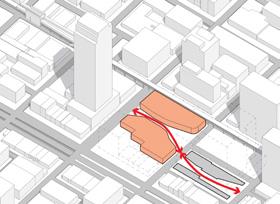
Client CRG Shapack Partners
Location Chicago, IL Size 950,000 GSF 65,000 SF Retail 245 Residential Units 400,000 SF Office 235 Car Parking
Services Architecture Interior Design Landscape Architecture
One Fulton
RandolphSt GreenSt
PeoriaSt
C
B
A D
42 Enterprise Partners
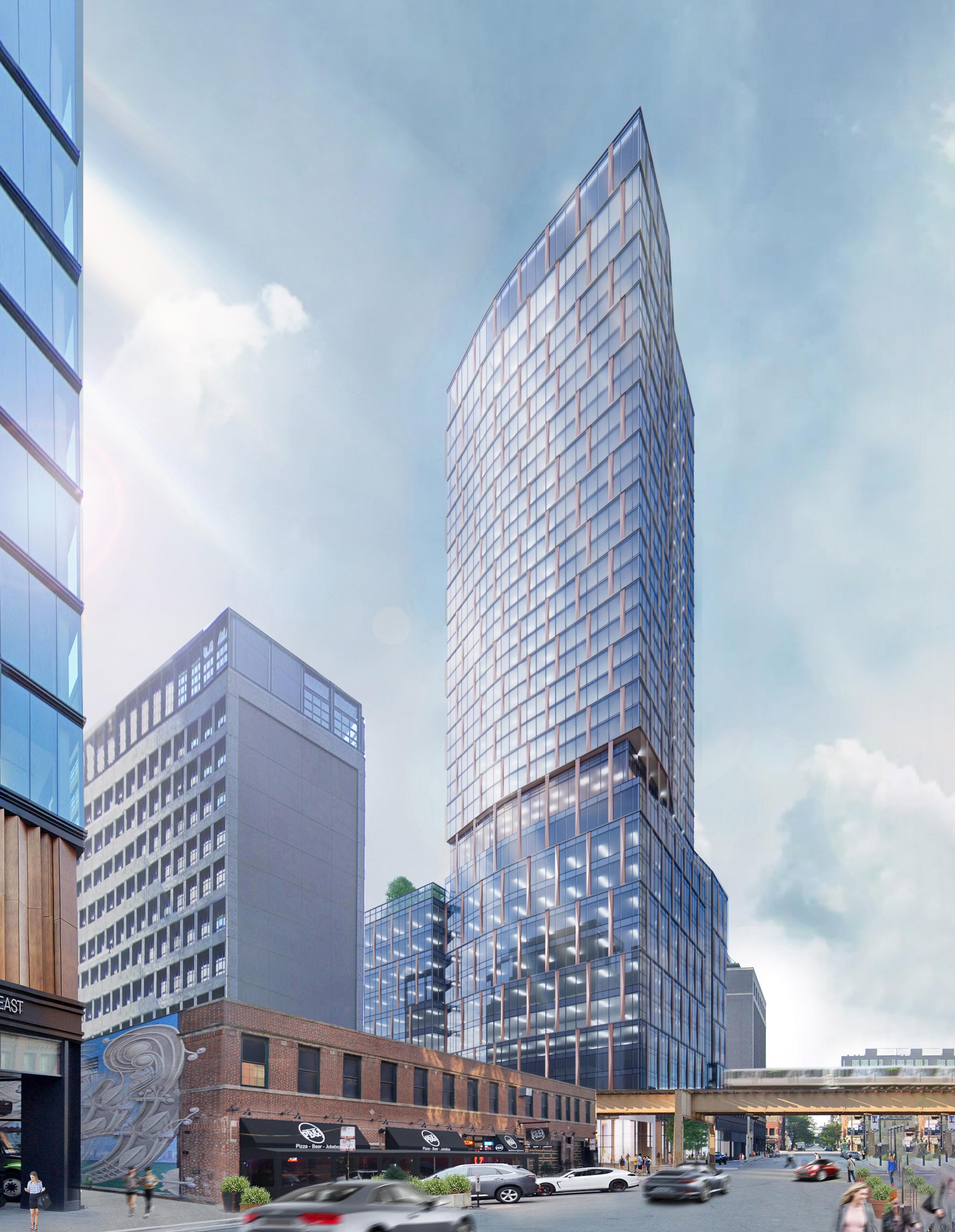
The project boasts a diverse mix of uses in the Fulton Market neighborhood and is anchored by a dramatic public space cutting through the site with active retail on all sides and opportunity for public art.
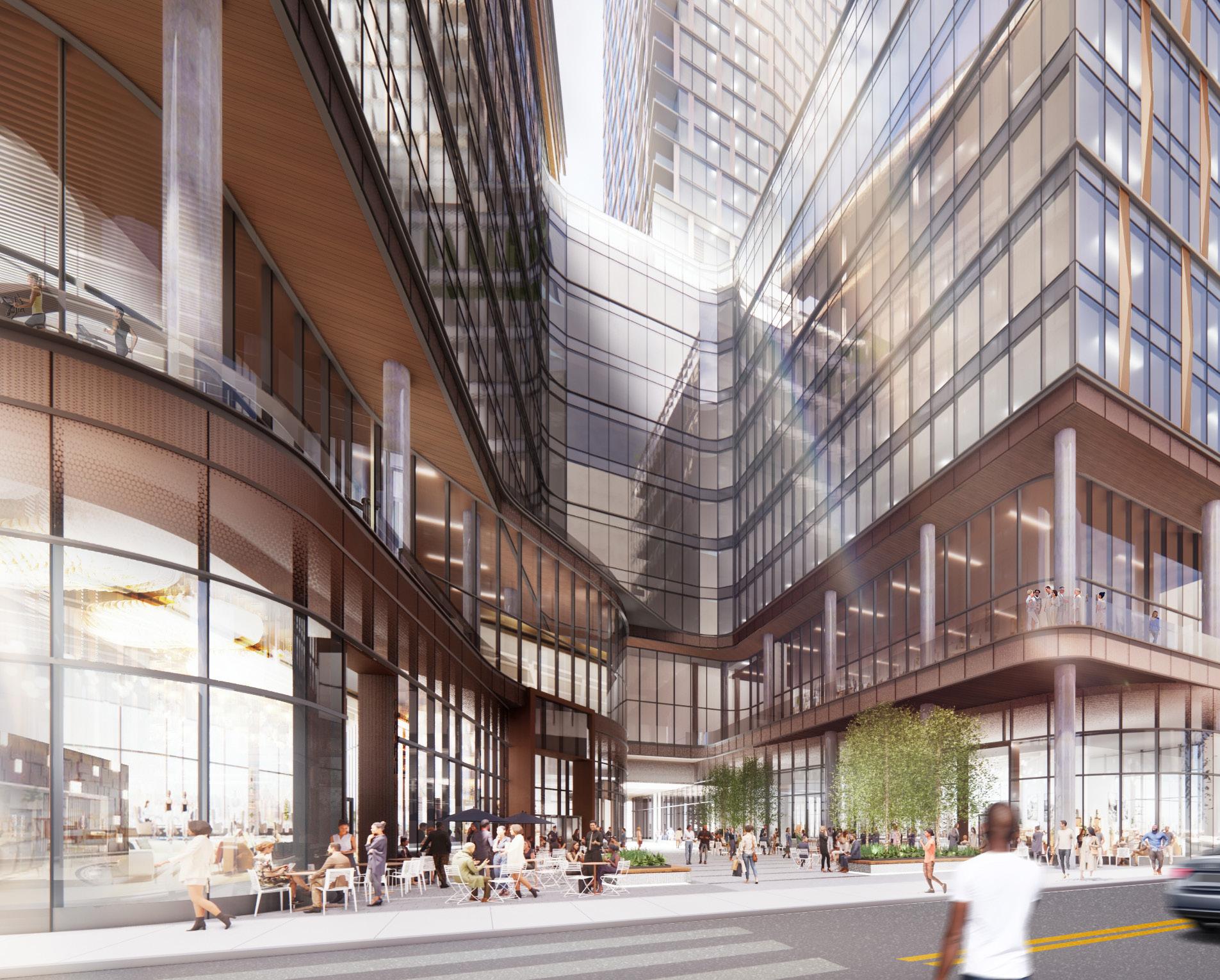
44
Sustainable Features
Located in the heart of Chicago’s Fulton Market district, One Fulton is primed for its occupants to enjoy all that the ever-growing Chicago area offers. Furthermore, by pursuing LEEDv4 Gold, this project has established significant sustainability goals in reducing energy and water use, utilizing healthy building materials, and prioritizing indoor air quality.
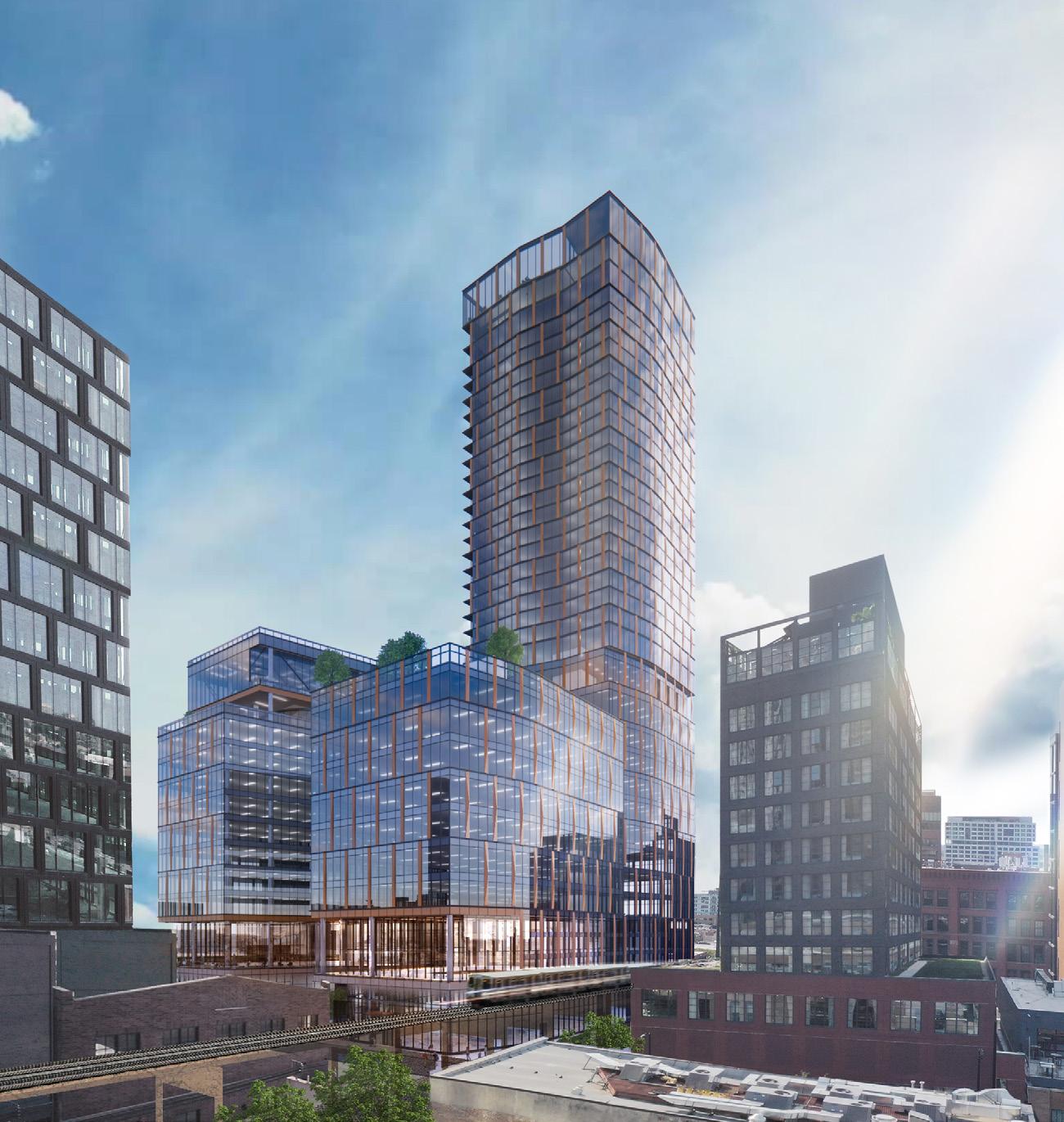

3831 W Chicago
Affordable, sustainable housing development along a commercial stretch of West Humboldt Park
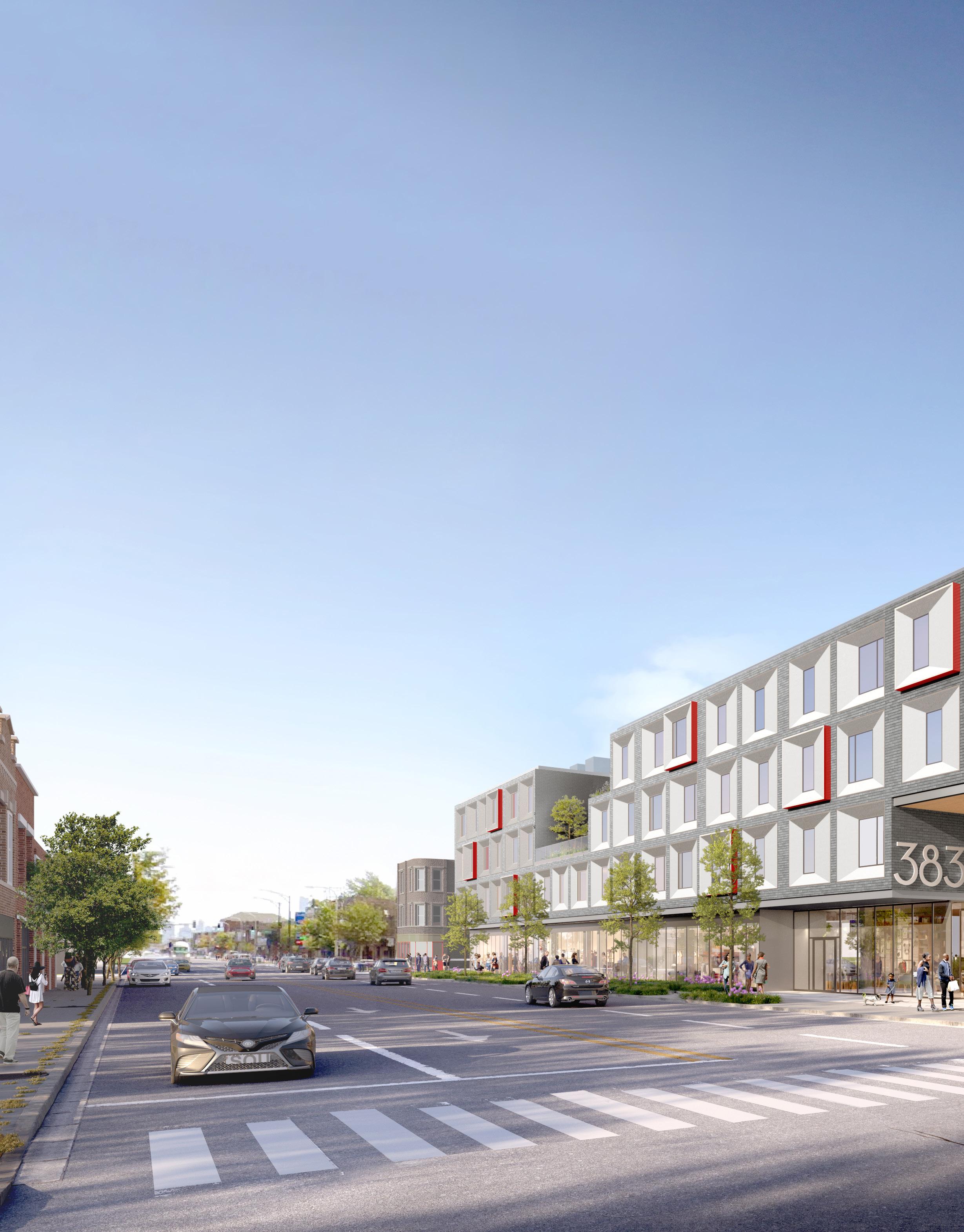
LJC is designing the most prominent example of Passive House sustainability in Chicago. This project site is targeted for improvements under the city’s Invest South/West community improvement initiative to re-activate one of the key commercial corridors on Chicago’s West Side. It will encourage investment on adjacent blocks by offering a vibrant development where Humboldt Park residents can live, shop, and socialize.
The project’s design concept is centered around community and cultural wealth-building. It features a partially covered outdoor plaza that links to community and café spaces within the building and a flexible community outdoor area to the south. Together, these spaces offer indoor-outdoor opportunities for gathering, discussion, celebration, and other cultural activities for the neighborhood.
The architectural character is derived from a monolithic form carved to offer its residents a series of outdoor moments. Stepped terraces highlight the center of the Chicago Avenue façade. To the west, the building overhangs the plaza, offering protected space and visible surfaces ideal for displaying community art. The result is a transformative project that acknowledges Humboldt Park’s cultural and artistic heritage yet establishes its identity and defined sense of place.
2022
Client 548 Capital Location Chicago, IL Size 75,000 SF 60 Units Services Urban Planning + Design Architecture Interior Design Landscape Architecture
3831 W Chicago Corporate
46
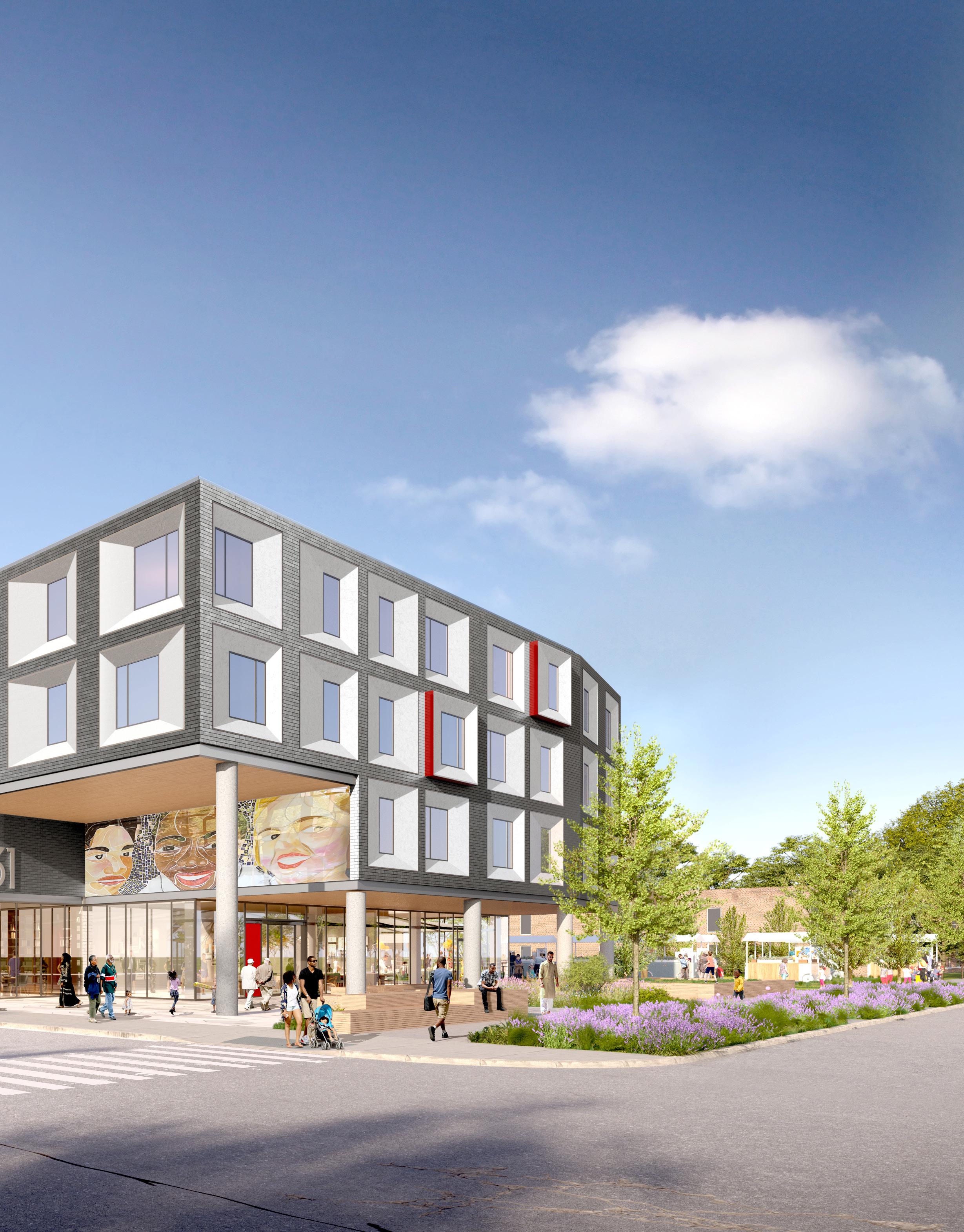
Sustainable Features
The development will aim to achieve enterprise green communities plus certification and will be the largest building in the City of Chicago to integrate passive house design standards. The standards will be achieved through a thickened wall assembly, high-performance operable windows, solar panels, and an energy recovery ventilator system. These design systems will contribute to occupant comfort, indoor air quality, and affordability of operations.
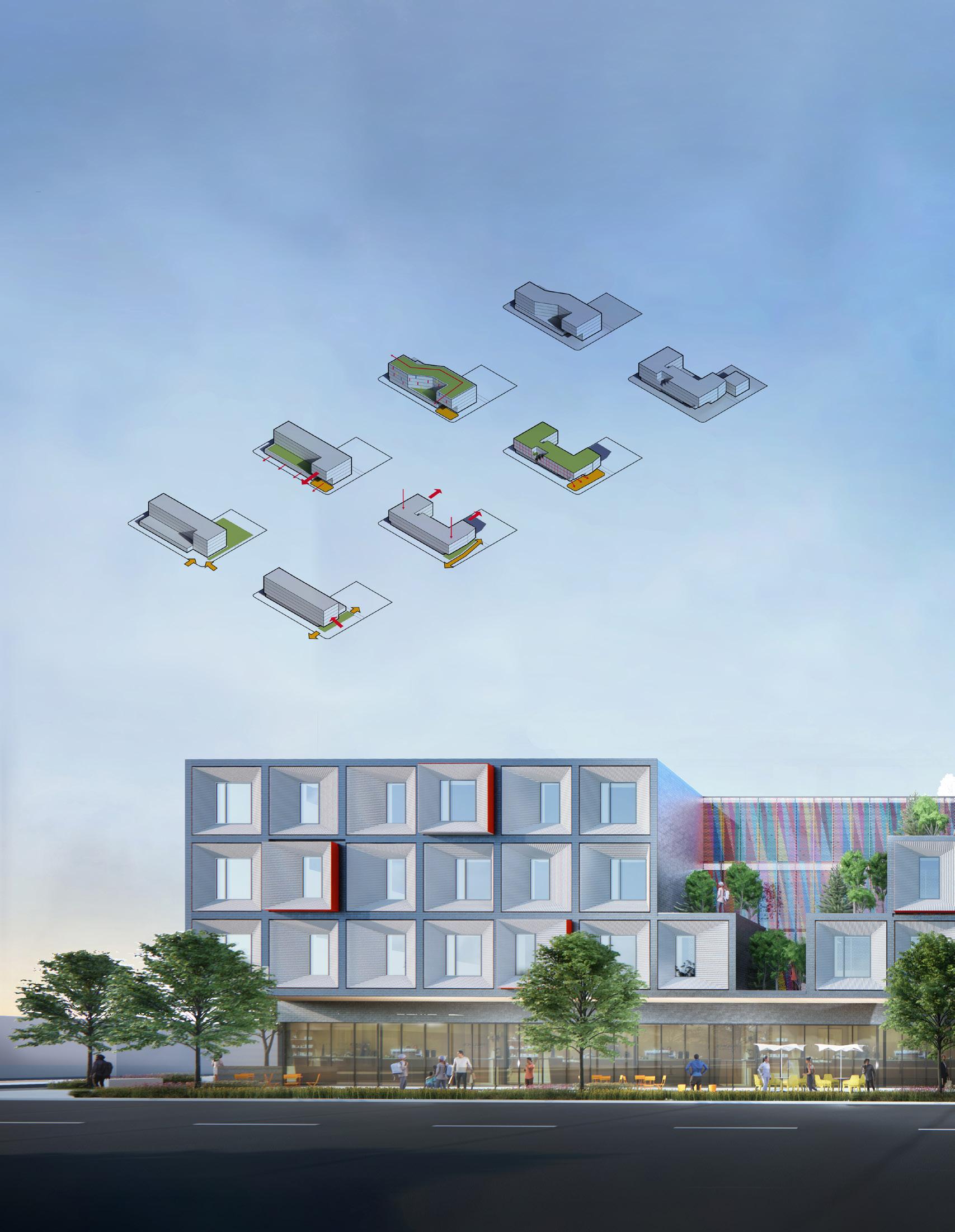
48
3831 West Chicago Avenue will be the largest example of Passive House Sustainability in Chicago, consisting of not only housing, but a ground-floor grocery store, bakery, and café.
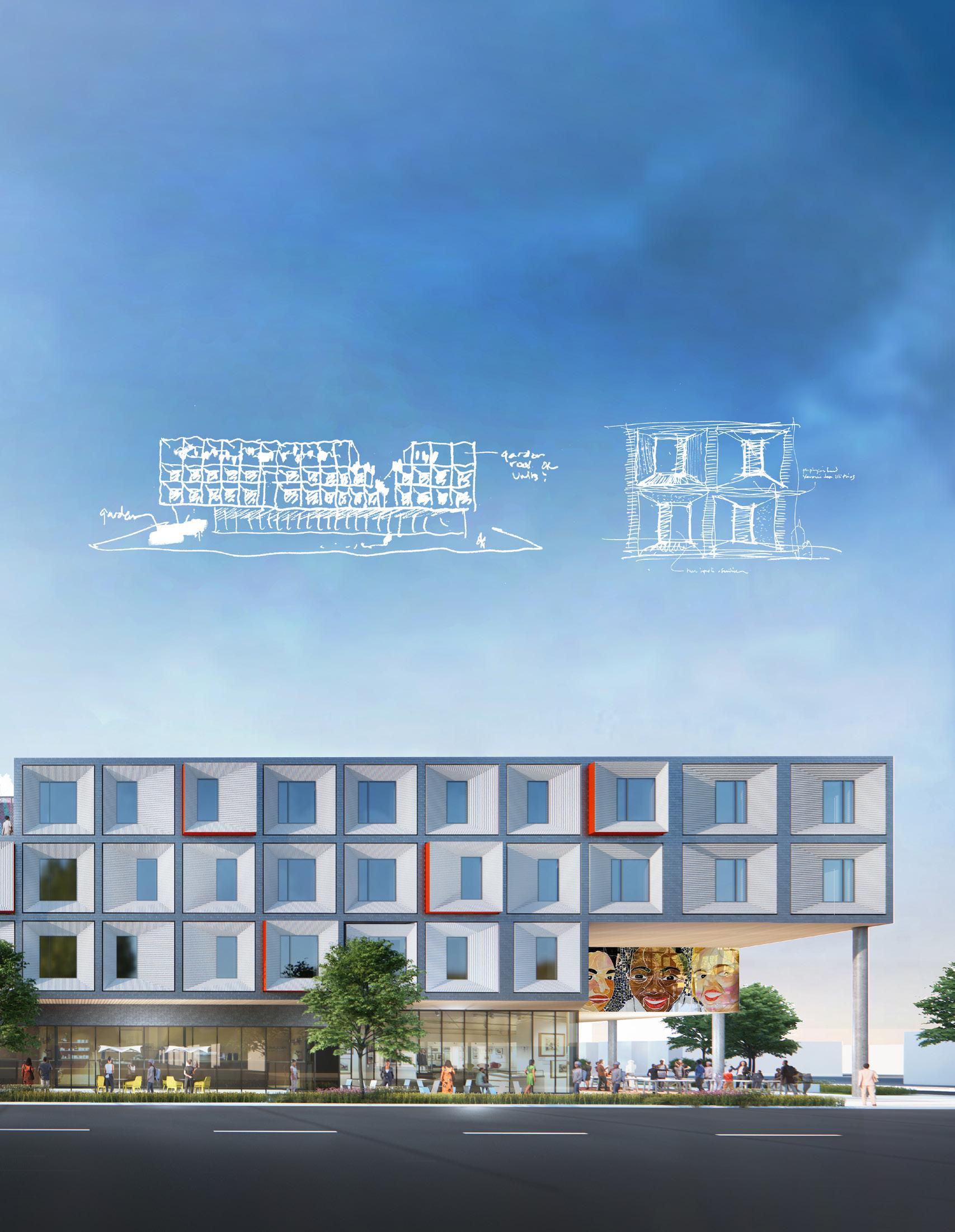
The First Bank headquarters re-imagines the workplace for a forward-thinking client focused on the well-being of its workforce and clients. LJC designed this courtyard-style office building that blurs the line between landscape and interiors to give flexibility and choice to the individual employee throughout the day.
The building wraps around the courtyard in thin bars of open office to allow ample daylight from all sides to penetrate the core and give each desk a view of the landscape beyond or into the lush courtyard. First Bank’s vision to create a well-focused building that lasts for generations will be a landmark in Creve Coeur and beyond.
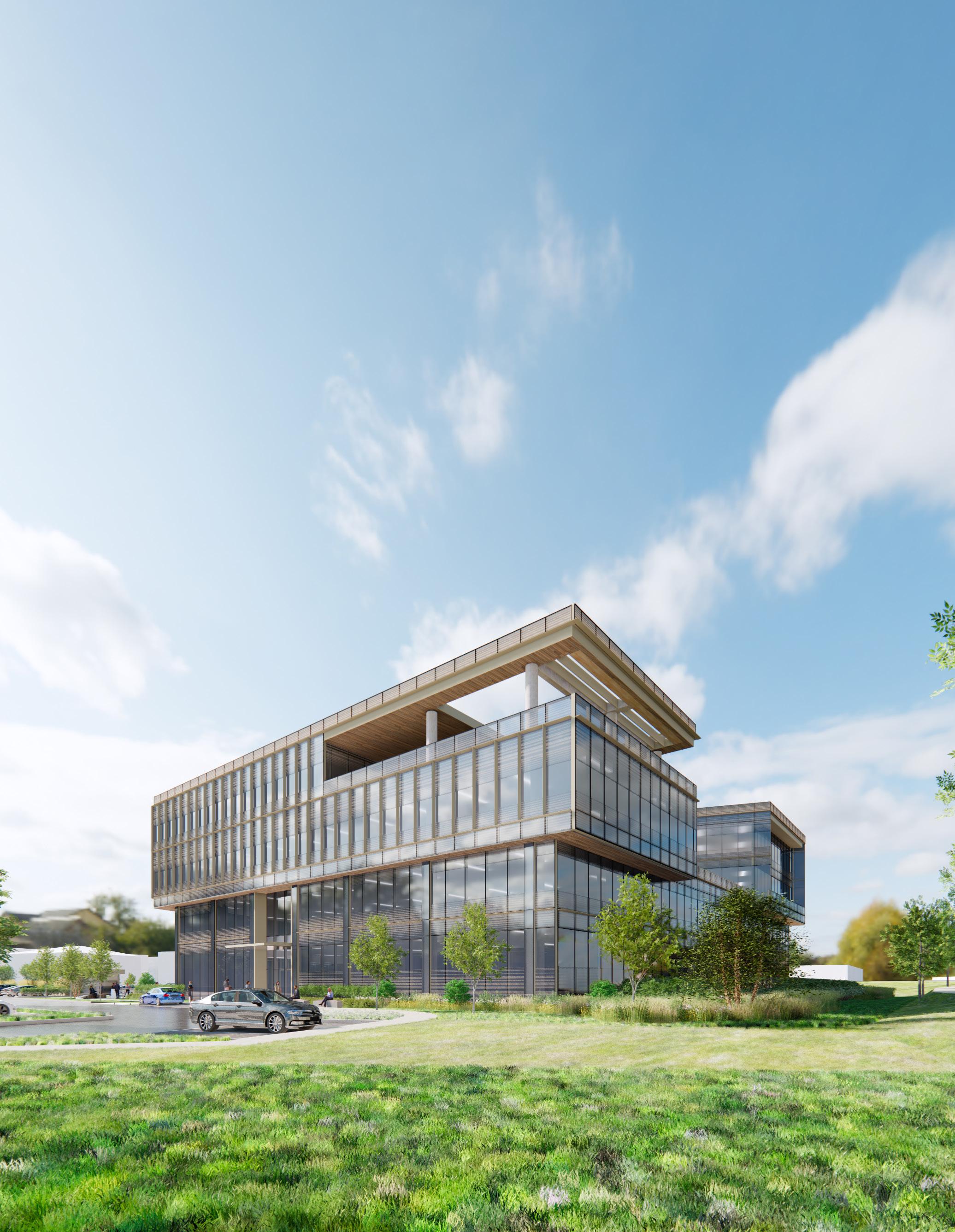
2024 Client First Bank Location Creve Coeur, MO Size 85,000 SF Services Urban Planning + Design Architecture Interior Design Sustainability Consulting Services LEED Certified Target Schedule 2024
First Bank 50
First Bank Corporate Corporate Headquarters
EastRueDeLaBanque
WestRueDeLaBanque
SouthFacingCourtyard
The initial mass is positioned to occupy as much of the site as possible, while carefully aligning its faces to the bounding streets. The volume maintains as much frontage/visibility as possible southward to Olive St. The volume is first carved to create space for a partially open courtyard, oriented south towards Olive St. In doing so, natural light penetrates even more of the interior and provides more opportunities for the program to engage with the natural environment.
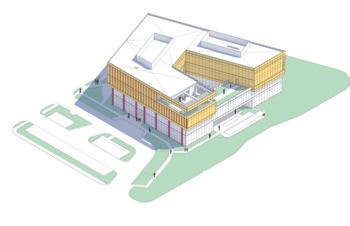
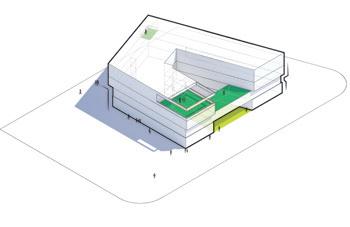
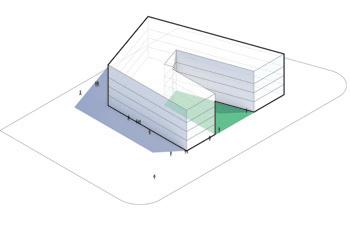
The volume is sculpted to provide unique opportunities for the user to engage with the architecture. The outdoor patio and rooftop bridge deepen the programmatic connection to the natural environment in creating usable outdoor space. Additionally, the scheme’s most engaging architectural gestures are oriented south towards an active Olive St.
The singular comprehensive curtain wall system unifies the volume and features a ceramic frit that provides character and reduces the heat load of envelope. The landscape design activates the site outside and inside as a fluid extension of the interior architectural design.
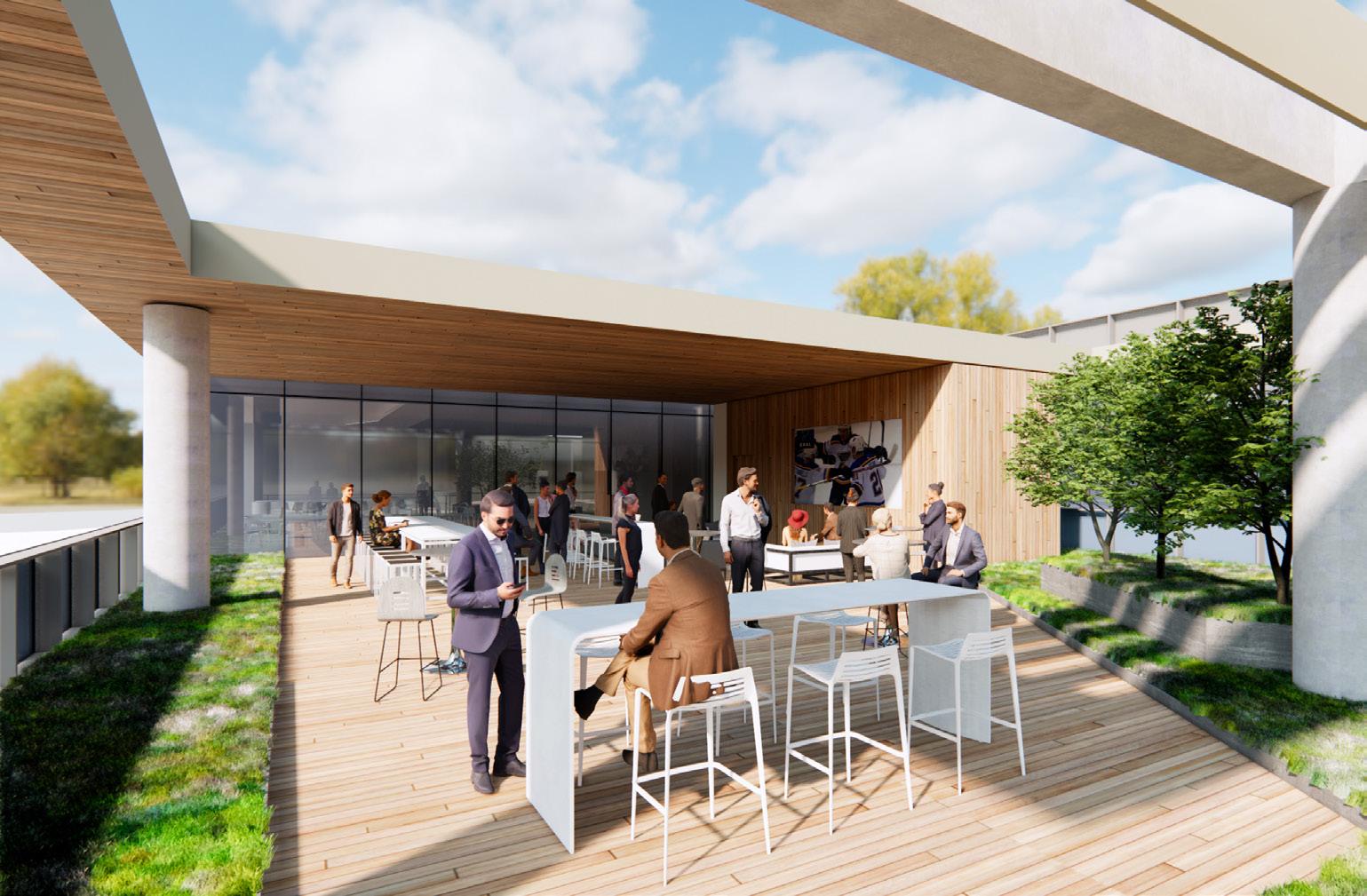
EXPOSED COLUMNS
VOLUME & MASS
SCULPT SKIN
Sustainable Features
First Bank is looking at both the overall potential for sustainability features incorporated with building design and construction and prioritizing occupant’s health and well-being. Currently pursuing LEEDv4 Silver, this project is targeting a 10% reduction in energy cost and 40% reduction in indoor water use. Moreover, by pursuing WELLv2 Silver, this project incorporates several policies and initiatives that allows everyone to live their best, healthiest life
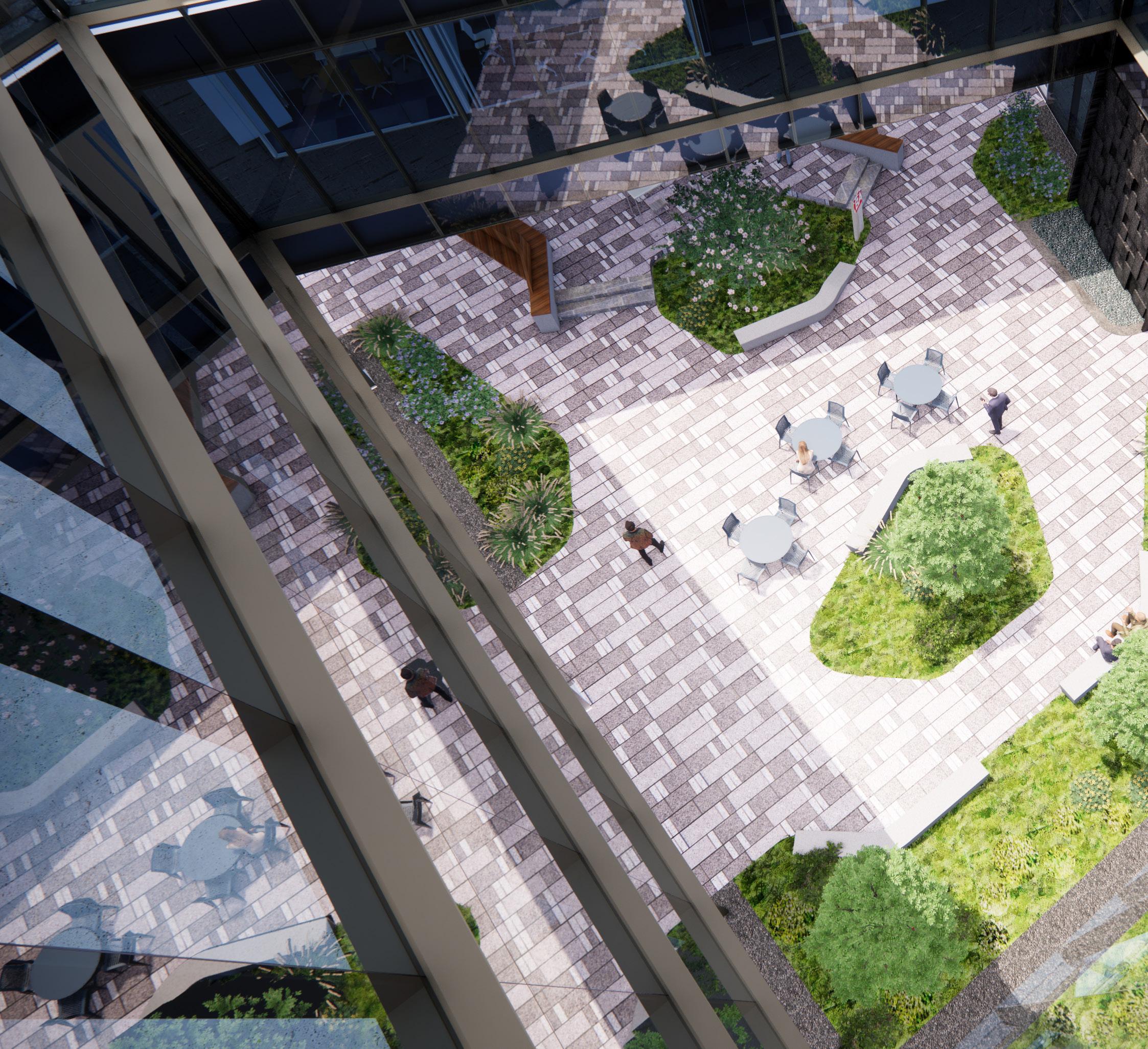
52
6” 1.5”

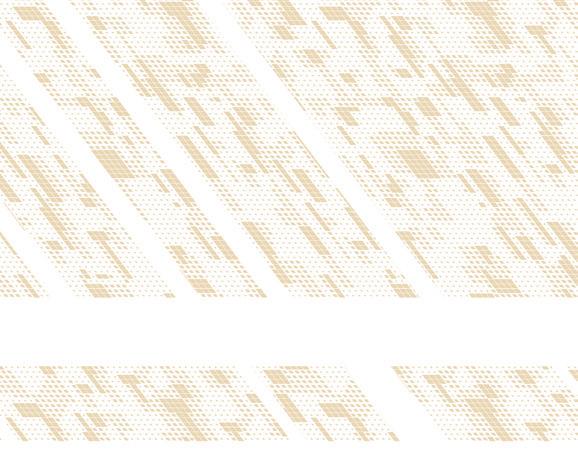
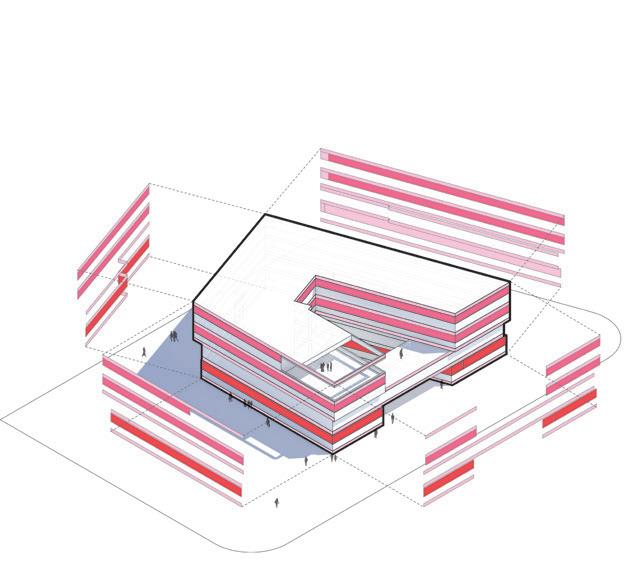
3’-0” Tall
6’-9” Tall
8’-0” Tall
Calamos Investments
Workplace Interiors
LJC is collaborating with Calamos Investments to create an iconic workplace for their new downtown Chicago location in the top two floors at Fulton East, a 12-story, 90,000 SF office and retail building designed by LJC built by Clayco. Calamos selected this address because it’s the nation’s first office building designed to deliver health-focused operating solutions for a post-COVID-19 business environment and attract employees who want to work in the hot Fulton Market area.
The goal of the interior architectural expression is to create an aesthetic that is a dialogue between classic, timeless materiality and modern, refined architectural form. The 12th-floor penthouse features a hospitality space, broadcast studio, and executive meeting space, and the 11th-floor houses wealth management and trading groups.
The new location will be an addition to the firm’s headquarters campus in Naperville. It will deepen the firm’s ties to the city, broaden access to potential business partners and clients, and diversify its Chicago-based footprint.
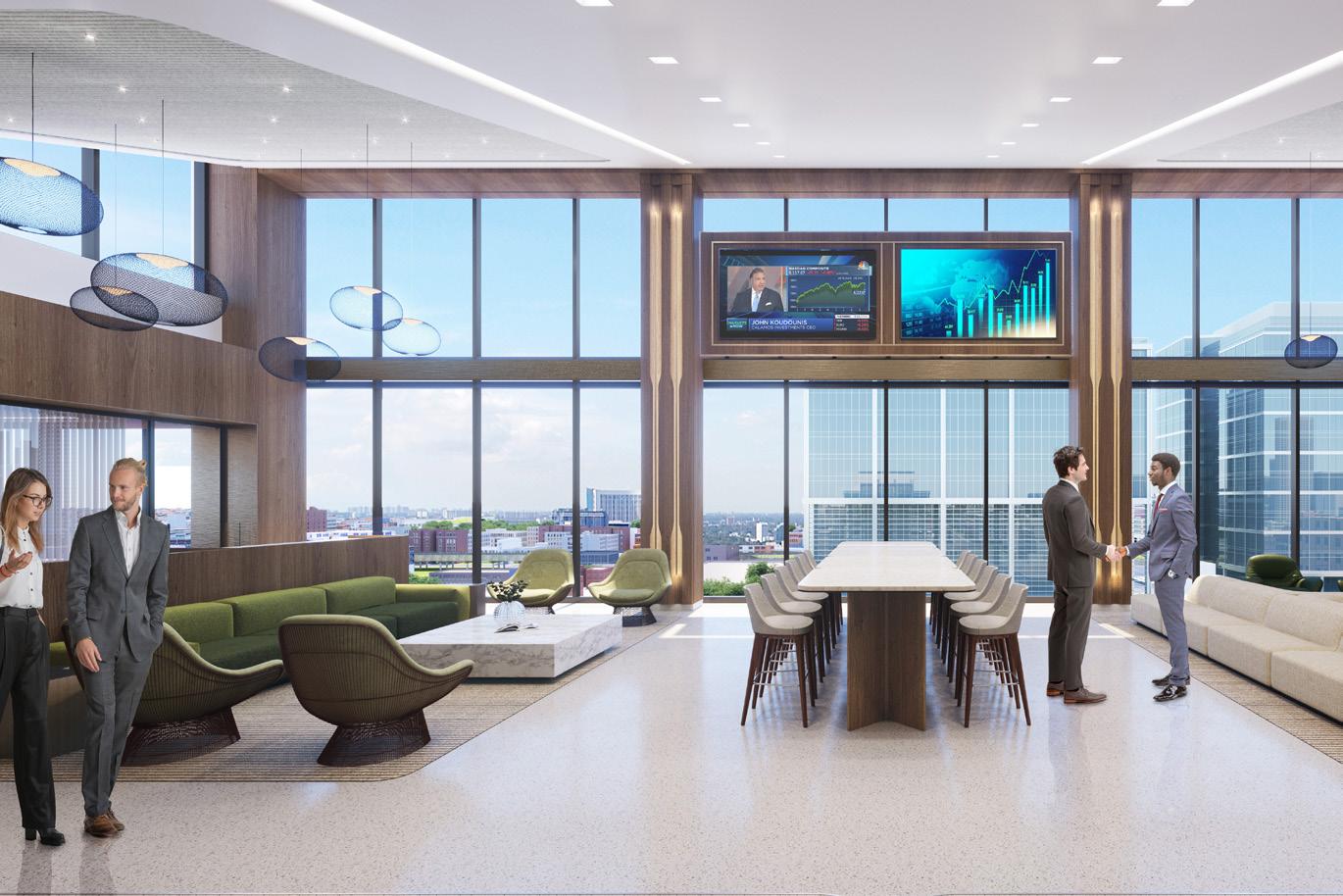
2022 Client Calamos
Location
Size 21,000
Services Programming Interior Design
Investments
Chicago, IL
SF
Investments Corporate
Calamos
54
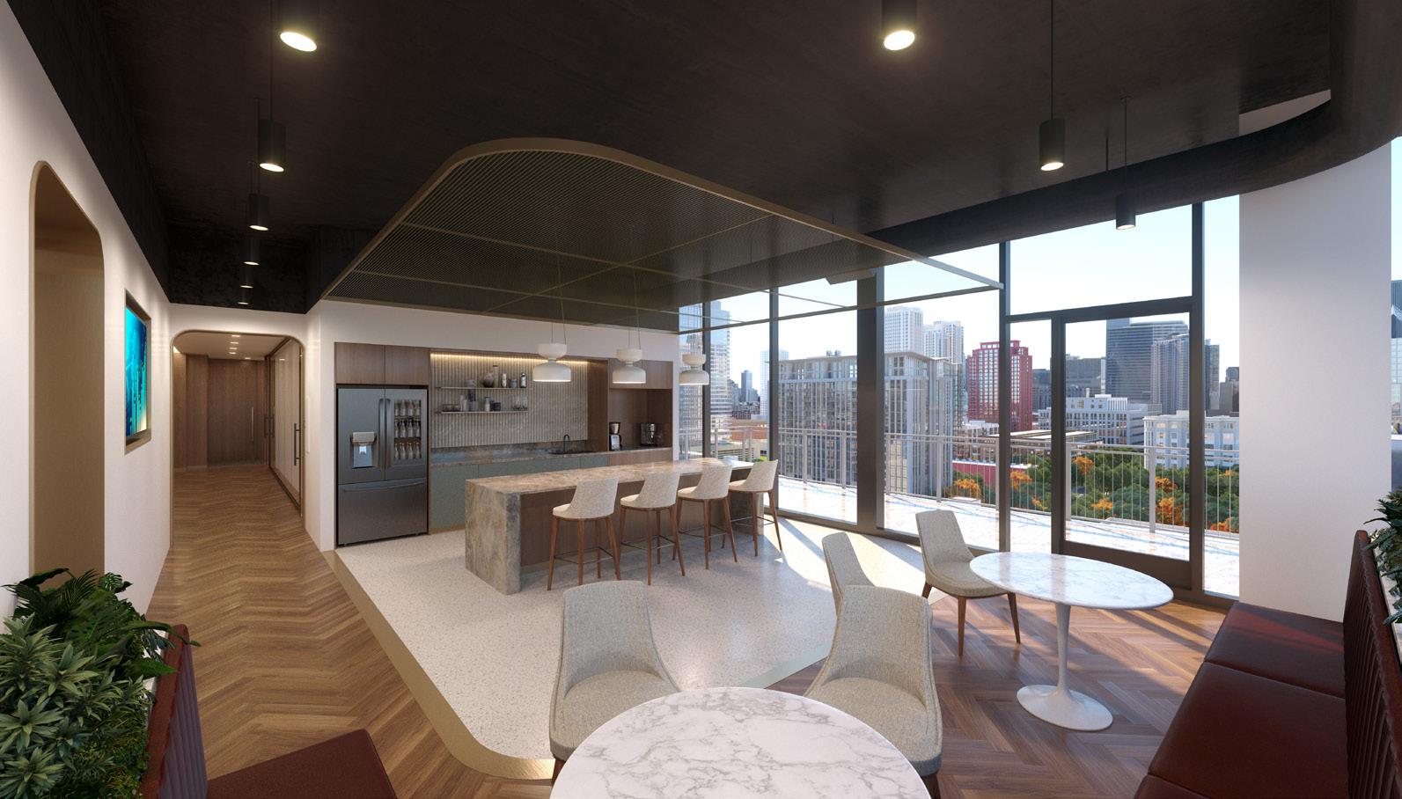
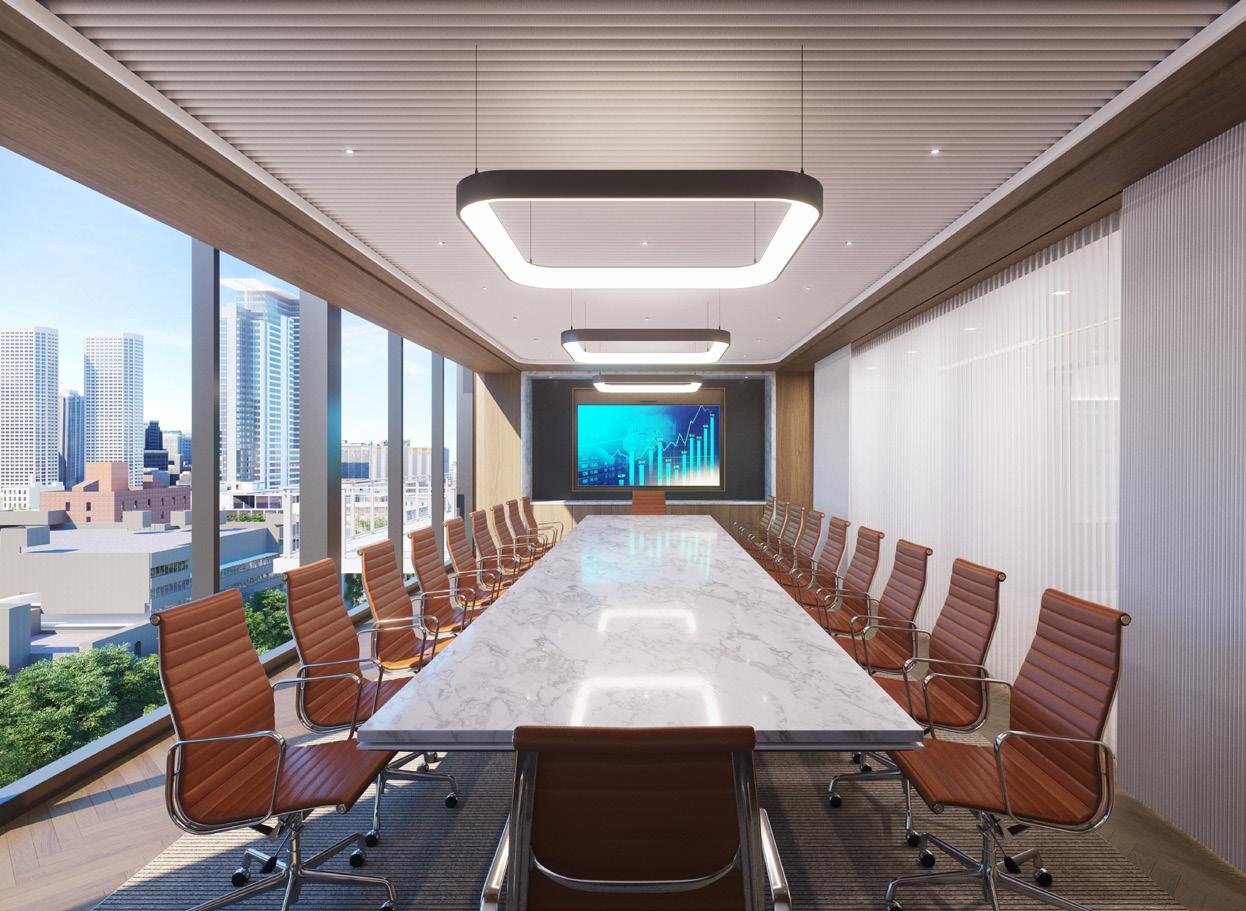
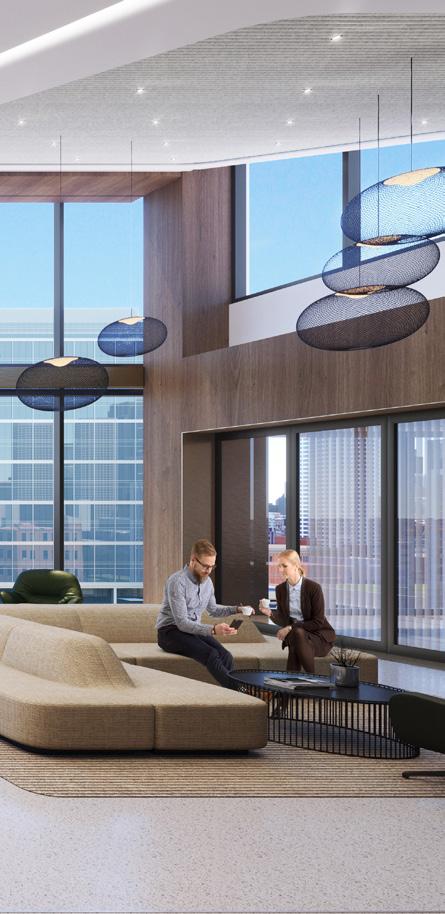
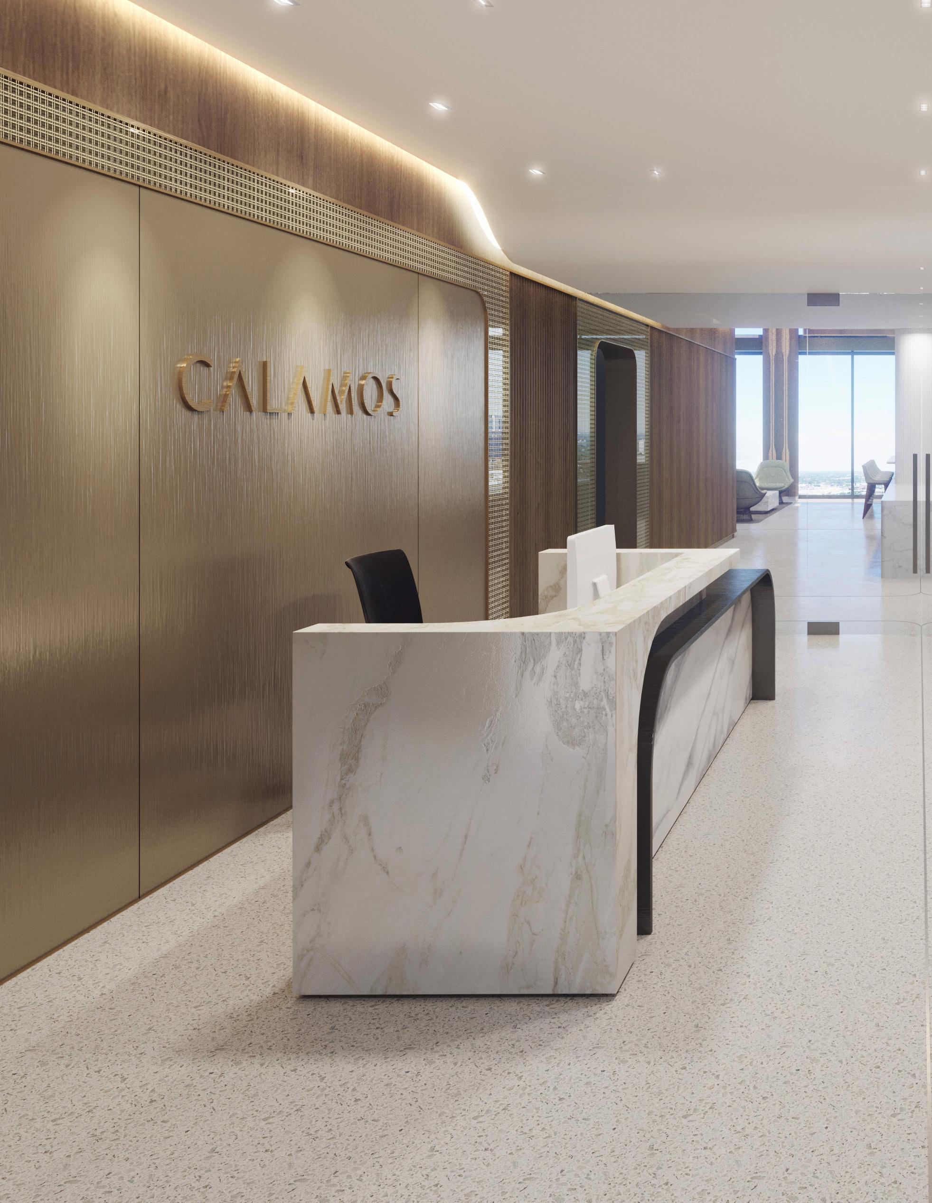
56
Sustainable Features
Having achieved LEED v4 certified status, Calamos Investments sought to establish significant sustainability features throughout the project. By facilitating occupants access to the Chicago public transit system, utilizing a high-priority site, and reducing the outdoor water use, this project made large strides in reducing the impact of the built environment on climate change.
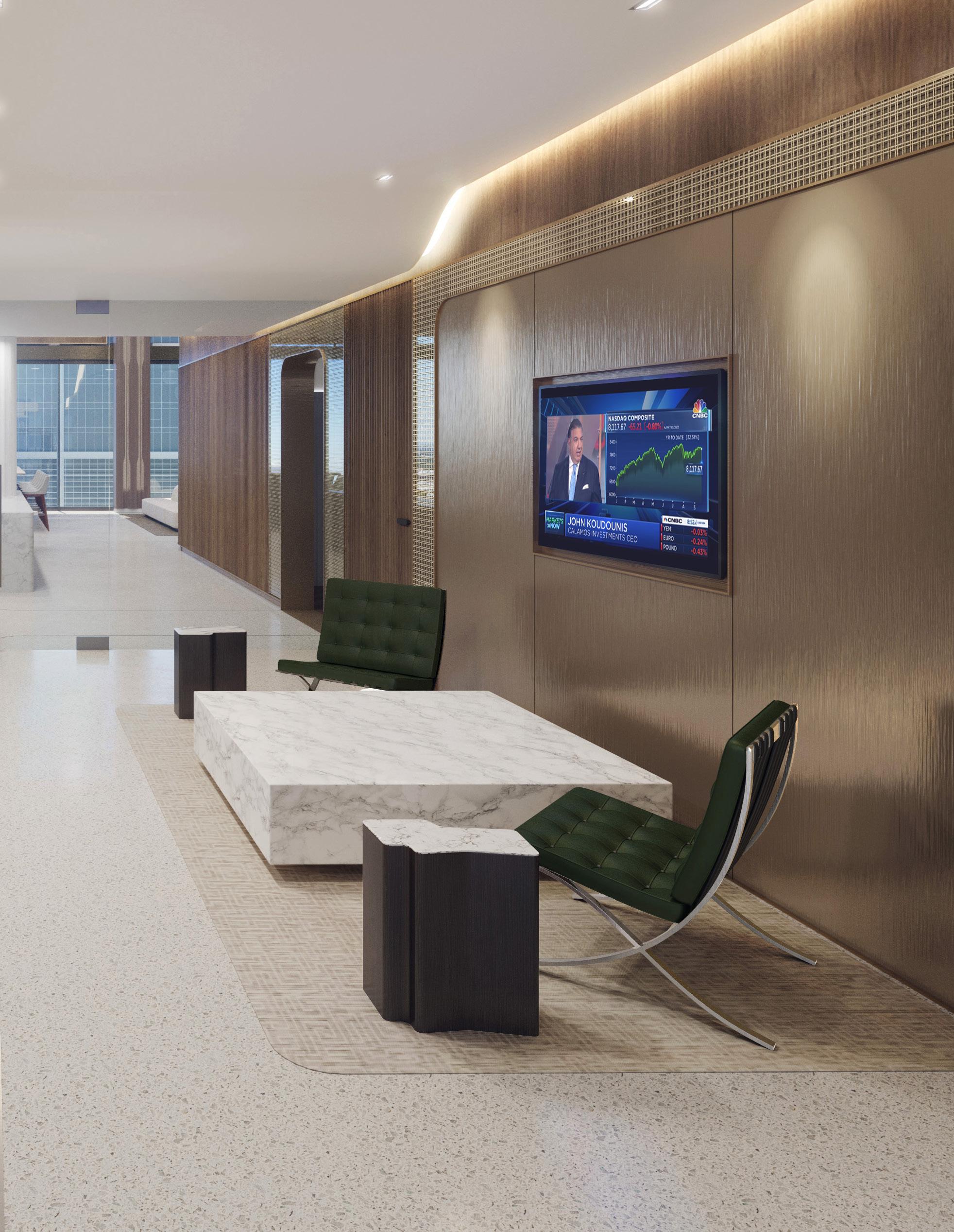
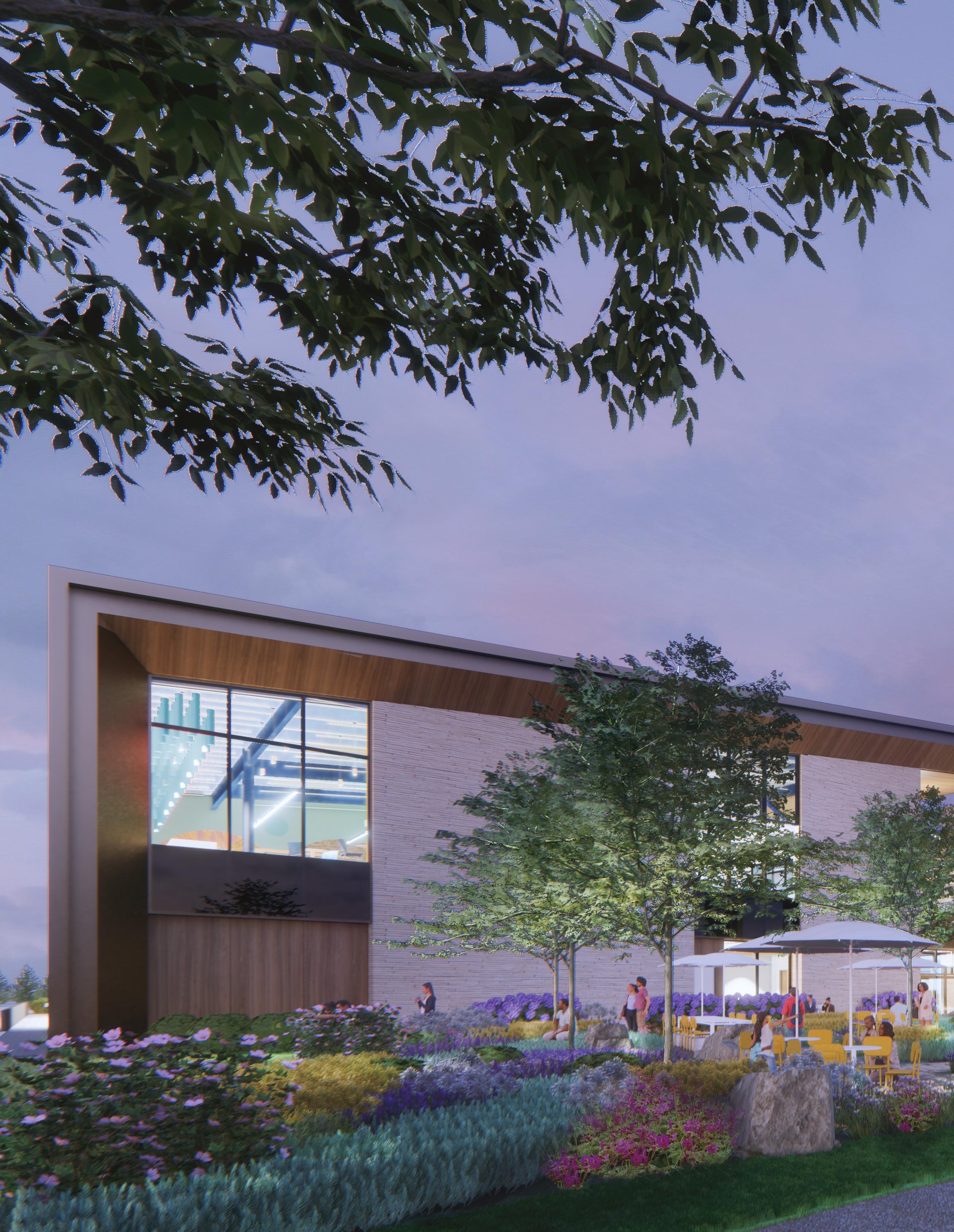
2022 St. Louis County Library 58
Community
St. Louis County Library
St. Louis County Library’s original headquarters had evolved over 60+ years to support the entire 20-branch district operations. However, the expansion and heavy use of the community’s services and patrons resulted in a greater need for better efficiencies and updated infrastructure. Through analysis and programming of the existing headquarters site and building, the design team recommended separating its functions into two new buildings, the administrative and branch library buildings. This decision allows the County’s program to expand and grow into the next 60 years.
Libraries aren’t only quiet places for books anymore; they have evolved into vibrant communities and gathering places. Therefore, the building needs to be flexible to allow for growth and change as the patron needs evolve. The SLCL district houses a collection of over 3 million unique items that support creativity and exploration through hands-on learning and reading. Checking out sewing machines, craft kits, musical instruments, and chrome books has become the standard for a robust library district such as the SLCL.
Careful placement of the Clark Family Branch on the nearly 8-acre site was critical to ensuring patron safety. Designing parking solutions that fit the many outdoor tented events helped shape the final building location with outdoor areas such as a reading garden and balcony for fresh air and natural light.

Client
St. Louis County Library
Location St. Louis, MO
Size
77,110 SF Services Architecture Interior Design Planning & Urban Design Landscape Architecture Technical Assurance Group Program Adult Reading Creative Lab for Teens Children Reading Small Business History and Genealogy 800-seat Multi-Purpose Room
Clark Family Branch
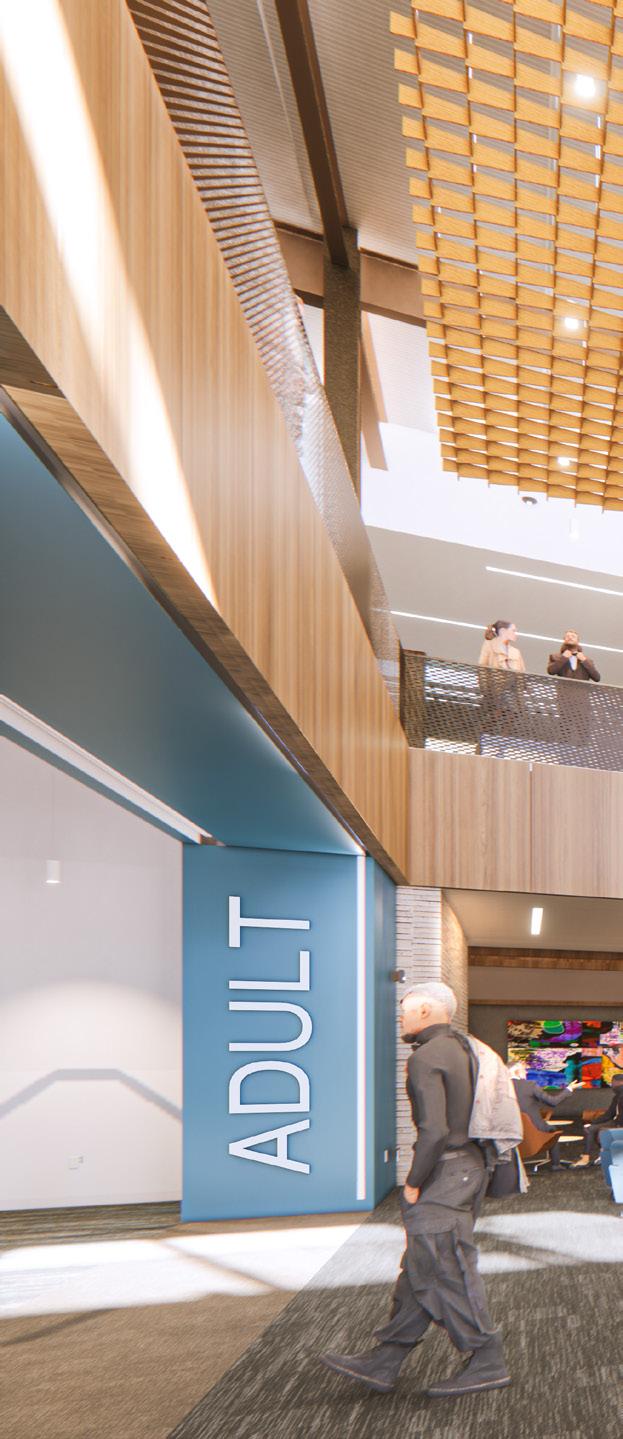
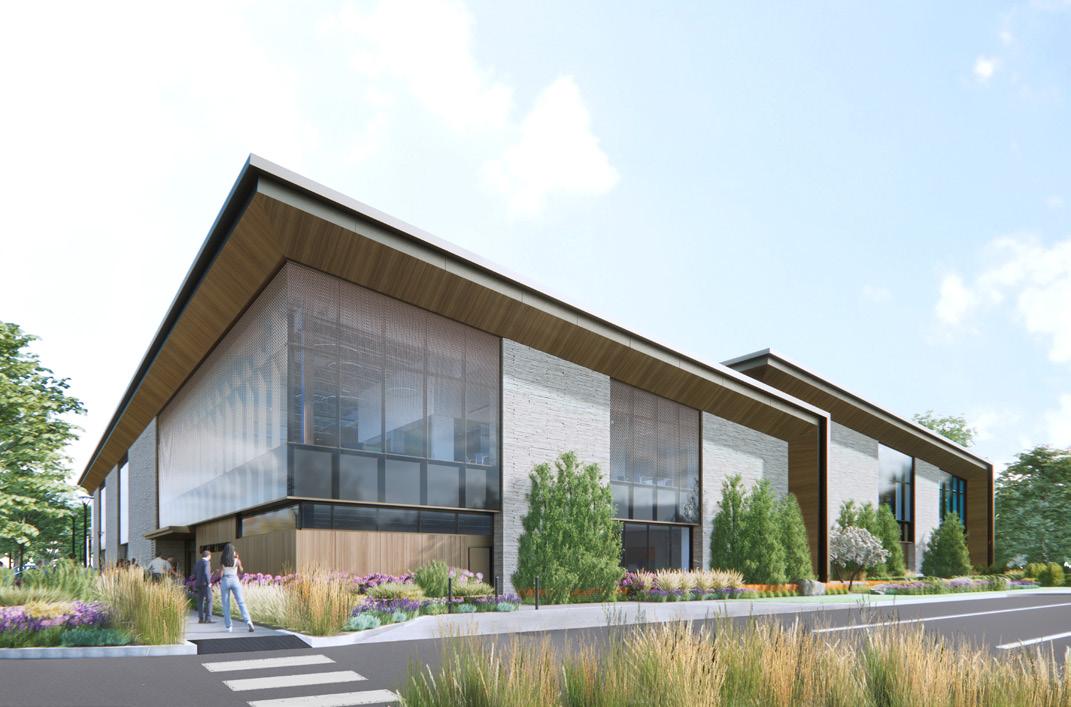
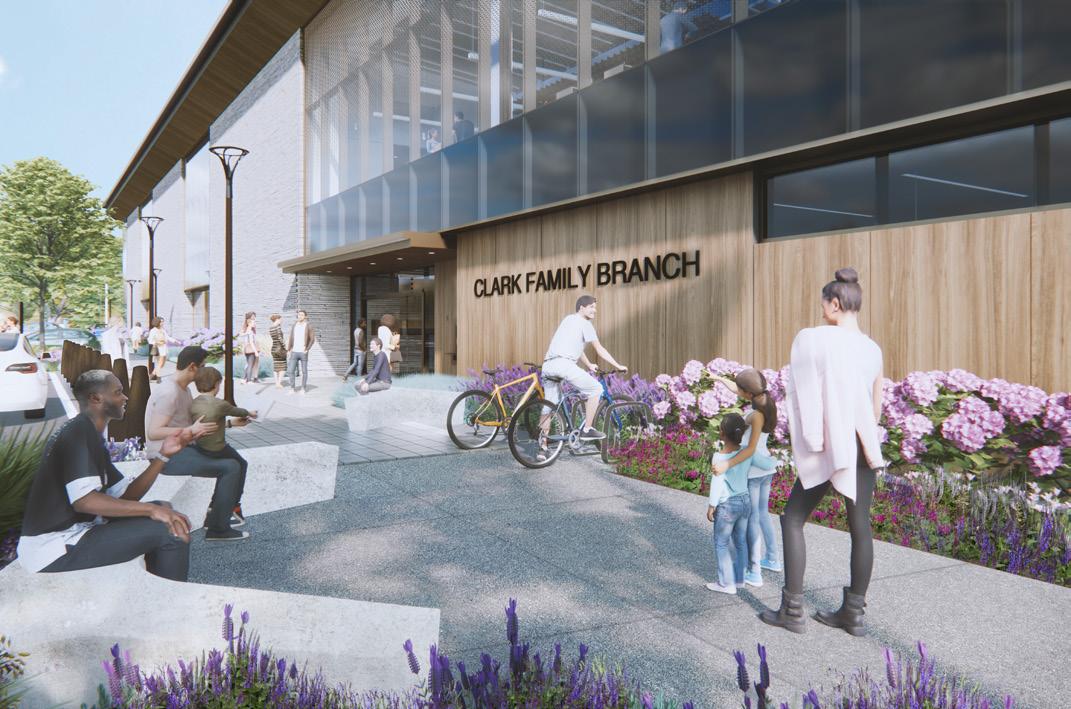
60
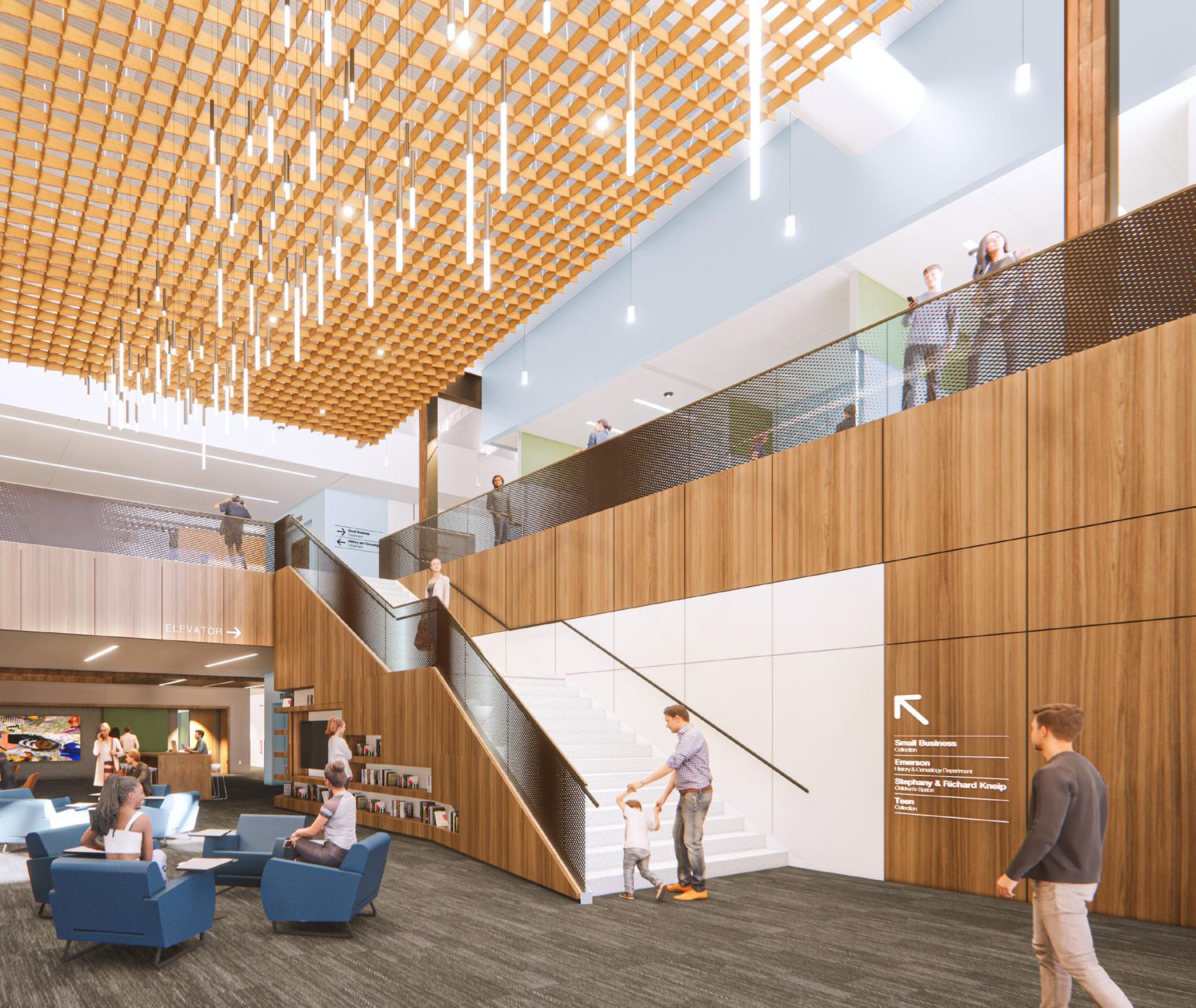
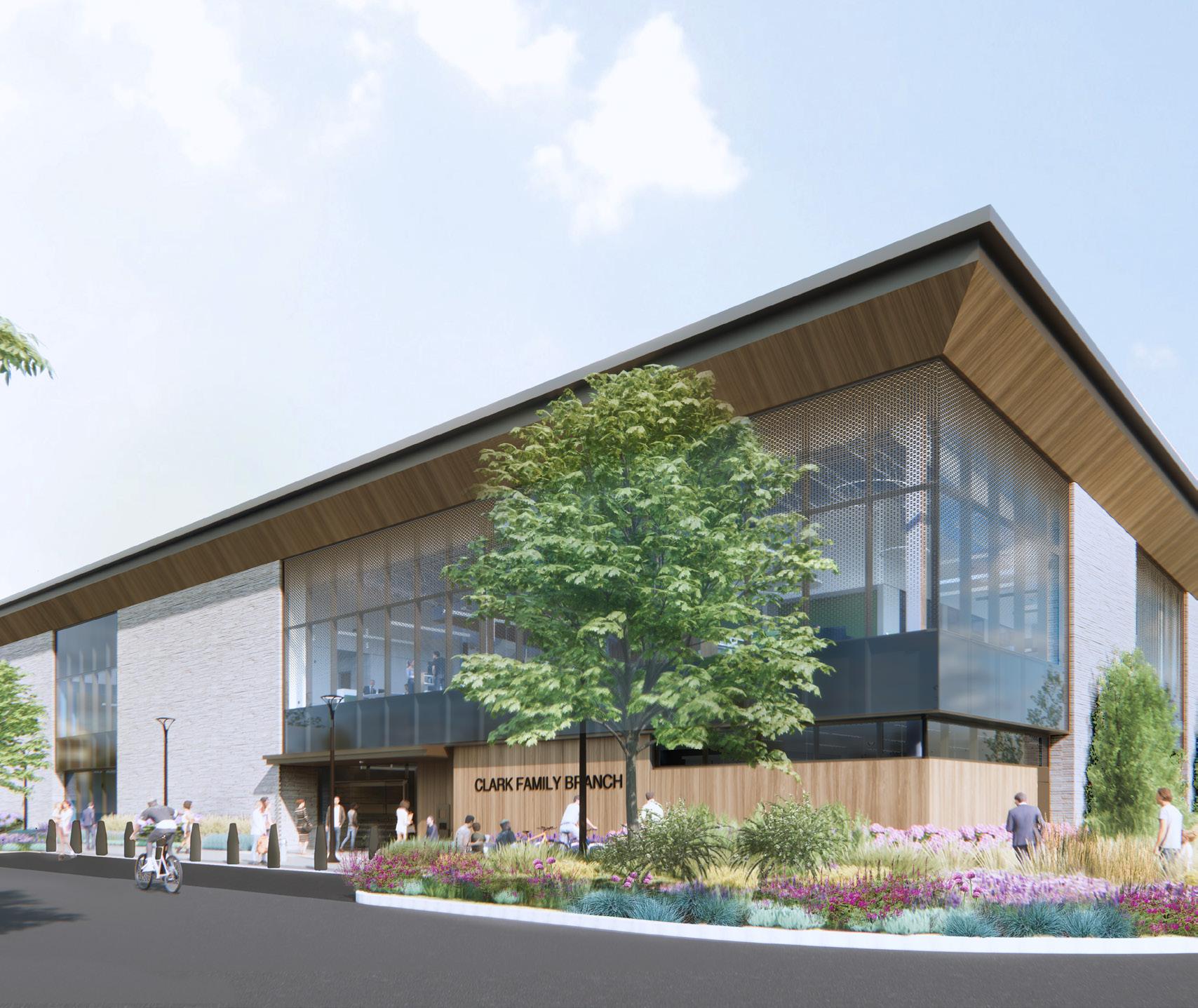
62

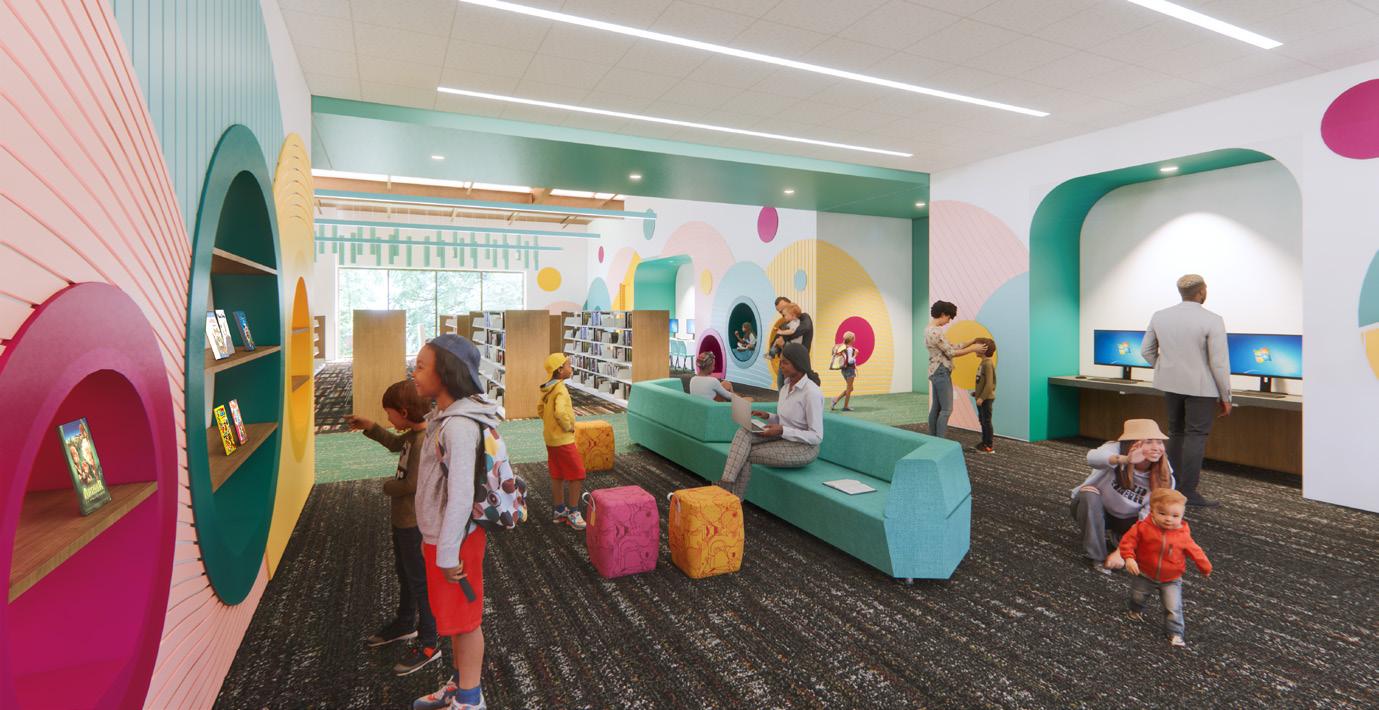

Tyson Foods Processing Facility
LJC, in collaboration with Clayco, designed Tyson Foods’ greenfield chicken processing plant. The plant will primarily produce premium quality, fully-cooked Tyson branded chicken products, including Any’tizer® Snacks and Chicken Nuggets.
The building will include a ASRS cold storage structure, raw materials storage, production and packaging space with mezzanine, a two-story office space, and cold storage space ranging in temperatures from -10, 0, 34, 38, and 55 degrees throughout the building. The project will include a wastewater treatment plant and fulton building.
Construction wall types consist of exterior insulated concrete tilt up panels and exterior/interior insulated metal panels.
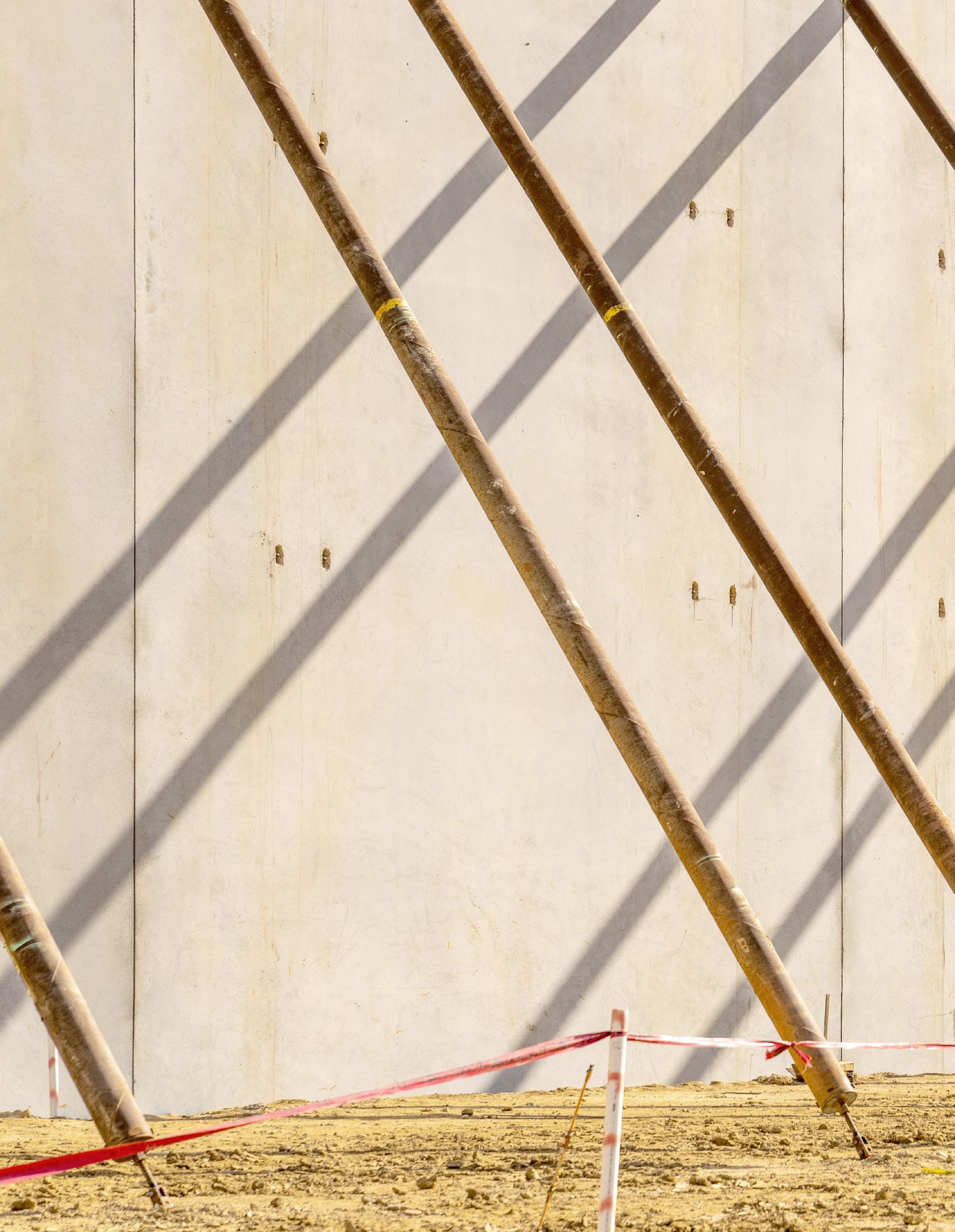
Construction started in March 2022 and is set to complete in the spring of 2023.
Client Tyson Foods
Location Danville, VA Size 330,000 SF
Integrated by Design LJC Concrete Strategies Clayco
2022
Tyson Foods Processing Facility
Industrial
New poultry processing facility
64 Enterprise Partners
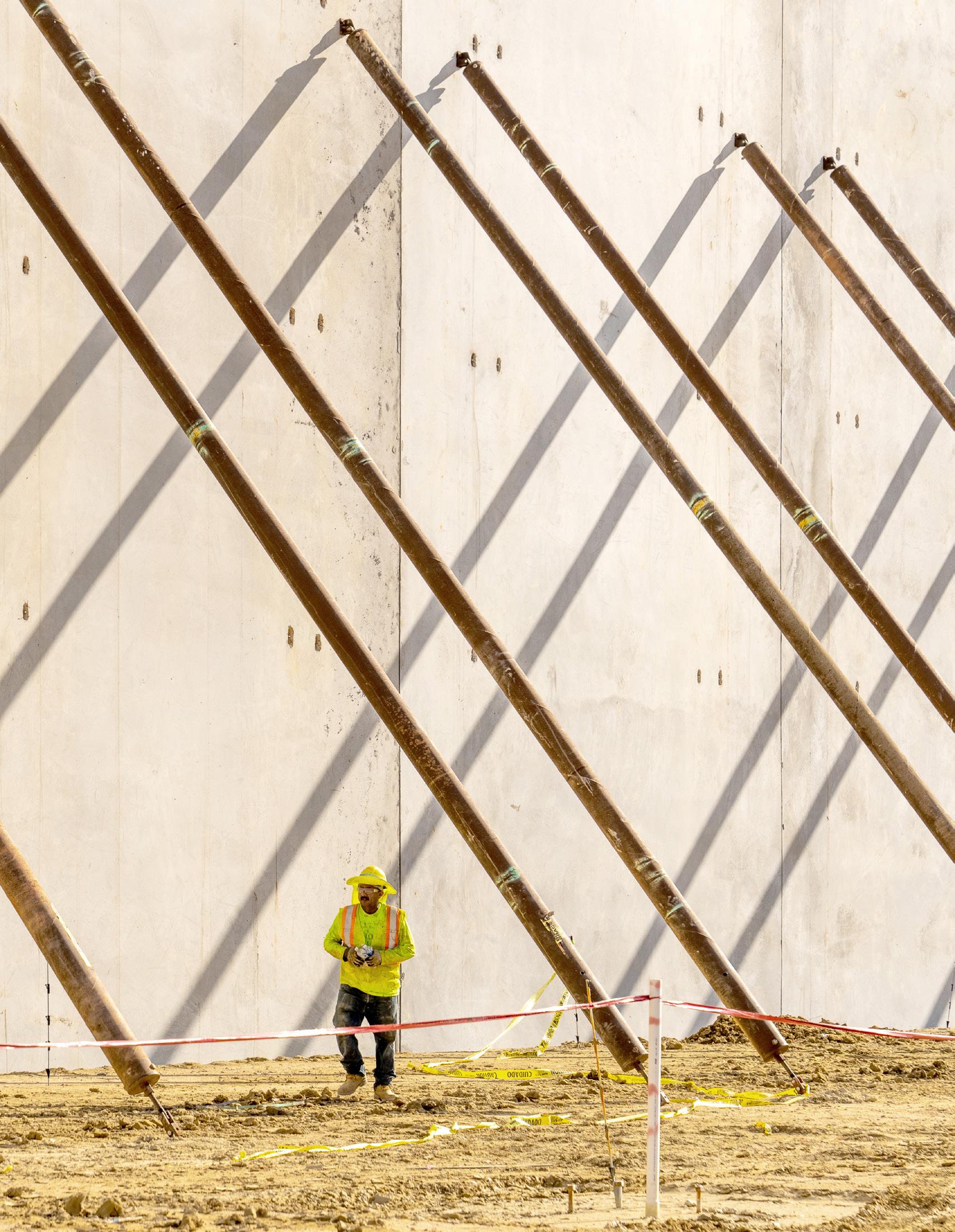
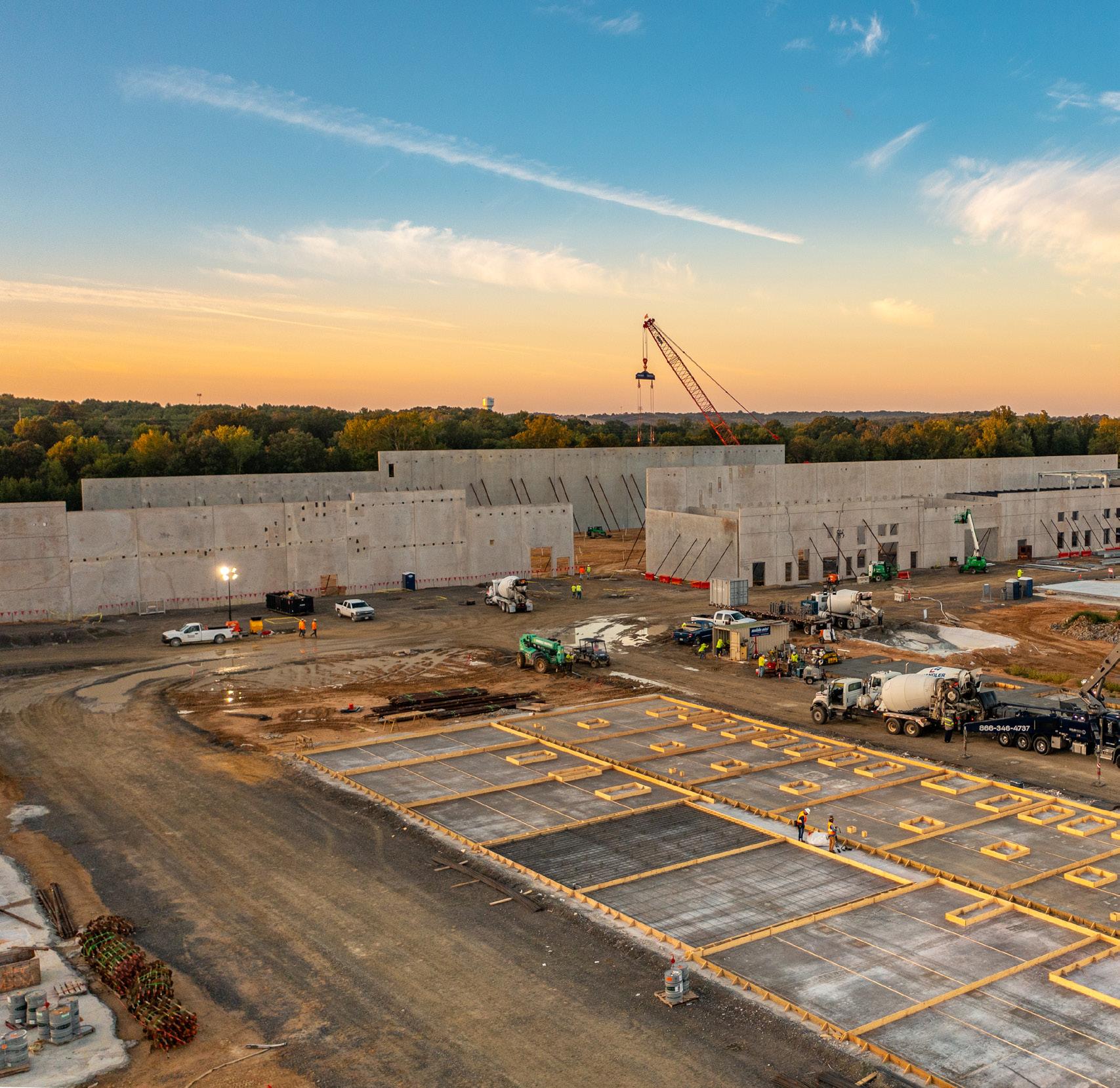
66
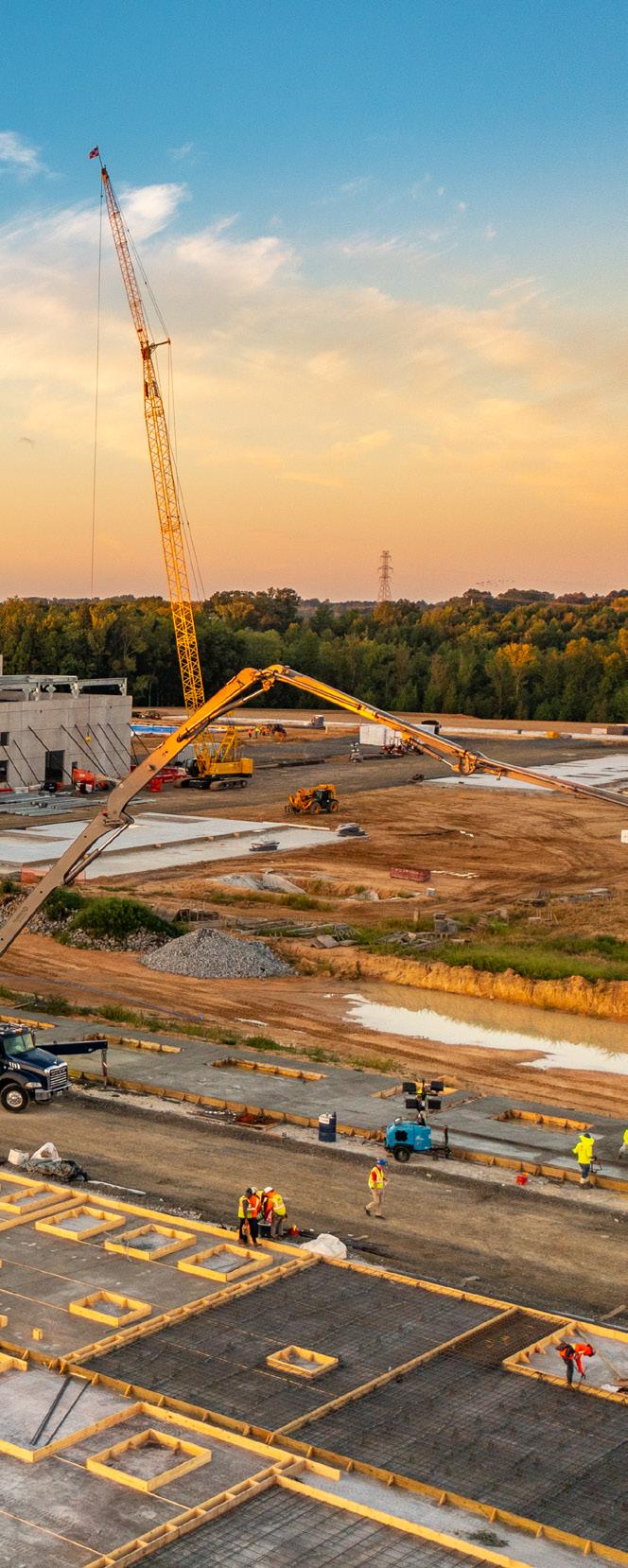
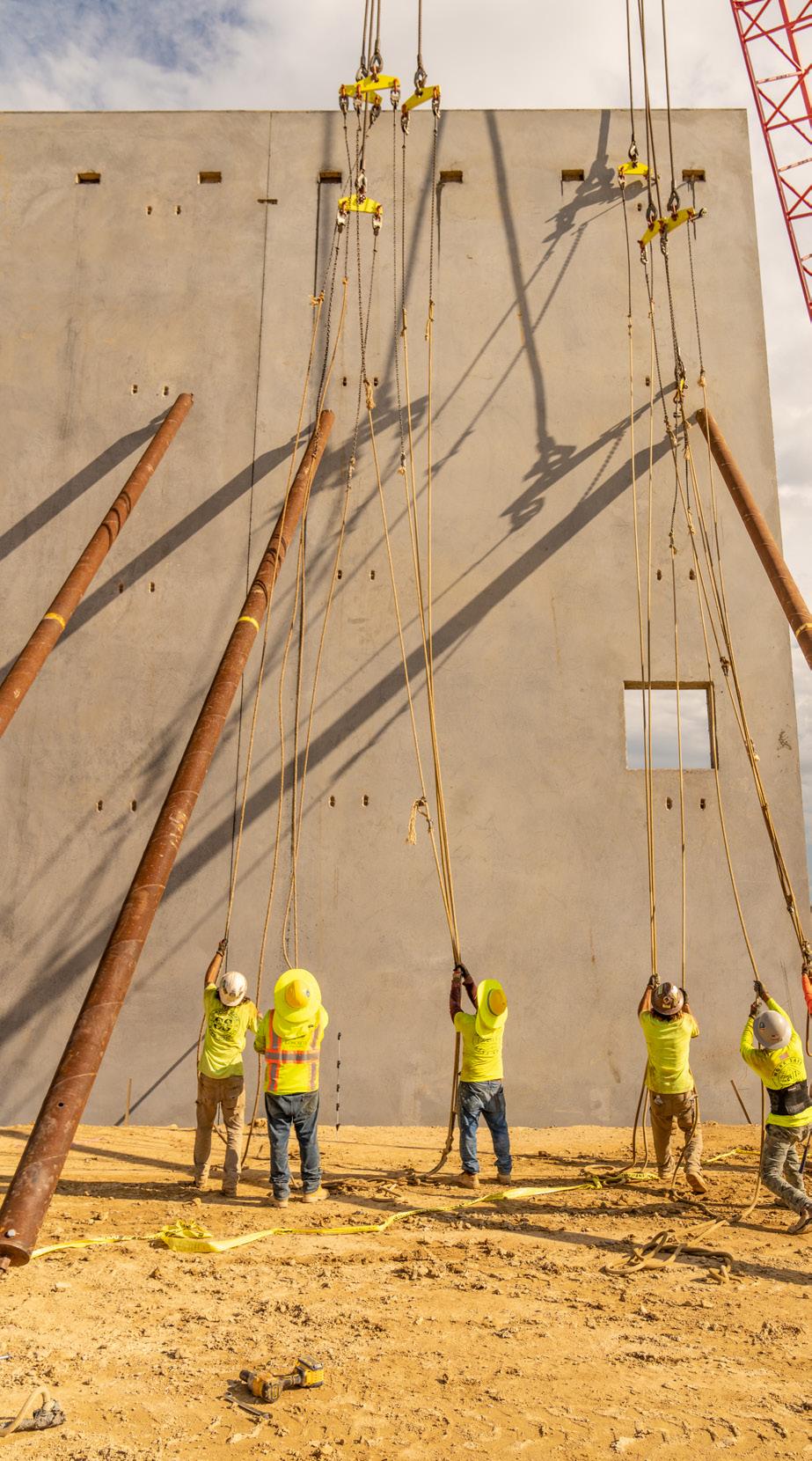
Mill Creek ValleyBrickline Greenway
Big changes are coming to Market Street in St. Louis. Currently in design, the one-mile stretch of the Brickline Greenway from HarrisStowe State University to the St. Louis CITY SC Stadium is one of the newest additions to the network of paved, accessible pathways from regional public agency Great Rivers Greenway. Linking this section of the greenway will be a powerful public art installation from St. Louis resident and nationally-acclaimed artist Damon Davis at the Southwest corner of the new Major League Soccer stadium. Davis’ work will honor Mill Creek Valley, a predominantly Black neighborhood whose residents were displaced during the city’s demolition of the Midtown area in the late 1950s.
The greenway and artwork in St. Louis CITY SC Stadium District from 20th to 22nd Streets will begin construction this fall and will open with the stadium in 2023. The project’s many partners are collaborating to invite people to connect with and share stories from the past while envisioning a more connected and inclusive future.
The greenway segment along Market from Compton Ave. to 20th Street is in design now, to be constructed in phases over the next two years, linking major institutions and small businesses alike along the route.
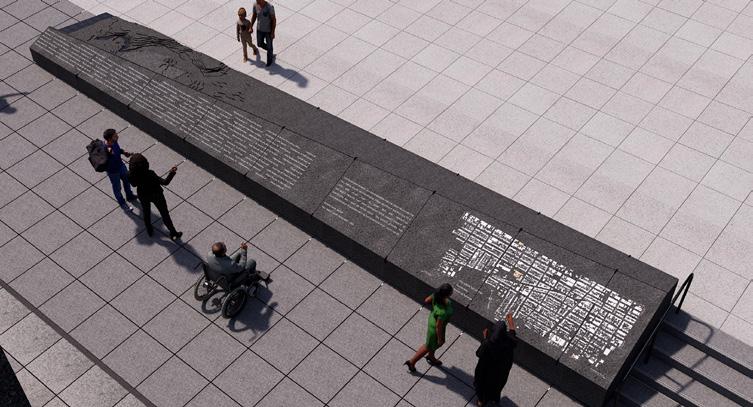
This segment — from Harris-Stowe State University to the St. Louis CITY SC Stadium — is one part of the overall Brickline Greenway, which proposes up to 20 miles of pathways, linking up to 17 neighborhoods connecting Forest Park, Gateway Arch National Park, Fairground Park, Tower Grove Park and hundreds of destinations in between. Great Rivers Greenway’s mission is to work with partners to ensure that the path is a catalyst for equitable economic development, creating a vibrant space for people to gather, explore and connect to the city and each other.
Client Brickline Greenway
Location St. Louis, MO Size One Mile Services Planning & Urban Design Landscape Architecture


2023
Mill Creek ValleyBrickline Greenway
Community
An Urban Greenway
68
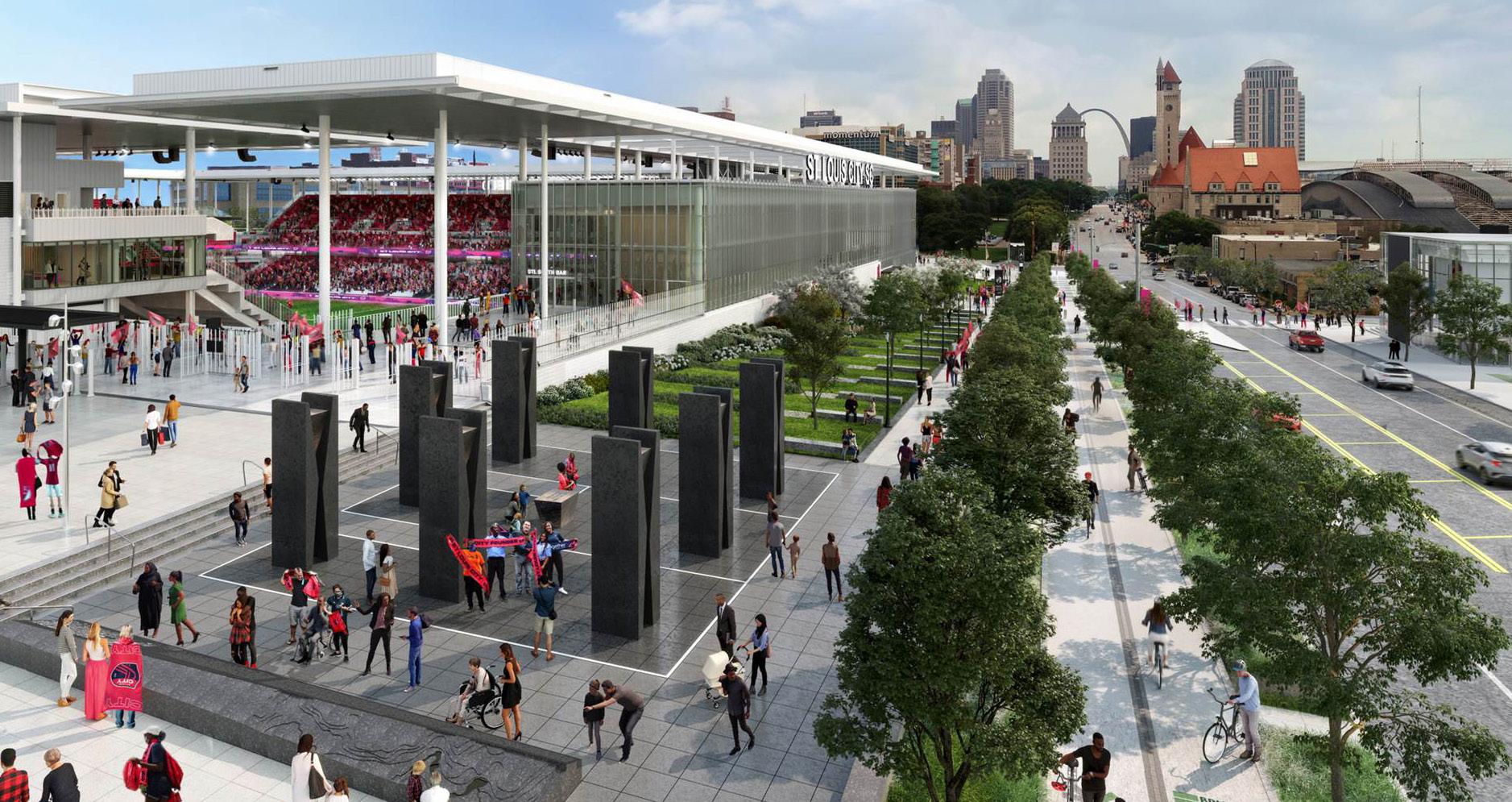
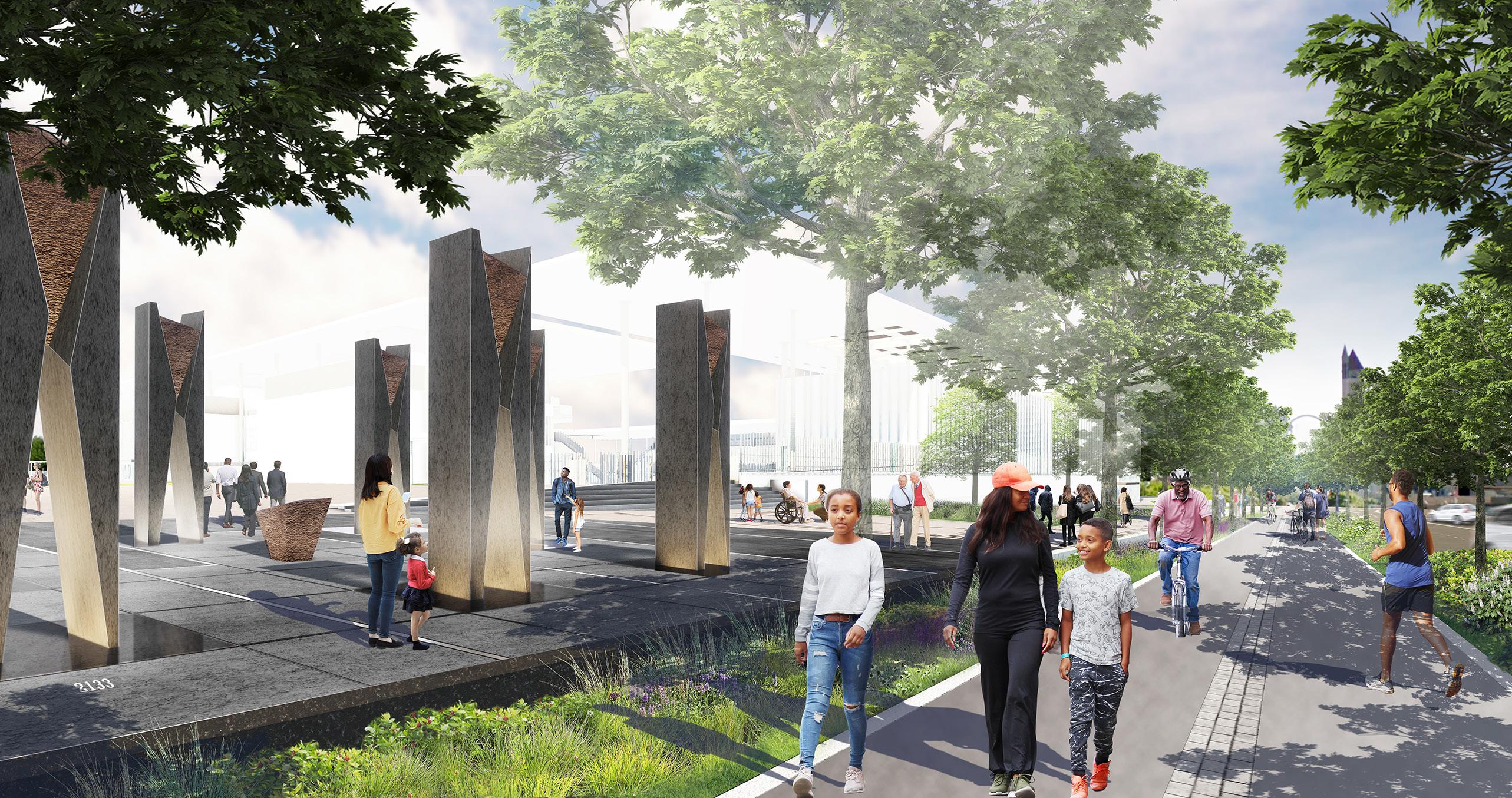
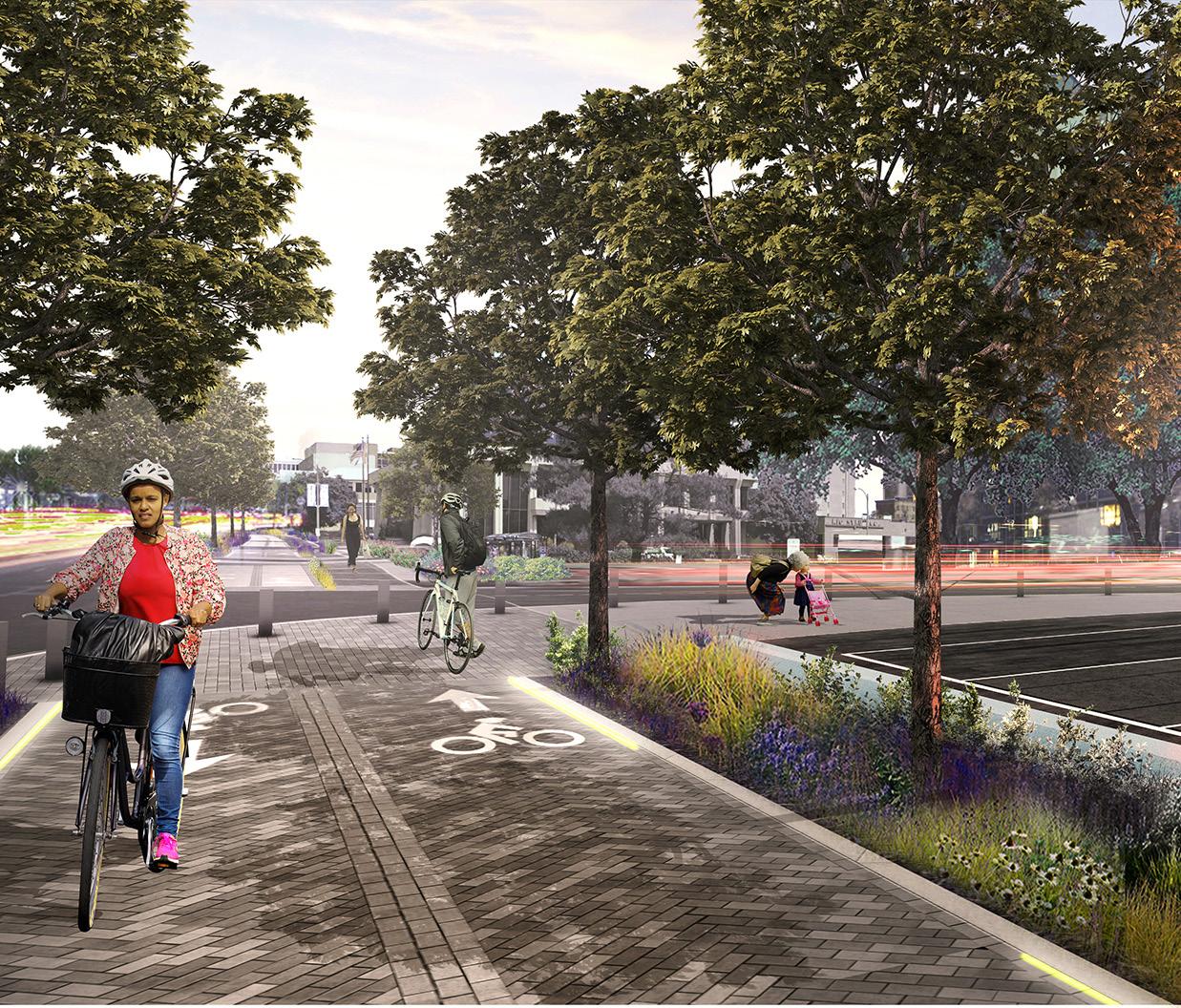
70
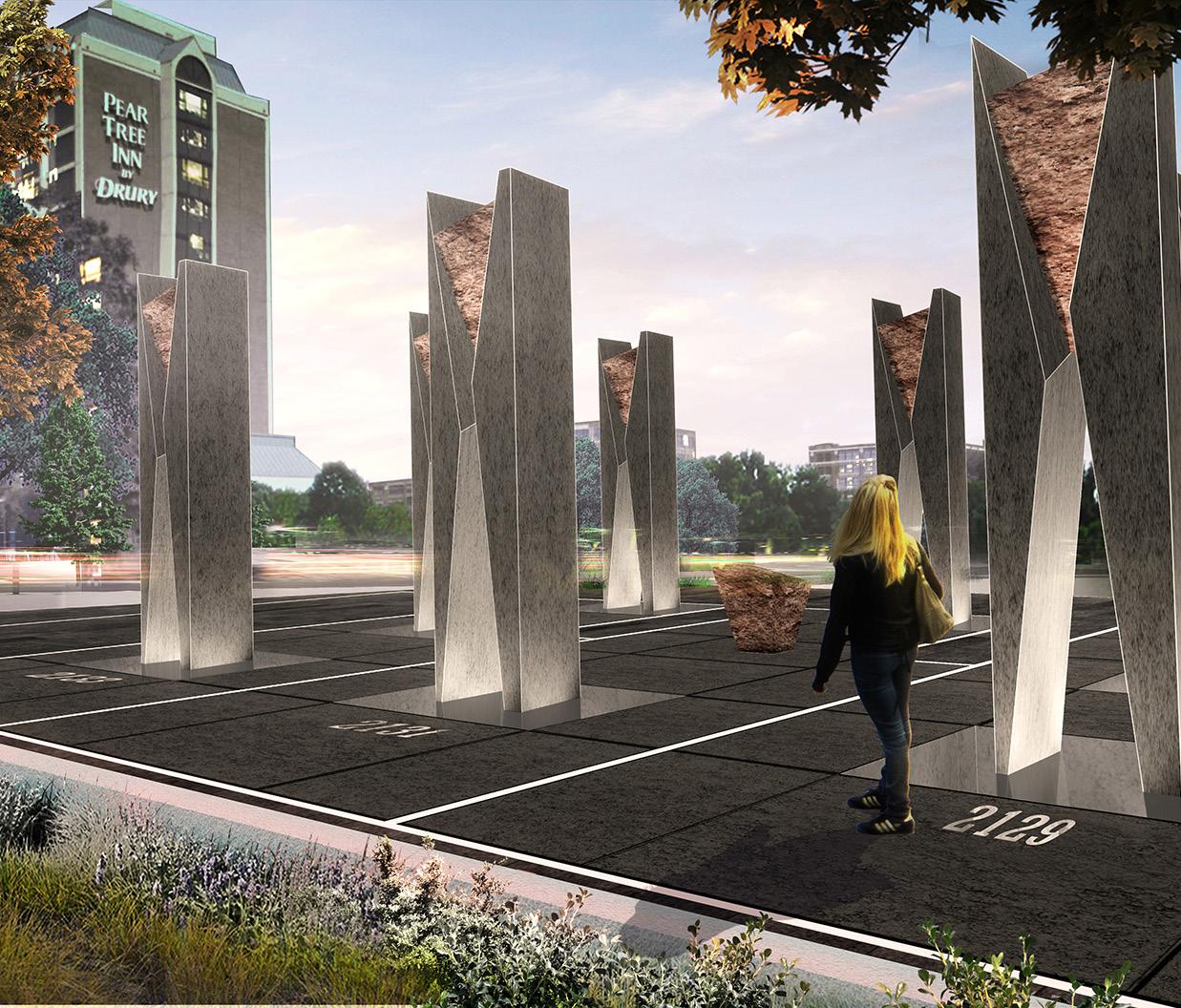
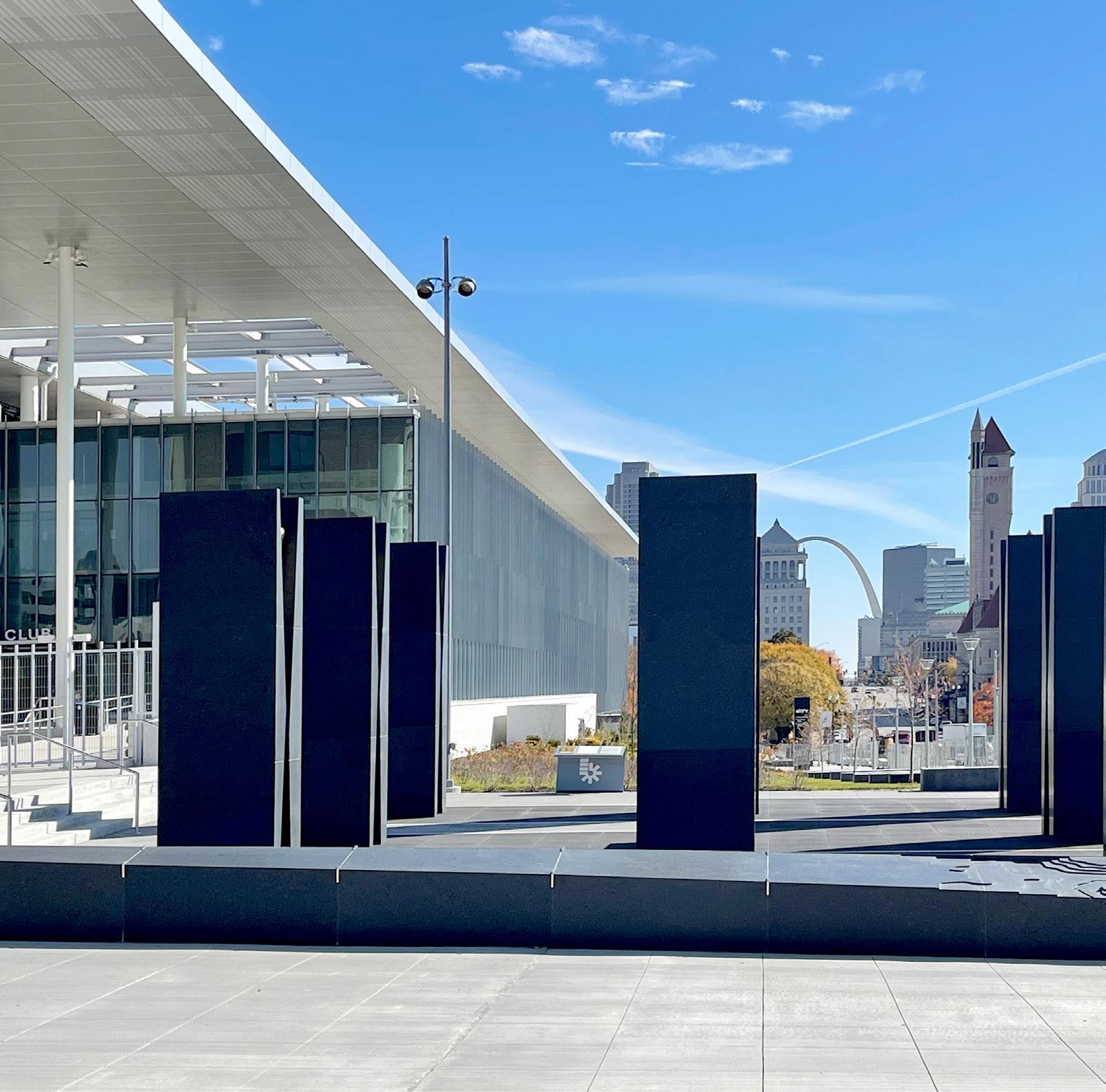
72

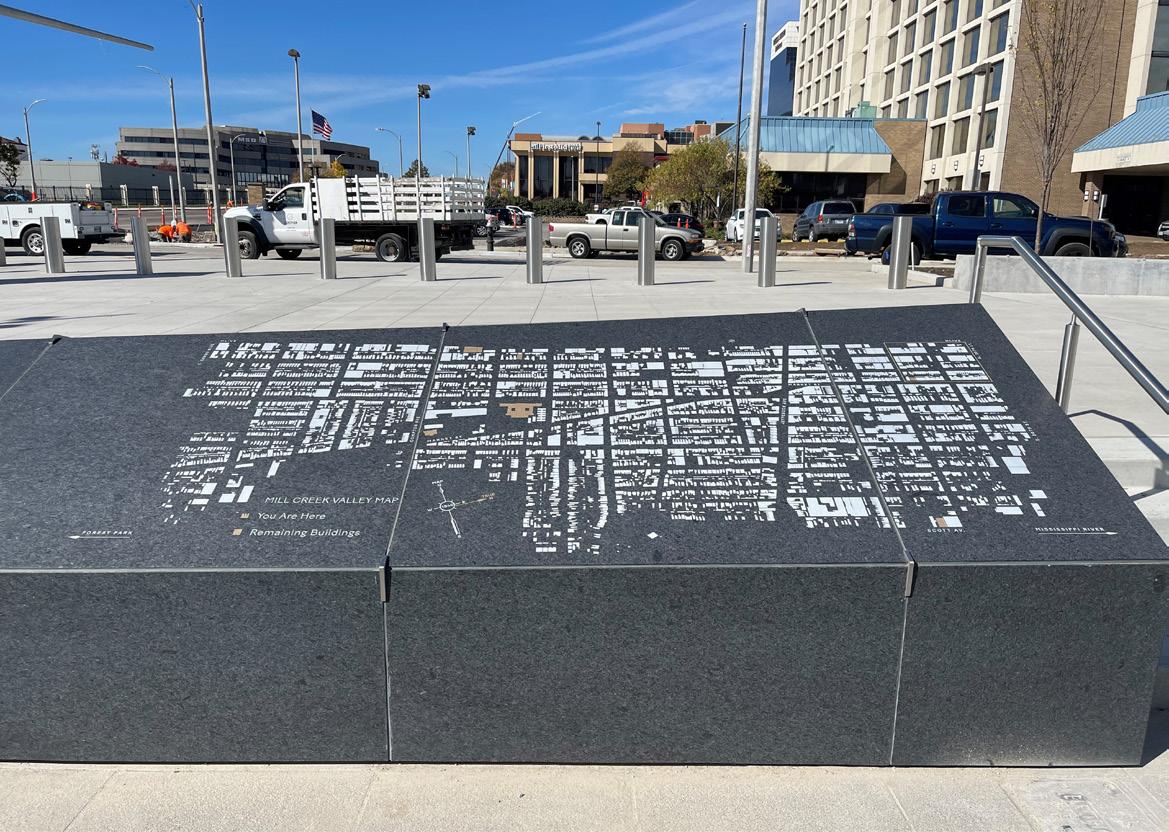
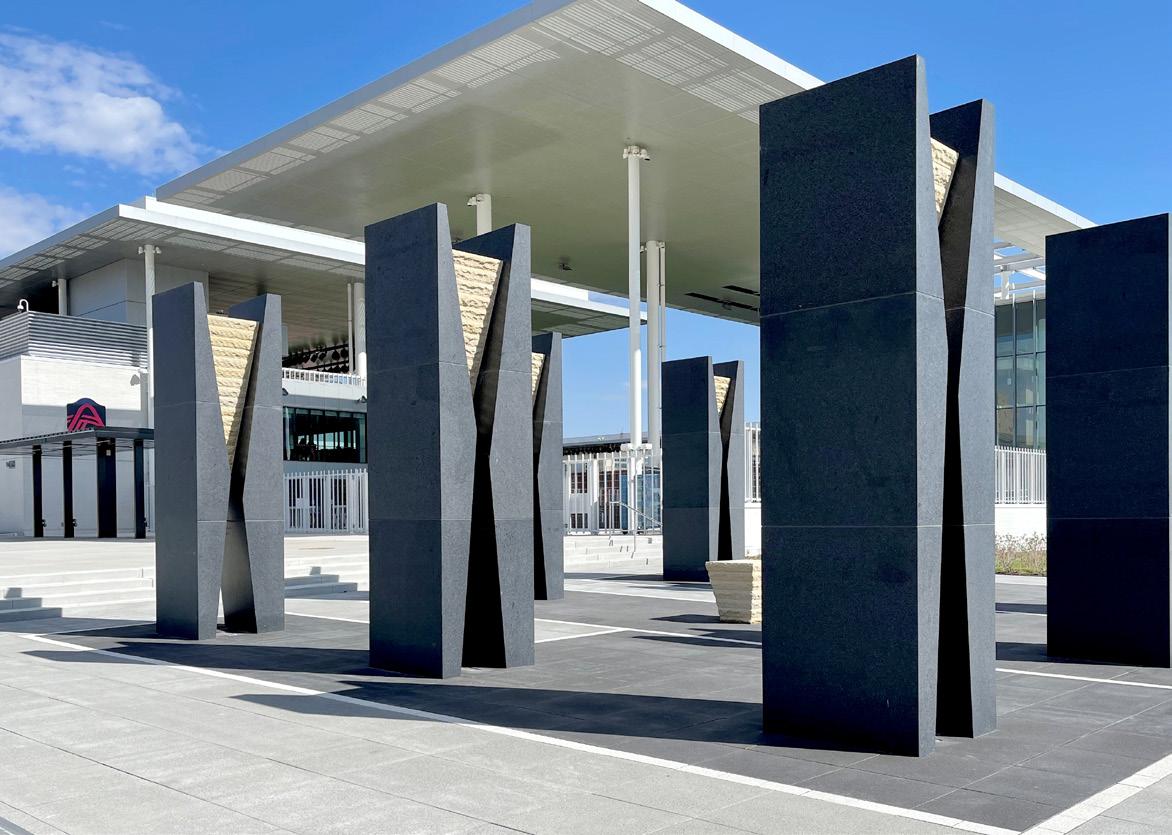
Centene Campus Improvements
Centene Campus Improvements
Campus Renovation
The Centene Corporation wanted to unify and renovate its campus to improve the quality and experience of its employees and the surrounding community. For this effort, LJC provided Master Planning, Landscape Architecture, and Architecture services for this multi-phased project.
This integrated design project included redeveloping four blocks of Carondelet Avenue Streetscape, a new welcome center, and redesigning three plaza areas leading to the entrances of three campus buildings. The design provides a variety of open space amenities, shared building materials to link the separate plazas, and the installation of three large Art murals. Additionally, the design includes an outdoor amphitheater and sculpture park, to be installed at a later date.
With a range of forms and structural solutions, the design combines architecture with nature and creates adaptable and programmable spaces. The design transformed this campus into a more welcoming public space in downtown Clayton.

Client Centene Corporation Location St. Louis, MO Size
5AC Services Planning & Urban Design Landscape Architecture Architecture
2022
Community
74 Enterprise Partners
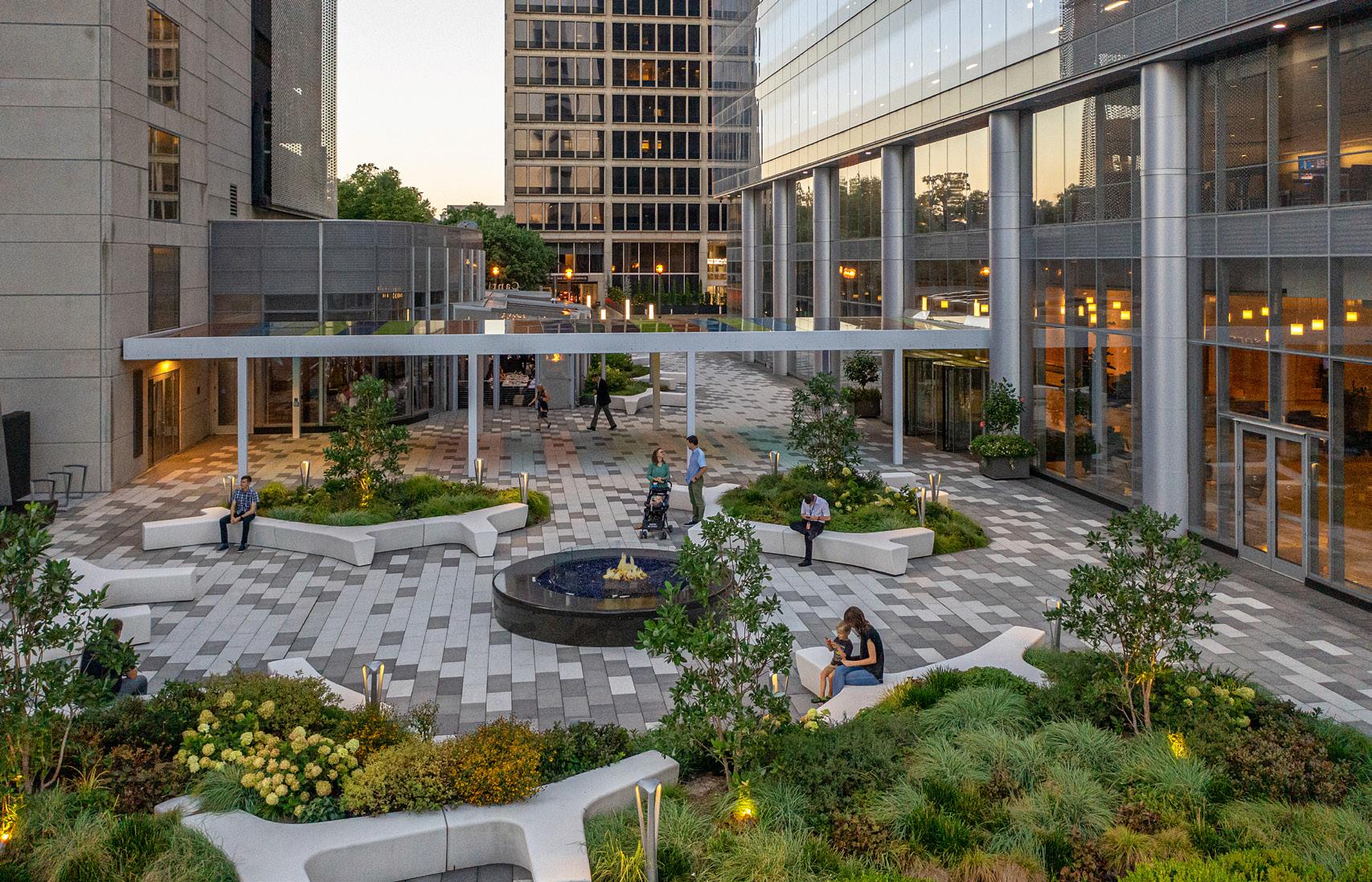
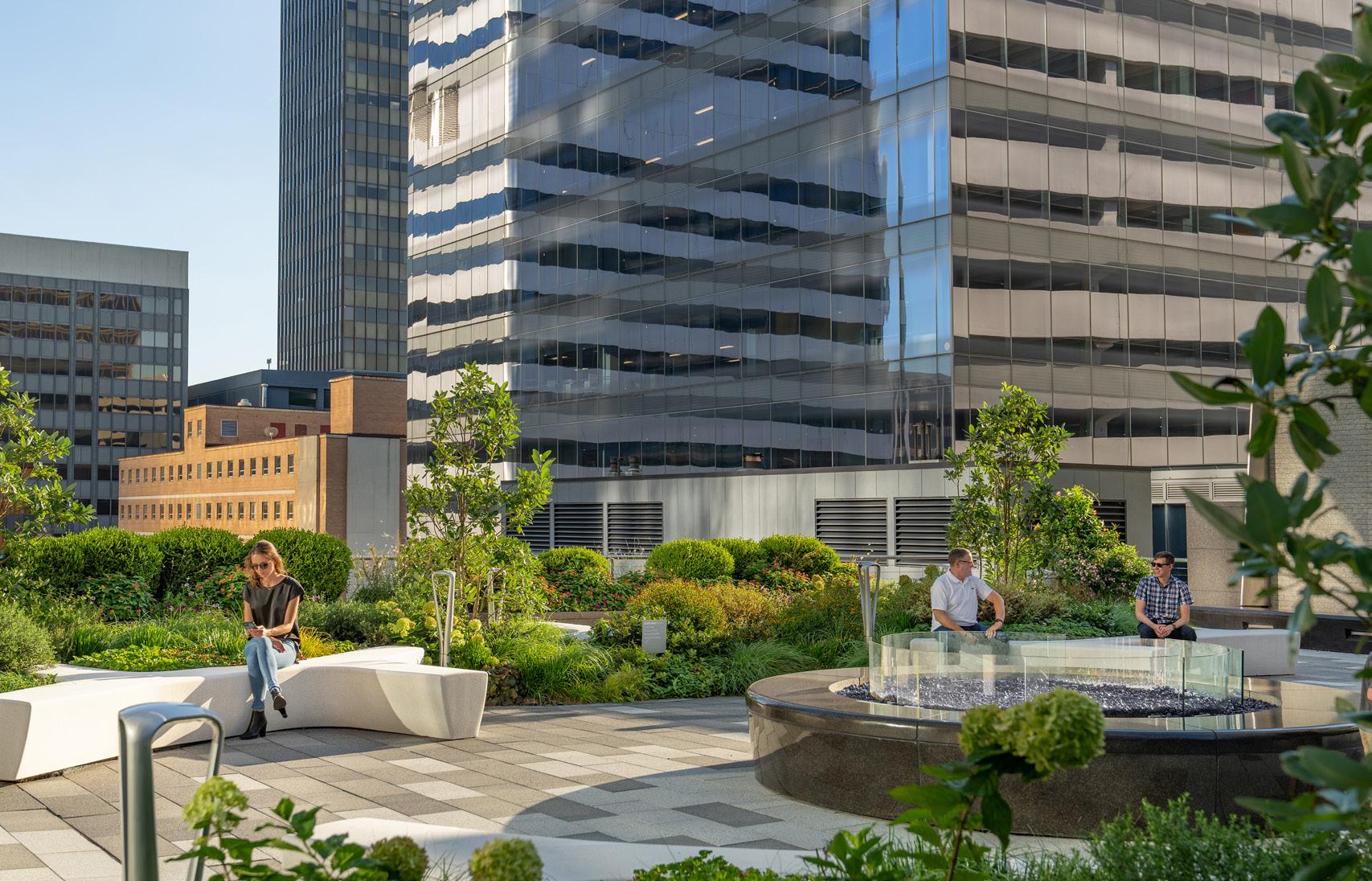
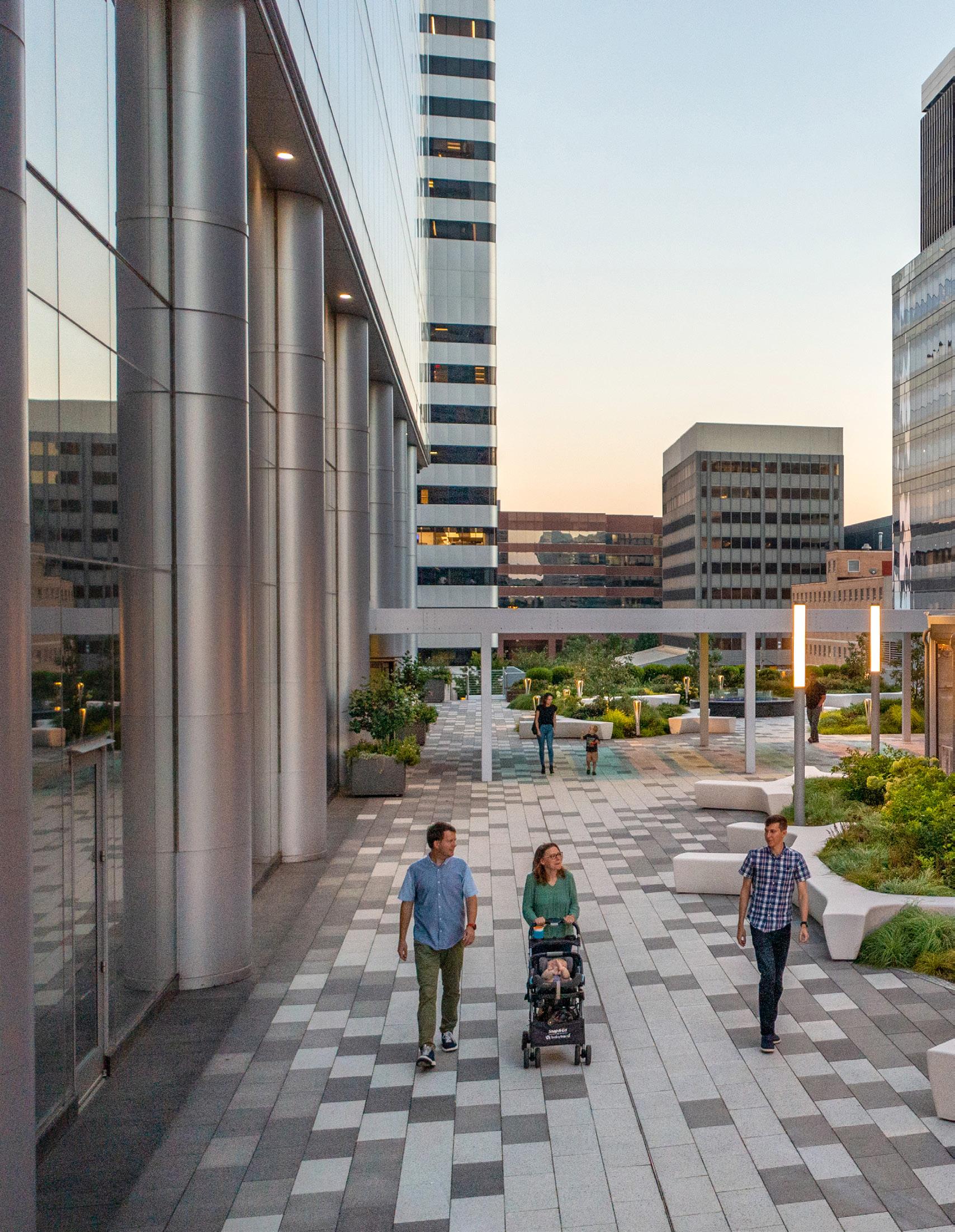
76
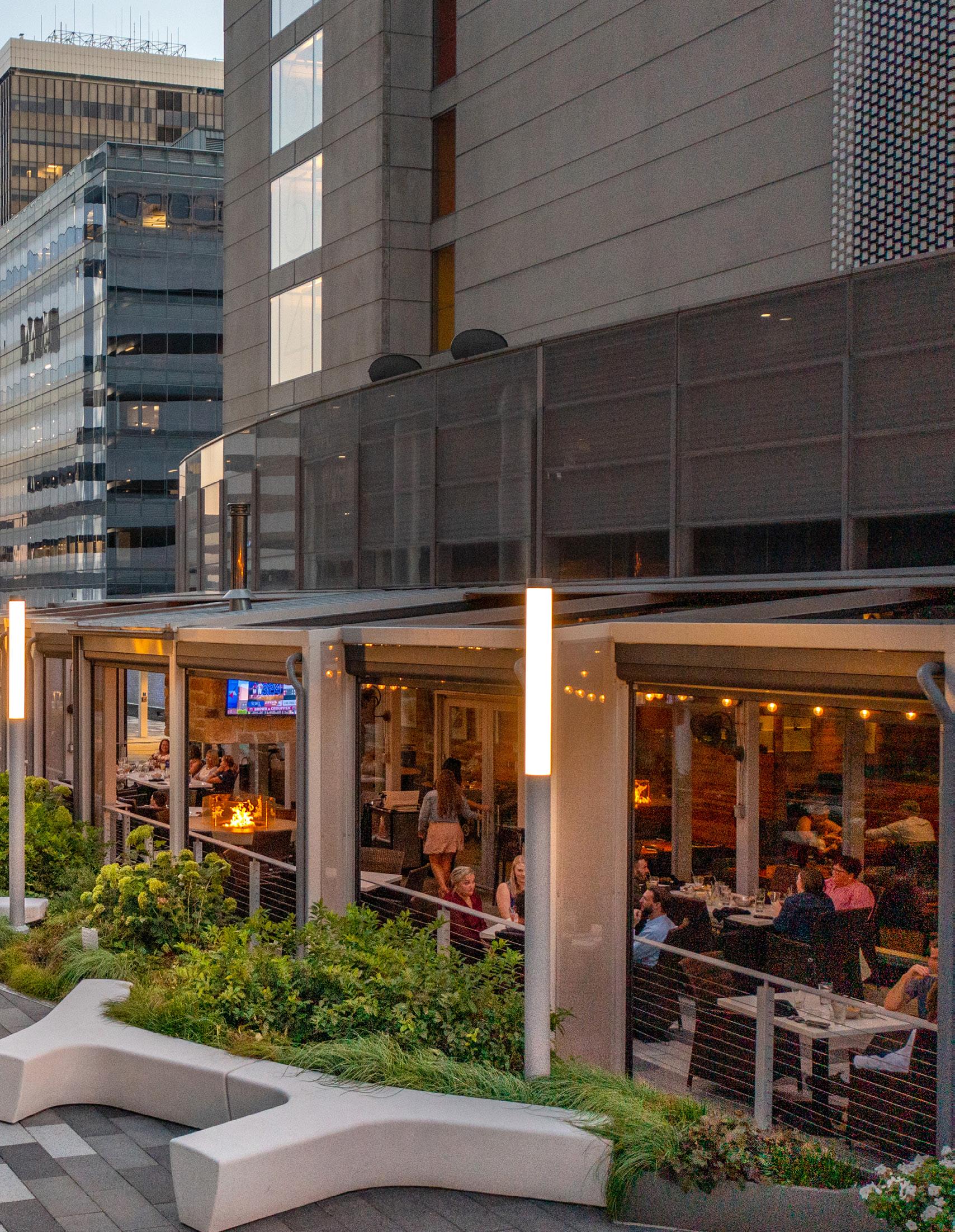
Seoul Taco
Originating in St. Louis, Seoul Taco has expanded its KoreanMexican street food chain across St. Louis and Chicago. In collaboration with the owner, LJC crafted a concept design to refresh the flagship location on the popular destination, the Delmar Loop. Strategies were determined to best refresh, unite, and set a precedent for future Seoul Taco locations, unifying the brand and setting a common design aesthetic. The Delmar location will retain key elements of the current branding, including jukeboxes and a food truck sculpture installation celebrating Seoul Taco’s origins. The new design will create opportunities and space for collaboration with local artists. The new elements include enhancing the order and pickup experience, maximizing access to sunlight and the outdoors, and improving the circulation experience. Using natural and neutral colors and textures for the base framework of the restaurant are to be complemented by playful pops of color displayed by fun art sculptures, graffiti elements, rotating art, and new LED sculptural elements.
Client Seoul Taco Location St. Louis, MO Size 3,000 SF Services Interior Design
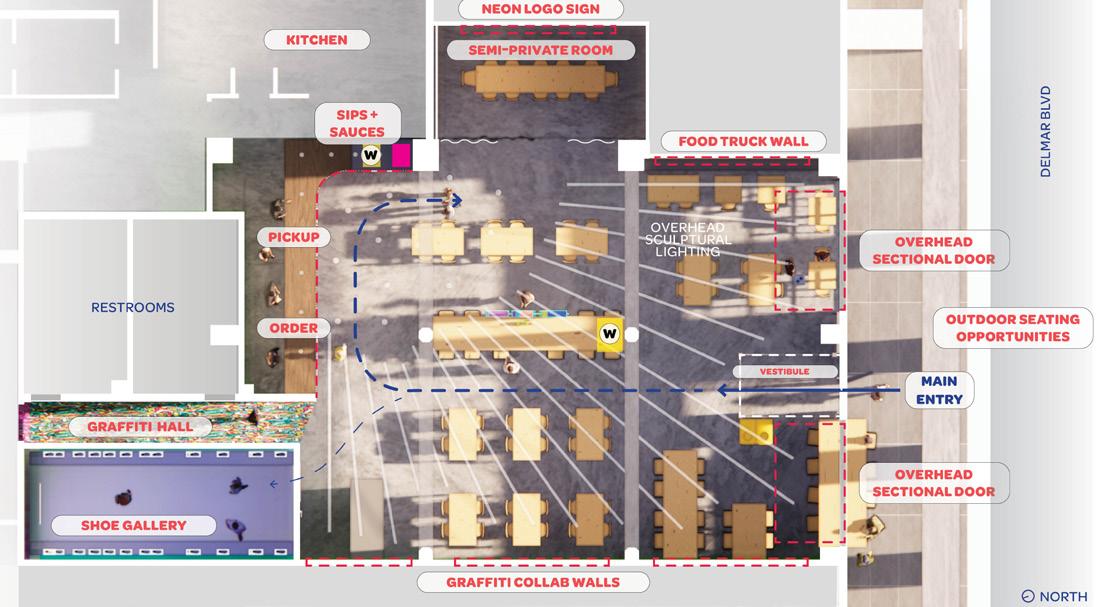


2022
Seoul Taco
Corporate
Refreshing and unifying a popular St. Louis and Chicago restaurant chain.
78
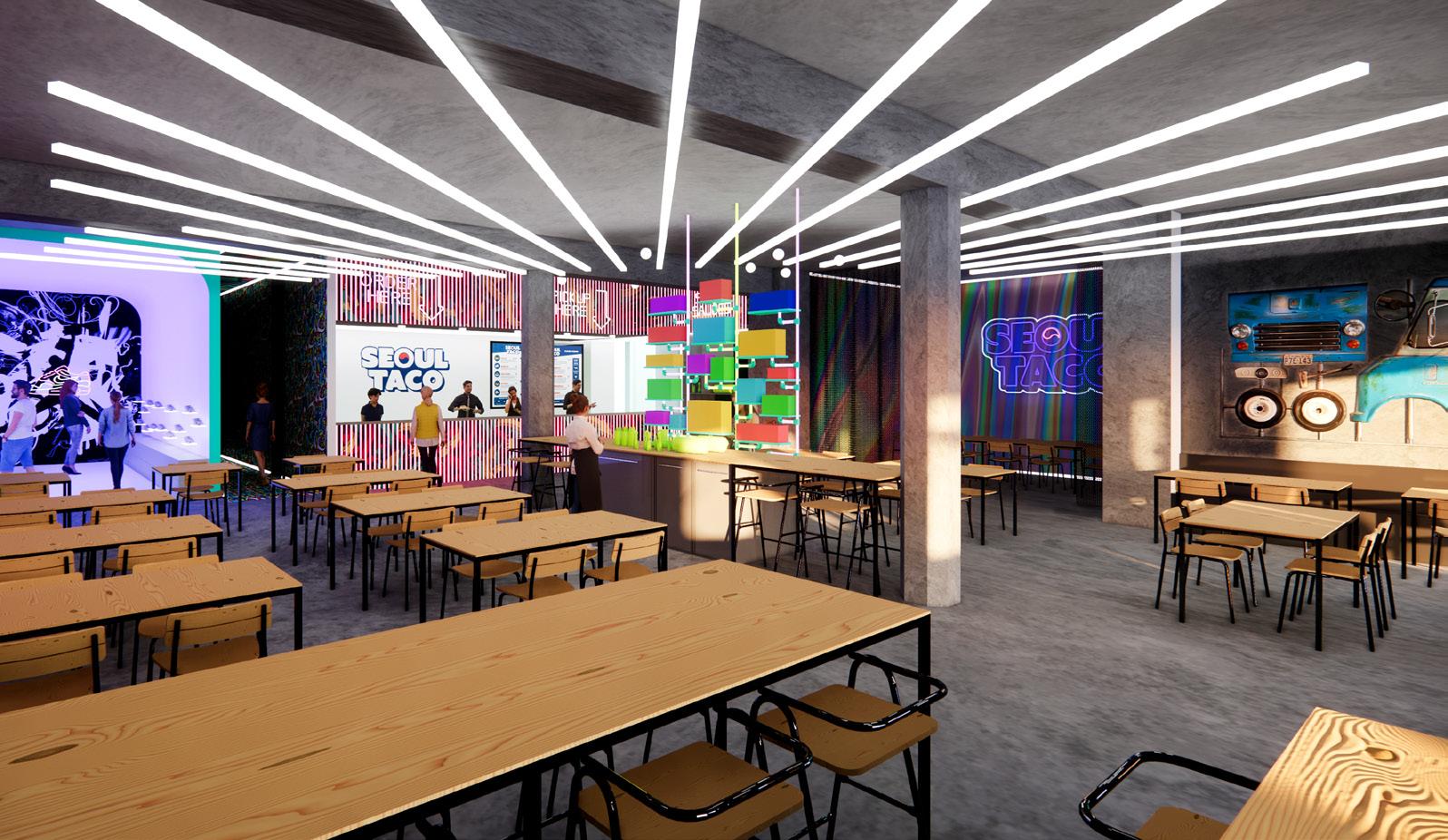
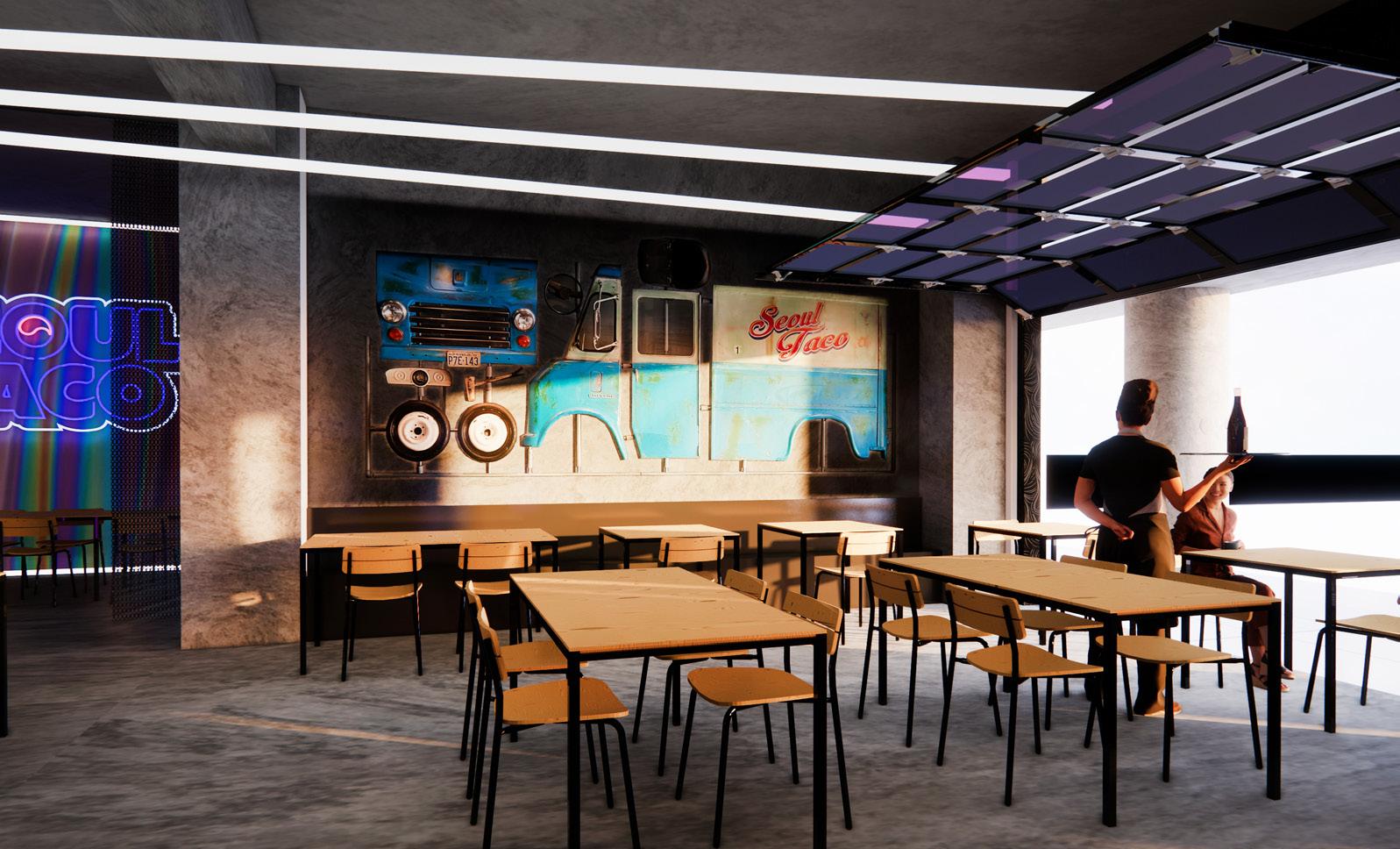
Bringing warmth introduced with natural textures and adding soft edges to enhance human experience
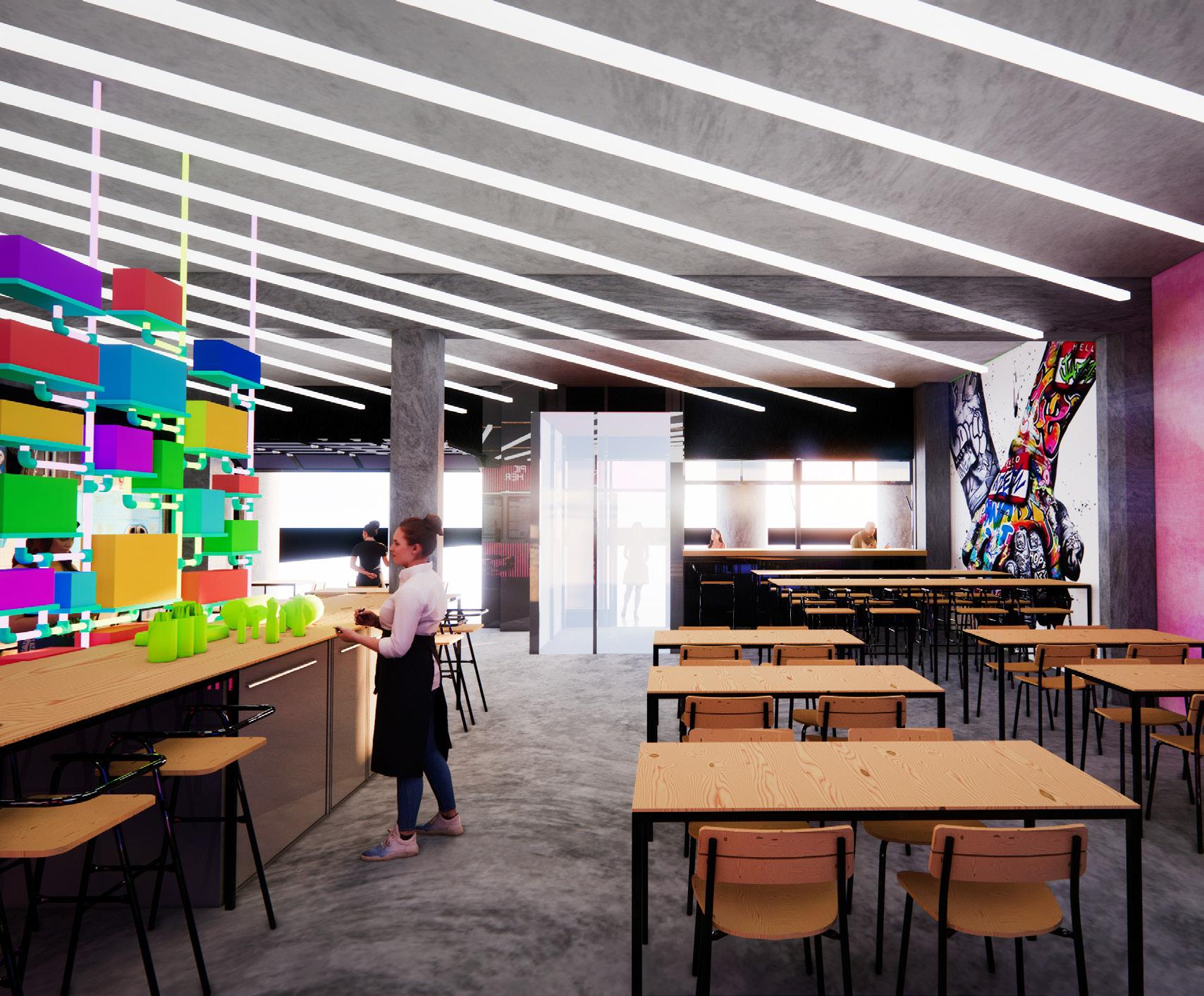
80

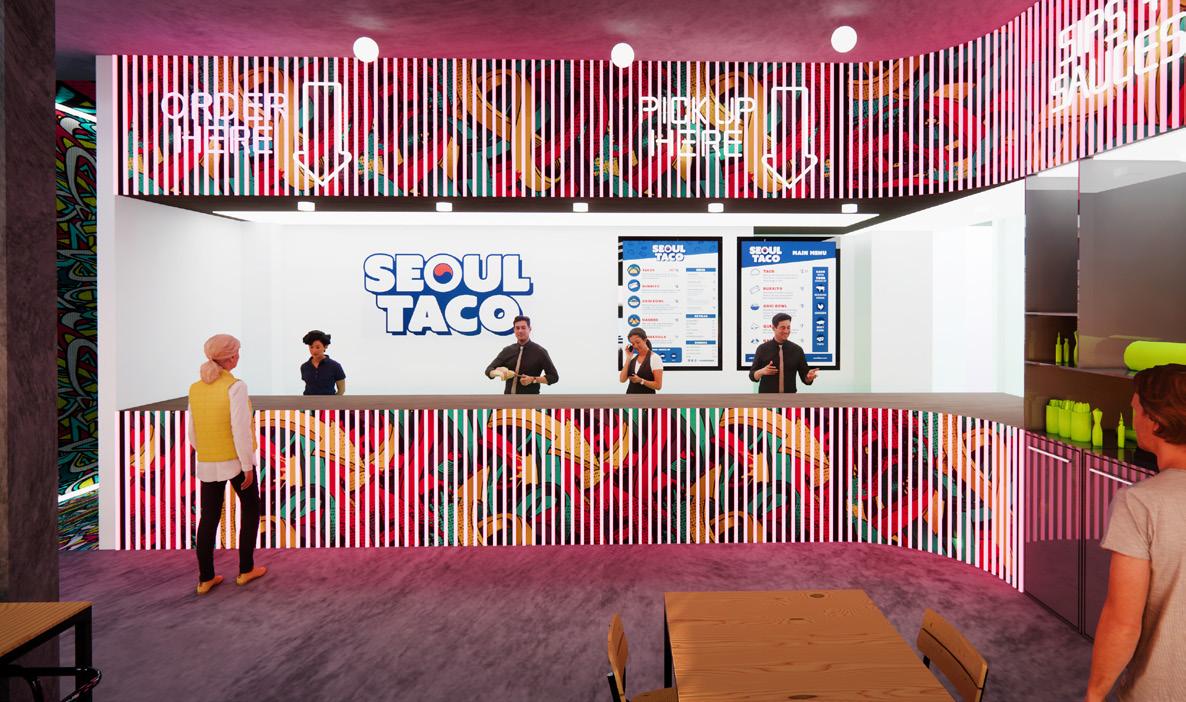
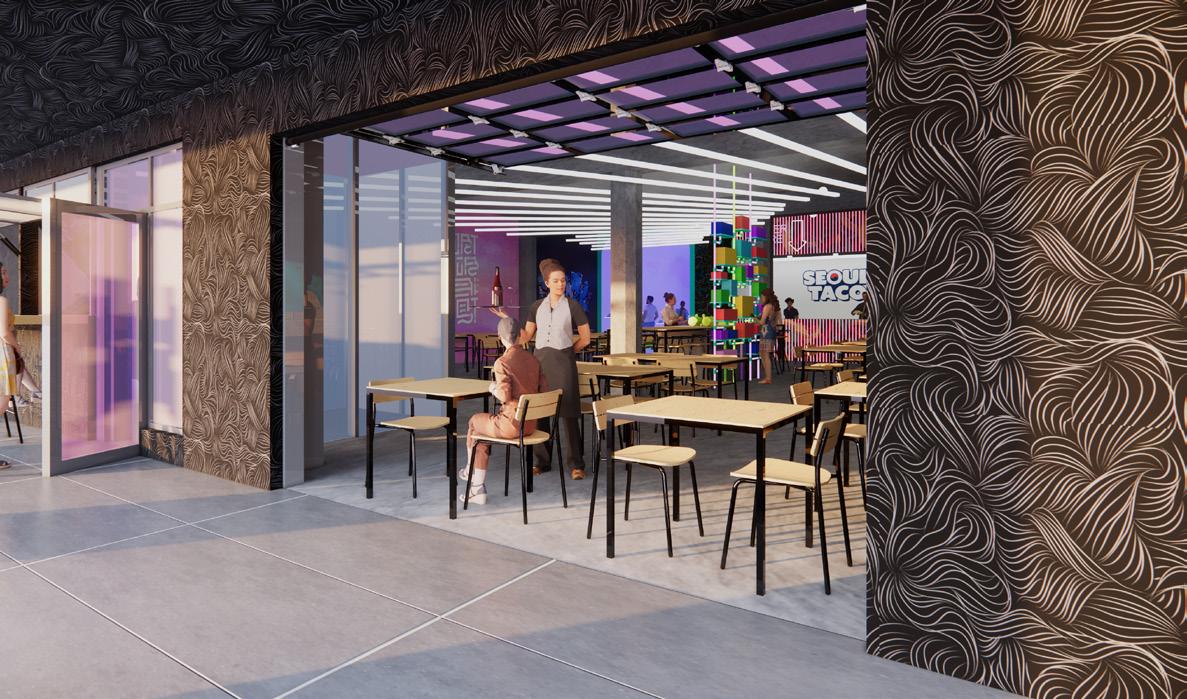
App Harvest
Developing some of the world’s largest high-tech indoor farms.
LJC, in collaboration with Clayco, is providing design services for the offices of three AppHarvest projects, including Berea, Richmond, and Somerset. The facilities will produce nonGMO fruits and vegetables free of harsh chemical pesticides, to be distributed to top U.S. grocers and restaurants.
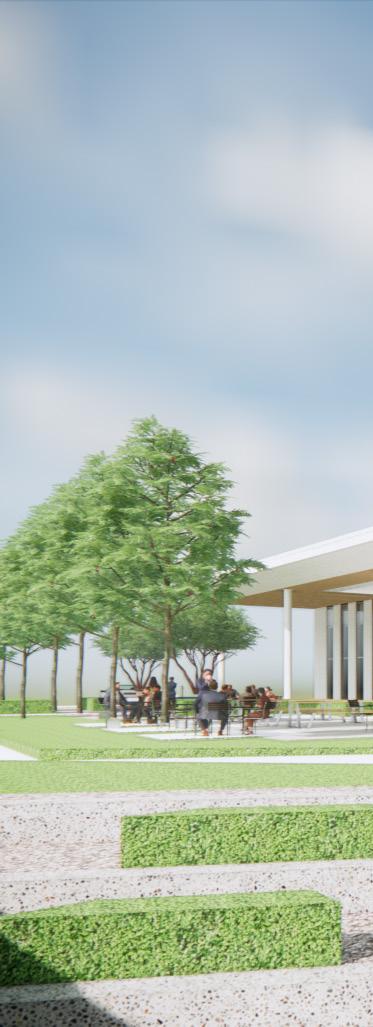
As a sustainable-driven food company operating high-tech indoor farms, it was important for LJC to deliver a design that emphasizes the AppHarvest branding and goals. Each office addition was designed to be unique yet efficient, using a common language of materials, modular systems, and overall design across the sites. Each location will serve and celebrate the staff, people, and community as an extension of the AppHarvest brand.
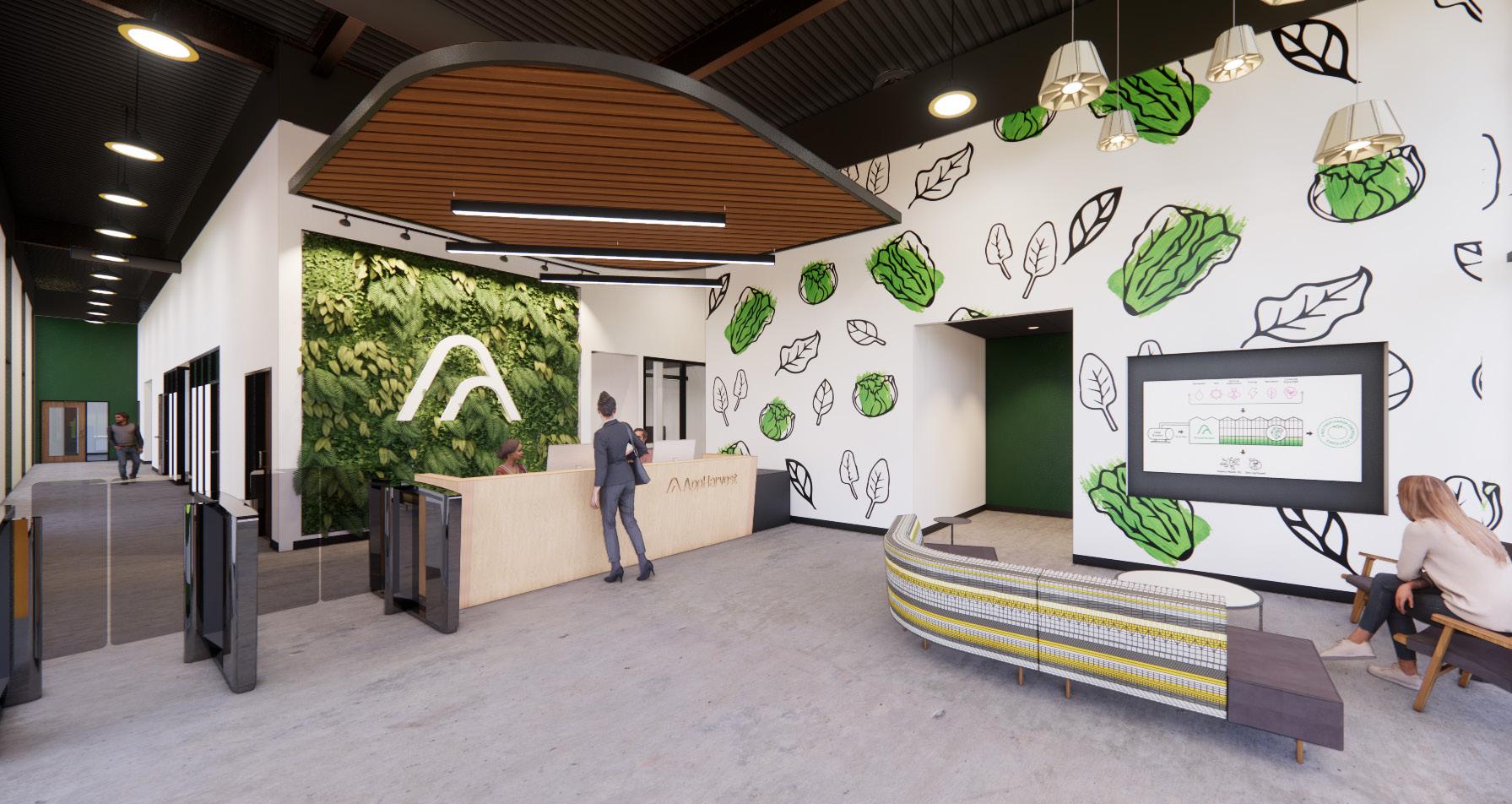
As the lead program manager for the site work, Clayco oversees all Greenhouse, Headhouse, Utility Plant, and site work.
Client App Harvest Location Multiple Locations Size 60 Acres
Corporate
Berea, Kentucky Office
Richmond, Kentucky Office
2022
82 Enterprise Partners
App Harvest
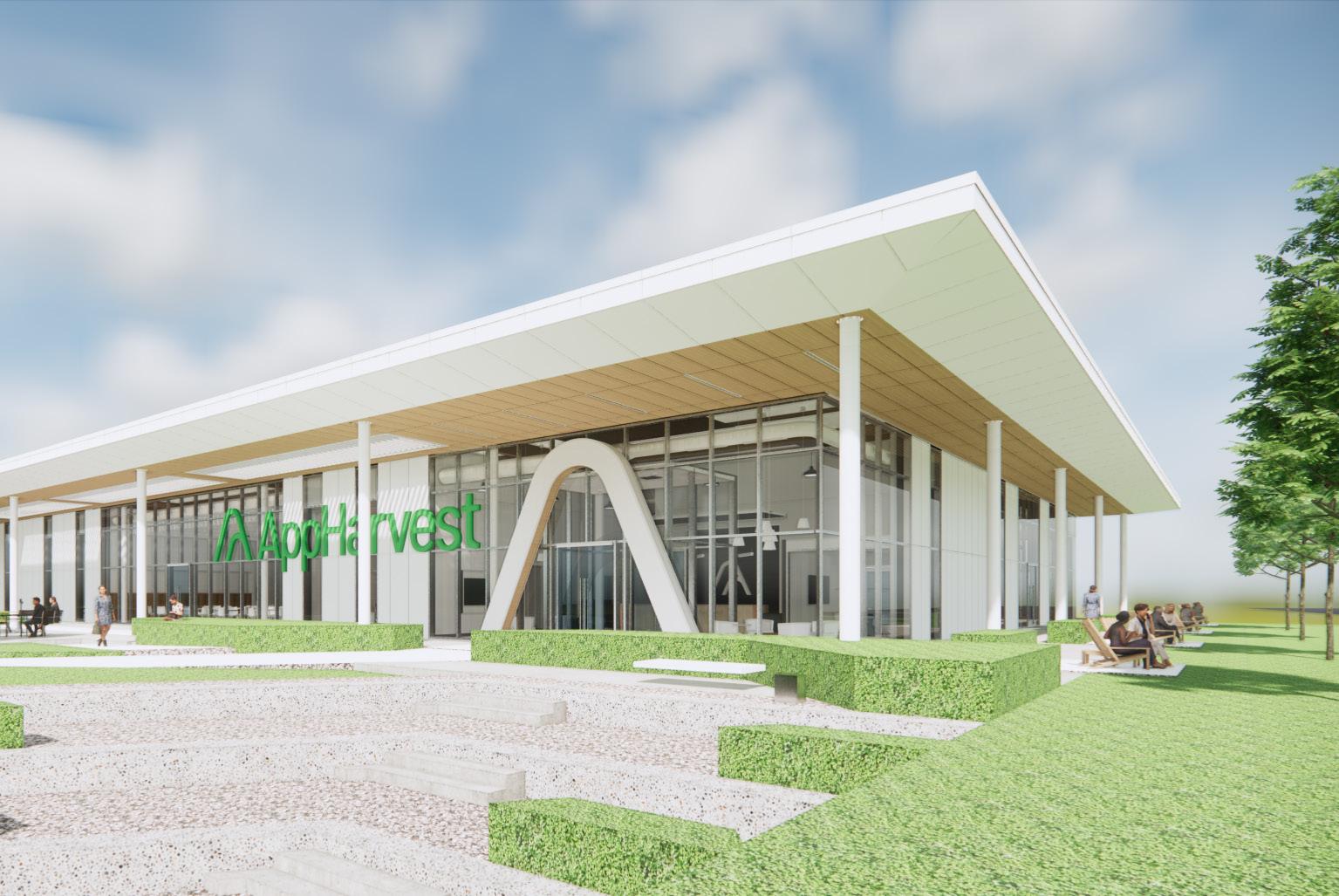
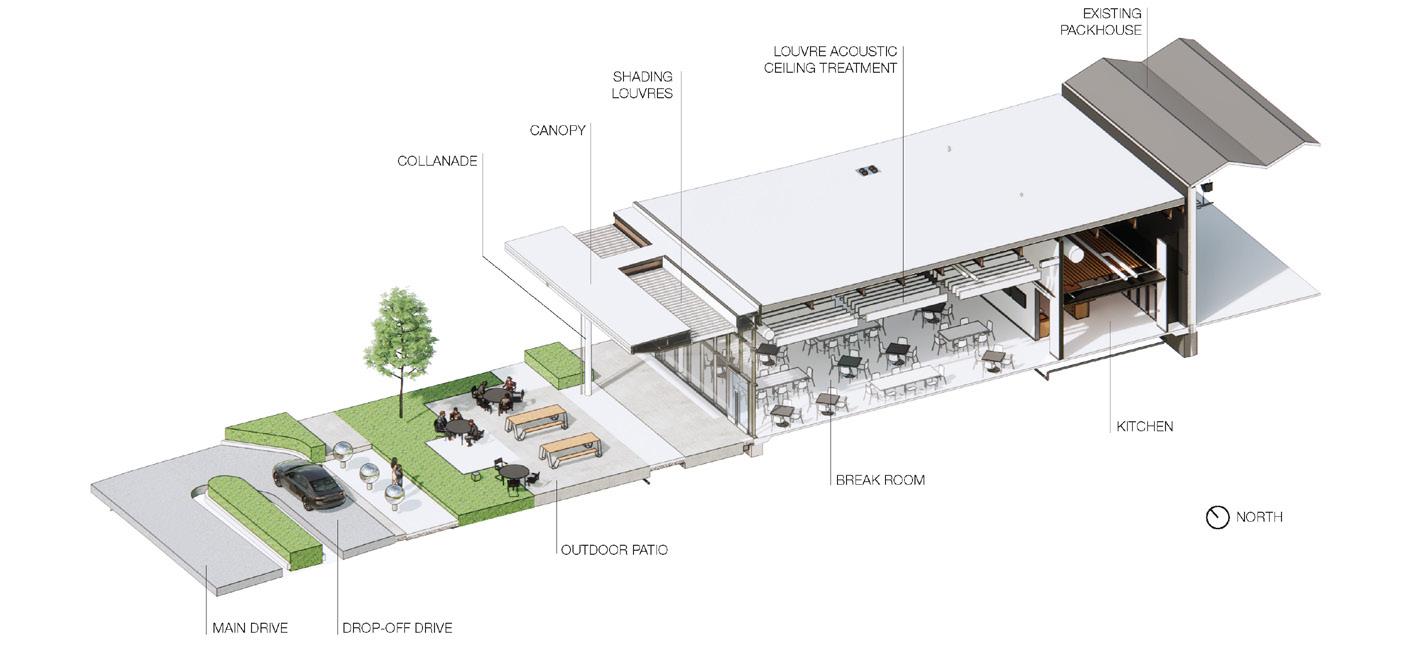
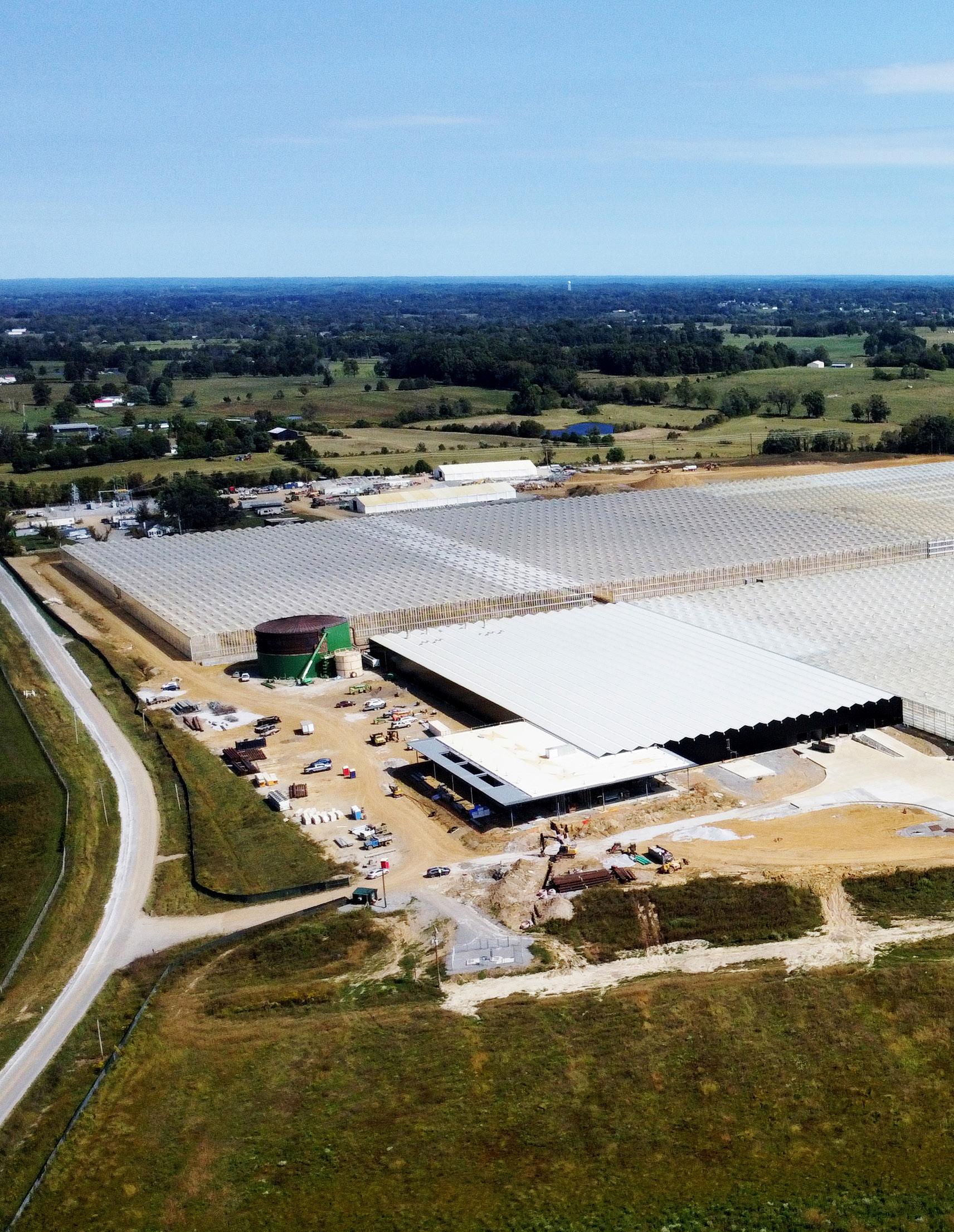
Richmond, Kentucky 84
Clayco is the lead program manager for all current work on site at this 60-acre Controlled Environment Agriculture (CEA) farm, overseeing all Greenhouse, Headhouse, Utility Plant, and sitework; and is also providing all design, engineering, and construction services for the office portion of the project.
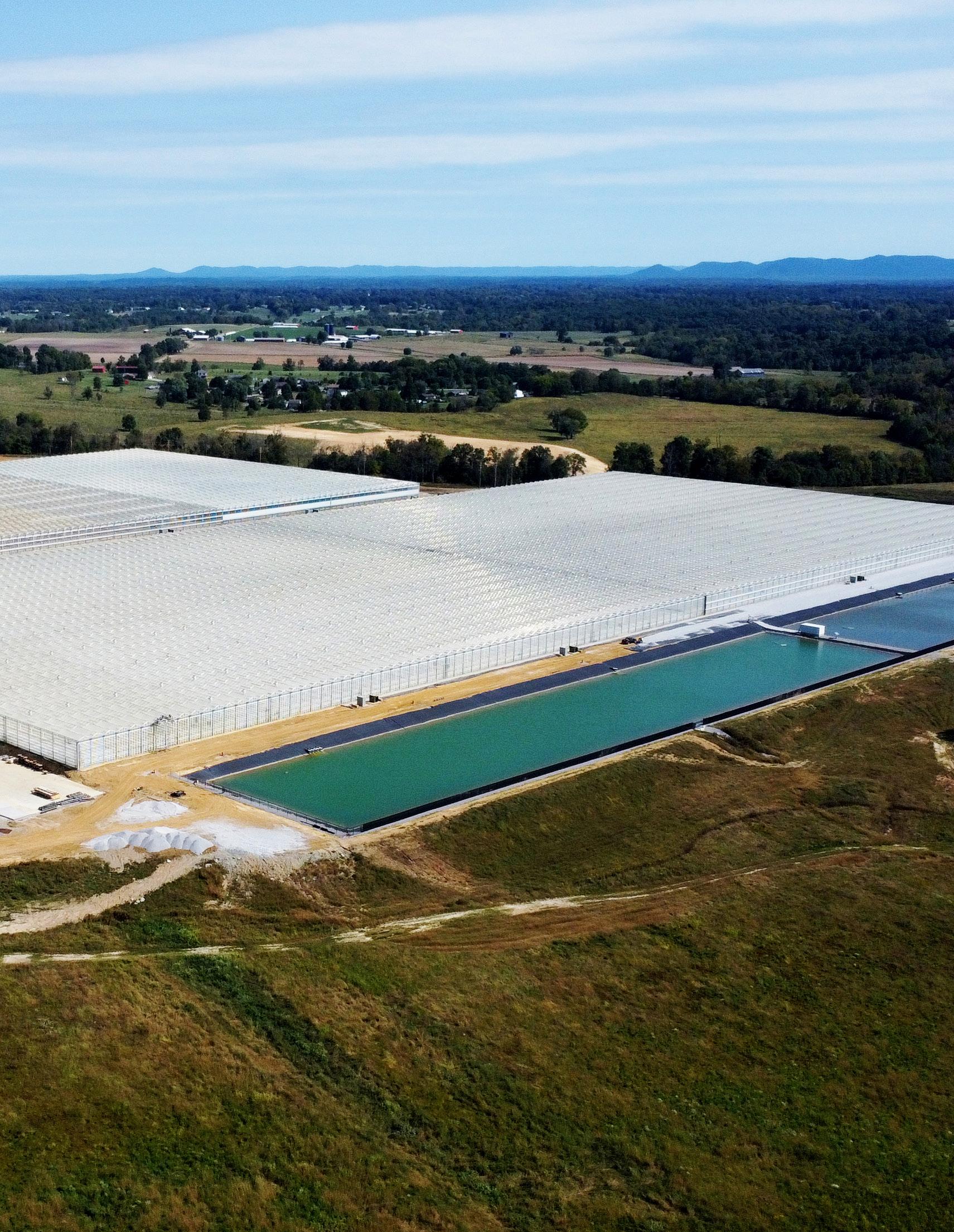
Adamson Ahdoot
Adpative Reuse Project
This adaptive reuse design gives a new, outward-facing identity to the existing, closed-off building at 112 S. La Cienega. LJC is enhancing the beauty of this wood-framed building while also increasing programming efficiencies.
The base of the building introduces a new faceted façade to allow maximum natural light to enter deep into the ground floor. A large architectural feature frame on the second level highlights the doubleheight space and makes a strong statement along the main street.
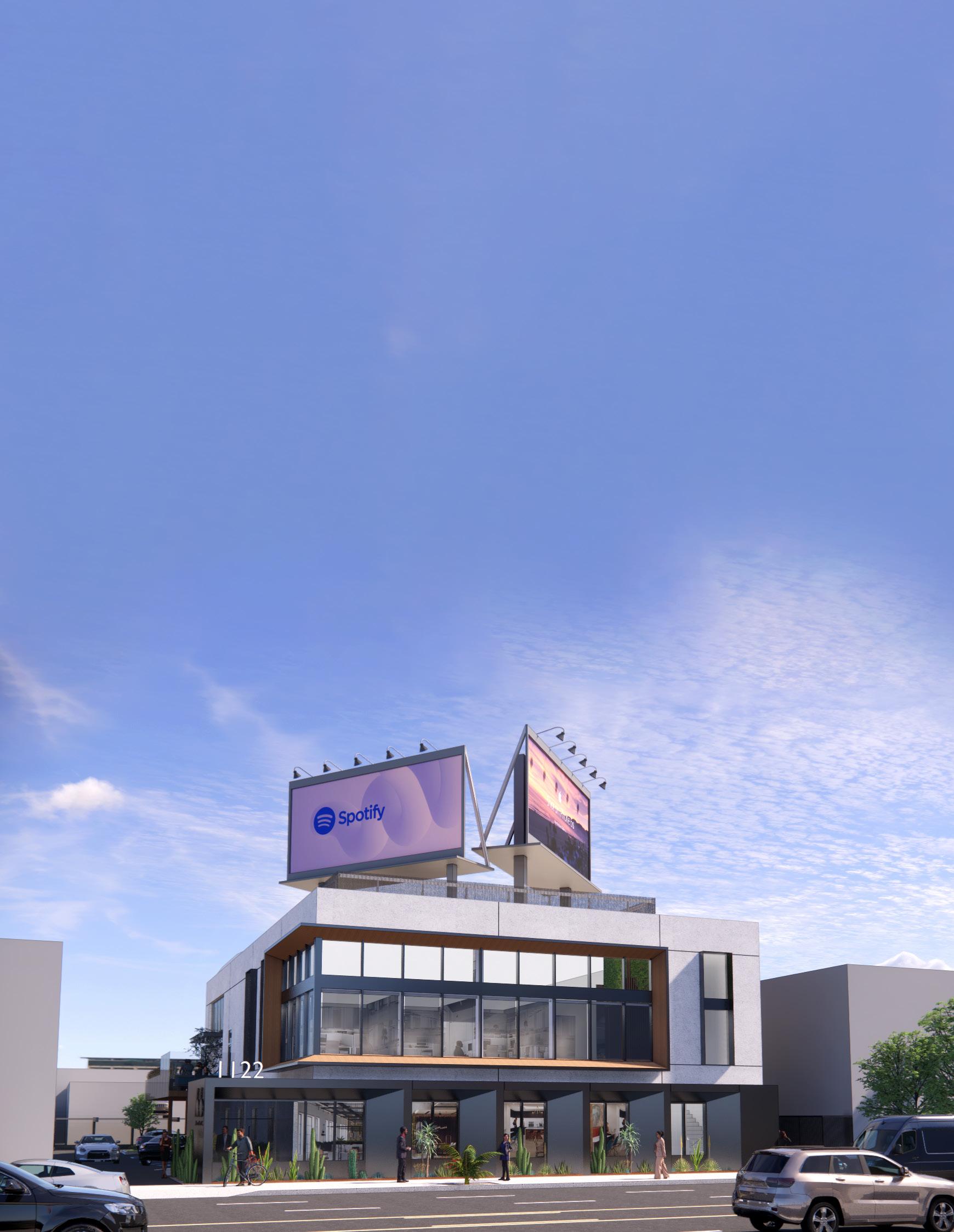
The interior space design features exposed wood joists on the first level to provide maximum floor-to-floor height. On the second level, once again, the existing structure of the building is exposed to highlight the existing bow trusses that provide a floor-to-floor height of almost 25 feet. All consultants coordinated heavily to ensure height clearance for both levels. A small wood terrace is also provided adjacent to the second-level pantry to provide an indooroutdoor connection.
Client Adamson Ahdoot LLP
Location Los Angeles, CA Size 12,000 SF
Key Facts
Adaptive reuse project featuring new metal panel and curtain wall façade and beautiful bowstring truss structure on the interior Services Architecture Interior Design
2022
Adamson Ahdoot
Commercial
86
Bringing a new identity to an existing office building with an open attitude towards the street and maximizing the beauty of a wood frame building.
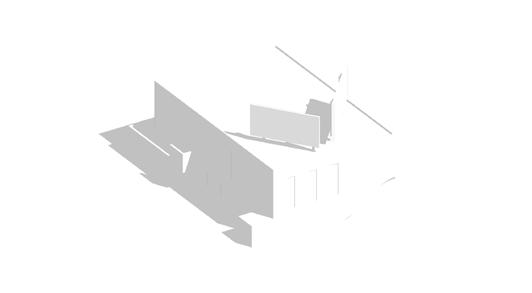
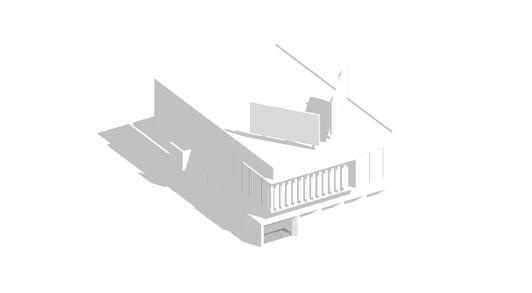
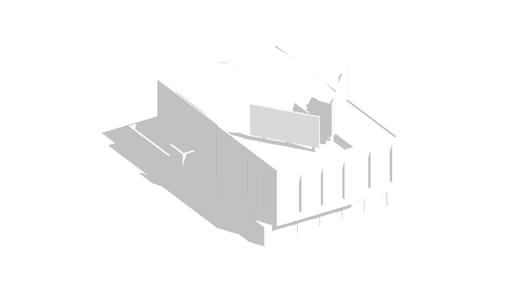






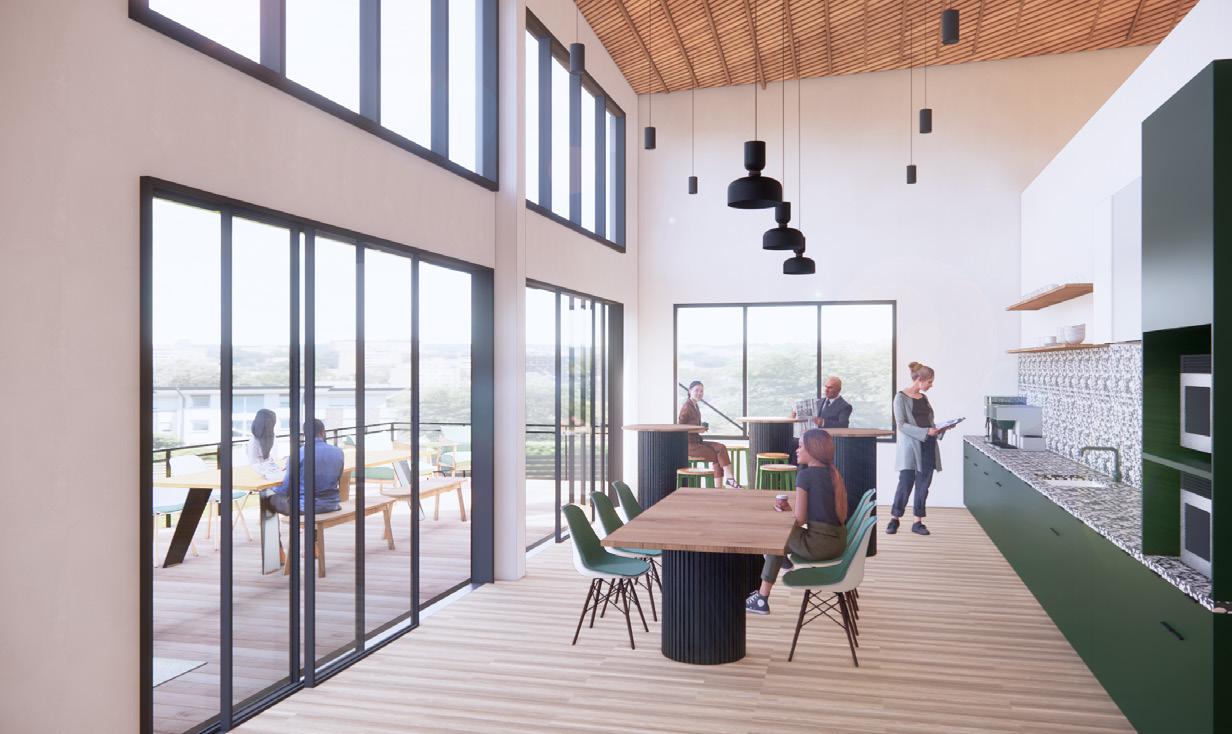
Triangle Square Apartments
Triangle Square aims to create a neighborhood and a community where neither existed. LJC designed this development that occupies a formerly vacant site in Chicago’s Bucktown neighborhood, bounded by Webster Avenue on the north, Elston Avenue on the west, and the Union Pacific train tracks to the east.
The uniquely shaped property demanded a unique design solution. The building’s massing, including a sloped south-facing roofline with private terraces, provides 75% of the residential units with downtown Chicago views. The building is situated comfortably in its industrial surroundings due to its limited height and materiality, embracing brick, fiber cement board, and standing seam metal roofing. At its core is a two-story retail building, a key component of this new community.
The interior architecture and design at Triangle Square evolved in parallel with the design development of the exterior façade and building architecture. The design language and massing represent angular forms that define the building and unique site parameters, creating a fluid dialogue connecting the exterior and interior architectural expressions.
Triangle Square residents have full use of several on-site amenities. Chief among them is a club room – a multipurpose space situated on the site’s southeast corner to frame views of the Chicago skyline that includes a fitness center, game room, and co-working space. The community’s centerpiece is an outdoor terrace with a pool, bacchii court, grills, fire pits, and multiple places to sit and socialize.
Client Quarterra Location Chicago, IL Size 2.77 Acres 298 Units 330,000 SF Services Architecture Interior Design Planning + Urban Design
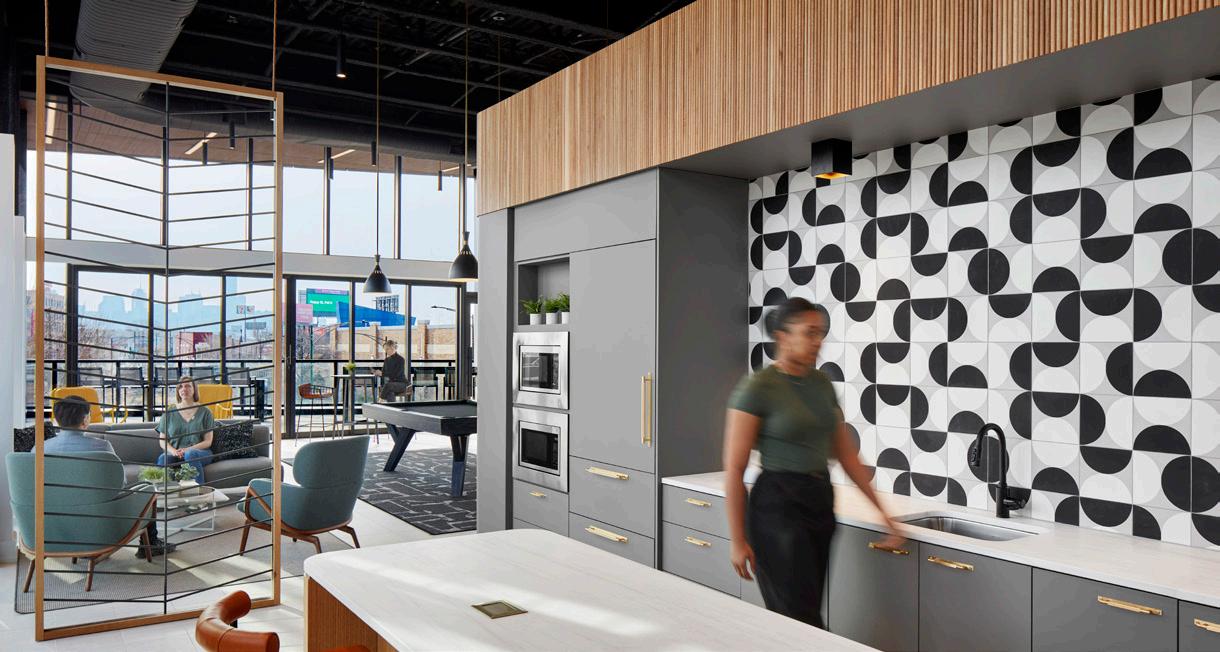
2022
Square Apartments
Triangle
Residential
Mixed-Use Residential Apartment
88
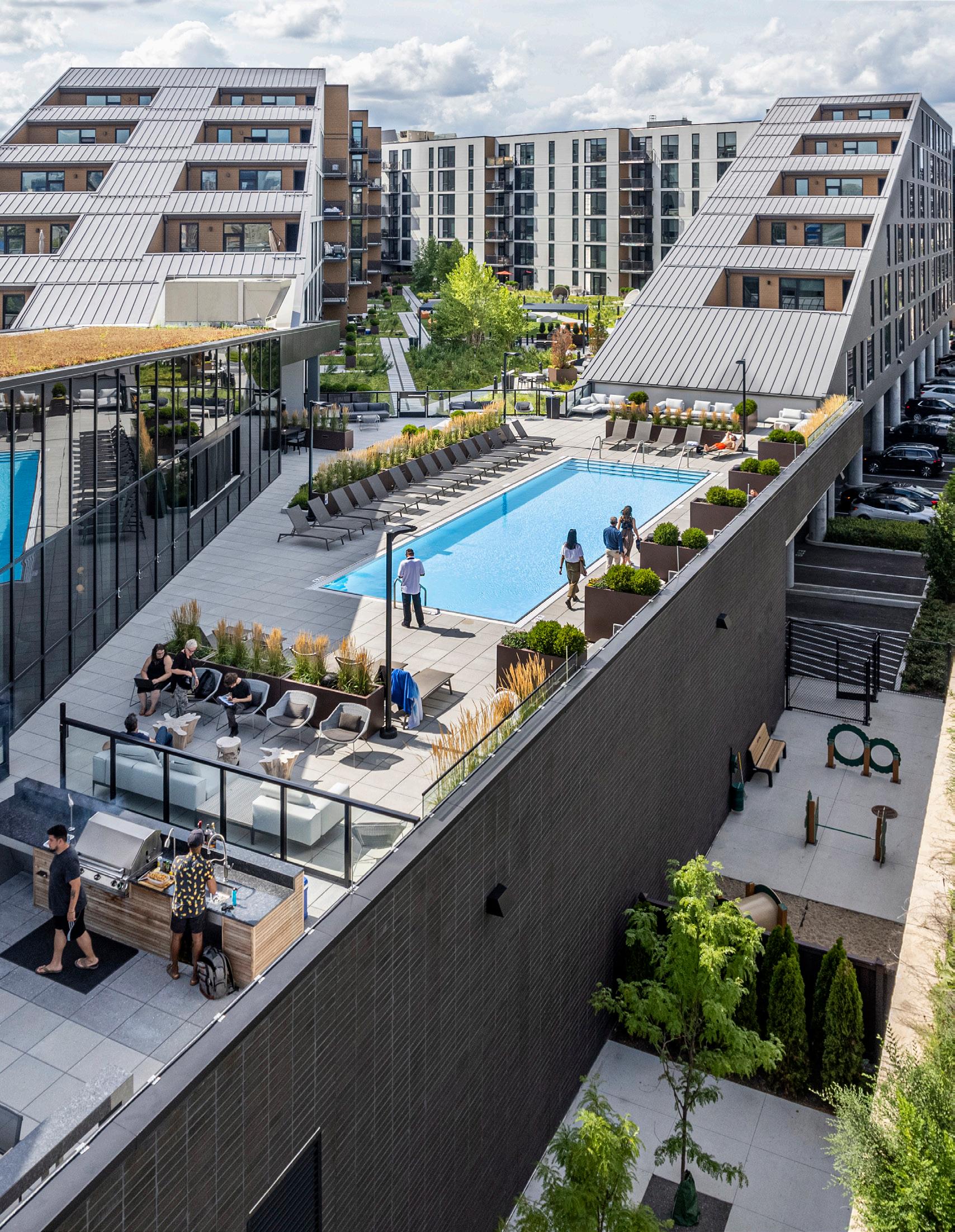
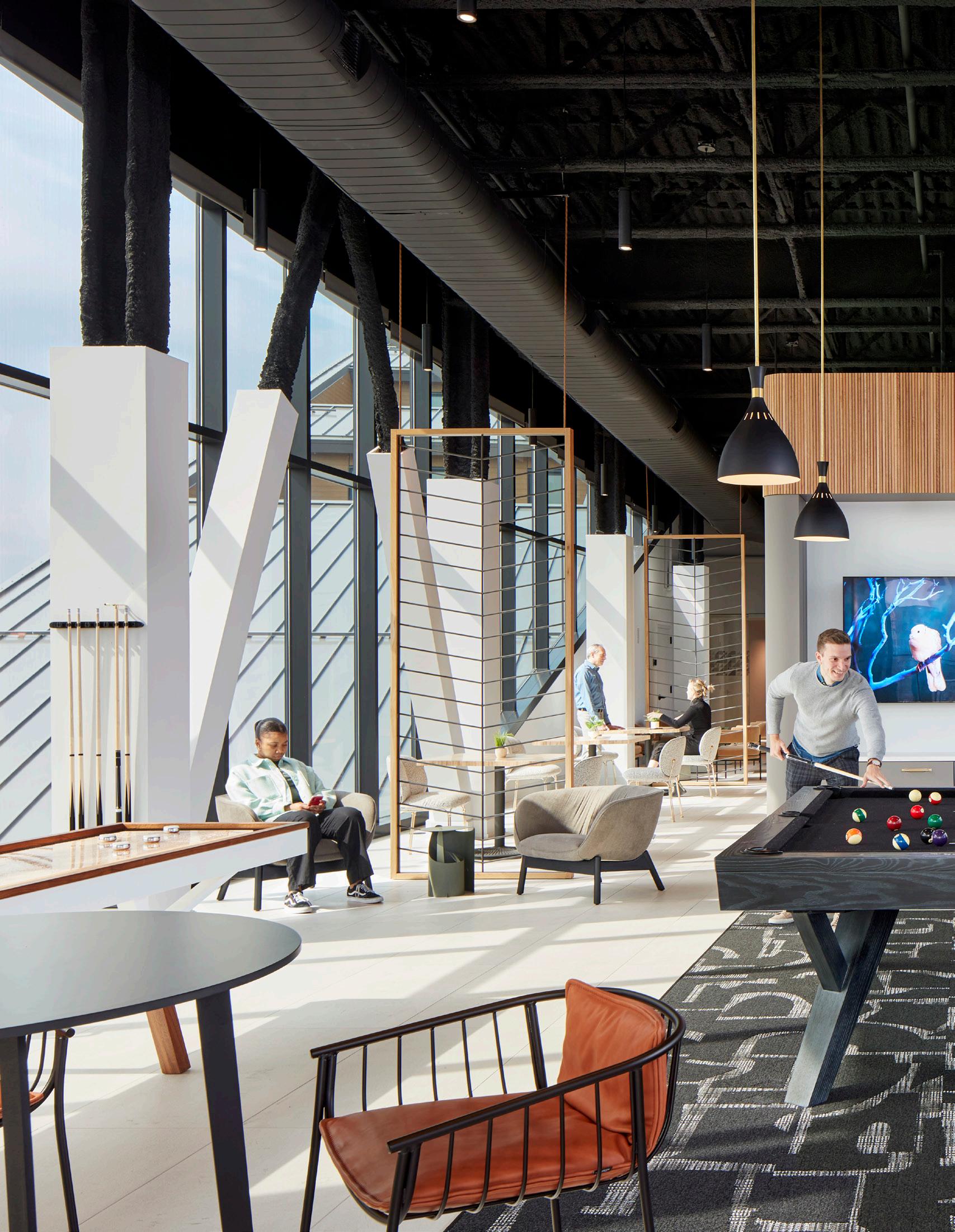
90
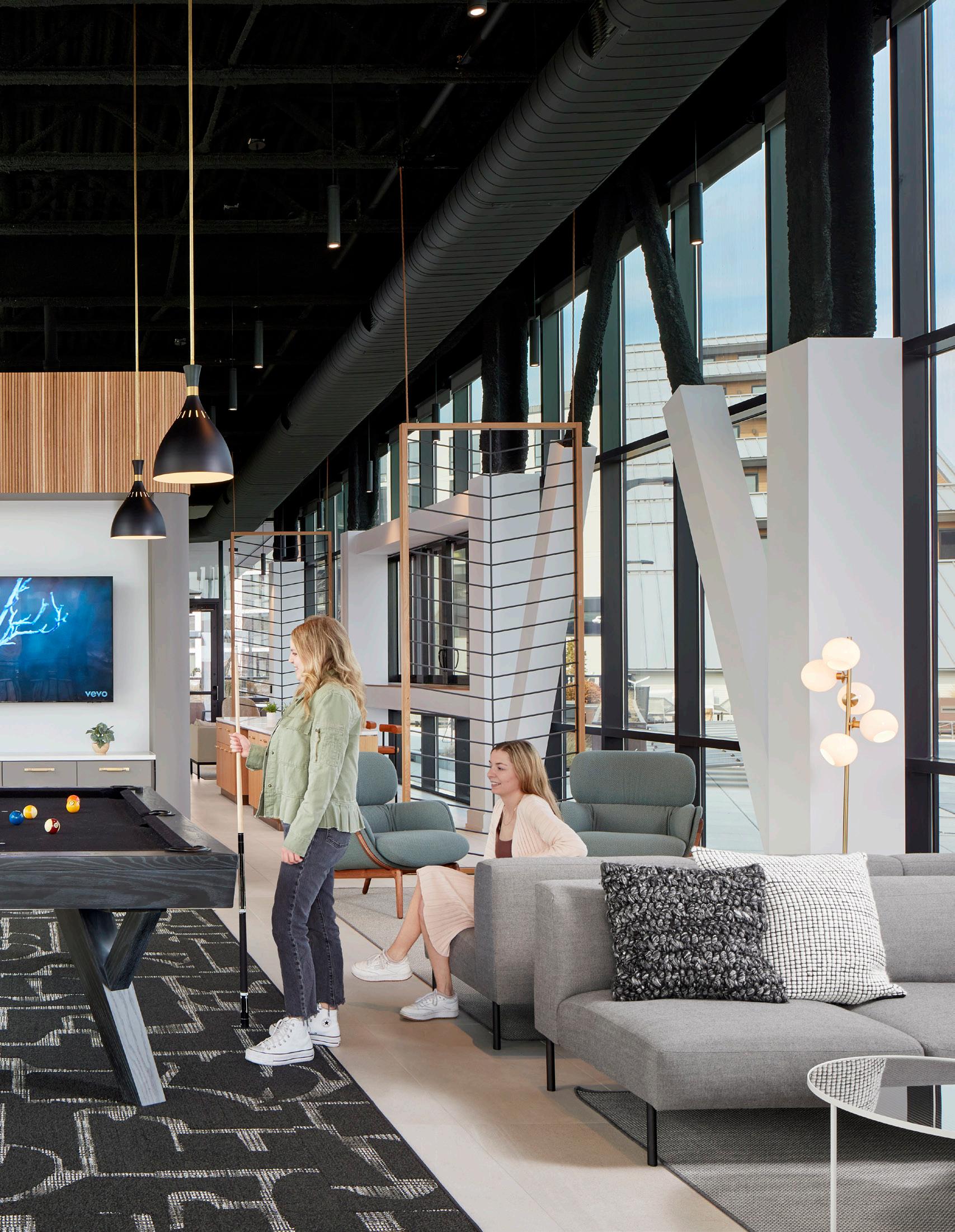
The Cubes
Logistics Network
The Cubes industrial brand is owned and developed by CRG. The Cubes represent CRG’s philosophy of developing for the demands of next-generation industrial users. The Cubes are designed with an emphasis on sustainability and state-of-the-art building specifications with consumer-centric logistics strategies. With the end user always in mind, The Cubes offer superior access to logistics networks and strong, qualified labor supplies.
As the industry begins to measure cubic feet and maximize racking space, CRG’s “The Cubes” industrial brand is part of its leadership effort to meet this tremendous demand in the speculative warehouse market. In addition to The Cubes, CRG plans to build a minimum of 10,000,000 SF annually worth about $650 million of its Class A industrial product per year.
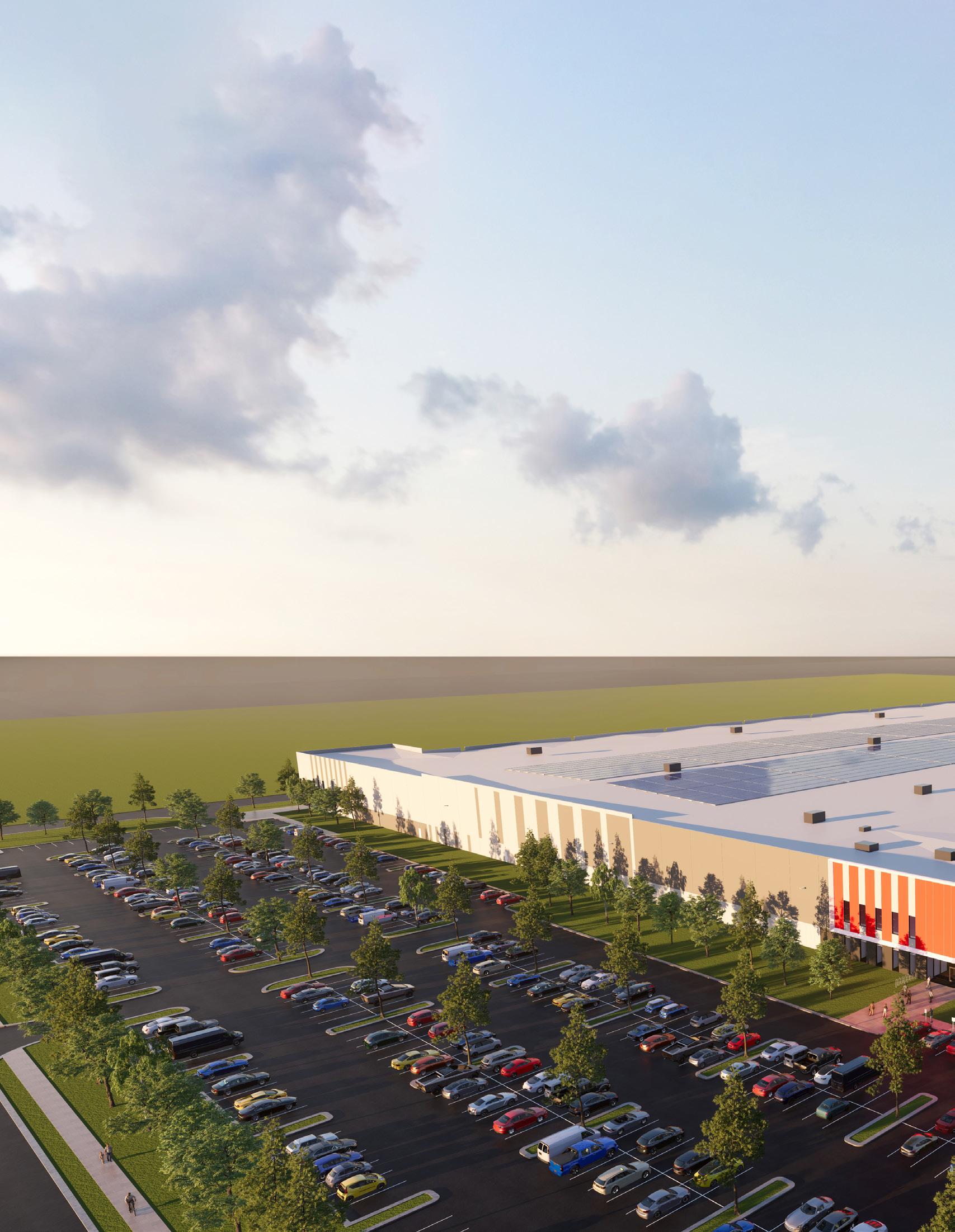
2022 Client CRG Location Multiple Locations Size Varies by Location Services Architecture
The Cubes Industrial
92 Enterprise Partners
The Cubes are strategically located in regional logistics hubs, with immediate proximity to interstates, ports and airports as well as being near high-consumption markets.
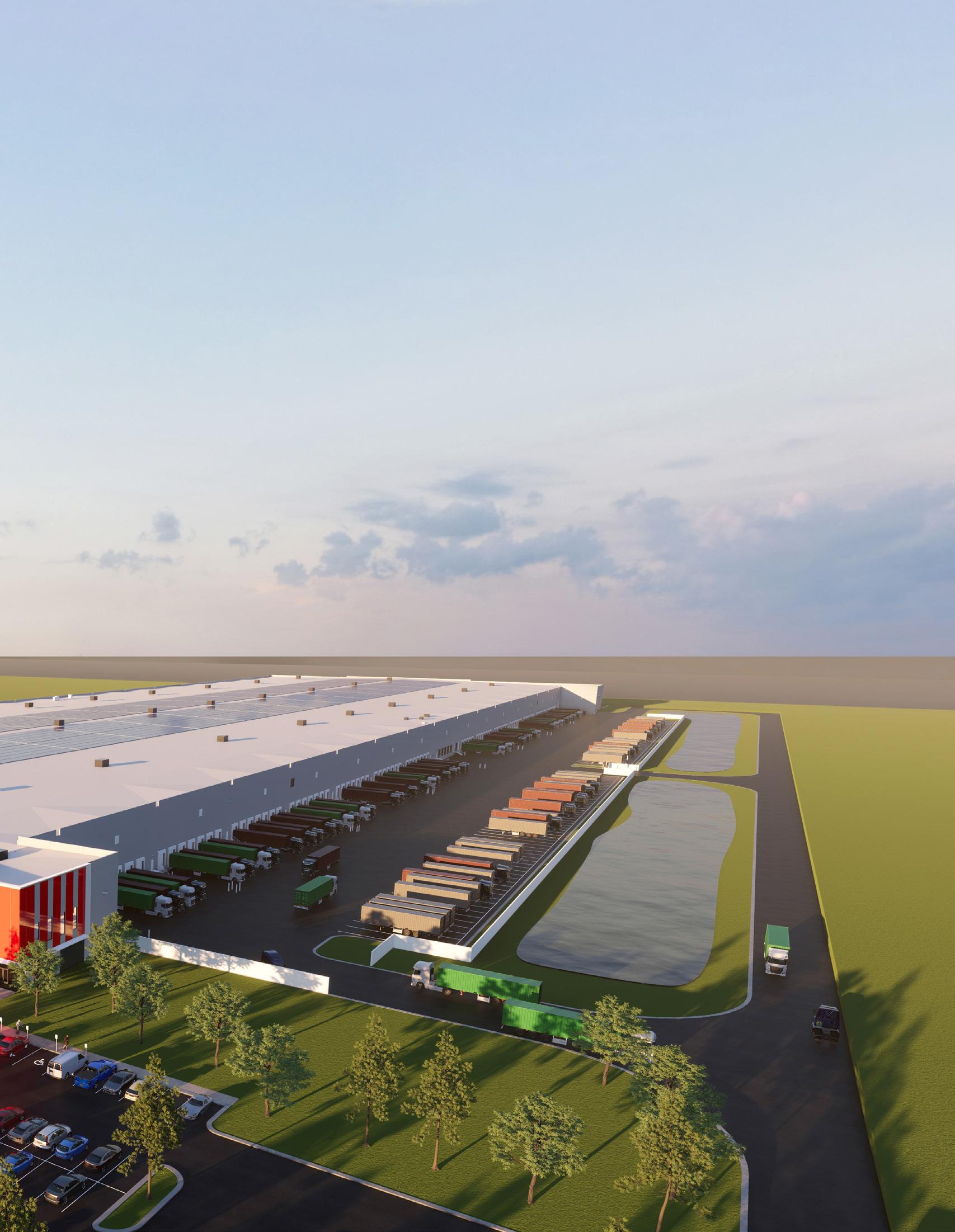
• Electrification of buildings (Eliminate natural gas heating and convert to electric heat through a variety of options resistance heaters, VRF, heat pumps, and electric boilers)
• Run conduit to parking lot for future EV charging stations
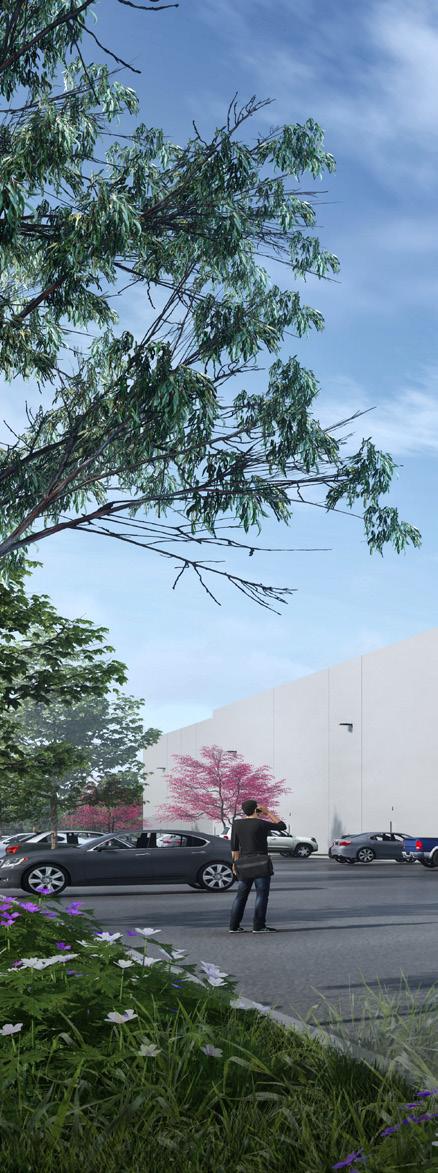
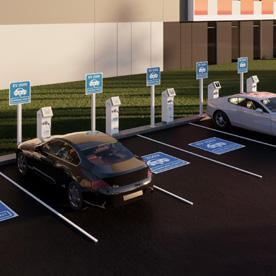
• Run conduit to roof for future PV panels

• Increase electrical room size to accommodate future solar power.
• Increase resilience and eliminate power disruption through PV and battery storage.
• Battery storage to regulate solar energy.
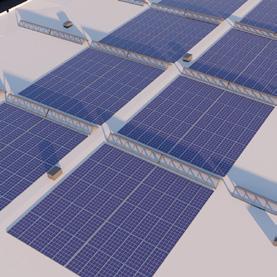
Warm/cold air circulates through the space
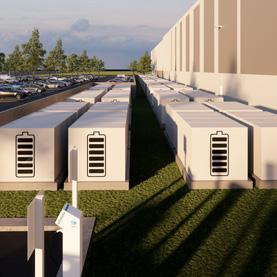
Solar PV Ready Building Electrification. Future-ready for EV / PV systems. Net Zero Ready
Promoting sustainability and resilience through renewable energy.
EV
Solar
94
Ready EV Charging Ready
Battery Storage
Stations
PVs
Electric Vehicle Charging
Sustainable Features
The Cubes have been specifically designed to consume less energy than other standard industrial projects throughout the country. The Cube at Glendale has even been designed with a PV array that will generate more energy than the building consumes, achieving the incredible task of being a net-zero building.
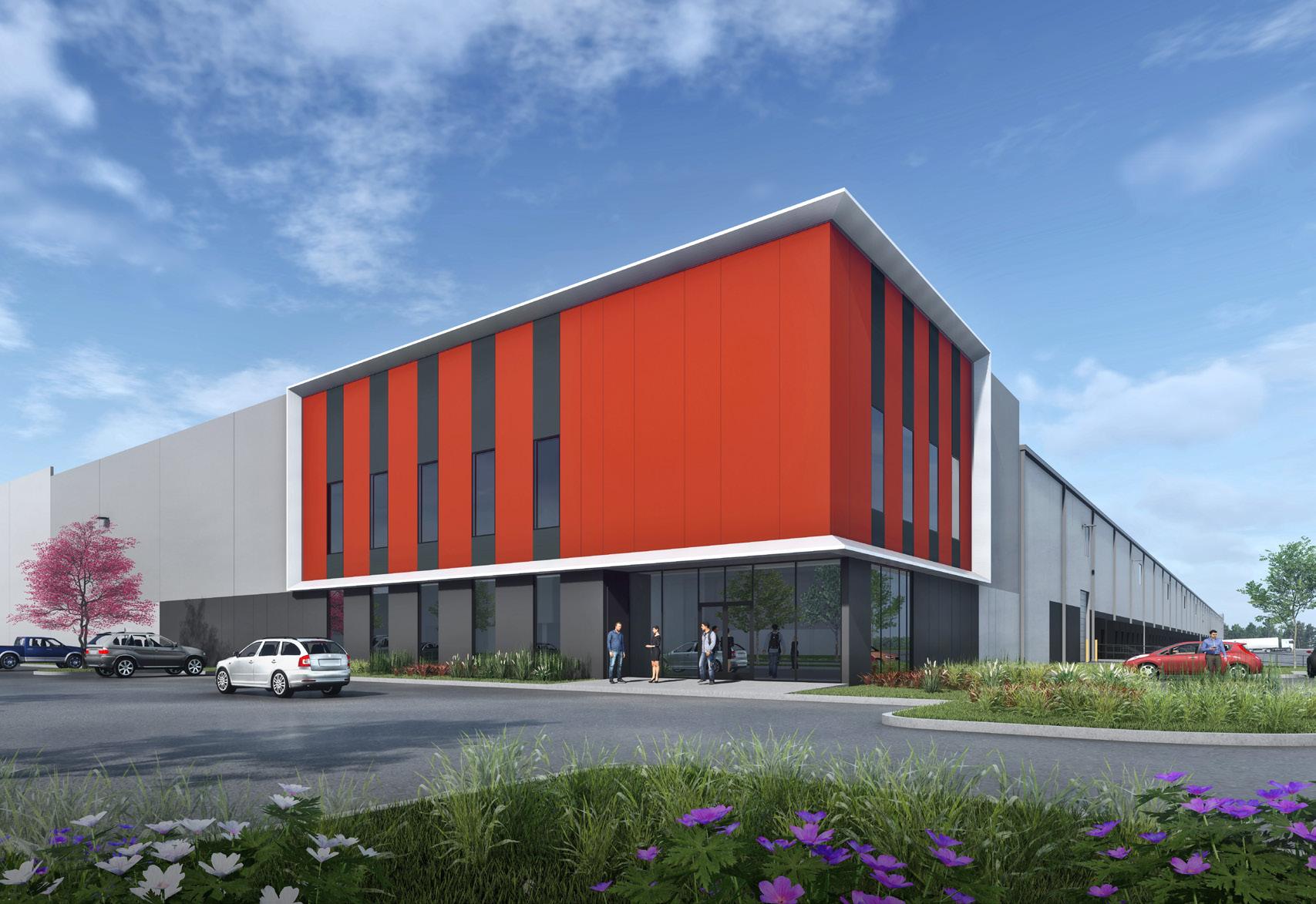
Sloan
Showroom and Workplace Sloan
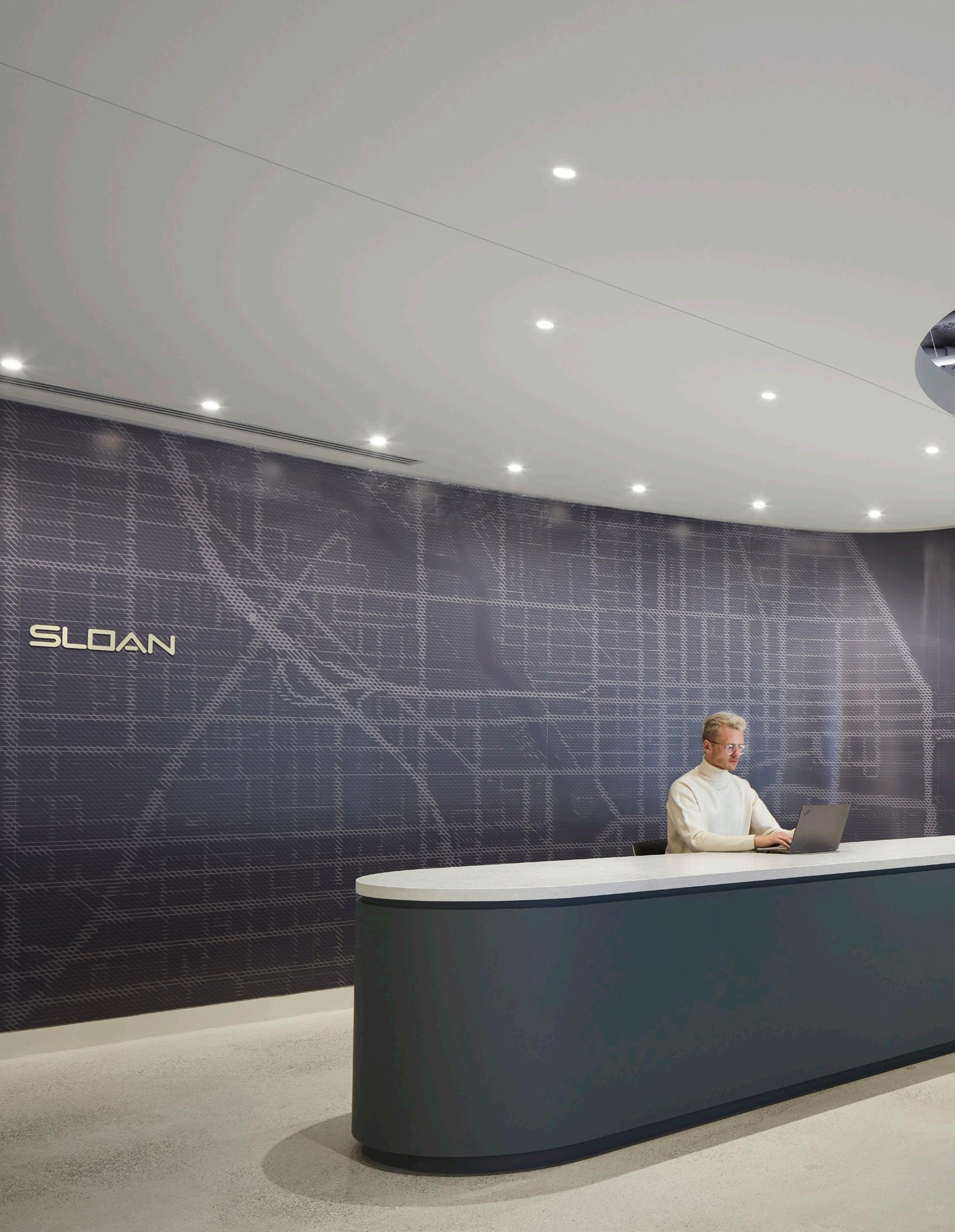
Sloan wanted to create a showroom for hospitality, learning (product & sustainability), and collaboration. Our design team developed a flexible space and modern displays that minimize their physical footprint and maximizes Sloan’s substantial product offering while weaving their primary mission for water conservation, efficiency, and quality. The sizeable conference room within the showroom has walls that can open or close depending on any event’s capacity.
This space also serves as an alternative office touchdown, in addition to its north Chicago headquarters location. The workspace provides versatility with workstations for out-of-state sales and marketing teams, with the showroom to host clients and training events.
Sustainability and Wellness are ingrained in Sloan’s business, and it was essential to have the project be LEED Silver and WELL Gold certified. The result is a hospitality-forward space for welcoming various visitors and users, from the architectural/design industry to engineers, developers, and end-users, showcasing the beauty of Sloan’s products and cutting-edge technology.
2022
Client Sloan Location Chicago, IL Size 22,188 SF Services Architecture Interior Design
Interiors
96
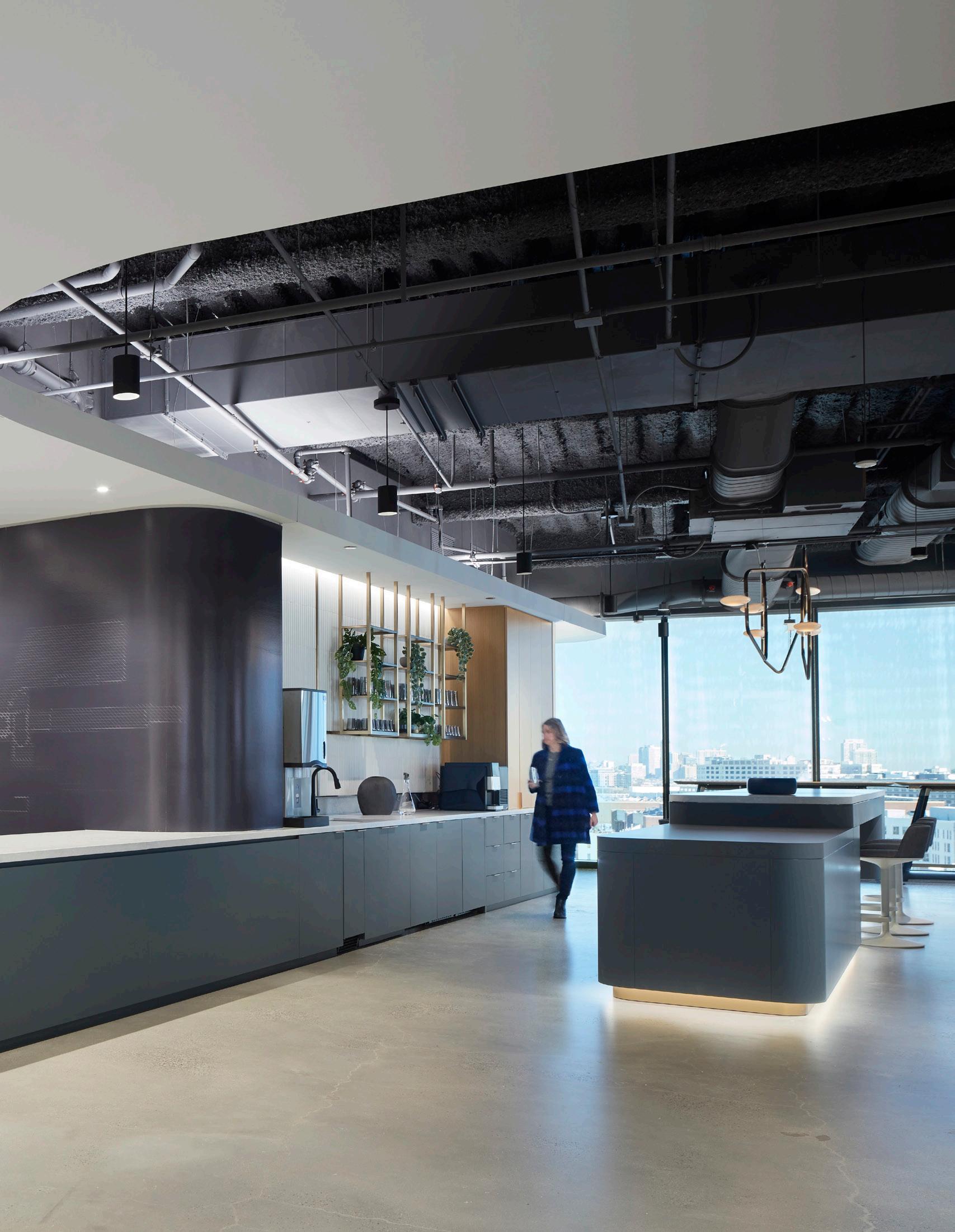
A showroom showcasing both the beauty of its products and its cutting-edge technology.
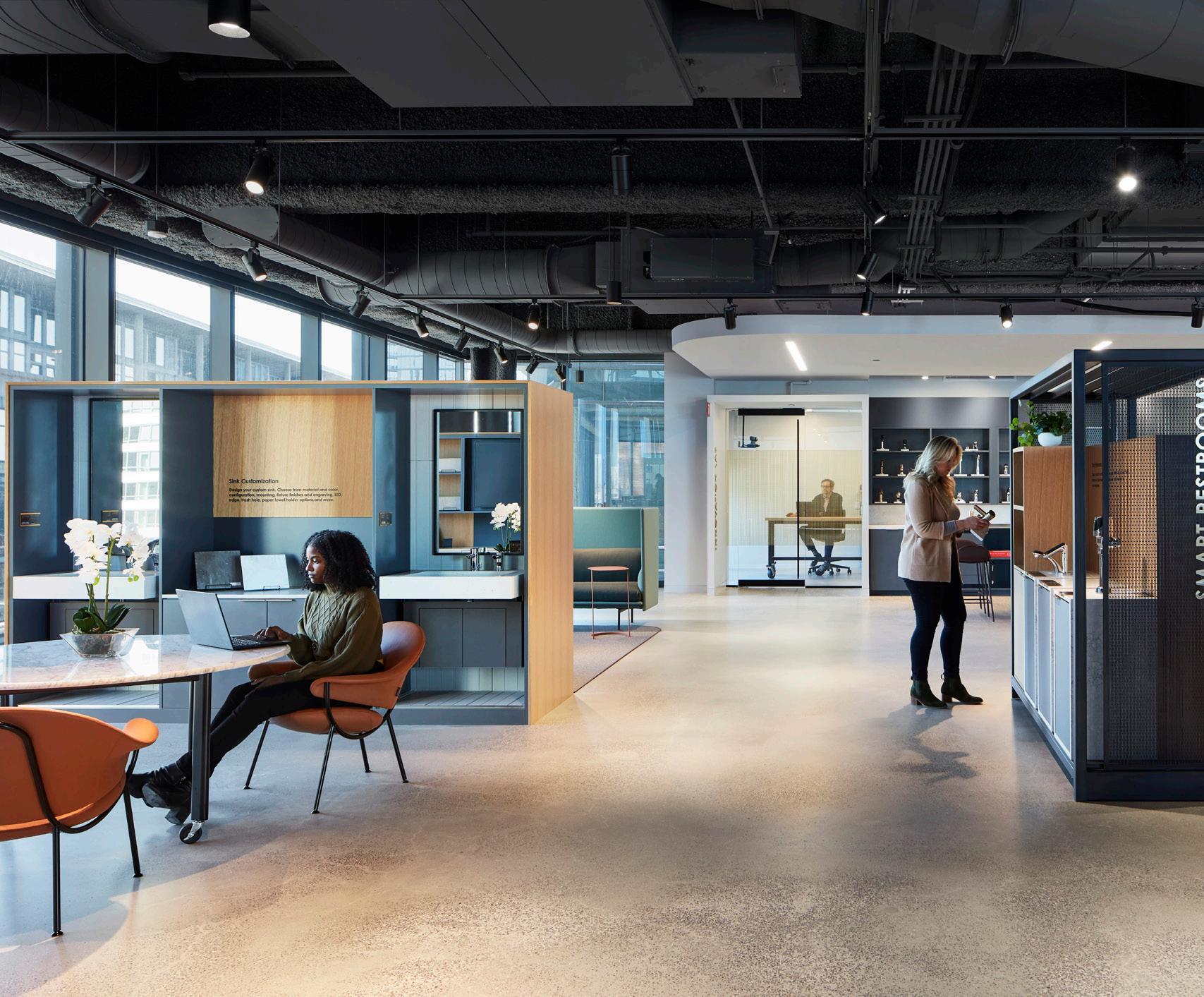
98
Sustainable Features

This building is pursuing WELL Gold Certification, and by several design impacts, it will look to deliver a more thoughtful and intentional space that enhances human health and well-being. Moreover, Sloan will also be LEED Silver certified, highlighting its impact on reducing energy and water use within the built environment.
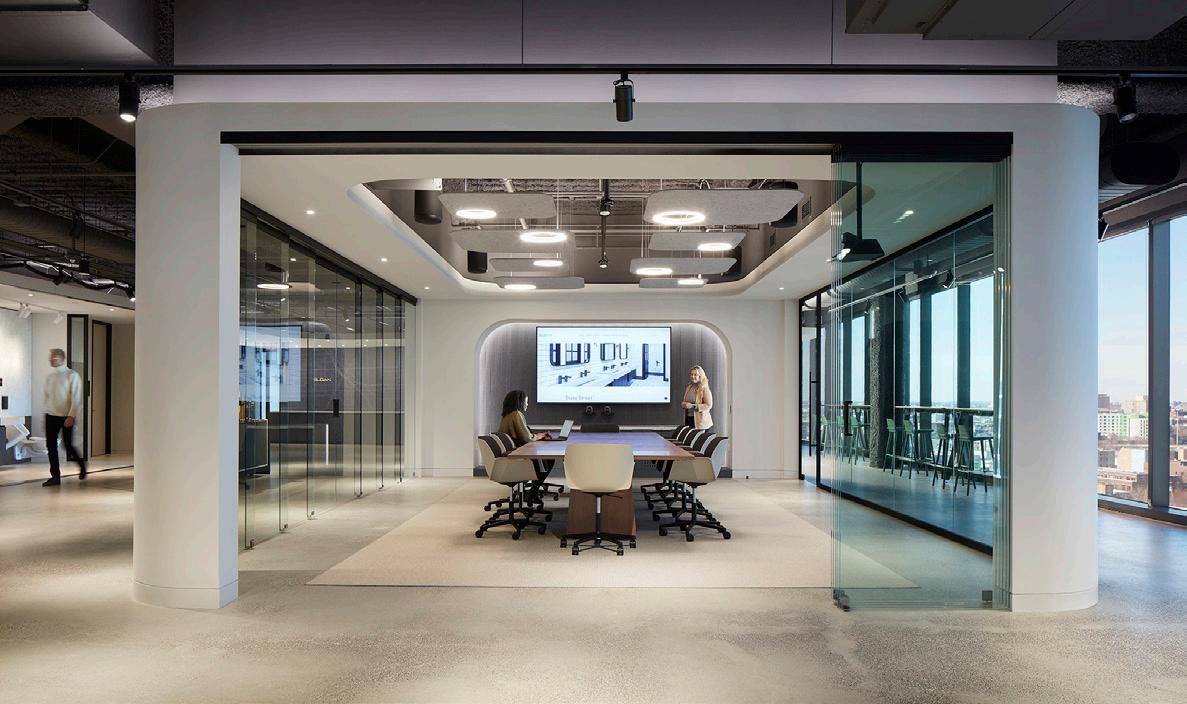
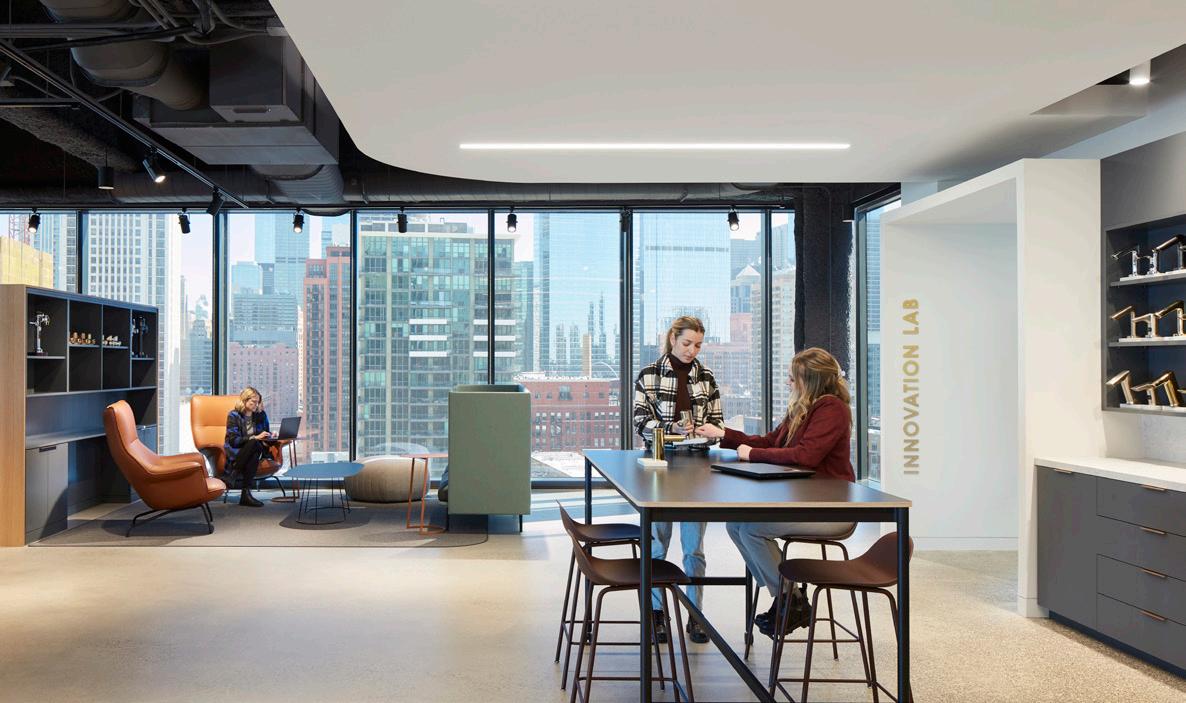
100
Our culture is based on designing more than structures. We aspire to build healthy communities through active engagement in civic and community affairs.
p104 p110 p116 p122 p128
Center for Social Justice Roosevelt & Kostner First Tee - Waveland Delmar Divine Aspire Center
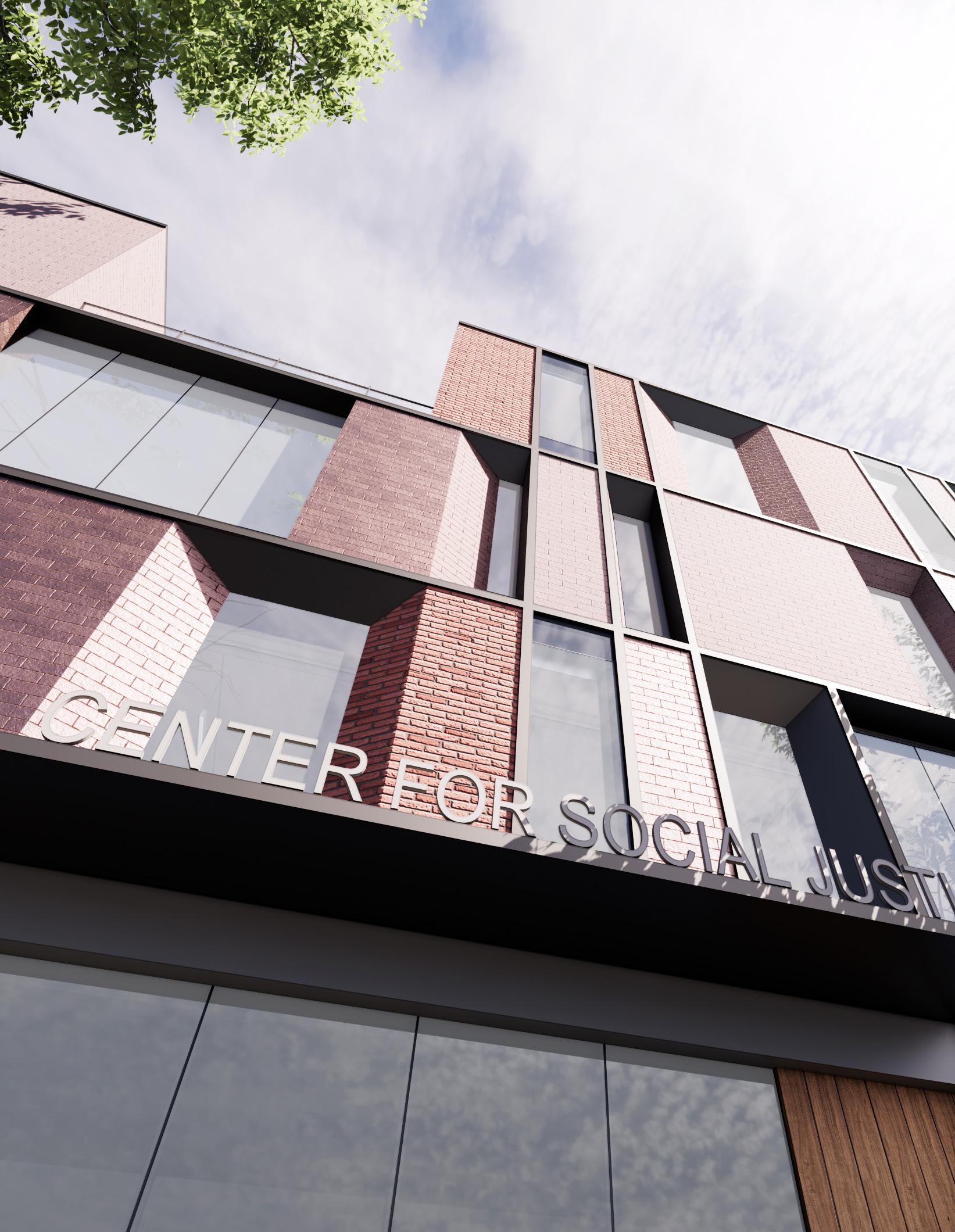
THE SALVATION ARMY CENTER FOR SOCIAL JUSTICE
The building fits into its context in terms of massing and materiality.
A void is created; a courtyard bringing light and air to the surrounding spaces.
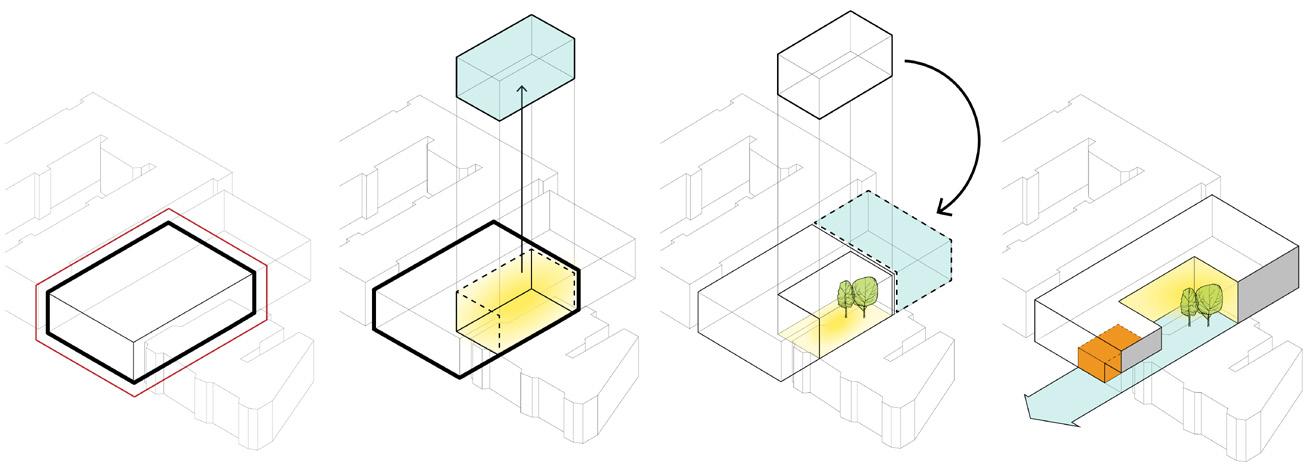
The volume removed to create the courtyard is relocated north, extending the building and allowing for more windows and views.
The two-story exhibit volume and an extended courtyard paving announce the building’s presence to the neighborhood.
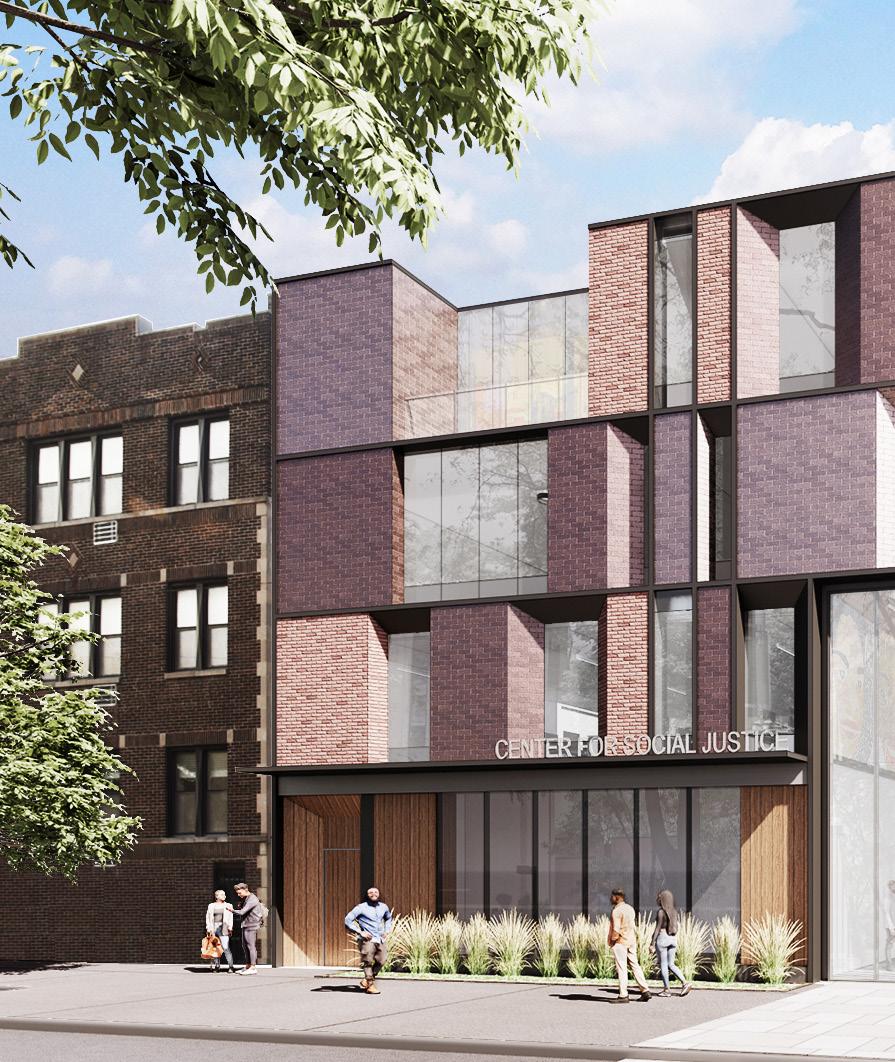
104
The Center for Social Justice is a peopledriven, community-focused project representing The Salvation Army’s renewed commitment to the least, the lost, and the last. It is established to make a deeper and more sustainable impact on the lives of suffering people and struggling communities than the mere provision of social services can achieve. The building will act as a global and regional destination hub for research, learning, practice, and the promotion of the urban mission for the territory.
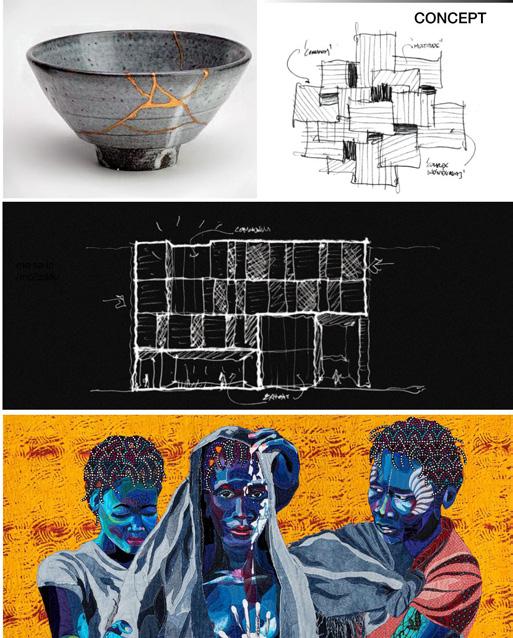
The four-story, 24,000 sf structure is an urban infill between masonry residential buildings. The building’s program includes exhibition, meeting, event, and program space on the ground floor, administrative support spaces, student dormitories on the second floor, and market-rate apartments on the third and fourth floors. The heart of the project lies beyond the skin; what is inside creates a transformative project with a defined sense of place. Therefore, the primary massing move is one of subtraction. This void creates a courtyard bringing light and air to the surrounding spaces. This light-filled courtyard becomes a public space and a means of expression, a physical embodiment of the people it seeks to serve.
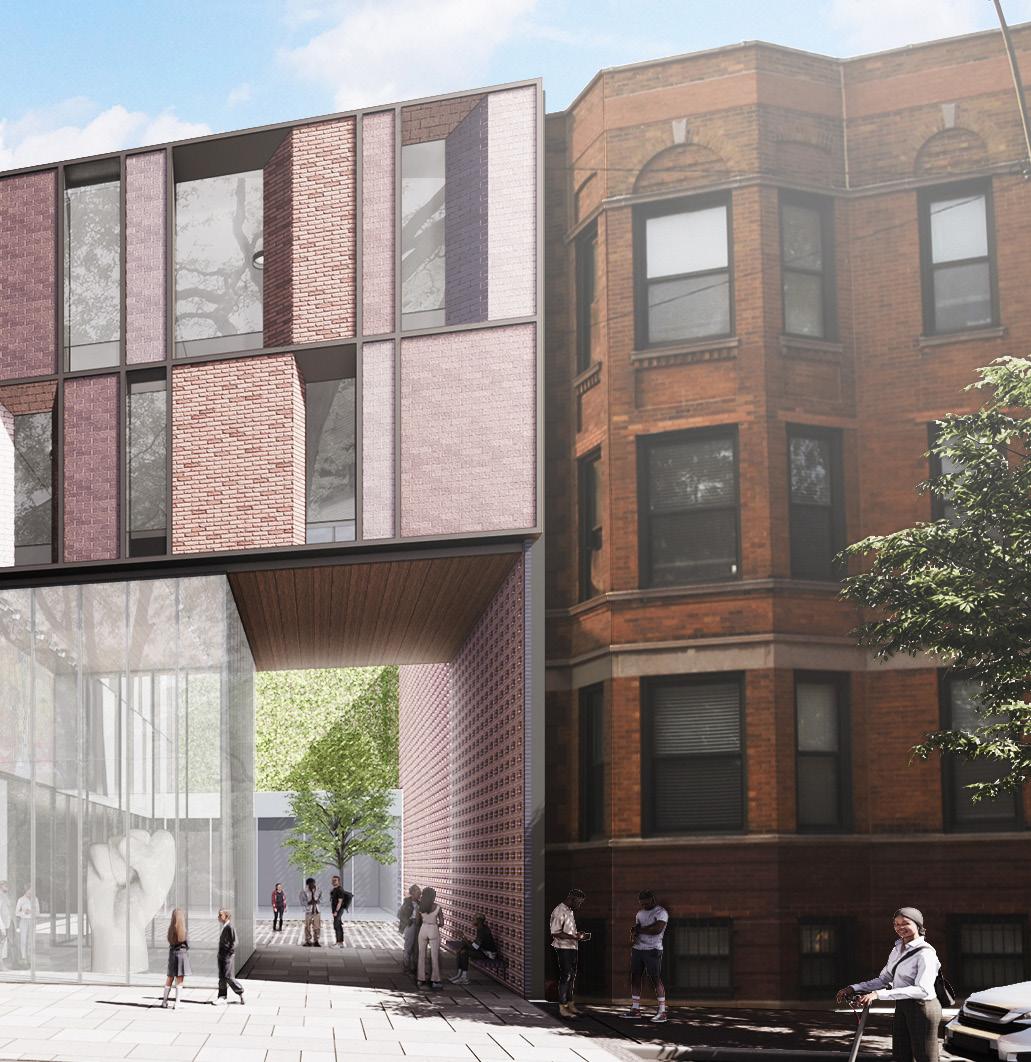
1. A combination of diverse elements forming a coherent whole
MOSAIC / TAPESTRY / PATCHWORK QUILT / mō ’zāik / mo
“A facade concept whose character represents the values of a multitude and features an exploration of scale, materiality and subtle detail to convey the complex individuality of society”
sa ic
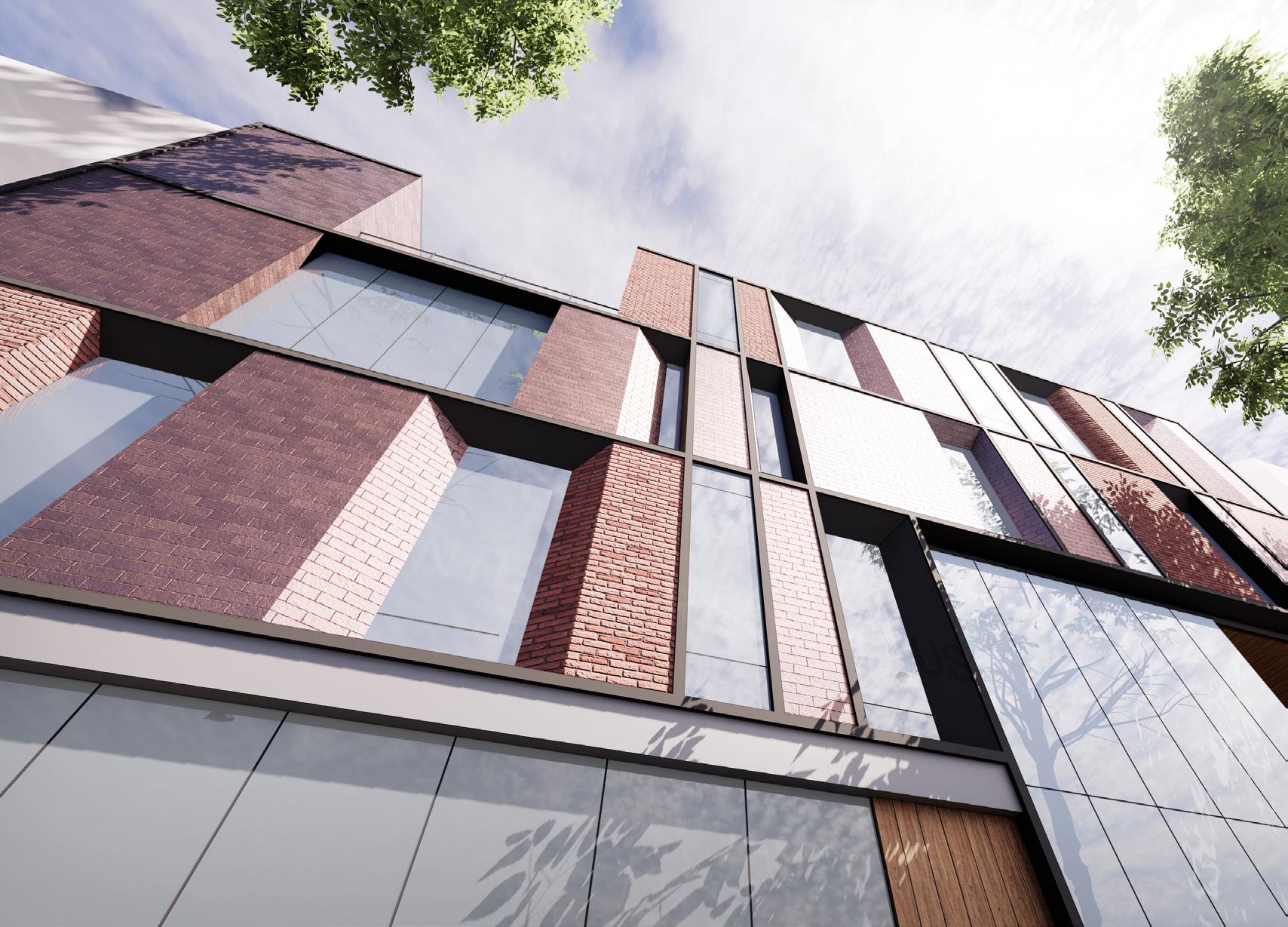
106
An inviting portal welcomes visitors from the street into the entry and courtyard.
A facade of humble materials embodies the patchwork mosaic of society.
The exhibit volume ajacent to the entry had both street and courtyard presence.
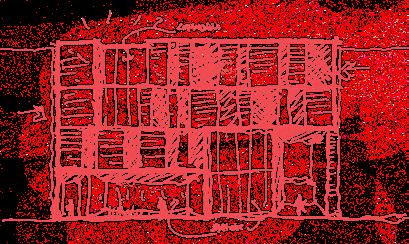
A metal boundary frame provides an overall sense of unity and cohesion.
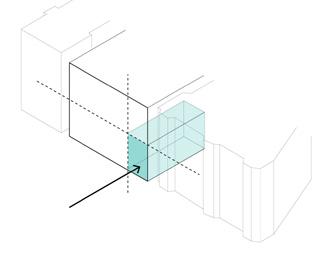
The building’s façade expression represents the voices of a multitude and features an exploration of scale, materiality, and subtle detail to convey the complex individuality of society. It features the creation of a public portal engaging the community and inviting visitors from the street into the entry and courtyard. Adjacent to the courtyard portal, a two-story exhibit volume and extended courtyard paving announce the building’s presence to the neighborhood. The exhibit volume’s fritted glass pattern casts a subtle, almost veiled character during the day and a soft, beacon-like character at night.
The remainder of the façade comprises a mosaic of varying brick colors and coursing patterns that scale down the structure and bind it to the fabric of its neighborhood context. Flush and recessed glazed openings are distributed to support the interior layout, and along with an outdoor terrace, add texture and plasticity to the façade. A metal grid and boundary frame unifies the composition, providing an overall sense of unity and cohesion.
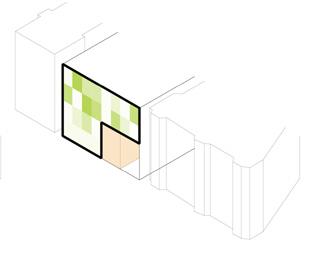
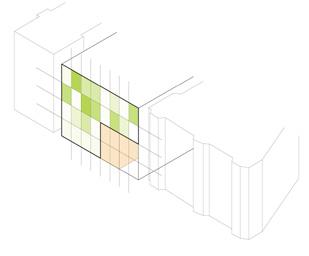
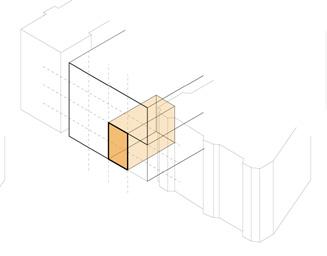
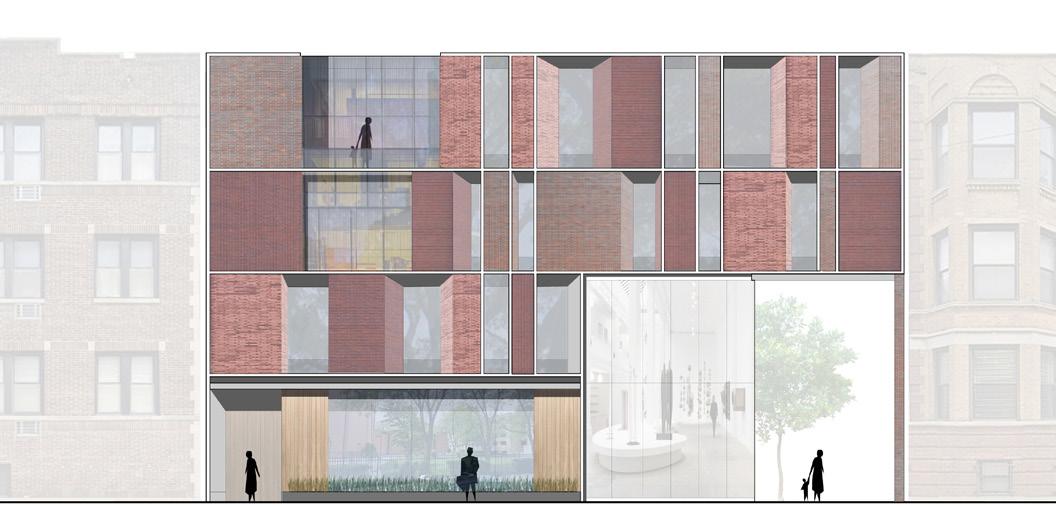
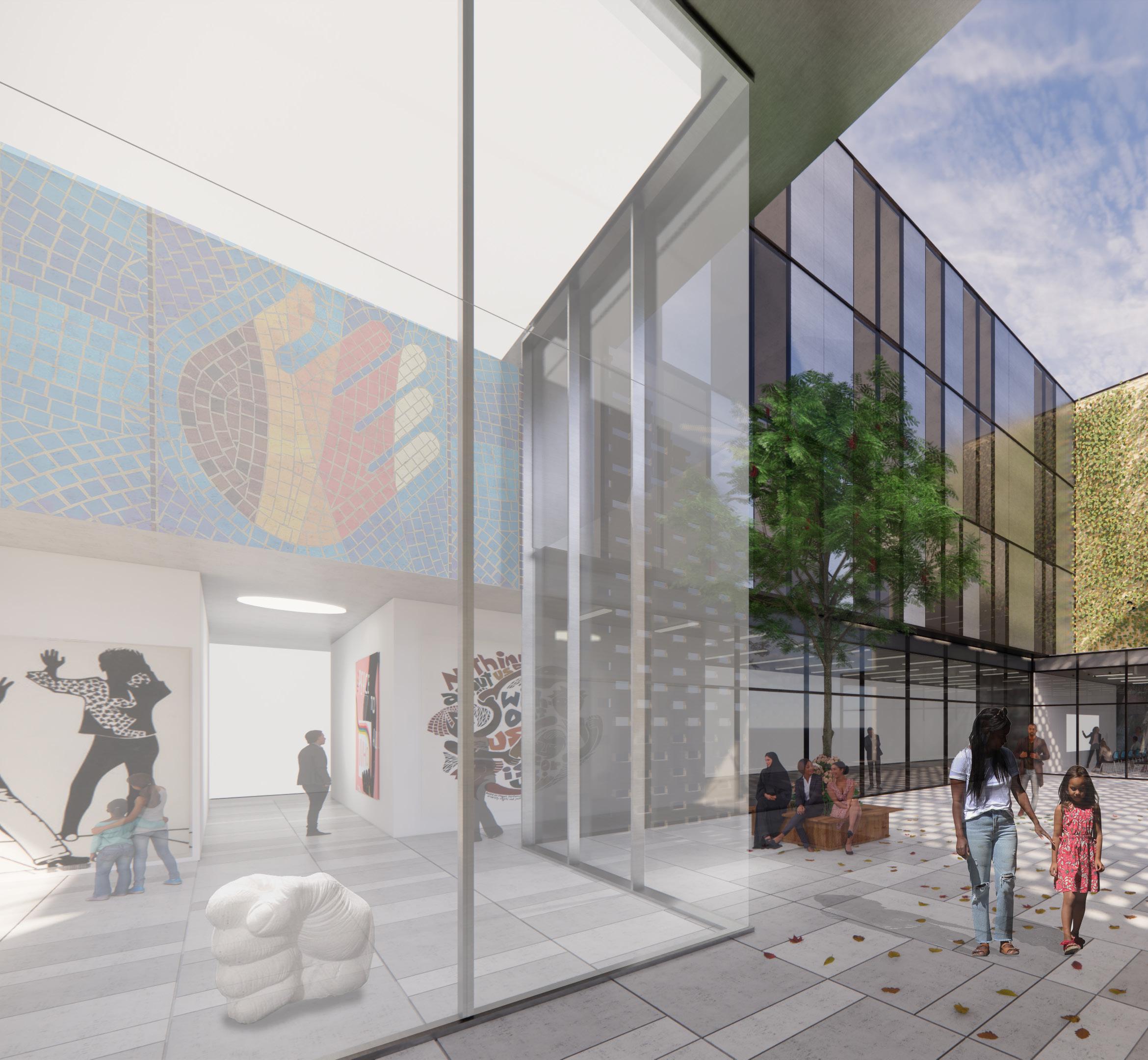
108
Level 01
The Center for Social Justice is intended as a meaningful and place-making entity that highlights the creation of public space to physically bring visitors into the narrative and conversation of social justice. It embodies a building character symbolizing the patchwork quilt of society, comprised of elements that are not the same, yet not so different, unified by a greater commonality.
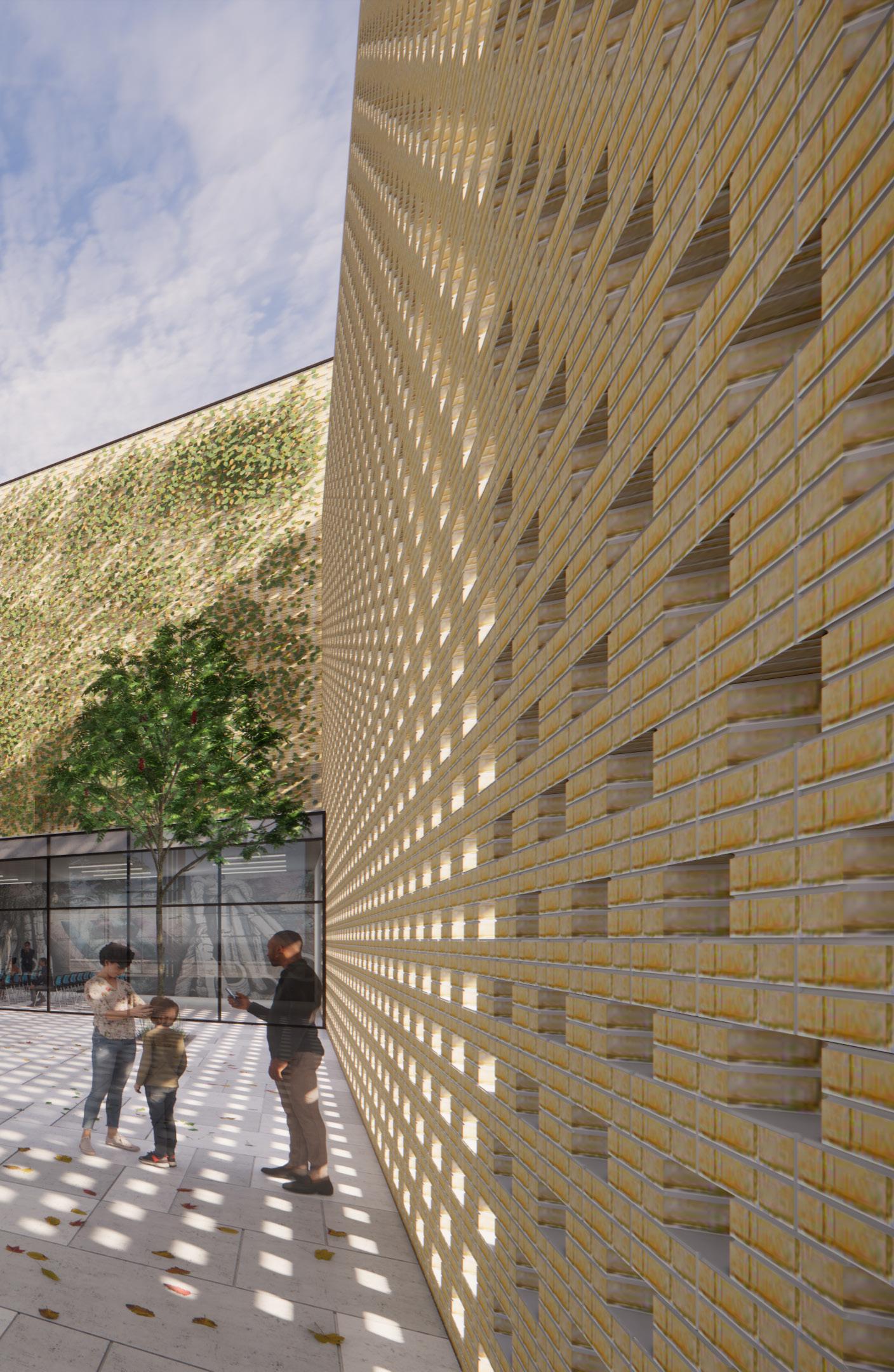
Roosevelt & Kostner is a $38.4M project that includes four new buildings totaling 302,140 SF, developed by 548 Development and Related Midwest. LJC is designing the two innovation and community center buildings.
The innovation centers will maximize opportunities for neighborhood community groups, such as community meetings and events, workforce development programs, and community creation and innovation.
This project is a part of Chicago Mayor Lightfoot’s INVEST South/West program, a community improvement initiative to marshal the city’s resources, corporations, community organizations, and philanthropic partners within 10 South and West Side community areas.
110
LAWNDALE NEIGHBORHOOD AS THE SOCIAL CAPITAL
OF THE 150-ACRE, INDUSTRIAL-FOCUSED REDEVELOPMENT.
TWO COMMUNITY INNOVATION CENTERS SERVING THE NORTH
HUB
Roosevelt
& Kostner
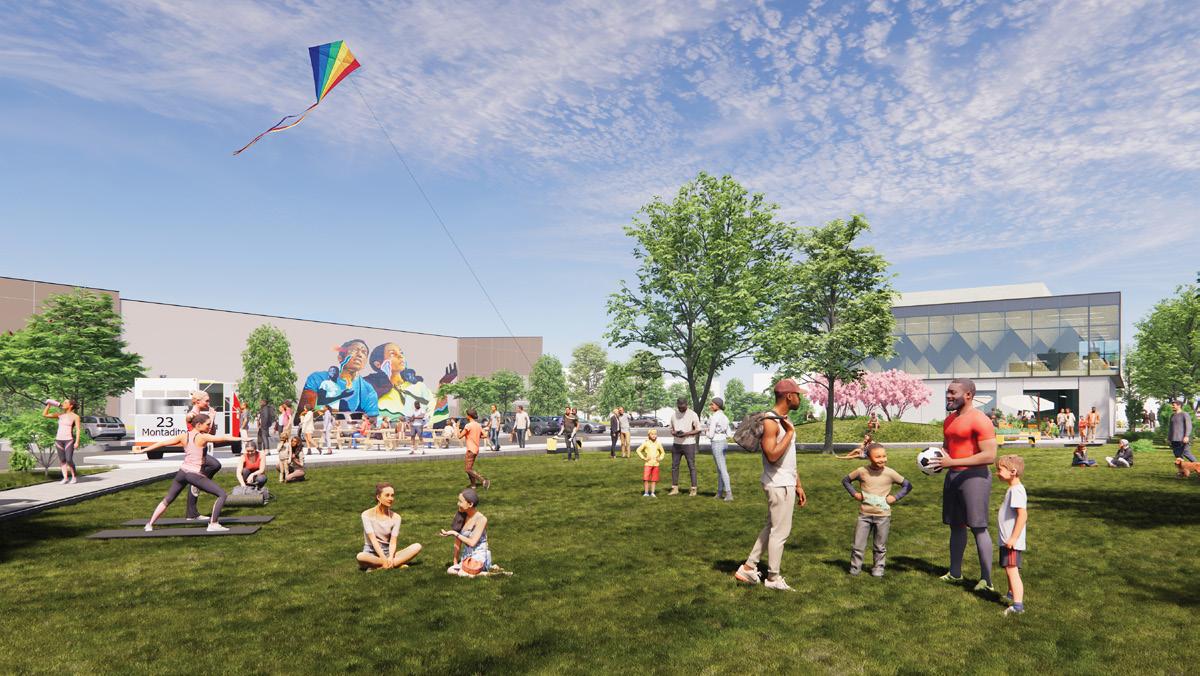
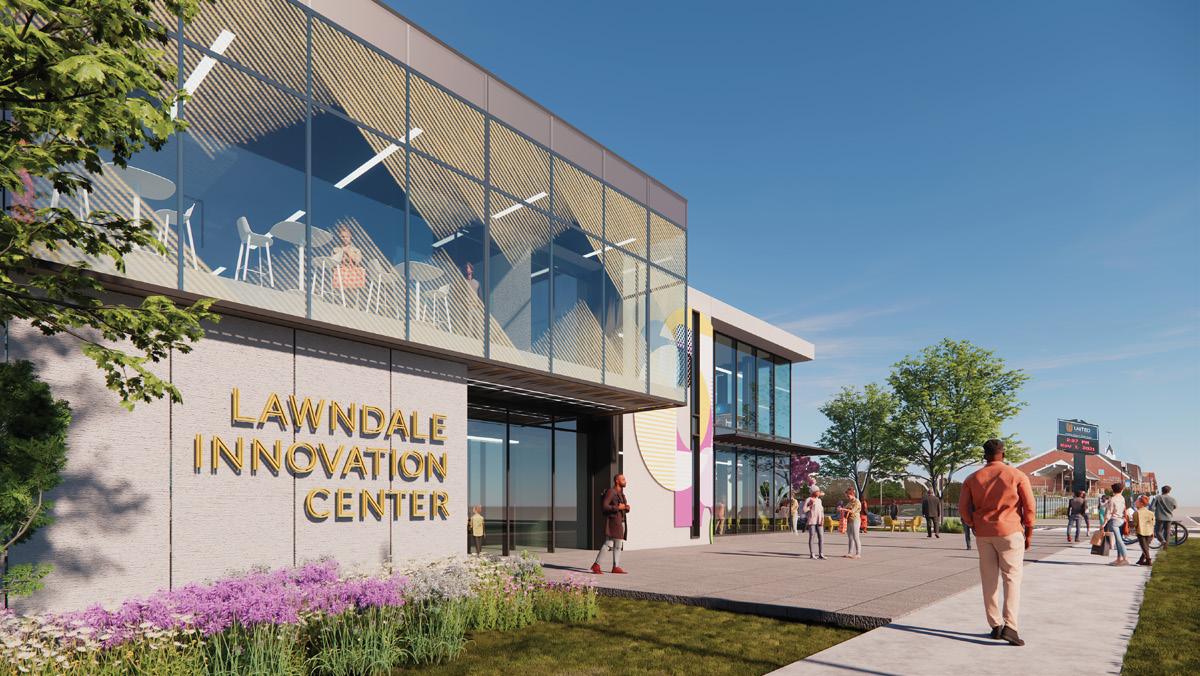
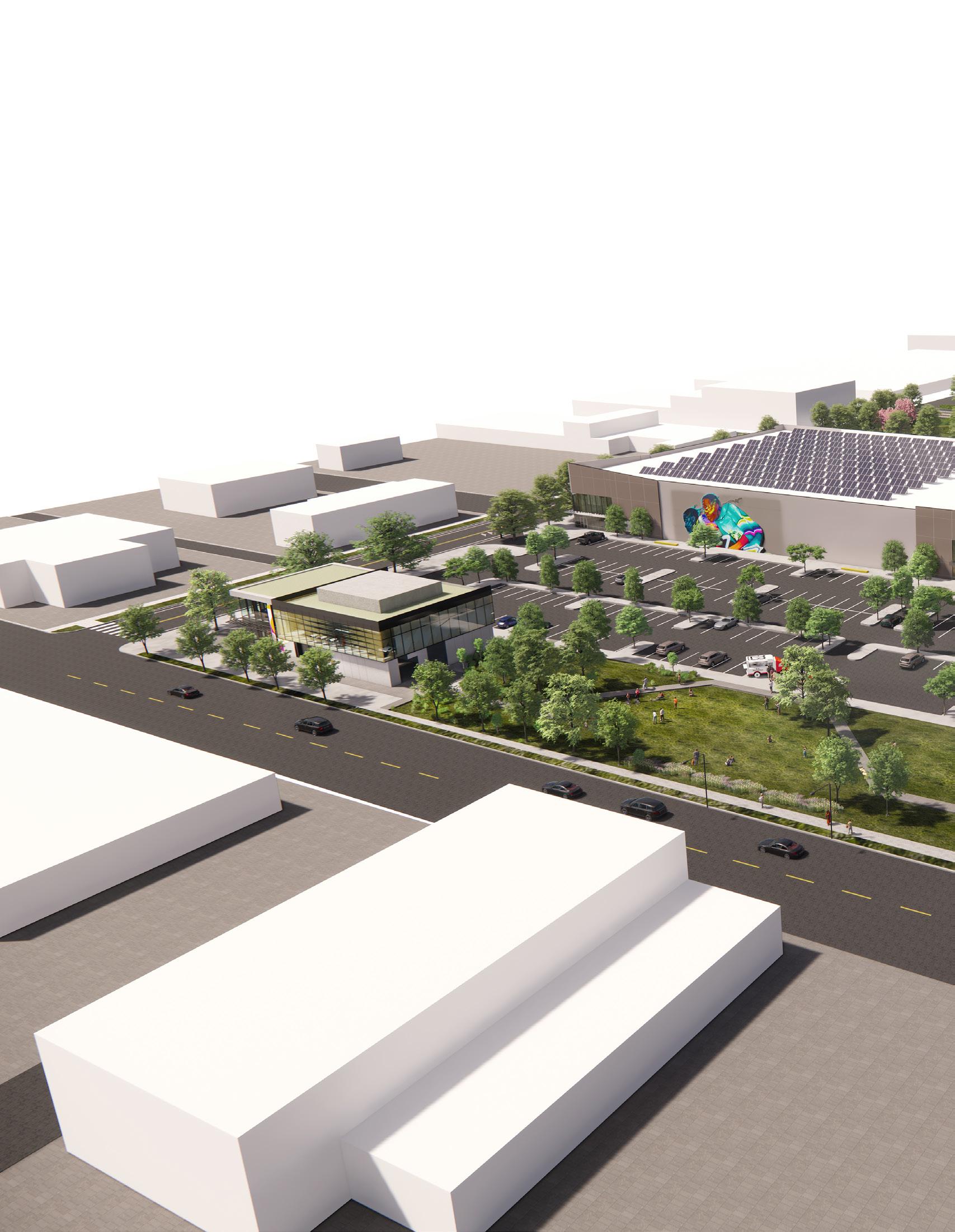
112
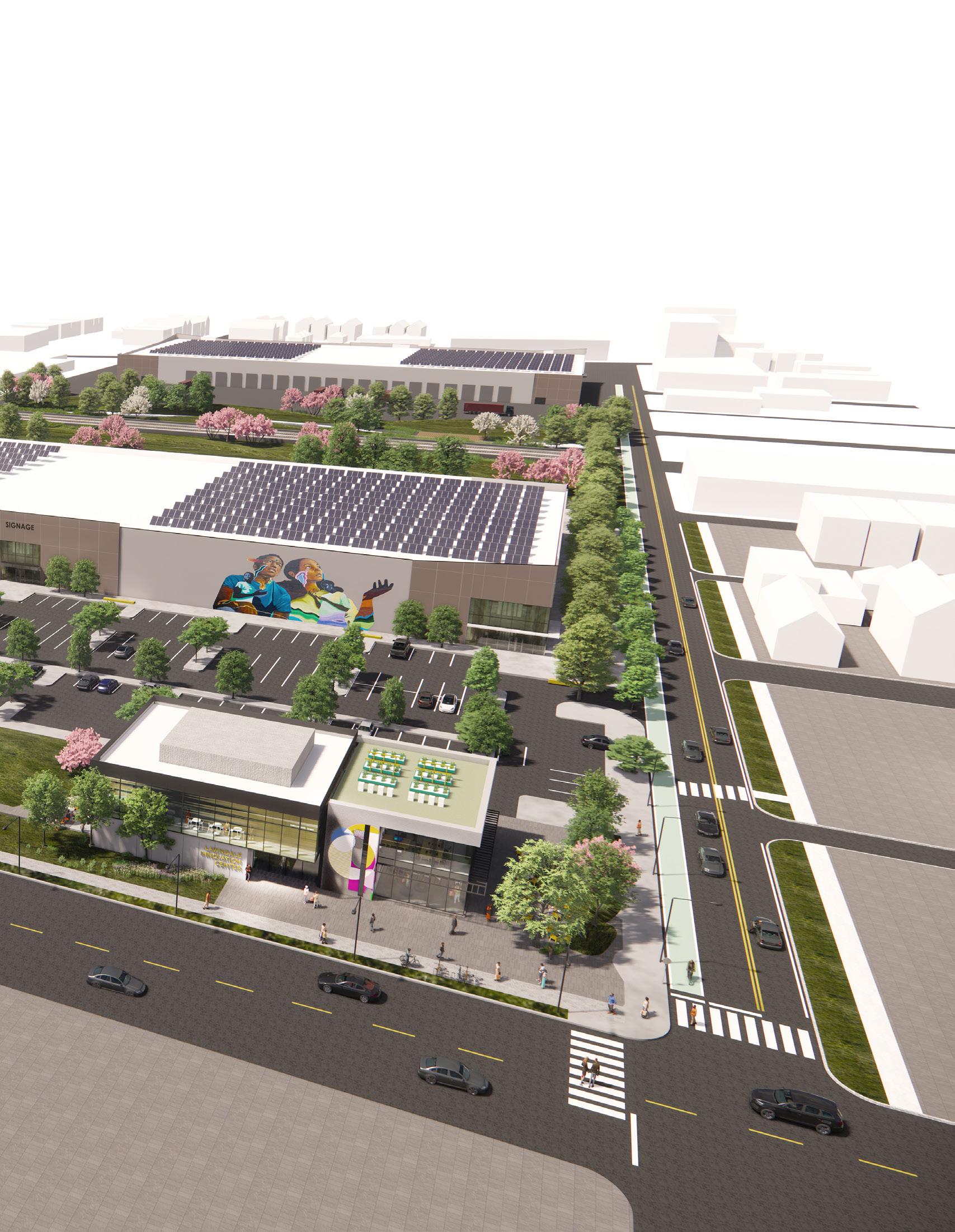
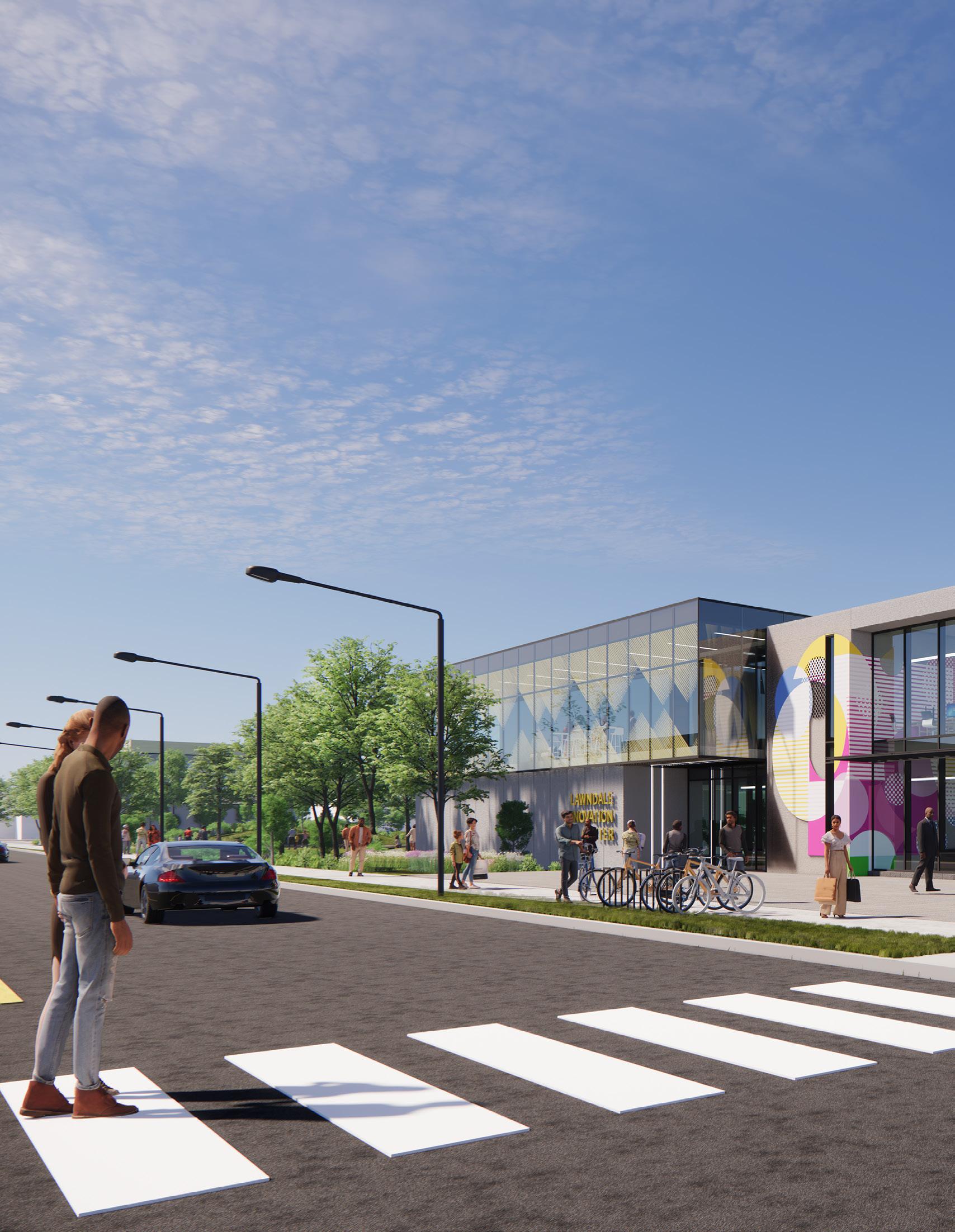
114
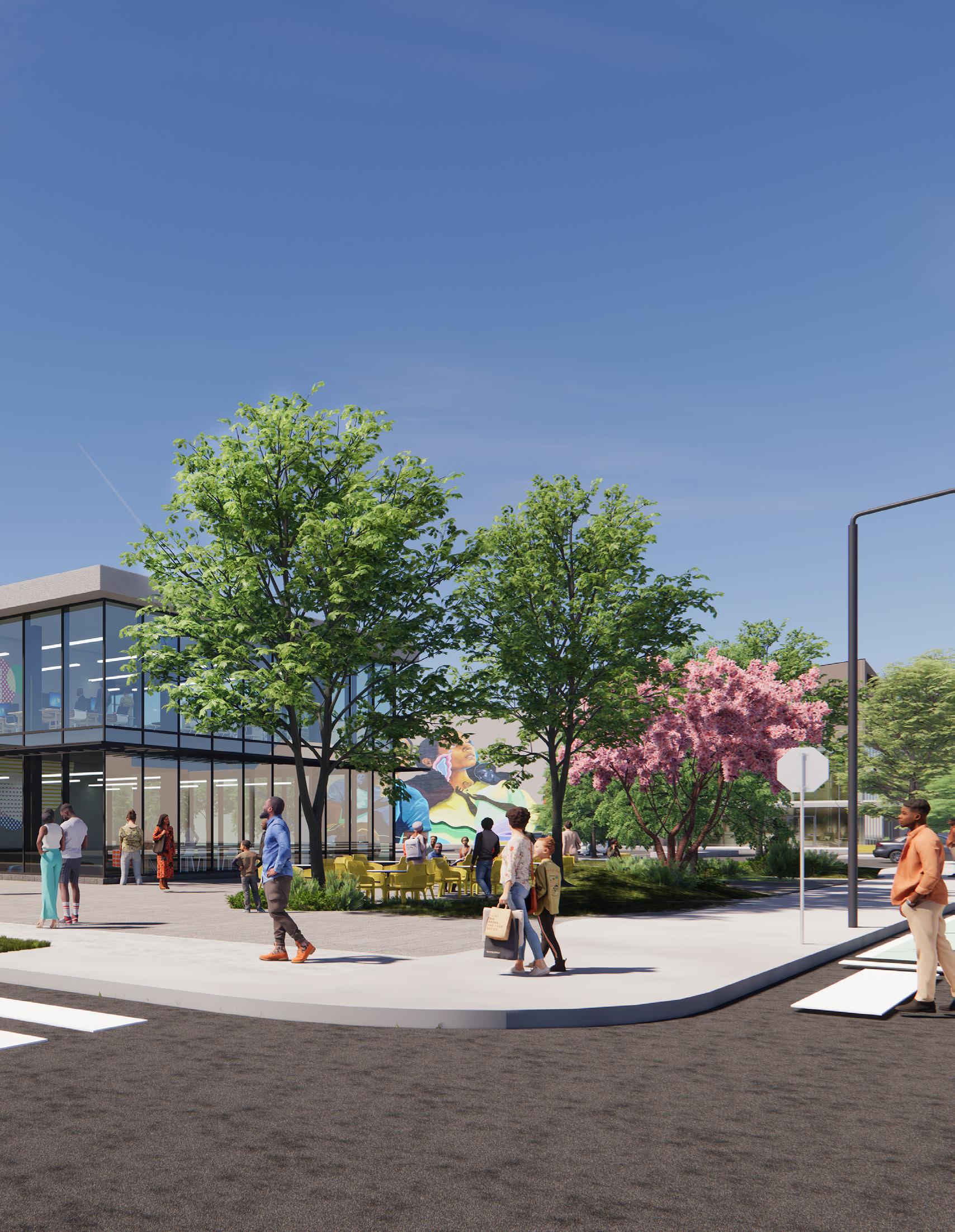
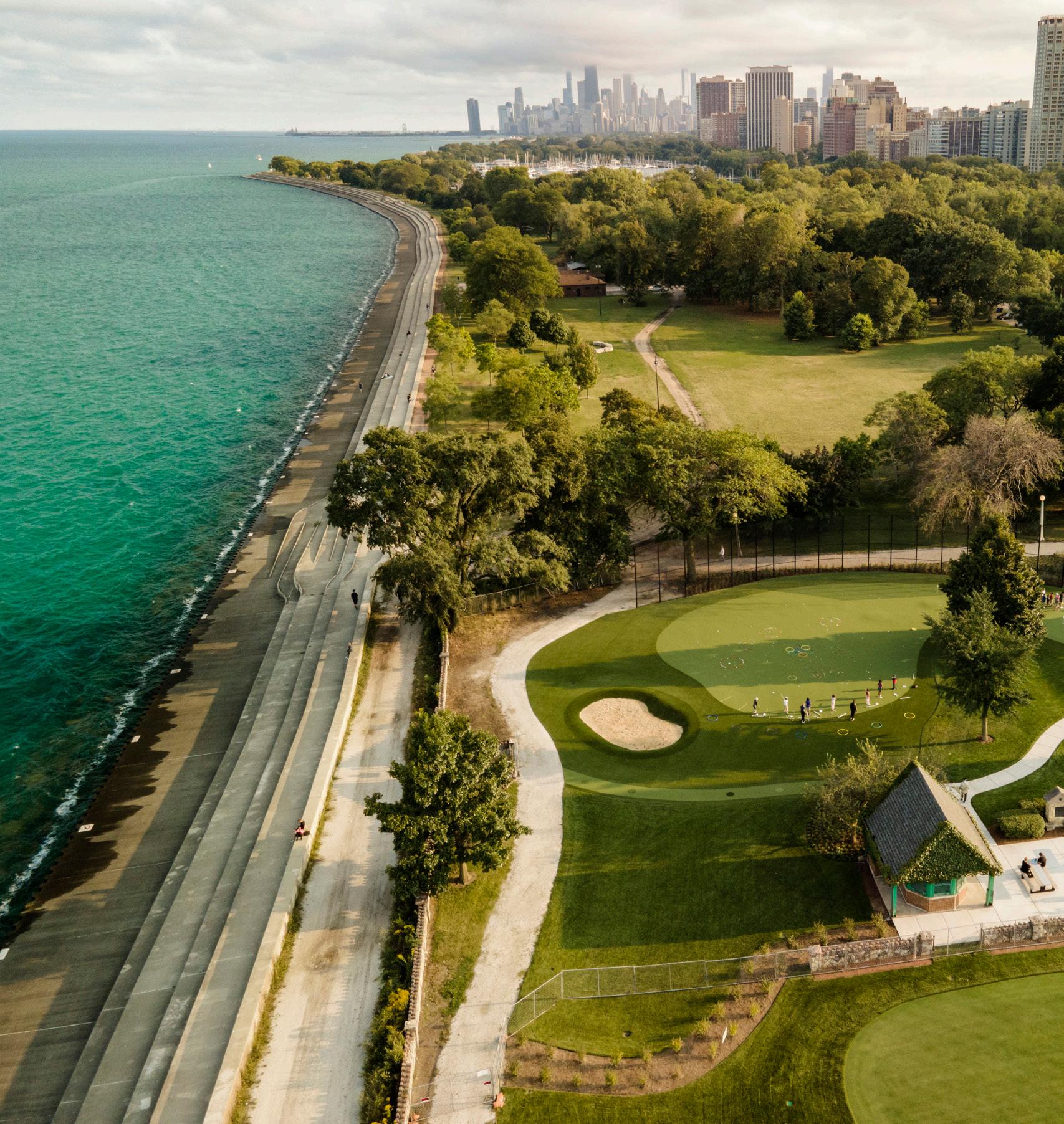
116
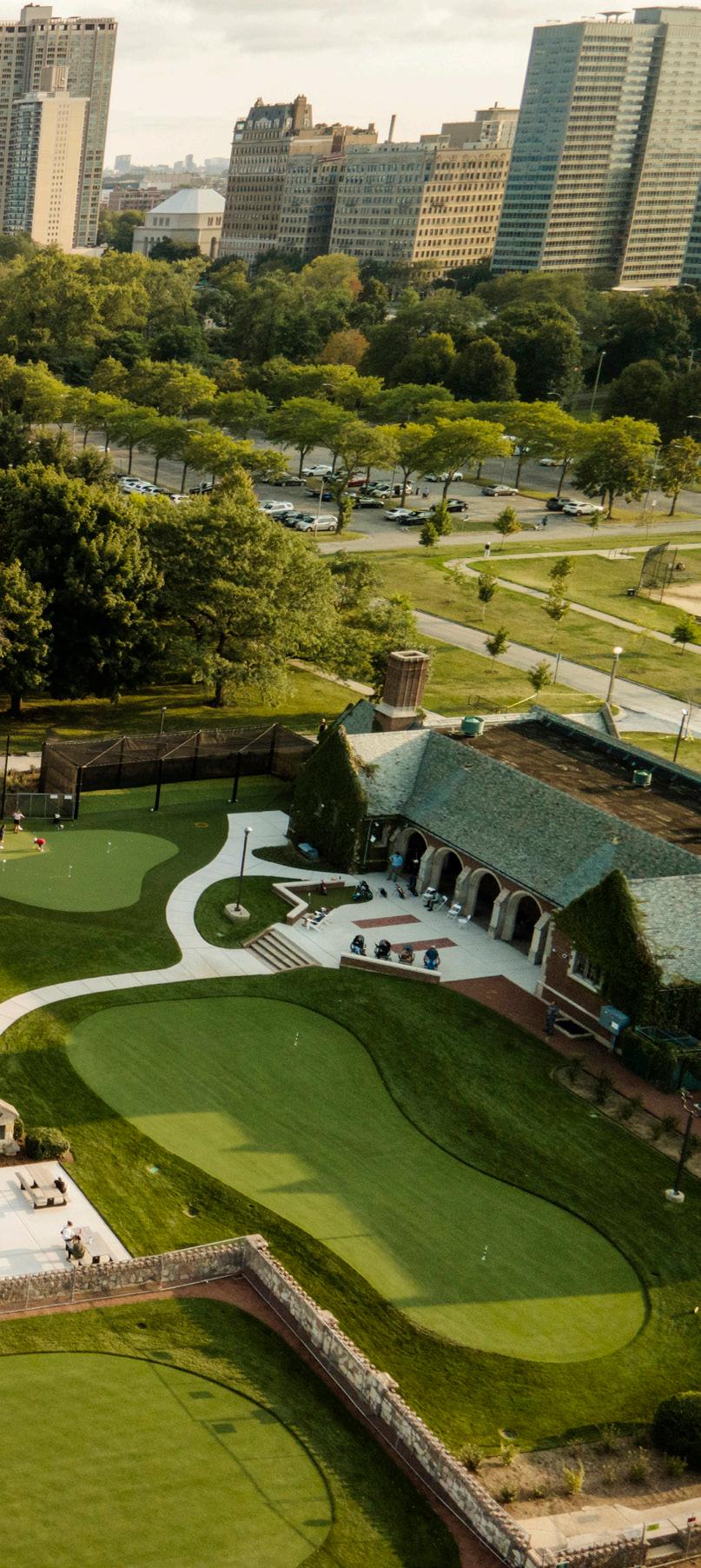
DEVELOPMENT
THE WAVELAND CAPITAL PROJECT : FIRST TEE GREATER CHICAGO’S NEW YOUTH
FACILITY
First Tee Greater Chicago is an organization that is committed to improving youth’s lives through golf. First Tee has partnered with LJC, golf course architect Lohmann Quitno, PGA Tour player Luke Donald, and Northwestern’s Pat Goss to bring its Waveland Capital Project to life. Based on the belief that every kid deserves a safe place to play and learn, First Tee’s newest home at Waveland Park, adjacent to the Sydney R. Marovitz Golf Course, provides a welcoming space to help kids cultivate strong character through play. The newly renovated facility allows First Tee to expand to full-day programming and reach hundreds of more kids through mentoring, tutoring, physical education, and character education. Designed in collaboration with PGA Tour player Luke Donald, the Waveland Capital Project sets First Tee up for a broader, long-lasting impact throughout greater Chicago.




PROVIDING A WELCOMING CLUBHOUSE FOR KIDS TO CULTIVATE STRONG CHARACTER THROUGH GOLF AT THIS NEWLY RENOVATED YOUTH DEVELOPMENT FACILITY.

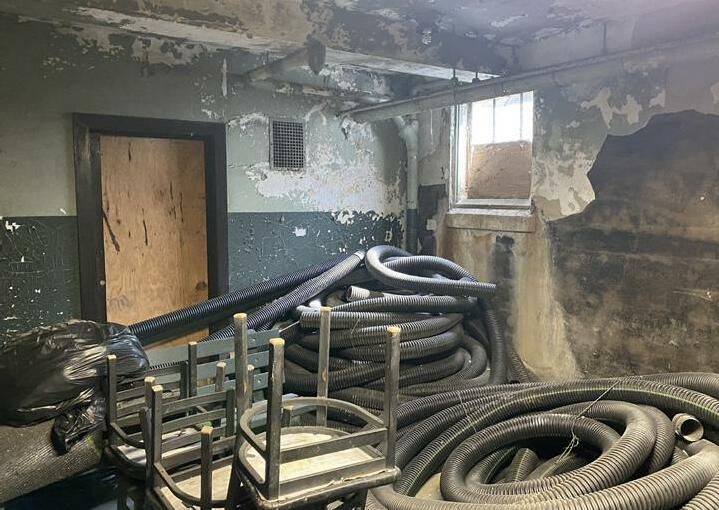
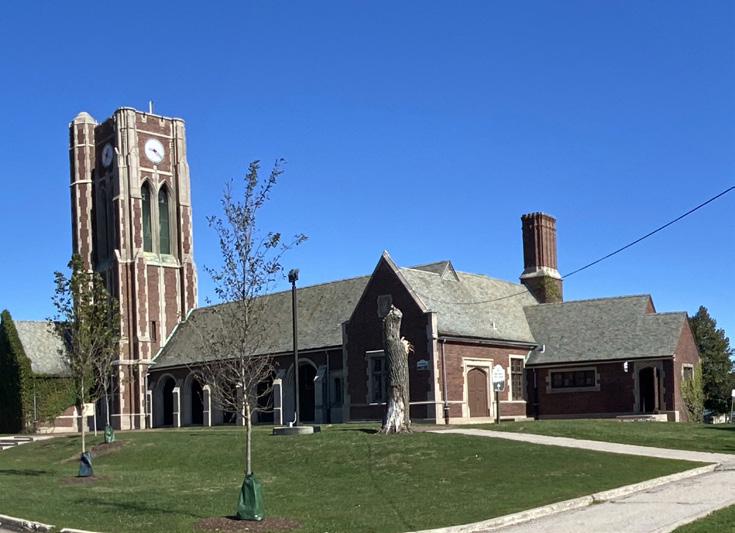
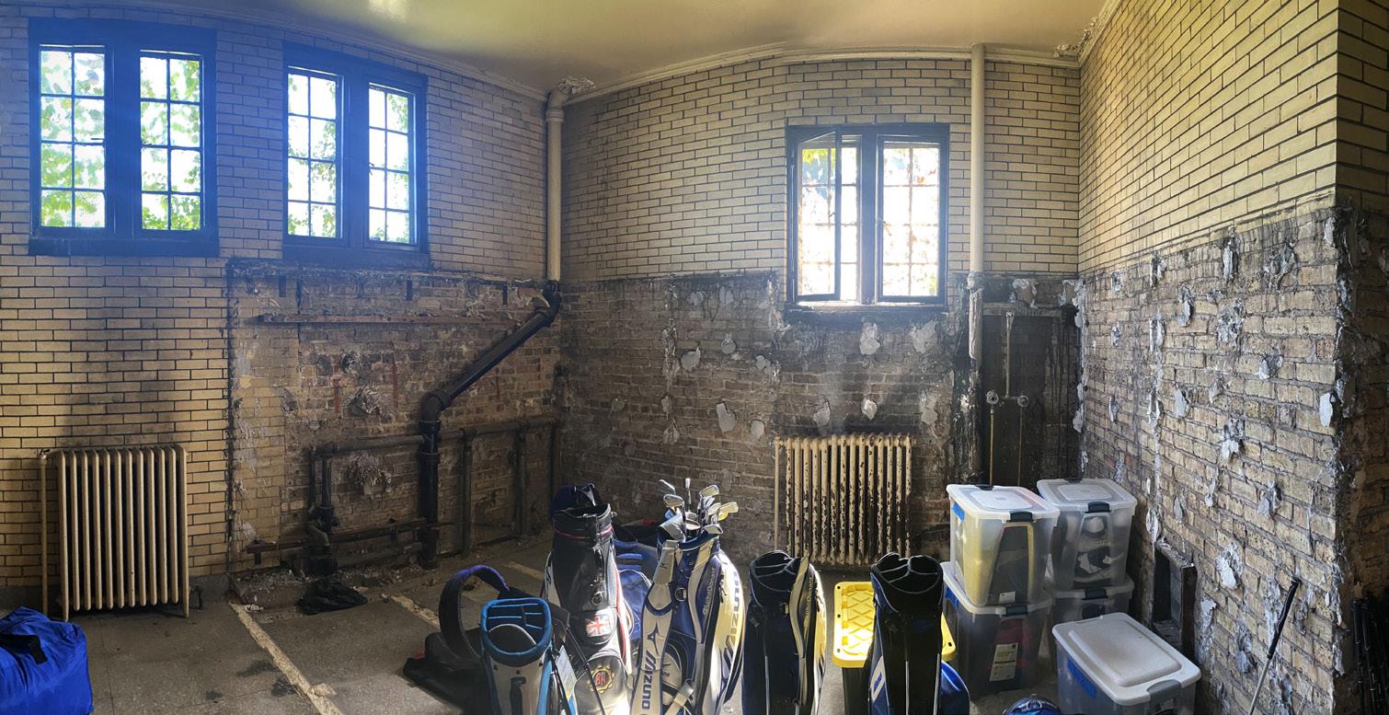
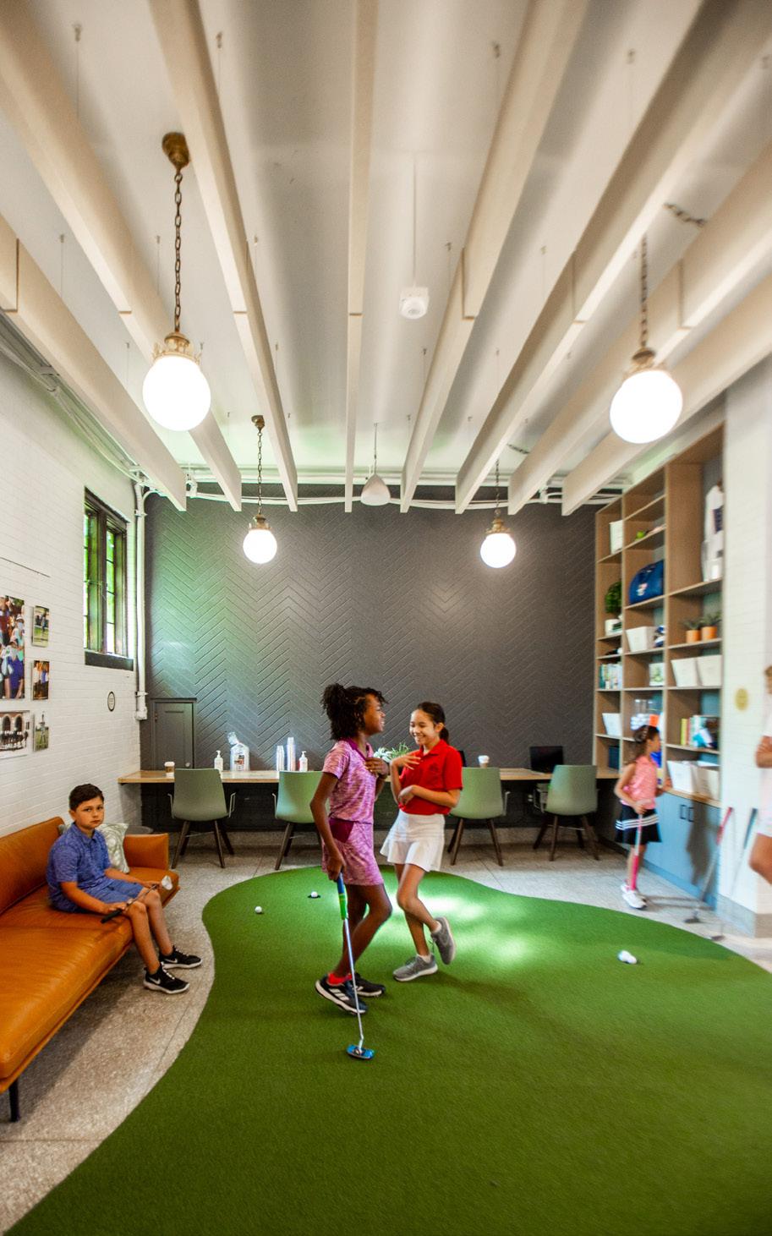
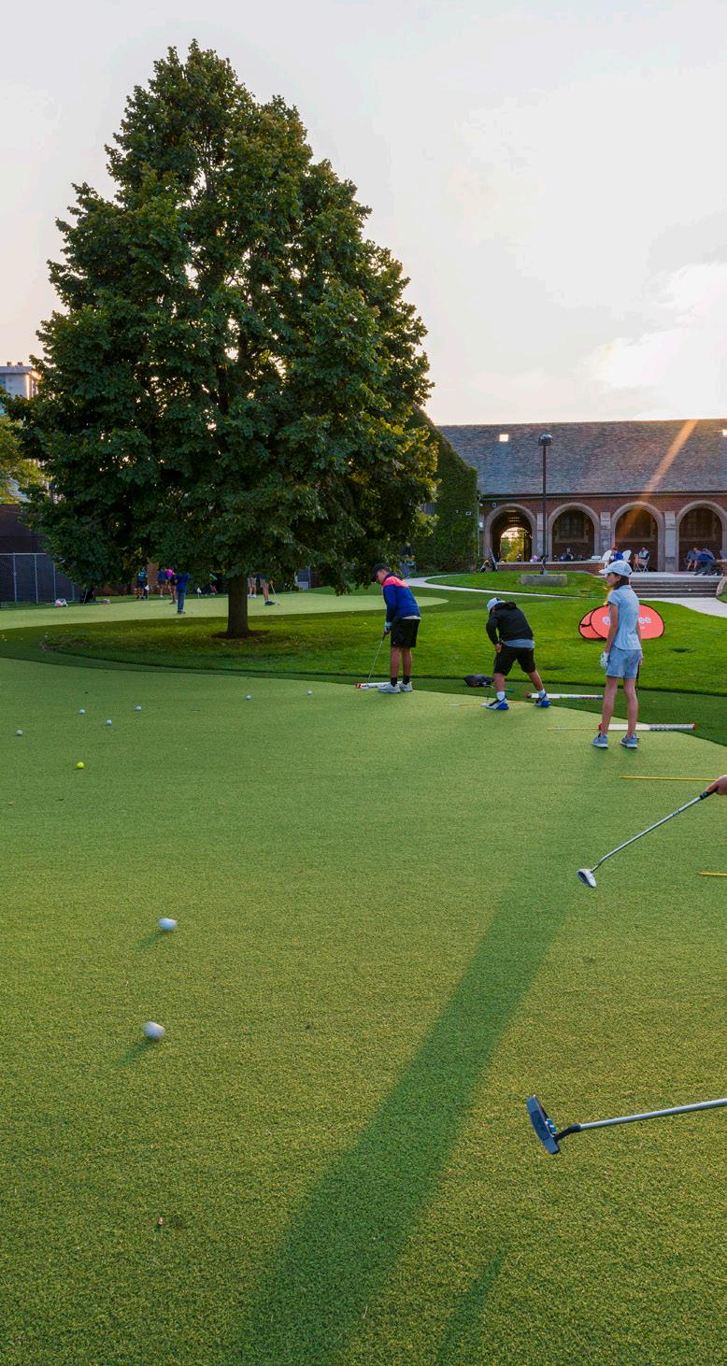
120
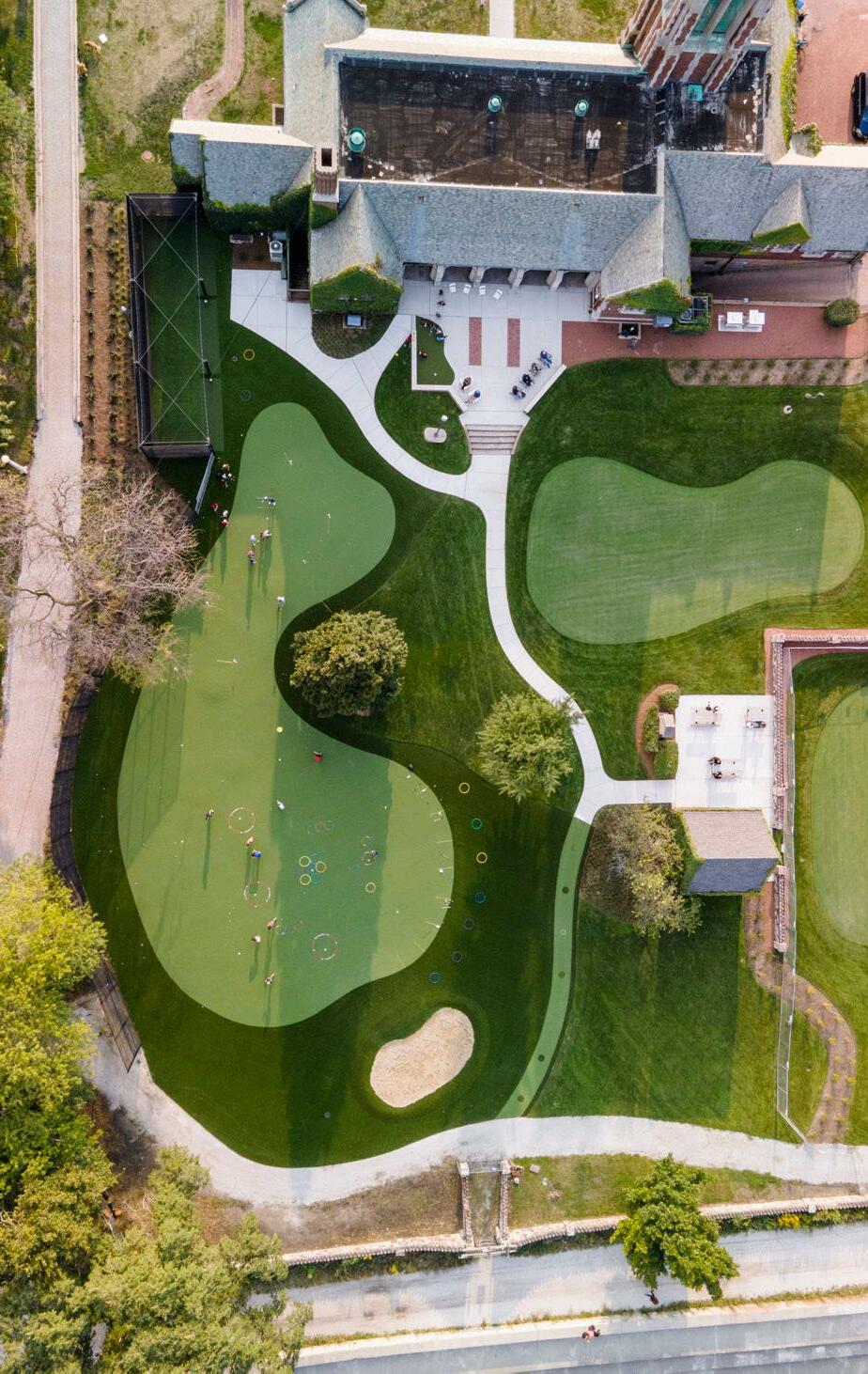
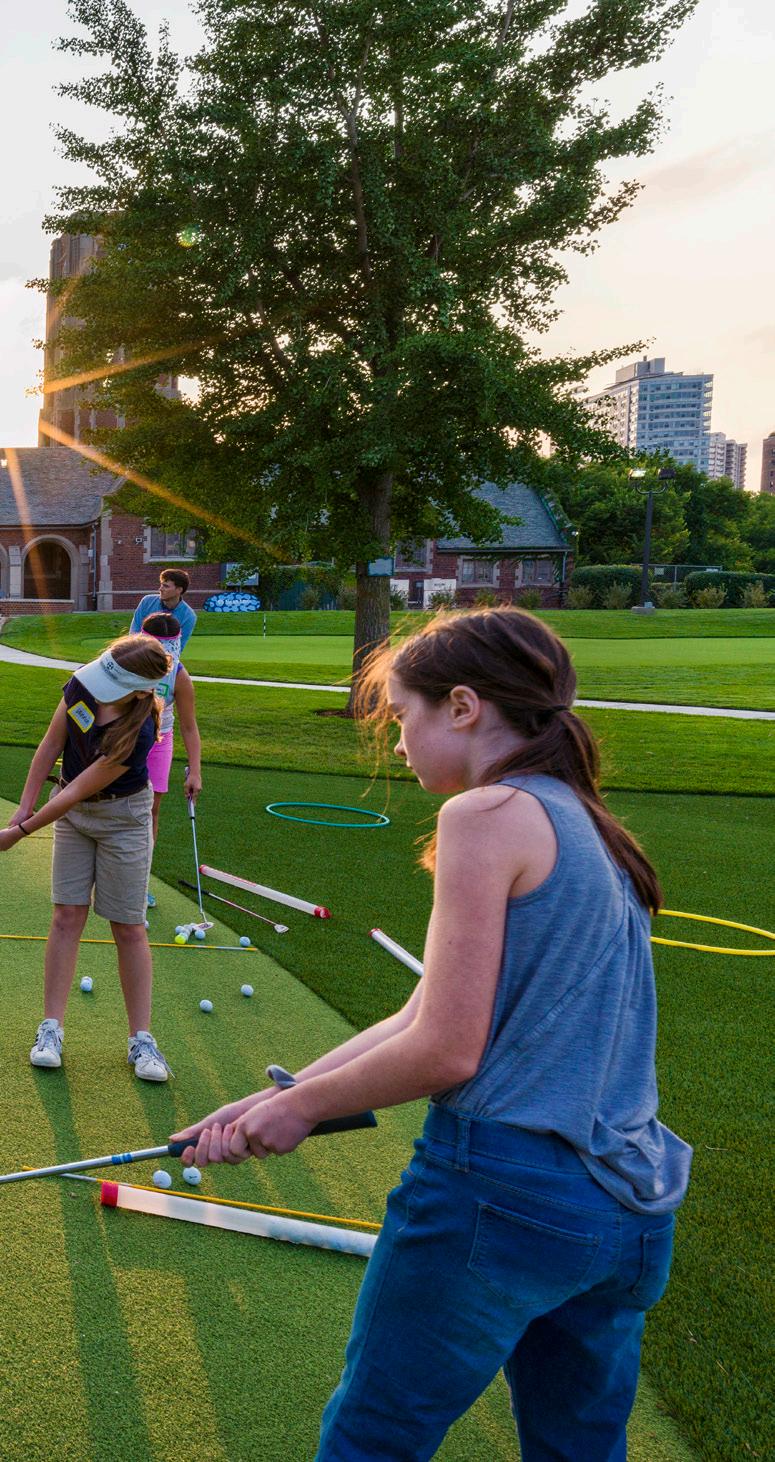
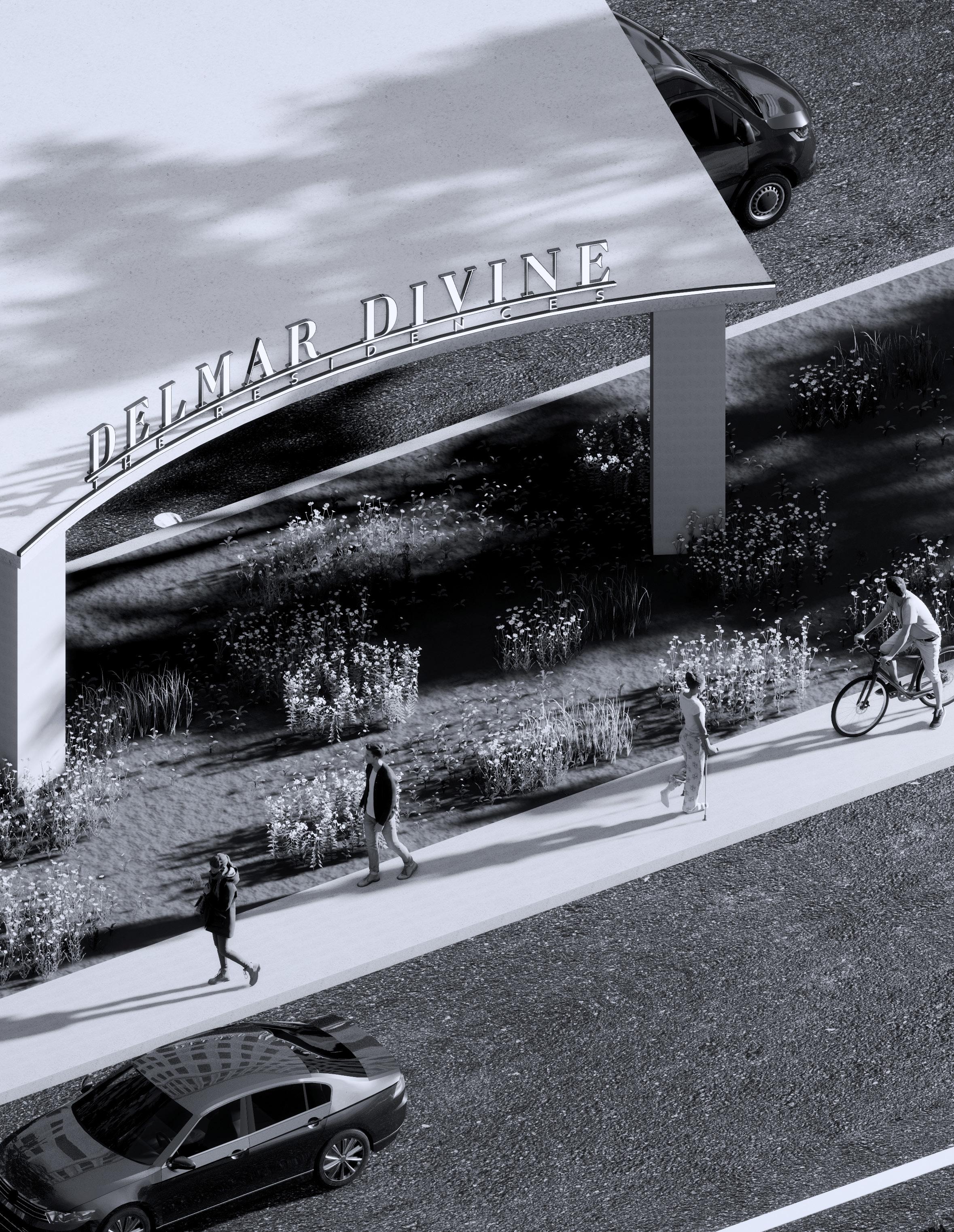
122
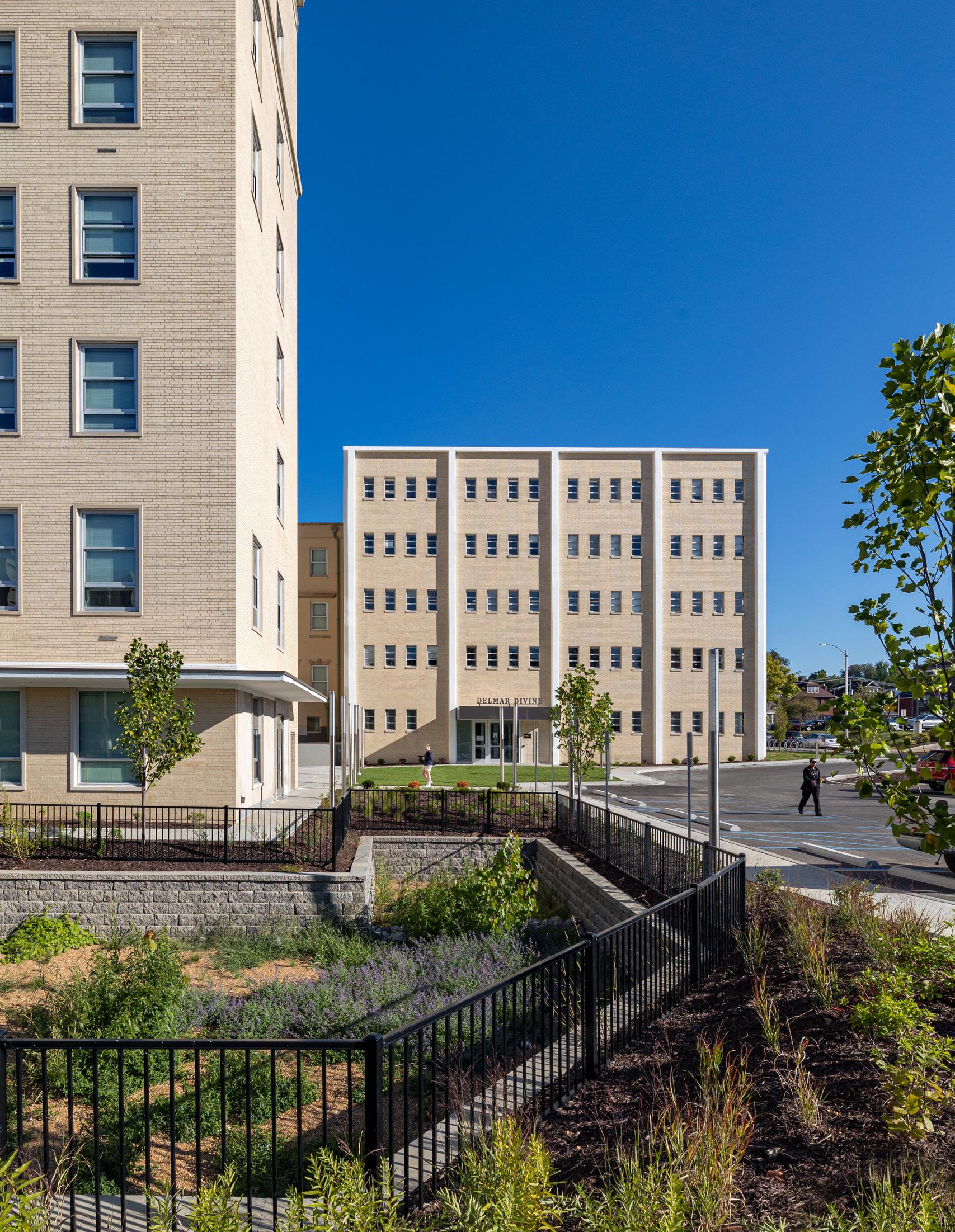
124
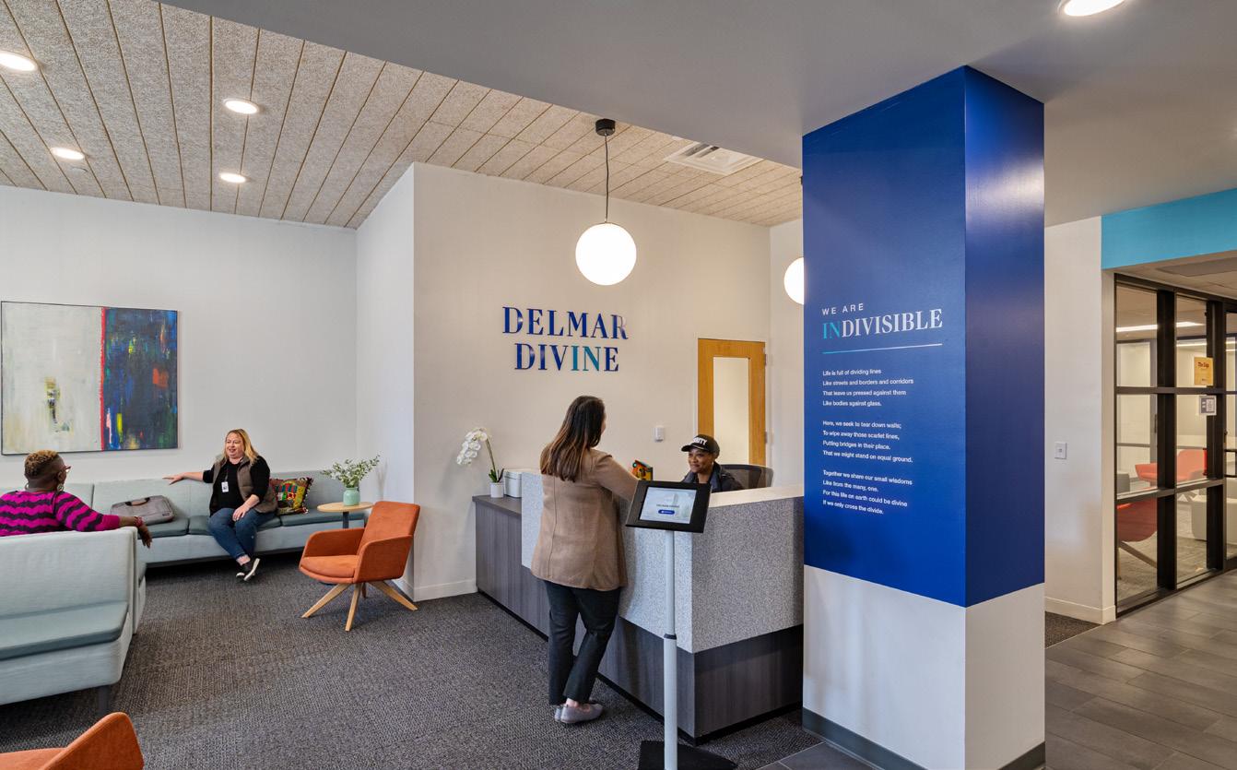
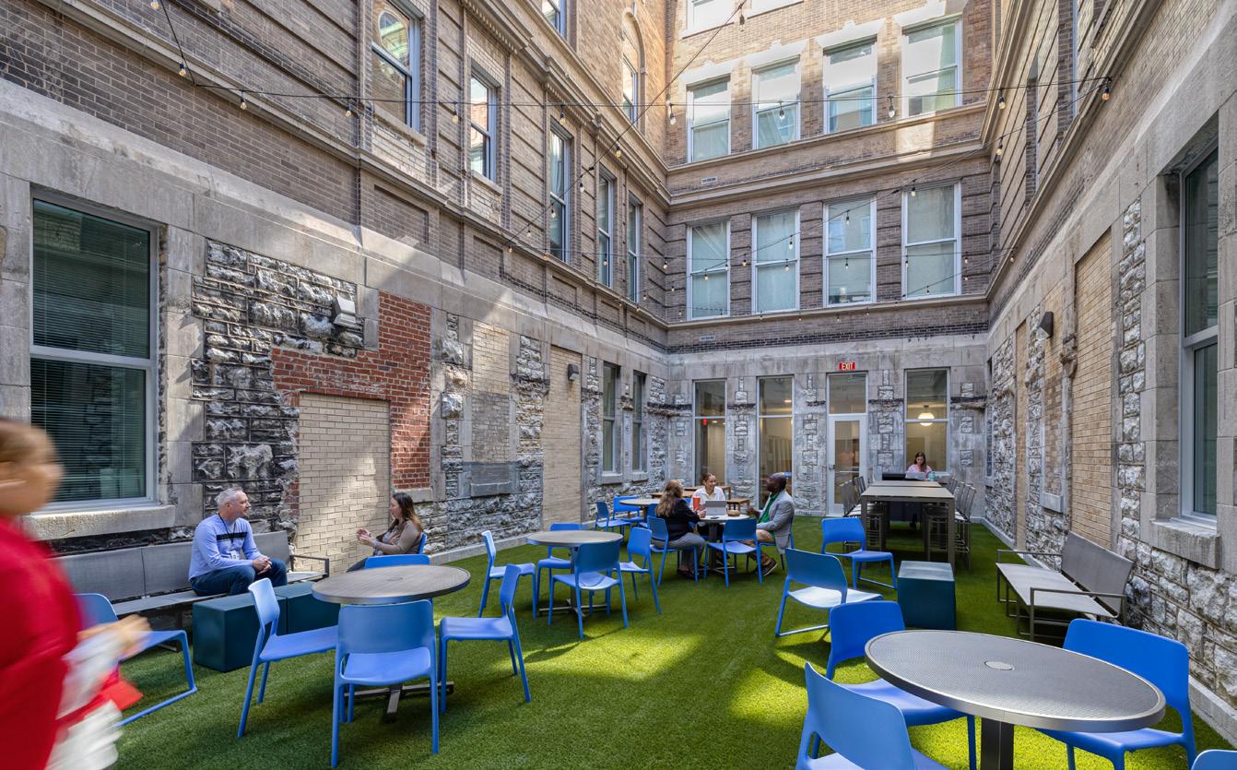
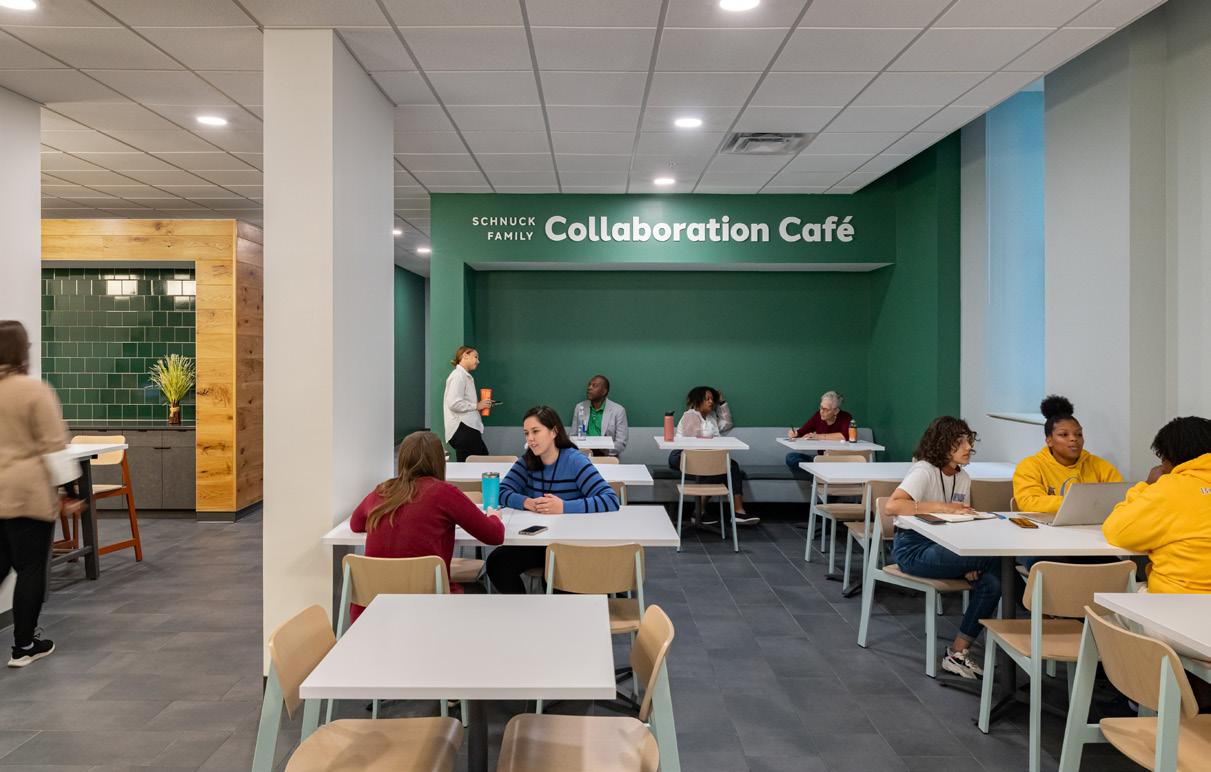
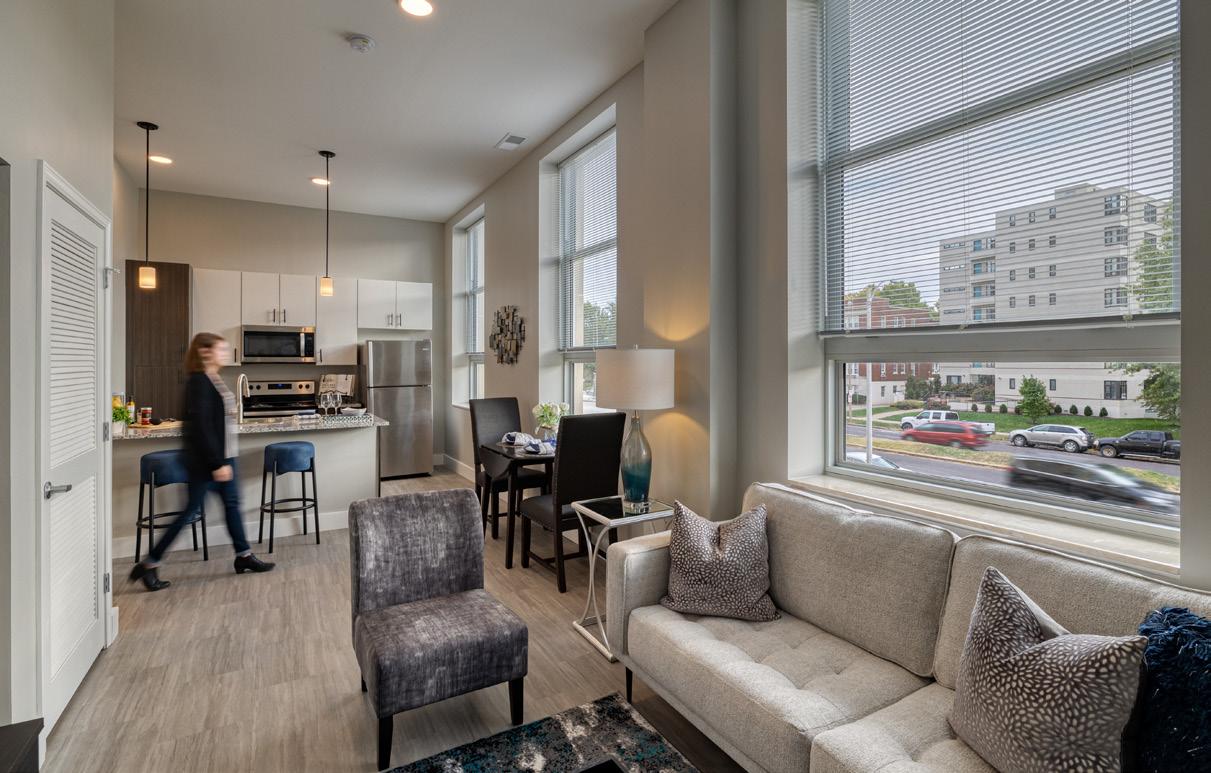

126
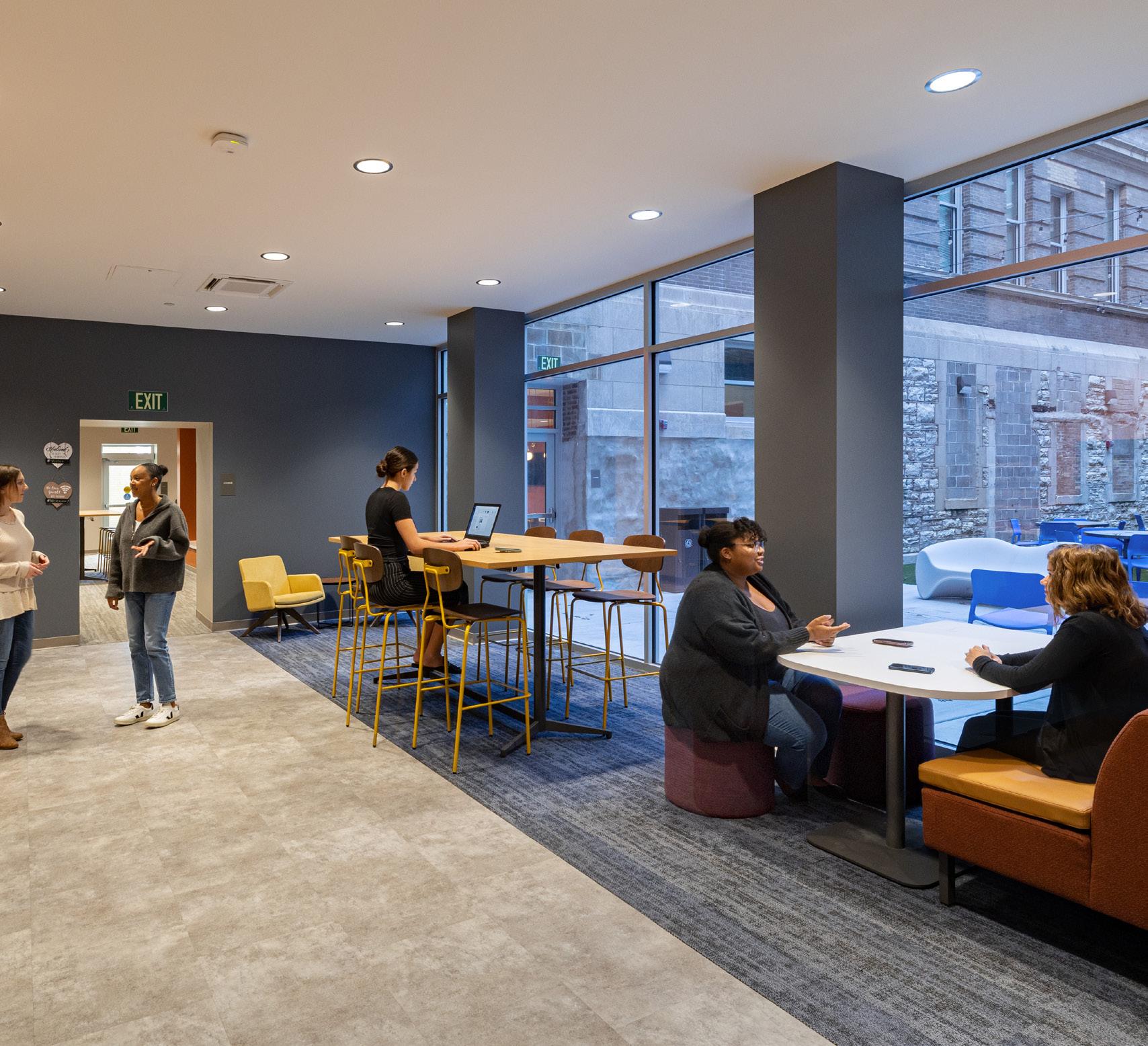
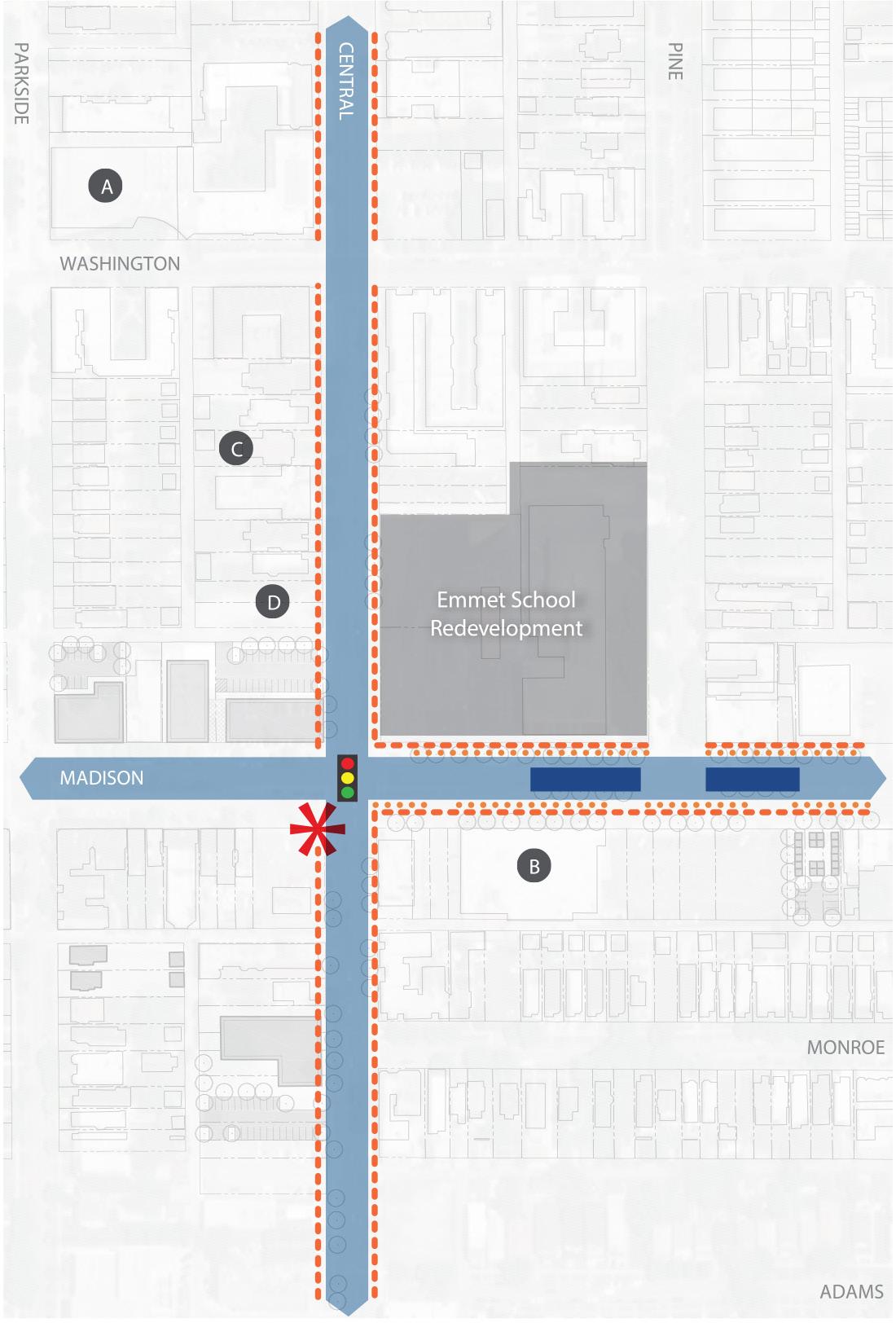
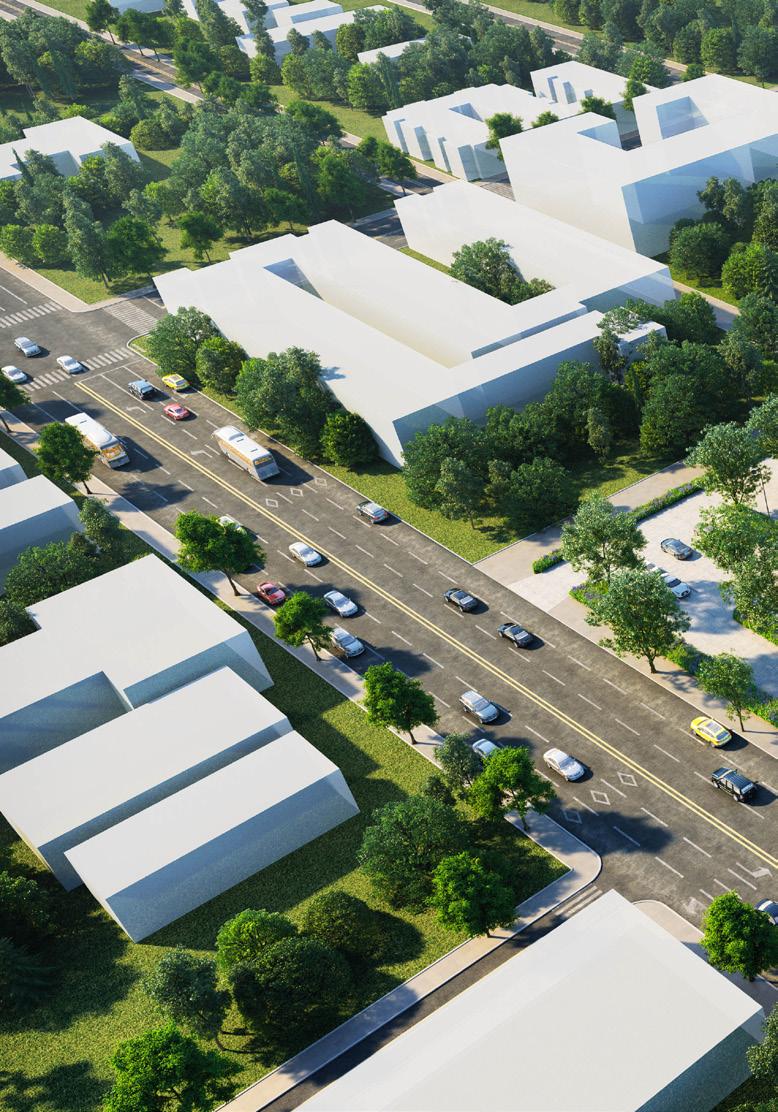
LJC has been working with Austin Coming Together (ACT) for several years on the design, translating ACT’s vision into the Workforce Innovation Center. Building on the community input gathered in the Austin Quality of Life Plan; this initiative will manifest the plan actions to reconstruct the community narrative, spur economic development, and affect youth empowerment in the Austin community.
The Aspire Center for Workforce Innovation aims to convert a site indicative of historic disinvestment into a beacon of resources and economic development for the Austin community. The currently closed Robert Emmet Public School’s renovation will restore the existing classrooms to functional spaces that meet current workforce development and training needs – from advanced manufacturing to small business incubation. Including new retail space, the center will create 50 new jobs within the first five years within the targeted geography. By 2030, the initiative will increase the income of 500 Austinites and help 250 more acquire financing for businesses or purchase properties.
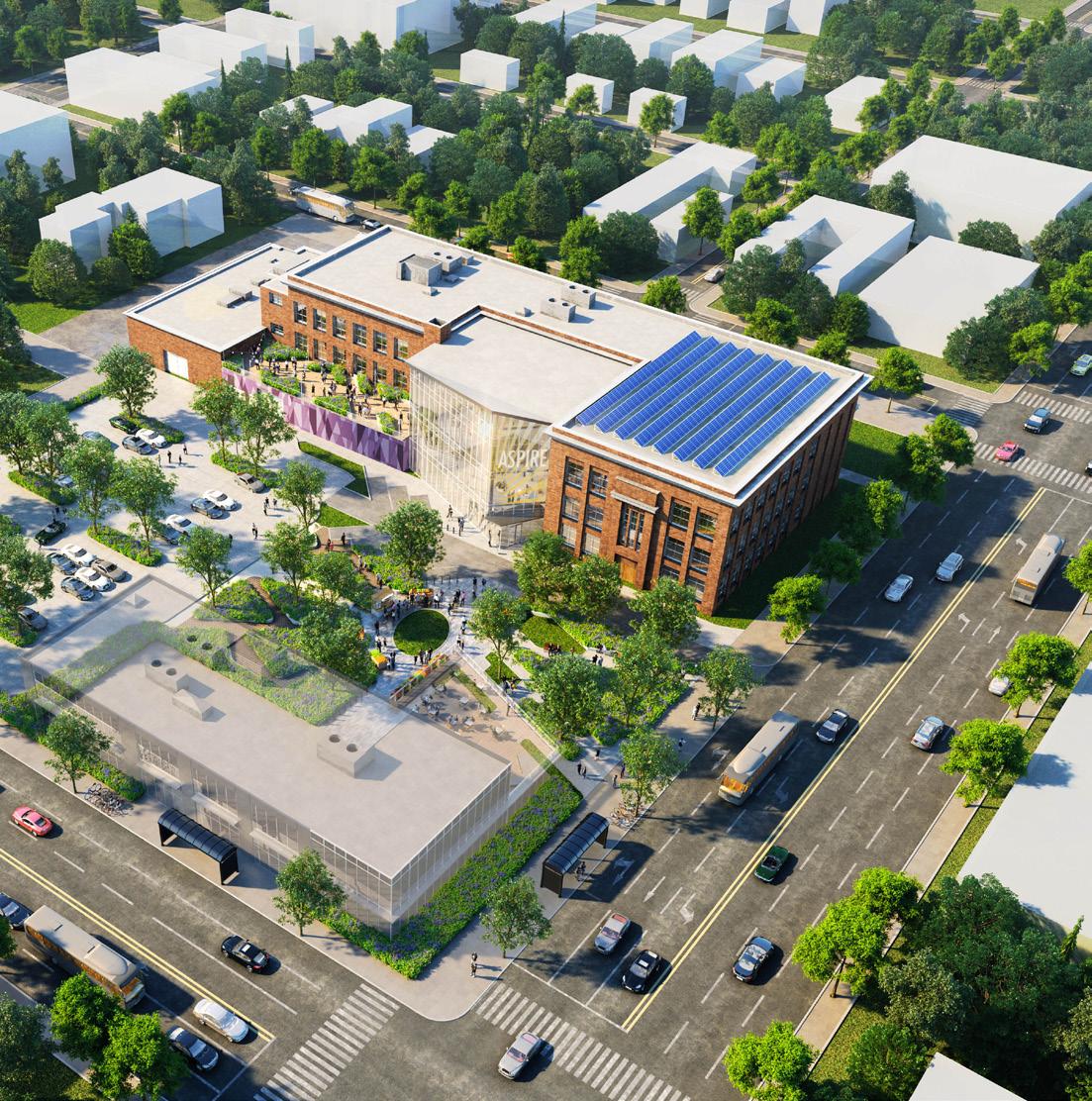
The Aspire Center for Workforce Innovation aims to transform a site indicative of historic disinvestment into a beacon of resources and economic development for the Austin community. The renovation of the currently shuttered Robert Emmet Public School will restore the existing classrooms to functional spaces that meet current workforce development and training needsfrom advanced manufacturing to small business incubation.
A new, three-story lobby will serve as the main entrance and active community hub. It unites multiple tenants with a central gathering location and offers a variety of spaces for hosting public events. This glassy, light-filled space breaks free from the mass of institutional boundaries, reaching greater heights and a brighter future. Integral to the renovation of this site into a community hub, the existing, one-story brick façade to the North of the lobby will host a hundred-foot-long mural to be commissioned by a local artist, an opportunity to showcase the richness of talent that the Austin community brings to the table.
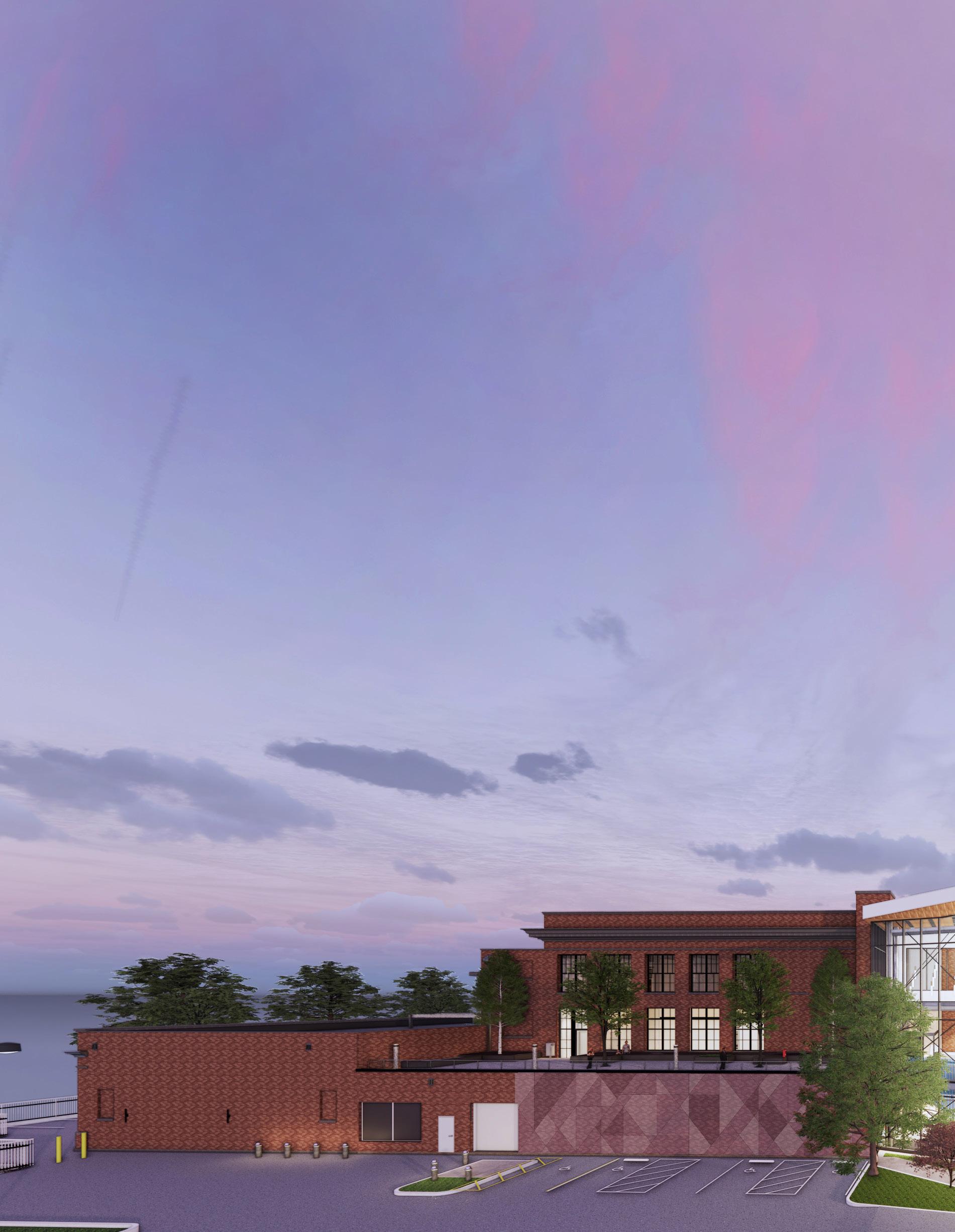
130
Level 1 Level 2 Level 3
BOH Entry & Gathering Office Workshop Outdoor Garden
Program
Project Vision
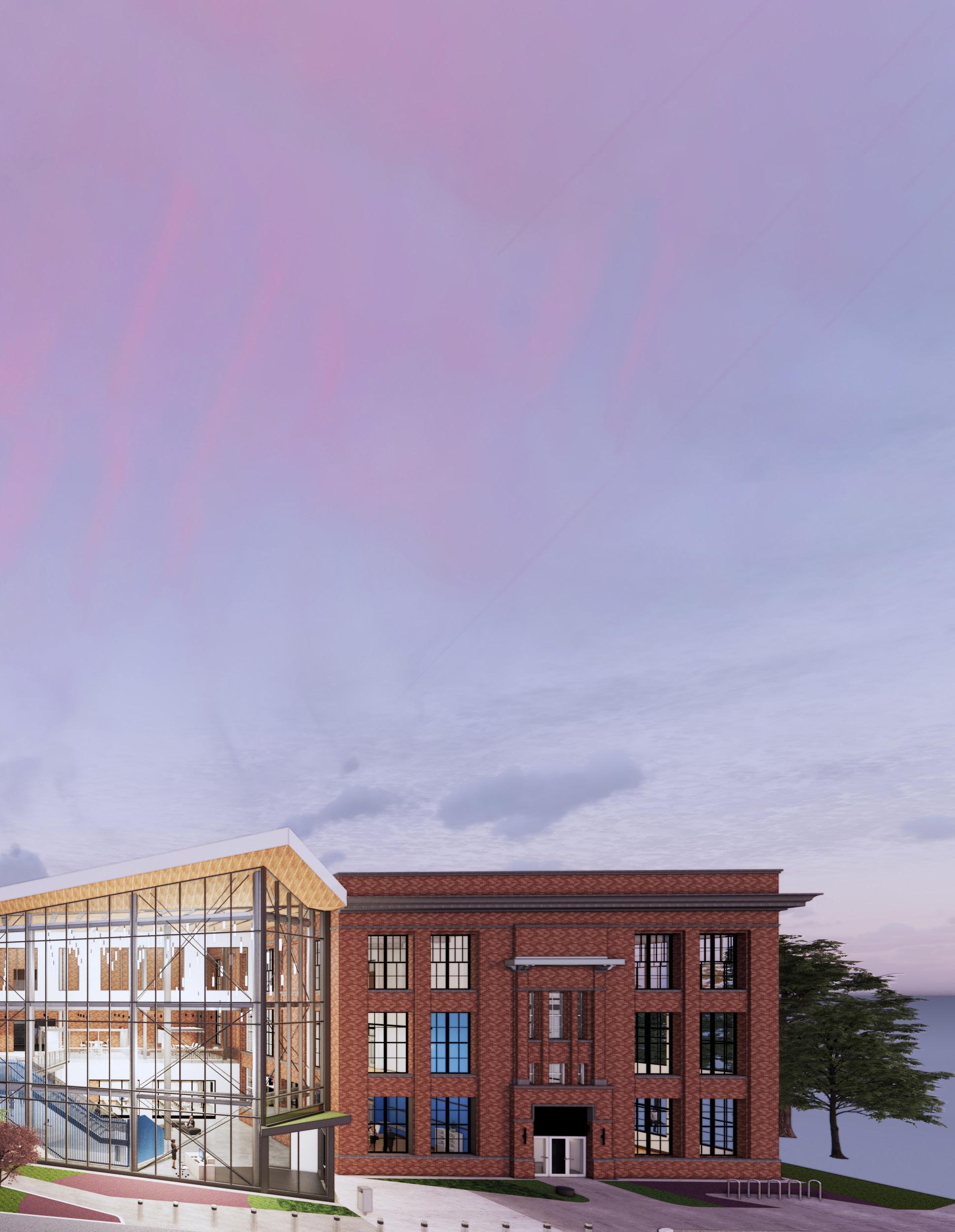
Transforming a shuttered elementary school into a focal point and community hub for the Austin neighborhood.
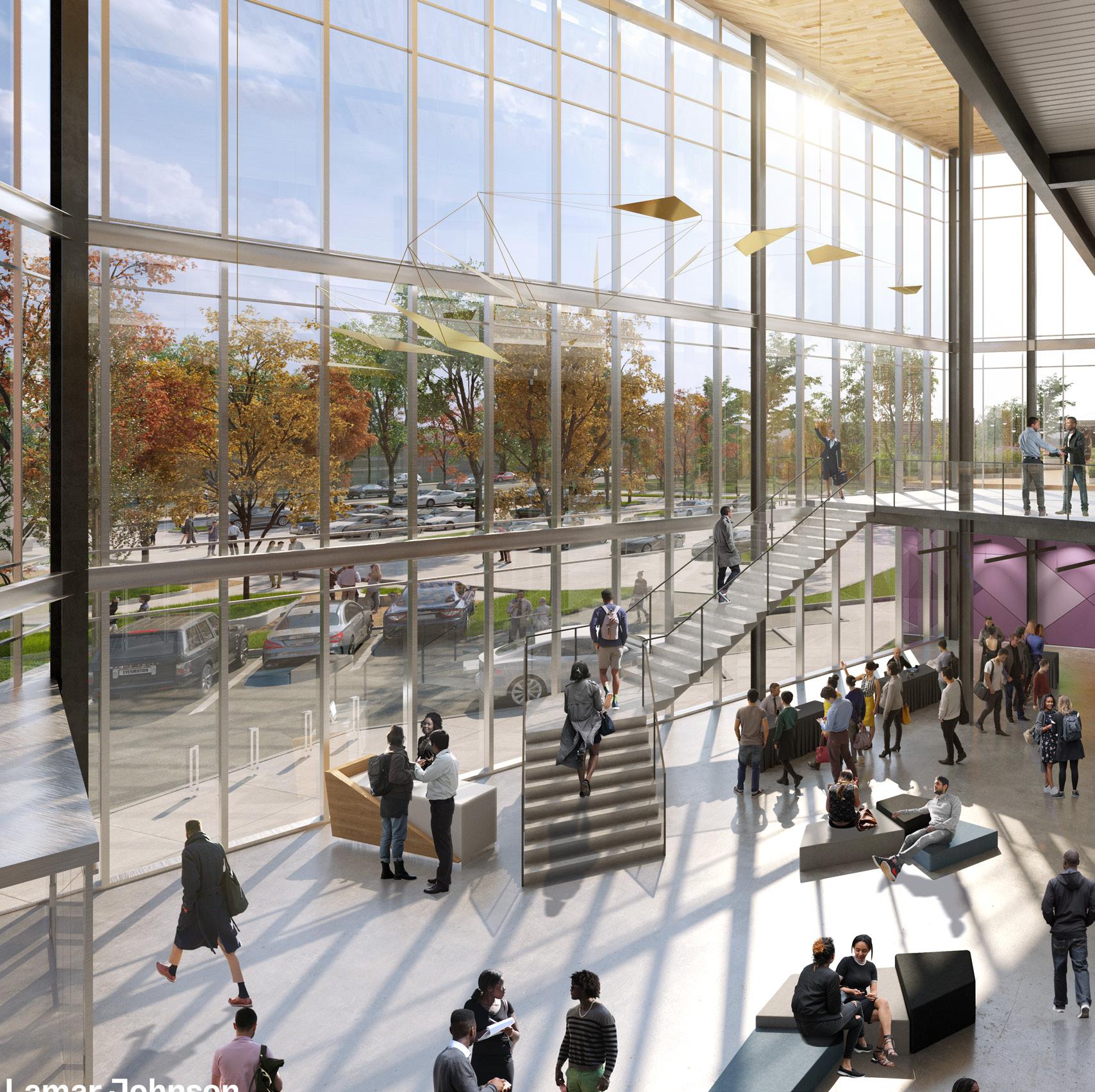
132
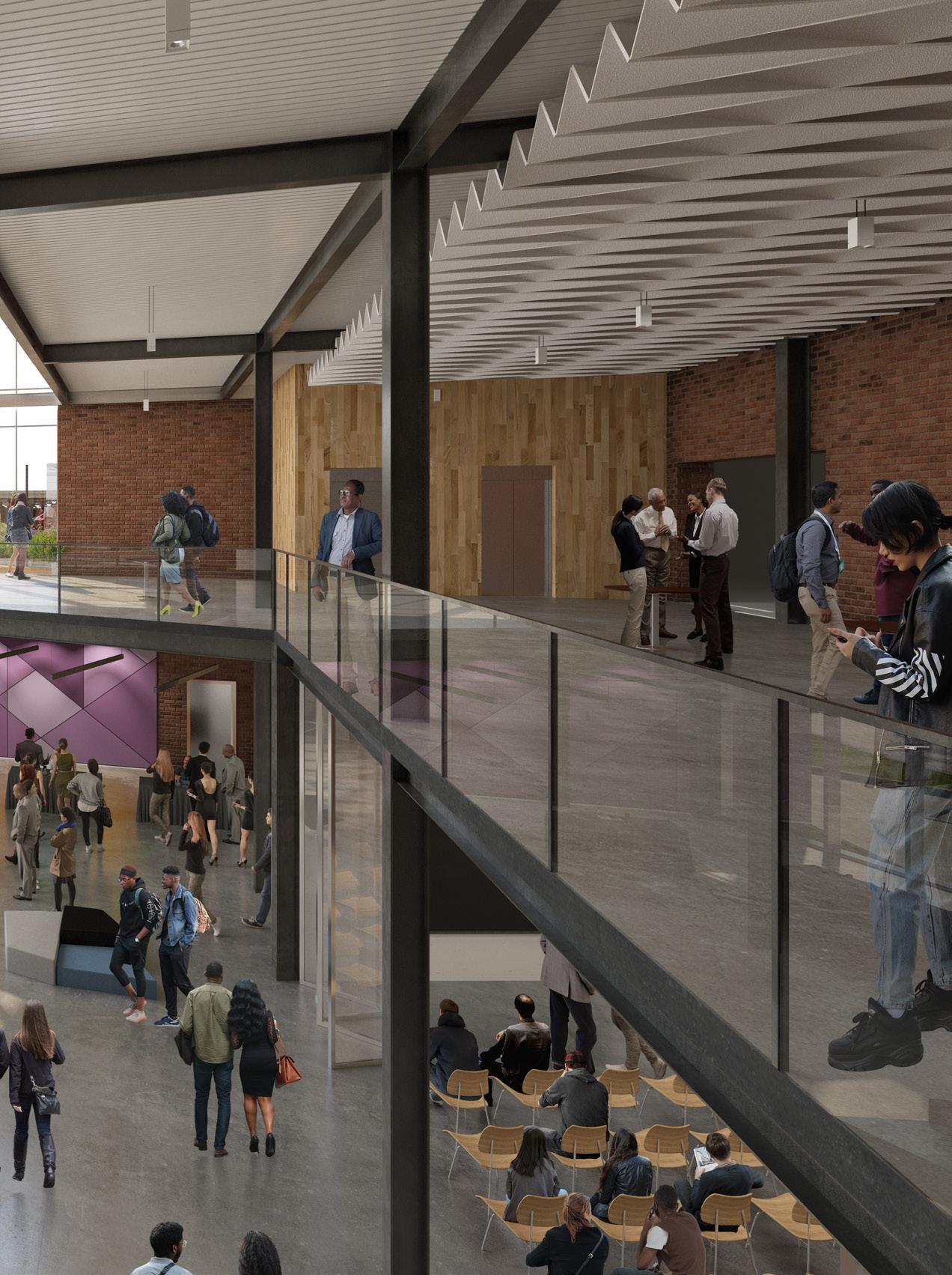
Our culture is differentiated and nurtured in our Core Councils. These small, focused teams, from a cross-section of experience and disciplines, work to improve and authenticate the basic competencies to ensure our sustained success in this ultracompetitive profession.
It is also a great opportunity for each and every person on our staff, to personally make a difference, contribute to our value, and grow as a leader.
134
Core Councils
Delivery of Design
The Core CouncilsDelivery of Design are the internal collection of five influential bodies that focus on the core competencies of LJC: Culture, Sustainability, Process, Integrated Practice, and Business Development. They were introduced to stimulate our design practice throughout all disciplines and experience levels. Self-organized, the councils inform our senior leadership.
Purpose
Mission and
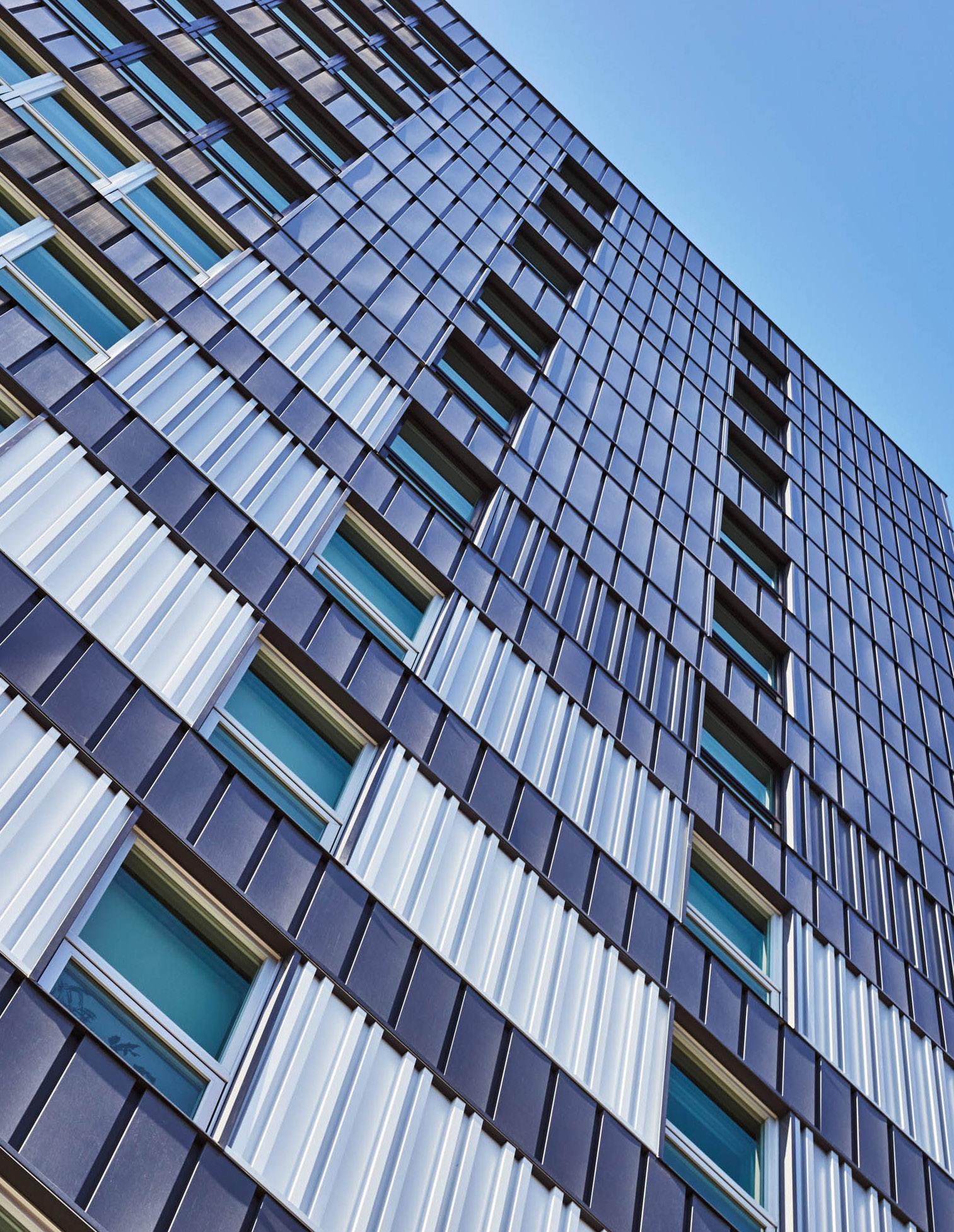

BUSINESSDEVELOPMENTRelationshipBasedConnections , Networks , Community INTEGRATEDPRACTICECreativeTeamwork , InformedCollaboration , StrategicPartnerships, RapidPrototyping PROCESSForwardThinking , MaterialExploration , GroundedResearch , Workfow SUSTAINABILITY - Flexibility, Performance Based, Optimized Effciency, Positive Enviornmental Impact CULTURE - External Collaboration, Fit for Purpose, Socially Relevant, Engaging Community 138
Culture, Sustainability, Process, Integrated Practice, and Business Development. They were introduced to stimulate our design practice throughout all disciplines and experience levels. Self-organized, the councils inform our senior leadership from the ground up. Our approach was to develop a mission based on the common ideals of diverse participants. The team then defined aspirational design attributes for LJC work. Each Core Council has organized around four or five focus areas to achieve both the mission and design work that embodies these attributes. Each area has a leader and designated team to define its purpose, initiate tasks, and act on them. Reverberation documents the cumulative work of the dedicated members of LJC.

OurExperience OurTalentOurEE:DIMentoring& Training EducationResearchPerformance AIA2030 ApproachCollaboration Research Effect TechnicalMetricsEnterprise+CrossDisciplineProjectManagement VoiceOurImpactPOVRelationships Core Councils Delivery of Design
Culture Core Council

Mission
The mission of the Culture Core Council is to:
1. Find, recognize, and secure our exhilarating why; 2. Attract, nurture, grow, and retain the best and brightest; 3. Recognize and respond to the value of all people, factors, and inputs; 4. Encourage and ensure our generous impact; and 5. Organize and own our brand and voice.
140
p144 p150
p142 p146 p154
p148 p166

Teams and Goals
Introduction Letter Our Nest Dialing in on the Social Landscape
Our Global Experience What’s Next
Our Approach to DEI
At LJC, we are guided by the values that we hold in common with one another. Our core values are humility, integrity, and fearlessness. These values become the framework that supports our culture which in turn, binds us together in good times and bad.
Culture supports our sense of belonging and reinforces the importance of developing trusting relationships with each other. There are no stone tablets upon which our culture is chiseled. It is not locked up in a vault somewhere and removed for special occasions throughout the year.
Our culture is reflected every day in the actions and behaviors of the people who choose to belong to the community known as LJC.
Membership in this community is exclusive but not exclusionary. We welcome different opinions and perspectives. We foster an environment which supports different views; realizing that diversity of thought makes us stronger. We believe that none of us is as strong as all of us.

Our culture is resilient and delicate at the same time. It expresses our collective optimism for the future. It speaks to our confidence to solve problems that have existed for centuries like inequality, racism, and injustice. Our Culture also imbues us with the grit and tenacity to contribute solutions to existential threats like global climate change.
Our culture council is a critical part of what makes us who we are. You will see for yourself in the next several pages all the contributions that this core council has made over the last year. You will note our commitment to community projects, pro bono work, volunteer efforts and a wide range of activities. We are justifiably proud of our accomplishments and look forward to new challenges.
142
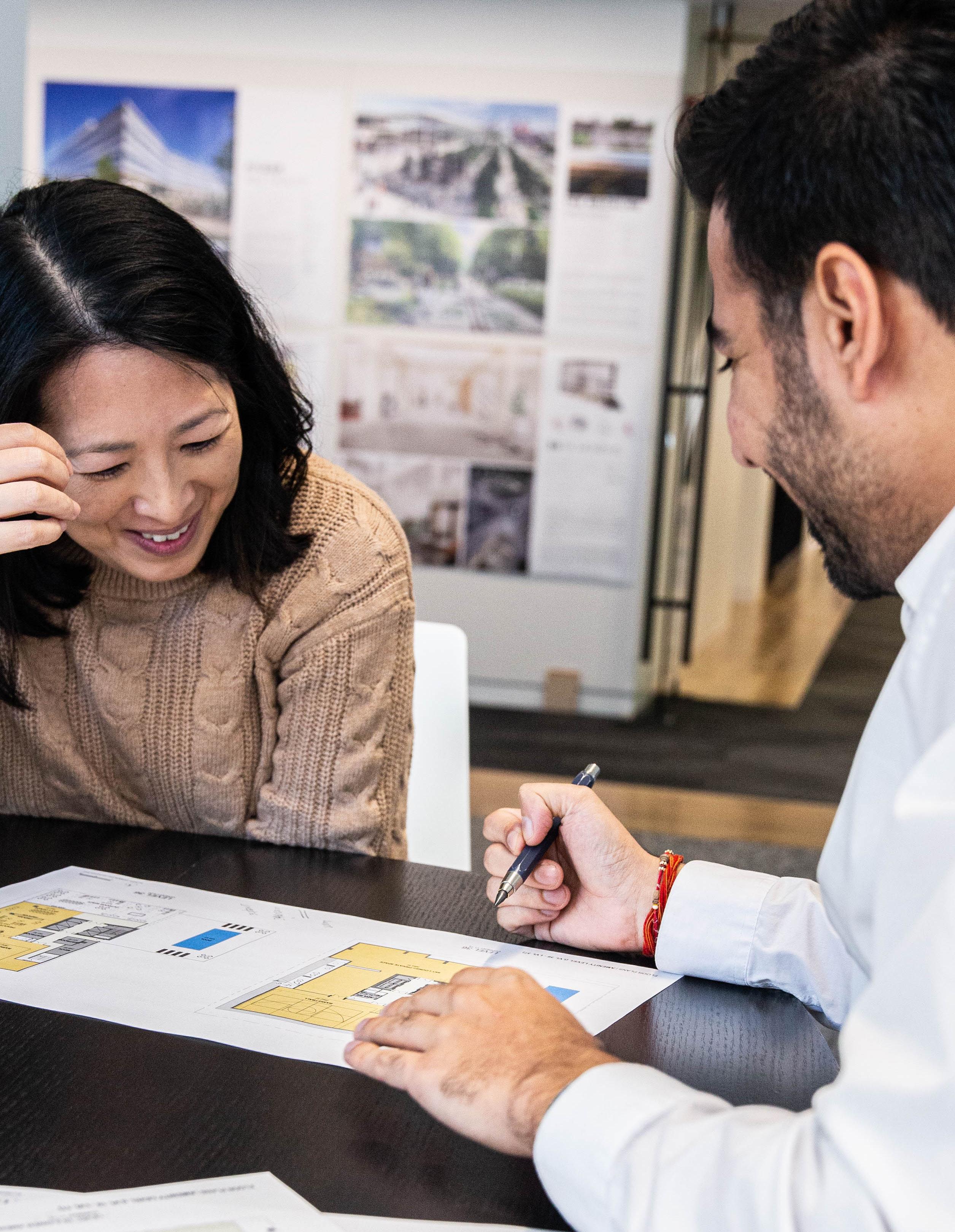
Teams and Deliverables

In 2022 our Cultural Core Council continued to develop, adapt, and evolve our competencies, by focusing on:
The advantage our workplace contributes to our ability to cultivate a culture of curiosity, creative innovation, collaboration, lifelong-learning and inspiration.
Our exhilarating WHY. The reason we are all here together and the unfair advantage we share to do amazing things. Our ability to focus on our people, to be sure they have all the things they need for success, to adapt and evolve, survive, and THRIVE.
144
Recognizing and responding to the value of all people, factors, and living things

To be present, leveraging our diverse backgrounds and points of view to align our collective voices to lead and deliver our brand promises.
The tangible effect our culture at LJC is having in the communities where we live, learn, work, and play.
While “work / life balance” is a frequent topic for measure and conversation, the focus of workplace designers is to ensure that the time spent at work enhances each person’s life away from the office as well. At LJC, the environment and culture support each team member’s life in and away from their work. This can be accomplished through a host of tangible and intangible efforts. Skylights, expansive ceilings, and open stairs create a sense of movement and connection. Collaborative and focus areas surround each open office neighborhood to support teams needing to connect physically or virtually. And while we know the office is a place to come together to exchange ideas, we balance the highly social spaces with protected focus and quiet areas.
As we celebrate being together in the office, we also know that the office must provide more than just desks and computers. Human-centric metrics are our priority to ensure wellbeing for employees. Outdoor studios and conference rooms ensure a connection to nature while taking advantage of fresh air and good weather. Bob Clark’s growing art collection throughout the office provides inspiration, beauty and points for conversation. A new onsite kitchen serving healthy meals, combined with the fitness center and full time trainer encourages each employee to prioritize their physical health, as well as their work output. Beyond these built amenities is a culture that supports each person in taking time and space to care for themselves.

146
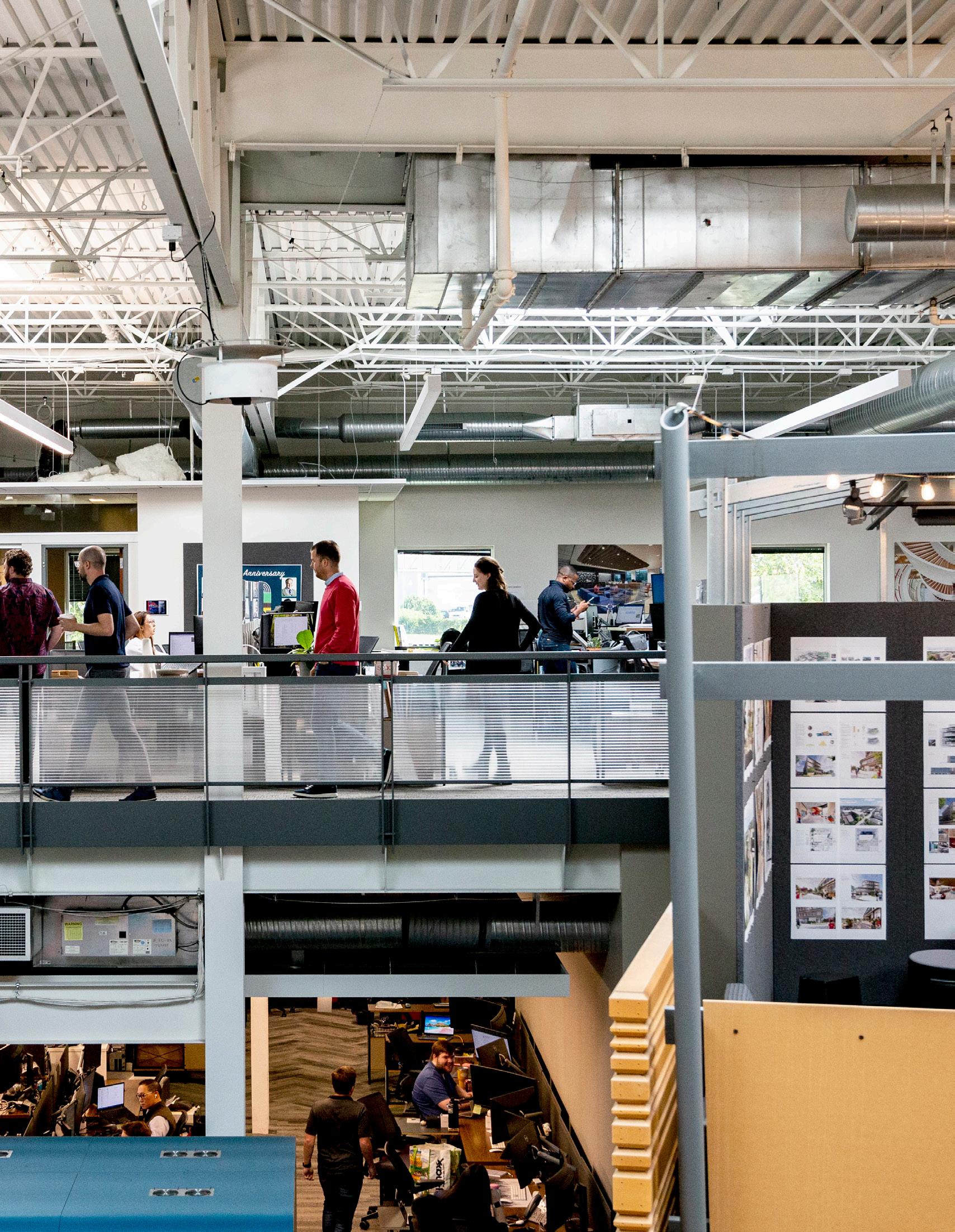

44 We lived in COUNTRIES OFFICE LOCATIONS COUNTRIES WE’VE LIVED IN We are involved in AAH AIA AICP APA ASLA BECxP CBCP CDT CEM CID CLARB CREW CSI CxA+BE EDAC FASLA grp IFMA IIDA LEED AP LEED AP BD+C LEED GA LFA NCARB NCIDQ NOMA PLA SITES AP ULI WELL AP 3,772 Together we have YEARS OF COMBINED EXPERIENCE LANGUAGES We Speak AMERICAN SIGN LANGUAGE AMHARIC ARABIC ARMENIAN CANTONESE CROATIAN ENGLISH FARSI FILIPINO FRENCH GEORGIAN GERMAN GREEK GUJARATI HINDI ICELANDIC ITALIAN JAPANESE KOREAN MANDARIN MARATHI NEPALI POLISH PORTUGUESE PUNJABI RUSSIAN SLOVAK SPANISH TURKISH VIETNAMESE YORUBA 148 31

Disciplines & Focus We are graduates of Architecture Interiors Landscape & Planning QA / QC Operations Our professional staff is made up of 105 47 11 51 Licensed Architects Interior Designers Landscape Architects LEED Accredited Professionals 88 Colleges & Universities M. Arch AAS B. Arch BLA BFA Interiors B. Others MLA M. Other MUD 0 30 60 90 120 150 2,800+ 48 41 142+
OUR APPROACH TO DIVERSITY, EQUITY, AND INCLUSION
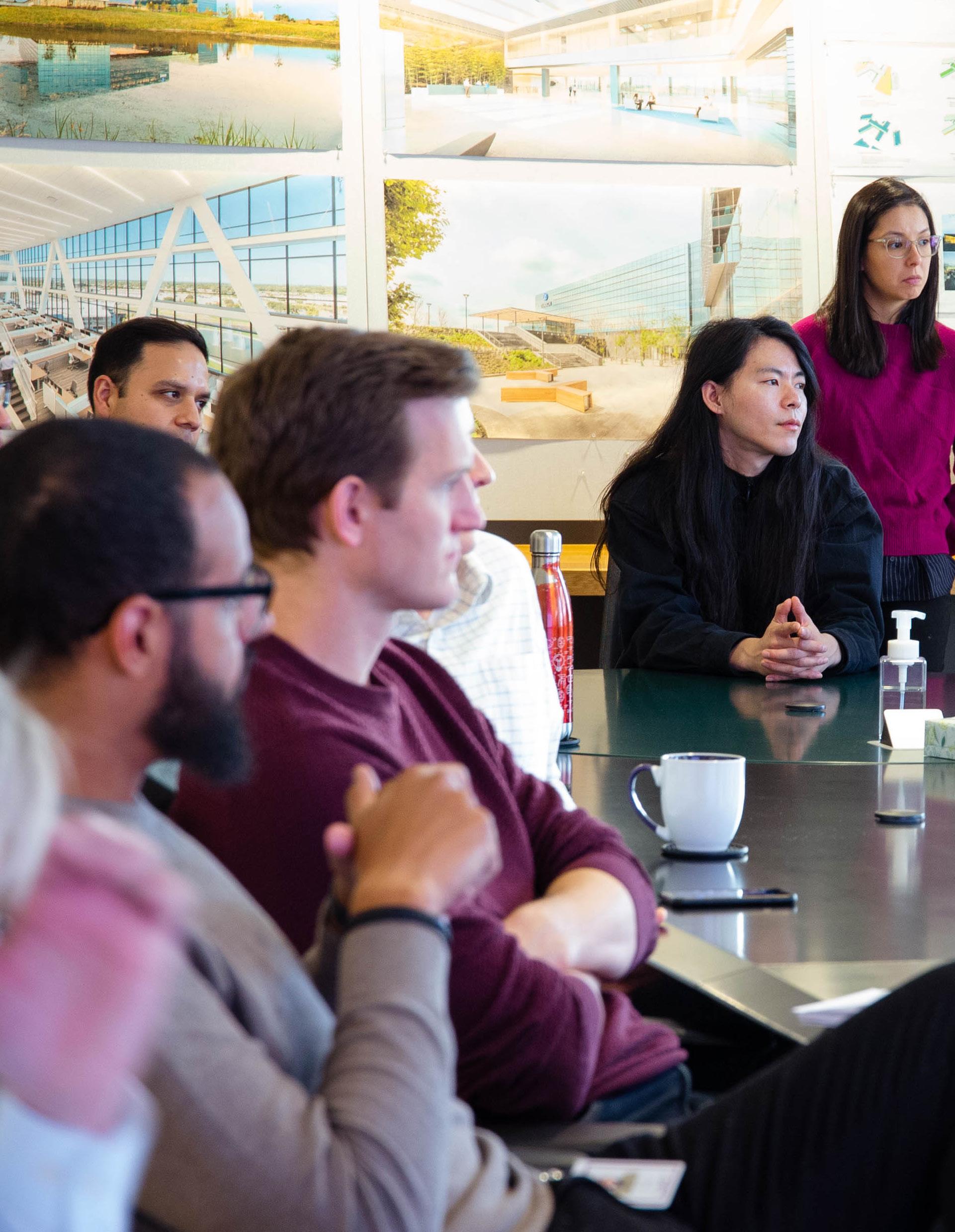
150
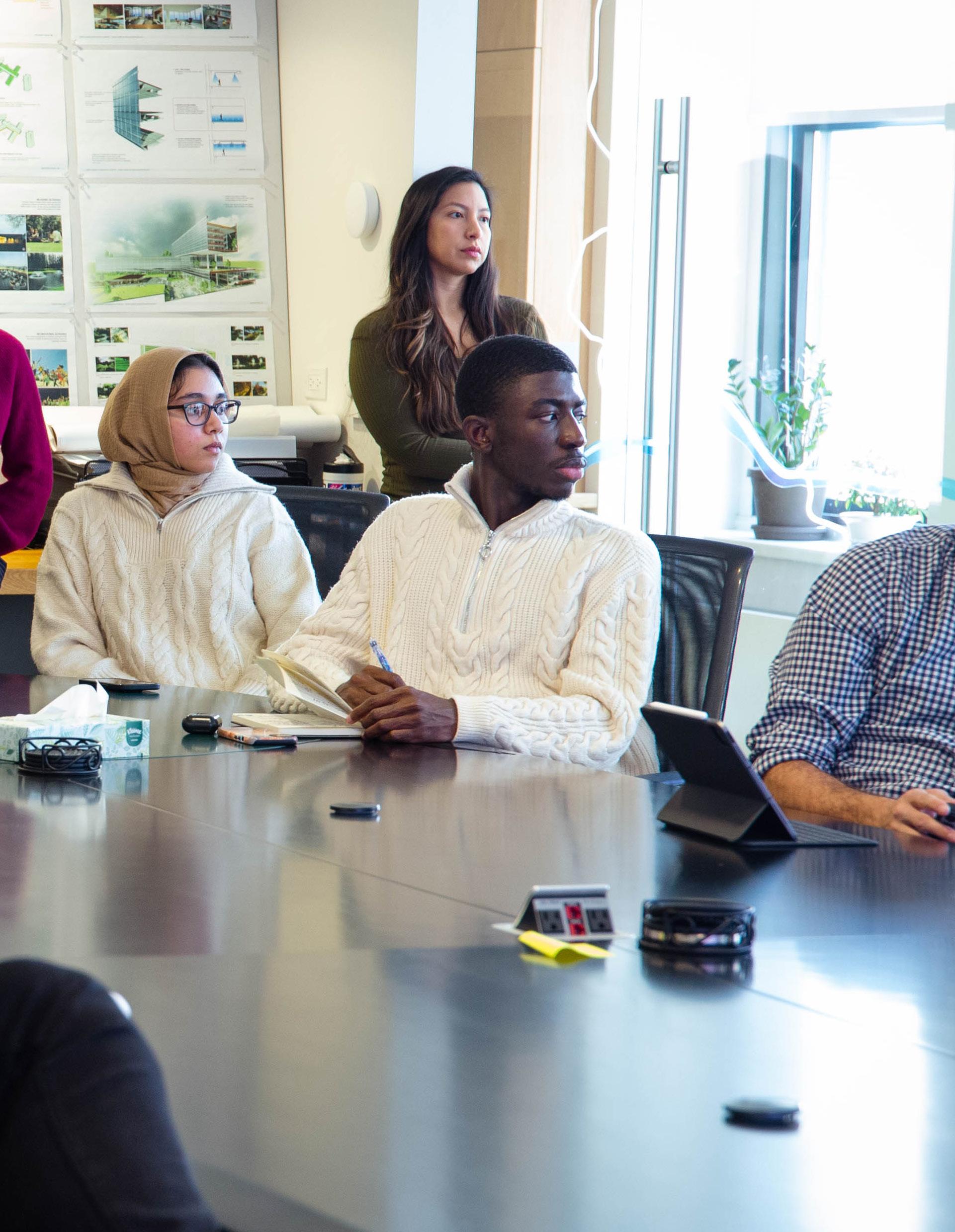
The entire Clayco enterprise embodies a global commitment to diversity and demonstrates a fundamental commitment to diversity at every business level. Any organization striving for a successfully diverse project must also lead with a diverse leadership team. Success is going beyond “making the numbers.”

Clayco has built the industry’s most comprehensive diversity and inclusion program – ClaycoRising. It is designed to create meaningful opportunities for our employees, our minority and women-owned business partners, and people within the communities we serve. Together, we are breaking through income, race, sexual orientation, and gender barriers.
We will rise above to bring positive change within our industry by building a diverse, respectful, and safe workplace for all.
152
INTERNAL EXTERNAL
Black Resource Group (BRG)
The Black Resource Group (BRG) mission is to help Clayco enterprise provide a true path towards equal opportunity. BRG aims to lead the Clayco enterprise towards ensuring that African Americans are embraced and feel safe in their workspace; and are provided a workplace that is inclusive, equitable, and offers a shared sense of belonging.
Clayco Now (Network of Women)
The mission of Clayco NOW is to increase female leadership in the design, construction, and real estate development industry. We connect, enable, and engage with women and communities across all areas of the industry to develop, impact and transform the culture from the inside out by investing in women.
LJC DEI Core Council
The purpose and mission of this Core Council is to be actively involved in the communities we serve, provide greater benefits and opportunities to underserved groups and individuals, and increase our overall diversity, top to bottom while developing talent within the firm.
CCDI Connects youth in underserved communities with career opportunities to meet the unique needs of the industry.
PIVOT

Focuses on the unique needs of the construction industry and offers an industry-driven solution to grow MBE revenue within the construction industry, increase the number of MBE firms within the construction industry, and create a more accurate, reliable tracking method of MBE participation using 100% of the delivery costs in calculation.
Clayco Connects
A relationship-building initiative bringing together corporate leaders with minority construction firms to engage in long-term knowledge transfer and strategic partnerships through regularly scheduled meetings and Training Initiatives.
Field Focus
Innovative Jobsite mentoring program for minorities and women aspiring to be leaders in their respective trades.
DIALING IN ON THE SOCIAL LANDSCAPE

154
We continue to find incredibly ‘current’ opportunities, with likeminded clients, to contribute in meaningful ways in the new social landscape. The events of the last few years have radically changed the focus in our communities around the issues of racism, equity, and equitable economic development. This human landscape is also impacted by our environment, climate change, and the impact on environmental justice. LJC holds a great position to design change, cultivating creative solutions to improve not just the human condition, but creating better, more resilient outcomes for all living things. The following five projects have allowed us to walk the talk, and make authentic progress in our work to ensure successful, more sustainable outcomes.

THE BRICKLINE GREENWAY MILL CREEK VALLEY TOWER GROVE EAST STREAMS MORGAN PARK COMMONS POPCOURTS!
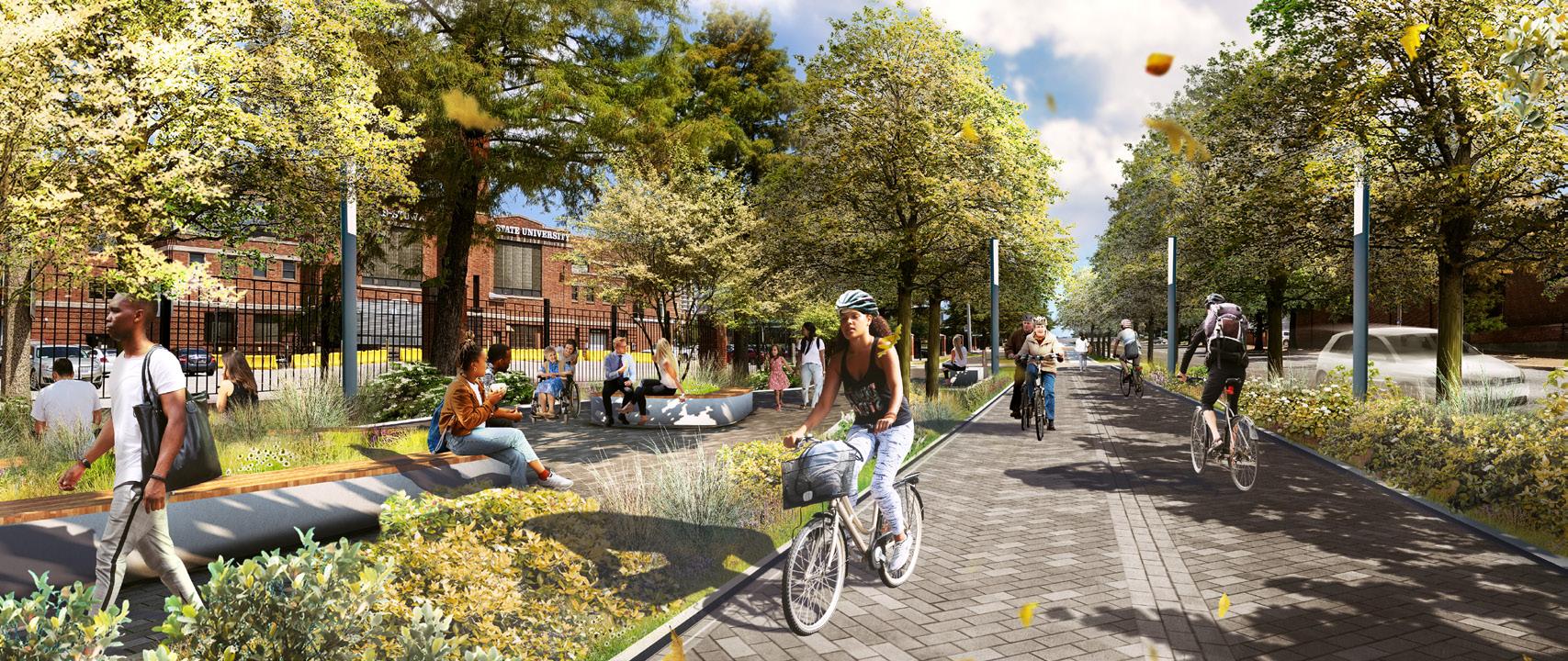
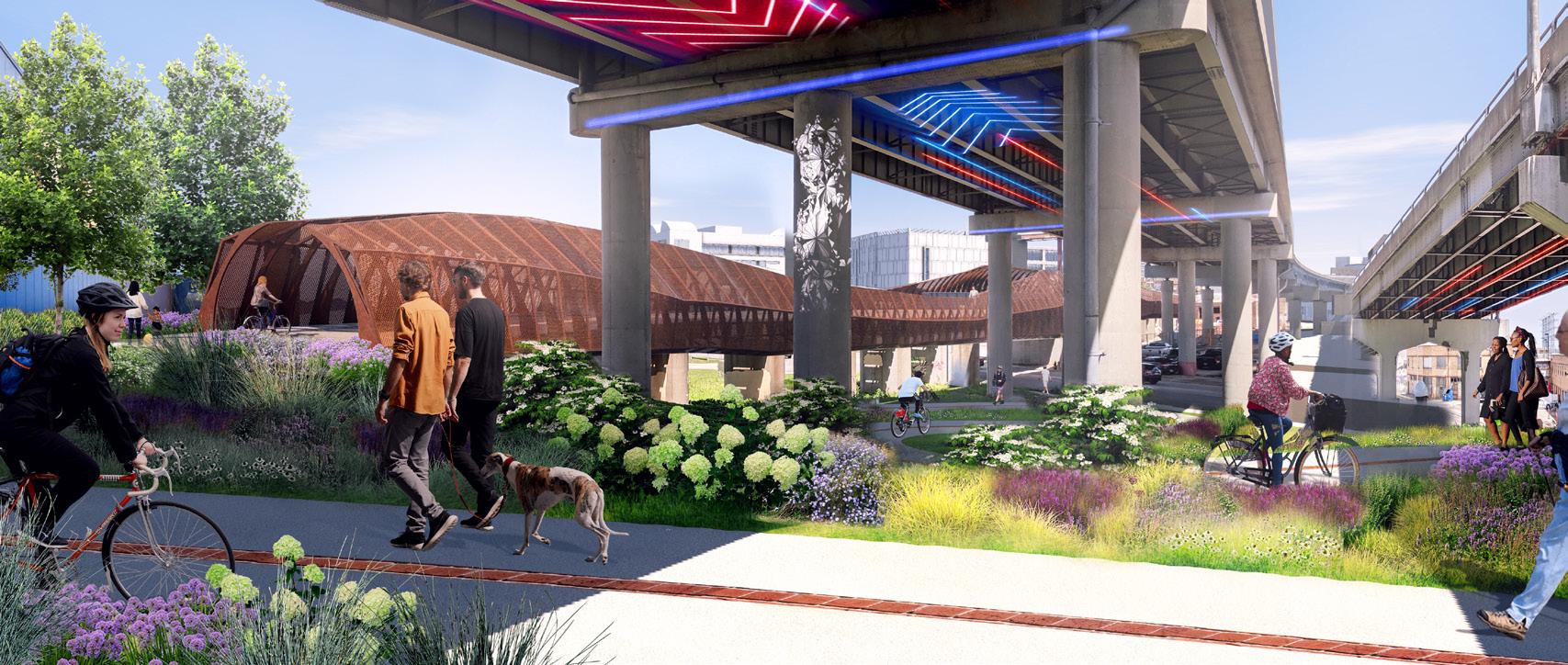
156
The Brickline, located in St. Louis, is one of the most important urban public realm projects in the country. This 20-mile Greenway winds through our urban core connecting 17 neighborhoods. The Brickline will transform St. Louis by connecting people and our City’s most treasured places, creating inspiring experiences and equitable opportunities for growth. It will inspire continued, catalytic public and private investments by building places for people to come together live work play and visit this new green infrastructure will be a model for excellence in ecology with engaged communities who are stewards of our natural resources.
The Brickline Greenway provides a network of accessible and inviting places and paths that encourage exploration exercise active transportation and daily use that enhances physical and mental well-being for people of all ages and all abilities. More than a Greenway, the Brickline is a movement, designed to ignite a new spirit of optimism in St. Louis, to bring together neighborhoods and communities that for too long have been separate, unable to leverage the amazing assets of our city, the most important one being the people and our culture.
This project will demand a new attitude towards public private partnerships encouraging this community to come together in new ways for positive outcomes. The project included the development of equitable practices both strategies and metrics including business, jobs, and wealth creation; quality of life and neighborhoods; identity and culture; and civic and community participation; both on and off the Greenway. Over 200 local organizations participated in equitable practices in our community. The Brickline Greenway is designed to tie these efforts together
to leverage the collective strength to move our community forward.

One of the most exciting components of this effort is to both create new places for our community to come together as well as keep the important places that already exist and the cultures that make it important. This includes a comprehensive strategy for the use of art to unearth, expose and educate our region about lesser-known histories, amplify natural beauty, uncover stories of local culture, challenges, and identities. The Brickline will connect bridging gaps that divide real and assumed borders, and weave together our city’s strengths. It will help us heal by fostering reconciliation of historic and current cultural trauma, remediate ecological well-being of urban environments, and foster new social infrastructures.
We hope the Brickline also provokes… boldly examined social and ecological challenges inspires regional dialogues and surfaces new ideas. We hope the Brickline cultivates and nurtures opportunities, relationships, and understandings within and between communities, and helps us envision and imagine future outcomes and cultural landscape possibilities. The use of art brings people together to cultivate curiosity, increasing their awareness of our commonalities. Using art and culture to bring people together to talk about things they historically have not been comfortable talking about in hopes of breaking down the barriers that hold our city down.
This project will be built in multiple phases, over many years and as its success builds, it will grow important tributaries connecting across our neighborhoods. This new cultural infrastructure will put St. Louis on the map as the epitome of equity and equitable economic development.
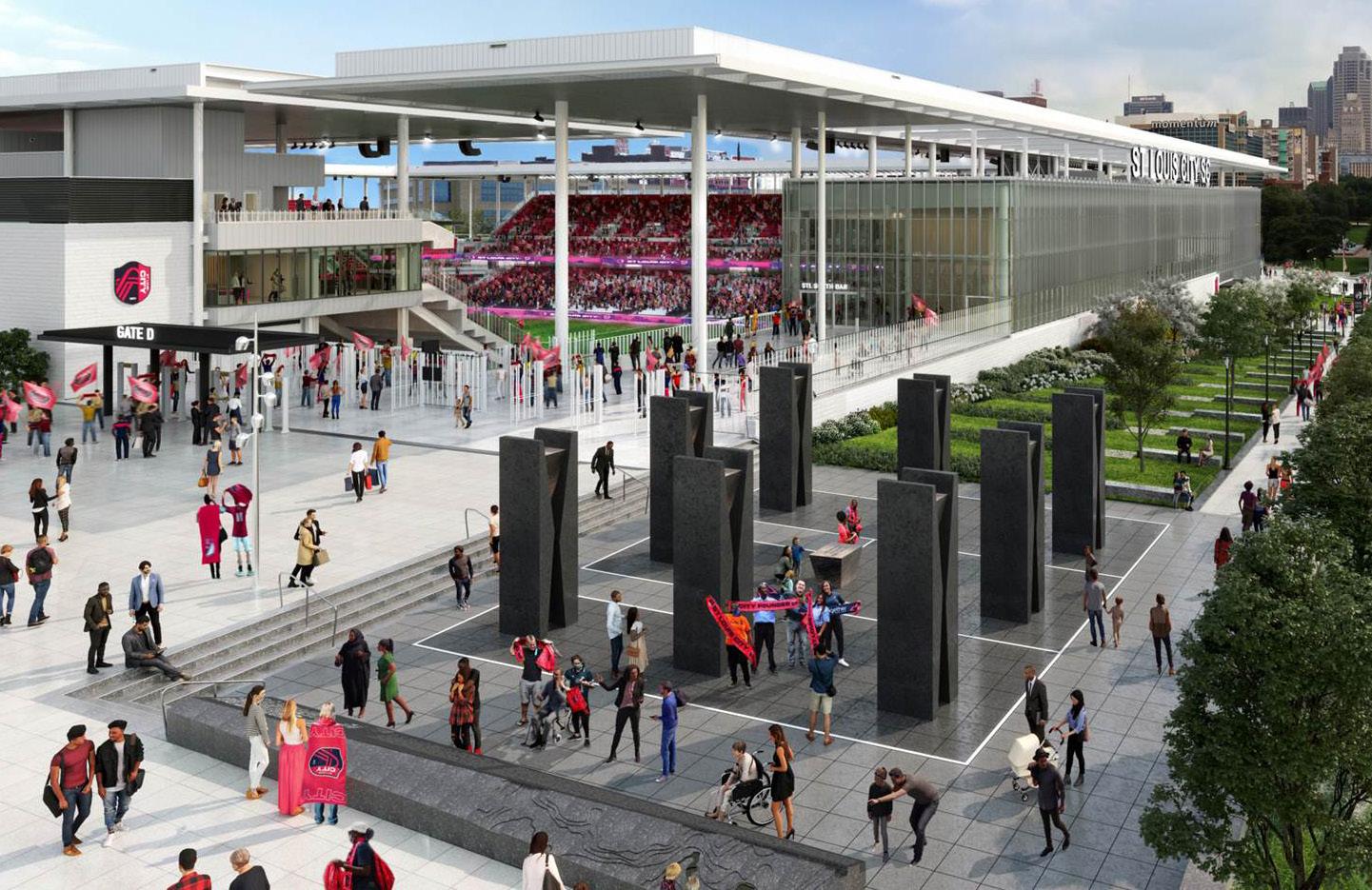
158
One of the first examples of using art to bring our community together is the installation commemorating Mill Creek Valley, a one mile-long connected corridor envisioned by local artist Damon Davis. This new section of the Brickline Greenway and art installation we’ll celebrate the people of Mill Creek Valley and the African American community that existed along Market Street in the 1930s and 40s, that was dismantled through the city’s racist redlining practices in the interest of urban renewal. Our, also, new hope is that this installation will shine a light on the history and culture of the people who lived there, by telling the stories of their lives and livelihood in the community they love. Davis designed pillars for the valley plaza installation, anchoring the east side of this segment. The west side runs along Market Street at Harris Stowe State University, St. Louis’ first Historically Black College. It will also celebrate important cultural history along the way including the site of people’s building, which was the center of community and commerce for the Mill Creek community, and the St. Louis Stars baseball field which was home to the St. Louis Stars, our cities Negro League Baseball team.
This project has enabled us to better understand the role planning and urban design play in the health of the community, and in the history of racist practices in St. Louis. It has opened-up our view to a new landscape of social inclusion and equity for all.
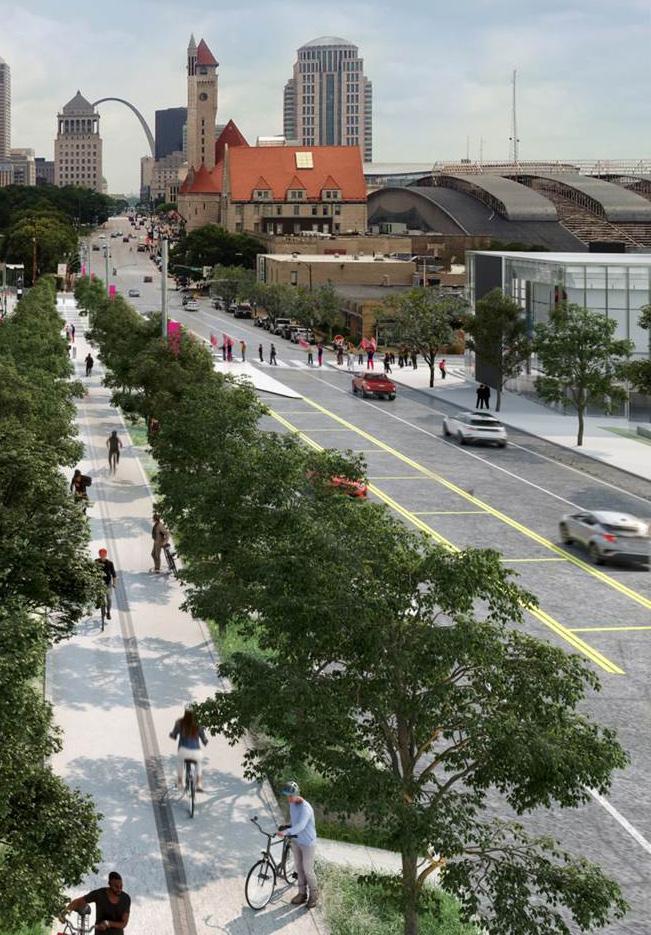
POP Projects “Our 2021 POPCourts! project is continually used as an example, by the Mayor’s Office and DPD, of successful engagement, design, and execution of community space along an INVEST SouthWest Corridor. The city’s desire to replicate this model, as a catalyst for other corridors, recently led to the introduction of the POP! program. Public Outdoor Plazas (POP!) is a $10 million dollar grant designed to help community-based organizations revitalize underutilized land along neighborhood retail corridors. The program, based on POPCourts! and introduced in February of 2022, sought proposals to create strategic community gathering spaces that serve as destination points for local residents, shoppers, commuters and neighborhood visitors. Our team has partnered with community organizations to create 5 new POP Projects in the city. The first one, POPGrove, was completed earlier this year, and will be followed by two others this year, PopHeights and POPF!t. The remaining two will be completed next year.
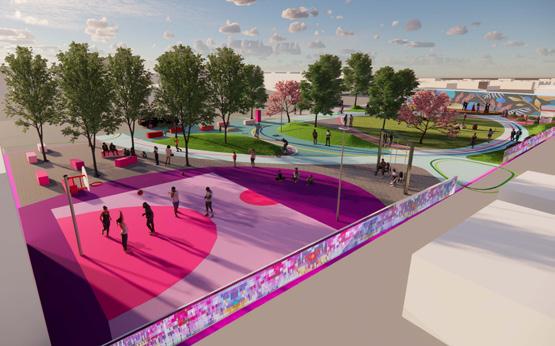
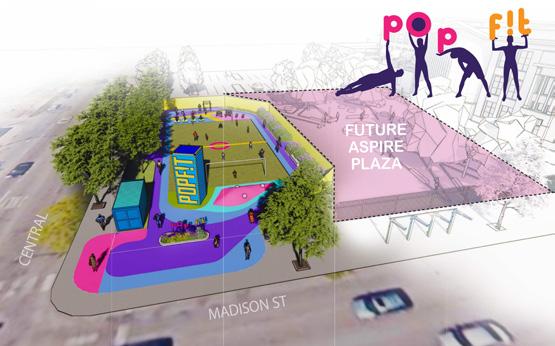
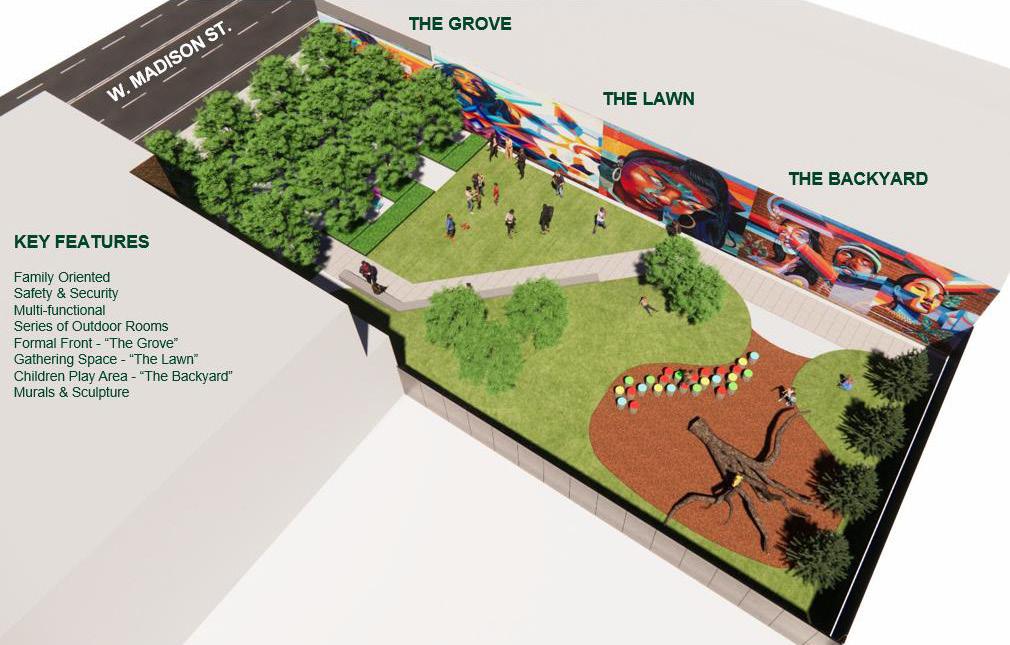

160

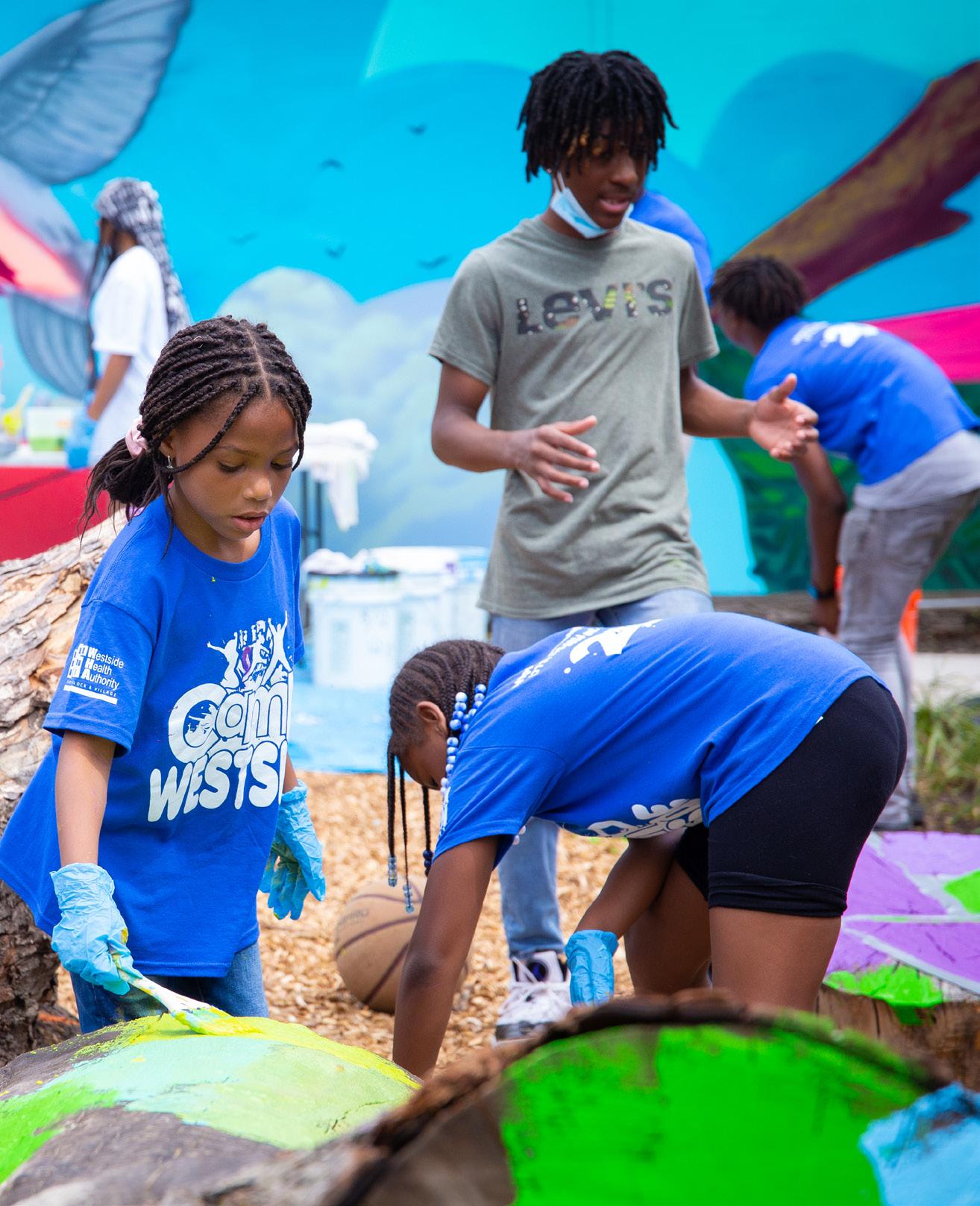
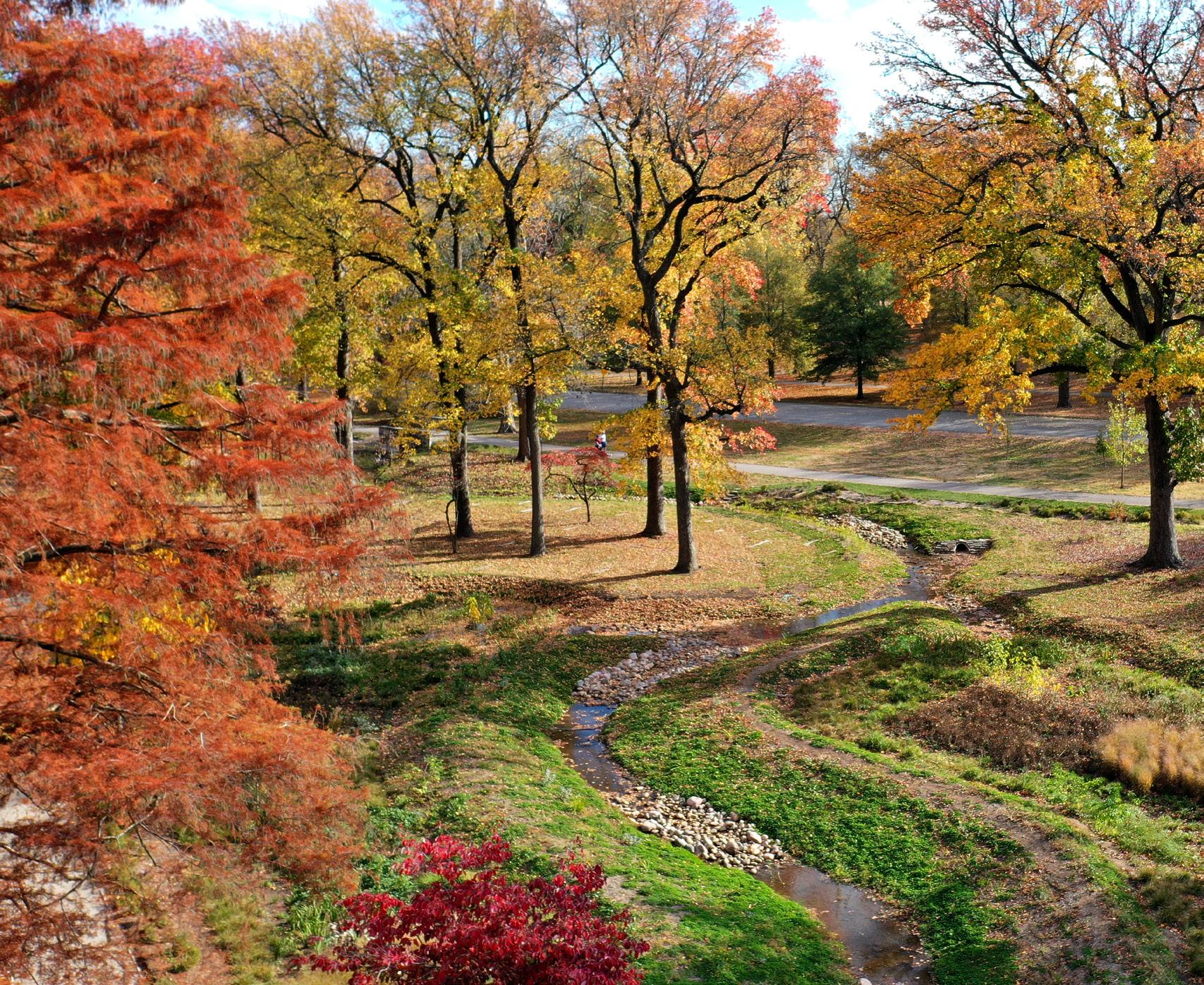
162
If this little stream could talk…what an incredible story it could tell. What started as a simple request by the leadership at Tower Grove Park to “daylight the East Stream”, blossomed into one of the most culturally rich projects we have ever been involved with. This one half-mile stream, had been enclosed in a concrete sewer pipe almost 150 years ago to help control erosion. The challenge was to daylight the stream and get rid on the pipe, restoring the stream back to a more natural condition. This would also allow the water to be more accessible to families and could be a potential playscape for children. With the help from a private donor, this reclamation project became real. At the time we started this effort, there was a lot of unrest in our community, from the killing of Michael Brown, and the protests that followed, to the monument/ anti-monument movements, to climate change, environmental justice, and the focus on racism, and equity. As the world conversation was focused on human equity and inclusion, we asked about the equity of all living things, for example, the fact that this poor little stream has been imprisoned for over 150 years. This expanded thinking informed the design in many ways, including bringing the original settlers, the Osage Nation to the design table. So as the Columbus statue came down, the interest of the Osage leadership grew. Especially when the design of the stream, focused on equity, included the history of the Osage, and using the specific design of the stream to tell their story.
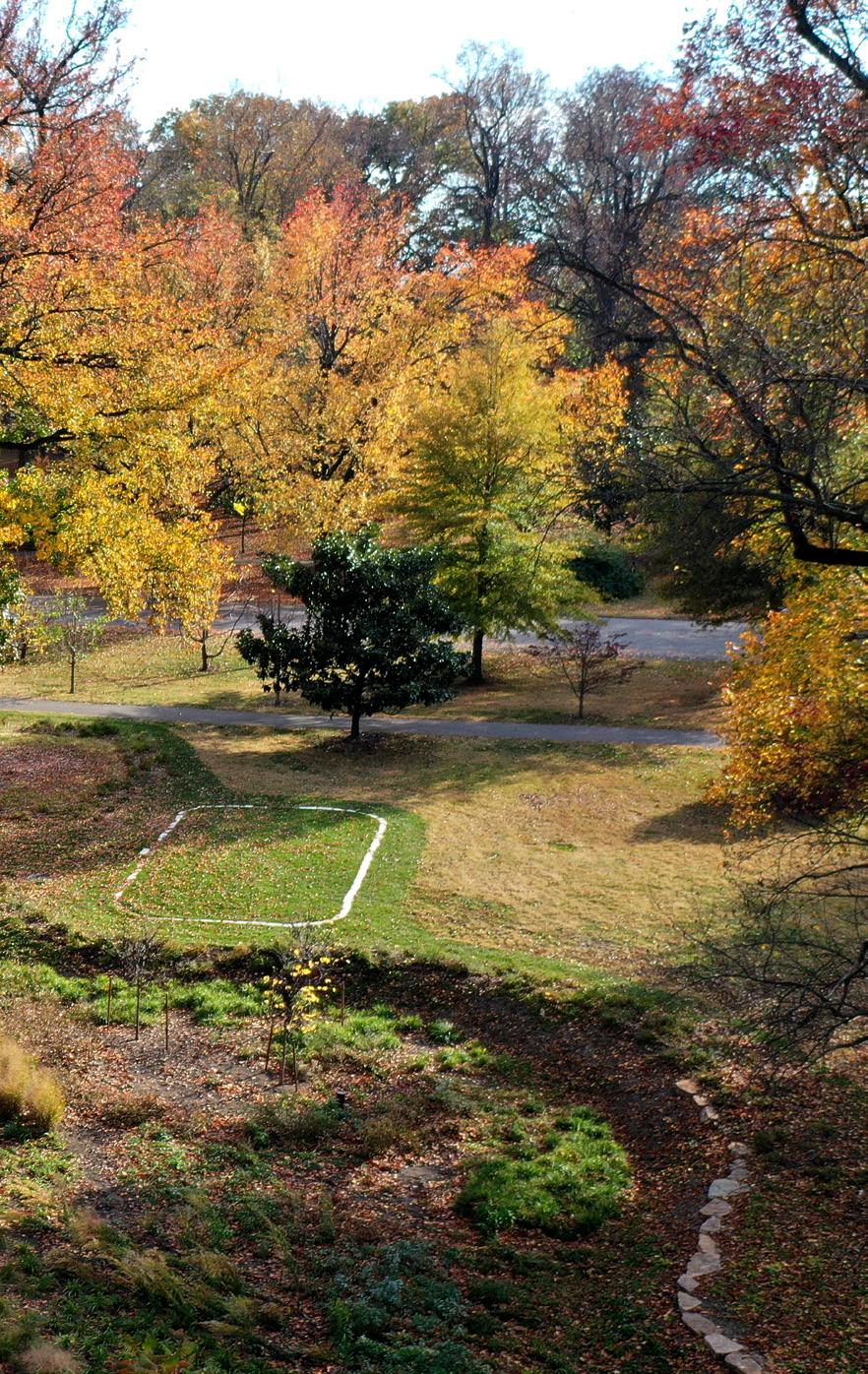
TOWER GROVE EAST STREAMS
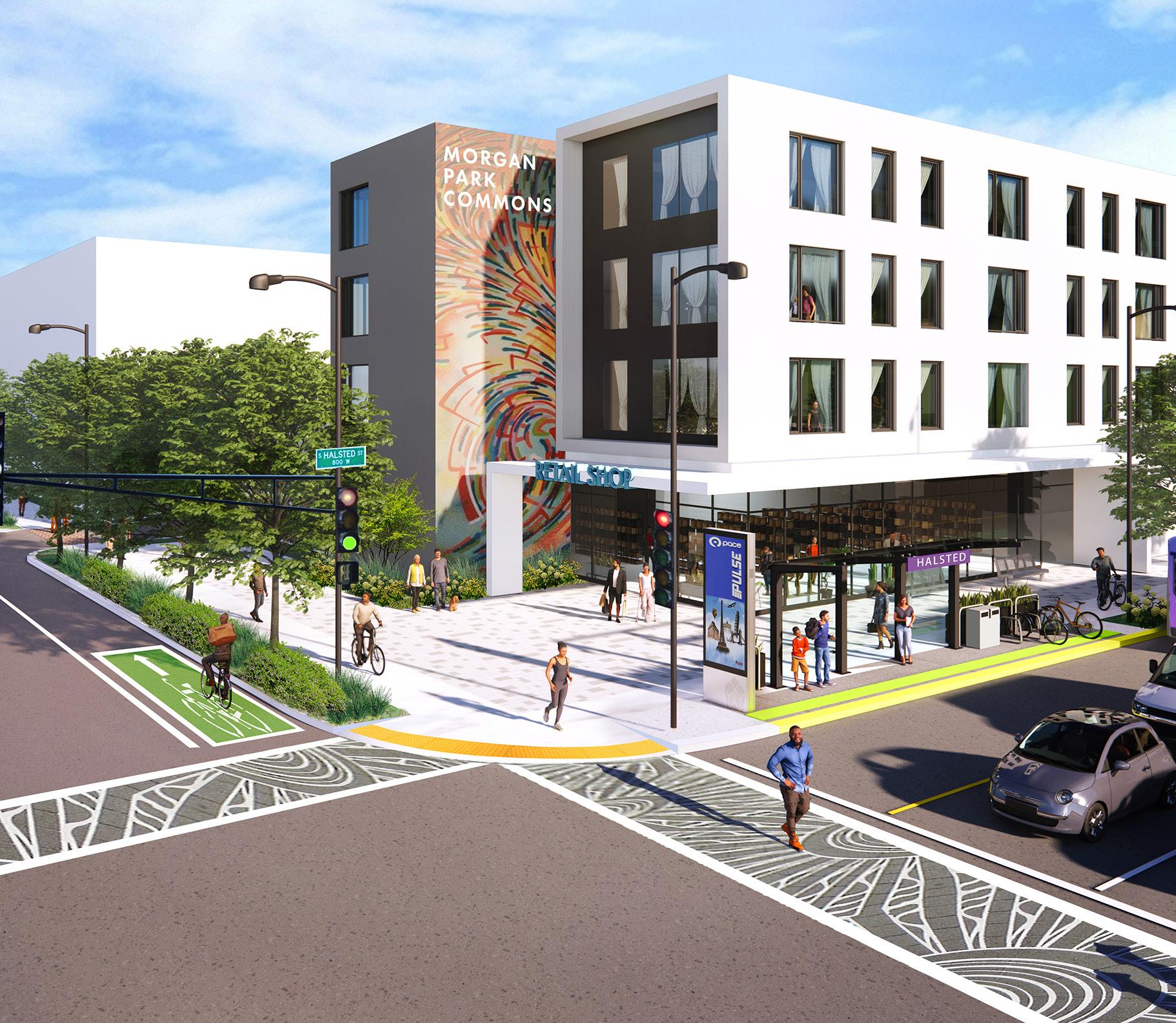
164
Morgan Park Commons is a 12-acre mixeduse development on Chicago’s Far South Side. The northwest corner of 115th and Halsted streets sits at the intersection of West Pullman, East Morgan Park, and West Roseland. This prime real estate has been vacant for more than a decade since the Jewel Osco grocery store moved four blocks south and the Halsted Mall was torn down.
With this vacant space, our team has created a plan to revitalize this neighborhood crossroads. When complete, Morgan Park Commons will include over 360 acres of affordable housing,10,000 SF of retail/ commercial space, a community center, and public park space.
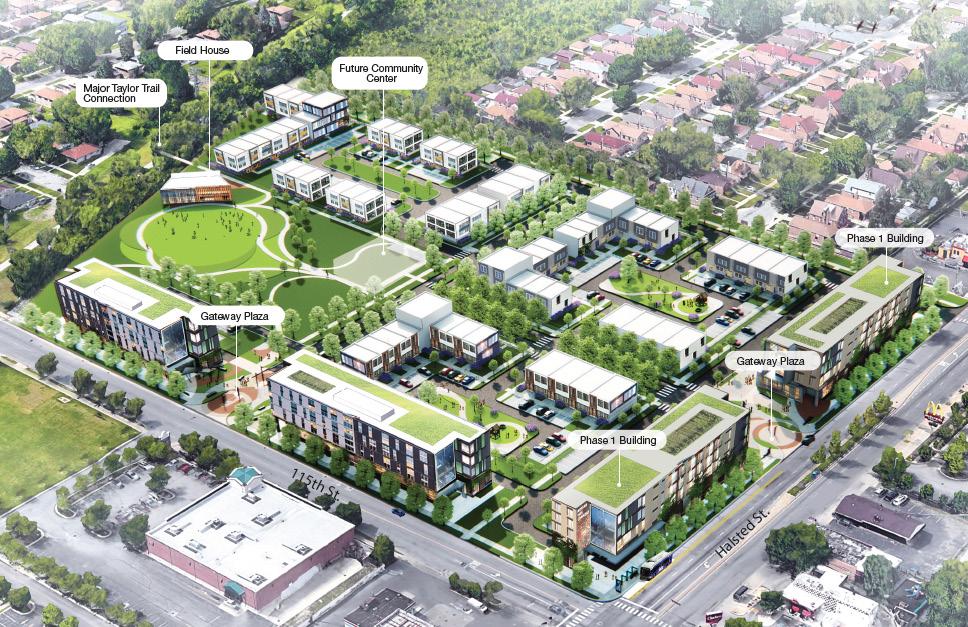
The development is bordered on the west side by the historic regional bike trail, Major Taylor Trail, and has relationships with surrounding commercial businesses on Halsted. Additionally, the new plan provides transit connectivity to downtown via a new bus rapid transit station, that will be built in the community center. Finally, the brand and identity of the development is grounded in featuring artists from the South Side of Chicago. Art work will be included in the interior and exterior of the design, ensuring community members are represented throughout the new common space.”
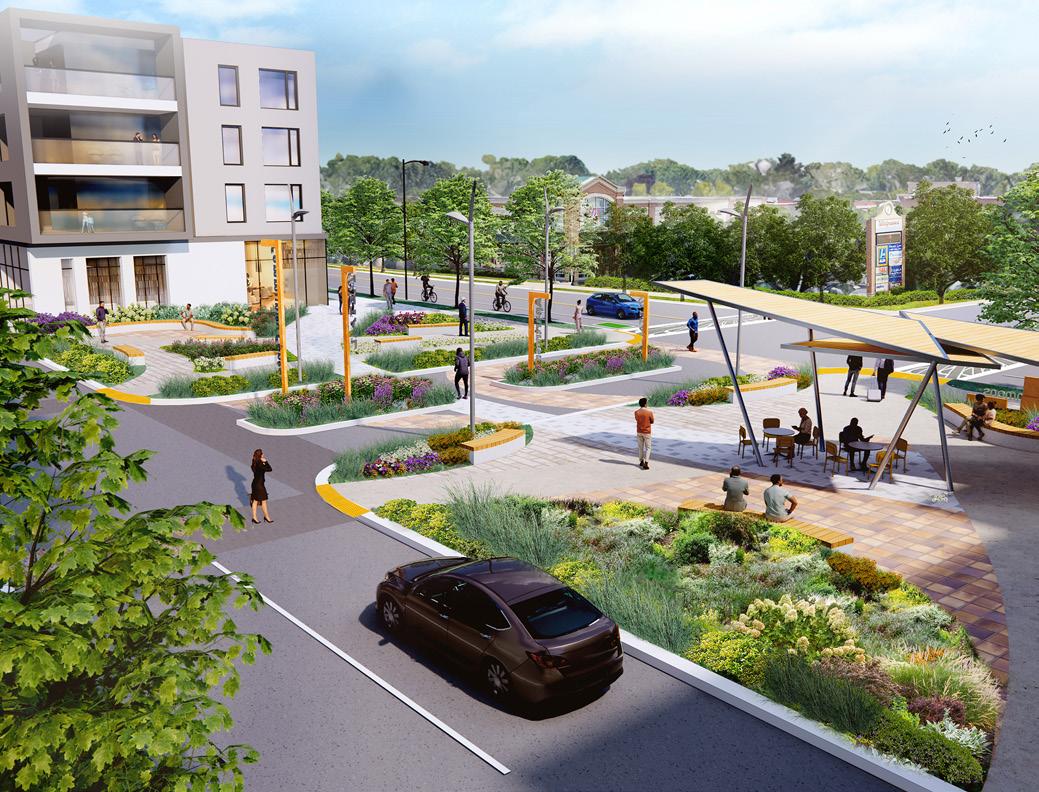
WHAT’S NEXT... DEVELOPING THE METRICS

166
As we continue to develop the culture at LJC and Clayco, we are creating metrics of what the most important impacts of our work are. These metrics will hold us more accountable as we strive for measurable outcomes and continuous improvement in the work we do. We are evaluating these five categories: [smiles per sf] [self-healing solutions] [return on our effort/investment] [next practice technologies and natural systems thinking] [unique cultural expression]
VALUE CREATION

HUMAN NEED ENVIRONMENTAL STEWARDSHIP SCIENCE ART
We know the variety and scale of the project opportunities we have at LJC will bring great opportunities to advance our contribution in each category. We also know our best solutions will include the creative blending of all of them.
More on this later!
Sustainability Core Council Mission
The mission of the Sustainability Core Council is to support LJC in designing beautiful, healthy buildings and landscapes efficiently, that positively impact the environment and surrounding communities.

168

p172 p170 Case Studies Teams and Deliverables

170 EDUCATION Focus / Provide tools, resources, training and culturally integrate sustainability into our practice. Goals / 1. Material pledge 2. Waste Reduction in our offices 3. Studio Presentations 4. Simulation Workshops 5. Certification Ambassadors: LEED AP (Spencer Woods) WELL AP (Spencer Woods) ILFI (Madeline Smith) SITES AP (Jameson Skaife) 6. EC3 - Embodied Carbon Tool Deliverables / 1. Quarterly training schedule and sessions for our internal tools and services. 2. “How to” deliverables for key sustainable practices. 3. Centralized location for relevant sustainable information. Focus / Remain at the forefront of sustainability and wellness through tools, data, and design. Goals / 1. Research internal and external data that can help the organization progress sustainable design. 2. Provide information for the education group to integrate with the enterprise. 3. Optimize healthy and productive work environments. 4. Further advance net zero design. 5. Mitigate environmental site disruption. Deliverables / 1. Update the AIA 2030 Action Plan 2. Sustainable incentive tool 3. Sustainability & performance guide 4. Case Study on Landscape Performance Series Teams and Deliverables

Focus
Integrate sustainability into practice, process and performance
Goals
1. Incorporate sustainable strategies
SD. 2. Reduce carbon
3. Quarterly
Deliverables
1. Incorporate sustainable strategies on every
SD. 2. Reduce carbon footprint
carbon
3. Quarterly
Focus / Commit to net zero emissions by 2030—a path that requires strong, immediate action Goals / 1. Energy Model at least 50% of our projects this year. 2. Expand Sustainability Core Council. 3. Survey/Open-Meeting on how to incorporate these simulations more regularly in house to increase our energy efficiency goals? Deliverables / 1. 2021 LJC AIA 2030 Portfolio 2. Energy Modeled Projects 3. Predicted Energy Use Intensity Reduction 4. Predicted Light Power Density Reduction AIA 2030
/
expectations.
/
on every project starting at
footprint towards carbon neutrality.
Simulation Workshops.
/
project starting at
towards
neutrality.
Simulation Workshops.

172

174 182 186 188 190 Iowa State University First Bank Acibadem Kadikoy Residential Tower Project Dolphin Therkildsen Industrial engineering Building Headquarters Wind Analysis Energy and Daylighting Analysis Roof & Window Case Study 1 Case Study 2 Mini Study 1 Mini Study 2 Mini Study 3
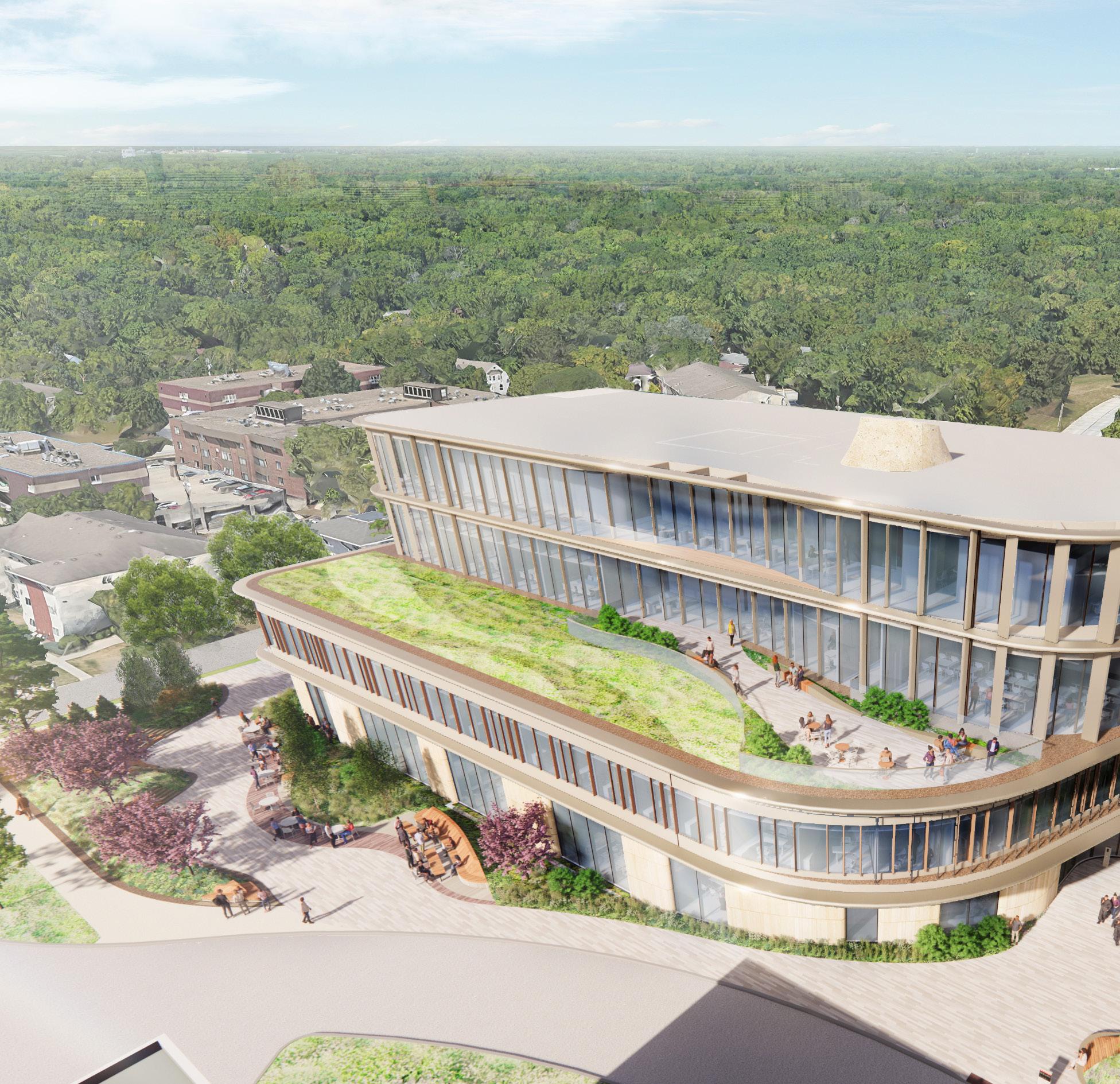
174
PROJECT THERKILDSEN INDUSTRIAL ENGINEERING BUILDING
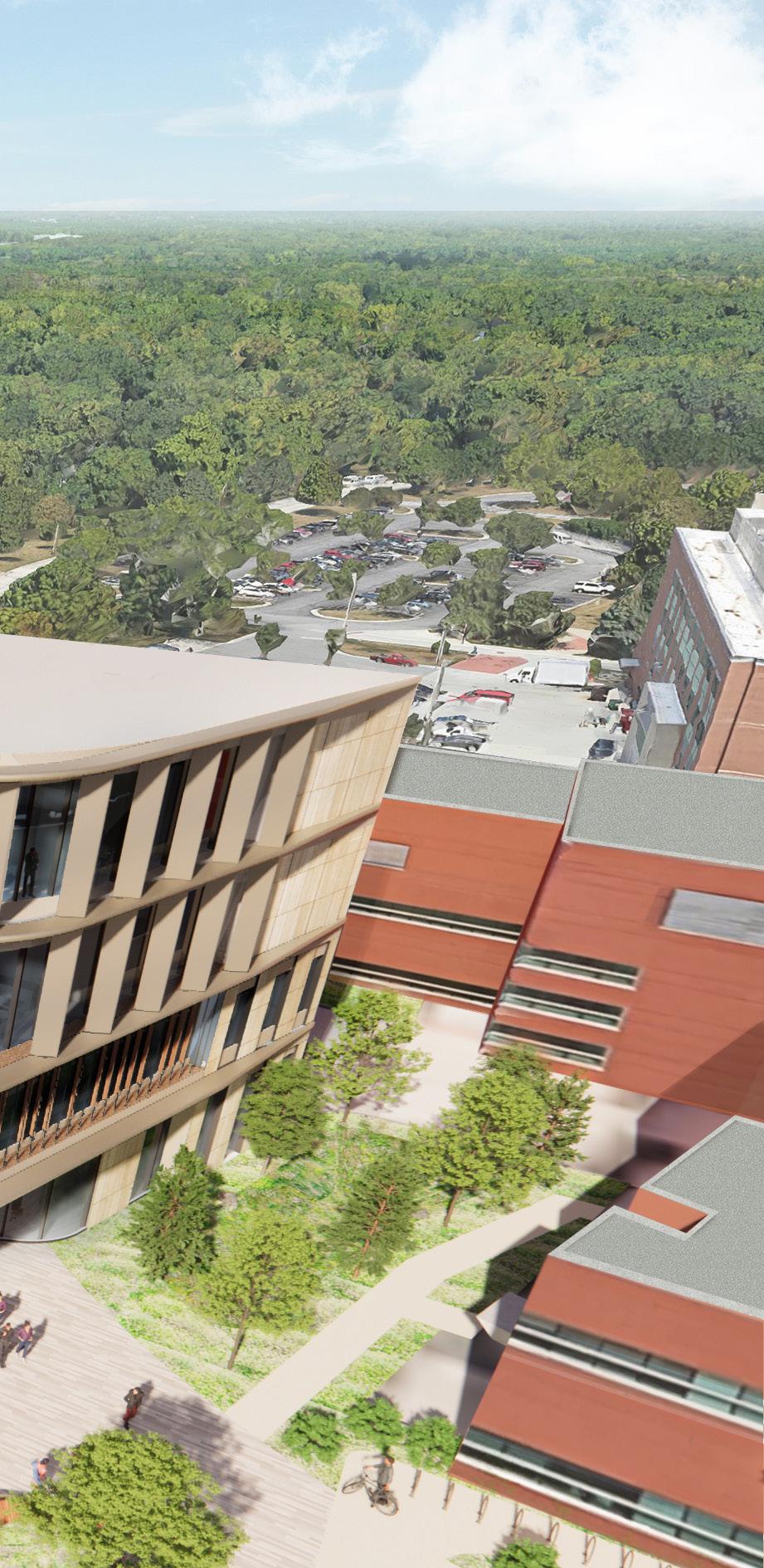
Sustainability Analysis - Case Study 1 IOWA STATE UNIVERSITY
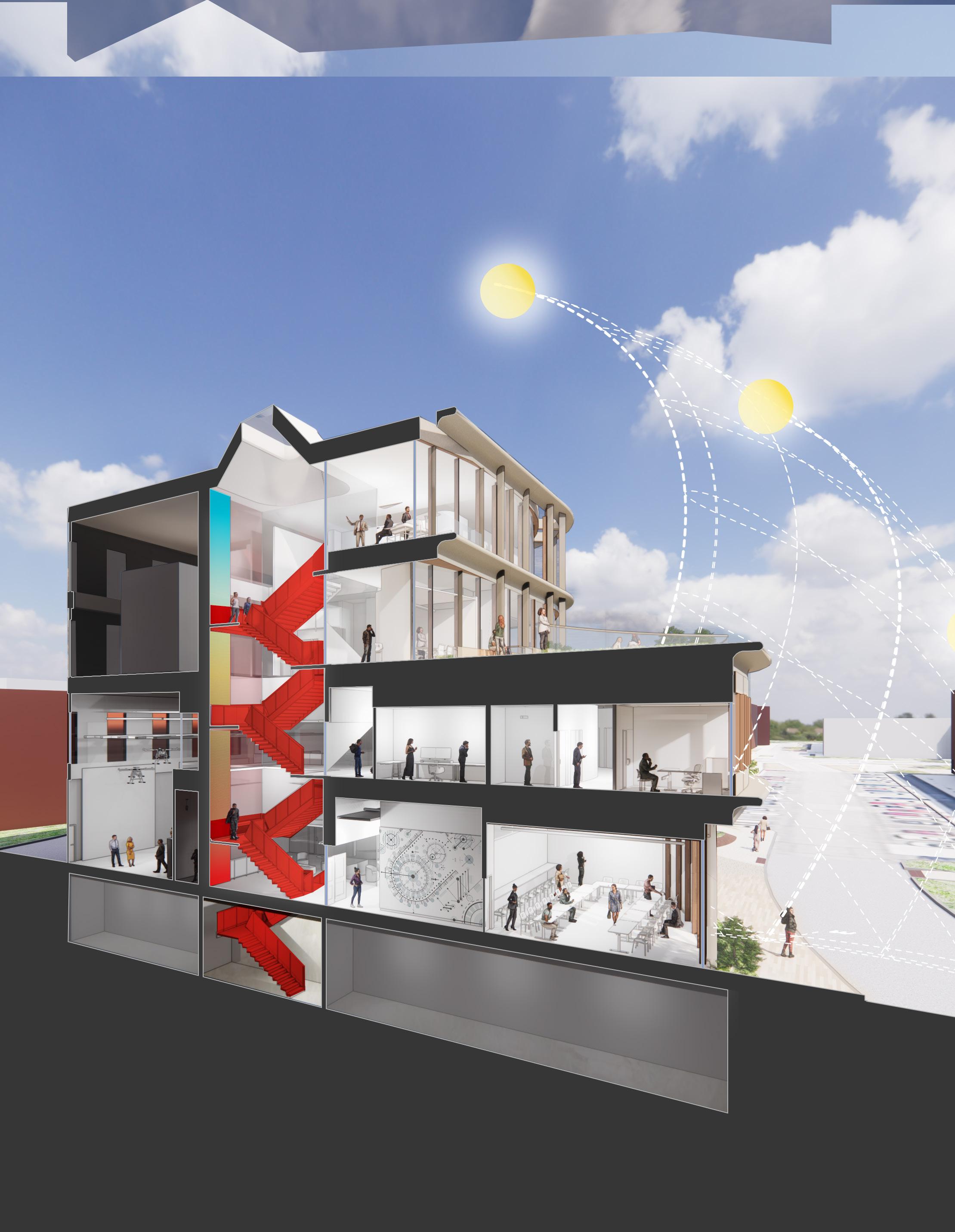

MECH SKYLIT COLLABORATION STAIR OPEN HUDDLE AREAS BREAK OUT SEATS STUDY ROOMS IT TECH WORKROOM HF/E LAB OFFICE OUTDOOR TERRACE LEARNING COMMUNITY HUDDLE ROOM 176
PERFORMANCE DRIVEN

The vertically connected design balances efficiency and comfort while creating a balance of focus, collaborative, and restorative spaces. A sequence of open spaces starting on the ground floor, climbing vertically around the central stair, acts as a hub of activity, the centerpiece of movement, social energy, and light. The efficient planning accommodates future flexibility while harvesting daylight from generous exterior windows with solar protection to provide optional lighting conditions.
Connected Learning Spaces
A visually open stair, circulation paths, and nodes of open space promote interaction and sharing of ideas throughout the building. Further learning connections are possible through visual connections into learning labs and active workrooms.
Indoor Outdoor Connection
Building programs are arranged to take advantage of the groundlevel landscape and upper-level learning terrace. The native landscape is designed to create dynamic learning and personal refresh spaces.
Sustainability
The exterior design of the building was informed by analysis of sustainability performance on the building, utilizing methods of effective passive and active solutions.
SUSTAINABILITY STRATEGIES
The strategies in this section indicate our team’s approach to integrating all key building systems to maximum, long-term performance and flexibility, comfort and controllability, serviceability, and uniqueness of experience for the TIEB facility and the ISU Campus.
Our representative analysis presents a simulation study aimed at reducing the overall energy demand of the facility. The target of this study was to estimate the impact of passive and active strategies on energy, daylighting, and operational CO2.
By employing all these strategies, the energy savings of the TIEB building design has increased by 49% compared to the ASHRAE building baseline condition.
We believe that we have appropriately analyzed performance and comfort in relation to programmatic and budgetary requirements to date. In terms of the continuation of design efforts, post-design development, we believe that we can continue to push the design direction to ensure we uncover all additional opportunities to develop appropriate energy savings measures and life cycle cost benefits.
Passive Design Strategies:
Our passive solar approach to design has resulted in an array of south-facing glazing to maximize winter sun exposure and a functional overhang to provide shade in summer.
- Provide double pane high-performance glazing on the west, north, and east, but a lower solar heat gain coefficient glazing on the south to allow for more solar heat gain during colder winter months.
- Inclusion of a high-efficiency heater and boiler due to its cost-effectiveness in this climate.

- Optimized insulation at the roof, facade, and foundation and slab perimeter to facilitate increased occupant comfort by keeping the indoor temperature more consistently uniform.
- Elevated thermal mass surfaces to absorb and store heat during daylight hours and release heat throughout the evening.
- Floor plans are organized to allow maximum daylight penetration into normally-occupied spaces while controlling solar heat gain to achieve maximum spatial and occupant comfort.
-Broad east-west exposure allows for maximum incorporation of natural daylight.
178
Use of horizontal light shelf to control high sunlight angles on East, West and South facades.
Use of vertical louvers to control lower sun angles on East and West facades
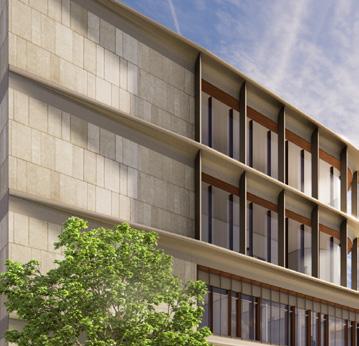
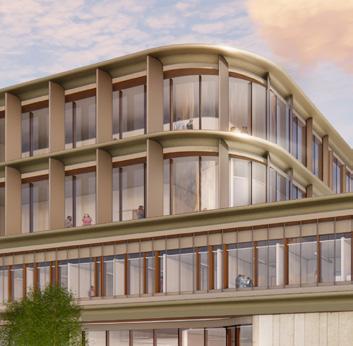
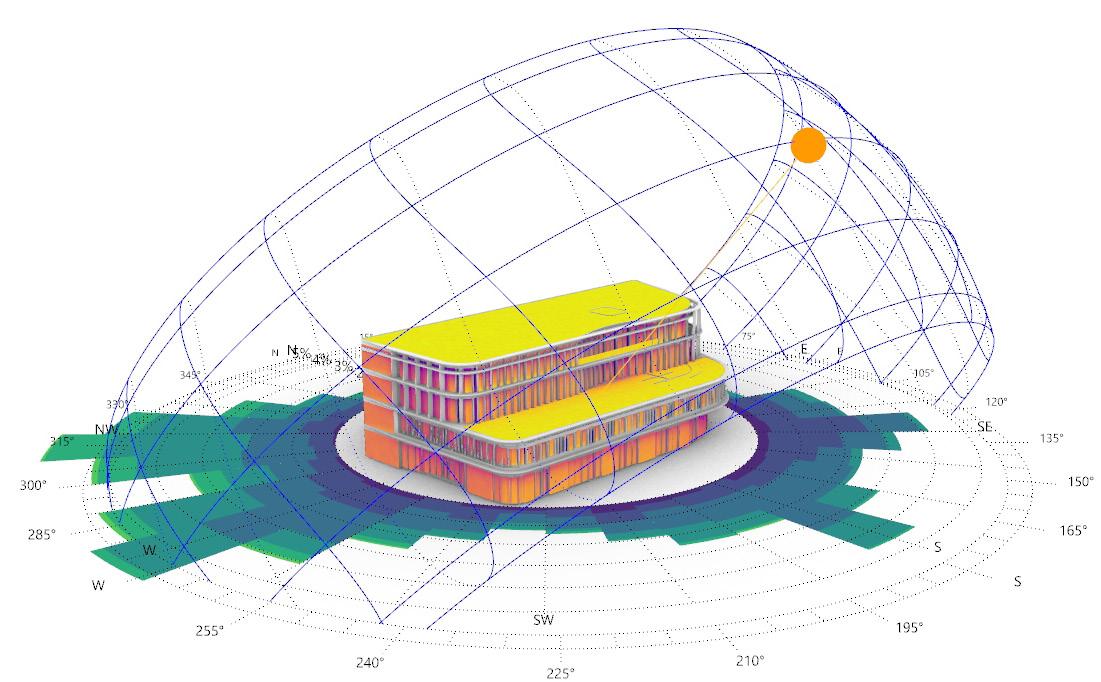
0 kWh/m2
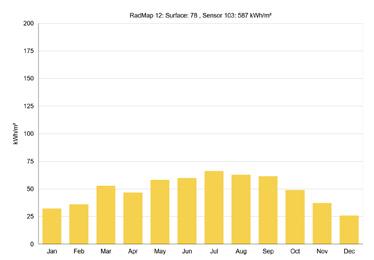
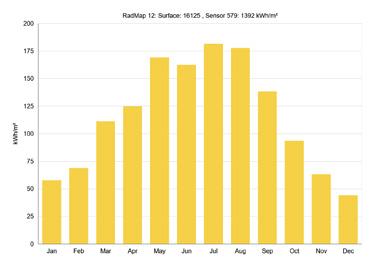
1500
Solar Exposure
Providing the open space in the south not only protect people from northwest wind during the Fall and winter, But also the solar heat gain in south increase occupant outdoor comfort Solar Exposure
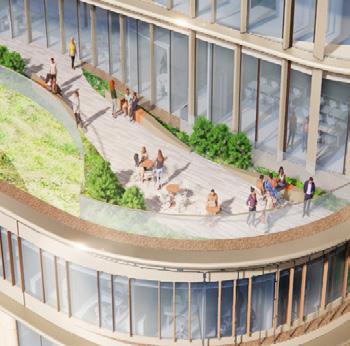
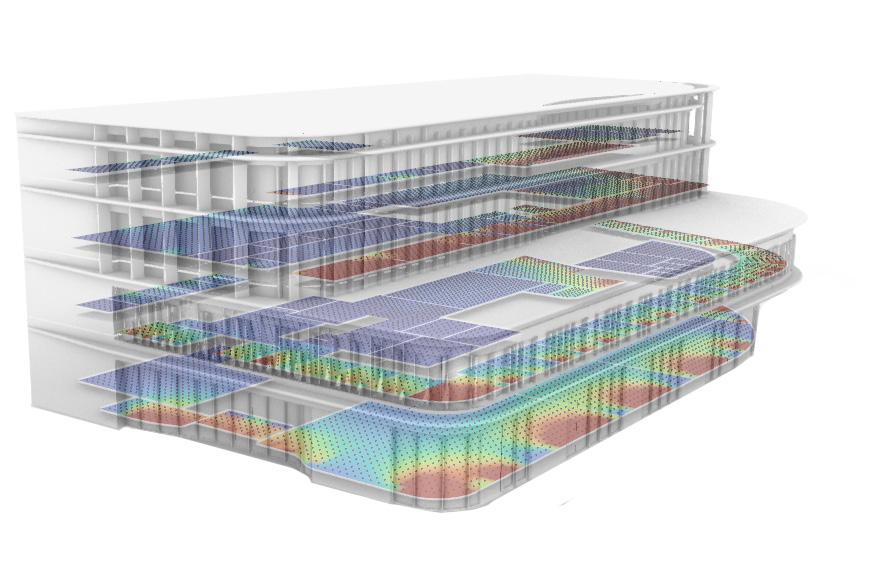
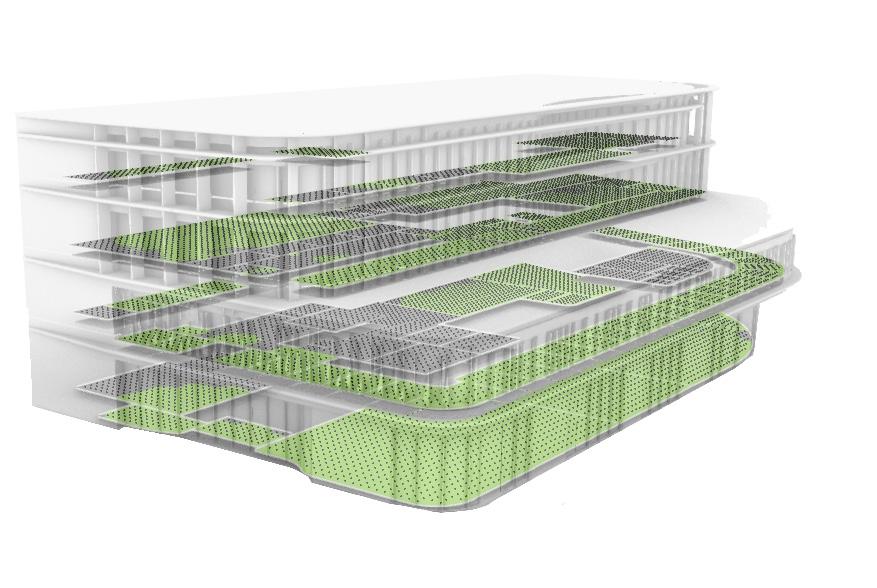
180
South and east façade control the glare and the south façade introduce solar heat gain for winter More than 75% of occupied space has minimum natural light (300 lux)
0 500000 1000000 1500000 2000000 Ashrae Building
Building Target 0 100000 200000 300000 400000 500000 600000 7000008 00000 Cooling [kWh] Hot Water [kWh] Equipment [kWh] EUI
Building
Ashrae
Baseline
Energy Analysis Daylighting Analysis
Baseline
Benchmarking
Target
Building
Operational Co2: Operatioonal
SUSTAINABILITY STRATEGIES
As we have crafted a design concept that heavily relies on the use of natural daylight and access to outdoor views in regularlyoccupied spaces, we have examined overall building performance in reference to available daylight and glare by employing two critical daylight metrics:
1) Spatial Daylight Autonomy (sDA) or “the percentage of the regularly occupied floor area that is “daylit.” In this context, “daylit” locations are those meeting target illuminance levels (300 lux) using daylight alone for at least 50% of occupied hours.
2) Annual Sunlight Exposure (ASE) or “the percentage of the regularly occupied floor area that is over-lit. In this context, “over-lit” locations are those receiving direct sunlight (>1000 lux directly from the solar disc) for more than 250 occupied hours without shading devices.
We have developed and refined the TIEB design concept and have undertaken rigorous optimization through study, simulation, organization of the program, purposeful harmonization of the exterior building envelope (specifically daylight control and glazing), and our approach to all major building systems.
Active Strategies:
The following active strategies have been employed to decrease the TIEB facility’s Energy Use Intensity (EUI) and Operational CO2 compared to ASHRAE building baseline condition.
- Targeted lighting power density of 0.9 w/m2.
- An internal illuminance Target of 500 to 300 Lux.
- Optimized lighting controls with dimming to ensure an appropriate balance of mechanical lighting and daylighting.
- Optimized, high-performance envelope.

- Use of heat recovery system.
- Utilization of an HVAC economizer to minimize energy and power consumption.
- Incorporation of variable air volume (VAV) HVAC systems to facilitate more precise temperature control, lower energy consumption, less noise, and passive dehumidification.
3
76.7% sDA 22.6% ASE 1974 Average Lux
LEED Points
Energy
0 10 40 70 20 50 80 30 60 90
89 43
Co2 (KgCO2/yr/m2) ASHRAE Building Baseline
Building Target
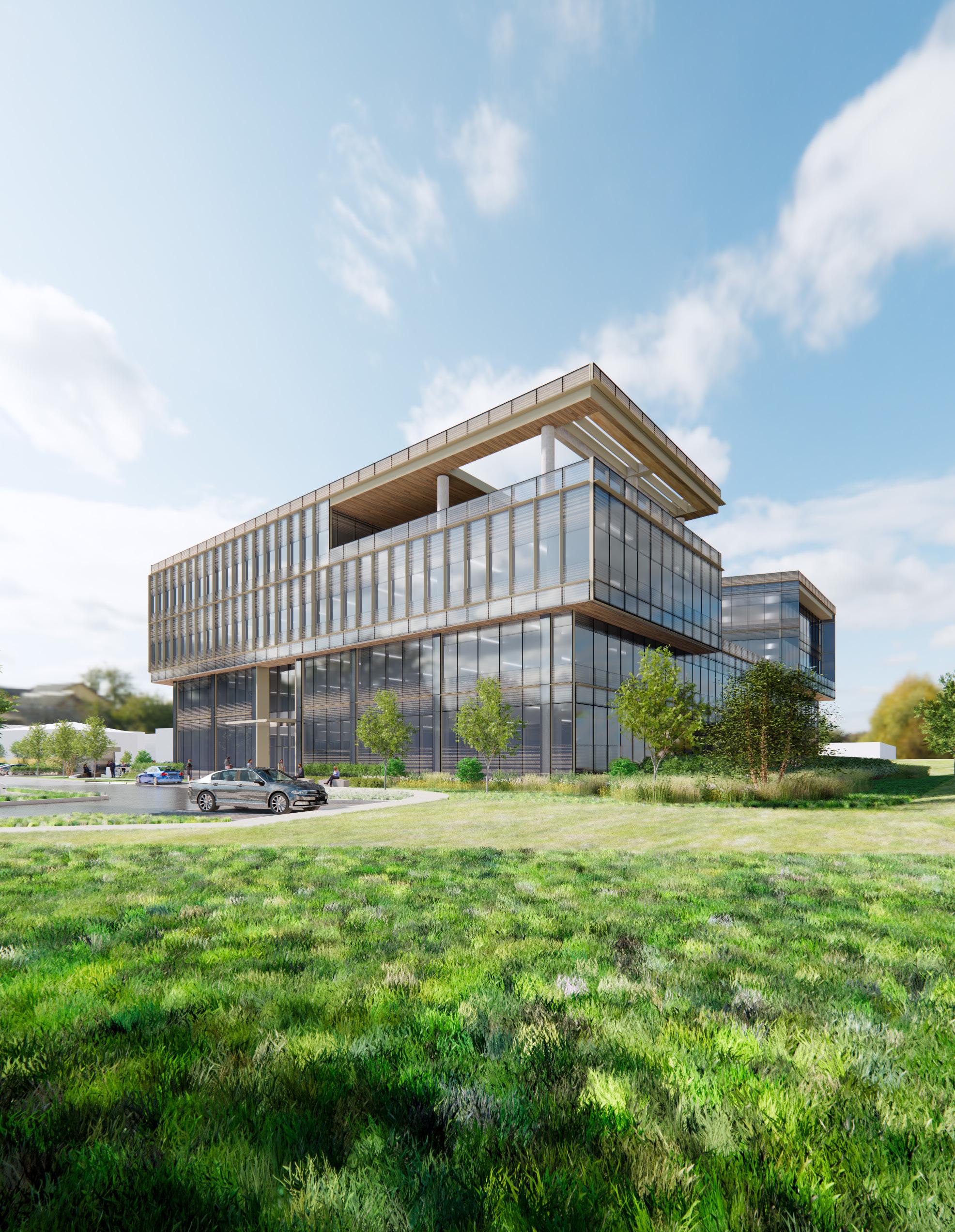
182
Energy Optimizations:
1,800,000 600,000
1,400,000 400,000
FIRST BANK HEADQUARTERS
1,000,000 Sustainability Analysis - Case Study 2
1,200,000 200,000 200,000 kWh
kWh
600,000
400,000
1,200,000 0 0 Energy Use Optimization Operational Energy
1,000,000 HVAC & Mat HVAC & Mat Scheduling & Economizer Scheduling & Economizer Base Base Glazing Glazing Lighting Lighting Insolation Rate Insolation Rate
Cost ($/yr/m²)
Energy Analysis 800,000
800,000
1,600,000
1. Replace high insulated Material and optimize the Cooling and Heating system. 2. Replace the artificial light with high-efficiency LED lighting. 3. Replace the Glazing with a double pane low U value. 4. Add the Preheat and Economizer. 5. Decrease the Insulation rate and separate the core and perimeter Insulation rate.
For more details on First Bank, please go to page 50 (Section 02, Featured Projects).
INTEGRATED APPROACH TOWARD NET POSITIVE ENERGY
Daylighting Analysis
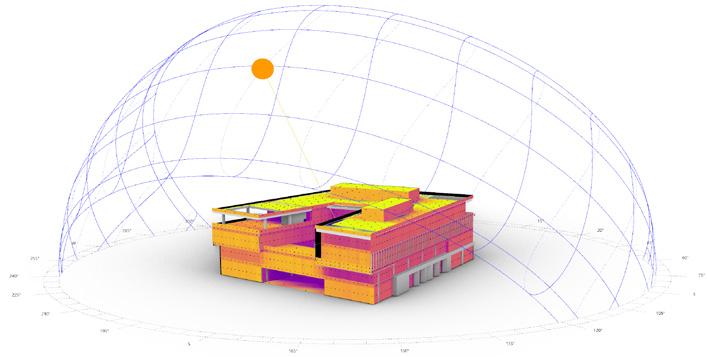
High Daylight Availability: 90% of the regularly occupied floor has access to natural light, and they are daylit spaces. “Daylit” locations are those meeting target illuminance levels (300 lux) using daylight alone for at least 50% of occupied hours.
High solar exposure and reducing shading requirement hours throughout the day:

100 80 60 40 20 0
Day Time of Day Month of Year
Percentage % Mean Area % State Percent % 184 100 100 0 0 12 12 3 Feb 15 Aug 6 6 18 18 9 May 21 Nov 1 Jan 13 Jul 4 4 16 16 7 Apr 19 Oct 10 10 22 22 2 2 14 14 5 Mar 17 Sep 8 8 20 20 11 Jun 23 Dec 24 24 80 80 60 60 40 40 20 20 0 0
Time of
Autonomous (>300 lux)
Void Daylighting Analysis
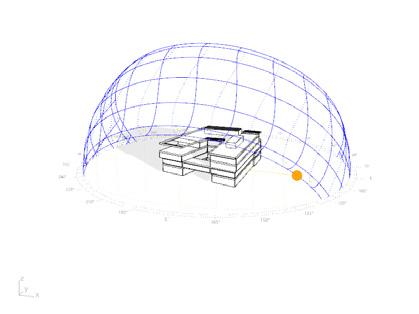
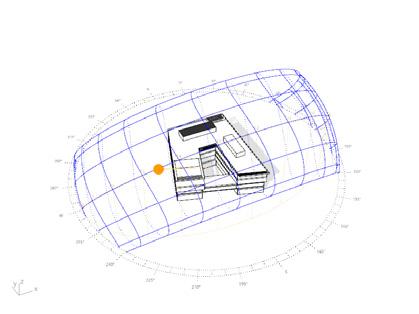
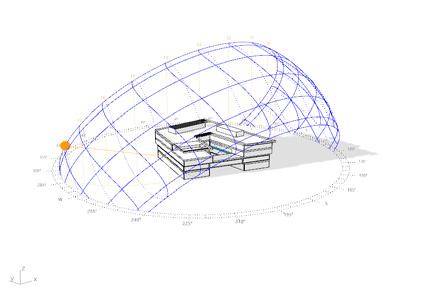
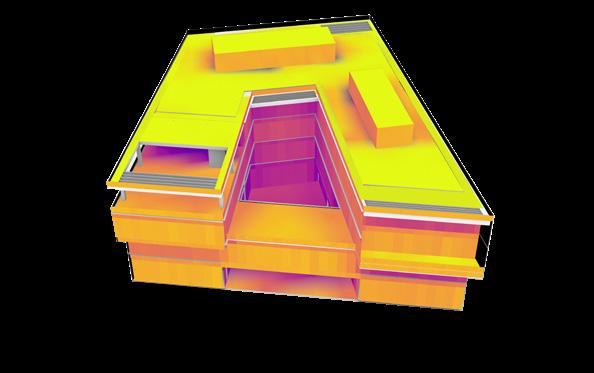
To increase natural light, we employed a void to introduce natural light from different orientations and, at the same time, prevent excessive light. A series of analyses were done to find the right dimension to fulfill the objective. The optimized dimension of the void even allowed lower and ground floors to access the natural light and meet the minimum requirements (300 Lux) and prevent glare during the moving from east and afternoon from west.
Increasing daylight spaces that meeting target illuminance levels (300 lux).
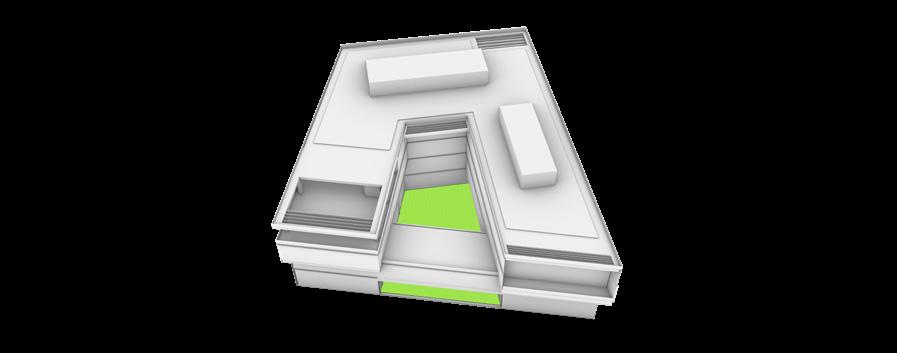
Introducing natural light but protecting from excessive solar exposure.
Expanding the daylight availability. Protecting the excessive low angle sunlight in the afternoon. gle sunlight in the morning.
Daylight
Autonomy (300 lux) 0 50%
100
50 25 0
/
Feb Aug May Nov Jan Jul Apr Oct Mar Sep Jun Dec
75
Solar Exposure kWh
m²
100.0% sDA
ACIBADEM KADIKOY
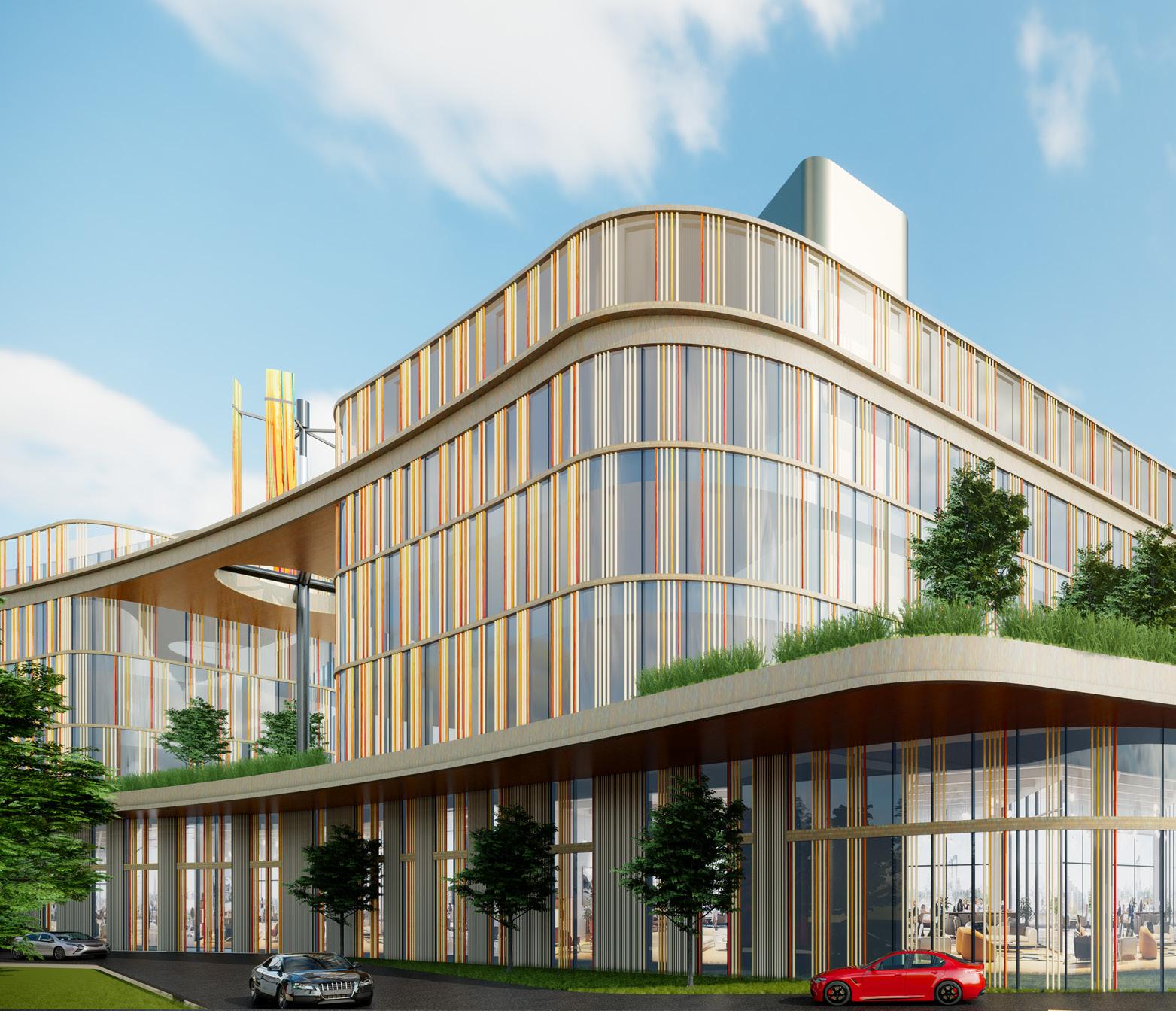
The evaluation results present a wind speed average of 5.1 m/s and an incidence angle of 30° clockwise from the north cardinal point. The wind rose diagram developed with its respective wind class frequency distribution, according to the wind resource assessment in the proposed site. The average wind speed is 10 miles per hour, which meets the minimum requirement for harnessing wind energy.
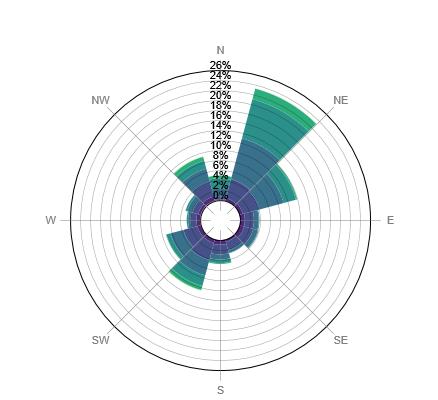
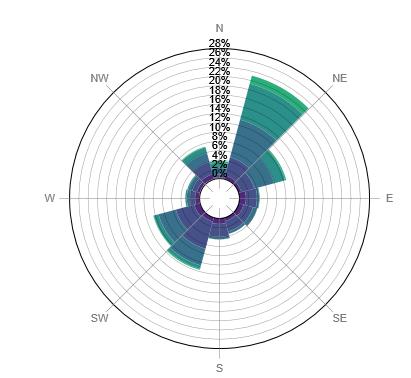
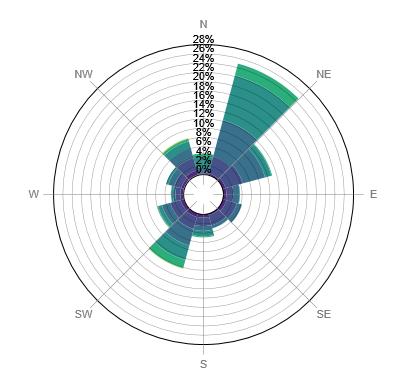
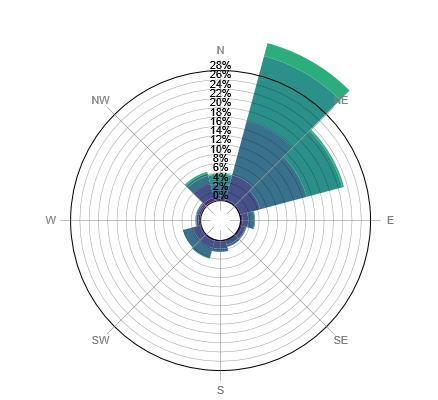
Wind Resource Assessment
Total 8,760 hrs
Medium Speed 4.1m/s Istanbul - Ataturk
Calm (0 m/s)
Light Air (0.3 m/s)
Light Breeze (1.6 m/s)
Moderate Breeze (5.5 m/s)
Fresh Breeze (8 m/s)
Strong Breeze (10.8 m/s)
Near Gale (13.9 m/s)
Gale (17.2 m/s)
186
-
Mini Study Series 1
Wind Analysis
SUMMER SPRING FALL WINTER
CFD Modeling Building and Opening Study


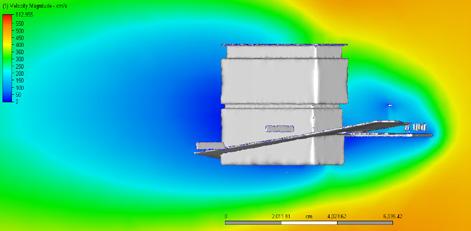
The opening is aerodynamically formed with a concave wall on the east surface and a convex wall on the west. This enables better intensification and funneling of the wind through the openings. Based on the availability of high-velocity wind at the top of the roof.
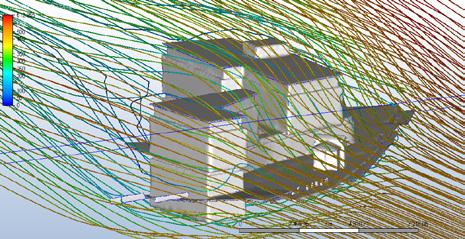
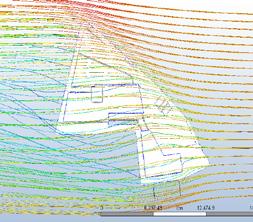
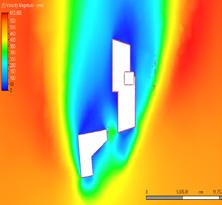
There is no turbulence at the top of the roof, which is considered ideal for harnessing wind by the wind turbine. The historical building in front of the designed building redirects the wind to the roof, with higher wind velocity at the edge of the roof.
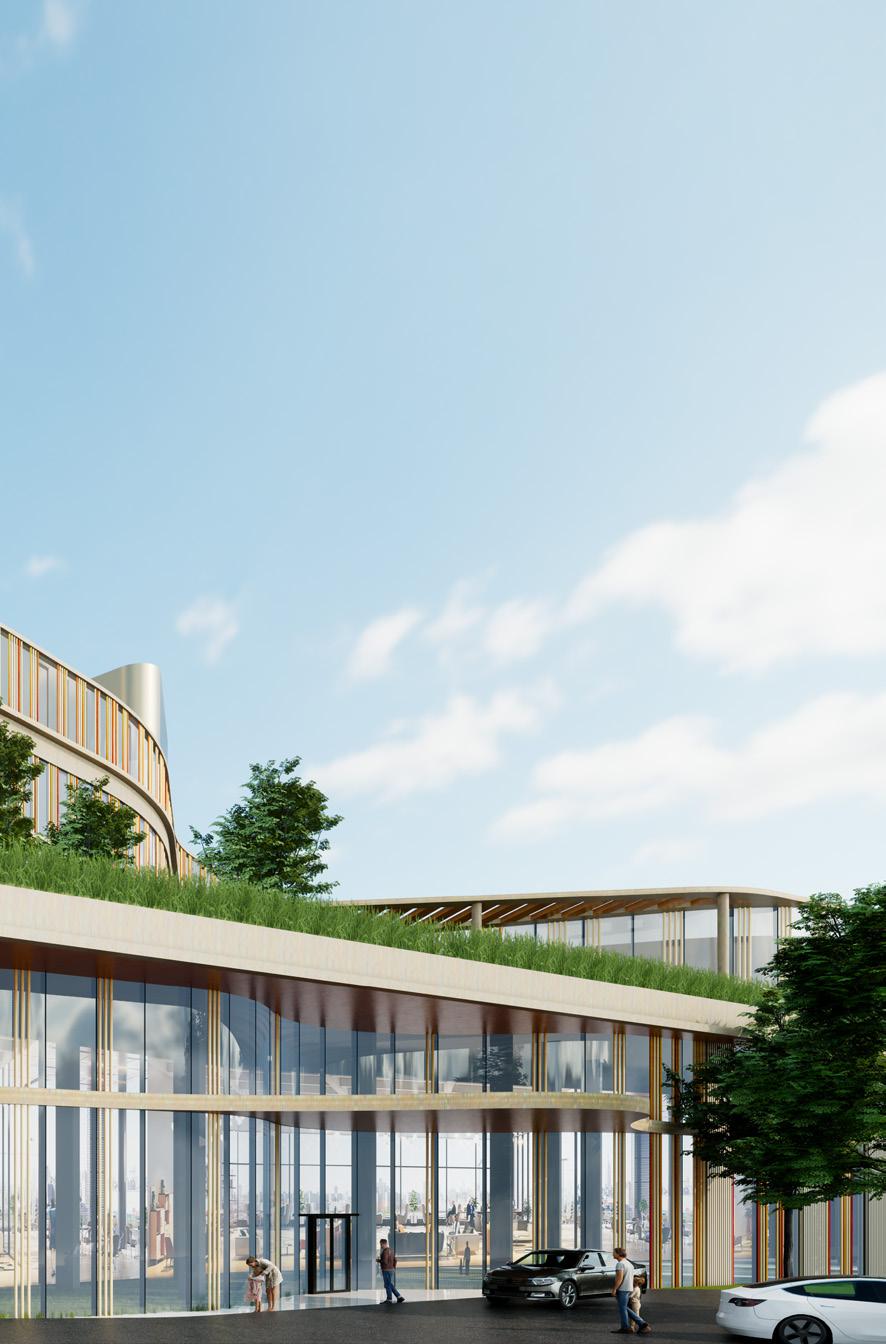
Phoenix is considered one of the hottest cities in the country, and solar radiation significantly impacts the occupants’ comfort and energy efficiency. In this project, our ultimate goal was mitigating the impact of solar heat radiation and visual discomfort (glare) while keeping the minimum daylight availability and maintaining occupants’ connection to the natural outdoor environment by providing quality views. Since exterior elements have the highest effectiveness in controlling solar radiation, different horizontal and vertical elements were proposed. The optimum dimension of external elements was obtained based on the energy and occupants’ comfort. Then, all those design scenarios were narrowed down to two main design scenarios (4” slabs and 6” Balcony). Since the building orientation is extended from south to north, as expected, vertical elements play a crucial role in better visual comfort by preventing low-angle sun radiation in the morning and afternoon. Therefore, the percentage of time that blinds for a 6” Balcony is needed to be down is lower than 4” slabs. the combination of vertical and horizontal elements also prevents solar heat radiation and reduces cooling load. Hence 6” balcony “design scenario performs better regarding energy.
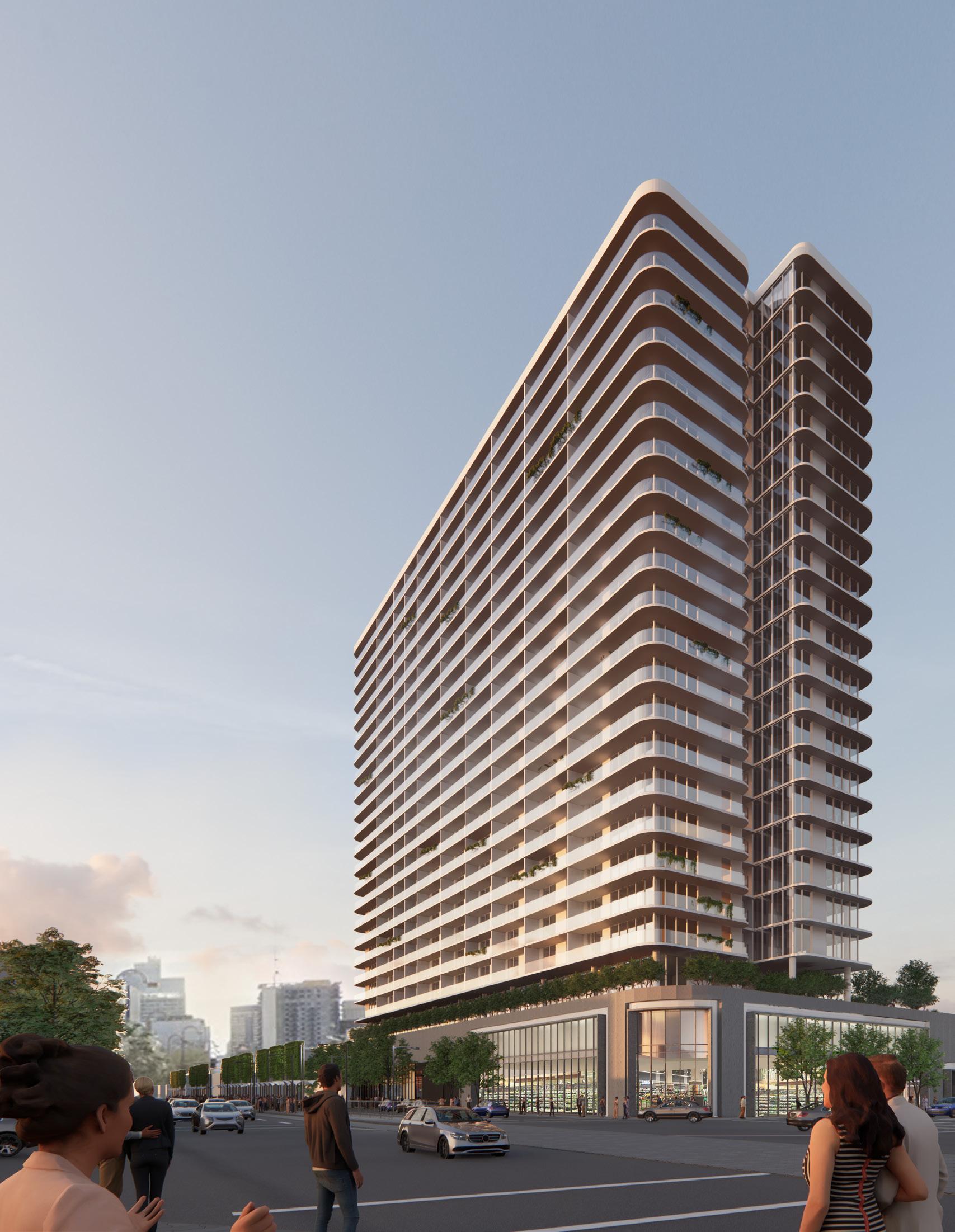
• Passive Solar Protection
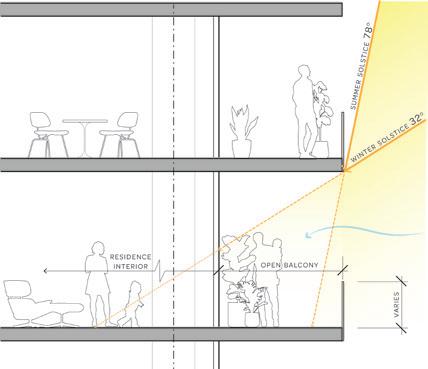
• Reduction of Shade Down Hours
• Reduced Glare & Reflectivity
• Reduced utility costs (Cooling Load)
• More usable private outdoor space
• Fully Operable Windows
• Reduction in PT slab thicknesses
• Passive smoke control
• Greater wind control
188
Design Variables
Baseline
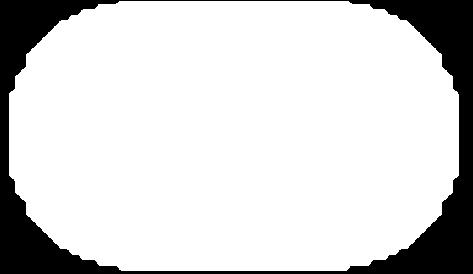
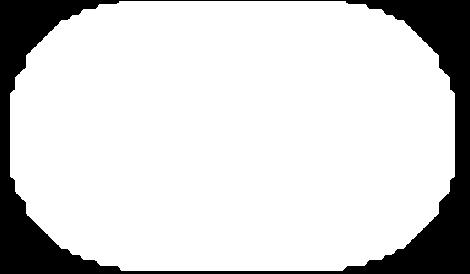
- No balcony - 45% glazing / 55% solid - SHGC: 0.23 - Uvalue: 1.63 W/m2k - VLT: 0.51
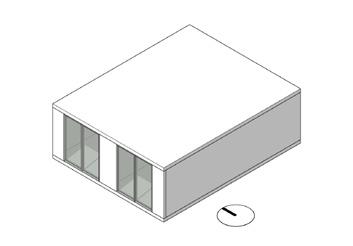
Glazing Assumption: Solarban 90 (Clear + Clear)
Shade Down Hours: 49.1%
- 4’ Slab extension - 45% glazing / 55% solid - SHGC: 0.27 - Uvalue: 1.62 W/m2k - VLT: 0.67
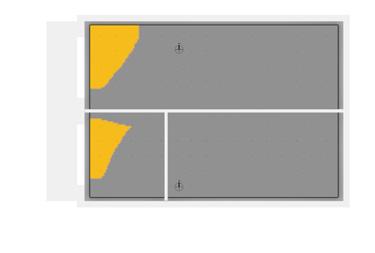
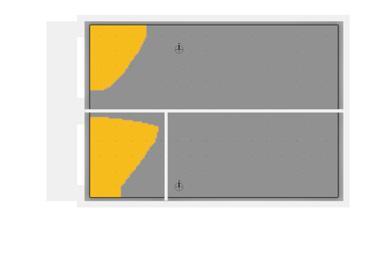
Glazing Assumption: Solarban 72 (Acuity + Acuity)
- 6’ Balcony - 45% glazing / 55% solid - SHGC: 0.27 - Uvalue: .62 W/m2k - VLT: 0.67
Glazing Assumption: Solarban 72 (Acuity + Acuity)
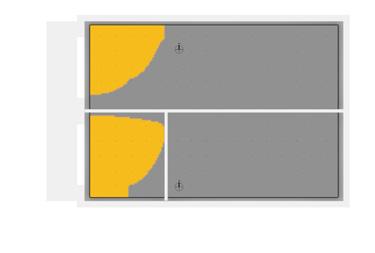
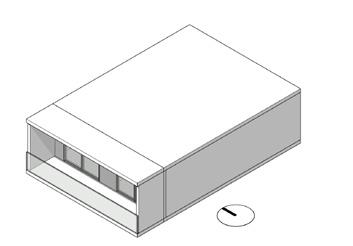
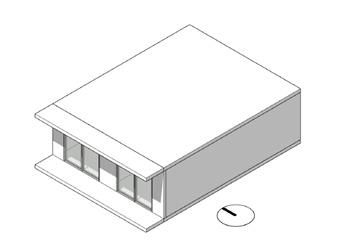
Heating and Cooling
- Heating Load: 223.19 kWh - Cooling Load: 812.48 kWh - SHGC: 0.23 - Uvalue: 1.63 W/m2k - VLT: 0.51
- Heating Load: 216.02 kWh
- Cooling Load: 677.58 kWh
- SHGC: 0.27
- Uvalue: 1.62 W/m2k
- VLT: 0.67
- Heating Load: 227.35 kWh
- Cooling Load: 543.5 kWh
- SHGC: 0.27
- Uvalue: 1.62 W/m2k







- VLT: 0.67

ASE:
19.9%
Daylighting
4’
ASE: 14.8%
ASE:
0% 20% 40% 60% 80% 100% 1 PM 2 PM 3 PM 4 PM 5 PM PM 7 PM 8 PM 12 PM DEC 12 PM 3 PM 6 PM 9 PM TIME OF DAY TIME OF DAY SHADE DOWN HOURS AS A % OF ANNUAL HOURS 6/21 12/21 6/21 12/21 0% 20% 40% 60% 80% 100% PM 2 PM 3 PM 4 PM 5 PM 6 PM PM 8 PM 12 PM DEC 12 PM 3 PM 6 PM 9 PM TIME OF DAY TIME OF DAY SHADE DOWN HOURS AS A % OF ANNUAL HOURS 6/21 12/21 6/21 12/21 0% 20% 40% 60% 80% 100% 1 PM 2 PM 3 PM 4 PM 5 PM 6 PM 7 PM 8 PM 12 PM DEC 12 PM 3 PM 6 PM 9 PM TIME OF DAY TIME OF DAY SHADE DOWN HOURS AS A % OF ANNUAL HOURS 6/21 12/21 6/21 12/21 78% 22% 76% 24% 71% 29%
Slab Extension Shade Down Hours: 35.8%
6’ Balcony Shade Down Hours: 28.9%
9.1%
13% Reduction
1035.67 kWh Per Year 893.6 kWh Per Year
kWh Per Year
Annual Heating Annual Cooling
Series 2
Energy
770.85
25% Reduction
Mini Study
-
and Daylighting Analysis RESIDENTIAL TOWER
DOLPHIN PROJECT
Metrics
Daylight Availability
Spatial Daylight Autonomy (sDA) - The percentage of the regularly occupied floor area that is “daylit.” In this context, “daylit” locations are those meeting target illuminance levels (300 lux) using daylight alone for at least 50% of occupied hours (8am - 6pm). Target > 75%
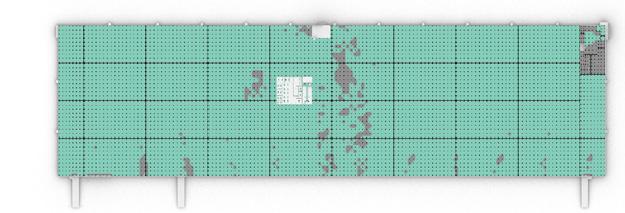
Glare
Annual Sunlight Exposure (ASE) - Describes how much of space receives too much direct sunlight, which can cause visual discomfort (glare) or increase cooling loads. Specifically, ASE measures the percentage of floor area that receives at least 1000 lux for at least 250 occupied hours per year.
View
Achieve a direct line of sight to the outdoors via vision glazing for 50% of all regularly occupied floor area. View glazing in the contributing area must provide a clear image of the exterior, not obstructed by frits, fibers, patterned glazing, or added tints that distort color balance. Additionally, 50% of all regularly occupied floor area must have at least two of the following four kinds of views: multiple lines of sight to vision glazing in different directions at least 90 degrees apart; views that include at least two of the following: (1) flora, fauna, or sky; (2) movement; and (3) objects at least 25 feet (7.5 meters) from the exterior of the glazing.
View
Achieve a direct line of sight to the outdoors via vision glazing for 94.2% of all regularly occupied floor area.
View glazing in the contributing area provides a clear image of the exterior, not obstructed by frits, fibers, patterned glazing, or added tints that distort color balance.
Wall-to-windows ratios could increase by 45 percent based on the view priority.
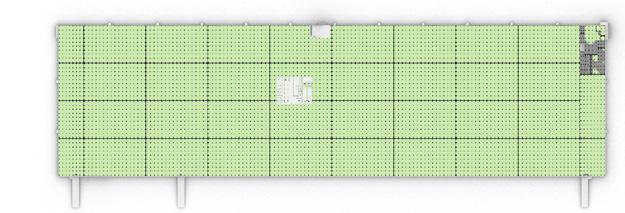
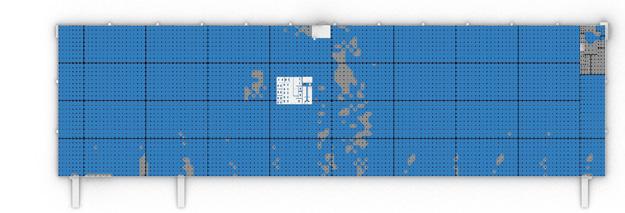
97.2% of the regularly occupied floor has access to natural light, and they are daylit spaces. A sawtooth roof provides uniform daylight distribution all over the space without visual discomfort.
WWR only have 8 to 10 percent contribution to light distribuation in space
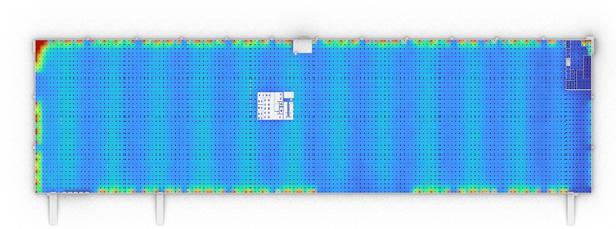
190
Mini Study Series 3 - Roof and Windows Study
Down
Shade
Hours
Unobstructed view Context Quality of work Average Lux Without shading
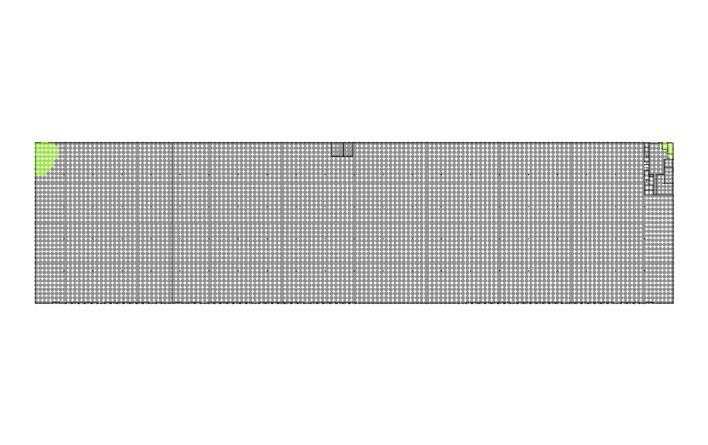
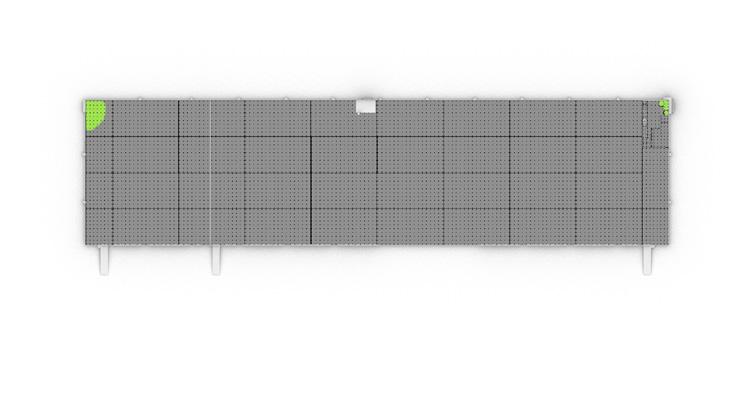
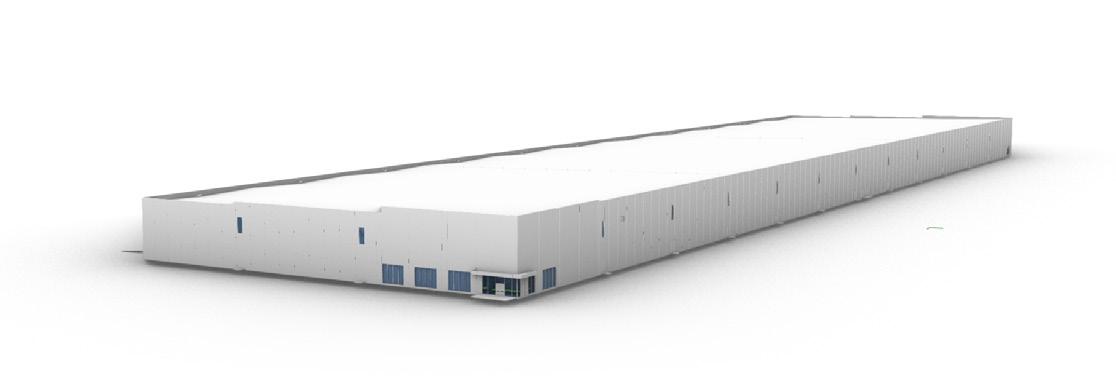
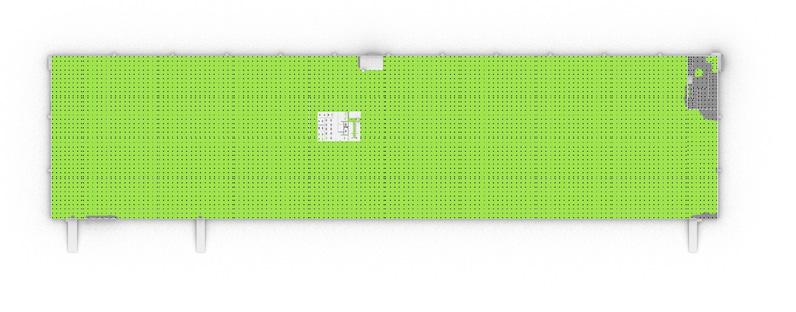

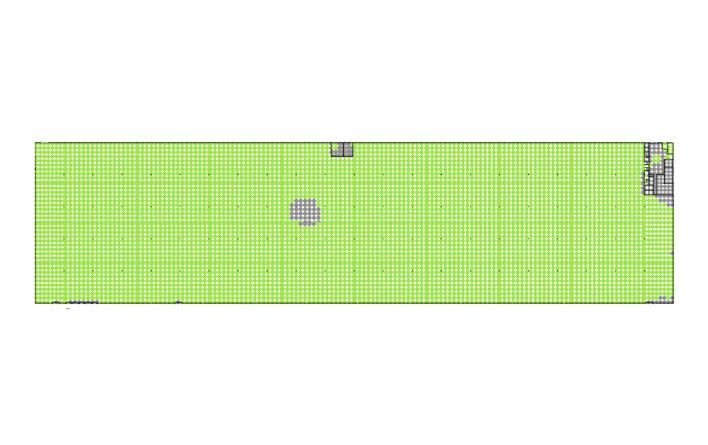
Daylight Availability and Glare (Base Case) Daylight Availability and Glare (Sawtooth Roof with no minimum WRR
floor) Base case 0 credits 0.7 % sDA 0.3 %* ASE 66 avg luxblinds open Daylight Availibility. The design provides the almost zero daylight availability Glare Only a few percentages of occupied office space are “overlit.” Daylight 23 3 credits 97.2 % sDA 2.3 %* ASE 1003 avg luxblinds open * No dynamic shading has been modeled, and ASE > 10% in one or more spaces. The design addresses glare as follows: LJC 0 50% Daylight Autonomy (300 lux) · 1 LEED v4.1 Daylight Option 1 Daylight 23 · Daylight Availibility. The design provides excellent daylight availability and is slightly lower than the 3-point credit requirement (5%).
in first
Only a few percentages of occupied space are “overlit,” which is significantly lower than the standard requirement.
Glare
Process Core Council
The mission of the Process Core Council is to elevate design firm-wide and strengthen LJC’s brand and recognition communicated through forward-thinking, effective design process and QA/QC.

Mission 192

p196 p194 p324 p326 p332 Case Studies Teams and Deliverables Collaboration Digital Craftsmanship Awards

194 APPROACH Focus / Improve design process. Goals / 1. Encourage teams to actively participate in case study process 2. Connect design teams with marketing 3. Take inventory of how process is respected inside the office and outside 4. Implement smaller changes to create a bigger impact Deliverables / 1. Simplied process diagram 2. Tools for facilitation of case study development 3. Investigation of design QA/QC Focus / Build an environment where collaboration is fully integrated into our design process. Goals / 1. Continue All-Firm Review Series 2. Bolster “On the Boards” events 3. Focus on Culture of Collaboration Deliverables / A framework of collaboration strategies across scales, from casual pinups to firm presentations. Teams and Deliverables

Focus / 1. Firmwide Utilization of 3D Printing as a Design Tool 2. VR Headsets as Design & Client Engagement Tool 3. Optimization of Workflows & Strategies between Programs Goals / 1. Educate designers in how to use printers 2. Increase accessbility to 3D Printing and VR tools firmwide 3. Establish a workflow for work across design programs (ex. Rhino to Revit, Revit to STL file) Deliverables / 1. Creation of workflow documents for 3D printing + VR Headsets 2. Tutorials for how to use 3D printing while in SD + DD 3. Exhibition of 3D Printed work Focus / Showcasing Design and Performance Goals / 1. Design Awards - Inform Connection: Awards, Design Process, Marketing; Enlist Help for Production Submit Work this Year 2. Design Annual - Complete design and printing of Reverberation 2022 3. Digital Content - Roll out data collection process to improve digital media storytelling. Deliverables / 1. Design Awards 2. Reverberation 2022 3. Digital Content EFFECT
APPROACH
The following case studies highlight the dynamic and unique process of our architecture, interiors, landscape and urban planning work. This year - our projects tell stories of restoring a historical, and culturally significant stream of the Osage Nation; rethinking health, wellness and collaboration to rebuild company culture in the midst a pandemic; an integrated architecture, landscape and interiors solution for a logistics hub catering to the local libraries of St. Louis; and a student housing project that turned constraints into art. These projects depict the thought and care that goes into the diverse design challenges our clients bring to us and how we approach them keeping the context, user experience and client vision in mind.

196

198 224 248 288 St. Louis County Library Horizon Therapeutics Tower Grove Park Identity Lynn Beckwith, Jr. Administrative Building Headquarters East Stream Restoration Eugene Case Study 1 Case Study 2 Case Study 3 Case Study 4
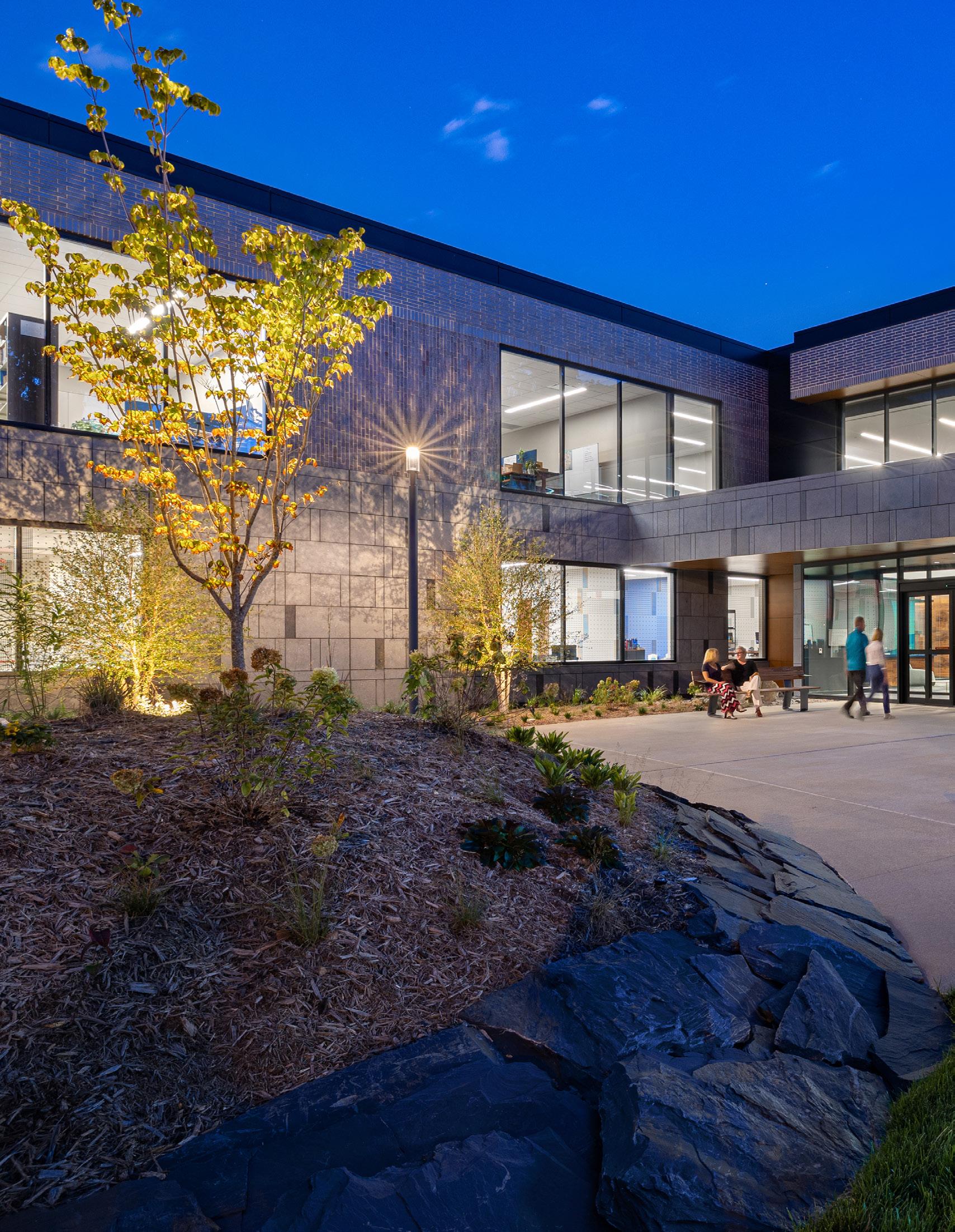
Location / Frontenac, Missouri Program / Office Size / 75,100 SF Completion / 2022 St. Louis County Library St. Lynn Beckwith, Jr. Administrative Building 198
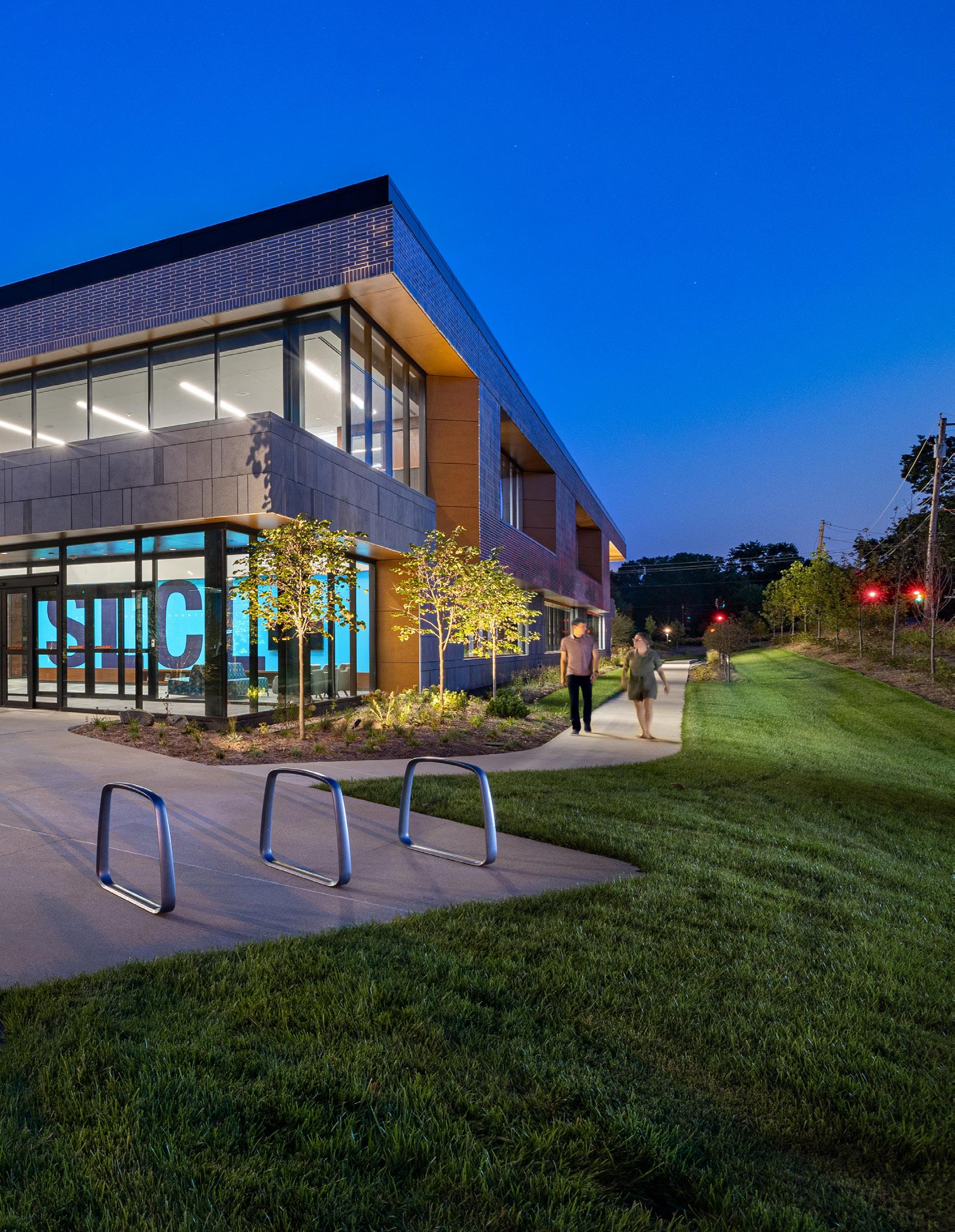
CASE STUDY 01 / SLCL ADMIN BLDG
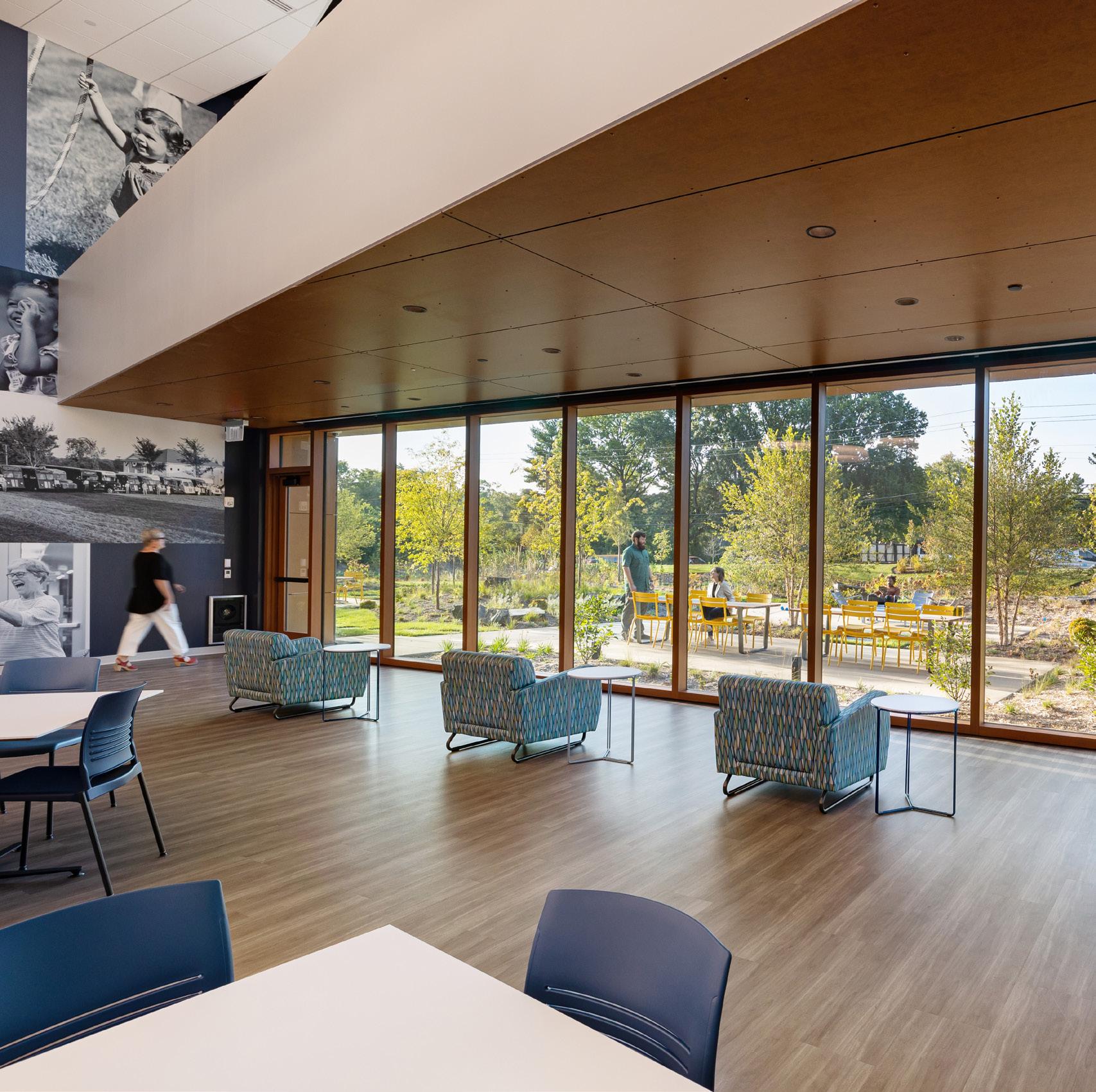
NARRATIVE 00 200
At the heart of the St. Louis County Library district lies this 75,100 SF two-story Administrative building. The perfect location was critical to the district’s operations and fulfilling the goals of the master plan. Therefore, the team studied numerous sites before proving Frontenac, Missouri, to be the perfect location for the district. In addition, the design team put careful weight into critical drivers for site selection, such as highway access and right-sizing the building to the programs within.
The site needed to accommodate the daily bookmobile trips while having an easy workflow between the acquisitions, cataloging, and processing departments. The team understood the importance of these access points and the workflow as critical drivers to successfully serving its 20 branches.
LJC’s team worked closely with the Library district to create functional but inspiring, light-filled workspaces specifically designed for the needs of each department. The processes of each department were vital to maintaining and growing crucial community programs, from Born to Read and Kindergarten Prep, that focus on early literacy in children, to tutoring programs, adult classes, and award-winning author events.
DEMONSTRATED EXPERIENCE OF KEY TEAM MEMBERS IN PLANNING AND DESIGNING SIMILAR FACILITIES
The team members on this project are well-versed in merging unique building requirements and converging programs into functional buildings. LJC worked closely with the St. Louis County Library District to identify all the needs of their evolving library system to help them plan for today and future-proof for flexibility in additional programs. Building in the workspace, appropriate storage, and creative furniture solutions all played essential roles in the solution’s success.
Design Objectives
Organized space that supports what the client does and reflect their brand.
Organize - Layout per department needs.
Collaborate - Incorporation of coffee bars, a break room, and a two-story lobby enables visual and social connection.
Connect - Visual connection to robust landscape.
Flex - Shared meeting space and flexible furniture adapt to the library’s needs.
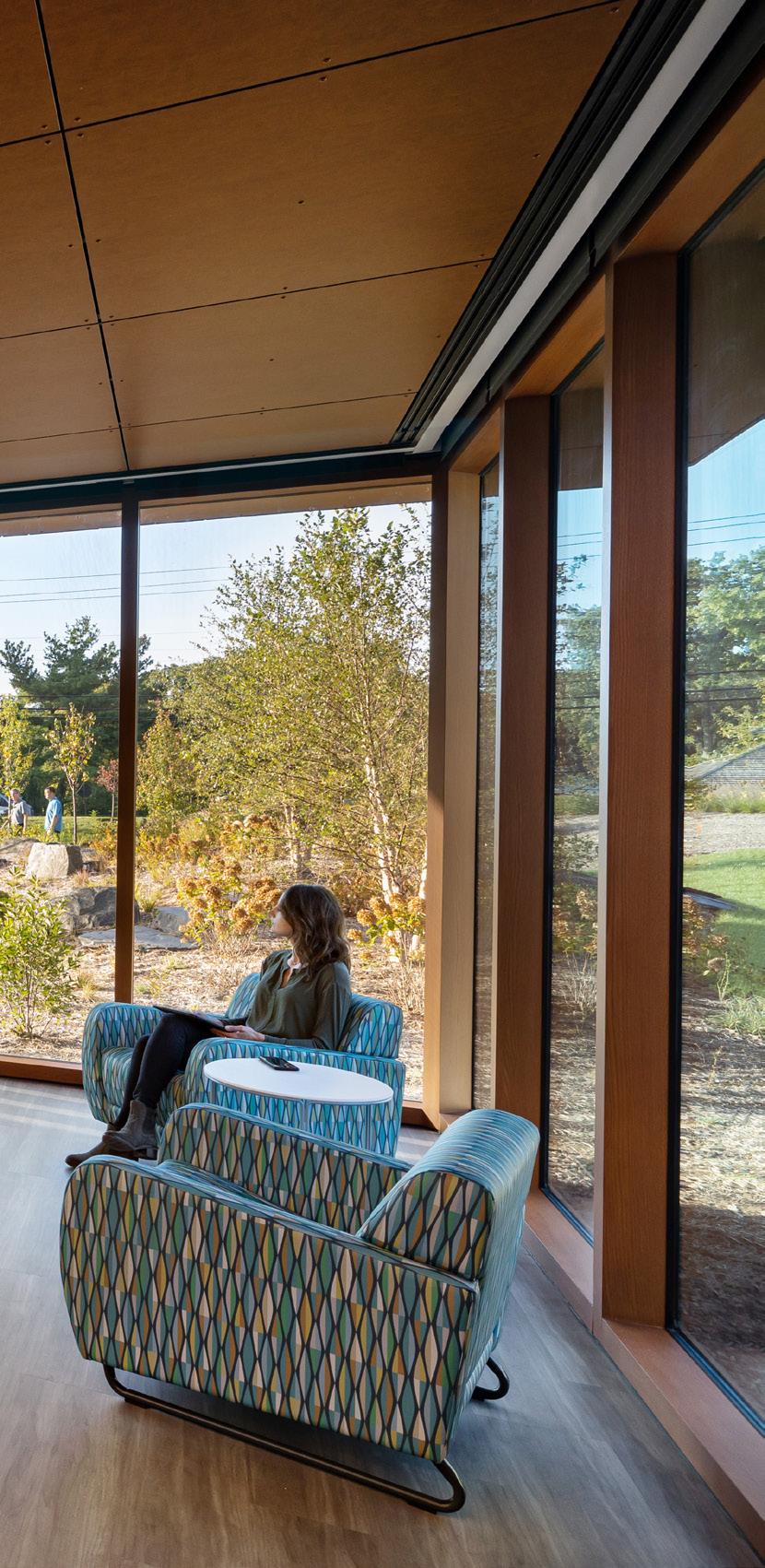
CASE STUDY 01 / SLCL ADMIN BLDG
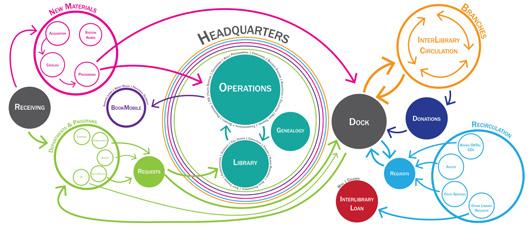
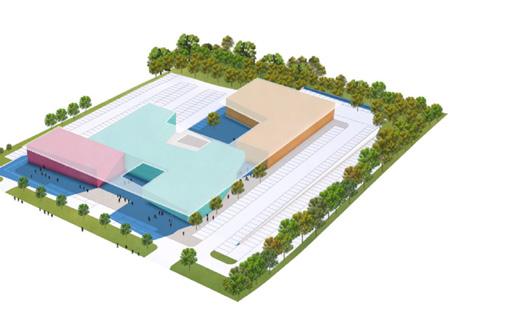
Analysis Smart Start Diagramming 2 Design Attributes Client Goals + Objectives Representation Goal Scope Mapping Logistics Discovery 1 Research Mobilization Phase Conceptual Design Master Plan Pre-Design Program Feasibility Scale Adjacencies Precedent Material Context 202 DESIGN PROCESS 00
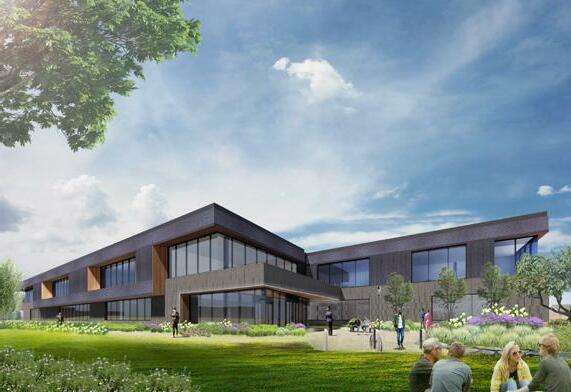
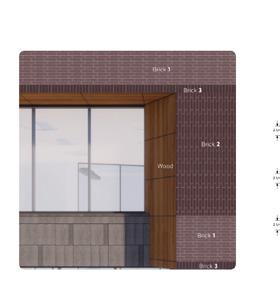
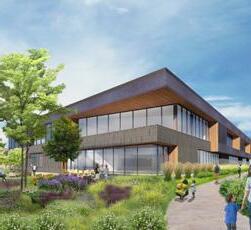
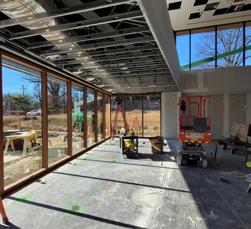
Concept Materiality Function Modeling Detail Constructibility Texture Depth Fabrication Collaboration Translation Experience Owner Training Experience Ideation Refinement Delivery Iteration Clarifying Documenting 3 4 5 Schematic Design Design Development Construction Documents & Administration Evaluate Systematically Onward Big Idea CASE STUDY 01 / SLCL ADMIN BLDG
St. Louis County Library’s headquarters, the site of an original 1960s library, has evolved to support all operations for the entire 20-branch district. Expanding the services provided to the community and its patrons has resulted in a greater need for space and updated infrastructure. Through analysis and programming of the existing headquarters building and site, the design team recommended separating it into administrative and library functions. In doing so, this allowed for the program to expand for future flexibility.
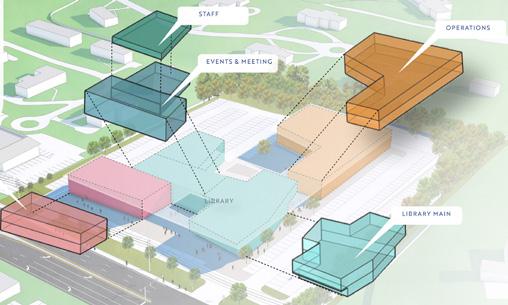
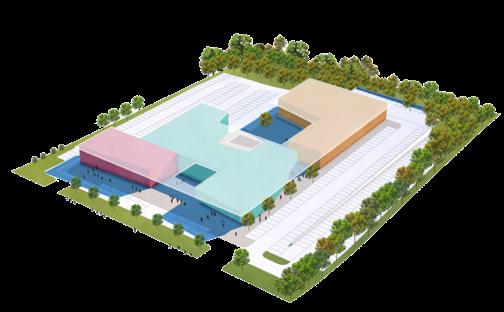
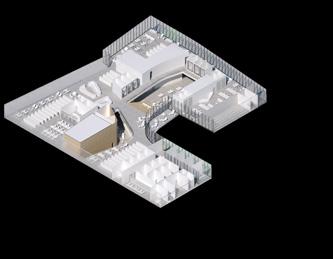
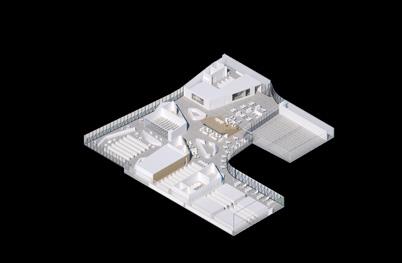
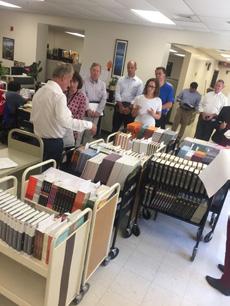
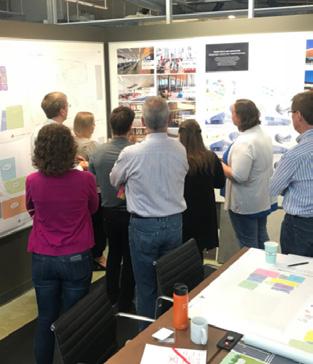
Copyright © 2018 Forum Studio, Inc. LIBRARY Organizational Stacking
History
Project
SMART START
EXISTING CONDITIONS STUDY PROGRAM STACKING & SITE ANALYSIS DEPARTMENTAL PROGRAM MEETING EXISTING CAMPUS BREAKDOWN PROGRAM CONFIRMATION & REVIEW 01 2017 2018 204 LIBRARY TAREPO I NO S LIBRARY TAREPO I NO S GENEALO G Y LIBRARY MAIN: public communication and greeting reader and collection areas technology center service desks staff support spaces EVENTS & MEETING: auditorium meeting rooms storage & support STAFF: departmental focused work group work SPECIALTY SUPPORT departmental required rooms storage COMMUNAL SPACE break space meeting rooms STAFF departmental focused work group work STAFF: departmental focused work PUBLIC SPACE: service desk collection COURTYARD
ST. LOUIS COUNTY LIBRARY, LADUE LOCATION AWARDED 06/2017
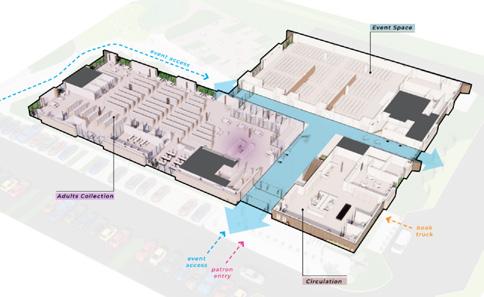
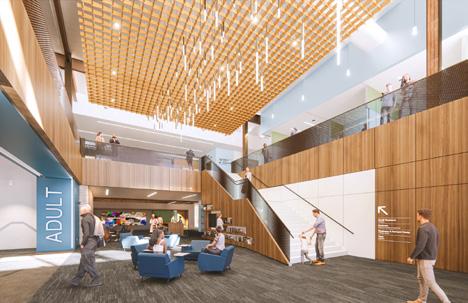
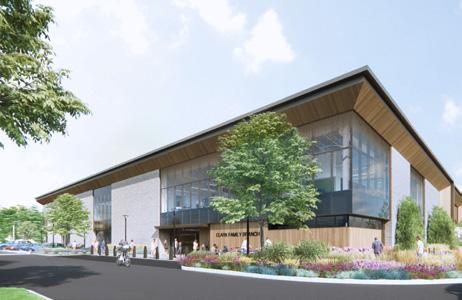
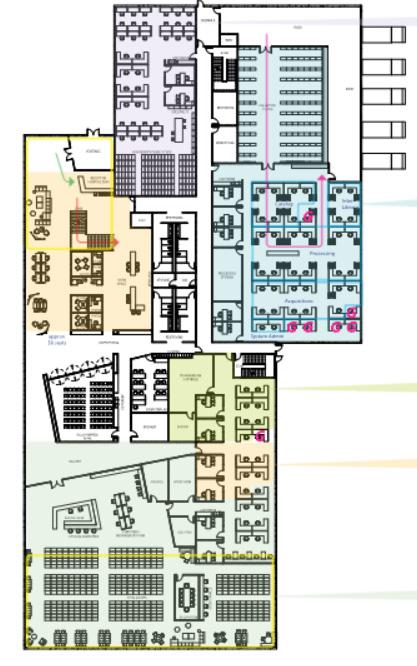
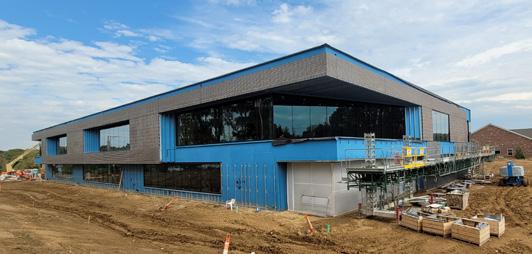
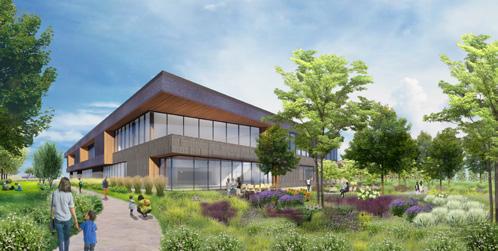
INTERIOR DEVELOPMENT PROGRAM TEST-FITS OCTOBER CONSTRUCTION PROGRESS LADUE BRANCH COMPLETION WINTER 2023 ADMINISTRATIVE BUILDING COMPLETION MARCH 2022 SPLIT INTO TWO SITES LADUE SITE PROGRAM + TEST FITS 2020 2021 2019 2022 FRONTENAC SITE CASE STUDY 01 / SLCL ADMIN BLDG
In-Depth Programming
LJC’s ongoing collaboration with the St. Louis County Library has involved multiple facets of programming with design analysis. Below are examples of our team’s tools to inform the final design.
Area Analysis
Part of LJC’s scope was to compare the existing program and adjacencies with ACA recommendations to propose new space allocations for the future library.
Survey Studies
As part of our programming toolkit, LJC utilized surveys with library staff and patrons to assess how the library system functioned, what was working, and what needed to change. We also conducted thorough on-site assessments of the current library functions.
Needs Assessments
Part of the programming process with SLCL focused on identifying critical adjacencies and departmental needs for interior and exterior spaces. The feedback from those observations informed the final design in crucial ways.
Site Studies + Evaluations
LJC’s team assessed multiple sites for the library; we approached these studies through numerous lenses, including traffic analysis, zoning ordinance requirements, and landscape design opportunities.
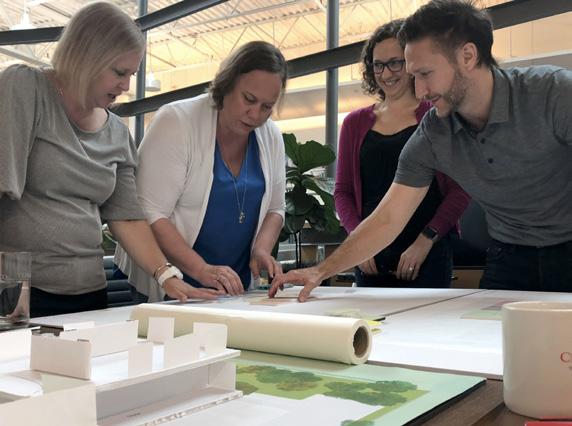
Visiting and experiencing the district’s current facilities was critical to understanding the material handling process, as highlighted in the diagram above. Assessing the existing square footage of 28 separate departments to understand parking requirements and interdepartmental adjacencies helped the library streamline its processes moving forward.
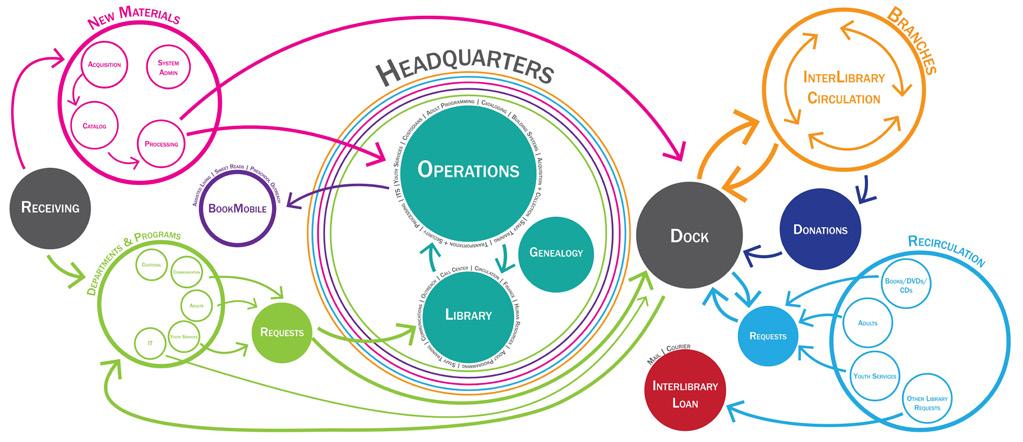
206 DISCOVERY - RESEARCH 02
Site Constraints and Opportunities
With an enhanced campus landscape rooted in sustainable initiatives, the new building is surrounded by native and adapted species that provide beauty and seasonal interest. While the building’s interior focuses on improving the employee experience, the exterior is designed to reduce Urban Heat Island Effect, treat stormwater, provide habitat for people and pollinators, and provide a calming backdrop with serene views of nature.
MEMORY GARDEN TIMELINE TIMELINE PLAZA LOOKOUT GARDEN LUNCH SPOT BIORETENTION POND BIORETENTION POND RAIN GARDEN MOUND MOUND MOUND CASE STUDY 01 / SLCL ADMIN BLDG
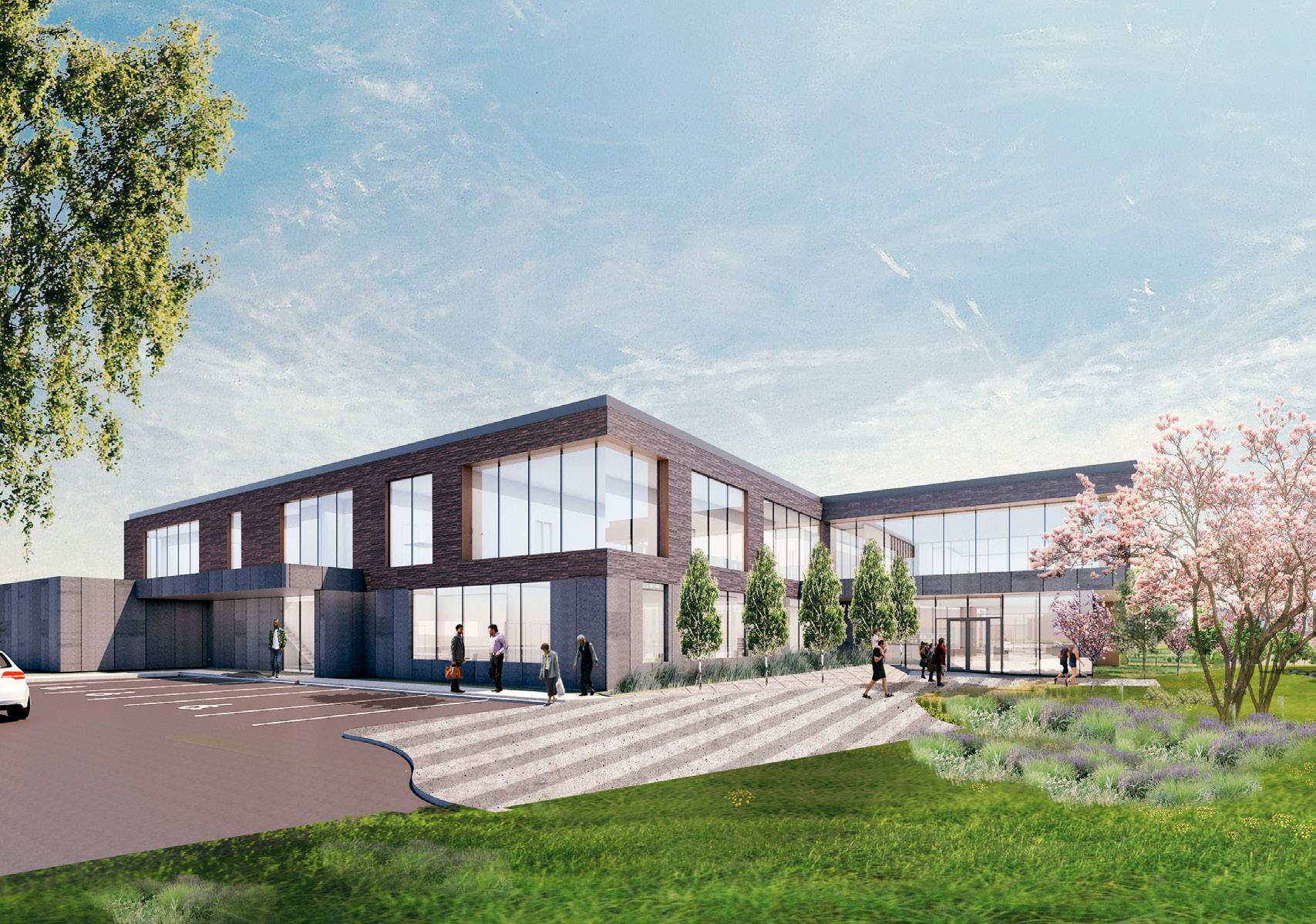
208 DISCOVERY - RESEARCH 02

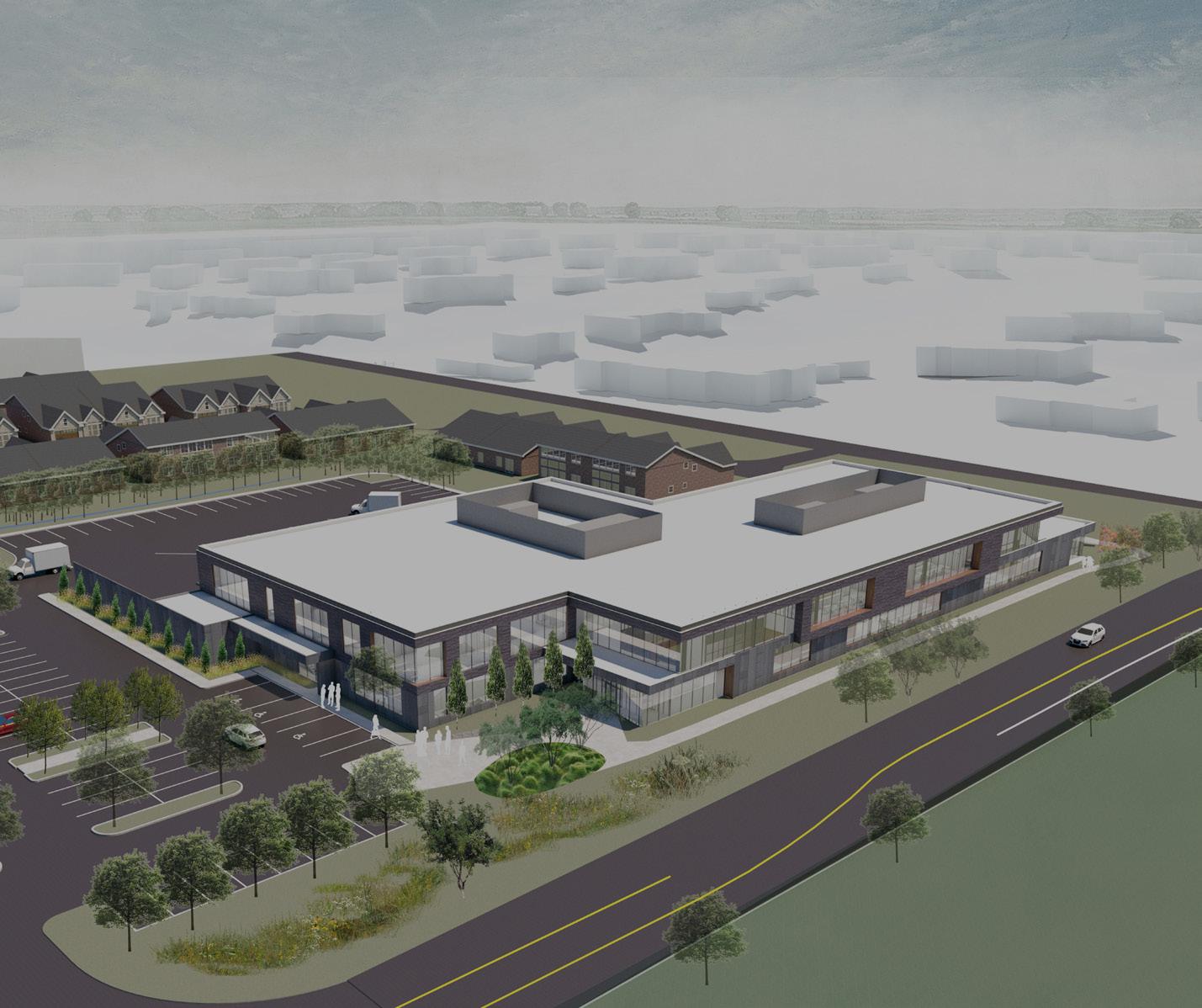
New Shape
Seating
New Path Configuration CASE STUDY 01 / SLCL ADMIN BLDG
and
New Deck Staff Entrance
Envisioning The Experienence
The main goal of this project was to give all staff members access to daylight in their workspace. Supporting functions such as conference rooms, phone rooms, and work rooms were programmed at the core of the building to achieve the design objective. Key interior elements connect paths to different departments, including vertical circulation, phone rooms, collaboration areas, coffee bars, conference rooms, and toilet rooms.
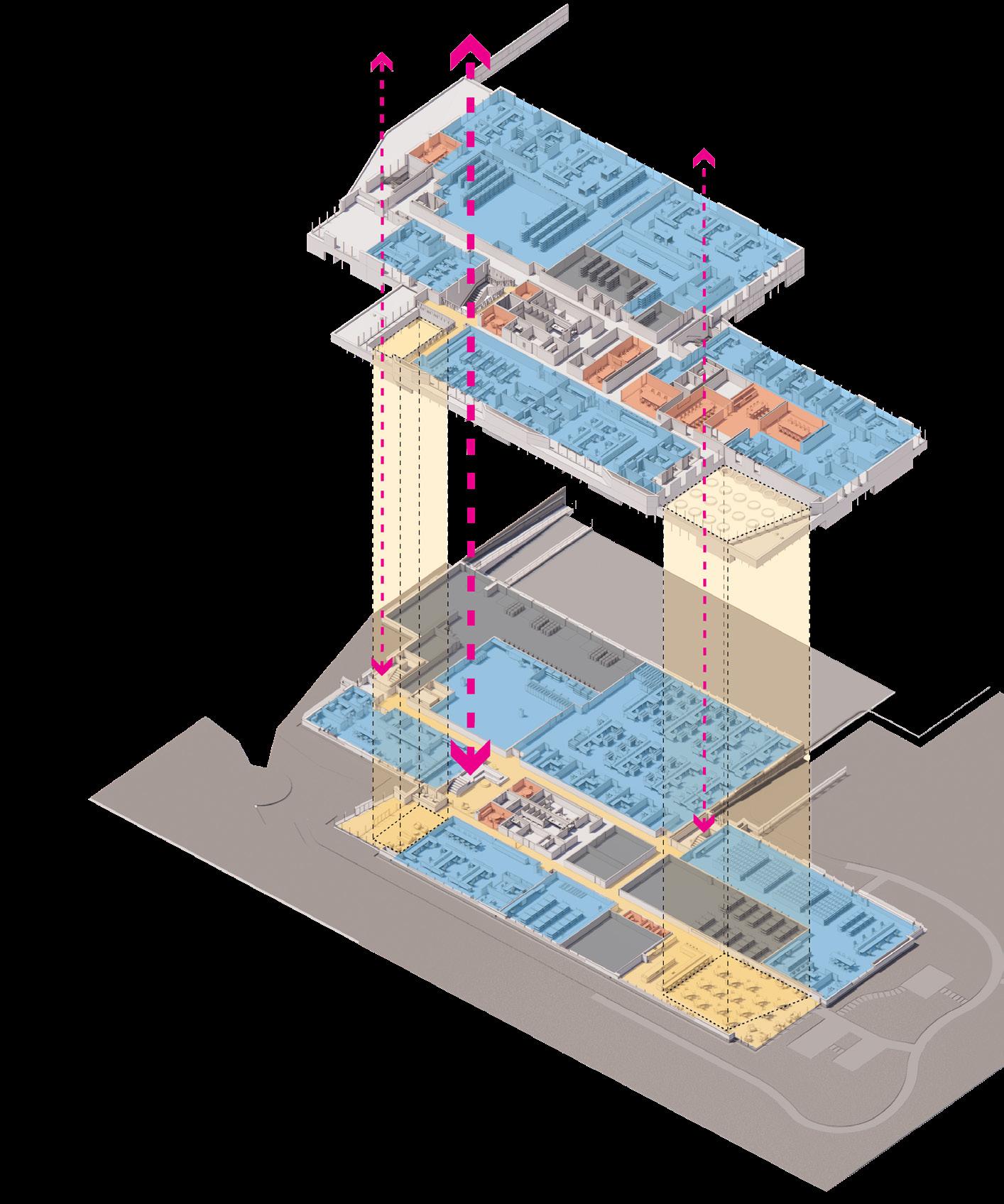
IDEATION - MODELING 04 210 Double Height Volume Workspaces Legend Collaborative Spaces Social Spaces Logistics
Lobby
Upon entry into the two-story lobby space, wall graphics and a digital display showcasing library events are featured on the main entry wall. The secured lobby space features large windows allowing daylight, and the elevated open walkway allows staff to see visitors as they make their way into the building.
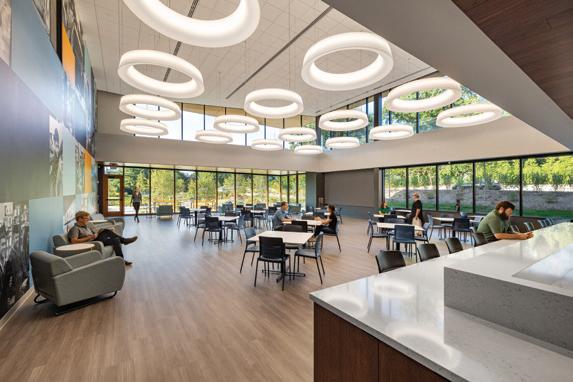
The lobby features a monumental staircase with a custom steel railing designed to depict books on a shelf. The wall graphic showcases the library’s services to the St. Louis community. The built-in wood bench below the stairs brings warmth to the space and allows staff members to wait and meet with others.

Dock Area
The dock space is integral to the flow of materials going to all the branches supporting the community. This space was designed to maximize efficiency and safety for its employees.
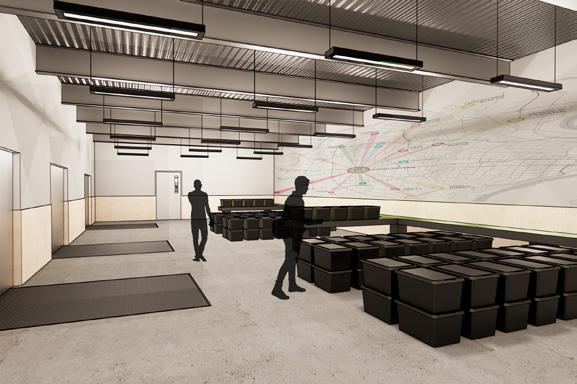
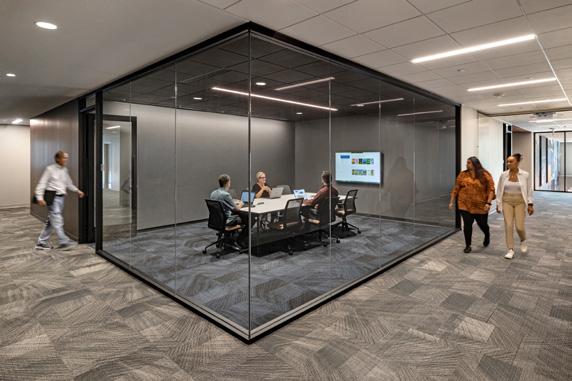
Conference Rooms
Conference rooms were one of the most significant improvements to this new building, as the old location only provided one for all staff. All conference rooms are located in the core of the building, allowing easy access for all staff. Phone rooms were strategically placed throughout the space, easily accessible to all staff members. Task Lighting and tabletop power were also used to improve the user’s experience.
Break Room
The break room features two-story glass to the outside, with access to a large outdoor seating area. Wood accents, large pendant lights, and a graphics wall bring warmth to the sizeable break room space. A strategically placed coffee bar on the second floor opens to two large, two-story areas. Its central location draws team members from different parts of the second floor to mingle and connect while also connecting to the views outside and the lobby below.
CASE STUDY 01 / SLCL ADMIN BLDG
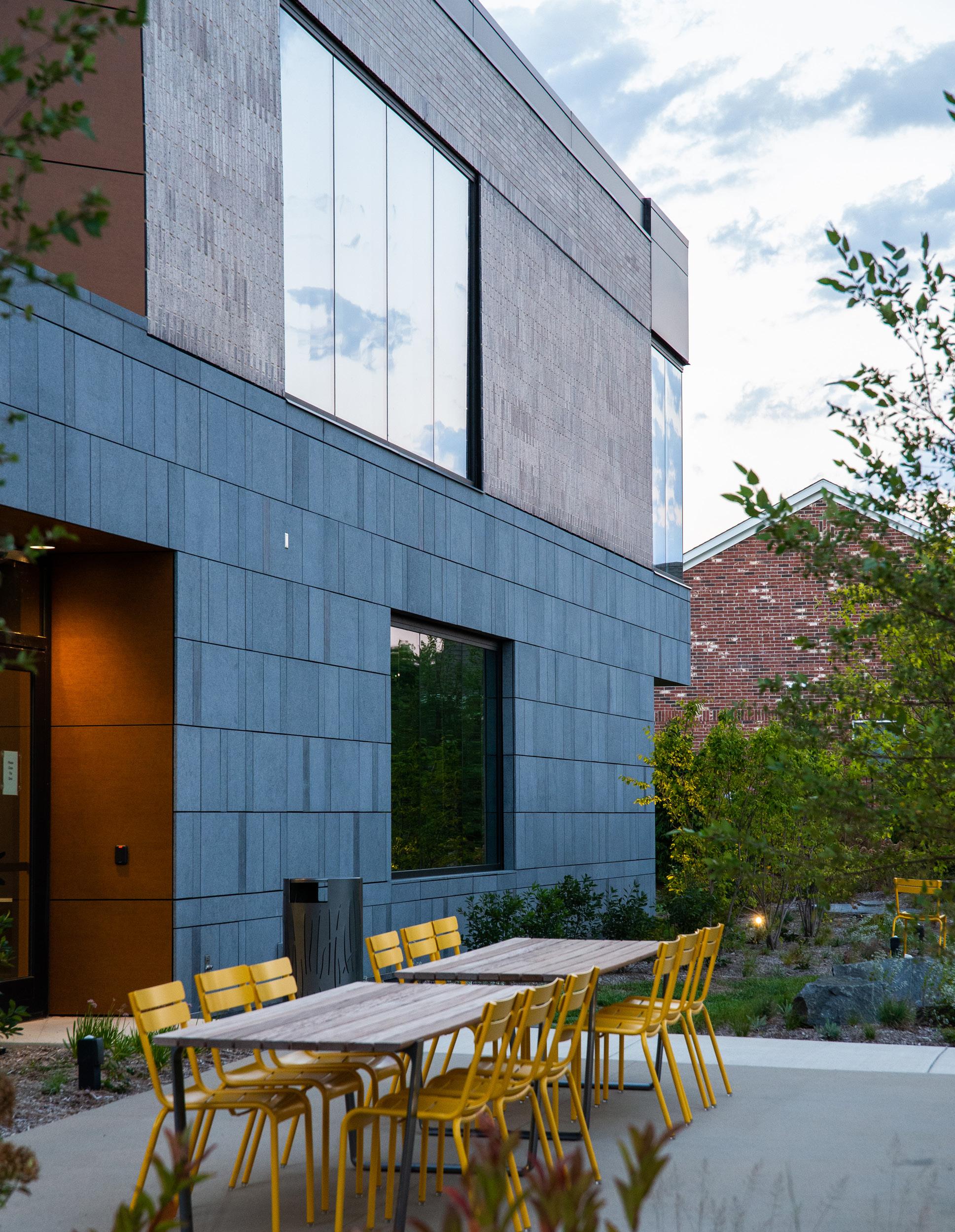
IDEATION - MATERIALITY 04
Materiality
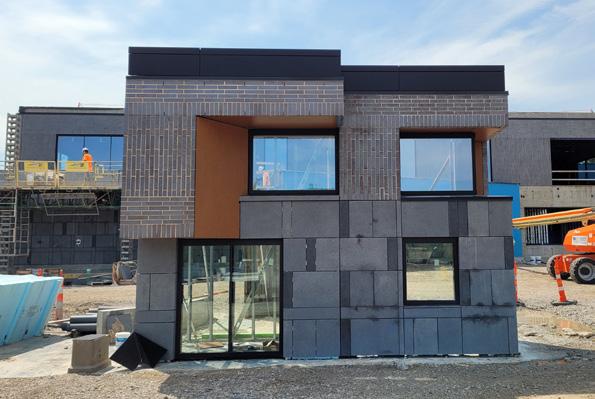
The textural composition of the envelope was then explored and studied in 3D. Facade palettes that began as inspiration images of textures and color were applied to the digital model, where the scale of openings, brake lines, and texture were studied to understand what was legible from the street and sidewalk. In tandem with the visual studies, LJC worked with multiple product representatives to find the right solution that achieved the design vision and fit within the cost and constructibility constraints of the project. Ultimately, two tones of stone panels were selected to aid in breaking down the scale. Wood accent material was introduced on the vertical breaks of the angled walls to bring warmth to the palette and a moment of visual relief.
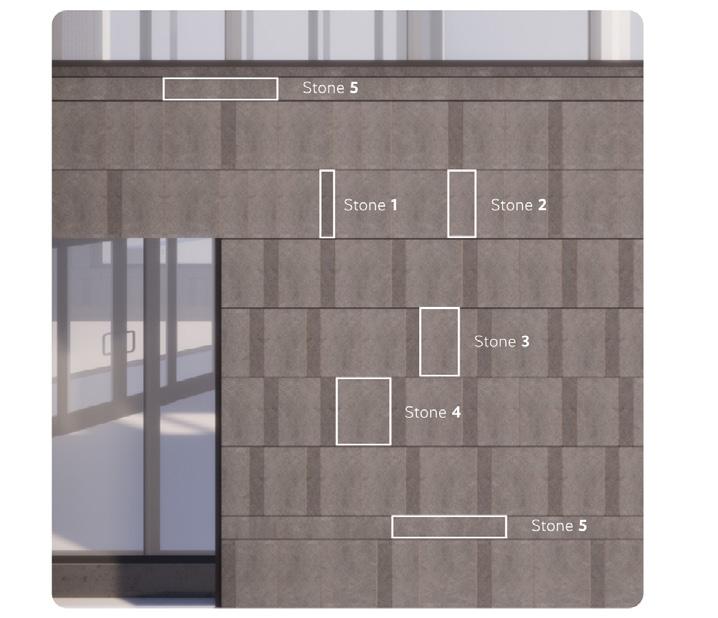
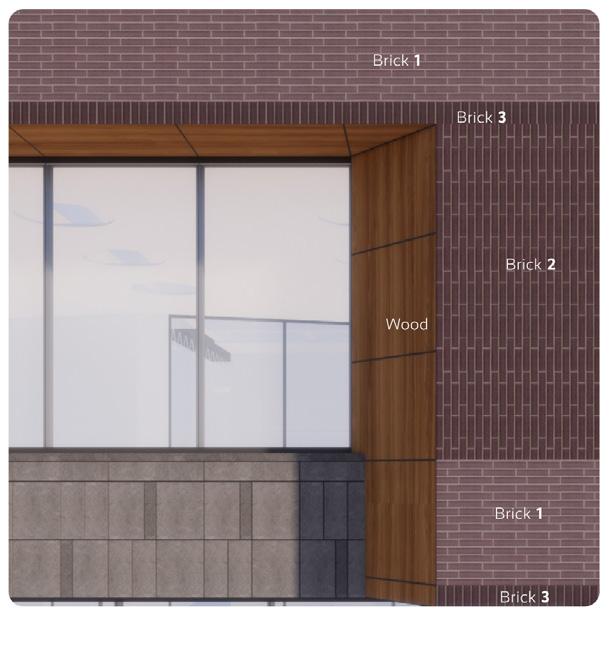
CASE STUDY 01 / SLCL ADMIN BLDG
Mockup Construction Photo
Tectonics
The project utilized a hybrid construction technique to ensure a more efficient and cost-sensible process. Areas with a higher degree of tectonic complexity, like the main entrance, were steel-framed, while the facade of the loading dock was raised using tilt-up construction.
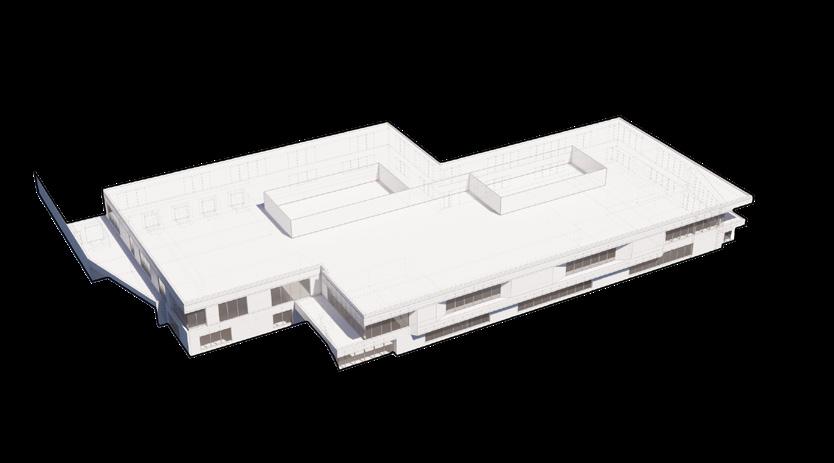

The façade is hybrid as well. A composed mix of brick, wood, and natural granite stone offers warmth to the new site for the district’s operations. The two-toned stone facade provides depth and shadow, while the masonry detailing on the second-floor windows honors surrounding residential architecture and blends the campus into its neighborhood effortlessly.
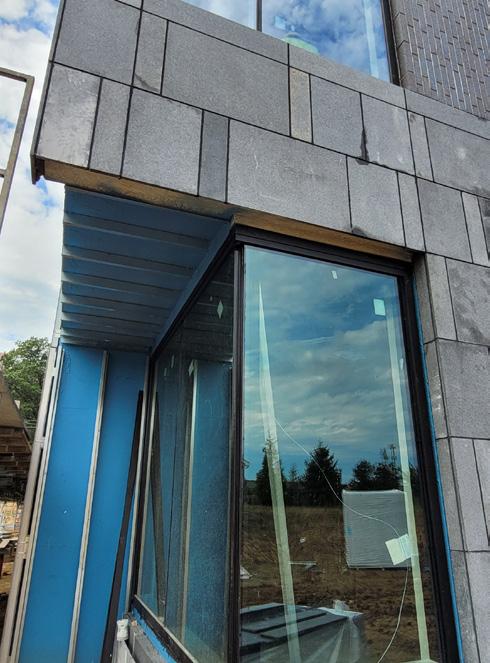
214
REFINEMENT - DETAIL 05
Cast Stone Coping
Steel Angle
A B
Granite Panel on ‘Z’ Clip
XPS Rigid Insulation
Composite Metal Panel
XPS Rigid Insulation
Steel Truss
Brick 1 - Smooth Ironspot
Prefinished Thru Wall Flashing Steel Beam
Cold Formed Metal Framing
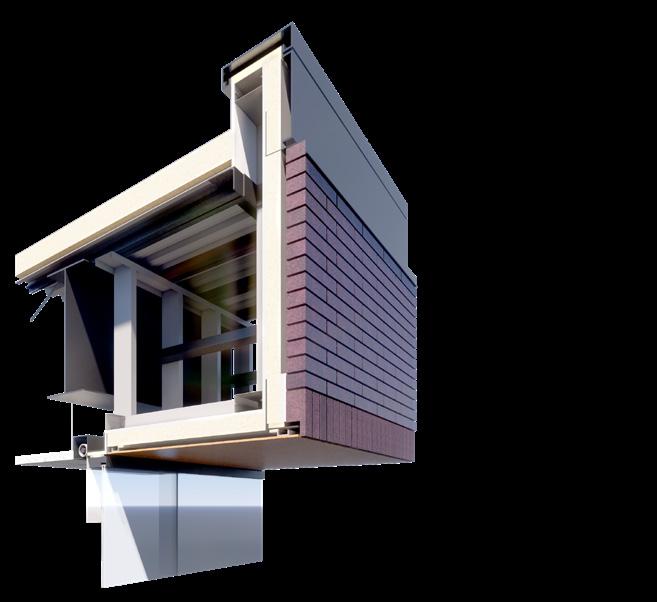
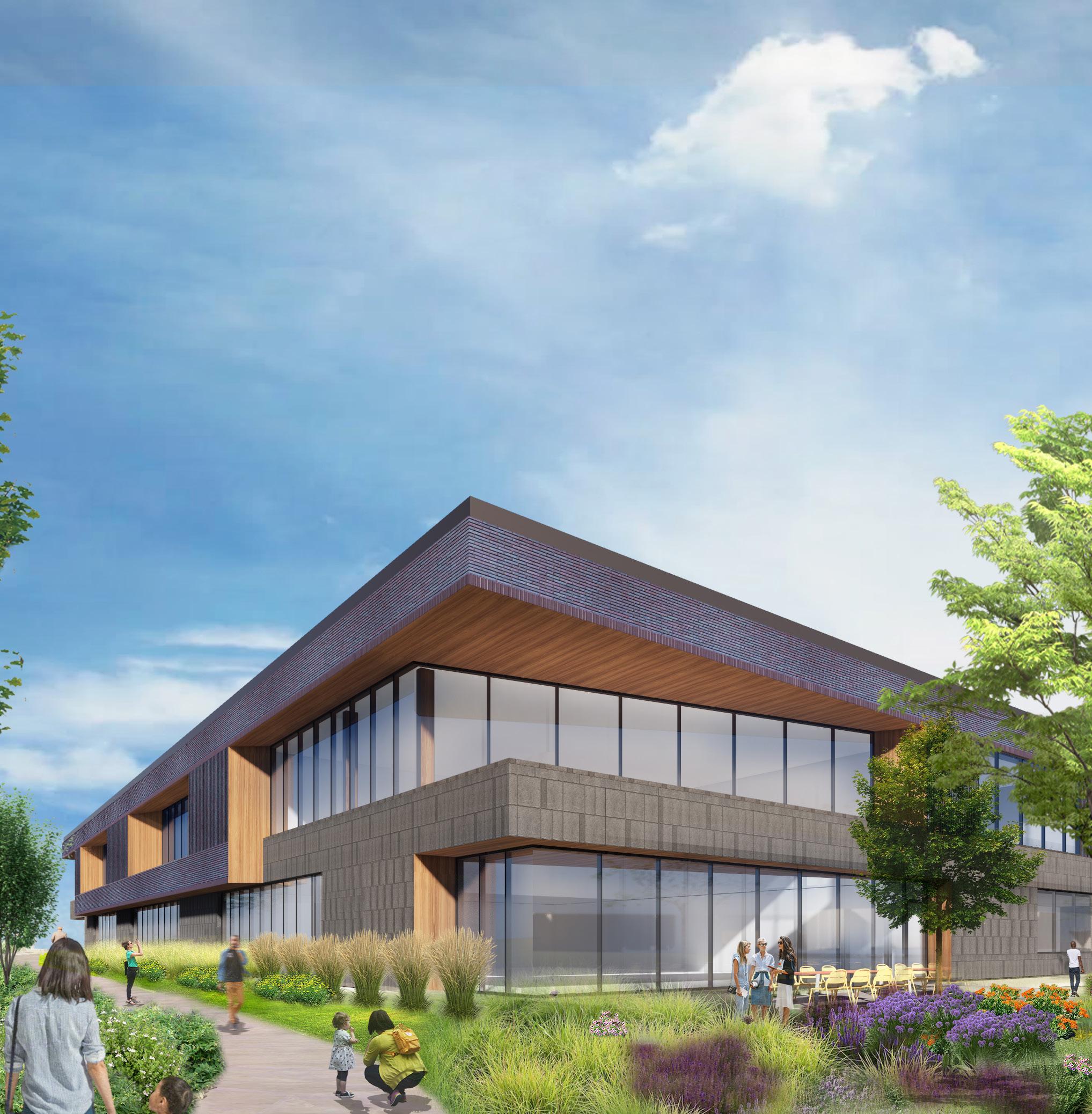

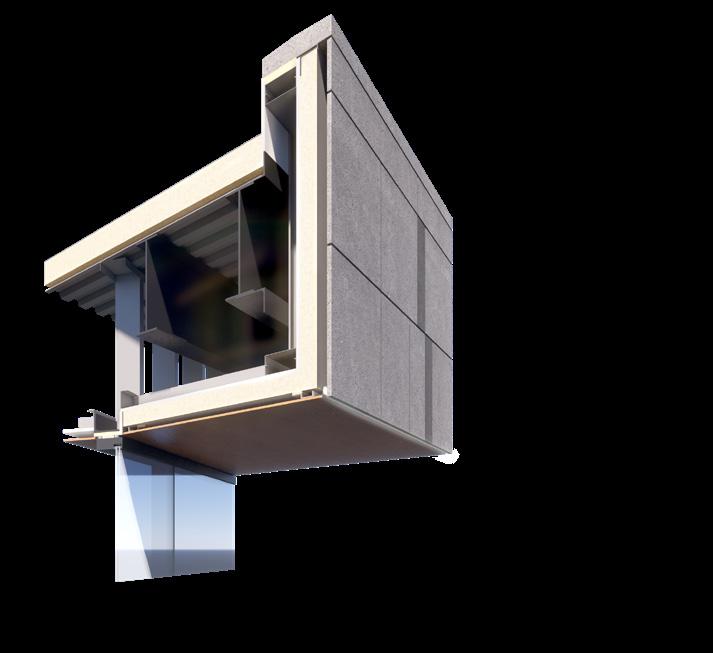

Bent Steel Plate
Cavity Drainage
Brick 3 - Velour Ironspot
Solid Lip Soldier Brick
Trespa Panel on Furring Channels
Prefinished Aluminum Window Wall
CASE STUDY 01 / SLCL ADMIN BLDG B
A
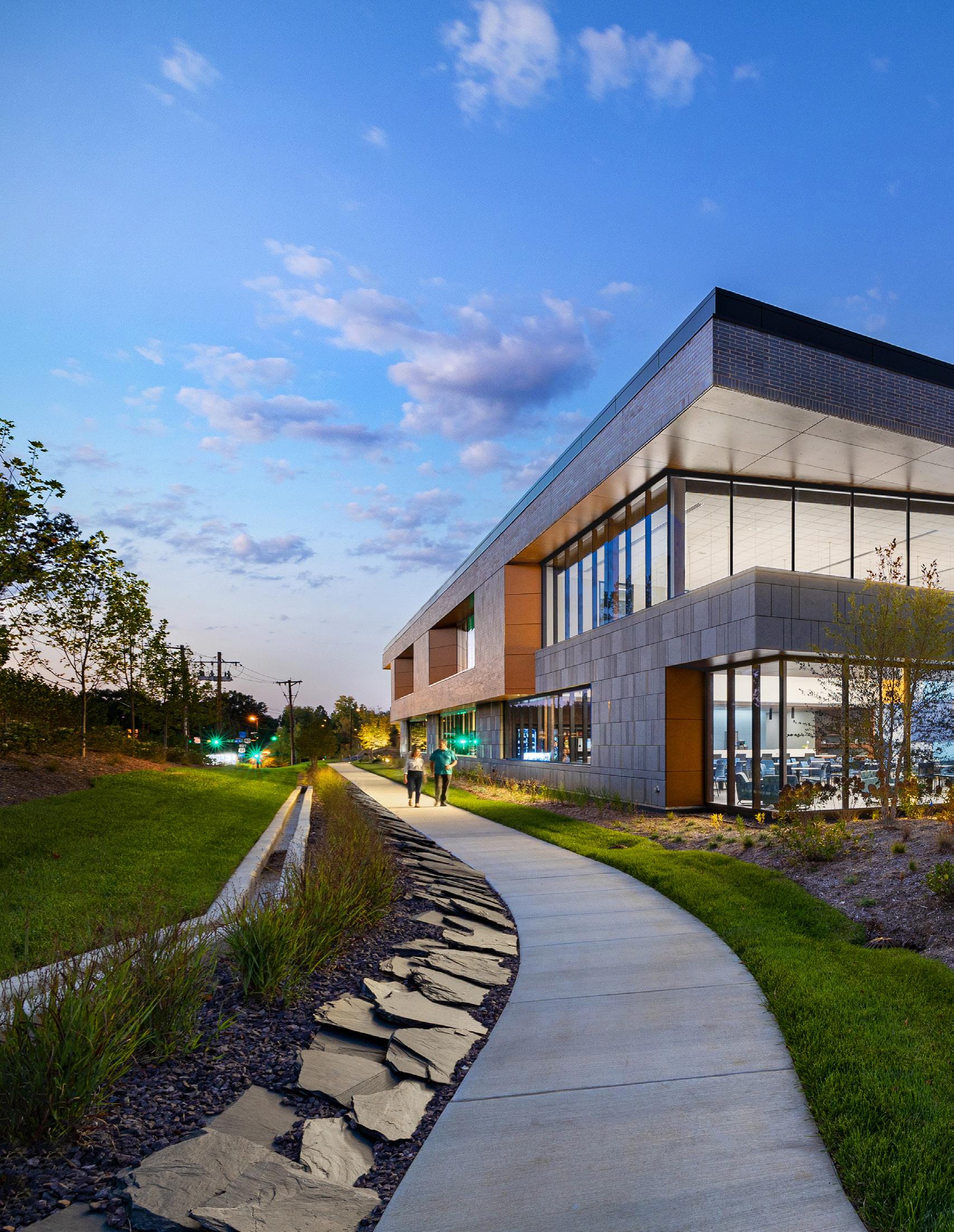
ANALYSIS - DIAGRAMMING 03 216
Landscape
Functional and Beautiful
Once the new location for the Administrative building was selected, the team began iterating site layout studies that optimized the utilization of the property and responded to adjacent neighborhoods and the many physical site constraints.
The final design is a balance of a functional yet beautiful landscape that caters to all the client’s programming needs. This performance-based landscape fosters an environment for education and interaction that directly corresponds to the SLCL mission: to provide the resources and services to enrich individual minds, enhance lives and expand perspectives.
Inclusive Design
The team also paid close attention to inventorying and categorizing all the different types of uses and users of the site. Finding where these uses overlap and how to be designed in an inclusive way that combines uses to their benefit rather than segregating them, creating efficiencies and beautiful moments in the process. For example, a stormwater detention pond becomes a native garden with meandering paths that provide much-needed outdoor space for the employees. The project celebrates and showcases stormwater bioretention, making it an essential and beautiful feature of the site instead of burying it underground.
Rooted in Place
With an enhanced campus landscape embedded with sustainable initiatives, the new building is surrounded by native and adapted species that provide seasonal interest and showcase the region. The design utilizes local materials, colors, and textures to create a landscape rooted in place but also focused on the future.
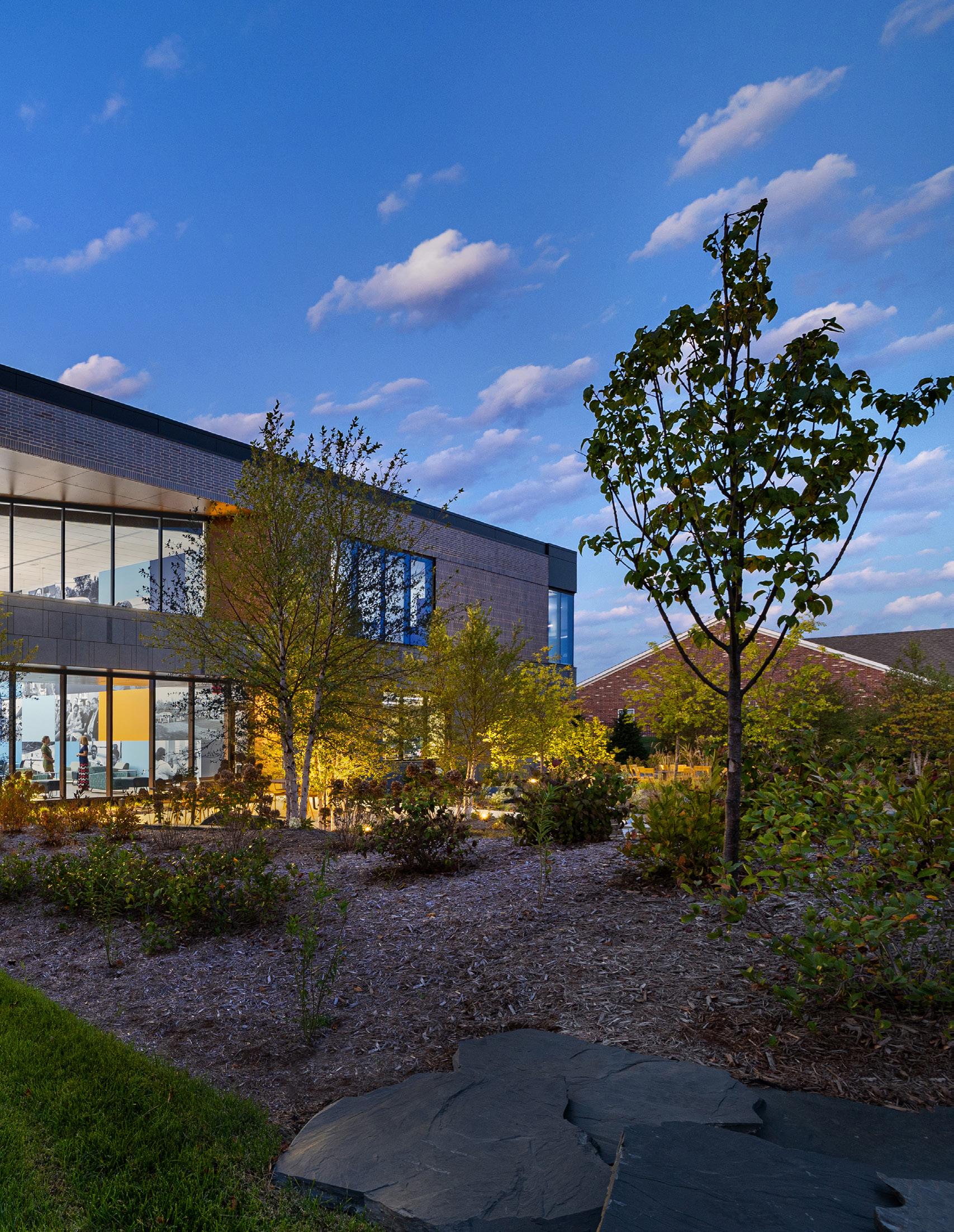
CASE STUDY 01 / SLCL ADMIN BLDG
Graphics
Wayfinding
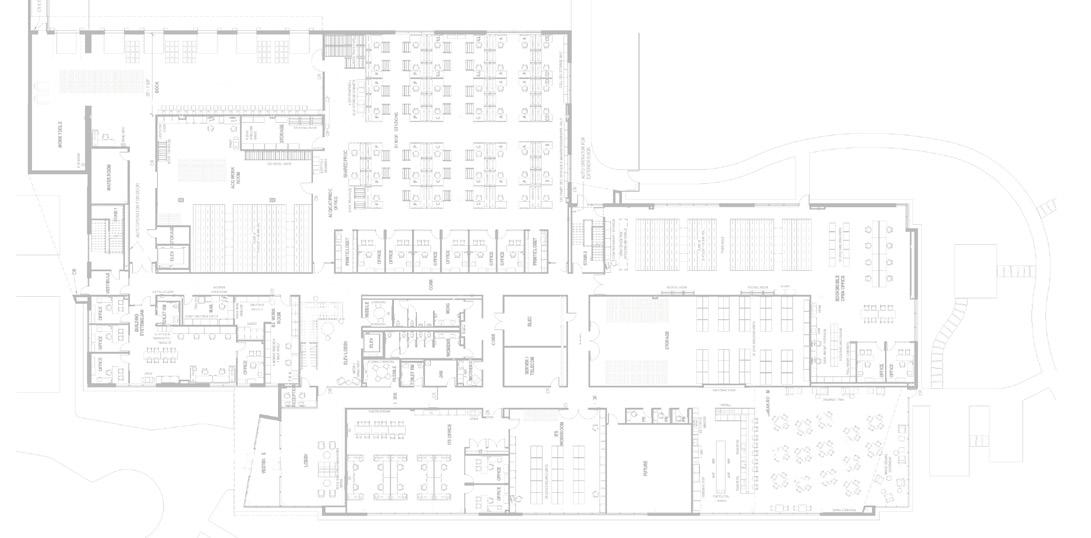
LJC provided environmental graphics and wayfinding design services for this project. Graphics and wayfinding are essential for public buildings, giving visual cues to staff and visitors to help them easily navigate through spaces. The graphics reinforce the library’s identity and branding. Additionally, the stairwell and breakroom feature a visually exciting collage of photos that displays the past and future of the library through.
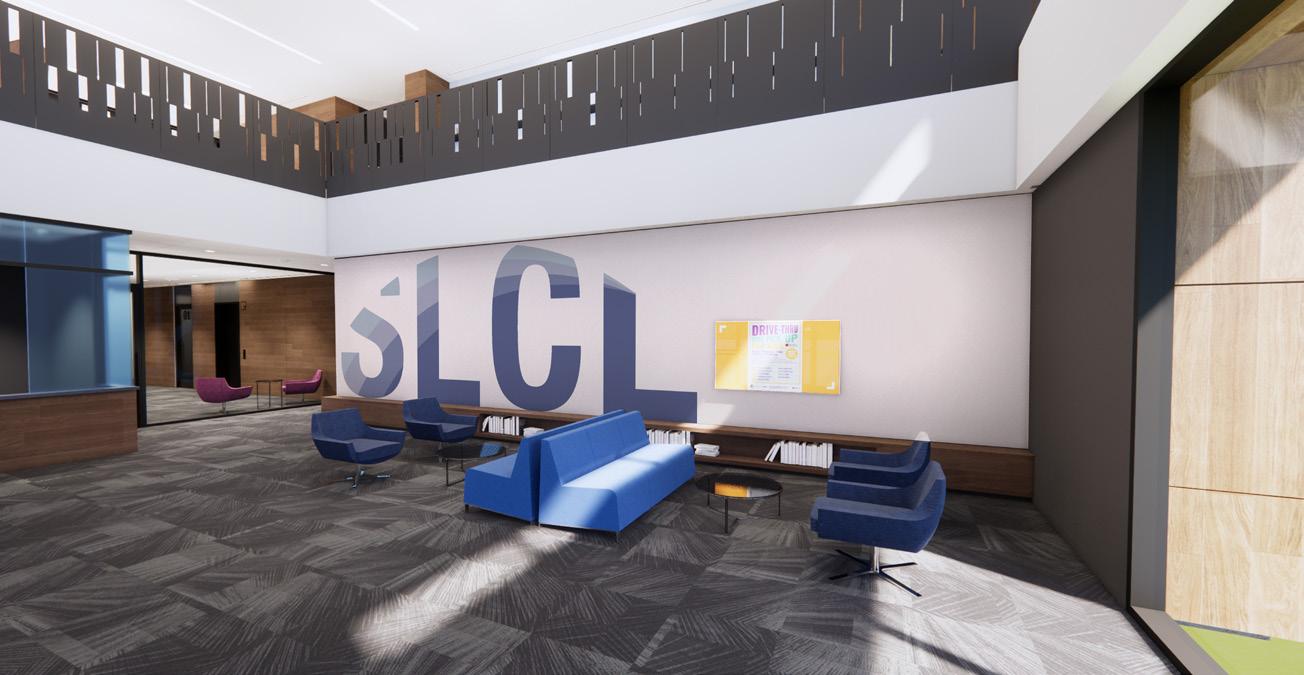
218
ANALYSIS - DIAGRAMMING 03 01 Lobby
04 05 Bookmobile 02 01 06 Stair Wall Lobby Breakroom 03 Staff Entry Map
&
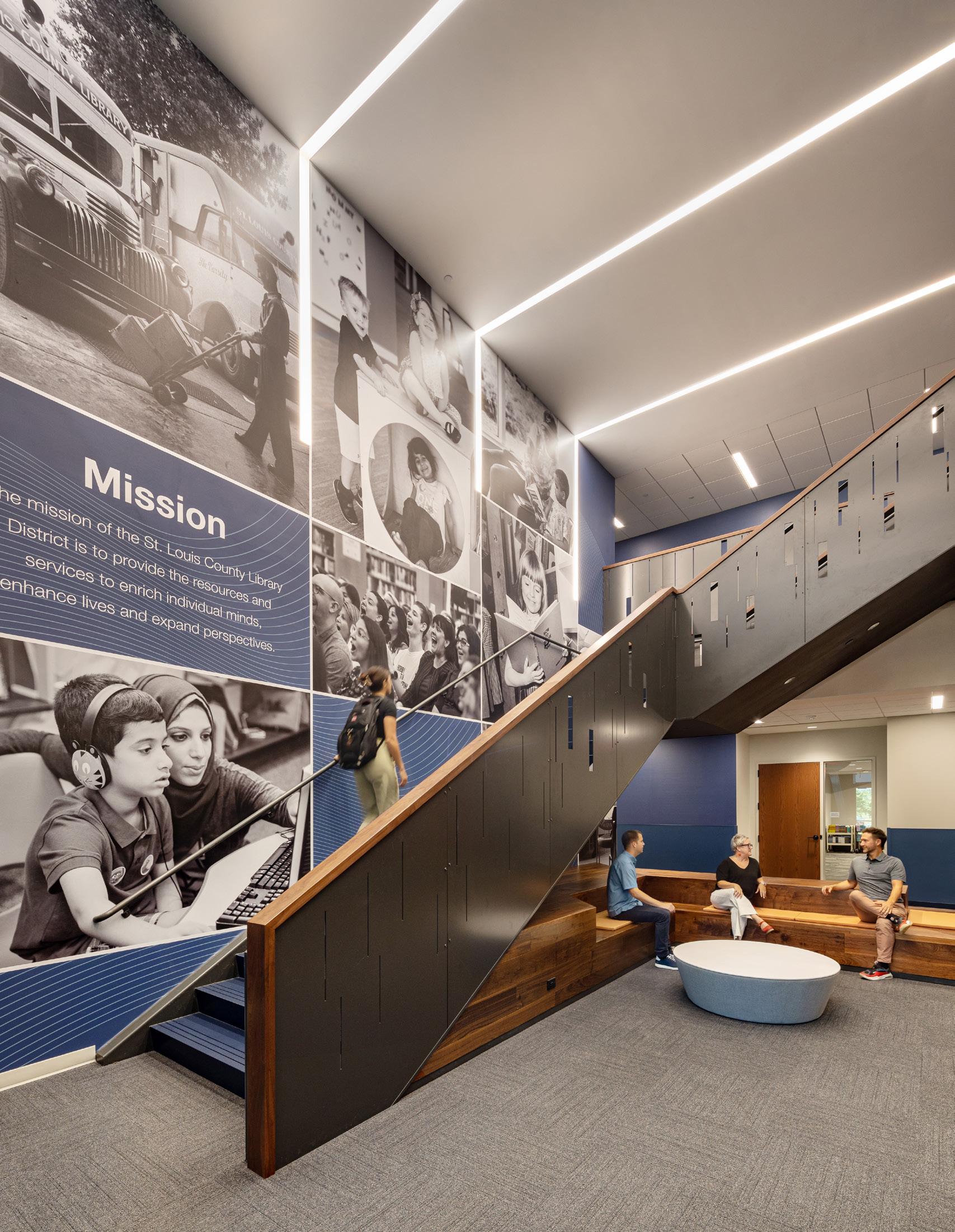
CASE STUDY 01 / SLCL ADMIN BLDG 02 Stair Wall
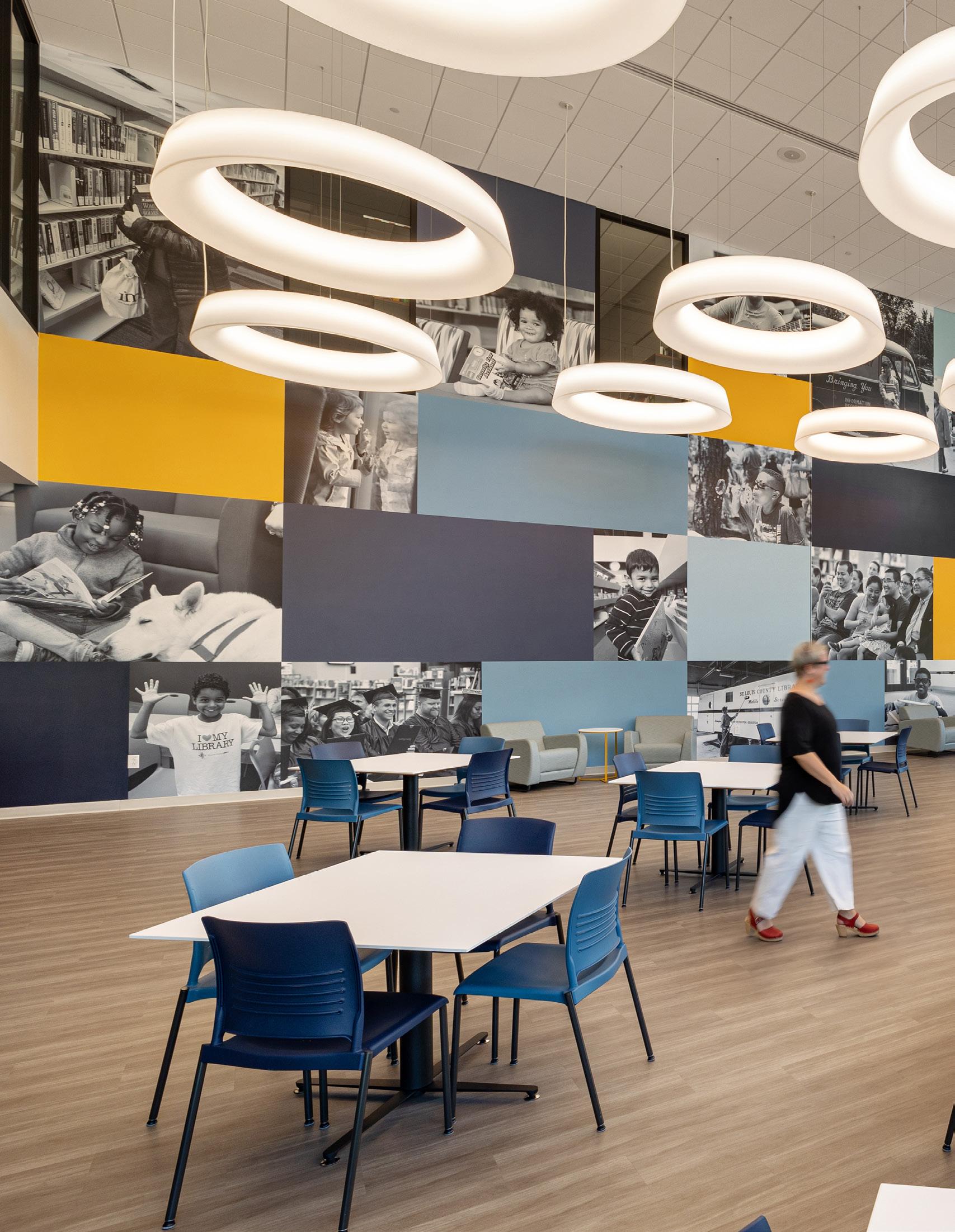
220 ANALYSIS - DIAGRAMMING 03
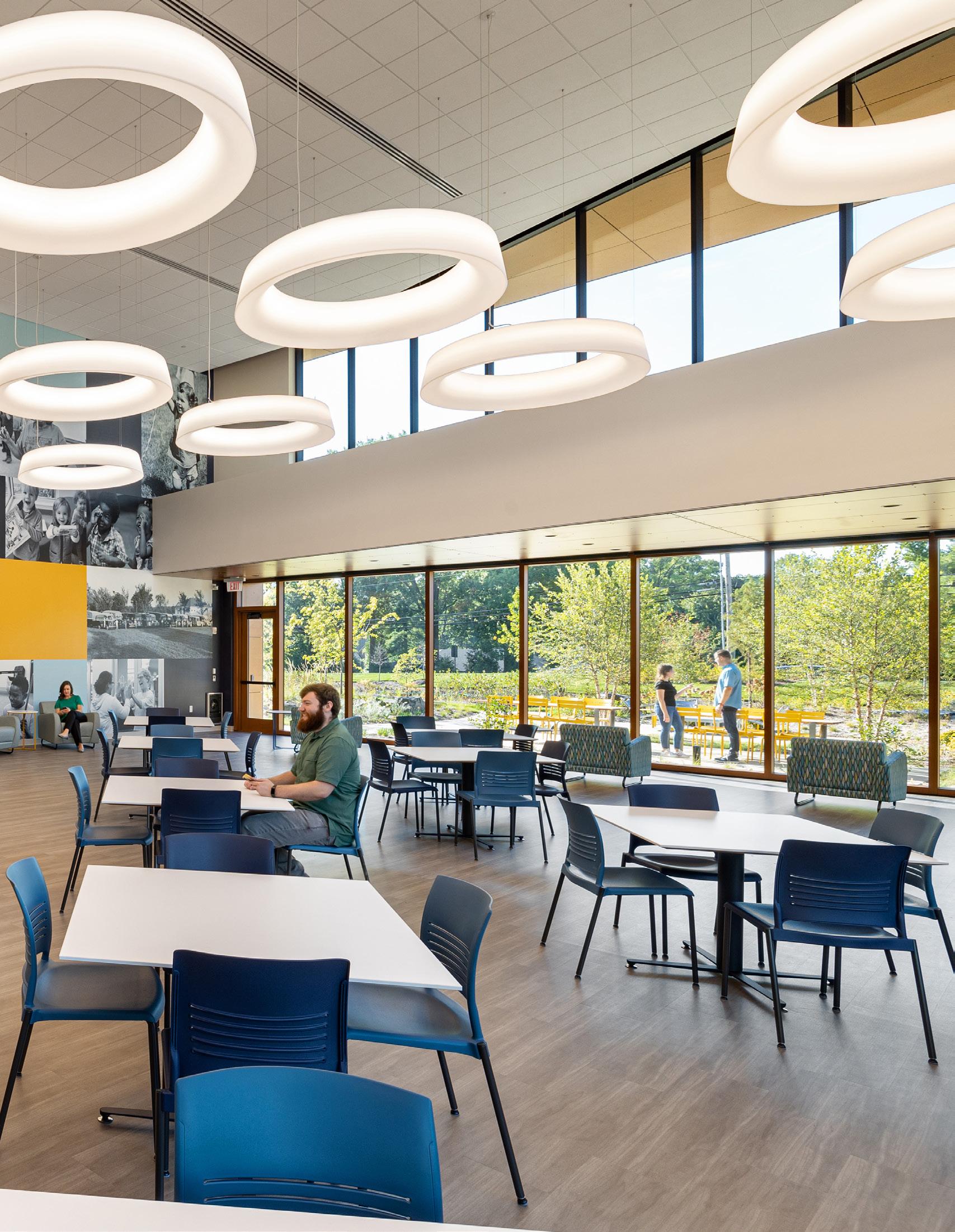
CASE STUDY 01 / SLCL ADMIN BLDG
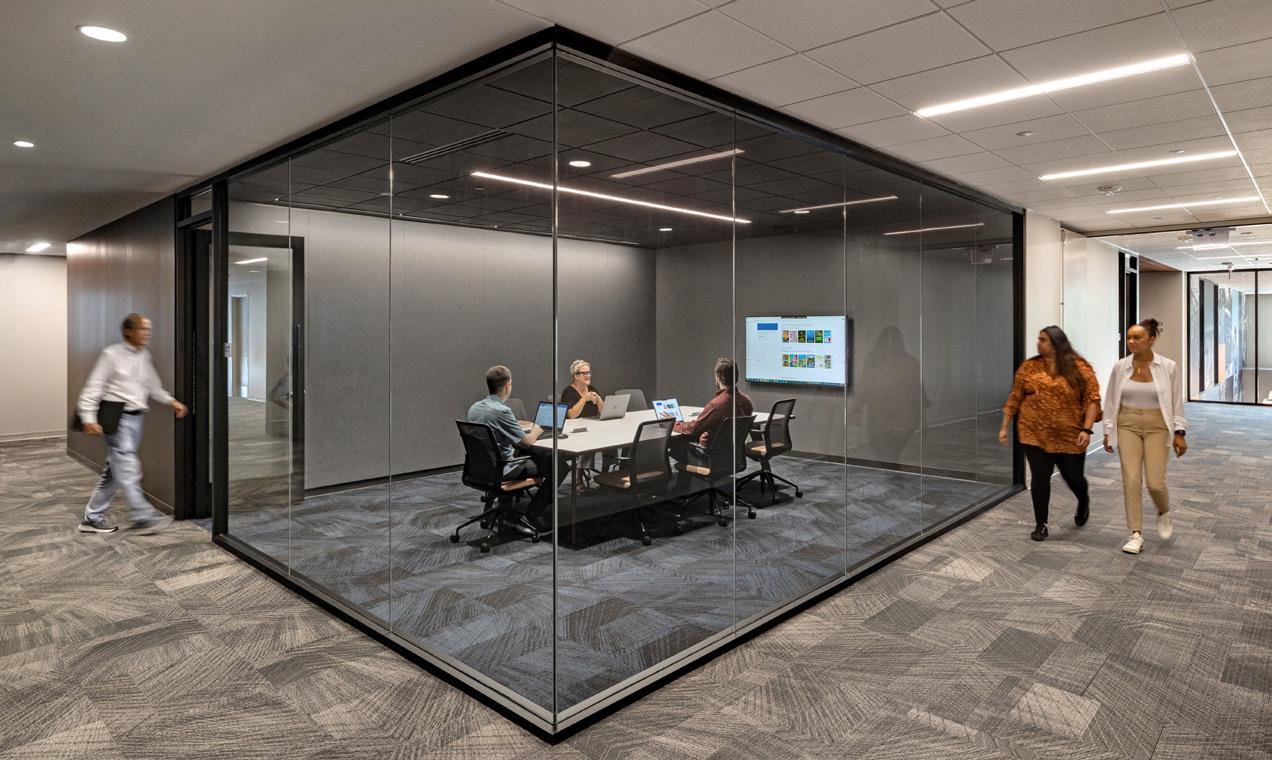
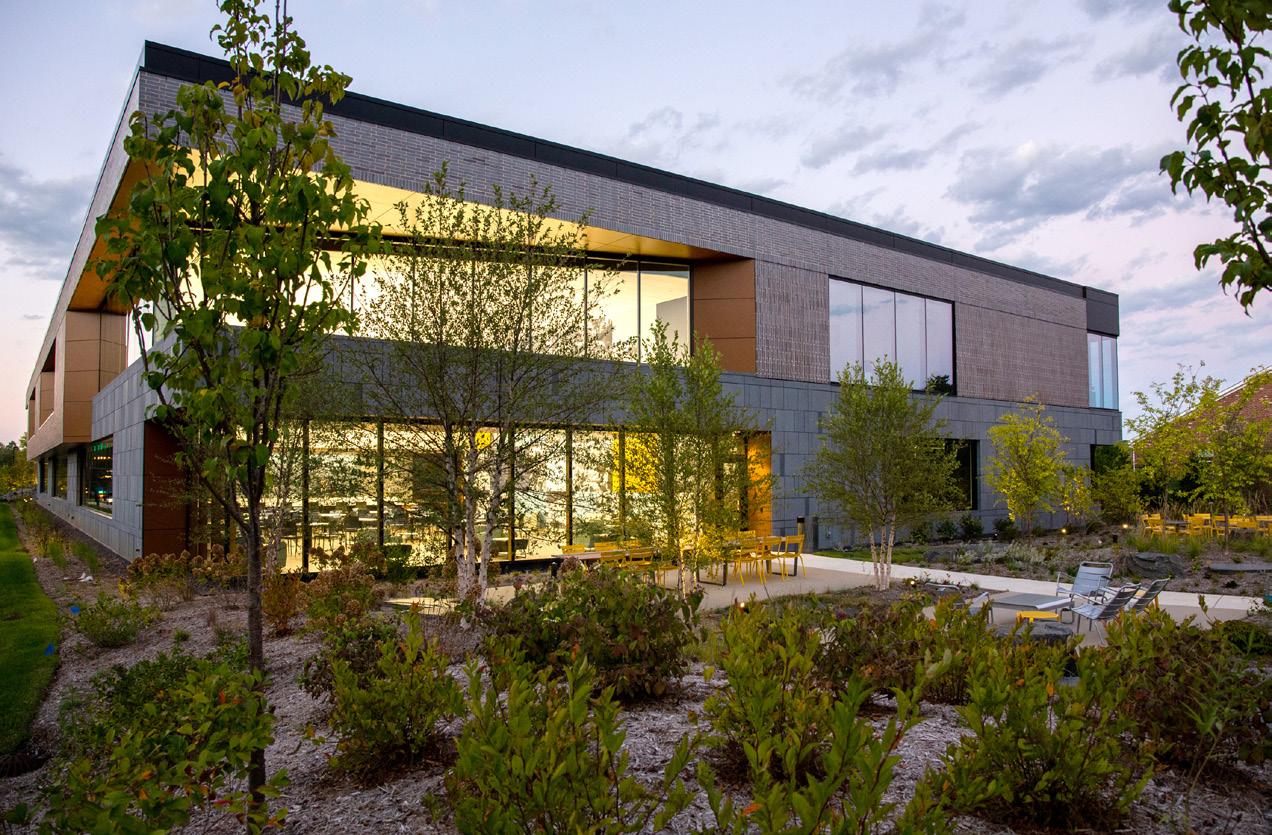
222 DELIVERY - CONSTRUCTION 06
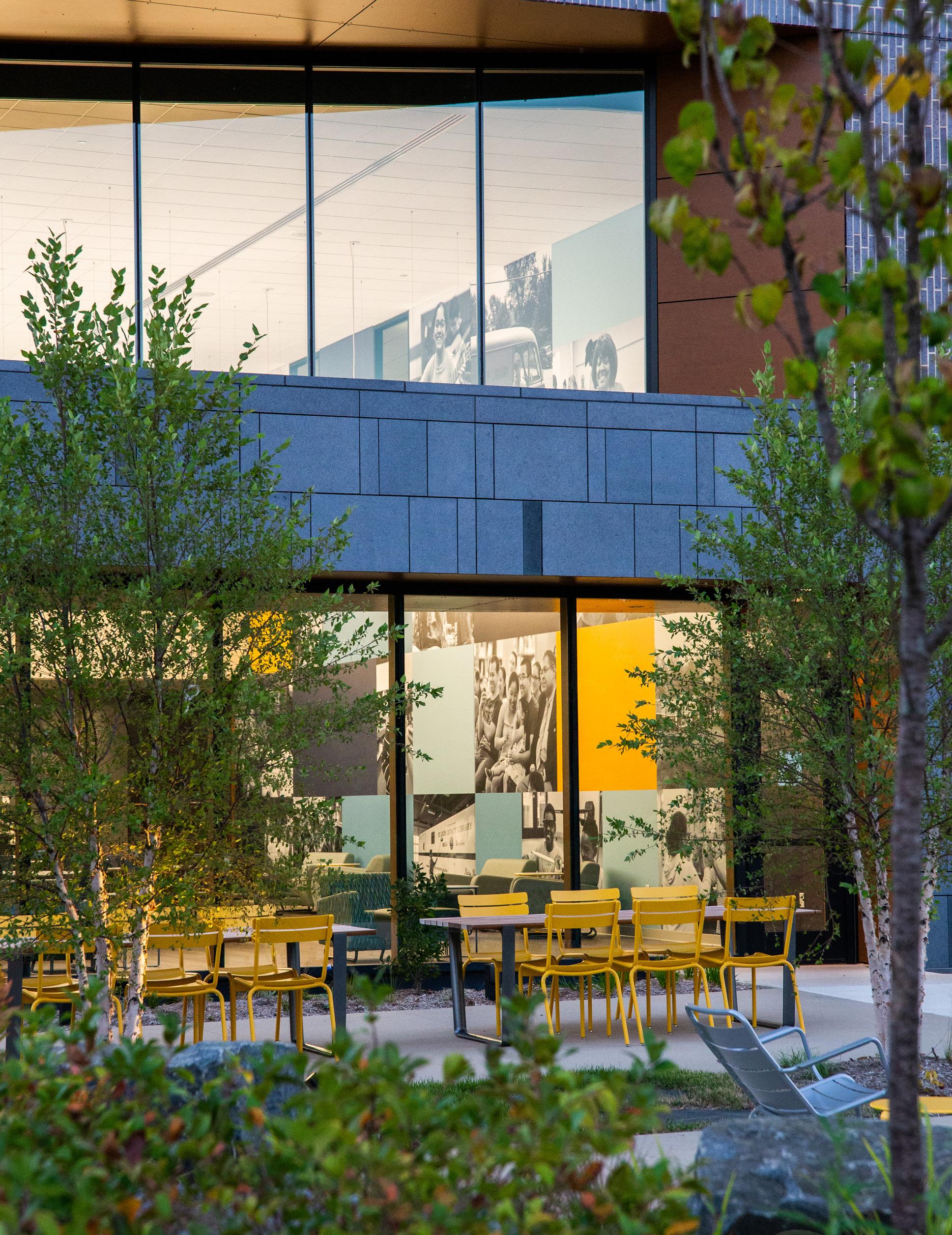
CASE STUDY 01 / SLCL ADMIN BLDG
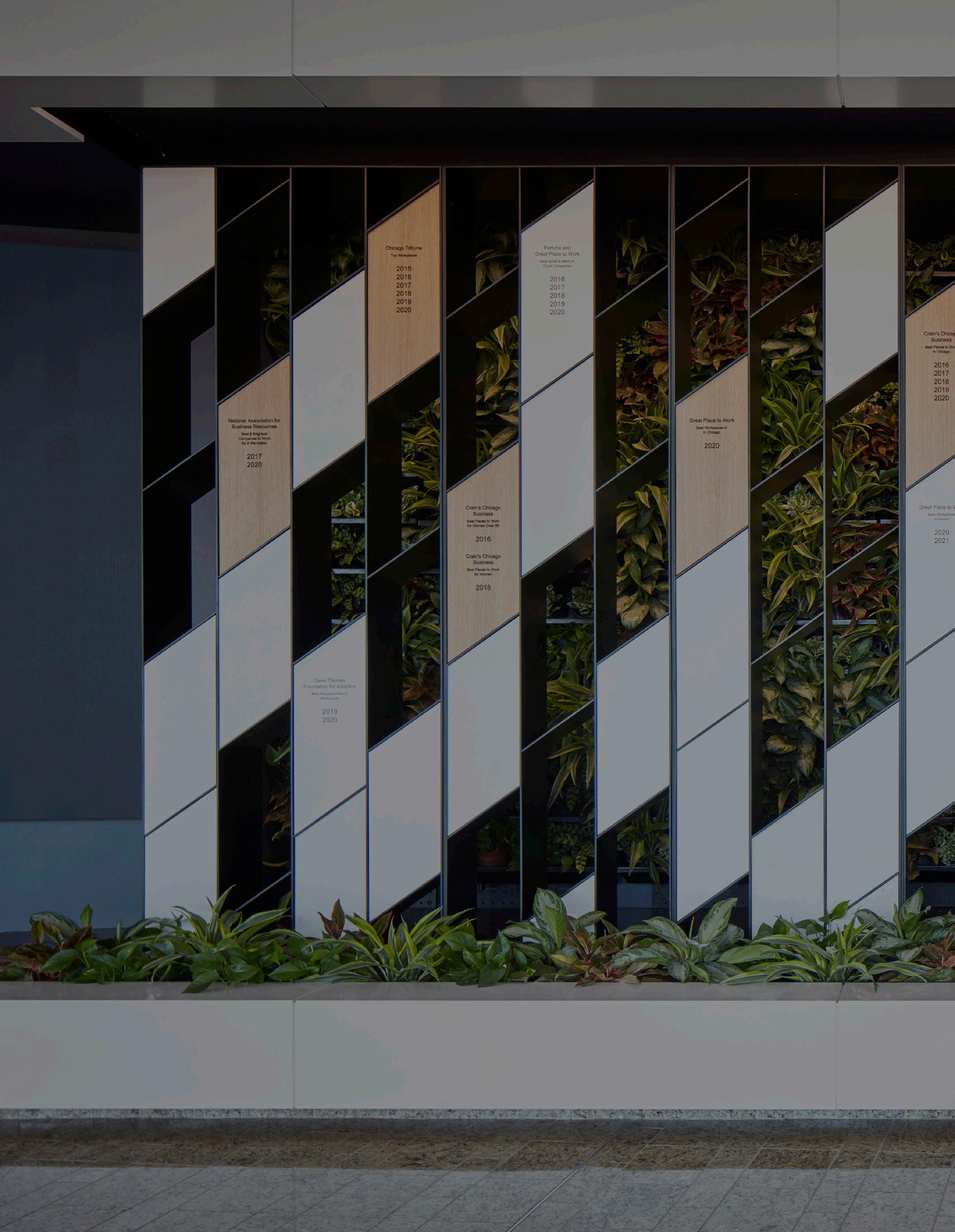
Location / Deerfield, IL Program / Corporate Office Size / 670,000 SF Design and Completion / 2017-2021 Horizon Therapeutics Headquarters 224
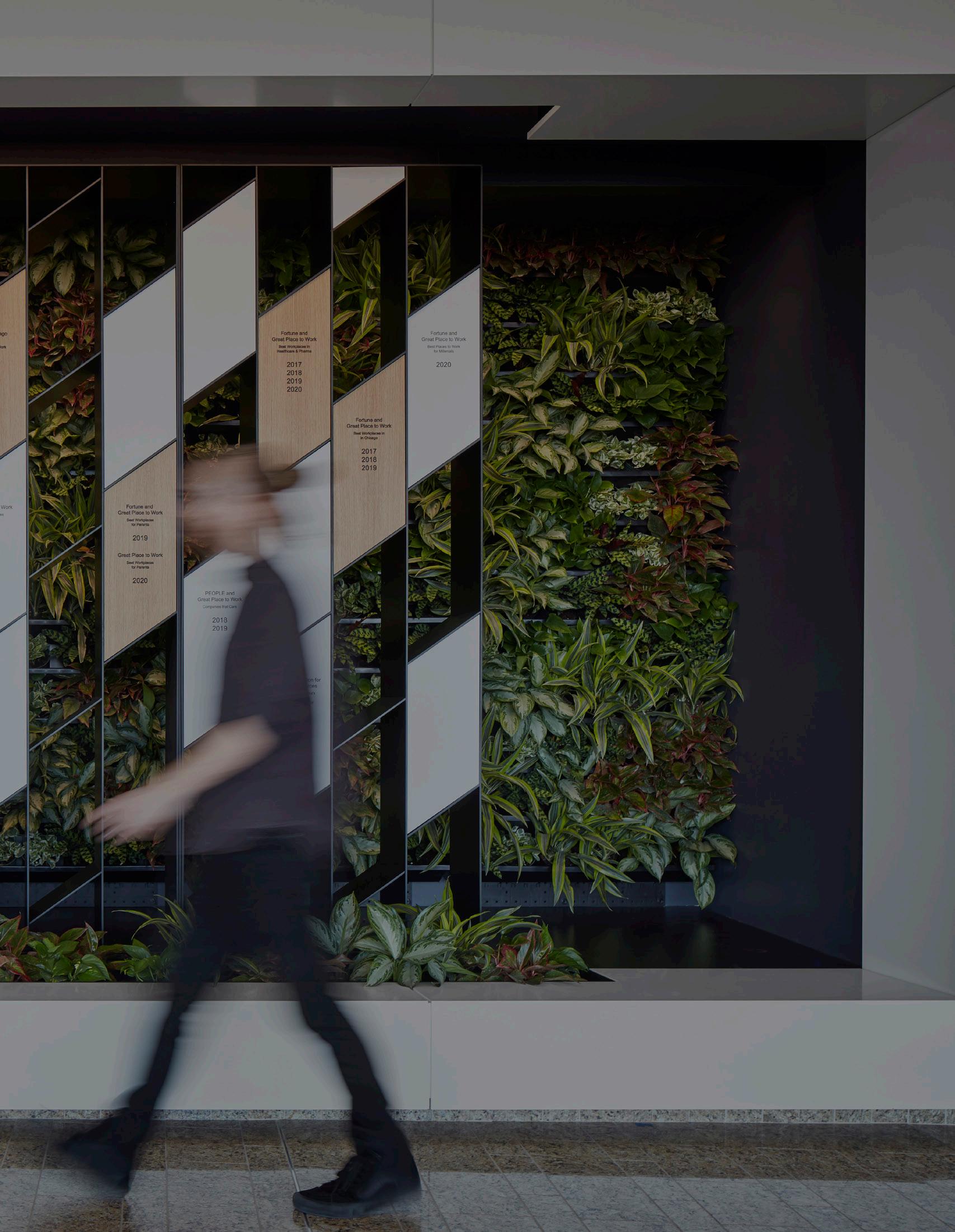
CASE STUDY 02 / HORIZON THERAPEUTICS HEADQUARTERS
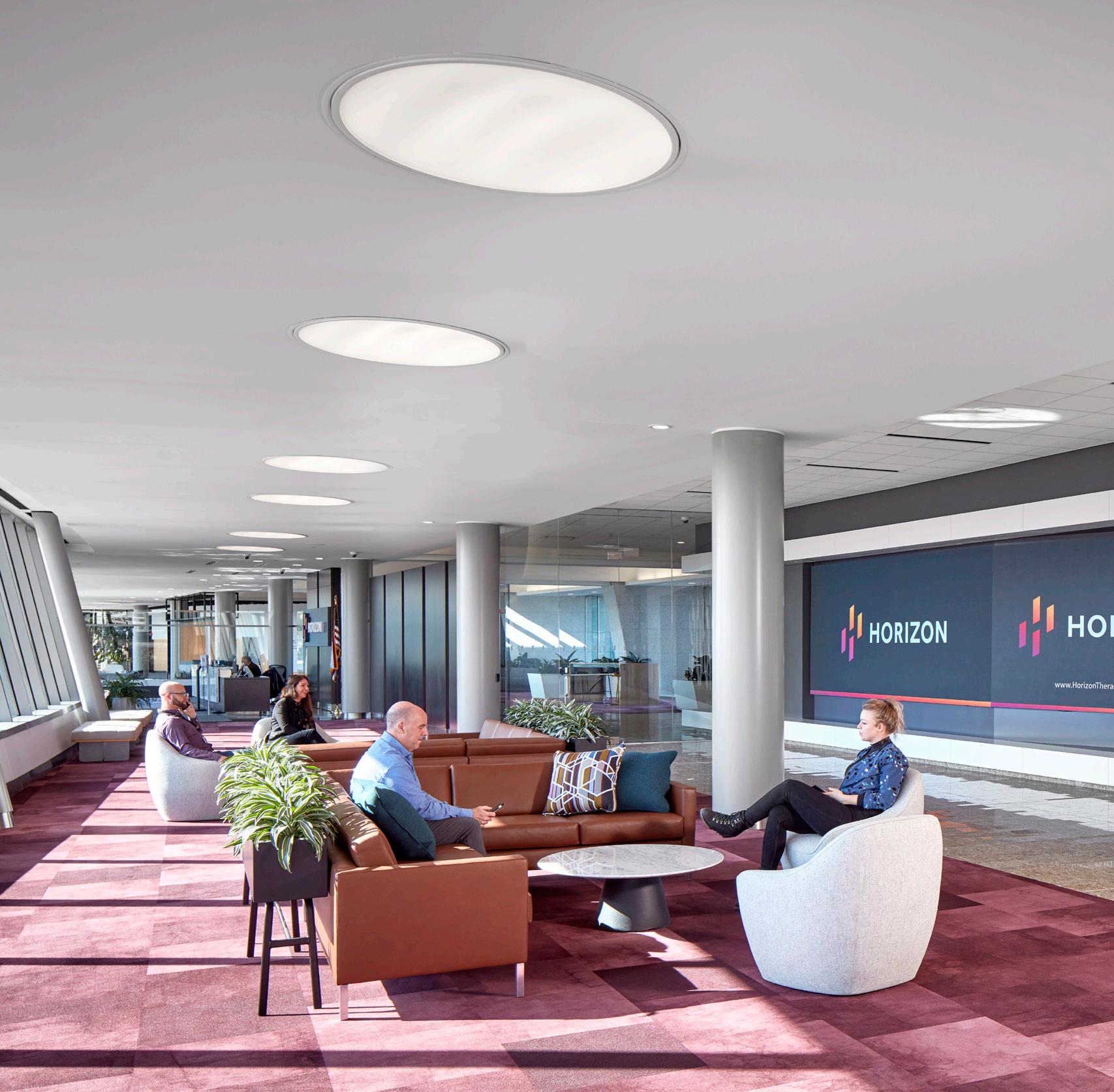
NARRATIVE 00 226
LJC’s design team strategically and rapidly worked with Horizon Therapeutics to ensure its new U.S. headquarters would perfectly reflect its brand, incorporating the top amenities for its employees and allowing flexible space for future growth.
The state-of-the-art facility is full of amenities to attract talent and position Horizon as one of the best places to work. The workplace program accommodates 500+ employees with brand-new furnishings and technology. Amenities include a Starbucks coffee shop, full-service cafeteria, work café, tech pub, snack pantries on each floor, multipurpose training center, fitness center, game lounge, golf simulators, and an outdoor terrace.
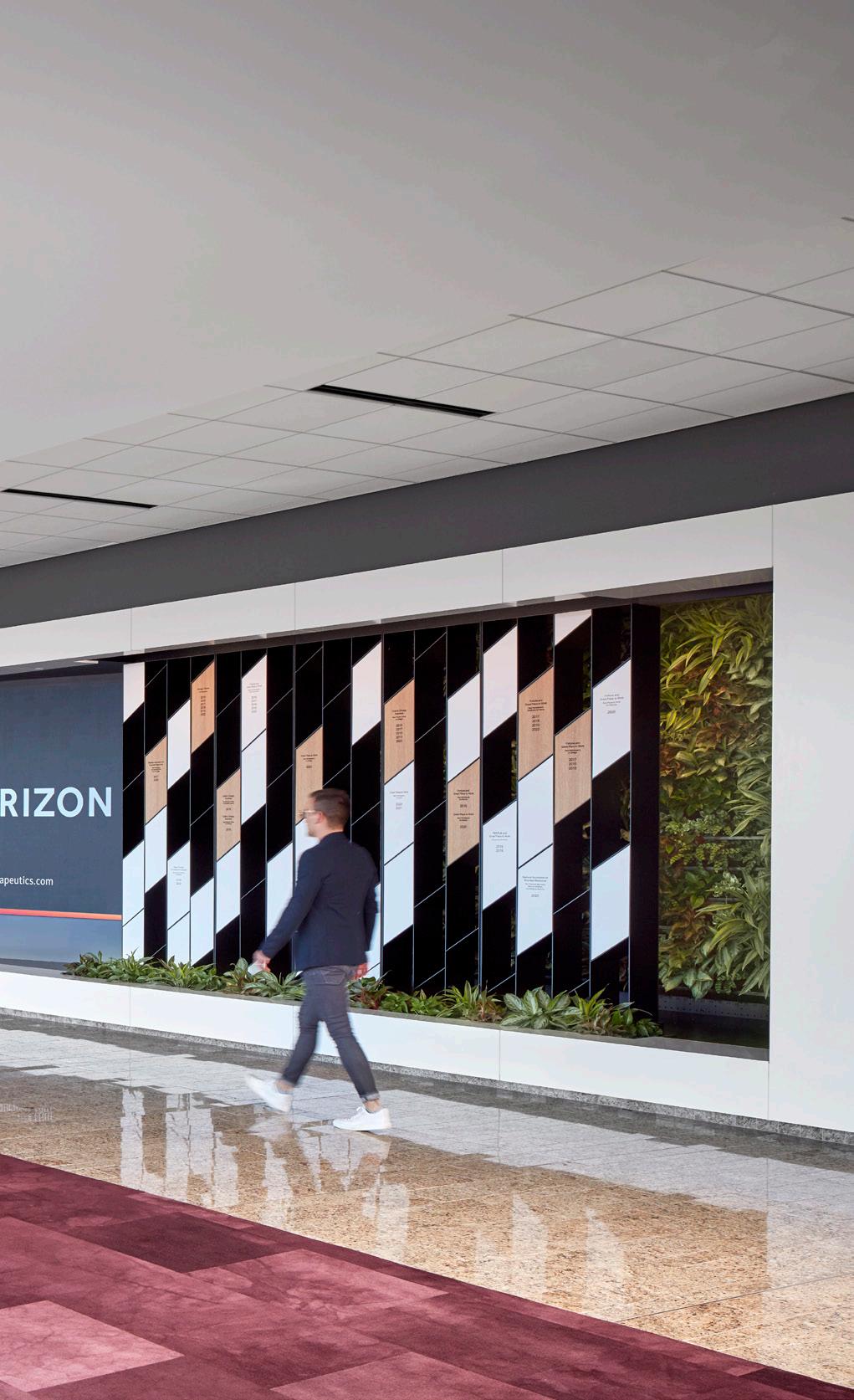
CASE STUDY 02 / HORIZON THERAPEUTICS HEADQUARTERS
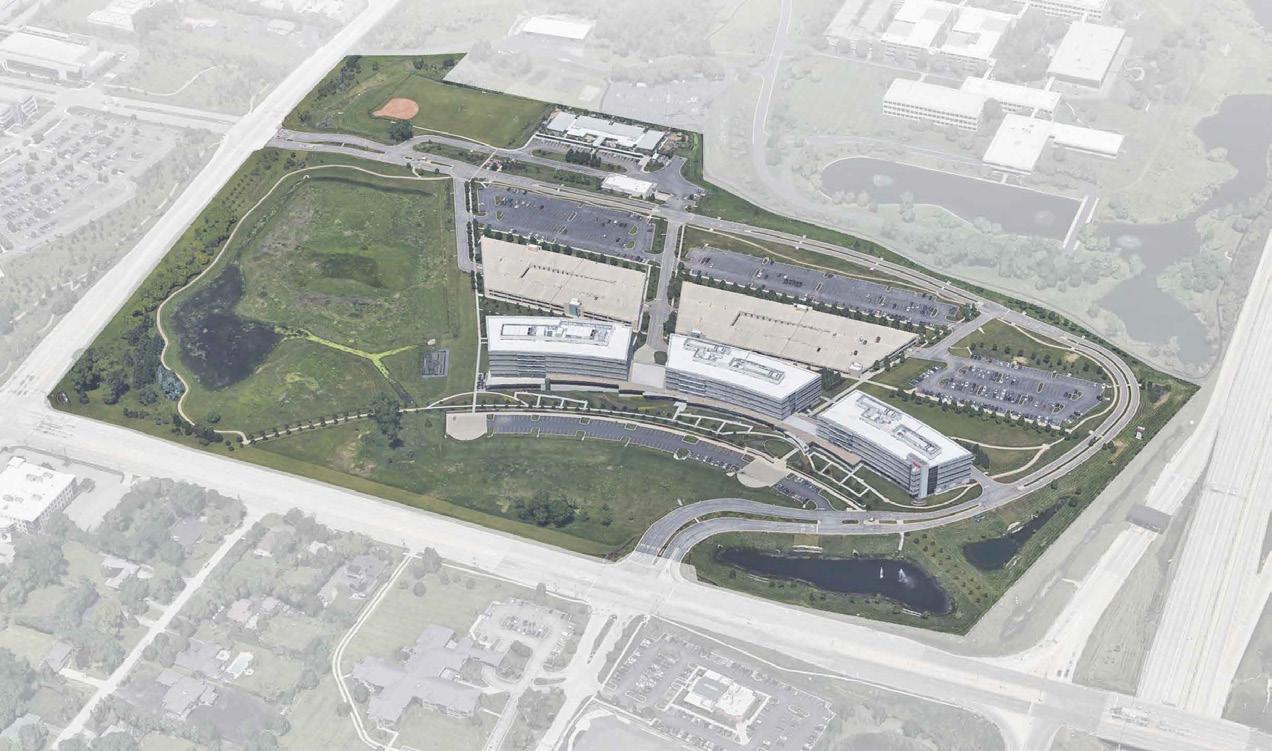
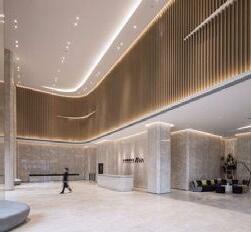
Opportunities Rooftop Basketball Court Activate Courtyard and Allow or Large Gatherings Enhance Seating Area LakeCookRd Horizon Pkwy Horizon Pkwy Amenity Deck Covered Courtyard Improve Pedestrian Experience Improve Pedestrian Experience Improve Pedestrian Experience Program Feasibility Scale Adjacencies Precedent Material Context G 3 4 5 BLDG H BLDG Z BLDG N Analysis Smart Start Diagramming 2 Design Attributes Client Goals + Objectives Representation Goal Scope Mapping Logistics Discovery 1 Research Mobilization Phase Conceptual Design Master Plan Pre-Design DESIGN PROCESS 00 228
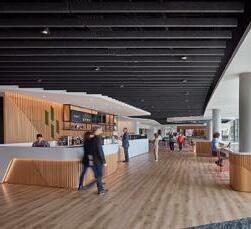
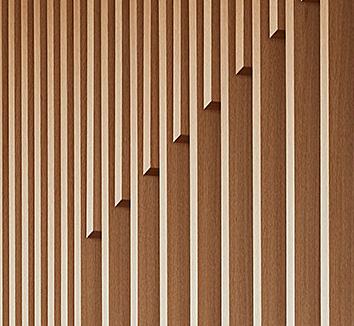

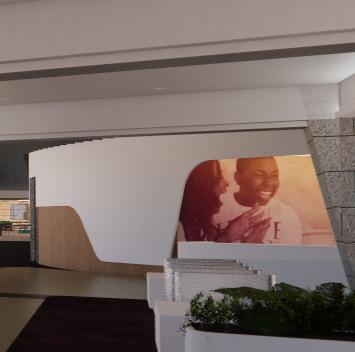
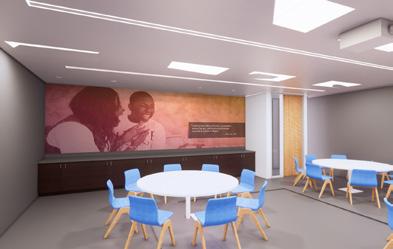

Horizon Therapeutics Environmental Branding | Deerfield 23 23 NOTE: Concepts are not to scale. Dimensions are approximations. Photographic Wall Treatments Mockup Type A: Gradient Photo Treatment with gradient text bar Gradient photo treatment on vinyl. An opportunity to express Horizon’s patient stories in a simple and impactful way, to be utilized at high occupancy area in large facilities like training/multi-purpose rooms or near entrances or visitor areas in smaller facilities. Building H: Floor 0 Building Z: Floor 1 Building Z: Floor 1 Building H: Floor 0 Top Image: Single Training Room View Bottom Image: Elevation of Double Training Room Black & White Photo Gradient Photo EXISTING STRUCTURE 3 5/8" MTL STUD W/ 3 1/2" SOUND BATT INSULATION 5/8" GYP BD CORNER BEAD RESILIANTLY SUPPORTED GYPSUM CEILING WITH (1) 5/8" GYP BD WITH (2) 3/4" PLYWOOD BACKER AND (1) 5/8" GYP BD W/ 4" OF K-13 SPRAY @ ABOVE BOWLING ALLEY AND PANTRY/LOUNGE FIBERGLASS INSULATION CEILING ISOLATION HANGERS AS SPECIFIED. SIZED FOR 2" STATIC DEFLECTION NON HARDENING SEALANT AT HANGER PENETRATIONS THROUGH GYPSUM CEILING FOR DROP DOWN GYPSUM CEILING 13' -0" AFF TO UNDERSIDE OF EXISTING BEAM 8' -6" ABOVE BOWLING ALLEY FLOOR 7' -6" B/O MONITOR ABOVE BOWLING ALLEY BOWLING MONITOR -REFER TO TI SHEETS FOR MORE DETAILS SPRING ISOLATION HANGERS AS SPECIFIED SIZED FOR 2 INCH STATIC DEFLECTION. REFER TO SPECIFICATIONS FOR SPACING REQUIREMENTS FIBERGLASS INSULATION RESILIANTLY SUPPORTED GYP BD CEILING WITH ONE (1) 5/8" GYP BD, (2) 3/4" PLYWOOD BACKER LAYERS WITH (1) LAYER OF 5/8" GYP BD AS SCHEDULED. PROVIDE 4" OF K13 SPRAY OVER BOWLING ALLEY & PANTRY/LOUNGE. CONTINUOUS METAL "L" BRACKET TO SUPPORT BACKER ROD. DO NOT ATTACH TO WALL EXISTING STRUCTURAL SLAB CONTINUOUS NEOPRENE FOAM BACKER ROD W/ NOMINAL 1" THICKNESS AND FILL WITH NON HARDENING SEALANT NO RIGID CONTACT OF INNER WALL FRAMING TO OUTER WALL OR STRUCTURE EXISTING WALL TO REMAIN CONTINUOUS ANGLE BRACKET W/ INTEGRAL NEOPRENE STRIP (TYP) JOINT PACKED W/ 3-2 PCF FIBERGLASS NO RIGID CONTACT OF WALL HEAD W/ STRUCTURE 1" MIN AIR SPACE; VARIES 12' - 10 1/4" AFF VARIES - V.I.F. 12" MAX 3" MIN. 12' - 4" TO UNDERSIDE OF EXISTING STORM DRAIN TO REMAIN EXISTING TO REMAIN STORM DRAIN EXISTING STRUCTURE BEYOND LEVEL 01 100' - 0" 1 1 2 1 1 2 1 1 3 4 3 4 1 1 4 3 4 " 4 2 CPT FLOORING, REFER TO FLOOR FINISH PLAN BY BB 1 1/2" MDF UNDERLAYMENT BY BB 2X WOOD SPACER BY BB LANE "I" JOIST SLEEP BY BB PACK TRUSS CAVITY SOLID W/ BATT INSULATION. NO VOIDS, TYP. BY GC WEDGES ABOVE SHIMS. ADHERE SUPER W/ ISOLATION PADS, BY BB CONCRETE FLOATING FLOOR SYSTEM (4" SLAB OVER 2" AIRSPACE AND SPRING VIBRATION ISOLATORS). REFER TO STRUCTURAL DRAWINGS. COORDINATION WITH SOUND CONSULTANT, BY G.C. 16 1 4 M N 6 M A X 20 1 4 LEVEL 01 100' - 0" 20 1 4 LEVEL 01 100' - 0" WOOD FLOORING, REFER TO FLOOR FINISH PLAN BY BB 1 1/2" MDF UNDERLAYMENT BY BB 2X WOOD SPACER BY BB LANE "I" JOIST SLEEP BY BB PACK TRUSS CAVITY SOLID W/ BATT INSULATION. NO VOIDS, TYP. BY GC WEDGES ABOVE SHIMS. ADHERE SUPER W/ ISOLATION PADS, BY BB CONCRETE FLOATING FLOOR SYSTEM (4" SLAB OVER 2" AIRSPACE AND SPRING VIBRATION ISOLATORS). REFER TO STRUCTURAL DRAWINGS. COORDINATION WITH SOUND CONSULTANT, BY G.C. GUTTER SYSTEM BY BB WITH SUPER W PAD ISOLATION MIN 1" THICK ISOLATION JOINT WITH 25% OPEN FOR VENTING KNEE WALL WITH 5/8" GYP, 3 5/8" STUD AND BLOCKING AS REQUIRED SCHEDULED METAL MESH 2" X 2" TUBE STEEL SUPER STRUCTURE, PAINTED BLACK, FASTENED WITH BRACKET TO EXISTING DECK PAINTED 1" METAL CHANNEL 16 1 4 1/8" BLACKENED STEEL PANEL 4" X 6" CONCRETE CURB 6 " 6 6 " 6 20 1 4 2" COLD FORM FRAMING AS REQUIRED PLYWOOD SPECIFIED CPT FINISH HOT ROLLED STEEL RAILING/ 2" DIA ATTACHED TO METAL FRAME RAISED FLOOR ASSEMBLY MIN ISOLATION JOINT W/ 25% OPEN FOR VENTILATION METAL GUARD RAIL BEYOND NEW 4" X 6" CONCRETE CURB 30 PROVIDE TRANSITION STRIP @ TOP OF RAMP LEVEL 01 100' - 0" 16 1 4 6 H O L D 11 0 PINSETTER BY BB BOWLING LANE ASSEMBLY BY BB REFER TO DETAIL 5/A7.202 CONCRETE FLOATING FLOOR SYSTEM (4" SLAB OVER 2" AIRSPACE AND SPRING VIBRATION ISOLATORS). REFER TO STRUCTURAL DRAWINGS. COORDINATION WITH SOUND CONSULTANT, BY G.C. SCHEDULED WALL WITH SUPPORTS AS REQUIRED SCHEDULE LIGHT FIXUTRE HUNG FROM SOUND ISOLATION CEILING STRUTS EXISTING WALL TO REMAIN SCHEDULED SOUND ISOLATION PARTITION EXISTING CEILING TO REMAIN EXISTING SLAB RESILIANTLY SUPPORTED GYPSUM CEILING WITH 3 LAYERS OF GYP BOARD W/ 4" OF K-13 SPRAY. REFER TO DETAIL 4/A7.202 FIBERGLASS INSULATION CEILING ISOLATION HANGERS AS SPECIFIED. SIZED FOR 2" STATIC DEFLECTION. GC TO SUBMIT SPACING REQUIREMENTS FROM INSTALLER REFER TO DETAIL D2/A7.202 NEW 4" X 6" CONCRETE CURB CLEAR MAINTAIN 3' 0" MIN REFER TO DETAIL D2/A7.202 FOR HEAD CONDITION 9 3/4" 4 7/8" ALIGN 0D4 1 0 9 1 2 9 3 4 S E E E L E V A T O N 1 3/4" 21 1 1 2 23 " 11 3 4 " 14 1 4 79 1 2 1' - 3" HOT-ROLLED METAL FRAMING SECURED TO SLAB ON GRADE CONTINUE HOT-ROLLED METAL FRAMING BEHIND MILLWORK PANEL AND ANCHOR TO EXISTING SLAB METAL RAILING FASTENED ALONG RAMP 1/2" WOOD SHELVES SECURED TO HOT-ROLLED METAL FRAMING METAL FRAMING ATTACHED TO ACOUSTIC CEILING CLG. ABOVE. ADD KINETICS NOISE CONTROL KAI-S RESILIENT ANCHORS. RAMP 1/2" WOOD SHELVES. ROUTED HOLE W/ METAL TRIM, TYP. MIN. 1" ISOLATION JOINT WITH 25% OPEN FOR VENTILATION A7.201 F2 30 " M A X BASE CABINET CONSTRUCTED 3/4" MELAMINE INTERIOR AND PLASTIC LAMINATE EXTERIOR ON ALL EXPOSED SIDES 3/4" MELAMINE ADJUSTABLE SHELF SCHEDULED COUNTER TOP W/ WATERFALL SIDES -SEE ELEVS. MIN. 1" ISOLATION JOINT WITH 25% OPEN FOR VENTILATION SCHEDULED UNDERCABINET LIGHT FIXTURE 2020 Lamar Johnson Collaborative Copyright C D E F C 5/13/2021 12:51:54 PM 1 1/2" = 1'-0" A7.202 F2 DTL SECTION -DROP DOWN CEILING 1 1/2" = 1'-0" A7.202 D2 SPRING HUNG CEILING AT PERIMETER WALL @ PIN SETTERS 1 1/2" = 1'-0" A7.202 C1 SPRING ISOLATED JACK UP CONCRETE DECK 1 1/2" = 1'-0" A7.202 B1 SPRING 1 1/2" = 1'-0" A7.202 F1 SPRING ISOLATED JACK UP CONCRETE DECK AT CURB 1 1/2" = 1'-0" A7.202 B2 STAIR SECTION 1/2" = 1'-0" A7.202 C5 RAMP SECTION DETAIL @ SOUND ISOLATED FLOOR 1/2" = 1'-0" A7.202 F4 CLG DETAIL -@ PINSETTER 3/4" = 1'-0" A7.202 C2 BOWLING BALL / SHOE STORAGE A7.202 B3 CATERING 12 12 12 12 12 Concept Materiality Function Modeling Detail Constructibility Texture Depth Fabrication Collaboration Translation Experience Owner Training Experience Monitoring Handover Surveys Ideation Refinement Delivery Iteration Clarifying Documenting 3 4 5 Schematic Design Design Development Construction Documents & Administration Evaluate Systematically Onward Big Idea CASE STUDY 02 / HORIZON THERAPEUTICS HEADQUARTERS
Project Timeline
The renovation included 670,000 SF of space, all within a remarkably tight schedule. From start to finish, the renovation took approximately ten months. Capitalizing on technology by presenting multiple life fly-throughs, BIM models were reviewed in real-time while documenting for construction rather than formal paper, and slide presentations significantly impacted meeting this quick turnaround goal. Generating live fly-through models allowed Horizon to see every square inch of the design. The team also played off of its experience working with Horizon on its former Lake Forest U.S. headquarters. This existing client knowledge and ability to listen to and adapt to every required program change were crucial in keeping the project on track to meet its record-breaking schedule.
DECEMBER 2019
JANUARY 2020
RFP RECEIVED
RFP DESIGN COMPETITION & INTERVIEW PROJECT AWARD & KICK OFF PROGRAMMING - BUILDINGS H & Z
FEBRUARY 2020
MARCH 2020 APRIL 2020 MAY 2020 JUNE 2020 JULY 2020
OCTOBER 2020
DECEMBER 2020
JANUARY 2021
MARCH 2021
NOVEMBER 2021
SCHEMATIC DESIGN - BUILDINGS H & Z COVID!
DESIGN DEVELOPMENT - BUILDINGS H & Z

ISSUE FOR BID & PERMIT - BUILDINGS H & Z
ISSUE FOR CONSTRUCTION - BUILDINGS H & Z
CONSTRUCTION BEGINS - BUILDINGS H & Z
BUILDINGS H & Z FINAL PUNCH LISTING BUILDING N DESIGN KICK OFF
SCHEMATIC DESIGN - BUILDING N
DESIGN DEVELOPMENT - BUILDING N
ISSUE FOR PERMIT - BUILDING N
BUILDING N COMPLETION
NARRATIVE 00 230
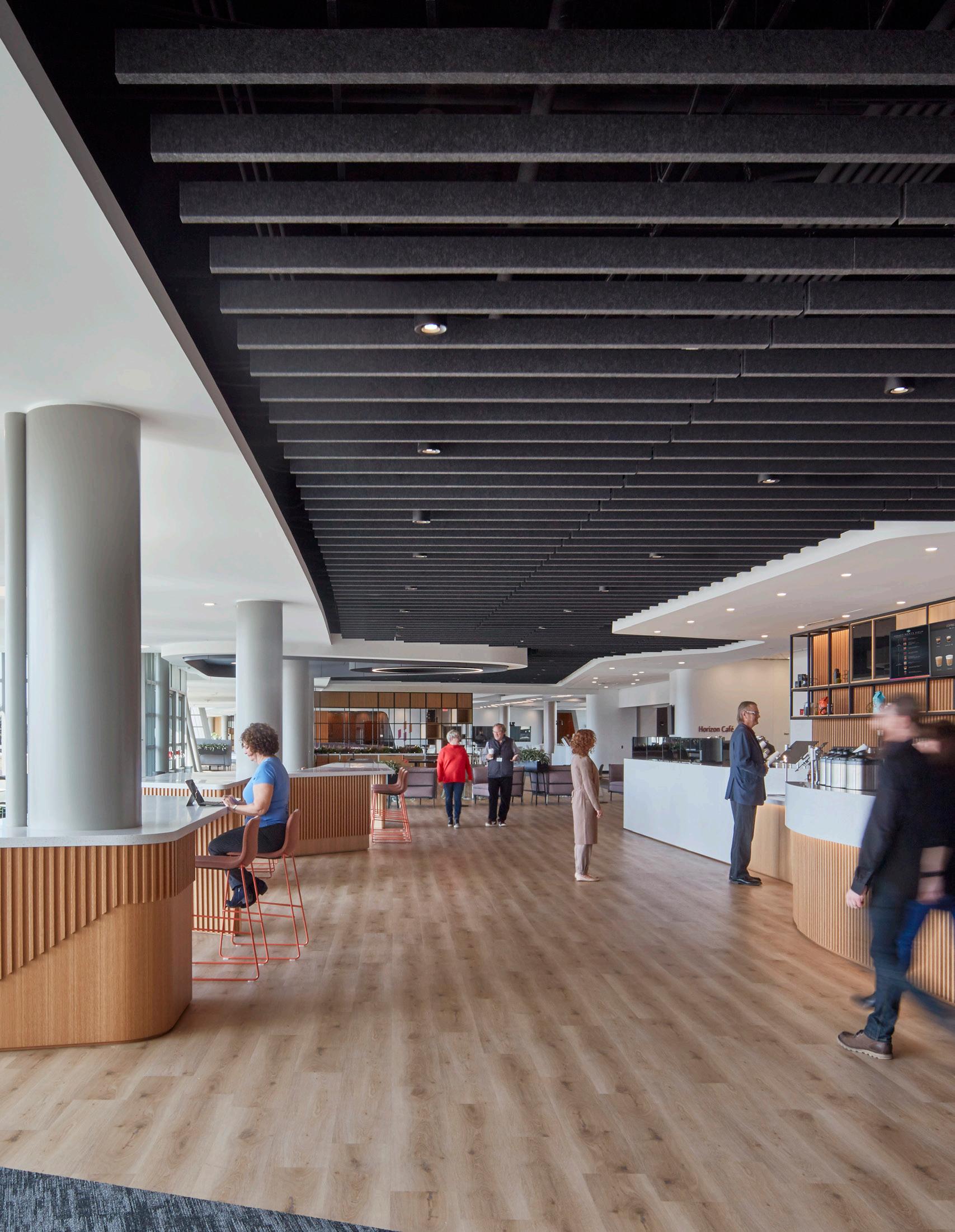
CASE STUDY 02 / HORIZON THERAPEUTICS HEADQUARTERS
Campus Transformation
Refresh vs. Transformation
The Horizon executive team quickly determined that they needed to transform the campus to make the biggest impact and create a campus that would enhance its corporate culture. Along with a complete refresh of the interiors, a campus master plan was created.
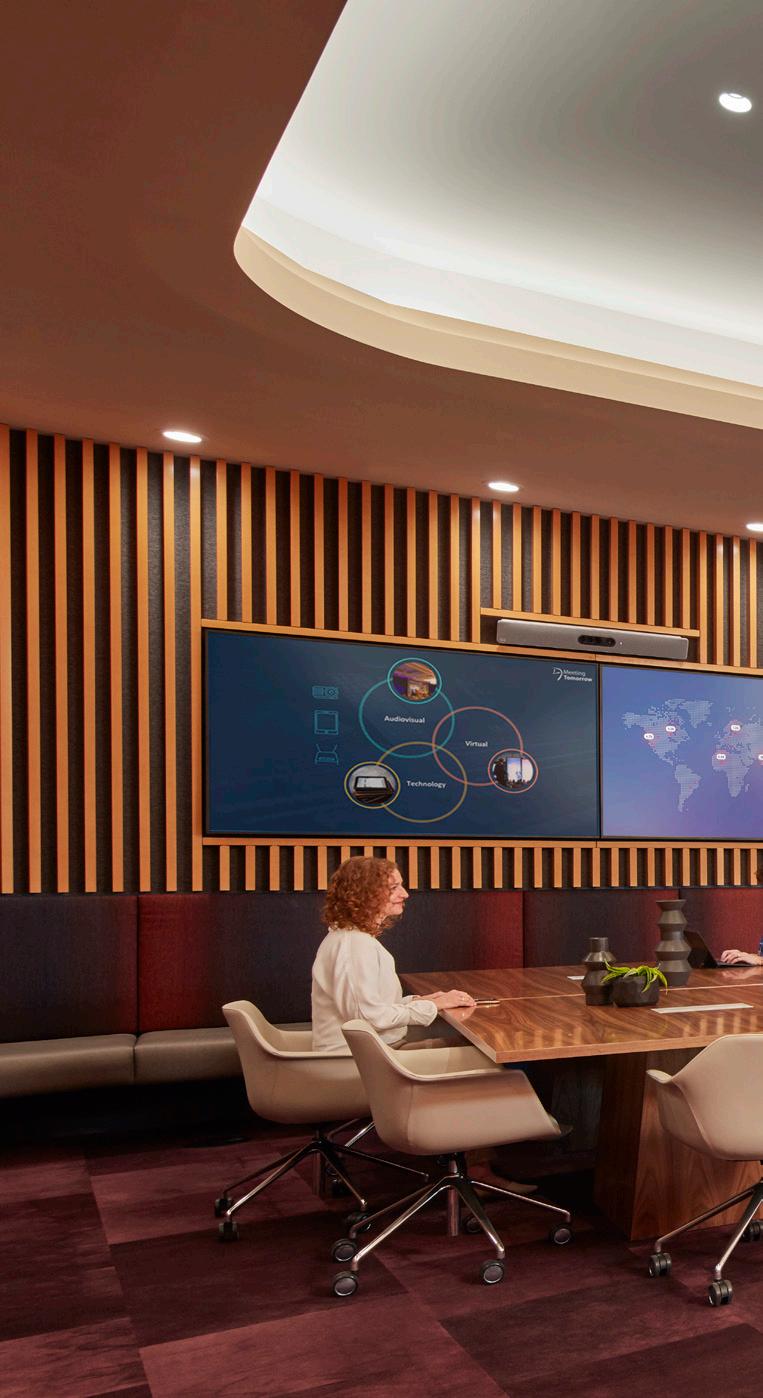
Campus Masterplan
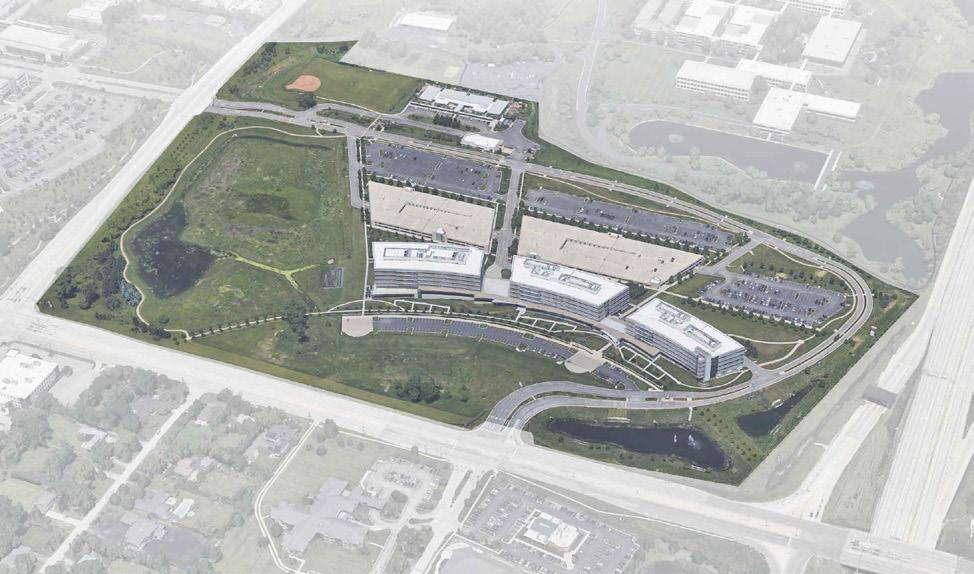
Roo top Basketball Cou t Activate Cour ya d and Allow or La ge Gatherings Enhan S ting A LakeCookRd Tri-S a te T ollway I-94 SaundersRd Horizon Pkwy Horizon Pkwy Amenity Deck Covered Courtyard Improve Pedestrian Experience Improve Pedestrian Experience Improve Pedestrian Experience
Campus Opportunities
DISCOVERY - CONTEXT 01 232
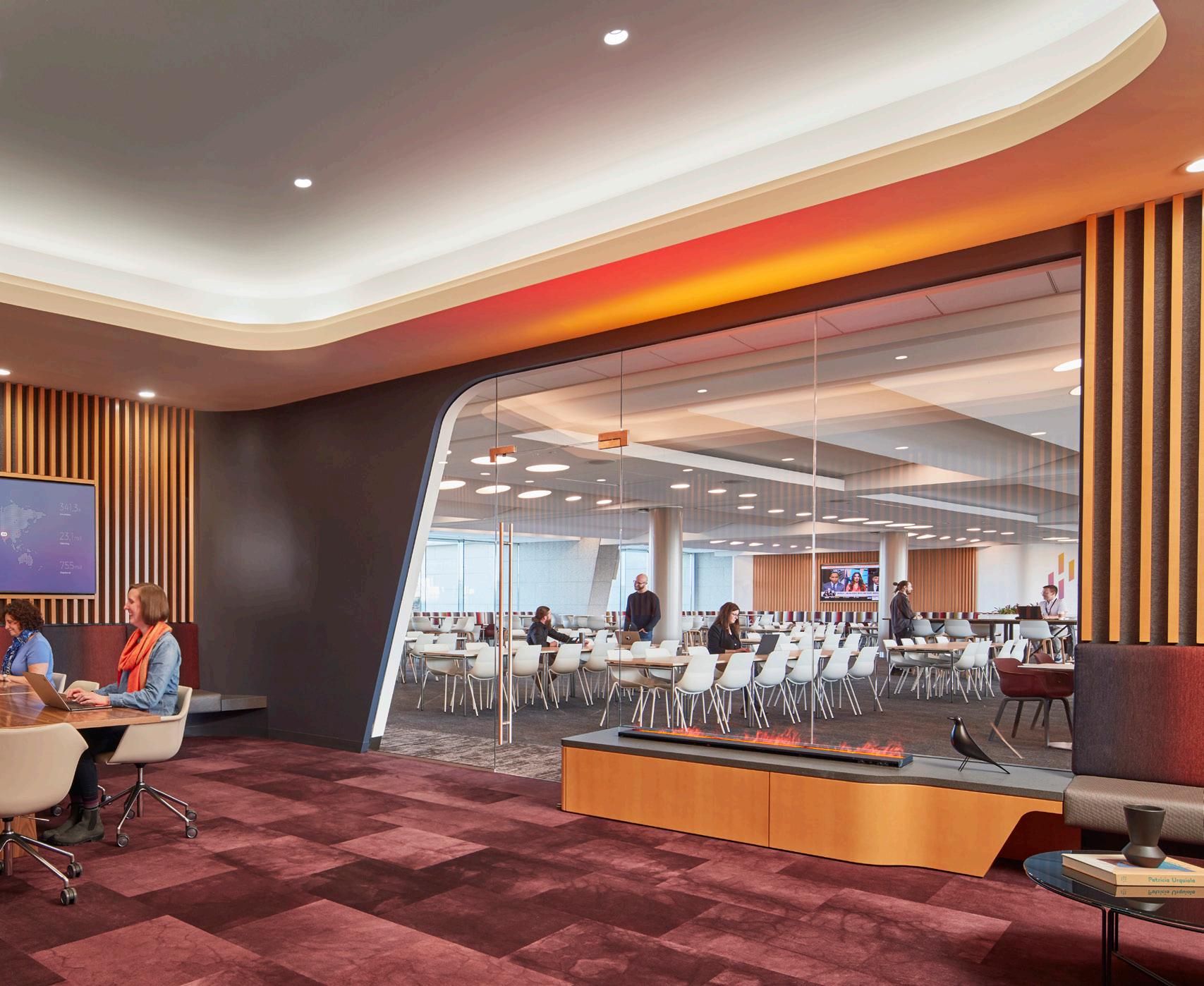
CASE STUDY 02 / HORIZON THERAPEUTICS HEADQUARTERS
Meeting & Events CEO 0 0 0 0 0 0 0 0 0 ENCLOSED : 130 COLLAB RATIO : 1.6 OPEN : 98 RSF PER SEAT : 271 COMMERCIAL BIU, OPS, OTHER MEETING & EVENTS MEDICAL AFFAIRS TOTAL PROGRAMMED SEATS TOTAL FLOOR SEATS REMAINING SEATS PLANNED GROWTH CORPORATE DEVELOPMENT MEDICAL AFFAFIRS COLLABORATION SEATS EVP 0 0 22 2 0 -2 0 0 0 GVP/SVP 2 0 2 4 2 0 0 0 OFFICES 17 9 27 49 22 4 1 4 WORKKSTATIONS 48 4 11 63 86 23 4 2 4 CONTRACTOR - NO SEAT 1 0 303 0 Z3 N Z H N FLOOR 3 Commercial (IBU, Ops., Other) Medical Affairs & Clinical Studies Office Space Planning Building Z - Level 4 IDEATION - FUNCTION 03 234
increased collaboration
spaces
technology.
increase in phone rooms and
workplace
beverages and snacks and offers a place where teams can
Building H Level 5 Level 4 Level 3 Level 2 Level 1 Level G Building Z Building N Workplace & Meeting Rooms Exec Suite Boardroom Workplace & Meeting Rooms Workplace & Meeting Rooms Workplace & Meeting Rooms Entry Coffee Bar Tech Pub Fitness Center Servery & Cafe Bowling Alley Multi-Purpose Rooms Training Center Workplace Bringing People Back Together CASE STUDY 02 / HORIZON THERAPEUTICS HEADQUARTERS
While design occurred during the pandemic, the Horizon Leadership team challenged the Lamar Johnson team to plan and design the office for the post-pandemic future. Workspaces were planned with
spaces with enclosed and open meeting
having integrated
An
areas of focus ensure employees can work without distractions when needed. Each
floor has two satellite pantries where employees have access to
socialize throughout the day.
Discovering the Horizon Identity
Following a recent rebranding, Horizon’s new space expresses its new brand and celebrates patient care. Providing their employees with the best and most advanced environment in which to succeed allows Horizon’s patients to receive the best possible care. The state-of-the-art facility is full of engaging amenities to attract talent and position Horizon as one of the best places to work.
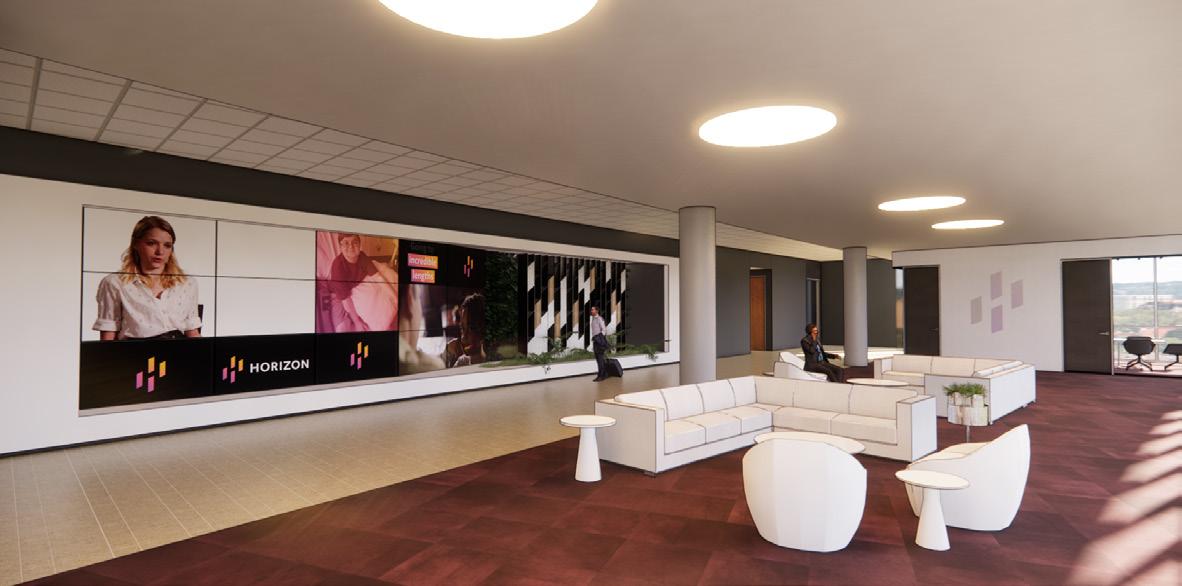
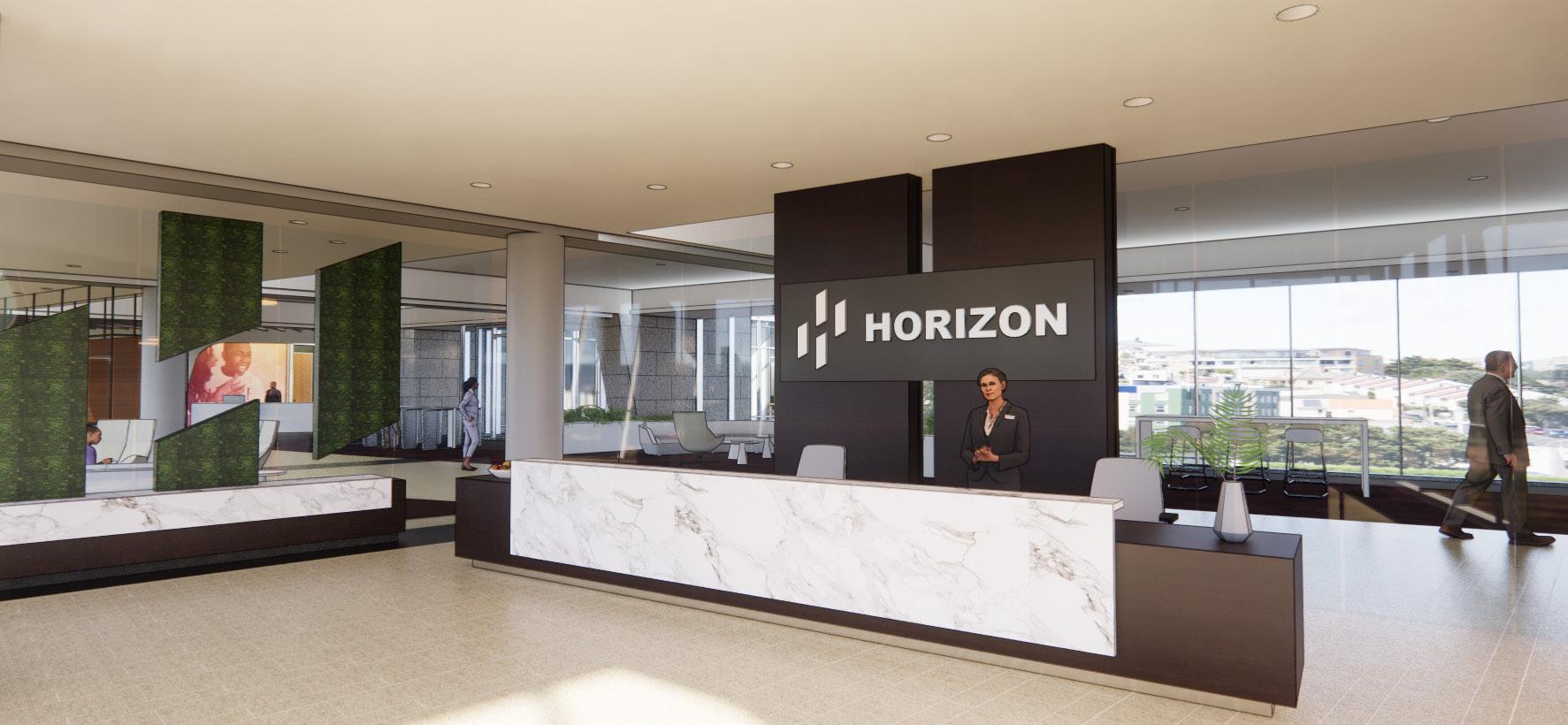
ANALYSIS 02 236
BuildBuilding H : Floor 0
Photographic Wall Treatments
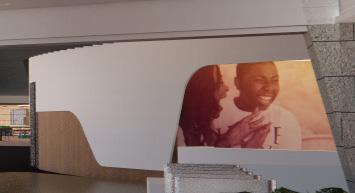
Building Z : Floor 1

Gradient Photo
There was an opportunity to express Horizon’s patient stories in a simple and impactful way, to be utilized in high occupancy areas in large facilities like training/multi-purpose rooms, near entrances, or visitor areas in smaller facilities.
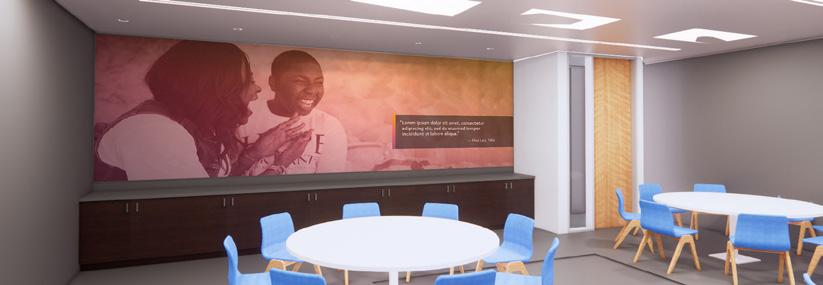
CASE STUDY 02 / HORIZON THERAPEUTICS HEADQUARTERS
Look and Feel
LJC’s design team selected architectural materials that would serve as a backdrop to the stories being told within the space. Neutral materials allow brand elements to pop, while color creates wayfinding through the building levels. Flooring material changes help delineate focus spaces vs. collaboration spaces and add warmth.
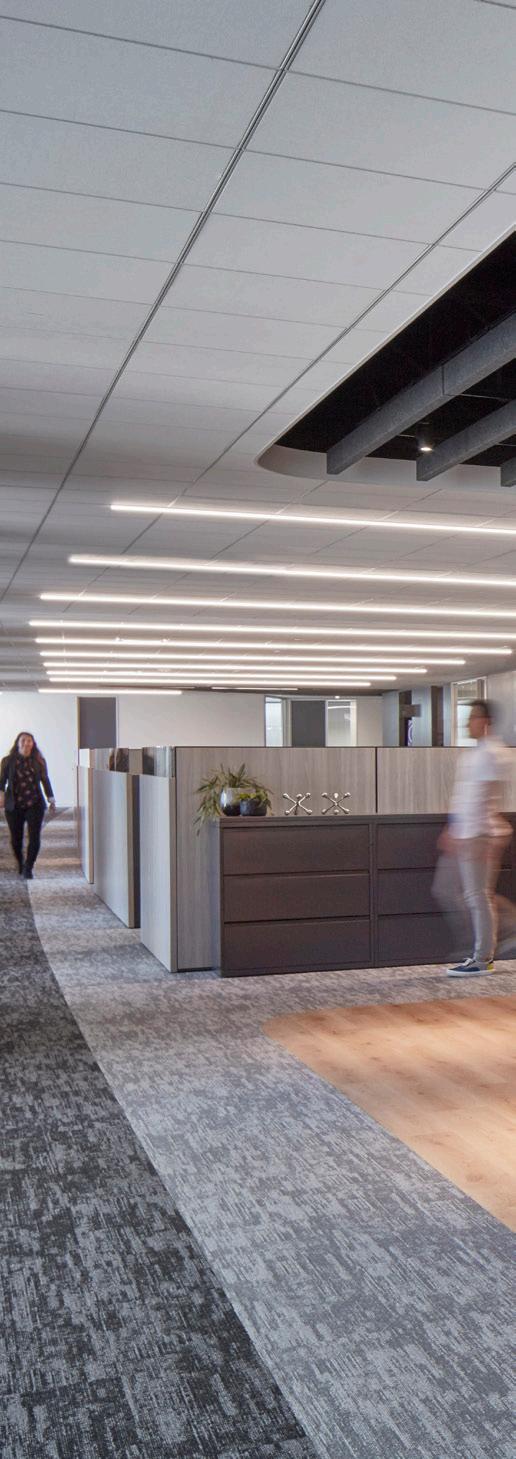
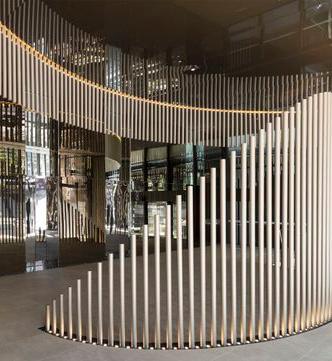
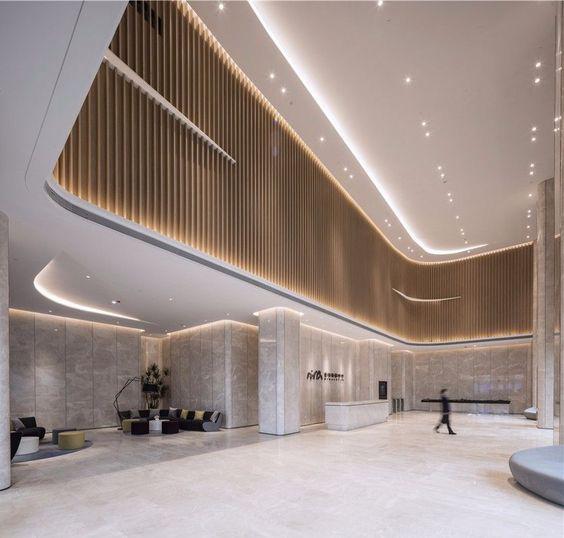
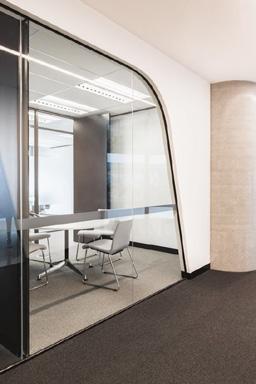
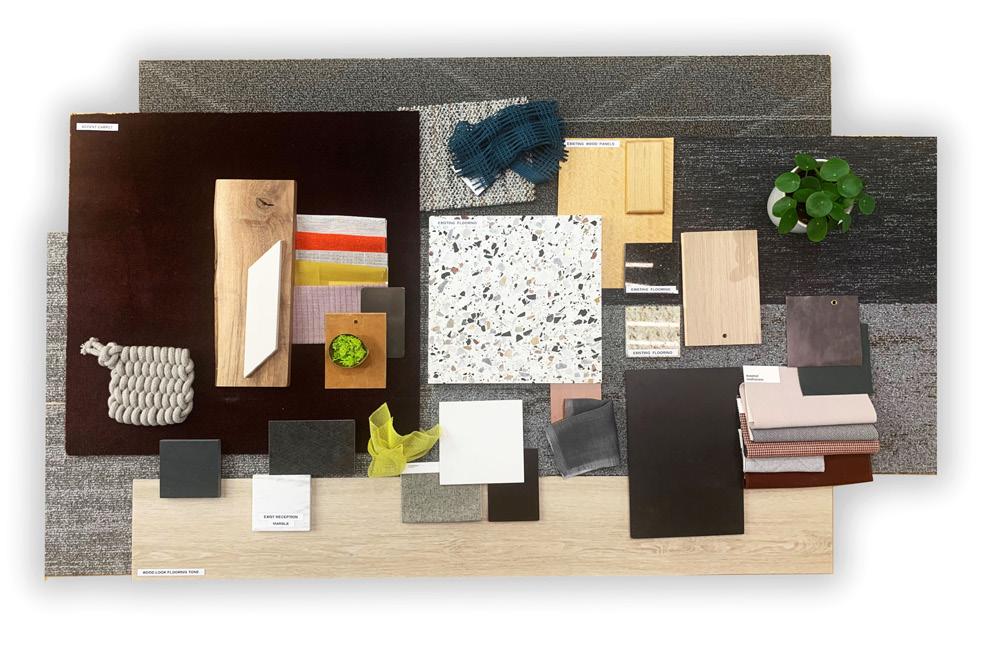
4 | Horizon Way Renovation
Schematic Palette
IDEATION - MATERIALS 03 238
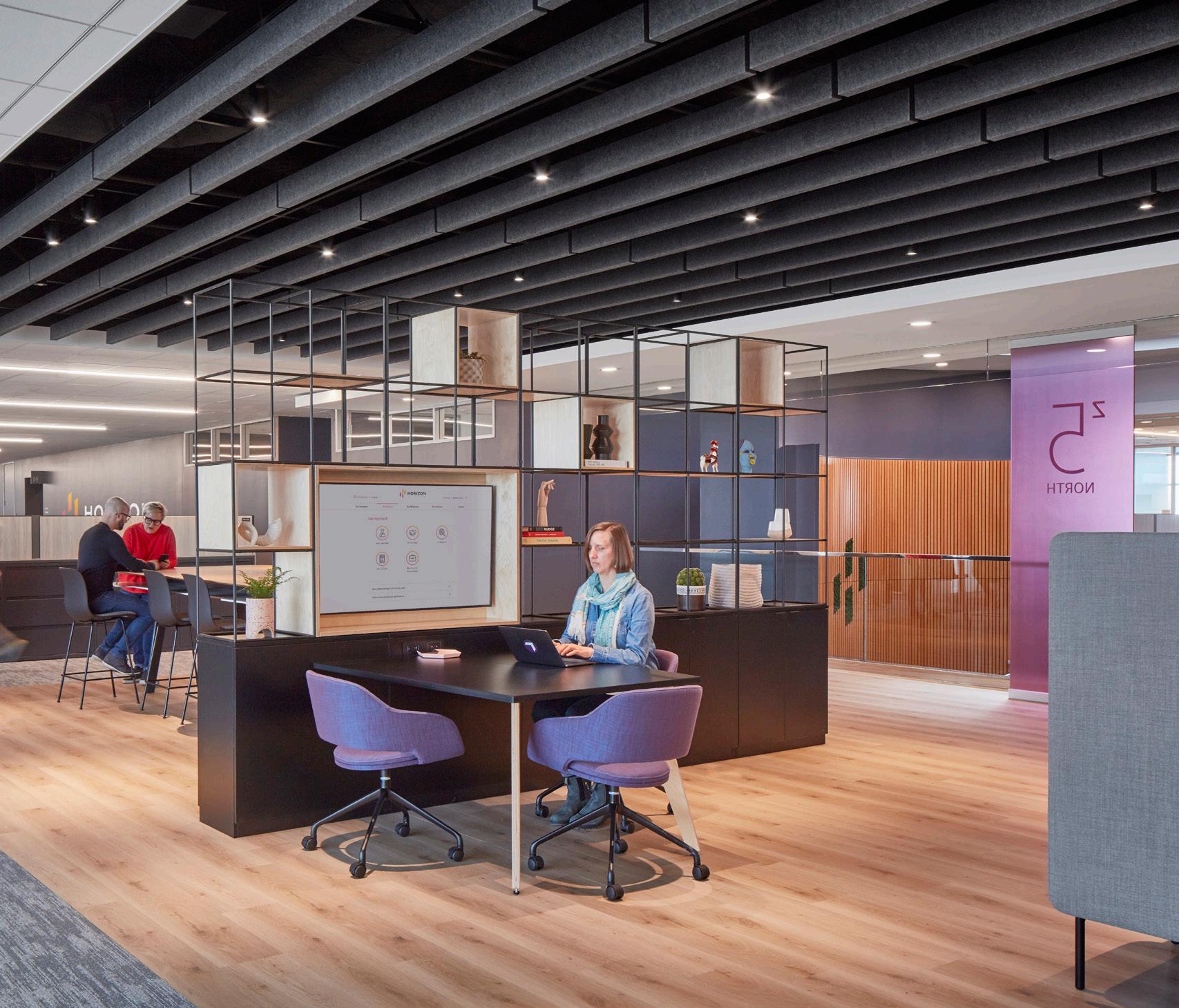
CASE STUDY 02 / HORIZON THERAPEUTICS HEADQUARTERS
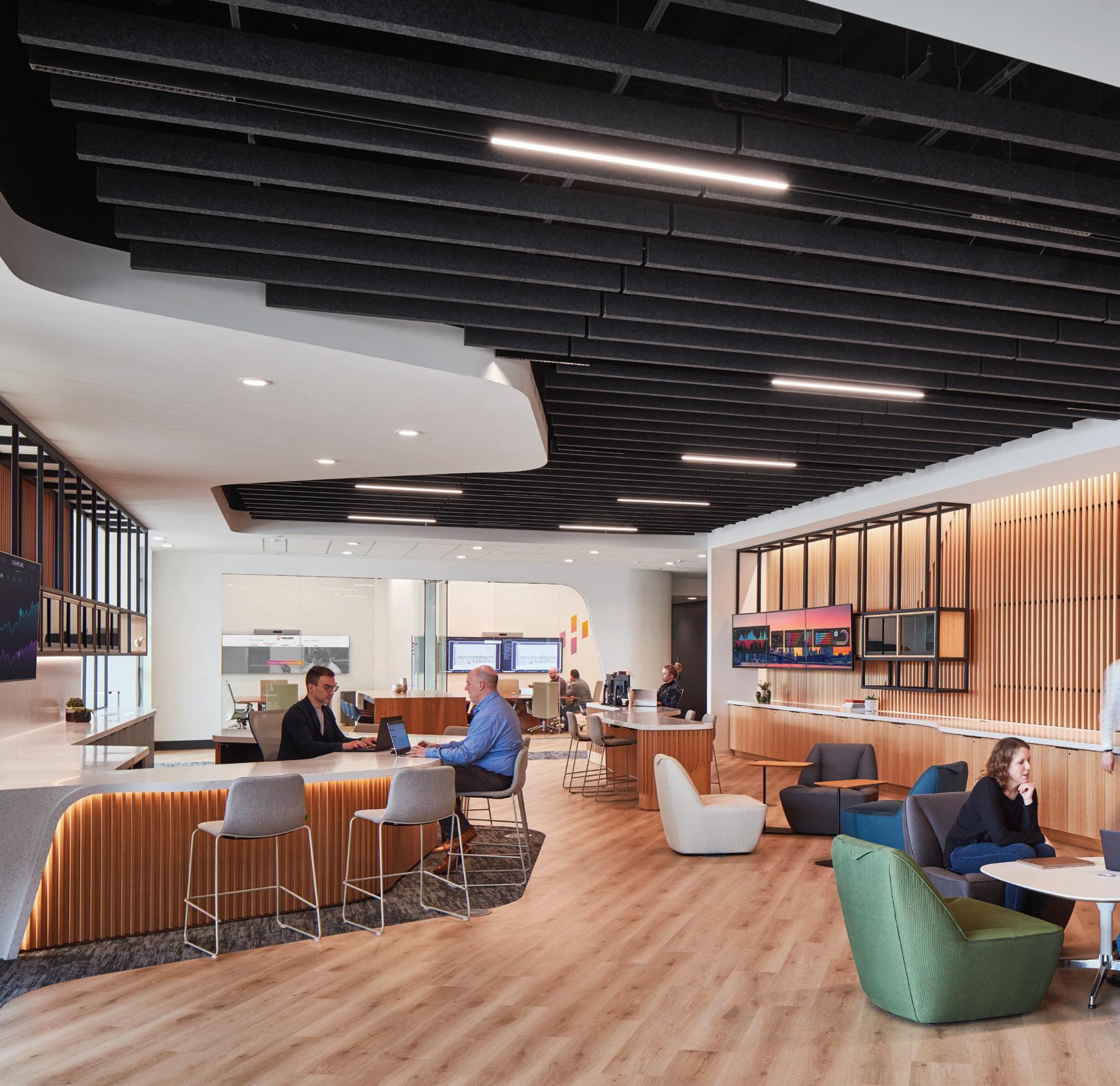
IDEATION - ITERATION 03 240
Design tools tell the story
BIM software and technology played a huge part in LJC’s ability to design and deliver the project in a relatively short time frame. 3D modeling and rendering allowed the team to create both renderings and a fly-through of the space to allow the Horizon leadership team to see and “walk” through the design. It then allowed LJC and consultant teams to seamlessly shift into documents for construction.
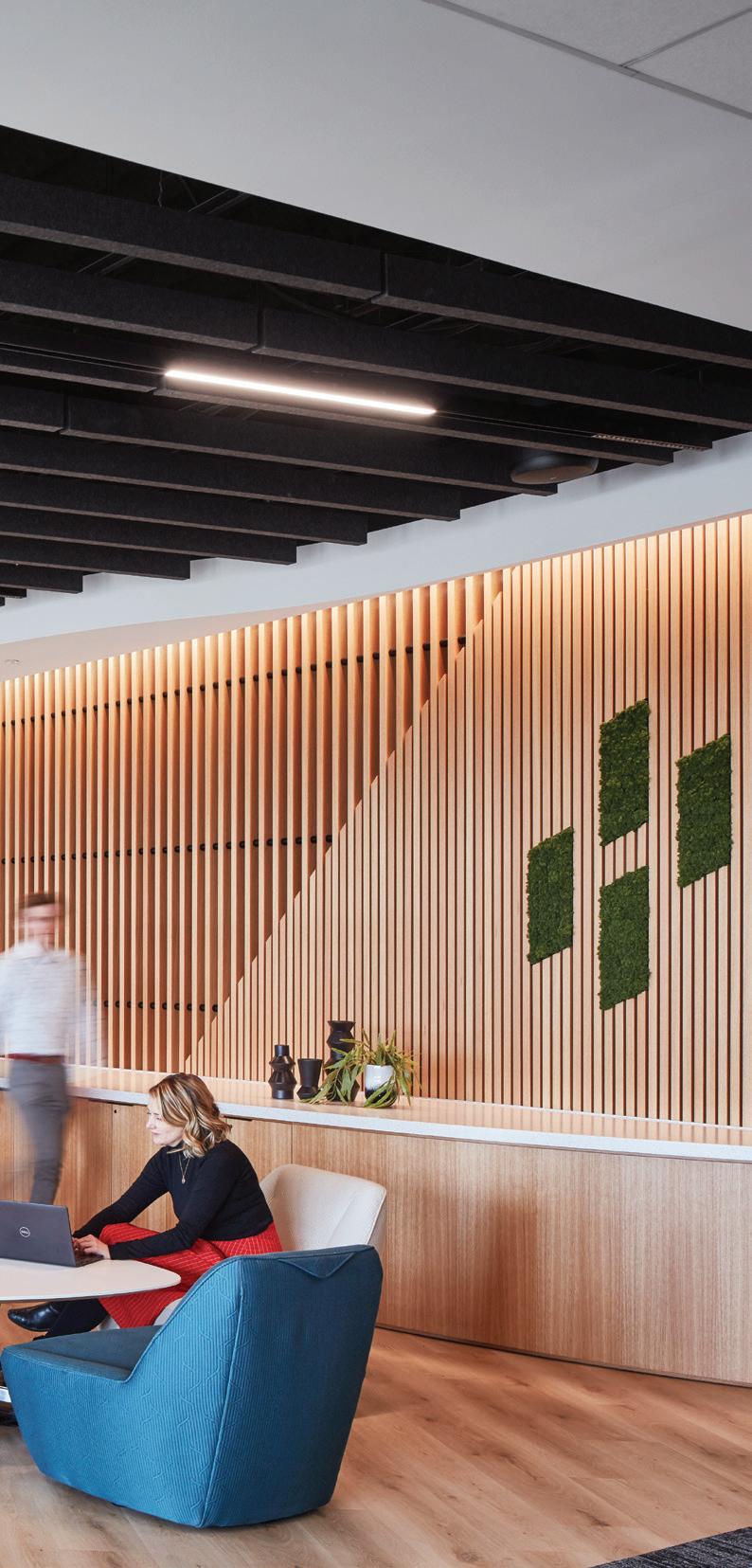
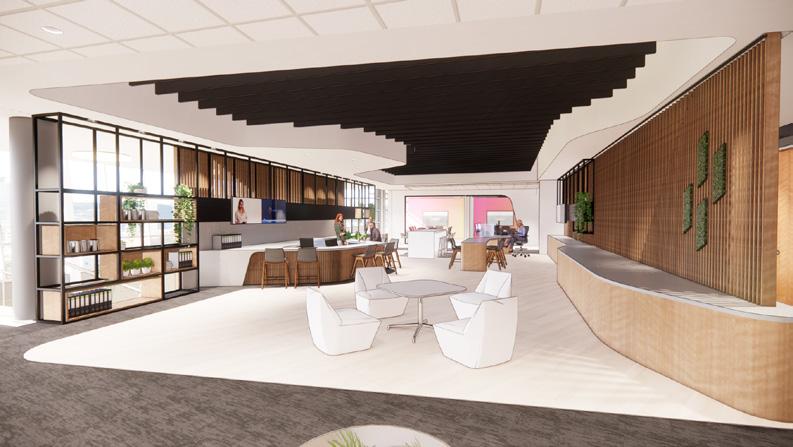 Rendering
Rendering
CASE STUDY 02 / HORIZON THERAPEUTICS HEADQUARTERS
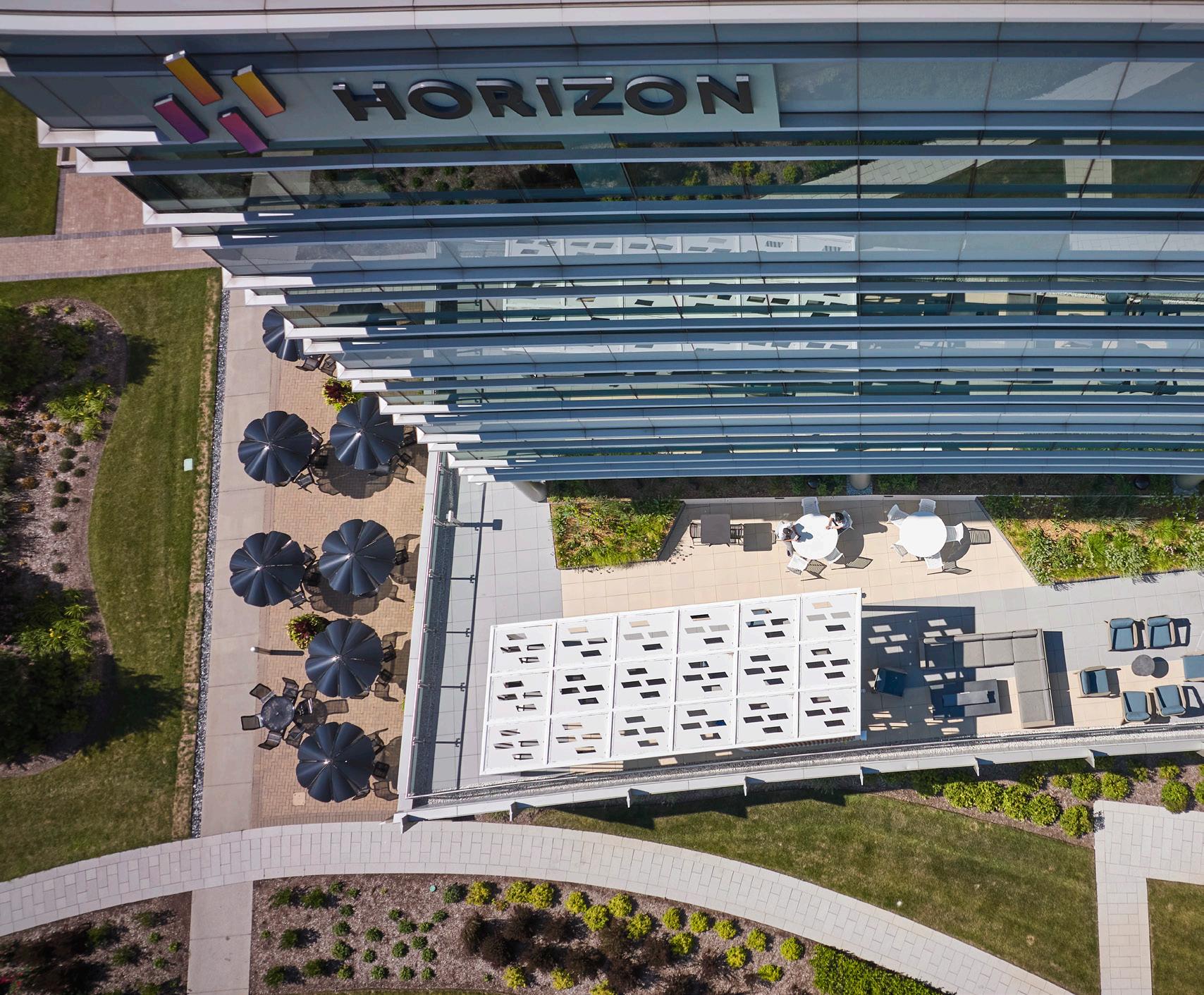
DELIVERY - EXPERIENCE 05 242
Enhanced execution through phasing
LJC, Clune Construction, CBRE Project Management, and Furniture Advisory Services leveraged Fusion contract partners to deliver a state-of-the-art facility. With a remarkably tight schedule, BOS + Haworth worked closely with LJC and CBRE on the project schedule to ensure occupancy was achieved as planned.
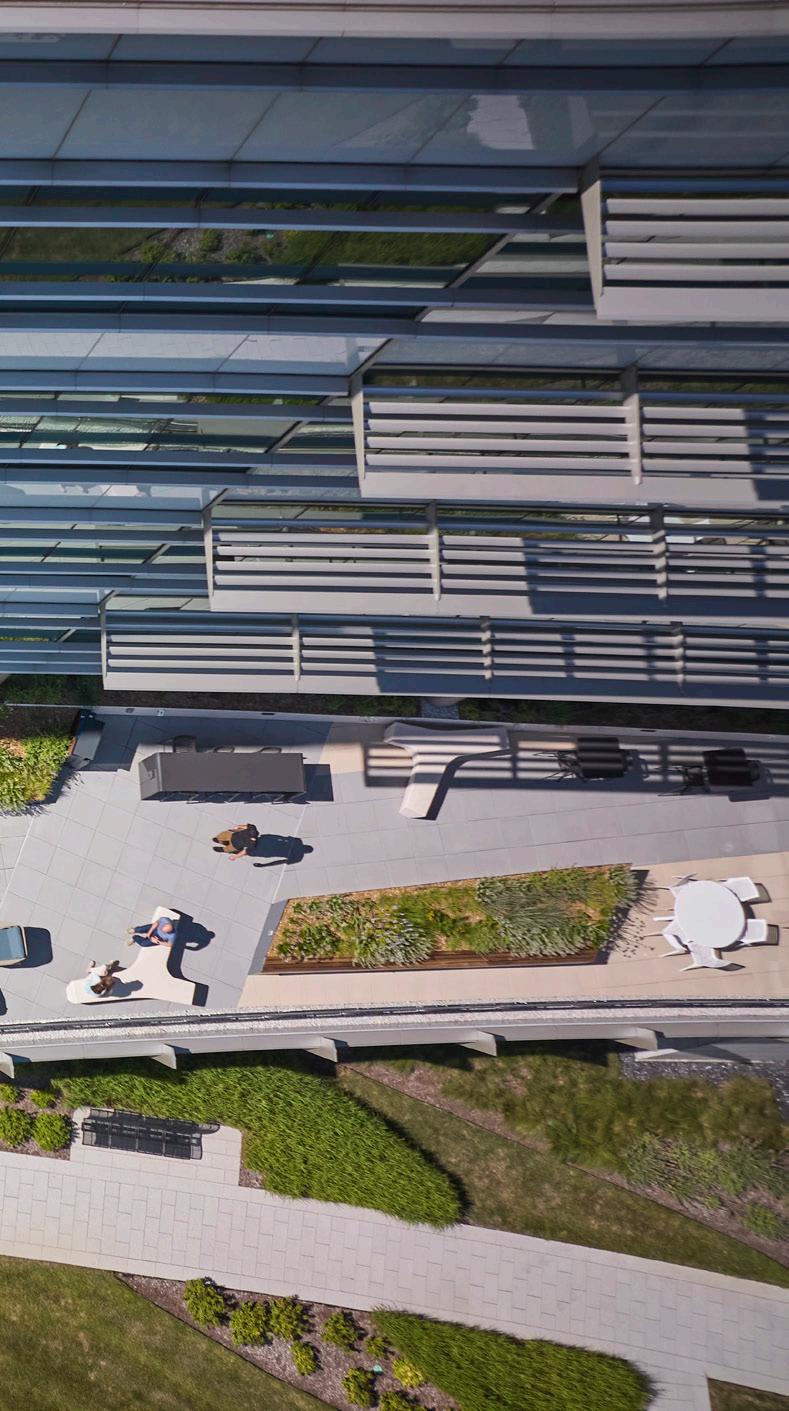
Phase 1
Phase 2
CASE STUDY 02 / HORIZON THERAPEUTICS HEADQUARTERS
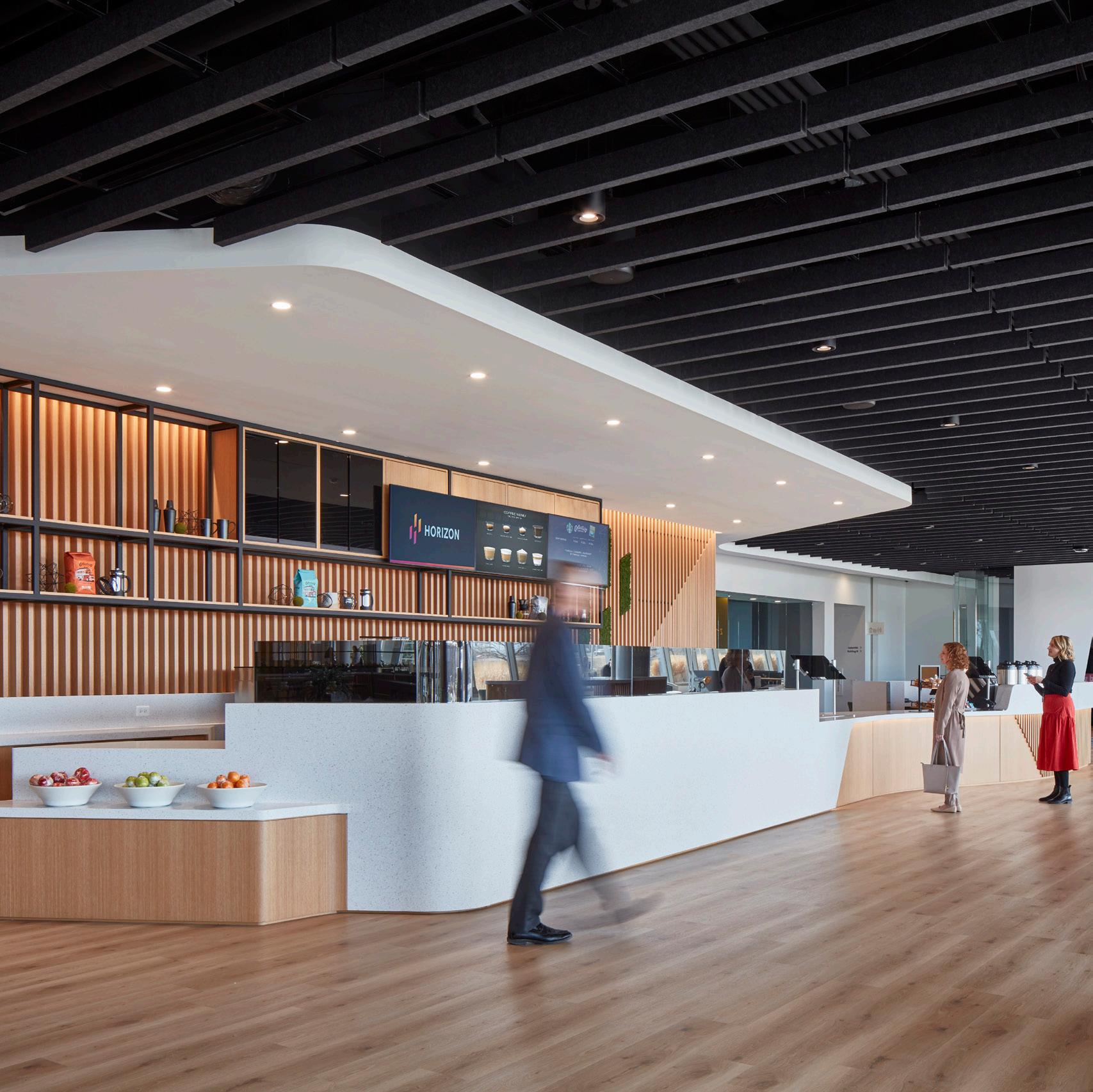
DELIVERY - EXPERIENCE 05 244

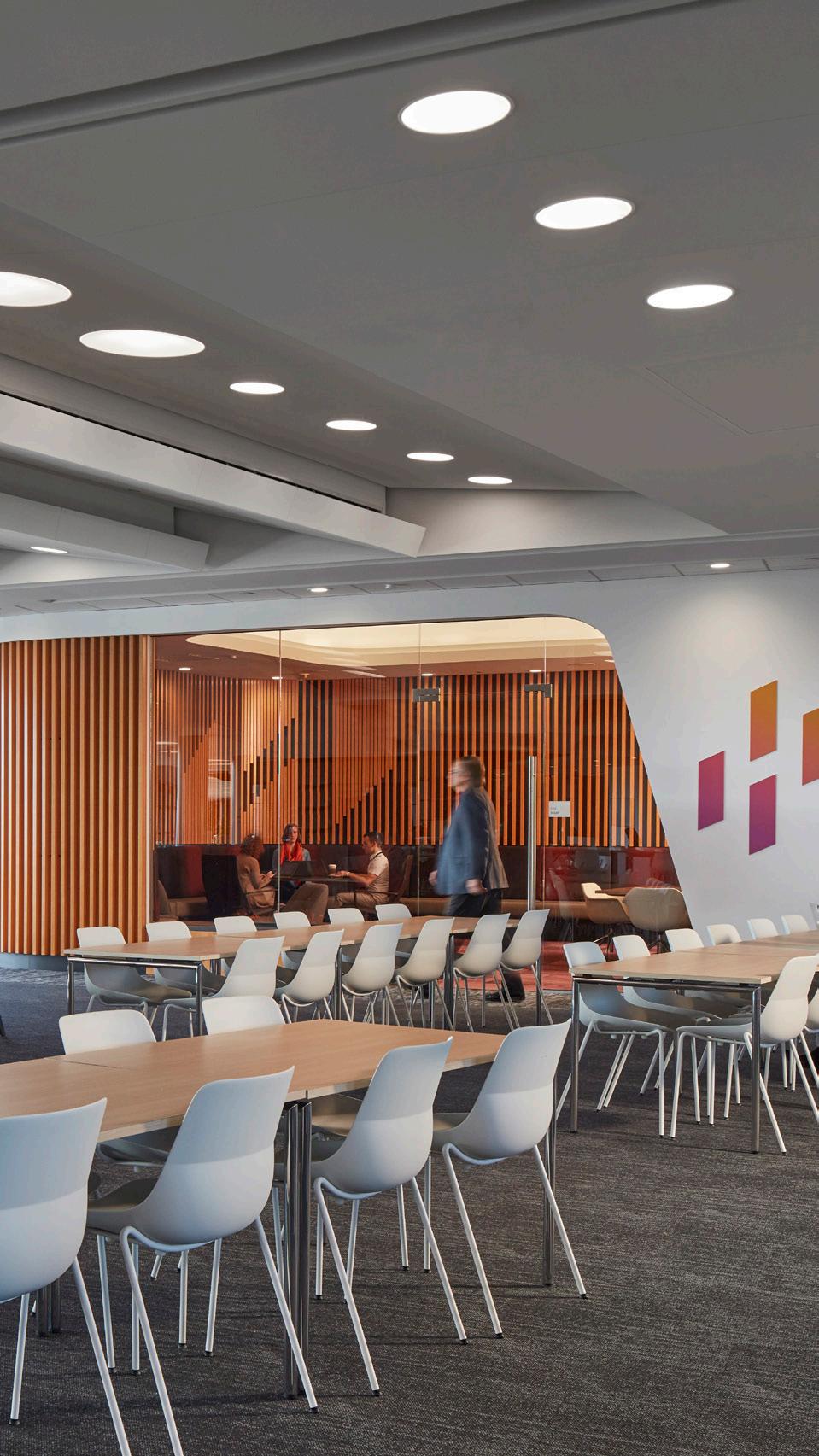
CASE STUDY 02 / HORIZON THERAPEUTICS HEADQUARTERS
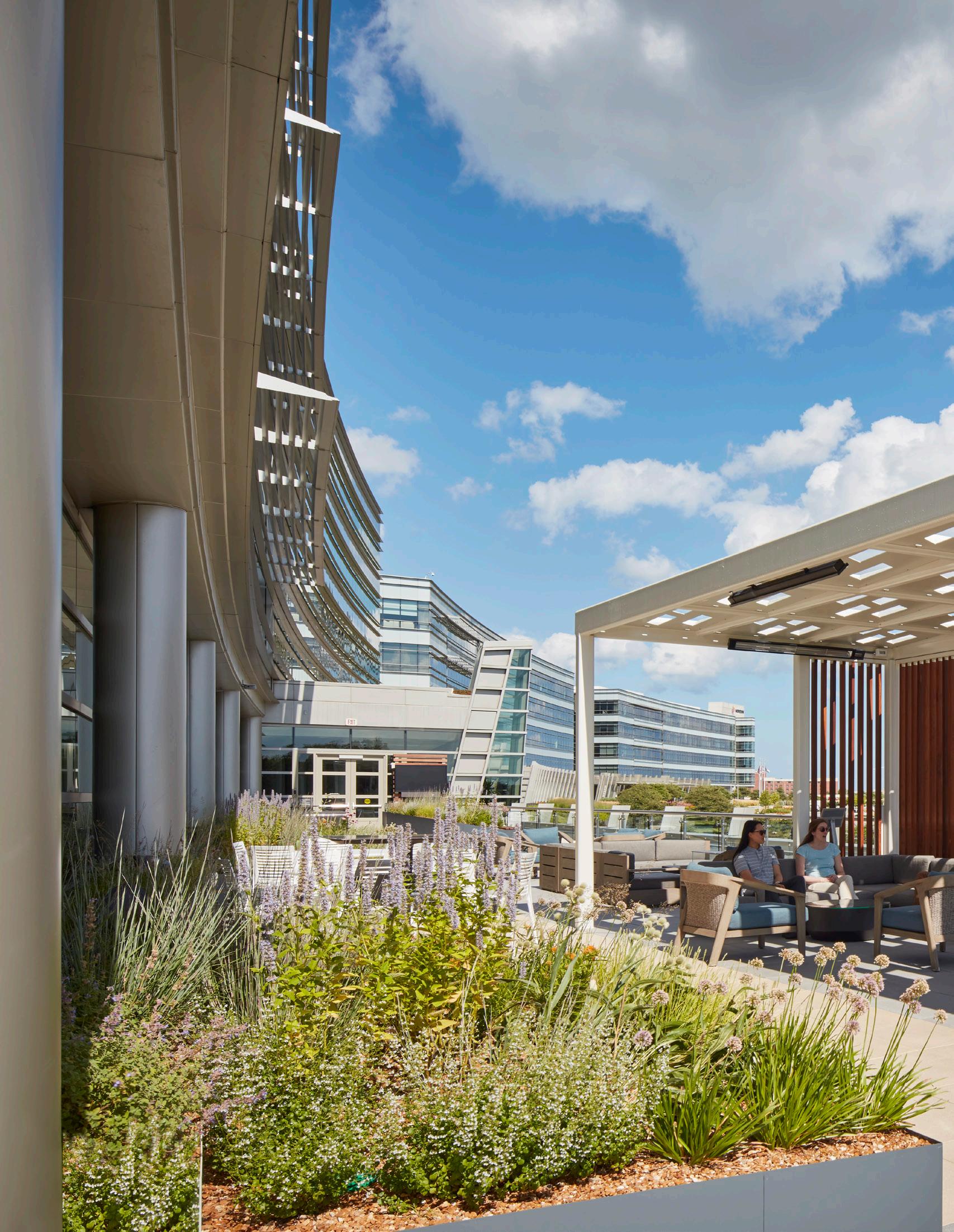
DELIVERY - EXPERIENCE 05 246
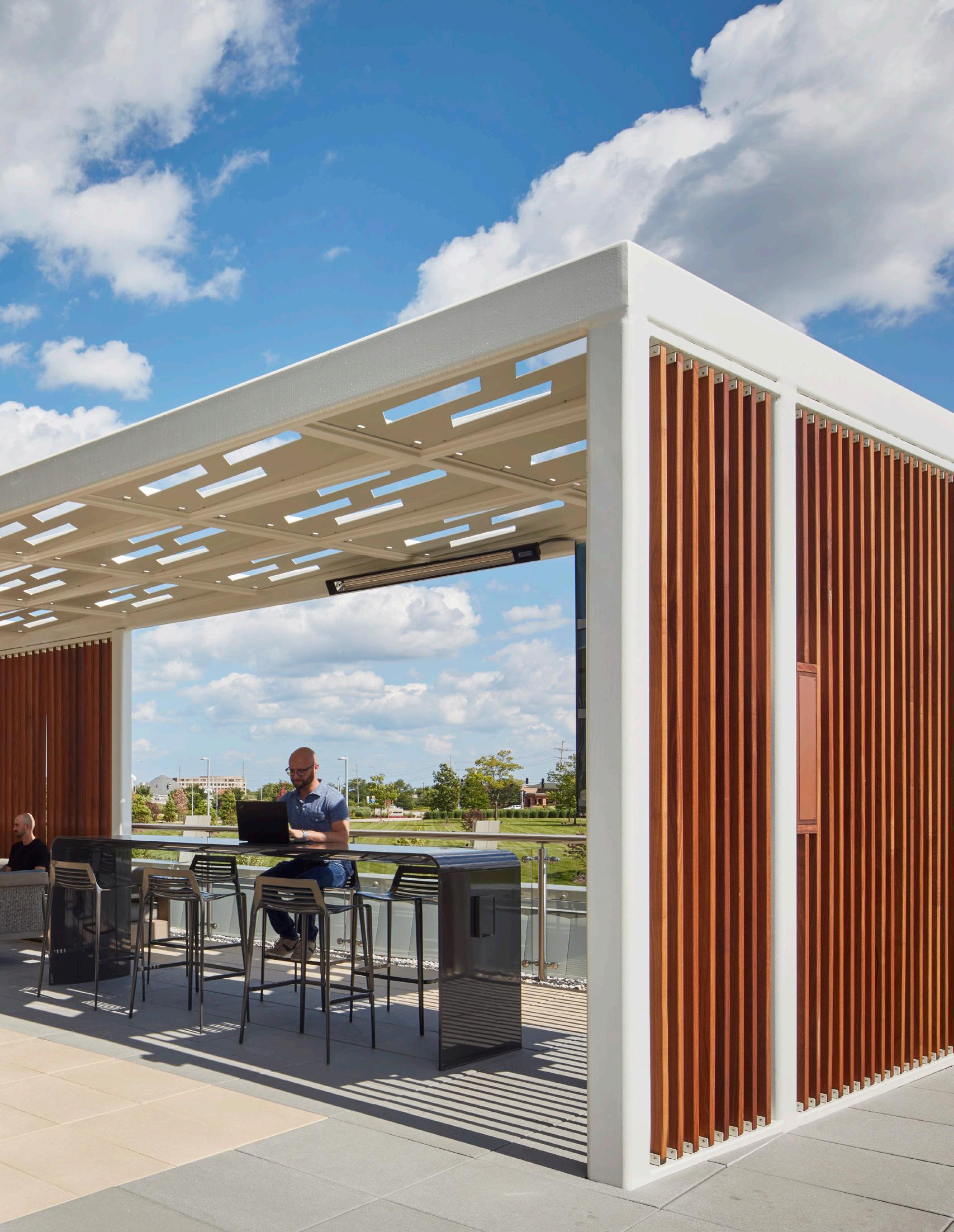
CASE STUDY 02 / HORIZON THERAPEUTICS HEADQUARTERS
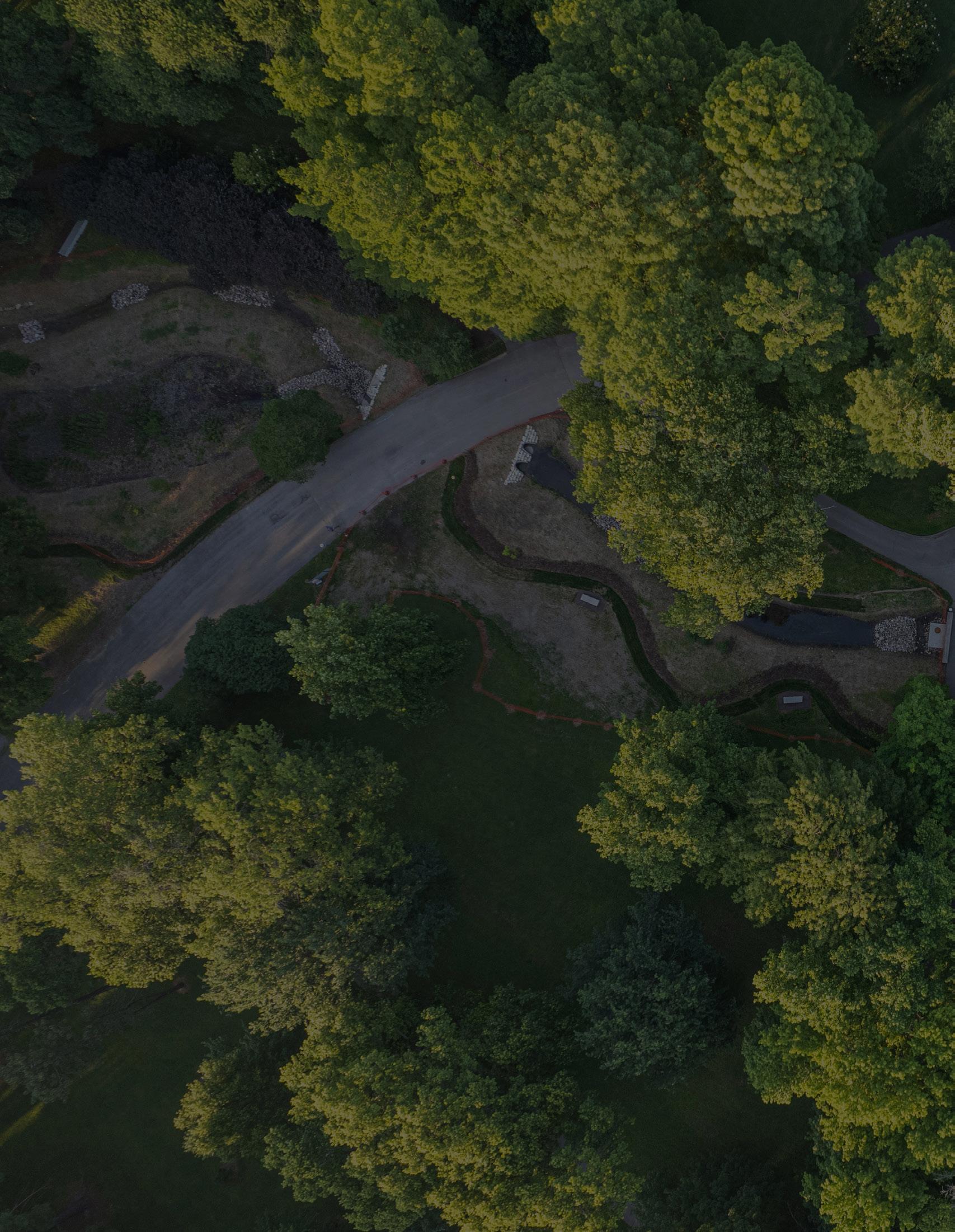
248 Location / Saint Louis, MO Program / Stream Restoration Size / 12 Acres Design and Completion / 2020 - 2022 Tower Grove Park East Stream Restoration
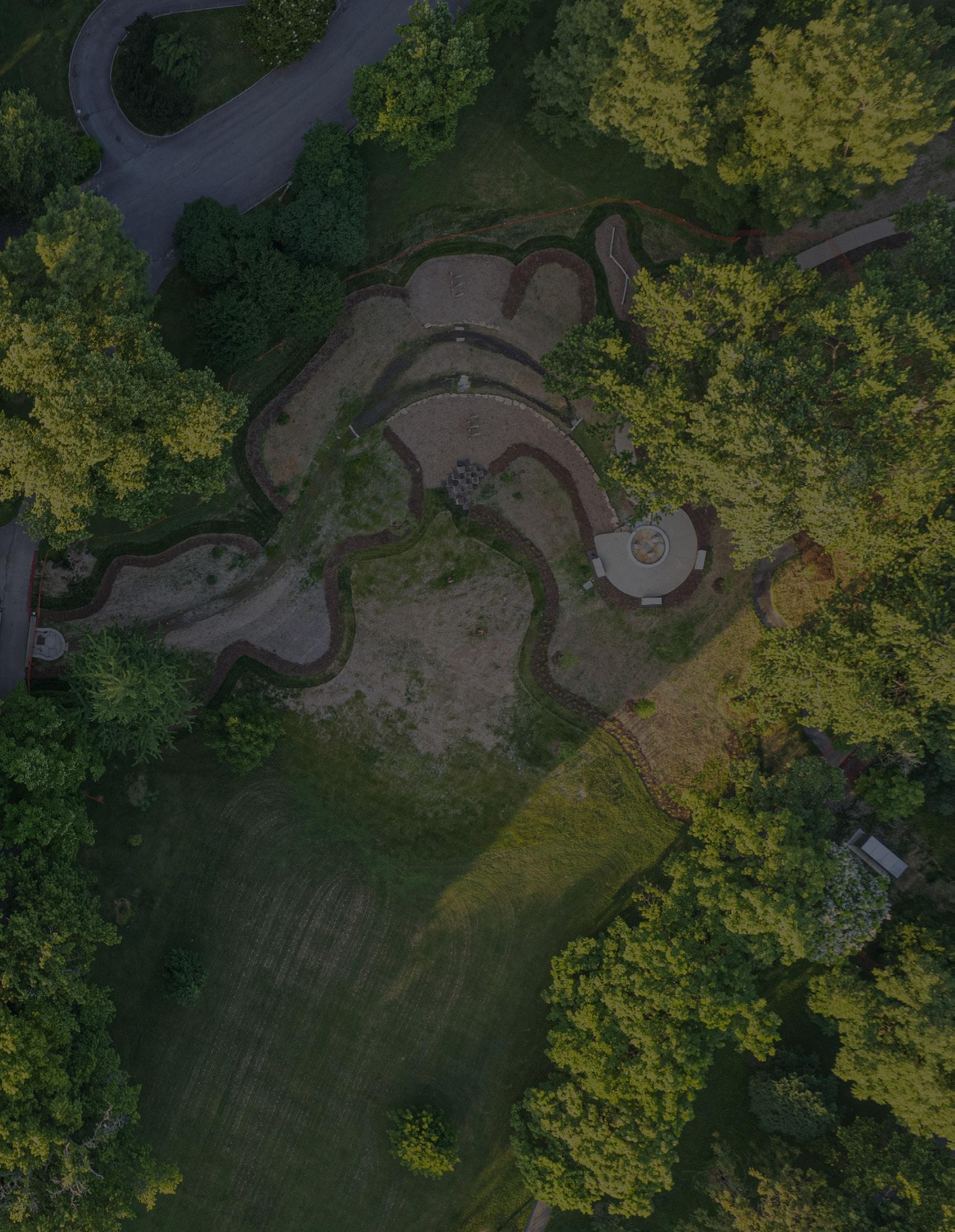
CASE STUDY 03 / TOWER GROVE PARK EAST STREAM RESTORATION
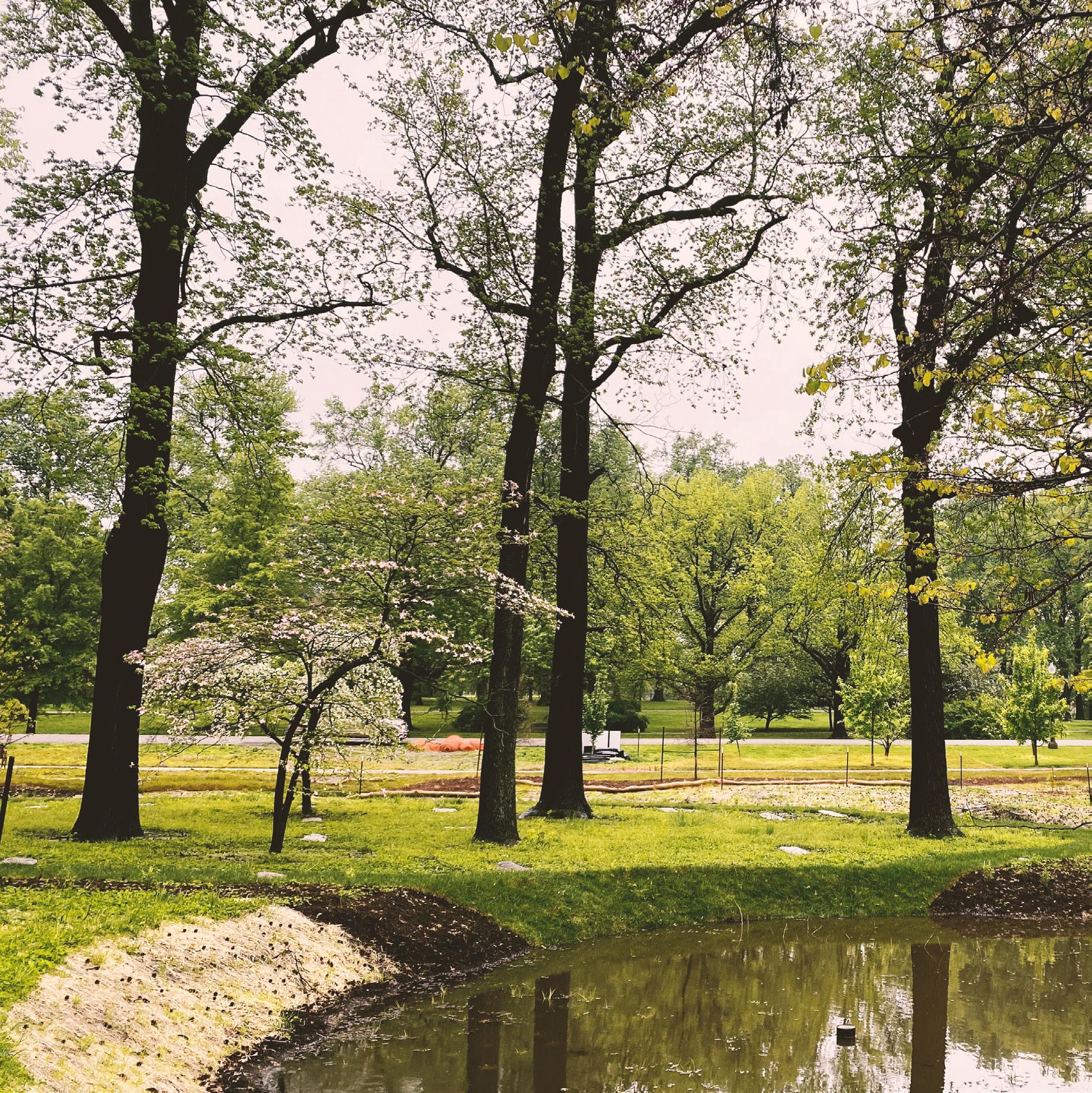
NARRATIVE 00 250
Located in one of the most beloved parks in the City of St. Louis, the Tower Grove Park East Streams project began as a stream daylighting project, but as the design process unfolded, it became much more. Careful design consideration went into every aspect of the project, from hydrology, existing tree canopy, understory planting design, nature play, and equity and inclusion.
The overall project goals established by the client were as follows:
• Restore the historic stream, bridges, and path alignments, and provide new connections to other structures.
• Provide an area for recognizing the original history of inhabitants of this area.
• Provide a nature exploration area.
• Mitigate 100% of Tower Grove Park’s stormwater requirements for future park development.
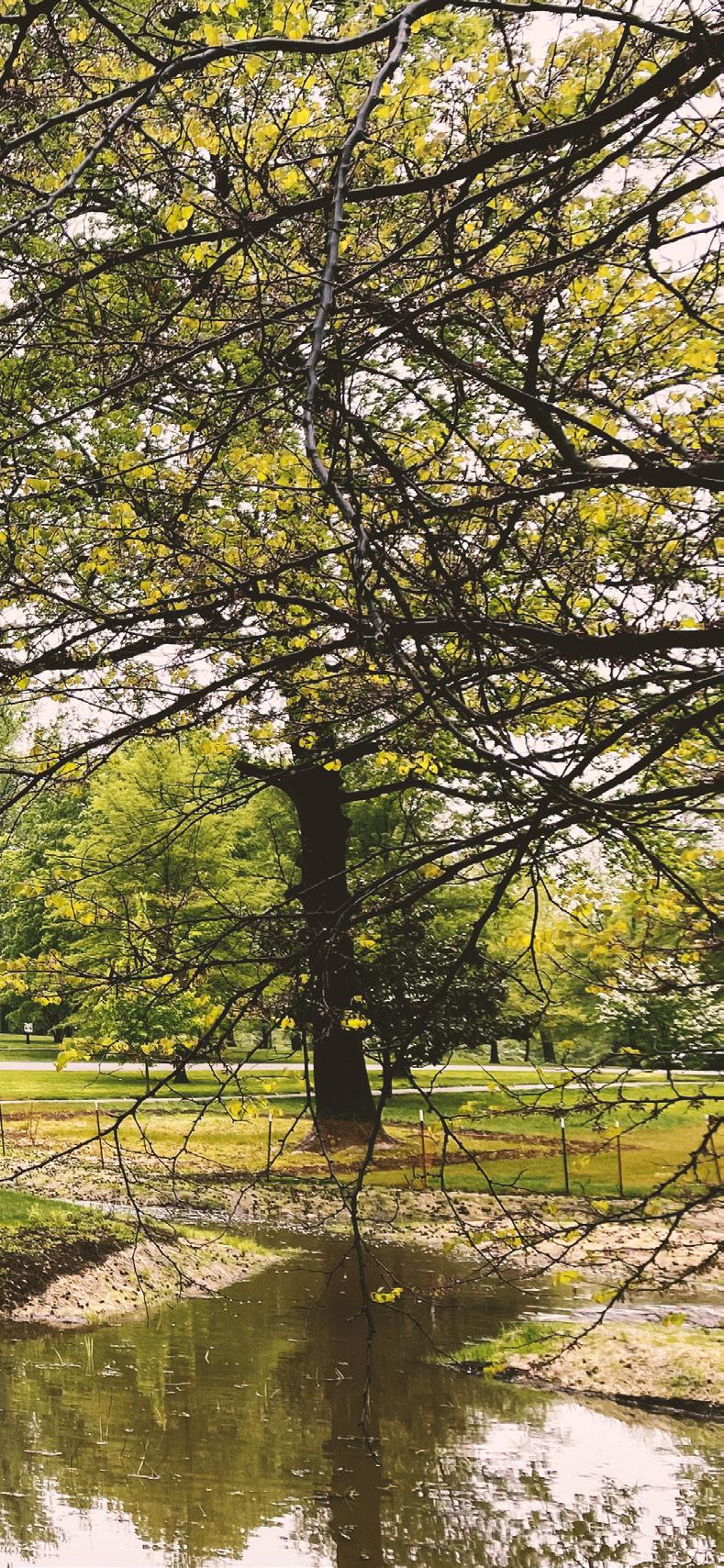
The east stream, established as part of the original park plan from 1876, once continuously flowed across the park from south to north until the stream was buried in an underground pipe network in the 1910s. The design team utilized the information gathered on the historic alignment as a guide for the layout of the new stream. The new stream closely mimics the historic alignment and works to incorporate existing conditions, including bridge crossings, pathways, mature trees, landscape, and existing infrastructure. The more than 12-acre project site has many mature trees, most notably Bald Cypress, Sweet Gum, Oaks, and Elms.
The design acknowledges the natural history of the land. It celebrates its original inhabitants, the Osage Nation, and as a result, the historic stream threads beneath five of the park’s 1870s bridges. The design incorporates bioretention areas to meet the park’s stormwater goals, which retain a minimum standard of a 1.14” rain event. Nature exploration is woven into the plan, including structured play areas, outdoor rooms for structured educational programming, and a place for children to experience nature.
CASE STUDY 03 / TOWER GROVE PARK EAST STREAM RESTORATION
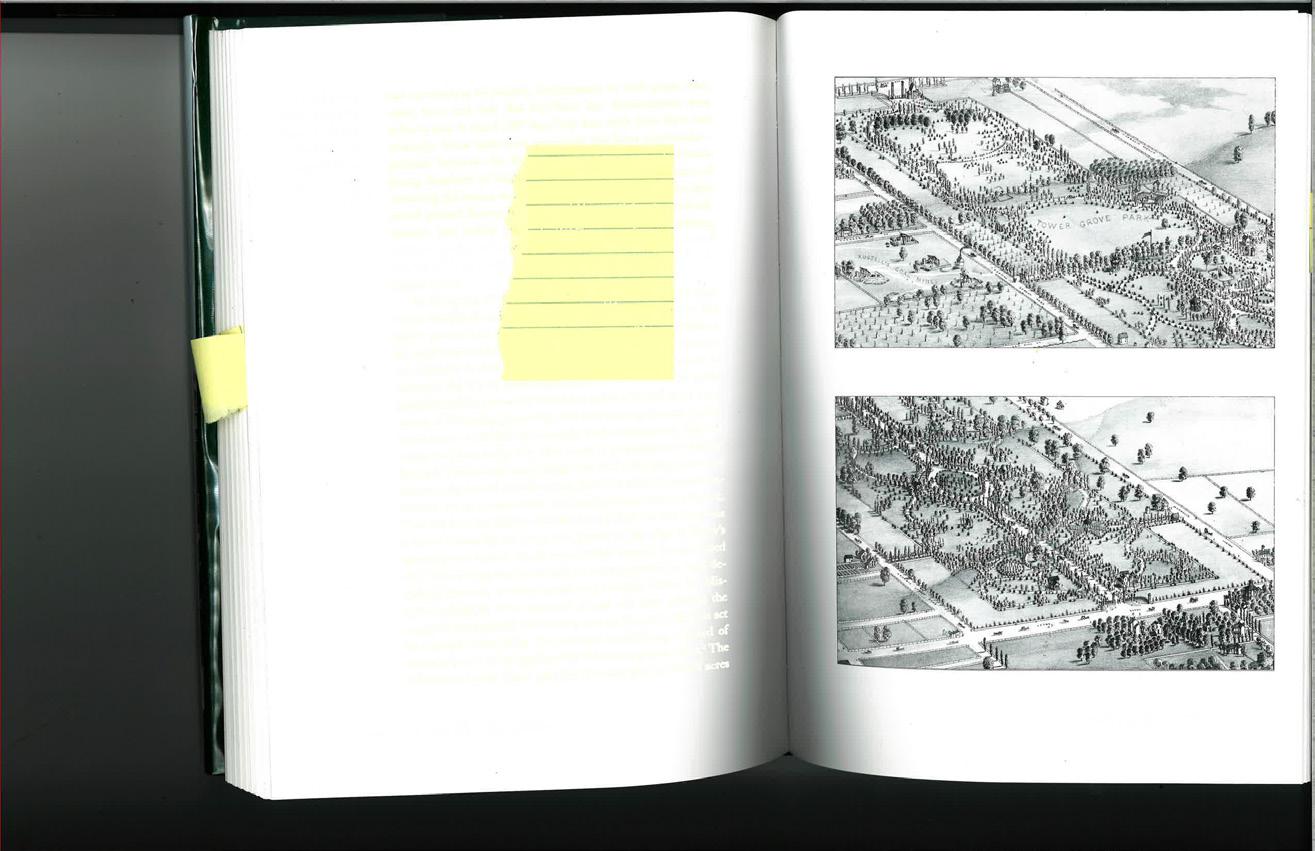
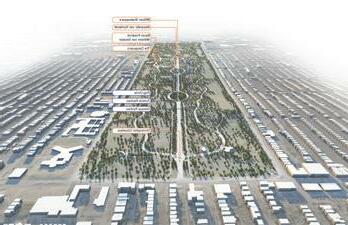
Feasibility Scale Adjacencies Analysis Smart Start Diagramming 2 Design Attributes Client Goals + Objectives Representation Goal Scope Mapping Logistics Discovery 1 Research Mobilization Phase Conceptual Design Master Plan Pre-Design DESIGN PROCESS 00 252
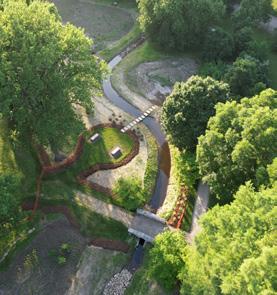
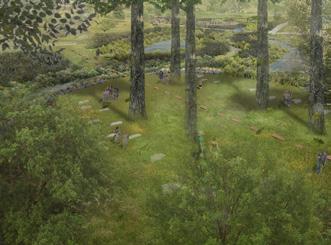
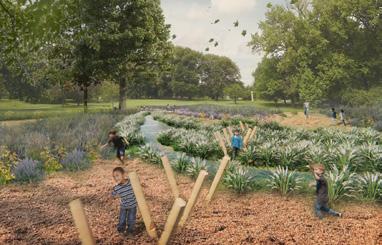
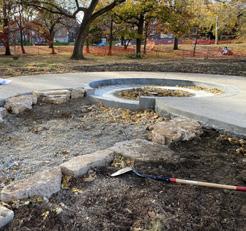
Program Concept Materiality Function Modeling Detail Reiteration Constructability Fabrication Collaboration Translation Owner Training Experience Monitoring Handover Surveys Ideation Refinement Delivery Iteration Clarifying Documenting 3 4 5 Schematic Design Design Development Construction Documents & Administration Evaluate Systematically Onward Big Idea CASE STUDY 03 / TOWER GROVE PARK EAST STREAM RESTORATION
Building on the Tower Grove Park Master Plan, LJC was selected for the design and implementation phases of the East Stream Restoration Project. During the Master Planning Process, park leadership carefully mapped the park’s future, curating select projects within the rich historic fabric to modernize. The restoration of the east stream presented the park and LJC with a unique opportunity to explore the nexus of historic Victorian park design and forward-thinking resilient infrastructure development.
At its core, the project is a stormwater infrastructure improvement focusing on the daylighting of a stream that has been underground since the early 1900s. However, a strong relationship between the Park and LJC fostered a much more dynamic project that developed during the creative process. The East Stream Restoration embodies infrastructure, hydrology, ecology, history, and recreation.
LJC partnered with Biohabitats, David Mason Associates, and Xsense to bring the vision of the park and its trusted stakeholders to life. Stakeholder groups included the Osage Nation, the National Park Service, the Missouri Department of Conservation, and the St Louis Metropolitan Sewer District.
DISCOVERY - RESEARCH 01
Timeline April 2020 May 2020 June 2020 July 2020 August 2020 September 2020 October 2020 November 2020 January 2021 March 2021 May 2021 June 2021 March 2022 PROJECT KICK-OFF KICK-OFF MEETING WITH THE OSAGE NATION DESIGN REVIEW MEETING WITH THE CLIENT SD ISSUED DESIGN REVIEW MEETING WITH THE NATIONAL PARK SERVICE (NPS) DESIGN REVIEW MEETING WITH THE CLIENT/DONOR DESIGN REVIEW MEETING WITH THE OSAGE NATION DD ISSUED PACKAGE ISSUED TO METROPOLITAN SEWER DISTRICT (MSD) FOR GI GRANT ISSUE FOR BID CONSTRUCTION BEGINS MSD GI GRANT ACCEPTED SUBSTANTIAL COMPLETION 254
Project
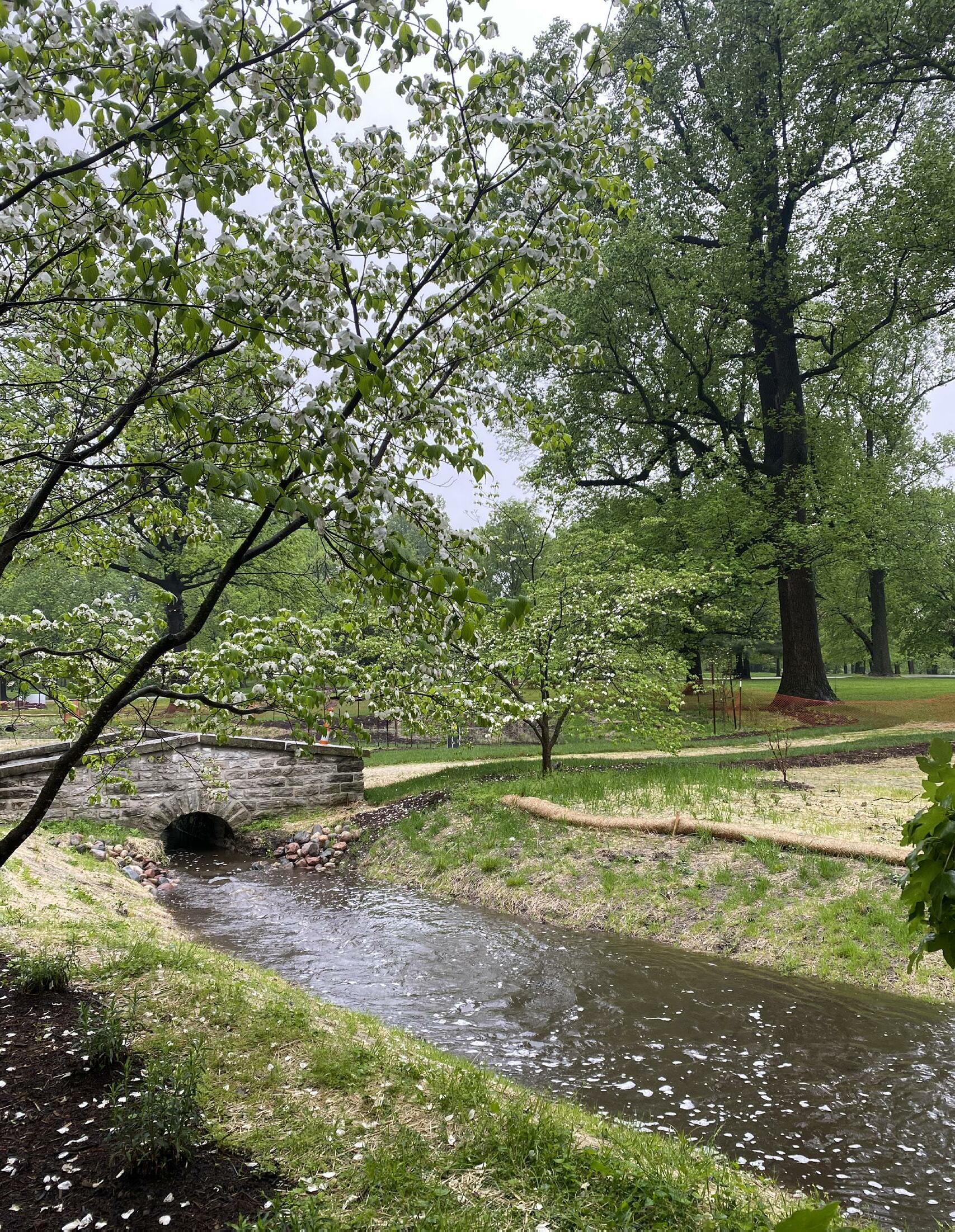
CASE STUDY 03 / TOWER GROVE PARK EAST STREAM RESTORATION
Society, providing habitat for more than 200 recorded resident and migrating bird species.
• Tower Grove Park is one of only seven National Historic Landmark Parks in the U.S.
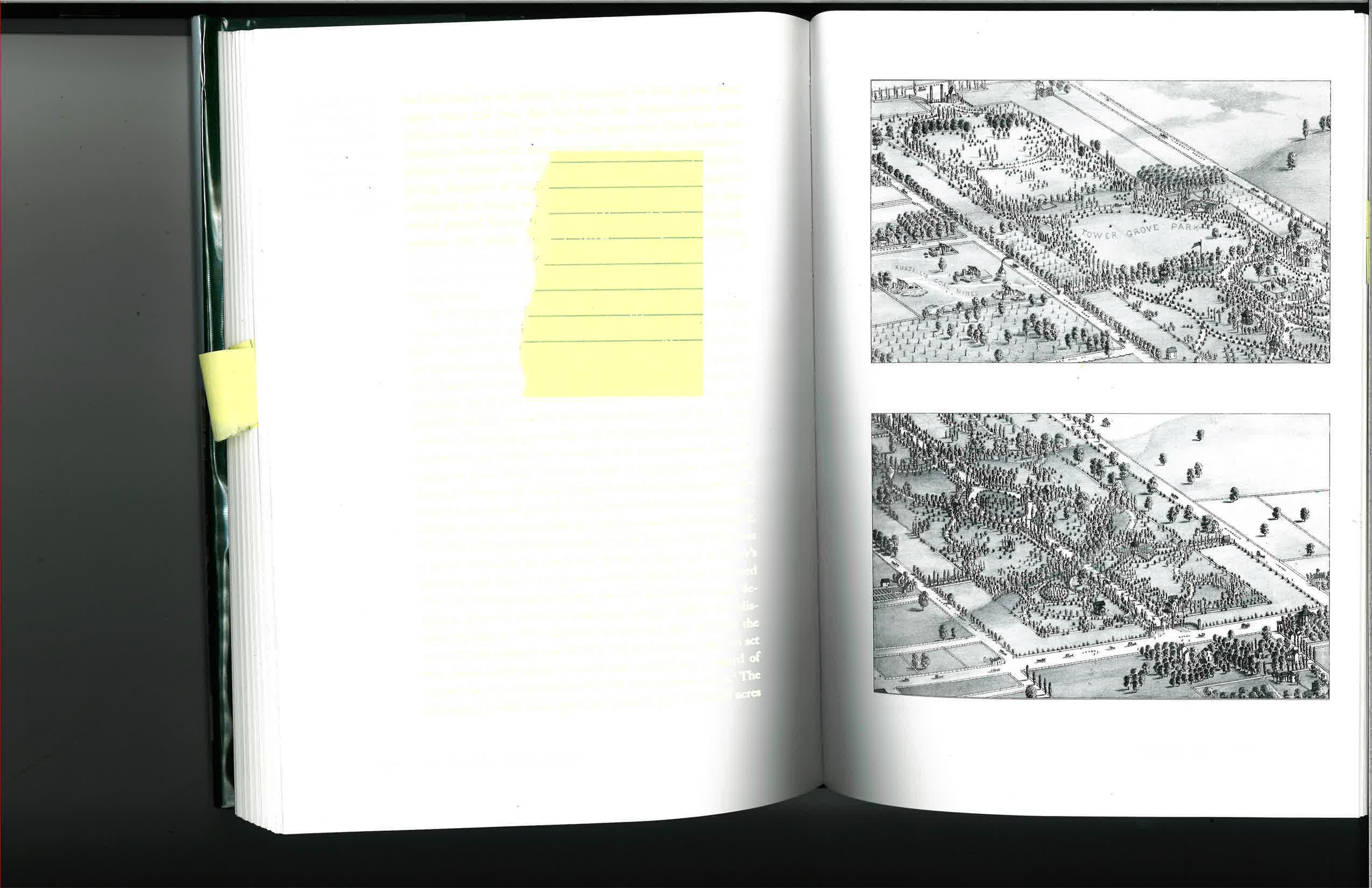
256 DISCOVERY - RESEARCH 01
Henry Shaw believed that parks were important “not only as ornaments to a great city, but as conducive to the health and happiness of its inhabitants and to the advancement of refinement and culture.”
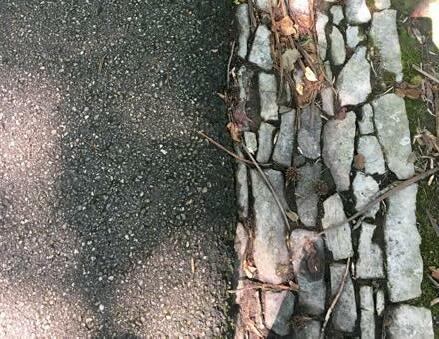
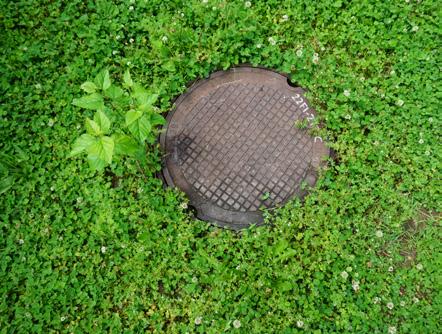
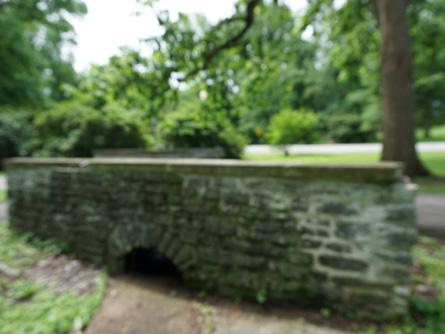
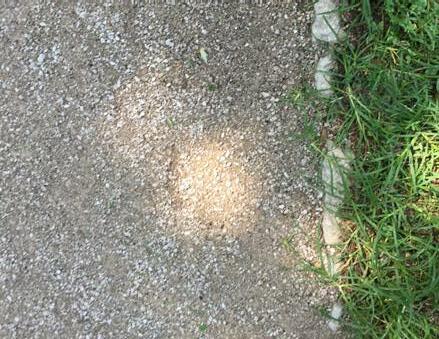
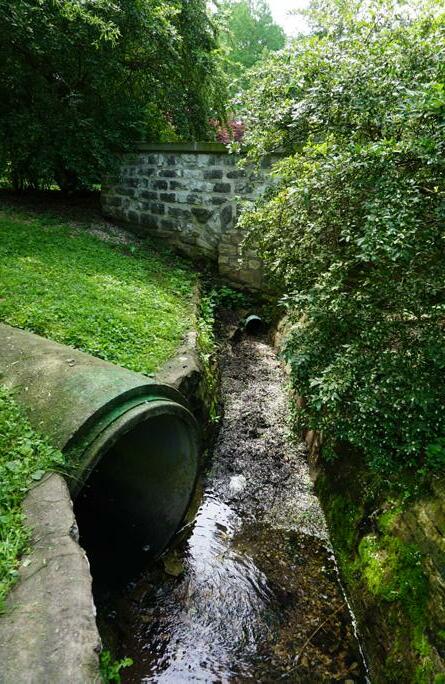
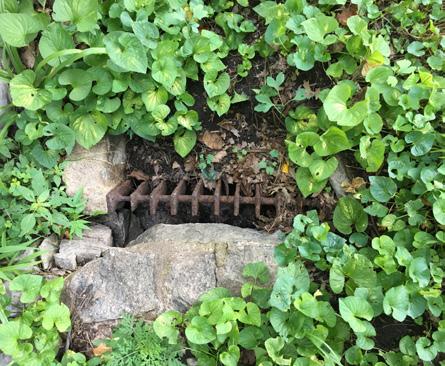
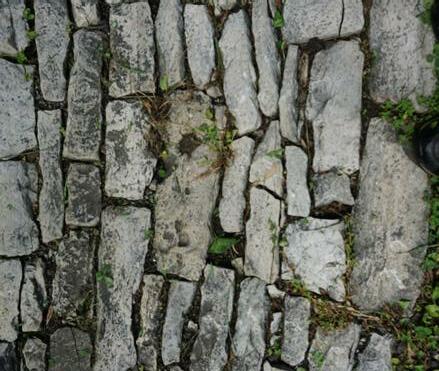
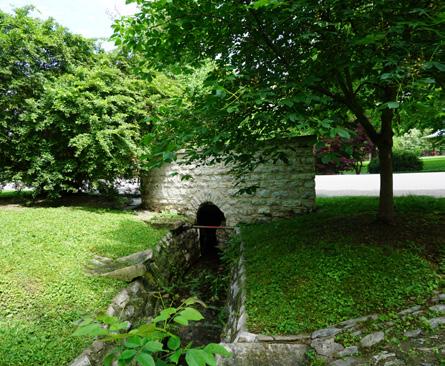
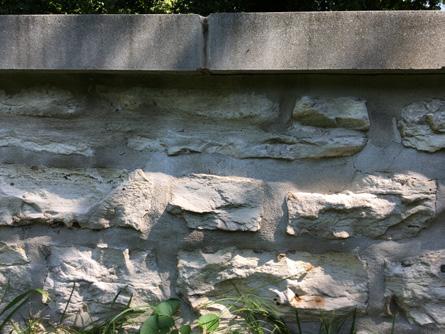
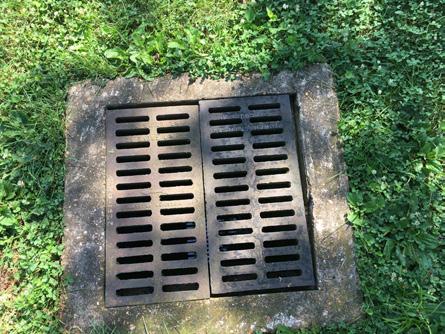
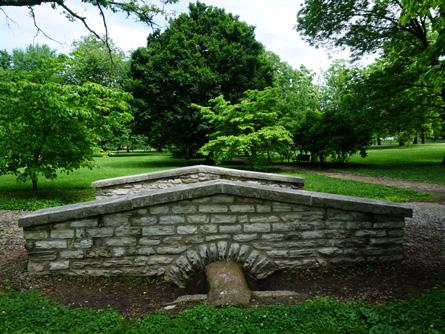 Existing Site Conditions Photographs
Existing Site Conditions Photographs
CASE STUDY 03 / TOWER GROVE PARK EAST STREAM RESTORATION
Osage Nation Intersection
The Osage Nation’s integration into this design effort is a great example of our commitment to collaboration, which is a critical component of our work at LJC. While this was not an original component of the design criteria, it was identified early in the process as an opportunity to create a special relationship between the Osage and the St Louis community. LJC was able to facilitate this through the engagement of Xsense. Xsense is a consulting firm specializing in engagement and creating authentic places. Uta Birkmayer, the founder of Xsense, played a critical role in fostering the conversation and engagement with the Osage Nation.
Dr. Andrea Hunter and Sarah O’Donnell served as liaisons between the design team, the Osage tribal elders, and the Osage National Congress. Through this collaboration, the Osage were able to review, provide guidance, and participate in the design process.
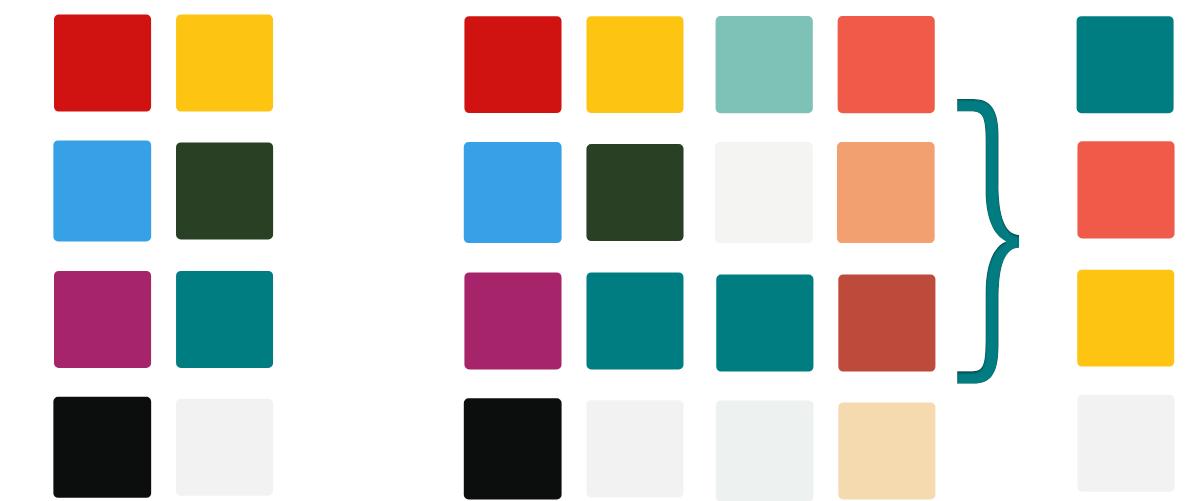
An ongoing relationship between the park and the Osage Nation has been formed through this project. Tribal artists have since worked with LJC and the park to create animal depictions for future integration. Planning is underway for future visits to the project by the Osage as part of their cultural education activities.
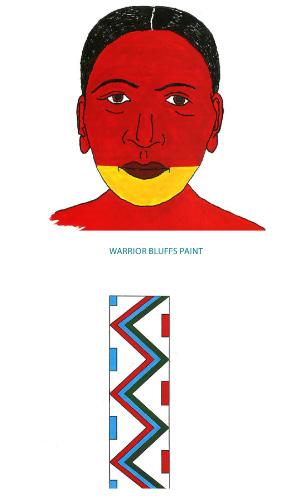
258
Osage Color Palette
Project Color Palette DISCOVERY - RESEARCH 01
Victorian + Osage Color Palette
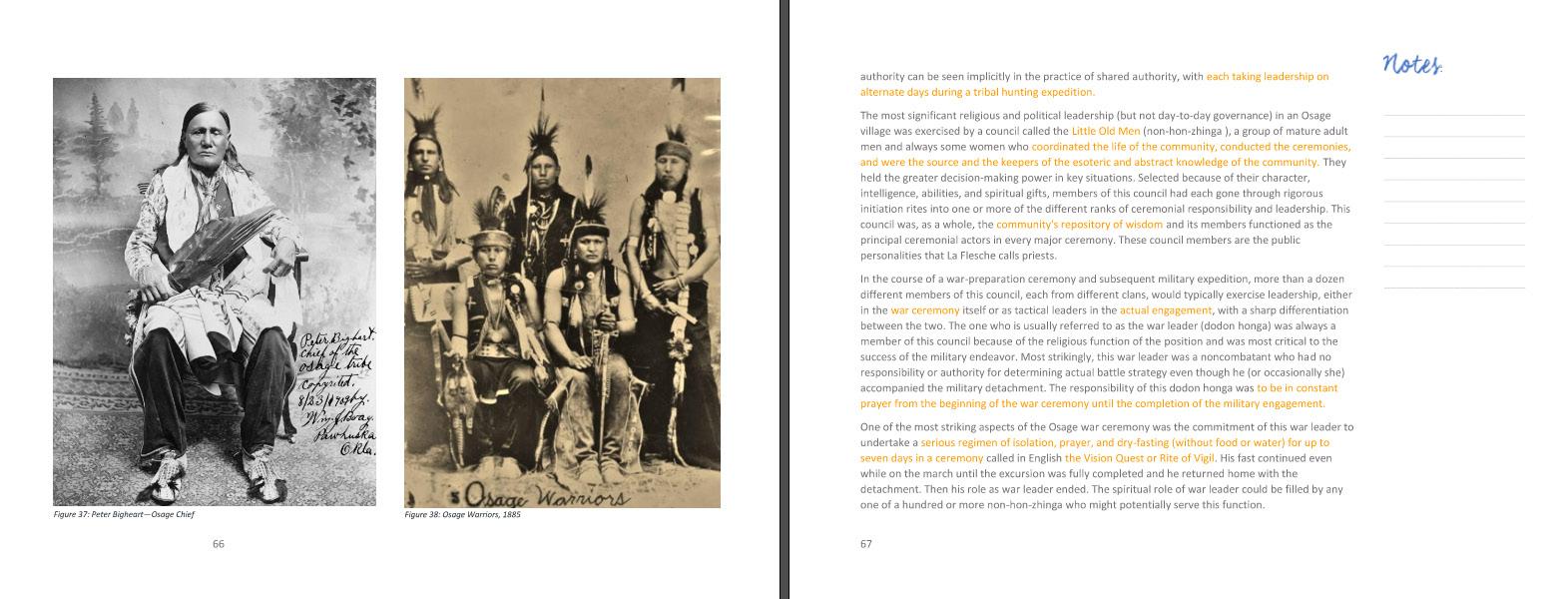
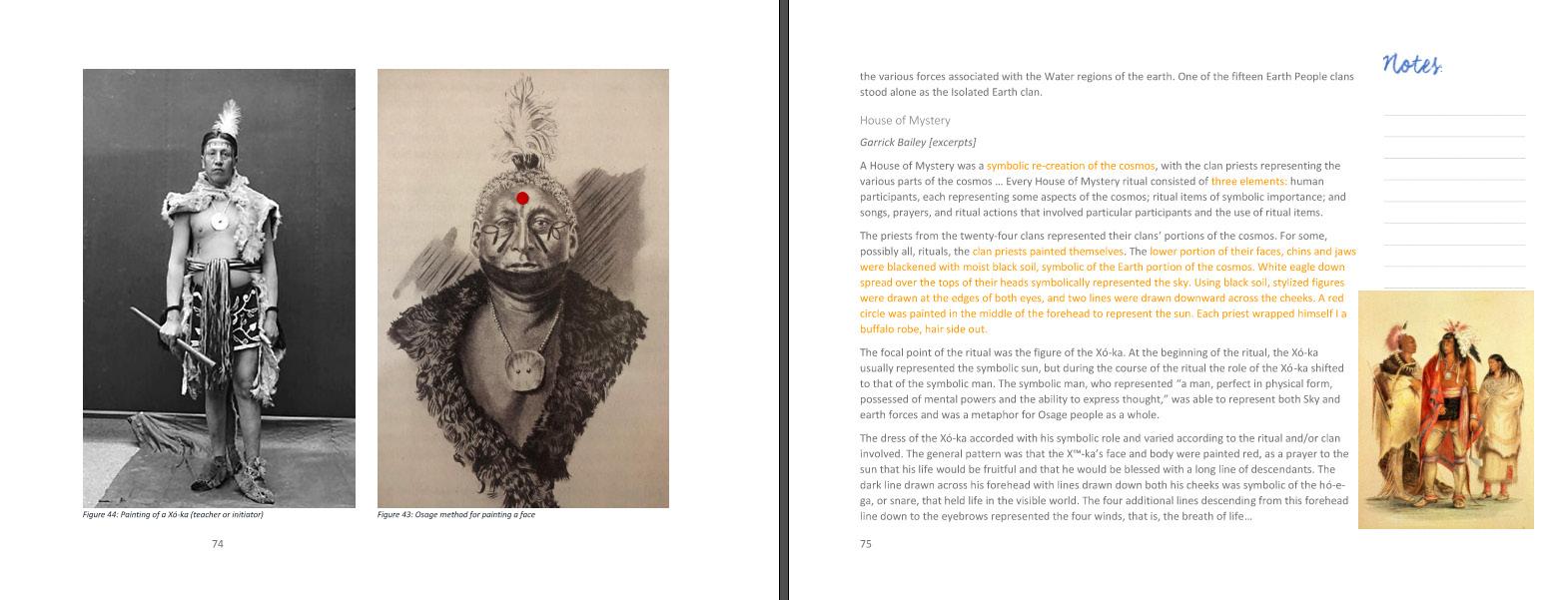
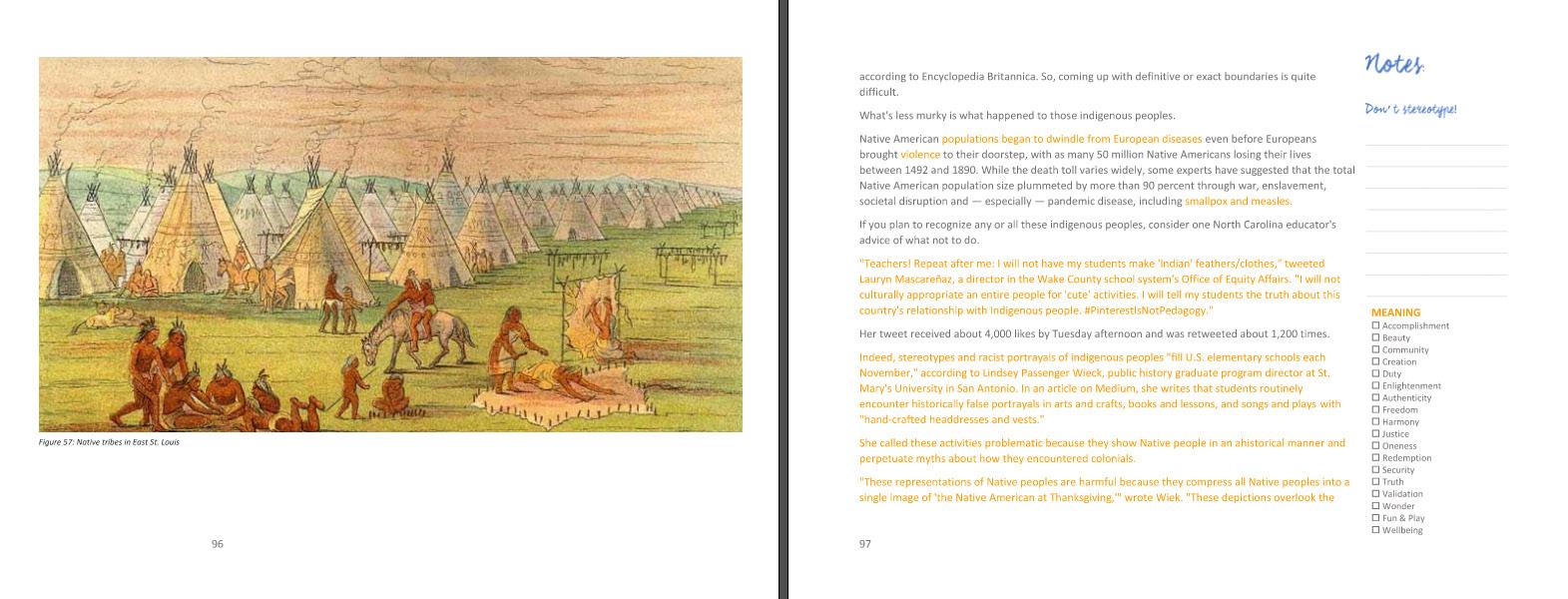 Research by Uta Birkmayer - XSense
CASE STUDY 03 / TOWER GROVE PARK EAST STREAM RESTORATION
Research by Uta Birkmayer - XSense
CASE STUDY 03 / TOWER GROVE PARK EAST STREAM RESTORATION
Topography - The project site resides in a valley between two ridgelines. The original stream was expressed at the surface. The existing condition buries the stream in all but two locations, the main east / west vehicular drive.
Tree Zones - The Park has an extensive database of existing tree types, conditions, and locations. We utilized this information to create a 3D model of each tree, including specific below-grade tree root zones. This helped the team position the new stream closely to its historic alignment while minimizing disturbance to existing trees and critical root zones.
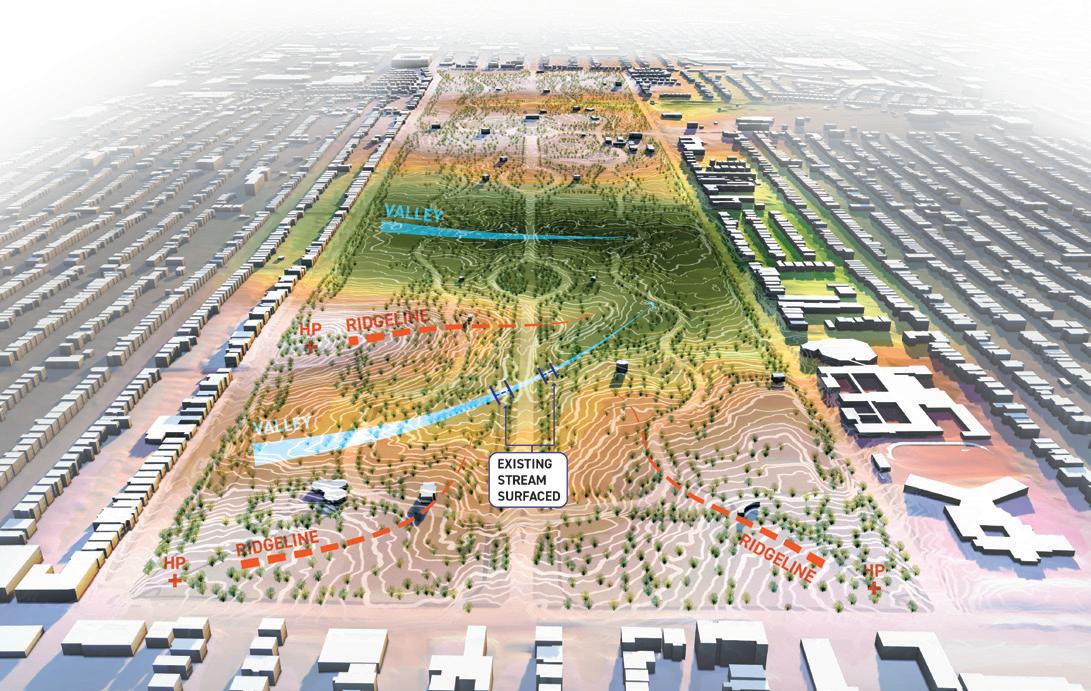
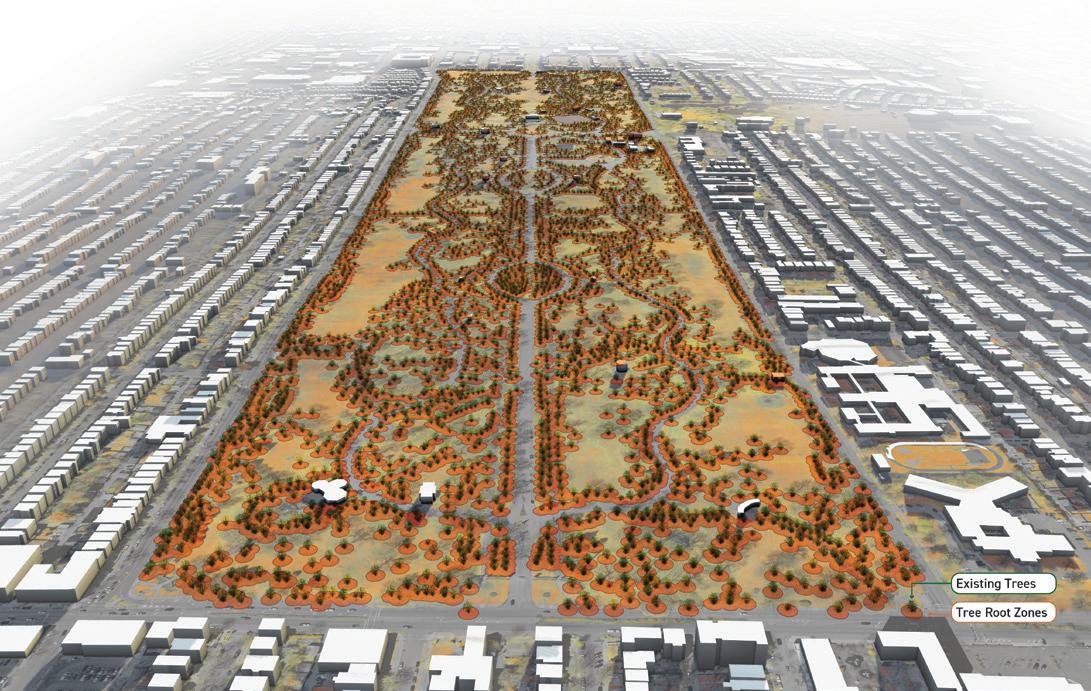
AVENUE ARSENAL
MAGNOLIA
STREET
MAGNOLIA AVENUE ARSENAL
N N 260
S. GRAND BOULEVARD
STREET
Site Analysis
Project Scope +/- 12 ac. Project Scope +/- 12 ac. ANALYSIS - DIAGRAMMING 02
S. GRAND BOULEVARD
MAGNOLIA AVENUE ARSENAL STREET
Circulation - The project extends from South (Arsenal) to North (Magnolia) and is bisected by primary and secondary roadways and pedestrian circulation routes. Historic pedestrian bridge crossings that were infilled with earth when the stream was buried are now active and span the stream once again.
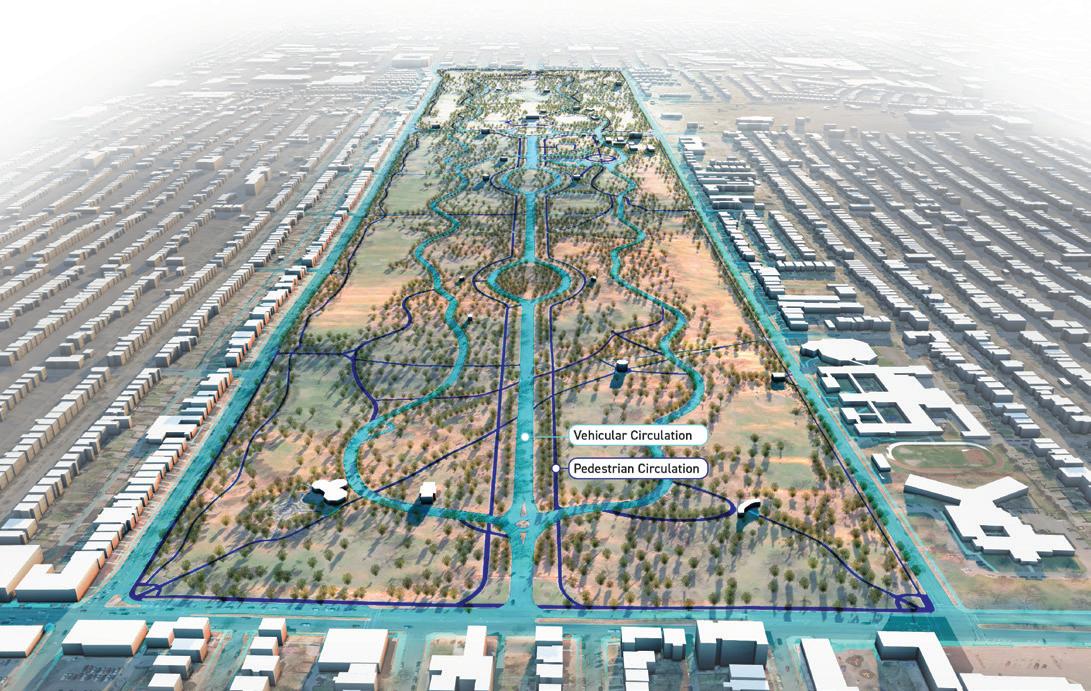
All crossings, pedestrian and vehicular, are now distinguished and accessible.
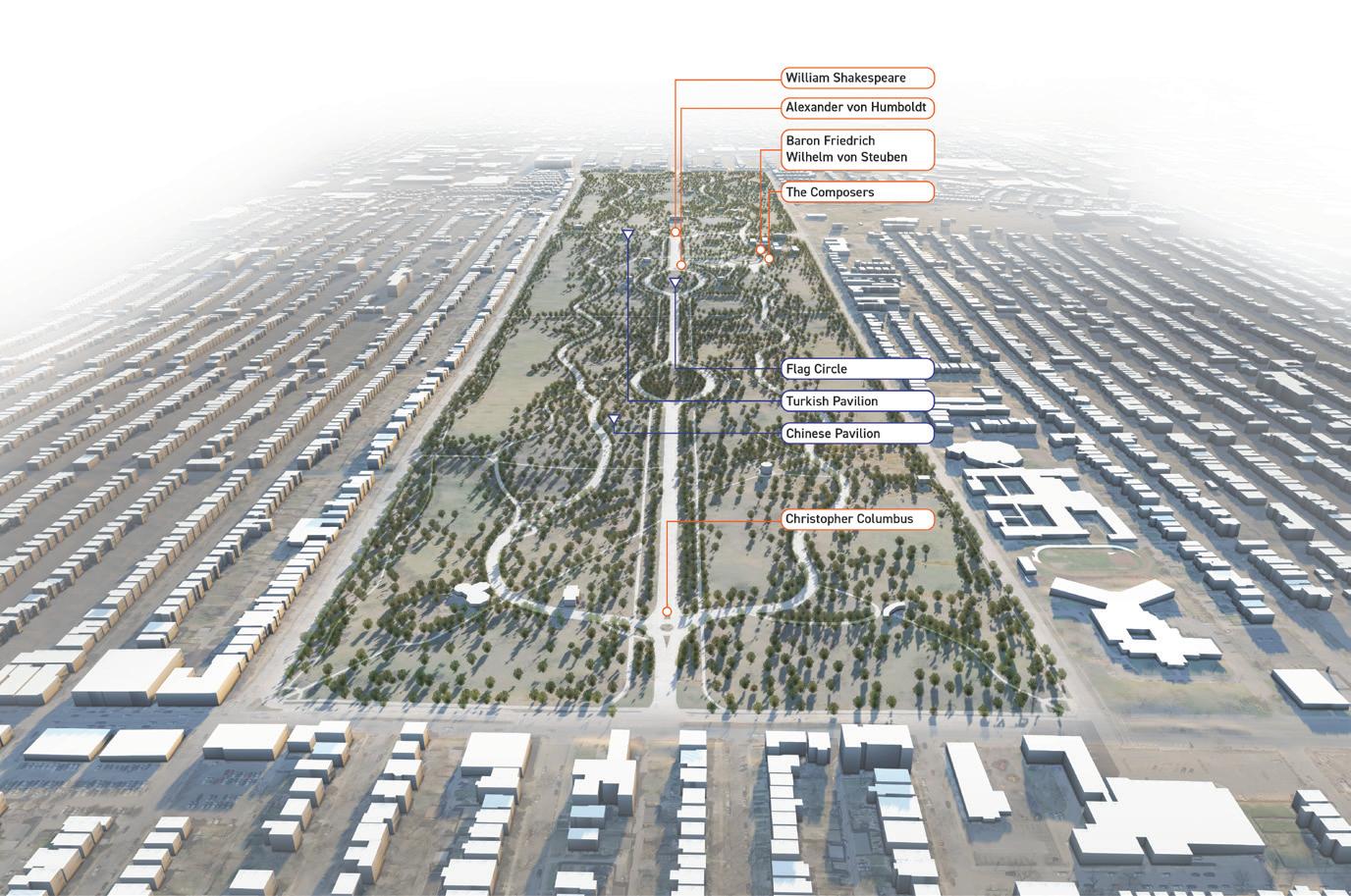 Cultural Interest - Tower Grove Park offers a variety of pavilions and picnic sites within the unique landscape of a National Historic Landmark. The nearest park structures that will have a more direct relationship to the project are the Stupp Center and the Old Playground Pavilion.
Cultural Interest - Tower Grove Park offers a variety of pavilions and picnic sites within the unique landscape of a National Historic Landmark. The nearest park structures that will have a more direct relationship to the project are the Stupp Center and the Old Playground Pavilion.
Stupp Center N
Old Playground Pavilion N
S. GRAND BOULEVARD
Primary Park Entrance S. Grand Ave. Project Scope +/- 12 ac. Project Scope +/- 12 ac. CASE STUDY 03 / TOWER
RESTORATION
S. GRAND BOULEVARD
GROVE PARK EAST STREAM
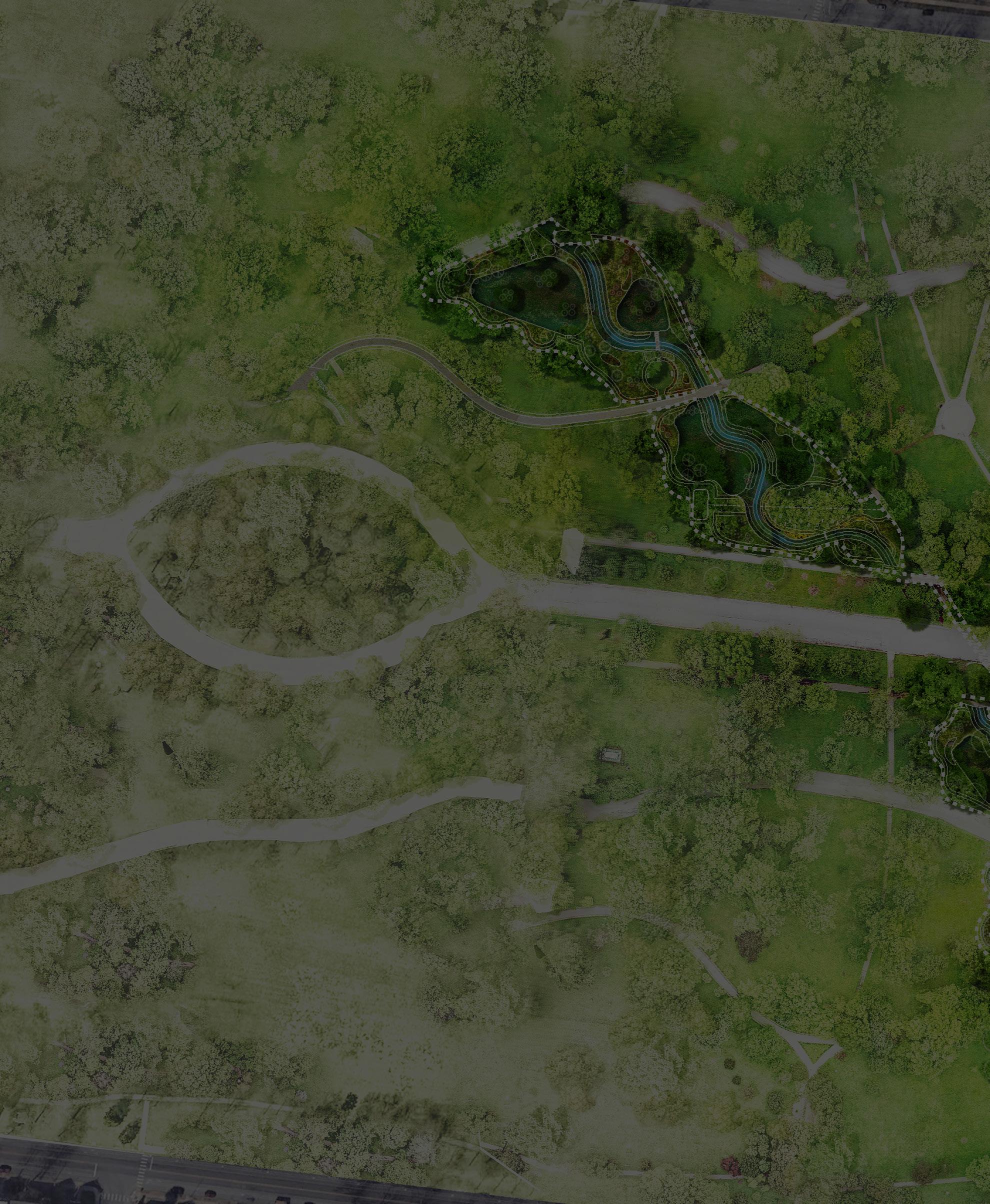
Programming Basin MAIN DRIVE CONNECTION TO CYPRESS PAVILION OLD PLAYGROUND PAVILION 1. Sitting Rock Overlook 2. Stream Crossing / Observation Rock 3. Informal Seating with Limestone Block Benches 4. Osage Village Layout with Salvaged Granite Markers 5. Scaled Osage Lodge Exhibit 6. Stream Steppers 7. Restored Stream Crossing 8. Plunge Pool 9. Red Oak Grove 10. Prairie Pocket 11. Low Water Crossing 12. Headwaters Gateway 13. Woodland Path 14. NYKYNY / Revived Headwater Source 1 3 4 5 6 2 IDEATION - ITERATION LEGEND 03 262
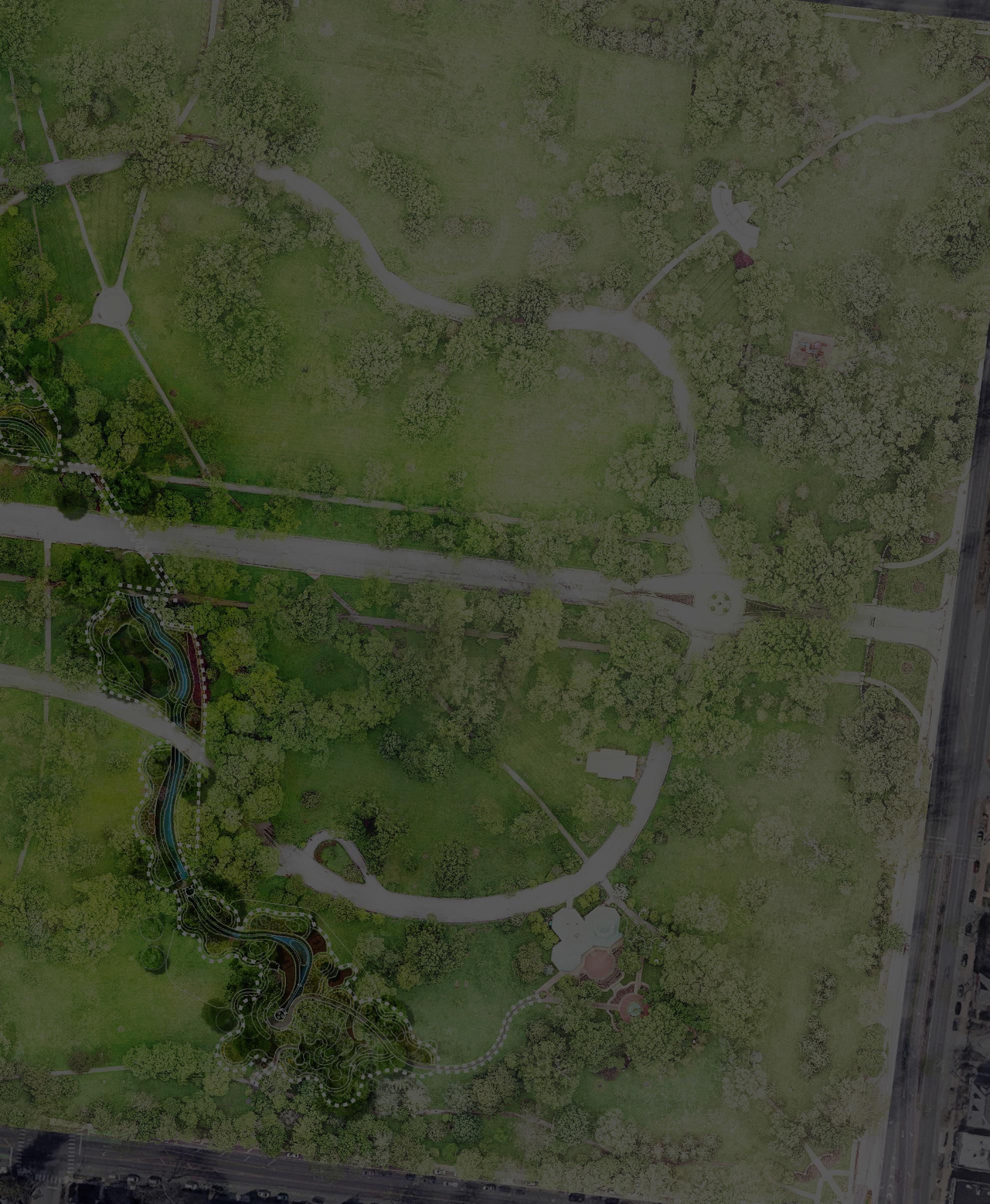
Headwaters Middle Reach MAIN DRIVE N NORTHEAST DRIV E STUPP CENTER CONNECTION TO STUPP CENTER SONS OF REST PAVILION 7 8 11 12 10 9 14 13 CASE STUDY 03 / TOWER GROVE PARK EAST STREAM RESTORATION
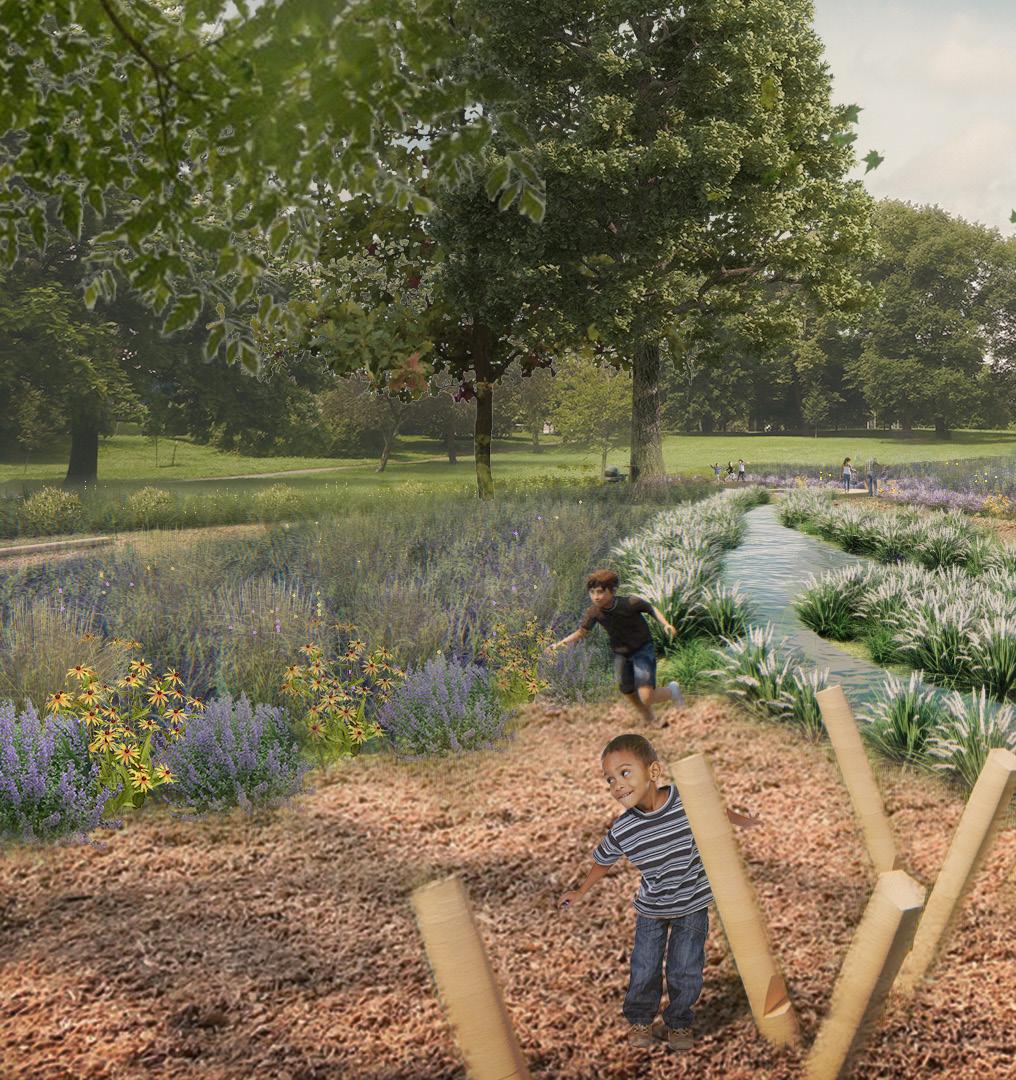
IDEATION - ITERATION 03 264
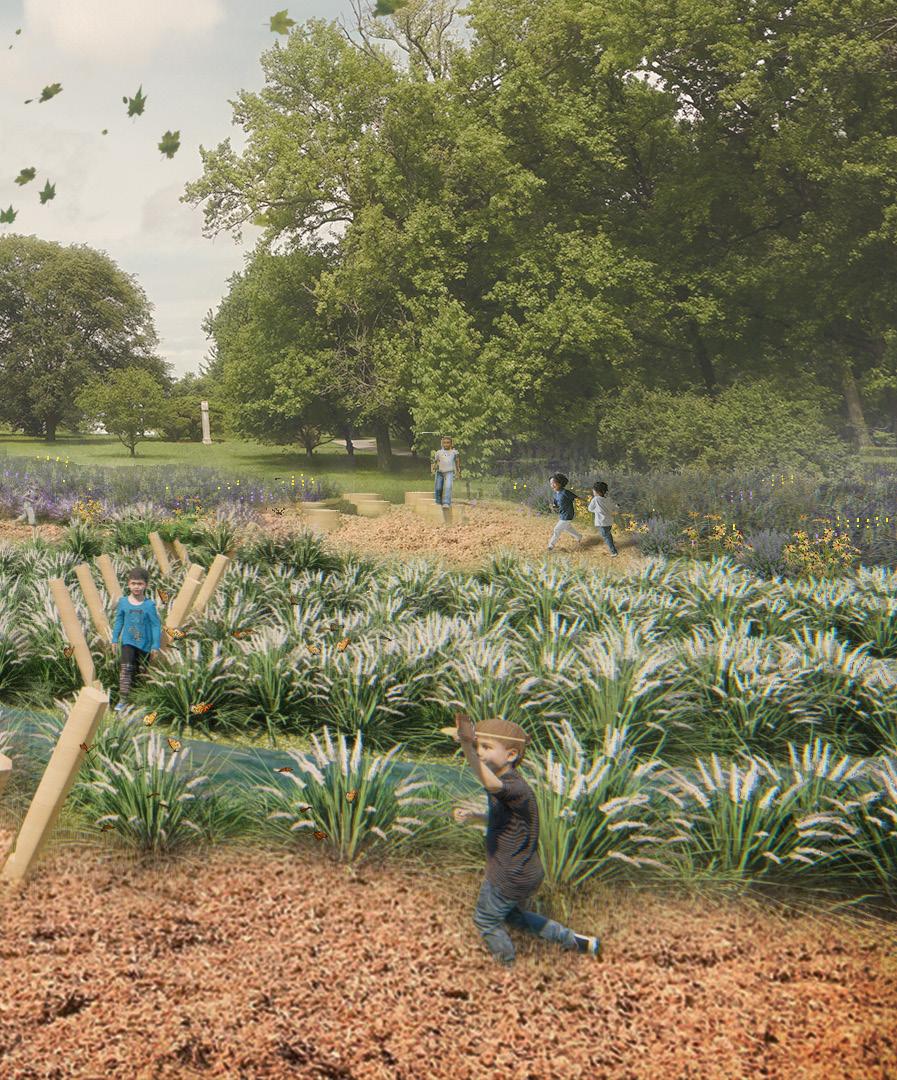
CASE STUDY 03 / TOWER GROVE PARK EAST STREAM RESTORATION
Stormwater BMP [water quality + quantity]
Stormwater BMP Stormwater BMP
Restored Crossing
Stormwater BMP [water quality + quantity]
Stormwater BMP [water quality + quantity]

Restored Crossing Restored Crossing Restored Crossing
Restored Crossing
Stormwater BMP [water quality + quantity] Stormwater BMP [water quality + quantity]
Headwaters Spring Potable Water Source Plunge Pool + Stormwater Bubbler
Stormwater from Arsenal
IDEATION - ITERATION 03 266
Hydrology
Three streams existed on the property at the park’s inception in 1876. The West and Central streams have continued to flow through the park, while the East stream was piped and buried in 1910. Over the past 112 years, society’s approach to stormwater infrastructure has mainly remained the same, prompting little change to the hydrology within the park. However, as our understanding of natural systems and the impact the built environment has on the earth and our quality of life, the opportunity arose to rethink stormwater management within the park. The East Stream was identified as an opportunity to create a resilient stormwater infrastructure that would position the park well for future development and climate impacts.
To do so, the design team developed a dynamic approach to stormwater management along the east stream corridor. Capture, conveyance, infiltration, quality, and quantity were the key factors used to create a 15-acre treatment train. This system is modeled from the natural prairie stream systems found in the region while integrating modern best practices to achieve quantifiable improvements to the regional hydrology.
Capture and conveyance occur through two primary means. First, the disconnection and daylighting of the existing storm sewer capture two street-side inlets adjacent to the park, effectively capturing runoff from a portion of the surrounding neighborhoods. Second, overland flow from the park’s eastern half is directed to the new stream system. The stream emulates the original stream alignment and leverages the natural drainage patterns to facilitate runoff capture. The channel is a shallow, low slope, and native soil stream bed flanked on either side by a robust native plant matrix. This system promotes slow, non-erosive conveyance and helps to encourage the settlement of suspended solids, improving water quality.
Infiltration, Quality, and Quantity are addressed through a dynamic system of stormwater best management practices. Drawing from the Metropolitan Sewer District’s (MSD) toolbox of approved BMPs, the design team implemented a collection of detention basins along the stream channel and surrounded them with vegetated buffer strips. This process works in series where water moves along the stream corridor, entering each basin until capacity is reached, and the water continues along the channel to the next basin. Six basins flank the channel providing enough capacity to treat 40 acres of park watershed and two inlets from Arsenal Street during a 1.14” storm event. MSD identified this volume of water as most critical to water quality and flood mitigation. Stormwater detention basins function by capturing and holding stormwater for a short time, allowing suspended solids to settle out and water to infiltrate and be cleaned by soil media and phytoremediation.
Working in conjunction with these basins, a large swath of native plantings on either side of the channel and surrounding the basins serve as a vegetated filter, pre-treating stormwater as it flows overland into the basins and channel. This system largely emulates the native wet meadow ecosystems found in the region. Unique to the east stream project, the final set of detention basins feature an adjustable valve system that allows the park to retain water in these basins for longer, promoting additional infiltration. This practice mimics the function of a wetland and will promote additional diversity in plant and animal life while further improving water quality and flood mitigation.
This system is unique to the St Louis region and serves as a new standard bearer for creative and functional stormwater management systems. The project implements BMPs outside of new commercial and residential construction. It integrates into the existing fabric of our built environment to move closer to balance between nature and our communities.
CASE STUDY 03 / TOWER GROVE PARK EAST STREAM RESTORATION
TREES
SHRUBS
PLANT COMMUNITIES
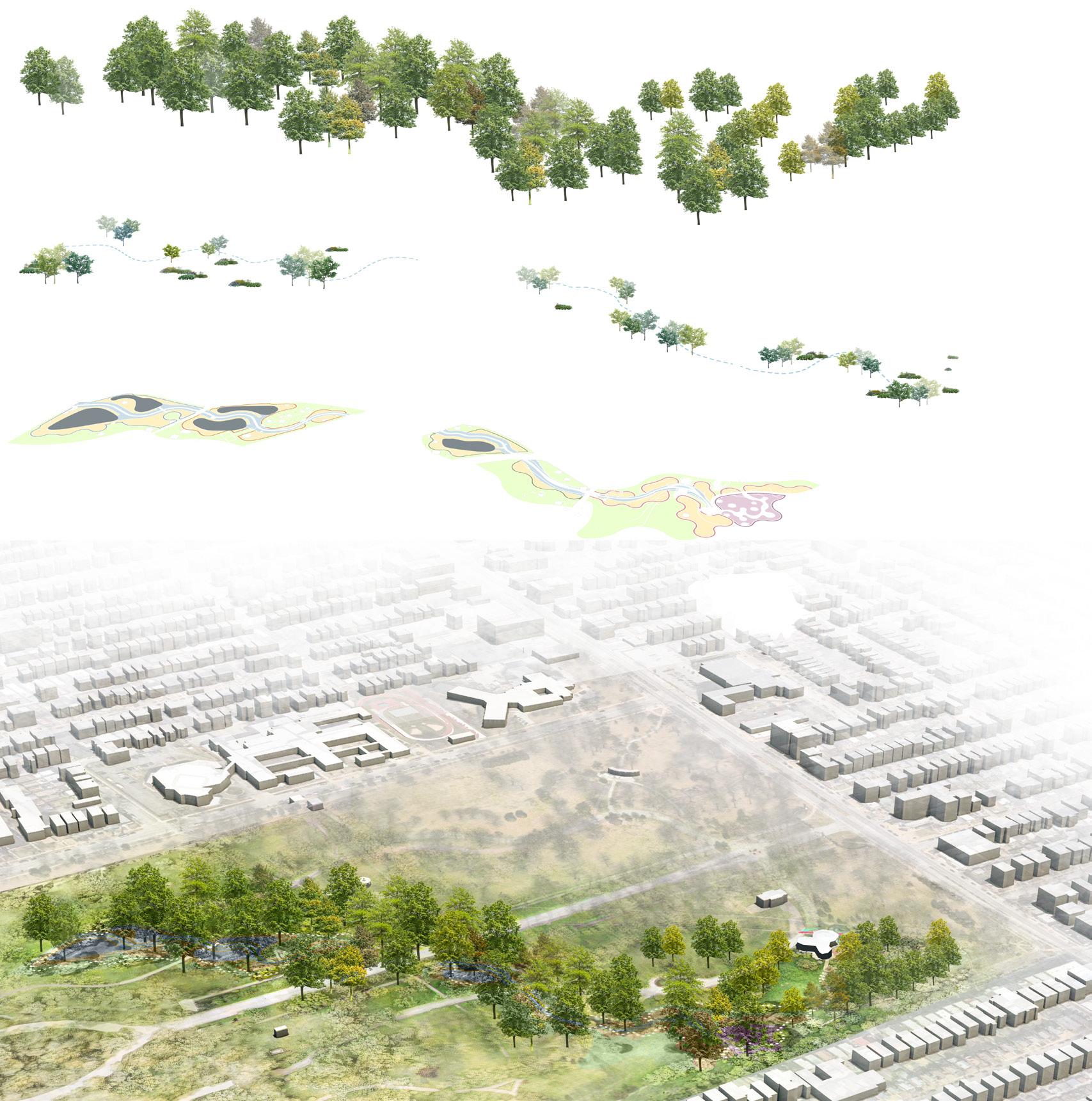
Dry - Mesic - Savanna
Wet - Mesic - Savanna
Wet - Mesic - Basin
Formal Edge Woodland
IDEATION - ITERATION 03 268
Planting Strategy
Tower Grove is characterized as a Gardenesque-style park. This formal landscape architecture style features winding paths, symmetrical features, intense planting, architecturally elaborate gates, pavilions, and houses. As with the stormwater, the design team took a unique approach to the planting design on the east stream restoration. As a park on the National Historic Registry, aesthetics were a particular concern. Finding the balance between the native plant matrix, which was in this region before European contact, and the manicured planting principles of the Victorian Gardenesque design style was essential to creating a dynamic yet symbiotic landscape within the park.
Trees - the park is an arboretum and home to thousands of vibrant trees. It was an essential aspect of this project to integrate the existing trees with as little impact as possible. Beyond the existing trees, a successional tree planting plan was overlaid onto the site, ensuring a healthy tree network into the future.
Perennials and Shrubs - In addition to aesthetics, landscape performance was a critical component of the east stream restoration. The design team reflected on the native landscapes that once encompassed the region, plants widely regarded as high performing in stormwater BMP infrastructure, and plants historically significant to the native people of the area. These principles led to a two-part planting strategy of diverse plant matrices framed by formal plantings. The team developed five primary plant communities with a unique species mix suited to the placement of each. Woodland species are found within the grove of silver maples at the headwaters, while Formal Edge plantings define the boundary between the park and the stream restoration. Dry-Mesic Savanna plants comprise many of the vegetated buffers outside the basin and channels. Wet-Mesic Savanna plants line the stream channel, and Wet-Mesic Basin plants are found within the stormwater basins.
Seasonal interest - In order to facilitate the most interesting and dynamic visitor experience, a series of seasonal rooms were created along the stream channel. Starting at the headwaters of the stream with spring followed by summer, fall, and winter. These rooms place visual interest on species within the overall mix and have unique characters during each season. From blooms to fruit, there is sure to be something capturing the visitors’ attention no matter when they visit the park.
CASE STUDY 03 / TOWER GROVE PARK EAST STREAM RESTORATION
DRY - MESIC - SAVANNA Seed Mix
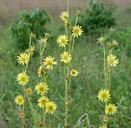


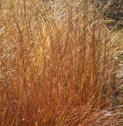

DRY - MESIC - SAVANNA Plug Mix
WET - MESIC - SAVANNA Seed Mix
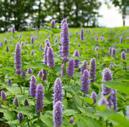
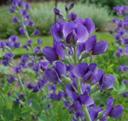
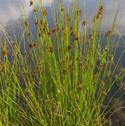
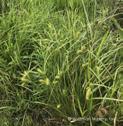
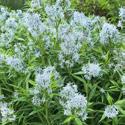
WET - MESIC - BASINS Plug Mix

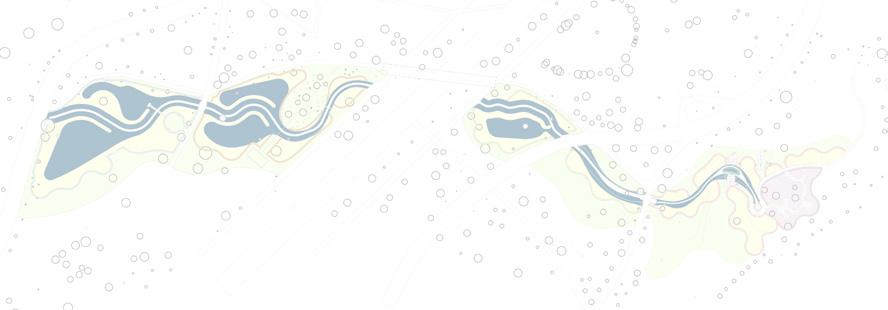
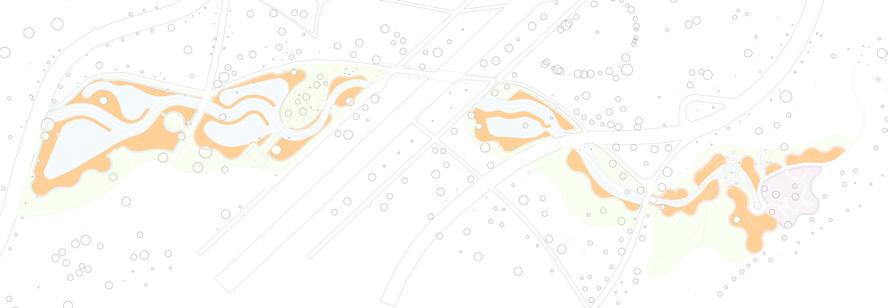
Planting Examples
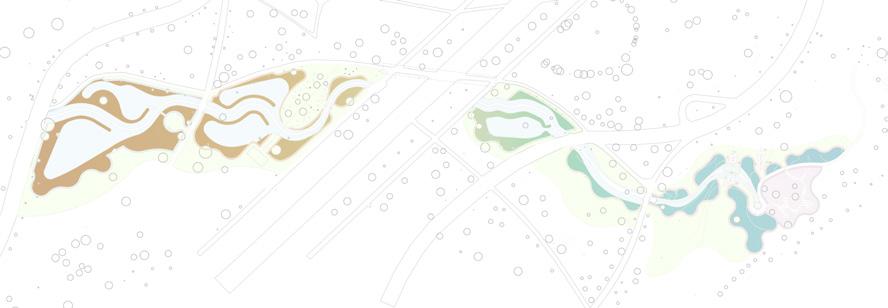
Schizachryium scoparium Baptisia leucantha Parthenium integrifolium Silphium laciniatum
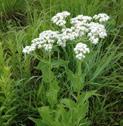
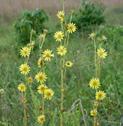
Schizachryium scoparium Amsonia illustris Veronicastrum virginicum Echinacea purpurea
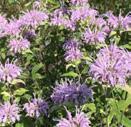
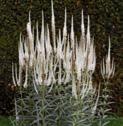
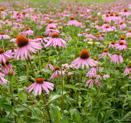
Iris
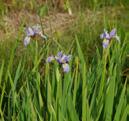
virginica Juncus effusus Monarda fistulosa Carex lurida
IDEATION - ITERATION 03 270
Summer Seasonal Room
MESIC
FORMAL EDGE PLANTINGS
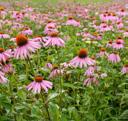
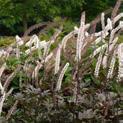

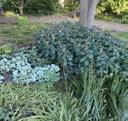
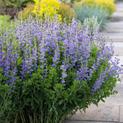
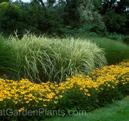
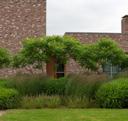
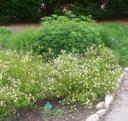
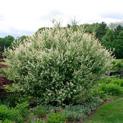
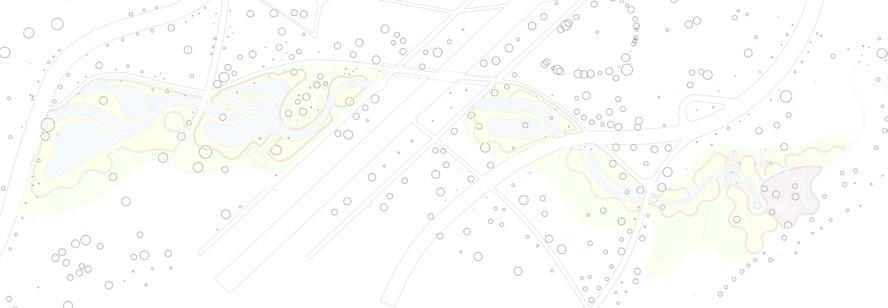

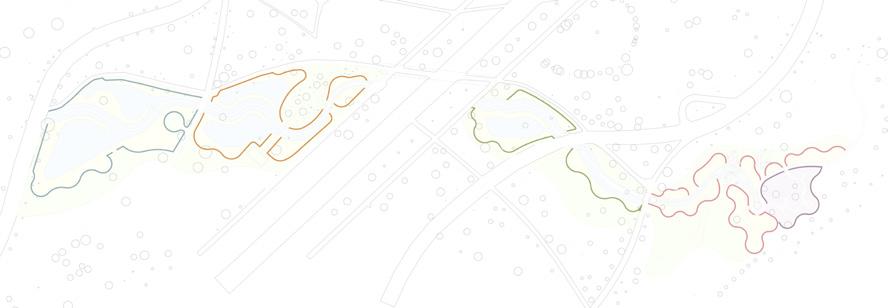
Rhus typhina Rhus typhina
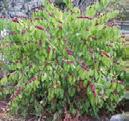
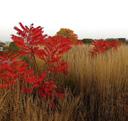
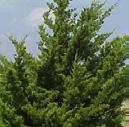
SHRUBS

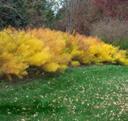
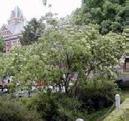
*Color indicates
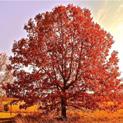


Planting Examples
WOODLAND Seed + Plug Mix
Salix Juniperus virginiana Quercus rubra Cornus racemosa Rhus
Rhus
Ceanothus
Callicarpa
Baptisia
Amsonia
Chelone lyonii Carex vulpinoidea Echinacea
Zizea
TREES Salix babylonica Salix spp. Juniperus virginiana Acer saccharinum Quercus spp. Gymnocladus dioicus Aesculus glabra Aesculus glabra Carya illinoensis Carya illinoensis Quercus rubra Cercis canadensis / Amelanchier canadensis / Cornus racemosa
typhina
typhina
americanus
americana Rudbeckia spp.
australis
hubrichtii
purpurea
aurea Actaea ‘Brunette’ Woodland Shrub Mix Callicarpa americana Rhus aromatica Sambucus canadensis
Osage
Dry - MesicSavanna Shrub Mix Ceanothus americanus Cornus racemosa Rhus typhina ‘Laciniata’ Symphoricarpos orbiculatus CASE STUDY 03 / TOWER GROVE PARK EAST STREAM RESTORATION
ethnobotanical relevance
Cercis canadensis
The design team worked directly with Tower Grove Park, the Missouri Department of Conservation, the Metropolitan Sewer District, the National Park Service, and the Osage Nation to cultivate relevant plant species for this project. Species include canopy, ornamental, evergreen trees, woody shrubs, and perennial forbs and grasses.
The Park provided insight into historical plant palettes, MDC shared native species specific to this location pre-development, and MSD provided a template of tried and true plants for urban stormwater gardens. The team extensively research the ethnobotanical importance of these native plants and their practical uses through the traditional knowledge of the Osage Nation’s people.
Ultimately, all this learning culminated in selecting plant species based on the balance of the criteria mentioned above and their individual sun/shade/moisture tolerances based on each plant community. The planting design purposefully highlights each of the four seasons, displaying beauty throughout the year. Additionally, these seasonal themes echo the yearly cycle of the Osage Nation.
- Spring signifies rebirth and renewal - clearing the fields and planting crops by all.
- Summer represents youth, growth, and vigor - men leave the village to take part in summer hunts for food, and the women and children harvest crops.
- Fall represents adulthood, maturity, and preparation - men leave the village for the autumn bison hunt to procure food and hides for winter. Women and children harvest the remaining crops.
- Winter represents contemplation, retreat, and reconnection - returning to the village and spending time with family until Spring.
Much of the planting was a seeded landscape. The design team and park horticulture staff collaborated with the Shaw Nature Preserve to procure native and local eco-type seeds, harvesting seeds from the Shaw Nature Reserve in Gray Summit, Missouri, over the spring/summer/fall of 2021.
Jun Jul Aug . S e p t .tcO voN ceD naJ . beF . M a r Apr. May Ace saccha um Diospy os vi giniana C ar ya n n n CladrastisKentukea Gymnocladusdioica E s p esso Juglans n g a Nyss sy va W dfire Quercusimbricaria Quercusmarland ca Quercusphellos Qu cusrubra Jun Jul Aug S e p t tcO voN ceD naJ . beF M a r Ap r May Amelancher x gandflora Autumn B r ance Aesculus g ab a A s u us p a C pinuscaroliniana C e c c n d e s s Chionanthus v g nicus Co n a er o a Cornusflorida Juniperusvirginiana Cane Thuja p cat a Jun Jul Aug . S e p .tcO voN ceD naJ . beF M a r Apr. May Aoniamelanoca pa Call carpa ame cana C e noth u m c n s Cornusracemosa Iex erticillata BeryHeavy Ilexvertcil a a M P o pp ns Rhusglabra Sambucus canad ens S a x u c ad Symphor ca p o s b u a su Canopy Trees Understory / Evergreen Trees Shrubs Bloom
Plant Information IDEATION - ITERATION 03 272
Charts created for proposed planting help visualize seasonality and functional / aesthetic combinations of planting schemes.
Maclura Pomifera / Osage Orange

The Osage used the wood for building bows.
Cercis Canadensis / Redbud
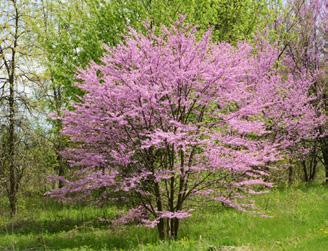
The Osage assigned the charcoal from the wood of the redbud as having powerful mystic-symbolic properties. During war ceremonies, a large pile of redbud logs was burned outside two “war lodges.” The charcoal from the fire was collected, crushed, and saved by the warriors.
Juniperus Virginiana / Juniper
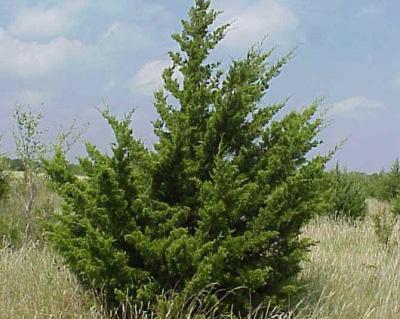
The Osage assign specific symbolic meaning to this tree and is used in rituals.
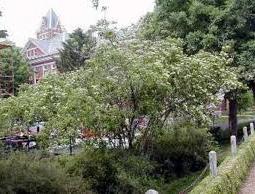
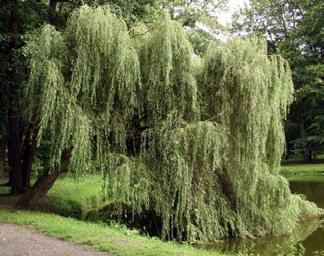
Ratibida / Prairie Coneflower

The plant is a life symbol for the Peace Gens of the Osage.
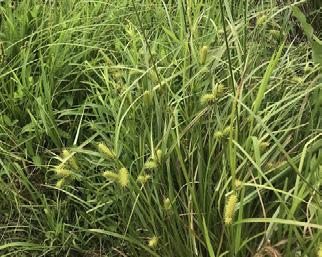
Rhus / Staghorn Sumac
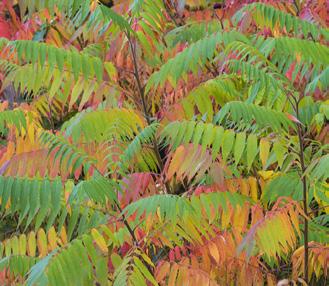
Osage use the leaves for smoking in ceremonial contexts.
Asimina Triloba / Pawpaw
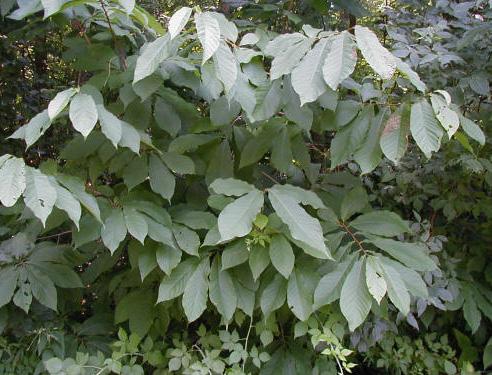
The Osage used this tree’s inner bark to make twine and highly sought out its fruit.
Sambucus Canadensis / Elderberry
The Osage used stalks for pipestems of sacred pipes, and children made popguns from stalks.
 Cornus Racemosa / Gray Dogwood
Osage used the stems for making arrows.
Carex Lurida / Shallow Sedge
Osage symbol of long life since it remains green throughout the year. Translated as grass that never dies.
Salix SPP. / Willow
This tree is an Osage symbol of immortality.
Cornus Racemosa / Gray Dogwood
Osage used the stems for making arrows.
Carex Lurida / Shallow Sedge
Osage symbol of long life since it remains green throughout the year. Translated as grass that never dies.
Salix SPP. / Willow
This tree is an Osage symbol of immortality.
CASE STUDY 03 / TOWER GROVE PARK EAST STREAM RESTORATION
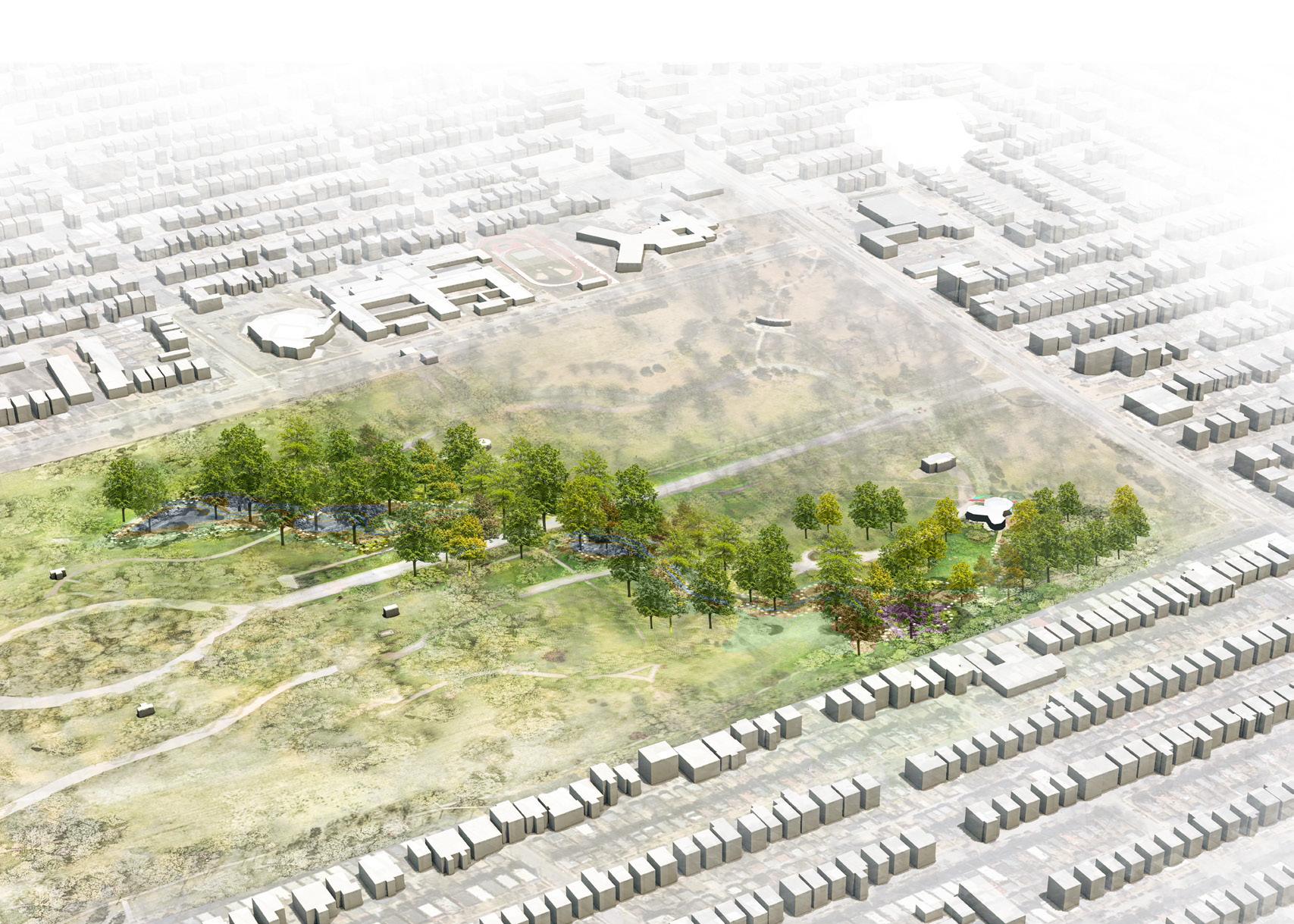

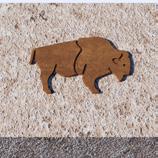
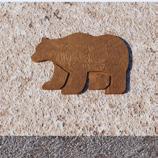
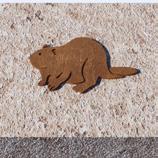
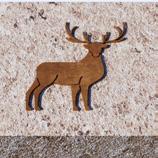
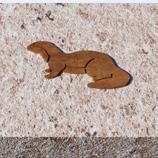
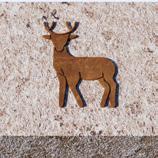
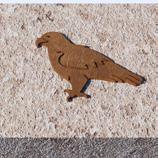
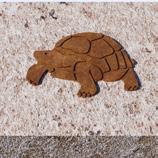
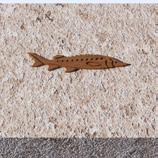
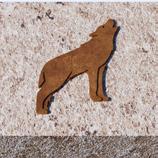
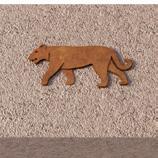
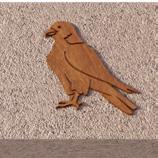











weir
BUFFALO prairie, fall hunting
BEAR hibernation, forest ELK earth maker, origin DEER woodland
BEAVER world builder, life-giving OTTER listener, raft builder
SNAPPING TURTLE Land mass/island, origin WOLF woodland PUMA courage, home, fire
GOLDEN EAGLE origin, carrier STURGEON river runner spring/summer catch G a l ery woodland
FALCON courage fro e s t den ir v e r crossing ow o dland oc m bined stream island p rairie benches Red Oak Grove
forest h tnu
woodl a n d koolrevo IDEATION - ITERATION 03
274
CASE STUDY 03 / TOWER GROVE PARK EAST STREAM
Cultural Story Telling
The history of the indigenous people of North America is rich, which rings true for the St Louis region. St Louis is within the ancestral lands of the Osage Nation. The design team was fortunate to engage with the Osage nation, their historians, and tribal leaders throughout the development of the east stream restoration. As we restored the land and water to their previous state, the design team worked with the Osage Nation to find respectful and compelling ways to tell their story. The result is the overt and passive integration of Osage history within the fabric of the stream. Beyond the ethnobotany mentioned in the previous section, additional elements represent the Osage Nation.
The Village: Nestled in a grove of mature sweet gum trees at the bend of the stream sits a scaled representation of a traditional Osage village. This village is situated in the landscape, aligned with the equinox’s axis, where a village would have traditionally been located. This is the only scaled representation of an Osage Village known to the nation at this time. It is constructed from diagrams provided by the Osage and stone salvaged from the park to marry the rich history of two cultures within the context of the park. The village will serve as a stop for tribal members traveling to the region. At the west end of the central axis, a full-scale representation of a tribal lodge is embedded into the ground. This provides a stopping point for curated tours allowing visitors to experience an Osage family dwelling.
Symbolism: From the headwaters to the basin, symbols of the Osage are integrated into the design. Working closely with representatives from the Osage, various design elements were incorporated. These were done passively, allowing them to serve as art and functional space while also providing an educational moment when a curated tour of the site is conducted. At the headwaters, three stone pillars and three red oak trees represent the Osage creation story. In the nature play area, a confluence in the stream represents the convergence of the Missouri and Mississippi rivers, which is important to the Osage tribal lands. At the basin, three standing rocks allow visitors to experience the wetland complex intimately while also representing the three remaining clans of the Osage. Last but not least, there are a series of animal symbols throughout the stream corridor placed in areas of traditional habitat for these animals while also representing essential historical elements in the Osage culture. The importance and meaning of these symbols are known to the tribe and selectively shared. It was important to the park and design team to respect the symbolism while creating an interactive and inviting experience for all park visitors.
RESTORATION
Moon
Death Feminine Forces Black Sun Life-giving
Birth
Red
Water
Isolated
REFINEMENT - CLARIFYING 04 276
North Night Day North West East Sky People (Tsi-zhu) Last to Come Sky People
Destruction
force
Masculine Forces
Earth People Hunka)
People (Wa-sha-she)
Earth Lodge of the Sky Chief Lodge of the Earth Chief Land People (Hunka) Perform ceremonies that support the spiritual health of the community Perform ceremonies that support the material wellbeing of the community
Path of the Sun
CASE STUDY 03 / TOWER GROVE PARK EAST STREAM RESTORATION
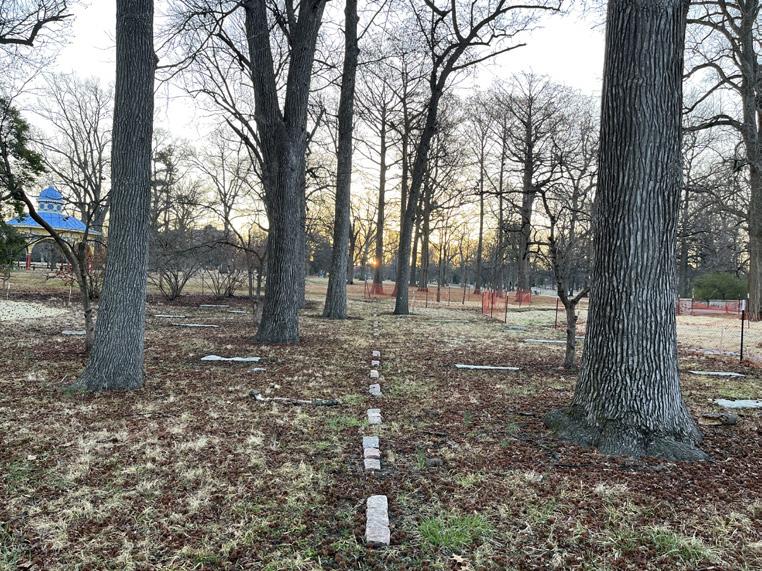
Working closely with the Osage Nation to integrate elements of their cherished history into the park’s fabric was a resounding success. These images represent the results of one such effort. Tribal historians provided the design team with a schematic diagram of a traditional Osage village (left image). The team worked with Park officials and the National Park Service to represent this village layout in the landscape. The stone used was repurposed from previous park materials that were stockpiled for their historical value.
By utilizing drone technology, laser scans of the site and BIM modeling software, the village layout was precisely placed to maintain the integrity of the village, the existing grove, and the geospatial alignment to the equinox.
The lower image represents the design team’s integration of the village into the site model. Below, you can see the real-world execution of this design concept on the site. This represents a highly successful execution of the design intent from concept to final construction.
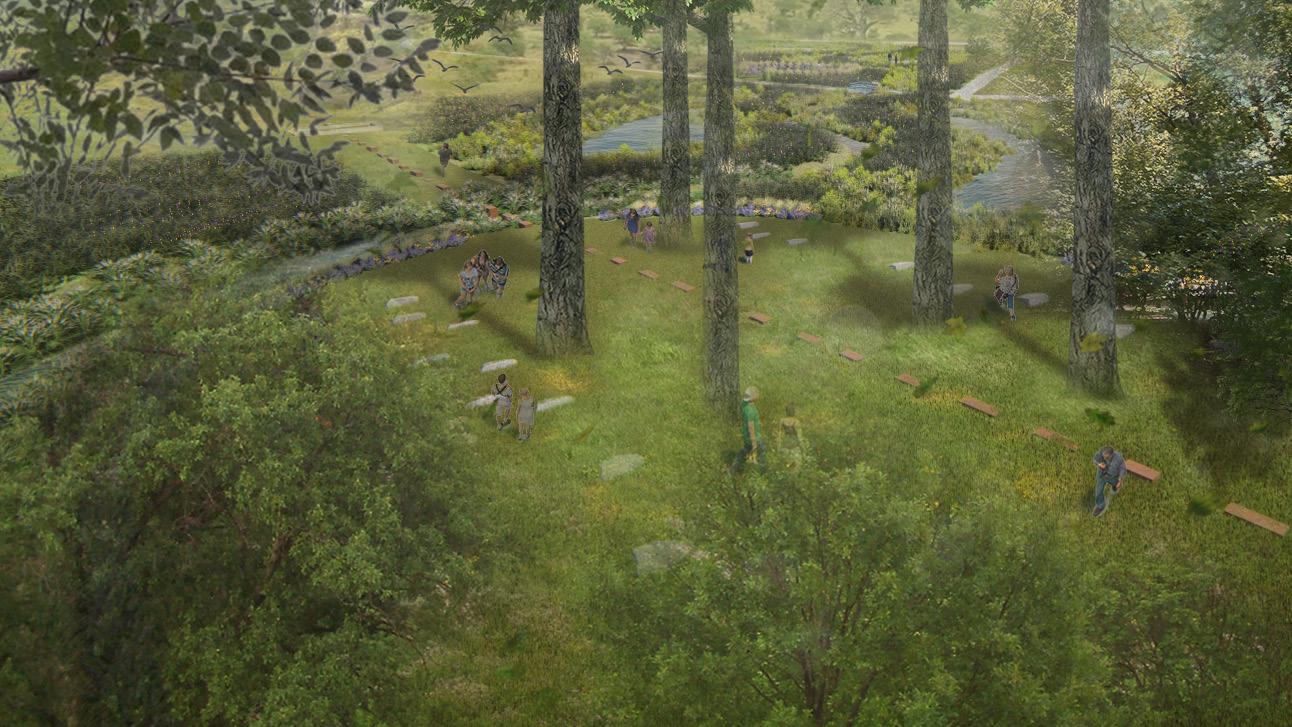
Prior to NPS Review
NPS Process
Tower Grove Park is one of seven National Historic Landmark Parks. This designation is under the purview of the National Park Service (NPS). As such, LJC’s design team collaborated with historians from NPS to maintain the integrity and historical significance of the park while achieving the modern goals set out by the stream restoration process. An example of this collaboration can be seen in the strong landscape frames and salvaged materials found throughout the project. This project was initially conceptualized as a native prairie restoration; however, the values of Victorian Garden design favor clean, orderly landscapes. The design achieved this by capturing native plant matrices in orderly frames throughout the site. Hardscapes played a role in this as well. Native materials such as stone weirs, benches, and water features were initially designed in very naturalistic ways. Through design review with the NPS, these materials were retained but represented deliberately and cleanly reflective of the traditional park construction.
After NPS Review
REFINEMENT - CLARIFYING 04 278
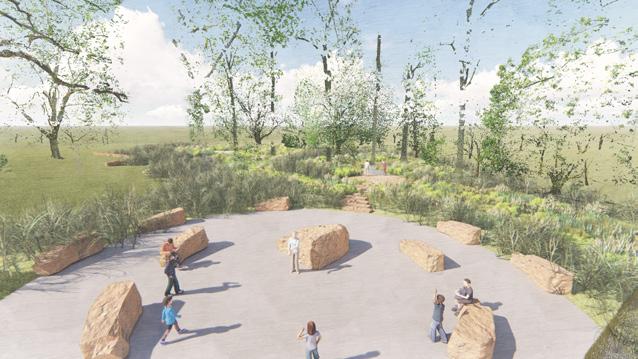
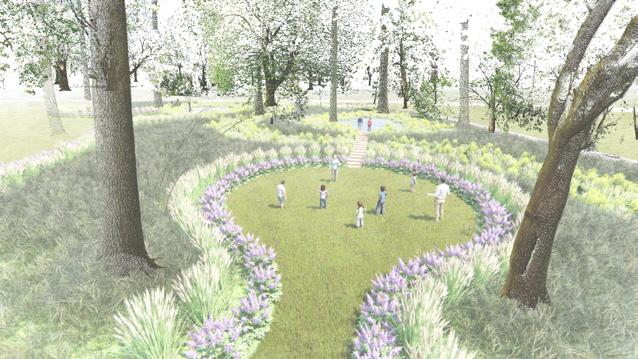
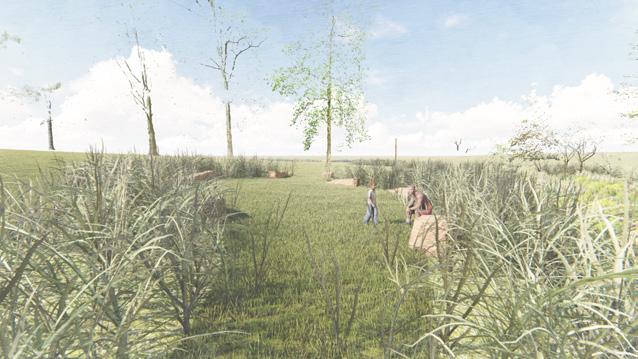
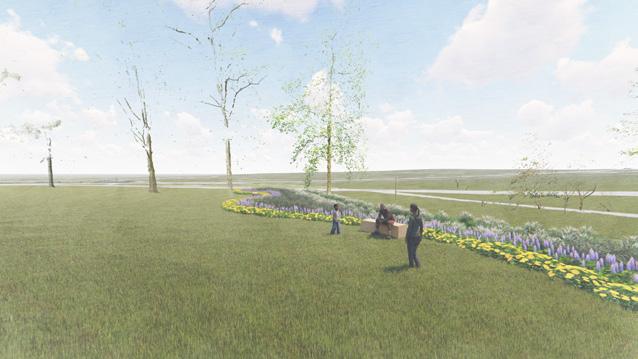
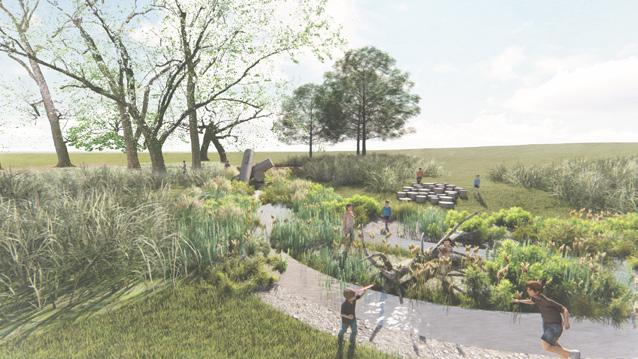
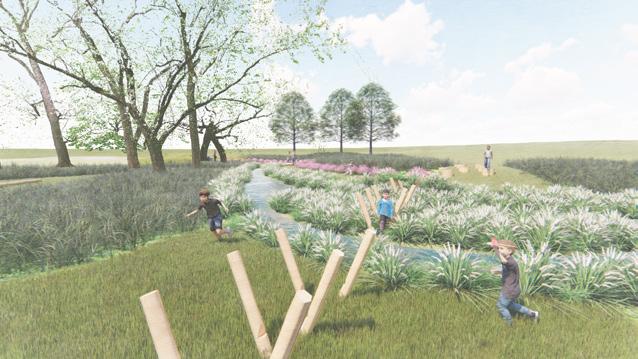
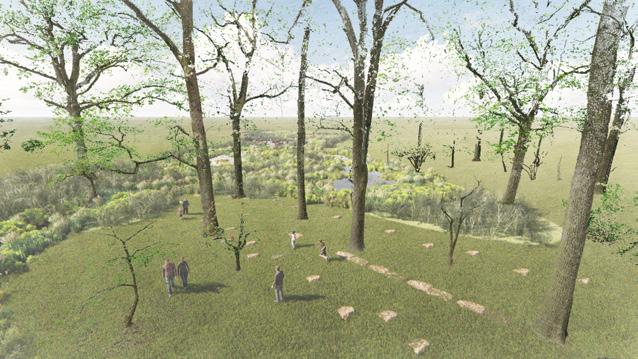
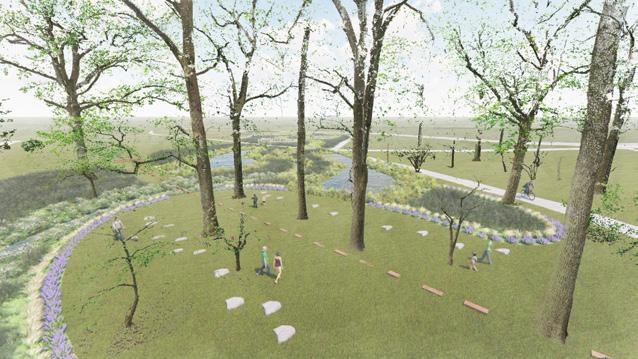
CASE STUDY 03 / TOWER GROVE PARK EAST STREAM RESTORATION
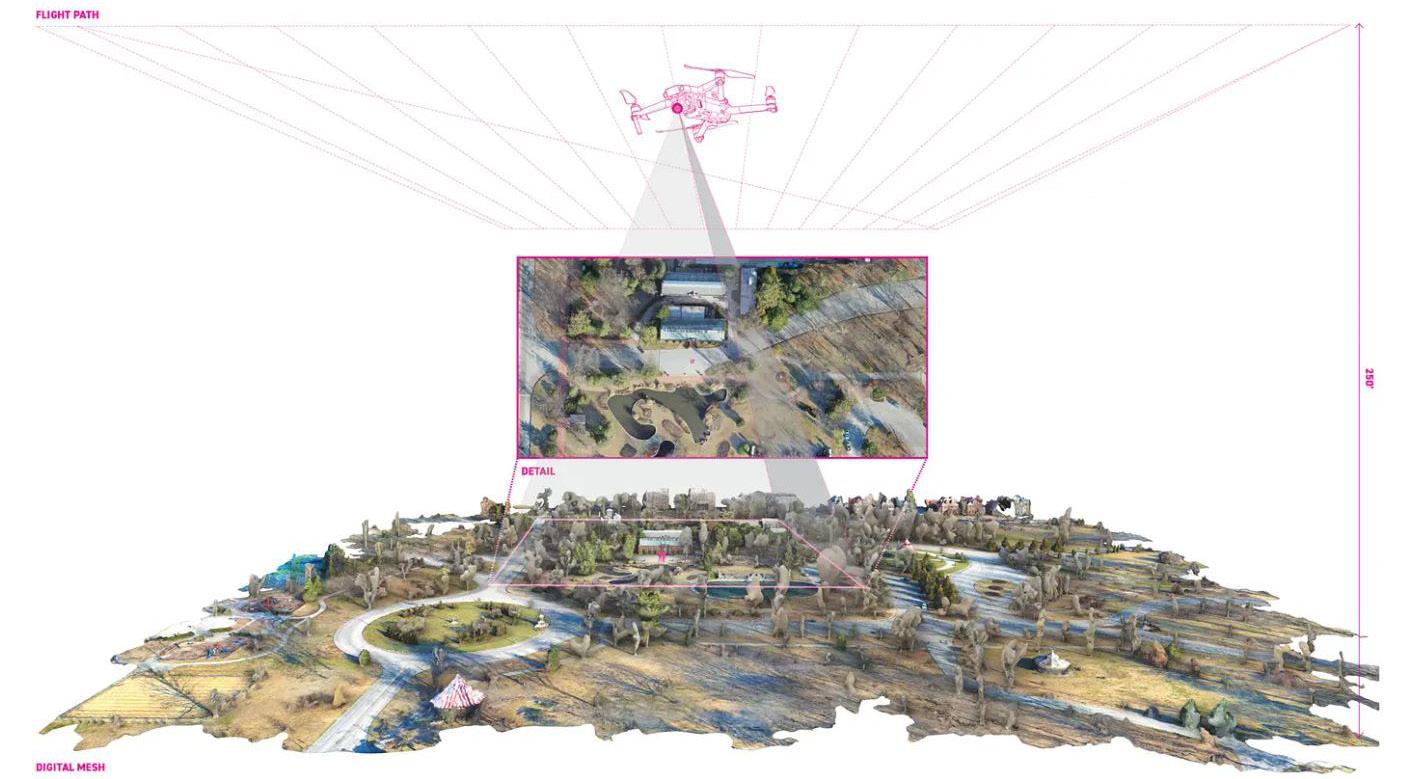
 Point Cloud Scan of Existing Trees
Point Cloud Scan of Existing Trees
REFINEMENT - CLARIFYING 04 280
Utilization of Drone Technology to Create a Digital 3D Mesh of the Site
Technology
Throughout the design and construction process the team used a multitude of technologies to ensure project success. Given the sensitive nature of preserving and protecting the trees within the project area a point cloud scan was performed as a tool to align the stream with minimal impact. In addition to the use of the scan as a layout tool, the scans proved very valuable as to develop vignettes for client presentations, providing accurate representations of the trees. Next, drone scans were also performed to accurately depict the entire site area. Both the drone and point cloud scans as well as pertinent GIS data, were inserted into an overall project model utilizing the Autodesk Infrawork. The Infraworks model was developed as a design resource to provide both design renderings as well as animation for client and donor presentations. During the construction documentation phase the team utilized Revit as well as AutoCAD to assemble the document and prepare all legends for the extensive planting design. Lastly, during the construction phase, frequent drone flights were made to track progress and to determine any plan deviations.
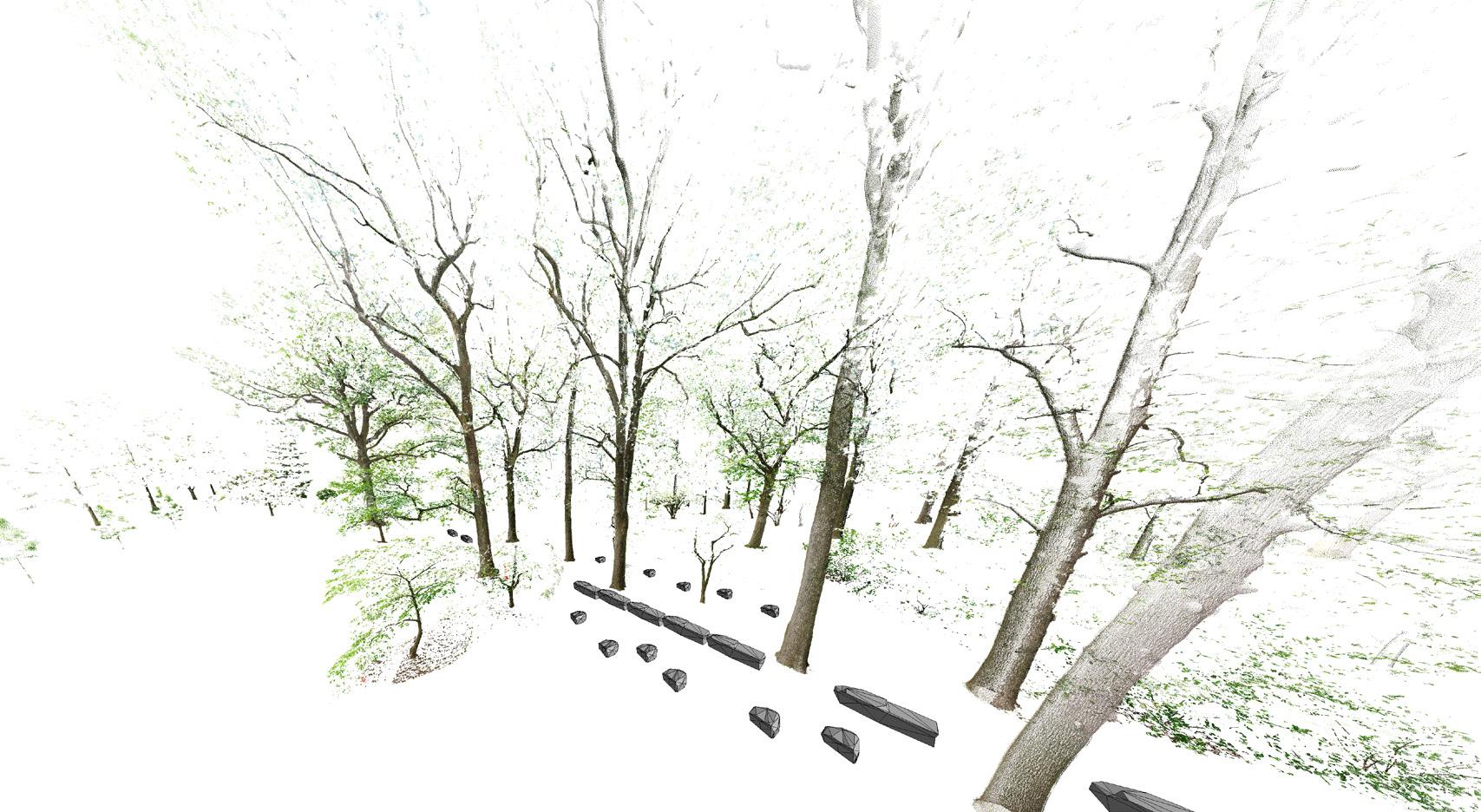
CASE STUDY 03 / TOWER GROVE PARK EAST STREAM RESTORATION
Point Cloud Scan Combined with 3D Modeling to Visualize a Space in 3D
Construction Process
The construction process was very hands-on and leveraged for the East Stream Restoration project. Working within the fabric of a 150-year-old park presents a unique set of challenges. When construction began, there were several unknown variables. An example of this was the existing stream crossings. Above grade, the stone headwalls were architectural specimens with high-quality craftsmanship and condition. However, it was unclear if the crossings would be stable or functional below grade. Several design challenges were resolved during construction to ensure modern infrastructure, such as piped crossings, could be integrated into the existing infrastructure while retaining the historical value of the existing structures.
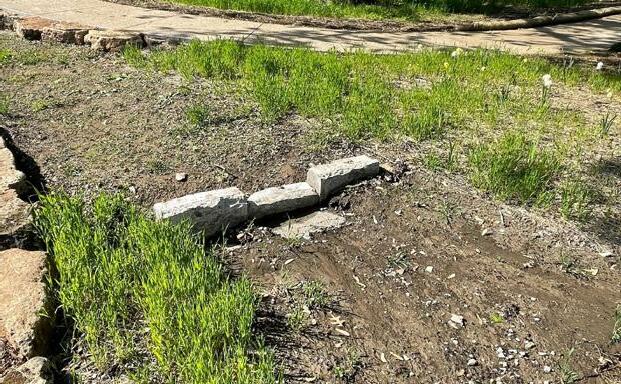
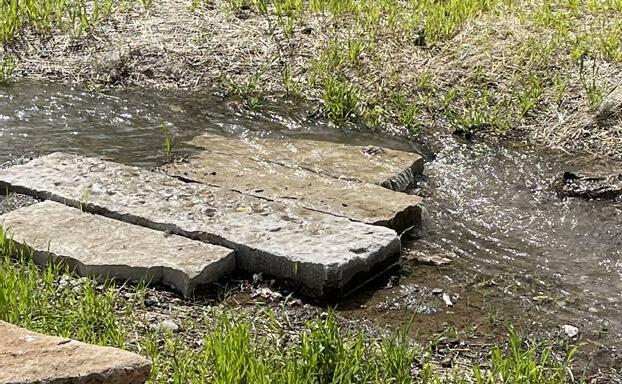
During the construction phase, weekly on-site Owner Architect and Contactor (OAC) meetings were held. During these meetings, the team worked through all issues and walked the site to review all RFIs in real-time. In addition to attending OAC meetings, LJC selected and sorted salvaged stone material for reuse in the project and assisted in the layout of the BMP and perennial frame plantings. In summary, the direct and dedicated involvement during the construction process directly correlated to the project’s success and client satisfaction.
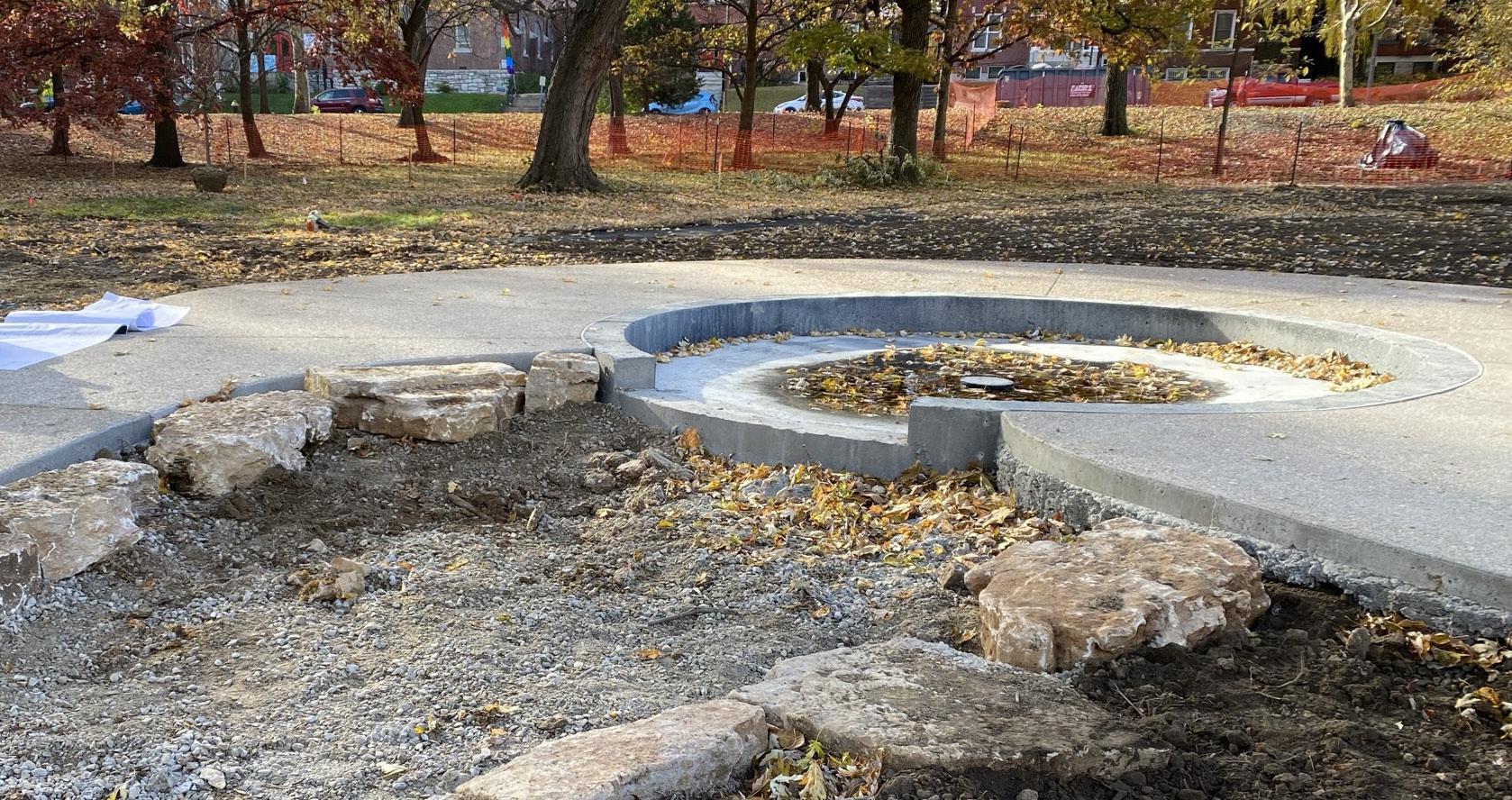 Headwaters Water Feature Under Construction
Repurposed Stone Creek Crossing
Repurposed Stone Weir
Headwaters Water Feature Under Construction
Repurposed Stone Creek Crossing
Repurposed Stone Weir
DELIVERY - DOCUMENTING 05 282
PARK EAST STREAM RESTORATION
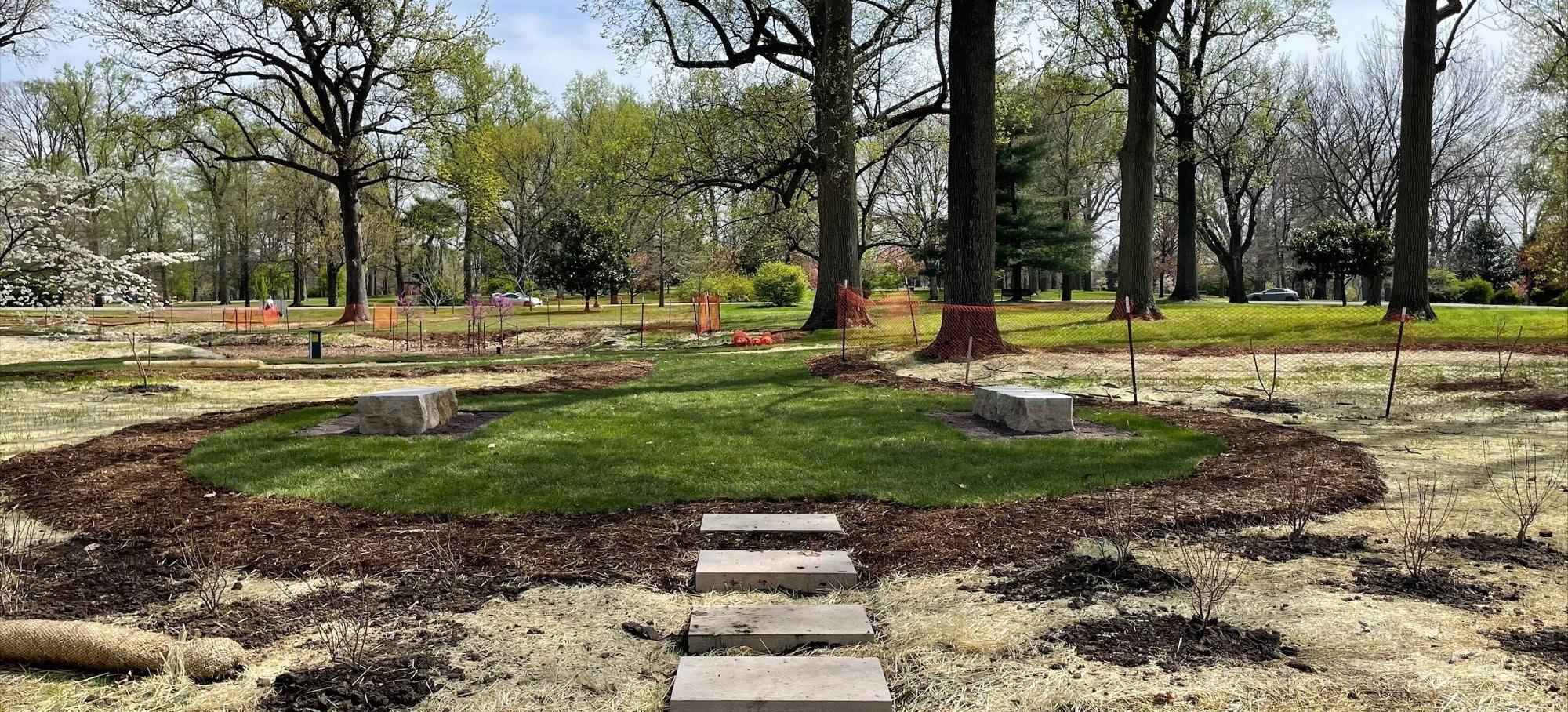
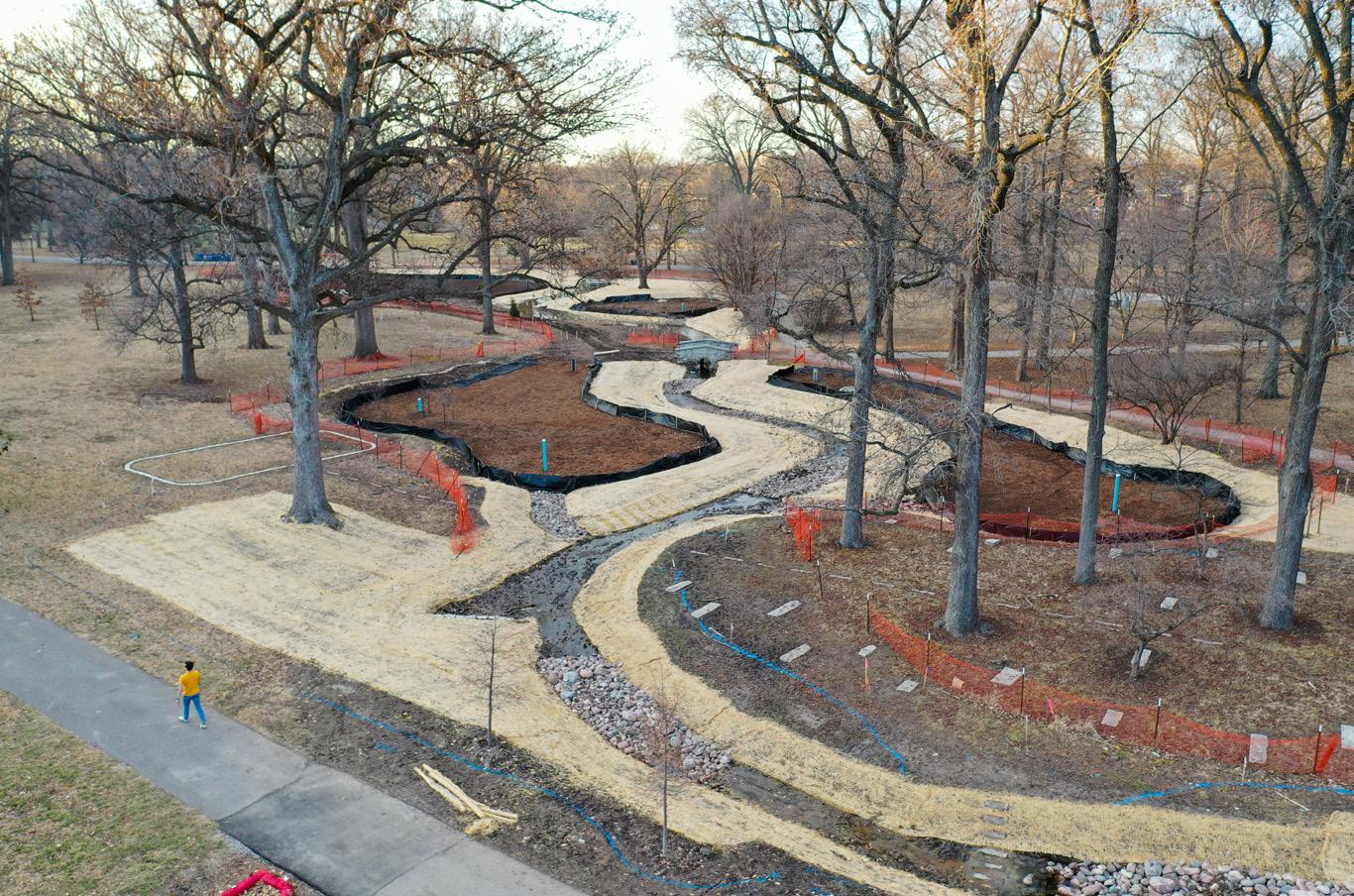 Basin Gathering Space Under construction
Aerial Drone Photo of the Osage Village Grove and Stream Under Construction
CASE STUDY 03 / TOWER GROVE
Basin Gathering Space Under construction
Aerial Drone Photo of the Osage Village Grove and Stream Under Construction
CASE STUDY 03 / TOWER GROVE
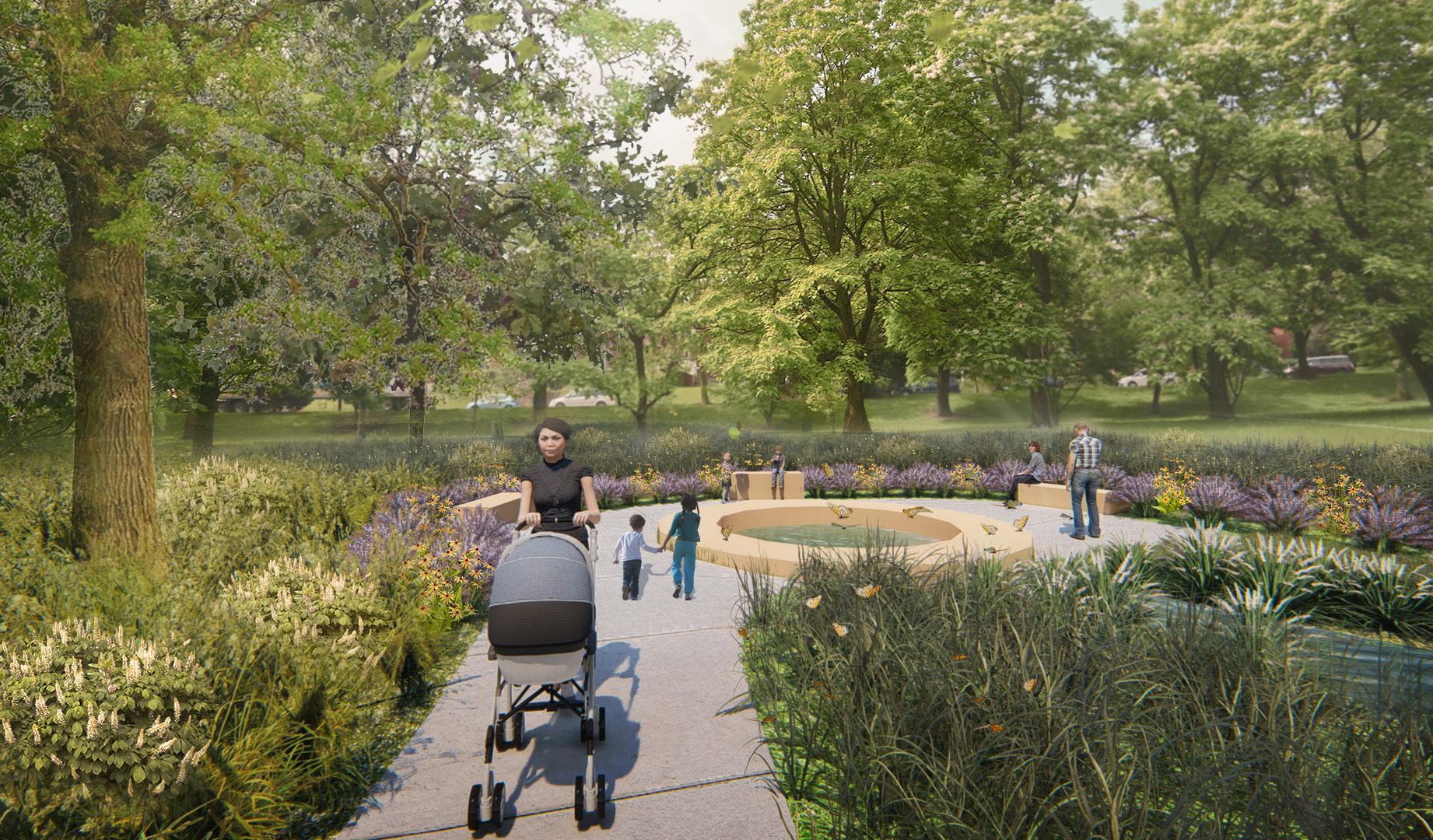
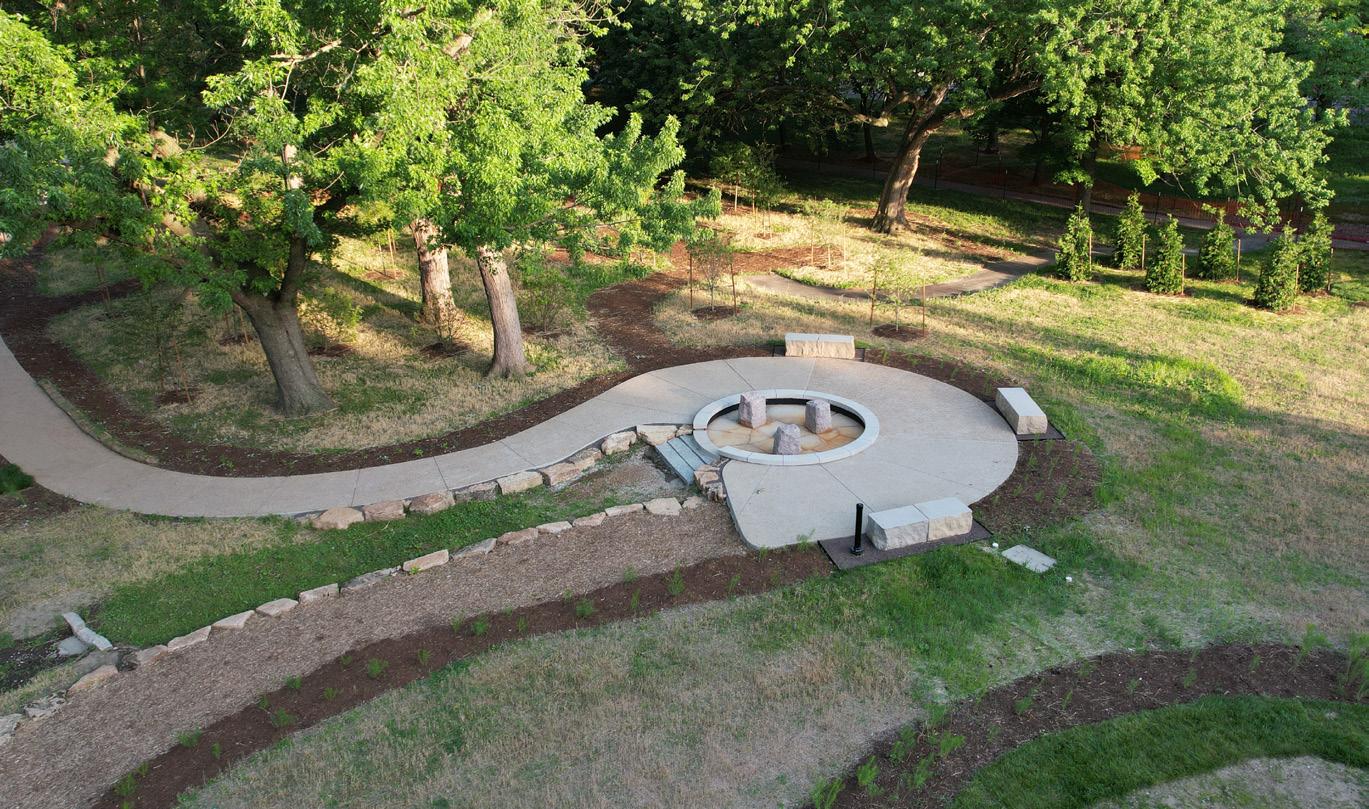 Conceptual Rendering of the Headwaters
Conceptual Rendering of the Headwaters
DELIVERY - DOCUMENTING 05 284
Headwaters Water Feature Under Construction
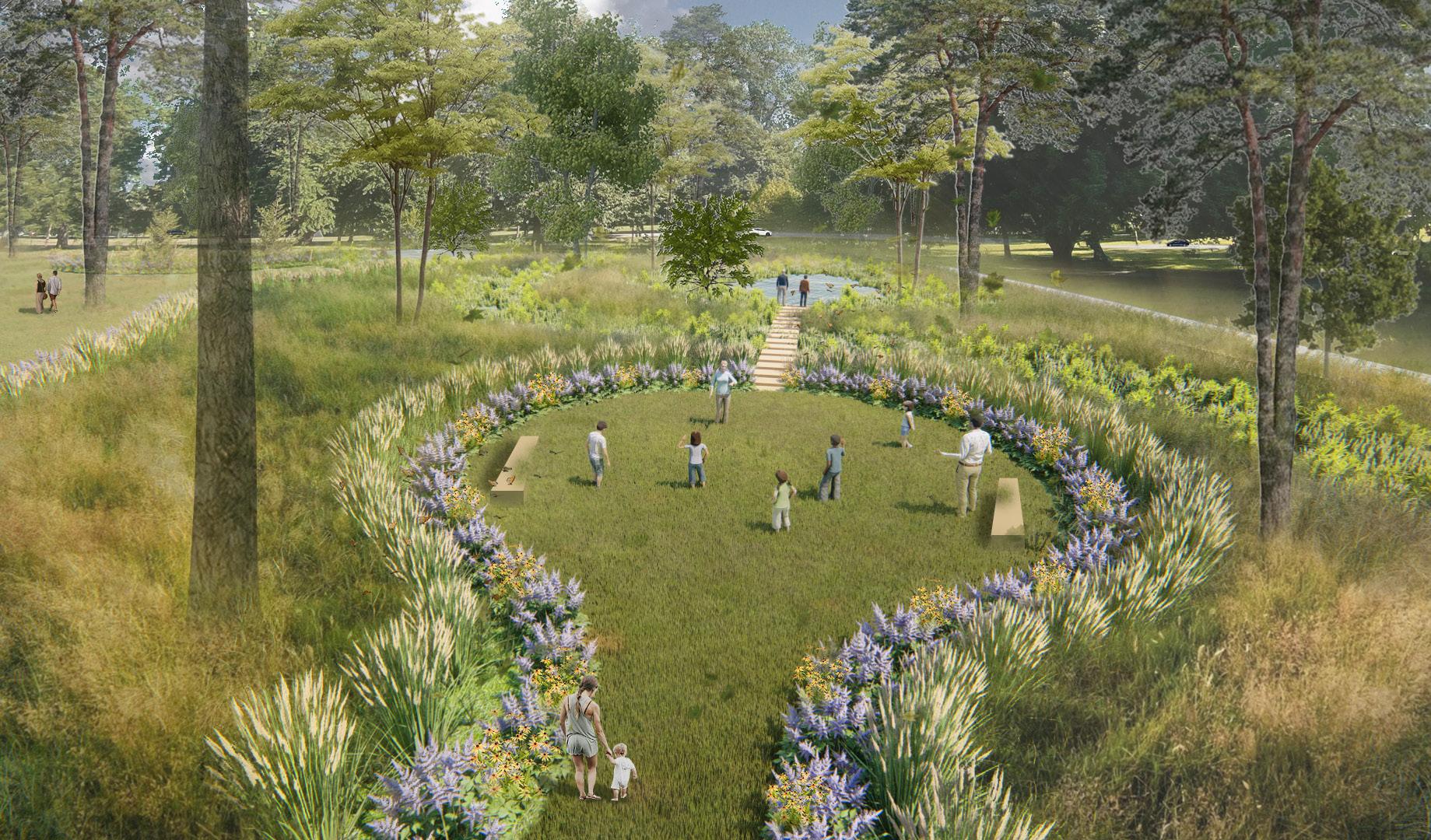
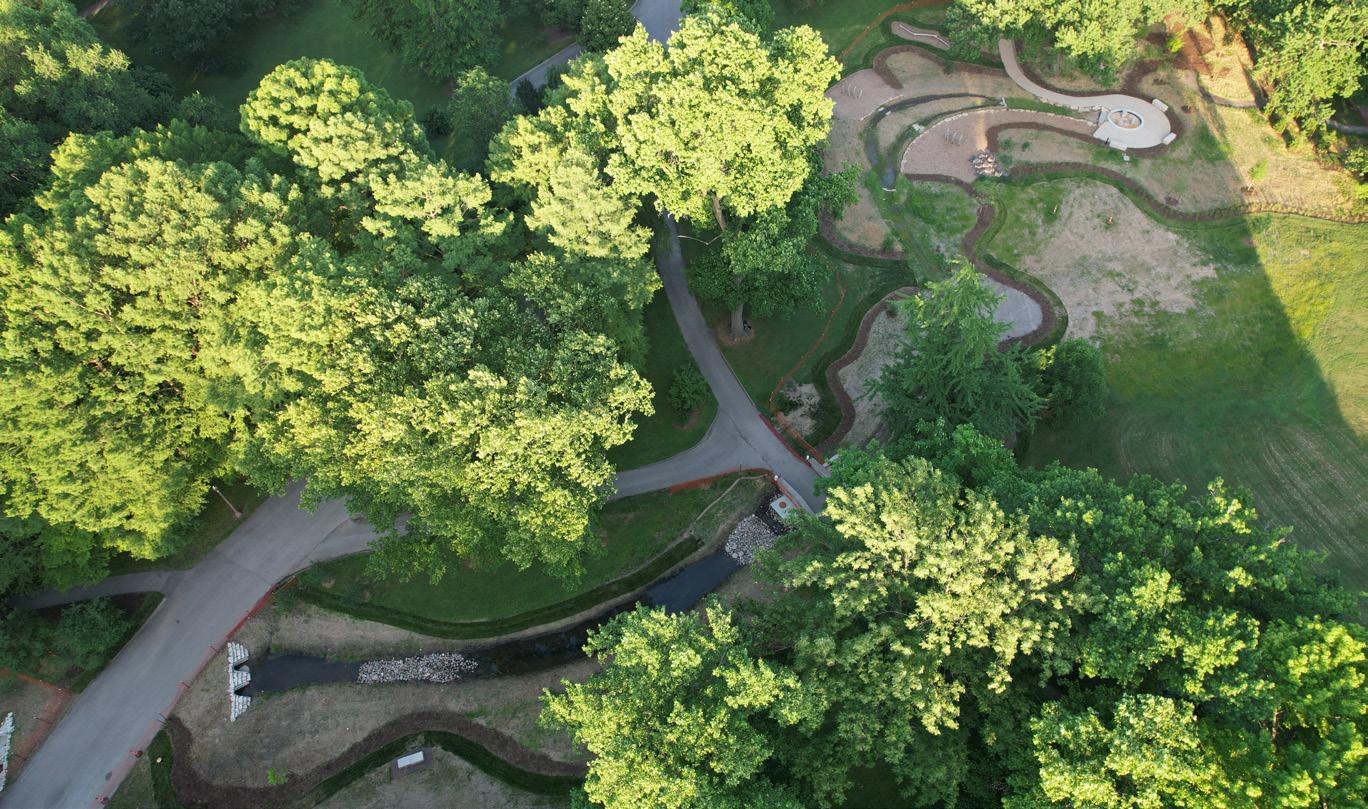 Concept Rendering of the Basin
Aerial Drone Photo of The Basin Stream Corridor Under Construction
CASE STUDY 03 / TOWER GROVE PARK EAST STREAM RESTORATION
Concept Rendering of the Basin
Aerial Drone Photo of The Basin Stream Corridor Under Construction
CASE STUDY 03 / TOWER GROVE PARK EAST STREAM RESTORATION
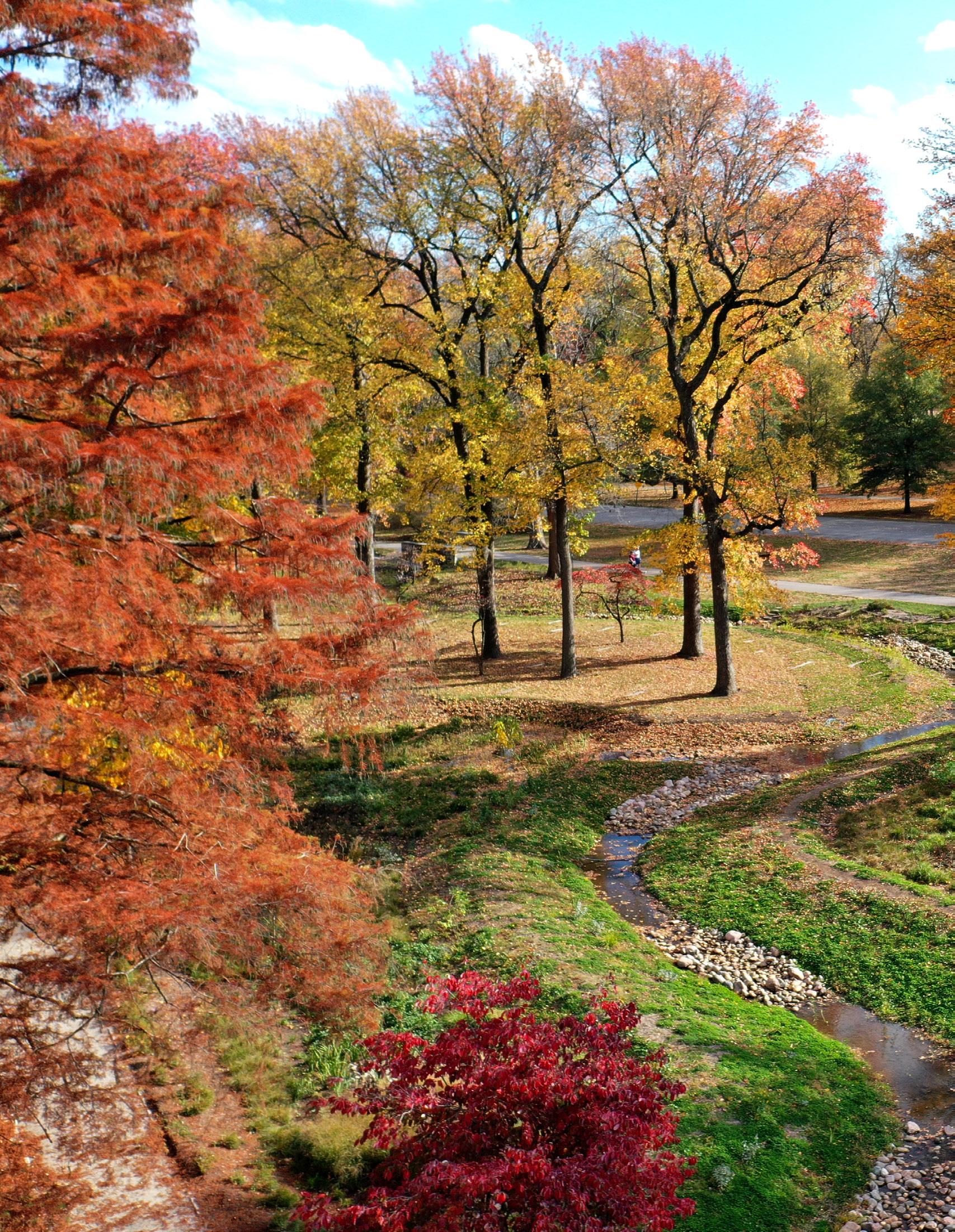
DELIVERY - EXPERIENCE 05 286
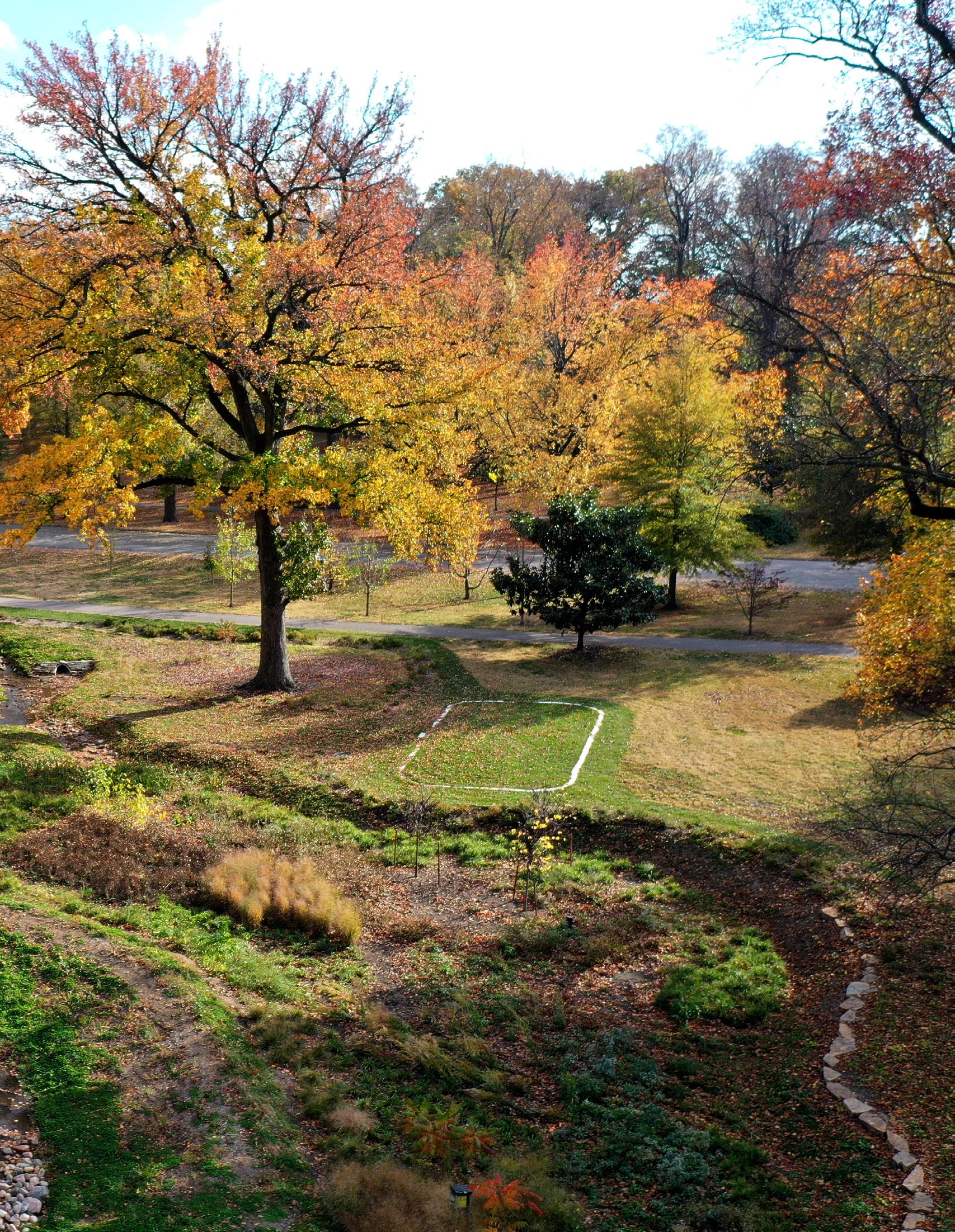
CASE STUDY 03 / TOWER GROVE PARK EAST STREAM RESTORATION
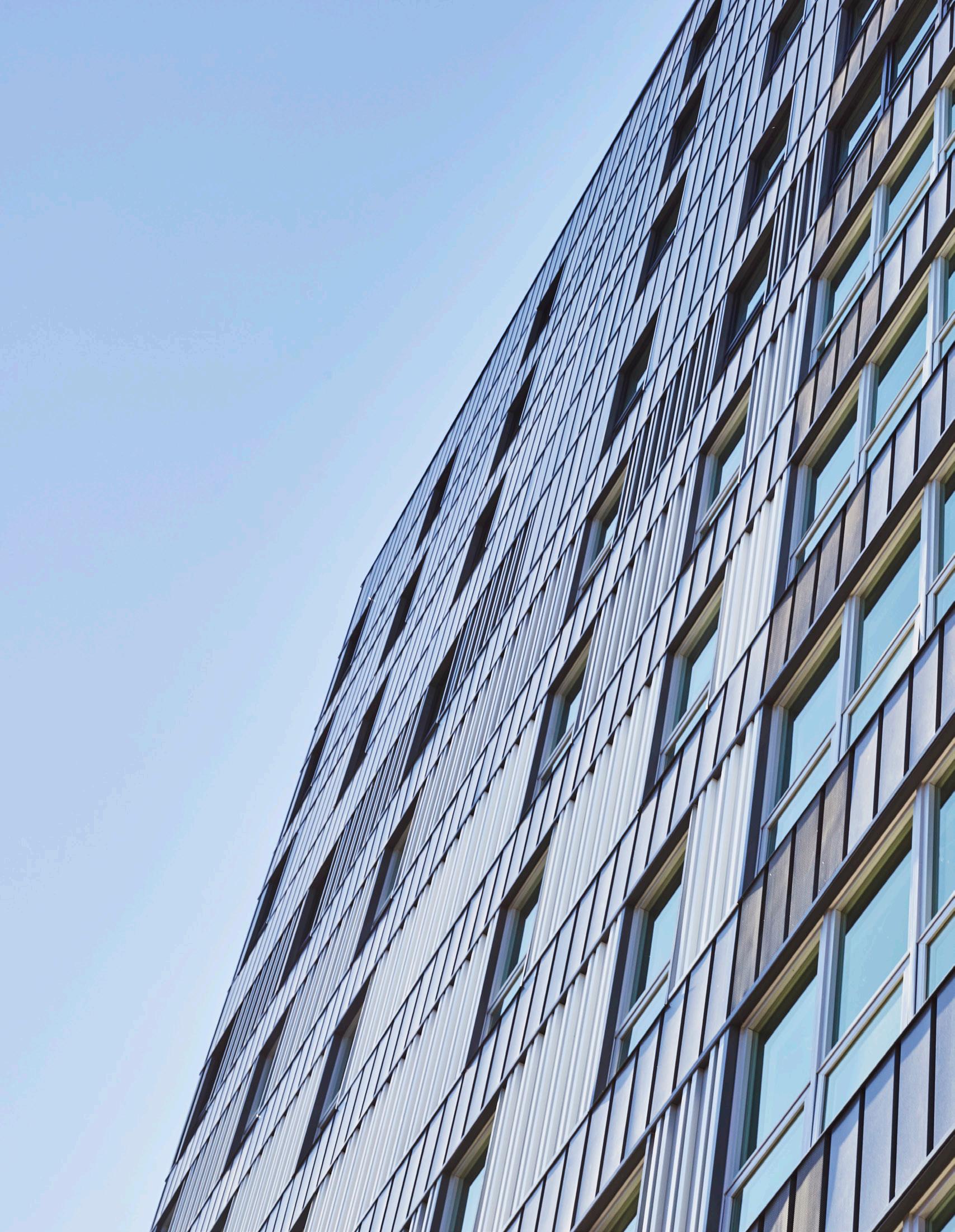
Location / Eugene, Oregon Program / Residential Size / 260,000 SF, 209 Units, 686 Beds, 115 Parking Spaces Design and Completion / 2022 Identity Eugene 288
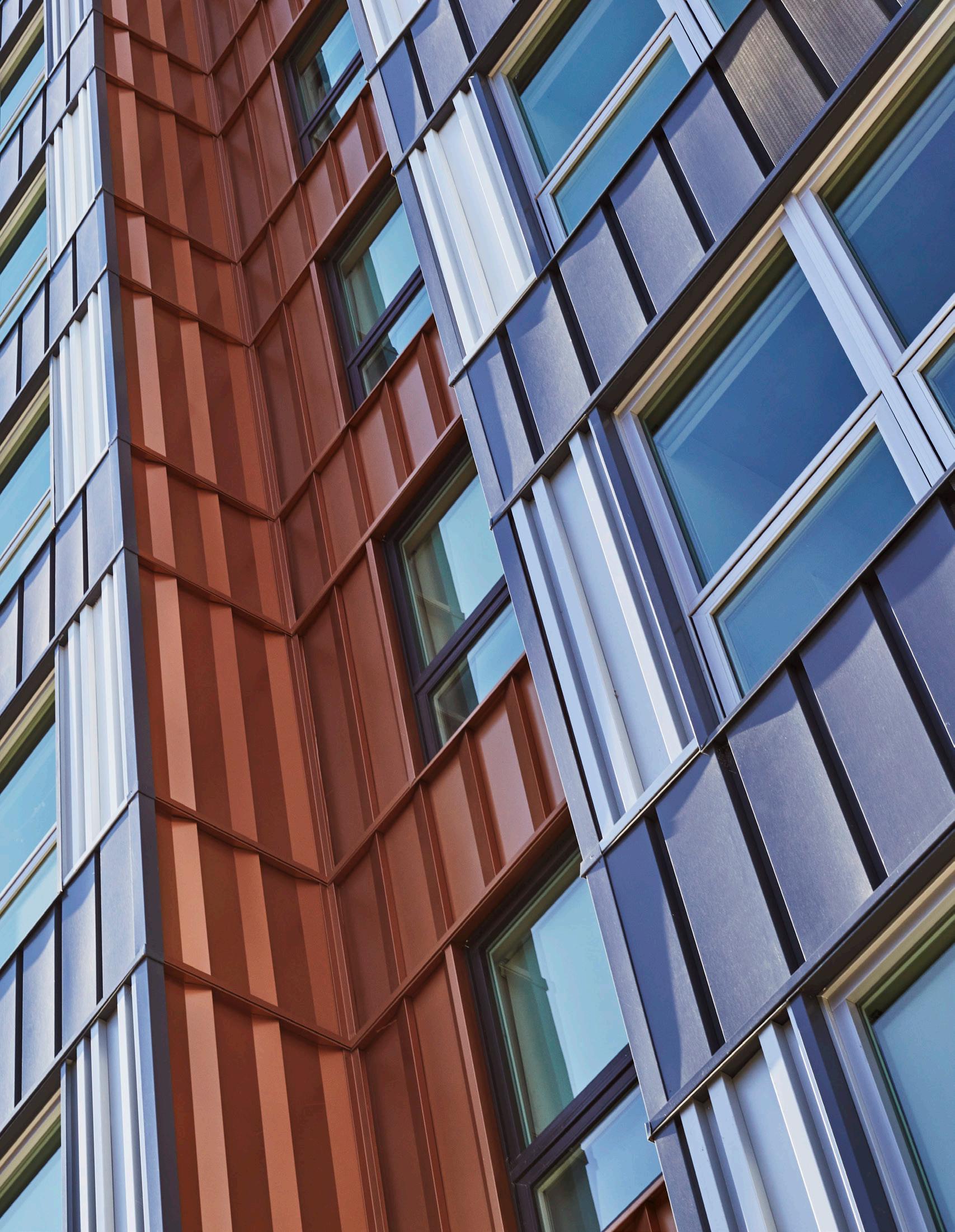
CASE STUDY 04 / IDENTITY EUGENE
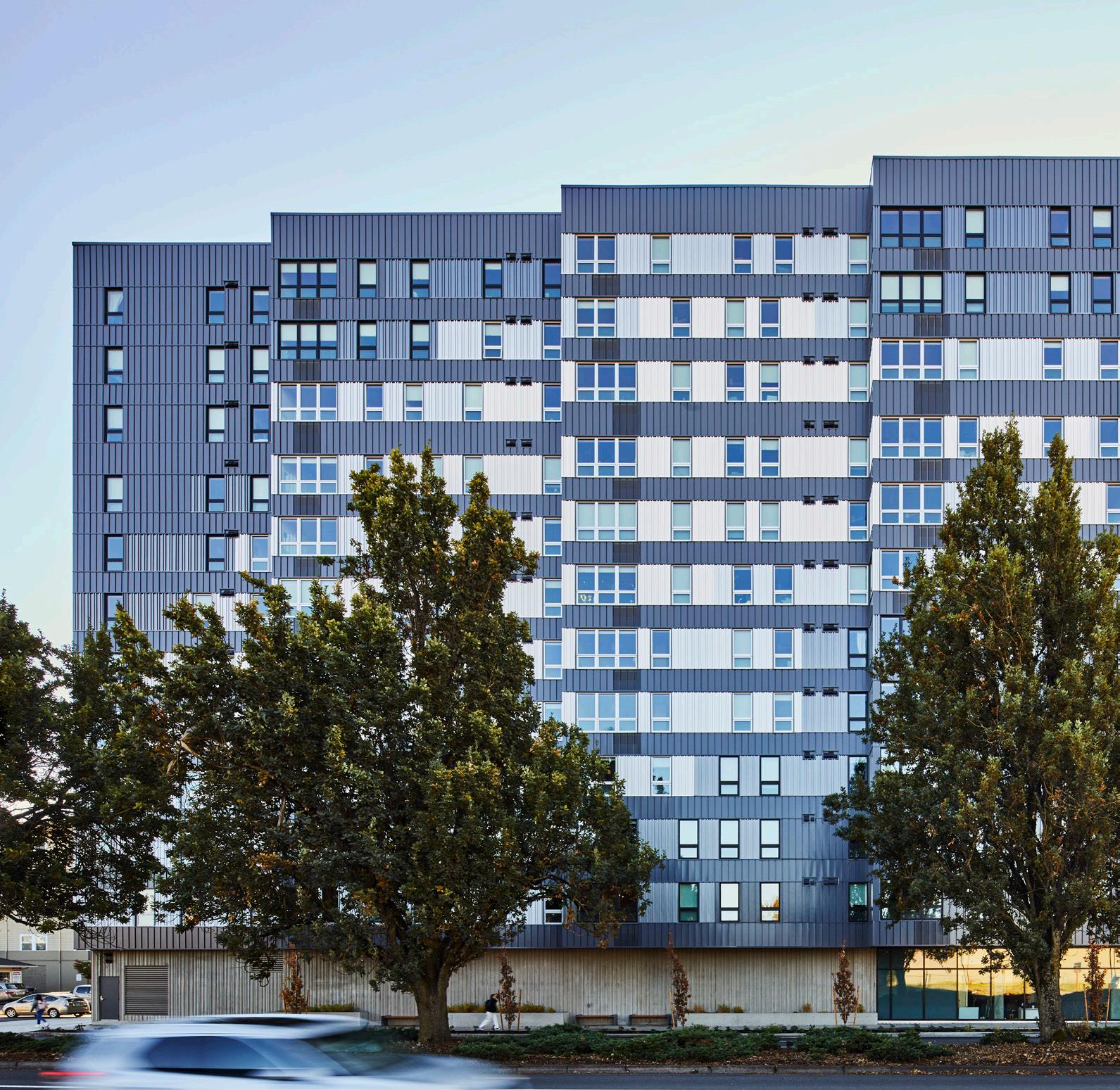
NARRATIVE 00 290
The Identity Eugene is a project that required the project team to take advantage of constraints and parameters and turn them into opportunities. This project is a 12-story off-campus student housing development in Eugene, Oregon. The building’s location at a busy intersection just a half mile from downtown Oregon and its height make it one of the most prominent new buildings in Eugene. However, the site’s prominence was also accompanied by a set of efficiency and material parameters that presented a unique design opportunity.
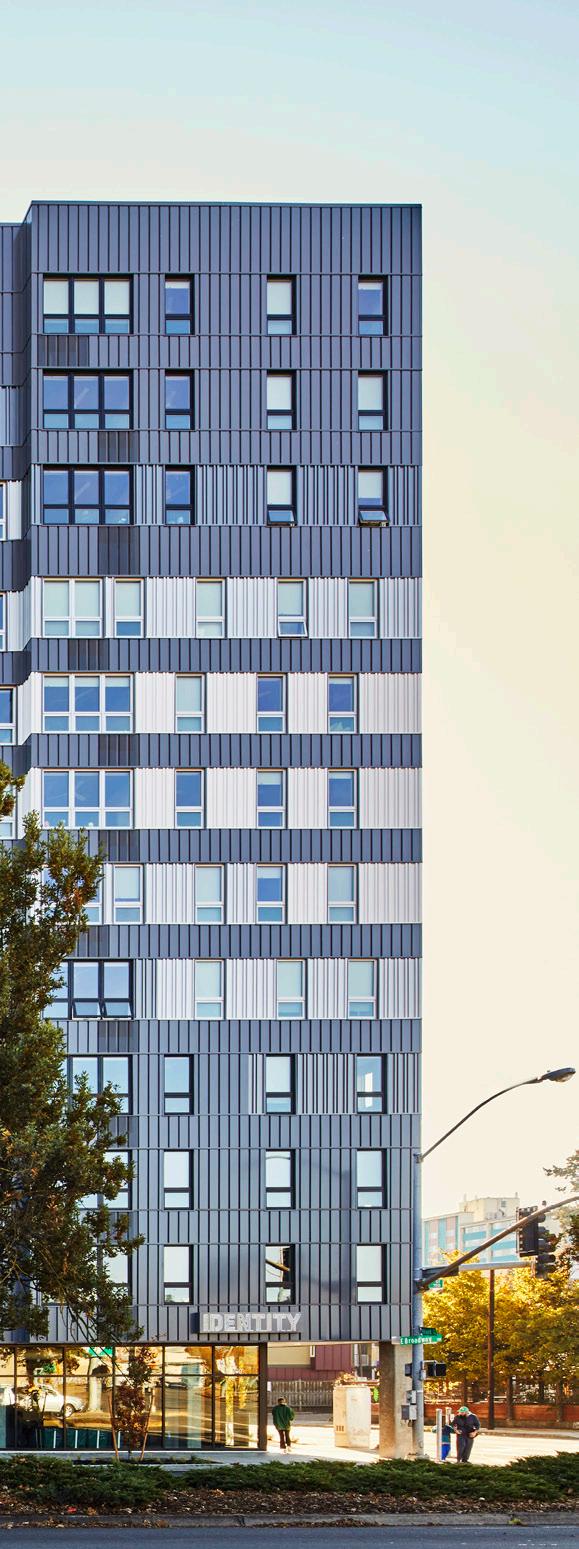
Parameters
The site’s footprint required detailed planning in order to fit in a sufficient number of units to make the project possible. This was made more challenging by the city’s maximum height requirement of 120 feet. As a part of the parameters set by the client to make the project feasible, metal panel cladding was designated as the cladding material for the façade. Additionally, the team needed to maximize the number of beds and, therefore, students that could live in the building.
Opportunities
In order to meet those requirements, a post-tension concrete slab system was chosen for the structure to minimize floor-to-floor heights. This allowed for thin 8” floor slabs throughout the building. (A column layout that works with our units) A meticulous planning process designed floor plans that resulted in 20 units per typical floor stacked vertically to maximize efficiencies in plumbing and mechanical systems. The metal panel was organized in an abstracted “cloud” that references the climate of Eugene and breaks down the building scale. This cloud formation is continuous around the building’s entire facade using different metal panel colors and profiles. This design draws on the natural elements of the building’s context, creating a dynamic skin using a single material.
The building consists of multiple configurations of units from studio units to 5 Bed/5 Bath to accommodate a variety of living preferences. Each 209-units is furnished and contains laundry closets and full kitchens to provide all the inunit amenities students need. The building’s amenities include a leasing office, study rooms, a fitness center, and a coffee bar. The 9th floor provides study rooms, a lounge, and an outdoor rooftop terrace with grills and fire pits. Lastly, the rooftop has a pool, hot tub, outdoor kitchen, and outdoor lounge space to encourage students to create a space to spend their time and create lasting connections.
LJC worked closely with the clients, Subtext and CA Ventures, and the contractor, John Hyland Construction, to design a fantastic project that offers students a great college experience close to campus. This project provides excellent amenities throughout the building, enriching their downtime and creating the perfect environment to relax and achieve success.
CASE STUDY 04 / IDENTITY EUGENE
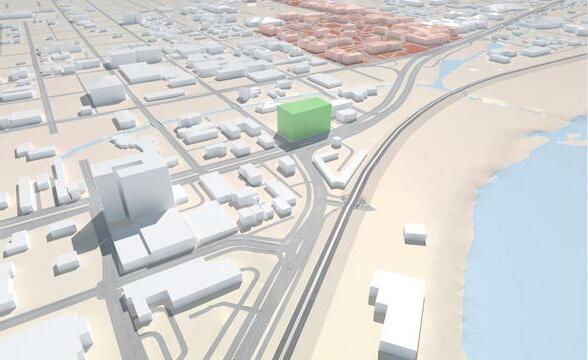
Views to the River University of Oregon - Eugene Downtown Eugene W I L L A M E E R V E R MountainsthetoViews Eugene: The Hub 515 E. Broadway EmX Hilyard Station S/S of Franklin Station Analysis Smart Start Diagramming 2 Design Attributes Client Goals + Objectives Representation Goal Scope Mapping Logistics Discovery 1 Research Mobilization Phase Conceptual Design Master Plan Pre-Design Program Feasibility Scale Adjacencies Precedent Material Context DESIGN PROCESS 00 292
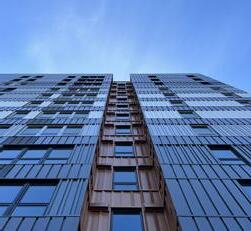
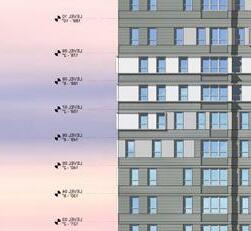
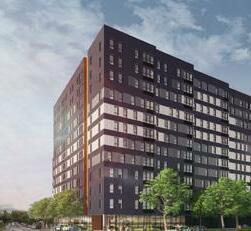
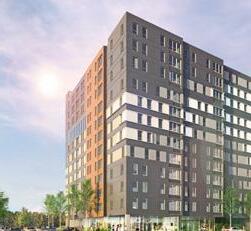
Concept Materiality Function Modeling Detail Constructibility Texture Depth Fabrication Collaboration Translation Experience Owner Training Experience Monitoring Handover Surveys Ideation Refinement Delivery Iteration Clarifying Documenting 3 4 5 Schematic Design Design Development Construction Documents & Administration Evaluate Systematically Onward Big Idea Ladue Branc Completion Winter 2023 CASE STUDY 04 / IDENTITY EUGENE
Site Opportunities
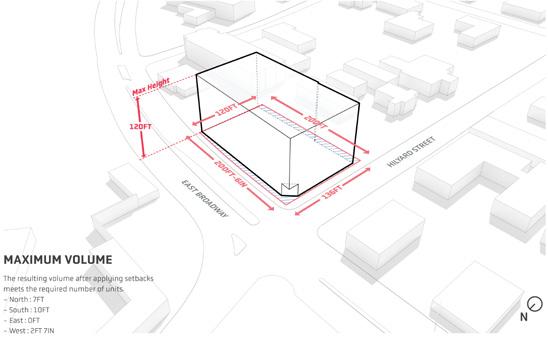

Located at the busy intersection of Broadway and Hilyard, this site serves as one of the most prominent areas in Eugene, Oregon. The site was an opportunity to address a unique design challenge, all while capturing mountain and riverfront views, easy transit access, and proximity to campus amenities. In addition to its prominence, the site offers the chance to act as a starting point between campus and downtown Eugene.
The resulting volume after applying setbacks meets the required number of units.
- North : 7ft
- South : 10ft
- East : 0ft
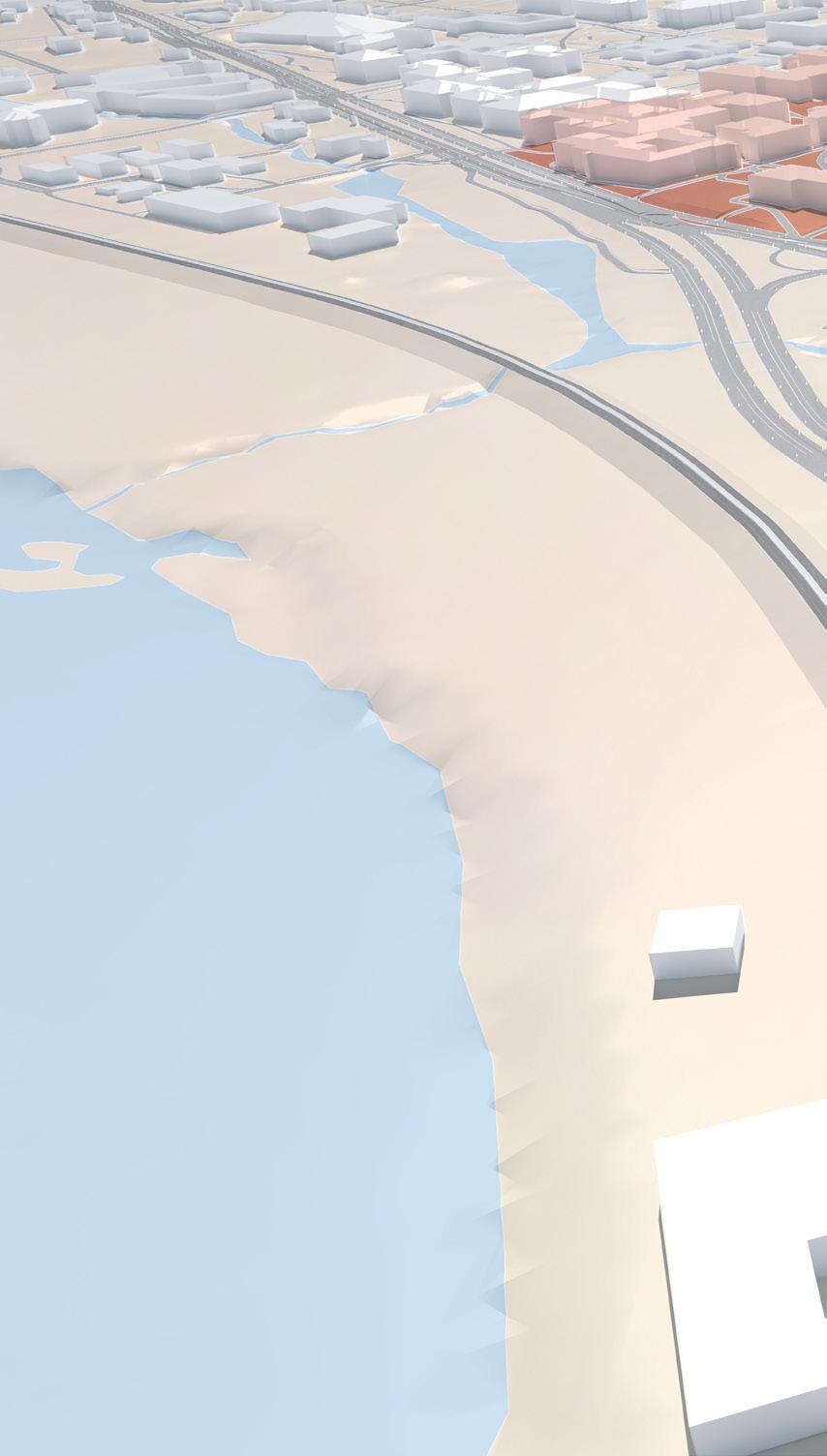
- West : 2ft 7in
Lane Transit District (LTD)


Access to Site from E. 6th Avenue
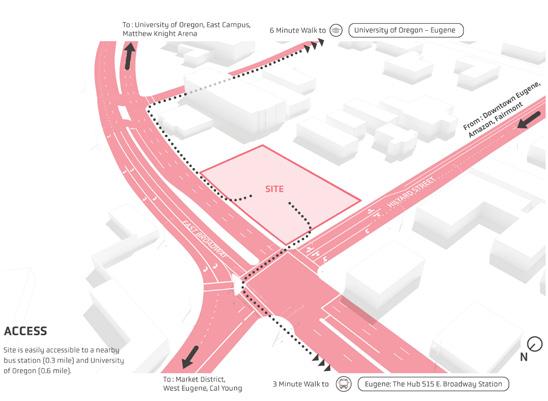
N
Legend
Ruth Bascom Bike Path
Oregon Express Shuttle
W
L L A M E T T E R I V E R
Views to the River
I
Dad‘s Gates Station
DISCOVERY - CONTEXT 01 294
S/S of Franklin Station
Views to the Mountains





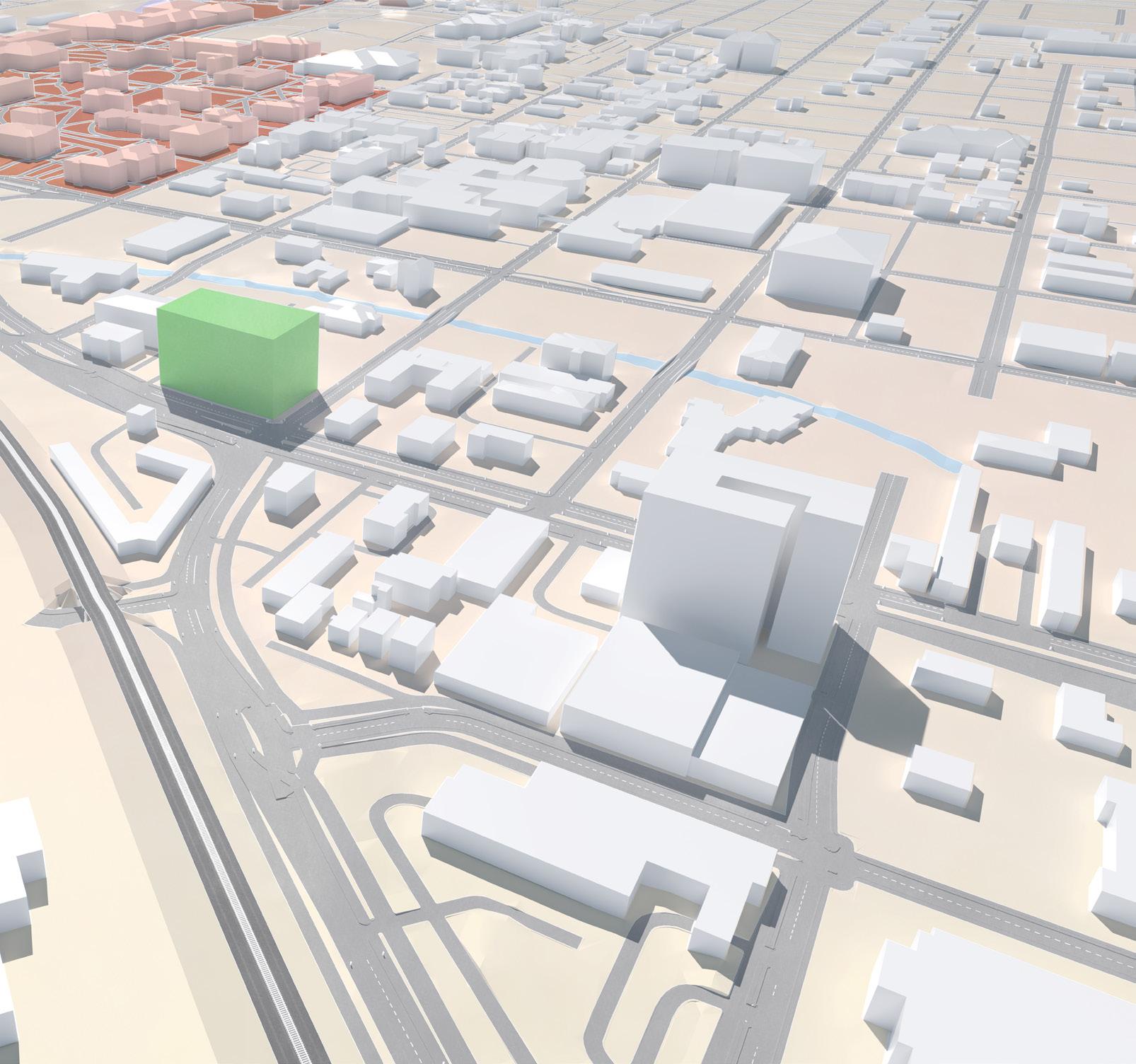
CASE STUDY 04 / IDENTITY EUGENE
University of Oregon - Eugene Downtown Eugene
EmX Hilyard Station
Eugene: The Hub 515 E. Broadway
Maximize Density
Upon applying setbacks, the maximum volume of the building was defined. The team worked to maximize the number of units per floorplate, resulting in a C-shaped plan with a central courtyard allowing maximum exterior perimeter.
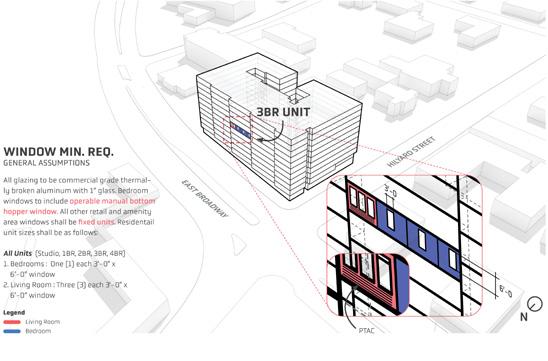
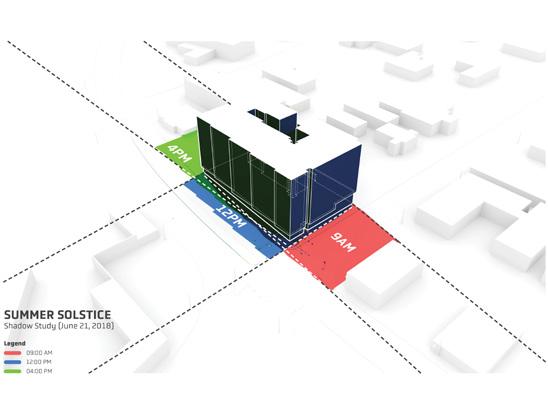
Steps were introduced into the planning to give more daylight to living room units while taking advantage of the angled frontage on Broadway.
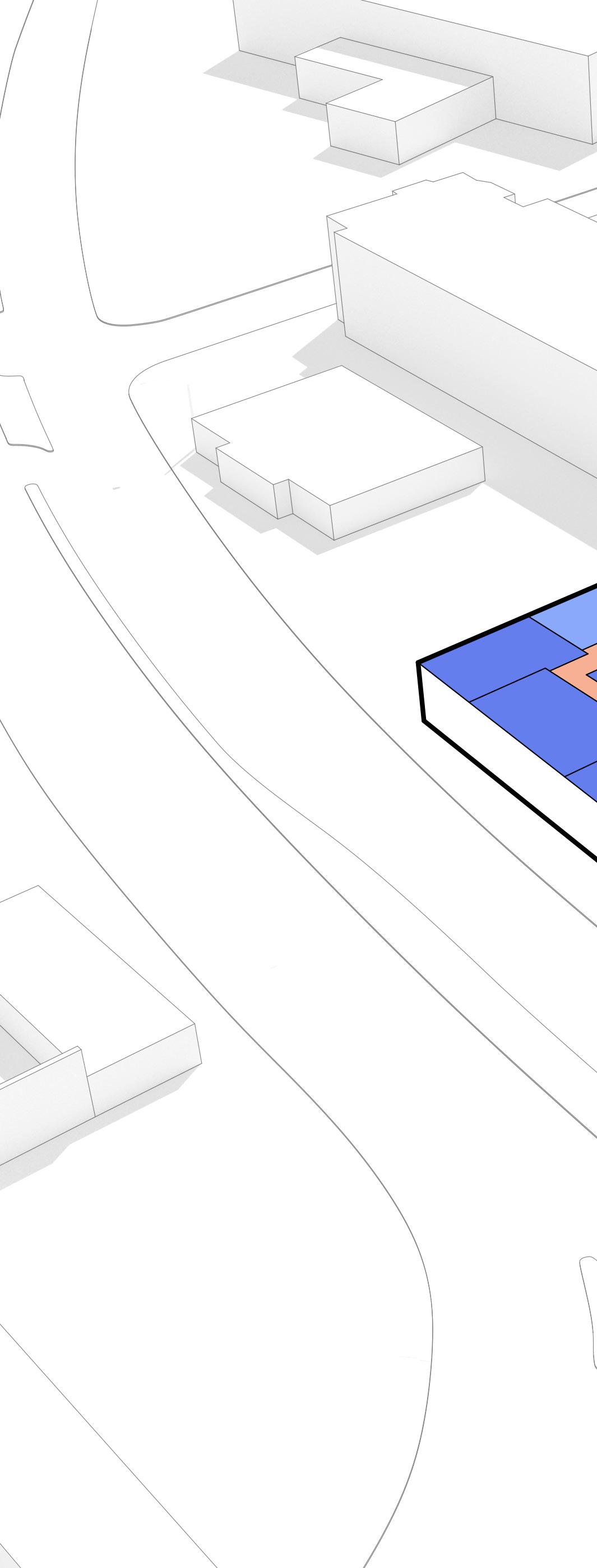
(1 Unit) 2
(2 Units) 4
5
Corridor Mechanical / Eleavtor Core / Stairs 4B 4B Copyright 2018 FS Architecture CDG -EUGENE 01/09/19 4B 4B 4B 4B 4B 5B ST 4B 4B 4B 4B 4B 5B 2B 2B 2B
EAST BROADWAY Legend Studio
Bedroom
Bedroom (10 Units)
Bedroom (2 Units)
DISCOVERY - RESEARCH 01 296 N
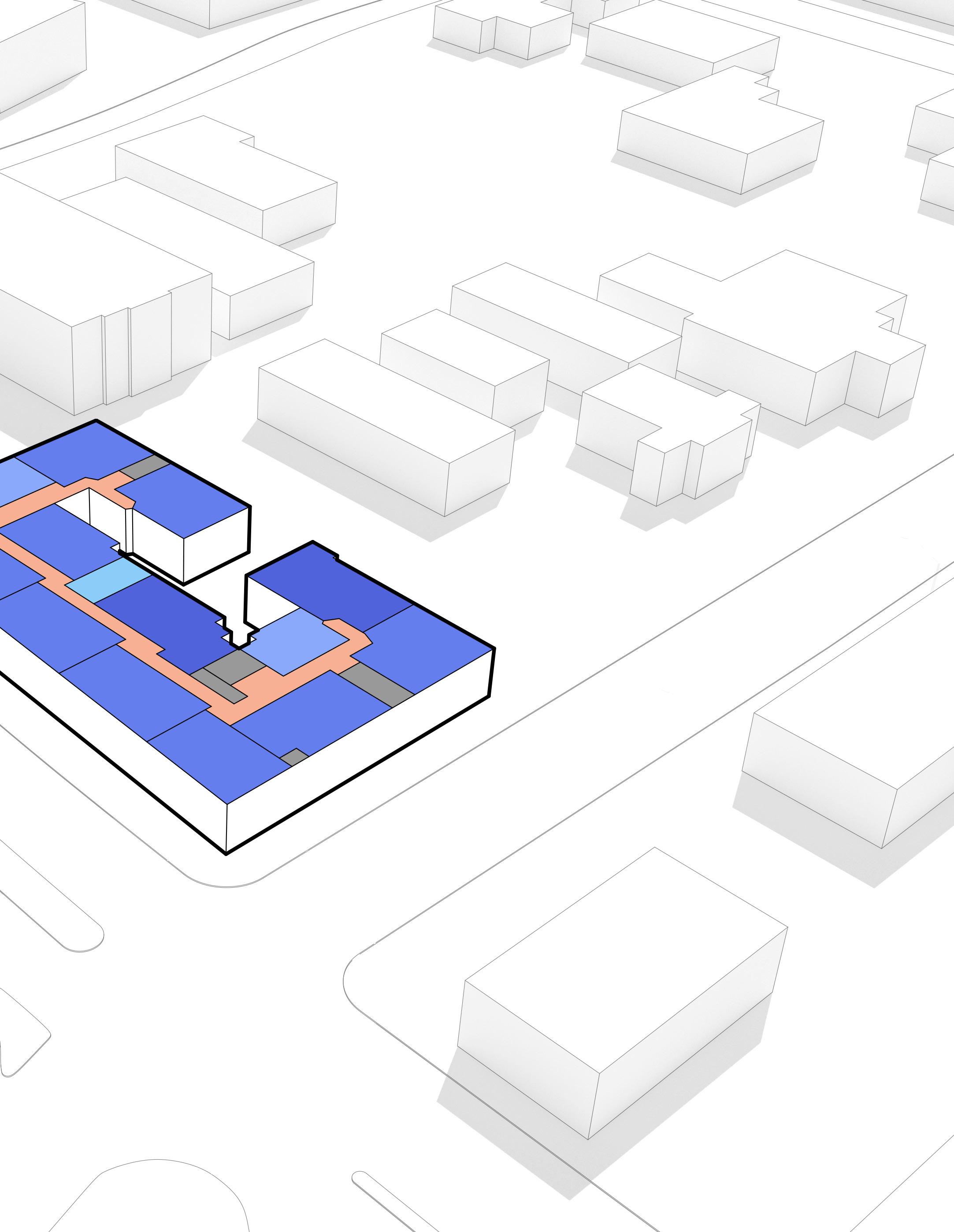
HILYARD STREET ST 5B 5B 4B 4B 4B 4B 4B 4B 4B 2B 4B CASE STUDY 04 / IDENTITY EUGENE
Design Drivers
It was critical to break down the scale of the building to create a more inviting and appealing experience for off-campus students. The team studied the typology and form, which led to the creation of a serrated floor plan that maximized efficiency without sacrificing the living experience. The design diagrams illustrate space planning, form, and materiality ideas and were used as the baseline for further design development.
298 ANALYSIS - DIAGRAMMING 02
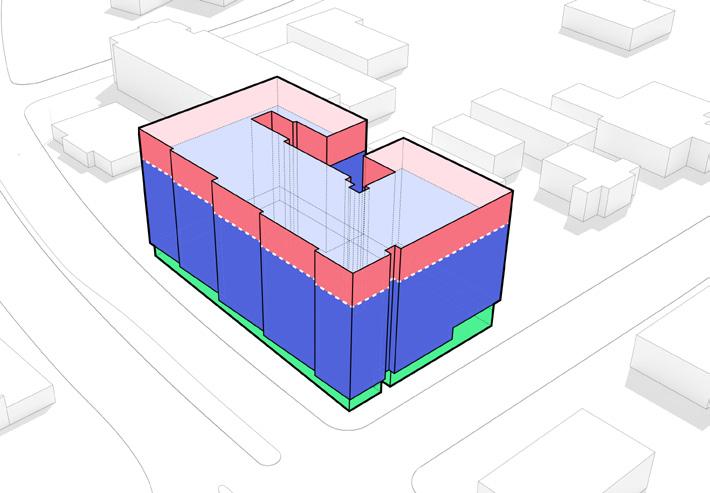
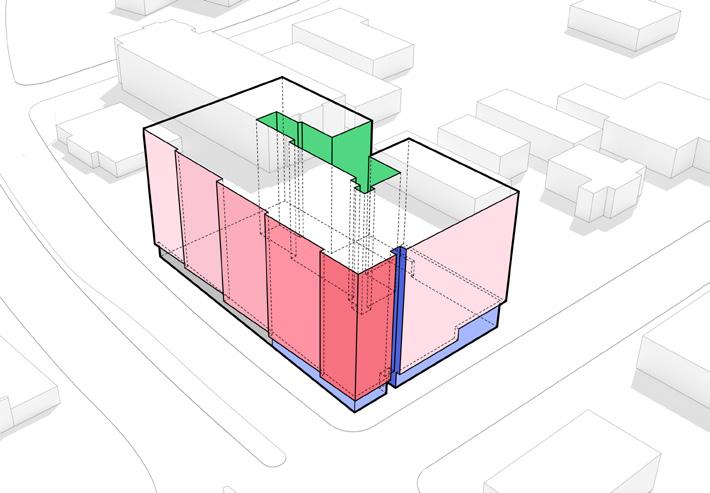
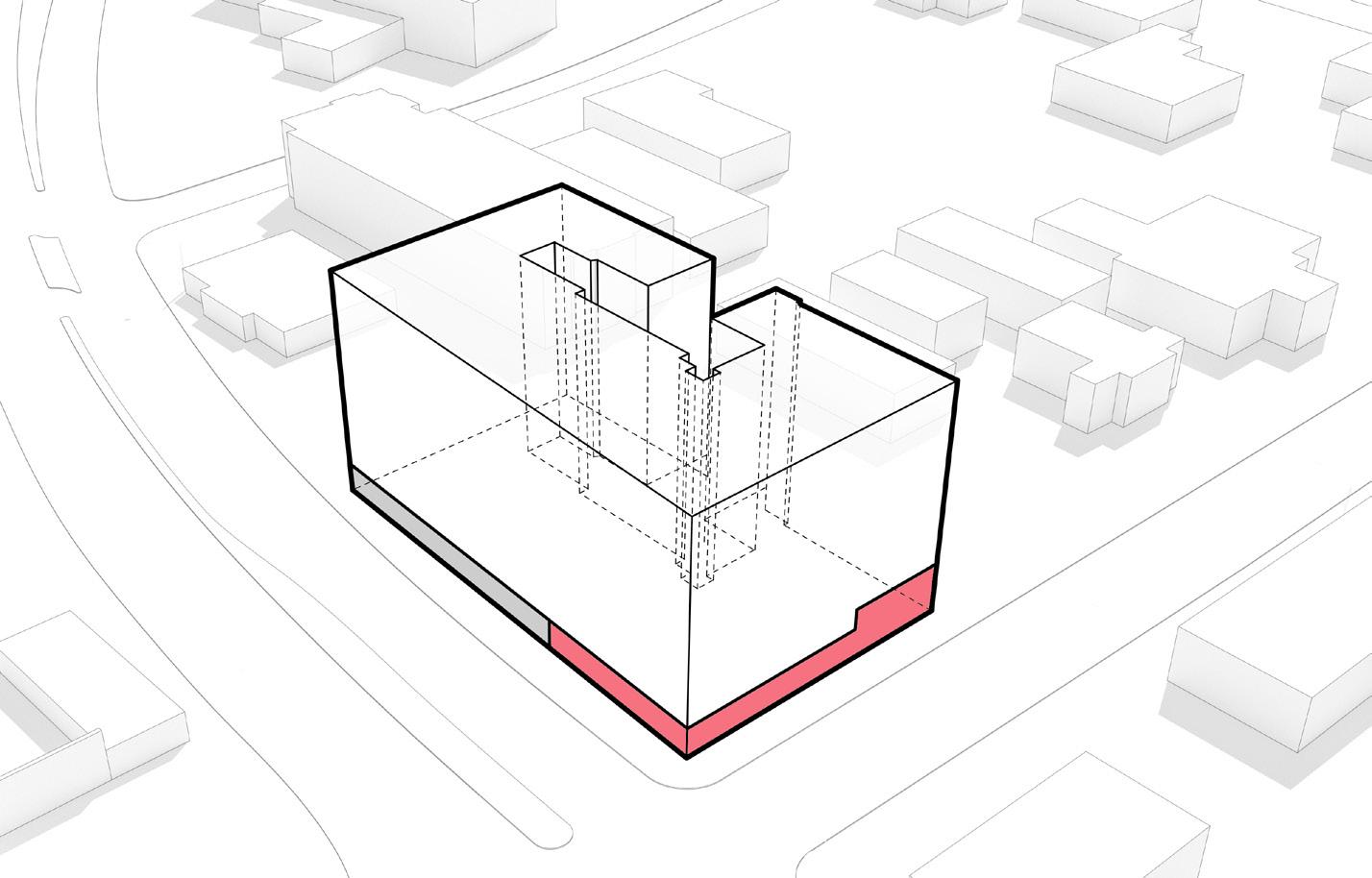

HILYARDSTREET EAST BROADWAY HILYARDSTREET EAST BROADWAY Parking Common Area Entry Entry CASE STUDY 04 / IDENTITY EUGENE 75% 25% Courtyard Rooftop Terrace WelcomingEntry Parking Stepped Facade HILYARDSTREET EAST BROADWAY Courtyard Residential Units Common Area Parking Fiber Cement Metal Panel Window Wall
Form Material Creating a central courtyard allows users to enjoy a shared outdoor space and allows natural light to dwell in the interior spaces of each residential unit.
Program
Concept / Zag Concept / Vine
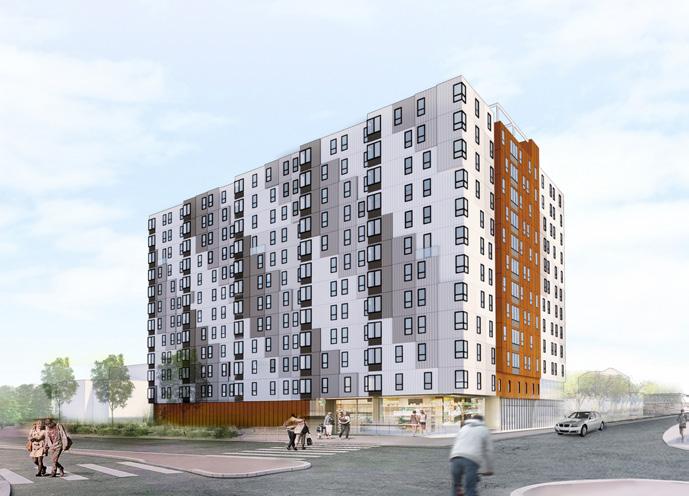
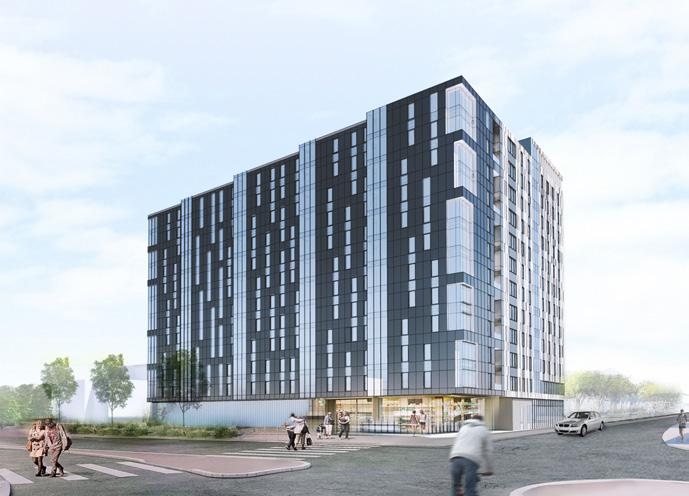
IDEATION - CONCEPT 03 300
Concept / Cloud Selected Option
Using the Facade as a Canvas
The project’s design concepts were used as drivers behind exploring three different facade patterns. Each of the facade concepts began through studies of texture, tone, and scale to gain an understanding of legibility and user experience from the street. Vine broke down the building through a series of vertical expressions. Zag integrated movement through colored panels to camouflage the sheer volume of the building. Lastly, Cloud broke down the form experientially by moving the viewer around the building. This approach was selected as the project direction as it camouflaged the mass of the building while providing a dynamic and contextual response inspired by Eugene’s local weather.
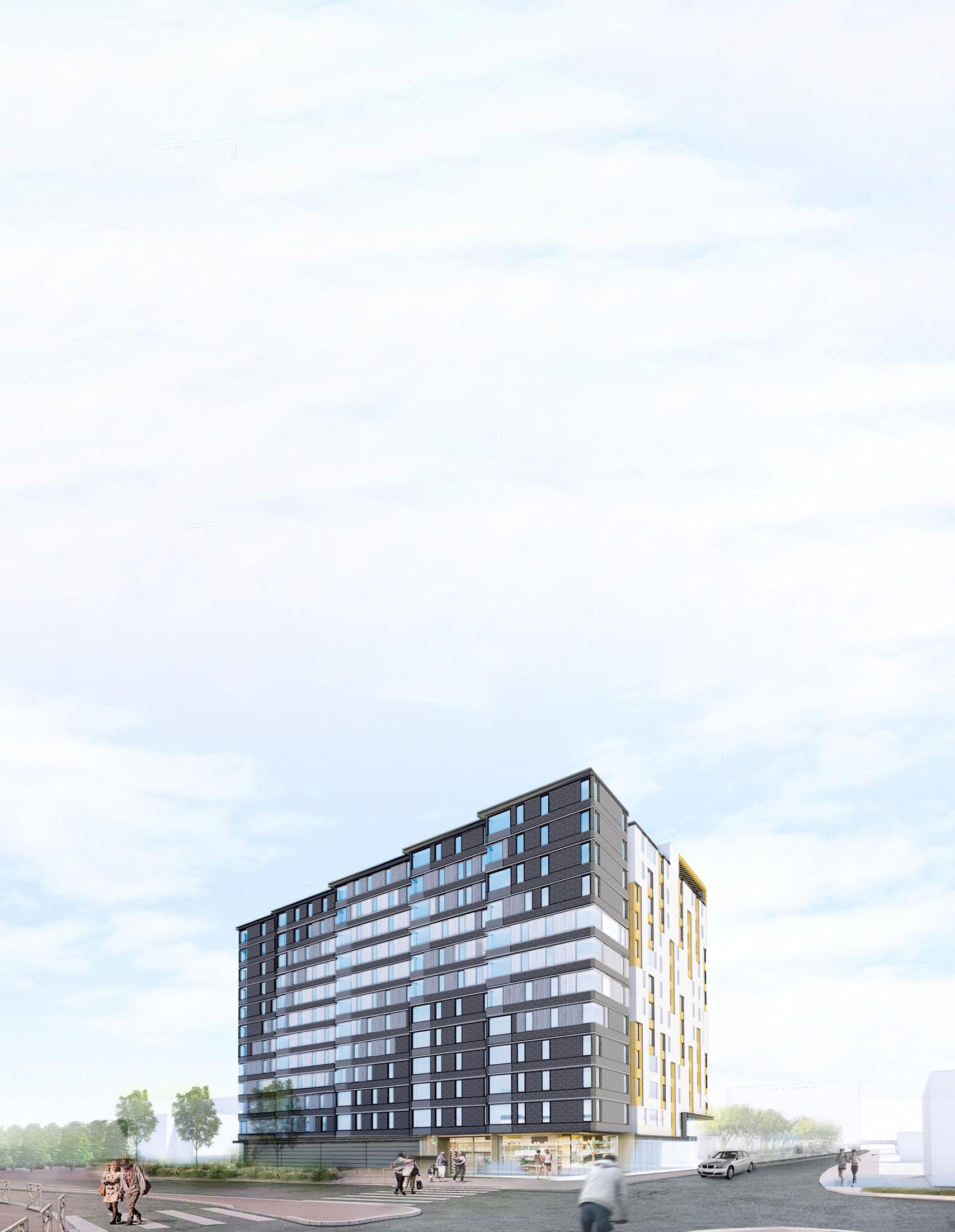
CASE STUDY 04 / IDENTITY EUGENE
Cloud / Articulation
The façade articulation was defined by a direct reference to the cool-toned colors within a cloud and the backdrop of Eugene’s sky. A metal panel cladding was selected for the facade to make the project more feasible. The cladding was then organized to depict an abstracted cloud using colors with a mica finish at the perimeter of the cloud form. The original concept used this cloud cladding paired with a simple textured pattern. As the project morphed with adding a new parcel and program, the cladding approach shifted to be continuous on the outside with a luminescent interior symbolizing the sun bouncing off clouds.
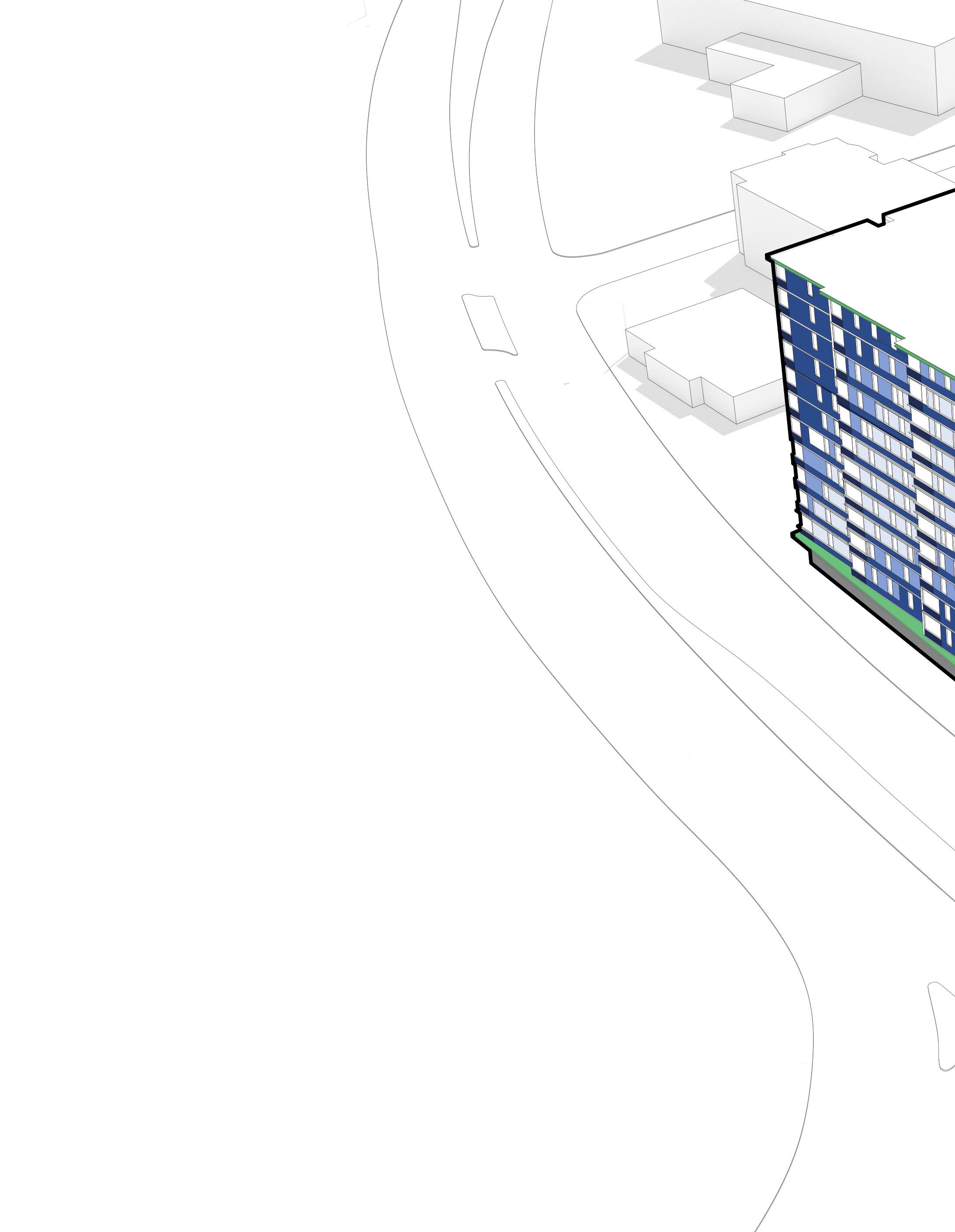
302
IDEATION - MODELING 03 1
2
EAST BROADWAY
1
Initial Concept Study, Cloud wrapped around. Legend Frame
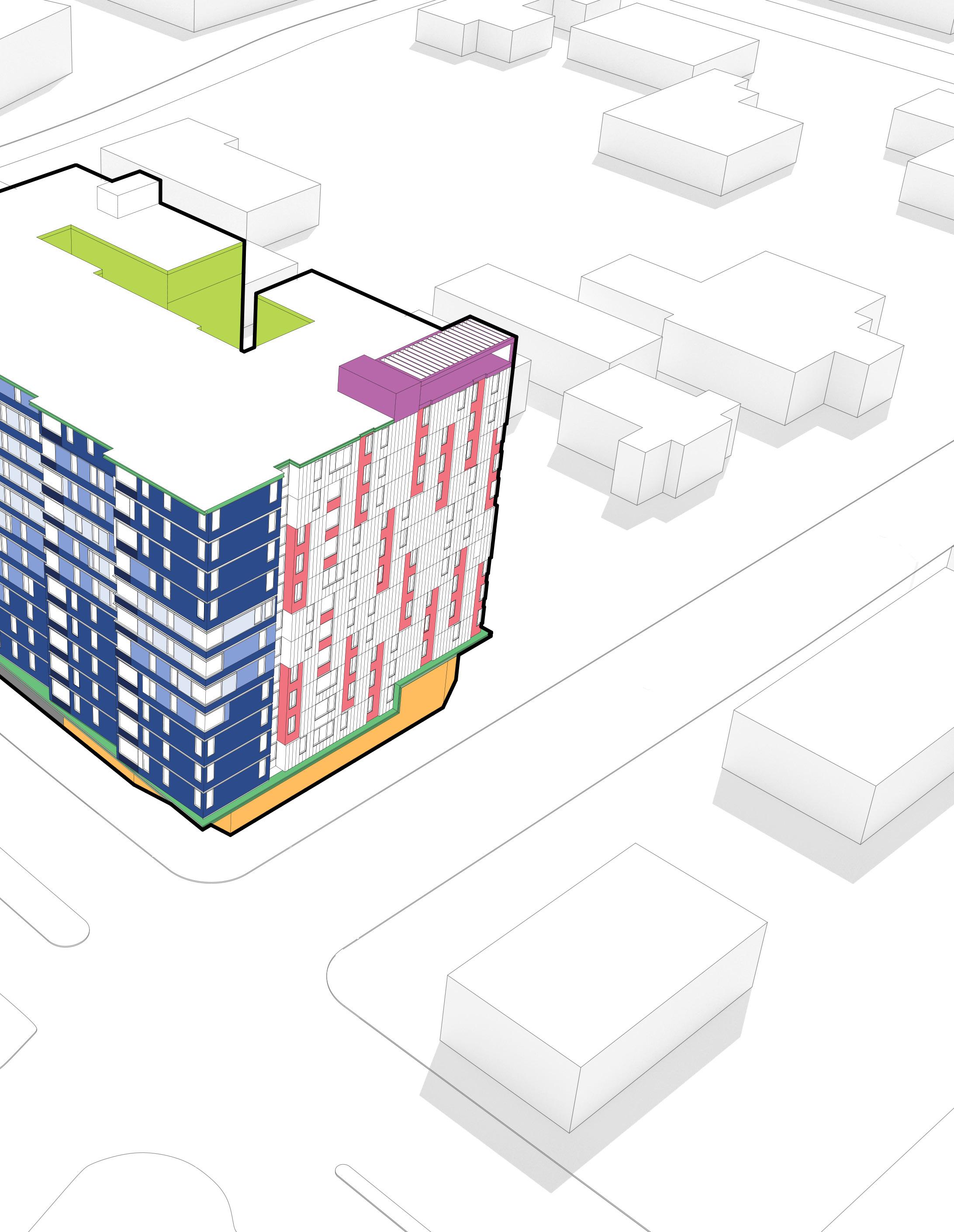
Feature
-
North
Metal Panel West - Metal Panel Pattern
CASE STUDY 04 / IDENTITY EUGENE
STREET
Courtyard - Mosaic Wall Common Area Rooftop Deck
HILYARD
Entry
2
Rooftop Terrace Angled
Angled Corner
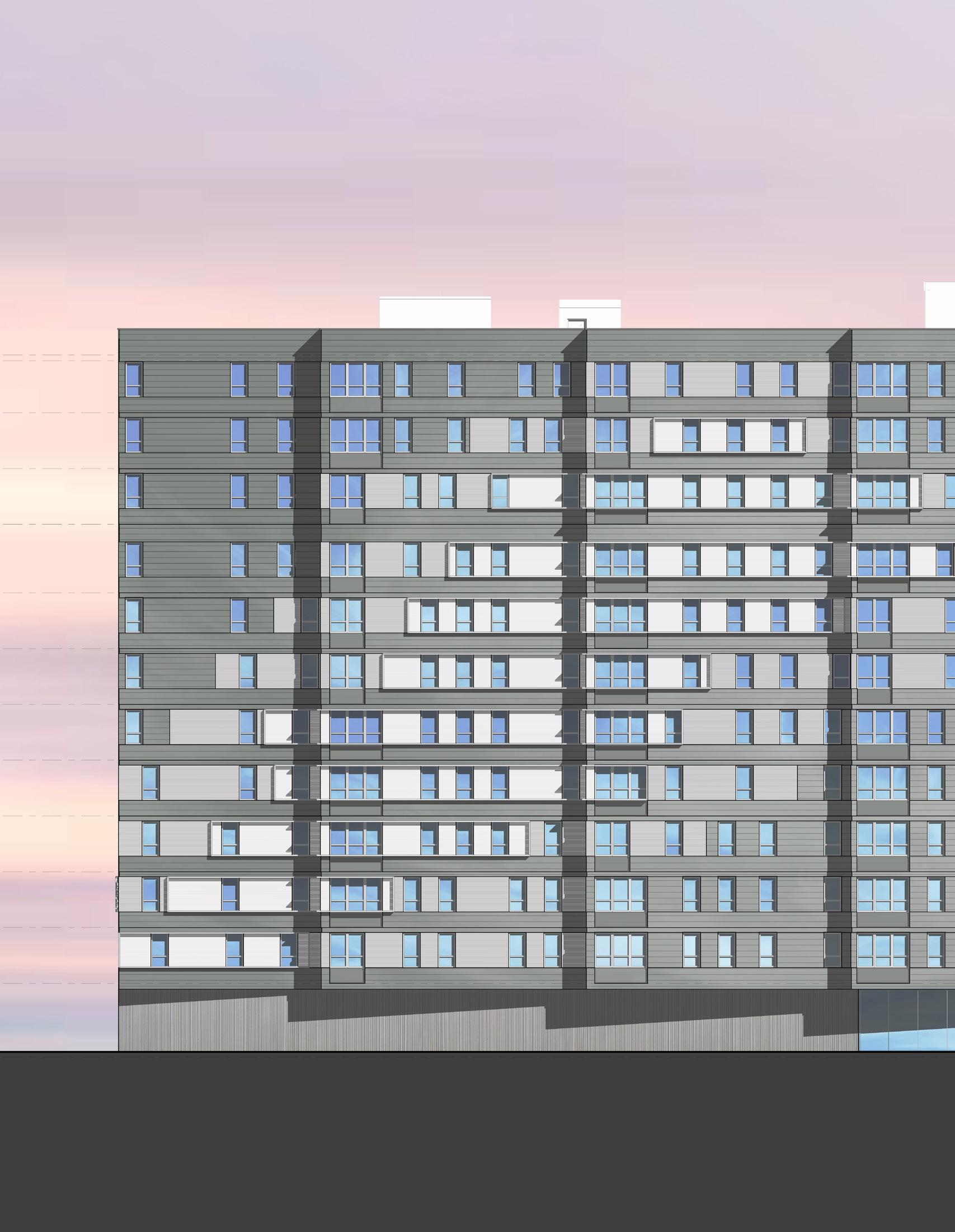
REFINEMENT - DETAIL 04 304
Cloud Composition
The concept of the cloud helps to place the building within Eugene’s climate and break down the scale of the building. The sawtooth massing is wrapped in a cloud and is further emphasized by different tones that define it, wrapping around the building. The design references the nature of the building’s surroundings, creating an abstract element against the backdrop of nature.
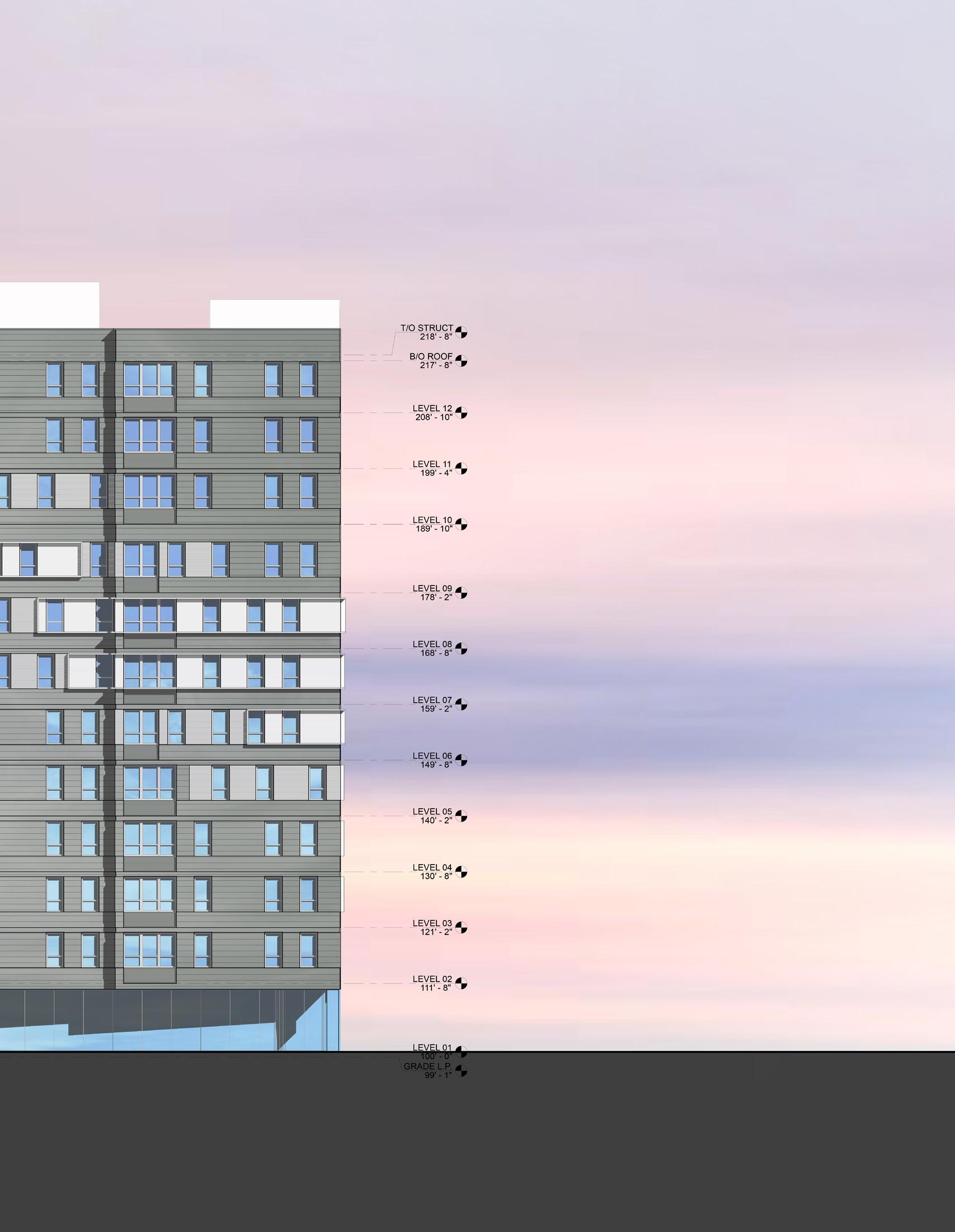
CASE STUDY 04 / IDENTITY EUGENE
Facade Refinement
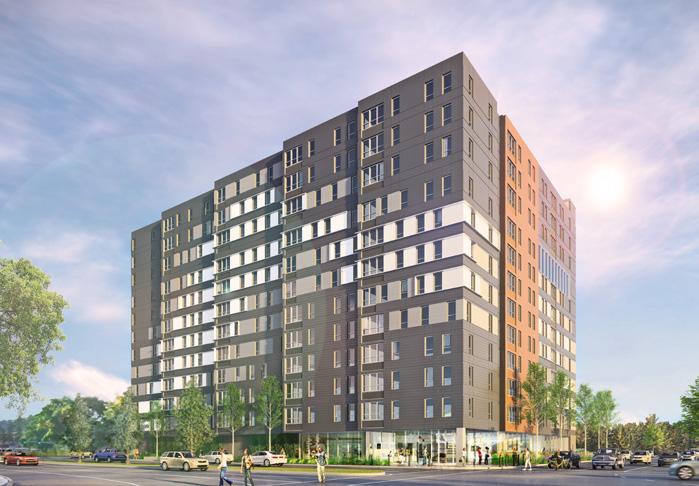
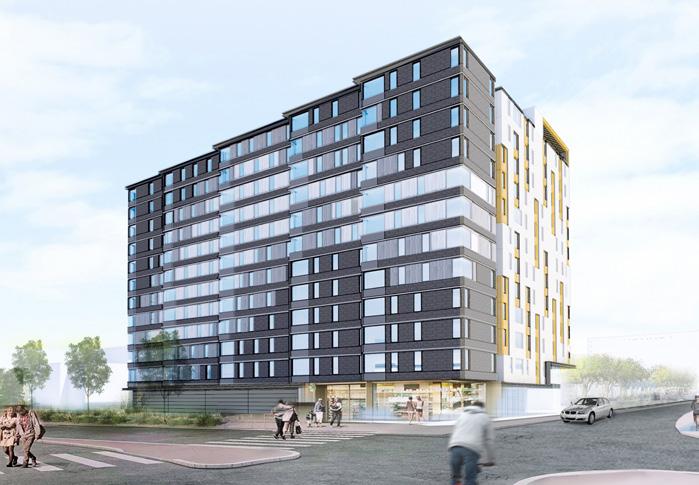
There was a careful selection of textures and metal panel profiles to achieve the desired look and reach a level of refinement past the initial design concept. As mentioned, the original scheme had a split facade approach. The latter schemes depicted a full wrap of the cloud formation split by moments of warmth. The cloud formation required significant consideration of how the metal panels met and terminated. At the pedestrian scale, this led to a transition from metal to more organic materials like concrete and wood. Special attention was given to the detailing trim on the metal panels at windows, corners, and around PTAC units.
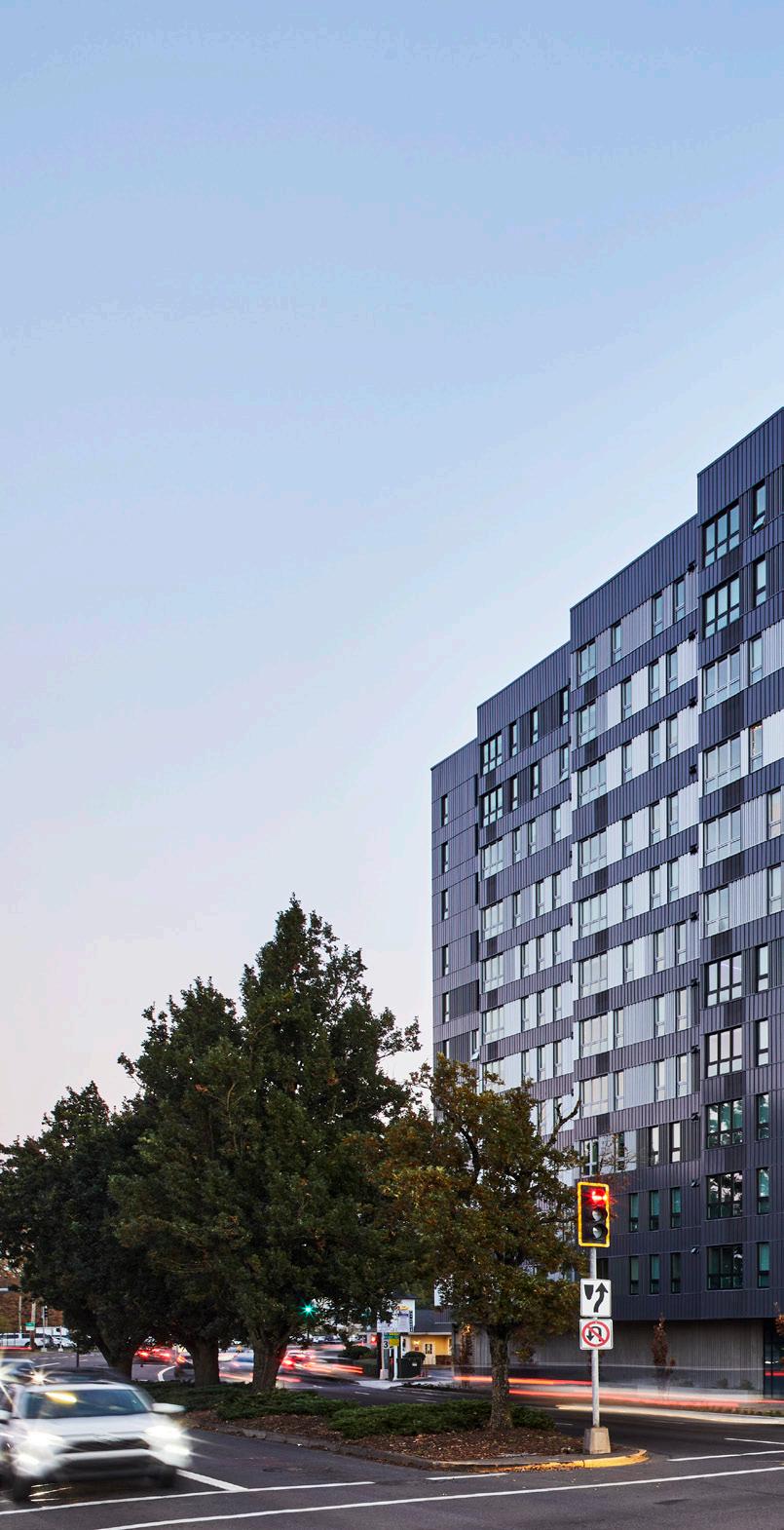
REFINEMENT - DETAIL 04 306
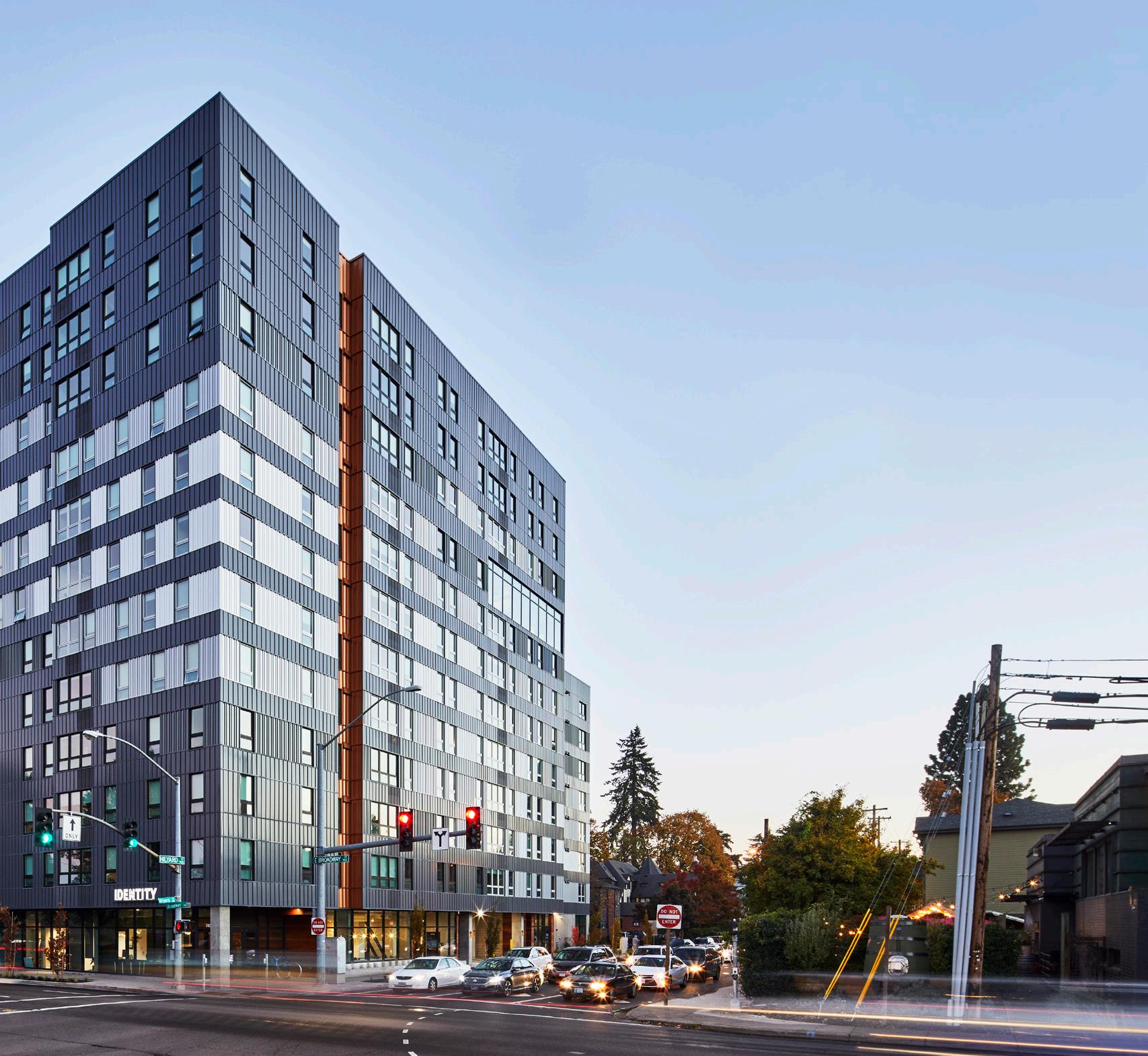
CASE STUDY 04 / IDENTITY EUGENE
Neighborhood Connection
During the process, the site footprint exapnded as the owner acquired another parcel. This shift allowed for a terraced step to be introduced that creates a more subtle connection to the neighborhood scale while providing a unique outdoor amenity space.
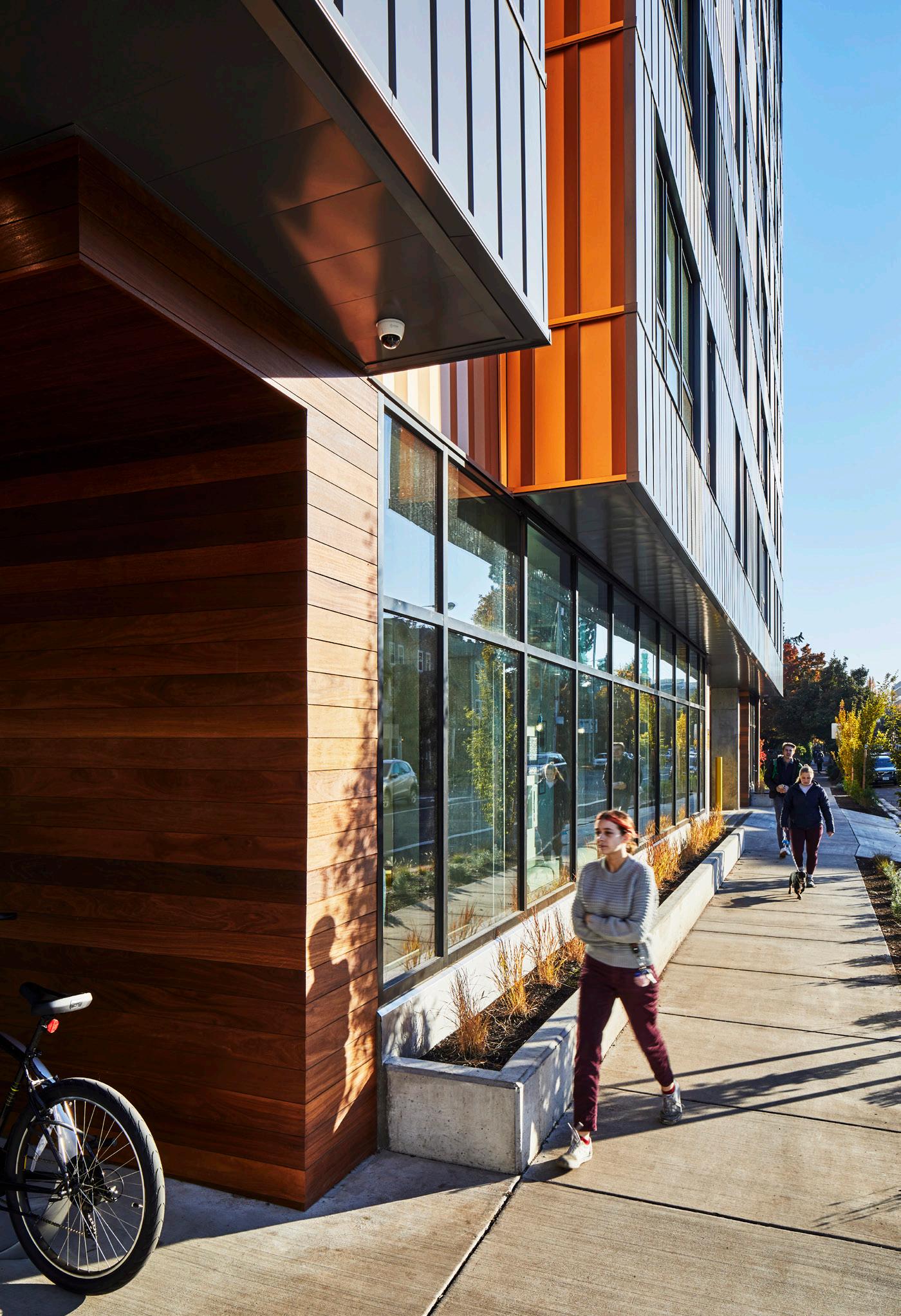
308 REFINEMENT - DETAIL 04
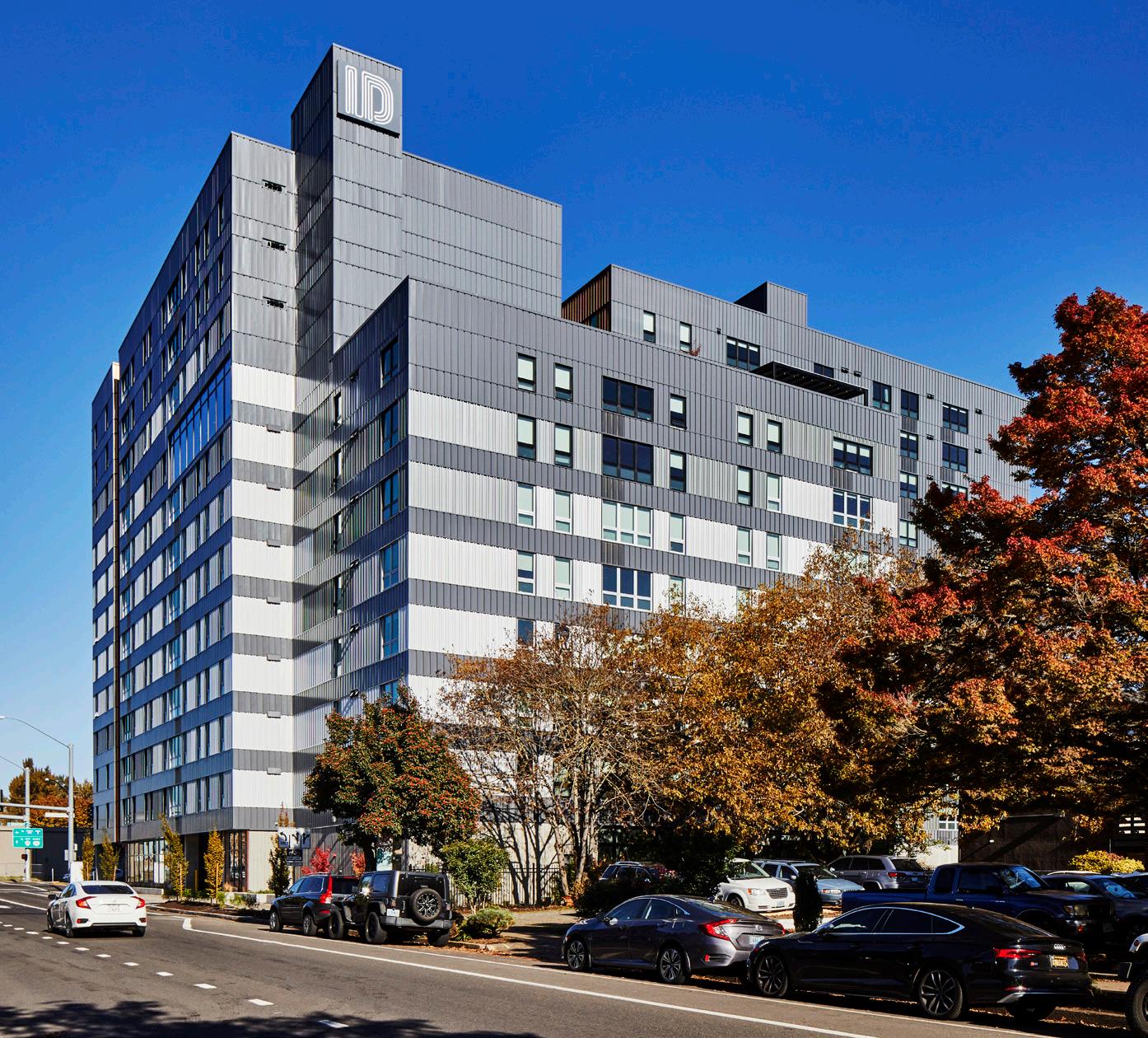
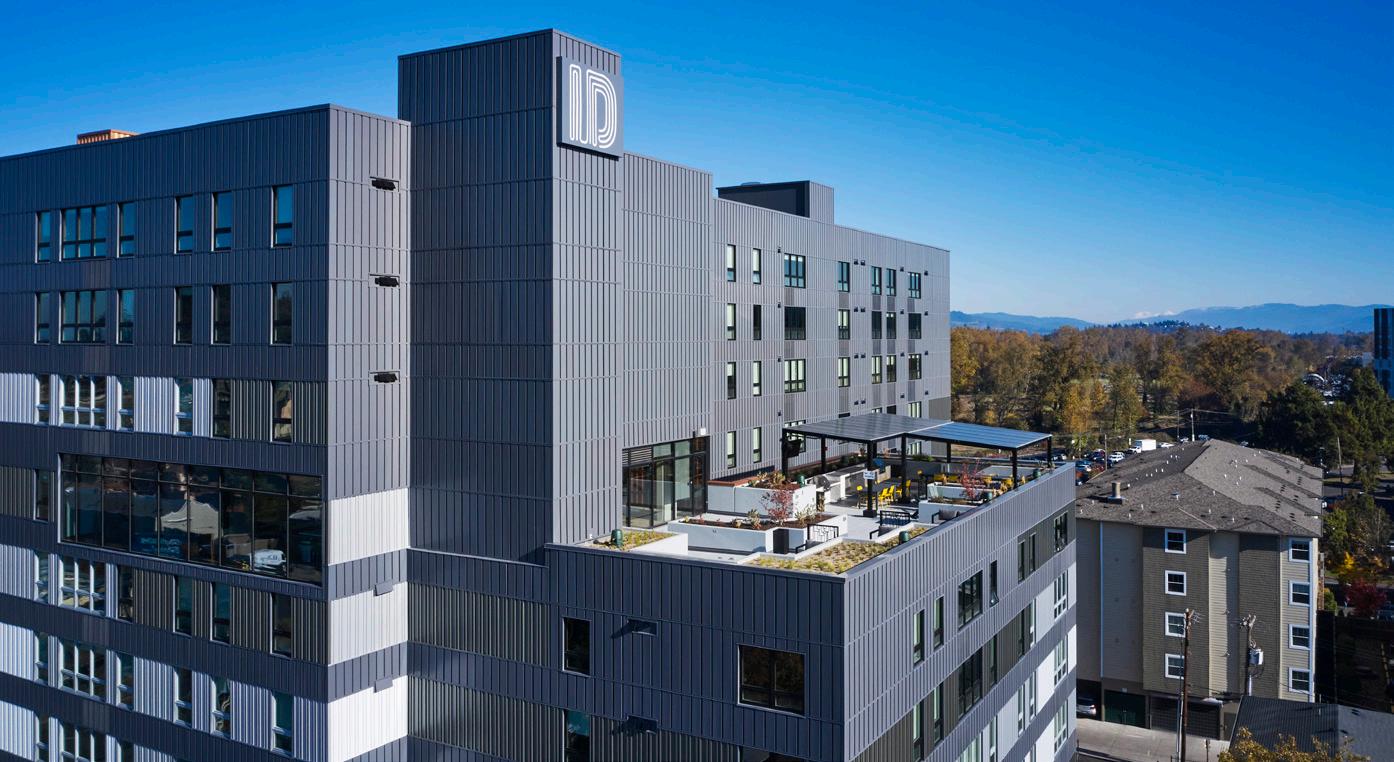
CASE STUDY 04 / IDENTITY EUGENE
Courtyard Development
The original concept of the courtyard took the same inspiration from the cloud, except that experienced from the inside. The massing of the building allowed for a slight reveal in which the exterior cloud facade could translate to the interior with a lighter palette. The team studied multiple, including alternate materials, motifs, and tones.
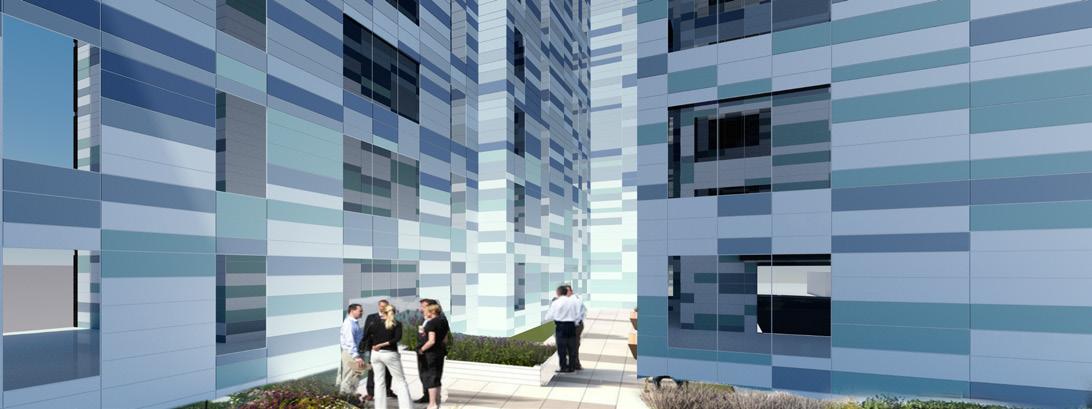
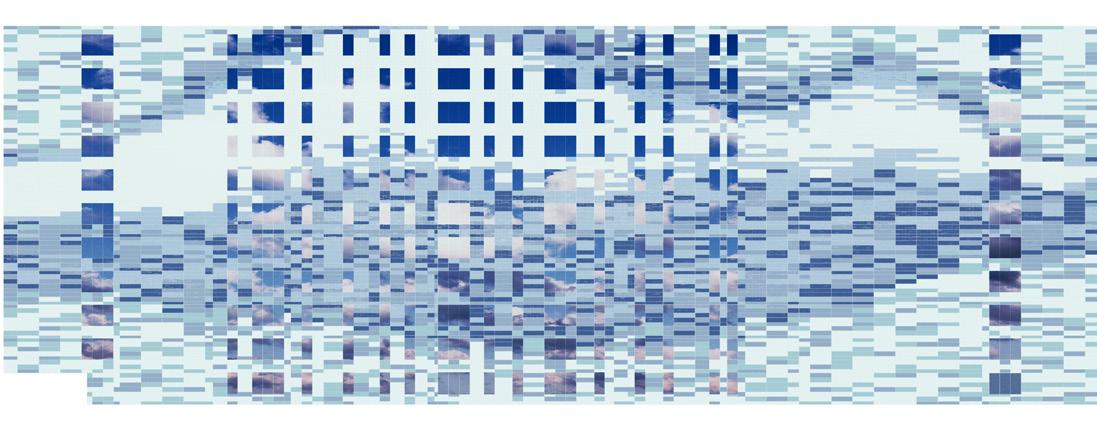
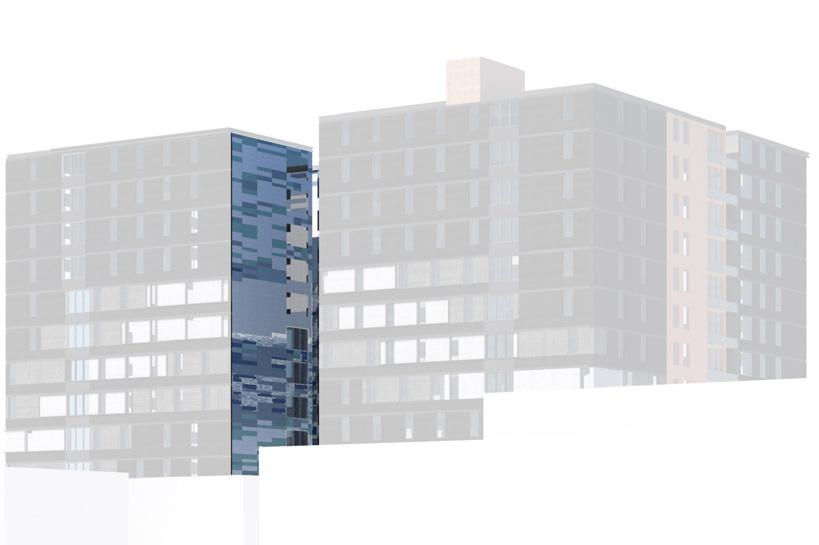
310 REFINEMENT - TEXTURE 04
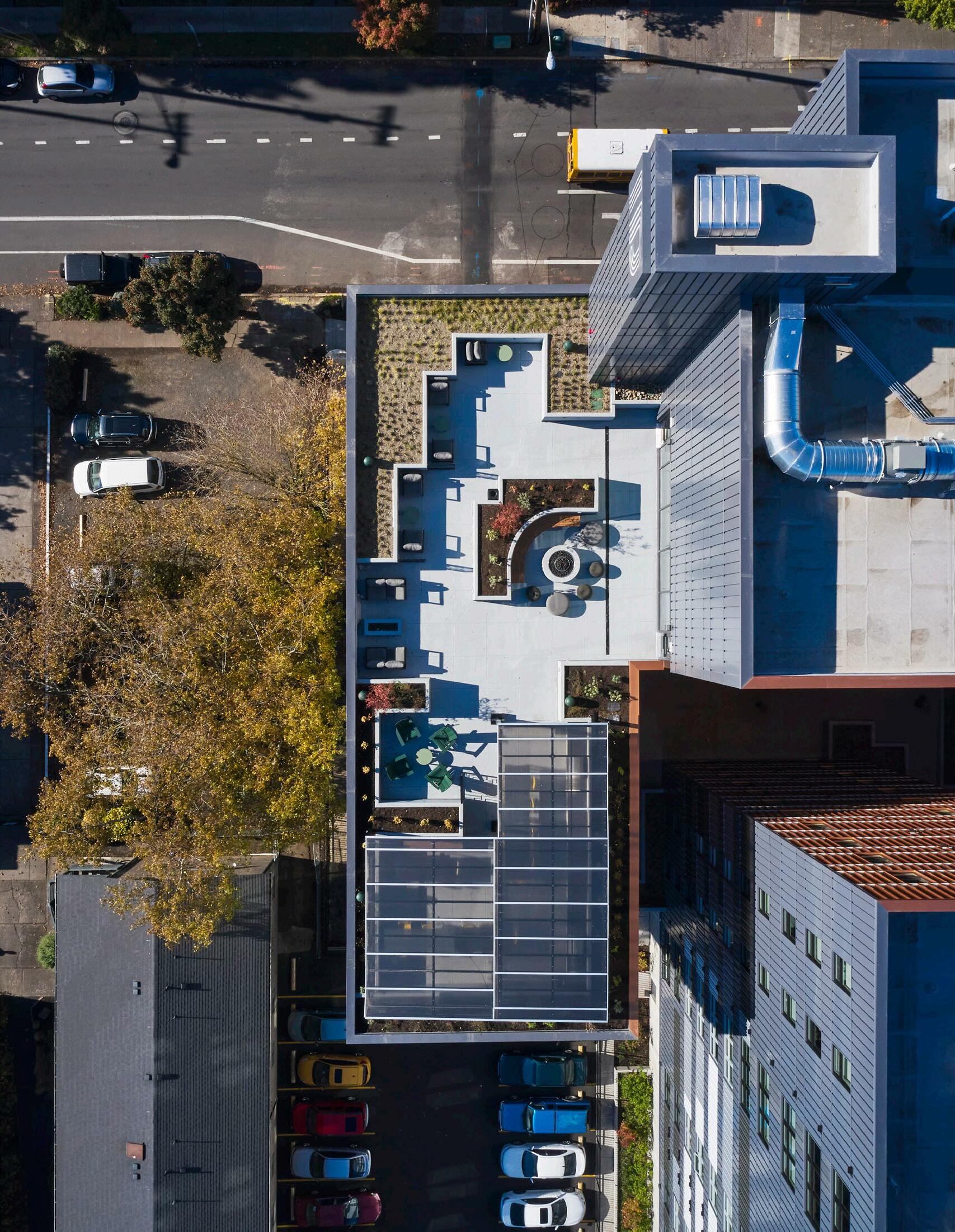
CASE STUDY 04 / IDENTITY EUGENE
The Edit
Ultimately, the cost of a more complex panel system resulted in an editing process where the team redefined the goal for the courtyard; simplicity and warmth. Warm copper panels were selected alongside a consistent profile to create a calming but glowing center that defines the overall feel of the courtyard space. On cloudy days, the inside of the building emits a diffuse glow, contrasting the neutral tones of the exterior perimeter of the building.
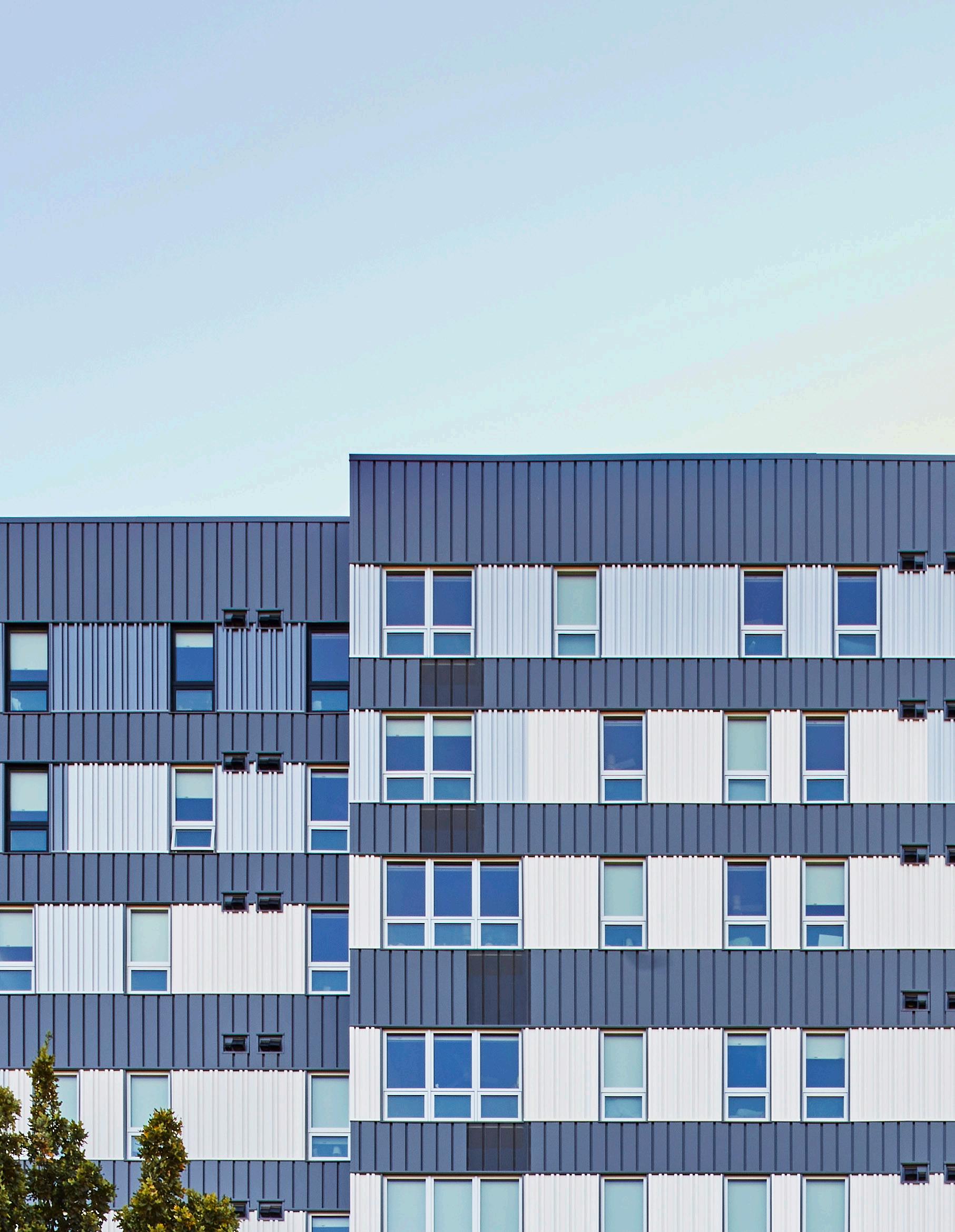
312 DELIVERY - FABRICATION 05
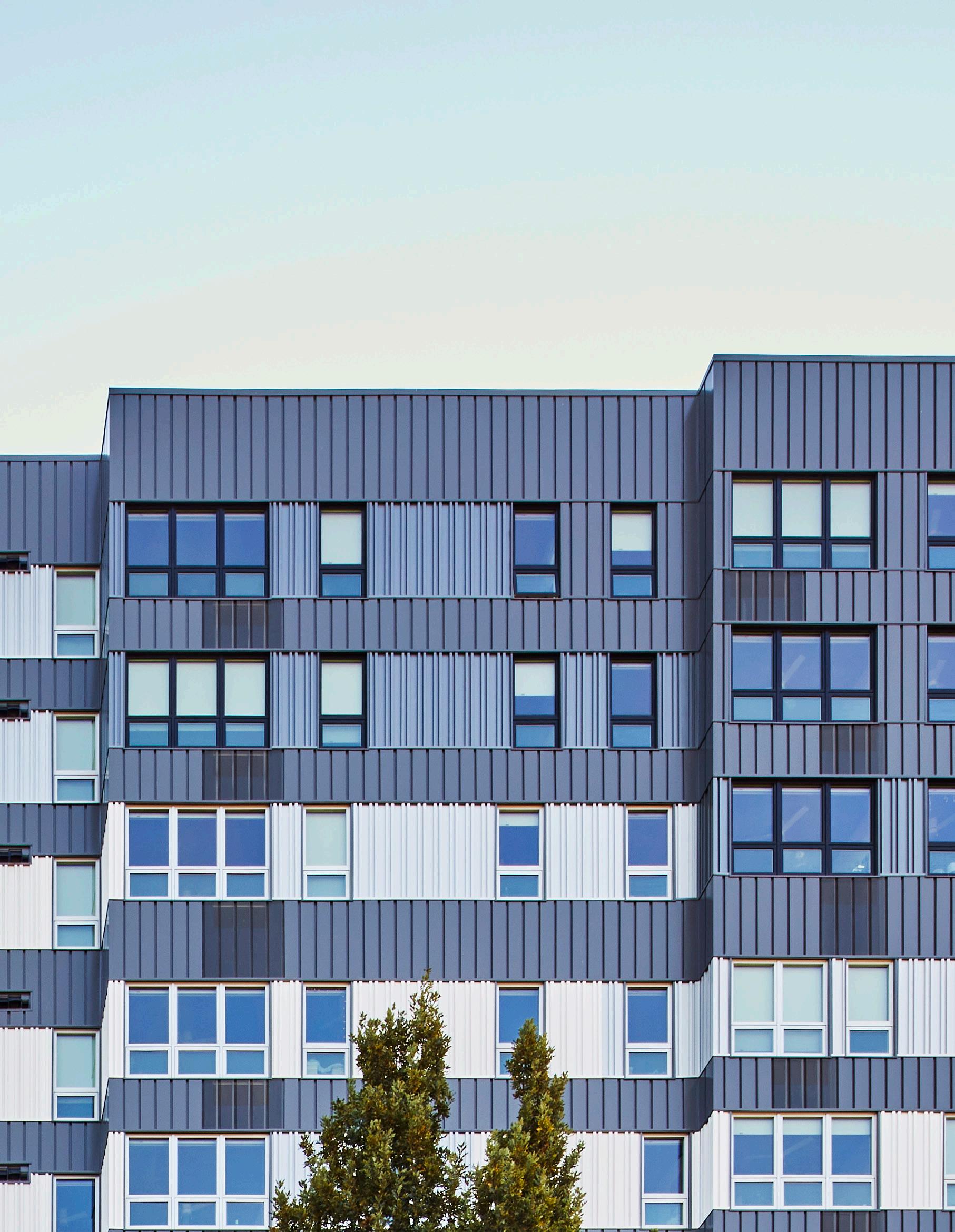
CASE STUDY 04 / IDENTITY EUGENE
Tactile Detailing
There was a significant amount of attention given to details on the façade. The concept of the cloud was established through the way the metal panels interlocked. The material tones and seamless integration within the metal panel pattern were also essential to allow users to experience the cloud. Moments of warmth that carefully correspond with the interior planning work hard to break down the massing scale, providing interest and scale.
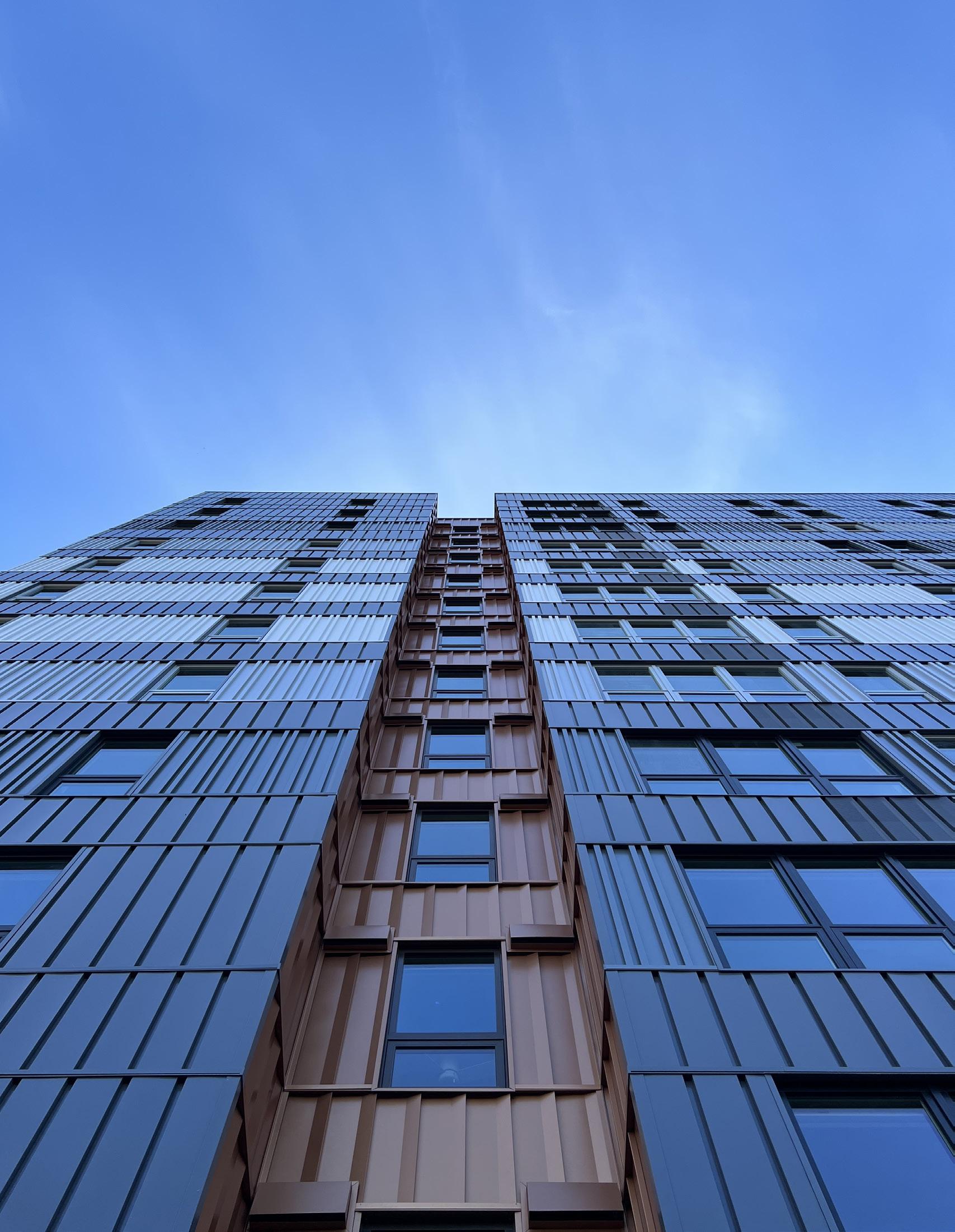
314 DELIVERY - FABRICATION 05
Extrusion
Extrusion
Extrusion
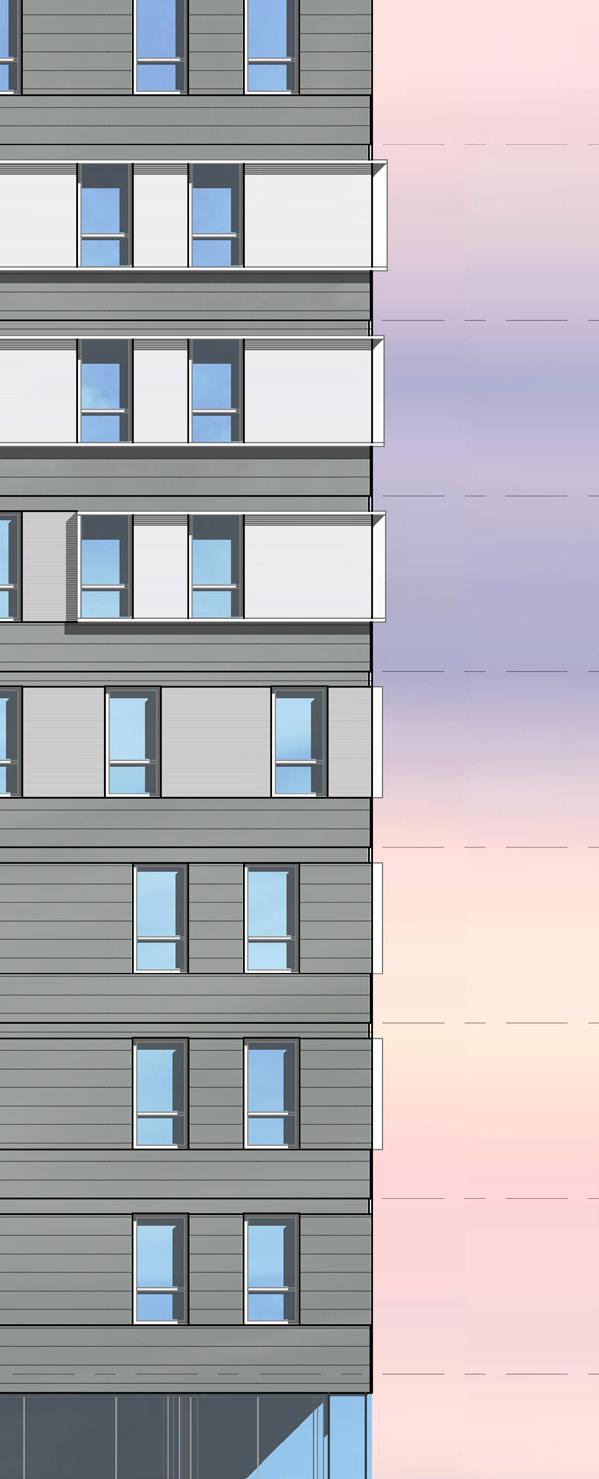
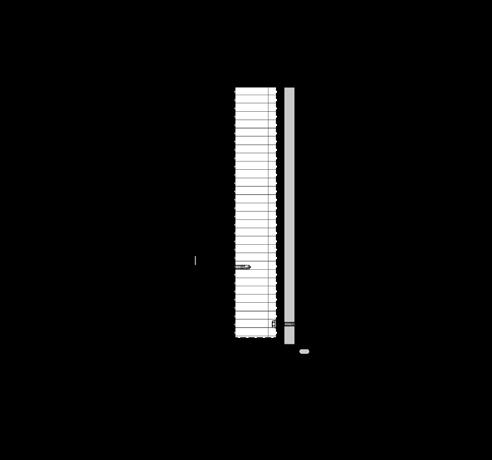
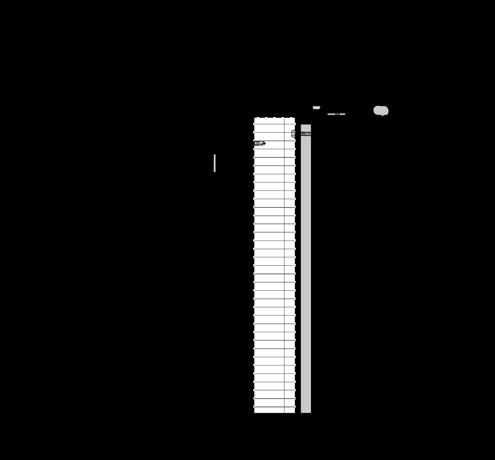
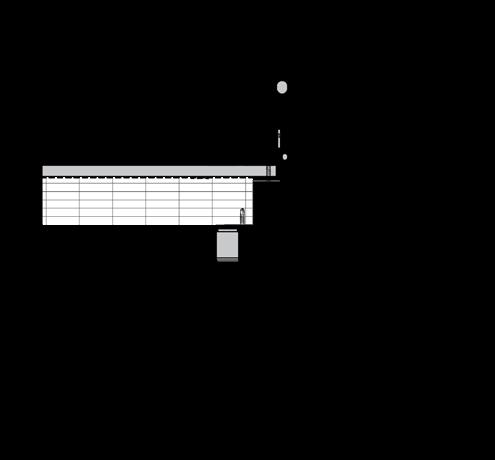
Detail @ Window Sill
Detail @ Window Jamb
CASE STUDY 04 / IDENTITY EUGENE
Detail @ Window Head
Unit Development
When tasked with developing the units, the strategy behind user experience was addressed early on. The unit design began with a schematic module that allowed flexibility while ensuring that the units were logical. As the design process continued, this modular system allowed the final layout to become a “serrated” floor plan. The units were also designed efficiently, allowing amenities such as full kitchens, in-unit laundry, and living rooms on corners to be achieved.
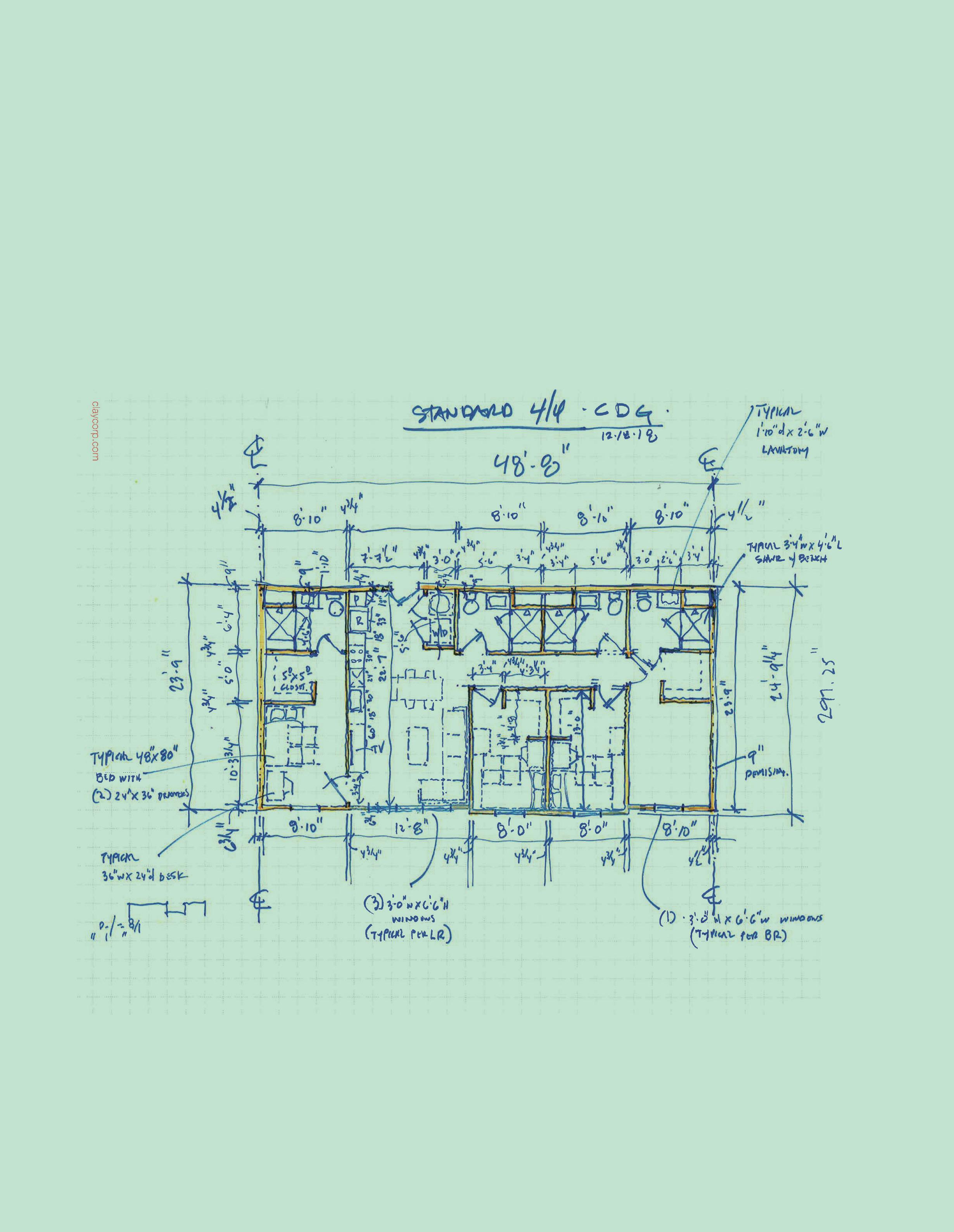
316 DELIVERY - COLLABORATION 05
1470 SF 5/5 1680 SF 5/5 1190 SF 4/4 STANDARD 2 1185 SF 4/4 STANDARD 2 1163 SF 4/4 STANDARD 2 1183 SF 4/4 STANDARD 1154 SF 4/4 STANDARD 1390 SF 5/5 1401 SF 4/4 CORNER 1302 SF 4/4 CORNER 1036 SF 4/3 983 SF 4/2 CORNER 990 SF 4/2 CORNER 698 SF 2/2 765 SF 2/2 367 SF STUDIO 361 SF STUDIO 363 SF STUDIO 416 SF STUDIO 1341 SF 4/4 CORNER 3121 SF COMMON SPACE OUTDOOR AMENITY AREA 3,698 SF 5' - 4" 6' 10" 5' 2" 5'4" 5'3 1/4" 5' 4 3/4" 5' - 1" 5' 2" 14' 8 1/4" 18' - 6" 20' 0" 5'4 1/4" 24' 10" 3' - 0" 5'6" 6' 11" 5' 0" 4' - 0" 4' 0" LEVEL 02 EGRESS LEVEL 02 EGRESS EXPANDED TYP. 02-08 TOTAL209690 TYP. 10-12 LVL 09 LEVEL 01 LEVEL 092,907 LEVEL 02 LEVEL 092,270 CDG -EUGENE 03/18/19 1" = 10'-0" LEVEL 02-08 TYP. 0' 10' 20' 5' CASE STUDY 04 / IDENTITY EUGENE
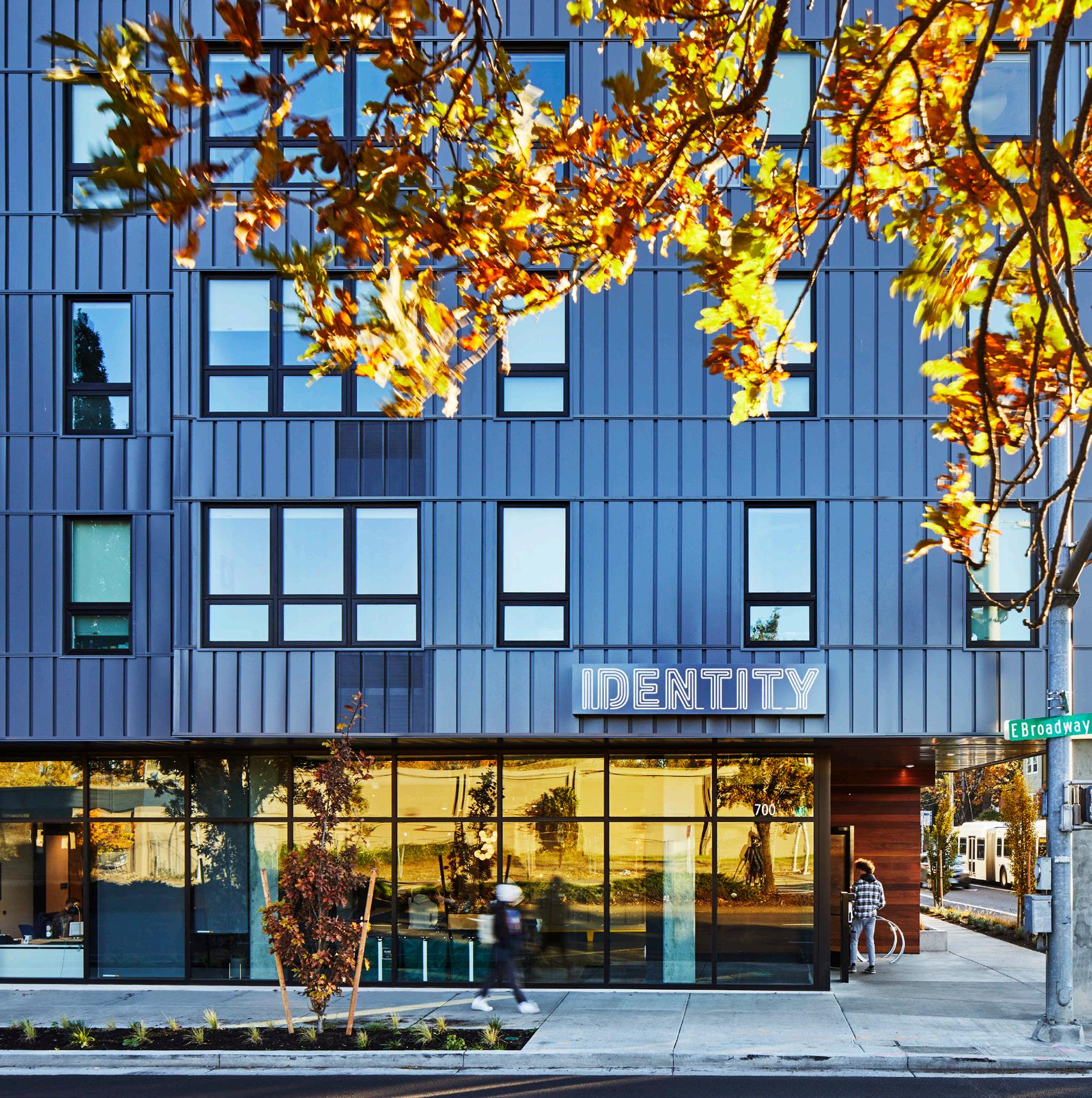
DELIVERY - EXPERIENCE 05 318
Urban
The experience of pedestrians from the street was considered heavily throughout the design process. The integration of landscaping was also crucial to the experience. It creates a humanscaled condition that contrasts with the larger-scale expression of the clouds on the floors above.
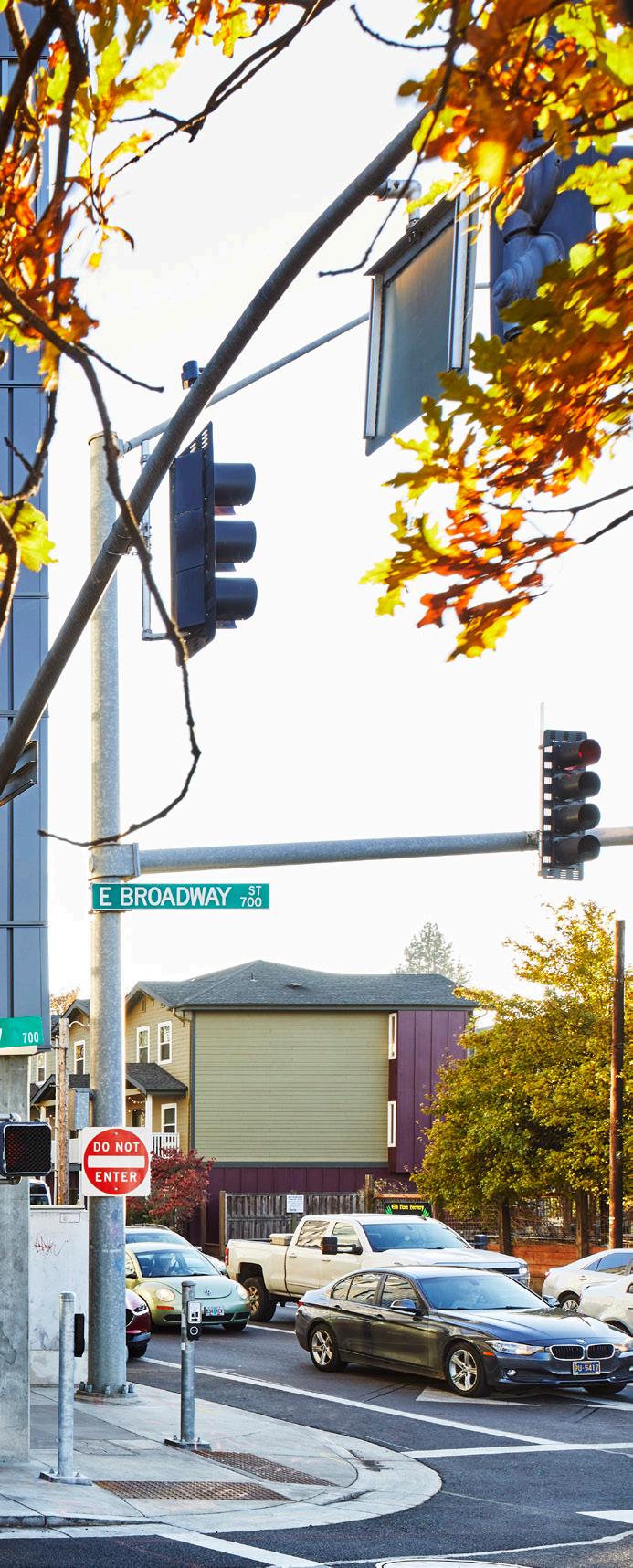
Scale Experience W/ INSUL. GLAZING SEE STRUCT. CONC. KNEE WALL BELOW 12 3 1/4" 11 0 1 4 " ALUM. STOREFRONT W/ INSUL. GLAZING CAST IN PLACE CONC. WALL WITH FORMLINER 5 " SCHEDULED PARTITION SF-05 1" MAX. DEPTH FOR FORM LINER A.1 WD-01 WD-01 SF-04 1' - 8 1/2" SHIPLAP WD. SIDING CONT. INSUL. R 7.5 AIR/MOISTURE BARRIER EXT. GYP. SHEATH. BATT INSUL. CMU WALL SEE STRUCT. COLD-FORMED MTL. FRAM'G. SEALANT & BACKER ROD ALUM. STOREFRONT W/ INSUL. GLAZING 15 1 4 " Consult.# DRAWING TITLE DRAWING NO. 1 A B 2 3 Forum # EUGENE / BROADWAY 700 E. BROADWAY A08-20 EXTERIOR PLAN DETAILS BF0104347 DRI/CA/CDG STUDENT LIVING EUGENE, LLC 1 1/2" = 1'-0" A08-20 A4 DTL @ 1ST FLR. C.W. / WOOD PANEL 1 1/2" = 1'-0" A08-20 C4 DTL @ 1ST FLR. CONC. WALL / FORMLINER WALL 1 1/2" = 1'-0" A08-20 A1 DTL @ 1ST FLR. C.W. JAMB /CONC. FORMLINER 1 1/2" = 1'-0" A08-20 A2 DTL @ 1ST FLR. CW. / WOOD PANEL. DRAWING ISSUE DESCRIPTIONDATE PERMIT/BID SET02/17/2020 CONSTRUCTION DOCUMENTS 07/16/2020 IFC SET 11/24/2020 A.1 1' - 8 1/2" 9 1 2 SF-03 SEALANT & BACKER ROD SHIPLAP WD. SIDING CONT. INSUL. R 7.5 COLD-FORMED MTL. FRAMING AIR/MOISTURE BARRIER EXT. GYP. SHEATHING ALUM. STOREFRONT W/ INSUL. GLAZING R-13 BATT INSULATION W. KRAFT PAPER FACING GYP. BD. WD-01 WD-01 A.1 3 11 1 1 2 1' - 8 1/2" SEALANT & BACKER ROD SHIPLAP WD. SIDING CONT. INSUL. R 7.5 COLD-FORMED MTL. FRAMING AIR/MOISTURE BARRIER EXT. GYP. SHEATHING ALUM. STOREFRONT W/ INSUL. GLAZING SF-03 REINF. CONC. SHEAR WALL SEE STRUCT. R-13 BATT INSULATION W. KRAFT PAPER FACING WD-01 CONC. KNEE WALL BELOW R-13 BATT INSULATION W. KRAFT PAPER FACING CONC. WALL--SEE STRUCT. COLD-FORMED MTL. FRAMING A.1 WD-01 WD-01 SF-04 1' - 8 1/2" SHIPLAP WD. SIDING CONT. INSUL. R 7.5 AIR/MOISTURE BARRIER EXT. GYP. SHEATH. BATT INSUL. CMU WALL SEE STRUCT. COLD-FORMED MTL. FRAM'G. SEALANT & BACKER ROD ALUM. STOREFRONT W/ INSUL. GLAZING 15 1 4 " 2199 INNERBELT BUSINESS CENTER DRIVE ST. LOUIS, MISSOURI 63114 Ph 314.429.1010 Fx 314.429.7770 2 3 4 5 DEVELOPER DRI/CA/CDG STUDENT LIVING EUGENE, LLC LANDSCAPE ARCHITECT SCHIRMER SATRE GROUP CIVIL ENGINEER KPFF STRUCTURAL ENGINEER KPFF MECHANICAL ENGINEER COMFORT FLOW ELECTRICAL ENGINEER REYNOLDS ELECTRIC PLUMBING ENGINEER SOLUTIONS AEC FIRE PROTECTION ENGINEER OMLID & SWINNEY EUGENE / BROADWAY 700 E. BROADWAY DRI/CA/CDG STUDENT LIVING EUGENE, LLC 1 1/2" = 1'-0" A08-20 A5 DTL @ 1ST FLR. C.W. / WOOD PANEL 1 1/2" = 1'-0" A08-20 A4 DTL @ 1ST FLR. C.W. / WOOD PANEL 1 1/2" = 1'-0" A08-20 C2 DTL @ 1ST FLR. C.W. JAMB / WOOD PANEL 1 1/2" = 1'-0" A08-20 A2 DTL @ 1ST FLR. CW. / WOOD PANEL. CASE STUDY 04 / IDENTITY EUGENE
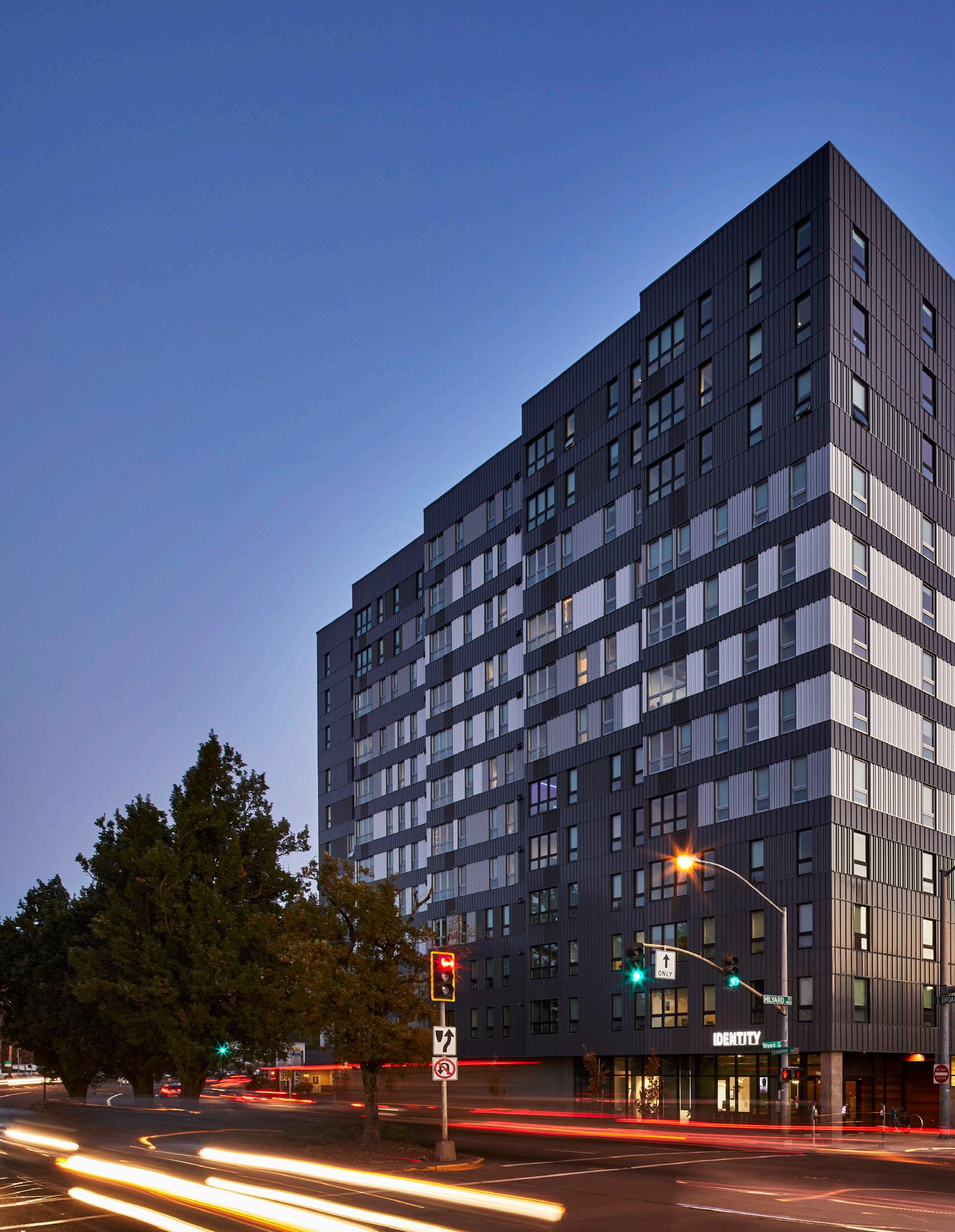
DELIVERY - EXPERIENCE 05 320
A Building as Art
The project’s ultimate goal was to create an inviting and contextual building that addresses the needs of a growing student community. The facade evokes a sense of play and helps place the building within Eugene’s climate. The use of art allows the façade to be a unique feature that adds to the site’s prominence.
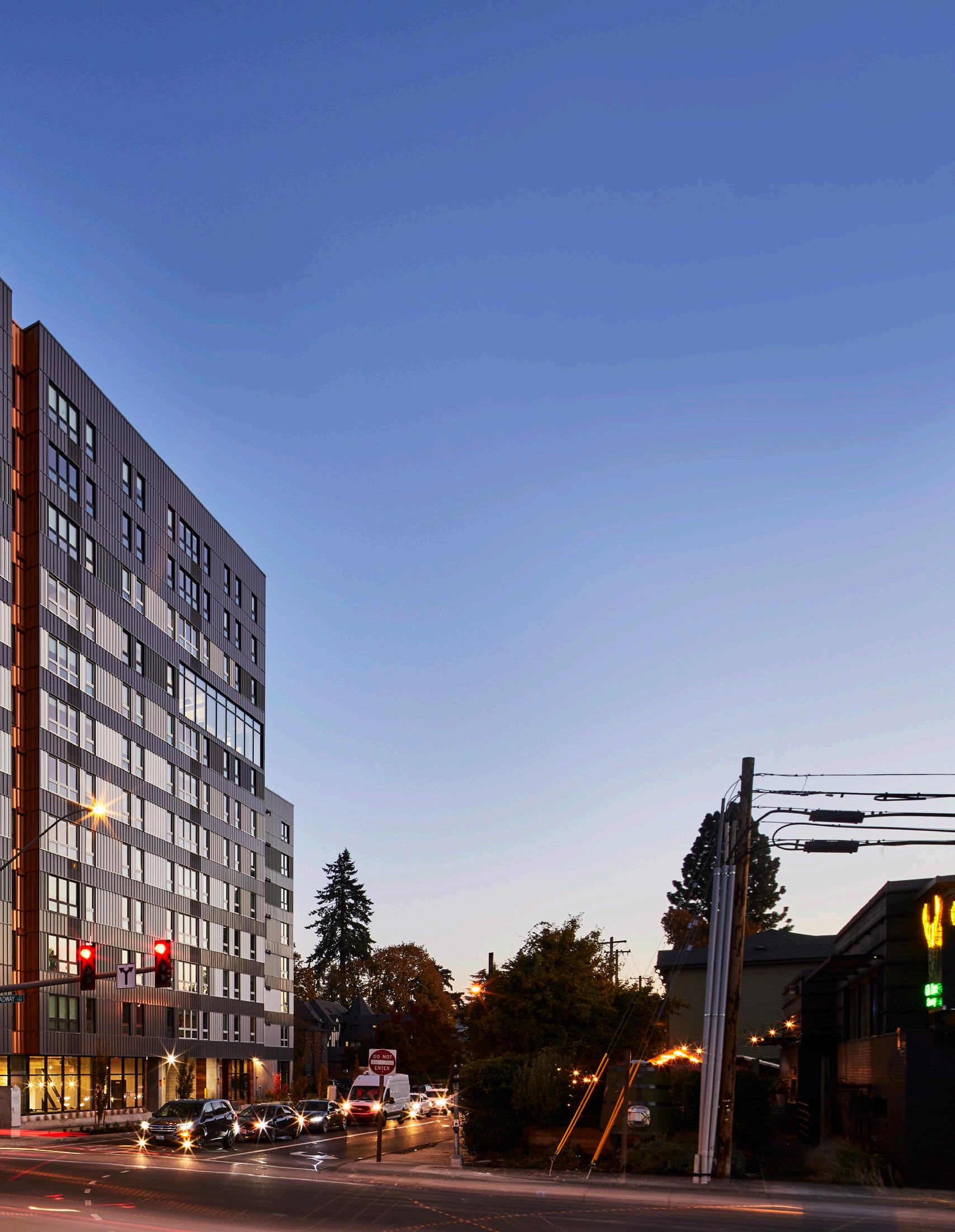
CASE STUDY 04 / IDENTITY EUGENE
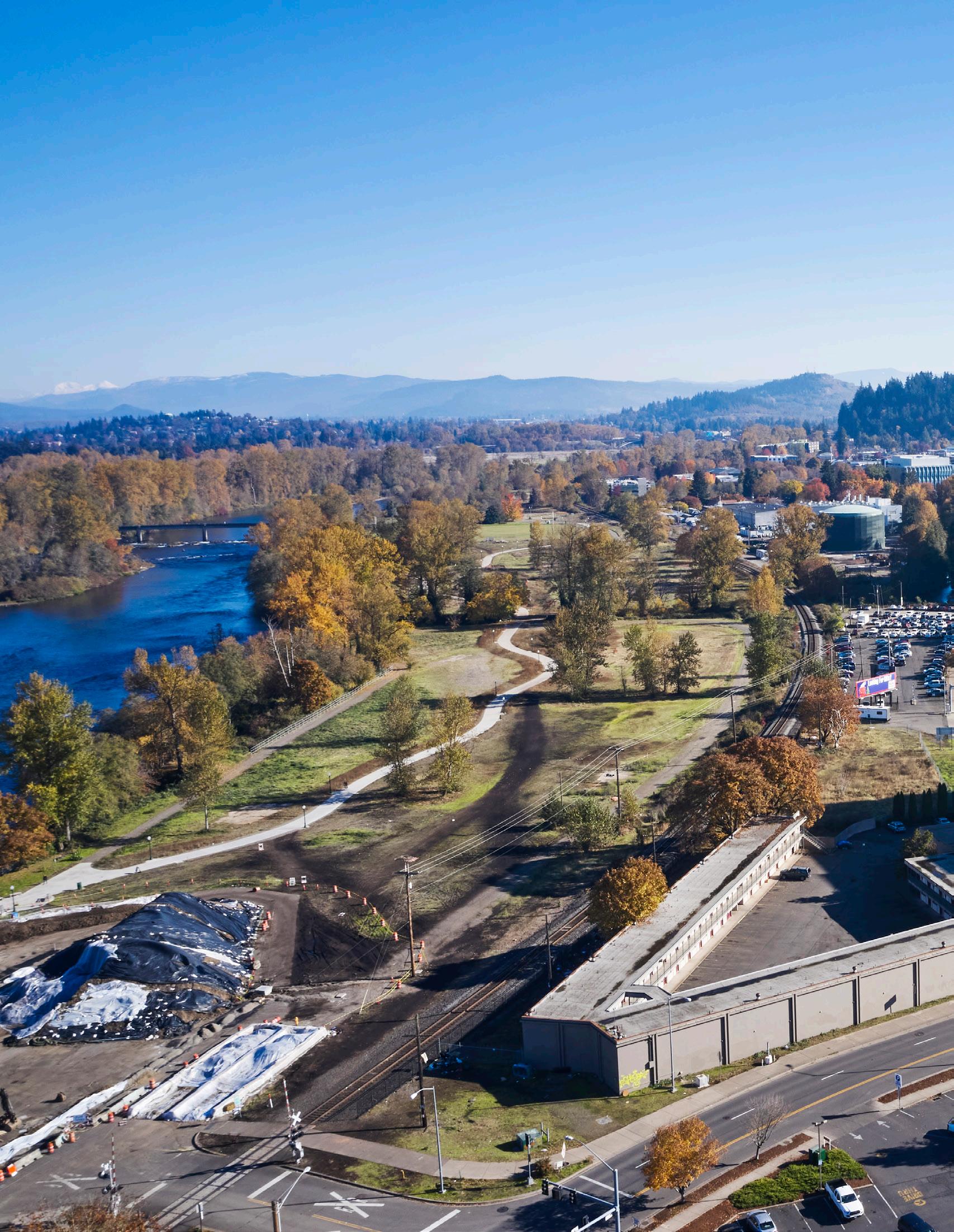
DELIVERY - EXPERIENCE 05 322
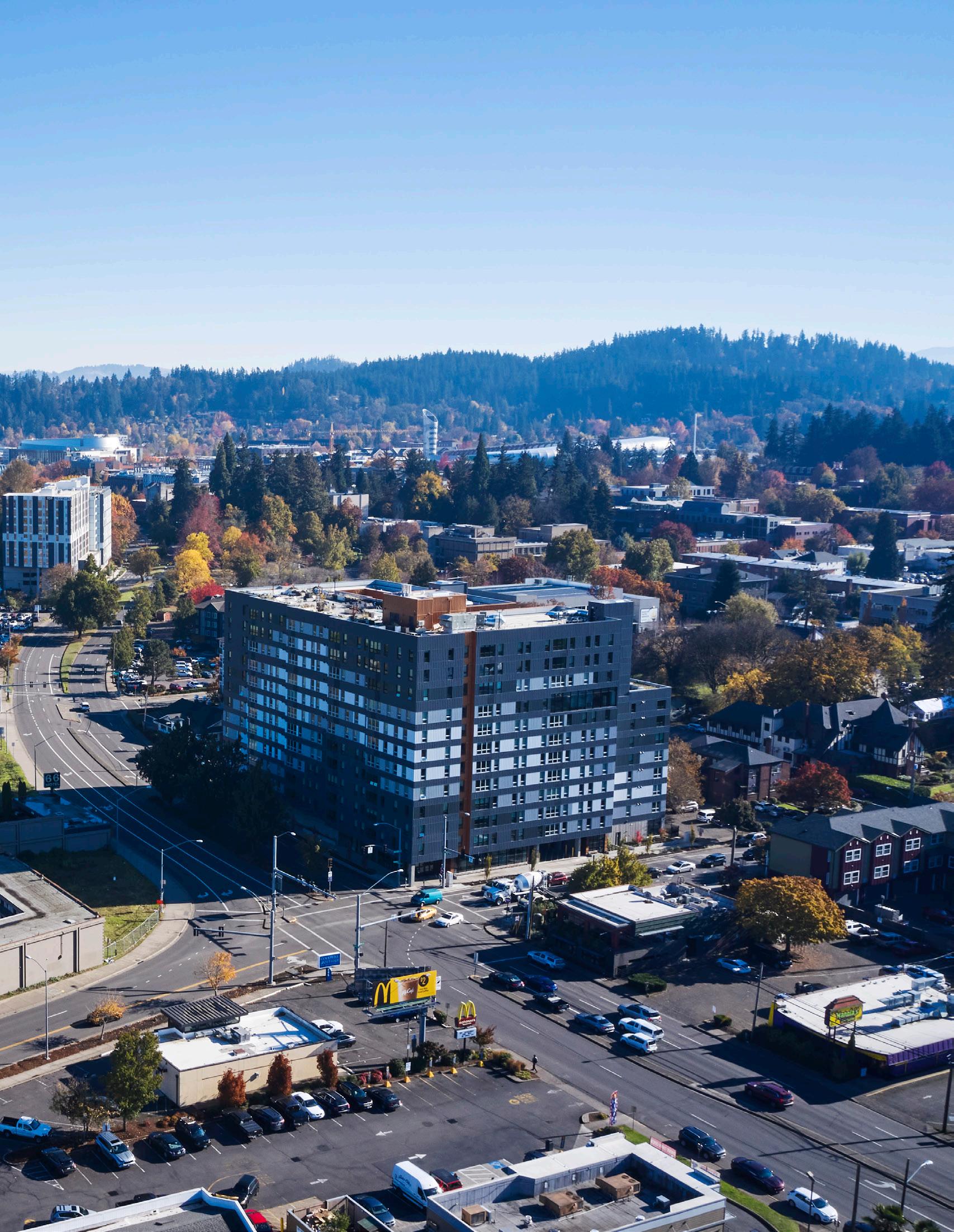
CASE STUDY 04 / IDENTITY EUGENE
The




Our largest scale is the All-Firm Review, which dives deep into a project near completion and explores how the team addressed the phases of our design process along the way. These serve as a way for the team to reflect on the project and explore how to tell the project’s story to the outside world. We look at all-firm reviews as a part of the project closeout and preparation for award submissions.
On the other end of the spectrum, collaboration organizes “On The Boards” events, which are impromptu casual events to encourage a more free-flowing discussion of the variety of design efforts going on around offices. In these events, teams pin up their current work, and offices gather for a casual gallery-style discussion, normally accompanied with food and beverage. These events allow teams to see what each other is working on and encourage casual design discussion across studios and markets.
Collaboration also works to encourage teams to regularly pin-up work and host project reviews to solve specific design challenges throughout the design process. It’s our goal to continue to grow these events and push a collaborative agenda at LJC to become an essential part of the everyday design process.

Film Studios RFP 02/15/22 12pm All-Firm Review Come join as we kickoff a new year of firm wide LJC critiques focusing on increasing our multi discipline collaboration efforts across offices and practice area Webex @ Hudson Everest Process Core Council Training & Control Center 06/15/22 3:30pm All-Firm Review Come join as we kickoff a new year of firm wide LJC critiques focusing on increasing our multi discipline collaboration efforts across offices and practice area Webex @ Hudson Everest Process Core Council App Harvest 05/12/22 12pm All-Firm Review Come join as we kickoff a new year of firm wide LJC critiques focusing on increasing our multi discipline collaboration efforts across offices and practice area Webex @ Hudson Everest Process Core Council Bronzeville 08/18/22 12pm All-Firm Review Come join as we kickoff a new year of firm wide LJC critiques focusing on increasing our multi discipline collaboration efforts across offices and practice area Webex @ Hudson Everest Process Core Council Collaboration 324
Collaboration Group within the Design Core Council works to build an environment where collaboration comes naturally to our design process. Collaboration helps create this culture by scheduling various design reviews and pin-ups across scales and between offices.

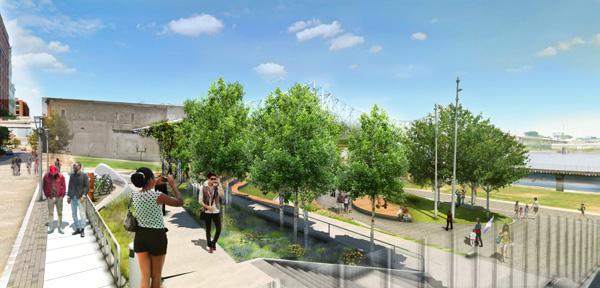
Katherine Ward Burg Garden 01/13/22 12pm All-Firm Review Come join as we kickoff a new year of firm wide LJC critiques focusing on increasing our multi discipline collaboration efforts across offices and practice area
Core Council Collaboration
Webex @ Hudson / Everest
Process
Team
Research
Digital Craftsmanship
Utilizing 3D printers, the research core council strives to establish a firmwide standard of 3D printing as a design tool. The team started with reviewing previous standards and studying different programs that allow architectural models to be printed at a high detail level. With the implementation of a new standard, LJC was able to create iterative design models at high speeds for designers to critically analyze during the schematic and design development and for clients to view.
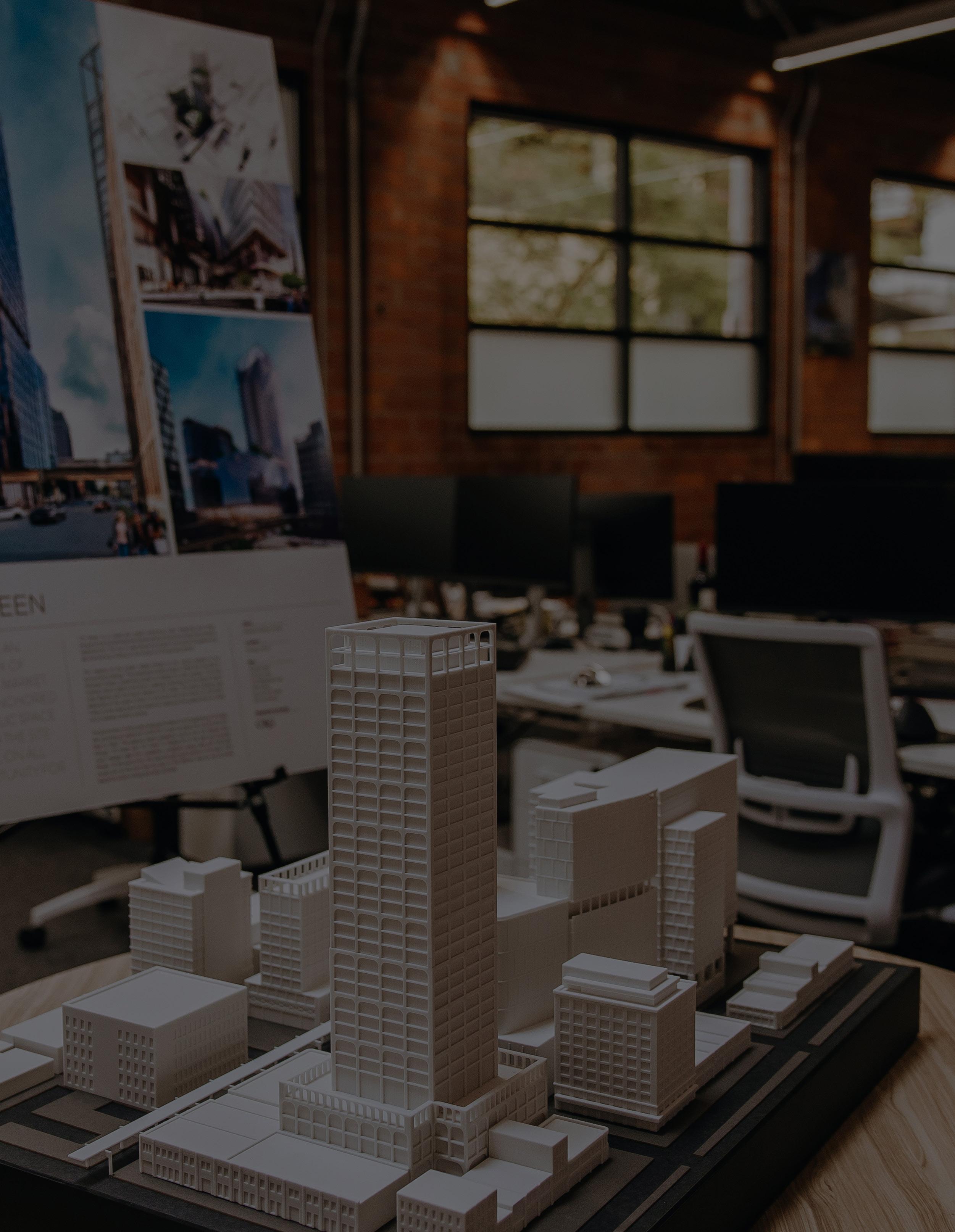 STL (3d model)
STL (3d model)
326
Material spool
Filament
SLICER
Print Head: Mounted in the frame of the printer and mechanically moves in x,y,z axis.

Filament driver (Extruder): Feeds the filament to the nozzle.
Heated nozzle: Heats,mealts and extrudes filament material layer by layer
The layers cool off resulting in a solidified model.
3D PRINTING
3D Printing Process Schematic
Fused filament fabrication (FFF), also known as fused deposition modeling (with the trademarked acronym FDM), or called filament freeform fabrication, is a 3D printing process that uses a continuous filament of a thermoplastic material. The filament is fed from a large spool through a moving heated printer extruder head and is deposited on the growing work. The print head is moved under computer control to define the printed shape. Usually, the head moves in two dimensions to deposit one horizontal plane, or layer, at a time; the work or the print head is then moved vertically by a small amount to begin a new layer. The speed of the extruder head may also be controlled to stop and start deposition and form an interrupted plane without stringing or dribbling between sections.
Workflow
3D Models:
Step 1: Collect concept design models from Rhino, Sketchup, Revit, or any other 3D modelling software.
Step 2: Clean models. This depends on the type of the print, and typically consists of entourage, extra layers block and groups, interior furnishing, etc.
Step 3: Import all to the base Rhino file.
Rhino Model File:
Step 1: Scale the model to fit the match narrative of the model.
Step 2: Simplify architectural and design language to match the model scale and achieve a 3d printable level of detail.
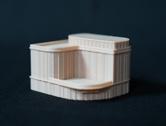


Step 3: Populate context with masterplan background imagery or three-dimensional terrain.
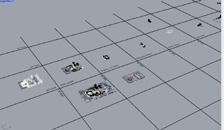
STL
Export to*.stl file

STL is a file format commonly used for 3D printing and CAD. The name STL is an acronym stereolithography, a 3D printing technology. You might also hear it referred to as Standard Triangle Language or Standard Tessellation Language.
CAD Model STL Model a c x b
Detail test prints
328

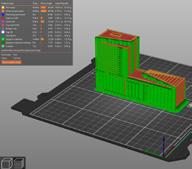
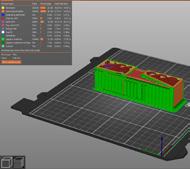
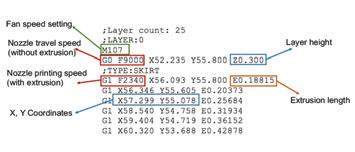
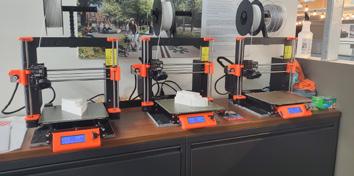
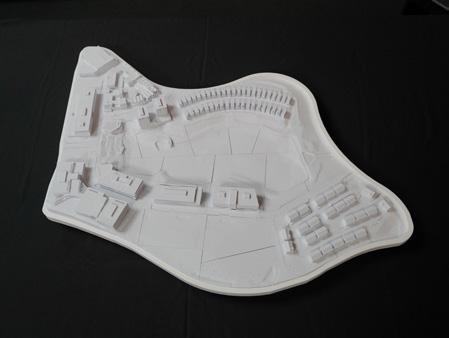
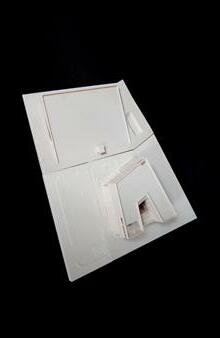
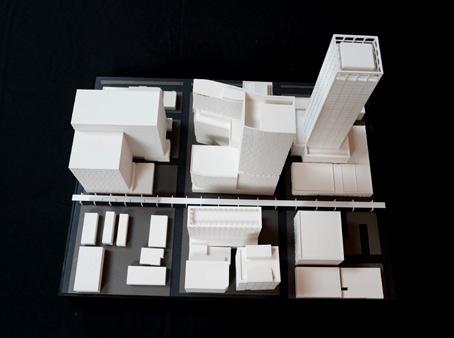
Final Model Setup: Step 1: Clean 3D printed models from the supporting geometry Step 2: Double-Side tape them to the masteplan/terrain base Step 3: Print the masteplan Base or connect the terrain models 3D Printable File: Step 1: Export the G Code to a memory stick and insert it to the printer. Step 2: Turn on the 3D printer and load the filament. Step 3: Start the 3D print and check periodically for failures geometry. Step 4: 3D Printing simulation and final testing. 3D Printing Software- PRUSA Slicer Step 1: Loading LJC filament profiles. Step 2: Setting model-specific adjustments. Step 3: Control overhang supports and temporary/ removable geometry Step 4: 3D Printing simulation and final testing. Sliced model Layering preview G CODE
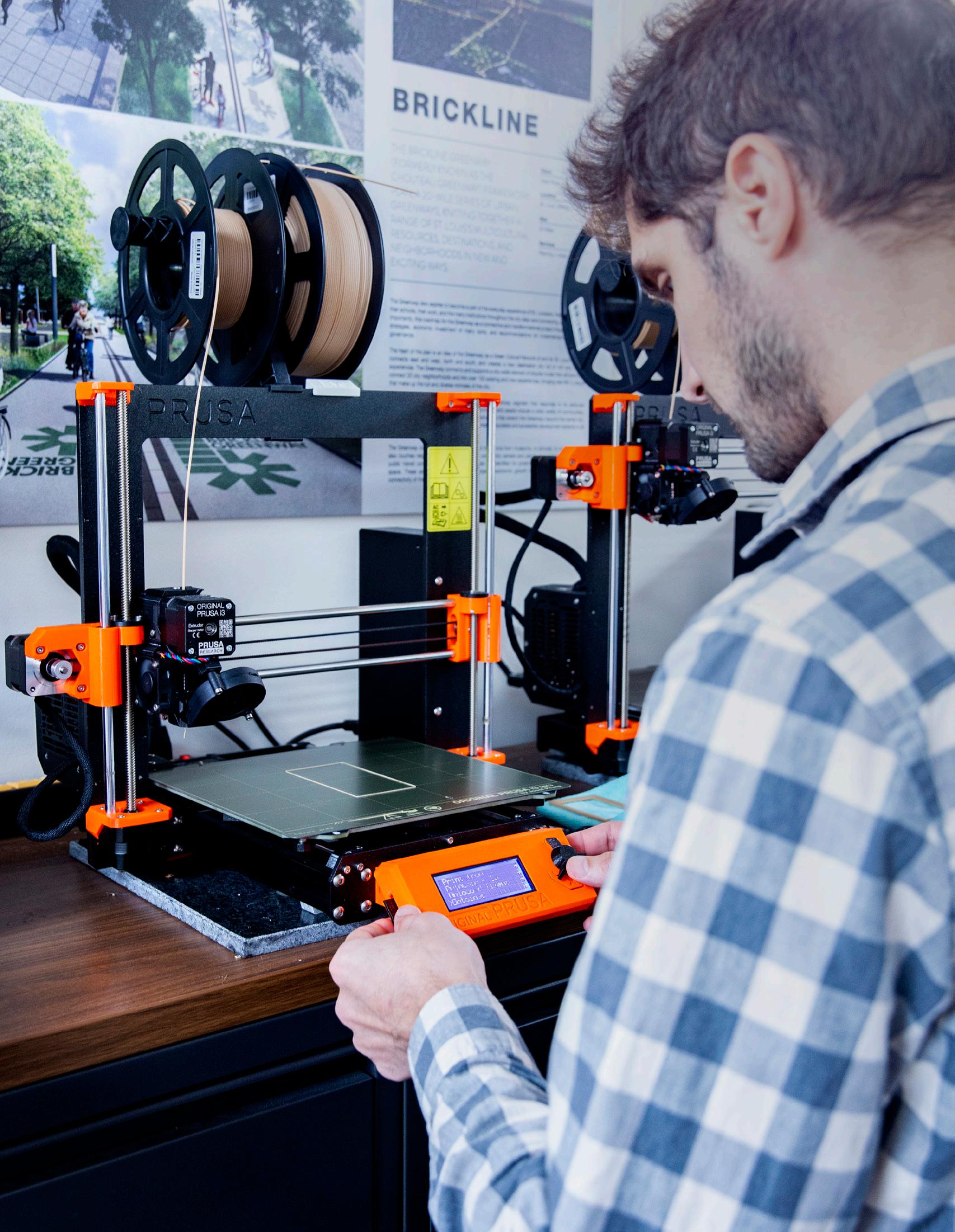
330
Deliverables
Architectural elements study
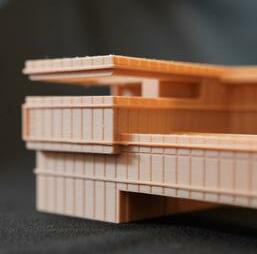
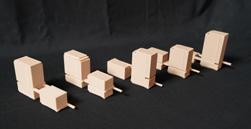
Massing studies
Quick massing models that we can easily add and remove volumes to explore design options.

Augmented reality
One of the benefints for usOne of the benefits of using physical models is that we can use projections and augmented reality software to present layered information in an engaging way. This can be used as complementary information diagrams and rendered views..
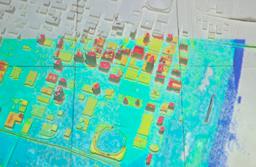
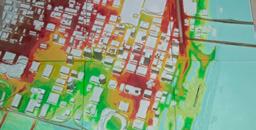
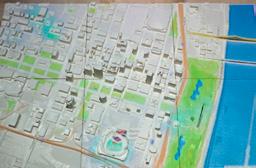
3D printed models can be used to test print architectural elements of our buildings. They add an additional perspective to our design process that enhances our studying process and help the team study the architectural language, proportions, and materiality as well as the scale of the project in their context.
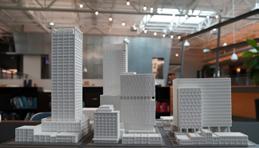
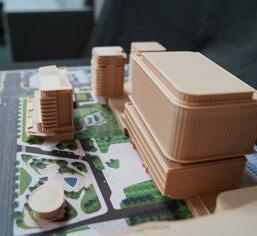
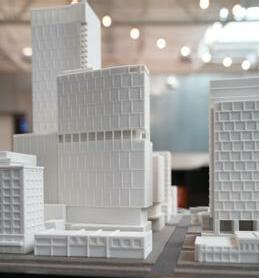
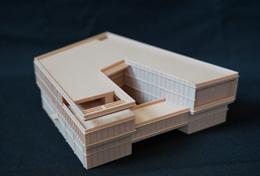
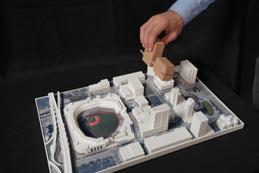
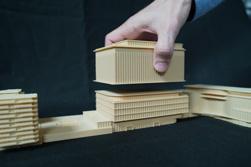
Tactile feedback with the project
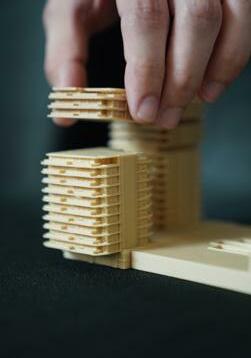
Architects and designers spend a lot of time designing our projects on computers, and it is always a pleasant brake to stop using a mouse to orbit around a digital momdel and use our 3d prints for some thinking.
Research and Development
In the architecture and design community, there has been an increase in 3D printing utilization and technologies. Recent developments include printing concrete homes and structures as well as the exploration of carbon fiber as a printing material.
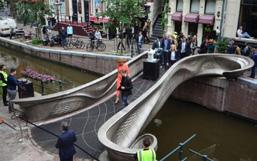
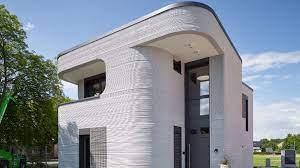
2021 - 2022
Awards
24

Drone by Design, Research / ASLA St. Louis - Merit Award, 2021
ASLA Illinois - Honor Award, 2021
Edge @ West / SLC3, St Louis Council of Construction Consumers - CII Best Practice Finalists 2022
Horizon Therapeutics / AIA St Louis, Merit Award, Interiors, 2022
Illinois Real Estate Journal Awards - Best Office Interiors
Interior Design BOY (Best of Year) - Honoree, 2021
Oak Brook Reserve Master Plan / ASLA St Louis - Honor Award, 2021
Penn
POPCourts! / Architizer A+Awards - Finalist Concepts: Architecture + Community, 2022
Architizer A+Awards - Finalist Concepts: Architecture + Photography & Video, 2022
AIA Chicago - Finalist: Roberta Feldman Architecture for Social Justice Award, 2022
ASLA Illinois - Presidential Award, 2021
Chicago Commercial Real Estate Awards - Community Impact Project of the Year, 2022
CoreNet Global, Chicago Chapter Real Awards - Diversity and Inclusion Winner, 2021
ULI - America’s Award of Excellence, 2022
ULI - Finalist: Global Awards of Excellence, 2022
WLA Professional Awards - Shortlist: Built-Small, 2022
PSU Chemical and Biomedical Engineering Building / ASLA St. Louis - Honor Award, 2021
Sloan / IIDA St. Louis, (IDEA) Interior Design Excellence Awards – Hospitality, 2022
Riverfront Fort Wayne’s Promenade Park / WLA Professional Awards - Shortlist: Built-Large, 2022
Triangle Square / Interior Design BOY (Best of Year) - Finalist: Multi-Unit Housing, 2022
AIA St Louis, Merit Award, Architecture, 2022
IIDA Illinois, RED Awards - Multi-Unit Housing, 2022
IIDA St. Louis, (IDEA) Interior Design Excellence Awards - Multi-Family, 2022
UHSP Campus MP / ASLA St. Louis - Merit Award, 2021
Wildhorse Village Master Plan / ASLA St. Louis - Honor Award, 2021\
332
E Washington | Macy’s Flagship Amenity Deck / ASLA Illinois - Merit Award, 2021
State Health Westview Hershey Garage / AIA Chicago - Finalist: Lerch Bates People’s Chioce Awards - Civic, 2022

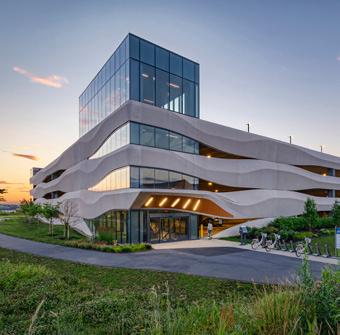
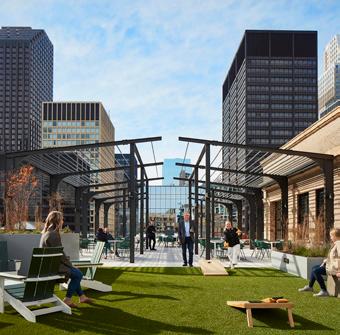
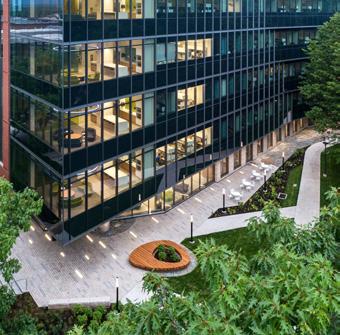
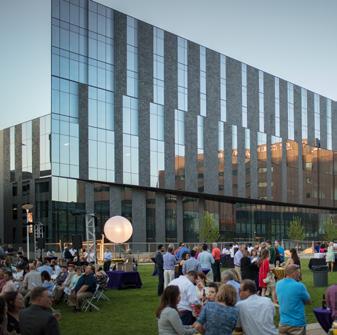
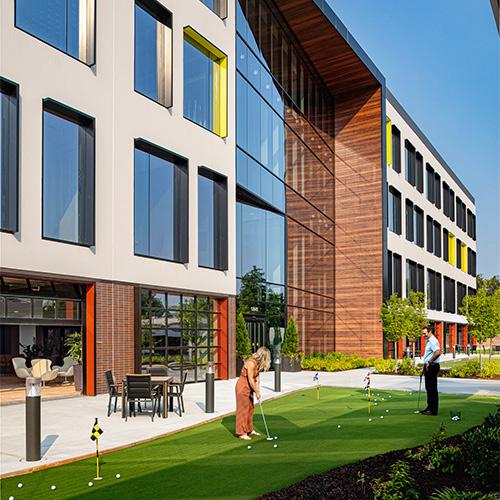
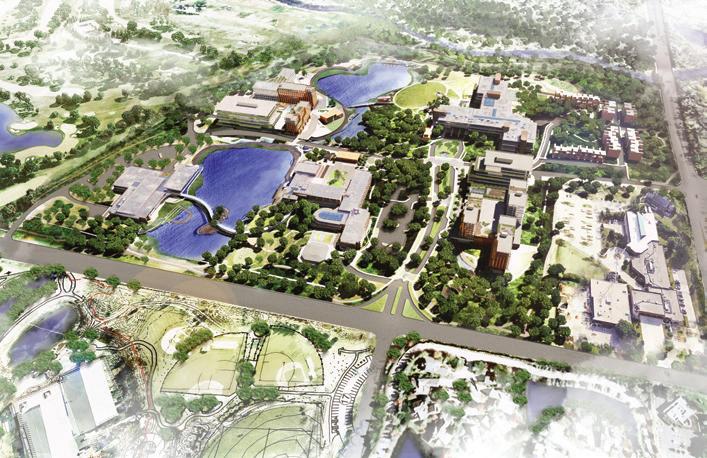
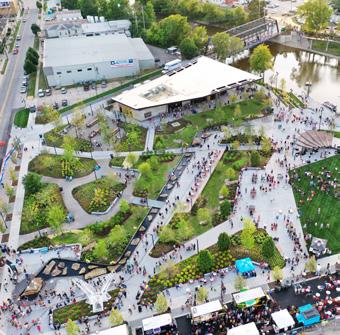
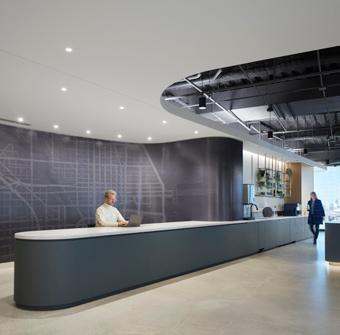
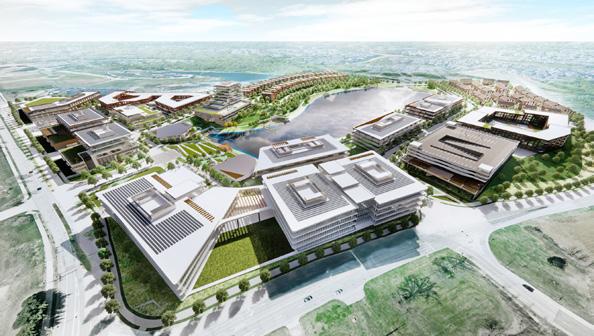

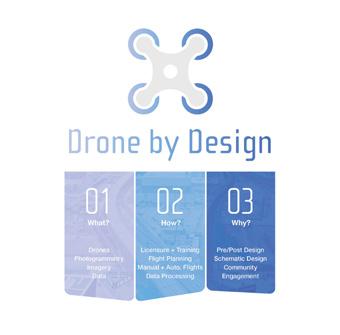

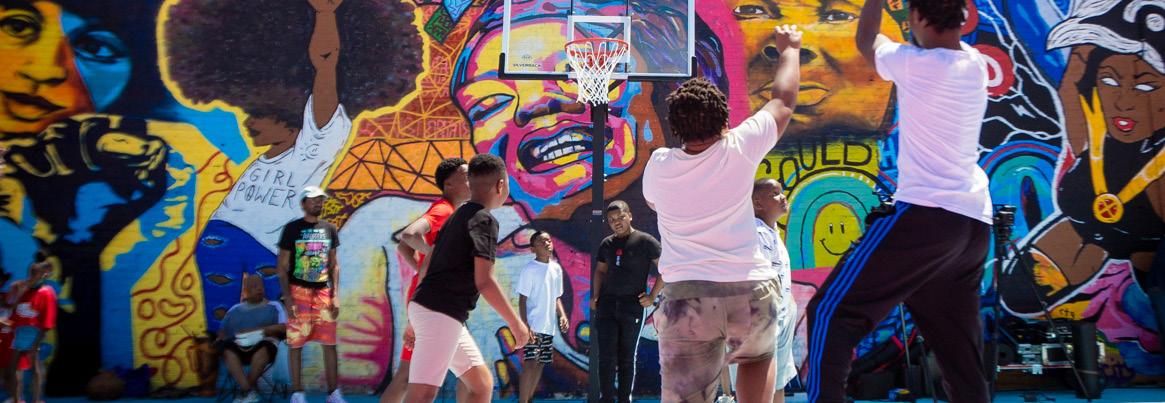
2715JORIE EX.] COB[EX.] THELODGE EX. JORIEBLVD KROC DR RONALDLN EMBRACE ECOLOGY FOSTER COMMUNITY ELEVATE THE STANDARD NOURISH FLOURISH Drone by Design, Research UHSP Campus Master Plan Edge @ West Oak Brook Reserve Master Plan Triangle Square Apartments Horizon Therapeutics 24 E Washington Macy’s Flagship Amenity Deck
State Health Westview Garage
Village Master Plan PSU Chemical and Biomedical Engineering Building Riverfront Fort Wayne Promenade Park Sloan ILLINOIS ST.LOUIS POPCourts!
Penn
Wildhorse
Previous Recognitions:
IL Real Estate Journal Award - Office Redevelopment of the Year, 2021 Engineering News-Rec - Award of Merit for Renovation/Restoration Project of the Year, 2021
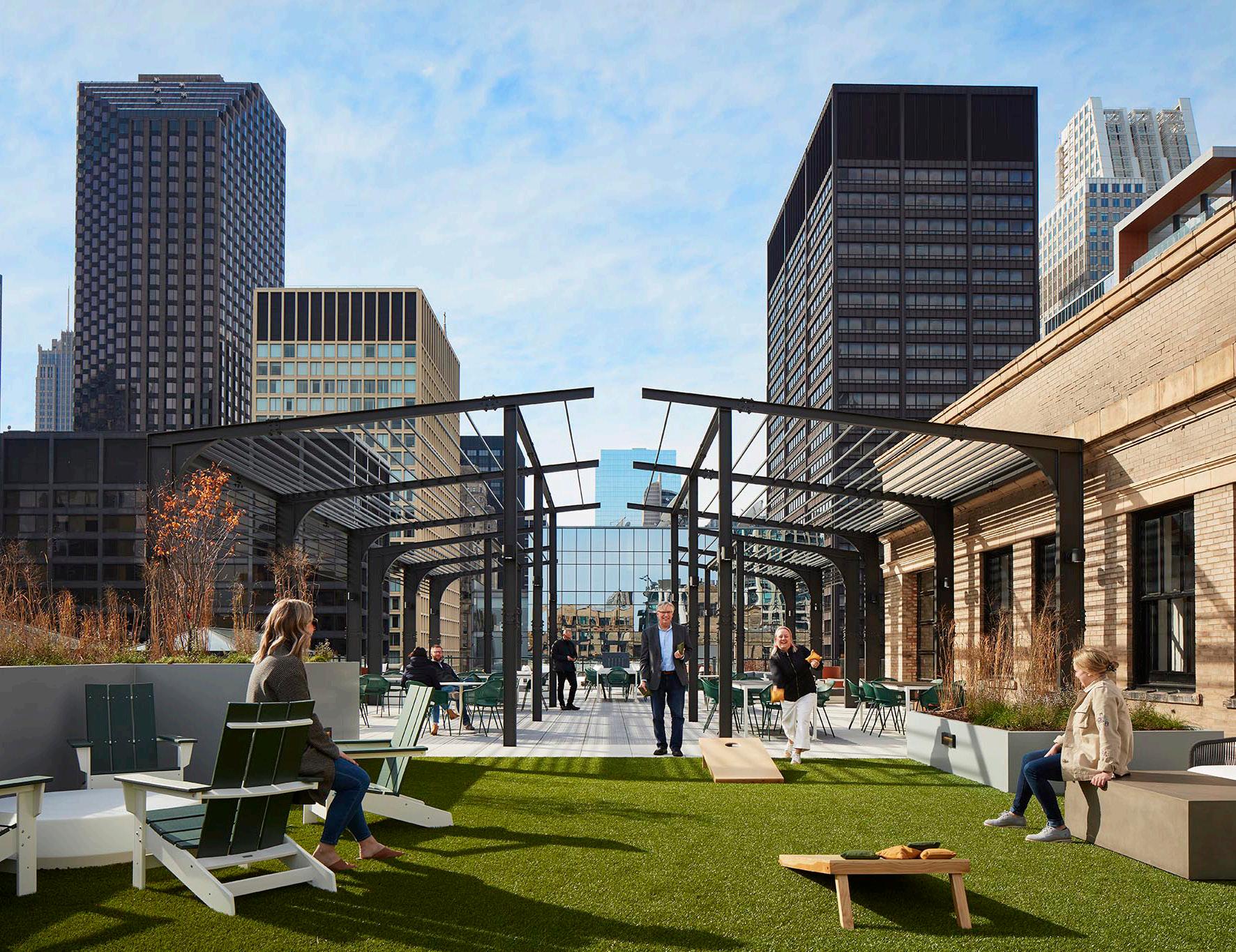
334
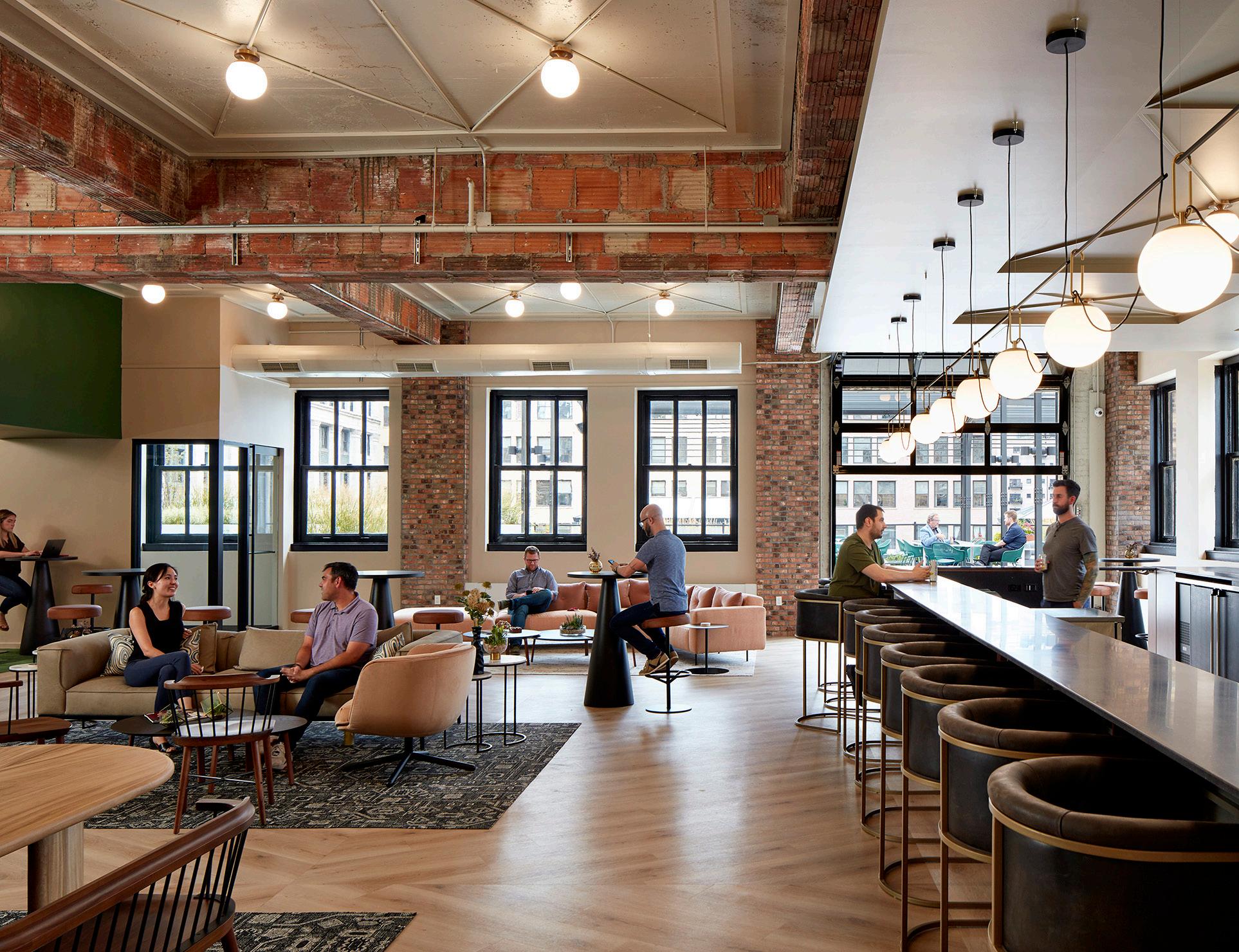
ASLA Illinois - Merit Award, 2021 24 E Washington | Macy’s Flagship Amenity Deck
IL Services / Architecture, Interior Design, Landscape Architecture
Site / Chicago,
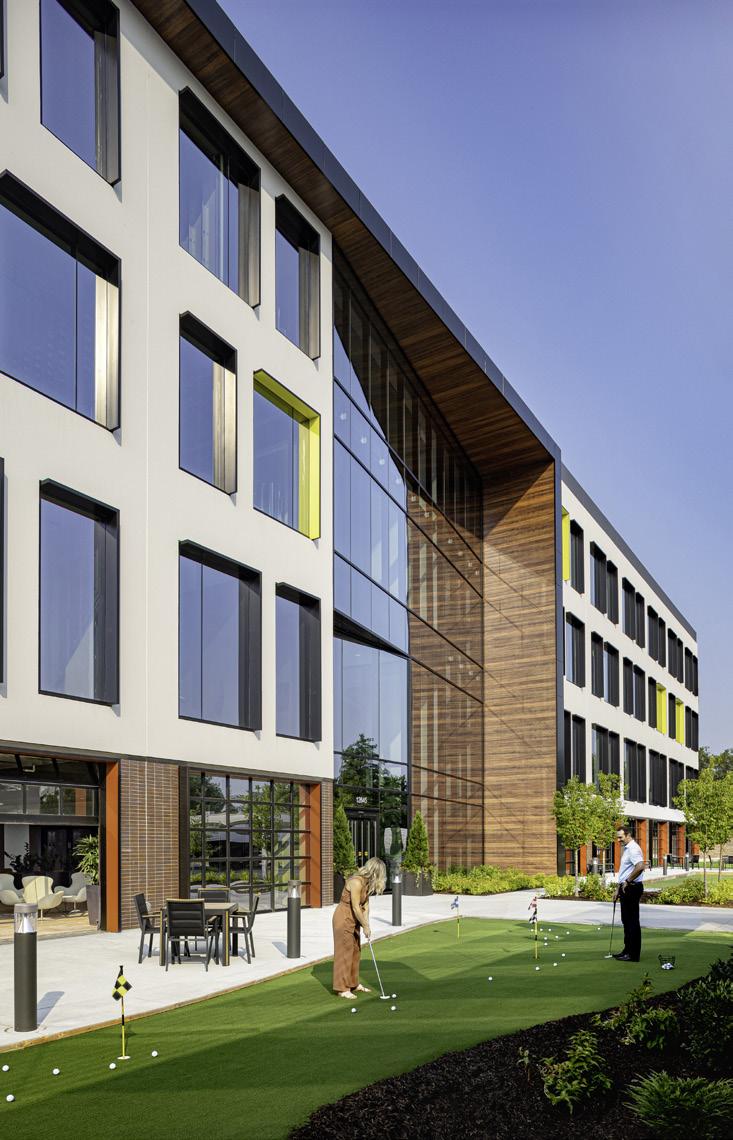
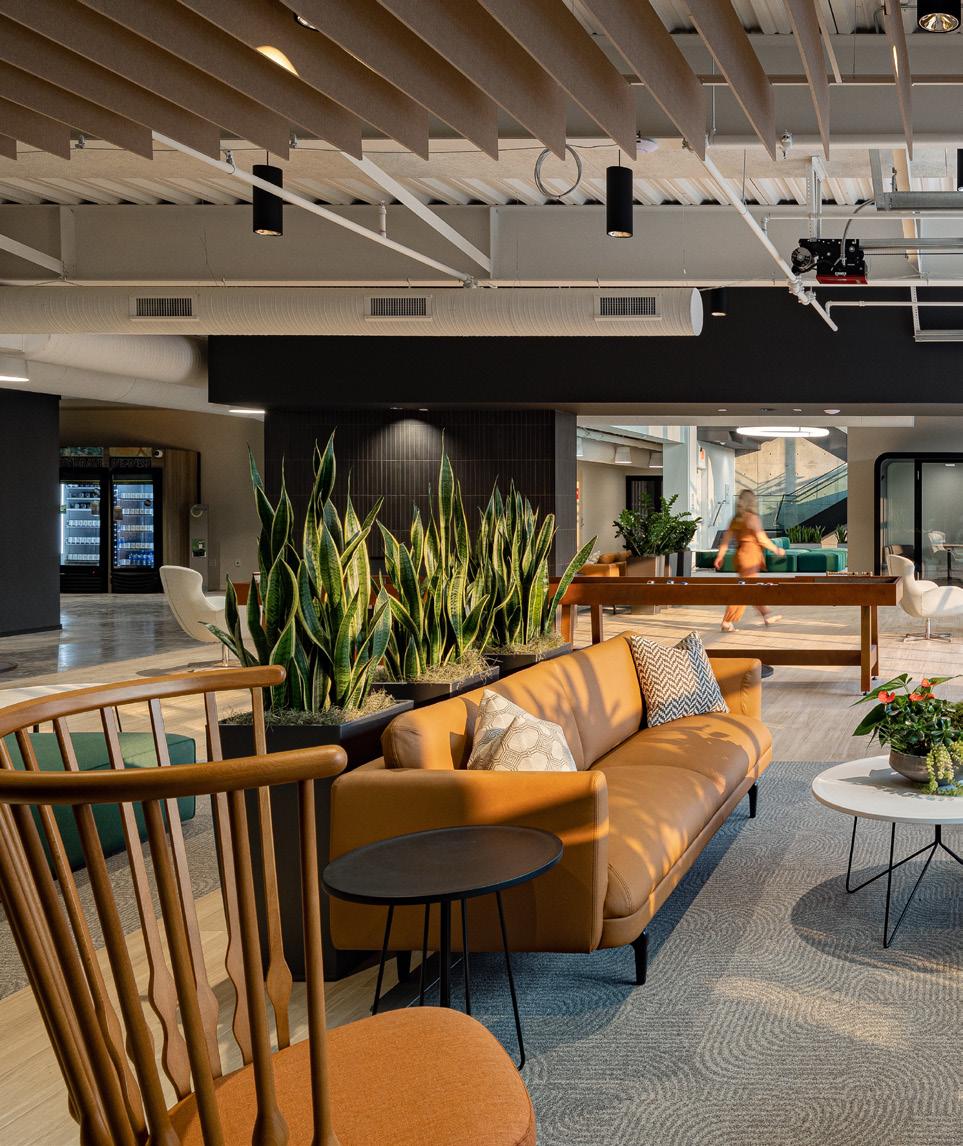
Enterprise Partners 336
@ West

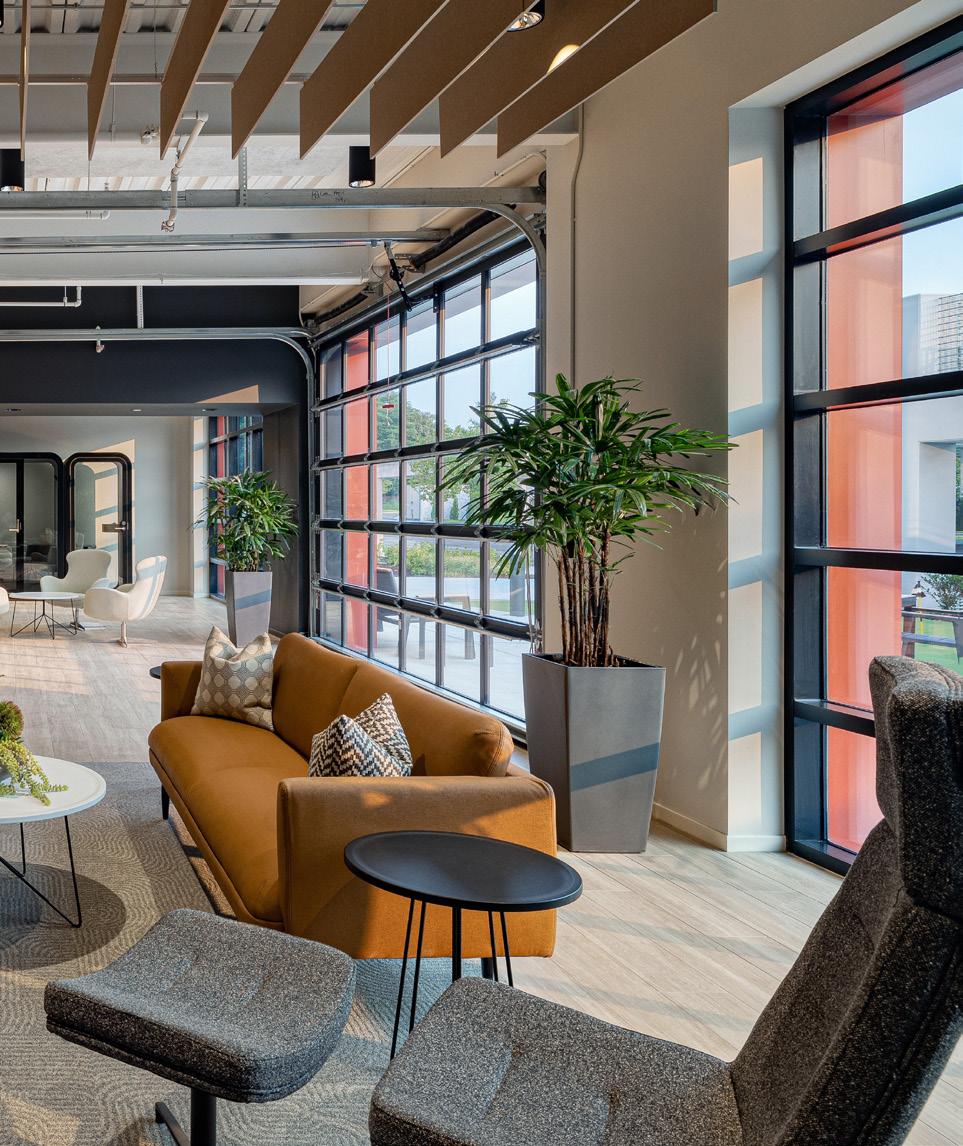
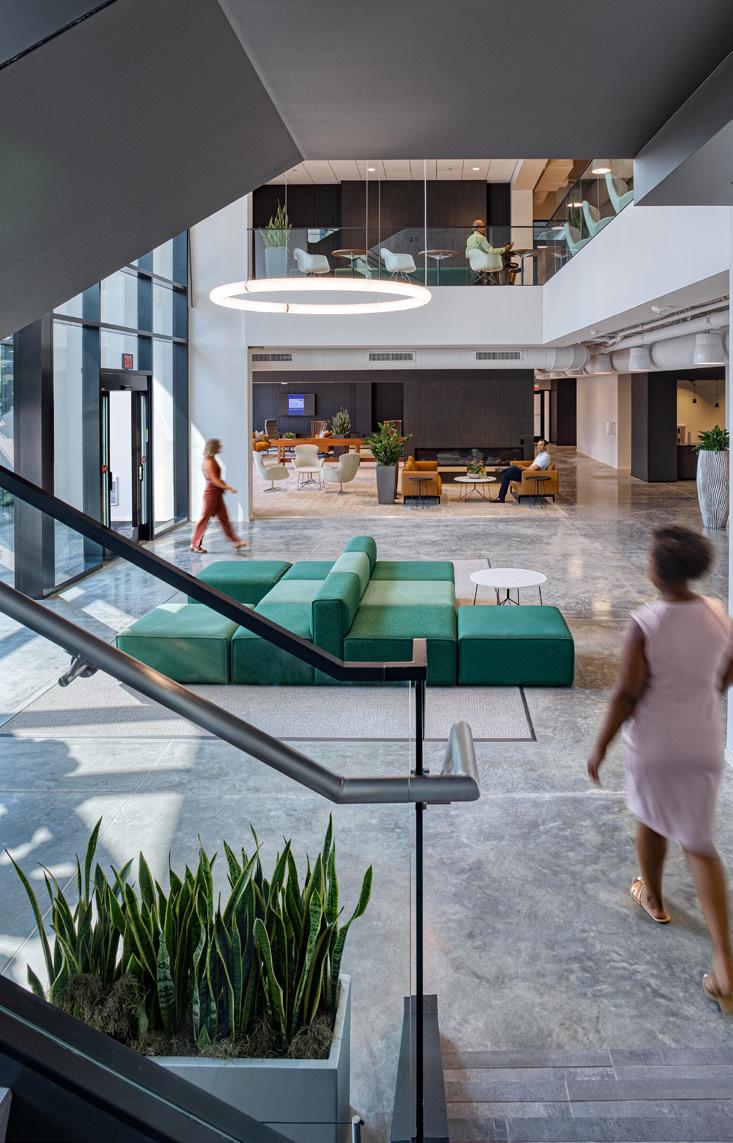
SLC3, ST. Louis Council of Construction Consumers - CII Best Practice Finalists, 2022 Edge
Site / Creve Coeur, MO Services / Architecture, Interior Design, Technical Assurance Group
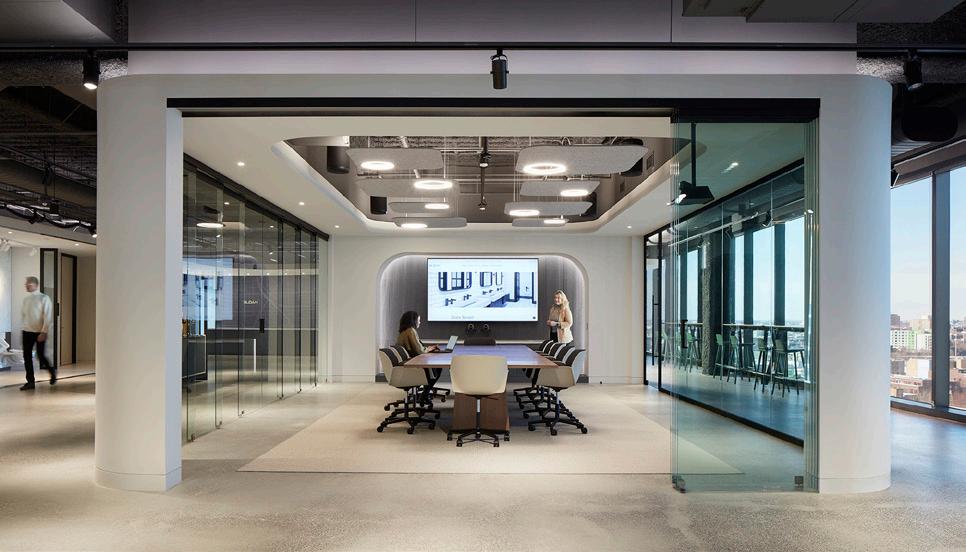
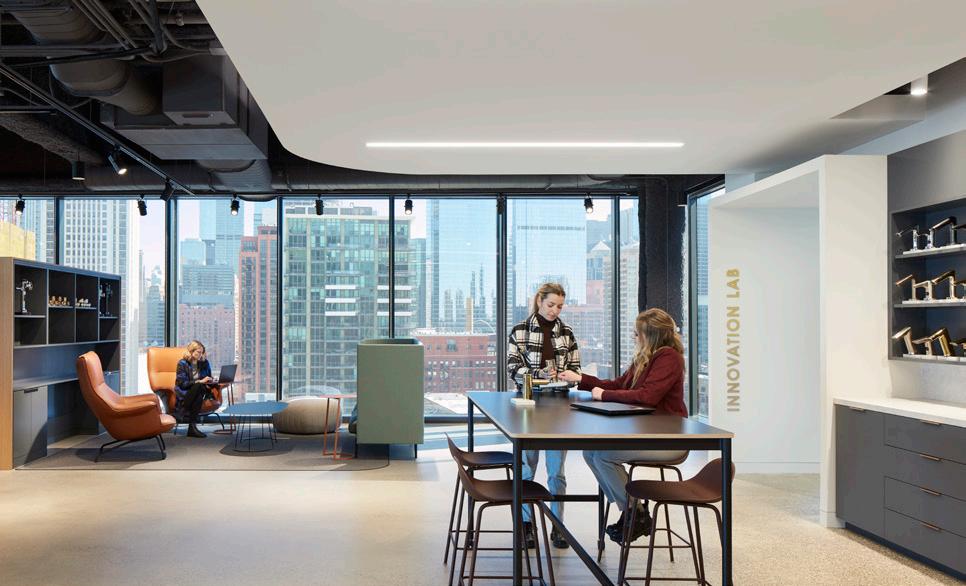
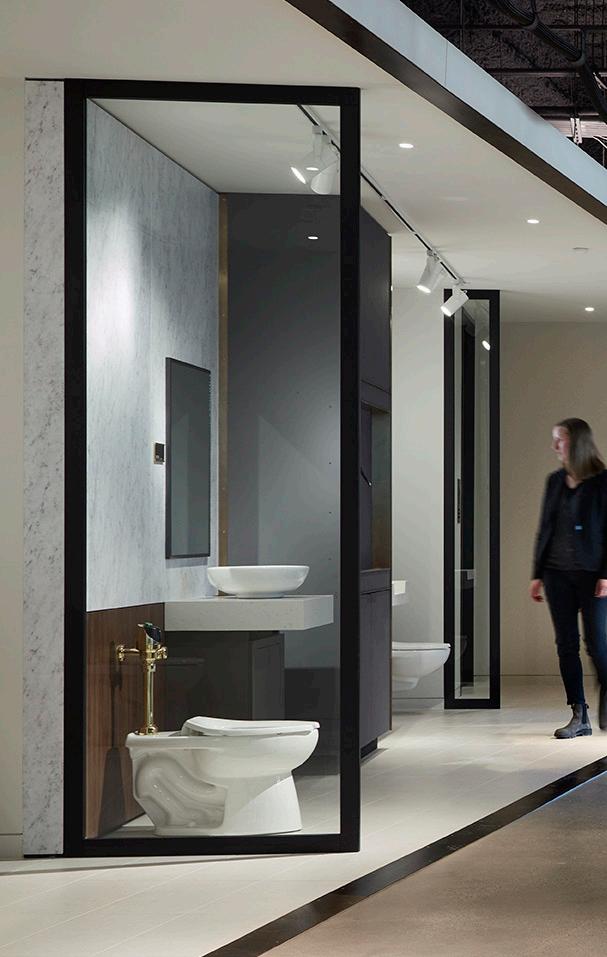
338
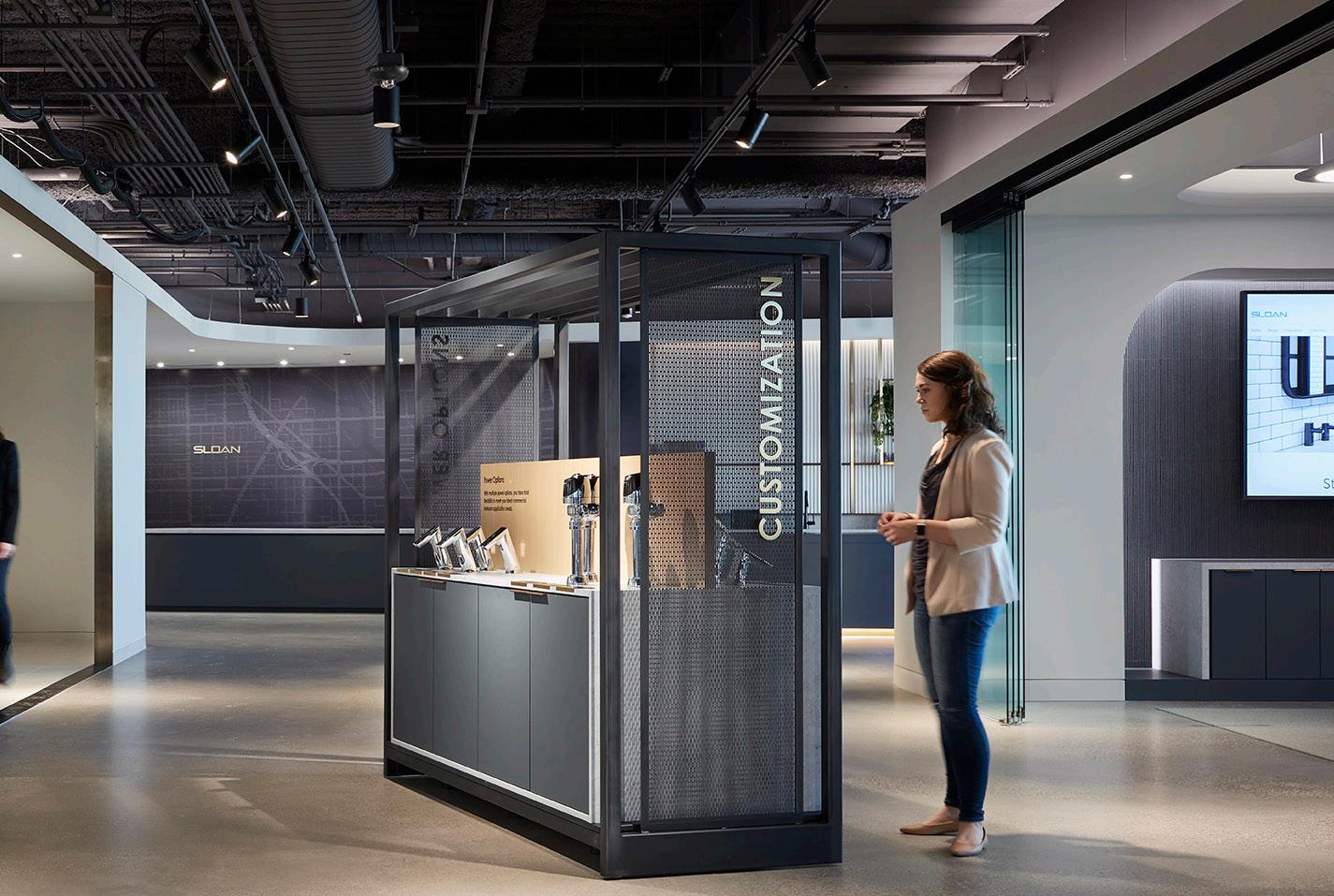 IIDA St. Louis (IDEA) Interior Design Excellence Awards - Hospitality, 2022
Sloan Site / Chicago, IL Services / Interior Design
IIDA St. Louis (IDEA) Interior Design Excellence Awards - Hospitality, 2022
Sloan Site / Chicago, IL Services / Interior Design
Horizon Therapeutics
Site / Oak Brook, IL
Services / Interior Design, Landscape Architecture
Illinois Real Estate Journal Awards - Best Office Interiors, 2022
Interior Design BOY (Best of Year) - Honoree, 2021
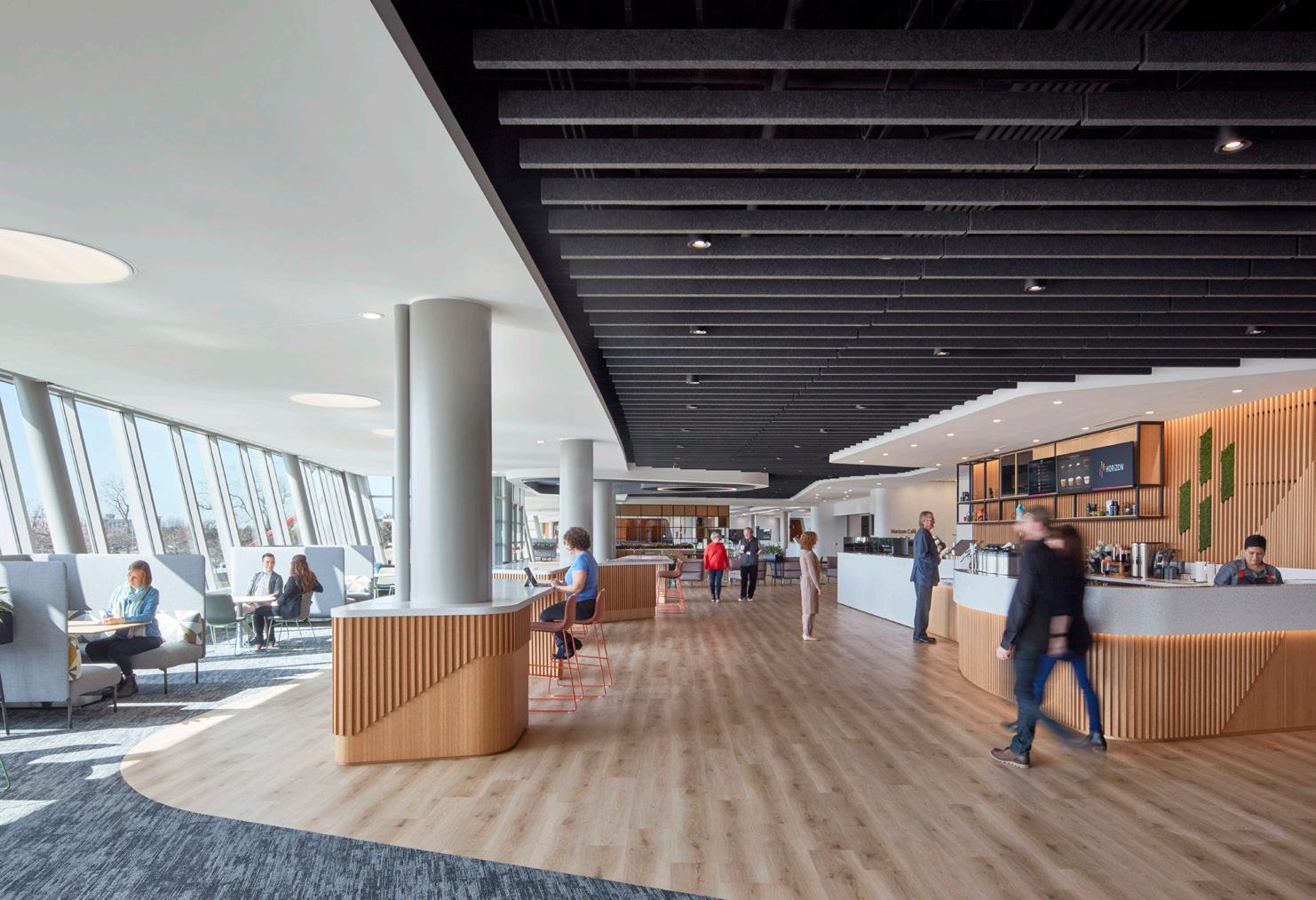
340
Oak Brook Reserve Master Plan
Site / Oak Brook, IL Services / Planning + Urban Design
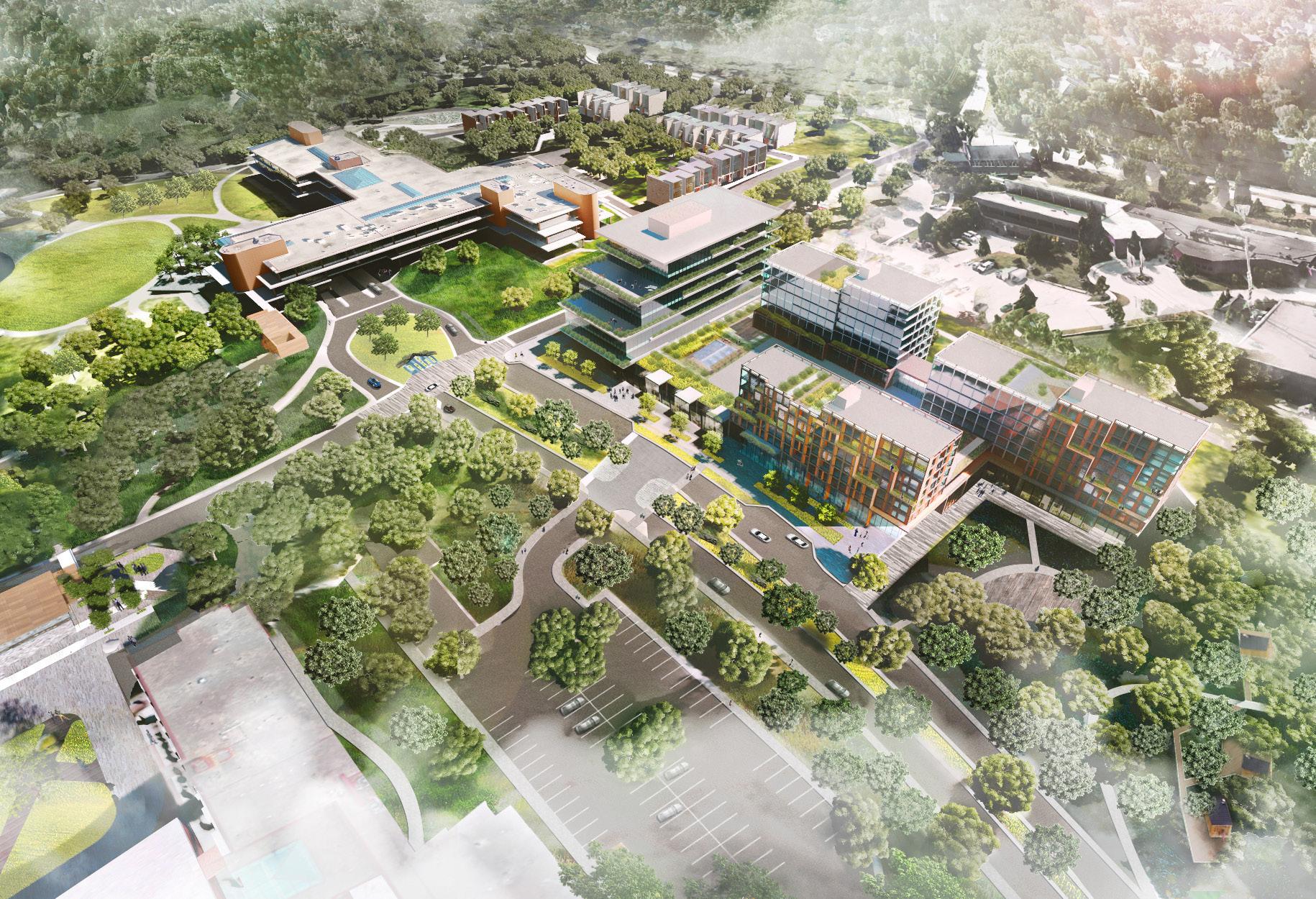
ASLA St Louis - Honor Award, 2021
Previous Recognitions:
ASLA Central States - Merit Award, 2020
APA Illinois - Strategic Plan Award, 2021
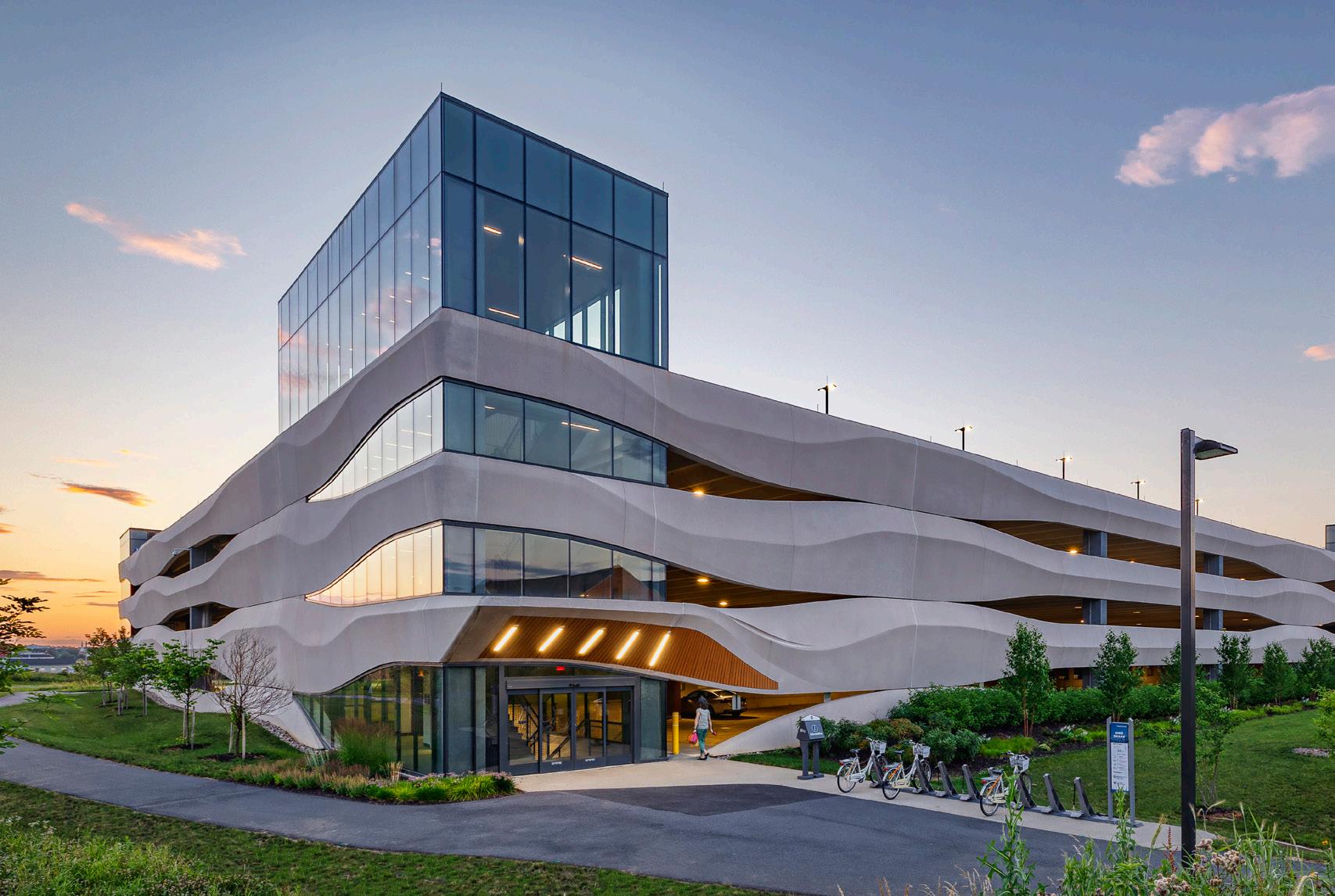
342 Enterprise Partners
Penn State Health Westview Hershey Garage
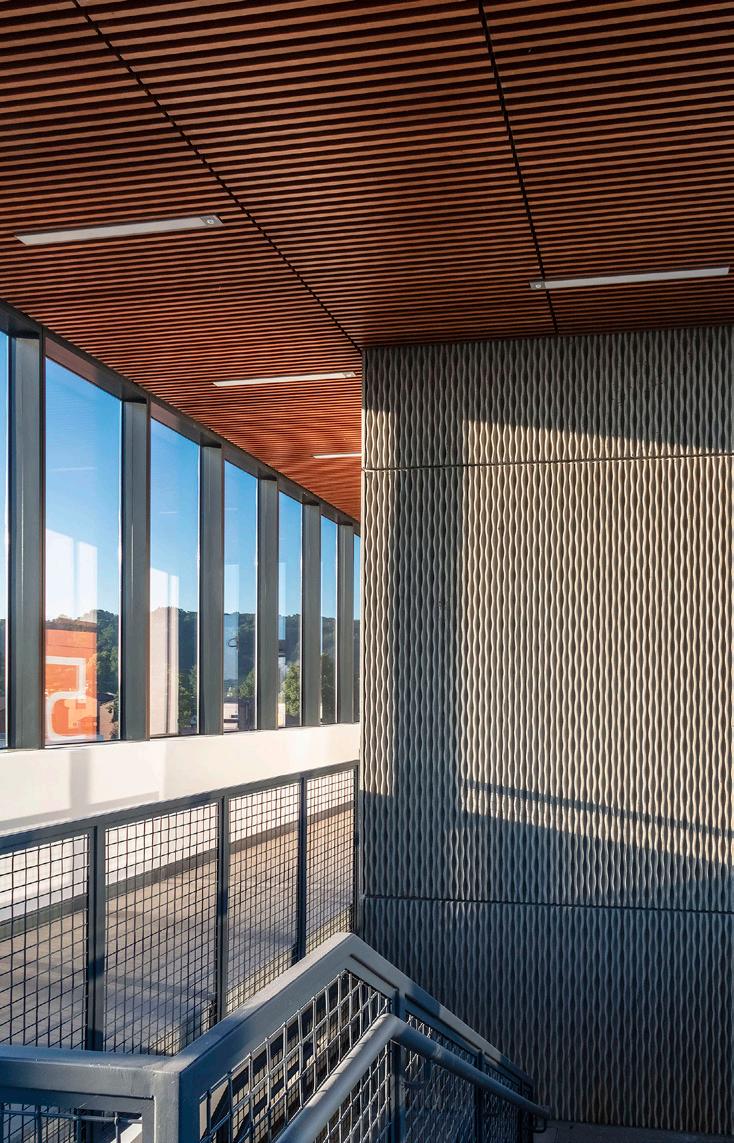
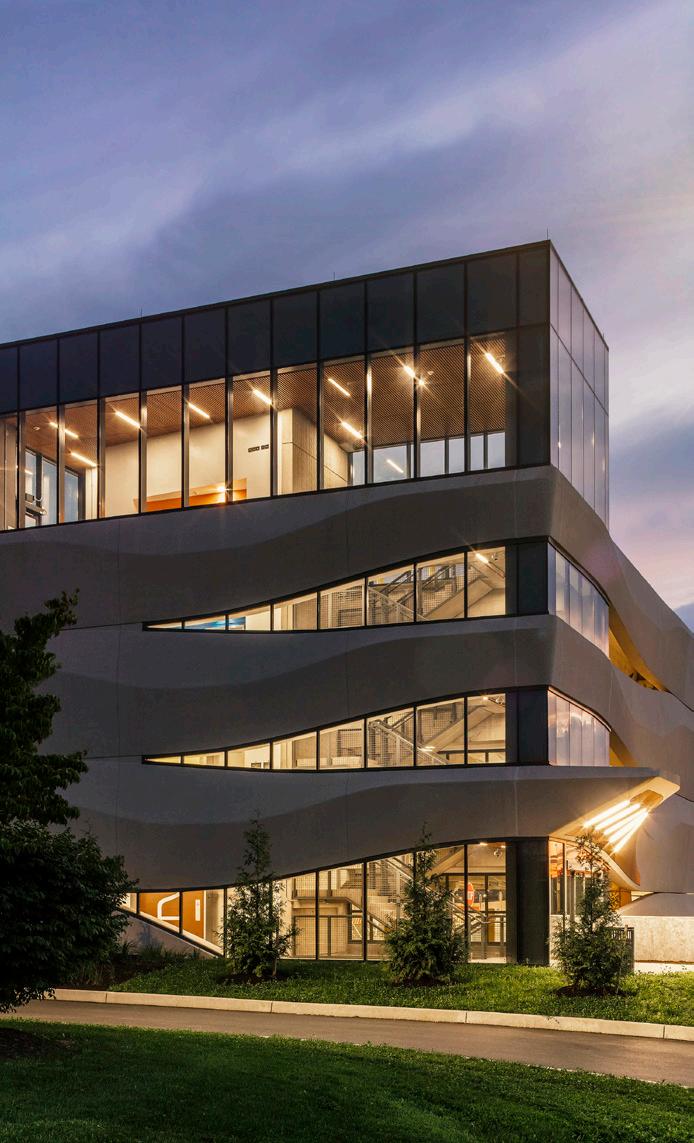

AIA
Chicago - Finalist: Lerch Bates People’s Choice Award, Civic Category 2022
Site / Hershey, PA Services / Architecture, Interior Design, Landscape
Previous Recognitions:
AIA Film Challenge - Grand Prize, 2021
APA Illinois - Advancing Diversity and Social Change Award, 2021
ASLA Central States - Merit Award, 2020 ASLA Illinois – Merit Award (2019)
ASLA St. Louis – Merit Award (2019)
ASLA Central States – Award of Excellence (2019)
ASLA St. Louis – Masterplan, Merit Award (2016)
*Honorable Mention in Cities category for Fast Company’s 2020 Innovation by Design Award
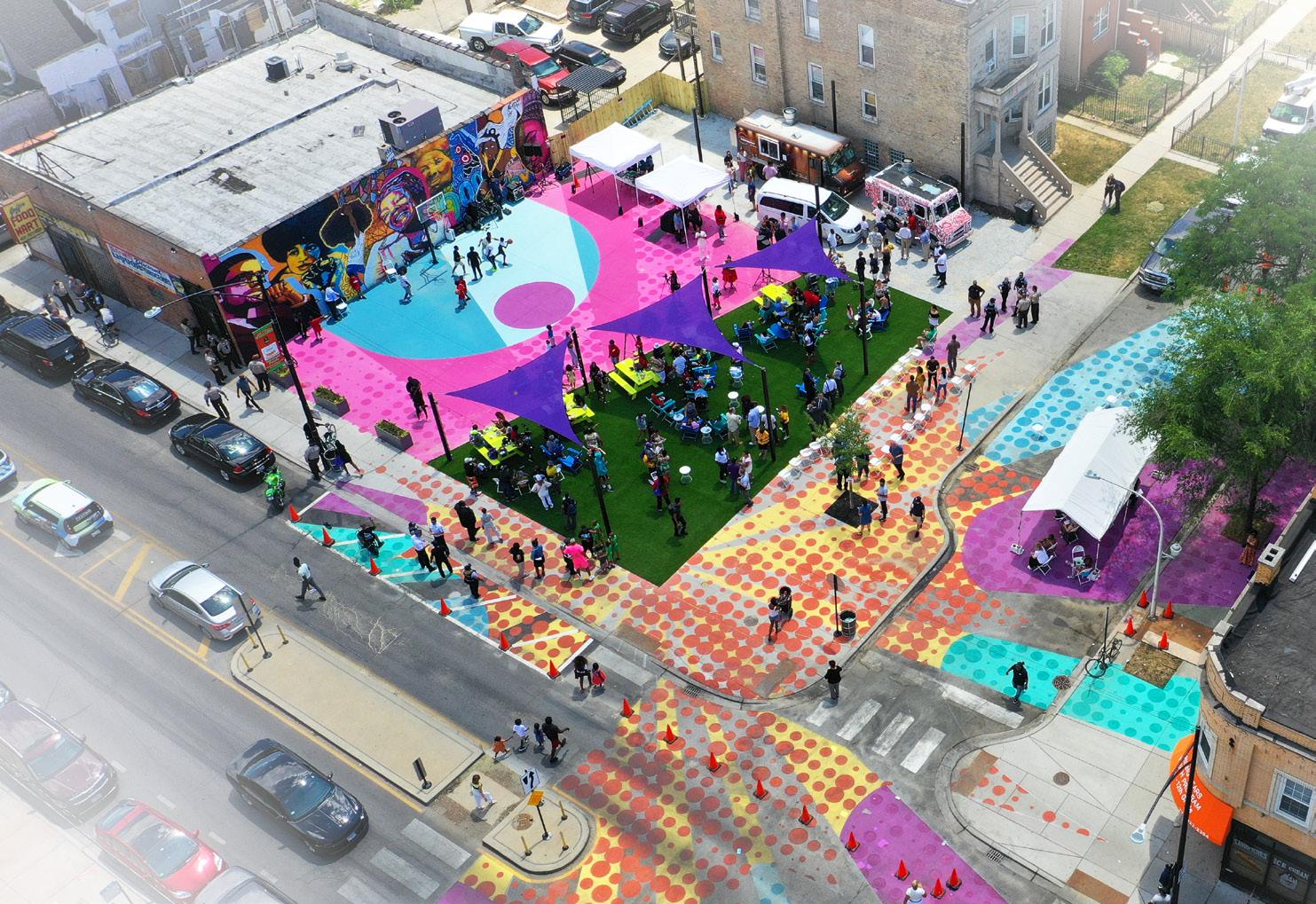
Watch our Winning AIA Film Challenge submission from 2021! *In collaboration with Brodie Kerst Productions
344
Site / Chicago, IL Services / Landscape Architecture, Planning + Urban
Architizer A+Awards - Finalist Concepts: Architecture + Community, 2022
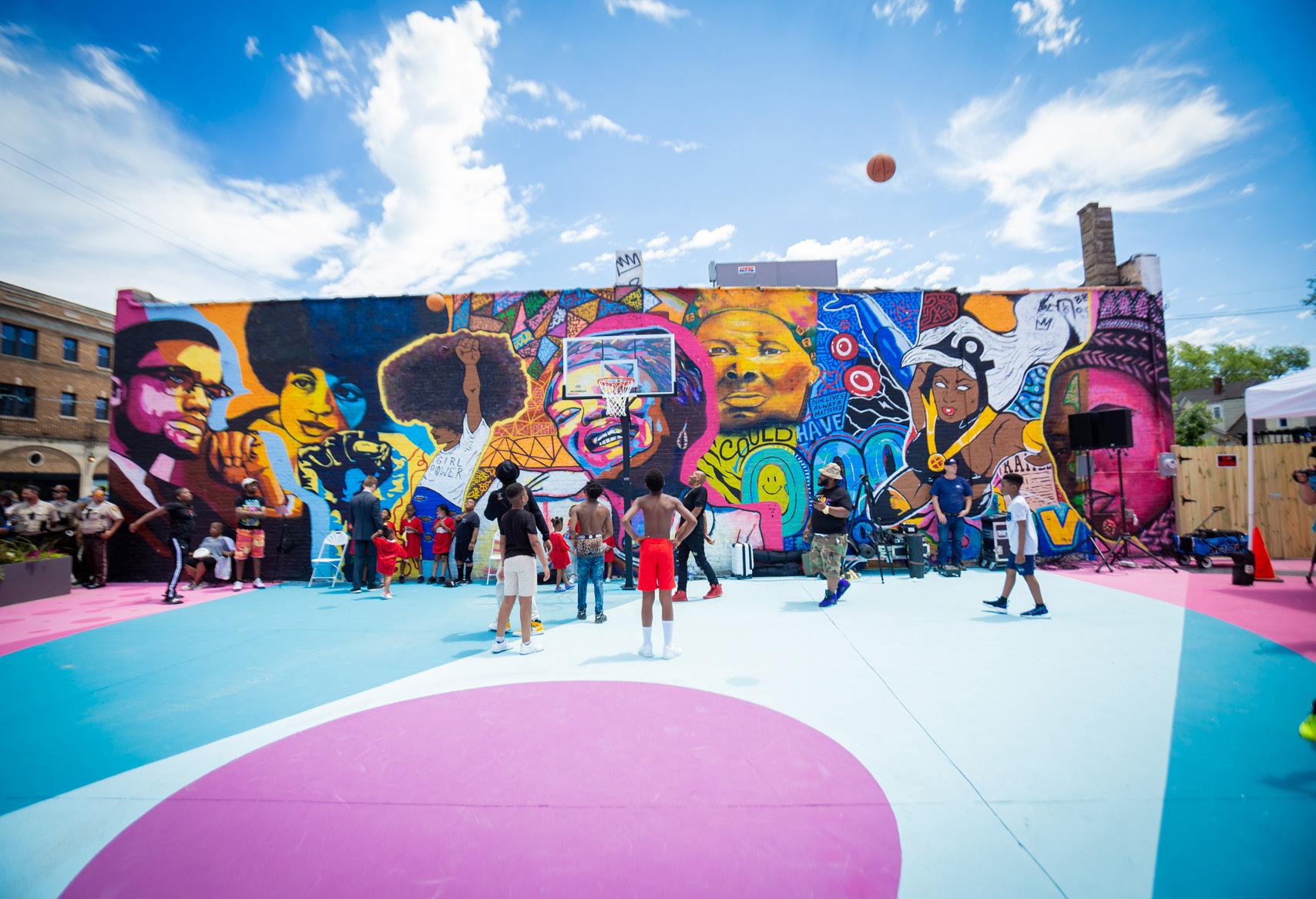
Architizer A+Awards - Finalist Concepts: Architecture + Photography & Video, 2022
AIA Chicago - Finalist: Roberta Feldman Architecture for Social Justice Award, 2022
ASLA Illinois - Presidential Award, 2021 Chicago Commercial Real Estate Awards - Community Impact Project of the Year, 2022 CoreNet Global, Chicago Chapter Real Awards - Diversity and Inclusion Winner, 2021
ULI - America’s Award of Excellence, 2022
ULI - Finalist: Global Awards of Excellence, 2022
WLA Professional Awards - Shortlist: Built-Small, 2022
POPCourts!
PSU Chemical and Biomedical Engineering Building
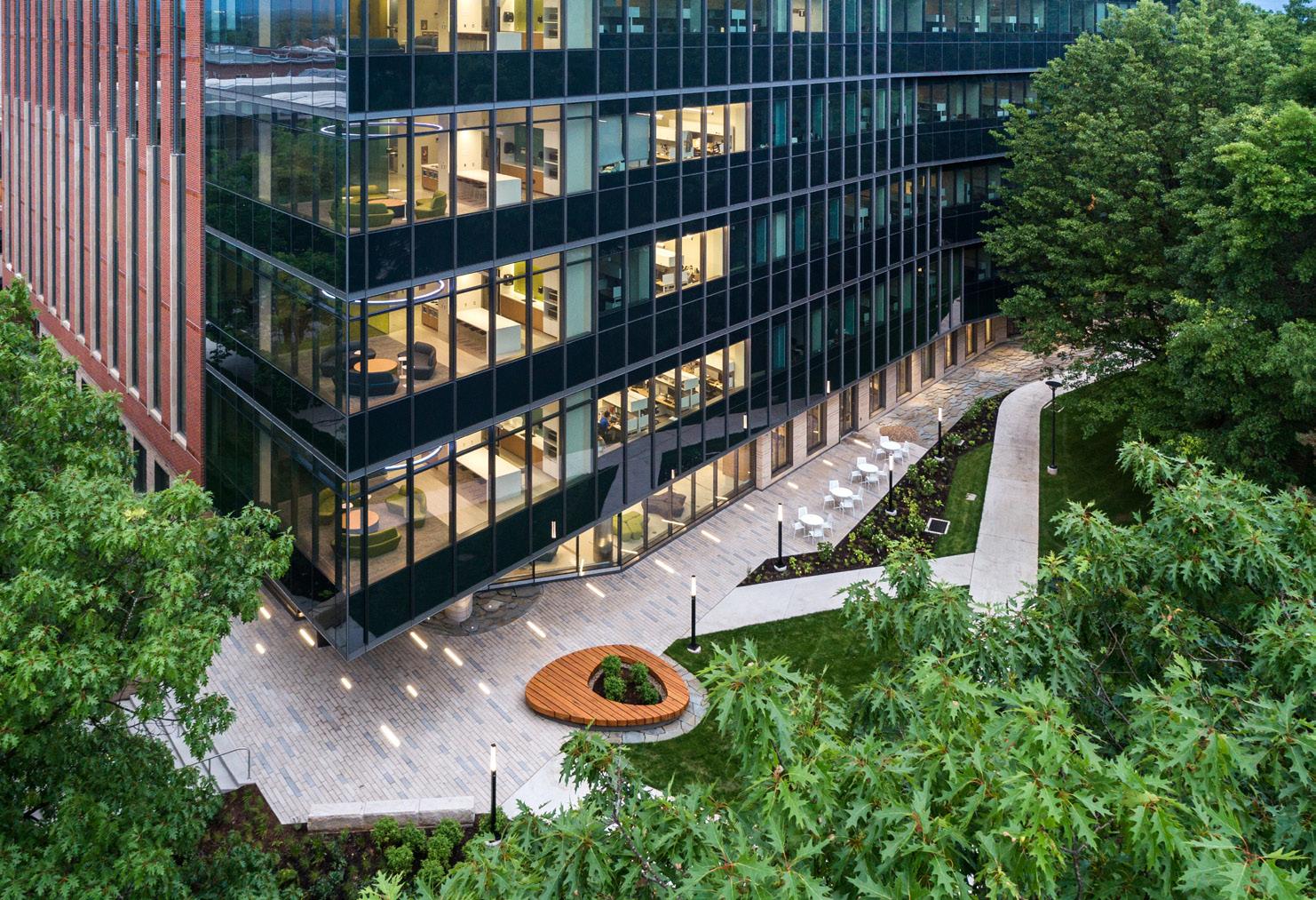
Site / State College, PA Services / Landscape Architecture
ASLA Central States - Award of Excellence, 2021
Previous Recognitions: ASLA St. Louis - Merit Award, 2020
346
Previous Recognitions: Architizer A+ Awards - Jury Vote: Landscape + Planning: Public Park, 2021
ULI - America’s Award of Excellence, 2021
ASLA Indiana - Award of Excellence, 2021
ASLA Illinois – Merit Award, 2019
ASLA St. Louis – Merit Award, 2019
ASLA Central States – Award of Excellence, 2019
ASLA St. Louis – Masterplan, Merit Award, 2016
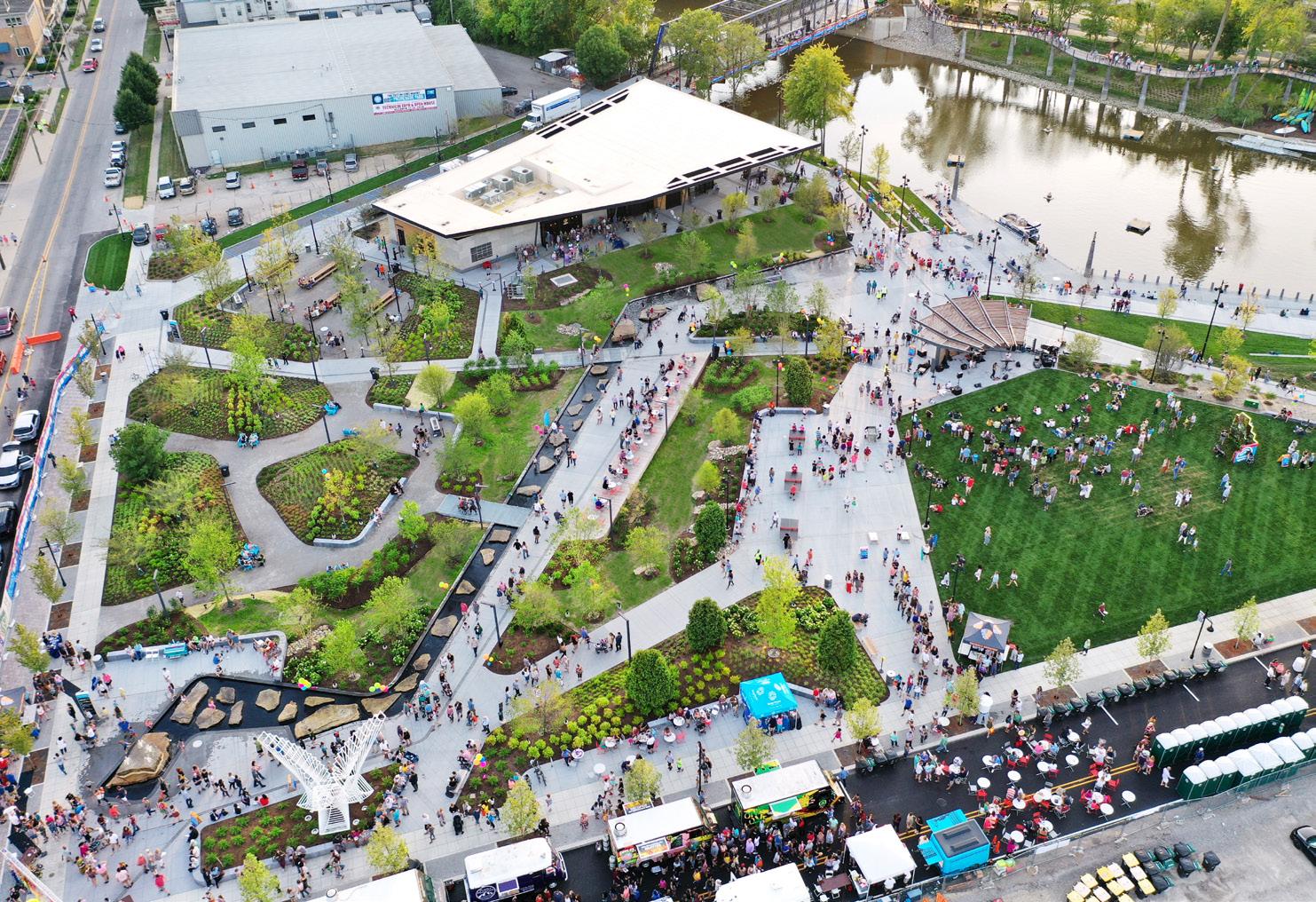
*Honorable Mention in Cities category for Fast
Innovation by Design Award WLA Professional Awards - Short List: Built-Large, 2022 Riverfront Fort Wayne Promenade Park Site / Fort Wayne, IN Services / Landscape Architecture, Planning + Urban Design
Company’s 2020
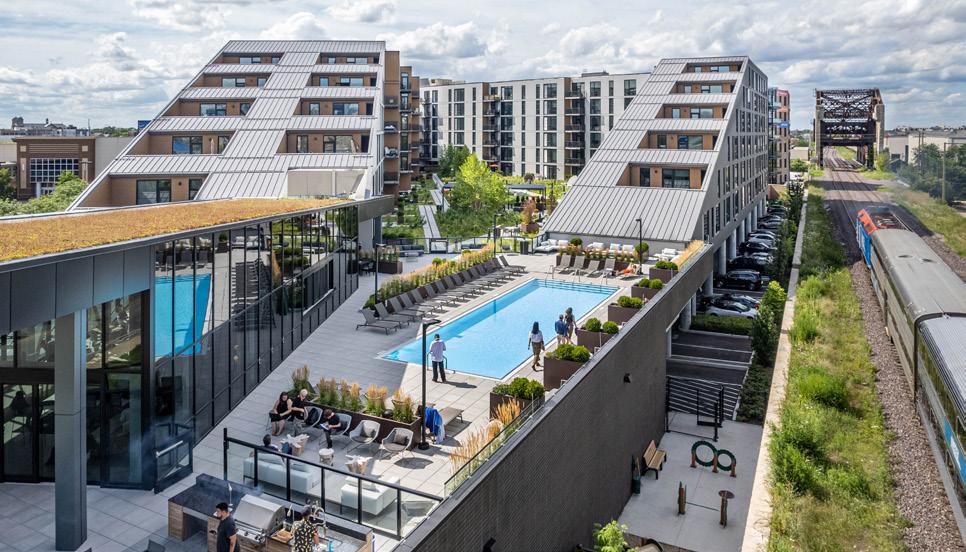
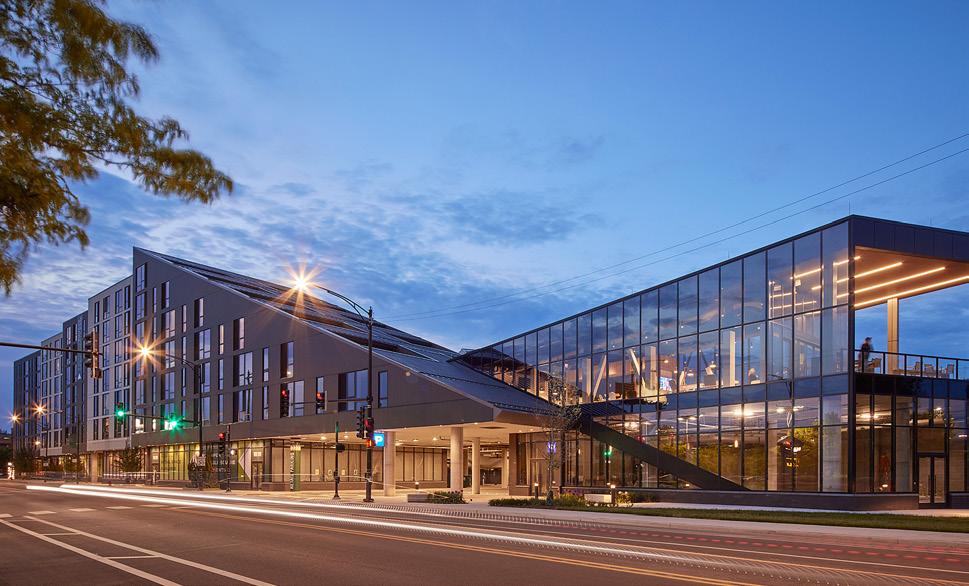
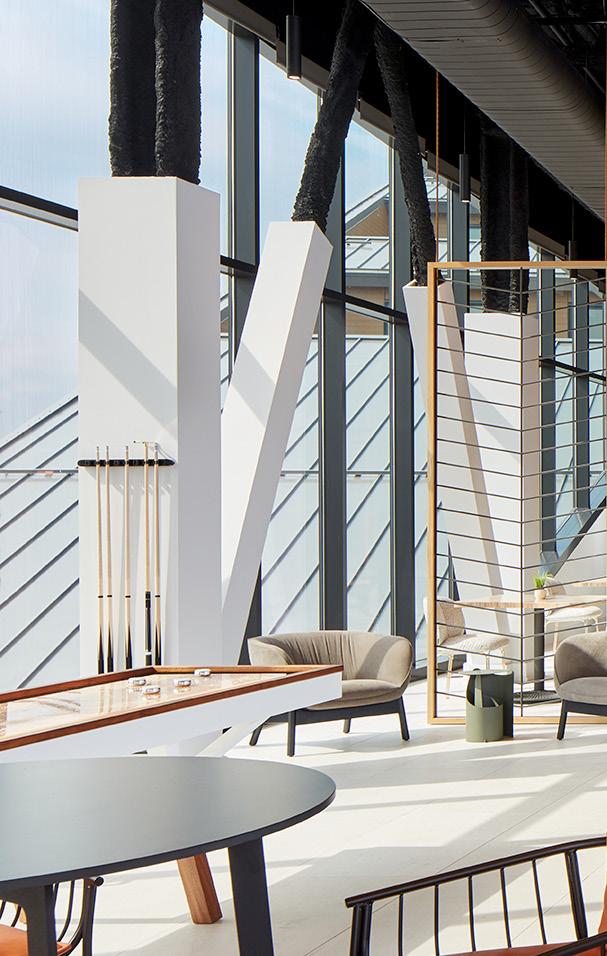
348
Triangle Square
Site / Chesterfield, MO
Services / Architecture, Interior Design, Landscape Architecture
IIDA Illinois RED Awards - Multi-Unit Housing, 2022
IIDA St. Louis (IDEA) Interior Design Excellence Awards - Multi-Family, 2022
Interior Design BOY (Best of Year) - Finalist: Multi-Unit Housing, 2022

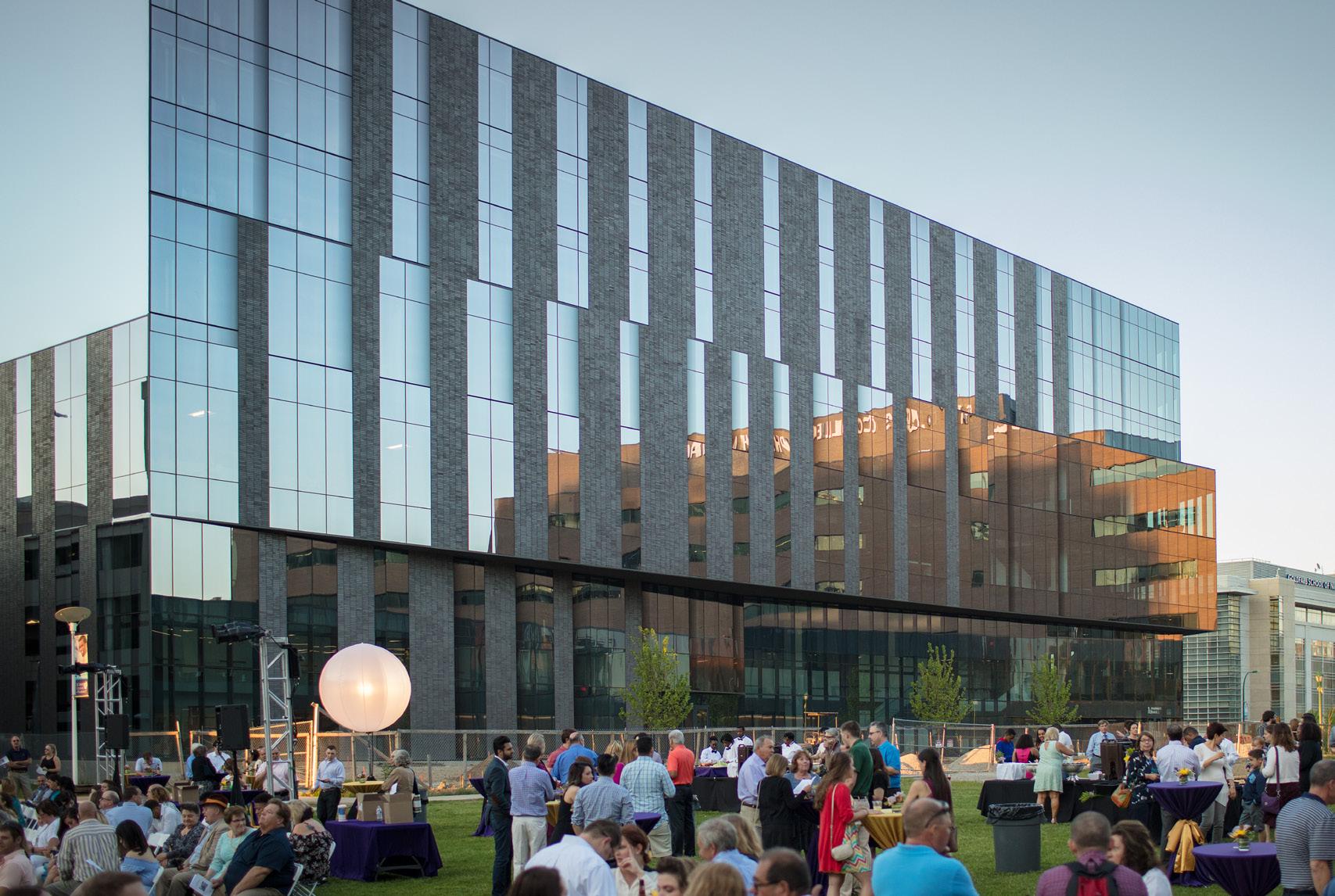
350
UHSP
ASLA St. Louis - Honor Award, 2021

Previous Recognitions:
ASLA Illinois - Merit Award, 2020
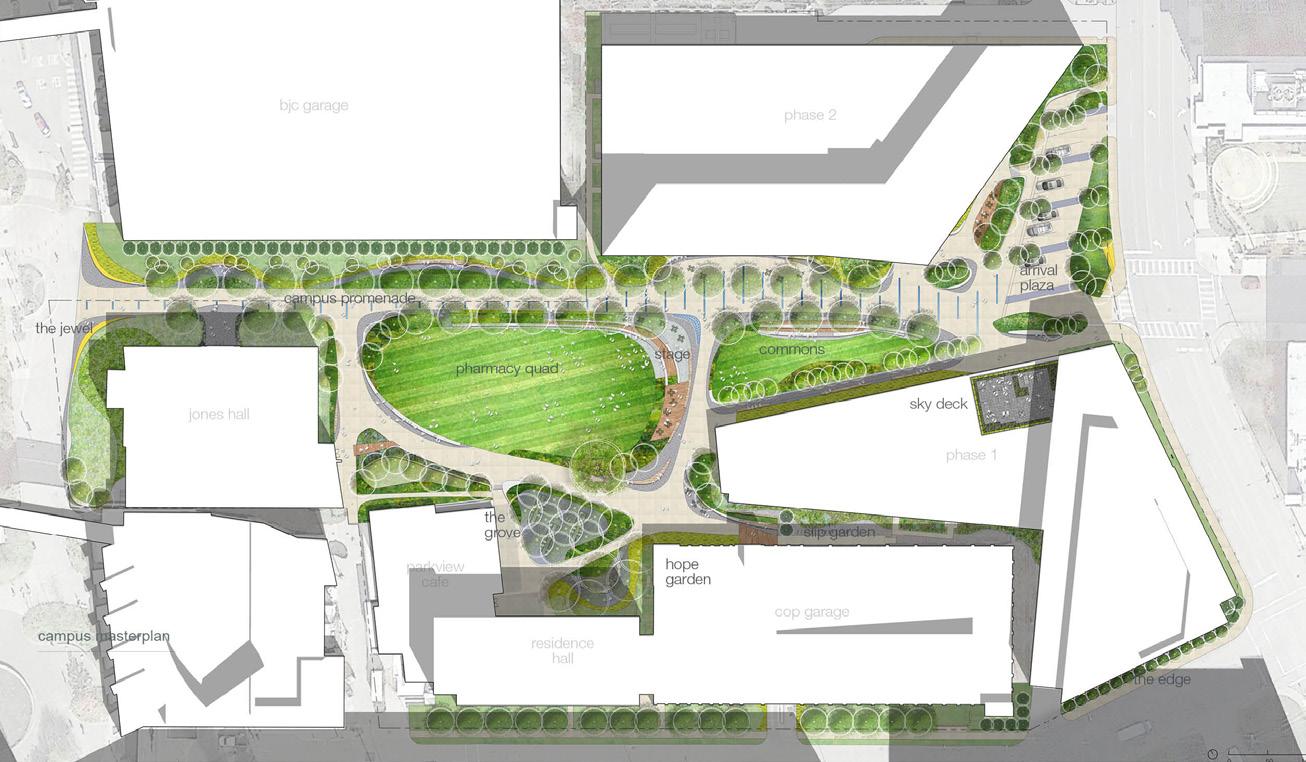
ASLA Central States - Merit Award, 2020

Campus Masterplan
Site / St. Lous, MO Services / Landscape Architecture, Planning + Urban Design
“Drone By Design”
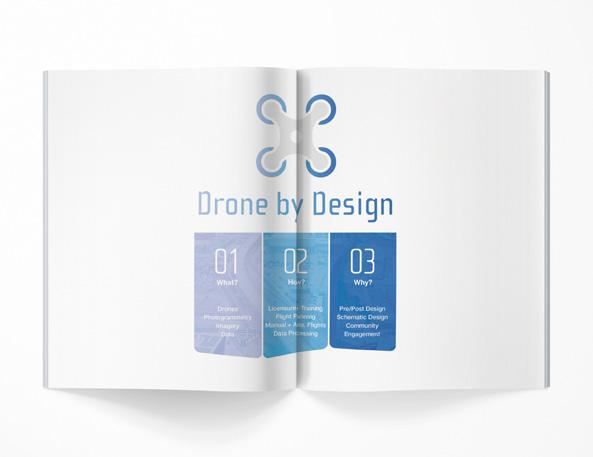
ASLA St. Louis - Merit Award, 2021
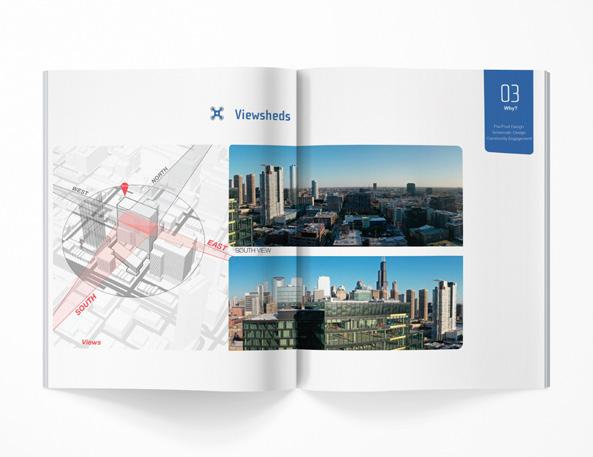
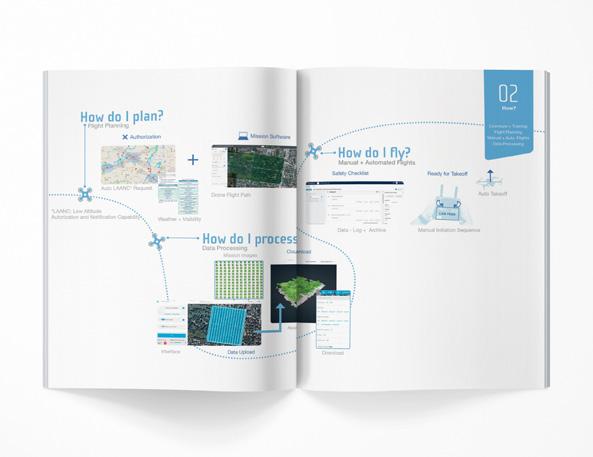
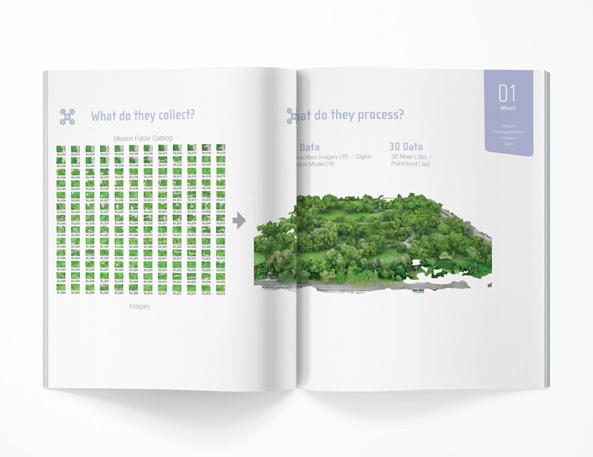
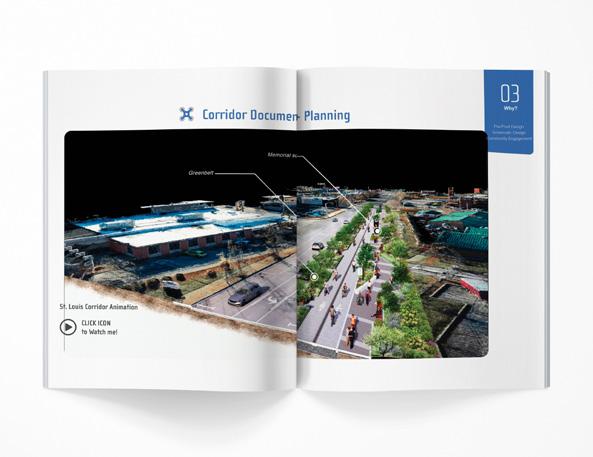
ASLA Illinois - Honor Award, 2021
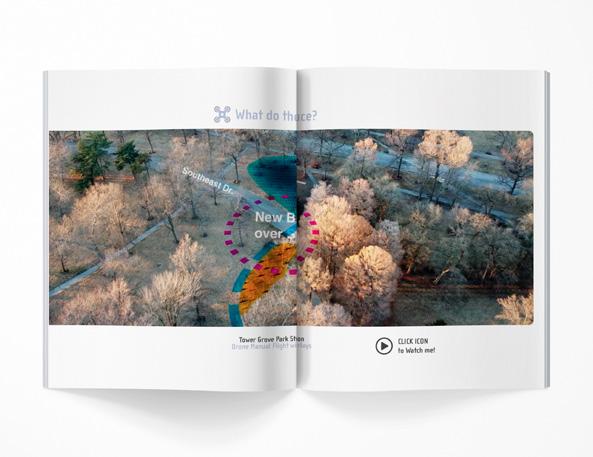
Category / Research / Communications 352
Wildhorse Village Masterplan
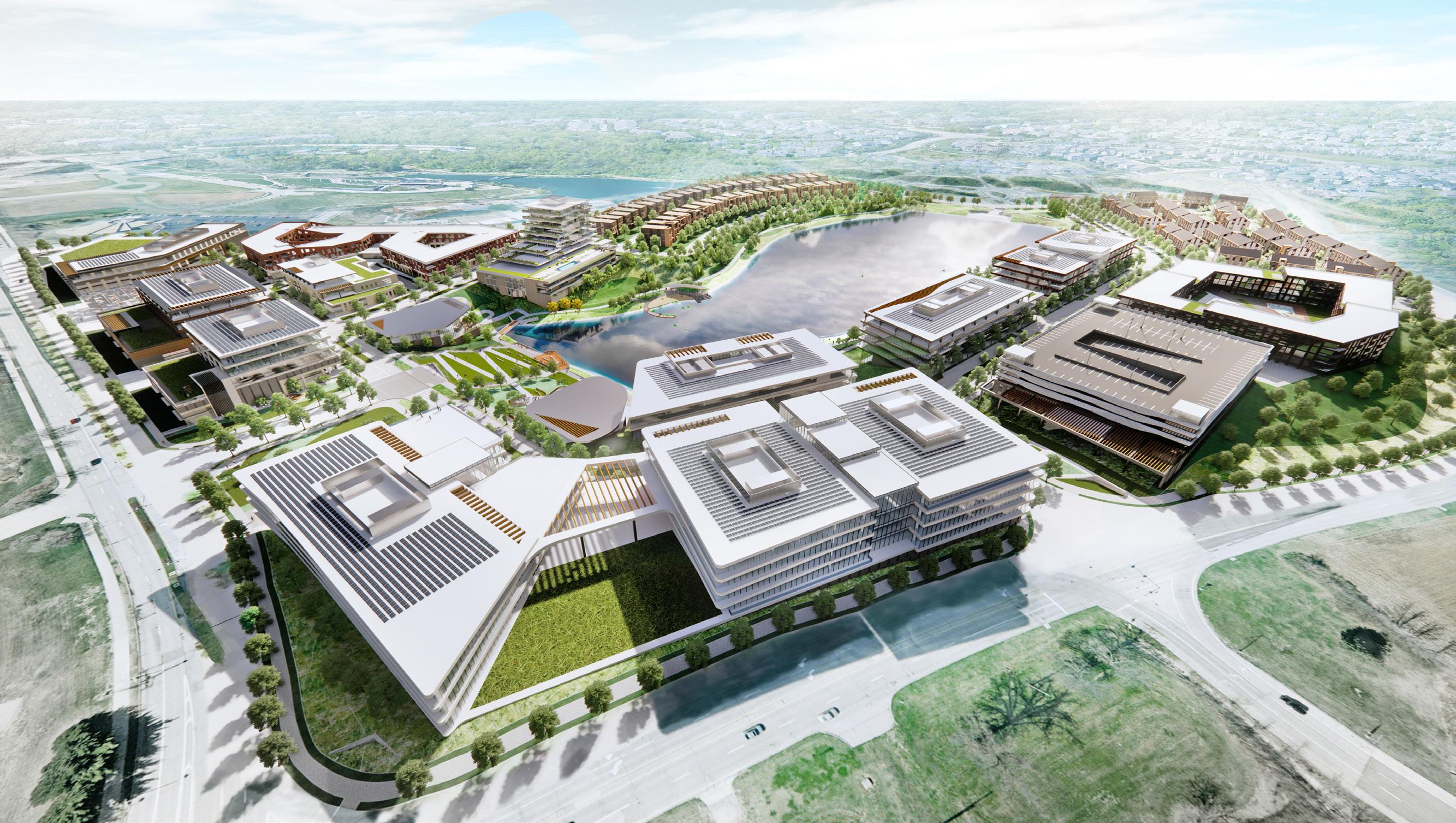
Site / Chesterfield, MO
Services / Architecture, Landscape Architecture, Planning + Urban Design
WLA Professional Awards - Short List: Built-Large, 2022
Previous Recognitions:
ASLA Illinois - Merit Award, 2020
ASLA Central States - Merit Award, 2020
Integrated Practice Core Council
Mission
The mission of the Integrated Practice Core Council is to be a cooperative effort to develop constructive ideas in both the theoretical and actual approach to the delivery of professional services within the context of our business model.

354

p360 p368 p372 p376 p356 Integrated Project - Caleres Integrated Project - Chapter at Madison Clayco Onboarding Packet Clayco Enterprise Timeline Teams and Deliverables
Teams and Deliverables
Focus / • Our Craft
METRICS
Focus /
• Measuring internal project success from concept through construction
• From client to design team to contractor – charting the path
• Identify integrated delivery benchmarks: margin, schedule, RFI’s CO’s, client satisfaction, executive approval, etc.

356
• Developing and sharing expertise
• Team ownership of a project
• Innovative and problem solving
• Definitions of quality and its application

•
•
• Precedents and case studies • Identifying challenging scenarios and appropriate responses • Client management • Tools, Training, and Standardization
MANAGEMENT
Focus / • Communicate design innovation of successful integrated delivery projects • Include the LJC story in onboarding process for all employees - Think Reverberation
Increase awareness of design at all Enterprise levels
Define process of unique aspects of Enterprise interactions on project types Focus /
PROJECT
Contents

358

360 368 372 376 Caleres Master Plan Chapter at Madison Clayco Timeline Clayco Onboarding Packet
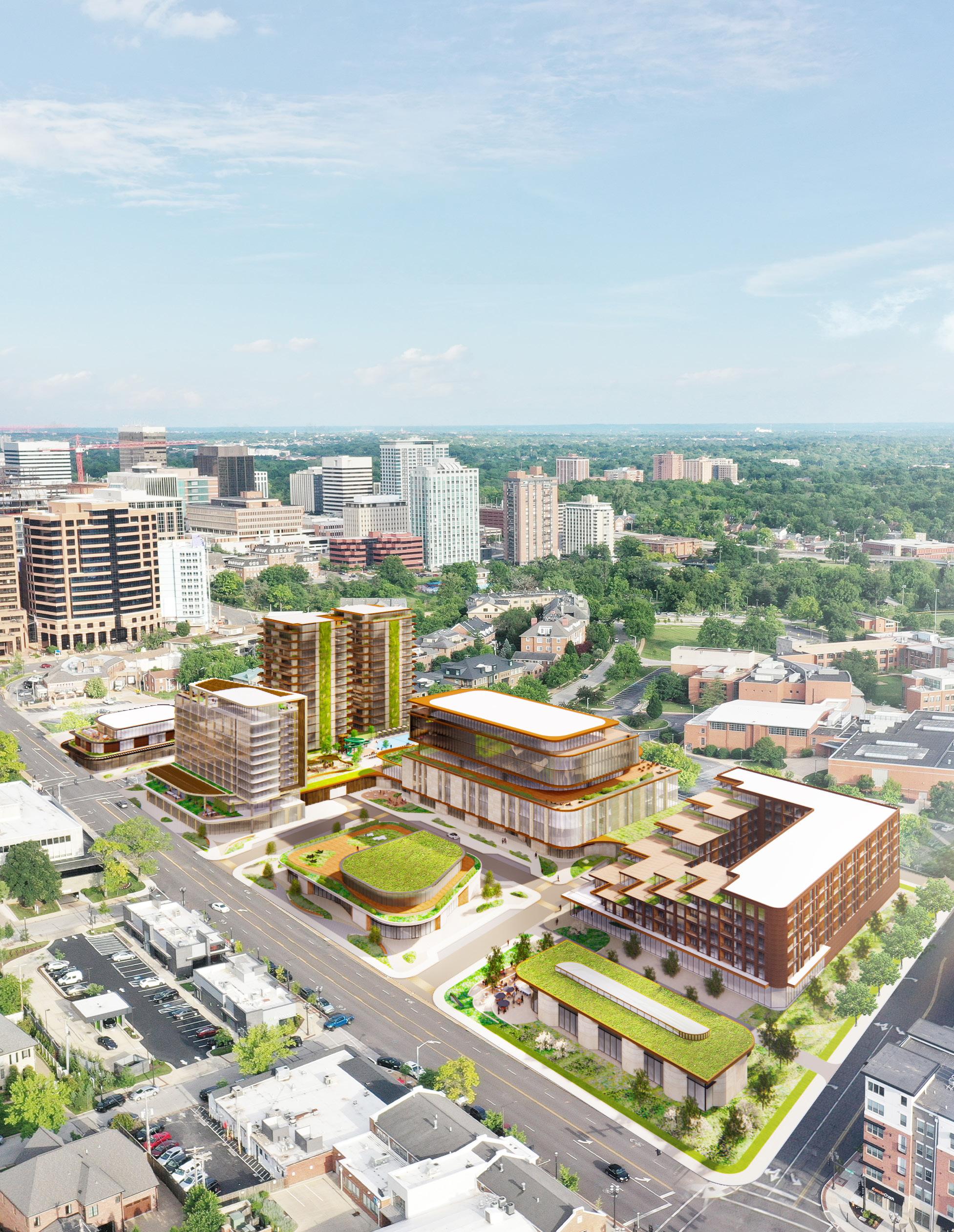
360
3 Residential Buildings – 324 Units Total, 448 Parking Office Tower – 327,000 SF, 900 Parking Hotel – 180 Keys, 180 Parking Fitness Center – 150,000 SF Parking Garage – 1,350 Parking Services Architecture Planning + Urban Design
CALERES MASTER PLAN

The Clayton campus of footwear retailer Caleres Inc. is being turned into a $500 million mixed-use redevelopment.
Located on the 8300 and 8400 Maryland Avenue site in Clayton, the proposed health and wellness campus is considered the most environmentally friendly community in the St. Louis region. Clayton is a premier business hub in the St. Louis metropolitan area. Its central location and convenient access to several interstates’ significant arteries and Metrolink place it within minutes of most of the region. Clayco, CRG, and LJC have worked closely together to study the changing demands of the market and respond with thoughtful design solutions that would transform this edge of Clayton. This feasibility study will help our clients, city and local communities cast a fresh vision for mixed-use forward thinking developments in the greater St. Louis region.
Video Link
INTEGRATED PROJECT DELIVERY CASE STUDY 1 Client CRG Location Clayton, MO Size 9 Acres
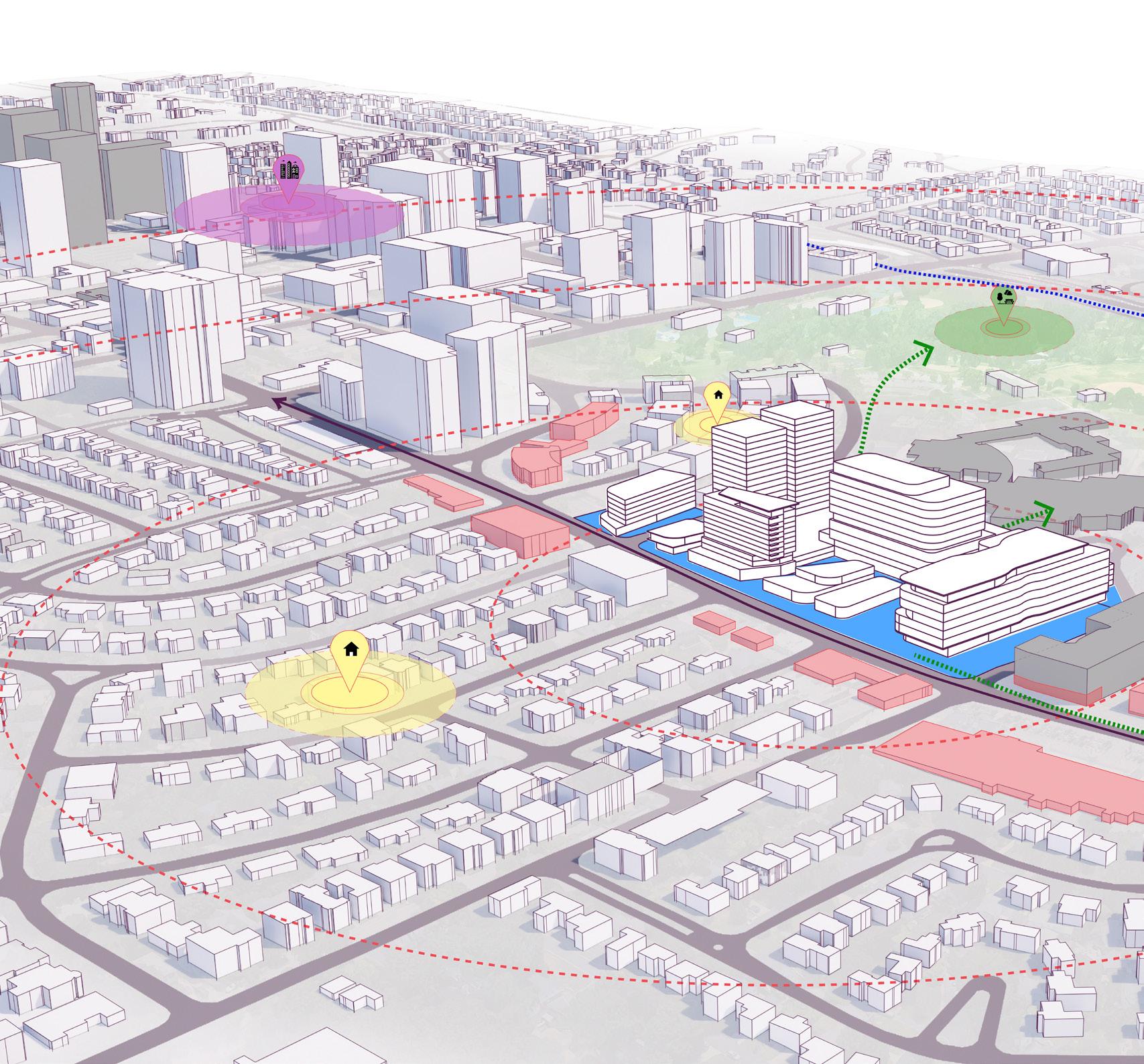





362
The site is in a highly walkable area, within a frame of a one to ten-minute walk; one can get to Centennial greenway, high-end restaurants, shops, housing, Center of Clayton & Shaw Park
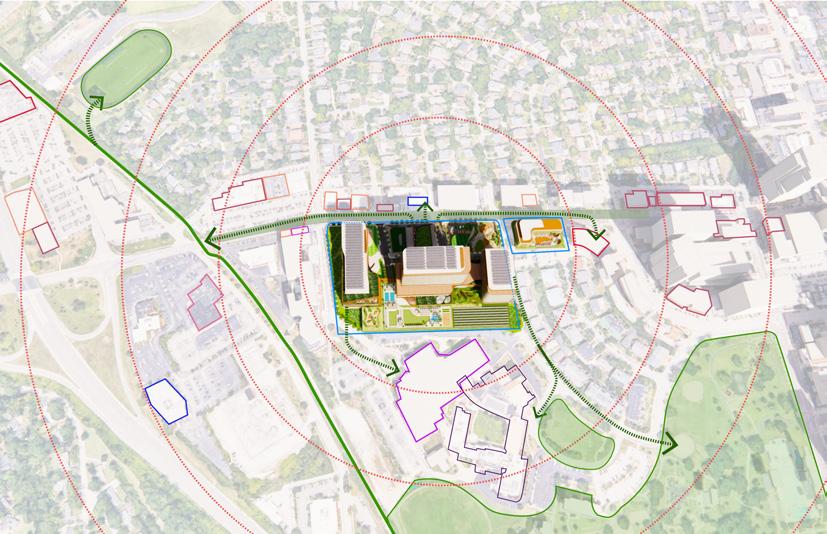
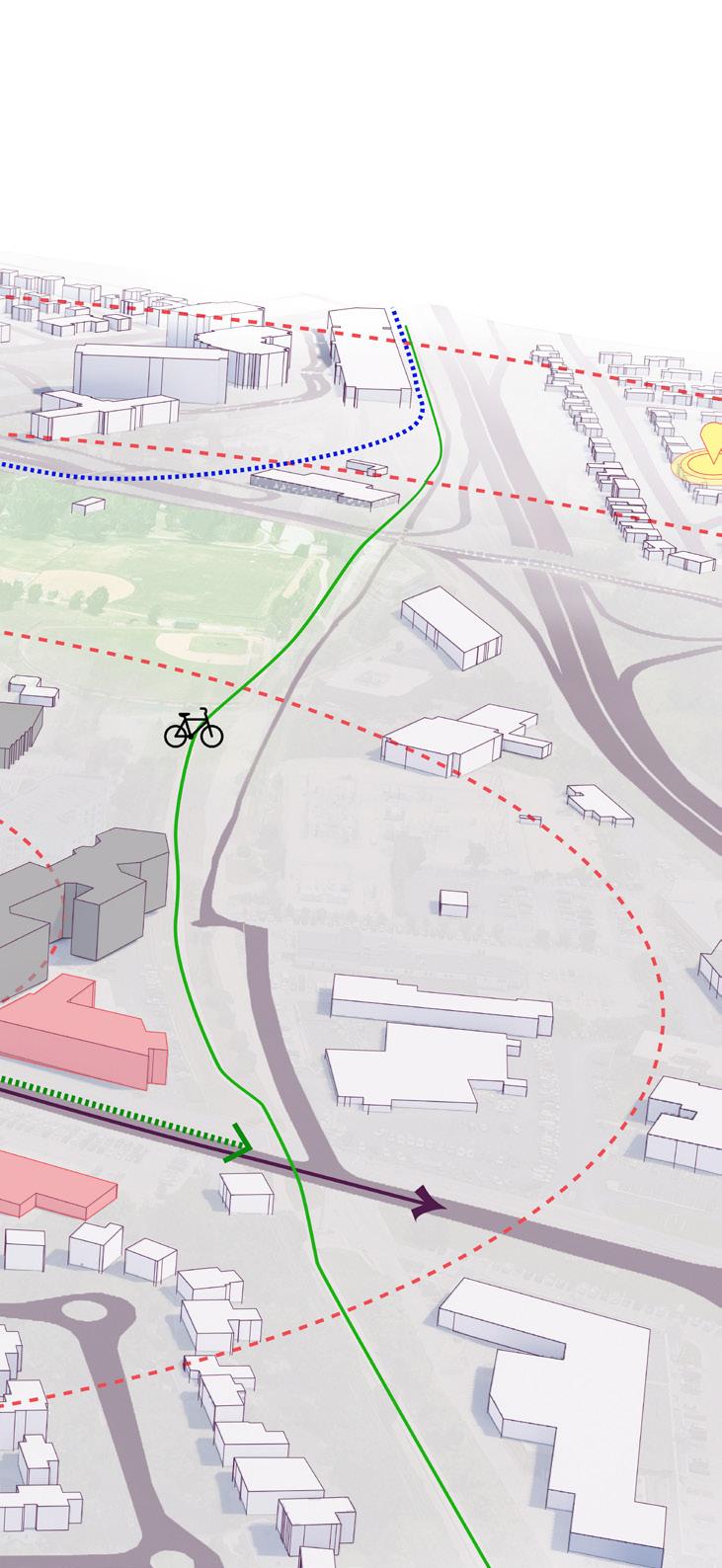
SITE
Retail within 5min walk Bike Trail


Center of Clayton Pools, Jogging track, Gym, Climbing wall, Basketball ... Baseball Fields Multi-purpose Field Enhanced Streetscape Track Lifelong Learning Mercy-GoHealth Straub’s Grocery 5 Star Burgers Shaw Park BIKE PATH TO GREENWAY HEALTH & WELLNESS CAMPUS CENTENNIAL GREENWAY ToptonWay 10MINWALK 15MIN WALK 5MINWALK 2 MIN WALK Imo’s Pizza Massage Envy J. Mcgraugh’s Bar & Grill Salon Lofts Paper Source Olive Ovation Pancake House Pasta House Splash Clothing The Exercise Coach Bespoke Apparel Garbanzo Fresh Half & Half Almonds Posh Nosh Deli Oceano Bistro Herbies Newman Green Enterprise Rent-A-Car Children’s Clinic Clayton Nail Spa Maryland Ave. Schnucks Shake Shack Barnes & Noble Old Navy Residence Inn-Marriott
Clayton Context 15-MINUTE LIFESTYLE
Evolution of Design
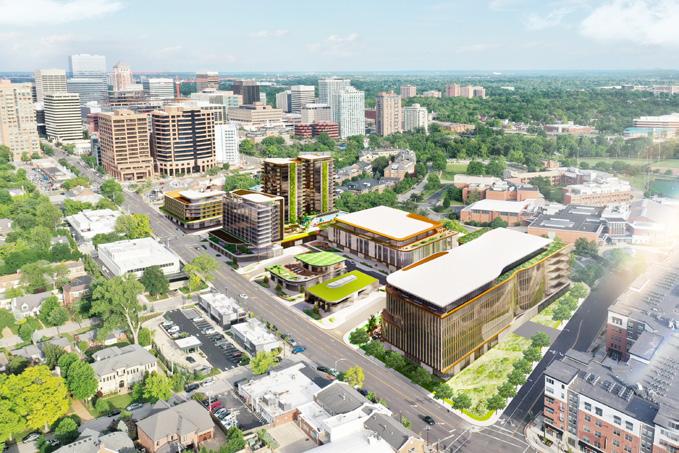
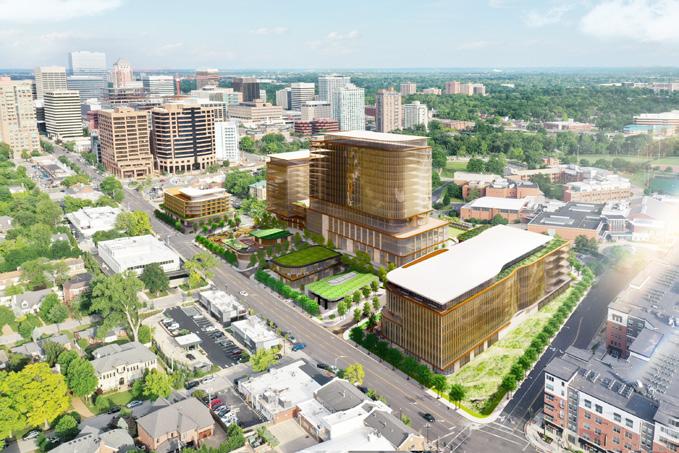
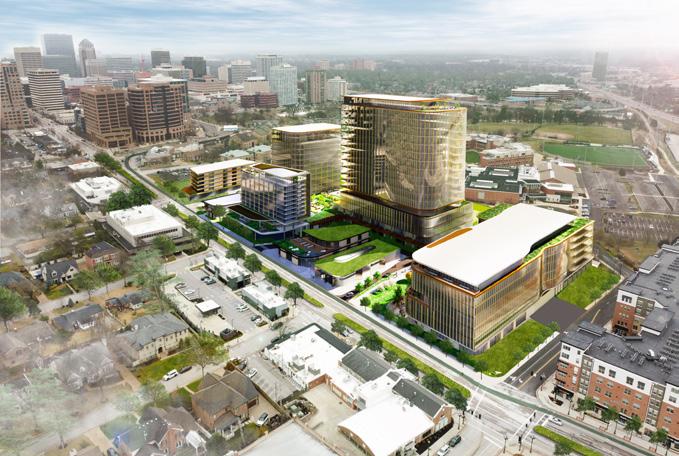
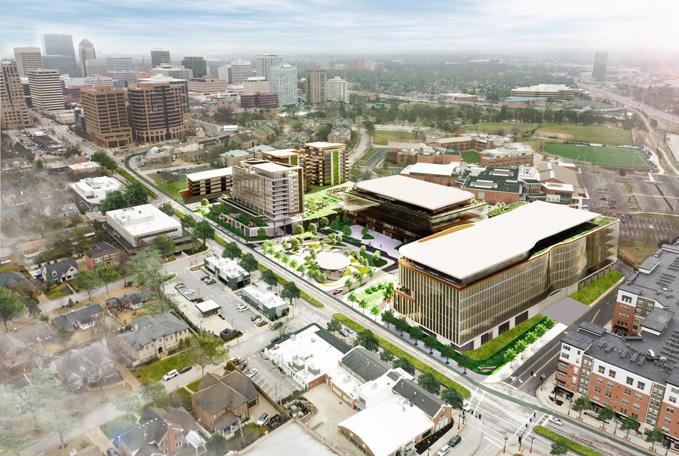
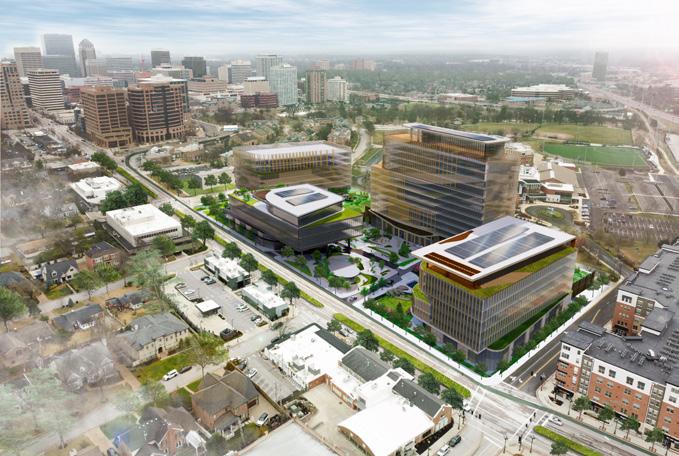
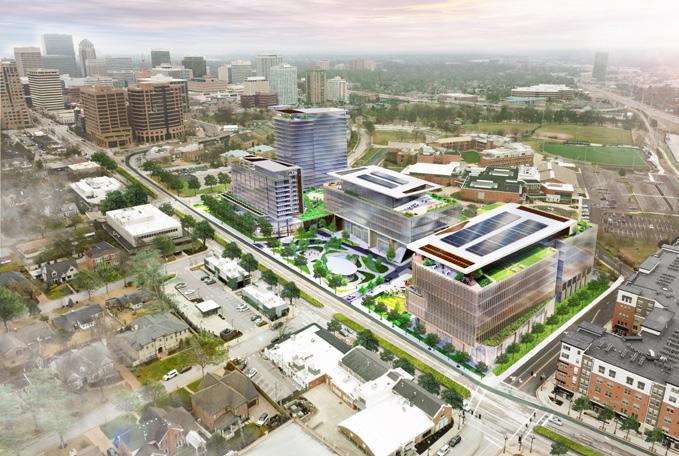
364
12.13.2021 04.27.2022 06.08.2022 03.29.2022 05.24.2022 07.05.2022
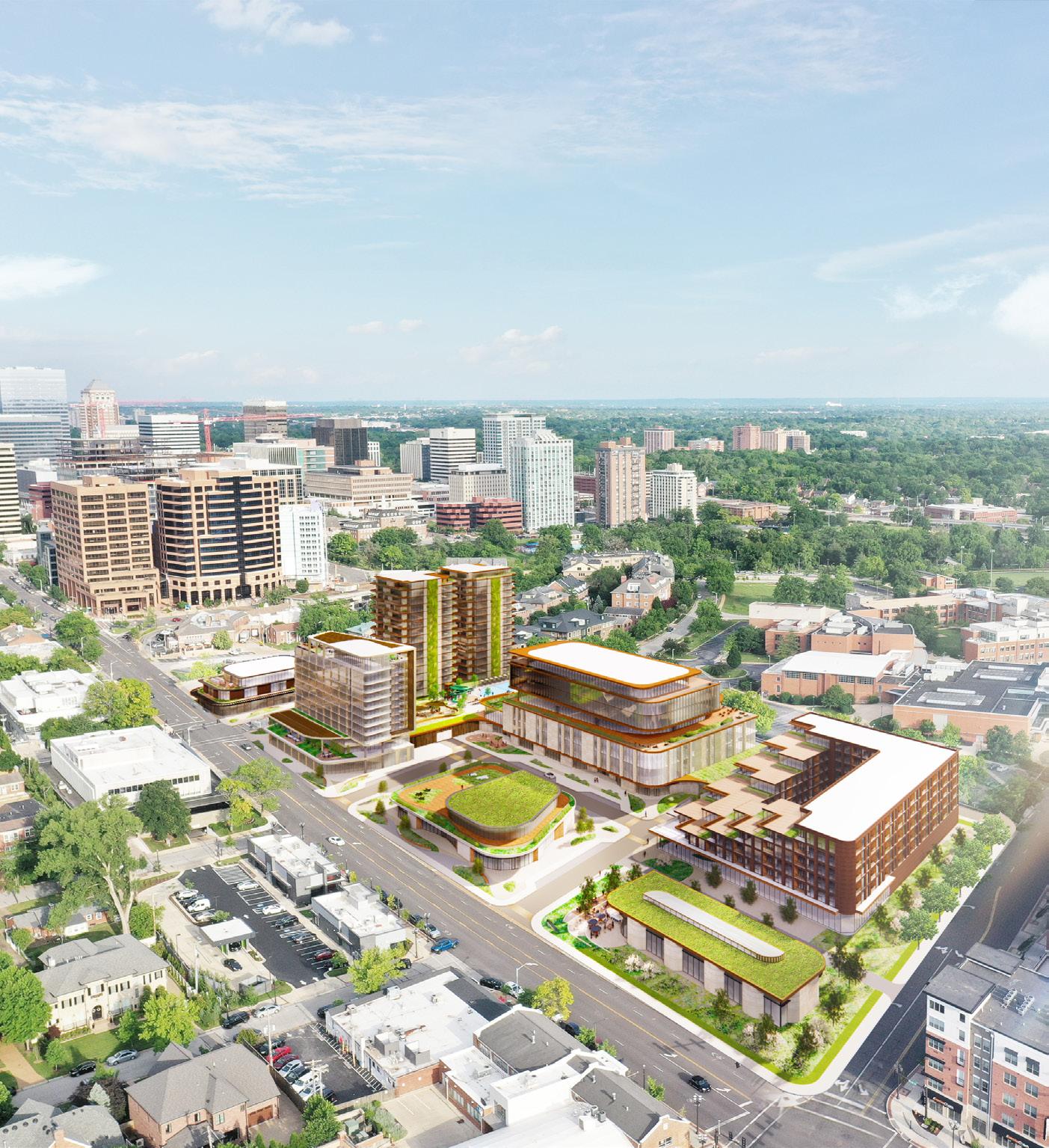
09.28.2022
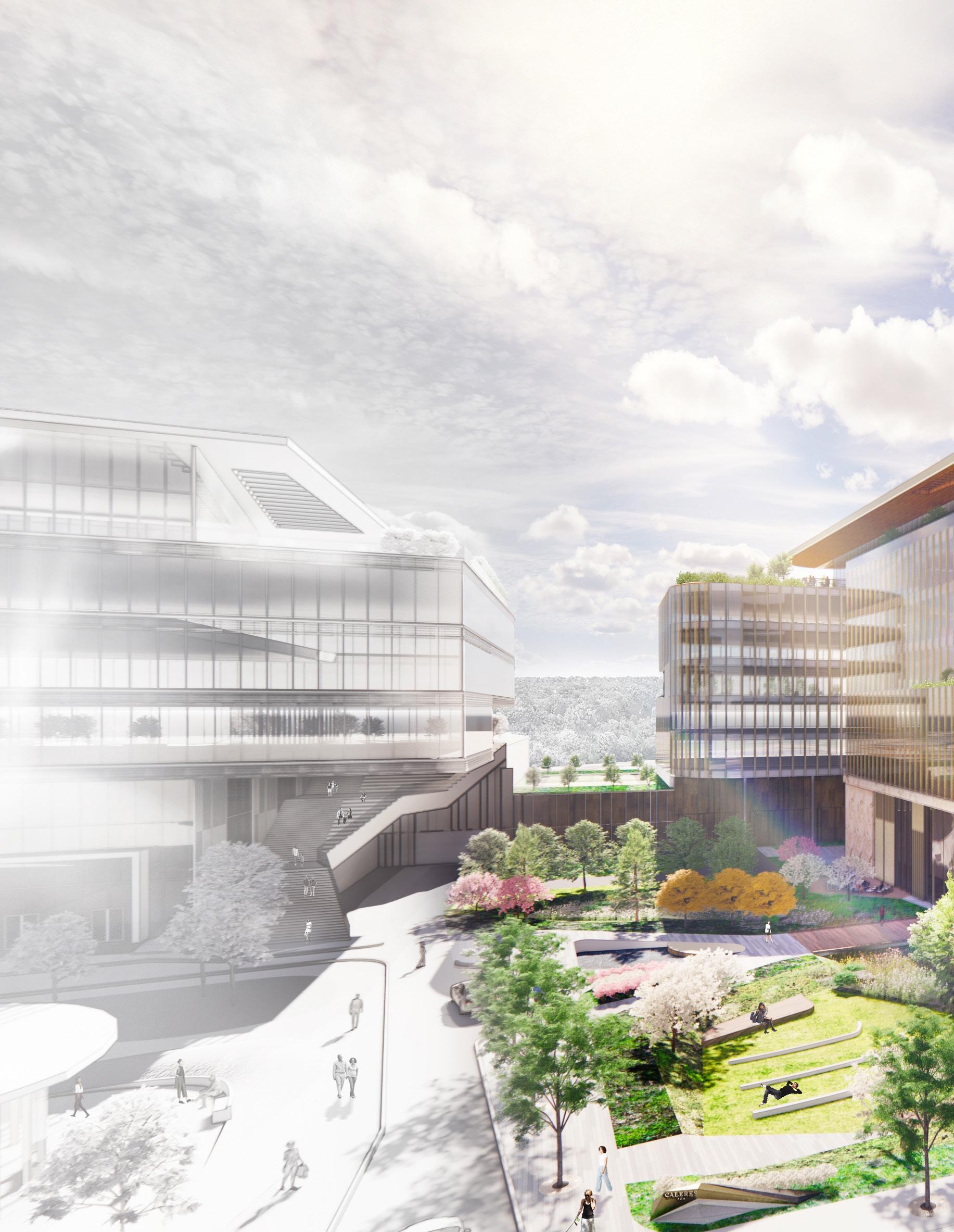
366
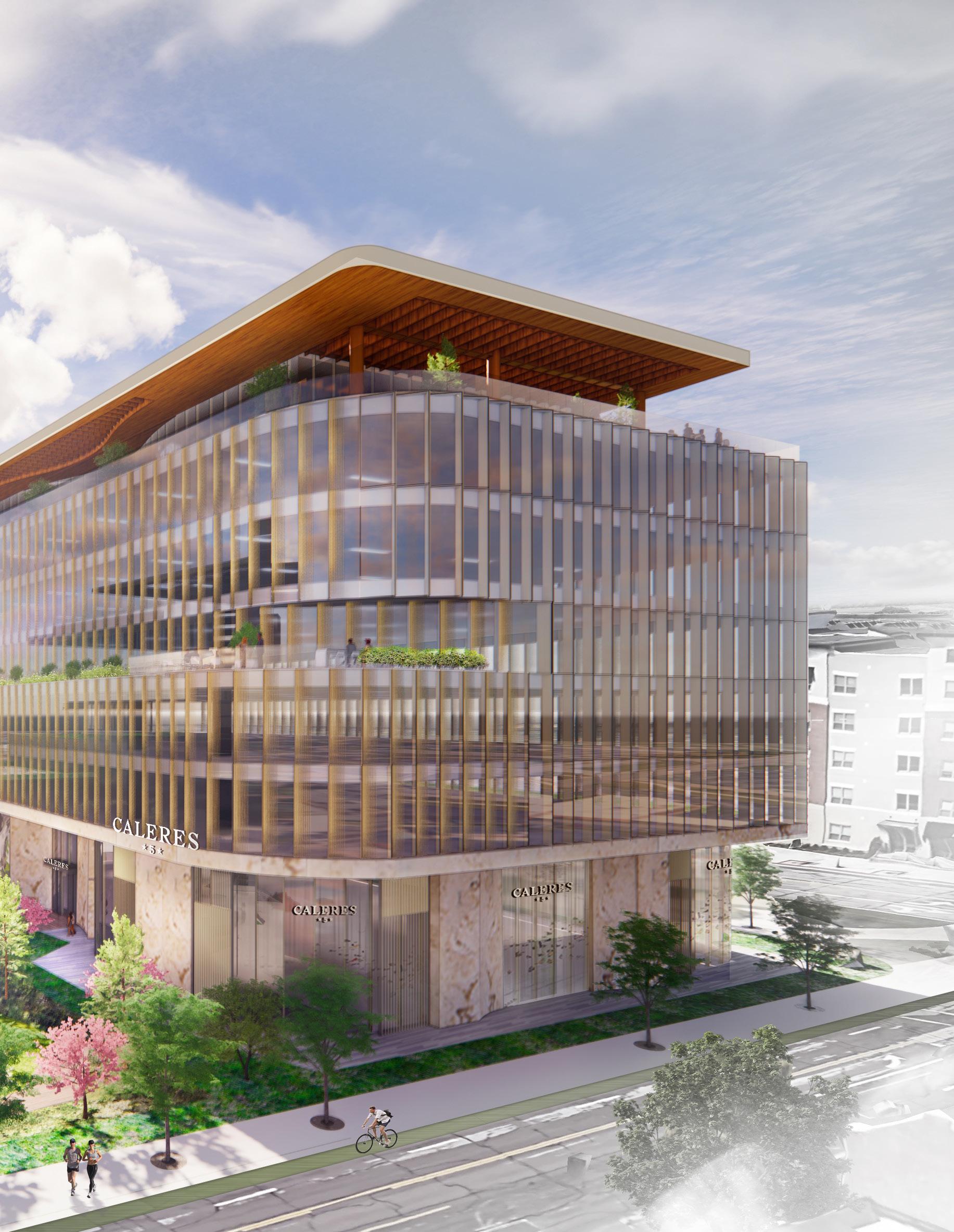
An elegant student housing facility near the University of Wisconsin Campus.
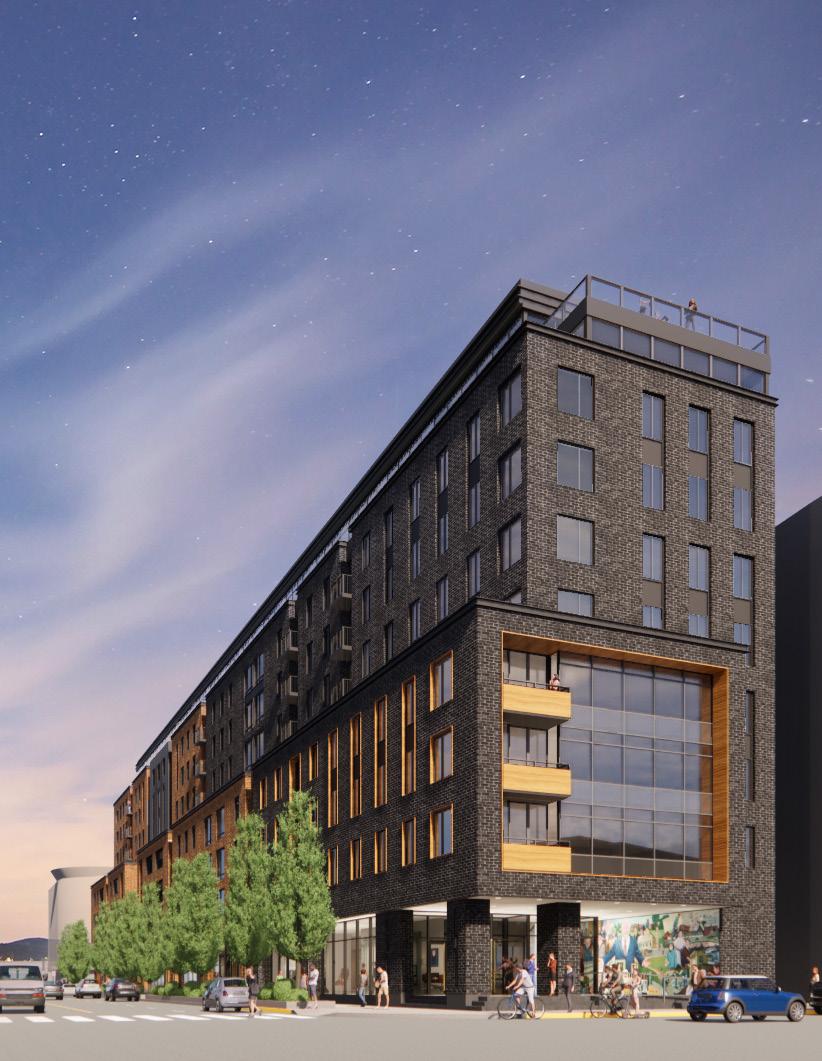
368
Client CRG Location Madison, WI Size 10 Story 242,300 SF 165 Units Services Architecture Interior Design Sustainability
Targeting LEED Silver
INTEGRATED PROJECT DELIVERY CASE STUDY

CHAPTER AT MADISON
Located at the prominent corner of Park Street and Regent Street in Madison, WI, this privately owned and operated student residence is adjacent to the University of Wisconsin Campus and an active part of the historic Greenbush neighborhood. The LJC team designed the building to include amenities to foster a connection between residents and the community. The ground floor is anchored on the east side with a plaza on East Campus Mall and a pedestrian path to campus. Through artwork and displays, this corner also pays tribute to the history of the Greenbush neighborhood. The plaza at the west side of the building, at the dynamic intersection of Park and Regent Streets, will host a local café or coffee shop. Trees and landscaping activate the streetscape between these two corners. The building steps back at levels five and nine to meet neighborhood planning guidelines and to respond to the scale of surrounding buildings. The building features Studio to 5-Bedroom apartments, plus a rooftop amenity deck.
This project is not only a product of LJC’s design work. It is also a product of an integrated Clayco team of CRG and LJC. The synergies of working together in-house contribute to the success of this project on several levels. The design team has worked hand-in-hand with the development team to ensure that the city approval and design processes progress at the same rate as the property acquisition process. This will allow the project to proceed at an accelerated pace and help construction activities commence immediately after closing on the property. CRG and LJC have also worked on community outreach with various local stakeholders and community groups. A positive outcome of this effort will be a public mural and timeline installation that will chart the neighborhood’s history and help ground the project in the community, relating past to present in a way above and beyond what a typical project would provide. With CRG’s project vision and LJC’s design expertise, the team looks forward to adding this excellent new housing option to the University of Wisconsin community, delivering in the fall of 2024.
2
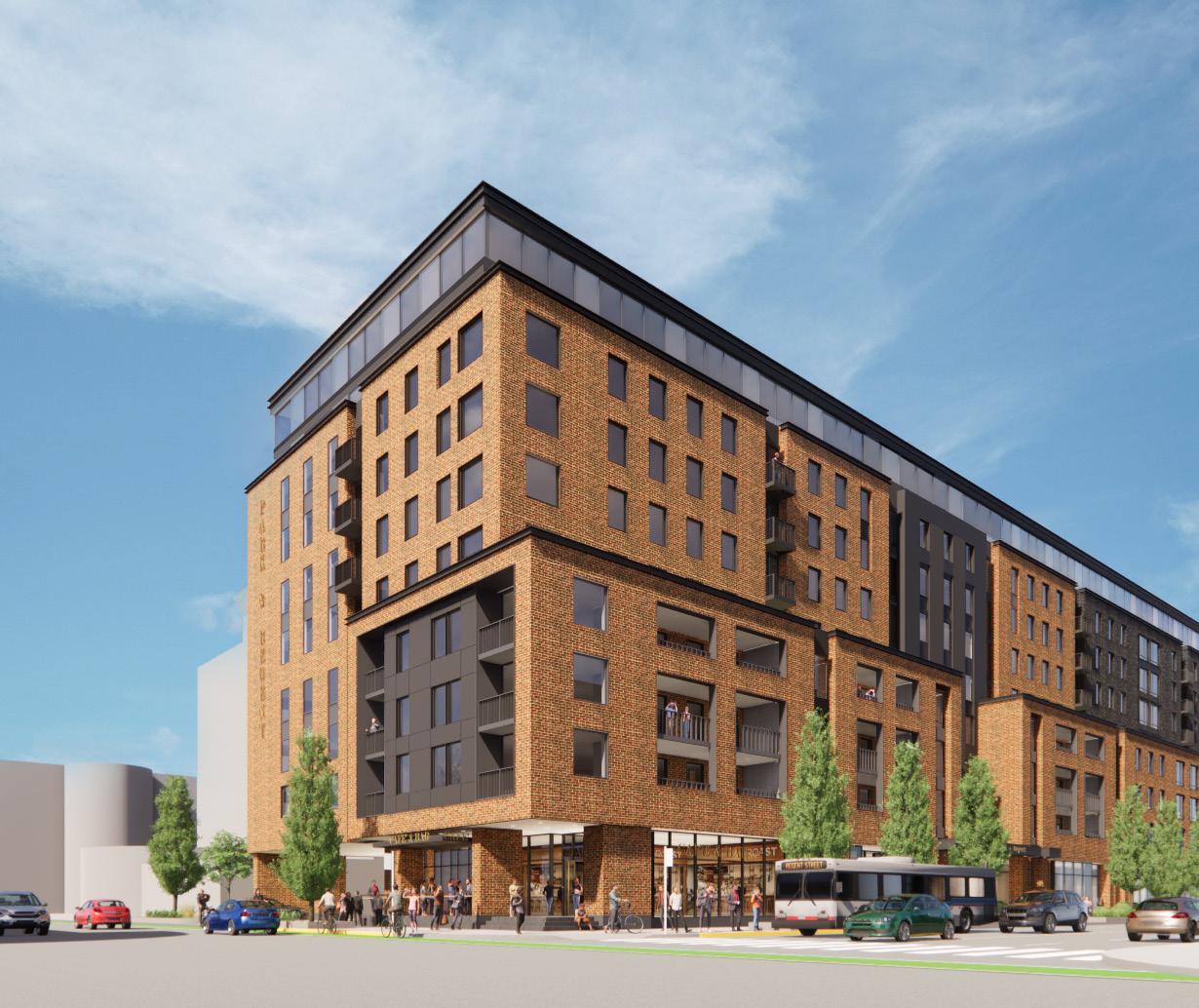
370

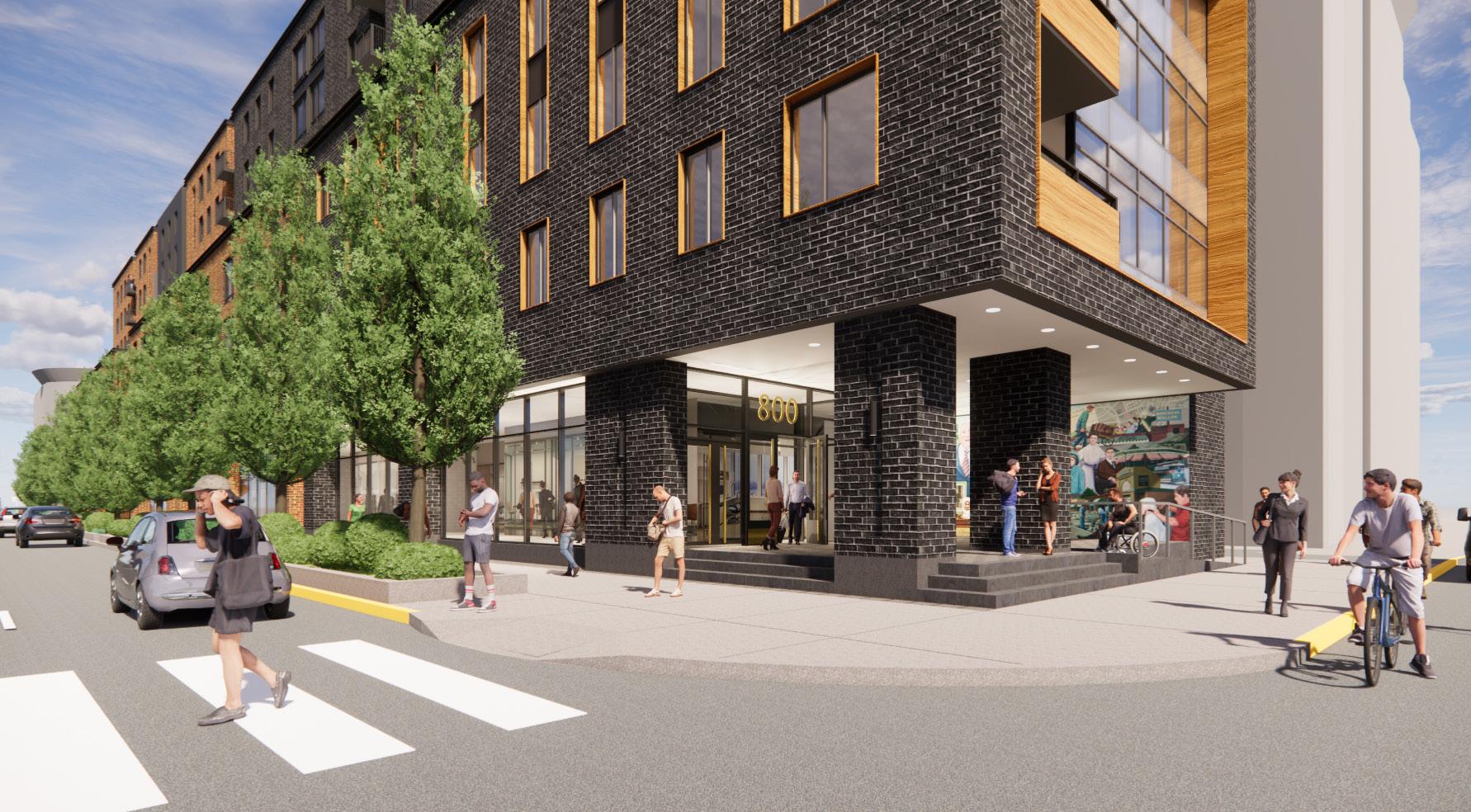
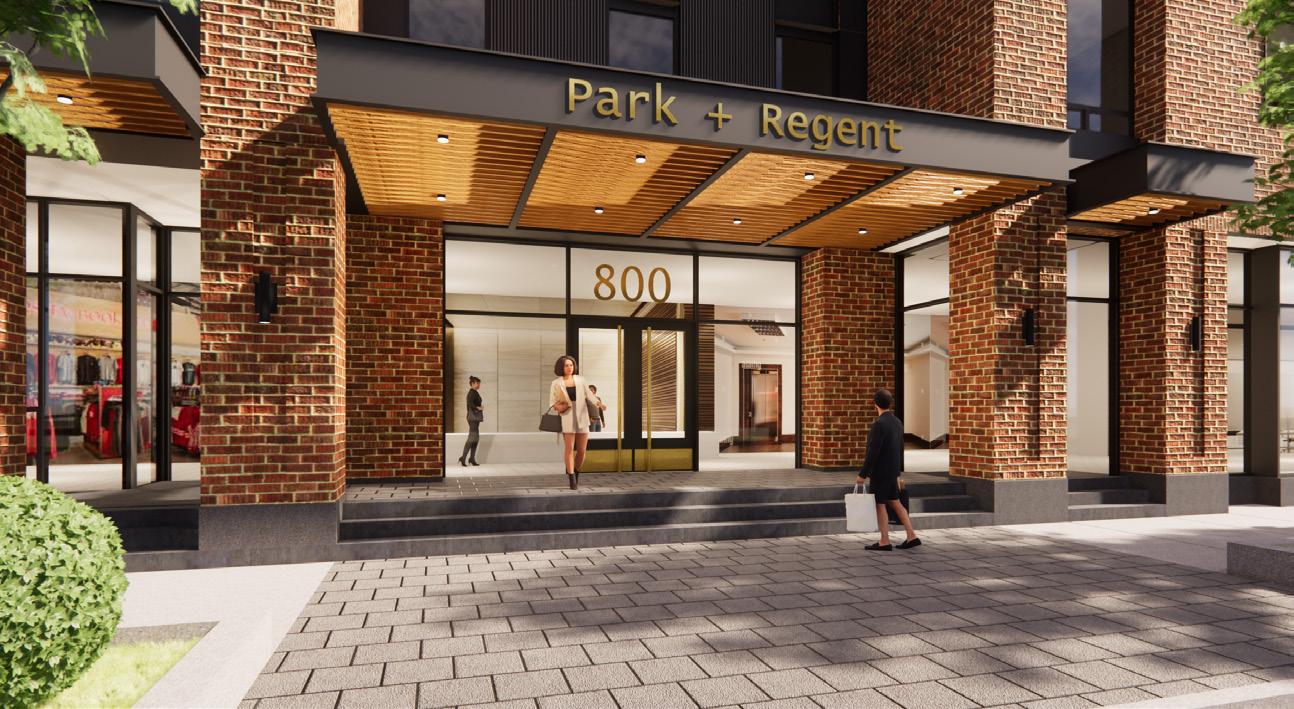
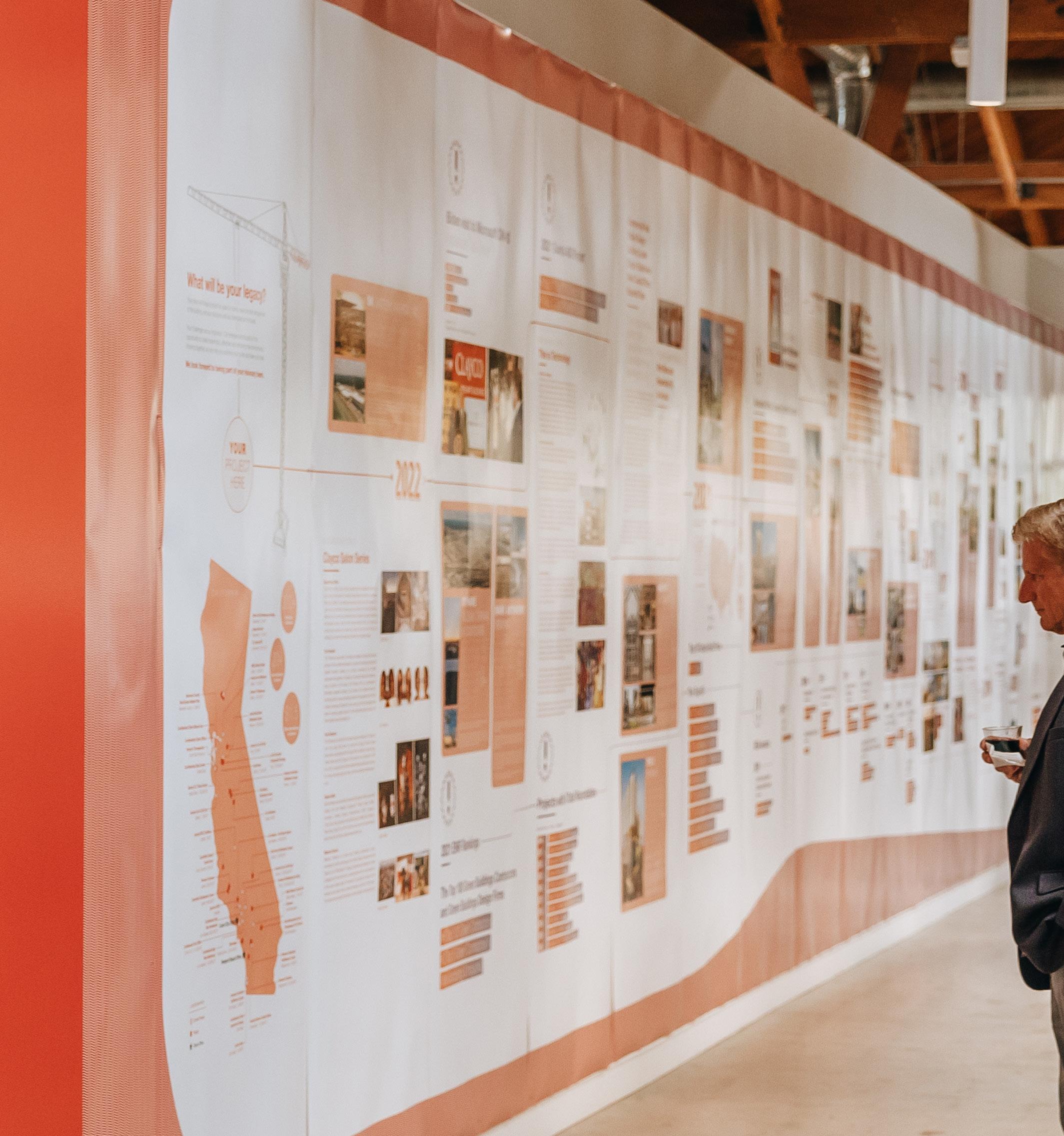
372
OPEN HOUSE
In May of this year, emphasizing our investment in Los Angeles and the West Coast, Clayco/LJC celebrated the opening of its new Los Angeles office. We curated an indoor/outdoor event in our space that leveraged the possibilities of our new, inspirational space in the Hayden tract of Culver City. With a focus on potential clients, brokers, partners, and future team members, we made new connections in the industry and strengthened existing ones.
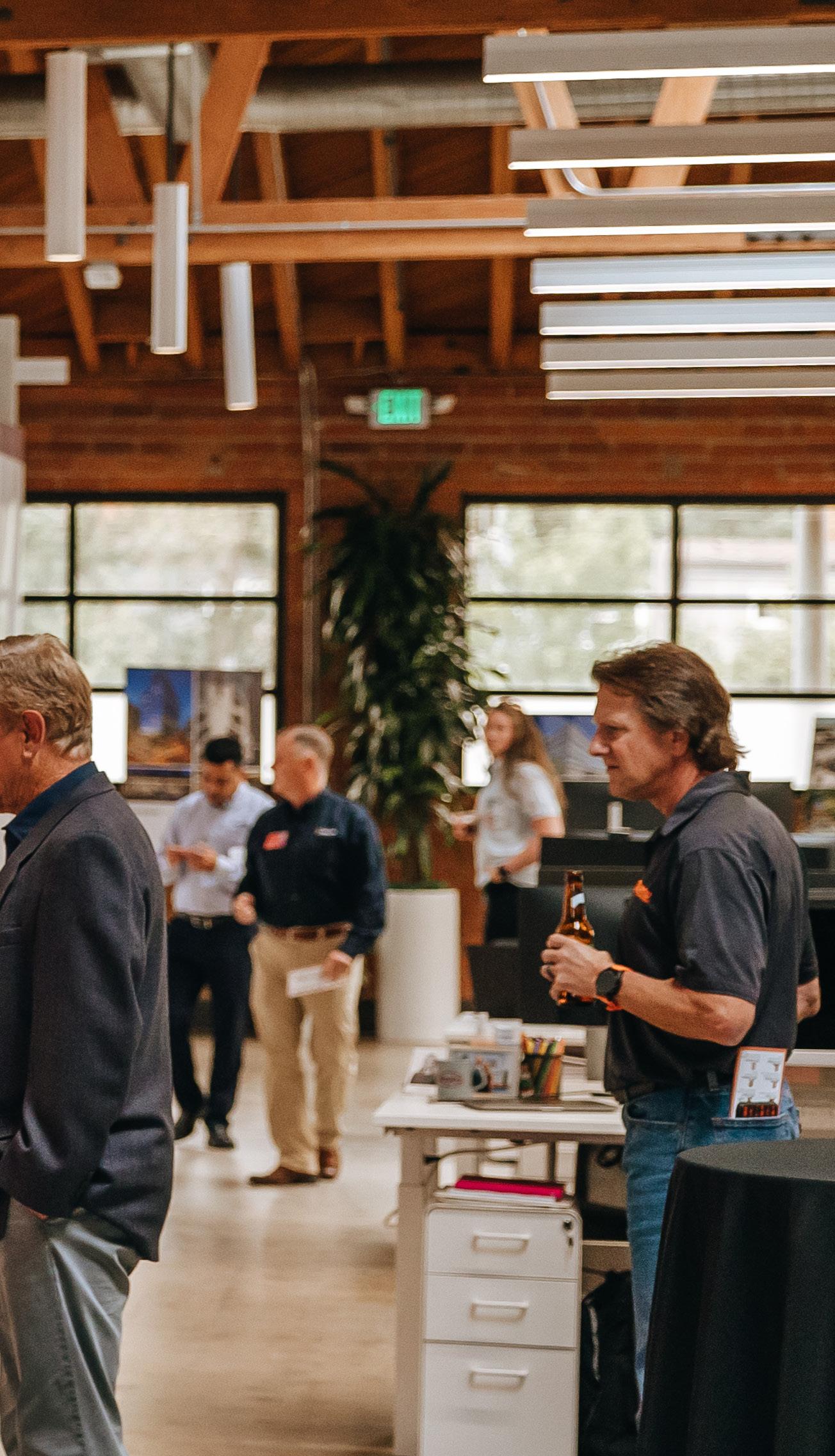
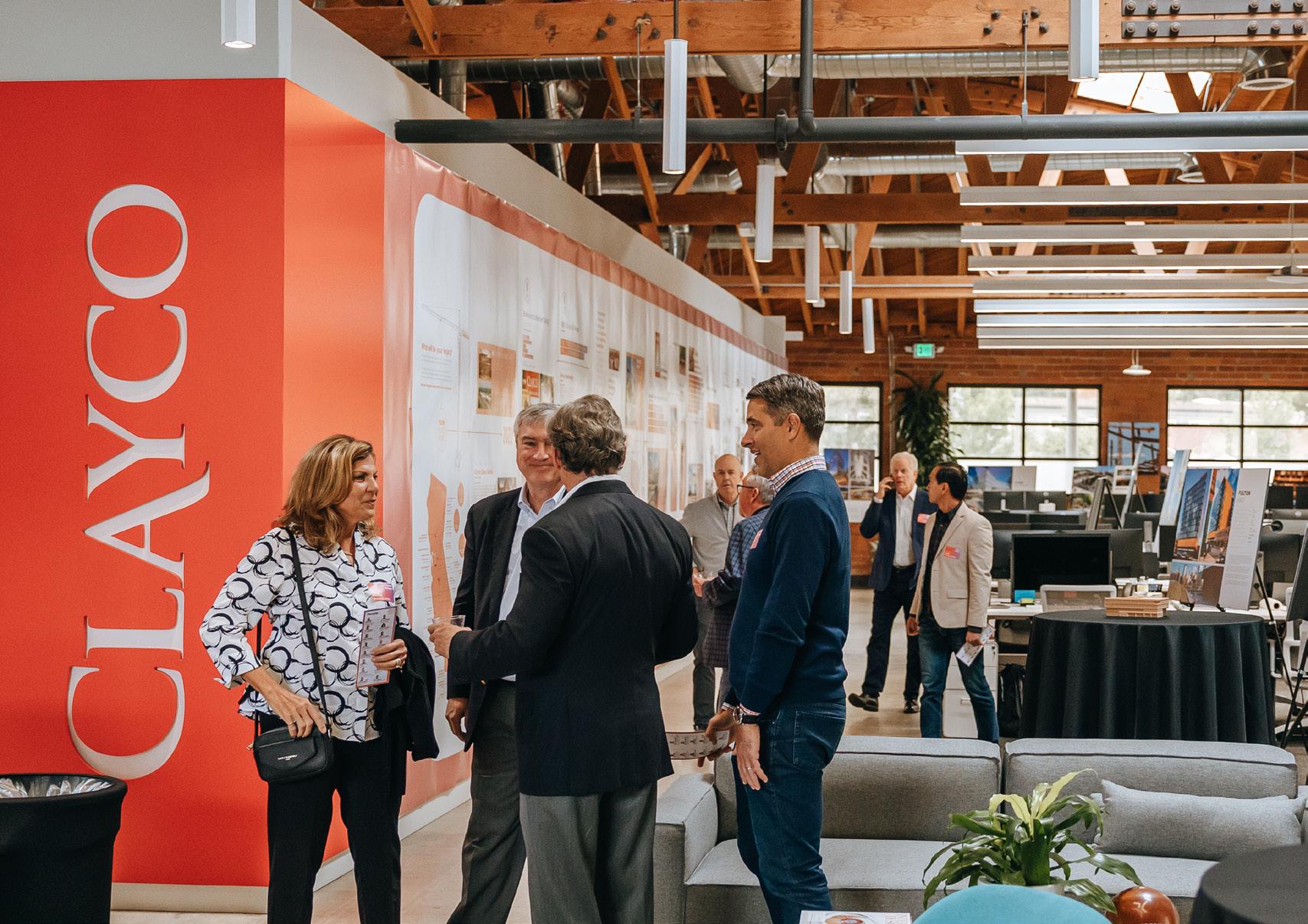

374
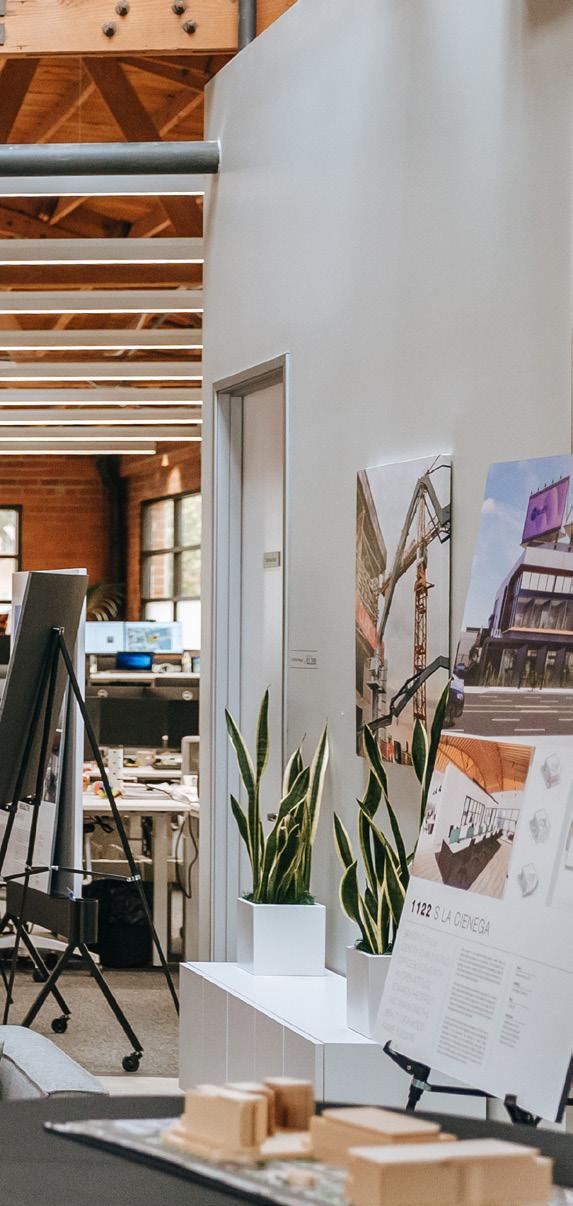
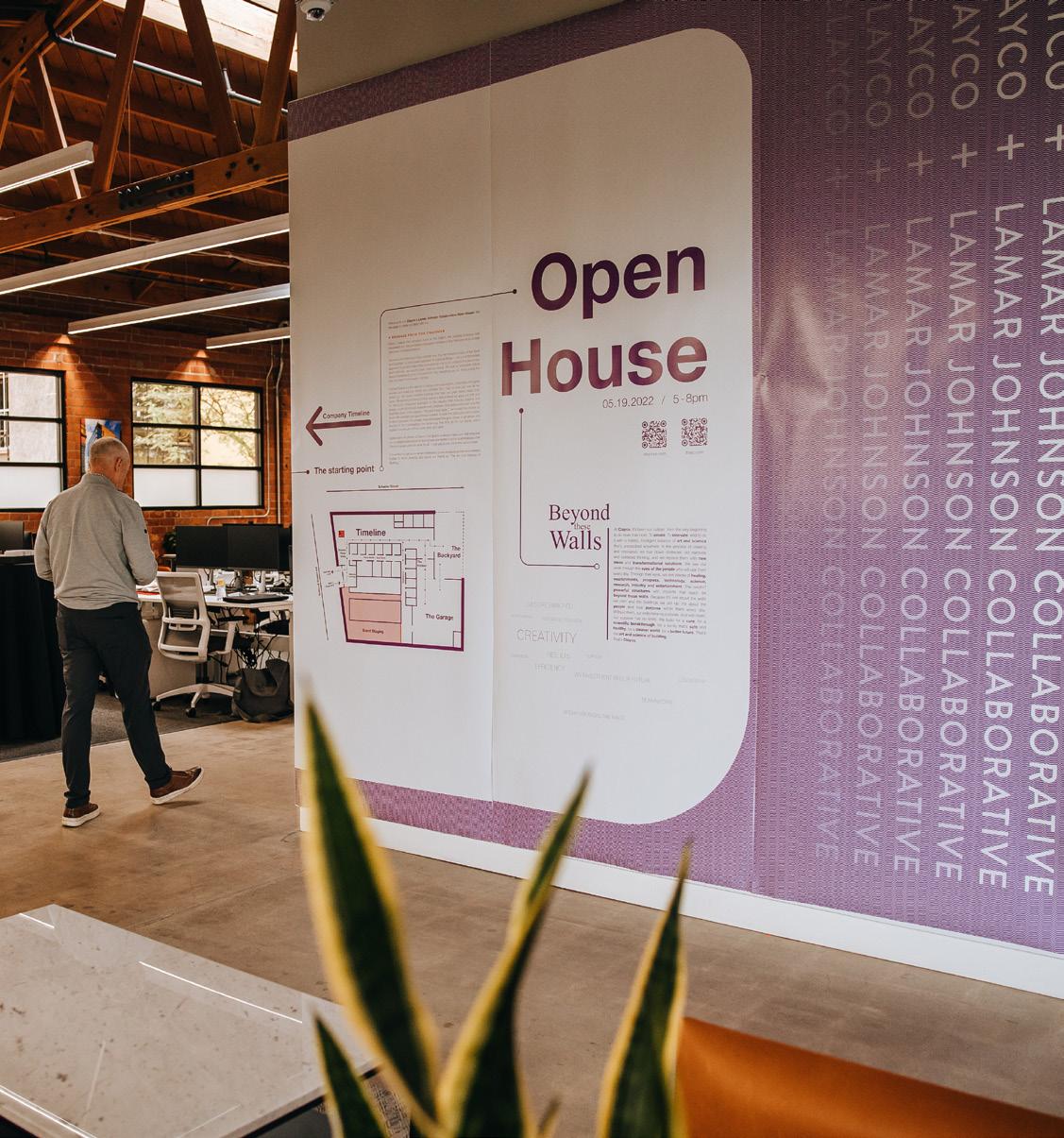

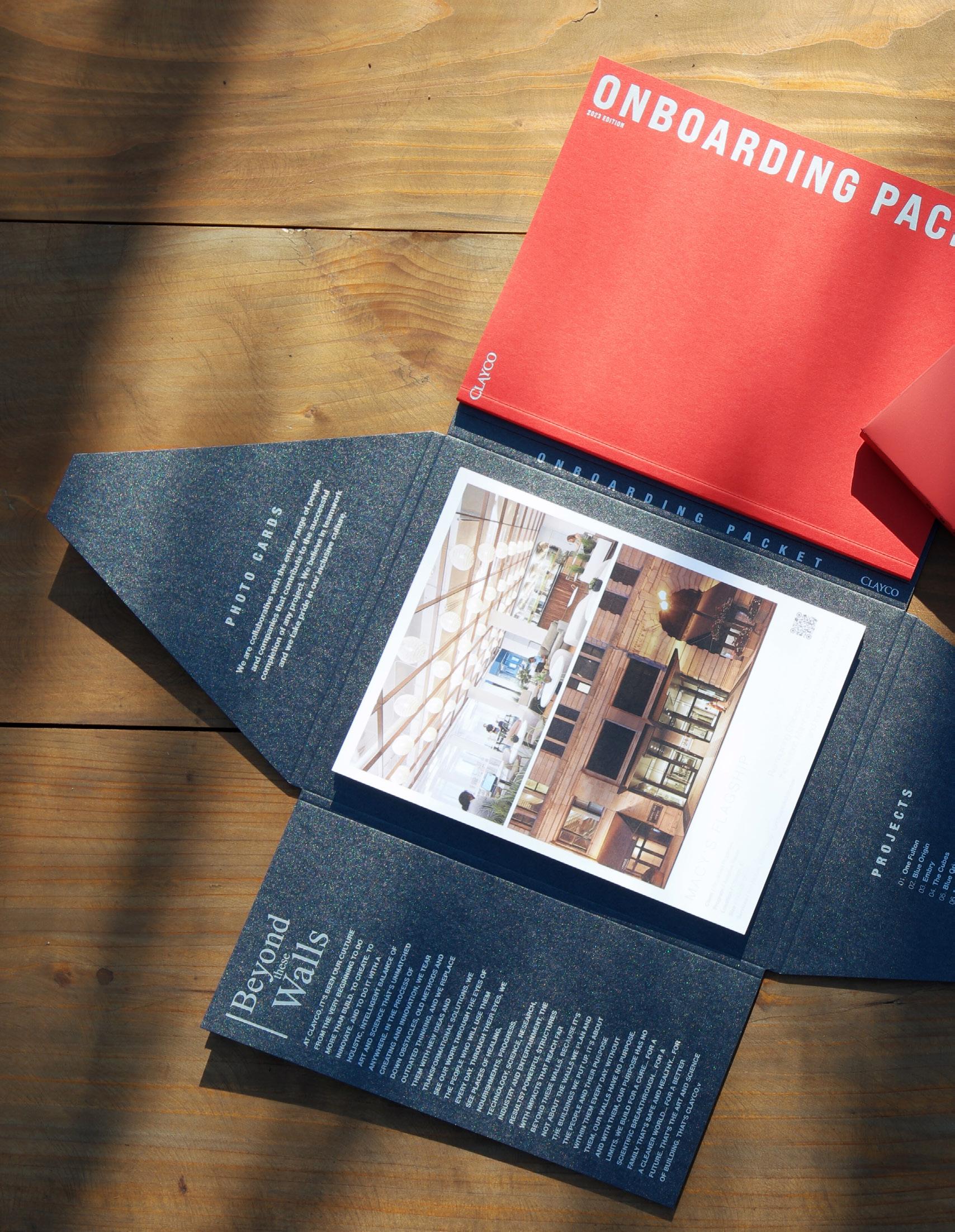
376
CLAYCO ONBOARDING PACKET
The Integrated Core Council (LJC) proposed a welcome packet to be incorporated into the onboarding process across all subsidiaries to foster the importance of design throughout the enterprise. The packet will highlight the importance of collaboration across disciplines to achieve innovation within the industry. It will include a project from each market sector and key team members’ contact information. From LJC/Clayco/ CSI/CRG/CDC and Ventana, packets will be available digitally through the AXIS training process and a hard copy for easy access.
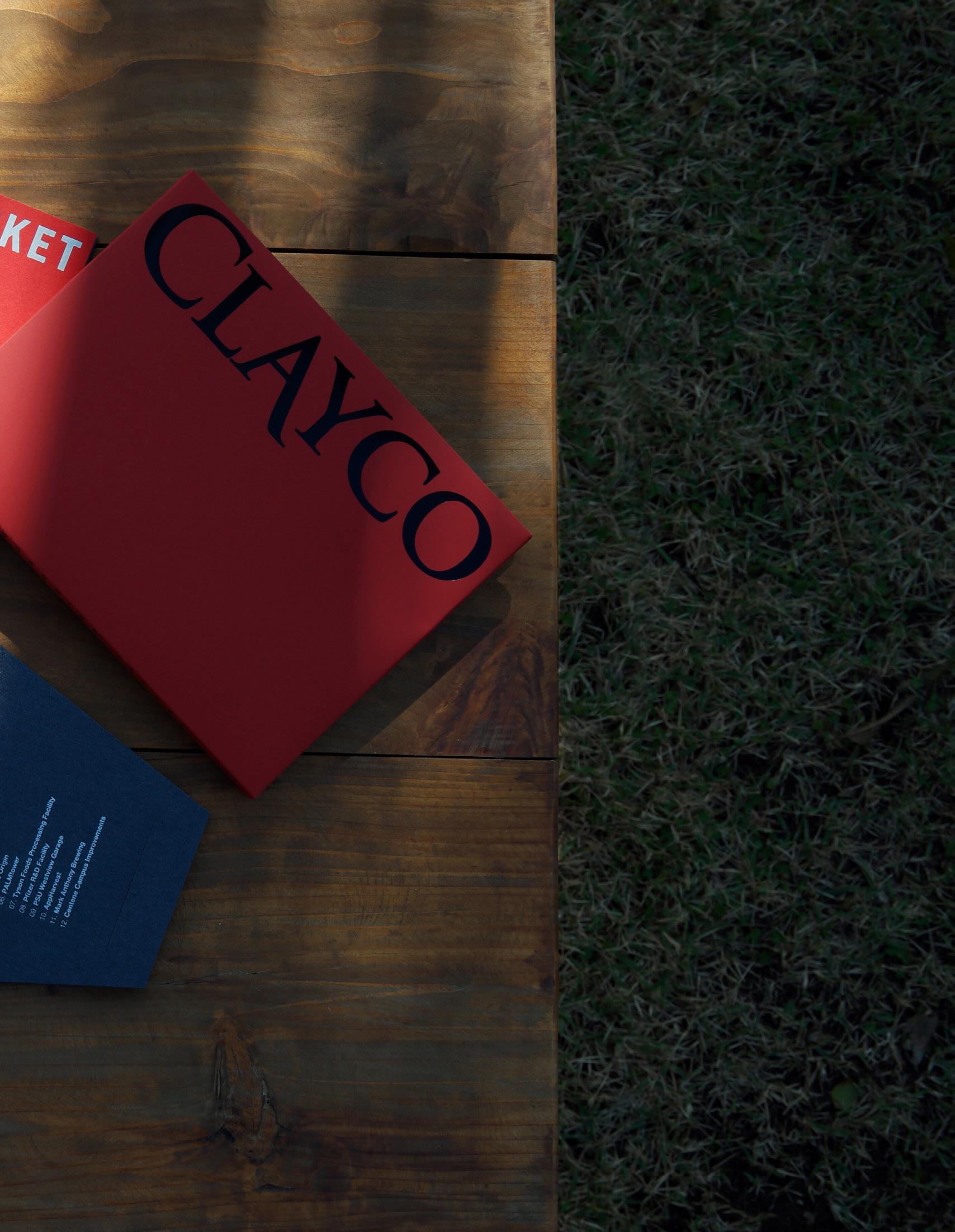
Book / 175mm x 225mm, 74 pages, 4-Color Offset, PUR Binding Cover, GMUND Oslo A17 Scarlet 300gsm Interior, GMUND Extra Pure White 135gsm Hot Foil / Kurz Metallic Silver
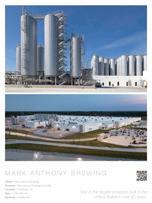
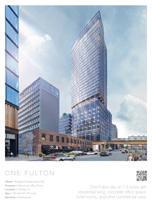
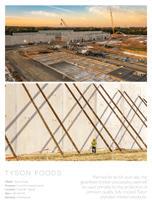
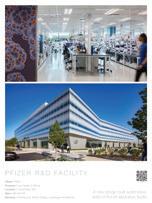
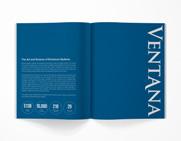
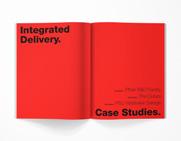
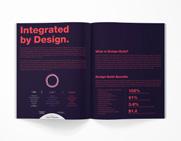
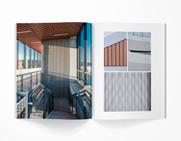
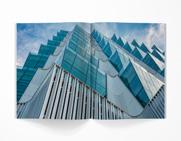
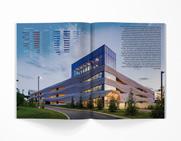
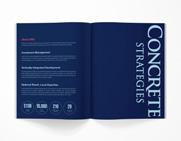
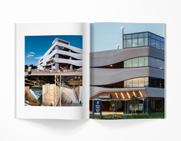
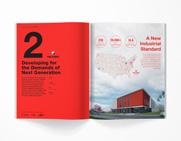
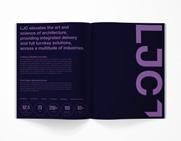
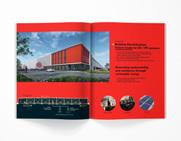

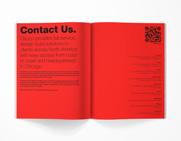
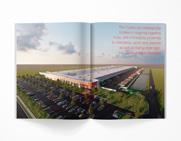
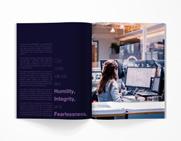
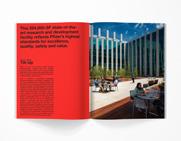
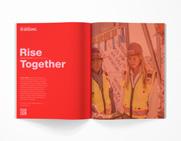
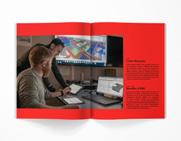
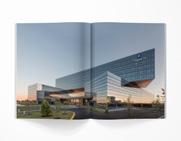
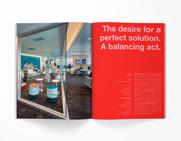
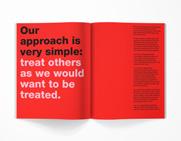
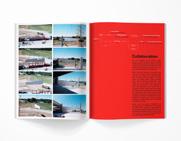
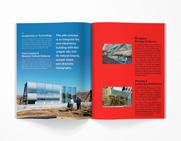
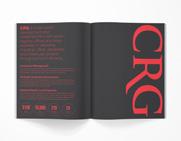
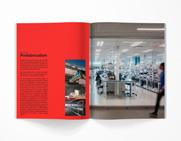
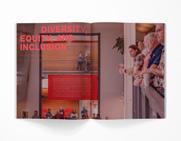
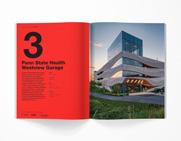
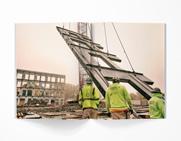
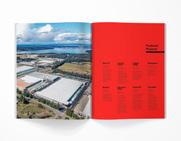

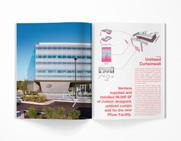
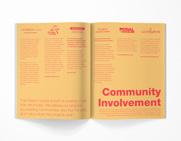
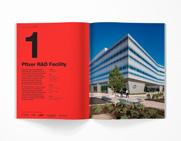
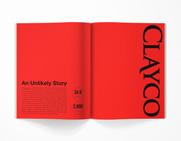
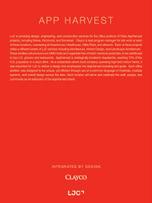
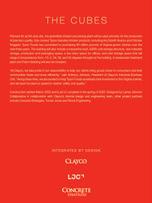
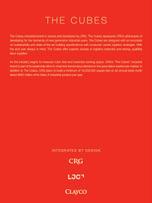
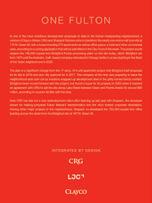
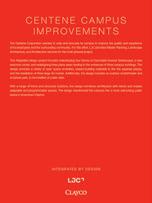
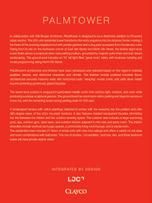
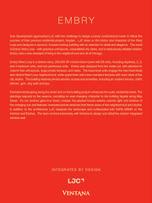
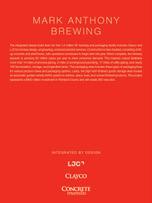
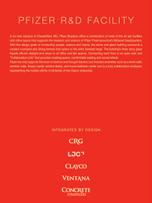

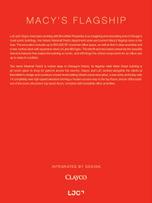
Package / 504mm x 520mm, Cover, Laminated, Outside, Touche Scarlet 301gsm, Interior, Crystall 313 Platin 130gsm Hot Foil / Exterior, Taechang, Black K100, Glossy; Interior, Kurz Metallic Silver Individual plastic wrapping
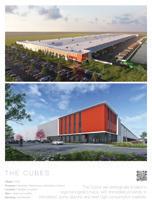
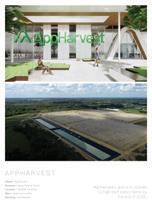
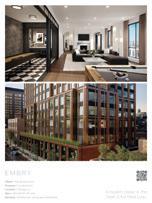
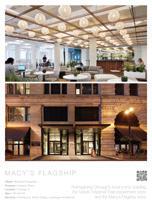
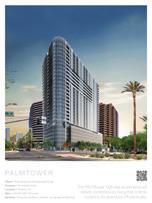
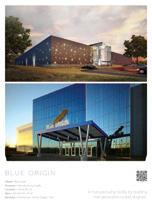
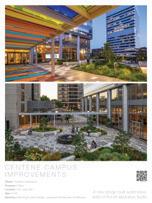
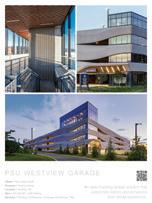
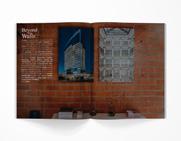
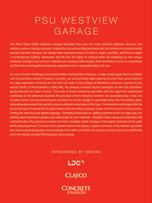 Photocards / GMUND Extra Pure White 350gsm, 150mm x 250mm, double-sided, 8-color Offset
Photocards / GMUND Extra Pure White 350gsm, 150mm x 250mm, double-sided, 8-color Offset
378
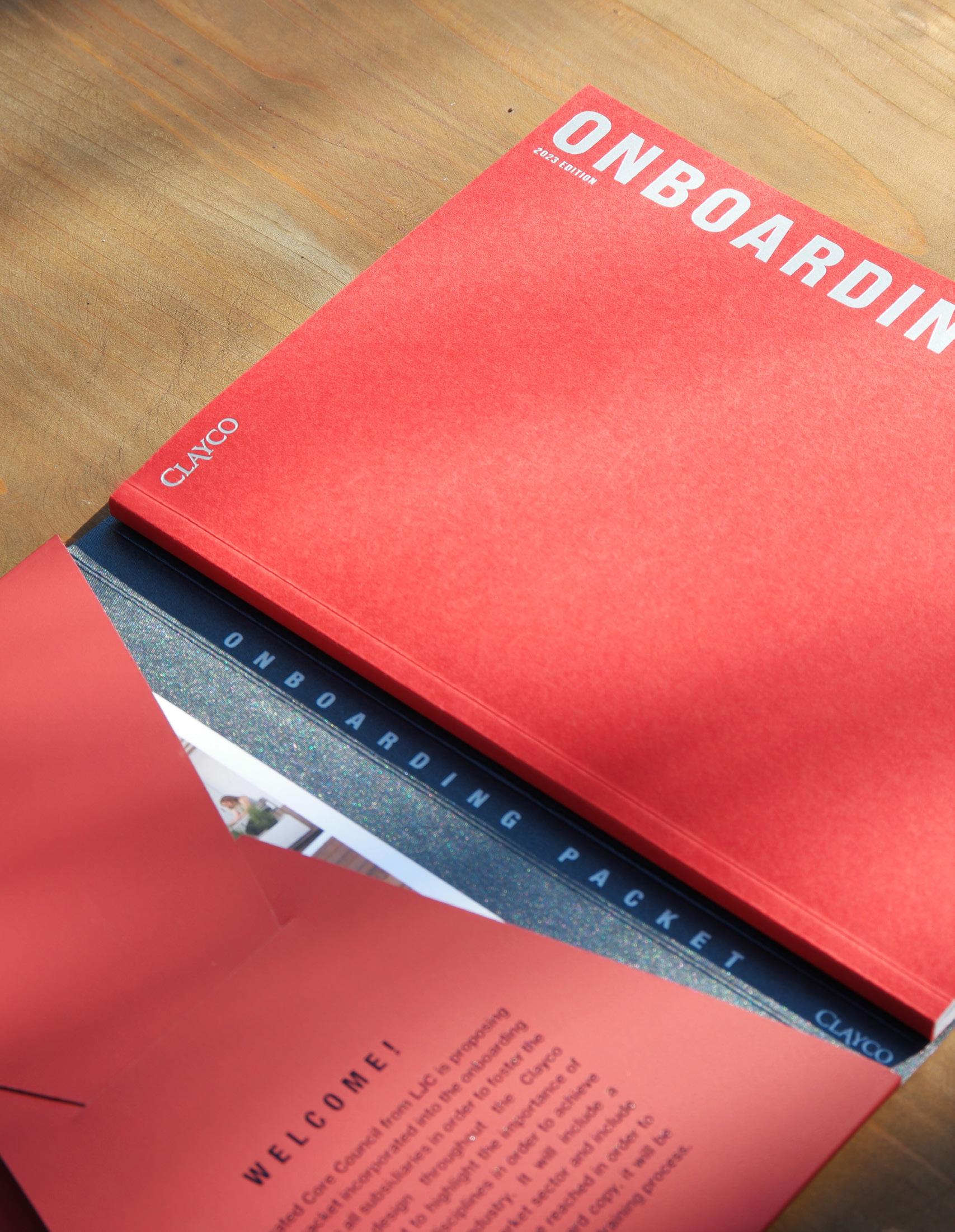
Business Development Core Council
Mission
The mission of the Business Development
Core Council is to demystify relationship building and business development. We seek to create a framework for knowledge sharing, examine how we relate to different constituencies, and influence how we go to market.

380

p384 p382 p396 p398 POV - Embry Teams and Deliverables LJC People Thank You

382 OUR IMPACT Focus / 1. Represent the LJC experience on our social media platforms 2. Introduce the public to LJC’s culture, beliefs, and projects Goals / 1. Further develop LJC’s online presence emphasizing our culture and experience 2. Continue to grow LJC’s social media presence 3. Develop a strategy for compiling project updates internally Deliverables / 1. Curated social media posts that share LJC’s company culture, projects, and insights on current events 2. Short blurbs and perspectives on our projects to share with our networks Focus / Identify and track our individual involvement in the community Goals / 1. Produce new connections that can result in more exposure for LJC and its individuals. 2. Help identify opportunities for individuals who want to be involved 3. Expand outreach and measure impact Deliverables / 1. Identify and track our individual involvement in the community. 2. Focus our efforts in areas of need
our communities. 3. Provide accessible ways for all employees to
the community at all levels from contributors and
board members. Teams and Deliverables
in
engage in
committee particpants to
( POINT OF VIEW )

1. Communicate the
2.Tell the
3. Demonstrate that
our
the
Goals
1. Connect with
efforts 2. Develop a collection of
pieces for staff use 3. Help articulate the firm’s values and demonstrate
expertise
audience Deliverables
1. Short-form publications focused on topics that are relevant today 2. Materials that support our outreach efforts 3. Quarterly simulation workshops
business
Goals
1. Schedule
2. Partner
improve business
3. Curate
1. A new
2. Targeted
3. Exposure
POV
Focus /
viewpoints of LJC as a firm
story of how our work embodies our beliefs
LJC has
finger on
pulse
/
LJC’s social media
go-to
LJC’s
to a wider
/
Focus / Nurture a relationship-building culture with established market leaders and next-generation
developers to coach and mentor business development skills and expand LJC’s client outreach
/
and host the third interation of the business development course
with attendees at targeted industry events to further client outreach and
development skills for the next generation
client outreach office events in the post-pandemic world by hosting open houses in new and existing office locations Deliverables /
team of business developers
LJC outreach opportunities
to hands-on business development opportunities
Creating a high-end façade takes dedication, collaboration, and attention to detail. Embry is now under construction in Chicago’s popular West Loop neighborhood. LJC, along with fellow-enterprise company Ventana Design-Build Systems (Ventana), designed a sophisticated edifice that merges design and the manufacturing process.
21 N. MAY PENTOUSE RESIDENCES
384
A MODERN CLASSIC IN THE HEART OF THE WEST LOOP
THE FAÇADE IS THE FIRST IMPRESSION ONE HAS OF OF A BUILDING. FOR EMBRY, WE DESIGNED ONE THAT DELIVERS A POWERFUL IMPRINT.
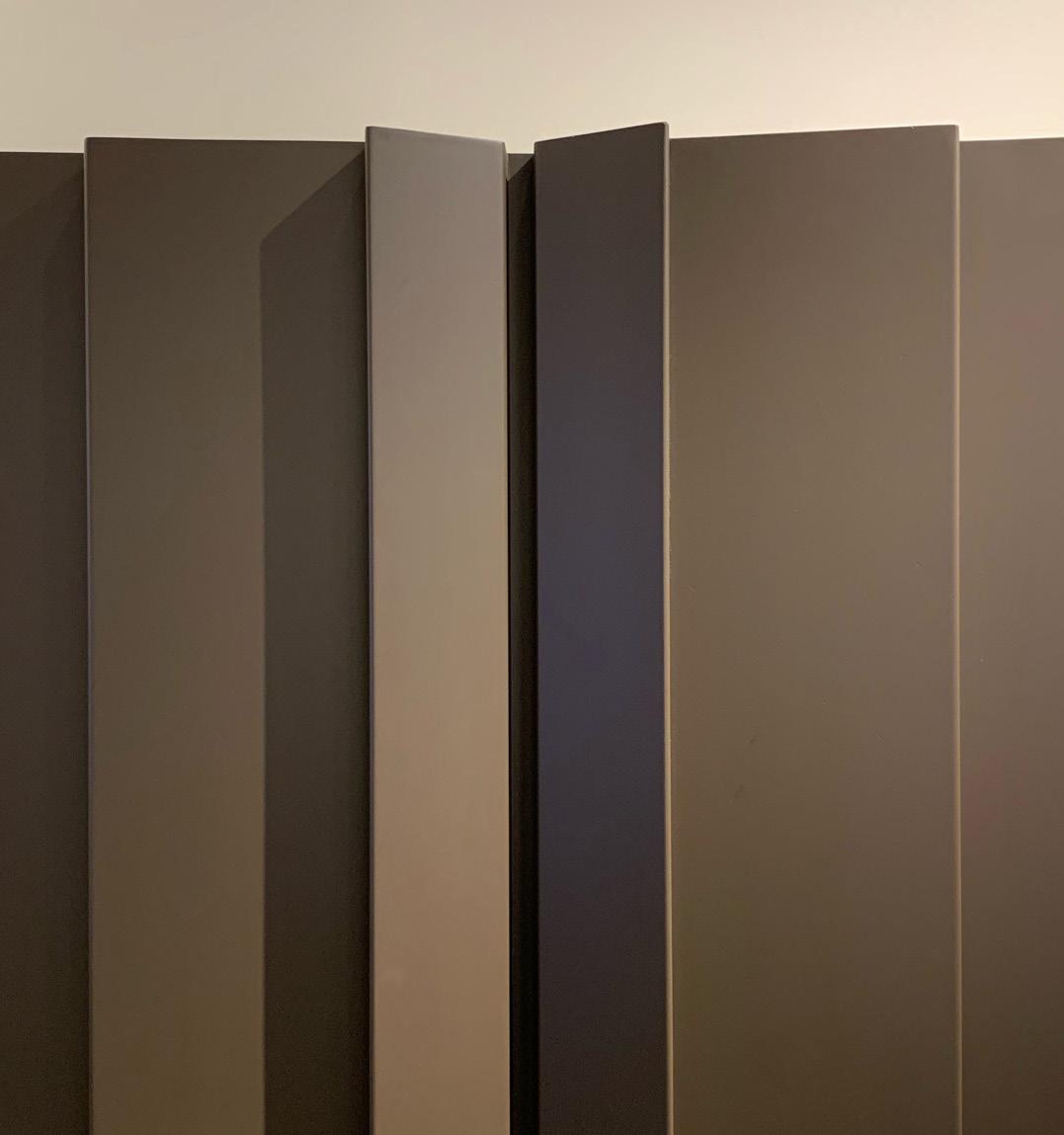
POV / EMBRY
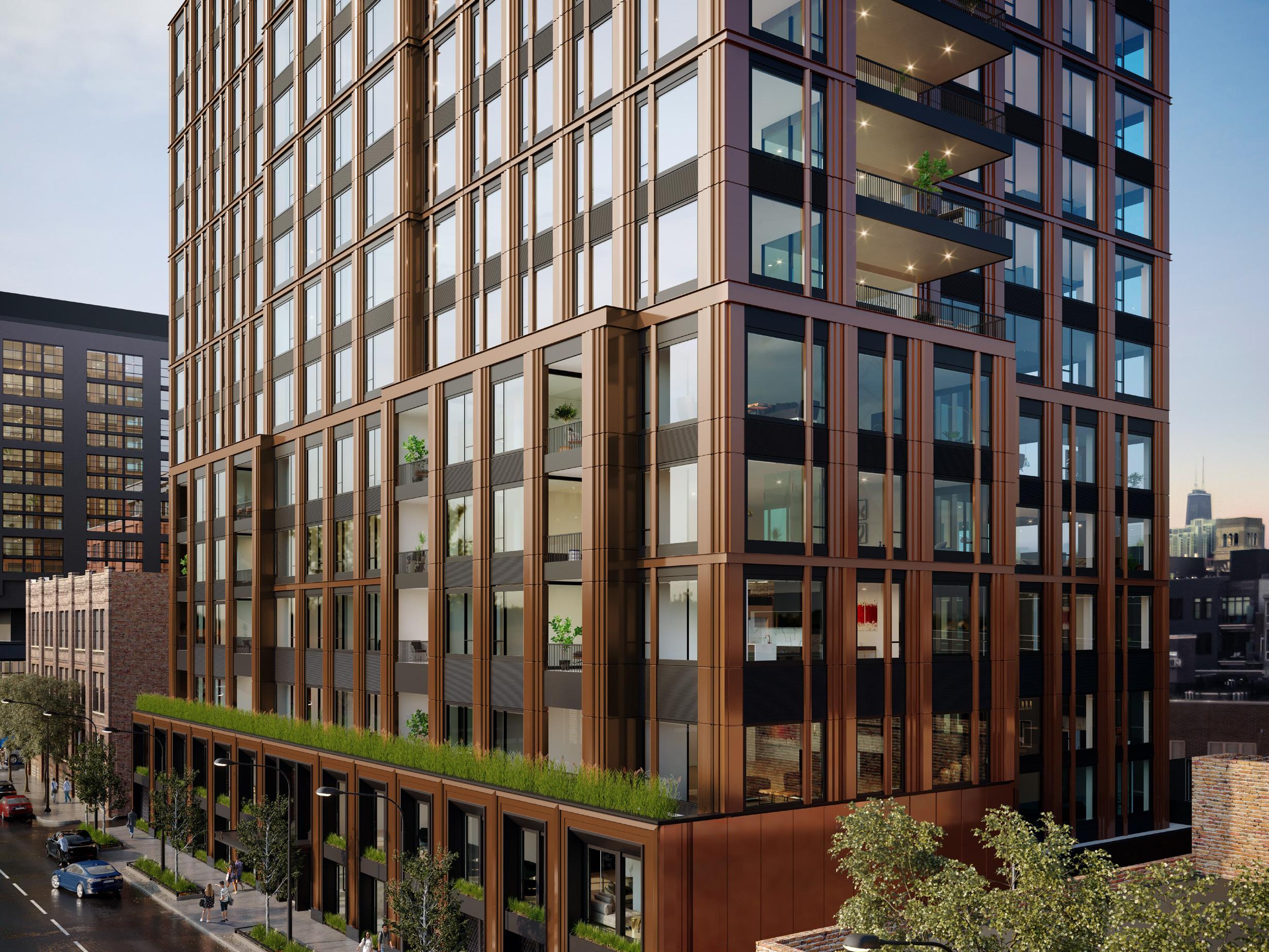
386
DESIGN PHILOSOPHY
CONTEMPORARY MATERIALS AND TECHNOLOGY EVOKE A CLASSIC FAÇADE
Embry will be a 16-story high-end residential building in Chicago’s West Loop. Its design references the visual depth and rich texture typical of Chicago’s historic buildings.

Folds in the facade create light and shadow that vary throughout the day. A rich bronze metallic finish changes tone depending on weather conditions and the time of year. Large, framed windows and strong forms lend the presence of a luxurious vintage building while simultaneously blending with its booming modern neighborhood.
Traditionally, this effect would be achieved through the costly use of stone or other masonry; however, LJC’s design team sought to create a facade with historical characteristics and richness through modern building materials and construction techniques.
LJC teamed up with sister company Ventana to create a facade system that can render all of the richness of detail in a more cost-effective, fully integrated system.
POV / EMBRY
A thoroughly integrated facade system incorporates windows and a solid wall into one, eliminating the need for additional tradespeople, coordination, and time. Traditionally, it would require steelworkers, masonry, glazers/windows, and other interior finishes to achieve this same design. In this system, the wall is unitized and divided into panels that span from floor plate to floor plate. These panels are either infilled with glass to create a window or solid panels to make the window wall system.
The entire facade is divided into panels that can be shop fabricated and unit installed to capture all the details required in the most efficient way possible, which benefits the owner, designer, and builder alike.
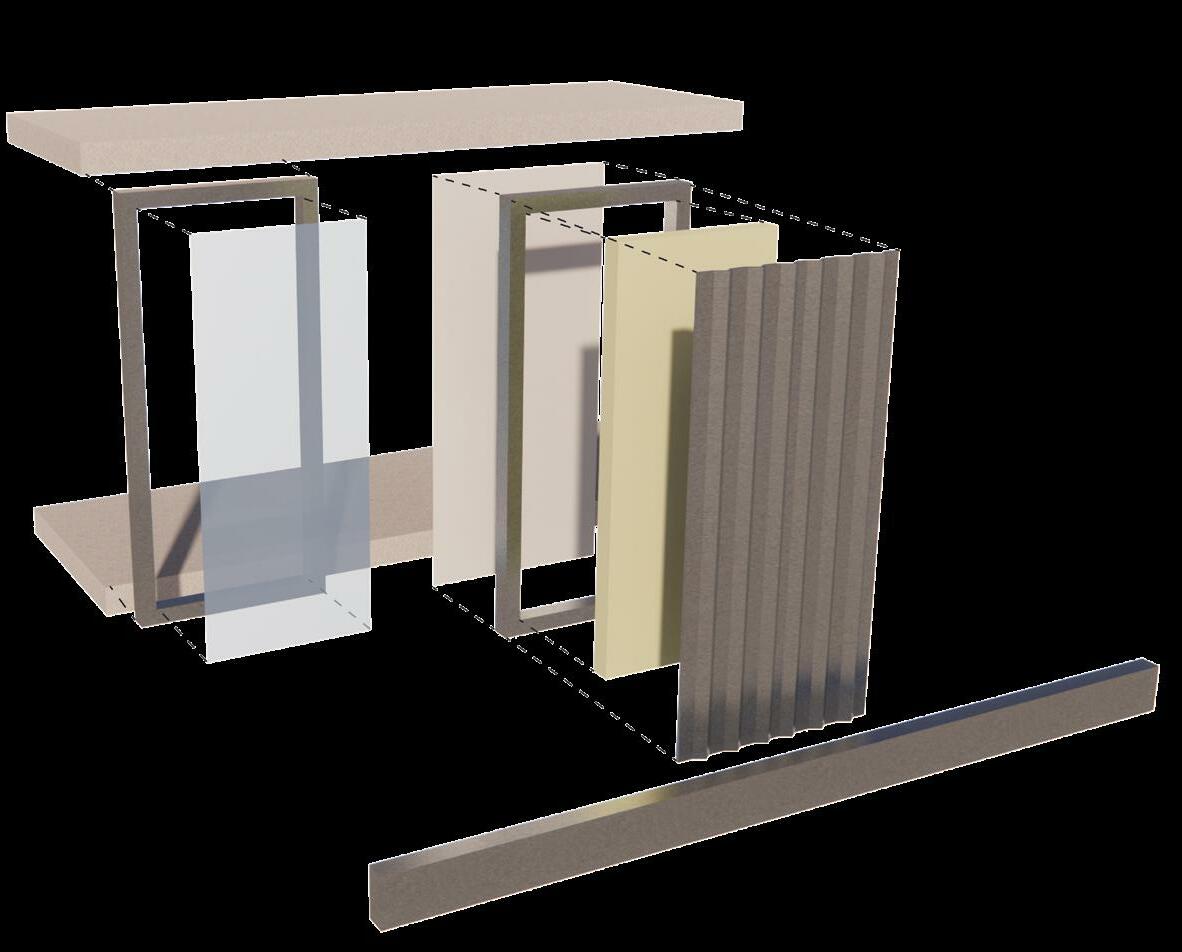
Floor Slab Floor Slab Slab Cover Interior Finish Panel Frame System Frame System Window Panel CONCEPTUAL EXPLODED AXON OF THE INTEGRATED FACADE SYSTEM Solid Panel Insulation Infill Glass Infill Articulated Exterior Panel AN INTEGRATED FACADE SYSTEM WAS THE BEST SOLUTION FOR THE DESIRED LEVEL OF DETAIL AT AN AFFORDABLE PRICE. TECHNOLOGY 388
The facade is a series of window panels and solid panels that span from floor plate to floor plate with a slab cover to conceal the connection.
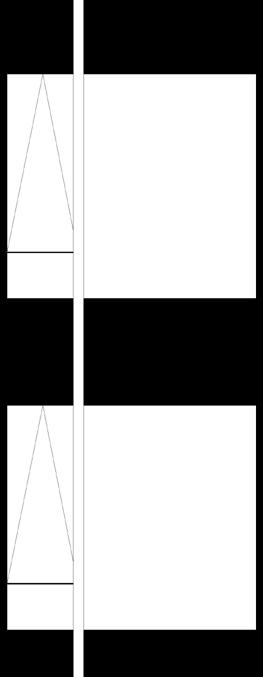
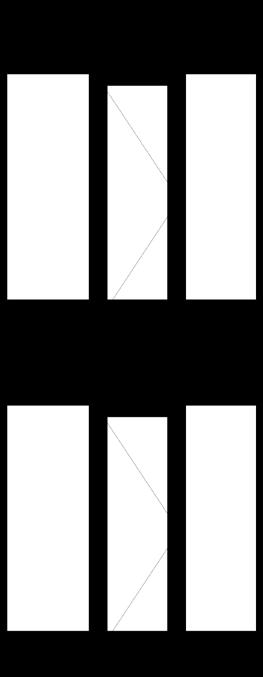
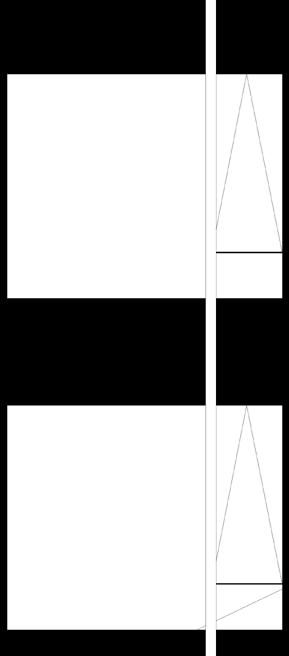
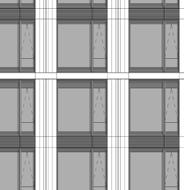
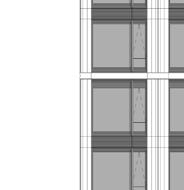
The building elevation appears like a traditionally constructed facade of framed walls with cladding and windows.
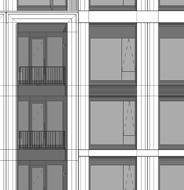
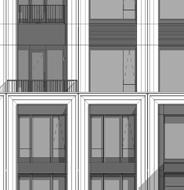
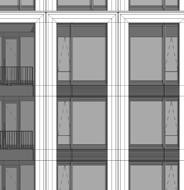
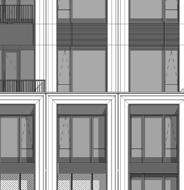
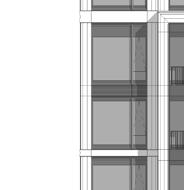
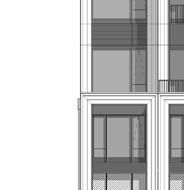
Why an integrated facade system?
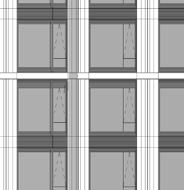
• Better fabrication control - shop built.
• Customizable but unitized.
• Installation time savings.
• Slab to slab system.
• Efficiencies in repeated elements.
• Better weatherproofing because of integrated components in one system.
• Designed for efficiency in packing and shipping.
• High level of articulation.
• Single trade installation.
• Installed from inside.
• Design is informed by fabrication techniques and vice-versa.







LJC + Ventana
Working together from the early design phase helped save time and improve the design quality. From concept through fabrication, important facade details were designed collaboratively, and production was carefully monitored to arrive at the best possible results.
G1 HS/FT G1 HS/FT G2 HS/HS 1 4004 1 4004.1 1 4004 1 4004.1 1 4006 6 3201.1 3201.1 G1 HS/FT G1 HS/FT G2 HS/HS LEVEL 05 50' - 0" LEVEL 06 62' - 0" LEVEL 07 76' - 0" 1 4004 1 4004.1 1 4004 1 4004.1 1 4006 6 3201.1 7 3201.1 POV / EMBRY
PROCESS
DETAILS MAKE ALL THE DIFFERENCE.
TAKE THE TIME TO GET THEM RIGHT.
The team studied each version at multiple scales and broke down the facade into its component pieces to ensure that all transitions and corners were resolved and worked towards the overall design goals. Ideas were worked out through numerous iterations, from simple hand sketches to computer BIM models.
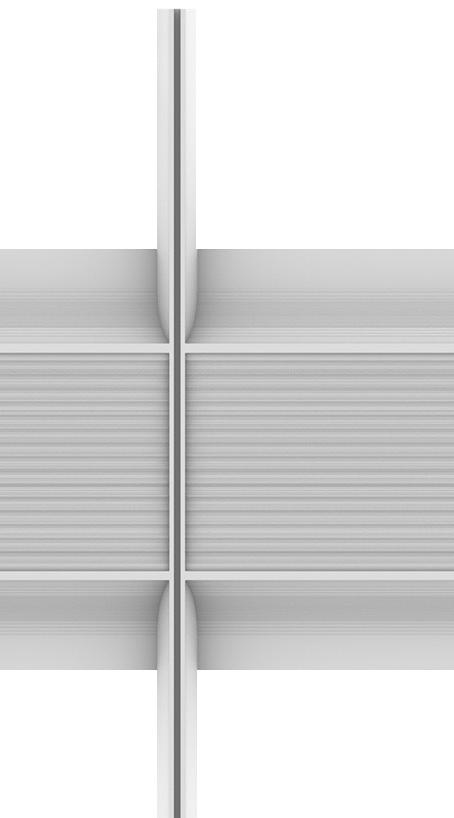
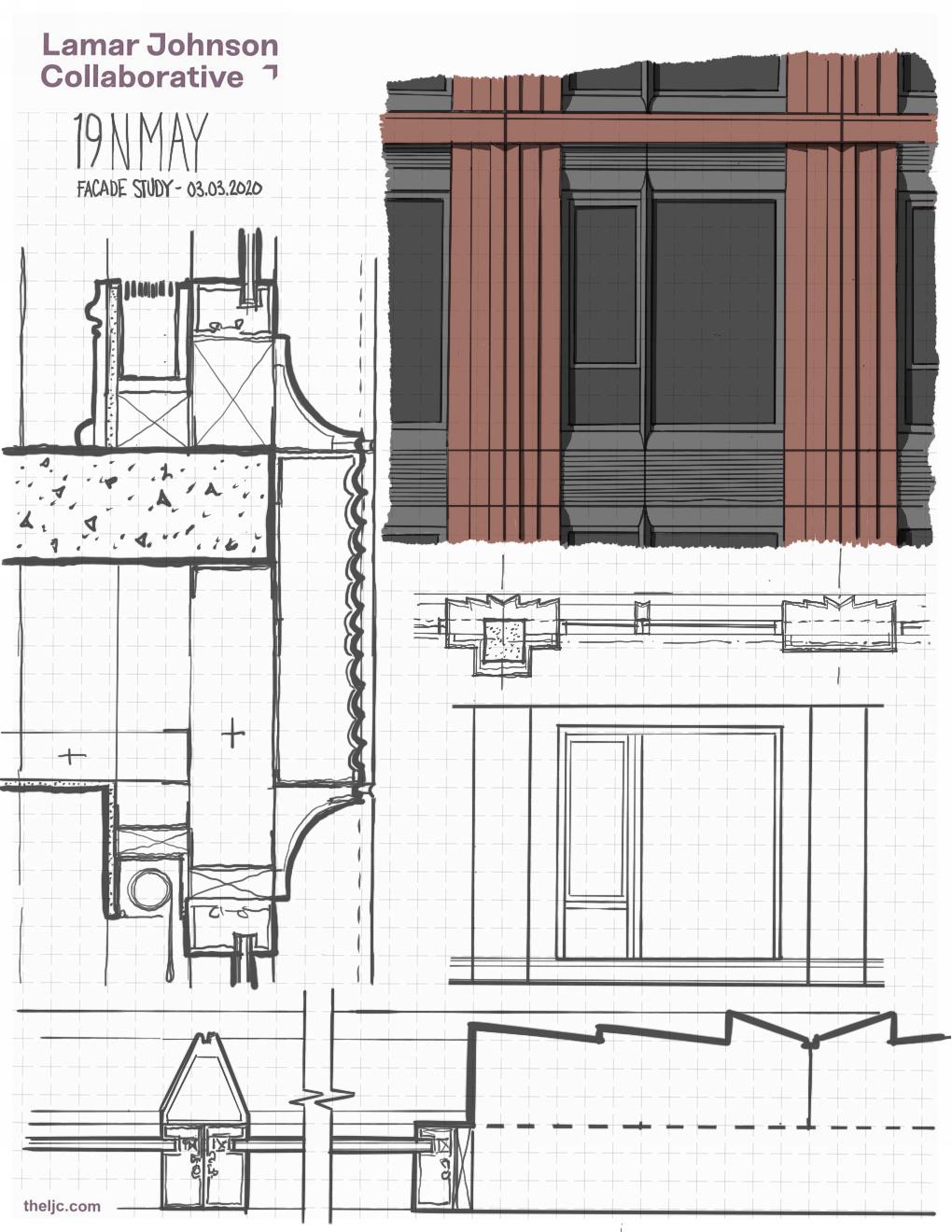
390

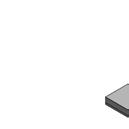













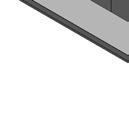
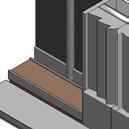
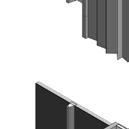
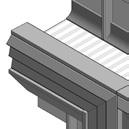
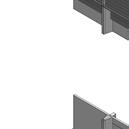
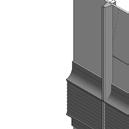
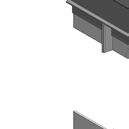
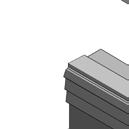
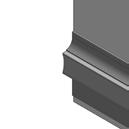

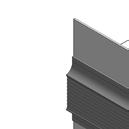
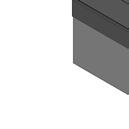
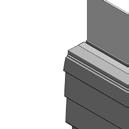
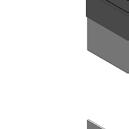
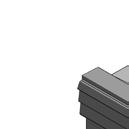
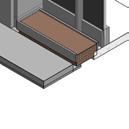
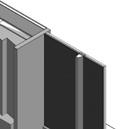
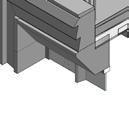
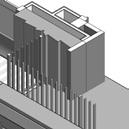
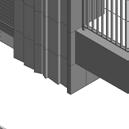
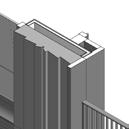
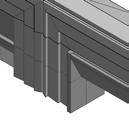
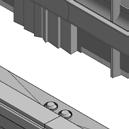
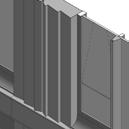
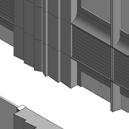
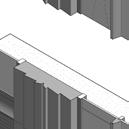
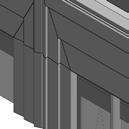
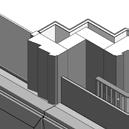
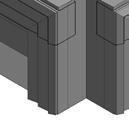
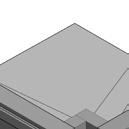
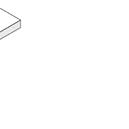
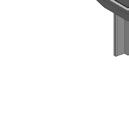
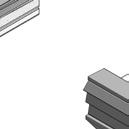
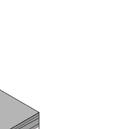
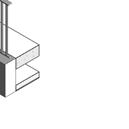

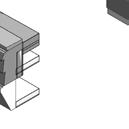
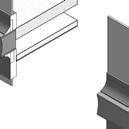
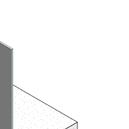
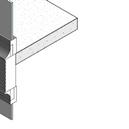
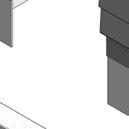
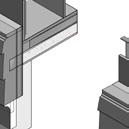
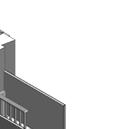
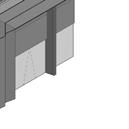
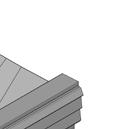



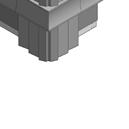
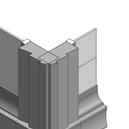

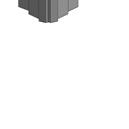
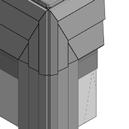
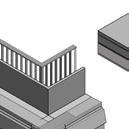



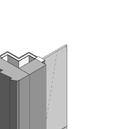



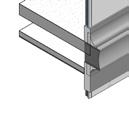
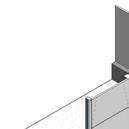

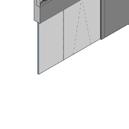
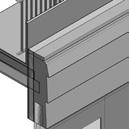
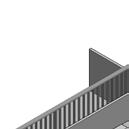






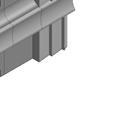
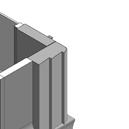


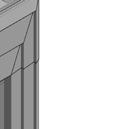
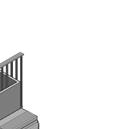


Sim R01A
ROOF
SPACE A3.603 Sim Level 07 76' - 0" 2 8" 1 5/8" 8" X01A - INTEGRATED METAL PANEL AND WINDOW WALL 1" 7" WINDOW TRIM; SEE INTERIORS DRAWINGS X01A - INTEGRATED METAL PANEL AND WINDOW WALL
8
6" X01A - INTEGRATED METAL PANEL AND WINDOW WALL 8 1/2" CONCAVE MTL PANEL SILL FLUTED MTL PANEL SLAB EDGE COVER CONCAVE MTL PANEL HEADER 9 1/4" 2 " 2 1/2" 4" 1" 11" 2'0" 11" INS3 - MINERAL WOOL 7" X01A - INTEGRATED METAL PANEL AND WINDOW WALL X01A - INTEGRATED METAL PANEL AND WINDOW WALL TYP. FLOOR PNT1 - ELASTOMERIC 6" 7" 3" A3.603 C1
- TERRACE
ASSEMBLY OVER CONDITIONED
Level 07 76' - 0"
1/2" MAX
8
2 3 4 5 EMBRY 1 1/2" = 1'-0" A3.603 A2 SECTION DETAIL AT SLAB EDGE COVER (FLUTED) 7 N/S -GUARDRAIL 1 1/2" = 1'-0" A3.603 8 SECTION DETAIL @ TERRACE -LEVEL 7 N/S -SILL DESCRIPTIONDATE 1 1/2" = 1'-0" A3.603 C2 TYPICAL WINDOW HEADER -NO SHADE POCKET 1 1/2" = 1'-0" A3.603 1 SECTION DETAIL @ TERRACE DOOR -RAISED PAVER 1 1/2" = 1'-0" A3.603 2 SECTION DETAIL @ TERRACE DOOR POV / EMBRY
X01A - INTEGRATED METAL PANEL AND WINDOW WALL R01A - TERRACE ROOF ASSEMBLY OVER CONDITIONED SPACE Level 08 88' - 0"
X01A - INTEGRATED METAL PANEL AND WINDOW WALL R05 - BALCONY ASSEMBLY SLOPE 1/2" MAX
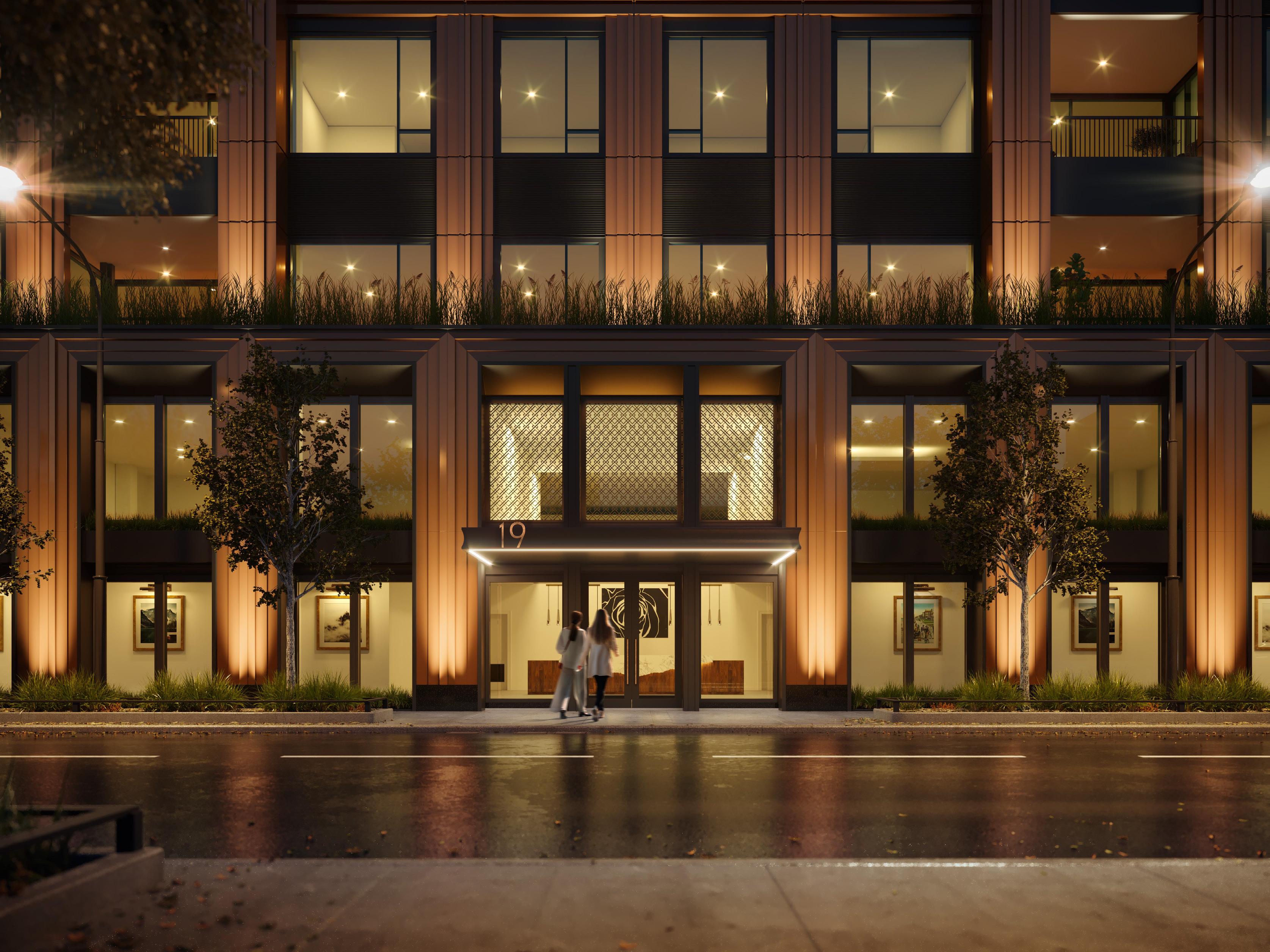
PROCESS
SKETCHING, PROTOTYPE MODELS, FULLSCALE MOCK-UPS, AND ON-SITE MATERIAL REVIEWS ENSURE DESIGN INTENT.
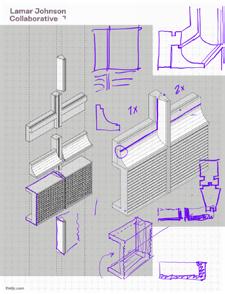
A primary design goal was to achieve depth, richness, light, and shadow in the articulation of the facade.
To achieve the desired level of sophistication worthy of a highend residential building, the team went to great lengths to study the details and materiality through the following iterations:
• Sketch, sketch, sketch. Generated numerous studies to refine the overall facade pattern, connections, and corners.
1 2 4 3
1. Sketched components of the system POV / EMBRY
• 3D Printing. Printed portions of the facade to study aesthetics, confirm design intent, and observe how light and shadow create depth. Additionally, printed larger scale connection details to understand how pieces fit together.
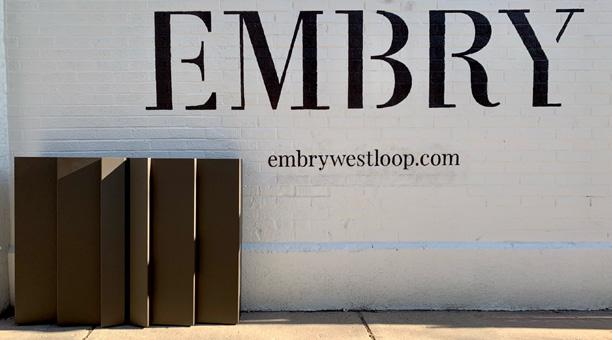
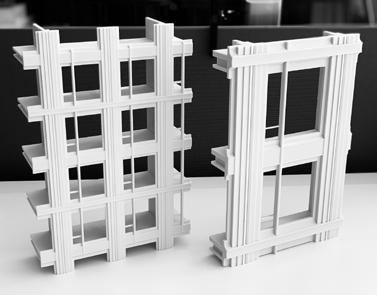
• Selected material color by comparing physical samples with other building facades to examine horizontal and vertical conditions in the sun and shade.
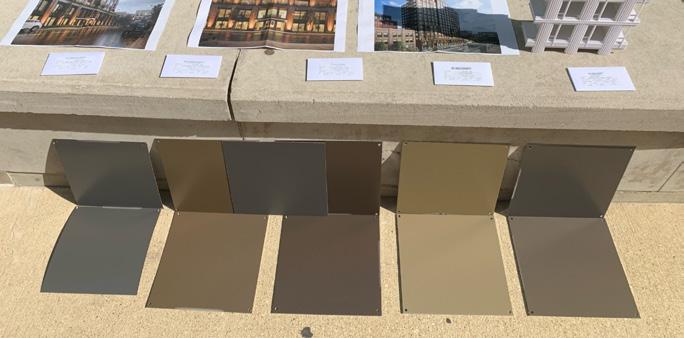
2.
3.
• Fabricated a full-size mock-up of a portion of the facade to understand how the articulation read on the physical site.
3D printed models at various scales
A full-sized mock-up panel on the site. 4. Comparing panel finishes in natural sunlight.
A. Vertical metal panel mock-up detail at spandrel
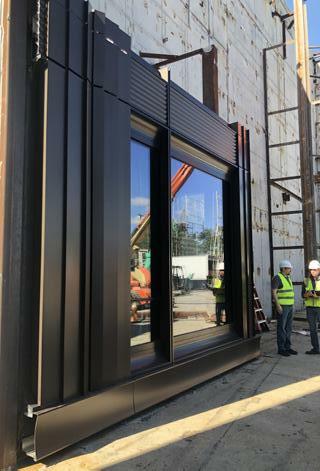
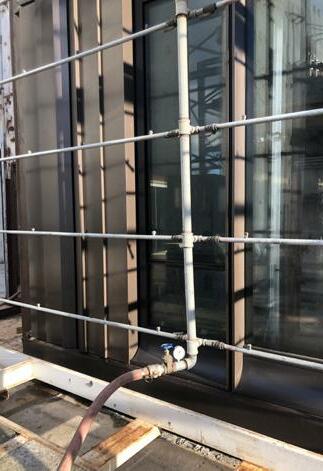
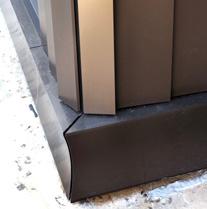
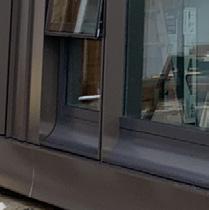
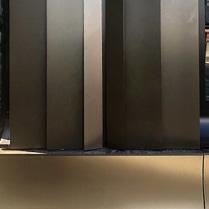
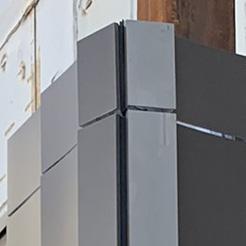
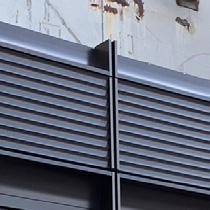
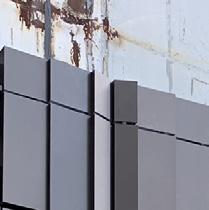
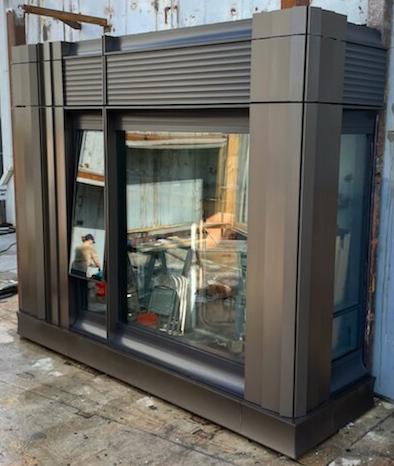
B. Horizontal metal panel mock-up detail at spandrel C. Corner metal panel mock-up detail at spandrel D. Vertical metal panel mock-up detail at floor E. Horizontal metal panel mock-up detail at floor F. Corner metal panel mock-up detail at floor
The design team worked closely with Ventana from the beginning to ensure a smooth process from design through construction. Through building a full-size representation of a critical part of the building, key details can be test-run to ensure they can be properly executed. More importantly, the team can see if the mock-up unit can pass the performance requirements by running simulation tests. This is an important milestone before constructing the entire exterior wall. The exterior wall mock-up tests include:
PERFORMANCE TESTING
MITIGATE MISTAKES, ENSURE THE QUALITY, AND REDUCE PROJECT COST
TIME. TECHNOLOGY 394
1. Visual Inspection 2. Structural Performance Test 2. Air Infiltration Test 3. Water Penetration (Static & Dynamic Pressure) 4. Water Penetration (Thermal Cycling Heat & Freezing) FACADE
HELPS
AND
DESIGN PHILOSOPHY
CONTEXT AND HISTORY SET THE TONE. TECHNOLOGY SHOWS US THE WAY FORWARD.
This is one installment of LJC’s Point of View Series.
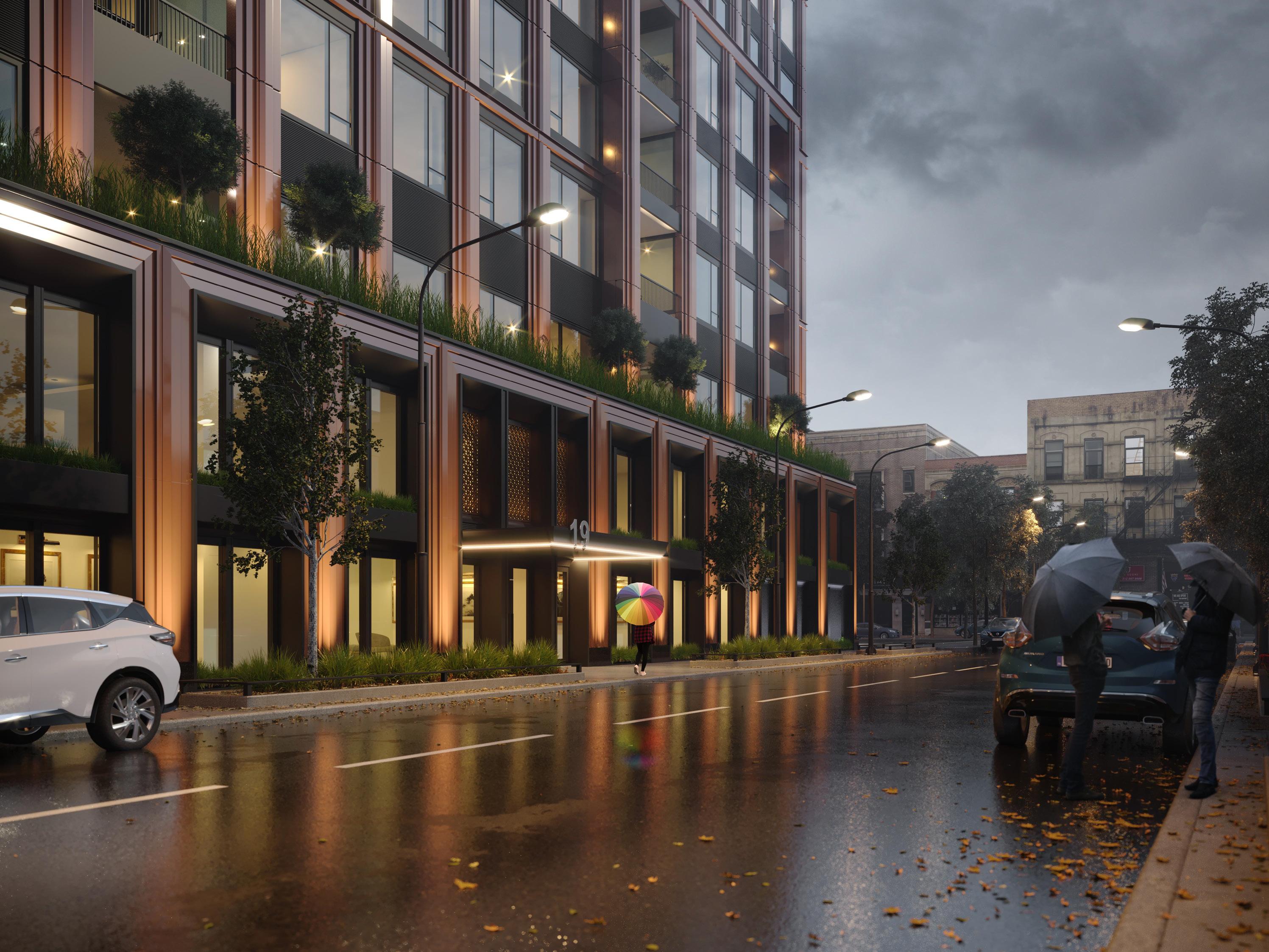
POV / EMBRY
Johnson Collaborative People



































































































































































































































































We are architects, designers, and planners. We are urbanists, conceptual thinkers, artists, environmentalists, builders, and problem-solvers. We are dreamers and pragmatists, thinkers and doers, big-picture strategists and sweat-the-small-stuff tacticians. We are collaborators. We take particular pride in our inclusive culture which recognizes the true value of diversity and the synergy that it brings. LJC has created a model for architecture, landscape, master planning, and interiors that uniquely combines the collective experiences of our talented and diverse staff. We strive to be a workplace committed to doing the right thing, not just one content to check the right boxes. With this emphasis and focus, we can foster a more diverse and inclusive company – an LJC that reflects our values in its project work and practice.

396
We believe that “none of us is as strong as all of us.”
Lamar
Aaron Gallagher
Abi Scheel
Adam Bachtel
Alan Barker
Alba Colavitti
Alex DiVito
Alexis Prenzler
Alfred Fiesel
Alfredo Marr
Amir Zarrabi
Amy Luchun
Andrea Tosone
Andrew Kilmer
Andrew Mertzlufft
Andrew Noll
Andrew Stith
Andy Sebacher
Anezka Gocova
Antonios Tsaousis
Aron Johannsson
Ashley Blievernicht
Ashley Turnbull Audrey DeLapp
Bahareh Shirkhanloo
Baris Saner
Ben Buehrle
Ben Revelle
Bob Neely
Brad Smith
Brady Polowy
Brian Dolan Brian Rohrlick
Brian Tomlinson
Brianna Sorensen
Bruna Aoki Cale Doornbos
Cambrie Barowski
Candace Mountain
Cary Lockwood
Chandler Johnson
Charles Meagher
Chelsea Miller
Chelsey Morris
Chip Crawford Chris Kupcho
Chris Sanders
Christopher Ching Clayton Witt
Clifford Collins Colin Kerr
Cristiana Rueda
Cristina Martin
Dane Zillioux
Daniel Lyons Daniel Wojciechowski
Dave Hirschbuehler
Dave Myers
David Junge
David Lewis David Swartz
Dayuma Cruz
Derek Brooks
Dida Faoro
Doh Young Kim
Drew Ranieri
Eddie Curiel Eduardo Juarez Sanchez Eduardo Perez
EJ Mastandrea, III Eli Lechter
Ellen Eckert
Emily Thompson Eric Robinson Eric Wolf Erik Andersen Evelyn Krussel Griffen Herne
Hallie Nolan
Hannah Boehle
Hannah March Hanwen Li
Heather Medrano
Hillary Bocash
Ike Williams
Imani Dixon
Ingrida Martinkus Irma Castaneda
Istvan Walker
Jack Svaicer
Jackie Otto Jade Li Jake Mertens
James Carroll
Jameson Skaife
Jana Elion
Jane McGlennon
Jared Hemme
Jay Dragon
Jean-Marie Joassin
Jen Nevil
Jennifer Abi Saad
Jennifer Hohol
Jennifer Voss
Jeremy Margis
Jerod Thornton
Jerry Vitale
Jessica Neuman
Jessica Statz
Jialu Xie
Jianxin Li
Jim Jobes
Jingpan Zhang
Joe Keal
Joe Schnieders
John Buzzelli
John Talavera
Jonathan Manestar
Jonathan Meader
Jonny Noble
Joseph Lai
Josh Whitener
Joshua Oliver
Jung-Sue Kim Kaitlin Nelson
Kapil Khanna Kartono Nguyen
Kate Daly
Kekeli Dawes
Kelly vanOteghem
Kelsey Johnson Kelsey Upchurch
Kent Lehman
Kevin Ulmer Kirk West
Kody Zedolek
Kristen Mickens
Kristin Barrero
Kruti Majmudar
Lamar Johnson Lance McOlgan
Lance Yeary
Laura Cannon
Laura Stock Lei Liu
Lesley Roth
Lina Chiu
LingYi Tseng
Logan Christensen
Louis Vavaroutsos
Lucas Herrell
Lucien Lagrange
Lucy Goldman
Lydia Borchers
Mackenzie McCulloch
Madeline Smith Dunaway Madison Quincke
Mallory Burrus
Maren Allen Marissa Swanson
Mark Cannon Mark Farmer
Mark Matteson
Prayag Bagde Priyasha Shrestha Rachel Macri Rachel Rosenberg Rachel Walter Rachel Wolf Regan Romero Richie Hands
Jones Ryan Lima Ryan Stumpf Ryan Tempest Sam Alcarez Samantha Harrington Sarah Doriani Sarah Hitchcock Sarah Jacobson Scott Hampton Scott Lumsden Scott Stolarz Scott Voss Shannon Riddle Shayna Moore Shelby Kroeger Shifa Virani Spencer Woods Staci Huggins Steven Moeller Tamara Jimshitashvili Tanna Gillespie Taokai Ma Tash Martinez Taylor Spinks Terry McCoy Thomas Wilmes Tim Buescher Tim Jacobson Timothy Sandweg Tina Mazzola Todd Emeott Tom Steidl Tyler Lewis Tyler Meyr Tyler Stoeckel Valerie Michalek Vama Garrimella Vance Stutz Veronica Allen Veronica Widholm Victor Jimenez Victor Krasnopolsky Victor Zhang Walid Shahin Wei-Min Hung Wendi Gilbert Wesley Garland Woo Young Kim Xixi Luo Yash Mehta Yelena Tamrazyan
Mark Spencer Mary Reinhart Matt Kirschner Matt Maranzana Matt Richardson Matt Schuepbach Matt Turk Matthew Rife Max Komnenich Megan Schultz Megan Wilker Meghan Bogener Michael Berger Michael Hanley Michael Shapiro Michelle Malecha Mike Emerson Mike Hauer Mike Moran Mike Siciliano Mike Staats Mitchel Heiar Molly Rademacher Morgan Mace Mulugeta Woldgeorgis My-Nga Lam Nathan Severiano Neil Eisenberger Nic Smith Nick Casaletto Nick Moen Nicole Vandermyde Nimah Mohiuddin O.A.J. Ige Olivia Freese Paul Bryant Paul Stefanski Peter Cuvalo
Ron
to our clients for the opportunity to transform lives through the spaces we create.
398
548 Development
Acadia Realty Trust
Actapio
Adtalem Global Education
Aersale
Al Araby TV
Amstead Industries
Asharq News
Bandwith Chicago
Berkley North Pacific
Bolour Associates
Boston Consulting Group
BuroHappold Engineering
CA Ventures
CBRE Centene
Chicago Transit Authority
China Media Group
Christian Activty Center
Cigna
City of Chicago City of Pomona
City of Washington
Civiltech Engineering
Clark-Fox Family Foundation Clayco Clickspring College of Dupage
Contegra Construction
Cook County Department of Transportation
Cozad Commercial Real Estate
Cresa CRG Drive Capital
Enova International Enterprise Center
Far South Community Development Corporation
Fern Hill
Ferrero
Good Development Group
Great Rivers Greenway
Green Street Building Group
Hackman Capital Partners
Highmark advisors
HNTB
Hubbard Street Group
Kamau Murray
KBS Realty Advisors
Keely Properties
Key Risk
Landmark Development
Living Land & Waters
Local Initiative Support Corporation
Locke Lord Lowe’s
Mercy
Missouri Cobalt
Mitsui Fudosan America
Nevada Museum of Art
Normandie Golf club
North American Development Group
Oakbrook Reserve
Onni Group
Orchard Development Group
Parkside Realty
Pendulum Partners
Penn State University
Pennrose
Pfizer
Plocher Construction
Ponce Health Science University
Preservation of Affordable Housing Primstor
Rafco Properties & Development
Related Development
Rockwell Brewery
Saudi Research and Media Group
Savannah College of Art and Design
Shapack Partners
Sichuan News Network
Slate Asset Management
Tower Grove Park
Underwriters Laboratories
United Way of Metropolitan Chicago University of Missouri St. Louis
Vela Development Partners
Venture One
Village of Lincolnshire
Vivid Seats
Volant Media
West Humboldt Park Development Council
Westside Health Authority
Southern California Association of Governments
Spencer Fane
St. Louis CITY Soccer
St. Louis Club
St. Louis County Library
Sterigenics
Sterling Racine Subtext
Sulo Development Sunnen
Thai News Network
The Magnificent Mile Association
The X Company
400
 IDENTITY Eugene Eugene, OR
IDENTITY Eugene Eugene, OR
 St. Louis County Library – Lynn Beckwith, Jr. Administrative Building St. Louis, MO
St. Louis County Library – Lynn Beckwith, Jr. Administrative Building St. Louis, MO
 Northwestern Medicine - Bronzeville Advanced Outpatient Care Center Chicago, IL
Northwestern Medicine - Bronzeville Advanced Outpatient Care Center Chicago, IL
 Sloan Chicago, IL
Sloan Chicago, IL
 Tyson Foods Danville, VA
Tyson Foods Danville, VA

 POPGrove Chicago, IL
POPGrove Chicago, IL
 Cresa Global Chicago, IL
Cresa Global Chicago, IL
 Triangle Square Apartments Chicago, IL
Triangle Square Apartments Chicago, IL
 Centene Campus Improvements St. Louis, MO
Centene Campus Improvements St. Louis, MO
 First Tee - Waveland Chicago, IL
First Tee - Waveland Chicago, IL
 Aspire Center Chicago, IL
Aspire Center Chicago, IL




 Bob Clark
Executive Chairman & Founder
Lamar Johnson Executive Chairman
Bob Clark
Executive Chairman & Founder
Lamar Johnson Executive Chairman











































































































































































































































































































































 Rendering
Rendering





























 Existing Site Conditions Photographs
Existing Site Conditions Photographs




 Research by Uta Birkmayer - XSense
CASE STUDY 03 / TOWER GROVE PARK EAST STREAM RESTORATION
Research by Uta Birkmayer - XSense
CASE STUDY 03 / TOWER GROVE PARK EAST STREAM RESTORATION



 Cultural Interest - Tower Grove Park offers a variety of pavilions and picnic sites within the unique landscape of a National Historic Landmark. The nearest park structures that will have a more direct relationship to the project are the Stupp Center and the Old Playground Pavilion.
Cultural Interest - Tower Grove Park offers a variety of pavilions and picnic sites within the unique landscape of a National Historic Landmark. The nearest park structures that will have a more direct relationship to the project are the Stupp Center and the Old Playground Pavilion.























































 Cornus Racemosa / Gray Dogwood
Osage used the stems for making arrows.
Carex Lurida / Shallow Sedge
Osage symbol of long life since it remains green throughout the year. Translated as grass that never dies.
Salix SPP. / Willow
This tree is an Osage symbol of immortality.
Cornus Racemosa / Gray Dogwood
Osage used the stems for making arrows.
Carex Lurida / Shallow Sedge
Osage symbol of long life since it remains green throughout the year. Translated as grass that never dies.
Salix SPP. / Willow
This tree is an Osage symbol of immortality.




































 Point Cloud Scan of Existing Trees
Point Cloud Scan of Existing Trees



 Headwaters Water Feature Under Construction
Repurposed Stone Creek Crossing
Repurposed Stone Weir
Headwaters Water Feature Under Construction
Repurposed Stone Creek Crossing
Repurposed Stone Weir

 Basin Gathering Space Under construction
Aerial Drone Photo of the Osage Village Grove and Stream Under Construction
CASE STUDY 03 / TOWER GROVE
Basin Gathering Space Under construction
Aerial Drone Photo of the Osage Village Grove and Stream Under Construction
CASE STUDY 03 / TOWER GROVE

 Conceptual Rendering of the Headwaters
Conceptual Rendering of the Headwaters

 Concept Rendering of the Basin
Aerial Drone Photo of The Basin Stream Corridor Under Construction
CASE STUDY 03 / TOWER GROVE PARK EAST STREAM RESTORATION
Concept Rendering of the Basin
Aerial Drone Photo of The Basin Stream Corridor Under Construction
CASE STUDY 03 / TOWER GROVE PARK EAST STREAM RESTORATION




























































 STL (3d model)
STL (3d model)


















































 IIDA St. Louis (IDEA) Interior Design Excellence Awards - Hospitality, 2022
Sloan Site / Chicago, IL Services / Interior Design
IIDA St. Louis (IDEA) Interior Design Excellence Awards - Hospitality, 2022
Sloan Site / Chicago, IL Services / Interior Design

















































































































 Photocards / GMUND Extra Pure White 350gsm, 150mm x 250mm, double-sided, 8-color Offset
Photocards / GMUND Extra Pure White 350gsm, 150mm x 250mm, double-sided, 8-color Offset

















































































































































































