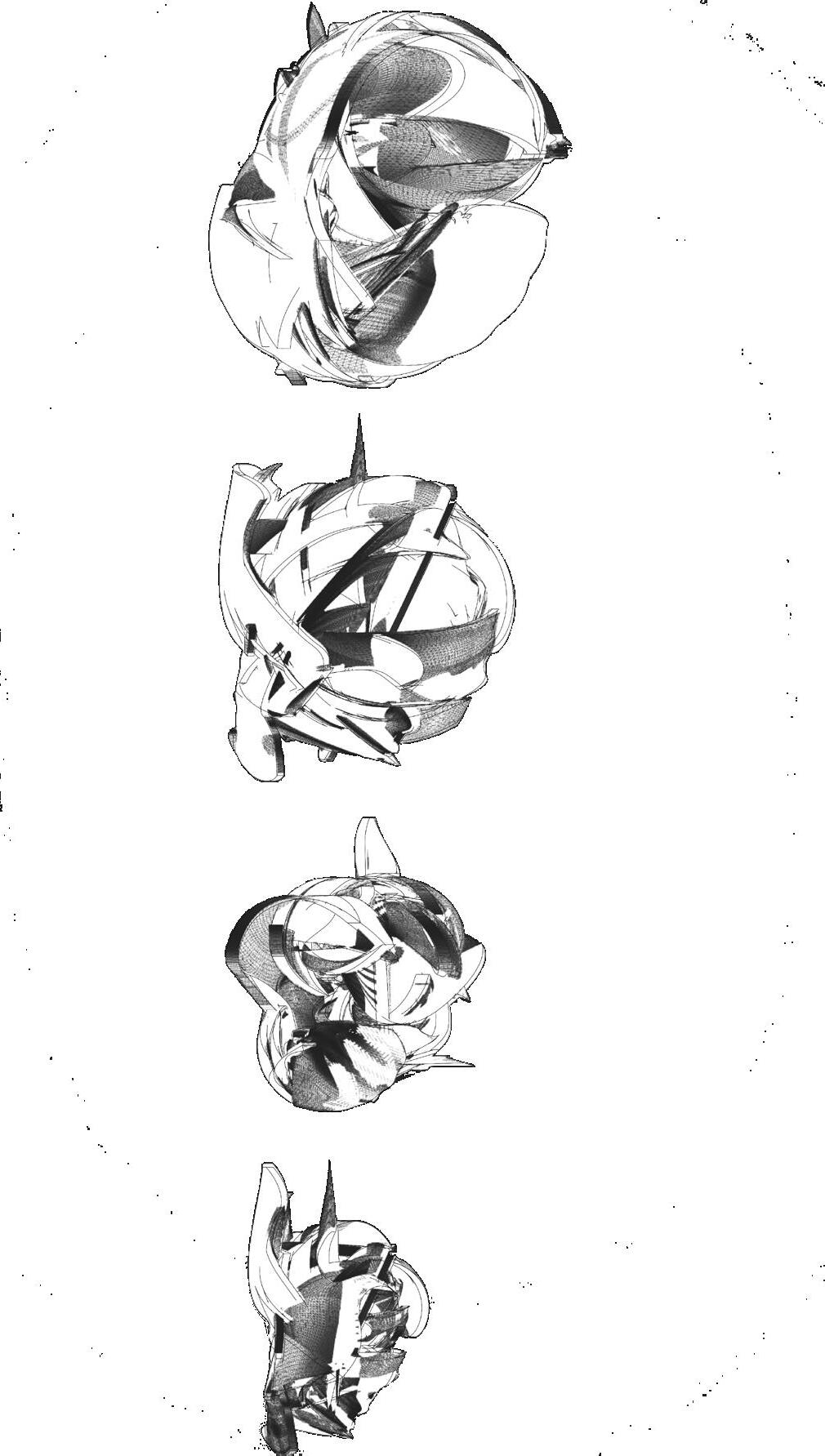PORTFOLIO VOLUME.IV
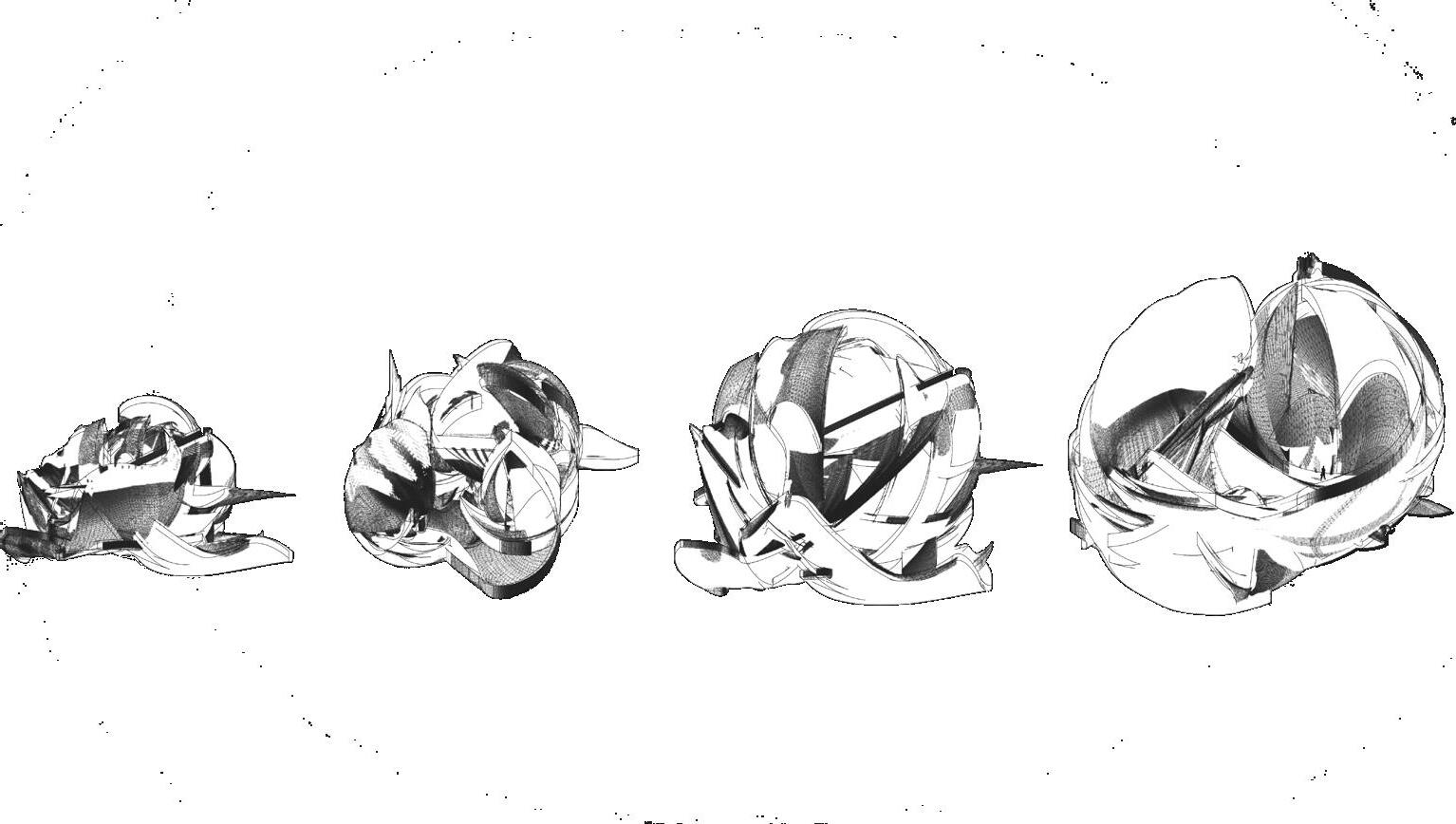
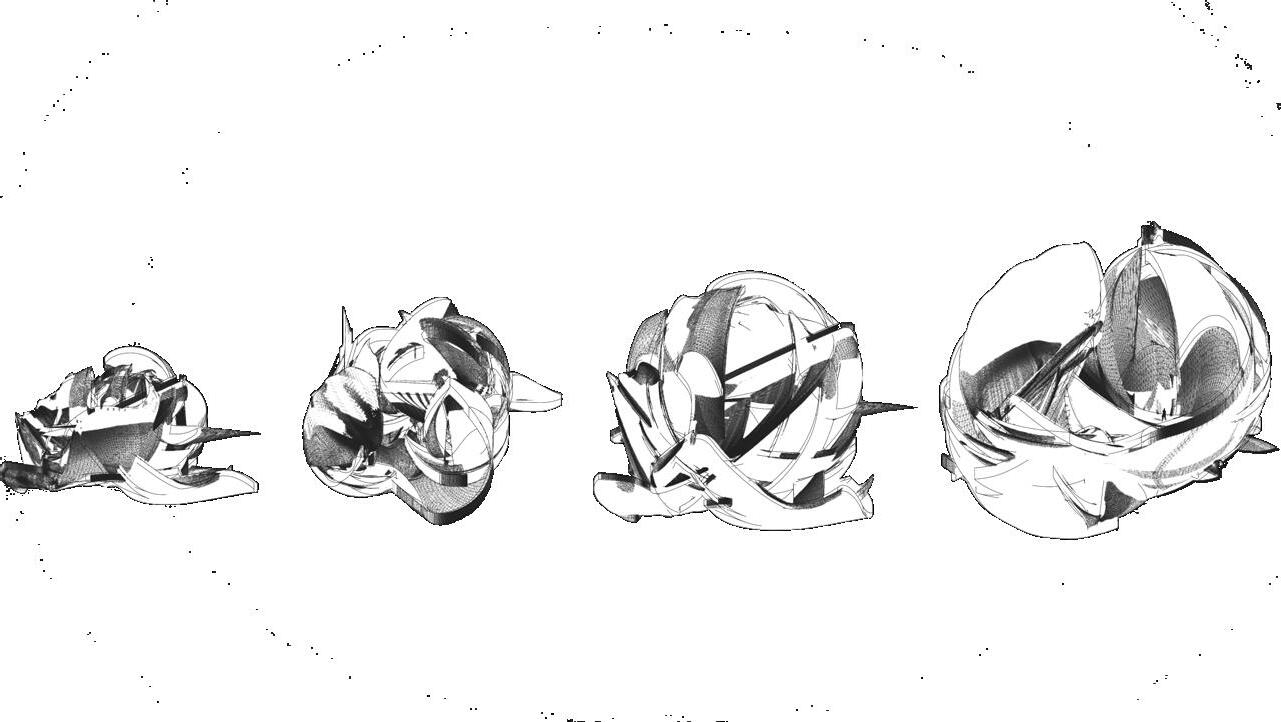
DESIGN PORTFOLIO 2023 SELECTED ARCHITECTURAL WORK DERIVED FROM BALL STATE UNIVERSITY
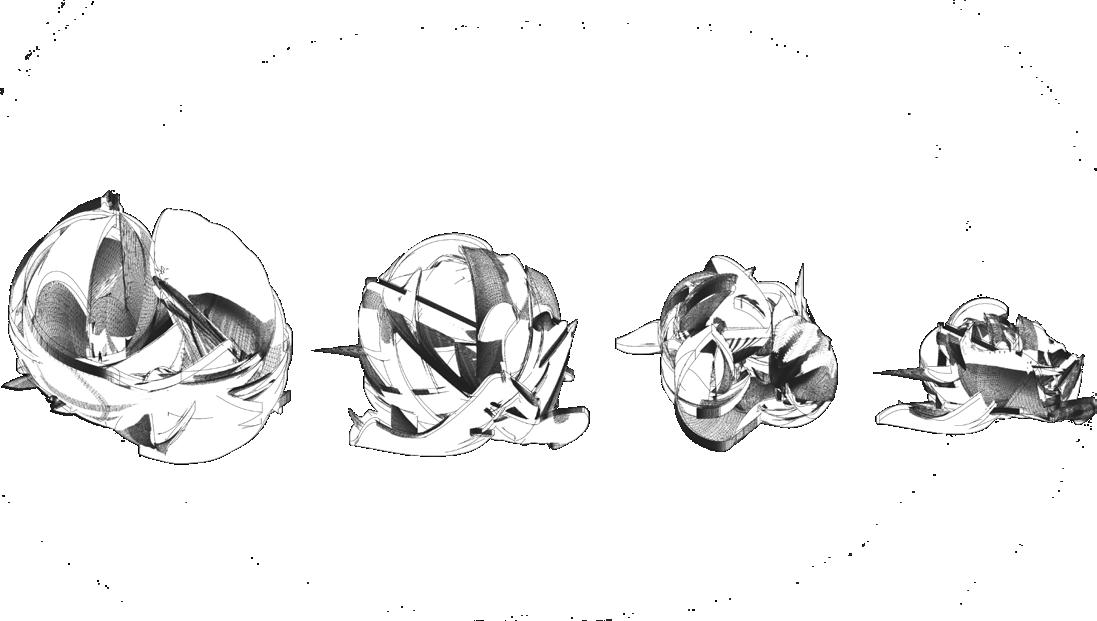 CASEYM.STAMM
CASEYM.STAMM



DESIGN PORTFOLIO 2023 SELECTED ARCHITECTURAL WORK DERIVED FROM BALL STATE UNIVERSITY
 CASEYM.STAMM
CASEYM.STAMM
122 S Walnut St. Apt. 306 Muncie, IN 47305
cmstamm@outlook.com
317.491.4381
University of Pennsylvania | Applying*
MSD.Robotics and Autonomous Systems | 2024-TBD
Weitzman School of Design
Ball State University
Bachelor of Architecture | 2017-2023
Minor in Urban Planning & Development | 2020-2023
R. Wayne Estopinal College of Architecture and Planning
Ball State CAP Digital Fabrication Lab (DFL)
Lab Technician and Consultant | 2020-2023
Head of Robotics and CNC Milling Lab. Consultant and Fabricator of student and professor: CNC milling, FDM.SLA printing, and laser cutting requests
Ball State CAP Makercorp
Digital Design Mentor | 2022-2023
Assisted students with CAD.CAM software inquires, visualization advice, critiques, and rendering workshops upon request
Mak Studio | Houston, Texas
Lead Fabricator | 2021-2022
Designed, mocked-up, scripted, fabricated, and finished products for clients; held meetings with clients and contractors + brought in tacos every Friday
3D Modeling
Rhino7 + Grasshopper + Python + Karamba3D + Ladybug Tools, ZBrush, Houdini, Unity + C#, Unreal Engine, Mesh Mixer, Blender, Sketchup, Revit, VisualARQ (Rhino), Gaea (terrain generator), Meshroom, Reality Capture, Polycam, ShapeDriver, Speckle
Graphics
Keyshot (6-11), V-Ray for Rhino, Substance Painter; Topaz Labs: Photo AI, Gigapixel AI, Sharpen AI, DeNoise AI; Adobe CC: Photoshop, Illustrator, Indesign, Premiere Pro, After Effects, Lightroom
Fabrication
RhinoCAM, CNC Milling, Laser Cutting, 3D Printing (Creality, Prusa, Ultimaker, Makerbot), KUKAprc, Glass Blowing, Ceramics, General Woodcraft
Office
Google Suite, Microsoft Suite, Slack, Discord, Miro, Figma
Ball State CAP | GLUE Vol. 16
School journal publishing of student projects and selected works
Routledge | Progressive Studio Pedagogy
Illustrations used for a professor’s chapter on pedagogical approaches to teaching design
BSU Immersive Learning Showcase | Brownfields Brightfields
An exhibit of the work done on the project ‘Brownfield to Brightfields’. The project involved analyzing solar potentials for underdeveloped and unused Brownfield sites within East Central Indiana
Group Gallery Exhibition | Degrees of Certainties
Public exhibition of selected ephemeral-structures and rendered conceptualizations that challenge some presumed or prescriptive notion, such as suppleness and physicality, within the architectural discourse
Group Gallery Exhibition | Familiar Objects
A collection of work on photogrammetry scanning and design methods that showcase high resolution referential workflows
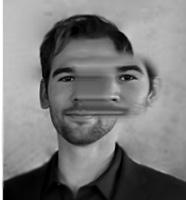
CAP Lecture Exhibition | Machined Assemblies
Fabricator and Machine Operator for exhibition models displayed at the Estopinal College of Architecture and Planning’s: Design Innovation Fellow lecture series, in collaboration with Patrick Danahy
IHLA | Indiana Hardwood Lumber Association
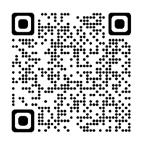
Finalist 2019
MKM | Steel Competition
Finalist 2021
TEG Architects Design Prize
Finalist 2023
Patrick Danahy
Ball State University | Professor | email: pdanahy@design.upenn.edu
James Kerestes
Ball State University | Professor | email: jfkerestes@bsu.edu
Jose Aguilar
Mak Studio | Co-Founder CEO | email: jose@makstudio.us
Daniel Eisinger
Ball State University | Former DFL Services Manager | dmeisinger@bsu.edu
Janice Shimizu
Ball State University | Professor | email: jhshimizu@bsu.edu
Professor Patrick Danahy | ARCH.583 | 2022
Rhino7 | Meshroom | ZBrush
OpenCV + Python
Keyshot 11
Professor Patrick Danahy + Richard Tursky | ARCH.402 | 2023
Rhino7 | Meshroom | Houdini FX
Gaea | ZBrush
Photoshop
Keyshot 11
Professor Barry Wark | ACADIA 2022
Adobe Photoshop | Keyshot 11
Houdini FX
Professor Patrick Danahy | ARCH.591 | 2021
Polycam | Rhino7 + Grasshopper | Karamba3D | ZBrush
Keyshot 11
Professor Dan Eisinger | CAP.498 | 2020
Rhino7 + Grasshopper
Keyshot 11 | V-Ray
Professor Timothy Gray | ARCH.302 | 2020
Adobe Photoshop + Illustrator |Topaz Labs Photo AI
Rhino7 + Grasshopper | V-Ray
Mak Studio + Other Collaborations | 2021-2022
Rhino7 + Grasshopper | ShapeDriver | Speckle
RhinoCAM.22
Keyshot 9
Slack
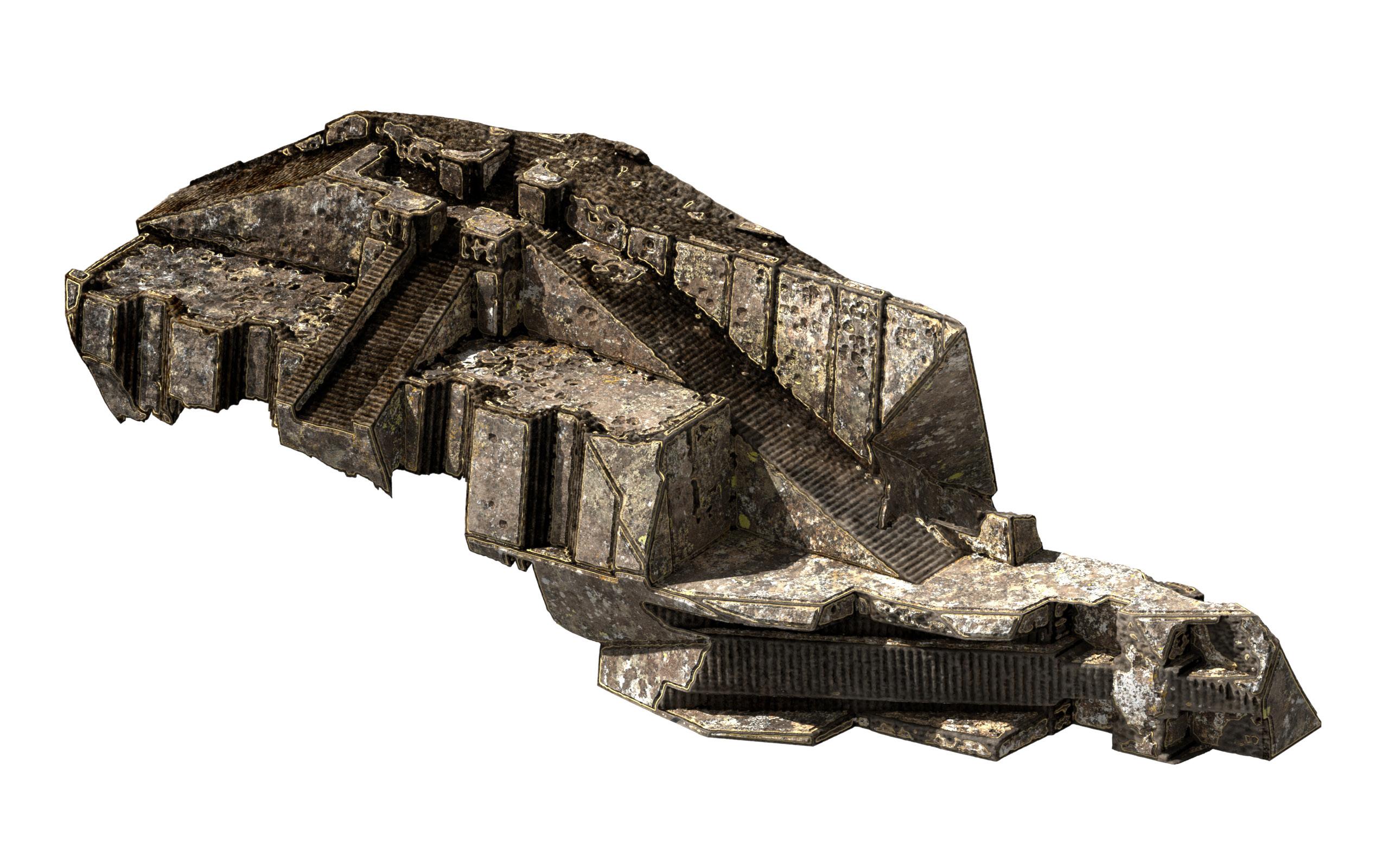




“The speculum of speculation is not a thin, flat plate of glass onto which a layer of molten aluminum has been vacuum-sprayed but a funhouse mirror made of hammered metal, whose distortions show us a perversion of a unit’s sensibilities.” - Ian Bogost, Alien Phenomenology or What It’s Like to Be a Thing.
Using a multi-layered image-based and geometric machine learning process, this project involved the build up of speculum facade objects and study representations through the lens of speculative realist philosophies and ‘Object Oriented Ontology’. An analysis of ‘facades’ were developed through digital surveying and photogrammetric scanning. These 3D Scanned artifacts became the speculum, or perverse mirror of the thing (facade) itself. By withdrawing or veiling its ontological reading, the speculum distorts the ontography of its mirror. The scanned objects are percieved as hollow shells, and or images of their twins. Parts of these objects are reduced to unified continuous wholes, lacking assemblage, or discreteness. Scanning produces the first layer of ontological withdrawal toward a speculum object. These speculum objects then are processed using machine perception and predictive AI models to defamiliarize and veil them from their original context. In this way these are not representational objects but instead they become their own ontological units, existing as the perversion of their mirror. With this project when starting with a scan, not of architecture but of a natural found cliff face, the artifact rendered aimed to develop a symbiosis with nature focusing on texturing, material decay, and zoomorphic projections using what is called DiscoDiffusion. This early work in image processing via machine learning development allowed for the artifact to develop visual sympathies with the familiar features of nature, be that the fuzzy texture of a bee, the venation of leaves, or the eroded rock of a cliffside. This work was mostly developed prior to the popularization of Midjourney, ChatGPT and other open sourced AI tools and or applications.
DIFFUSION IMAGE OUTPUTS FROM UNROLLED TEXTURES





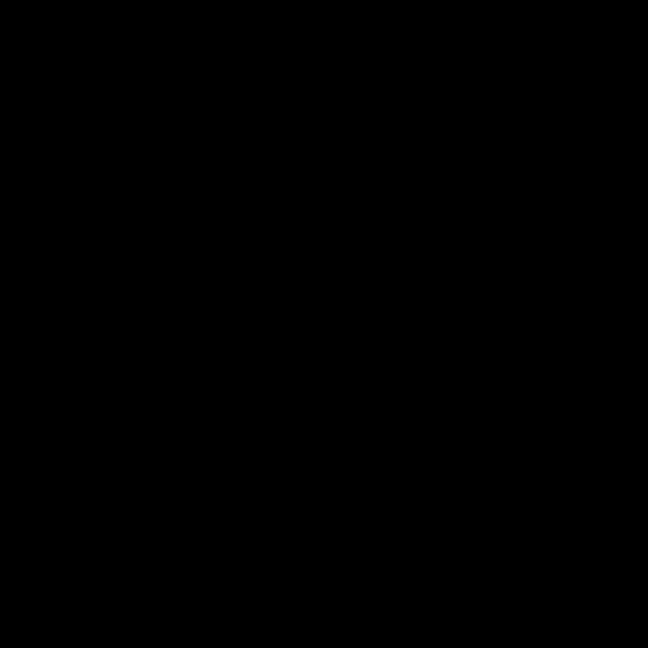



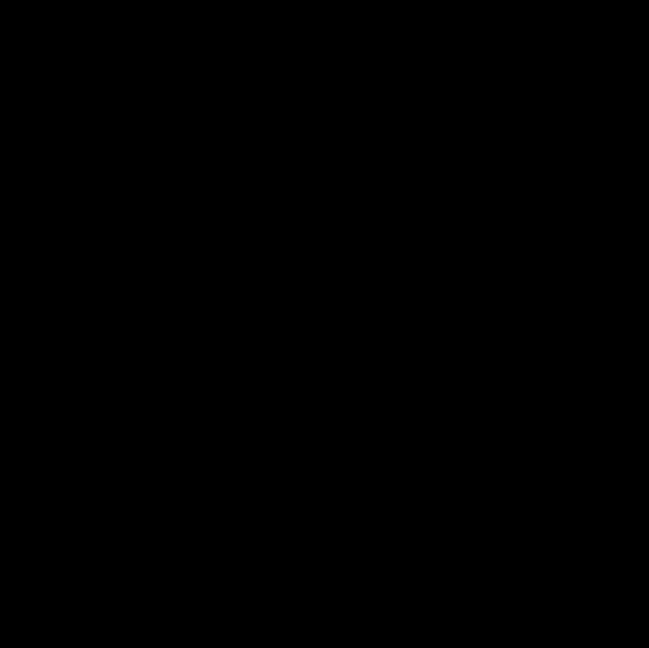

https://www.lulu.com/shop/casey-stamm/native-assemblies-geo-digital-hybrids/paperback/product-w9p4zd.html?q=NATIVE+ASSEMBLIES&page=1&pageSize=4






In past historical references to how architecture can be instanced within the natural environment, a precedence is drawn from projects like Falling Water, The Farnsworth House, and The Glass House. From these specific instances, modifications have been required over time in order to continue each’s intended uses and provocations. With this, opportunities arise in today’s discourse to reconsider how artifacts with similar settings, but departing intentions, can be made through a new set of contemporary logics.
As a way to establish how designers could start to curate these artifacts that are then considered more physically enmeshed with the environment, rather than a separate figure of its own agenda, this project suggests that not only can the materiality of our designs be derived from their natural context, but also so can the formal and spatial qualities of the architecture itself. The project’s underlying notions of attempting to develop kinship between what is a building and its site can be practiced within any sort of environmental condition. However, as a way to employ specific scenarios within today’s context, the project distributed to the areas of: Siu Lam, Hong Kong; North Rim, Arizona; and Denali, Alaska. The specifics of each chosen site vary, but all still primarily involve the outlook of having a reduction of their environmental character, due to the increase in demand for residential housing. With this, the project takes the opportunity to suggest how the design and aesthetics of these residential units could be approached in future plans. As for the project’s final proposal, the design approach for each sites’ residential unit was conceived through the use of today’s contemporary surveying techniques, like photogrammetry and lidar scanning workflows. This methodology allows for designers to digitally reconstruct native geological features that are present, and then afterwards re-purpose them as a newly found design medium that can then be directly operated on and further influence the design process. Photogrammetry softwares usually involve an algorithmic set of mathematical formulas and processes used to generate 3D models from a set of 2D images. The algorithm works by identifying common features in the images, determining the position and orientation of the camera that captured each image, and then triangulating the positions of points in 3D space. Following the surveying process, and processing all mesh data, although initially unfamiliar, the object withdrawn is then able to be re-examined and manipulated, while also still retaining true U.V. material information and persistent 3D spatial data. As a way to make these objects more operable, the meshes are then built up as solid objects rather than just surfaces, so that the designer could then claim authorship towards what is then contributing to the final developed artifact.
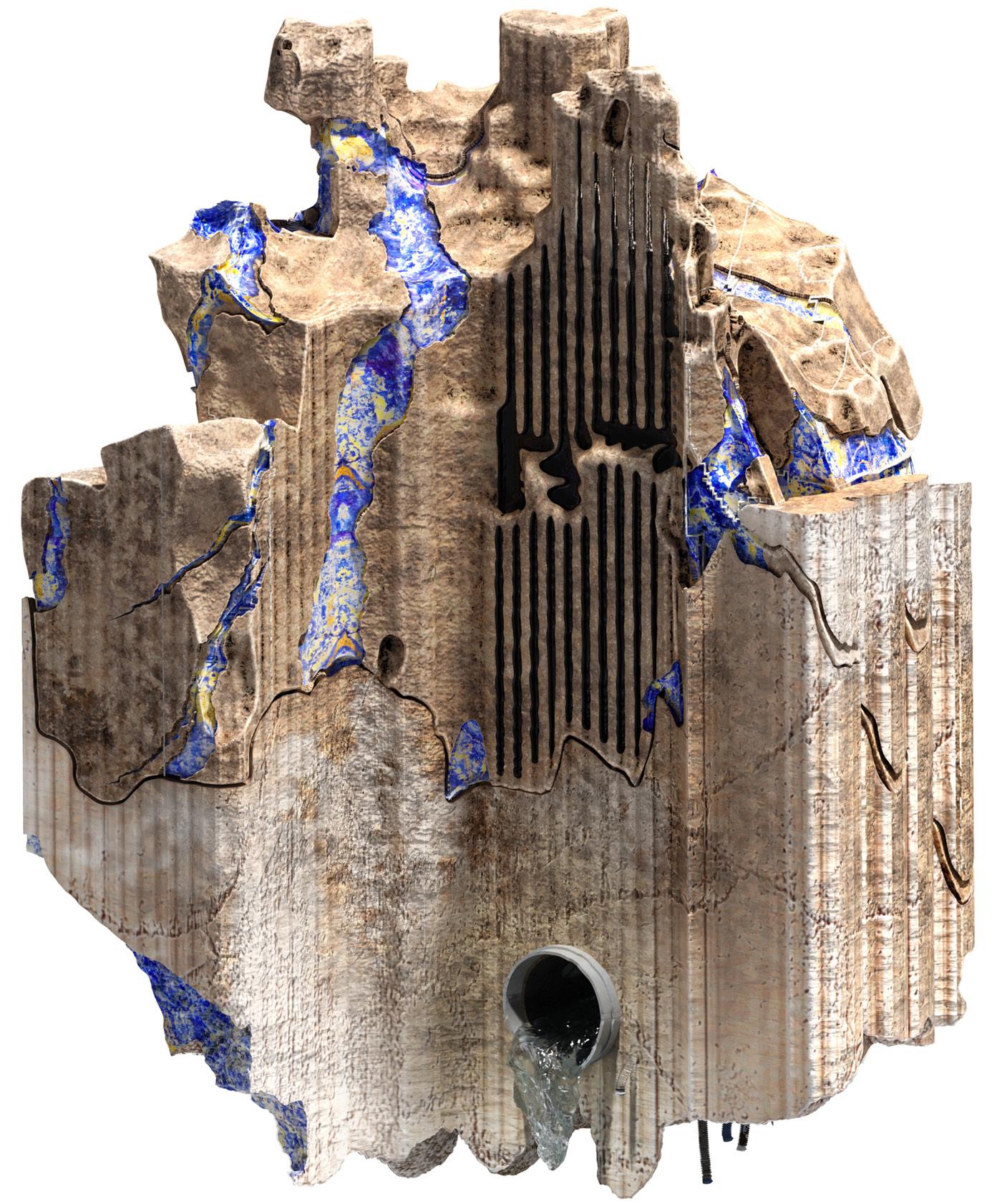
22°22’23.7”N 114°00’45.2”E
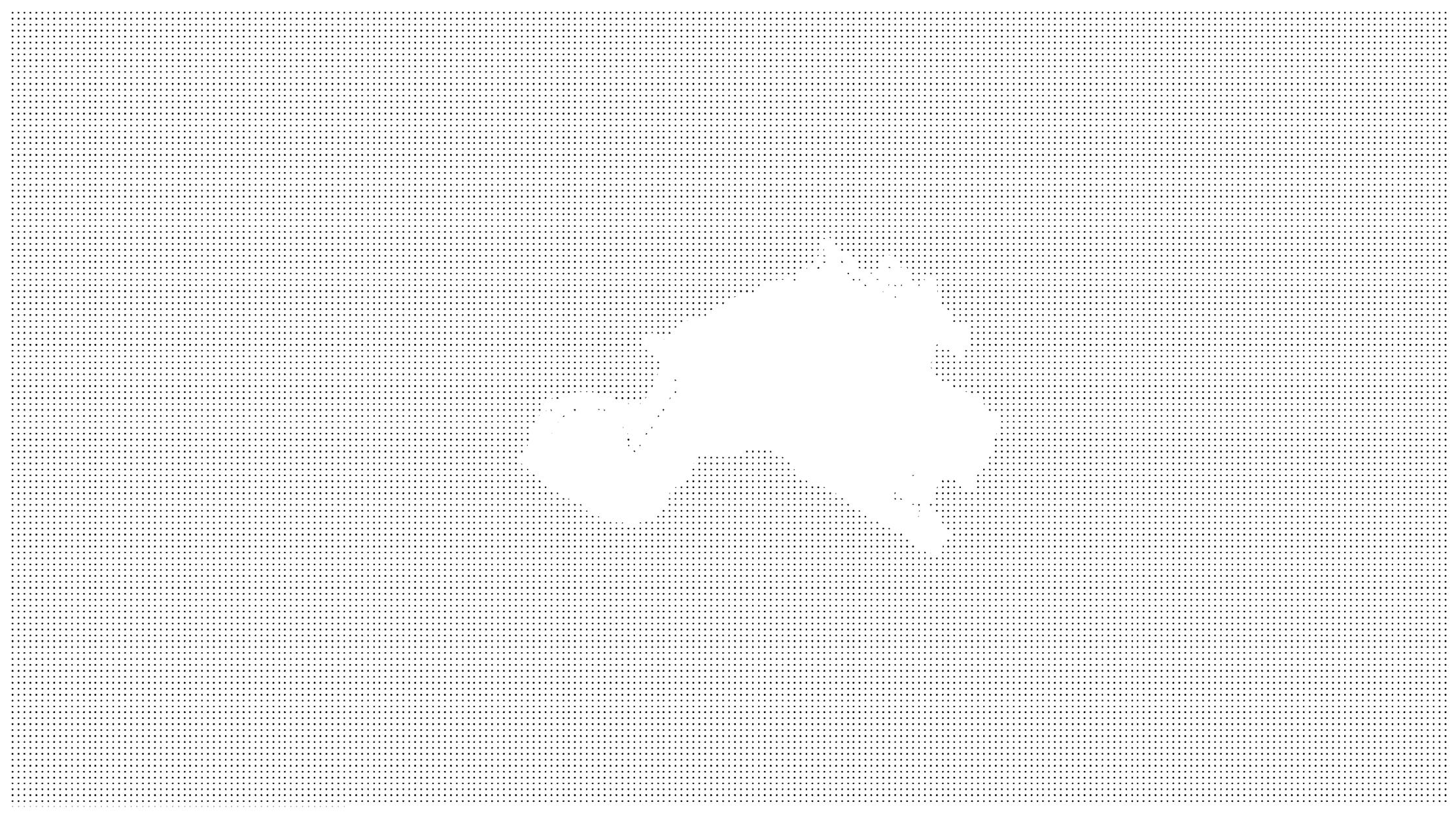
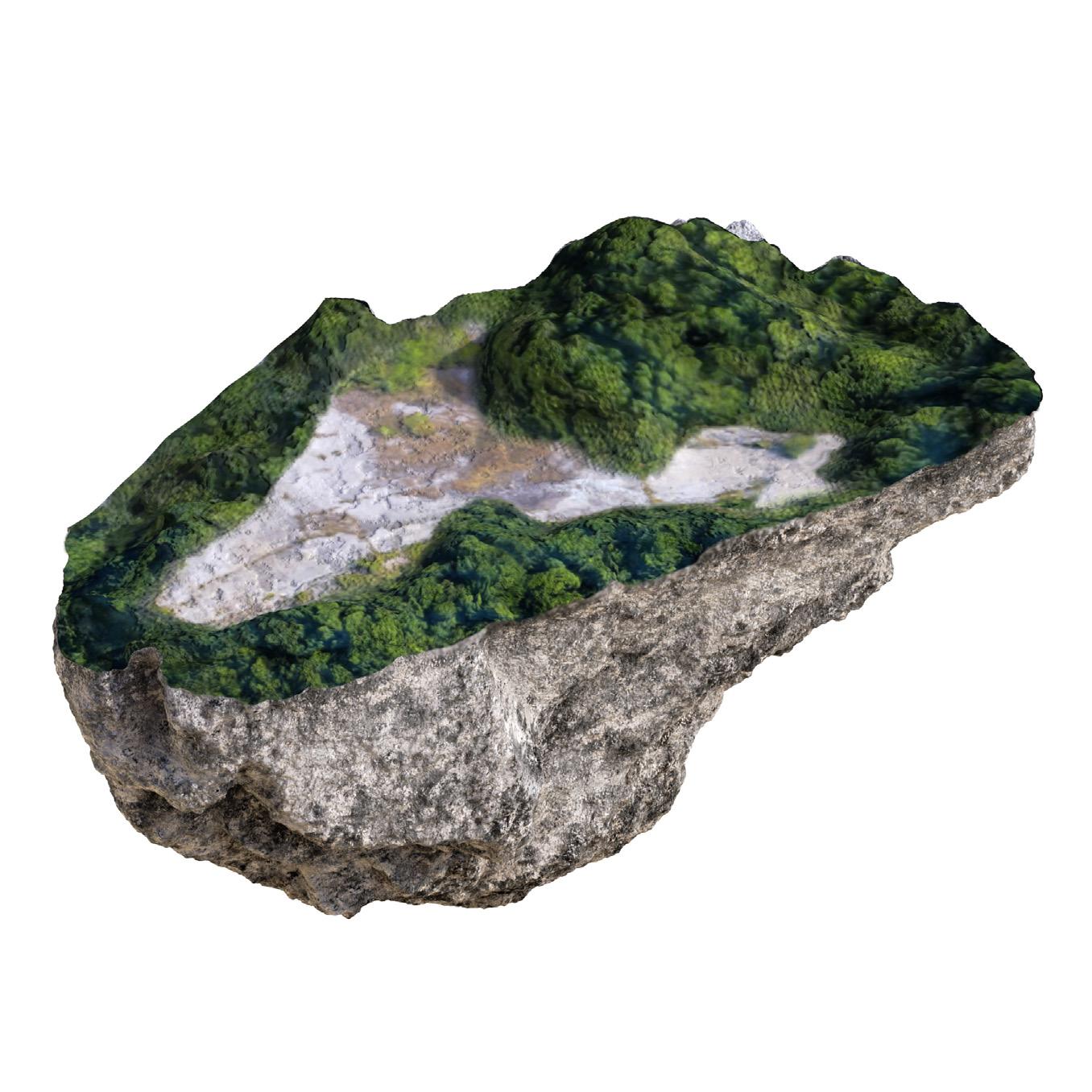
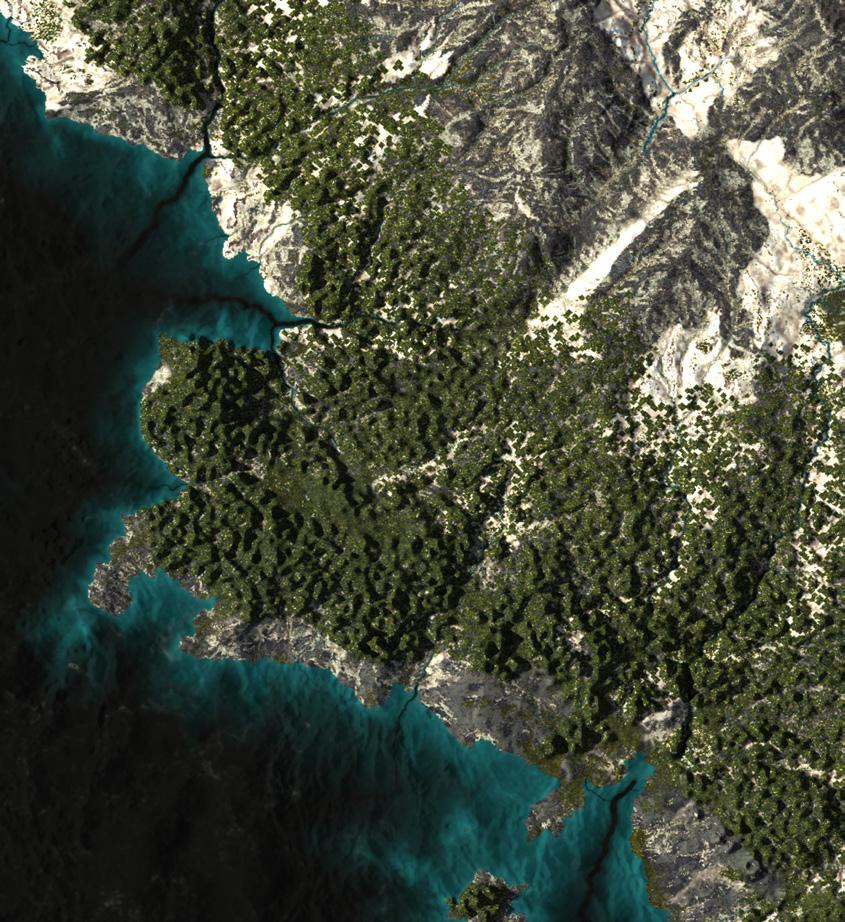
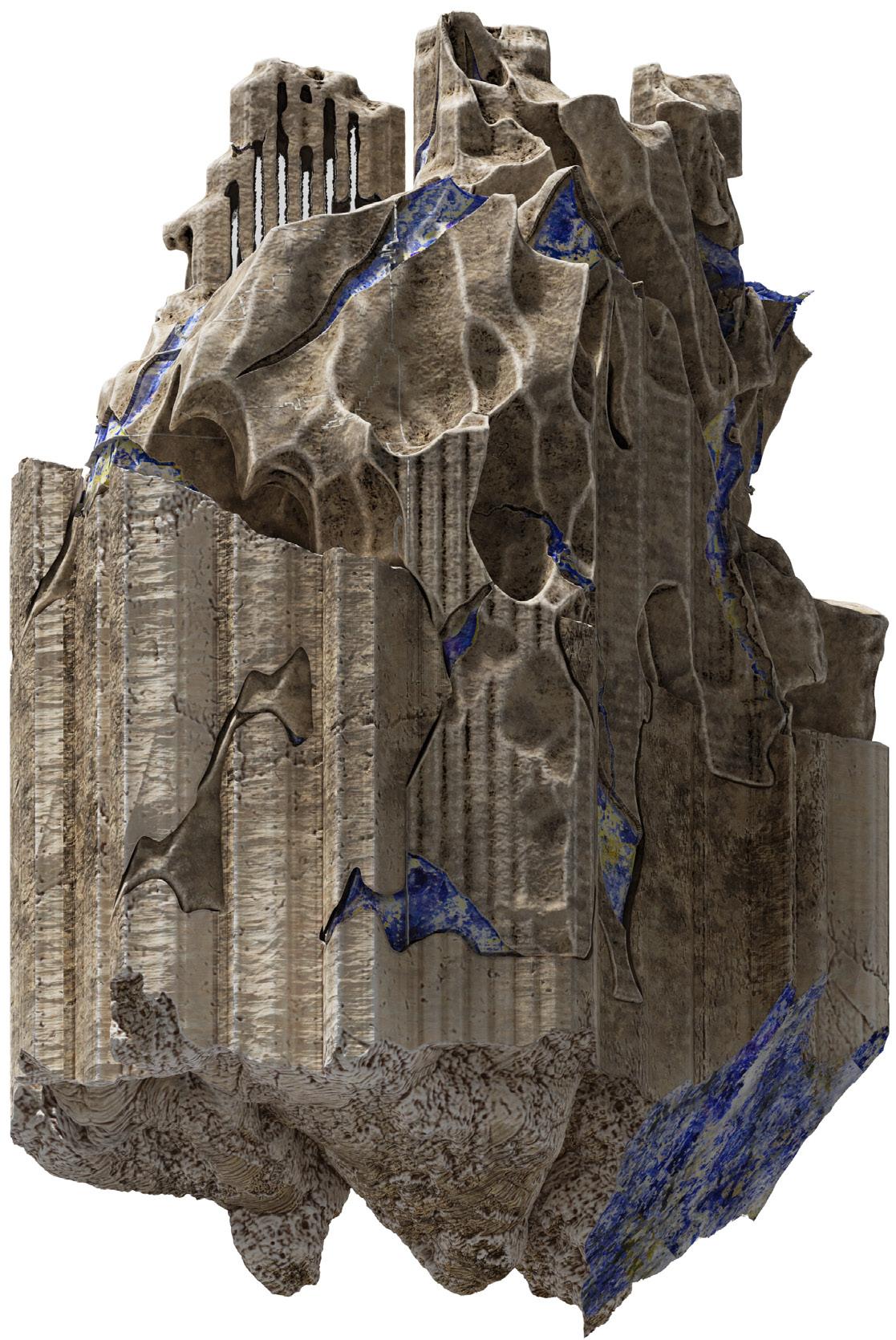
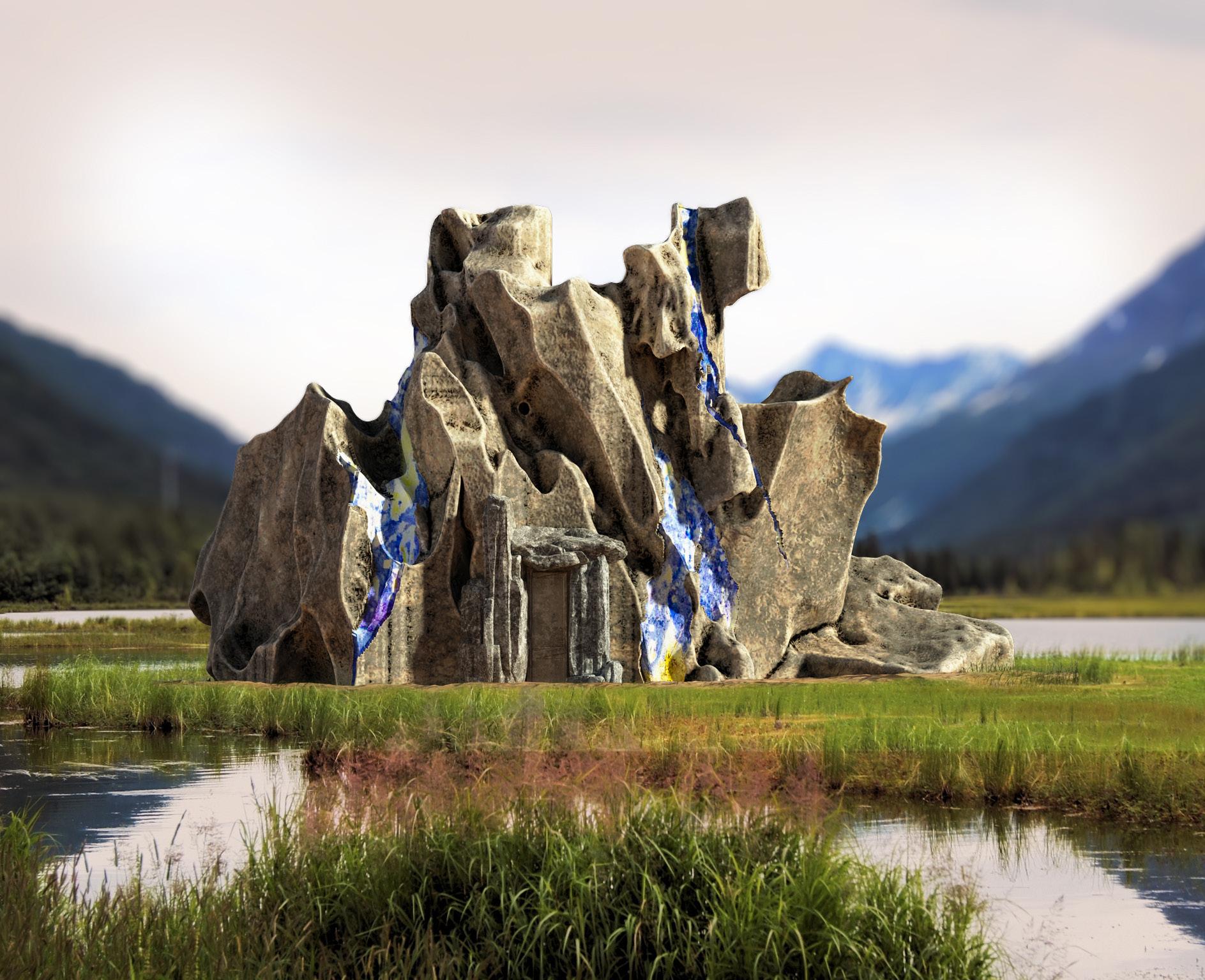
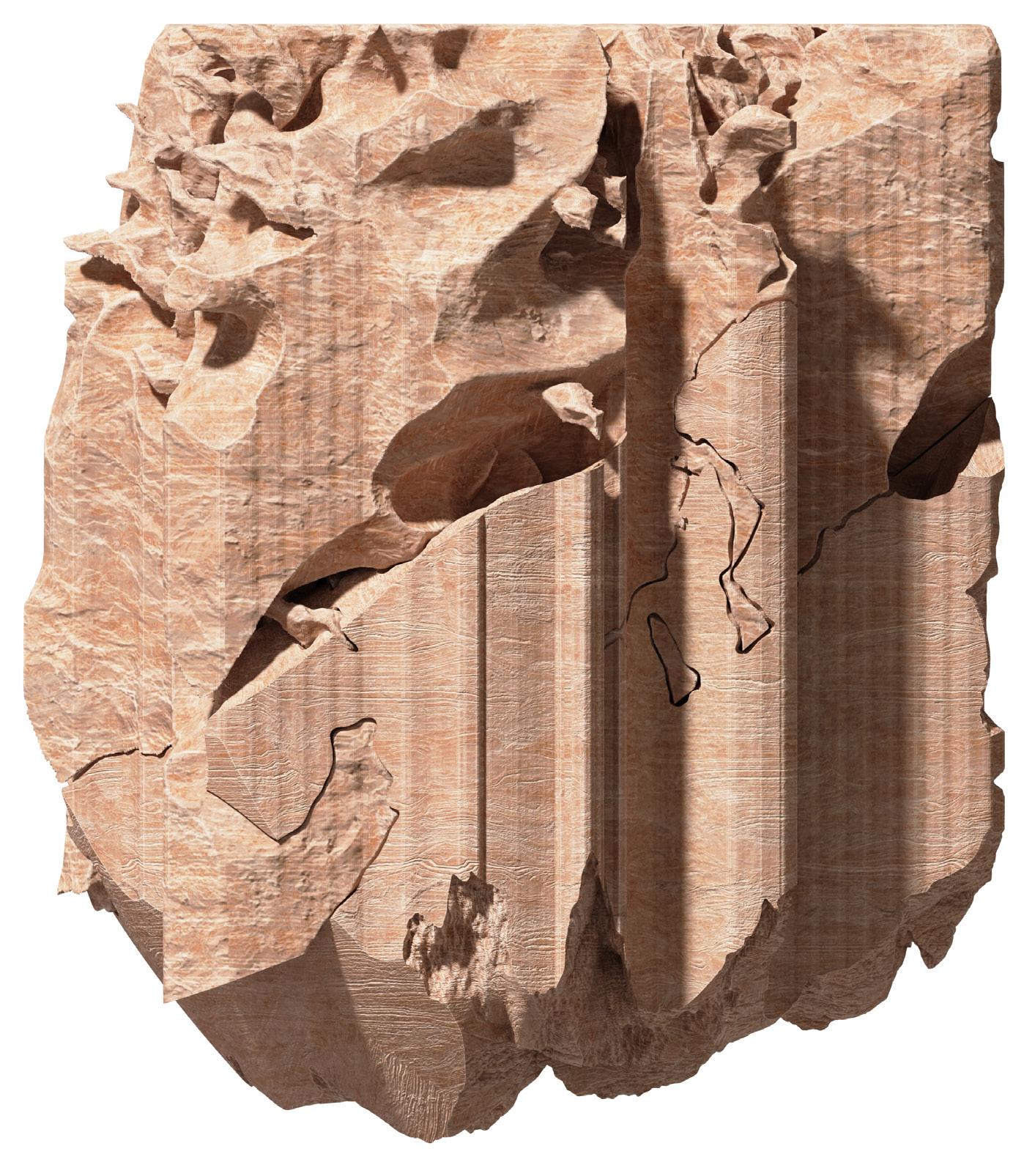
36°10’00.4”N 112°05’02.6”W
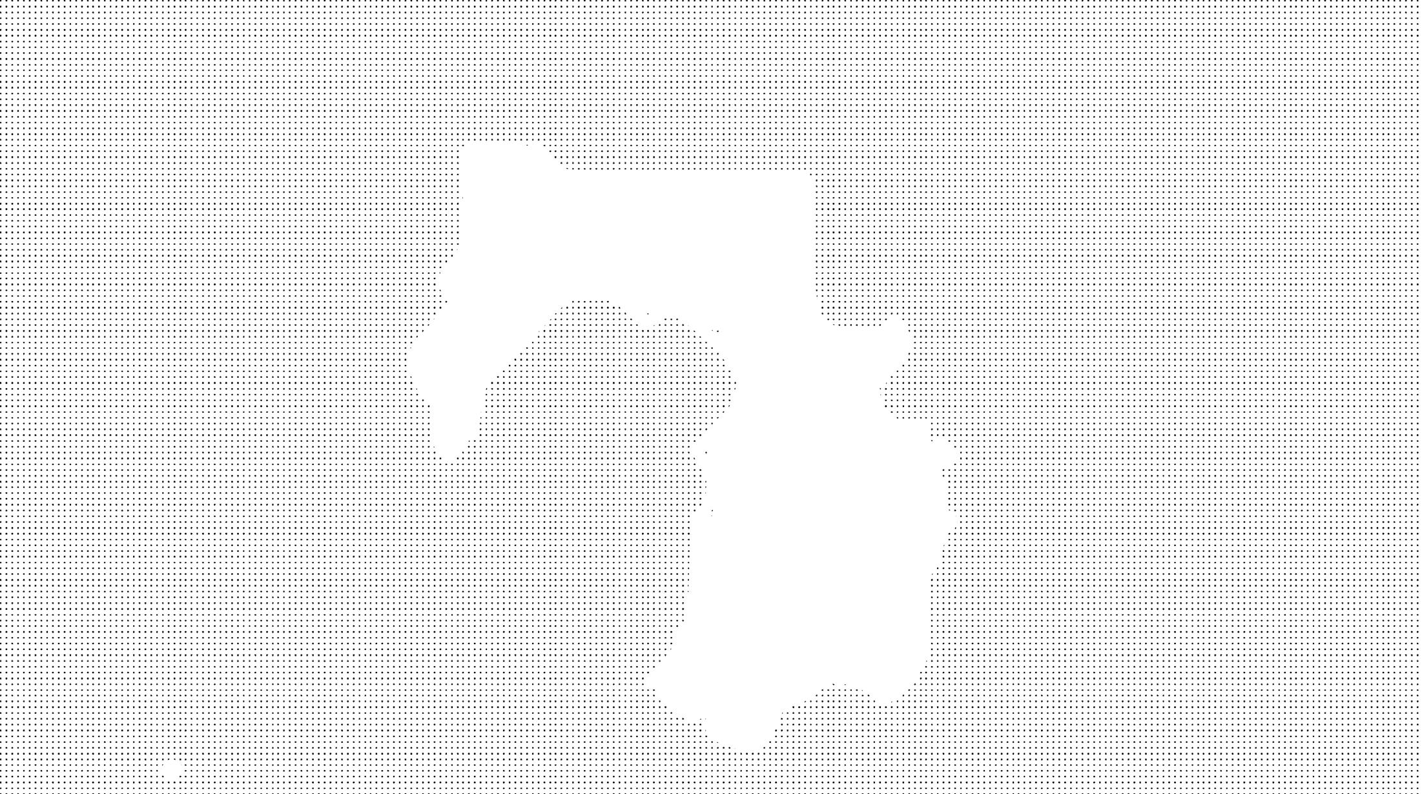
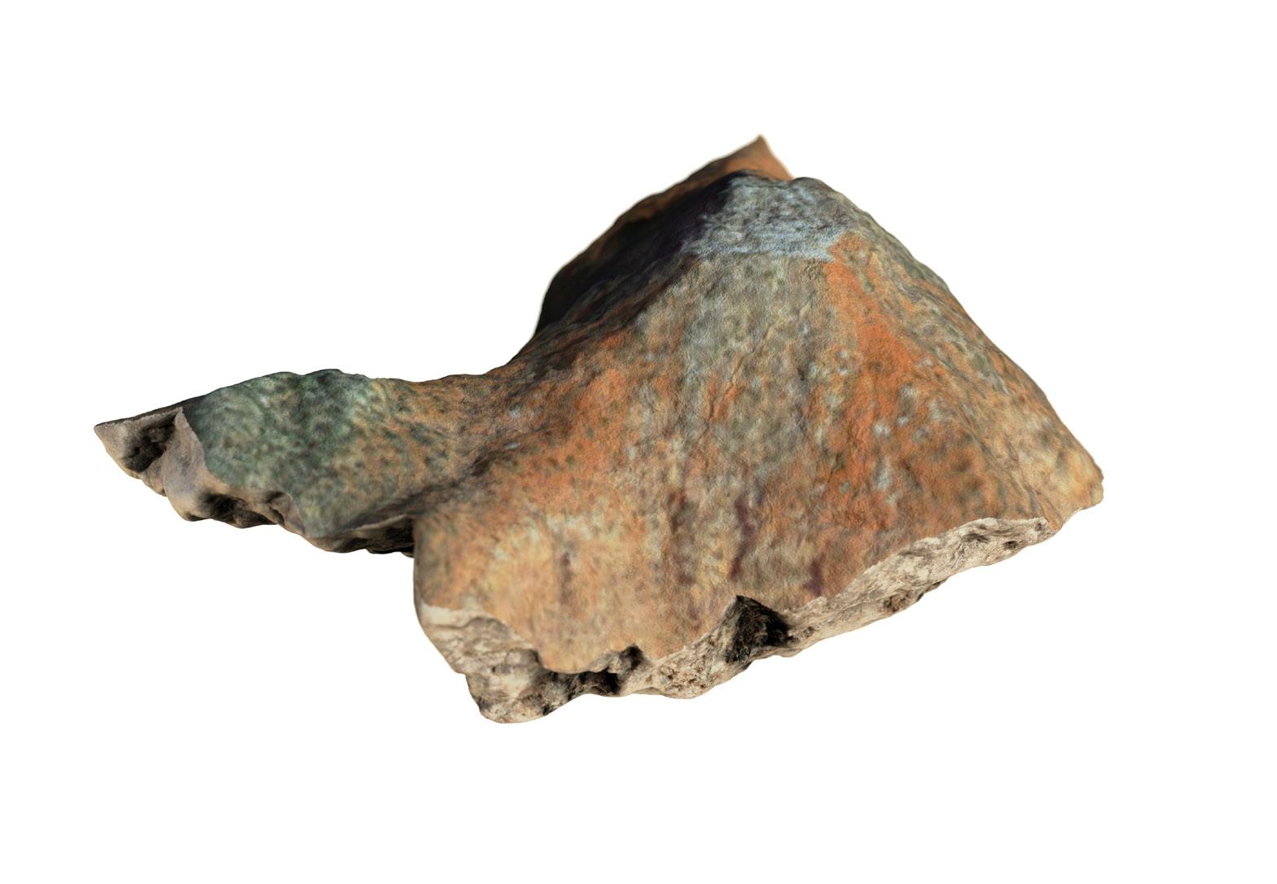
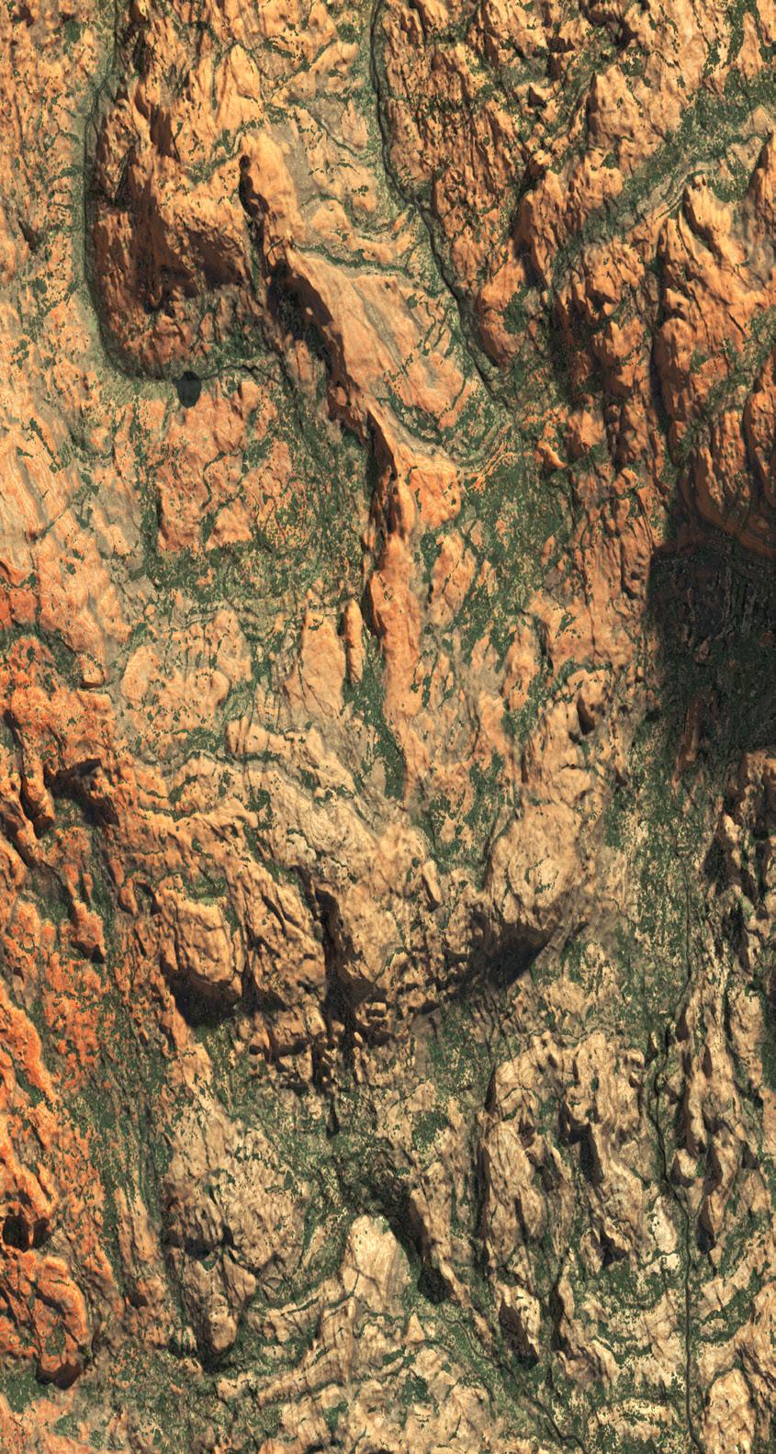
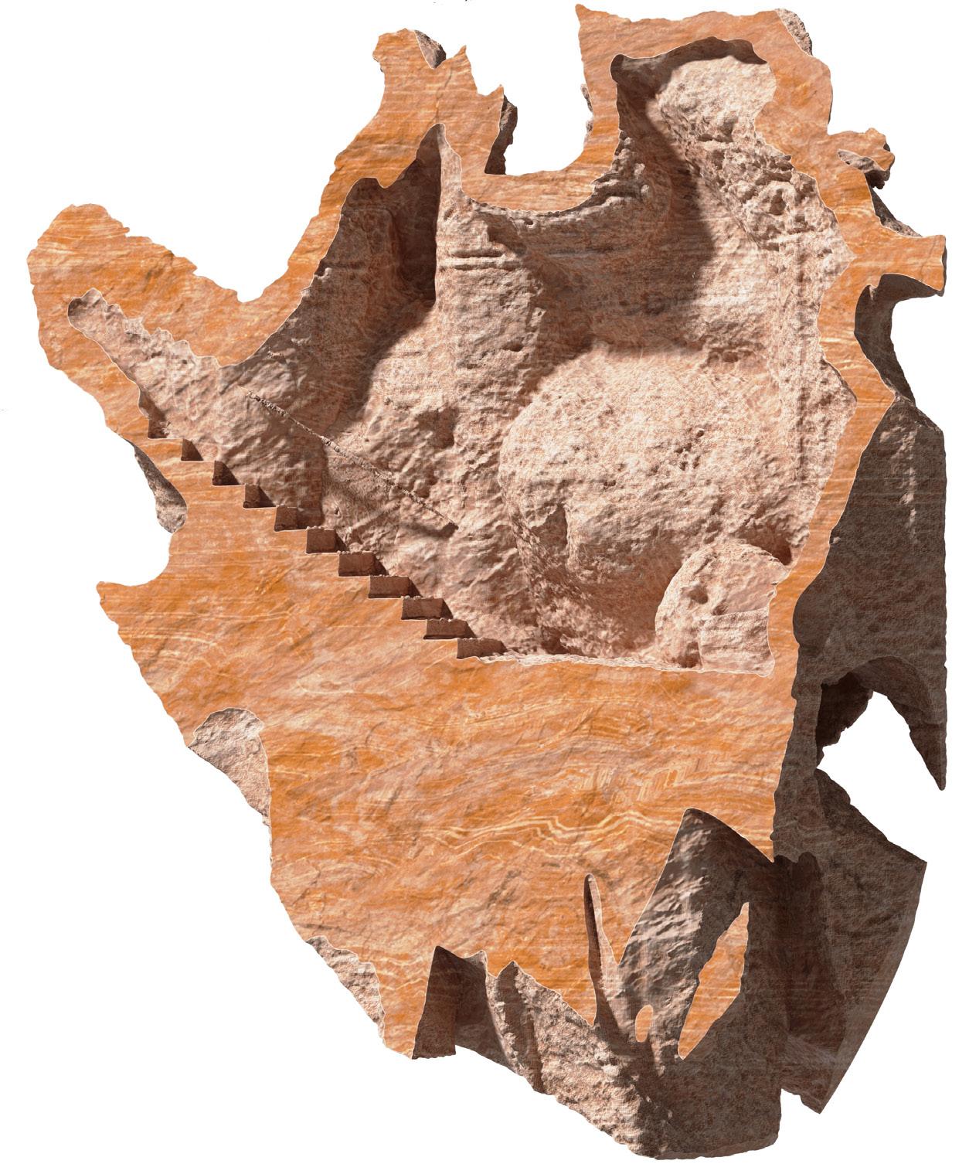
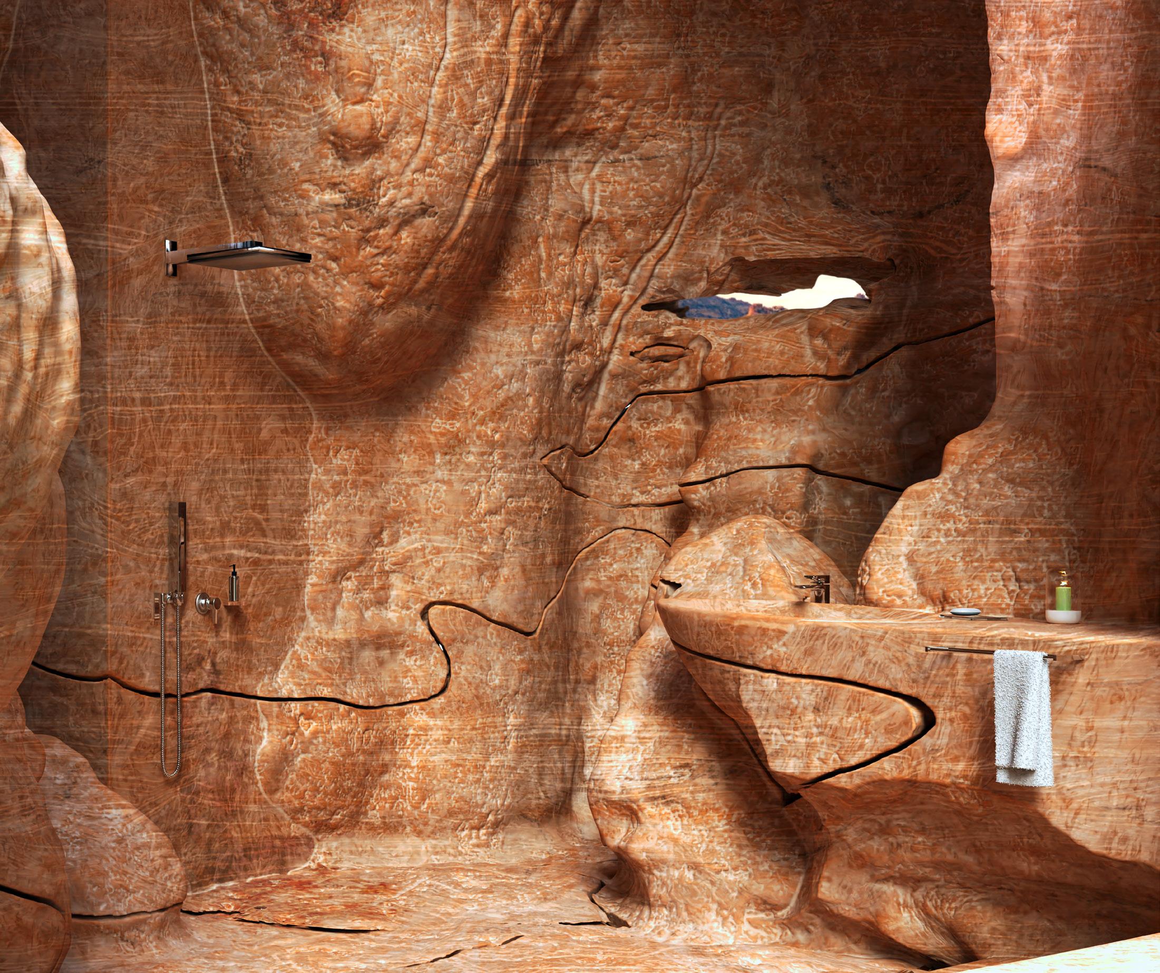
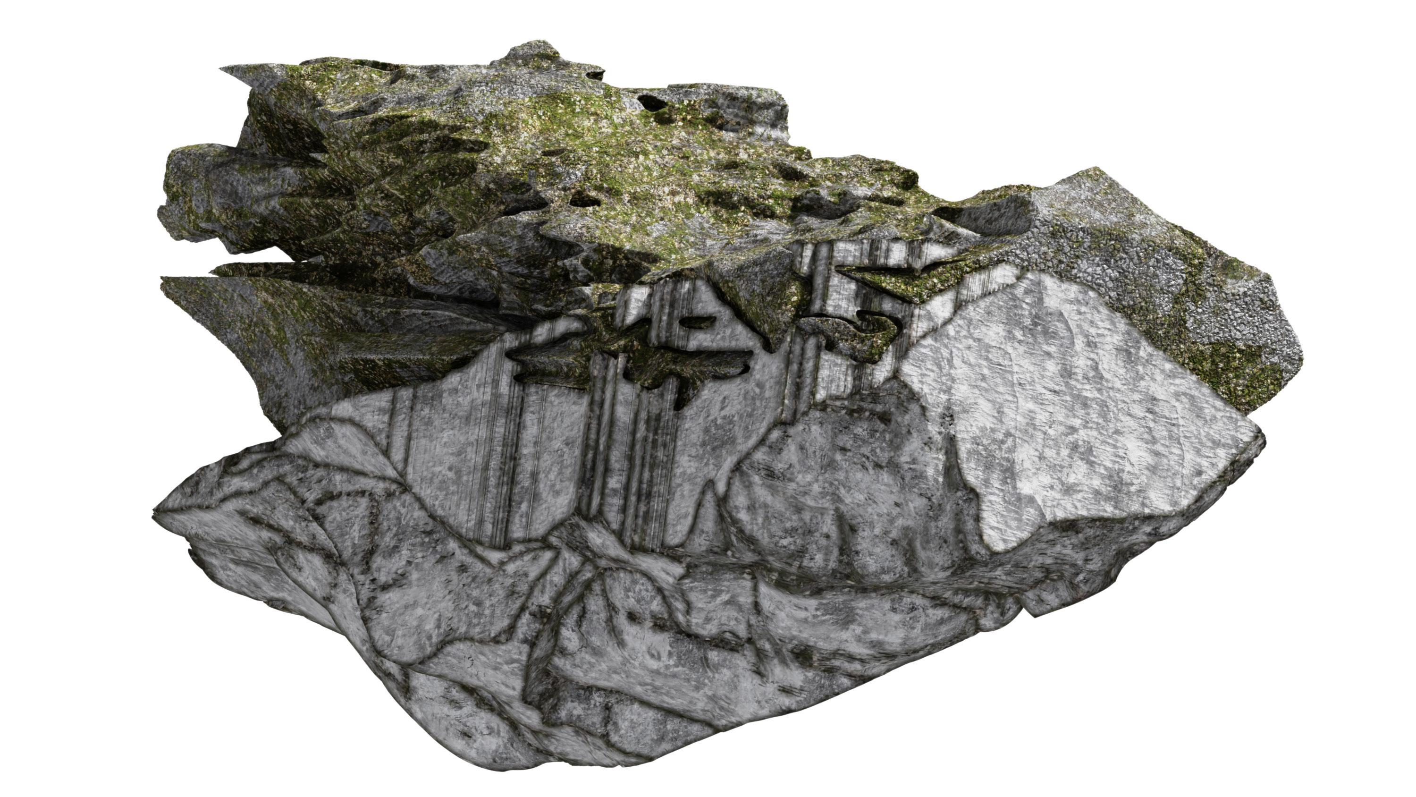
62°39’32.20”N 152°29’57.44”W
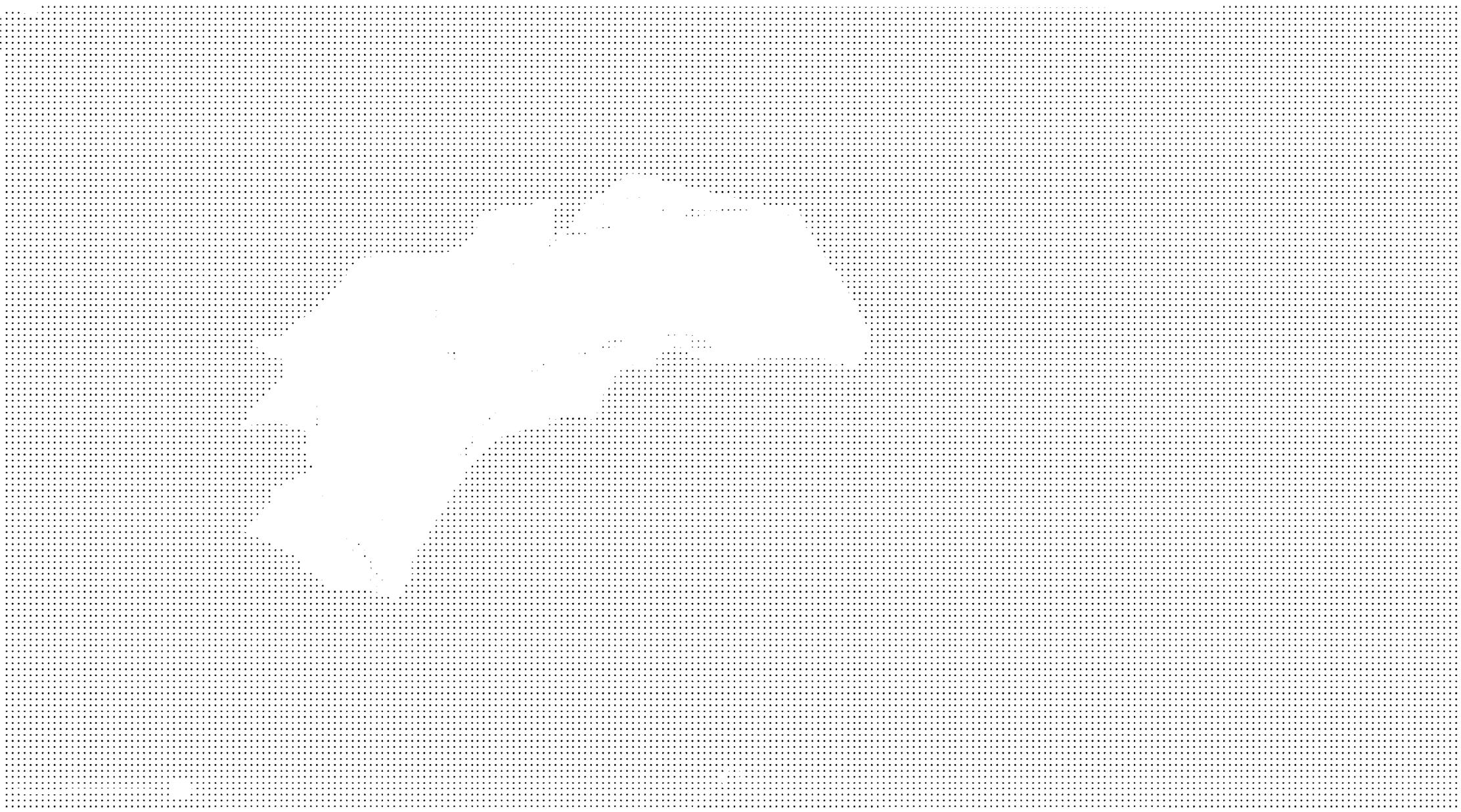
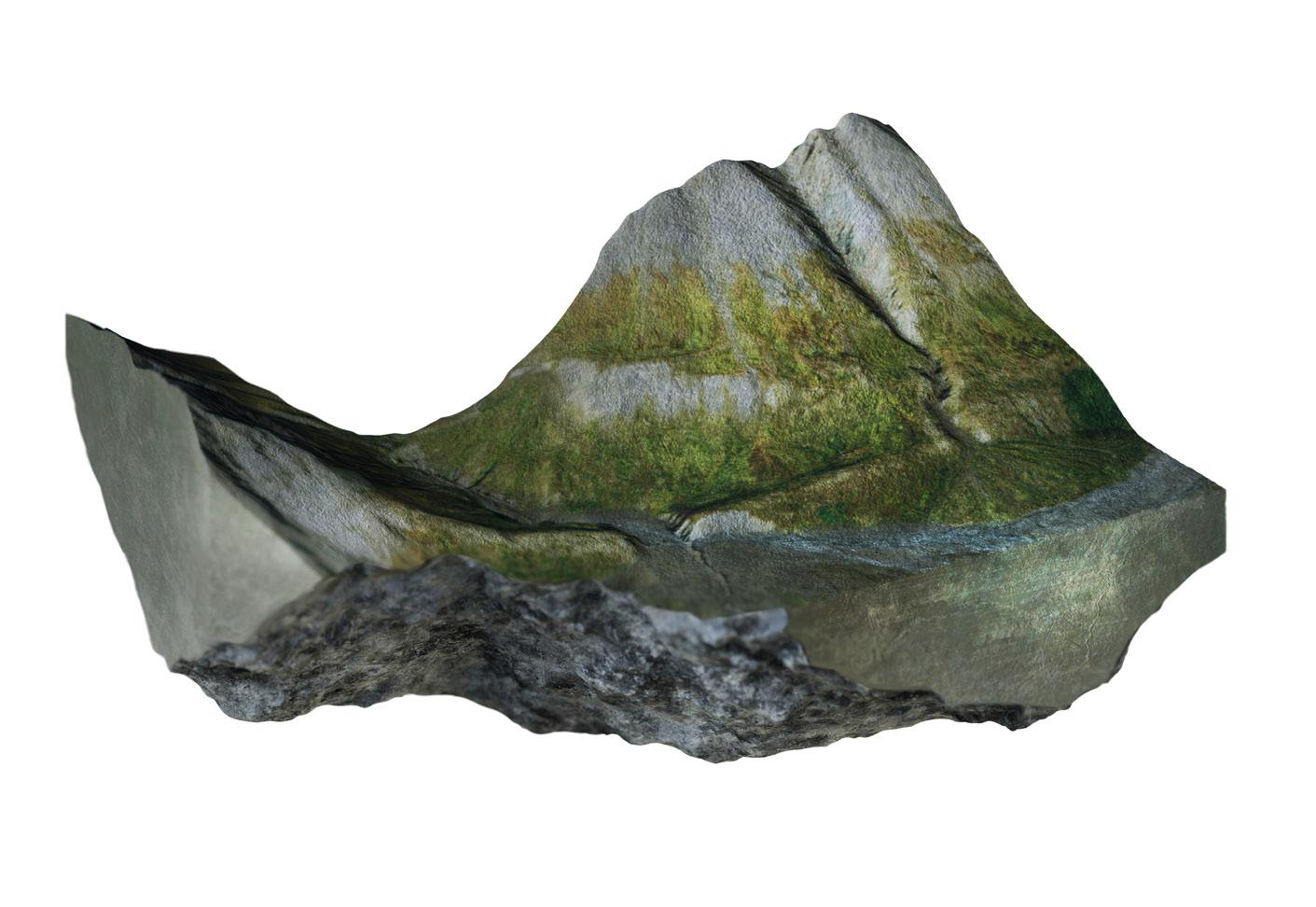
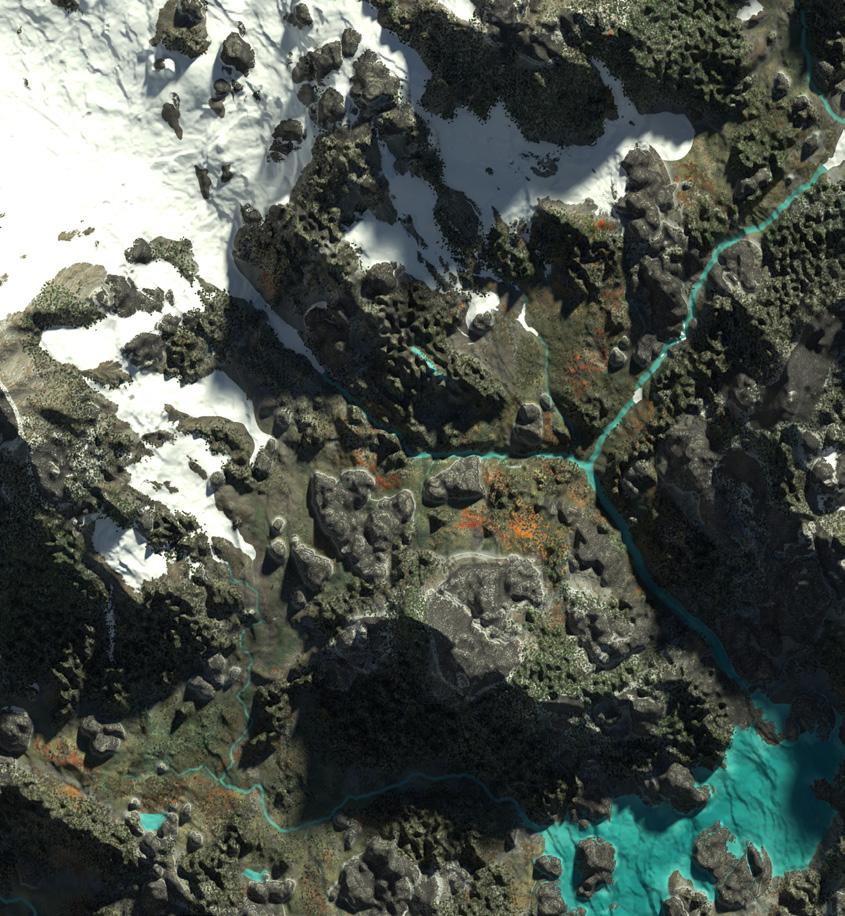
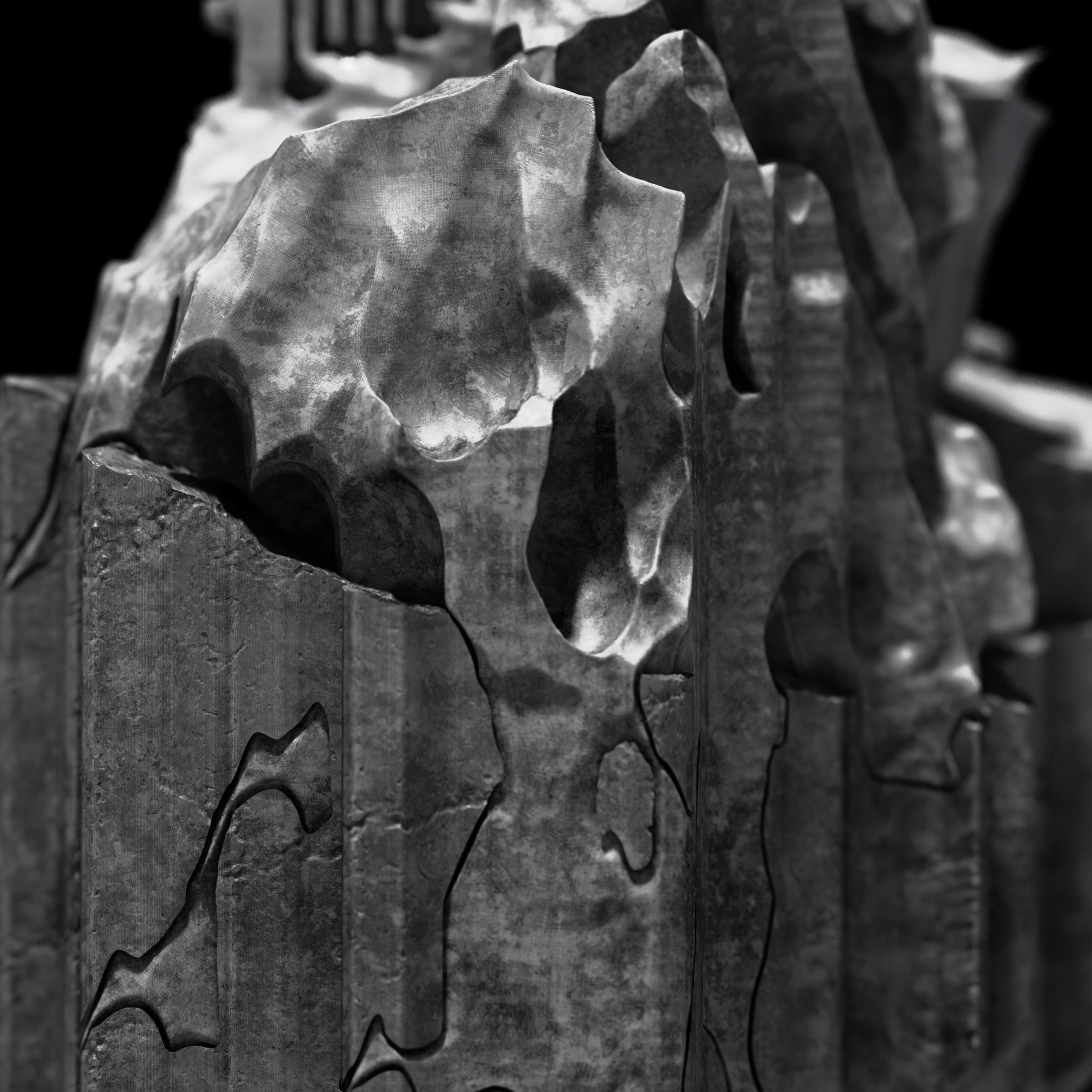
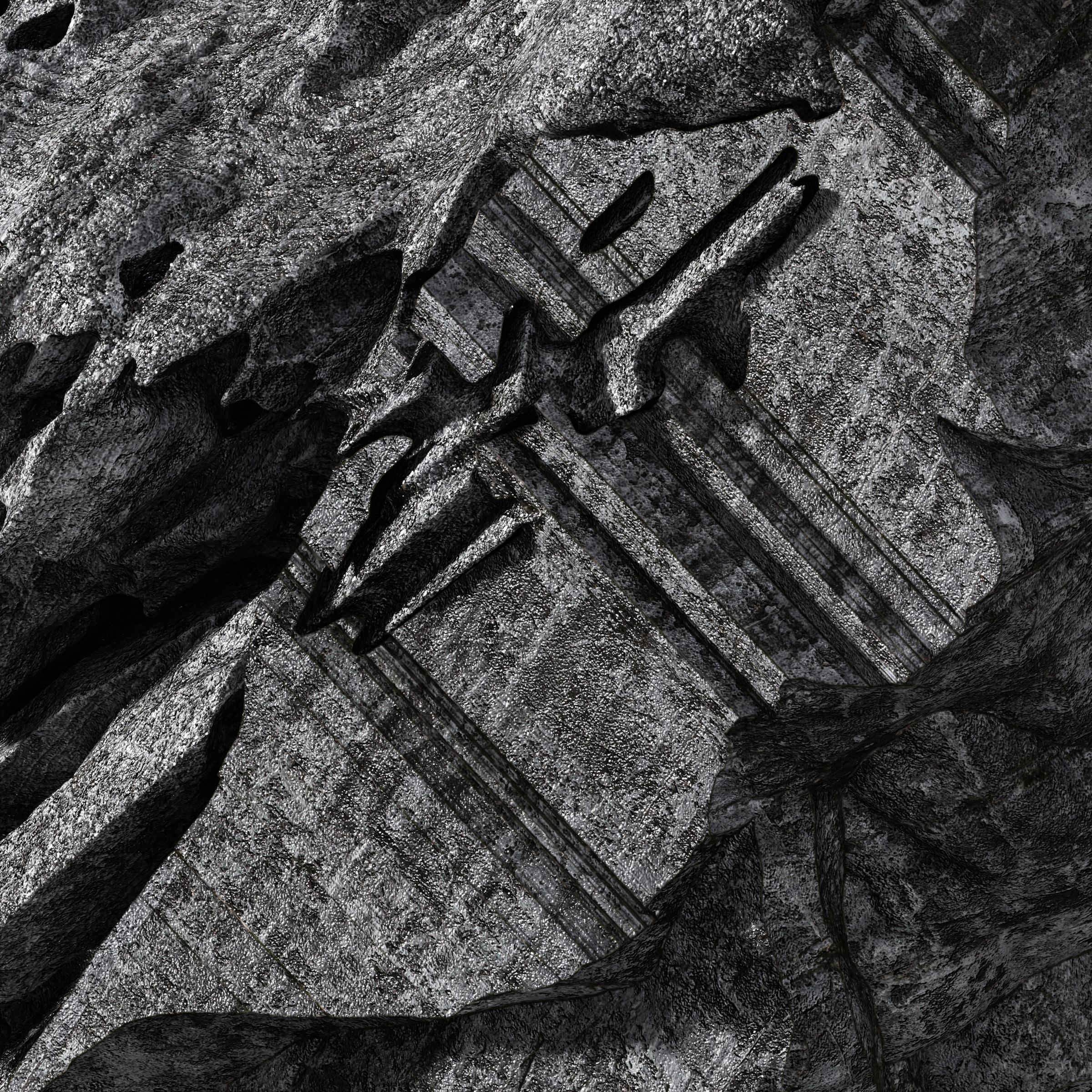
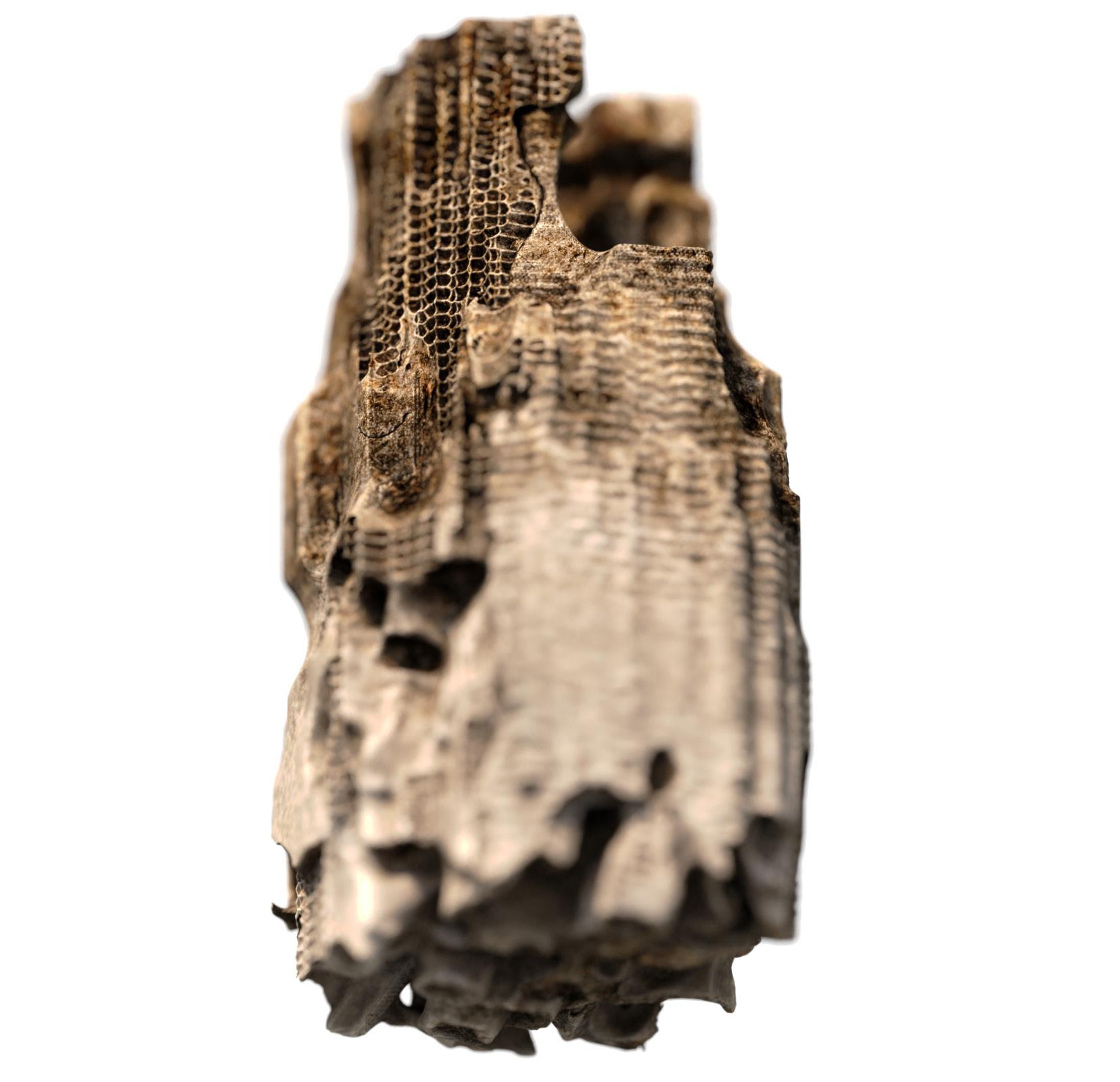




“A life thus names a restless activeness, a destructive-creative force-presence that does not coincide fully with any specific body. A life tear the fabric of the actual without ever coming fully ‘out’ in a person, place, or thing. A life points to ... ‘matter in variation that enters assemblages and leaves them. A life is a vitality proper not to any individual but to ‘pure immanence,’ or that protean swarm that is not actual though it is real: ‘A life contains only virtuals. It is made of virtualities.”
- Jane Bennett, Vibrant Matter: A Political Ecology of Things“A lot happens to the concept of agency once nonhuman things are figured less as social constructions and more as actors, and once humans themselves are assessed not as autonoms but as vital materialities.”
- Jane Bennett, Vibrant Matter: A Political Ecology of ThingsThe following project involved exploration with architectural artefacts that were meant to be designed with the intentions of weathering and display of their interconnectedness with the environment. This could encompass notions of erosion, non-determinate plant growth, as well as the idea of ageing and patina. The workflow for this project entailed a series of tasks working with a combination of 3d modelling and procedural design instances using Houdini FX. This project’s initial design eploration, prior to finalizing a specific application, aimed to differentiate depending on its specific ecological and environmental condition, and all still cohesively emphasize the ability to represent similar modes of direct and indirect nature as a design principle that follows closely with biophilic interpretations. By transcending these design explorations the project’s response to harmful anthropocentric exceptionalism attempts to establish ecological infrastructure that influences matters of health and biodiversity within polluted and post-industrial urban environments. The concluding intent of these interventions (monoliths) were to to help rejuvenate and heal displaced ecologies of the earth, while also housing and sustaining the inactive human life that would remain. The projected outcome would be to eventually help foster a future society that entails a more ecocentric reality and promotes more humbleness and more interconnectedness between humans and their surrounding biosphere + ecology.














“Veils are delicate and fragile. In the history of ornament there are many techniques that embody such qualities. . . Ruskin’s third way occupies a middle ground between structure and ornament [Like the Gothic]. . . It is not strong skeletal structure being draped with refined webs of textile, but structure becoming ornamental itself”
- Lars Spybroek, The Sympathy of ThingsThis research based elective aimed to address multiple scales of design by focusing on a range of topics from structural performance to iconography and systems of enclosure. The course utilized software applications like Reality Capture, Meshroom, and or Polycam for 3D Scanning of selected historical facades. The scanned artifacts were then interpreted as the bases for our design development and engagement throughout the course. Students were then introduced to OpenCV in Google Colab for image segmentation as a means of visual analysis and discretization to parts, followed with tutorials on Diffusion AI Models in Google Colab, Rhino3D for Nurbs Modelling, and ZBrush for Advanced Mesh Modelling workflows.
The work provided explores topics of historical context, form, and structure using computational design workflows in parallel with integration of optional programmatic requirements and building systems. Innovative material developments were encouraged throughout the semester and so was the utilization of 2D imagebased machine learning toolkits to develop tectonic expression and structural solutions. Throughout the course students were asked to rebuild these speculum facade objects and to study their newly found representations through the lens of speculative realist philosophies and ‘Object Oriented Ontology’. As a result of continous research and mediating between the perspectives of an architectural historian and the contemporary artist, the final theoretical output of this project attempted to provide a contemporary outlook on gothic architecture, and how its seemingly simple method of design could be reinterpreted and or superimposed with today’s modern machine learning and structural engineering tools.





I.
--style_imgs_weights .6 --max_size 1200 --max_iterations 2000 --img_output_dir img_output --style_scale 0.7 --content_weight 0.3 --style_weight 100000
II.

--style_imgs_weights .2 --max_size 1200 --max_iterations 1000 --img_output_dir img_output --style_scale 1.0 --content_weight
--style_weight 100000
III.
--style_imgs_weights .2 --max_size 1200 --max_iterations 3000 --img_output_dir img_output --style_scale 0.7 --content_weight 0.8 --style_weight 1000000
IV.
--style_imgs_weights .7 --max_size 1200 --max_iterations 3000 --img_output_dir img_output --style_scale 0.7 --content_weight 0.4 --style_weight 100000














This course overview was to introduce computational design and to cover tools + techniques that primary focus on using Grasshopper (the computational design tool embedded in Rhino), Grasshopper’s plugin ecosystem, and techniques for interactive/parametric design, visualization, and preparation for digital fabrication. For this course, the primary subtopic for the final project involved conceptualizing and digitally constructing an adaptive skin, or facade system with NURBS based geometry. The point of focus for this design was to demonstrate how the fictional building’s skin could incorporate realistic: folding, raising, or closing mechanisms; that would respond to attractor points or vector data representative of real world weather information via Ladybug inputs such as: solar patterns, wind patterns, noise pollution, etc.
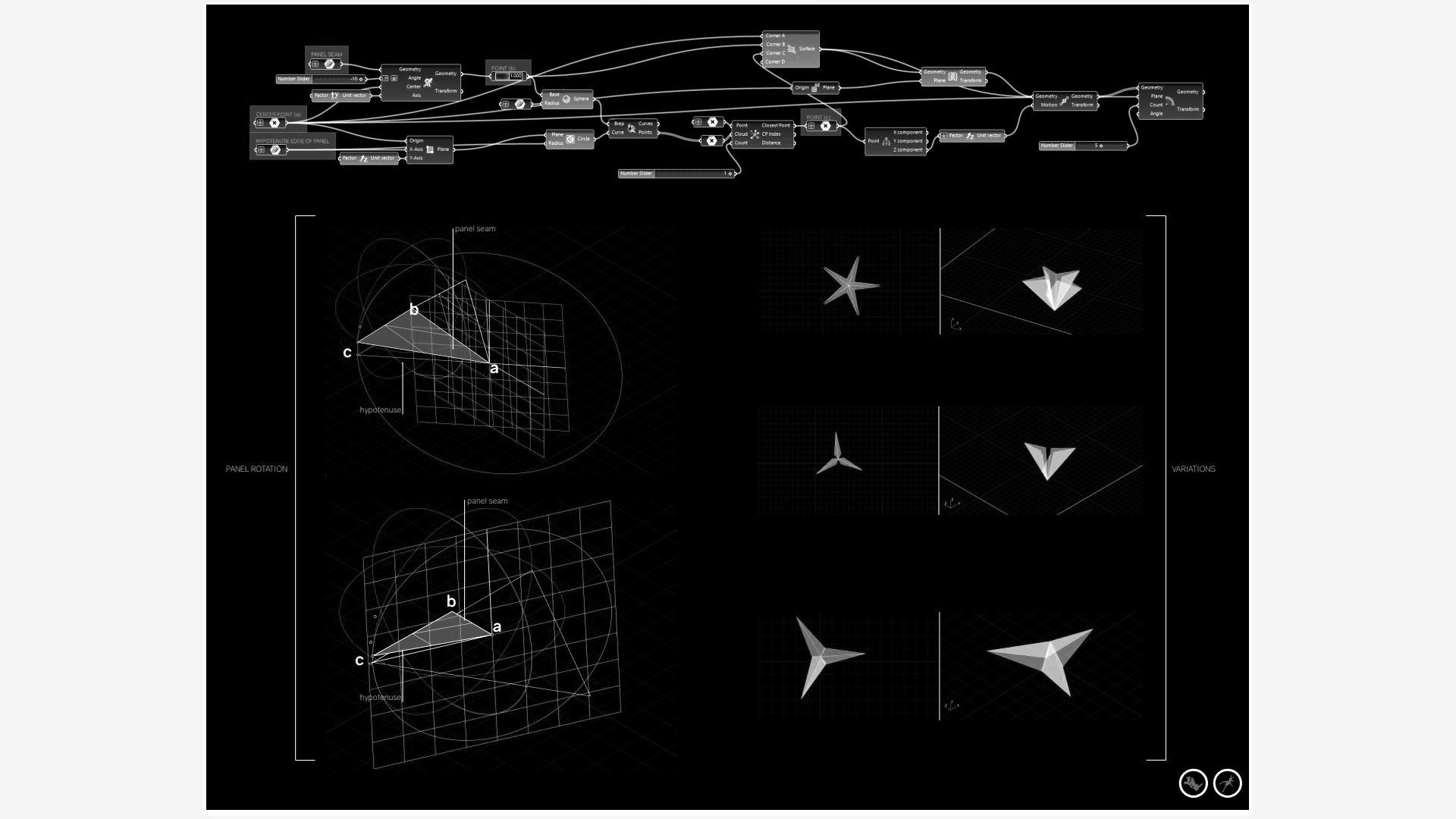

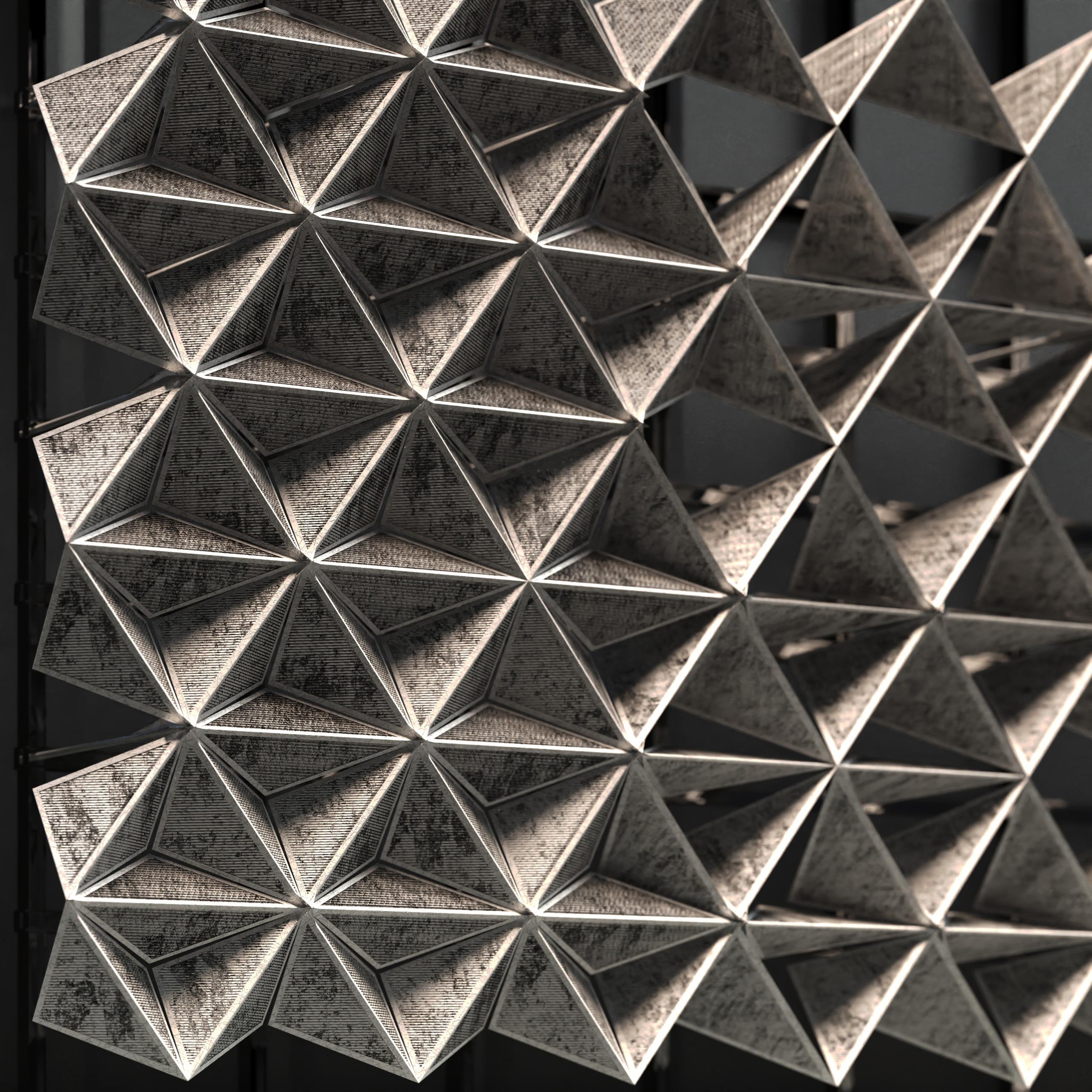
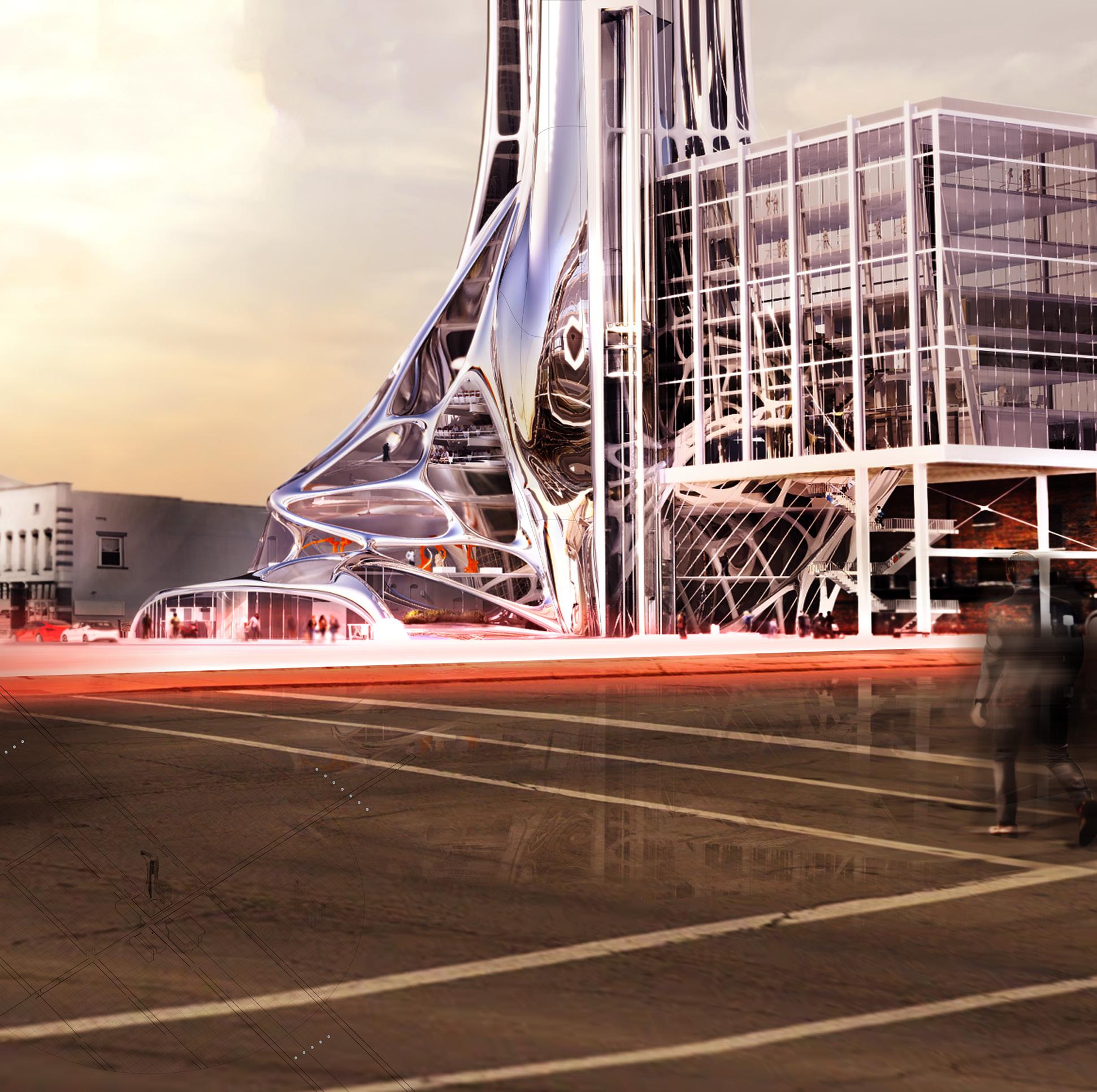
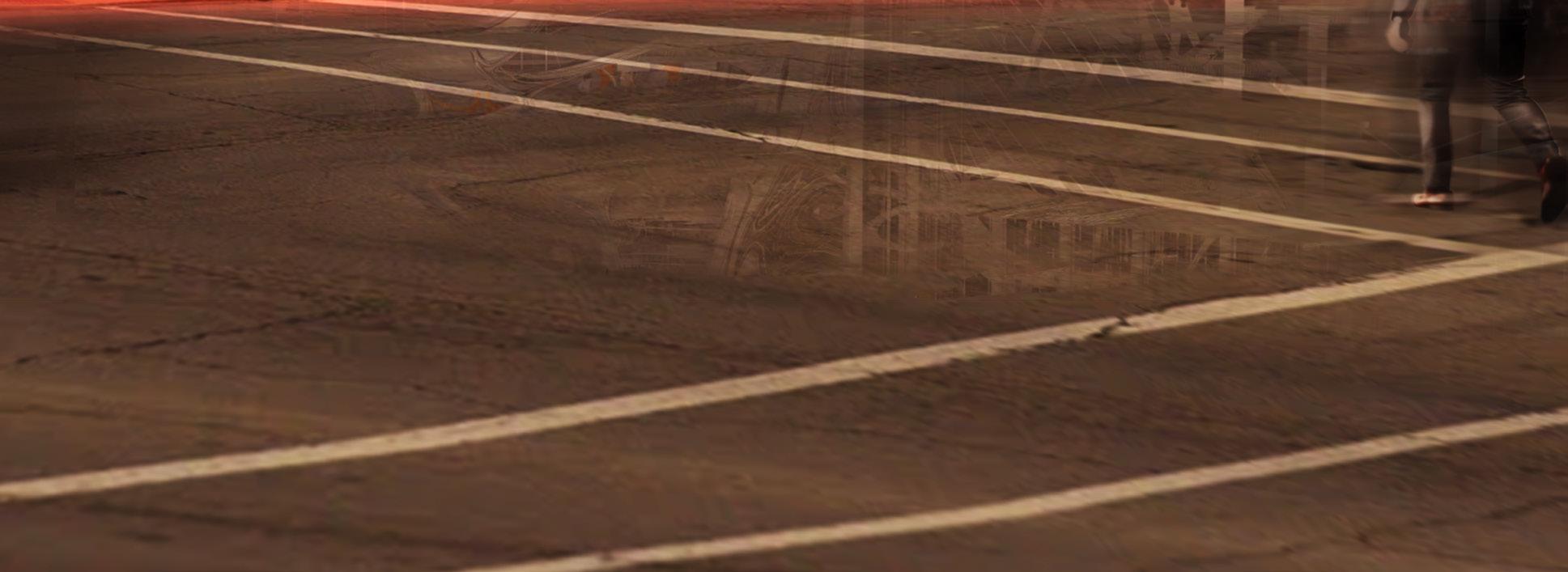
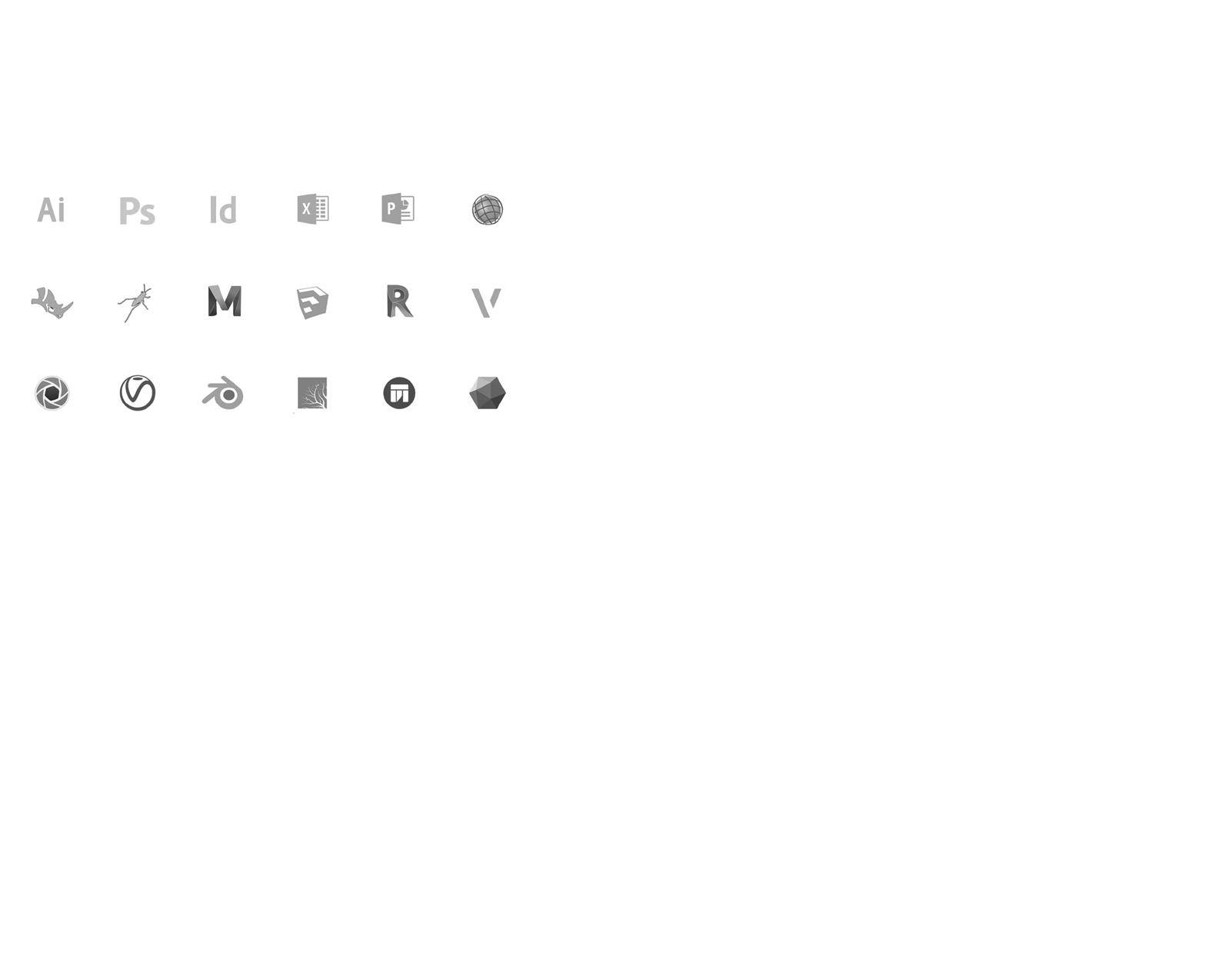





For the ASCA and MKM Steel Competition: students were challenged to display innovative ways to build with steel and to imagine the role that architecture can and should play in evolving civic conditions, and to propose unique, appropriate, and dynamic architectural solutions.
Muncie, Indiana has a proud history as a leading manufacturing center within the midwest. Over time, economic and industrial decline has taken a grave toll on the community. According to the U.S. Bureau of Statistics, in 2020 Muncie’s unemployment rate for its civilian labor force soared to a 16% increase, many workers displaced from high paying manufacturing jobs. Industrial Hybrid aspires to catalyze a shift towards a more innovative and sustainable future, engaging emerging technologies of the 4th Industrial revolution, with the conviction of Muncie’s proud industrial past. The project incorporates programmatic elements to help address imbalances in the community such as a local produce market to provide easy access to healthy produce, a local health center to facilitate access for under-serviced communities, a conditioned gallery space for new aspiring artists, a lounge for fundraising and community events, a full gym to promote healthy living, office space for local businesses, and an auditorium for community events and workforce development to train and re-engage the workforce. These progressive programmatic elements are incorporated into a distinct and expressive architecture which soars confidently and unapologetically from the plaza, creating an iconic landmark and assertively announcing the arrival of a new path forward.
Professor Timothy Gray | Design Studio | Sping 2020 MKM Competition Finalist

















Māk studio is a furniture manufacturing company that creates customizable furniture and specialty millwork for a variety of programmatic interiors. Mak Studio works directly with designers, dealers, and property owners to make any desired design possible. The following works are just a few selected projects that I had been involved with during my time spent as one of the Lead Fabricators of the Mak team. My overall involvement within the initial design stages of each project varied, however I was majorly involved with the entire documentation, rendering, scripting, fabricating, finishing, and delivery phase of each project. Separate projects from Mak involve working with an award winning design firm, thing of two (designer: Angel Malave), in which I assisted in some early initial scripting and iterative product renderings.


