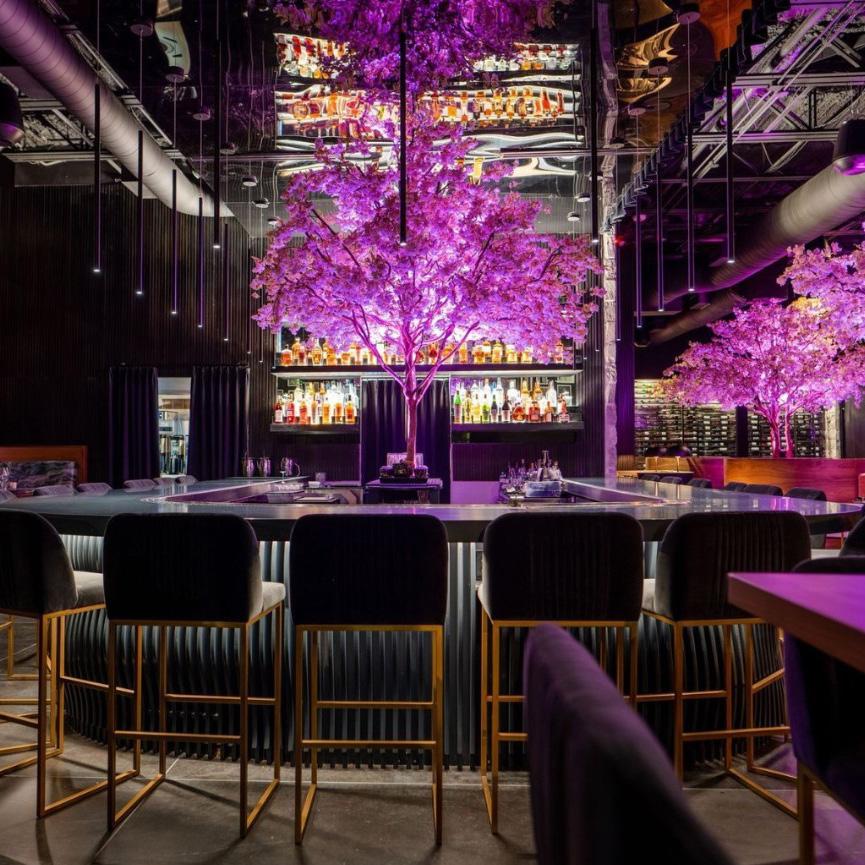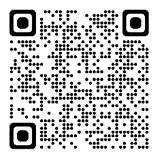PORTFOLIO VOLUME.IV
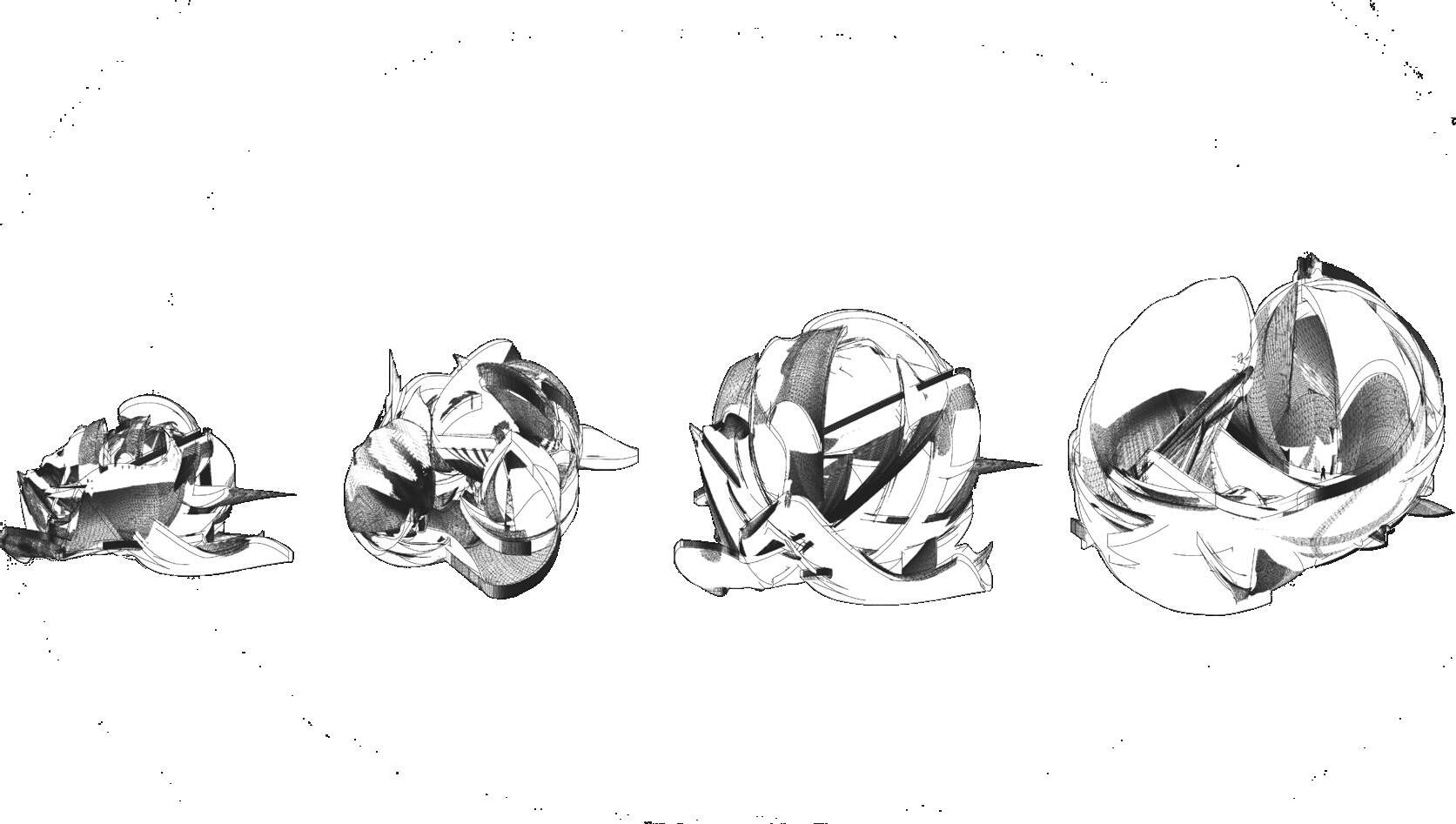
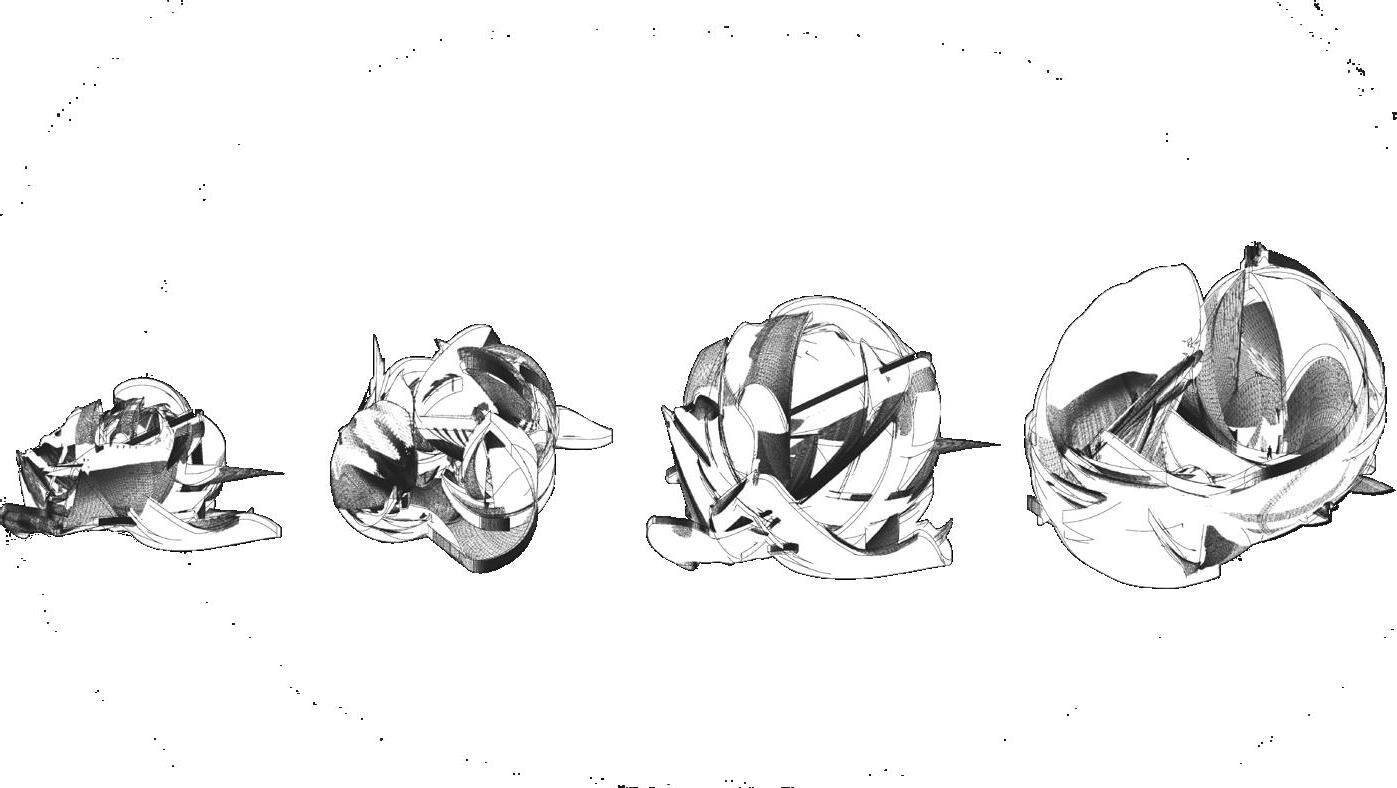
 DIGITAL.FAB PORTFOLIO 2023 SELECTED ARCHITECTURAL WORK DERIVED FROM BALL STATE UNIVERSITY
CASEYM.STAMM
DIGITAL.FAB PORTFOLIO 2023 SELECTED ARCHITECTURAL WORK DERIVED FROM BALL STATE UNIVERSITY
CASEYM.STAMM



 DIGITAL.FAB PORTFOLIO 2023 SELECTED ARCHITECTURAL WORK DERIVED FROM BALL STATE UNIVERSITY
CASEYM.STAMM
DIGITAL.FAB PORTFOLIO 2023 SELECTED ARCHITECTURAL WORK DERIVED FROM BALL STATE UNIVERSITY
CASEYM.STAMM
122 S Walnut St. Apt. 306 Muncie, IN 47305
cmstamm@outlook.com
317.491.4381
University of Pennsylvania | Applying*
MSD.Robotics and Autonomous Systems | 2024-TBD
Weitzman School of Design
Ball State University
Bachelor of Architecture | 2017-2023
Minor in Urban Planning & Development | 2020-2023
R. Wayne Estopinal College of Architecture and Planning
Ball State CAP Digital Fabrication Lab (DFL)
Lab Technician and Consultant | 2020-2023
Head of Robotics and CNC Milling Lab. Consultant and Fabricator of student and professor: CNC milling, FDM.SLA printing, and laser cutting requests
Ball State CAP Makercorp
Digital Design Mentor | 2022-2023
Assisted students with CAD.CAM software inquires, visualization advice, critiques, and rendering workshops upon request
Mak Studio | Houston, Texas
Lead Fabricator | 2021-2022
Designed, mocked-up, scripted, fabricated, and finished products for clients; held meetings with clients and contractors + brought in tacos every Friday
3D Modeling
Rhino7 + Grasshopper + Python + Karamba3D + Ladybug Tools, ZBrush, Houdini, Unity + C#, Unreal Engine, Mesh Mixer, Blender, Sketchup, Revit, VisualARQ (Rhino), Gaea (terrain generator), Meshroom, Reality Capture, Polycam, ShapeDriver, Speckle
Graphics
Keyshot (6-11), V-Ray for Rhino, Substance Painter; Topaz Labs: Photo AI, Gigapixel AI, Sharpen AI, DeNoise AI; Adobe CC: Photoshop, Illustrator, Indesign, Premiere Pro, After Effects, Lightroom
Fabrication
RhinoCAM, CNC Milling, Laser Cutting, 3D Printing (Creality, Prusa, Ultimaker, Makerbot), KUKAprc, Glass Blowing, Ceramics, General Woodcraft
Office
Google Suite, Microsoft Suite, Slack, Discord, Miro, Figma
Ball State CAP | GLUE Vol. 16
School journal publishing of student projects and selected works
Routledge | Progressive Studio Pedagogy
Illustrations used for a professor’s chapter on pedagogical approaches to teaching design
BSU Immersive Learning Showcase | Brownfields Brightfields
An exhibit of the work done on the project ‘Brownfield to Brightfields’. The project involved analyzing solar potentials for underdeveloped and unused Brownfield sites within East Central Indiana
Group Gallery Exhibition | Degrees of Certainties
Public exhibition of selected ephemeral-structures and rendered conceptualizations that challenge some presumed or prescriptive notion, such as suppleness and physicality, within the architectural discourse
Group Gallery Exhibition | Familiar Objects
A collection of work on photogrammetry scanning and design methods that showcase high resolution referential workflows
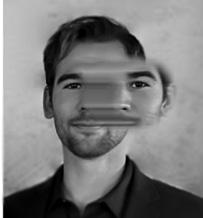
CAP Lecture Exhibition | Machined Assemblies
Fabricator and Machine Operator for exhibition models displayed at the Estopinal College of Architecture and Planning’s: Design Innovation Fellow lecture series, in collaboration with Patrick Danahy
IHLA | Indiana Hardwood Lumber Association

Finalist 2019
MKM | Steel Competition
Finalist 2021
TEG Architects Design Prize
Finalist 2023
Patrick Danahy
Ball State University | Professor | email: pdanahy@design.upenn.edu
James Kerestes
Ball State University | Professor | email: jfkerestes@bsu.edu
Jose Aguilar
Mak Studio | Co-Founder CEO | email: jose@makstudio.us
Daniel Eisinger
Ball State University | Former DFL Services Manager | dmeisinger@bsu.edu
Janice Shimizu
Ball State University | Professor | email: jhshimizu@bsu.edu
no.8 collection(wip) | entertainment center | 2020-2022
Rhino7 + Grasshopper
Keyshot 11 | V-Ray
Professor Dan Eisinger | CAP.498 | 2020
Rhino7 + Grasshopper
Keyshot 11 | V-Ray
Professor Patrick Danahy | ARCH.591 | 2021
Polycam | Rhino7 + Grasshopper | Karamba3D | ZBrush
Keyshot 11
Professor Sean Burns | ARCH.201 | 2019
Rhino7 + Grasshopper
Keyshot 9
Mak Studio + Other Collaborations | 2021-2022
Rhino7 + Grasshopper | ShapeDriver | Speckle
RhinoCAM.22
Keyshot 9
Slack




no.8 collection(wip) | common entertainment center | Fall 2020 - Spring 2022
“Good design is thorough down to the last detail. Nothing must be arbitrary or left to chance. Care and accuracy in the design process show[s] respect towards the user.” - Dieter Rams: 10 Timeless Commandments for Good Design
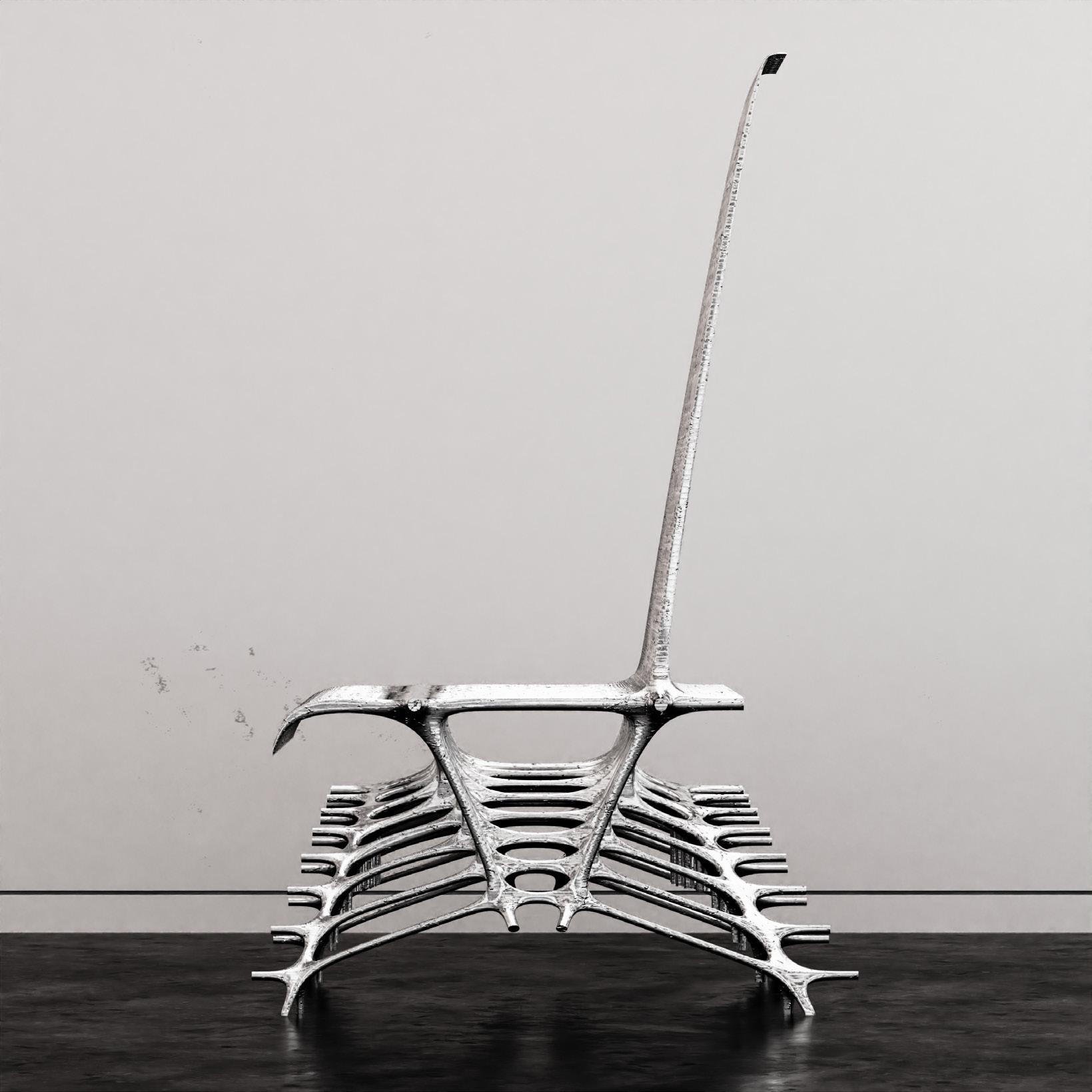
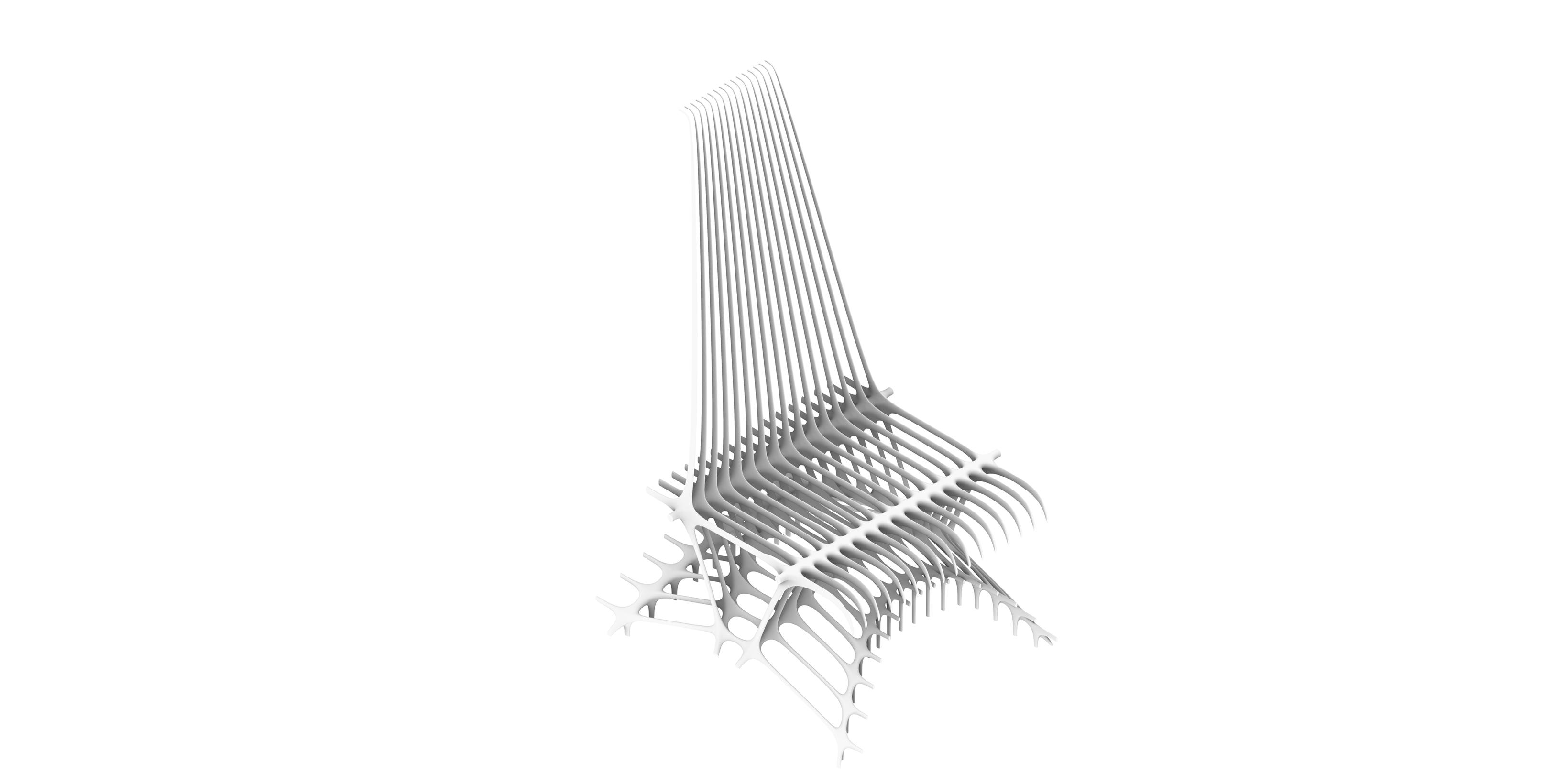




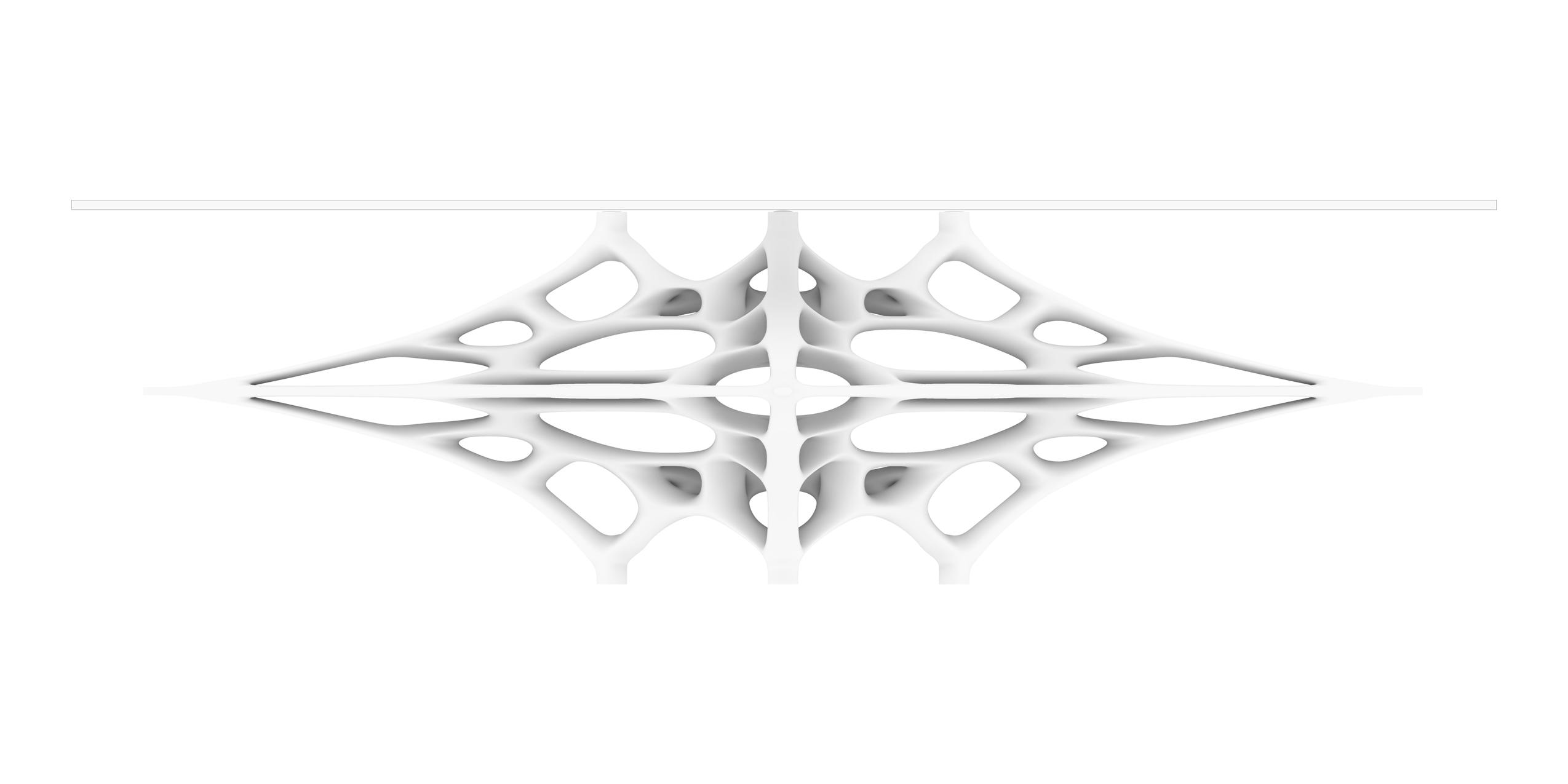





This course overview was to introduce computational design and to cover tools + techniques that primary focus on using Grasshopper (the computational design tool embedded in Rhino), Grasshopper’s plugin ecosystem, and techniques for interactive/parametric design, visualization, and preparation for digital fabrication. For this course, the primary subtopic for the final project involved conceptualizing and digitally constructing an adaptive skin, or facade system with NURBS based geometry. The point of focus for this design was to demonstrate how the fictional building’s skin could incorporate realistic: folding, raising, or closing mechanisms; that would respond to attractor points or vector data representative of real world weather information via Ladybug inputs such as: solar patterns, wind patterns, noise pollution, etc.




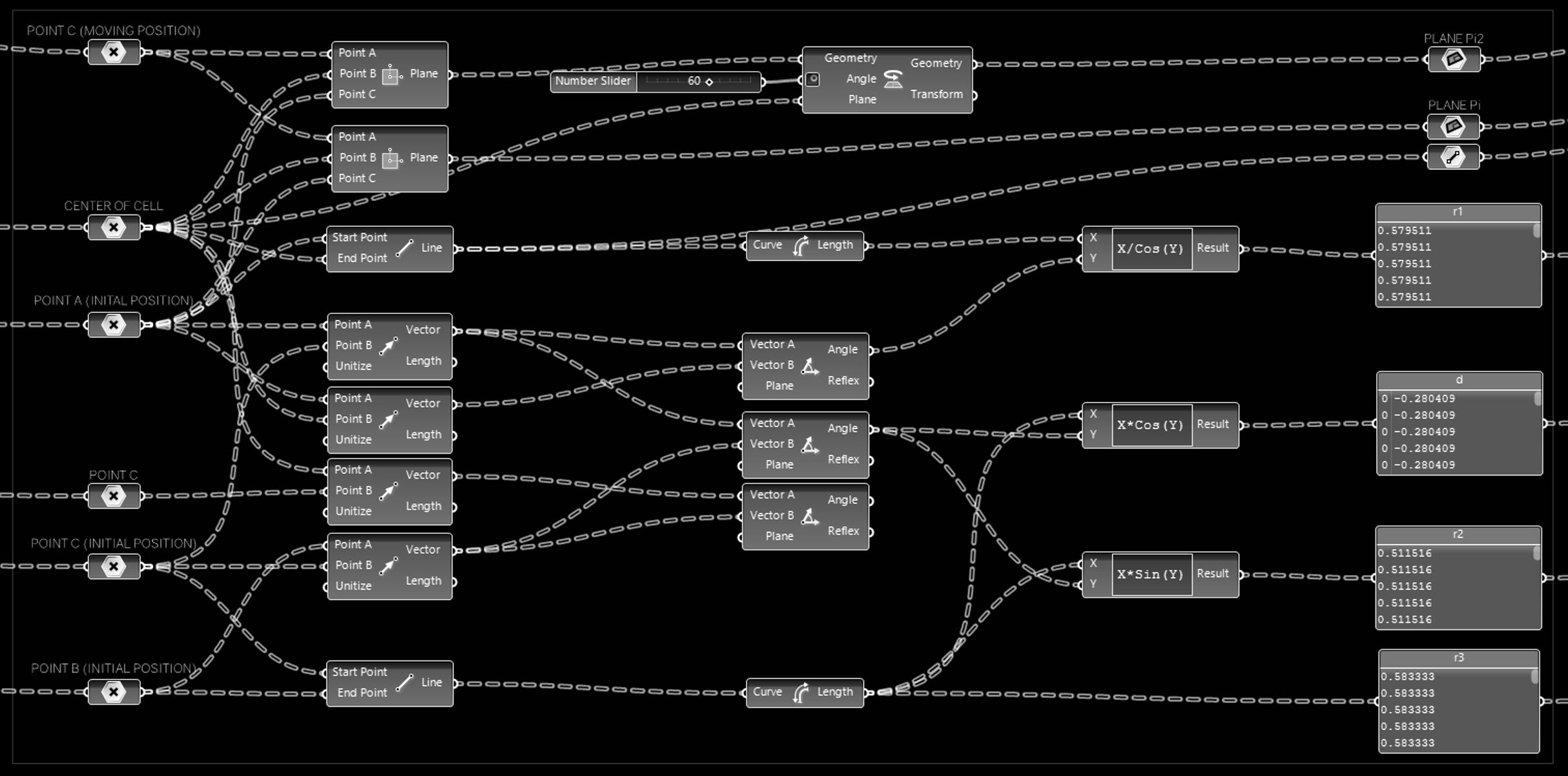


 POINT B, C, AND Z | DIRECTION OF CELLS
POINT B, C, AND Z | DIRECTION OF CELLS




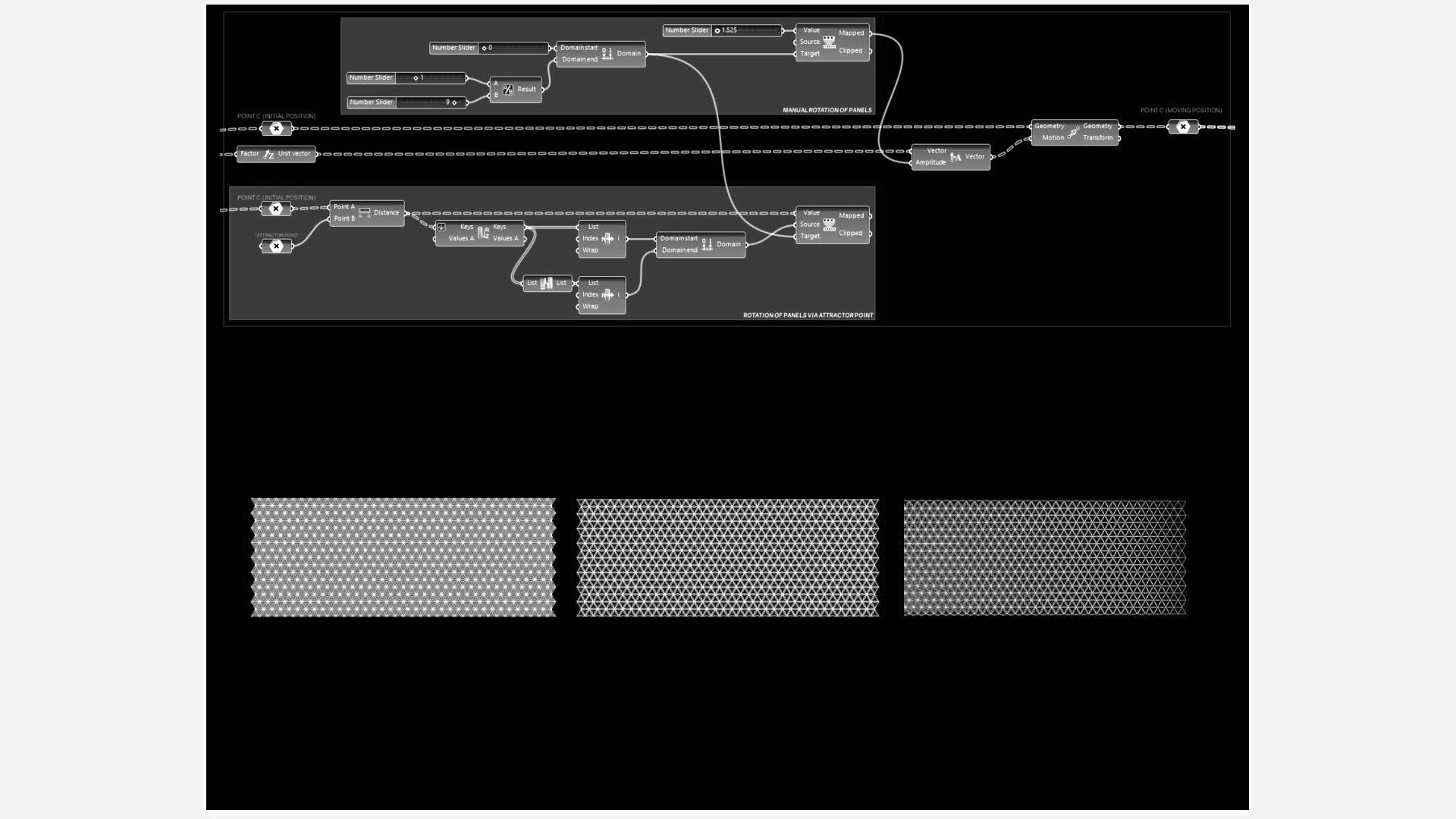
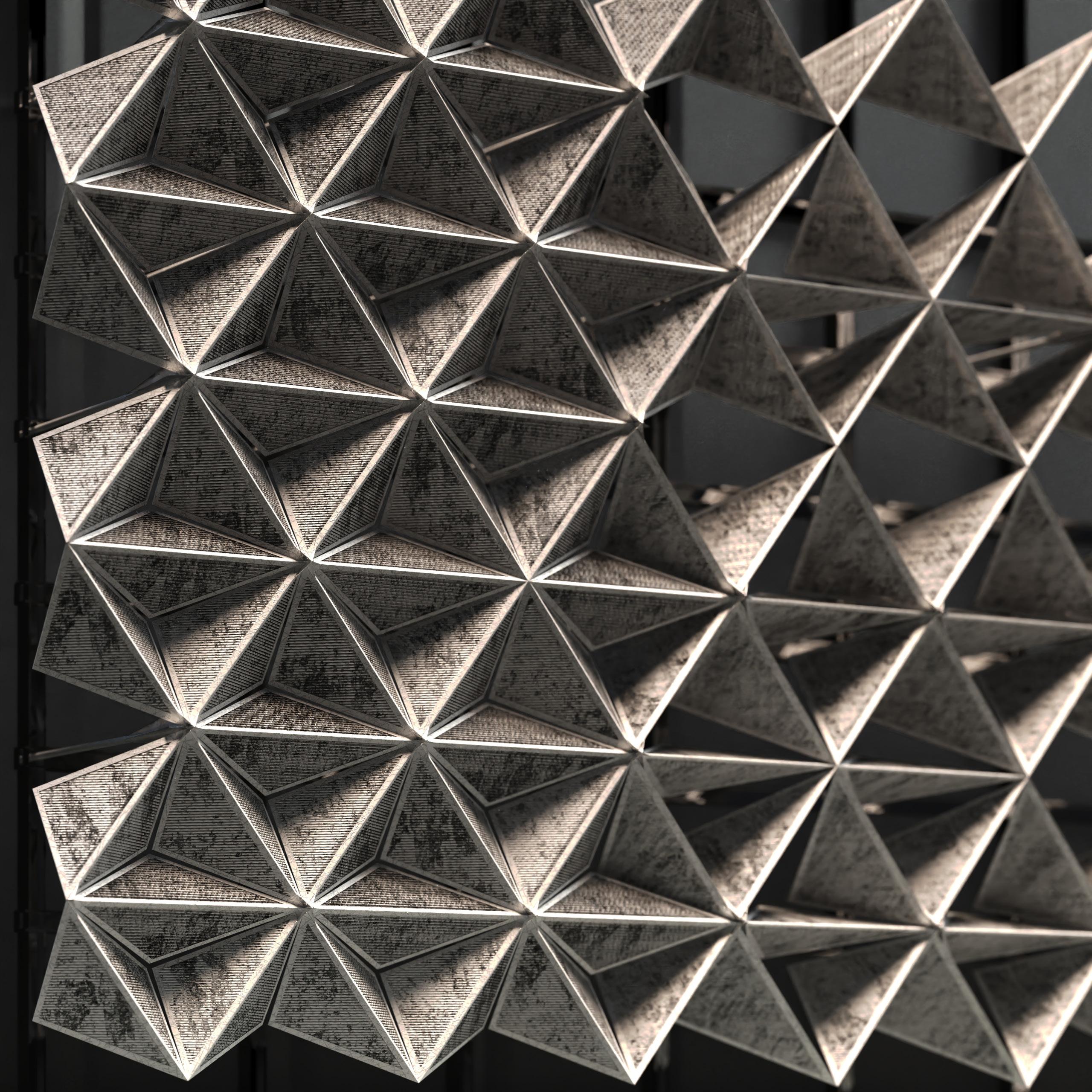
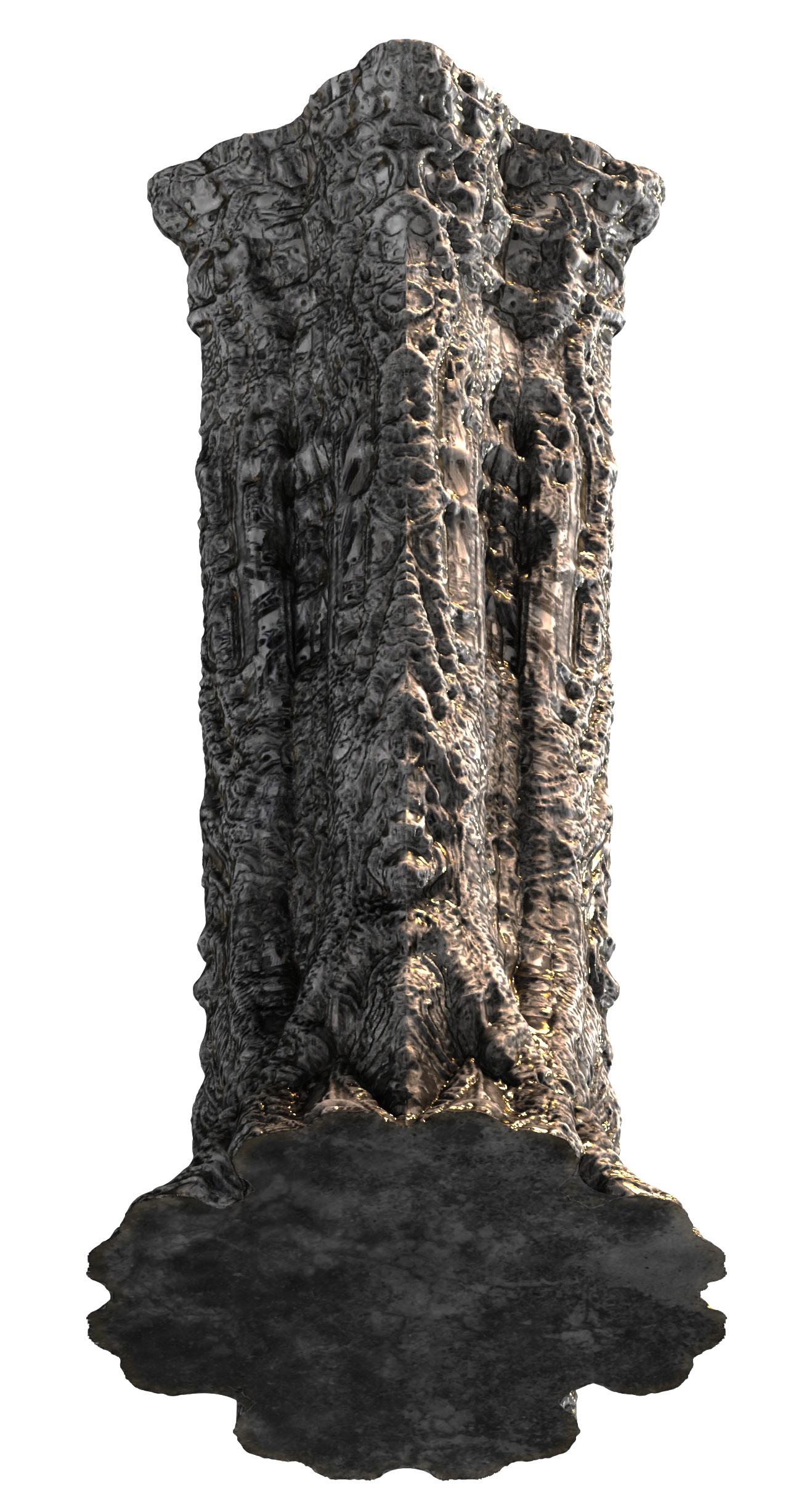





“Veils are delicate and fragile. In the history of ornament there are many techniques that embody such qualities. . . Ruskin’s third way occupies a middle ground between structure and ornament [Like the Gothic]. . . It is not strong skeletal structure being draped with refined webs of textile, but structure becoming ornamental itself”
- Lars Spybroek, The Sympathy of ThingsThis research based elective aimed to address multiple scales of design by focusing on a range of topics from structural performance to iconography and systems of enclosure. The course utilized software applications like Reality Capture, Meshroom, and or Polycam for 3D Scanning of selected historical facades. The scanned artifacts were then interpreted as the bases for our design development and engagement throughout the course. Students were then introduced to OpenCV in Google Colab for image segmentation as a means of visual analysis and discretization to parts, followed with tutorials on Diffusion AI Models in Google Colab, Rhino3D for Nurbs Modelling, and ZBrush for Advanced Mesh Modelling workflows.
The work provided explores topics of historical context, form, and structure using computational design workflows in parallel with integration of optional programmatic requirements and building systems. Innovative material developments were encouraged throughout the semester and so was the utilization of 2D imagebased machine learning toolkits to develop tectonic expression and structural solutions. Throughout the course students were asked to rebuild these speculum facade objects and to study their newly found representations through the lens of speculative realist philosophies and ‘Object Oriented Ontology’. As a result of continous research and mediating between the perspectives of an architectural historian and the contemporary artist, the final theoretical output of this project attempted to provide a contemporary outlook on gothic architecture, and how its seemingly simple method of design could be reinterpreted and or superimposed with today’s modern machine learning and structural engineering tools.
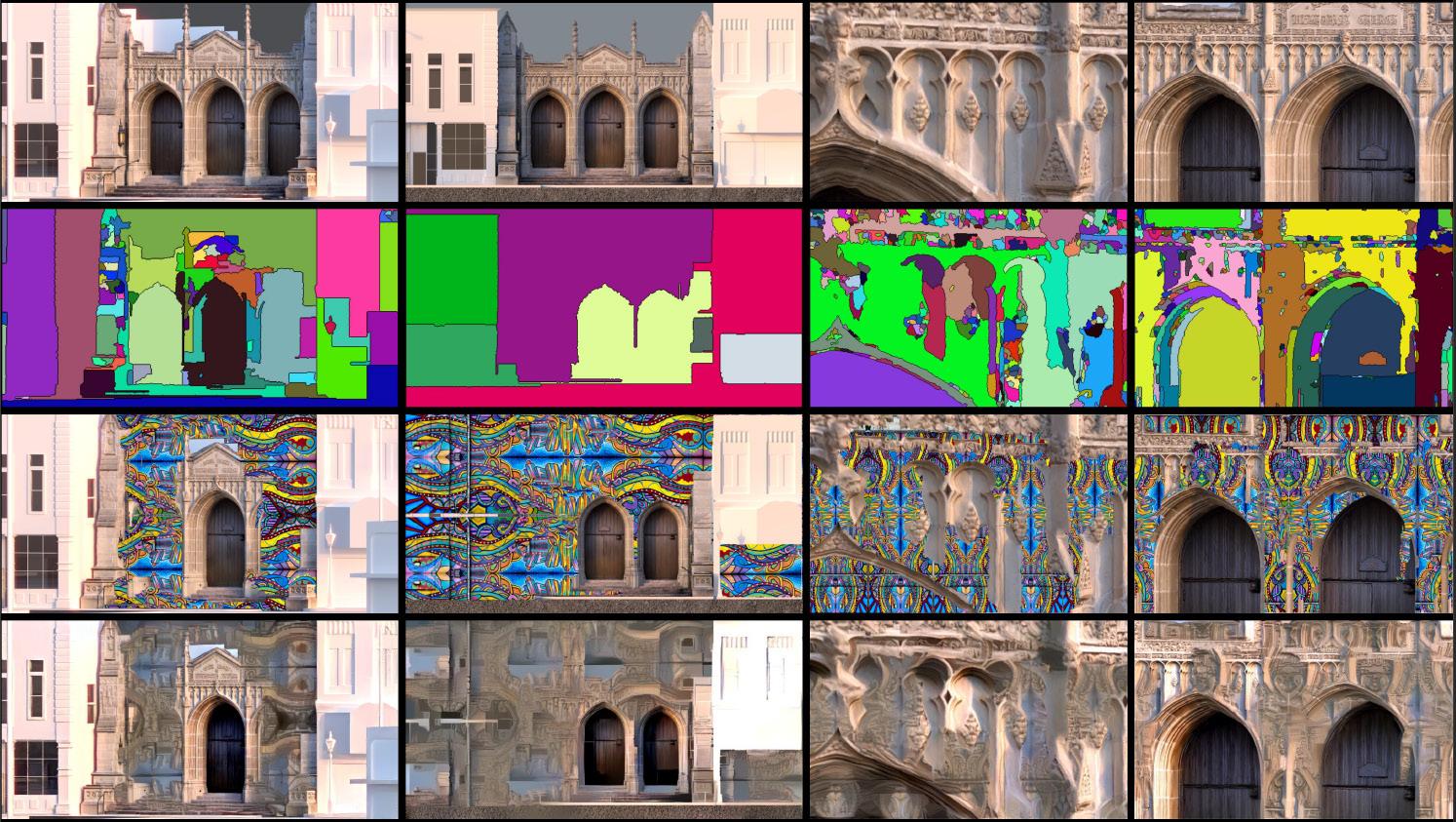


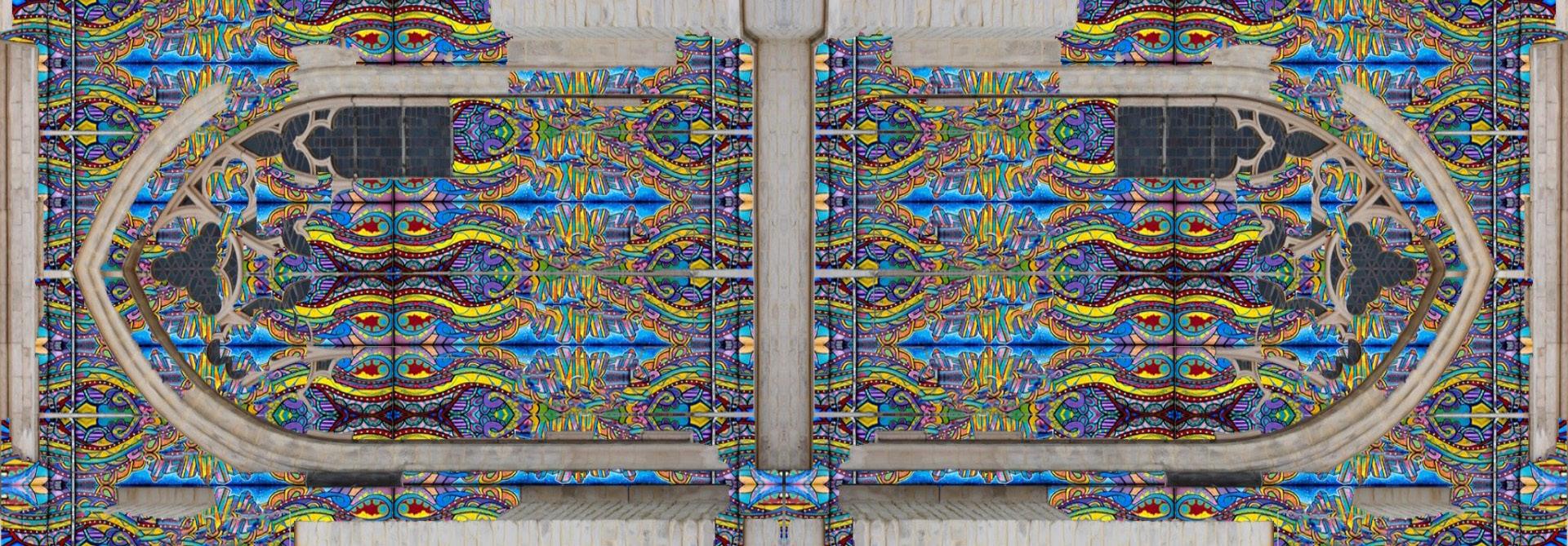

I.
--style_imgs_weights .6 --max_size 1200 --max_iterations 2000 --img_output_dir img_output --style_scale 0.7 --content_weight 0.3 --style_weight 100000
II.

--style_imgs_weights .2 --max_size 1200 --max_iterations 1000 --img_output_dir img_output --style_scale 1.0 --content_weight
--style_weight 100000
III.
--style_imgs_weights .2 --max_size 1200 --max_iterations 3000 --img_output_dir img_output --style_scale 0.7 --content_weight
--style_weight 1000000
IV.
--style_imgs_weights .7 --max_size 1200 --max_iterations 3000 --img_output_dir img_output --style_scale 0.7 --content_weight
--style_weight 100000






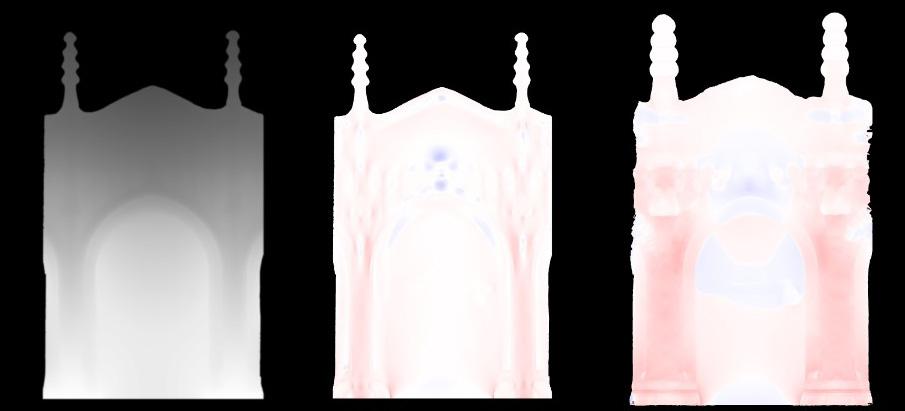




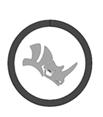


“it’s about expanding the language of design, expanding what kinds of forms one can produce and what kinds of systems of ornament one can generate.” - Michael Hansmeyer, “Sci-fi ‘gothic’ architecture brought to life”
by Laura AllsopWhile drawing inspiration from Micheal Hansmeyer’s series of Subdivided Columns, this project experiments with the same underlying recursive algorithmic processes. Only through the utilization of NURBS geometry, rather than mesh modeling processes, so that specific fabrication processes can be extracted and utilized.
 Professor Sean Burns | Design Studio | Fall 2019
Professor Sean Burns | Design Studio | Fall 2019




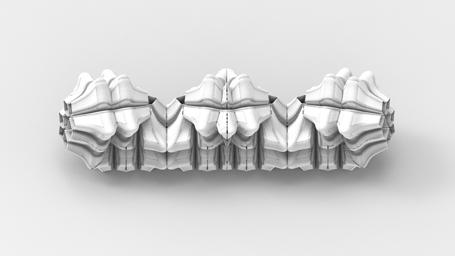
Define UV Divisions Set R Param Set T Param Scale Parameter Construct U and V Domain Define V Domain Interval: -0.5Pi To 0.5Pi Define U Domain Interval: -Pi To Pi
Brep
Translate Brep To Mesh Geometry

Subdivide Faces
Deconstruct Mesh
Perform Pyramid-Augmentation To Mesh Faces
Define Plane in xyz Coordinates
Join All Faces
Mirror Cut Defined Mesh
Polar Array From Center
Stretch Z-Axis
Cage Edit


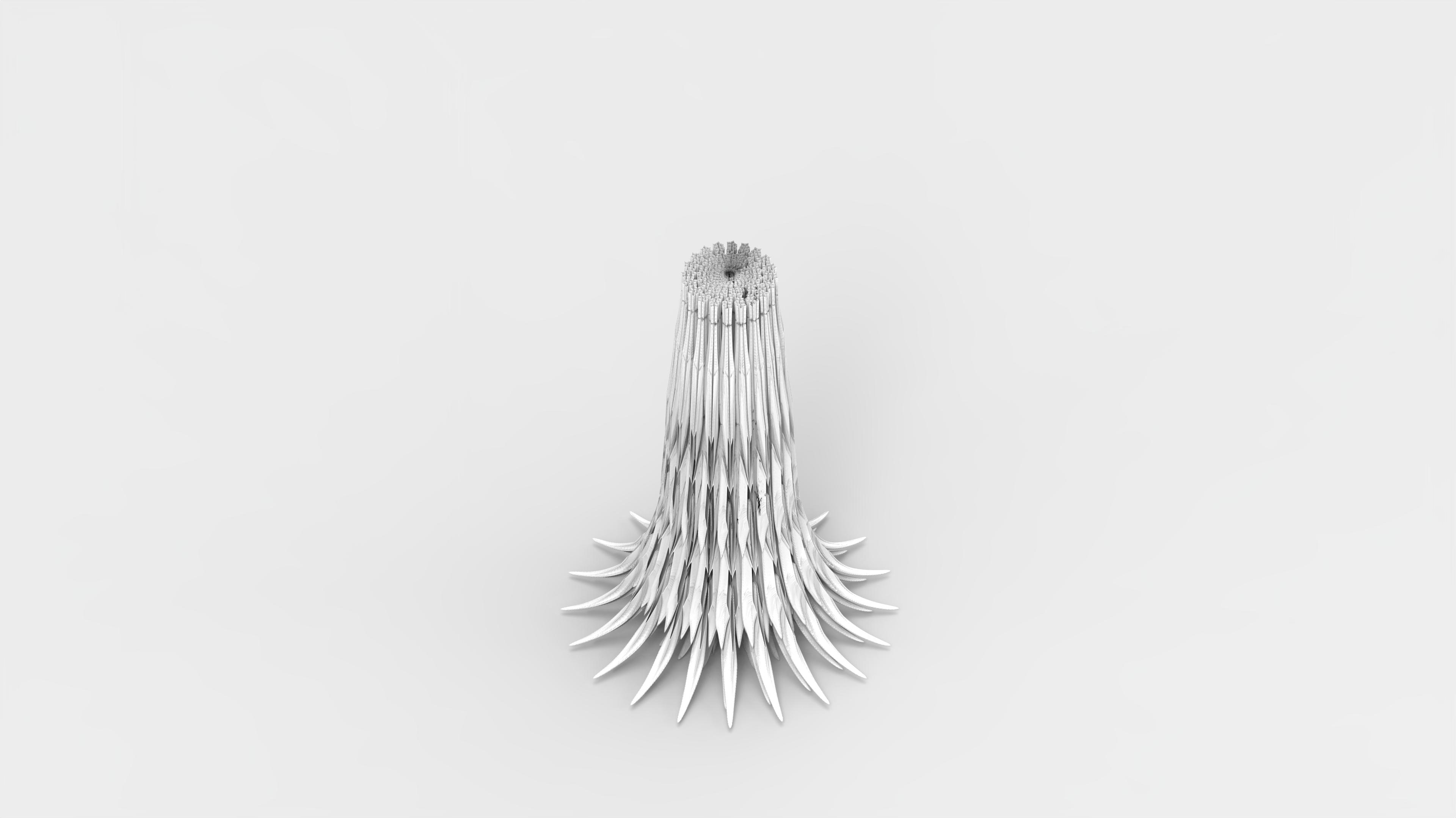


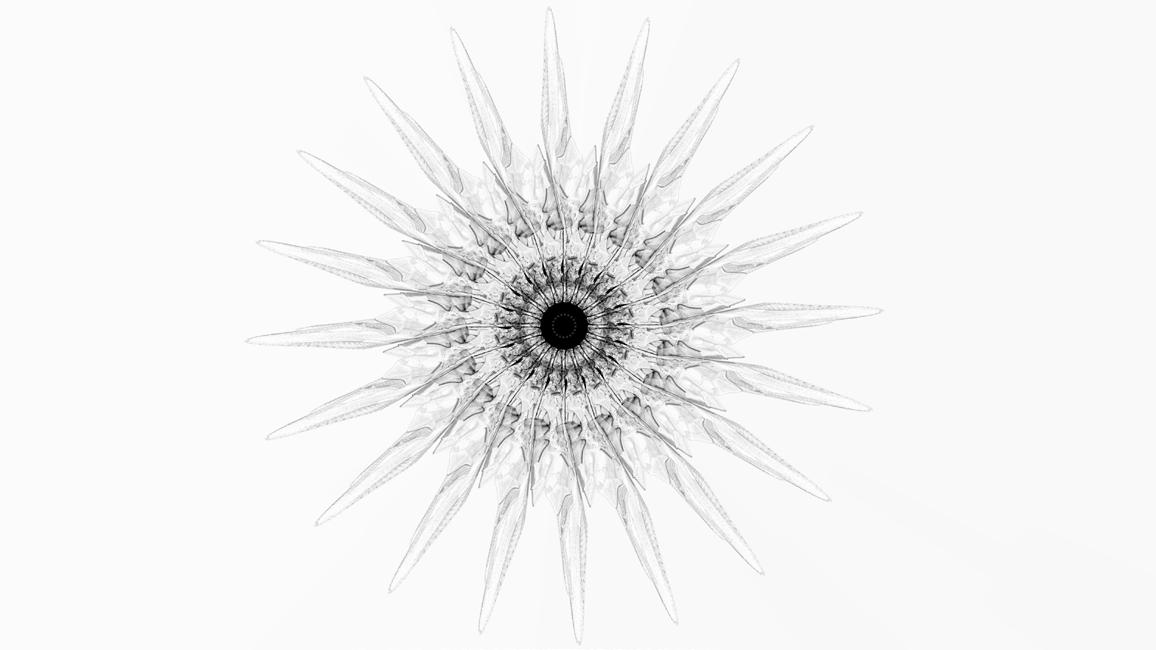
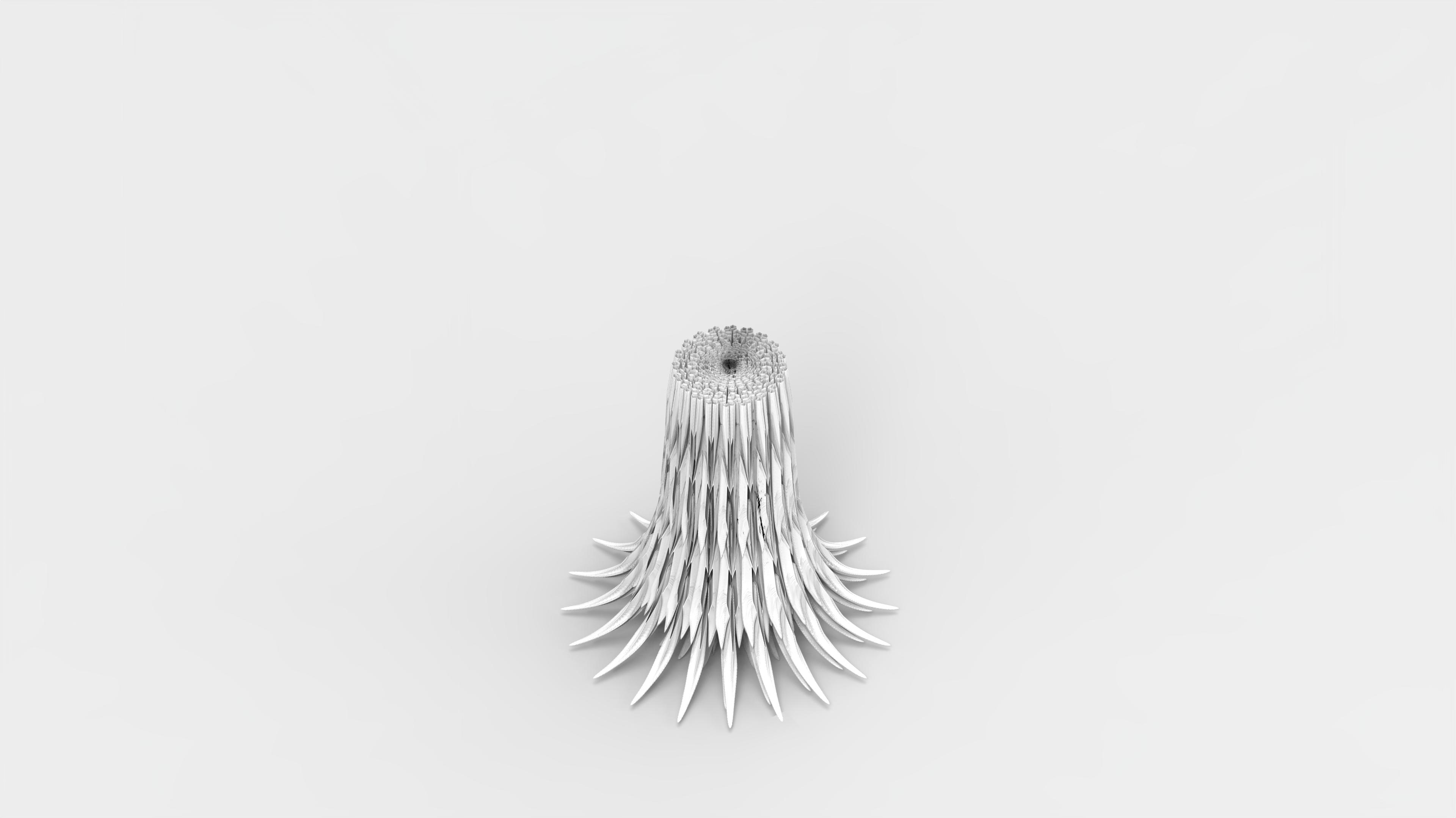
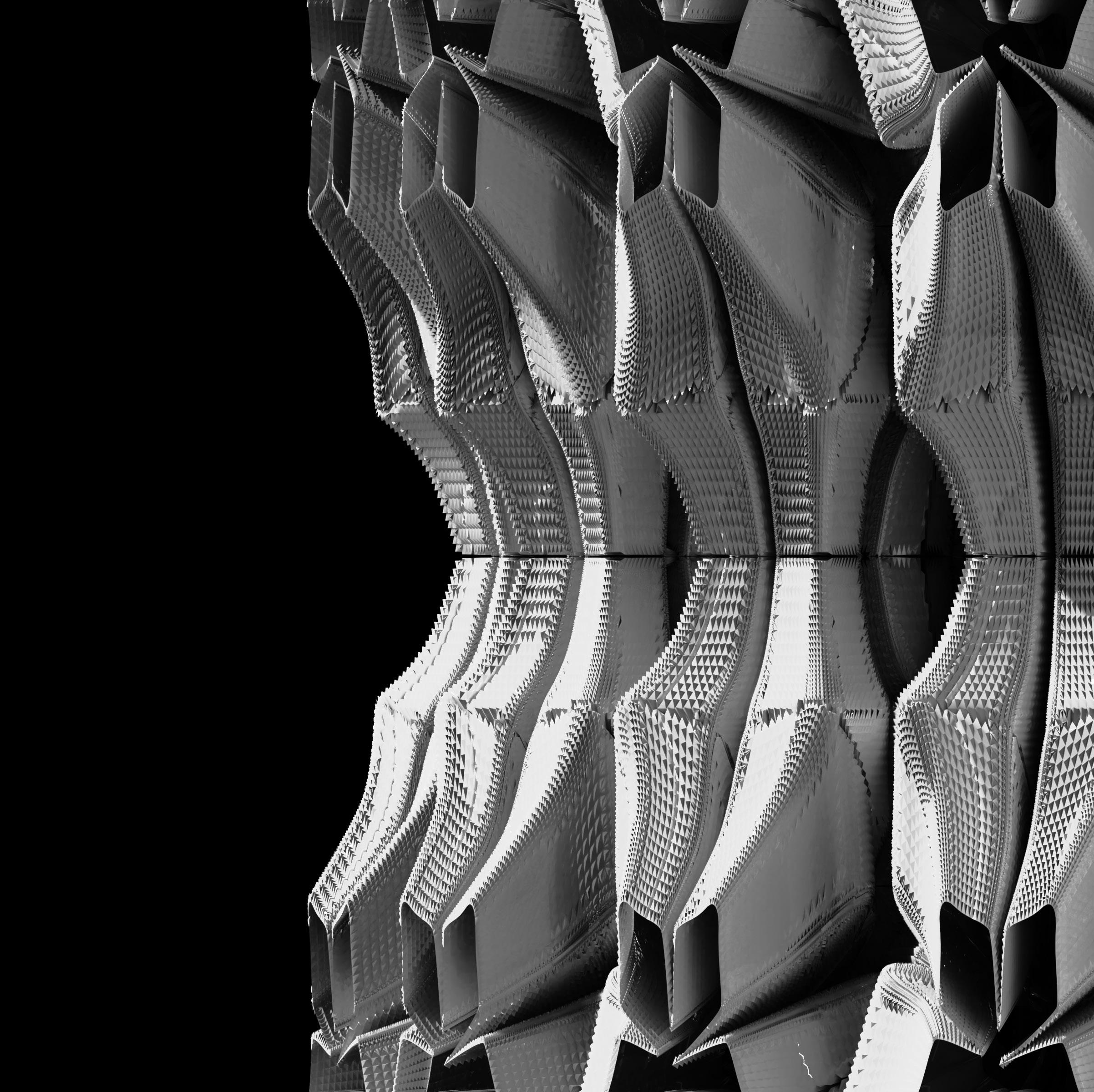



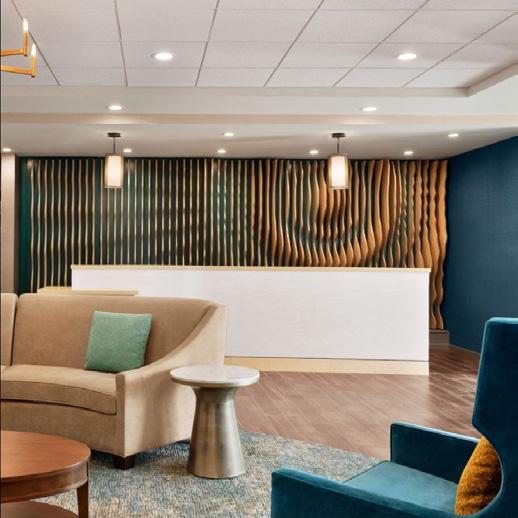








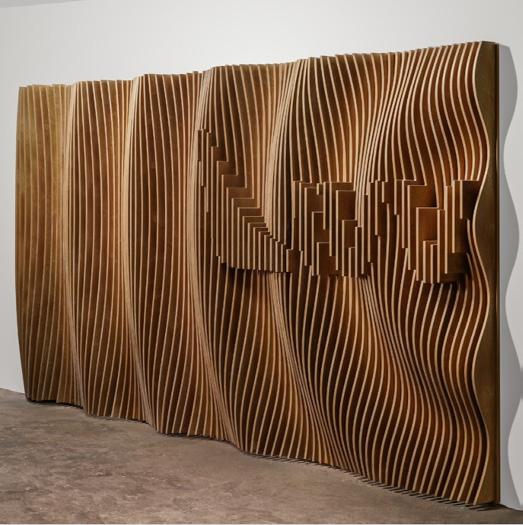


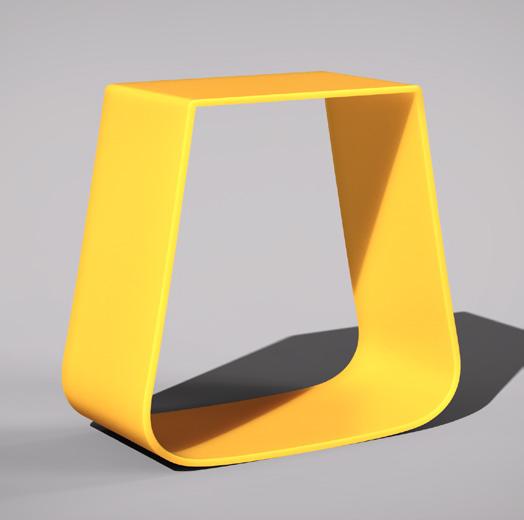
Māk studio is a furniture manufacturing company that creates customizable furniture and specialty millwork for a variety of programmatic interiors. Mak Studio works directly with designers, dealers, and property owners to make any desired design possible. The following works are just a few selected projects that I had been involved with during my time spent as one of the Lead Fabricators of the Mak team. My overall involvement within the initial design stages of each project varied, however I was majorly involved with the entire documentation, rendering, scripting, fabricating, finishing, and delivery phase of each project. Separate projects from Mak involve working with an award winning design firm, thing of two (designer: Angel Malave), in which I assisted in some early initial scripting and iterative product renderings.




