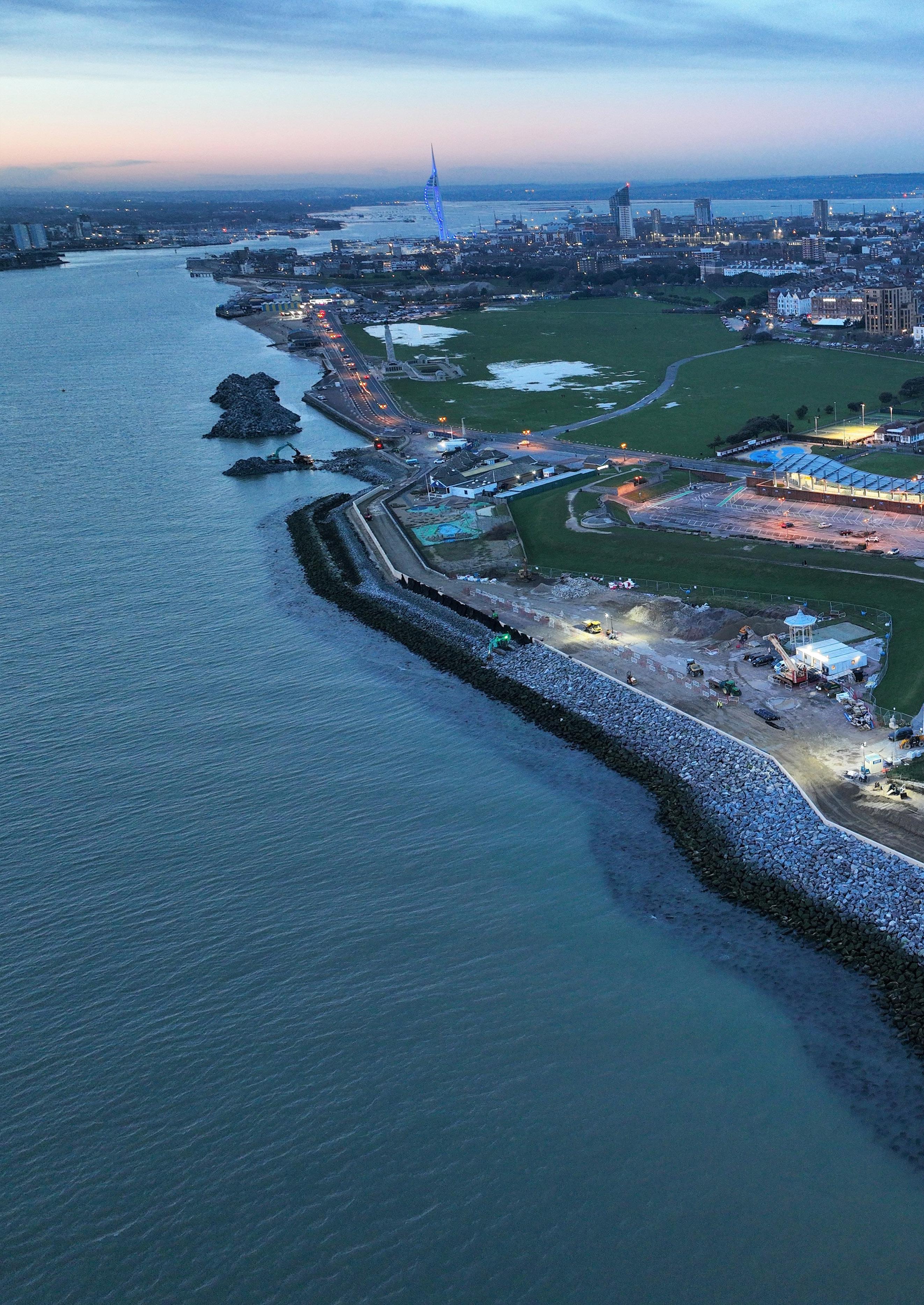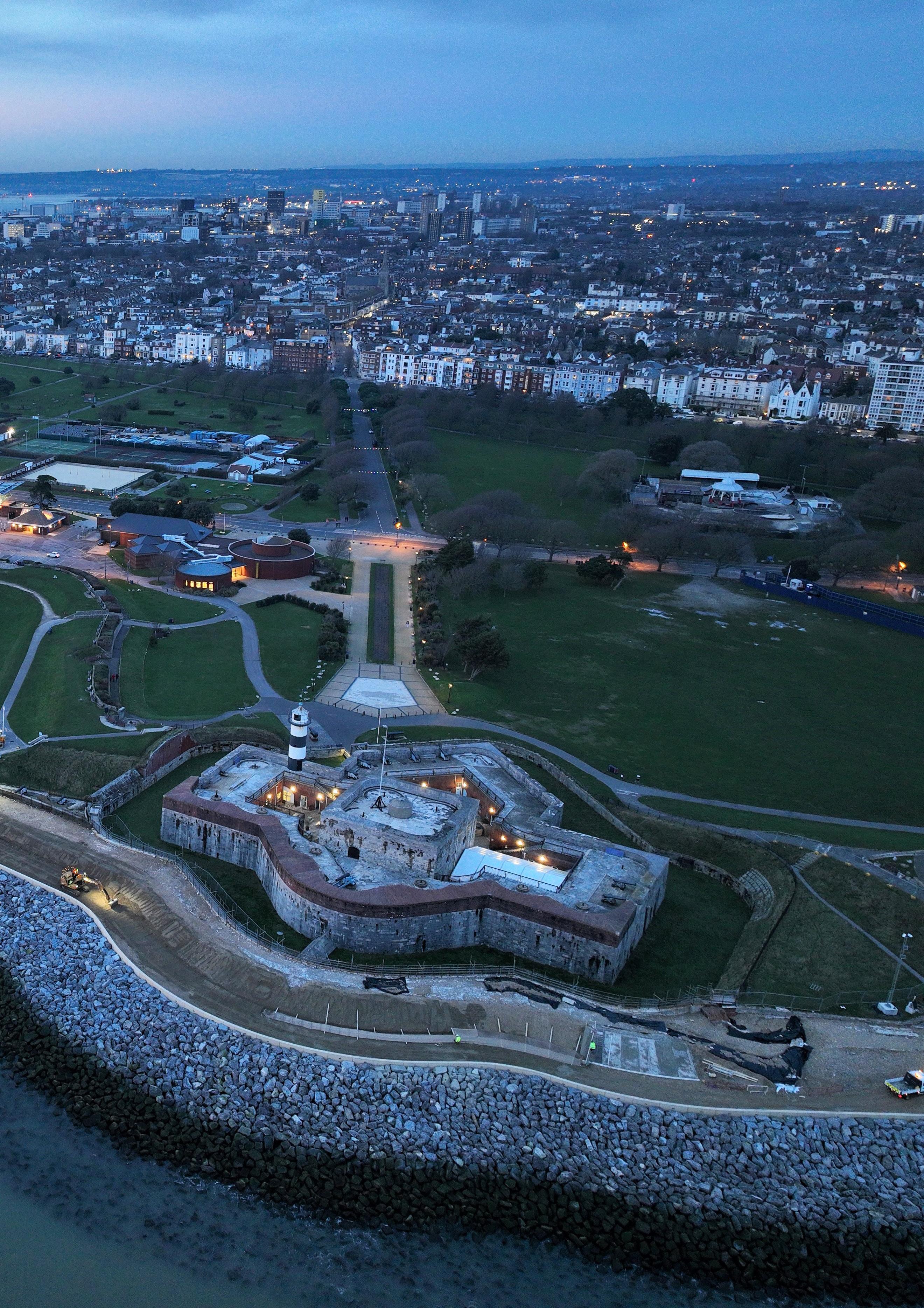OUR STORY





The Southsea Coastal Scheme is the UK’s largest local authority-led coastal defence project, worth more than £160M. It will stretch for 4.5km from Old Portsmouth to Eastney, and help to reduce the risk of flooding to more than 10,000 homes and 700 businesses. Phase one of six of the Scheme started in September 2020.
Managing our coast is becoming increasingly important as sea levels rise and our climate changes. Existing sea defences are ageing and do not provide enough protection against flooding. The effects of climate change are expected to increase this risk of flooding further over the next century. For these reasons, we are replacing and improving the defences.
The map below shows the area of Southsea which is at risk from a major flood event.
Throughout history, major storms have caused severe flooding in Portsmouth. In recent years waves have regularly washed over the top of existing defences and there have been several major failures along the frontage, increasing the risk of flooding and costing more than £1m in repair works.
Significant storms are expected to happen again, and climate change is expected to increase the intensity and frequency of major storms.


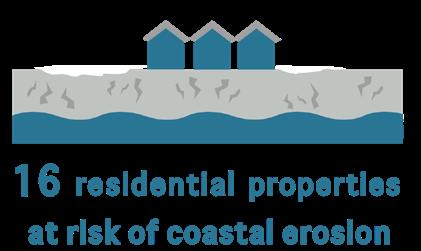
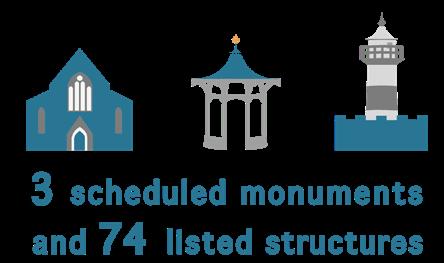

Portsmouth is rich in history and the Southsea seafront has many areas of historical significance that we are committed to protecting.
We work with Historic England, Portsmouth City Council’s planning department and the Commonwealth War Graves Commission to ensure the Southsea Coastal Scheme protects and enhances the important heritage assets along the seafront.
Our proposals for some of these assets are briefly outlined below.
Seafront shelters & lamp columns (Grade II Listed)
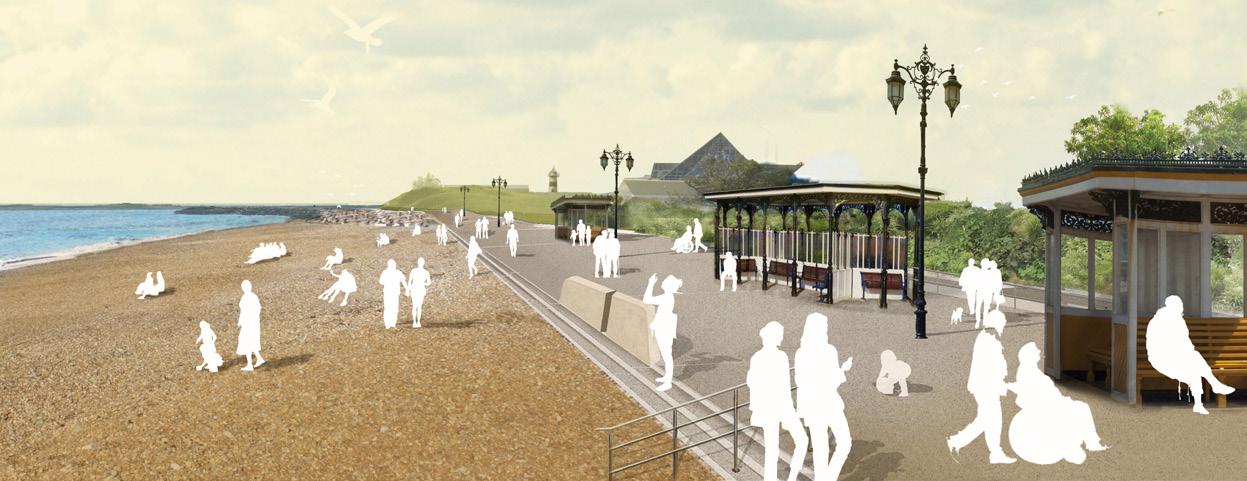
After agreeing a methodology with the council’s planning department and Historic England, the shelters and lamps will be removed by a specialist contractor. Essential repairs will then be undertaken and they will be reinstalled as close to their original positions as possible.
Naval Memorial (Grade I Listed)
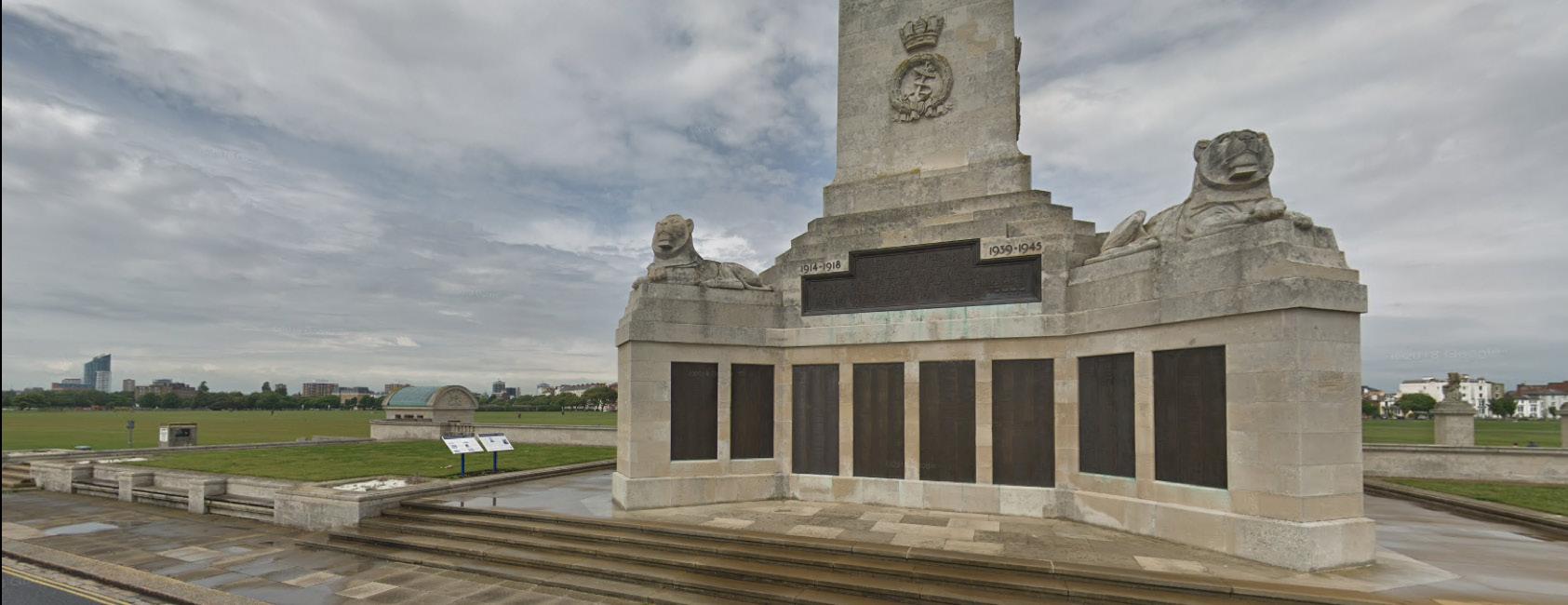
The design of the defences around this important memorial will seek to respect its setting and prominence. We are in discussions with Historic England and the Commonwealth War Graves Commission regarding plans to replicate the relationship between the seating and planters and the new raised promenade.
Monuments (Grade II Listed)
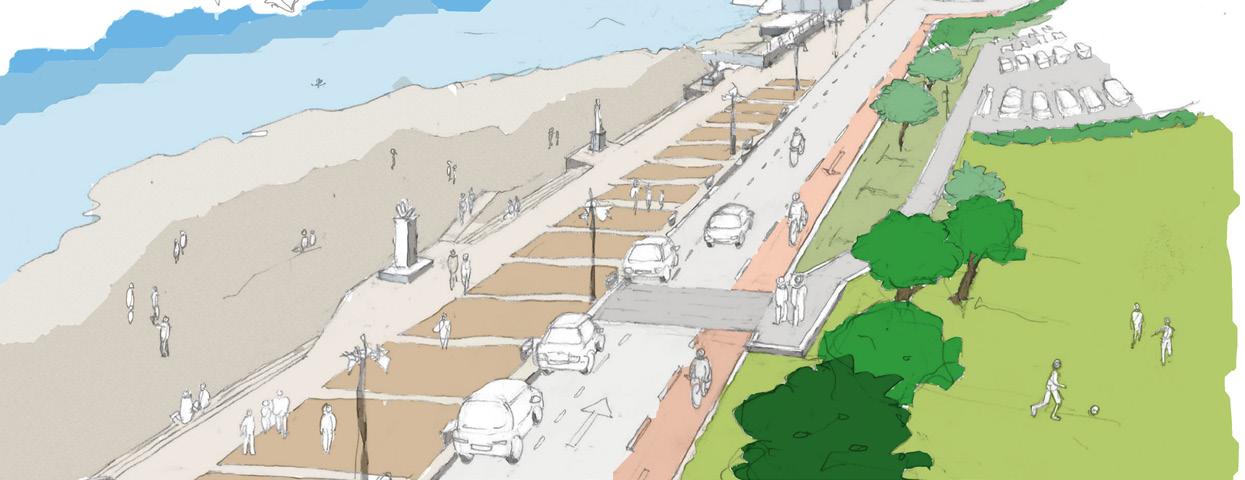
The six monuments on Clarence Esplanade promenade will all be carefully dismantled by a specialist contractor. They will then be relocated on top of the new defences very close to their existing positions but taking the opportunity to improve their setting and prominence.
(Scheduled Ancient Monument)

A new vertical wall has been built in front of the historic wall, providing another layer of protection. The wall is clad with a high-quality material agreed by Historic England and the council’s planning department to reflect the character and appearance of the original wall.
The Southsea Coastal Scheme is a Portsmouth City Council project being delivered through Coastal Partners, with backing from the Environment Agency and UK Government.
The detailed engineering design stage is led by Royal HaskoningDHV, supported by Atkins and LDA Design for landscaping and public realm.
The contractor for the scheme is VSBW - a joint venture between VolkerStevin and Boskalis Westminster. The partnership brings together two of the world’s leading maritime contractors, with VolkerStevin focusing on marine civil engineering and Boskalis Westminster on dredging, land reclamation and marine construction.

Funded by

Managed and delivered by


We now have an approved design that will provide an improved level of flood protection for Southsea and maintain our coastline.
Detailed engineering designs for each sub-frontage will build on this design and provide opportunities to further improve and refine the Southsea Coastal Scheme.
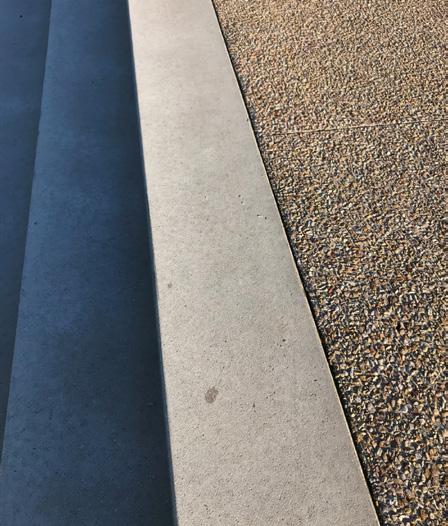
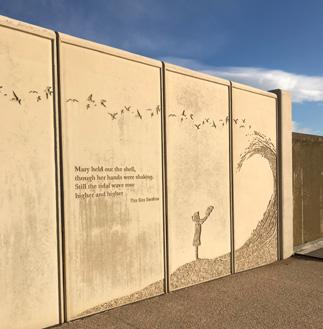
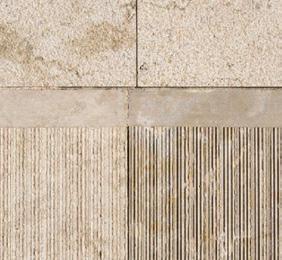
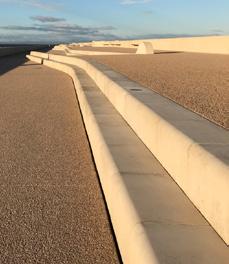
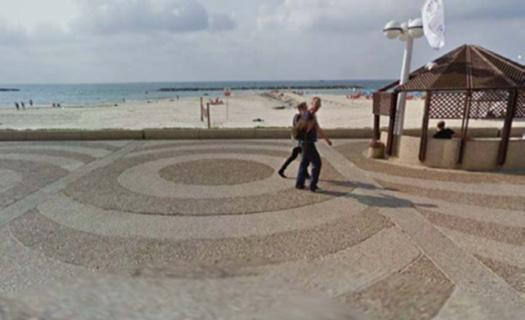
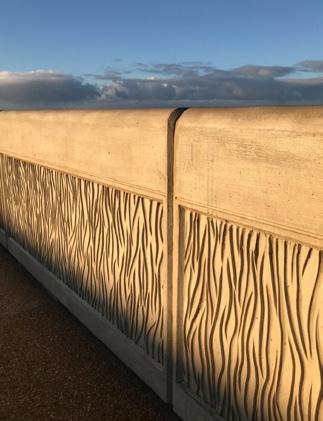
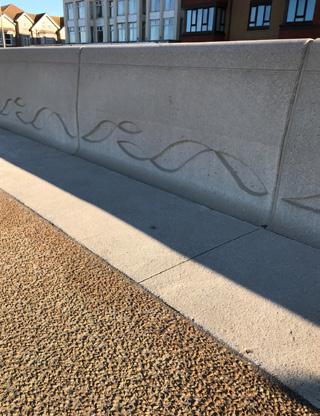
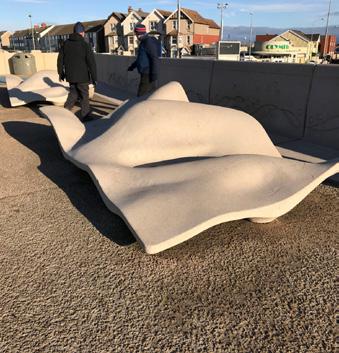
Features
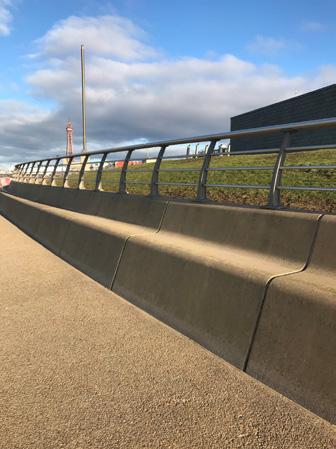
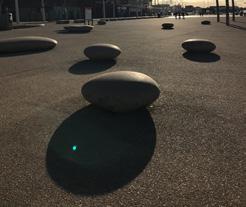
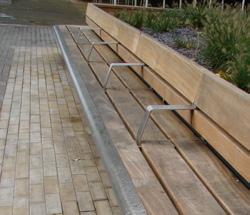
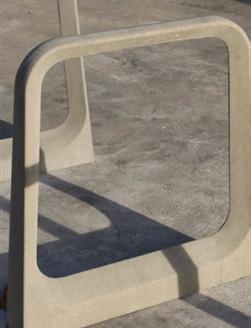
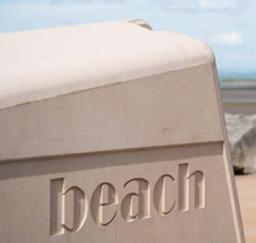


In this stage, the consultant’s technical work will add further detail to each area of the Scheme which will allow us to meet the planning conditions.
The detail to be agreed through conditions will include materials such as final finishes, lighting, street furniture and landscaping. Our ideas for these finer details will be shown in the Planning, Design and Access Statement to be submitted with the planning application which will go out to public consultation in accordance with planning regulations.
We will continue to look for opportunities to refine or improve the Scheme which can be accommodated within the planning process. For example, if further detailed engineering proves that heights of the defence can be reduced, we will incorporate this into the final design.
As we move further into the detailed engineering design process, we will be carefully considering the final design elements and will be engaging with you throughout this process.
Of course not! We want to continue working with you to create a safe seafront that we are all proud to call our own. As we move further into the detailed engineering design process, we will be carefully considering the finer design elements and will be engaging with you throughout this process.
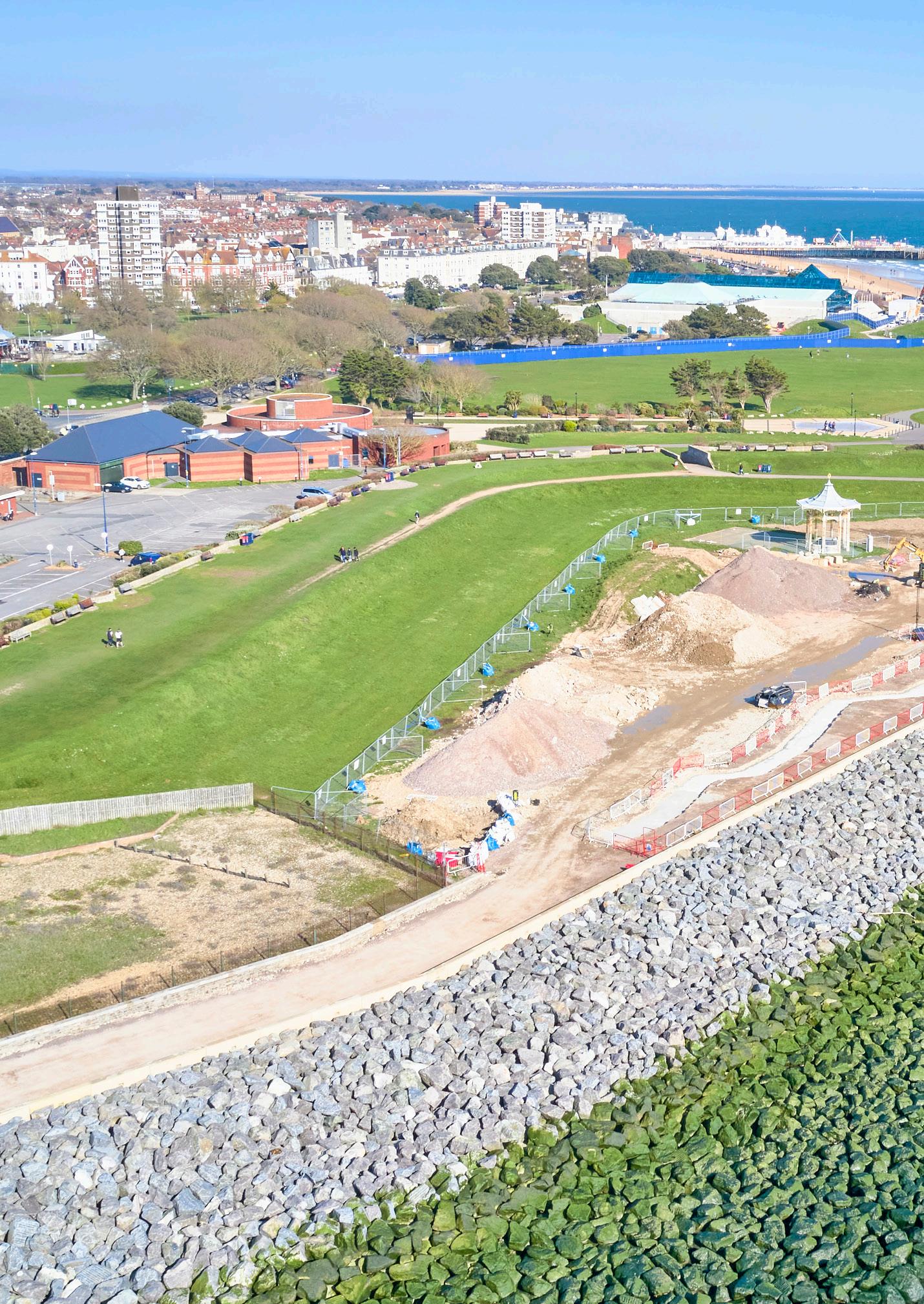
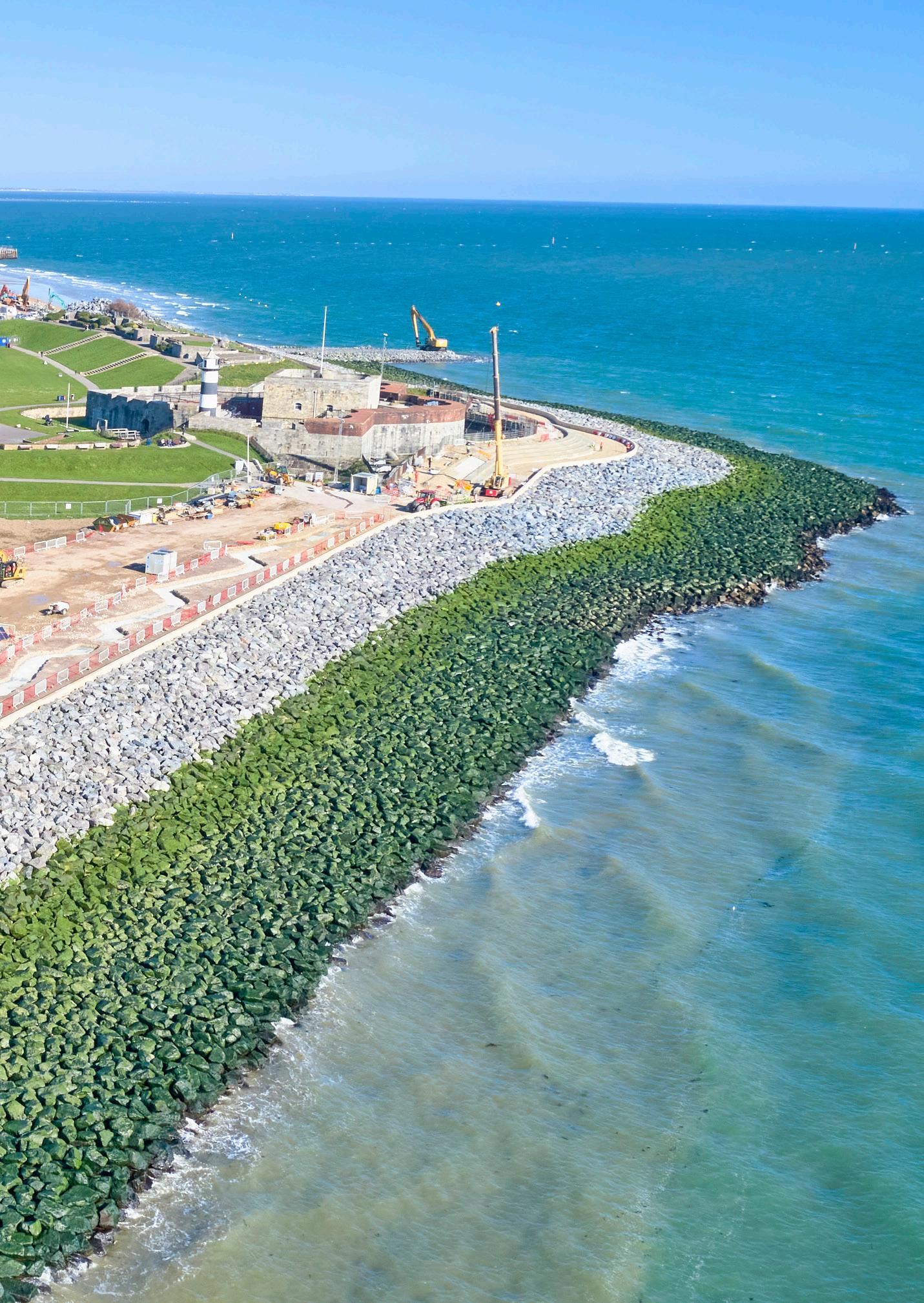
It should be noted that while the dates and the phasing of the Southsea Coastal Scheme are correct at the time of printing, these may be subject to change.
FRONTAGE 1
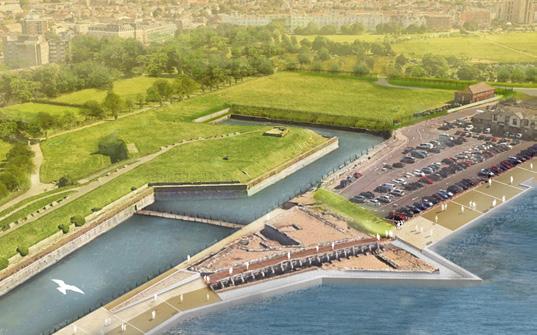
Primary defence: Vertical wall
Secondary defence: Existing high ground and bund
Beach management: Natural processes
FRONTAGE 4
Southsea Common
Southsea Castle
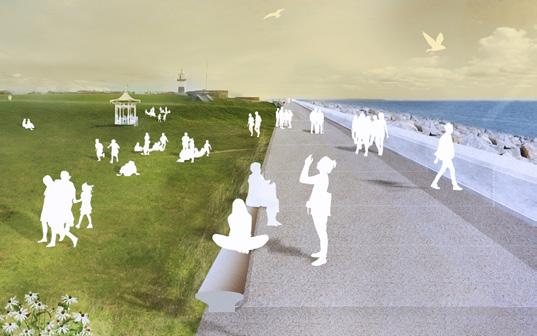
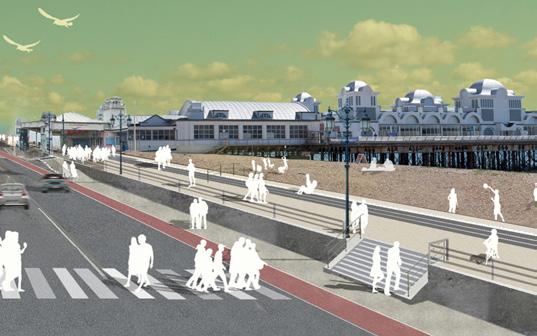
Southsea Castle
Primary defence: Rock armour revetment and low vertical wall
Secondary defence: Existing high ground and vertical wall
Beach management: Natural processes
Primary defence: Stepped revetment
Secondary defence: Vertical wall with landscaping
Beach management: Beach nourishment and rock groyne
3
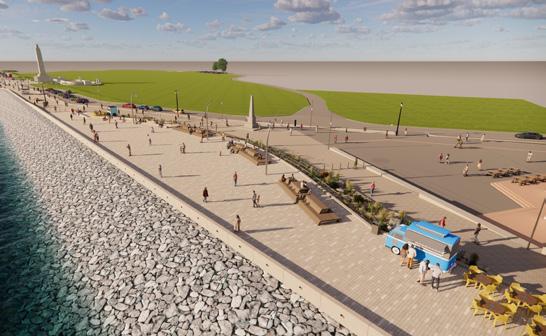

Frontage 3
Southsea Common
Primary defence: Rock and stepped revetment
Secondary defence: Set back earth bund
Beach management: Beach recycling and nourishment
No major work will be carried out in this area for approximately the next 50 years.
Long-term beach management and monitoring plan put in place to ensure adequate flood protection remains in place.
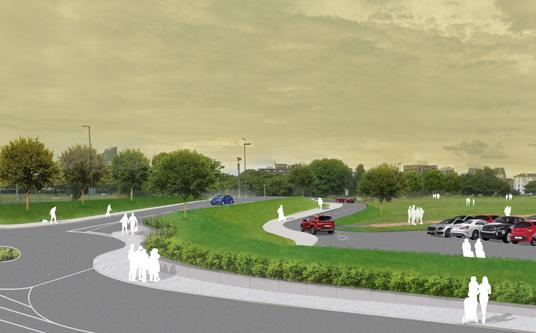
Frontage 6
Speaker’s Corner to Canoe Lake
Primary defence: Stepped revetment
Secondary defence: Mix of high ground bund and vertical wall
Beach management: Beach nourishment
Frontage 2
Clarence Pier
Primary defence: Existing sea wall
Secondary defence: Set back bund
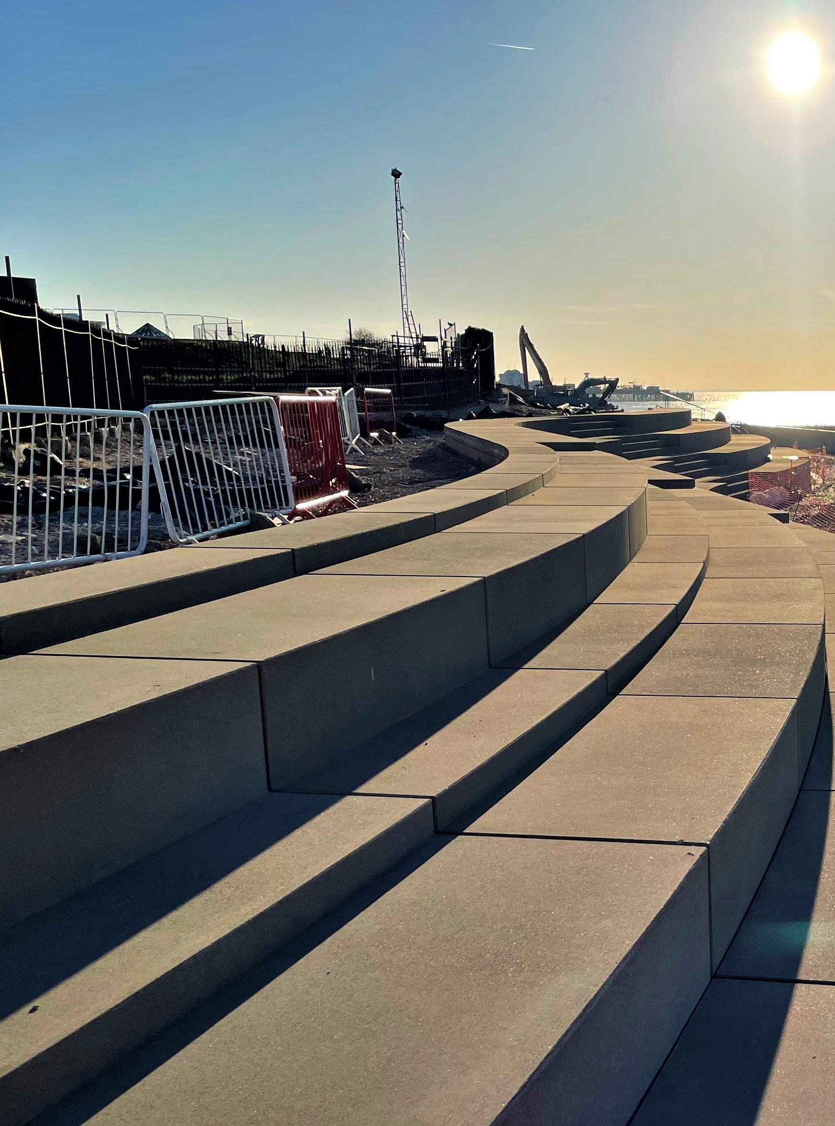
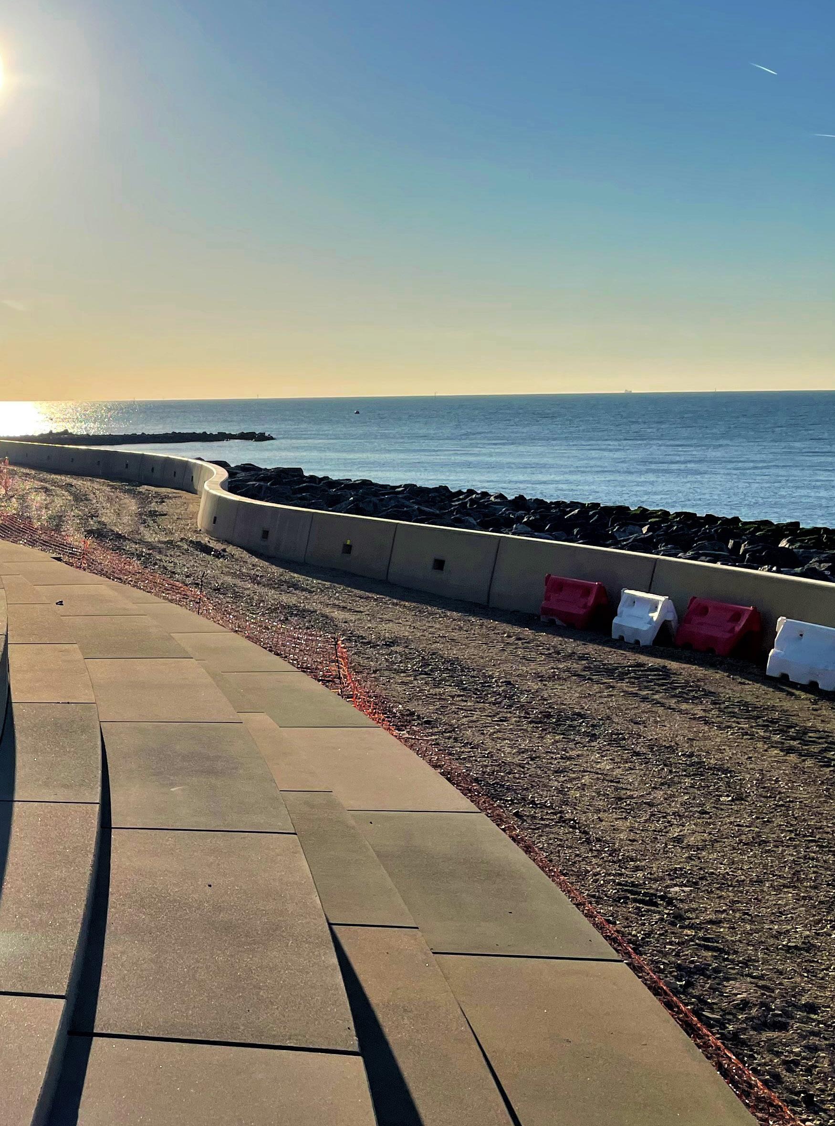

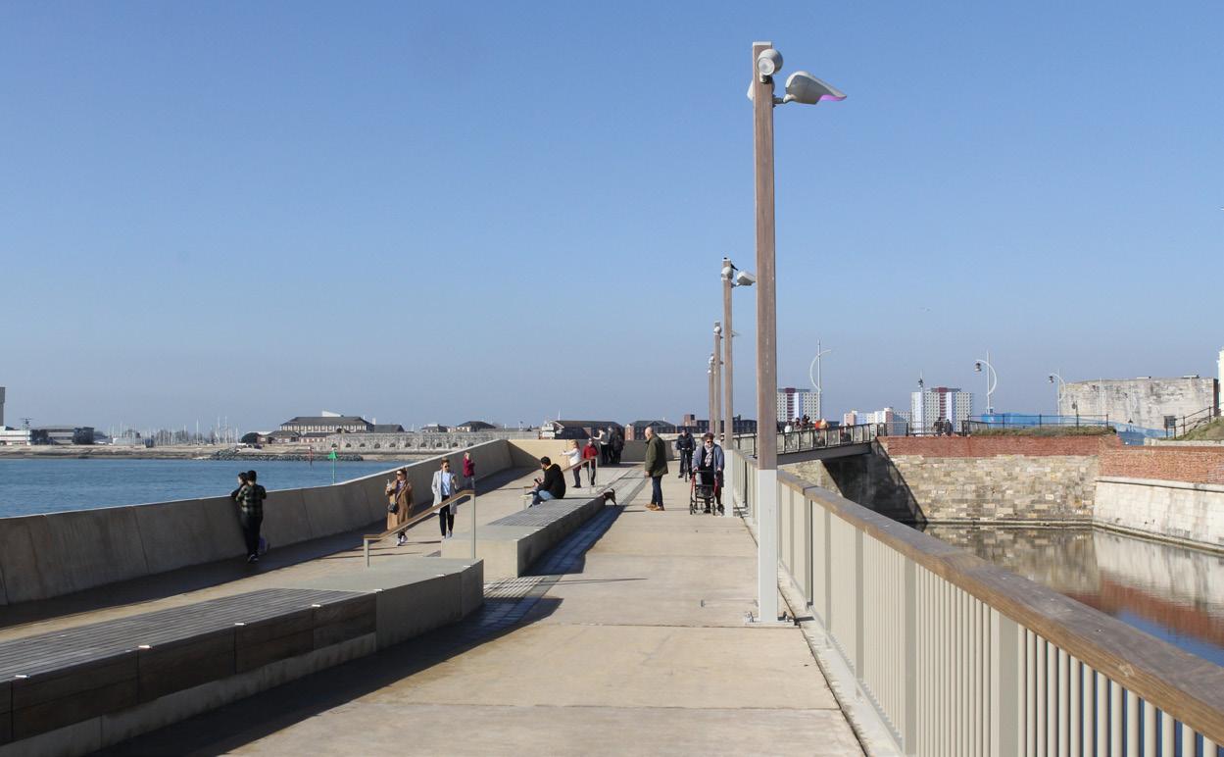
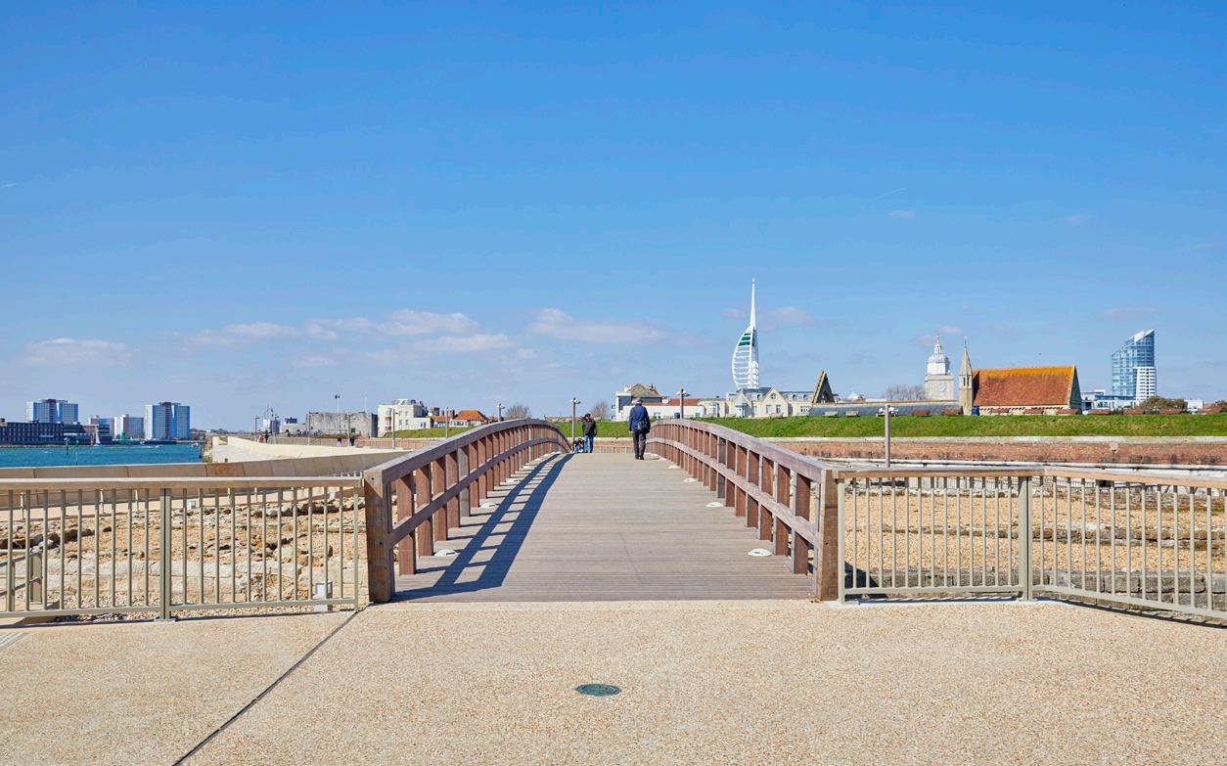
This is the first phase of the Southsea Coastal Scheme. Work here began in September 2020 with the construction of coastal defences beginning between Long Curtain Moat and Clarence Pier.
Activity in this section included:
• Demolition of the old seawall and a new seawall built
• Height and width of promenade increased
• 525 linear metres of sheet piles installed, totalling 6300m2 (if the piles were laid end to end, this would make a total of 12km of sheet piles driven into the ground)
• 11,474 tonnes of rock imported from Norway
• 118 parapet units and 18 special parapet units, totalling 136 units
• 5700 tonnes of in situ concrete
• 18 rock pools
• Two new bridges, lighting, plants and seating installed
• Renewal of the Clarence Pier carpark.
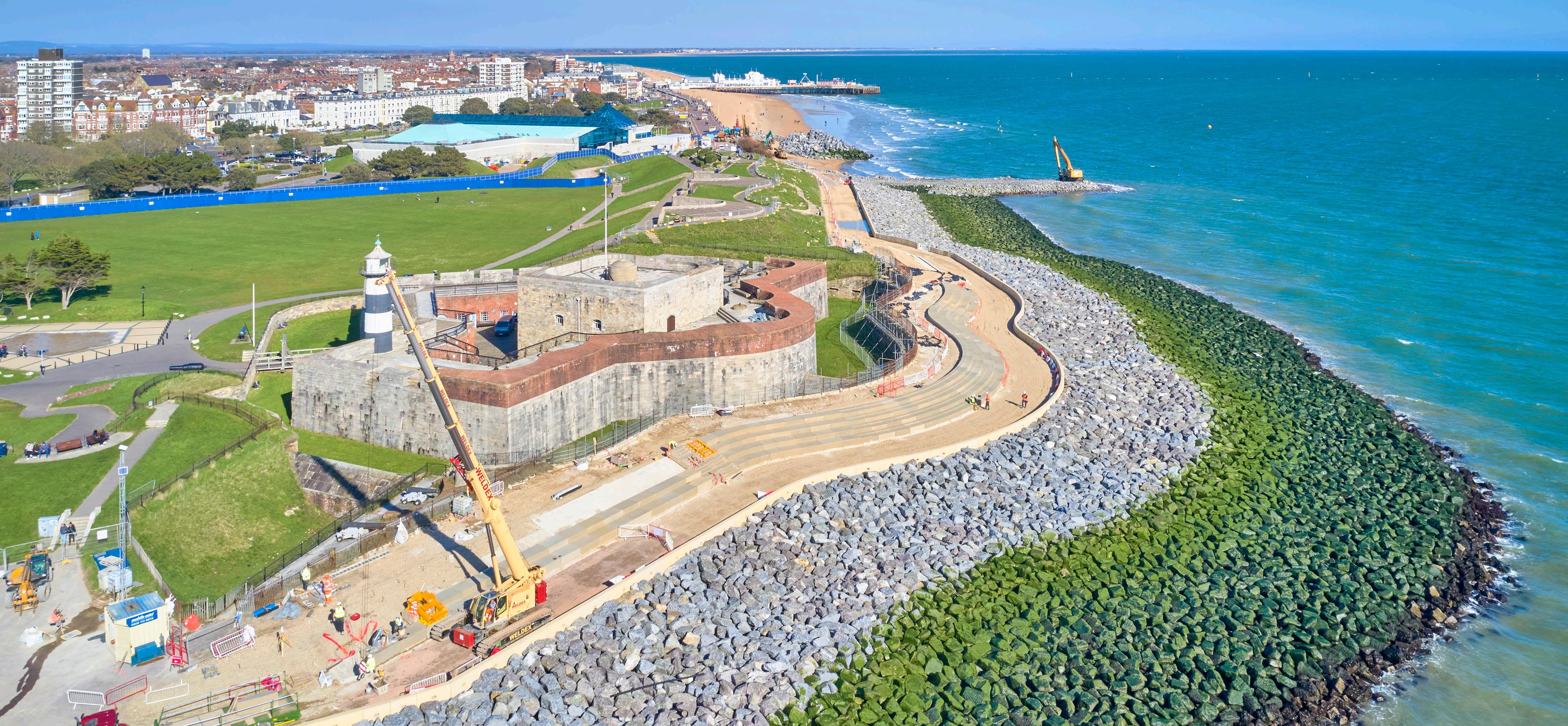
• Rock armour, backed up by a 0.6m upstand wall will provide the primary defence. Around Southsea Castle the promenade will split to provide a two-tier public area with seating incorporated between the two paths.
• Some areas of the promenade will be raised by around 0.5m. Other areas are already high enough and will be resurfaced and widened as appropriate.
• Secondary defences such as a grass bund or concrete wall will be put in place where high ground doesn’t currently exist.
• New furniture and lighting will further enhance this section of the seafront.
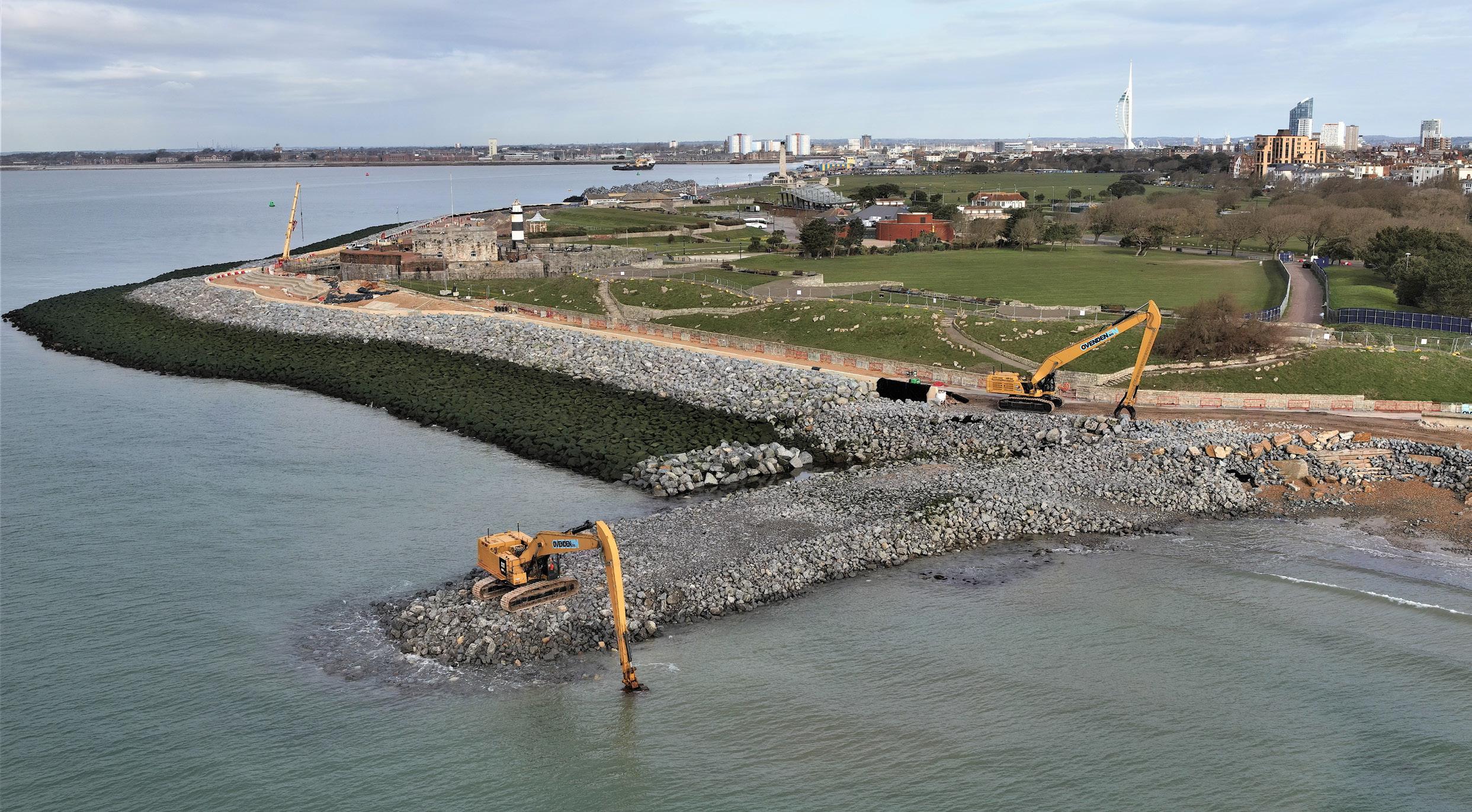

• A combination of stepped revetment, rock revetment and beach management will provide the primary defence.
• Promenade and road will be raised, maintaining sea views.
• One-way road and parking bays retained, with sloped grass bund leading to the common.
• A two-way cycle lane will be incorporated into the design.
• Promenade will be 8m wide.

• Beach replenishment will widen the existing beach and a long-term management plan will be implemented to maintain the levels of shingle when required. A stepped revetment defence will provide continuous access across the frontage (designed to be kept out of the tidal zone and covered by shingle in normal conditions).
• Increase the height of the promenade by around 650mm.
• Upstand wall on landward side, with access points and ramps. The height of this will be around 0.6m above the new promenade.
• A stepped revetment will provide continuous beach access along the frontage (designed to be kept out of the tidal zone and covered by shingle in normal conditions).
• The promenade will be raised by around 0.5m, with a further 0.5m stepped defence on seaward edge.
• Promenade will be graded so it meets the existing access levels at South Parade Pier.
• Advisory cycle lanes proposed along South Parade.

• Beach replenishment will extend the existing beach and a long-term management plan will be implemented to maintain the level of shingle as and when required. A stepped revetment defence with a buried rock toe will provide continuous access across the frontage, designed to be kept out of the tidal zone and covered by shingle in normal conditions.
• Majority of promenade and road both raised by around 0.5m meaning no interruption to sea views.
• Some on-street parking and existing car park retained.
• Dwarf walls, grass bunds, flood gates or existing high ground provides secondary protection.
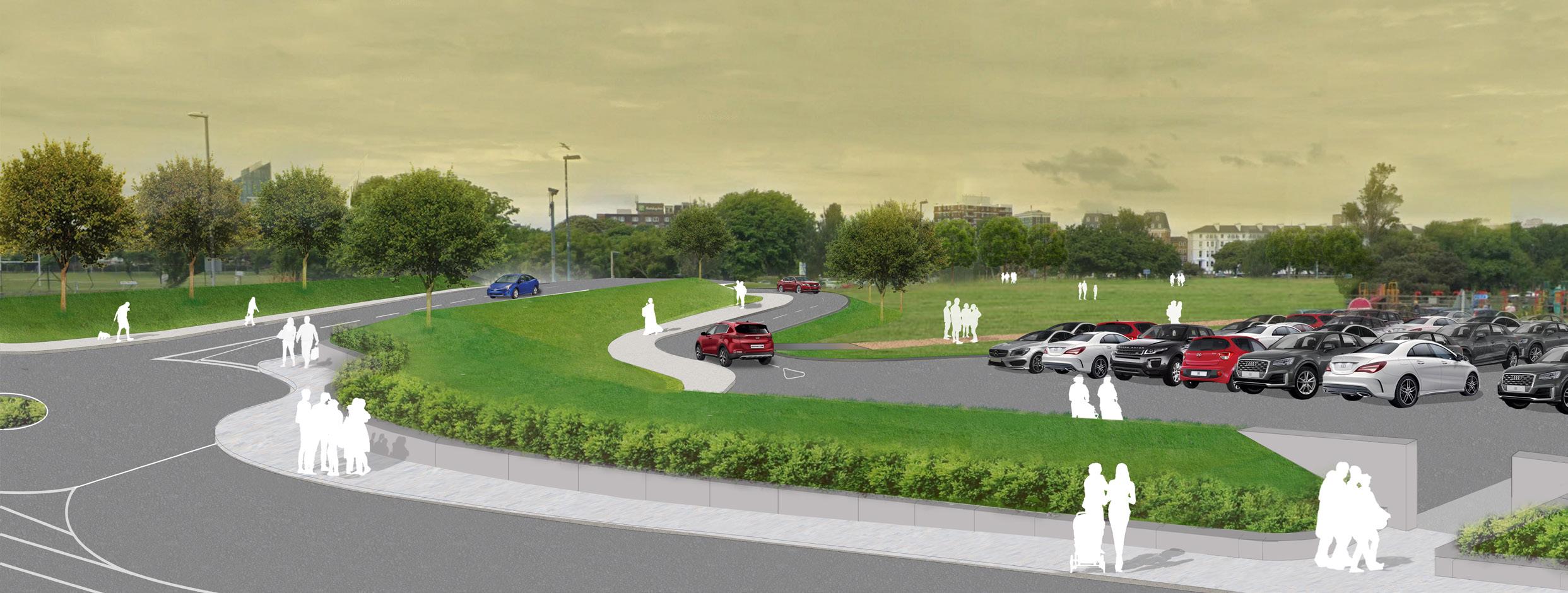
• Sloped bunds, concrete walls and a combination of both are all used in this area.
• A section of Pier Road will be raised and flood gates added.
• A revised plan with a new primary defence could form part of any future development of the area.
