HUGHES, MCEWEN
FALL 2022 / ASU DESIGN SCHOOL 12
MCEWEN,
PARTI DIAGRAMS

THESIS STATEMENT
When restricted to a non-traditional, confined environment there must be separation between private and public spaces, where the manipulation of sound, sunlight and eyesight is able to create a connection between this separation. The private spaces in our architectural intervention are intentionally confined in order to create a sense of privacy and darkness for the inhabitants, where the circulation into the open-concept, raised ceiling central gathering room with a skylight provides a welcoming sense of escape for the inhabitants to socialize and interact with each other and the intervention.

2
HUGHES "ARCHITECTURE OF INTERVENTION" ARC 301 // O’BRIEN M2A
ADJACENCY MATRIX
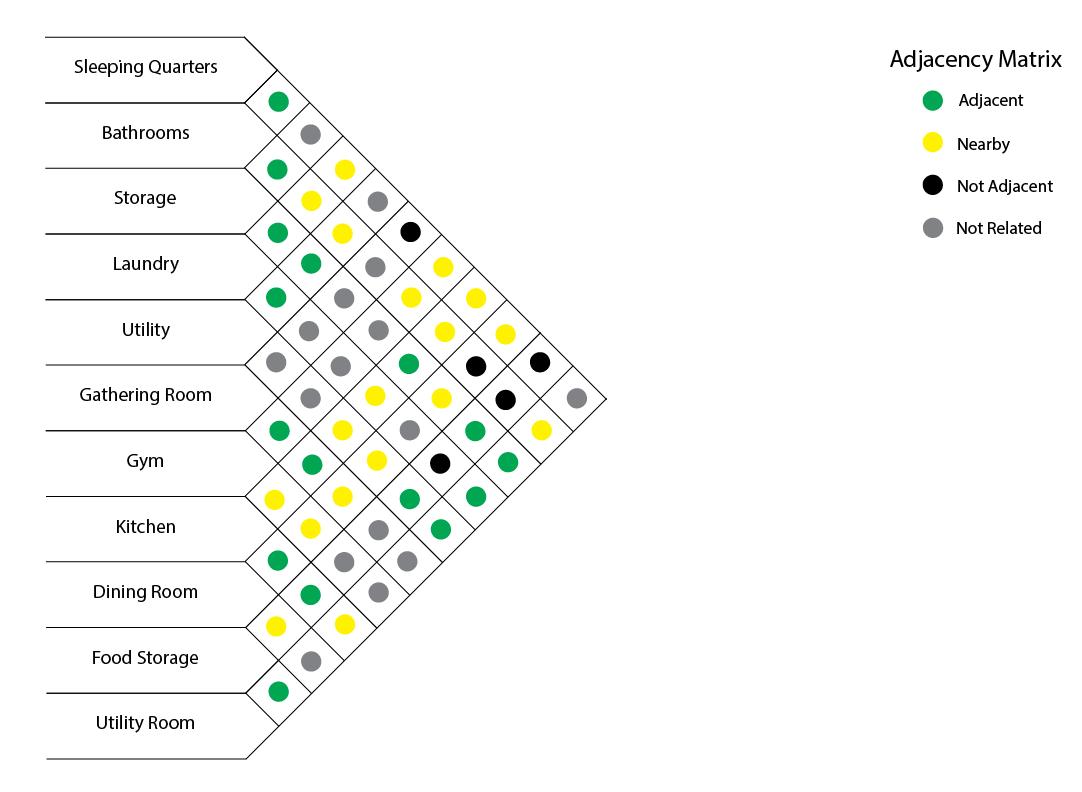
3 ARC 301 // O’BRIEN MCEWEN, HUGHES "ARCHITECTURE OF INTERVENTION" ARC 301 // O’BRIEN M2A
BUBBLE DIAGRAM
4 MCEWEN, HUGHES "ARCHITECTURE OF INTERVENTION" ARC 301 // O’BRIEN M2A GREENHOUSE GATHERING FOOD STORAGE KITCHEN LAUNDRY/UTILITY STORAGE GYM UTILITY BATHROOM
BATHROOM BEDROOM BEDROOM BEDROOM BEDROOM BEDROOM BEDROOM BEDROOM BEDROOM BEDROOM BEDROOM

5 ARC 301 // O’BRIEN MCEWEN, HUGHES "ARCHITECTURE OF INTERVENTION" ARC 301 // O’BRIEN M2A EYESIGHT

6 MCEWEN, HUGHES "ARCHITECTURE OF INTERVENTION" ARC 301 // O’BRIEN M2A
SUNLIGHT

7 ARC 301 // O’BRIEN MCEWEN, HUGHES "ARCHITECTURE OF INTERVENTION" ARC 301 // O’BRIEN M2A SOUND
AGGREGATE

8 MCEWEN, HUGHES "ARCHITECTURE OF INTERVENTION" ARC 301 // O’BRIEN M2A
NARRATIVE
The 10 inhabitants of our moon base are a mixture of agronomists and botanists. These 10 people were trained and prepared for their excluded base on the moon. Knowing they would be up there for a year at a time, these 10 inhabitants have gotten to know each other before they reached the moon base. With the 10 inhabitants being close they are able to rely on each other for support throughout the mission if they need.
5 of the inhabitants are soil scientists and their main purpose is to study the moon's surface minerals and see what crops they're able to grow. The other 5 inhabitants are botanists, and they study the different effects that the moons minerals have on the plants. These 10 scientists are meant to work cohesively and study different plant types such as flowers, crops and if possible long-term plants like trees. This is why they are up there for a year at a time, so they are able to use different soils from various locations on the moon and be able to test a crops full growth cycle with the expectation that they are very different from earths.
The inhabitants all work on the main floor of the base, so they are able to compare and discuss their work as it is being done. This allows for a more in depth and thorough process of their work. The inhabitants are able to go to their rooms for a more confined and private space if needed, but the open concept of the first floor is to allow for better interactions among the whole group.
M2B
9 ARC 301 // O’BRIEN HUGHES, MCEWEN "ARCHITECTURE OF INTERVENTION" ARC 301 // O’BRIEN
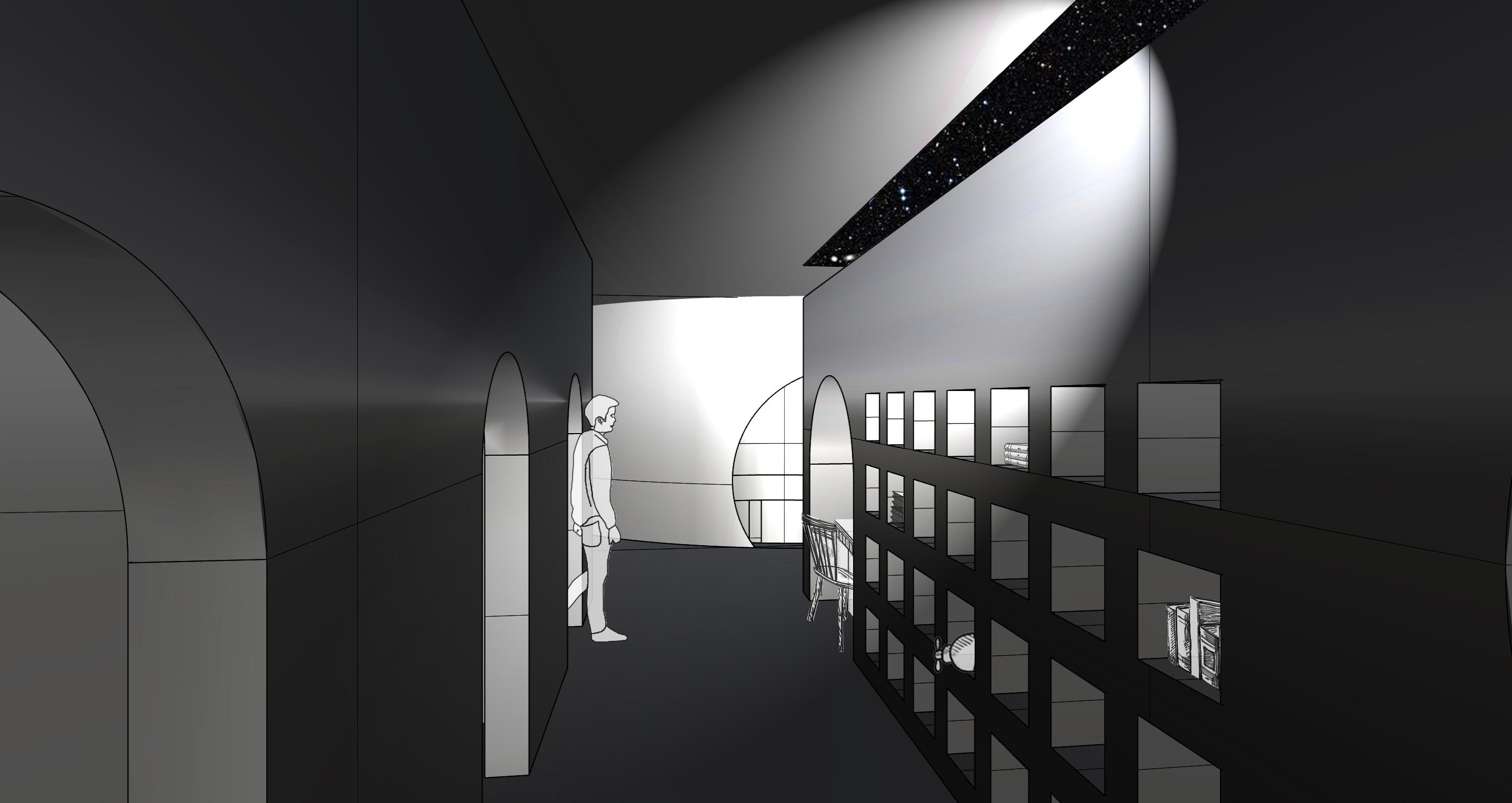

10 HUGHES, MCEWEN "ARCHITECTURE OF INTERVENTION" ARC 301 // O’BRIEN M2B

11 ARC 301 // O’BRIEN HUGHES, MCEWEN "ARCHITECTURE OF INTERVENTION" ARC 301 // O’BRIEN
M2B
When agronomists and botanists are restricted to a non-traditional, confined environment where they have no access to their surrounding landscape without protective measures, they must resort to carrying their research out indoors. An interior greenhouse hallway wrapping around the Western edge of our building manipulates the intervention of sunlight, eyesight and sound in order to provide a flow between all areas pertaining to food and vegetation, as well as to provide these scientists with ample space to grow, harvest, and conduct research on the plants that they are studying in an extreme environment.

12 HUGHES, MCEWEN "ARCHITECTURE OF INTERVENTION" ARC 301 // O’BRIEN M2B
1st Floor

13 ARC 301 // O’BRIEN HUGHES, MCEWEN "ARCHITECTURE OF INTERVENTION" ARC 301 // O’BRIEN M2B
2nd Floor

14 HUGHES, MCEWEN "ARCHITECTURE OF INTERVENTION" ARC 301 // O’BRIEN M2B
3rd Floor (ROOF ACCESS)

15 ARC 301 // O’BRIEN HUGHES, MCEWEN "ARCHITECTURE OF INTERVENTION" ARC 301 // O’BRIEN M2B
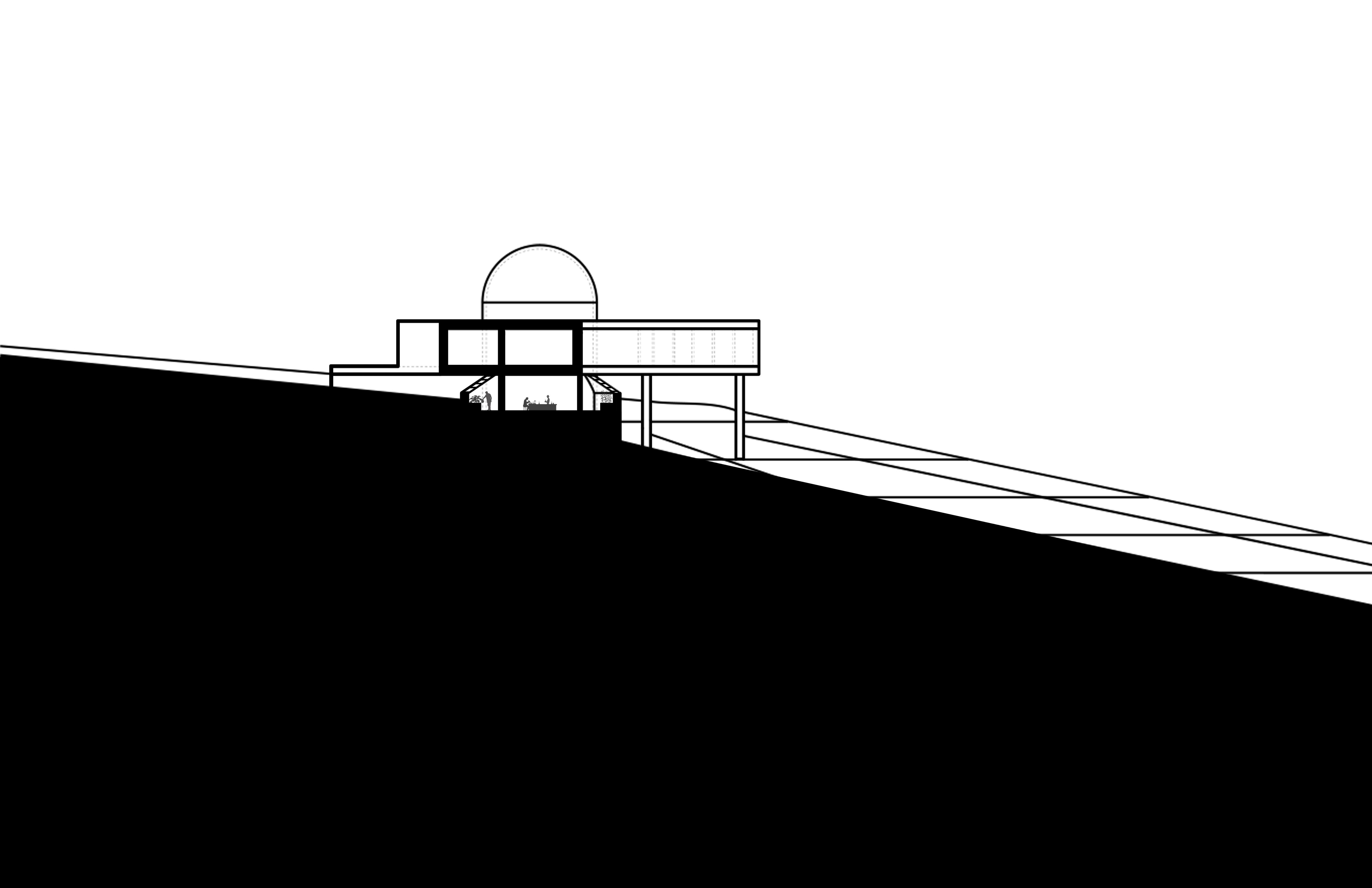
"ARCHITECTURE OF INTERVENTION" ARC 301 // O’BRIEN M2B
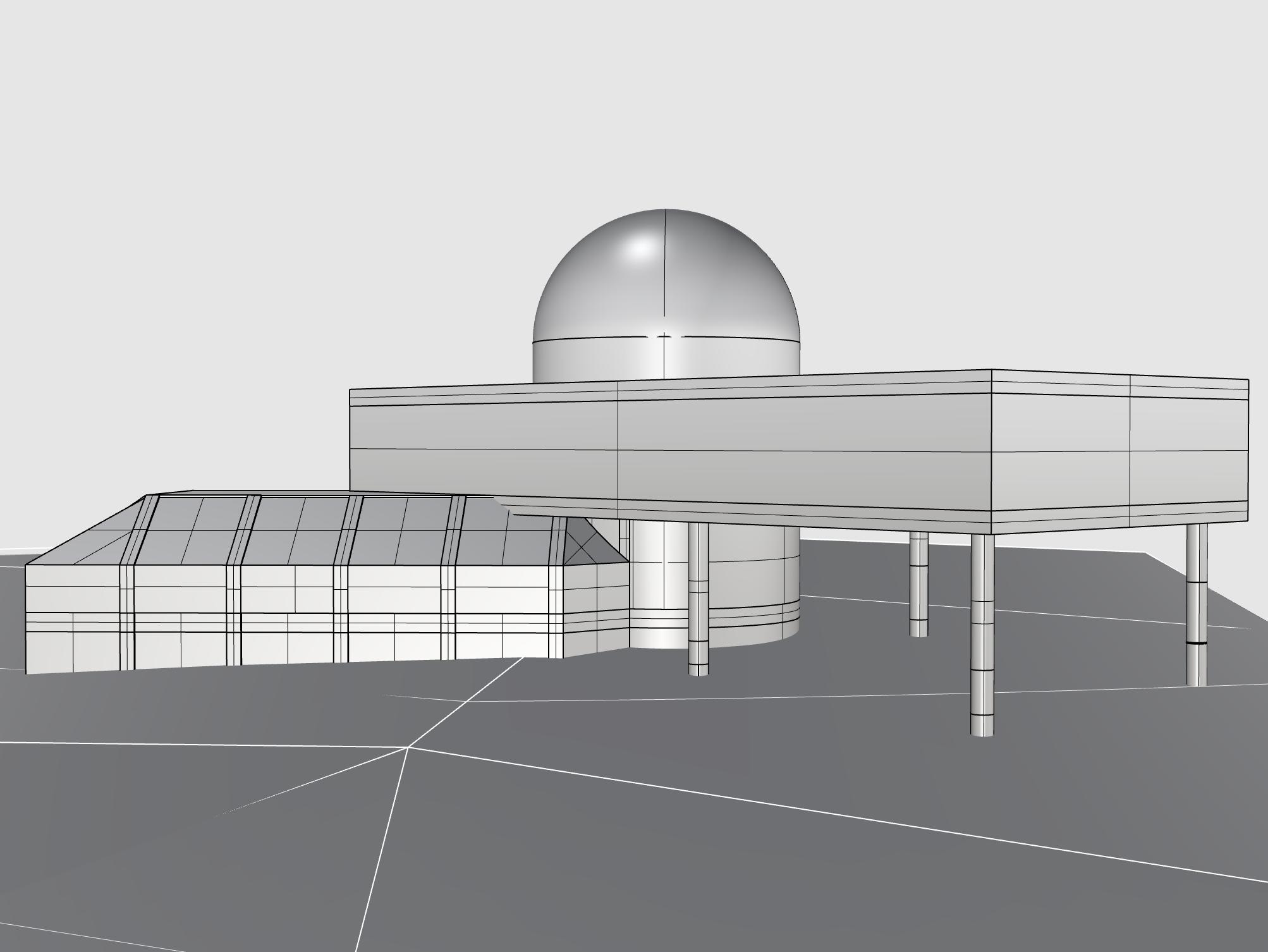

17 ARC 301 // O’BRIEN HUGHES, MCEWEN "ARCHITECTURE OF INTERVENTION" ARC 301 // O’BRIEN
M2B

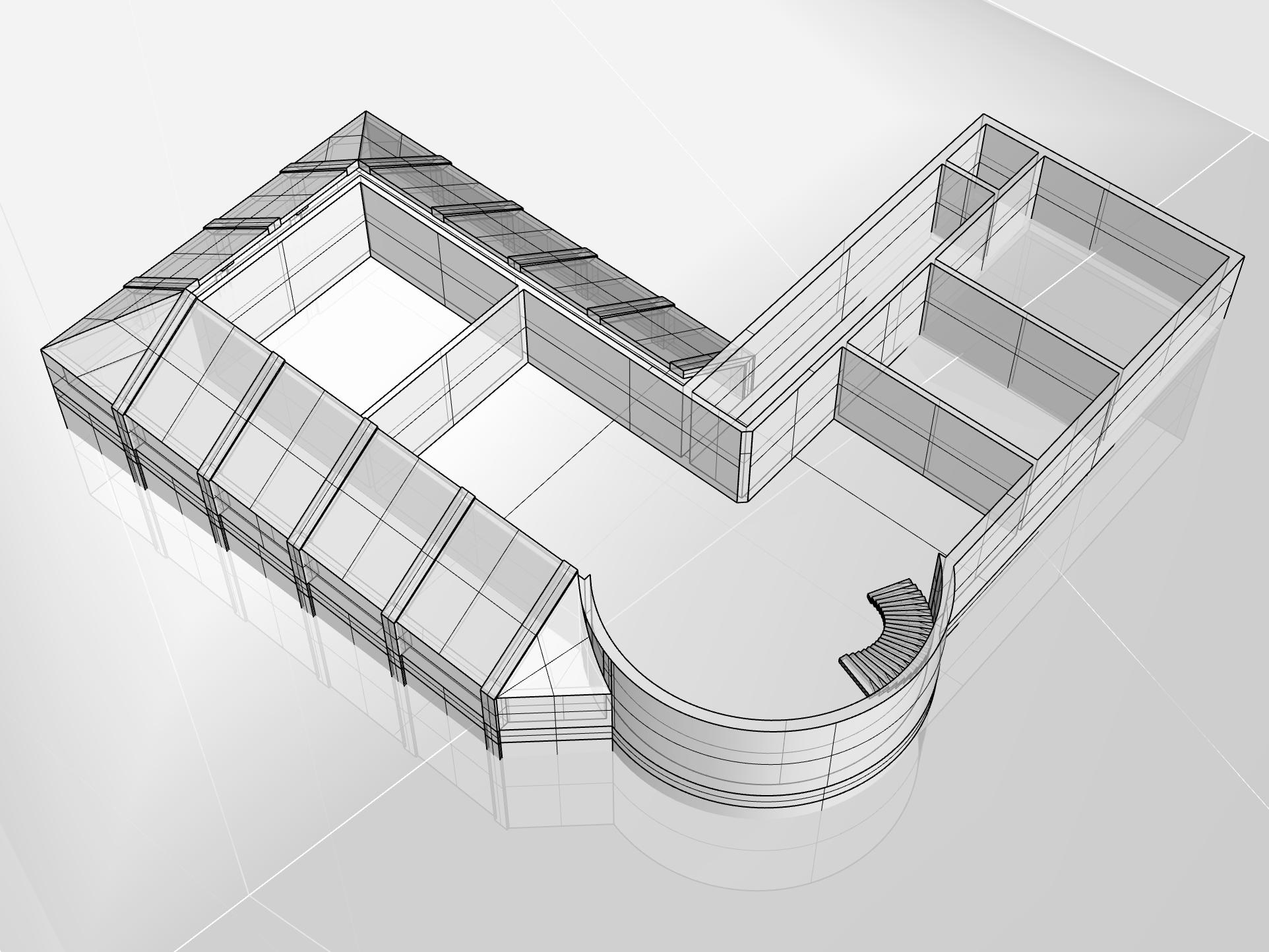
18 HUGHES, MCEWEN "ARCHITECTURE OF INTERVENTION" ARC 301 // O’BRIEN M2B
HUGHES, MCEWEN "ARCHITECTURE OF INTERVENTION" ARC 301 // O’BRIEN

19 ARC 301 // O’BRIEN
M2C
First Floor
Second Floor

20 HUGHES, MCEWEN "ARCHITECTURE OF INTERVENTION" ARC 301 // O’BRIEN M2C
Third Floor

21 ARC 301 // O’BRIEN HUGHES, MCEWEN "ARCHITECTURE OF INTERVENTION" ARC 301 // O’BRIEN M2C

22 HUGHES, MCEWEN "ARCHITECTURE OF INTERVENTION" ARC 301 // O’BRIEN M2C

23 ARC 301 // O’BRIEN HUGHES, MCEWEN "ARCHITECTURE OF INTERVENTION" ARC 301 // O’BRIEN M2C

24 HUGHES, MCEWEN "ARCHITECTURE OF INTERVENTION" ARC 301 // O’BRIEN M2C

25 ARC 301 // O’BRIEN HUGHES, MCEWEN "ARCHITECTURE OF INTERVENTION" ARC 301 // O’BRIEN M2C

26 HUGHES, MCEWEN "ARCHITECTURE OF INTERVENTION" ARC 301 // O’BRIEN M2C

27 ARC 301 // O’BRIEN HUGHES, MCEWEN "ARCHITECTURE OF INTERVENTION" ARC 301 // O’BRIEN M2C

28 HUGHES, MCEWEN "ARCHITECTURE OF INTERVENTION" ARC 301 // O’BRIEN M2C

29 ARC 301 // O’BRIEN HUGHES, MCEWEN "ARCHITECTURE OF INTERVENTION" ARC 301 // O’BRIEN

30 HUGHES, MCEWEN "ARCHITECTURE OF INTERVENTION" ARC 301 // O’BRIEN

31 ARC 301 // O’BRIEN HUGHES, MCEWEN "ARCHITECTURE OF INTERVENTION" ARC 301 // O’BRIEN

32 HUGHES, MCEWEN "ARCHITECTURE OF INTERVENTION" ARC 301 // O’BRIEN



33 ARC 301 // O’BRIEN HUGHES, MCEWEN "ARCHITECTURE OF INTERVENTION" ARC 301 // O’BRIEN
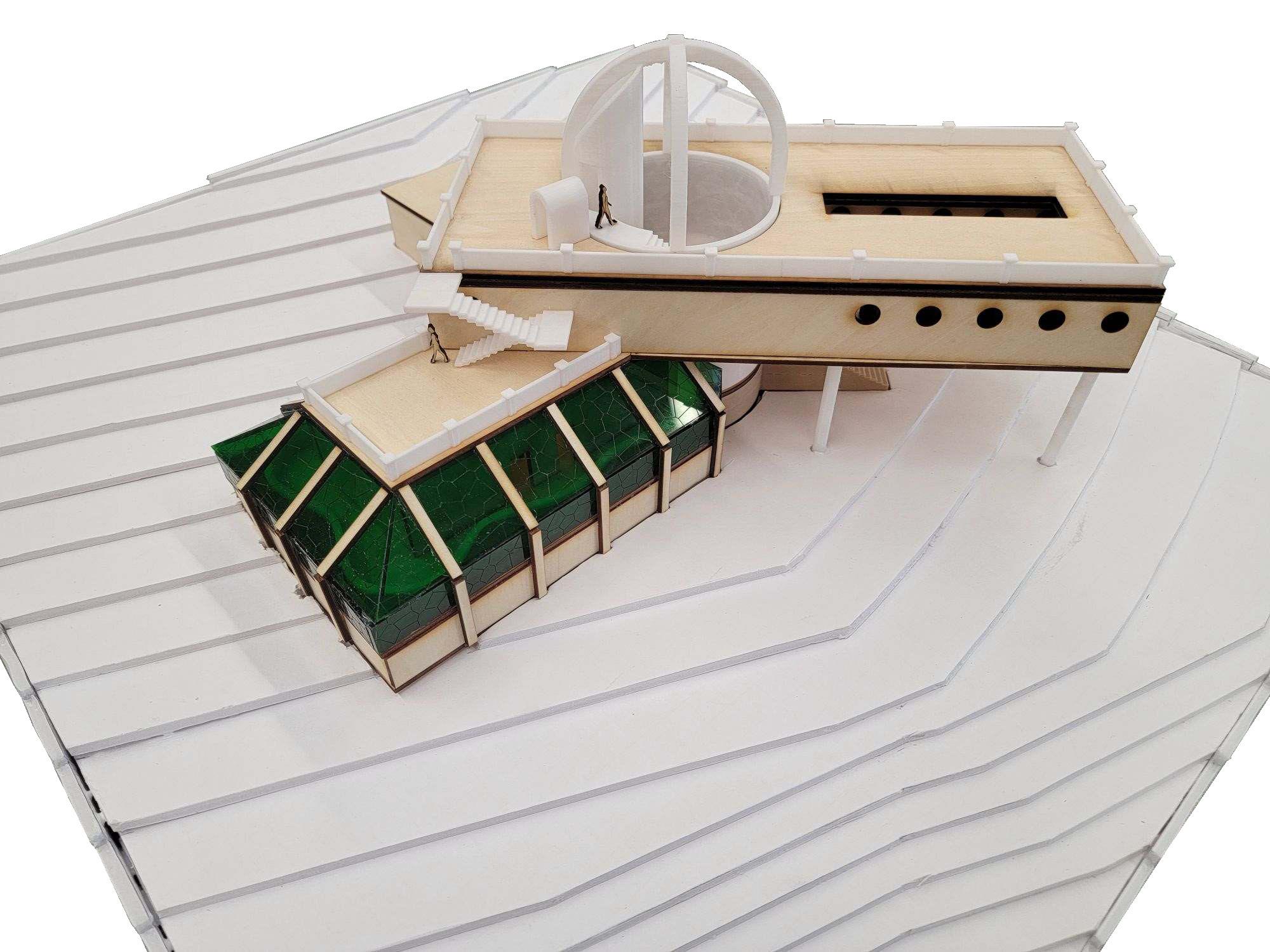
34 HUGHES, MCEWEN "ARCHITECTURE OF INTERVENTION" ARC 301 // O’BRIEN

35 ARC 301 // O’BRIEN HUGHES, MCEWEN "ARCHITECTURE OF INTERVENTION" ARC 301 // O’BRIEN

36 HUGHES, MCEWEN "ARCHITECTURE OF INTERVENTION" ARC 301 // O’BRIEN

37 ARC 301 // O’BRIEN HUGHES, MCEWEN "ARCHITECTURE OF INTERVENTION" ARC 301 // O’BRIEN
HUGHES, MCEWEN
12








































