FALL 2022 / ASU DESIGN SCHOOL 08
SIMMALAVONG, WARD, WESTLAKE
Sleeping Quarters
Bathroom 1
Bathroom 2
Shower 1
Shower 2
Utility Room 1
Utility Room 2
Gathering Room
Kitchen
Dining Room
Food Storage
Storage space
Laundry room
Air Lock Entry 1
Air Lock Entry 2
Observation platform
Gym
THESIS STATEMENT







































































































































Adjacency Matrix
Adjacent
Nearby
Not Adjacent
Not Related
The site design has a focus on the systems of botanical location, social interactions, and movement through the space. Maintaining positive psychology and mood for inhabitants will be the design’s primary concern. We plan to achieve this by incorporating plant life within the design features, design for proper circulation through spaces, and guide the inhabitants efficiently.
2
M2A
SIMMALAVONG, WARD, WESTLAKE "ARCHITECTURE OF INTERVENTION" ARC 301 // O’BRIEN
3 ARC 301 // O’BRIEN SIMMALAVONG, WARD, WESTLAKE "ARCHITECTURE OF INTERVENTION" ARC 301 // O’BRIEN M2A GATHERING AREA KITCHEN DINING AREA BEDROOM 1 BEDROOM 2 BEDROOM 3 BEDROOM 4 BEDROOM 5 BEDROOM 6 BEDROOM 7 BEDROOM 8 BEDROOM 9 BEDROOM 10 BATHROOM 2 BATHROOM 1 SHOWER 1 SHOWER 2 FOOD STORAGE STORAGE SPACE GYM ENTRANCEAIRLOCK
UTILITY UTILITY LAUNDRY BUBBLE DIAGRAM
ENTRANCEAIRLOCK
4 SIMMALAVONG, WARD, WESTLAKE "ARCHITECTURE OF INTERVENTION" ARC 301 // O’BRIEN M2A BEDROOM 1 BEDROOM 2 BEDROOM 3 BEDROOM 4 BEDROOM 5 BEDROOM 6 BEDROOM 7 BEDROOM 8 BEDROOM 9 BEDROOM 10 BATHROOM 2 BATHROOM 1 SHOWER 1 SHOWER 2 STORAGE SPACE GYM UTILITY UTILITY LAUNDRY GATHERING AREA ENTRANCEAIRLOCK ENTRANCEAIRLOCK KITCHEN DINING AREA FOOD STORAGE MAPPING | MOVEMENT

























5 ARC 301 // O’BRIEN SIMMALAVONG, WARD, WESTLAKE "ARCHITECTURE OF INTERVENTION" ARC 301 // O’BRIEN M2A KITCHEN BEDROOM 1 BEDROOM 2 BEDROOM 3 BEDROOM 4 BEDROOM 5 BEDROOM 6 BEDROOM 7 BEDROOM 8 BEDROOM 9 BEDROOM 10 BATHROOM 2 BATHROOM 1 SHOWER 1 SHOWER 2 FOOD STORAGE STORAGE SPACE GYM ENTRANCEAIRLOCK ENTRANCEAIRLOCK UTILITY UTILITY LAUNDRY DINING AREA GATHERING AREA MAPPING | PLANT
6 SIMMALAVONG, WARD, WESTLAKE "ARCHITECTURE OF INTERVENTION" ARC 301 // O’BRIEN M2A BEDROOM 1 BEDROOM 2 BEDROOM 3 BEDROOM 4 BEDROOM 5 BEDROOM 6 BEDROOM 7 BEDROOM 8 BEDROOM 9 BEDROOM 10 BATHROOM 2 BATHROOM 1 SHOWER 1 SHOWER 2 UTILITY KITCHEN DINING AREA GATHERING AREA UTILITY STORAGE SPACE FOOD STORAGE GYM ENTRANCEAIRLOCK ENTRANCEAIRLOCK LAUNDRY MAPPING | SOCIAL INTERACTION

7 ARC 301 // O’BRIEN SIMMALAVONG, WARD, WESTLAKE "ARCHITECTURE OF INTERVENTION" ARC 301 // O’BRIEN M2A PARTI DIAGRAM

8 SIMMALAVONG, WARD, WESTLAKE "ARCHITECTURE OF INTERVENTION" ARC 301 // O’BRIEN M2A PARTI DIAGRAM
Program Narrative
The Department of Lunar Agriculture is providing housing for a team of ten scientists who are members of the agricultural community. The team works together to maintain an inclusive community environment while developing agricultural systems. The facility hosts a variety of research projects but focuses on microalgae research for its benefits of consumption for humans on the moon.
The central dome structure is a community garden and serenity feature designed to promote a calming atmosphere for the inhabitants. Combining the social space and function of the research facility encourages team members to spend time together. Community involvement and a team dynamic are incorporated into the structure's design, with easy access to all facility areas. A gathering area, kitchen, dining, and storage rooms in one central area help emphasize a communal environment.
Team members spend a year on the station and are resupplied quarterly. The facility promotes positive psychological health through social interactions and a healthy lifestyle. Occupants of the facility are encouraged to socialize but also find places for isolation within the facility; this helps maintain healthy psychology for its inhabitants. Pockets of environmental isolation are available in the observation area, including private and separated housing units.
9 ARC 301 // O’BRIEN WESTLAKE, SIMMALAVONG, WARD "ARCHITECTURE OF INTERVENTION" ARC 301 // O’BRIEN
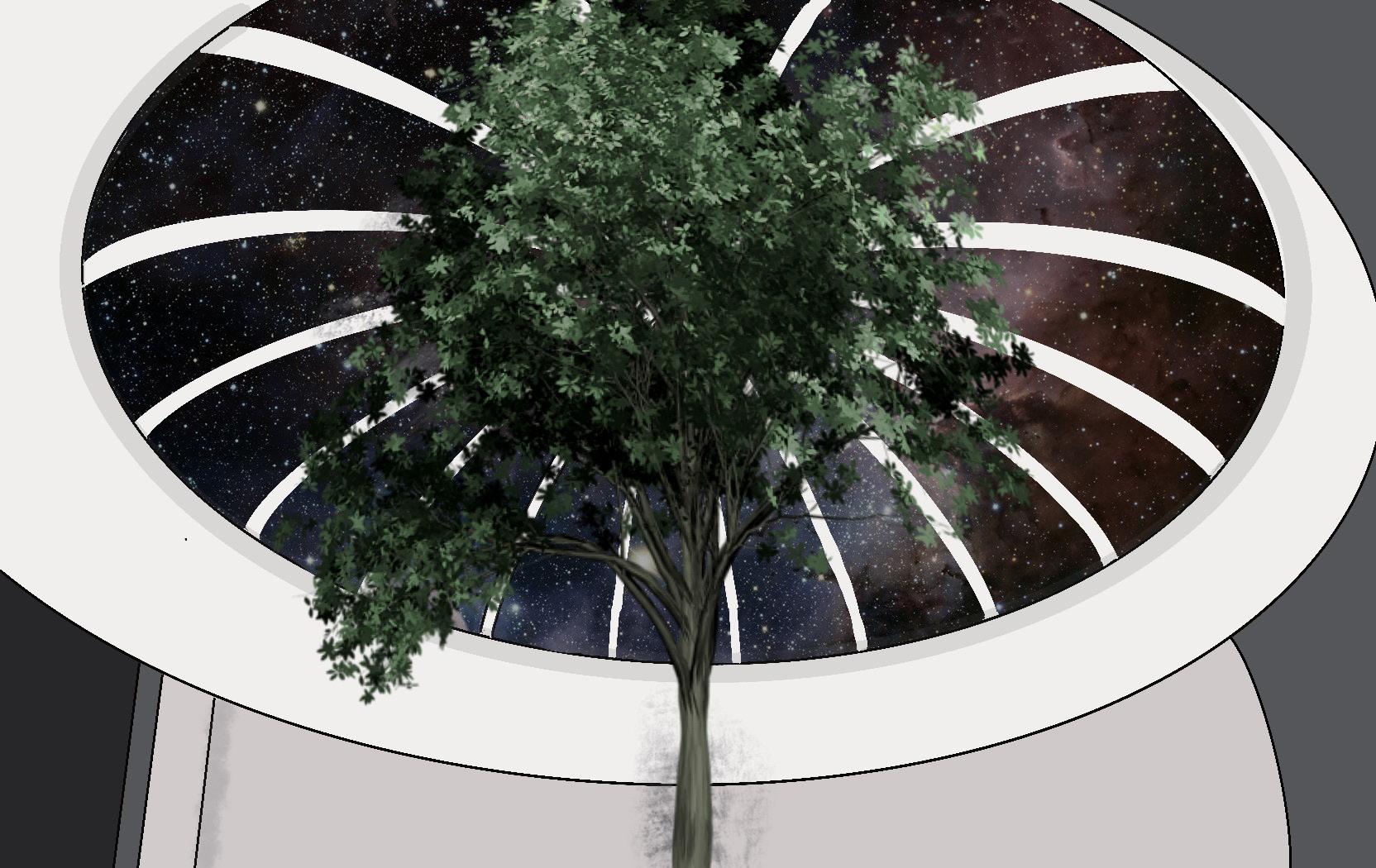

10 WESTLAKE, SIMMALAVONG, WARD "ARCHITECTURE OF INTERVENTION" ARC 301 // O’BRIEN M2B
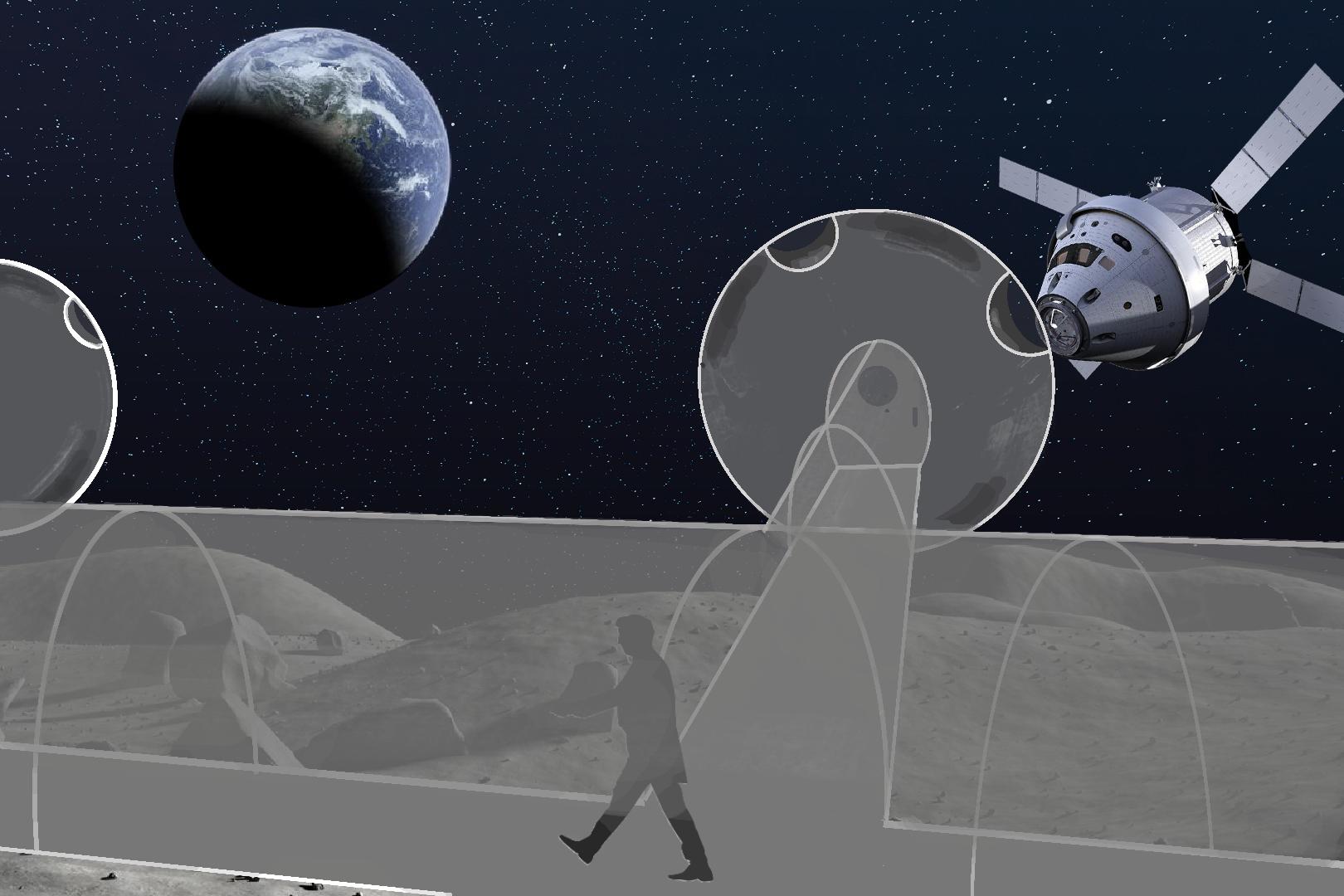
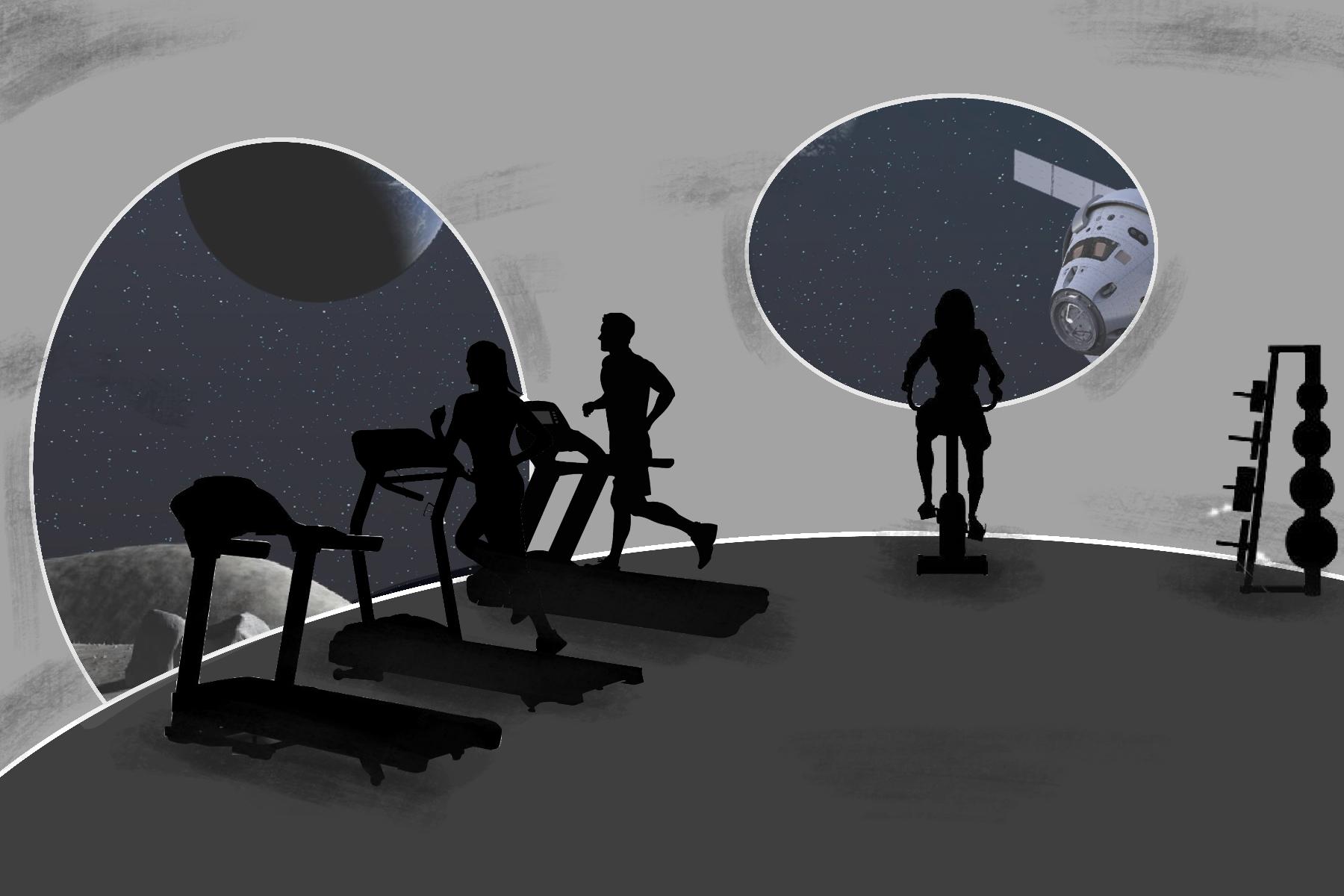
11 ARC 301 // O’BRIEN WESTLAKE, SIMMALAVONG, WARD "ARCHITECTURE OF INTERVENTION" ARC 301 // O’BRIEN
M2B


12 WESTLAKE, SIMMALAVONG, WARD "ARCHITECTURE OF INTERVENTION" ARC 301 // O’BRIEN M2B
Thesis
The site design focuses on the systems of botanical location, social interactions, and movement throughout the architecture. The central dome structure integrates a botanical feature with a leaf pattern. Within the central gathering area there is a community garden with a lunar plant research center that integrates botanical features; the interior will include more plant life embedded into the framework. The facility's layout incorporates organic walkways around the perimeter for intentional movement. The bedrooms are located on the upper level of the surface to create an intimate environment. In contrast, the larger central area allows more people to gather and increase interaction between inhabitants.
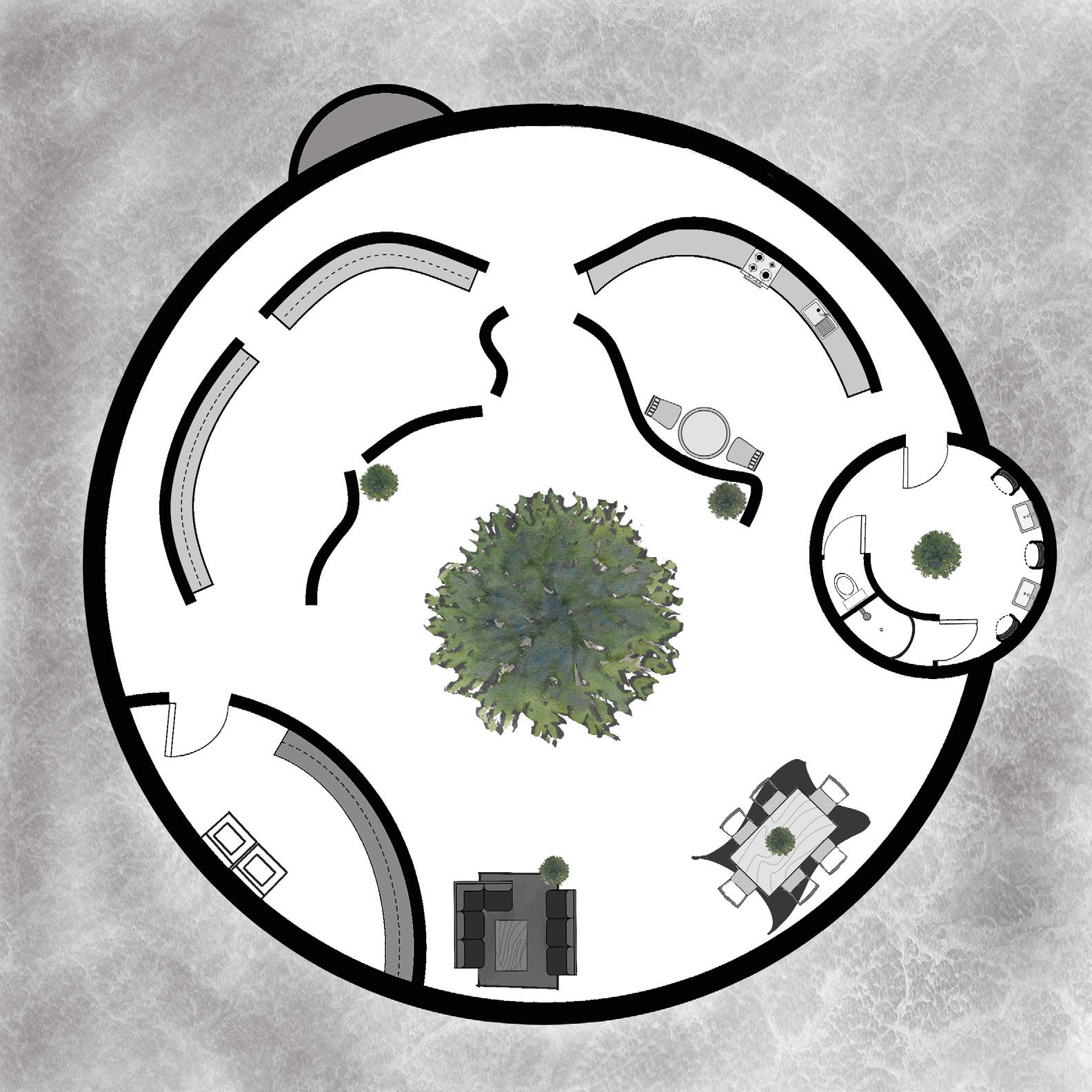
13 ARC 301 // O’BRIEN WESTLAKE, SIMMALAVONG, WARD "ARCHITECTURE OF INTERVENTION" ARC 301 // O’BRIEN M2B
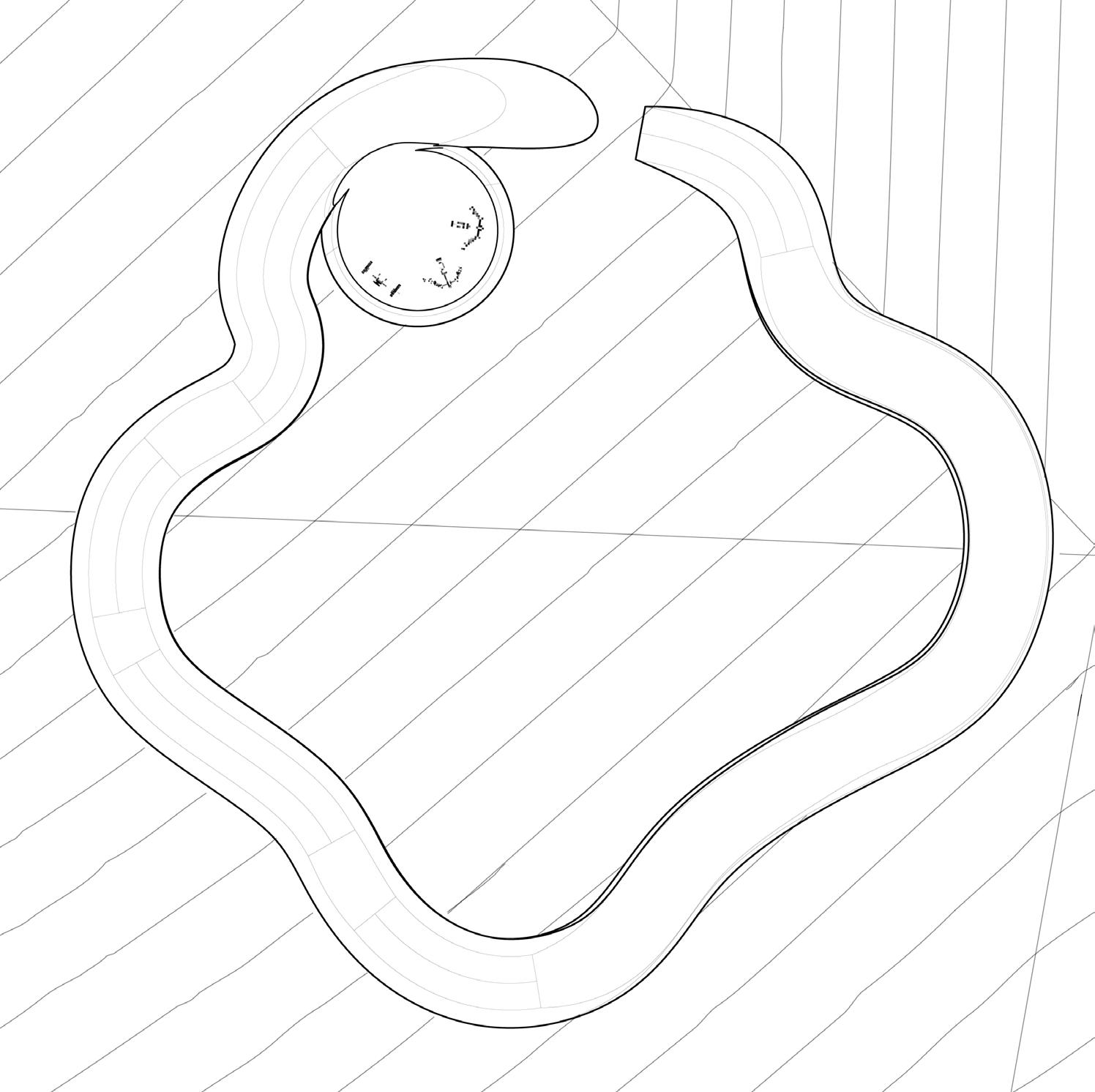
14 WESTLAKE, SIMMALAVONG, WARD "ARCHITECTURE OF INTERVENTION" ARC 301 // O’BRIEN M2B

15 ARC 301 // O’BRIEN WESTLAKE, SIMMALAVONG, WARD "ARCHITECTURE OF INTERVENTION" ARC 301 // O’BRIEN M2B

16 WESTLAKE, SIMMALAVONG, WARD "ARCHITECTURE OF INTERVENTION" ARC 301 // O’BRIEN M2B
SIMMALAVONG, WESTLAKE, WARD "ARCHITECTURE OF INTERVENTION"

17 ARC 301 // O’BRIEN
ARC 301 // O’BRIEN
M2C
FLOOR PLAN LEVEL 01
M2C
SIMMALAVONG, WESTLAKE, WARD "ARCHITECTURE OF INTERVENTION"
ARC 301 // O’BRIEN

18
FLOOR PLAN LEVEL 02
SIMMALAVONG, WESTLAKE, WARD "ARCHITECTURE OF INTERVENTION"
ARC 301 // O’BRIEN

19 ARC 301 // O’BRIEN
FLOOR PLAN LEVEL 03
M2C
SIMMALAVONG, WESTLAKE, WARD "ARCHITECTURE OF INTERVENTION"
20
0 1 2 3 4 5 20 FT Scale Bar 1” = 20’0” SITE PLAN
ARC 301 // O’BRIEN M2C



21 ARC 301 // O’BRIEN
ARC 301 // O’BRIEN M2C SECTION 01 SECTION 02 SECTION 03
SIMMALAVONG, WESTLAKE, WARD "ARCHITECTURE OF INTERVENTION"
M2C

SIMMALAVONG, WESTLAKE, WARD "ARCHITECTURE OF INTERVENTION"

22
ARC 301 // O’BRIEN
SIMMALAVONG, WESTLAKE, WARD "ARCHITECTURE OF INTERVENTION"
ARC 301 // O’BRIEN

23 ARC 301 // O’BRIEN
M2C
ISOMETRIC VIEW
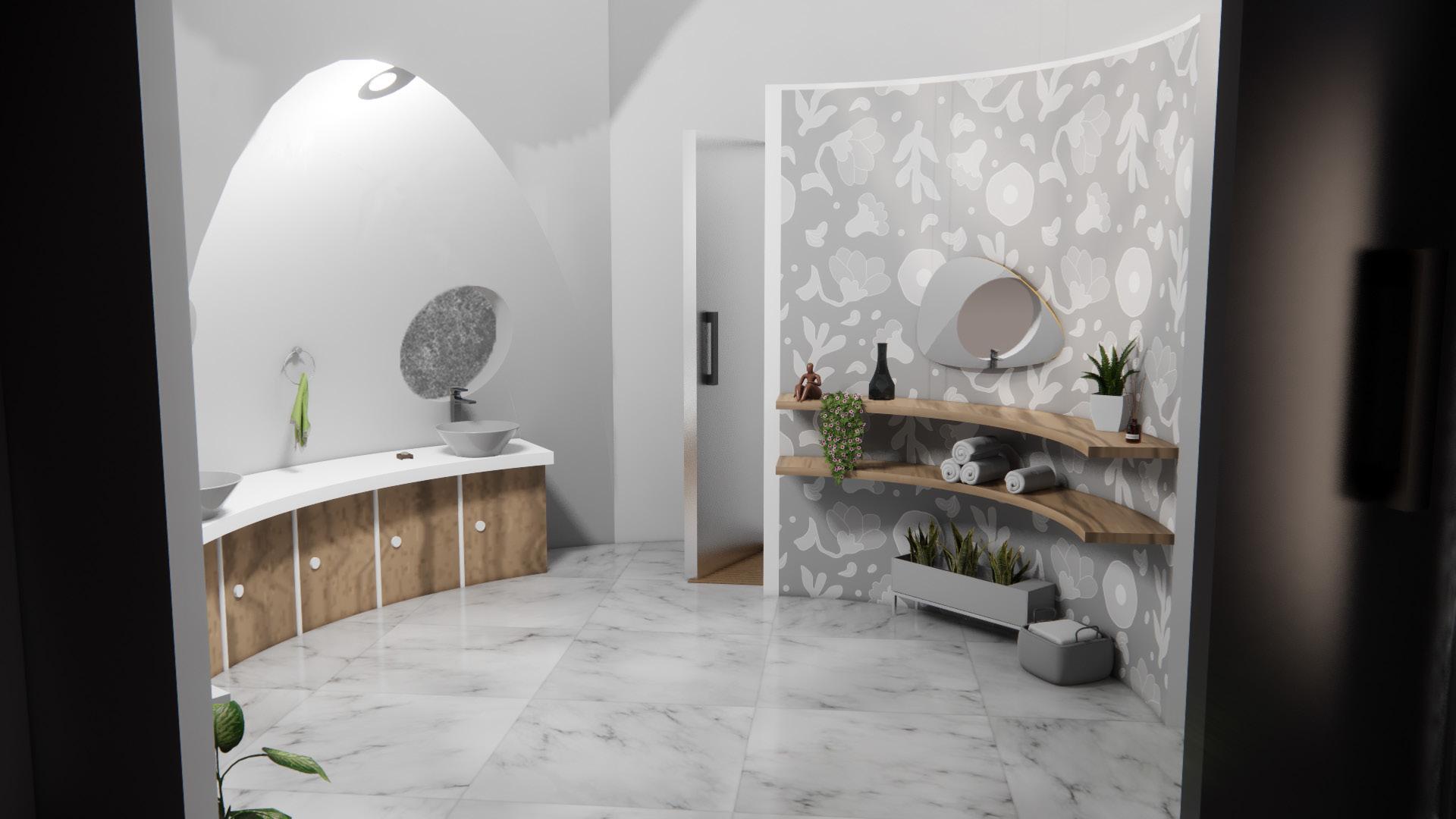
24 Westlake, Simmalavong, Ward "ARCHITECTURE OF INTERVENTION" ARC 301 // O’BRIEN

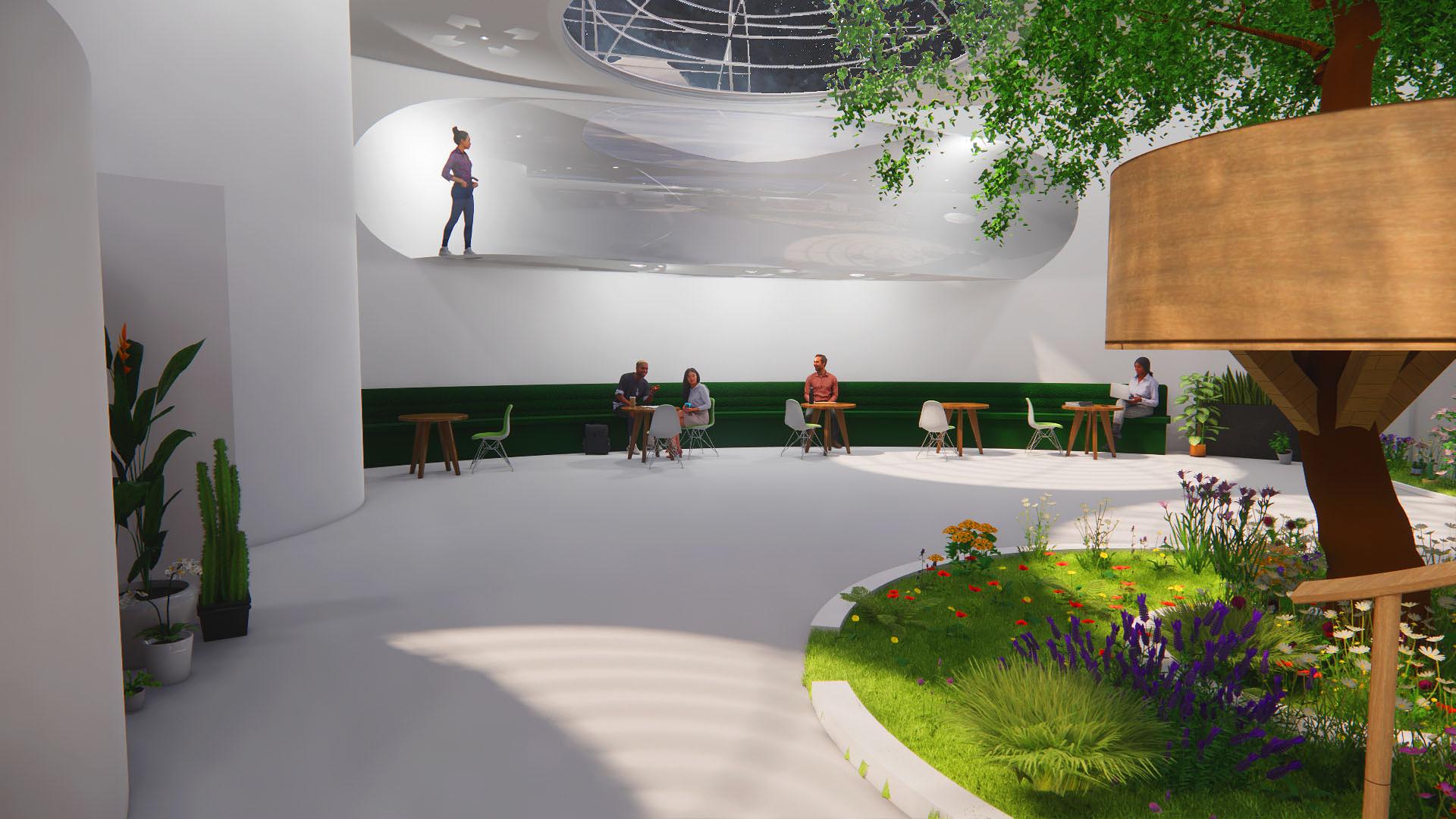

27 ARC 301 // O’BRIEN

28 Westlake, Simmalavong, Ward "ARCHITECTURE OF INTERVENTION" ARC 301 // O’BRIEN



31 ARC 301 // O’BRIEN


33 ARC 301 // O’BRIEN

34

35 ARC 301 // O’BRIEN

36 Westlake, Simmalavong, Ward "ARCHITECTURE OF INTERVENTION" ARC 301 // O’BRIEN





38

39 ARC 301 // O’BRIEN SIMMALAVONG, WESTLAKE, WARD "ARCHITECTURE OF INTERVENTION" ARC 301 // O’BRIEN

40 SIMMALAVONG, WESTLAKE, WARD "ARCHITECTURE OF INTERVENTION" ARC 301 // O’BRIEN

41 ARC 301 // O’BRIEN SIMMALAVONG, WESTLAKE, WARD "ARCHITECTURE OF INTERVENTION" ARC 301 // O’BRIEN

42 SIMMALAVONG, WESTLAKE, WARD "ARCHITECTURE OF INTERVENTION" ARC 301 // O’BRIEN

43 ARC 301 // O’BRIEN SIMMALAVONG, WESTLAKE, WARD "ARCHITECTURE OF INTERVENTION" ARC 301 // O’BRIEN
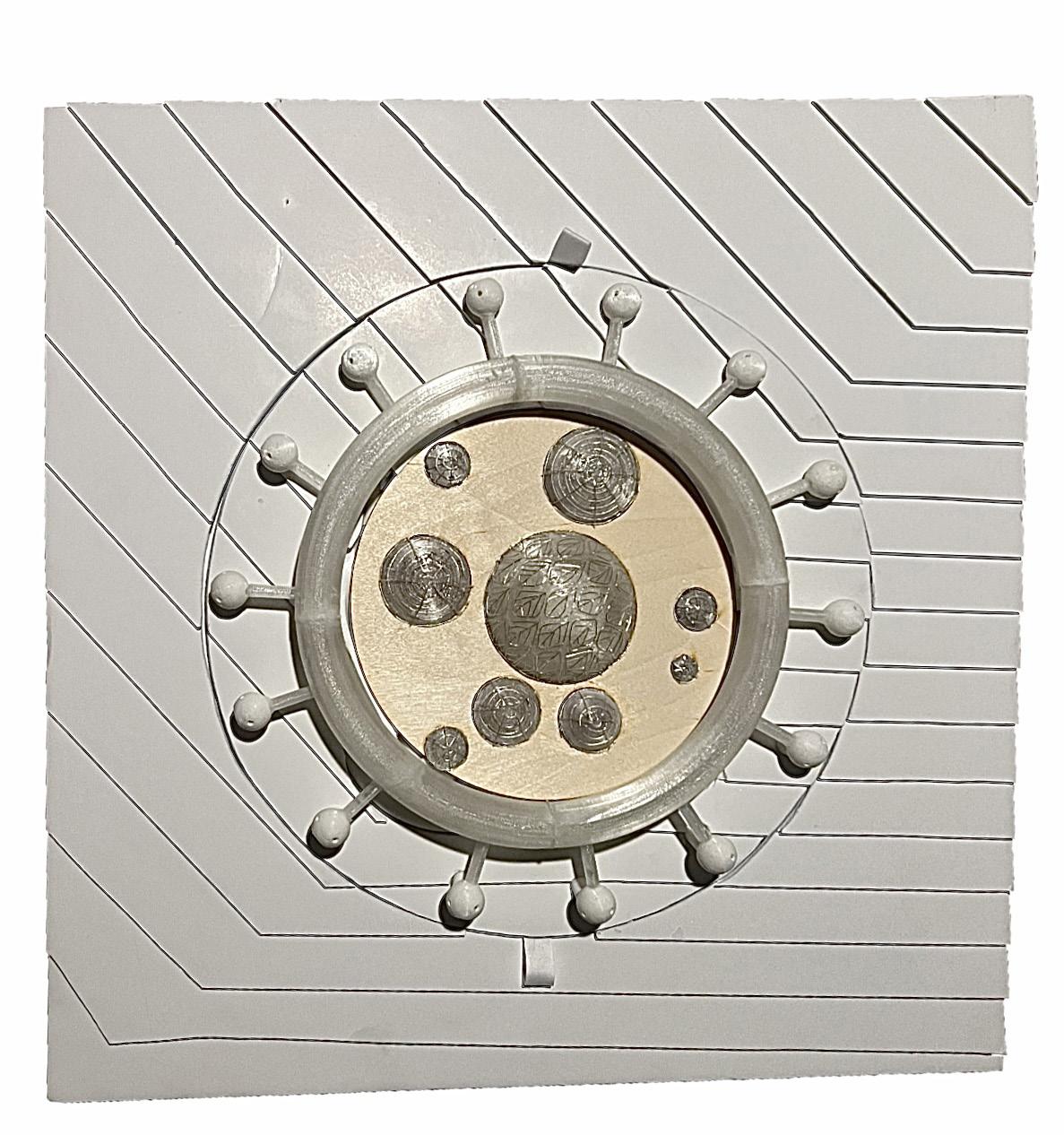
44 SIMMALAVONG, WESTLAKE, WARD "ARCHITECTURE OF INTERVENTION" ARC 301 // O’BRIEN
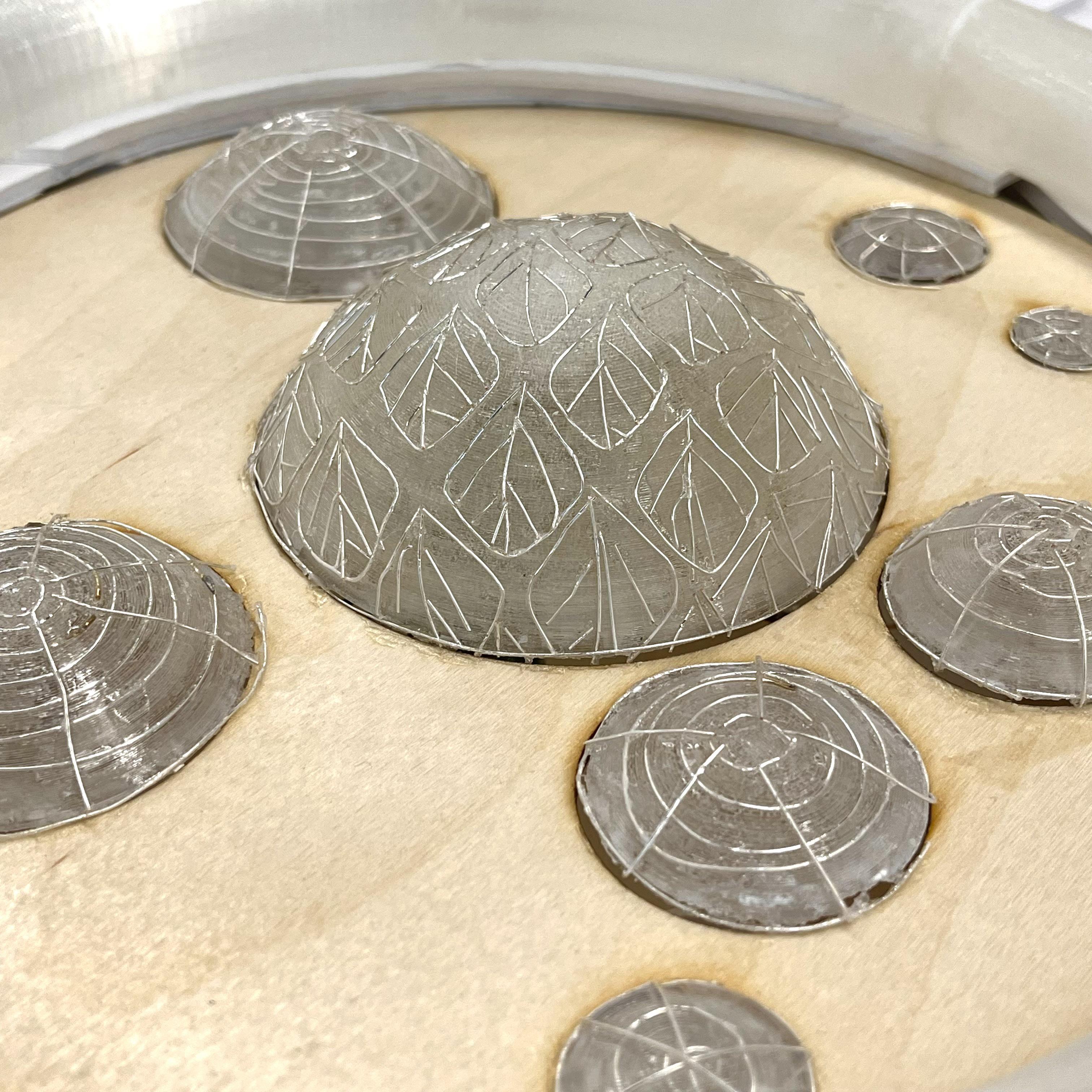
45 ARC 301 // O’BRIEN SIMMALAVONG, WESTLAKE, WARD "ARCHITECTURE OF INTERVENTION" ARC 301 // O’BRIEN

46 SIMMALAVONG, WESTLAKE, WARD "ARCHITECTURE OF INTERVENTION" ARC 301 // O’BRIEN

47 ARC 301 // O’BRIEN SIMMALAVONG, WESTLAKE, WARD "ARCHITECTURE OF INTERVENTION" ARC 301 // O’BRIEN

48 SIMMALAVONG, WESTLAKE, WARD "ARCHITECTURE OF INTERVENTION" ARC 301 // O’BRIEN
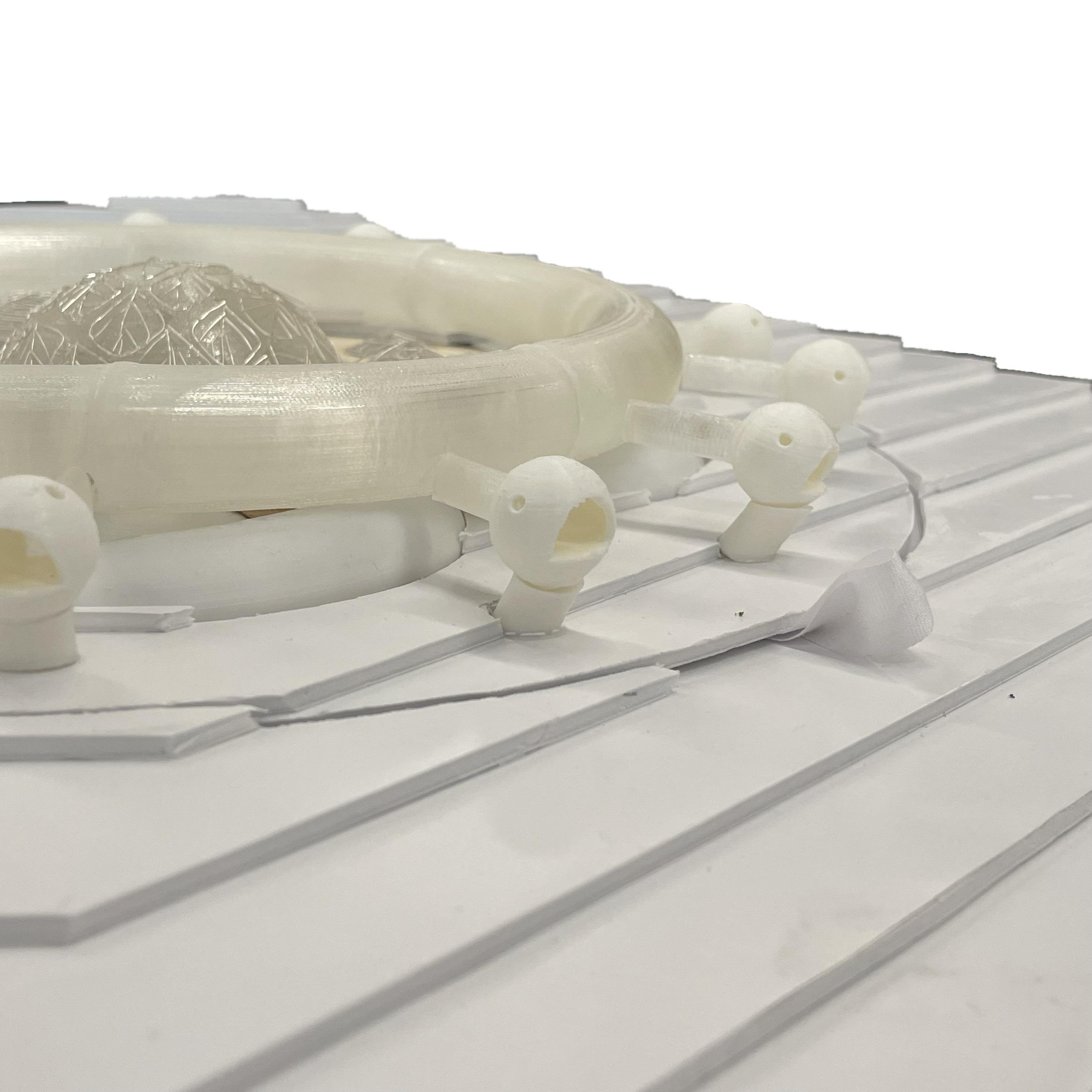
49 ARC 301 // O’BRIEN
SIMMALAVONG, WARD, WESTLAKE
08




































































