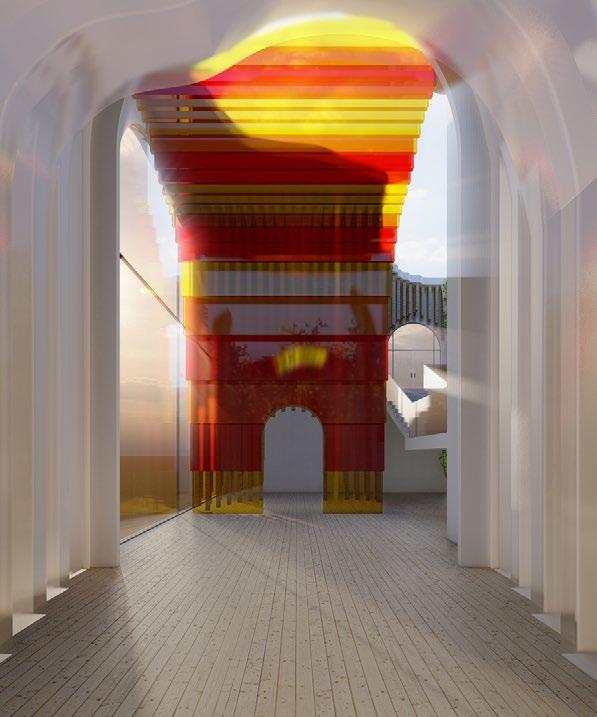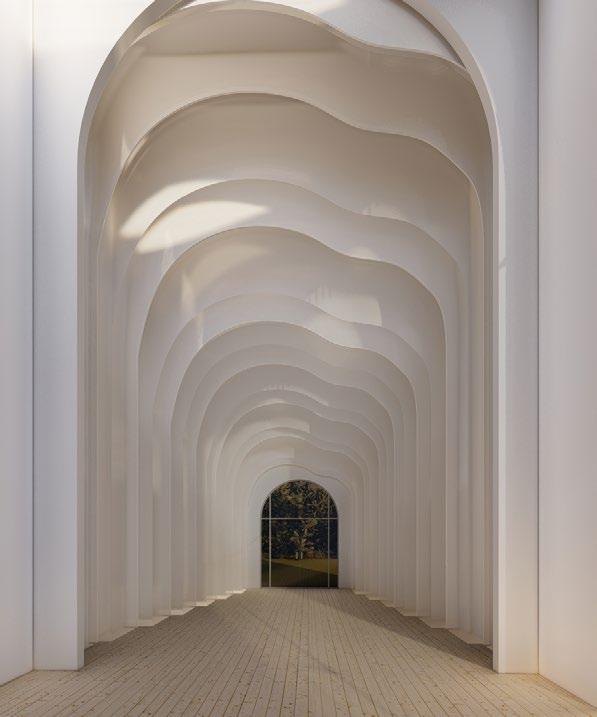DESIGN PORTFOLIO
COLLIN
SHEARMAN
SELECTED WORK | 2021 - 2022 | UNIVERSITY OF NEBRASKA-LINCOLN

DESIGN PORTFOLIO
COLLIN
SELECTED WORK | 2021 - 2022 | UNIVERSITY OF NEBRASKA-LINCOLN
This portfolio is an introduction to my undergraduate work. I am a creative and dedicated student with a passion for experiential design. I am committed to environmental stewardship and advocating for those in need. I hope to pursue a deep understanding of the built environment by furthering my architectural education all the while challenging myself to new possibilites and creative endeavors.
UNIVERSITY OF NEBRASKA-LINCOLN | ACADEMIC WORK
DSGN 410 | COLLABORATE STUDIO | FALL 2022 PROFESSORS NATE BICAK & STEVEN HARDY
RELIQ
UNIVERSITY OF NEBRASKA-LINCOLN | ACADEMIC WORK
IDES 311 | STUDIO IV | SPRING 2022
PROFESSOR MARK HINCHMAN
UNIVERSITY OF NEBRASKA-LINCOLN | ACADEMIC WORK
IDES 310 | STUDIO III | FALL 2021
UNIVERSITY OF NEBRASKA-LINCOLN | ACADEMIC WORK
IDES 310 | STUDIO III | FALL 2021
PROFESSOR KENDRA ORDIA PROFESSOR KENDRA ORDIA
01 - 06 07 - 12 13 - 16 17 - 20
Located on the corner lot of Salt Creek Road & Transformation Drive in Lincoln, Nebraska, KÖPRÜ is a facility that focuses on bridging the gap between the community of Nebraska and innovative dairy farming. KÖPRÜ’s mission is to educate the citizens of Nebraska on dairy farming and its processes through exploration and animal interaction.
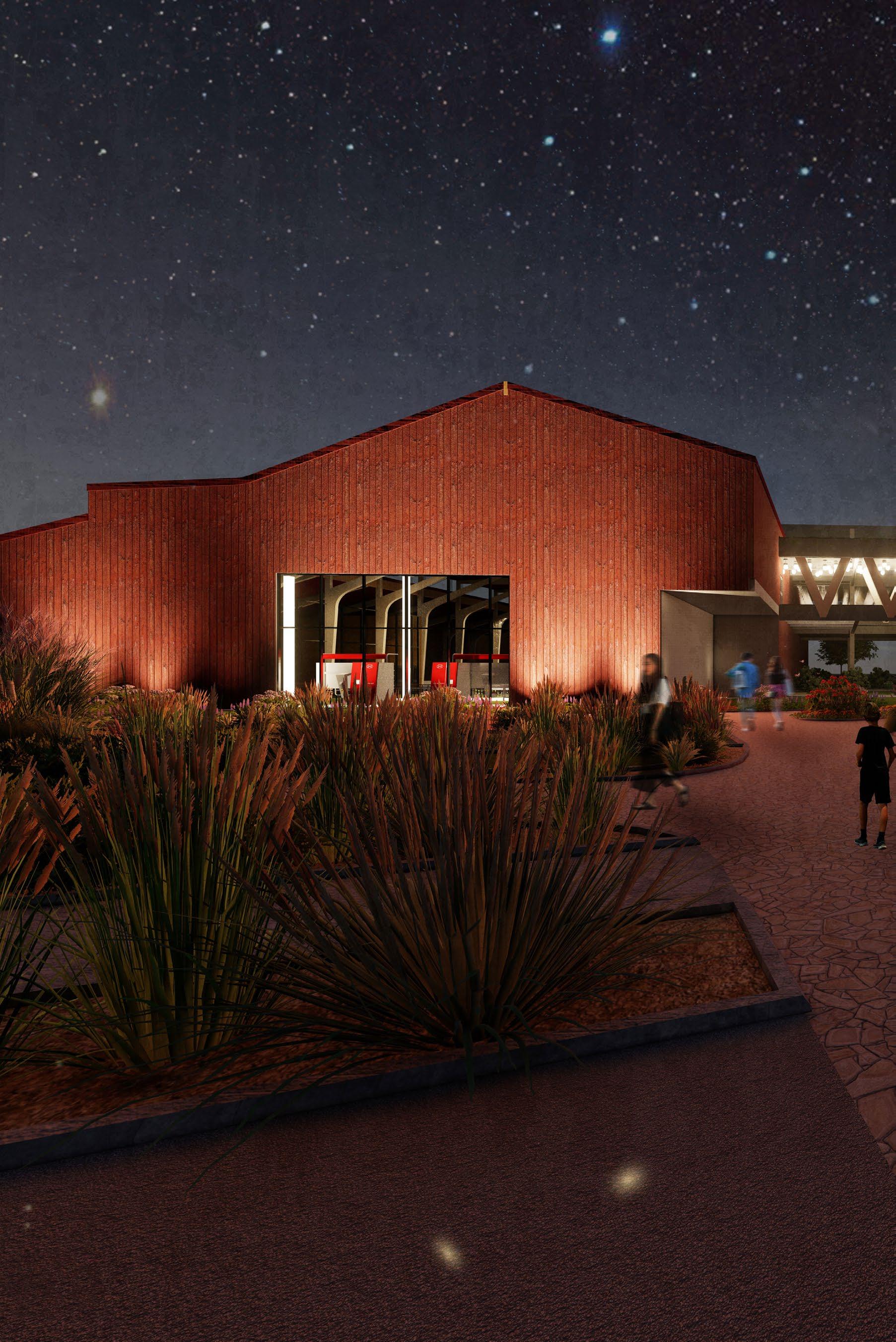
3D modeling done in Revit, Rendered through Lumion, & added entourage with Photoshop.
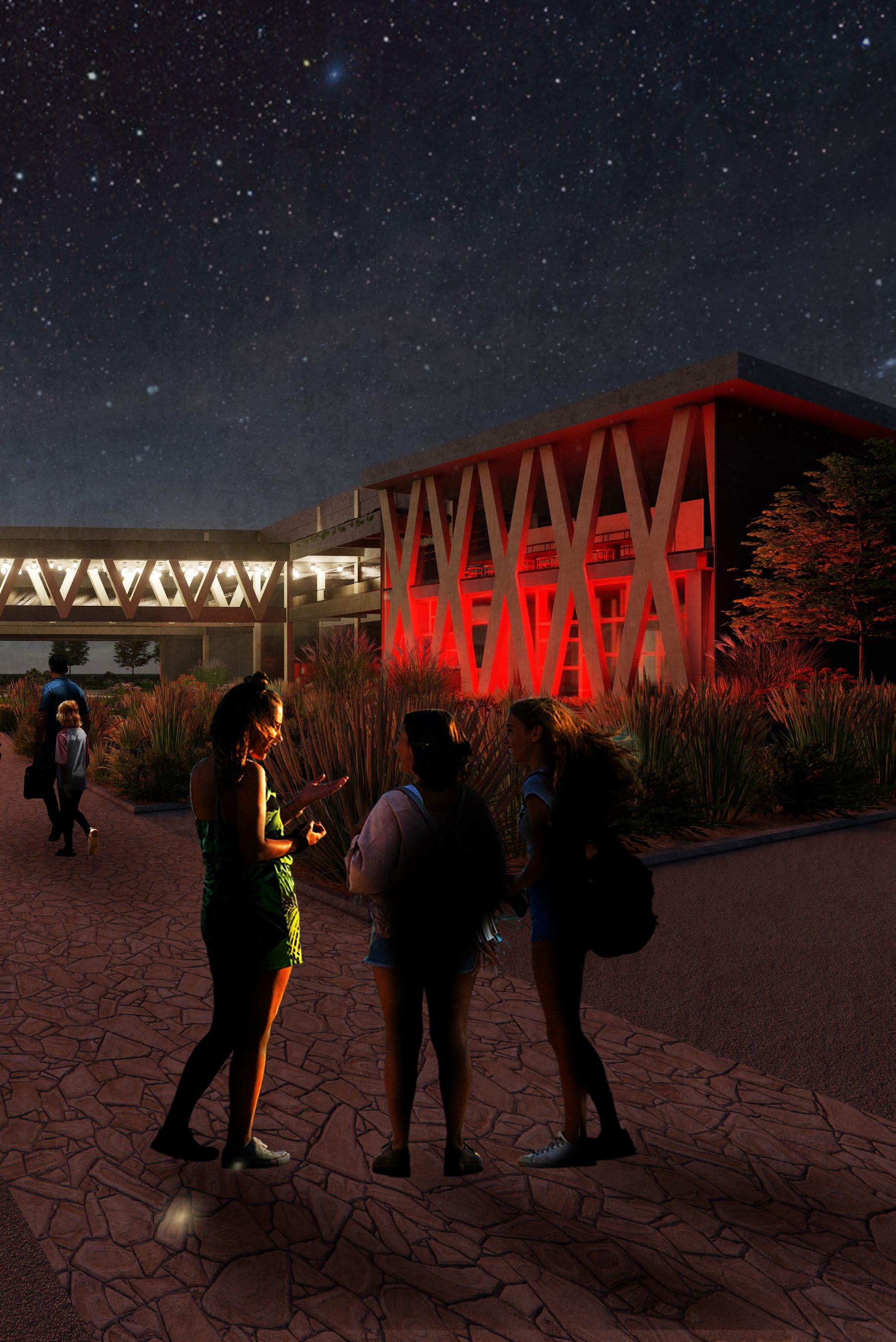
All Drawings created in Revit, line weighted and colored in Illustrator, and exported to Photoshop for additonal entourage/coloring.
The site plan is inspired by the different landscapes of the midwest. To create a unique user experience from the parking lot to the builidng itself, the site creates hubs and community spaces by stacking, intersecting, and wrapping circulation routes. The main sidewalk continues into the site by bisecting the public parking lot and splits into a main path of travel and a meandering path. This meandering path elevates the user experience by pulling you into the natural landscape of Nebraska and encourages play along the way.
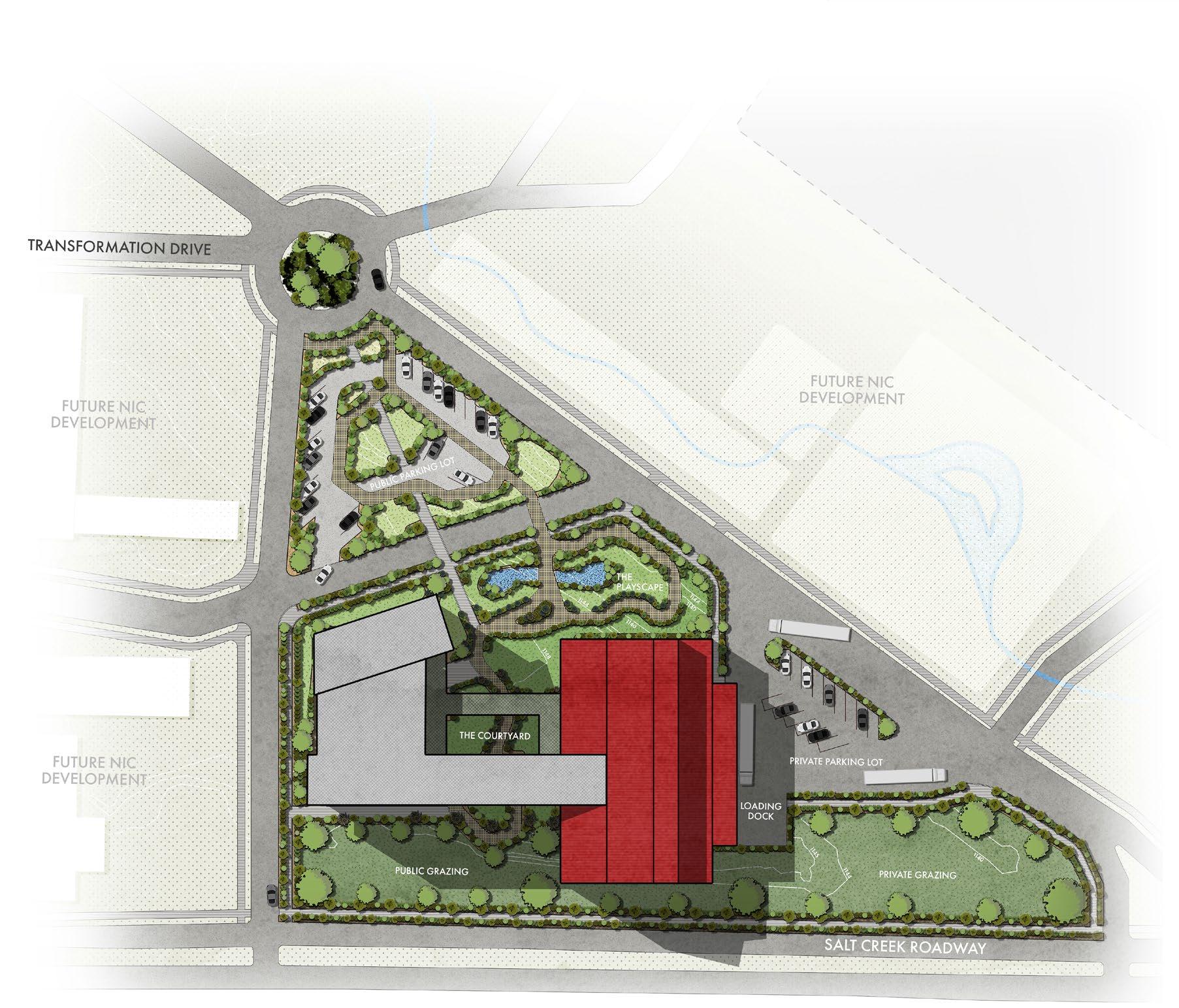
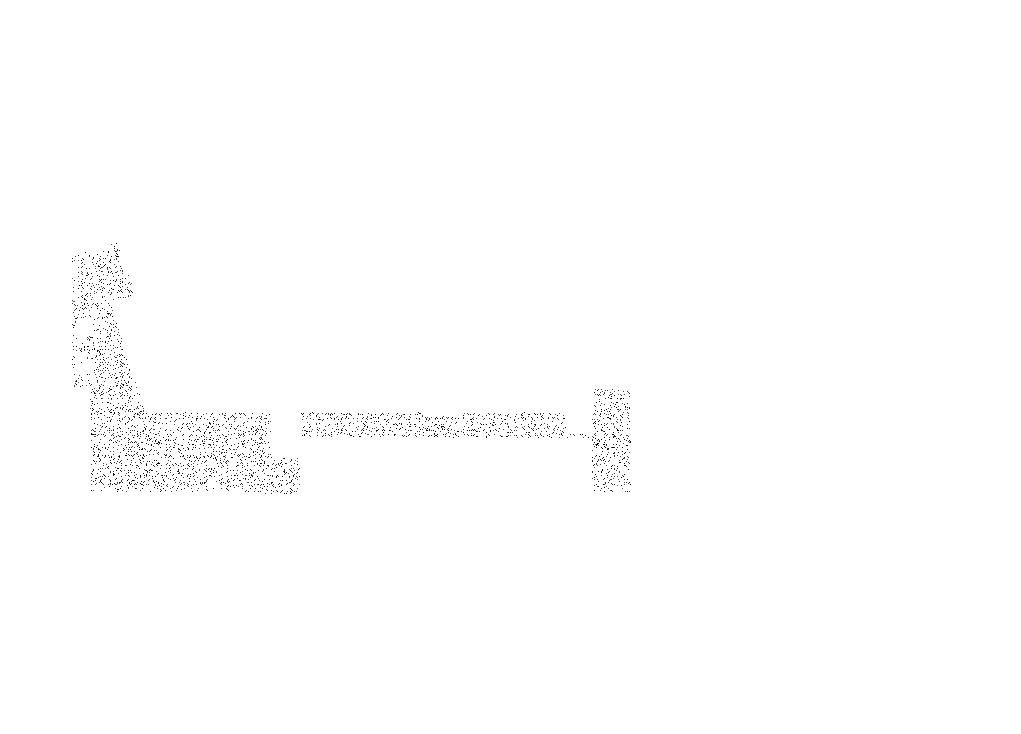
Second Level N
Scale: N/A
Scale: N/A
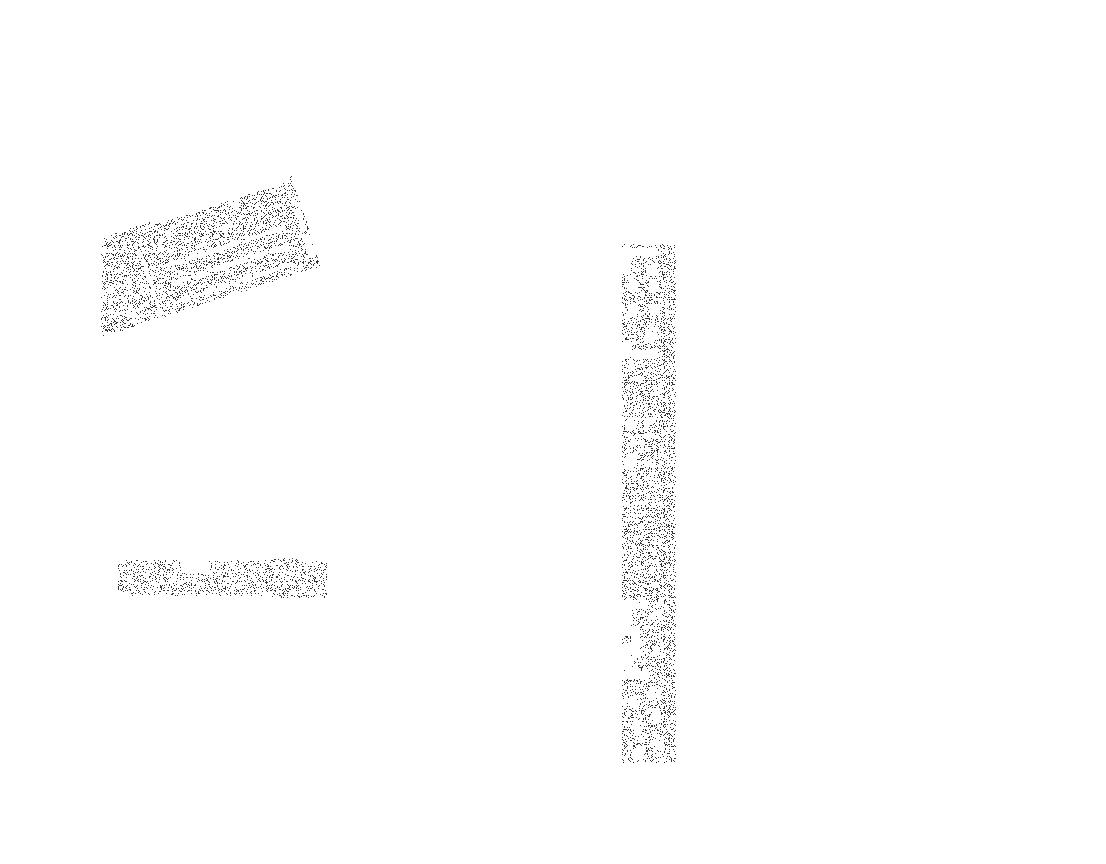
Exhibit Ren der
Skywalk Render Exploded Axon
Lobby Render Barn Render
Storage
Calf Pens
Sick Pens
Maternity Pens
Milking Robots
Feed Storage
Loading Dock
Lab Operations
Vector Kitchen Restrooms
Offices
Conference Room Classrooms
Employee Break Room Skywalk Digital Exhibit
Kitchen Classroom
Open Seating Seminar Space Cafe
Restrooms Restrooms Restrooms
Open Learning Lobby
Physical Exhibit

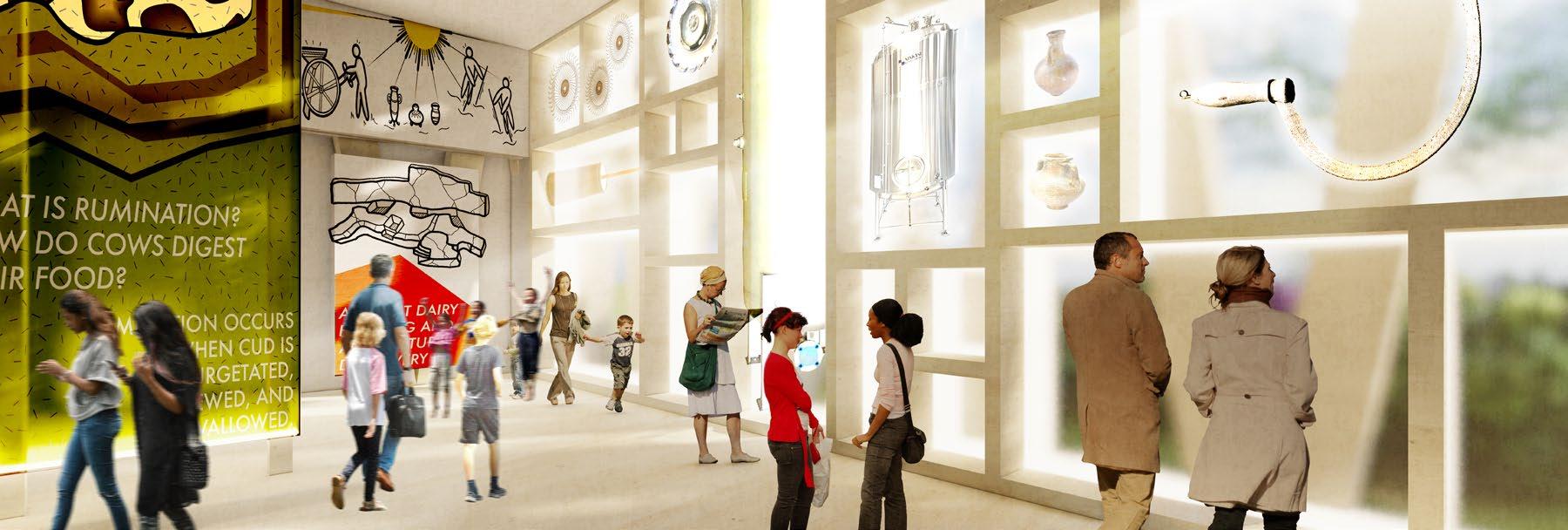
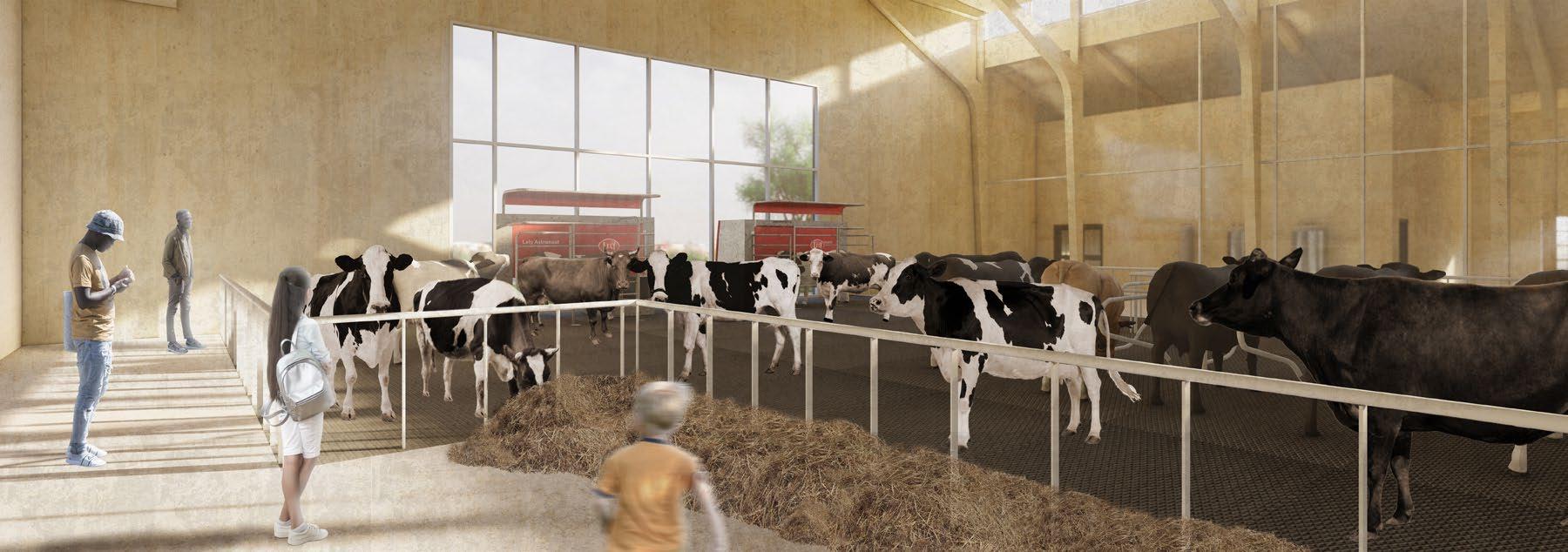

Seat of the Muses means Museum in the Greek language. Museums have the power to create unity among people of all backgrounds. This cultural institute will bring relics and reliquaries to the digital age by examining the history through technology including holography, projections, videography, and displays. RELIQ intends to breath life into the atypical and extraordianry relics of the past using present day digital intelligence.
The exhibit will feature relics (objects, figures) or specific reliquaries with historical background and shown through technological sequences of photographic or videographic projections, holography, and physical 3D reconstructions.
Holography is not new to the world, as the first holograms were created in the 1960’s from lasers. As we dive further into the digital age and advanced technology, the use of holograms as a form of architecture has become increasingly more prevalent. These examples move beyond the use of holograms to visualize structures and sites during the design phase; they utilize holography to shape the completed architectural space itself, completely altering the sensory and spatial experience of the environment.
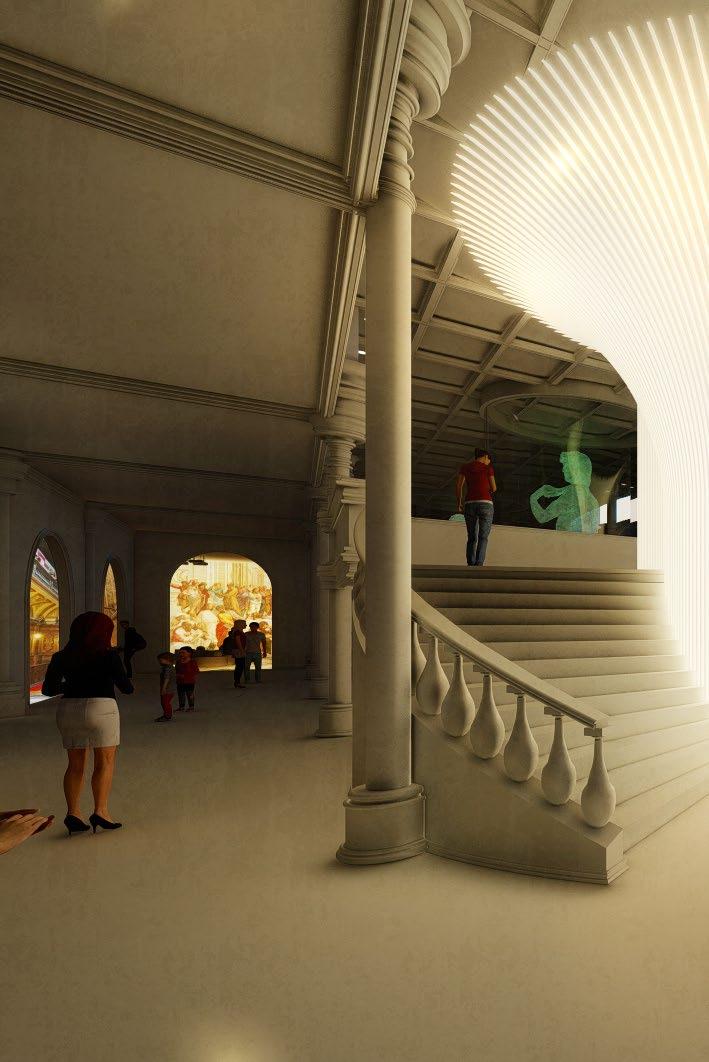 PROFESSOR MARK HINCHMAN | SPRING 2022
PROFESSOR MARK HINCHMAN | SPRING 2022
Main Entrance Render 3D modeling done in Revit, Rendered through Lumion, & added entourage with Photoshop.
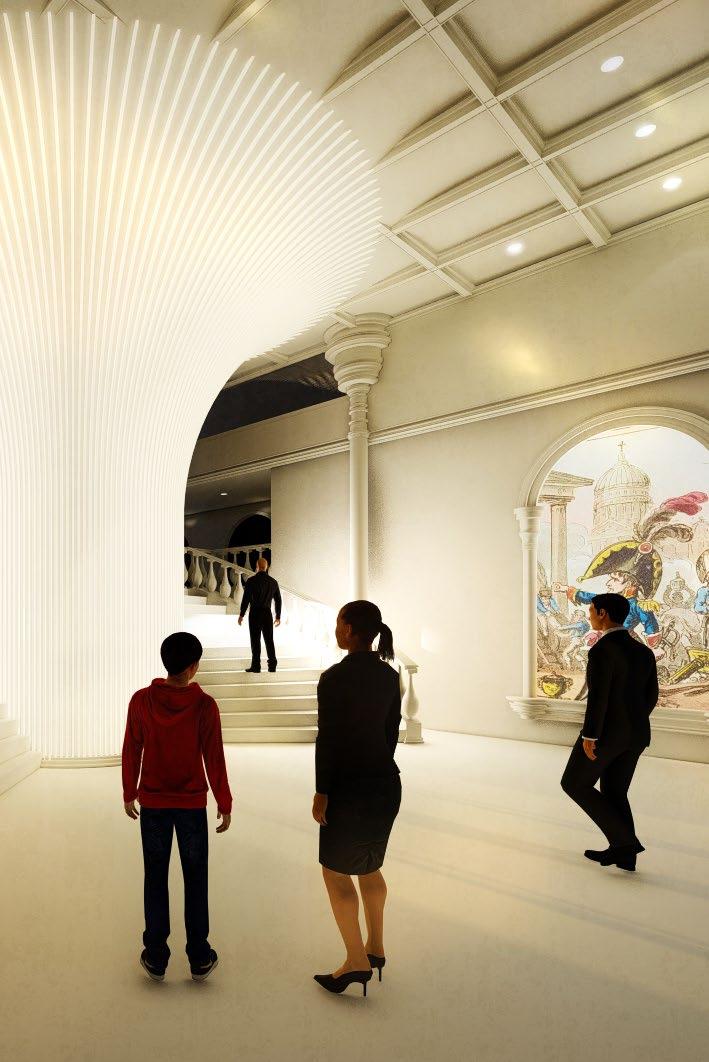
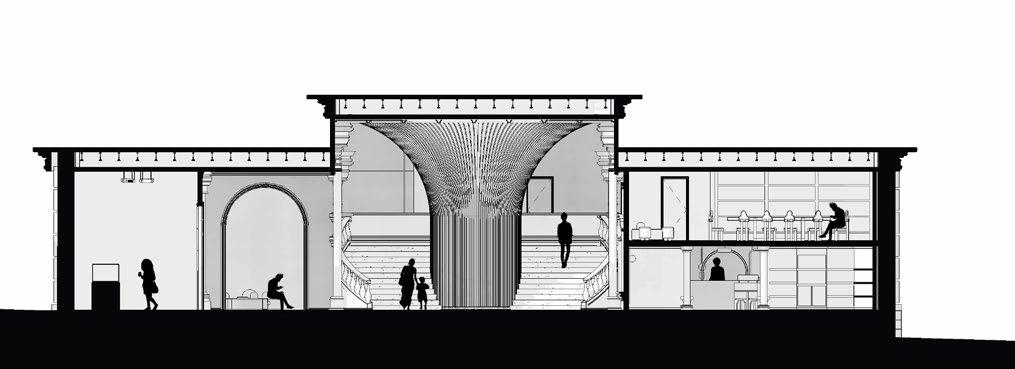
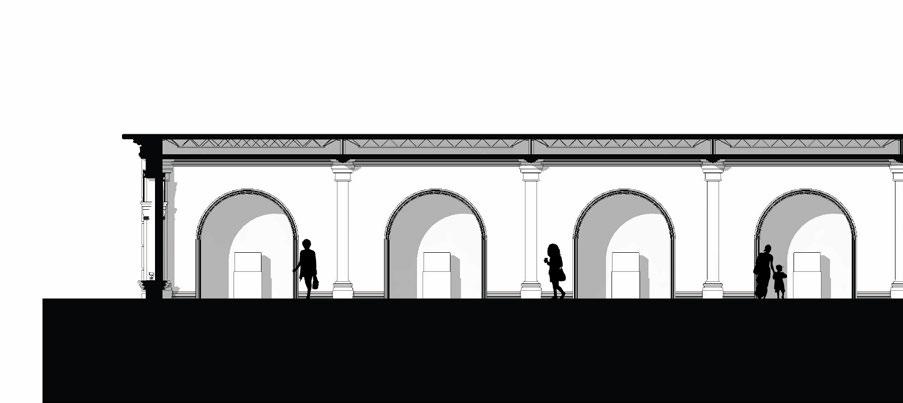




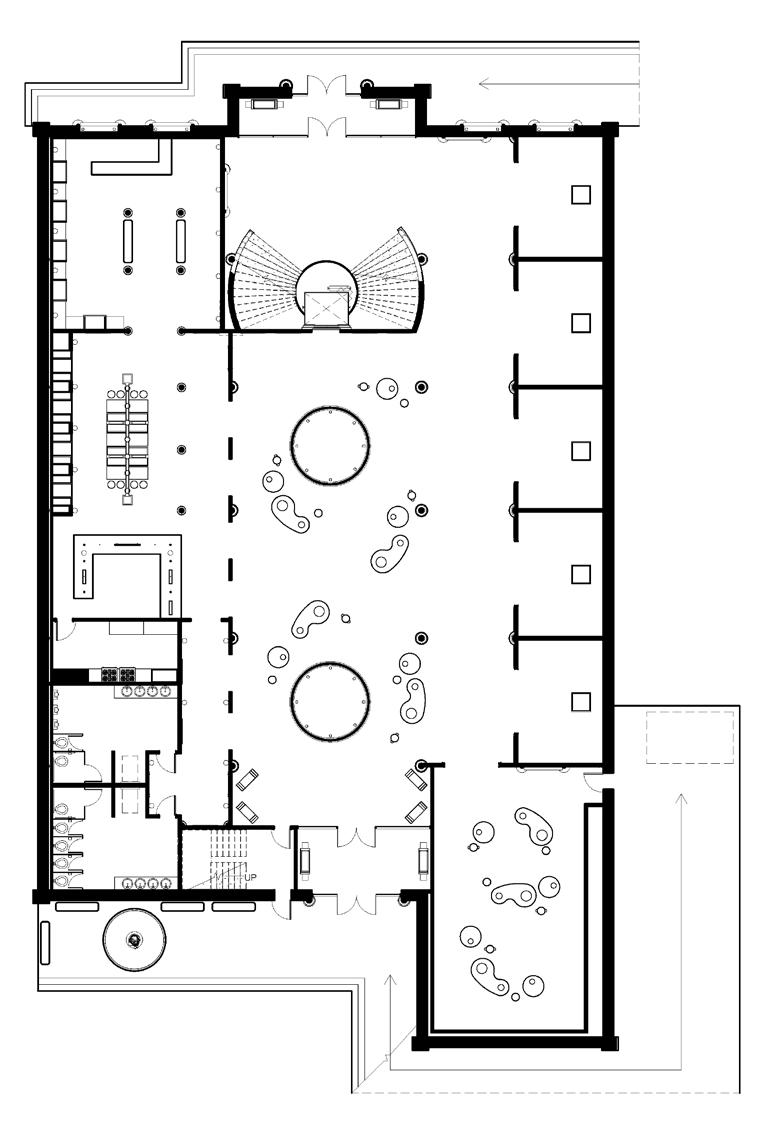
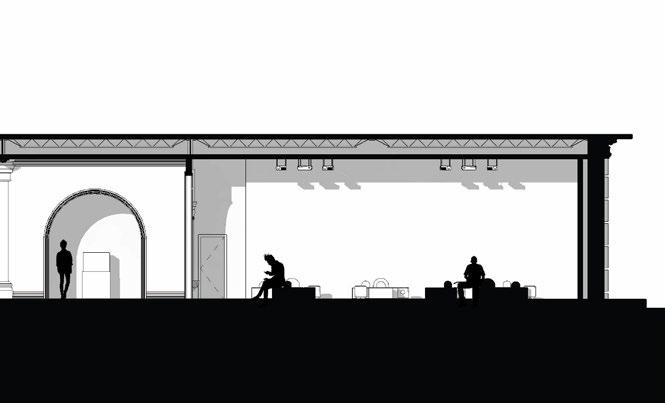
All Drawings line weighted in Revit, edited in Illustrator, and exported to Photoshop for additonal entourage/coloring. Holograms of famous statues throughout history are shown in the exhibit space. The chambers allow a 360 degree viewing of the hologram and as a focal point, the chambers make up a majority of the space. Galleries on the right of the exhibit showcase projections of reliquairies and relics important to italian culture.




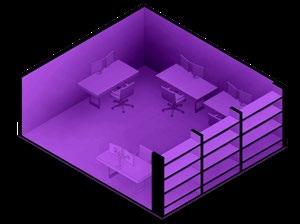

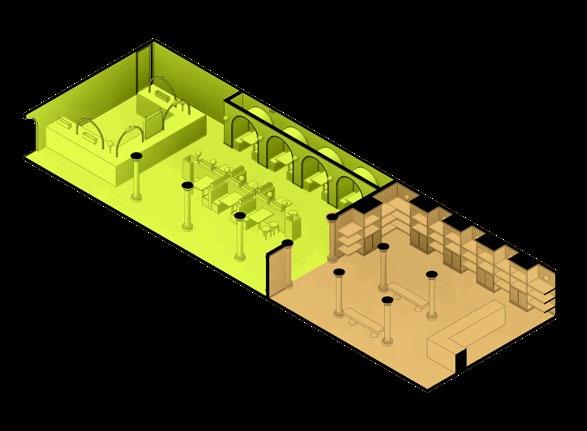
Axon line weighted in Revit, edited in Illustrator, and exported to Photoshop for coloring.

Each room was given a color for wayfinding and as an antithesis to the rest of the exhibit. The cultural center is mainly white with projections providing color, so to aid in juxtaposition all other programs became volumetrically color blocked.

Rendered in Lumion and photoshop. Throughout the center, digital displays light up hallways and provide a unique user experience. The displays are custom with an arched profile and showcase relics, including mummified remains. The gallery halls highlight the projection feature, changing the architecture within an empty room, bringing to life a multifaceted view of reliquaries.


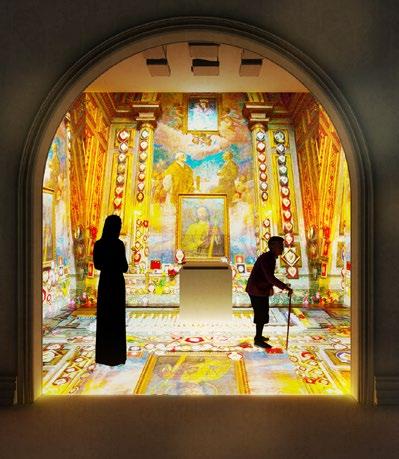
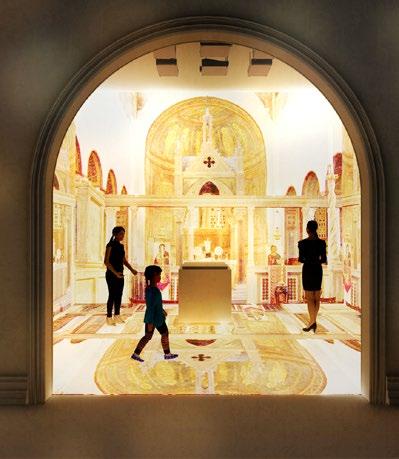

Drawings line weighted in Revit, edited in Illustrator, and exported to Photoshop for coloring.


Alitura’s focus on the future of nature integration in the urban interior incorporates an organic blend of natural material with luxurious facades and sustainability. As Alitura keeps energy-saving resources in mind the design considers future technologies and a perdurable impression.
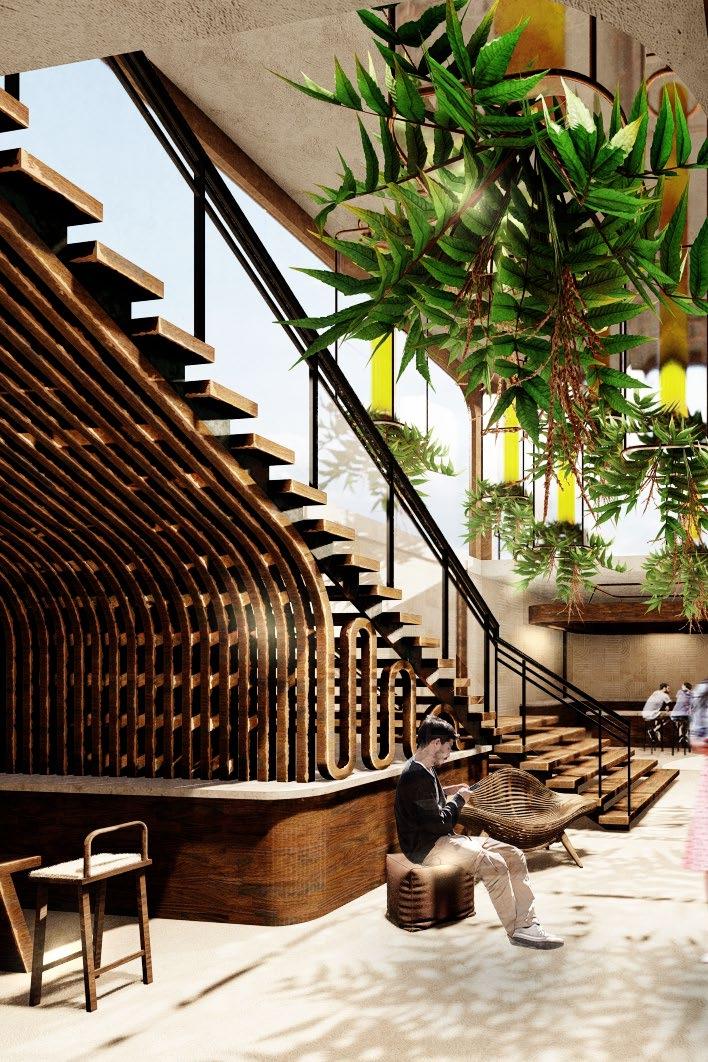
Alitura is the Latin word meaning nature, nurture, and synonymous with mother. At Alitura you will gain knowledge about the world around you while being indulged in nature incorporated design.
Alitura offers an after-school and summer learning program focused on environmental-educational experiences to prepare students for school, careers, community, and life. Alitura serves to engage youth in helping to solve real world environmental challenges in their own backyard and exposes youth to future careers in conservation, agriculture, water management and renewable energy.
The overall design of Alitura will be informative, creative, and tranquil, as the space revolves around accessibility and inclusivity for all. Alitura aims to express yourself, at any age in life, provide healthy living to impliment sustainable actions, and act as a safe haven for those in need.
PROFESSOR KENDRA ORDIA | FALL 2021 THE FEELING OF HOME IN THE CLASSROOM UNIVERSITY OF NEBRASKA-LINCOLN | ACADEMIC3D modeling done in Revit, Rendered through Lumion, & added entourage with Photoshop.
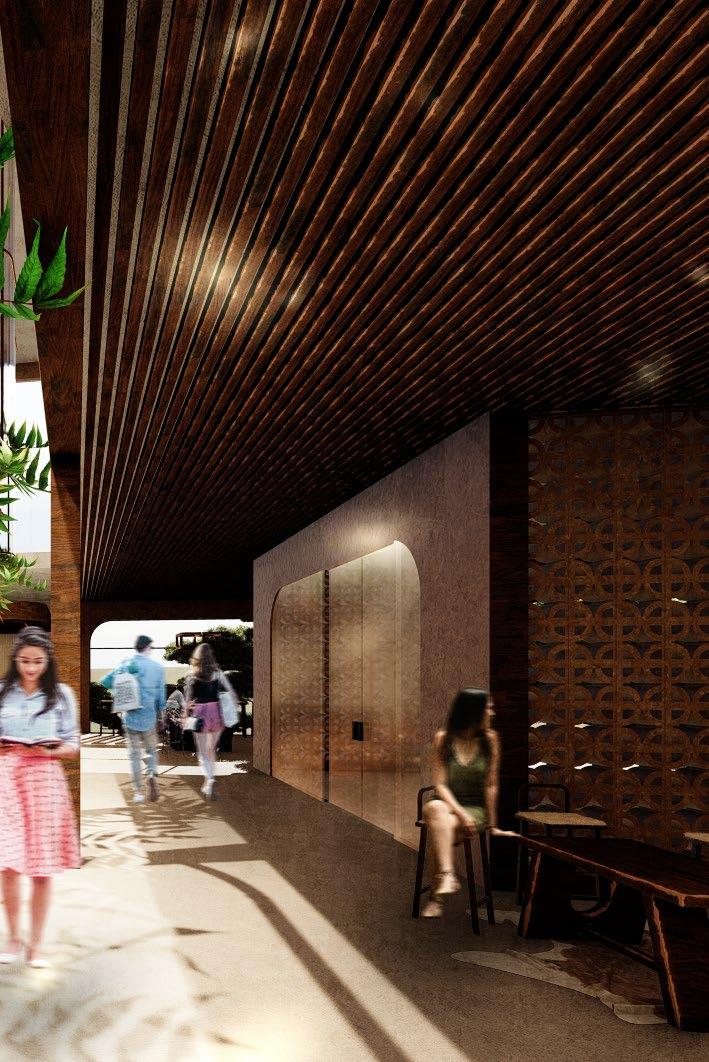 Main Entrance/Staircase Render
Main Entrance/Staircase Render

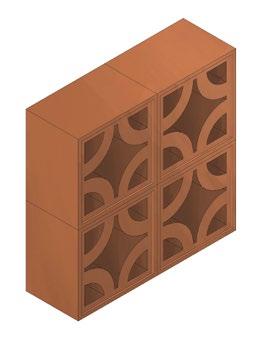
Design detail from Revit and rendered in Procreate. Feature of Mosaic style wall allows breathability and aids in functionality of space due to the weather of the site, Austin, Texas.
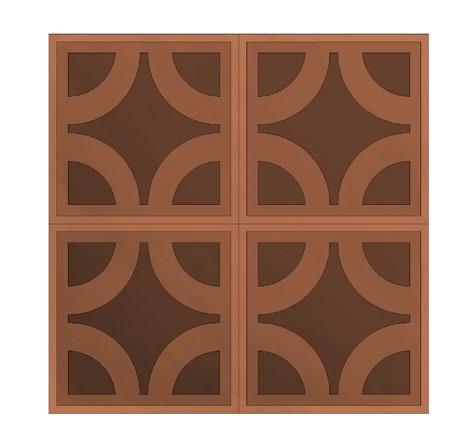
Scale:

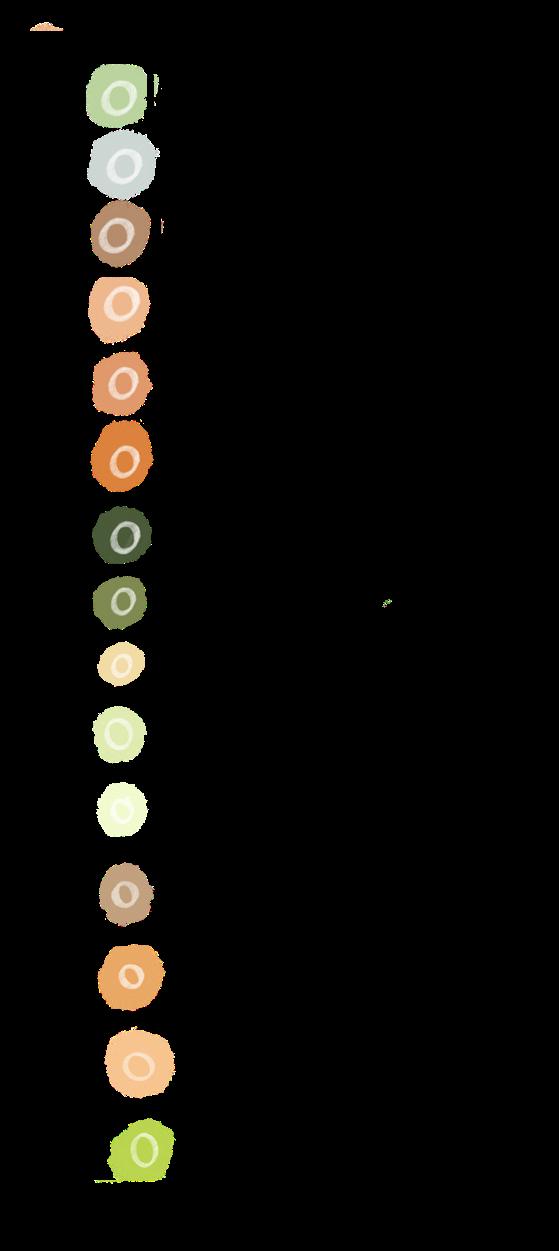
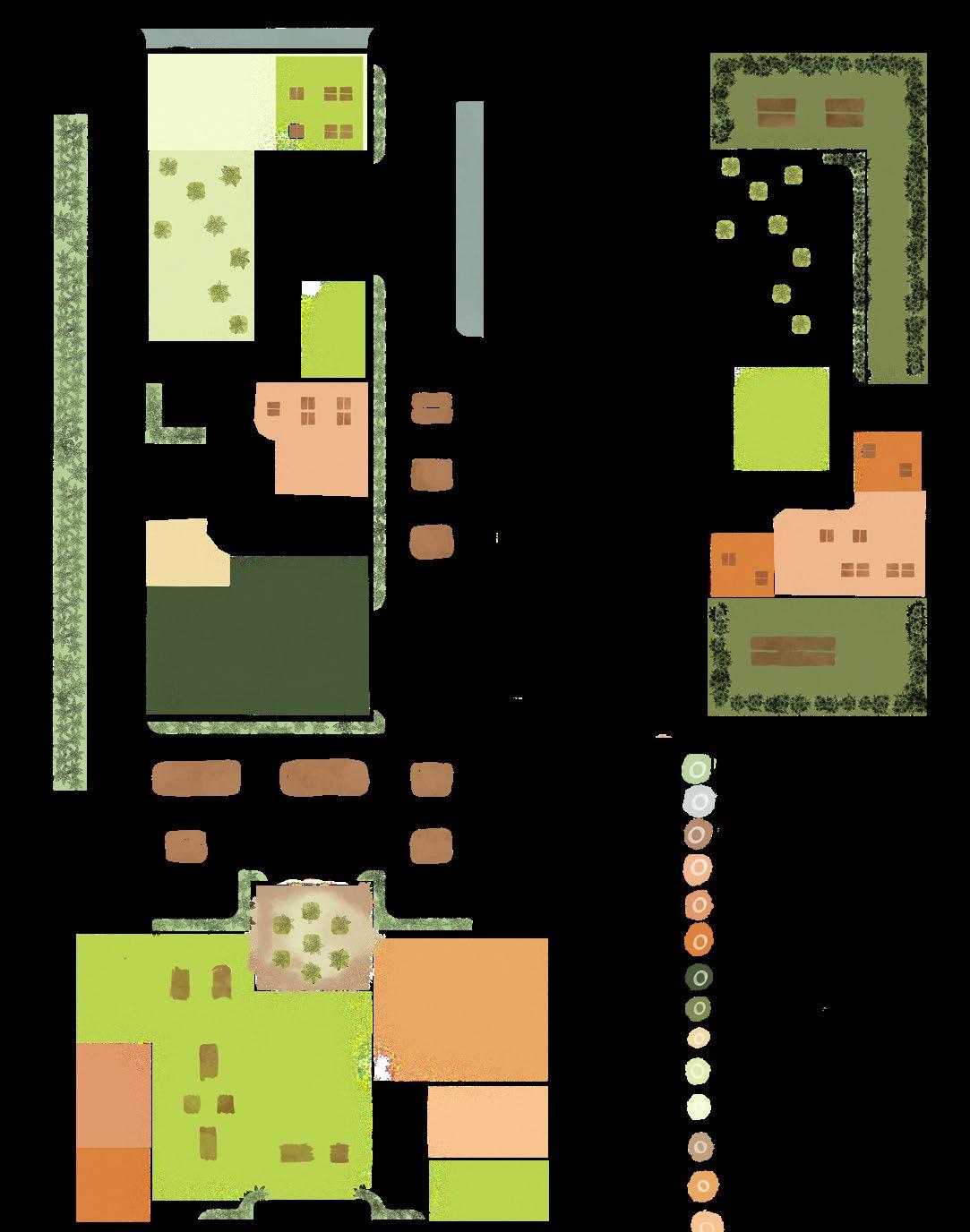
Axon views from Revit. Rendered in Procreate.


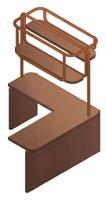
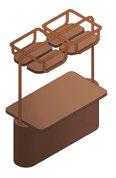
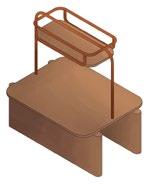
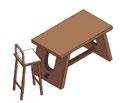

Axon views from Revit. Rendered in Procreate.
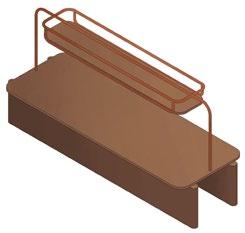
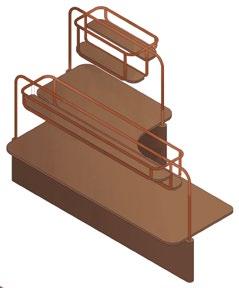

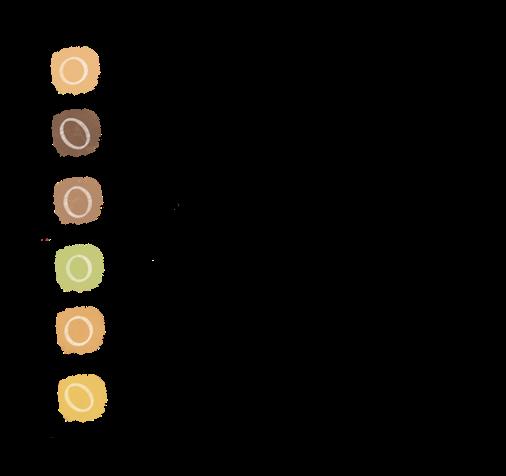
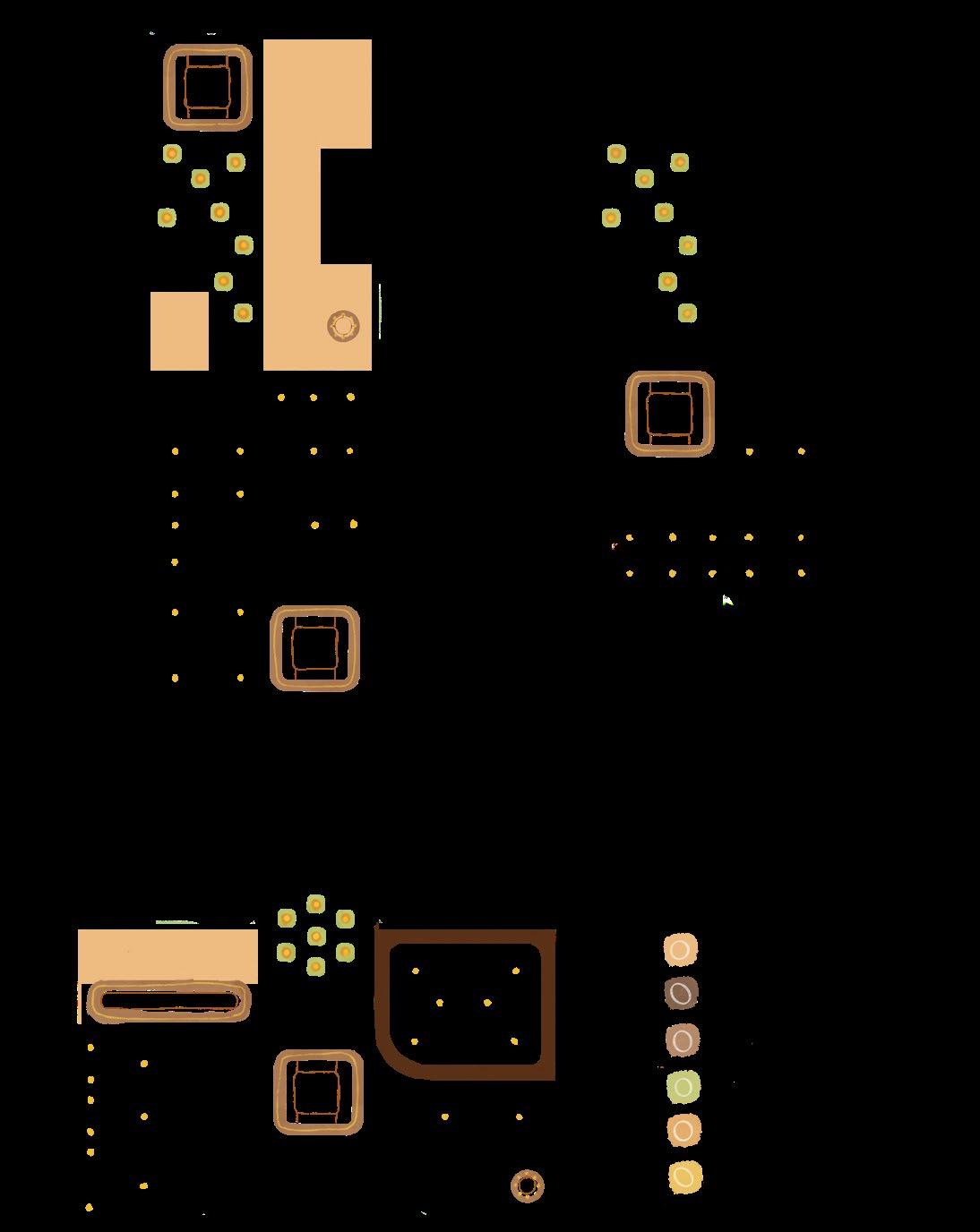
All Drawings line weighted in Revit and exported to Procreate/Photoshop for additonal entourage.

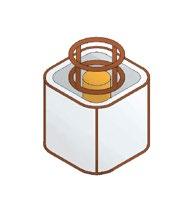
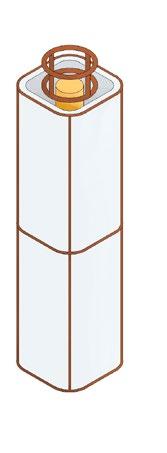
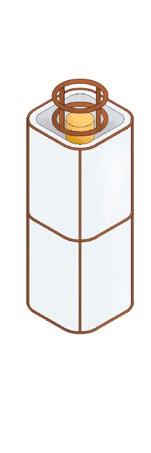
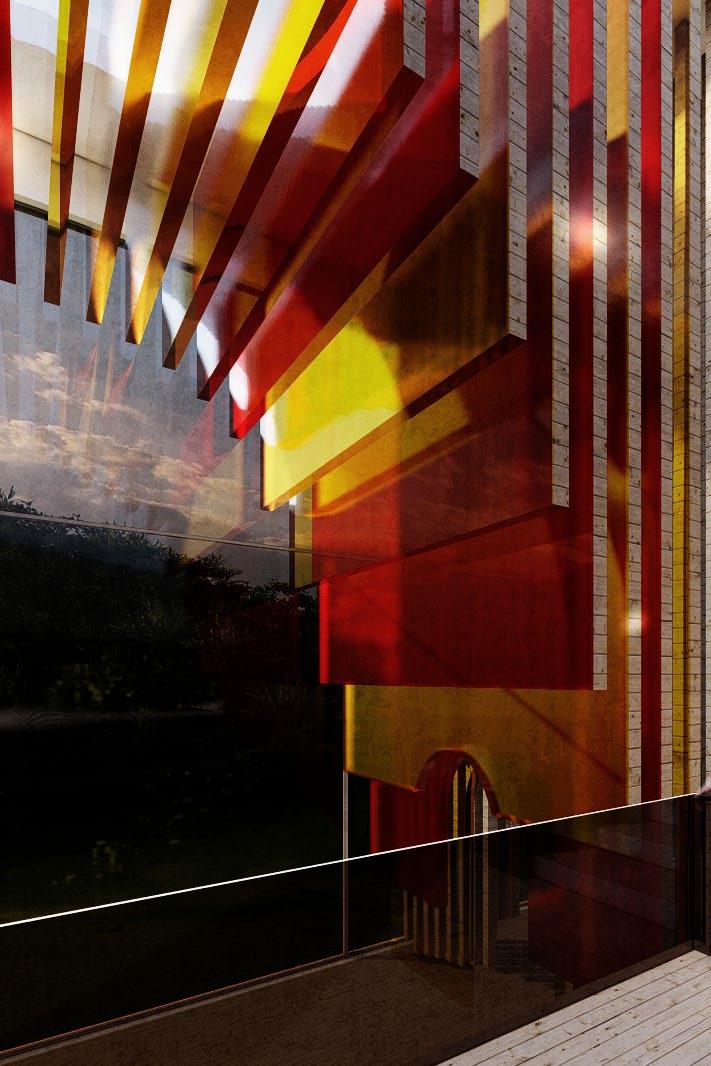
Cerebrals intent is to expand the envelope of spatial ecologies of the interior space by mapping natural spacial experiences, activating themes in nature for developmental opportunities, and overall enhance the integration of nature in spatial applications.
The inspiration behind the art exhibit Cerebral comes from my childhood backyard regarding the emotional connection of changing seasons. Cerebrals purpose as an art gallery is meant to visualize those different emotions of growing up, childhood trauma and hardships, as well as the distortion of memory through time.
PROFESSOR KENDRA ORDIA | FALL 20213D modeling done in Revit, Rendered through Lumion, & added entourage with Photoshop.
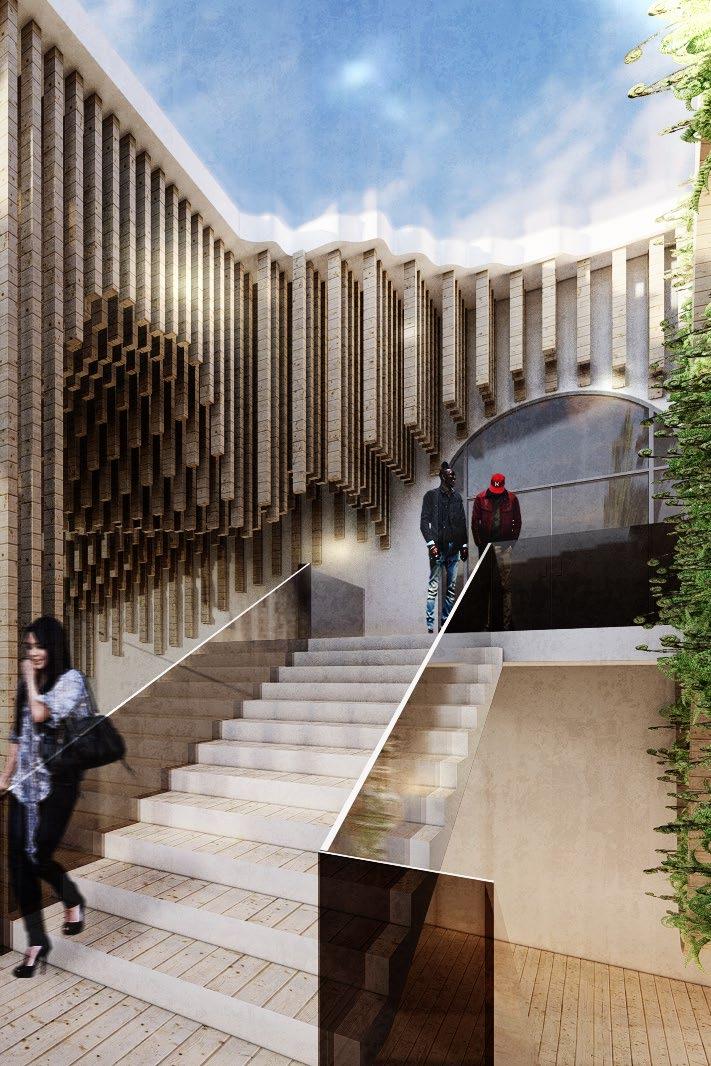

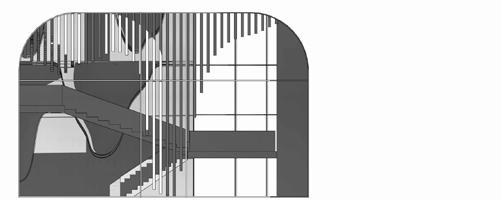
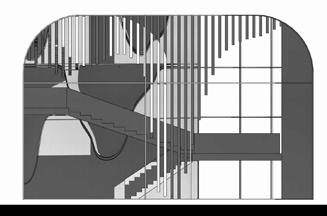
Sketches depict the seasons changing as envisioned through my childhood.
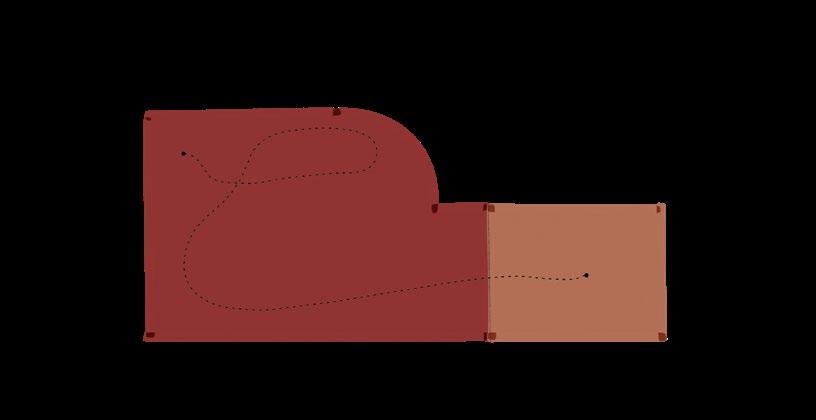
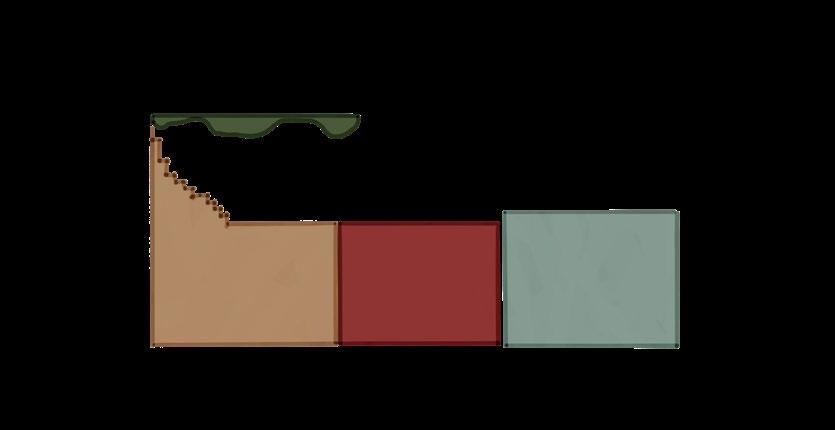
The art style Surrealism is a movement characterized best by the juxtaposition of distant realities to activate the unconscious mind through imagery. An artwork by surrealist artist Salvador Dali entitled, The Persistence of Memory, represents this idea of distortion and passage of time which inspired this art exhibiton.















