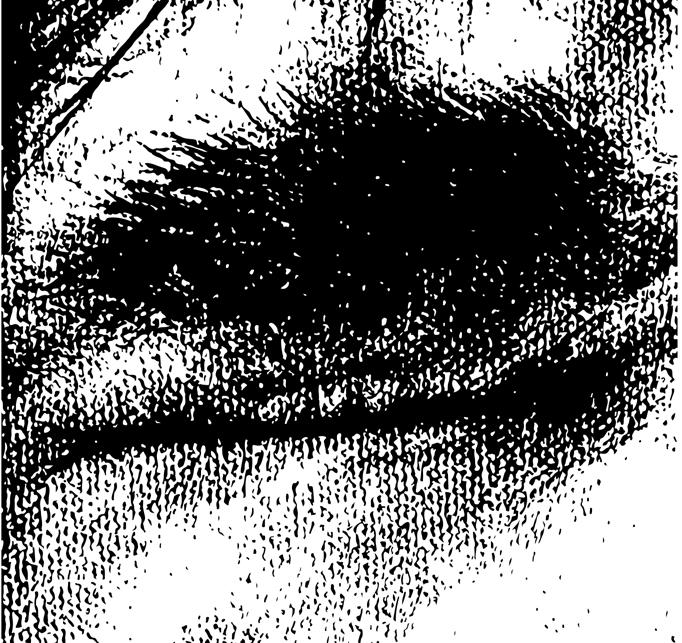PORTFOLIO
COLLIN SHEARMAN | M.Arch 1 ‘26 selected works



collin.shearman@yale.edu linkedin Instagram 913 250 8727
Experience
AECOM Sports | Kansas City, Missouri 2022 - 24, 16 months
Intuit Dome | California
Responsibilites: iterative space anlaysis and planning, 3D modeling and perspective view development, construction documentation, QAQC, diagram and design development, project delivery and presentation design, FFE specification, scope wide material development
Marshall Baseball Ops. Building | West Virgina
Responsibilites: iterative space anlaysis and planning, 3D modeling and perspective view development, construction documentation, QAQC, diagram and design development, project delivery, FFE specification, material development
Baylor University Foster Pavillion | Texas
Responsibilities: perspective view and design development, material specification, project delivery
UCF Garvy Center expansion | Florida
Responsibilites: iterative space planning, volumetric modeling
Kostow Greenwood Architects | NYC, New York 2024, 2.5 months
James Earl Jones Theater Annex | New York
Responsibilites: QAQC of lighting, HVAC, and electrical systems, site visit documenation and conducted Post Occupancy Evaluation
August Wilson Theater | New York
Responsibilities: site visit documenation and conducted Post Occupancy Evalutation
Helsinki Museum Design Competion | Finland
Responsibilites: preliminary and design development entailing site research and analysis, iterative space planning, 3D modeling, diagram and design development, material analysis
Yale School of Architecture | M.Arch 1 ‘26
Graduate Teaching Fellow 2024 - ‘25
Architectural Structures I and II
Yale NOMAS Executive Board
NOMA Conference YSOA Ambassador
YSOA Student Ambassador
YSOA Core III Retrospecta Finalist ‘24
University of Nebraska-Lincoln | B.S in Design ‘23
High Distinction Honors
Deans List 2019 - 23
UNL Faculty Search 2023
UCARE Research Assistant 2022 - 23
Undergraduate Learning Assistant 2022 - 23
ASID Graphics Coordinator 2021 - 23
Student Ambassador 2023 - 23
Peer Mentor 2021 - 22
Proficient in Revit, Rhino, Office 365, and Adobe Suite
Proficient in 3D modeling alongside 3D printing
Ability to develop creative and innovative solutions
Meticulous attention to detail, ensuring accuracy and overall quality
Dedication to ongoing professional growth, actively seeking out opportunities for skill enhancement
Strong communication skills
Knowledge of interior design and lighting systems
Proficient with Videography and Photography
Oil Painting and mixed media artwork; portraiture
Sculptural and 3D media; clay and ceramics
Videography and editing software; Final Cut Pro X

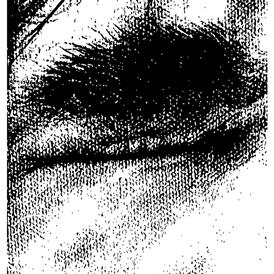
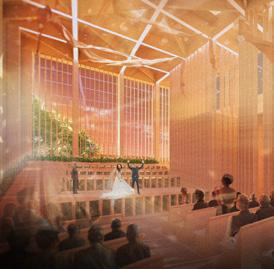
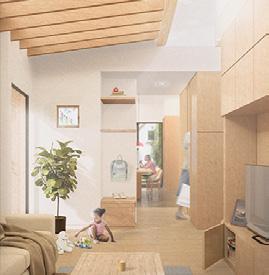
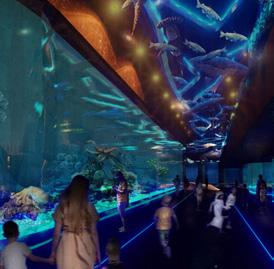
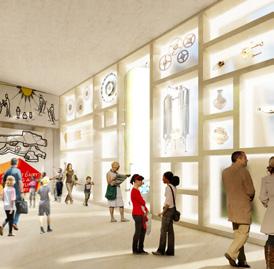
ARTIST IN THE ARCHITECTURE
ARCHITECTURE ACADEMIC
ARCHITECTURE
ACADEMIC
INTERIORS
ACADEMIC
INTERIOR/ARCH
ACADEMIC
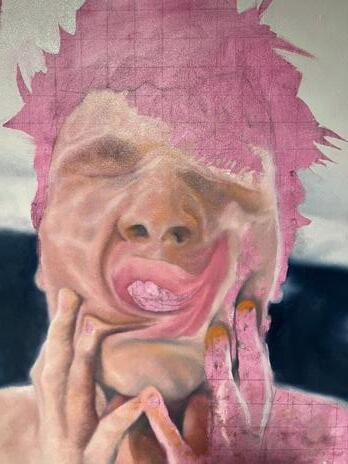
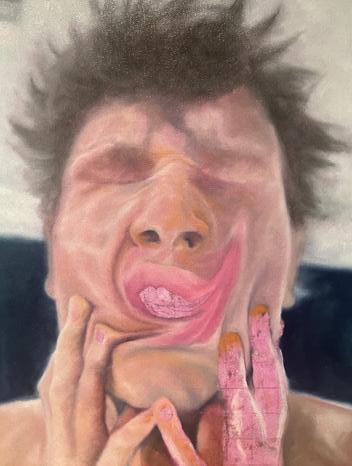
Ugh (2024), Oil on Canvas, 18 x 24 in.
Above, a series of process images, and right, an upclose detail of left eye and brow.
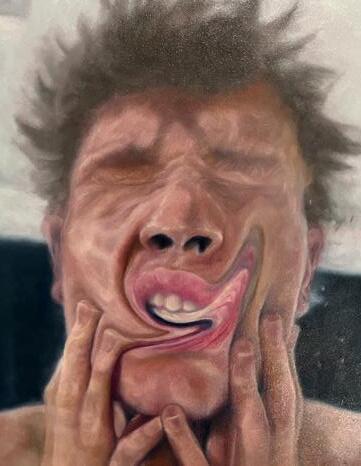
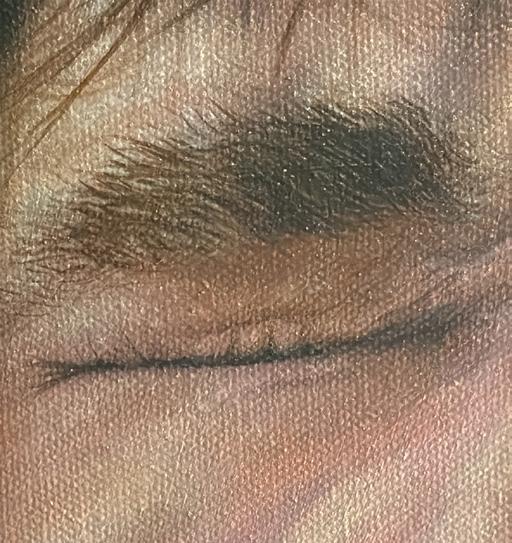
My process as an artist and a future architect can best be described as painterly - gradually building upon many layers of information. As I continue to define my calling in life, both personally and professionally, I find myself exploring many avenues in order to hone my skills further. This past year I dove into a series of self
portraits done with oil paint, and I feel because of this exploration I have been able to effectivley manage my time - organizing a balance between work and life, and also merge my love for painting with my technical skills in architecture. I hope you enjoy looking through my portfolio and selected body of work, thank you.
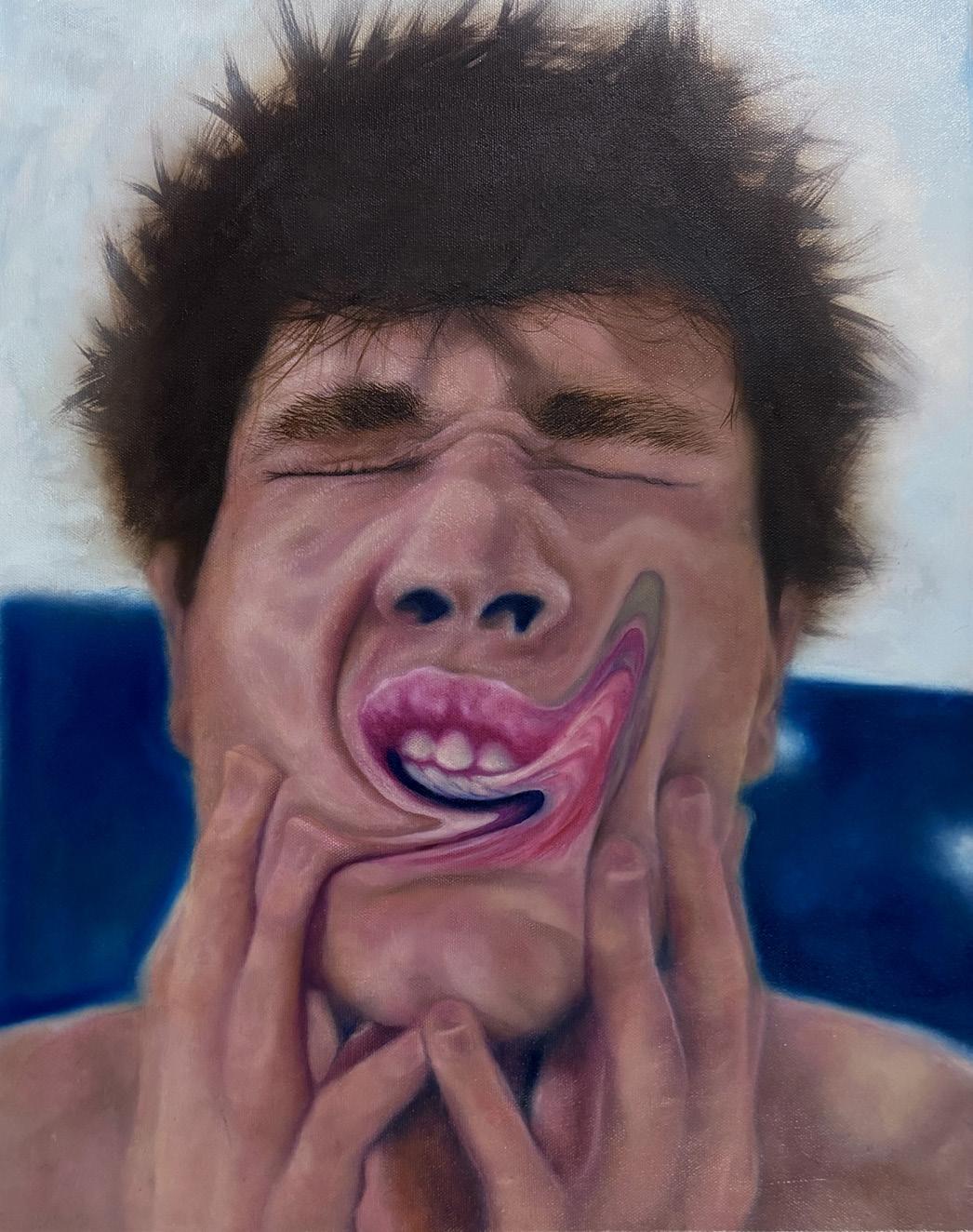
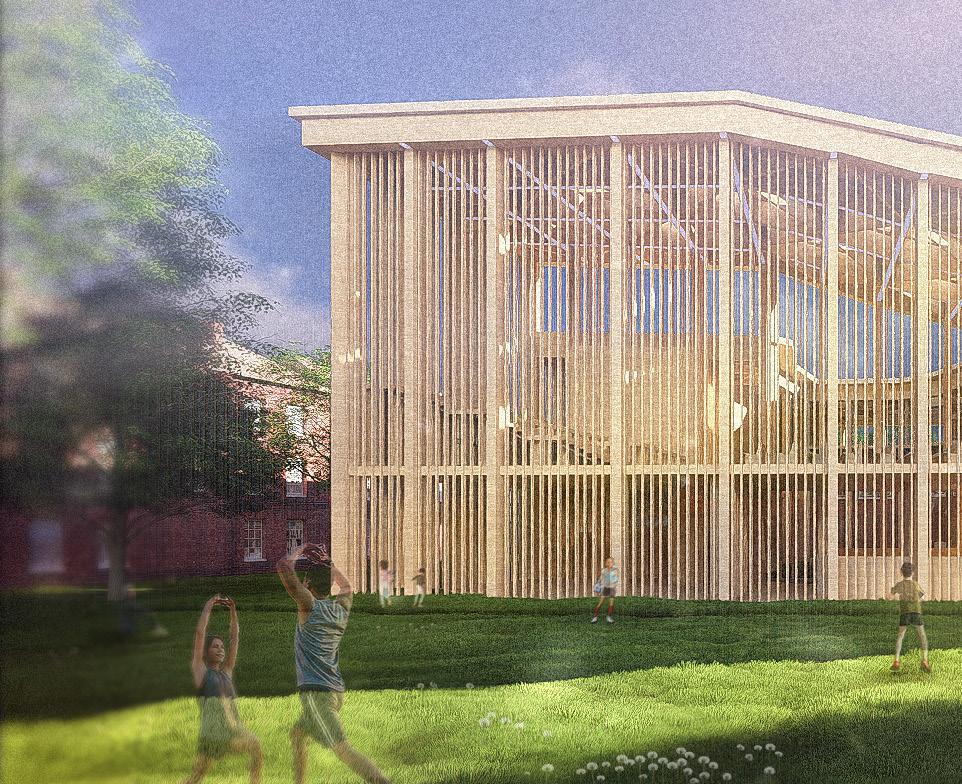
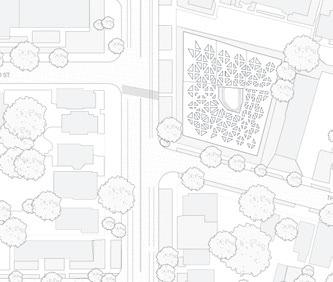
YSOA Fall ‘24 | Core III Studio
Critic | Martin Cox, Bade Stageberg Cox, NYC
Duration | 16 weeks
To encapsulate whats interwoven like a falling basket...
A former Carnegie Library, later converted into a church in the late 20th century, sits at the corner of Dixwell Avenue in New Haven, CT. The opportunity to adapt and reuse this building for the Ethical Culture Society of New York allows for the creation of shared theistic and nontheistic communal spaces, along with childcare facilities, libraries, and educational resources. The semester began with a
group research project analyzing the existing building and site conditions, followed by massing models and precedent studies. These explorations informed the central ideas of the project, which include fostering symbiotic and coexisting relationships, embracing and extending the site’s potential, creating spaces for communal gathering, and preserving the building’s historical significance.
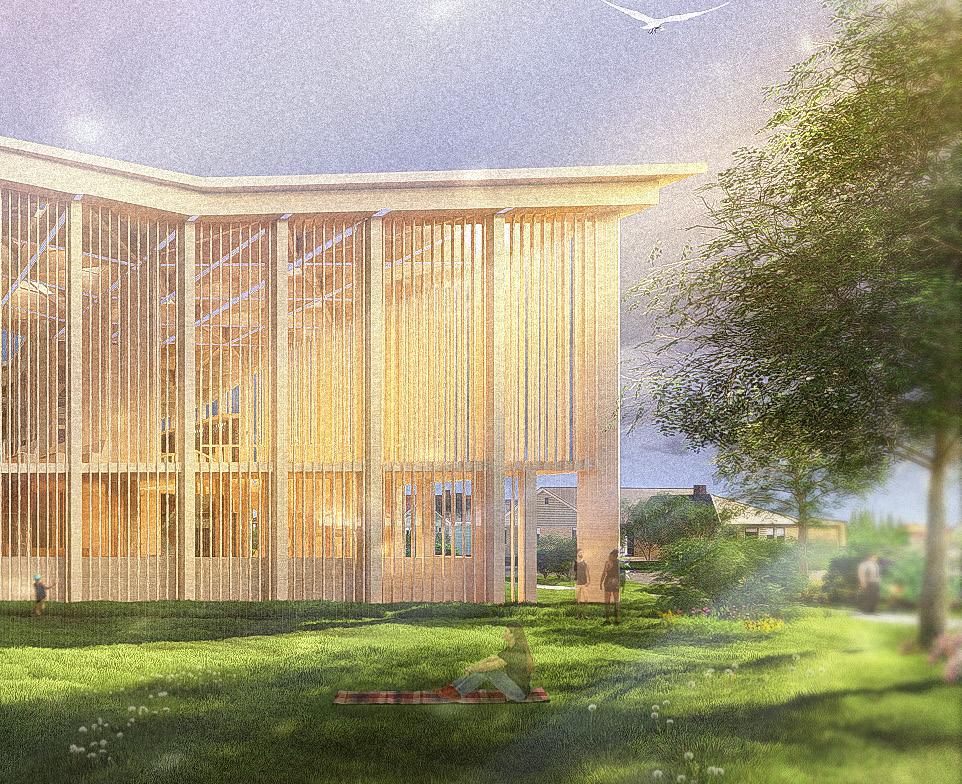
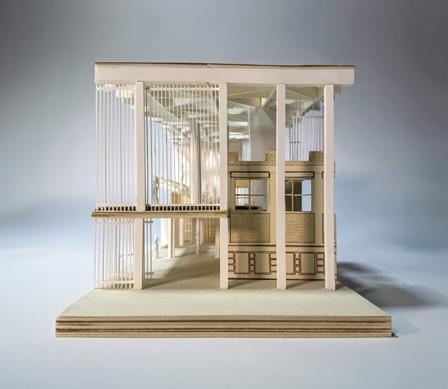
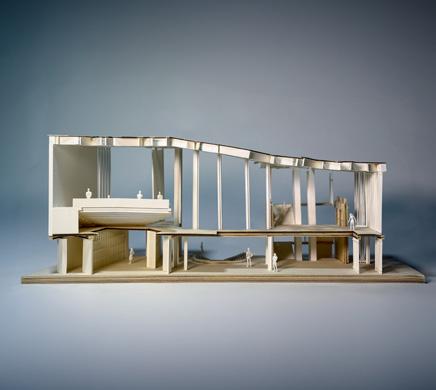
Left to right: photograph of 3/8” scale chunk sectional model facing western elevation of Carnegie Library and adaptive connection to new proposed mass timber architecture; photograph looking south into section highlighting sloped roof condition, and final photograph of 1/16” scale site model facing northwest corner.
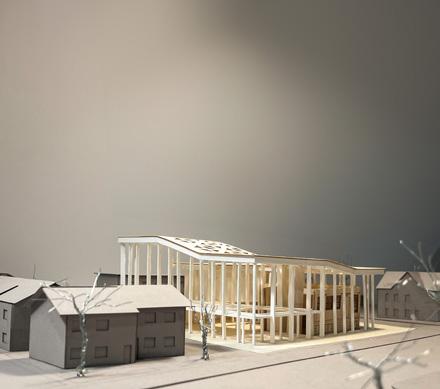
ARCHITECURE ACADEMIC
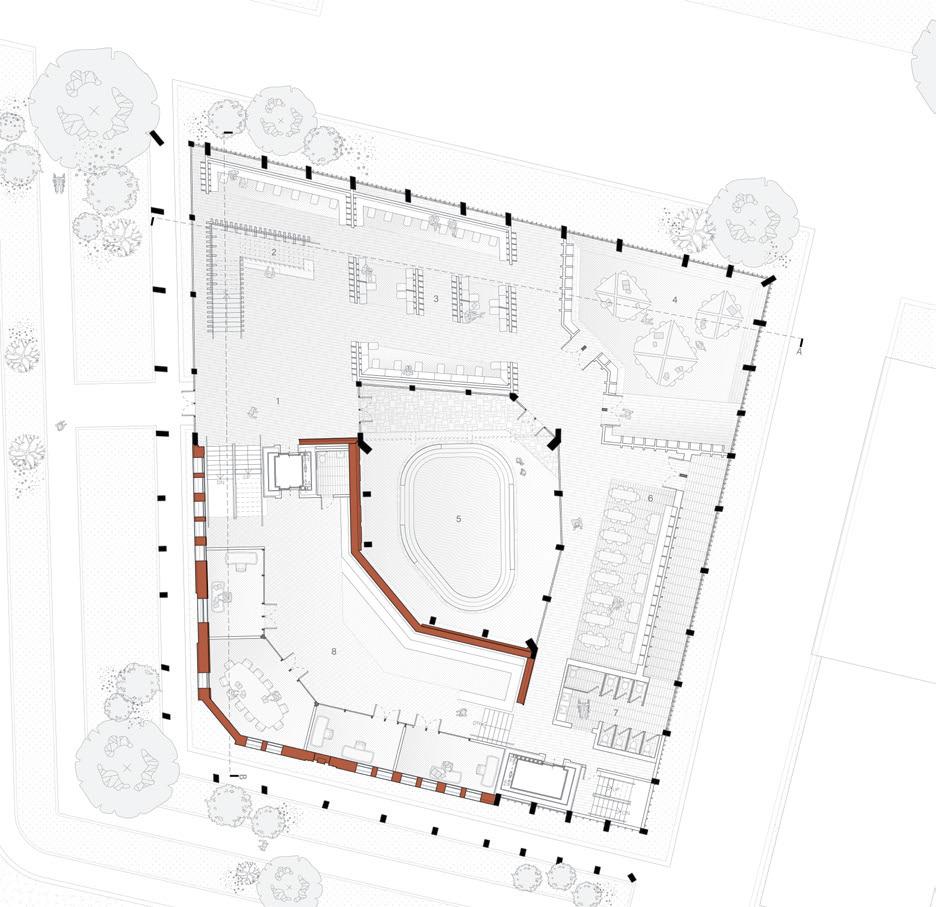
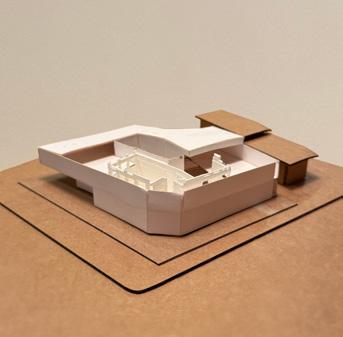
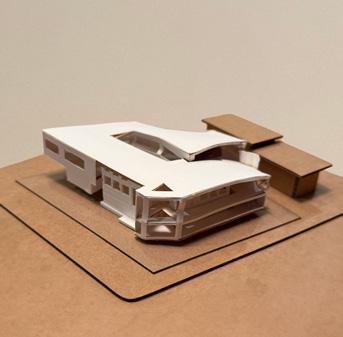
4. 1/32” scale massing study of Iteration 1 made with chipbaord, paper, And 3d print.
5. 1/32” scale massing study of Iteration 2 made with chipbaord, paper, And 3d print.
6. 1/16” scale massing study of Iteration 3 made with chipboard and paper.
7. Interior render of Meeting Hall on second level; created with Rhino, Lumion, and Adobe Photoshop.
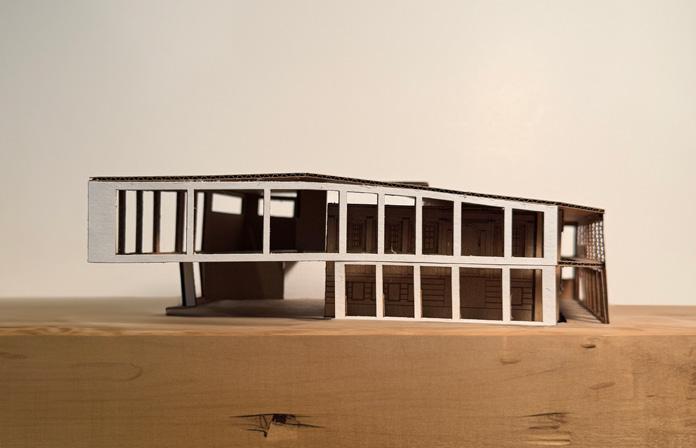
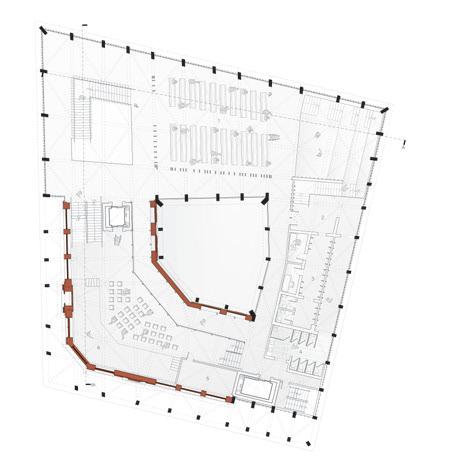
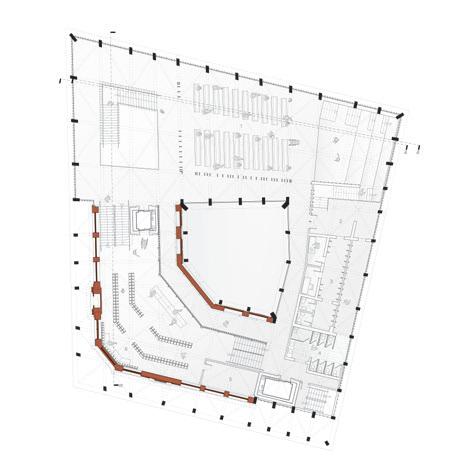
1. Ground Level Plan
2. Second Level Plan
3. Third Level Library Mezzanine Plan
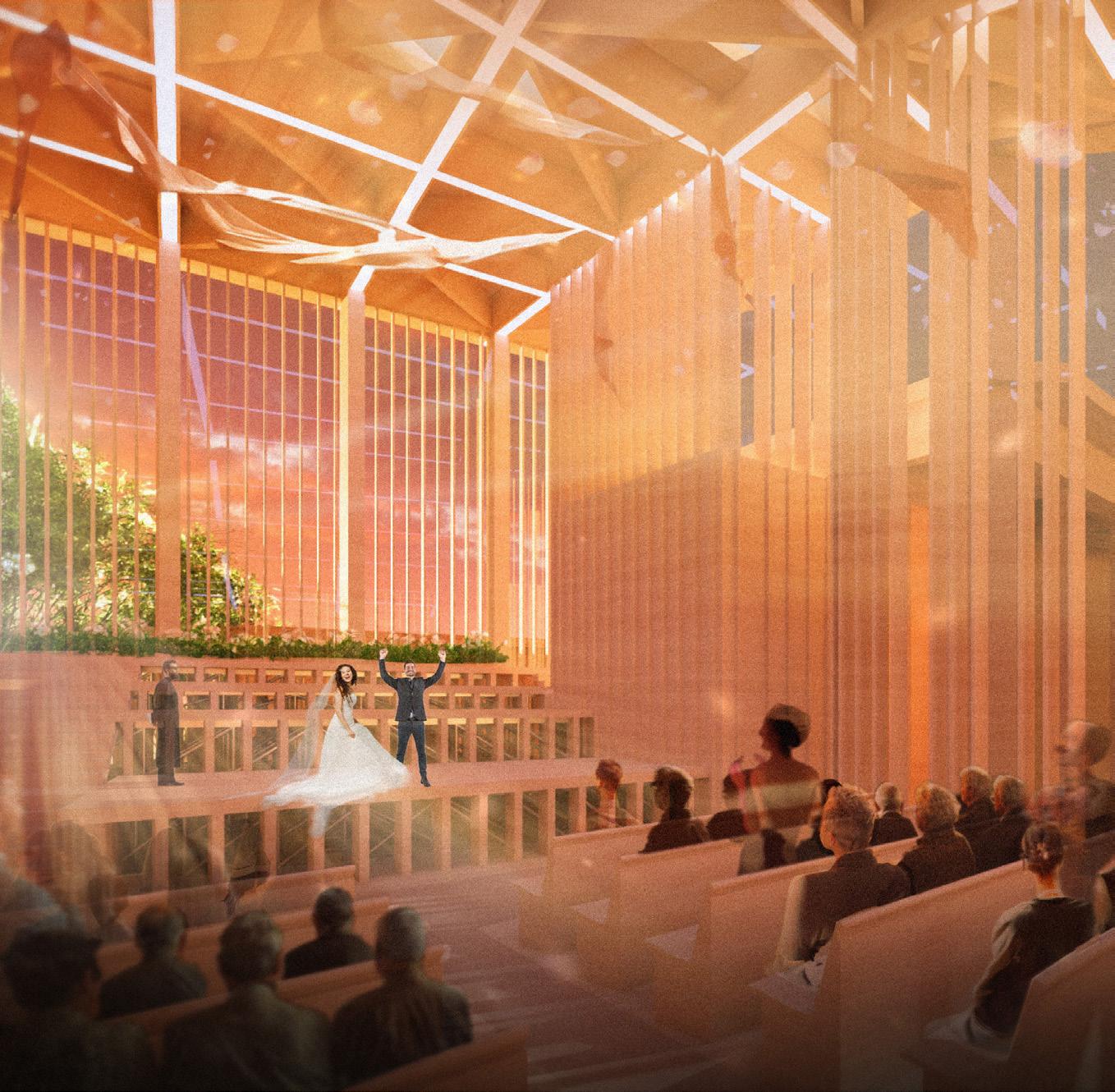
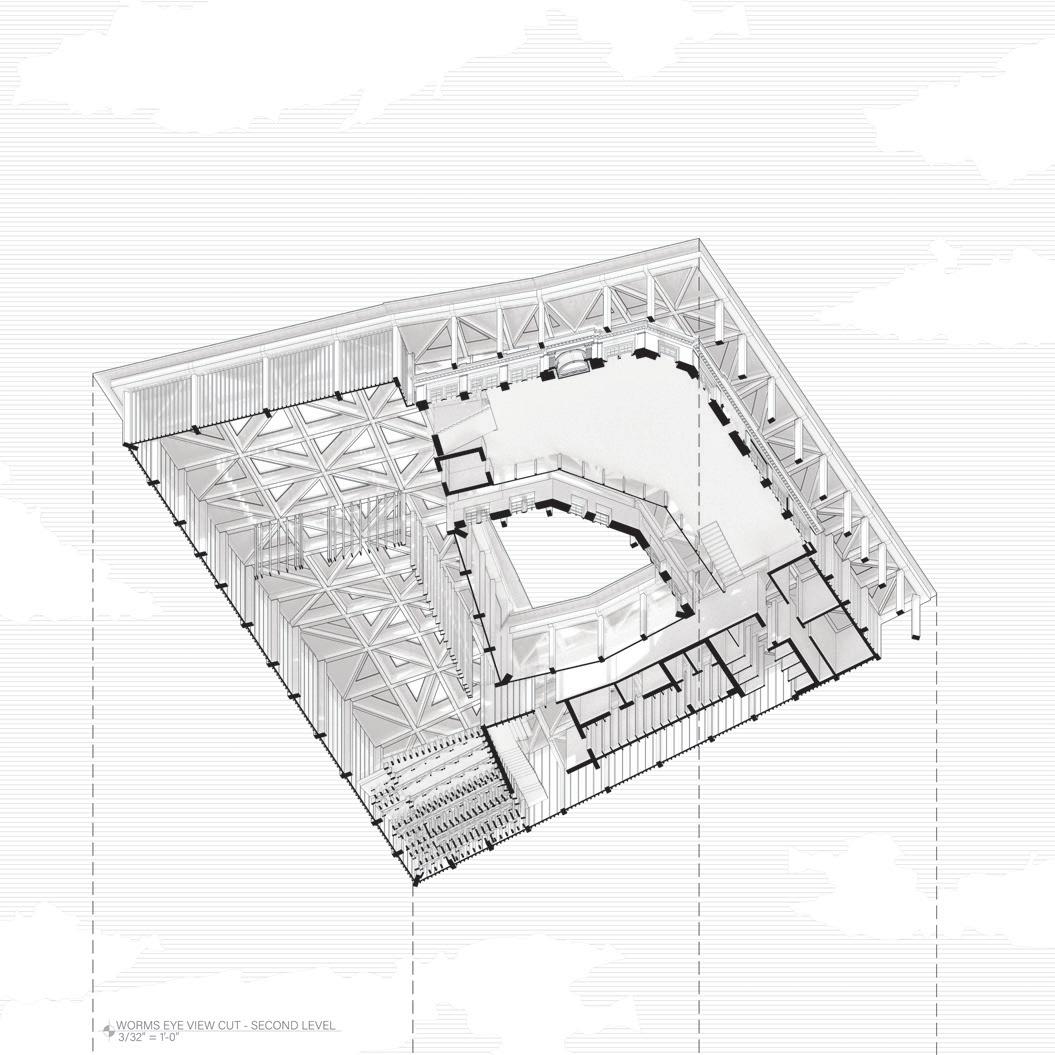
1. Second level cut of worms eye view showing roof structure assembly and interior components.
2. Longitudinal section viewing East from Dixwell Ave. Showing exisitng basement
level and first level of Library, new additional architecture, and upper library mezzanine.
3. Exterior render viewing southwest corner from Dixwell Ave. Executed with Rhino, Lumion, and Adobe Photoshop.
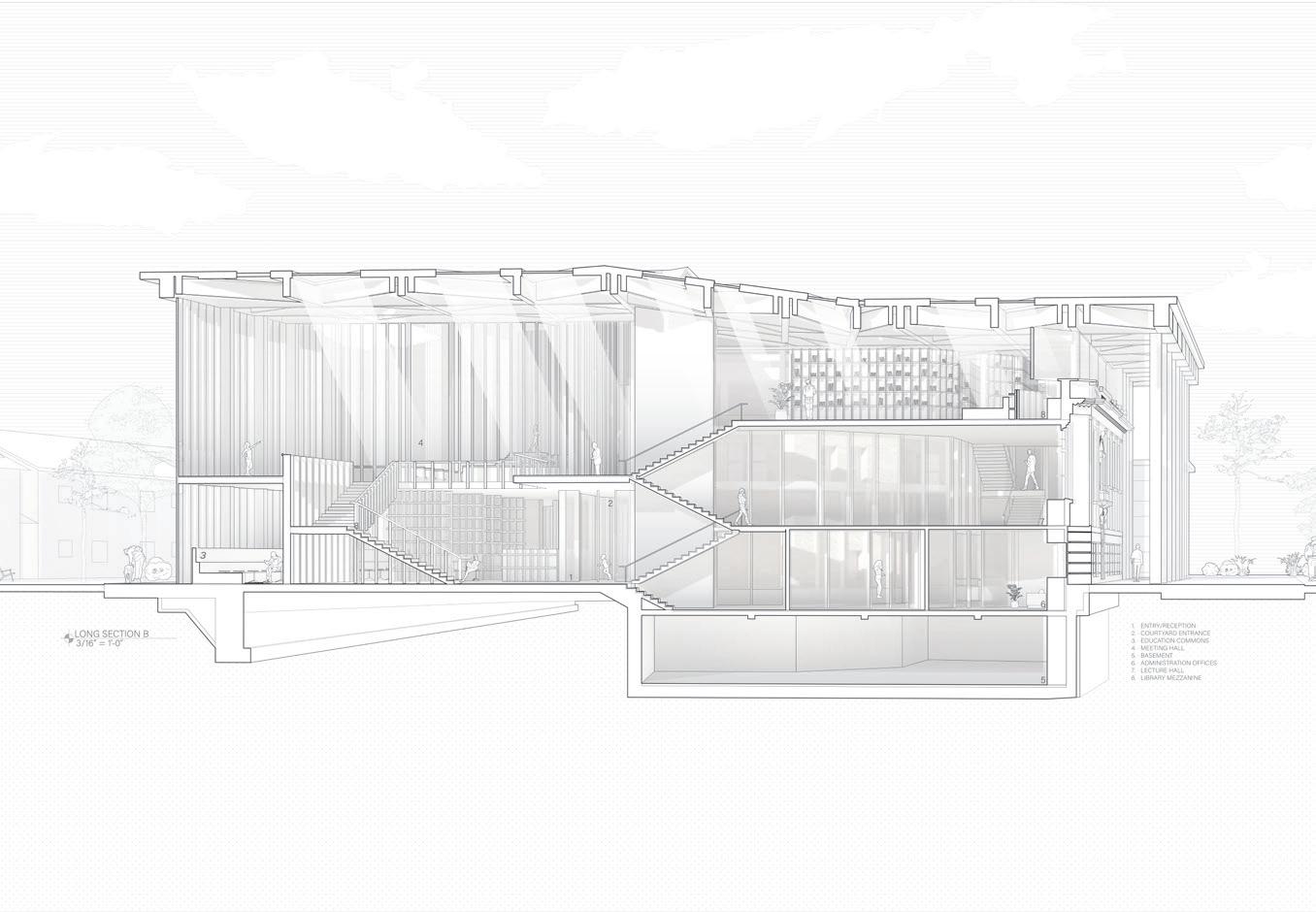
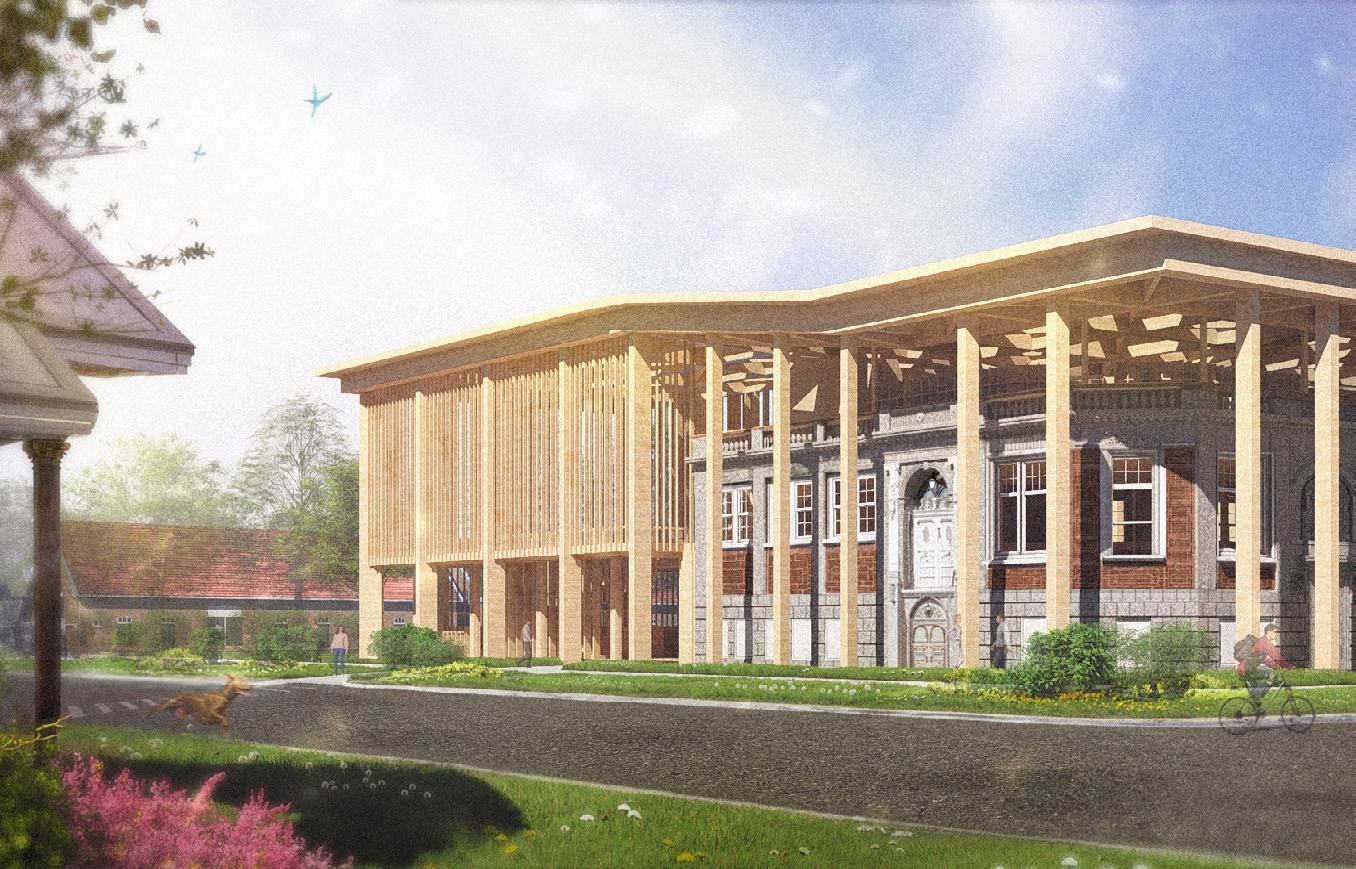
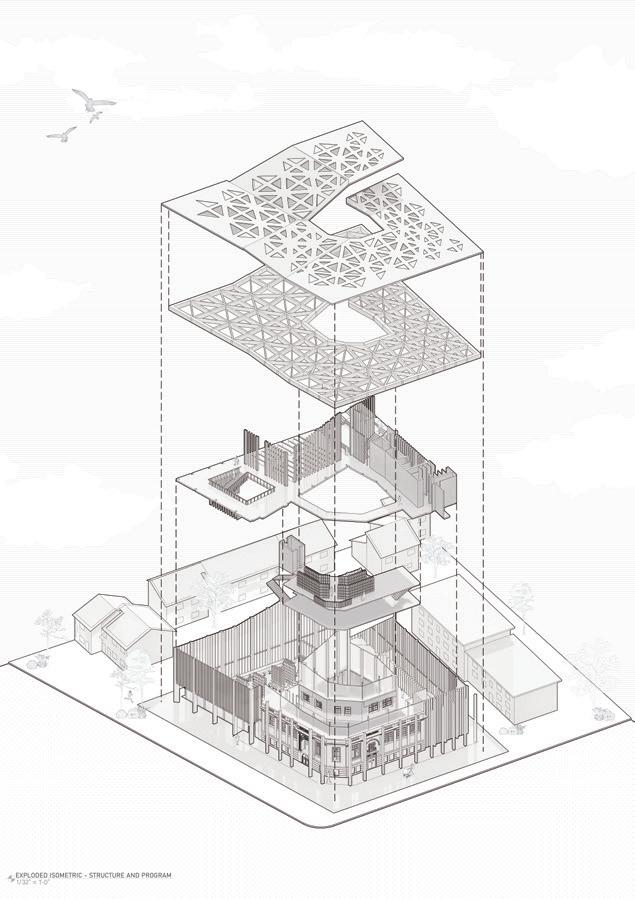
Upper left drawing of an exploded isometric view showing roof and structure assemblage and interior building techtonics.
Bottom right cross sectional drawing viewing south, showing (top to bottom) meeting hall, reception, childcare, and educational commons.
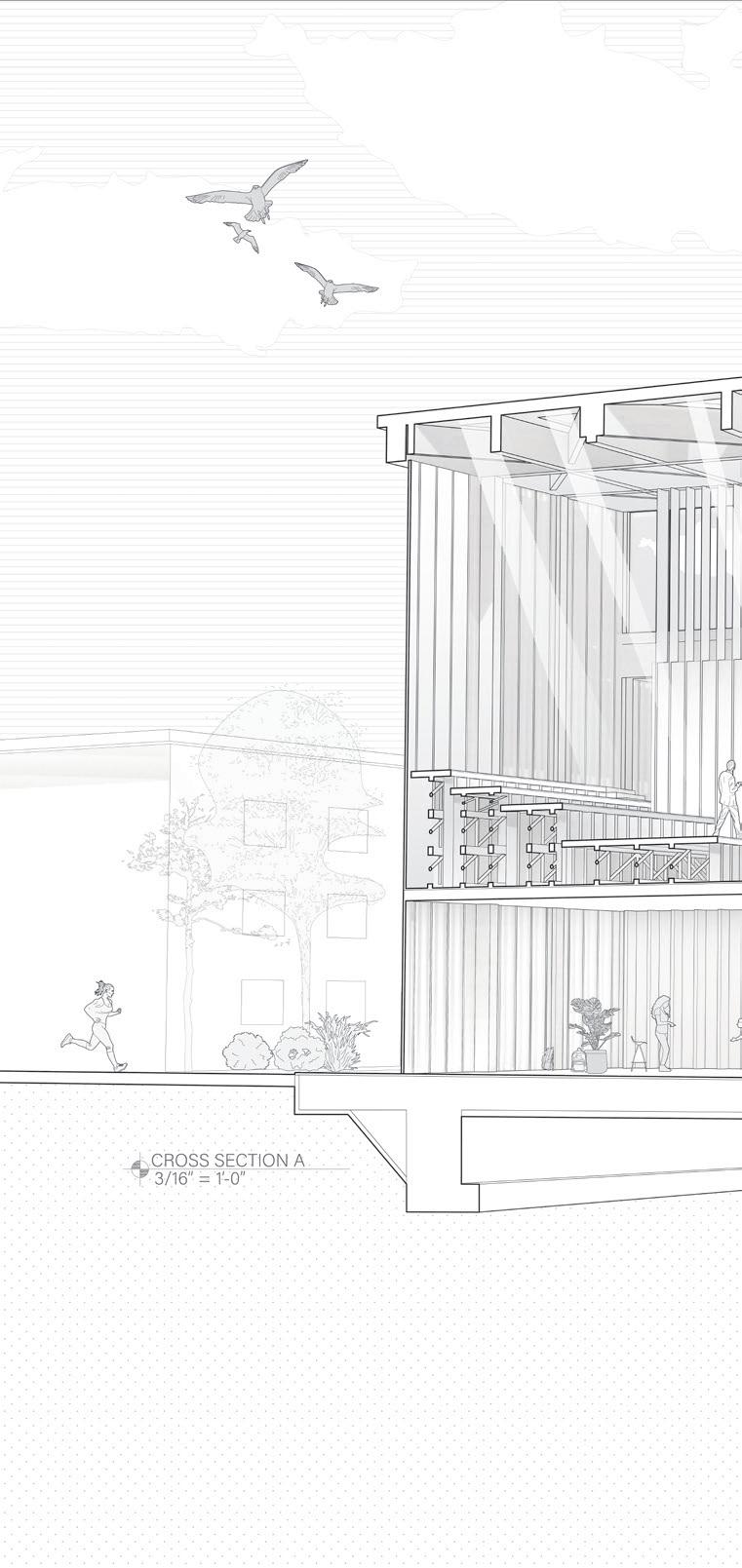
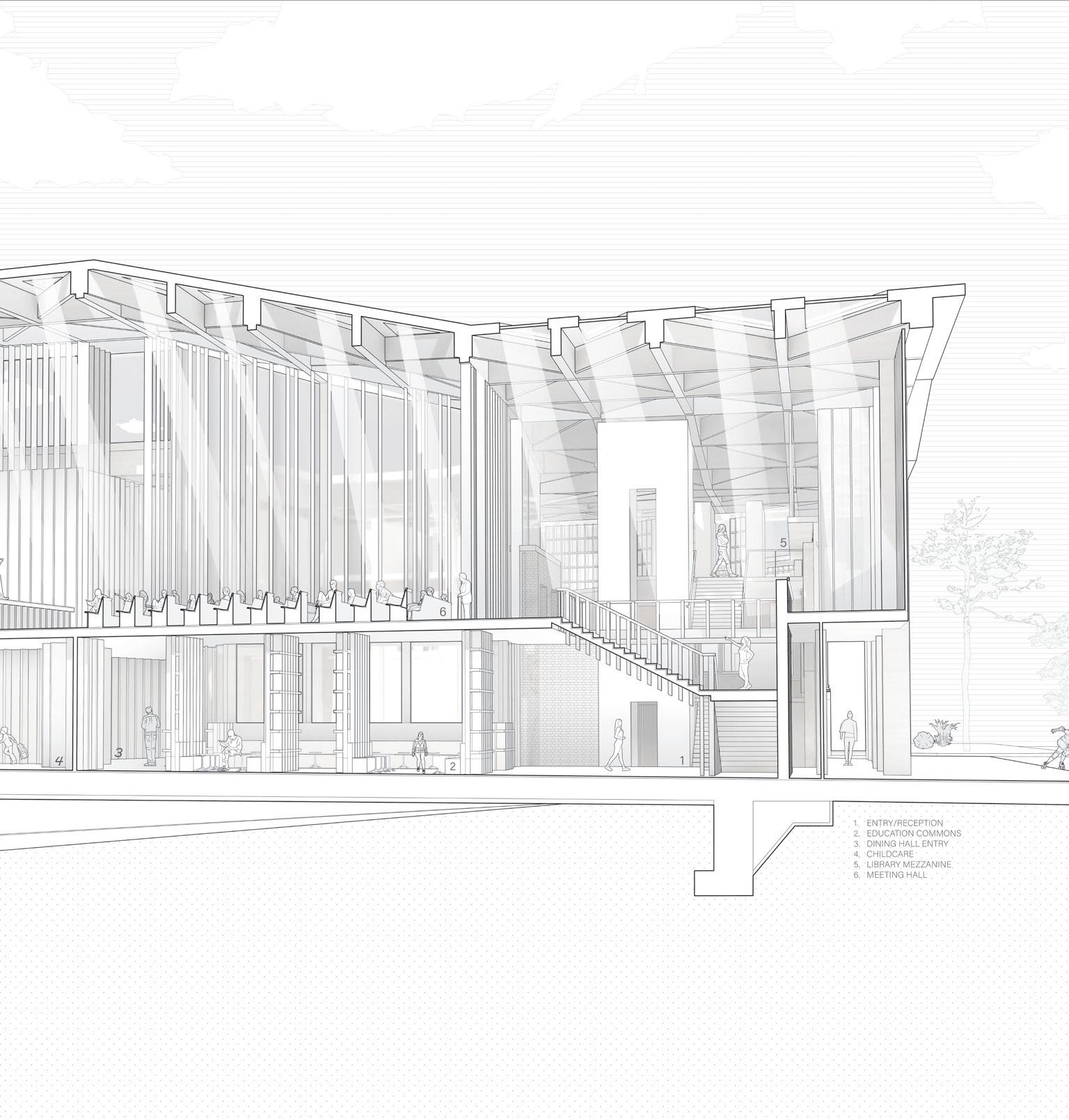
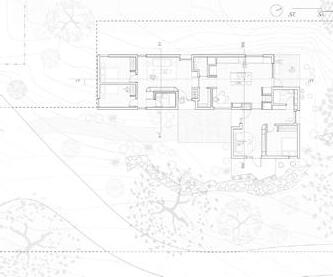
YSOA Spring ‘24 | Building Project Studio
Critic | Laura Briggs and Adam Hopfner
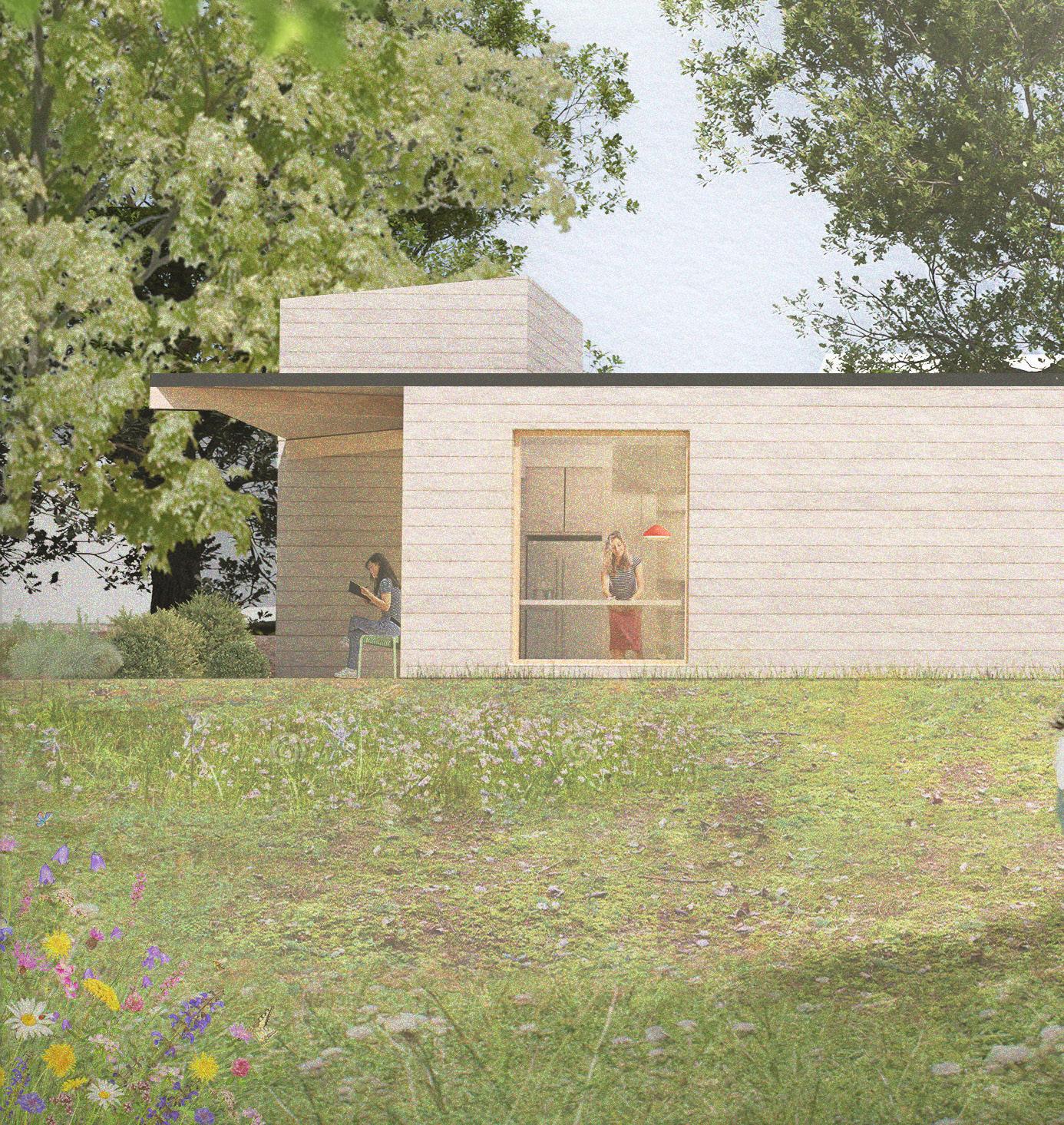
Duration | 16 weeks
A home where the hearts at the hearths...
A defining moment in the Yale School of Architecture curriculum is the annual Building Project, where M.Arch I students collaborate on their first group project, tackling realworld challenges. The students are tasked with designing and constructing a home for teachers of the Quakers Association in New Haven, Connecticut. The project required direct client engagement and tight deadlines, providing invaluable
hands-on experience. Located at 54 Howard Street in Fairhaven Heights, the house features a simple L-shaped form comprising three distinct spaces. Generous thresholds define the boundaries between the two private units and the shared central space. The optimized cores serve as the “hearths” of each unit, symbolizing the heart of a home and organizing essential functions in one convenient location.
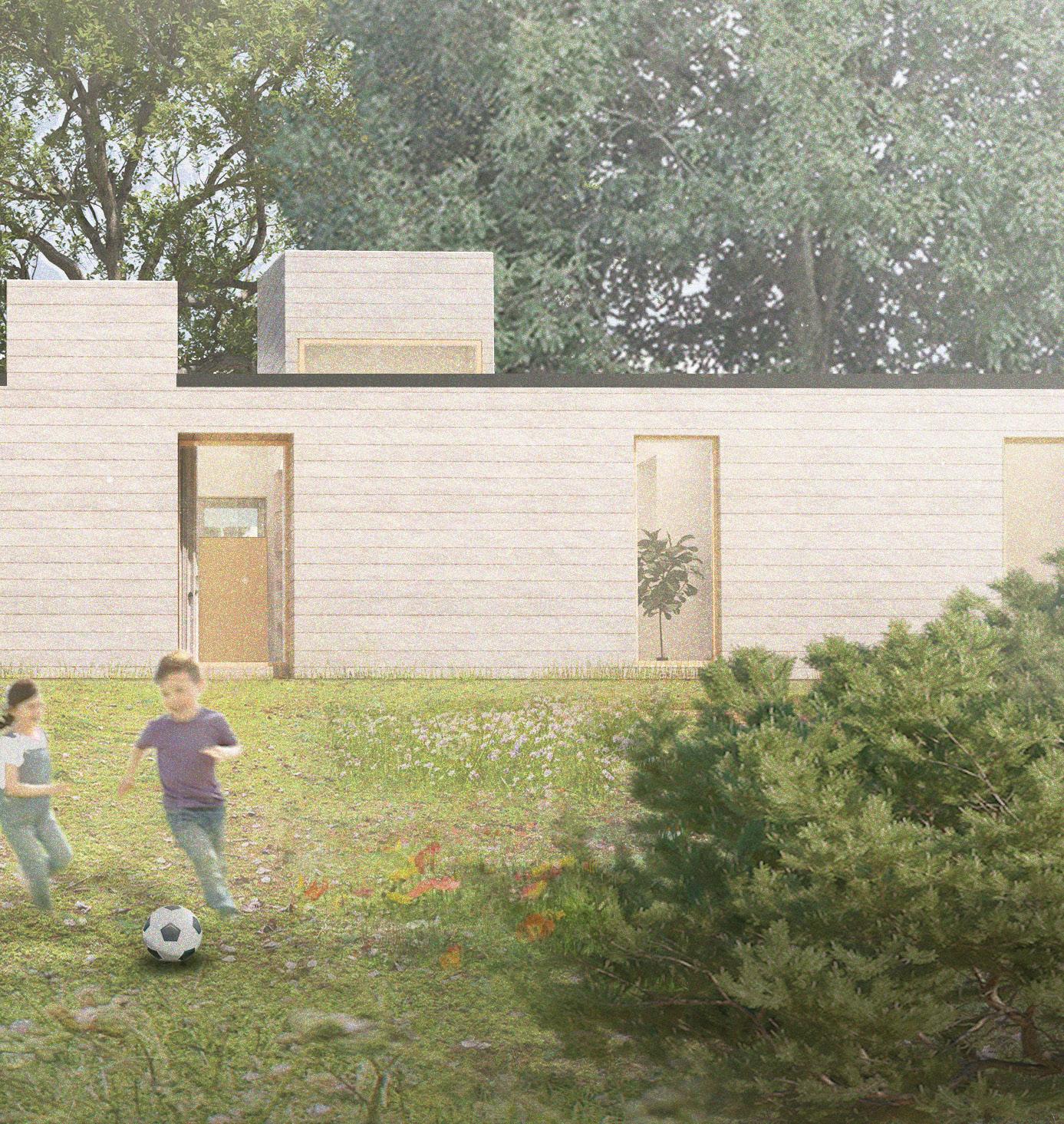
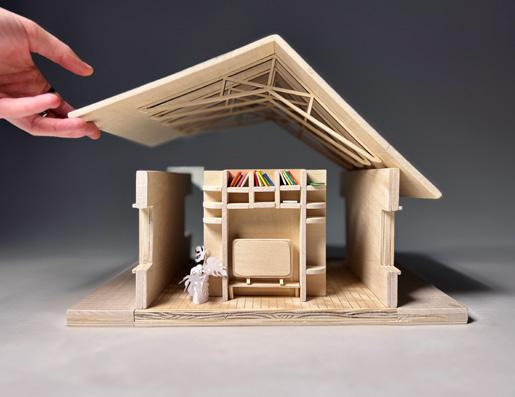
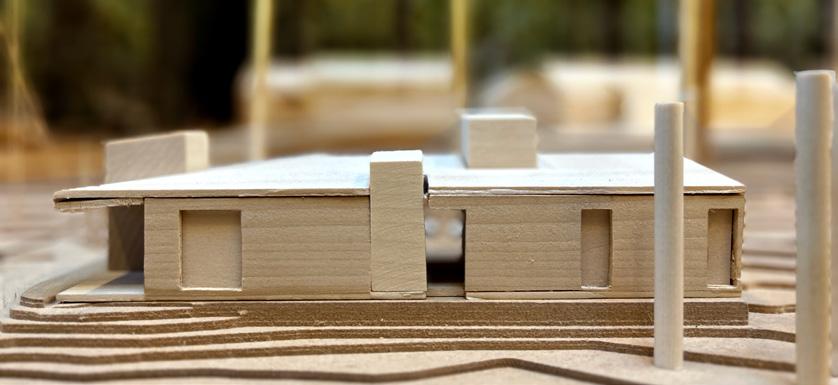
ARCHITECTURE
ACADEMIC
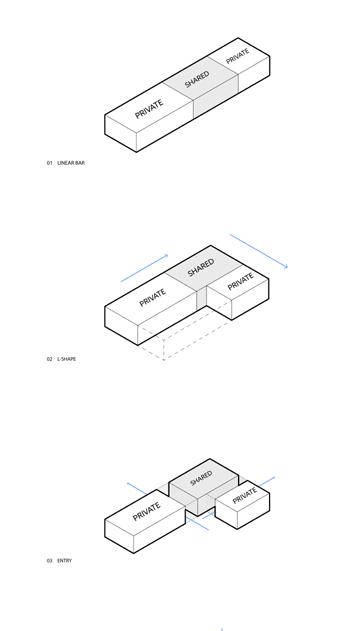

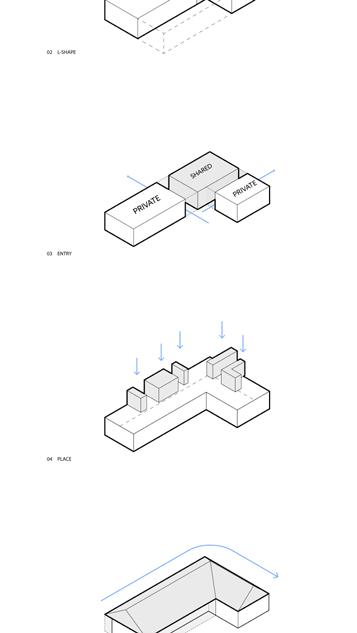
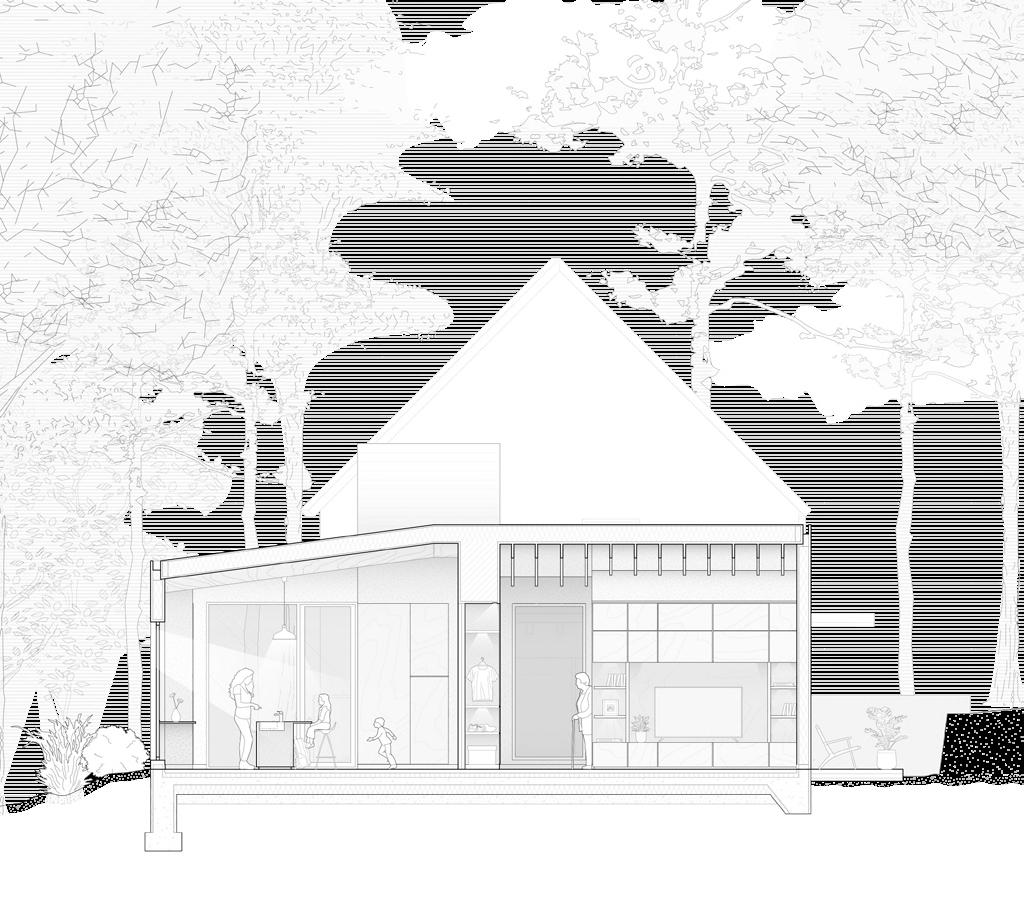
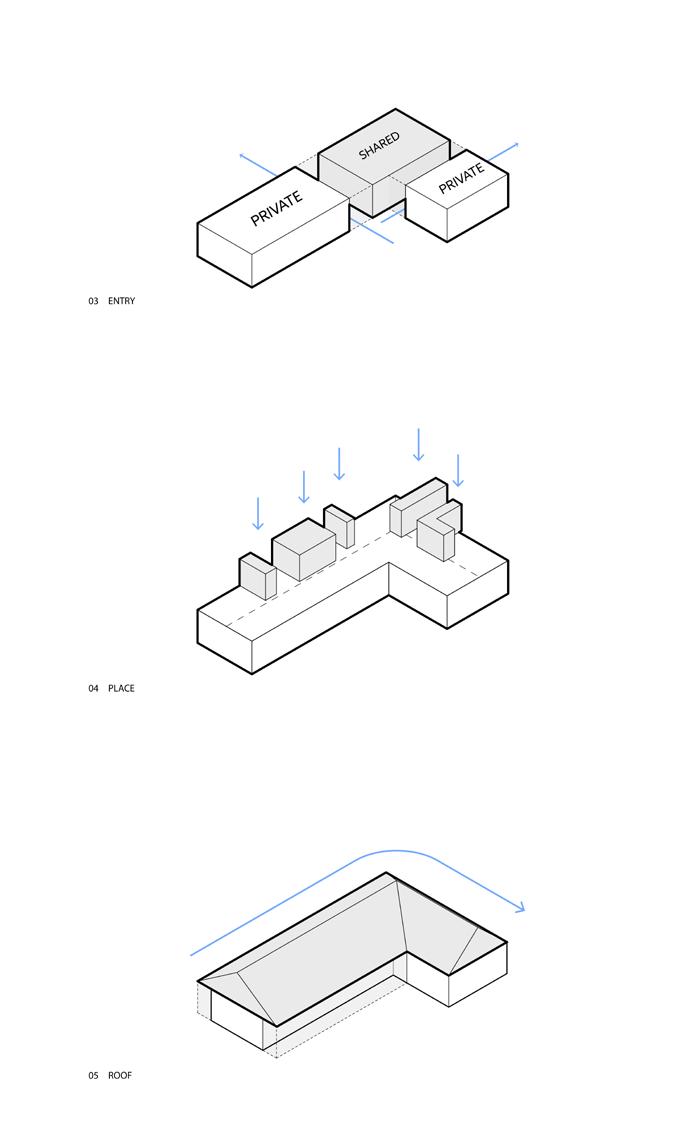
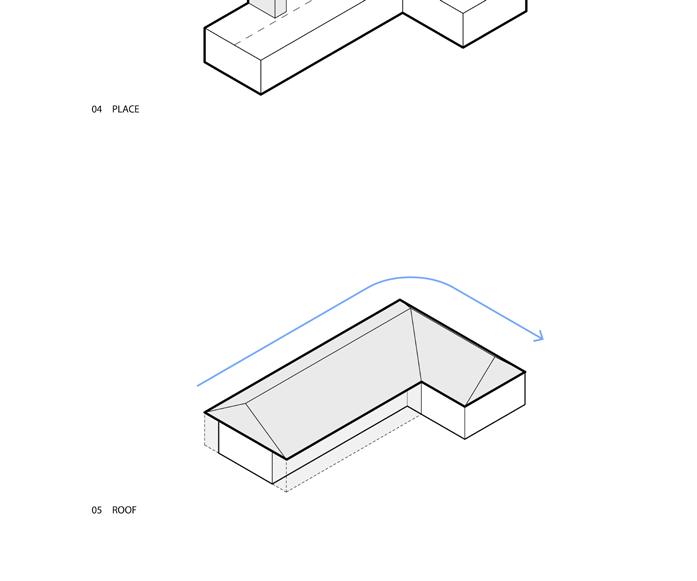
1.
showing bar ideation to final roof structure.
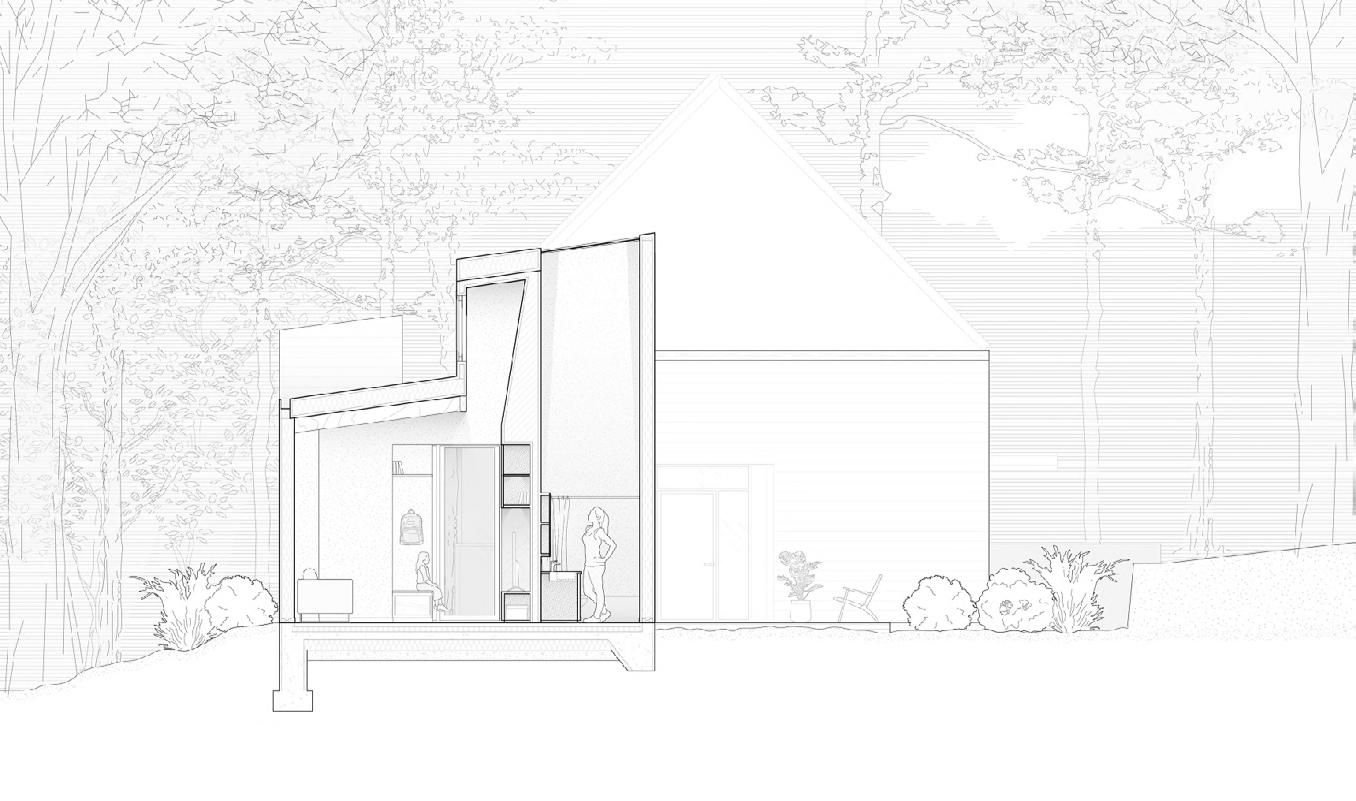
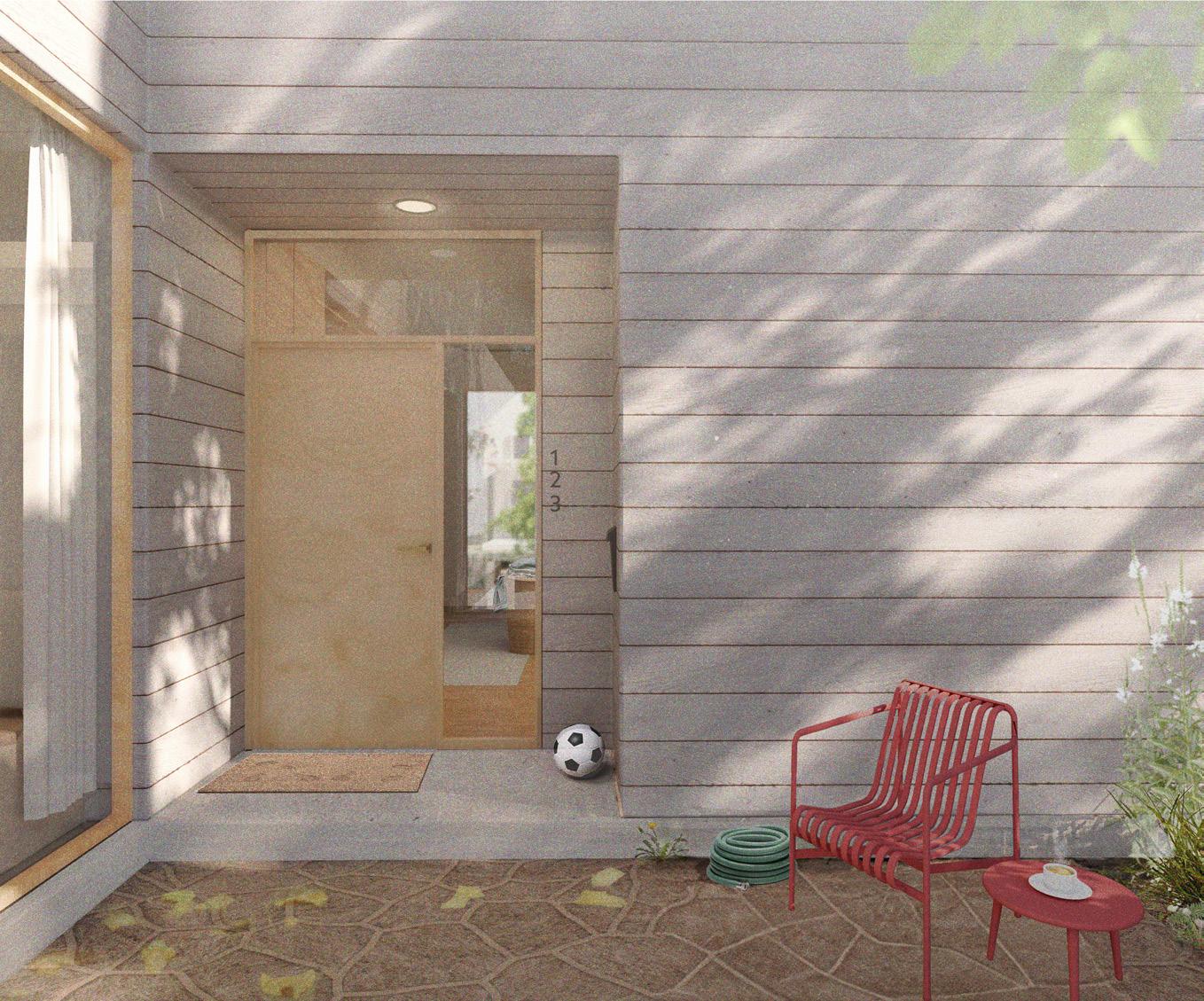
1. Drawing of exploded isometric view showing home, suite configuration, and hearths.
2. Edited photograph of 3/8” scale sectional model constructed with bass wood.
3. Interior render of the two bedroom suites living room viewing into kitchen; created with Rhino, Vray, and Adobe Photoshop.
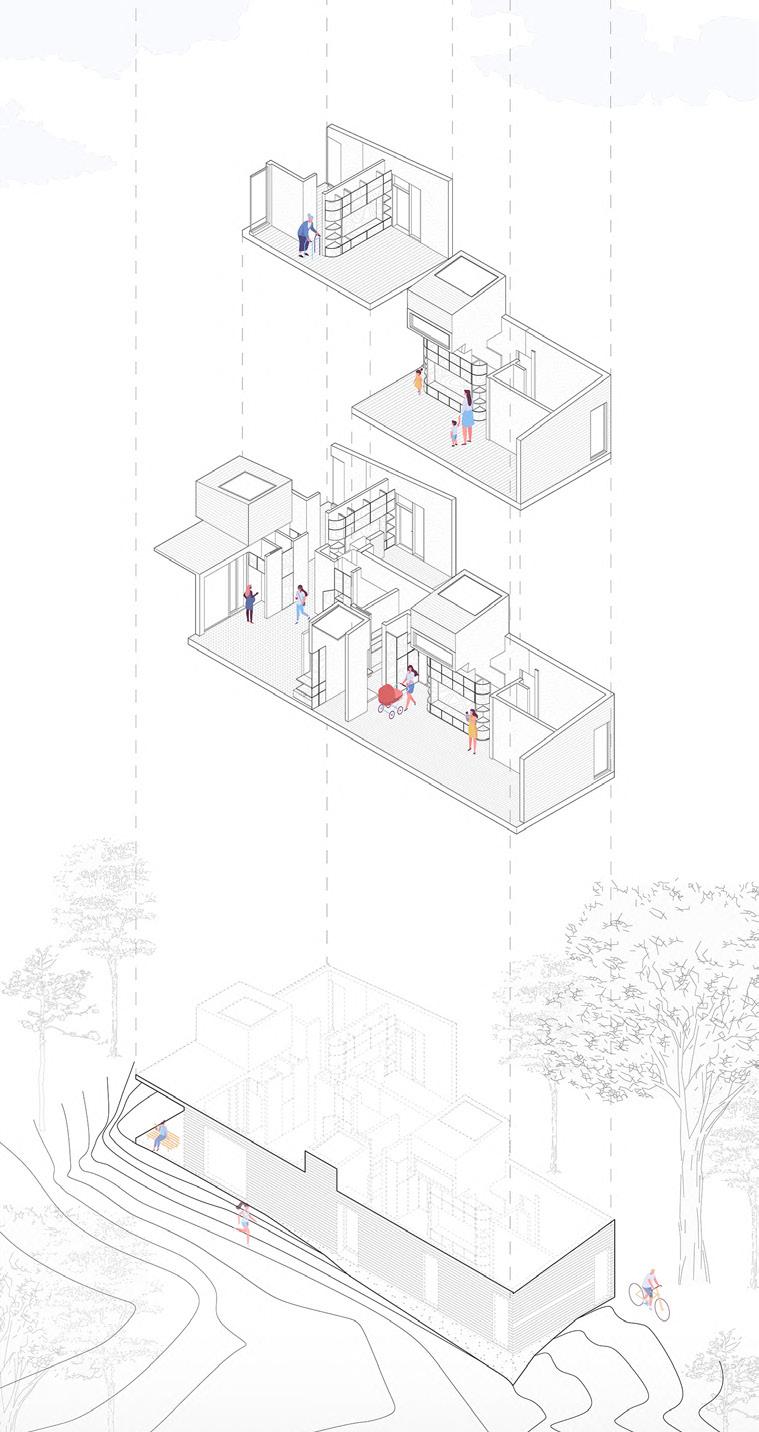
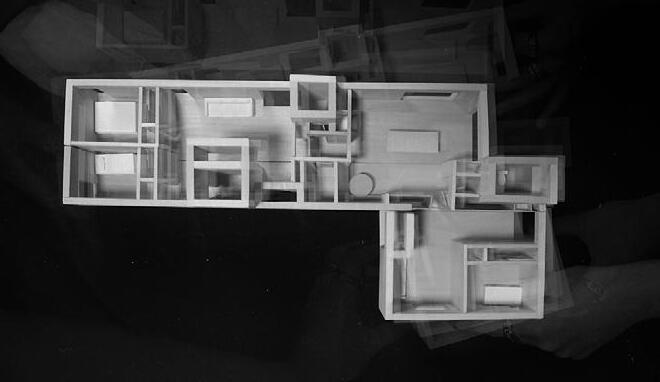
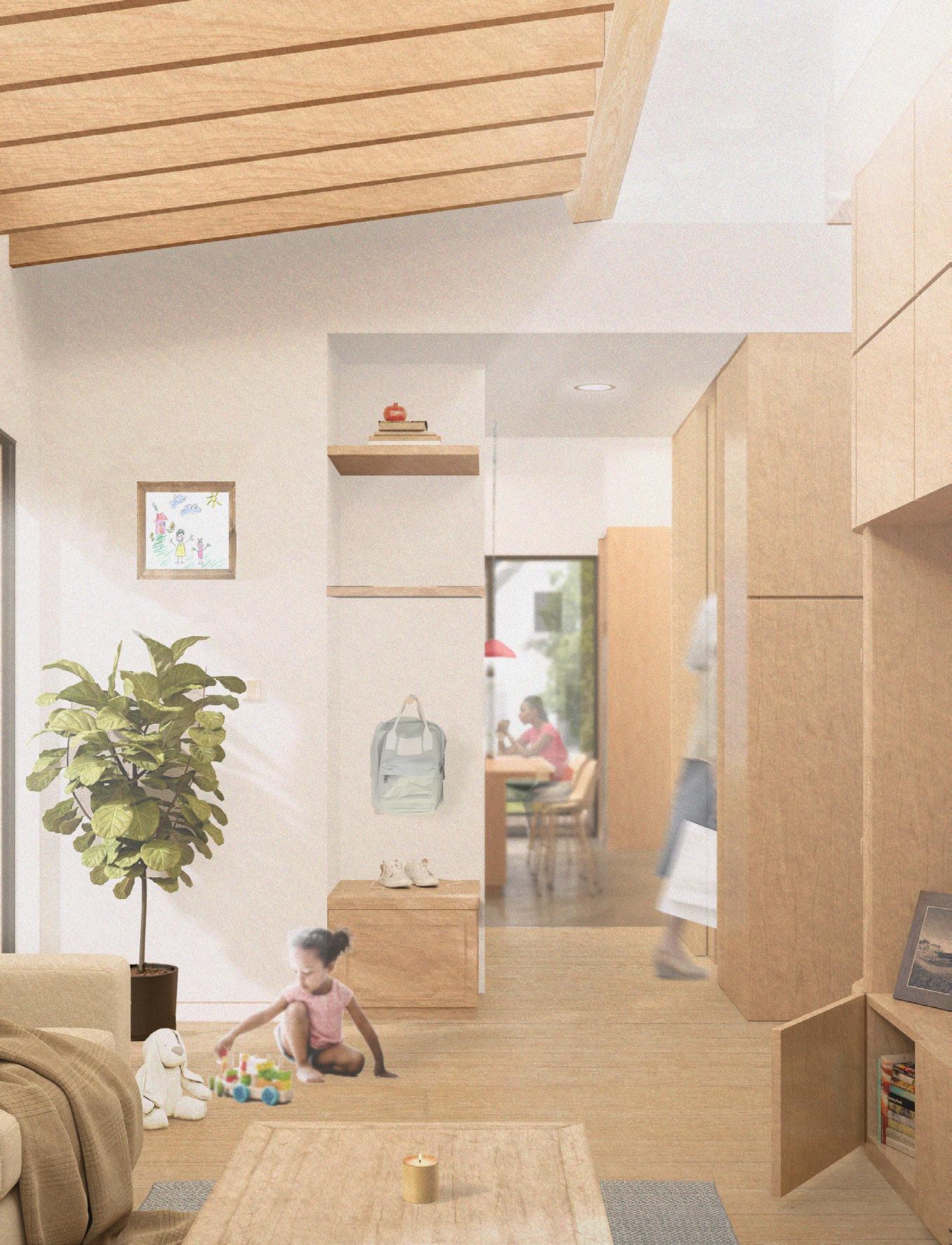
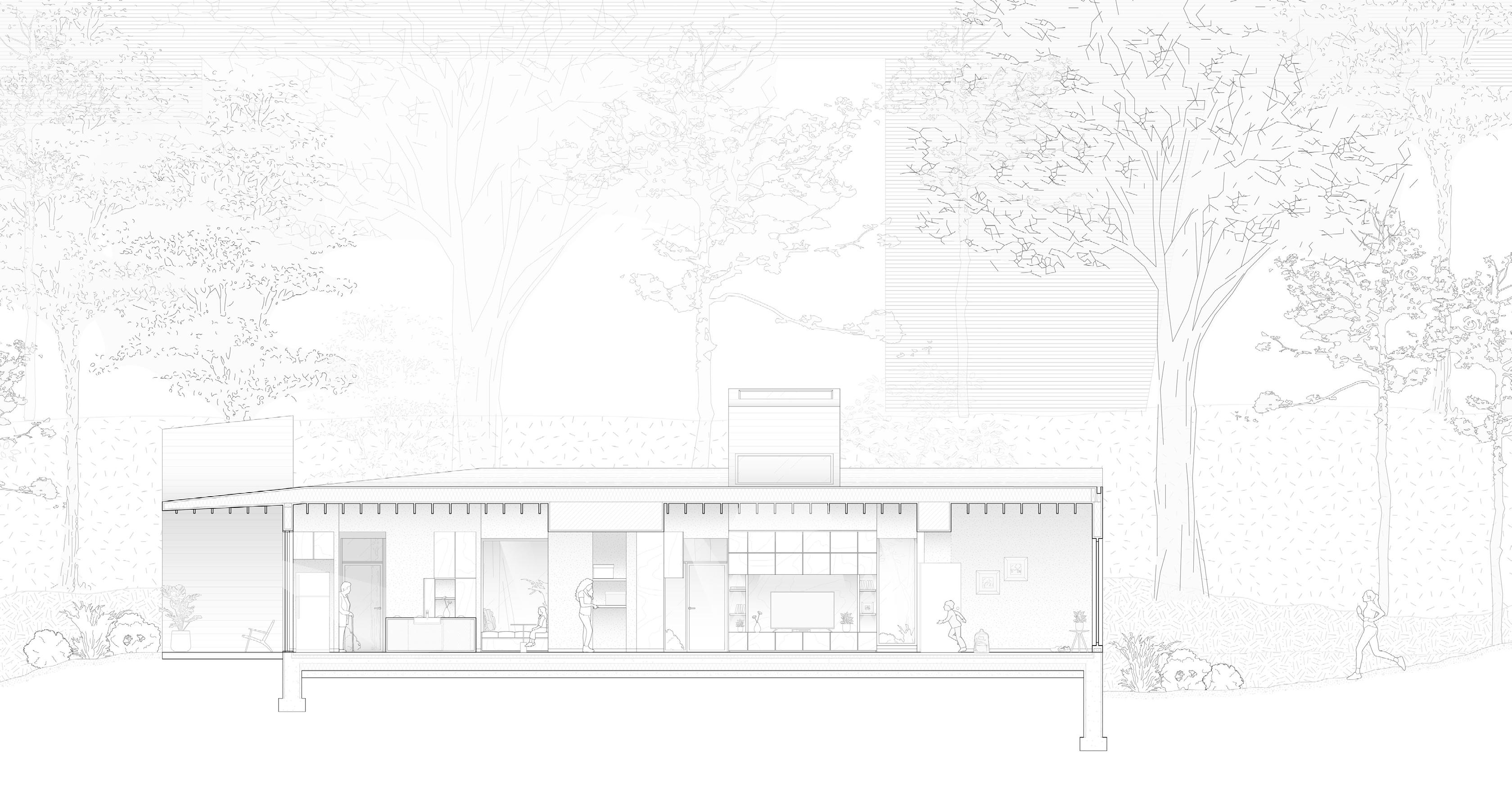
Longitudinal section cutting through kitchen, two bedroom suite, and viewing into studio suite on the east.

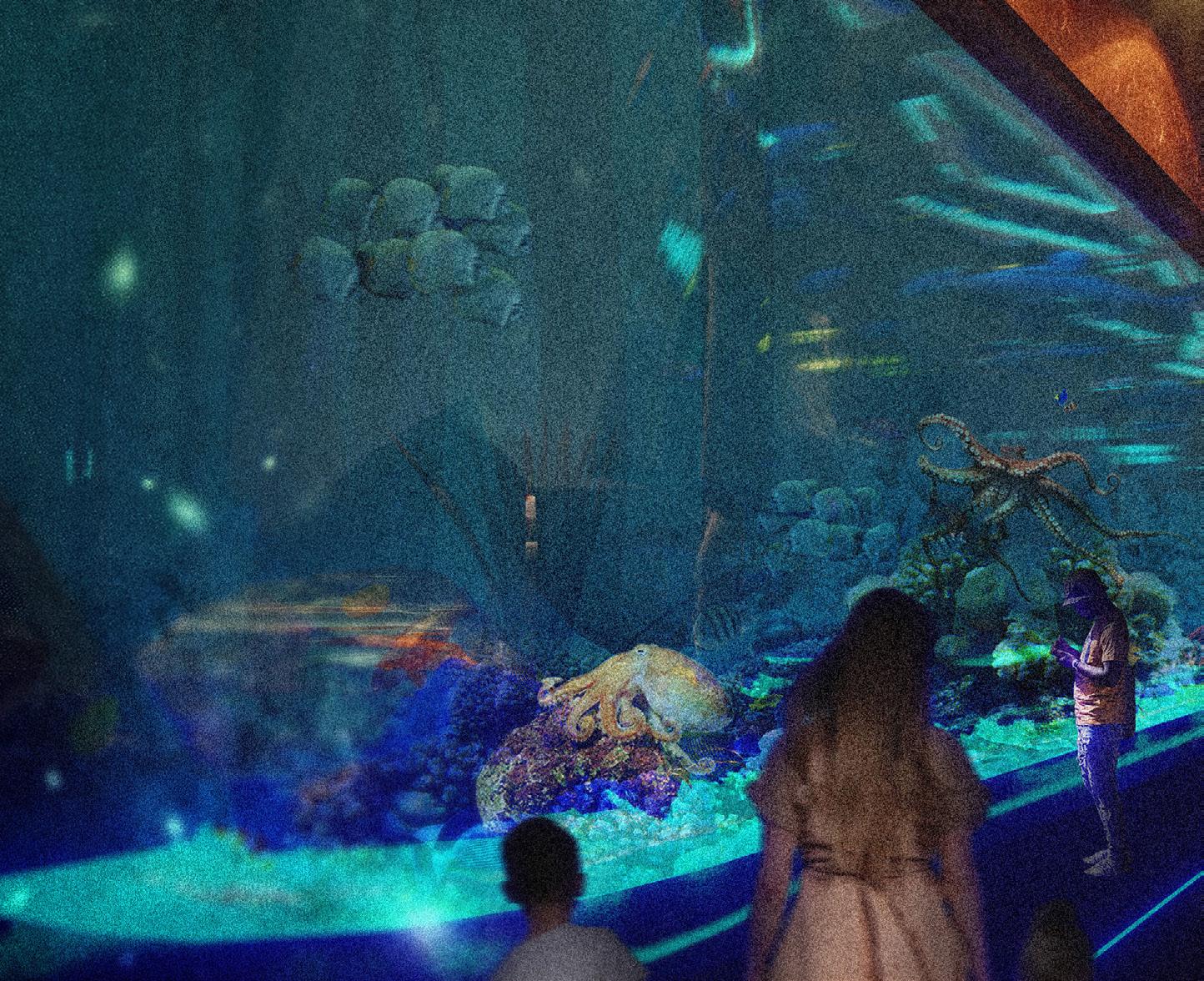
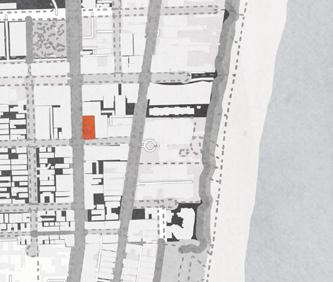
UNL Spring ‘23 | Thesis Studio
Critic | Kendra Ordia
Duration | 16 weeks
Aquarium Hotel set in the playing ground of boutique hotels in Miami, Florida...
As part of a semester-long Interior Design thesis at the University of Nebraska-Lincoln, students are encouraged to chart their own creative paths by selecting a site and design theme of their choice. Okeanos Aquarium Hotel explores hospitality and entertainment
design, envisioning an immersive aquarium hotel in South Beach, Miami, Florida. Centered on marine ecology, the project aims to engage diverse communities by offering educational opportunities and celebrating the beauty of the underwater world.
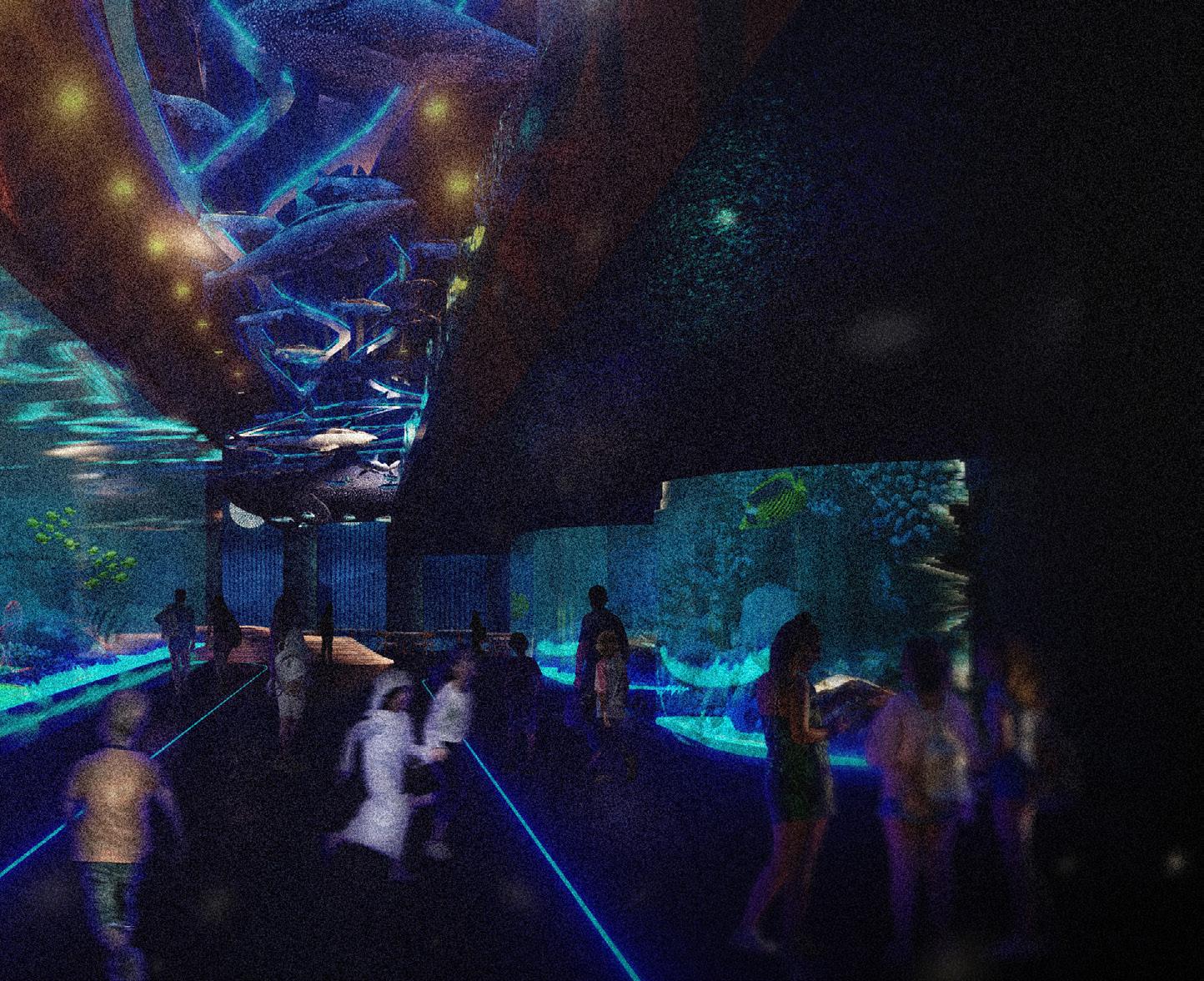
Learn about aquatic life through dynamic exhibits and hands on experiences. Lighting, atmosphere and materiality all will play a role in experiencing what the ocean is all about.
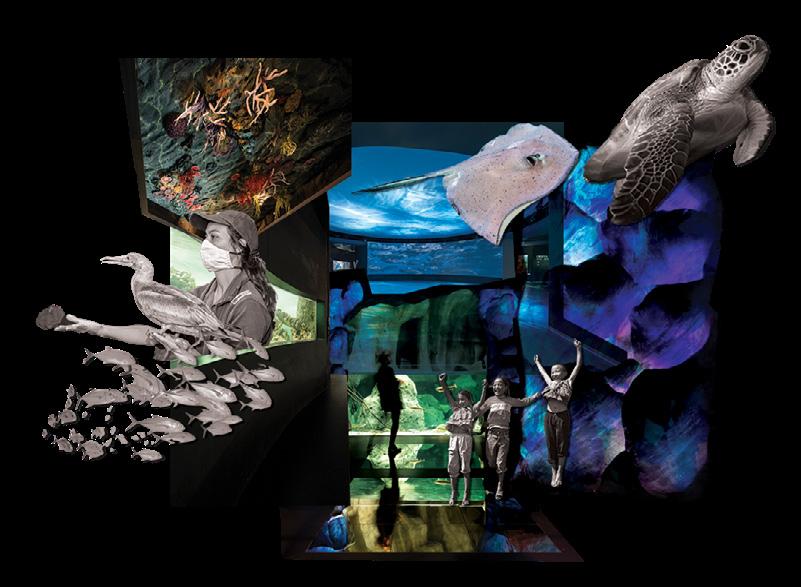
When entering the aquarium you are immediatley immersed into the depths of the ocean.
An awe inspiring atmosphere creates an entertaining space that spreads joy and creates excitement.
INTERIOR ACADEMIC
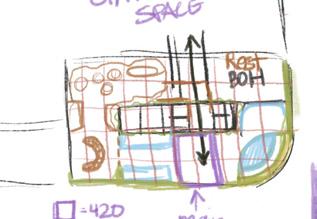
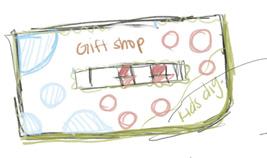
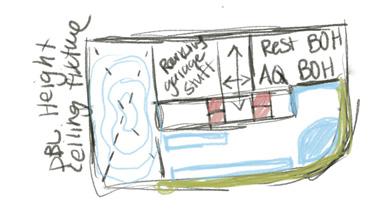
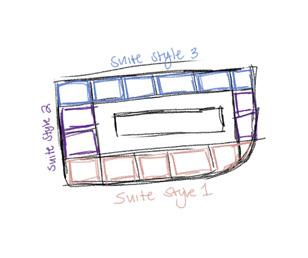
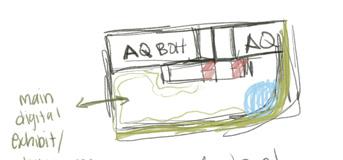
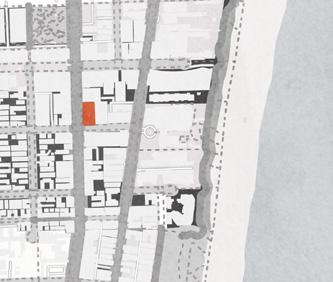
1. Program and process sketches.
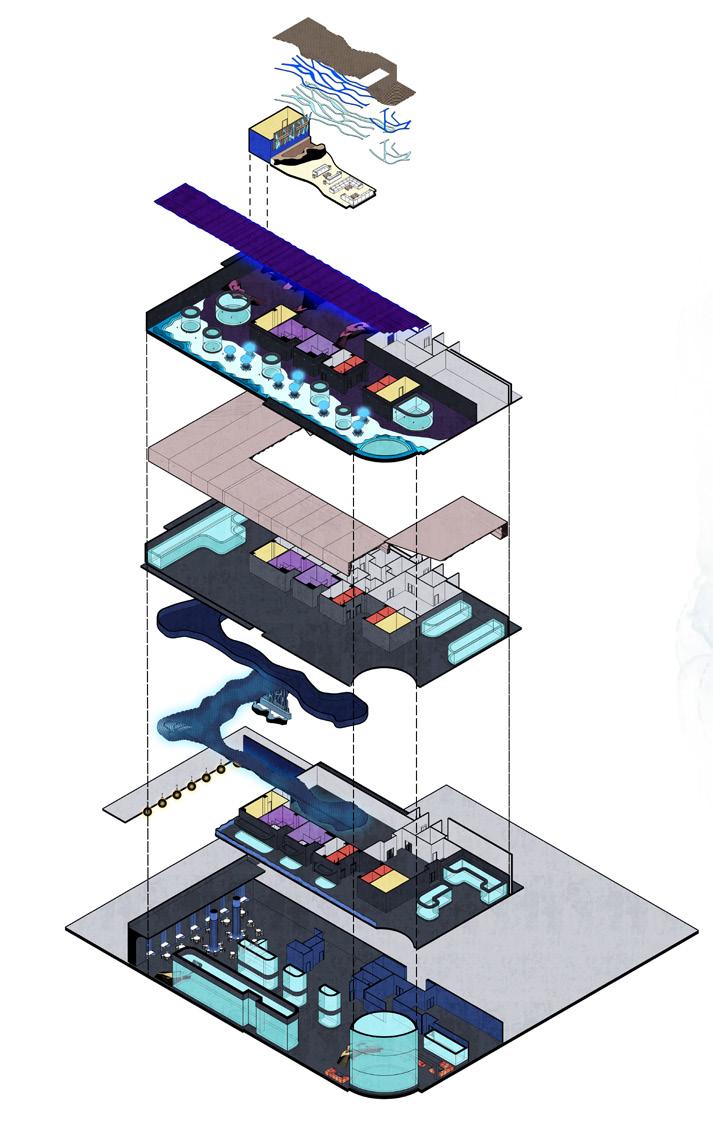
Location | 231 16th St, Lincoln Pl. South Beach Miami, Florida Strategies | Define, Locate, Organize
2. Exploded isometric drawing interior assemblage and other builtin components; created with Revit and Adobe Photoshop.
3. Expanded site analysis of South Beach Miami, Florida; red block indicating adapted office building. 4. Expanded site analysis of abstract
wind flow; red indicating high winds to blue indicating low wind.
5. Expanded site analysis of sound map; red indicating hotel sound, blue indicating marine sound, and green indicating shopping and commerical zones.
6. Interior render of Okeanos restaurant at ground level.
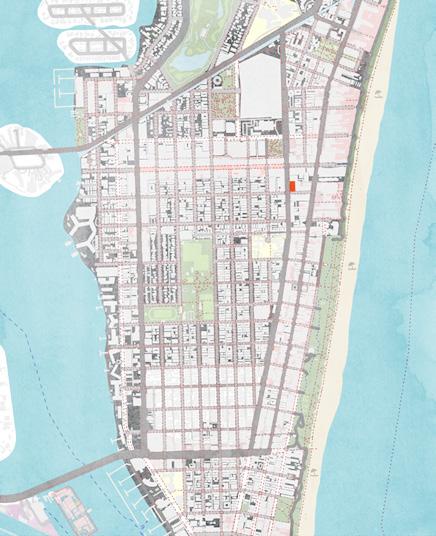
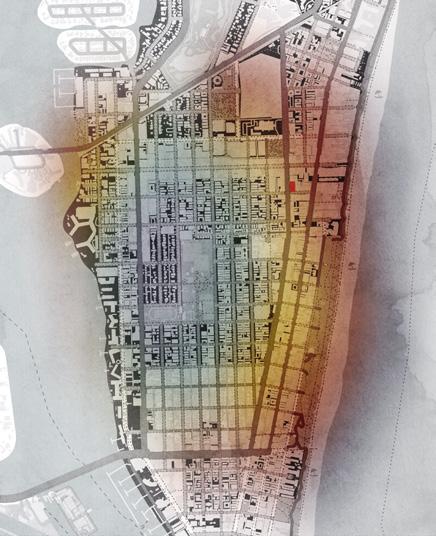
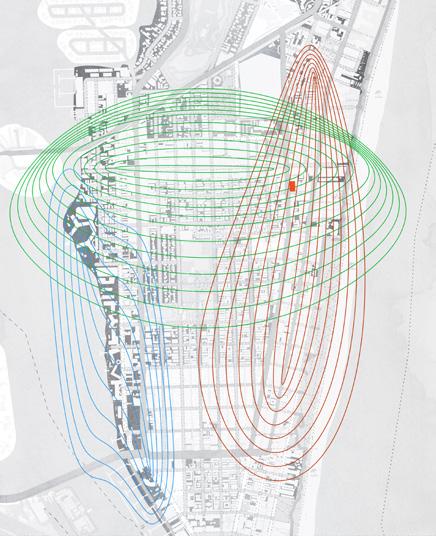
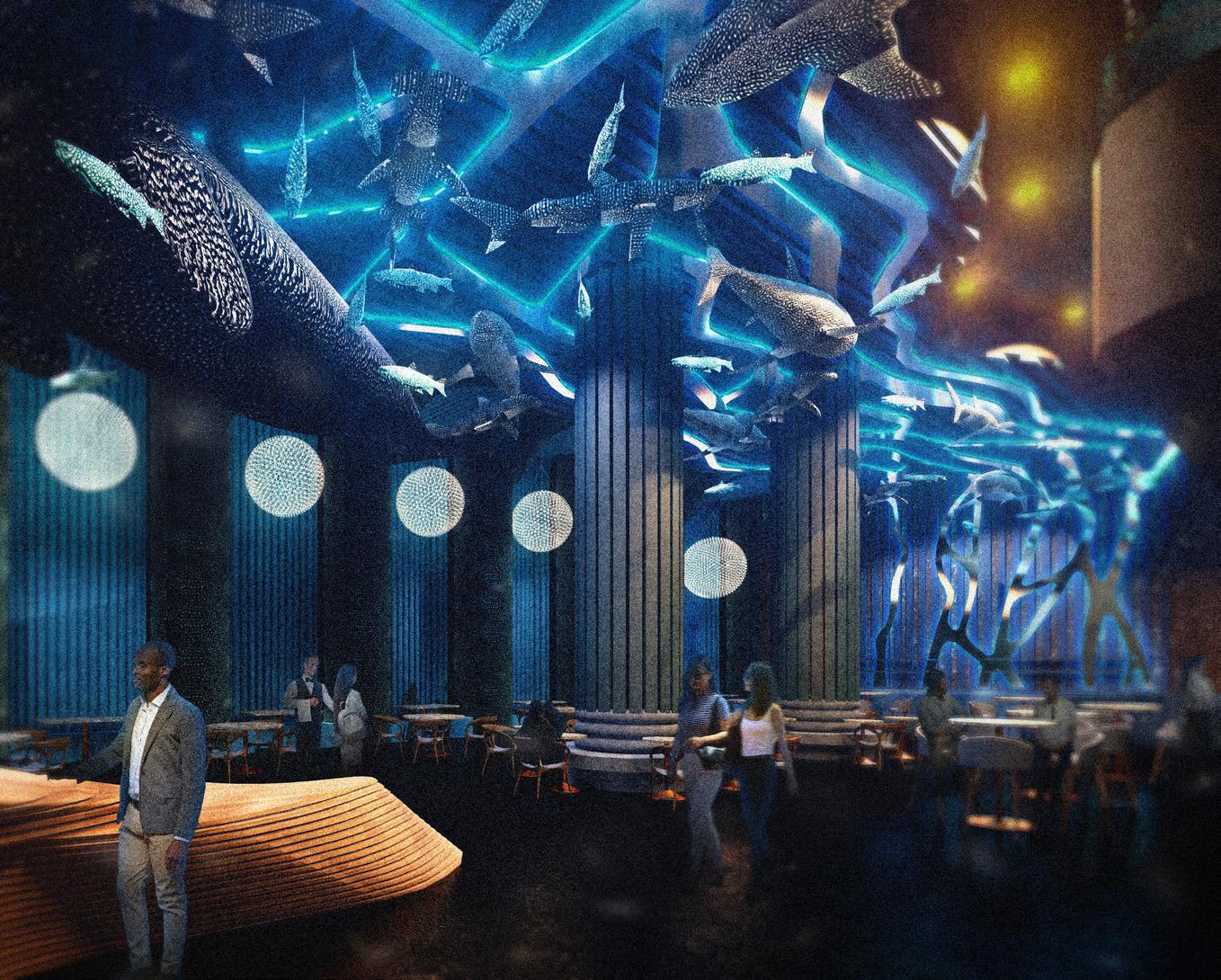
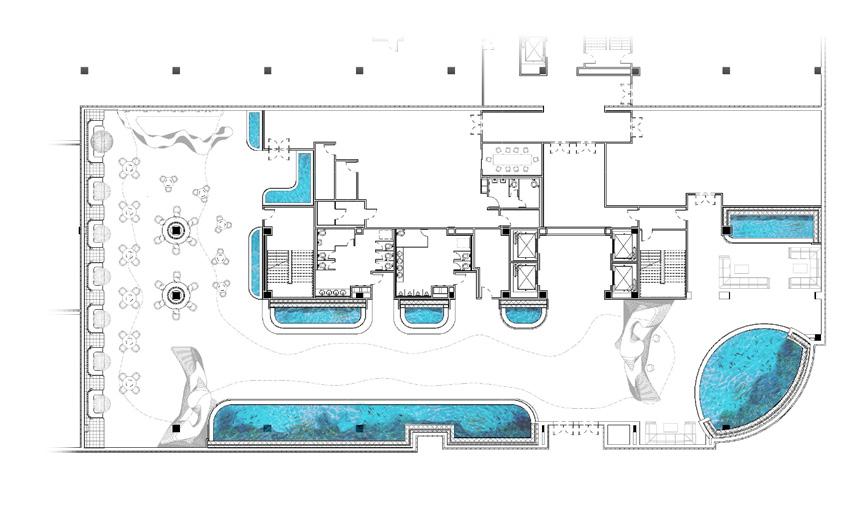
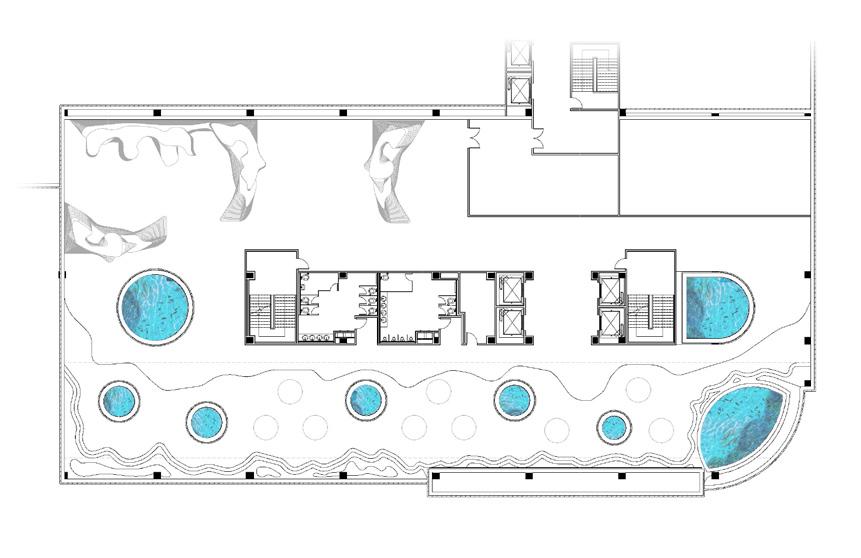
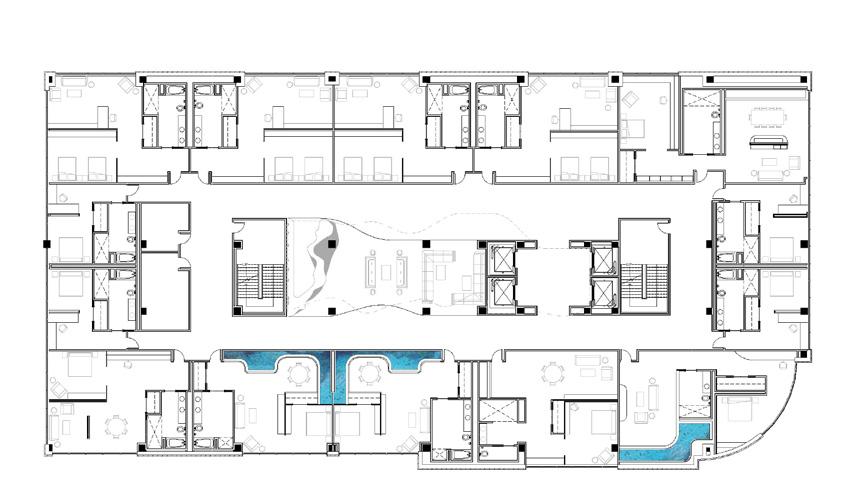
From top to bottom: Ground Level Reception Plan, followed by the fourth level kids play and gift shop, and lastly a hotel typical on levels five through seven.
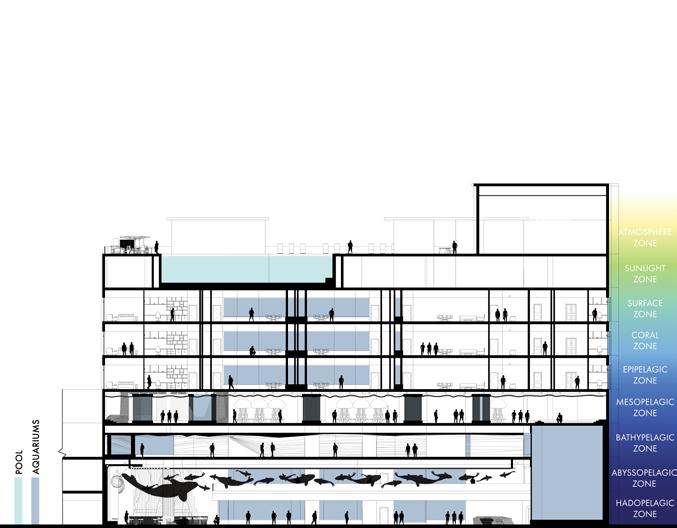
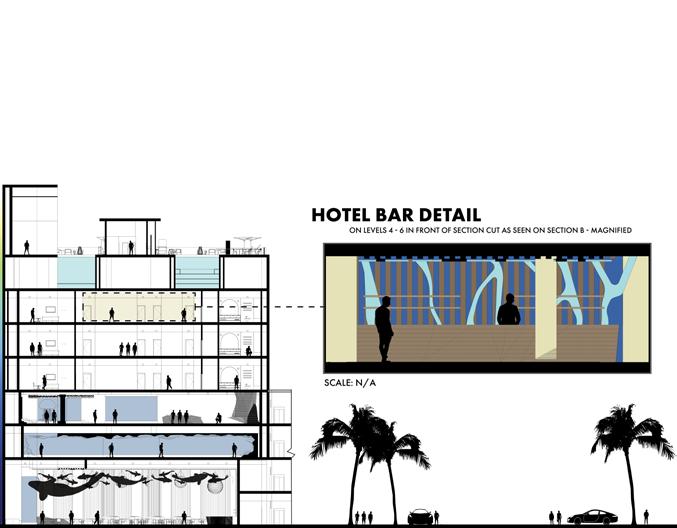
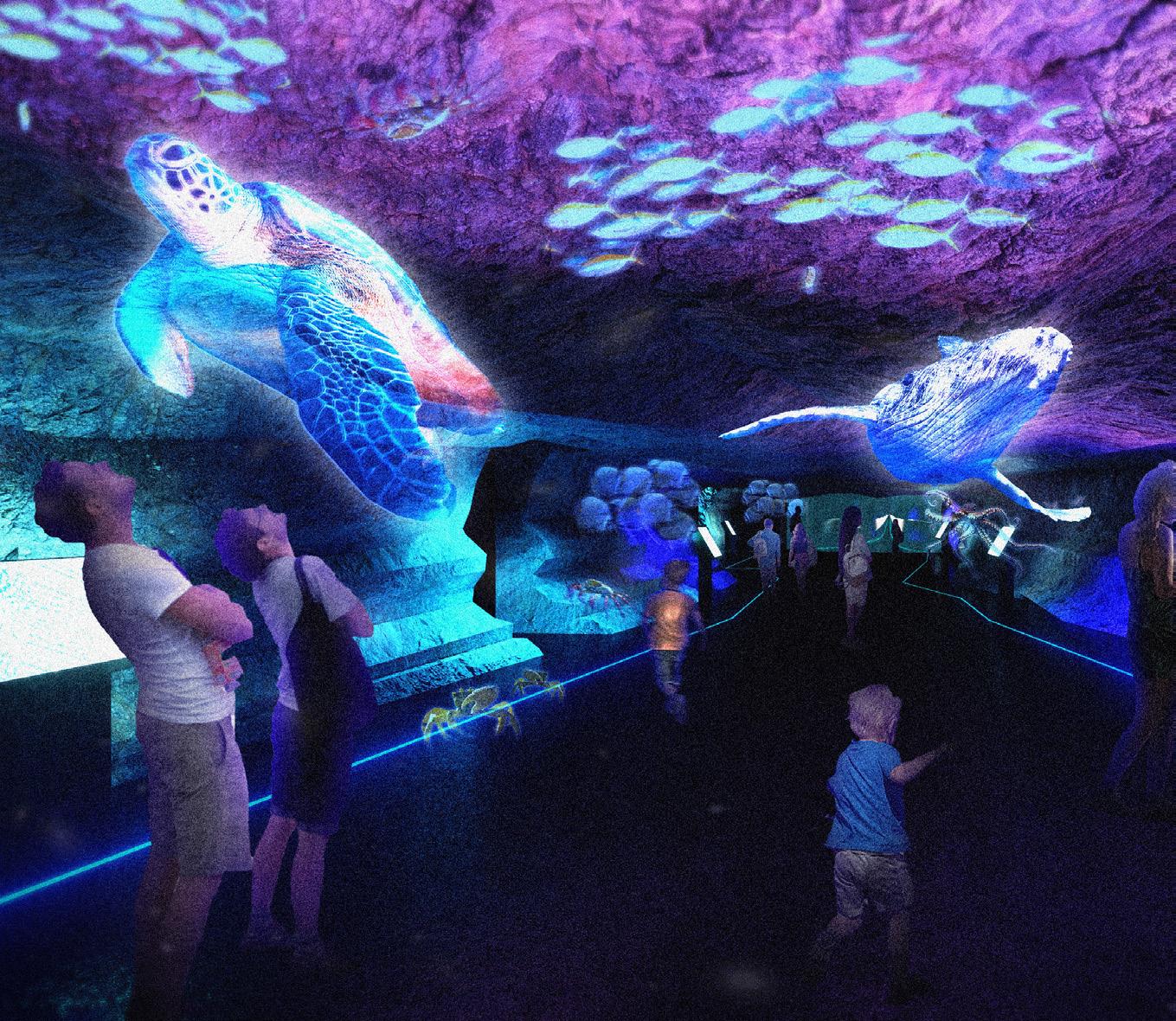
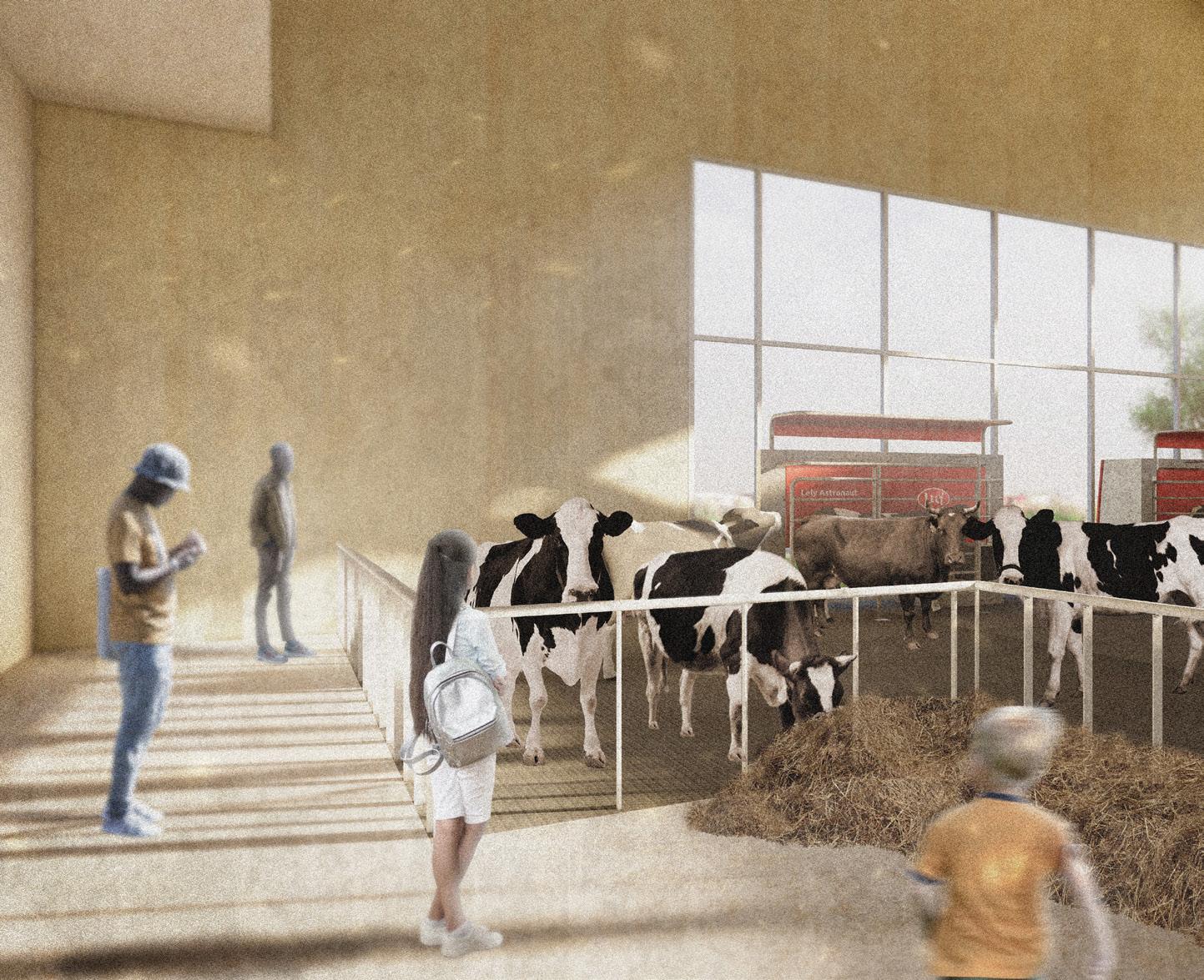
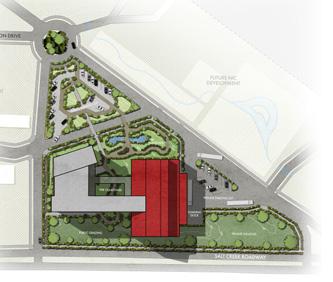
UNL Fall ‘22 | Collaborate Studio
Critics | Nate Bicak and Steve Hardy
Duration | 16 weeks
As apart of a collaborative studio established in the first semester of the final year ar UNL, architecture, interior, and landscape students are tasked to work together on a locally based studio project. This studio centered around robotic dairy farming brings the automated dairy community to the University of Nebraska-Lincoln. Located on the corner lot of Salt Creek Road and
Transformation Drive in Lincoln, Nebraska, KÖPRÜ is a facility that focuses on bridging the gap between the community of Nebraska and innovative dairy farming.
KÖPRÜ’s mission is to educate the citizens of Nebraska on dairy farming and its processes through exploration and animal interaction.
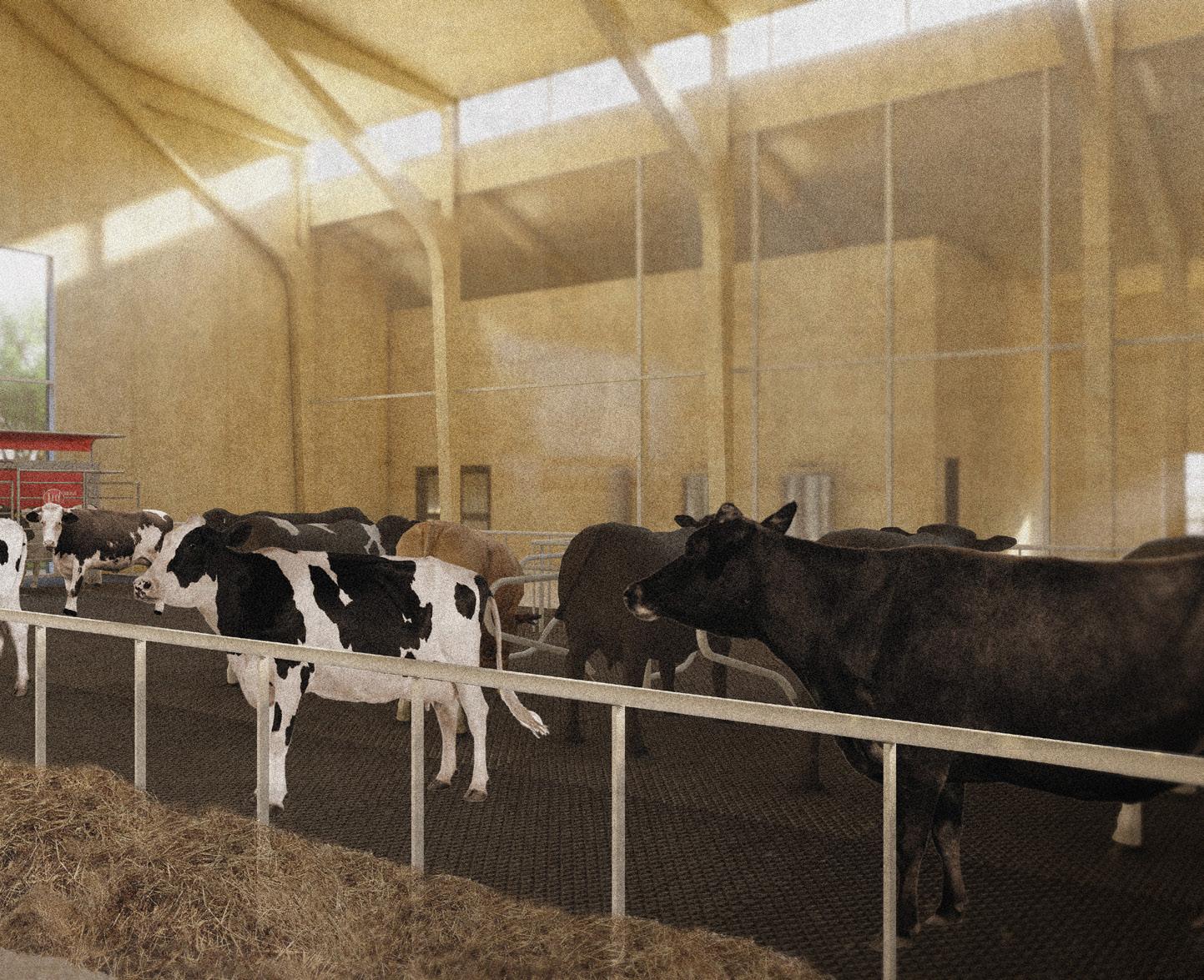
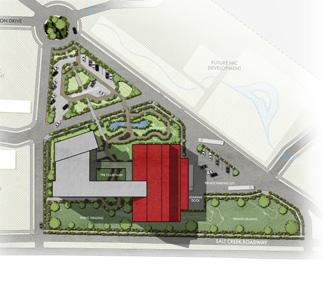
Location | Innovation Campus Lincoln, NE
Strategies | Separate, Extend, Connect
1. Exploded isometric view of barn, central community connector, and educational building.
2. Parti diagram of building study.
3. Ground Level Plan.
4. Second Level Plan.
5. Exterior render of Robotic Dairy Farm from main entrance of the landscape playground; created with Revit, Lumion, and Adobe Photoshop.
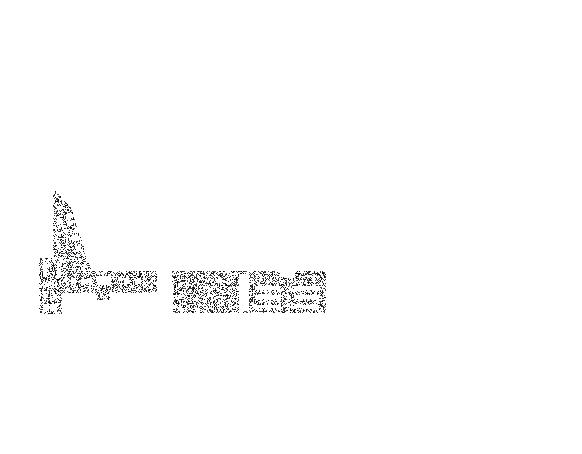
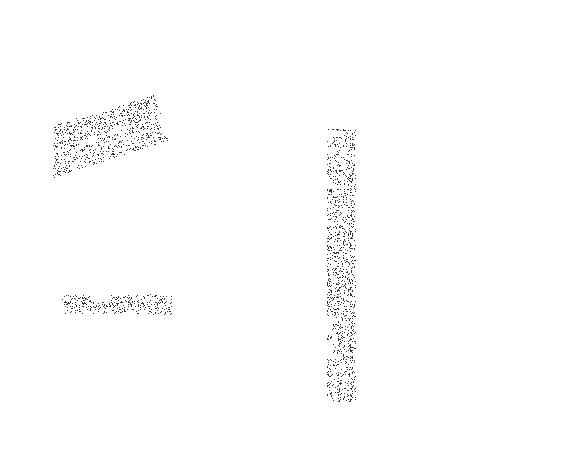
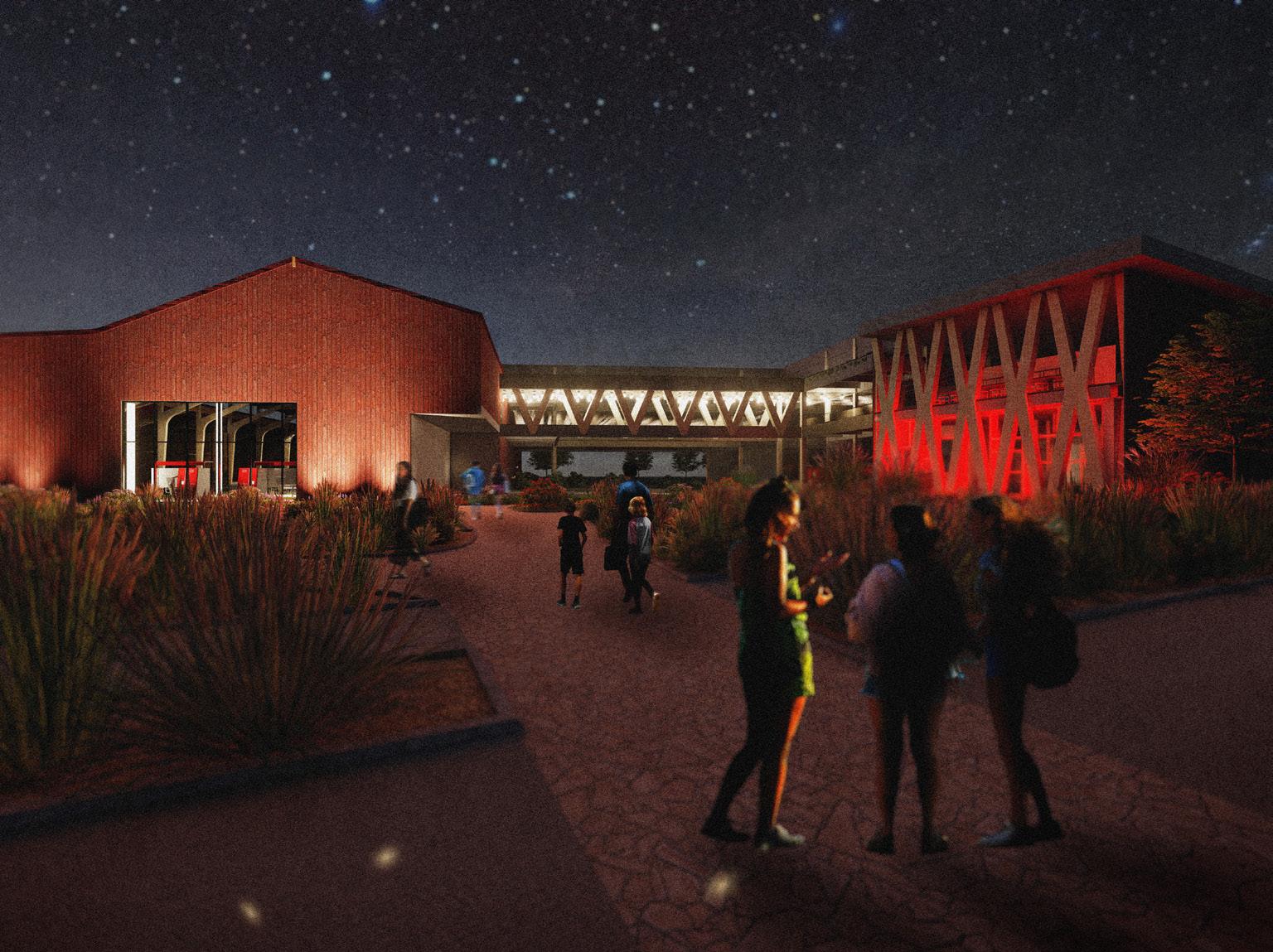
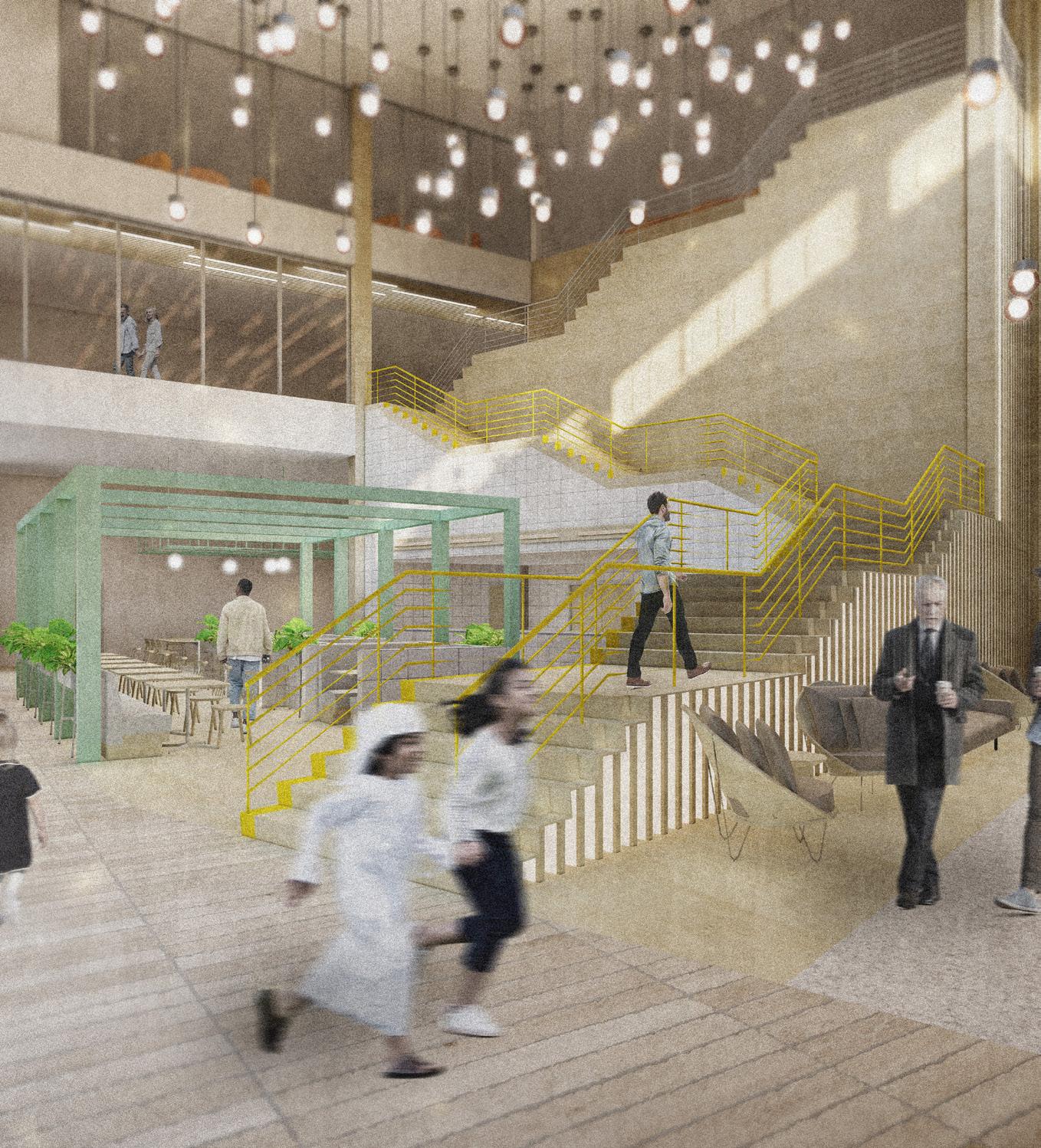
1. Interior render of main entrance viewing into lobby, cafe, and upper two levels.
2. Interior render of skybridge, entitled KOPRU.
3. Interior render of museum and exhibit space located on ground level in education building. All renders in this set created with Revit, Lumion, and Adobe Photoshop.
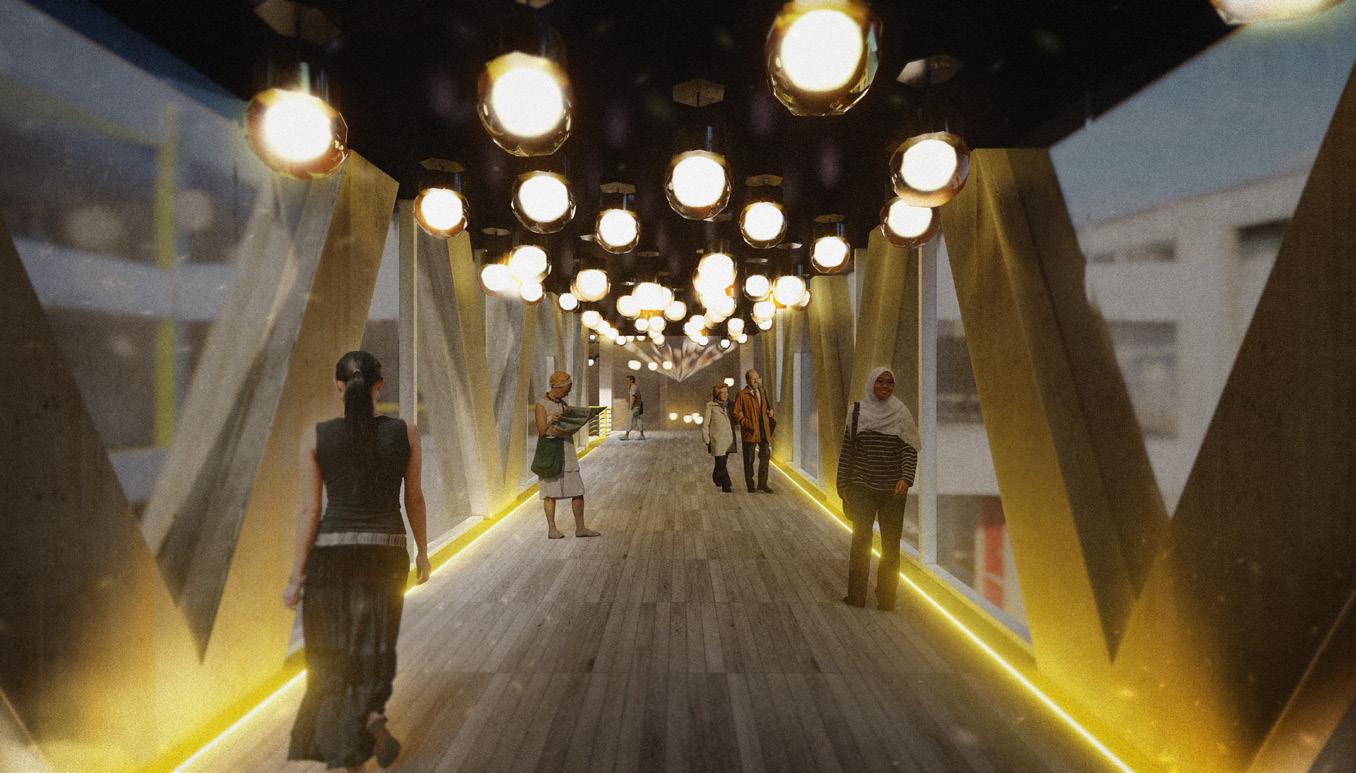
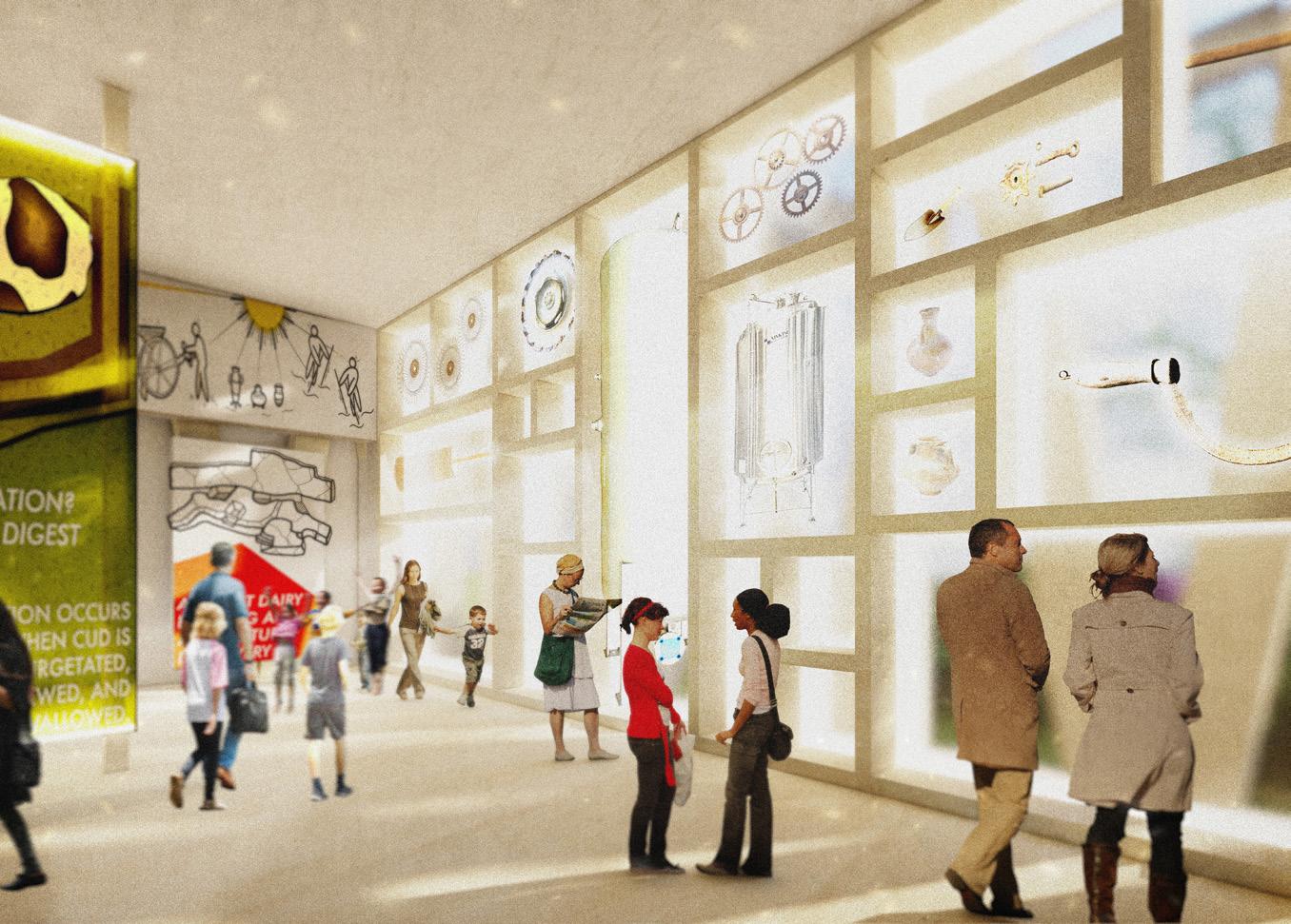
collin.shearman@yale.edu
