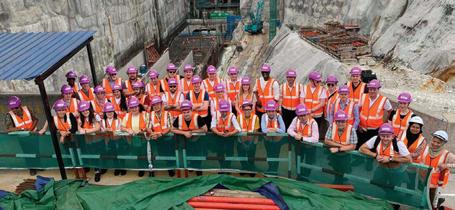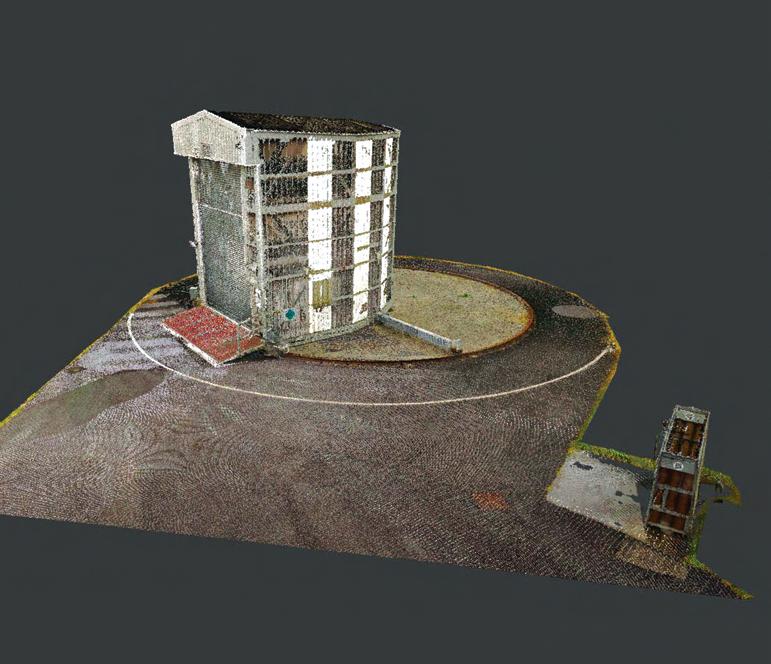technical
constructionmanagermagazine.com
Technical
knightsbridge shift
“On most jobs there are two or three handovers in total, but this construction schedule is very detailed, with nine separate critical paths”
With piles driven within millimetres of Tube tunnels and a complex facade retention on London’s most exclusive shopping street, Skanska has its work cut out on the £150m Knightsbridge Estate scheme. Stephen Cousins reports
ajpmedia
John Birch, Skanska
Construction management is all about keeping multiple plates spinning, but with 14 sectional handovers to deliver by 2021 Skanska must focus hearts and minds to deliver the huge Knightsbridge Estate mixed-use development in this well-to-do area of central London. The contractor is delivering major building works for the scheme, located in the Royal Borough of Kensington
and Chelsea, a mere stone’s throw from Harrods, under a circa £150m lump sum contract with Carraig Investments, a wholly owned subsidiary of the Olayan Group, a private multinational enterprise based in Saudi Arabia. John Birch, project director at Skanska, told CM: “I’ve been in the industry a long time and on most jobs there are two or three handovers in
Above: The site is at the junction of Brompton Road and Sloane Street Opposite: Concrete is poured for the building’s frame Opposite below: The proposed final development
total, but this construction schedule is very detailed, with nine separate critical paths.” Three retail units will hand over almost a year before Skanska finishes on site and the shops will be trading for six months while the rest of the building is completed. The logistical imperative to hit p r o g ra m m e m i l e s t o n e s m e a n t firstly tackling a number of technical challenges, including the complex substructure and above-ground temporary works designed to streamline and support work on the main build. An ambitious facade retention scheme (FRS) was devised to prevent a patchwork of historic elevations, stretching almost the entire perimeter of the massive 3,800 sq m site, from collapsing onto the street, while the existing building interiors were demolished. Elaborate foundation works involved the excavation of some 18,000 cu m of muck – 50 lorry loads a day for 10 weeks – to create an 18m-deep, three-storey basement, and the insertion of some 50 piles within a London Underground protection zone. “At p o i n ts w e h a d p i l e s l e s s than 250mm away from London Underground assets, when projects are normally not permitted to go within 3m. That proximity required detailed method statements for the piling work, extra monitoring and London Underground had an engineer on site full time to oversee what we were doing,” says Birch.
26 | construction manager april 2020
26_30 CMApril20.Skanska_sc.indd 26
17/03/2020 14:34























