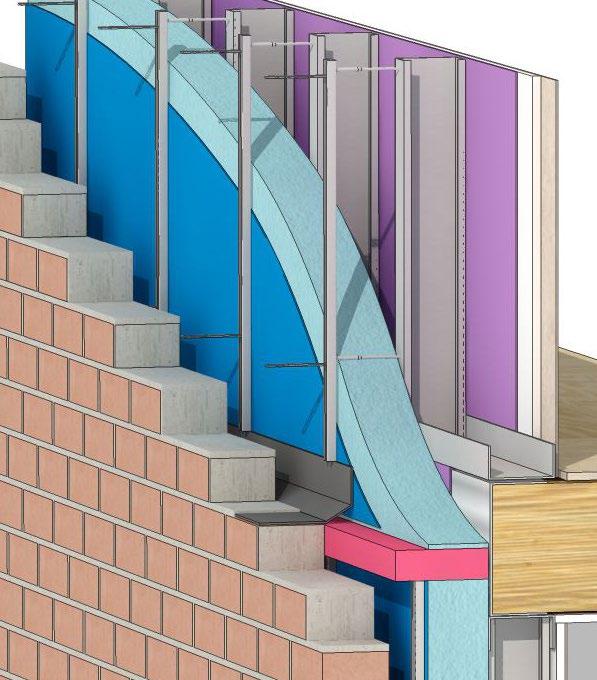
2 minute read
INTRODUCTION

INTRODUCTION
Advertisement
This book is the third edition of the popular book Understanding Architectural Details, the first in the construction detailing series.
I originally developed this series after realising that architectural and construction details are difficult to learn. Throughout my university experience I always felt I was lacking in both knowledge and understanding of construction details, and as much as I tried to learn, I found it hard to find literature that encompassed all of my queries and knowledge gaps. When I did find information on detailing, I found it difficult to absorb the black and white images with an abundance of labels, arrows and lines which seemed to just blur into one on the page.
While working in practice I still felt my knowledge was lacking, but as I was working on feasibility and planning schemes I was short of the opportunity to develop my knowledge with construction drawings.
I decided to take things into my own hands and develop a manual of architectural and construction details that would build my knowledge base, and while compiling the information solidify my understanding. I soon got the opportunity to work in more construction project stages and used this experience to develop my collection further. As I developed my manual, I realised just how useful it could be to students and professionals in the architecture and construction field that could benefit from breaking down the elements of construction and absorbing the information in a visual way.
I have purposefully included both 2D and 3D colour details to help the reader really grasp the elements of construction and understand how the building is put together. I hope that being able to compare a 2D detail with a 3D colour detail will give far more of an explanation than a 2D detail alone. I am not an expert, I do not know everything there is to know about construction detailing. These drawings have been produced for educational and instructional purposes only. Some information has been removed or omitted for clarity in description/information. Under no circumstances should these drawings be used as building regulation/construction drawings. They are a guide, and should only be used as such.
These details are not here to provide ready made solutions but to inform, and be used as an instructional tool.
I invite you to study the details, and decide for yourself whether you can find a better solution to the problems we face in construction - air leakage, water ingress (and so on). Question every aspect of the detail presented to you, in order for you to gain a full understanding. Be aware that often there are many solutions to one problem, and here we are only able to demonstrate a fraction of the solutions that are available to us.
I hope that you find this book useful, and that it helps you to improve your knowledge and understanding of basic architectural detailing.
Emma First In Architecture











