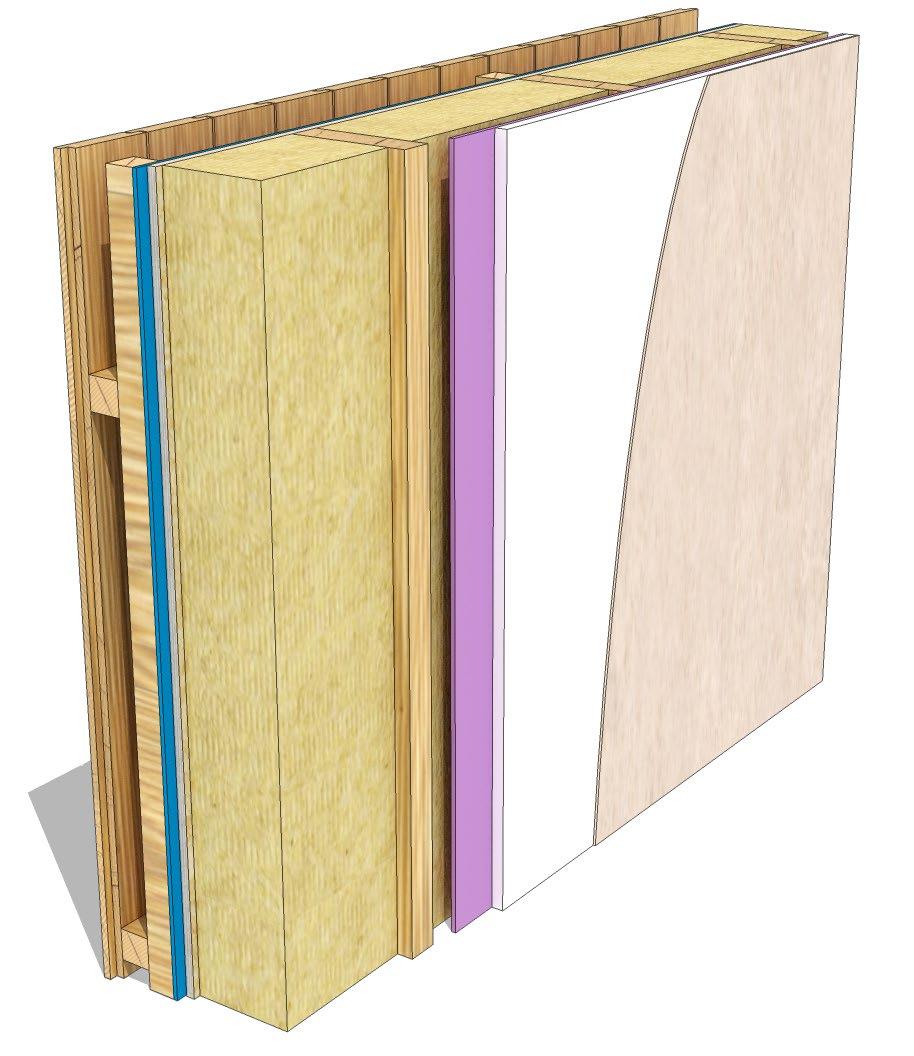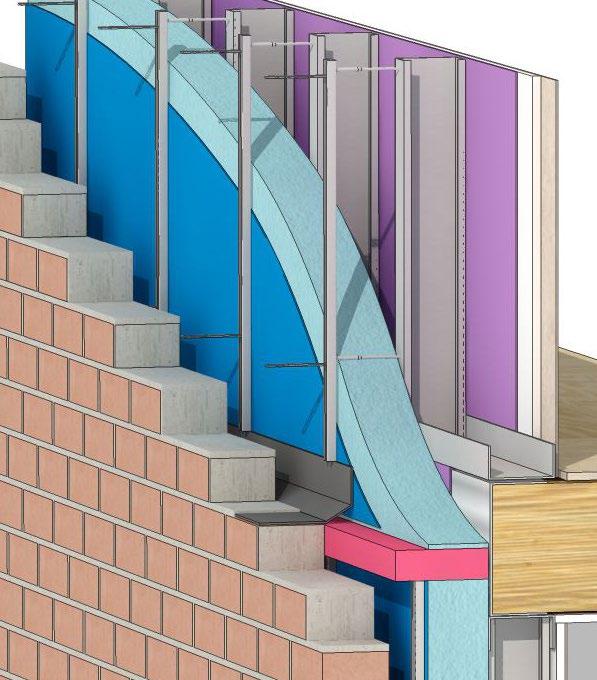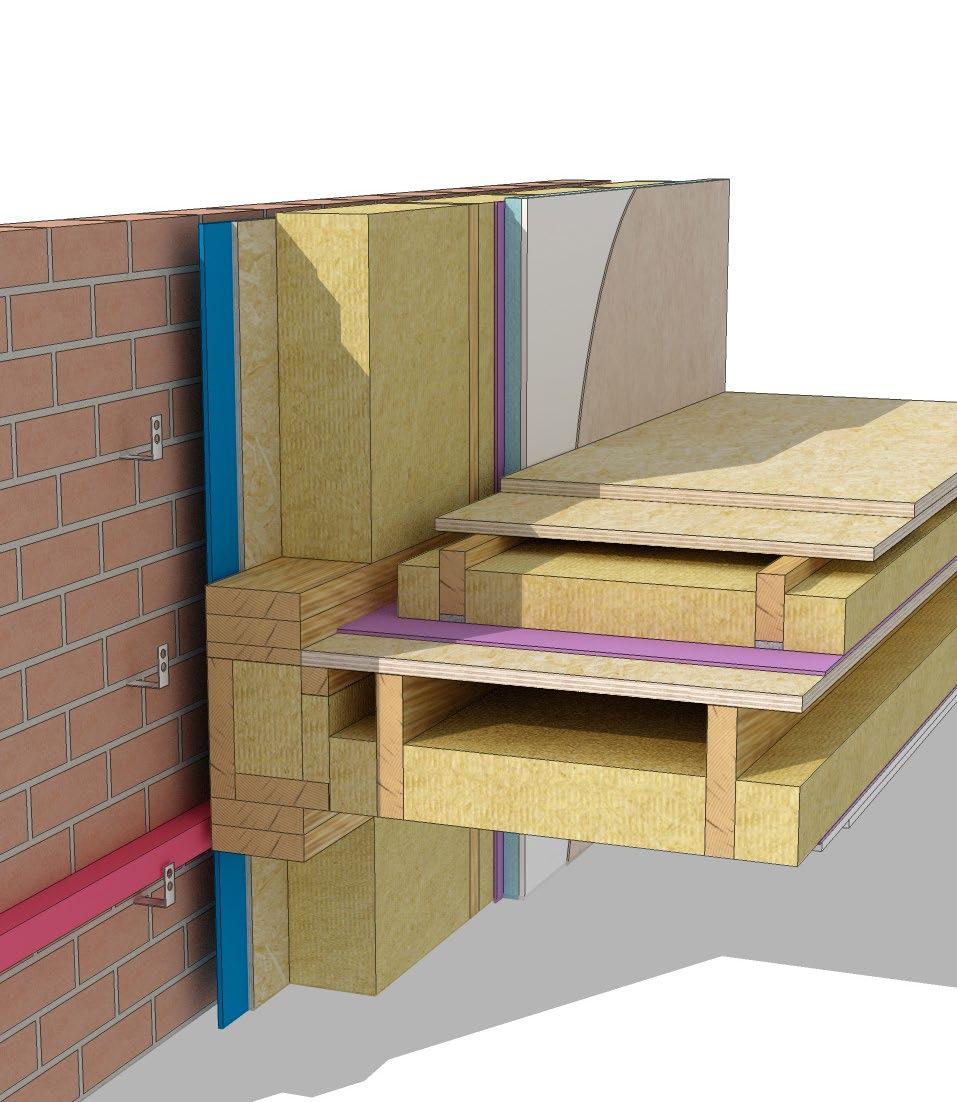
10 minute read
TIMBER FRAME CONSTRUCTION
INTRODUCTION
Timber frame construction is fast, clean and dry. Timber frame construction has sufficient stability to support the floors and roof of small buildings and lends itself well to residential construction. Timber frame houses can be constructed quickly. Off site pre-fabrication methods allow for the erection of the majority of house in one day, with roof and finishes completed soon after. (Off site prefabrication will be explored in a future chapter.) Alternatively the timber frame can be built by carpenters on site.
Advertisement
The structure of a timber frame system must be designed by a structural engineer to ensure structural stability and compliance with the Building Regulations.
FOUNDATIONS
Foundations for a timber frame are designed as discussed in Section 2 - Foundations, and depend on site conditions, loading and compliance with the Building Regulations among other things.
The stability of the timber frame will depend on the foundation being a sound base onto which the frame can be built. The base of the frame, a preservative treated timber wall plate (sometimes referred to as sole plate), will be secured to the foundation or slab in order for the frame work to be constructed. The wall plate can be fixed by nailing through the timber and DPC into the structure below, however, more recently galvanised metal strips are used to fix the timber to the structure below, which avoids puncturing the DPC.
FLOORS
Both the ground and upper floors are similar in timber frame construction as they are in masonry construction.
The most common materials used for the construction of ground and upper floors tend to be concrete or timber. Required span, resistance to passage of sound, and fire resistance will often be factors to consider when deciding which material to use in floor design.
FUNCTIONAL REQUIREMENTS
The functional requirements of a floor are: • Strength and stability • Resistance to weather and ground moisture • Durability • Fire safety • Resistance to passage of heat • Resistance to passage of sound
TYPES OF GROUND FLOORS
Concrete Floors There are two types of concrete floor system commonly used in residential construction; ground bearing and suspended. Ground bearing floors, where the concrete slab is supported by the ground below. Suspended concrete floors do not rely on the ground below, but instead are supported by the external walls and therefore the foundations below. In this section we will look at both types of concrete floor.
Ground Bearing Concrete Floor The ground bearing concrete floor slab is supported by the load bearing strata below. The slab abuts but is not tied to the external foundation walls. The build up of this type of system can typically be: • Hardcore fill to compacted to create suitable level (approx 200mm thick) • Damp proof membrane (DPM), often laid over sand binding • Rigid floor insulation (can be position above or below the concrete slab) • Concrete floor cast in situ • Floor screed if required, followed by floor finishes
There are many different options for positioning of damp proof membrane and insulation, which can be seen in the following details in this section.
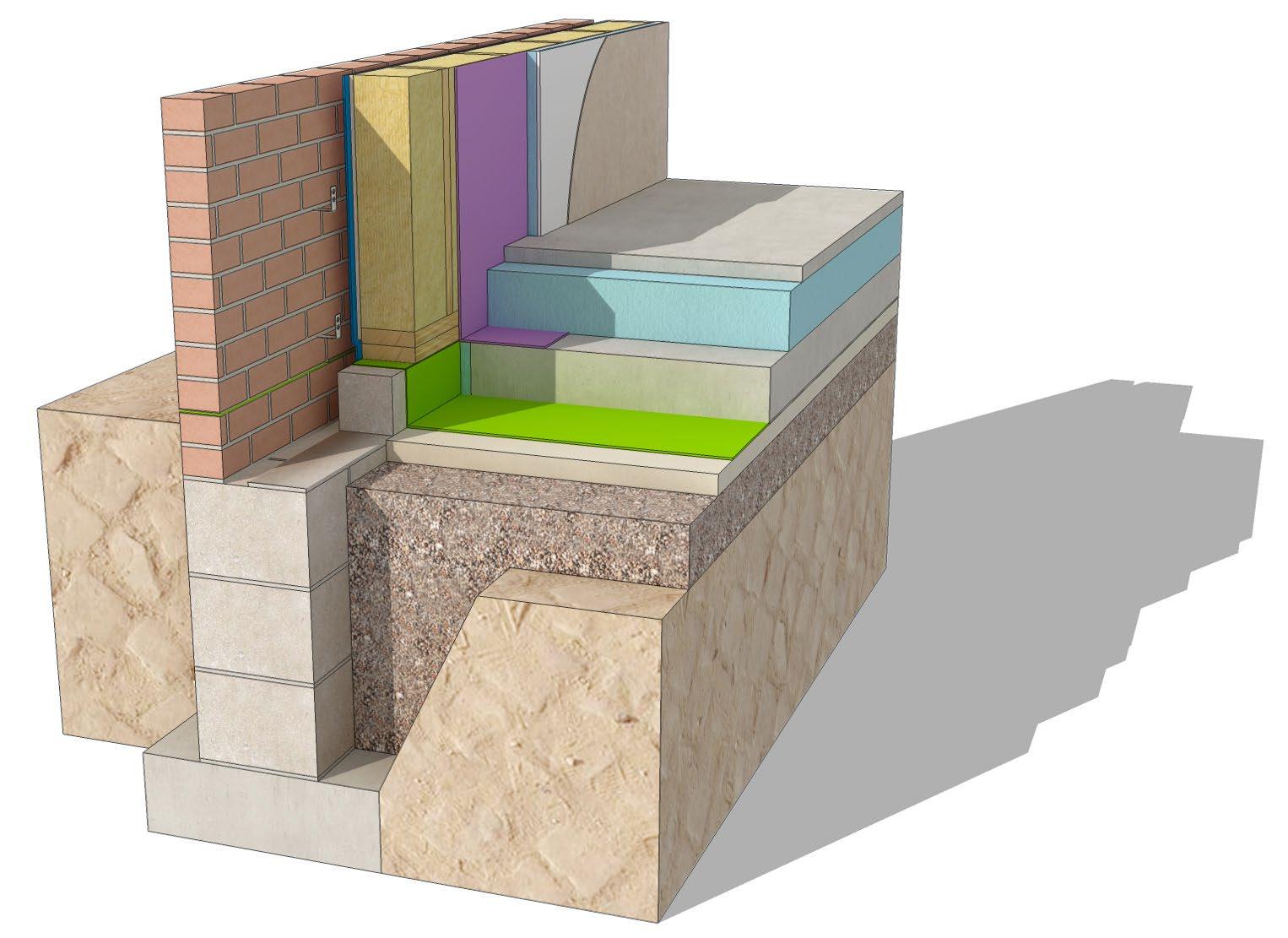
Figure 6.1 - Example of ground bearing concrete floor
Suspended Concrete Floor Suspended concrete floors have become popular in UK house construction. They are typically used in situations such as sloping sites, the ground has poor bearing capacity, or there is likelihood of ground volume change. Suspended floors are also used when the water table is high, or when aggressive chemicals are present in the soil that may attack the concrete slab.
The ground floor is made up of suspended concrete slab or beam and block floor, supported by the external and internal load bearing walls, which transfer the loads to the foundations below. Both pre-cast concrete planks or slabs can be used, as well as cast in situ reinforced slabs along with beam and block systems.
Beam and block These systems use concrete T beams that span between the walls, concrete infill blocks are then inserted between the beams to provide a solid base for the concrete topping or screed that is spread and levelled over the concrete units. Depth of the beams is between 130mm and 250mm and is determined by the span required, and the loads to be supported.
Although timber ground floor construction used to be a popular method, today it is not as common as the concrete alternatives. A suspended timber floor is constructed as a timber platform of boards nailed across timber joists supported on sleeper walls, and the external and internal load bearing walls surrounding them.
Ventilation must be provided throughout the underfloor void and through any sleeper walls with cross ventilation. Due to airtightness, acoustic and sometimes structural requirements of the Building Regulations, joist ends tend to be supported by joist hangers rather than being built into external or sleeper walls.
The floor is insulated in the form of rigid insulation between joists, or quilt between joists supported by netting. Floorboards are fixed over the floor joists and insulation, usually in the form of plywood, chipboard or OSB to required structural performance. These boards are then applied with a floor finish, such as carpet, vinyl and so on.
UPPER FLOORS
Timber Upper Floors
In timber frame construction timber is the material of choice for upper floor construction.
Upper floor construction tends to consist of a series of timber joists or beams covered with timber floorboards, or more commonly sheets of chipboard. The size of the joists depend on the span and expected loading. The head of the ground floor wall frames provide support of the floor joists on top of which the upper floor wall frame is fixed.
In order to prevent twisting or warping in the joists, it is sometimes common to find a line of strutting fixed at right angles to the joists. This strutting can reduce bounce in the floor.
More recent additions to timber floor construction are the timber I beams or metal web joists. These engineered joists can span greater distances than traditional timber cut joists and reduce the requirement of internal load bearing walls. The web joists also have the added benefit of not requiring notching or drilling for pipes and cables as they already have voids within the joist.
The Building Regulations require a minimum performance standard of acoustic insulation for floors to bedrooms, bathrooms and other rooms containing a WC. Likewise, upper floors over an unheated area of the dwelling, such as a garage, require the same insulation standard as that of a ground floor.
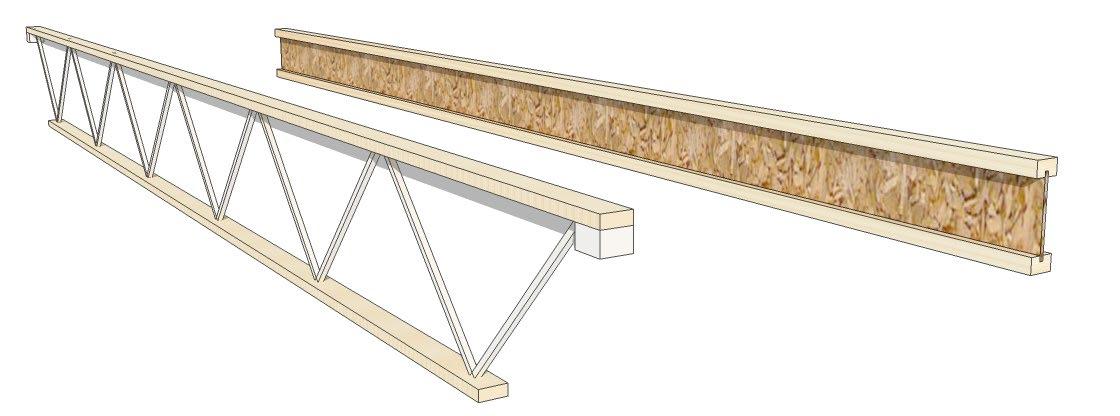
WALLS
The main function of an external wall is to provide shelter against the weather and fluctuations of outside temperature. The wall requires sufficient strength to support loads from upper floors and the roof.
FUNCTIONAL REQUIREMENTS
The functional requirements of the external wall are: • Strength and stability • Resistance to weather and ground moisture • Durability • Fire safety • Resistance to the passage of heat • Acoustic control • Security • Aesthetics
Top rail with head binder above
Header with lintel above
Trimmer stud
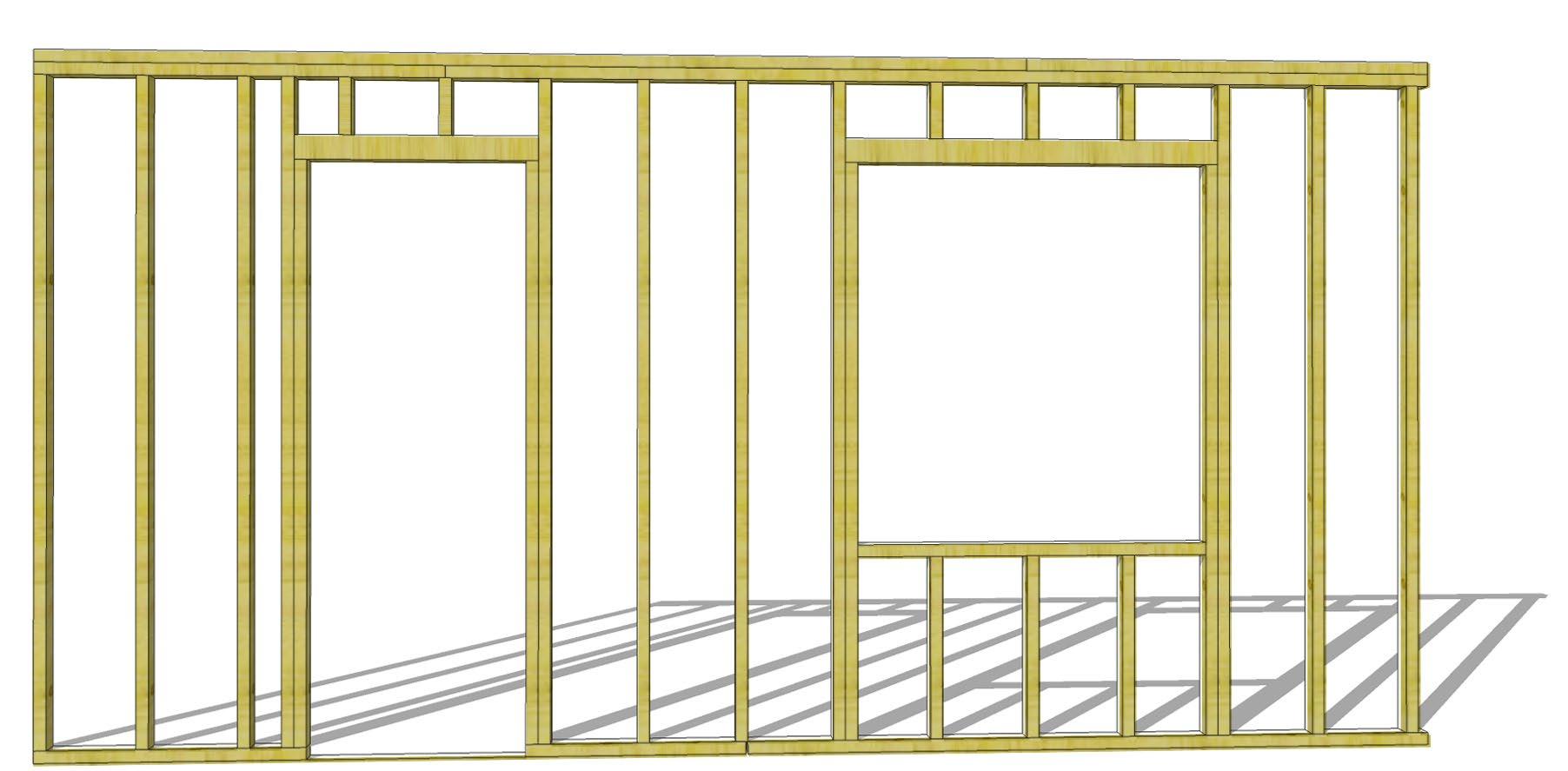
Common studs Header with lintel above
Trimmer stud
Sill
Bottom rail fixed onto sole plate Figure 6.3 - Openings in a stud wall
Cripple studs
A typical timber frame wall consists of the internal load bearing structure of vertical timber studwork, nailed to top and bottom timber plates. The outside of the studding is usually finished with OSB or plywood. This is known as sheathing which stiffens the frame.
The internal face of the studs are finished with a lining of plasterboard. Insulation is usually inserted between the studs, but additional insulation can be added to both the outside or inside faces of the studs. A cladding is then applied to the outer face of the timber frame, which can be timber boarding, tiles, brickwork and many other options.
Traditionally timber frame walls were clad with timber weatherboarding, nailed to the frame. Although we do still see this form of cladding, the variety and options for timber frame cladding systems has increased significantly.
BREATHER MEMBRANE
Cladding systems usually protect against some water penetration, however it is good practice to install a breather membrane onto the outer face of the sheathing, behind the cladding. This acts as a second line of defence against the weather, specifically driving rain, wind and so on. The breather membrane acts as a barrier to water and at the same time allows any moisture vapour to be released from inside the structure. The breather membrane contributes to air tightness, and reduces uncontrolled ventilation heat loss.
INSULATING THE WALL
Insulation can be fixed between the vertical studs of the wall, or on the inside or outside of the framing. The disadvantage of the fixing the insulation between the studs is that there will be a small degree of thermal bridging through the studs, and sometimes wasteful cutting to fit the insulation between the stud work.
Fixing the insulation to the outside of the frame removes the necessity to cut the insulation boards and reduces the thermal bridging. However, some cladding finishes need to be fixed to battens, with are nailed through the insulation into the studs beyond.
Internal insulation is usually in the form of an insulated plasterboard.
With increasing requirements for high insulation standards, we often see a combination of insulation positions to achieve the required U-value of the wall, as insulating between the studs alone can be insufficient.
FIRE SAFETY
The Building Regulations Approved Document Part B sets out the requirements for structural resistance to fire. A timber framed wall covered with plasterboard internally satisfies the requirement for houses of up to two storeys. It is important to study the requirements of the document in detail, to establish the needs of each specific project.
The passage of fire through connecting voids in timber frame construction is prevented by using cavity barriers between connecting external and party walls. The addition of edge seals will reduce the passage of heat and also improve air tightness. Cavity barriers are required around all external openings, on the party wall line and at the top of all external walls, i.e. eaves and verges.
RESISTANCE TO PASSAGE OF SOUND
Timber frames are generally of small mass and therefore offer little resistance to the passage of sound. The insulation that is required by the Building Regulations for the conservation of heat will provide some reduction to airborne sound. In addition, an external cladding of brickwork will also help with reducing external noise. Acoustic plasterboard can also be specified in areas where increase sound protection is required.
VAPOUR CONTROL LAYER
Moisture laden air on the inside of a building can pass through the structure by moisture vapour pressure and condense to water on the cold side of the insulation. This condensation can cause damage to the wall assembly, so it is important to install a vapour check, or vapour control layer on the warm side of the insulation. This layer stops vapour passing through into the wall assembly. Vapour control layers must be lapped and have a minimum number of perforations of sockets, pipes and switches.
Some insulation, particularly closed cell insulating materials such as XPS, in the form of rigid bards are impermeable to moisture vapour and can themselves act as a vapour barrier. However, installation is important, and must be carried out in accordance with manufacturers instructions.
OPENINGS
Openings in timber frame wall panels require a timber lintel directly below the top rail at the head of the opening. Softwood timber lintels are usually sufficient for the majority of domestic loads and spans. Additional framing is often required at an opening. Vertical cripple studs can be placed alongside the opening to provide additional support to the lintel above.
PARTY WALLS
If the house is part of a terrace or semi detached it will have a party wall. This party wall must provide fire protection, along with adequate resistance to airborne sound. The requirements of the Building Regulations can be achieved by using two independent timber frame panels, with a gap between them of 50mm. Two layers of plasterboard is then fixed to the outer face of the frames. Insulating quilt is fitted within the cavity or between the studs in one of the panels to provide the sound insulation.
ROOFS
There are no specific differences in the roof construction of a timber framed structure compared to other types of construction. However, it is important to ensure that any additional point loads from the roof are suitably supported by additional studs or posts in the timber frame below.
For general information on roof construction refer to the masonry section.
