PLATE
CORNELL UNIVERSITY AAP DEPARTMENT OF ARCHITECTURE
This page is intentionally blank.

This page is intentionally blank.
WITH ESSAY BY PHILIPPE RAHM
© 2020 College of Architecture, Art and Planning, Cornell University. All rights reserved.
Studio Professors
Philippe Rahm Ryan Otterson
Students
Zhu Cao
Caroline Christiano
Carla De Haro
Samuel Gomez
Victor Ortiz
Dhyan Sharma
Veronika Varga
Jingxin Yang
Ziyan Ye
Pablo Zarama
Rouchen Zhang
Zeran Zhao
Publisher Cornell University Department of Architecture 139 East Sibley Hall Ithaca, NY 14853
Design + Editors-in-Chief
Andrea Simitch
Dillon Pranger
Editor Ryan Otterson
Contact cuarch@cornell.edu aap.cornell.edu/academics/ architecture
Ryan Otterson
The research driven works contained in this small book are the result of a proposed new hierarchy of priorities in the design field. With increasing awareness of a global climate emergency, both society as a whole and the design industr y in par ticular will be required to re-think the relationship between “design value” (the qualitative) and “sustainability” as a set of numbers (the quantitative) which collectively produce the future we will live (or not) in.
The students were asked to take a critical position towards their own design methods and habits, always circling back to ask, “where did this design language come from, that characterizes my project?” Each student beg an with the assignment of a scientific phenomenon to research, the same way one might study the proper ties of a constr uction material, i.e. “What does this material want to be?” When one begins a design in brick, for example, a set of potential for ms arise from the process due to modular dimensions and loads transfer red through compression.
The students in our option studio instead asked “what does a building designed through the phenomenon of conduction look like?” and “What are the new ways of inhabiting space designed by convection?”
After under taking a series of design exercises with their respective phenomena at an architectural scale (10m x 10m x 10m) and at an urban scale (100m x 100m) each student proposed a design for a College of Climaticism on the Cor nell Campus; A place where the academic community would strive to understand the causes of global war ming and search for new ways to counteract it. Each student, after lear ning to design with an architectural languag e arising out of their scientific phenomenon, was challenged to design this facility as a built climate rather than a “building” in the traditional sense, to design the void rather than the object, to create a Meteorological Architecture
Philippe Rahm
Architecture is the art of building climates. The object of architecture is space, that which is subtracted from the g eneral space of the ear th’s atmosphere. T his par ticular conception of space lies between four (or more) walls, a floor and a ceiling. Only in this way, by confining a cer tain volume of air, will we be able to modify the physical characteristics of the air (temperature, hyg rometr y, speed, nature of g ases) and light (visible light, infrared, ionizing and non-ionizing radiation) in order to make this space habitable for man when the sur rounding natural space is too hot or too cold, rainy or snowy, too humid, too sunny or too dark, i.e. uninhabitable. T his is the raison d’être of architecture: To make a climate ar tificially habitable when this climate is naturally uninhabitable by man. T hrough ar t, architecture modifies a por tion of the natural climate, watering down a cer tain amount of the ear th’s atmosphere, anthropizing a natural space. T he whole ar t of architecture is to elaborate ther mal, hyg rometric, chemical and electromagnetic measurements. What are the means of doing this? Paradoxically the architect traces with his pencil the solids rather than the voids,
which cor respond to space and are the ultimate target of architectural interest. During the times of Str ucturalist and Postmoder n thought, the architect paid full attention to the visible, and today, he or she will have to be interested in the invisible We should therefore chang e the mode of drawing, to elaborate the voids rather than the solids, drawing space rather than walls, fur ther more, representing the climate rather than the opacity of the solids. T his revolution in the mode of representation is an inversion of the mind’s focus on the visible to the invisible. T his is made possible by new and always-improving computer tools for measuring and representing the invisible air, water vapor, par ticles and electromagnetic waves that occupy this void.
What we notice when we work on empty space itself and no longer on its solid borders is that the modes of composition chang e. We no long er use g eometr y, mor pholog y, the composition of points, lines, and surfaces, order relations between sets, geometric transfor mations, addition, subtraction, inclusion, symmetr y, etc. T hese old modes of architectural composition are replaced by phenomena such as convection, conduction, evaporation, pressure, conduction, radiation. Euclidean g eometr y as the basis for the drawing space and architectural for ms gives way to meteorolog y, allowing us to discover new for ms of the void and new ways of living and inhabiting. What about the counterpar t of the void, the solid?
How interest shifts from what the Solid says to what the Solid does:
In the consideration of energ y, it is still necessar y to consider the solid; bar riers erected to contain the air of the house
which are the walls, the roof, and the floor. What is their nature, what are they made of, what do they do to the void they sur round? Postmoder n str ucturalist architecture saw them as signs that should say something T he wall said “I’m rich” because it was made of marble, “I am Parisian” if it was made of limestone, or I am “rock and roll’ if it was black. In meteorological architecture, the wall will no long er say anything, but we will rather ensure that its chemical composition is not polluting the air by releasing carcinogenic volatile org anic compounds, or that it is insulated enough so that heat does not pass through it in the winter, forcing us to bur n even more fossil fuel, amplifying global war ming By analyzing the building materials meteorologically rather than linguistically, we will then choose them, for example, by proper ties such as their emissivity and effusivity values, to know if sitting on the floor will cool us down or keep us war m.
Here, the values that guide architectural decisions are fundamentally moving from post-war str ucturalism and refocusing on today’s climate chang e emerg ency Choosing a material for a façade or the par tition of a room is no longer a nar rative, symbolic or analogical matter, but a climatic, energ etic and sanitar y matter.
How the city, which was structured on a visual perspective of the past, is structured on a draught today:
At the urban level, profound paradigm shifts are also taking place During the first par t of the 20th centur y, the car and, more generally, modes of transpor t have reorg anized the layout of streets and the urban fabric. During the second par t of the 20th centur y, the tourist industr y and
the preser vation of historical memor y transfor med the European city into a work of ar t, with a purely symbolic value, while in deser t or tropical climates, air conditioning created cities that sur vived only by mass consumption of fossil energ y T his not only contributed massively to global war ming, but also dismembered the value of outdoor public space, of shade, and of the coolness of a fountain, in favor of air-conditioned indoor spaces. What is happening today is a total reorg anization of urbanization modes, where the car disappears in favor of carbon-free mobility; where public space is re-valued as a shared place of coolness for the summer, of war mth for the winter; where the layout of voids, streets and squares, takes shape through the movement of cooling winds in summer, evacuating fine polluting par ticles from the air.
How architecture can become meteorological:
Today we are at a tur ning point, where we must re-invent the ways we practice architecture and urban planning in the face of the violence of global war ming, heat-waves, and pollution. T he Str ucturalist / Postmoder n modes of conception must give way to Climaticist / Postcritical reasons. It is then necessar y to g o back to the climatic,vv energ y and health fundamentals of architecture and urban planning, the urg ency of which today is mainly this: to overcome dependence on fossil fuels, reduce CO2 emissions, and counter heat waves and air pollution.
In traditional wall construction, layers of insulating materials are assembled to reduce thermal heat gains and losses. Neutralizing a wide range of climate possibilities, these layers define a rigid dichotomy between exterior and interior spaces. This project rethinks typical architectural solutions by deconstructing-constructing common wall layers to welcome a heterogeneity of micro-climates and atmospheric conditions between them. The building sites itself as a parasite sitting on top of the existing Cornell University Campus Store. Extracting excess heat losses from the underlying structure’s atrium café, the new school utilizes waste energy as a free heat source to cover part of its heat energy demand. the transfer of heat through matter by communication of kinetic energ y from particle to particle with no net displacement of the particles.1

















1. “Conduction”. 2020. https://www.merriam-webster.com/dictionary/conduction.













































Convection | Zhu Cao movement in a gas or liquid in which the warmer parts mo up and the cooler parts move down.2
The project for the College of Climaticism on the Cornell campus takes advantage of natural convection cycles and wind along Libe Slope. The building is organized around two convective systems generated by the roof form and two radiator floor platforms. Programs are organized in section to correspond to a field of temperatur through this convective cycle. In winter, a heat ex introduces heat from exhaust air in the stacks, back into the programmed platforms. In summer, outside air is cooled in earth-ducts before being introduced into the building, while the stacks efficiently remove excess heat.

Warmer molecules rise and cooler molecules sink due to buoyancy.



2. “Convection”. 2020. https://www.merriam-webster.com/dictionary/convection.











electromagnetic radiation of any wavelength that travels in a vacuum with a speed of 299,792,458 meters (about 186,000 miles) per second specifically : such radiation that is visible to the human eye.3
The design for the College of Climaticism rejects common notions of space as being a purely hollow and abstract visual field, in favor of a meteorological field of specific light wavelengths (temperatures) and lux levels that affect the human brain and challenge the ways we think of “program”. As the intensity of light decreases further away from a given light source, different areas of luminance suggest the potential for specific modes of inhabitation. The project brings the use of “light” in architecture back to the minimal and the essential, eliminating the banal excess of contemporar y ways of using light.

Melatonin increase in evening.

Daytime blue light blocks melatonin production and promotes seratonin secretion.
3. “Light”. 2020. https://www.merriam-webster.com/dictionary/light.






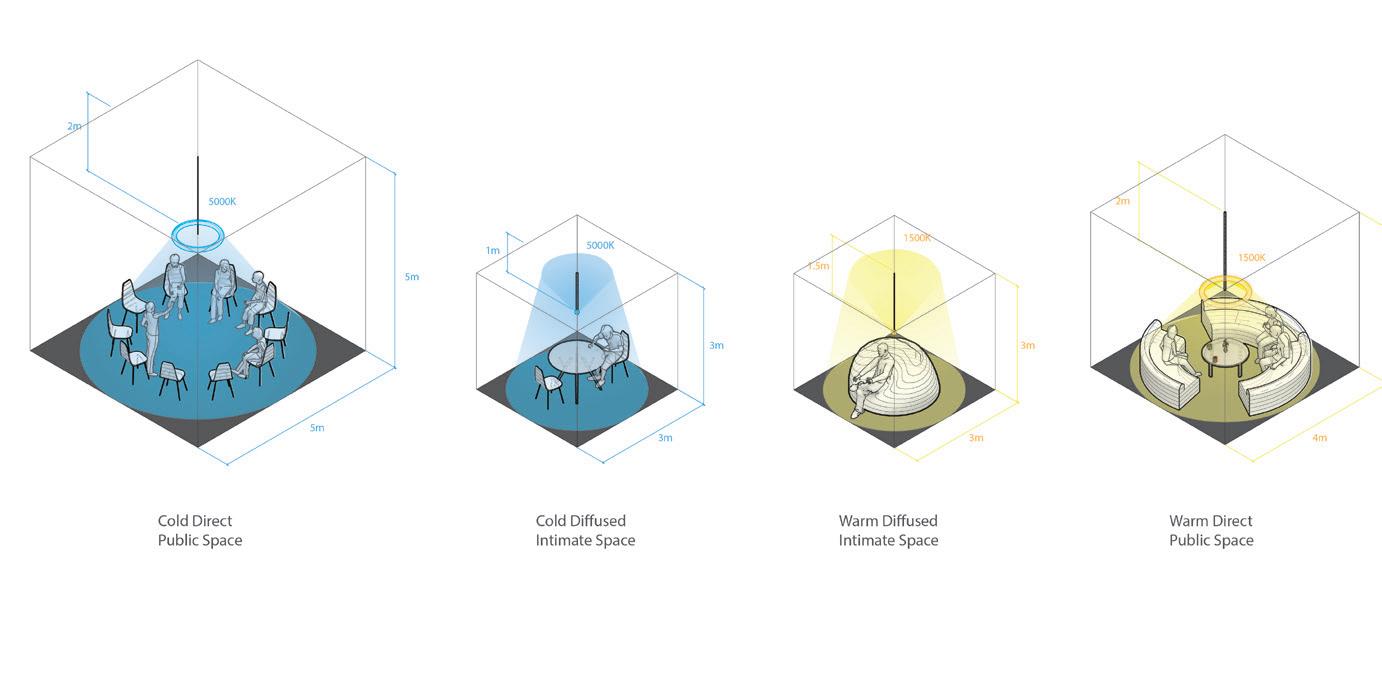



change from a liquid to a vapor 4
The project proposes to make use of the vapor over the falls north of Campus, and to consider how the human body and permeability of architectural materials could organize humidity as alternatives to fossil-fuel consuming mechanical systems. Stretching over Fall Creek, the College of Climaticism building creates a seasonal passageway over a waterfall with a series of indoor and outdoor spaces that are warmer in winter or cooler in summer due to evaporative cooling. The interior spaces exist within three layers that permit or block the water vapor inside the space through their vapor permeance. The building program is also organized by airflow and activity intensity, which is related to human respiration and perspiration.

Molecules go from a liquid to a gaseous state during evaporation.

Typical Building Humidity Management

Proposed Humidity Management
4. “Evaporation”. 2020. https://www.merriam-webster.com/dictionary/evaporation
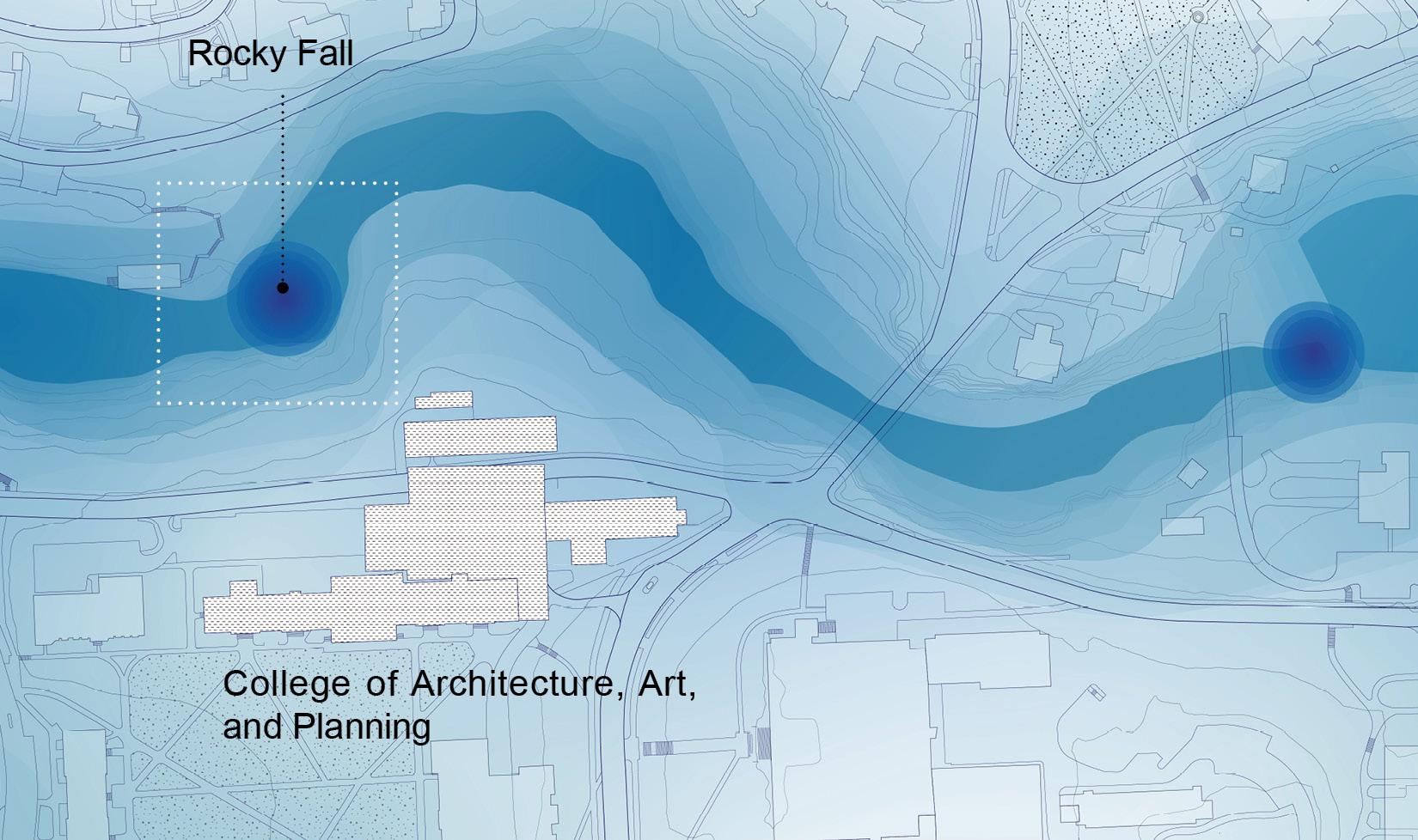

2nd Floor Plan

Vapor movement CFD analysis





Evapotranspiration | Ziyan Ye
loss of water from the soil both by evaporation and by transpiration from the plants growing thereon.5
Massive energy consumption by conventional cooling and heating systems in buildings aggravate global warming significantly. A small Caller y pear tree, on the other hand, can generate about 6kW of cooling alone 6. Inspired by the cooling power of plants through evapotranspiration, this proposal for the College of Climaticism is a Botany College, proposing to utilize the natural cooling effect from indoor plants and the surrounding natural environment during the cooling season and to offset heat gain from daily operation and heat-generating programs inside the building.

Trees cool by shade and evapotransipration 6
Footnote 6. Enos, Roland. 2020. “Can Trees Really Cool Our Cities Down?”. The Conversation. https://the- conversation.com/can-trees-really-cool-our-cities-down-44099.
5. “Evapotranspiration”. 2020. https://www.merriam-webster.com/dictionary/evapotranspiration. 6. Enos, Roland. 2020. “Can Trees Really Cool Our Cities Down?”. The Conversation. https://theconversation.com/can-trees-really-cool-our-cities-down-44099.



Ground Floor Plan with CFD analysis showing potential for removal of excess heat.


Albedo | Samuel Gomez
reflective power, specifically : the fraction of incident radiation (such as light) that is reflected by a surface or body (such as the moon or a cloud).
The proposed College of Climaticism is a center for the study of the effects of vegetation on global albedo, and its relationship to climate change. The building is composed of a glass greenhouse structure containing 4 distinct albedo zones, each containing plants with a specific albedo range, adjacent to a series of interconnected rooms for scientific collaboration. Each of these rooms is calibrated through the albedo of its surfaces to set out a gradient of thermal scenarios, suggesting different activities, modes of inhabitation, and types of comfort for different seasons and times of day.
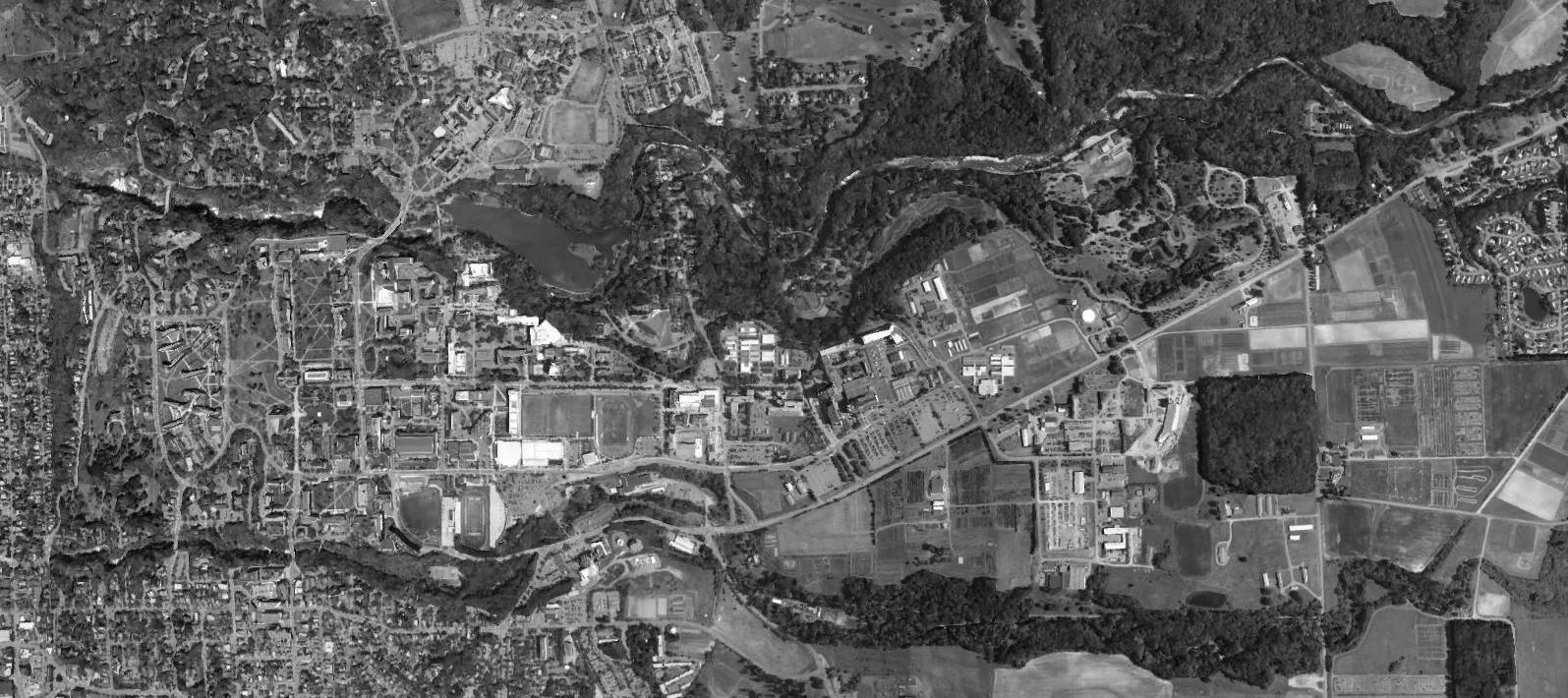


7. “Albedo”. 2020. https://www.merriam-webster.com/dictionary/albedo.





The emission of energ y as electromagnetic waves or as moving subatomic particles, especially high-energ y particles which cause ionization.8 Radiation | Veronika Varga
The proposed College of Climaticism is a center for the study of soil erosion and mycology as sciences dependent on solar radiation levels on the earth’s surface. The structure is sited on an island in Beebe Lake that can take advantage of increased radiation levels due to increase in albedo of the water’s surface when it freezes in winter. The building is arranged around two “hearths”, one cool and one warm, and a series of windows conceived not as view apertures, but as radiant surfaces. The juxtaposition of these radiant surfaces lays out a spectrum of temperatures within the building that arrange program on a series platforms.

Temperature distribution generated through radiation by two hearths, “warm” and “cool”

Windows as radiatiors, affecting indoor mean radiant temperature
8. “Radiation”. 2020. https://www.lexico.com/en/definition/radiation


Sectional distribution of temperature from warm and cool hearths.

Platforms resulting from temperature distribution and program needs.

Section through warm and cool hearths, with solar heating and geothermal cooling systems.

Temperature distribution in plan (above) and resulting floor plan (right)


Interior perspective, classroom/lecture program arranged around cool hearth.
Pressure | Victor Ortiz
the pressure exerted in every direction by the weight of the atmosphere.9
The design for the College of Climaticism focuses on the physiological needs of users through metrics of pressure. Designed to increase air renewal potential and reduce air pollution concentrations, the building is organized through CFD analysis. The introduction of spaces and geometry into an airflow environment creates high and low-pressure zones that suggest an arrangement of activities by pressure and air renewal needs, as opposed to the use of standard mechanical ventilation systems. The chosen site on a hill, in combination with a wide overhanging aerofoil-roof, promote airflow through the building in the prevailing wind directions while a double-layer roof and heat exchanger act to pre-heat outdoor air in winter.


9. “Pressure”. 2020. https://www.merriam-webster.com/dictionary/pressure.





Pressure distribution across upper floor plate, and resulting programmatic areas between classrooms
Exterior Glazing
Solar heat-absorbing surface
Roof Air intake plenum
Glulam superstructure
Secondary classroom structure
Perforated Flooring
Classroom interior
Main entrance stair






the degree of slowness with which the temperature of a body approaches that of its surroundings and which is dependent upon its absorptivity, its specific heat, its thermal conductivity, its dimensions, and other factors.10
This project uses thermal inertia to reconsider notions of materiality in architecture, shifting focus from purely aesthetic and phenomenological opportunities to those of climatic sensitivity and responsiveness. This is done on two distinct scales: the scheme sorts program along a gradient of required thermal stability, embedding highstability spaces in the earth to take advantage of thermal mass and suspending low-stability spaces above the surface for daylight and fast heat-rejection. On the surface, the interstices of the underground program form ‘containers’, each filled with its own soil type to generate unique thermal and topographical conditions. At the scale of detail and surface, the design calibrates the heat storage capacity of its construction materials for each program.

Wall thickness, time lag and damping effects
10. “thermal inertia”. 2020. https://www.merriam-webster.com/dictionary/thermal%20inertia







Section E/W with soil profile and climate stabilizing properties (thermal inertia)
the relative power of a surface to emit heat by radiation : the ratio of the radiant energ y emitted by a surface to that emitted by a blackbody at the same temperature 11
The design for a College of Climaticism at Cornell University proposes a school of interior design, where students will investigate the thermal properties and potentials of material finishes, replacing traditional architectural thinking in which materials offer only symbolic value. The building is conceived as a frame with suspended “shelves” of program which catch solar energy according to their placement. These shelves reflect or absorb heat according to the emissivity values of the various finishes, corresponding to various programs and seasons.


Thermal image of student (top) and student with low emissivity foil blanket (bottom)
11. “Emissivity”. 2020. https://www.merriam-webster.com/dictionary/emissivity

Site and material applications corresponding to solar heat gain

Programmatic trays with solar irradiance and corresponding material emissivities
Section, Winter

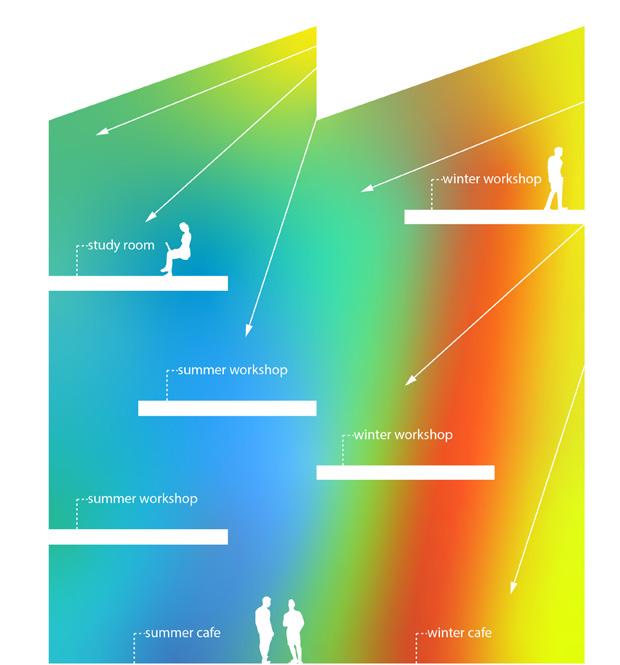
Schematic solar heat distribution

Ground floor plan, corresponding floor finishes, and move-able low emissivity curtains

South Elevation
Embodied carbon is the carbon footprint of a material. It considers how many greenhouse gases (GHGs) are released throughout the supply chain and is often measured from cradle to (factory) gate, or cradle to site (of use).12
This project explores ways to reduce the embodied carbon of construction, combining CO2 and global warmingrelated programs into a College of Climaticism. A CLT space grid structure, minimal foundations, re-used materials and reduced floor areas were adopted to reduce the project’s embodied carbon to 5% of a normal educational complex. Programs dedicated to global warming-related research and education were also arranged according to the accumulation of CO2 in the indoor air, and divided into carbonproducing and carbon-consuming programs. Reduced construction surfaces accommodate further extension and create a spatial experience of the “incremental”.

Embodied carbon comparison of a traditional concrete structure (top) and CLT structure (bottom)
12. “Embodied Carbon Assessment - Circular Ecology”. 2020. Circular Ecology. https://circularecology.com/embodied-carbon.html.







Ecology | Pablo Zarama the totality or pattern of relations between organisms and their environment.13
Following an analysis of the existing ecologies of the Cornell Campus, the project is conceived as a positive change into the ecosystem of the region. In those terms, two towers address two ecological problems for the Ithaca region: first, the lack of pollination plants and the habitat for pollinator species; Secondly, the collection, storage, and use of salinized stormwater produced by the salt spread during the winter season. Moreover, the study of the ecological relationships develops analogous strategies for placing program and architectural components vertically along the building section in order to build an “ecological machine.”


Organism relationship types.

13. “Ecology”. 2020. https://www.merriam-webster.com/dictionary/ecology
Altering an ecosystem in one layer can introduce changes at multiple levels.

Agents around Cornell Campus, overlapping ecosystems, and 2 resulting programmatic towers.

Tower 1 axonometric section, massed according to heat distribution, solar access, and wind.
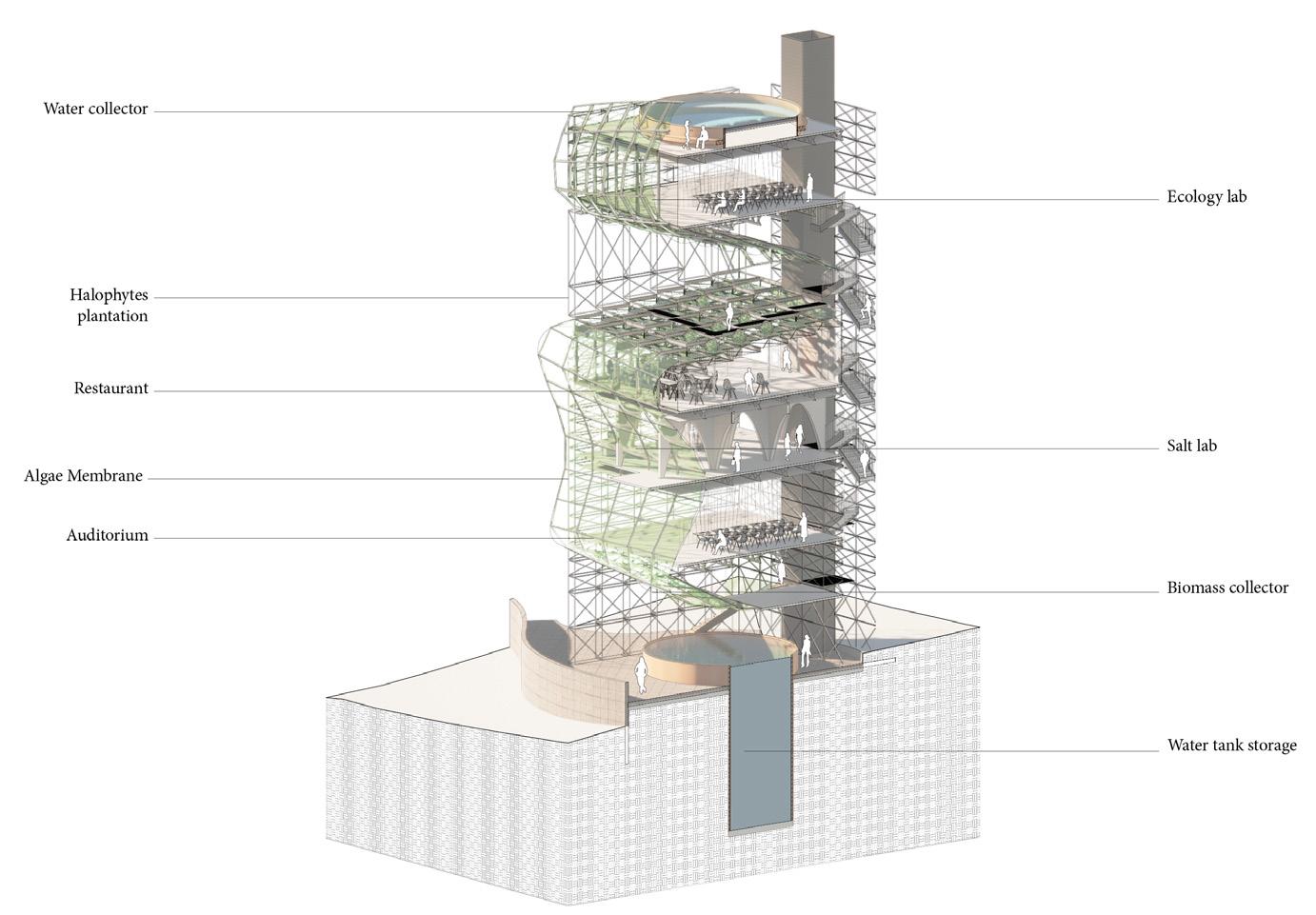
Tower 2 axonometric section, with laboratories, stormwater collection, desalination and use of algae.
Ryan Otterson
Philippe Rahm
Carla De Haro
Zhu Cao
Jingxin Yang
Zeran Zhao
Ziyan Ye
Samuel Gomez
Veronika Varga
Victor Ortiz
Dhyan Sharma
Caroline Christiano
Rouchen Zhang
Pablo Zarama
This page is intentionally blank.