PLATE
CORNELL UNIVERSITY AAP DEPARTMENT OF ARCHITECTURE
This page is intentionally blank.

This page is intentionally blank.
Option Studio Block City
© 2020 College of Architecture, Art and Planning, Cornell University. All rights reserved.
Studio Professor
Dasha Khapalova
Students
Edward Aguilera Perez
Alp Demiroglu
Jane Jackson
Jingjing Liu
Cait McCarthy
Elisa Medina-Jaudes
Nadya Mikhaylovskaya
Karolina Piorko
Kashyap Valiveti
Xin Yue Wang
Alexander Wolkow
Jordan Young
Publisher Cornell University Department of Architecture
139 East Sibley Hall Ithaca, NY 14853
Design + Editors-in-Chief
Andrea Simitch
Dillon Pranger
Editor Dasha Khapalova
Contact cuarch@cornell.edu
aap.cornell.edu/academics/ architecture
Dasha Khapalova
The Por t Authority Bus Ter minal (PABT) is the busiest bus ter minal in the world, with 225,000 people and 8,000 buses passing through ever y day. Built in 1950 and expanded in 1979, it covers 1 ½ city blocks in Manhattan, spanning from 40th to 42nd Street from 8th to 9th Avenue. It is one of the largest str uctures in Manhattan, it has been hated for decades, and it has reached the end of its usable life.
In this studio we probed the possibilities of what a muitiblock meg astr ucture that mediates between per manence and transience, bus and pedestrian, infrastr ucture and building, building and city, entrance and depar ture might be. We were interested in how a new Por t Authority might become a microcosm of the city that it ser ves through a rethinking of existing par ts and conditions, and through the introduction of new civic and cultural prog ram.
The semester beg an with an intensive analysis of the island of Manhattan to ask: what makes a city? Through the lenses of public space, civic and cultural institutions, infrastr ucture, fabric vs. object, thresholds and boundaries, connections and separations, g rids, prog ram, natural vs. man-made
conditions, histor y and scale we understood the components of urbanity. Working in g roups of two, students produced plan drawings of the island of Manhattan that allowed us to begin the conversation of design. Next, each student, through a comprehensive reading of context, defined their site through the selection of specific elements. T his reading became the conceptual framework within which each layer of the project was developed and eventually synthesized into an integ rated design that addressed both the ephemeral and the physical. Through a series of seven char rettes, we then fur thered our understanding of site and of the various componenents that a civic building in the city would need to address Finally, each student proposed their own vision for the “city in a block,” intending to fully realize the potential of the Por t Authority as a unique and vital node in the public life of the city.
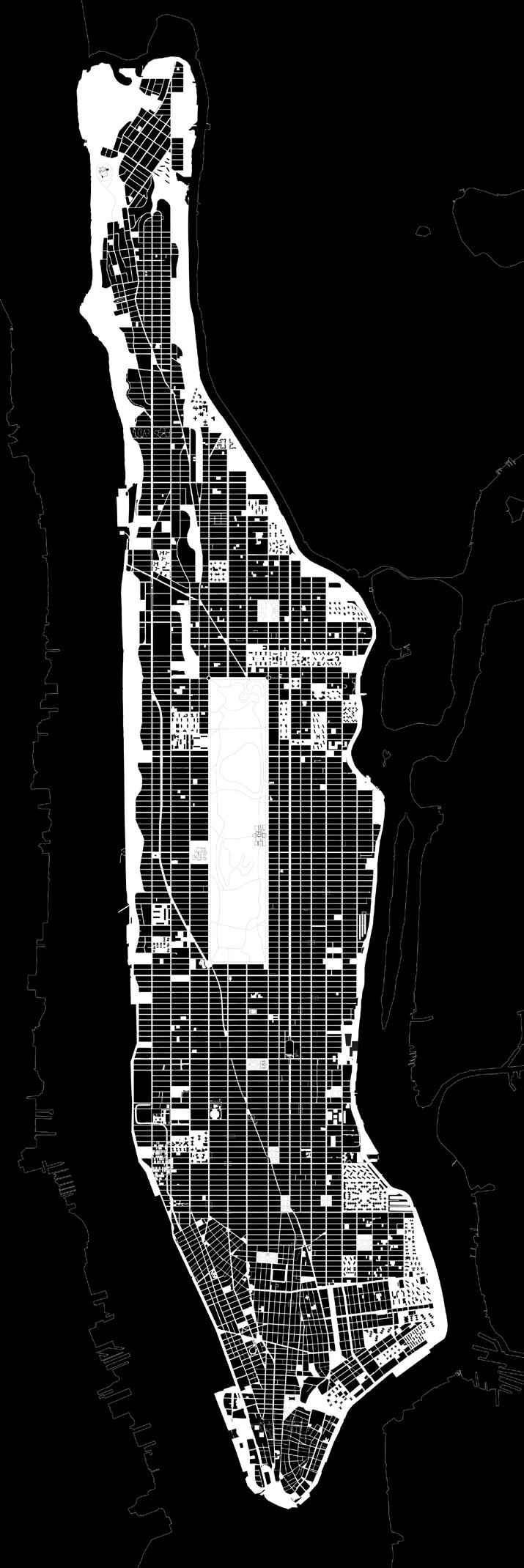
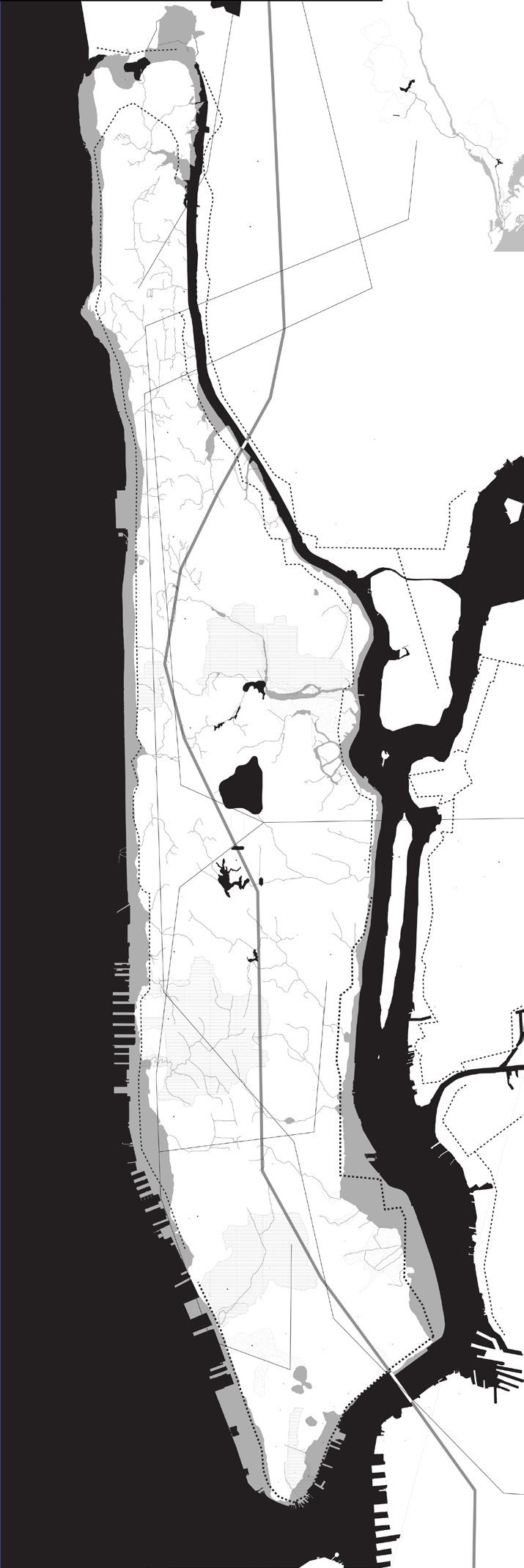
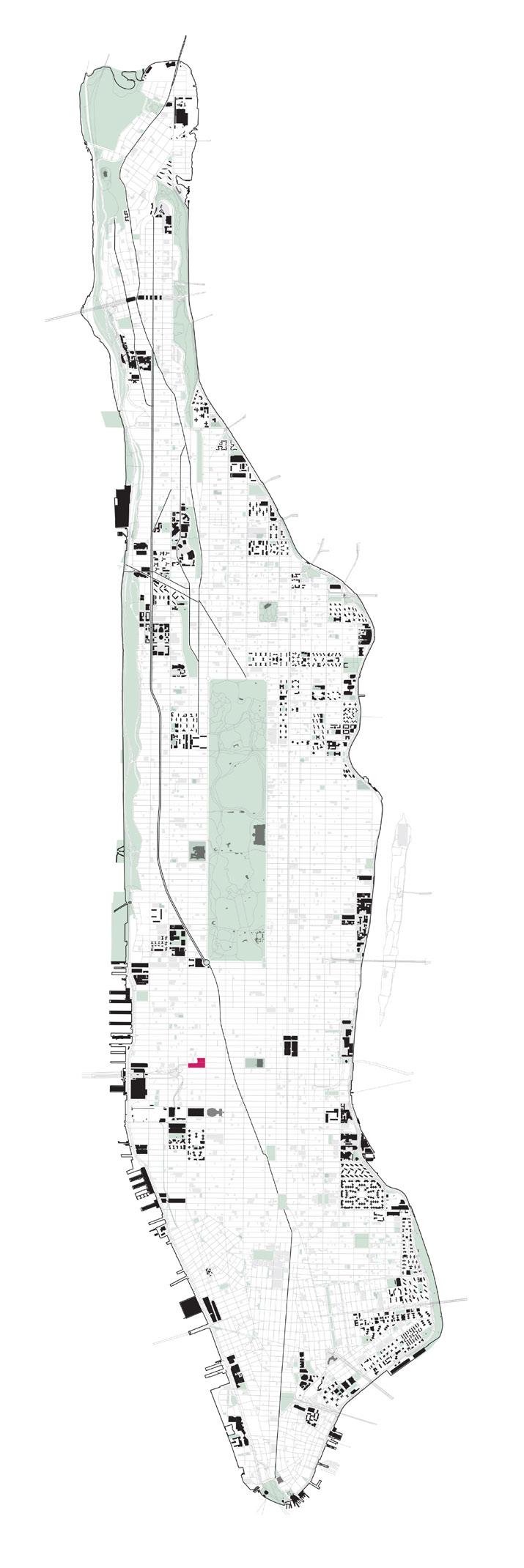


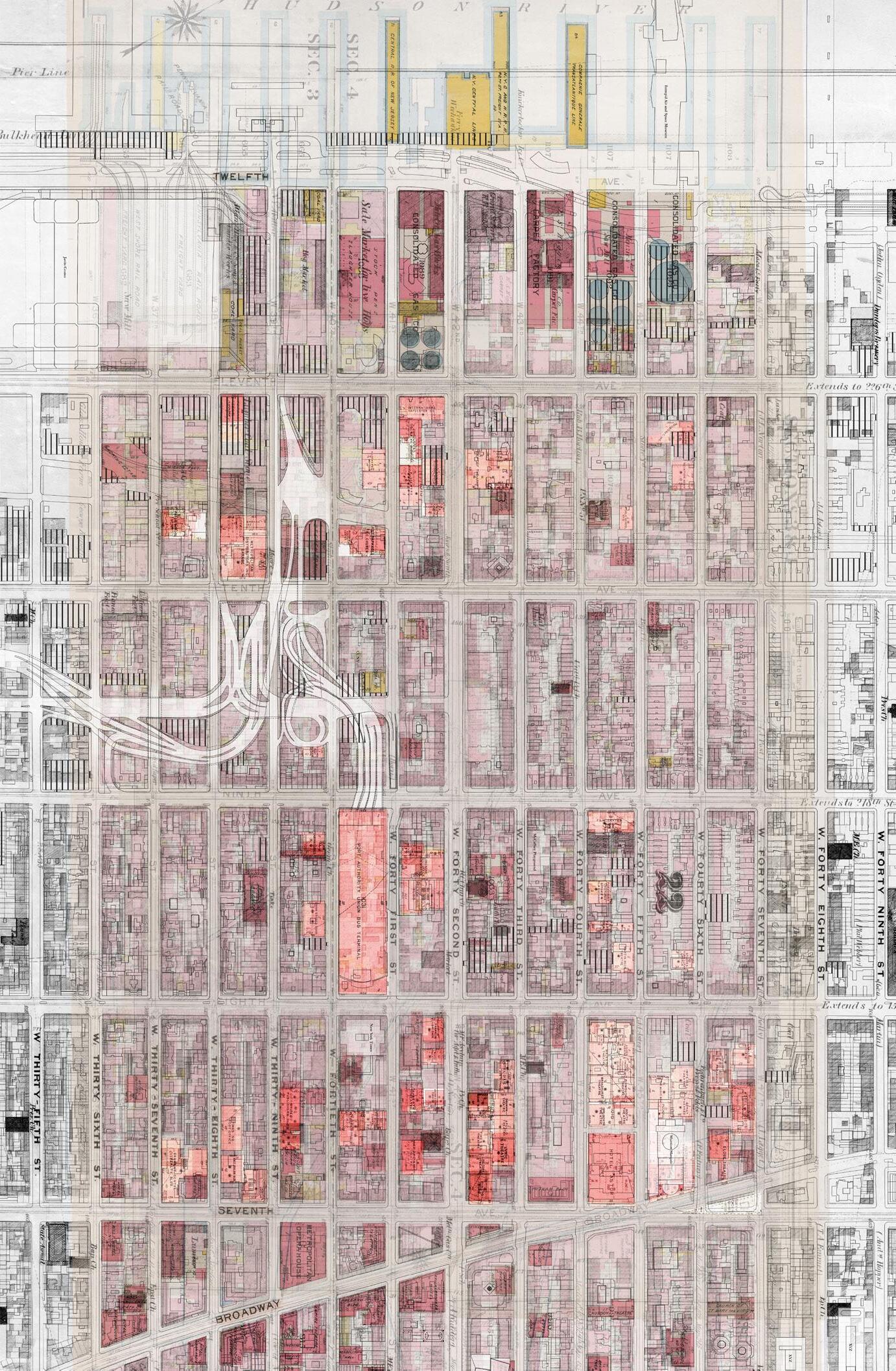
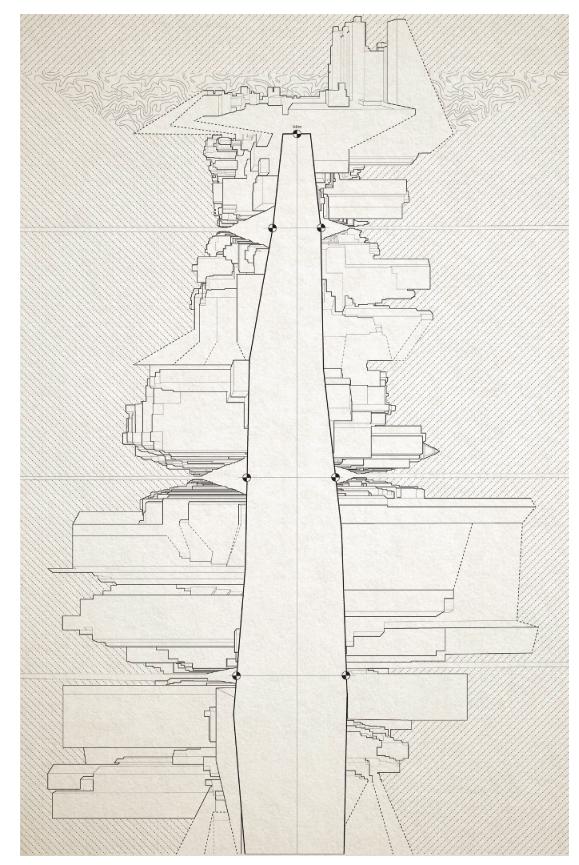
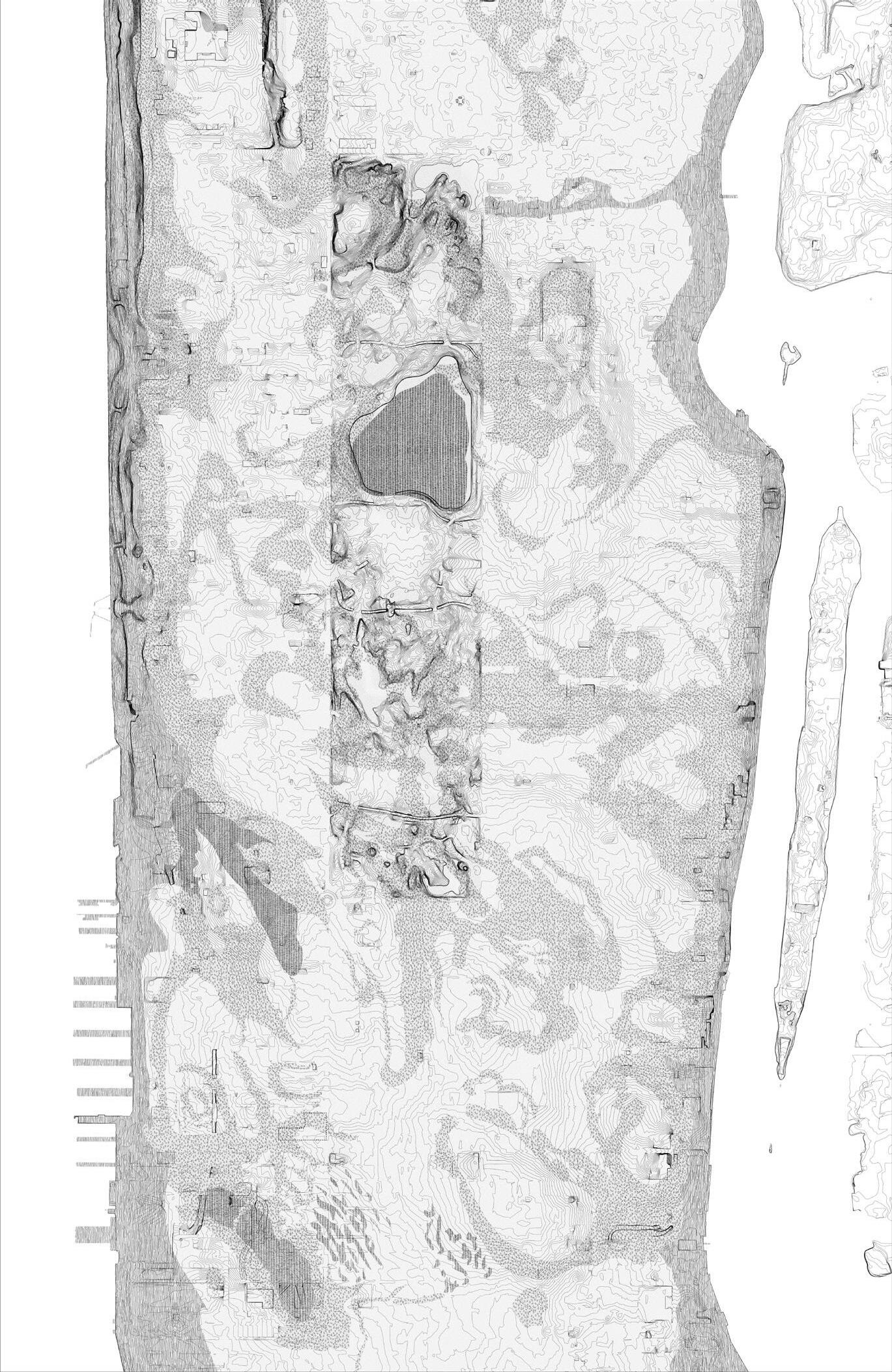

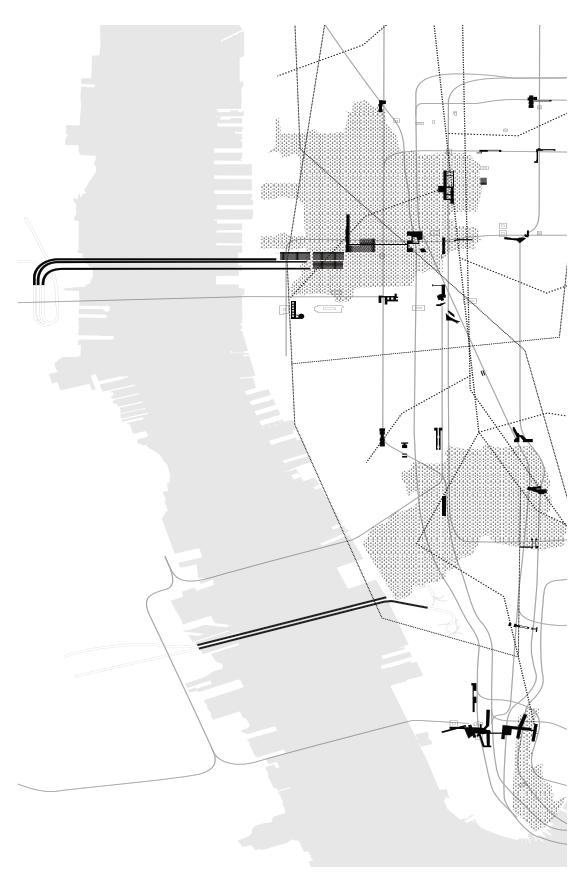
This page is intentionally blank.
Dasha Khapalova
In the same way that cer tain par ts of our landscape are sacrificed to practices of resource extraction, cer tain par ts of otherwise vibrant cities are given over to bus commuters These areas tend to be devastated, alienated urban deser ts, inhabited by transpor tation infrastr ucture and all that comes with it, devoid of any life other than people frantically hur r ying in and out. Somehow people who take buses are seen as the lowest for m of commuter, and that is reflected the architecture, or rather lack thereof, that houses bus facilities as compared to air and train transpor t.
But this studio was not about making a “nice” bus station, and though the projects had to work, neither was our focus on the logistical and technical. The site is unique in that it is not on the fringes of town like most bus stations, but rather right in the urban hear t of Manhattan, on the 42nd Street Cor ridor and marking the ter minus of the future Hudson Boulevard. This studio was about recognizing the civic impor tance and potential of the site to contribute to the public life of the city. It was about restoring dignity to those for whom the PABT is the g ateway to New York. Architecturally, it was about mediating between the bus
infrastr ucture and the scale of the city, block, street, and human in order to weave the site into the sur rounding fabric while creating novel and unique typologies of public space.
For the studio we assumed that all of the land owned by the Por t Authority, including the cur rent PABT site, Galvin Plaza, and Dyer Plaza were our potential site. Each student had to accommodate a minimum bus ter minal and infrastr ucture prog ram in relationship to a new, individuallydeveloped civic prog ram. Rather than just existing side by side, the infrastr uctural and the cultural had to infor m one another to become a holistic, singular whole
Because of the complexity of the project, we initially delaminated the design process into a series of seven layers that each addressed a specific component or condition. The intention was to understand all of the complexity, beyond just the complex logistics of the buses, of the act of inser ting a building into existing fabric: how to address the city at large, as well as unraveling the more ephemeral and experiential aspects of the prog ram. Each subject forced the students to think through a par ticular lens: the notion of a city g ate, the idea of infrastr ucture that is more than just infrastr ucture, the complex dance of bus logistics, the notion of inter twining an additional prog ram with the bus ter minal, the idea of a building as a microcosm of a city, the capacity of a building to shape not just interior space but the space around it, and aspects of time and movement in architecture and in bus stations in par ticular. Though each exercise was abstract, each studio the students had to put something three-dimensional into the site model, as well as producing drawings—vignettes, plans, sections, diag rams.
Most impor tantly, the students became aware of all the aspects that their project must address as a civic str ucture as they for med the conce ptual beginnings of their final proposal.
T he final Por t Authority Bus Ter minal projects examined a wide range of ideas of what the potential of a place that is cur rently just infrastr ucture on top of a shopping mall could become. Some fantastical, some actually practical, these proposals pave the way for seeing infrastr ucture as par t of the civic and cultural fabric of our cities.
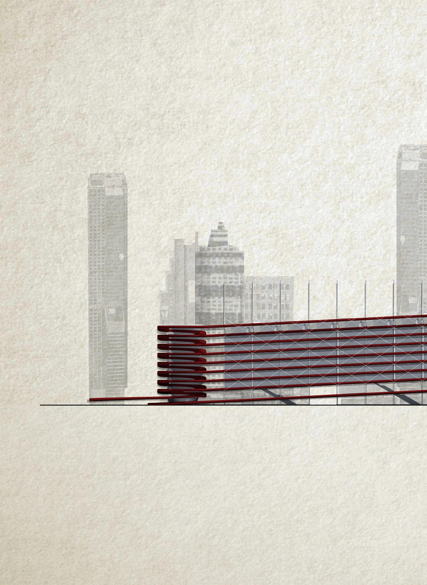
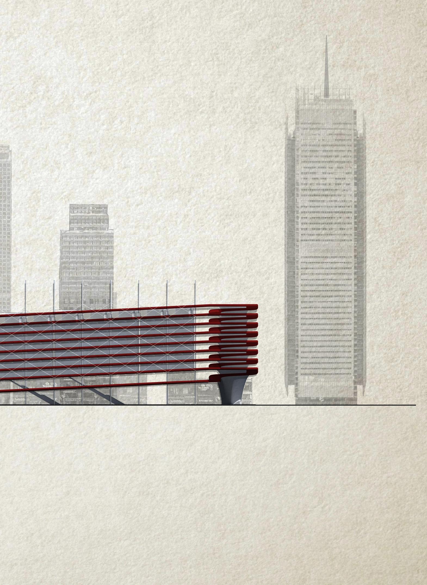


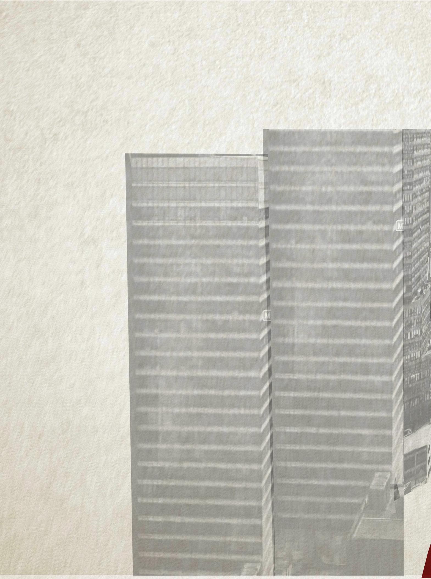
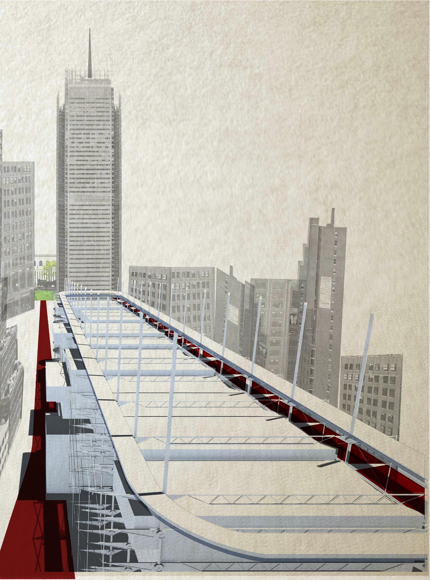
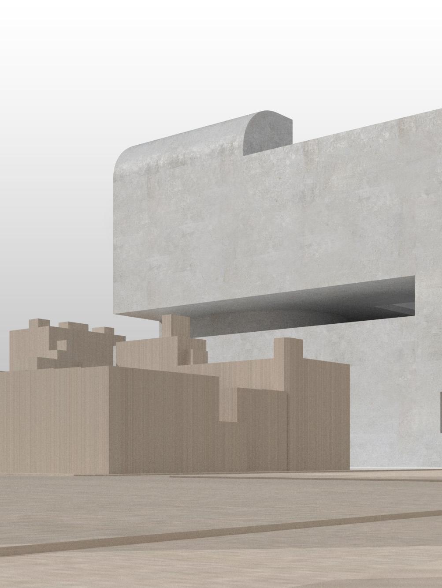
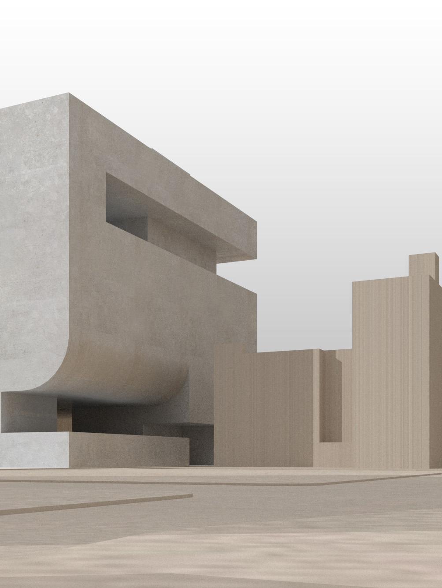
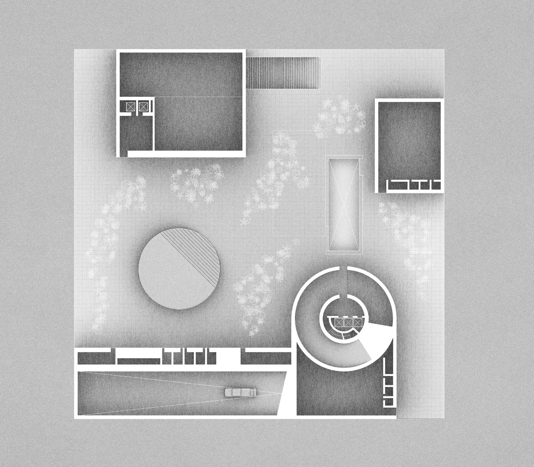

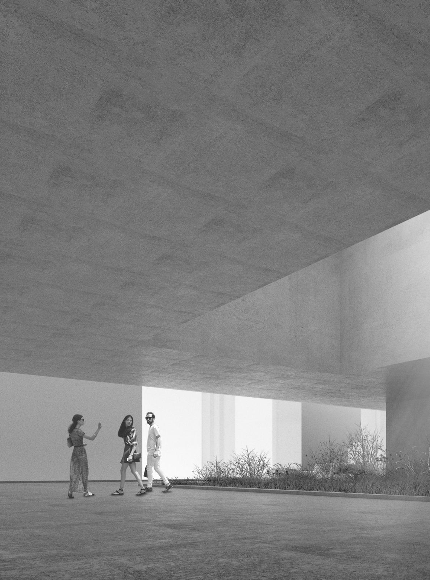

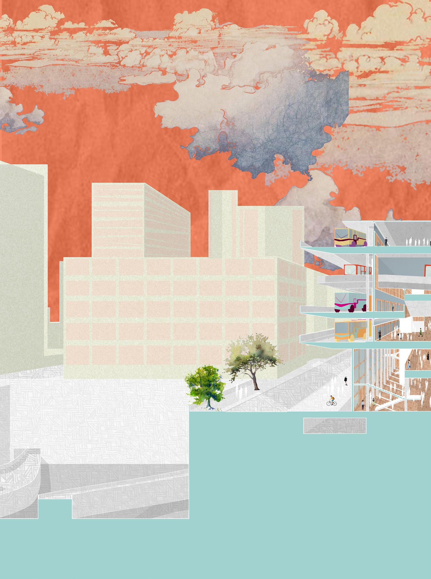

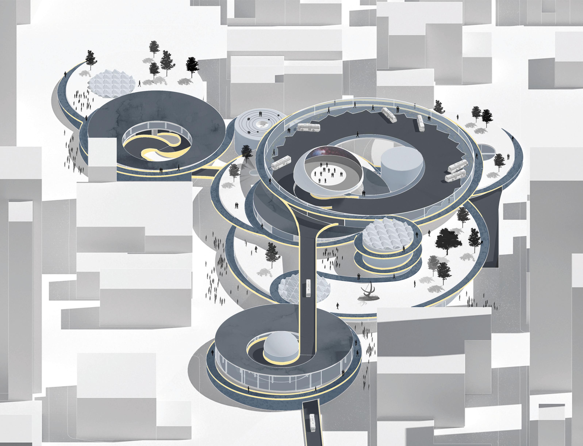
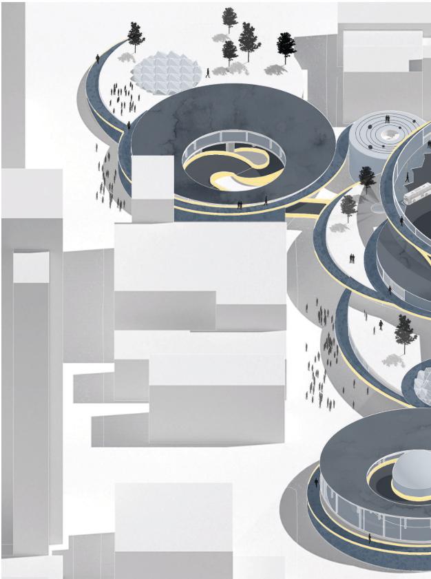


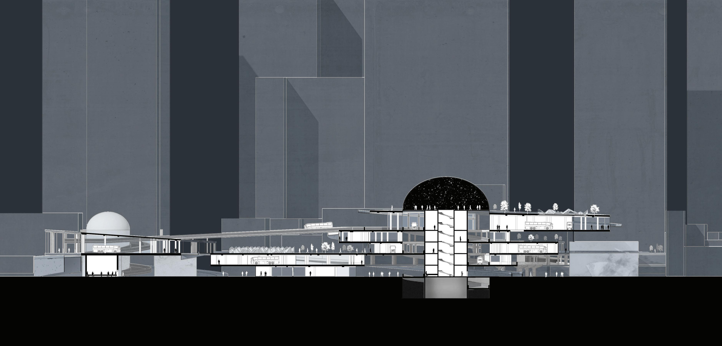

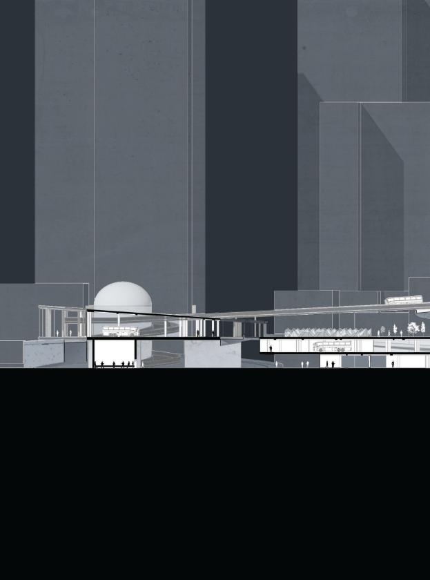
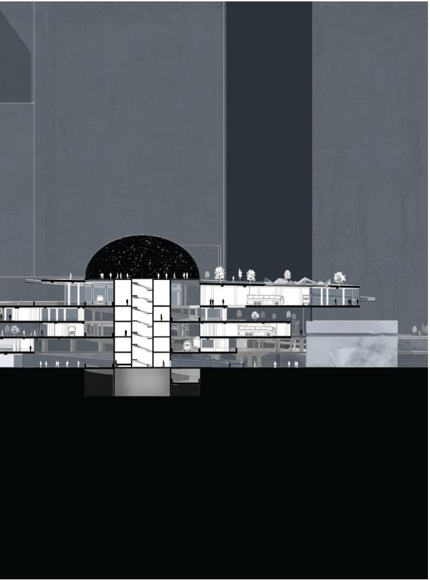





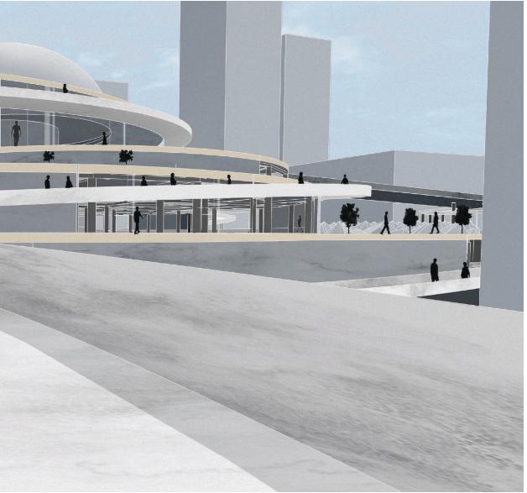

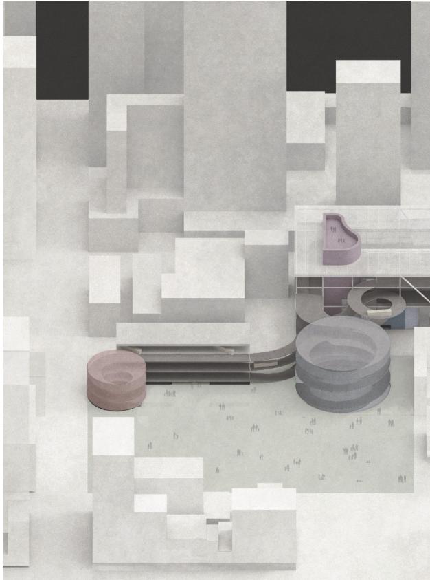


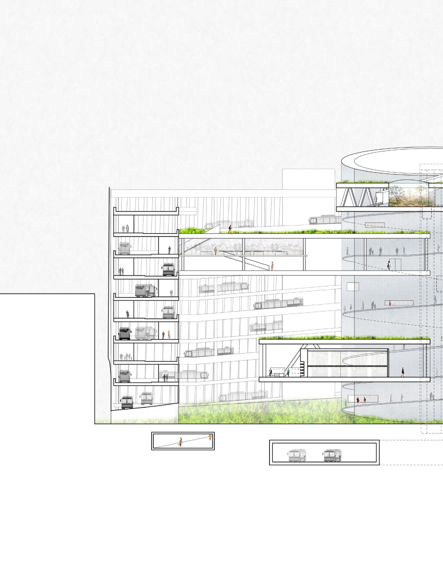


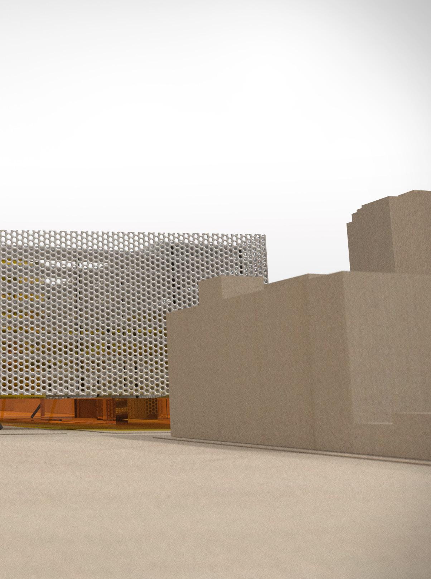
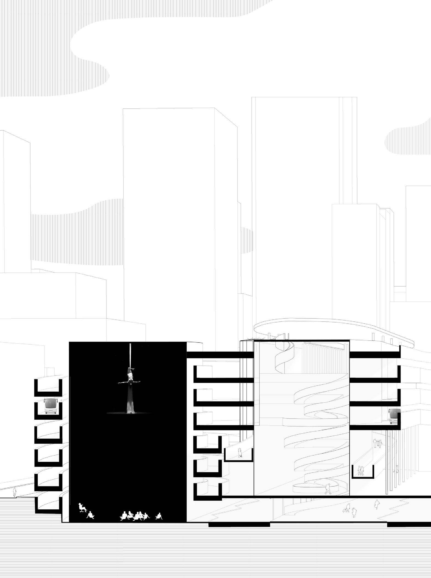
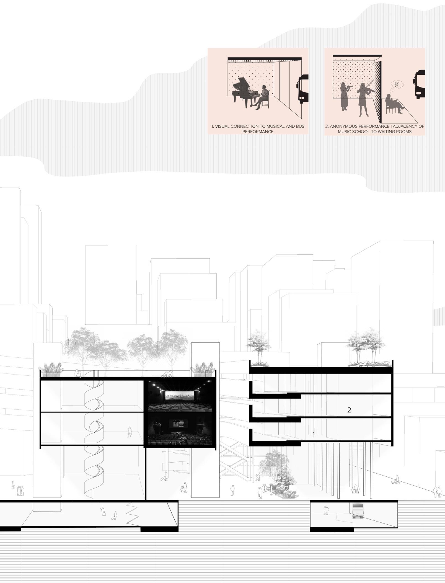

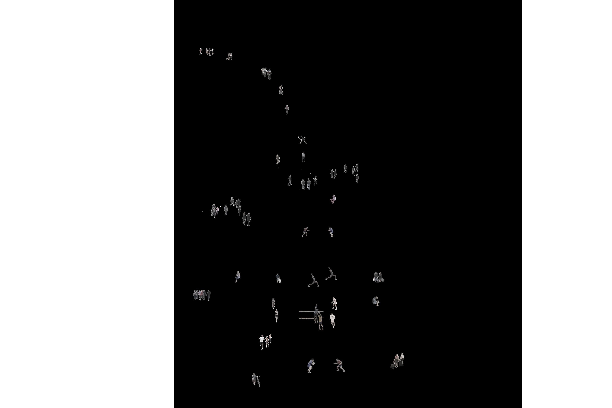
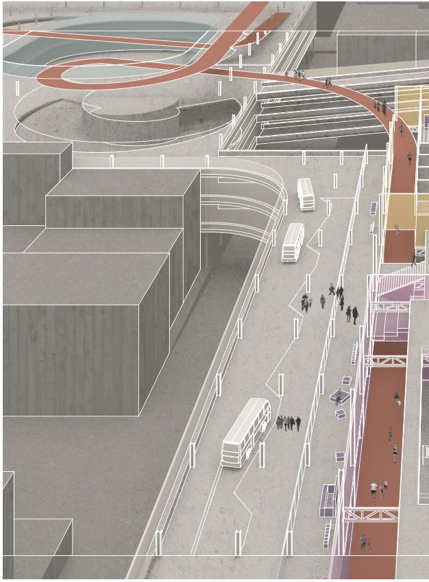



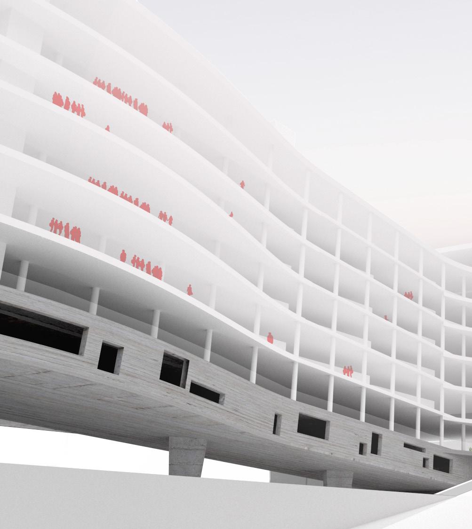


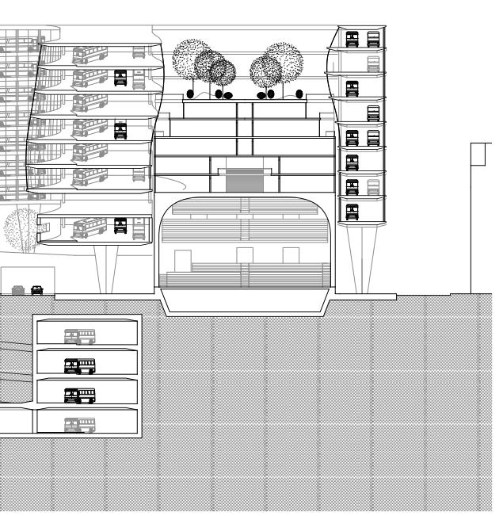
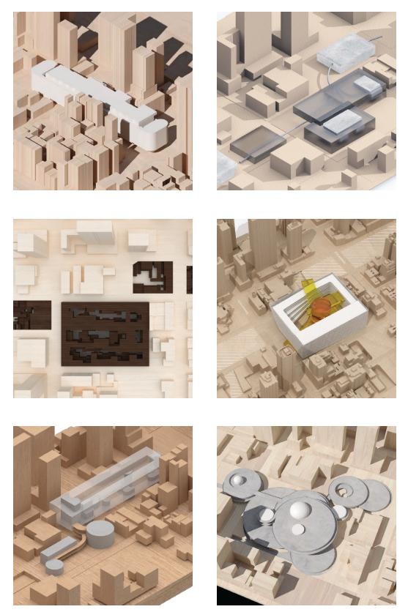
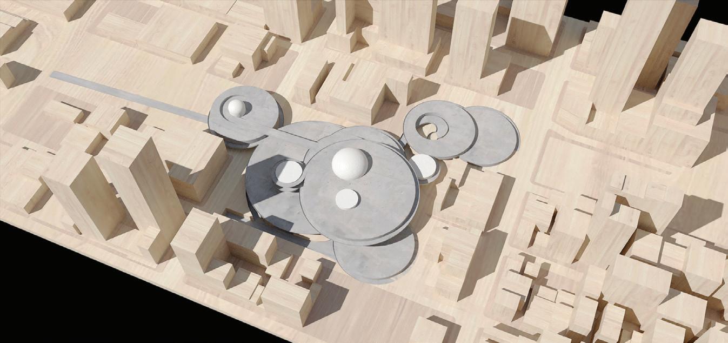

Dasha Khapalova
Kashyap Valiveti, Alexander Wolkow
Jane Jackson, Nadya Mikhaylovskaya
Edward Aguilera Perez, Elisa Medina-Jaudes
Alp Demiroglu, Karolina Piorko
Jingjing Liu, Xin Yue Wang
Cait McCarthy, Jordan Young
Alexander Wolkow
Cait McCarthy
Jordan Young
Dasha Khapalova
Alexander Wolkow
Cait McCarthy
Jane Jackson
Elisa Medina-Jaudes
Xin Yue Wang
Jordan Young
Karolina Piorko
Jingjing Liu
Edward Aguilera Perez
This page is intentionally blank.