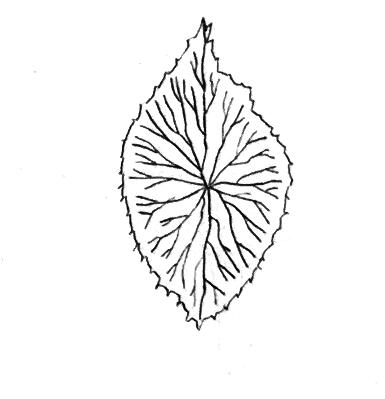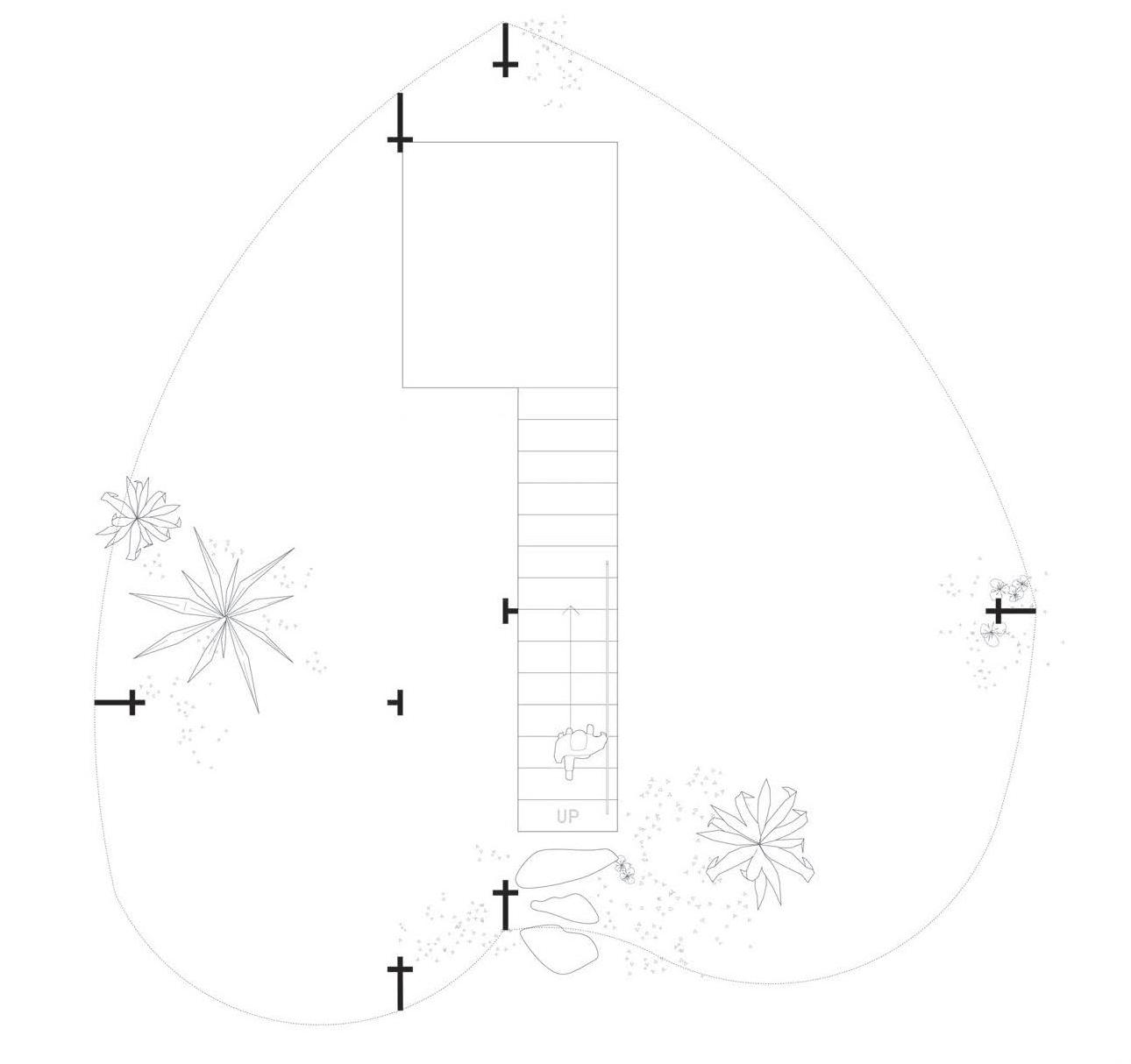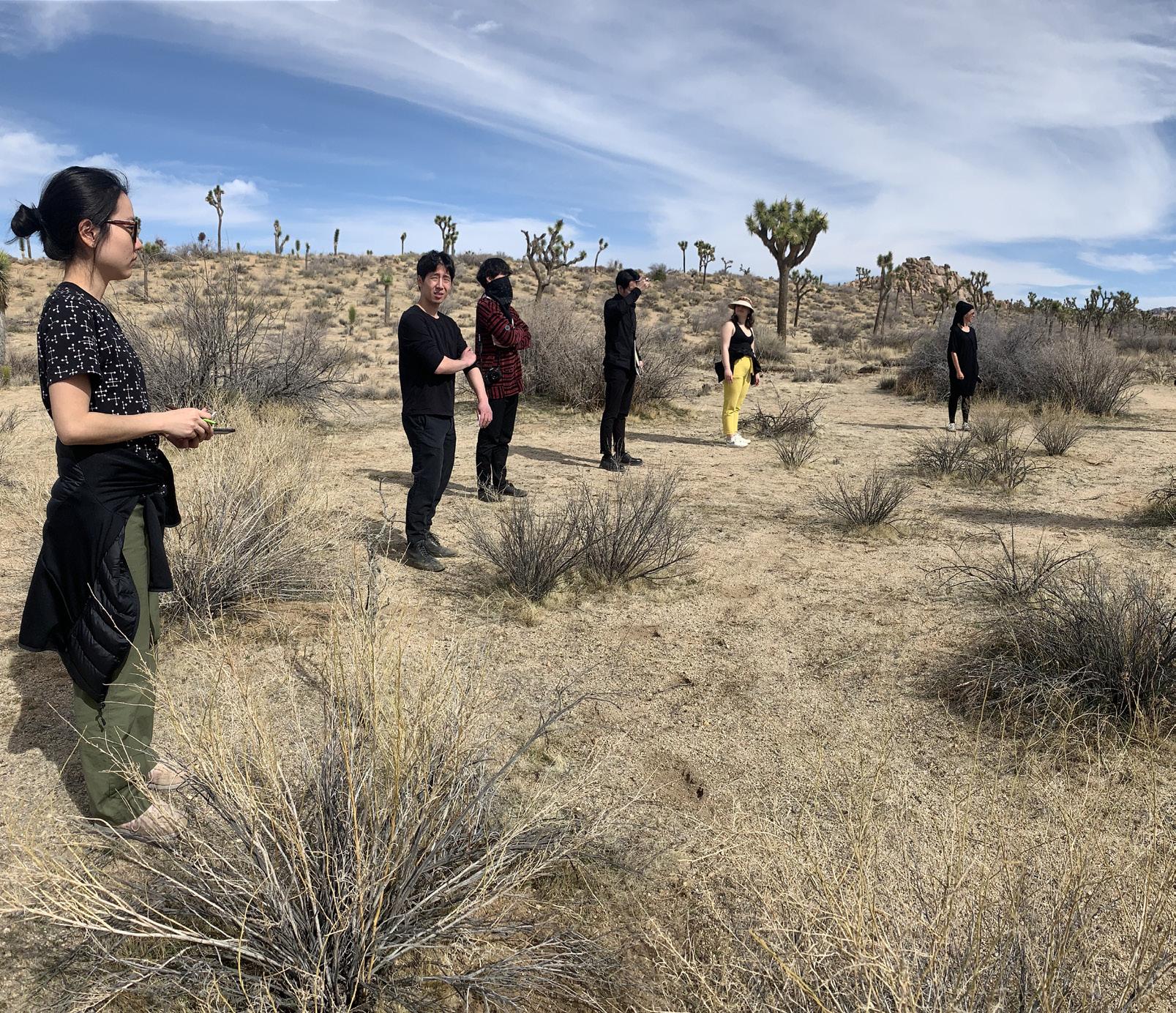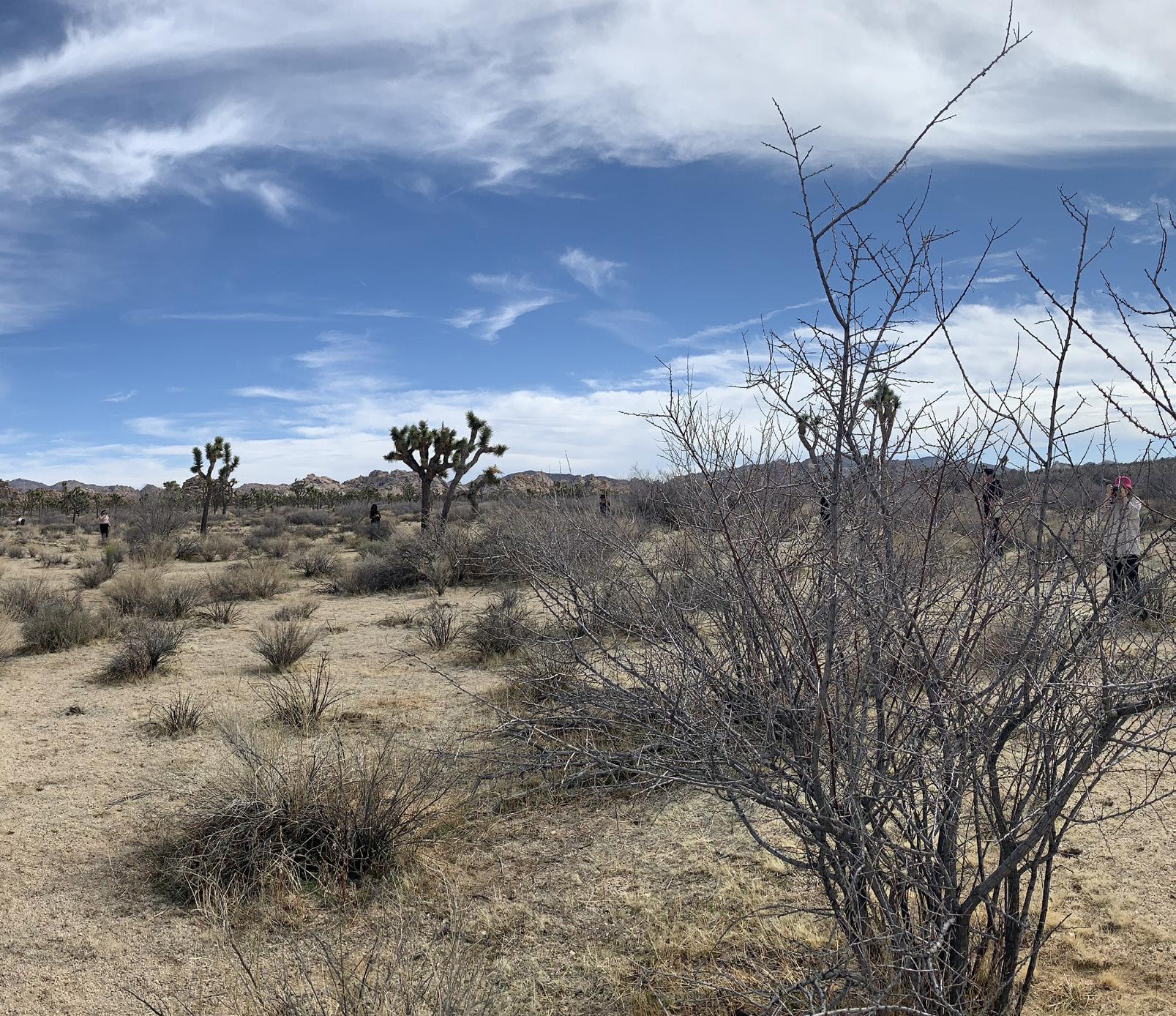PLATE
CORNELL UNIVERSITY AAP DEPARTMENT OF ARCHITECTURE
This page is left intentionally blank.

This page is left intentionally blank.
Sole Print
© 2020 College of Architecture, Art and Planning, Cornell University
All rights reserved.
Associate Professors
Mauricio Pezo
Sofia von Ellrichshausen
Visiting Critic
Rodolfo Reis Dias
Students
Selin Cebel
Victoria Grey Clarke
Joyce Jin
Anbar Oreizi-Esfahani
Chae Yeon Park
Laura Stargala
Brennen Brynes Stenke
Chi Yamakawa
Mengyi Yan
Jeonghyun Yoo
Jiarui Zhang
Yuyang Zhang
Publisher
Cornell University Department of Architecture
139 East Sibley Hall Ithaca, NY 14853
Design + Editors-in-Chief
Andrea Simitch
Dillon Pranger
Editor
Laura Stargala
Contact cuarch@cornell.edu
aap cornell.edu/academics/ architecture
Mauricio Pezo + Sofia Von Ellrichshausen
01. A monoprint is a for m of printmaking in which the imag e can only be made once Unlike etching or eng raving that allow for multiple originals, a sole print erodes the reproductive capacity of the plate. Becoming a kind of instant painting, this for m of human record could be read, following Panof ksy’s words, as an autonomous idea, as lasting statements that “do not ag e”. Similarly, a building on a pristine natural setting can be understood as a sign of itself: a manmade thing in the world, an inscription, a marker, a g ravestone, a monolith, a more or less r uined footprint of a forg otten meaning Within the for mat of a tower (opaque and robust for the pur pose of the semester’s project) it becomes an explicit contradiction: its minimal footprint allows for its maximum visibility (not only to see beyond but to be seen from afar). T he context for this tower will be the dramatic deser t of souther n Califor nia, on a buffer zone that sur rounds the leg al frontiers of a National Park. Beyond the refusal of an overcrowded, polluted urban life and its counterweight (the idealized retur n to a primordial origin, to pure wilder ness), the tower will function as a destination place for a traditional, yet highly sophisticated and specialized practice: the ar t of print-making. T hus, the house-workshop
will frame that solitar y encounter between a host craftsman and a guest contemporar y ar tist. Labour and leisure, once more, will exceed their usual prejudices. Following our Naïve Intention prog ram (an intimate research on the apparent contradiction between intentionality and chance, rationality and futility, prediction and circumstance, authorship and anonymity), ever y student will elaborate a precise “inventor y” of architectonic propositions, a selection of which will be developed through handmade models, drawings, and paintings. 01. A monoprint is a for m of printmaking in which the imag e can only be made once. Unlike etching or eng raving that allow for multiple originals, a sole print erodes the reproductive capacity of the plate Becoming a kind of instant painting, this for m of human record could be read, following Panof ksy’s words, as an autonomous idea, as lasting statements that “do not ag e”. Similarly, a building on a pristine natural setting can be understood as a sign of itself: a manmade thing in the world, an inscription, a marker, a g ravestone, a monolith, a more or less r uined footprint of a forg otten meaning. Within the for mat of a tower (opaque and robust for the pur pose of the semester’s project) it becomes an explicit contradiction: its minimal footprint allows for its maximum visibility (not only to see beyond but to be seen from afar). T he context for this tower will be the dramatic deser t of souther n Califor nia, on a buffer zone that sur rounds the leg al frontiers of a National Park. Beyond the refusal of an overcrowded, polluted urban life and its counterweight (the idealized retur n to a primordial origin, to pure wilder ness), the tower will function as a destination place for a traditional, yet highly sophisticated and specialized practice: the ar t of print-making. T hus, the house-workshop will frame that solitar y encounter between a host craftsman
and a guest contemporar y ar tist. Labour and leisure, once more, will exceed their usual prejudices. Following our Naïve Intention prog ram (an intimate research on the apparent contradiction between intentionality and chance, rationality and futility, prediction and circumstance, authorship and anonymity), ever y student will elaborate a precise “inventor y” of architectonic propositions, a selection of which will be developed through handmade models, drawings, and paintings.
This page is intentionally blank.





































This page is left intentionally blank.
Mauricio Pezo + Sofia Von Ellrichshausen
02. Naive Intention is a ter m introduced on a lecture we g ave at the Center for American Architecture & Design (University of Texas, Austin, 2014) and later published as an essay book (New York: Actar, 2017). Its central paradox is simple: nature is unintentional; ar tefacts are not. We keep thinking that even the infinite field of sources of our supposedly total network is not enough to annihilate the iner tia of our most traditional beliefs. In our over-connected metropolitan ter ritories, and more so in the marginal reser voirs left between one peripher y and another, there is still a need for basic fantasies, myths and desires Being a cultural invention, any work of architecture is both a physical and a mental constr uction. Despite the complexity of the cur rent technologies (and their associated economies, regulations and politics), we believe there is a fundamental need for an authentic and somehow “natural” projection of unbiased intentionality; for a kind of “autopoiesis”. T herefore, the scale of a building does not merely depend on its size. It is not the ar tificial condition what fascinates our limited human understanding, and by extension the indulg encies of the architectonic wonders, but the ver y human capacity to retur n, over and over ag ain, to a critically demarcated and
receding nature, to the romantic idea we have about it. Naïve Intention is a sequence of courses that explore the necessar y spaces for nostalgia, meaning, uselessness and fiction within the contemporar y world. T he central aim of our exploration is not so much to focus on the specific phenomena and their causes but in their potential to be translated into a work of architecture, this is: a synthetic (even ascetic) object, a unitar y and self-centered str ucture that ultimately refers to itself. Both in the studio and the seminar framework, our main concer n is the problematic bridg e between our own subjectivity and that of the architectonic object.
03. Replacing the notion of native as indig enous by that of innate, projects are g oing to be developed as a self-referential research on spatial integ rity. T hus, obser vations will be empirical by definition yet subjective by necessity. If in previous studios we have explored the ar ticulation of basic regular for ms, this studio extends a new path into the distinction between free and regulated for m (using descriptive g eometr y as a mediation device to g o from one for m to the other). Unbounded by rational projections, the so called “free for m” is a loose, undefined, unregulated figure. T his “purely abstract” for m, following K andinsky, is org anic by definition, with a kind of living pulsation, a natural tension towards inner har mony. For the pur pose of translating these for mal qualities into our architectonic propositions, we deliberately avoid the use of concepts, metaphors or any reference whatsoever. Instead, we prefer to employ the “inexhaustible vitality” of nature “itself ” as an endless source that allows us to accelerate creativity while eroding our for mal prejudices. T his source will be produced at the beginning of the semester in the for mat of a series
of hand drawings of a catalogue of tree leaves (an org anic figure with its own inter nal str ucture). An extensive leave catalogue can be found at the electronic guide Leafsnap (http://leafsnap.com/ species). Each student will select 12 different figures to be hand drawn on a cooper plate and printed as a black solid shape on 3:4 g rid (A4 ver tical for mat, 400 g/m2). Each student will then enlarg e 3 selected figures and propose their str uctural g eometr y (A4 ver tical, line drawing). After those g eometries are “rationalized”, they will be “extr uded” as an ag g reg ate of horizontal plates (3mm thick) within a vir tual volume of 10 x 10 x 30 cm (length x depth x height). T he “ar tificialized nature” of the leave should be translated into a unified totality (a translation that implies re-inventing its outline). T hus, students are expected to propose: amount of plates, distance between plates, suppor ts to separate the plates (amount, position and size, not shape yet). Four for mal variations for each figure will be produced. T his personal inventor y (12 cases per student) will be depicted by a single floor plan (A4, line drawing) and a scale-less model (black painted cardboard or mdf).
04. From the inventor y only one case will be selected and developed individually as a detached tower. For this sculptural str ucture, a more detailed inventor y of staircases, columns, beams and voids will be produced (through fragment study models 1:50) T his sculptural object will be occupied with a double prog ram: it will be both a house and a printing workshop. As an alter native to the academic practice, the ar tist residency prog ram allows for a total lifework eng ag ement. In this case, the per manent dweller is a master craftsman who transfers the specific savoir-faire of printing paper (lithog raph, woodcut, eng raving, etching,
mezzotint, aquatint, etc.), to a visiting apprentice or to another professional ar tist in search for high quality limited editions, a kind of creative collaboration on a detached destination. T hus, the scale of the building will be rather modest: in the hing e between intimate and monumental. Its function should ar ticulate the small keeper lodg e with the guest residence, and these with a workshop for printing process and small scale exhibition spaces. Buildings should be around 500 m2, no larg er than 10 m in plan and 30 m in height. For mal propositions should be ideally conceived as autonomous spatial relationships, as archetypes without histor y, context or material.
05. Since the studio is based on the assumption that architecture is both an inter r uption and an extension of the so-called “nature”, our field of action is that difficult ter ritor y that derives from the leg al demarcation of a domain; that of a national park, a place that ar tificially cancels the threat of human inter vention. Following the US National Park System, this semester the proposals will be positioned in different sites at the boundar y of Joshua Tree National Park in south-easter n Califor nia (designated in 1994, it covers a total of 3.200 km2 of dr y deser t landscape). Each student will be assigned a different site specifically located on a given reference map. T he student should fur ther analyze and translate the par ticular conditions of each place (topog raphy, weather, veg etation, visual landscape, ar rival routes, etc.).
Ever y building should be a reflection on the overlap between those natural conditions and a temporar y occupation by a per manent resident and a temporar y visitor Following the rough material context, the proposed constr uctions should be understood as monolithic pieces of reinforced concrete,
with an open rang e of treatments for their mass and surfaces (texture, color, thickness, etc.).
06. Students are expected to put forward a personal position about their architectonic proposition. T he workshop-house should be conceived as a statement about the problem of “living in nature”, in other words, of what does it mean for someone to retreat far away from the urban context while being actively eng ag ed on a cultural (social or productive) scene. Since the studio is rig orously committed to the translation of intentions to architectonic means, the obser vations might refer to other disciplinar y fields (biolog y, sociolog y, psycholog y, philosophy, literature, etc.) as long as they mir ror back into specific architectural elements (spatial propor tions, sequences, sizes, proximities, directions, etc.). T hus, the studio is addressed only to students with architectural backg rounds.


































work credited by page number
Introduction 10-23
Naive Intention 30-57 58-63
Mauricio Pezo + Sofia Von Ellrichshausen
Laura Stargala
Selin Cebel
Victoria Grey Clarke
Joyce Jin
Anbar Oreizi-Esfahani
Chae Yeon Park
Laura Stargala
Brennen Brynes Stenke
Chi Yamakawa
Mengyi Yan
Jeonghyun Yoo
Jiarui Zhang
Yuyang Zhang
Mauricio Pezo + Sofia Von Ellrichshausen
Chae Yeon Park
Laura Stargala
Rodolfo Reis Dias + Laura Stargala (photography)
With special thanks to Elisabeth Haly Meyer, Julianne Theresa Hunter, William Demaria, Jerry Sohn, Maristella Casciato, Joni Weyl Felsen, Mark Lee and Sharon Johnstone, Nick Hofstede, Anton Schneider and Andrea Simitch.

This page is left intentionally blank.