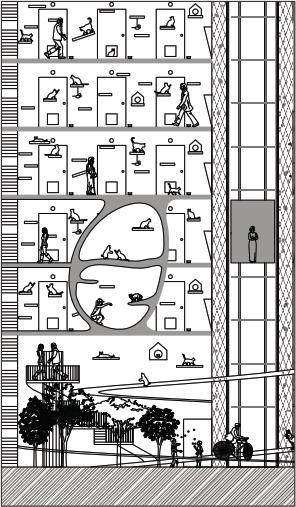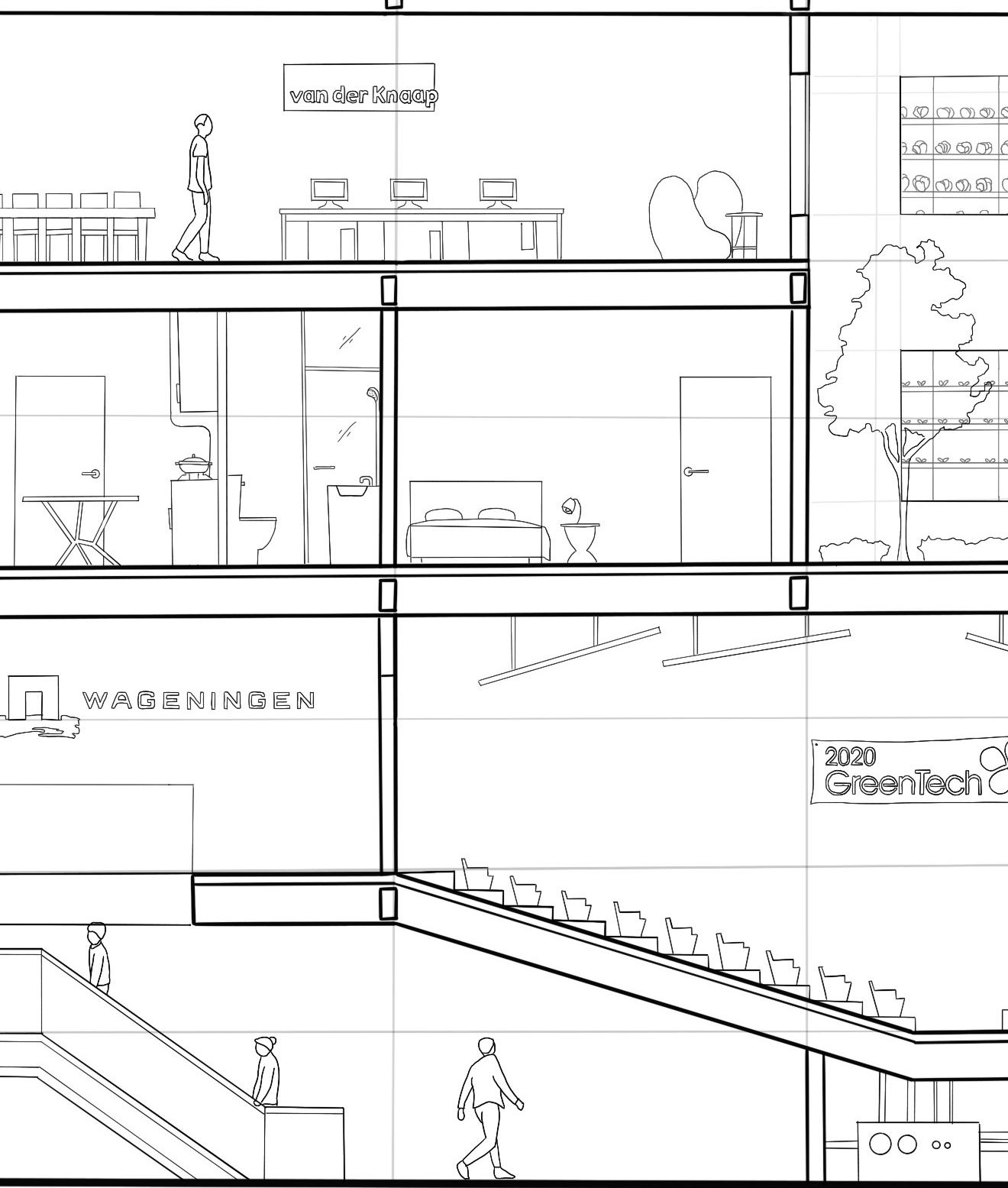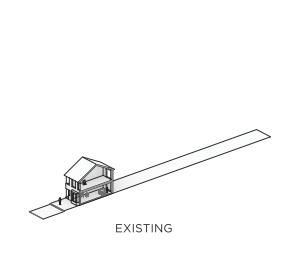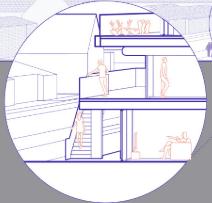PLATE
CORNELL UNIVERSITY AAP DEPARTMENT OF ARCHITECTURE
This page is intentionally left blank.

This page is intentionally left blank.
Option Studio
Arcadian Anthropocene
© 2020 College of Architecture, Art and Planning, Cornell University. All rights reserved.
Studio Professors
Peter van Assche
Dillon Pranger
Students
Allison Bernett
Linsen Chai
Grace Cheng
Ami Kurosaki
Jesus Luna
Olivia Meyers
Ruben Posada
Yu Sun
Jacob Swain
Cornelius Tulloch
Tim Qi
Tongyu (Volver) Zhang
Publisher
Cornell University Department of Architecture
139 East Sibley Hall Ithaca, NY 14853
Design + Editors-in-Chief
Andrea Simitch
Dillon Pranger
Editors
Peter van Assche
Dillon Pranger
Contact cuarch@cornell.edu
aap.cornell.edu/academics/ architecture
Peter van Assche + Dillon Pranger
Architects aim to design for eter nity, but reality teaches us that this is rarely the case. Unfor tunately, most buildings will not become monuments. The economic lifespan of a building in the Netherlands is about 25-30 years, after which it will be sold, heavily renovated, re-used or demolished. Demolition is economically the least prefer red option, but the amount of waste generated by our society proves otherwise: more than half of which is constr uction waste.
Ever y architects’ ambition is that their design will not contribute to society’s waste problem, but this is not the case. Most of the buildings that we design will inevitably be demolished, often even during our lifetime. Demolishing means, in the conventional mode of thinking, producing waste. In cur rent society we, as architects, design this waste. We are - on the drawing board - responsible for the production of half of our society’s waste.
For a long time, waste was conceived as a har mless byproduct of our way of living. Waste was not considered to be a problem. This is not so anymore. Waste contaminates our soil, pollutes our air and can now even be found in our food
sources. Waste generates climate change.
Our profession has to become a waste-free profession. This means that we will have to design in such a way that we take care of the afterlife of our buildings The objective of this studio is to examine ways of thinking that helps us doing so. In two exercises we will design buildings that are future proof, that is: tr uly designed for eter nity. Not in the sense that our buildings will never be demolished, but in a way that the death of our constr uctions will result - in whatever way - in new life for something else. Linear system logic (from resource to constr uction to waste) will be replaced by a circular mode of design thinking (resource to constr uction to reuse, infinitely).
We will research circular thinking in design through two projects. T he first project consists of designing a strateg y for an (imaginar y) squatting inter vention in the centre of Amsterdam. The second project is the design of a mixeduse housing complex in the newly transfor med area of Amsterdam Nor th.
As part of the final assignment, hypothetical swatches were produced to begin testing and designing moments of a larger housing development. These moments began to investigate distinct spatial relationships between the varying programs that were invented to challenge traditional housing typologies through the use of sustainable concepts beyond material and construction. Strategies included the use of time, potential for economic exchange, work/live proximity, and spatial flexibility.


















Peter van Assche + Dillon Pranger
The studio aims to explore new housing design strategies through the circular economy, a phrase developed by Walter Stahel in 1976, which can be seen as one potential approach to dealing with our industr y’s problems of waste and material consumption. Counterintuitive to this problem of material consumption, Amsterdam is facing an immediate housing shor tage and in need of approximately 263,000 homes by 2022. These two opposing constraints create a need for alter native circular design strategies that cur rent and traditional building processes cannot afford.
Star ting at the scale of an individual, students apply circular design concepts of material and constr uction to the design of a squatting inter vention meant to ser ve as temporar y housing within the City of Amsterdam. Projects address material sustainability, durability, and reuse logic, as well as constr uction tectonics to provide unique temporar y housing str uctures that do not result in waste after the inter vention’s shor t lifespan.
Following the inter vention, the main design assignment focuses on an up and coming district of Amsterdam, where a for mer industrial area is transfor med into a mixed-use neighbourhood for living and working. Students expand their circular design strategies to include concepts that addressed social conditions, new economic models, and varied live/work typologies through ‘swatches’ of their speculative housing projects. By combining circular material and constr uction strategies found in the first assignment with newfound prog rammatic and economic approaches, the solutions
produce a rich variety of carefully invented design strategies, ranging from specific use of leftover materials, to the invention of new constr uction systems, to the use of time as a design tool.
T he final design outcomes result in moving beyond simply designing with sustainable materials and consider how architecture and housing can result in the invention of entirely new mixed typologies, architectural expressions, and sustainable building models of the future
Pre-Fabulous is a housing manufacturing program that allows for retrofit building and testing while also producing free onsite living quarters for the workers themselves. As the need for housing retrofit and manufacturing decrease over time, the building can radically transition from a typical manufacturing facility to a sustainable and energy efficient housing complex using the existing infrastructure of the facility.





















Voorwaarts uses time as a design element for programmatic compaction and adaption. Each space within the existing static structure is adapted for different programs over a short period of time. Over a (somewhat) longer period of time, the building can modify itself by the use of an integrated onsite crane. The programmatic flexibility guarantees the raison d’être over time.








inner courtyard microunits
Investor Tech provides a new live/work environment where young professionals have the ability to interact with start-up companies. This new programmatic interaction allows for the exchange of labour in return for intellectual capital while producing unforeseen creative opportunities. The different activity cycles and varying time frequencies between the young professionals and corporations allows for a layering of program. As time progresses, the building organization accommodates the growth of smaller companies and new learning opportunities for individuals through this economic exchange.





AgriTech North prioritizes efficient and circular waste streams, involving both agricultural and food consumption industries. By including housing for farmers, scientist and researchers new agricultural programs allow for the optimum combination of ecological principles with modern technologies, new partnerships, and community engagement.





Residential
F arms and labs
Commercial / Offices / Research
P arking and Mech

Shared kitchen and a ccess to research
f a cilities


Controlled environment f arms

Residential a ccess from g arden city side

arking collection





Community rooftop f arms and residences

Play Grounds proposes a new type of housing model for empty nesters paired with a hands-on school for adults and affordable housing for students. Demountable connections and adaptable spaces allow empty nesters to share their homes with students, subsidizing their income and providing affordable housing. Play Grounds is a school that combines living with the principles of a kindergarten, where learning occurs through incidental, unprescribed, and hands-on experiences.

























































work credited by page number
Introduction 10-11 12-13 14-15 16-17 18-19 20-21 22-23
Housing Strategies for a Circular Economy
Peter van Assche + Dillon Pranger
Ruben Posada
Allison Bernett
Yu Sun
Grace Cheng
Ami Kurosaki
Ruben Posada
Tongyu (Volver) Zhang
Peter van Assche + Dillon Pranger
Allison Bernett
Linsen Chai
Yu Sun
Ami Kurosaki
Olivia Meyers
This page is intentionally blank.