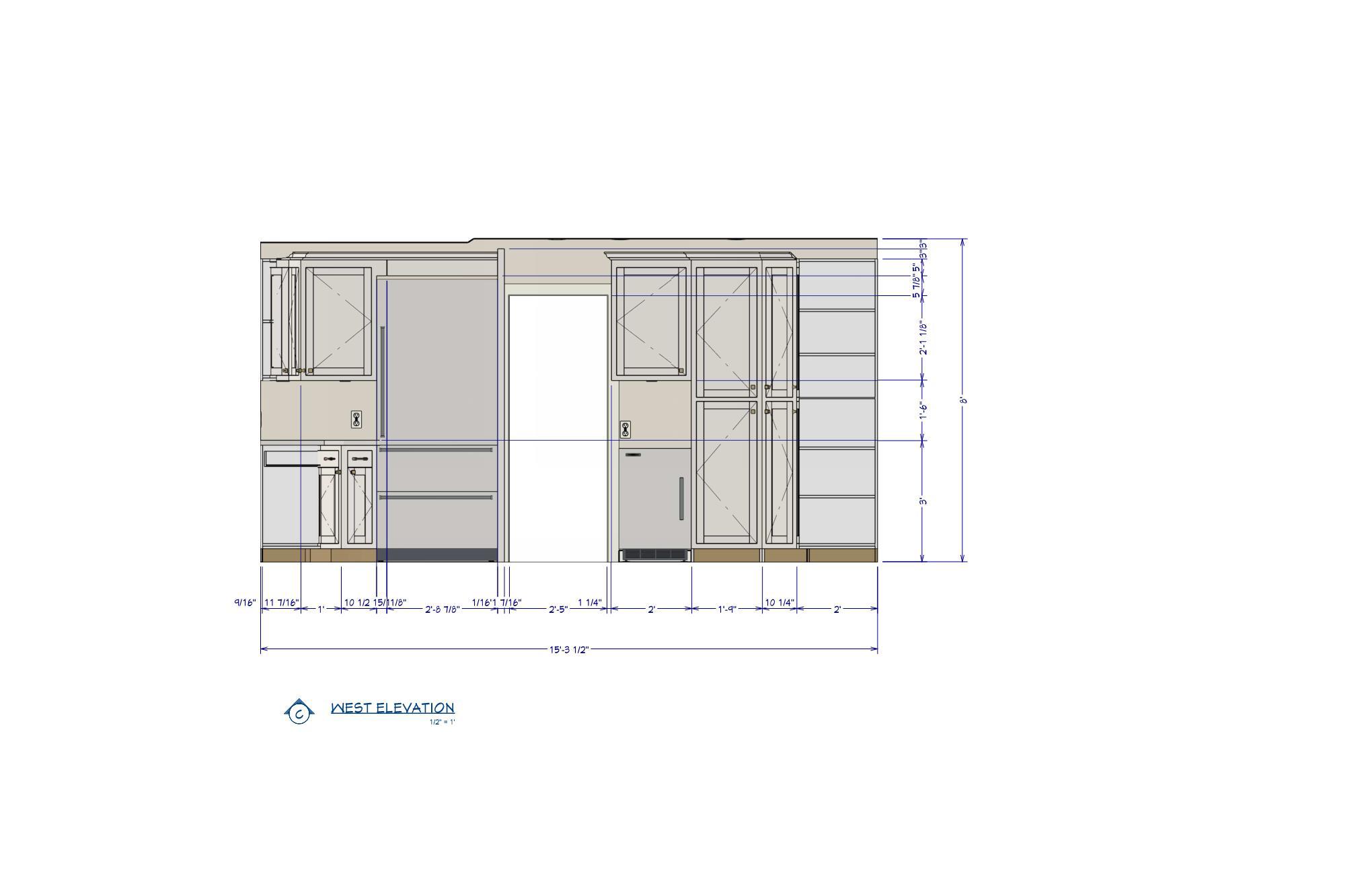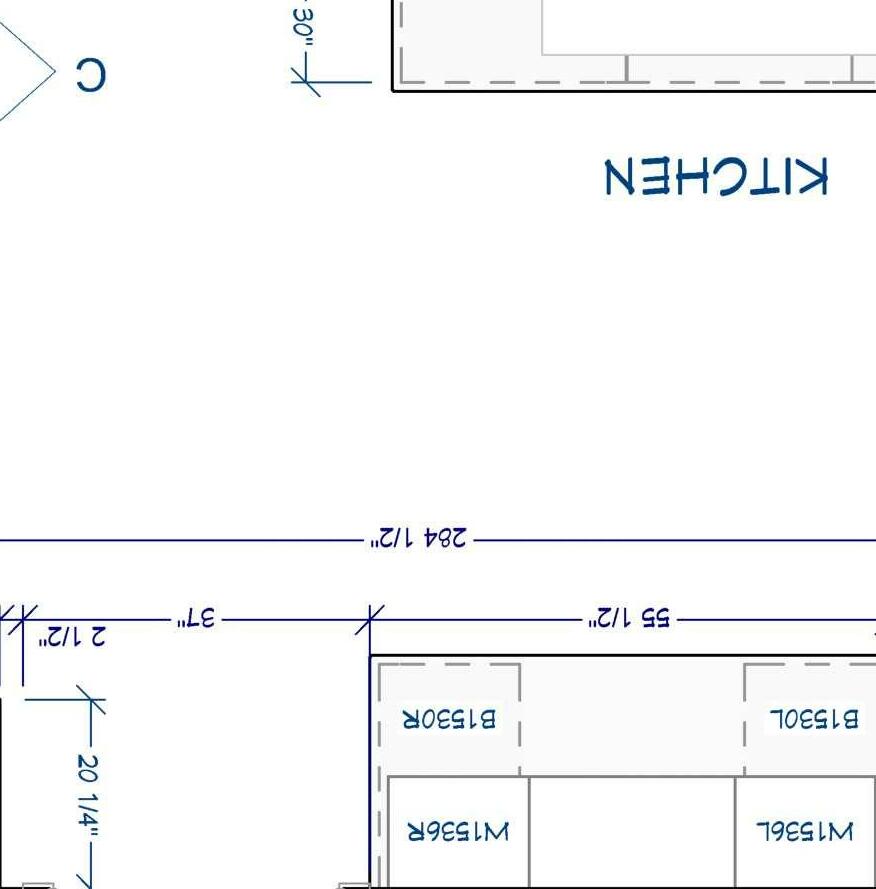table of contents
1 2 3 4 5
conceptualization selection construction documentation visualization specification
conceptualization
research transitional purposed
workspaces both teenagers often entertain friends, do homework in kitchen, and desire a command center cohesion with both teenagers and parents using the space, the environment needs to work for all functionality as parents often have many quick grab and go items in the pantry, the space demands an easily accessed pantry next to garage
customized calvin has desired a nugget ice maker for his after work drink admiration lauren and calvin love to showcase beautiful and saturated artwork throughout their home quality parents love elements that look and feel expensive aesthetic elegant, transitional, and contemporary styles will blend together to create a timeless style of the family’s kitchen
concept
the leather handbag
the leather handbag - an ageless piece, that innovates and stuns many generations throughout time. Seen as an iconic accessory and symbolizes generational wealth, the leather handbag creates a sense of elegance and luxury.
The kitchen for the Johnson family will embrace luxurious materials that guests will crave to touch, artwork that amazes friends and family, and a color palette that creates feelings of tranquility and gratitude. Inspired by the leather handbag that has been innovated throughout time, the Johnson family kitchen will be a statement and iconic design for many generations to come.

color palette


selection















construction documentation
floor plan

north elevation


east elevation


south elevation


west elevation


rcp plan

Lorem

mep plan
































command center transitional kitchen


thank you

GENERAL NOTES:

THIS PLAN SET, COMBINED WITH THE BUILDING CONTRACT, PROVIDES BUILDING DETAILS FOR THE RESIDENTIAL PROJECT. THE CONTRACTOR SHALL VERIFY THAT SITE CONDITIONS ARE CONSISTENT WITH THESE PLANS BEFORE STARTING WORK. WORK NOT SPECIFICALLY DETAILED SHALL BE CONSTRUCTED TO THE SAME QUALITY AS SIMILAR WORK THAT IS DETAILED. ALL WORK SHALL BE DONE IN ACCORDANCE WITH INTERNATIONAL BUILDING CODES AND LOCAL CODES. CONTRACTOR SHALL BE RESPONSIBLE AND BEAR ANY FINES OR PENALTIES FOR CODE, ORDINANCE, REGULATION OR BUILDING PROCESS VIOLATIONS. INSURANCES SHALL BE IN FORCE THROUGHOUT THE DURATION OF THE BUILDING PROJECT.
WRITTEN DIMENSIONS AND SPECIFIC NOTES SHALL TAKE PRECEDENCE OVER SCALED DIMENSIONS AND GENERAL NOTES. THE ENGINEER/DESIGNER SHALL BE CONSULTED FOR CLARIFICATION IF SITE CONDITIONS ARE ENCOUNTERED THAT ARE DIFFERENT THAN SHOWN, IF DISCREPANCIES ARE FOUND IN THE PLANS OR NOTES, OR IF A QUESTION ARISES OVER THE INTENT OF THE PLANS OR NOTES. CONTRACTOR SHALL VERIFY AND IS RESPONSIBLE FOR ALL DIMENSIONS (INCLUDING ROUGH OPENINGS). ALL TRADES SHALL MAINTAIN A CLEAN WORK SITE AT THE END OF EACH WORK DAY.
PLEASE SEE ADDITIONAL NOTES CALLED OUT ON OTHER SHEETS.
























































1'-8 1/4" 1'-6" 3'-7 11/16" 10 5/16" 1'-7" 2'-4 3/4" 1' 1'
1'-8 1/4" 5'-1 11/16" 10 5/16" 5'-11 3/4"
1'-0 7/8" 3" 3" 8' DRAWN BY: COURTNEY TINSMAN
4 5/8" 1'-1 3/8"
DATE: NOVEMBER 1, 2022

1'-11 1/8" EAST ELEVATION
1'-8"
6 SHEET NUMBER REVISION #: 0 JOHNSON KITCHEN EAST ELEVATION 1/2" = 1' D


1/2 BATH















