
P E R D R E G U L H 0 R I O D E J A N E I R O



P E R D R E G U L H 0 R I O D E J A N E I R O

Identification of the structures which build up the housing development
The natural & built context around the development
Influences that the surroundings have on the housing complex
The integrated shutter system: its failure and restoration process
The Cobogó screen and its effect on the building
Sustainable design practices within the project
The integrated shutter system: its failure and restoration process.
The Cobogó screen and its effect on the building.
Sustainable design practices within the project.
Identification of the vehicular and pedestrian circulation Vertical and Horizontal circulation in Block A The relationship between the individual units and public spaces and cultural elements
Identification of the public spaces/amenities within the housing complex Conditions over time of the amenities Unit typologies and resident types
Pedregulho housing complex is recognized as one of the most important works of Brazilian architecture Despite heavy criticism the project faced through its conception, this social housing experiment was the city's response and plan to address to the rapid growth and alarming housing crisis throughout Rio de Janeiro

The project was known to be as "a simple example of how every city should be built" and it was even awarded first prize the international Bienalle in Sao Paulo in 1953 It is located in the neighbourhood of São Cristóvão, which was formerly the housing of a Brazilian imperial family in the 19th century, and now it is an area designated for its industrial and residential use
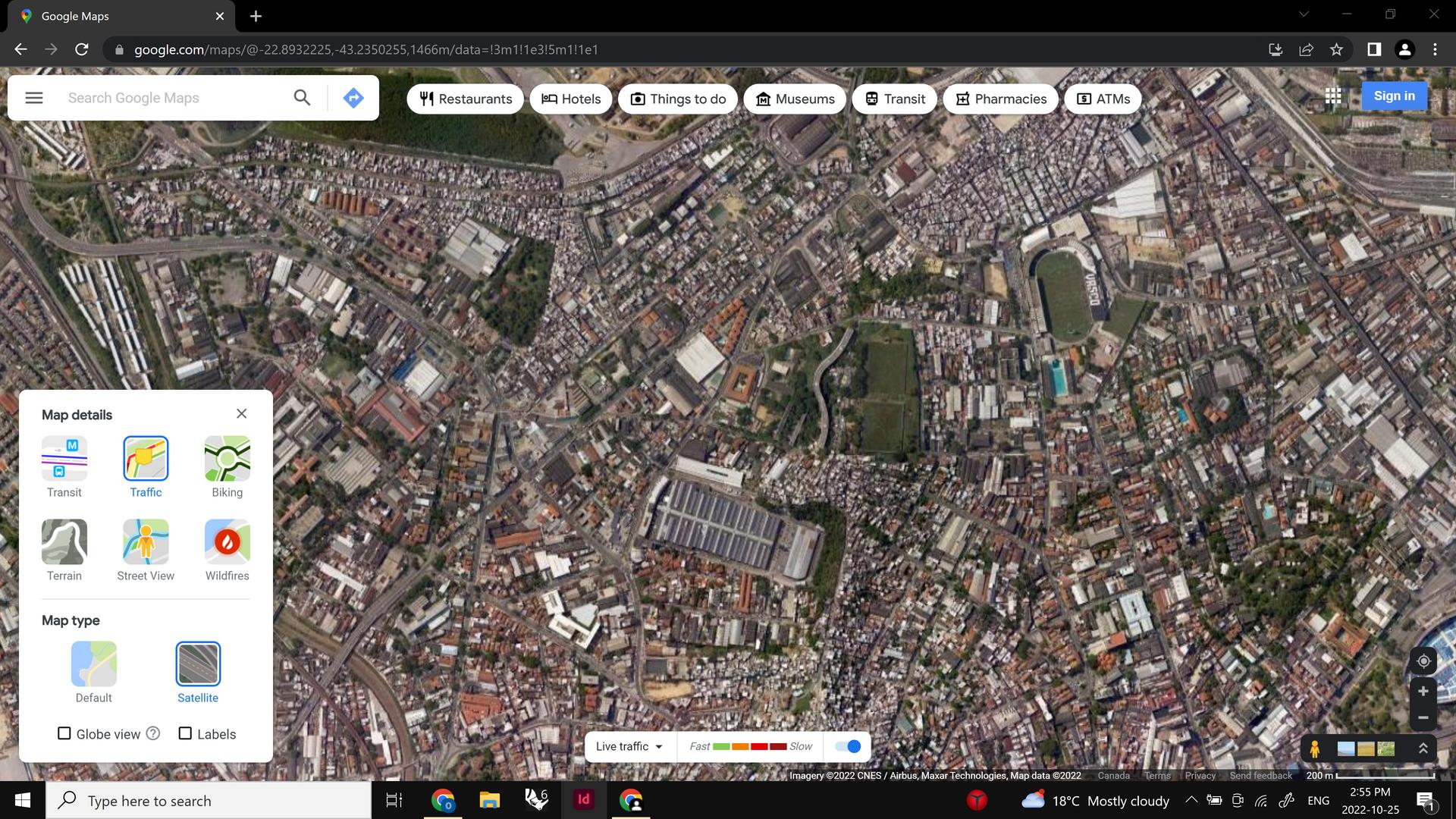
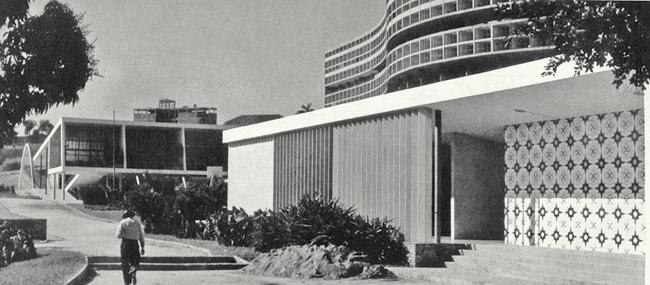
It is a 260 metre long, serpentine shaped building that accommodates 272 units of various sizes and it sits on a hill that looks down to the rest of the building complex It also includes two other apartment blocks to the south of it
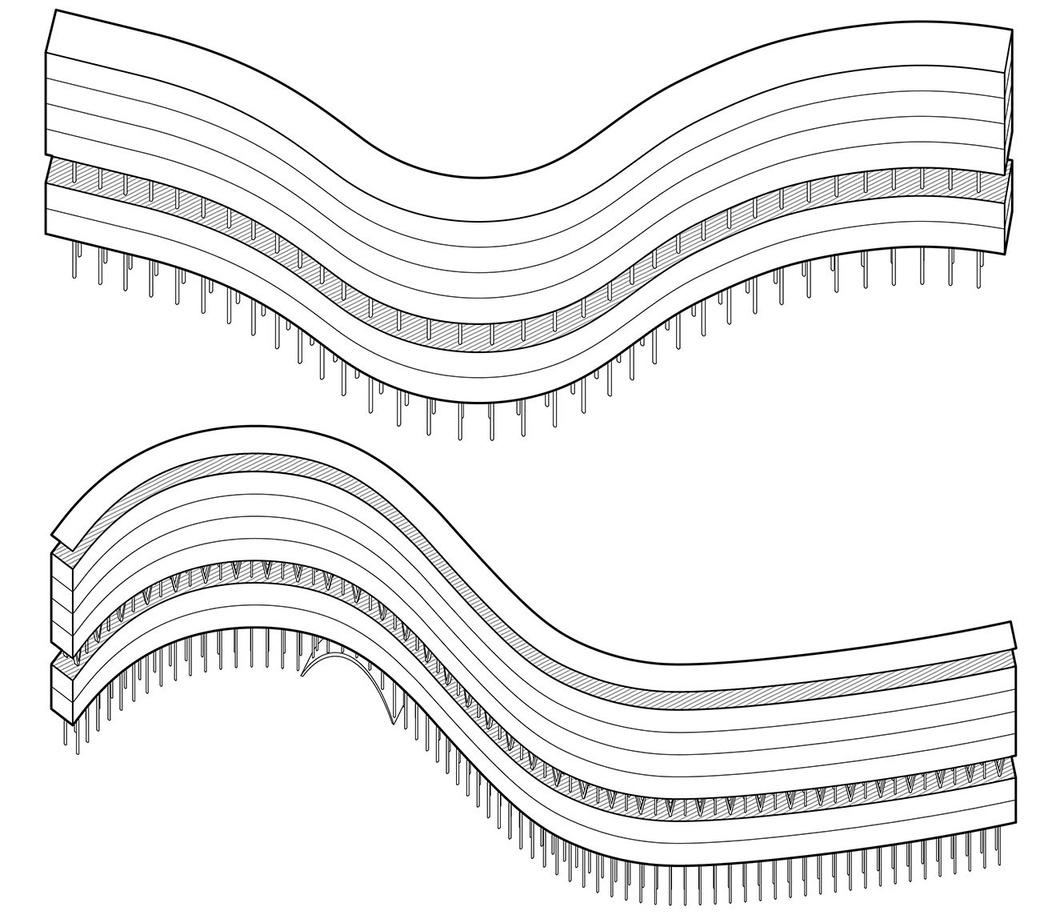
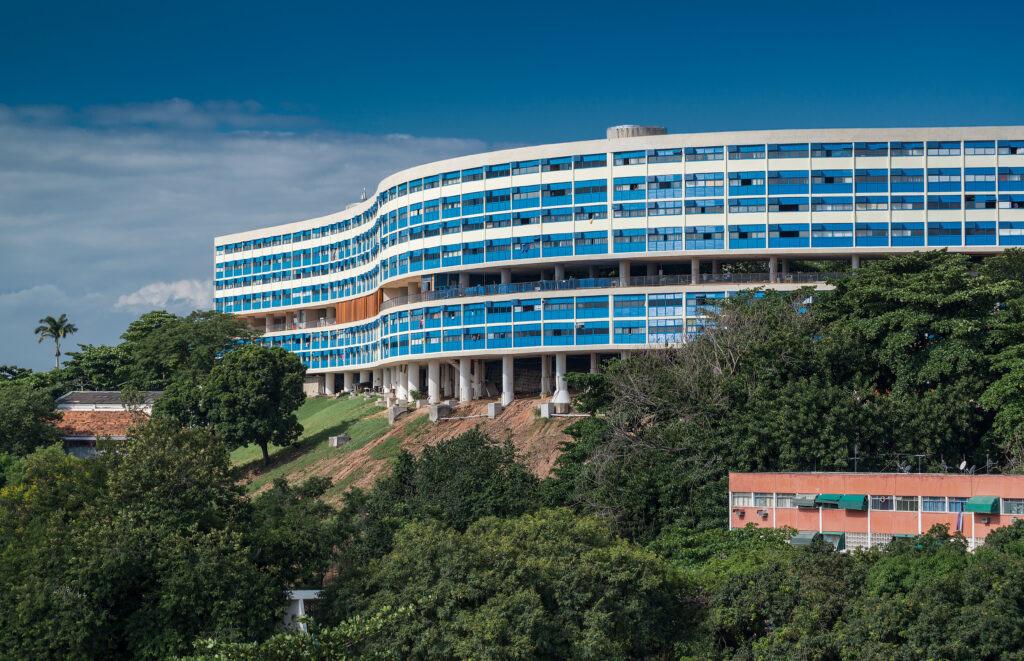 Designed by architect, Affonso Eduardo Reidy in 1946, the intended use of the Pedregulho was to house lower paid government employees in the former capital city of Brazil
Bareto
Designed by architect, Affonso Eduardo Reidy in 1946, the intended use of the Pedregulho was to house lower paid government employees in the former capital city of Brazil
Bareto
The natural & built context around the development Influences that the surroundings have on the housing complex
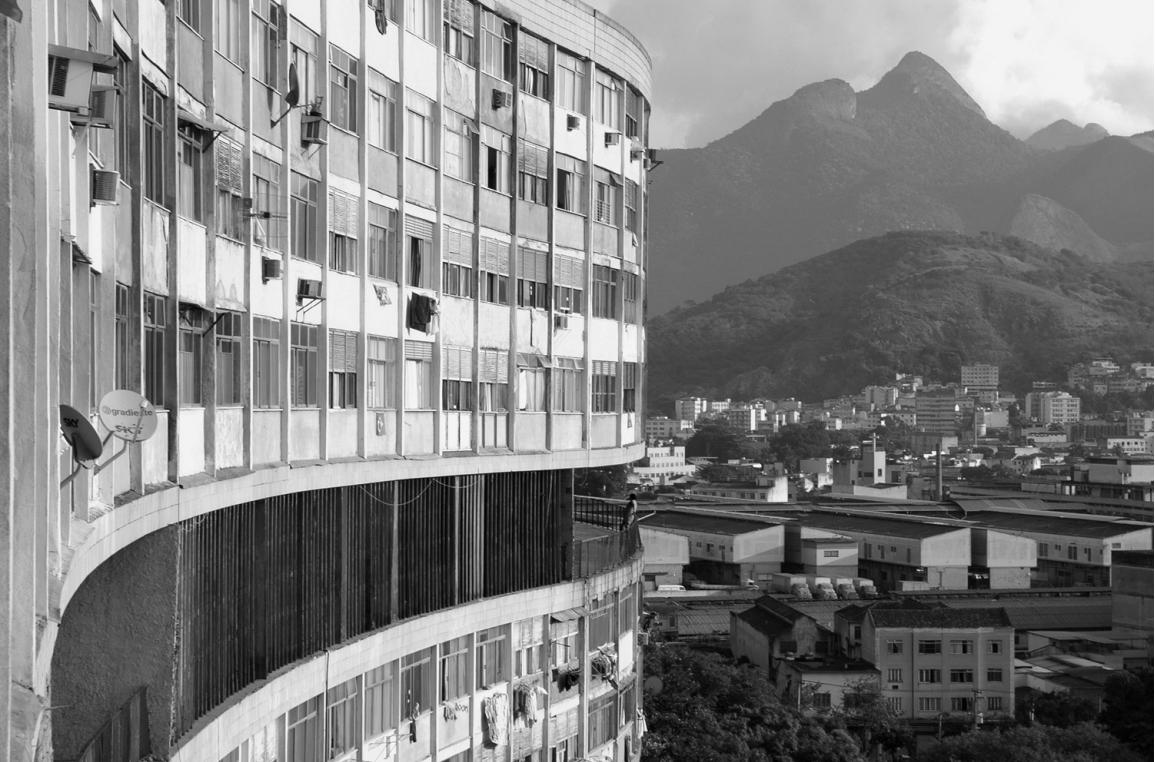 Pioneers of Social Housing
Pioneers of Social Housing
The structures which make up the proposed housing complex were; Block A which was to be fitted with a nursery school, Kindergarten, and Auditorium Blocks B1, B2, and C were additional housing units The primary school Healthcare Centre, Market and Pool were found in the center of the site A Shared Laundry and Market are located at the edge of the site to add to the community driven concept of low income housing


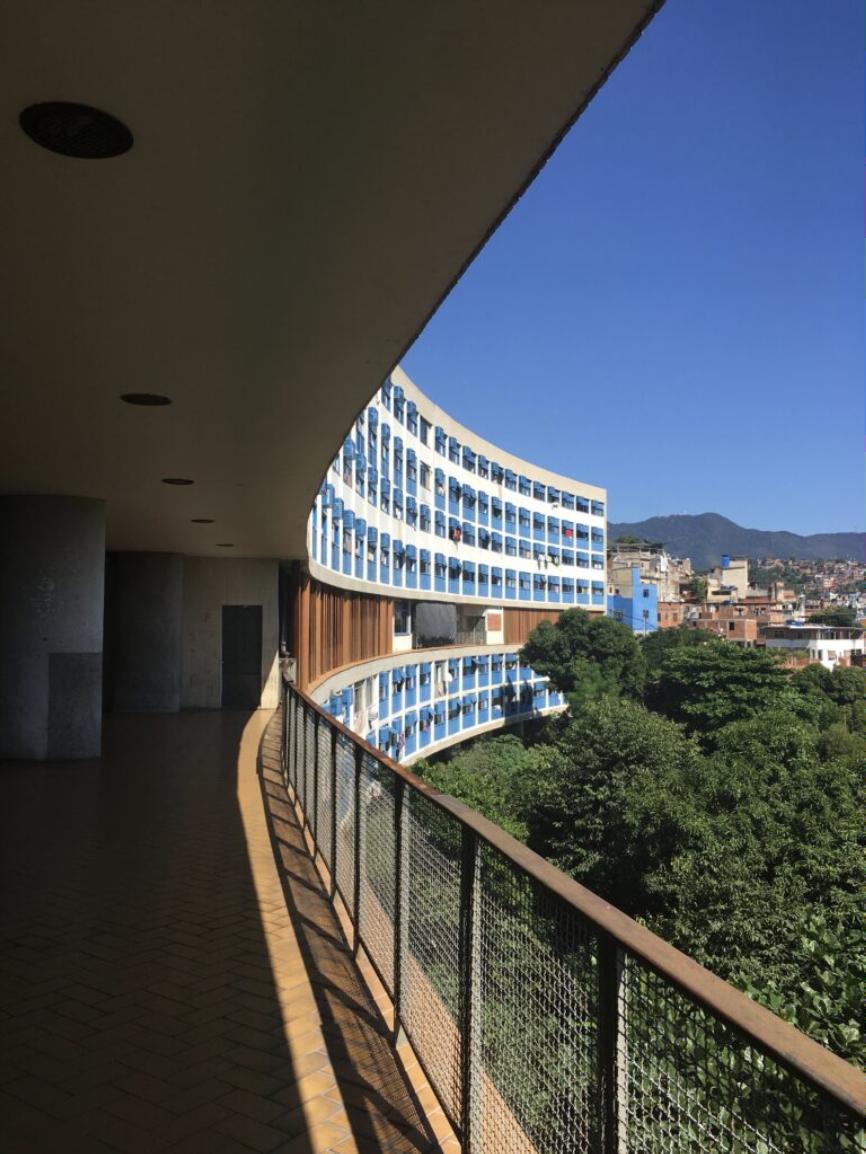
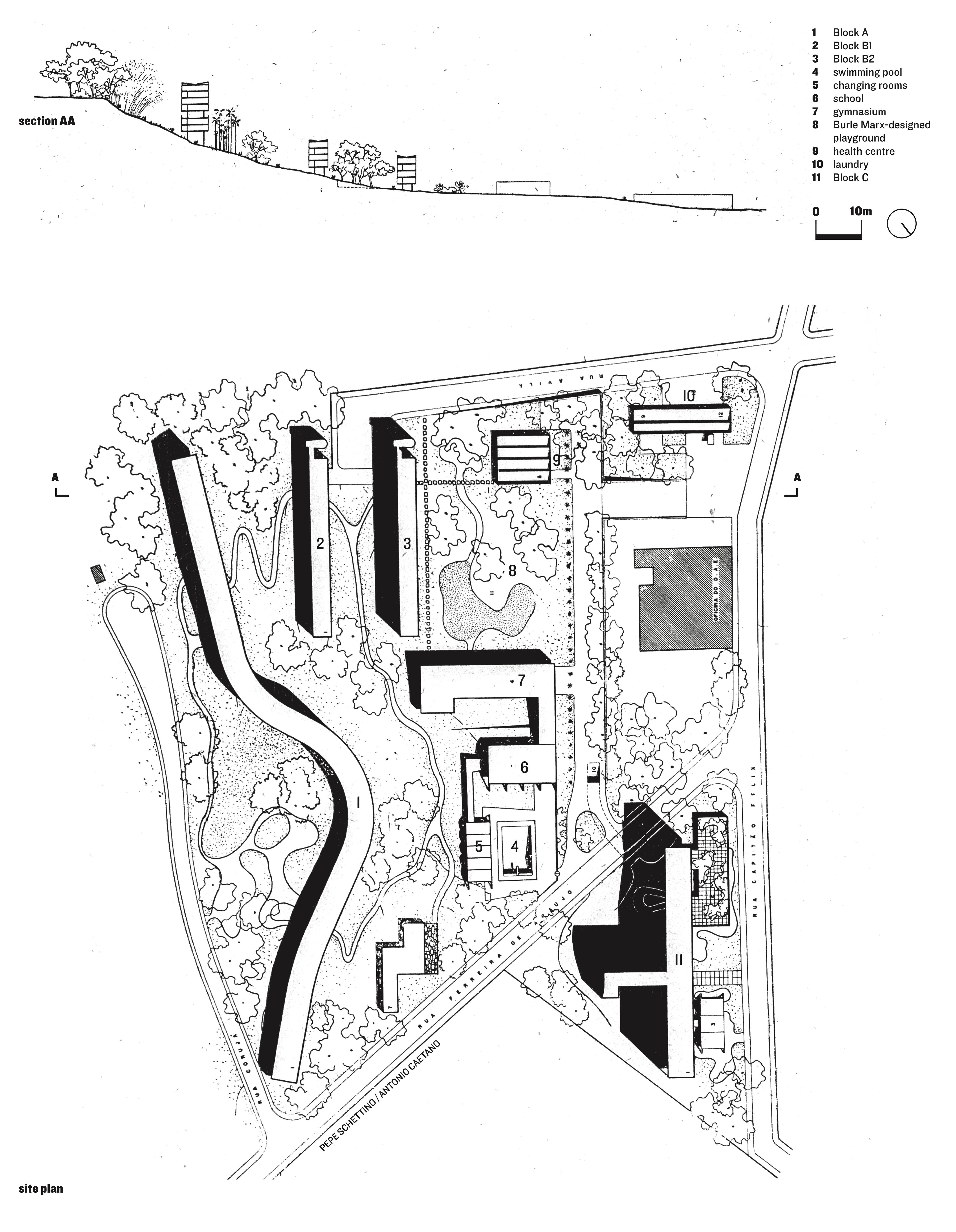
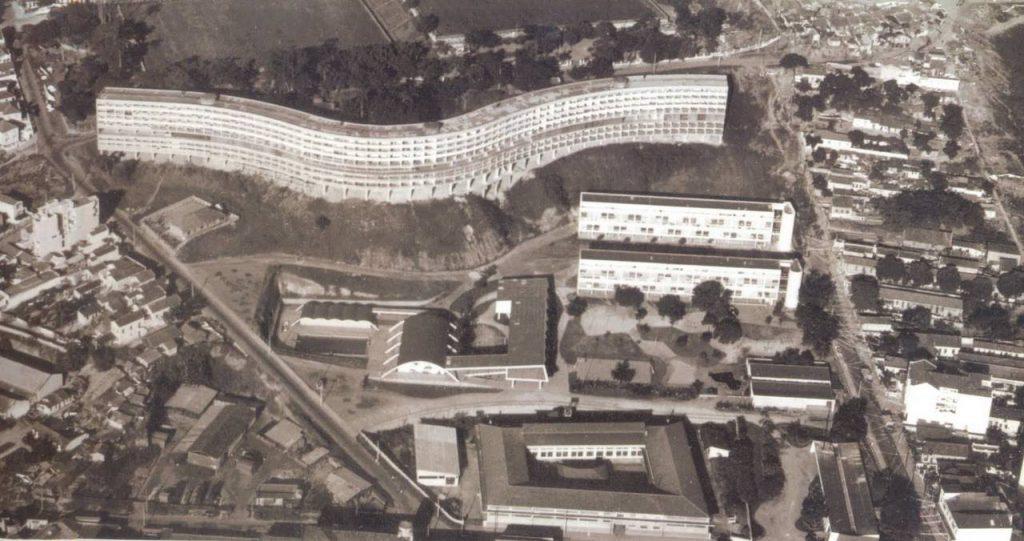
This is the main apartment building which consists of a serpentine block planted above pilotis. The seven story structure views down onto Guanabara Bay from the 272 units housed inside One single entrance leads up to the third floor which is located in the middle of the building, which at the time mitigated any need for elevators
These two smaller apartment blocks sit further down the hill south of Block A These housed mainly city workers as they were selected to occupy the building once opened
In its original design, the complex also included buildings which would make a well functioning neighbourhood These buildings included a school a market a laundry a health clinic a swimming pool, change rooms, a gymnasium, a sports court, a large garden which had a playground and daycare
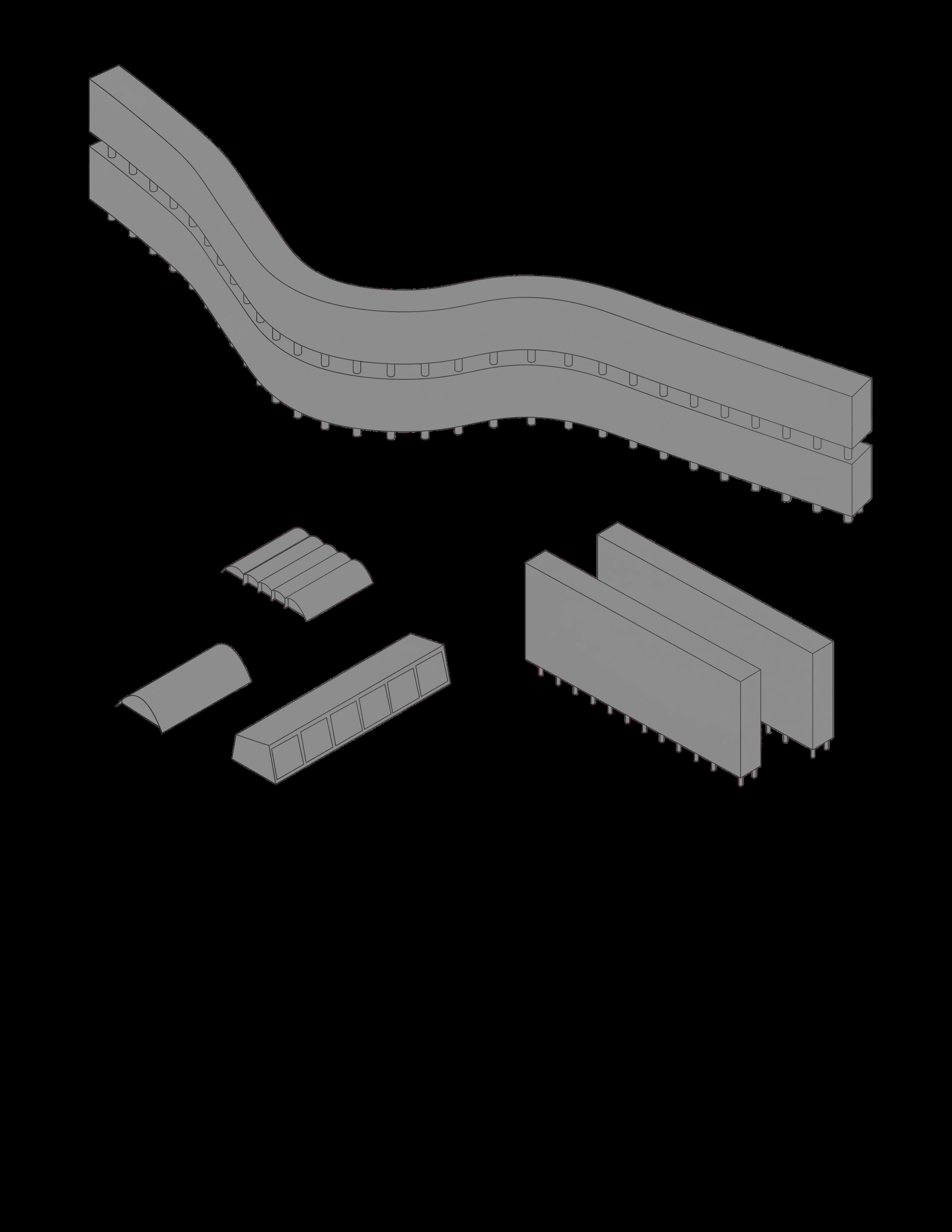
IsometricDiagramof(ToptoBottom)BlockA,The additionalbuildingsonsite BlockB1&B2 Showingthe scaleofBlockAincomparisontotheotherstructures whichmakeupthePedregulhoHousingDevelopment Chetcuti M (2022)
The site of the Pedregulho Housing Development sits on a hillside With the main housing unit at the top looking down onto the North Zone of Rio the port and the Maçiço da Tijuca hills
The location of the development has been zoned for residential use since the 19th century. During this time, the housing market largely was composed of villas, detached homes and developing slums around large leisure facilities and community structures
The development structures stood out within the natural and built context around it, due to its location, as it is within an open area of 50,000 sqm and above many of its neighbouring structures Block A overshadows its surroundings in relation to scale, highlighting the change from a rural to an urban lifestyle Elevated above the rest of Rio also signified the increase in quality of life which was a suggested concept from the building to the residents, who were able to shape the way they lived within this better environment

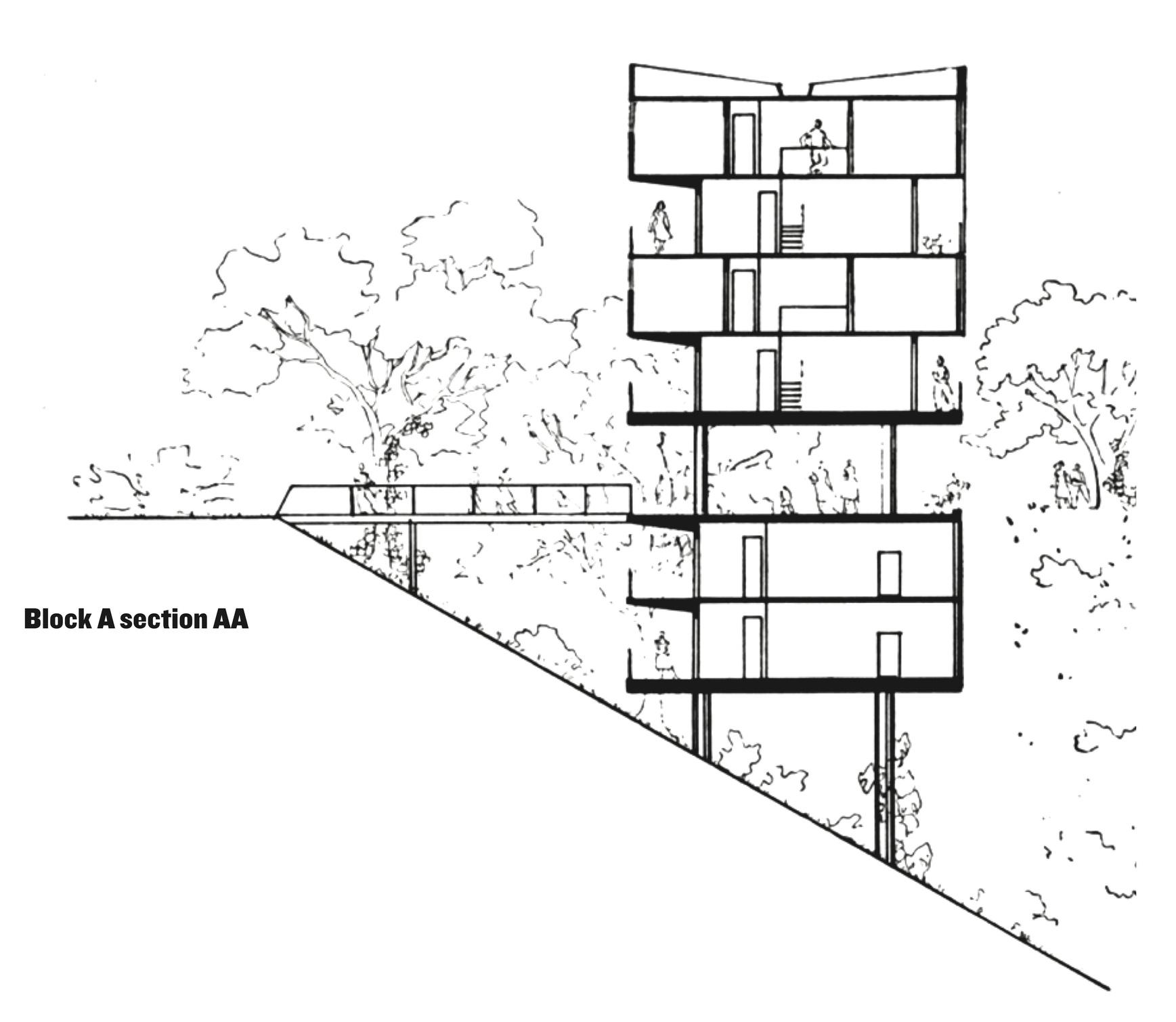


T H E C O N T E X T O F T H E B U I L T A N D N A T U R A L E N V I O R N M E N TImageabove:BlockAwithMaciçodaTijucaMountainsinthebackground Imagesbelow:Sectionscuttingthroughtheblocks showingtheelevationchange Reidy A (1946)
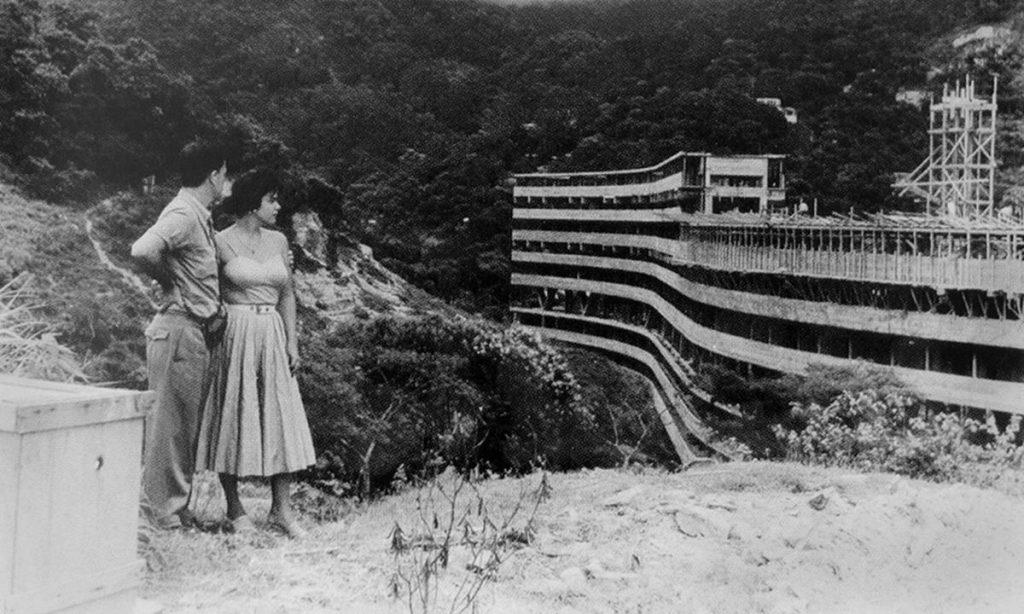
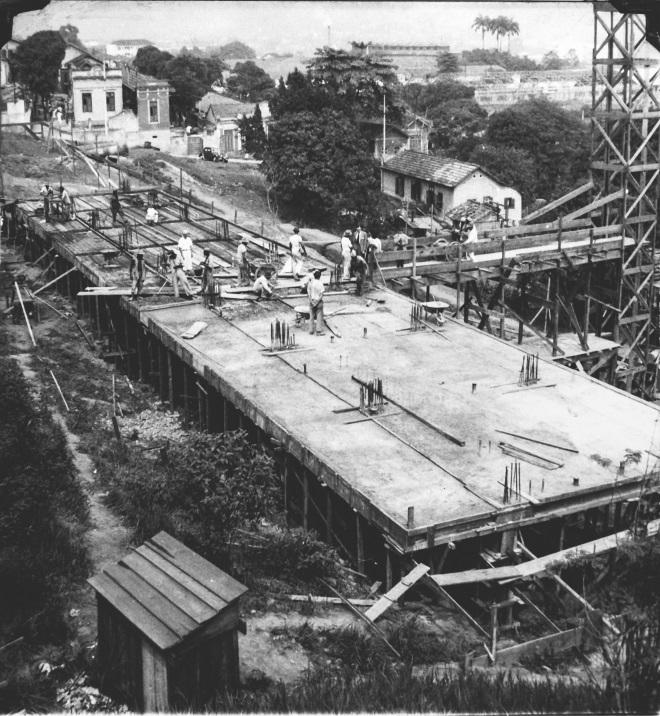
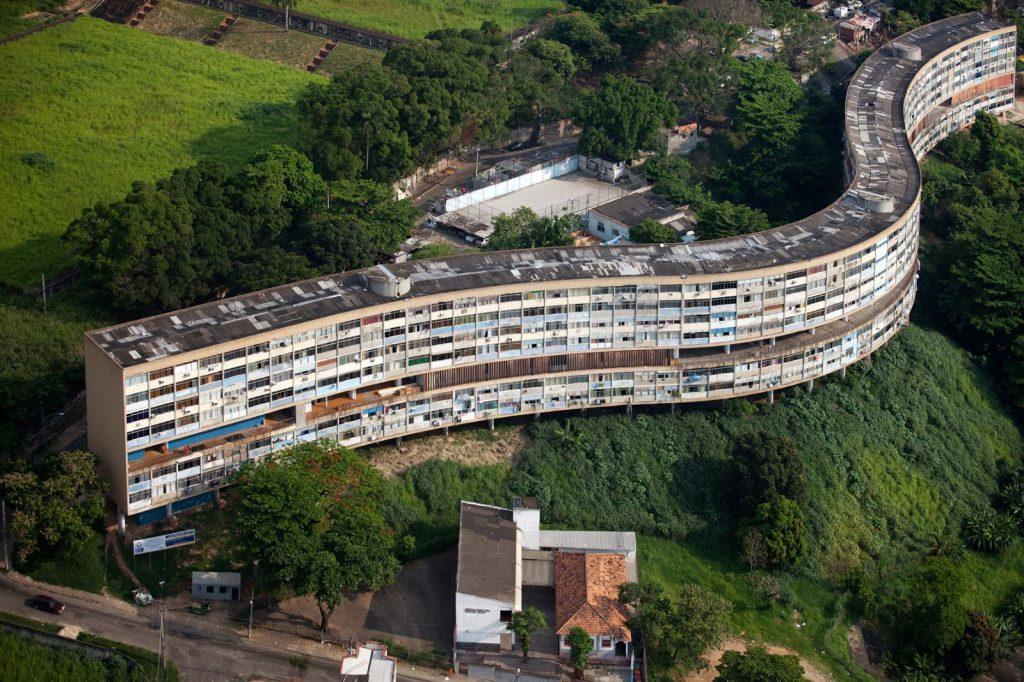
Within the original conceptualization of the complex the organization of how low income housing related to the supporting amenities was important to create a life of a society or neighbourhood. The complex was designed in a manner to benefit community driven activities through the spatial organization of the land This structure influences the location of each building within the site, as well as, influences which amenities were placed together for the most beneficial organization
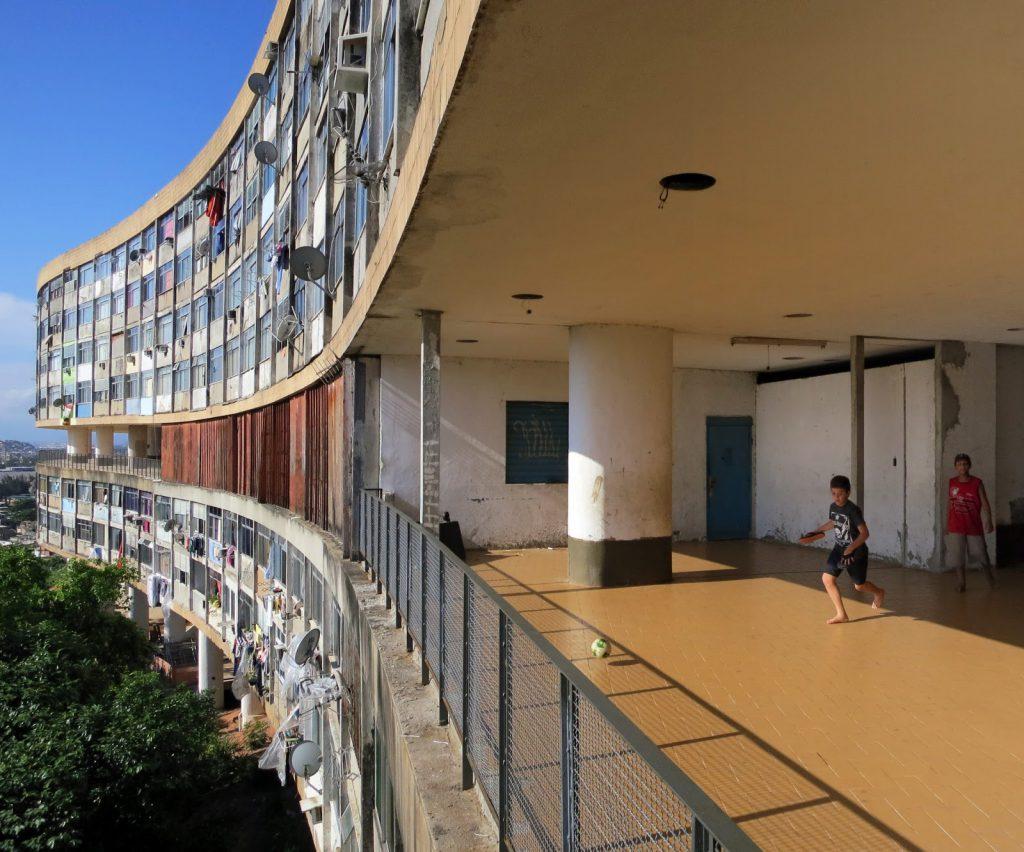
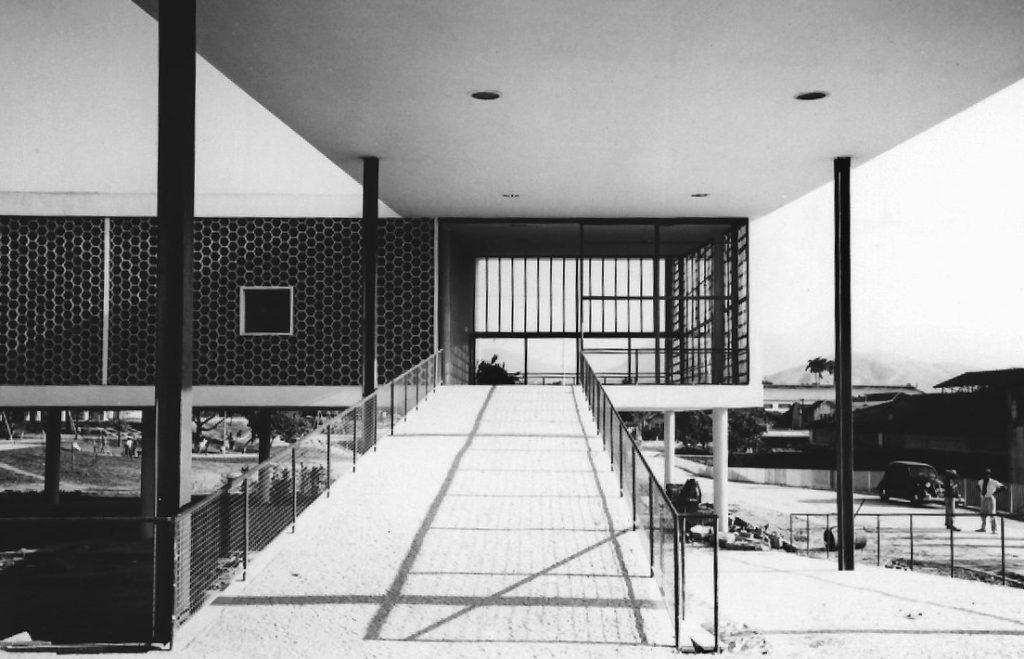
The natural context of the site influenced the design of Block A as well as the organization of the other structures Block A follows the curves of the hillside forming the site as it slopes down above the rest of Rio Block B1 & B2 have views to the bay as well however, as the scale differs from the main building these two structures conform to the same level as the other structures within the complex, singling out the feature of Block A
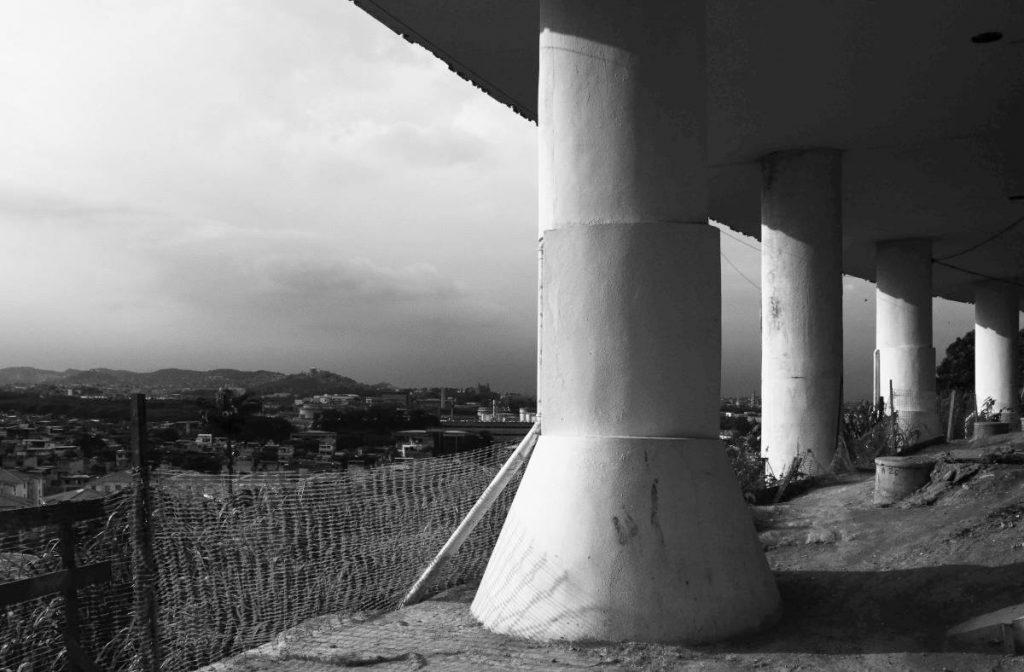

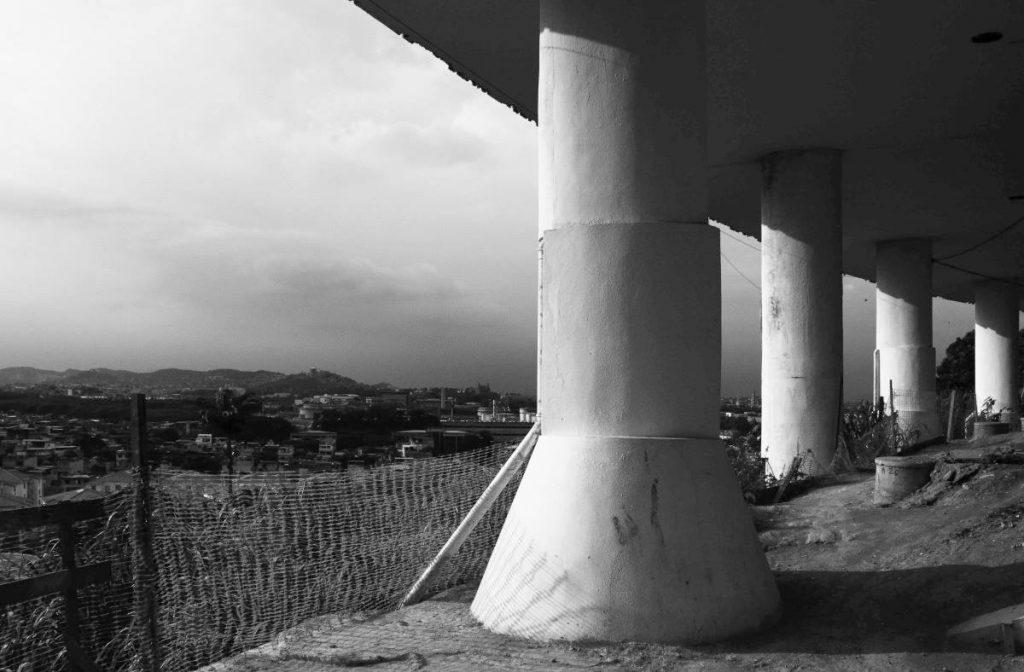

T H E I N F L U E N C E F R O M T H E S U R R O U N D I N G SImages Above highlight factors which influenced the design of the Block A structure social structure views of Rio and the curves of the hillside Image to the Right View from underneath Block A standing along side the pilotis which hold up the structure Gravechan M (Date Unknown) Gravechan M (Date Unknown) Hartman J (Date Unknown) Hartman J (Date Unknown) Varanda F (2019)
Images in the Top Row Balcony on southeastern façade of housing block A, Open area and gardens designed by Roberto Burle Marx, In the background, the school building
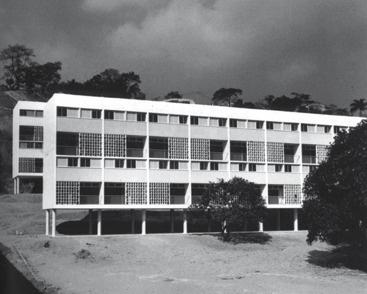
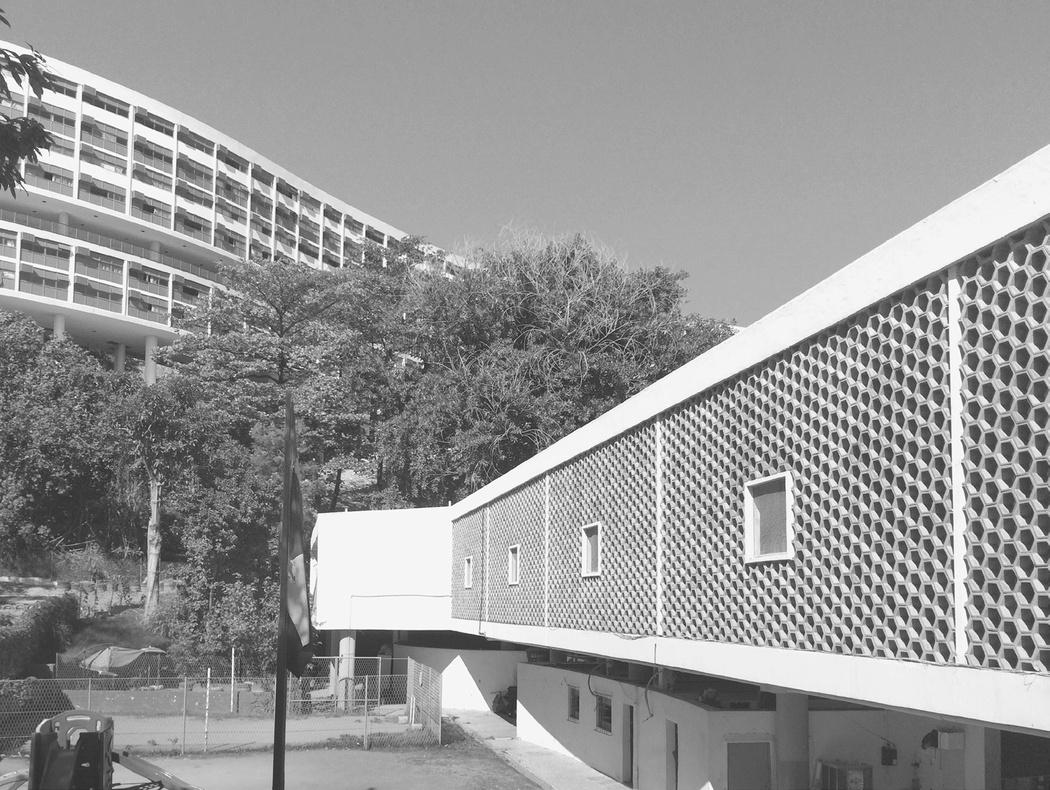
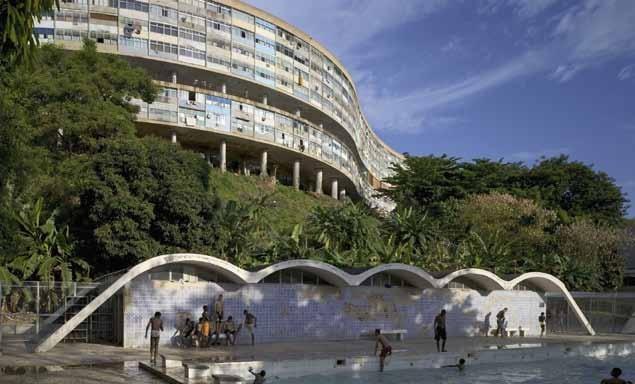

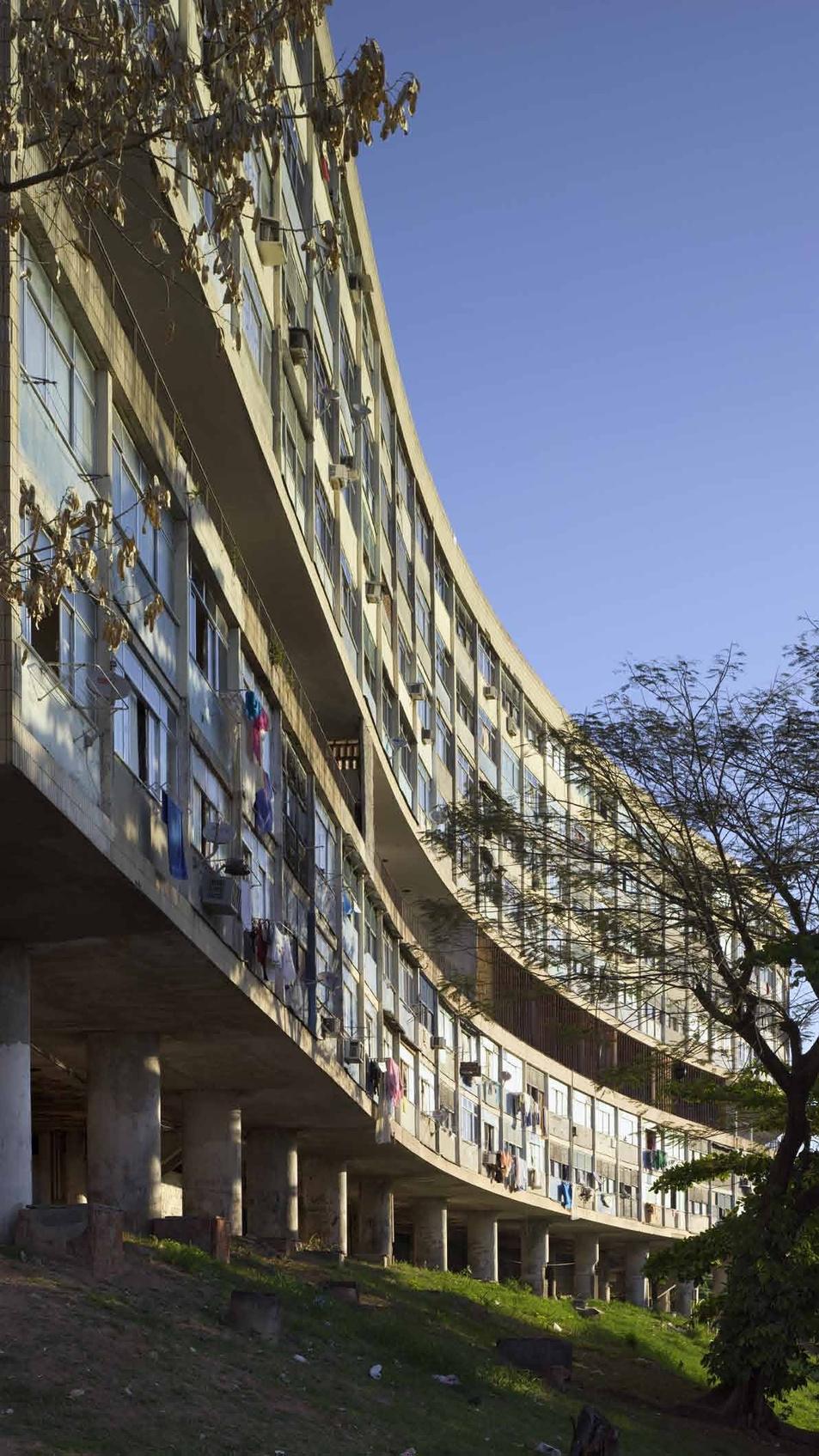
Images in the Middle Row School building and Block A, the clinic with the wall with azulejo by Anísio Medeiros and the primary school in the background
Images in the Bottom Row Dressing rooms of the swimming pool of the school of Pedregulho Block B, partial views of the two linear volumes
 Pioneers of Social Housing Archives 2000s
Pioneers of Social Housing Archives P2000s ioneers of Social Housing Archives 2000s
Pioneers of Social Housing Archives C2000s asabella 793 (2010)
Pioneers of Social Housing Archives 2000s
Pioneers of Social Housing Archives P2000s ioneers of Social Housing Archives 2000s
Pioneers of Social Housing Archives C2000s asabella 793 (2010)
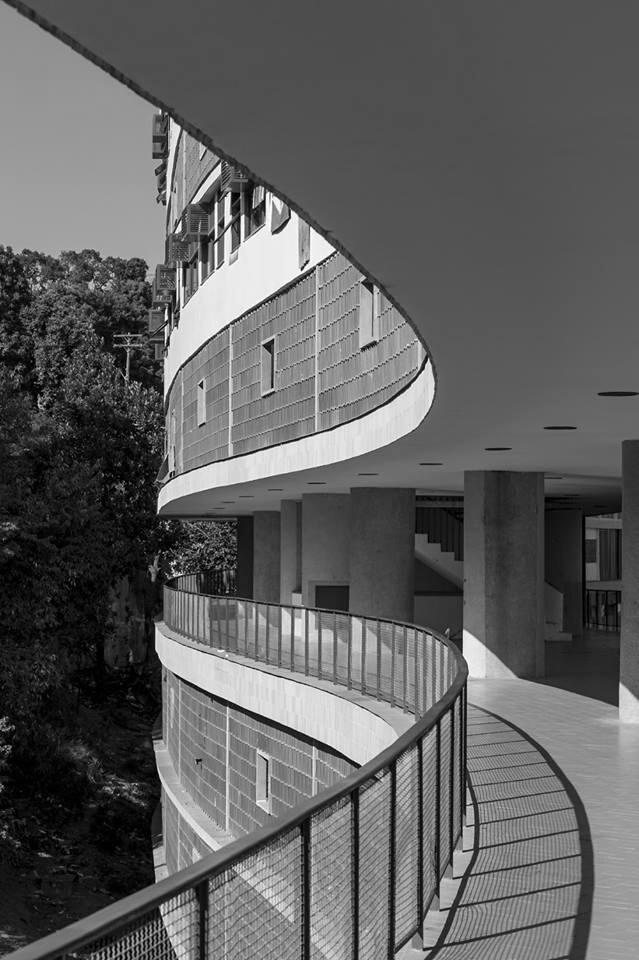
The original complex featured an integrated shutter system that was made up of wooden frames on the west façade Like many of the systems throughout the building they too required a full restoration Due a lack of maintenance thermal inefficiencies and its difficulty in use these problems challenged the apartment window's symbolism of modern carioca architecture.
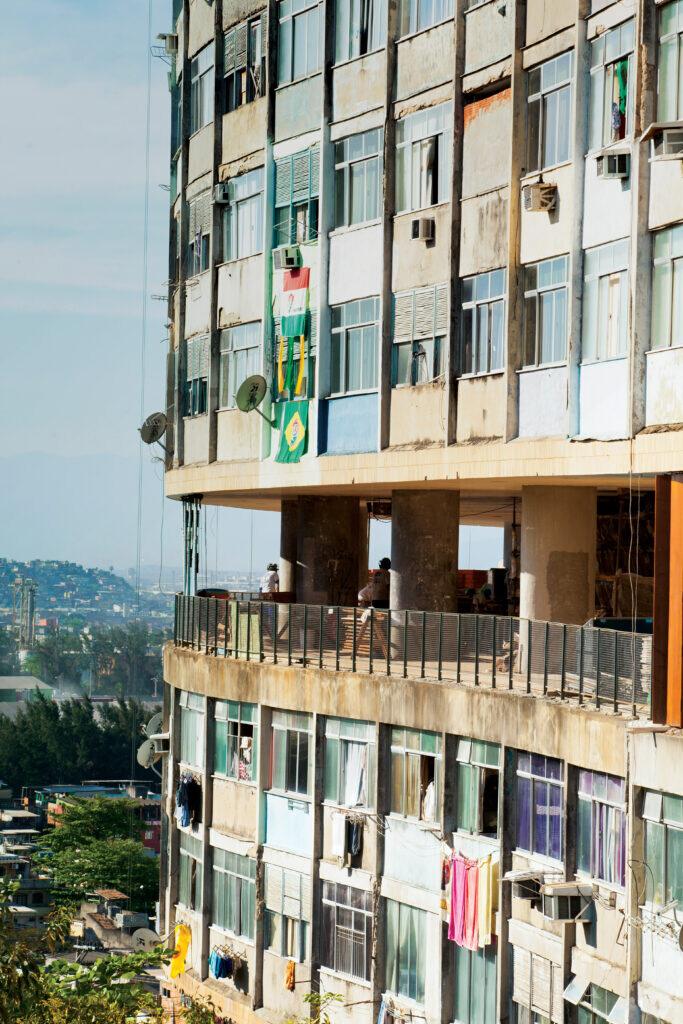
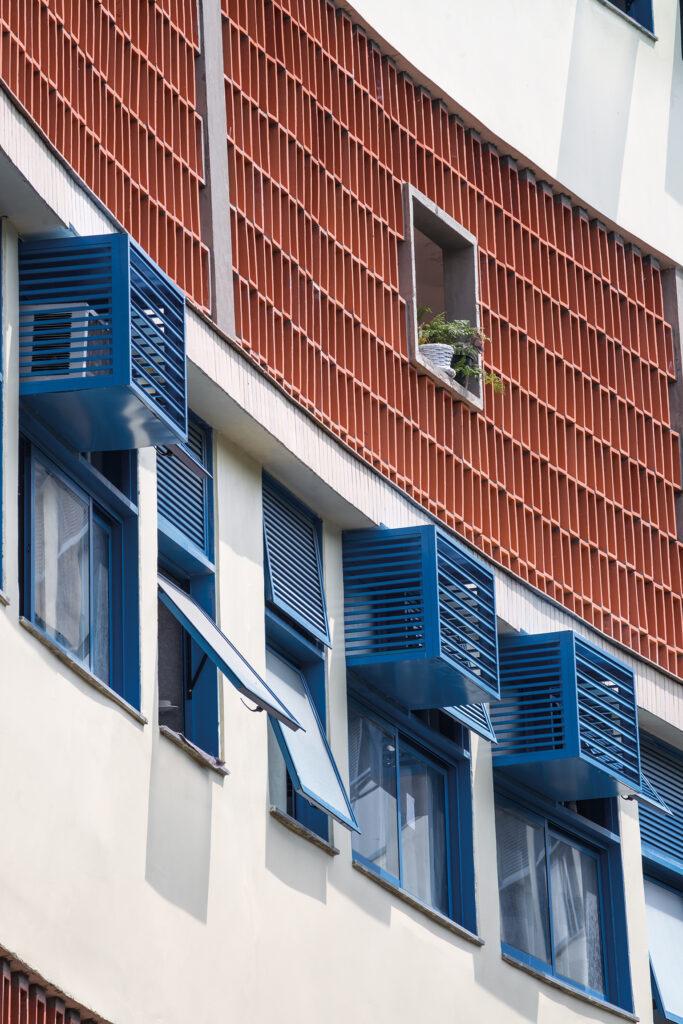
While many of these parts had been restored throughout the years, it was finally decided that the wood frames would be replaced by new aluminum windows, painted the same tone of blue Although the new windows differ from the original ones in various ways, this was a crucial renovation that has rescued the original design while providing the building with a longer life span

g q p p by Brazilian architect Lúcio Costa, and is regarded as an important element within modern Brazilian architecture
Throughout the Pedregulho, this is a critical building feature designed on many of the buildings throughout the residential complex, however over it's use and time, the ceramic elements making up these screens had decayed, ultimately requiring attention
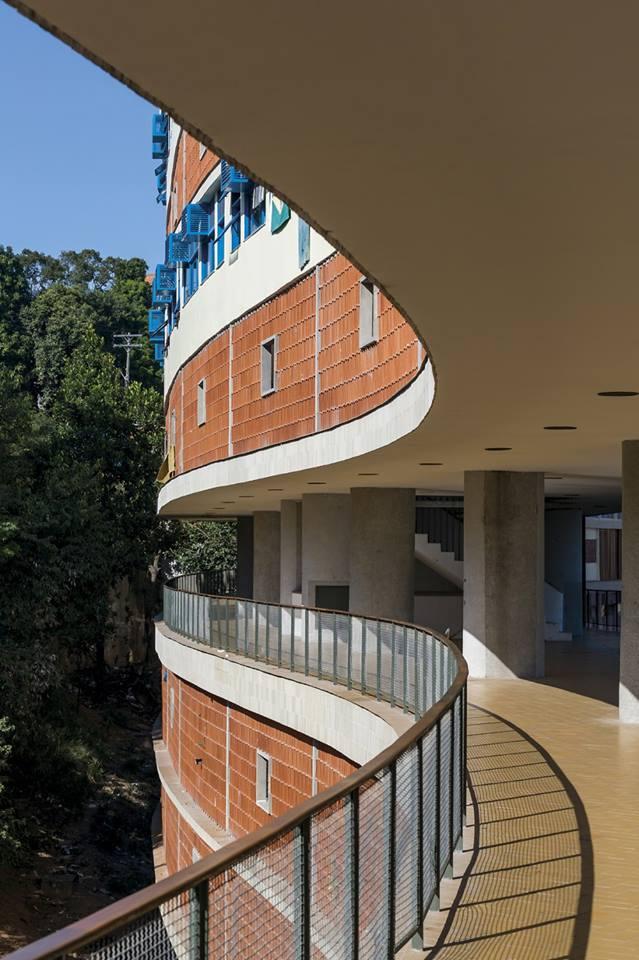
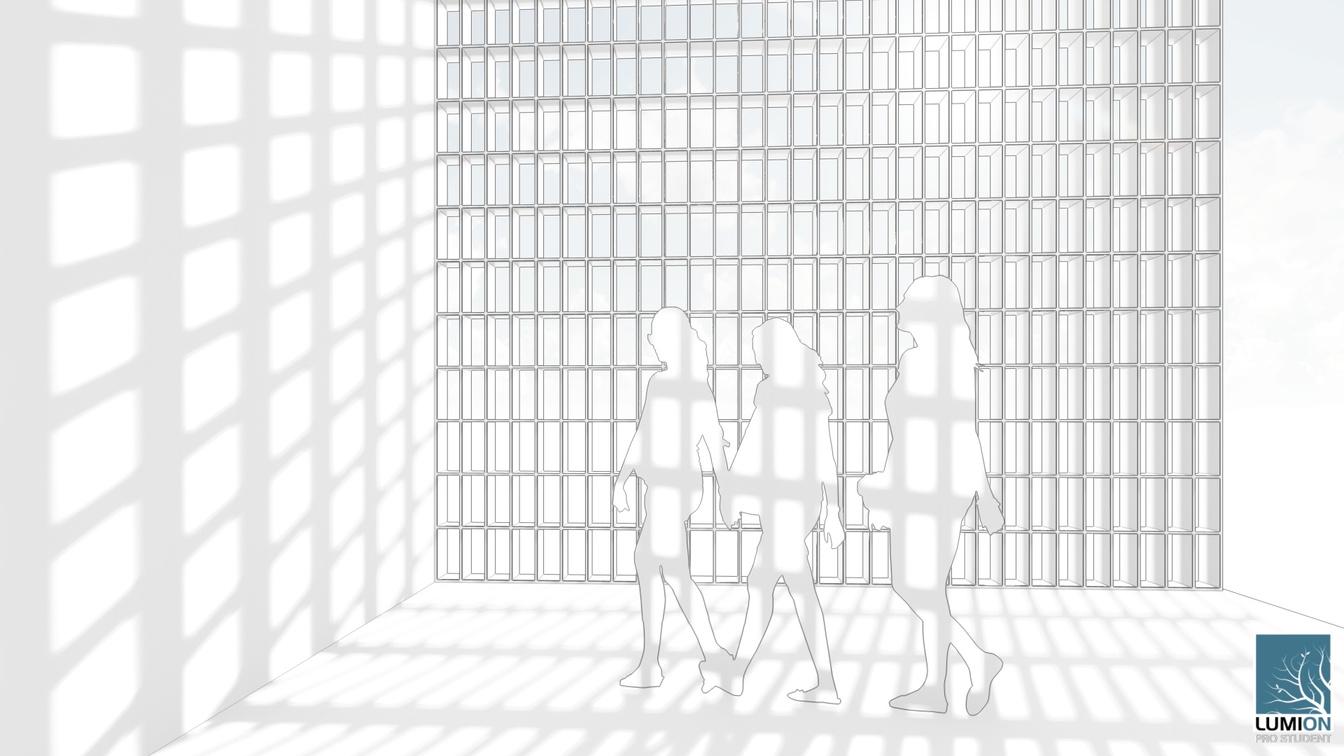
The decision was made to replace these units with new pieces that had the same design intent of the original building, however, since the original pieces were no longer on the market, finding new suppliers proved to be a difficult process, forcing the team to replace the majority of these panels entirely Despite the restoration of these pieces totaling in an order of about 8 000 new pieces many of the original ceramic pieces we're cleaned restored and
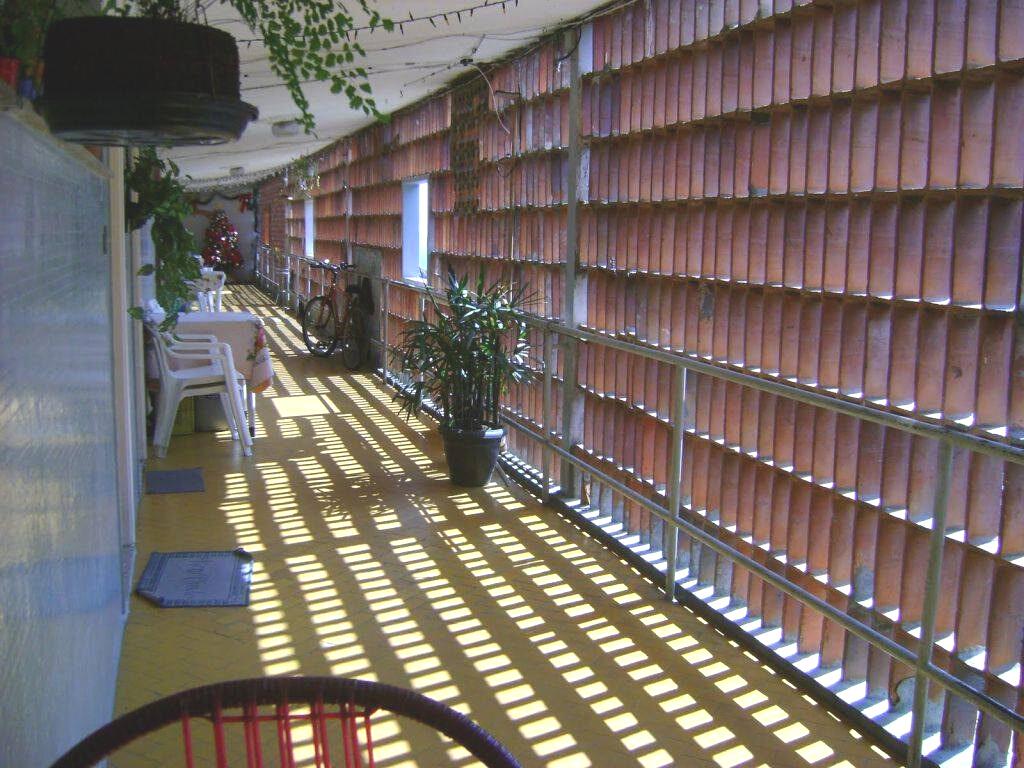
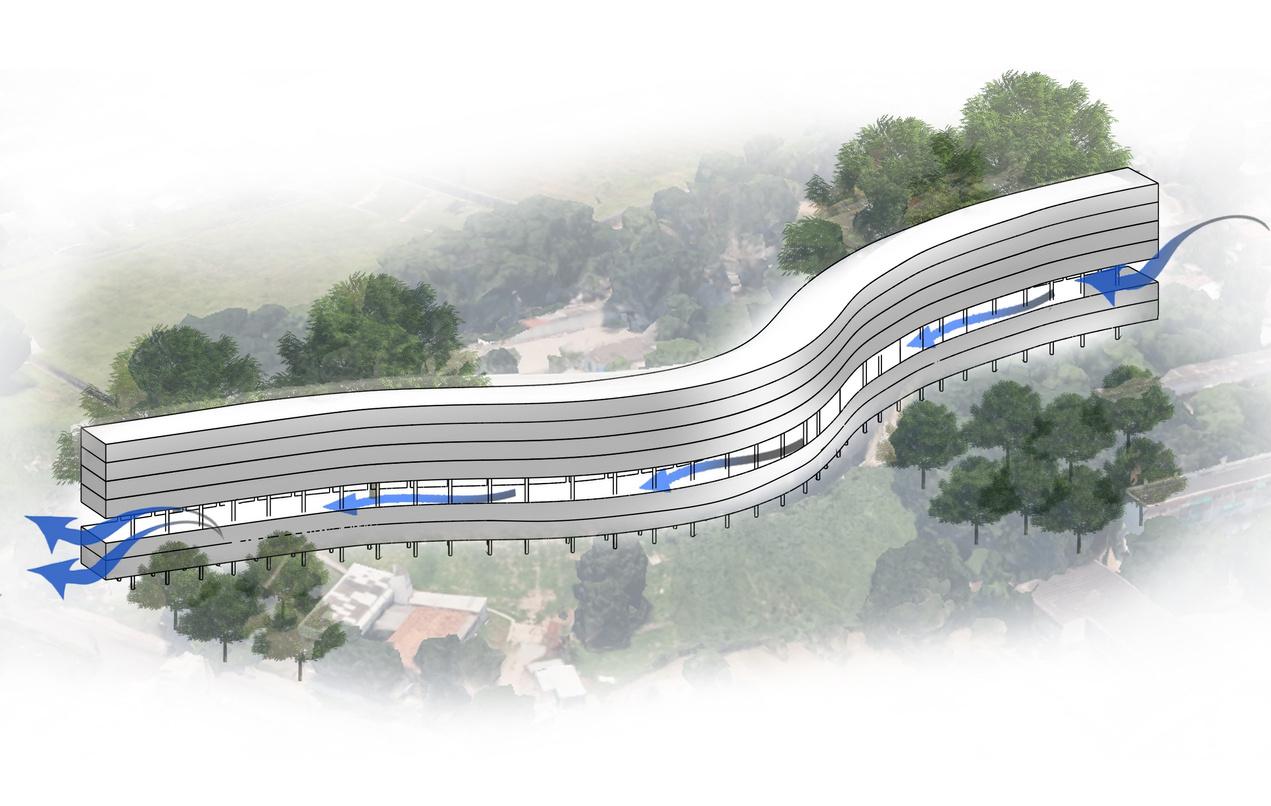
Overall the restoration of these building components was successful and the team was able to eliminate the patchwork facade which was a result of the constant replacement parts prior to the larger building renovation These efforts we're committed to keeping the same design language that was intended through the original project and ensured that it would provide a longer life in the building's preservation.
The third floor provides panoramic views of the site while allowing for cross ventilation throughout the entirety of this space
Additionally, the cobogó screens emphasized throughout the complex allows natural ventilation and sunlight to be drawn into the space, while creating an environment that changes during the course of the day At night the artificial light passes through the screen, creates an important condition which allows the building to glow from the outside
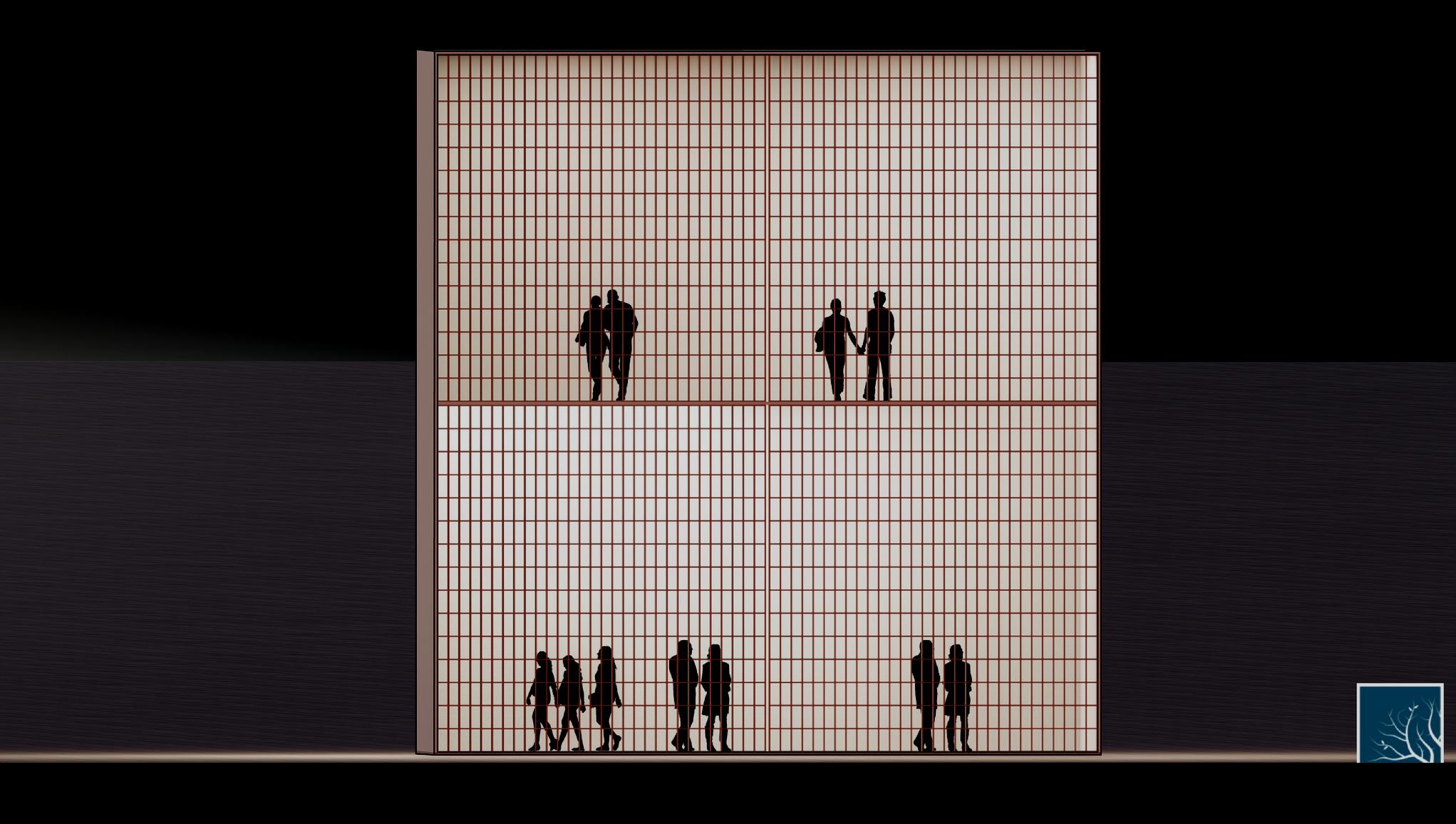
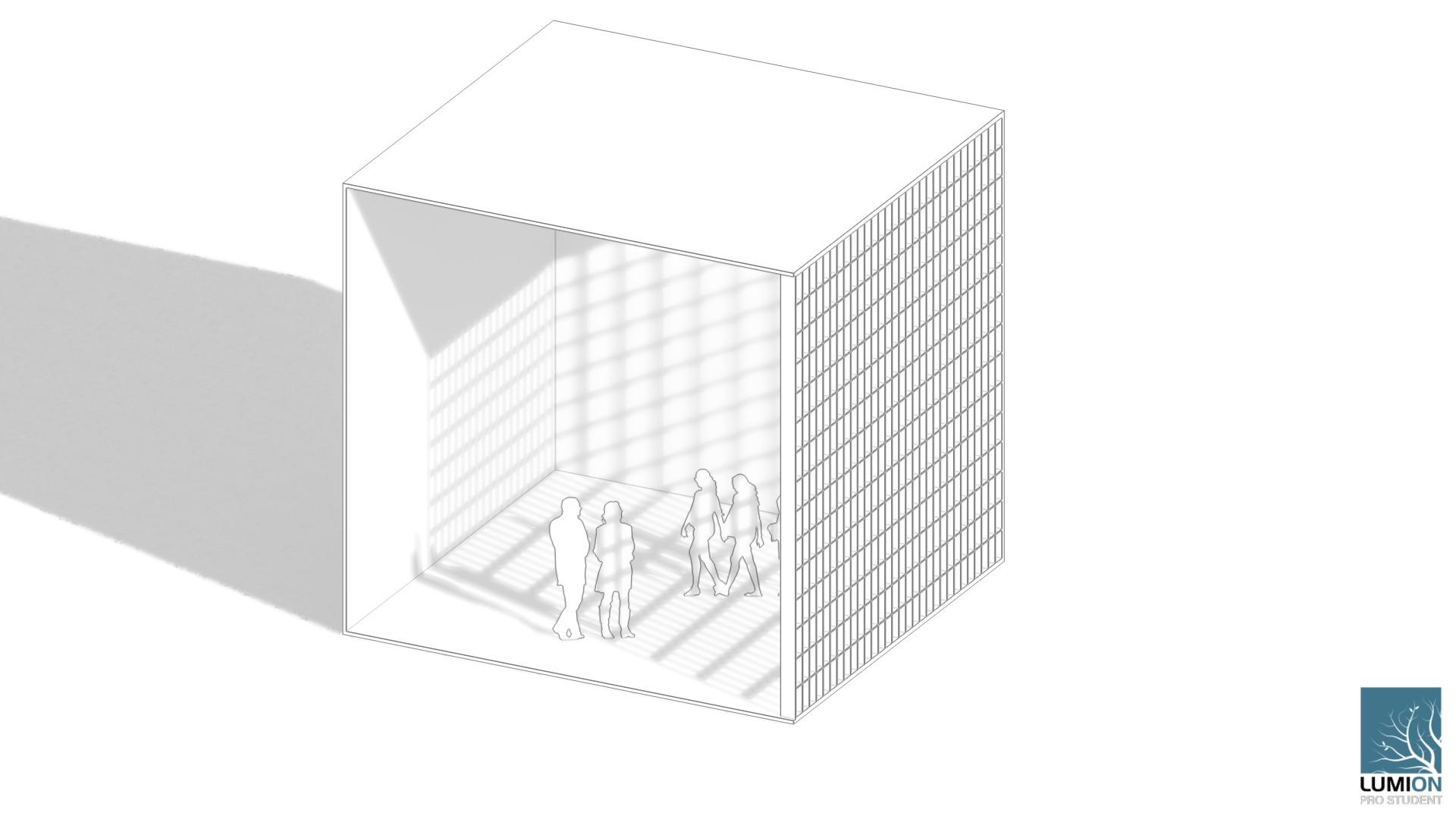
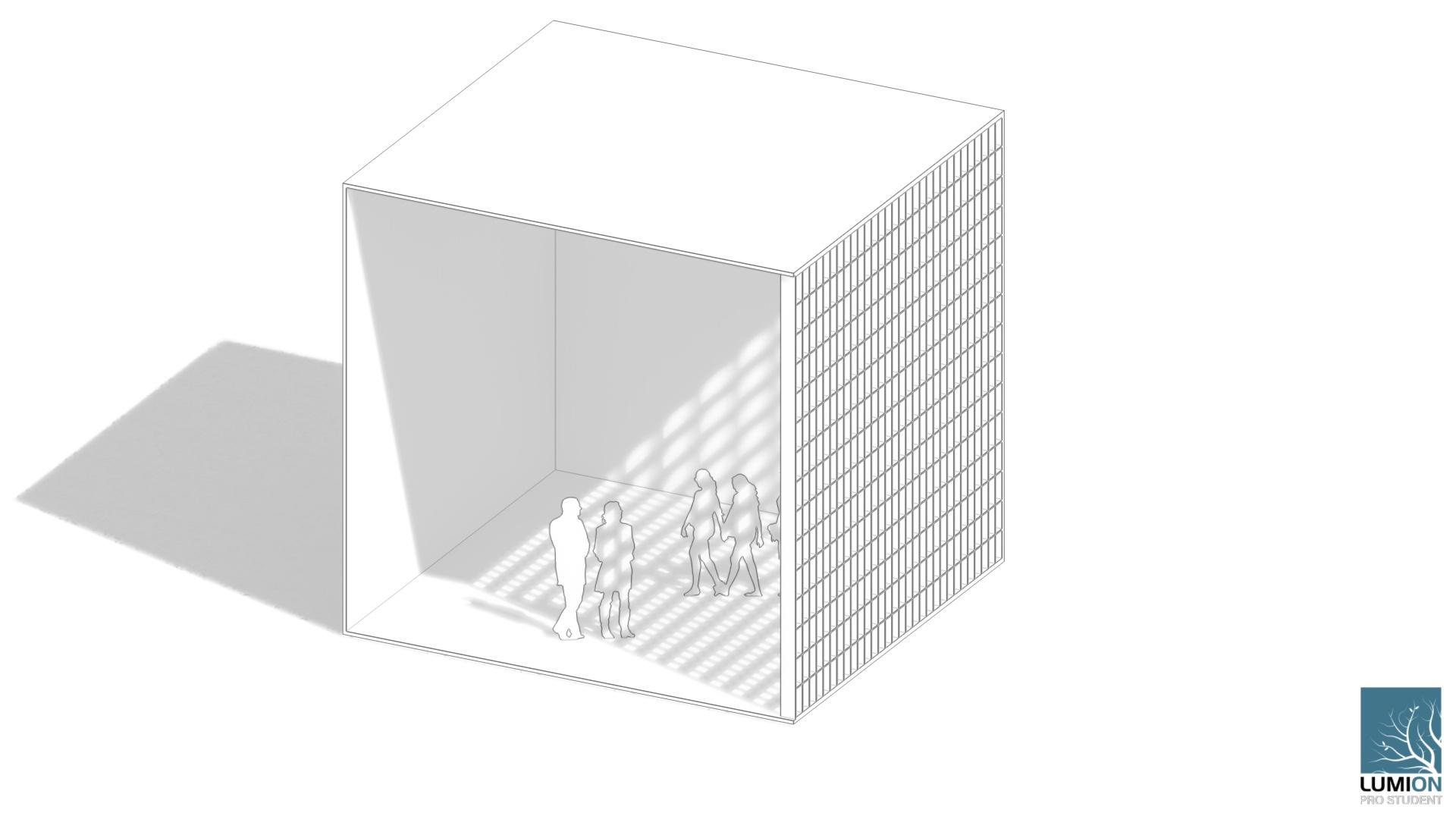
 Hartman J (2019)
Hartman J (2019)
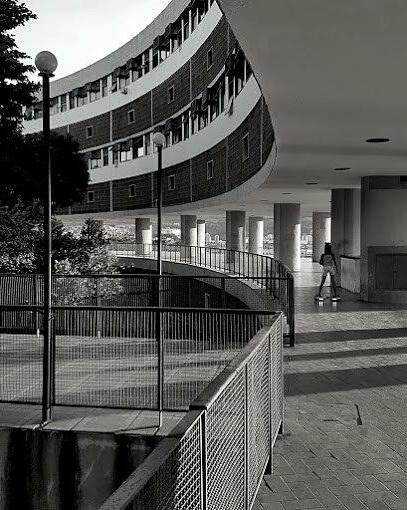
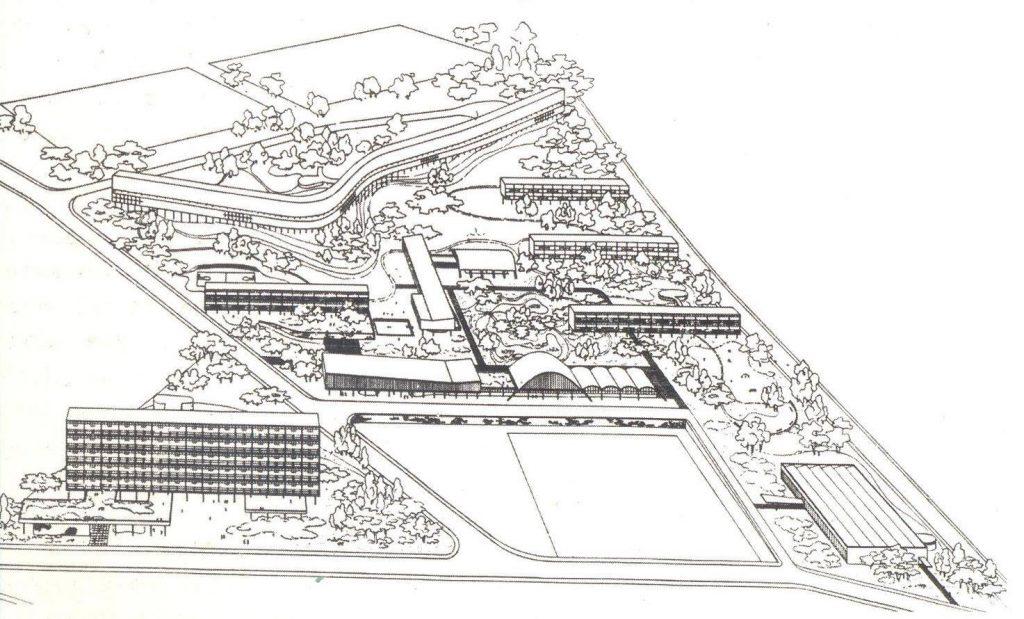
The Pedregulho Housing Development is pedestrian friendly and incorporates many paths from each point/building within the complex There are direct paths from building Blocks A, B1, B2, and C to the school, pool, gym, and laundry building
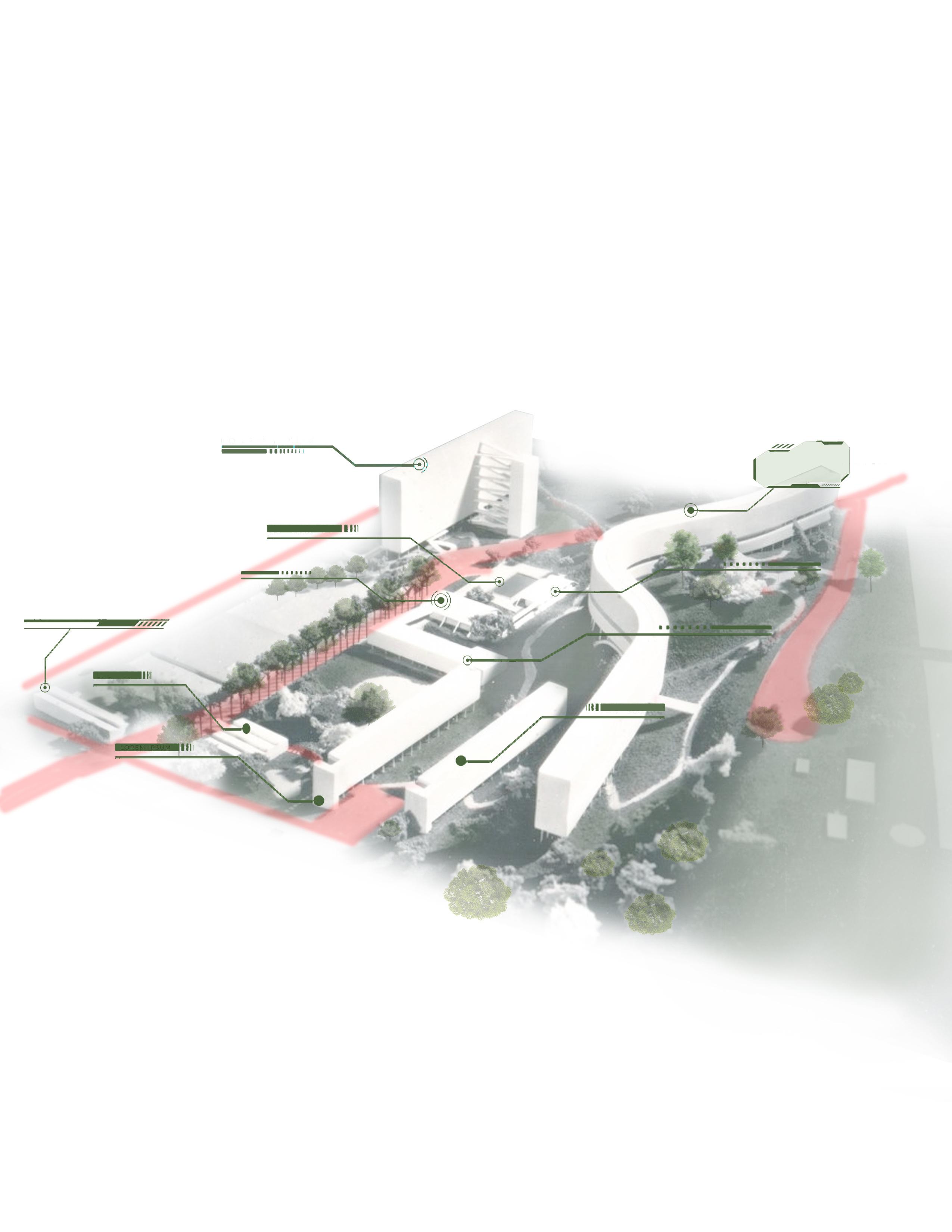
Furthermore, Building Block A has a greater quantity of paths that lead to a road and parking Due to the amount of pedestrian ways, the housing development is a very safe complex as kids may walk from their buildings without crossing large roads or main intersections This also brings the community together and increases their trust in one another
ARAÚJO
The Pedregulho Housing Development is pedestrian friendly and incorporates many paths from each point/building within the complex There are direct paths from building Blocks A, B1, B2, and C to the school, pool, gym, and laundry building
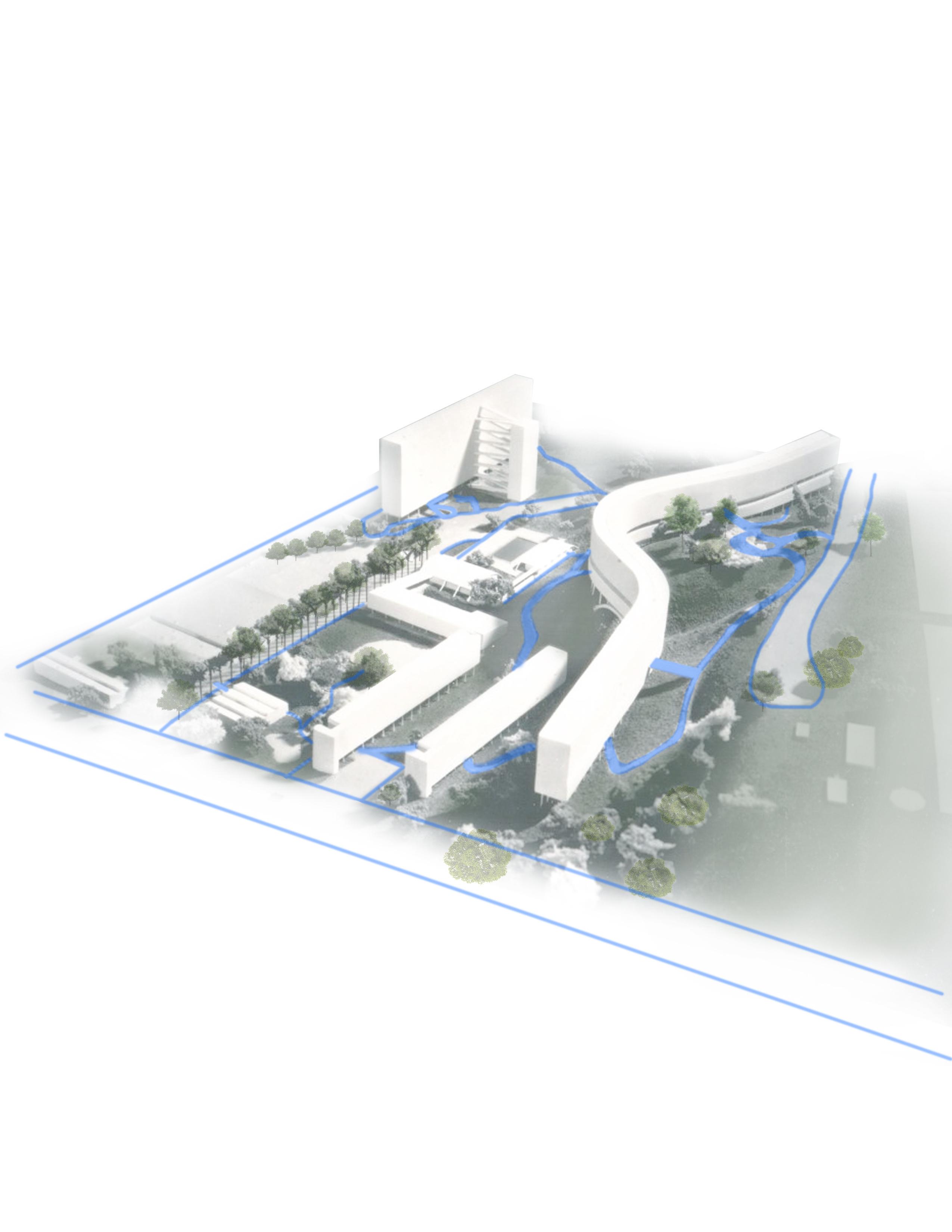
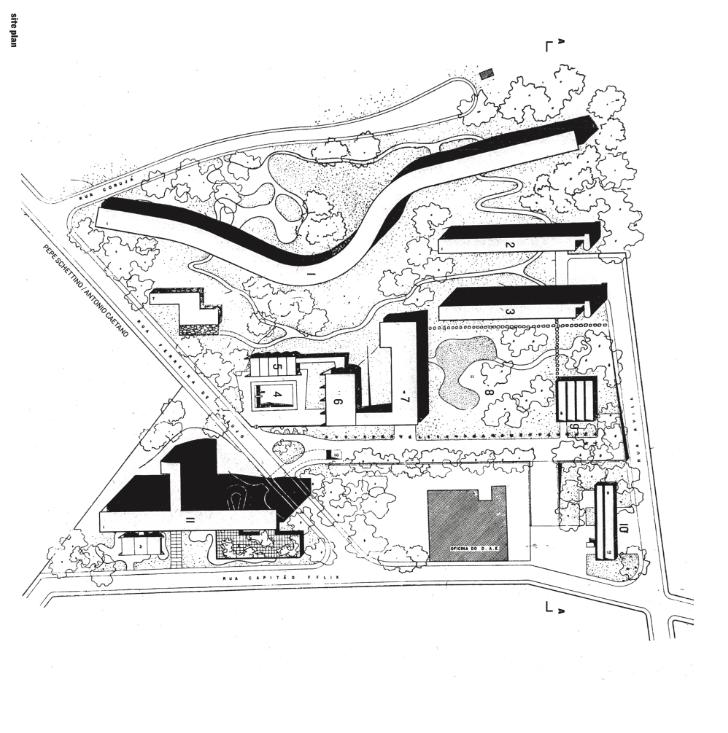
Furthermore, Building Block A has a greater quantity of paths that lead to a road and parking Due to the amount of pedestrian ways, the housing development is a very safe complex as kids may walk from their buildings without crossing large roads or main intersections This also brings the community together and increases their trust in one another
In the diagram below, the pedestrian routes and paths have been highlighted in blue
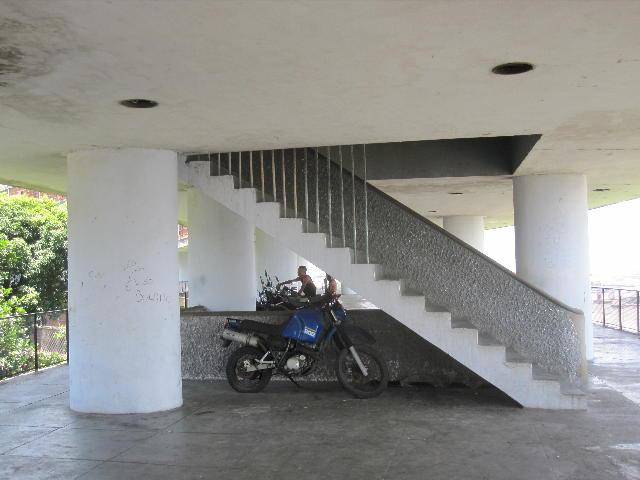

Vertical circulation Main Tower: For the Block A Building the vertical circulation is all via stairs as there are no elevators on property The Third floor is a direct connection via two bridges to a a raised ground plane to the street which has direct paths to the amenities within the complex
There are a total of four stairs throughout the building (all of which are highlighted in red on the top diagram) that begin on the ground floor up to the seventh floor The units on level One and Two are single room apartments and the units on levels four and six are all Duplex units The third floor is partly open space and incorporates a playground municipal offices kindergarten and staff rooms for teachers Not only does the third floor provide open space or reunions, BQQs and mini soccer matches, but it also provides cross ventilation along with shaded areas which are very important due to Rio de Janeiro's hot climate Additionally, it is important to mention that the possibility of Air conditioners was not available at the time of construction
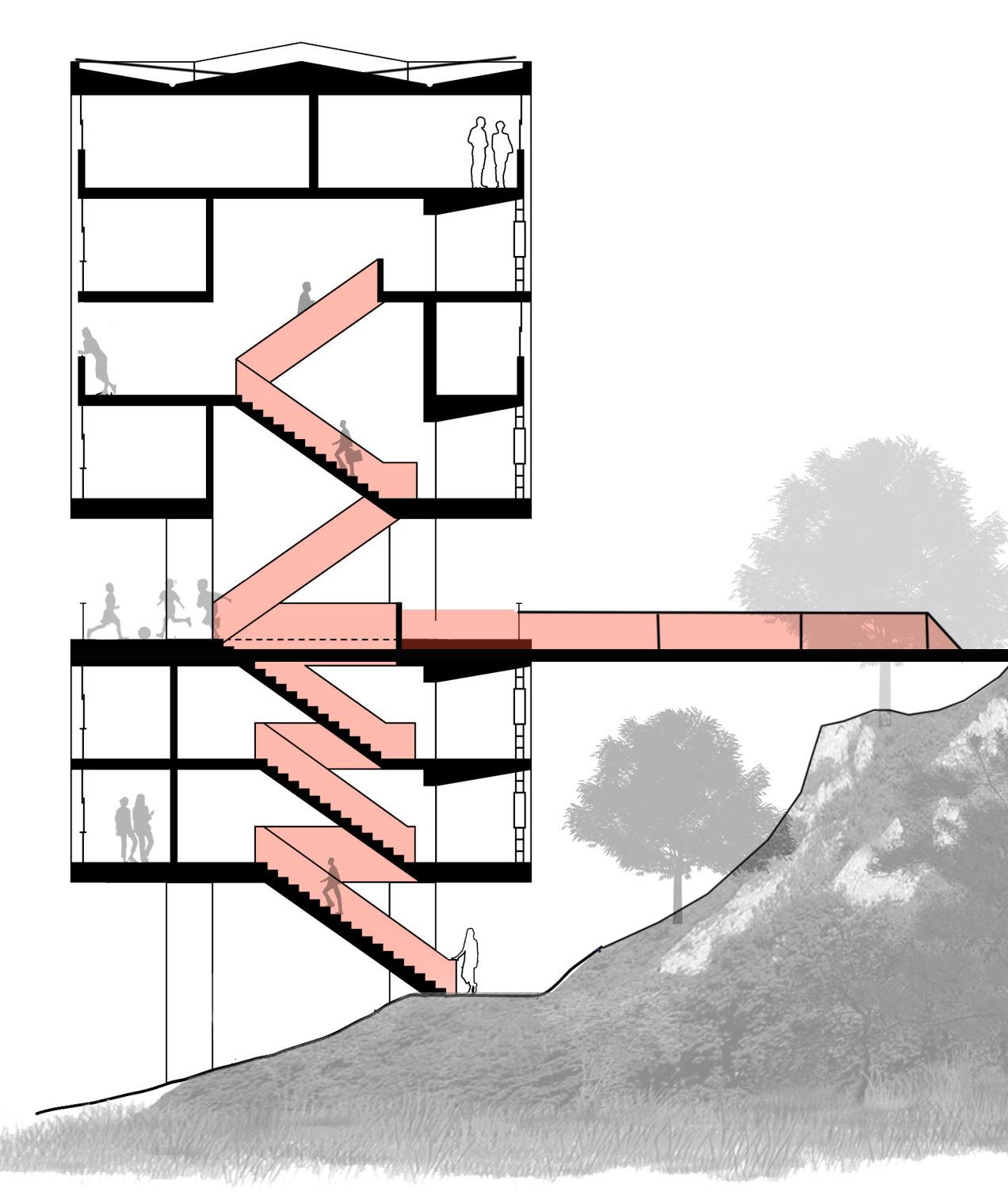
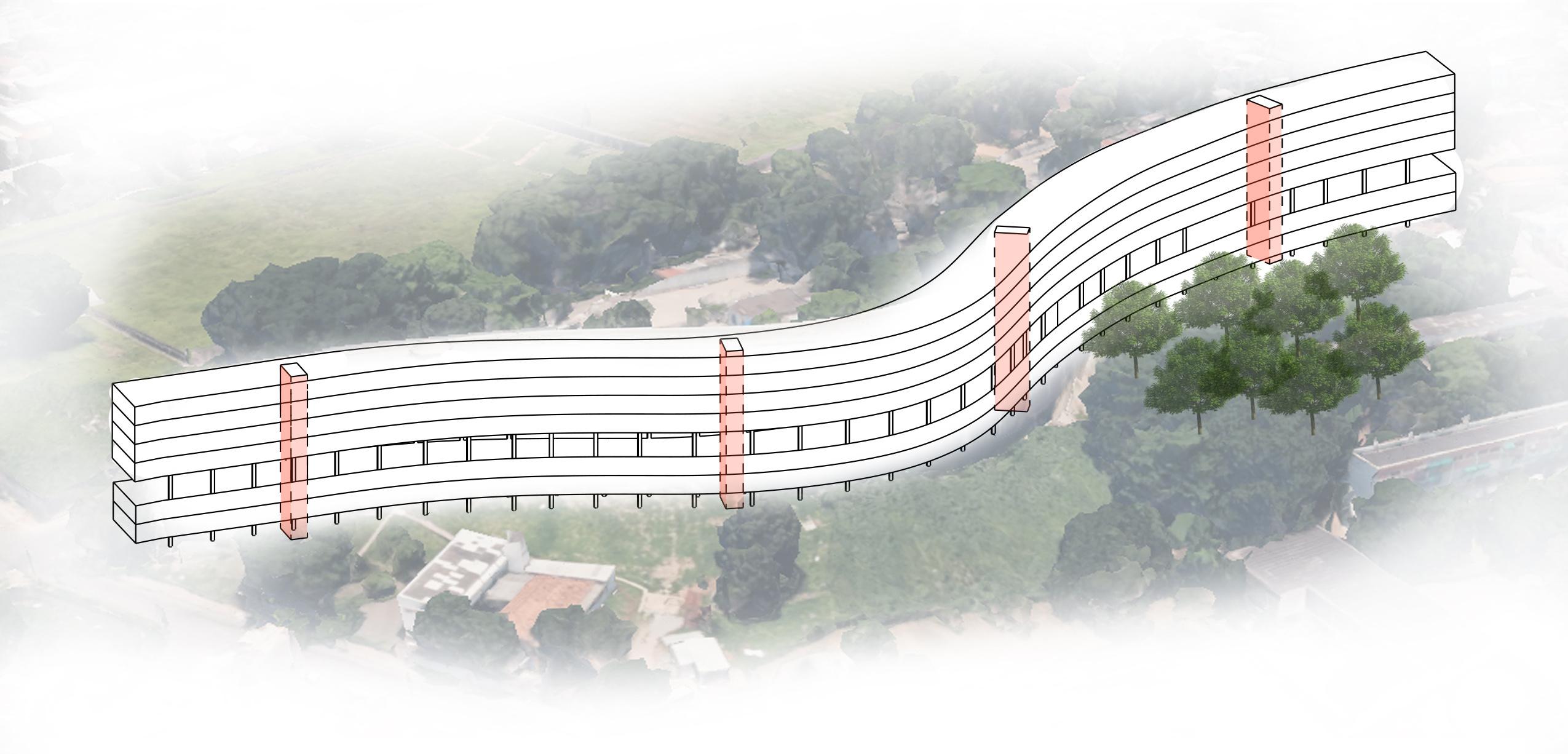
HThe Horizontal circulation of the Block A building consists of long stretches of corridors that are naturally ventilated and provide beautiful views of Rio de Janeiro, where residents are able to appreciate the city views
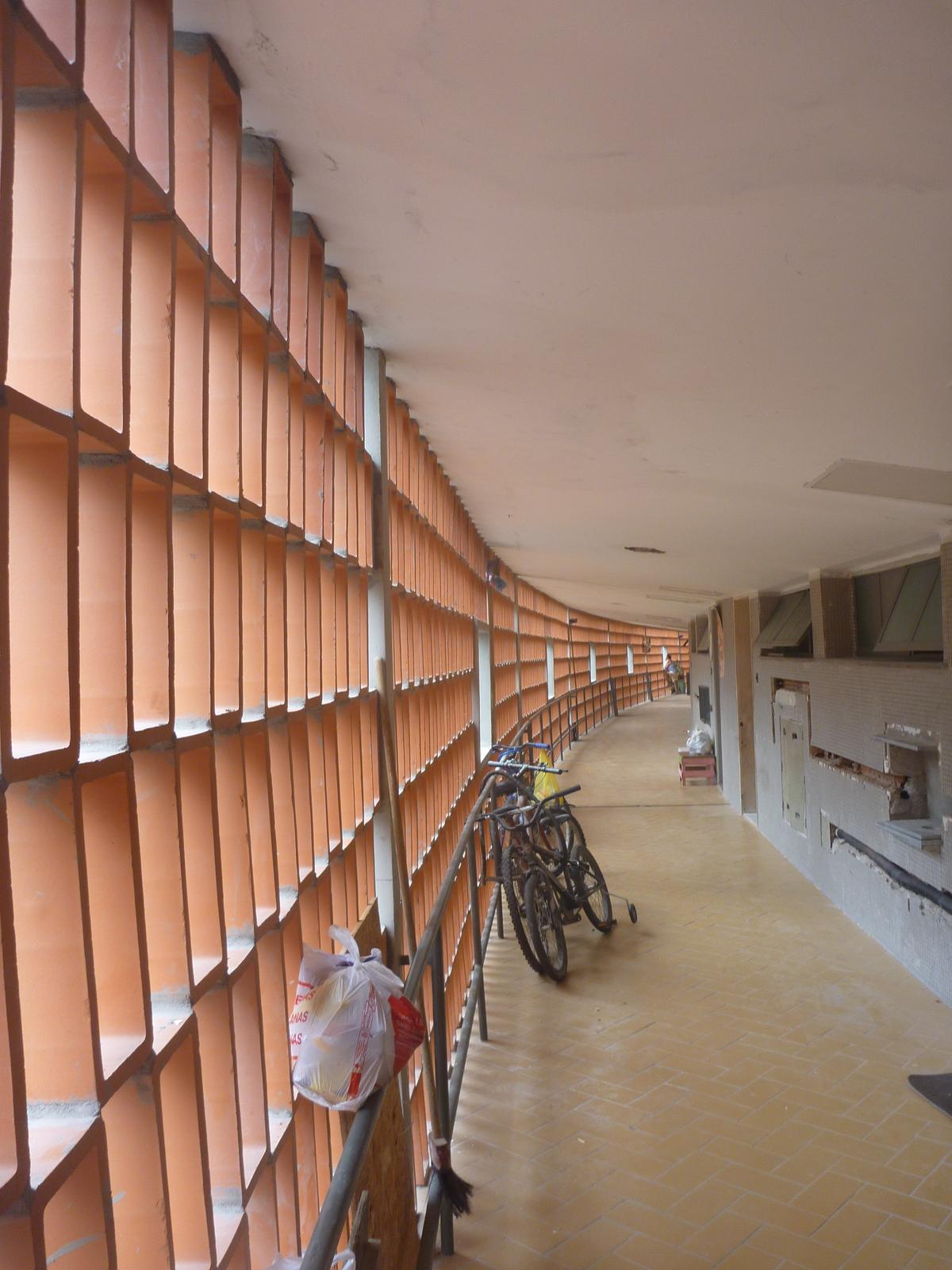
The first and second floors have an east facing corridor with access to all four stairs and units The fourth and sixth floors have a West facing hall that also has access to the stairs and units The fifth and seventh floors only have access to the four central stairs as these units are duplexes and are larger in footage than the first and second floor suites These 4 common space areas on the fifth and seventh floor have access both to the East and West side
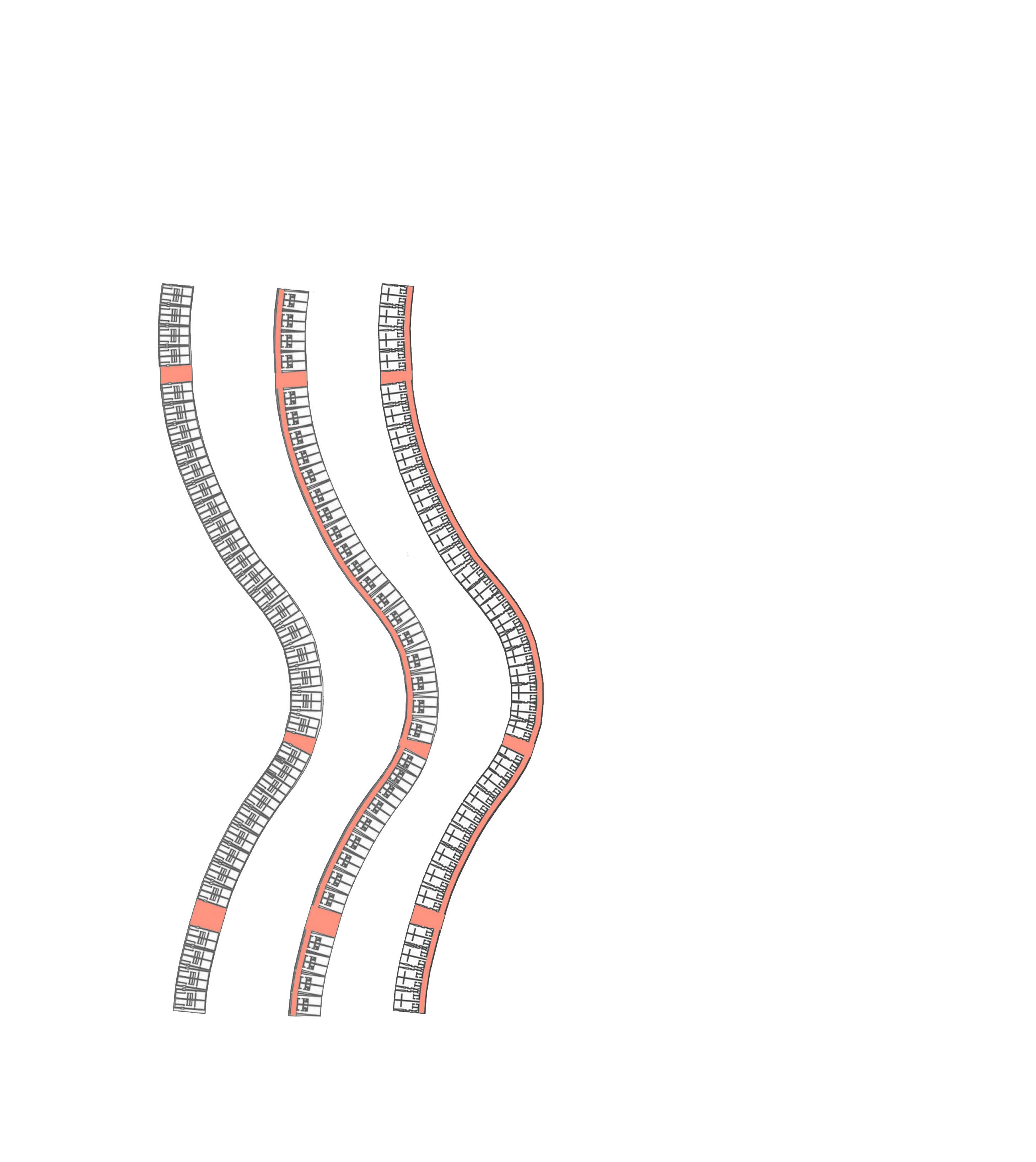
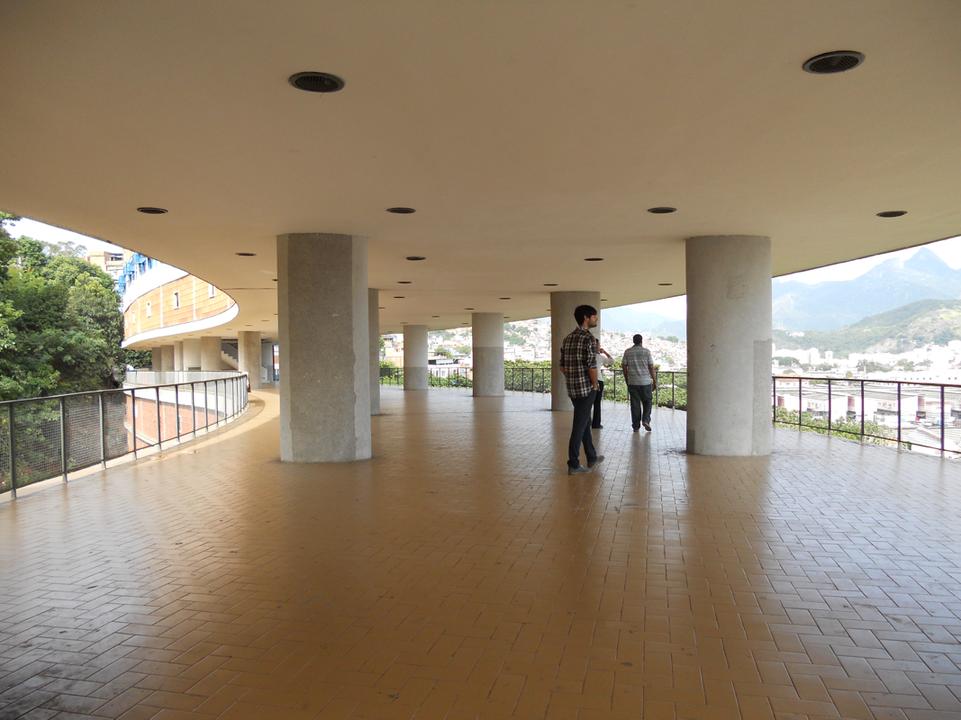
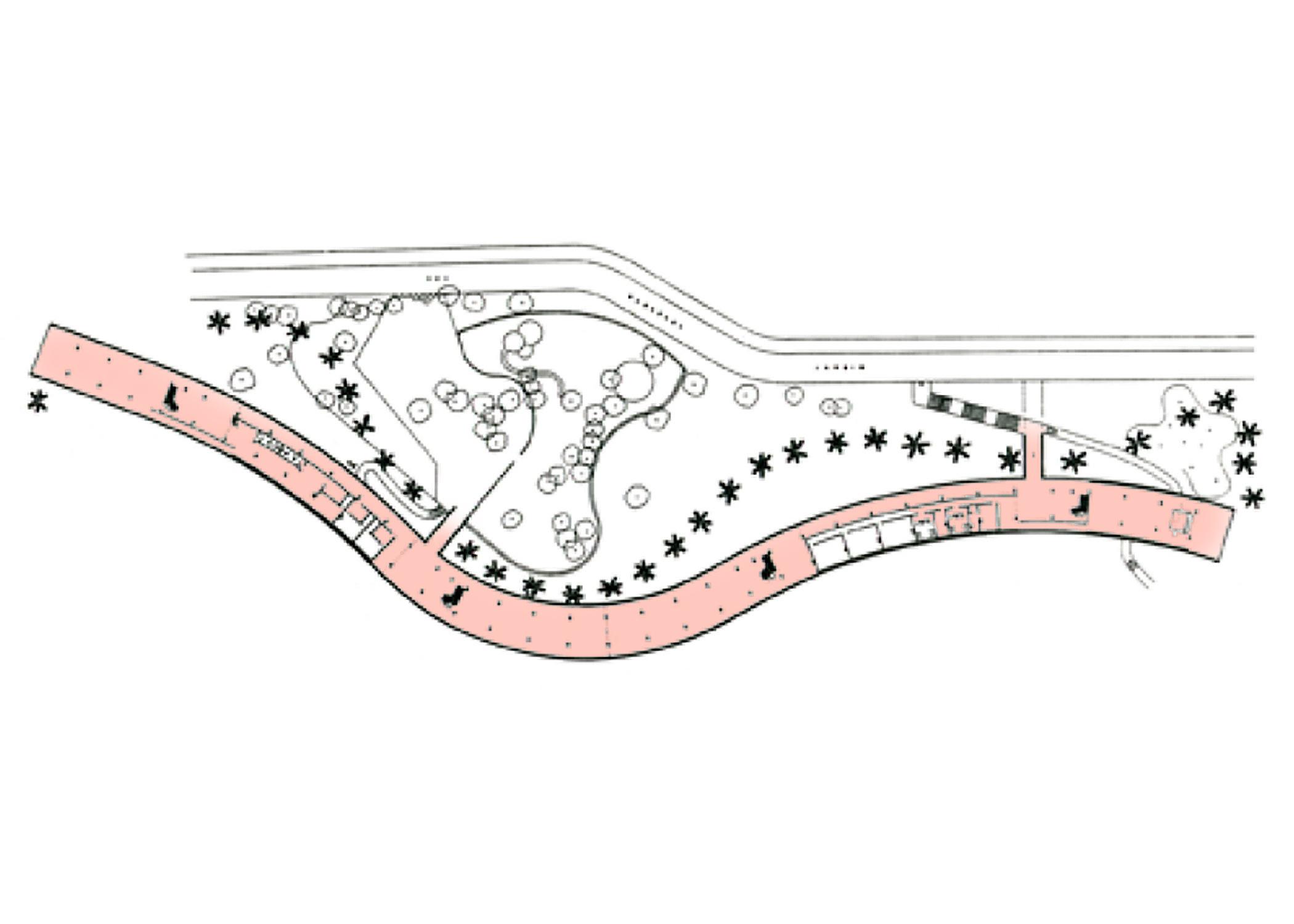
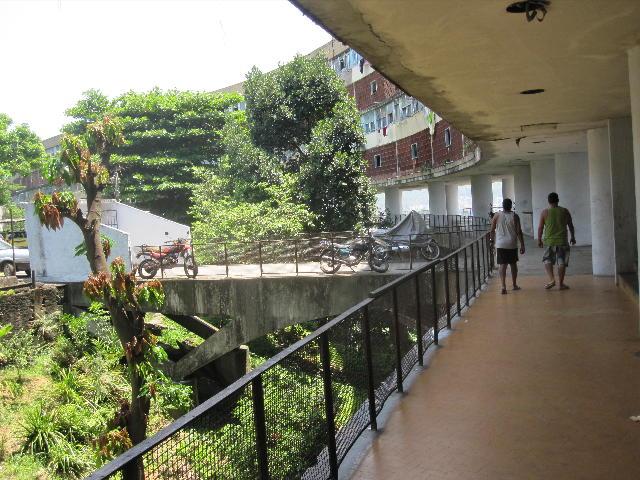
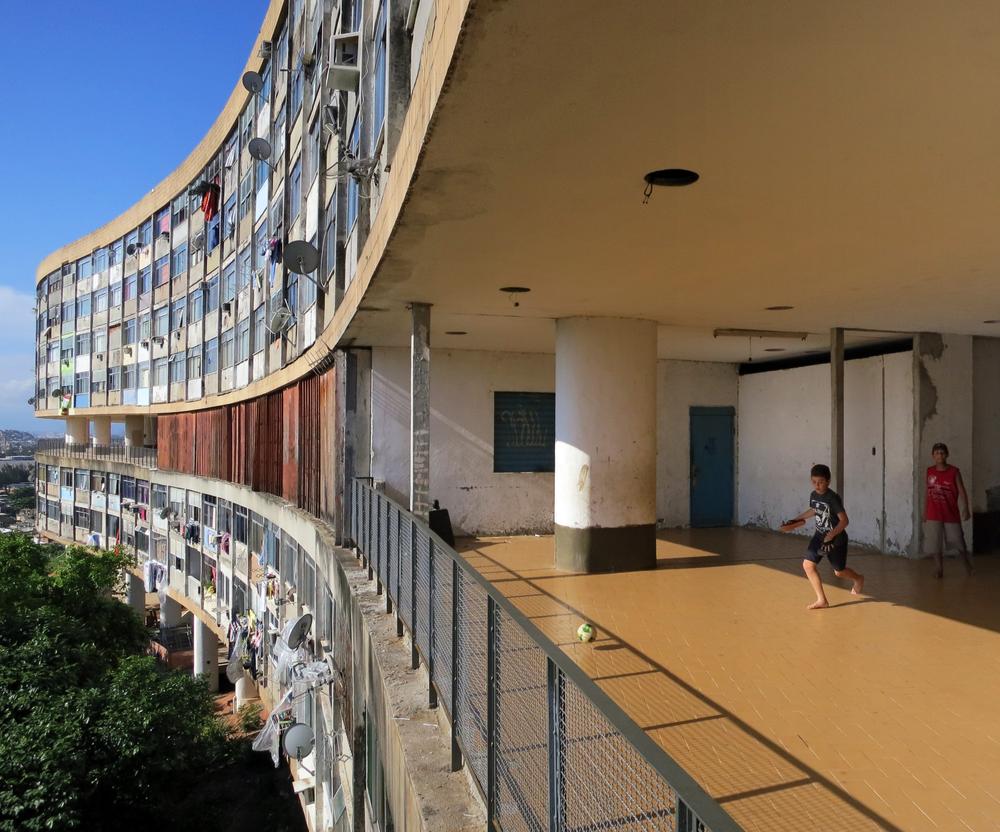
The third floor incorporates a unique design with an intent to gather the community and provide large spaces for activities and reunions This floor incorporates a playground municipal offices a daycare and staff rooms for teachers Furthermore, this floor receives the greatest quantity of pedestrian circulation as it also has direct access to the ground via two bridges which are located on the North East and North West façade These bridges are the connection to the paths and roads that lead directly to the pool, school, gym, and other building blocks The highlighted area in red below illustrates the plublic space Furthermore this space on the third floor is naturally ventilated which has a great benefit due to the extremely hot and humid climate of the region
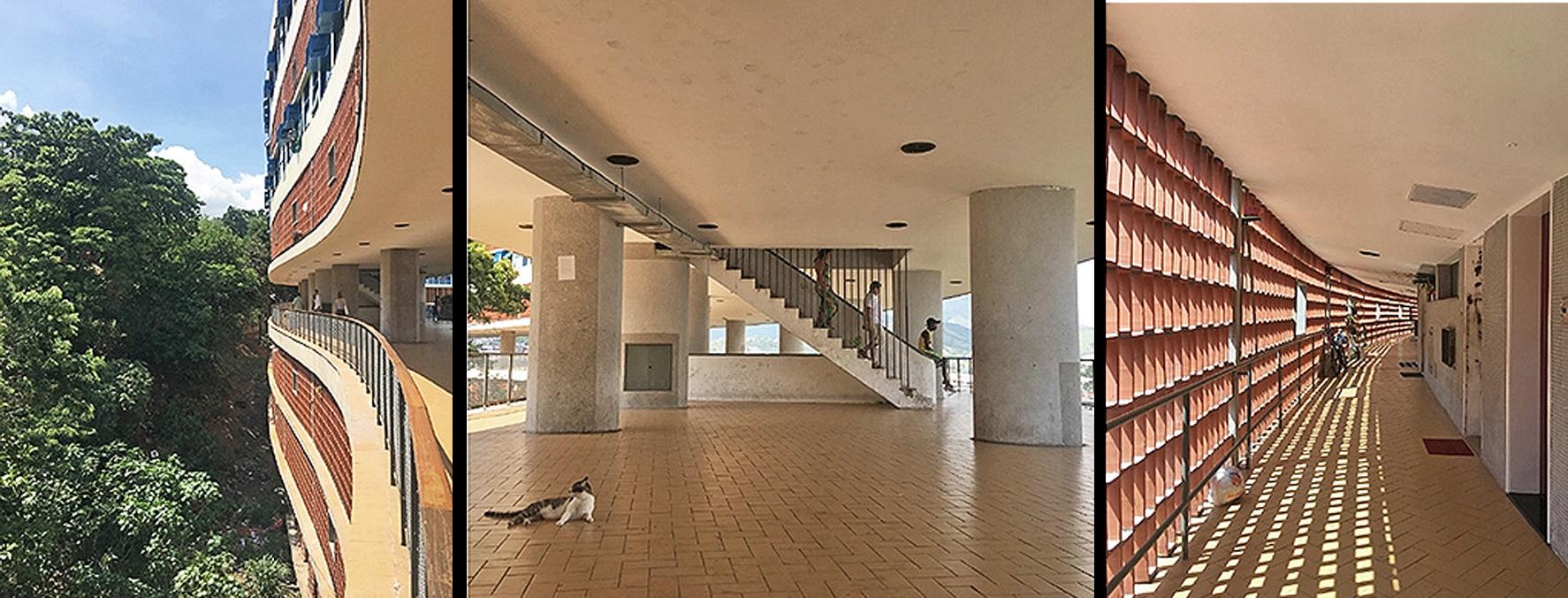 Plan from Casabella
Plan from Casabella
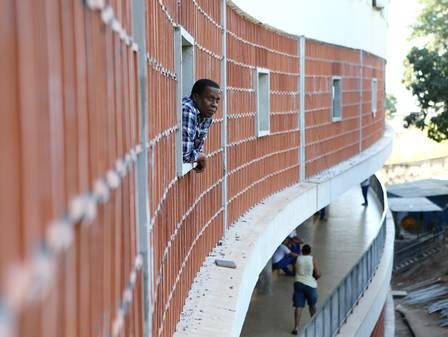
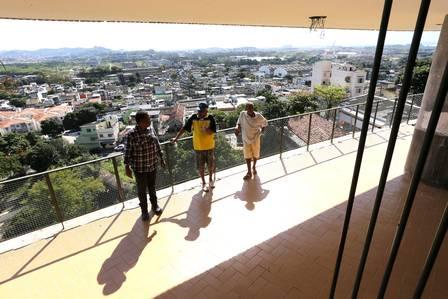 Picture by Guilherme Pinto
Picture by Guilherme Pinto
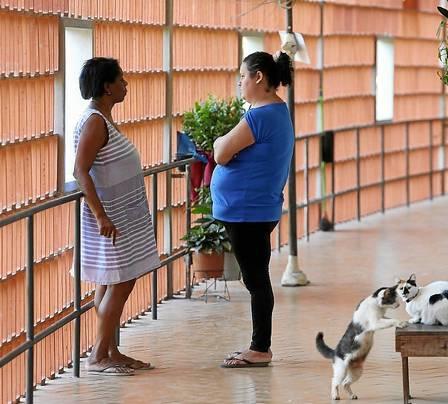
The diagram to the right illustrates in red the
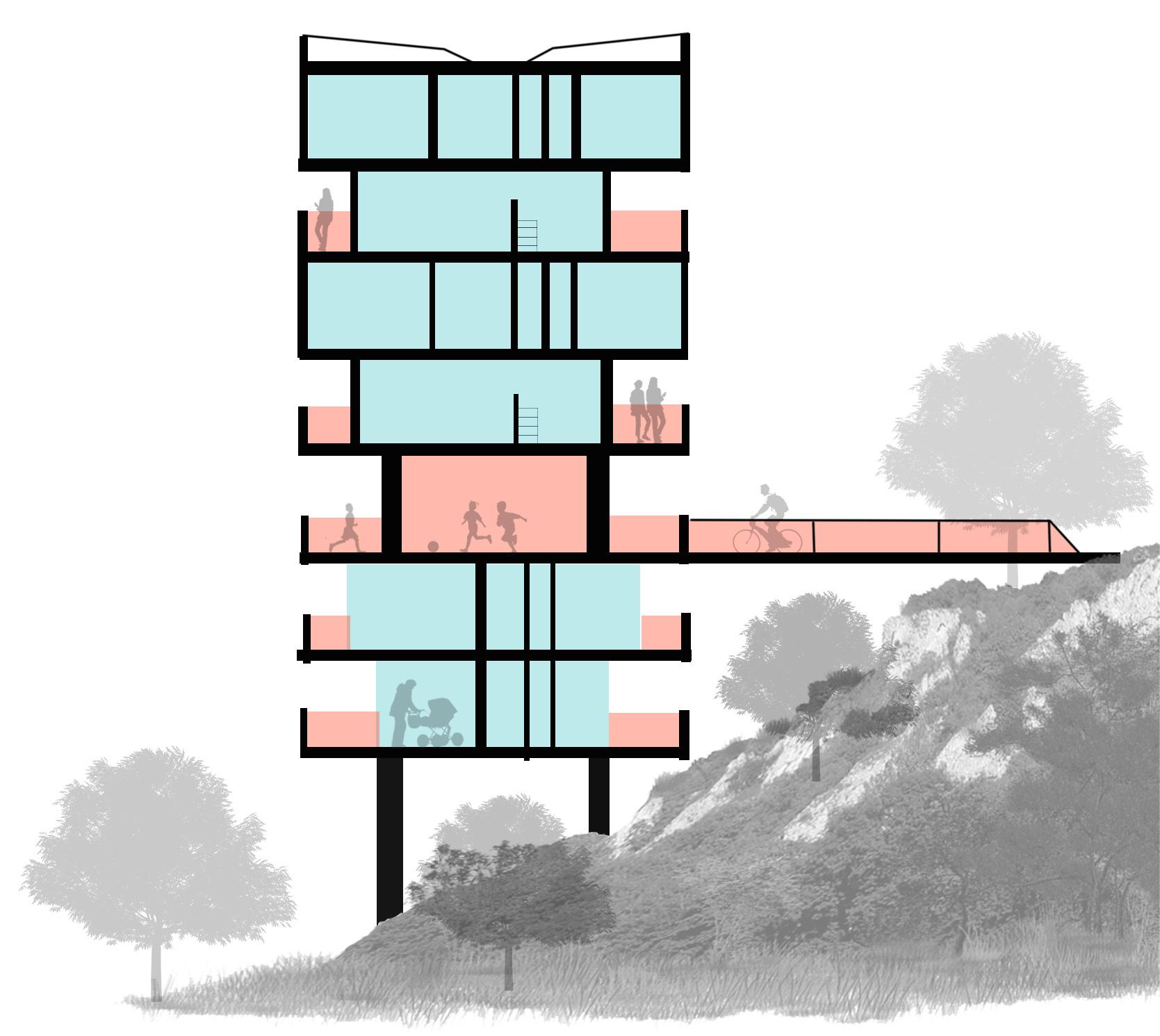
along with entrance access to each
horizontal circulation on each
The diagram also highlights the public
between
"THE CORRIDOR IS AN EXTENSION OF THE UNITS, WHERE PEOPLE GET TOGETHER AND KIDS PLAY" -RESIDENT
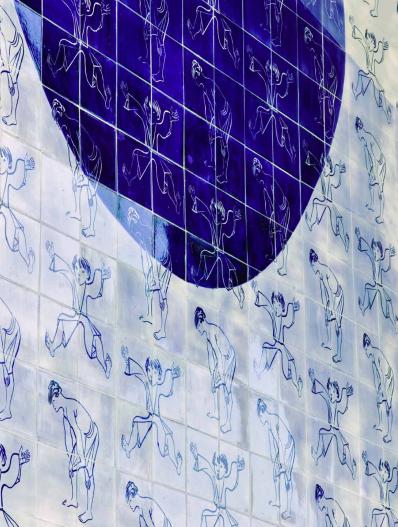
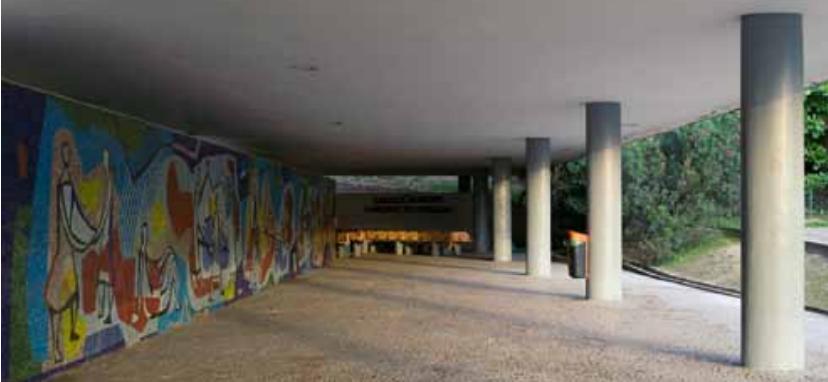
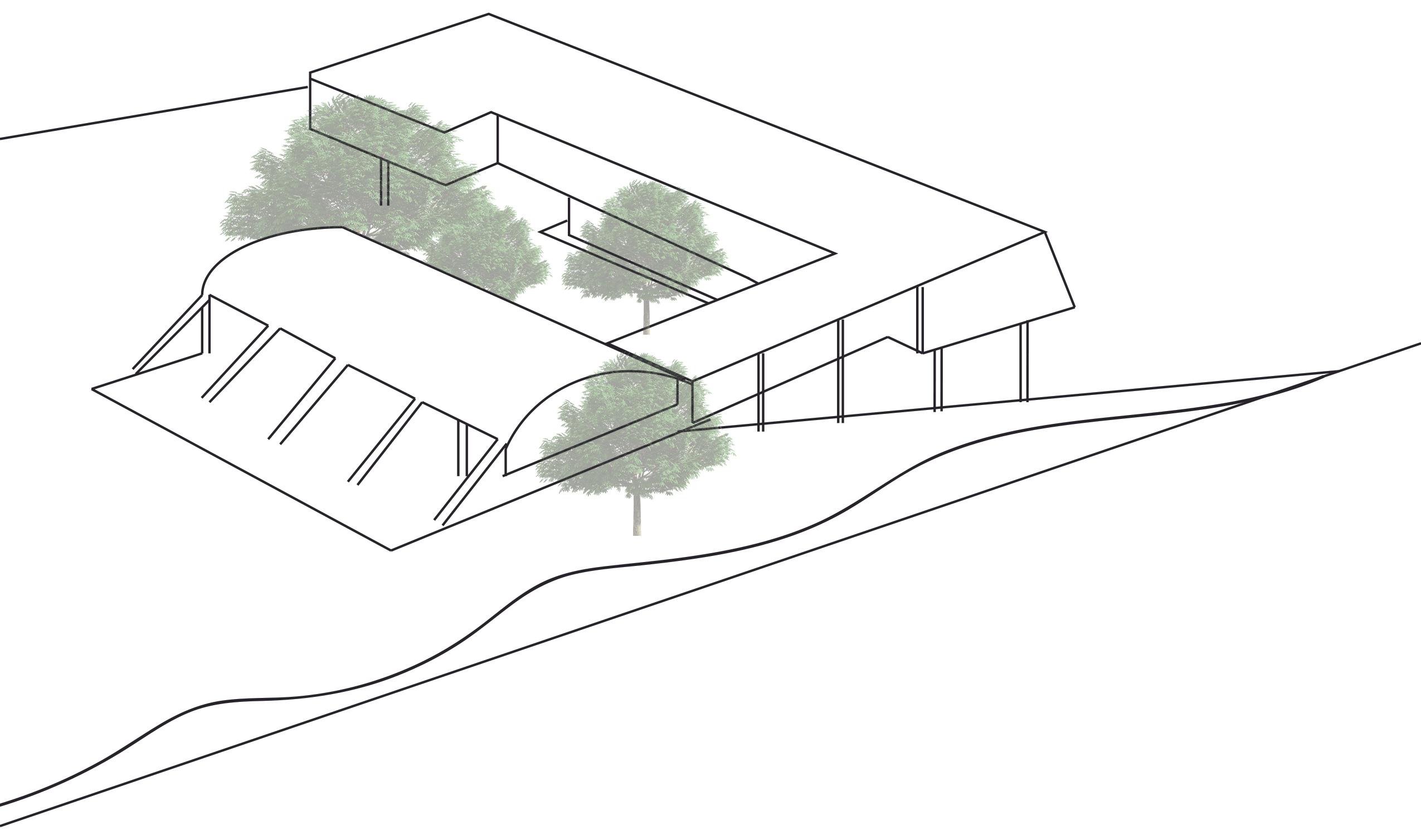 Andres
Andres
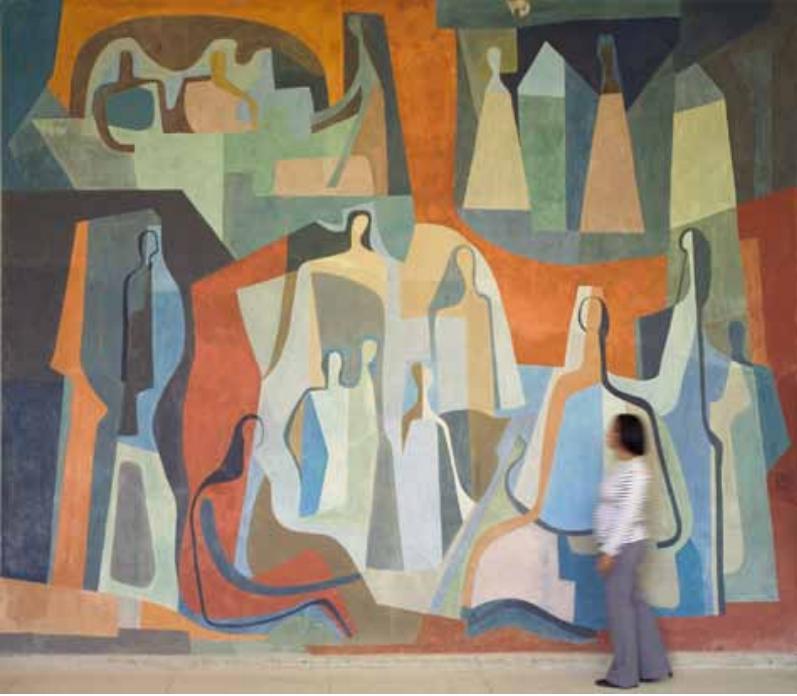
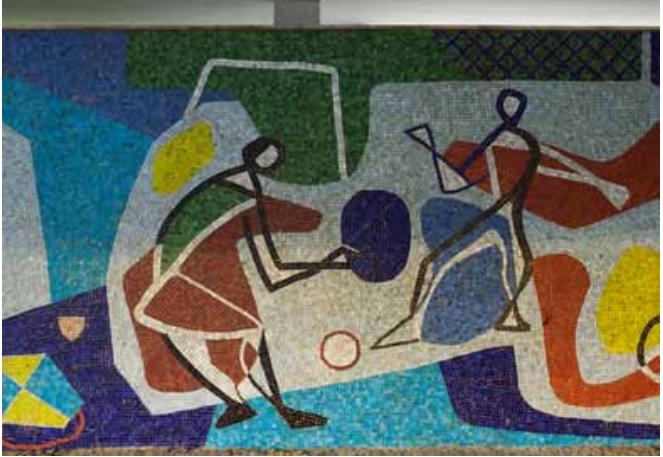
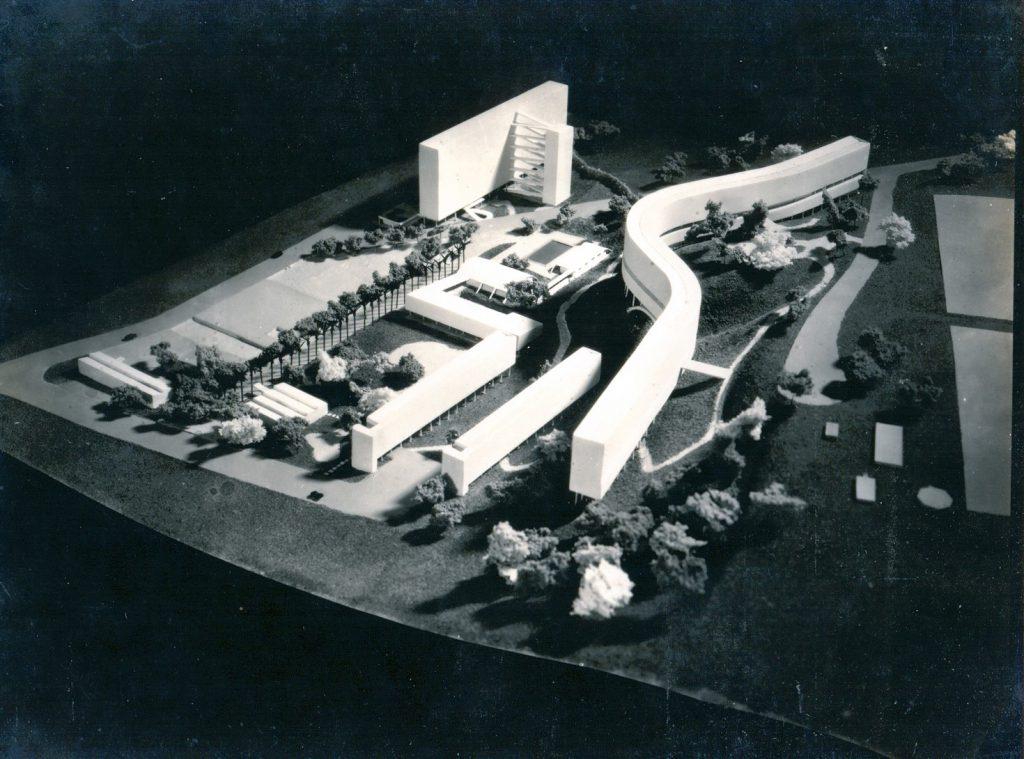
The housing complex was designed to include multiple programs such as Primary school, nursery, pool, gymnasium, health centre community laundry and ample green spaces such as the Burle Marx inspired playground outside the primary school and one of the block B buildings Due to the nature of the steep topography, an underground passage system was made for the ease of circulation
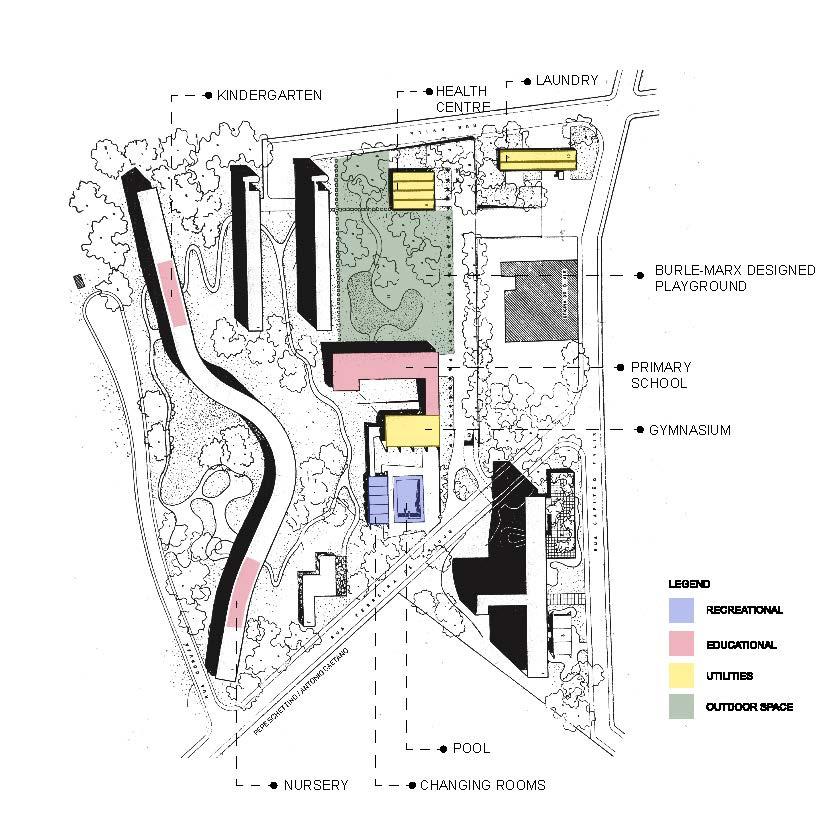

The laundry was opened with an intention to encourage more community time for the women who lived in the complex, and also as a way of preventing the residents from hanging the clothes on the windows which compromised the facade
However, the women preferred the social time that they got over hand washing clothes which is something they valued more than the time saved from using the machines
"PEDREGULHO WAS PREMISED ON THE IDEA THAT TRANSITIONING FROM RURAL TO URBAN LIFE REQUIRED SERVICES AND FACILITIES BEYOND JUST HOUSING"Varanda F (2019)
In 1962 the DHP (Department of Popular Housing) was closed , and the buildings still fell under the property of the city but it was begun to be managed by different public institutions The state failed to perform most of the challenging tasks of managing the building and this responsibility soon fell to the residents

The health clinic, which was used as a hospital since 1953, gradually shut down in the 1990's and sits there as an empty building currently The laundry operated till about the mid 1970's since it was not a huge hit with the resident population to begin with
The school, gym and changing rooms have been maintained throughout since the management of these spaces was transferred to the municipality, The spaces were fenced off from the rest of the complex includes the gym, pool, changing rooms and open sports court, which was originally built for the use of all residents
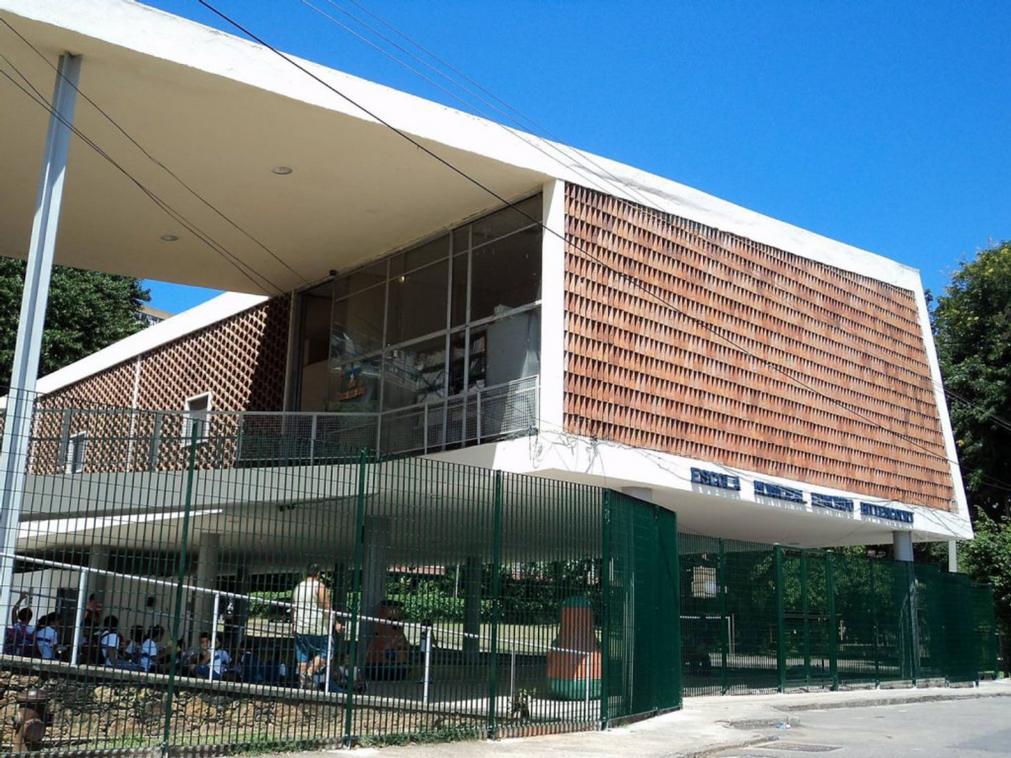
When DHP stopped managing the complex, the residents tried to take responsibility to continue managing the open spaces and the garden and playground which was designed by Roberto Burle Marx, eventually lost its original intent and by the 70's it was unkempt and overrun withh weeds
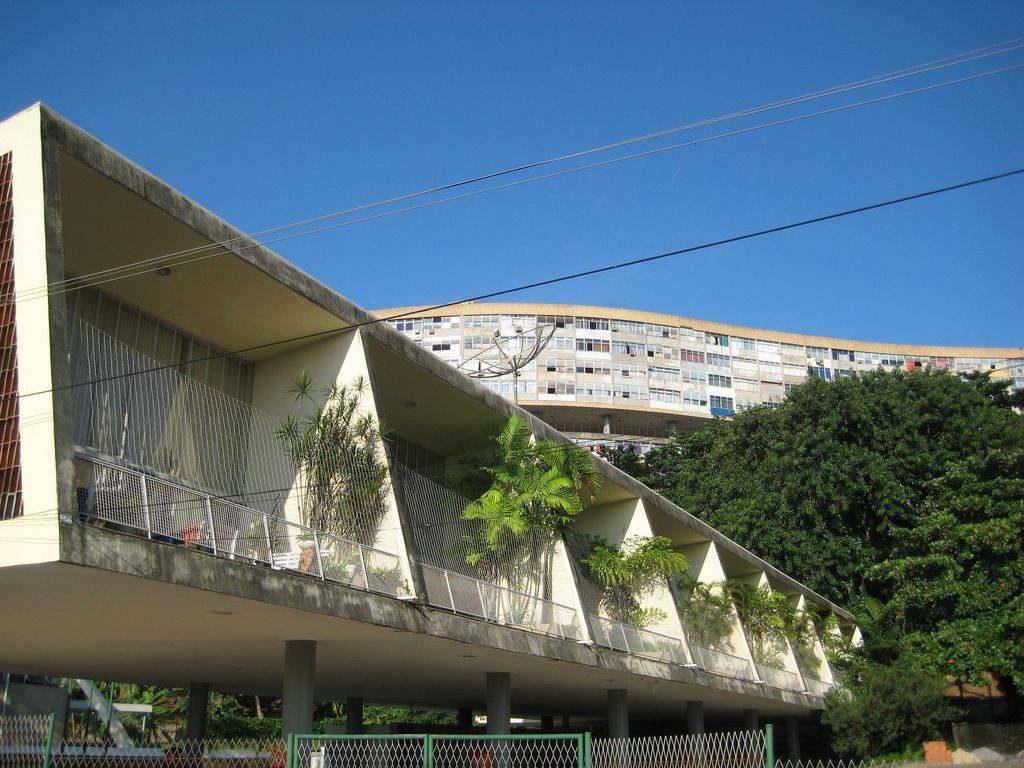
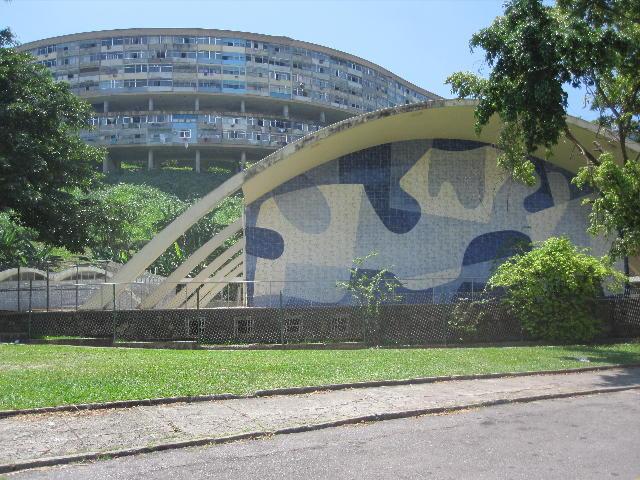
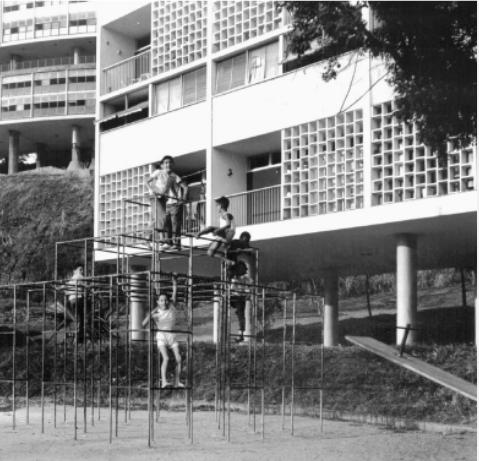 TILED MURAL ON THE ARCH OF THE GYMNASIUM
TILED MURAL ON THE ARCH OF THE GYMNASIUM
LAUNDRY BUILDING JUST AFTER COMPLETION
PLAYGROUND AREA NEXT TO BLOCK B APARTMENTS
PRIMARY
TILED MURAL ON THE ARCH OF THE GYMNASIUM
TILED MURAL ON THE ARCH OF THE GYMNASIUM
LAUNDRY BUILDING JUST AFTER COMPLETION
PLAYGROUND AREA NEXT TO BLOCK B APARTMENTS
PRIMARY
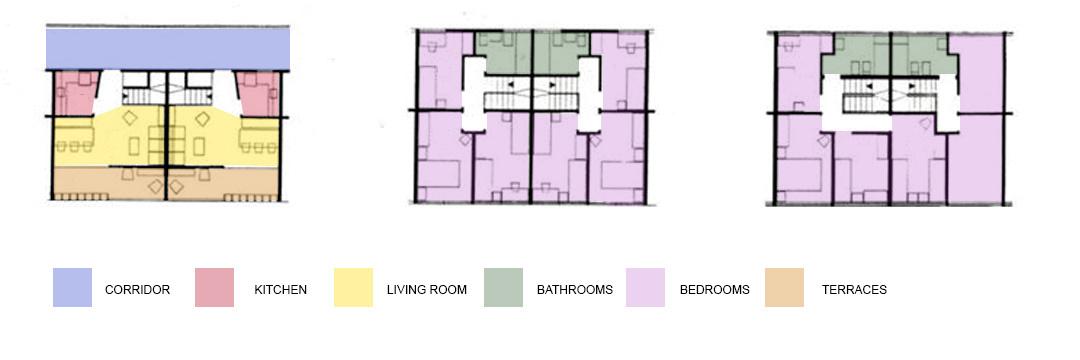
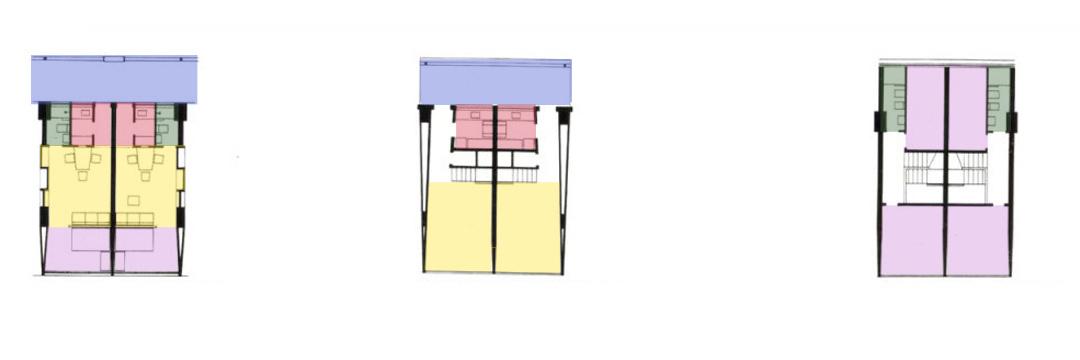
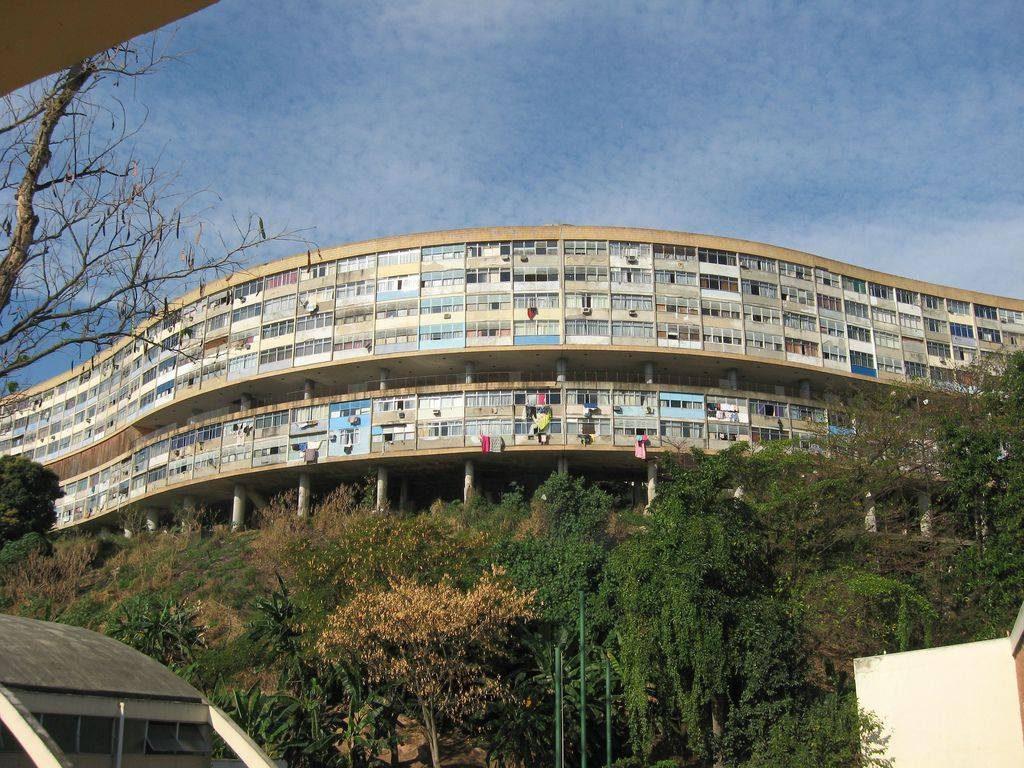
Pedregulho was built with an intention of being a model dwelling for employees whose salaries were not sufficient to rent or buy an apartment in the city As a way to incentivize people to join the municipal administration one of the criteria to land housing in the building was to work for the municipality which deducted the rent automatically from monthly paychecks.
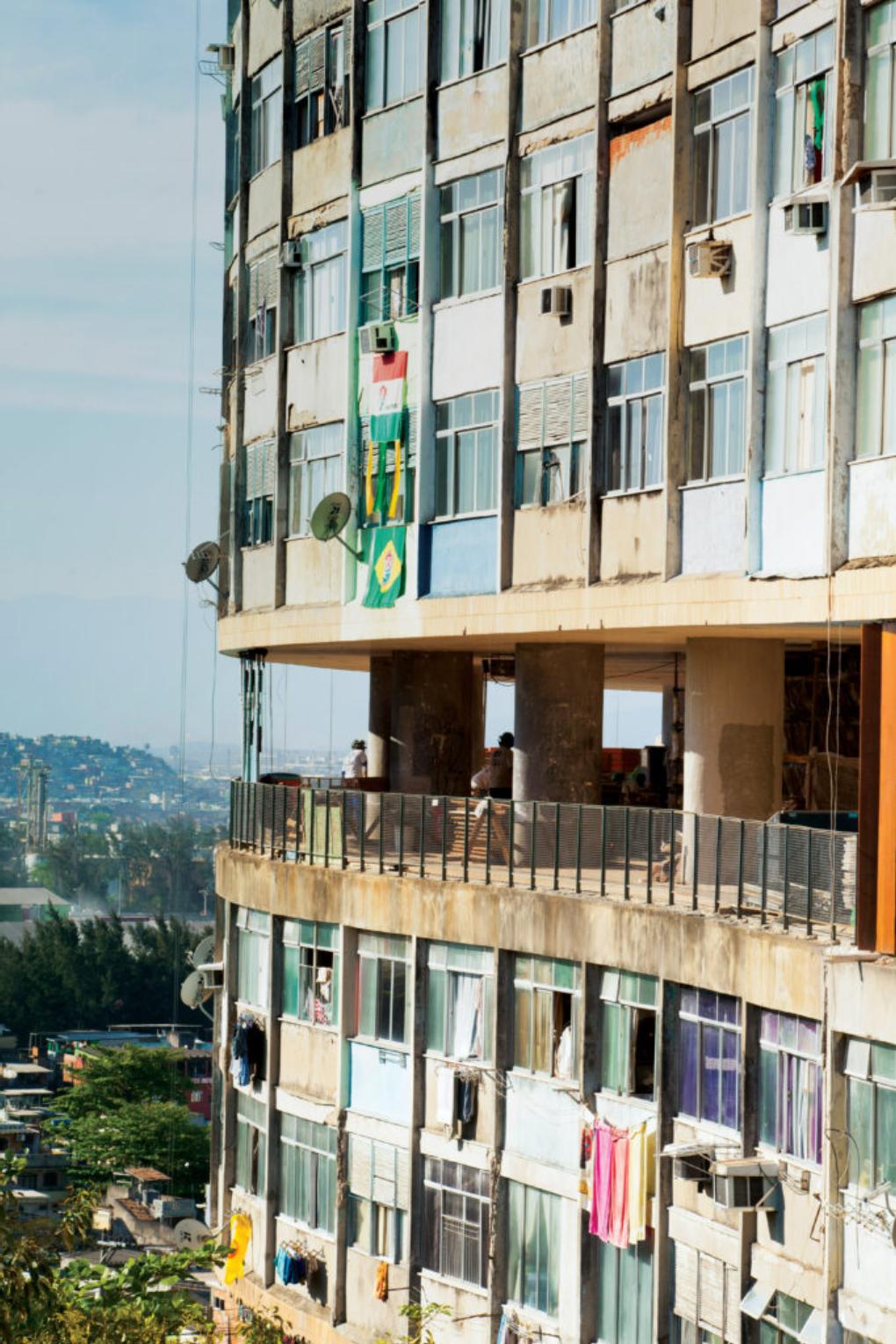
These mostly lower wage city officials (such as a mayor's driver or museum employee) were picked by Portinho and DHP's social workers Therefore, it was mandatory for the families who were moving in to be checked for medical diseases and another criteria for these selected tenants was their compliance to uphold the clean, white aesthetic of the intended architecture
Additionally, they had to comply to inspections by the authorities and the DHP staff had authority to intermittently access the units and request that tenants abide by the rules
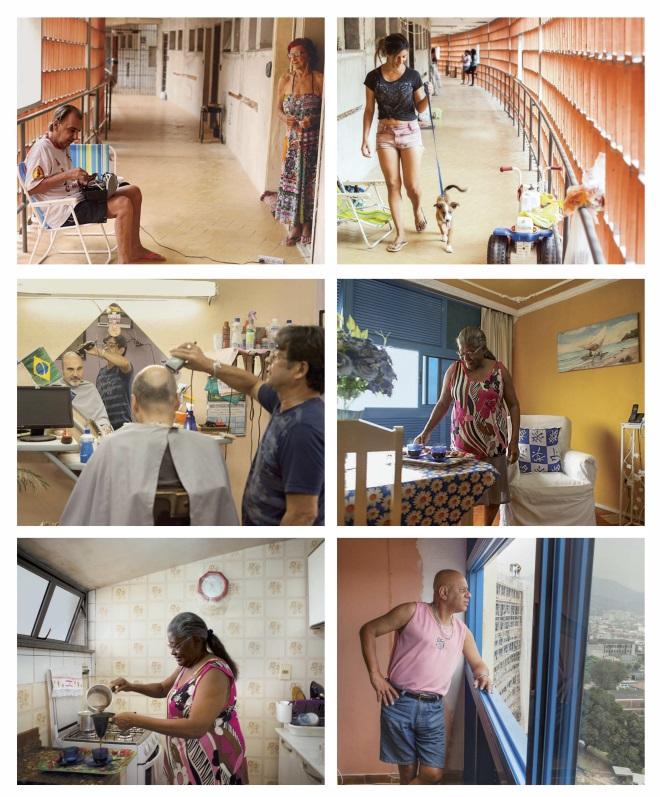
A GLIMPSE INTO THE RESIDENTS OF PEDREGULHO
"THE SPACES HAVE BEEN LOVINGLY INHABITED BY THE RESIDENTS,DESPITE NOT HAVING OWNERSHIP OF THEIR APARTMENTS"Varanda F
Dal Co, F (Ed) (2010, September)Rivista di Architettura| Casabella 793 casabellablognet Retrieved October 25, 2022, from https://casabellawebeu/wp content/uploads/2021/01/CB 157pdf
Hidden Architecture (2019, April 5)Pedregulho housingdevelopment Hidden Architecture Retrieved October 25, 2022, from http://hiddenarchitecturenet/pedregulho housing developmen/ Lu, C (nd)Case study: The pedregulho housingcomplex by Cena Lu Case Study: The Pedregulho Housing Complex by Cena Lu Retrieved October 25, 2022, from http://lowereastsidingblogspotcom/2017/01/case study pedregulho housing co mplexhtml
Maddock, B. (2019, August 7).A serpentine science.The Architectural League of New York Retrieved October 25, 2022, from https://archleagueorg/article/a serpentine science/
Nascimento, F. B. (2020). Preserving a modern housing model: The restoration of pedregulho housing neighborhoodHousing for All,(65), 35 49 https://doiorg/1052200/65aemtoia80
Nascimento, F B do (2020, July 26)Revisit: Pedregulhohousing complex, Rio de Janeiro, Brazil, by Affonso Eduardo Reidy ArchitecturalReview Retrieved October 25, 2022, from https://wwwarchitectural reviewcom/buildings/revisit pedregulho housing co mplex rio de janeiro brazil by affonso eduardo reidy
