PROJECTS
Church St and Wellington Street, Toronto
Public use Project
02.
Toronto Sun Shading Installation
03. 05. 06.
04.
NIA CENTRE FOR THE ARTS
01. BOMBARDIER ATV MUSEUM ANIMAL PADDOCK
Little Jamaica, Toronto Community Art Centre
Camp Winston, Ontario Design Build- Completed Toronto, Ontario
Mixed use building
ALBA EDEN 1200 DUNDAS YONGE & GRANBY PARKLET
Toronto, Ontario Design-Build
The museum showcases the evolution of the ATVs through while being an interactive space. Visitors explore their creativity, by designing and 3D printing their own mini bikes. There is a track on the fifth floor when mini bikes can be used.The facade explores motion.
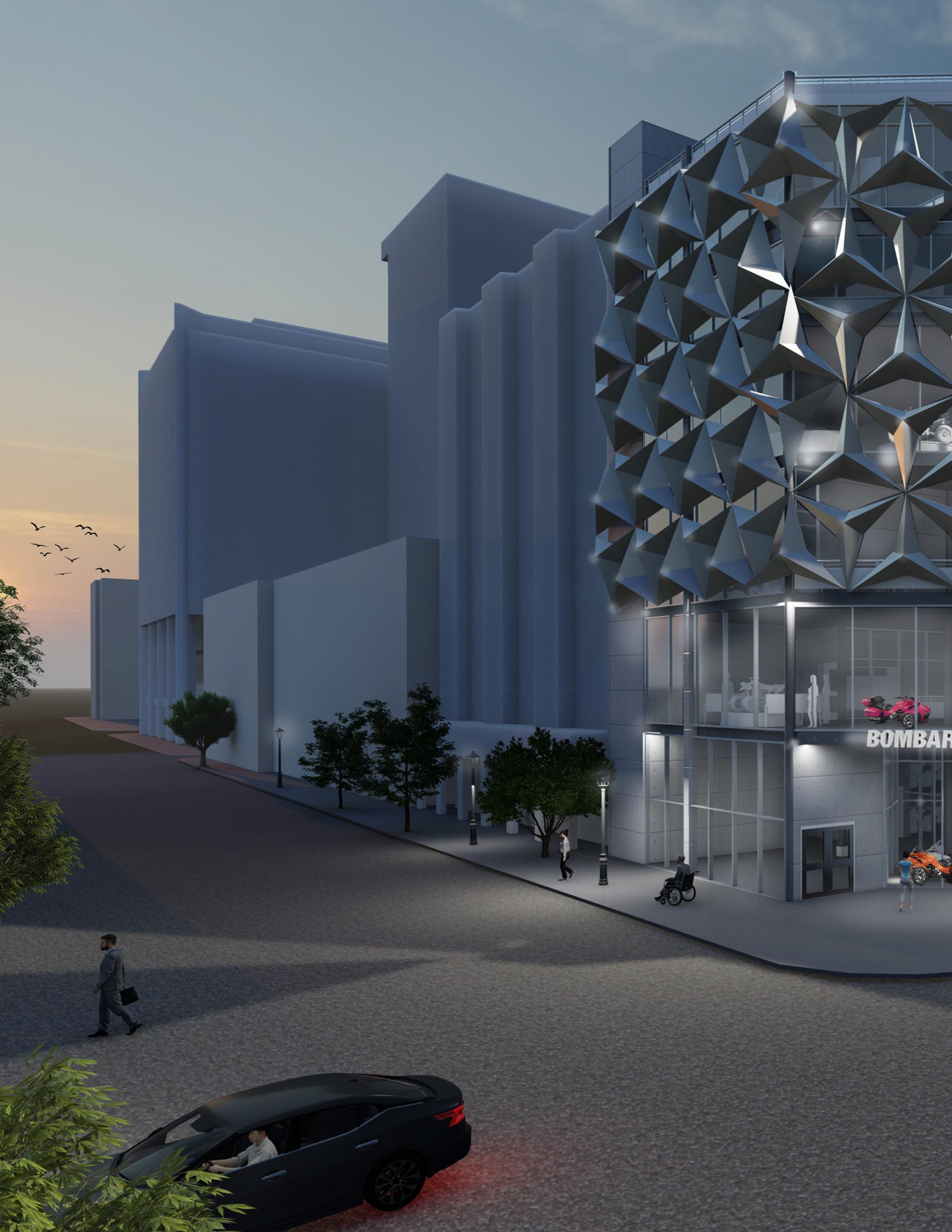
6
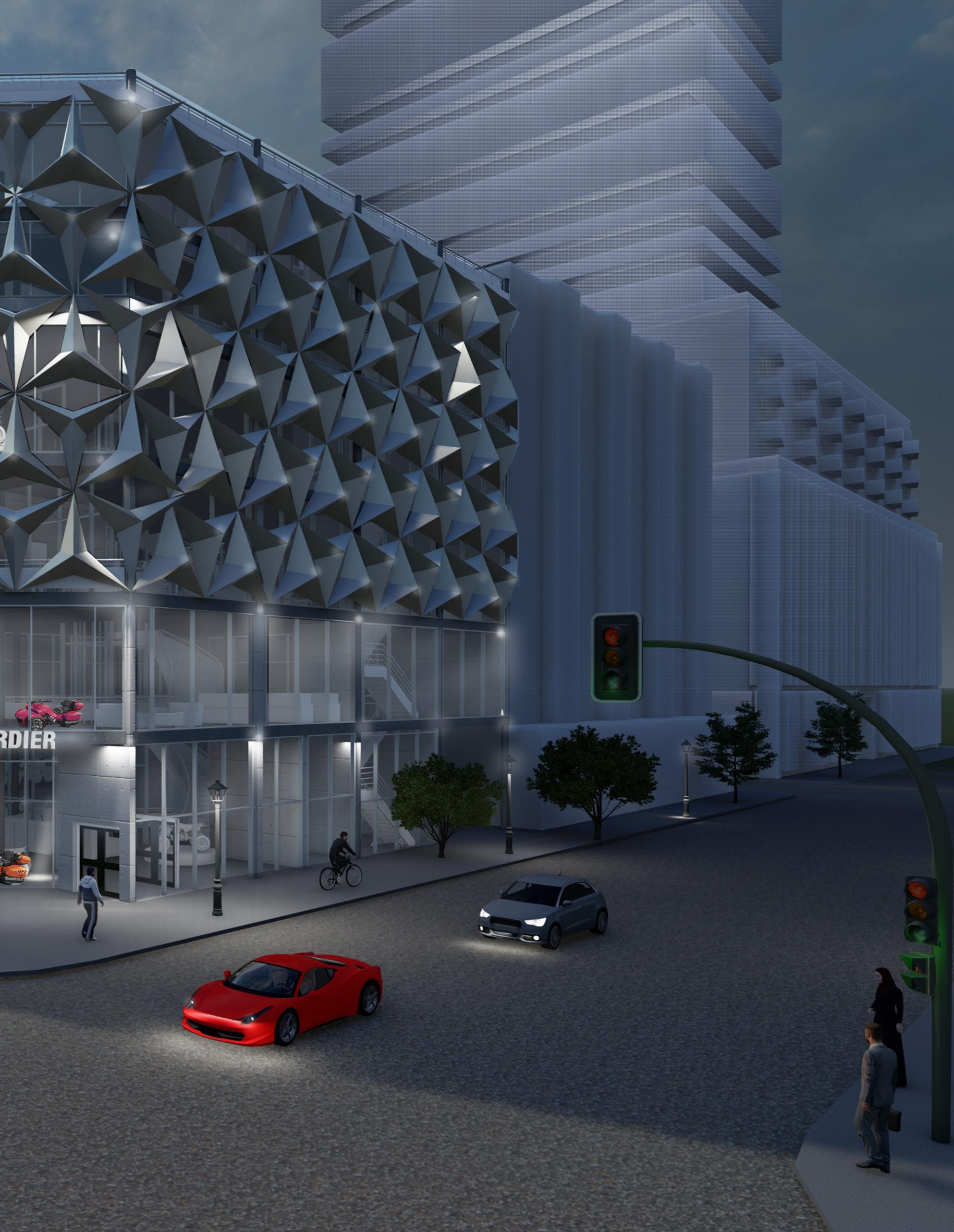
BOMBARDIER ATV MUSEUM STUDIO YEAR 2 - 2020 REVIT | GRASSHOPPER | PHOTOSHOP | ILLUSTRATOR| LUMION| ENSCAPE CHURCH STREET AND WELLINGTON STREET 7

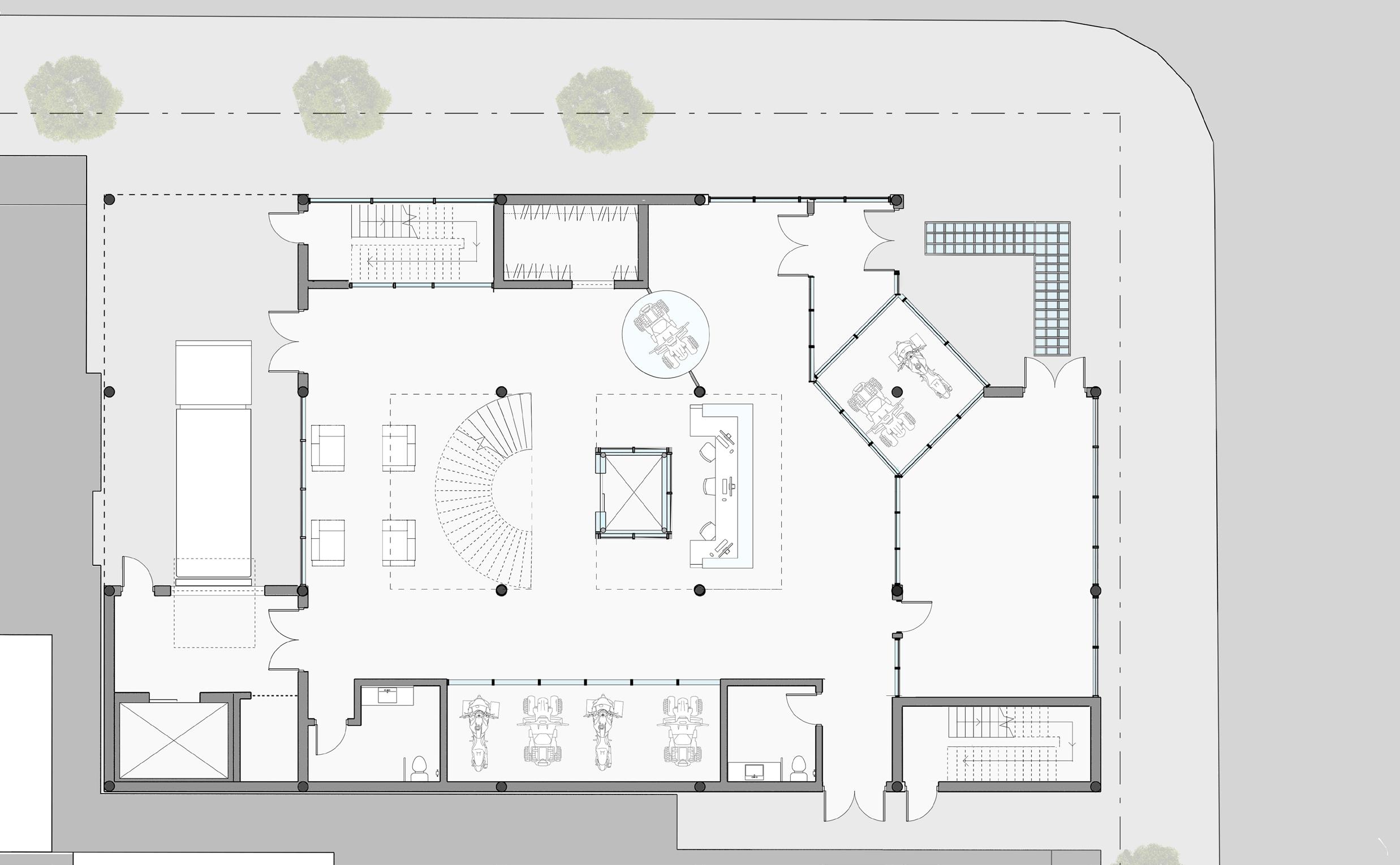

1 2 3 9 A A B B 4 5 6 7 8 LEGEND GROUND FLOOR PLAN 1. RECEPTION 2. GIFT SHOP 3. ELEVATED TIMELINE 4. PUBLIC W/C 5. ELECTRIC RM. 6. LOADING DOCK 7. LOUNGE 8. SELF COAT CHECK 9. INTERACTIVE INFO PAD SITE CONTEXT
8
Mixed use buildings Gooderham Heritage Building St. Lawrence Market St. James Cathedral
WELLINGTONST

BERZYPARK CHURCHST FRONTST

BUILDING HEIGHT RELATIONSHIP

9 EXTERIOR PERSPECTIVE
Building
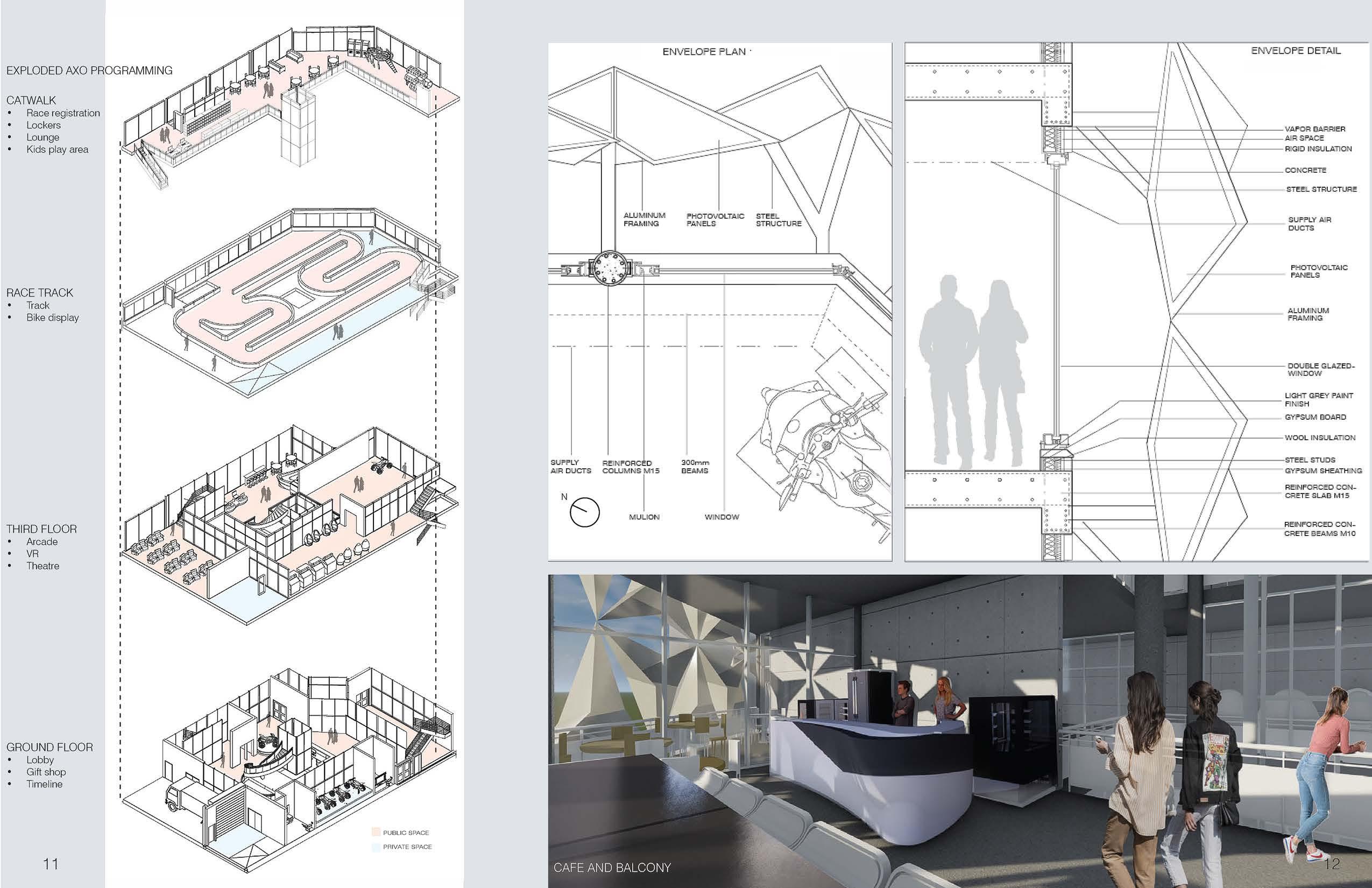
12

13

14 ALBA: HOSPITALITY AND LIGHT VELUX COMPETITION - 2020 RHINO| PHOTOSHOP | ILLUSTRATOR| VRAY GROUP MEMBERS: KRISTYAN CALLETOR, DANIELA DIAZ, HAJARA HAMEED LAKESHORE, TORONTO
The Alba is an optimal shading device, mimicking heliotropism. To rotate, the Alba is programmed with a motor located in the base of the structure. It is equipped with photo-voltaic panels attached to the steel trusses; collecting sunlight- providing nocturnal illumination.Not only can this innovative device be utilized in Toronto’s lakeshore, but it can also be adapted into various locations around the world due to its prefabricated design and easy assembly
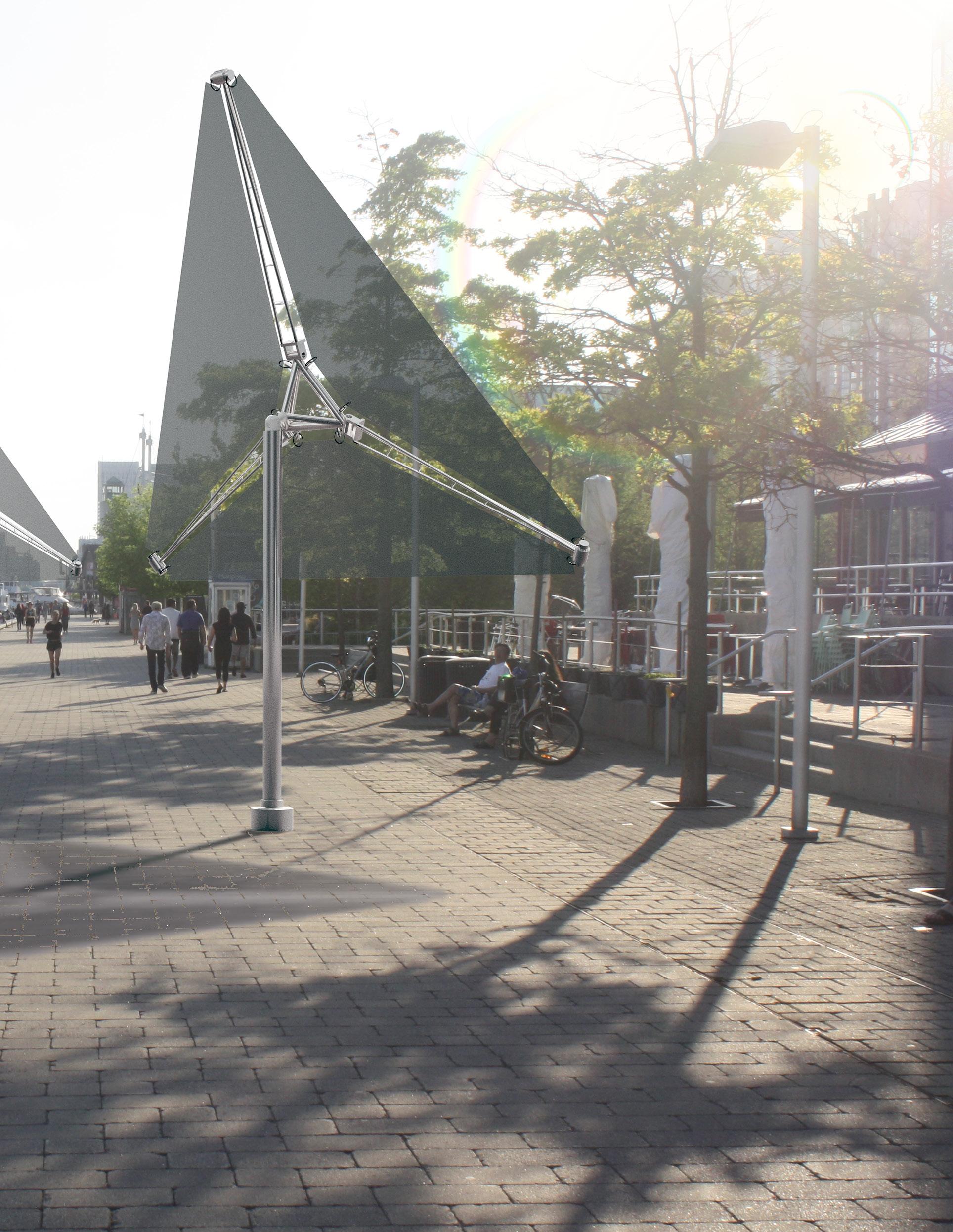
15

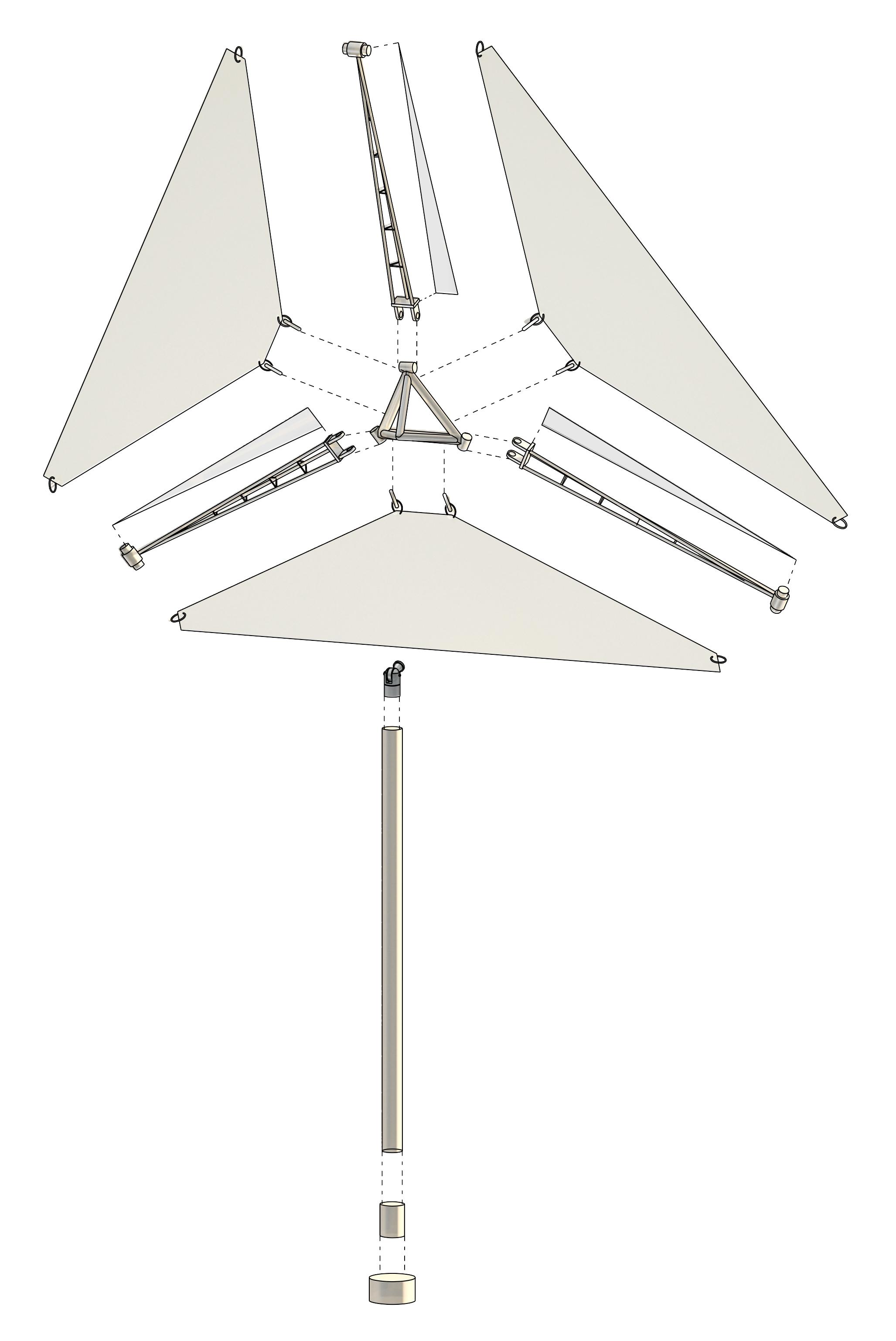

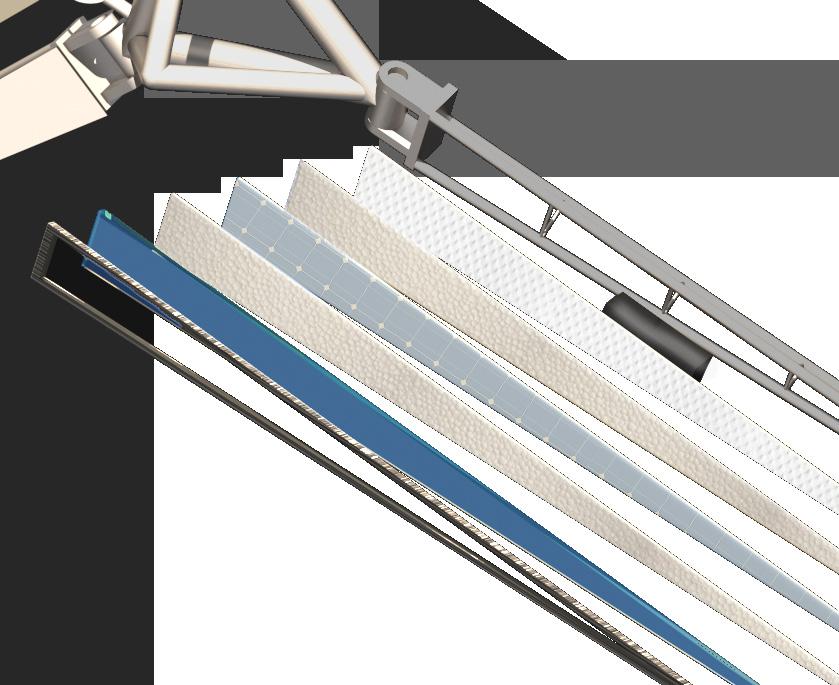



CENTRAL TRUSS EXPLODED AXONOMETRIC BALL- HINGE JOINT LEGEND 1. CENTRAL TRUSS 2. STEEL TRUSSES 3. PVC FABRIC 4. BALL HINGE JOINT 5. STEEL POST 6. STEEL PLATE 1. 2. 3. 4. 5. 6. 1. 7. 2. 3. 4. 5. 6. PHOTOVOLTAIC PANEL 1. Aluminum frame 2. Tempered glass 3. Ethylene Vinyl Acetate 4. Crystalline Cells 5. Ethylene Vinyl Acetate 6. Poly vinyl fluoride film 7. Junction box 16
4pm 1pm 10am
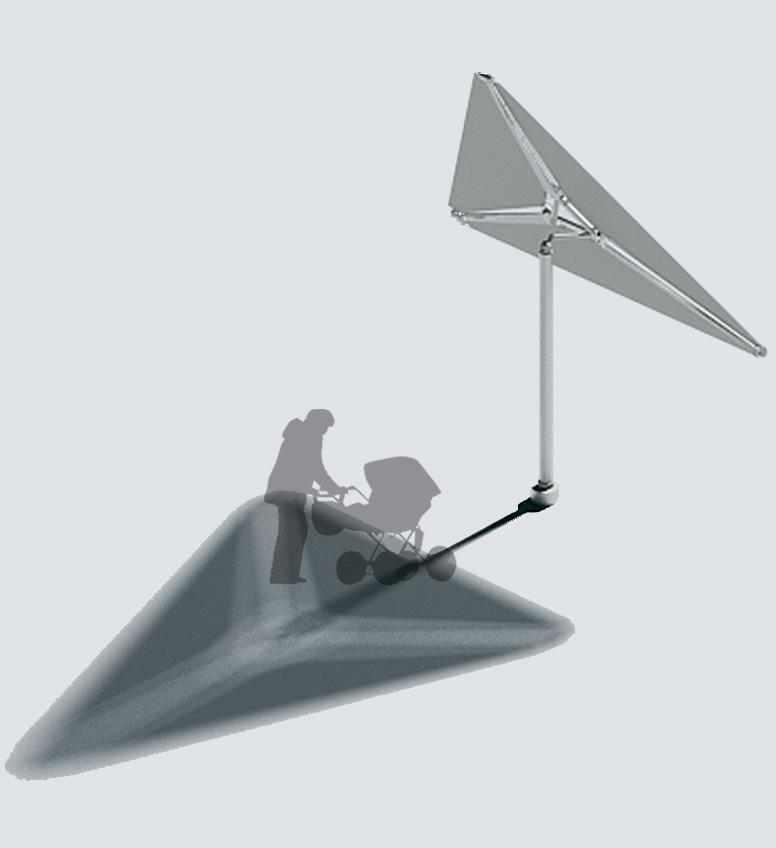
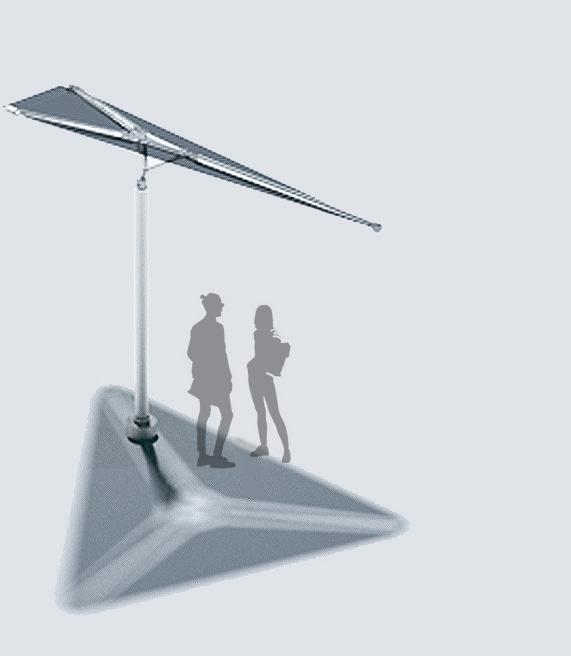
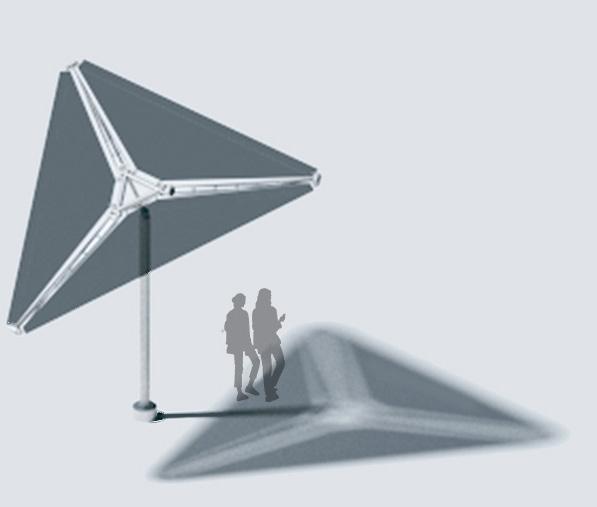


SHADOW STUDY
The ability of light manipulation is an essential element in architectural design. while a surplus of light can negatively affe ct one’s experience, The Alba generates an opportunity to create exceptional and functional environments while protecting people from intens e sun rays. The locally resourced and recycled materials allow for low environmental impact. SPRING EQUINOX 17
NIA CENTRE FOR THE ARTS
PROJECT DEVELOPMENT STUDIO YEAR 3 - 2020- 2021
RHINO| PHOTOSHOP | REVIT| VRAY EGLINTON AVE & ALAMEDA AVE
The NIA Center for the Arts creates a safe place for the community to manifest artistic and cultural freedom, as its name translates to a purpose. It is a place to meet and exchange feelings, ideas and emotions through art. The centre benefits the community, improving their quality of life, and fulfilling part of an active plan for urban development of the Eglinton & Alameda area while still abiding by environmentally conscious requirements.
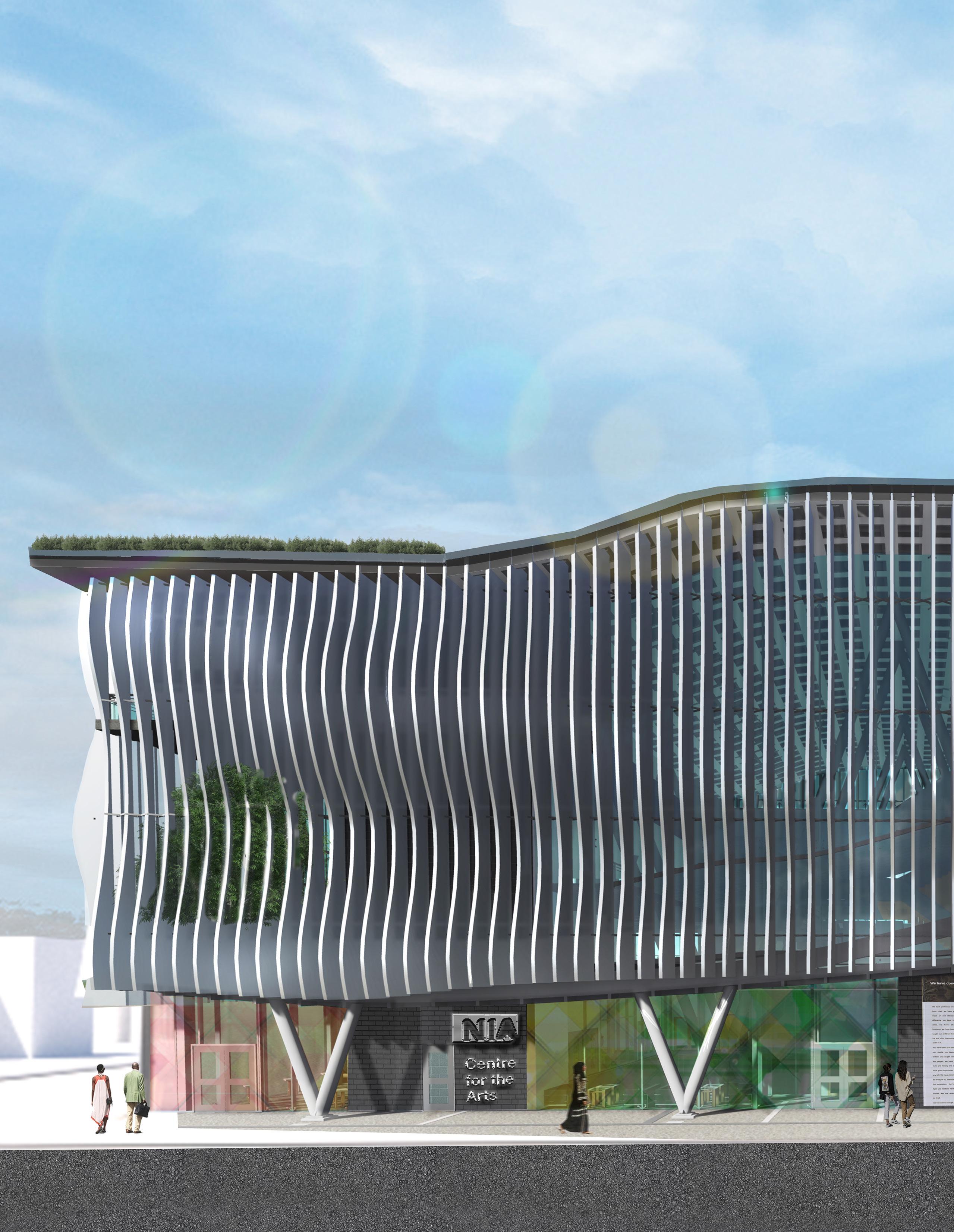
SEM 1 - INDIVIDUAL DESIGN 18
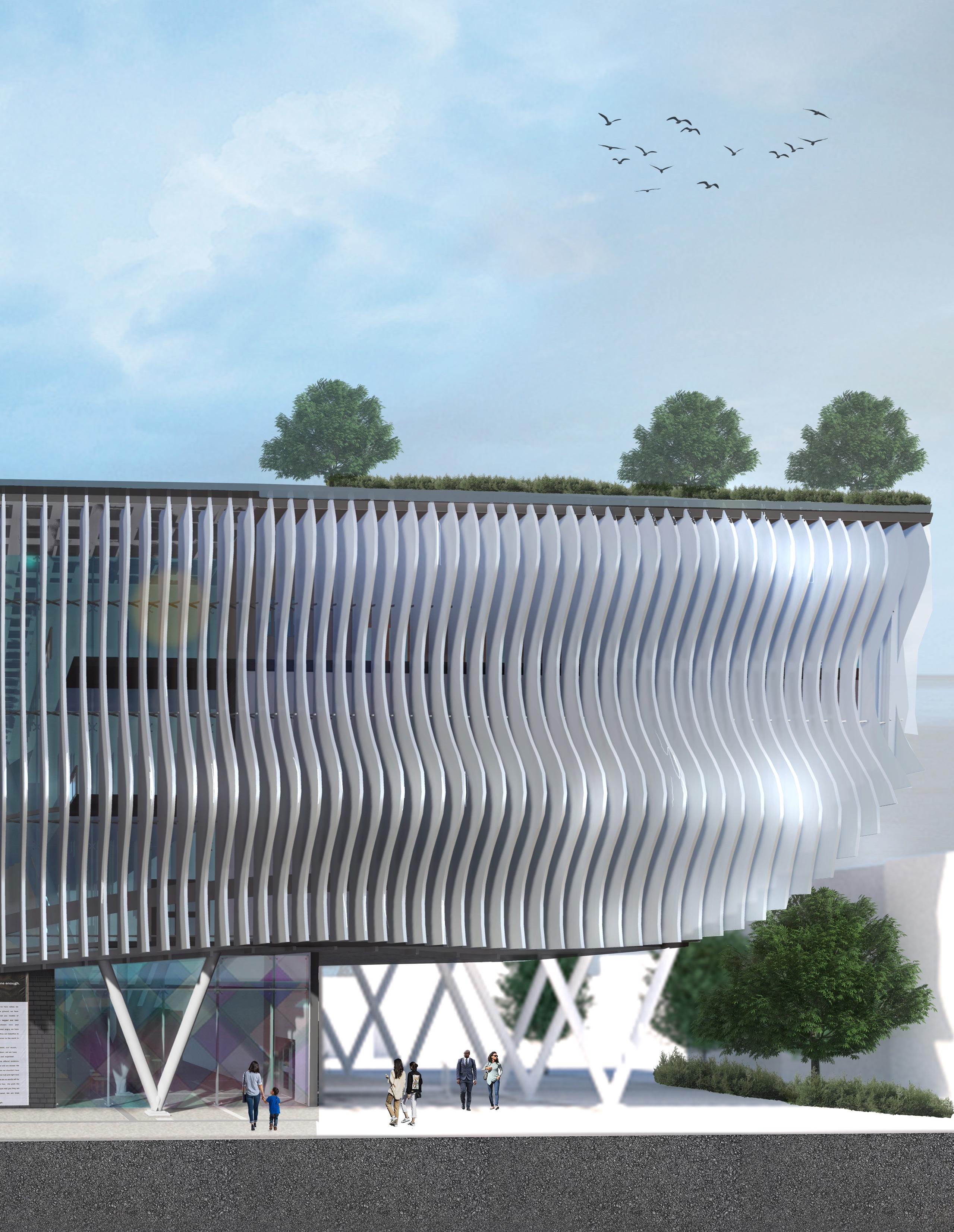
19
DANIELA DIAZ & YUN GAO SEM 2 - GROUP DESIGN
The design concept of the NIA Centre reflects the roots of the Little Jamaica community. By combining two concepts; Jamaican biodiversity and reggae music which represents Jamaican culture and history, we created an art centre that brings a little bit of Jamaica to Toronto. The NIA Centre presents an opportunity for the Afro- Canadian community in Toronto to reminisce and reconnect with the roots.

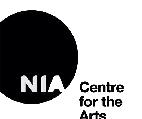
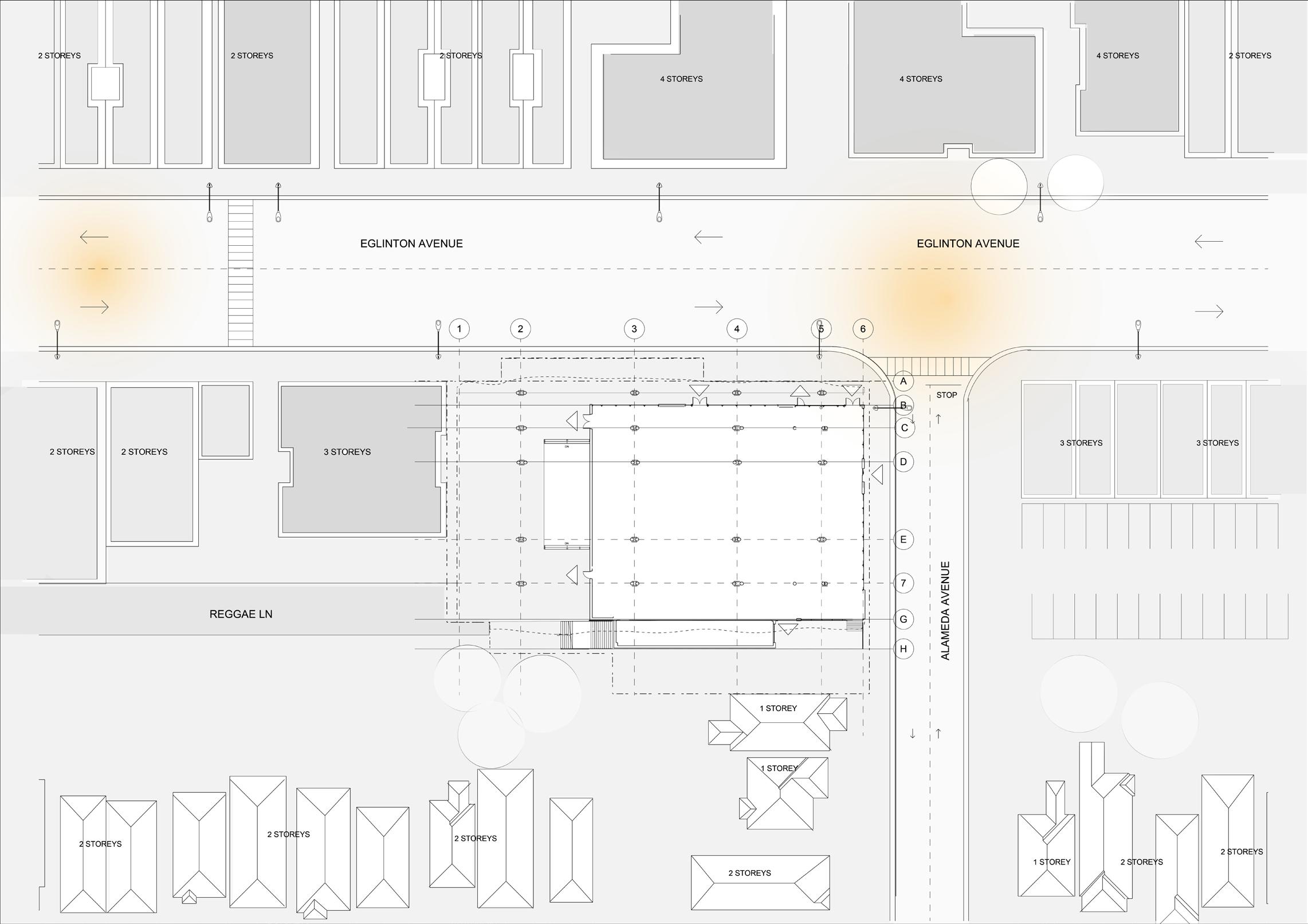
The building reflects the rhythm and melody of reggae music through the flowing spaces formed by the curved floor slabs, stairs and roof. The façade of the building was designed by extracting the sound waves of a reggae song. Integrating tree-like V-shaped columns along with Green Walls and an exterior corridor encircling the north-east side of the building creates a forest-like architectural atmosphere.
Finally, our outdoor access extends into Reggae Lane, guiding visitors into the existing graffiti art wall that has been transformed into an outdoor gathering/ event space.
NATURE RYTHM PARTI




THE NIA CENTRE OUTDOOR SITE PLAN 20

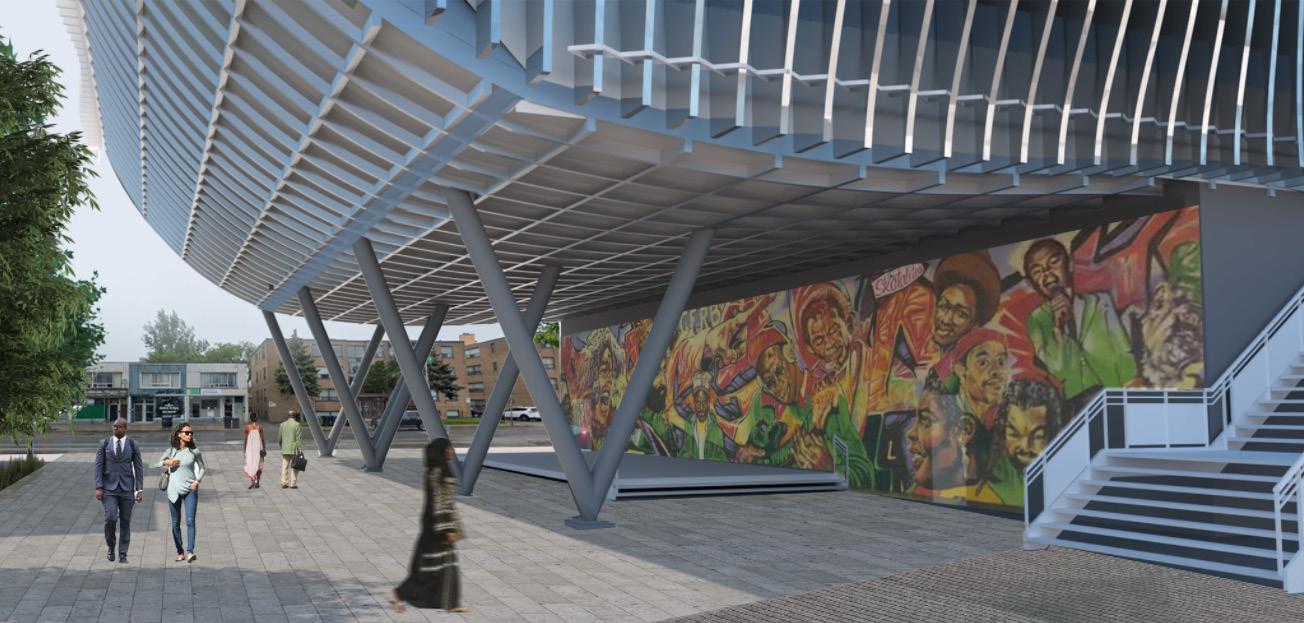
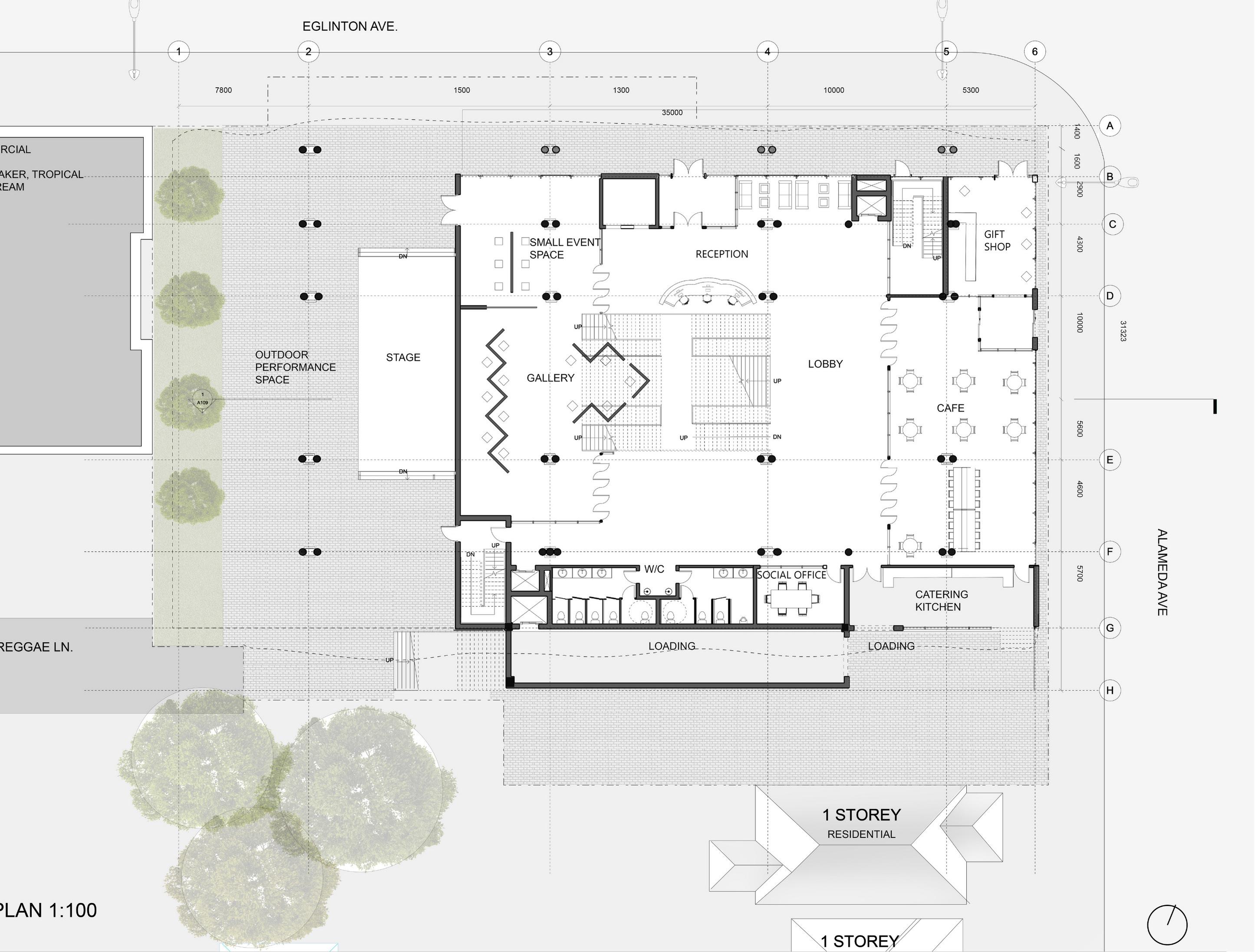
OUTDOOR PERFORMANCE SPACE 21
PROGRAM DISTRIBUTION

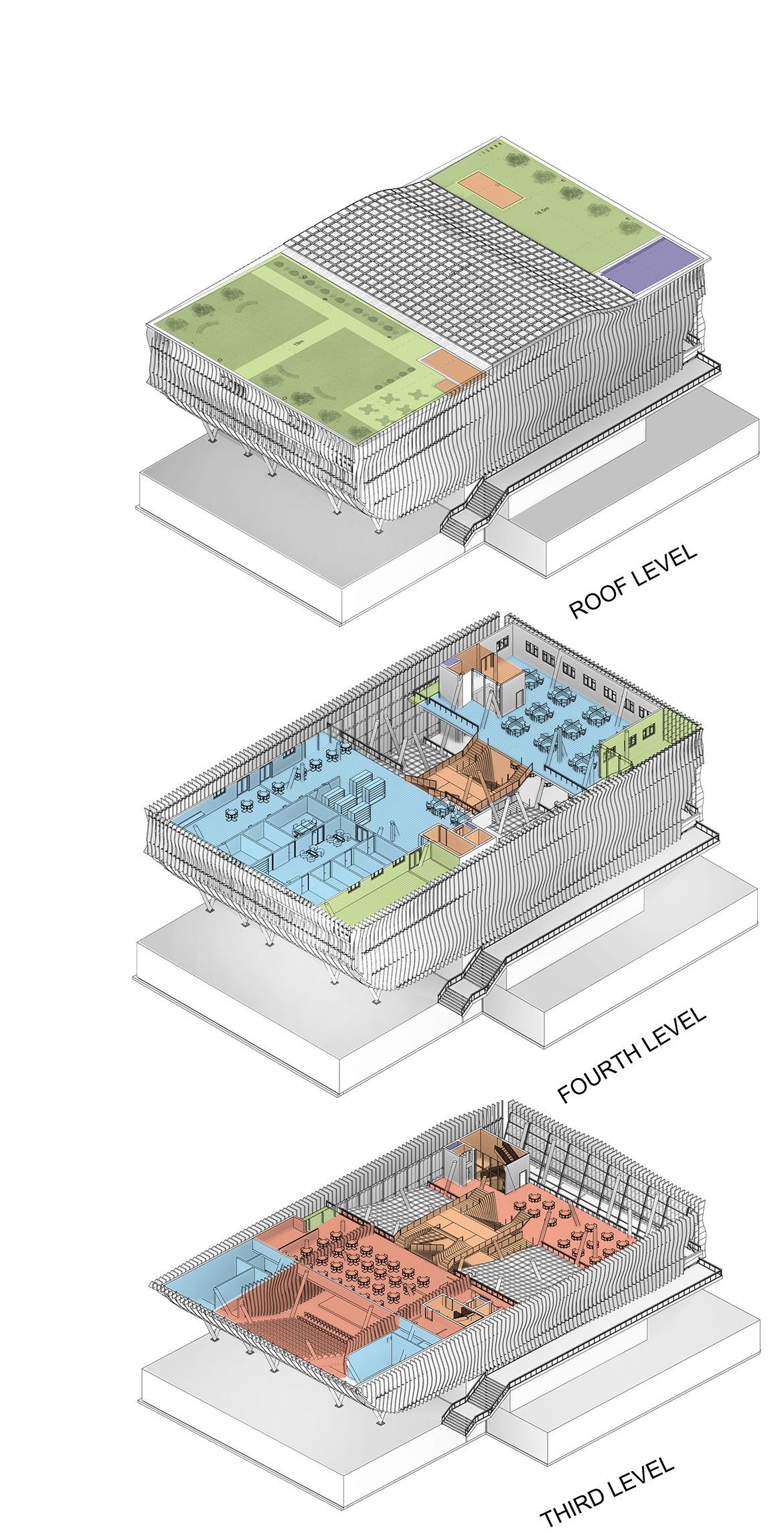
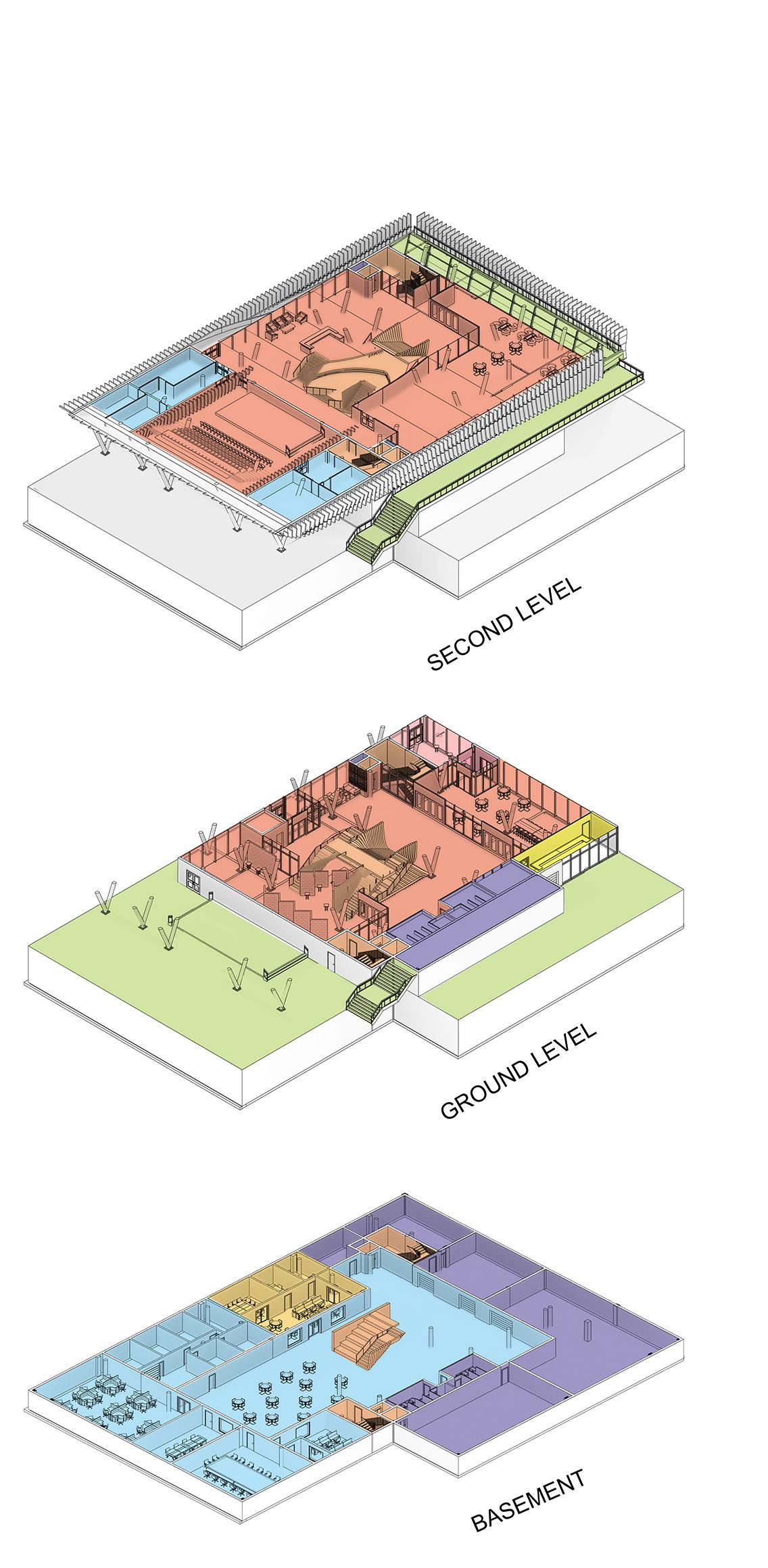
Program
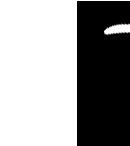




 Distribution Diagram by Yun Gao
Distribution Diagram by Yun Gao
22 X SHAPE STAIRS


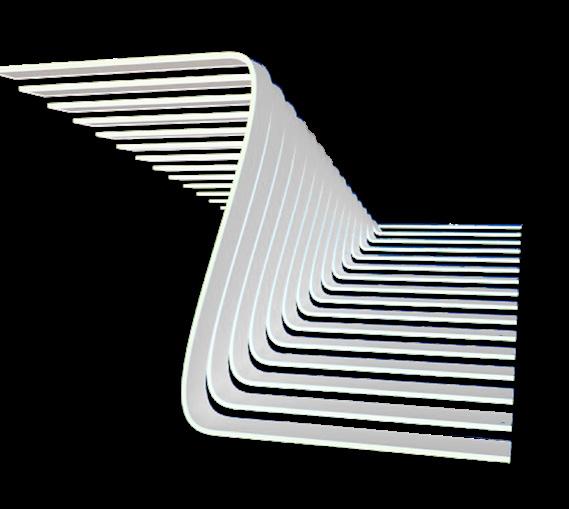
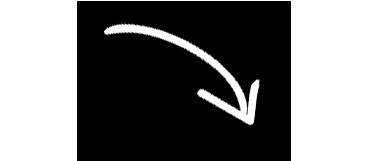


23 STAIRS MIRROR PARAMETRIC CONNECT
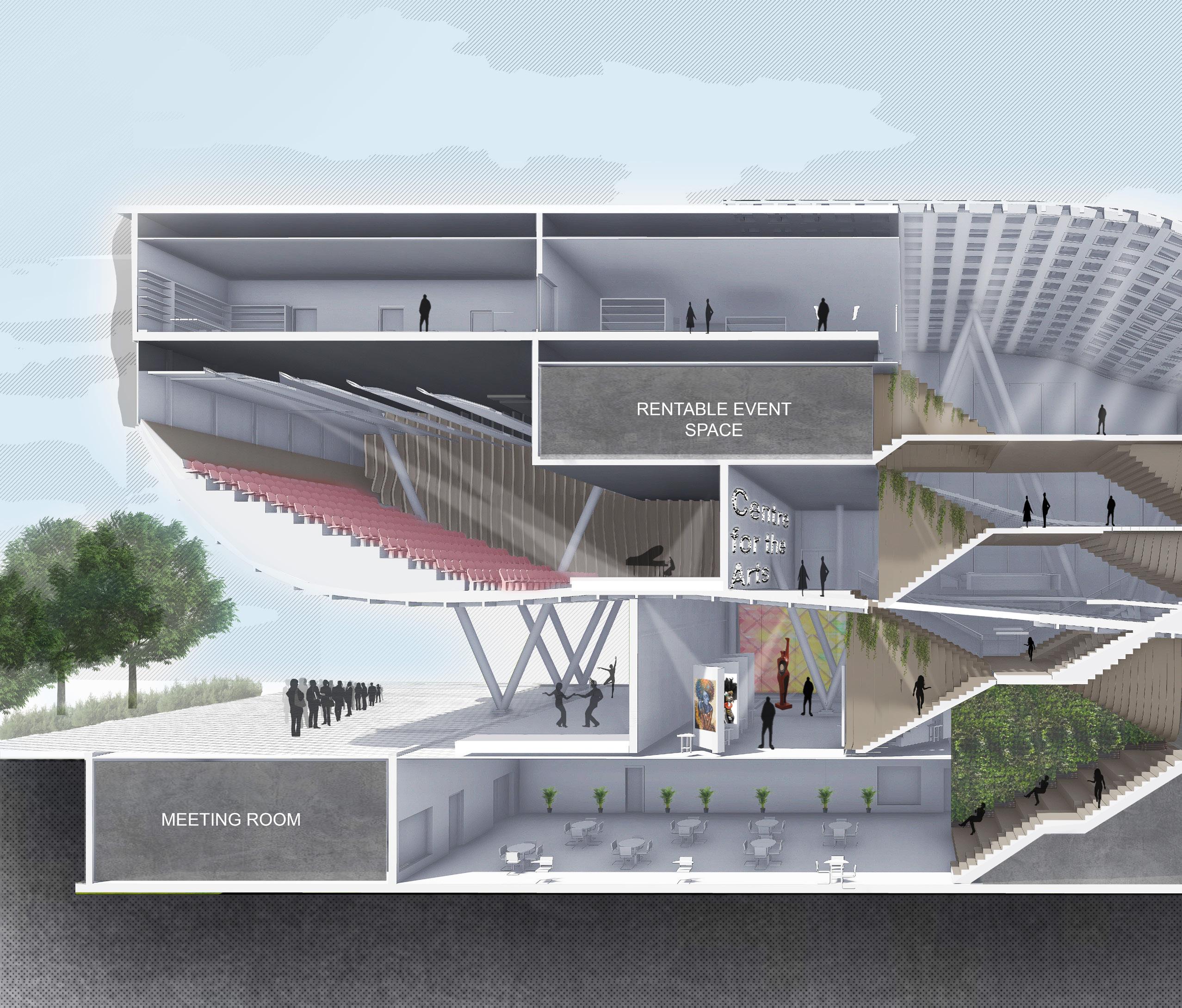
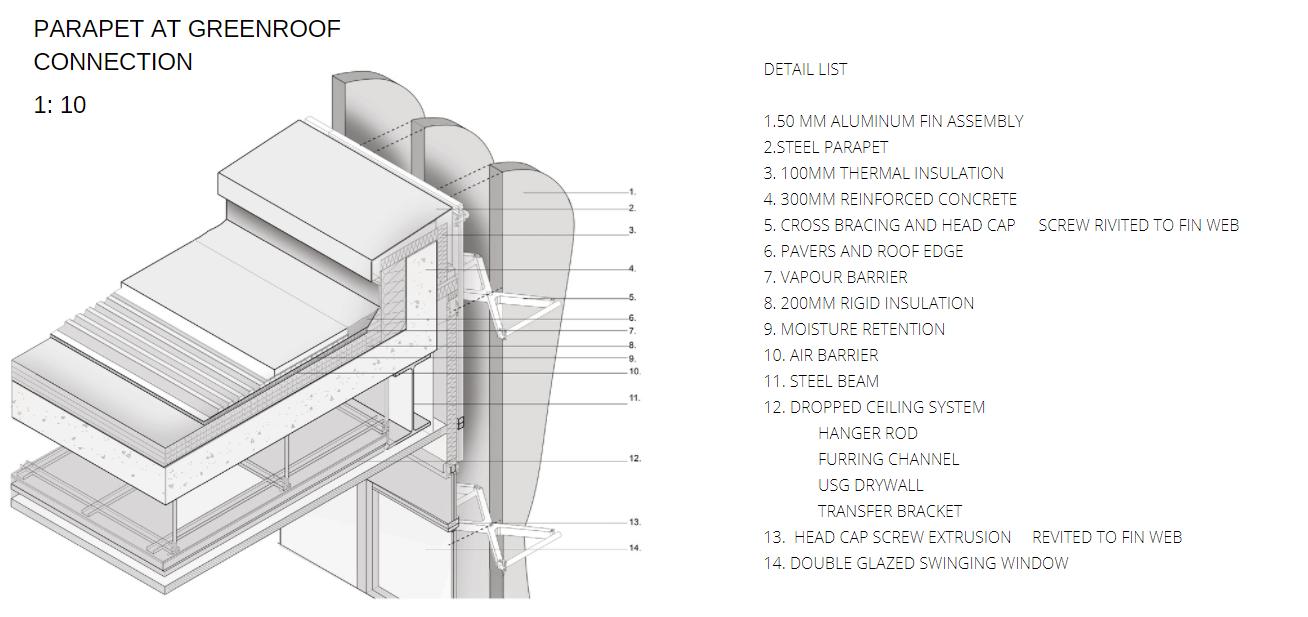
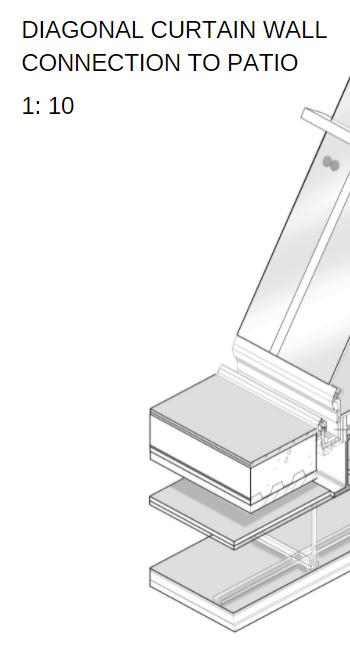
LONGITUDINAL EXPERIENTIAL SECTION NTS 24
Indoor environmental quality, as well as user experience, is key for a cultural arts Centre. Therefore, this design is attentive to air quality by incorporating green walls and various plant displays. Furthermore, sun and shadow studies were conducted to prioritize daylighting levels in event and gathering spaces, while reducing natural light in areas such as the theatre and recording studios. The façade’s aluminum fins minimize direct sunlight into the building and also create a comfortable environment on the outdoor walk away. The central stairs create a large atrium space communicating various spaces and activities, allowing airflow through the entire building.
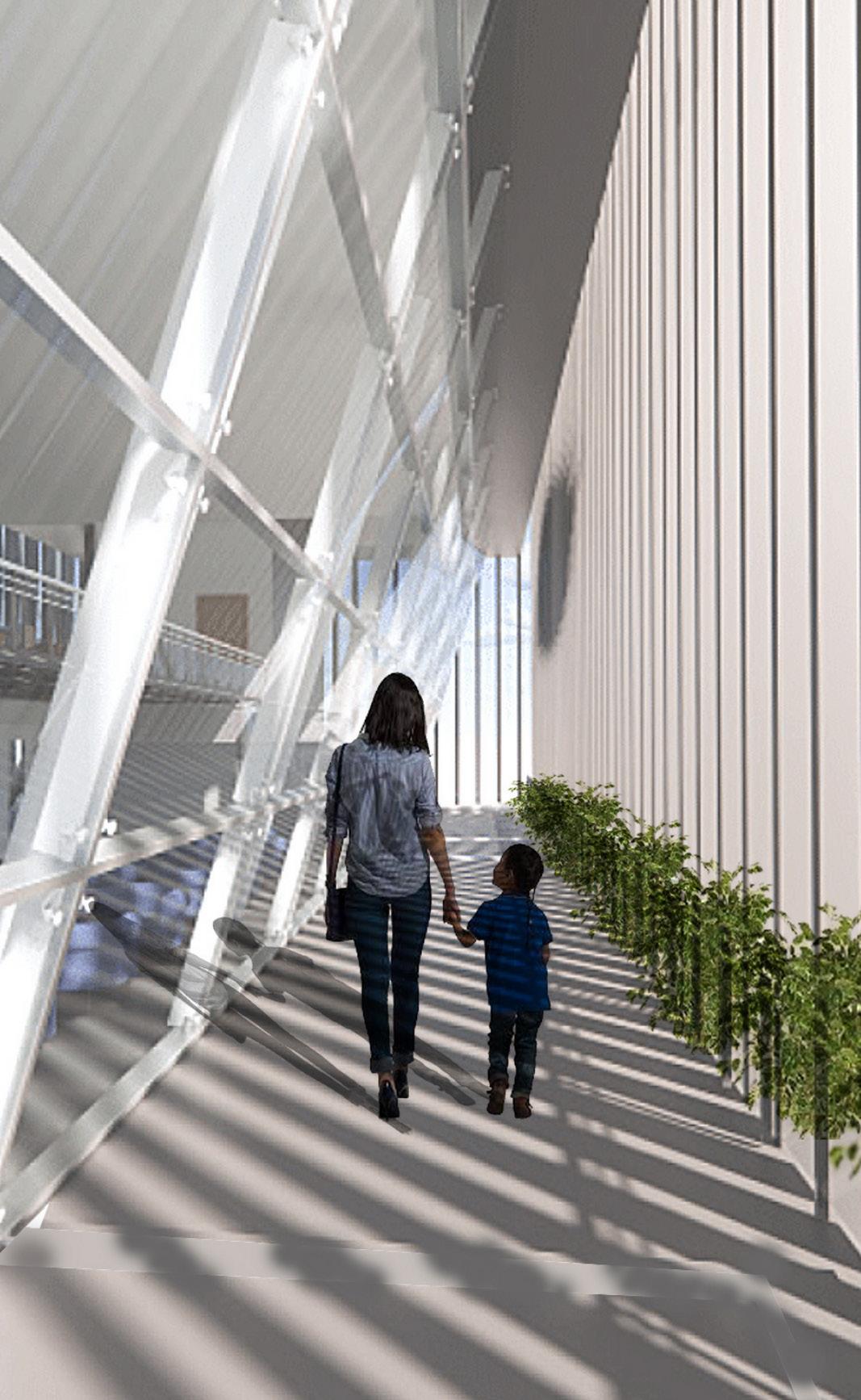

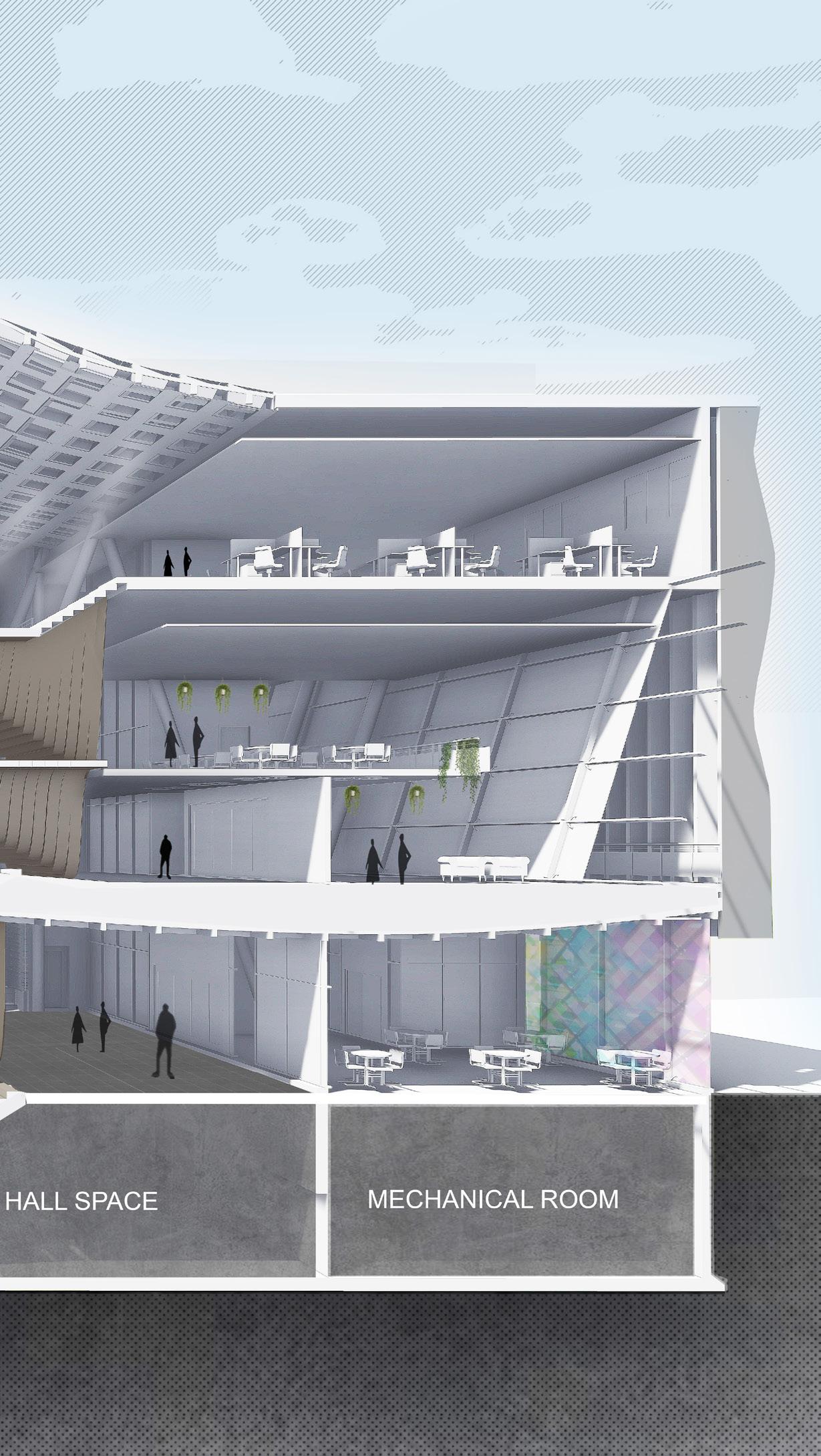
25
OUTDOOR WALKWAY
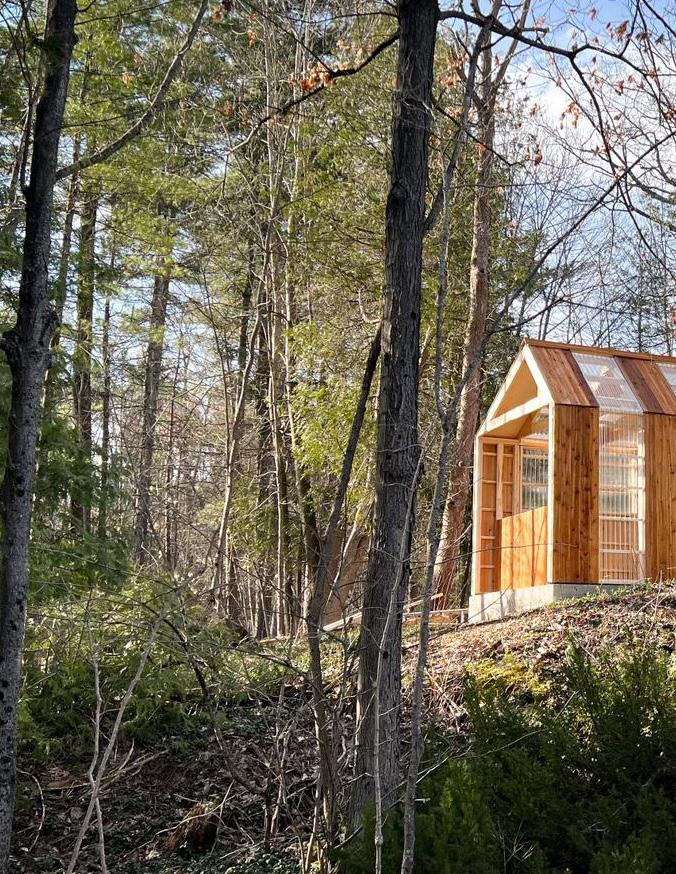
26 ANIMAL PADDOCK DESIGN BUILD - 2022 RHINO| PHOTOSHOP | ILLUSTRATOR| VRAY DESIGN PARTNERS: SADBERK AGMA, NOAH SPIVAK AND ARIEL WEISS CAMP WINSTON, ONTARIO
For this design-build, we were tasked with designing an animal paddock for sheep and goats at camp Winston. The camp is for kids with complex neurological and neurobiological challenges. During the design process, we had to take into account the safety of the children as well as the needs of the animals. Furthermore, we would have the opportunity to meet with the camp, directors, contractors, and an engineer in order to finalize the design. We received a grant to purchase the materials and built it ourselves in one weekend.
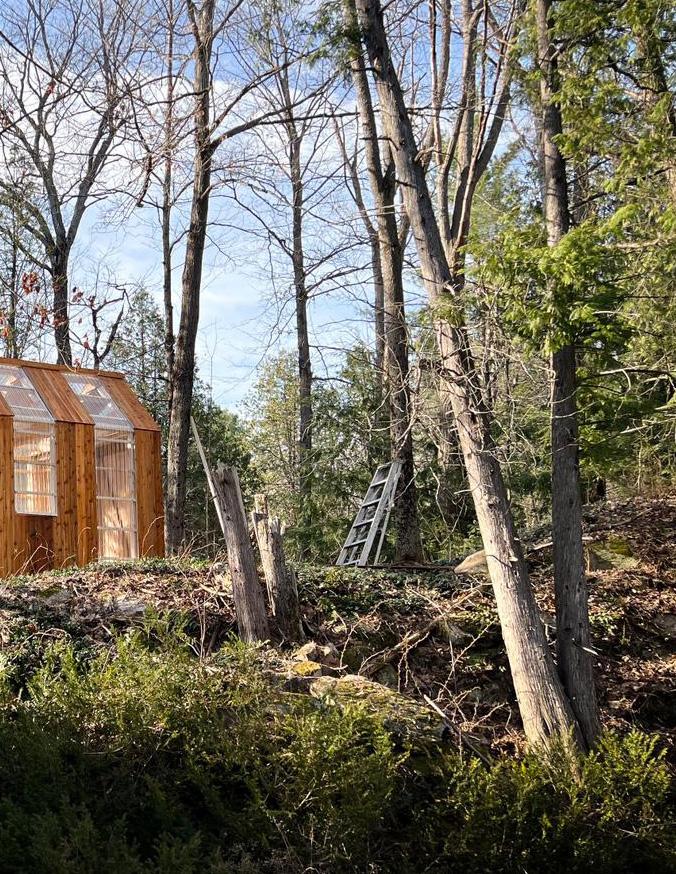
27
CORRUGATED SHEETS

SLIDING DOOR
The animal paddock was designed into teams of three people both designs to create a final product. Due to Covid, the Miro. Meetings with camp staff and contractors were held finalize and receive approval.
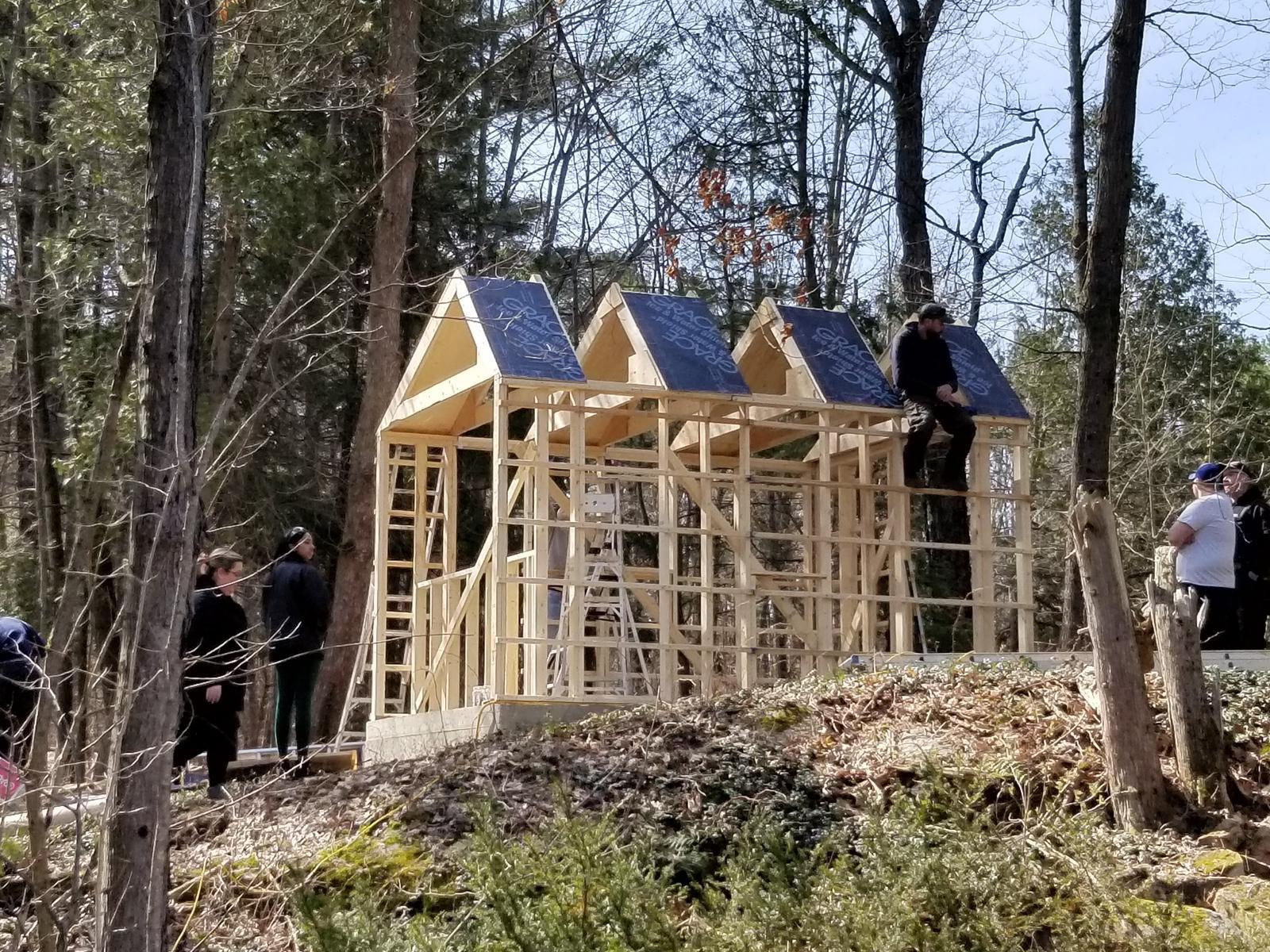
When the construction date was set, we gathered a team and volunteered for three days to build the paddock. Through changes due to material availability in constructibility. Instead had a clear corrugated acrylic sheet from floor to ceiling closed it off and Incorporated an operable window to maintain
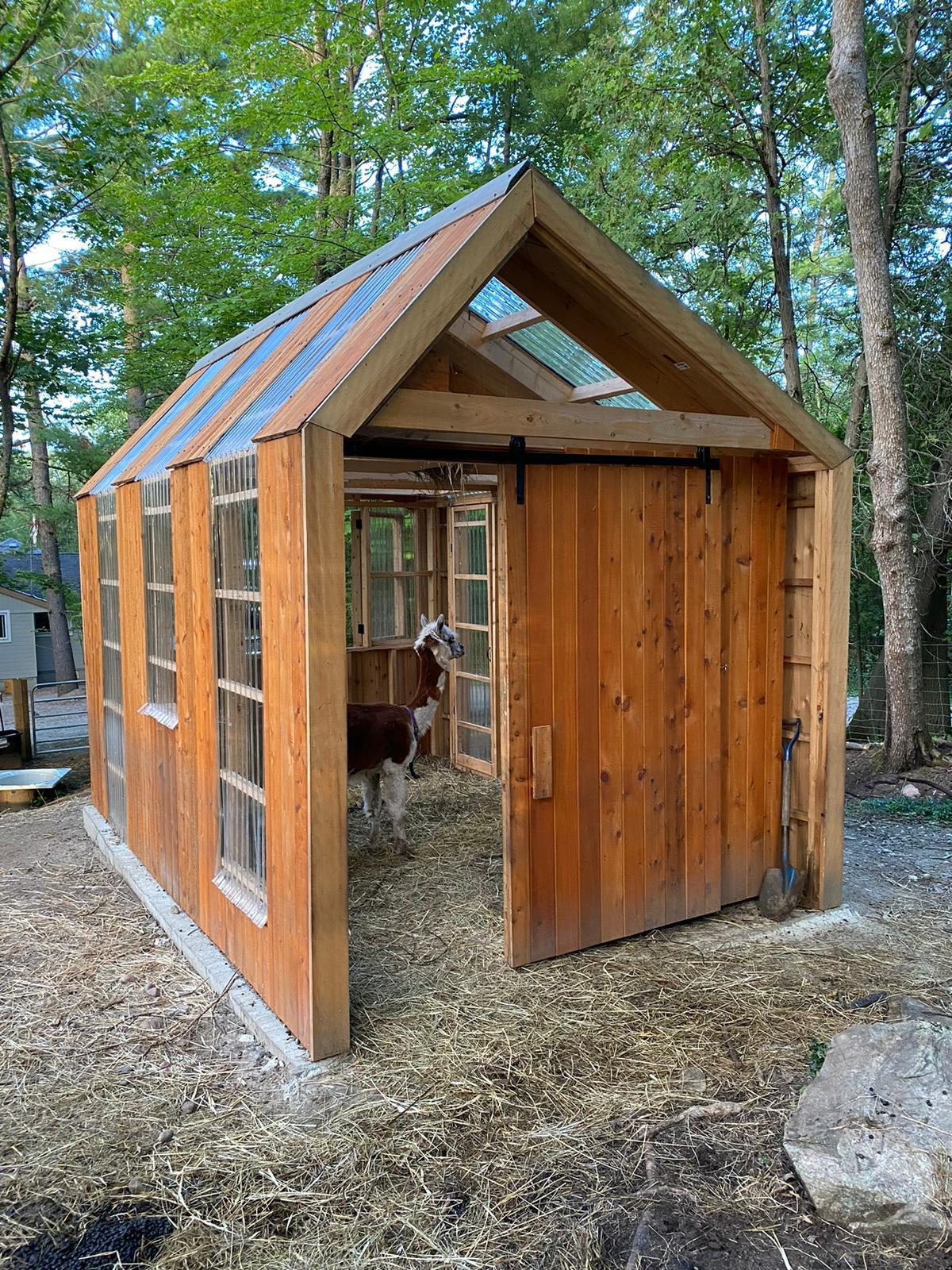
GATE Division of animal sleep space and kids petting area FRAMEWORK AND WATERPROOFING 28
CORRUGATED ACRYLIC
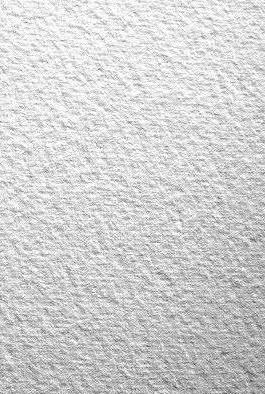
FRAMEWORK
HAY STORAGE
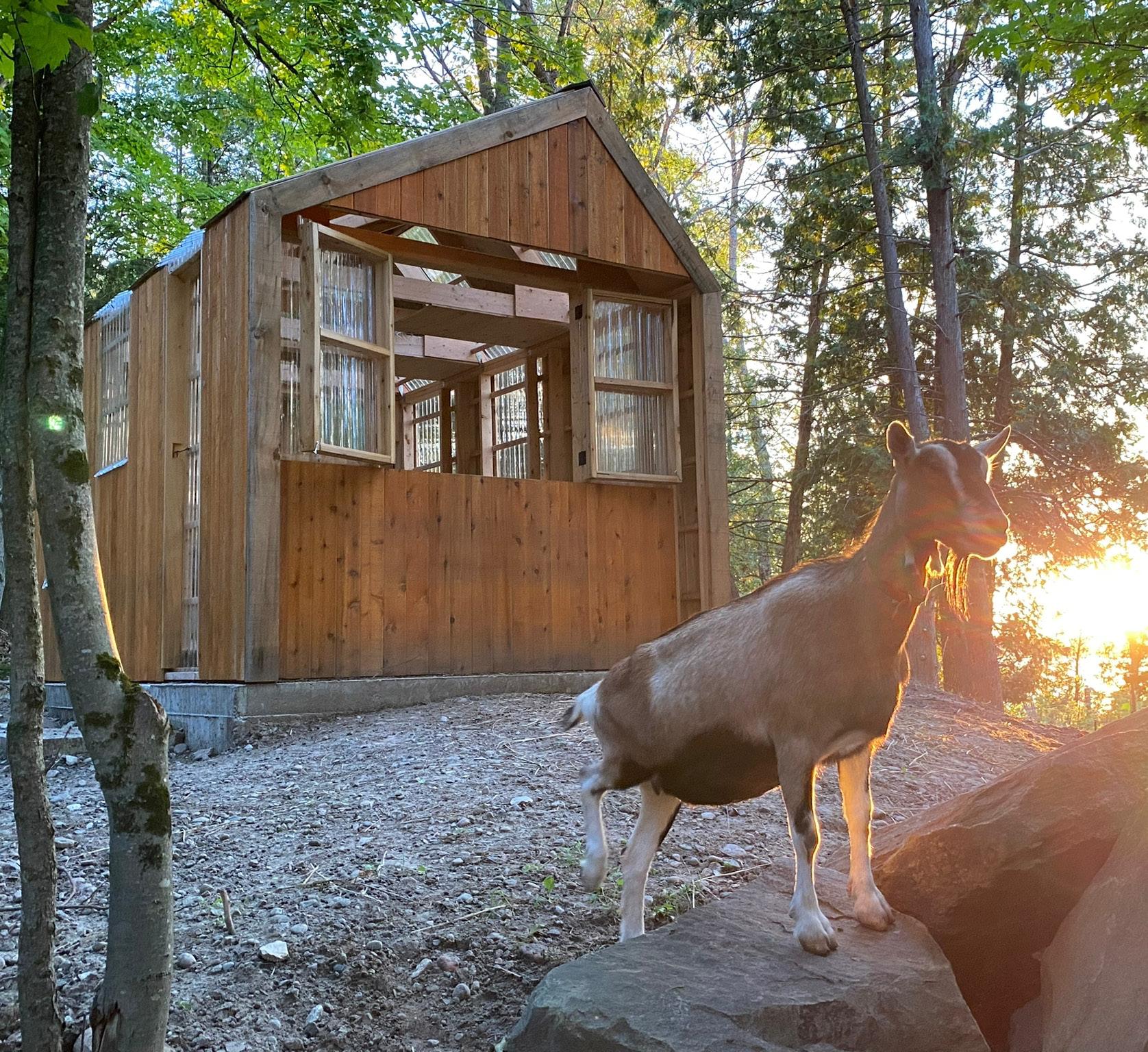
ACRYLIC SHEETS OPERABLE WINDOW
people and using the feedback from the camp staff we were able to merge schematic design was coordinated entirely online on platforms such as held through zoom. The design took a few months and about one year to of 15 students to assist with the construction. We went to camp Winston Through the construction, we had to make critical design decisions and Instead of the elevated wood base, we poured concrete. Our initial design ceiling on the south side, however, due to structural and safety elements, we maintain the design concept and allow airflow.
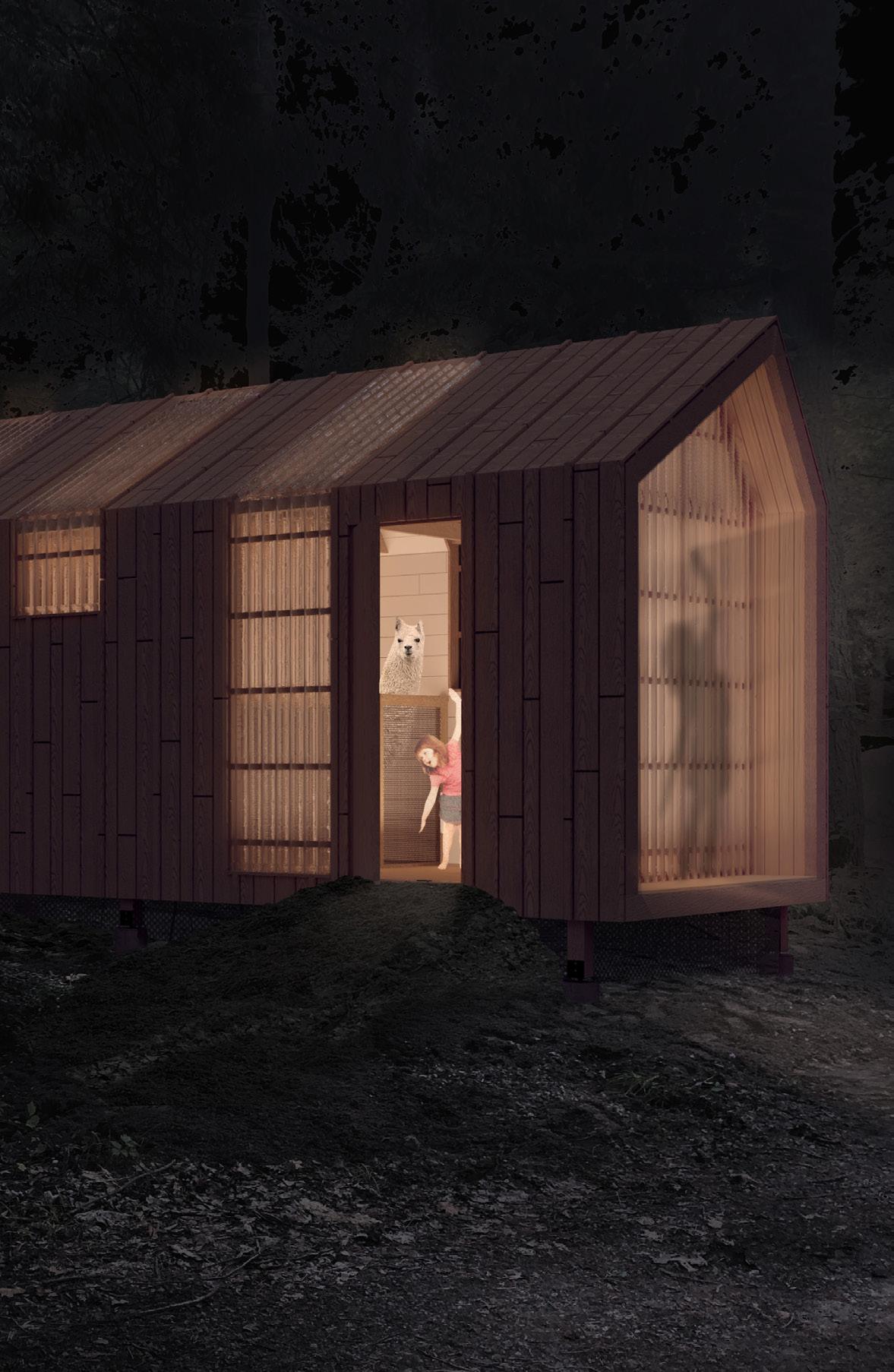
FINAL FACADE 29
NIGHT RENDER

30
1200 DUNDAS SUSTAINABLE DESIGN STUDIO- 2022 REVIT |RHINO| PHOTOSHOP | ILLUSTRATOR| VRAY| LUMION 1200 DUNDAS STREET, TORONTO
EDEN
Eden at 1200 Dundas Street is a zero carbon multi-unit residential building. Using concepts such as the low TEDI approach and the CaGBC Zero Carbon Building Standard, the Eden aims at 32 kWh/m2 TEDI for minimum energy performance, and a 35% EUI offset with on-site renewables. Furthermore, the project incorporates 215 vertical solar panels on the south and west façade that also act as shading devices. The concept is to integrate a beautiful building within the dense city while creating homes and amenity spaces for its residents
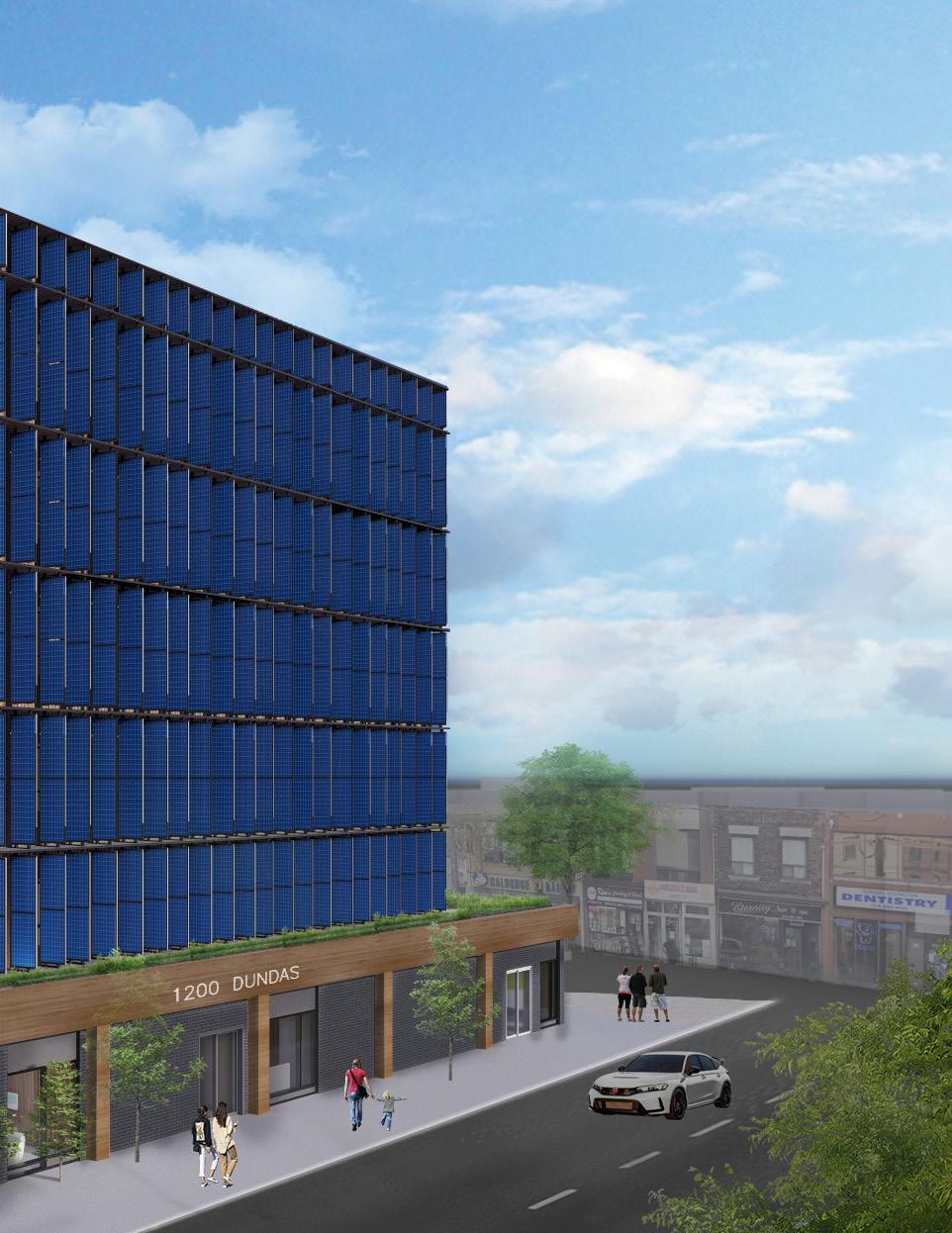
31
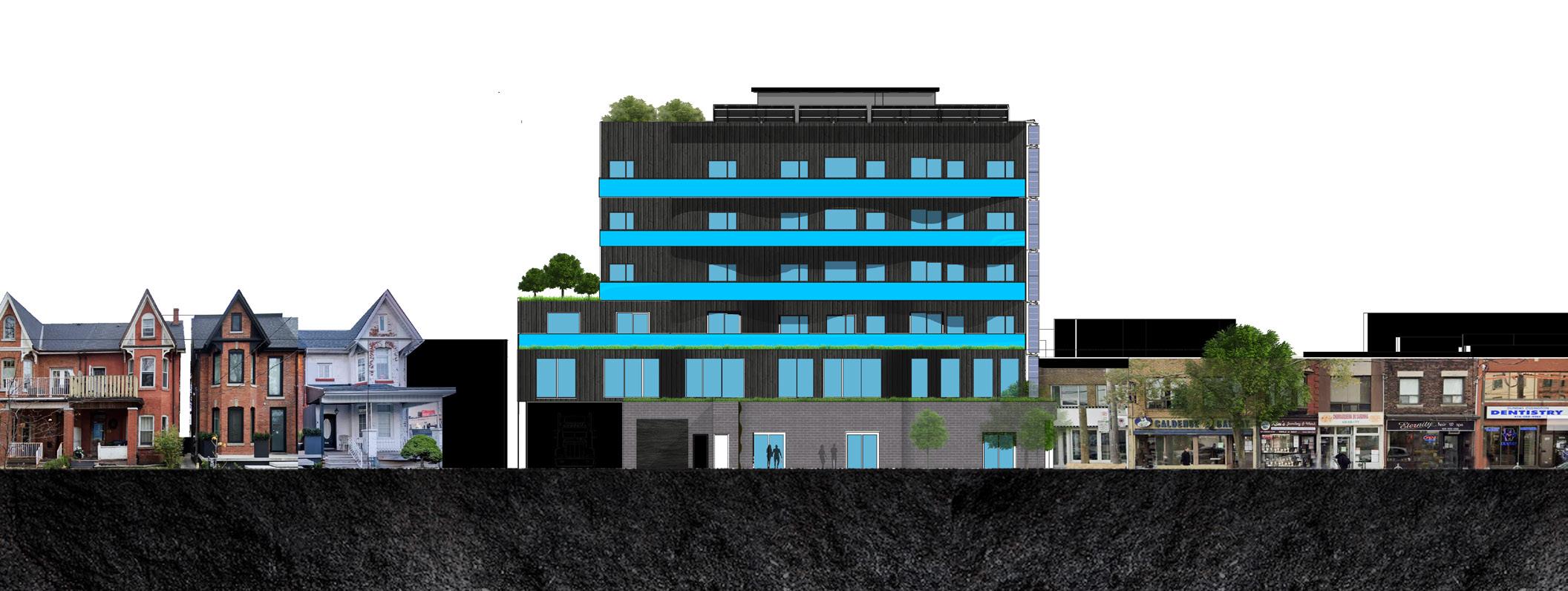
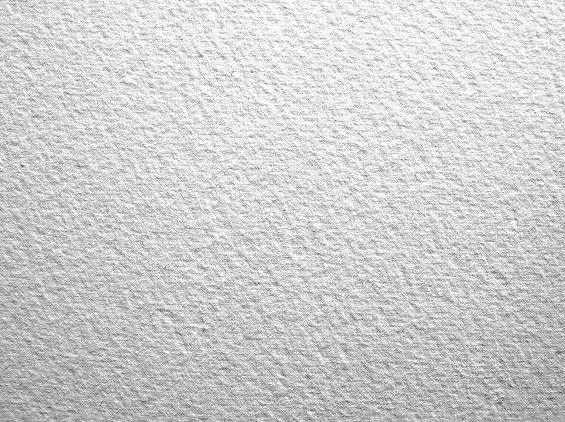
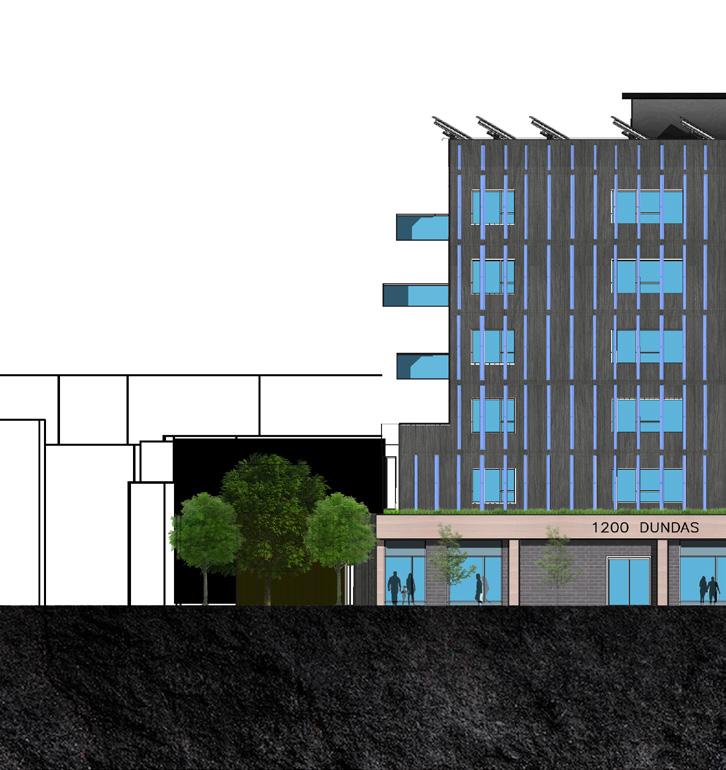





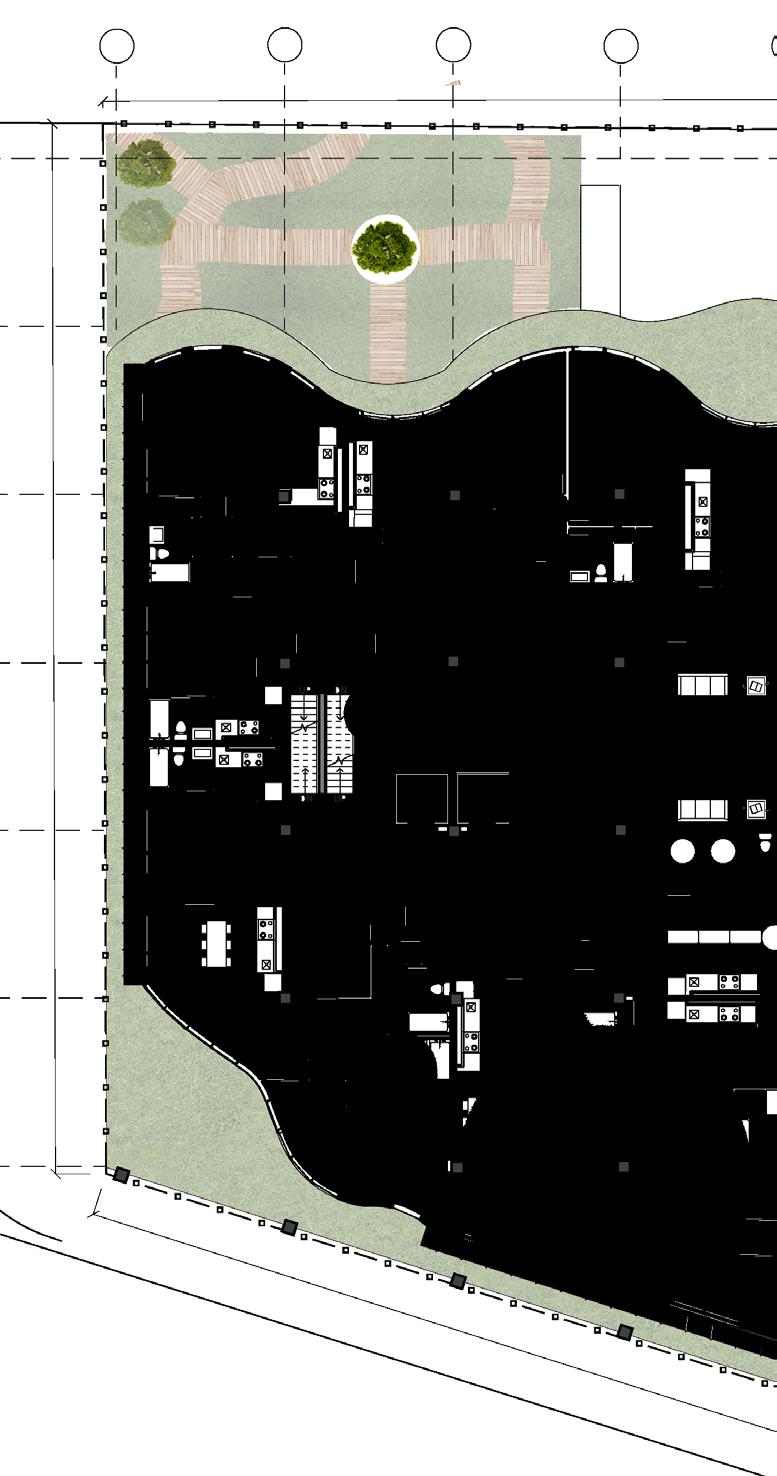


GROUND 0 LEVEL 2 4000 LEVEL 3 7000 LEVEL 4 10000 13000 Ground 0 4000 Level 4 P1 10000 Level 2 -3000 Level 3 7000 NORTH ELEVATION WEST ELEVATION GROUND 0 LEVEL 2 4000 LEVEL 3 7000 LEVEL 4 10000 13000 Ground 0 4000 Level 4 P1 10000 Level 2 -3000 Level 3 7000 GROUND 0 PARKING -3000 GREEN LOUNGE STORAGE 1 BEDROOM SUITE STUDIO SUITE 2 BEDROOM SUITE 3 BEDROOM SUITE LOCKERS BOWLING ALLEY ROOM PARCEL ROOM STUDY GREEN ROOF LOUNGE AREA GROUND PLAN LEVEL 2 PLAN 1: 250 LEVEL 2 4000 LEVEL 8 22000 LEVEL 3 7000 LEVEL 4 10000 LEVEL 5 13000 LEVEL 6 16000 LEVEL 7 19000 1. 1. 1. 1. 2 2 2 2 3. 3. 3. 3. 4. 4. 4. 4. 5. 5. 5. 6. 6. 6. 7. 7. 8. 8. 9. 9. 9. 9. 10. 11. 12. 13. 5. 7. GROUND PLAN N LEVEL 2 PLAN 32 STUDY LOUNGE RENDER GYM RENDER






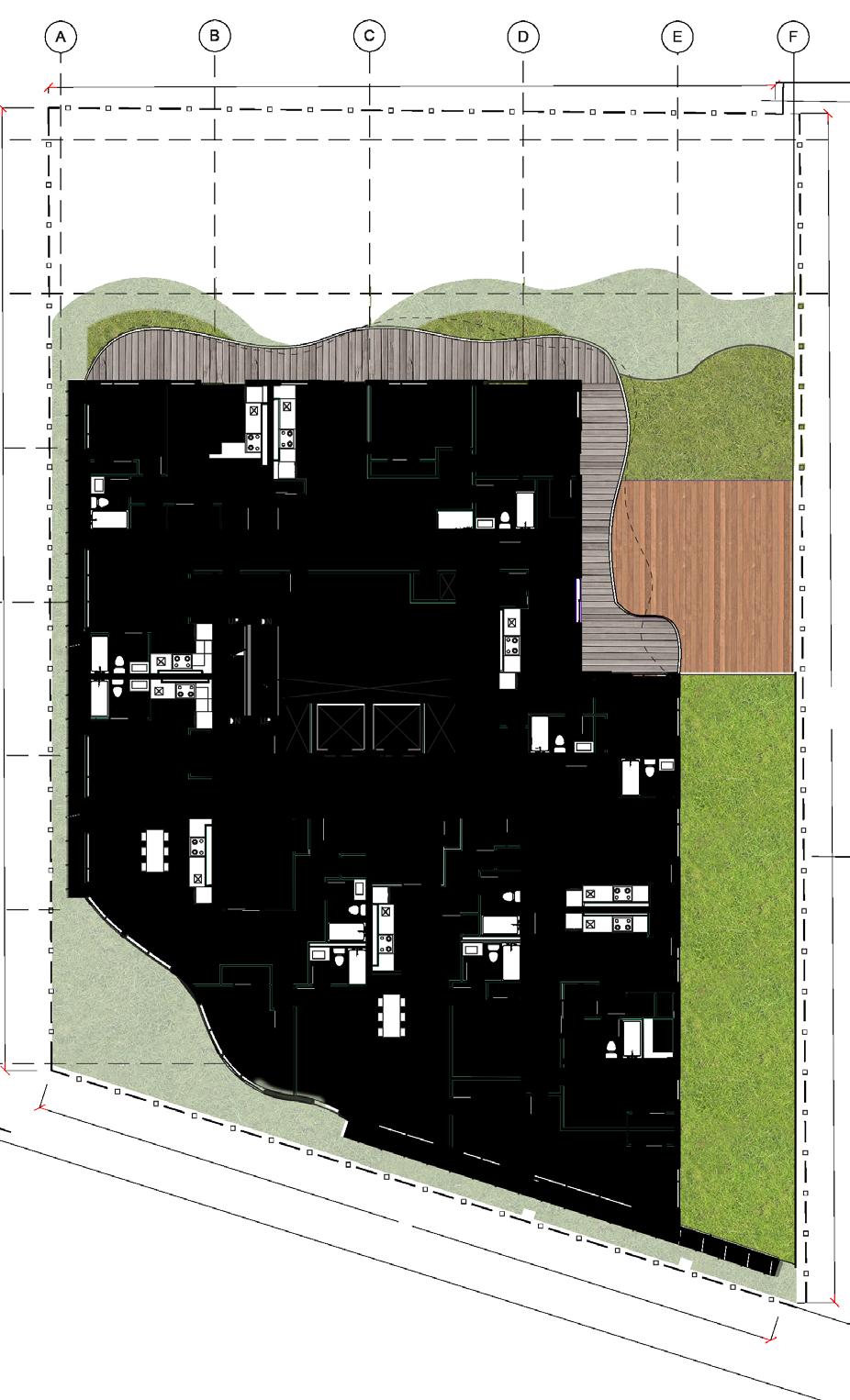
SOUTH ELEVATION GROUND 0 LEVEL 2 4000 LEVEL 3 7000 LEVEL 4 10000 LEVEL 5 13000 Ground 0 4000 Level 4 P1 10000 Level 2 -3000 13000 Level 3 Level 5 7000 GROUND 0 LEVEL 2 4000 LEVEL 8 22000 LEVEL 3 7000 LEVEL 4 10000 LEVEL 5 13000 LEVEL 6 16000 LEVEL 7 19000 Ground 0 4000 19000 Level 8 Level 4 22000 P1 10000 Level 2 -3000 13000 Level 3 16000 Level 7 Level 6 Level 5 7000 SMALL PARTY ROOM STORAGE/ MECH 1 BEDROOM SUITE 1 BEDROOM SUITE STUDIO SUITE STUDIO SUITE 2 BEDROOM SUITE 2 BEDROOM SUITE PARTY ROOM 3 BEDROOM SUITE LOCKERS/ ELEC MULTI PURPOSE AREA MEETING ROOM / THEATRE GREEN ROOF GYM OUTDOOR BBQ PATIO NORTH ELEVATION 200 LEVEL 3 PLAN 1: 250 LEVELS 4 - 7 PLAN 1: 250 1. 1. 1. 1. 1. 2 2 2 2 2 2 2 3. 3. 3. 3. 3. 4. 4. 4. 4. 4. 5. 5. 5. 5. 6. 6. 7. 7. 8. 8. 9. 10. 10. 11. 11. 9. 9. LEVEL 3 PLAN LEVEL 4-6 PLAN 33 SUITE RENDER


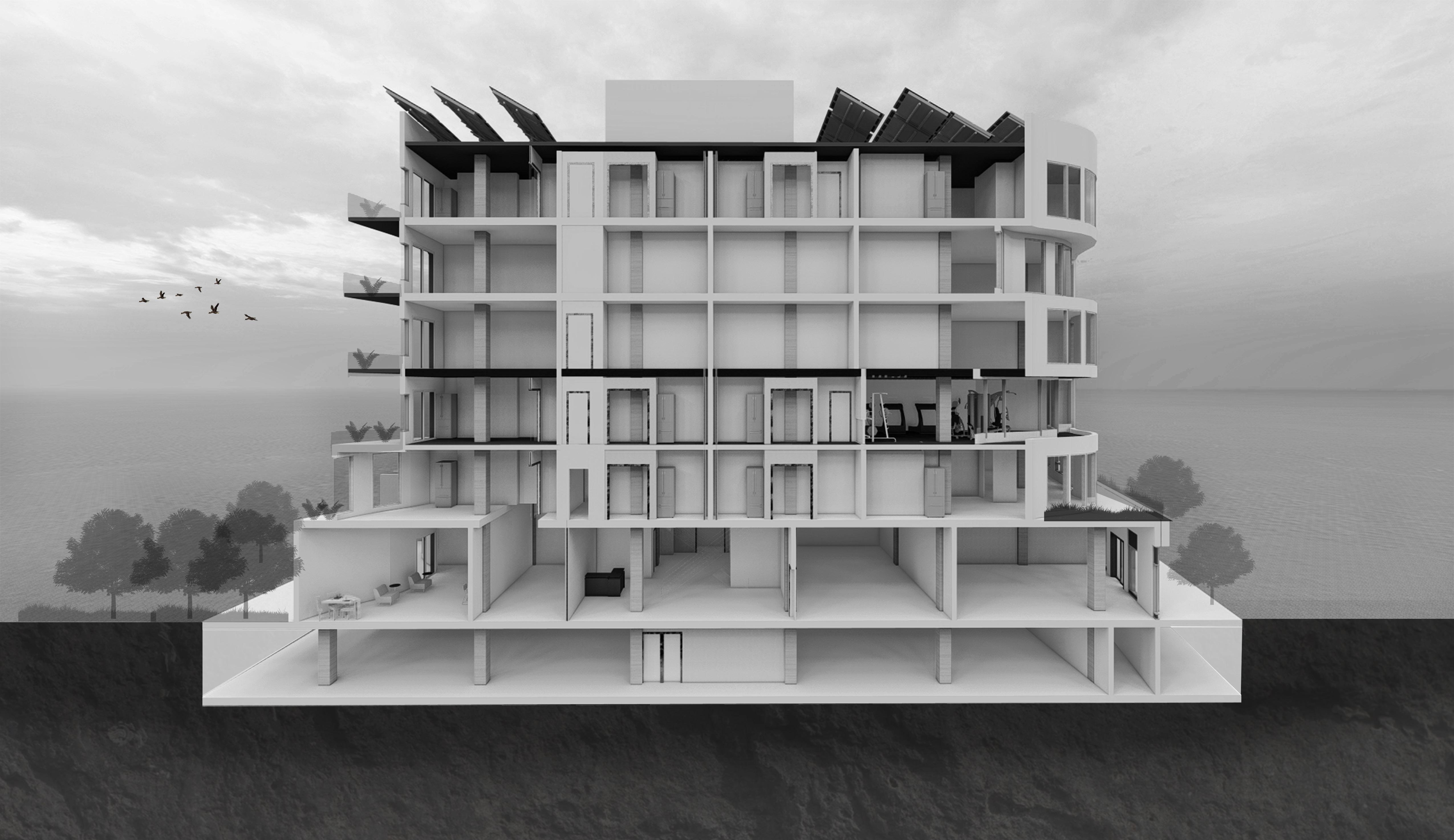


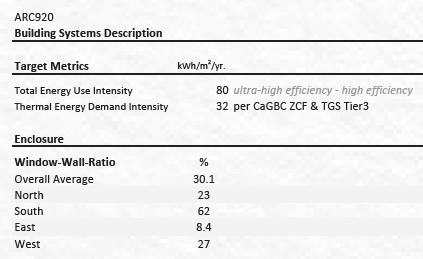
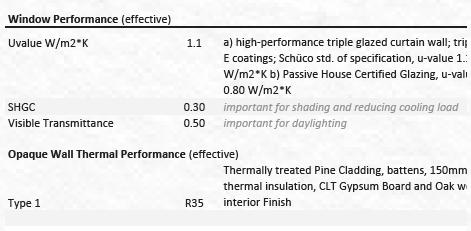
299 Sqm ROOF SOLAR PANELS IN FLOOR HEATING ENERGY DIAGRAM N.T.S LIVING BALCONIES OPERABLE WINDOWS FOR VENTILATION GREEN ROOF PARKETTE ARC920 Building Systems Description Target Metrics kWh/m2/yr. Total Energy Use Intensity 80 ultra-high efficiency - high efficiency Thermal Energy Demand Intensity 32 per CaGBC ZCF & TGS Tier3 Enclosure Window-Wall-Ratio % Overall Average 30.1 North 23 South 62 East 8.4 West 27 Window Performance (effective) Uvalue W/m2*K 1.1 a) high-performance triple glazed curtain wall; triple lowE coatings; Schüco std. of specification, u-value 1.1 W/m2*K b) Passive House Certified Glazing, u-value 0.80 W/m2*K SHGC 0.30 important for shading and reducing cooling load Visible Transmittance 0.50 important for daylighting Opaque Wall Thermal Performance (effective) Type 1 R35 Thermally treated Pine Cladding, battens, 150mm of thermal insulation, CLT Gypsum Board and Oak wood interior Finish Ground Source VRF heat pump, Solar Thermal Storage Dedicated Ventilation Valve System and Natural LED with occupancy and illumination sensors, daylight net-metered grid connection, plus on-site battery ARC920 Building Target Total Thermal Enclosure Window-Wall-Ratio Overall North South East West Window Uvalue SHGC Visible Opaque Type Mechanical Heating Distribution Cooling Distribution Ventilation Distribution Domestic Electrical Lighting Peak Renewables On-site On-site On-Site Embodied Proposed Peak Zero RESIDENTIAL PUBLIC AMMENITY SPACE MECH/ ELEC STORAGE RETAIL 34



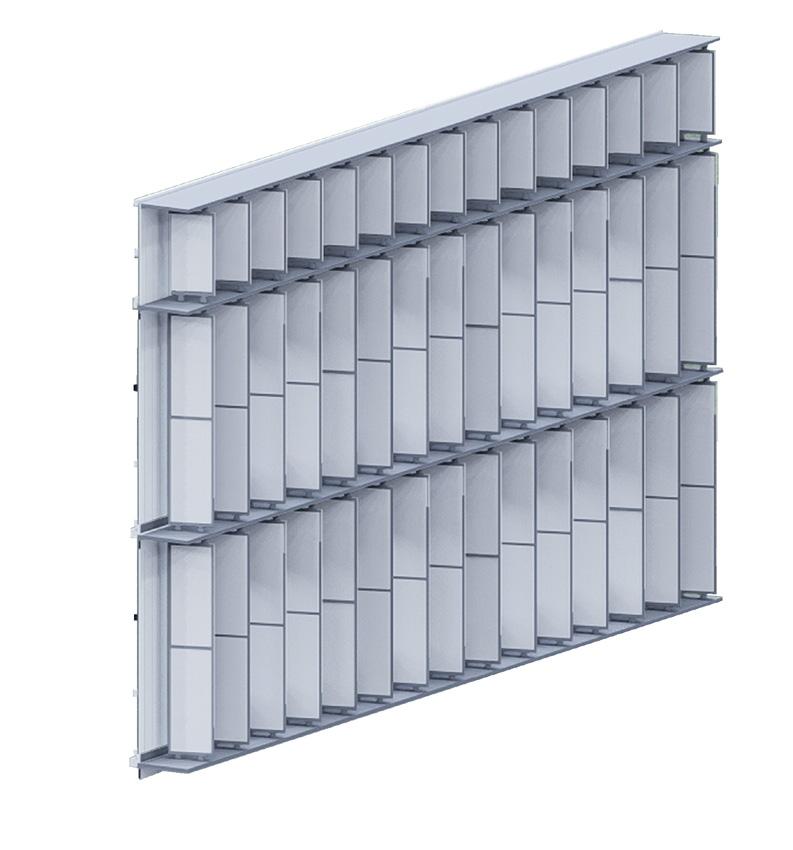


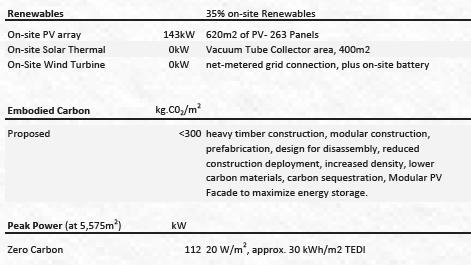
GREEN ROOF TRIPLE GLAZED WINDOWS MODULAR PV FACADE 275 Sqm TIMBER CONSTRUCTION GROUND SOURCE VRF HEATING PUMP R value 35 ARC920 Building Systems Description Target Metrics kWh/m /yr. Total Energy Use Intensity 80 ultra-high efficiency - high efficiency R value 35 Thermal Energy Demand Intensity 32 per CaGBC ZCF & TGS Tier3 Enclosure Window-Wall-Ratio % Overall Average 30.1 North 23 South 62 East 8.4 West 27 Window Performance (effective) Uvalue W/m2*K 1.1 a) high-performance triple glazed curtain wall; triple lowE coatings; Schüco std. of specification, u-value 1.1 W/m2*K b) Passive House Certified Glazing, u-value 0.80 W/m2*K SHGC 0.30 important for shading and reducing cooling load Visible Transmittance 0.50 important for daylighting Opaque Wall Thermal Performance (effective) Type 1 R35 Thermally treated Pine Cladding, battens, 150mm of thermal insulation, CLT Gypsum Board and Oak wood interior Finish Mechanical Systems Heating System & COP 5.0 Ground Source VRF heat pump, Solar Thermal Storage tank Distribution ERV Fancoils, In-floor radiant Cooling System & COP 4.0 Ground Source VRF heat pump, Distribution ERV and Natural Ventilation Ventilation Dedicated Ventilation Valve System and Natural Ventilation Distribution Dedicated ventilation Vav systems Domestic Hot Water Heat Pump Booster Electrical System Lighting LED with occupancy and illumination sensors, daylight Peak load battery storage Renewables On-site PV array On-site Solar Thermal On-Site Wind Turbine Embodied Carbon Proposed Peak Power Zero Carbon ARC920 Building Systems Description Target Metrics kWh/m /yr. Total Energy Use Intensity 80 ultra-high efficiency high efficiency R value 35 Thermal Energy Demand Intensity 32 per CaGBC ZCF & TGS Tier3 Enclosure Window-Wall-Ratio % Overall Average 30.1 North 23 South 62 East 8.4 West 27 Window Performance (effective) Uvalue W/m2*K 1.1 a) high-performance triple glazed curtain wall; triple lowE coatings; Schüco std. of specification, u-value 1.1 W/m2*K b) Passive House Certified Glazing, u-value 0.80 W/m2*K SHGC 0.30 important for shading and reducing cooling load Visible Transmittance 0.50 important for daylighting Opaque Wall Thermal Performance (effective) Type 1 R35 Thermally treated Pine Cladding, battens, 150mm of thermal insulation, CLT Gypsum Board and Oak wood interior Finish Mechanical Systems Heating System & COP 5.0 Ground Source VRF heat pump, Solar Thermal Storage tank Distribution ERV Fancoils, In-floor radiant Cooling System & COP 4.0 Ground Source VRF heat pump, Distribution ERV and Natural Ventilation Ventilation Dedicated Ventilation Valve System and Natural Ventilation Distribution Dedicated ventilation Vav systems Domestic Hot Water Heat Pump Booster Electrical System Lighting LED with occupancy and illumination sensors, daylight autonomy factor, Peak load battery storage 600kWh on-site battery (lithium-ion) Renewables 35% on-site Renewables On-site PV array 143kW 620m2 of PV- 263 Panels On-site Solar Thermal 0kW Vacuum Tube Collector area, 400m2 On-Site Wind Turbine 0kW net-metered grid connection, plus on-site battery Embodied Carbon kg.C02/m2 Proposed <300 heavy timber construction, modular construction, prefabrication, design for disassembly, reduced construction deployment, increased density, lower carbon materials, carbon sequestration, Modular PV Facade to maximize energy storage. Peak Power (at 5,575m2) kW Zero Carbon 112 20 W/m2 approx. 30 kWh/m2 TEDI 35
PARAPET ASSEMBLY
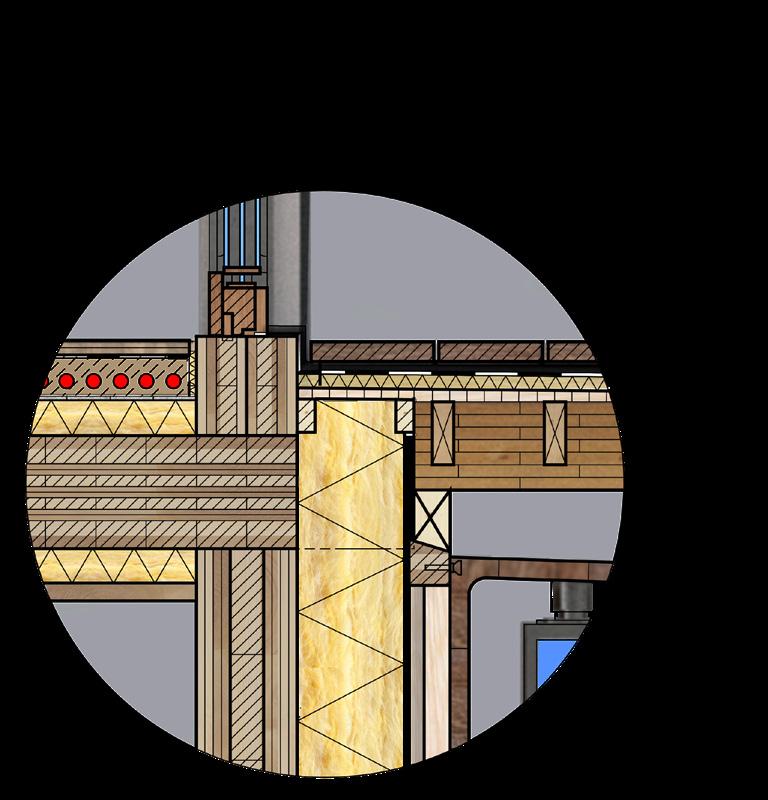
PARAPET ALUMINUM COPING VAPOUR BARRIER FLASHING GYPSUM SHEETHING


WALL ASSEMBLY


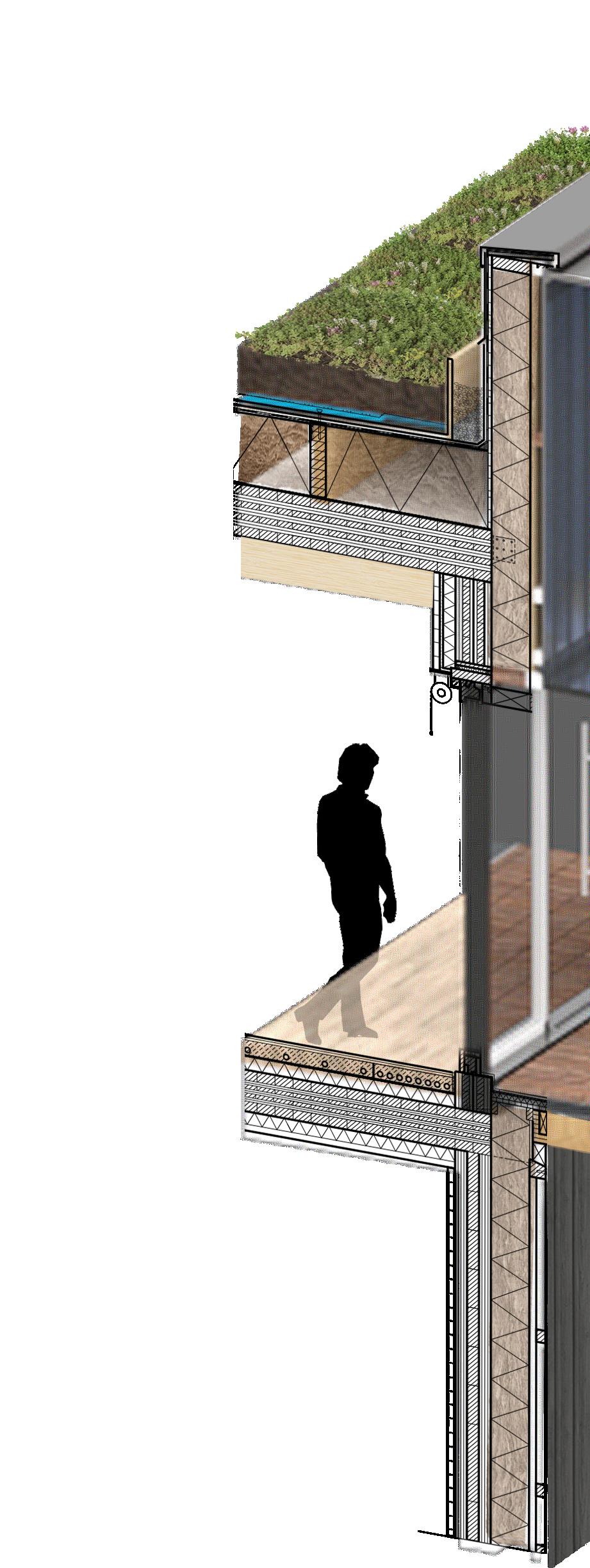
22MM PINE CLADDING- THERMALLY TREATED 2MM ALUMINUM SHEET WOOD BATTENS 150 THERMAL INSULATION 140MM CLT 13MM GYPSUM BOARD PINE INTERIOR FINISH

RENDER 2 BALCONY RENDER EXTERIOR RENDER1 2 3 2.
BALCONY
3. 1. ROOF ASSEMBLY VEGETATTION SOIL GEOCOMPOSITE MINERAL DRAINAGE VAPOUR BARRIER 3MM GYPSUM BOARD 250MM THERMAL INSULATION VAPOUR BARRIER 200MM CLT PANEL 15MM GYPSUM BOARD WOOD FINISH CLT RIBS
36 BALCONY RENDER WALL DETAIL N.T.SR

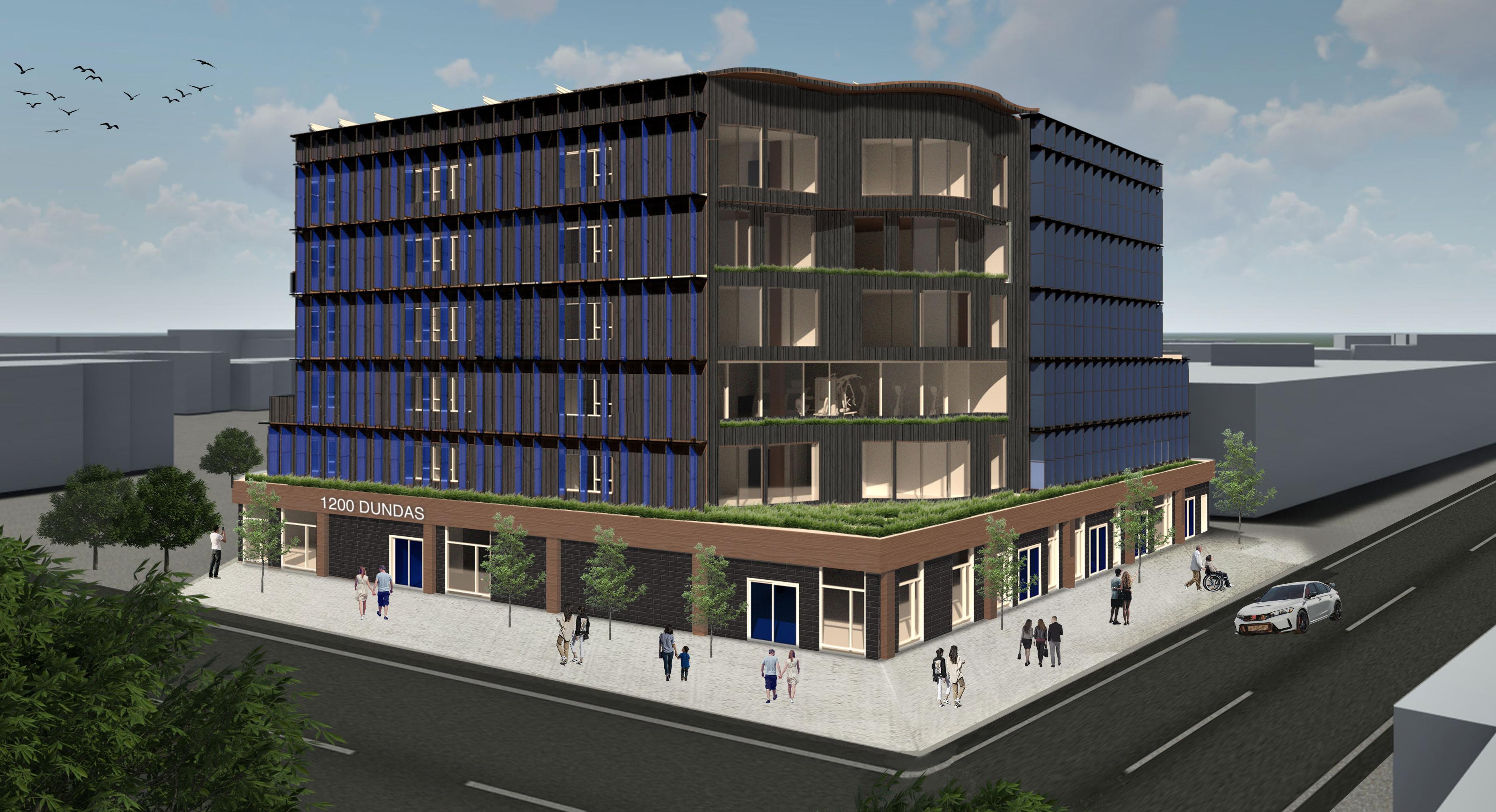
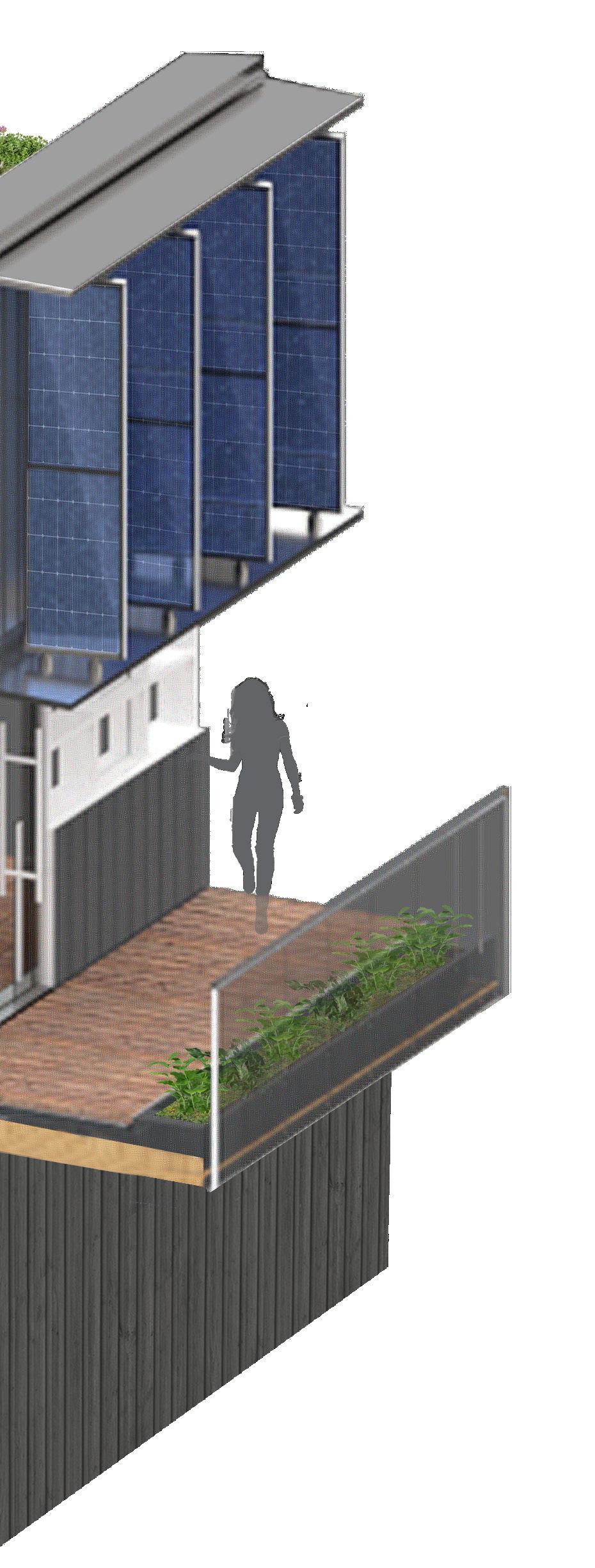



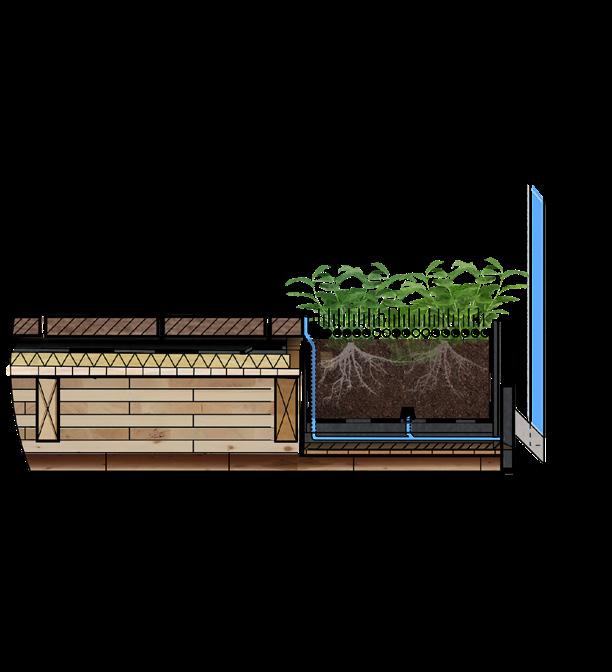
7. 4. EXTERIOR RENDER- SOUTHWEST CORNER 4. 8. 8. 9. 9. 5. 6. 7. 7. 6. 4. 5. FACADE ASSEMBLY ALUMINUM FRAME PV PANELS VERTICAL LOUVERS ALUMINUM TUBE FLOOR ASSEMBLY 20MM OAK FLOORING FINISH INTEGRATED HEATED FLOORING - SEPARATE LOOP AT DOOR 25 MM SOUND IMPACT INSULATION BALCONY
EXTERIOR PINE FLOOR BOARDS - THERMALLY TREATED BATTENS 32MM THERMAL INSULATION 150MM GLULAM BEAM VEGETATION VAPOUR BARRIER 4MM PLYWOOD PLANTER VAPOUR BARRIER DRAINAGE PINE RAILING BALCONY PANEL GRAVEL PULL DOWN BLACKOUT BLIND TRIPLE GLAZING 37 WALL DETAIL N.T.SR
DETAIL RENDER SOUTH-WEST RENDER
ASSEMBLY
WALL
YONGE & GRANBY PARKLET
DESIGN BUILD- 2022
The Yonge and Granby Parklet explores the concept of inclusion, modularity, and interactivity while ameliorating and under your Sparklett. The installation would invite nearby residents and attract the public.
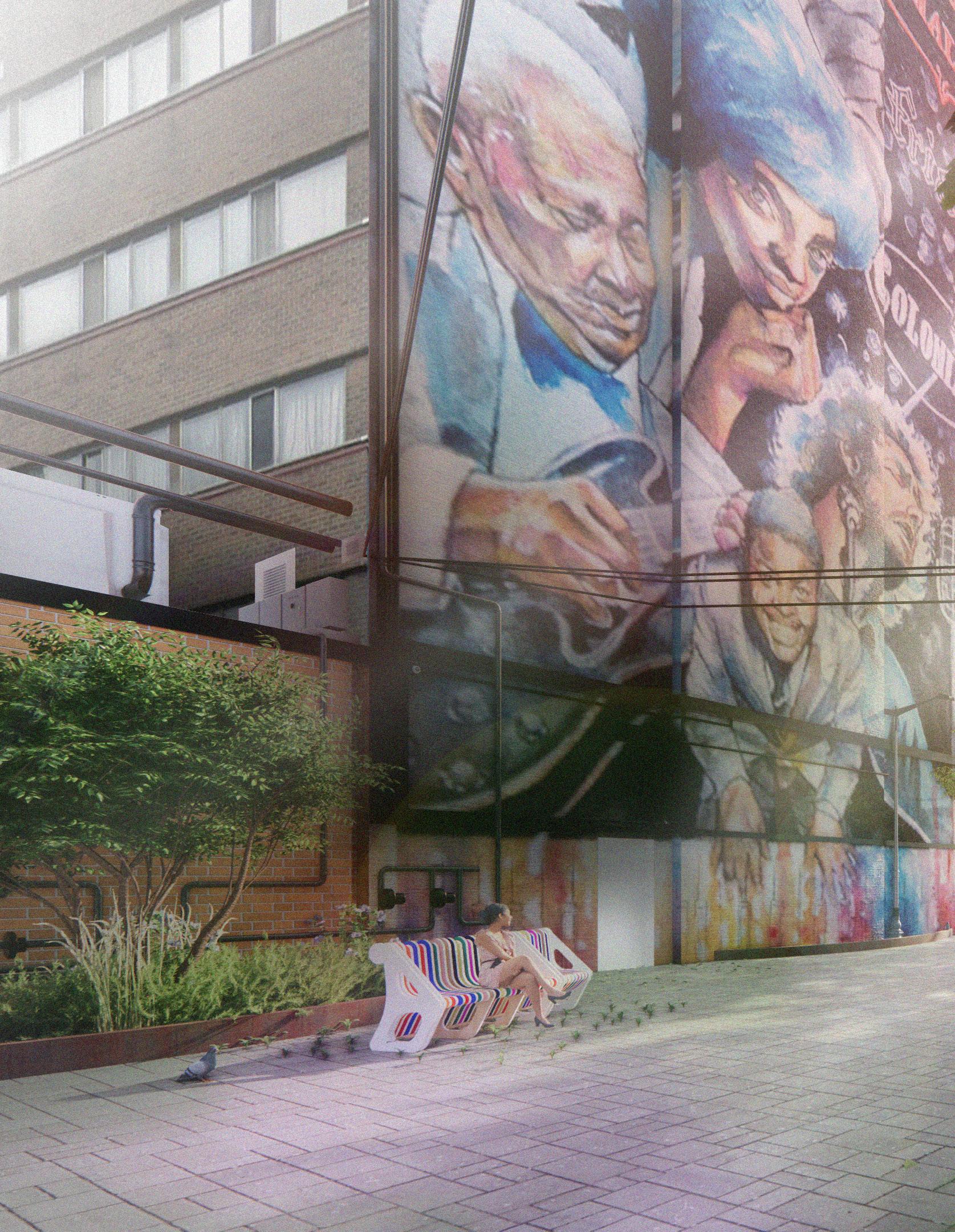 RHINO| PHOTOSHOP | ILLUSTRATOR| VRAY DESIGNERS: Bronwyn Bell, Hajara Hameed, Yaweh Wong, Zulaiha Zaiba
YONGE AND GRANBY ST, TORONTO
RHINO| PHOTOSHOP | ILLUSTRATOR| VRAY DESIGNERS: Bronwyn Bell, Hajara Hameed, Yaweh Wong, Zulaiha Zaiba
YONGE AND GRANBY ST, TORONTO
38
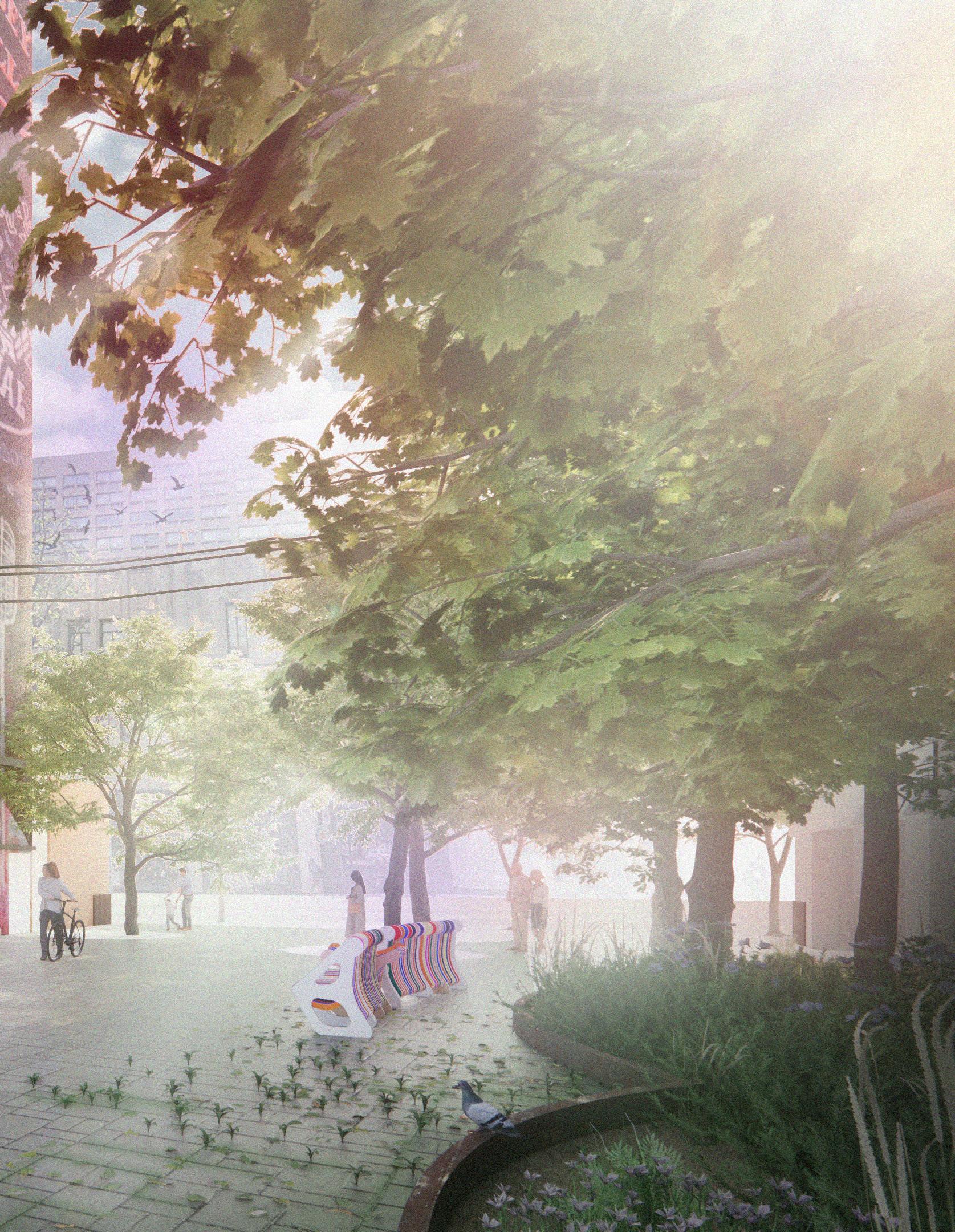
39
For the Yonge and Granby St. Parklet we were tasked with a temporary design that would be beneficial for Parklet users and As a team, we designed the bench inspired by the musical mural located on the north side of 429 Yonge St. The bench design extension of the mural’s piano keys. Furthermore, in an effort to make her insulation interactive, inviting the mechanics of the the construction of piano hammers, while allowing a rotation to provide modular, seating, leg, rest, and tables.




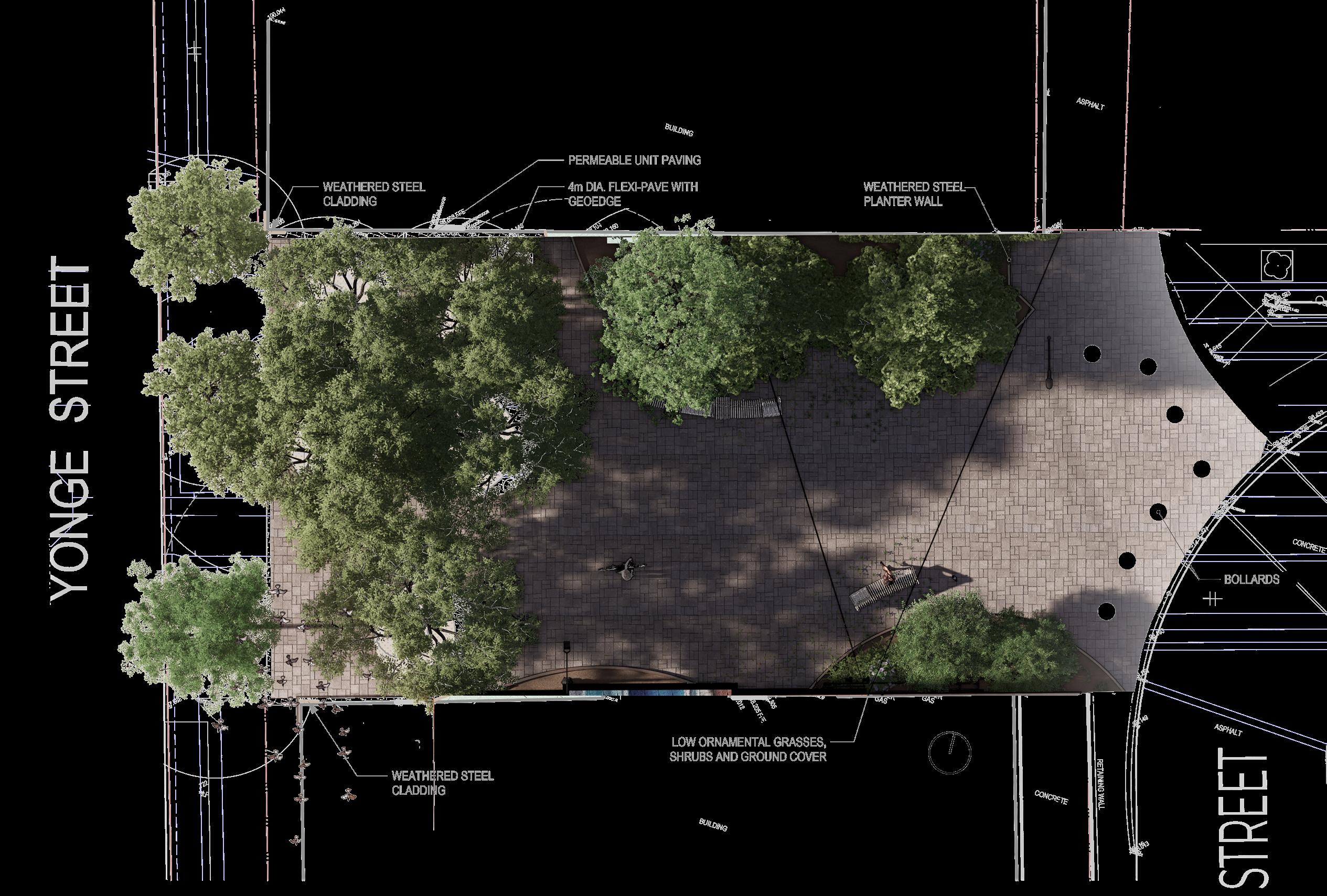
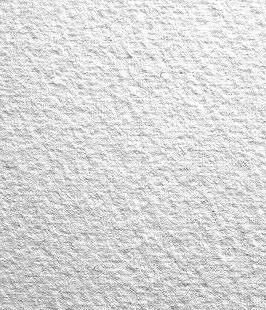
SITE
INTERACTIONS | MODULARITY
PLAN BENCH
and invite the public. design is an active the bench, and mimic
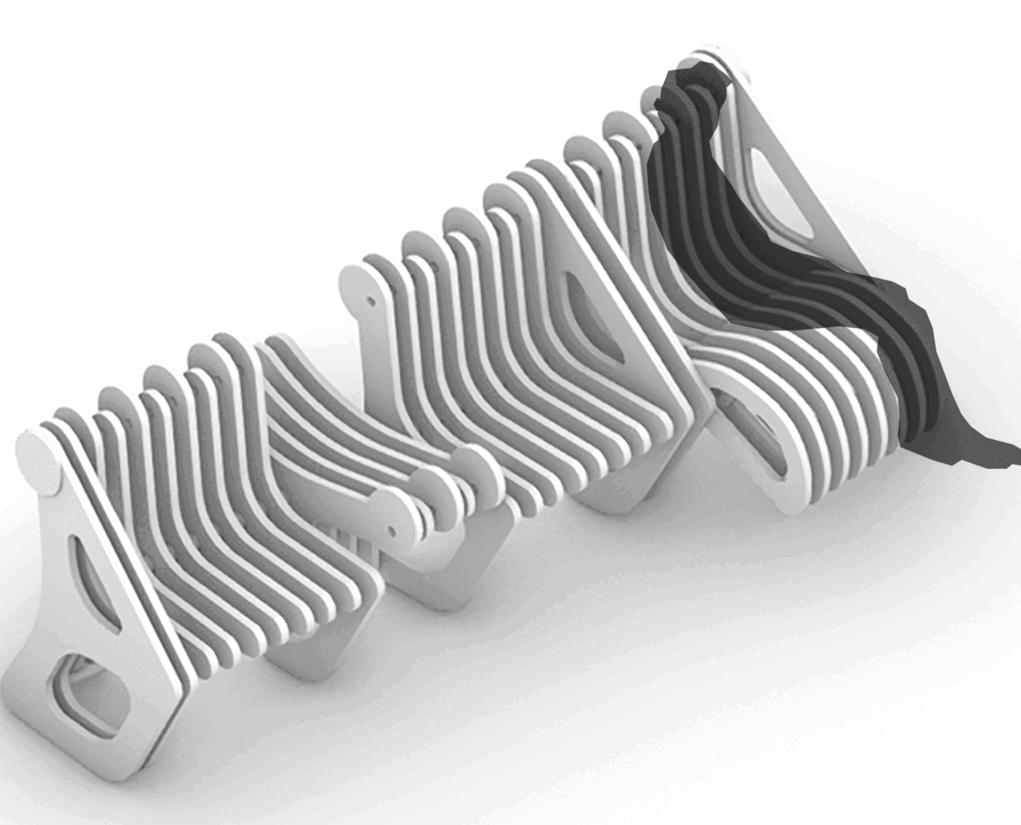
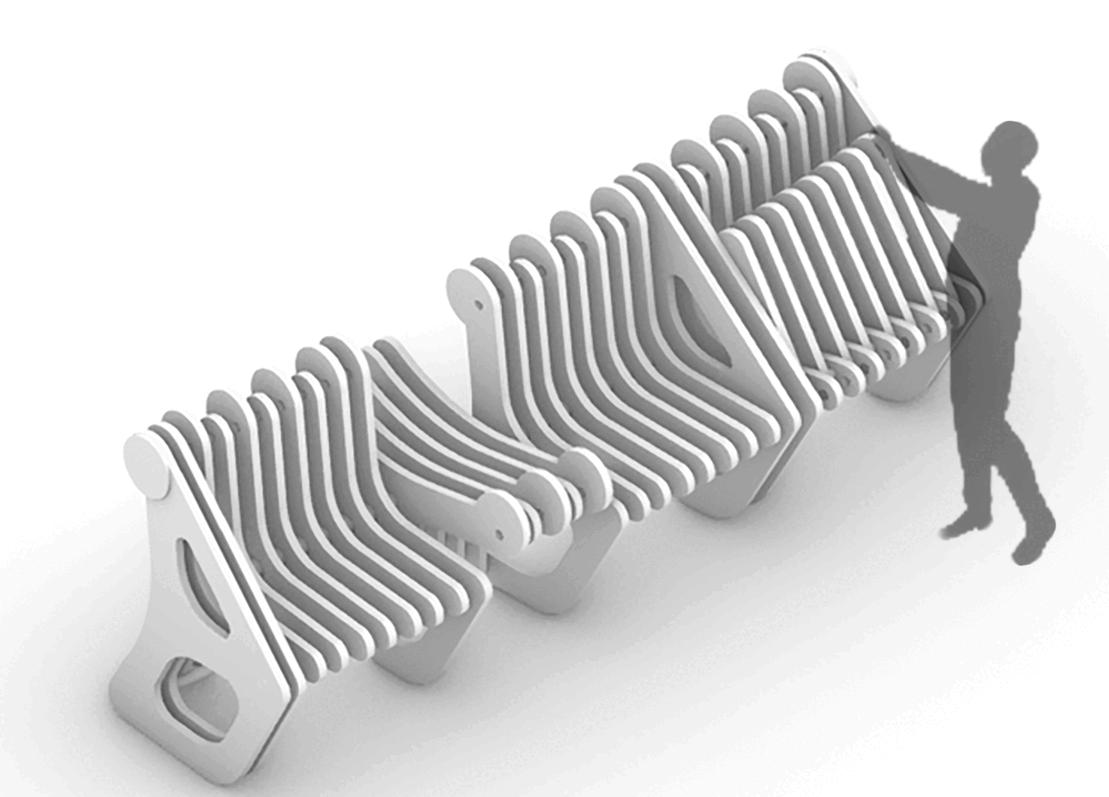
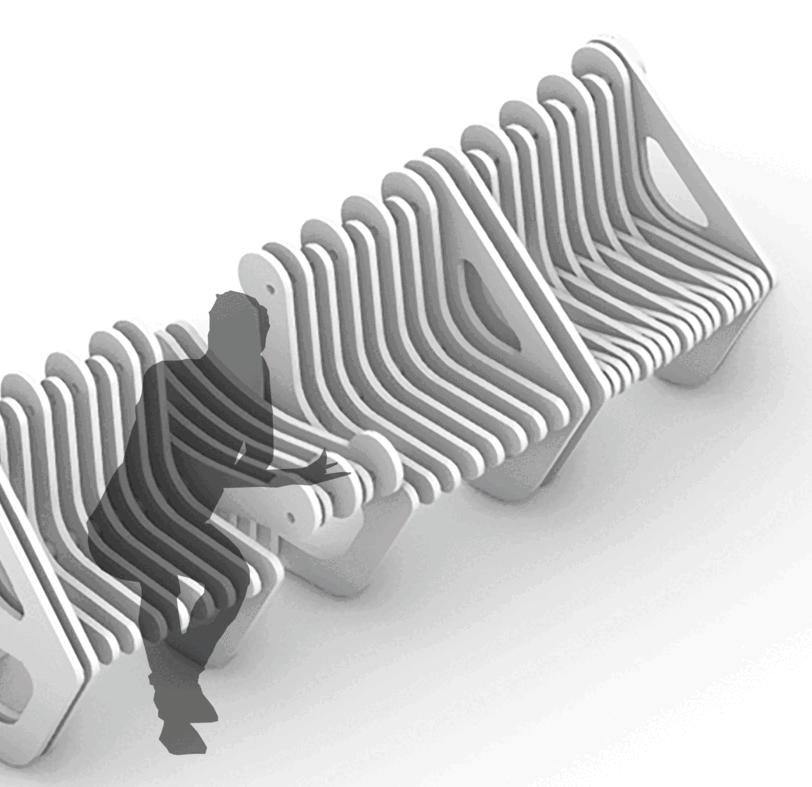
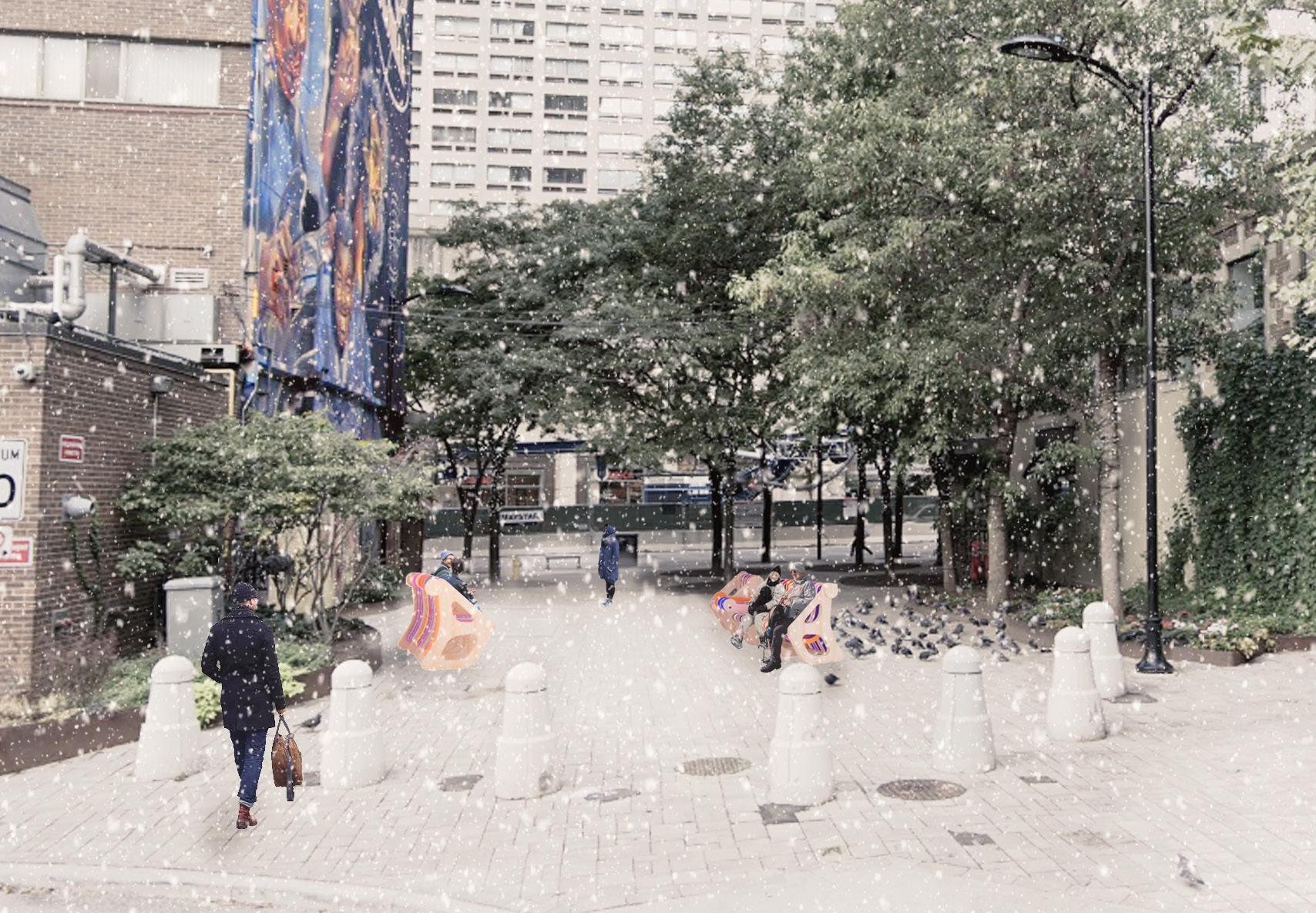


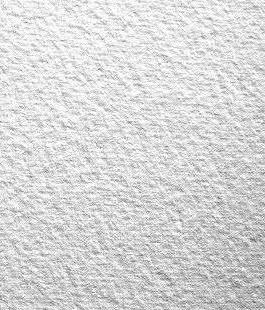
(437) 993- 1614
you!
Daniela.diaz@torontomu.ca
Thank











































 Distribution Diagram by Yun Gao
Distribution Diagram by Yun Gao



































































 RHINO| PHOTOSHOP | ILLUSTRATOR| VRAY DESIGNERS: Bronwyn Bell, Hajara Hameed, Yaweh Wong, Zulaiha Zaiba
YONGE AND GRANBY ST, TORONTO
RHINO| PHOTOSHOP | ILLUSTRATOR| VRAY DESIGNERS: Bronwyn Bell, Hajara Hameed, Yaweh Wong, Zulaiha Zaiba
YONGE AND GRANBY ST, TORONTO














