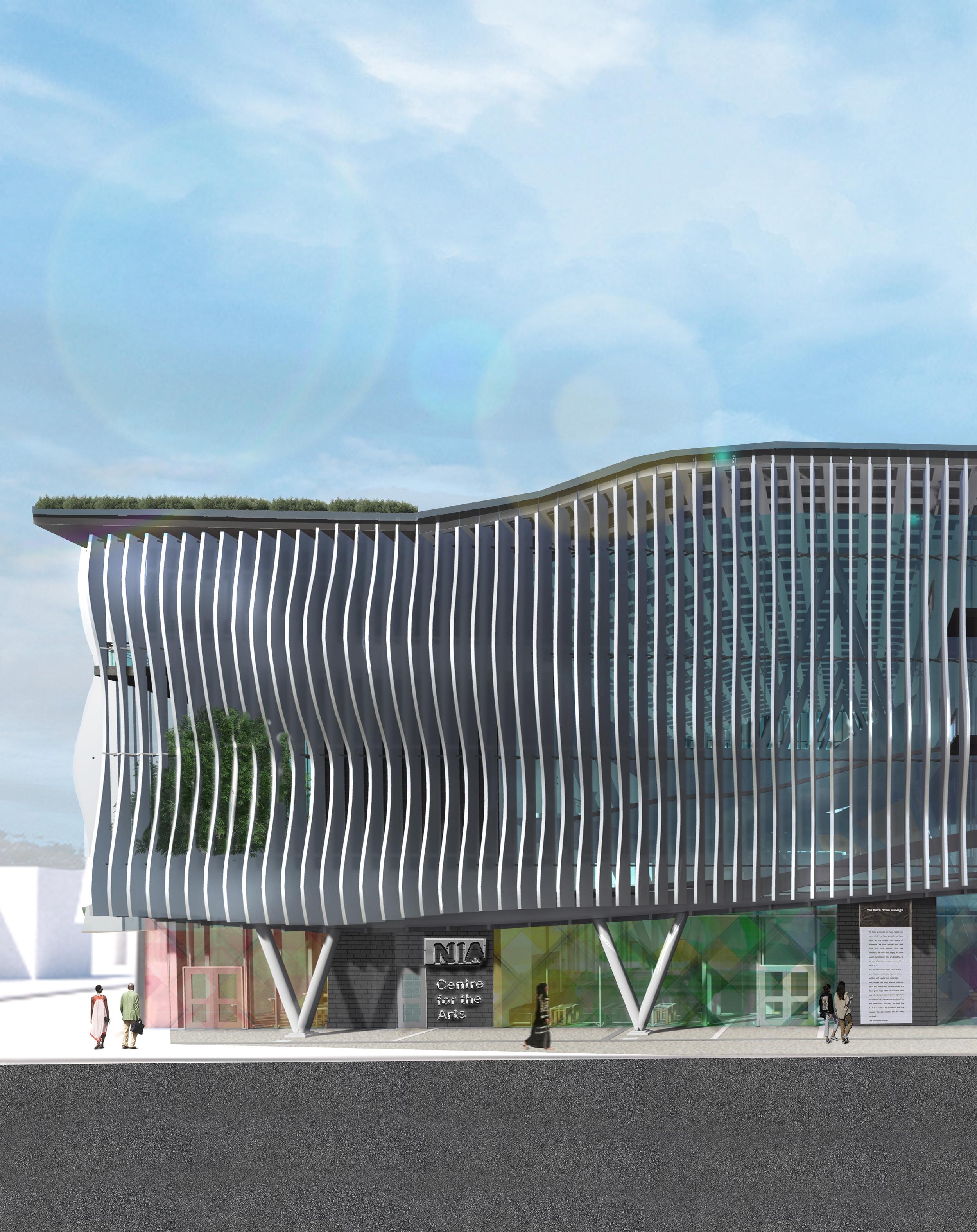

PROJECTS
01. 02.

EDEN 1200 DUNDAS
Toronto, Ontario Mixed use building Toronto, Ontario Design-Build
03.
YONGE & GRANBY PARKLET NIA CENTRE FOR THE ARTS
Little Jamaica, Toronto Community Art Centre
04. 05.
ANIMAL PADDOCK
Camp Winston, Ontario Design Build- Completed
BOMBARDIER ATV MUSEUM
Church St and Wellington Street, Toronto Public use Project


at 1200 Dundas Street is a zero carbon multi-unit residential building. Using concepts as the low TEDI approach and the CaGBC Zero Carbon Building Standard, the Eden aims at 32 kWh/m2 TEDI for minimum energy performance, and a 35% EUI offset with on-site renewables. Incorporated are 215 vertical PV panels that also act as shading devices.





















1. ROOF ASSEMBLY


VEGETATTION
SOIL GEOCOMPOSITE MINERAL DRAINAGE VAPOUR BARRIER 3MM GYPSUM BOARD 250MM THERMAL INSULATION VAPOUR BARRIER 200MM CLT PANEL 15MM GYPSUM BOARD WOOD FINISH CLT RIBS



PARAPET ASSEMBLY
PARAPET ALUMINUM COPING VAPOUR BARRIER FLASHING GYPSUM SHEETHING
WALL ASSEMBLY
22MM PINE CLADDING- THERMALLY TREATED 2MM ALUMINUM SHEET WOOD BATTENS 150 THERMAL INSULATION 140MM CLT 13MM GYPSUM BOARD PINE INTERIOR FINISH
GRAVEL



ASSEMBLY
BALCONY ASSEMBLY



YONGE & GRANBY PARKLET
DESIGN BUILD- 2022

The Yonge and Granby Parklet explores the concept of inclusion, modularity, and interactivity while ameliorating the neighbourhoodW. The installation would invite nearby residents and attract the public.
 RHINO| PHOTOSHOP | ILLUSTRATOR| VRAY DESIGNERS: Bronwyn Bell, Hajara Hameed, Yaweh Wong, Zulaiha Zaiba
YONGE AND GRANBY ST, TORONTO
RHINO| PHOTOSHOP | ILLUSTRATOR| VRAY DESIGNERS: Bronwyn Bell, Hajara Hameed, Yaweh Wong, Zulaiha Zaiba
YONGE AND GRANBY ST, TORONTO
For the Yonge and Granby St. Parklet we were tasked with a temporary design that would be beneficial for Parklet users and invite the public. As a team, we designed the bench inspired by the musical mural located on the north side of 429 Yonge St. The bench design is an active extension of the mural’s piano keys. Furthermore, in an effort to make her insulation interactive, inviting the mechanics of the bench, and mimic the construction of piano hammers, while allowing a rotation to provide modular, seating, leg, rest, and tables.






 BENCH INTERACTIONS | MODULARITY
BENCH INTERACTIONS | MODULARITY
NIA CENTRE FOR THE ARTS
PROJECT DEVELOPMENT STUDIO YEAR 3 - 2020- 2021
 RHINO| PHOTOSHOP | REVIT| VRAY EGLINTON AVE & ALAMEDA AVE
RHINO| PHOTOSHOP | REVIT| VRAY EGLINTON AVE & ALAMEDA AVE
The NIA Center for the Arts creates a safe place for the community to manifest artistic and cultural freedom, as its name translates to a purpose. It is a place to meet and exchange feelings, ideas and emotions through art. The centre benefits the community, improving their quality of life, and fulfilling part of an active plan for urban development of the Eglinton & Alameda area while still abiding by environmentally conscious requirements.

NATURE
RYTHM PARTI

The design concept of the NIA Centre reflects the roots of the Little Jamaica community. By combining two concepts; Jamaican biodiversity and reggae music which represents Jamaican culture and history, we created an art centre that brings a little bit of Jamaica to Toronto. The NIA Centre presents an opportunity for the Afro- Canadian community in Toronto to reminisce and reconnect with the roots. The building reflects the rhythm and melody of reggae music through the flowing spaces formed by the curved floor slabs, stairs and roof. The façade of the building was designed by extracting the sound waves of a reggae song. Integrating tree-like V-shaped columns along with Green Walls and an exterior corridor encircling the north-east side of the building creates a forest-like architectural atmosphere.



Finally, our outdoor access extends into Reggae Lane, guiding visitors into the existing graffiti art wall that has been transformed into an outdoor gathering/ event space.
PROGRAM DISTRIBUTION





Indoor environmental quality, as well as user experience, is key for a cultural arts Centre. Therefore, this design is attentive to air quality by incorporating green walls and various plant displays. Furthermore, sun and shadow studies were conducted to prioritize daylighting levels in event and gathering spaces, while reducing natural light in areas such as the theatre and recording studios. The façade’s aluminum fins minimize direct sunlight into the building and also create a comfortable environment on the outdoor walk away. The central stairs create a large atrium space communicating various spaces and activities, allowing airflow through the entire building.



MIRROR X-SHAPE STAIRS

PARAMETRIC




ANIMAL


The animal paddock was designed into teams of three people and using the feedback from the camp staff we were able to merge both designs to create a final product. Due to Covid, the schematic design was coordinated entirely online on platforms such as Miro. Meetings with camp staff and contractors were held through zoom. The design took a few months and about one year to finalize and receive approval.


When the construction date was set, we gathered a team of 15 students to assist with the construction. We went to camp Winston and volunteered for three days to build the paddock. Through the construction, we had to make critical design decisions and changes due to material availability in constructibility. Instead of the elevated wood base, we poured concrete. Our initial design had a clear corrugated acrylic sheet from floor to ceiling on the south side, however, due to structural and safety elements, we closed it off and Incorporated an operable window to maintain the design concept and allow airflow.





BERZYPARK
WELLINGTONST


CHURCHST FRONTST
The museum showcases the evolution of the ATVs through while being an interactive space. Visitors explore their creativity, by designing and 3D printing their own mini bikes. There is a track on the fifth floor when mini bikes can be used.The facade explores motion.



Daniela.diaz@torontomu.ca (437) 993- 1614
Thank you!

