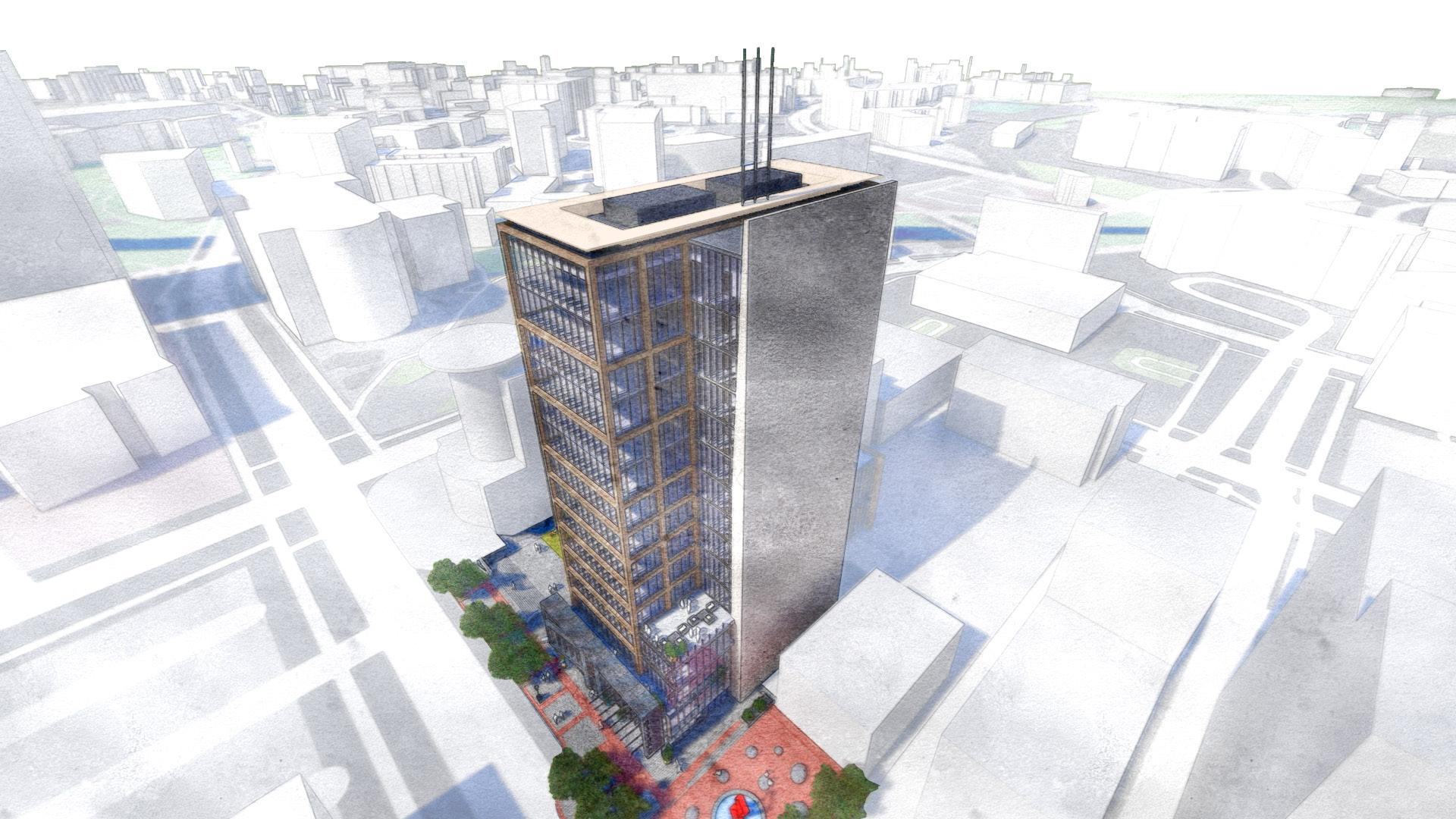


Side Core Office Reuse - Stackable Hybrid Density
A renovation of an existing outdated urban office building into a new mixed use project anchored with a City Hall at the ground level,




Side Core Office Reuse - Stackable Hybrid Density
A renovation of an existing outdated urban office building into a new mixed use project anchored with a City Hall at the ground level,

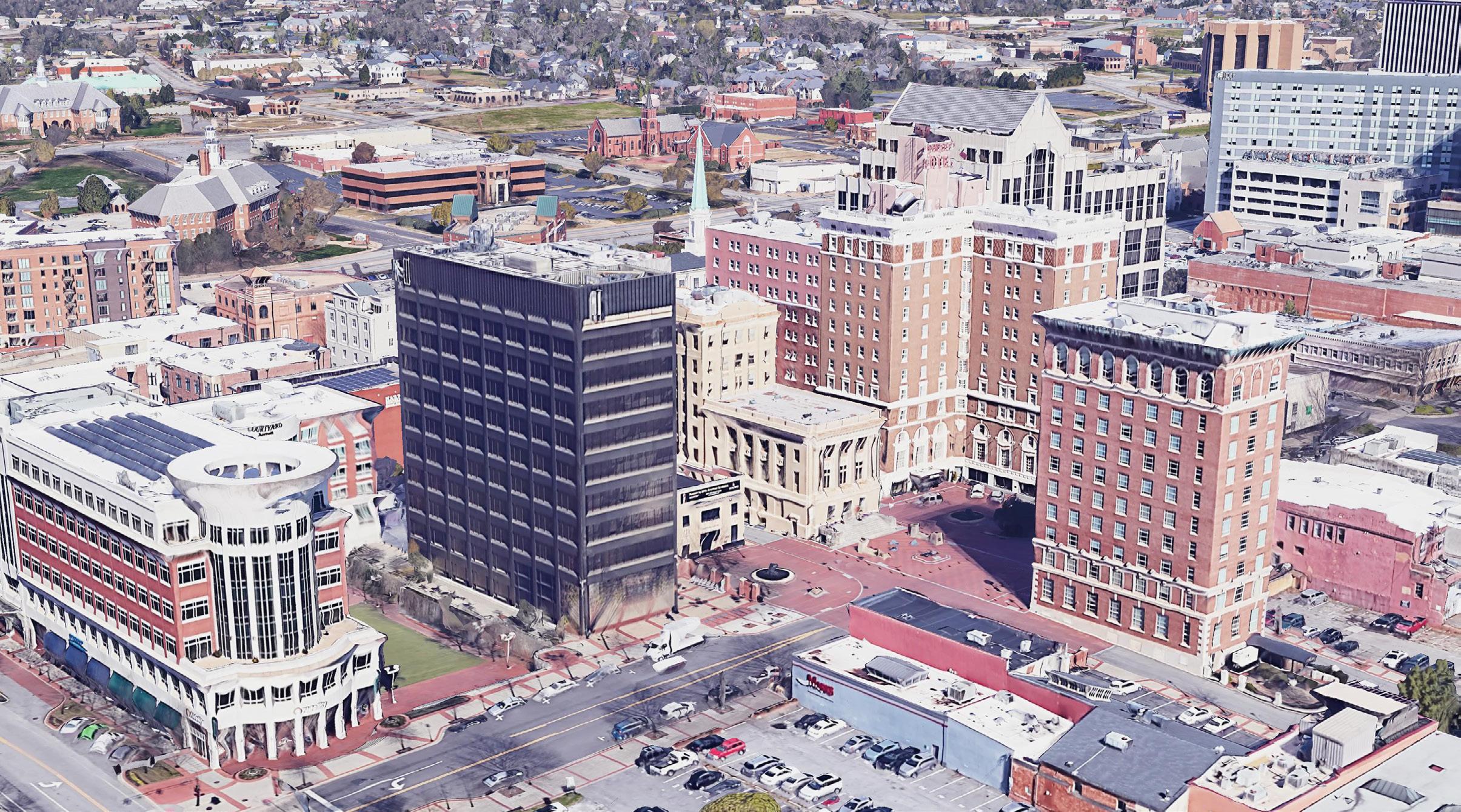
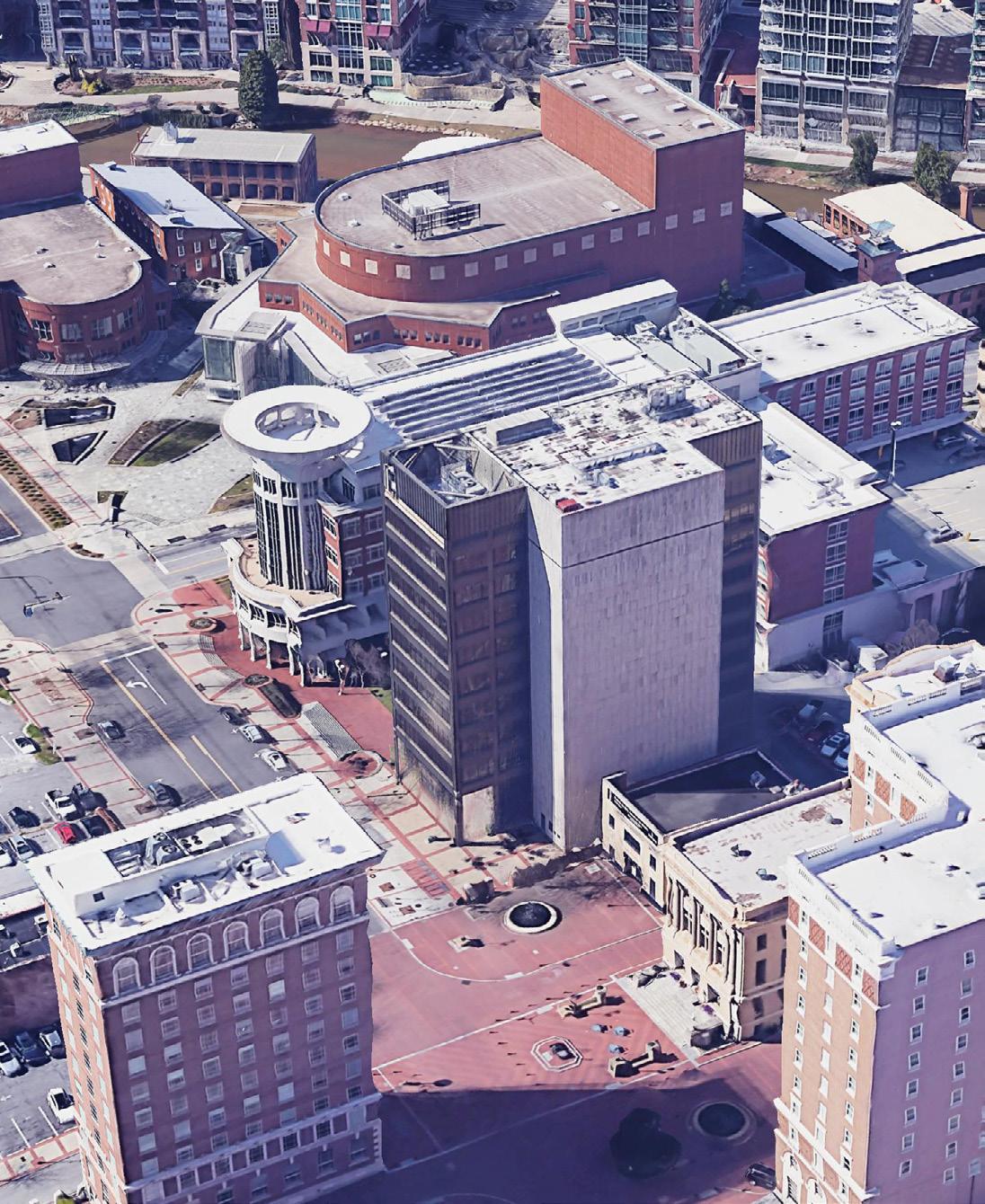

The existing office building is a 1970’s midcentury modern side core tower which has reached a point that renovations would add value to the asset. Its prime location made it well suited for an urban reposition to bring it up to Class A status while adding 6 new floors, new cladding, energy efficiency, mechanical systems, and beyond. Unfortunately, the building’s bronze cladding and glass have reached their life cycle.
The proposal is to define the urban level as sculptural activated pedestrian anchor while the tower was streamlined to express the structural grid clad in new bronze panels and high performance glazing. The added 6 story upper tower floors were expressed as high bay floors to accent and elongate the way to tower touches the sky. The new light filed floors clad with sculptural bronze and glazing frame the Carolinas’ Blue Ridge mountainscape beyond.
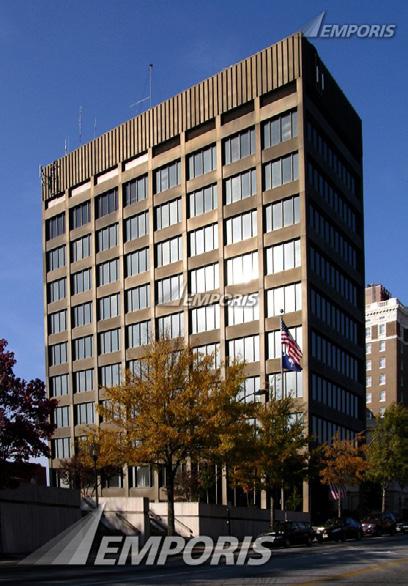
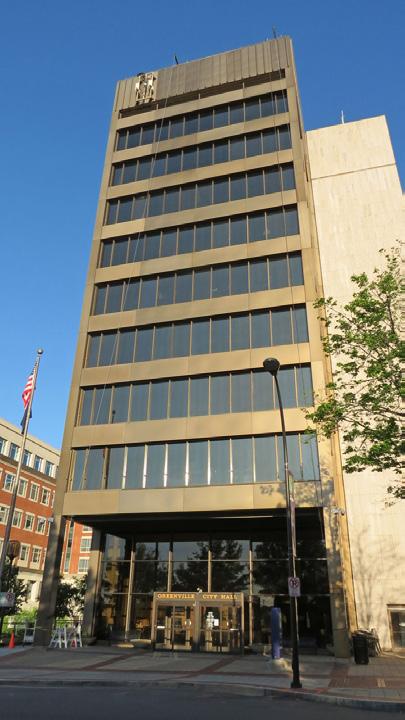
A City known for its sculptures as wayfinding elements through
This project seeks to reinvent the civic identity of the City Hall as patinaed modern sculpture along the pedestrian facade and simple structural expression at the sky line.


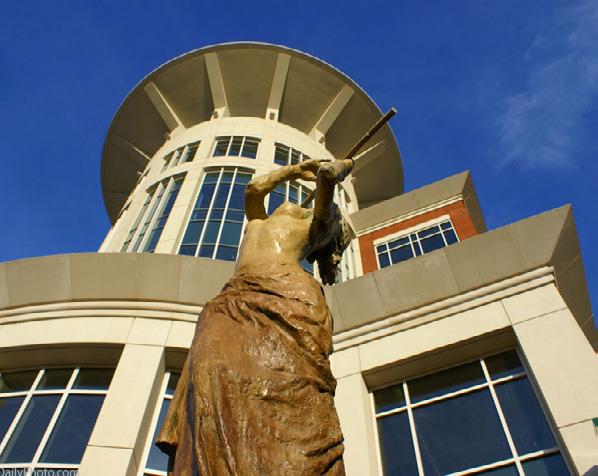


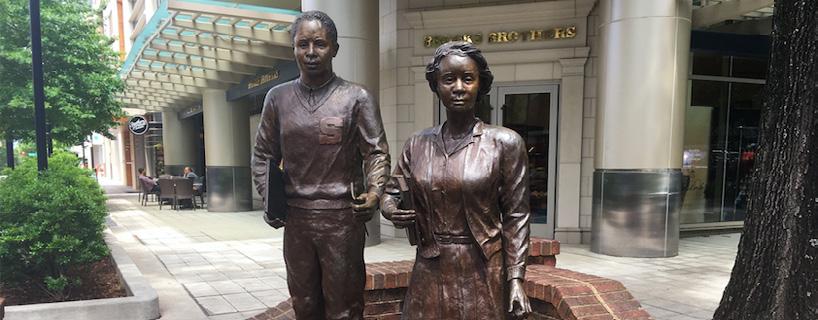
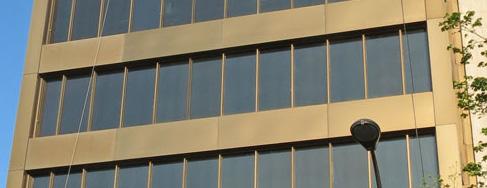
I CONTEXTUAL RESPONSE I CRAFTED SCULPTURAL FACADE I TIMELESS STRUCTURAL EXPRESSION I HYBRID CIVIC MIXED USE |
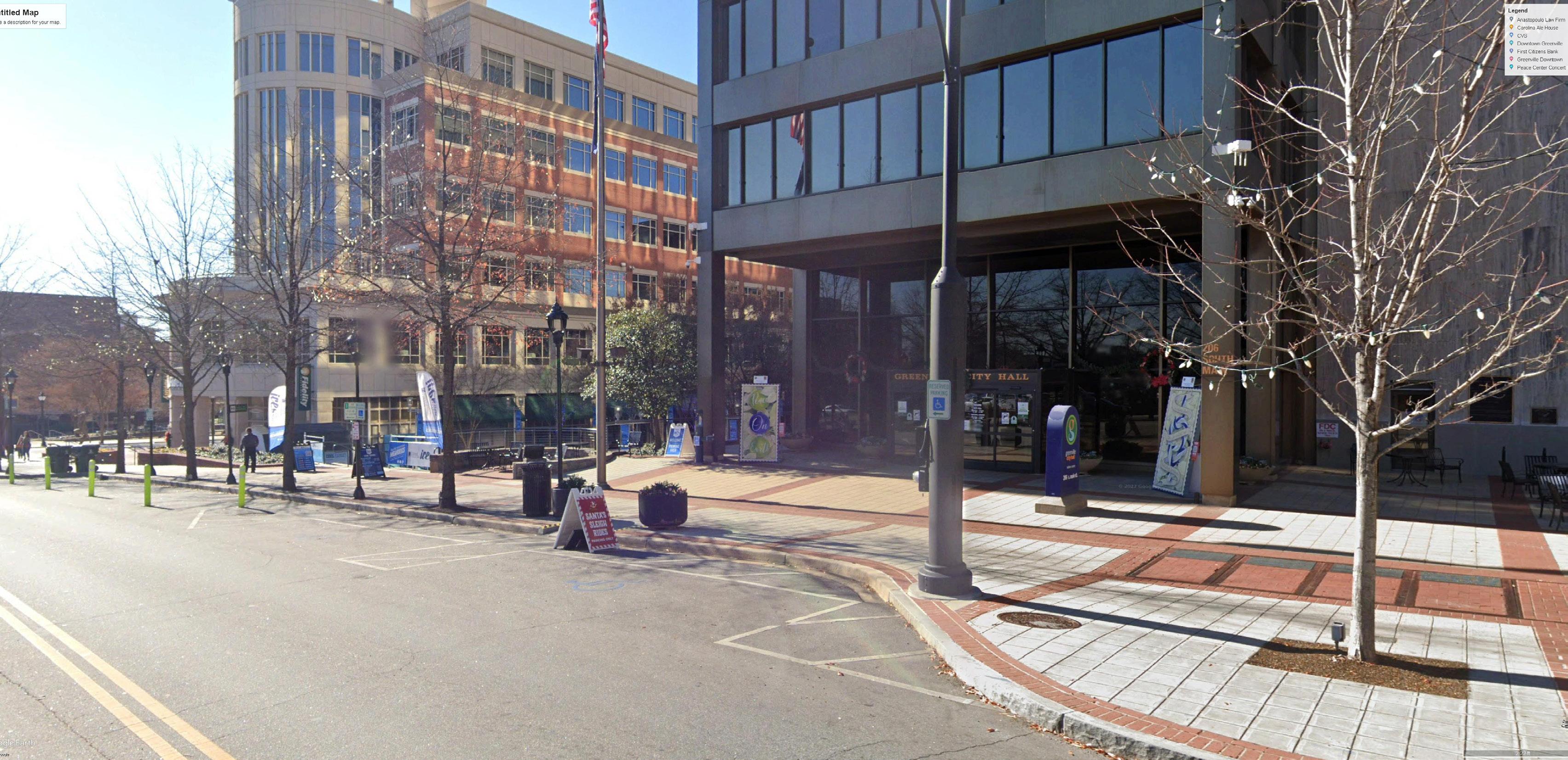

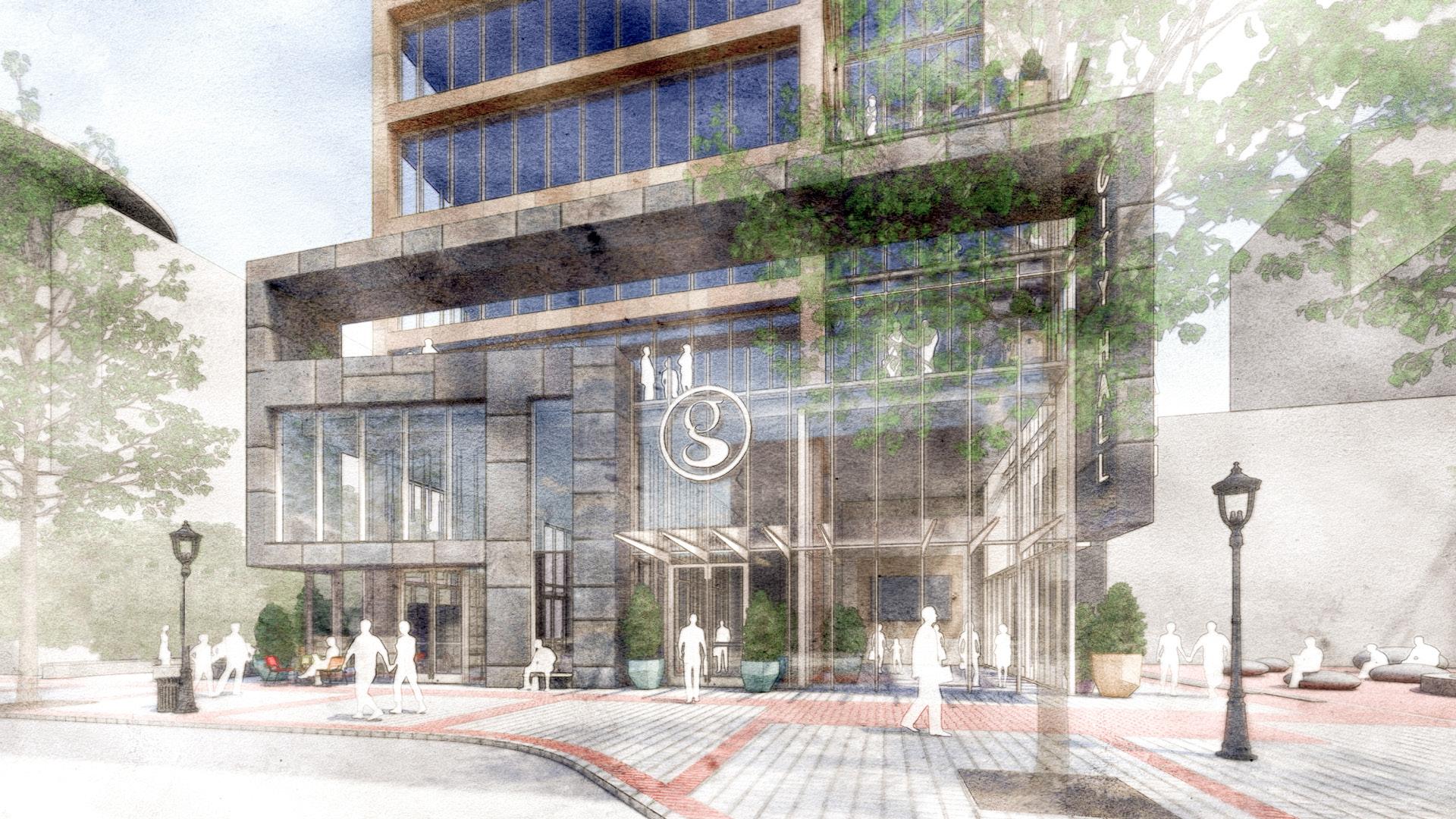
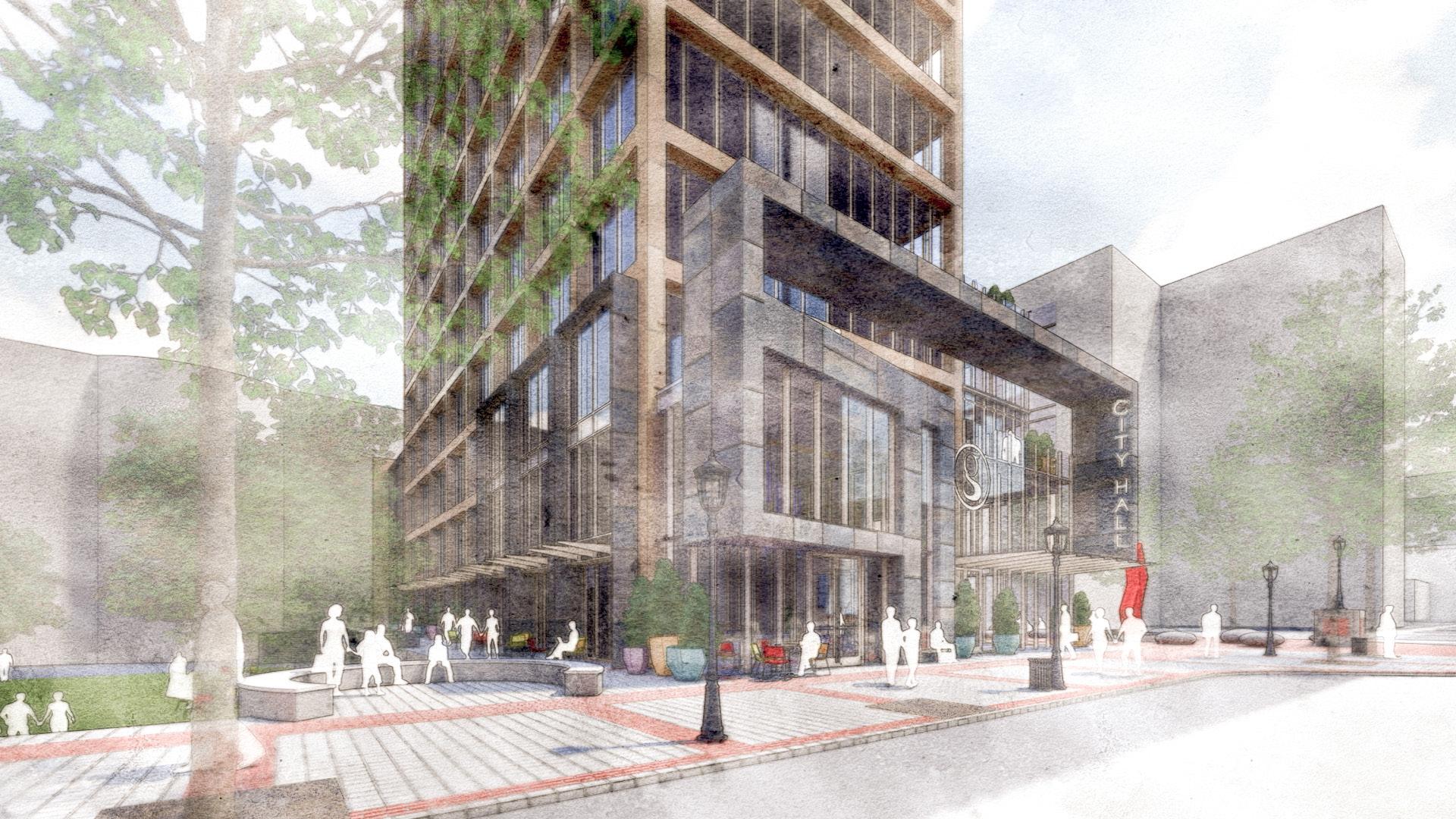
RENOVATED CIVIC ENTRY - ENGAGE AND RECEIVE THROUGH PROCESSIONAL ENTRY
RECESSED ENTRY
LACKS CIVIC ENGAGEMENT:

EXPAND AND PROJECT ON SKYLINE AND PEDESTRIAN STREET
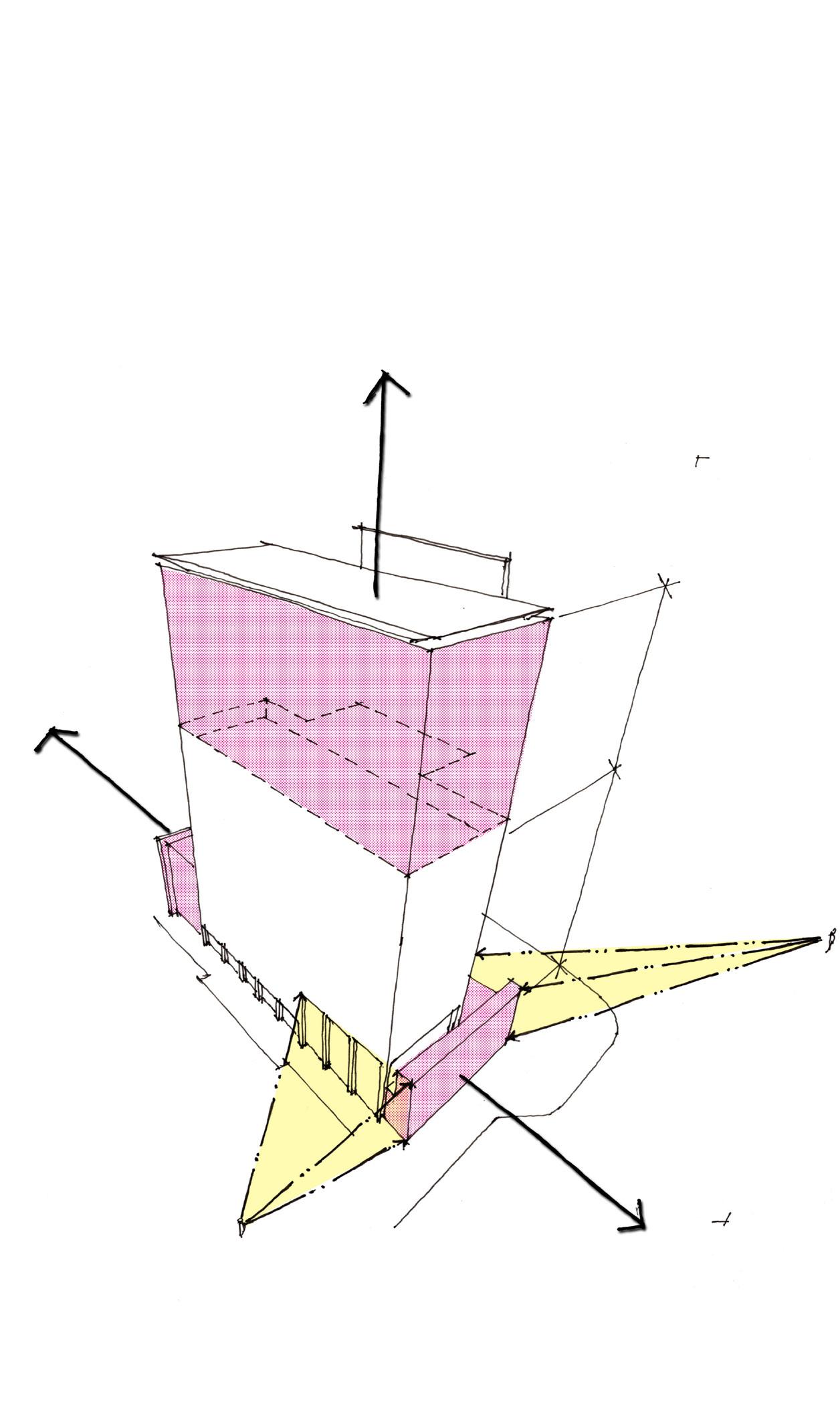

SCULPTED FACADE TO RECEIVE AND ENGAGE CIVIC REALM
RESIDENTIAL: Lifestyle living on the skyline
OFFICE: Workplace of the future
CITY HALL: Engage public @ ground thru 5th FL
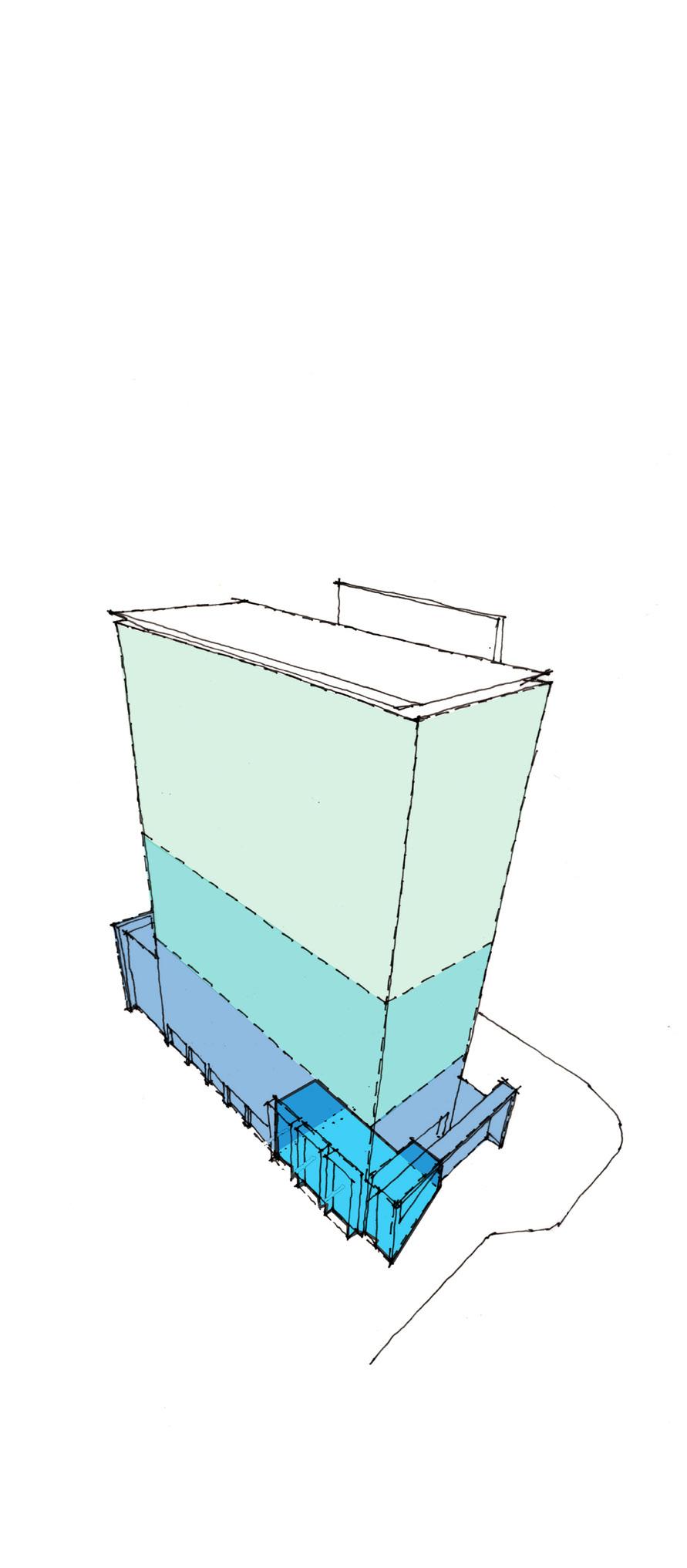

SIDE CORE REVIVED

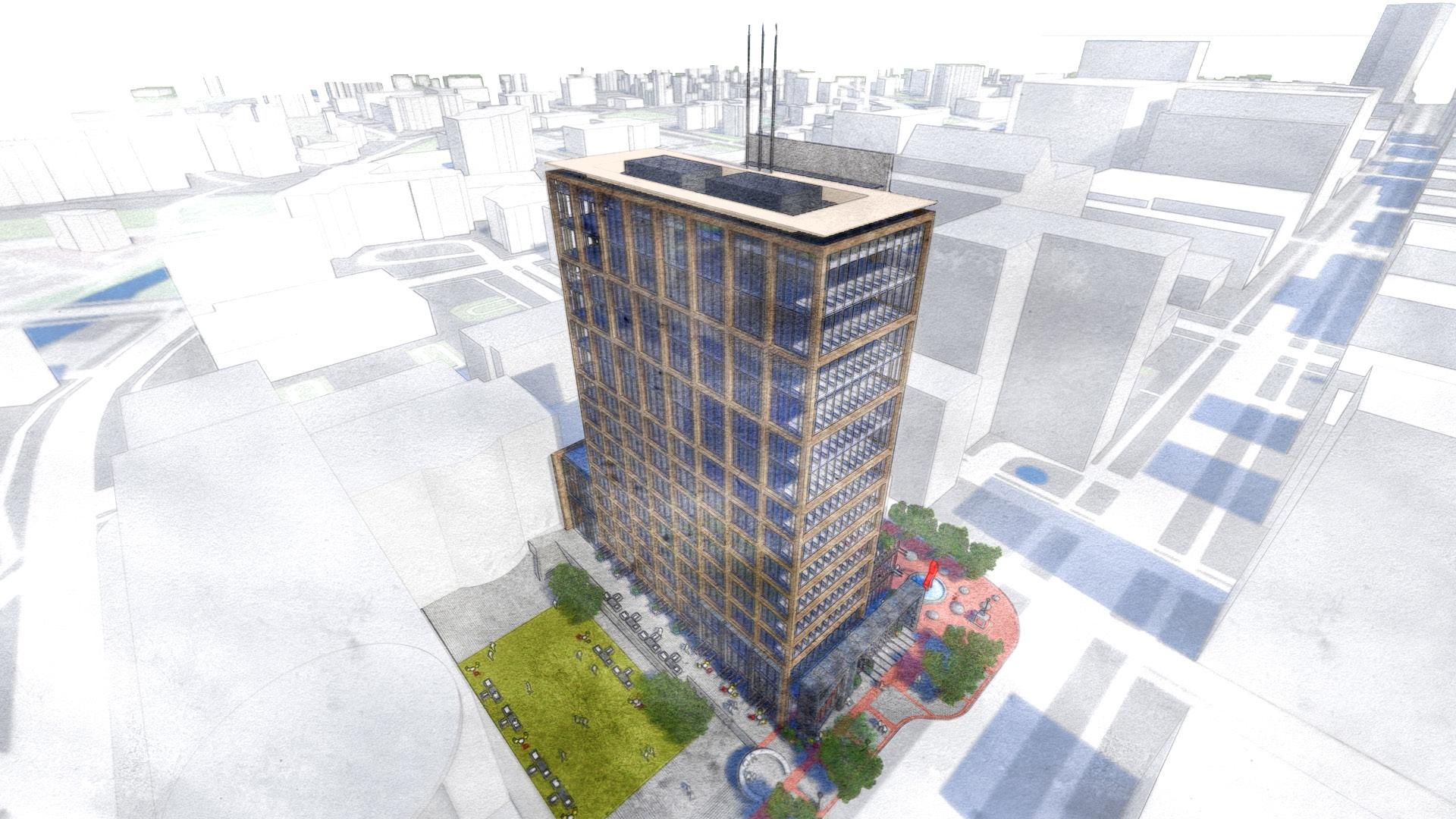
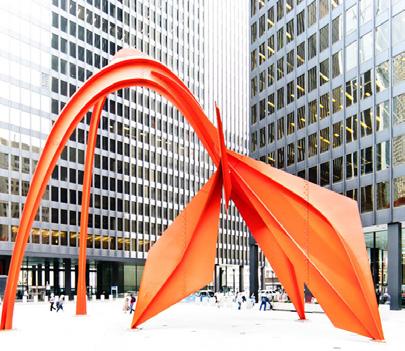
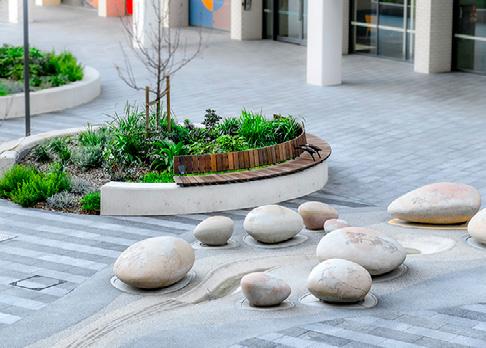
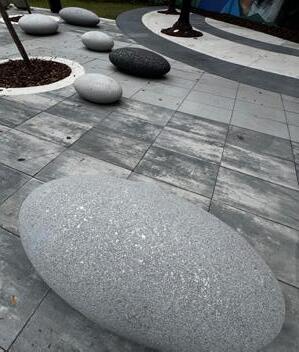

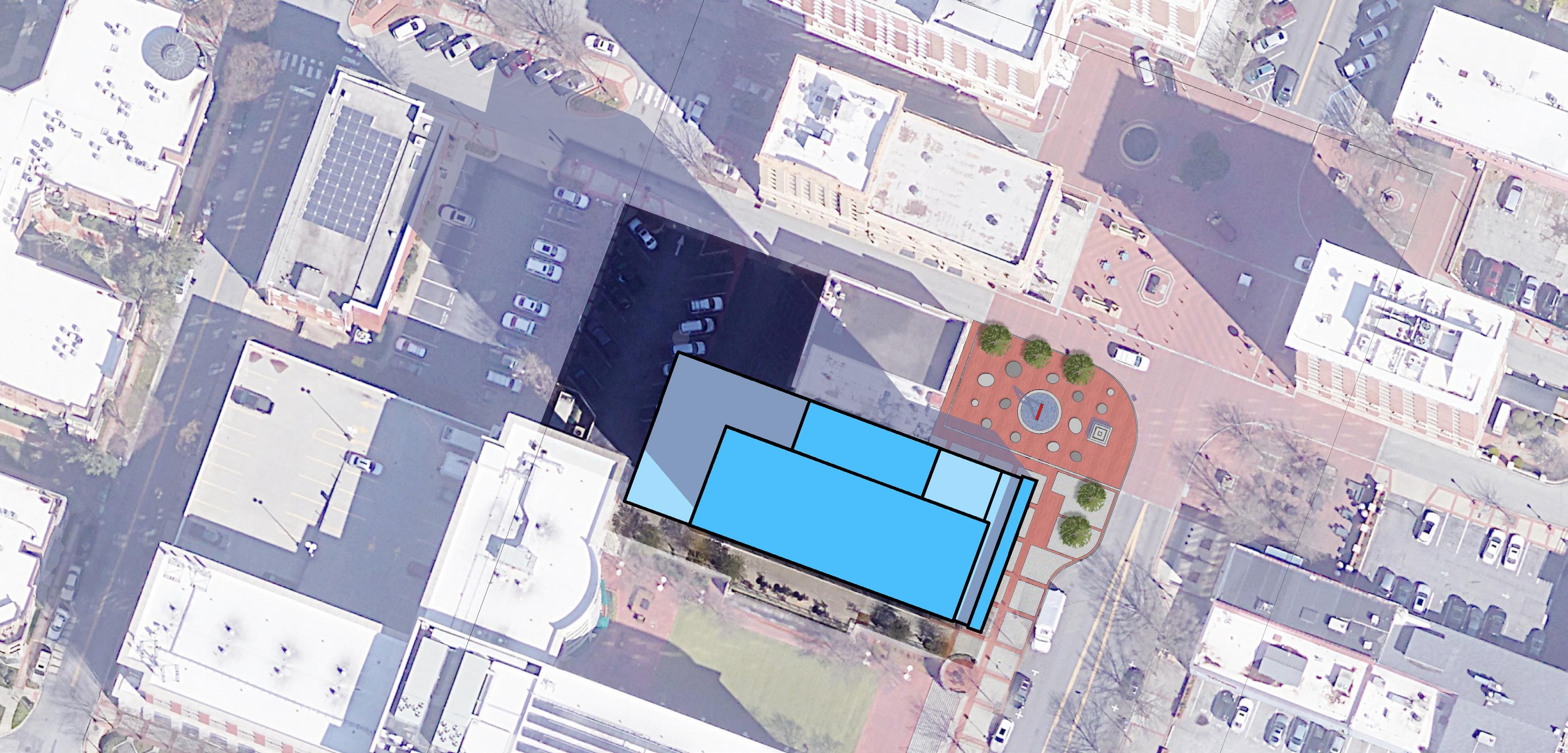


CITY HALL PROGRAM SF ESTIMATES
CHAMBERS/RECEPTION/SECRITY
GALERY
SUBTOTAL
EXIT ONLY WITH SECURE ACCESS
KITCHEN
NEW RESTROOMS
MEZZANINE ABOVE NEW INDOOR OUTDOOR SEATING POTENTIAL RESTAURANT USE
COUNCIL SEATING
CONTROL TBD WITH CITY FEEDBACK
CITY HALL COUNCIL CHAMBERS WITH 12’-20’ CEILINGS
SECURITY DESK CITY CIRCULATION UPDATED ELEVATORS
SECURED SEPARATION
RESIDENTAL/ OFFICE CIRCULATION BUILDING ENTRY
VISITORS GALLERY
CITY HALL ENTRY INTERACTIVE TECHNOLOGY WALL
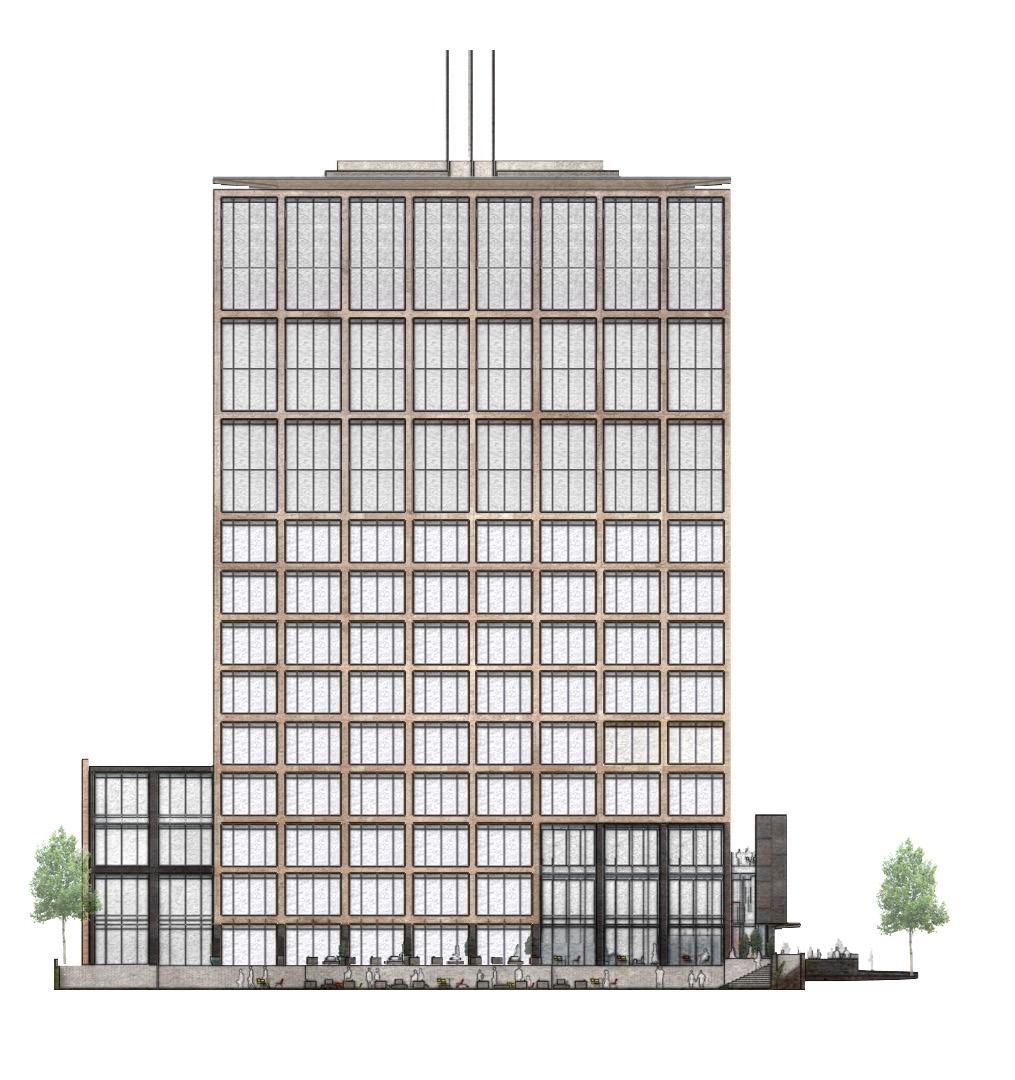

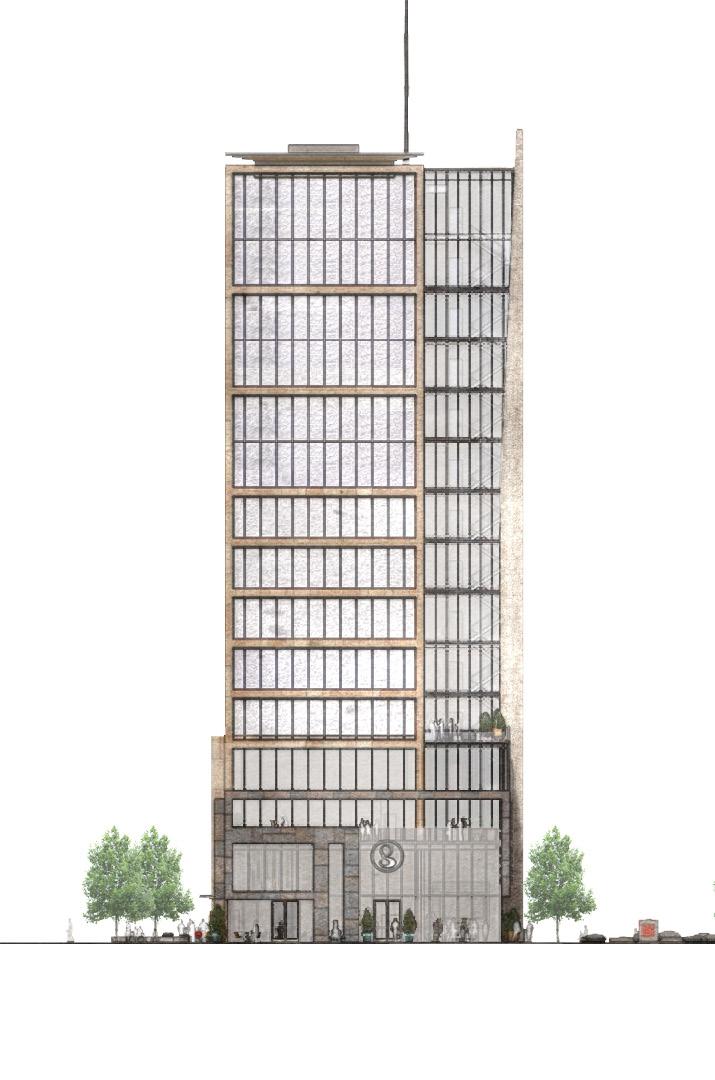
NEW MECH. PENTHOUSE
UPGRADE ENVELOPE TO CURRENT ENERGY CODE WITH NEW HIGH PERFORMANCE WINDOW WALL AND METAL PANEL THROUGH OUT
ADD GLASS AT STAIRS FOR DAY LIGHT & VIEW
ROOF TERRACE
NEW ENTRY + CITY HALL BRANDING
NEW INDOOR OUTDOOR SEATING
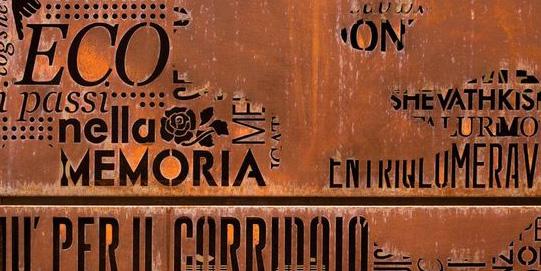





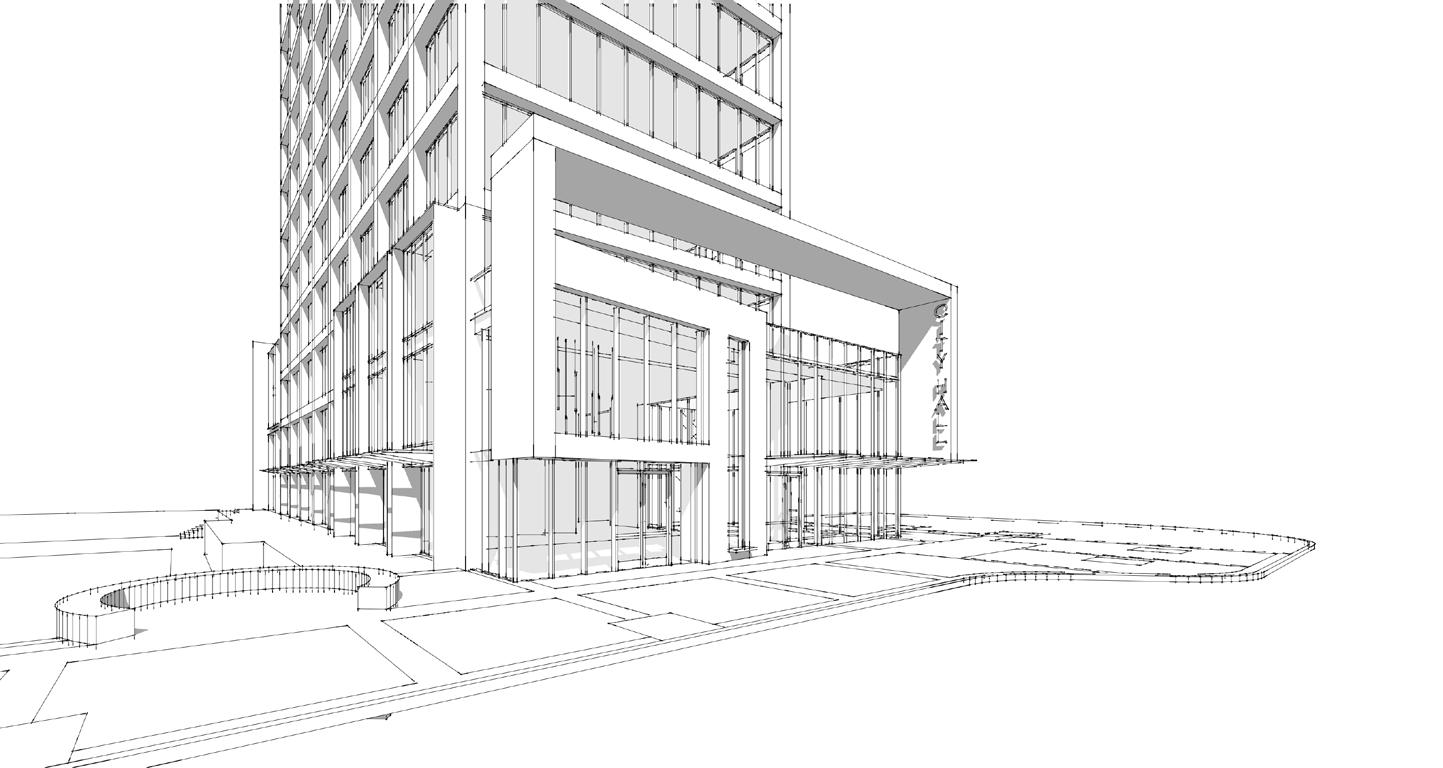



UPGRADE ENVELOPE TO CURRENT ENERGY CODE WITH NEW HIGH PERFORMANCE WINDOW WALL AND METAL PANEL THROUGH OUT
