DAVID MOORE SELECTED WORKS

Education



University of Maryland
College Park, MD
Fall 2018 - Fall 2022
Dual Degree M Arch Architecture & MRED Real Estate Development

Morgan State University Baltimore, MD
Graduated : Spring 2018
B.S in Architecture and Environmental Design
Professional Experience
Colvin Institute Graduate Assistant University of Maryland | January 2021- Present
Assist Real Estate professors in starting their classes or making comments to their students. Worked with fellow graduate assistants and revamping the Real Estate student organization SoRED. Created content for the monthly newsletters for the Colvin Institute.
Real Estate Developer internship
Park Heights Renaissance/NHP Foundation | Summer 2022
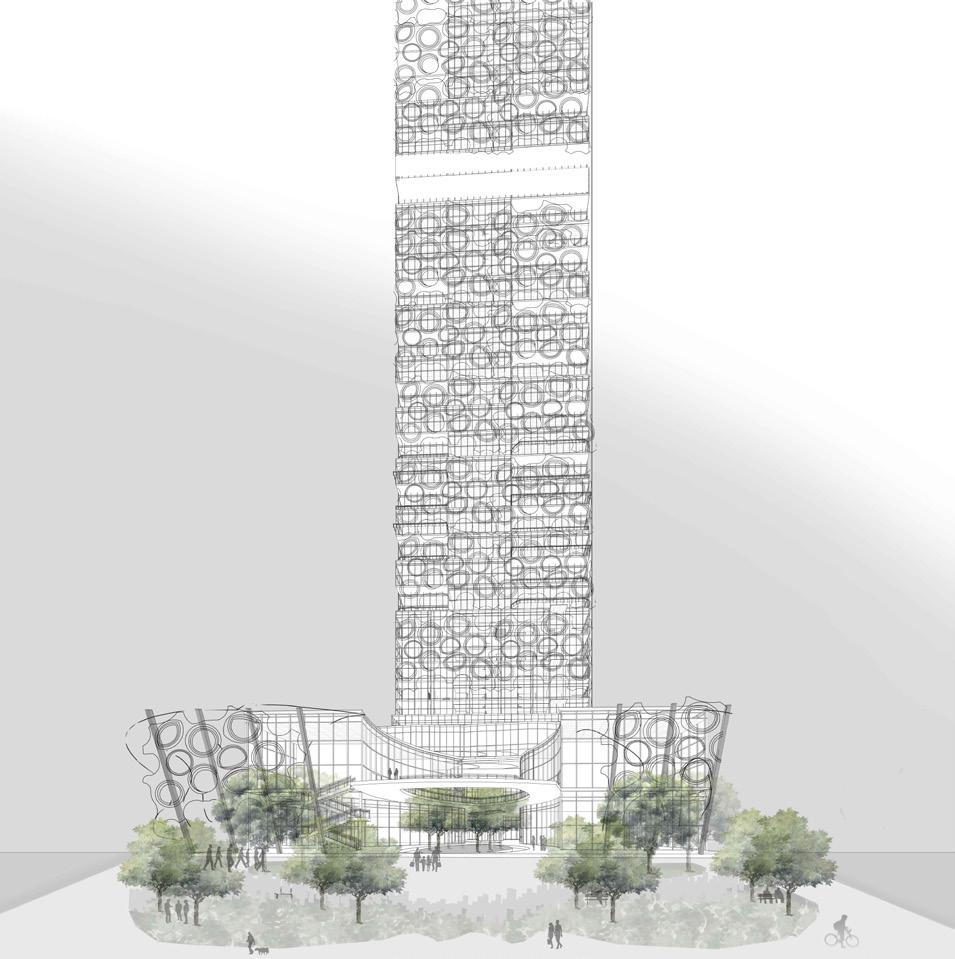

Support the daily activities of the Real Estate & Development department of Park Heights Renaissance (PHR). In partnership with National Housing Partnership (NHP) Foundation learning fundamentals of underwriting and acquisition in real estate development.
TA/GA Teaching Assistant University of Maryland | August 2018- May 2021
Assisted the Professor Ming Hu of Methods & Materials of Building Construction Arch 462. Graded assignments as well as projects and exams of students. Assisted in teaching certain BIM programs (Revit).
Architectural Aid

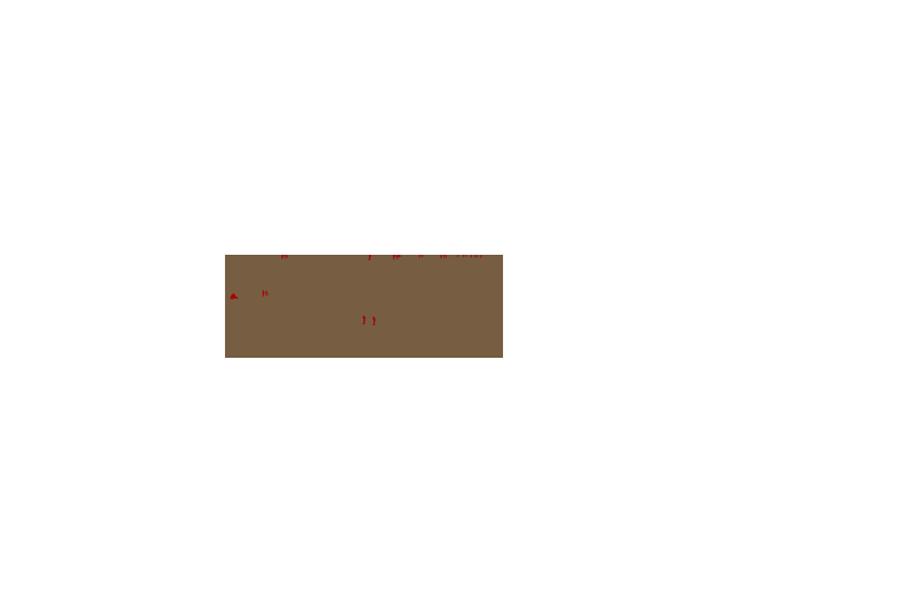

Architect of the Capitol | June 2021- August 2021
Created micro station drawings for renovations for Representatives and staff office spaces. Surveyed different buildings in order to create up to date drawings of spatial configuration. Met with House representatives and Capitol staff in order to design what they would like to improve in their offices.
Land Institute-
David Moore II C: 202-607-8338 E: David.moore095@gmail.com H: Ennis, TX
Organizations AIA,
Associate Member NOMAs,
Member ULI,
COMMUNITY SERVICE SOCIAL MEDIA Department of Parks and Recreation,
Volunteer Services Volunteer & Coordinator AIA Baltimore/BAF Design Excellence Awards Volunteer & Coordinator ULI Baltimore 14th WaveMaker Awards Volunteer Illustrator Photoshop InDesign AutoCAD Revit SketchUp 3D Max Excel TECHNICAL SKILLS https://www.linke din.com/in/da vid-moore-architect CONTENT 1 2 3 4 Urban Design: Freedom Pearl Urban Planning: Beauty in Between Baltimore Tower: Renewal Tower Personal Work: Photography/ Graphic Design
American Institute of Architects-
National Organization for Minority Architects-
Urban
Member SoRED, Real Estate Student Organization-Vice President Design Health Club
Prince George’s
Beauty In Between
The city of Baghdad was once a major staple by being the cultural center in the Arab and Islamic civilizations, even arguably one of the world's greatest cities. Being changed by many wars from many different eras during Baghdad's history, Its heart of the city lies between the districts of Karkh and Rusafa which emulates these changes perfectly.
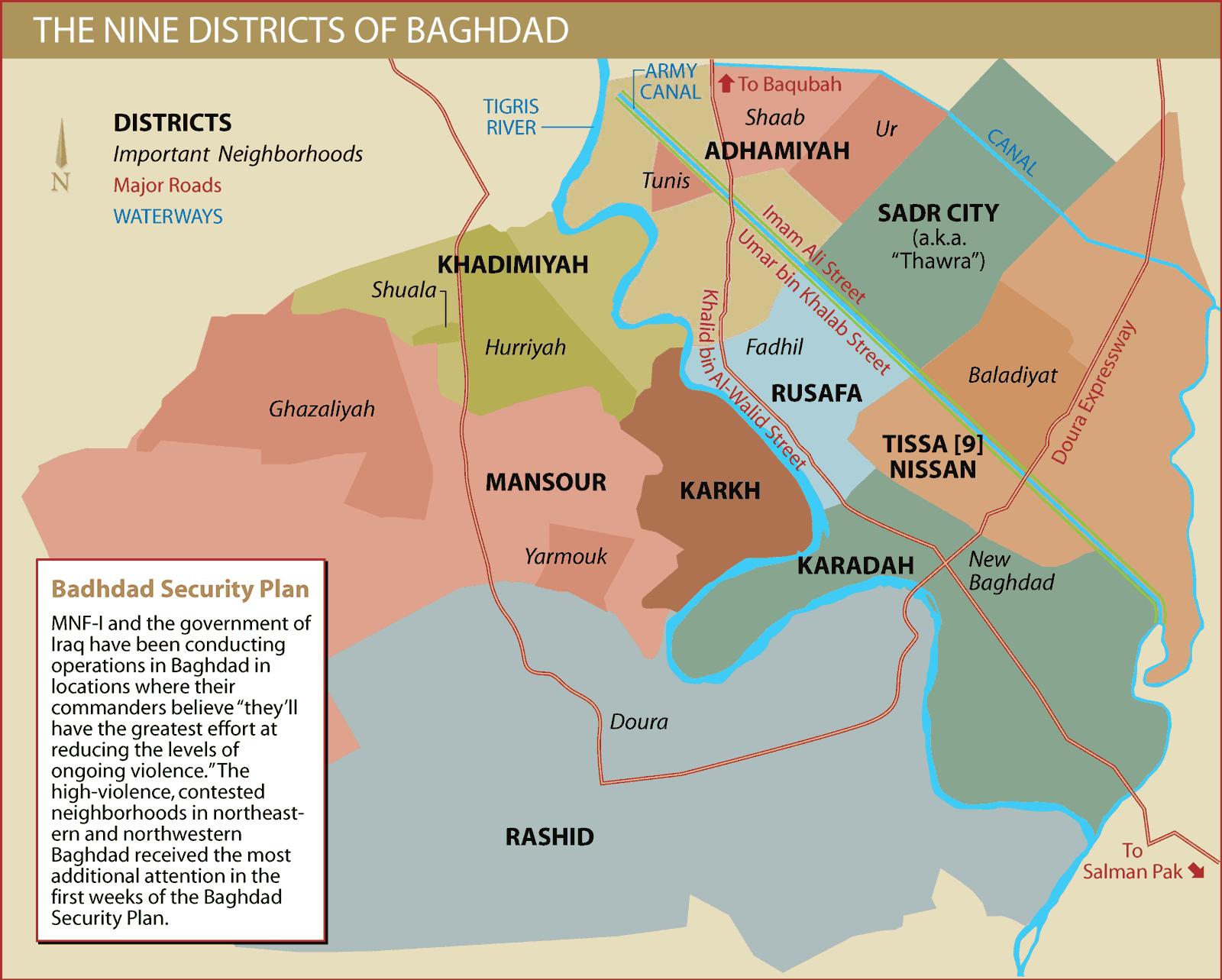
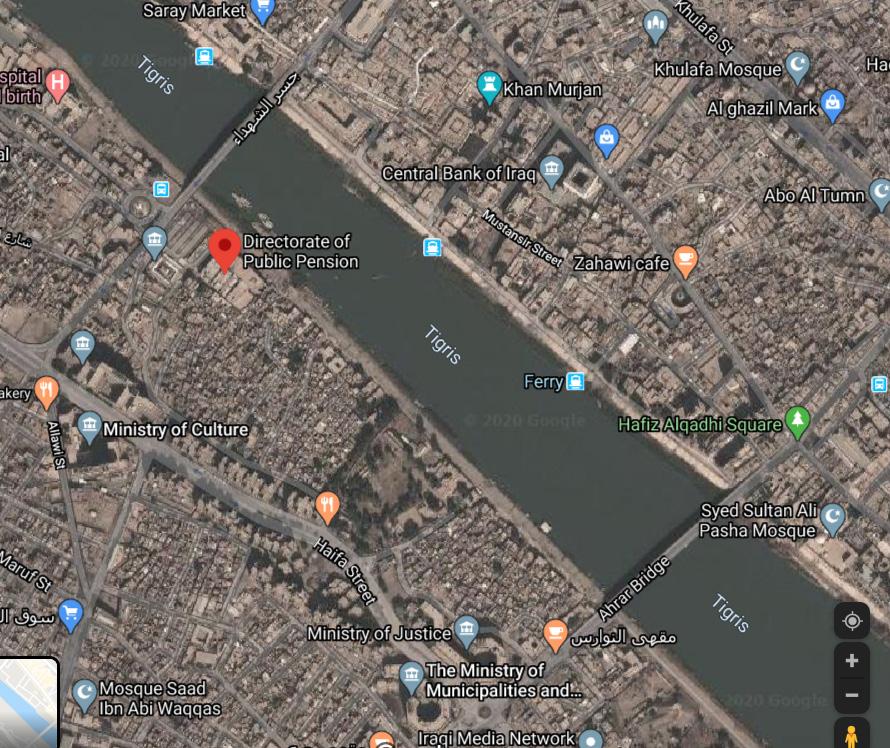
The Tigris and Euphrates pass through Iraq.


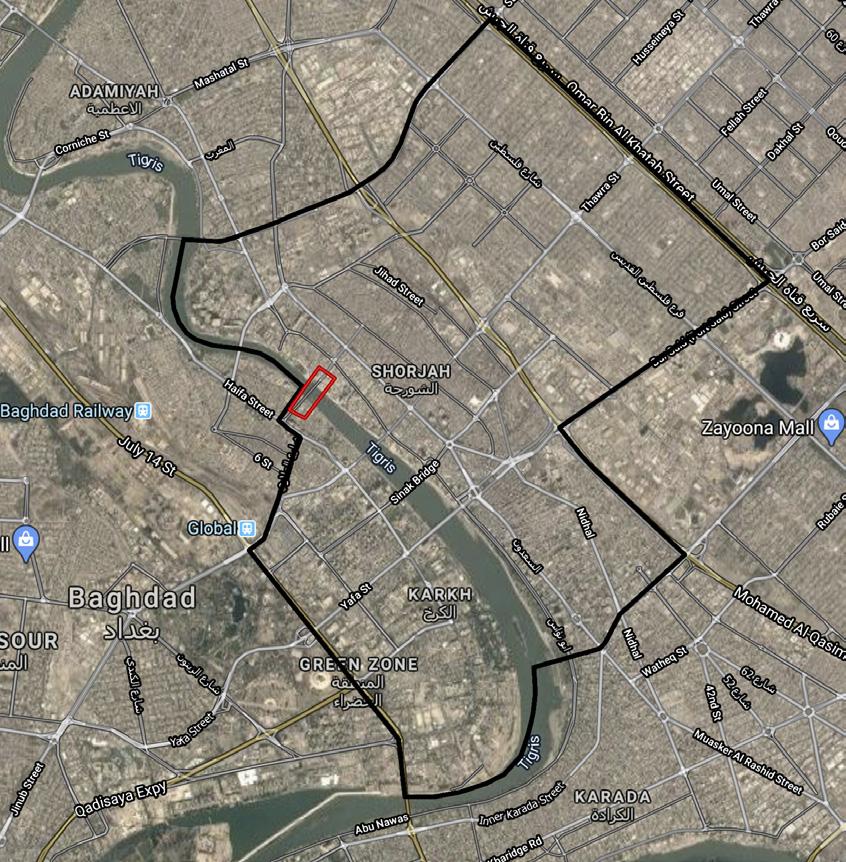
Al Rusafa (East of the river) and Karkh (West of the river) districts shown in the map, have different charac teristics. Karkh is more resi dential (mixed income) while Al Rusafa is commercial.


DISTRICTS
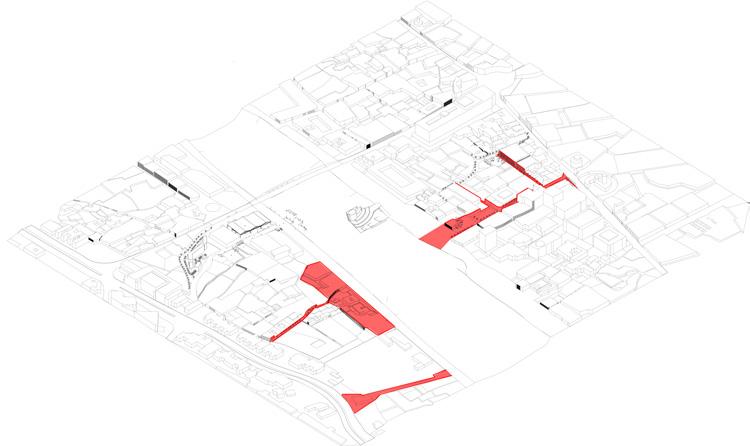
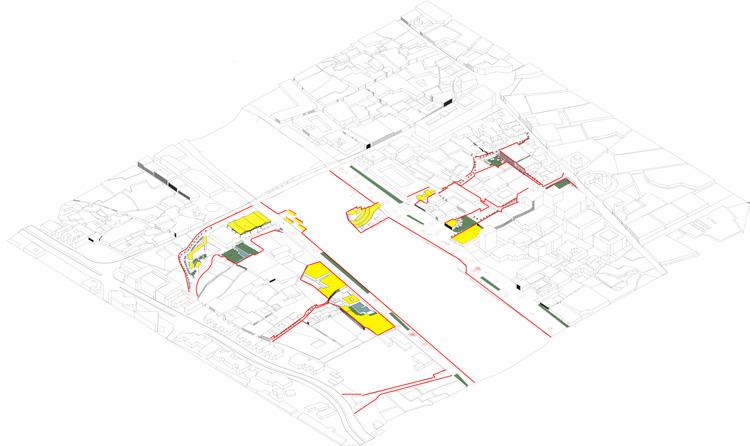

This figure ground diagram illustrates the relationship between built and unbuilt spaces in the proposed site. The relationship shows a greater percentage of dense built-up areas on both sides of the Tigris River. The proposed site has a compact urban fabric with the road network fused with the built environment.


The phase 1 of this is happening on both sides of the river at the same time creating a catalyst that trickles down to other sections of the city creating the start of Phase 2.
MASTER PLAN
Phase 2 is creating activation of street to public spaces by the riverfront.
Phase 3 the river and the two district are now activated with public space and pedestrian only corridors
PHASE 1 PHASE 2 PHASE 3
SITE
LOCATION
URBAN FABRIC SAFE PLACE FOR FUTURE GENERATION



RESTORING STREETS

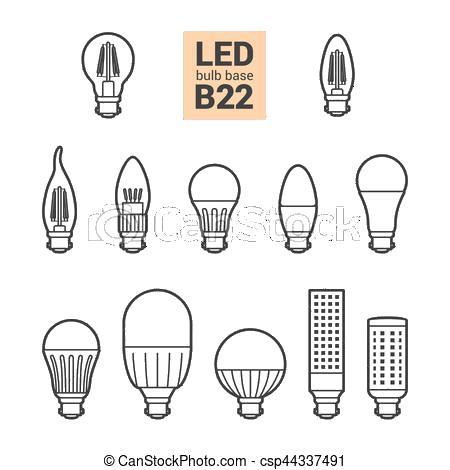
The once very resourceful and beautiful Tigris River is now the home of unwanted trash, extra car parking and just underused and underserved space along its riverfront. The revitalization of the city and its waterfronts starts from the veins of the city and how pedestrians move from through the city.
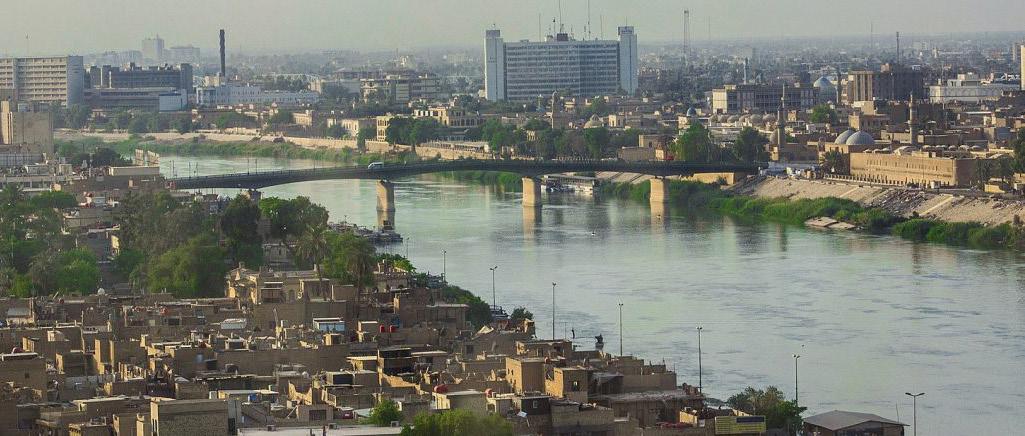

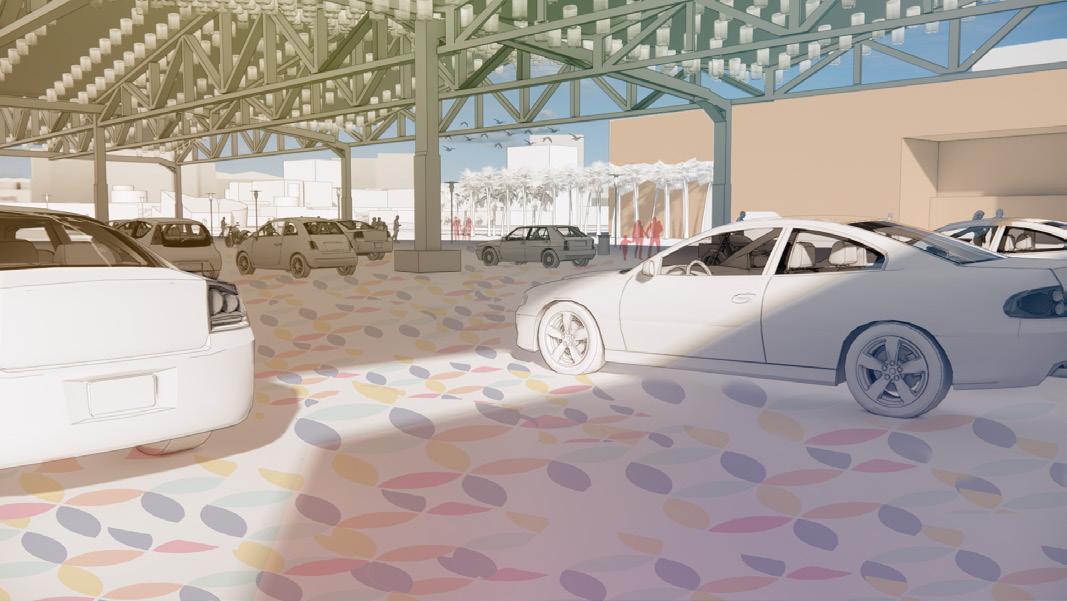
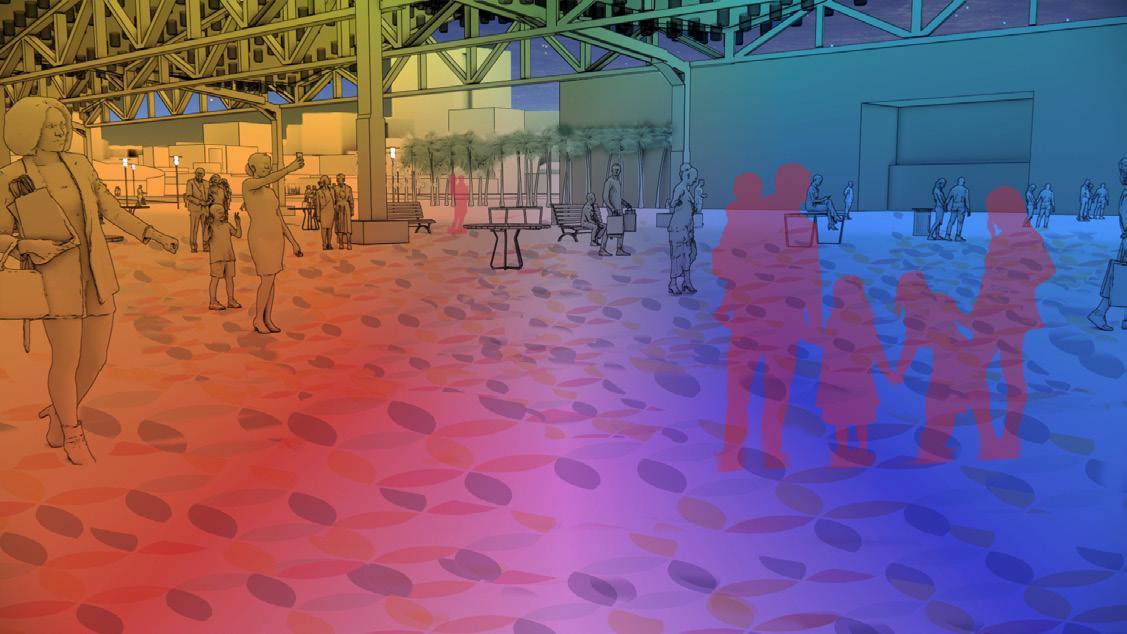
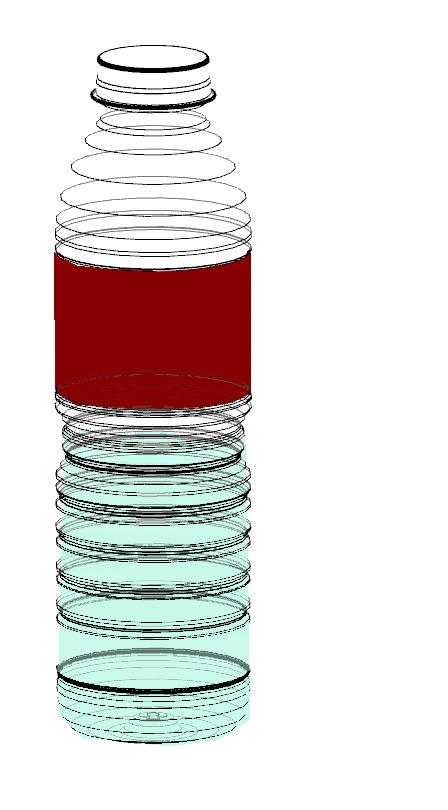
These newfound corridors can have a new building typology that allows the streets to be active always no matter the time of day. While also creating attractive programmatic spaces that citizens as well as tourists can enjoy at and around the riverfront.
ROOF STRUCTURE Liter of Light Concept
+ + = SUSTAINABLE LIGHT SOURCE PLASTIC BOTTLE WITH WATER ADD BLEACH ADD SOLAR POWERED LED LIGHT
Daytime Parking Night Open Market Possible Applications Liter of Light Concept

Across River Perspective
Freedom Pearl
Existing Figure Ground
The Urban Scheme connects both sides of the Anacostia River through a picturesque park to maintain the informality of nature and connect both residential areas, extends the urban grid to allow for existing uses to grow, and allowing spaces for water to flow back into the Anacostia River and to account for sea level rise. The grid extension creates an opportunity for public spaces adjacent to water, creating a residential boardwalk area in the North, and a mixed-use canal space in the south. A monument to the history of D.C. replaces the RFK stadium, paying homage to the largest non-violent slave escape attempt known as The Pearl Incident.
RFK Stadium is currently the amenity that is on the site. It is a dilapidated relic of the past that has the ability to be positive for the future once replace

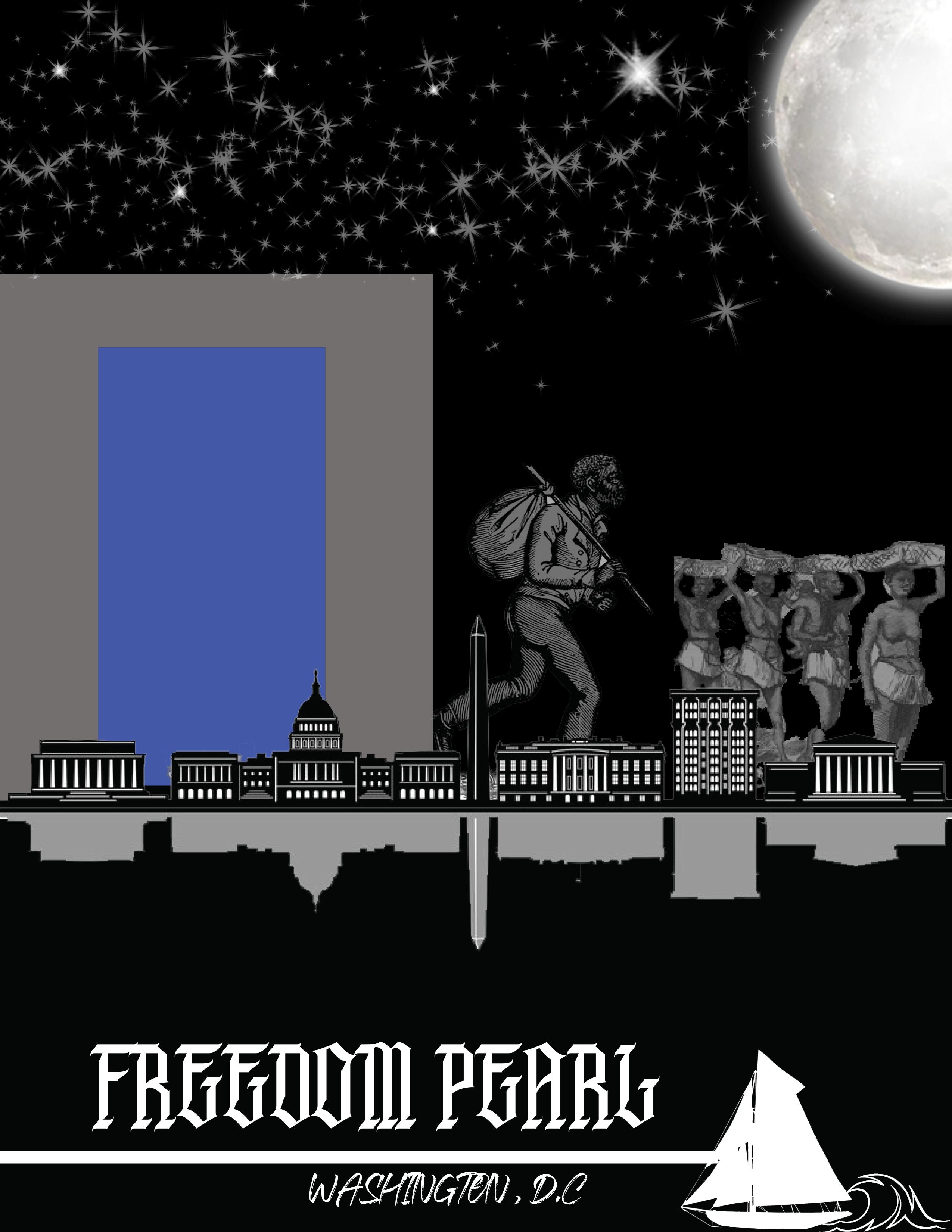
Freedom Pearl Travel Poster
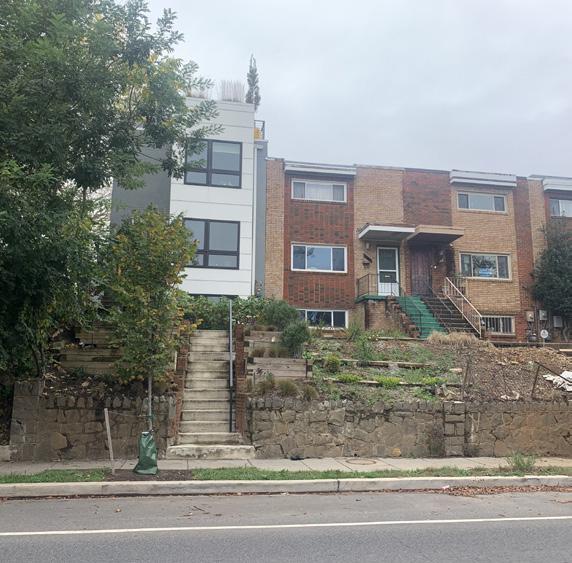
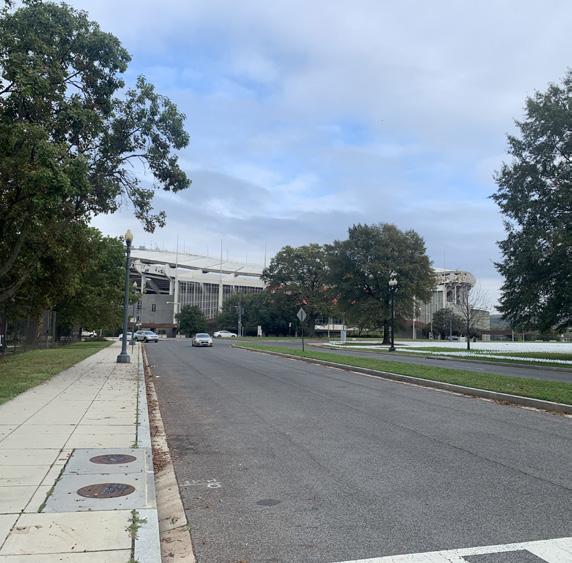




Understanding the history of the land makes this intervention a key asset to being designed. By paying homage to a historic event that will allow the community to feel the importance of the monument.
This one of the main roads (East Capitol St NE) from the surrounding neighborhood that leads to RFK.
The surrounding context lacks an identity and has many opposing designs adjacent to one another.
Existing Problems
Future Figure Ground
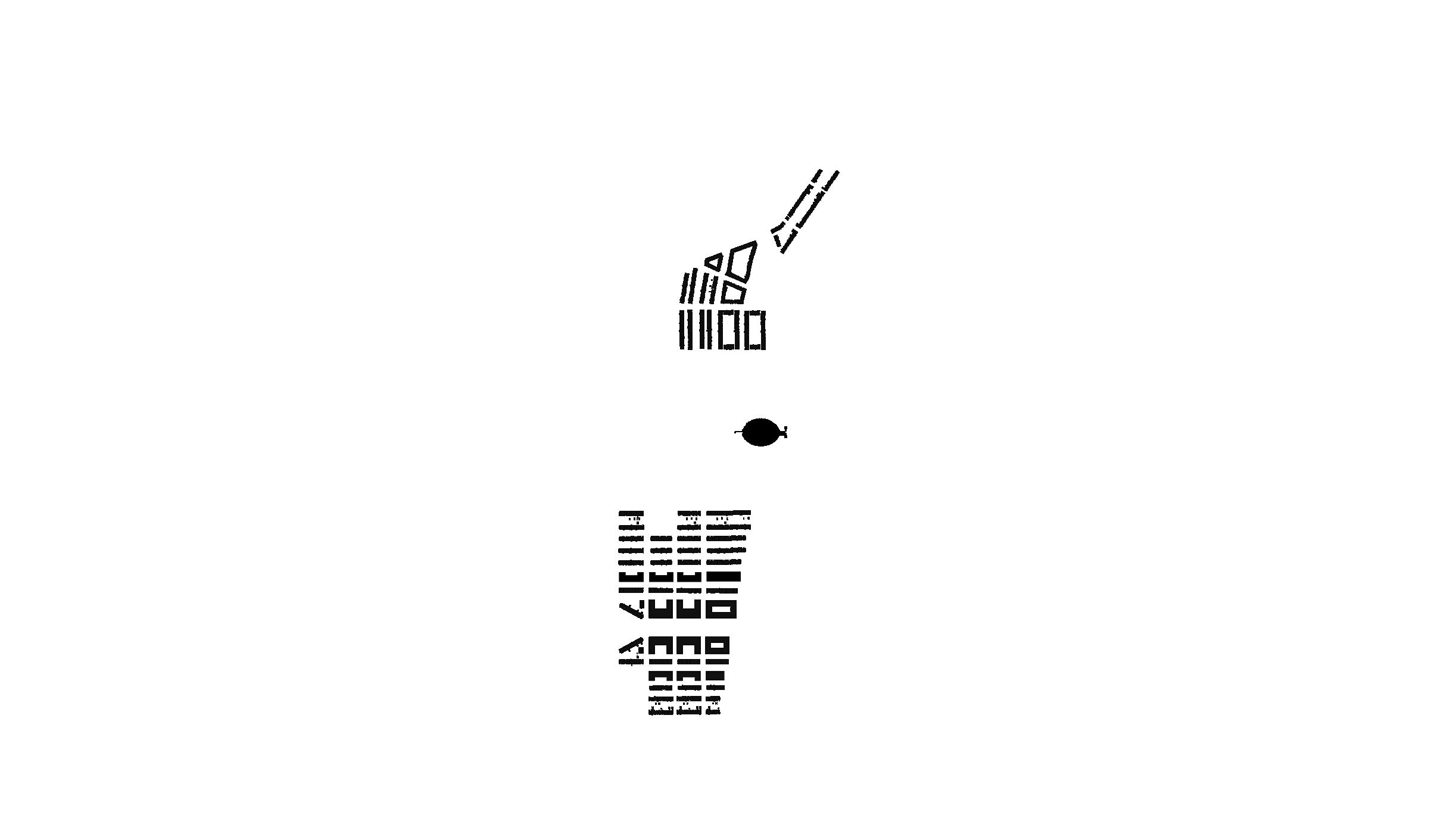
New building types and street grids allow for the neighborhood to connect with the anacostia river and RFK park in a more cohesive way visual as well as from the pedestrian experience. With the monument being the replacement for RFK Stadium as the node for the site.

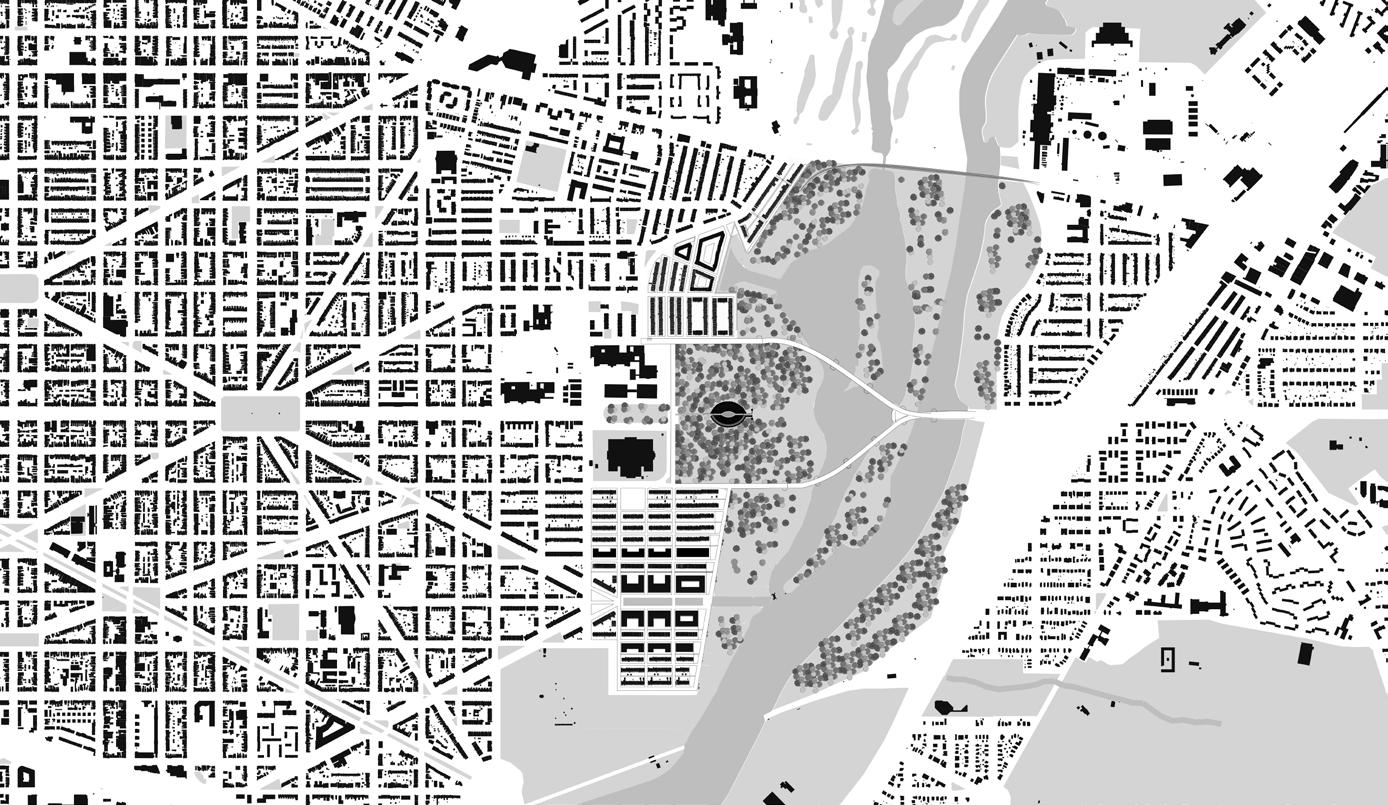




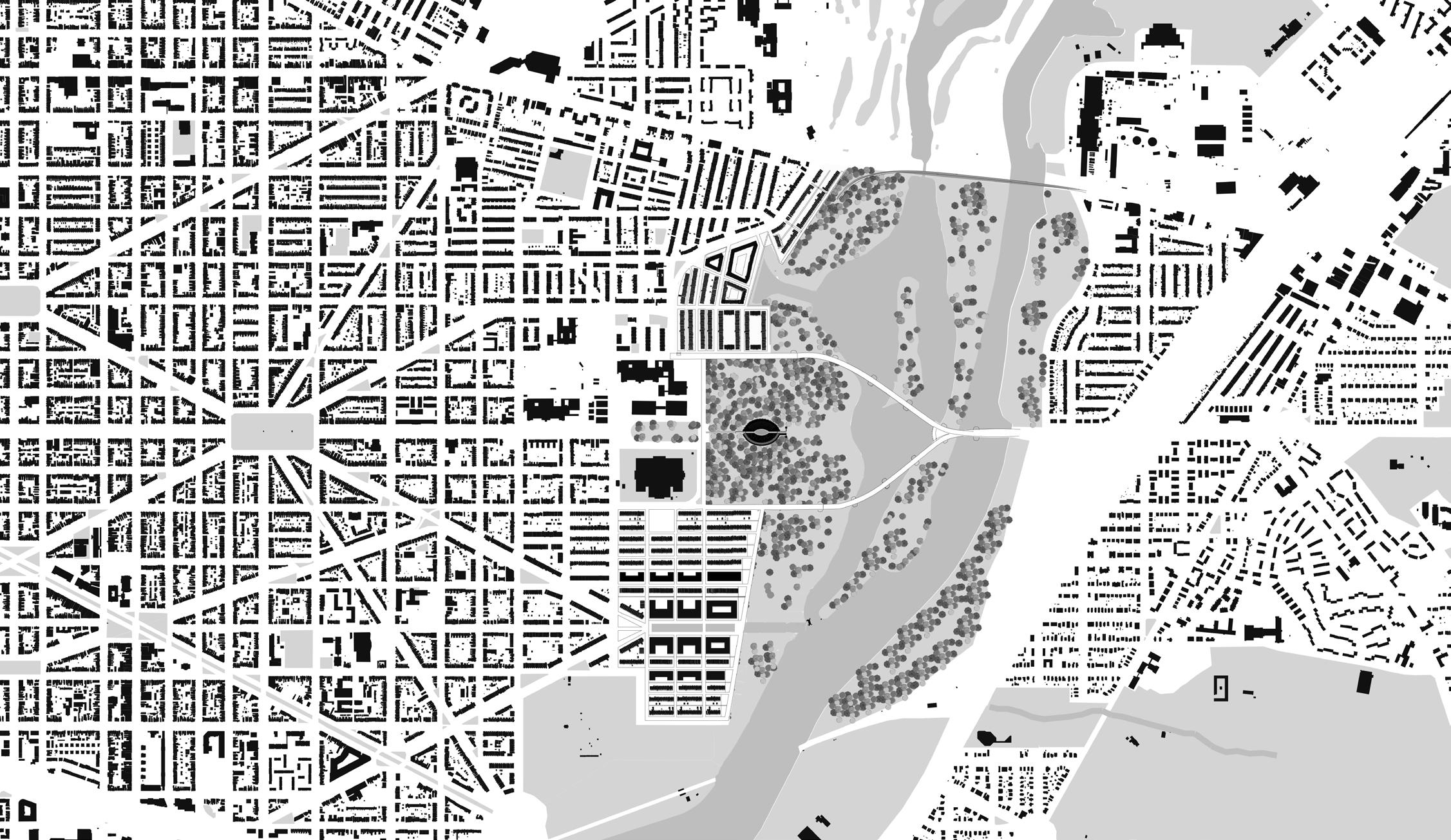
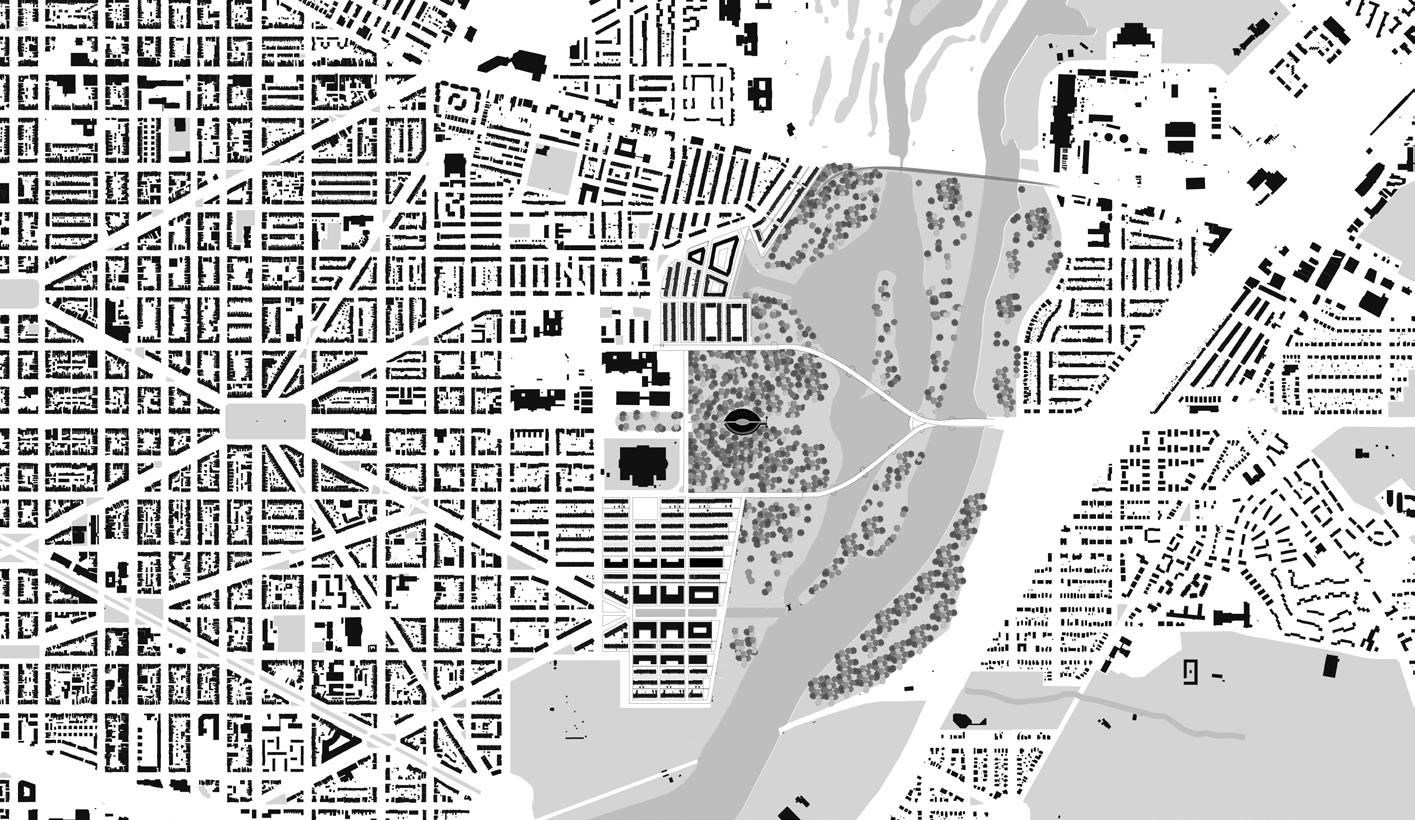
Parti Grid Extension
Creating an extension of the current grid on the south and north ends of the site allows for a new path of travel to connect the neighborhood to the anacostia river.
Innovations to Site
New Site Axis Street Network
Energy Sustainability
Water Sustainability
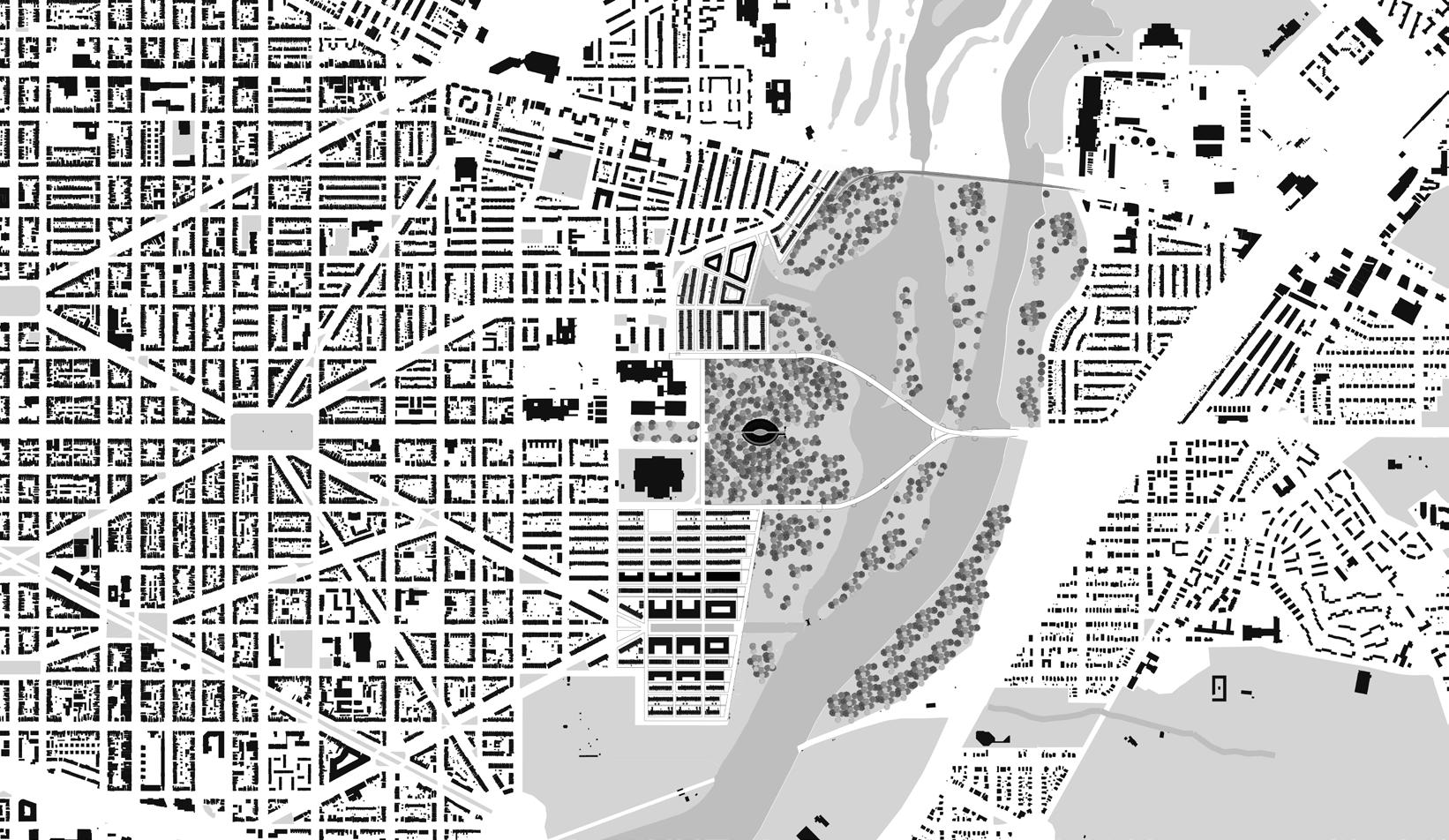
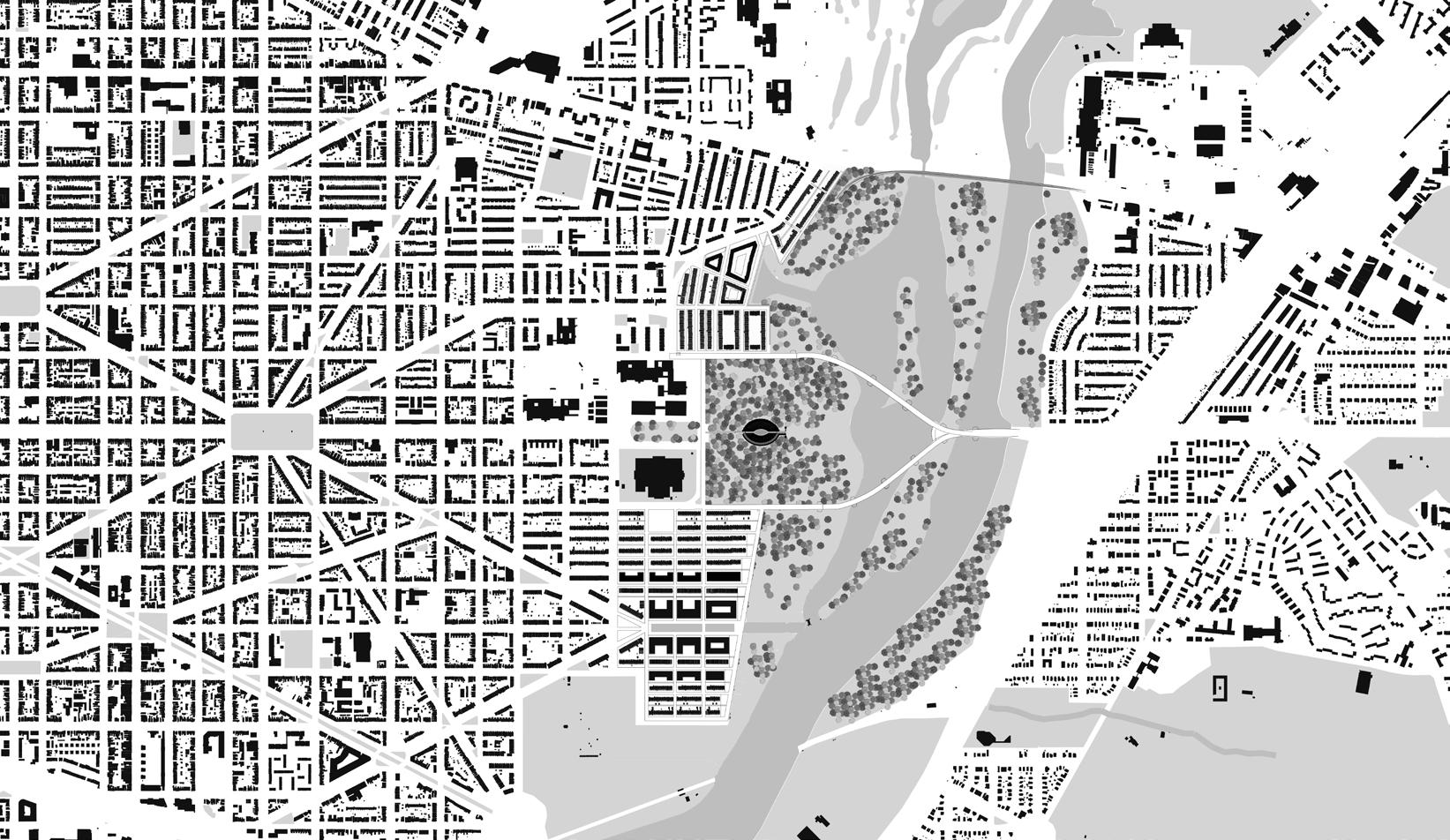
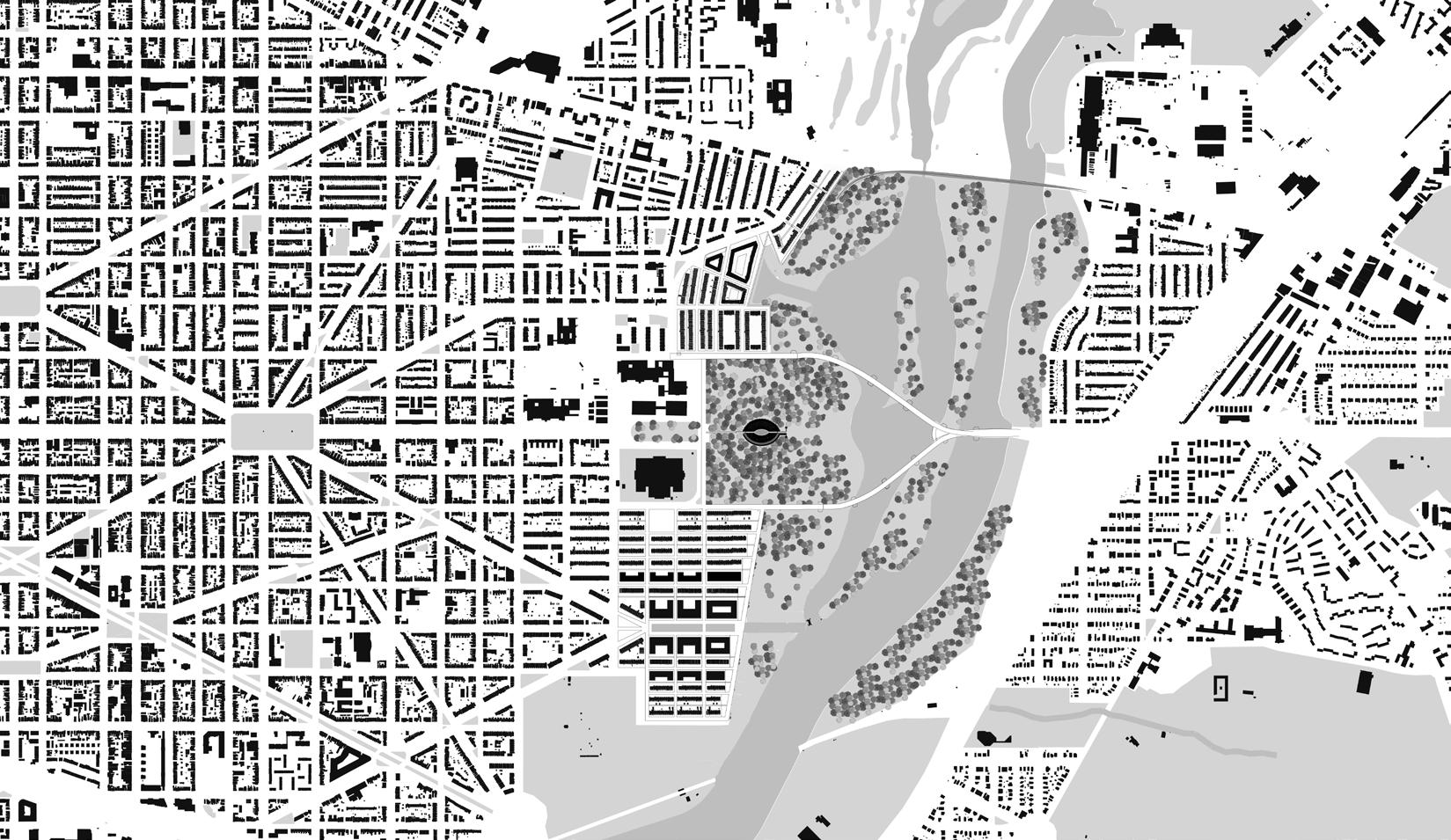

Final Scheme 100 Year Flood Plan
Chris Pearce
Chris Pearce




 Bridge Lookout Perspective
Bridge Lookout Perspective
Boardwalk 2020 Boardwalk 2120 Channel Perspective
The Peal Incident, being the largest non-violent slave escape attempt in D.C., was a failed attempt, but does not get the recognition it deserves since it led to the prohibition of slavery in D.C. The monument specializes in the events that took place during the escape from leaving D.C. to Point Lookout where they were caught. From the slaves leaving D.C. creates a path from the city to the water. Singing songs to keep morale high creates a stage for recreational purposes. Being halted by a storm creates a giant stone wall with flowing water that has a timeline to understand what occurred through history. Last, lighting the names of the escapees in water immortalizes those that paved a way for a better future.
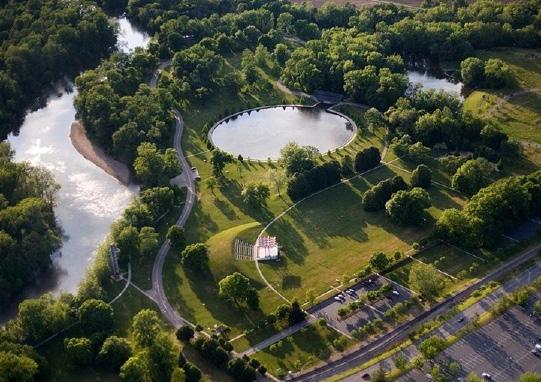


Departure Ceremony
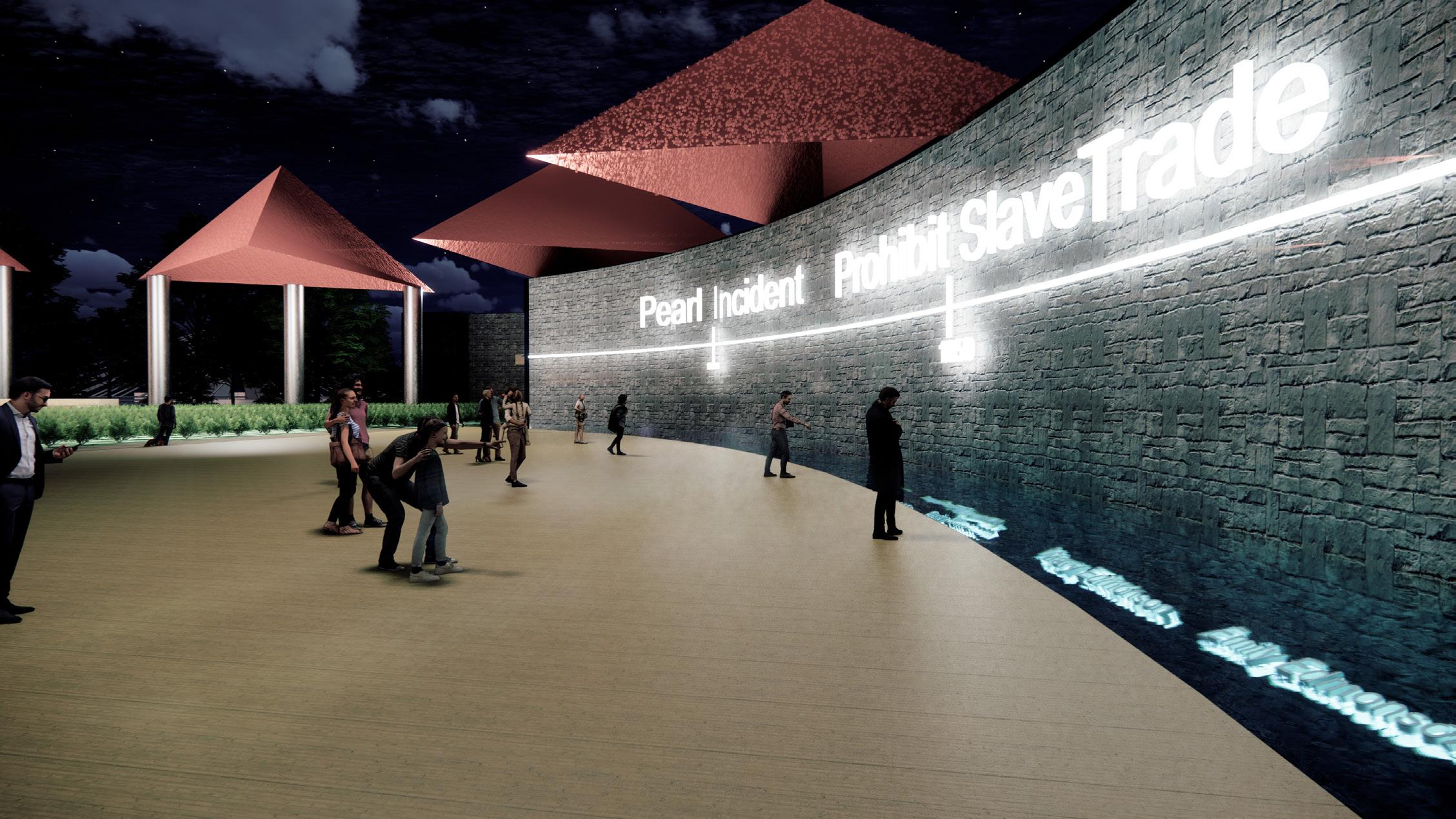
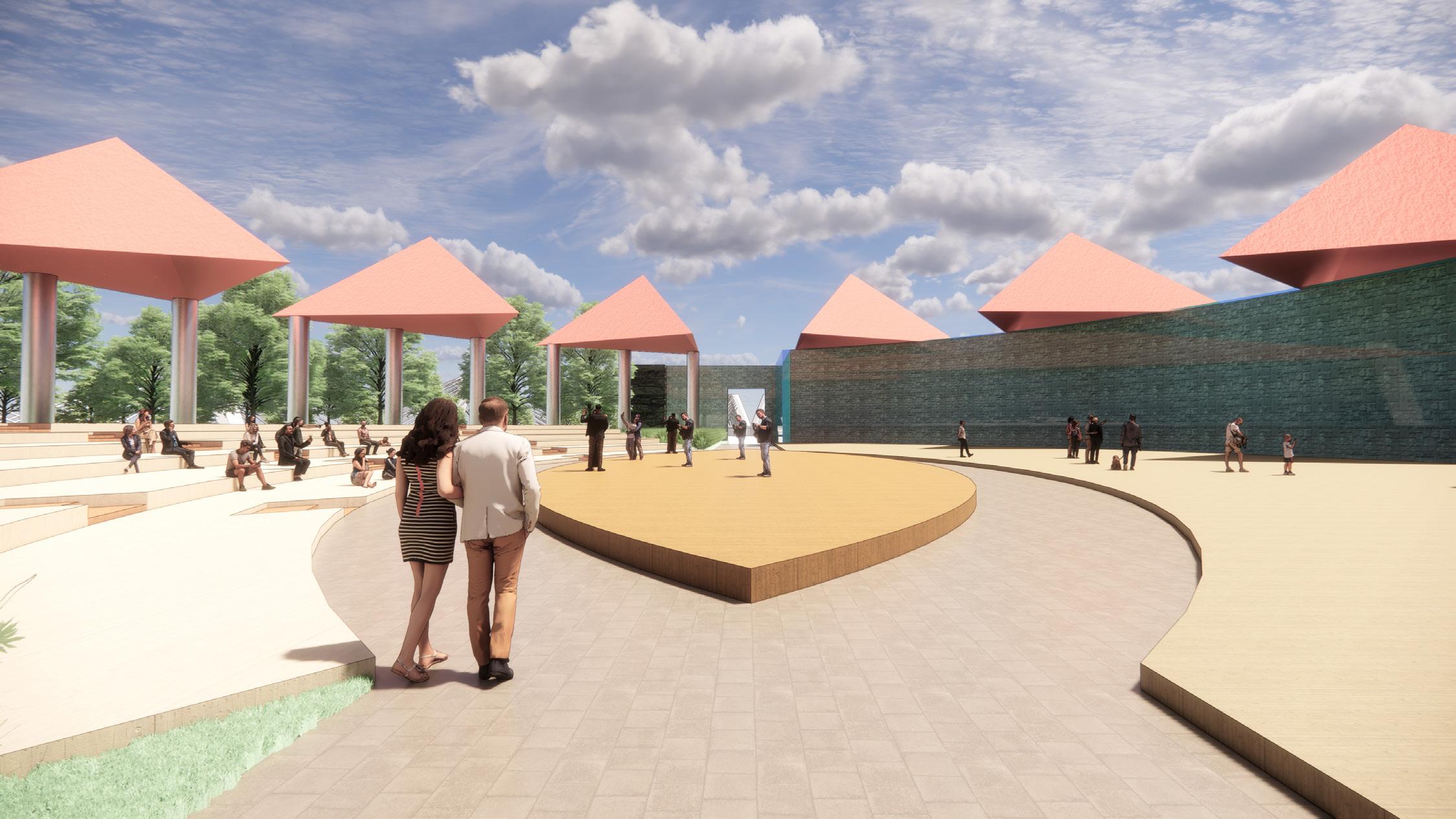
Site Plan
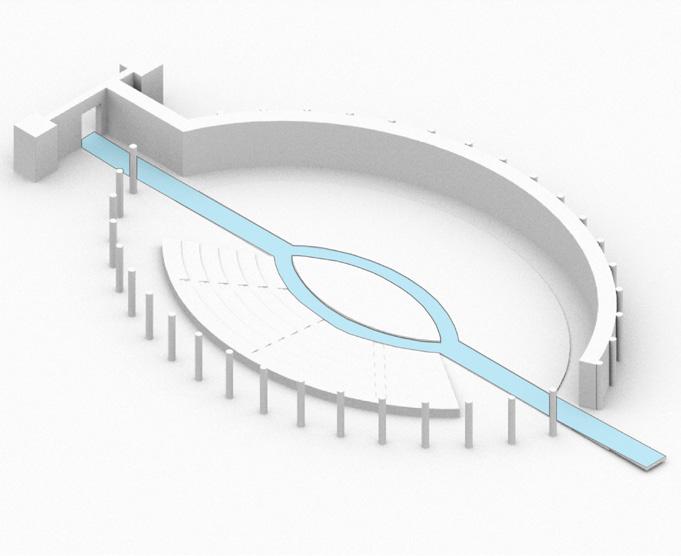


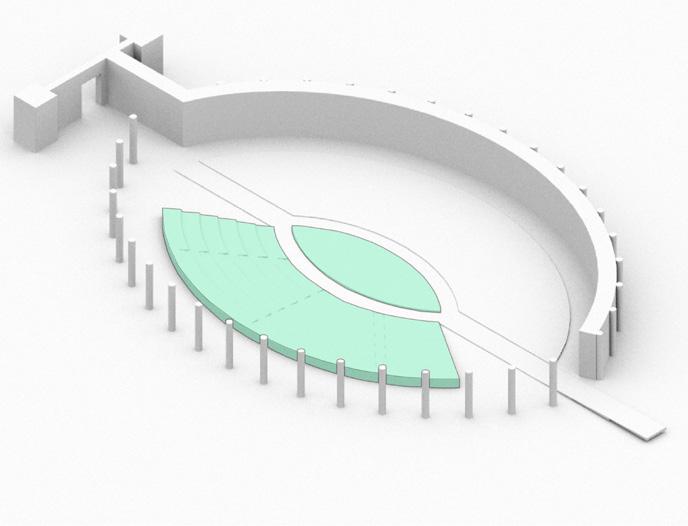
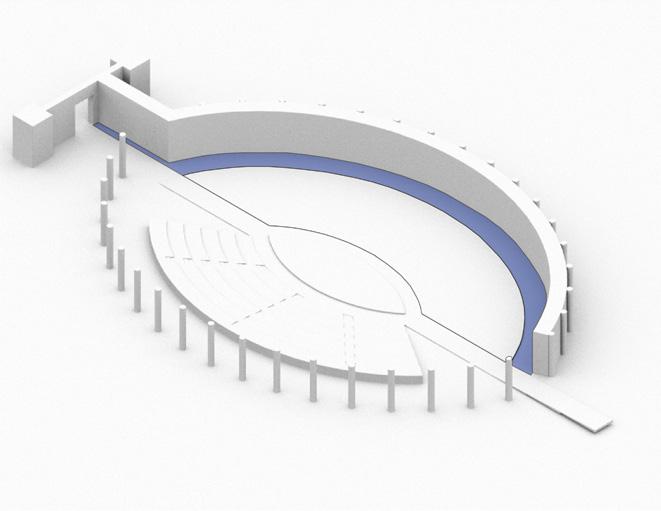 Monument Daytime
Chris Pearce
Monument Daytime
Chris Pearce
Monument
911 Memorial WW II Memorial Mill Race Park
Monument Night time
Chris Pearce
The Bigger Picture Memorial
Renewal Tower

Renewal Tower
Downtown Baltimore has majority of the high-risers in Baltimore. Renewal Towers is located adjacent from the Baltimore inner harbor promenade. This design contains 200 units and luxuries amenities through out the structure. There is leasing office space as well as ground floor commercial space. Air pollution is an extreme problem in major cities around the world. Renewal towers will be the first tower of its kind that is elegant and a symbol of sustainability. By having its exterior structure filtrate the air smog produce around the city.
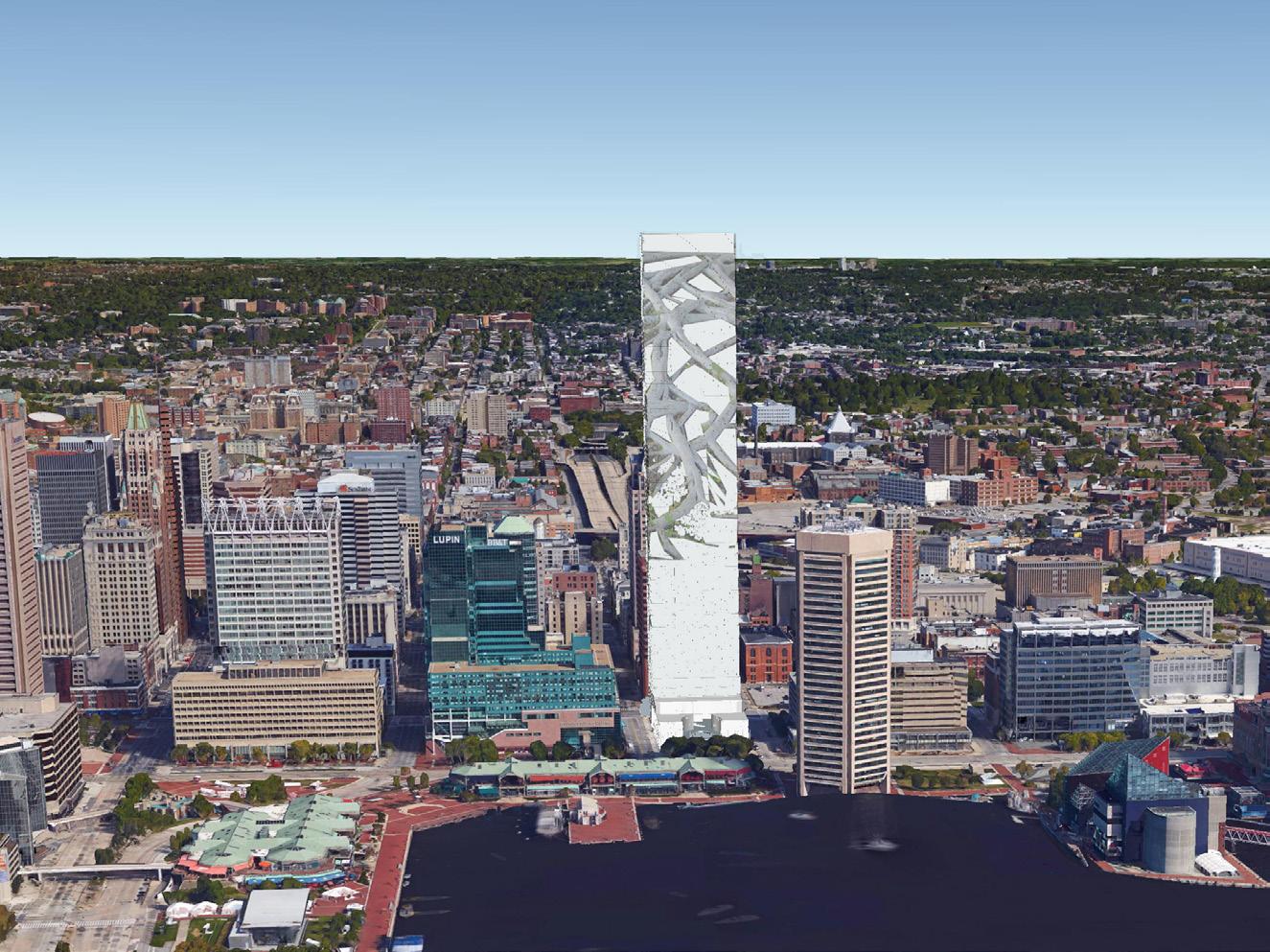

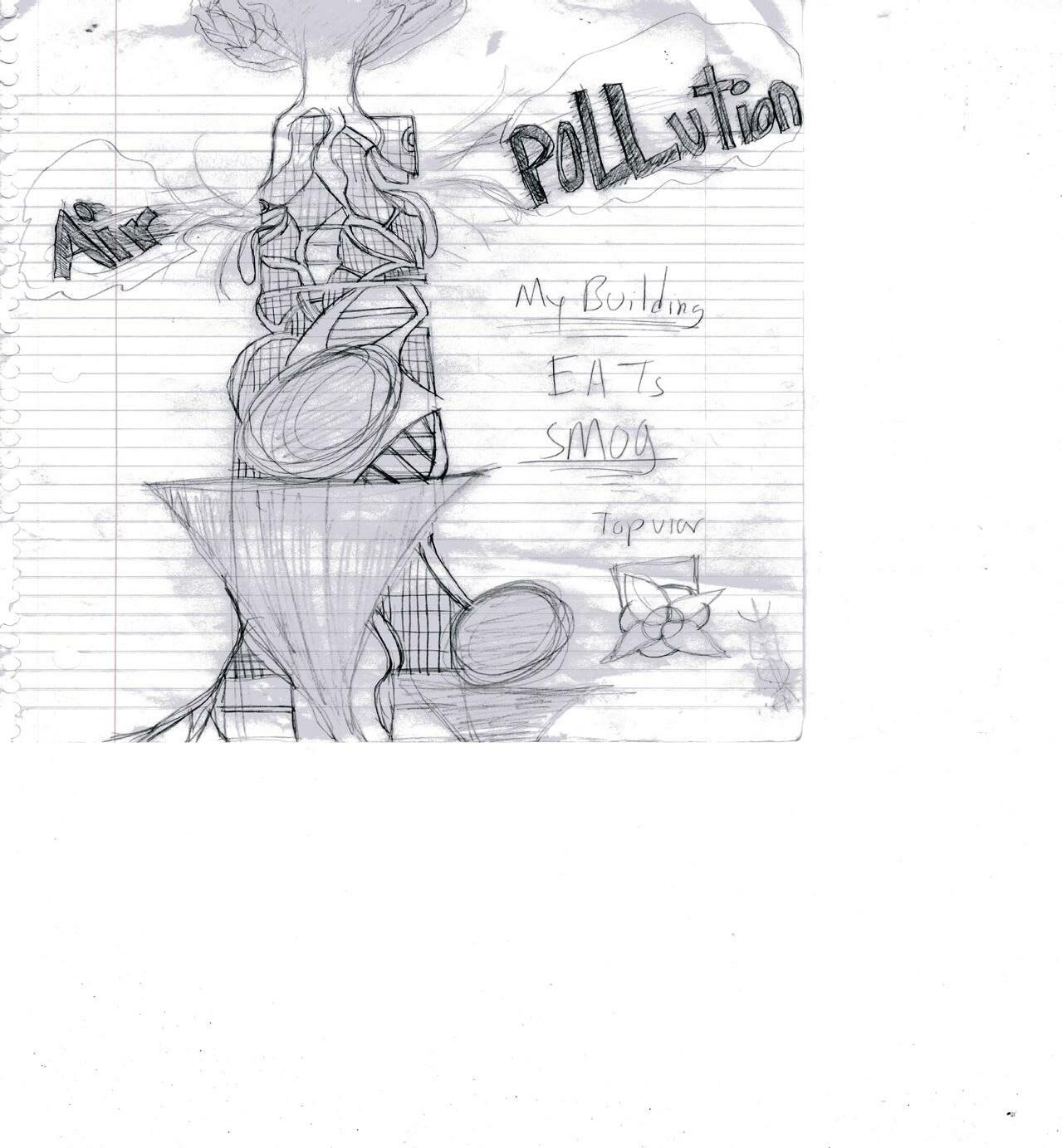
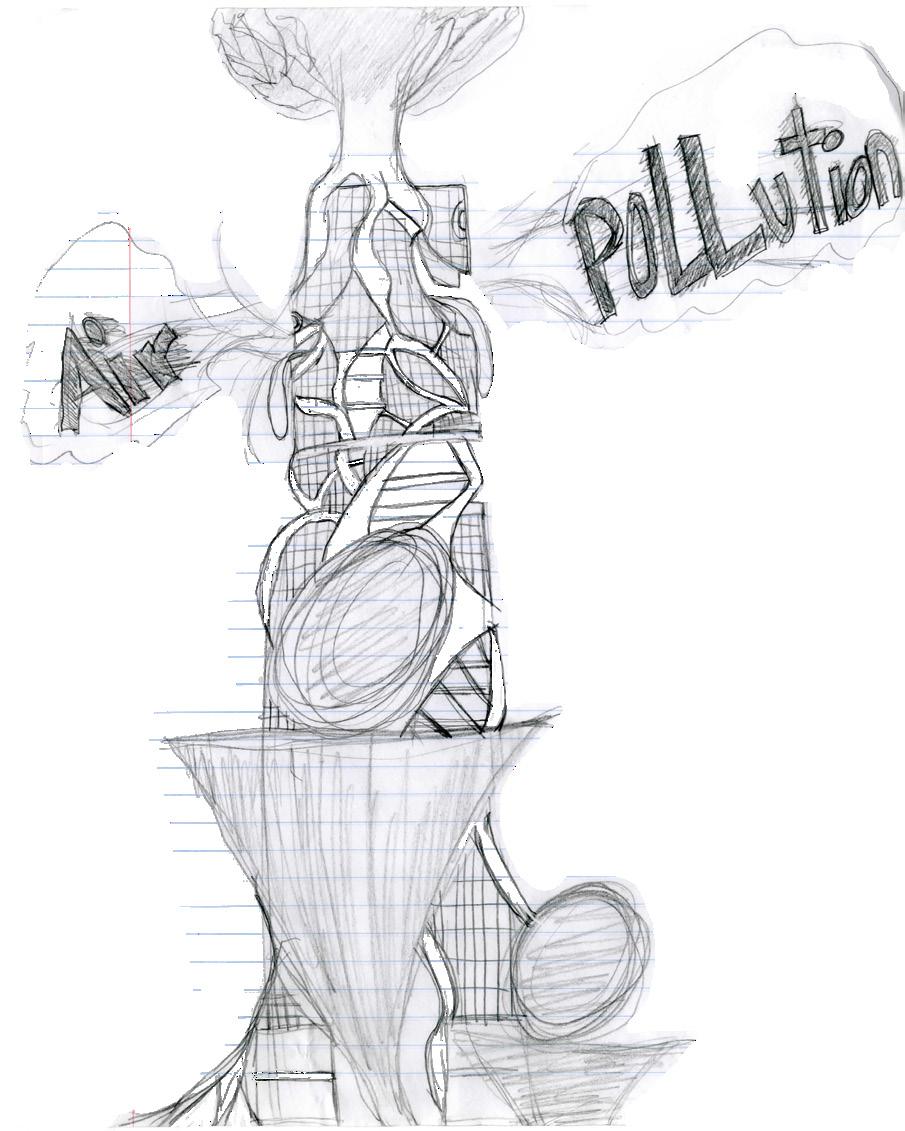
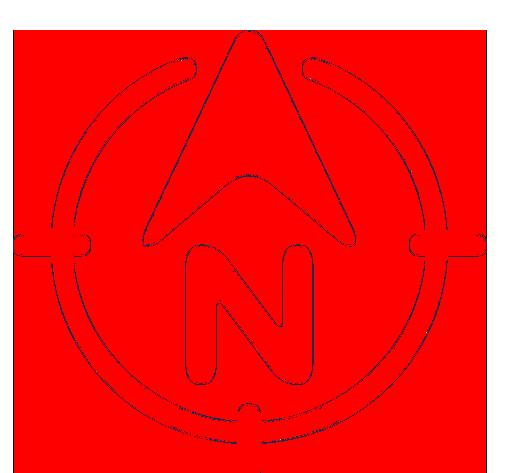


Downtown Baltimore area along Pratt St. Is know for its lavish retails and businesses that flow up and down the inner harbor.

Attaining a strong concept of what the building context consist of allowed for a stronger analysis of the needs of the area. Branches-

DOUBLE HEIGHT FIRST LEVEL SEPARATION OF RESIDENCE AND AMENITIES OPEN TO SKY RETAIL HIERARCHY/ VIEW LINES
FAR AND WIDE TO ATTAIN EVERY BIT OF LIGHT"
"REACHING
SITE LOCATION
TRANSPARENT FILTRATION SKIN
*Design influenced by Elegant Embellishments

More than 140 million Americans live in areas with high levels of ozone.
This puts them at risk for premature death, aggravated asthma, and future cardiovascular problems.
Air pollution is one of the biggest global killers, affecting over 100 million people.
TRANSPARENT FILTRATION SKIN
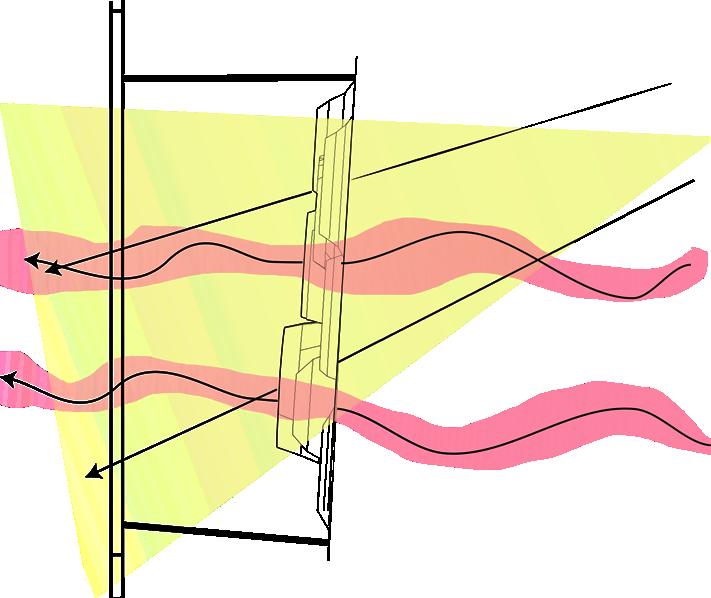

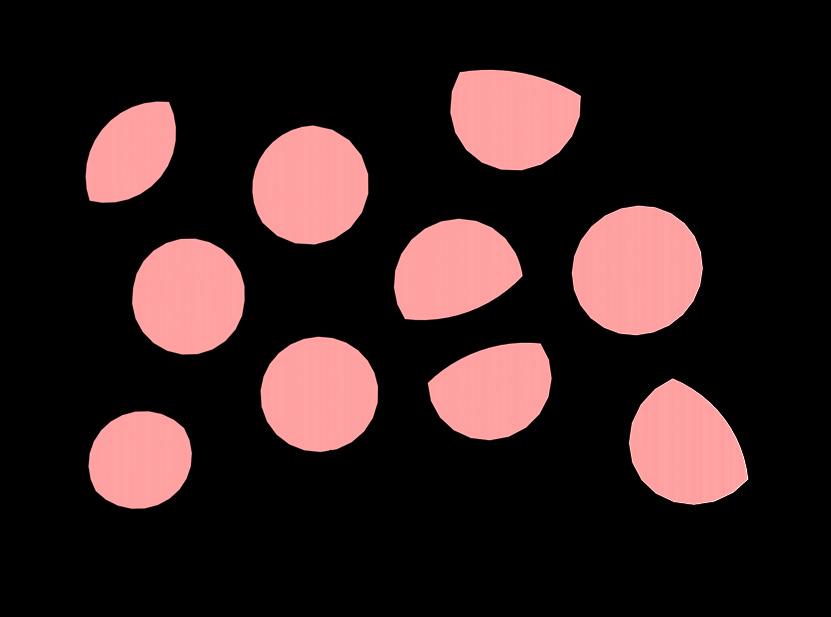
Residential Residential Office Amenities Lobby Amenities Retail UP DN UP 1/8" = 1'-0" 1 Level 7 1/8" = 1'-0" 1 Level 7 Residential Floor Plan 1"= 20' 1 Bedroom Floor Plan 1"=20' 2 Bedroom Floor Plan 1"=20'
The lower level allows for a grand entrance into the retail section of the building as well as the entrances for the office portion and the residential. As well as showing the elegant form of the smog purifying skin.





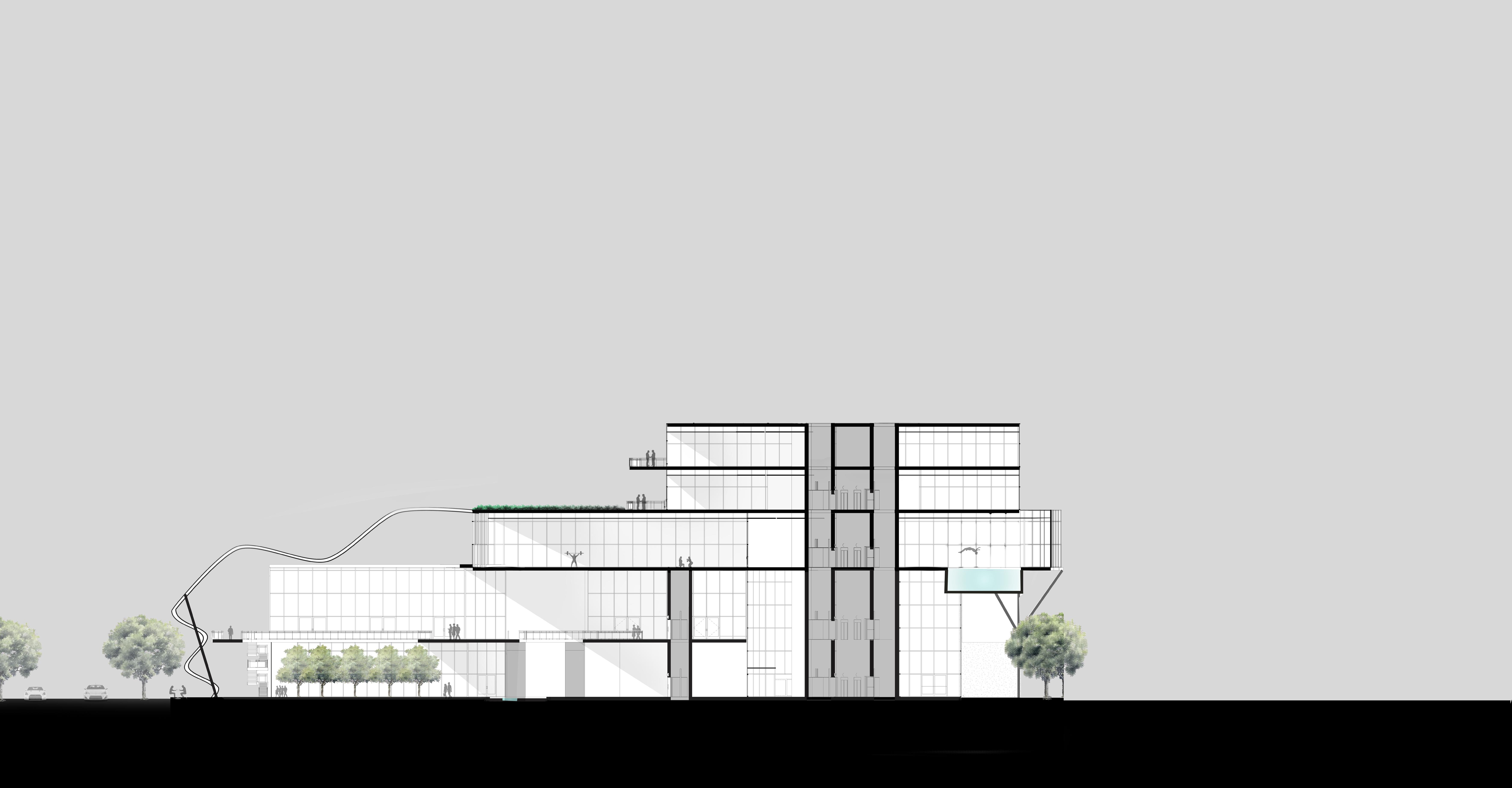
LOWER RETAIL SHOPS
LOWER RETAIL SECTION
RESIDENTIAL
LOBBY DIAGRAM
Personal Work

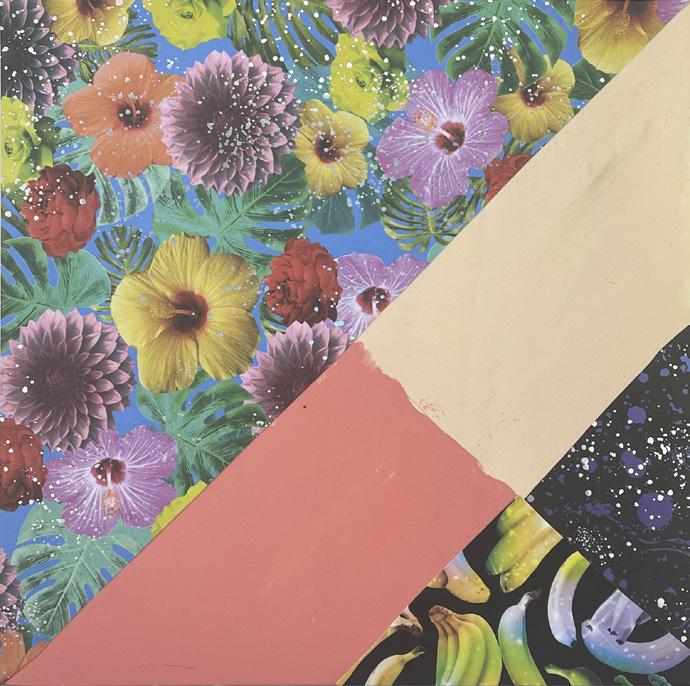




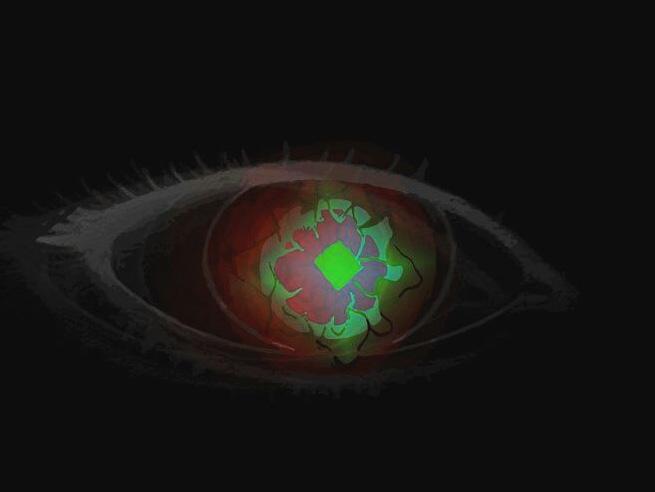

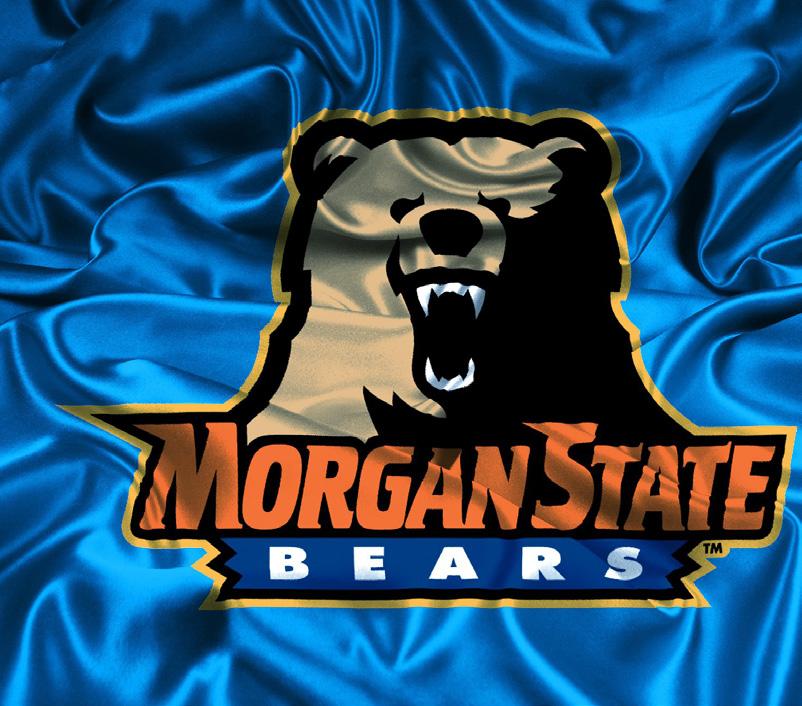
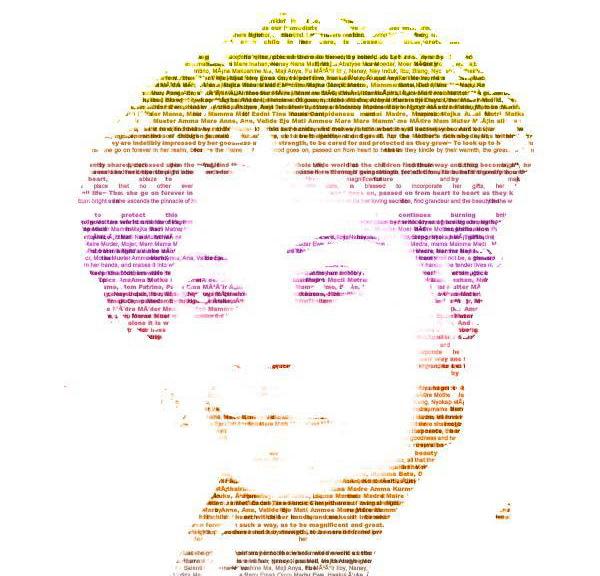
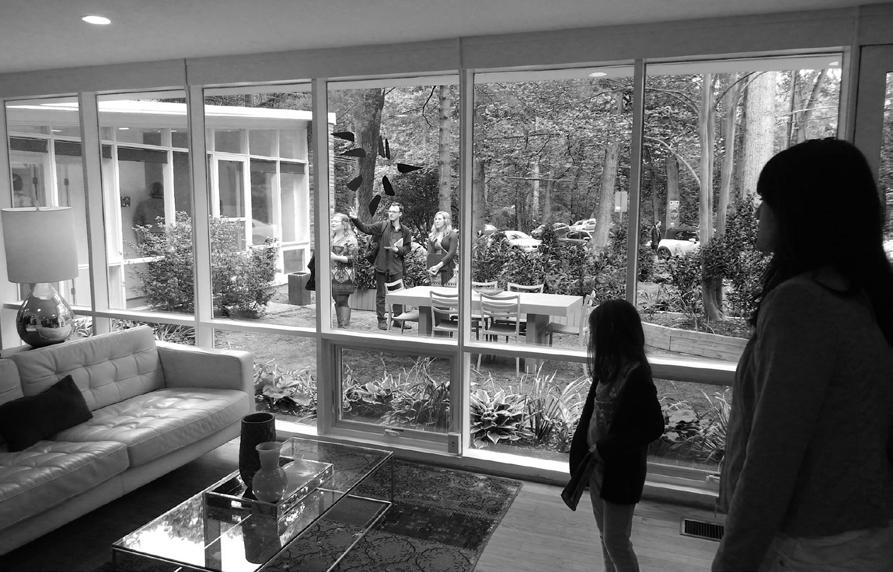

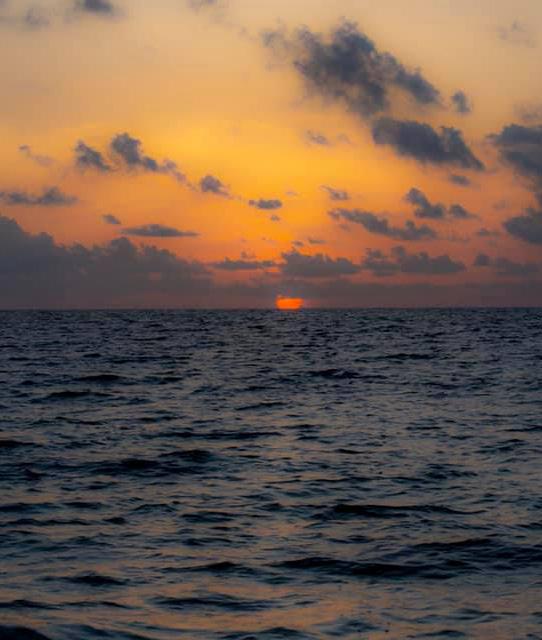
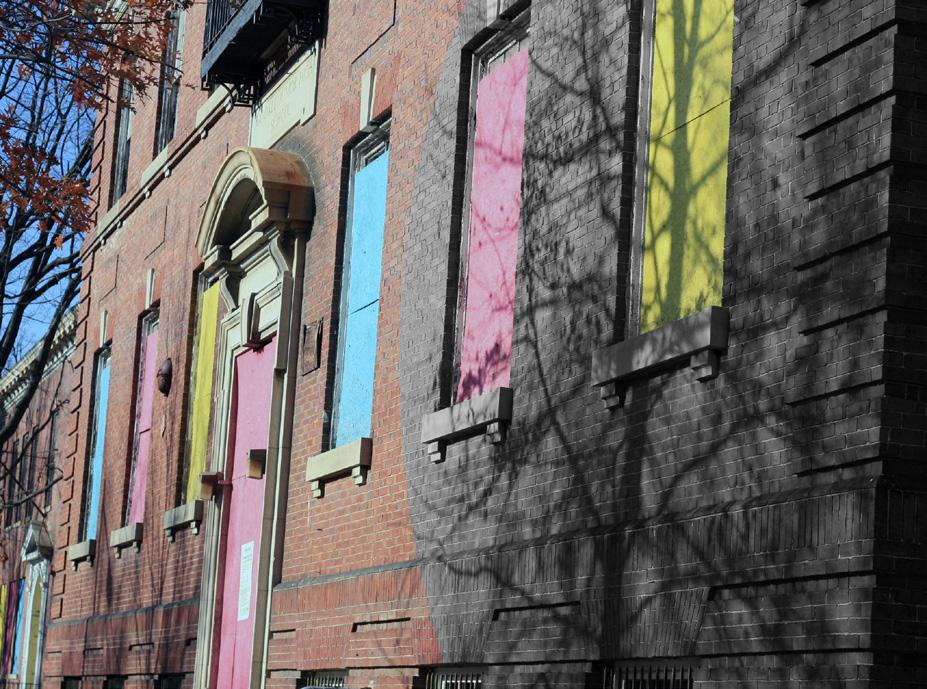
J.
K.
DRAWINGS A B C D E F P H O T O G R A P H Y G J K I H
My Personality (Hobbies) A. Emotion and Music (Paper Mache) G. Velocity (Portrait) B. Beauty In Sight(Digital) Hollin Hills C. Hidden Garden(Digital Collage) I. Abandon Rainbow D. Rejoice (Oil on Panel 8”x12 )
Textures E. Mother (Digital)
SunSet F. Morgan State University (Digital)























































 Bridge Lookout Perspective
Bridge Lookout Perspective









 Monument Daytime
Chris Pearce
Monument Daytime
Chris Pearce
































