


















The issue of affordable housing has been a contentious subject of discourse in New York City since the post-war period, during which time many people returned from abroad and immigration brought further settlers to the city looking for new opportunities. To accommodate the growing population and its urgent need for housing, denser housing typologies such as tenements and public housing complexes were established. Time has shown that these solutions often created many problems and failed to assimilate the more humane aspects of affordable housing.
The Small Lots initiative provide an opportunity for broadly observing the challenge from the city-wide perspective of boroughs and neighborhoods, while simultaneously examining the human experience to ensure quality is integrated at all scales. How can a variety of sites that are situated across the five borough be conceptually unified, provided the unique constraints of each site and local contexts? How can small lots embrace the values that are normally associated with large housing complexes? Are there guiding principles that can establish a framework for efficiently generating affordable and higher quality housing? Is the often-sacrificed access to light and air necessary to achieve density?
How can a variety of sites that are situated throughout the five boroughs be thought of in a way that relate to each other?
How can small, constrained lots embrace the values that are normally associated with large housing complexes?

Are there guiding principles that can be established in order to provide a framework for creating more affordable and higher quality housing?
Our team believes that it is essential to establish clearly delineated core principles that directly inform solutions to the questions above, yet they must be able to adapt to the dynamics of New York City. These principles include:
• Creating more accessible, democratic, and sociallyresponsible affordable housing that focuses on the health and well-being of its inhabitants
• Respect for local communities and context, ethically & physically
• Respect for the environment
• Developing a prototype that efficiency adapts to a variety of sites and contexts
In addition, the concepts of Excellence in Design, Replicability, and Construction Feasibility are mutually beneficial when described in terms of principles and values. Qualitative values relate to principles that contribute to social dignity, a sense of community, safety and security, and privacy, while physical values relate to development of mass, universal accessibility, modularity and rigor of dwelling unit layout. Project ethics and character should be developed in line with modularity and materiality.
Direct access to air and light should be provided in the central circulation core, and for all spaces within a dwelling.
The primary organizational component of a building, the circulation should be unifying, open, engaging, and safe. Locating the core in the center of a building creates a vertically binding element that connects all aspects of the building and encourages communal interaction.
Access to and within the building should be universal and for all inhabitants.
A variety of public, private, and semi-private spaces should be integrated to allow inhabitants to engage with one and another. Split-level floors within the central core provide improved individual privacy in tightly-planned buildings.
Communal components should be integral to the building, including laundry and trash rooms, bike storage, outdoor yard and garden spaces.

CIRCULATION CORE
STACKING THE UNITS
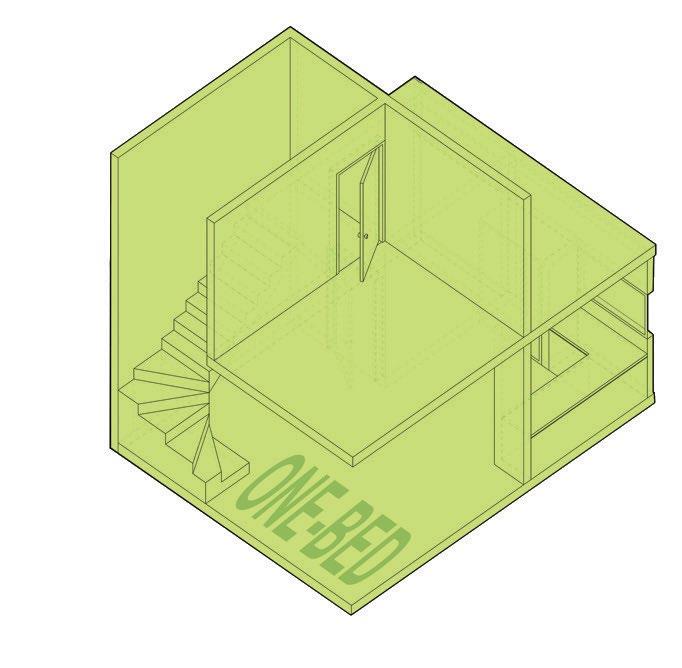
ONE-BEDROOM UNIT
RELATIONSHIP
The massing with the Big

CIRCULATION CORE Material and aging
STACKING THE UNITS
A horizontal and vertical grid should be developed so that units can be efficiently arranged and stacked around the central core. be created to facilitate a harmonious integrate of the unit within the building grid.
A horizontal and vertical grid should be developed so that units can be efficiently arranged and stacked around the central core.
A rigorous module for the spaces within the dwelling unit should be created to facilitate a harmonious integrate of the unit within the building grid. Big
REPLICABILITY + MODULARITY
should within
The massing should comply with zoning regulations, and comply with the existing surrounding neighborhood context.
Building materiality should take cues from the richness and variety of the surrounding neighborhood buildings with respect to scale and color, without directly replicating them.
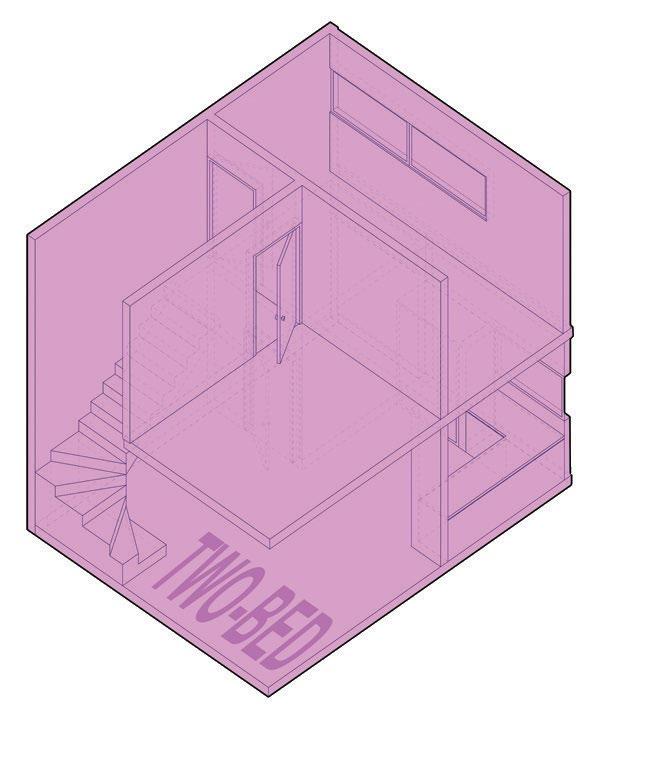

Material selection should embrace building wear and weathering, and aging in a dignified way.
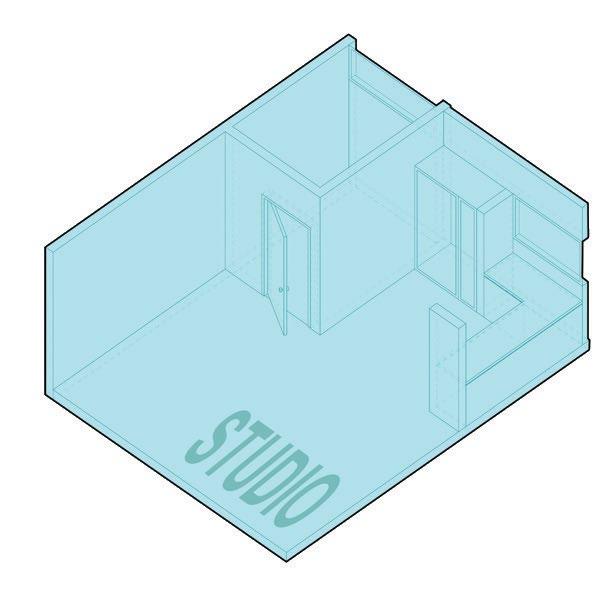
The building façade should adopt historic architectural design elements and seek to adapt these to contemporary contexts, construction, and materiality.
STUDIO
PRE-CAST
CONCRETE PLANK

WC ENCLOSURE CMU WALL
GRATING FLOOR
CORE <---> UNITS LIGHT + AIR
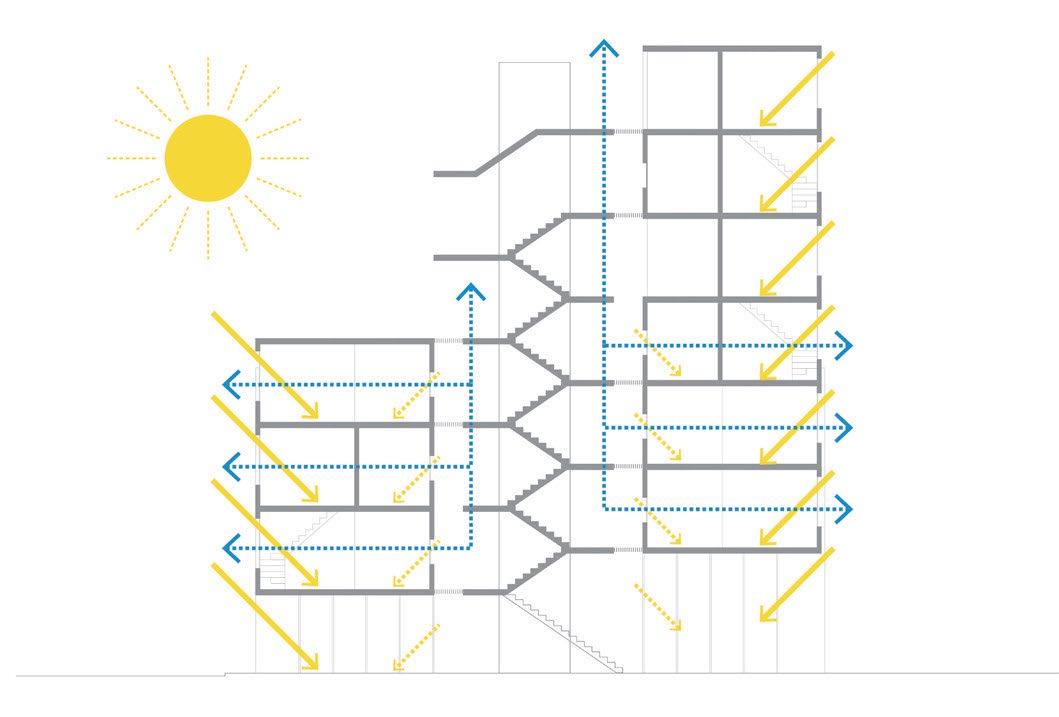
In addition to exterior-facing fenestrations, the unenclosed central core provides additional access to natural light and ventilation, and enhances the core’s communal purpose.
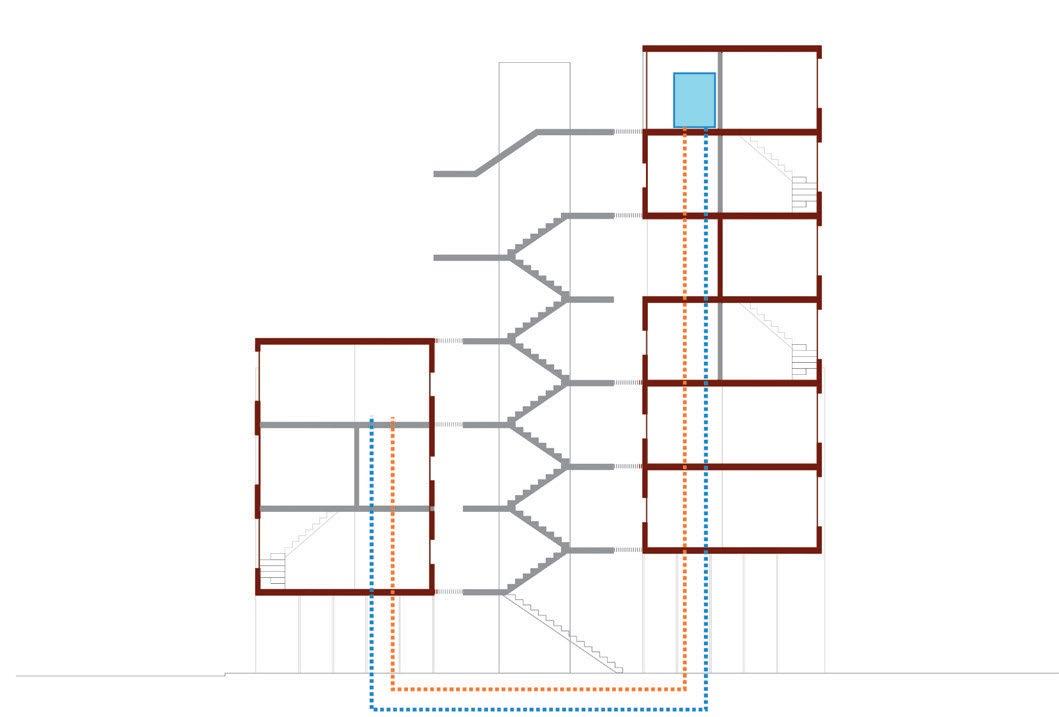
Heat extracted from the earth can offset the cost of traditional energy sources. Materials that provide high insulation properties further reduce energy dependence.
CONCRETE STAIR RUNS & LANDINGS
CAST -IN-PLACE
ELEVATOR SHAFT PRE-CAST
CMU (W/ GROUT)
PORTABLE WALL

ENERGY
MODULATED FAÇADE
Photovoltaic panels on the roof improve energy usage
Rainwater can be collected stored for irrigation of the roof terrace, rear yard, and other green spaces.

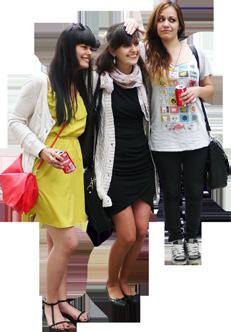


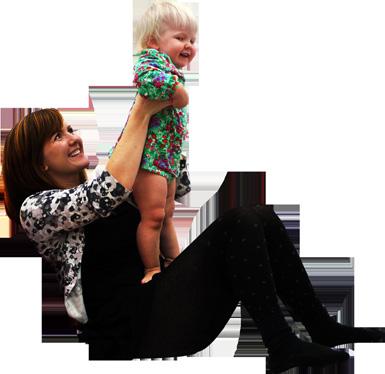





 MATERIALITY, SCALE + COLOR
CENTRAL CIRCULATION + ACCESSIBILITY
MATERIALITY, SCALE + COLOR
CENTRAL CIRCULATION + ACCESSIBILITY





COMMUNAL AMENITIES


 SEMI-PUBLIC SPACES
BUILDING BLOCKS + MODULARITY
SEMI-PUBLIC SPACES
BUILDING BLOCKS + MODULARITY
Small Lots, Quality Living
Big Ideas for Small Lots NYC
Required Drawings 3.24.2019
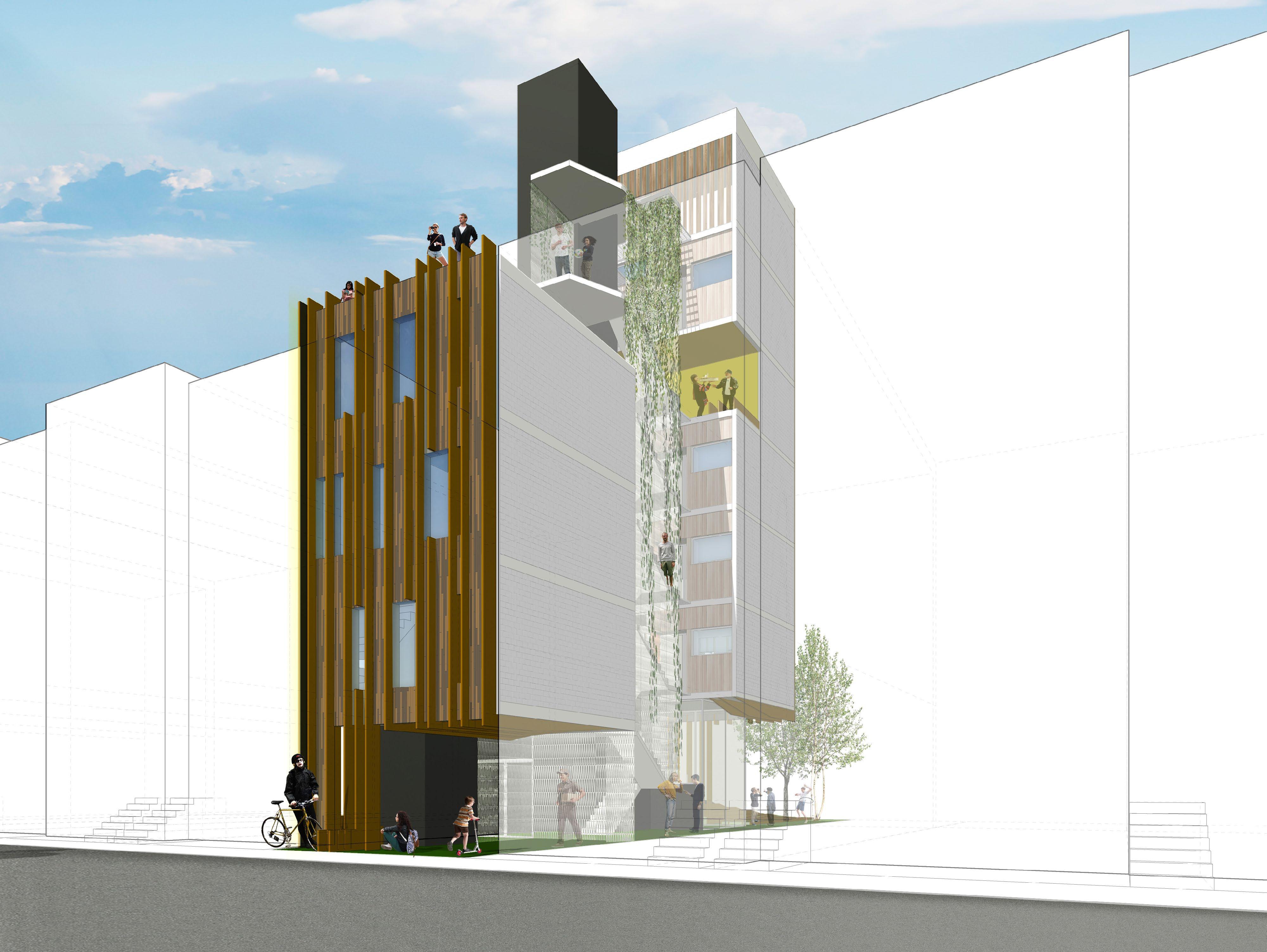

Scale
WEST 136TH
0
Scale 1/8” =
Required Drawings 3.24.2019
Required Drawings 3.24.2019
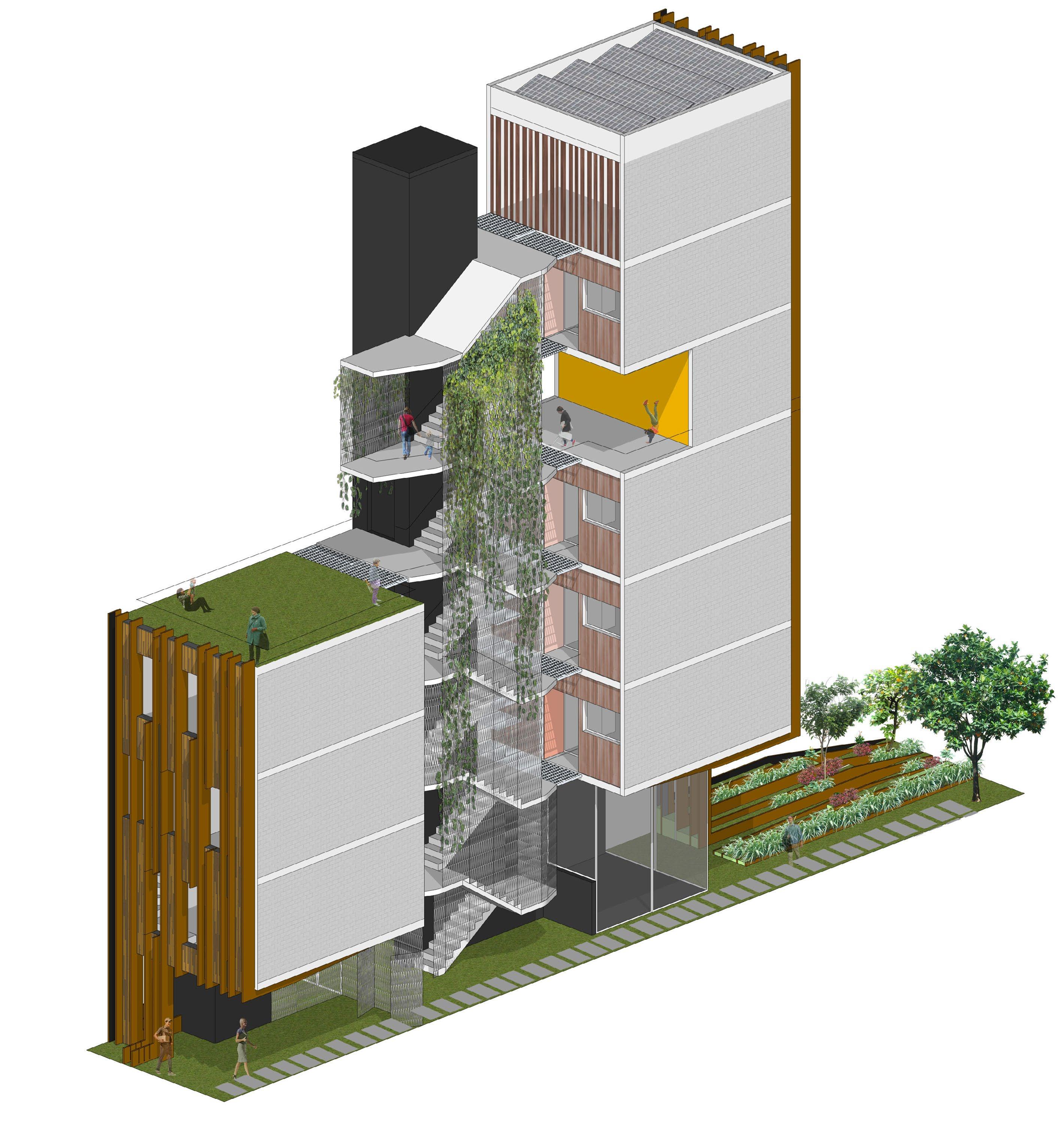

Small Lots, Quality Living
Big Ideas for Small Lots NYC
Required Drawings 3.24.2019
Type Attached Interior
Address 463 East 159th St
Zoning District R7-2
Height 40 ft & 65 ft
Floorplate 347 sf & 347 sf
Description
To adapt the concept model to this site, the circulation core is oriented on the site so that the elevator is against the adjacent building. This allows for greater access to light and air in the central circulation core. Additionally, the width and varied heights allow for the design concept to adapt well to the context of the existing neighborhood.
Type Shallow
Address Rockaway Blvd.
Zoning District R3-2, C1-2
Height 35 ft
Floorplate 327 sf
Description
To adapt the concept model to this site, the rear dwelling stack is removed due to the lot constraints. This operation offers greater access to daylight from the central core
Type Attached Corner
Address 406 Nostrand Ave
Zoning District R6A, C2-4
Height 45 ft & 65 ft
Floorplate 362 sf & 362 sf
Description
To adapt the concept model to this site, the circulation core is oriented on the site so that the elevator is against the adjacent building. This operation allows the central core to maximize its exposure to light and air. Additionally, the proportions of this site have allowed for an increased floorplate size for both dwelling stacks.
Type Detached
Address South Railroad St (B)
Zoning District R3X, SRD
Height 20 ft & 35 ft
Floorplate 407 sf & 296 sf
Description
To adapt the concept model to this site, the rear dwelling stack is rotated 90 degrees about the central core to conform to the triangular site geometry. This operation offers greater access to daylight from the central core as well as each of the two dwelling stacks.
Family Detached
Residential
Facilities - Schools, Libraries, Museums,
Facilities - Houses of Worship, Community Centers, Hospitals,
Buildings Housing Program






