
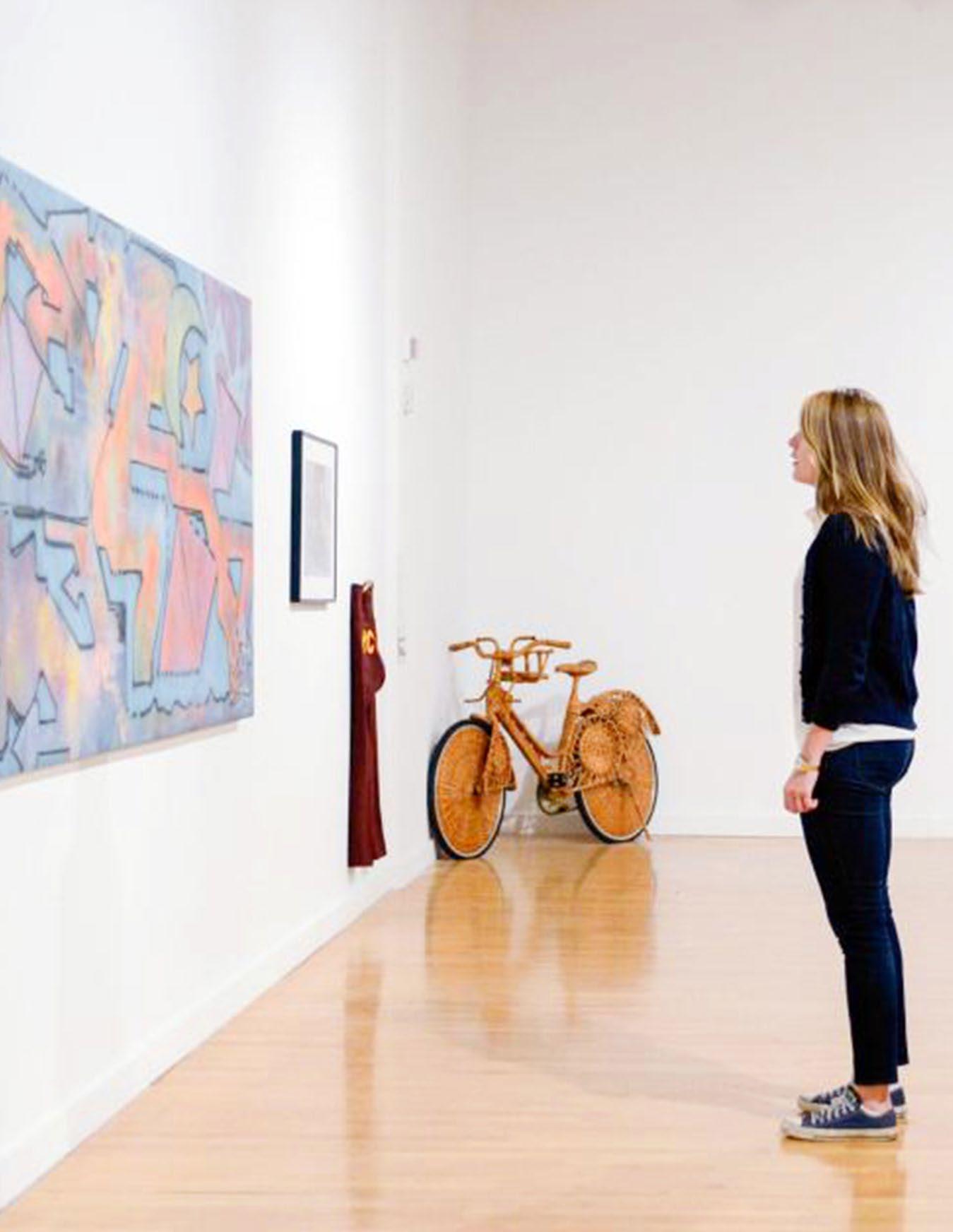
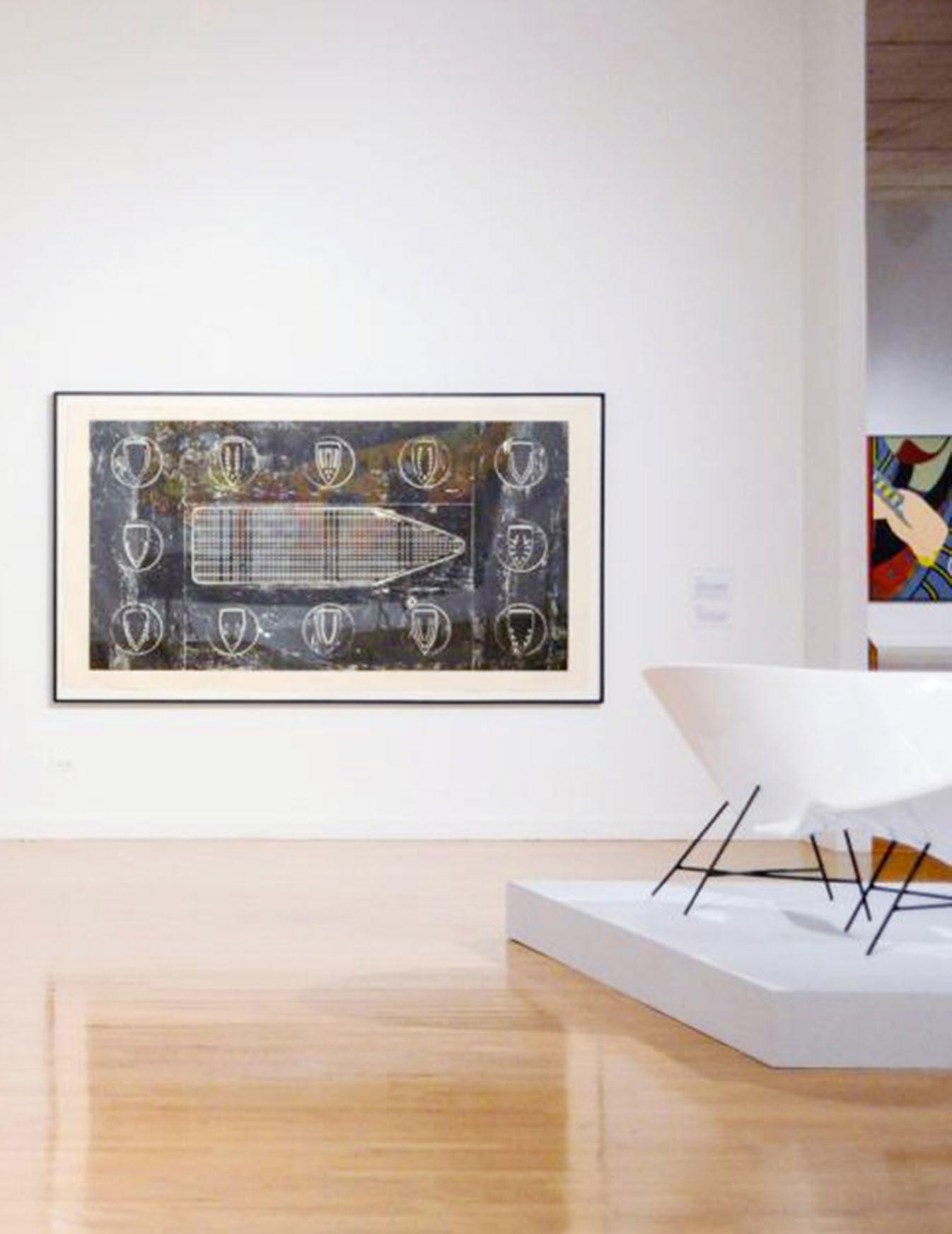
 Sanford Biggers, quiltwork from Codeswitch Bronx Museum of the Arts, 2020–2021
Sanford Biggers, quiltwork from Codeswitch Bronx Museum of the Arts, 2020–2021




 Sanford Biggers, quiltwork from Codeswitch Bronx Museum of the Arts, 2020–2021
Sanford Biggers, quiltwork from Codeswitch Bronx Museum of the Arts, 2020–2021
The Museum’s architecture should create a place which welcomes and embraces the visitor, relates to the needs and culture of the community, and most importantly, fosters an intimate and personal connection with art.
The Bronx Museum of the Arts is embarking on a transformational change to its physical facilities, and we understand there are a broad range of goals, challenges, and opportunities that this design effort needs to accommodate. At this early stage, we are cautious to venture a prescriptive or specific strategy, as our approach is to work collaboratively with our clients and to explore different solutions that optimize benefits, especially within constraints of budget and space.
That said, we feel there were several stated ambitions in the RFP and the presentation that have begun to shape our thinking and approach. We understand that among the main drivers are a desire to create a stronger identity on a very prominent corner site, to make the entry more prominent and visually connected to the museum as a whole, and to promote and improve connectivity within the public spaces. This is overlaid with a number of programmatic initiatives, many of which are intended to improve visitor services.
To reconcile these goals within an existing framework of buildings is a complex challenge requiring careful analysis of the existing infrastructure, a close dialogue with the Museum to determine relative priorities, and a strategy that allows for phased implementation and continuing operation.
Our design approach begins with an understanding of the site and context, not just the physical surroundings, but also the people the museum serves, and the history of this place. This museum is strongly rooted in its community and we intend to work with the NYCEDC and the Museum to ensure they are part of the design process. Our research into context is accompanied by an in-depth analysis of the program, with an aim to understanding technical criteria, confirming space requirements, and
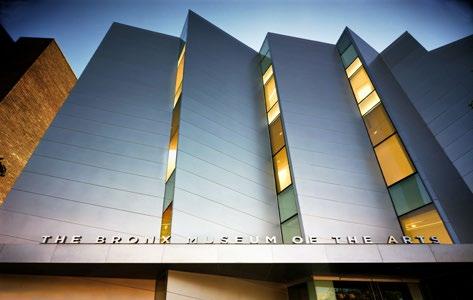
finding opportunities for efficiency or shared space. Lastly, we need to study the existing buildings, their circulation, structure, and MEP infrastructure in order, to understand where there are opportunities to improve function and better utilize space.
But in addition to our analysis of these fixed and rather technical elements of building and infrastructure, we recognize there is also a metaphysical aspect to this project, one which relates to your identity, values and mission. This institution has recognized and promoted diversity in the artists and their work, and is dedicated to broadening the audience that it serves. The Museum’s architecture should support that by creating a place which welcomes and embraces the visitor, relates to the needs and culture of the community, and most importantly, fosters an intimate and personal connection with art. We believe the building can does this in its character, materiality and form, as well through the spaces it provides, whether it is a community gallery, a garden or outdoor space or even just a place to meet and gather.
Though this is an early stage, we believe that our walk-through of the site suggested some significant opportunities that might illuminate how we approach challenges and how different conceptual strategies we suggest lead to different secondary outcomes and choices. In the following pages we have chosen to illustrate two different conceptual strategies:; one which relocates the entrance to a corner atrium space, and the other which keeps the existing entrance and creates a linear atrium along the street and with a corner exhibition space. Neither of these is presented as a preferred alternative but are provided to suggest that we would approach the concept phase as a chance to explore different ideas to stimulate conversation and promote evolution of the design and project goals.
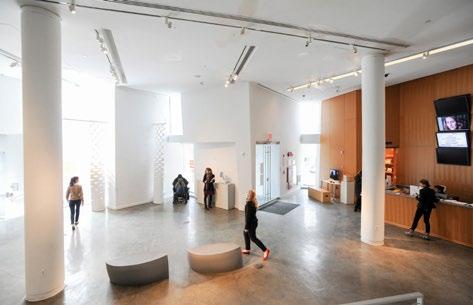
The Museum consists of at least three stages of construction that have been stitched together into a single facility. Considering that the main exhibit spaces were originally built as a synagogue and not an art museum, the result is programmatically very successful. The challenge today is to find opportunities to continue to improve and adapt these buildings to address both functional challenges and programmatic needs, while at the same time strengthening to Museum’s external identity and role in the neighboring urban fabric.
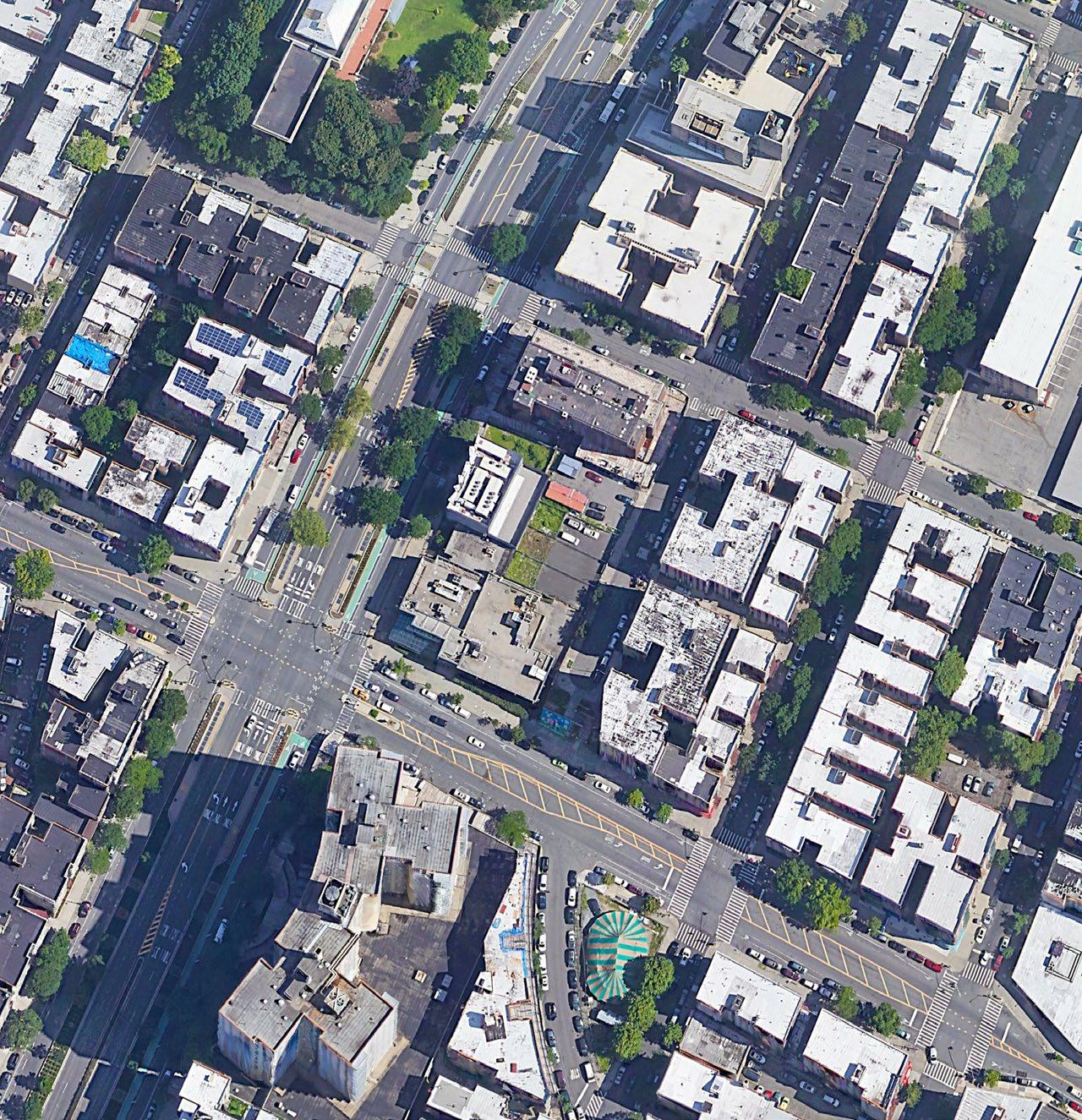
PROJECT SITE
The Museum occupies a prominent corner site on the Grand Concourse, and the original entrance to the museum was located closer to the corner of 165th Street. The corner atrium remains a prominent feature for the Museum’s graphic identity.
The challenge today is to find opportunities to continue to improve and adapt these buildings to address both functional challenges and programmatic needs, while at the same time strengthening to Museum’s external identity and role in the neighboring urban fabric.
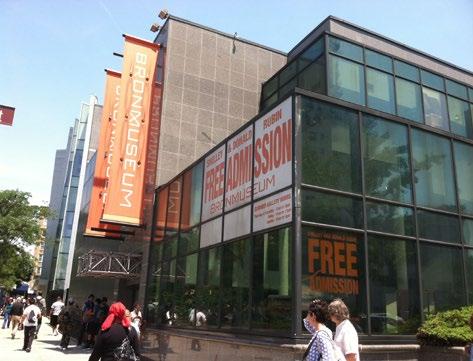

FUNCTION + PURPOSE OF ATRIUM
The atrium’s original significance as a point of entry and circulation hub has been diminished with the creation of a new entrance lobby and vertical circulation system in the 2006 Addition. Its use as a gallery space for art is compromised by temperature fluctuation and high natural light levels.
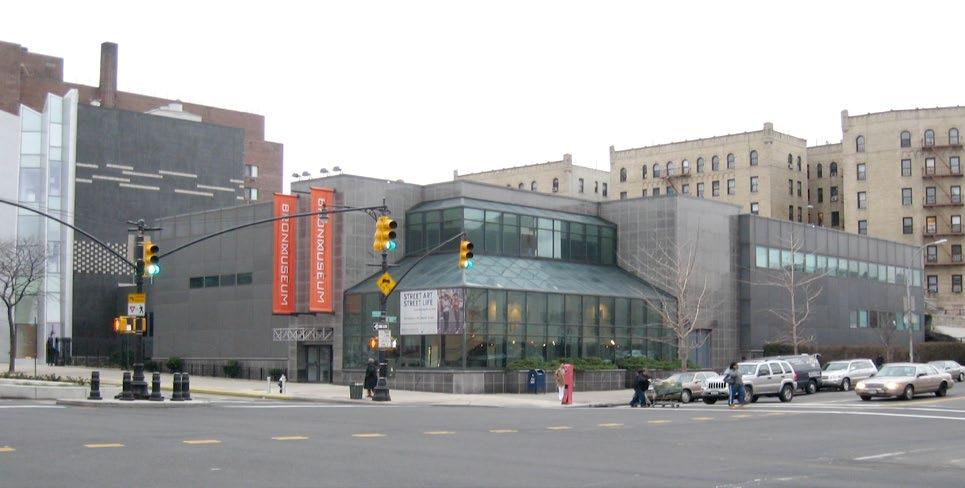
EXISTING MASSING
The Landmark District in which the building is located is characterized by 5-6 story residential development dating from the first half of the twentieth century, which established a general consistent street edge often punctuated by entry courtyards. The current museum maintains a street edge and holds the corner, however the loss of the entry, and challenges with the functionality of the atrium, have diminished the museum’s presence at the corner.
The main exhibit galleries provide a successful sequence of spaces that are excellent for the display and viewing of art and are a strong asset of the Museum. Accessibility challenges in the multiple levels have largely been addressed in prior renovations.

The current (2006) lobby provides a scale that can accommodate visitor services, though with limited visitor amenities. Most importantly it allows for connections to the galleries and multi-purpose room, and creates an accessible route in a complex multi-level assembly of existing buildings. A challenge is that the entry is not particularly prominent from the corner, and the lobby is relatively closed off from the street with solid walls.
The lower levels are an underutilized opportunity for visitor services (such as café, shop, etc.) as they offer access and proximity to the lobby (potentially community gallery and corner atrium), but would be enhanced by introducing natural light and visual connections to the upper level.
The corner atrium (previously the Museum’s original lobby) is no longer the point of entry, and now serves as a secondary node on the visitor’s path, providing a connection the lower level and community gallery. However, as part of a sequence of exhibit spaces, the glass atrium is problematic in terms of light levels, temperature control and accessibility.
One of the strong features of the existing museum is a welcoming and clear sequence of spaces that create the primary visitor experience. The main entry offers a large space for arrival, transition, and orientation, and allows one to navigate a complex series of level changes with an accessible route.
One of the strong features of the existing museum is a welcoming and clear sequence of spaces that create the primary visitor experience. The main entry offers a large space for arrival, transition and orientation, and allows one to navigate a complex series of level changes with an accessible route. It also provides a connection to the multi-purpose space without traversing the main exhibit galleries. Should the museum expand in the future to the north east, this lobby is well positioned to connect to that portion of the site.
The main galleries provide a series of spaces organized in a flexible sequence. A question for the Museum is if there is a need for a high-volume space that can accommodate larger scale exhibits or installations. The corner atrium space, though problematic in terms of environmental issues, has an important role in connecting the visitor to the lower level gallery and activating the lower level with natural light.
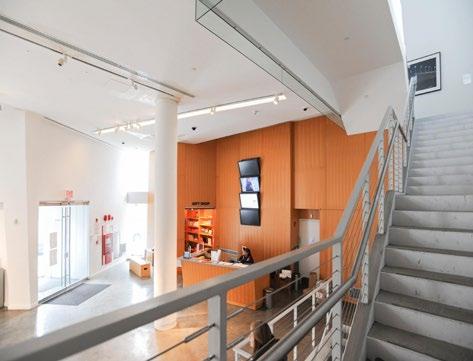
MAIN LOBBY: ACCESSIBILITY
The main lobby also addresses the accessibility challenges of the sloping site which places the on-grade entrance at a different level than the galleries, which themselves have different floor levels. COMMUNITY
An initial strategy would be to determine whether a main entry could be reintroduced closer to the corner in a rebuilt atrium space.

NEW CORNER ENTRY: KEY FEATURES
1 The challenges involved are navigating the level changes and providing accessible paths within the building. The space of the current atrium is somewhat limiting, especially if ramped connections are used, and associated visitor service spaces may need to be located away from the atrium entry.
2. The existing lobby is prime space but would function differently if it was accessed from the galleries and not used as an entry. It may make sense to consider a connection back to a new corner entry at street level as part of the visitor’s path of travel.
3. A street level lobby will need to serve as a vertical connector which will likely rely on the elevator as well as a stair. Upon entry it could provide access to the lower level gallery as well as the main galleries a half level up. The lower level community gallery can be accessed from this new lobby, perhaps offering flexibility as a space that can be used independently from the main exhibits for events or special access exhibits.
4. Main exhibition sequence is largely maintained in this approach, but entered from the southern exhibit gallery.
5 The corner atrium will need to be re-envisioned as a space with greater level of sun control and will become primarily an arrival and circulation space. ADA connections will largely be though the existing elevator, but the space can provide strong visually connections to the upper and lower levels though overlooks and projecting floors into the space. This concept aligns the buildings most active space and entry with its most prominent location on the site but has some spatial constraints.

An initial strategy would be to determine whether a main entry could be re-introduced closer to the corner in a rebuilt atrium space. This has clear advantages from the perspective of visibility and identity, but also brings constraints. The area available in the atrium is limited and must also be used to navigate level changes. It may be challenging to provide generous space for arrival, gathering/ waiting, ticketing/information, and access to coats and toilets (in addition to enhanced space for retail and a café).
The accessible connections to the galleries will require an elevator and the transition may not be as gradual or generous as in the current lobby. The other challenge is the re-use of the existing lobby, which offers a connection to the Multi-purpose room without going through the galleries. This lobby is located at a half level below the main galleries. Potential uses could involve exhibit space, visitor amenities such as a café or retail, event space or a secondary lobby serving the multi-purpose room.
MAIN ENTRY
An alternative is to maintain the existing entrance in the 2006 addition, but to modify the street façade to visually extend the entrance.
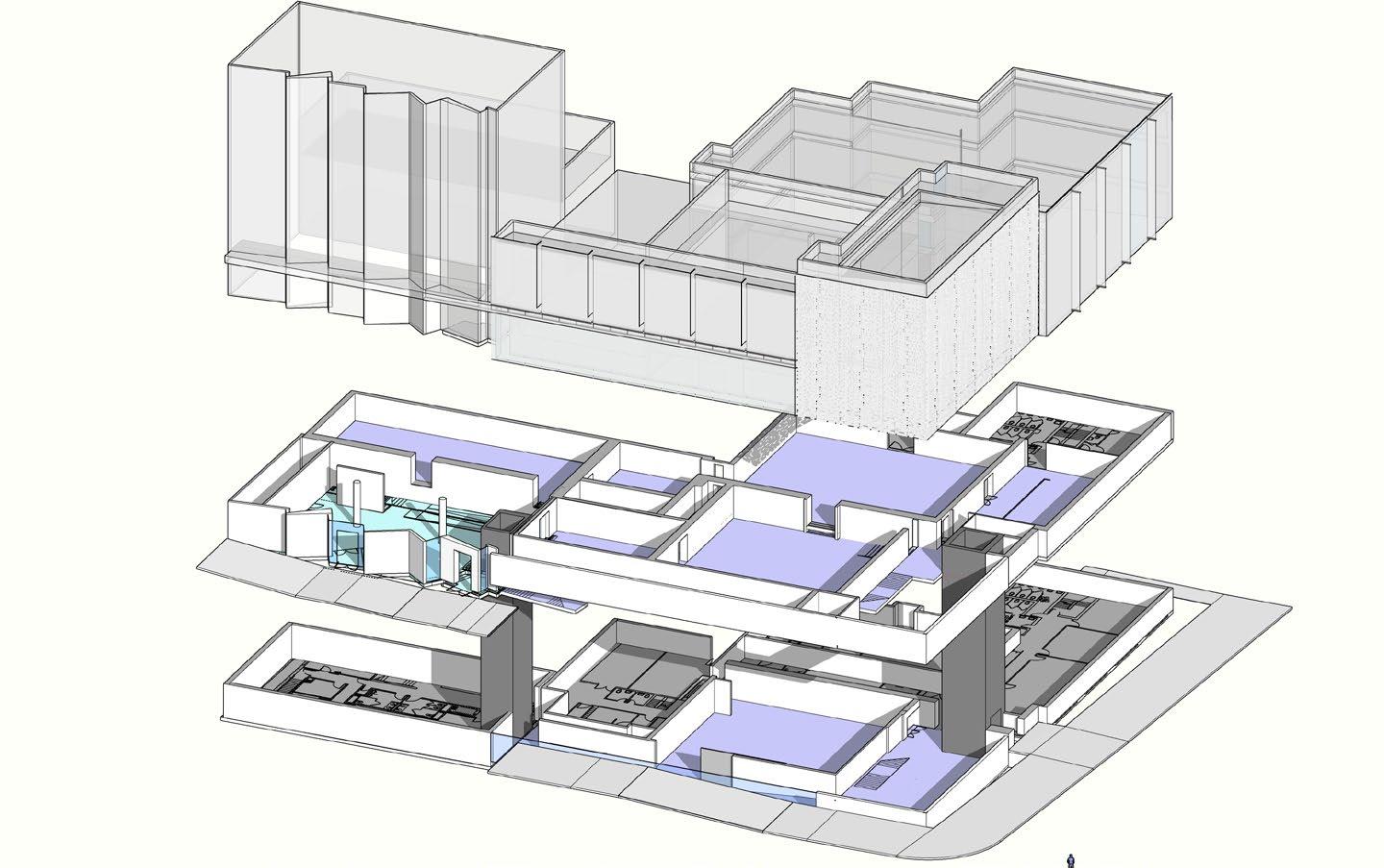
REDEVELOPED EXISTING ENTRY: KEY FEATURES
1. The existing lobby is large and provides accessible connections to the public from the street and to the galleries.
2. An excavated connection along the street provides a linear atrium that can activate lower levels spaces with natural light, and makes them better candidates for visitor services such as a café or shop. It also visually opens the museum up to the street and community.
3. A new high-bay corner gallery replaces the atrium and provides a different space for art and connects to the lower level of the museum.
4. Main exhibition sequence is maintained in this approach, but now includes a high-volume corner gallery in the atrium location and better connections to the lower level.
ALTERNATE MAIN ENTRY
Perforated Wall, Columba Museum, Cologne (Peter Zumthor)
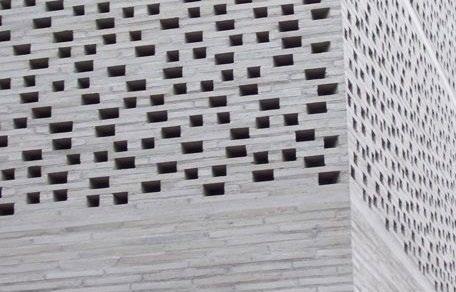
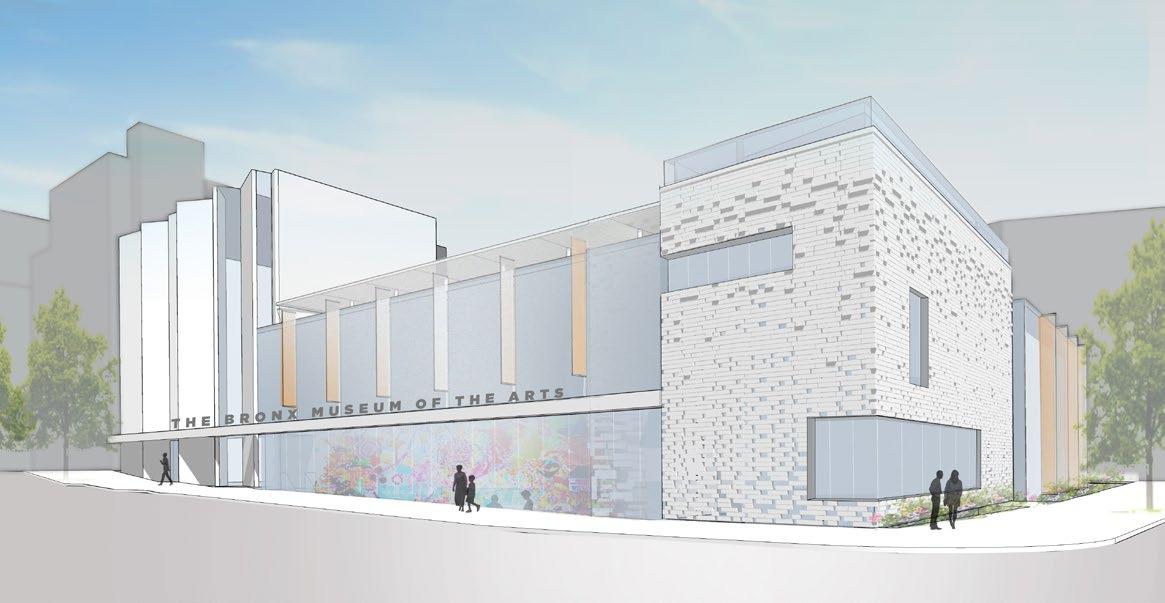
An alternative is to maintain the existing entrance in the 2006 addition, but to modify the street façade to visually extend the entrance closer to the corner of 165th Street and create a stronger urban presence. This linear connector could be excavated a level below the sidewalk, and create a connection and natural light to the lower level, better integrating this space for public access and expanded use. It could also provide a transparent “window” into the museum for the community.
This also enables the current lobby to retain its function which provides generous space for arrival and services, and preserves its array of stairs and ramps which connect the street level to the main gallery floor and multi-purpose room. The corner atrium could then be developed as a space dedicated to exhibition uses.

The atrium bis conceived in this approach as primarily an arrival and circulation space. ADA connections will largely be though the existing elevator, but the space can provide strong visually connections to the upper and lower levels though overlooks and projecting floors into the space. This concept aligns the buildings most active space and entry with its most prominent location on the site but has some spatial constraints.
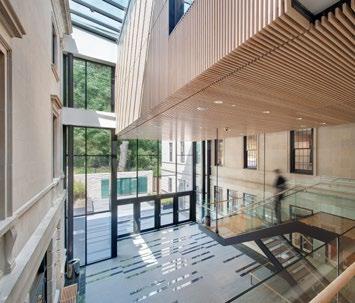
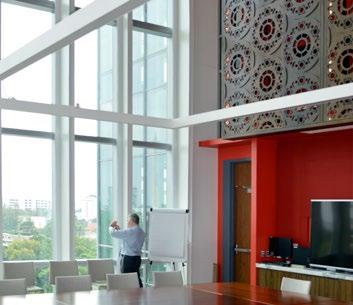
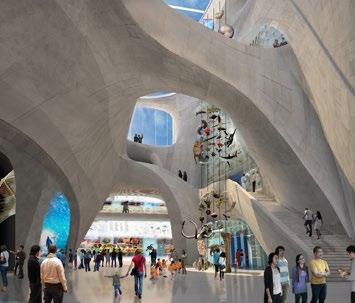 Main Atrium Space Embassy of South Africa, Washington, DC
Double-height Conference Room US Embassy, Jakarta
Atrium at the Gilder Center American Museum of Natural History
Main Atrium Space Embassy of South Africa, Washington, DC
Double-height Conference Room US Embassy, Jakarta
Atrium at the Gilder Center American Museum of Natural History
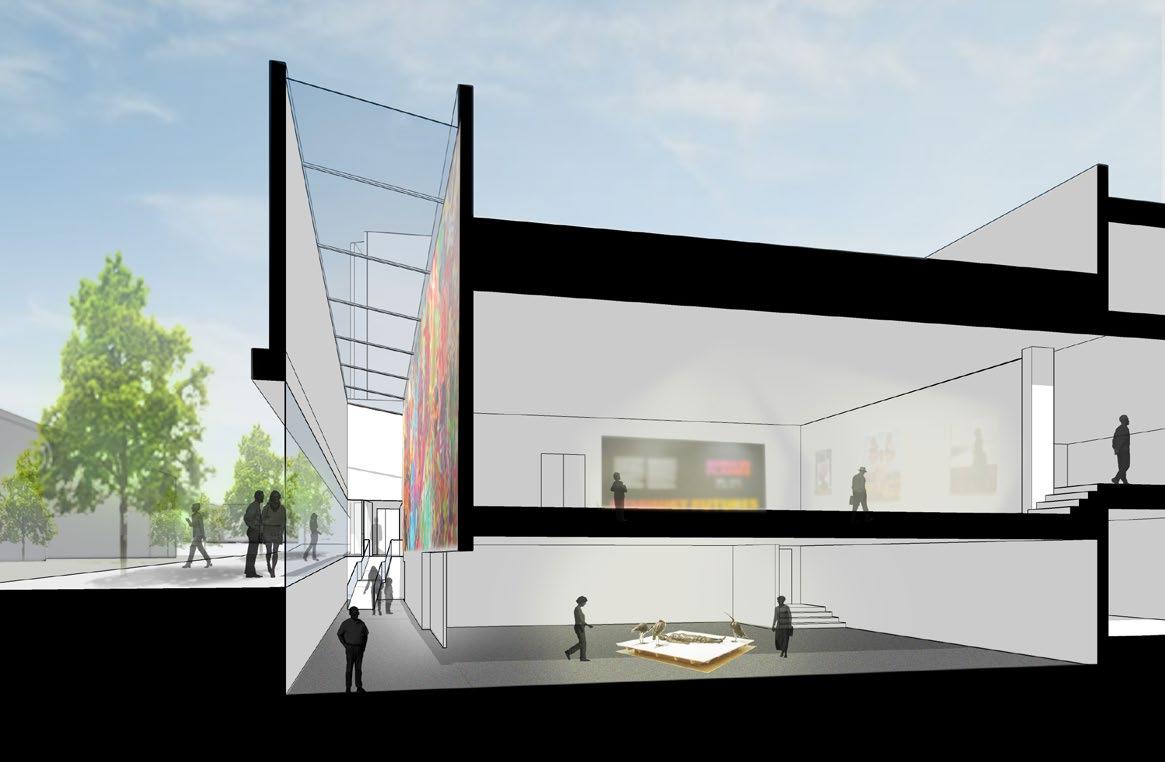
The option of a linear atrium along the Grand Concourse could activate the lower level with natural light, increase transparency and visibility from the street into the Museum, and provide an important circulation link at the lower level, allowing the community gallery to be more integrated and opening up the lower level for more visitor services functions.
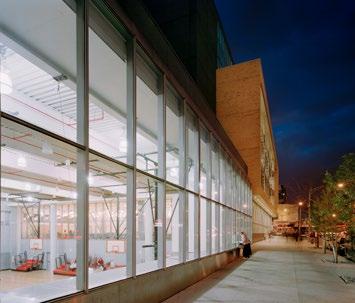
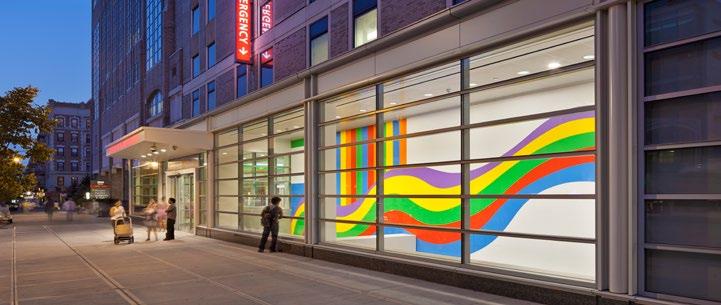 View from Street Columbia NY-Presbyterian Hospital CED
View from Street Harlem Children’s Zone
View from Street Columbia NY-Presbyterian Hospital CED
View from Street Harlem Children’s Zone
The re-envisioning of the entrance and atrium of the Bronx Museum of the Arts is a challenging project from both a management as well as a design perspective. The project is relatively modest in scale and budget, but it entails a highly complicated new insertion that will have an outsize impact on the building’s image, will connect to multiple levels, and will bridge between public and back-of-house space uses. Critical questions we need to understand early on are:
• How does this project enable other long-term master plan goals for the Museum?
• How will construction allow for continued operation and minimized disruption?
• How do we manage the necessary outreach and approvals for a public project in a Landmark District?
• How do we accomplish all of the above within a defined schedule?
• How can we maximize the construction budget for a project with significant interfaces with the existing buildings?
The underlying principle in our approach to the management of this project rests on a regular communication between the key participants:
Bronx Museum of the Arts, New York City Economic Development Corporation (NYCEDC), Davis Brody Bond, and our Consultant Team. All projects will encounter challenges; our ability to collaborate to find resolution is essential for success. As Architects, we lead the design process and have the chief responsibility to frame the many decisions which impact cost and schedule, and to make sure the right individuals are engaged and informed. We rely on our clients to communicate their priorities and goals, as well as operational challenges and projectspecific administrative requirements.

In all of our work, we rely on management procedures that have demonstrated success in past projects to achieve project budget and schedule objectives.
• Effective Communication: Clear communication is essential to all our project work: drawings, specifications, discussions, and correspondence. For us, optimizing communication involves establishing clear project goals, developing strong listening skills, organizing our thoughts and efforts, communicating regularly with the client and their project representatives, and conducting periodic and well-managed multidisciplinary meetings, with concise documentation of issues discussed and conclusions reached.
• Responsiveness to Clients: Our process depends upon ongoing open dialogue with our clients. We accomplish this by listening carefully to our clients in emails, phone conversations, meetings, correspondence, and formal review comments. We work hard to thoughtfully consider any and all client input and to respond in a prompt and meaningful way. Issues raised by clients are often complicated; a response may be involved, requiring studies, analysis, and meetings to effectively address. We have been commended by our clients for our ability to lead large and varied user groups to build consensus, focused on established goals.

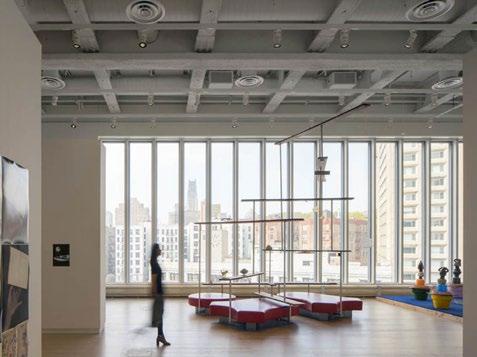
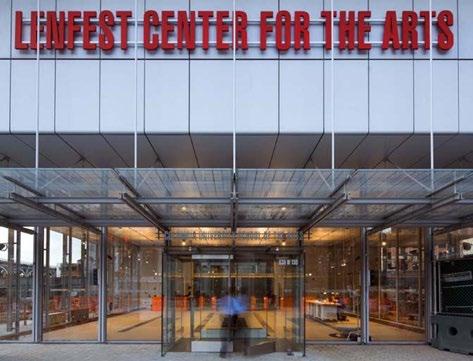
• Information Management: We are eager to learn and understand all we can about our clients and their projects, including information about users and their activities, physical context, history and company background, and existing conditions. We know that our solutions depend upon how well we understand, define, and articulate the problems at hand. Our project teams are attentive to gathering all data pertinent to the project, identifying all key issues and developing associated analysis to inform the project’s design.
• Design Excellence: Providing innovative design solutions that meet or exceed our clients’ expectations and fully address all programmatic requirements forms our central goal as a firm. Our project teams seek to develop a unique and appropriate design for each project in a fully integrated process working closely with our clients, users, and project consultants.
• Technical Competence: Davis Brody Bond has depth of technical competence and expertise at all levels of the firm, over a wider range of building types, construction technologies, systems, equipment, and regulatory requirements. For every project, we assemble a team that brings the technical strengths pertinent to the project’s needs. We support this team with in-house experts in discrete project elements, such as zoning analysis or curtain wall design. In addition, at key intervals, we have independent staff review the project’s design and technical approach.
• Administrative Processes: We provide coordinated, streamlined, and responsive project management from contract implementation and accounting to construction administration and shop drawing review. We rely upon methods that have proved to be effective, and we continually look for improvements and enhancements in our administrative practices.
Because much of Davis Brody Bond’s work has been performed for cultural, institutional, academic, and government clients, we understand the importance of meeting schedules, and we have a well-established track record for delivering projects within the constraints of time. Especially with academic projects, we consistently face fixed completion deadlines that are linked to the school year.
With a staff of 53, we routinely have many active projects of varying sizes, complexities and phases underway at any one time. The variety of projects Davis Brody Bond routinely completes is reflected in scales ranging from 815 sf Portico Gallery at The Frick Collection to major new museums such as the September 11 Memorial Museum and the Smithsonian’s National Museum of African American History and Culture. At present, we are completing construction of a new 27,000 gsf performing arts building for the Irish Arts Center and a new 735,000 gsf mixed-use building for NYU, which reflect the wide range of work we undertake.
Davis Brody Bond uses established project management tools to track each project’s status with respect to schedule and budget. This allows the Project Manager and team members to identify each activity associated with a task, the personnel necessary to perform the work, and the hours budgeted for the task. Every month the actual time spent on the project by each person is posted and the resources can be adjusted to achieve on time performance. This provides a real-time scheduling tool to substantiate that the established schedule for project delivery is maintained throughout the term of the project.
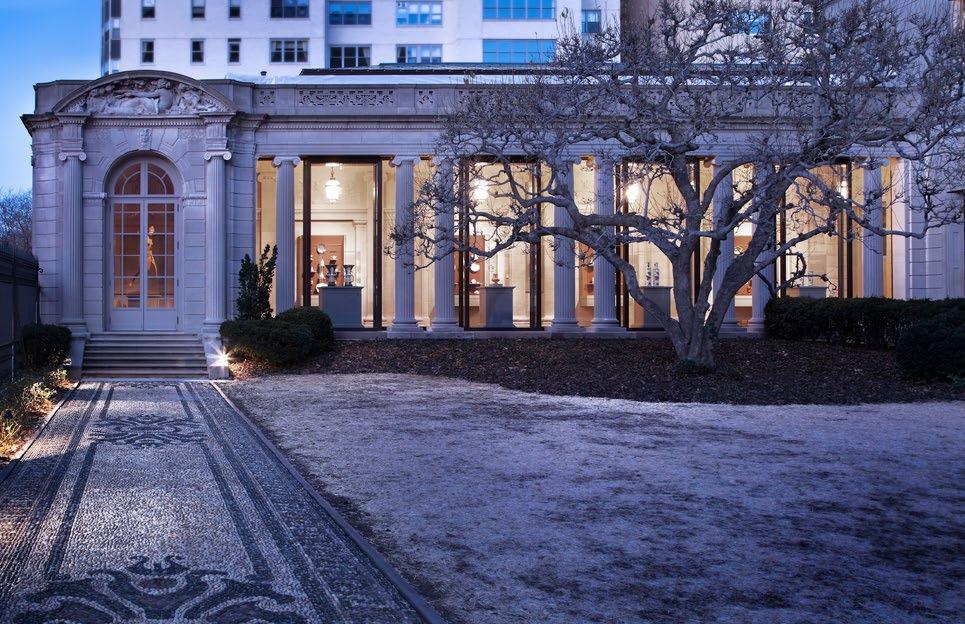
Where possible, the production schedule will include completion of the architectural drawings and specifications ahead of other disciplines, enabling them to incorporate the most up-to-date information into their documents. An appropriate time is set aside for a thorough quality control review of this coordination to see that review comments have been addressed and to allow all disciplines to complete their documents on schedule.
We believe that design and budget control are strongly interrelated and that the architect’s approach to the planning, design, sustainability, and long-term maintenance is critical to maintaining the project budget.
We understand that the most important decisions affecting cost on any project come at the concept stage, where establishing the appropriate balance between expectations, program, and available funds is crucial to a successful outcome of the project.
Our preferred cost control strategy begins in the Concept Phase with a workshop to underscore the goals of the project, highlight the program attributes, identify the areas of greatest risk, and set in motion a continual process of communication through the course of design. We will work closely with our cost consultant to cover comparative costing on recently completed projects of a similar nature and evaluate potential changes in the construction
industry that will affect future pricing. This estimate will be the basis for the Schematic Design and will then be revisited at the of Preliminary and Final Design, in concert with our construction administration team.
In addition to independent cost reviews, our team encourages meetings with construction professionals early in the design phase. This process can provide crucial insight into issues of constructability, material costs, and construction sequencing; by addressing these questions during the preliminary design stages, the team is able to avoid harmful schedule delays and cost increases during construction. We anticipate working closely with the NYCEDC and the Bronx Museum of the Arts from day one on the logistics of implementing the project within the constraints of cost and schedule.
The partners of Davis Brody Bond assume ultimate responsibility for delivery of the firm’s services. They establish the firm’s quality assurance procedures, allocate adequate resources to meet all obligations, and assign qualified personnel. The partners select experienced specialty consultants, appropriate to the needs of each project and the Project Manager will implement this policy and monitor the Quality Assurance Plan for each contract.
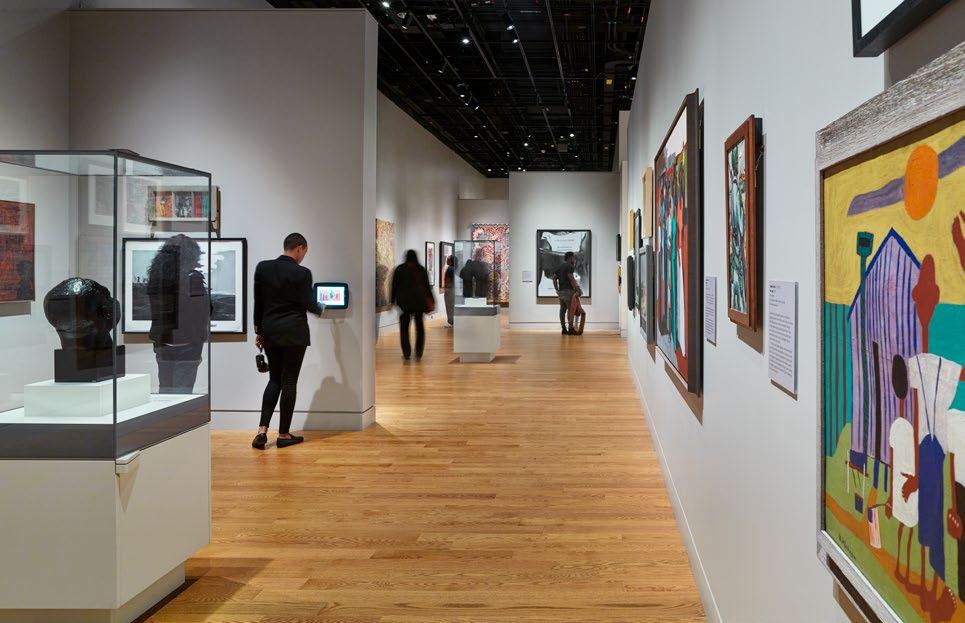
We typically assign an independent Quality Assurance Specialist to review the design and documents at key milestones, with primary responsibilities for the coordination and review of construction documents.
The following are key features of Davis Brody Bond’s quality control procedures.
• Responsibility for design quality rests with the architect; communications between client and team members will be channeled through Davis Brody Bond.
• Design and Technical Reviews involving both peer reviews by an in-house Peer Review Group composed of senior technical personnel who are not part of the project team.
• Changes in Project Scope must be submitted to the Project Manager for approval before submission to the Bronx Museum of the Arts for review.
• Review of All Documents, including consultants’ submissions, will be required by the Quality Assurance Specialist to focus on accuracy of technical elements and review the documents for conformance with the project’s design intent and the NYCEDC/Bronx Museum of the Arts’ guidelines in order to preclude errors, omissions or inconsistencies.
• Compliance with requirements of function and sustainability. Submissions will include appropriate reference materials, design guides and standards.
• Cost Analysis prepared by a project team cost estimating consultant is reviewed at key design phase milestones by the Design Team and Quality Assurance Specialist to monitor how the project, as designed, aligns with the project’s cost objectives. Meetings may be held with the NYCEDC/Bronx Museum of the Arts to discuss cost estimate findings and agree upon design changes to meet cost goals.
• Coordination by the Quality Assurance Specialist will include review of comments by both the in-house peer review and external review by the client. Key to effective coordination is detailed review and comment by the architectural team and Quality Assurance Specialist of all materials submitted by the consultants that comprise the design team.
A preliminary schedule for this project is detailed in the following narrative and graphically on the following pages.
During this phase we will gather information, investigate, and document the existing conditions of the project site, with a focus on identifying existing conditions that may have an impact on our approach to the project. We will begin this task upon receipt of the notice to proceed and anticipate this will run concurrently with the Concept Design Phase. This is an opportunity to engage relevant agencies and utilities early in the project, understanding their engagement will be essential to the success of the project. This task will include an Existing Conditions Report as a deliverable for acceptance by NYCEDC. As part of this effort, with our civil and geotechnical engineers, we will develop the following documents:
• Topographic Survey
• Utility Survey, including a Utility Report for review and comment by NYCEDC
• Environmental Surveys, including a Remedial Action Plan (RAP) and Construction Health and Safety Plan (CHASP) for review and approval by OEM and/or DEP
• Geotechnical Investigations, including a Geotechnical Report for review and comment by NYCEDC
• Hazardous Materials Survey, and if needed a Hazardous Materials Management Plan
We will develop as an early package, building demolition Construction Documents for the removal of the south wing and associated structures, as well as selective demolition related to connections to existing buildings. The scope of this work will follow from the development of the concept and schematic design and any findings from the surveys and data gathering from Task 1. As part of this task, we will coordinate any reviews and approvals by relevant agencies, including the Landmarks Preservation Commission as required prior to the start of demolition. The scope of this task includes the development of demolition permit drawings for DOB approval, construction drawings and specifications, review and analysis of bids, and construction administrative services. For this task, the design team will also engage an air monitoring firm to provide third-party air quality testing before, during, and after demolition. The scheduling for this task requires close coordination with our expeditor the Construction Manager.
Within 30 days of the Notice to Proceed, we will begin to develop the BIM standards for use by the design team throughout the development of the project, and as a project deliverable, will also inform the BIM standards for the construction manager and their subcontractors. These standards will be formalized by a BIM Execution Plan for review and approval by NYCEDC. BIM services will be provided for all phases of the project development, with deliverables for each milestone task from Schematic Design to Project Close-Out.
This task will define the program and design goals for the project and will serve as the foundation for all remaining phases of our work. We understand the 6-week timeframe defined in the RFP is essential, and so it will be important to engage all interested parties early and often to ensure our process is inclusive and collaborative. This task will begin with the development of a program for acceptance by NYCEDC and will follow with the development of a Concept Design. This process will require the following:
• Design workshops with NYCEDC and the Museum and other relevant parties
• Early assessment of the design concepts with the Project Team and relevant agencies
• Potential community outreach
• Code and zoning analysis
• Determine architectural and engineering design criteria
• Review and analysis of existing building systems
• Presentation of the design concept to the project team, interested parties, relevant agencies and community.
• Preparation of Concept Design Report for written approval by NYCEDC and the Museum.
During this phase we will build upon the concept design and continue to work with NYCEDC and interested parties to establish a clear design direction, with consensus on site planning, room layouts, and building systems. In order to promote an open process and to make sure all opportunities have been considered, the schematic design will feature a 3-alternative design phase. During this phase we will develop three (3) distinct approaches to the design, each working toward the goals we set out together during the Concept Design. From these alternates, a single scheme will be selected and will be developed to the level of 30% CD. This overall task will include the following:
• Continued engagement with NYCEDC, the Museum, interested parties, and relevant agencies.
• Development and presentation of three (3) alternative designs to the project team and to the community if appropriate.
• Participation in the selection of a single scheme with the project team.
• Coordination with agencies and utilities for any approvals needed based on the selected design.
• Energy modeling
• Regulatory Approvals and Permits Matrix
• Preliminary Project Description
• Preparation of Schematic Design Documents
• Provide a cost estimate
Working with New York City’s road map to reduce greenhouse gas emissions by 80% by 2050, we will develop an Energy Master Plan with our LEED and sustainability consultant to identify project specific opportunities for energy conservation and increased energy performance. Following preliminary analysis, the team will brainstorm “deep energy conservation measures” (DECMs) that go beyond standard practice, and vet them through cost benefit analysis with the goal of incorporating meaningful and substantial energy savings and benefits. Following approval, they will be incorporated in the contract documents.
At this stage, we will finalize design decisions based on the approved schematic design and feedback from the project team. Materials, products, construction assemblies, and buildings systems are confirmed and implemented during this time. We will also define the scope of building demolition that will be required to complete the project. The preliminary design will bring the documentation to 50% CD completion and will require the following:
• Illustrate the scope and character of the project including preliminary specifications
• Continue the refinement of design documentation
• QA/QC all documentation
• Identification and resolution of all zoning and code compliance issues
• Present and submit the design to the appropriate agencies
• Present the design to community groups if requested by NYCEDC
• Update the PPD
• Provide a cost estimate
In this phase we will deliver a comprehensive design in preparation for contract bidding. The final design documents will be a comprehensive, fully coordinated package that will contain all the information required to build the project. During this phase we will issue the following milestone packages to NYCEDC.
• 75% Contract Documents
• 90% Contract Documents
• 100% Contract Documents
To help with the future maintenance of the project, we will develop an Operations Manual as part of our Final Design deliverable. This document will include product information, specified warranties, list of attic stock items, and manufacturer contacts. Planning for the operations manual will begin early in the project when decisions are being made about materials, products, and systems with the participation of NYCEDC and Museum facility managers.
We will assist NYCEDC and the construction manager in the review of bids, answering questions from prospective bidders, and preparing addenda as required. This phase may require a revision to the contract documents if the lowest bid is in excess of the project budget.
During construction, we will work with the construction manager to ensure that construction work conforms to the final design documents. This work includes:
• Attendance at bi-weekly construction meetings
• Review of shop drawings and submittals
• Responses to contractor requests for information
• Review of payment requisitions by the construction manager
• Regular visits to the construction site
• Punch listing and determination of substantial and final completion
Task 1: Technical Surveys & Data Gathering (1.5 months)
Task 2: Demolition of Structures
Demolition Permit & Construction Package
DOB Approval Process
Building Demolition CA
Task 3: BIM Services (Concurrent with SD-CA)
Task 4: Conceptual Design (1.5 months)
Cost Estimate
NYCEDC Review
Task 5: Schematic Design (4 months)
Three (3) Alternative Designs
Selected Design
30% Cost Estimate
NYCEDC Review
Task 6: Energy Master Plan
NYCEDC Review for Implementation
Task 7: Preliminary Design Phase (3 mos.)
50% Cost Estimate
LPC Approval Process
NYCEDC Review
Task 8: Final Design Phase (5 months)
75% Submission
90% Submission
100% Submission
100% Cost Estimate
DOB Approval Process
Task 9: Operations Manual
Task 10: Review and Analysis of Bids (3 months)
Task 11: Construction Administration (24 months)