Cornell University
Energy Recovery Linear Accelerator Laboratory & Cryogenic Plant (ERL) Ithaca, NY
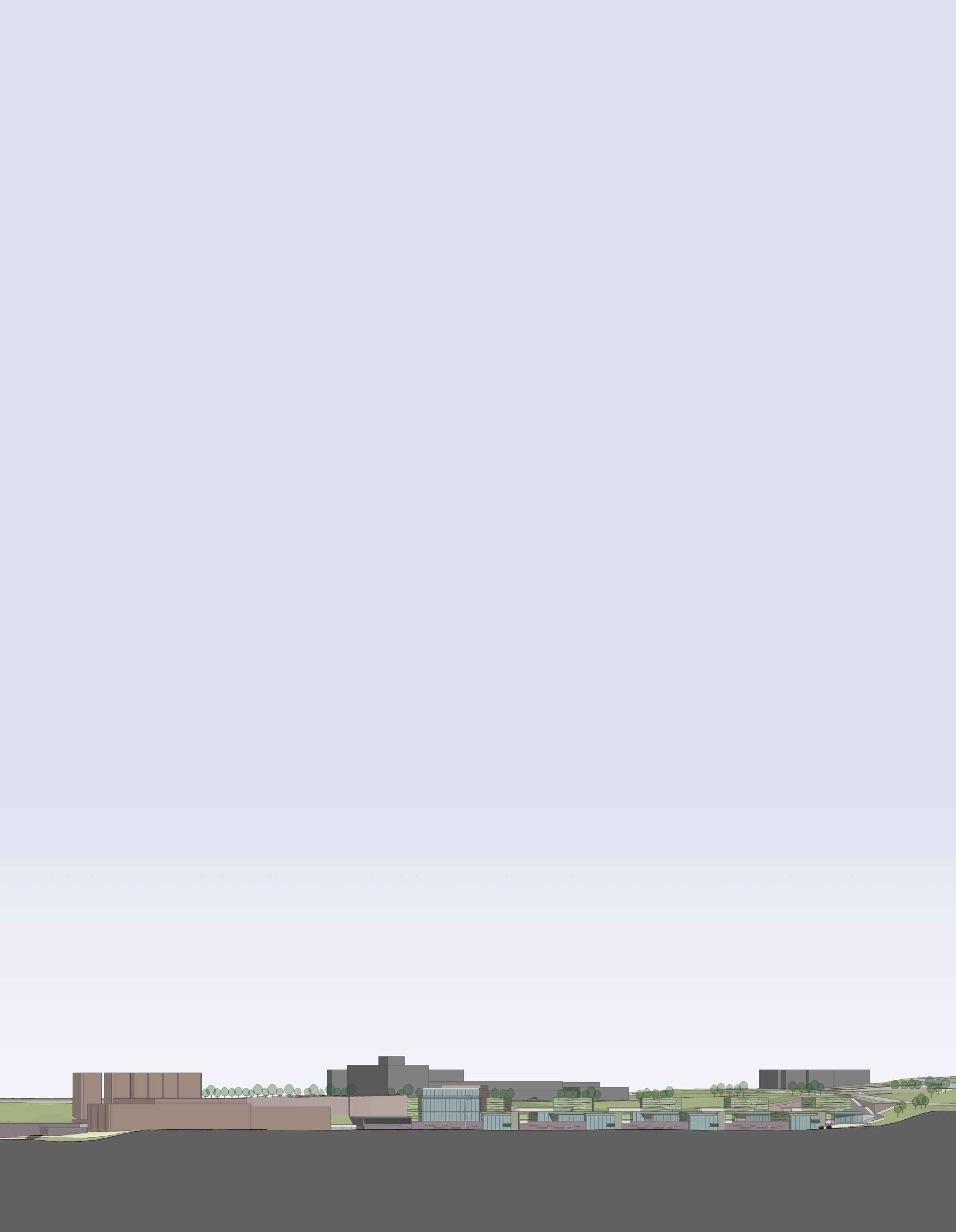
Davis Brody Bond Architects & Planners in association with Arup Engineers July 2010
Cornell University Energy Recovery Linear Accelerator
Laboratory & Cryogenic Plant (ERL)
Ithaca, NY
Davis Brody Bond
Architects & Planners
in association with Arup Engineers
July 2010
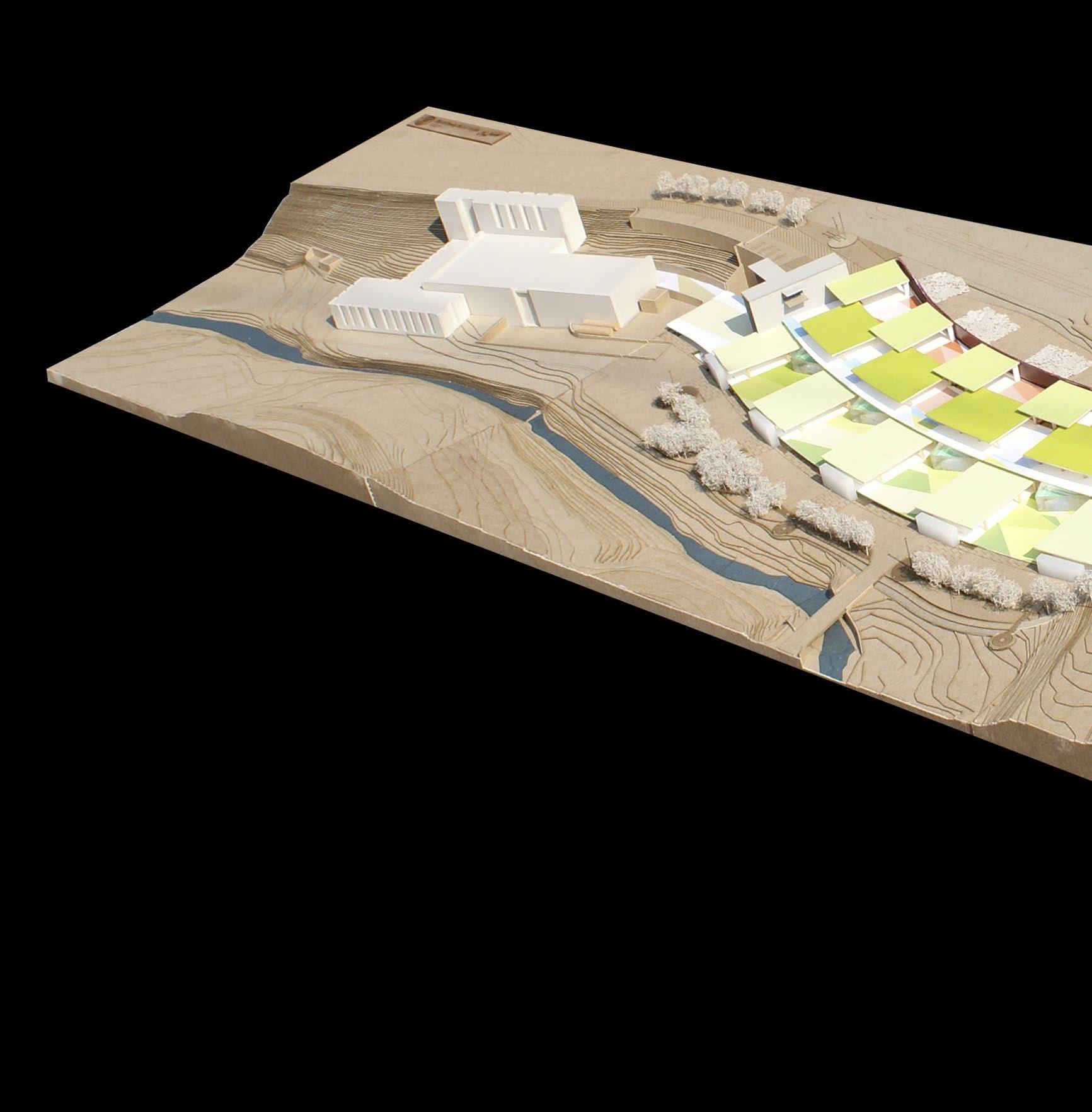

Contents 01 Context + Analysis 02 Design 03 Project Facts Davis Brody Bond Architects & Planners in association with Arup Engineers July 2010

6 Cornell University Energy Recovery Linear Accelerator Laboratory (ERL)

01 Context & Analysis
7 Davis Brody Bond + Arup • PA Awards Jul 2010 / Rev. Apr 2024
Existing circular CESR electron storage ring, under the athletic field north of Campus Road.
Project Background & Major Site Determinants
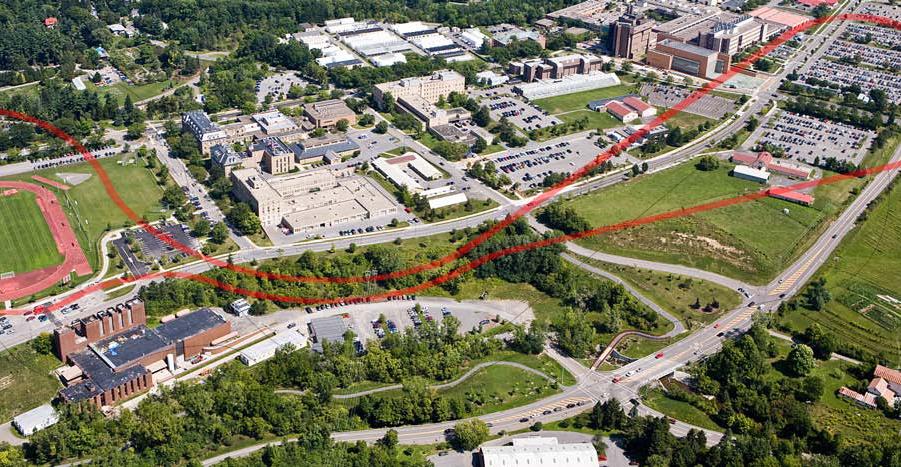
The site location is governed by the geometric requirements of the existing circular CESR electron storage ring, under the existing athletic field north of Campus Road.
The site location is governed by the geometric requirements of the existing circular CESR electron storage ring, under the existing athletic field north of Campus Road. The Wilson Laboratory Building sits over this existing line just south of Campus Road. The new tunnel sections tie into this ring and lab building and continue east under Judd Falls Road towards the School of Veterinary Medicine.
The Wilson Laboratory Building sits over this existing line just south of Campus Road. The new tunnel sections tie into this ring and lab building and continue east under Judd Falls Road towards the School of Veterinary Medicine.
This new electron beam line geometry and the need to associate program area with both this new line and with the existing Wilson Lab Building determine the general location of the new additions. Locations east and west of Wilson have a very steep slope just south of Campus Road, rolling down towards the Cascadilla Creek.
This new electron beam line geometry and the need to associate program area with both this new line and with the existing Wilson Lab Building determine the general location of the new additions. Locations east and west of Wilson have a very steep slope just south of Campus Road, rolling down towards the Cascadilla Creek.
(Information taken from Site Development Guidelines, 10 April 2008.)
(Information taken from Site Development Guidlines, April 10, 2008.)
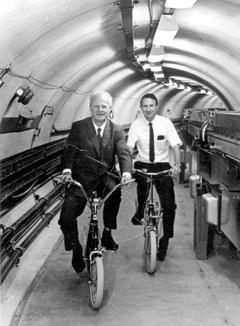
6
Campus Context
01 Context + Analysis
Cornell University Energy Recovery Linear Accelerator Laboratory (ERL) 8
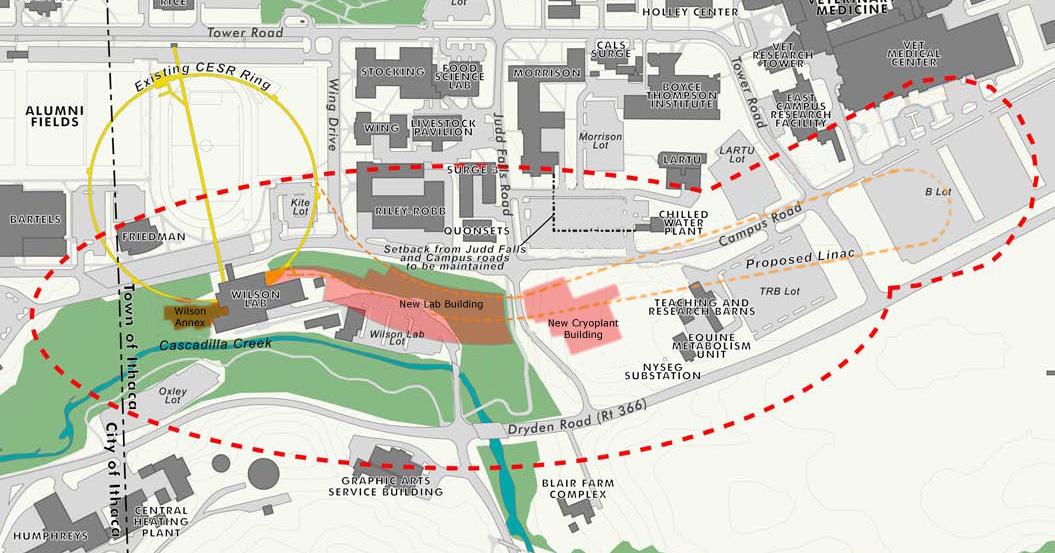
opportunities presented by this site ability for multi-level vehicular/service
connections to both Campus Road Route 366 below.
Major determinants that significantly influence the site and building design:
Additional opportunities presented by this site includes the ability for multi-level vehicular/service and pedestrian connections to both Campus Road above and Route 366 below.
• The new electron beam line geometry
• The campus infrastructure and proposed master plan guidelines
• Unvariable Level +827’
Additional opportunities presented by this distinctive site include the ability for multi-level vehicular/service and pedestrian connections to both Campus Road above and Route 366 below.
 pedestrian
pedestrian
7
Typical accelerator tunnel section
Unvariable Level +827’
7 Davis Brody Bond + Arup • PA Awards Jul 2010 / Rev. Apr 2024 9
Typical accelerator tunnel section

10 Cornell University Energy Recovery Linear Accelerator Laboratory (ERL)

01 Context + Analysis
11 Davis Brody Bond + Arup • PA Awards Jul 2010 / Rev. Apr 2024
Site Location Cornell University Campus
Davis Brody Bond Aedas + ARUP
Cornell University Electron Accelerator Laboratory
The building becomes the site ... and the site the building
Electron line geometry (red) superimposed over proposed project
Typical north-south building section



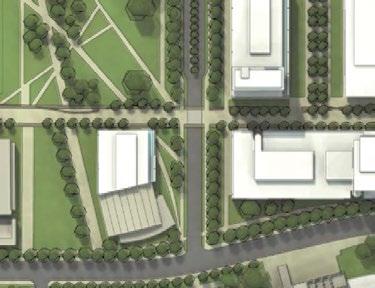



Zone 8 embodies both physically and programmatically a new paradigm underscoring the unification of East and West Campus. It is conceived of as a new 24-hour, mixed-use campus center linking both ends of Core Campus, that promotes a social and academic lifestyle especially suitable for graduates, post-graduates and faculty. The suggested configuration of the ground floor spaces is intended to enhance the vitality and activity of academic and social life in this new center. To that end, it is suggested that significant areas on the ground floor of buildings in this zone be devoted to public space (e.g. cafes, restaurants, gallery space, lobbies and lounge space). Transparency of ground floor facades should be emphasized to maximize the awareness of activity and vitality both interior and exterior, and to that end, be located along the main pedestrian paths. Development may also include four 8 to 10 story residential towers for graduate students, post docs and faculty that will contribute to a 24-hour presence and add to the vitality of this new center. The primary organizing feature of East Center is a spacious north-south green, open to the natural landscape of the gorges. The East Center Green will be flanked by gathering spaces that serve as front lawns to the adjacent buildings. To enhance the definition of this zone, the parcels around the perimeter create a continuity of frontage along surrounding roads and walks. The arrangement of parcels preserves the outdoor Mid-Campus Walk, with the possibility to bridge across the Walk at the upper levels. Zone 08 Zone Overview Zone Overview for East Center - fig. xxx 0 0 SPACIOUS NORTH-SOUTH GREEN IS CONTINUED Zone 8 embodies underscoring the a new 24-hour, mixed-use that promotes a social post-graduates and spaces is intended life in this new center. ground floor of buildings restaurants, gallery floor facades should vitality both interior pedestrian paths. towers for graduate 24-hour presence The primary organizing green, open to the will be flanked by buildings. To enhance perimeter create The arrangement possibility to bridge Zone 08 Zone Overview
02 Site Parameters
Cornell University Energy Recovery Linear Accelerator Laboratory (ERL) 12
 Vertical composition of one module
Vertical composition of one module
Horizontal
+ Arup • PA Awards Jul 2010 / Rev. Apr 2024 13
Proposed project superimposed on site Davis Brody Bond

01 Context + Analysis
14 Cornell University Energy Recovery Linear Accelerator Laboratory (ERL)
Site Challenges and Opportunities
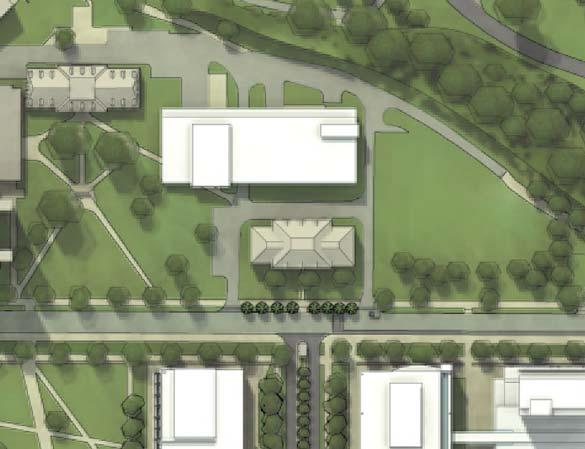
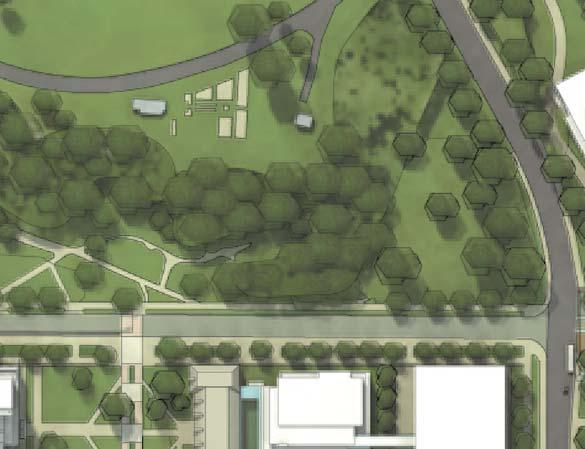

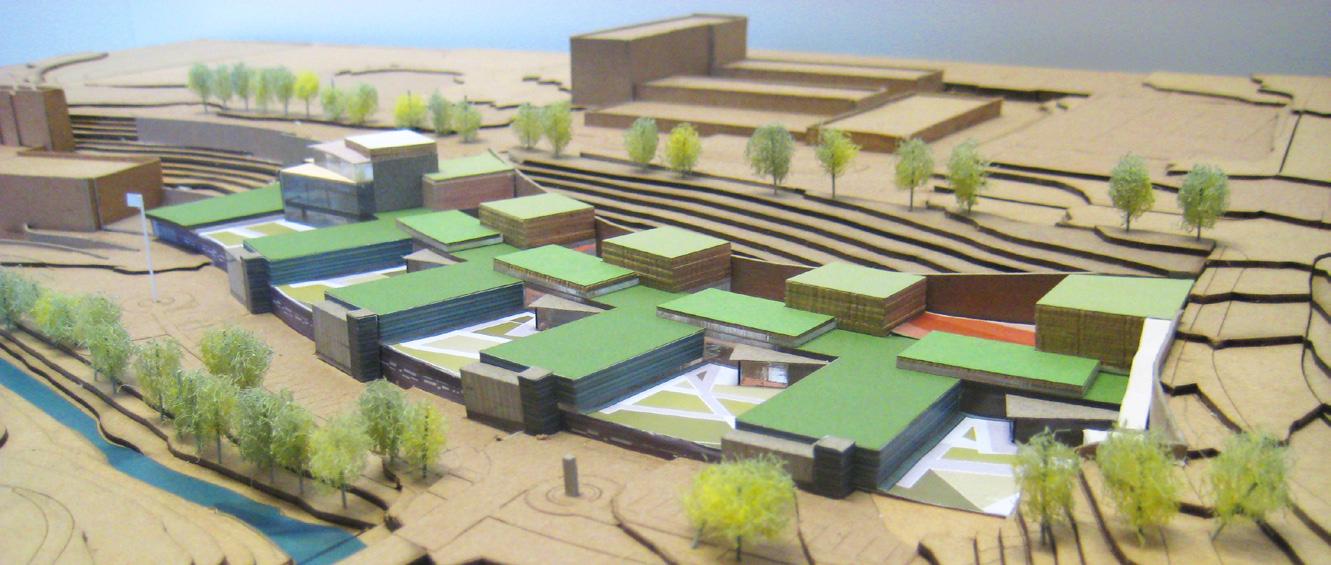



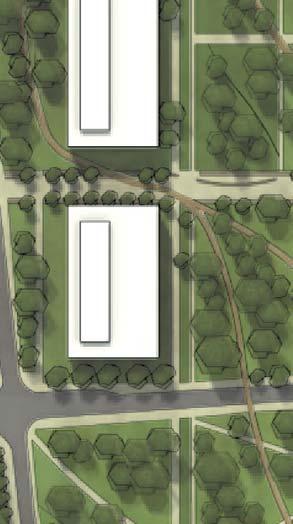


- fig. xxx
The combination of this steep slope and the required building site footprint presents both interesting challenges and opportunities. The major challenge is to build a structure at the lower level of a 50’ drop in elevation, to retain the road on the upper level. The opportunity for “tucking” this large footprint into the slope allows for an approach to the building that works harmoniously with the natural landscape as well as with the University Master Plan Guidelines that call for maintaining vistas from the campus above.
The combination of this steep slope and the required building site footprint presents both interesting challenges and opportunities. The major challenge is to build a structure at the lower level of a 50’ drop in elevation, to retain the road on the upper level. The opportunity for “tucking” this large footprint into the slope allows for an approach to the building that works harmoniously with the natural landscape as well as with the University Master Plan Guidelines that call for maintaining vistas from the campus above.
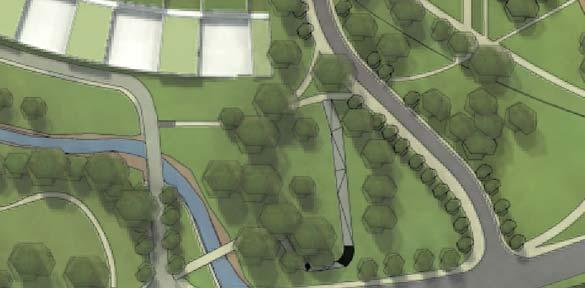
precinct boundary
The proposed architecture and landscape design take particular care to harmonize with the existing landscape. The majority of the main lab building, as well as the Cryoplant section located on the other side of Judd Falls Road, is fully integrated into the existing hillsides. The protruding elements are carefully chosen and located in a way that they frame the panoramic views instead of blocking them.
The proposed architecture and landscape design take particular care to harmonize with the existing landscape. The majority of the main lab building, as well as the Cryoplant section located on the other side of Judd Falls Road, is fully integrated into the existing hillsides. The protruding elements are carefully chosen and located in a way that they frame the panoramic views instead of blocking them.
East Center
CORE CAMPUS PRECINCT 135 270 540 M 450 900 1800 FT 0 0 N 9
Davis
Bond + Arup • PA Awards Jul 2010 / Rev. Apr 2024 15
Brody
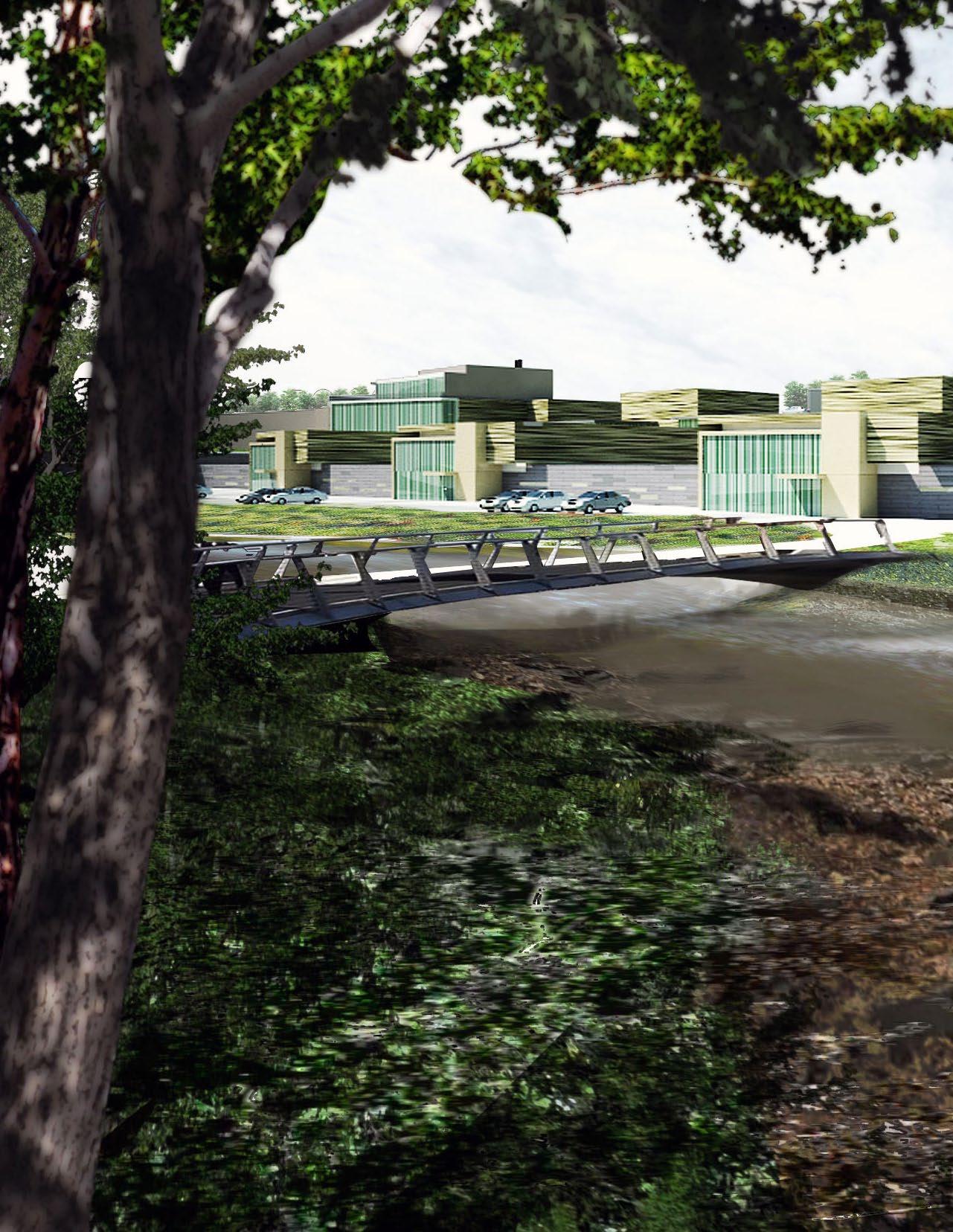
16 Cornell University Energy Recovery Linear Accelerator Laboratory (ERL)
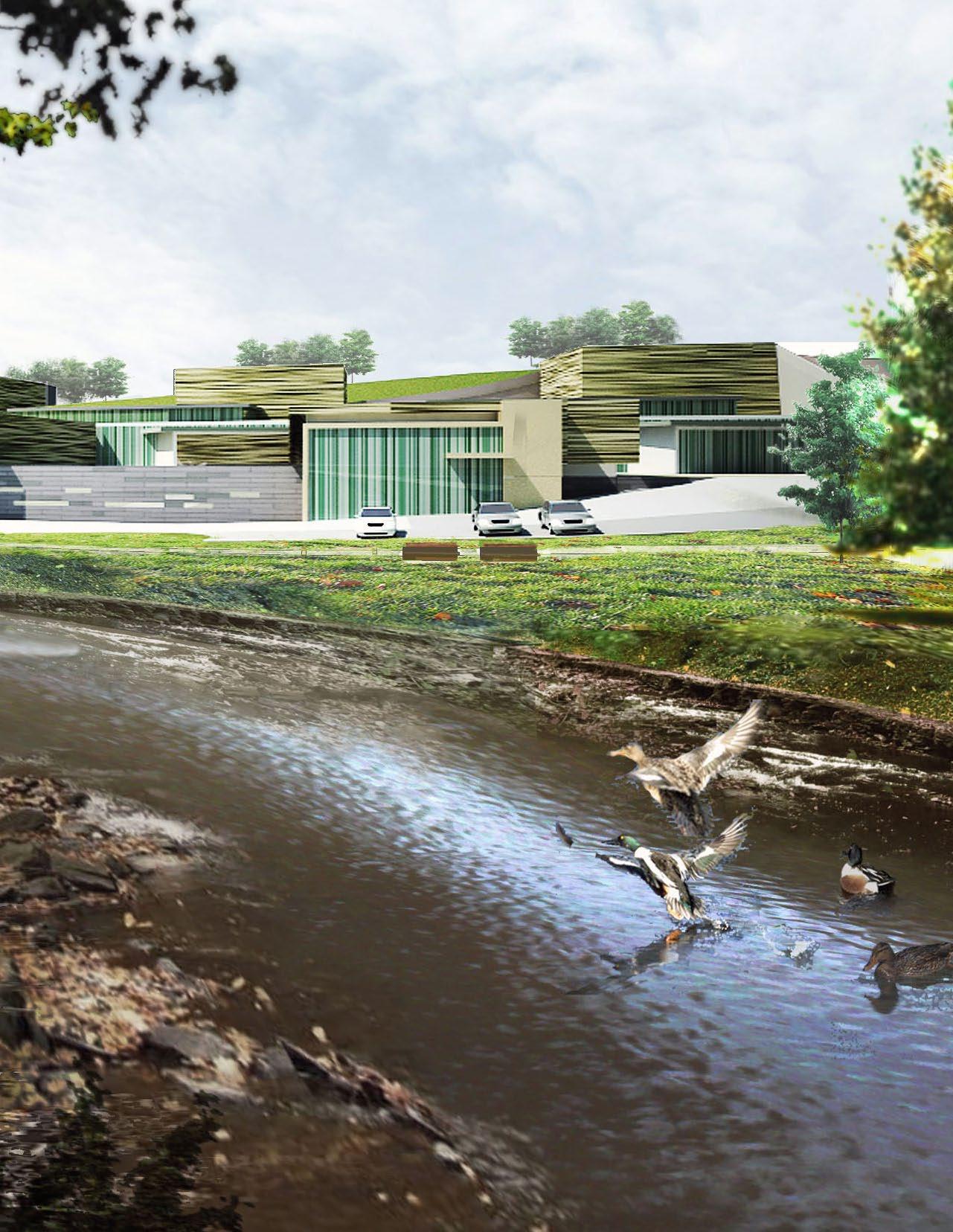
17 Davis Brody Bond + Arup • PA Awards Jul 2010 / Rev. Apr 2024
02 Design
Integration with the Site
Site Integration
Building acts as retaining wall
The building becomes the site, and the site the building

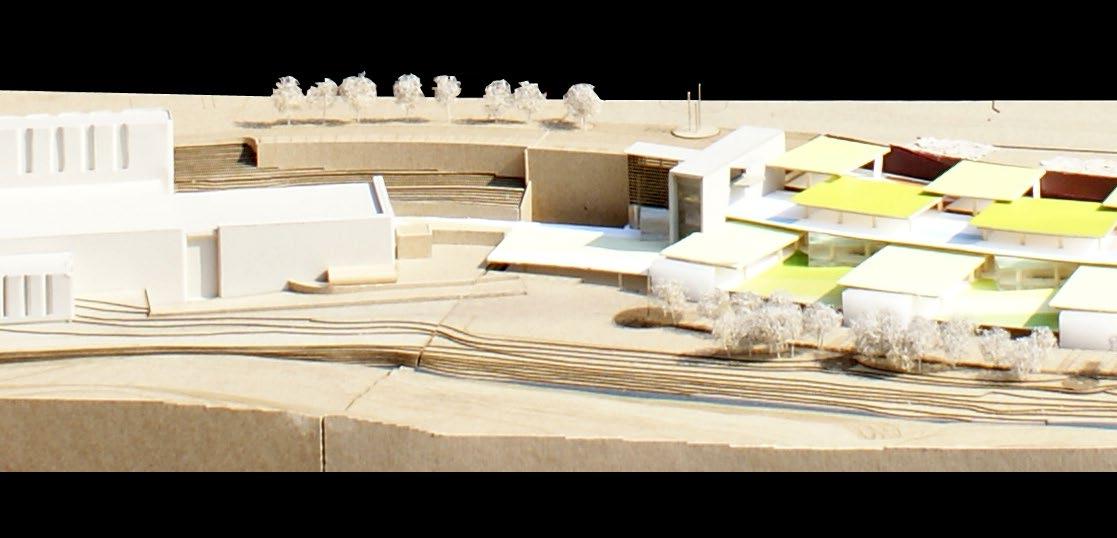
Building and landscape are fully integrated elements, as the existing hillside mitigates the scale of the high tech building. The building benefits from the inspiration, relief, and regeneration offered by the extension of surrounding landscape across its roof. The building, including its cryoplant services building, both embeds its program underground and peeks through the surface of the existing grade as it continues east toward the existing School of Veterinary Medicine.
These punctuated moments expose the “earth sculpture” as it moves east from the Wilson Lab, hinting to the passerby the project below without fully revealing its sensitive program. Tree lines, paths, and pedestrian lights above ground follow the tunnels underneath to further engage the project with the daily routine and energy of the campus, contributing to the overall mission of the university to inspire wonder and discovery in its students.
The new building becomes the landscape and a critical link in the campus geography. The green roofs and paved and landscaped courtyards of the building’s horizontal façade allow for visual continuity of the greenbelt envisioned by the Master Plan, while vistas from Campus Road are maintained over the low green rooflines.
Building and landscape are fully integrated elements, as the existing hillside mitigates the scale of the high tech building. The building benefits from the inspiration, relief, and regeneration offered by the extension of surrounding landscape across its roof. The building, including its cryoplant services building, both embeds its program underground and peeks through the surface of the existing grade as it continues east toward the existing School of
These punctuated moments expose the “earth sculpture” as it moves east from the Wilson Lab, hinting to the passerby the project below without fully revealing its sensitive program. Tree lines, paths, and pedestrian lights above ground follow the tunnels underneath to further engage the project with the daily routine and energy of the campus, contributing to the overall mission of the university to inspire wonder and discovery in its students.
Veterinary Medicine. 03
Zone 8 embodies both underscoring the unification a new 24-hour, mixed-use that promotes a social post-graduates and faculty. spaces is intended to life in this new center. ground floor of buildings restaurants, gallery space, floor facades should vitality both interior and pedestrian paths. Development towers for graduate students, 24-hour presence and The primary organizing green, open to the natural will be flanked by gathering buildings. To enhance perimeter create a continuity The arrangement of parcels possibility to bridge across Zone 08 Zone Overview
Design
02
Cornell University Energy Recovery Linear Accelerator
(ERL) 18
Laboratory
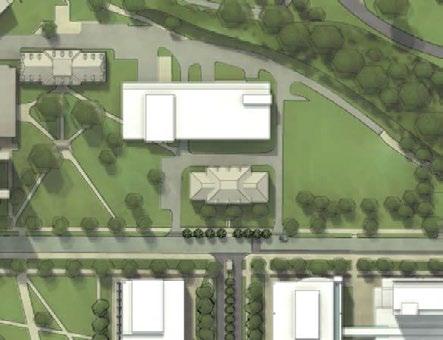
Maintaining open vistas

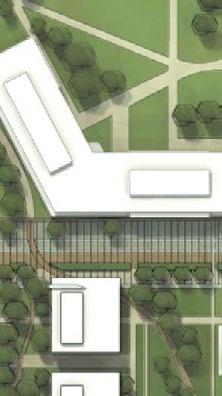
Maintaining open vistas




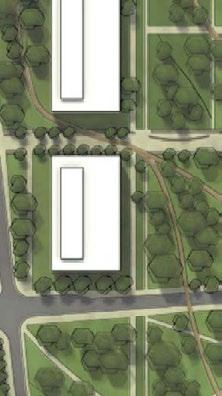

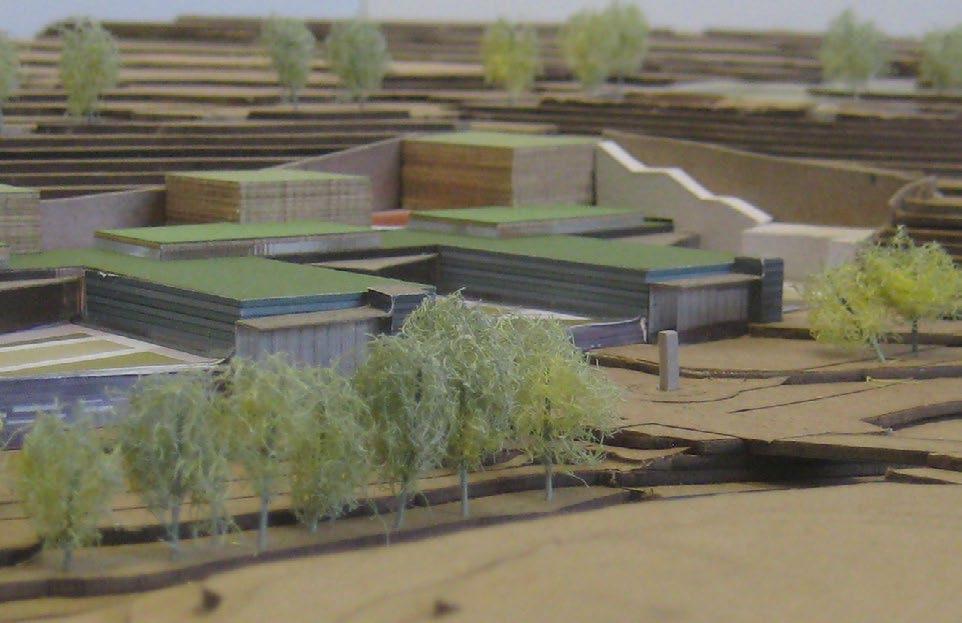

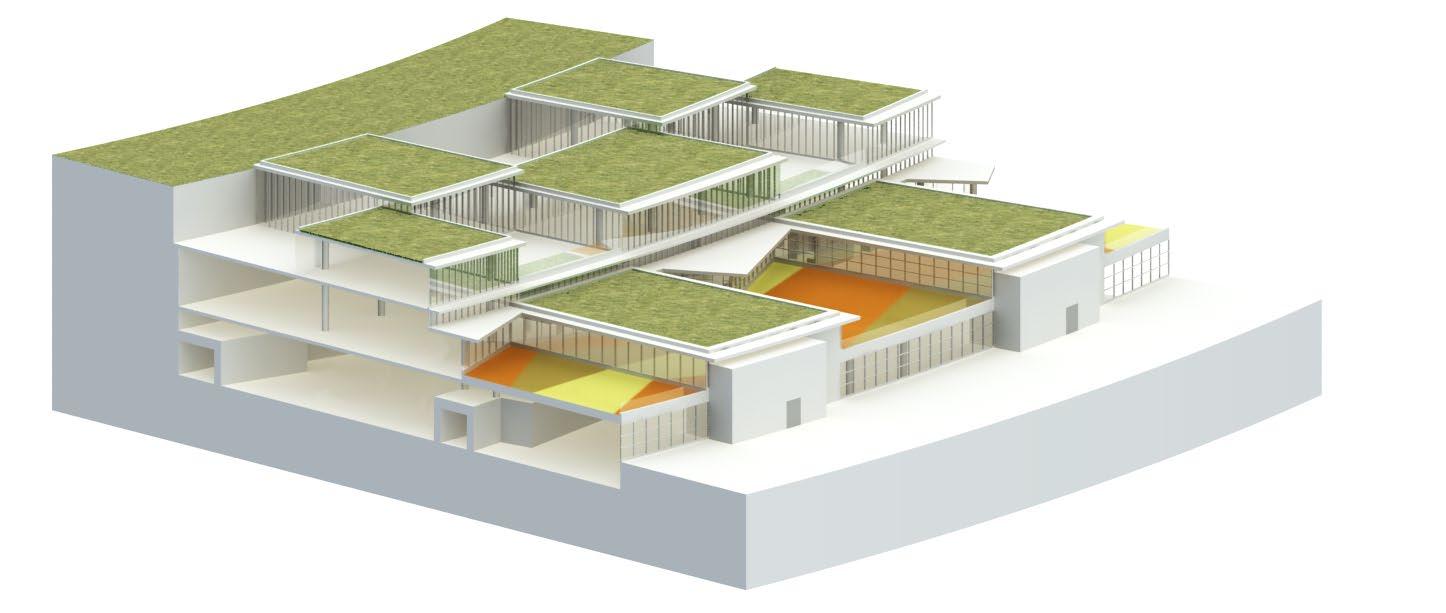
The new building itself becomes the landscape and critical link in the campus geography. The green roofs, as well as paved and landscaped courtyards the building’s horizontal facade allow for visual continuity of the greenbelt envisioned by the Master Plan, while vistas from Campus Road are maintained over the low green rooflines.
Site Morphing
103 precinct boundary a new paradigm It is conceived of as ends of Core Campus, suitable for graduates, configuration of the ground floor of academic and social significant areas on the public space (e.g. cafes, Transparency of ground awareness of activity and located along the main to 10 story residential that will contribute to a center. spacious north-south East Center Green lawns to the adjacent parcels around the surrounding roads and walks. Mid-Campus Walk, with the levels. Zone Overview for East Center fig. xxx CORE CAMPUS PRECINCT 135 270 540 M 450 900 1800 FT 0 0 N Davis Brody Bond + Arup • PA Awards Jul 2010 / Rev. Apr 2024 19
Building Program


Experiment Hall Electron Beam Laboratory Office Conference Kitchenettes + Restrooms Shop Mechanical Circulation Proportional representation of program Experiment hall Electron beam at Experiment Enclosure Laboratory Chess User Lab Service Lab, Small Service Lab, Large Chemistry Lab Shops Elec. Shop Machine Shop Operation/Instrument Mirror/Optics Insertion Device Office (40% Closed 60% Chess User Office Service Adjacent Office Chess Office Conference / Enclosed multi-purpose Other Kitchenettes Loading 02 Design
Experiment Hall Electron Beam Laboratory Office Conference Kitchenettes + Restrooms Shop Mechanical Circulation Proportional representation of program 57,727 19,797 16,898 5,669 11,095 4,794 1,506 967 132 1,368 15,158 27,597 6,900 194,638 sf Experiment hall Electron beam at Experiment hall Enclosure Laboratory Chess User Lab Service Lab, Small Service Lab, Large Chemistry Lab Shops Elec. Shop Machine Shop Operation/Instrument Mirror/Optics Insertion Device Office (40% Closed 60% Open) Chess User Office Service Lab, Adjacent Office Chess Office Conference / Enclosed multi-purpose Other Kitchenettes Loading Toilets Lobby Mechanical / Storage Circulation and lounge areas Corridor Vertical Total Gross Square Footage Experiment Hall Electron Beam Laboratory Office Conference Kitchenettes + Restrooms Shop Mechanical Circulation Proportional representation of program 57,727 19,797 16,898 5,669 11,095 4,794 1,506 967 132 1,368 15,158 27,597 6,900 194,638 sf Experiment hall Electron beam at Experiment hall Enclosure Laboratory Chess User Lab Service Lab, Small Service Lab, Large Chemistry Lab Shops Elec. Shop Machine Shop Operation/Instrument Mirror/Optics Insertion Device Office (40% Closed 60% Open) Chess User Office Service Lab, Adjacent Office Chess Office Conference / Enclosed multi-purpose Other Kitchenettes Loading Toilets Lobby Mechanical / Storage Circulation and lounge areas Corridor Vertical Total Gross Square Footage Proportional representation of project program Cornell University Energy Recovery Linear Accelerator Laboratory (ERL) 20
Vertical composition of one module
Vertical composition of one module

Horizontal reading of module adjacencies
The entire lower level is devoted to equipment and the personnel monitoring experimental work (see Level 827), with the upper levels devoted to the remaining program uses. The length and number of the lines leads to a “grouping” of lower level experimental space with upper level office and lab support creating a “modular” grouping. Each of the 4 lines has an associated area of office and lab/support space directly above. Each module has associated infrastructure of electric/mechanical/toilet core areas as well as lounge and kitchenette/vending areas for informal social and academic interaction.
Common areas located at the stairwells connect the lower levels and upper levels. Accessible courtyards are a combination of outdoor use areas and low maintenance landscaped elements, a new “green” roof and building for this natural site. A Conference Center anchors these modules at its western end, closer to the existing Wilson Laboratory building, creating a new entry to the complex at the upper level at Campus Road.
MODULE MODULE MODULE MODULE CORE CONF. KITCHENETTE SHOP LOUNGE LABS OFFICES COURTYARD
CONF.PURPOSESPACE
CIRCULATION
MULTI-
VERTICAL
Horizontal reading of moodule adjacencies
module MODULE MODULE MODULE MODULE CORE CONF. KITCHENETTE SHOP LOUNGE LABS OFFICES COURTYARD MULTICONF.PURPOSESPACE
CIRCULATION 880± 865± 847± 827± Horizontal reading of moodule adjacencies
Vertical composition of one
VERTICAL
Davis Brody Bond + Arup • PA Awards Jul 2010 / Rev. Apr 2024 21
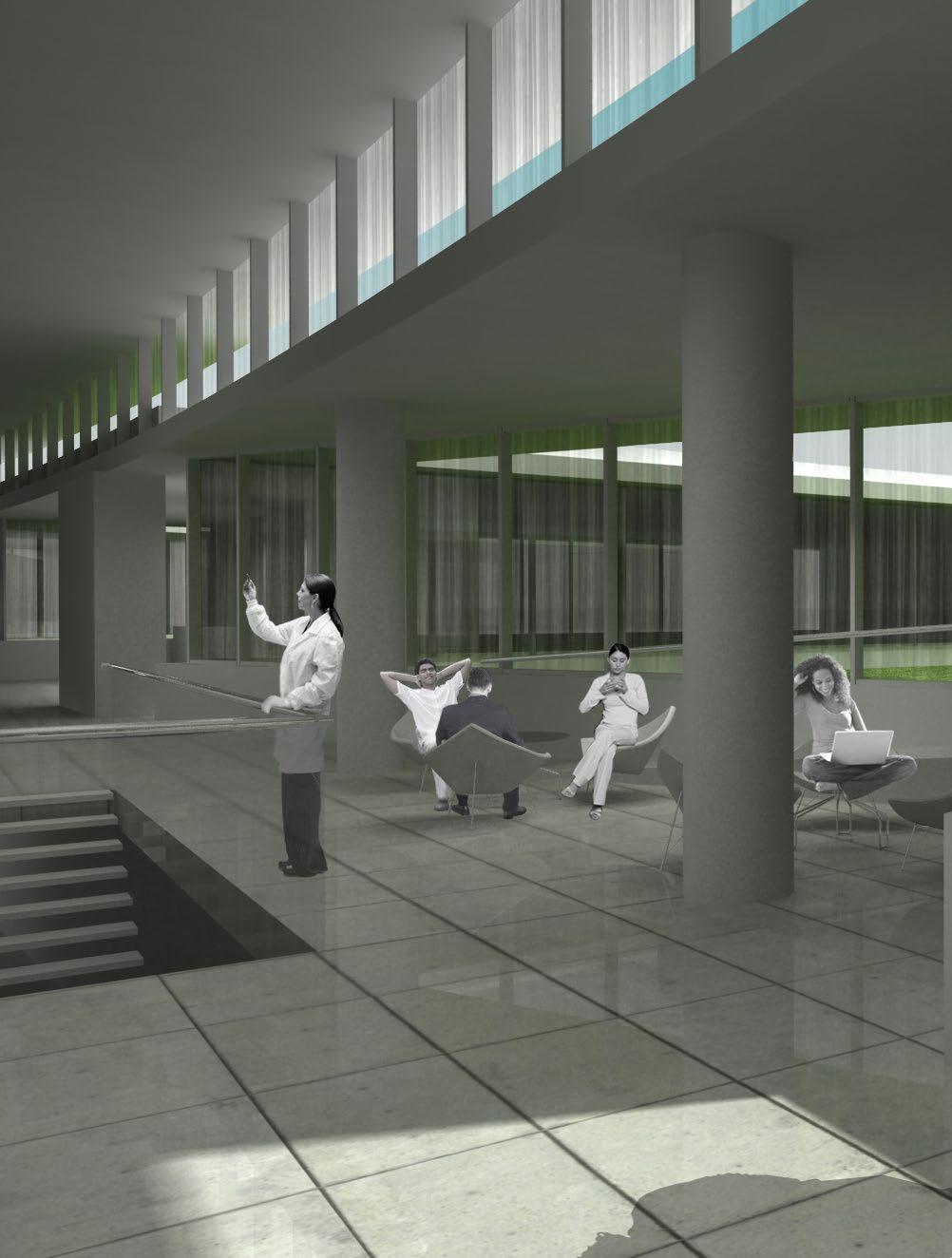
22 Cornell University Energy Recovery Linear Accelerator Laboratory (ERL)

Common areas located at the stairwells connect the lower levels and upper levels, while accessible courtyards combine outdoor use areas and low maintenance landscaped elements.
23 Davis Brody Bond + Arup • PA Awards Jul 2010 / Rev. Apr 2024
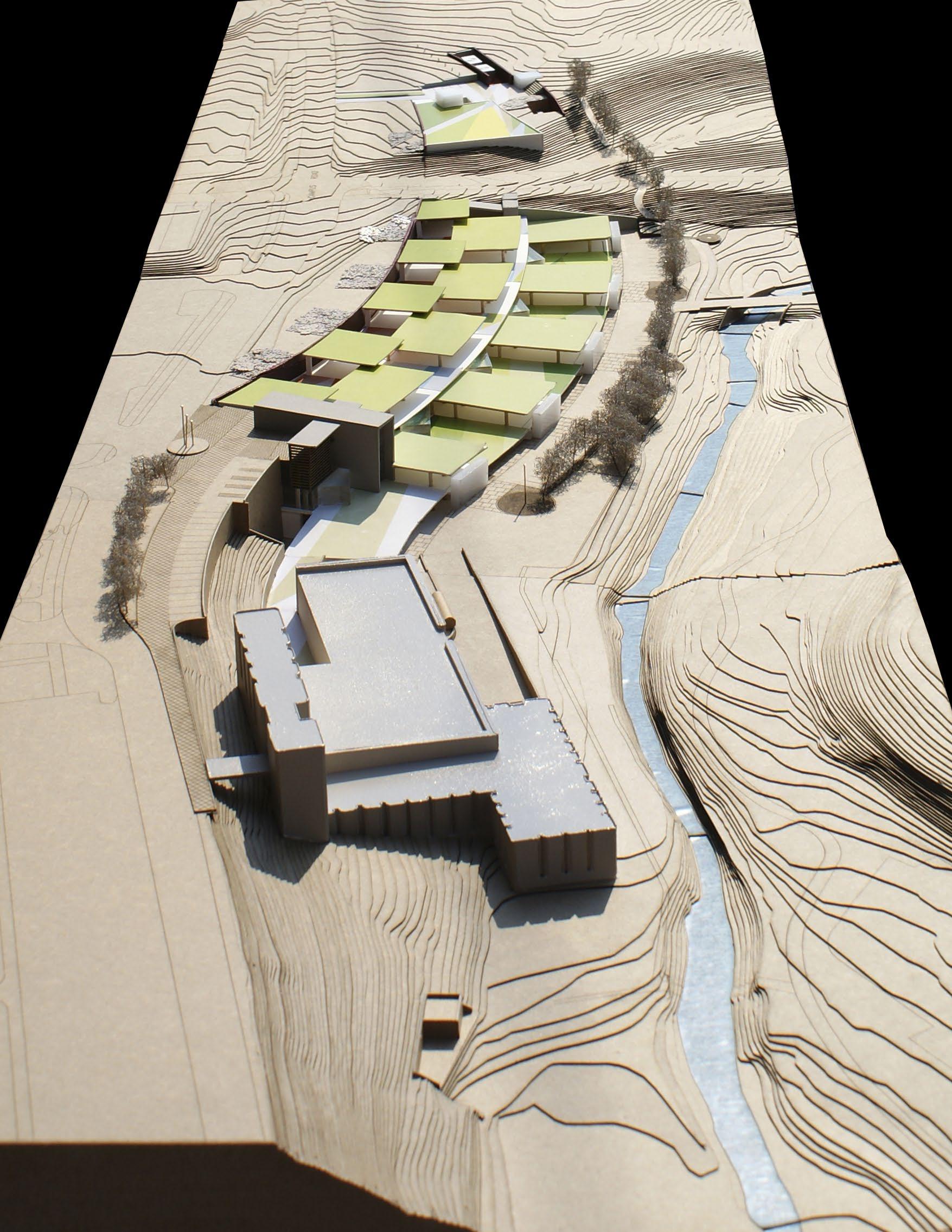
24 Cornell University Energy Recovery Linear Accelerator Laboratory (ERL)


The steep site is the second functional driver in the design of the new buildings. It is the amount of soil of the existing “hill” that must be excavated and retained to create the major experimental floor level at ±827’, and the new green roof/courtyards facing south with views towards the existing Cascadilla Creek. The ecology of this natural site is extremely important to the campus and our design goal was to interact with this setting in the most natural and harmonious way possible. The building actually becomes the site and the site the building.
This concept of “earth sculpture” is meant to merge a very large footprint with a very sensitive environment. The building grows in and out of the site complimenting the existing verticality of the Wilson Lab via a subordinate horizontal approach which submerges under Judd Falls Road only to partially resurface as a carved out sculptural element in a green pasture.
15
Arup • PA Awards Jul 2010 / Rev. Apr 2024 25
Davis Brody Bond +
Structural
Structural Concept
The average grade of Campus Road is at ±880', over a 50' height differential of soil to be retained. The need to hold the hill back and to hold the road in place suggested a system of “building blocks” stacked against the hill, collaborating with a massive concrete structural system which would limit any surrounding vibration. These stacked blocks, encapsulating the lab and office program, pushed to the north of the lower level “podium” opened up the opportunity to create the new green roof/courtyards facing south with views towards the existing Cascadilla Creek.
Relocating substantial soil on top of the new building was avoided where possible, eliminating additional structural costs for the majority of the project, the area under Judd Falls Road being the exception.
The combination of this natural site and an artificial “site” restraint posed by the beamline locations led to the functionally driven design for this new lab building. The new building, which encapsulates and sits above experimental x-ray lines is controlled by both these x-ray lines and the radius of the main beamlines. It is a natural architecture based on the integration of the building and the landscape of this “new” hill, the courtyards and the stream below.
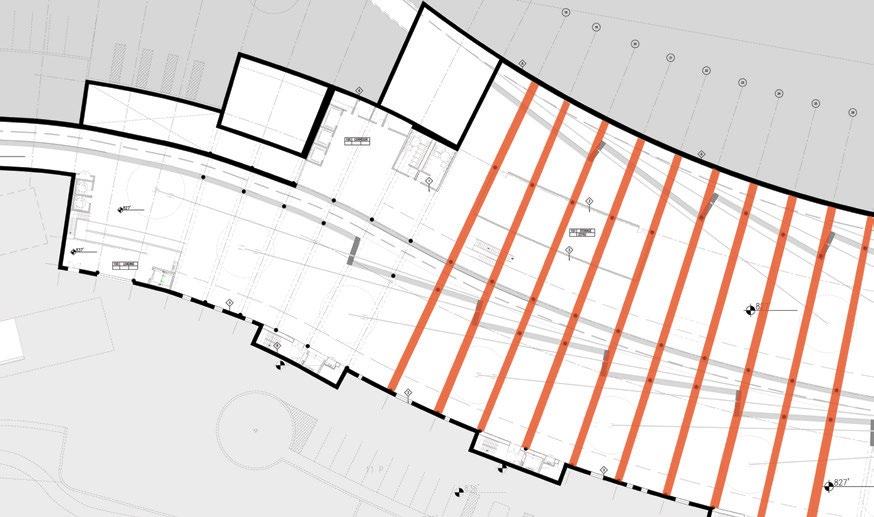
Structural
The radial x-ray offshoots from the two main lines suggest a column and beam structure that is based on the curve of this ring. The building’s structural long span beams are perpendicular to the electron “beamlines” and provide a podium on which to locate additional program components (labs, office, and support) on floors above. The need to circulate over the “ring” lines suggests that these new program areas straddle one beamline to the next line allowing access to all sides of these lines and their equipment. Each of the resulting modules has an identical distribution of program space.
The average grade of Campus Road is at ±880’, over a 50’ height differential of soil to be retained. The need to hold the hill back and to hold the road in place suggested a system of “building blocks” stacked against the hill, collaborating with a massive concrete structural system which would limit any surrounding vibration. These stacked blocks, encapsulating the lab and office program, pushed to the north of the lower level “podium” opened up the opportunity to create the new green roof/ courtyards facing south with views towards the existing Cascadilla Creek.
Relocating substantial soil on top of the new building was avoided where possible, eliminating additional structural costs for the majority of the project, the area under Judd Falls Road being the exception. The combination of this natural site and an artificial “site” restraint posed by the beamline locations led to the functionally driven design for this new lab building.
The new building, which encapsulates and sits above experimental x-ray lines is controlled by both these x-ray lines and the radius of the main beamlines. It is a natural architecture based on the integration of the building and the landscape of this “new” hill, the courtyards and the stream below.
The radial x-ray offshoots from the two main lines suggest a column and beam structure that is based on the curve of this ring. The building’s structural long span beams are perpendicular to the electron “beamlines” and provide a podium on which to locate additional program components (labs, office, and support) on floors above. The need to circulate over the “ring” lines suggests that these new program areas straddle one beamline to the next line allowing access to all sides of these lines and their equipment. Each of the resulting modules has an identical distribution of program space.
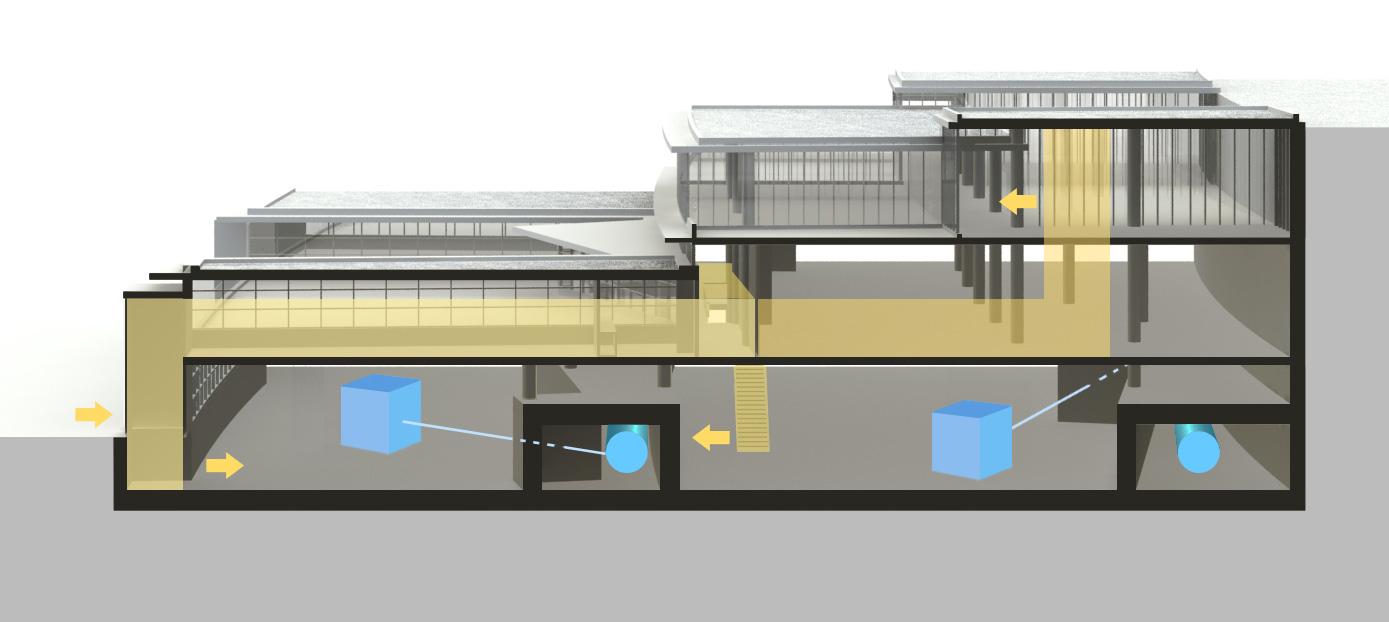
Circulation straddles over beam lines
New ERL Beam Line and Ratchet Wall
Experimental X-Ray Lines and Hutches
02 Design
Circulation straddles over beam lines
diagram: long span beams allowing for maximum flexibility on equipment level
structural beams over electron and x-ray beam lines slope
Cornell University Energy Recovery Linear Accelerator Laboratory (ERL) 26
diagram: long span beams allow for maximum flexibility on equipment level

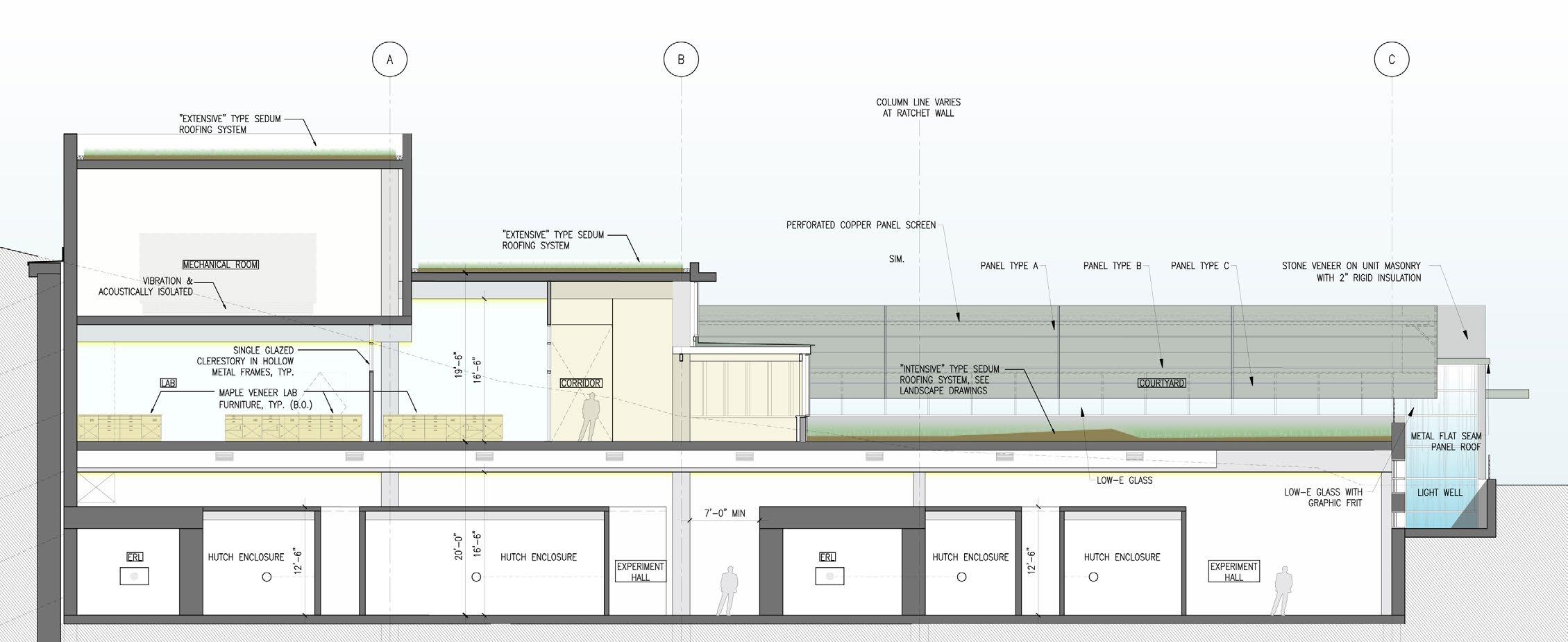
slope slope
ERL
17
slope slope
ERL
and Ratchet Wall
and Hutches
line plan
section:
Davis Brody Bond + Arup • PA Awards Jul 2010 / Rev. Apr 2024 27
Beam line plan Building section: structural beams over electron and x-ray beam lines
New
Beam and Ratchet Wall Experimental X-Ray Lines and Hutches
Beam line plan Building section: structural beams over electron and x-ray beam lines
New
Beam Line
Experimental X-Ray Lines
Beam
Building
structural beams (red) over electron and X-ray beam lines
Façade Concept
Among the most significant elements of the building is its “horizontal facade,” the roof. Multi-tiered, this roof provides shifting landscape variations. Reflecting the harsh sun and weather, it is treated as a living landscape element to meet our goal of a LEED Silver building fully integrated in its natural setting, reinforcing the University Master Plan Guidelines.
These courtyard roofscapes articulate the ultimate, dynamic synthesis of the scientific and environmental influences and create a new research building which subtly tells the story of its hidden program and adheres to the site guidelines.
Among the most significant elements of the building is its horizontal facade, the roof. Multi-tiered, this roof provides shifting landscape variations. Reflecting the harsh sun and weather, it is treated as a living landscape element to meet our goal of a LEED Silver building fully integrated in its natural setting, reinforcing the University Master Plan Guidelines.
The building is oriented toward Cascadilla Creek, providing its occupants with a direct visual connection with the beautiful surrounding landscape. Essentially a single loaded circulation spine, the building orients its users toward the southern gorge view. The opportunity to integrate an indoor environment with this peaceful natural setting suggests a maximum use of transparency in the building façade.
The building is oriented providing its occupants tion with the beautiful surrounding sentially a single loaded ing orients its users toward The opportunity to integrate with this peaceful natural mum use of transparency
These courtyard roofscapes articulate the ultimate, dynamic synthesis of the scientific and environmental influences and create a new research building which subtly tells the story of its hidden program and adheres to the site guidelines.
Transparency beyond the southern façade also furthers the goal of visual connection between the occupants of each planning module, fostering an academic and social exchange between research groups. A transparent glass window wall system on the interior courtyard facades creates visual porosity between office areas to promote integration between separated interior spaces. The use of glass is further reinforced by the need to create naturally well lit work environments in these spaces, without the excessive energy requirements of artificial lighting.
Transparency beyond the furthers the goal of visual occupants of each planning academic and social exchange groups. A transparent glass on the interior courtyard porosity between office tion between separated of glass is further reinforced naturally well lit work environments
02 Design
Cornell University Energy Recovery Linear Accelerator Laboratory (ERL) 28
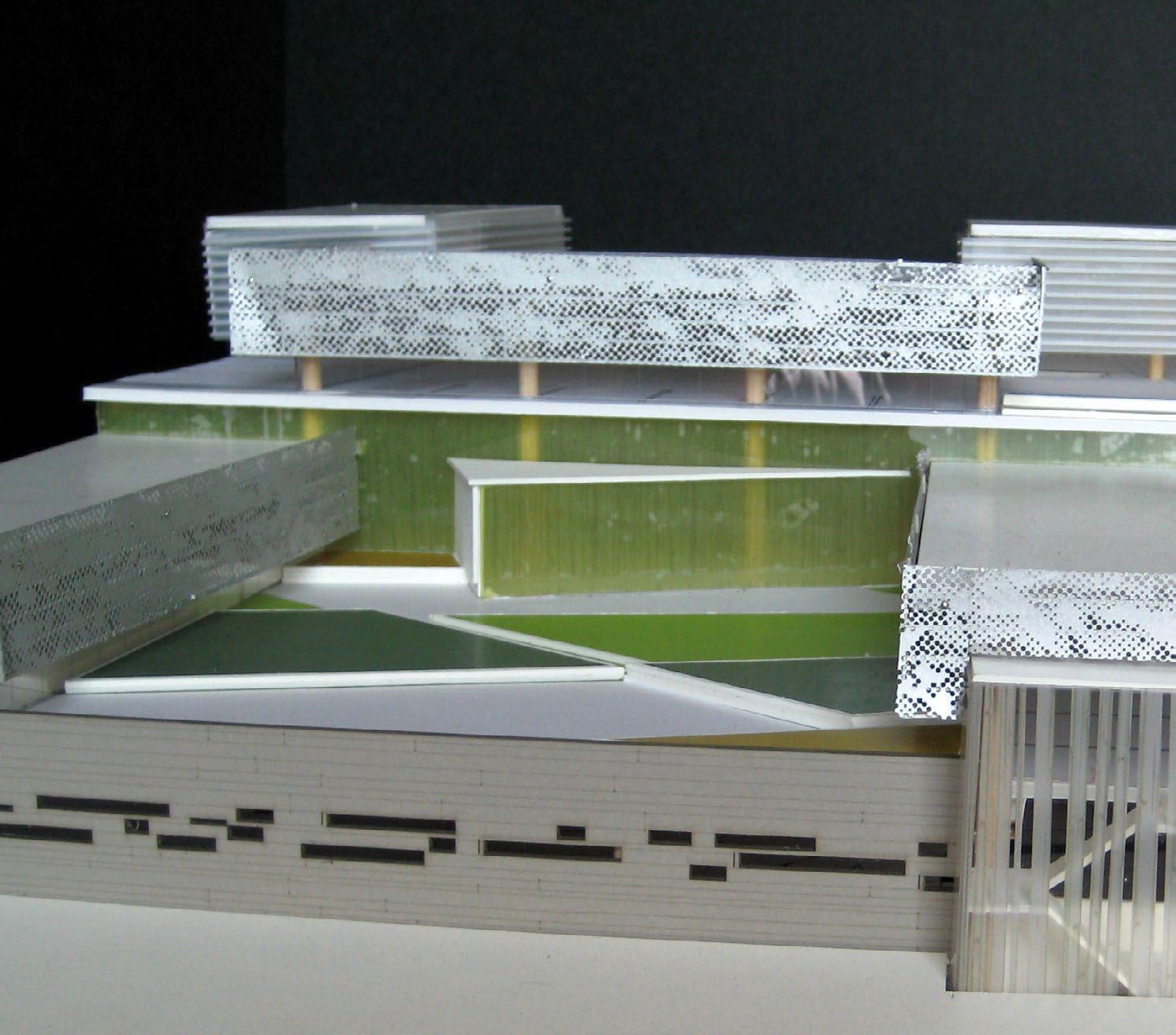
oriented toward Cascadilla Creek, occupants with a direct visual connecbeautiful surrounding landscape. Esloaded circulation spine, the buildtoward the southern gorge view. integrate an indoor environment natural setting suggests a maxitransparency in the building facade.
Coordinated views, optimal introduction of natural light to the building interior and the related considerations of shading to reduce glare and excessive irradiation, are the primary challenges in the design of the building facade. The resulting design solutions mitigate heat gain on the south, east, and west facades while furthering coldweather thermal transfer strategies advanced by the overall building envelope.
Coordinated views, optimal introduction of natural light to the building interior and the related con siderations of shading to reduce glare and exces sive irradiation, are the primary challenges in the design of the building facade. The resulting design solutions mitigate heat gain on the south, east, and west facades while furthering cold-weather thermal transfer strategies advanced by the overall building envelope.
Solar angles were studied on these faces to determine the specific solar conditions over the course of the workday throughout changing seasons to ascertain the optimal balance between light and shade throughout the building. This diversity of lighting and view requirements furthers the challenge of how to incorporate the multiple environmental demands of a complex building in a unified building façade, harmonious with its embedded context.
Solar angles were studied on these faces to deter mine the specific solar conditions over the course of the workday throughout changing seasons to ascertain the optimal balance between light and shade throughout the building. This diversity of lighting and view requirements furthers the challenge of how to incorporate the multiple environmental demands of a complex building in a unified building façadeharmonious with its embedded context.

beyond the southern façade also visual connection between the planning module, fostering an exchange between research transparent glass window wall system courtyard facades creates visual office areas to promote integraseparated interior spaces. The use reinforced by the need to create work environments in these spacexcessive energy requirements of Main
Coordinated views, optimal introduction of natural light to the building interior and the related con siderations of shading to reduce glare and exces sive irradiation, are the primary challenges in the design of the building facade. The resulting design solutions mitigate heat gain on the south, east, and west facades while furthering cold-weather thermal transfer strategies advanced by the overall building envelope.
Main Entrance Block: a window framing the view over Cascadilla Creek
Main Entrance Block: a window framing the view over Cascadilla Creek
Solar angles were studied on these faces to determine the specific solar conditions over the course of the workday throughout changing seasons to ascertain the optimal balance between light and shade throughout the building. This diversity of lighting and view requirements furthers the challenge of how to incorporate the multiple environmental demands of a complex building in a unified building façadeharmonious with its embedded context. toward Cascadilla Creek, with a direct visual connecsurrounding landscape. Esloaded circulation spine, the buildtoward the southern gorge view. integrate an indoor environment natural setting suggests a maxitransparency in the building facade. the southern façade also visual connection between the planning module, fostering an exchange between research glass window wall system courtyard facades creates visual office areas to promote integraseparated interior spaces. The use reinforced by the need to create environments in these spac-
over
Bond + Arup • PA Awards Jul 2010 / Rev. Apr 2024 29
Davis Brody
Façade Concept
The resulting façade design is inspired by both the dramatic natural landscape surrounding the building and the innovative activity and creative momentum that occurs within it.
The resulting façade design is inspired by both the dramatic natural landscape surrounding the building and the innovative activity and creative momentum that occurs within it.
The geological stratification of the gorges, shaped through time by the channels of water flow to Lake Cayuga, combined with the high technology of the electron particle pathways evoke the power of nature at diverse speeds.
The geological stratification of the gorges, shaped through time by the channels of water flow to Lake Cayuga, combined with the high technology of the electron particle pathways evoke the power of nature at diverse speeds.
The masonry layering of the building’s lower floor references the surrounding rock stratification both materially and formally, while the office work areas incorporate the same effect of stratification through layered screening panels. These panels contain varying densities of perforation to allow for views out to the gorge, as well as to and across the neighboring courtyard. Rather than local stone, these facades are developed from oxidized “copper-colored” metal. This green color evokes the surrounding natural environment and promotes a calming work setting (see Figure B).
The masonry layering of the building’s lower floor references the surrounding rock stratification both materially and formally, while the office work areas incorporate the same effect of stratification through layered screening panels. These panels contain varying densities of perforation to allow for views out to the gorge, as well as to and across the neighboring courtyard. Rather than local stone, these facades are developed from oxidized “copper-colored” metal. This green color evokes the surrounding natural environment and promotes a calming work setting (see Figure B). The panels comprise the external solar shading system which provides the required shading on the office façades. Keeping the solar gain off the glass before it enters the interior is the optimum method to control both heat and glare.
The panels comprise the external solar shading system which provides the required shading on the office façades. Keeping the solar gain off the glass before it enters the interior is the optimum method to control both heat and glare. While south-facing facades usually require horizontal sun shading solutions, the east and west facades require oblique shading protection, typically addressed in vertical louvers. The solution of the screening panel system meets the needs of both conditions in an inexpensive, unified design by alternating the density of perforation patterning to address the specific sun path circumstances of each façade (see Figure B).
While south-facing facades usually require horizontal sun shading solutions, the east and west facades require oblique shading protection, typically addressed in vertical louvers. The solution of the screening panel system meets the needs of both conditions in an inexpensive, unified design by alternating the density of perforation patterning to address the specific sun path circumstances of each façade. (See Figure B.)
A dense panel system is implemented at the building’s upper level façades, to provide shading and enclosure for mechanical rooms, allowing for air intake and exhaust. These screens continue the horizontality of the office screen strata referencing the movement of electrons through the tunnel loop. Transformation and movement — both fast as the nanoparticles and slow as the seasons and sedimentary composition of the gorges — are unifying themes across the building elevations, as the building itself shifts to respond to the beam pathways and the natural form of the landscape. (See Figure D.)
A dense panel system is implemented at the building’s upper level façades, to provide shading and enclosure for mechanical rooms, allowing for air intake and exhaust. These screens continue the horizontality of the office screen strata referencing the movement of electrons through the tunnel loop. Transformation and movement — both fast as the nanoparticals and slow as the seasons and sedimentary composition of the gorges — are unifying themes across the building elevations, as the building itself shifts to respond to the beam pathways and the natural form of the landscape. (see Figure D)
In the lower courtyard spaces and in the stairwells, fritted glass of different densities combined with a fig. A see
Image: Façade Concept 02 Design
also page
Cornell University Energy Recovery Linear Accelerator Laboratory (ERL) 30
Fig. A see p.30
A

high performance glass curtain wall system allow for more direct views out to the gorge while still minimizing glare. The reeds and marsh plants in the nearby ponds and at the University Plantations inspire the vegetal patterning on the fritted glass. In the instance of the courtyard glass, vertical landscape elements such as vines or moss combine with this patterning to emphasize the building’s synchronicity with its immediate environment. (see Figure C)

are made distinct by stairs of varying color. These colors create a separate identity for each module and are used throughout the interior core, conference, and lounge areas of the separate modules. These lounge “bay” areas provide an informal social and academic gathering place. Derived from the angle of the x-ray beam lines on the equipment floor below, these spaces project into the courtyard areas to create a respite area with enhanced views. (see Figure A)
are made distinct by stairs of varying color. These colors create a separate identity for each module and are used throughout the interior core, conference, and lounge areas of the separate modules. These lounge “bay” areas provide an informal social and academic gathering place. Derived from the angle of the x-ray beam lines on the equipment floor below, these spaces project into the courtyard areas to create a respite area with enhanced views. (see Figure A)
In the lower courtyard spaces and in the stairwells, fritted glass of different densities combined with a high performance glass curtain wall system allow for more direct views out to the gorge while still minimizing glare. The reeds and marsh plants in the nearby ponds and at the University Plantations inspire the vegetal patterning on the fritted glass. In the instance of the courtyard glass, vertical landscape elements such as vines or moss combine with this patterning to emphasize the building’s synchronicity with its immediate environment. (See Figure C.)
high performance glass curtain wall system allow for more direct views out to the gorge while still minimizing glare. The reeds and marsh plants in the nearby ponds and at the University Plantations inspire the vegetal patterning on the fritted glass. In the instance of the courtyard glass, vertical landscape elements such as vines or moss combine with this patterning to emphasize the building’s synchronicity with its immediate environment. (see Figure C)
The stair towers — each an entry for the separate modules — are clad with the same fritted glass but
The stair towers — each an entry for the separate modules — are clad with the same fritted glass but
The stair towers — each an entry for the separate modules — are clad with the same fritted glass but are made distinct by stairs of varying color. These colors create a separate identity for each module and are used throughout the interior core, conference, and lounge areas of the separate modules. These lounge “bay” areas provide an informal social and academic gathering place. Derived from the angle of the x-ray beam lines on the equipment floor below, these spaces project into the courtyard areas to create a respite area with enhanced views. (See Figure A.)
B C D
fig. B
34
also page 34
see also page 35
fig. B
see also page 35
fig. C
see also page 36
fig. C
see also page 36
fig. D
see also page 33
fig. D see also page
Fig. B see p.31
Fig. C see p.32
Fig. D see p.33
+ Arup • PA Awards Jul 2010 / Rev. Apr 2024 31
Davis Brody Bond

A. Stair towers


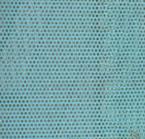

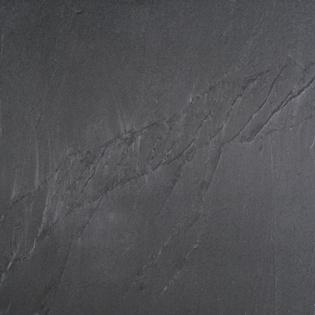


 Perforated copper
perforated copper
Perforated copper
perforated copper
L K J I H G F E D C
copper cladding slate
copper cladding slate fritted glass
copper cladding fritted glass slate fritted glass
Copper cladding Slate Fritted glass copper cladding slate fritted glass
Cornell University Energy Recovery Linear Accelerator Laboratory (ERL) 32










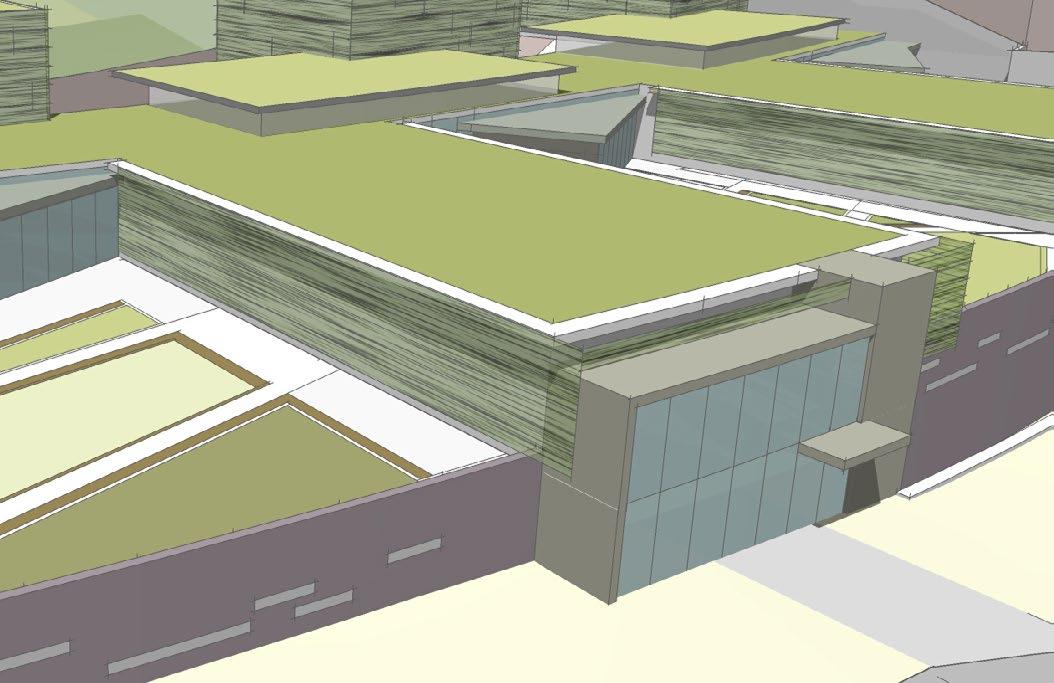
35
A-401WALLSECTION.DWG 20706 WALLSECTION LABBUILDING OFFICE A-401 1/2"=1'-0" DrawingStatus FileName DrawingNo DrawingTitle OveArup&PartnersConsultingEngineersPC PROGRESS
fritted glass
Perforated copper
L K J I H G F E D C
perforated copper copper cladding slate
perforated copper copper cladding slate fritted glass
perforated copper copper cladding fritted glass
Davis Brody Bond + Arup • PA Awards Jul 2010 / Rev. Apr 2024 33
perforated copper copper cladding slate fritted glass Copper cladding Slate Fritted glass
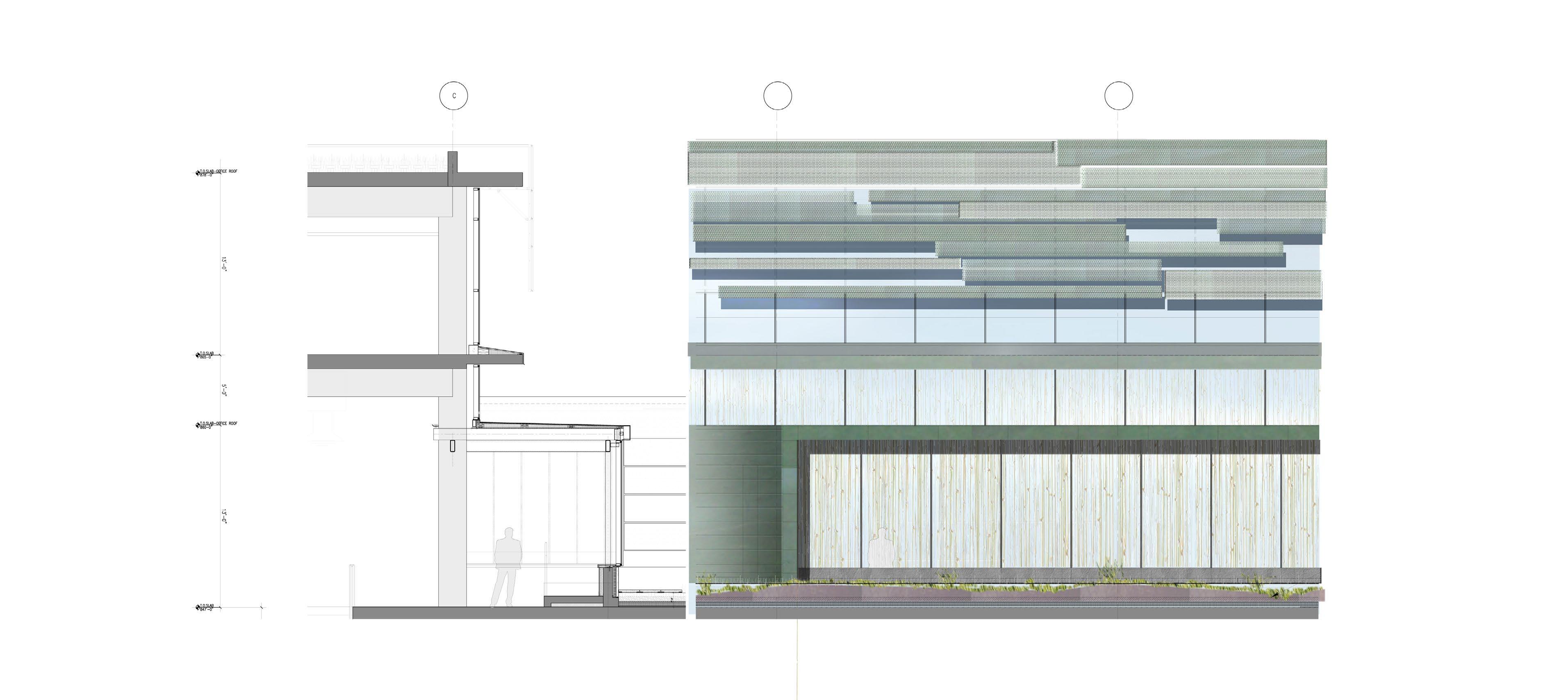




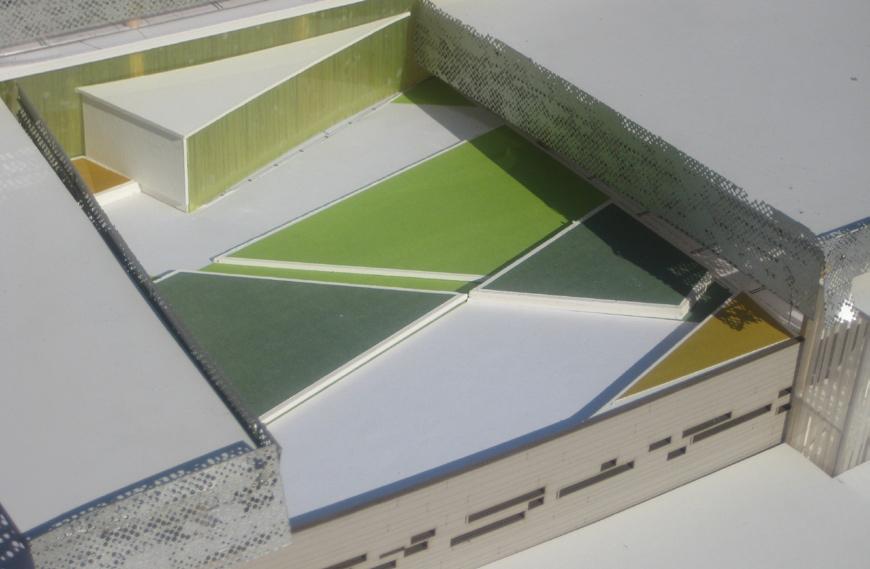

A-402WALLSECTION.DWG 20706 CORRIDOR A-402 FINAL 3/4"=1'-0" JobNo DrawingStatus FileName Scale DrawingNo Issue OveArup&PartnersConsultingEngineersPC PROGRESS 3 Perforated
L K J I H G F E D C
Laminated
P L O T B Y M a h e w M u e A-402WALLSECTION.DWG 20706 WALLSECTION LABBUILDING CORRIDOR A-402 FINAL 3/4"=1'-0" JobNo DrawingStatus FileName Scale DrawingNo Issue DrawingTitle JobTitle KeyPlan Issue DateDescription OveArup&PartnersConsultingEngineersPC www.arup.com Tel(212)2292669Fax(212)2291056 NewYorkNY10013 ArchitectandPlanners GeotechnicalandTunnelConsultant CostEstimatorandScheduling 315HudsonStreet LiverpoolNY13090 101OldCoveRoad,Suite112 731AlexanderRoad,Suite101 202.16.10DRAFTFORREVIEW PROGRESS 101.29.10DRAFTFORPRICING CORNELLUNIVERSITY ENERGYRECOVERYLINAC PROJECTDEFINITIONDESIGN 303.08.10 3 DRAFTFORREVIEW Cornell University Energy Recovery Linear Accelerator Laboratory (ERL) 34
perforated copper fritted glass
copper perforated copper copper cladding slate
copper cladding slate fritted glass slate fritted glass Copper cladding
glass Fritted glass perforated copper copper cladding laminated glass fritted glass




 Louver detail at upper corridor and mechanical rooms perforated copper copper cladding slate fritted glass
Copper cladding
Louver detail at upper corridor and mechanical rooms
Louver detail at upper corridor and mechanical rooms perforated copper copper cladding slate fritted glass
Copper cladding
Louver detail at upper corridor and mechanical rooms
P L O T B Y M a h e w M u e A-402WALLSECTION.DWG 20706 WALLSECTION LABBUILDING CORRIDOR A-402 FINAL 3/4"=1'-0" JobNo DrawingStatus FileName Scale DrawingNo Issue DrawingTitle JobTitle KeyPlan Issue DateDescription OveArup&PartnersConsultingEngineersPC www.arup.com Tel(212)2292669Fax(212)2291056 NewYorkNY10013 ArchitectandPlanners GeotechnicalandTunnelConsultant CostEstimatorandScheduling 315HudsonStreet LiverpoolNY13090 101OldCoveRoad,Suite112 731AlexanderRoad,Suite101 202.16.10DRAFTFORREVIEW PROGRESS 101.29.10DRAFTFORPRICING CORNELLUNIVERSITY ENERGYRECOVERYLINAC PROJECTDEFINITIONDESIGN 303.08.10 3 DRAFTFORREVIEW Davis Brody Bond + Arup • PA Awards Jul 2010 / Rev. Apr 2024 35
Laminated glass perforated copper copper cladding laminated glass fritted glass
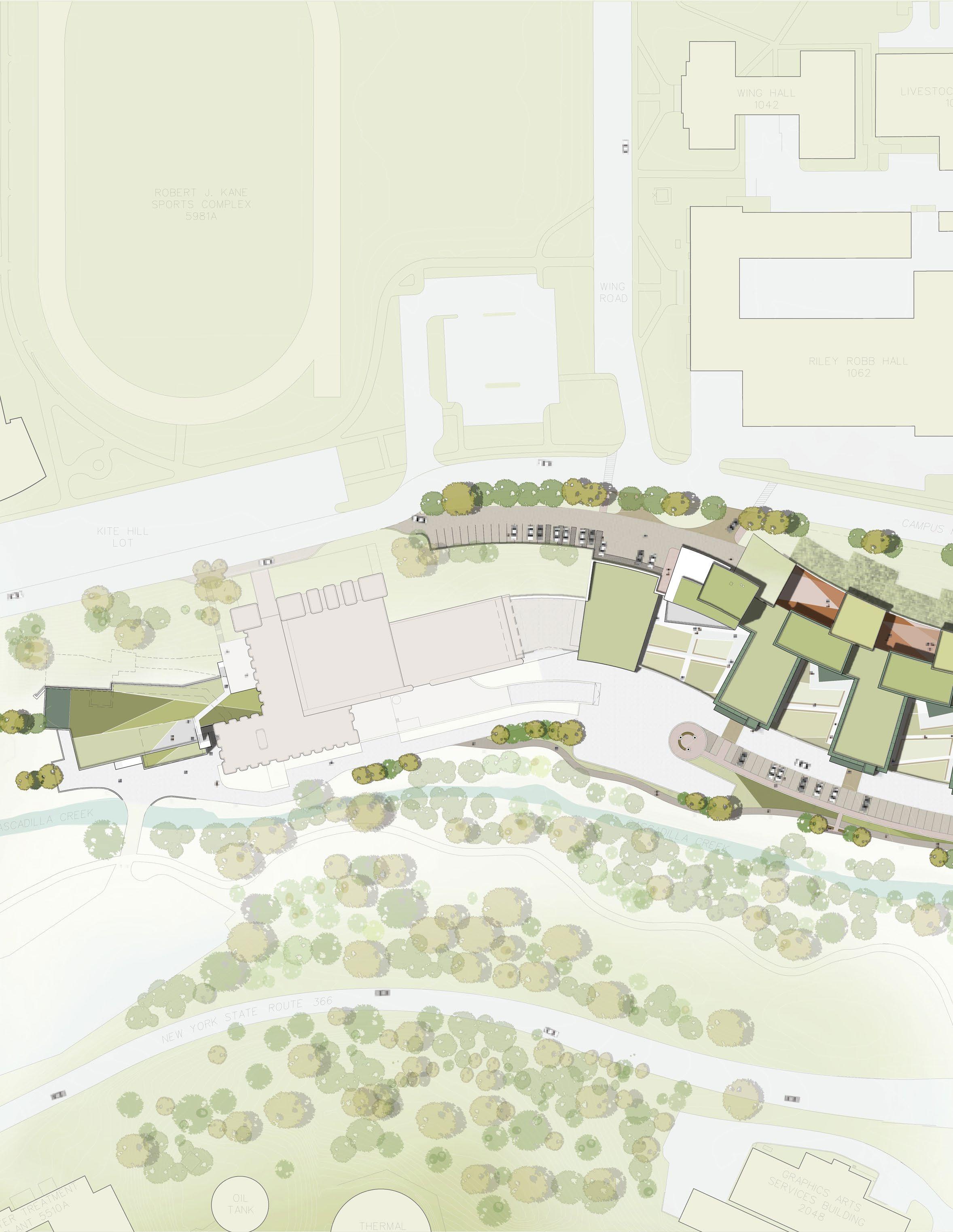
02 Design
Cornell University Energy Recovery Linear Accelerator Laboratory (ERL) 36
Landscape Plan

Davis Brody Bond + Arup • PA Awards Jul 2010 / Rev. Apr 2024 37
Landscape Concept
Building and landscape are fully integrated elements, as the existing hillside mitigates the scale of the high tech building. The building benefits from the inspiration, relief, and regeneration offered by the extension of surrounding landscape across its roof. The building, including its cryoplant services building, both embeds its program underground and peeks through the surface of the existing grade as it continues east toward the existing School of Veterinary Medicine.

Building and landscape are fully integrated elements, as the existing hillside mitigates the scale of the high tech building. The building benefits from the inspiration, relief, and regeneration offered by the extension of surrounding landscape across its roof. The building, including its cryoplant services building, both embeds its program underground and peeks through the surface of the existing grade as it continues east toward the existing School of Veterinary Medicine. These punctuated moments expose the “earth sculpture” as it moves east from the Wilson Lab, hinting to the passerby the project below without fully revealing its sensitive program. Tree lines, paths, and pedestrian lights above ground follow the tunnels underneath to further en gage the project with the daily routine and energy of the campus, contributing to the overall mission of the university to inspire wonder and discovery in
These punctuated moments expose the “earth sculpture” as it moves east from the Wilson Lab, hinting to the passerby the project below without fully revealing its sensitive program. Tree lines, paths, and pedestrian lights above ground follow the tunnels underneath to further engage the project with the daily routine and energy of the campus, contributing to the overall mission of the university to inspire wonder and discovery in its students.
The new building itself becomes the landscape as well as a critical link in the campus geography. The green roofs, paved and landscaped courtyards of the building’s horizontal facade allow for visual continu ity of the greenbelt envisioned by the University master plan, while vistas from Campus Road are maintained over the low green rooflines.

The courtyards of each module are treated differently, supporting an intensity of plantings and pavings that is again inspired by the movements of the electrons and x-ray beam lines below. Passive and active uses are envisioned for these outdoor areas, giving the scientists a relief from their work and a direct connection to the surrounding landscape. Each module courtyard offers a different outdoor experience promoting a cross connection of scientists between each module. The design of the landscape in these courtyards supports a natural setting for a variety of activities and benefits, coordinated with the program spaces throughout the building interior.
The new building becomes the landscape and a critical link in the campus geography. The green roofs and paved and landscaped courtyards of the building’s horizontal façade allow for visual continuity of the greenbelt envisioned by the Master Plan, while vistas from Campus Road are maintained over the low green rooflines.

Public Garden and recreational areas are fully incorporated in the design of the surrounding landscape. A landscape made out of platforms of exchange, fertilizing and enhancing vitality and activity of the academic and social life.
Public Garden and recreational areas are fully incorporated in the design of the surrounding landscape. A landscape made out of platforms of exchange, fertilizing and enhancing vitality and activity of the academic and social life.
Characteristics of Courtyards. The northern courtyards are also delivery yards for the mechanical rooms and should therefore be easy to maintain. Since the office corridors open onto them we would like to offer a warm, recreational feeling instead of a simply tiled or concreted surface. These courtyards are meant to be “contemplative” gardens, spreading quietness and coolness through their simplicity of form and materials.
The design proposes a pattern of different terra cotta types. As mentioned, the layout shall reflect the excitement of the beamlines located underneath. The southern courtyards offer a main recreational area to the office staff. Accessible and landscaped with flowers and green patches they will provide a multi-use backyard garden-like environment.


The roof courtyards are only accessible to office/ laboratory employees. Graphically translating the underground beamlines, they offer a quiet but vibrant garden area for lunch breaks under the sun and in between flowers and herbs.
The roof courtyards are only accessible to the office/lab employees. Graphically translating the underground beamlines they offer a quiet but vibrant garden area for lunch breaks under the sun and in between flowers and herbs.




precinct boundary East Center - fig. xxx 135 270 540 M 450 900 1800 FT 0 0 N 02 Design
Cornell University Energy Recovery Linear Accelerator Laboratory (ERL) 38
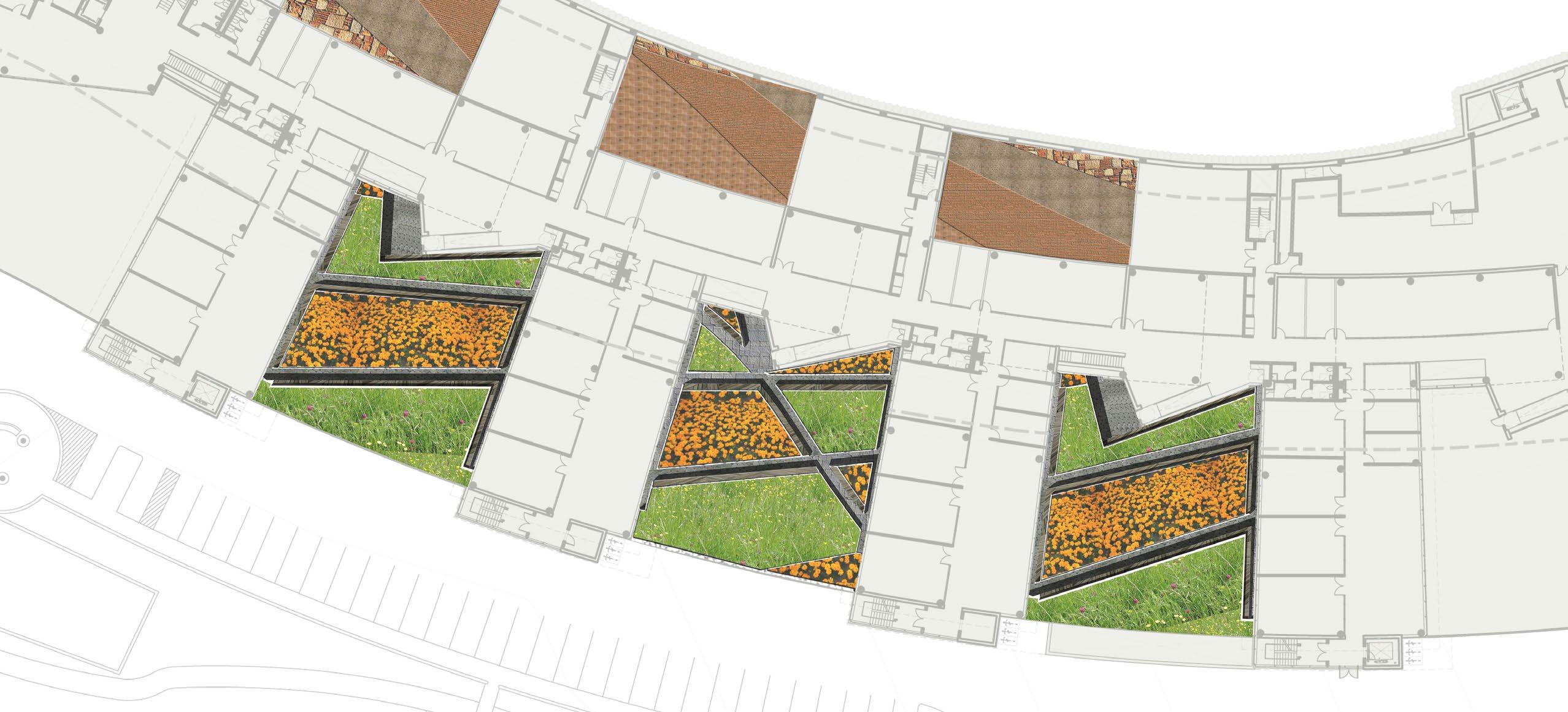








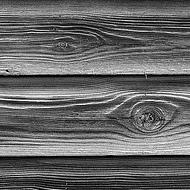



41 Davis Brody Bond + Arup • PA Awards Jul 2010 / Rev. Apr 2024 39
The Cryoplant

In addition to the two main laboratory buildings, a third building will house an approximately 53,000 square-foot cryoplant. The building’s cryogenic infrastructure will provide and distribute supercooled liquid helium to the LINACs and their associated equipment (compressor and cooling towers).
The building is comprised of two zones, one with direct connections to the electron beamline tunnels below and another for equipment requiring separation from these lines due to its significant vibration. Zone One includes a two-story structure built directly above the main +827 equipment level. The clearances for equipment (Klystrons on one level, Cold Box on the other) allow for a roof line that slightly “breaks” the natural grade elevations above.
The second zone houses the compressor and switchgear equipment. This is separated by a determined distance to provide a minimum of acoustic and vibration disturbance to the equipment floor level. This building along with associated exterior equipment, such as cooling towers, is
all below the existing grade. The roof of the enclosed building is completely under the pasture above, the cooling towers submerged and hidden in an open “gorge” below.
These components work in association with the electron lines at the +827’ level and are all driven by the University Master Plan guidelines. An axial relationship between access towers (treated like lit pavilions in the park) create vistas. Green roofs over spaces below are integrated with pedestrian pathways providing both a passive and active opportunity for recreation. This Cryoplant complex is again a “landscape/earth” sculpture, partially submerged and par-tally exposed, working harmoniously with its environment as well as exhibiting hints of the high tech nature of the project it serves.
The roof and access area of the Cryoplant offers a passive recreational area. Flooring materials vary between grass, terracotta, wood, and stone paving, depending on the surface program requirements, creating a dynamic image of the underground events.
02 Design
Cornell University Energy Recovery Linear Accelerator Laboratory (ERL) 42

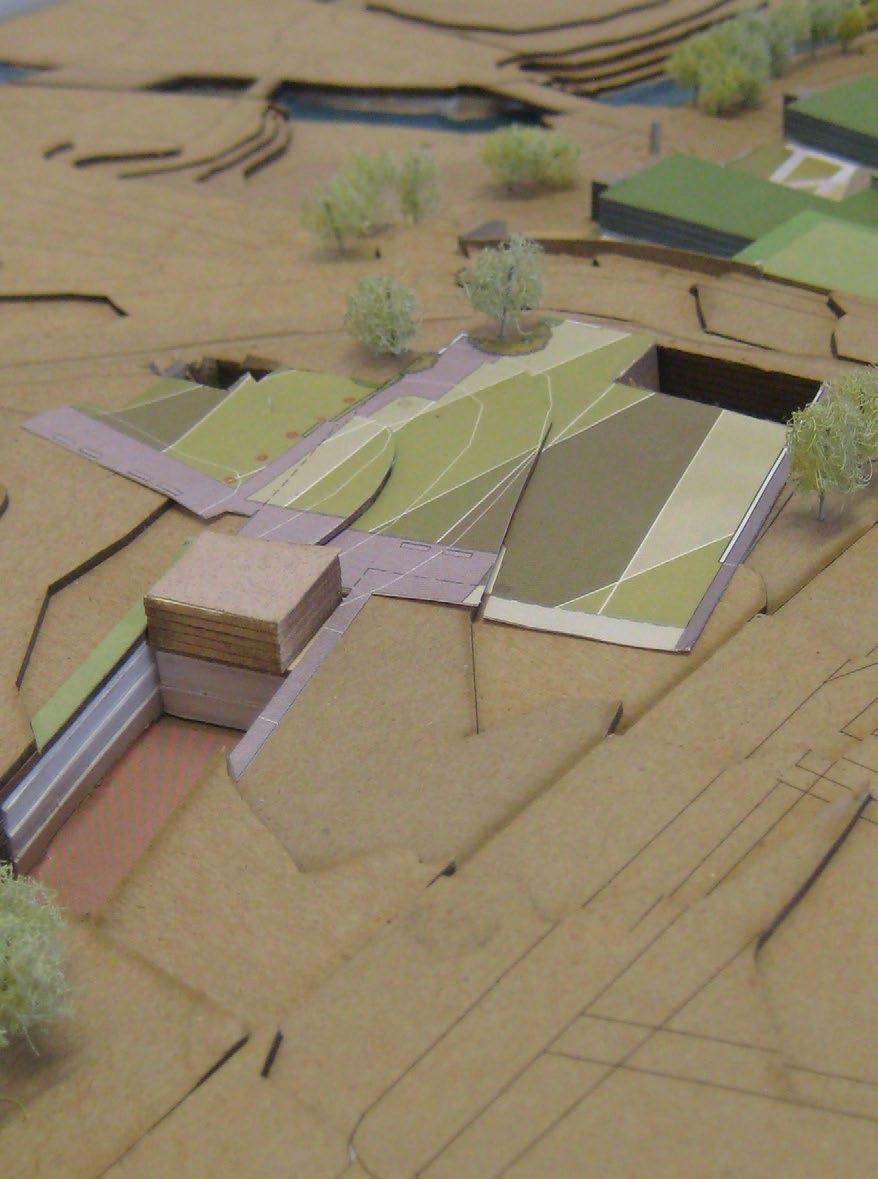

28 Davis Brody Bond + Arup • PA Awards Jul 2010 / Rev. Apr 2024 43
Level 827 ± (given base level due to level of existing electron accelerator)
02 Design
Level 827± Plan (given base level due to level of existing electron accelerator)
Experiment Hall Corridors
Vertical Circulation
Toilets
Mechanical / Storage Electron beam line
0 32' 64' 128' N
20
Cornell University Energy Recovery Linear Accelerator Laboratory (ERL) 44
21 Davis Brody Bond + Arup • PA Awards Jul 2010 / Rev. Apr 2024 45
22 Laboratory Chem. Laboratory Office Conference / Enclosed Multi-Purpose Kitchenettes Toilets Shop Mechanical / Storage Corridors Vertical Circulation Level 847 ± 1 A B C D E F 2 3 4 5 6 7 8 9 10 22x34 0 32' 64' 128' N 02 Design Level 847± Plan Cornell University Energy Recovery Linear Accelerator Laboratory (ERL) 46
23 G H I J K L M N Job No Draw ng Sta F e Name Scale Draw ng Ti l Job Title Key Plan Issue Cl en Prime Cons Architect an Geotechnica Cost Est ma Corne Un ve Wilson Labo 2 0 FINAL 1 0 CORNELL ENERGY PROJECT 3 0 20706 FLOOR LAB BU LEVEL Davis Brody Bond + Arup • PA Awards Jul 2010 / Rev. Apr 2024 47
02 Design Level 865± Plan 24 Conference / Enclosed Multi-Purpose Mechanical / Storage Corridors Vertical Circulation 03 Level 865 ± 1 NMLKJIHGFEDCBA 2 3 4 5 6 7 8 9 10 22x34 0 32' 64' 128' N Cornell University Energy Recovery Linear Accelerator Laboratory (ERL) 48
25 JobNo DrawingStatus FileName Scale DrawingTitle JobTitle KeyPlan Issue Client PrimeConsultant-SMEP,Civil,Geotechical,Tunnels, ArchitectandPlanners GeotechnicalandTunnelConsultant CostEstimatorandScheduling CornellUniversity,Ithaca,NY WilsonLaboratory 202.16.10DRAFTFORREVIEW FINAL 101.29.10DRAFTFORPRICING CORNELLUNIVERSITY ENERGYRECOVERYLINAC PROJECTDEFINITIONDESIGN 303.05.10 20706 FLOORPLAN LABBUILDING LEVEL+865' Davis Brody Bond + Arup • PA Awards Jul 2010 / Rev. Apr 2024 49
02 Design Level 880± Plan (Upper road level) 26 03 Level 880 ± (Upper road level) Corridors Vertical Circulation Green Roofs 1 NMLKJIHGFEDCBA 2 3 4 5 6 7 8 9 10 22x34 0 32' 64' 128' N Cornell University Energy Recovery Linear Accelerator Laboratory (ERL) 50
27 JobNo DrawingStatus FileName Scale DrawingTitle JobTitle KeyPlan Issue Client PrimeConsultant-SMEP,Civil,Geotechical,Tunnels, ArchitectandPlanners GeotechnicalandTunnelConsultant CostEstimatorandScheduling CornellUniversity,Ithaca,NY WilsonLaboratory 202.16.10DRAFTFORREVIEW FINAL 101.29.10DRAFTFORPRICING CORNELLUNIVERSITY ENERGYRECOVERYLINAC PROJECTDEFINITIONDESIGN 303.05.10 20706 FLOORPLAN LABBUILDING LEVEL+880' Davis Brody Bond + Arup • PA Awards Jul 2010 / Rev. Apr 2024 51
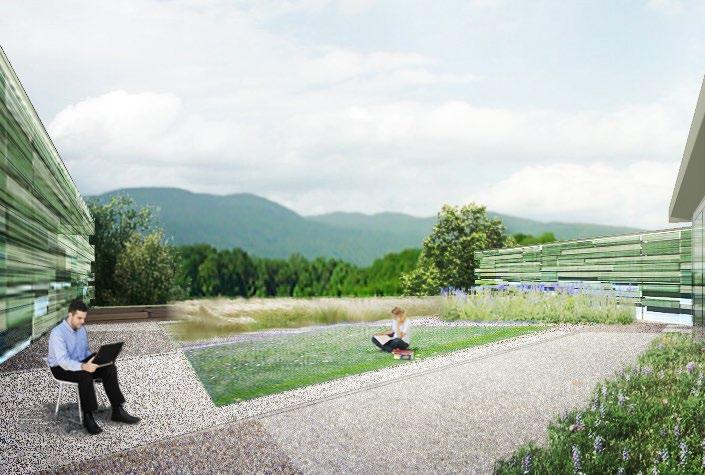

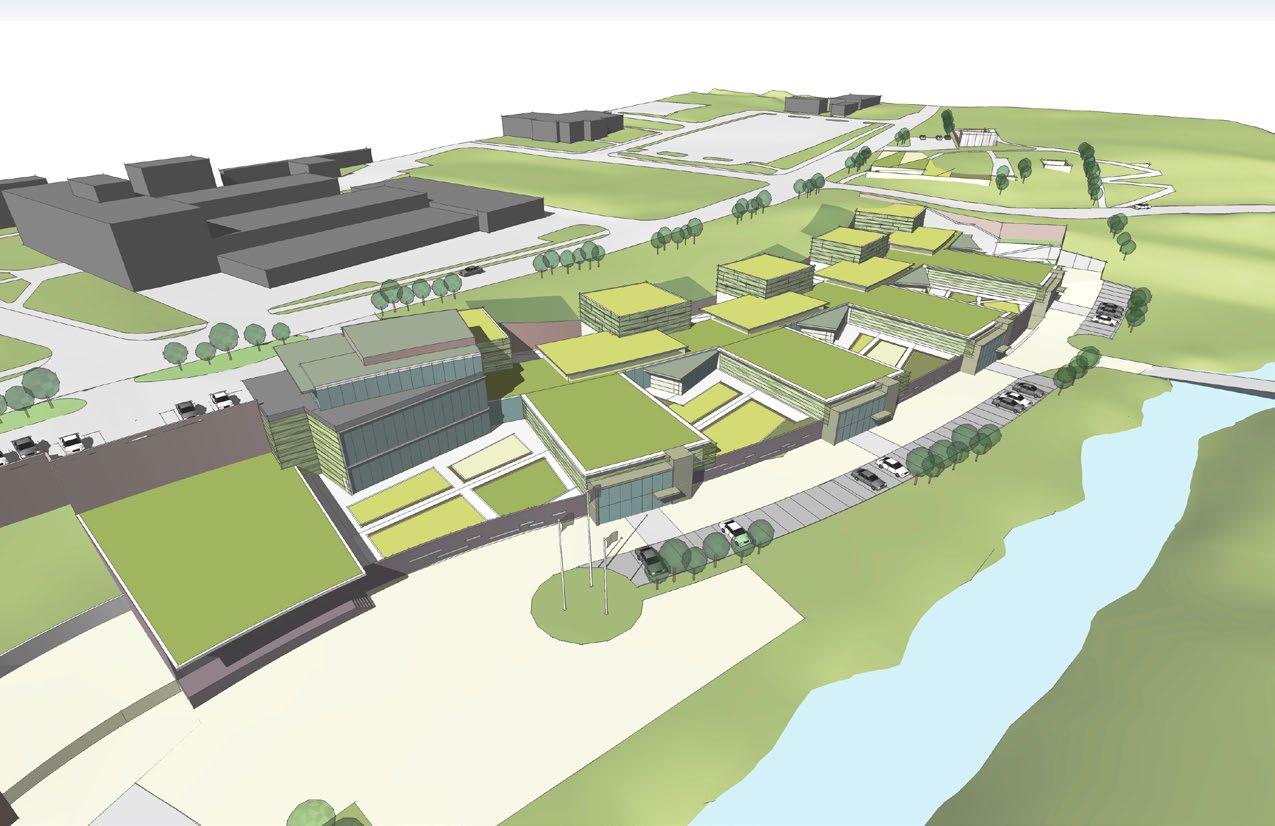


02 Design
Cornell University Energy Recovery Linear Accelerator Laboratory (ERL) 52
Vignettes
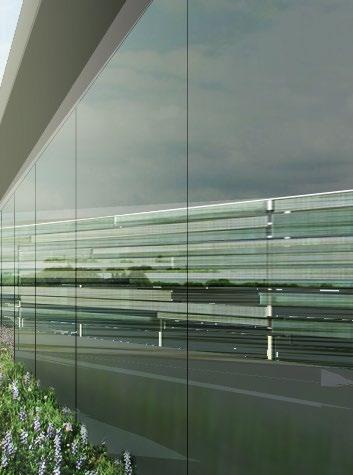



Davis Brody Bond + Arup • PA Awards Jul 2010 / Rev. Apr 2024 53

54 Cornell University Energy Recovery Linear Accelerator Laboratory (ERL)

03 Project Facts
55 Davis Brody Bond + Arup • PA Awards Jul 2010 / Rev. Apr 2024

56 Cornell University Energy Recovery Linear Accelerator Laboratory (ERL)
Project Facts
Project Name & Location
Cornell University
Energy Recovery Linear Accelerator Laboratory & Cryogenic Plant (ERL) Ithaca, NY
Site Characteristics
The site is determined by a steep slope, comprised on one side by a road and on the other side by a natural (and protected) stream and marshlands. The distinctiveness of the building site is the existing CESR electron storage ring, a major determining element for the building’s elevation. The geometry of the new electron beam line (extending the existing CESR tunnel) and its offshoots determine the basic layout of the building. Old and new electron acceleration lines determine the elevation and layout of the experiment hall level, the building’s basement floor. The design resulted from the integration of the building in its natural surroundings with respect the guidelines of the University Master Plan.
Description of Client University Program
• Experiment Hall
• Laboratories (CHESS user labs, service labs, chemistry labs)
• Offices (40% closed, 60% open)
• Conference Facilities
• Workshops (Electric shop, machine shop, operation/instrument, mirror/optics, insertion device)
• Mechanical and Storage
• Circulation and Lounge areas
• Cryogenic Plant (Cold box, valve box, klystrons, laser room, compressor building)
• Other (Kitchenettes, toilets, loading area, reception)
Zoning Constraints
Environmental: proximity to wetlands
Adherence to campus Master Plan Guidelines
Construction Systems
Cast-in-place concrete beams and slabs
Funding Source
National Science Foundation Grant; University
Schedule
Anticipated start date: 2012
Square Footage
Laboratory Building: 194,638 sq ft
Cryogenic Plant: 53,158 sq ft
G-Line Annex: 13,863 sq ft
Total Construction: 261,669 sq ft
Projected Cost
± $260 million
Davis Brody Bond + Arup • PA Awards Jul 2010 / Rev. Apr 2024 57
Design Team
Davis Brody Bond
Christopher Grabé
Béatrix Oetting
Bruce Dole
Khania Curtis
Kimbro Frutiger
Dylan Jhirad
Andrew McGee
Matthew Mulkeen
Arup
Craig Covil
Nancy Choi
JoAnne Iddon
Original documents
© 2010 Davis Brody Bond
Merged and updated for web in 2024 by Dylan Jhirad

Davis Brody Bond Architects & Planners in association with Arup Engineers www.davisbrodybond.com www.arup.com









 pedestrian
pedestrian








 Vertical composition of one module
Vertical composition of one module


















































 Perforated copper
perforated copper
Perforated copper
perforated copper





































