





MADISON SQUARE BOYS & GIRLS CLUB NEW HARLEM CLUBHOUSE FACILITY



















The Flagship Central Harlem MSBG clubhouse will be a celebration of the cultural influences prevalent in “The Valley.” In cooperation with shareholders, Davis Brody Bond would explore the use of colorful and cost-effective masonry, metals and glazing. The exterior and interior cladding systems can be fabricated to permanently incorporate graphic art, photos or inspirational messages. The Central Harlem MSBG clubhouse design will be colorful, open, bright and uplifting. Reverently acknowledging the spectators who viewed polo ground events from Coogan’s Bluff, Davis Brody Bond will explore opportunities to strategically open the façade to express activity and receive natural light.
To establish productive relationships with athletic organizations that once called the polo grounds home, MSBGC and Davis Brody Bond will explore sponsorship opportunities by creating themed venues. Iconic images such as the 1954 World Series “The Catch” and the 1956 NY Giants NFL championship “Sneaker” game could be used as backdrops in the teen lounge or meeting rooms. The MSBGC might even construct a scaled-down “Explorers-only” Rucker Park court lined with photographs of the Harlem Rens, current NBA stars, and local legends.
The dialogue that leads to the Concept Design will also inform early presentations to the Madison Square Boys and Girls Club during the fundraising campaign; community groups, regulatory agencies and project donors should be participants. Davis Brody Bond will prepare representations to best explain and illustrate the design. These materials could include:
• 3D and physical conceptual models and renderings
• Presentation Drawings: floor plans, sections, elevations, and Illustrative site plans
• Animations and fly-throughs
These materials will illustrate the building or its individual spaces so that donors can envision the end result. At the end of a project we work with donors on the design of signage to ensure appropriate and elegant donor recognition. We work directly with the development staff of an institution to understand a donor’s wishes and make the process a favorable experience. We have in-house resources to support these efforts including a graphic design team that works with project teams to design and produce renderings and booklets illustrating the project goals and opportunities.
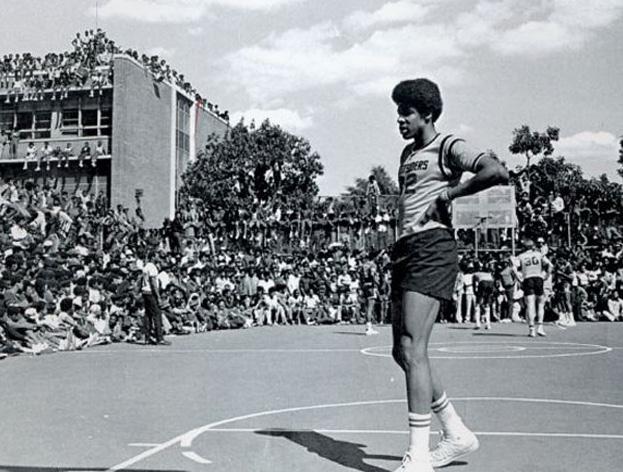

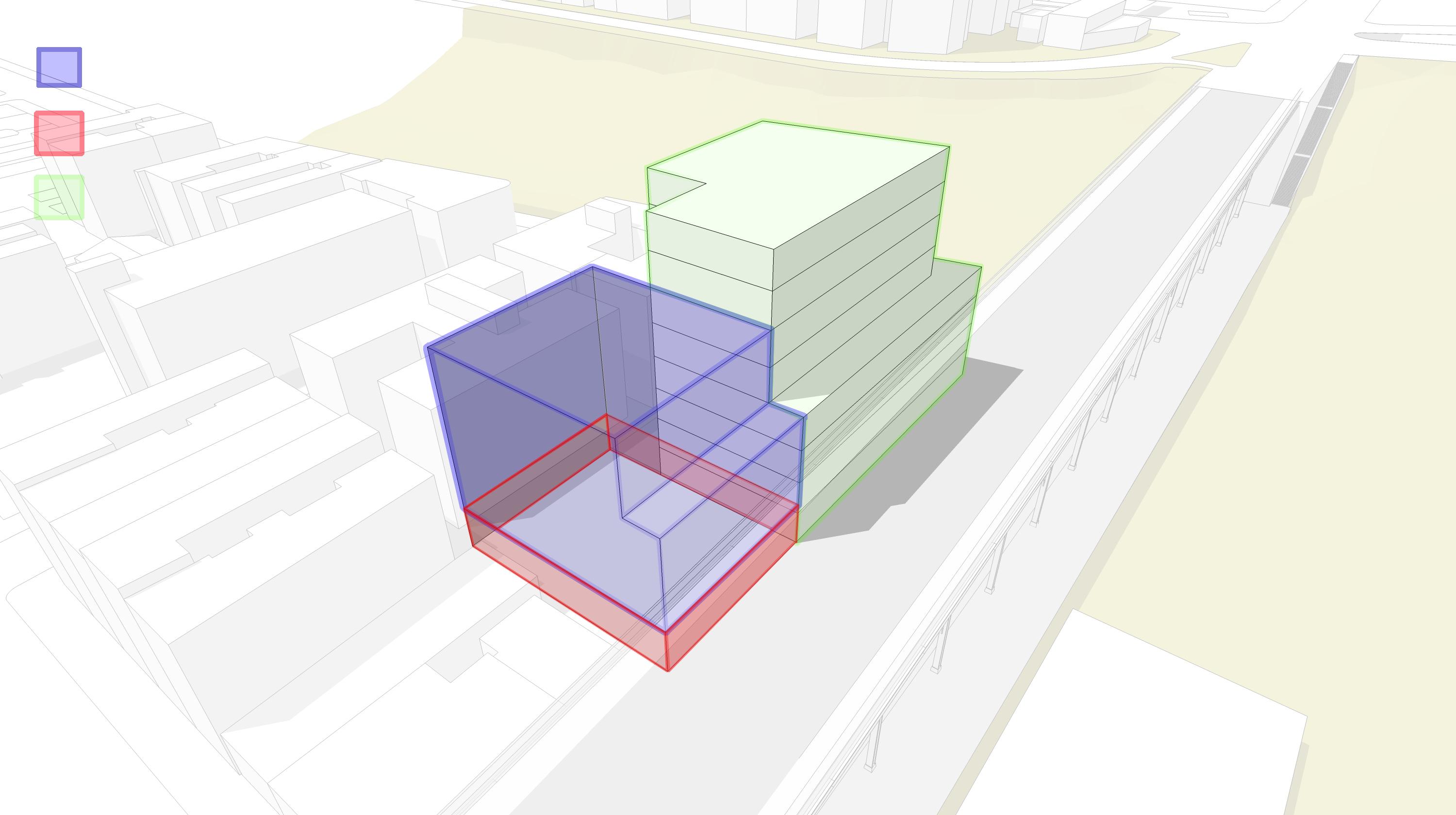
Zoning Summary
Address 250 Bradhurst Avenue
New York NY 10039
Block/Lot
Zoning District C8-3
Zoning
2047 / Lot 44
3B


SITE ANALYSIS
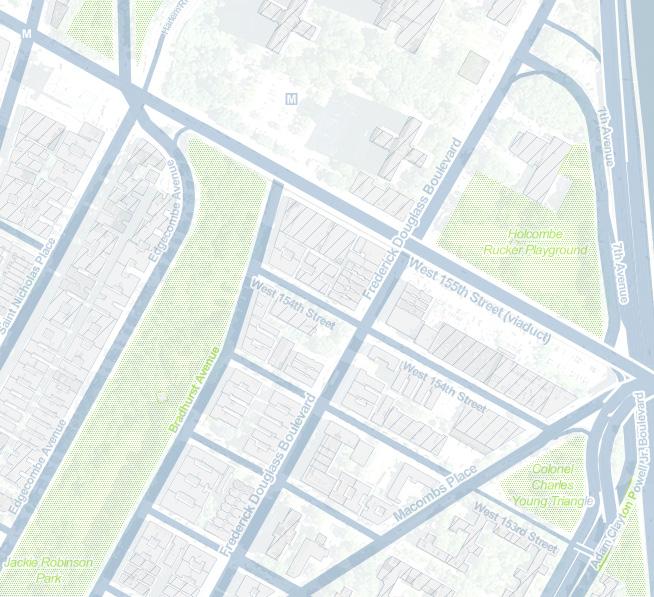
HIGHBRIDGE PARK
JACKIE ROBINSON PARK M10
BRADHURST AVENUE
POLO GROUNDS TOWERS B/D
155TH STREET
VEHICULAR CIRCULATION
PEDESTRIAN PARK PATH
ACTIVE STREETFRONT
NOISE FROM OVERPASS
POLO GROUNDS
GARBAGE FACILITY
SITE CONTEXT

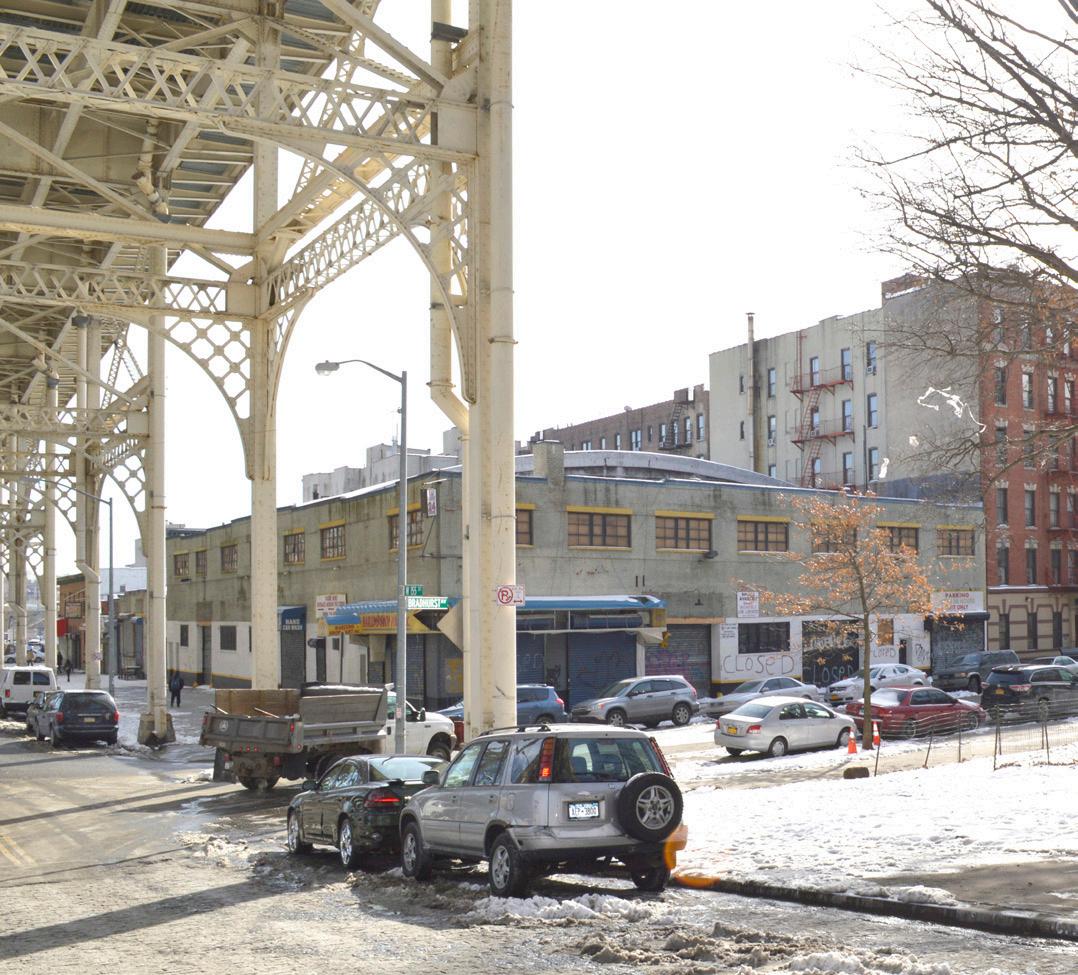
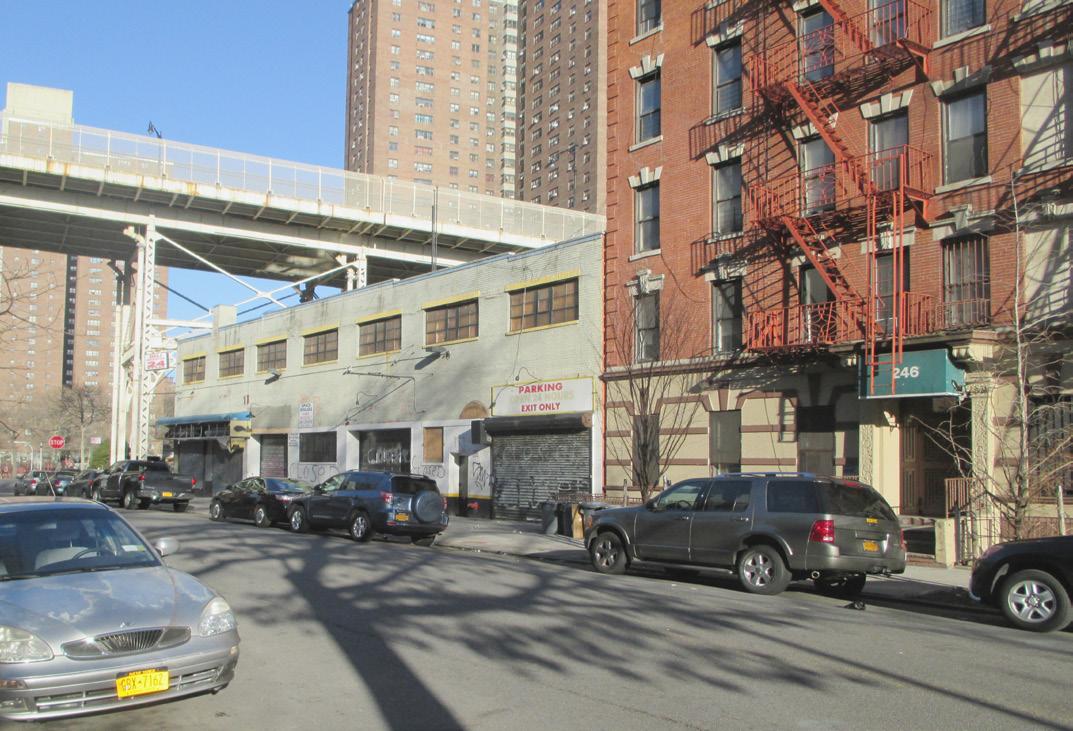
DECEMBER NOON
SOLAR STUDIES
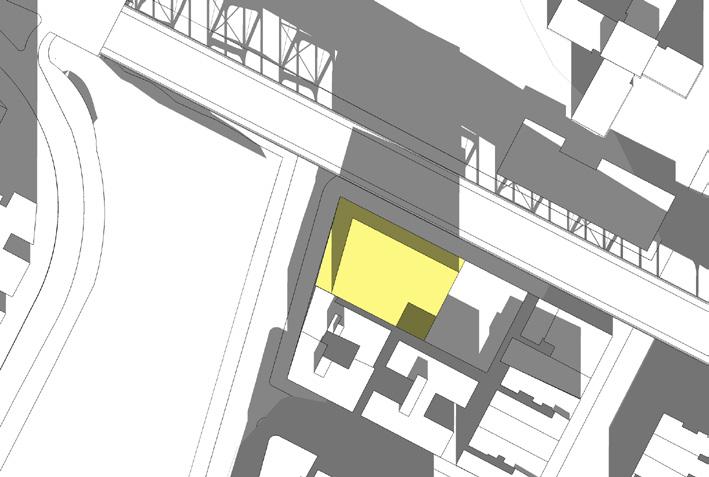
MARCH NOON
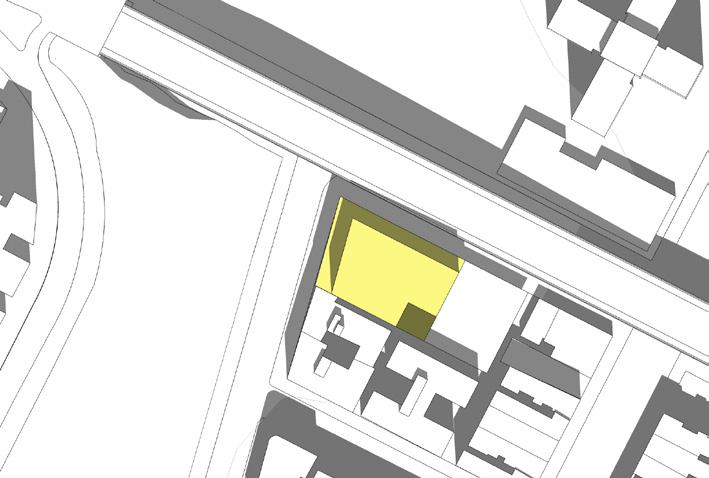
JUNE NOON
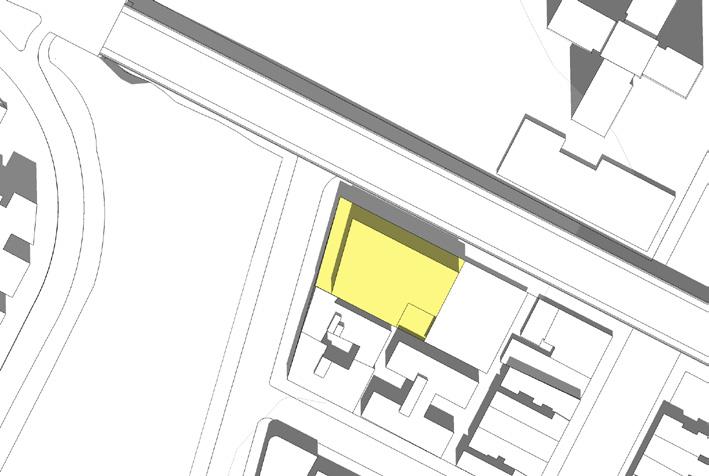
SEPTEMBER NOON
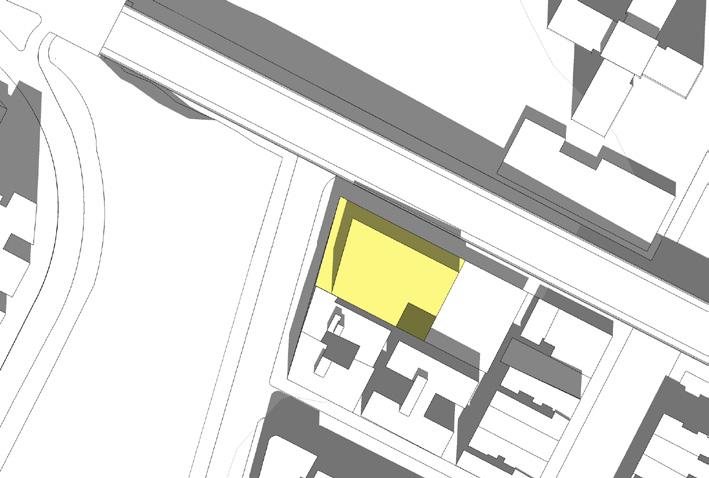
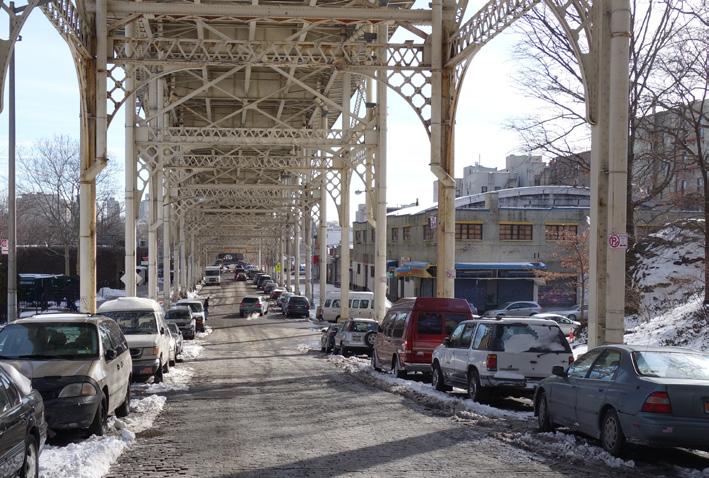
GYM & POOL APPROACH 1
MEMBER PROGRAM ADJACENT TO ENTRY AT GRADE MAXIMIZE LIGHT & VISIBILITY TO POOL
GYM & POOL APPROACH 2
PUBLIC ASSEMBLY GYM LOCATED
BELOW MEMBER PROGRAM
GYM & POOL APPROACH 3
MEMBER PROGRAM LOCATED ABOVE GYM
POOL AT LOWER LEVEL
GYM & POOL APPROACH 4
PUBLIC ASSEMBLY GYM LOCATED
ABOVE MEMBER PROGRAM
POOL AT LOWER LEVEL
The DBB team will assist MSGBC in first identifying key decisions that will shape the design. The process will begin by gathering facts and input from the MSGBC community. We will then organize and interpolate the data and present scenarios that have been informed by our firm’s experience and research. Such broad stroke factors might include whether/not to seek zoning variances for the S/E corner, how to best facilitate future expansion, and how to position the building for a future that we cannot quite know, but can certainly anticipate/project.
Other early decisions include how deep to excavate, which is linked to helping you set a budget and then stick to it. Once these decisions are made, other variables begin to fall into place: whether to build with steel or concrete, how many floors, what materials, just to begin.
Once these “building blocks” are established, the DBB team of Architects and specialty consultants will assist by weighting how and where to locate the large program elements, especially the Gym and optional pool. The largest of spaces affect the structural engineering, cost, and spatial organization more than the others.
As the approach is refined, circulation paths and adjacencies will be laid out, intelligently locating medium sized and smaller program spaces. It is perhaps these spaces that perhaps impact the day-to-day experience of the building the most –not just for MSBGC’s mission for the community, but also for those who spend a considerable amount of time in the facility and are responsible for the very success of the organization.
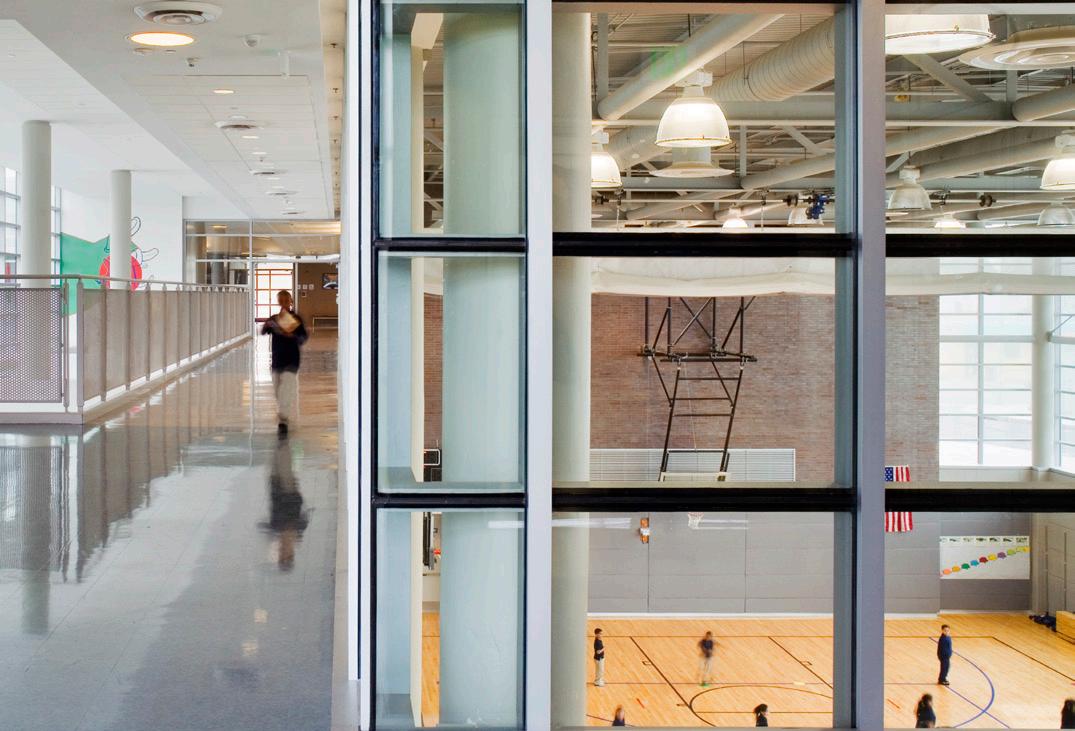
OFFICE APPROACH 1
VERTICALLY DISTRIBUTED
ADMINISTRATIVE PROGRAM
OFFICE APPROACH 2
INDEPENDENT HEADQUARTERS SUITE
LOWER LEVEL GYM AT THE J.C. DANIELS SCHOOLBELOW GRADE GYM: VARIATIONS
BELOW GRADE GYM
AS OF RIGHT
BELOW GRADE GYM AS OF RIGHT — MAXIMUM FOOTORINT
BELOW GRADE GYM
AS OF RIGHT WITH RELOCATED MULTI-PURPOSE
Multi-use spaces for sports, performance, working and meeting
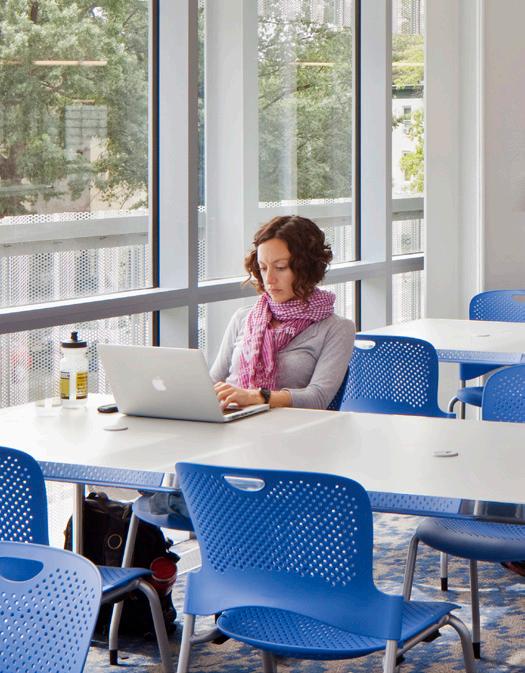
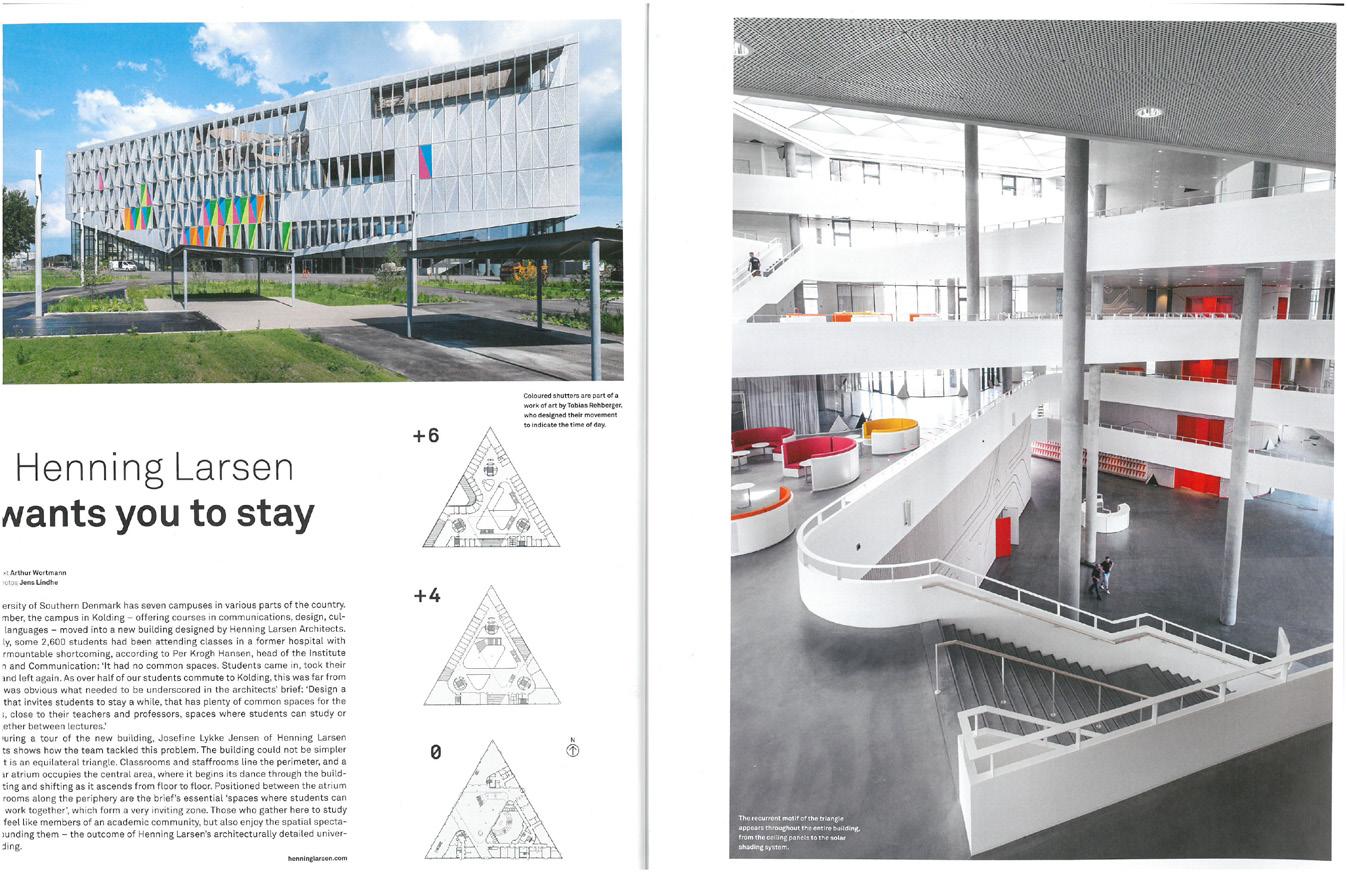
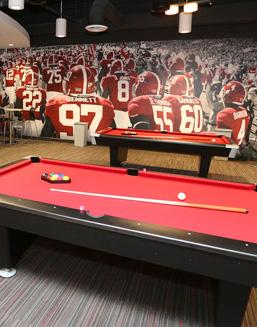

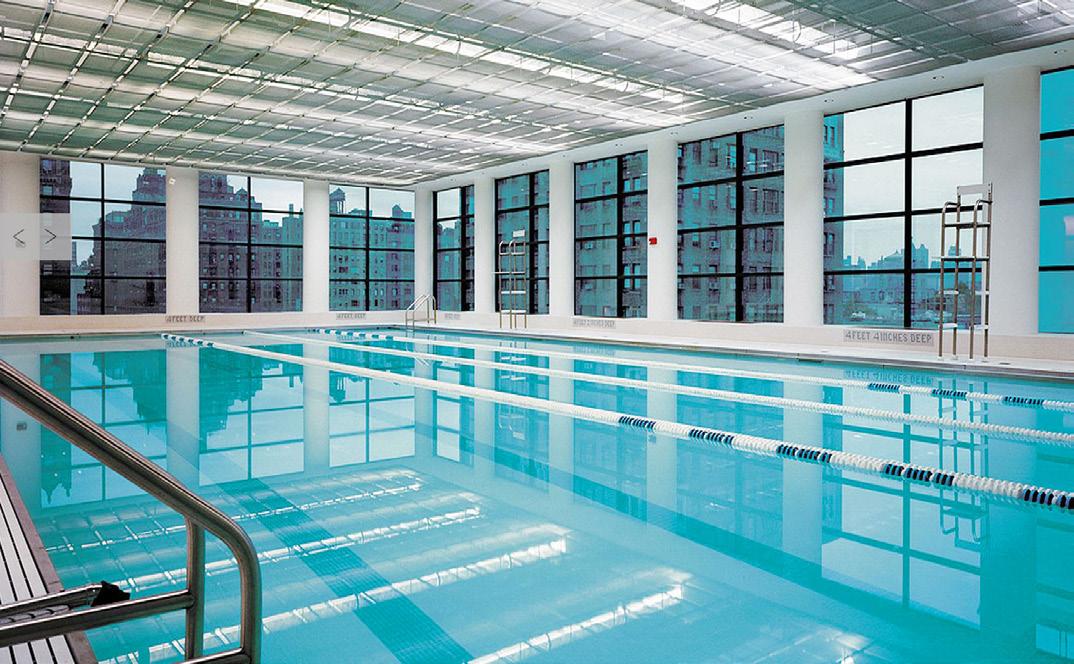

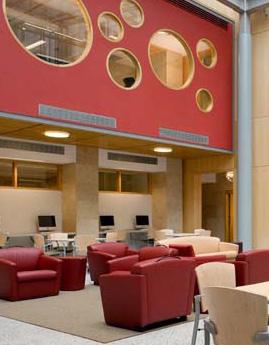
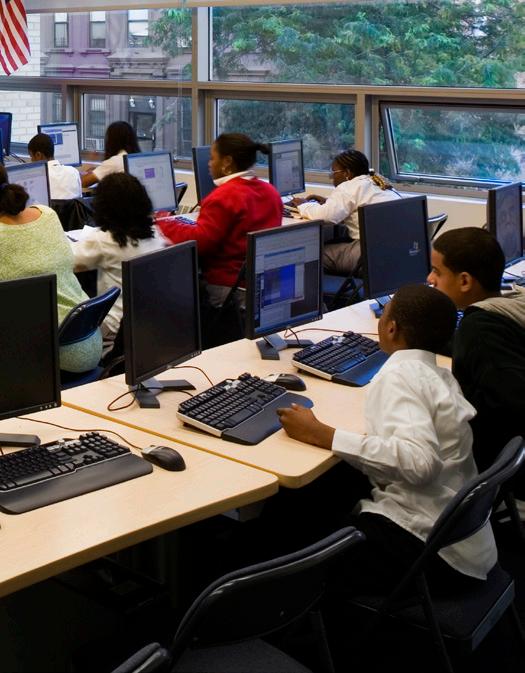
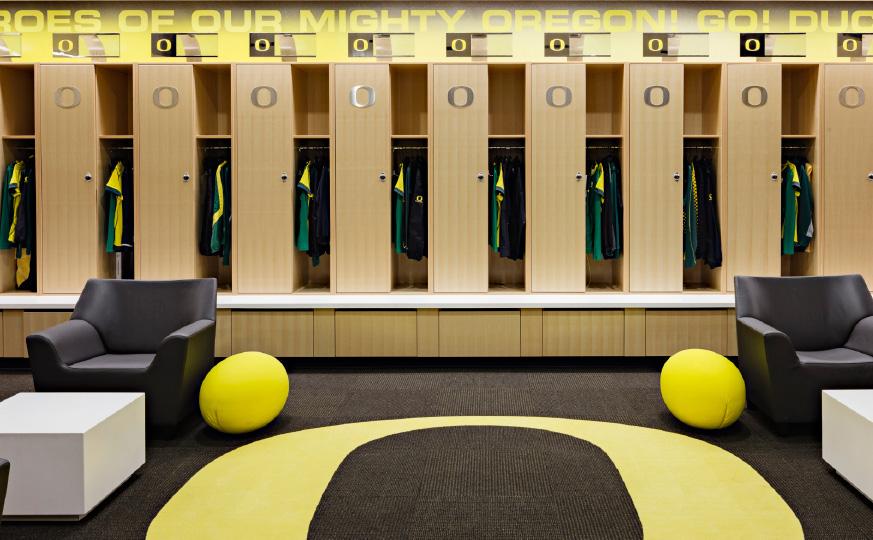

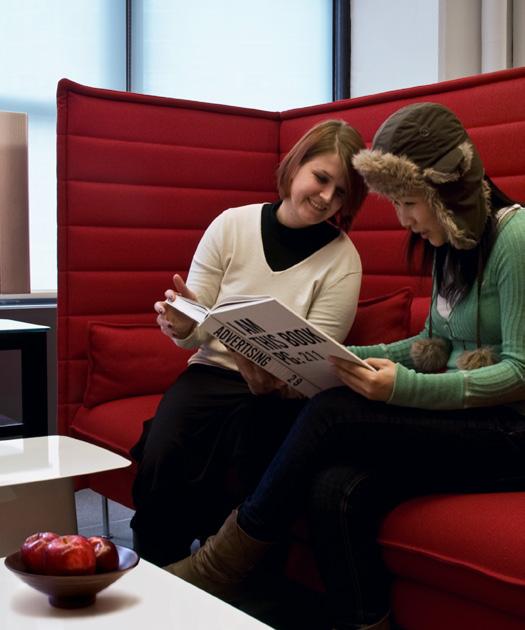
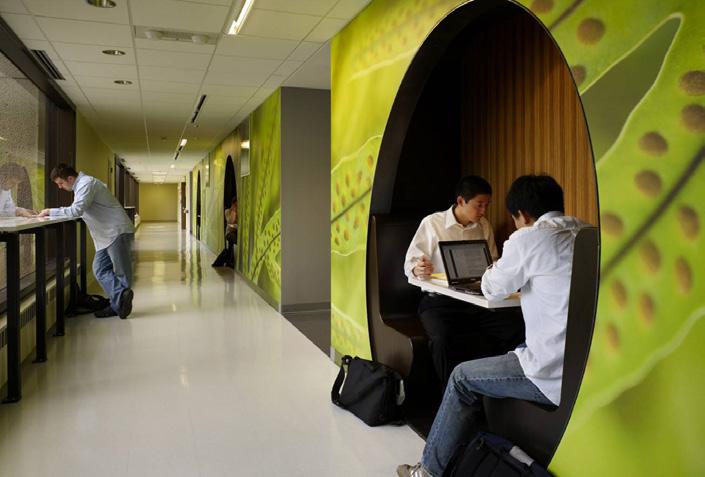


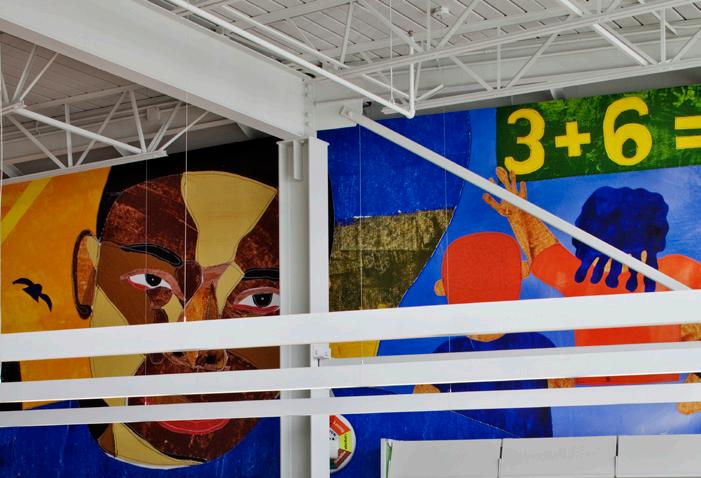
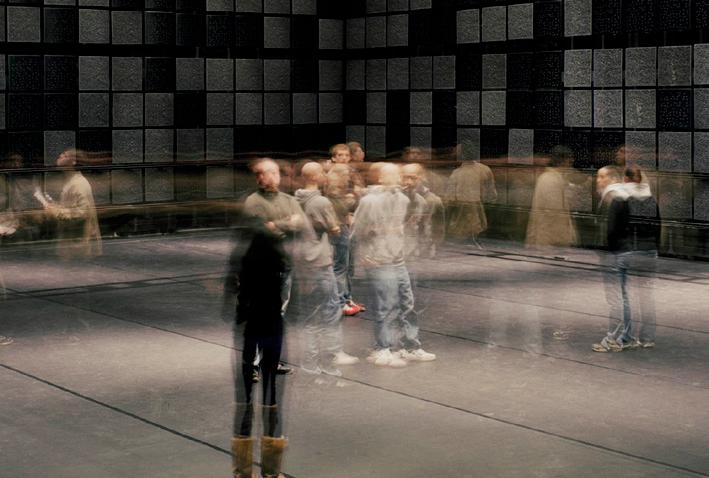
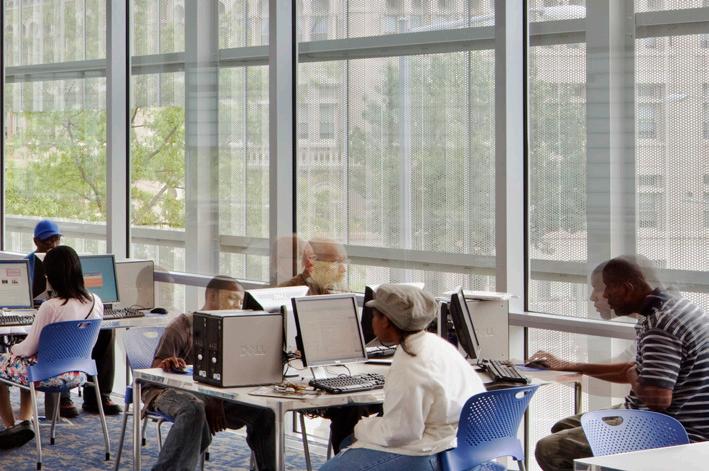
Spaces must be flexible to accommodate multi-use programs in fine arts, performing arts, or athletics, and designed to allow for individual workspace, collaboration, and small meeting opportunities




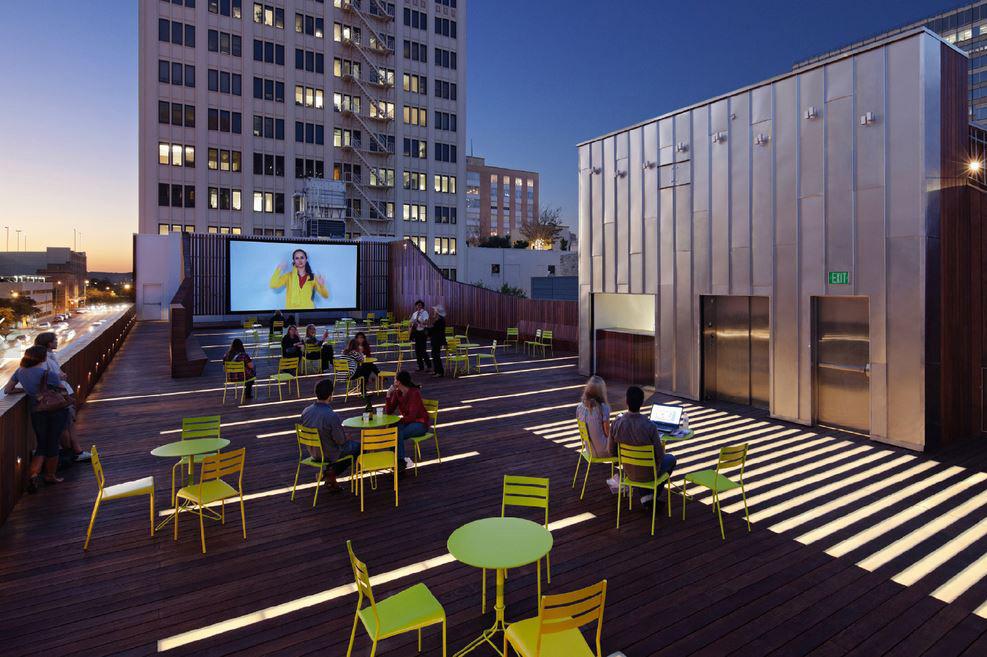
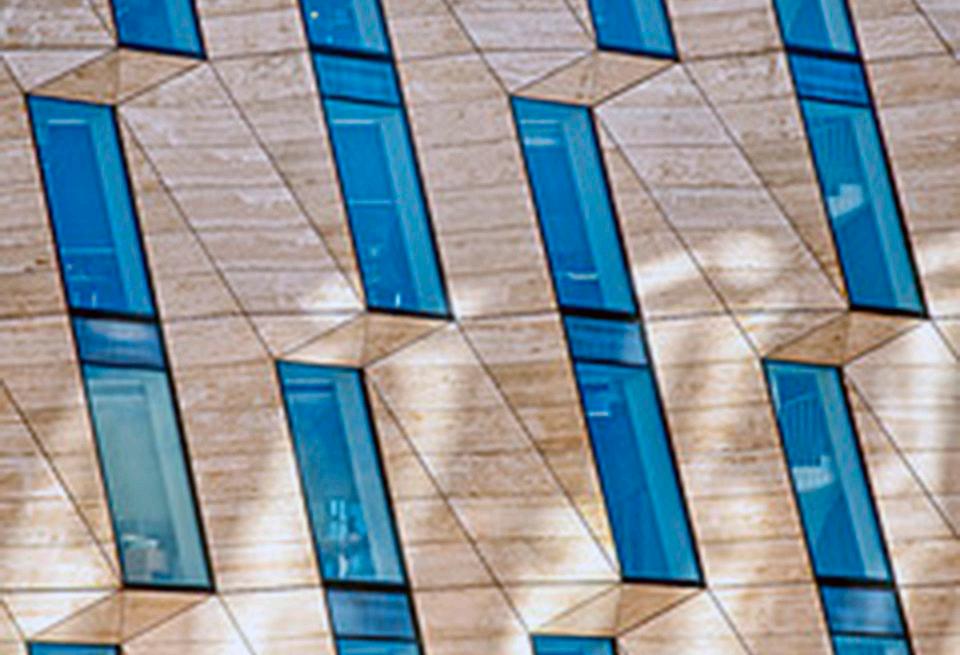
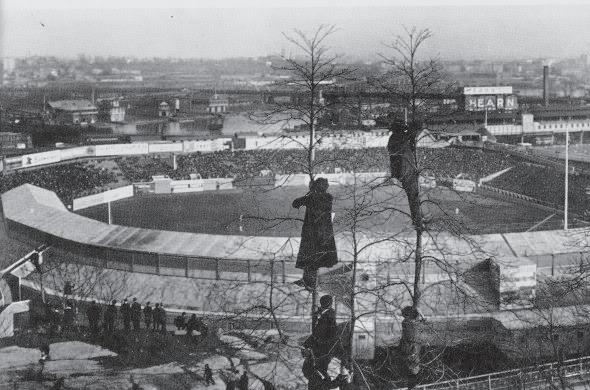
DAYLIT PROGRAM SPACES
LOOKING IN: COOGAN’S BLUFF
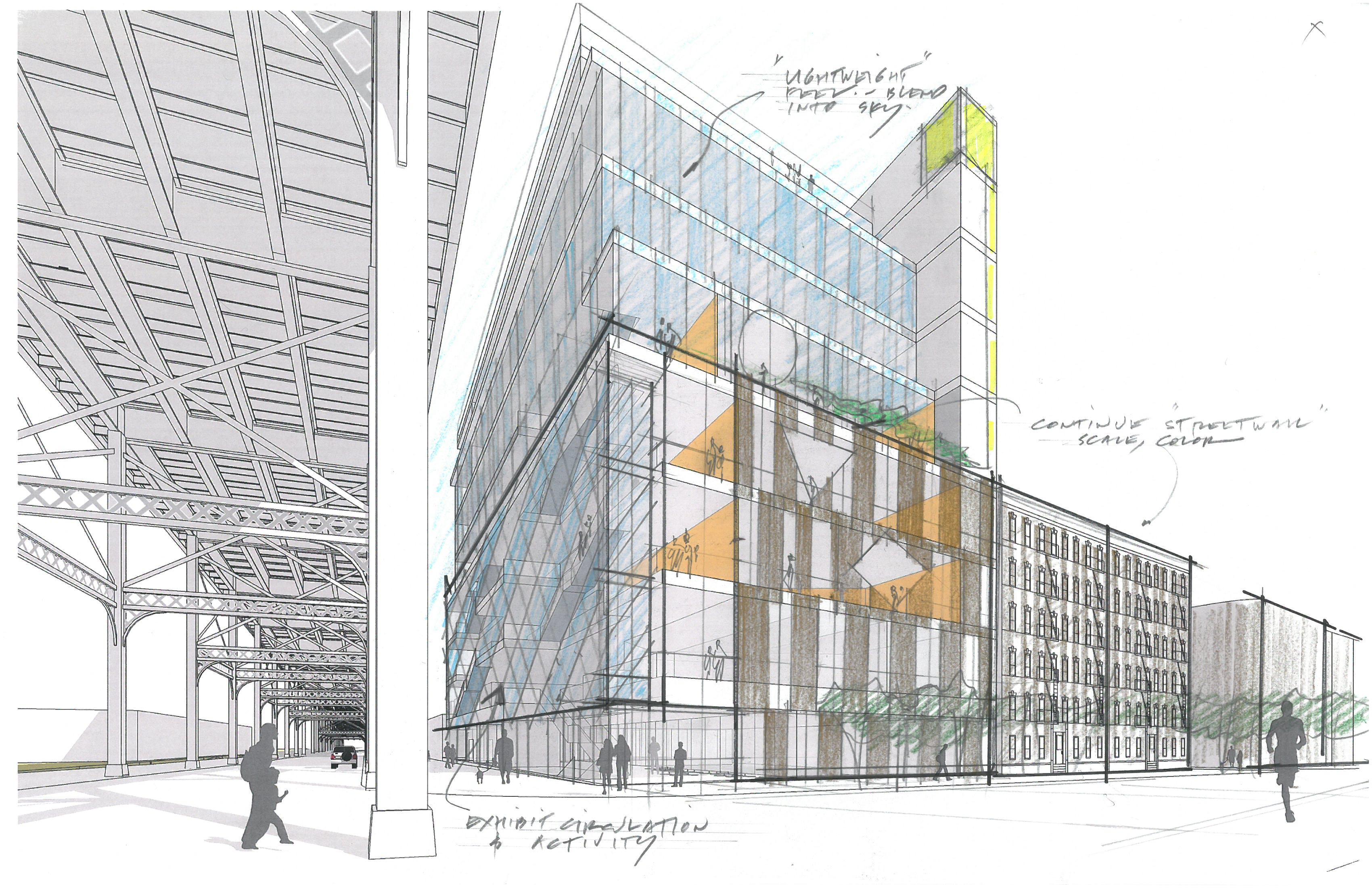 ROOFTOP MOVIES
ROOFTOP MOVIES
The exterior appearance must be simultaneously inviting, approachable, iconic and cost-effective
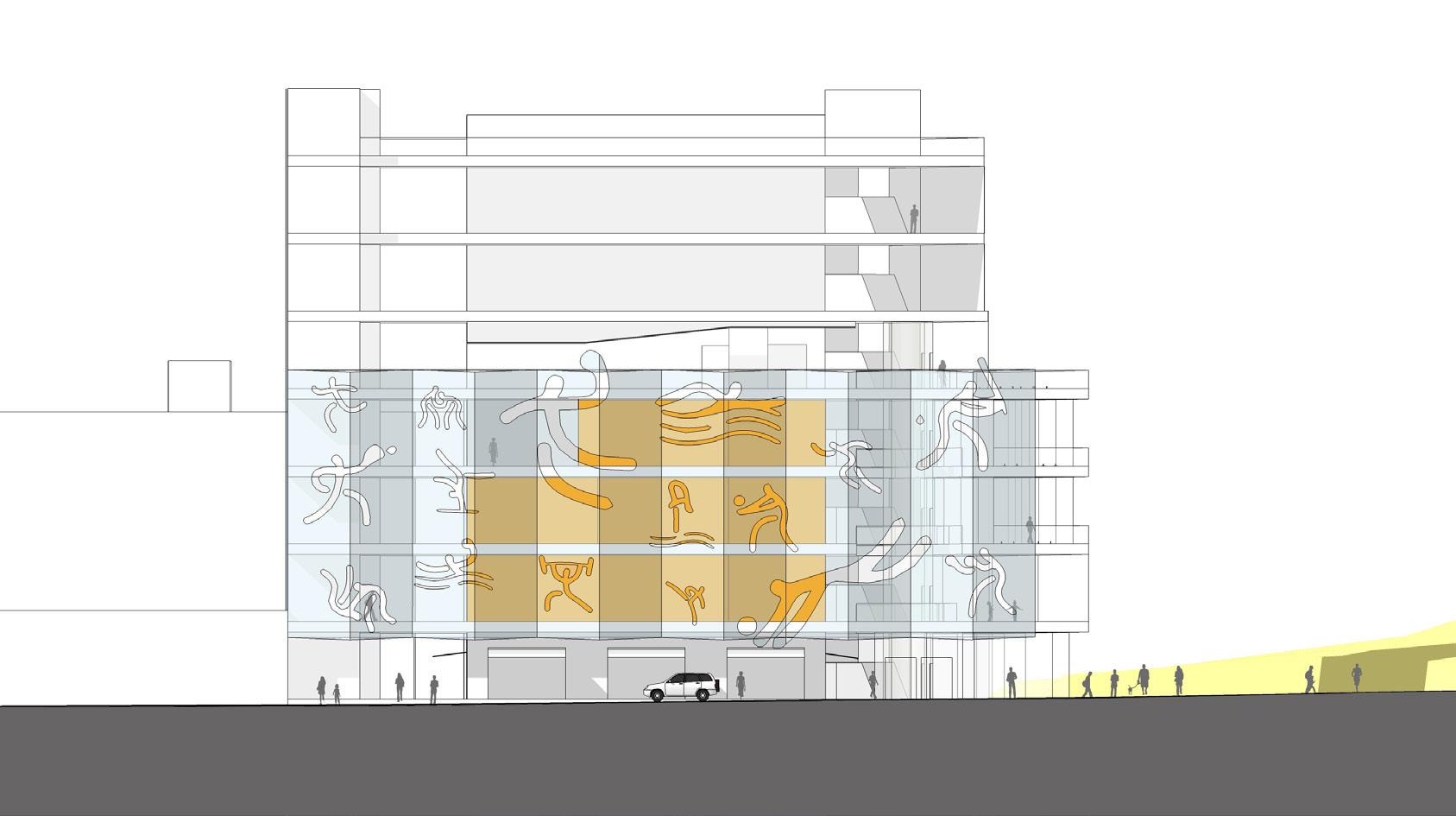

Together with client and user groups, Davis Brody Bond will explore the use of colorful and cost-effective extreior materials including masonry, metals and glazing. Exterior and interior cladding can permanently incorporate graphic art, photos, poetry or inspirational messages. The Central Harlem MSBG clubhouse design will be colorful, open, bright and uplifting. Inspired by the spectators who viewed Polo Ground events from Coogan’s Bluff, Davis Brody Bond will explore opportunities to strategically open the façade to express activity and receive natural light.
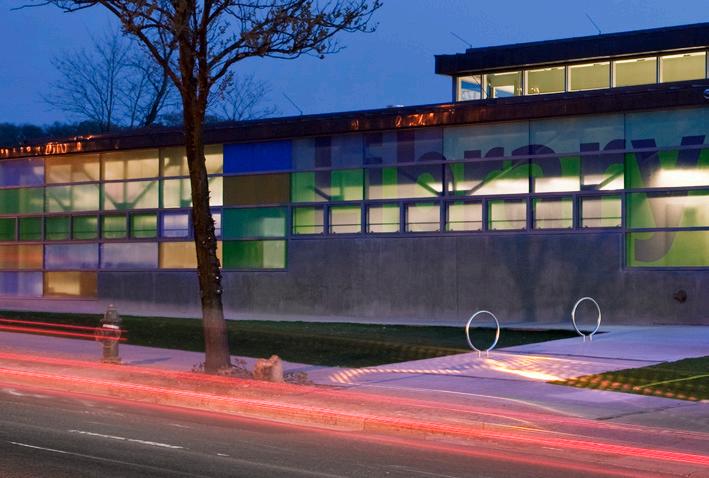
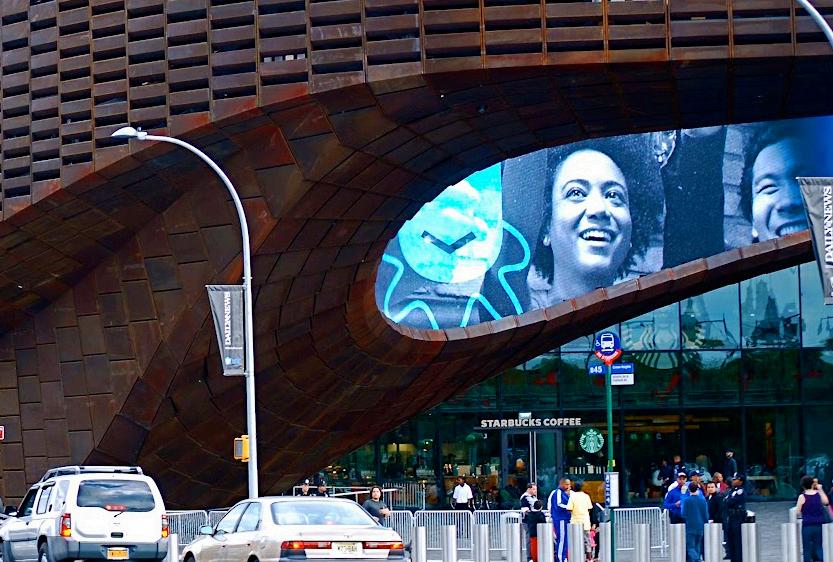

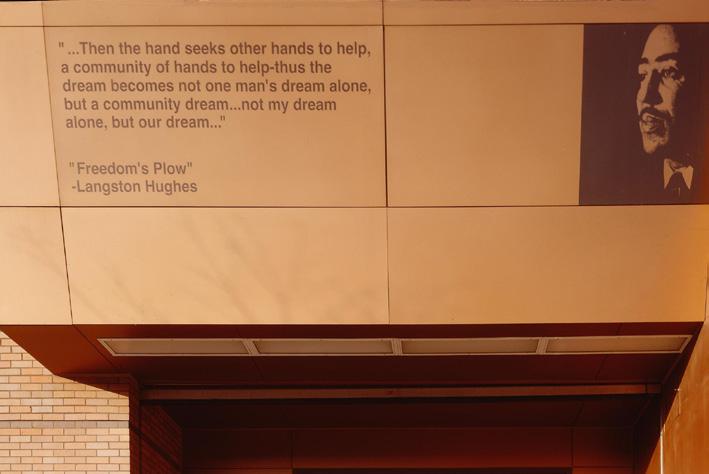
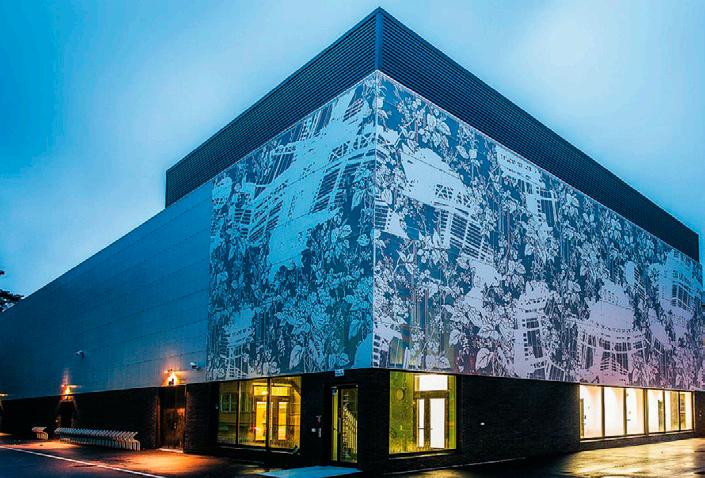

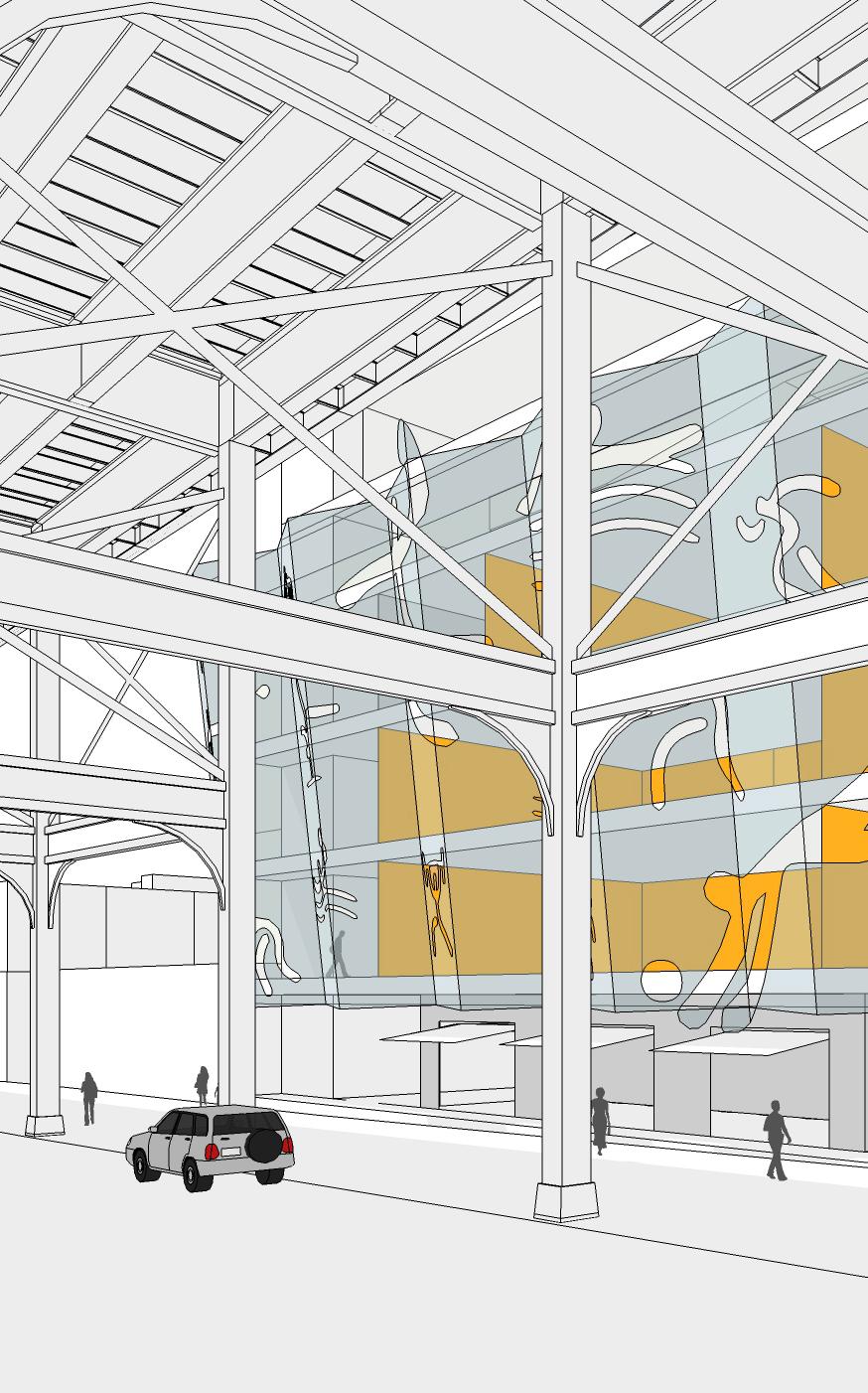
Environmental graphics are an outward gesture that speaks to culture and history and conveys activities within the building. The Central Harlem MSBG clubhouse design will be open, bright and uplifting.
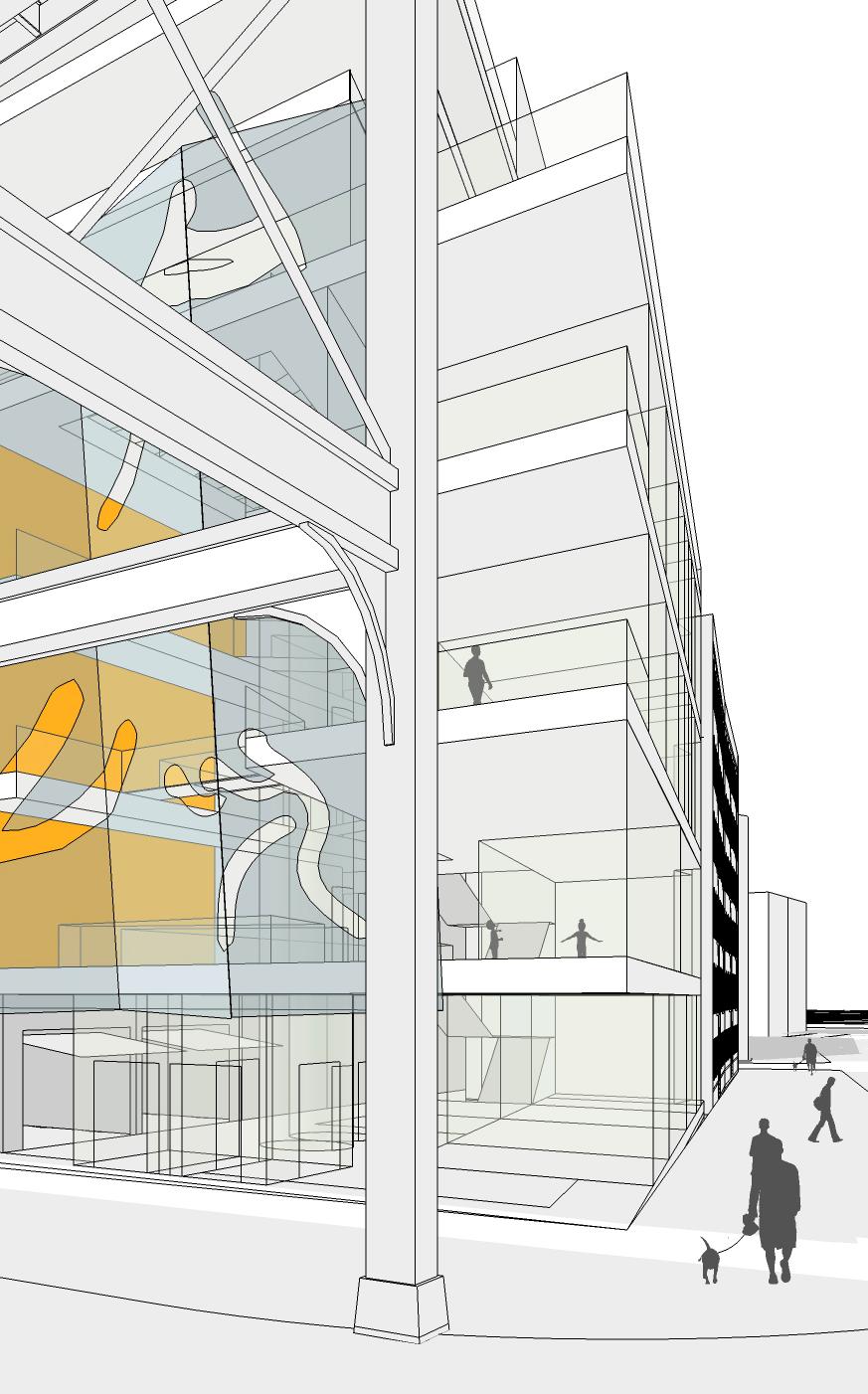
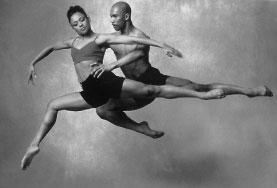
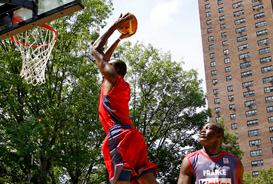

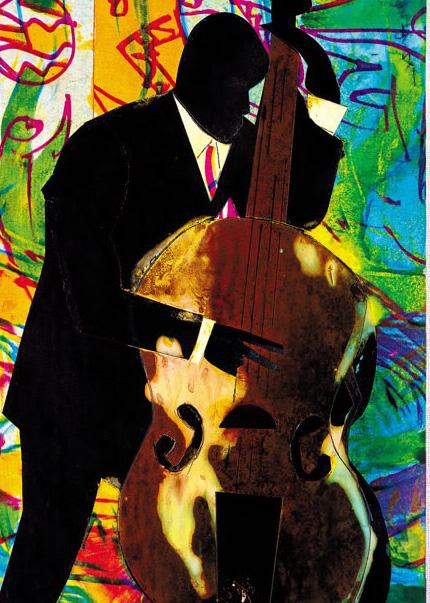
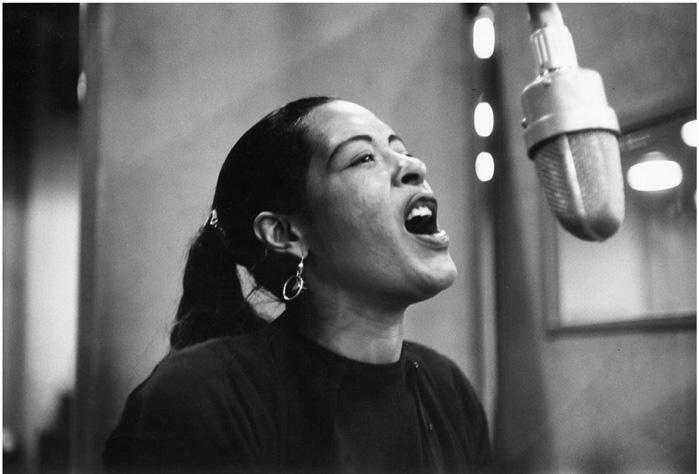
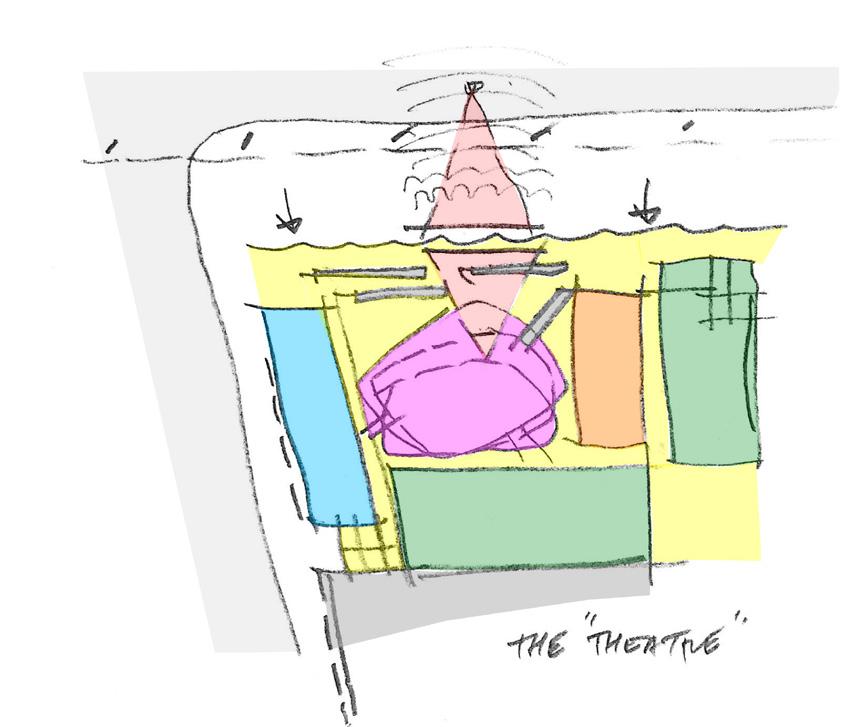
SHELL SPACE
TEENS
JUNIORS
EXPLORERS
PERFORMING ARTS
SUPPORT
10’
FLOOR TO FLOOR FOR SMALLER SPACES
SMALLER SCALE OFFICES RELATE TO THE RESIDENTIAL STREET

ACTIVE SPACES INTERACT WITH THE COMMUNITY
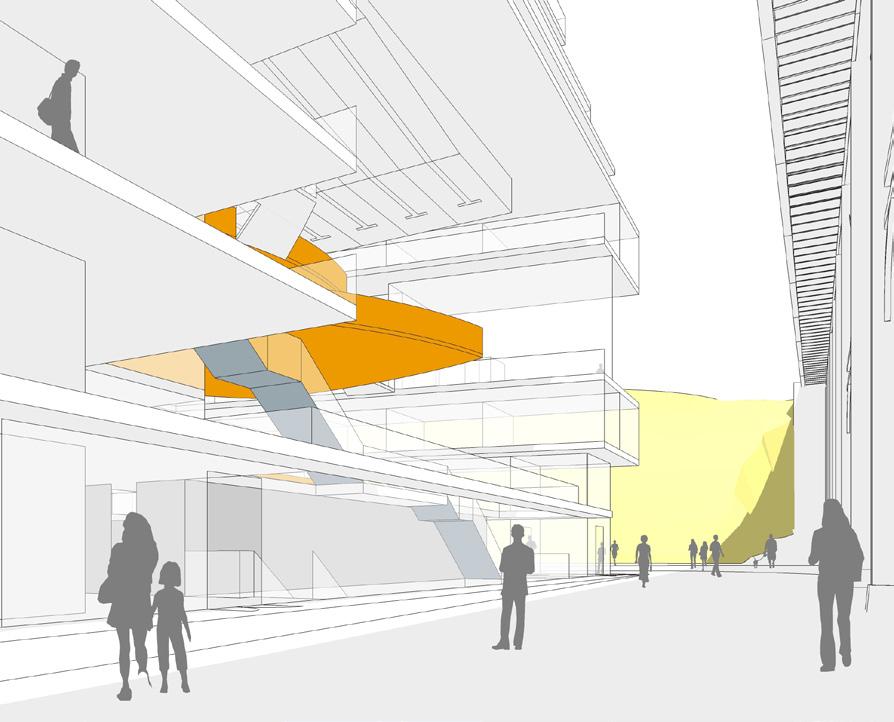
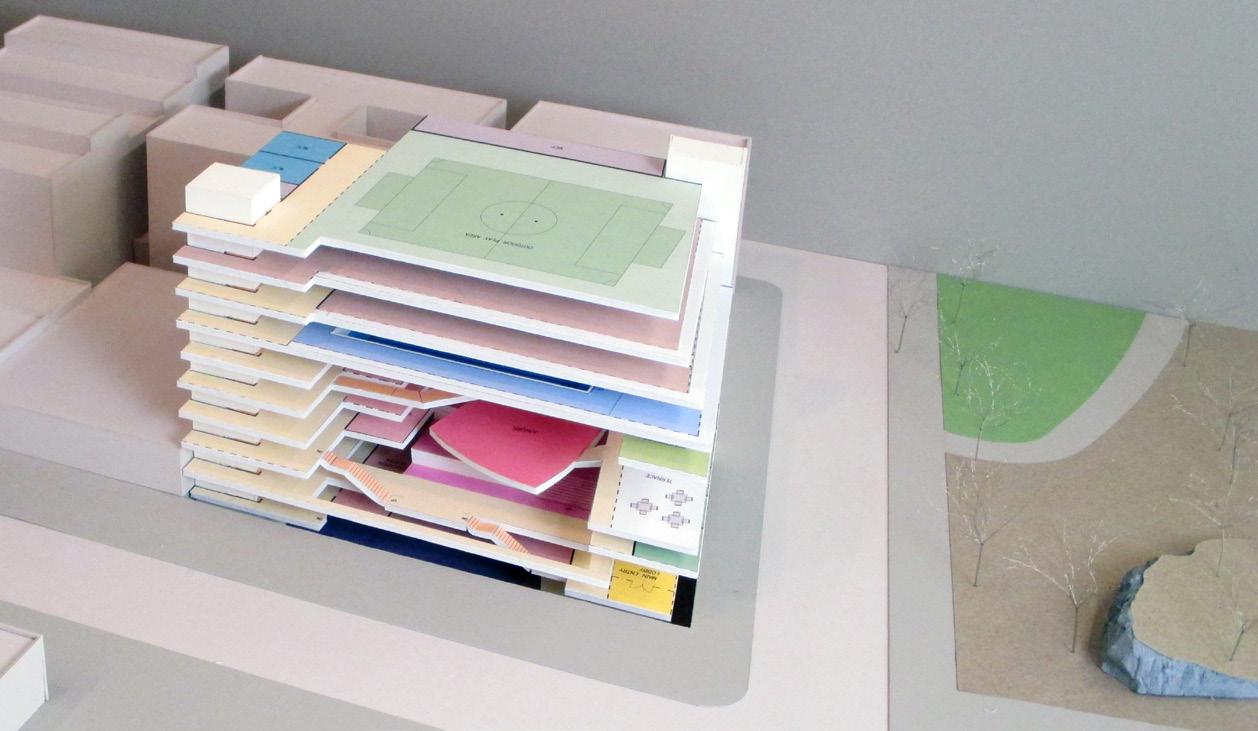
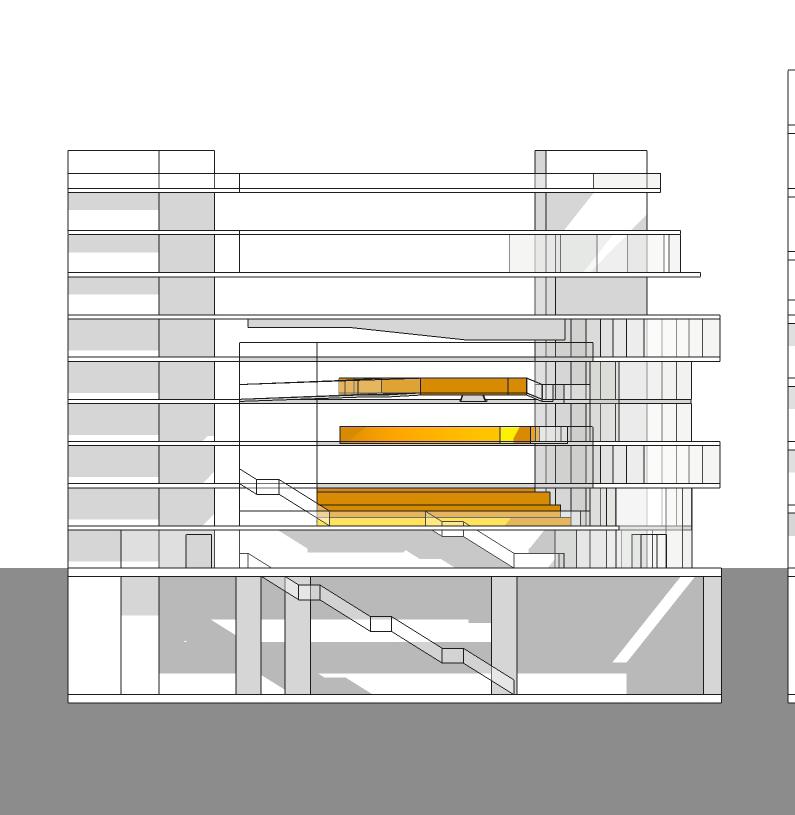
The “Theater” concept provides boys and girls with a three-dimensional experience of the heart of the Madison Clubhouse. Their individual spaces are each tailored to their needs. This concept creates the opportunity for all the kids to visually connect with each other and for all the supporting spaces to oversee via the surrounding balconies. The opportunity to visually connect to each other and to the urban streetscape creates an interactive and exciting environment where all can feel a harmonious connection to each other and to their city environment.
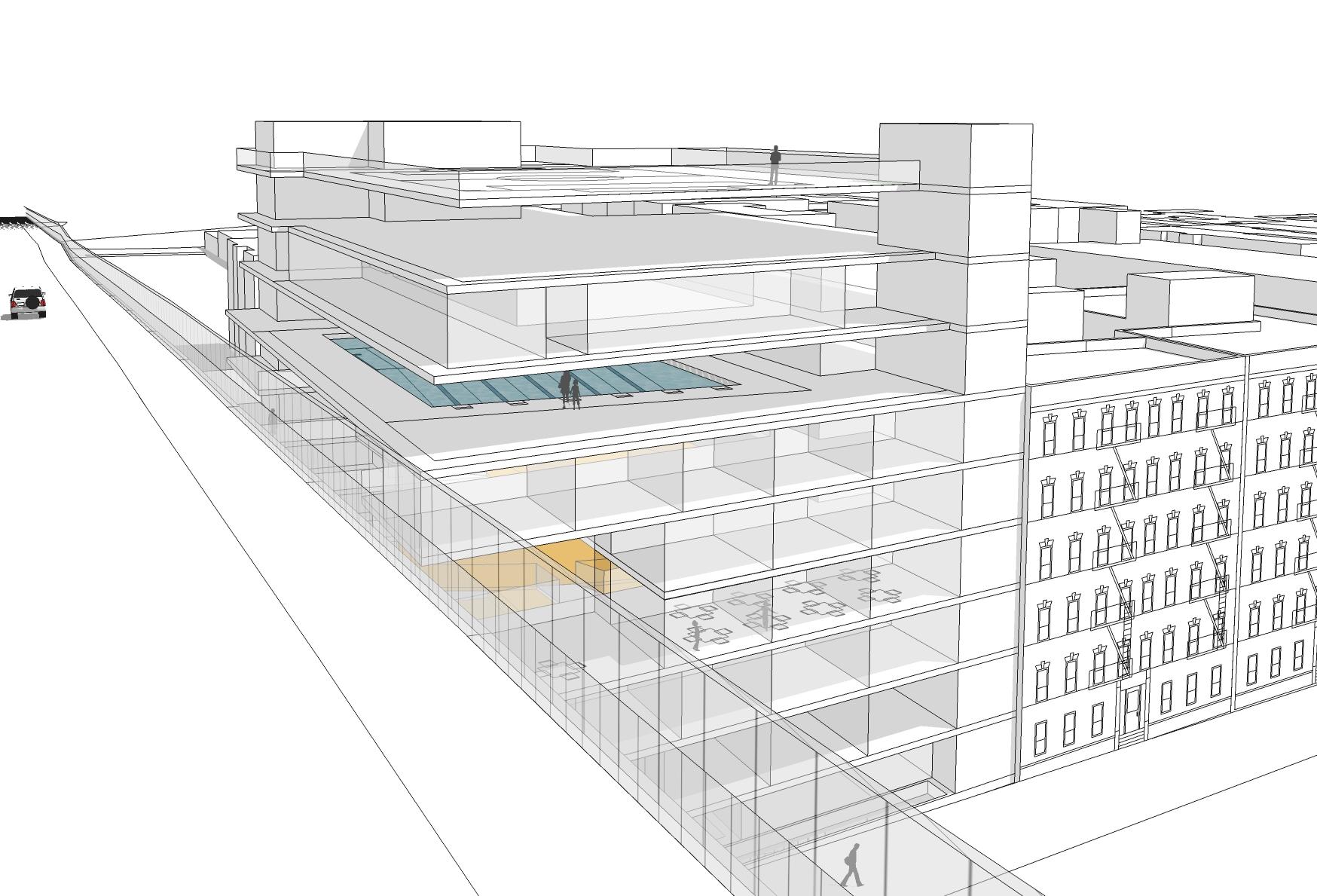 POOL VISIBLE
POOL VISIBLE
KITCHEN
COATS
LOCKERS
PERFORMING ARTS
GYM
SUPPORT HQ
EXPLORERS OFFICES
MEETING ROOMS
MULTI-PURPOSE/ GYM
(CREATES ONE MAJOR PUBLIC SPACE)
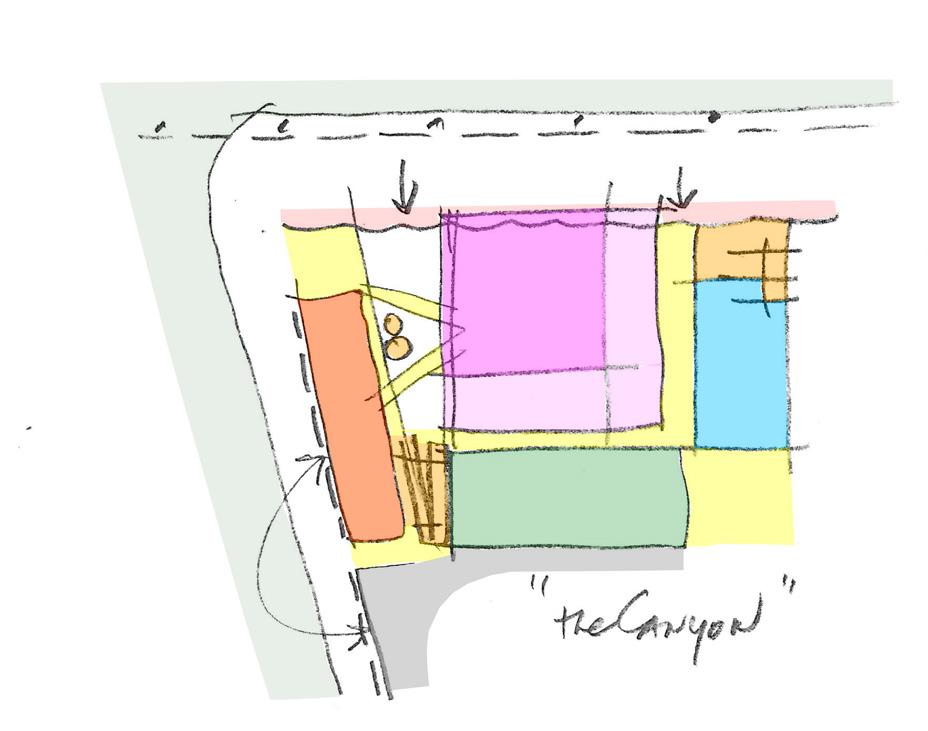
PERFORMING ARTS MULTIPURPOSE
PERFORMING ARTS CONNECTION TO THE COMMUNITY
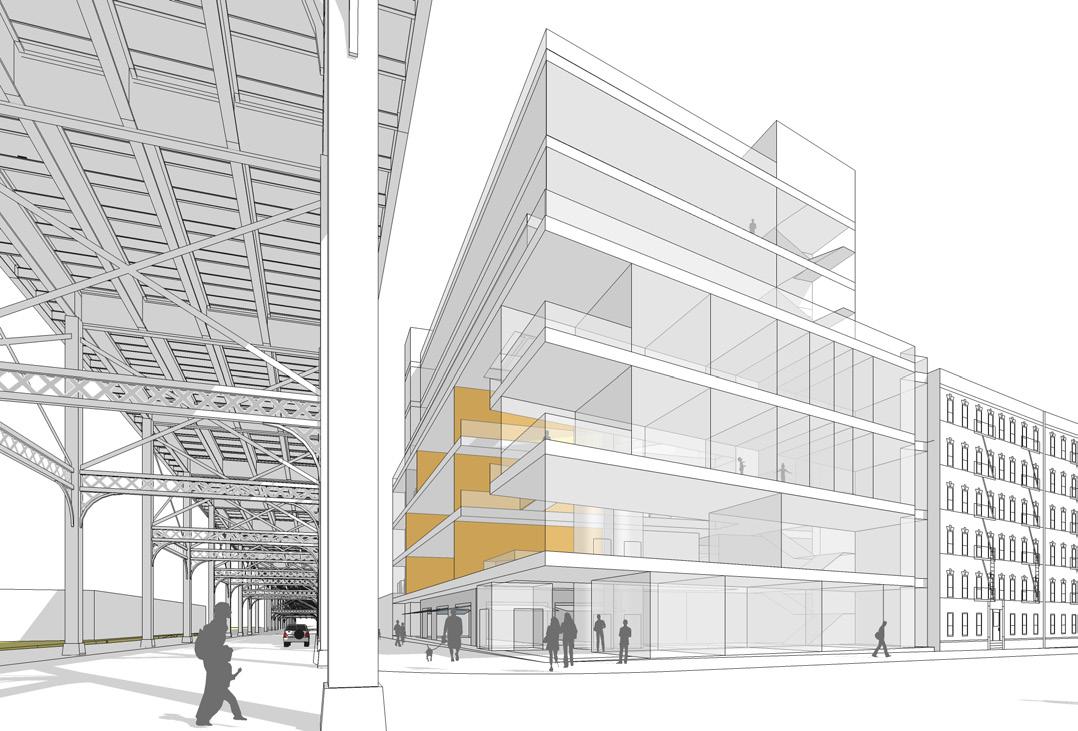
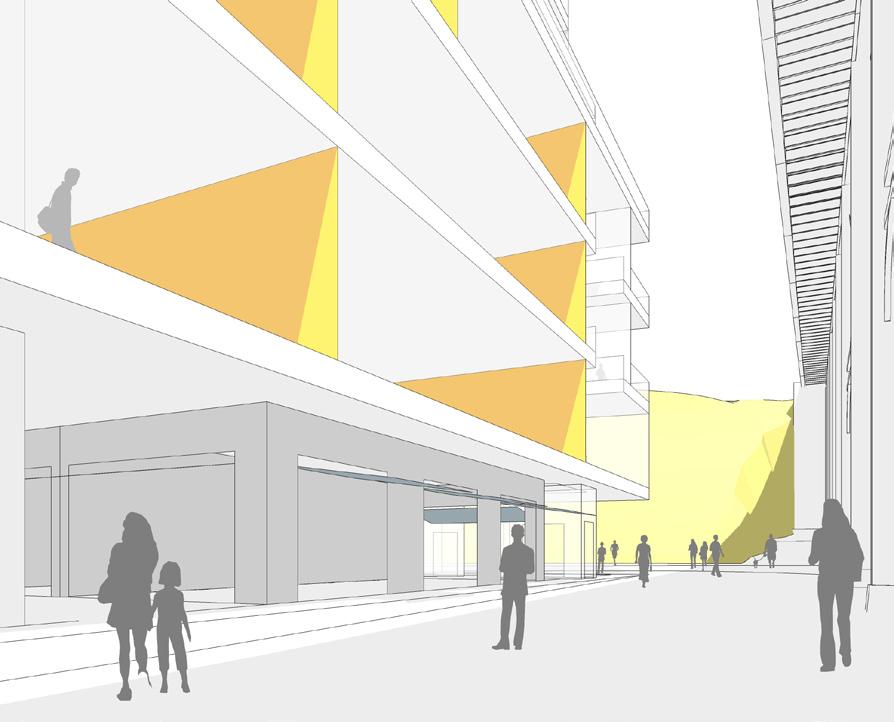 SMALL SCALE RELATES TO RESIDENTIAL COMMUNITY
SMALL SCALE RELATES TO RESIDENTIAL COMMUNITY

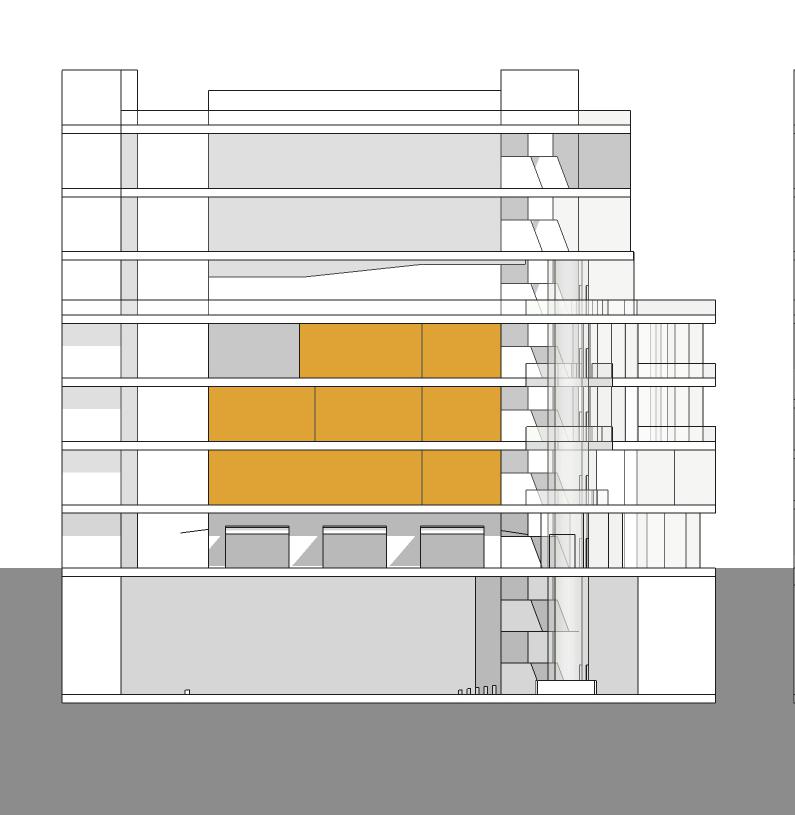
The “Canyon” concept uses the angle of the residential street to open up a vertically oriented 3D circulation space in-between rational and flexible program spaces and smaller scale support spaces facing the park. These larger rational spaces allow for greater efficiency and multiple uses. The Performing Arts space on grade can connect directly to the street and also be connected to the multipurpose smaller gym to create one singular community space.
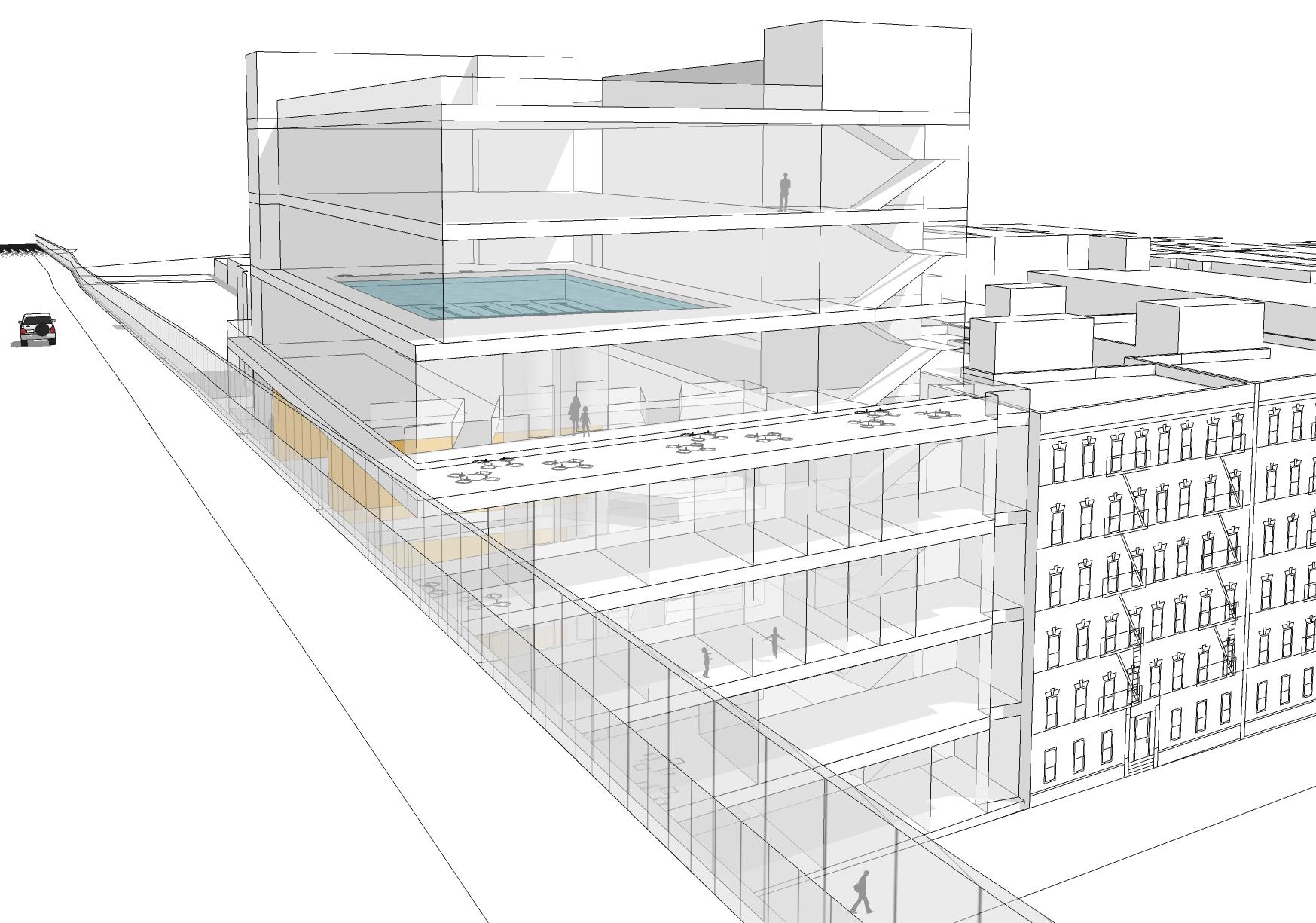 POOL VISIBLE
POOL VISIBLE
CONNECTIONS TO COMMUNITY KITCHEN COATS LOCKERS
PERFORMING ARTS/ FLEXIBLE PUBLIC SPACE
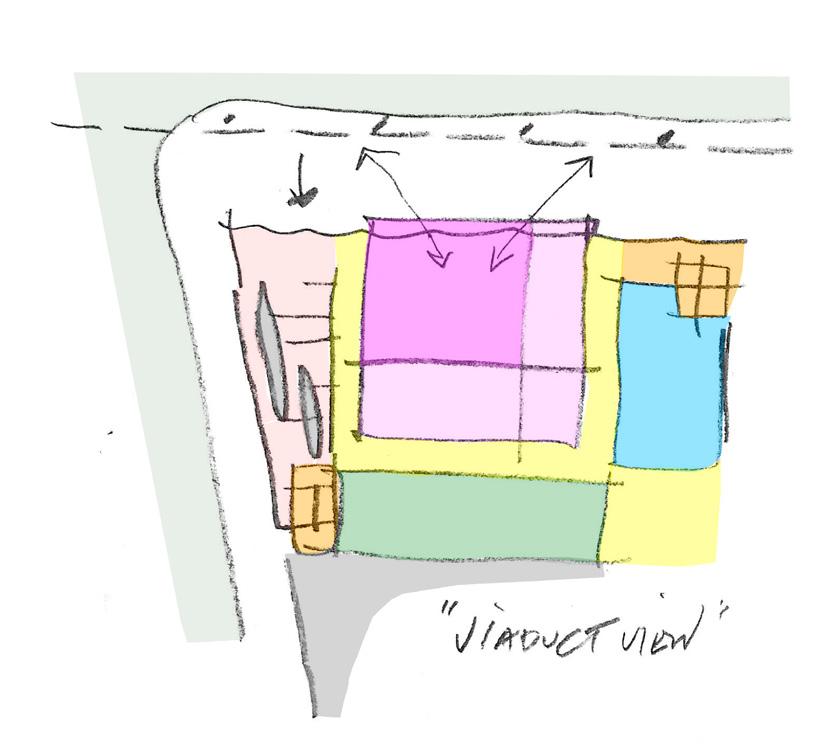
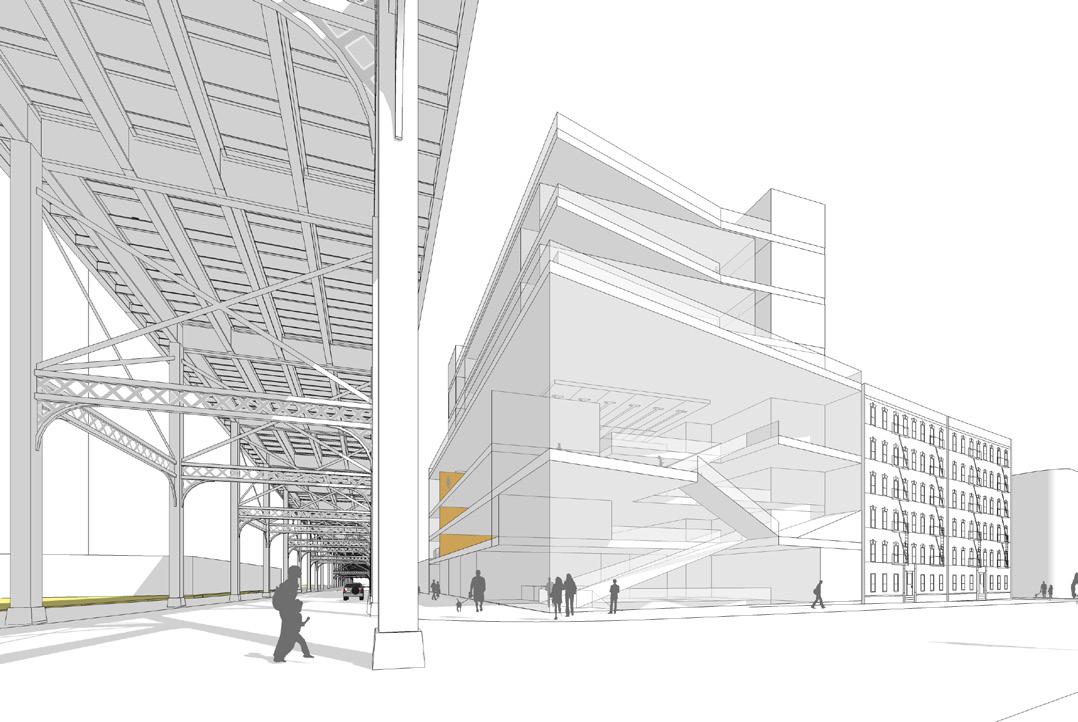
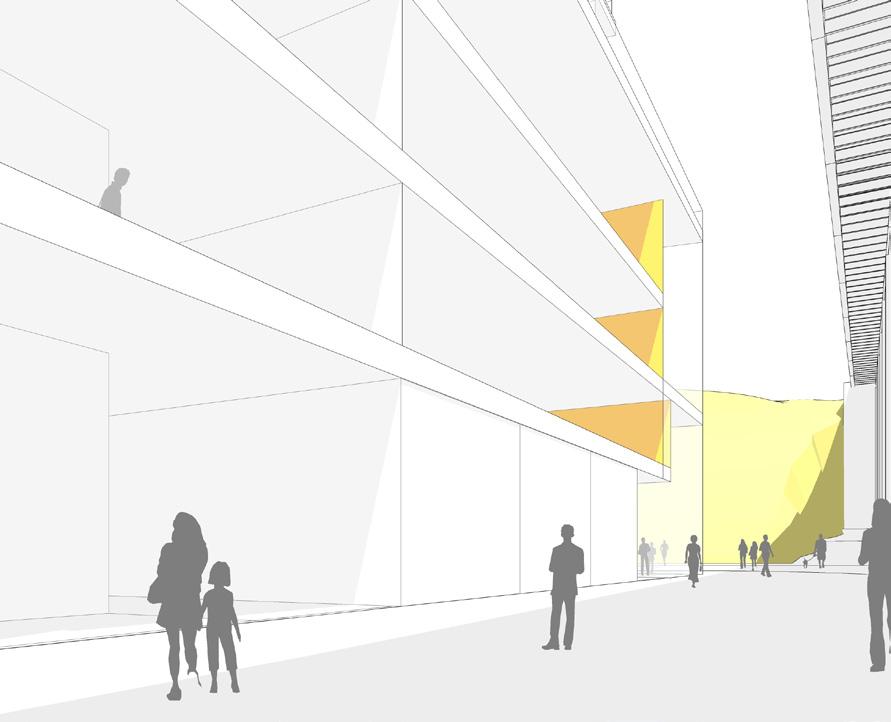
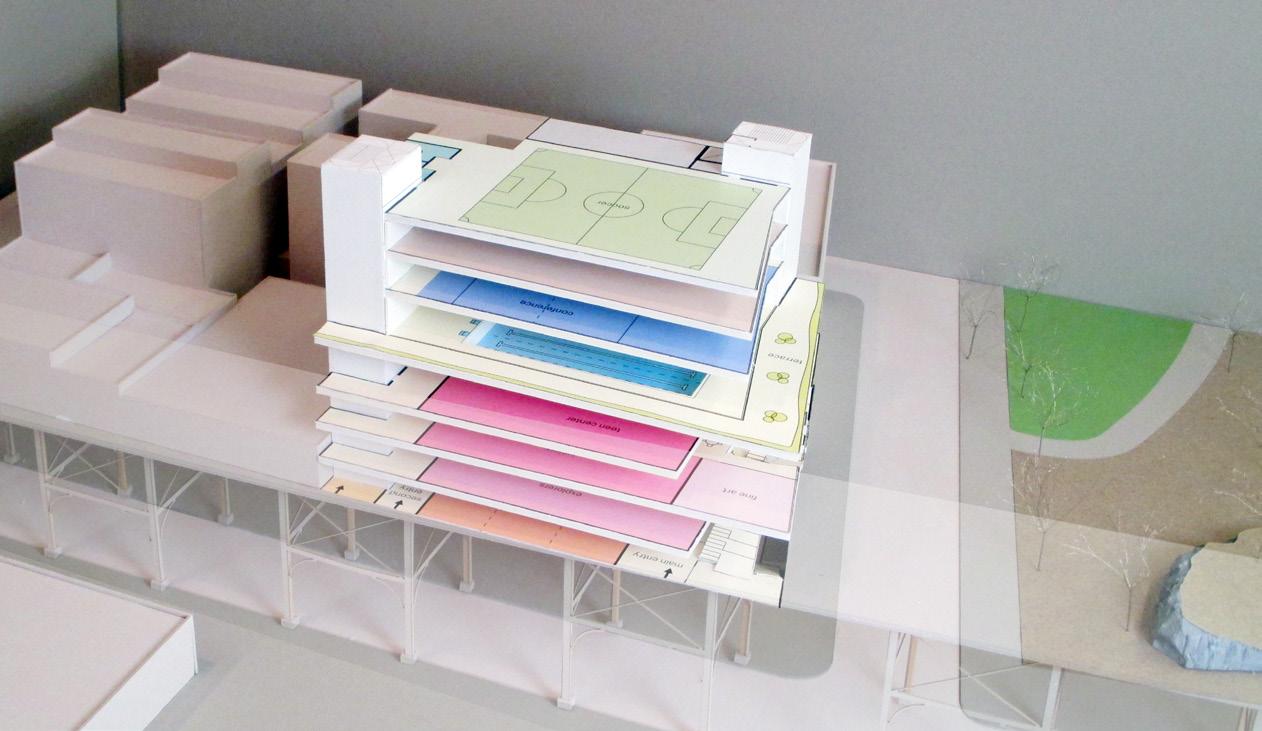
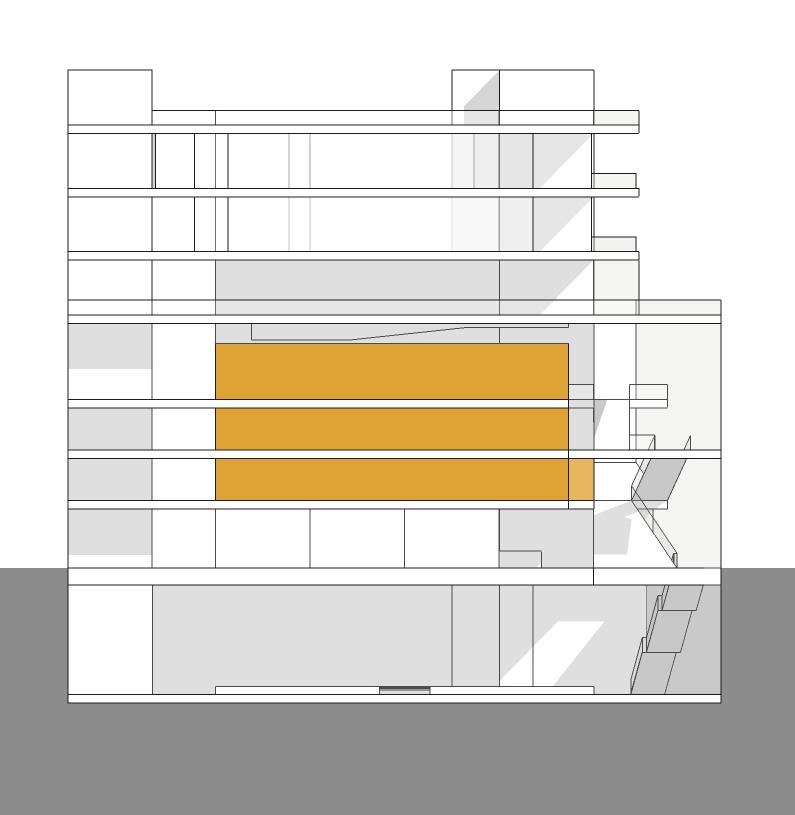
The “Viaduct” concept visually connects all club members and potentially the larger community with a potentially active streetscape under the viaduct. Street activities are visually connected with the inner activities of the clubhouse. The major circulation and cascading “amphitheater” that connects all the club functions is located on the park side giving all members a view of a shaded sunlit and garden environment.
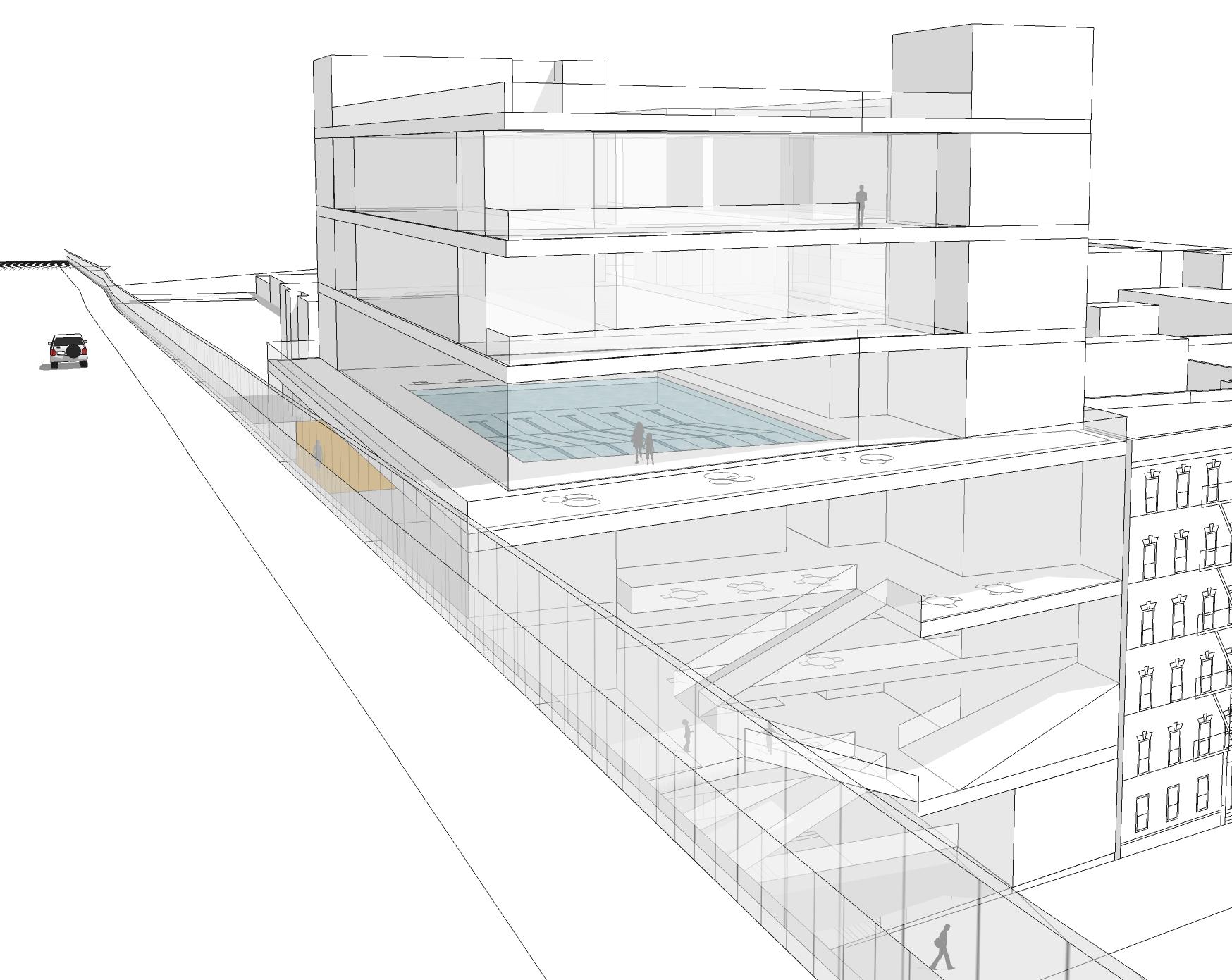 POOL VISIBLE
POOL VISIBLE
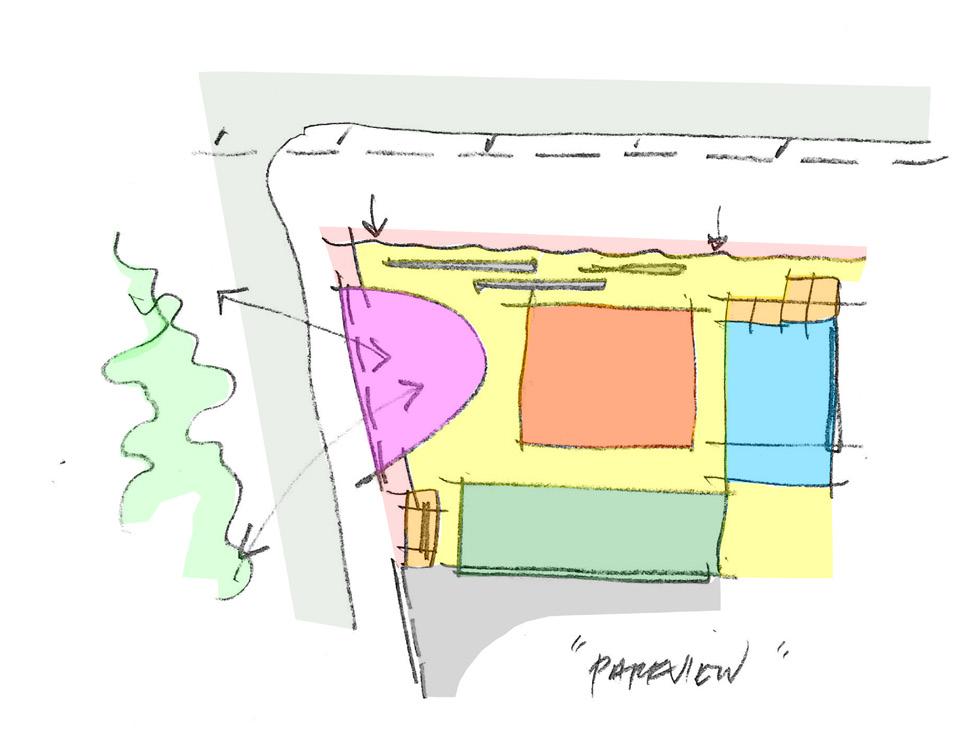
BOYS
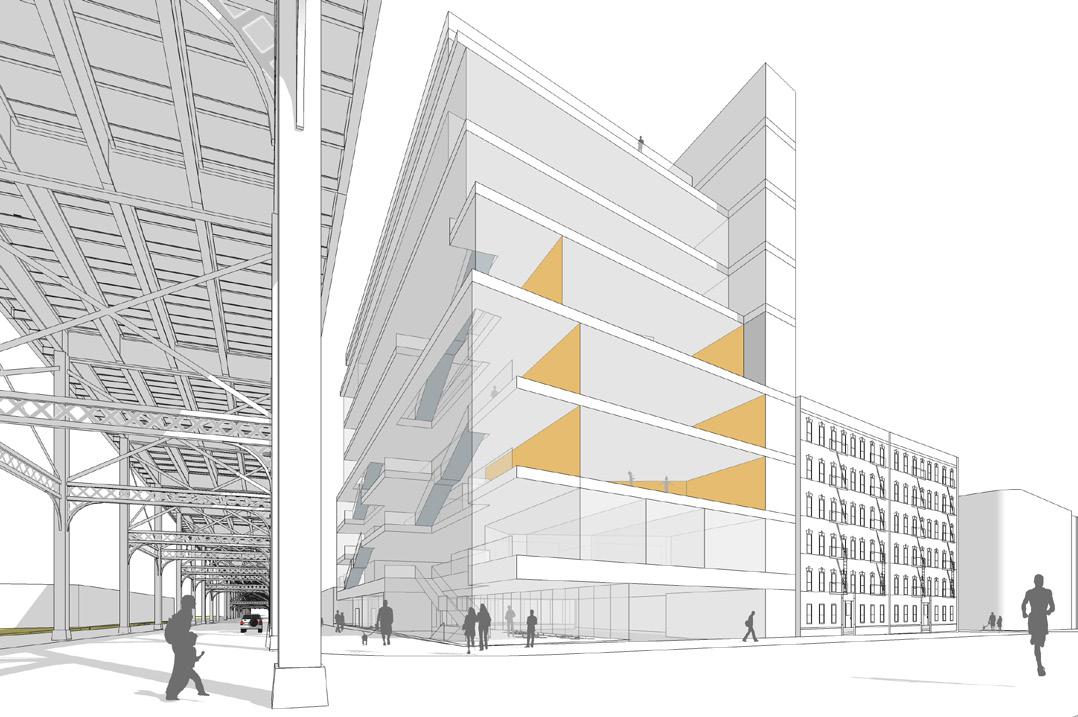
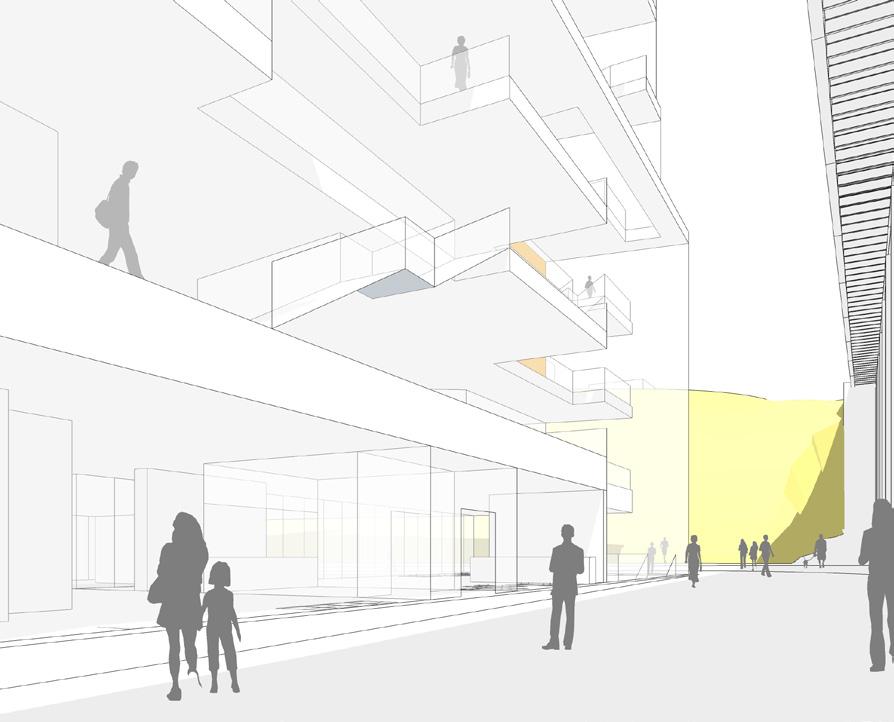

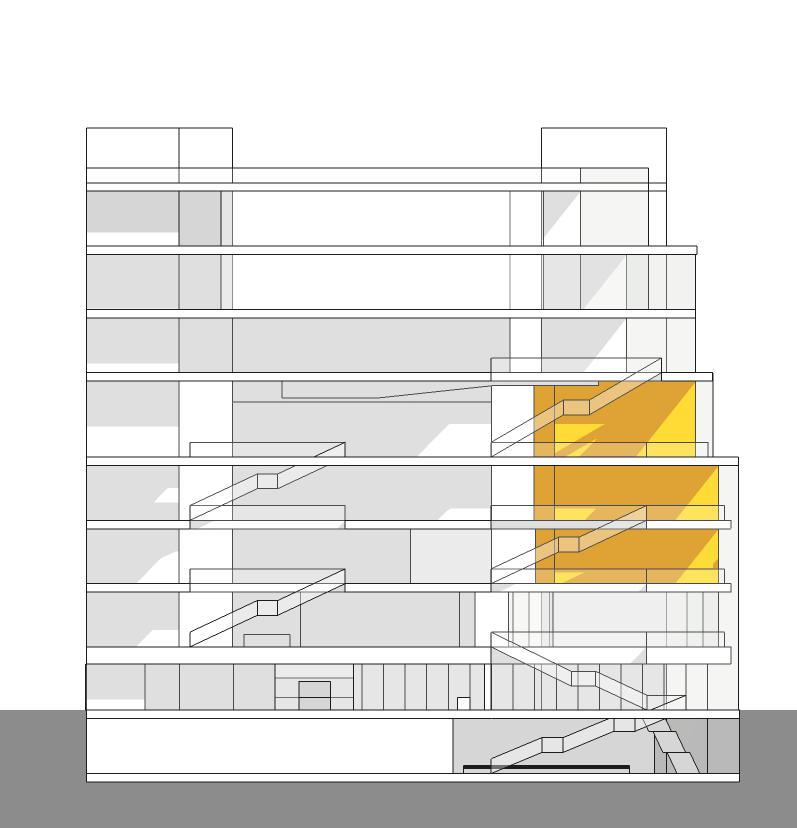
The “Park” concept places all of the boys and girls club spaces facing the park to create a more peaceful green haven for the members to escape from the day-today noise and action of the city. The major vertical circulation is oriented to the viaduct, connecting to the movement of the city.
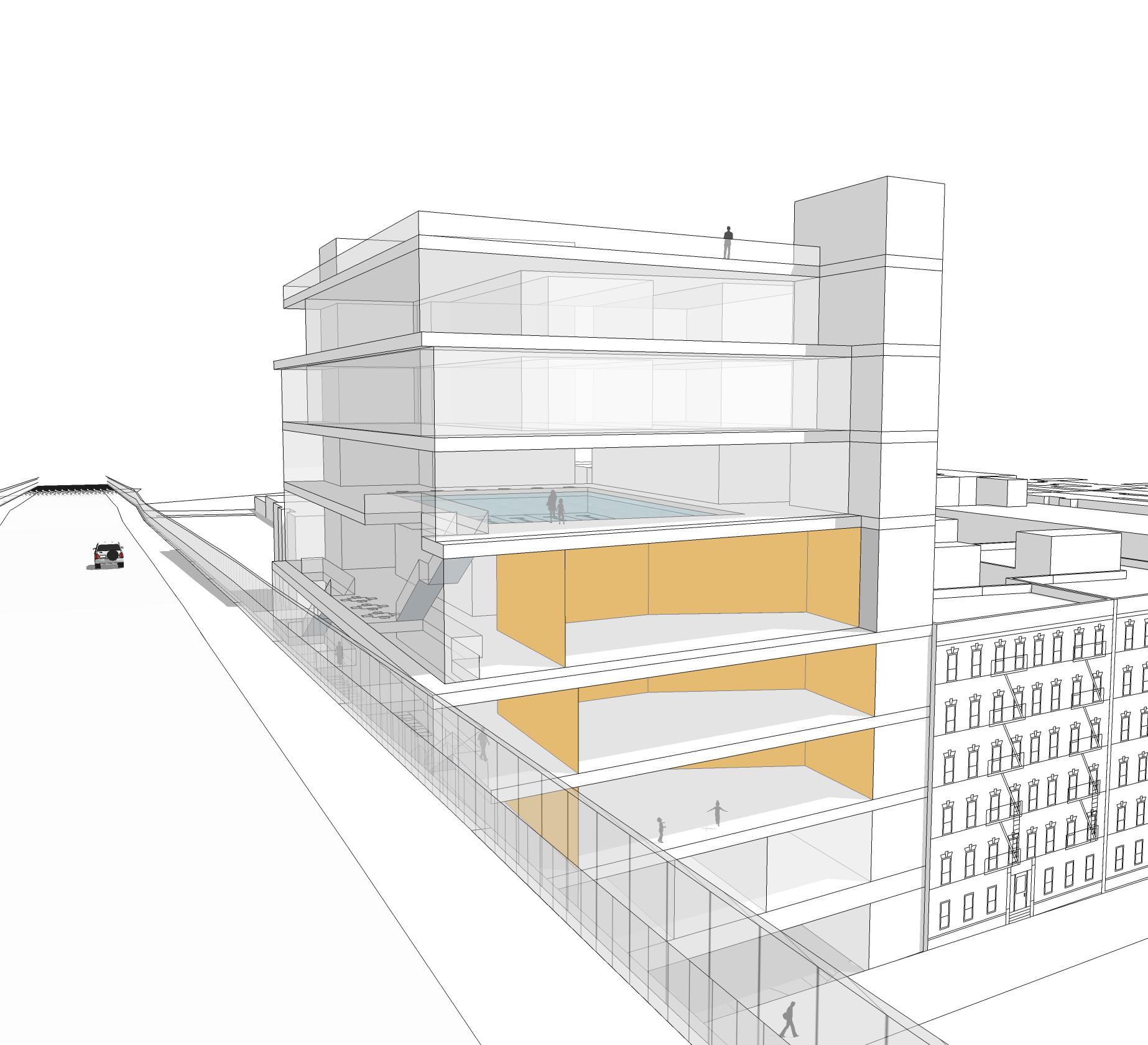

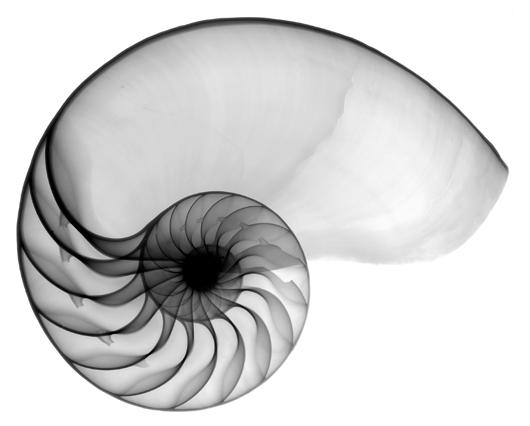
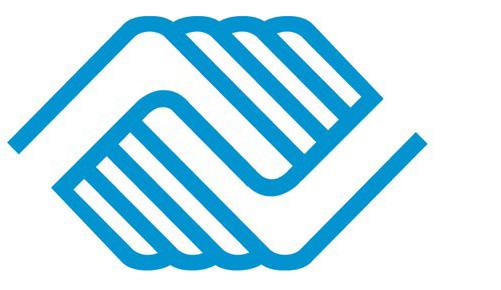
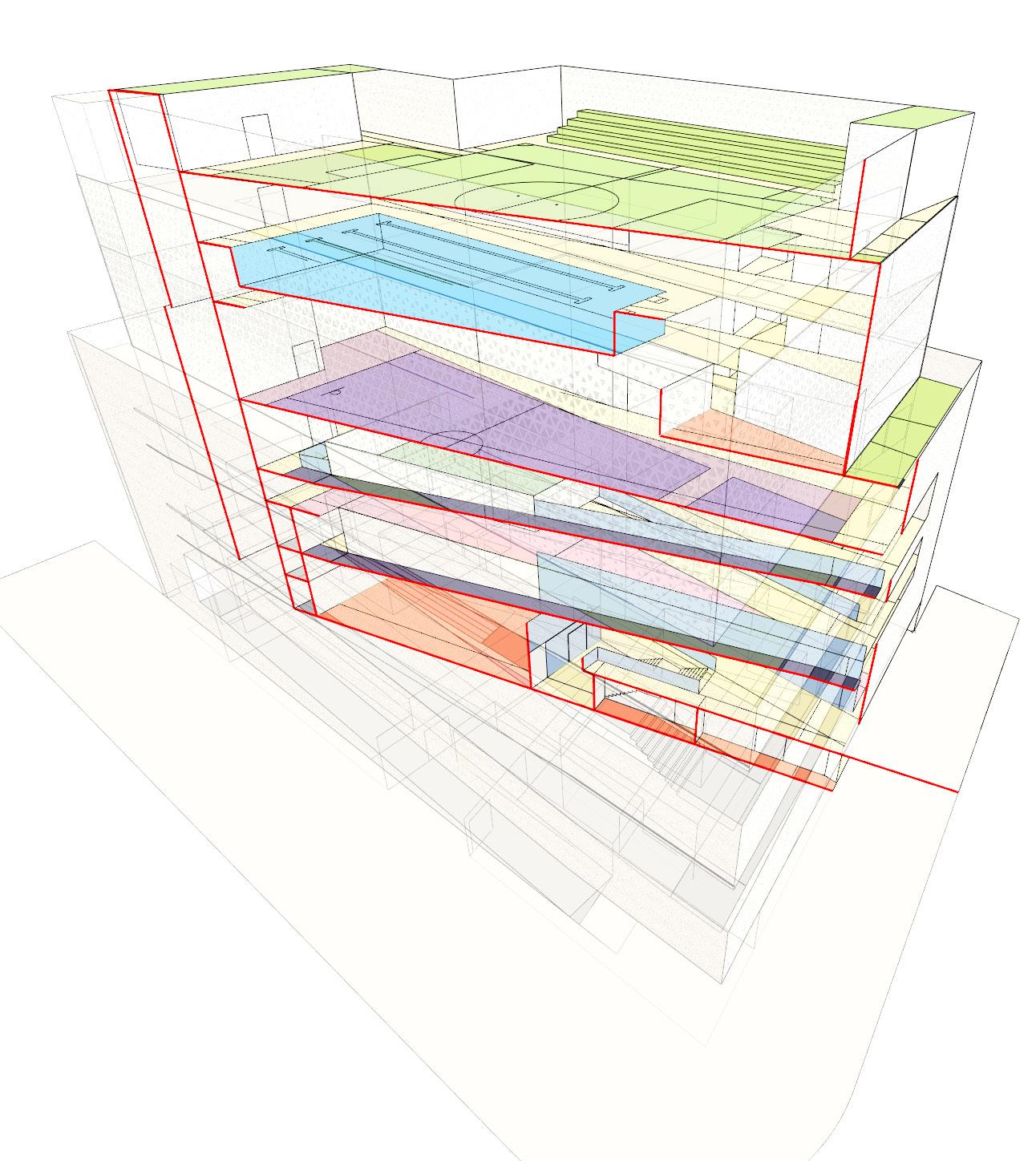
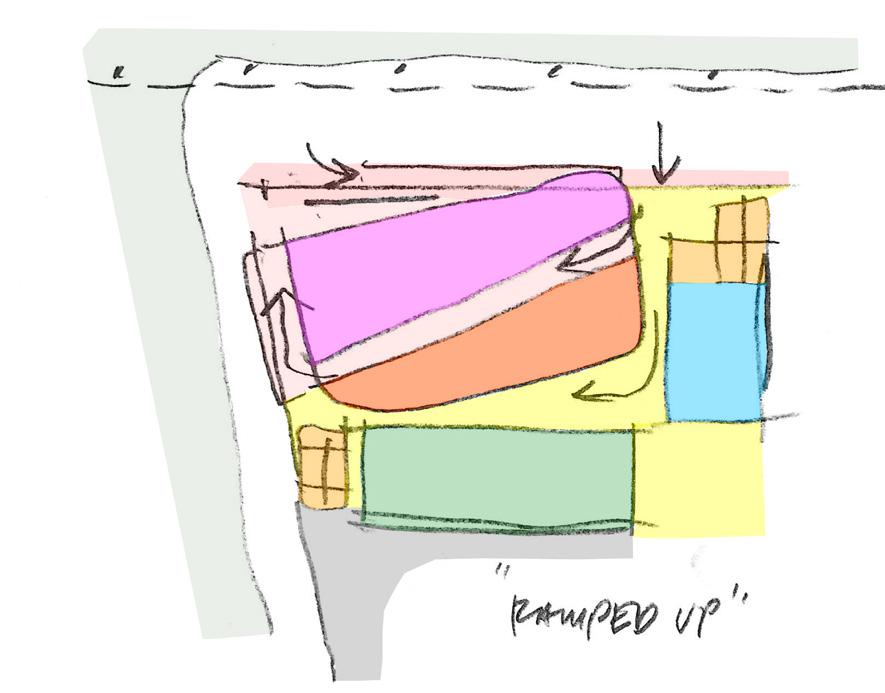

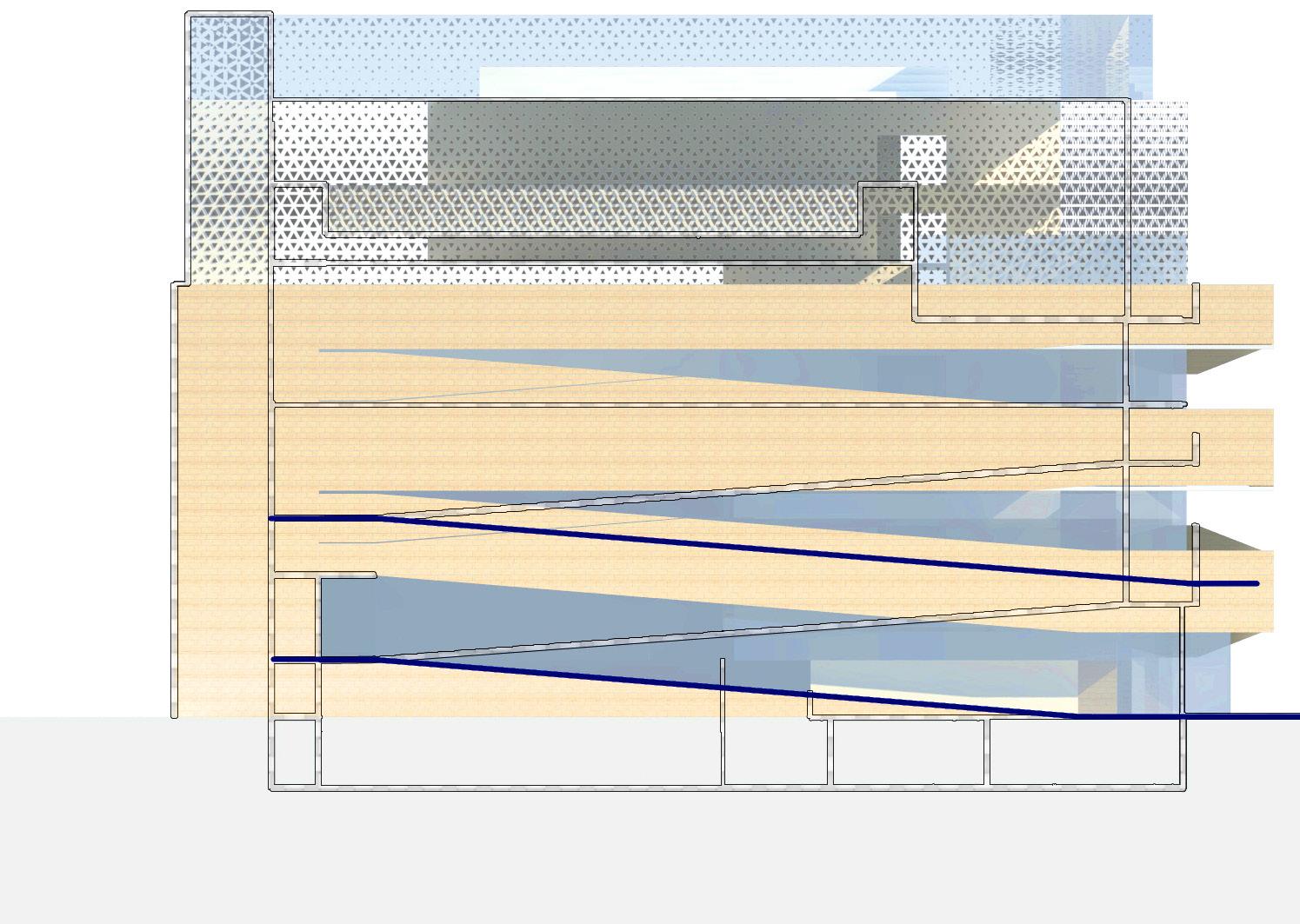
Woven is a carefully knit organization of spaces and experiences. Expanding on MSGBC’s history and aspirations, Woven’s circulation path is inclusive, diverse, and inspiring. Like your logo, spaces interlock, presenting an environment where kids have a diverse set of experiences just by walking its halls, while still maintaining the physical separations necessary to make the clubhouse the safe haven that it is.
The ramp is a timeline, a story, where kids ascend and progress. The experience begins in the gracious lobby, where parents drop off. Clubhouses, set at different heights ascend by age group. Once cleared for safe passage, children can joyfully walk, skip, or run up the ramps as they would in safe streets. They glimpse and are inspired by activities in the Music Lab, Fine Arts Studios, and Sports Facilities – the very things that have shaped their community’s history and culture.
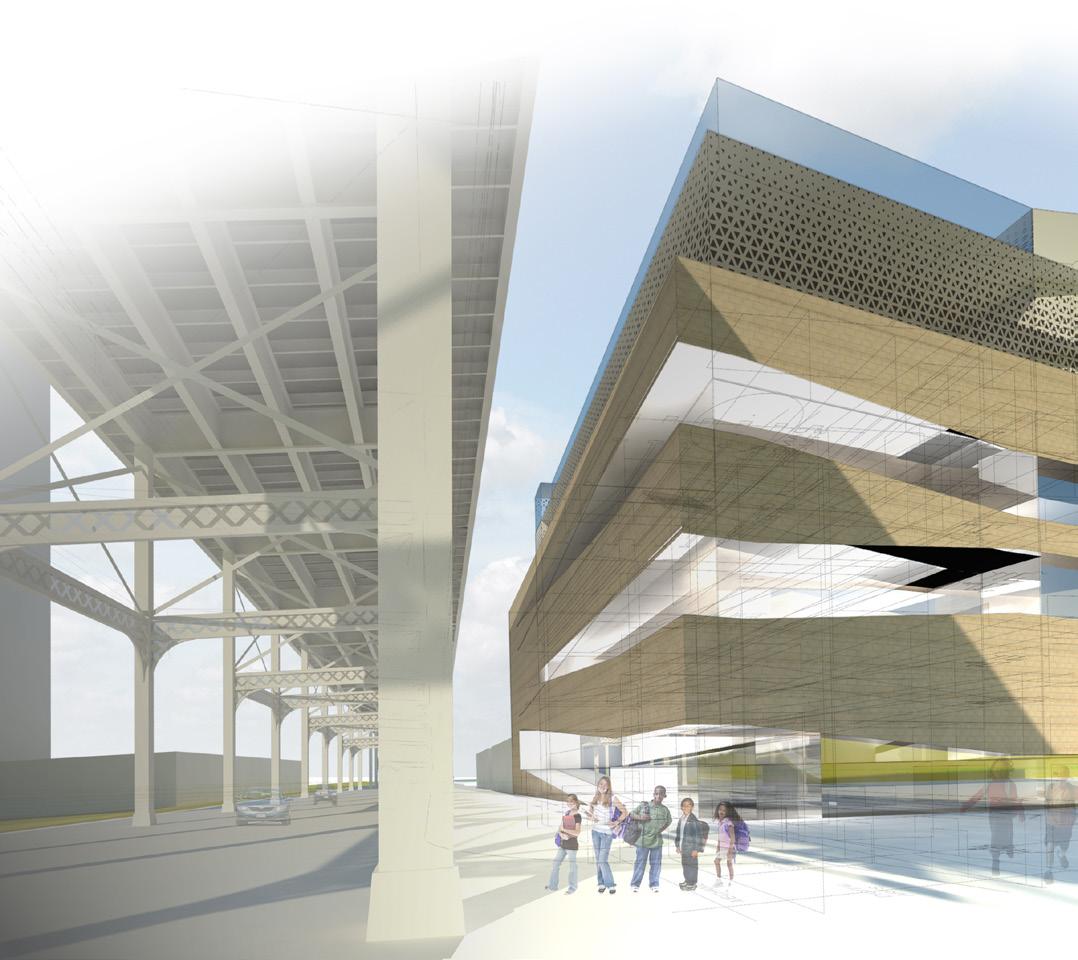
Woven’s façade pushes and pulls; it flows like a poetically formed slam dunk or smooth rap verse. The story of the building’s inner workings is projected to those outside the building, softly inviting them in. From the western cliff or the northern viaduct, observers see basketball, soccer, performing arts. Potentially swimming. Likewise, children can gaze out; the ramp provides ample opportunities for outdoor elevated “pocket parks” along with views toward the western park or street activity to the north.
The building is smart. While it initially appears complex it is strategically simple. The 8’ wide ramp which makes two full turns is a mere incision into the structural slab. Some program spaces are set at different heights low in the building but could be further simplified for economy – the ramp still holds the scheme’s rich organizational structure intact.
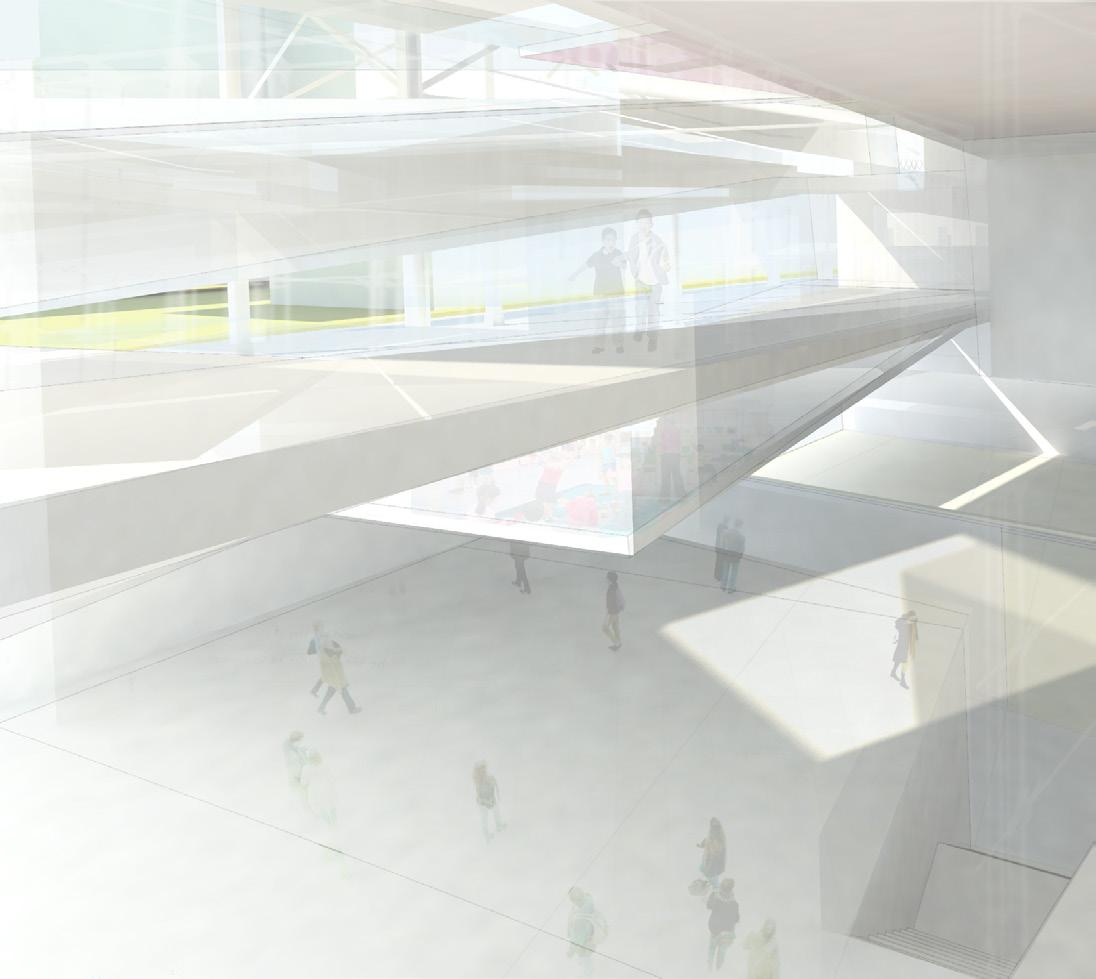
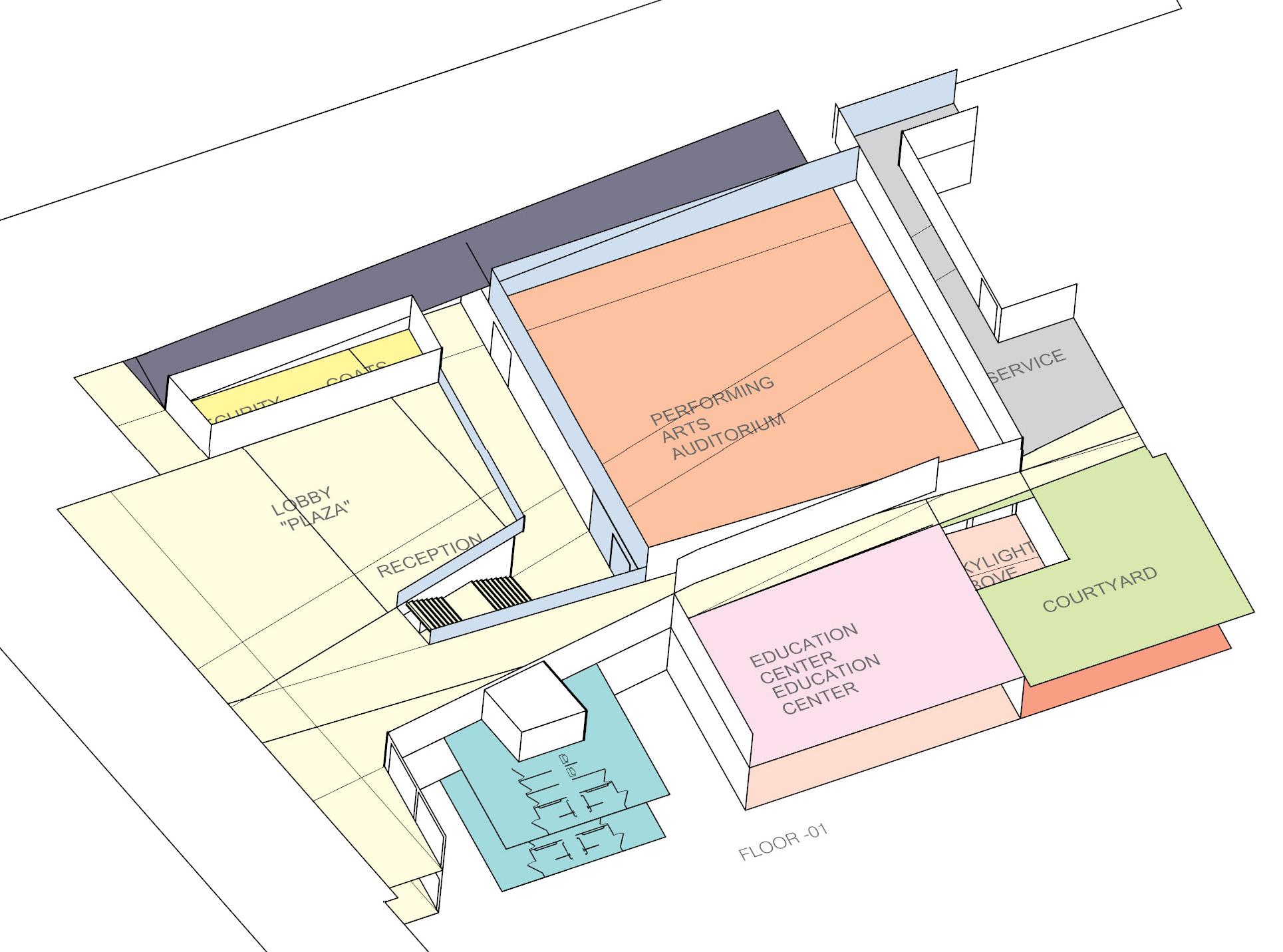
KITCHEN
COATS
LOCKERS
PERFORMING ARTS
GYM
SUPPORT HQ
EXPLORERS
OFFICES
MEETING ROOMS
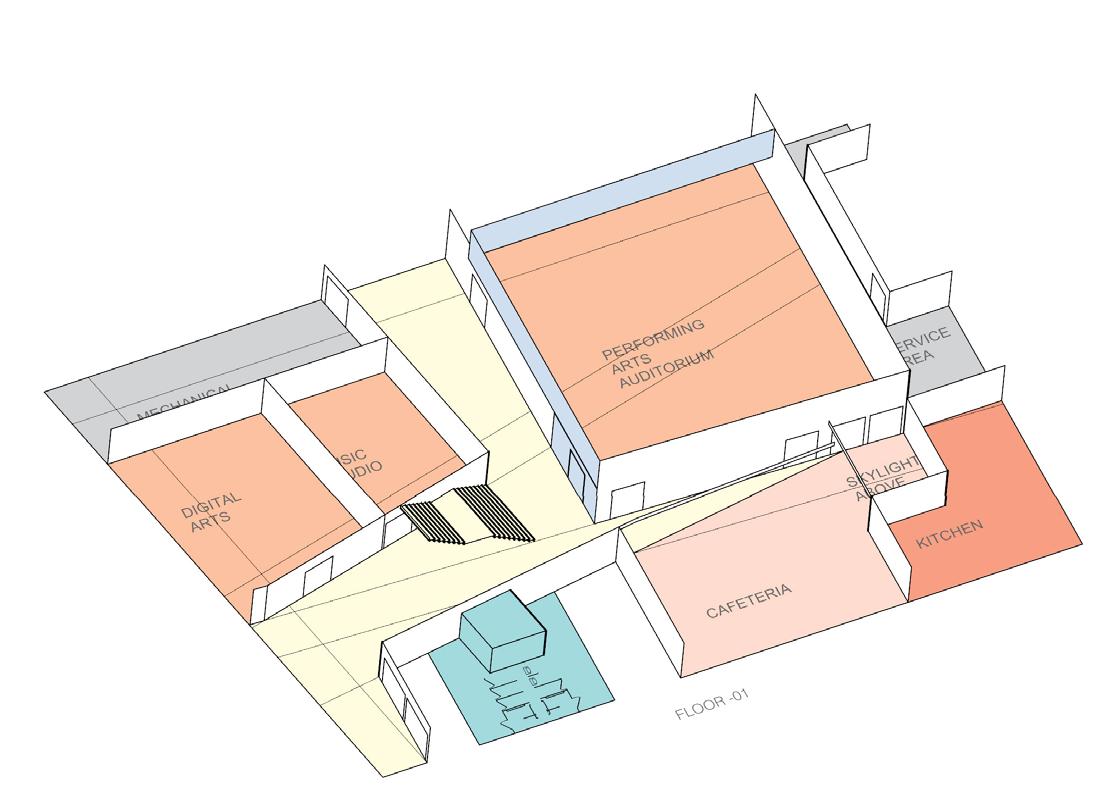


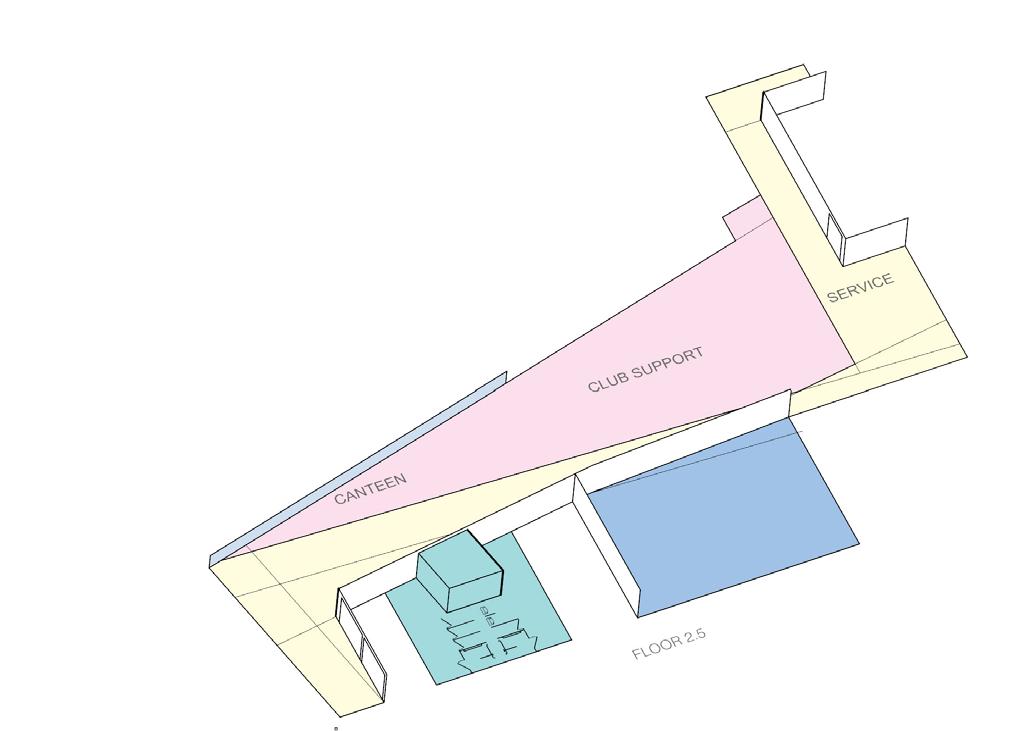
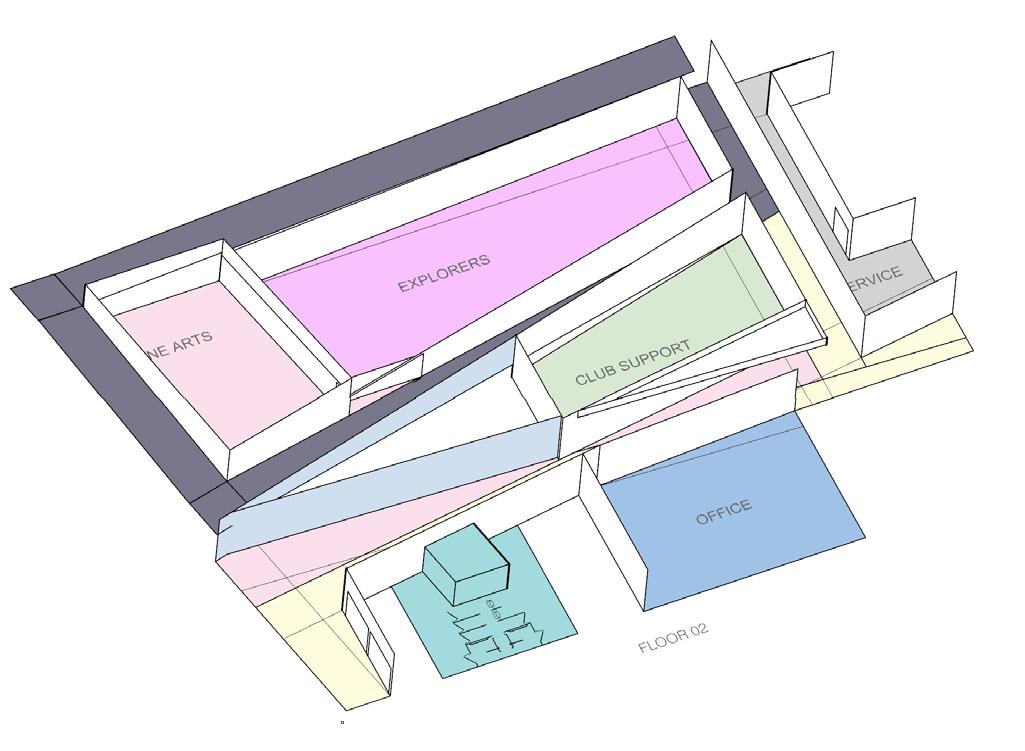
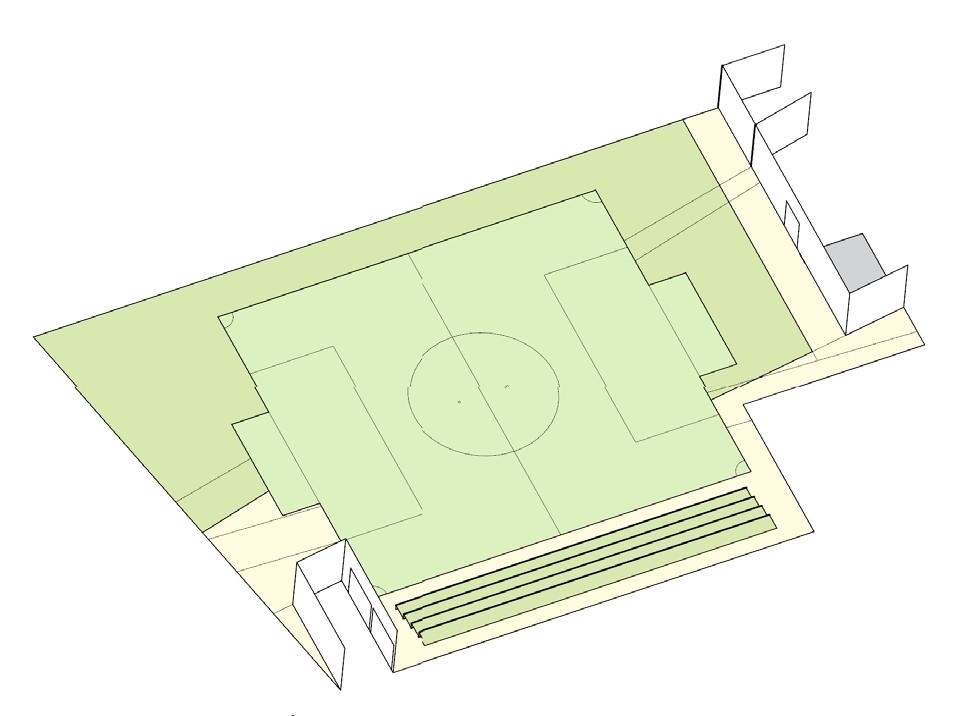
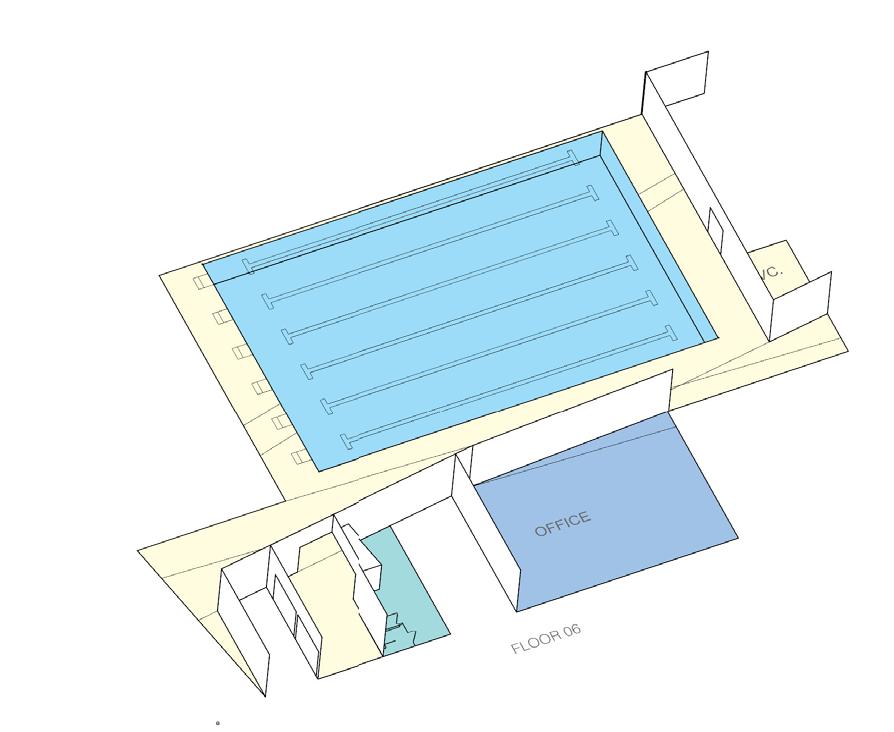



• One 3D interactive volume connecting all age groups
• Each age group has its own “balcony”
• Great oversight from surrounding corridors
• More efficient floor-to-floor dimensions
• Gym and Half-Gym are located on the lower level to achieve largest footprint available as-of-right
• Performing arts at grade
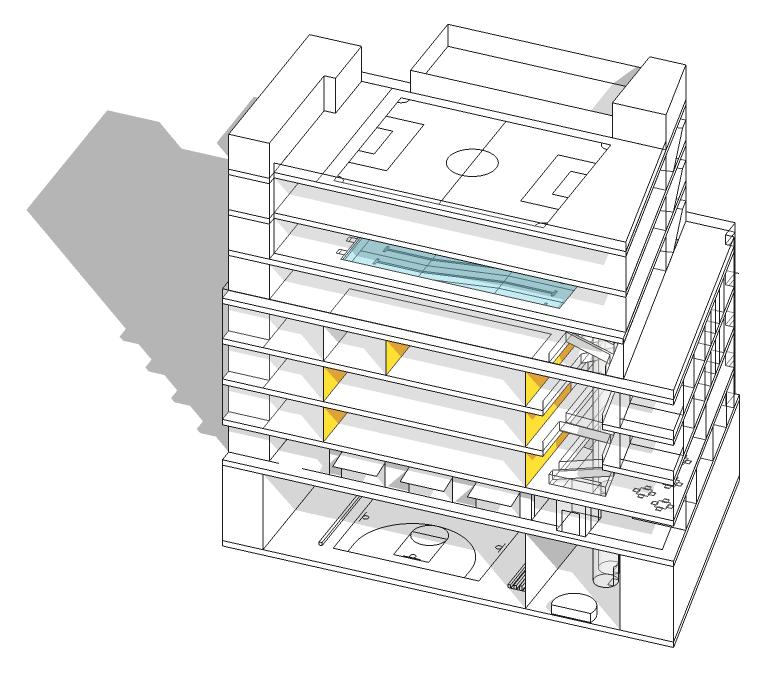
• Each floor is a rational flexible use opportunity • Largest footprint located at-grade for potential large-group gatherings
• Teen floor is approximately 45 feet above-grade
• Circulation “atrium” visually connects all the membership
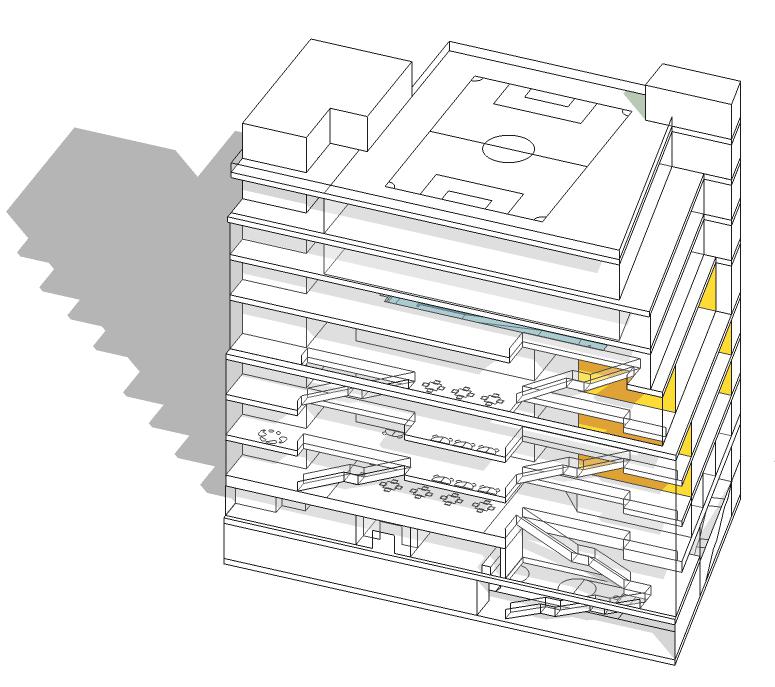
• Gym and Half-Gym are located mid-level to the street creating an accessible well-lit event space
• Each age group space faces the quiet park
• Circulation is oriented along the more active city-street
• Teen floor is approximately 60 feet above grade
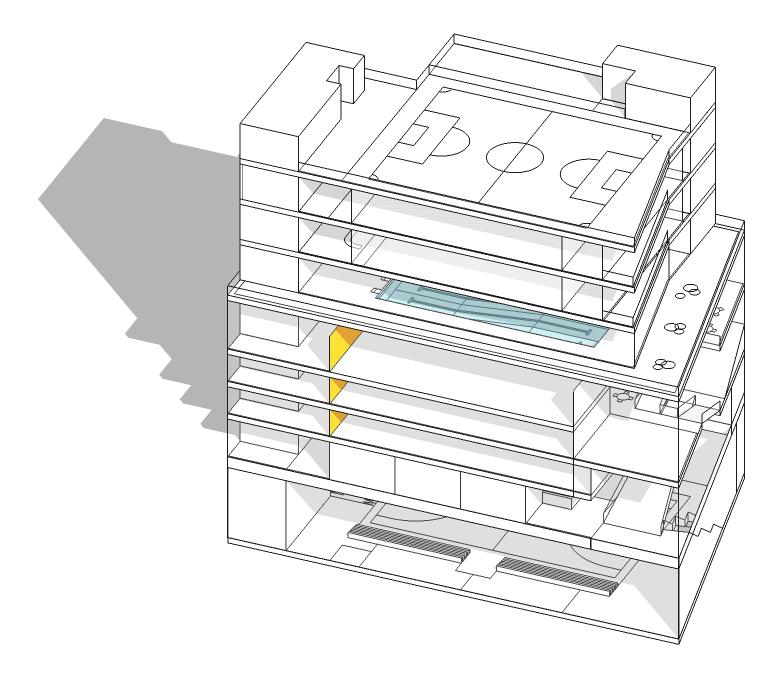
• Gym and Half-Gym are located together on the lower level for flexible event-use space
• Performing Arts on the first floor open to the streetscape
• Rational rectilinear spaces for all functions
• Efficiency and flexibility are maximized
• Common circulation as “amphitheater” allows park vistas

• Performing arts is located on the lower level allowing for an easy accessible events space
• Gym is located and exhibited on the fifth floor approximately 45 feet above grade
• Interlocking ramps and circulation path allow visual connectivity to internal spaces and external streetscape
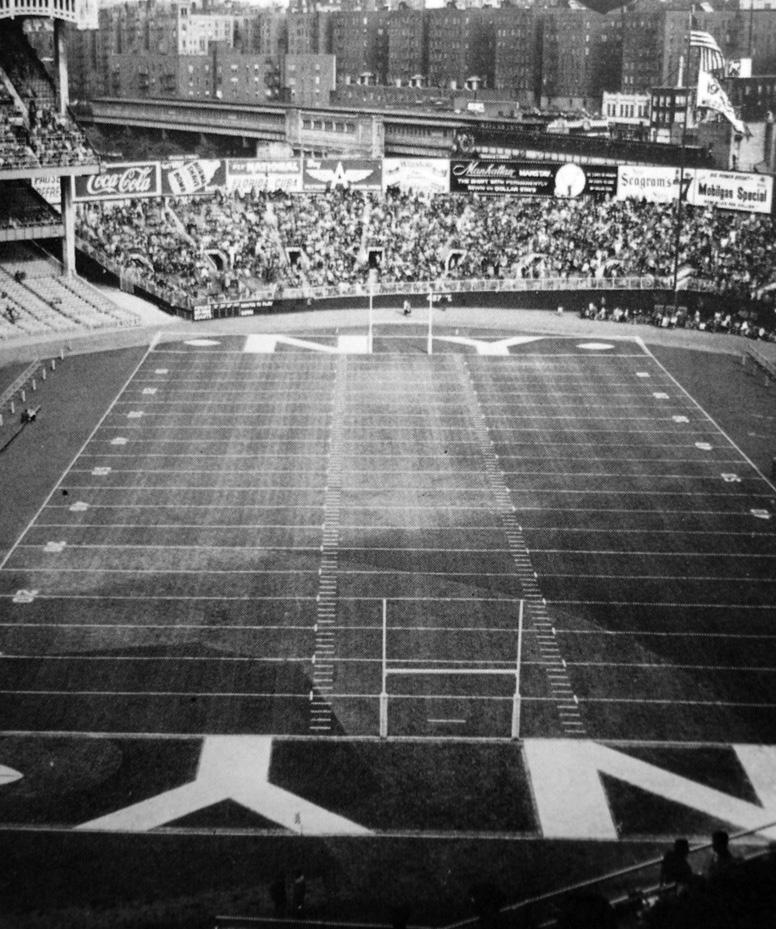
ARCHITECTS
ONE
NEW YORK, NY 10004
WWW.DAVISBRODY.COM