
Project
Programming Process
Project Goals
Project




Project
Programming Process
Project Goals
Project



Sixteen years after the its establishment, Cedar Creek and Belle Grove National Historical Park (CEBE) in Virginia continues to preserve, protect, and interpret its nationally significant Civil War landscape and antebellum plantation.
The Shenandoah Valley has a rich heritage, from Native Americans who first shaped the land, to some of the most dramatic events of the Civil War.
Sixteen years after the its establishment, Cedar Creek and Belle Grove National Historical Park (CEBE) in Virginia continues to preserve, protect, and interpret its nationally significant Civil War landscape and antebellum plantation. To help the park continue its mission of educating and inspiring present and future generations and to support its expanding program, a visitor contact station / education center is needed within the boundaries of its site.
The Cedar Creek and Belle Grove Space Planning and Programming study developed by Davis Brody Bond, will address this critical need by considering 3 of the park’s existing structures as the potential locations for the visitor contact and education center. This study will evaluate the feasibility of re-purposing these three residential structures by outlining the park’s needs and comparing them to
the available spatial capacity of the buildings. It will also determine and prioritize spaces tailored to the park’s interpretative requirements that are not presently accommodated due to the lack of space in its current visitor contact station.
These requirements include large exhibition space, theatre, classrooms, and dedicated office spaces for park staff members and volunteers and restroom facilities for visitors and staff members. Alternatives for the park’s existing administrative program and operational support needs will be studied as well. The proposed visitor center will serve as an orientation point for visitors of the park and its partner sites including the Belle Grove Plantation and the Cedar Creek Battlefield. It will also provide visitors an identifiable structure dedicated to the preservation and celebration of the Shenandoah Valley’s history. The intent of the design alternatives proposed will be to both minimize viewshed impact and provide functional space for the park’s current and future programs.
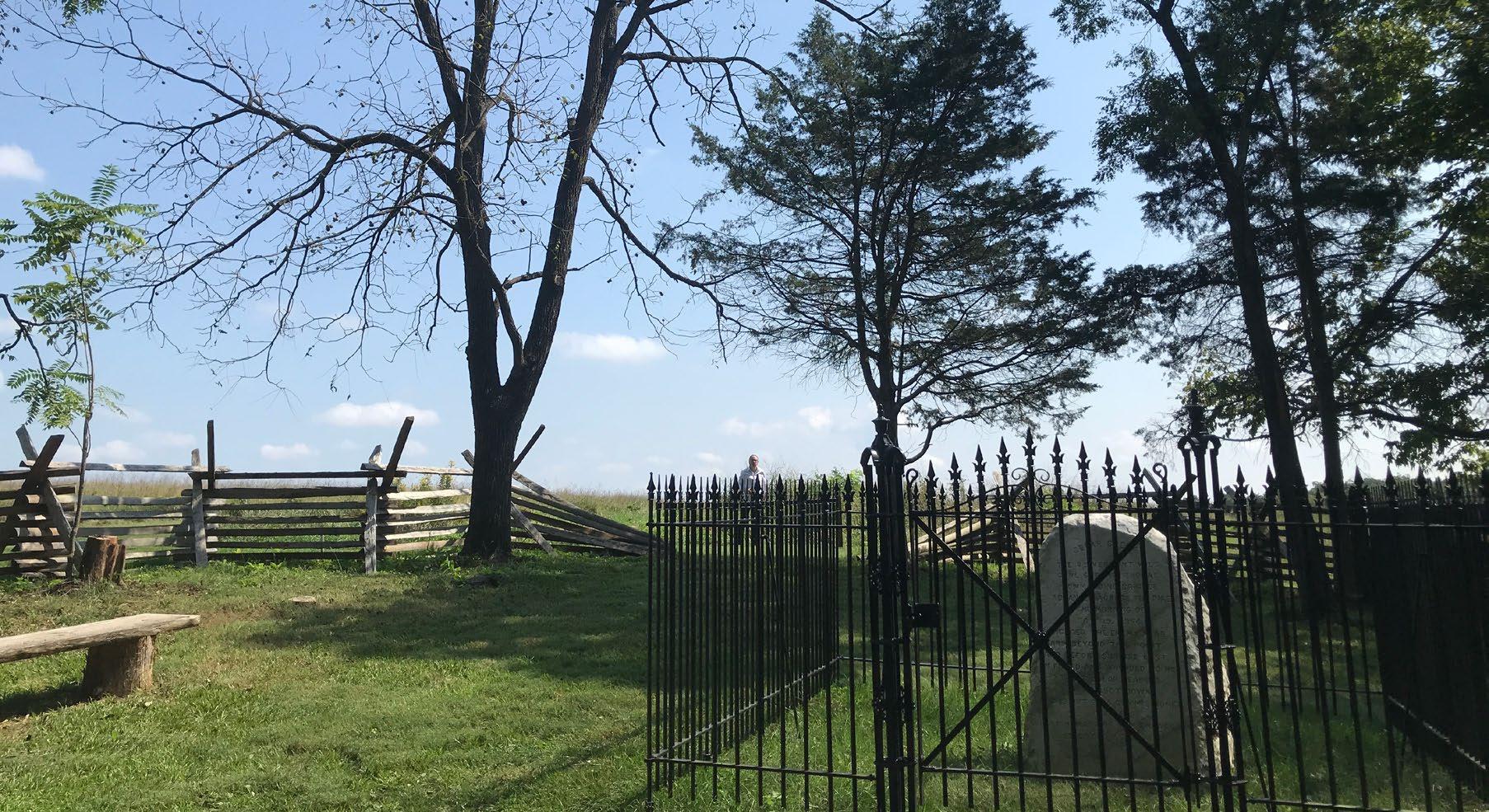
Davis Brody Bond was selected as the programming architects for the Cedar Creek and Belle Grove space planning, analysis and programming study. Recognizing the limitations of the current CEBE visitor center, the team collaborated with CEBE NHP and its conservation and preservation partners to identify structures within the park’s inventory with the most potential to be a new visitor center. The contenders were programmed and re-purposed to meet the park’s future programmatic needs and growing interpretive goals. The programming process consisted of four phases.
• Phase 1: Project Introduction & Goals
• Phase 2: Data Collection & Analysis
• Phase 3: Concept Development
• Phase 4: Value-Based Decision Making.
The initial phase allowed DBB to document the park’s current operations and to identify its needs in the future. To kick-off the project, the design team met with CEBE NHP staff members at the park’s headquarters in Middletown, VA. The team conducted interviews with CEBE NHP staff members and visually surveyed and photographed
current conditions of multiple structures within the boundaries of the park including 8693 Valley Pike (CEBE Headquarters), 8739 Valley Pike (Radcliff House), 249 Water Plant Road, Visitor Contact Station and the Bowman-Hite Farmstead . Following staff interviews, representatives from National Park Service, Cedar Creek and Belle Grove National Historical Park, CEBE NHP partners and the programming architects, gathered to discuss their current and future work at the park and the potential challenges and opportunities of a visitor contact and education center in the area. Using the information collected during the kick off meeting, the team developed and distributed programming questionnaires to the park and its partners.
The data collected both at the project kick-off meeting and through the questionnaires completed by Park and Partners was analyzed and served as the basis for establishing space needs for the proposed visitor contact and education center. Programmatic needs and design recommendations or “alternatives” were developed and presented in the form of matrix, block diagrams and typical room/furniture layouts during a follow-up on site

meeting with CEBE NHP staff members and partners. The alternatives proposed focused on the adaptive re-use of 3 of the surveyed structures: 693 Valley Pike (CEBE Headquarters), 8739 Valley Pike (Radcliff House) and 249 Water Plant Road. Cost estimates were developed based on the alternatives presented during the programming meeting. A Value Based Decision/Inventory session took place with CEBE NHP staff members and partners and the Davis Brody Bond team. The objective of the session was to select the most feasible design alternative by identifying the opportunities that maintain value and reduce cost. The results of this process are described in detail later in this report.
• Kick-Off Meeting (August 1 & 2, 2018)
• Programming Meeting (Sept. 20, 2018)
• Value-Based Decision Session (Oct. 30, 2018)
• Trip Report (August 17th, 2018)
• Programming Questionnaires (August 21, 2018)
• Programming Presentation (Sept. 20th 2018)
• Value Based Decision Session (Oct. 30th 2018)
The primary programming and space planning goals include the following:
1. Determine and document CEBE NHP current and future programmatic needs.
2. Evaluate suitability of the park’s existing structure (CEBE Headquarters, Radcliff House and 249 Water Plant Road) to house the park’s programmatic and operational programs.
3. Maintain unobstructed viewshed of the site.
4. Identify and prioritize programs that will support the park’s conservation, interpretation and education missions.
5. Consider the potential development of the park in phases or over a period of time.
6. Understand the site’s history and narrative.
7. Identify the benefits of providing a distinctive, visible and identifiable center for visitors of park and its partners, including a main orientation point for visitors.
8. Provide spaces that allow for visitor engagement and continued partnership.
9. Foster and maintain the collaborative relationship of CEBE NHP, its network of partners and the community at large.
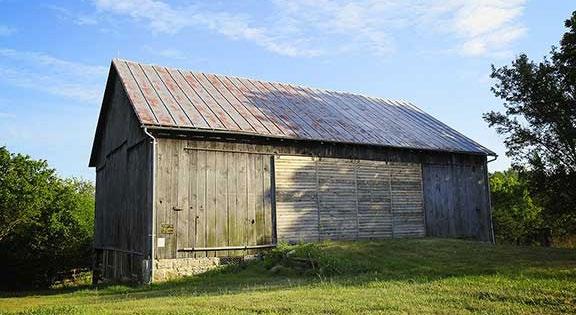
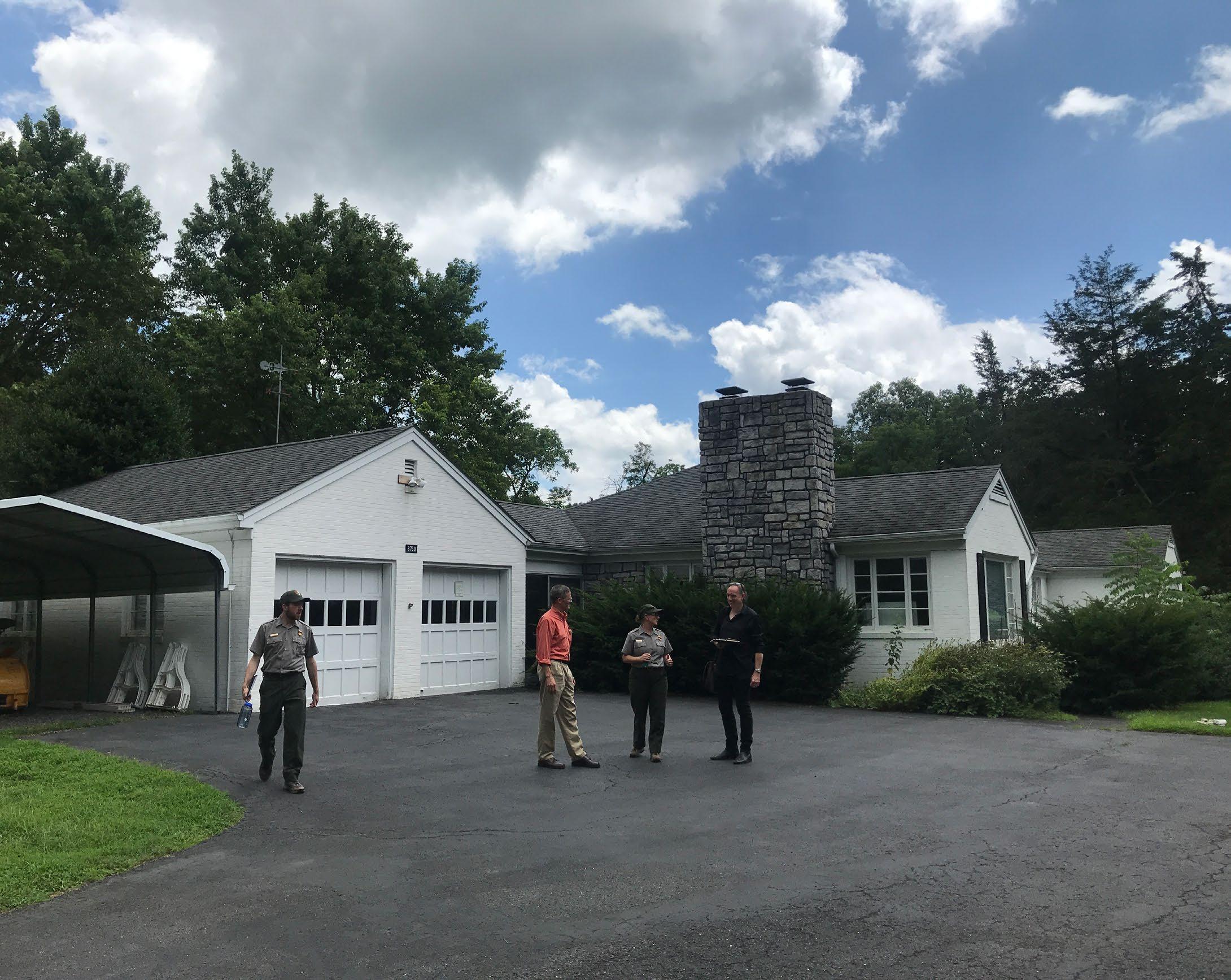

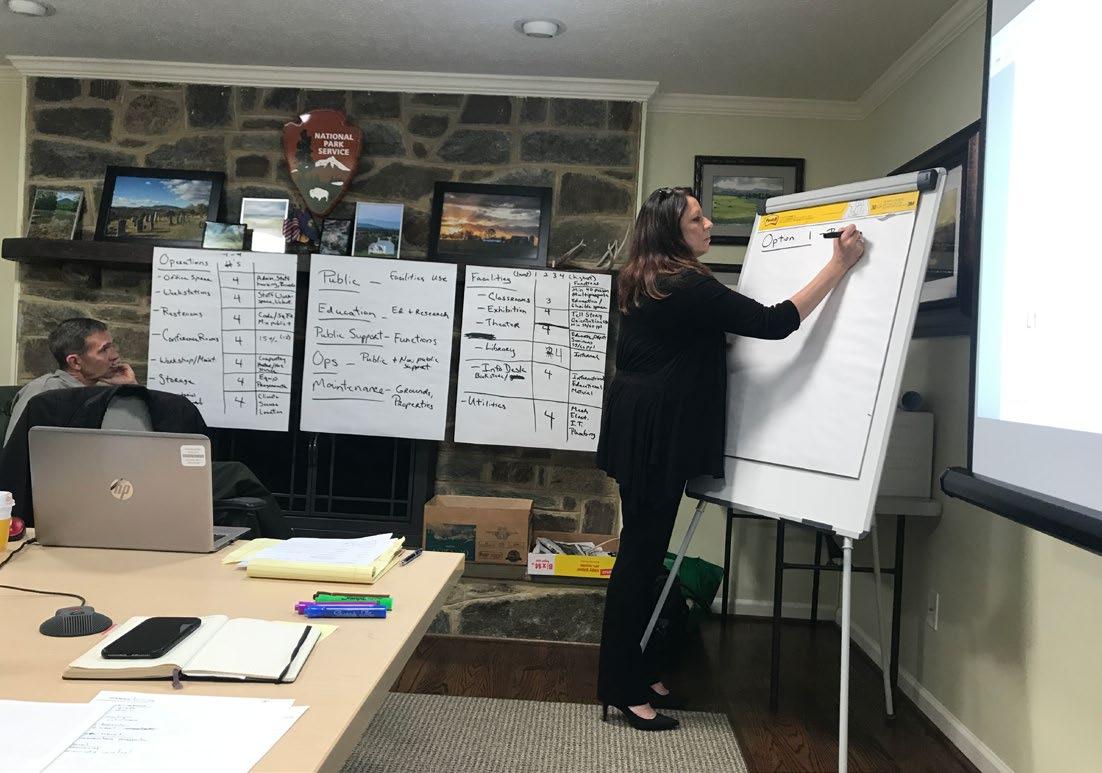
National Park Service (NPS)
• Dan Dilworth NPS Northeast Region Project Manager
Cedar Creek and Belle Grove
National Historical Park (CEBE)
• Karen Beck-Herzog, CEBE Site Manager
• Jennifer Flynn, CEBE Superintendent
• Jerry Fraser, Facilities Operations
• Casandra Moore, Administration Support
• Kyle Rothemitch, Park Ranger
• Shannon Moeck, Park Ranger
Design Team:
• Mark Wagner, Davis Brody Bond Architects (DBB)
• Astry Duarte, Davis Brody Bond Architects (DBB)
• Siva Rajan, Faithful and Gould (F&G)
• Scot McClintock, Faithful and Gould (F&G)
• Jean Perry, Faithful and Gould (F&G)
Shenandoah National Park
• Steve Herzog, Chief of Maintenance
• Jered Hoover, Park Ranger
Cedar Creek and Belle Grove
National Historical Park Partners:
• Belle Grove, Inc.
• Cedar Creek Battlefield Foundation
• National Trust for Historic Preservation
• Shenandoah County
• Shenandoah Valley Battlefields Foundation
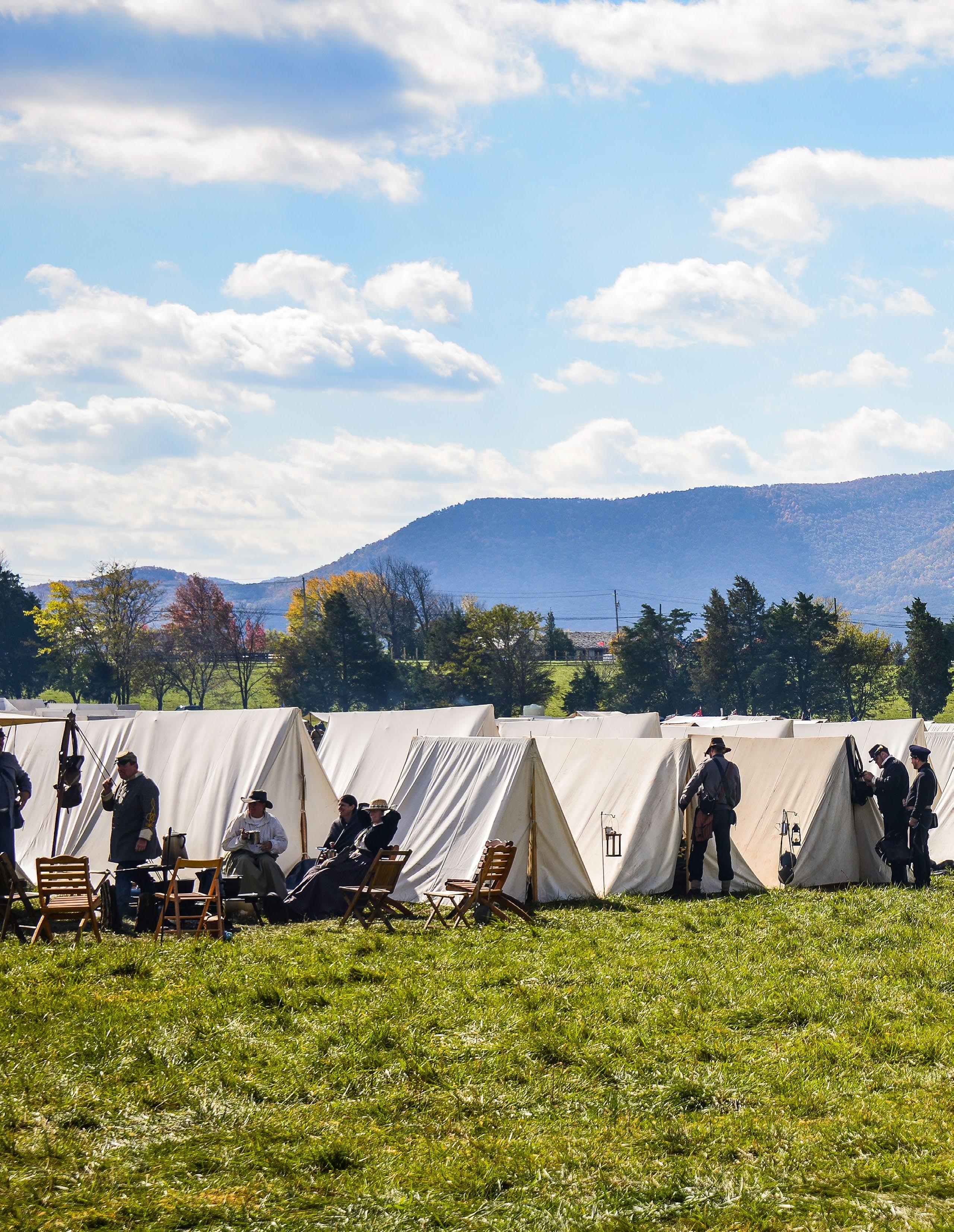
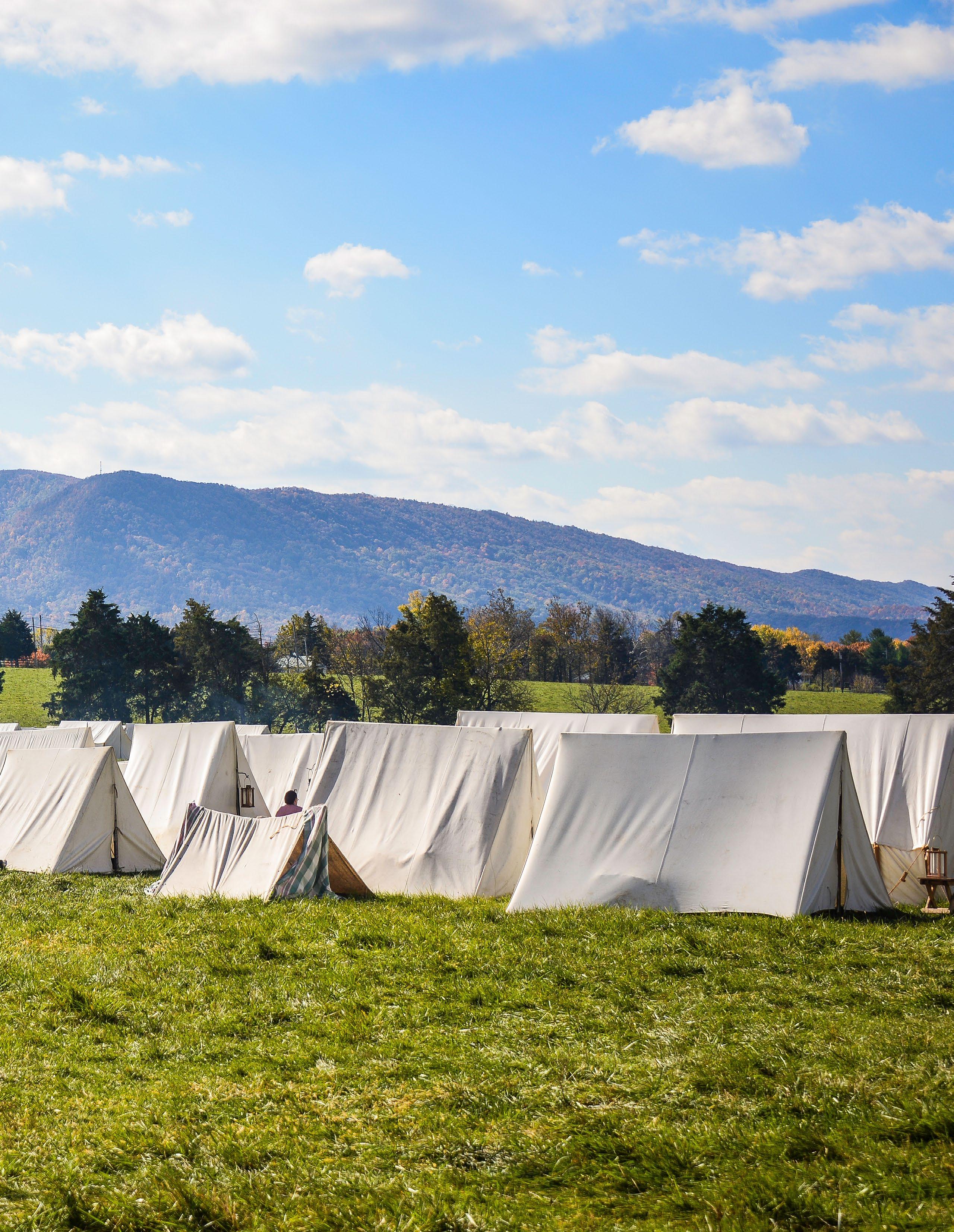
Cedar Creek and Belle Grove National Historical Park is located in the northern Shenandoah Valley approximately 75 miles west of Washington DC, and 10 miles east of the West Virginia state line. The approximately 3,500-acre park is embedded within the traditionally rural but rapidly developing Frederick, Shenandoah and Warren city counties and is adjacent to the towns of Strasburg and Middletown, VA.
The park’s natural and cultural landscapes are nationally and regionally significant. Its historical landscape provides views of the Blue Ridge Mountains to the east, Massanutten and Alleghney Mountains to the west. The panoramic views of the natural areas, waterways, and pastoral surroundings convey an aesthetic and historic sense of 19th and 20th century life in the Shenandoah Valley, provide visitors with an inspiring setting of great natural beauty, and offer outstanding opportunities for quiet and solitude in an ever-expanding suburban area.
The Shenandoah Valley has a rich heritage, spanning from Native Americans who first shaped the land, to some of the most dramatic events of the Civil War. The park contains historically significant examples of the antebellum agricultural community that defined the northern Shenandoah Valley, its ethnic and cultural traditions, merchant milling and market systems, and farm economy that included both slave labor and family farms, as well as examples of the post-Civil War transformation of a changing labor structure. A representative example of the valley’s agricultural history and culture is preserved and interpreted at the nationally significant Belle Grove Manor House.
Within the park’s boundaries are numerous historic roads, fields, structures, earthworks and key sites associated with the antebellum period and the decisive Battle of Cedar Creek in October 1864. The Battle of Cedar Creek was a principal strategic operation that had a decisive influence on the Valley Campaign of 1864 and a direct impact on the course of the Civil War. The Union victory contributed to the re-election of President Abraham Lincoln and nearly eliminated the Confederate military presence in the Shenandoah Valley. The battlefield and strategic landscapes at Cedar Creek retain a high degree of integrity, serve to memorialize the events of the battle, and contribute to greater understanding of the Civil War
Cedar Creek and Belle Grove NHP include well-preserved cultural and natural landscape features from the early European settlement of the Shenandoah Valley when the region was a frontier, including features associated with transportation, migration, and commerce. The Shenandoah Valley was settled by German and Swiss German pioneers in the mid-18th century who were attracted by the fertile lands along the Shenandoah River.
*(Source: Cedar Creek and Belle Grove National Historical Park, “From Backcountry to Breadbasket, to Battlefield, and Beyond” Interim Interpretive Plan – May 2011)
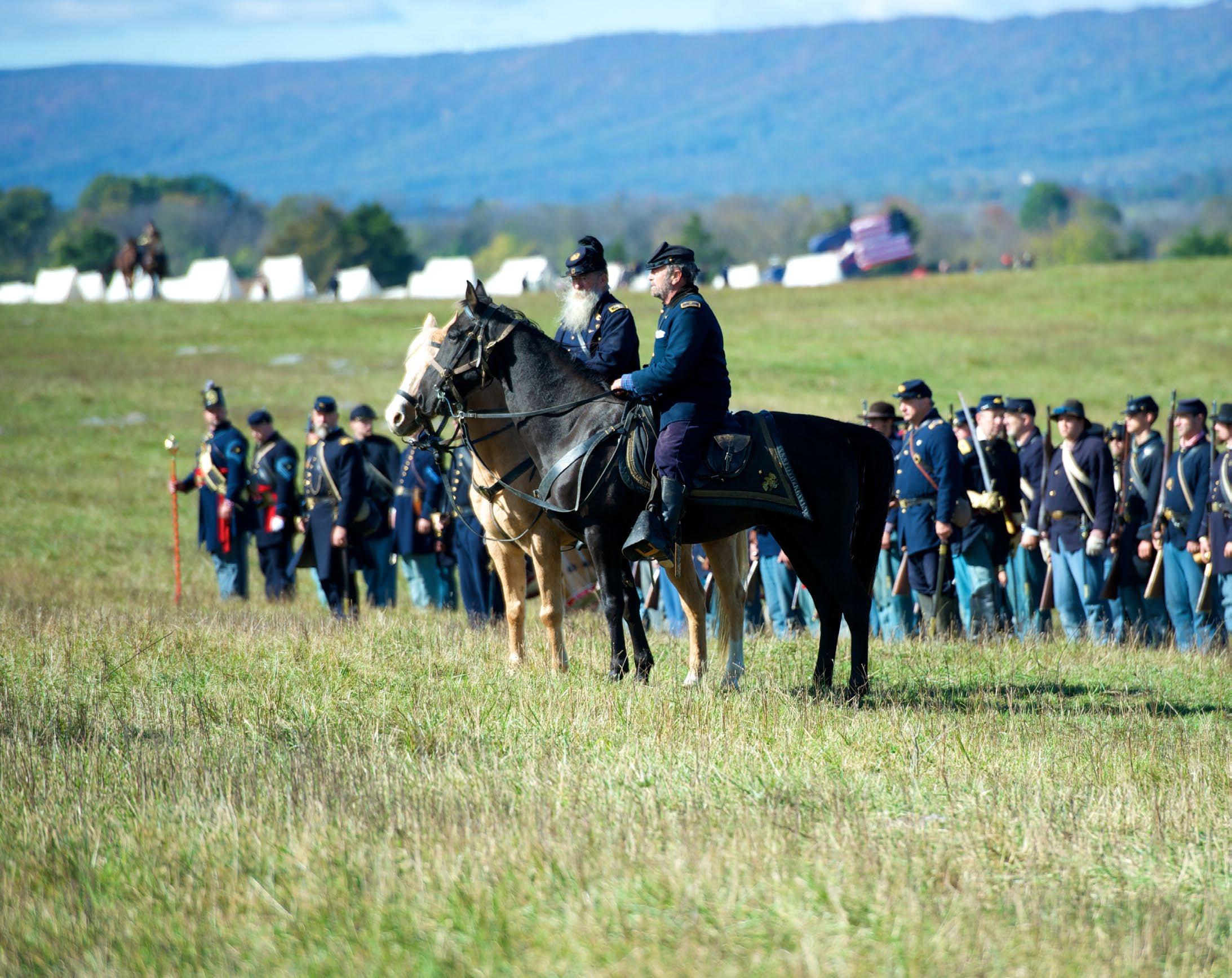
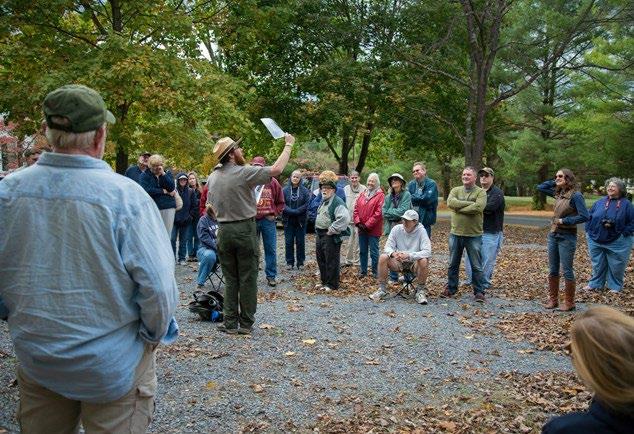
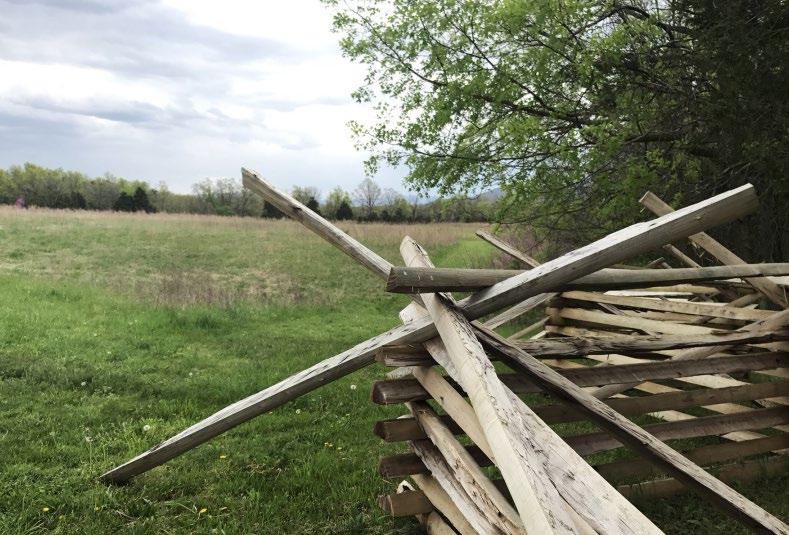
The park primarily operates out of two structures: CEBE Headquarters (8693 Valley Pike) and CEBE Visitor Contact Station (7712 Main Street). At the time of writing, the park’s has 6 permanent staff members, 4 seasonal staff members and 20 volunteers. The number of interns and volunteers at the park are limited due to limited availability of housing in the area. Volunteers work mostly at the visitor center during high season. One administration staff member is typically on duty at the contact station. The park relies heavily on volunteers to support their current programs. However, the number of interns are limited due to limited availability of housing in the area.
Visitor services at the park take place in CEBE’s contact station. CEBE staff members provide visitors with information about the park, partner sites, self-guided Battlefield driving tours and a small exhibit of the history of the battlefield and other stories related to the Shenandoah Valley’s history. An interactive map and film of the battle of cedar creek are a main feature of the contact stations exhibit. Visitors typically use the CEBE contact station more for orientation than for a visitor experience. While the exhibit covers a many stages of the Valleys history, the available space at the contact station is not sufficient to tell the full history of the Shenandoah Valley. Peak visitation never reaches over 100 visitors daily. 25 visitors a day is the average. The station has 20 parking spaces including RV parking. Occasionally bus tours arrive at the station. Surrounding community members do not engage much with the park. The park is looking to have more community involvement.
The station is difficult for visitors to find due to its location in a retail strip mall. Visitors tend to go to the CCBF visitor’s center first because of its visible location and signage.
The park’s collections consists of mostly all archeological objects many of which have been donated to the park. Due to space limitations the collection is not on display at the contact station. Theses objects are stored offsite. The library is located on the lower, non-accessible level of the park’s headquarters. Partners and seasonal staff use the books from the library for research or interpretative purposes. The collection is expected to grow.
The CEBE NHP Unit Headquarters is dedicated primarily to administrative space and the park’s library. The one story residential home was repurposed to house the park’s management offices. The space is limited and not accessible.
The facilities manager currently operates out of an unconditioned barn at 249 Water Plant Road.
The park includes a diverse set of historic, natural and recreational resources that will attract a variety of types of visitors, including Civil War enthusiasts, visitors with other historic interest, recreationalists and other visitors. The park’s period of interpretation spans from Native Americans to beyond civil war era (regional Shenandoah Valley history). This period may expand depending on the type and amount of visitors.
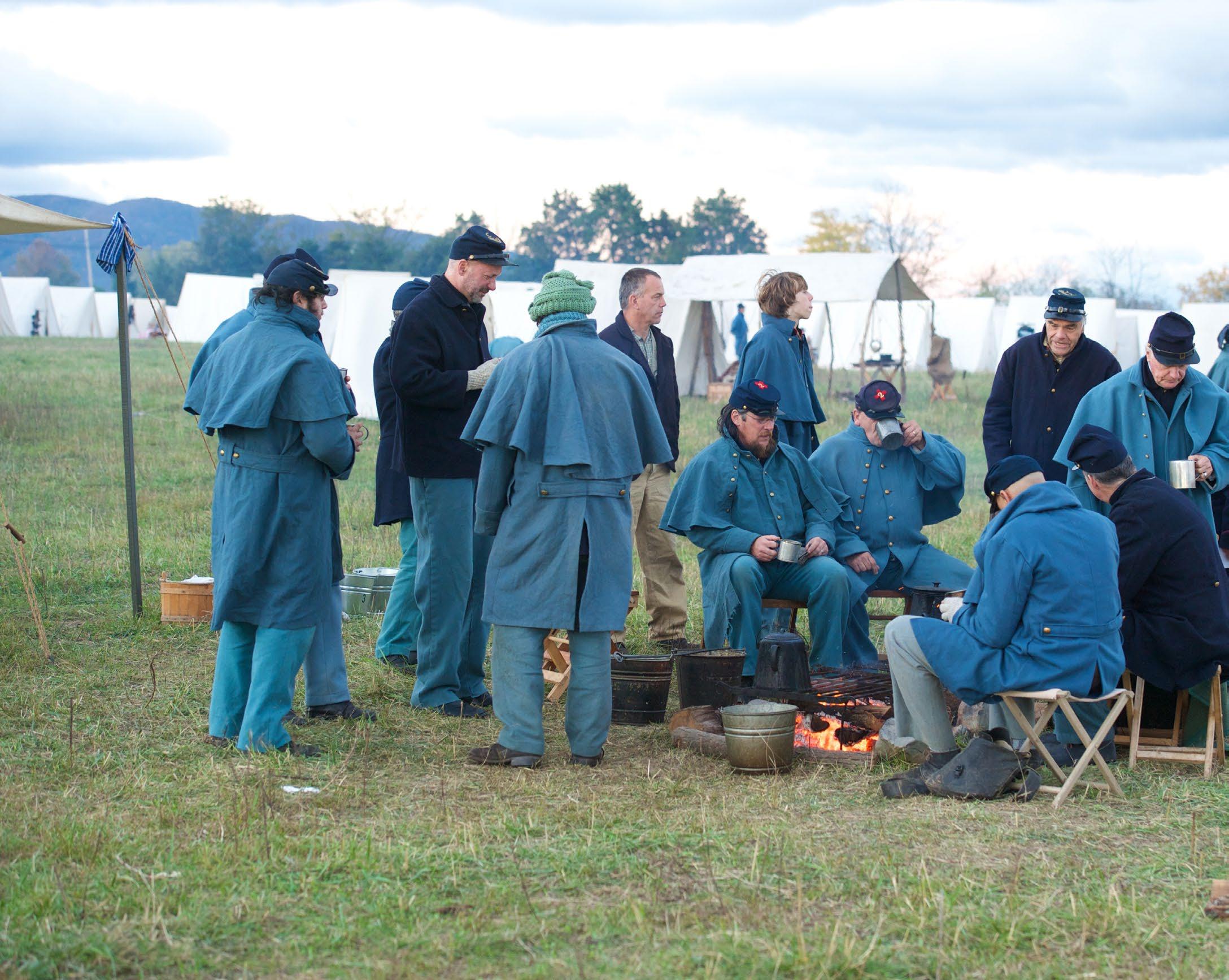

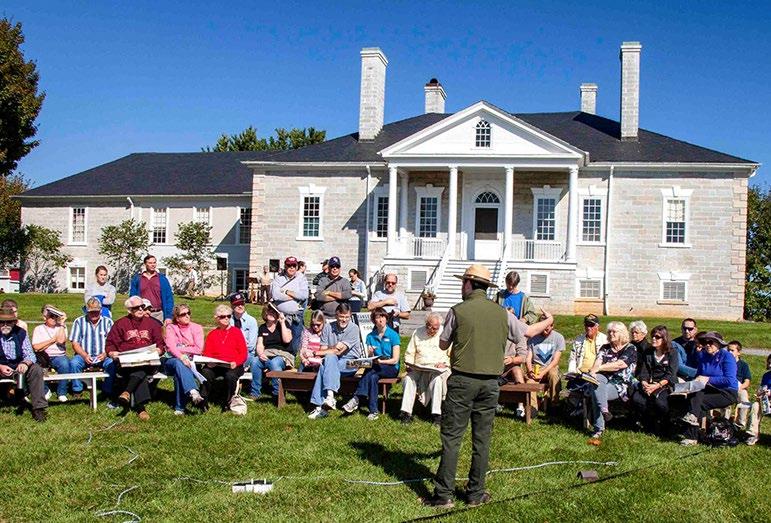
Education Program, cont’d
Belle Grove, Inc., are and will continue to be involved in all of their education programs. Students typically arrive at Belle Grove and work primarily outside. All interpretive work is done on site. Belle Grove facilities have been used in the past as need and depend on availability. The park hosts regional activities and lecture series focused on the history of the Shenandoah Valley and the American Civil War. Due to the lack of indoor space for public programs, programs are often canceled due to weather conditions
The park interprets the Battlefield and history of the area with a series of walks, talks, and rides that takes visitors across the breadth of the park. Interpretation programs differ from education programs. Park staff regularly offer a number of ranger-conducted interpretive programs beyond the boundaries of the park. The largest ranger guided tour included 100 visitors (black history event). Typical attendance for civil war events range from 10-20 visitors. The park sees greater numbers when events are done in partnership. 30 min programs typically receive between 30-40 visitors. Visitors meet on the front lawn of Belle Grove.
Among the more popular event are:
• Battle of Cedar Creek Tour is a guided tour, using a car-caravan system (visitors follow the ranger’s vehicle). Visitors meet at the Cedar Creek & Belle Grove NHP Visitor Contact Station.
• Stargazing Parties are hosted in partnership with the Shenandoah Astronomical Society (SAS) and the Shenandoah Valley Battlefields Foundation and are held at the Thoburn Redoubt property.
Unlike traditional parks, CEBE NHP is envisioned to be a “partnership park”. The National Park Service and a range of public, private and nonprofit organizations work to create partnerships and affiliations in conservation, interpretation, preservation, education and recreation while managing the park area. CEBE NHP, its five key partner organizations partners and volunteers work together to manage, preserve and protect the park’s battlefields, historic resources and other points of interest within the boundaries of the park.
These key non-profit or governmental organizations and volunteer groups currently support and help manage many of the park’s programs. Two sites, Cedar Creek Battlefield Foundation Headquarters (operated by the Cedar Creek Battlefield Foundation) and Belle Grove Plantation Manor House and historic landscape (operated by Belle Grove, Inc.), are open to the public. In addition, battlefield vistas and some battlefield monuments are visible and accessible from public roads.
The park’s partners are Cedar Creek Battlefield Foundation (CCBF), the National Trust for Historic Preservation (National Trust), Belle Grove, Inc., Shenandoah Valley Battlefields Foundation (SVBF) and Shenandoah County. The protection and preservation of core battlefield lands is a high priority to the park and its partners. While these partner and volunteer groups support many of the park’s current and future programs, they are owned and operate independently. The park, however, plays an important role in coordinating with the partner groups the establishment a cohesive visitor experience and in helping promote the various capabilities that each of the partners provides for visitors.


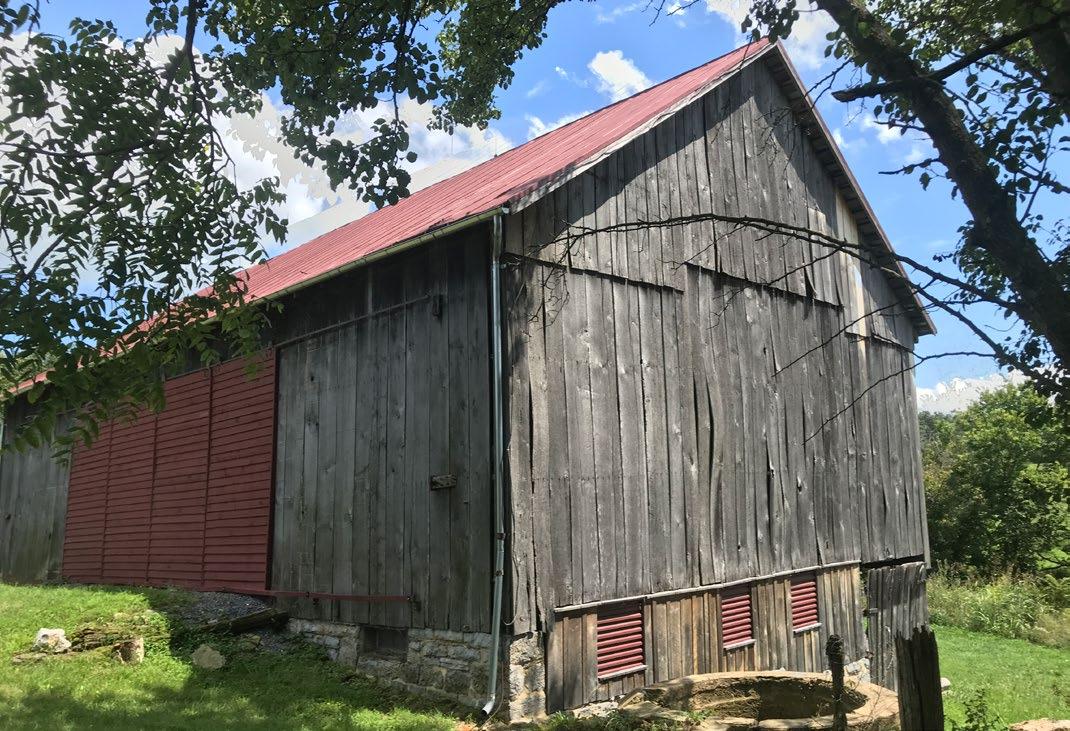

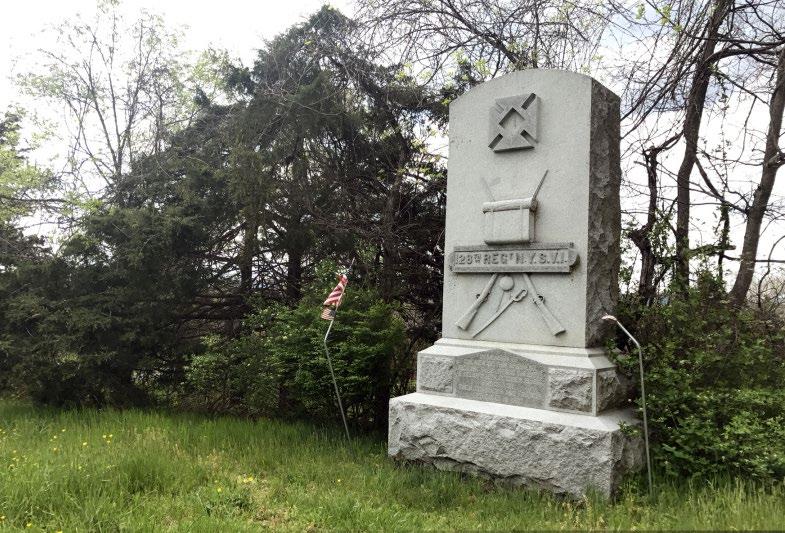
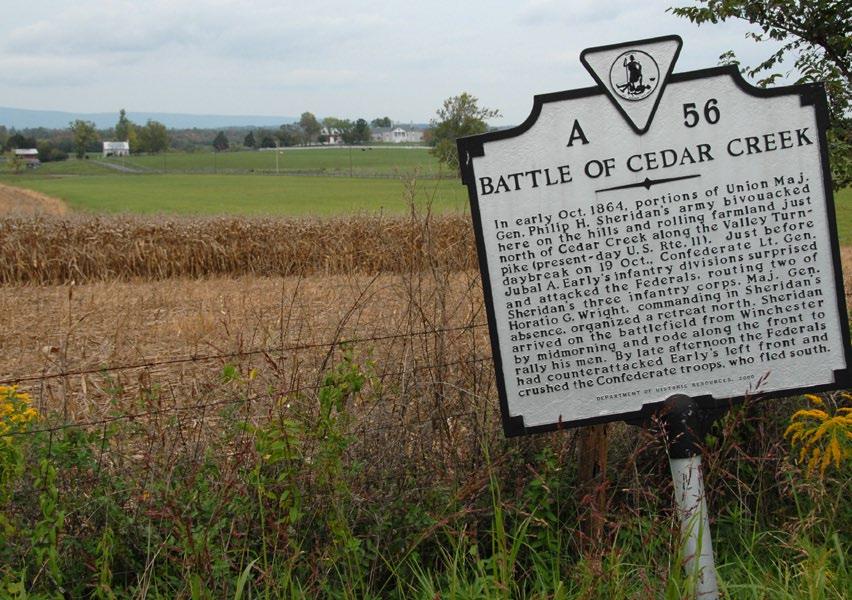

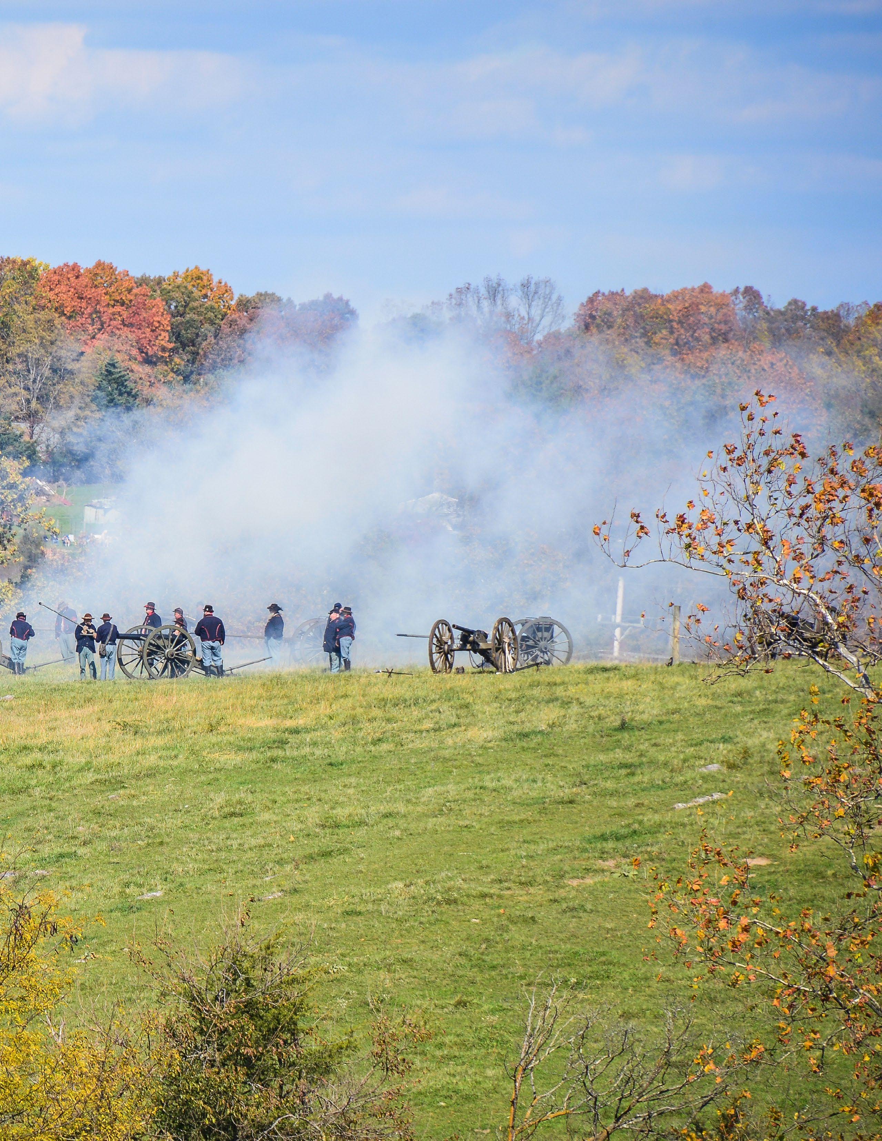
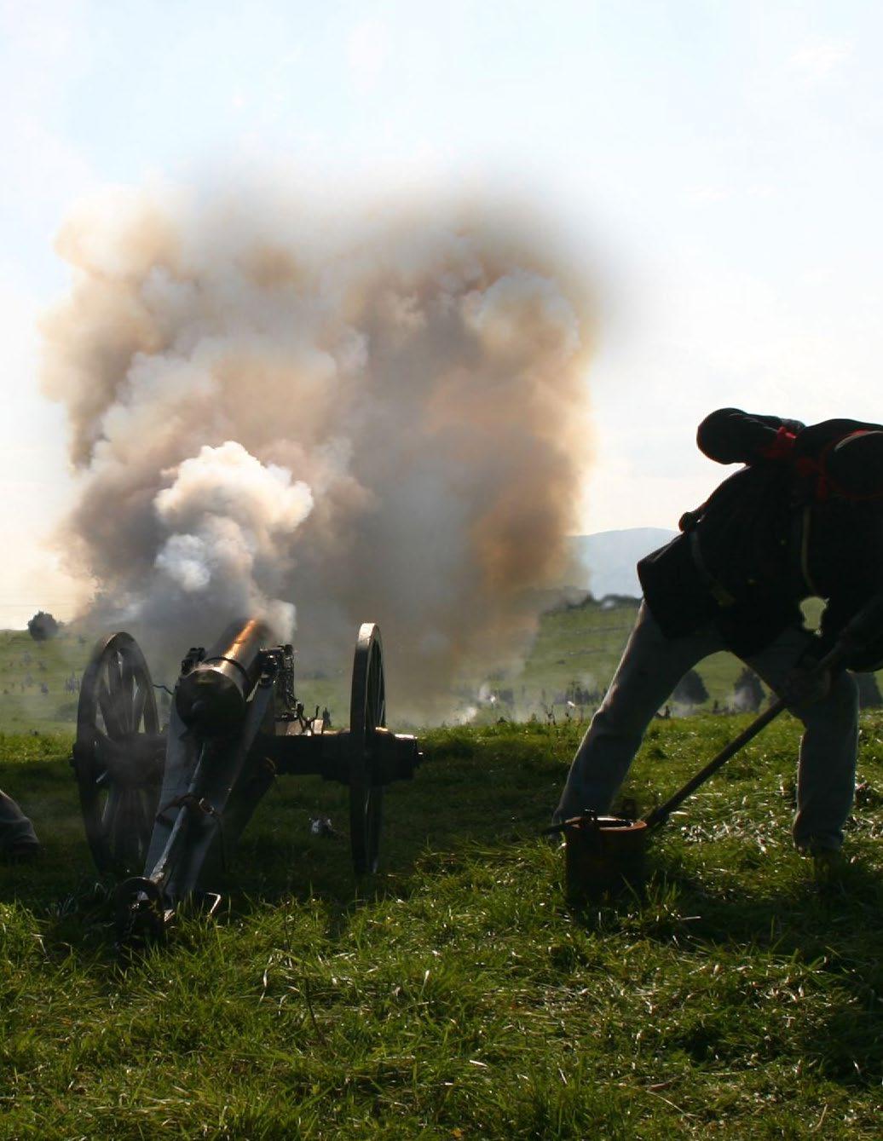
Program requirements were provided from the park and the partners to DBB both in discussion at the project kick off meeting on August 01st and 02nd 2018 and in follow up questionnaires provided by DBB and completed by park and partners. The following section summarizes the design team’s findings.
A total of 6 CEBE NHP staff members and 1 partner group participated in the data collection process and submitted their feedback. The questionnaires asked the participants to share their long term objectives with CEBE NHP, to describe desired public and non-public facing operations at the park and to list the programmatic requirements and/or support spaces that will help their department or organization achieve its goal at the park. The responses to the questionnaires allowed the design team to gain further insight into both the quantitative and qualitative needs of the park and its partner and volunteer groups.
Block diagrams and preliminary furniture layouts of the required program were then created to help visualize the data collected. The program
requested include information desk / visitor services, a large exhibition space for 100 visitors, a theatre for 100 people, curatorial storage, library, office spaces primarily for park use and a flexible classroom for 50 students. The design team added the necessary back of house and nonpublic spaces to support the main program and allowances for general circulation.
The visitor center will be a resource for both park and its partners to use. The goal is to provide a space that will ultimately be a benefit to the local community and park visitors. The program requested was developed to help support the collaborative relationship between the park and its partners through dedicated orientation and interpretive spaces to share the Shenandoah Valleys story effectively and comprehensively. The contact station/visitor center should be the jumping off point for visitors to find and learn of other partner sites. One main orientation point provides opportunities for comprehensive branding and identity of the park. It is imperative to the park and its partners that the visitor center be a learning and orientation space for staff and visitors.
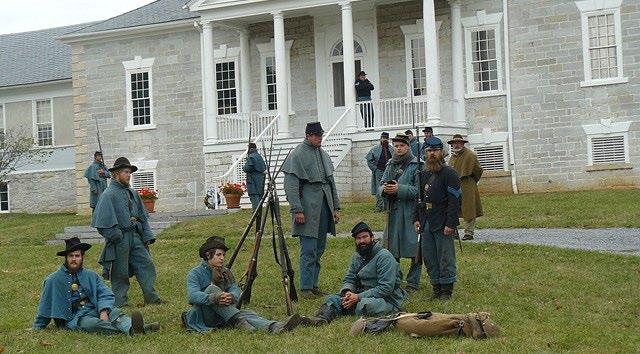
The Cedar Creek and Belle Grove Space Planning and Programming Study defines a program for the project in five major areas:
Dedicated
Library
The park requested dedicated office spaces for their permanent staff members and flexible “hoteling” workstations for seasonal and future staff members. Administrative support spaces including a break room and locker room will be included as part of the main administration requirements. The administrative space requested are in addition to the space currently provided in the CEBE Headquarters at 8693 Valley Pike. Maintaining operations at CEBE HQ lowers the administration needs in the future visitor center. Additional facilities management and future law enforcement space will be needed as well.
The park and partners described the need for a general purpose classroom in the building to support their growing education programs. Although, education groups vary in size and visit the park by request, the classroom should be large enough to accommodate a class of up to 50 students. An outdoor classroom / amphitheater was not formally requested as part of the program requirements but was considered a valuable asset for outdoor lectures and presentations.
A range of visitor orientation and interpretation spaces were requested including exhibit and display space, a book store, guided tours gathering areas and a theatre for orientation films. Visitor Services / Info Desk area will help visitors navigate the extensive site. This contact point will provide visitor basic orientation information to plan their visit and gathering point for park ranger guided tours and programs. Space dedicated to the park’s bookshop will also be needed.
Exhibit Area is envisioned as a space that will provide necessary historical context for visitors that access the site. The park’s period of interpretation spans from Native Americans to beyond civil war era (regional Shenandoah Valley history). This period may expand depending on the type and amount of visitors. For the programming phase, the exhibit area was designed to hold up to 100 visitors. It is important to note, the square footage provided for exhibit space reflects only the required area per occupant. The required exhibit area may change once the exhibit content is further defined in later development stages.
A theatre for 60 visitors was requested to as part of the park’s public / interpretation requirements. The space is anticipated to be used primarily for orientation films, but also for special programs and lectures.
In order to sustain the operation of the building, space must be allocated to support functions including a staff break room, restrooms, maintenance, storage, mechanical rooms etc. These functions are essential supplements to the main program.
As the park continues to grow, additional maintenance staff will be required. Additional space for the services, equipment and tools required to assure the park’s environment is maintained will also be required, including conditioned office, general storage and work space for the park’s facility operations and maintenance.
Program Analysis and Requirements, cont’d
REQUIRED PROGRAM - BLOCK DIAGRAMS
DEDICATED SHARED / FUTURE
ADMINISTRATION
Required NSF: 684 SF
ENCLOSED OFFICES (150 SF EA.)
HOTELING / SHARED WORKSTATIONS (64 SF EA.)
LIBRARY (500 SF)
EDUCATION
Required NSF: 2,200 SF
CLASSROOM (100 STUDENTS 2000
700 SF)
INFO DESK / VISITOR SERVICES (375 SF)
PUBLIC / INTERPRETATION
Required NSF: 4,800SF LIBRARY
THEATRE
EXHIBIT (100 VISITORS) 3000 SF
CURATORIAL
SUPPORT
Required NSF: 2,145 SF
EQUIPMENT
FACILITIES
OPERATIONS AND MAINTENANCE
Required NSF: 3,972 SF
Consists of dedicated o ices and “hoteling” workstations for seasonal use, and administrative meeting spaces.
General purpose classroom, community meeting room and space for the park’s growing library collection.
Spaces to support CEBE NHP’s interpretative programs and provide site orientation.
ENCLOSED OFFICES (150 SF EA.)
HOTELING / SHARED WORKSTATIONS (64 SF EA.)
LIBRARY (500 SF)
CLASSROOM (100 STUDENTS 2000 SF)
ROOM (20 SEATS, 700 SF)
INFO DESK / VISITOR SERVICES (375 SF)
EXHIBIT (100 VISITORS) 3000 SF THEATRE (100
CURATORIAL
In order to sustain the operation of the building, space must be allocated to accommodate support functions. These functions are essential supplements to the main program above.
Space for the services, equipment and tools required to assure the park’s environment is maintained
EQUIPMENT STOR. (2,400 SF)
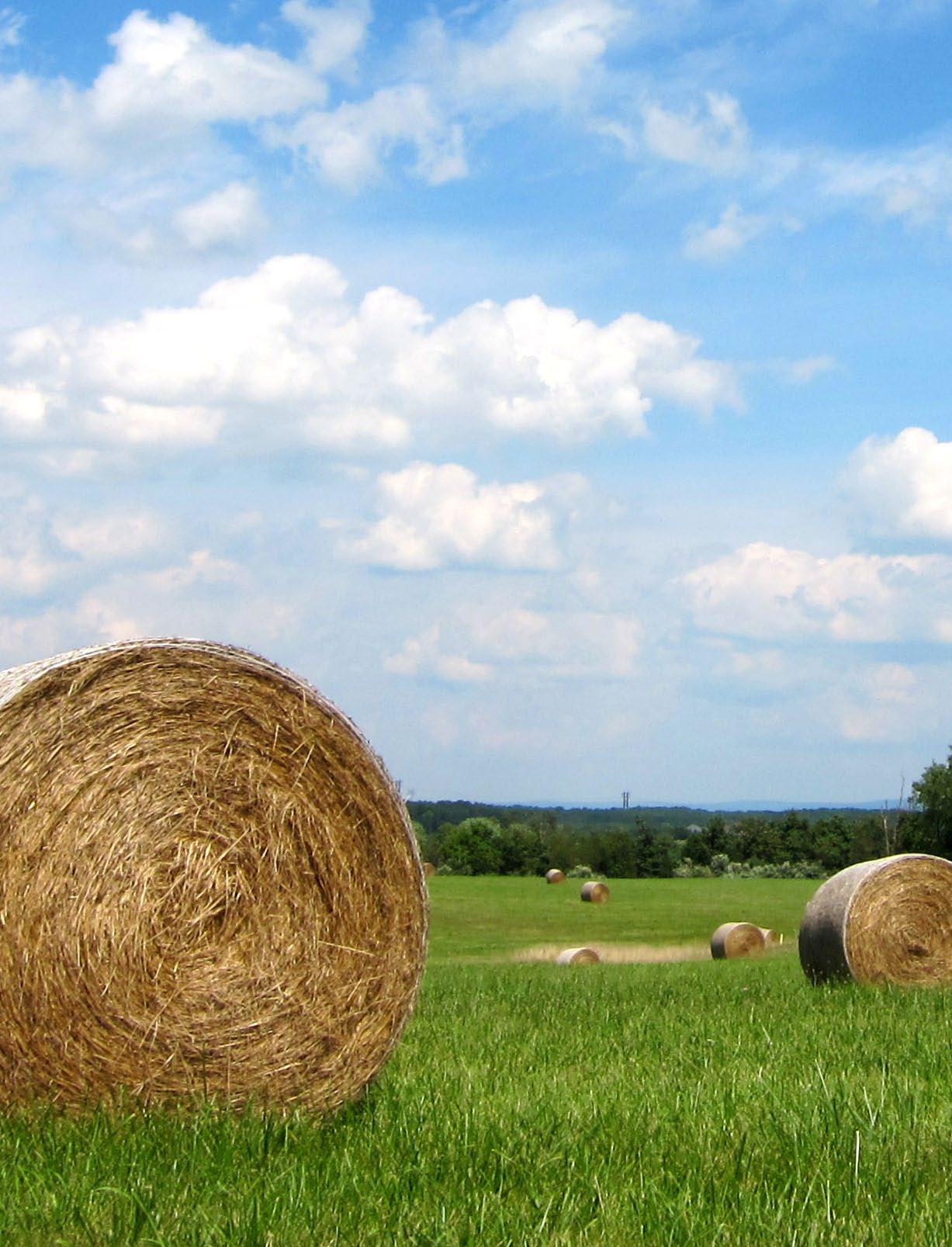
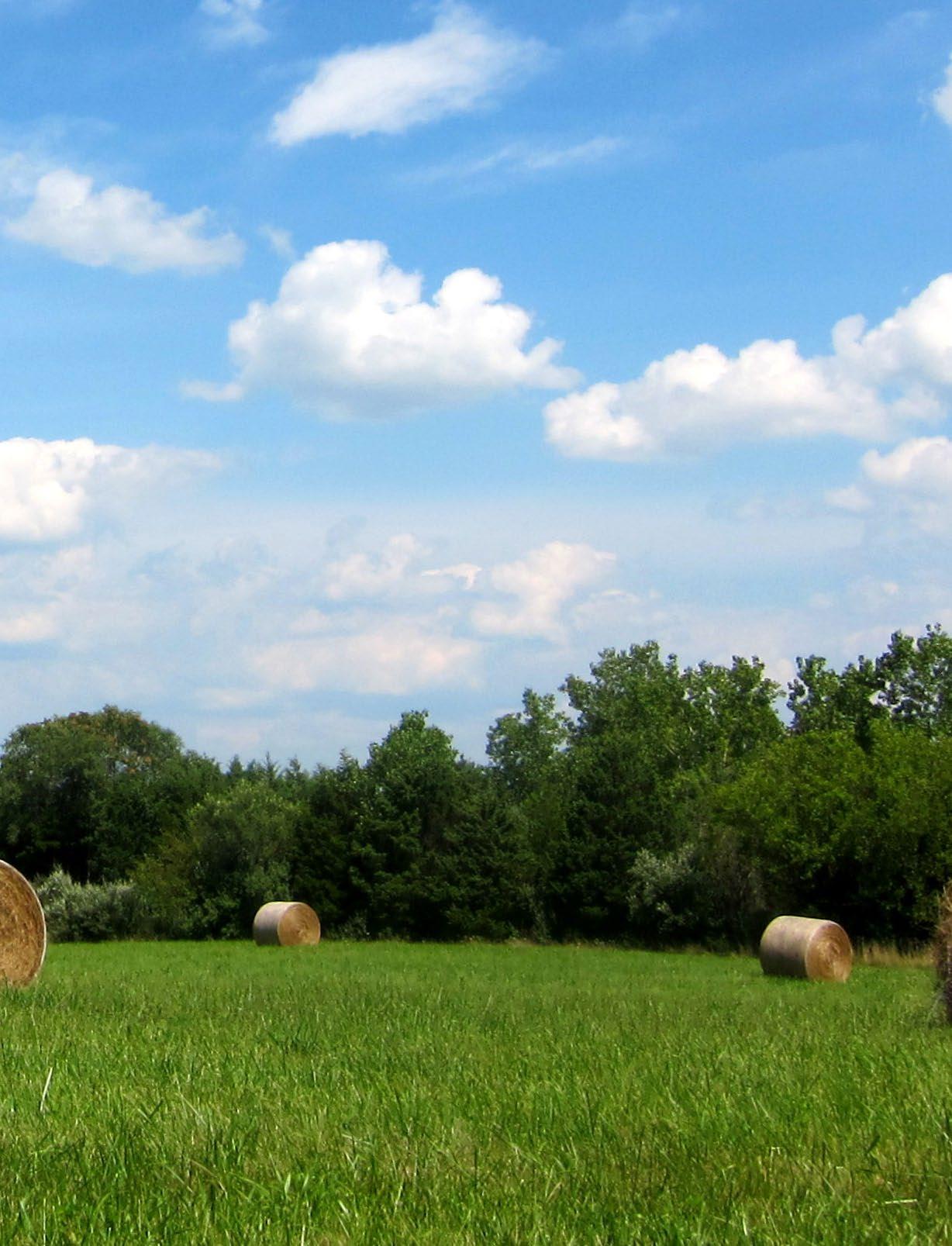
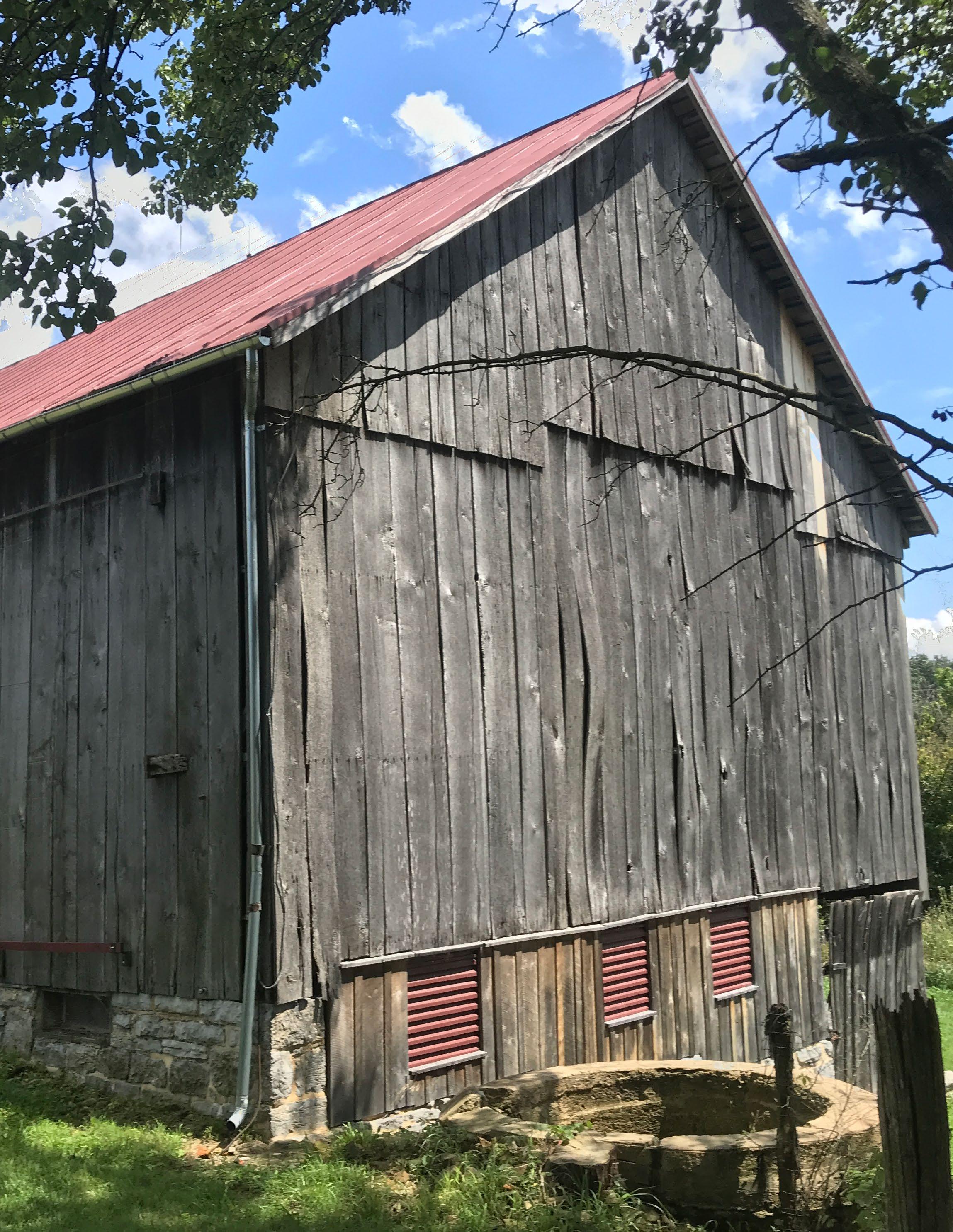
Cedar Creek and Belle Grove National Historical Park includes numerous historic roads, fields, structures, earthworks, and key sites associated with the antebellum period and Civil War, particularly the decisive Battle of Cedar Creek in October 1864. Sixteen years after its establishment, the park continues to grow slowly. CEBE NHP, along with its land preservation partners, continue to collect parcels of land contiguous with other preserved lands (through purchase or donations) as part of a long-term plan to complete the park piecemeal.
In order to support the park in its mission to preserve, protect, and interpret its nationally significant landscape, the design team assessed the feasibility of reusing three of the park’s existing buildings for the functions of visitor’s center, maintenance facility and additional administrative space. Several structures were evaluated on appropriateness of use, adjacency and access
as related to possible future expansion and park development, including 8693 Valley Pike (CEBE Headquarters), 8739 Valley Pike (Radcliff House), 249 Water Plant Road, CEBE Visitor Contact Station and the Bowman-Hite Farmstead . The CEBE Headquarters, Radcliff House and 249 Water Plant Road were determined to be suitable contenders for housing the park’s expanding programmatic and operational needs. Test fit of program, supporting cost estimating and value based decision making were not be provided for structures other than the suitable contenders.
At the time of writing, the park primarily operates out of 8693 Valley Pike (CEBE Headquarters), and 7712 Main Street (CEBE Visitor Contact Station). Radcliff House and 249 Water Plant Road are also used in a limited manner (no public or administrative functions). The following is a summary of the current use and existing physical conditions of the buildings.
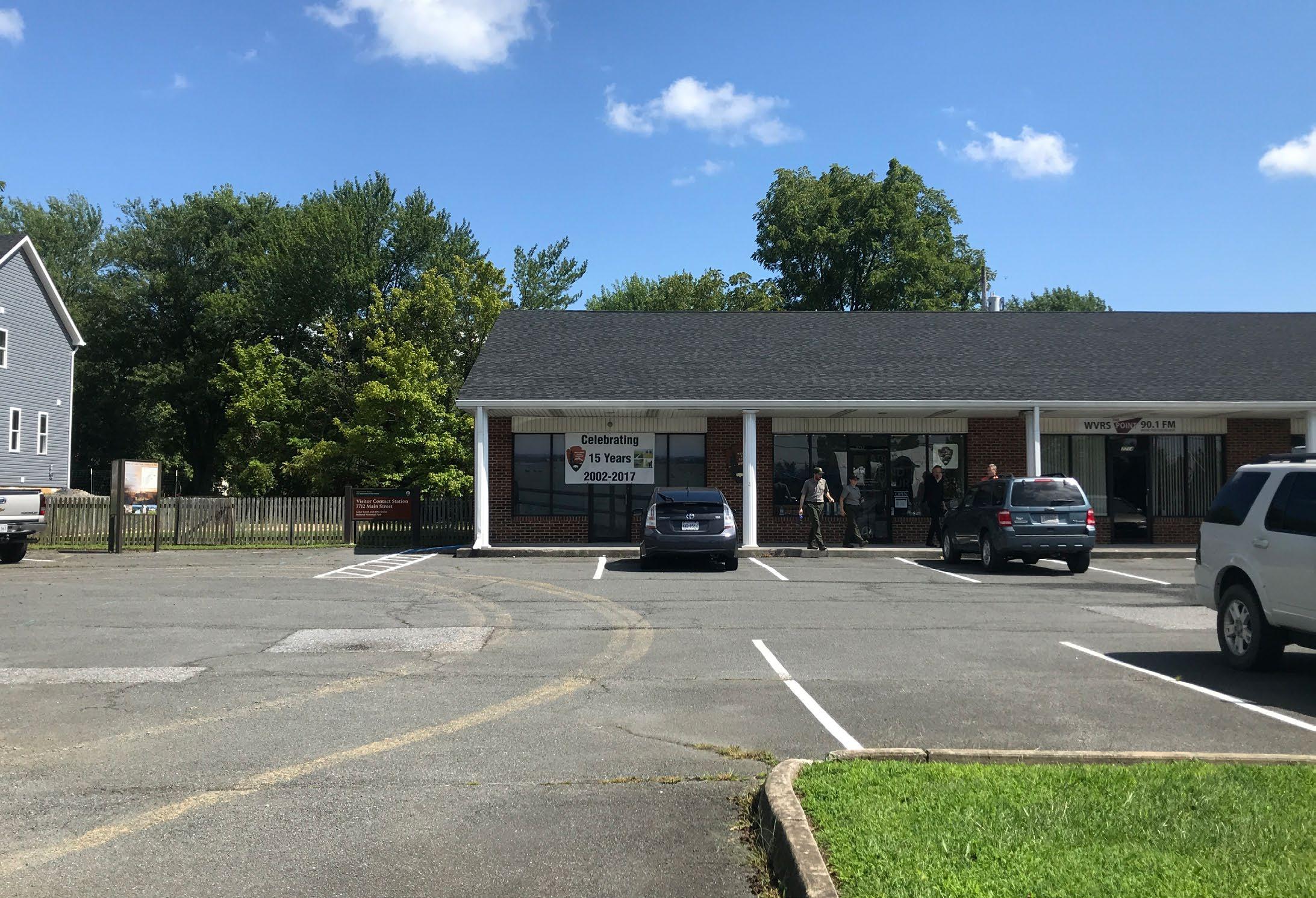


CEBE’s current contact station is located in Middletown Courts, a retail/office strip center on Main Street (Route 11S). The station provides visitors with information about the park and partner sites. Park staff also inform visitors of CEBE interpretive programs and provide wayfinding materials (maps, printed mostly self-guided material, etc.). The station contains displays and exhibits of the history of the battlefield and other Shenandoah Valley related stories. The contact station also directs visitors the neighboring attractions located in partner sites. Although the station has exterior signage on the building and on the malls marquee, it is difficult for visitors to find due its unexpected location in a strip center.
The park’s collections consists of mostly all archeological objects and are currently not on display at the contact station. An interactive map and film of the battle of cedar creek are a main feature of the contact stations exhibit.
Visitors typically use the CEBE contact station more for orientation than for a visitor experience. While the exhibit covers a many stages of the Valleys history, the available space at the contact station is not sufficient to tell the full history of the Shenandoah Valley.
Peak visitation never reaches over 100 visitors daily. 25 visitors a day is the average. The station has 20 parking spaces including RV parking. Occasionally bus tours arrive at the station. Surrounding community members do not engage much with the park. A long term goal of the park is to have more community involvement.

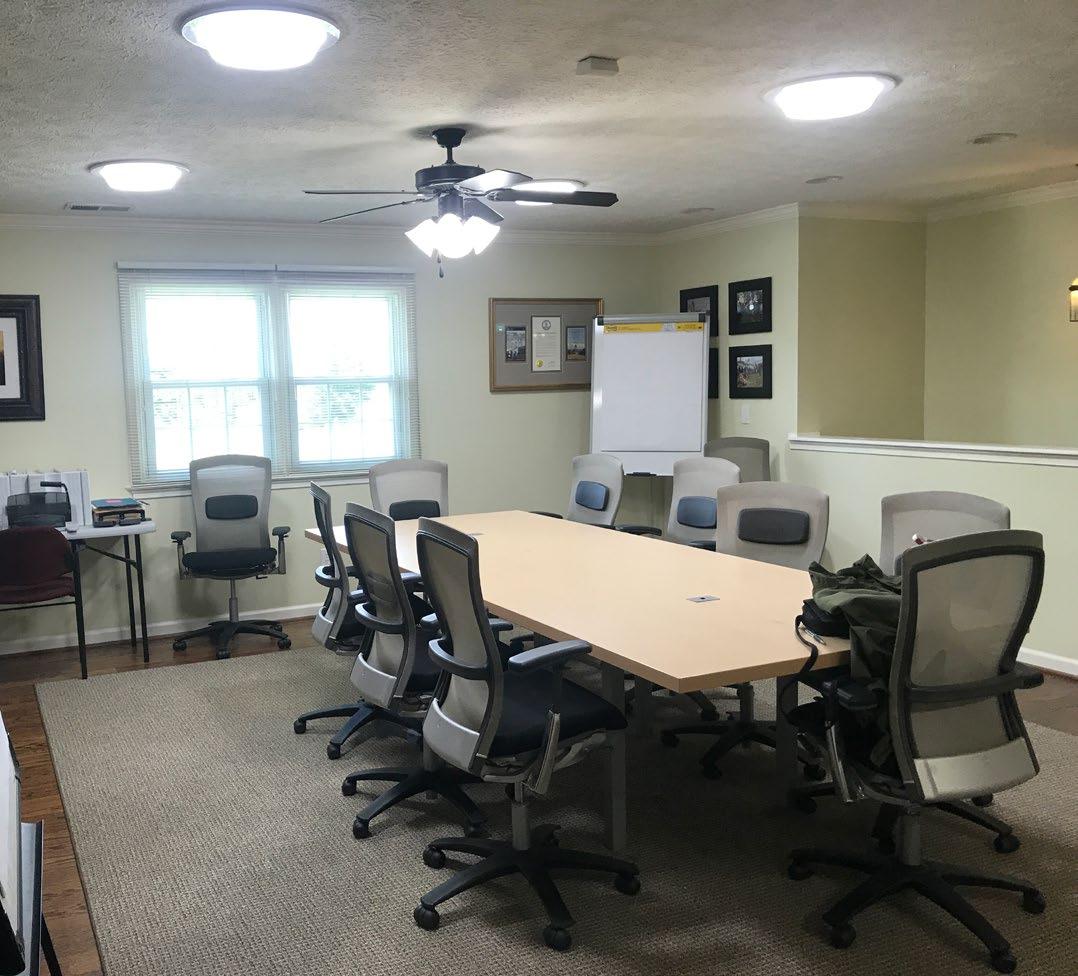
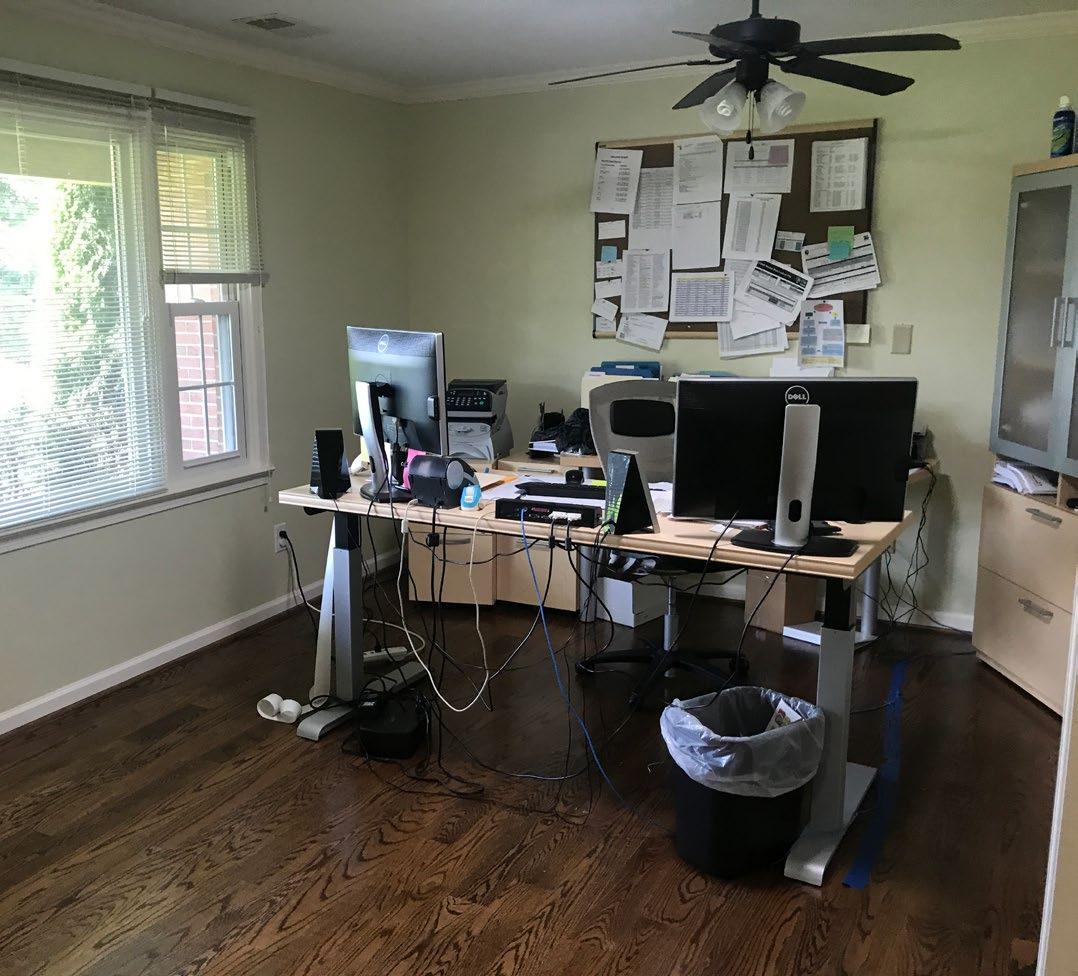
Located on 8693 Valley Pike, the CEBE NHP Unit Headquarters is housed in a two-story former residential property constructed circa 1977. The ranch style house sits on a 1.78 acre lot and is approximately 4,200 sf.
The interior house was partially retrofitted to accommodate administrative spaces and the park’s library. The main level houses the 5 offices, an open meeting room and pantry. Two additional offices, a fitness room and storage area are located in the lower level.
These spaces have limited accessibility due to the lack of vertical transportation between levels. The house present challenging accessibility issues for barrier free access to the lower level programs. The library is also located on the lower, nonaccessible level of the HQ. Partners and seasonal staff use the books from library for research or interpretative purposes. The collection is expected to grow.
The building’s exterior character remains residential, causing some confusion to visitors stopping by for information.


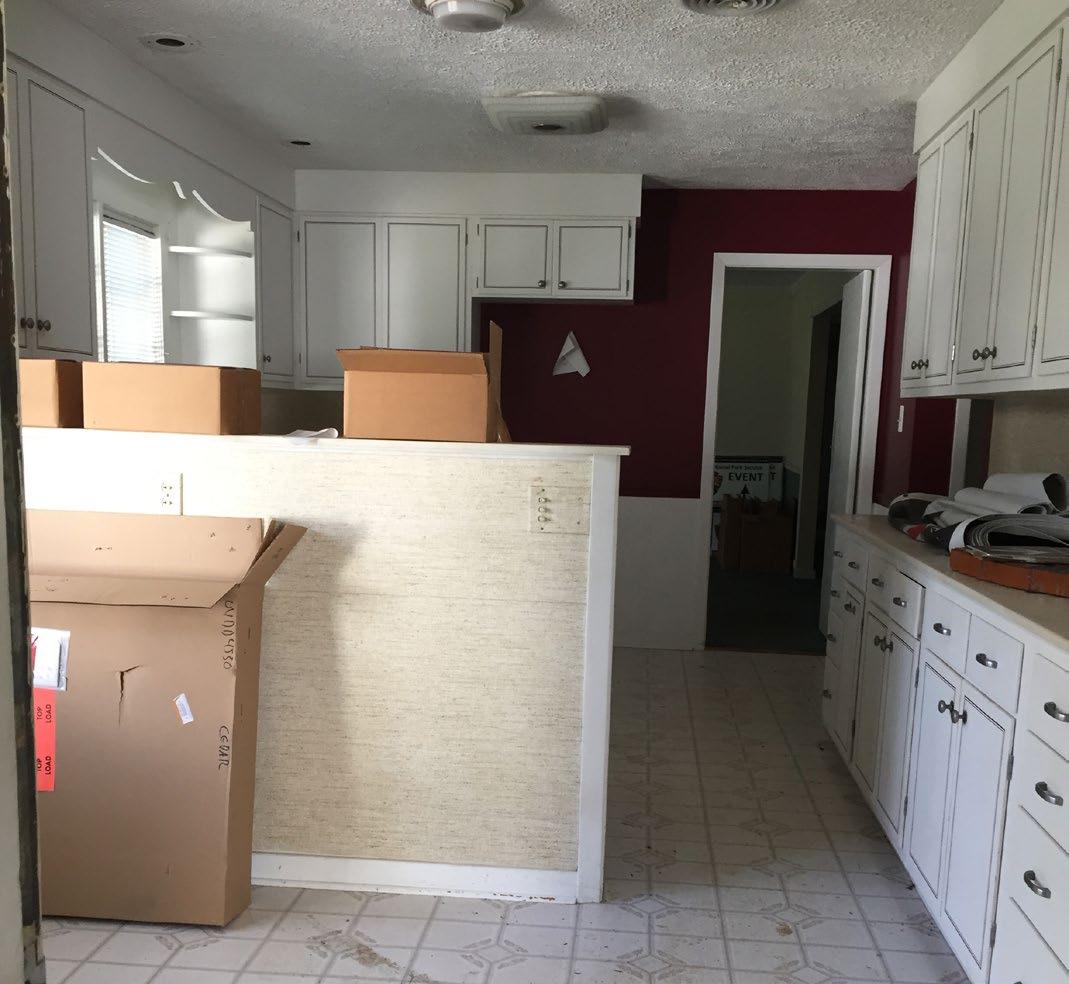
Immediately adjacent from CEBE HQ, on 8739 Valley Pike is the Radcliff House. This single family home sits on an 8.54 acres lot. According to property tax assessments, the building now owned by the National Park Service was constructed circa 1949.
The interior layout and exterior character of the house remain residential. The single story house is approximately 4,400 sf and contains 4 bedrooms, 2.5 bathrooms and a small mechanical basement. The park currently utilizes the space for miscellaneous storage.
CEILING HEIGHT : 8’- 6”
TOTAL AVAILABLE NSF : 4,430 SF
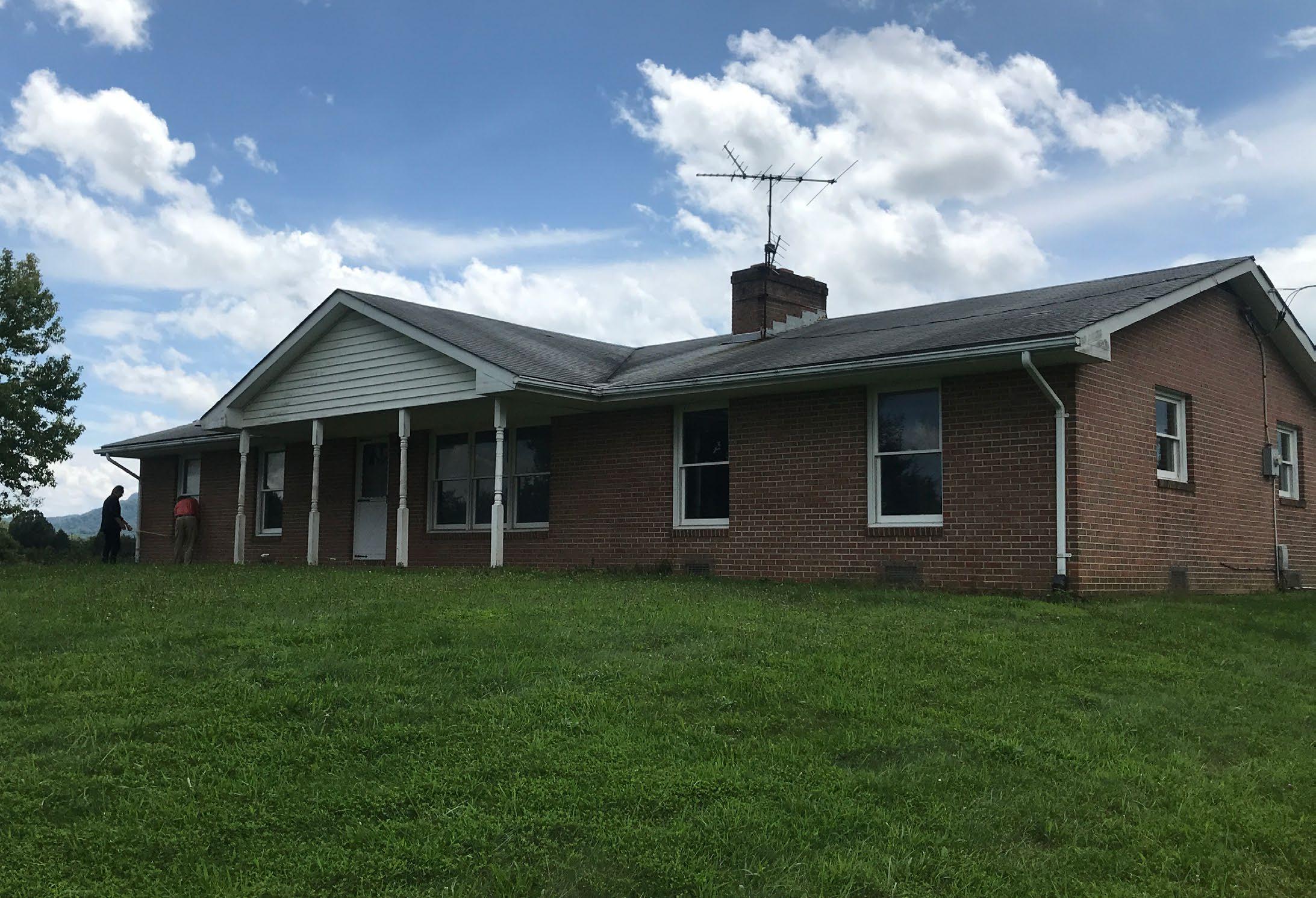
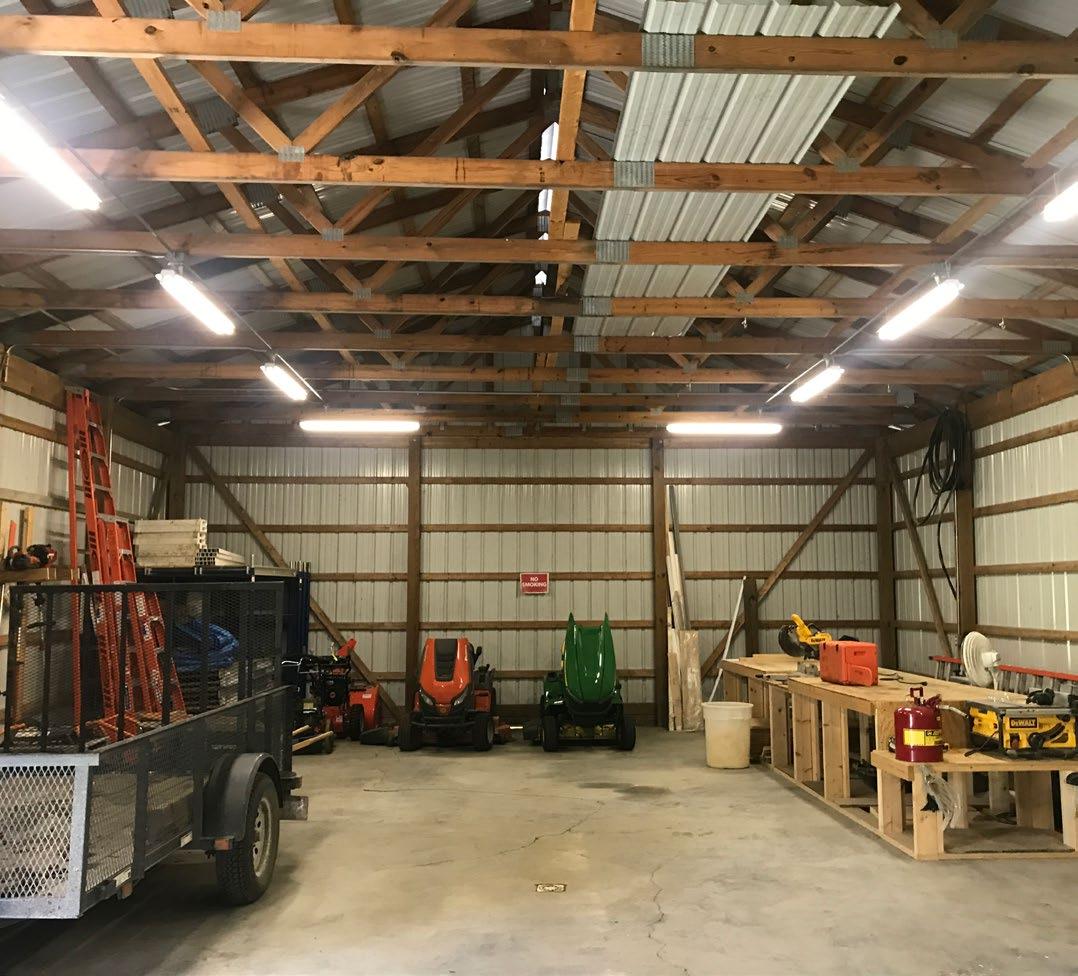

249 WATER PLANT
CEILING HEIGHT : VARIES
TOTAL AVAILABLE NSF : 1,780 SF
BARN AVAILABLE NSF : 1,420 SF
The park’s facilities manager currently operates out of an unoccupied home at 249 Water Plant Road during the colder seasons and out of the unconditioned barn adjacent to the house. The 1974 ranch style, brick home is approximately 1950 sf and is situated in the middle of 5 acres.

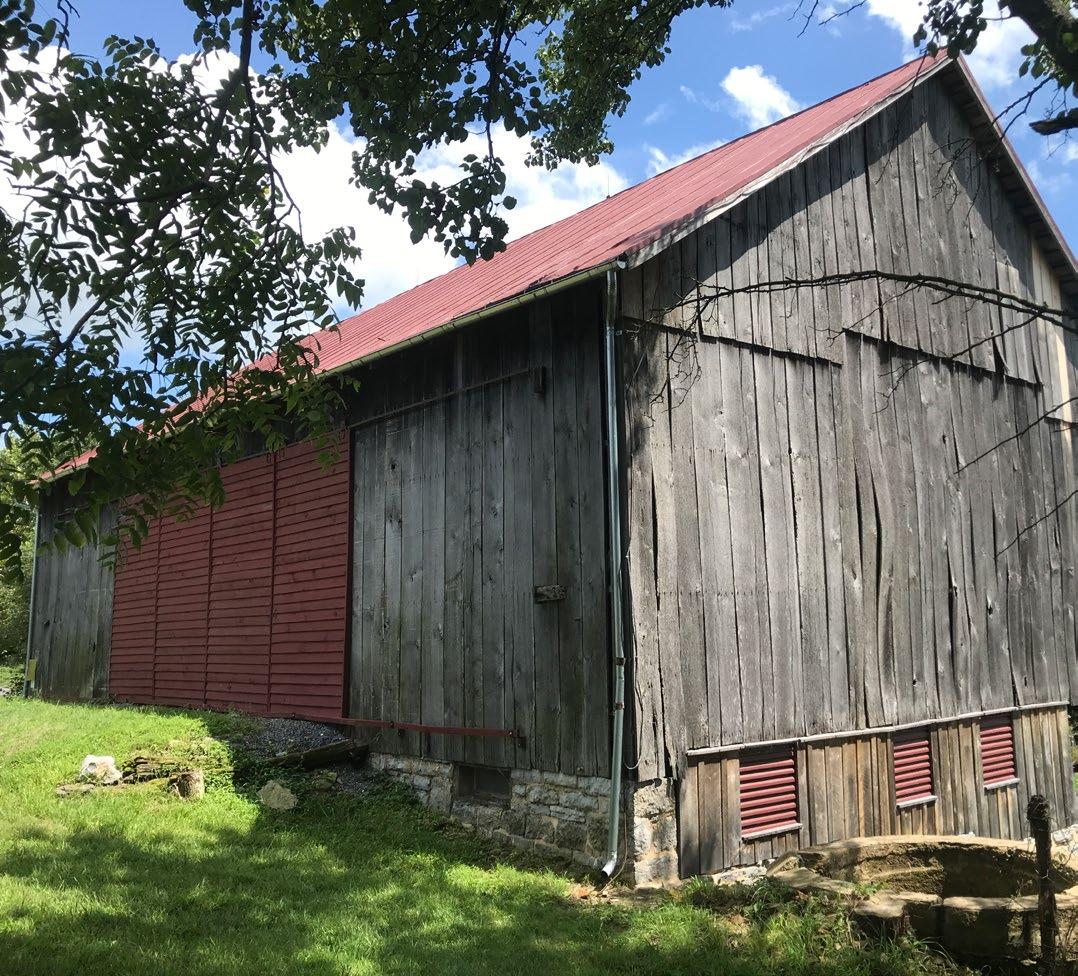
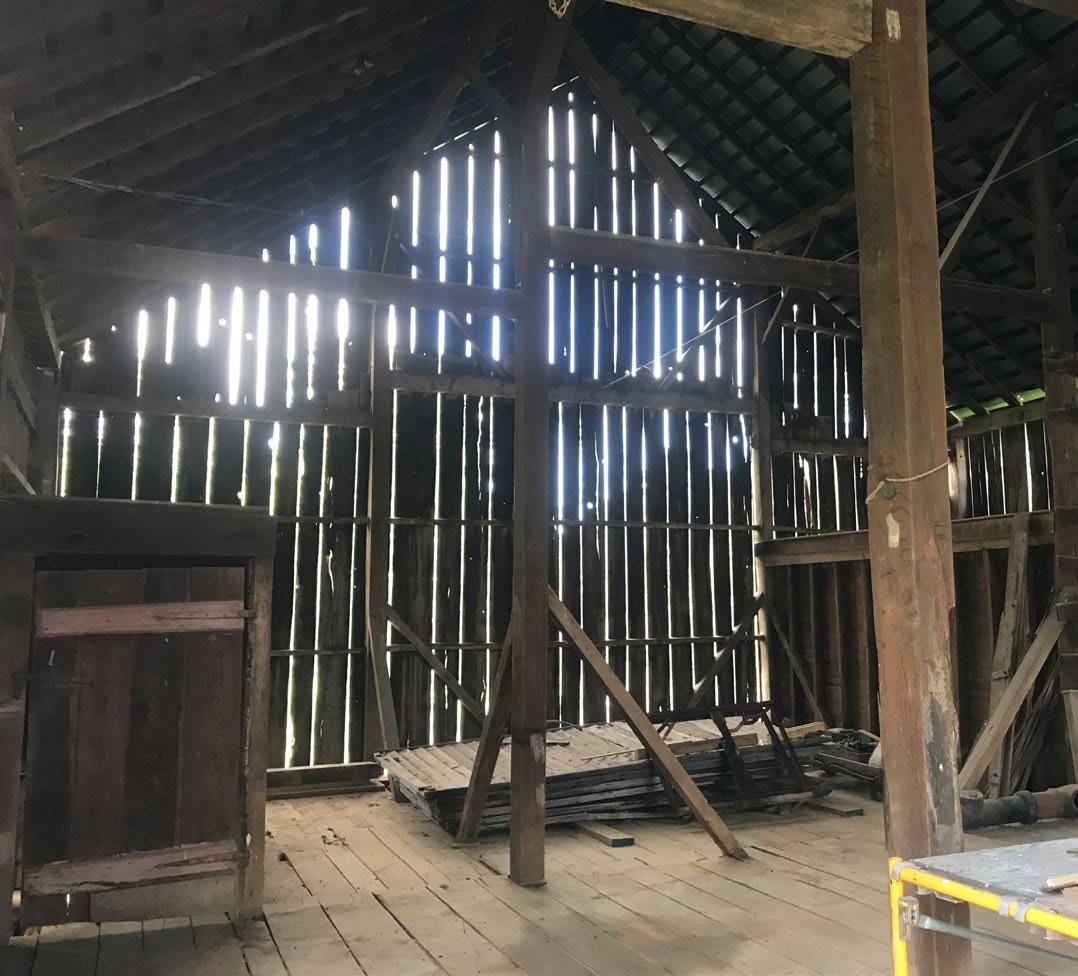
1,900 SF
970 SF BARN
The two-story, three-bay, gable-roofed, weatherboarded frame house that stands on the property evolved from a frame dwelling erected in the late 18th century that now makes up the rear wing of the house. The original portion of the house was erected ca. 1790. Additions made ca. 1855 greatly enlarged the house and added Greek Revival architectural ornament inside and out. The original house (now the rear wing of the 1855 addition) is still distinguishable as a Germanic-plan, one-anda-half-story, center-chimney building with a steep gabled kick roof. The original materials—limestone foundation, brick chimney and hearth, open joist ceiling, puncheon floor, timber framing and weatherboard siding—can still be seen.
The heavy-timber-frame barn, built ca. 1870, is a typical, traditional post-Civil War bank-and-forebay barn rebuilt on the foundation of a pre-Civil War barn. The barn has a ground floor and a main floor above accessed from the westside bank. The barn is 40’ high including the 31’-high threshing floors. Vertical wood siding on the south side has been covered with plywood, and there is a sheet-metal roof. The foundation is rubble limestone with portions rebuilt in cast-cement units.
Bowman-Hite Farmstead played significant roles in both the history of the late-18th-century settlement era of the Shenandoah Valley and that of the Civil War period as part of the site of the 1864 battle of Cedar Creek. It is periodically used for interpretive programs by the Cedar Creek and Belle Grove National Historical Park. Due to their remoteness, these structures were not considered possible contenders for CEBEs visitor center.

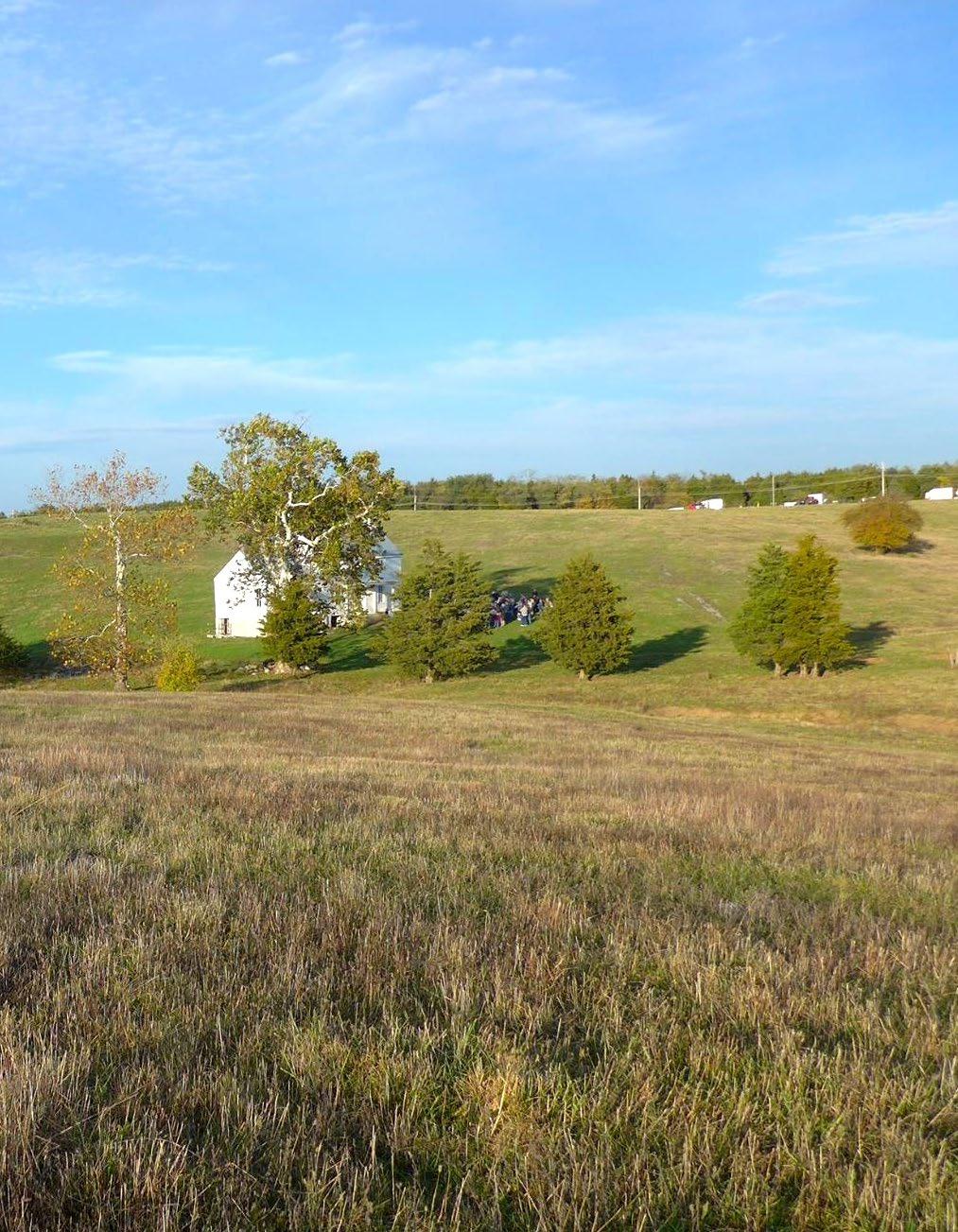

The CEBE NHP Unit Headquarters at 8693 Valley Pike (CEBE Headquarters)
dedicates its 4,200 nsf primarily to administrative offices and the park’s library. In addition to this existing program, the park’s initial program needs (approximately 16,764 nsf), were compared to the capacity of the Radcliff House and 249 Water Plant Road (approximately 7,630 nsf combined).
The primary focus of this study was to analyze the benefits and challenges of retrofitting existing NPS structures in CEBE and to reduce the dependency on constructing new buildings. The park has much to gain from adapting and reusing its existing infrastructure. Adaptive re-use allows for the conservation of existing resources and reduces the amount building materials used during construction. It also allows the park to maintain the undisturbed natural areas of the sites.
The CEBE NHP Unit Headquarters at 8693 Valley Pike (CEBE Headquarters) dedicates its 4,200 nsf primarily to administrative offices and the park’s library. In addition to this existing program, the park’s initial program needs (approximately 16,764 nsf), were compared to the capacity of the Radcliff House and 249 Water Plant Road (approximately 7,630 nsf combined).
To meet the park’s programmatic requirements, all three of the evaluated structures (the Radcliff House, CEBE Headquarters and 249 Water Plant Road) will need to be utilized concurrently and to some extent modified to house the required program. Per the findings of the program analysis, it is estimated that together the Radcliff House, CEBE Headquarters and 249 Water Plant Road will provide approximately 45% of the needed programmable area. In light of this deficit, the design team studied modifying the existing buildings with new additions that complement the primary structure.
The development of multiple, disconnected buildings required the design team to further recalibrate area requests to reconcile the program with the capacity of each building.
The reconciliation involved reducing the gift shop, theatre/ classroom and administrative support spaces. Additionally, the team helped the park define programmatic priorities. Given the park’s significant interpretive and educational requirements, the exhibit space was prioritized. Among the critical public functions are the information desk, shop and theatre for orientation films. The teams planning approach aims to provide the spaces necessary for program growth while utilizing existing resources. Each building studied houses a particular group of functions and its program is organized and distributed by use:
Public Functions:
Due to its visibility from Valley Pike and proximity to CEBE headquarters, the Radcliff House will house all the visitors center public programs and associated support spaces. The house is surrounded by open green space ideal for the park’s outdoor events and large gatherings. It is also conveniently located near one the park’s points of interest, the Morning attack trails.
Administrative Functions:
CEBE Headquarters will continue to function as the park’s main administrative building.
Maintenance and Operations:
The park expressed the importance to have O & M operate from a centralized location, thus 249 Water Plant Road will retain its current function. As the park continues to expand, there will be a larger demand for maintenance and additional O & M seasonal staff will be needed. The maintenance area will require open offices for seasonal staff, a large workroom, vehicle and equipment storage and the associated support spaces.
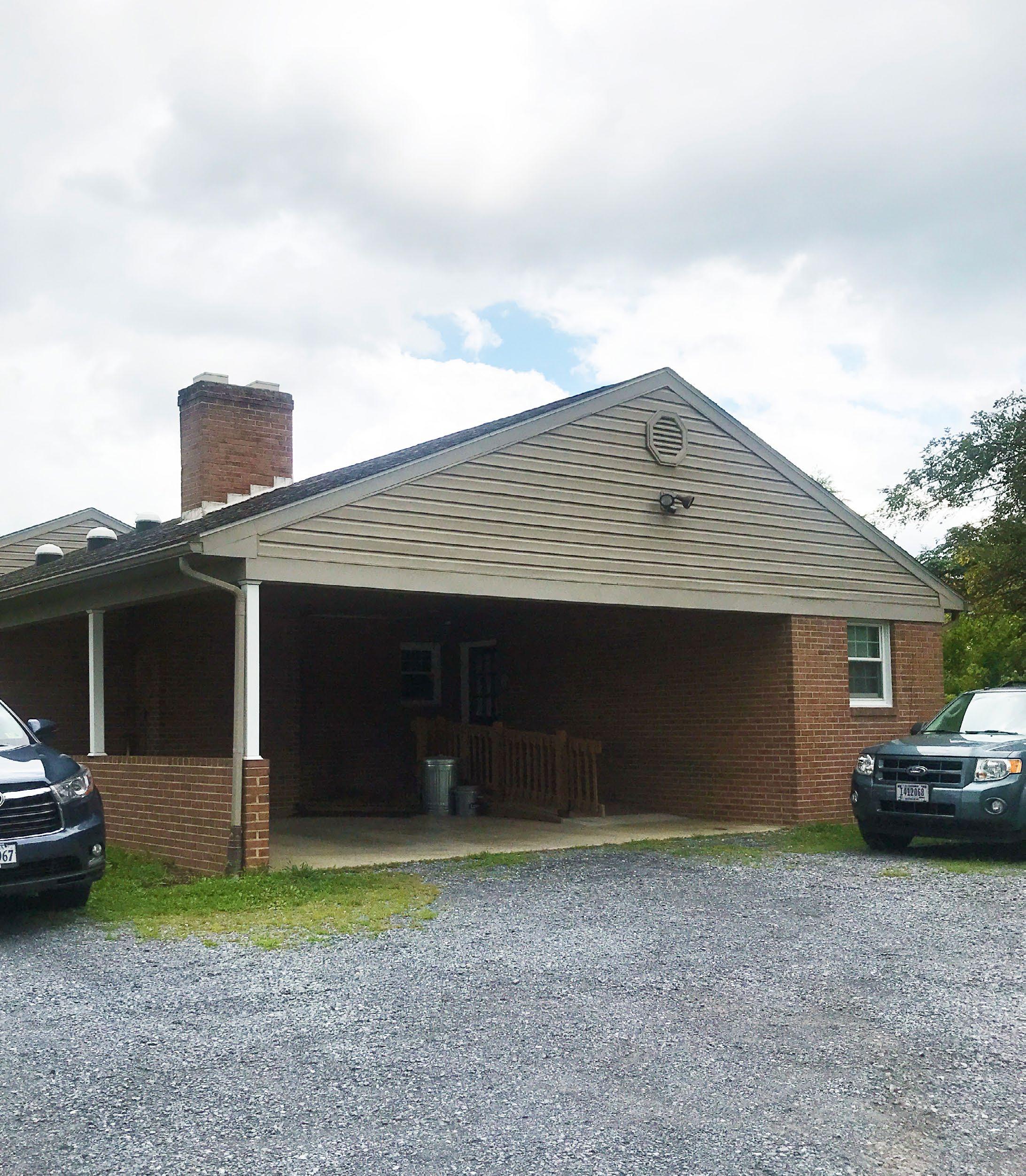
1
2
As part of the potential long-term vision for CEBE NHP, the design team was tasked with developing a plan for the Park over a selected period of time. However, due to the parks projected growth trajectory short term strategies were not developed. The planning concepts proposed will instead reflect three levels of cumulative development for all three structures. These concepts are defined as:
Option A: Minimal Intervention, Partial Program: Establishing an operating a visitor contact station proximate to the Park Headquarters and interpretive trails was considered a priority. This option focuses on retrofitting the Radcliff House to contain the park’s essential public functions within park boundaries.
Option B: New Development, Full Program: This option proposes new structures in addition to the parks existing buildings. The new structures will be dedicated to the park’s education and maintenance programs. The benefit to this approach is that the spaces can be tailored to the park’s programmatic requirements. However, operating multiple building will add some programmatic redundancies and may require additional staffing.
Option C: Building Additions, Full Program: This option proposes adapting to the existing buildings to the park’s need by adding to buildings. Rather than razing the buildings and constructing a new one, an effort can be made to conserve elements of the existing buildings that can be worked with and adding space where an expanded program requires it.
1
8693 VALLEY PIKE ADMINISTRATION
PROGRAM:
- EXISTING INTERIOR CONDITIONS TO REMAIN
- MINOR EXTERIOR MODIFICATIONS
LEGEND
EXISTING / NO WORK
ADDITION
NEW BUILDING RENOVATION
2
8739 VALLEY PIKE PUBLIC PROGRAM:
- INTERIOR + EXTERIOR MODIFICATIONS
3
249 WATER PLANT MAINTENANCE
PROGRAM:
- INTERIOR RENOVATION
- EXISTING BARN TO REMAIN / NO WORK
PARTIAL PROGRAM: This options meets 55% of the established program requirements.
The first level of development focuses on the remodel of the Radcliff house and the house 249 Water Plant Road. The Radcliff house will contain the park’s main interpretation / orientation spaces. The proposed plan opens up the compartmentalized midcentury floor plan and provides adequate circulation and access to the exhibit, theatre and support spaces. The plan utilizes the existing footprint to segregate specific programs, as is the case of the information desk and book shop located in the former garage. This adaptive reuse option, while minimal, allows the park’s public program to operate out of one of its existing structures within its own boundaries. This option proposes:
Site Work adjacent to Valley Pike Road properties
1. Provide site work necessary for expanded paved road and parking.
2. Provide site drainage and catchment system.
3. Provide allowance for traffic and wayfinding signage (see site modifications for additional details)
CEBE HQ / 8693 Valley Pike Road
Exterior renovations intended to reduce residential quality / presence of the existing house.
4. Remove (up to) 6 existing double hung windows. Enlarge masonry openings (height only), lowering sill from 32” AFF to 12” AFF. Replace window with fixed panel IGU over operable hopper windows in aluminum frame.
5. Remove existing 36” door at center of south elevation. Replace door with 36” glass panel door in aluminum frame.
6. Remove existing masonry construction at west elevation of existing car port on both sides of existing masonry chimney. Provide new 48” masonry openings with steel lintels: sill at 12”AFF. Provide fixed panel IGU over operable hopper windows in aluminum frame.
7. Remove existing masonry construction at north elevation of existing car port adjacent to existing entry door. Provide new 48” masonry opening with steel lintel: sill at 12” AFF. Provide fixed panel IGU over operable hopper windows in aluminum frame.
8. Remove existing 36” door at north elevation of existing car port. Replace door with 36” glass panel door. Door to be integrated with fixed glass and hopper storefront noted above item 1.d
9. Provide architectural lighting on south façade of building and under existing carport.
10. Remove existing gravel paving at existing carport and replace with flagstone paving.
11. Remove existing paving from carport to existing entry door at center of south façade. Replace with flagstone paving.
12. Remove outer wyth of brick at chimney and reface with flagstone.
13. Paint existing brick facades, roof trim and miscellaneous woodwork.
249 Water Plant Road
Existing house:
14. Remove all interior non-load bearing walls. Patch and paint walls. Remove existing flooring. Provide new plywood sheet flooring throughout.
15. Upgrade electrical system to provide service appropriate for light maintenance and storage facility.
16. Provide utility lighting throughout.
17. Existing Barn: no work
LEGEND
OPERATIONS
EDUCATION / INTERP
SUPPORT
RELOCATED PROGRAM
EXISTING / NO WORK
OPERATIONS
SUPPORT
RELOCATED PROGRAM
EDUCATION / INTERP EXISTING / NO WORK
OPERATIONS
EDUCATION / INTERP LEGEND
PUBLIC / SHARED SUPPORT
Radcliff House 9793 Valley Pike Road
Exterior renovation intended to reduce residential quality / presence of the existing house.
1. Remove all exterior siding material (except stone chimney). Provide new siding: for pricing provide 70% wood siding and 30% stone veneer siding.
2. Remove all existing exterior windows and doors. Modify existing wood framing to reconfigure and place new door and window openings. Provide aluminum frame and IGU fixed panel sill at 12” AFF, head at 7’-6” AFF. Provide glass and aluminum doors at main entrance and one glass and aluminum egress door (not shown on sketch)
3. Remove existing roofing leaders, gutters and fascia boards. Replace in kind with new. Roof storm leaders to be tied into subsurface storm water catchment system.
4. Provide architectural lighting on south façade of building and paths to building from parking area.
5. Provide flagstone paving at house and 6’wide paths from parking area.
6. Excavate and provide exterior concrete stair on north side of house from grade to basement level. Provide new opening and door in existing concrete foundation wall.
7. Provide new septic system and leach field. Interior Renovation to convert from residential home to public visitor center with program as indicated on plans.
8. Remove all interior finishes to wood stud. Remove all interior partitions. Provide structural headers and posts where load bearing partitions are eliminated. For pricing assume one beam in east west direction and three columns through the center of the exhibition space. Maintain existing stair to basement (not shown on sketches)
9. Provide new finishes throughout:
10. Floors: wood floor in exhibition space, carpet in theater, all other floors to be porcelain floor tile
11. Walls: painted gypsum. All walls except restrooms: provide full height tile walls.
12. Ceilings: painted gypsum in exhibition. Exposed wood joists painted with black duct liner sound absorption board between joists. ACT and grid in restrooms, theater, and storage.
13. Remove all electrical and plumbing. Provide new per program.
14. Provide new utility services in basement including MEP/FP/IT and security. Provide utility distribution throughout.
1
8693 VALLEY PIKE ADMINISTRATION
PROGRAM:
- INTERIOR + EXTERIOR MODIFICATIONS
LEGEND
EXISTING / NO WORK
NEW BUILDING RENOVATION ADDITION
2
8739 VALLEY PIKE
PUBLIC PROGRAM:
- INTERIOR + EXTERIOR RENOVATION
- NEW BUILDING ADDITION
3
249 WATER PLANT MAINTENANCE PROGRAM:
- NEW BARN ADDITION
- EXISTING HOUSE AND BARN TO REMAIN / NO WORK
FULL PROGRAM: This options meets 90% of the established program requirements.
Due to the limited capacity of the existing buildings, expansion to a new building to meet the Parks projected programmatic needs is an option worth exploring. While the primary focus of this study was retrofitting existing NPS structures in CEBE, the design team evaluated at a conceptual level the impacts of new buildings on site. The team’s evaluation of the new structure was limited to program allocation and per the park’s request, preliminary single-story massing based on programmatic adjacencies. As noted in an earlier section of this study, safeguarding landscapes and protecting scenic viewsheds are part of the park’s mission to help preserve the historical area and enhance public enjoyment. Thus, the size and character of a new structure must be carefully evaluated. Developing an appropriate building mass that is considerate of the site’s topography and surroundings will be key to the design of a new building. Siting the visitor’s center must also be evaluated. The impacts of new construction on any sensitive viewpoints within the viewshed must be mitigated while still allowing the building to be visible to visitors. Design strategies like locating and even concealing parts of the new structure within the existing landscape, choosing site sensitive materials and building forms, can potentially decrease any anticipated changes to the visual character and quality of the site. This can allow certain elements of the structure to recede into the background.
The planning of a new structure for the visitor’s center goes beyond programmatic allocation. Sustainable site development, visual impact analysis, landscape surfacing and plans to handle stormwater in an environmentally responsible manner must also be considered in the planning of a new structure. New development also means new infrastructural support including water, sewer, power, technology, and stormwater initiatives. Of the multiple design options studied and presented to the park and partners, the following option was selected as the most feasible design option. This option proposes:
Exterior renovations intended to reduce residential quality / presence of the existing house.
1. Remove (up to) 6 existing double hung windows. Enlarge masonry openings (height only), lowering sill from 32” AFF to 12” AFF. Replace window with fixed panel IGU over operable hopper windows in aluminum frame.
2. Remove existing 36” door at center of south elevation. Replace door with 36” glass panel door in aluminum frame.
3. Remove existing masonry construction at west elevation of existing car port on both sides of existing masonry chimney. Provide new 48” masonry openings with steel lintels: sill at 12”AFF. Provide fixed panel IGU over operable hopper windows in aluminum frame.
4. Remove existing masonry construction at north elevation of existing car port adjacent to existing entry door. Provide new 48” masonry opening with steel lintel: sill at 12”AFF. Provide fixed panel IGU over operable hopper windows in aluminum frame.
5. Remove existing 36” door at north elevation of existing car port. Replace door with 36” glass panel door. Door to be integrated w/ fixed glass & hopper storefront noted above item 1.d
6. Provide architectural lighting on south façade of building and under existing carport. Remove existing gravel paving at existing carport and replace with flagstone paving. Remove existing paving from carport to existing entry door at center of south façade. Replace with flagstone paving. Remove outer wyth of brick at chimney and reface with flagstone.
7. Paint existing brick facades, roof trim and miscellaneous woodwork.
Interior Renovation and re-allocations from development of public visitor center with program as indicated on plans.
249 Water Plant Road Maintenance Building:
8. Provide 40’x60’ hi-rib steel panel barn on a concrete pad
9. Upgrade electrical system to provide service appropriate for light maintenance and storage facility.
10. Provide utility lighting throughout.
11. Existing Barn: no work
Option B: New Development, cont’d
LEGEND
OPERATIONS
EDUCATION / INTERP
SUPPORT
RELOCATED PROGRAM
OPERATIONS
EXISTING / NO WORK
EDUCATION / INTERP
SUPPORT
RELOCATED PROGRAM
EXISTING / NO WORK
OPERATIONS
SUPPORT
Radcliff House 9793 Valley Pike Road
Exterior renovation intended to reduce residential quality / presence of the existing house.
1. Remove all exterior siding material (except stone chimney). Provide new siding: for pricing provide 70% wood siding and 30% stone veneer siding.
2. Remove all existing exterior windows and doors. Modify existing wood framing to reconfigure and place new door and window openings. Provide aluminum frame and IGU fixed panel sill at 12” AFF, head at 7’-6” AFF. Provide glass and aluminum doors at main entrance and one glass and aluminum egress door (not shown on sketch)
3. Remove existing roofing leaders, gutters and fascia boards. Replace in kind with new. Roof storm leaders to be tied into subsurface storm water catchment system.
4. Provide architectural lighting on south façade of building and paths to building from parking.
5. Provide flagstone paving at house and 6’wide paths from parking area.
6. Excavate and provide exterior concrete stair on north side of house from grade to basement level. Provide new opening and door in existing concrete foundation wall.
7. Provide new septic system and leach field. Interior Renovation to convert from residential home to public visitor center with program as indicated on plans.
8. Remove all interior finishes to wood stud. Remove all interior partitions. Provide structural headers and posts where load bearing partitions are eliminated. For pricing assume one beam in east west direction and three columns through the center of the exhibition space. Maintain existing stair to basement (not shown on sketches)
9. Provide new finishes throughout:
10. Floors: wood floor in exhibition space, carpet in theater, all other floors to be porcelain floor tile
11. Walls: painted gypsum. All walls except restrooms: provide full height tile walls.
12. Ceilings: painted gypsum in exhibition. Exposed wood joists painted with black duct liner sound absorption board between joists. ACT and grid in restrooms, theater, and storage.
13. Remove all electrical and plumbing. Provide new per program.
14. Provide new utility services in basement including MEP/FP/IT and security. Provide utility distribution throughout.
1
8693 VALLEY PIKE ADMINISTRATION
PROGRAM:
- INTERIOR + EXTERIOR MODIFICATIONS
- ADDITION TO EXISTING BUILDING
LEGEND
EXISTING / NO WORK
ADDITION
NEW BUILDING RENOVATION
2
8739 VALLEY PIKE PUBLIC PROGRAM:
- INTERIOR + EXTERIOR RENOVATION
- ADDITION TO EXISTING BUILDING
3
249 WATER PLANT MAINTENANCE
PROGRAM:
- NEW BARN ADDITION
- EXISTING HOUSE AND BARN TO REMAIN / NO WORK
FULL PROGRAM - This options meets 85% of the established program requirements.
This option proposes adapting the existing buildings to the park’s need by adding to buildings. Rather than razing the buildings and constructing a new one, an effort can be made to conserve elements of the existing buildings that can be worked with and adding space where an expanded program requires it. The Radcliff house and the CEBE HQ will receive modest vertical extensions that respectfully compliment the scale of the original houses. The volume added can juxtapose existing architectural elements without overwhelming them. Much like Option B, the size and character of the addition must be carefully evaluated. Developing an appropriate building mass that is considerate of the site’s topography and surroundings was beyond the scope of this study but its importance in the design of the building should be noted. The impacts of new construction on any sensitive viewpoints within the viewshed must be mitigated while still allowing the building to be visible to visitors. With the addition of the library, curatorial storage and additional offices in the second story addition, CEBE HQ will require minor space renovations and re-allocations for consolidated administrative functions. Some reorganization of administrative/ operational units will be necessary to accommodate the new program and for greater efficiency. One of the major benefits of this option is that it will upgrade CEBE HQ to meet today’s accessibility standards. The addition of a second story will require a Limited Use / Limited Applicated (LULA) lift, providing accessibility for handicapped visitors and staff members to all levels. Through an integrative landscaping the space between the structures can facilitate staff and visitor connection. See site modification for additional details. This option proposes:
Exterior renovations intended to reduce residential quality / presence of the existing house.
1. Remove (up to) 6 existing double hung windows. Enlarge masonry openings (height only), lowering sill from 32” AFF to 12” AFF. Replace window with fixed panel IGU over operable hopper windows in aluminum frame.
2. Remove existing 36” door at center of south
elevation. Replace door with 36” glass panel door in aluminum frame.
3. Remove existing masonry construction at west elevation of existing car port on both sides of existing masonry chimney. Provide new 48” masonry openings with steel lintels: sill at 12”AFF. Provide fixed panel IGU over operable hopper windows in aluminum frame.
4. Remove existing masonry construction at north elevation of existing car port adjacent to existing entry door. Provide new 48” masonry opening with steel lintel: sill at 12”AFF. Provide fixed panel IGU over operable hopper windows in aluminum frame.
5. Remove existing 36” door at north elevation of existing car port. Replace door with 36” glass panel door. Door to be integrated with fixed glass and hopper storefront noted above item 1.d
6. Provide architectural lighting on south façade of building and under existing carport. Remove existing gravel paving at existing carport and replace with flagstone paving. Remove existing paving from carport to existing entry door at center of south façade. Replace with flagstone paving. Remove outer wyth of brick at chimney and reface with flagstone.
7. Paint existing brick facades, roof trim and miscellaneous woodwork.
Interior Renovation and re-allocations from development of public visitor center with program as indicated on plans.
Second story addition:
8. Provide wood frame construction of second floor with wood frame hipped roof. Verify existing foundation capacity and assume some reinforcement. Existing and additional building envelope to receive new cladding. Window type, location and dimensions indicated on 1st floor narrative to be assumed for second story addition.
249 Water Plant Road Maintenance Building:
9. Provide 40’x60’ hi-rib steel panel barn on a concrete pad
10. Upgrade electrical system to provide service appropriate for light maintenance and storage facility.
11. Provide utility lighting throughout.
12. Existing Barn: no work
EDUCATION / INTERP
SUPPORT
RELOCATED PROGRAM OPERATIONS
EXISTING / NO WORK
OPERATIONS
SUPPORT
LEGEND
PUBLIC / SHARED SUPPORT
FULL PROGRAM - cont’d
Radcliff House 9793 Valley Pike Road
Exterior renovation intended to reduce residential quality / presence of the existing house.
1. Remove all exterior siding material (except stone chimney). Provide new siding: for pricing provide 70% wood siding and 30% stone veneer siding.
2. Remove all existing exterior windows and doors. Modify existing wood framing to reconfigure and place new door and window openings. Provide aluminum frame and IGU fixed panel sill at 12” AFF, head at 7’-6” AFF. Provide glass and aluminum doors at main entrance and one glass and aluminum egress door (not shown on sketch)
3. Remove existing roofing leaders, gutters and fascia boards. Replace in kind with new. Roof storm leaders to be tied into subsurface storm water catchment system.
4. Provide architectural lighting on south façade of building and paths to building from parking area. Provide flagstone paving at house and 6’wide paths from parking area.
5. Excavate and provide exterior concrete stair on north side of house from grade to basement level. Provide new opening and door in existing concrete foundation wall. Provide new septic system and leach field.
Interior Renovation to convert from residential home to public visitor center with program as
indicated on plans.
6. Remove all interior finishes to wood stud. Remove all interior partitions. Provide structural headers and posts where load bearing partitions are eliminated. For pricing assume one beam in east west direction and three columns through the center of the exhibition space. Maintain existing stair to basement (not shown on sketches)
7. Provide new finishes throughout:
8. Floors: wood floor in exhibition space, carpet in theater, all other floors to be porcelain floor tile
9. Walls: painted gypsum. All walls except restrooms: provide full height tile walls.
10. Ceilings: painted gypsum in exhibition. Exposed wood joists painted with black duct liner sound absorption board between joists. ACT and grid in restrooms, theater, and storage.
11. Remove all electrical and plumbing. Provide new per program.
12. Provide new utility services in basement including MEP/FP/IT and security. Provide utility distribution throughout.
Second story addition:
13. Provide wood frame construction of second floor with wood frame hipped roof. Verify existing foundation capacity and assume some reinforcement.
14. Existing and additional building envelope to receive new cladding. Window type, location and dimensions indicated on 1st floor narrative to be assumed for second story addition.

Successful adaptive reuse projects seek to develop the space for new uses while preserving traces of the building’s original character. Reutilizing the park’s existing structures presents an interesting design challenge. The residential character of the building’s exterior is currently not representative of the buildings intended purpose. Additionally, the ranch-style homes with their long, low-slung profile blend into their residential context and can be easily missed when seen from Valley Pike. Considering the exterior has considerable influence over whether visitors will be enticed to enter the building, exterior modifications can help reduce the residential character of the houses and maximize success in attracting visitors.
The main idea is to manage the appearance of the buildings in a way that invites visitors, but also protects the visual elements of the site, such as viewsheds and vistas. To do so, the character and architectural integrity of the single-level houses should be thoughtfully reconsidered during the addition and renovation process. Rather than razing the existing buildings and constructing an entirely new structure, an effort can be made to conserve elements of the existing buildings that can be worked with and to add space where an expanded program requires it.
Like most ranch houses, the Radcliff house and CEBE HQ were designed to give the occupants a direct visual connection to the outdoors through picture windows and glass sliding doors. Enhancing these qualities can be beneficial to the park’s public outdoor programs and can help reduce the residential feel of the house.
Potential design solutions for the renovation the building’s exterior may include:
1. Updating the exterior while maintaining some of its original characteristics.
2. The existing windows, sliding doors replaced with larger, more modern versions.
3. The gables roofs can be punctured with skylights to amplify natural light.
4. Inviting entry that attracts visitors.
5. Differentiating the building additions from the existing architectural elements to remain, through the juxtaposition of materials (light and dark elements).
6. Consistent building and landscape materials between buildings.
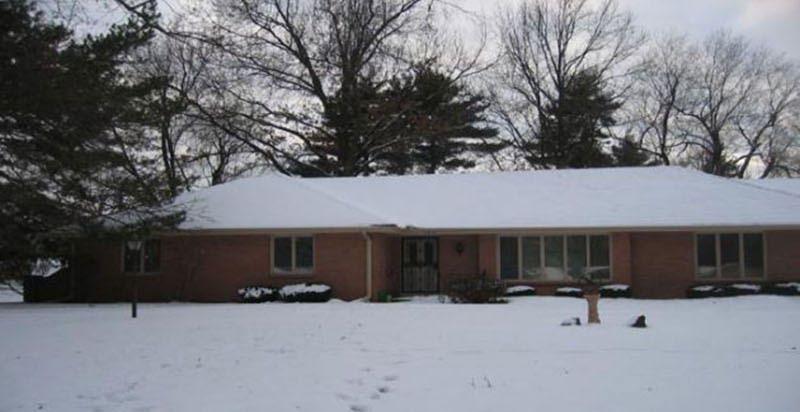
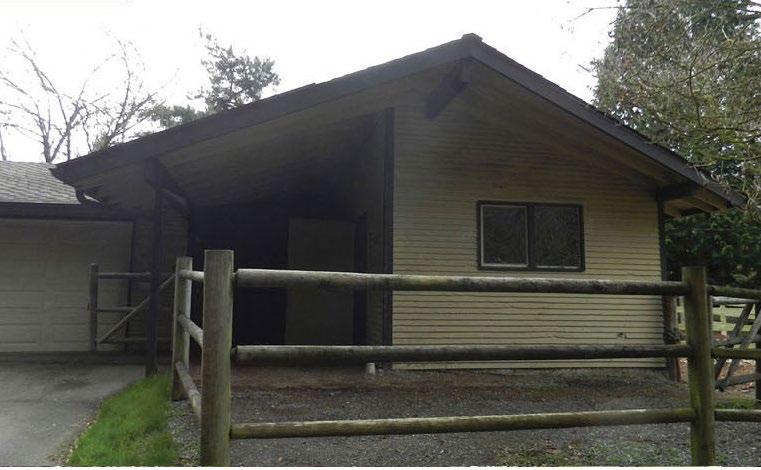
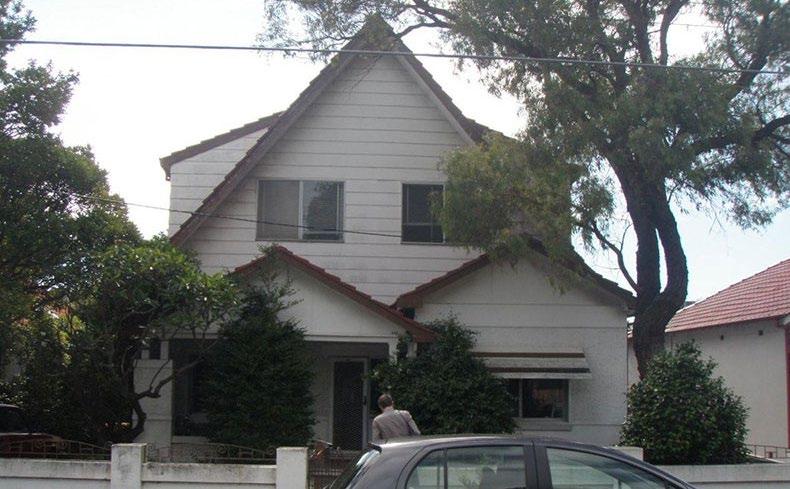
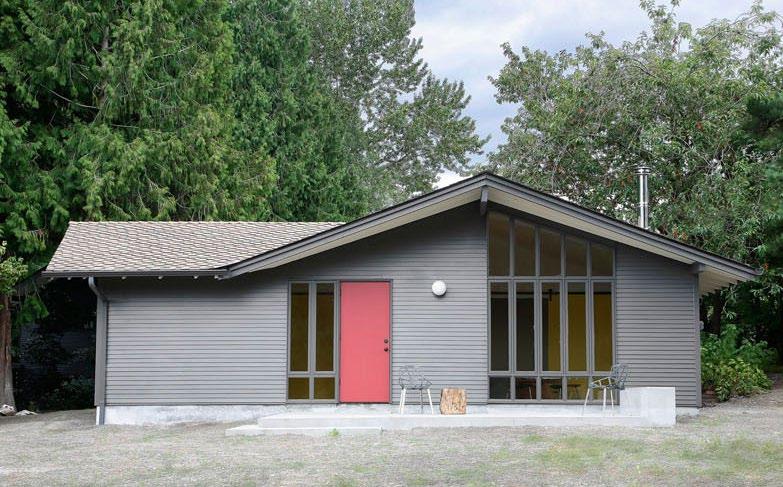





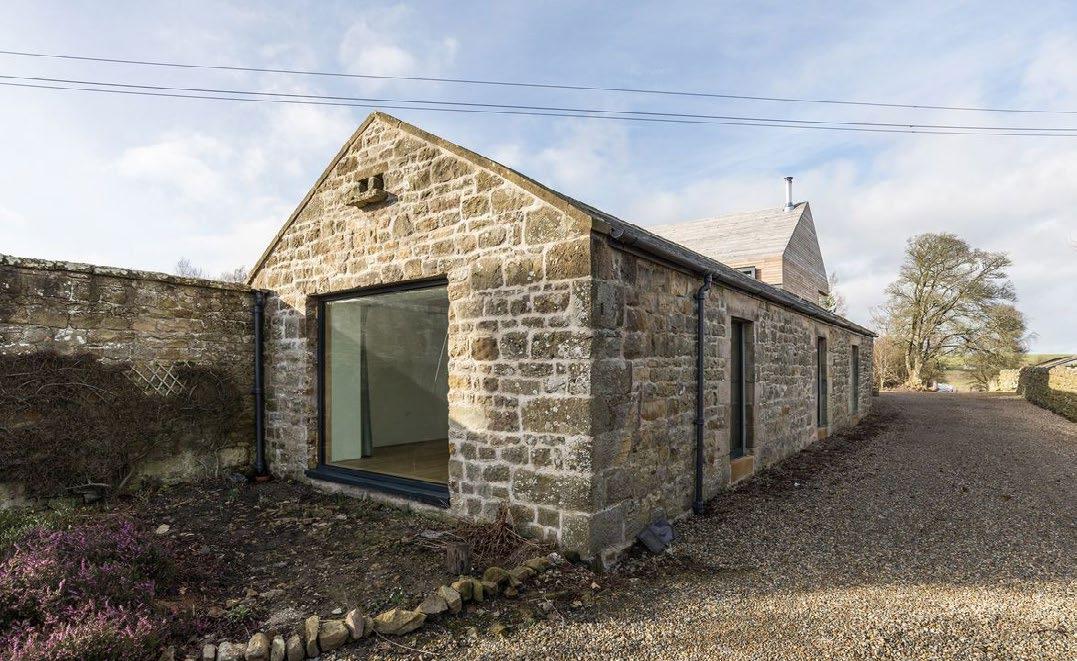
EXISTING PARKING TO REMAIN
PARKING ADDITION
30 SPACES 18,000 SF
MODIFICATIONS TO EXISTING ROAD
PARKING ADDITION
BUS PARKING
3 SPACES
3,400 SF
EXISTING / NO WORK LEGEND
NEW BUILDING RENOVATION ADDITION
Main public access to the visitor center will be via car. Most visitors are expected to move through the site as they do today, through guided tour, using a car-caravans and on self-guided trails or walking tours. Partner sites outside the boundary can be accessed by car. Wayfinding will also be an important consideration in creating a user-friendly environment. The visitor center would need visible and recognizable signage and wayfinding systems that deliver clear, concise information of the extensive site and its multiple points of interest for visitors. Visitors can benefit from an effective orientation system that provides information and direction to the dispersedly located destinations in the park. While the visitor center will guide visitors to destinations within the boundaries of the park site, signage and other wayfinding systems can aid in destination recognition and enhance visitor experience. In addition to signage, the design of the site entrance, landscaping and other site features can help identify and welcome visitors and community members to the visitor center.
Parking and vehicular circulation will have a tremendous impact on the site. To meet the code required parking for the park’s requested program, the visitor center will need to provide +/- 30 spaces (approximately 18,000 SF) in addition to the surface parking lot and access road that exist on site today. Pedestrian circulation paths and parking will need to be integrated with the topography. The site will need to be graded to accommodate the required spaces and to provide the access necessary for appropriate vehicular movement. The environmental and visual impacts of new construction on site will need to be studied further in order to determine the significance of such impacts, and to propose measures to mitigate them. The development of the parking area, alternative transportation paths and wayfinding systems are not included in the scope of this study and are documented for information only. The design team recommends a site-wide access and orientation study to determine appropriate pedestrian and vehicular visitor flow.
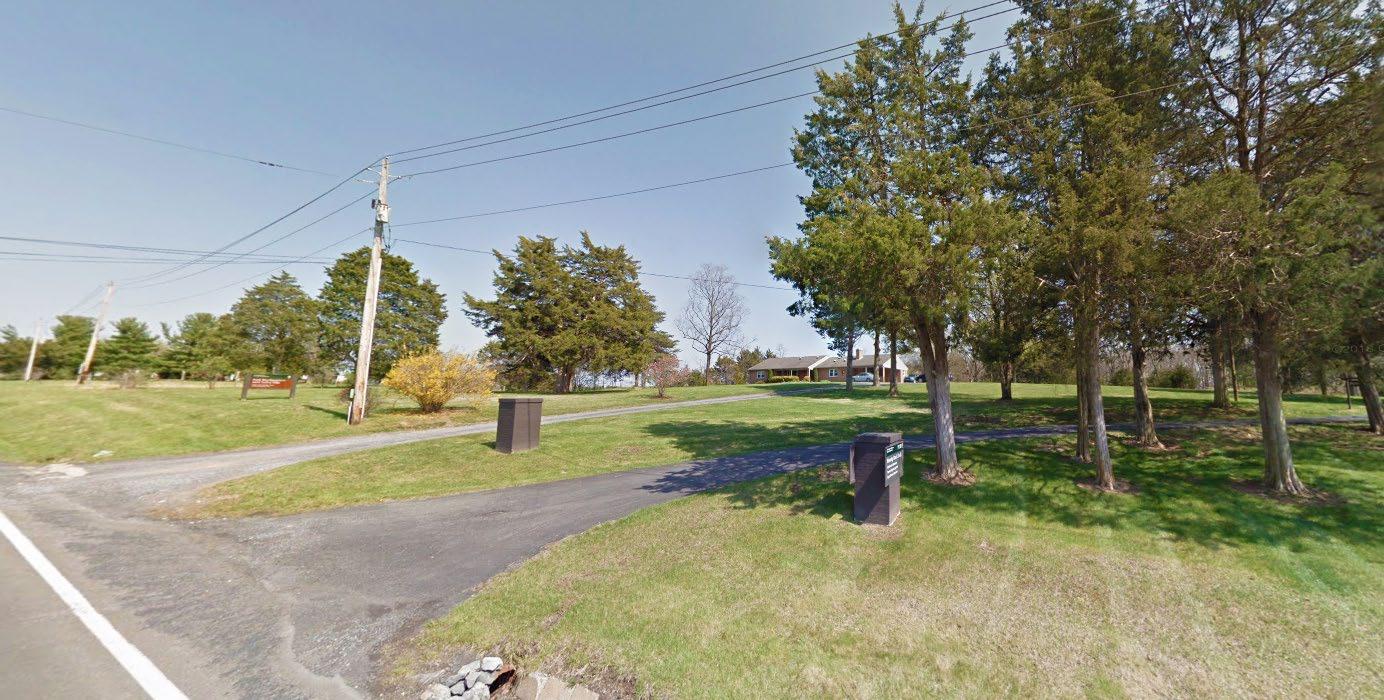
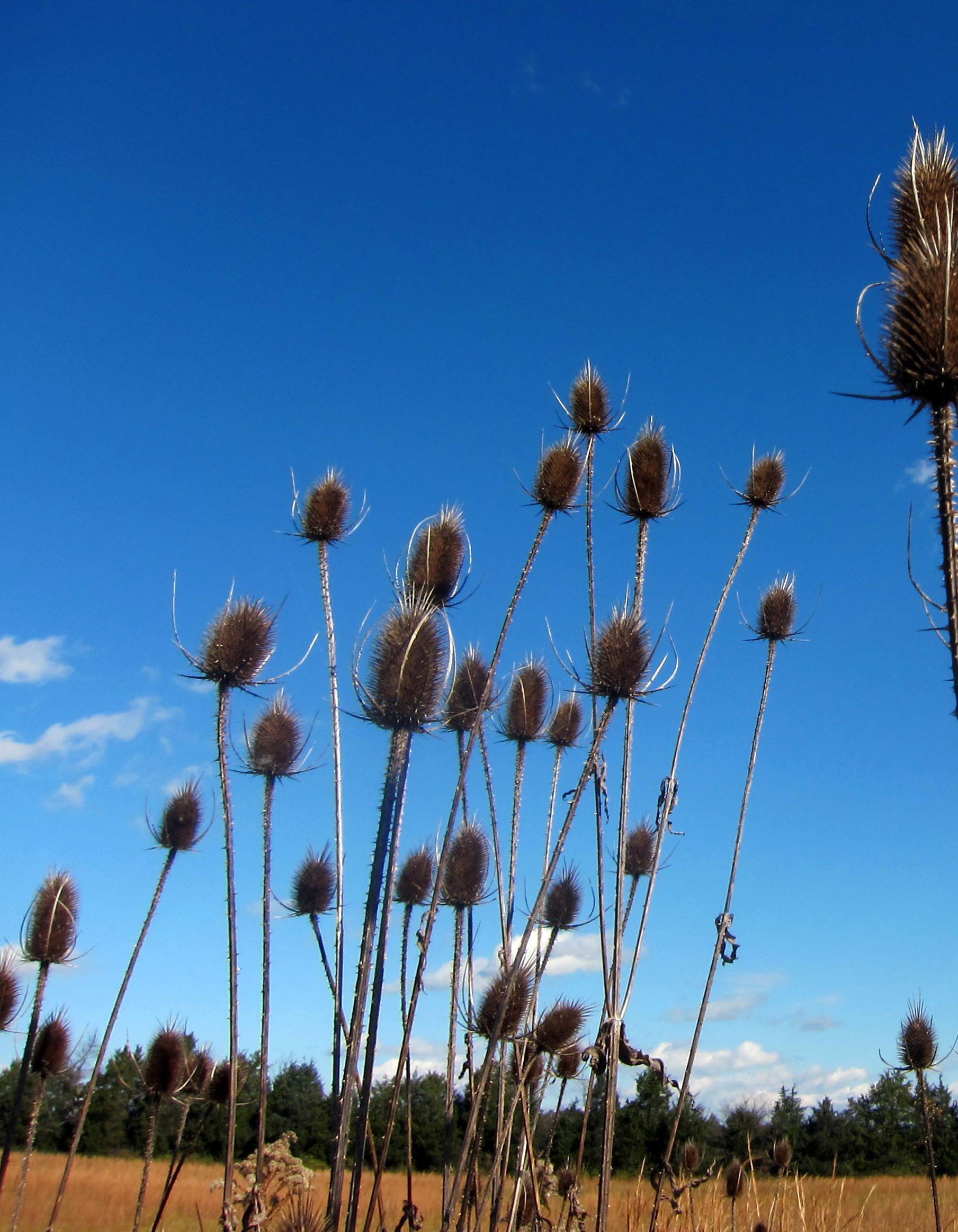
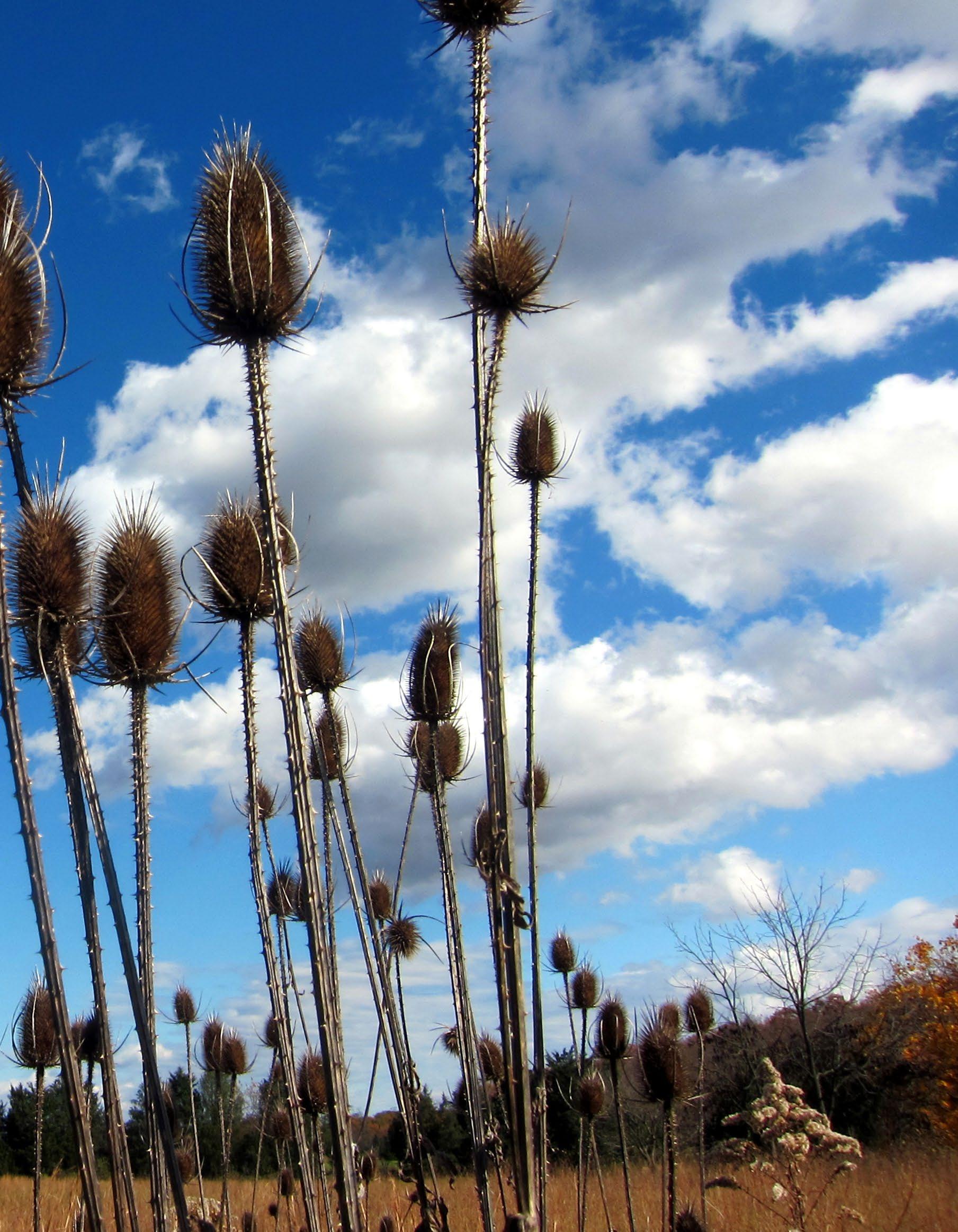

The options listed below were studied and presented to the Park and partners during the Value-Based Decision session. The objective of the session was to select the most feasible design alternative by identifying the opportunities that maintain value and reduce cost.
Core and Shell Work
Radcli House
CEBE NHP HQ
249 Water Plant
Mechanical Systems Upgrade
Radcli House
CEBE NHP HQ
249 Water Plant
Interior Renovation & Standard
Interior Fit-Out
Radcli House
Partial buildout : Theatre, information desk, gift shop, restrooms & support.
Full buildout 2nd story addition: Theatre, information desk, gift shop, exhibit, open o ice, pantry, restrooms & support spaces.
CEBE NHP HQ
Partial buildout : O ices, conference room
Full buildout 2nd story addition: O ices, library, conference room, archeological storage
249 Water Plant
Partial buildout : Open o ices, work room
Additional Structure (Full Program)
Radcli House
CEBE NHP HQ
249 Water Plant
Site Accessibility
Parking & signage
Additional sitewide wayfinding & signage, bicycle parking, street crossings etc.
The Value Based Decision session for Cedar Creek and Belle Grove National Historical Park was the process selecting an optimal solution for the project through a structured and reasoned analysis of the factors and functions related to renovation and addition to the existing structures. CEBE NHP staff members and partners, key NPS personnel and the design team gathered to discuss the viable alternatives that meet the Parks essential functional requirements. The VBD session focused on the following study objectives:
1. Selecting “Preferred Alternatives” using Choosing By Advantages (CBA) and Life Cycle Costing (LCC) for recommendations developed during the programming process.
2. Establishing programmatic priorities.
3. Identifying potential ways of protecting and preserving the parks natural and cultural resources.
4. Identifying ideas to add value to the project.
5. Sharing information.
Faithful + Gould acted as the facilitator for the session held at the Nature Center at CEBE Headquarters, on October 30th, 2018. The following steps were taken to select the most feasible design alternative: The design options addressing all appropriate planning considerations were presented by DBB to the Park and partners during the information phase of the session. The critical functions for the project and their associated costs and value were discussed. The information collected was used to develop a Function Analysis Systems Technique (FAST) Diagram for the project. It graphically illustrates the interrelationships of projects functions and helped develop the evaluation factors. The advantages of the options presented were then determined and weighed against each other using specific evaluation factors in the Choosing by Advantages (CBA) exercise. The resulting Importance Score for each option is then divided by the Initial Cost or, where available, the Life-Cycle Cost, to determine an Importance to Cost Ratio, which measures value (see appendix for FAST diagram, CBA matrix and cost estimates).
During the programming process, specific considerations were identified as critical to the project. In addition to the Parks programmatic needs, these considerations guided the development of the design alternatives proposed and contributed to the selection of the preferred alternatives.
• Renovation vs. Addition: The choice between renovating the existing buildings or razing them and constructing a new all-encompassing building depends on many variables. These variables include meeting program requirements, costs and site impact.
• Partial build out vs. Full build out (project phasing): Operating from the limited space in the visitor center at 7712 Main St. has its challenges. Its remote location relative to the park boundaries and lack of visibility from the road add a sense of urgency to establishing a visitor center with proper infrastructure for the park to operate. Partitioning the project into smaller sections allows project to move forwards despite there being no guarantee of funding for a complete renovation or complete program allocation. A partial build out gives the Park the opportunity to occupy the Radcliff house and provide public programs from one of the structures and provides a public face for visitors.
• Programmatic prioritization: All three buildings will need to be occupied to meet the Park’s needs. If the project is to be developed in phases, the Park/Partners will need to prioritize their programmatic requests. Given the significant interpretive and educational needs at the park, the development of the public program spaces should take precedence. An enclosed theater for orientation films and lectures was considered a high priority along with archeological storage.
CEBE has the potential to provide public understanding and appreciation of the nationally significant story of the Shenandoah Valley of Virginia. However, due to the lack of proper building structures, the park’s interpretive and educational programs do not have appropriate spaces to operate.
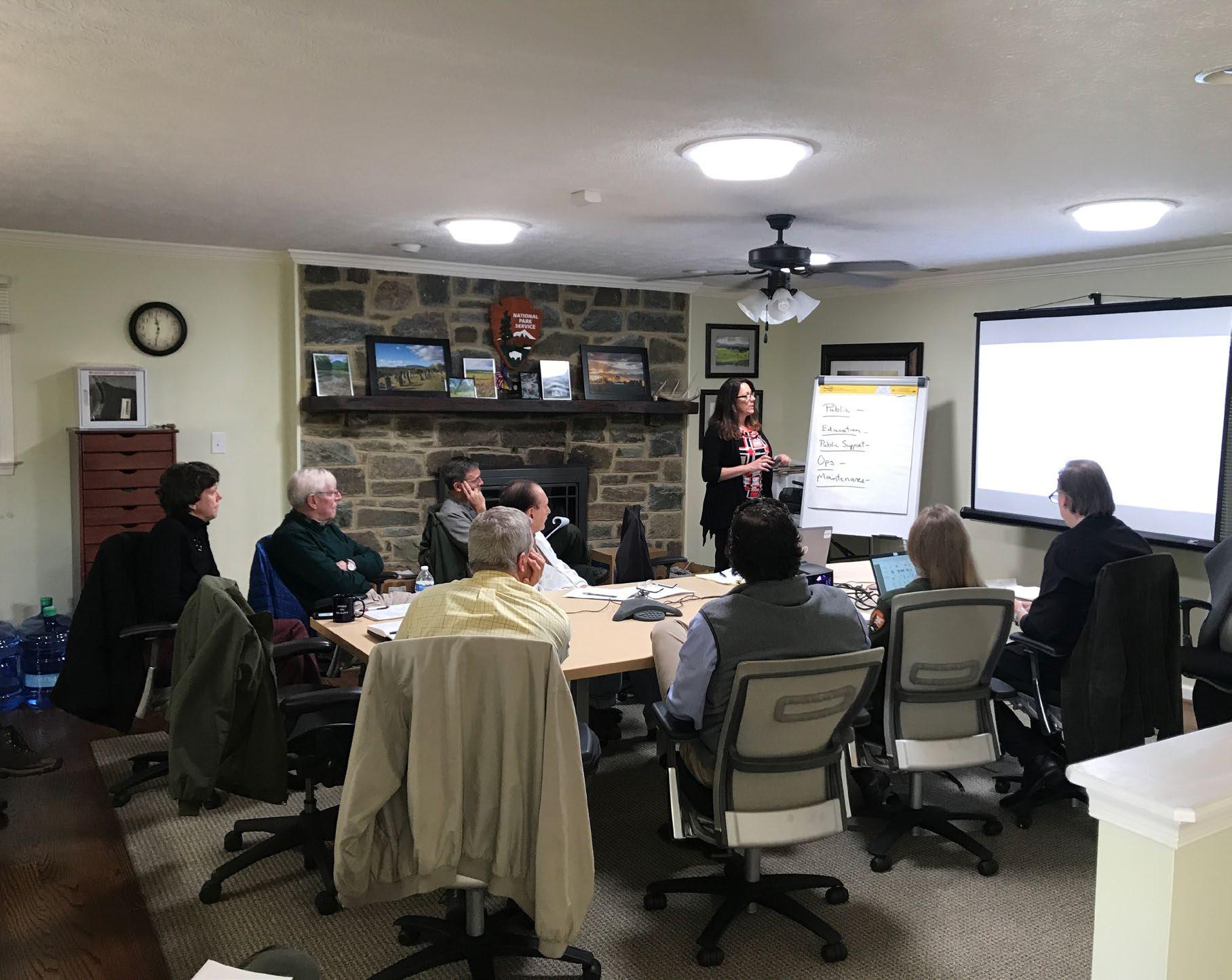
Multiple functional use options addressing the concerns stated above were studied and presented to the Park and partners during the VBD session. Option B – New Development was selected as the most feasible design alternative. The park and partners recognized the importance of preserving the existing landscape and the role it plays in sustaining the cultural heritage of the area. However, full development of the required program adds the most value to the project and to park. Option B establishes the visitor center by renovating the Radcliff house for all exhibit related programs and allocating all remaining required program in a new structure adjacent or potentially added to the house. While this option requires more site work and mobilization, the park selected this option as it offers the best value for its capital cost compared to the other options. Option B provides the following advantages:
1. Creates public face within boundaries of the park and begins visitor use.
2. Provide space for critical functions including exhibit and theatre space.
3. Full program requirements are provided
4. Spaces can be tailored to the parks specific programmatic needed vs. adapting to the constraints of the existing building. This option allows the park complete freedom over the design and features of the new structure.
5. New construction can provide a pathway to cost-effective completion without having to remedy the existing infrastructure
Option C was selected as a design alternative. This option provides most of the program requirements. However, option B places an emphasis on staying within the existing footprints of the houses and limiting the expansion of the project vertically. As stated earlier in this study, an effort can be made to conserve elements of the existing buildings that can be worked with and to add space where an expanded program requires it.
PROGRAM
PUBLIC
Information Desk
Exhibition area
Theatre / Classroom
Bookstore
OPERATIONS
(3) Workstation, open
PUBLIC SUPPORT
Restrooms
Mechanical Room
Electrical Room
IT / Security room
Janitor’s closet
General Storage
EXISTING
NEW
EXTERIOR
PROGRAM
PUBLIC
Information Desk
Exhibition area
Theatre / Classroom
Bookstore
PUBLIC SUPPORT
Curatorial Storage Pantry/ Breakroom
Restrooms
Mechanical Room
Electrical Room
IT / Security room
Janitor’s closet
General Storage
MAINTENANCE
General Storage Equipment Storage Work room
(2)
EDUCATION
(2)
(2)
PROGRAM
PUBLIC
Information Desk Exhibition area
Theatre / Classroom Bookstore
PUBLIC SUPPORT
Curatorial Storage Pantry/ Breakroom
Restrooms
Mechanical Room
Room
PROVIDE EDUCATION
EXCLUDE PRECIPITATION SHED PRECIPITATION RETAIN/EXCLUDE COLD/HEAT
RESIST CLIMATE
ADMIT LIGHT
DAYLIGHT SPACE FINISH EXTERIOR
CORRECT LIFE SAFETY ISSUES MEET ACCESSIBILITY REQUIREMENTS
DIVIDE SPACE
VENTILATE SPACE HEAT SPACE COOL SPACE
FAST DIAGRAM
CEDAR CREEK & BELLE GROVE NATIONAL HISTORIC PARK
PROMOTE PUBLIC SUPPORT SUPPORT PUBLIC PROGRAMS SUPPORT KEY PARTNERSHIPS
CONDITION SPACE SUPPORT LOADS MEET CODE REQUIREMENTS
RENOVATE EXISTING FACILITIES
REPURPOSE EXISTING FACILITIES
PROTECT PERSONNEL & FACILITY FROM FIRE SUPPLY H/C WATER DISPOSE OF SANITARY
ENCLOSE SPACE FINISH SPACE POWER & LIGHT SPACE
MEET PROGRAMMATIC AND OPERATIONAL NEEDS
HOUSE VISITOR SERVICES
CREATE PROPER SPACE TO OPERATE
CREATE NEW FACILITIES
EXPAND EXISTING FACILITIES
SCOPE OF PROJECT AND VA STUDY
HOUSE PARK MANAGEMENT
OPTIMIZE OPERATIONS
SIMPLIFY MAINTENANCE
HOUSE OTHER OPERATIONAL NEEDS
PRESERVE AND INTERPRET KEY HISTORICAL SITES
PRESERVE AND INTERPRET CULTURAL HERITAGE OF SHENANDOAH VALLEY
MANAGE PARK AND ITS RESOURCES

CEDAR CREEK & BELLE GROVE NATIONAL HISTORIC PARK Value Analysis Study
Middletown, VA
C hoosing by Advantages Matrix
FUNCTION: House Vis itor Services, Park Management and Other Operational Needs
Option C
• Provides adequate space for curatorial activities
• Provides adequate space for park maintenance operations.
• Reutilizes existing park structure and builds on disturbed land.
• Opportunity to improve landscape for visibility from Valley Pike.
COMPONENT: Facility Buildings
FACTOR ALTERNATIVES
Option B
Option A
PROTECT CULTURAL AND NATURAL RESOURCES
FACTOR 1 & 2Prevent Loss of, Maintain, and/or Improve Condition of Resources
What does this option offer to prevent the loss of, maintain and/or improve the condition of cultural resources?
• Provides a dequate space for curatorial activities
• Potential to disturb 6200 SF of land and p otential for archeology site disturbance .
• P rovides adequate space for park maintenance operations .
• Reutilizes existing park structure but requires new development to meet park requirements
• Opportunity to improve landscape for visibility from Valley Pike.
•
• Minimally adequate space for curatorial activities
• Reutilizes existing park structure and conserves undeveloped land .
• Opportunity to improve l andscape for visibility from Valley Pike.
• Provides additional but not adequate space for park maintenance operations
50
• Improves resource and c onserves undeveloped land.
• Establishes public programs and o perations within park boundaries.
• Establishes public programs and operations within park boundaries. 30
10
• Establishes public programs and opera tions within park boundaries.
• Minimizes impacts to resources.
Least Preferred Set of Attributes
10004
Attributes
• Advantages
FUNCTION: House Vis itor Services, Park Management and Other Operational Needs
Option C
Option B
• Establishes approximately all required programs and services in multiple buildings.
• Adequate space for exhibit, classroom / theatre and info desk.
• Proximity to park natural and cultural resources. Provides exterior space for interpretation programs.
• Availability of parking at/near facility
•
COMPONENT: Facility Buildings
Option A
PROVIDE FOR VISITOR ENJOYMENT FACTOR 3Provide Visitor Services and Educational and Recreational Opportunities
What does this option offer to provide visitor services and educational and recreational opportunit ies?
• Establishes full programs and services in new development
• Adequate space for exhibit, classroom / theatre and info desk.
• Proximity to park natural and cultural resources. Provides exterior space for interpretation programs.
• Availability of parking at/near facility
• Establishes partial programs and services. Adequate space for exhibit, classroom / theatre and info desk
• Proximity to park natural and cultural resources. Provides exterior space for interpretation programs
• Availability of parking at/n ear facility
• Exterior envelope improvement reduces th e residential character of buildings • Program is separated into different structures by use.
• All essential public programs and services contained within one structure. No need for public to travel between buildings.
90
• Exterior envelope improvement reduces the residential character of buildings.
• Provides required space for the park’s expanding programs including curatorial storage
• New development allows for s pace s to be tailored to required use and to park’s need.
20
• Exterior envelope improvement reduces the residential character of buildings.
• Moderately better improved program and services.
Attributes
• Advantages
Choosing By Advantages, cont’d
CEDAR CREEK & BELLE GROVE NATIONAL HISTORIC PARK Value Analysis Study Middletown, VA
FUNCTION: House Vis itor Services, Park Management and Other Operational Needs
ALTERNATIVES
Option C
COMPONENT: Facility Buildings
FACTOR
Option B
• Requires minor travel between sites.
• All public program is contained within one structure.
• Provides elevator at HQ benefits visitors and employees
• Adequate mechanical and restroom facilities .
• Provides open office for volunteer and temporary staff.
• Public operations are closer to CEBE HQ.
• Provides conditioned space for facilities and maintenance operations
• Requires minor travel between sites.
• Public program is divided into multiple buildings
• Public operations are closer to CEBE HQ and existing administration functions.
• Redundancy in support spaces and restroom facilities due to program located in multiple buildings.
• Provides conditioned space for facilities and maintenance operations
•
Option A
FACTOR S 4 & 6Protect Pu blic and employee Health, Safety and Welfare
How well does the option protect public and employee health, safety and welfare?
• Requires minor travel between sites.
• Public operations are closer to CEBE HQ and existing administration functions.
• A dequate mechanical and restroom facilities.
70
• Reduces program separation by locating VC within park boundaries.
• Improves HQ accessibility.
• Improves staff support spaces.
• Improves facilities and maintenance operations.
• Provides spaces for community engagement.
50
• Reduces program separation by locating VC within park boundaries.
• Improves staff support spaces.
• Improves facilities and maintenance operations.
• Provides spaces for community engagement .
1 5
• Re duces program separation by locating VC within park boundaries.
10004
Attributes
* Advantages
CEDAR CREEK & BELLE GROVE NATIONAL
FUNCTION: House Vis itor Services, Park Management and Other Operational Needs
ALTERNATIVES
Option C
*
Option B
• Increased maintenance and redundancy of mechanical and support spaces
• Meets desired concept for park administration
• HQ improvements
COMPONENT: Facility Buildings
FACTOR
Option A
IMPROVE EFFICIENCY OF PARK OPERATIONS
FACTOR 5Improve Operational Efficiency and Sustainability
How operationally efficient and environmentally sustainable is this option?
• Increased maintenance and redundancy of mechanical and support spaces
• Proximity to HQ and partner sites reduces staff separation.
• Increased maintenance and redundancy of mechanical and support spaces
• Meets desired concept for park administration
• Adequate space provided for park management.
Attributes
• Overall shortage of office space and necessary support spaces.
• HQ staff support spaces use will increase due to lack of support space in public building.
• Staff offices and public spaces located i n same building . Optimizes staffing efficiency 85
• Allows for the conservation of existing resources and reduces the amount building materials used during construction
• Provides sufficient space to completely meet desired concept for park administration
80
• Provides sufficient space to completely meet desired concept for park administration
• Ability to build sustainably, control design and construction variables , and design the new development specific to the park’s require ments
35
L east Preferred Set of Attributes
Advantages
Choosing
CEDAR CREEK & BELLE GROVE NATIONAL HISTORIC PARK Value Analysis Study Middletown, VA
FUNCTION: House Vis itor Services, Park Management and Other Operational Needs
Option C
• Improvements to the existing buil ding and potential landscaping can improve visibility from Valley Pike and attract visitors.
• Adaptive reuse narrative supports the NPS mission.
ALTERNATIVES Option A Option B
COMPONENT: Facility Buildings
FACTOR
PROVIDE COSTEFFECTIVE, ENVIRONMENTALLY RESPONSIBLE, AND OTHERWISE BENEFICIAL DEVELOPMENT FOR THE NPS
• New energyefficient structures can be added to the parks list of resources.
• Room for the park’s program to expand within the new development.
• Public programs proximity to HQ allows park to operate near partner sites
FACTOR 7Provide Other Advantages to the National Park System
What other advantages does th is option offer the National Park System?
• Improvements to the existing building and potential landscap ing can improve visibility from Valley Pike and attract visitors.
• Public programs proximity to HQ allows park to operate near partner sites.
Attributes
• Public programs proximity to HQ allows park to operate near partner sites * Advantages
• Reduces reliance on spaces located in partner sites.
• Increases staff proximity to visitors at points of interest. 85
• Increases staff proximity to visitors at points of interest. 100
• Flexibility for future growth.
• Reduces reliance on spaces located in partner sites.
• Reduces reliance on s paces located in partner sites.
• Increases staff proximity to visitors at points of interest. 30
110 350 3 7 0
10004
CEDAR CREEK AND BELLE GROVE NATIONAL HISTORICAL PARK MIDDLETOWN, VA
DSK181024.01

Note: All costs indicated above are Direct Trade Costs and excludes all markups and contigencies

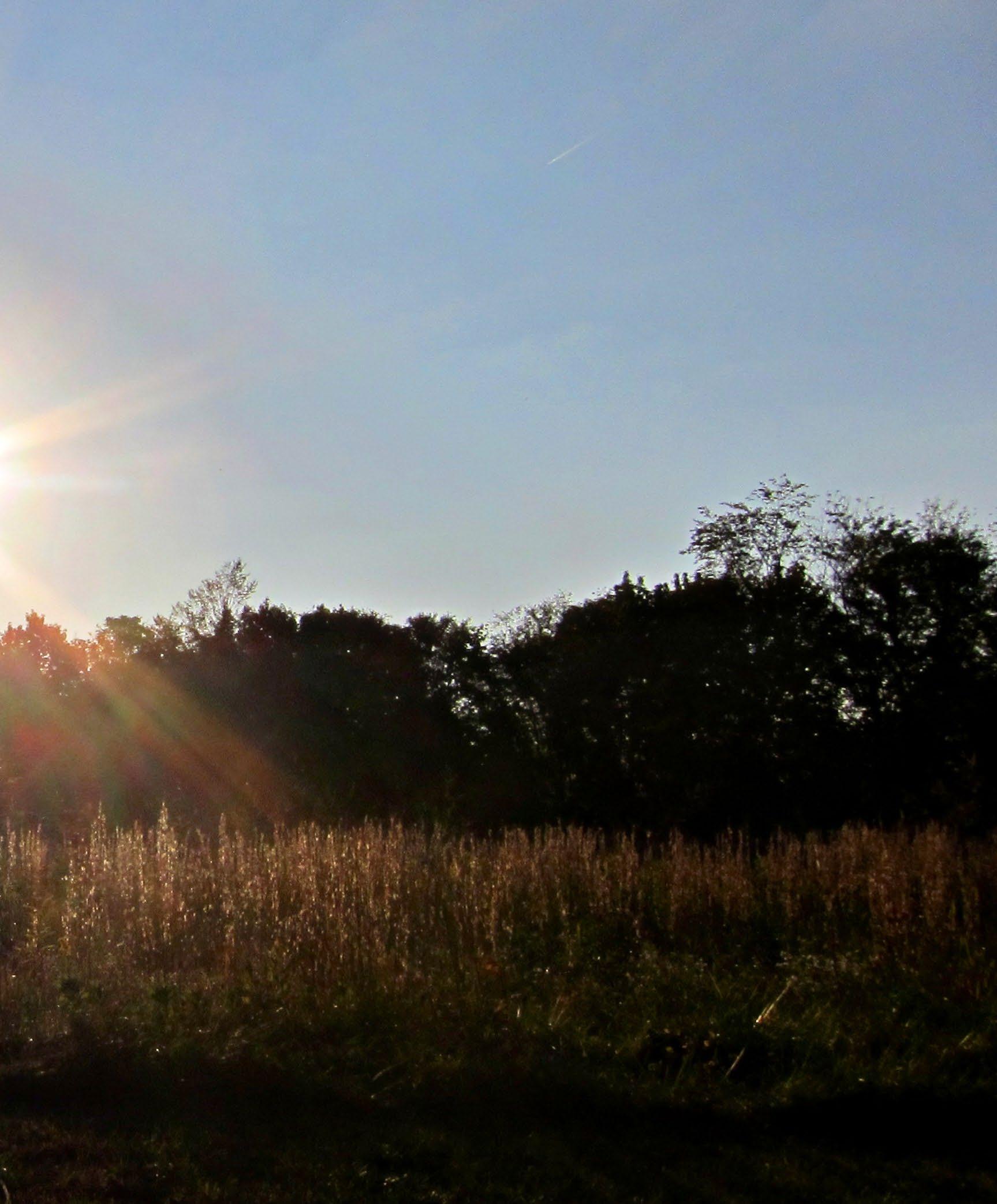
Date 1 August 2018
Time 9:00AM - 3:00 PM EST
Project name Feasibility Study of Functions to Space as Planning/Programming/Analysis and Concept Design Brief to Support CEBE Programs
Project number CEBE 236223A
DBB Project No. 21715.AC
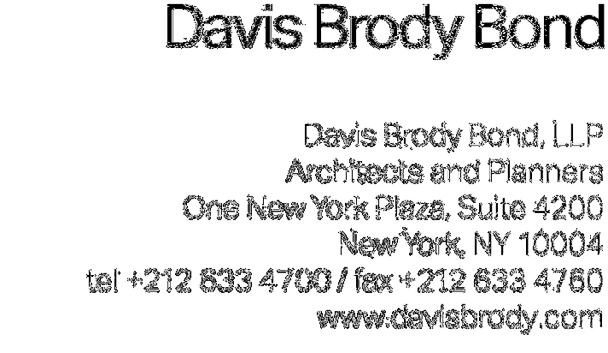
Subject CEBE 236223A - Space Planning / Analysis / Programming - Kick off Meeting Agenda
DAY ONE - 08/01
9:30 am –11:00 am (approx.)
1. Individual Departmental Programmatic (DBB & CEBE)
Items to be discussed include:
a. Park site map.
i. History of the Park
ii. Current Park Operations / Visitor experience
iii.
b. Existing Project Program (DBB, all CEBE departmental representatives present)
i.
c.
11:00 am –1:00 am (approx.)
2. Site Walkthrough - Review of Existing structures (DBB & CEBE)
CEBE 236223A - Space Planning / Analysis / Programming - Kick off Meeting Agenda
1 August 2018
Page 2 of 2
Items to be discussed include:
a. Historic preservation
b. Existing conditions
c. Existing services and utilities
3. Survey and Documentation (DBB)
a. Existing structure physical assessment
b. Survey and documentation
1:00 pm –2:00 pm – LUNCH
2:00 pm –5:00 pm (approx.)
4. OPEN (Walkthrough continued and/or Departmental interviews).
G:\Jobs\2017\21715\21715.AC\A-Admin\01-Owner-Agencies\b-MeetingRecords\180801_Kick
Date 2 August 2018
Time 9:00AM - 3:00 PM EST
Project name Feasibility Study of Functions to Space as Planning/Programming/Analysis and Concept Design Brief to Support CEBE Programs
Project number CEBE 236223A
DBB Project No. 21715.AC

Subject CEBE 236223A - Space Planning / Analysis / Programming - Kick off Meeting Agenda
DAY TWO - 08/02
9:00 am –10:00 am (approx.)
1. Introduction
a. Team Introduction
b. Project Introduction: Scope of Services and Goals (NPS COR)
c. Architectural Team Introduction: Process (Davis Brody Bond)
d. Agenda Review: Meeting Goals and Objectives (Davis Brody Bond)
e. CEBE Park Overview (CEBE)
i. Current Mission / Future Goals of the Park
10:00 am –12:00 am (approx.)
2. CEBE Partner Introductions (DBB, all Park and partner group representatives present)
Items to be discussed include:
a. Mission
b. Current and future operations / activities at the Park.
12:00 pm –1:30 pm – LUNCH
1:30 pm –3:00 pm (approx.)
3. OPEN (Walkthrough continued and/or Departmental interviews).
Date 01 August 2018 / 02 August 2018
Project name CEBE Space Planning / Analysis / Programming / Misc.
NPS Project number: CEBE – 234438A
DBB Project number: 21715.AC
Subject CEBE Kick-off Meeting Minutes
Present

National Park Service (NPS)
Dan Dilworth, NPS Northeast Region Project Manager
Cedar Creek Belle Grove National Historical Park (CEBE)
Karen Beck-Herzog, CEBE Site Manager
Jennifer Flynn, CEBE Superintendent
Kyle Rothemitch, Cultural Resources Manager
Shannon Moeck, Park Ranger- Interpreter
Shenandoah National Park (SHEN)
Steve Herzog, Chief of Maintenance
Cedar Creek Belle Grove National Historical Park Partners
Kristen Laise, Belle Grove, Inc.
John Adamson, Belle Grove, Inc.
Joe Darezzo, Cedar Creek Battlefield Foundation
Consultants:
Mark Wagner, Davis Brody Bond Architects (DBB)
Astry Duarte, Davis Brody Bond Architects (DBB)
Summary of Discussion:
Cedar Creek Belle Grove National Historical Park
• DBB met with CEBE key personnel at CEBE NHP Unit Headquarters to kick off the project. The team discussed the parks current operations, programming process and project schedule.
• The team conducted interviews with CEBE NHP staff members and visually surveyed and photographed current conditions of multiple structures within the boundaries of the Park including 8693 Valley Pike (CEBE Headquarters), 8739 Valley Pike (Radcliff House), 249 Water Plant Road, CEBE Visitor Contact Station and the Thorndale Farm
• The following items were discussed:
Current Operations
01.08.2018 Page 2
• Current Staff members: (6) permanent members, (4) seasonal, (20) volunteers
• The number of interns at the park are limited due to limited availability of housing in the area. Volunteers work primarily out of the current visitor center at 7712 Main Street during high season.
• 1 administration staff is typically on duty at the contact station. The park relies heavily on volunteers to support their current programs.
• The park will be permanently housing a Northeast Regional Fire Safety staff member in the near future at the CEBE HQ
• The park is partnered with Cedar Creek Battlefield Foundation (CCBF), the National Trust for Historic Preservation (National Trust), Belle Grove, Inc., Shenandoah Valley Battlefields Foundation (SVBF) and Shenandoah County.
• The protection and preservation of core battlefield lands is a high priority to the park and its partners.
Education Program.
• The Park’s period of interpretation spans from Native Americans to beyond civil war era (regional Shenandoah Valley history). This period may expand depending on the type and amount of visitors
• Belle Grove, Inc., are and will continue to be involved in all of their education programs. Students typically arrive at Belle Grove and work primarily outside. All interpretive work is done on site. Belle Grove facilities have been used in the past as need and depend on availability.
• The park hosts regional activities and lecture series focused on the history of the Shenandoah Valley and the American Civil War. Due to the lack of indoor space for public programs, programs are often canceled due to weather conditions
Interpretation
• Interpretation programs differ from education programs. Park staff regularly offer a number of ranger-conducted interpretive programs beyond the boundaries of the park.
• The largest ranger guided tour included 100 visitors (black history event)
• Typical attendance for civil war events range from 10-20 visitors. The park sees greater numbers when events are done in partnership.
• 30 min programs typically receive between 30-40 visitors. Visitors meet on the front lawn of Belle Grove
• Battle of Cedar Creek Tour is a guided tour, using a car-caravan system (visitors follow the ranger's vehicle). Visitors meet at the Cedar Creek and Belle Grove NHP Visitor Contact Station.
01.08.2018 Page 3
• Star Gazing Parties are hosted in partnership with the Shenandoah Astronomical Society (SAS) and the Shenandoah Valley Battlefields Foundation and are held at the Thoburn Redoubt property.
• The park looks to establish a cohesive visitor experience along with the partner groups. With the establishment of a distinctive, visible and identifiable center for visitors of park and its partners, a main orientation point can be provided for visitors.
• The contact station/visitor center should be the jumping off point for visitors to find and learn of other partner sites. One main orientation points provides opportunities for comprehensive branding and identity of the park.
• Due to its visibility and identifiable location, visitors typically go to the CCBF visitor’s center first. The current contact station at 7712 Main St. is difficult for visitors to find due to its location in a retail strip mall.
• The contact station does not have sufficient space to tell the full history of the Shenandoah Valley. Visitors used the contact station more for orientation than for visitor experience.
• Peak visitation never reaches over 100 visitors daily. 25 visitors a day is the average. The station has 20 parking spaces including RV parking. Occasionally bus tours arrive at the station.
• The parks collections consists of mostly all archeological objects and are currently not on display at the contact station.
• An interactive map and film of the battle of cedar creek are a main feature of the contact stations exhibit.
• Surrounding community members do not engage much with the park. The park is looking to have more community involvement
• The CEBE NHP Unit Headquarters is dedicated primarily to administrative space and the parks library. The one story residential home was re-purposed to house the parks administrative offices. The space is limited and not accessible.
• The library is located on the lower, non-accessible level of the HQ. Partners and seasonal staff use the books from library for research or interpretative purposes The collection is expected to grow.
• The facilities manager currently operates out of an unconditioned barn located at 249 Water Plant Road
• Dedicated space for researchers, interns and volunteers
• Indoor theatre for regional activities and lecture series. Seminar rooms for community engagement should be considered.
01.08.2018 Page 4
• Curatorial space and storage for collections. Displaying objects that are in the parks current collection in the future visitor center will be considered.
• Archeological storage is needed. High priority.
•
• The HQs library’s book collection is expected to grow. Space for the growing collection and research will be required. Reading room at Gettysburg good example of an adequate reading room
• Space for the interactive map and film of the battle of cedar creek the CEBE Map and film is required.
• Additional Storage needed for equipment used for trail management, general site maintenance, and mowing and signage maintenance is required
Cedar Creek Battlefield Foundation (CCBF)
• Seeks to preserve and interpret lands & physical objects on which the US XIX Corps had built extensive earthworks on the Cedar Creek Battlefield for the educational benefit of scholars & the general public.
• Their Visitor Center overlooks the battlefield and the Belle Grove Plantation. Aside from organized ours, CCBF’s program occur indoors.
• Their interpretative approach is mostly military focused. An indoor lecture room / classroom for 15-30 people would be convenient for the park and its partners.
Belle Grove, Inc.
• Belle Grove is an authentic 1797 Manor House, built by Major Isaac Hite and his wife Nelly Madison Hite, sister of President James Madison. The house was the union HQ during the battle of Cedar Creek.
• The now museum includes interpretative space, gift shop, multiple purpose room (40 people) office spaces, kitchen and 3 restrooms.
• 1918 barn is being rehabilitated for visitor’s services, event space, full bathroom and gift shop that can be used year round.
• The site provides parking for 60 cars and housing for a potential overnight lecturer or archeologists.
• Much of the 283 acres property is still used for agriculture.
• Throughout the area there are historic, natural, cultural, military, and scenic resources. However there are underrepresented historical aspects at the park that should be highlighted I future interpretative efforts including the Native American presence and rich flora and fauna in the site.
• Belle groves partnership with CEBE is relatively constrained. Because they depend on revenue, sharing resources and facilities for park programs unfortunately is not always a
CEBE
CEBE Kick-off Meeting Minutes
01.08.2018
Page 5
possibility. Thus a dedicated space for park public programs within boundaries of the park is essential. A 50 person coach size tour is a good baseline for determining potential visitor accommodations for the future visitor.
• Collections storage and an outdoor event space/ amphitheater would be convenient for the park and its partners.
Submitted by: Astry Duarte and Mark Wagner
The foregoing constitutes the writer's understanding of the matters discussed and conclusions reached. If there are any corrections and comments, please notify DBB at your earliest convenience.


Date 20 September 2018
Time 9:00AM - 12:00 PM EST
Project name Feasibility Study of Functions to Space as Planning/Programming/Analysis and Concept Design Brief to Support CEBE Programs
Project number CEBE 236223A
DBB Project No. 21715.AC

Subject CEBE 236223A - Space Planning / Analysis / Programming - Programming Presentation
9:00 am –12:00 pm (approx.)
1. Program Analysis
2. Existing Structures
3. Existing Structures / Adaptive Re-Use
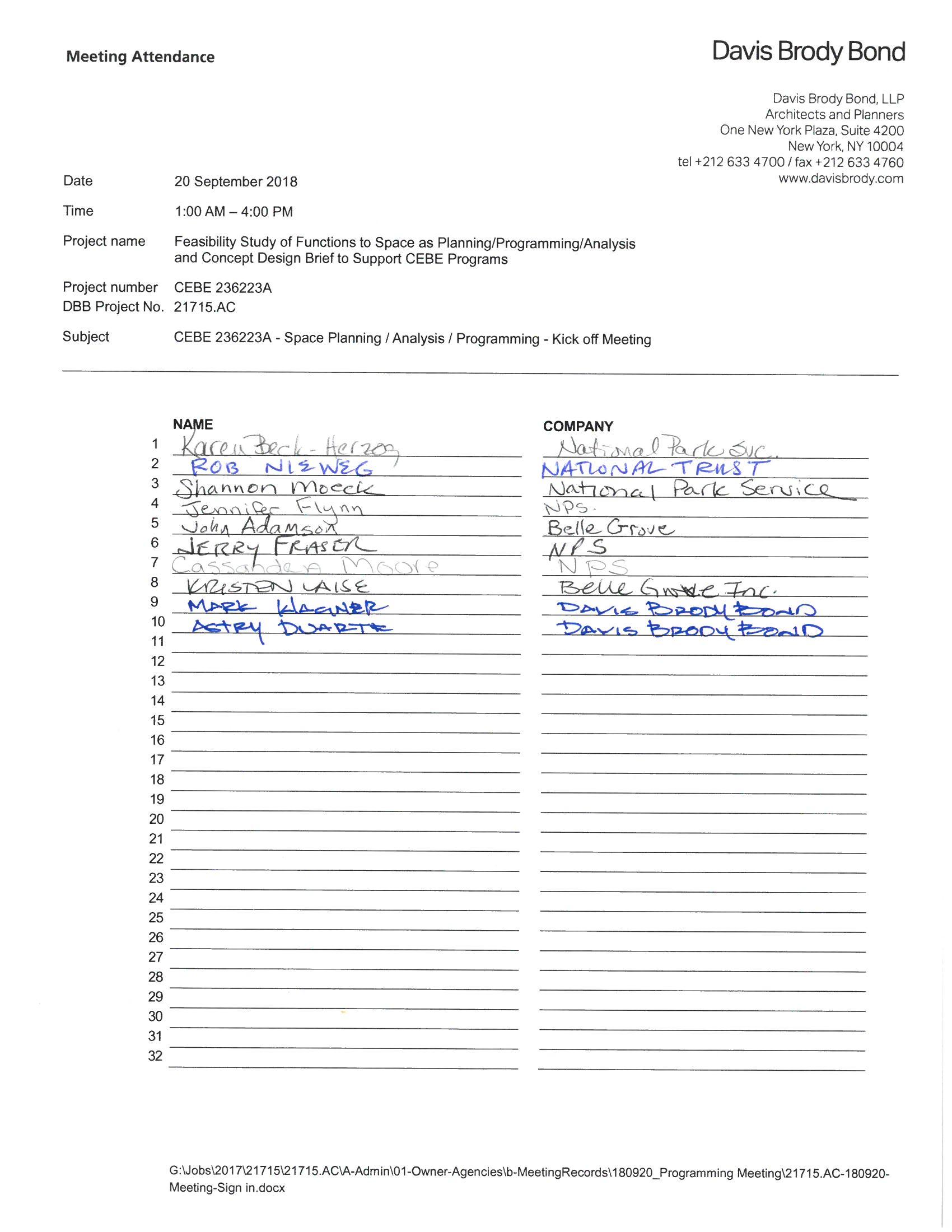
Date 30 October 2018
Time 10:00AM - 2:00 PM EST
Project name Feasibility Study of Functions to Space as Planning/Programming/Analysis and Concept Design Brief to Support CEBE Programs
Project number CEBE 236223A
DBB Project No. 21715.AC
Subject CEBE 236223A - Space Planning / Analysis / VBD Presentation
10:00 am –11:00 am (approx.)
1. Value Analysis Presentation (DBB)
a. CEBE Existing Operations
b. Program Analysis
c. CEBE Existing Structures
i. Planning Approach
d. CEBE Existing Structures Adaptive Re-Use
e. Site Work / Parking
11:00 am –2:00 am (approx.)
2. VA and CBA Effort (agenda prepared by F&G)


DATE: 8/22/2018
ISSUED BY: Cedar Creek and Belle Grove NHP
CONTACT
INFO: Karen Beck-Herzog, karen_beck-herzog@nps.gov, 540-868-0938
Background Information
Division Name:
Supervisor:
Primary Work Location: Avg. Usage Per Week:
Secondary Work Location: Avg. Usage Per Week:
1. Department Function/Organization
a. What is the general function and objective of your department? Where does it currently operate?
b What is the typical work schedule both in low and peak season for your group?
c. What elements of your current workspace support your way of thinking? What needs to be improved?
d. Is it important to try and maintain a single cohesive location for your office staff, or do you see it as inevitable that office functions will become more decentralized?
2. Personnel
Please indicate your workspace type (private office or workstation/cubicle) and your office equipment requirements.
Work Space Requirements Worksheet
Department:
Current Location:
Personnel: Current and Projected Staff
** Equipment Type refers to that dedicated to a particular individual. Examples:
PC = Computer Terminal P = Printer F = Fax
LT = Lap Top Computer O = Other (please describe)
3. Physical Space Requirements
Public Spaces Requirements Worksheet
Of the following spaces, please provide the following requirements for the spaces listed below.
Essential (E) or Preferred (P) – essential spaces are considered critical, preferred spaces are f avored but not considered a critical function.
Quantity – Staff members / visitors expected to occupy the space.
Frequency of use – Average times per week your group would be occupying the space.
a. Indicate below the number and use of conference rooms that may be required for your group. Please indicate if these spaces may be shared with other groups or partners.
b. What audio-visual capabilities are required in the conference rooms?
4. Support Space, Special Equipment/Room Requirements
List support spaces which are or may be used by your group. Indicate the spaces that may be shared with other groups or partners. Please list your present and forecast requirements for special equipment in the remarks columns.
Copy
Storage Rooms
Workrooms
Counseling Rooms
Locker Rooms
Intern Housing
Others:
5 Archiving & Storage Space Requirements
Provide a list of your present and forecast file and storage space requirements. List all filing or miscellaneous storag e requirements that belong in open areas or enclosed rooms.
Other:
Examples:
6. Building Environment/Security Requirements
a. Does your group require any special building environment conditions, such as special lighting, air conditioning or security?
7 Adjacency Requirements
The aim of this section is to obtain adjacency requirements for your group. Adjacencies are the physical needs of one group to be close to or separate from other groups. In the space provided below, please list groups and/or functions your department has adjacency requirements for. We ask that you indicate your requirements using the following three classifications:
Essential - critical workflow or direct communication, must be directly next to your group.
Important - should be in close proximity, probably on the same floor
Normal - probably not more than one or two floors apart.
Undesirable - should be physically separated from this group either by means of distance or physical barriers.
Essential
Undesirable
9. Other Thoughts
CEDAR CREEK AND BELLE GROVE NATIONAL HISTORICAL PARK PROGRAMMING QUESTIONNAIRE – PARK STAFF
DATE: 8/22/2018
ISSUED BY: Cedar Creek and Belle Grove NHP
CONTACT INFO: Site Manager Karen Beck-Herzog, karen_beck-herzog@nps.gov, 540-868-0938
Background Information
Organization:
Present Location(s)
Building Address:
Objectives
1. What are the long term (5 years) objectives of your organization with CEBE NHP?
2. What are the primary obstacles that your organization faces in achieving these objectives at the Park?
Organization/Operations
3. Please provide a brief description of your organization’s following desired public-facing operations/ programs with or at the Park (e.g. site tours, demonstrations, lectures, exhibits, etc.):
a. Indoor Program Description
b. Outdoor Program Description
4. Please provide a brief description of your organizatio n’s non-public operations with or at the Park (e.g. community meetings, research, training, etc.)
a. Indoor Program Description
b. Outdoor Program Description
5. How often would these programs take place? What would the hours of operation be for your group?
6. How many staff members would help manage your organization’ s program(s) at the Park?
7. How many visitors would you anticipate taking part in your program during low and peak seasons?
8. What joint programs do you envision/ would like your organization to participate with the CEBE staff and its partners?
In addition to an understanding of Partnership goals, operations and programing this current planning study will attempt to identify the “wish list” of desired physical onsite space. Our analysis will attempt to find common types of space for planning purposes. We will then study several options in which these types of spaces can potentially be accommodated. This study is for cost and budget study.
9. Short term/ Temporary Administrative Needs
The planning study will be considering the feasibility of shared workspaces or “hoteling stations” for any temporary administrative and/ or research needs. These stations will allow Park personnel or partners to schedule their use of workspaces instead of having permanently assigned seating. (See image below)
If needed, please list the following requirements for temporary administrative space
Temporary Work Space Requirements Worksheet
10. Shared / Communal Spaces Requirements Worksheet
Of the following spaces, please provide the following requirements.
Essential (E) or Preferred (P) – essential spaces are considered critical for achieving your organization’s goals at the Park, preferred spaces are favored but not considered a critical function.
Quantity – Visitors expected to occupy the space.
Frequency of use – Average times per week your group would be occupying the space
Desired Program – Please provide a brief description of the desired use for the space (e.g. Meeting room for weekly community meetings, classrooms for monthly training classes, etc.)
Communal Spaces
Classrooms
Meeting Rooms
Exhibit Space Theatre
11. If not listed above, please list any other spaces that will help your organization achieve its goal at the Park.
12. What audio-visual capabilities are needed / required in the communal spaces?
13. Does your group require any special building environment conditions, such as special lighting, air conditioning or security?
Other Thoughts
List
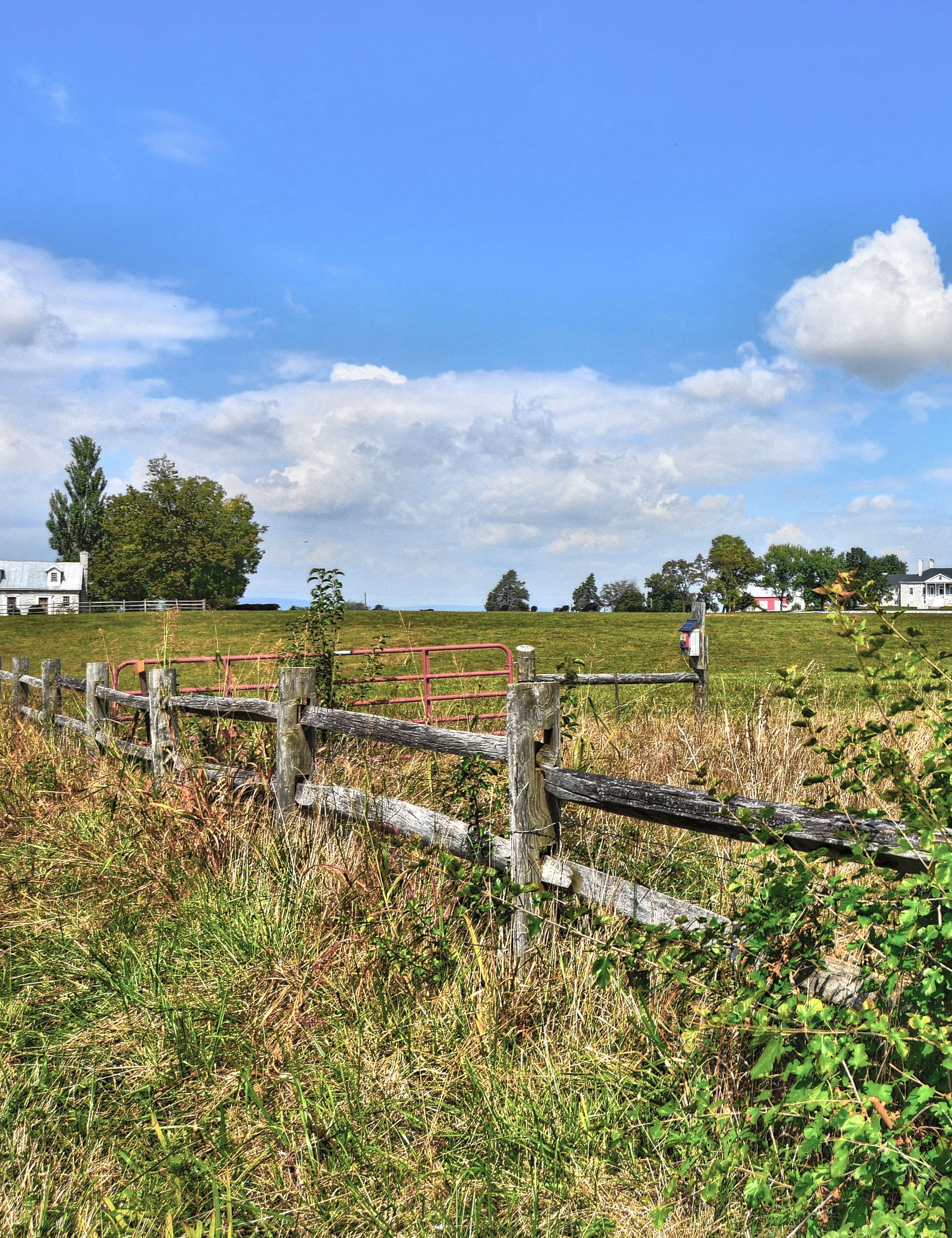

Davis Brody Bond, LLP
Architects and Planners
One New York Plaza
New York, NY
www.davisbrody.com