
Project
Programming Process
Program Allocation




Project
Programming Process
Program Allocation


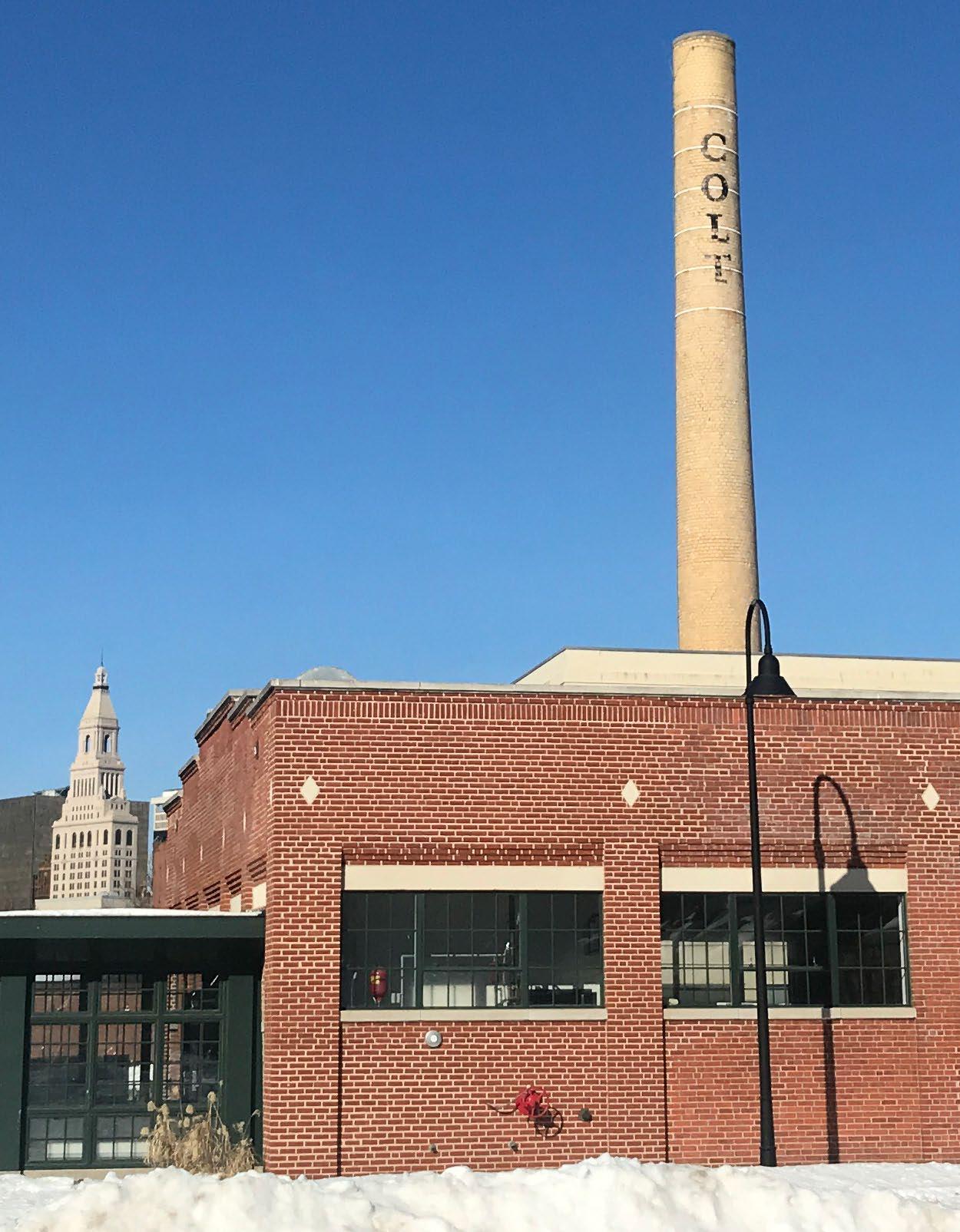
Coltsville National Historical Park (COLT) is embarking on a development plan to turn Hartford’s Coltsville neighborhood into a national park, including the establishment of a much needed visitor contact station and education center.
Coltsville National Historical Park (COLT) is embarking on a development plan to turn Hartford’s Coltsville neighborhood into a national park. This plans includes the establishment of a much needed visitor contact station / education center. The Colt Armory Space Planning & Programming Study, developed by Davis Brody Bond, will address this critical need by considering Buildings 8 and 10 in the Colt Armory, as the potential location for the visitor contact and education center. This study will evaluate the feasibility of re-purposing the two 1855 brownstones by outlining the Park’s needs and comparing them to the available spatial capacity of the buildings. It will also determine and prioritize spaces tailored to the Park’s interpretive needs that are not presently accommodated due to the lack of purpose-built facilities. These needs include large exhibition space, theatre, classrooms, and dedicated office spaces for Park staff members, partners and volunteers; a multi-purpose meeting room; and restroom facilities for visitors and staff members. Alternatives for the Park’s administrative and operational support needs will be studied as well.
The proposed visitor center will serve as an orientation point for visitors to the multiple structures built by the Colt Patent Fire Arms Manufacturing Company including the Colt Armory; Church of the Good Shepherd; Caldwell / Colt Memorial Parish House; Colt Park; Potsdam Cottages; Armsmear and the James Colt House. It will also provide the local community with a space dedicated to the preservation and celebration of the Coltsville history. Thus, historic preservation will also be an important consideration in the planning process. The intent of the design alternatives proposed in this report will be to both preserve the buildings historical significance and provide functional space for the Park’s current and future programs. This report provides an initial road map for the renovation of Buildings 8 and 10 in the Colt Armory so as to achieve the goals outlined by Coltsville National Historical Park (COLT) its network of partners and volunteers.
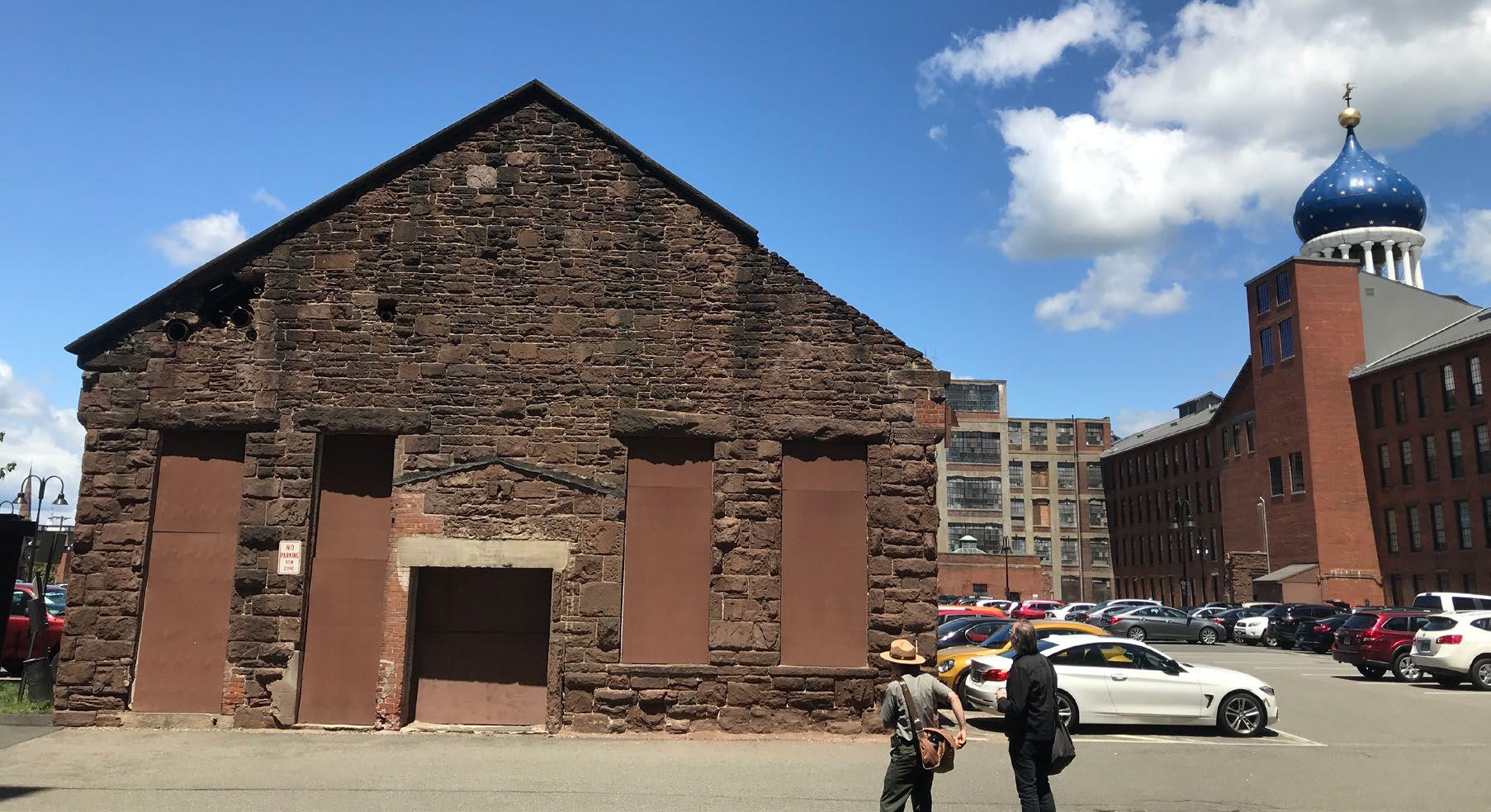
Davis Brody Bond was selected as the programming architects for the Colt Armory Space Planning, Analysis and Programming Study. Recognizing the importance of maintaining the historic value of the site, the team collaborated with COLT NHP and its conservation and preservation partners to program and re-purpose Buildings 8 and 10 in the Colt Armory in a way that meets the Park’s programmatic and interpretive goals. The programming process consisted of four phases.
• Phase 1: Project Introduction & Goals
• Phase 2: Data Collection & Analysis
• Phase 3: Concept Development
• Phase 4: Value-Based Decision Making.
The initial phase allowed DBB to document the Park’s current operations and identify its potential future needs. To kick off the project, the design team met with COLT / SPAR NHP staff members at the Caldwell Colt Memorial Parish. The team conducted interviews with COLT / SPAR NHP staff members and visually surveyed and photographed current conditions of multiple structures on the site including the Church of the Good Shepherd,
Caldwell Colt Memorial Parish House, Colt Park, Potsdam Cottages and the East Armory, and Building 8 & 10 in the Colt Armory. Following the staff interviews, representatives from National Park Service, Coltsville National Historical Park, COLT NHP conservation and preservation partners and the programming architects gathered to discuss their current and future work at the Park and the potential challenges and opportunities of a visitor contact and education center in the Colt complex.
Using the information collected during the kickoff meeting, the team developed and distributed programming questionnaires to the Park and its partners. The data collected both at the project kick-off meeting and through the questionnaires completed by Park and Partners, was analyzed by the programming architects and served as the basis for establishing space needs for the proposed visitor contact and education center. Programmatic needs and design recommendations or “alternatives” were developed and presented in the form of matrix, block diagrams and typical room/furniture layouts during a follow-up on site meeting with COLT NHP staff members and partners.
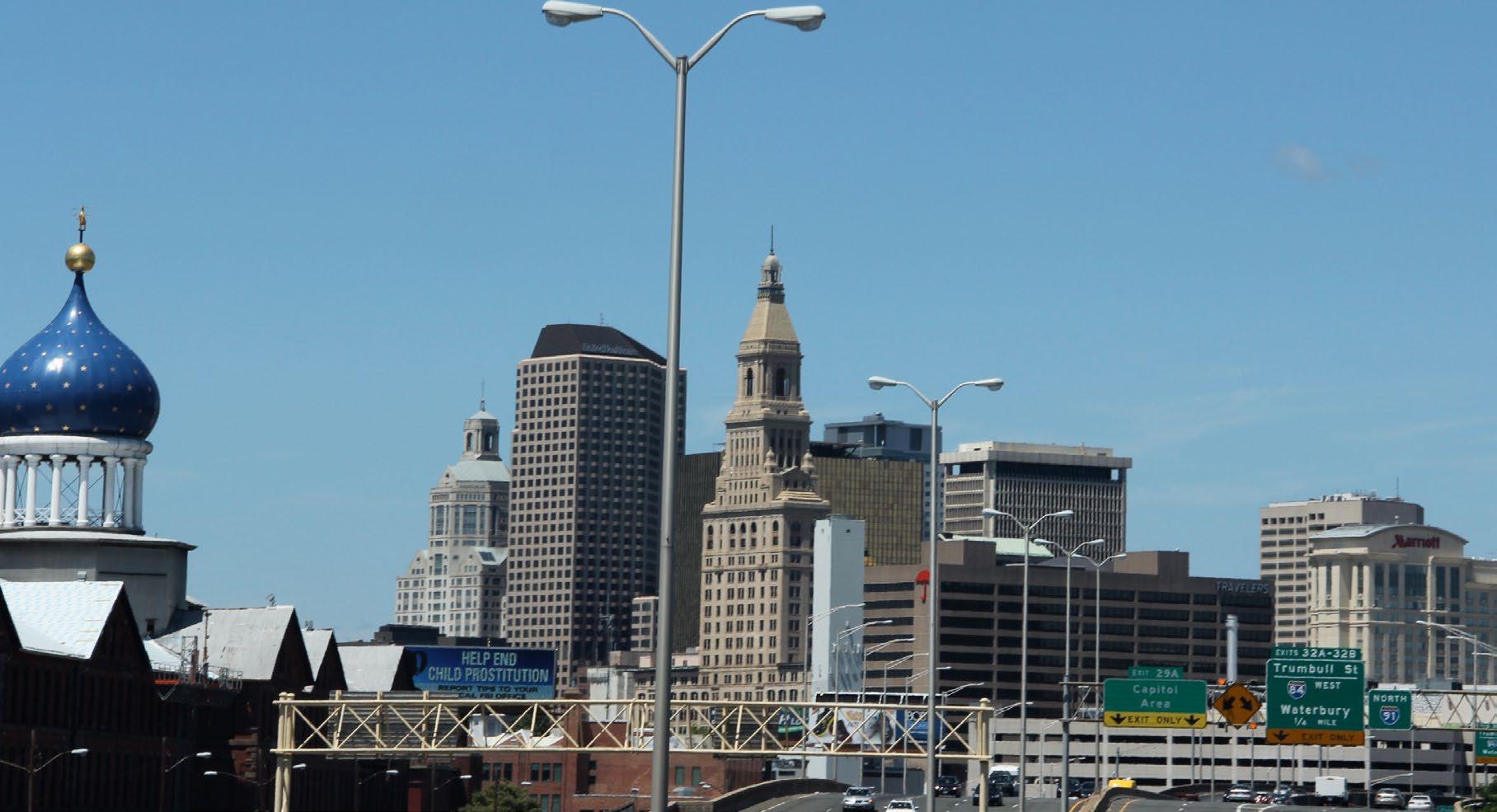
The design alternatives were grouped into two stages of development: short-term goals (1-5 years development) and long-term goals (5 years and beyond). Cost estimates were developed based on the alternatives presented during the programming meeting. A Value-Based Decision / Value-Based Inventory session took place with COLT NHP staff members and partners, the Davis Brody Bond team and key NPS personnel. The objective of the session was to select the most feasible design alternative by identifying the opportunities that maintain value and reduce cost. The results of this process are described in detail later in this report.
• Kick-Off Meeting (January 10 & 11, 2018)
• Programming Meeting (June 6 & 7, 2018)
• Value-Based Decision Session (July 17, 2018)
• Trip Report (April 10th, 2018)
• Programming Questionnaires (April 11, 2018)
• Programming Presentation (June 7, 2018)
• Value-Based Decision Session (July 17, 2018)
• Value-Based Decision Report (January 11, 2019)
The primary programming and space planning goals include the following:
1. Determine and document COLT NHP current and future programmatic needs.
2. Evaluate suitability of Buildings 8 and 10 in the Colt Armory to house the Park’s programmatic and operational programs.
3. Maintain the historic integrity of Buildings 8 and 10 and preserve the Coltsville story.
4. Identify and prioritize programs that will support the Park’s conservation and education missions.
5. Consider the potential development of the Park in phases or over a period of time.
6. Understand the site’s history and narrative.
7. Identify the benefits of establishing Buildings 8 and 10 as a distinctive, visible and identifiable center for visitors of the Coltsville. Create a source of education and inspiration for visitors.
8. Provide spaces that allow for visitor engagement and continued partnership.
9. Foster and maintain the collaborative relationship of COLT NHP, its network of partners and the Hartford community.

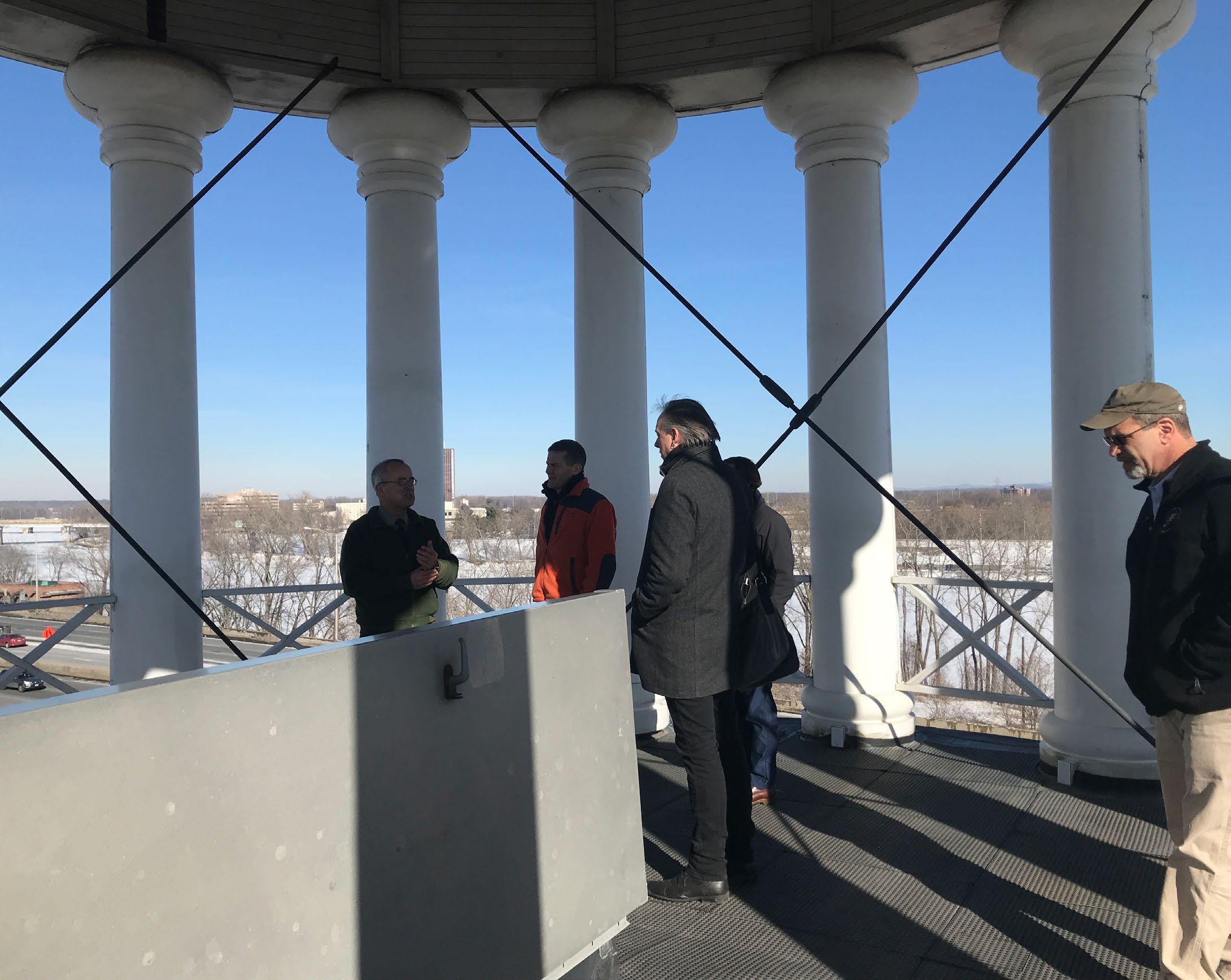
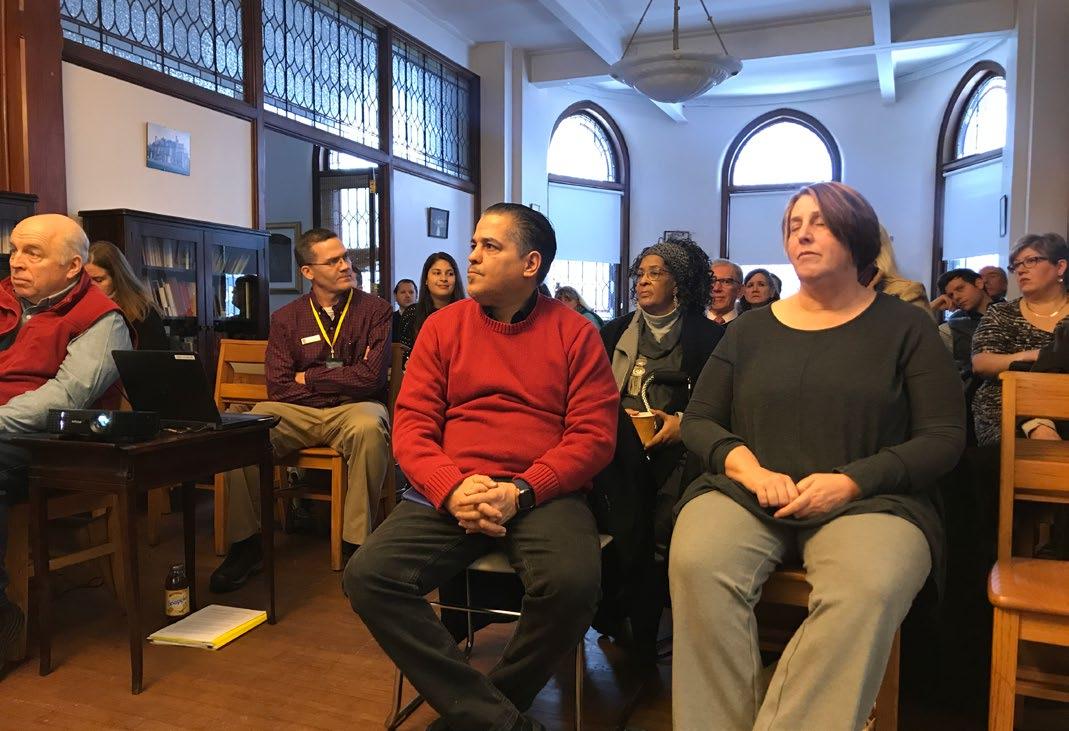

National Park Service (NPS)
• Dan Dilworth NPS Northeast Region Project Manager
Coltsville National Historical Park (COLT) and/ or Springfield Armory NHS (SPAR)
• James Woolsey, COLT/ SPAR Superintendent
• Andrew Long COLT/ SPAR Management Assistant
• April May Preston, Chief of Administration
• Keenan Comer, COLT/ SPAR Supervisory Facilities Operations Specialist
• Larry Turk, COLT/ SPAR
• Amy Glowacki, COLT/ SPAR
• Keith Farrar, COLT/ SPAR
• Susan Ashman, SPAR Park Ranger
Design Team:
• Mark Wagner, Davis Brody Bond Architects (DBB)
• Astry Duarte, Davis Brody Bond Architects (DBB)
• Siva Rajan, Faithful and Gould (F&G)
• Scot McClintock, Faithful and Gould (F&G)
National Park Service Weir Farm National Historic Site
• Linda Cook, Superintendent
• Kevin Monthie, Supervisory Facilities Operations Specialist
Coltsville National Historical Park Partners:
• Church of the Good Shepherd
• Coltsville Heritage Partnership
• Connecticut State Library
• Armsmear
• City of Hartford
• Museum of Connecticut History
• Wadsworth Athenaeum
• Cong. Larson Office
• COLT Gateway
• Hartford Preservation Alliance
• Connecticut Landmarks
• Riverfront Recapture
• iQuilt Partnership
• Park Watershed
• Friends of Colt Park
• Terra Firma, Northeast
• State Review Board
• Knox Foundation
• Connecticut Old State House
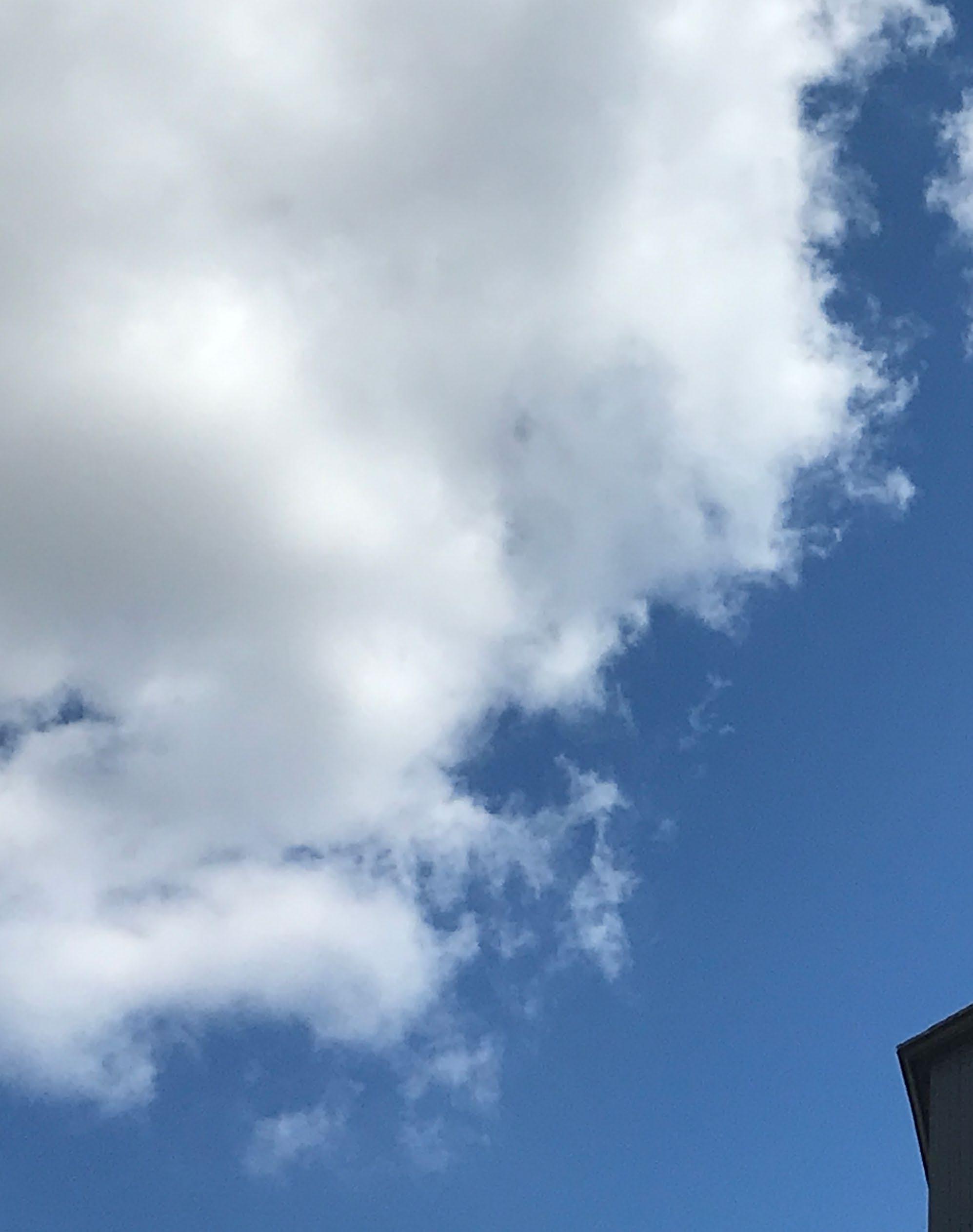

CHURCH OF THE GOOD SHEPHARD
CHARTER OAK AVE

ARMSMEAR
CALDWELL COLT MEMORIAL PARISH HOUSE WORKER HOUSES
STONINGTON ST
WETHERSFIELD AVE

COLT PARK
COLT ARMORY COMPLEX
JAMES B. COLT HOUSE MANAGER HOUSES VANDYKEAVE HUYSHOPEAVE VANBLOCKAVE
POTSDAM WORKER HOUSES
WAWARME AVE
ELLIOT ST E
Coltsville National Historical Park is a 260-acre site located at the southern edge of Hartford’s downtown, in the Sheldon/Charter Oak neighborhood. The site, authorized by Congress in December 2014, includes manufacturing facilities, worker housing, community buildings, and landscape features built by the Colt Patent Fire Arms Manufacturing Company at the direction of Samuel Colt and his widow Elizabeth Colt.
At the center of this historic site is the Colt Firearms Complex. The manufacturing complex was built between 1855 and 1942 with the intention of providing workers with every need, from shelter to spirituality to recreation.
From its establishment in 1855 until its decline following World War II, the complex evolved reflecting changing types of factory design and construction technologies. The Colt factory complex includes the East Armory, South Armory, and North Armory, each of which is physically connected, although they were built at different times. Ten buildings still stand today: the Forge Shop (Building 8) and Foundry (Building 10); the East Armory (rebuilt in 1867; its blue onion dome has become the premier symbol of Hartford’s industrial heritage); the South and North Armories, Machine Shop, Warehouse, Power Plant, and Garage built in 1916 for World War I armament effort; and the World War II Office Building (1942). The West Armory (1861) and infill buildings located between the East and West Armories were demolished in the mid-1930s and 1947. The exterior of the surviving structures appear much as they did during the company’s prime.
According to the Coltsville Special Resource Study by the National Park Service (November 2009), the buildings have not housed substantial gun manufacturing operations since the 1950s (a limited amount of firearms design and testing occurred in the Machine Shop until 1993). When the company started downsizing its operations after World War II, the historic manufacturing
machinery of the company was removed and sold off, and much of the industrial space became vacant. Some of it was subdivided for use by small businesses, artist studios, and a limited number of apartments. In 2003, a private developer Colt Gateway LLC (Homes for America Holdings, Inc.) acquired the historic industrial buildings and has been redeveloping them for commercial, residential, and office tenants.
Among the structures of historic interest on the site is the Samuel Colt Home. “Armsmear” as it is known was home to firearms manufacturer Samuel Colt and his wife Elizabeth, who oversaw the company almost forty years after her husband’s death (1862 through 1901). The site also includes 19 extant dwellings for factory workers and related Colt enterprises, including ten vernacular five- or six-family tenements (1856) and nine two-family “Potsdam cottages” (1859), three Colt-owned manager houses on Wethersfield Avenue; the Victorian Gothic Episcopal Church of the Good Shepherd (1869) and its Caldwell Colt Memorial Parish House (1896); Colt Park, which was the original grounds of the Colt estate and was donated to the City of Hartford for public park purposes at the time of Elizabeth Colt’s death in 1905; and the Samuel Colt’s dike (1855). It is important to recognize that under Elizabeth Colt’s leadership several key developments in the company occurred, such as rebuilding the armory following the disastrous fire of 1864, the Colt double-action revolvers, and the association with inventor John Browning. Elizabeth also endowed the area with the aforementioned church, parish house, and park.
As mentioned in an earlier section, Buildings 8 and 10 in the Colt Armory will be the focus of this study. The structural and spatial capacity of the two buildings will be studied and compared to the Park’s programmatic demands. The results of this process and a full description of the buildings will be provided in detail later in this report.
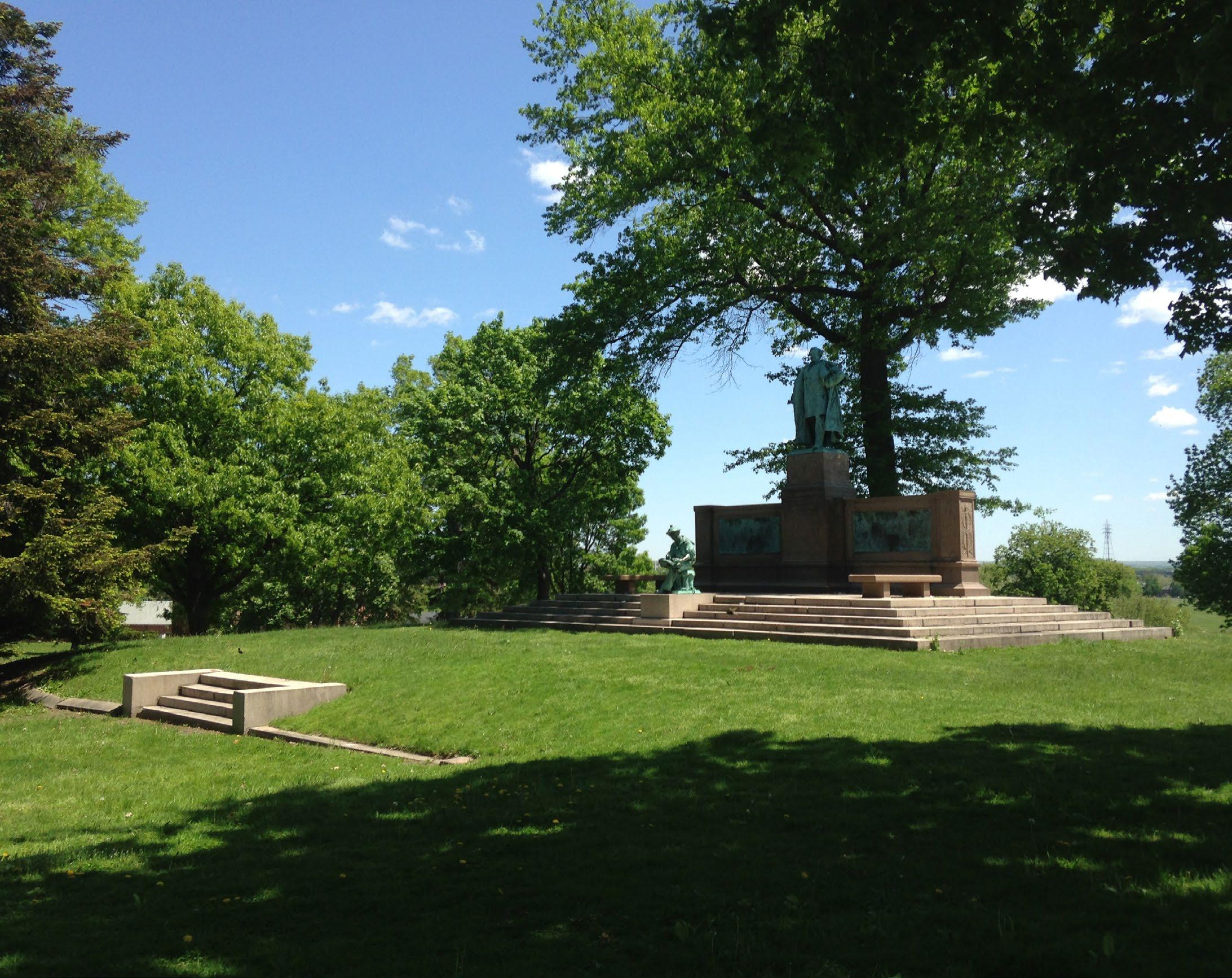

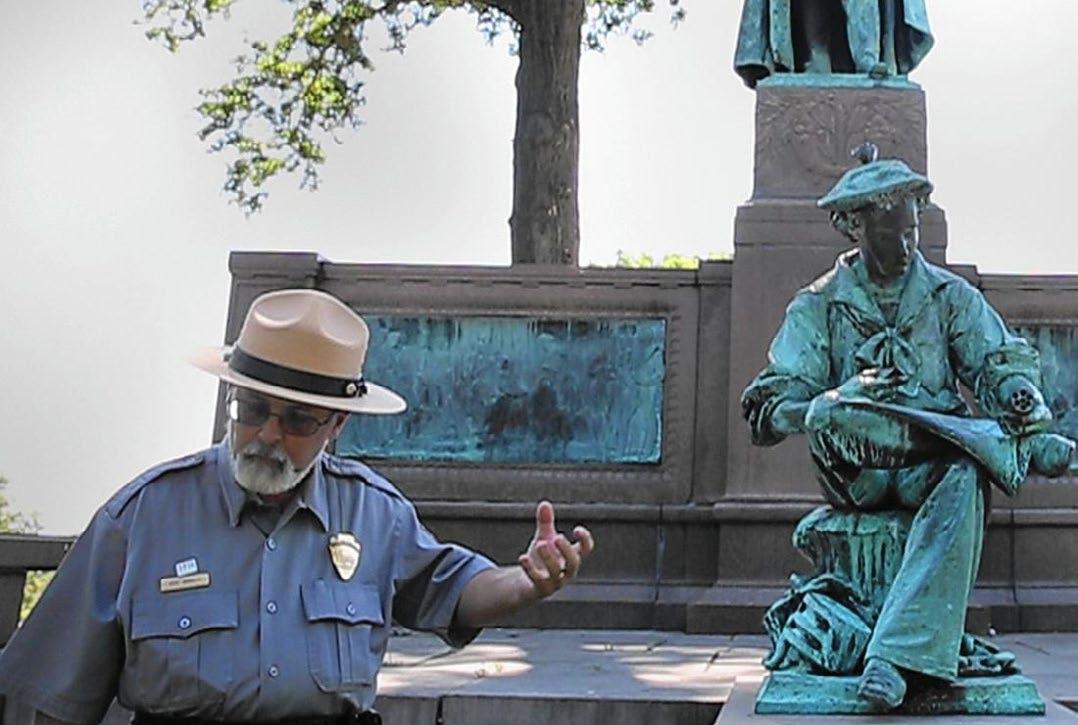
Coltsville National Historical Park was authorized by Congress in December 2014. The Park is in the process of meeting the conditions for park establishment. The authorizing legislation identifies “Conditions for Establishment” and while several tasks have already been accomplished, others remain to be completed. Among the remaining tasks is the transfer of Building 8 and Building 10 in the Colt Armory to the National Park Service. The two historic brownstones will ultimately be developed into a visitor center for the Park.
As a new park, COLT NHP does not have a visitor center or any operational support facilities (a small management team for the Park operates out of Springfield Armory National Historic Site). When resources are available the Park offers limited public programs, utilizing spaces in partner sites including the Caldwell Colt Memorial Parish House and Church of the Good Shepherd. A mobile community outreach van is currently used as a mobile visitor center. Ranger-guided walking tours are provided but due to staffing and budget limitations are not regularly scheduled.
Coltsville National Historical Park includes the Colt factory complex, Church of the Good Shepherd, Caldwell / Colt Memorial Parish House, Colt Park, Potsdam Cottages, Armsmear and the James Colt House. The legislation authorizing Coltsville specifically mentions providing visitor services for the entire Park. While the Park does not own most these structures and many are not suitable for visitor access, together these historic resources have the potential to provide the public with a valuable educational experience. Visitors can get an understanding and appreciation of the Colts, precision manufacturing at the factories, and workers’ stories.
Unlike traditional parks, COLT NHP is envisioned to be a “partnership park.” The NPS and a range of public, private and non-profit organizations work to create partnerships and affiliations in conservation, interpretation, preservation, education and recreation while managing the Park area. COLT NHP and its network of partners and volunteers work both within and beyond the boundaries of the Park site to preserve and protect historic resources associated with Coltsville and the surrounding communities.
Many of the Park’s institutional and community partners have expressed interest in participating in the collaborative efforts to create a thoughtful and comprehensive interpretive experience at Coltsville. For example, the Museum of Connecticut History (Colt Fire Arms Collection / large industrial machinery collection), Wadsworth Atheneum Museum (Sam and Elizabeth Colt personal collections which includes firearms and an important art collection), and Cedar Hill Cemetery (final resting place of the Colt family) could help tell the story of Sam and Elizabeth Colt. The collections of Colt firearms and memorabilia and precision manufacturing equipment could complement Coltsville.
Some of the Park’s partners include Church of the Good Shepherd, Coltsville Heritage Partnership, Connecticut State Library, Armsmear, City of Hartford, Museum of Connecticut History, Wadsworth Athenaeum, COLT Gateway, Hartford Preservation Alliance, Connecticut Landmarks, Riverfront Recapture, iQuilt Partnership, Park Watershed, Friends of Colt Park, Terra Firma, Knox Foundation, and Connecticut Old State House.
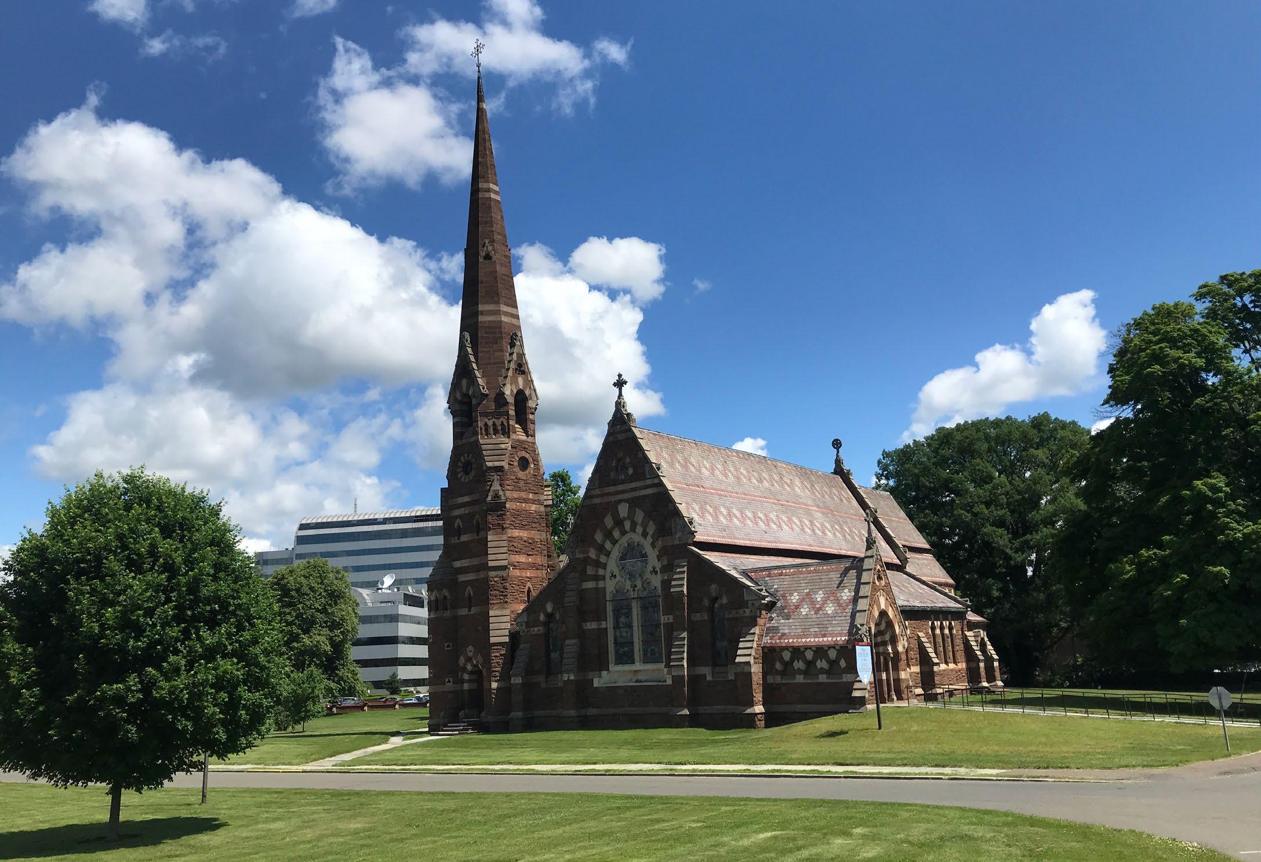
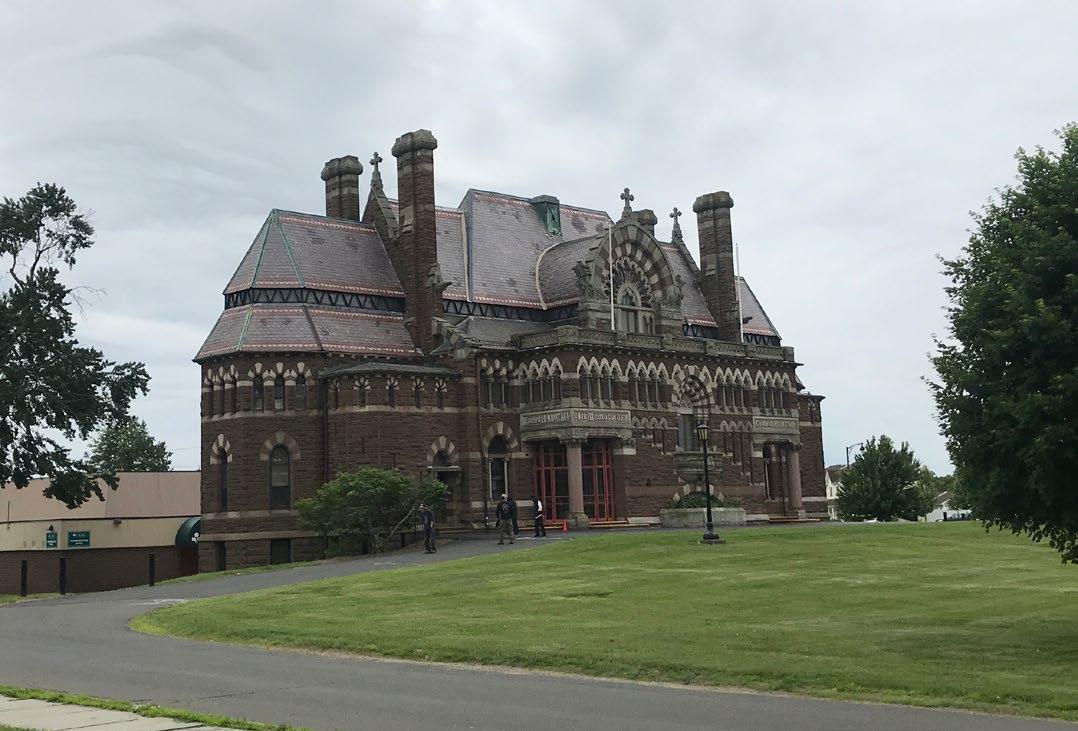

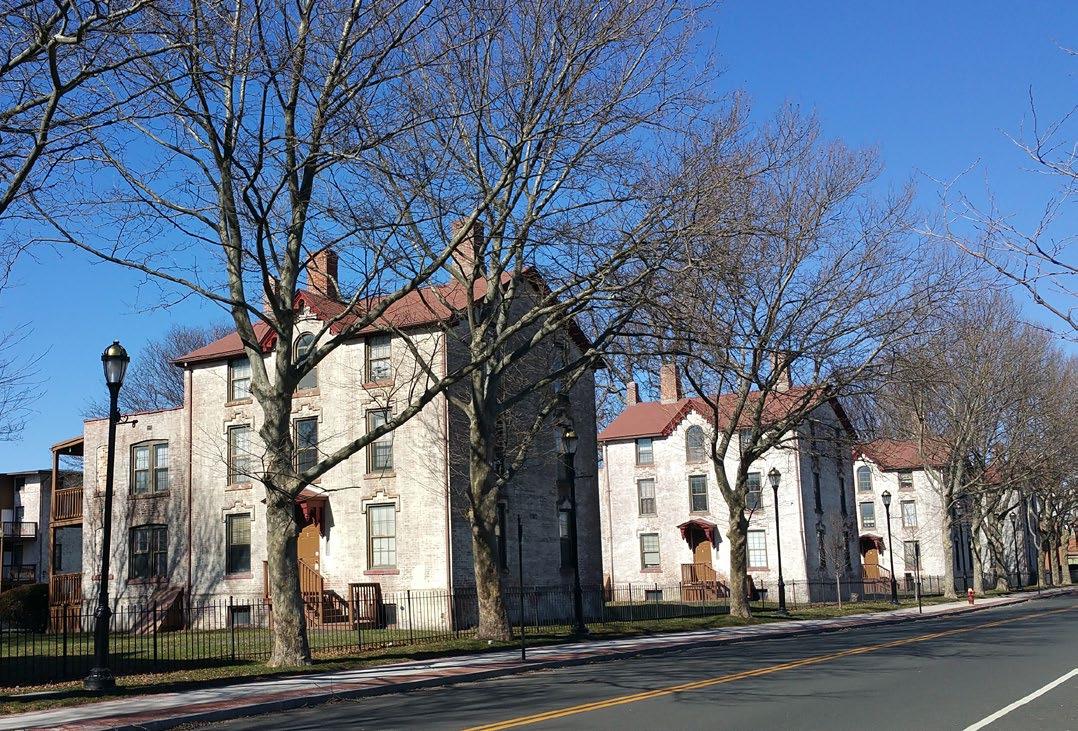



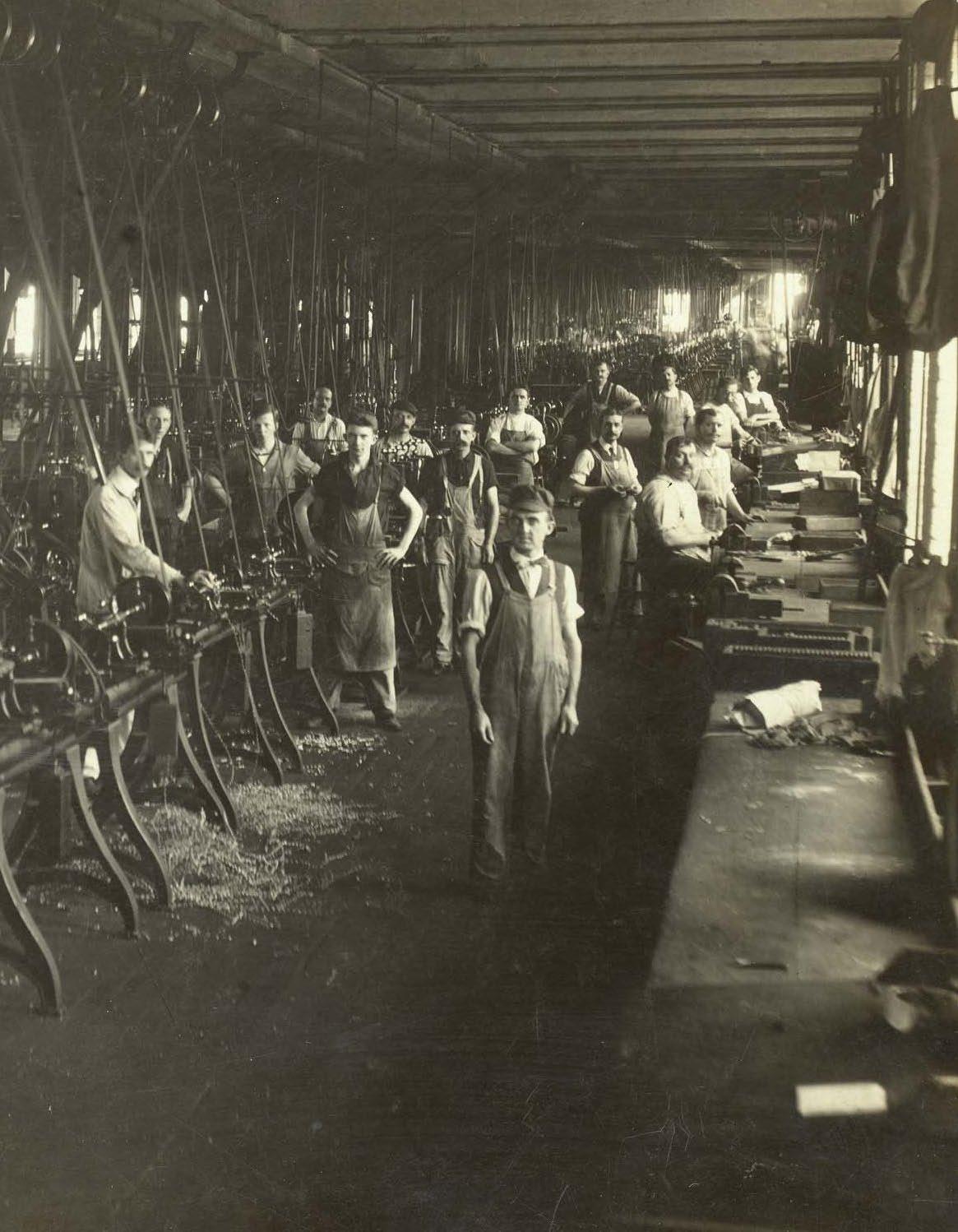
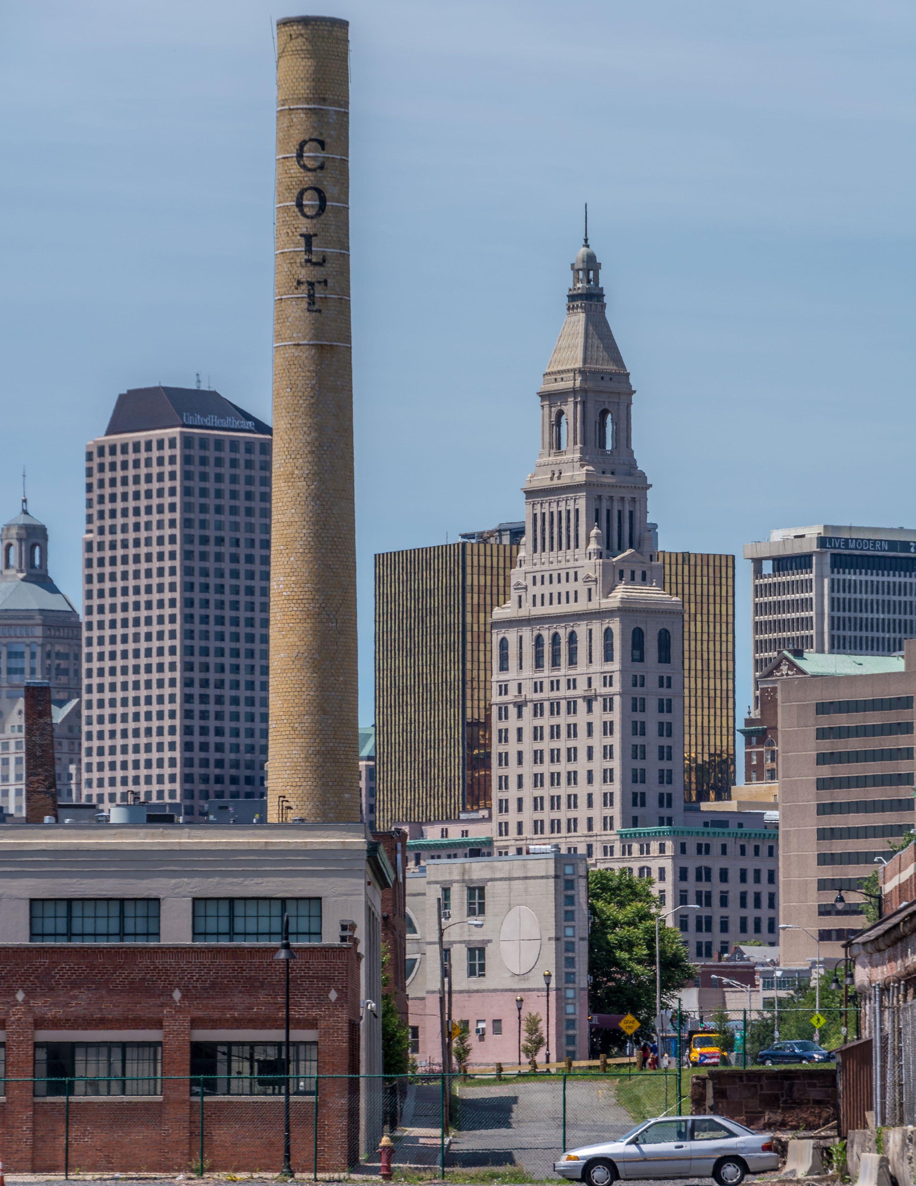
Program requirements were provided by the Park and the partners to Davis Brody Bond both in discussion at the project kick-off meeting on January 10th and 11th 2018 and in follow up questionnaires. A total of ten partners and five COLT NHP staff members participated in the data collection process and submitted their feedback. The questionnaires asked the participants to share their long term objectives with COLT NHP, to describe desired public and non-public-eefacing operations at the Park and to list the programmatic requirements and/or support spaces that will help their organization achieve its goal at the Park. The responses to the questionnaires allowed the design team to gain further insight into both the quantitative and qualitative needs of the Park and its partner and volunteer groups.
Block diagrams and preliminary furniture layouts of the required program were then created to help visualize the data collected.
The program requested include information desk / visitor service area, a large exhibition space for 200 visitors, office spaces primarily for Park use and a flexible classroom for 100 students. The design team added the necessary back-of-house and nonpublic spaces to support the main program and allowances for general circulation.
The visitor center will be a resource for both Park and its partners to use. The goal is to provide a space that will ultimately be a benefit to the local community and Park visitors. The program requested was developed to help support the collaborative relationship between the Park and its partners through flexible meeting spaces and dedicated interpretive spaces to share the Coltsville story effectively and comprehensively. It is imperative to the Park and its partners that the visitor center be a learning and orientation space for staff and visitors. The following section summarizes the design team’s findings.

The Colt Armory Space Planning and Programming Study defines a program for the project in four major areas:
Shared Workstations, Open (”Hoteling”)
Conference room
With the establishment of a visitor center in the Park, administration space for the Park’s staff and volunteers will be needed. The Park requested three dedicated office spaces for their permanent staff members and six flexible “hoteling” workstations for seasonal staff and volunteers. Personal storage and administrative support spaces were requested as well, including a large meeting room for 10 people and a conference room for 25 staff members. Flexibility for future staff growth will be included in the administrative space requirements.
COLT NHP expressed their need for the visitor center to be a learning experience for staff members and visitors. Thus interpretation and education space were considered high priority. A Visitor Services / Info Desk area will help visitors navigate the extensive site and understand all of the components that make up the Colstville complex. This contact point will provide visitor basic orientation information to plan their visit and gather for Park ranger guided tours and programs. Exhibit Area is envisioned as a space that will provide necessary historical context for visitors that access the site. One of the anticipated interpretive themes will be based on the Industrial Revolution. The space is expected to include historic machinery, rotating exhibits and working demonstrations. For the programming phase, the exhibit area was designed to hold up to 200 visitors. It is important to note, the square footage provided for exhibit space reflects only the required area per occupant. The exhibit area may change once the exhibit content is further defined in later development stages.
A theatre for 100 visitors was requested to as part of the Park’s public / interpretation requirements. The space is anticipated to be used primarily for orientation films, but also for special programs, lectures and symposiums. A bookshop, in conjunction with visitor services and exhibit space, will help fulfill the Coltsville mission to educate the public. The shop will share the visitor services area to take advantage of exhibit and orientation visitor traffic.
Education space is another priority for COLT NHP. The Park and partners described the need for an active education program where students and visitors will learn about the Colt Fire Arms Company as a highly influential national source of innovation in precision manufacturing and firearms design in the 20th century. The Park anticipates education groups of various sizes and visitation to the Park by request. The general purpose classroom for up to 100 middle and high school students will help support COLT NHPs growing education and service programs.
A number of necessary support programs were not requested by the Park but will be included in the program requirements in order to sustain the operation of the building. Space will be allocated to support functions including a staff break room, restrooms, maintenance, storage, mechanical rooms etc. These functions are essential supplements to the main program.
Program Analysis and Requirements, cont’d
REQUIRED PROGRAM - BLOCK DIAGRAMS
ENCLOSED OFFICES (150 SF EA.)
ADMINISTRATION
Required NSF: 1,902 SF
SEMI-ENCLOSED WORKSTATIONS (104 SF EA.)
CLASSROOM 100 STUDENTS (2000 SF)
EDUCATION
Required NSF: 2,000 SF
INFO DESK / VISITOR SERVICES (750 SF)
PUBLIC / INTERPRETATION
Required NSF: 9,250 SF
EXHIBIT
200 PPL (6000 SF)
COLT PARTNERS
COLT NHP
HOTELING / SHARED WORKSTATIONS (64 SF EA.)
MEETING ROOM 10 PPL (300 SF)
CONFERENCE ROOM 25 PPL (750 SF)
SUPPORT
Required NSF: 3,940 SF
BREAKROOM/ PANTRY(325 SF) W/C (760 SF)
THEATRE 100 SEATS (2000 SF)
SHOP / RETAIL (500 SF)
MECHANICAL (400 SF EA.)
ELECTRICAL (145 SF EA.) IT/AV (350 SF EA.) SECURITY
LOCKERS (200 SF)
ADMINISTRATION
Consists of dedicated o ices and “hoteling” workstations for seasonal use, and administrative meeting spaces.
EDUCATION
General purpose classroom to support COLT NHP’s education and service programs.
ENCLOSED OFFICES (150 SF EA.)
SEMI-ENCLOSED WORKSTATIONS (104 SF EA.) OPEN WORKSTATIONS (64 SF EA.)
MEETING ROOM 10 PPL (300 SF)
CONFERENCE ROOM 25 PPL (750 SF)
PUBLIC / INTERPRETATION
Spaces to support COLT NHP’s interpretative programs and provide site orientation.
CLASSROOM 100 STUDENTS
SUPPORT
In order to sustain the operation of the building, space must be allocated to accommodate support functions. These functions are essential supplements to the main program above.

Main public access to the visitor center is expected to be via car or public transit. The visitor center will be able to provide ±45 parking spaces in the western lot adjacent to the buildings. In addition to these spaces, visitors can use general public spaces available at the Chase Parking Lot (200 spaces).
The available resources and destinations within the legislated boundary of Coltsville are located on a walkable distance from each other and the Colt Armory. Most visitors are expected to move through the site on self-guided trails or walking tours. In addition to these trails, a viable option to consider would be biking to these locations from the visitor’s center. However, this option would require the restoration of Colt Park pedestrian paths and the implementation of bike paths. Partner sites outside the boundary can be accessed by car.
Wayfinding will also be an important consideration in creating a user-friendly environment. Visitors can benefit from an effective orientation system that provides information and direction to the dispersedly located destinations in the Park. While the visitor center will guide visitors to destinations within and beyond the boundaries of the Park site, signage and other wayfinding systems can aid in destination recognition and enhance visitor experience. It is important to note that many destinations on the site are not suitable for visitor access since they are privately owned residences like the Potsdam Cottages and Armsmear. Thus, exterior interpretive signage will be an important component of the visitor experience.
The development of the parking area, alternative transportation paths, and wayfinding is not included in the scope of this study and is documented for information only. The design team recommends a site-wide access and orientation study to determine appropriate pedestrian and vehicular visitor flow and appropriate wayfinding design.
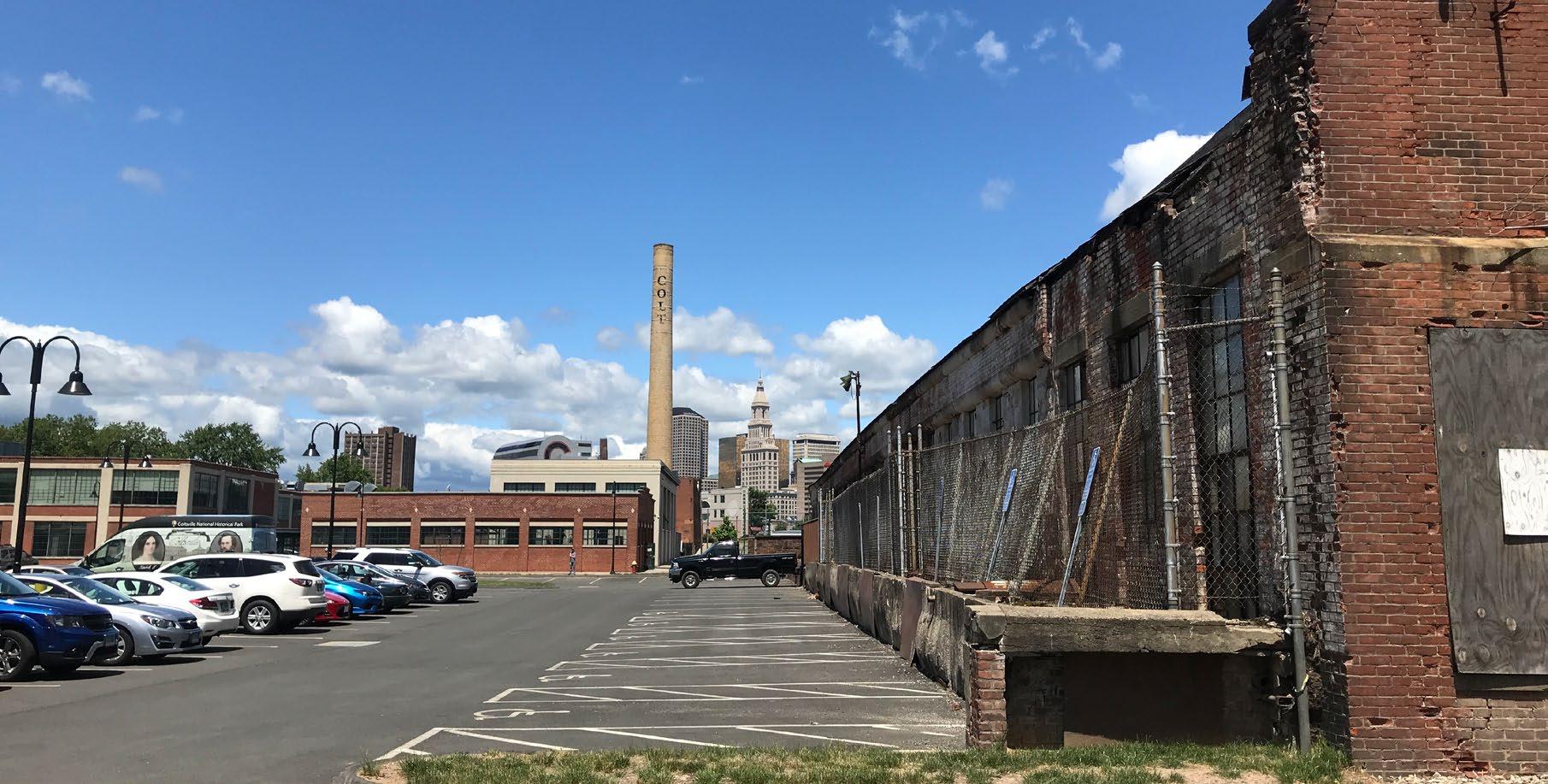
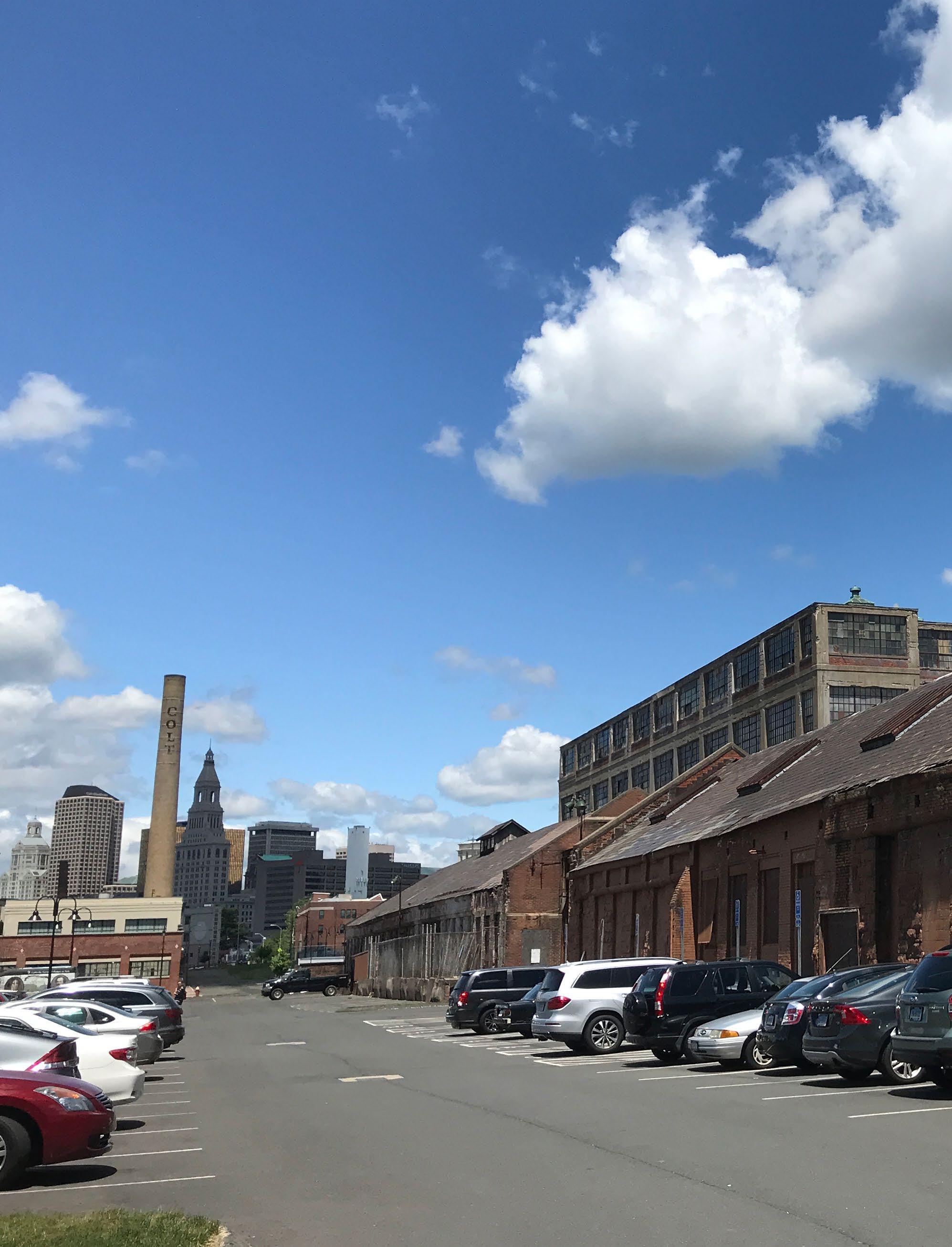

NORTH ARMORY
EAST ARMORY
Buildings 8 and 10 are two of the original 1855 components of the Colt’s Patent Fire Arms Company factory. Building 8 was known as the Forge Shop and was where innovative drop-forging operations took place. This original structure is a one-story gable-roofed building of random ashlar brownstone. The entire interior is open and unobstructed. Later uses of the building included woodworking and general storage. Now vacant, the Forge Shop was used mainly for storage after World War II.
Building 10 was known as the Foundry and was equipped with cupola furnace for melting iron and was then used for polishing operations and sheetmetal work. Much like Building 8, Building 10’s interior is open and unobstructed and was used mainly for storage after World War II as well.
The 2008 Coltsville Historic District and National Historic Landmark nomination proposed the period of significance of both buildings to be from 1855 (the year the first factory buildings were erected) to 1945 (when World War II ended and the company began to withdraw from the complex). The original form of both buildings remains largely unchanged*. Buildings 8 and 10 were originally connected to each other by a central ‘Store Room’ 50 feet long and the same width, to which each had access. By 1970, the central store room was demolished and Building 8 was separated from Building 10. Some of the noticeable changes include: the addition and enlargement of doorways in booth buildings; infilled window openings, bays reconstructed in brick; metal windows that replaced the majority of the originally wood windows, a steam tunnel that runs the full length of the west elevation of Building 8; piping through both buildings that brought steam to the north and south armories; and the brick skin added after the demolition of the spine that once connected the East Armory to the original west wings.
* Source: EYP Architecture and Engineering, Building 8 & 10 Historic Structure Report, (2017)
The programming team visually surveyed and photographed the current conditions of Buildings 8 and 10, and evaluated its suitability for the Park’s future programmatic and operational needs. The following the observations made by the programming team were consistent with the Building 8 & 10 Historic Structure Report developed by EYP Architecture and Engineering. As mentioned in an earlier section of this report, portions of the factory complex have been or will be rehabilitated for other uses. Buildings 8 and 10 now stand almost entirely isolated by parking lots serving the rehabilitated buildings.
Both buildings are single-story structures, ±40 feet wide and 225 feet long. The unobstructed, column-free space in both structures are maintained by piers of brownstone ashlar that support an entablature of brick between a brownstone architrave and cornice. The building walls consist of 27 regular bays of large window openings on the east and west façades and gabled walls on the north and south facades. Although the windows were boarded up at the time of our visit, the skylights brought ample natural light into the space.
The two structures have their original gable-ended sloped roofs with slate roofing which, according to the historic structures report, are original and appear to have been patched multiple times with various materials. The roofs are supported timber trusses (set at 17 feet above the ground level floor), rafter and roofing boards bearing on the solid brownstone cornice units between windows, some of which have slightly decayed. The wood ends of many trusses have deteriorated as well.
The wooden rafters supporting the tongue-andgroove plank sub-roof / sheathing appear to be approximately ±20” on center. The slate roofing is in poor condition in both buildings. There is water penetration in both buildings due to rusted flashing at the ridge and holes in the roof deck. There are also missing or damaged slate and wood supports along the eaves.
Some of the original components of the buildings have clearly been altered. Multiple piers at the west elevation of Building 10 and Building 8 have been rebuilt in brick and several windows in the west elevation of Building 10 have been replaced with either brick or concrete. In some cases windows openings have been enlarged and converted into large doorways, and some façades have been painted. The interior brownstone and brick walls, the underside of the roof, roofing boards, and trusses in both buildings have also been painted white and are currently in poor condition.
The floors in both buildings area concrete divided into panels with some noticeable unevenness, especially towards the north end of Building 8. Remnants of an old, inactive electrical distribution systems and sprinkler piping are present throughout both buildings. Nonfunctional standpipes are located against the east walls near the center of both buildings. Inactive insulated steam pipes run up the south wall of Building 8 and through the trusses of Building 10. There is no heating or artificial illumination in either building.

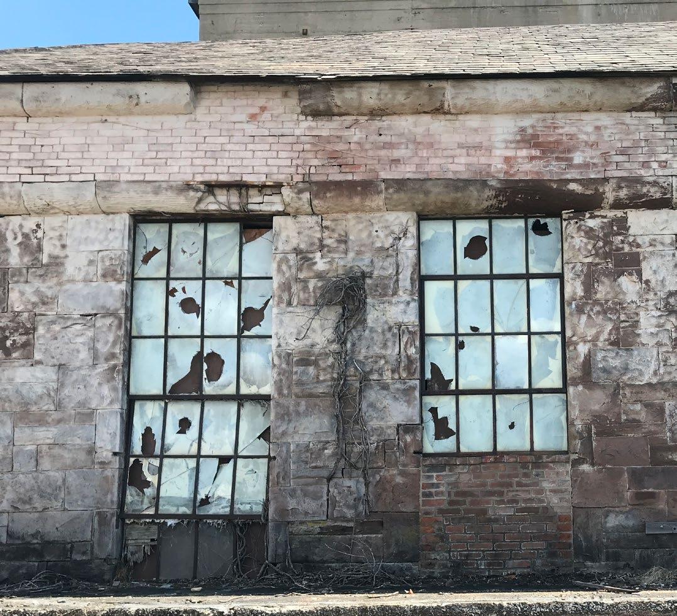
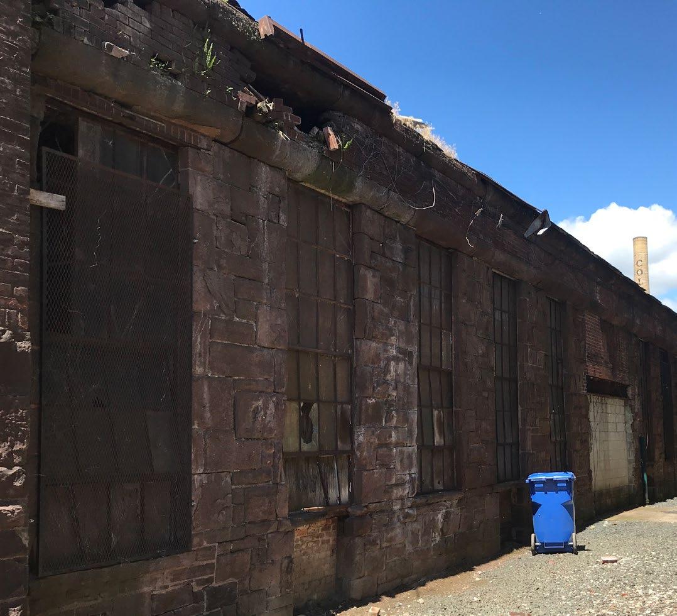

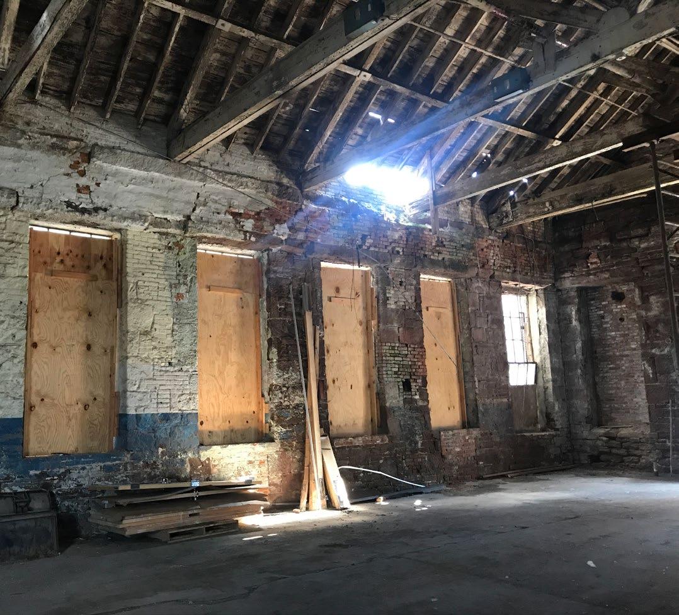
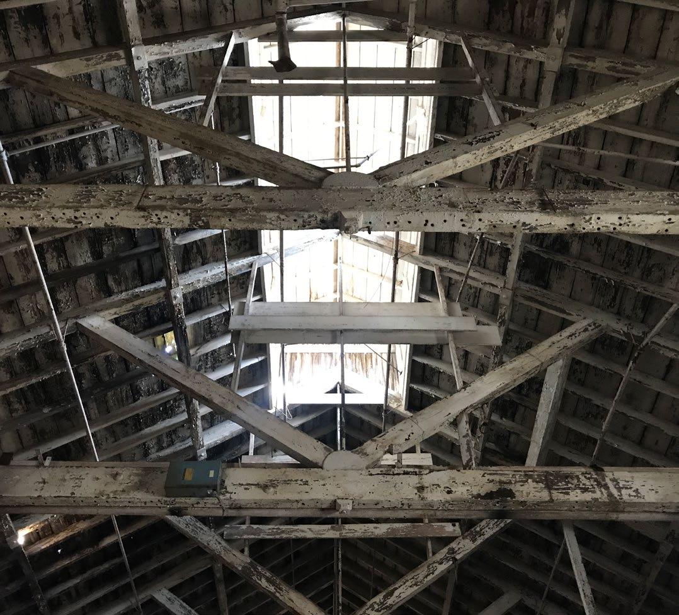
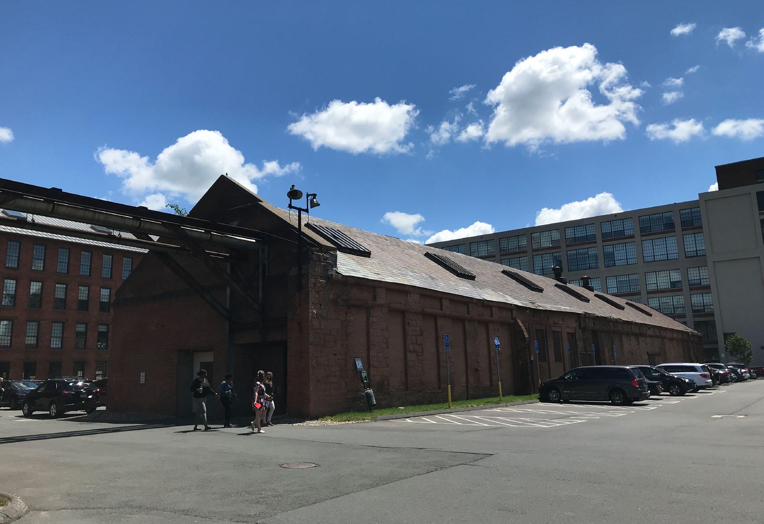

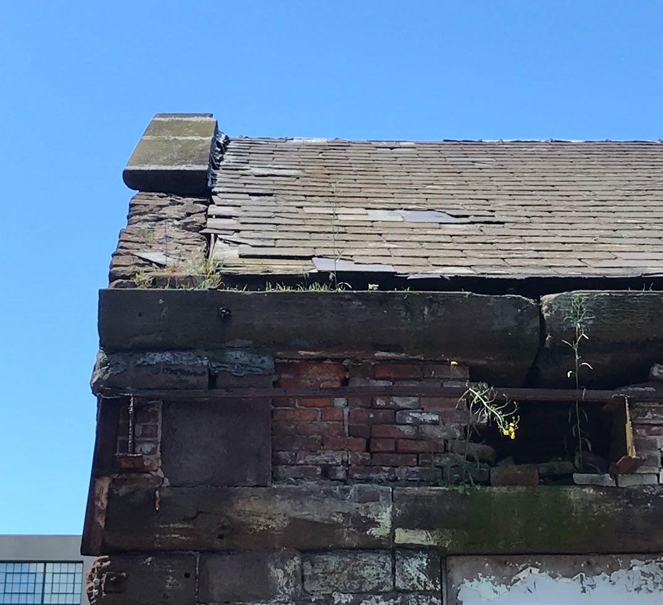
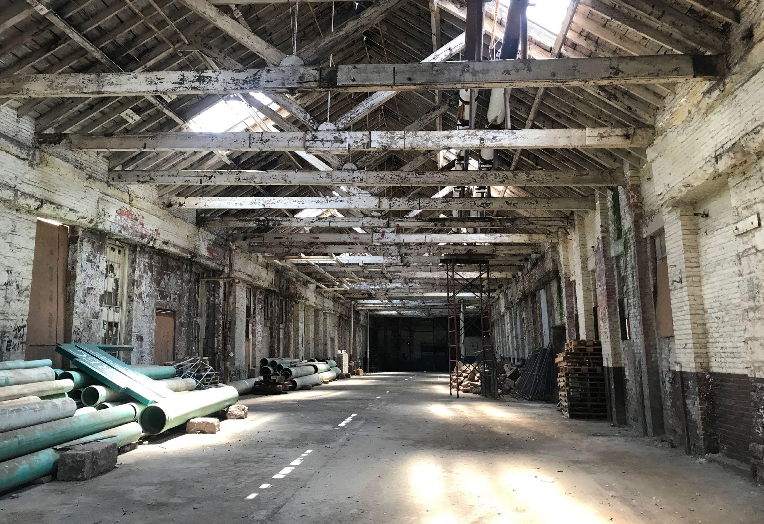
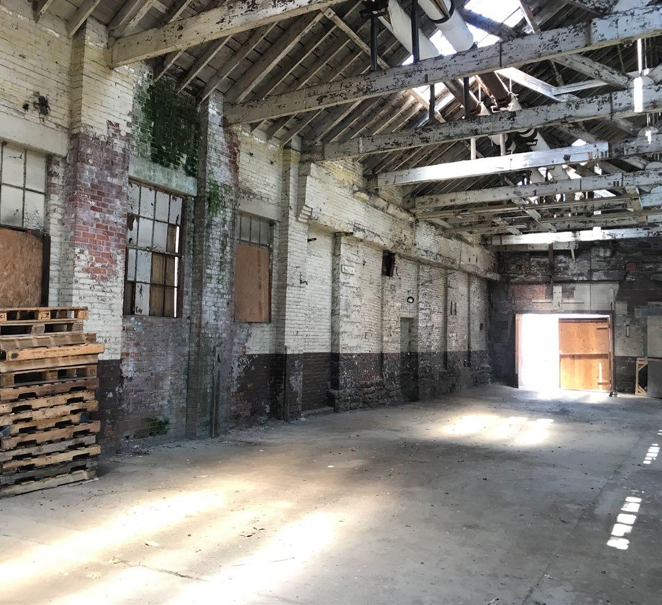


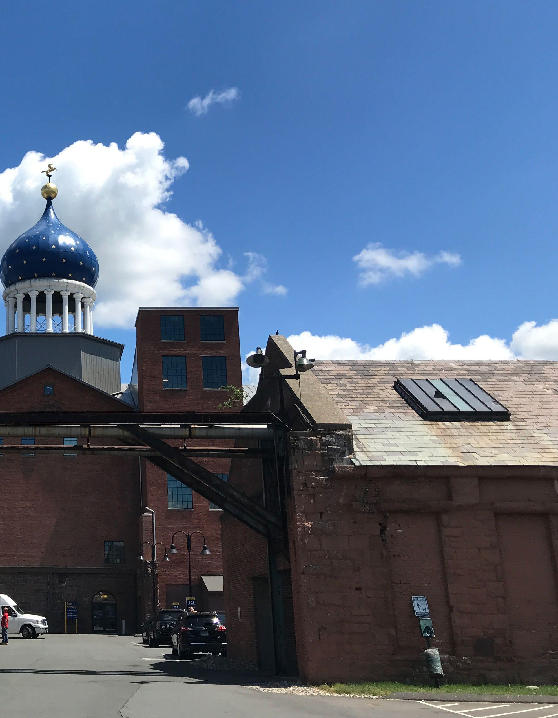
NORTH ARMORY
BUILDING 8 8158 NSF
VREDENDALE AVE
VANDYKE AVE.
EAST ARMORY
HUYSHOPE AVE PEDESTRIAN
BUILDING 10 8158 NSF
SOUTH ARMORY
SEQUASSEN ST.
WORKER HOUSES
VAN BLOCK AVE
Over the course of the programming phase, the design team compared Building 8 and Building 10’s capacity (approximately 16,300 nsf), to the Park’s initial program needs (approximately 18,800 nsf) and determined the program requested exceeds the capacity of the buildings. The following design recommendations are the result a process of reconciling the program to the capacity of the structures.
Per the findings of the program analysis, it is estimated that together Buildings 8 & 10 will provide approximately 86% of the needed programmable area. In light of this deficit, the Park with the help of the design team defined programmatic priorities. Given the significant interpretive and educational potential of the Coltsville complex, the orientation/ interpretation spaces were prioritized. Among the critical public functions are the information desk, bookshop, theatre for orientation films and the open exhibition space. The reconciliation involved reducing the gift shop, theatre, classroom and administrative support spaces.
The development of the two disconnected buildings required the design team to further recalibrate area requests in order to reconcile the program with the capacity of each building. Buildings 8 and 10 were originally connected to each other by a central “Store Room.” Today they stand almost entirely isolated by parking lots serving the North, East, and South buildings. Internal pedestrian ways in the site are limited and most of the existing entrances to both buildings are reached from the interior of the lot on driving surfaces.
The active driveway fractures pedestrian movement between the buildings and creates a discontinuous program. It can also be difficult and dangerous for pedestrians to find and access the entrances to the buildings. Thus, access from the sidewalks and program distribution were important considerations when inserting the requested programs into the buildings.
Building 8 has the only well-defined, street-facing entrance and direct pedestrian connection from the building to the public sidewalk. Given that the majority of the space requirements are for the Park’s interpretation / orientation programs, the public program will be allocated to Building 8. This approach prioritizes and facilitates pedestrian access to the building and allows for a continuous interpretative experience. Additionally, placing less dense programs (administration and education) in Building 10 reduces the difficulty of moving large quantities of visitors between the two buildings.
Site features that encourage and allow safe access for visitors and staff members must be integrated into the site. These include wayfinding signage, bicycle parking near the buildings, street crossings with prominent pavement markings between the buildings, and other traffic-calming measures. Even though the NPS would manage the areas within Buildings 8 and 10, the overall visitor center experience will include opportunities to learn about Armsmear, worker housing.
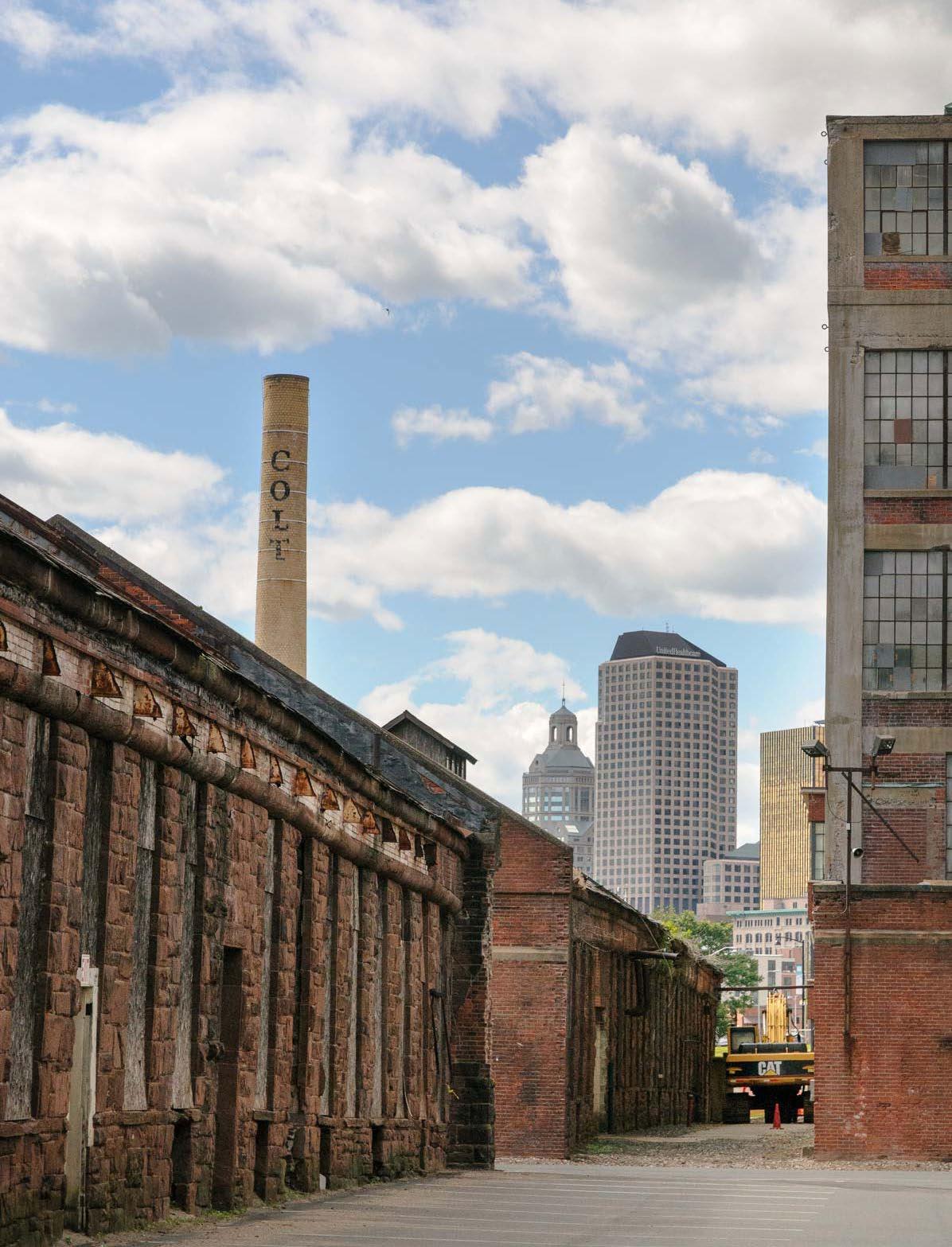
SHORT TERM
OPTION A:
Exterior Stabilization / Restoration
Building 8
INTERIM TERM
OPTION B:
Exterior Stabilization / Restoration + Full Build out Building 8
Building 8
LONG TERM OPTION C:
Exterior Stabilization / Restoration + Full Build out Building 8 & Building 10
Building 10
Building 10
Building 8
As part of the potential long term vision for COLT NHP, the development of the visitor center is being considered over a period of time that is subdivided and defined below.
Short-Term Development (1 to 5 years)
Includes the stabilization and/or historic renovation of the exterior envelope. This phase will focus on stabilizing and repairing existing historic materials, retaining and restoring the buildings’ form to depict a particular period of time while the buildings are vacant.
Interim-Term Development (5 to 10 years)
Once the buildings are stabilized and deterioration is contained, this phase will focus on providing a base camp for the Park by introducing the requested program into one of the buildings.
Building 10
Long-Term Development (10 years and beyond)
It is anticipated that as the Park expands so will its staff and program. Expansion to the second building will be required in order to meet the Park’s projected programmatic needs. This phase is the culmination of the previous development terms and completes the conceptual layout to guide the future growth and development of visitor center. The programming of the two disconnected buildings facilitated a phased planning approach. Each development term described above provides the structure for the development of the subsequent term. This method partitions the renovation of the buildings into smaller, more manageable sections while maintaining a conceptually cohesive plan for the entire project. The duration of the development period are suggestive and can be adjusted based on funding availability and appropriateness.



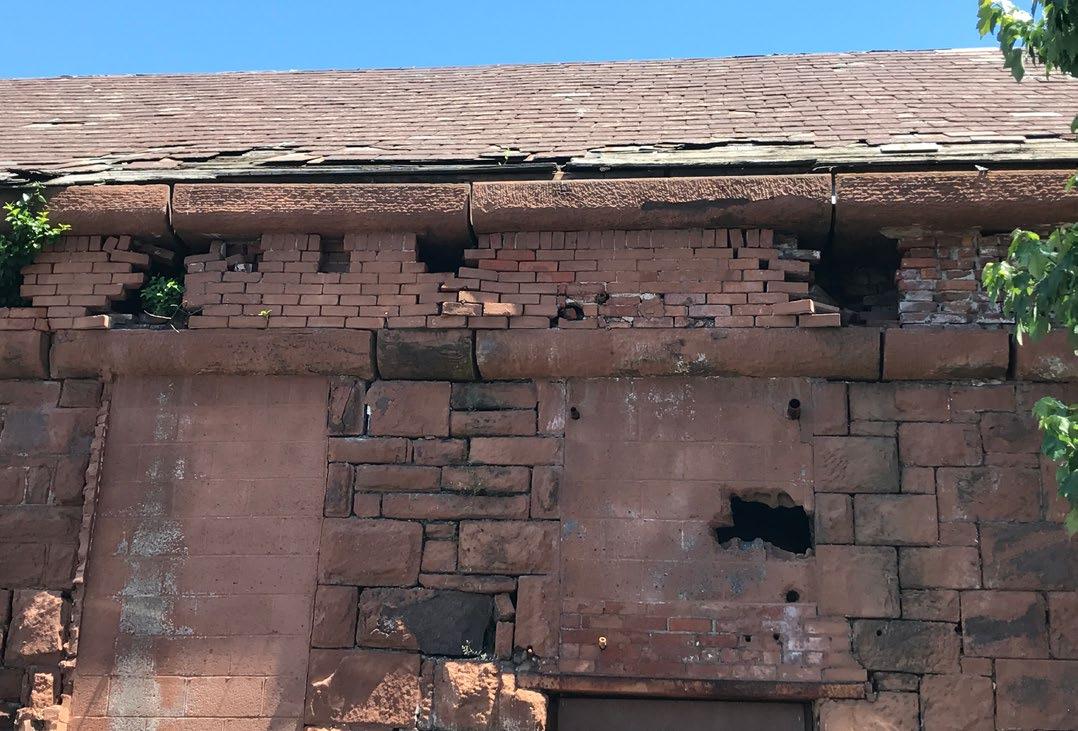

The design team recognized the importance of bringing these historical structures back to life for both the Hartford community and new visitors to the site. The first phase of development will therefore have an emphasis on the stabilization and/or historic renovation of the envelope of Building 8 and Building 10. In order to slow down the deterioration and preserve the elements that give the buildings their character, such elements must be capable of providing proper structural support and services; deficiencies in the buildings must be corrected; and weakened and falling components of the façades must be braced or reinforced while the structures are vacant. The period of significance for Coltsville lasts from 1855 until 1945. The period of significance for Coltsville extends for nearly a century, during which the Colt Company devised innovative firearm designs and advanced precision manufacturing technology and maintained a major share of the national market for firearms. Any renovation work would need to be sensitive to the historic materials and character representative of the period of significance of the buildings. Renovation of buildings includes:
1. Remove existing roofing assembly down to sheathing. Patch and repair existing damaged tongue and groove plank sheathing as required. Replace in kind with T&G planks to match existing dimensions. Remove and replace existing damaged wood rafters.
2. Provide slate shingles on plywood sheathing, and wood purlins fastened to tongue and groove planks. Provide 2” rigid board insulation.
3. Provide copper gutters and leaders. Connect leaders to sub grade storm water drainage pipe. Provide sub grade storm water drain pipe connected to local utility.
Masonry
1. Remove and replace existing damaged stone and brick. Replace with matching brownstone and brick. Use salvages materials as available. Repoint masonry
2. Remove all existing paint from exterior surfaces and clean existing masonry. Repair stone lintels and sills as needed.
3. All original masonry openings, doors and windows shall be reconstituted and returned of original condition.
Doors and Windows
Replace all doors and windows with historic reproduction systems:
1. Windows: insulated glazing, low E, energy efficient insulated glazing single hung steel
2. Doors: Exterior wood door and frame. Provide full vision panel divided lights and insulated glazing at public entry points.
INTERIOR
Structural Truss:
Existing wood trusses are in various state of stability. Some have been reinforced by sistering a steel channel to existing chords. Reinforce existing wood truss by similar means to the existing repairs: sister steel channel to existing wood chord.
Existing Slab on Grade:
1. Assume full removal of existing concrete slab on grade. Replace compact gravel, vapor barrier and insulated reinforced concrete pressure slab on grade. Slab on grade to incorporate radiant. floor hydronic heating.
2. Interior removals and prep.
3. Remove all existing remnant infrastructure including all conduit, electrical devices, heating elements, panels, switches, etc.
4. Scrape loose paint from all interior surfaces including walls, trusses, roof framing etc.
Public access into the buildings will not be provided during this term. However public engagement can be achieved by allowing visitors to view the interior of the structures from the north facade of Building 8 and/ or the south facade of Building 10.
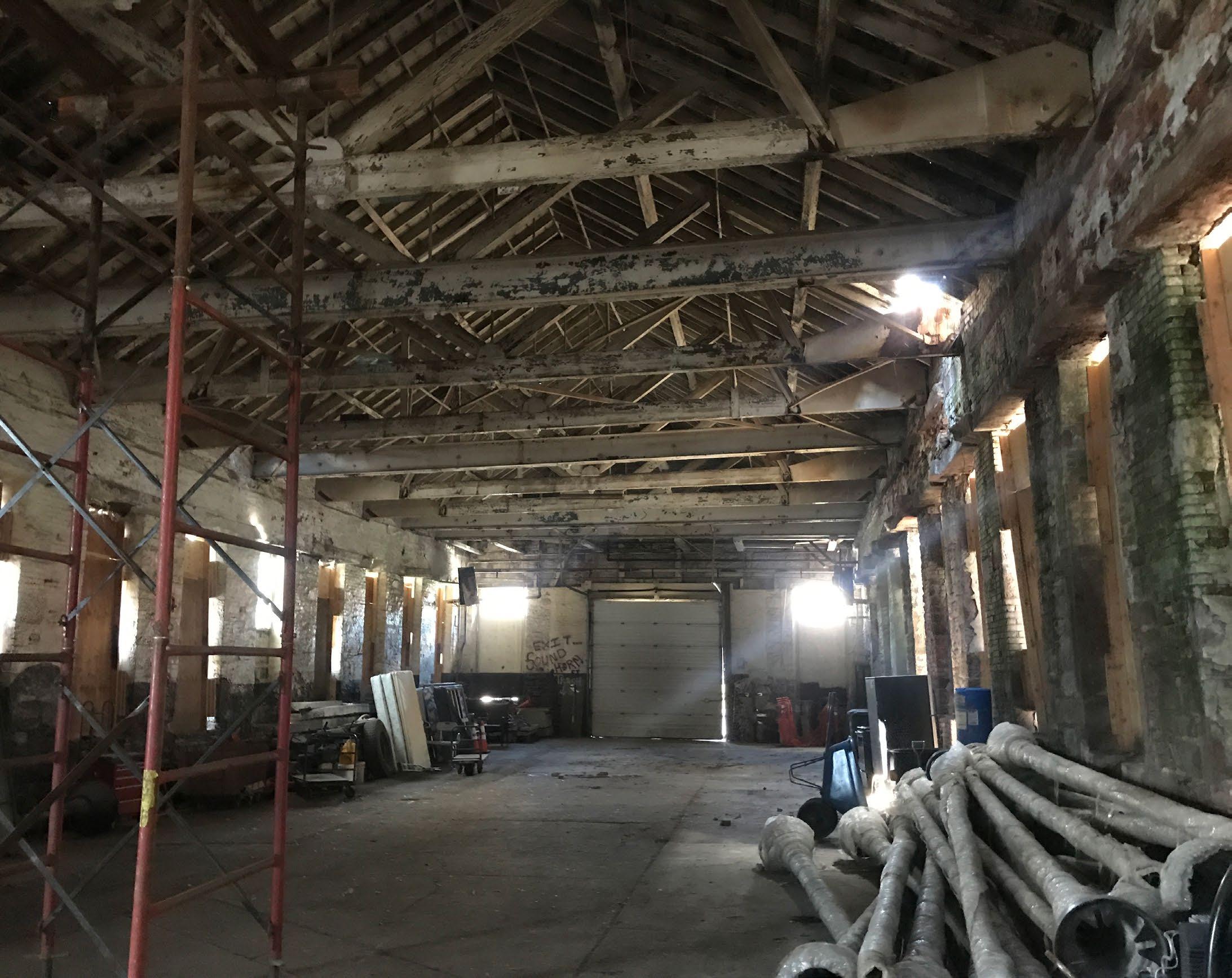
Upon seeing the old factory buildings for the first time, the team recognized the story telling potential of their exposed bones and raw interior. The expansive unobstructed space were also noted as having great design potential. The interim term recommendations seek to develop these spaces for a new use while preserving the traces of their industrial history.
In addition to the short term stabilization and renovation recommendations, the interim design option focuses on the development of the Park’s public program. The majority of the Park’s interpretation / orientation spaces will be located in Building 8. Of the multiple layouts studied and presented to the Park and partners, the following option was selected as the most feasible design option. This option proposes:
1. Stabilization /Historic Renovation of Building 8 & 10 Masonry Envelope (see short term recommendations for detail description of required work).
2. Historic Restoration of Building 8 Interior (see short term recommendations for detail description of required work).
3. Full Standard Fit-Out of Program including a 48-seat theatre, Information Desk, gift shop, exhibit space, an open office and pantry for NPS staff, restrooms and other support spaces.
To establish the aesthetic foundation for the design concept, an emphasis on preserving as much of the buildings structure and character was made. The design team took advantage of the unobstructed, column-free space, and inserted requested programs into Building 8’s interior as a distinct element that never touch the walls or ceilings of the structure. A circulation buffer will be provided between the building envelope and the requested program resulting in a “box within a box” approach. This helps further sustain and preserve the shell of the buildings and creates a vibrant dialogue between new and old.
In addition to the renovation of the two buildings, an important component of the study was the Park’s education and interpretative programs. The proposed layout pushes the programmatic box to the northwest edge of the building leaving remaining open space for the Coltsville exhibition. The raw texture and patina of the industrial interior of the buildings will enhance the narrative capacities of the exhibition space. By maintaining the industrial quality of the buildings, the open exhibition and education spaces (a large component of the Park’s programmatic requirements) will provide a compelling experience for visitors.
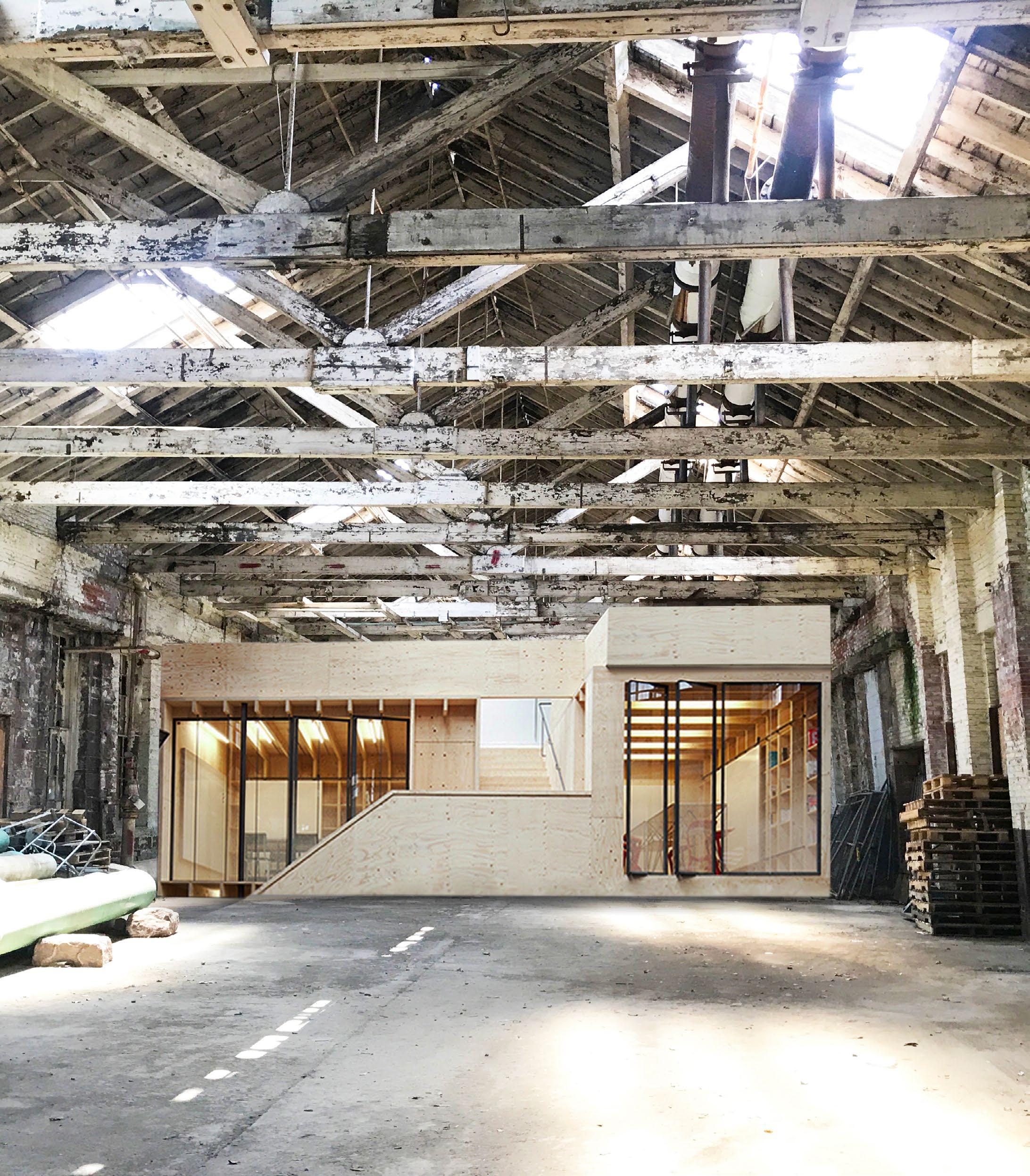
Ceiling height: 17’- 0” (to bottom of truss)
Ceiling height: 17’- 0” (to bottom of truss)
Total available NSF : 8158 SF
Total available NSF : 8158 SF
ADMINISTRATION
EDUCATION / RESEARCH
ADMINISTRATION
PUBLIC / SHARED
EDUCATION / RESEARCH
SUPPORT
PUBLIC / SHARED
SUPPORT
BUILDING 8
SECTION A-A
Expansion to the second building will be required in order to meet the Park’s projected programmatic needs. While Building 8 will be dedicated to the Park’s public program, building 10 will house the administration and education programs. In addition to the short and interim term recommendation, this option proposes:
1. Stabilization / Historic Renovation of Building 8 and Building 10 masonry envelope (see short term recommendations for detail description of required work).
2. Historic Restoration of Building 8 and Building 10 Interiors (see short term recommendations for detail description of required work).
3. Full Standard Fit-Out of Building 8 Program including a 48-seat theatre, information desk, gift shop, exhibit space, restrooms and other support spaces.
4. Full Standard Fit-Out of Building 10 Program including a two 40-seat classrooms, meeting rooms, enclosed and open offices for NPS staff, restrooms and other support spaces.
The “box within a box” approach is maintained in the proposed layout for Building 10. A circulation buffer is also provided between the envelope and the requested program. Considering the building program requested exceeds the capacity of the buildings, the available space can be maximized by strategically positioning a mezzanine level for mechanical spaces above the freestanding programmatic box. The buildings height and the continuous row of trusses can be used to block the line of sight to the mechanical spaces and the box can be solely dedicated to the main program (see section AA p. 53).
Ceiling height: 17’- 0” (to bottom of truss)
Ceiling height: 17’- 0” (to bottom of truss)
Total available NSF : 8158 SF
Total available NSF : 8158 SF
ADMINISTRATION EDUCATION / RESEARCH
ADMINISTRATION EDUCATION / RESEARCH
PUBLIC / SHARED SUPPORT
PUBLIC / SHARED SUPPORT
Ceiling height: 17’- 0” (to bottom of truss)
Total available NSF : 8158 SF
ADMINISTRATION
EDUCATION / RESEARCH
PUBLIC / SHARED SUPPORT

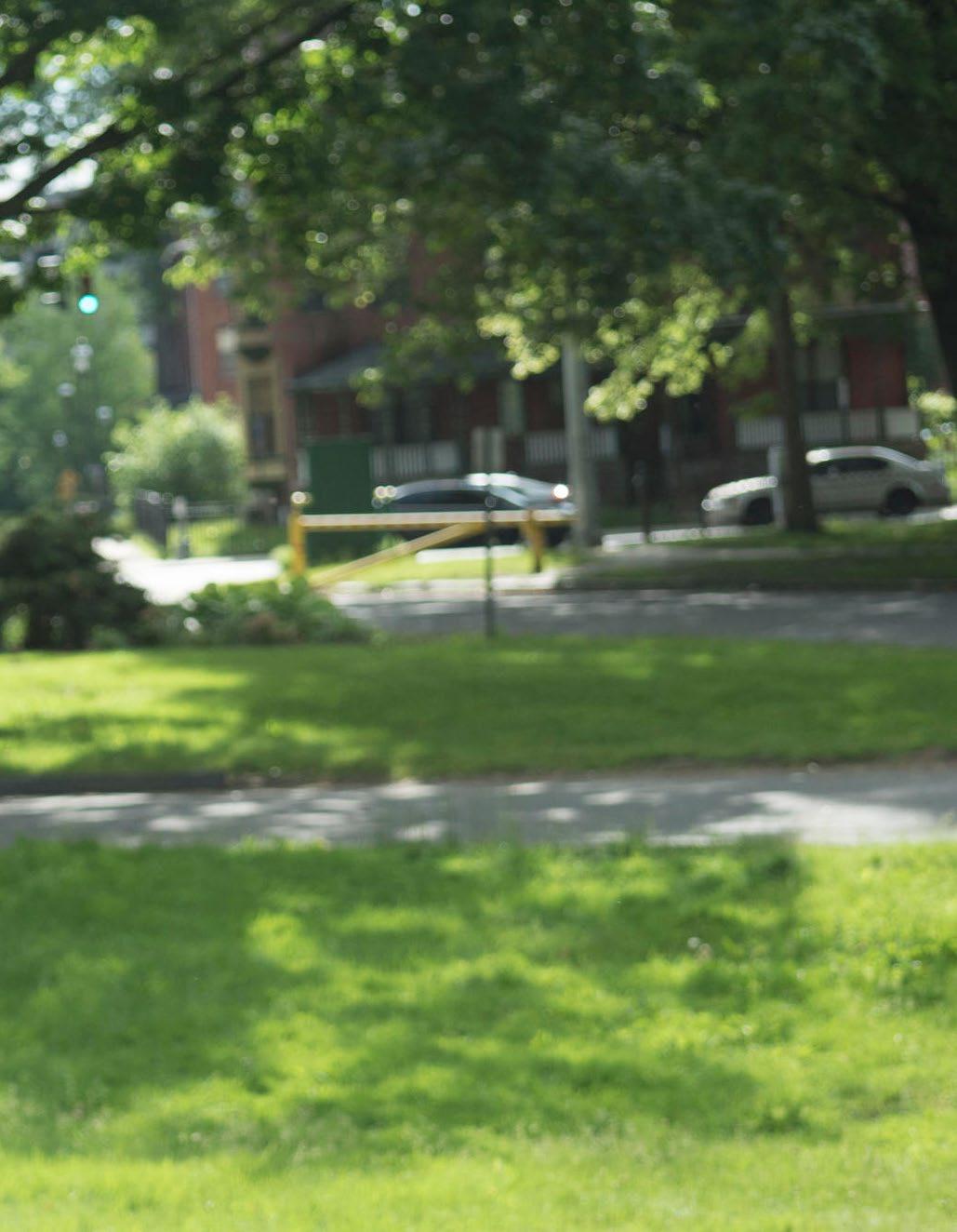

The options listed below were studied and presented to the Park and partners during the Value-Based Decision session. The objective of the session was to select the most feasible design alternative by identifying the opportunities that maintain value and reduce cost.
The Value Based Decision session for the Colt Armory was the process selecting an optimal design solution for the project through a structured and reasoned analysis of the factors and functions related to rehabilitation of Building 8 and Building 10. COLT NHP staff members and partners, key NPS personnel and the design team gathered to discuss the viable alternatives that meet the Park’s essential functional requirements. The VBD session focused on the following study objectives:
1. Selecting “preferred alternatives” using Choosing By Advantages (CBA) and Life Cycle Costing (LCC) for recommendations developed during the programming process
2. Establishing programmatic priorities
3. Identifying potential ways of protecting and preserving the Park’s natural and cultural resources
4. Identifying ideas to add value to the project
5. Sharing Information
Faithful + Gould acted as the facilitator for the session held at the Church of the Good Shepherd, on July 17th 2018. The following steps were taken to select the most feasible design alternative.The design options addressing all appropriate planning considerations were presented by DBB to the Park and partners during the information phase of the session. The critical functions for the project and their associated costs and value were discussed. A Function Analysis Systems Technique (FAST) Diagram for the project was developed and presented by F+G. It graphically illustrates the interrelationships of projects functions and helped develop the evaluation factors. The advantages of the options presented were then determined and weighed against each other using specific evaluation factors in the Choosing by Advantages (CBA) exercise. The resulting Importance Score for each option is then divided by the Initial Cost or, where available, the Life-Cycle Cost, to determine an Importance to Cost Ratio, which measures value (see appendix for FAST diagram, CBA matrix and cost estimates).
The Colt Armory space planning and programming study grouped the Park’s needs into three stages of development: short term, interim term and long term. During the programming process, specific considerations were identified as critical to the project. In addition to the Park’s programmatic needs, these considerations guided the development of the design alternatives proposed for each stage and contributed to the selection of the preferred alternatives.
1. Full Stabilization of the Exterior Envelope: In order to slow down the deterioration of the buildings, deficiencies must be corrected, weakened or falling components of the façade must be braced or reinforced while the buildings are vacant.
2. Historic Preservation / Renovation: Any renovation work would need to be sensitive to the historic materials and character representative of the period of significance of the house.
3. Partial Build-Out vs. Full Build-Out (project phasing): partitioning the renovation of the buildings into smaller sections allows project to move forwards despite there being no guarantee of funding for a complete renovation. A partial build out gives the Park the opportunity to occupy one of the structures and provides a public face for visitors.
4. Programmatic Prioritization: Both Building 8 and Building 10 will need to be occupied in order to meet the Park’s needs. If the project is to be developed in phases, the Park/Partners will need to prioritize their programmatic requests. Given the significant interpretive and educational potential of the Coltsville complex, the development of the public program spaces should take precedence.
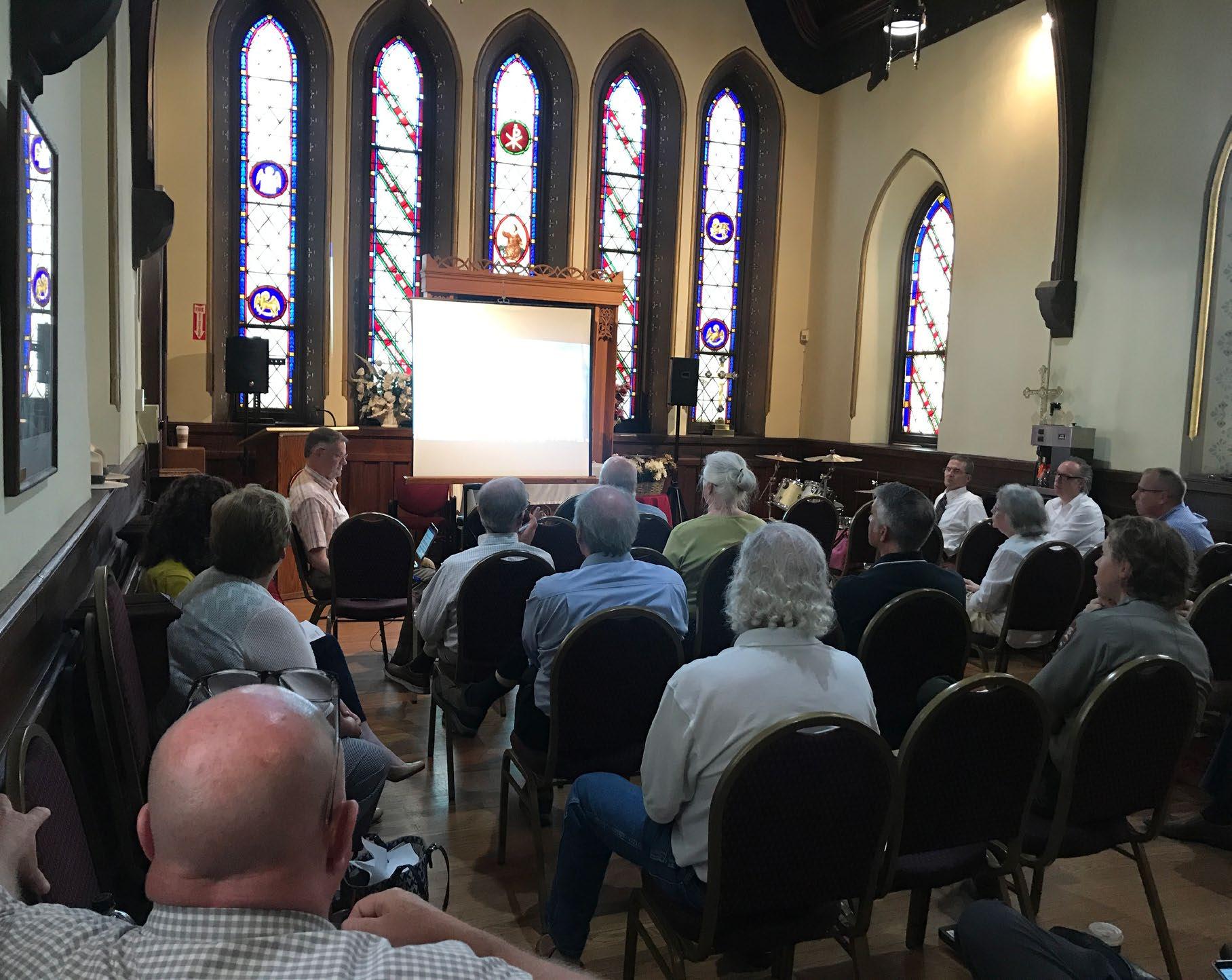
The design options developed addressed a strongly stated desire to maintain the historic integrity of the buildings while providing a space to for the Park to operate. The Park and partners recognized the importance of preserving the historic structures and the role it plays in sustaining and preserving the cultural heritage of the area. During CBA exercise, historic preservation / renovation of the structures and full buildout of the both buildings were selected as the items that added the most value to the project.
The interim recommendation (Option B) was selected as the most beneficial design alternative. This option moderately establishes the visitor center by prioritizing the development of one building. It includes the exterior historic stabilization and renovation of both buildings 8 and 10 and the interior renovation and standard fit out of building 8.
While this option does not meet the Park’s full programmatic requirements, it offers the best value at a more modest capital cost than other options. Option B provides the following advantages:
1. Creates public face and begins visitor use.
2. Allows for greater community engagement
3. Provide space for critical functions including exhibit and administrative space.
4. Allows Park to begin on site operations
5. Makes Park a real destination
The benefits of completing the design all at once as proposed in Option C was discussed. It was determined that preserving the design momentum, ensuring a consistent vision and fully establishing its projected program are beneficial moves for the Park but require a higher estimated capital cost. Option C was selected as a design alternative.
PRESERVE AND ROTECT HISTORICAL ELEMENTS
RESTORE AND STABILIZE BUILDINGS
BUFFER HISTORIC ELEMENTS
DEVELOP INTERIOR ENVELOPE
HOUSE VISITOR SERVICES
REPURPOSE ARMORY BUILDINGS 8 AND 10
ESTABLISH FUNCTIONAL SPACES
MEET PROGRAMMATIC AND OPERATIONAL NEEDS
HOUSE PARK MANAGEMENT
HOUSE OTHER OPERATIONAL NEEDS
SCOPE OF PROJECT AND VA STUDY
FAST DIAGRAM
COLTSVILLE ARMORY BUILDINGS 8 & 10
FACILITATE INTERACTION
EXCHANGE INFORMATION
SUPPORT COLLABORATIVE RELATIONSHIP
PRESERVE AND CELEBRATE COLTSVILLE

Coltsville National Historical
Coltsville Armory Buildings 8 & 10
Choosing by Advantages
FUNCTION: Repurpose Armory Buildings 8 & 10
COMPONENT: Armory Buildings 8 & 10
Completes occupancy of both buildings
Increasing attention to ongoing condition of both buildings
Completes occupancy of the building
Increasing attention to ongoing condition of the building
80
Maximum public use with more attention to resources of both complete buildings
60
Option
PROTECT CULTURAL AND NATURAL RESOURCES
FACTOR 1 & 2Prevent Loss of, Maintain, and/or Improve Condition of Resources
What does this option offer to prevent the loss of, maintain and/or improve the condition of cultural resources?
Gets building occupied
Begins public use
Creates public face on the street
Adds life safety items
Contributes to broader resource
Buffers historic fabric
50 Increased public use with more attention to resources of entire building
Public use begins with related attention to resources
30
Stabilize buildings
Makes useable for all options
Stabilizes and preserves historic fabric of earliest artifacts of park
Preserve history of the exteriot
Stabilize buildings
Attributes
Makes useable for all options
Stabilizes earliest artifacts of the park
10 Prevents or slows down further loss of resources and preserves historic fabric of the exterior
Advantages Prevents or slows down further loss of resources
Allows the park to hold educational programs
Significant support space for larger program opportunities
More functionality for other programs
Supports partners
90
Significantly expands and enhances visitor services
100
Significant space for exhibition and programming
Allows normal size book store
Makes park a real destination Allows public to pass through the building
80 Expands and enhances visitor services
PROVIDE FOR VISITOR ENJOYMENT
3Provide Visitor Services and Educational and Recreational Opportunities
FACTOR
What does this option offer to provide visitor services and educational and recreational opportunities?
Creates useable space
Chance to interpret building from inside
Gives park time to determine what the visitors want
Stabilizing buildings so they can be seen
Preserves historic fabric so it can be seen and interpreted.
Stabilizing buildings so they can be seen
Attributes
Establishes visitor services in shortest time
50
Historic fabric can be seen and interpreted
20
Advantages Buildings can be seen
Version:
Allows the park to hold educational programs
Significant support space for larger program opportunities
More functionality for other programs Supports partners
Increased visitation
More income stream
Creates useable space
Begins operation
Begins income stream
Staff on site vs remote
historic fabric of buildings
Advantages None 0 Sustains historic fabric 30 Begins operation 50 Increases operations 60 Maximizes operation
Adds life safety items Adds bathrooms
Much less travel
Least employee travel required
Adds bathrooms
6Protect Employee Health, Safety and Welfare
FACTOR
How well does the option protect employee health, safety and welfare?
Much less travel Adds life safety items
Adds life safety items
Attributes Safer external space near buildings Safer external space near buildings
Much less travel
Less employee travel required
Employees can approach building sfely 10 Less employee travel required
Advantages Employees can approach building sfely
FACTOR
Allows the park to hold educational programs
Fully establishes park
Economy of scale
Allows NPS to fully engage with partners
Shows full NPS commitment
Can begin exchange of artifacts with other parks and partners
Maintains some flexibility
More efficient use of staff time
Red Underline represents Least Preferred Set of Attributes
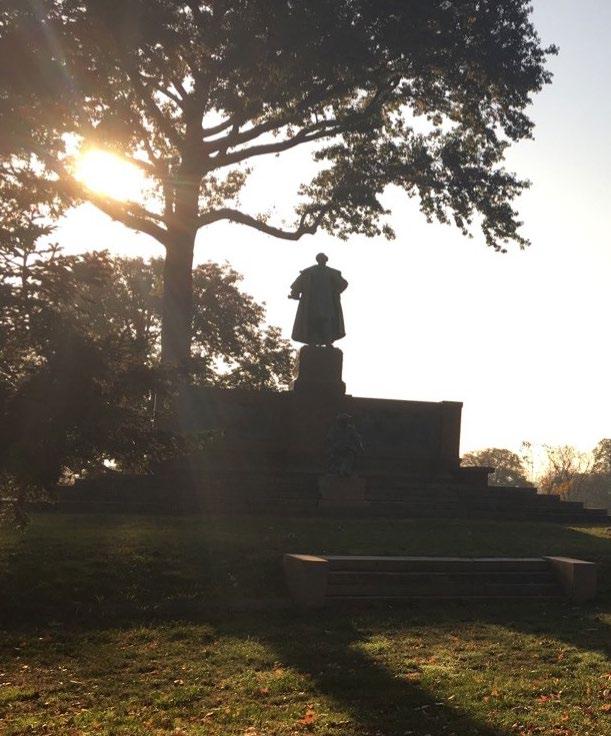
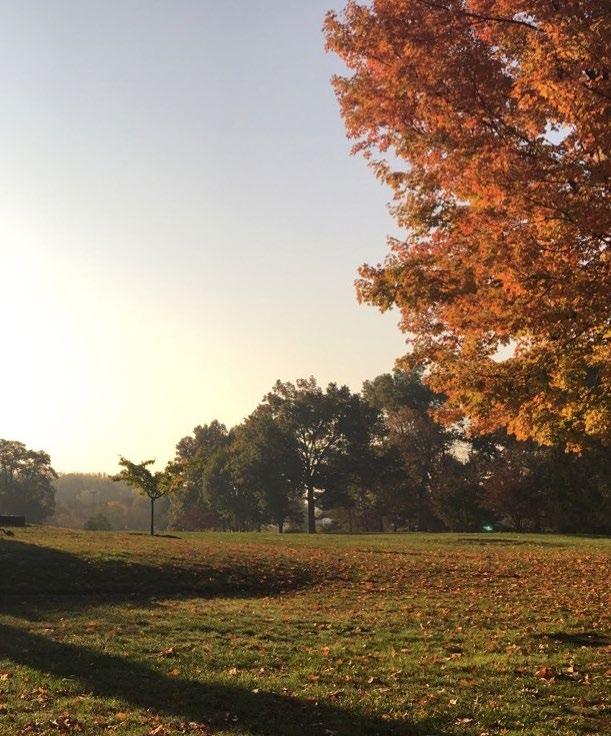
Ceiling height:
17’- 0” (to bottom of truss)
Total available NSF : 8158 SF
During the VBD meeting, alternate Option B was presented as a modest approach to the rehabilitation and occupancy of the buildings. This option follows the same planning principles as Option B and proposes:
1. Stabilization / Historic Renovation of Building 8 & Building 10 Masonry Envelope (see short term recommendations for detail description of required work).
2. Historic Restoration of Building 8 interior (see short term recommendations for detail description of required work).
3. Partial Standard Fit-Out of Program including a 48 seat theatre, Information desk, gift shop, an open office for 4 staff members, and a pantry for NPS staff, restrooms and other support spaces.
The partial build allows project to move forward despite there being no guarantee of funding for a complete renovation of the two buildings. This option gives the Park the opportunity to occupy one of the structures. It also provides a public face for visitors, and allows the Park to operate while its exhibit content is developed. However, due to the minimal cost difference between full and partial build-out, Option B offered the best value at a capital cost only modestly above the lower importance options.
Date 10 January 2018
Time 9:30AM - 5:00 PM EST
Project name COLT Space Planning / Analysis / Programming / Misc.
Project number COLT 236702A
DBB Project No. 21715.AA
Subject COLT 236702A Space Planning Analysis - Kick off Meeting

DAY ONE - 01/10
9:30 am –11:00 am (approx.)
1. COLT Park Overview (NPS COLT)
a. History of the Park
b. Mission / Interpretive Goals of the Park
c. Site map
d. Visitor Use
e. Future Goals
2. Review of Existing structures (NPS COLT)
a. Historic preservation
b. Existing condition
c. Existing services and utilities
d. Existing technical documentation
11:00 am –1:30 am (approx.)
3. Site Walkthrough
a. Existing structure physical assessment
b. Survey and documentation
1:30 pm –2:30 pm – LUNCH
2:30 pm –5:00 pm (approx.)
c. OPEN (Walkthrough continued and/or Departmental interviews)
Date 11 January 2018
Time 9:00AM - 4:00 PM EST
Project name COLT Space Planning / Analysis / Programming / Misc.
Project number COLT 236702A
DBB Project No. 21715.AA
Subject COLT 236702A Space Planning Analysis - Kick off Meeting

DAY TWO - 01/11
9:00 am –9:30 am (approx.)
1. Introduction
a. Team Introduction
b. Project Introduction: Scope of Services and Goals (NPS COR)
c. Architectural Team Introduction: Process (Davis Brody Bond)
d. Agenda Review: Meeting Goals and Objectives (Davis Brody Bond)
9:30 am –10:00 am (approx.)
2. COLT Park Overview (NPS COLT)
a. Mission / Interpretive Goals of the Park
b. Site map
c. Visitor Use
d. Future Goals
10:00 am –12:00 pm (approx.)
Departmental and Project Partners Discussion
Items to be discussed include:
3. Partnership among Preservation, Conservation, and Education Organizations & Project Program (DBB, all Park departmental representatives present
a. Current Operations / Program
b. Needs and Considerations
i. Staff / Departmental Functions & Operations
ii. Visitor Programmatic Functions & Operations
c. Immediate Facility Needs (1 – 5 Years)
d. Long Term Facility Needs (5+ Years)
12:00 pm –1:00 pm – LUNCH
1:00 pm –4:00 pm (approx.)
a. OPEN (Walkthrough continued and/or Departmental interviews).
Date 11 January 2018
Project name COLT Space Planning / Analysis / Programming / Misc.
NPS Project number: COLT – 236702A
DBB Project number: 21715.AA
Subject COLT Kick-off Meeting Minutes
Present
National Park Service Denver Service Center (NPS)
Dan Dilworth, NPS Northeast Region Project Manager

National Park Service Coltsville National Historical Park (COLT) and/ or Springfield Armory NHS (SPAR)
James Woolsey, COLT and SPAR Superintendent
Andrew Long, COLT and SPAR Management Assistant
April May Preston, Chief of Administration
Keenan Comer, COLT and SPAR Supervisory Facilities Operations Specialist
Susan Ashman, SPAR Park Ranger
National Park Service Weir Farm National Historic Site
Linda Cook, Superintendent
Kevin Monthie, Supervisory Facilities Operations Specialist
Coltsville National Historical Park Partners
Donna Swarr, Friends of Colt Park
Victor Luna, Friends of Colt Park
Jack Hale, Church of the Good Shephard
William Hosley, Terra Firma, Northeast
Edd Russo, Wadsworth Athenaeum
Jana Colacino, Connecticut Landmarks
Carol Coburn, Coltsville Heritage Alliance
Jared Edwards, State Review Board
Melinda J. Schoen, Armsmear
Virginia Seeley, Local Artists / Community Activist
Kendall Wiggin, Connecticut State Library
Michael Zaleski, Riverfront Recapture
Ryan O'Hallorn, Knox Foundation
Dean Nelson, Museum of Connecticut History
Sheryl Hack, Connecticut Landmarks
Elliot Ginsburg, Coltsville Heritage Alliance
Sally Whipple, Connecticut Old State House
Rosangelica Rodriguez, Trinity College Graduate Studies
Conor Quinn, Cong. Larson Office
Consultants:
Mark Wagner, Davis Brody Bond Architects
Astry Duarte, Davis Brody Bond Architects
COLT Space Planning / Analysis / Programming / Misc.
COLT Kick-off Meeting Minutes
01 11.2018 Page 2
Coltsville National Historical Park - Coltsville Armory Partners Meeting
Dan Dilworth, NPS Northeast Region Project Manager, presented the projects scope and meeting goals to Coltsville National Historical Park staff and Partners. This was followed by an introduction to Davis Brody Bond by Mark Wagner and a presentation on the parks status by COLT superintendent James Woolsey.
Each member of the participating partner group shared with the A/E team their current and future work in Coltsville. The partners overall acknowledged the importance of sharing the cultural and historical significance of the factory and the park with visitor and the community. There is a need for a space that will serve as an orientation point for visitors and support the park and its partner’s education and interpretative goals. The potential visitor center and education center should also enhance the collaborative relationship the park and its partners group. The group also recognized the need to create a memorable experience for the visitor and the challenges that will come with it Below is brief summary of some of thoughts shared
Knox Foundation
The Knox Foundation works on the conservation of urban environments, improving the communities and environment in Hartford by connecting its citizens to horticulture and rehabilitating young adults
The foundation expressed interest in gathering spaces for its educational programs.
Riverfront Recapture
This non-profit organization is dedicated to protecting and maintaining the Riverfront and making it more accessible to the public. It also organizes cultural and recreational events along the banks of the Connecticut River
Connecticut Old State House
Their mission is to help CT become civically healthy through citizen engagement and civic awareness. The institution offers talks, workshops and lectures at where students can work on their civic skills.
Its focus as a partner of COLT NHP will be on broadening students’ knowledge on the history of Coltsville.
Connecticut State Library
Its mission is to preserve the history and heritage of the state and make accessible to the public.
DAY TWO
Coltsville National Historical Park - Coltsville Armory Partners Meeting
Dan Dilworth, NPS Northeast Region Project Manager, presented the projects scope and meeting goals to Coltsville National Historical Park staff and Partners. This was followed by an introduction to Davis Brody Bond by Mark Wagner and a presentation on the parks status by COLT superintendent James Woolsey.
Each member of the participating partner group shared with the A/E team their current and future work in Coltsville. The partners overall acknowledged the importance of sharing the cultural and historical significance of the factory and the park with visitor and the community. There is a need for a space that will serve as an orientation point for visitors and support the park and its partner’s education and interpretative goals. The potential visitor center and education center should also enhance the collaborative relationship the park and its partners group. The group also recognized the need to create a memorable experience for the visitor and the challenges that will come with it Below is brief summary of some of thoughts shared
Knox Foundation
The Knox Foundation works on the conservation of urban environments, improving the communities and environment in Hartford by connecting its citizens to horticulture and rehabilitating young adults
The foundation expressed interest in gathering spaces for its educational programs.
Riverfront Recapture
This non-profit organization is dedicated to protecting and maintaining the Riverfront and making it more accessible to the public. It also organizes cultural and recreational events along the banks of the Connecticut River
Connecticut Old State House
Their mission is to help CT become civically healthy through citizen engagement and civic awareness. The institution offers talks, workshops and lectures at where students can work on their civic skills.
Its focus as a partner of COLT NHP will be on broadening students’ knowledge on the history of Coltsville.
Connecticut State Library
Its mission is to preserve the history and heritage of the state and make accessible to the public.
COLT Space Planning / Analysis / Programming / Misc.
COLT Kick-off Meeting Minutes
01 11.2018 Page 4
community resource. The two structures have flexible meeting spaces They host community meetings for up to 100 people and outdoor festivals. Guided tours are given upon request.
Friends of COLT NHP
Advocacy group comprised of community members and local residents that work to preserve the park, share its history and cultural heritage. The group hosts small events that take place on the park including the Latino Fest. Currently their board meeting takes place at the Church of the Good Shephard and also some of their indoor events They trying to establish a more pastoral experience
Museum of Connecticut History
The museum’s collections focuses on the government, military and industrial history of the state.
Coltsville Heritage Partnership
This partnership works with the NPS to protect the cultural and historical heritage of Coltsville. It is important to ensure Elizabeth and Sam Colt’s history is told. Manufacturing was an important part of the Hartford’s history and this should be shared with visitors.
The development of the Park will have some challenges including visitor flow. The points of interest in the park are relatively distant from one another and getting visitors to walk through the entire site will be difficult.
Springfield Armory NHS (SPAR)
Visitor Center in Springfield is a good case study for the future visitor center in COLT NHP. Program requirements for the visitor center should include:
• Theatre or meeting area for an orientation film at park at least 125 people It is important for the park to be able to share the history of the site with visitors.
• Blank range demonstration
• The Visitors center should be an extension of the factory Visitors being able to access the dome in the East Armory should be considered in the planning of the visitor center and the redevelopment of buildings 08 and 10
Submitted by: Astry Duarte and Mark Wagner
The foregoing constitutes the writer's understanding of the matters discussed and conclusions reached. If there are any corrections and comments, please notify DBB at your earliest convenience.

Date 7 June 2018
Time 9:00AM - 12:00 PM EST
Project name Feasibility Study of Functions to Space as Planning/Programming/Analysis and Concept Design Brief to Support COLT Programs
Project number COLT 236702A
DBB Project No. 21715.AB

Subject COLT 236702A - Space Planning / Analysis / Programming - Programming Presentation
1. Colt Armory Buildings 8 & 10 / Existing Structures
2. Program Analysis
3. Colt Armory Buildings 8 & 10 / Adaptive Re-Use
4. Park Planning Principles
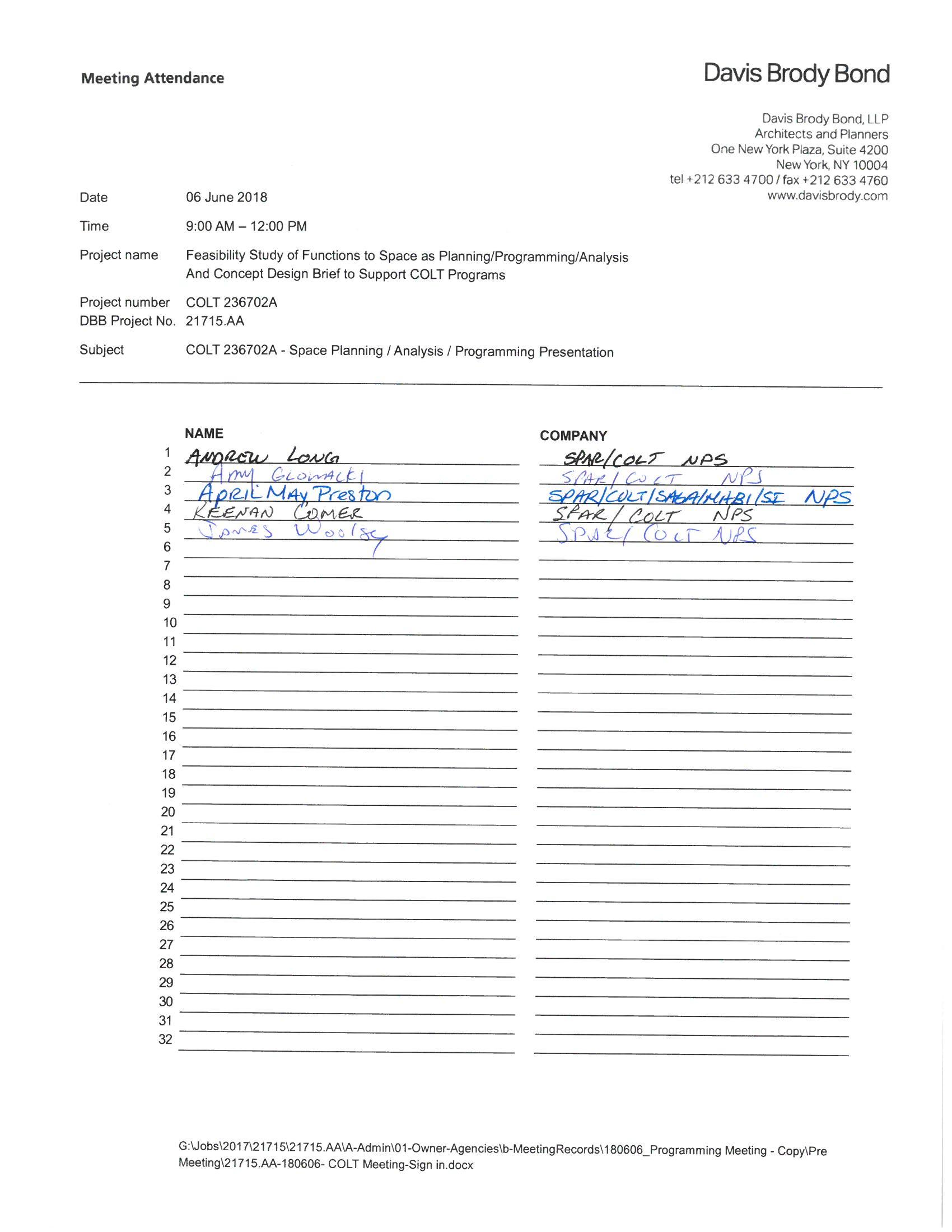
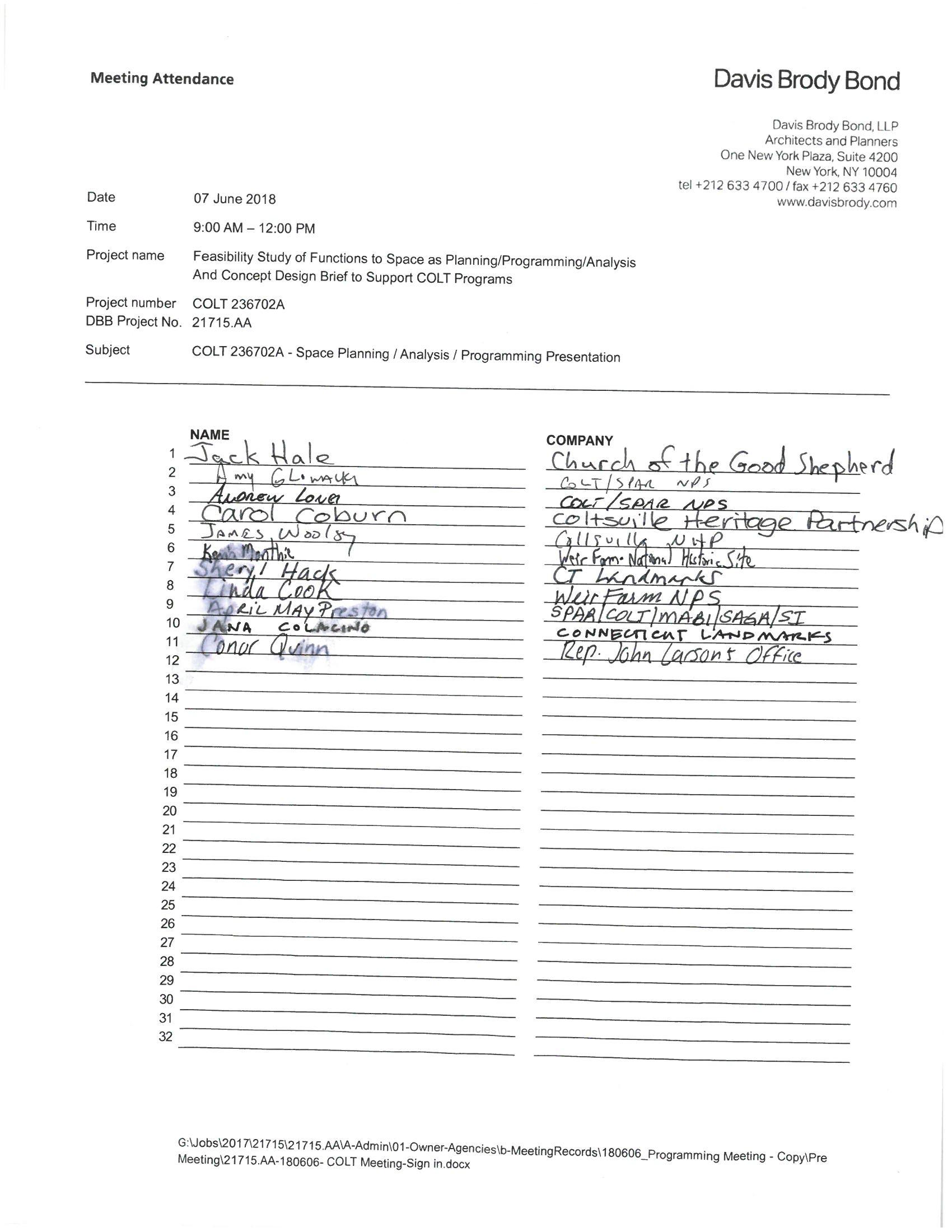
Date 17 July 2018
Time 9:00AM - 12:00 PM EST
Project name Feasibility Study of Functions to Space as Planning/Programming/Analysis and Concept Design Brief to Support COLT Programs
Project number COLT 236702A
DBB Project No. 21715.AA
Subject COLT 236702A - Space Planning / Analysis / VBD Presentation
9:00 am –10:00 am (approx.)
1. Value Analysis Presentation (DBB)
a. Program Analysis Recap
2. Colt Armory Buildings 8 & 10 Adaptive Re-Use
i. Strategies and Goals
ii. Planning Approach
10:00 am –12:00 am (approx.)
3. VA and CBA Effort (agenda prepared by F&G)

Coltsville National Historical Park (COLT)
Coltsville Armory Buildings 8 & 10 Space Planning, Analysis and Programming Study
Mini Value Analysis/CBA Workshop Agenda
Information & Function Analysis Phase
Project designers will bring the VA Team up to date on project issues and status and present the alternatives to be considered in the workshop The owner’s value objectives will be clarified. VA Team Leader will present Draft FAST Diagram to clarify the functional objectives of the project. The VA Team will discuss the factors and sub-factors to be used in the Choosing by Advantages (CBA) process, identifying and defining them as required.
8:45 AM 9:00 AM VA workshop participants check in
9:00 AM 9:10 AM Introductions and Opening Remarks
9:10 AM 9:40 AM Designer’s Presentation of Options
9:40 AM 10:00 AM Function Analysis
Creative Phase
A creative session will be conducted to list as many additional ideas as possible for consideration. The team will focus on refinements to the current alternatives that can maintain or improve necessary functions while reducing cost or limiting additional costs to an acceptable amount
10:00 AM 10:30 AM
Evaluation Phase
Creative/Brainstorming Session
The VA team will evaluate the potential refinements to current alternatives as documented in the disposition column of the alternative table. Selected refinements will be incorporated into the alternatives under consideration.
10:30 AM 10:45 AM Select Creative Ideas for Incorporation
Recommendation Phase
The VA Team will compare refined alternatives to each other using CBA to identify the recommended alternative.
10:45 AM 11:00 AM Factor and Sub-Factor Review and Discussion
11:00 AM 11:50 AM Compare Alternatives via Choosing by Advantages
11:50 AM 12:00 PM Final Discussions and Recommendations
12:00 PM Adjourn Mini-VA/CBA Workshop
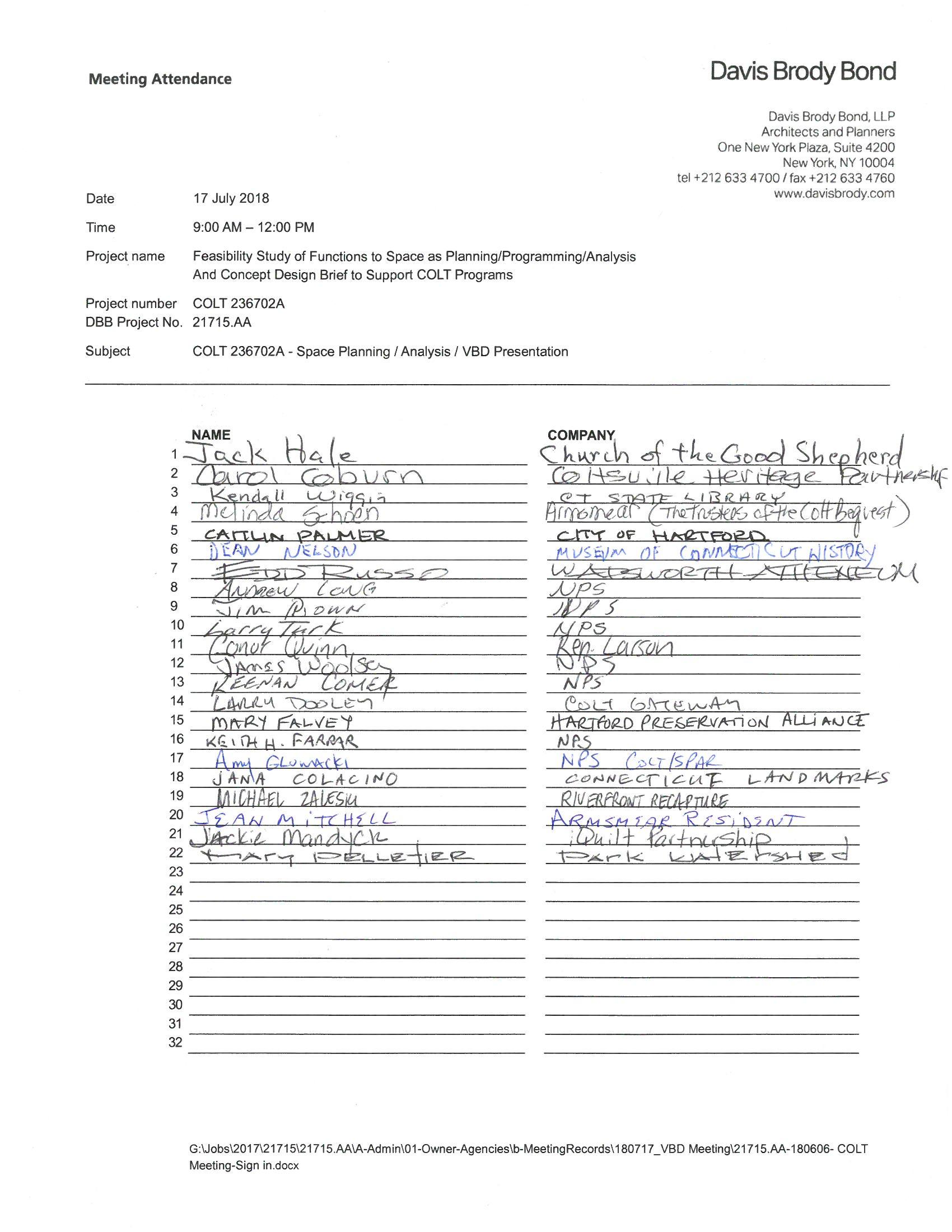
DATE: "[Click here and type date]"
ISSUED BY: "[Click here and type Name]"
CONTACT
INFO: "[Click here and type Contact Info]"
Background Information
Division Name:
Supervisor:
Primary Work Location: Avg. Usage Per Week:
Secondary Work Location: Avg. Usage Per Week:
1. Department Function/Organization
a. What is the general function and objective of your department?
b What is the typical work schedule both in low and peak season for your group?
C What is the typical work schedule both in low and peak season for your group?
2. Personnel
Please indicate your workspace type (private office or workstation/cubicle) and your office equipment requirements.
Work Space Requirements Worksheet
Department:
Current Location:
Personnel: Current and Projected Staff
** Equipment Type refers to that dedicated to a particular individual. Examples:
PC = Computer Terminal P = Printer F = Fax
LT = Lap Top Computer O = Other (please describe)
Communal Spaces Requirements Worksheet
Of the following spaces, please provide the following requirements for the spaces listed below.
Essential (E) or Preferred (P) – essential spaces are considered critical for
Quantity – Staff members / visitors expected to occupy the space.
Frequency of use – Average times per week your group would be occupying the space.
a. Indicate below the number and use of conference rooms that may be required for your group. Please indicate if these spaces may be shared with other groups or partners.
b. What audio-visual capabilities are required in the conference rooms?
4. Support Space, Special Equipment/Room Requirements
List support spaces which are or may be used by your group. Indicate the spaces that may be shared with other groups or partners. Please list your present and forecast requirements for special equipment in the remarks columns.
Copy Rooms
Storage Rooms
Workrooms
Counseling Rooms
Locker Rooms
Others:
Others:
5 Files & Storage Space Requirements
Provide a list of your present and forecast file and storage space requirements List all filing or miscellaneous storage requirements that belong in open areas or enclosed rooms.
5-Drawer Vertical File Cabinets
4-Drawer Vertical File Cabinets
3-Drawer Vertical File Cabinets
2-Drawer Vertical File Cabinets
Vertical Overhead file Cabinets
Card Files
Storage Cabinet, 18" Deep
Storage Cabinet, 24" Deep
Bookcases
Metal Shelving Unit
Other:
Other:
Other:
Examples:
a. Does your group require any special building environment conditions, such as special lighting, air conditioning or security?
The aim of this section is to obtain adjacency requirements for your group. Adjacencies are the physical needs of one group to be close to or separate from other groups. In the space provided below, please list groups and/or functions your department has adjacency requirements for. We ask that you indicate your requirements using the following three classifications:
Essential - critical workflow or direct communication, must be directly next to your group.
Important - should be in close proximity, probably on the same floor
Normal - probably not more than one or two floors apart.
Undesirable - should be physically separated from this group either by means of distance or physical barriers. Essential Group Name Where are they currently located?
• List…
DATE: "[Click here and type date]"
ISSUED BY: "[Click here and type Name]"
CONTACT INFO: "[Click here and type Contact Info]"
Background Information
Organization:
Present Location(s)
Building Address:
Objectives
1. What are the long term (5 years) objectives of your organization with COLT NHP?
2. What are the primary obstacles that your organization faces in achieving these objectives at the Park?
Organization/Operations
3. Please provide a brief description of your organization’s following desired public-facing operations/ programs at the Park (e.g. site tours, blank range demonstrations, lectures, exhibits, etc.):
a. Indoor Program Description
b. Outdoor Program Description
4. Please provide a brief description of your organization’s non-public operations within the Park (e.g. community meetings, research, training, etc.)
a. Indoor Program Description
b. Outdoor Program Description
5. How often would these programs take place? What would the hours of operation be for your group?
6. Will any staff members from your organization assist COLT NHP in managing or operating the proposed programs mentioned above? If so please provide the quantity of staff members.
7. How many visitors would you anticipate taking part in your program during low and peak seasons?
In addition to an understanding of Partnership goals, operations and programing this current planning study will attempt to identify the “wish list” of desired physical onsite space. Our analysis will attempt to find common types of space for planning purposes. We will then study several options in which these types of spaces can potentially be accommodated. This study is for cost and budget study.
8. Short term/ Temporary Administrative Needs
The planning study will be considering the feasibility of shared workspaces or “hoteling stations” for any temporary administrative and/ or research needs. These stations will allow Park personnel or partners to schedule their use of workspaces instead of having permanently assigned seating. (See image below) If needed, please list the following requirements for temporary administrative space.
Temporary Work Space Requirements Worksheet
9. Shared / Communal Spaces Requirements Worksheet
Of the following spaces, please provide the following requirements.
Essential (E) or Preferred (P) – essential spaces are considered critical for achieving your organizations goals at the park.
Quantity – Visitors expected to occupy the space.
Frequency of use – Average times per week your group would be occupying the space.
Desired Program – Please provide a brief description of the desired use for the space (e.g. Meeting room for weekly community meetings, classrooms for monthly training classes, etc.)
10. If not listed above, please list any other spaces that will help your organization achieve its goal at the park.
11. What audio-visual capabilities are needed / required in the communal spaces?
12. Does your group require any special building environment conditions, such as special lighting, air conditioning or security?
Other Thoughts
• List
 Davis Brody Bond, LLP
Davis Brody Bond, LLP
One
New York, NY
www.davisbrody.com
