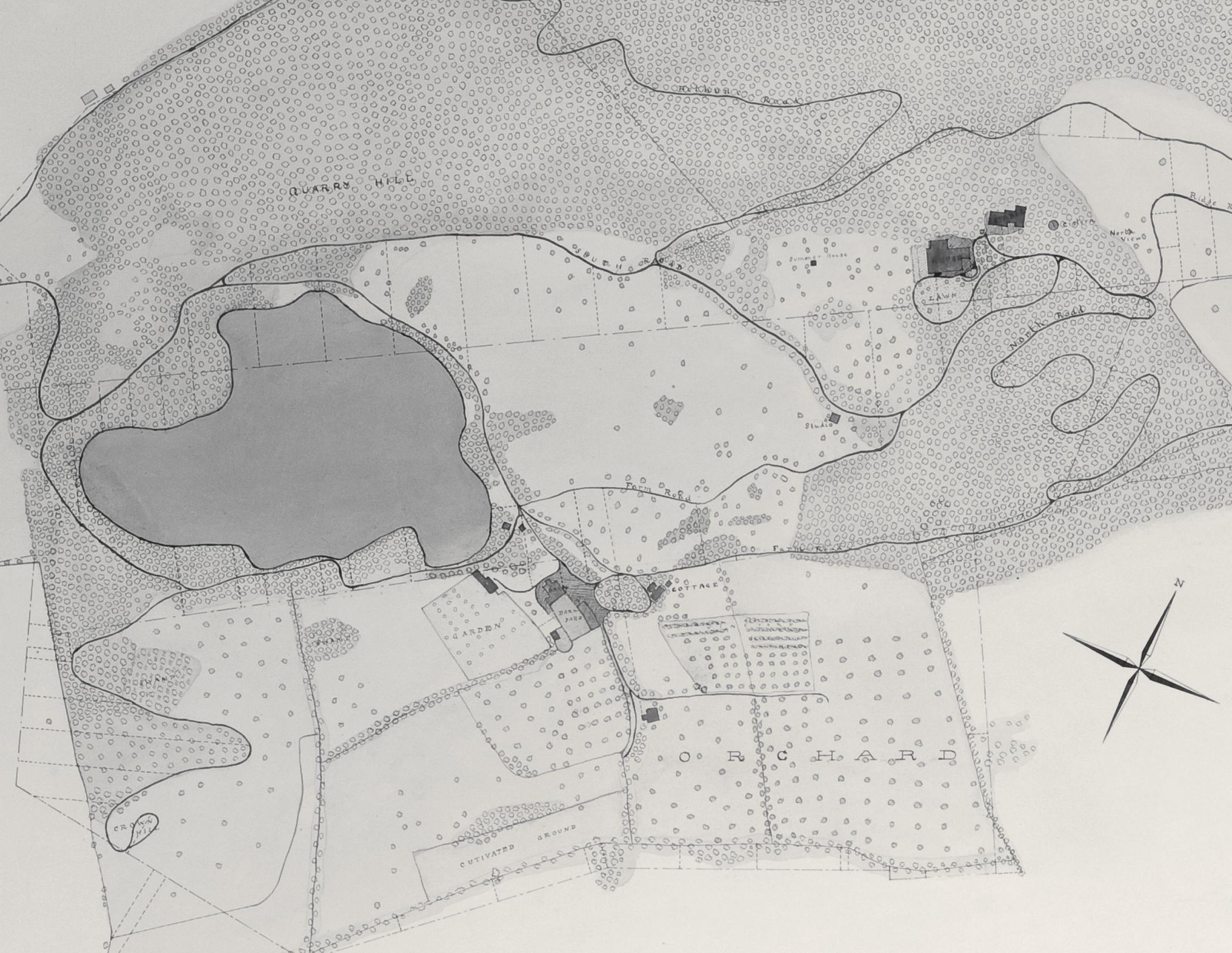
THE OLANA CENTER OLANA STATE HISTORIC SOCIETY HUDSON, NEW YORK PROPOSAL FOR DESIGN SERVICES 24 FEBRUARY 2017 OLANA
Ms. Joelle Byrer
Sterling Project Development
Four World Trade Center, 150 Greenwich Street, Floor 49, New York, NY
Re: Request for Proposal, Olana State Historic Site: The Olana Center
Dear Ms. Byrer,
We are pleased to be among the firms The Olana Partnership is considering for the design of the Olana Center. It is with great enthusiasm that Davis Brody Bond submits its proposal to you. As you know, the design of cultural and institutional facilities represent a significant portion of our firm’s portfolio of which we are extremely proud. Our passion for this building type is a product of the positive impact the built environment has on enabling and enhancing society’s understanding and appreciation of history, art, architecture, landscape, and more. It is always our goal to work and collaborate with our cultural clients to develop environments that honor an institution’s mission and history. This will be the goal for this project beginning at project conception.
With every project, we challenge ourselves to consider the impact the built environment has on its immediate surroundings. The Olana Center will occupy a hilly, forested site on the Olana landscape that Frederic Church created. Our challenge in delivering a successful design for the Olana Center is the approach to the siting the building within this landscape. Our approach to this challenge led us to a several questions: What did Church experience when he came to this place? What did Church envision as the arrival experience? What are the challenges we face today? In response to these questions, we arrived at series of design explorations: Floating the building above the landscape, countering the building into the landscape, and fragmenting the building within the landscape. As illustrated in the enclosed proposal, we discuss how each of these solutions can benefit the visitor experience and present a range of ideas that are the result of an open internal collaboration that is typical of the design process here at Davis Brody Bond. We look forward to further exploring these ideas with The Olana Partnership during the Conceptual and Programming Phase and designing an appropriate and meaningful solution.
We look forward to expanding on our qualifications in the next stage of the selection process. If you have any questions about our work or our firm, please contact me at (212) 633 4739 or ckrebs@davisbrody.com. Thank you for considering us.
Sincerely,
 Carl F. Krebs, FAIA
Carl F. Krebs, FAIA
 Jane Smith, FAIA, IIDA Partner Principal
Jane Smith, FAIA, IIDA Partner Principal
ARCHITECTS & PLANNERS ONE NEW YORK PLAZA, NEW YORK, NY 10004 WWW.DAVISBRODY.COM 24 February 2017


Response to the Program
Management Approach
Project Team
Consultant Team Scope of Services & Schedule Fee Proposal 1 2 3 4 5 6
CONTENTS
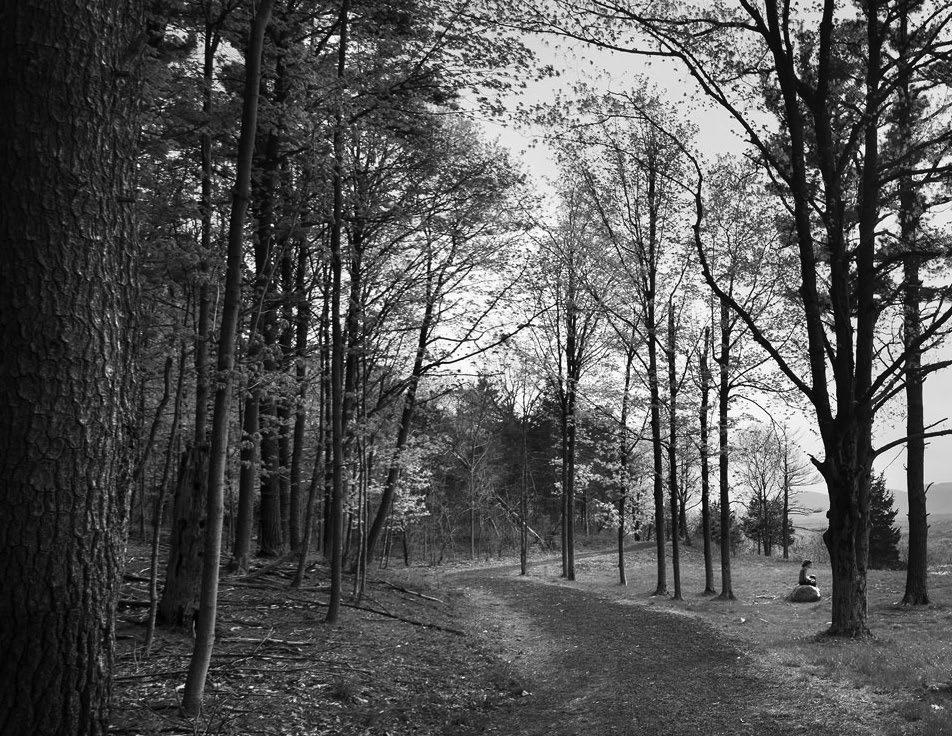
RESPONSE TO THE PROGRAM
1.

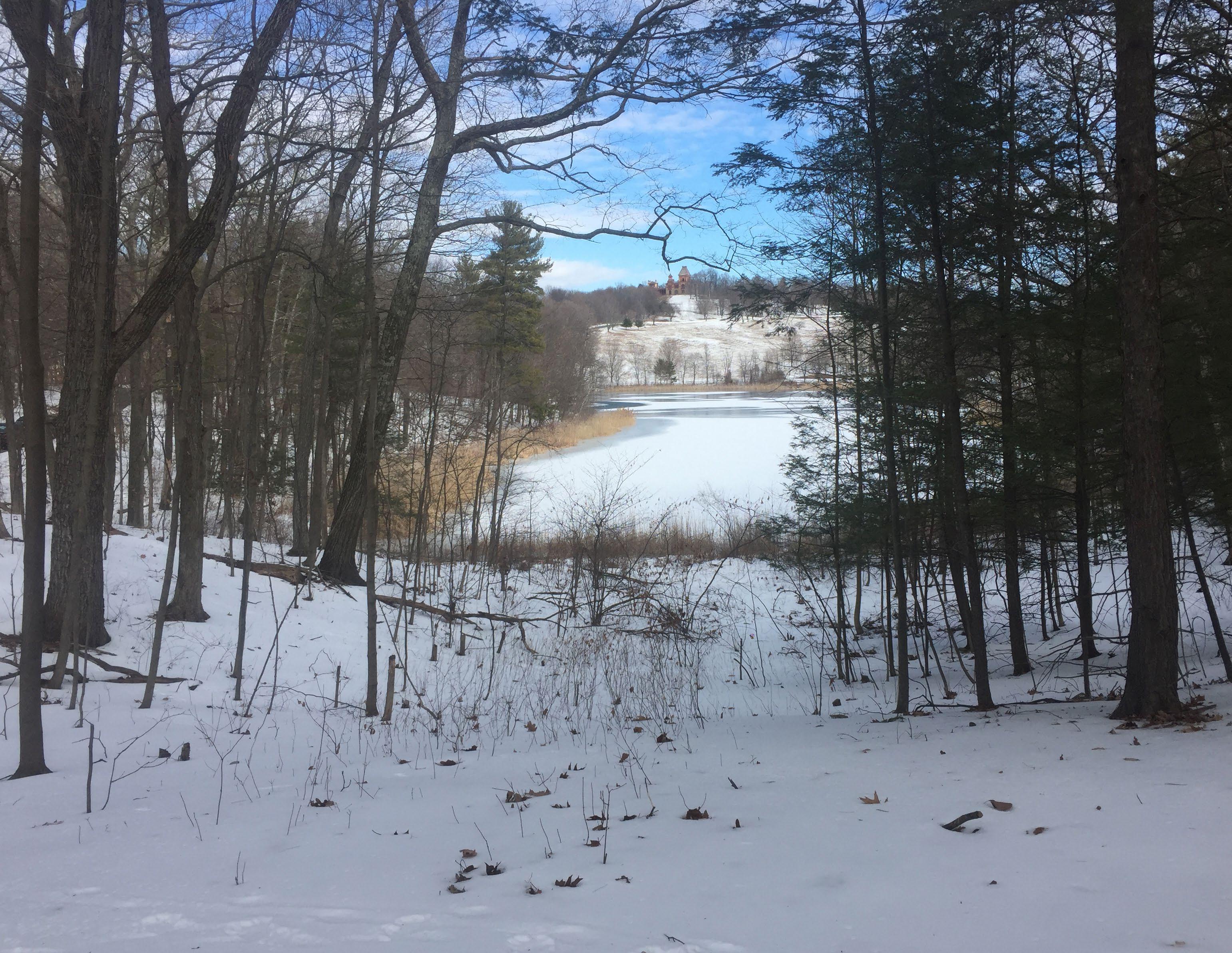
Initially, we are struck by a view that evokes the site as Church first encountered it in the 1840s, and then the view across the lake to the hillside and house, which illustrates the transformation of the site under Church’s guidance.
8
1. Response to the Program
Historically, one arrived Olana from the town of Hudson, ascending the forest carriage road through a series of switchbacks with open views progressively emerging as you reached the summit. The primacy of the original natural landforms and vegetation in this arrival sequence not only heightened the eventual reveal of Church’s carefully composed landscape, but connected the visitor to the underlying natural world which was Church’s inspiration and provided his pallet of materials.
The proposed site for the Olana Visitor Center is also a rich natural landscape, a varied topography heightened during our winter visit by a snow covered ground and leafless trees; a series of softly undulating mounds at the base of a larger steep hillside, creating places of quiet seclusion as well as offering elevated views of the Catskill Mountains. There is both a sense of untouched nature, as well as evidence of man’s hand in shaping the carriage roads and approaches.
We thought back to the original approach to Olana, as well as back to 1845, when Church first sketched on this site. What did he see in this place and, later, how did he want others to encounter the landscape he shaped here?
We also thought of the story of Olana; not only the story of Church’s landscape and house, but of a larger place, an environment that embodies sky, distant mountains, forests and the river. And it seemed natural to us to begin one’s journey at a site which reflects the raw canvas that Church first encountered. A place that includes dense native woodlands, a modulated natural topography, and glimpses of the mountains and wetlands, all of which are the germ of Olana and are so clearly represented at the proposed site.
Therefore our initial approach would be to preserve, and even intensify, the natural topography and vegetation of the site, and to minimize the extent of clearing and grading. Though the design could take many forms, it suggests a building nestled in its rolling forested site, which provides glimpses or hints of distant vistas and which may not be visible in its entirety. Though the building might be somewhat “stealthy,” the design approach is not grounded in a desire to hide and disguise, but rather to integrate with and highlight its natural setting.
How the visitor perceives this building and its relationship to site and landscape underpins the narrative content of the Olana Center and is one of the most important decisions in the design. While in some ways this approach is deliberately distinct from the rest of Olana, with Church’s carefully orchestrated disclosure of views, and buildings as picturesque focal points, it is ultimately in the spirit of Olana to connect us back to nature and the broader environment that first drew Church to this special place.
A LANDSCAPE-DRIVEN DESIGN APPROACH
Given the primacy of the landscape as the essential aspect of Church’s vision, the design approach to the Olana Center clearly needs to begin with an understanding of the broader context of Church’s landscape and the larger natural context of the site. The Strategic Landscape Design Plan Document (SLDP) makes a compelling case for the selected site, and we are in concurrence with the principles underlying its selections, such as the desire to keep the building out of historic viewsheds, minimize intrusion into the historic core, the glimpse iconic vistas, and its location early in the site arrival experience.
Our initial thoughts have been to conceive of the new building as physically integrated into the landscape, a clear distinction from many of the historic structures at Olana, especially the main house, which are often clear and distinct objects that serve as contrasting focal points within the surrounding natural world.
However as part of a landscape driven design approach, we recognize that the visitor’s experience of the Olana Center starts not at its threshold, but with procession and movement through the entire site; proceeding from the arrival by vehicle, and more intently, with their journey on foot from parking, through the site, into the Center and its interior spaces, and presumably out to the exterior where landscape and the house can be revealed after the insight and knowledge of the place and its history.
The integration of iconic vistas in this sequence is one of the vital aspects of landscape’s role in this sequence. Initially, we are struck by the powerful view of the Catskills as part of this early introduction to the site, a view that evokes the site as Church first encountered it in the 1840s, and then the view across the lake to the hillside and house, which illustrates the transformation of the site under Church’s guidance.
The journey between these two vistas, grounded in both nature and the constructed landscapes of Olana, brackets the introductory experience of the visitor.
As part of our design approach we envision working closely with Nelson Byrd Woltz Landscape Architects to explore the development of these preliminary ideas. At this early stage we have many thoughts, yet untested, with which we would initiate our dialogue with The Olana Partnership.
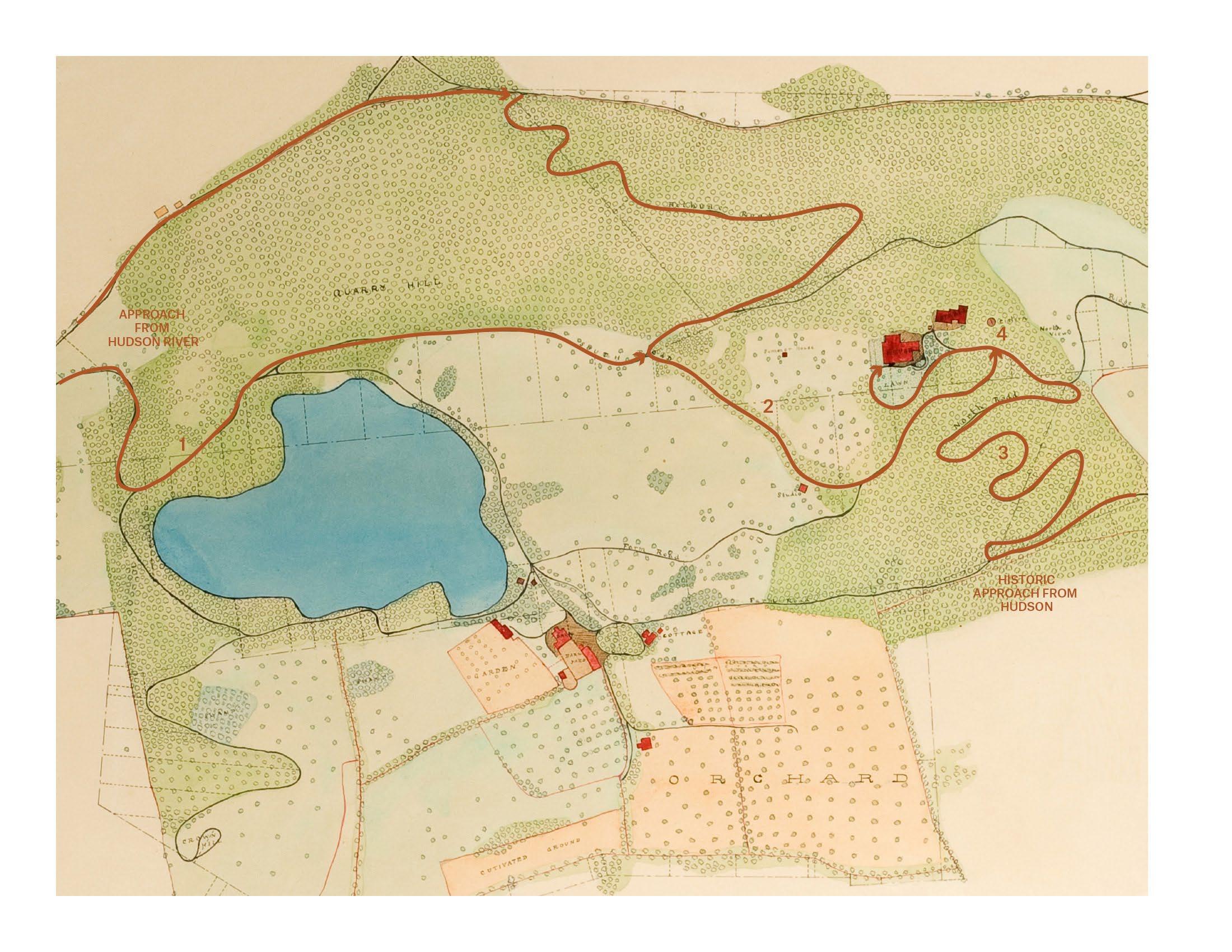
Olana had several approaches in Church’s time, but they all share a sense of progressive disclosure and revelation, with vistas carefully framed and sequenced.

ARRIVAL TO OLANA
What did Church experience when he came to this place in the 1840s?
The largest and most distant aspects of the site are clearly the strongest connection to what Church experienced and drew him to the Hudson Valley; the view of the Catskills and the river remain powerful and iconic and timeless. Under the current site proposal in the SLDP, a framed glimpse of this view offers a powerful initial impression of the site, which recalls Church’s initial attraction to this place.
Though many of the area’s original farms, orchards and pastures have evolved, the densely wooded character of the proposed site is an original feature from Church’s time and can connect the visitor to another aspect of historic character that Church would have experienced.
What did Church envision as the arrival experience during the years 1860 to 1900?
Olana had several approaches in Church’s time, but they all share a sense of progressive disclosure and revelation, with vistas carefully framed and sequenced. A sequence of parkland, fields and woods, and specifically of dense forest opening into distant views, is an essential aspect of the historic arrival to the house, and is a rich opportunity of the proposed site. Documentation suggests that the proposed Olana Center site was forest in Church’s time. The ability to retain this densely wooded setting in order to heighten the revelation of select expansive views is a means to build on the precedents of the Church’s landscape.
The other major intervention of Church was an extensive and selective intervention in the topography of the Olana, and our willingness to reshape the propose site for the Center is a question for further discussion with the landscape architect and client.
Our initial thinking would be to limit the amount of physical reshaping of the ground in order to separate this project from the work of Church and to distinguish the Olana Center’s landscape from that constructed naturalistic landscape of Church. Differentiating the Center from Church’s work, both in terms of architecture and landscape, is an approach we believe is appropriate to this historic site.

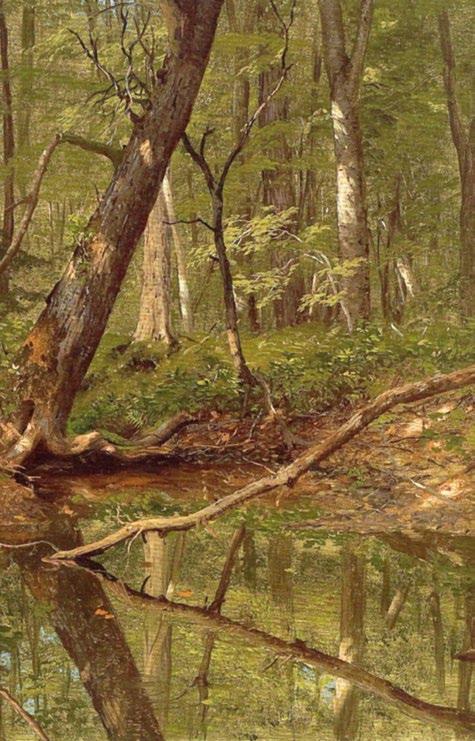
ARRIVAL TO THE OLANA CENTER
What are the challenges we face today?
The large number of visitors arriving to Olana create a much different experience than that of the past, and both the landscape and the building need to enhance a sense of intimacy and connection through the scale and diversity of spaces and experiences. But the larger challenge, which was clearly articulated in our orientation visit and the SLDP, is that the visitor’s introduction to Olana must communicate a holistic understanding of this place as an integration of nature, landscape, art, and architecture, in which all elements contribute and complement each other.
Though some of this will be be communicated in exhibits and programming of the Center, the experience of arriving and experiencing the site and building will impart this message in a powerful, intuitive way.

The interior sequence of the visitor in The Olana Center needs to be seen as an extension and continuation of the exterior experience, both from the point of arrival as well as return and departure. We are intrigued by a sense of seamlessness between exterior and interior, potentially achieved through many means: transparency and glazing, lighting, interior courts or captured exterior spaces, and continuity of materials between indoors and outdoors. Likewise, using exterior spaces for programs such as events or orientations can further tie the building to the landscape and site.
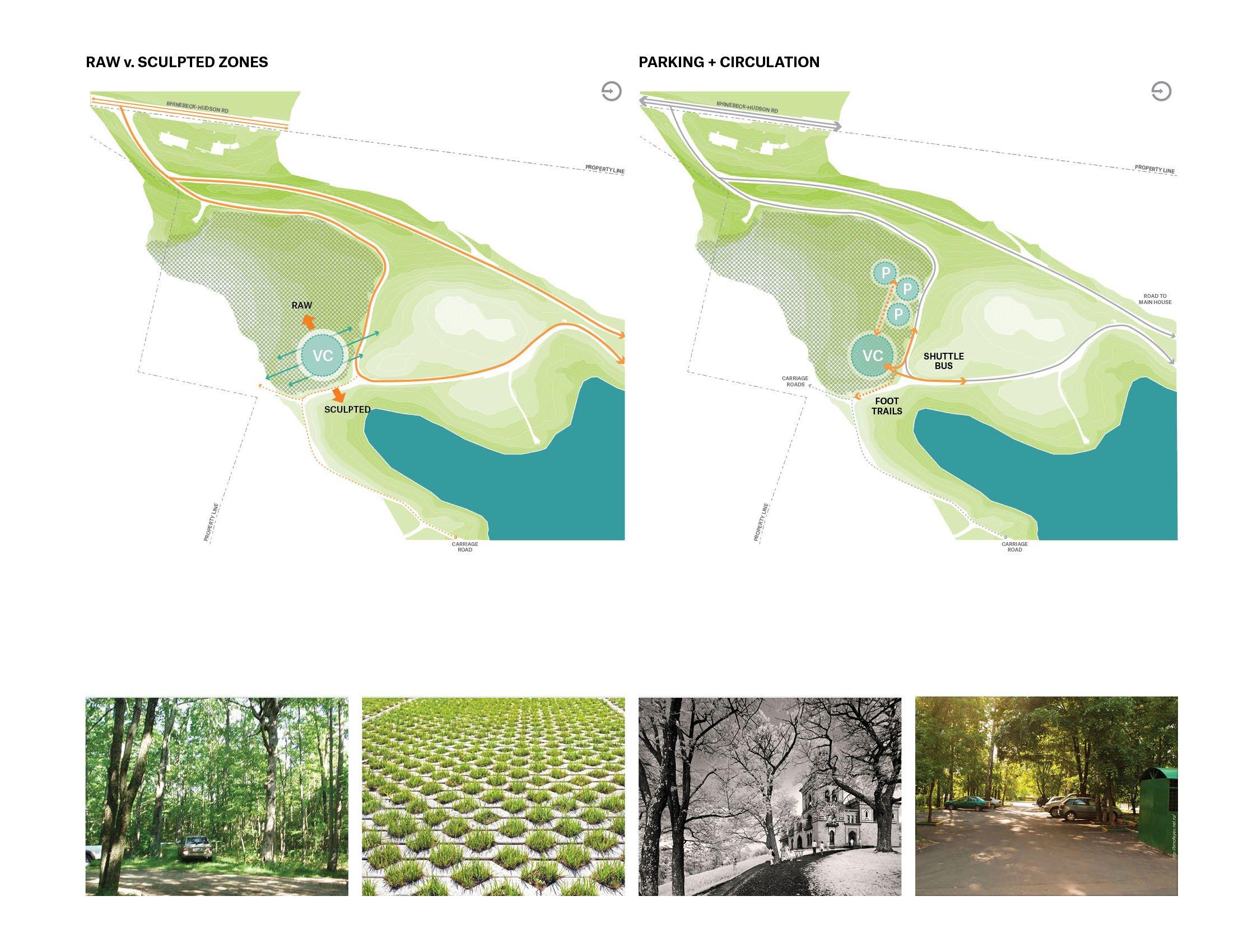
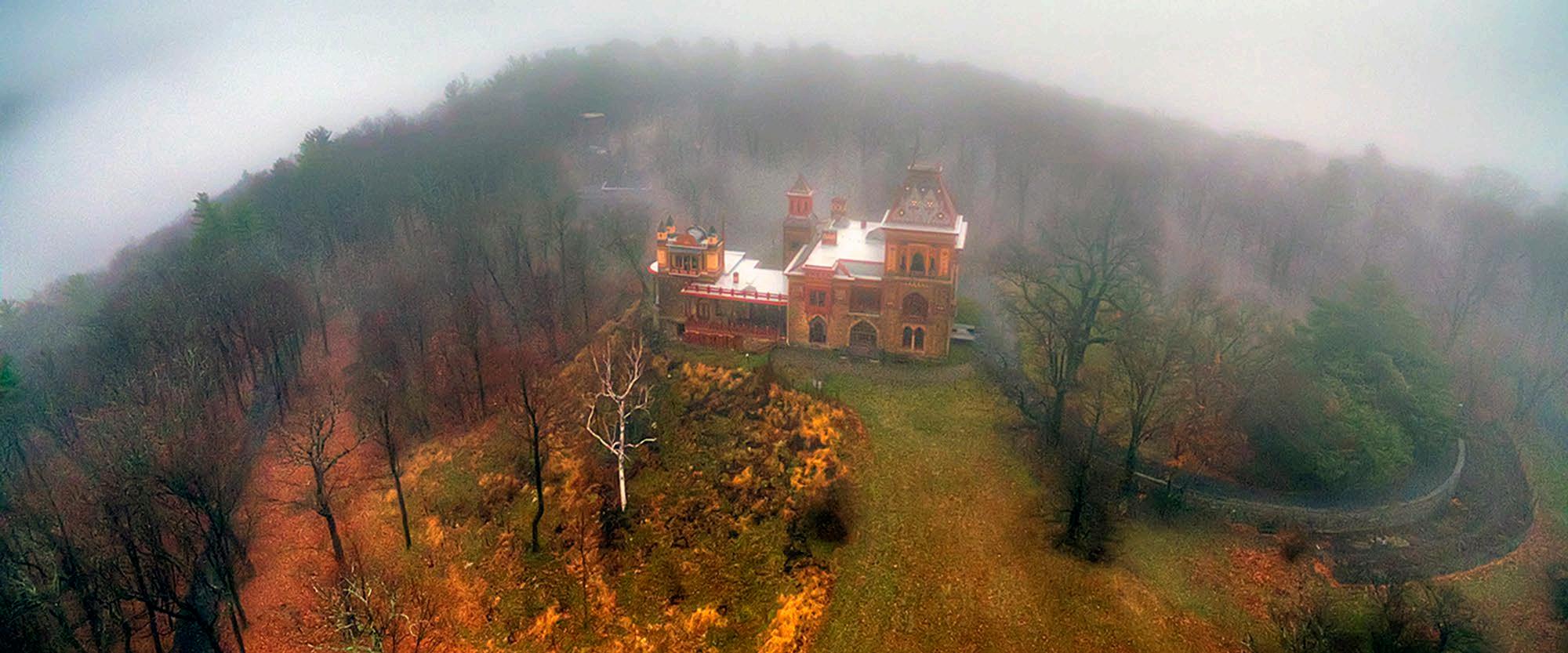


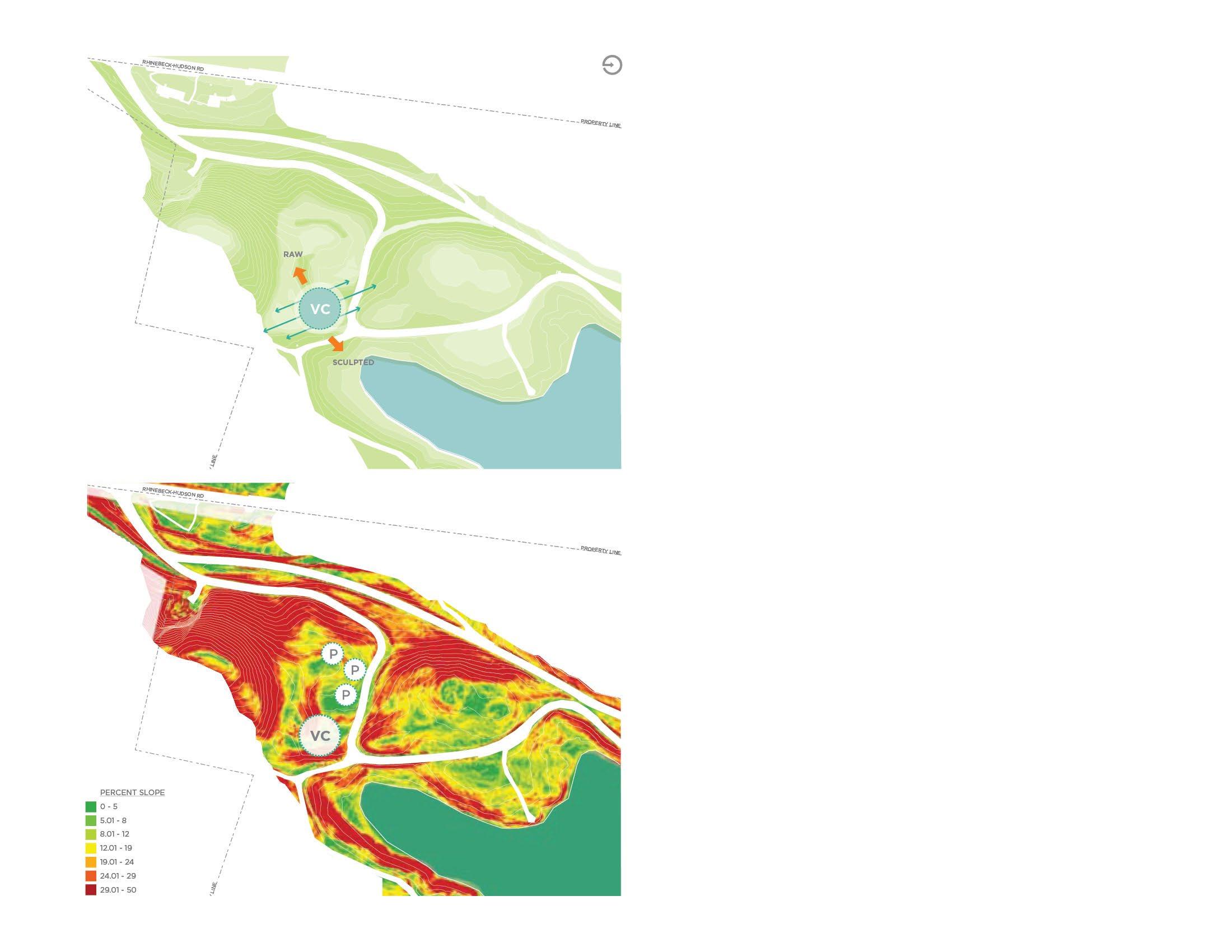
SITE TOPOGRAPHY
The advantage of visiting the proposed site in winter is that a cover of snow and leafless trees accentuates a surface that is rolling and gently shaped. Walking through the site you are alternately elevated and open to views and sheltered and conscious of your immediate surroundings.
In developing a site there are the necessities of accommodating building floor plates, walkways, roads and parking, all of which accept varied tolerances for slopes and cross-slopes. The typical result is a grading plan that balances cut and fill to meet these requirements as efficiently as possible.
But with Olana’s unique heritage, and the importance of the Center as the visitor’s introduction to the site, we think there is value in preserving as much of the existing topography as possible. This may mean locating parking lots in ways that are less block-like, but follow the site topography; using boardwalks to maintain level paths as the ground plane slopes, and considering a building that steps or ramps as people move through it.
Not only does this create a unique experience that is connected to the site and landscape, it works as a clear demarcation of this new structure’s relationship to the landscape that differs from the historic landscapes of Church. He skillfully shaped, terraced and sculpted the ground into a “naturalistic” setting, and we are inclined not to emulate that, and possibly dilute the historic Olana. Instead we lean preserving and intensifying the expression of the underlying ground forms that remain on the site. The essential character of this site- the juxtaposition of quiet enclosure and expansive vistas- is a rich base on which to place a new building, and one which can gently introduce the visitor to Olana as a place of intimate connection to the natural world.

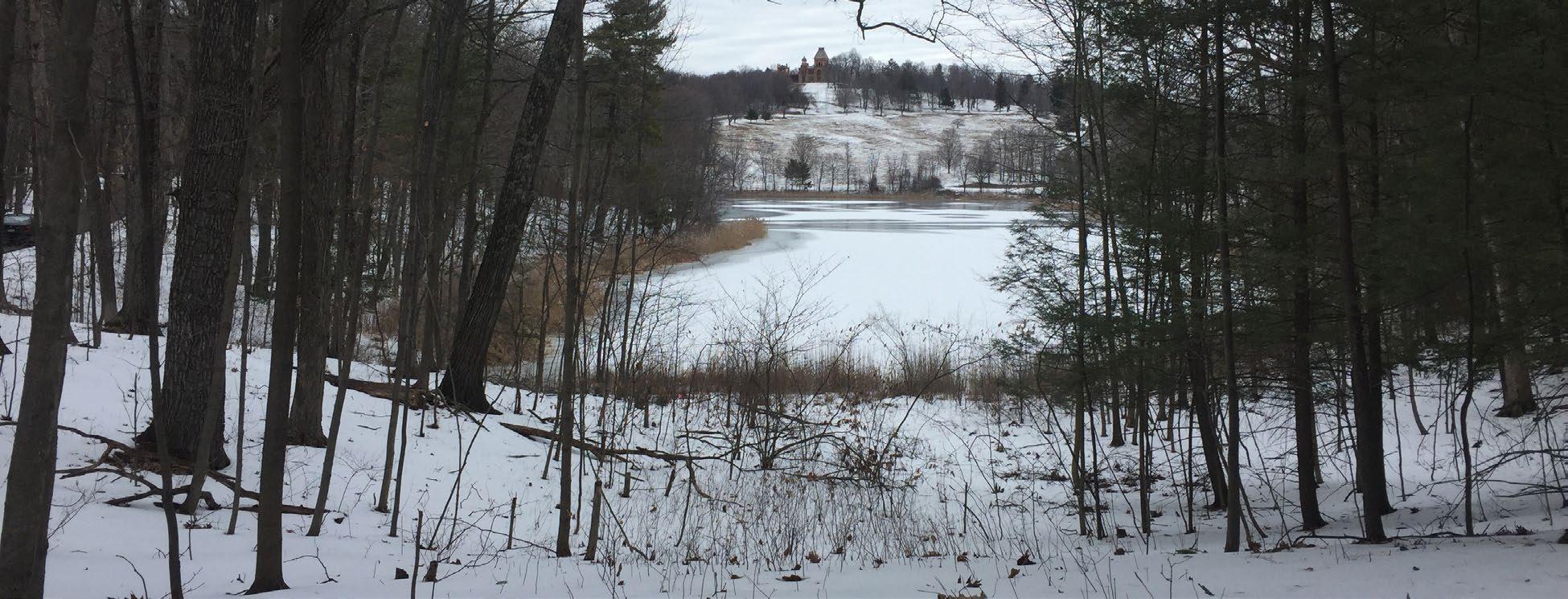














BUILDING FORM AND SITE ORIENTATION
There is overall agreement that the building needs to be discretely located out of historic viewsheds, yet allow access to major vistas. But larger questions remain regarding its scale, form and relationship to the ground plane. There are also philosophical questions about how a new building relates to a historic context. Our desire is to create a building that consciously avoids overt reference to the house, cottage or farm, and can be distinctly recognized as of the current day. This is an appropriate approach from the perspective of this historic site, where we are sensitive to blending or confusion between the work of Church and our modern day intervention.
That said, a distinct modern intervention in the landscape can still be part of the culture and character of Olana, and contribute to a sense of holistic integrity while illuminating fundamental qualities of the site.
Our instincts are to create a building that sits gently on the landscape, intensifying and emphasizing the unique character of a relatively untouched part of Olana, differentiating the Center from the prominent and iconic presence of the house, as well as the village-like assemblage of the farm. Related to this idea is the opportunity would be our intent to preserve as much of the woodland setting as possible, further distinguishing the building site relationship from other historic Olana structures, and maintaining aspects of the landscape that Church first encountered.


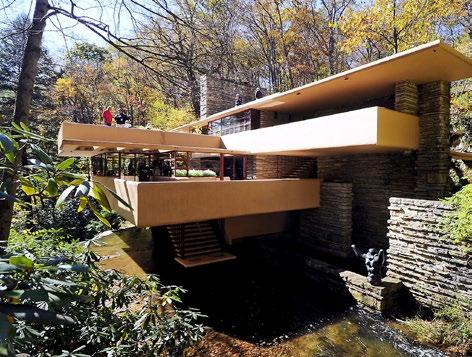
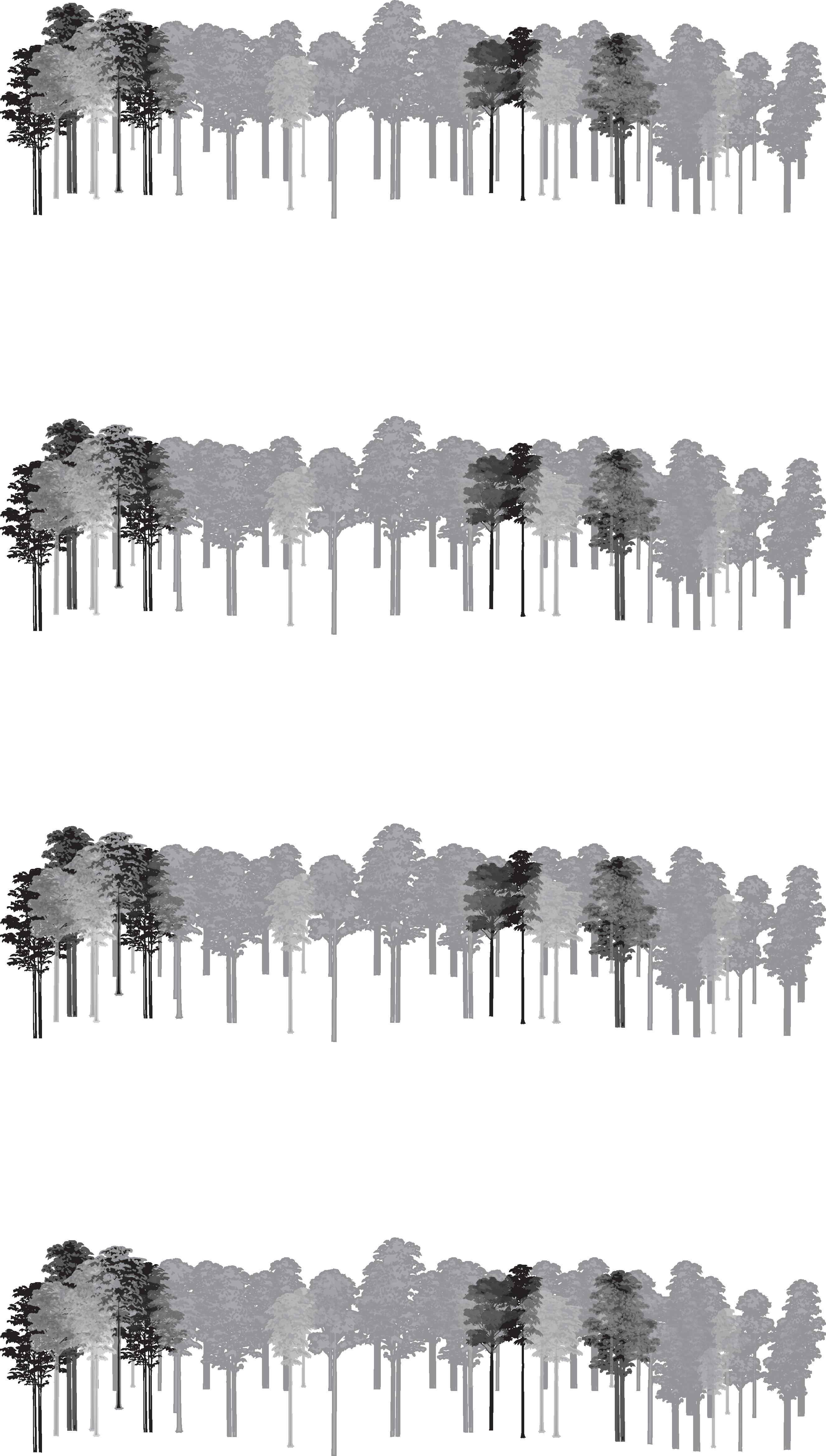






BUILDING FRAGMENTED WITHIN THE LANDSCAPE
To minimize the impact of a larger structure, and to respond to a varied topography, another strategy might involve breaking down the building into smaller component structures, linked internally, but creating a picturesque assemblage. This is a technique used at Olana, specifically at the farm, where a series of outbuildings are clustered together creating a rich and varied composition of forms.
Though clearly with some precedent, this approach could also be handled in a way sensitive to the proposed site; nestled in a forest setting it is still clearly distinct from historic Olana, yet retains a sympathetic scale and relationship to the ground plane.
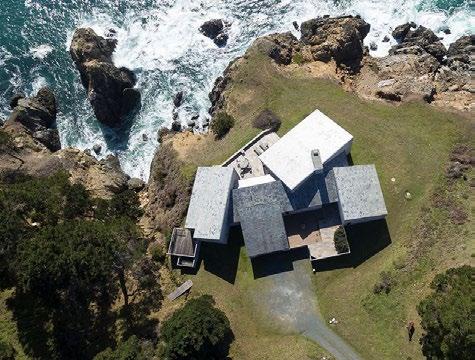


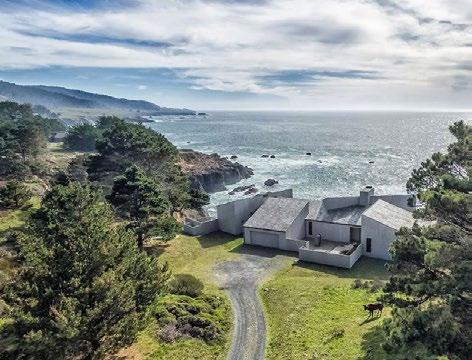
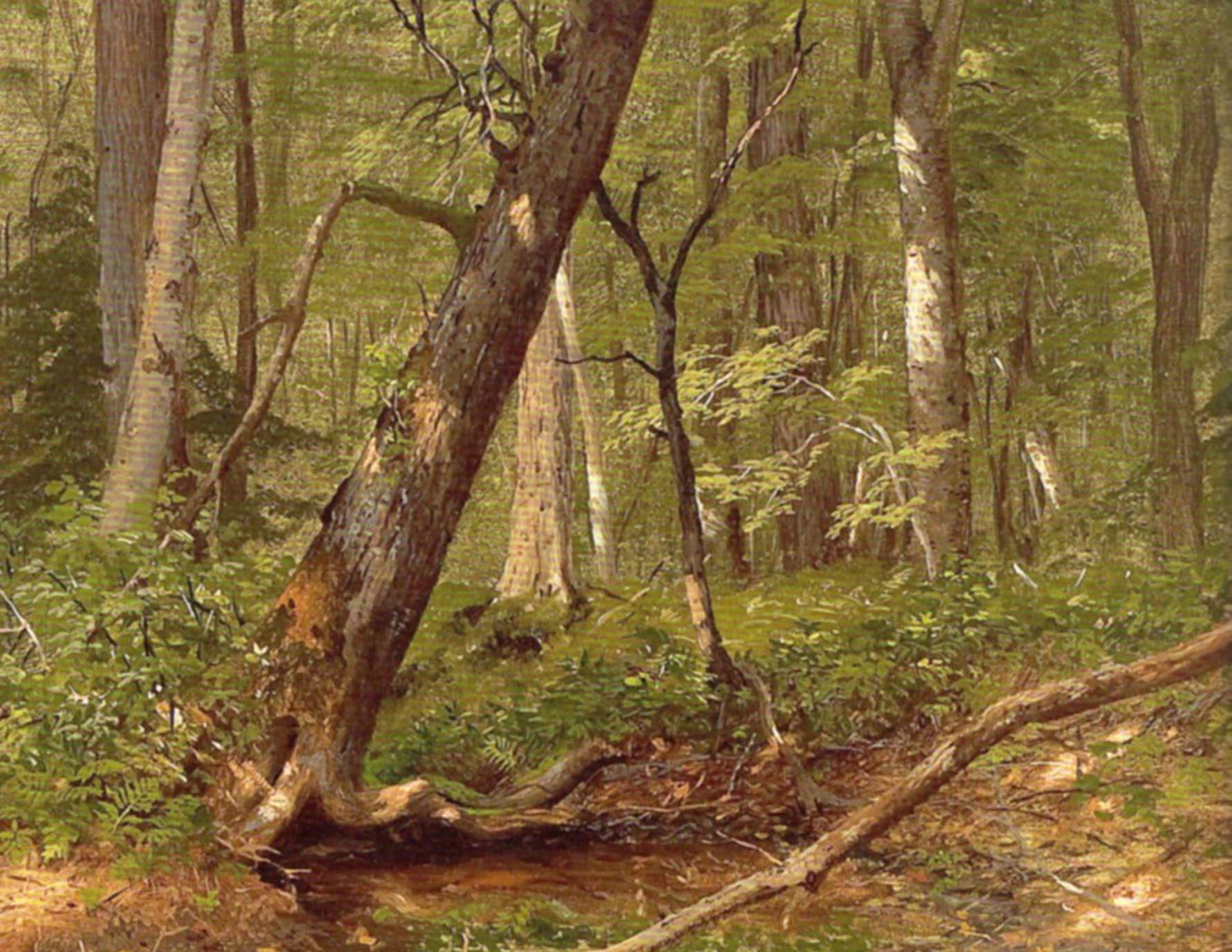
Is the building a lens — a means to experience the landscape through framed, captured views — or is it interwoven in a way that allows it to become a seamless experience with the landscape?
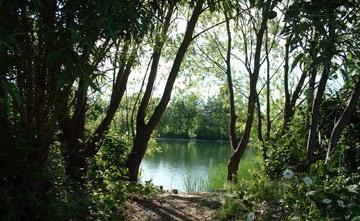
As we consider the possibilities of these different approaches to building mass and the relationship of that mass to the site, we return to our initial instinct and reaction to the historic site, which is raw and untouched while at the same time a sculpted and curated experience for 21st century visitors. The architectural expression of the new building needs to be one of deep sensitivity to the landscape as well as to the vistor’s personal experience of Frederic Church’s 250-acre creation.
The relationship between the building or buildings with the landscape can be questioned at a fundamental level: is the building a lens — a means to experience the landscape through framed, captured views — or is it interwoven in a way that allows it to become a seamless experience with the landscape?

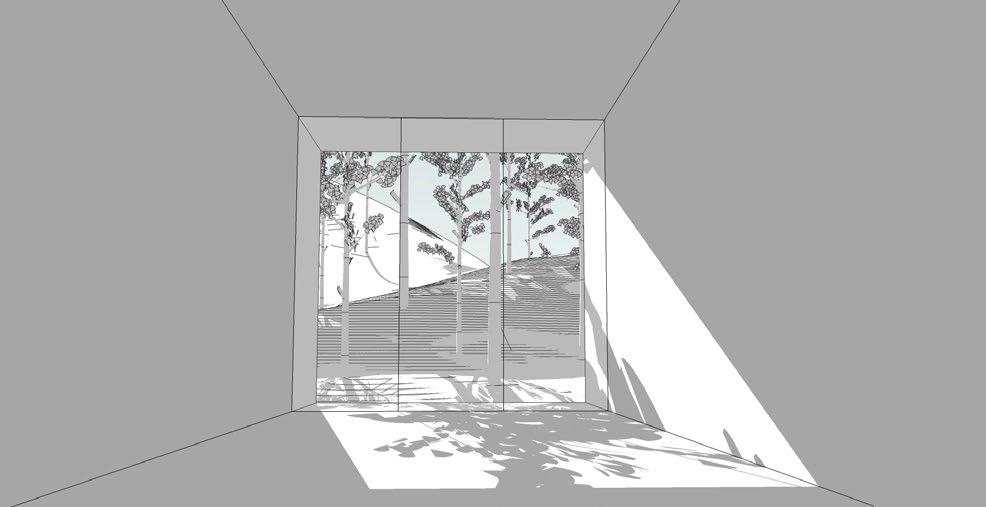
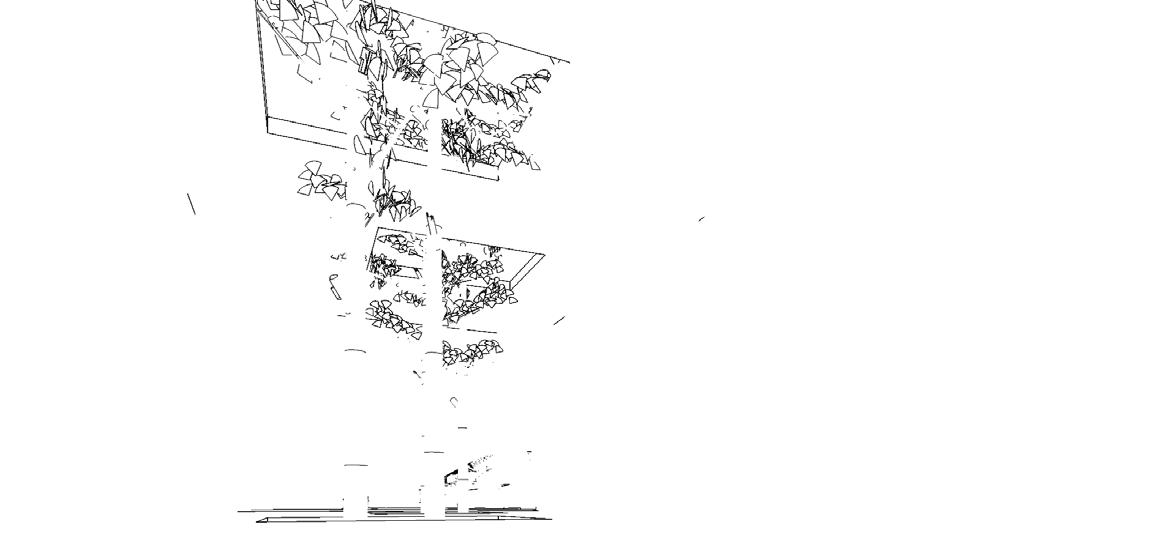
APPROACH TO BUDGET
We understand that the project budget is constrained, with a significant amount of costs assigned to necessary infrastructure improvements to the site, and a relatively modest $450/sf for the building resulting in total hard costs in the range of $5-6 million. To achieve a cost effective budget the architects must collaborate with the client, landscape architects and consulting engineers to optimize critical initial elements of the design process; especially program, site and building form/organization. The process continues with more in depth investigation of materials and systems as the design progresses.
Program
As we refine and prioritize the program with the client, we search for efficiencies and opportunities for multiple uses, optimized utilization of spaces in existing structures and ways outdoor spaces can serve program (especially during warm weather when visitation is typically higher). Finally, a phasing strategy could provide a means by which long-term program goals could be addressed.
Site
The final choice of site will impact a significant portion of the construction budget, and includes road, grading and utilities, cut and fill for the building and parking, and construction logistics, all of which affect schedule and cost. The challenge for the design team is to develop a site strategy that minimizes site development costs, but does not compromise a sense of arrival, day to day operations and future flexibility.
Building Form
With a difficult budget, initial thoughts about the building form suggest a simpler formal expression; potentially a single story building that can be more efficient and eliminate stairs and elevators, and also have simplified structural demands. Likewise, more compact and regular shapes require less envelope and perimeter, and lower costs. That said, an approach the building’s form is also heavily influenced by the site and program, and the aspirational goals of the client and the design team needs to optimize a balance.
Materials
Following the spirit of Church, our instinct is to focus on locally obtainable, reclaimed and sustainable materials. On projects with similar constraints we have utilized structural elements and essential aspects by exposing and expressing them as design features. The opportunity to use wood as both a structural and finish material is another possibility for this project.
Vehicular & Pedestrian Circulation
The SLDP acknowledges that over the long-term Olana would benefit from a shuttle system that removes traffic and parking from the historic core and utilizes peripheral parking lots. We concur with this goal, and the new Olana Center would ultimately function both as a point of arrival and orientation and as a staging area and transfer point for visits to the site. If a shuttle is adopted in the future, we see the Center’s drop-off as a critical point of introduction to the site and carefully considering the views and procession from this location.
If there is a long-term plan to shift visitor parking to the periphery, it also might suggest a hierarchy in the design of the parking for the new Olana Center, perhaps a core parking area of more permanent construction that would be maintained over the long-term, and a secondary zone of parking that might be a less intrusive intervention, and which might be restored as landscape, or serve as a site for later-phase construction.
The idea of a shuttle, though perhaps borne out of expedience and practical desires, could also be an asset to the site and its interpretation. The carriage roads which form an essential part of Church’s composition, are not ideally experienced by car. In Church’s conception, the gradual pace, an ability to stop and pause, the quiet rhythm of a horse-drawn cart, and the openness of the carriage to 360 degrees of view and nature were all part of the experience. It’s possible that a thoughtfully conceived shuttle could reinterpret these original qualities, with open, quiet vehicles that allow the carriage roads to reveal their carefully sequenced and framed views of the landscape.
Examples
Davis Brody Bond has a history of working with challenging budgets for not-for-profit clients to create innovative, functional and inspiring spaces. Though the conditions at Olana are unique, the following examples display an approach that address similar challenges and objectives.
1. Response to the Program (cont’d)
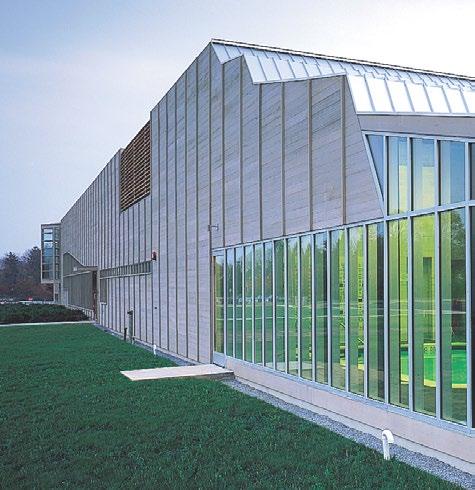




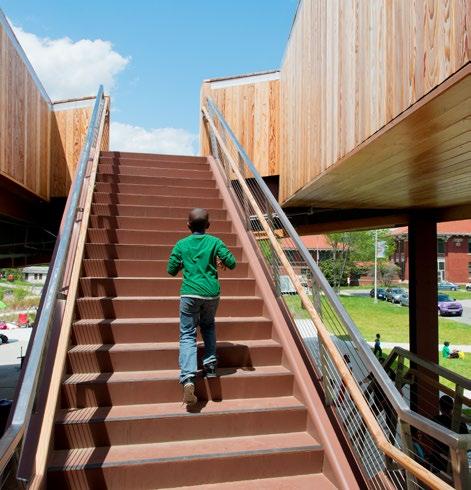
St. Elizabeths Gateway Pavilion
Selected as part of a design competition, Davis Brody Bond worked for the District of Columbia to create a low-budget, quickly built and iconic pavilion as part of the redevelopment of the St. Elizabeths Hospital campus, a 180-acre site of public, private, and institutional investment. Located in a neighborhood with few amenities, the pavilion provided much needed space for markets, food trucks and gathering for both the neighborhood and office workers moving to the campus. The design utilized simple and inexpensive materials, with the main structure composed of lightweight Ductal pre-cast concrete panels that served as structure and exterior cladding. Internal spaces utilized 1”x6” tongue and groove spruce on 3/4” plywood for Guardrails, Stairwells, Siding and Window Benches. An interior feature wall repurposed reclaimed Yellow Heart Pine from adjacent historic buildings undergoing roof stabilization. For the market furniture we used alternate member sizes of 1”x4” and 2”x4” Douglas Fir and a design that minimized construction waste. The use of these materials allowed construction to take place in just four months.
East Hampton RECenter
For this community recreation center on a tight budget, DBB looked to the traditions of wood construction on Long Island’s East End and developed a one story building (plus an internal mezzanine accessible by ramp) utilizing simple wood framed construction. In the lounge and fitness areas, balloonframed bearing walls composed of 3”x10” Douglas Fir studs support roof trusses. The studs are sheathed on the exterior with plywood and clear cedar siding with vertical cedar battens covering the end joints of the siding. On the interior, insulation and wallboard are set between the studs, exposing them on the interior.
(L) East Hampton RECenter (R) St. Elizabeths East Gateway Pavilion

2. MANAGEMENT APPROACH
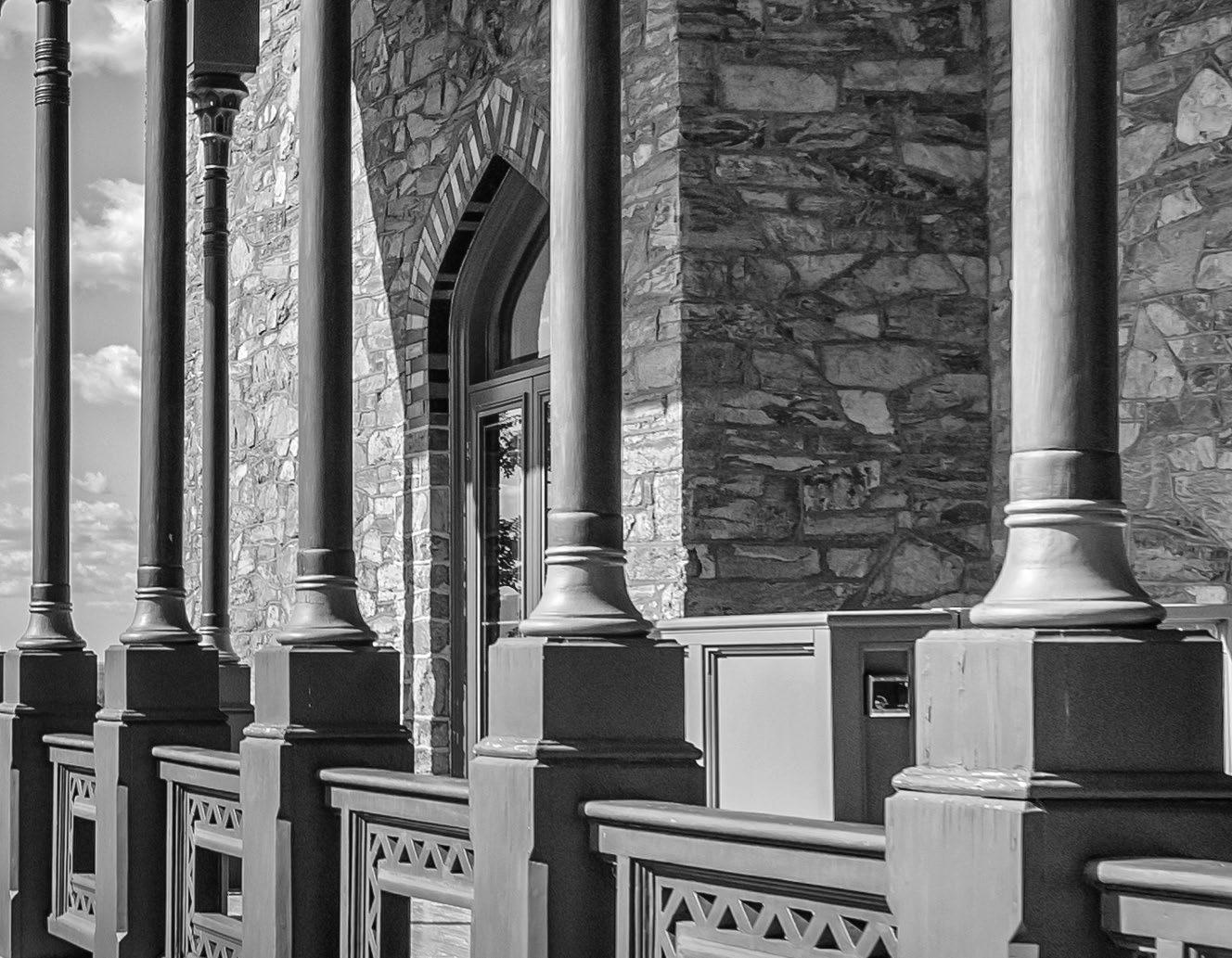

2. Management Approach
MISSION STATEMENT AND CORE VALUES
We believe that effective project management and quality control is the net effect of a series of thoughtful procedures and conscientious efforts, within a context of open and timely dialogue, by a committed project team that continually seeks design excellence and project success. Our extensive experience with complex projects has led us to develop a body of knowledge and hone key analytical skills essential to solving the multi-faceted issues we face every day on our projects. We continuously implement new initiatives based upon lessons learned, in order to yield the best effects possible for our clients and their projects. We are invested in projects that have resonating aesthetic, cultural, and ethical values in ways that reflect our respect for ideas, diversity, fairness, our training and the tools we use, and the various ways we empower our clients and ourselves through our work.
TEAM STRUCTURE METHODOLOGY
The design and construction of any building is an interdisciplinary enterprise. The client’s representatives play an integral role in this process. We have a long history of user participation in the programming and design process. We understand the dynamics of group decision making and we take the information learned in the initial phases of a project and translate it into viable design concepts. Our initial design investigations will occur in concert with the programming evaluations, as required by The Olana Partnership and SPD, and the refinement of production operations and logistics. We have composed an interdisciplinary team with both individual attributes and the sum of its parts being geared towards this project based on shared experience and project type.
We are extremely proud of the individuals collectively referred to as Davis Brody Bond and the methodology employed to administer their efforts. We have purposefully not separated this talent into discrete departments comprised of designers or technicians. Rather we encourage, rather than compartmentalize, the inherent collaboration and innate discourse which characterizes the creative process and which has resulted in the award winning projects for which we are known. We have organized our staff into a single holistic studio composed of architects, individuals for whom aesthetics and technical excellence are on par with one another.
We refer to ourselves as problem solvers and our organization allows us to leverage the depth and breadth of our staff’s collective abilities to successfully envision and document the solutions required by a diverse clientele and portfolio. As a result, we are able to assemble individuals as a dedicated single team committed to the project from conception to completion. This is done to ensure that design intent and excellence are maintained throughout the entire process and not compromised by the construction process. By employing this approach, we are able to efficiently and effectively satisfy our client’s expectations for the project while assuring that our work meets the consistently high technical and design excellence standards for which we are known by our clients and colleagues.
We take great care in assigning our architects, selecting individuals whose strengths are directly relevant to work that is required. We make a concerted effort to be sure to assign individuals to situations which guarantee success for both client and office. The team we have identified to lead the programming, design
and construction efforts of the project is no exception. Please refer to their full résumés included within this section for their credentials.
COORDINATION OF CONSULTANTS
A key component of Davis Brody Bond’s approach to any project is the assignment of seasoned project personnel who can readily understand the requirements of the client and who can assure the smooth functioning of the team. Our principal role in this regard will be to provide a project manager who becomes the client’s continuous contact throughout the project, a single point of technical responsibility. As the leader of the design team, the architect’s project manager has the prime responsibility for solving problems with the client to keep the project moving forward, keeping the project organized, and giving direction to the consultant team members.
It is essential that the project be thoroughly documented in terms of site visits, program, drawings, specifications, technical reports, correspondence and meeting records. In a project with many participants from both the client team and the design team, the key to quality results is clear and timely communication. We propose to structure regular meetings of the entire project team to review the status of the work and to resolve open issues. The representatives attending these meetings must be able to make decisions after informative, collaborative discussion. Special workshops will be held to deal with issues that require specific expertise. After considerable dialogue, the recommendations resulting from these meetings will then be brought back to the project team for confirmation.
MANAGEMENT AND COMMUNICATION PRACTICES
We are committed to the successful execution of all the projects the firm undertakes, and we aim to achieve maximum design quality within scope, budget, and schedule. Delivering a project design for the Olana Partnership that is on time and on budget will depend upon all project participants working together to achieve these project goals. In all of our projects, we rely on working management procedures that have demonstrated success in past projects to achieve project budget and schedule objectives.
• Effective Communication. Clear communication is essential to all our project work: drawings, specifications, discussions and correspondence. For us, optimizing communication involves establishing clear project goals, developing strong listening skills, organizing our thoughts and efforts, communicating regularly with the client and their project representatives, and conducting periodic and well-managed multi-disciplinary meetings, with concise documentation of issues discussed and conclusions reached.
• Responsiveness to Clients. Our process depends upon ongoing open dialogue with our clients. We accomplish this by listening carefully to our clients in emails, phone conversations, meetings, correspondence and formal review comments. We work hard to thoughtfully consider any and all client input and to respond in a prompt and meaningful way. Issues raised by clients are often complicated; a response may be involved, requiring studies, analysis and meetings to effectively address. We have been commended by our clients for our ability
to work with large and varied user groups, and to build consensus, focused on established goals.
• Information Management. We are eager to learn and understand all we can about our clients and their projects, including information about users and their activities, physical context, history and company background, and existing conditions. We know that our solutions depend upon how well we understand, define and articulate the problems at hand. Our project teams are attentive to gathering all data pertinent to the project, identifying all key issues and developing associated analysis to inform the project’s design.
• Design Excellence. Providing innovative design solutions that meet or exceed our clients’ expectations and fully address all programmatic requirements forms our central goal as a firm. Our project teams seek to develop a unique and appropriate design for each project in a fully integrated process working closely with our clients, users and project consultants.
• Technical Competence. Davis Brody Bond has depth of technical competence and expertise at all levels of the firm, over a wider range of building types, construction technologies, systems, equipment and regulatory requirements. This is due to the emphasis that the firm places on effective technical solutions, and the value that those solutions bring to the finished building and its occupants. We have found that successful design and documentation depend upon the efforts of a technically proficient team. For every project, we assemble a team that brings the technical strengths pertinent to the project’s needs. In addition, at key intervals, we have independent staff review the project’s design and technical approach
• Administrative Processes. We provide coordinated, streamlined and responsive project management from contract implementation and accounting to construction administration and shop drawing review. We rely upon methods that have proved to be effective and look for improvements and enhancements in our administrative practices.
PROCEDURES TO FURTHER AID CAPITAL CAMPAIGN
As a result of working with our institutional and not-for-profit clients, we have developed several strategies for assisting clients in their fund-raising efforts. Donors often become involved in a project and our participation can be helpful in this process.
During the initial planning process, we will work with our clients to assist in fundraising efforts including naming opportunities, coordination of press releases, and the public roll-out of the project at key phases. This can involve renderings, models, animations, as well as special lectures and workshops to a broad public constituency and individual donor presentations to help envision the end result. We work with donors and potential donors to help them understand what their contributions are providing.
At the conclusion of projects with donor involvement, we will work with donors on the design of appropriate and elegant recognition. We work directly with an institution to understand a donor’s wishes and make the process a favorable and positive experience. We have in-house resources to support these efforts including a graphic design team who works with project teams to design and produce renderings and booklets illustrating the project goals and opportunities.
2. Management Approach (cont’d)
Our team brings previous experience working with The Olana Partnership to develop public interest in the Olana State Historic Site. In collaboration with Senior Vice President and Creative Director Mark Prezorski, Jane Smith co-curated the exhibition “Follies, Function & Form: Imagining Olana’s Summer House” which asked designers to imagine what the summer house could be and to create concept sketches. Jane brought in the Davis Brody Bond graphics team to design an exhibition installation around the submissions, which was part of a celebration of the 50th anniversary of the rescue of the main house and grounds by preservationists. The exhibition was first displayed at Olana during the summer and fall of 2016 and is now on display at the Center for Architecture in New York, NY and is bringing a larger awareness to the Olana State Historic Site.
COST CONTROL
Common practice in the design industry suggests that cost modeling is typically done at the conclusion of individual design phases. We view this as a reactive and inefficient process, driven by infrequent snapshot estimates of the progressing design, often resulting in time consuming corrections coming after milestone design commitments.
We strive to be collaborative and contribute in a proactive way to the cost challenges of the design process. We understand that the most important decisions affecting cost on any project come at the concept stage, where establishing the appropriate balance between expectations, program, and available funds is crucial to a successful outcome of the project. Therefore we recommend a more vigorous approach, one with a proactive methodology well suited to various project sizes and complexities, allowing for real-time monitoring of cost and risk.
Our preferred cost control strategy is integral to the design approach. It begins in the Programming phase with a workshop to underscore the goals of the project, highlight the program attributes, identify the areas of greatest risk, and set in motion a continual process of communication through the course of design. We will work closely with the SPD’s cost estimating team to cover comparative costing on recently completed buildings of a similar nature and evaluate potential changes in the construction industry that will affect future pricing. The client’s leadership is an integral part of this kick-off workshop to communicate lessons learned from the recent, relevant projects, to set the highest standards for delivery.
SCHEDULE CONTROL
Davis Brody Bond uses established project management tools to track each project’s status with respect to schedule and budget. This allows the Project Manager and team members to identify each activity associated with a task, the personnel necessary to perform the work, and the hours budgeted for the task. Every month the actual time spent on the project by each person is posted and the resources can be adjusted to achieve on time performance. This provides a real-time scheduling tool to substantiate that the established schedule for project delivery is maintained throughout the term of the project.
Where possible, the production schedule will include completion of the architectural drawings and specifications ahead of other disciplines, enabling them to incorporate the most up-to-date information into their documents. An appropriate time is set aside for a thorough quality control review of this coordination to see that review comments have been addressed and to allow all disciplines to complete their documents on schedule.
3. PROJECT TEAM


CLIENT
PROJECT LEADERSHIP
DESIGN TEAM LEADERSHIP
SUGGESTED CORE CONSULTANTS
MEP/FP ads ENGINEERS
SPD PROJECT MANAGER
PROJECT MANAGER & DESIGNER
Mark Wagner (65–90%)
ACOUSTICS/AV IT/SECURITY
Cerami
PROJECT LEADERSHIP
Carl Krebs (20-40%) Partner-in-Charge
Jane Smith (10-20%)
PROJECT ARCHITECT
Newt Kershner (65–90%)
LIGHTING
Renfro Design Group
STRUCTURAL LERA Consulting Structural Engineers
SUGGESTED SPECIALTY DISCIPLINES
COST
Currie & Brown
LANDSCAPE
Nelson Byrd Woltz Landscape Architects
SITE SURVEY
SIGNAGE & WAYFINDING
SUSTAINABILITY
WATERPROOFING
GEOTECHNICAL
Dente Engineering
3. Project Team
TEAM ROLES & RESPONSIBILITIES
We are extremely proud of the collective team of staff members at Davis Brody Bond, as well as the methodologies they employ leading to the successful fruition of each of our projects. Our office is organized into a single, holistic studio composed of architects, encouraging open discourse and collaboration between our team designers and technicians; individuals for whom aesthetics and technical excellence are on par with one another. Our overall staff and selection of teams has resulted in the award winning projects for which we are known.
We take great care in assigning our architects and selecting individuals whose strengths are directly relevant to the work that is required. We make a concerted effort to assign individuals to situations which guarantee success for both client and office. The team we identify here is no exception
Carl Krebs, FAIA, Partner-in-Charge will lead the project team for The Olana Center will be led by He will direct all design efforts and will ultimately be responsible for the outcome of the project and ensure that all team members are allowed to make an equal, major contribution. A key component of the firm’s Management Plan is the assignment of seasoned project personnel who readily understand the requirements of the client, and who can assure the smooth functioning of a complex team. Davis Brody Bond’s principal role in this regard will be to provide both a Project Manager and a Project Architect who will stay with the project from early conceptual phases to the end of construction and into commissioning and provide leadership in ways that reinforce our fundamental attitude towards collaboration.
Jane Smith, FAIA, Consulting Principal, will inform design decisions and work with Carl to ensure that the collaborative approach is all-inclusive and that the design and cost models for the project are in concert based on her previous similar project experience and knowledge of construction costs in Hudson, NY.
Mark Wagner, AIA, Project Manager and Project Designer, will supervise the overall progress of the project. He will be the client’s day-to-day contact throughout the project and will be involved in all contractual agreements with the client and consultants. He will also be responsible for the scheduling and staffing of the project and will meet regularly with the client and client’s representatives to insure the successful completion of the project.
Detailed schedules and associated interdisciplinary task lists will be developed for each project phase. We have successfully employed these tools in our
projects to align goals and focus the efforts of the entire team to meet our project schedules. Regular meetings are held with the prime team members to review progress in accordance with the checklist schedule, to resolve and generally to coordinate the disciplines. Everyone participates in the generation of the checklist schedule to ensure that it is informed by those immersed in specific tasks.
As Project Designer, Mark will work closely with the team to ensure that programmatic goals are maintained and fully implemented in the final design. He will liaise with Project Architect Newt Kershner to review the design details for compliance with the project design philosophy set by Carl and Jane. Mark will also assist the team with project related research, administrative design tasks, and in developing presentation drawings.
Newt Kershner, AIA, LEED AP, Project Architect, will oversee the collaborative efforts of the team, managing the in-house project team and providing the day-to-day coordination of the consultants’ efforts. He will be the liaison between the client and the project team, along with the Partner-in-Charge and Project Manager, for all design and technical issues. He will lead technical portions of progress meetings throughout the duration of the project and moderate collaborative discussion.
 Carl F. Krebs FAIA Partner-in-Charge
Carl F. Krebs FAIA Partner-in-Charge
Carl Krebs leads the design of many of the firm’s projects with a portfolio consisting of civic, cultural, and academic projects. His work continues to explore architecture as a means to convey meaning; in defining sense of place, as a reflection of cultural values, and as a commentary our past and future. As the partner for the National September 11 Memorial & Museum at the World Trade Center, Carl led the development of the Memorial Museum, which evolved from an extended dialogue with community groups, historic preservation commissions, families and survivors, into a broader search for an appropriate expression for the events and the site.
Recently, he completed the Portico Gallery at The Frick Collection, which represents the first expansion of a revered New York City landmark in over thirty five years. Praised in the press and the recipient of several major awards, the gallery creates a space of light and transparency unprecedented at the Frick, yet recognized for its appropriateness and sensitivity to its setting.
In 2012 he led Davis Brody Bond, in collaboration with the landscape firm of Gustafson Guthrie Nichol, in their winning competition design for the National Mall and Union Square at the base of the US Capitol. Carl’s projects have received widespread design recognition including local and national AIA Honor Awards, and in 2015, he was elevated to the College of Fellows of the American Institute of Architects.
Education
• Columbia University, Master of Architecture
• Harvard University, Bachelor of Arts
Selected Experience
• National September 11 Memorial & Museum at the World Trade Center, New York, NY
• The Frick Collection Portico Gallery, New York, NY
• Irish Arts Center, New York, NY
• The National Mall Competition, Union Square Revitalization, Washington, DC
• US Department of State, Overseas Building Operations, US Embassy, Jakarta, Indonesia; US Embassy, Mexico City
• New York University, 181 Mercer, New York, NY
• Perelman Center for Performing Arts at the World Trade Center, New York, NY
• American Museum of Natural History, Richard Gilder Center for Science, Education, and Innovation, New York, NY
• The Juilliard School, Lila Acheson Wallace Library Renovation, New York, NY
• Library of Congress, The National Audio Visual Conservation Center Master Plan, Culpeper, VA
• Columbia University, School of the Arts Master Plan, New York, NY
• Columbia University, Institute for Social and Economic Research, New York, NY
• Northwestern University, Ford Motor Company Engineering Design Center, Evanston, IL
• University of Wisconsin, Health Sciences Learning Center, Madison, WI
• Sarah Lawrence College, Master Plan, Bronxville, NY
• Chesapeake College Learning Resource Ctr. Wye Mills, MD
• Cornell University, College of Veterinary Medicine, Ithaca, NY
• West Virginia University, Health Sciences Learning Center, Morgantown, WV
• University of Pennsylvania, Biddle Law Library and Tannenbaum Hall, Philadelphia, PA
• Baruch College, City University of New York, Newman Library & Technology Center, New York, NY
 Jane Smith FAIA, IIDA Consulting Principal
Jane Smith FAIA, IIDA Consulting Principal
As a highly regarded leader of practice, projects, and education, Jane Smith’s diverse portfolio includes completed work for city, state, and federal agencies, schools, not-for-profits, and private sector clients in fashion, finance, and media. She has developed a well-deserved reputation for meeting the needs of civic and non-profit clients with diligence and inventiveness, who in particular have limited and inflexible budgets combined with the expectation of exceptional design. Believing that design should be a collaborative process, Jane leads by listening and responding with solutions custom tailored for each client that balance creativity, practicality, and sustainability.
In addition to an extensive and diverse range of professional clients, Jane maintains leadership roles in several architectural organizations. She currently serves as Chair of the Interior Design Department of the School of Visual Arts and the VP of Professional Development at the AIA. Under Jane’s leadership, Spacesmith has been honored as one of the top 200 “Giants of Design” in the United States by Interior Design Magazine continually since 2005.
Recent and current projects include the US Embassy in Mexico City, New York State Workplace Strategic Plan, LF USA offices in the Empire State Building, Hermes Stores in various US locations, and Headquarters and New Production Facilities in Brooklyn for the Brooklyn Brewery.
Education
• New York University, MBA Finance
• Arizona State University, Bachelor of Architecture cum laude
• Harvard University, GSD Leadership Program
• Innovations in K-12 School Design Workshop Harvard School of Design
Selected Experience
• Irish Arts Center, New York, NY
• Brooklyn Bridge Park, Pop-up Pool, Brooklyn, NY
• New York University, 181 Mercer, New York, NY
• Brooklyn Brewery Headquarters and New Production Facilities, Brooklyn, NY
• US Department of State, Overseas Building Operations, US Embassy, Jakarta, Indonesia
• US Department of State, Overseas Building Operations, US Embassy, Mexico City, Mexico
• Brooklyn Community Service, Brooklyn, NY
• New York City Central Labor Council, New York, NY
• Breaking Ground, New York, NY
• Daytop Village, New York, NY
• Brooklyn Bridge Park Offices, Brooklyn, NY
• Part of the Solution, Bronx, NY
• Brooklyn Community Services, Brooklyn, NY
• Interchurch, New York, NY
• Federal Hall National Memorial Program Study, New York, NY
• NYC DDC, Midwood Branch Library, Brooklyn, NY
• NYC DDC, Flushing Community Library, Flushing, NY
• NYC DDC, St. Albans Library, Queens, NY
• NYPD Tow Pound Operations, Brooklyn, NY
• Women’s Building International Competition Finalist New York, NY
 Mark R. Wagner AIA Project Manager & Designer
Mark R. Wagner AIA Project Manager & Designer
Mark Wagner has extensive experience in the design of cultural projects. As Project Architect for the National September 11 Memorial Museum (9/11 Museum) at the World Trade Center, he was charged with overseeing the daily progress of the Museum’s design and construction, navigating many building challenges due to the complexity of the numerous integrated construction projects at the World Trade Center site. This project involved coordination and consultation with a consortium of museum representatives and government agencies including the NY State Museum, The Museum of the City of NY, the Smithsonian Institution, the National Park Service, The National Trust for Historic Preservation, the FBI and the NYPD.
Mark’s familiarity with the details of the World Trade Center site date back to his role as Project Architect for the World Trade Center Archive, a project involving the on-site selection and preservation of over 1,000 artifacts from Ground Zero immediately following the attacks on September 11, 2001. Many of these artifacts are now part of the permanent collection installed at the 9/11 Museum. During the archiving and preservation process and throughout his work on the design and construction of the 9/11 Museum he remained involved with the preservation and final disposition of the collected archive. Throughout this process he had the opportunity to work closely with various museums and organizations across the country offering his unique understanding of the artifacts, their history and the complex issues relating to their preservation and installation.
Education
• New York Institute of Technology, Bachelor of Architecture
Selected Projects
• National Park Service, Risk Assessment and Resiliency Evaluation, Ellis Island, NY
• National Park Service, Valley Forge Visitors Center Rehabilitation, King of Prussia, PA
• National September 11 Museum at the World Trade Center, New York, NY
• The Frick Collection Master Plan and Portico Gallery, New York, NY
• American Museum of Natural History, Richard Gilder Center for Science, Education, and Innovation, New York, NY
 Newt Kershner
Newt Kershner
AIA, LEED AP
Project Architect
Senior Associate Newt Kershner brings over 15 years of diverse experience designing for cultural and institutional clients in New York City and abroad, including the National September 11 Memorial Museum, the Frick Collection, and the new Irish Arts Center, as well as several cultural and transportation projects in Hong Kong, China.
Newt is dedicated to achieving design excellence for all of his projects and embraces the range of contexts in which they occur. Newt believes the best design results when all of a project’s stakeholders are involved. He designed the Lower Manhattan Cultural Center’s Arts Center for Building 110 on Governors Island, a multi-disciplinary project that welcomes local artists, designers and visitors to the Island’s setting in the New York Harbor.
Newt is currently serving as the Project Architect for the Irish Arts Center, a new 35,000 sf arts and cultural center dedicated to promoting the vibrant image of Ireland and Irish America through performance, exhibition and education. Located on 11th Avenue, the 35,000 sf infill building will include a 299-seat performing arts theater, associated theater support facilities; a club venue combining performance and food service, dance rehearsal studio; classrooms; exhibit areas; café; and administrative spaces.
Education
• Columbia University, Master of Architecture
• University of Maryland, School of Architecture, Bachelor of Science in Architecture
Selected Projects
• National September 11 Memorial Museum, New York, NY
• National September 11 Memorial, New York, NY
• Irish Arts Center, New York, NY
• Columbia University, School of the Arts Master Plan New York, NY
• Lower Manhattan Cultural Council, Building 110 Artist’s Studios, Governor’s Island, New York, NY
• The Related Companies, West 30th+10th, New York, NY
• The Related Companies, Union Square South, New York, NY
• YUNY, Mixed Use Complex, São Paulo, Brazil
• Morgan Stanley Children’s Hospital of New YorkPresbyterian, Pediatric Emergency Dept. New York, NY
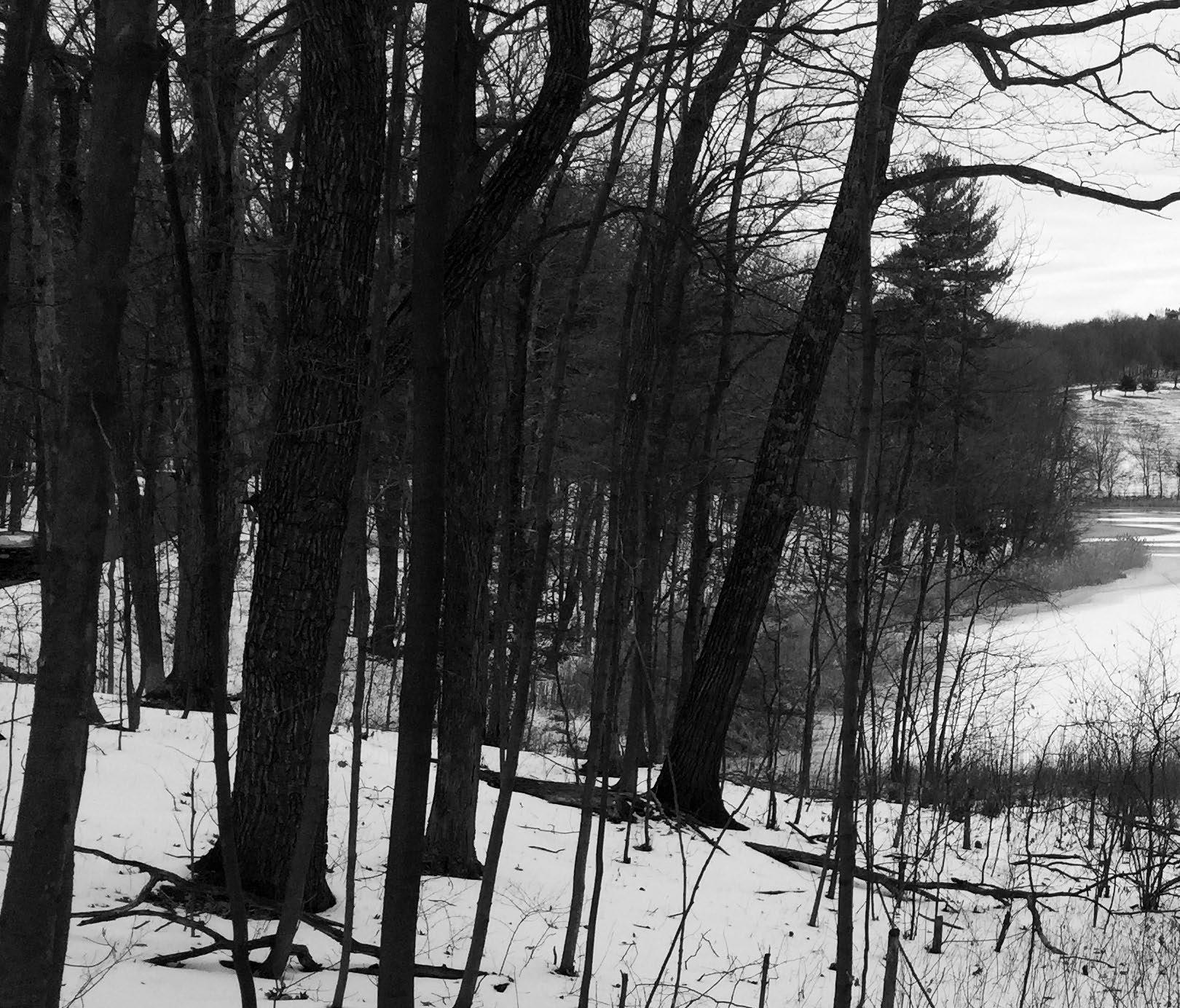
CONSULTANT TEAM
4.

4. Consultant Team
The design of the Olana Center will no doubt involve the expertise of several consultants. In order to full address the complex issues required in this project, we have included information about the following list of suggested consultants who we feel would best be suited to project of this type and complexity. We have worked with these firms and recommend them as candidates for their respective disciplines. We look forward to working with The Olana Partnership and SPD to make the final selection of the consultant team.
ASS ENGINEERS
MEP/FP ENGINEERING
ads ENGINEERS (Ambrosino, DePinto & Schmieder), established in 1979, offers a full range of consulting engineering services (HVAC, Electrical, Plumbing, Fire Protection, Sustainable Services and Commissioning). As a mid-size firm, ads ENGINEERS (ADS) is able to offer the depth of a large firm while still providing the “hands-on” involvement of the firm’s partners and principals. It is this “hands-on” philosophy and personal involvement that has earned ADS the loyalty of several long-standing clients. Demonstrated by their 2006 win and nomination as “Preferred Mechanical Engineer” by Architect’s Magazine.
The partners, are the driving force of ADS. Their commitment to advancing in the MEP industry through lectures and published papers keep ADS current. ADS’ principals and associates are seasoned professionals, committed to providing quality services and to working as team players to meet fast track deadlines. They are dedicated to improving coordination among the mechanical and architectural trades, to enhance quality control, and to focus upon cost effective solutions. ADS strives to stay on the cutting edge of
design utilizing the latest technology and resources. ADS is on the forefront of Sustainable Design. As a member of the United States Green Building Council, ADS is constantly working to promote buildings that are environmentally sound, energy efficient and comfortable places to live and work.
LERA STRUCTURAL ENGINEERING
Leslie E. Robertson Associates (LERA) is an M/WBE structural engineering firm providing services to architects, owners, developers, and contractors. Since its founding in 1923, the firm has designed numerous landmark projects across the world, and established a strong reputation for design and technical excellence. Today, LERA’s talented professionals continue the tradition of creating innovative, yet constructible and economical structural designs.
The firm’s portfolio includes a wide variety of building types of every size and level of complexity. LERA has accomplished unique and award-winning designs for new buildings as well as renovations to existing and historic structures. Services include complete structural designs, feasibility studies, peer reviews, value engineering, blast analysis and design, forensic consulting, condition assessments, historic preservation, façade inspections, and special inspections.
Headquartered in New York City, LERA also operates offices in Mumbai, India and Shanghai, China.
DENTE ENGINEERING GEOTECHNICAL ENGINEERING
Dente Engineering, was incorporated in 1993 to provide geotechnical, geohydrologic, construction material and environmental consulting services. With offices in the Albany and Buffalo, New York areas, Dente Engineering has participated in more than 2,500 projects across nine states. The geotechnical services have ranged from forensic studies of individual residential subsidence to geotechnical design evaluations for small and large industrial facilities, office buildings, bridges, schools, athletic fields, recreational parks, and embankment dams. Comprehensive environmental consulting services have included Phase I and II environmental site assessments, underground storage tank closures, and groundwater contamination investigations.
CERAMI ACOUSTICS/AV/IT/SECURITY
Cerami is a premier national acoustical, audiovisual, and technology consulting firm dedicated to providing technically excellent, responsive client service through a work ethic that expresses value, creativity and innovation. The firm prides itself on being both practical and visionary. Cerami works closely with a project’s entire design team to find solutions that meet both the designer and the end-user’s project goals. The firm’s collective expertise and commitment are all focused on helping clients make the best decisions for their projects.
The firm’s clients number among world-class developers, top architects and engineers, and Fortune 100 companies. Through their work with these clients,
Cerami has earned a reputation for excellence. From corporate to hospitals, schools to laboratories, courthouses to hotels, and transportation hubs to mixeduse developments, the firm has have successfully completed projects of all types and sizes.Cerami is a Woman-Owned Business Enterprise (WBE).
RENFRO DESIGN GROUP LIGHTING DESIGN
Renfro Design Group (RDG), established in 1998, is an architectural lighting design firm committed to delivering the highest quality professional services. The firm believes successful architectural lighting is the result of a process that maximizes the integration of light and architecture — combining experience, passion, technology, knowledge and artistic expression to create designs that support project goals, are appropriate for the end users, and enhance projects that are a source of pride in the community.
Located in New York City, RDG’s experience is primarily with museums and other cultural, educational, and civic institutions involving new buildings, restorations, and special projects. The firm values the opportunity to work in hand in hand with architects, clients and consultants, achieving design and organization efficiencies through longestablished partnerships.
Recent awards include a Lumen Award of Excellence from the IES New York City Section for the Steven L. Anderson Design Center and Vol Walker Hall Renovation, an Illumination Award of Merit from the IES for the Frick Art & Historical Center, David Zwirner 20th Street, Ireland’s Great Hunger Museum and SandRidge Energy Commons exterior lighting.
The Architectural Lighting Magazine Design Award was awarded to SandRidge Energy Commons for exterior landscape and tower lighting.
CURRIE & BROWN COST ESTIMATING
Currie & Brown is one of the world’s leading construction consultancy firms dedicated to advising clients in the construction, management and utilization of their physical assets. The firm has a global team of project and cost management specialists and provide a comprehensive range of construction consultancy services including program and project management, cost estimating, project controls, planning and scheduling services, procurement, and contract advisory.
Currie & Brown’s track record with clients is demonstrated in continued repeat business which is a testament to the firm’s ability to listen to clients, understand their needs, and deliver services that transform their businesses. With 2,000 staff and more than 60 offices across the globe, Currie & Brown can provide consistent, on-site support to clients at locations almost anywhere in the world and provide dedicated global account managers.
Currie & Brown has a wealth of experience in providing project controls, scheduling, cost estimation and procurement services hospitality and leisure industry covers projects across a wide range of assets. The firm has advised clients, including global operators, developers, and investors, on how to achieve value for money in both the capital and operational phases, as well as how to deliver demonstrable savings through the management of energy use.
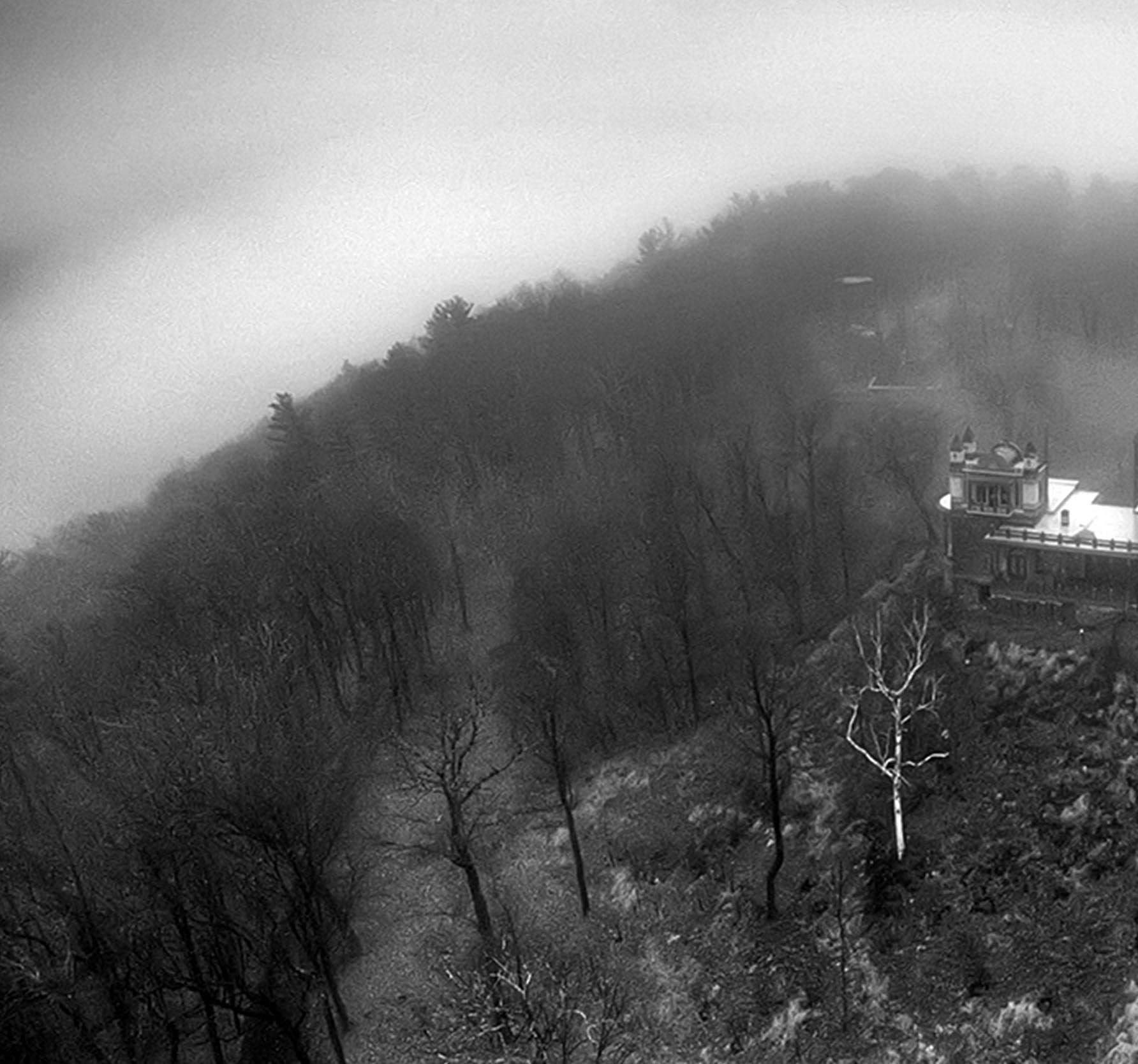
SCOPE OF SERVICES & SCHEDULE
5.

SCHEDULE
2017 2018
CONCEPT & PROGRAM (1 month)
CAPITAL CAMPAIGN (5 months)
SCHEMATIC DESIGN (2 months)
DESIGN DEVELOPMENT (3 months)
CONSTRUCTION DOCUMENTS (4 months)
BIDDING & NEGOTIATION (2 months)
CONSTRUCTION ADMINISTRATION (18 months)
Anticipated Completion: Dec 2019 (CA assumes continuous work)
Graphics & Prep Fundraising (Donor Presentations as Needed)
MAY JUN JUL AUG SEP OCT NOV DEC JAN FEB MAR APR
MAY JUN JUL AUG SEP
• 2-Day Workshop in week 1; Presentation in week 3
Donor Presentations as Needed Geotechnical Report
• 50% Review
• 50% Review Building Design Footings, Foundations & Site Work
5. Scope of Services and Schedule
SCOPE OF SERVICES
Davis Brody Bond acknowledges its capability to perform the Scope of Services defined in the RFP and required to successfully complete the project, indicated in Pages 2-4 of the RFP, and we confirm that this reflects our understanding, with any exceptions noted in one of the following sections containing additional information.
Conceptual and Programming Phase: A professional site survey would typically be provided by the Owner, or can be sub-contracted, but is not part of basic services.
Capital Campaign: We have no issue with the scope and tasks associated with this work, but we will eventually need further definition on the extent and duration of this phase. As the project moves into Schematic and Design Development we are comfortable that we can integrate campaign needs into the meetings, design and production schedule with minimal impact to fees.
Schematic Design: No exceptions taken.
Design Development: An EIS is not included in the Architect’s Basic Services.
Construction Documents: Furniture plans and specifications are not assumed to be in Basic Services, but could be included with an understanding that they are part of the construction cost on which the project is based.
Construction Administration: We do not envision this as a significant issue or expense.
Weekly field project meetings are probably not necessary, and frequency will vary with the stage of construction. We typically rely on contractor and subcontractors for as-built drawings or will provide them as an additional service.
With regard to specific sub-consultant services; we typically do not include the following specialty disciplines in our scope and fee for basic services: lighting, signage/wayfinding, acoustics, exhibit design, audiovisual, security, cost estimating and the preparation of an EIS (if required). A surveyor may also be required. However we would include the coordination of these consultants. We do not envision the need for specialty roofing or envelope consultants for this project, unless there are unusual design objectives (such as a green roof, which would be coordinated with the services of the landscape consultant).
We are also confirming, per the RFP, that MEPFS, Structural, Geotechnical and Landscape consultants will also be required. In response to Question 5 (page 5) our MEPFS Engineer is typically not prepared to design storm water and waste water treatment, but we assume that would fall under the scope of the Civil Engineer. It is our usual practice that the Owner hires the Geotechnical Engineer.
SCHEDULE
Based on our understanding of the Scope of Services defined in the RFP, we propose the following project schedule. Our proposed project schedule assumes a normal project process and anticipates that the Scope of Services will be performed in sequence with normal schedule overlap to ensure the project’s smooth transition through all the phases of the design and construction process.
Project Start May 1 Conceptual & Programming Phase 1 month Capital Campaign Documentation 5 months SD Coordination & Presentation 2 months DD Phase 3 months CD Phase 4 months (Including Permits and Bidding) Bidding & Negotiations 2 months Construction Administration 18 months Anticipated Completion Dec 2019

6. FEE PROPOSALS



6. Fee Proposal
Basic Services
(based on the project description and schedule included in the RFP dated 1 February 2017)
Phase Categories Fee (%)
Capital Campaign $37,500 (10%)
Documentation
Conceptual $37,500 (10%) and Programming Phase
SD Coordination & Pres. $37,500 (10%)
DD Phase $75,000 (20%)
CD Phase $112,500 (30%) (including Permits and Bidding)
Bidding & Negotiations $18,750 (5%)
Construction Administration $56,250 (15%)
Should the project extend beyond 2018, rates for any remaining portion of the lump sum services or hourly services provided would increase by 3.5%.
Lump Sum Fee $375,000* (100%)
*The total fee of $375,000 is based on approximately 8.5% of the cost associated building architecture and 2.5% of the cost associated with site work.
Gross Hourly Billing Rates
Partner $350
Principal $300
Associate Partner $270
Senior Associate $240
Intermediate Architect $200
Junior Architect $185
Draftsman $165
Graphic Designer $125
Model Maker $110
Reimbursable Expenses
Out-of-pocket expenses incurred in connection with the project are considered reimbursable and will be billed to the client at the actual cost. Such expenses typically include:
• Cost of plotting, reproduction and delivery of drawings, specifications and other documents required for progress submissions, phase submissions, bid documents and as otherwise requested by the Owner, including distribution to Agencies and Consultants
• Expenses for Project-related travel outside the NYC area, including meals and lodging as applicable
• Deliveries via messenger/overnight express services
We estimate the cost for reimbursable expenses to be approximately 5% of the fee or $18,750
Miscellaneous Acknowledgments
Confidentiality: Davis Brody Bond hereby acknowledges that any and all information, drawings, documents, technical or financial information or electronic data, are confidential information, and shall be held in strict confidence and shall not be disclosed to any third party without the prior written consent of The Olana Partnership.
Liability Insurance $5,000,000 Per Claim; $10,000,000 Aggregate.


 Carl F. Krebs, FAIA
Carl F. Krebs, FAIA
 Jane Smith, FAIA, IIDA Partner Principal
Jane Smith, FAIA, IIDA Partner Principal















































 Carl F. Krebs FAIA Partner-in-Charge
Carl F. Krebs FAIA Partner-in-Charge
 Jane Smith FAIA, IIDA Consulting Principal
Jane Smith FAIA, IIDA Consulting Principal
 Mark R. Wagner AIA Project Manager & Designer
Mark R. Wagner AIA Project Manager & Designer
 Newt Kershner
Newt Kershner








