
Campus 2
Pristina, Kosovo New Embassy




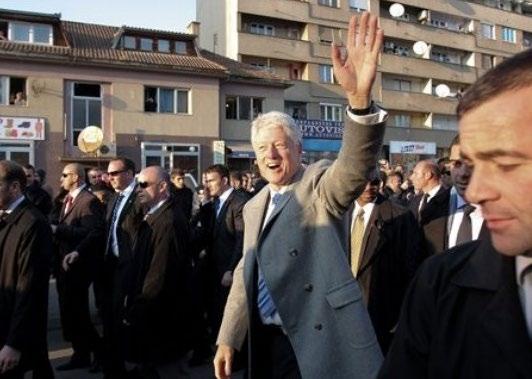








6
Pristina, Kosovo New Embassy Campus
7 Davis Brody Bond Architects and Planners / July 2014


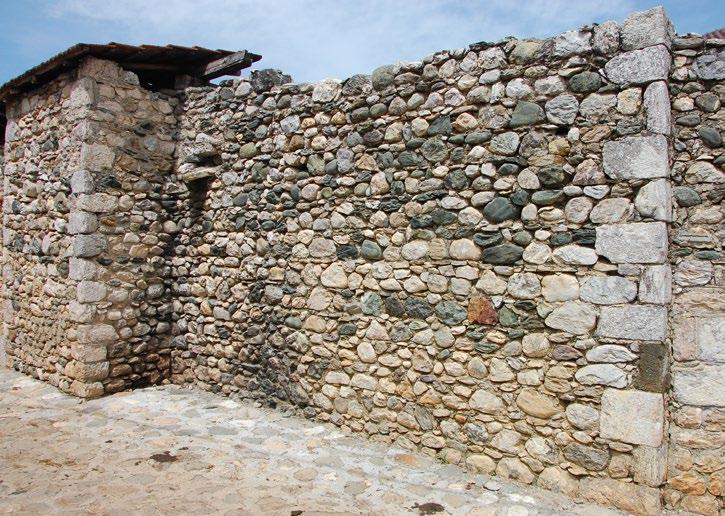

8
Pristina, Kosovo New Embassy Campus
9 Davis Brody Bond Architects and Planners / July 2014





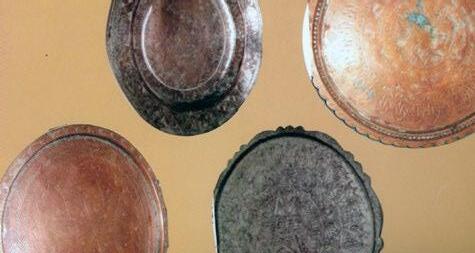



10
Pristina, Kosovo New Embassy Campus






11 Davis Brody Bond Architects
/ July 2014
and Planners





13




14





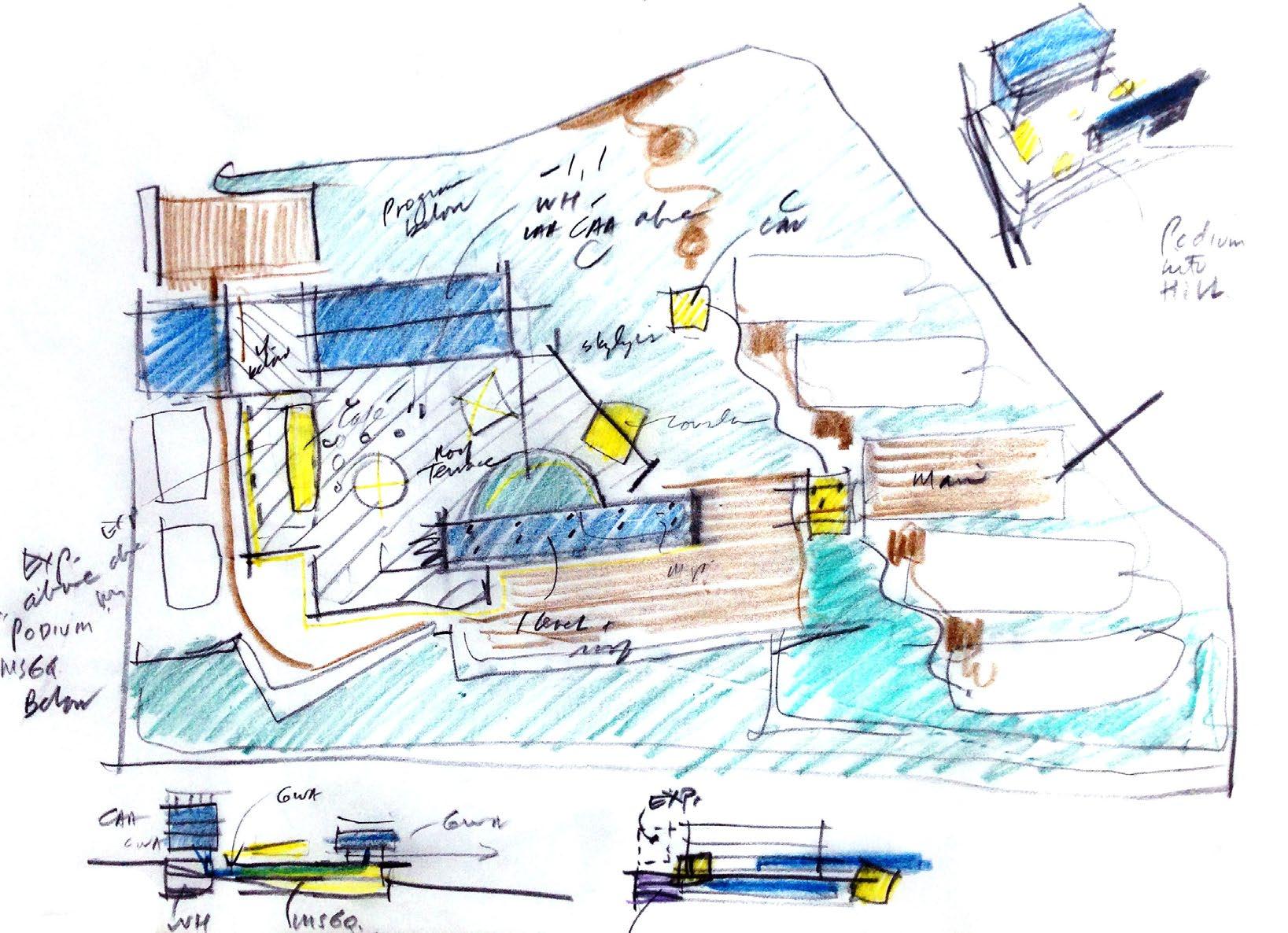









17
Davis Brody Bond Architects and Planners / July 2014






Pristina, Kosovo New Embassy Campus 18






 Pristina, Kosovo New Embassy Campus
Pristina, Kosovo New Embassy Campus
23 Davis Brody Bond Architects and Planners / July 2014
 Pristina, Kosovo New Embassy Campus
Pristina, Kosovo New Embassy Campus
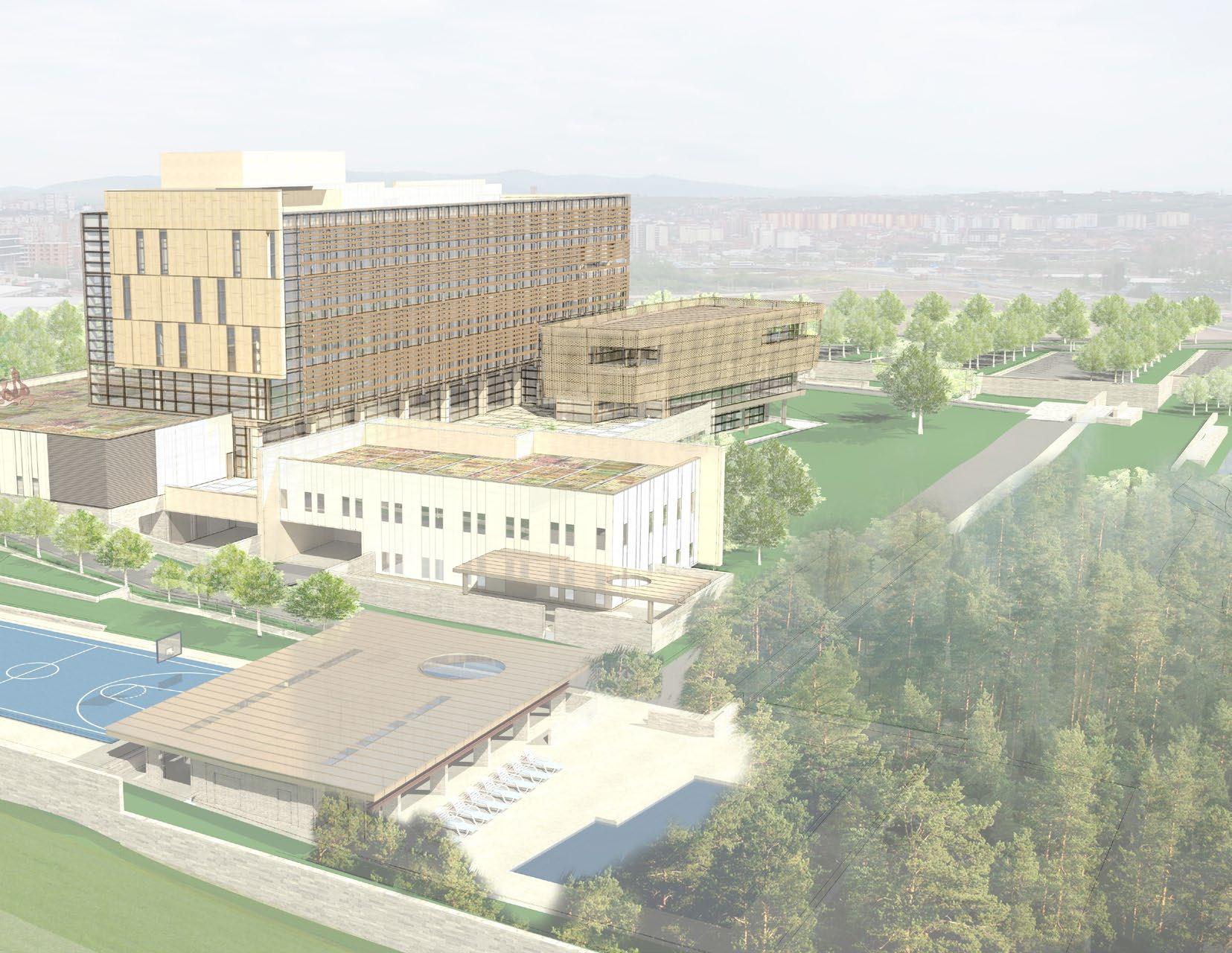

Pristina, Kosovo New Embassy Campus 26


27 Davis Brody Bond Architects and Planners / July 2014

AHMET KRASNIQI ACCESS ROAD STAFF PARKING ARRIVAL COURT MAIN ENTRY PLAZA FLAG POLE MCAP SCULPTURE PARK IN TREE GROVE SCAP FUEL CAR WASH NOB CONSULAR GARDEN EVENTS TERRACE OPEN LAWN STORM WATER RETENTION POND PERIMETER EXERCISE / GUARD PATH WETLANDS (FUTURE EXPANSION) SECONDARY ACCESS MSGR POOL CABANA PLAY AREA BASKETBALL COURT OFFICIAL PARKING M2-E65-E50 WAREHOUSE VISITOR PARKING STAFF PARKING STAFF PARKING ORCHARDS STAFF PARKING STAFF PARKING

29 Davis Brody Bond Architects and Planners / July 2014






Section B Section A Section B POND Section A Section B





STONE SEAT WALLS WITH GREENSCREENS STORM WATER SWALE WITH DECORATIVE CHEEK WALL POND OVERLOOK WETLAND BEYOND SPORTS COURT / PLAY AREA Pool Play Area Cabana Sports Court MSGR Terrace Section A Section A







33
Davis Brody Bond Architects and Planners / July 2014
LANDSCAPE PLANTING TYPOLOGY PRECEDENT IMAGES
CMPD




34
Pristina, Kosovo New Embassy Campus






35 Davis Brody Bond Architects and Planners / July 2014
Pristina, Kosovo New Embassy Campus 36
37 Davis Brody Bond Architects and Planners / July 2014
Pristina, Kosovo New Embassy Campus 38
39 Davis Brody Bond Architects and Planners / July 2014





Pristina, Kosovo New Embassy Campus 42

43 Davis Brody Bond Architects and Planners / July 2014 B A


44
Pristina, Kosovo New Embassy Campus

45 Davis Brody Bond Architects and Planners / July 2014

Kosovo New
Campus 46
Pristina,
Embassy

47 Davis Brody Bond Architects and Planners / July 2014





Pristina, Kosovo New Embassy Campus 50
STONE FLOOR PAVING
WOOD PLANKING
VEHICULAR PAVEMENT

51 Davis Brody Bond Architects and Planners / July 2014
Bridged Connections to Plaza
The multipurpose room and a conference center are located within our pavilion; a free standing element accessed via bridged connections through the lobby and from the entry plaza.
A full complement of AV requirements is to be included in all these spaces. These common rooms are treated with local materials, stone, “bronze,” wood, all influenced by the regional arts and crafts of Kosovo. The Consular area follows this concept also using these materials. There are many locations within these interior spaces to display work by both American and regional artists. Many opportunities for sculptural pieces also exist throughout the landscaped site.

 Pristina, Kosovo New Embassy Campus
VIEW FROM TOWER OVERLOOKING PLAZA
Pristina, Kosovo New Embassy Campus
VIEW FROM TOWER OVERLOOKING PLAZA


54
Pristina, Kosovo New Embassy Campus




55 Davis Brody Bond Architects and Planners / July 2014


Kosovo New
Campus 56
Pristina,
Embassy

57
Davis Brody Bond Architects and Planners / July 2014






