New Jeddah Master
The
Plan
Jeddah, Saudi Arabia • Davis Brody Bond for JHCD
• July 2008
New Jeddah Master Plan Jeddah, Saudi Arabia • Davis Brody Bond for JHCD • July 2008
The
Client
Jeddah Holding Company for Development (JHCD)
Jeddah, Saudi Arabia
Architecture & Planning
Davis Brody Bond
315 Hudson Street
New York, NY 10013 USA
www.davisbrodybond.com
Environmental Engineering & Sustainable Design
Buro Happold Consulting Engineers, PC
100 Broadway
New York, NY 10005 USA
www.burohappold.com
Landscape Architecture
Hargreaves Associates
180 Varick Street, Suite 1304
New York, NY 10014 USA
www.hargreaves.com
Traffic & Transportation Planning
Arup
155 Avenue of the Americas
New York, NY 10013 USA
www.arup.com
1 Context & Analysis Facts and Figures The New Jeddah: Project Goals Culture and Geometry Architectural Character and Scale Site and Program Traffic Strategy Precedents Green Design and Sustainability 2 Design Density Studies Design Schemes Design Refinements 3 The Design Team
Contents
1 Context & Analysis
• Facts and Figures
• Project Goals
• Culture and Geometry
• Architectural Character and Scale
• Site and Program
• Traffic Strategy
• Precedents
• Green Design and Sustainability
• ARCHITECTS +
DAVIS BRODY BOND
PLANNERS
The New Jeddah Facts & Figures
Derived from KPMG Project Concept Report
SITE CHARACTERISTICS
Located in the North Basateen District, adjacent to Jeddah’s popular King Abdullah International Airport, the site is a 52-acre, flat expanse of sand. This strategic location petitions for an iconic design, especially along the Royal Terminal Road, bordering the site on the north. Located only 80 km away from the highest sanctuary in Muslim culture, Jeddah is the main hub for ‘Hajj’ the yearly pilgrimage of thousands of Muslims to Mecca. The coast, which stretches from north to south, is only a few miles to the west of the site and provides fresh sea breezes from the northwest, while the desert to the east brings the hot southeastern winds.
DESCRIPTION OF CLIENT
Holding Company for Development in Jeddah
Governing body: Board of Directors
Client goa: Develop multi-use projects in Jeddah
PROGRAM COMPONENTS Offices 280,000 sq.m. (±35%) Flexible sizes & types Residential 300,000 sq.m. (±37.5%) Variety of high-end types Mid-rise Hotel / Serviced Apts. 80,199 sq.m. (10%) Retail 80,000 sq.m. (10%) High-end community amenities, restaurants, etc. Business Center ± 20,000 sq.m. (2.5%) Support Amenities ± 40,000 sq.m. (5%) and Services Parking + Transportation ± 10,000 cars Population ± 25,000 people Places of Worship One (1) mosque per 10,000 people LOCATION
Adjacent to King Abdullah International
Plot Area 239,400
± 50% Open Spaces 119,700
Proposed Built-up Area 800,000 sq.m. FAR 3.35 = 801,990 sq.m.
North Jeddah Basateen District, Saudi Arabia
Airport Available
sq.m.
sq.m.
office residential commercial hotel parking 280,000m2 300,000m2 80,000m2 80,000m2 285,000m2
NEW JEDDAH MASTER PLAN
THE
The New Jeddah Project Goals
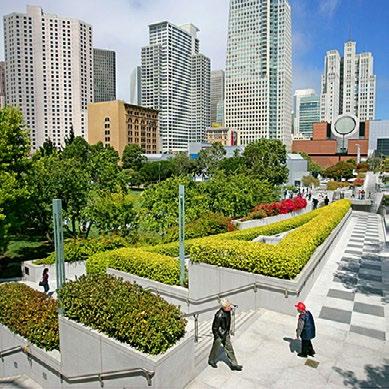
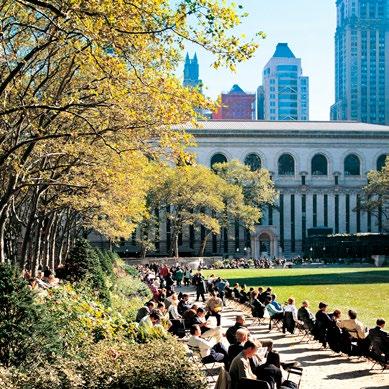

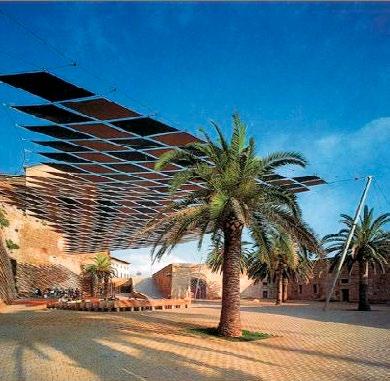

The design team has been given the task of creating a “New Jeddah” — a mixed-use business, commercial, and residential destination that will attract top tier businesses and residents to an iconic, sustainable, eco-friendly oasis, setting the bar for the future identity of Jeddah.
This state-of-the-art destination will incorporate 21st Century building and environmental technologies while respecting and honoring the culture and environment of Saudi Arabia.
• The comfort of the workers and residents and of the visitors is of utmost importance. This will be a self-sustained master planned community — a unique experience in urban living.
• All the modern amenities will be available to promote commerce, relaxation and recreation, quality of living and health, and a varied cultural and entertainment experience.
• A new organically evolved “landscape” will be created in the desert, 50% green: water, shade, and maximization of the sea breezes to create a longer more pleasant outdoor environment for the Jeddah community.
• Increased walkability and expansion of outdoor use will be promoted via environmentally creative solutions to public spaces. the goal is to create active public spaces.
• Parking will be shaded, located in a lower level cityscape with access to all parts of the new city. Landscaped sunlit open vertical connections between vehicular levels and pedestrian street levels above provide a sense of orientation between all parts of the city.
• The New Jeddah will become an acclaimed and sought-after destination.
walkability activity density sustainability destination DAVIS BRODY BOND • ARCHITECTS + PLANNERS 9
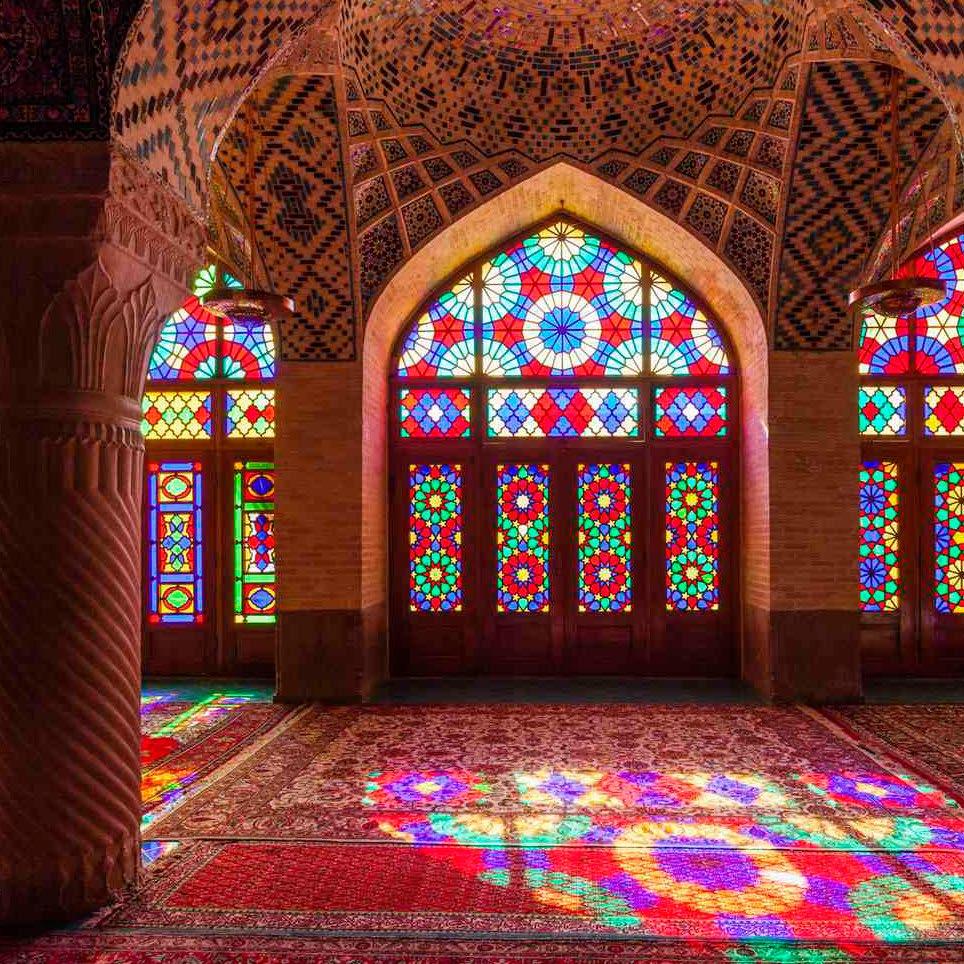
Historic, sacred geometries provide inspiration for creating new forms THE
1
10
NEW JEDDAH MASTER PLAN
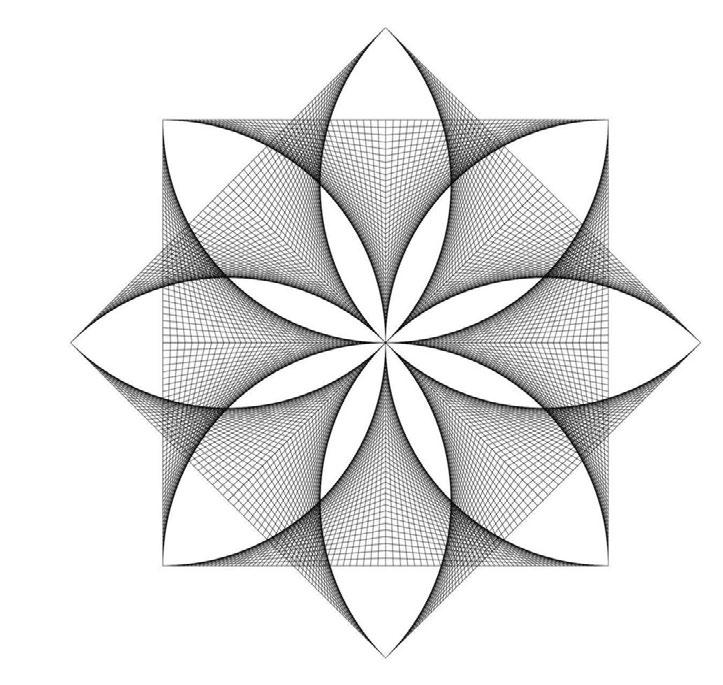
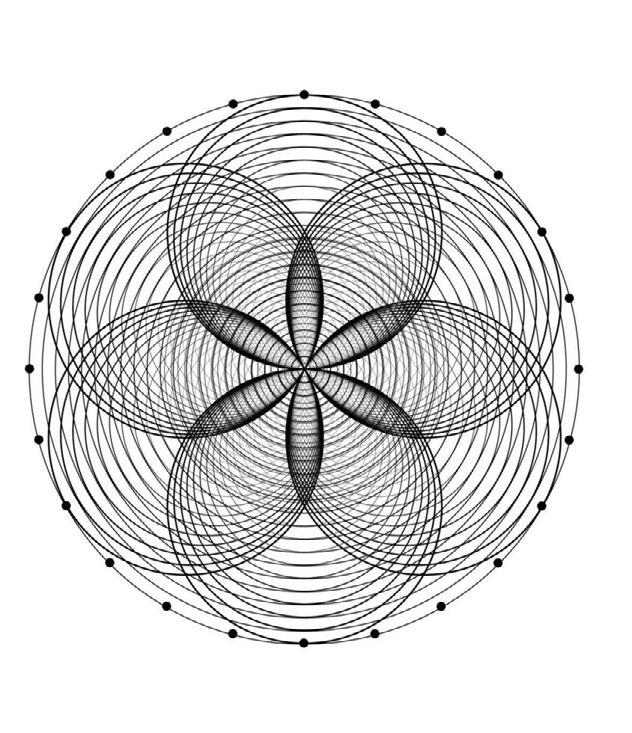
Culture & Geometry. Since ancient times there has been a deep interest in forms that are considered to incorporate within their intrinsic relationships — mathematical and geometric — a universal truth.
It was believed that these geometries were derived from, or described, the basic laws of the universe and by studying or contemplating them, one could obtain an understanding of the origins of everything, and in this, a sacred truth.
Furthermore, it was believed that by incorporating these geometries in music, art and architecture, these works would have a harmony of proportions and a special sacred character.
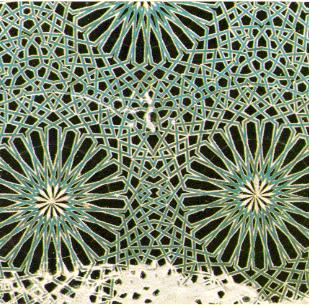
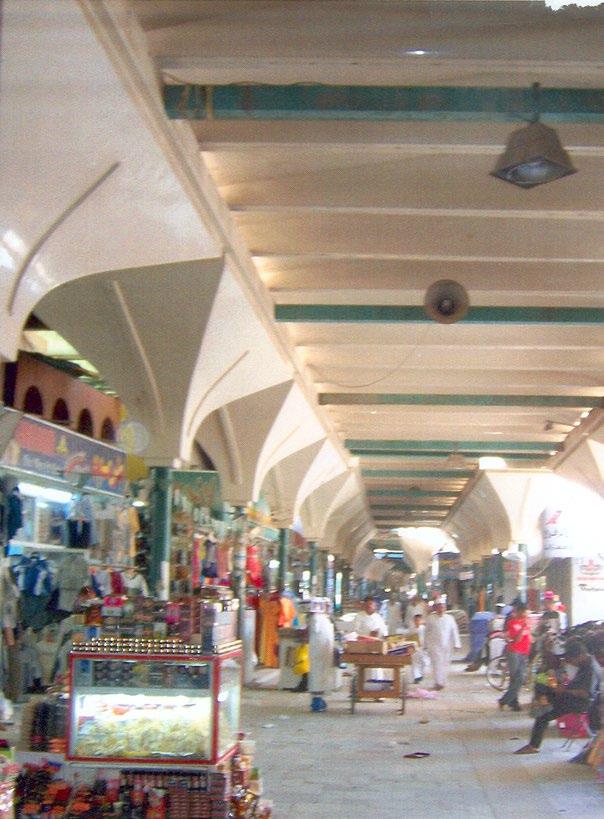
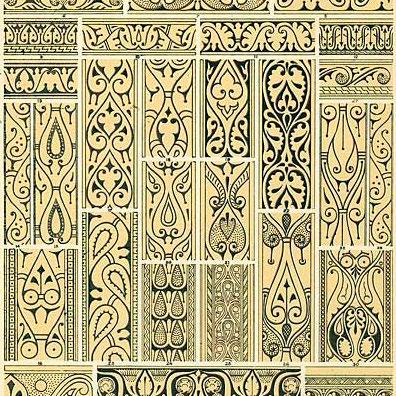
3
• ARCHITECTS + PLANNERS 11
DAVIS
BRODY BOND
The culture and hierarchy of public and private spaces
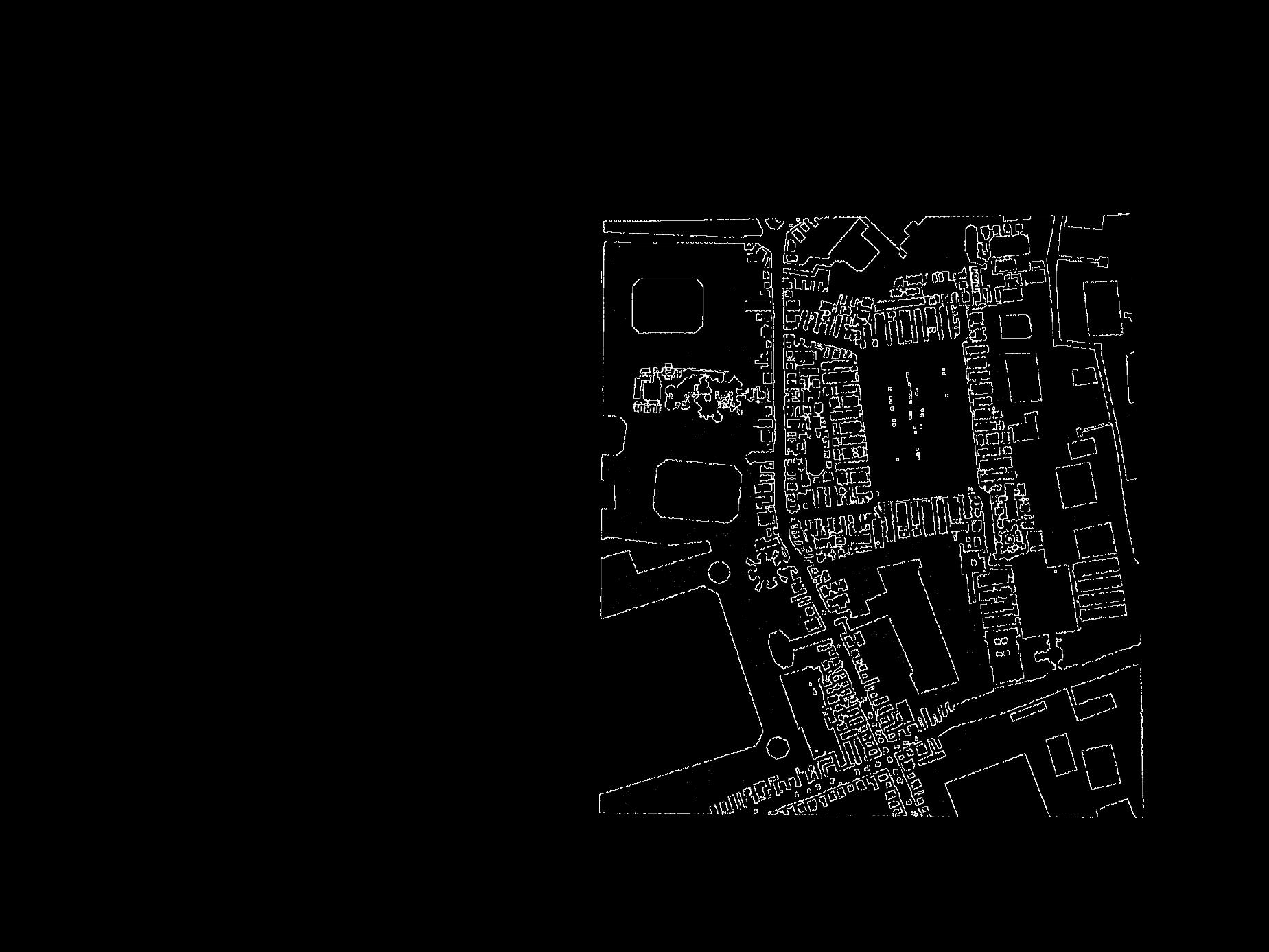
Main bazaar in Isfahan, Iran

1
(Opposite) Rawasheen traditional wooden façades in Old Jeddah, used for sunscreen and privacy
12
THE NEW JEDDAH MASTER PLAN

13
DAVIS BRODY BOND • ARCHITECTS + PLANNERS
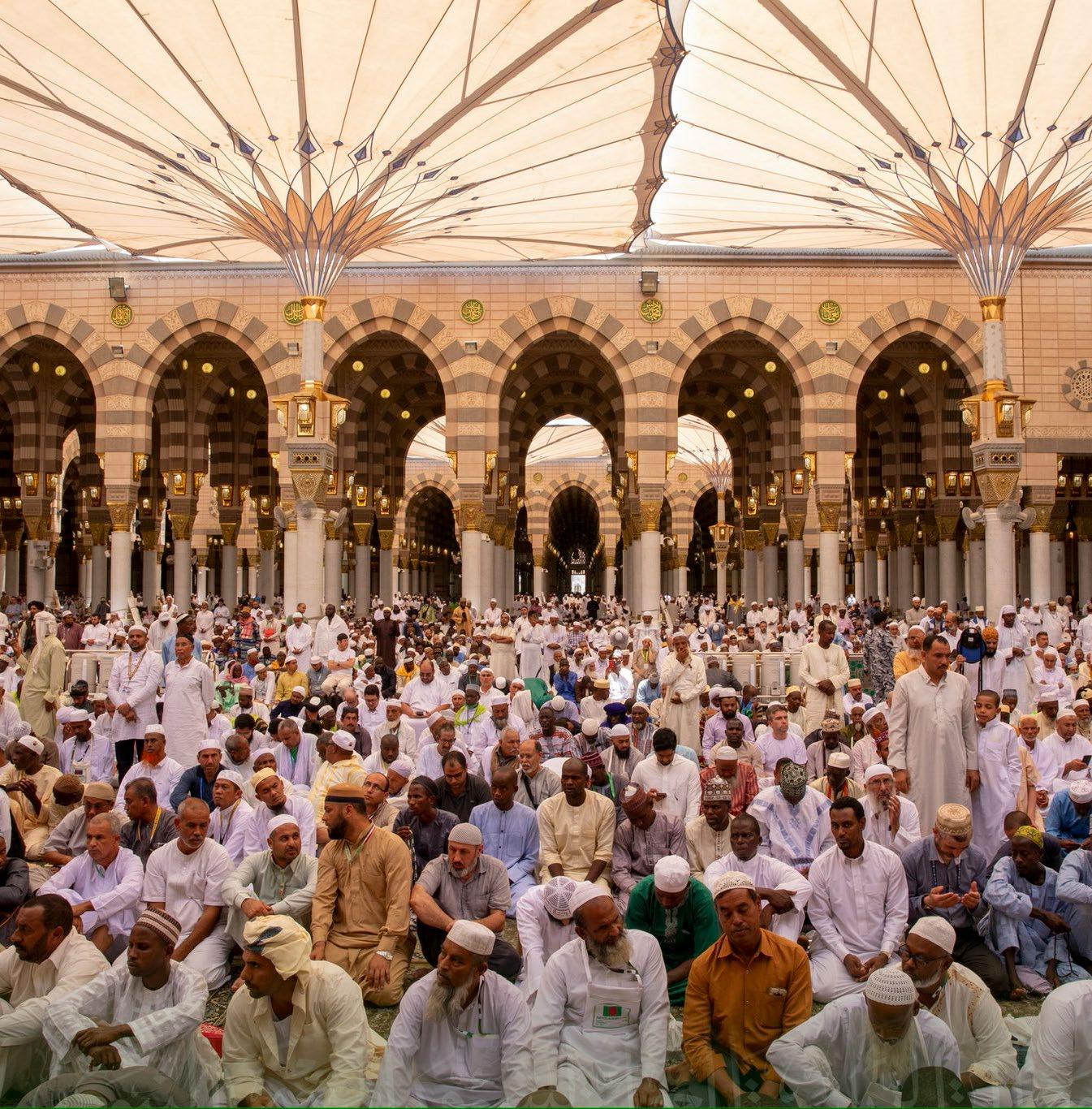
3 4
The significance of congregation to the development of a city
14
THE NEW JEDDAH MASTER PLAN
Historic Urban Model

Components of a traditional mosque
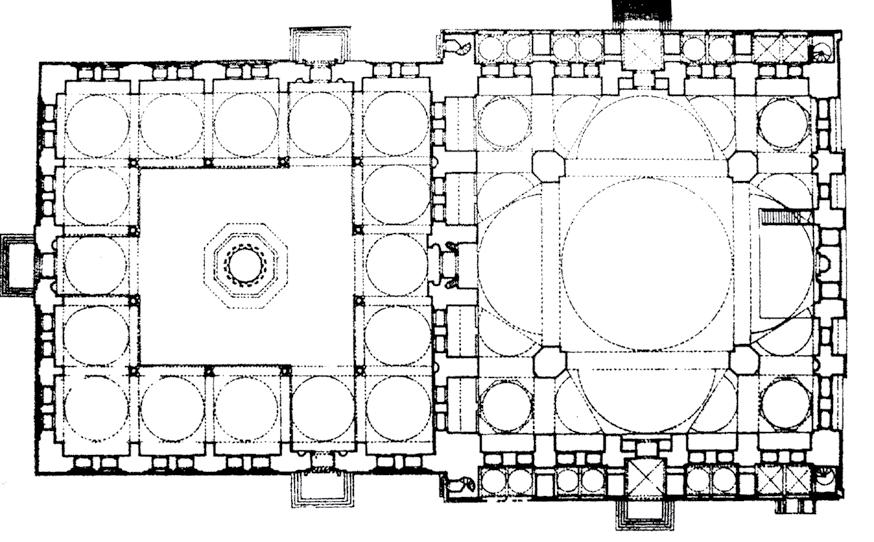
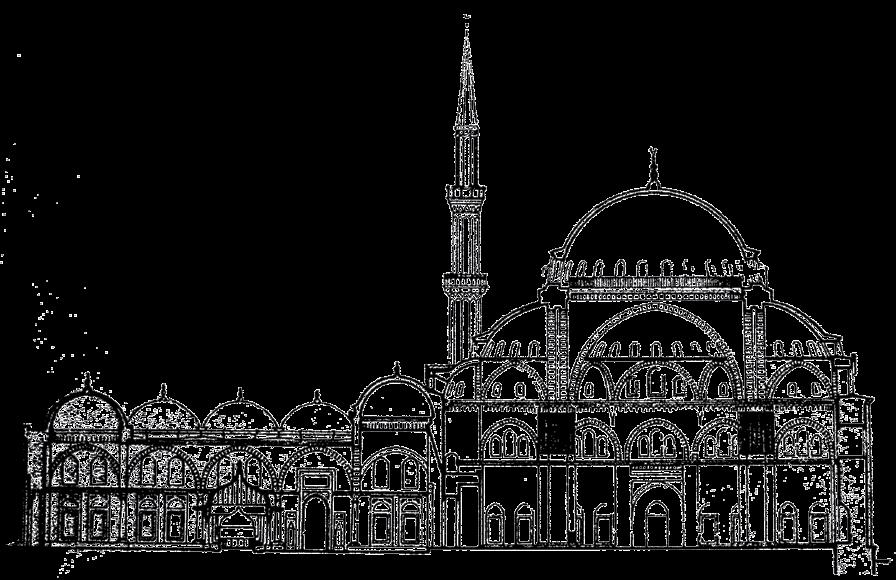
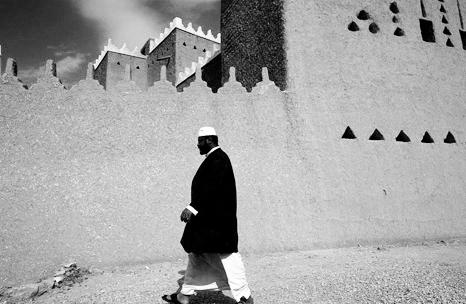
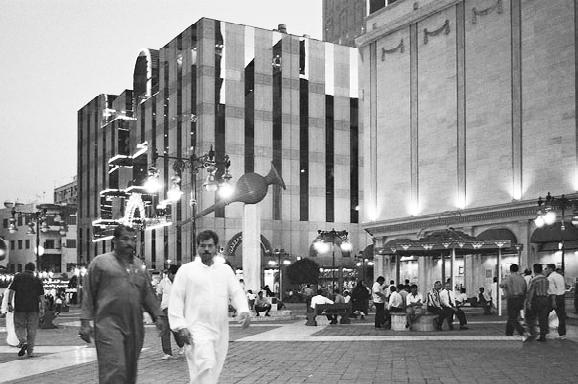
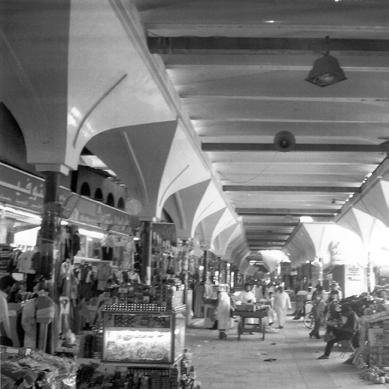
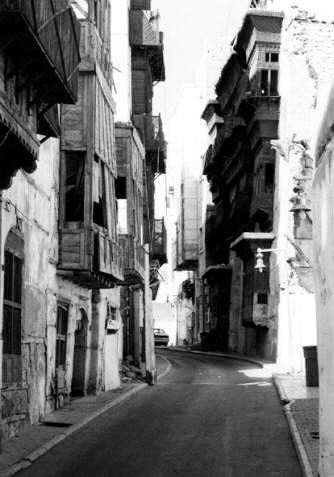

walkability mixed-use activity density sustainability
traditional mosque floor plan (above) and elevation (below) mihrab
mimbar prayer module qibla
qibla wall
QW
• ARCHITECTS +
DAVIS BRODY BOND
PLANNERS
15
Historic Jeddah — Architectural Character & Scale
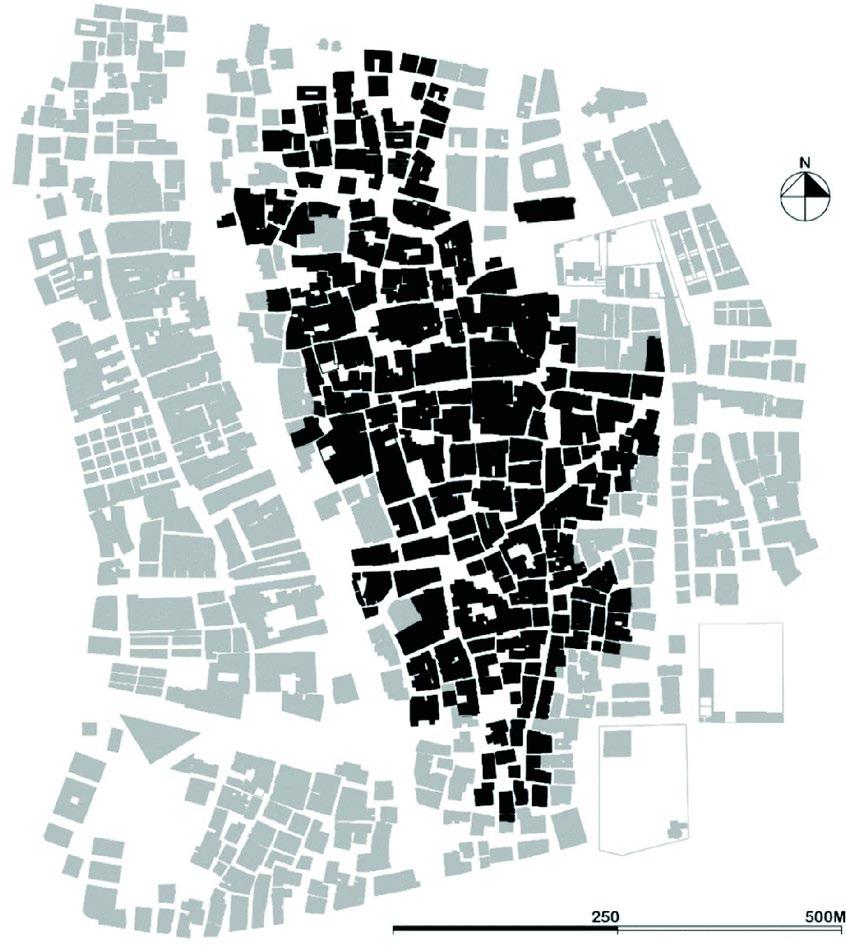

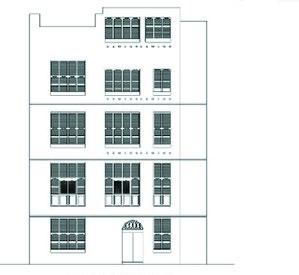
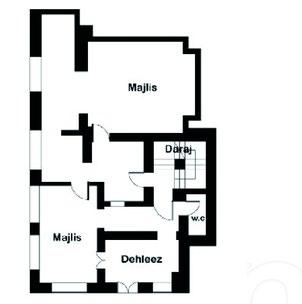 Map of historic Jeddah showing its organic open space system
Wind speed in the open spaces of historic Jeddah
Main elevation, typical historic Jeddah house
Map of historic Jeddah showing its organic open space system
Wind speed in the open spaces of historic Jeddah
Main elevation, typical historic Jeddah house
16
Ground floor plan, typical historic Jeddah house THE NEW JEDDAH MASTER PLAN

17
DAVIS BRODY BOND • ARCHITECTS + PLANNERS
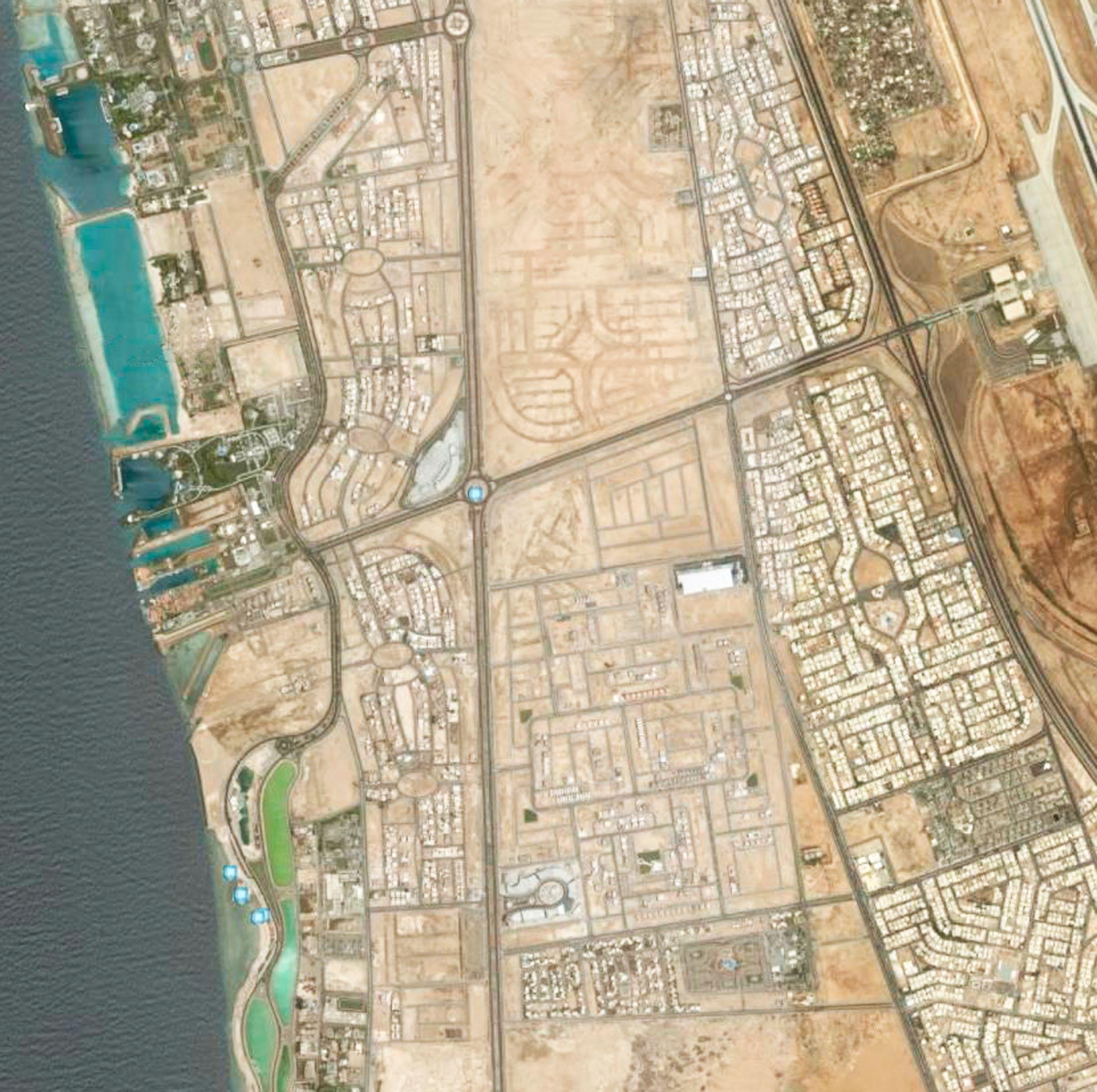 The New Jeddah
Red Sea
The New Jeddah
Red Sea
N
King Abdullah International Airport >
18
THE NEW JEDDAH MASTER PLAN
The New Jeddah Site Scale Comparisons

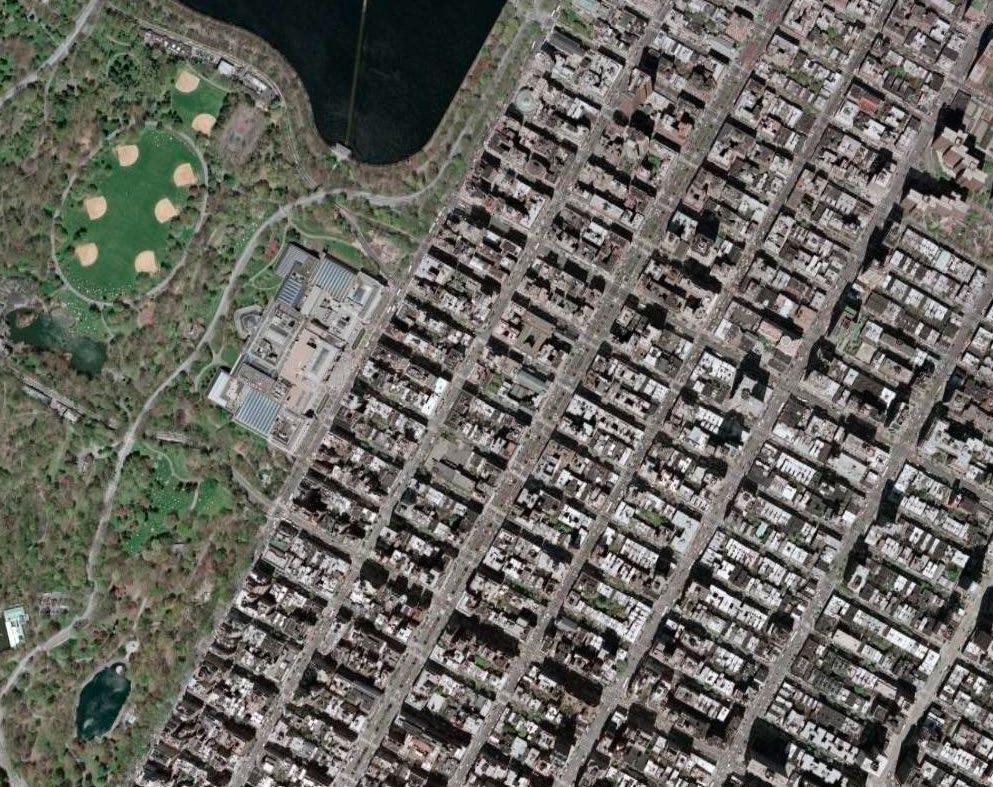 DAVIS BRODY BOND • ARCHITECTS + PLANNERS
DAVIS BRODY BOND • ARCHITECTS + PLANNERS
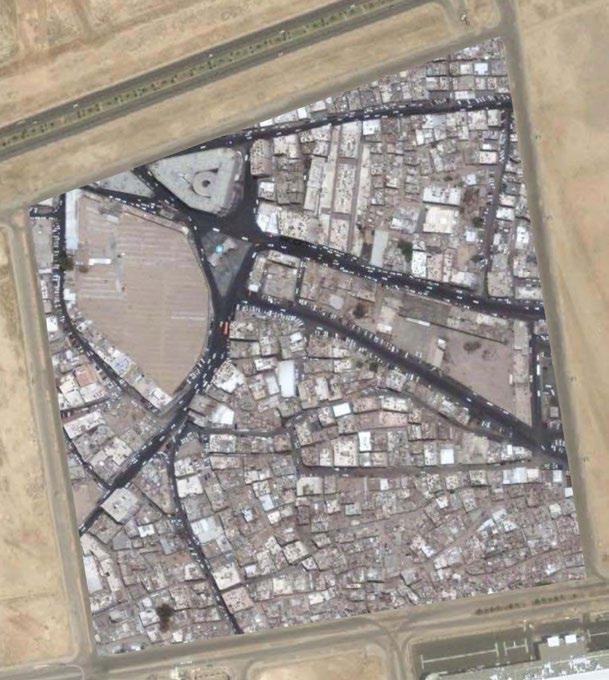 Site morphing — Old Jeddah superimposed over New Jeddah site
The New Jeddah site superimposed over Venice
Site morphing — Old Jeddah superimposed over New Jeddah site
The New Jeddah site superimposed over Venice
19
The New Jeddah site superimposed over New York City
Site Studies & Analyses
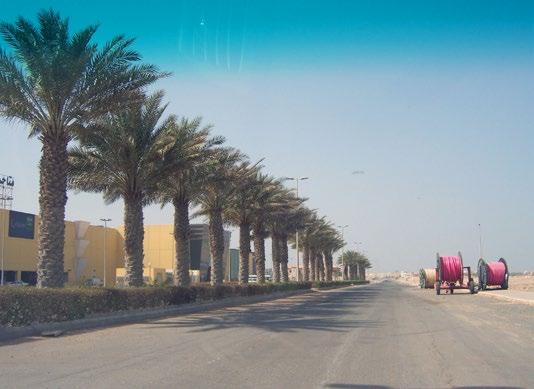
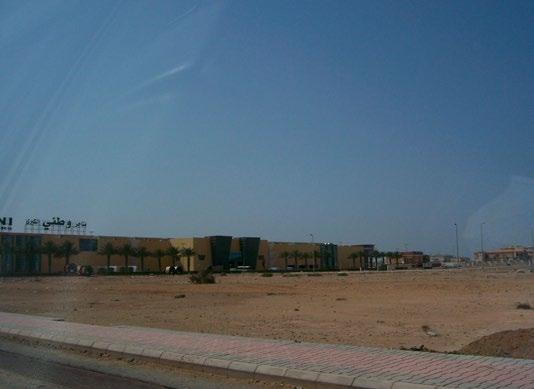
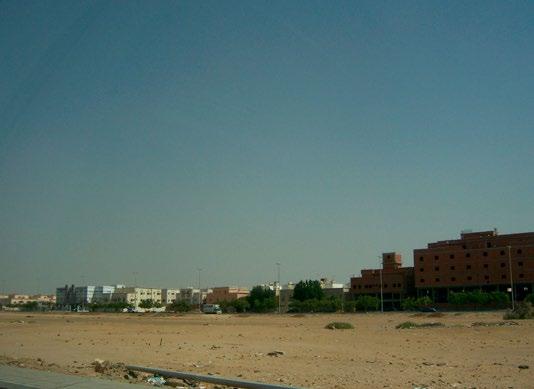
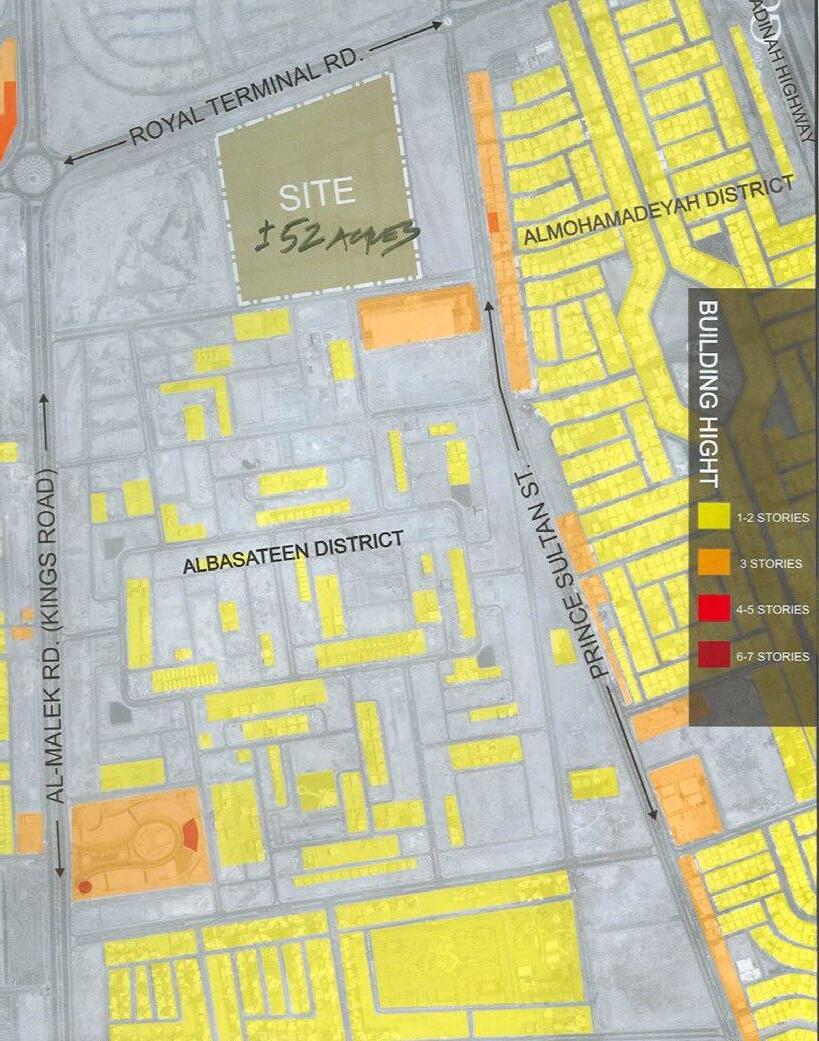
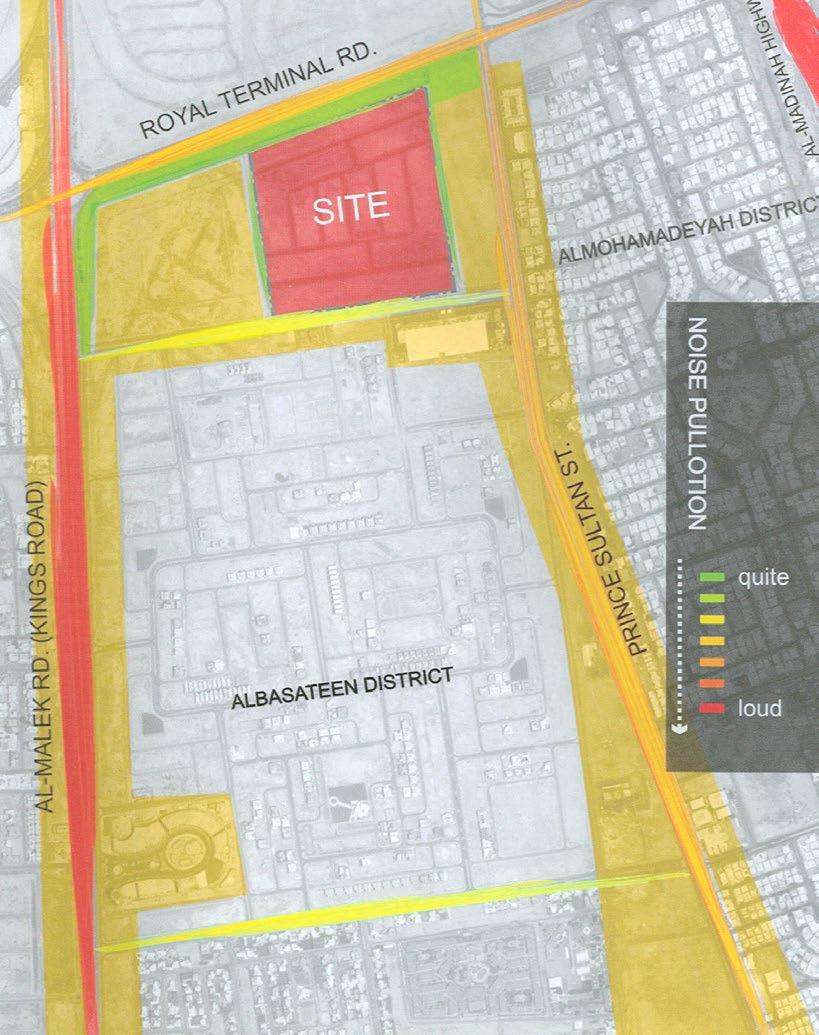
building height noise pollution
20
THE NEW JEDDAH MASTER PLAN

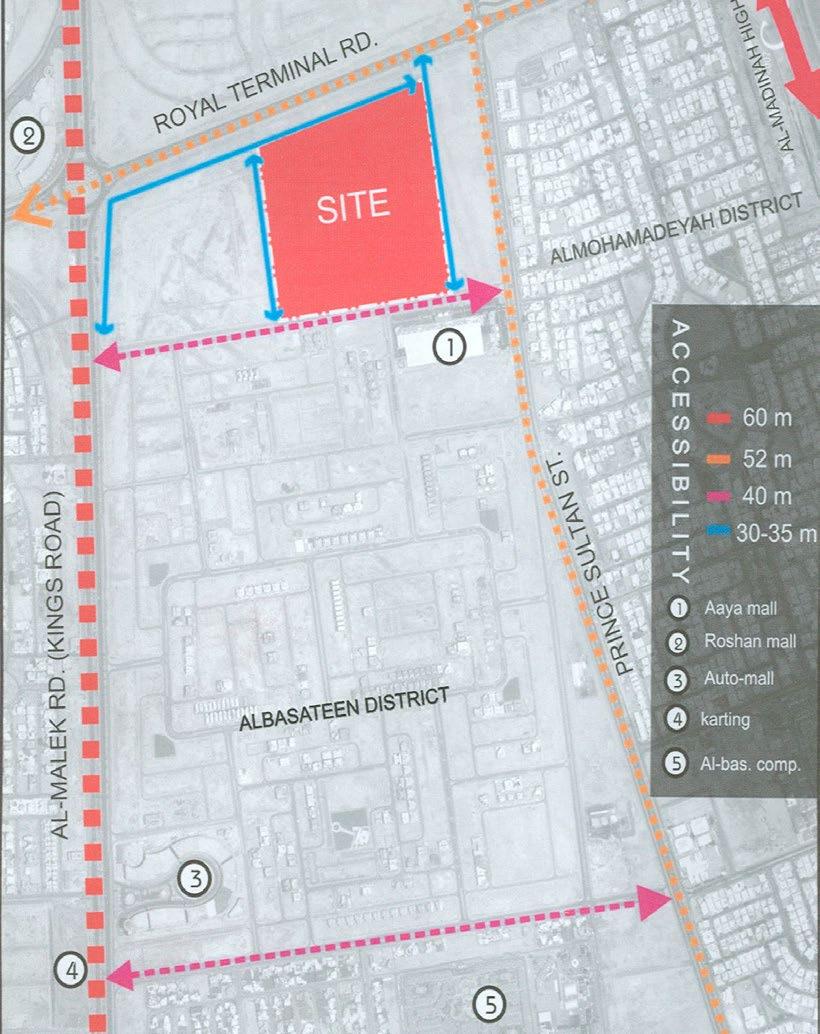

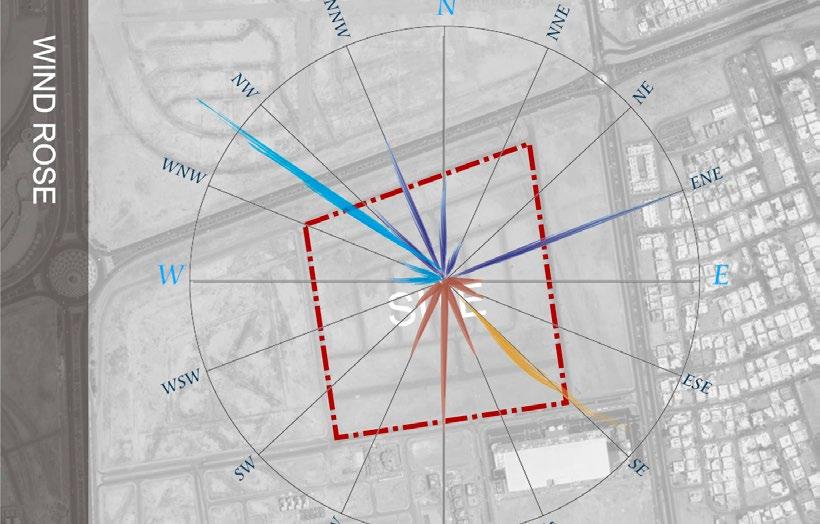
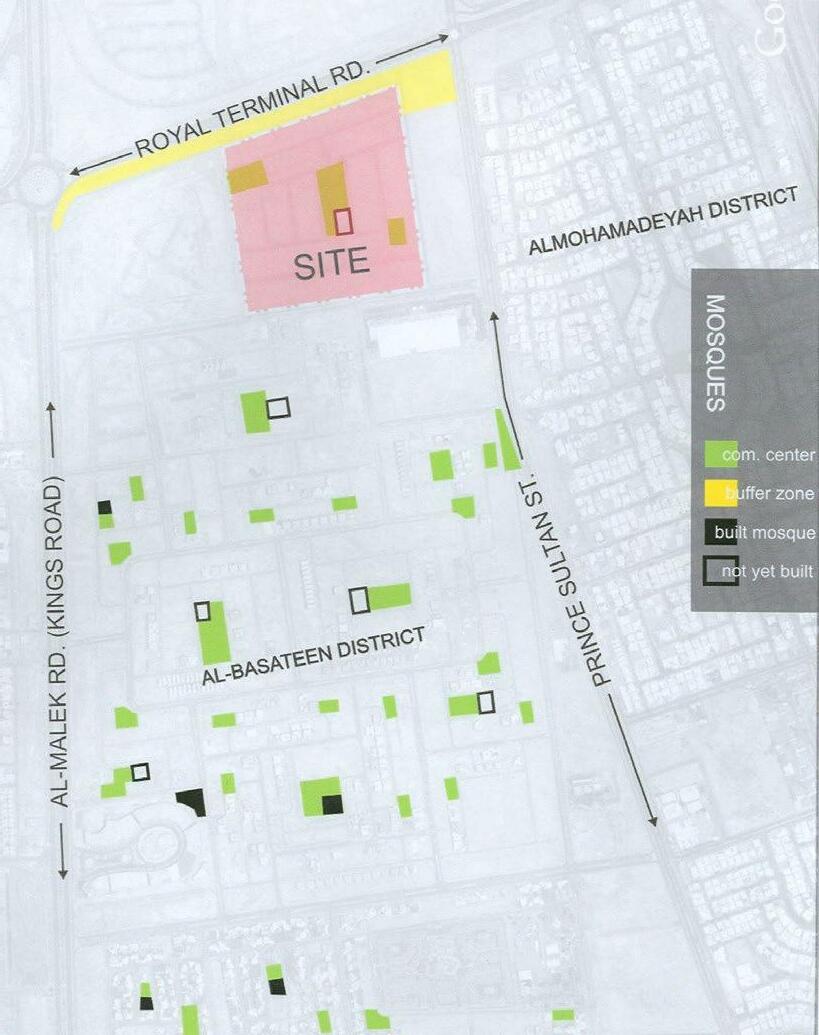
land use transport & access sun & wind mosques 21
Program Comparison
*Area in square meters
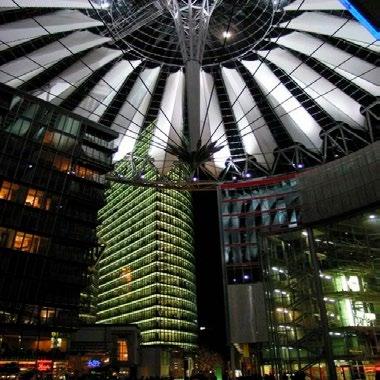
Potsdamer Platz is an example of singular phase mixed-use master plan in Berlin, Germany. It is the centerpiece development of new, united Berlin which was divided from World War II until 1989. The 25-acre site accommodates 550,000 square meters of commercial, residential, offices and variety of program. Office, Residential, Commercial are distributed 50:20:30 ratios. The project’s historical value and diverse commercial and entertainment program have contributed to its success.
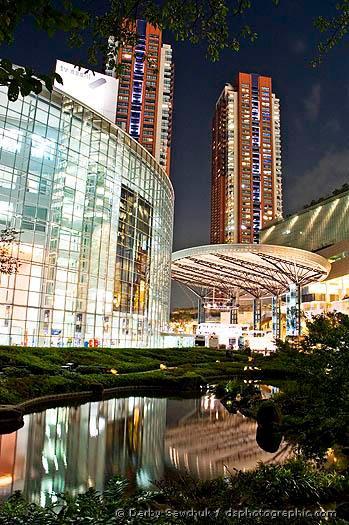
Roppongi Hills is another singular phase mixed-use development in the center of Tokyo, Japan. This development transformed the area, formerly known only for touristy restaurants and night clubs, into a popular and accessible destination site. The 27-acre site contains 729,000 square meters of commercial, residential, office, and retail program, following a similar formula and ratio to Potsdamer Platz. A carefully-articulated commercial area and symbolic main tower (which houses a museum) has led its success.
Potsdamerplatz Berlin Roppongi Hills Tokyo office residential commercial hotel parking 280,000 300,000 80,000 80,000 285,000 175,000 70,000 64,000 60,000 160,000 295,700 130,000 126,000 64,168 92,220
New Jeddah Masterplan
THE NEW JEDDAH MASTER PLAN

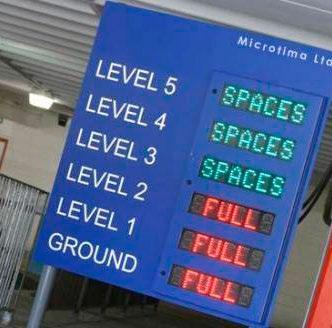
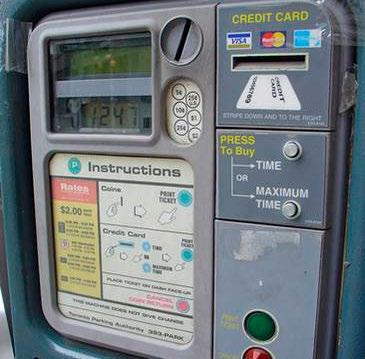

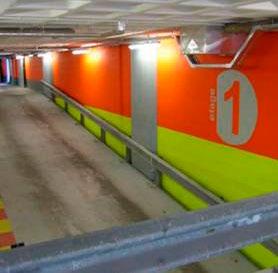

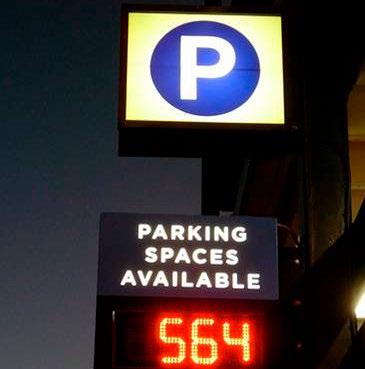


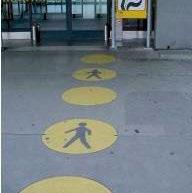
Traffic Strategies
Goals
• Provide convenient and efficient flow of traffic and easy access to parking in close proximity to user zones.
• Consider sustainable transport systems.
Assumptions
• No public transit use.
• Strict Jeddah Code which requires ±10,500 cars (fewer than Dubai Code).
Solutions to Reduce Parking & Congestion
• Introducing a form of green sustainable transport (shuttle bus, trolley, personal rapid transit, e.g.) can reduce parking demand by 1000 spaces with 20% part-time use during office hours.
• Reduce parking demand by shared parking (e.g. Retail/Restaurant in the evening, Business/Office Center during the day)
safe circulation & on-street parking dynamic parking guidance parking payment systems automated underground parking systems wayfinding for parking levels
DAVIS BRODY BOND • ARCHITECTS + PLANNERS 23

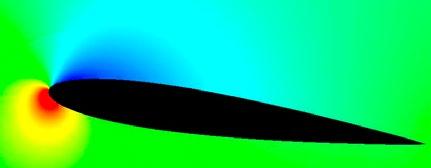
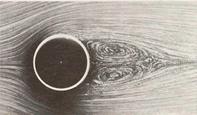
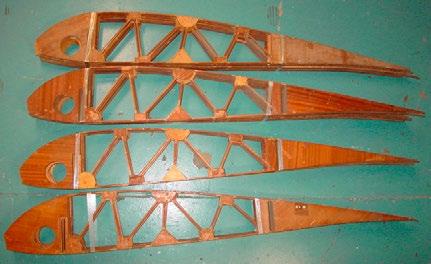



air path minor breezeway major breezeway major breezeway air path minor breezeway 24
THE NEW JEDDAH MASTER PLAN
Sustainable Design: Be One with the Site
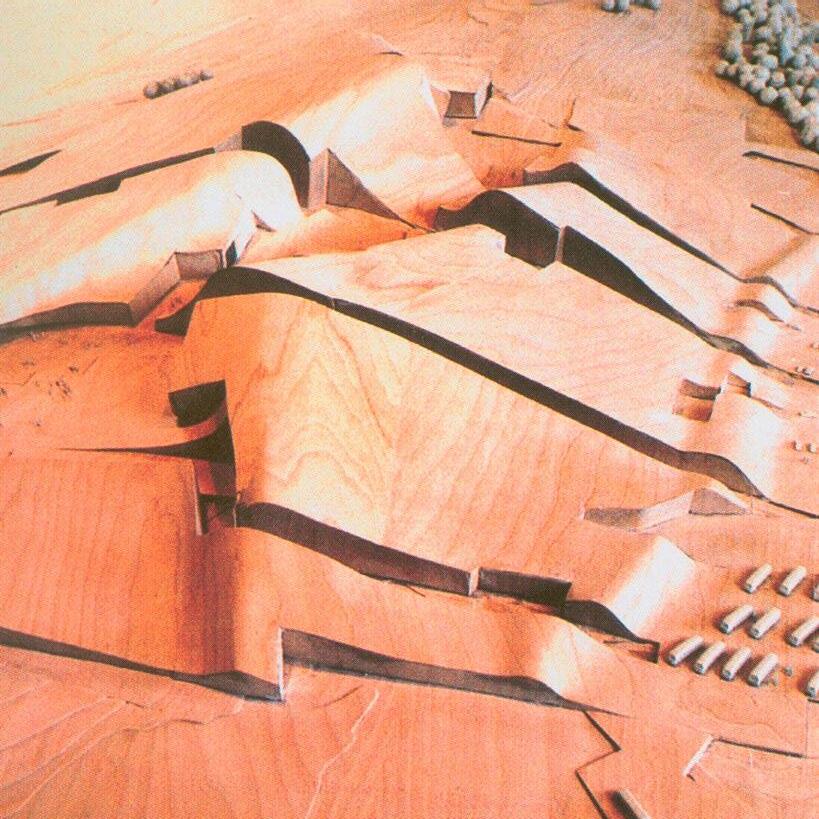
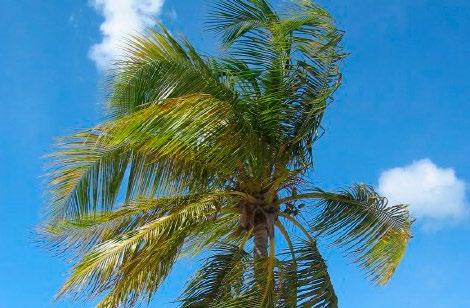

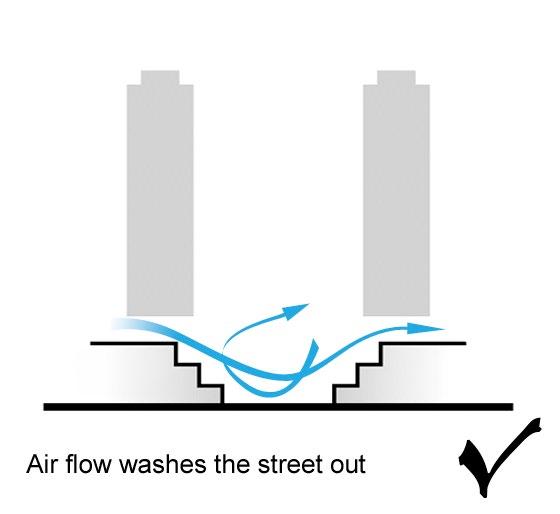

air flow prevailing wind prevailing wind podium air flow washes the street out 25
DAVIS BRODY BOND • ARCHITECTS + PLANNERS
Sustainable Master Planning
The New Jeddah Master Plan will seek to embrace local climate, infrastructure and community, develop environmentally sound strategies for mixed use development, and provide a balance between environmental sensitivity and development programs.
ENERGY CLIMATE WATER MATERIALS TRANSPORT ECOLOGY CULTURE WASTE RESPONSIBILITY
26
THE NEW JEDDAH MASTER PLAN

CLIMATE
Respond to climate with appropriate passive solar and ventilation strategies.
Use natural resources to the greatest extent possible.
Conserve natural resources that are limited.
Use thermal massing to store heat and cool building interiors.
Work with the grain of the natural climate rather than against it.

CULTURE
Provide comfortable social space for human interaction.
Encourage social equity through job opportunity.
Encourage diversity and foster cultural heritage of region and site.
Facilitate communication between employees and management.

ENERGY
Implement appropriate passive and active design strategies.
Minimize building and site peak demand.
Create energy networks to work with mixed use program.
Use available solar energy.
Provide on-site energy generation for reliability.
Implement carbon reduction strategy.

ECOLOGY
Use native, droughttolerant plantings.
Create habitat spaces for native species and species of conservation interest.
Create oases and ecological corridors to which birds and insects can migrate.

WATER
Reduce demand for potable water.
Install high efficiency, low flow fixtures.
Manage, treat, and reuse all wastewater.
Minimize irrigation demand by using high-efficiency equipment and native plantings.
Provide for site water demand with low energy and solar desalination.

TRANSPORT
Widen sidewalks and narrow streets to provide adequate pedestrian space.
Provide internal site transportation network.
Reduce dependency on individual vehicle use.
Use alternative fuel vehicles for facility needs.
Encourage carpooling and use of public transportation.

WASTE
Reduce volume of waste sent to landfill.
Promote composting of organic wastes.
Reduce, reuse and recycle when possible.
Reduce CO2 emissions required with transportation of waste.

MATERIALS
Favor local and regional materials.
Favor materials that are rapidly renewable.
Favor materials that do not release harmful gasses into the atmosphere.
27
Climate Analysis
Exterior Environment
JEDDAH, SA (LAT. 21.4, LON. 39.1)
Average Diurnal Temperatures
Temperature swing between day and night can provide and opportunity to store or release thermal energy to regulate comfort conditions. The chart to the right shows the relationship between the seasonal comfort band (green) and diurnal temperature swings for a typical day each month. This chart shows dramatic swings in temperature between day and night, a condition typical of a desert climate.
Controlling the outdoor environment is crucial to creating a livable development that promotes commerce and mobility. There are several recommended techniques that can greatly mitigate the harsh natural conditions of Jeddah.
Solar Control
Outdoor shading is key to protecting inhabitants from the harsh desert sun. Shading can lower outdoor temperatures significantly and protect people from UV radiation. Shading also helps create microclimatic diversity, allowing more opportunity for different plant species to flourish.

Sun Path
In winter months, the sun has a maximum angle of 44.8º, producing low morning sun in the east and low evening sun in the west. In summer months, the sun has a max high angle of 69.5º that results in heavy morning sun in the east and heavy evening sun in the west.
Wind Analysis
Winds are strong and prevalent from the north and southeast throughout the year, although wind temperature does change with the seasons.
Microclimate Control
The phenomenon or adiabatic cooling occurs when water in an outdoor water feature comes in contact with the hot and dry Jeddah air. It soon evaporates, transferring from liquid to gas form, absorbing the air’s heat and therefore cooling the air. These features are most effective when coupled with adequate outdoor ventilation.
Vegetation
In order to protect air quality, the use of vegetation should be maximized. Plants create shade and filter dust and other air pollutants. In addition, some plants store and release humidity to the atmosphere in a process called evapotranspiration. Similar to adiabatic cooling, this release of humidity lowers the outdoor ambient temperature in the area of the plants.
Wind Protection
Desert winds can be hot and dusty, creating a hazard for humans. Protection from winds is key to creating an inhabitable outdoor environment.
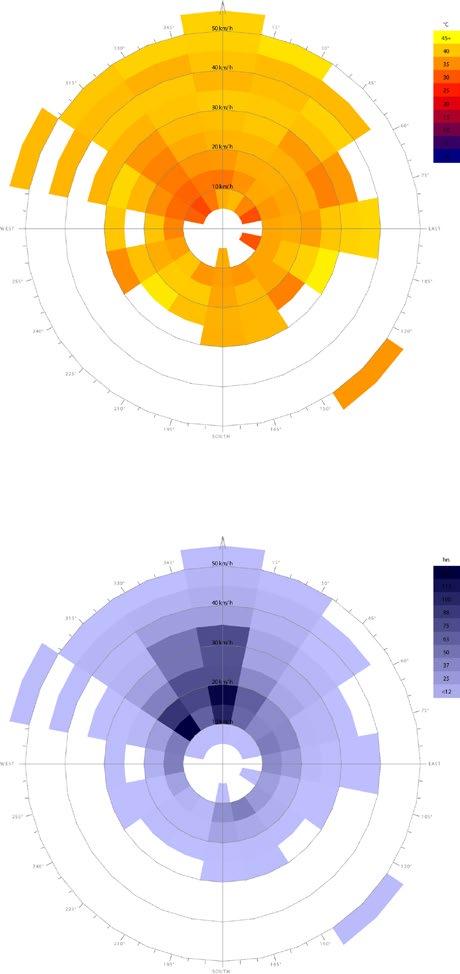
THE NEW JEDDAH MASTER PLAN 28
Psychochrometric Analysis
Psychrometric Analysis
The psychrometric charts to the right represent climatic readings from Jeddah in terms of temperature (horizontal axis) and humidity (vertical axis). The yellow box represents that range of temperature and humidity considered to be comfortable for people. As shown by the distribution of points, the climate of Jeddah is extremely dry and hot year round.
Potential Passive Design Strategies
The diagrams to the right provide information about the potential effectiveness of various passive design strategies in the Jeddah climate. Passive strategies are preferable to active as they reduce the energy demand for the building.
The yellow bars correspond to the percentage that the temperature points collected in Jeddah fall within the standard comfort zones during the months of the year. The red bars represent the percentage of points that fall within the comfort range after the application of a particular passive design strategy.
Overall, this climate provides good opportunity for a number of passive design strategies, most specifically Direct and Indirect Evaporative Cooling, Exposed Mass with Night Purge Ventilation, and Thermal Mass Effects.
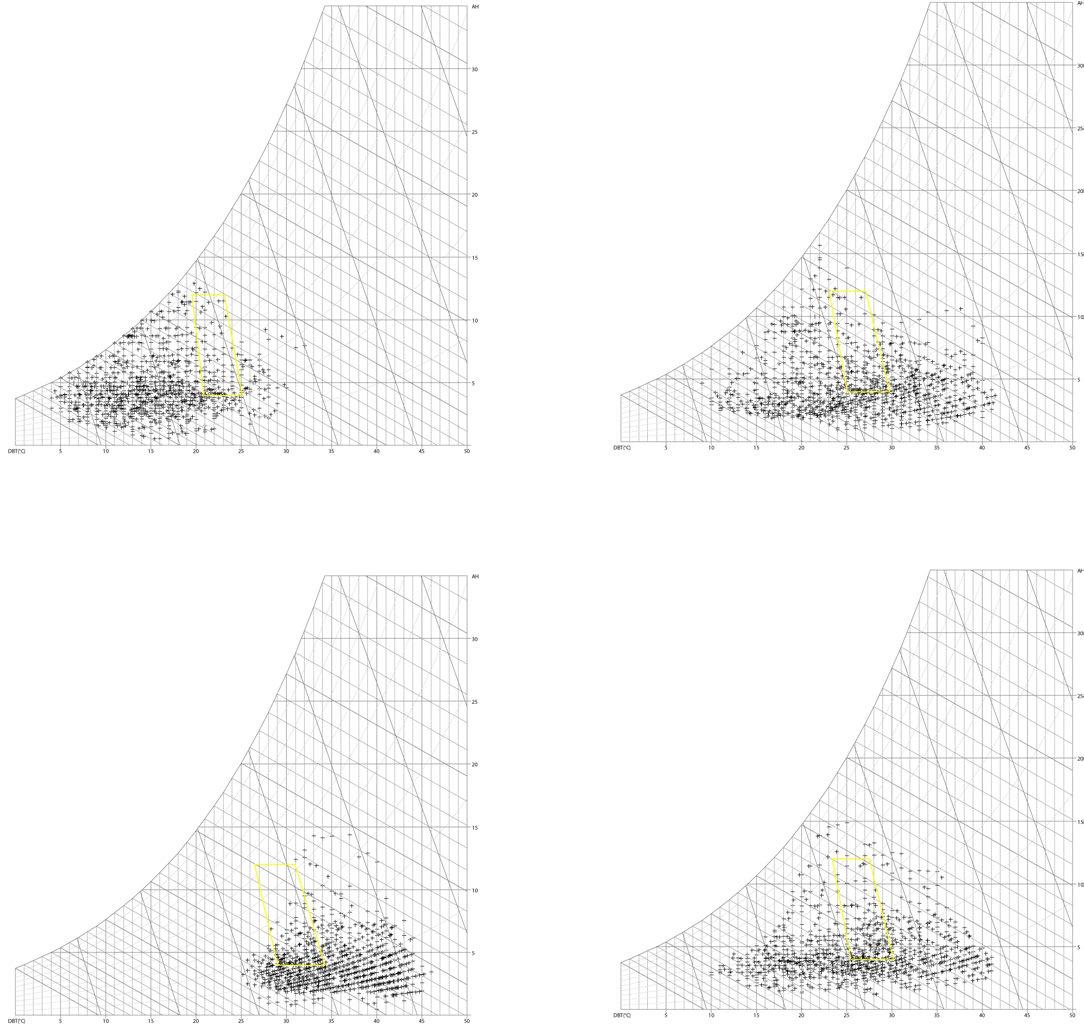
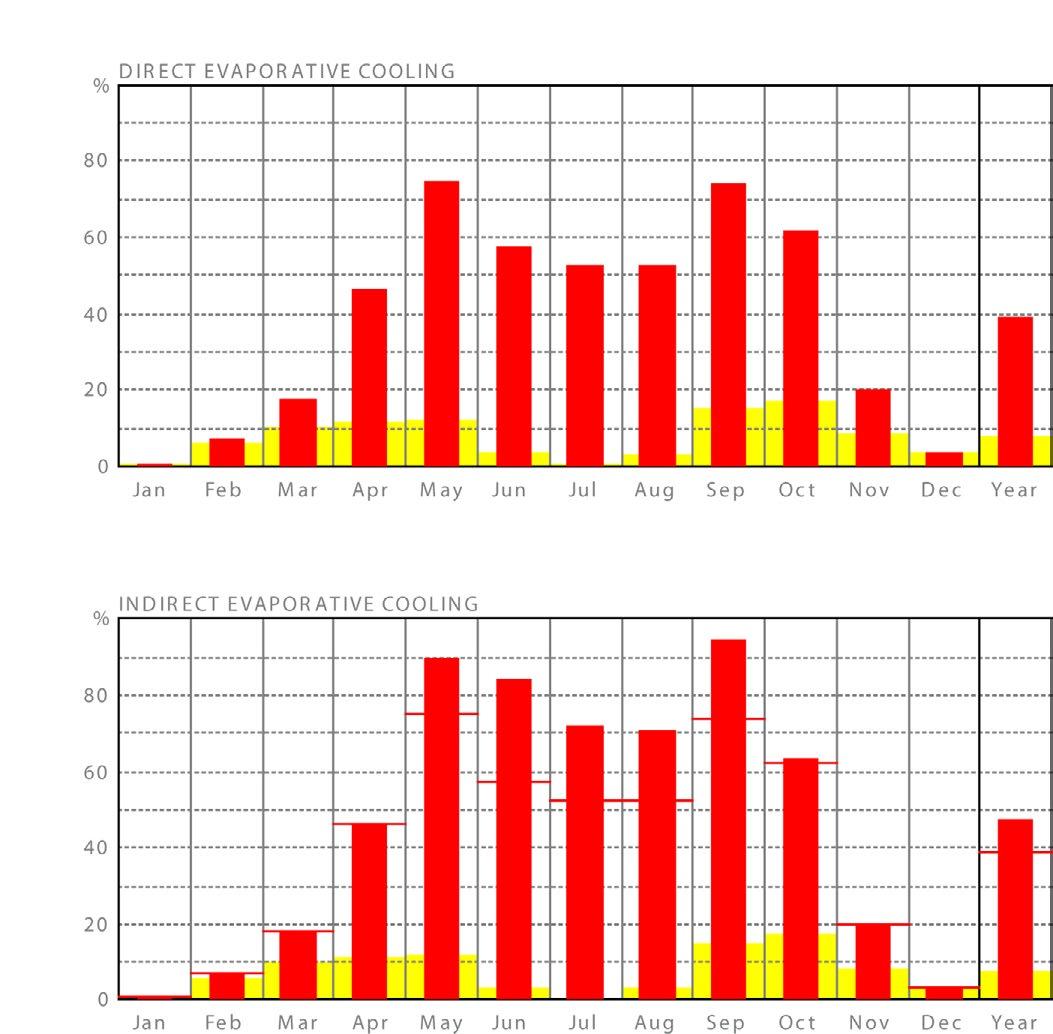
DAVIS BRODY BOND • ARCHITECTS + PLANNERS 29
in Jeddah. Not only is fresh, extremely expensive. it is development in Jeddah wisely manage potable water only when
Jeddah. Not only is fresh, extremely expensive. it is Jeddah wisely manage potable water only when
consumption by humans. it therefore the most expensive and needed only when ingested Jeddah comes primarily from large amounts of energy. not suitable for human necessary building functions. certain types of wastewater toilets and irrigation.
one of the easiest and most amounts of water. reducing pipes not only saves money, placed on all downstream treatment, graywater filters and
consumption by humans. it most expensive and only when ingested comes primarily from amounts of energy. suitable for human necessary building functions. types of wastewater and irrigation. the easiest and most amounts of water. reducing not only saves money, on all downstream graywater filters and Jeddah development high cost of municipal demands required by the recommended to provide and blackwater.
New Jeddah development the high cost of municipal demands required by the recommended to provide graywater and blackwater. level appropriate for indirect irrigation. Blackwater should be source of freshwater in Jeddah. drawn into a municipal facility water using a energy intensive
appropriate for indirect Blackwater should be freshwater in Jeddah. into a municipal facility using a energy intensive
Jeddah, provides the same renewable solar power, waste heat both. in addition, an on-site operate independently from any
Jeddah, provides the same solar power, waste heat addition, an on-site independently from any
Masterplan
Water Masterplan
Water management is a crucial issue in Jeddah. Fresh, potable water a scarce resource, and extremely expensive. It is imperative that any new development in Jeddah wisely manage water consumption and consume potable water only when necessary.
Potable water is suitable for consumption by humans. It is of the highest quality and therefore the most expensive and valuable. Typically, potable water is needed only when ingested by humans. Potable water in Jeddah comes primarily from desalination plants, which consume large amounts of energy. Non-potable water, not suitable for human consumption, can be used for many necessary building functions. It is possible to capture and reclaim certain types of wastewater and reuse it for such uses as conveying toilets and irrigation.
High Efficiency Fixtures
Installing high-efficiency fixtures is one of the easiest and most inexpensive ways to save significant amounts of water. Reducing the amount of water going down the pipes not only saves money, but it reduces the size and burden placed on all downstream facilities, including blackwater treatment, graywater filters and storage tanks, and stormwater system.
Graywater and Blackwater Treatment
The majority of water demand for the New Jeddah development will require non-potable water. Due to the high cost of municipal potable water and the large water demands required by the program of the New Jeddah site, it is recommended to provide on site treatment systems for both graywater and blackwater.
Graywater should be treated to a level appropriate for indirect human contact, such as plant irrigation. Blackwater should be treated to graywater levels.
Buro Happold
Buro Happold


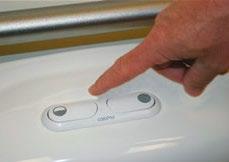



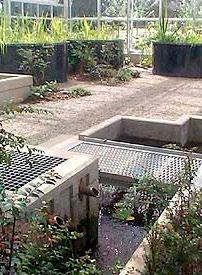
Solar Desalination
Desalination is currently the only source of freshwater in Jeddah. Ocean water from the Red Sea is drawn into a municipal facility and converted to fresh drinking water using an energy intensive and expensive process.
Solar desalination, currently in use in Jeddah, provides the same freshwater supply, but from renewable solar power, waste heat from chillers, or a combination of both. In addition, an on-site solar desalination system would operate independently from any municipal sources.
Jeddah, Saudi Arabia
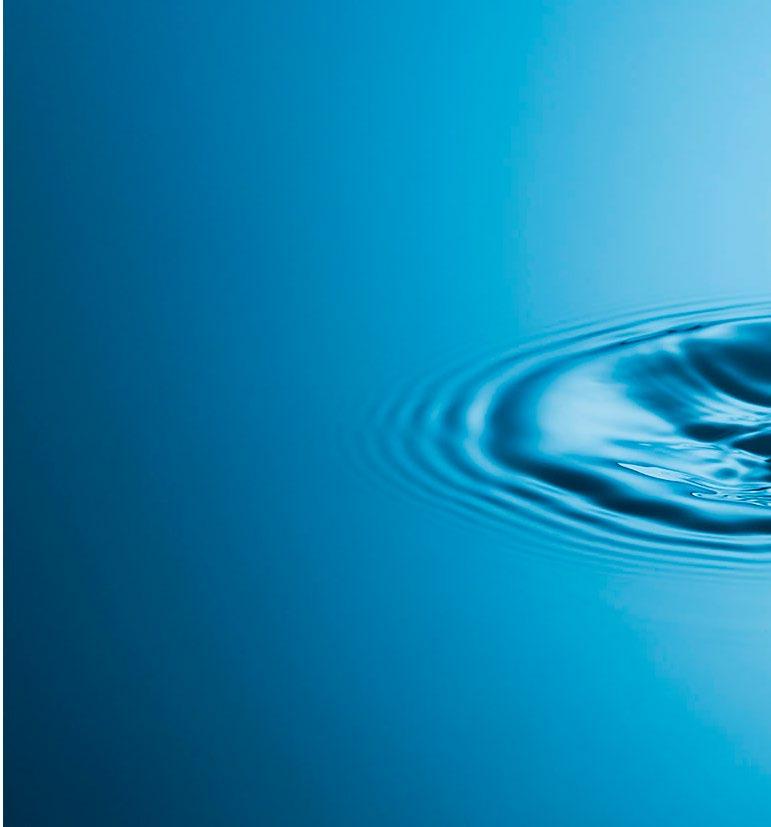 Jeddah, Saudi Arabia
Jeddah, Saudi Arabia
Blackwater Treatment System to Irrigation System Tank Recharge When Needed Potable Water Supply Roof Drains Showers Sinks Central Non-Potable Water Tank Toilets Urinals Mechanical Equipment Proposed Building Water System High efficiency Fixtures graywater and Blackwater treatment SOLAR COLLECTOR CONDENSER PV DRIVEN PUMP SEA WATER BRINE DISPOSAL DISTILLATE EVAPORATOR
Solar desalination
Blackwater Treatment System to Irrigation System Tank Recharge When Needed Potable Water Supply Roof Drains Showers Sinks Central Non-Potable Water Tank Toilets Urinals Mechanical Equipment Proposed Building Water System High efficiency Fixtures graywater and Blackwater treatment SOLAR COLLECTOR CONDENSER PV DRIVEN PUMP SEA WATER BRINE DISPOSAL DISTILLATE EVAPORATOR Solar desalination High Efficiency Fixtures Greywater and Blackwater Treatment THE NEW JEDDAH MASTER PLAN 30

Proposed Building Water System
Water management is a crucial issue in Jeddah. Not only is fresh, potable water a scarce resource, it is extremely expensive. it is imperative that any new development in Jeddah wisely manage its water consumption and consume potable water only when
Potable water is water suitable for consumption by humans. it is of the highest quality and therefore the most expensive and ypically, potable water is needed only when ingested by humans. Potable water in Jeddah comes primarily from desalination plants, which consume large amounts of energy. Non-potable water, water that is not suitable for human consumption, can be used for many necessary building functions. t is possible to capture and reclaim certain types of wastewater and reuse it for such uses as conveying toilets and irrigation.
nstalling high-efficiency fixtures is one of the easiest and most inexpensive ways to save significant amounts of water. reducing the amount of water going down the pipes not only saves money, but it reduces the size and burden placed on all downstream facilities, including blackwater treatment, graywater filters and
Proposed Building Water System High efficiency
he majority of water demand for the New Jeddah development ue to the high cost of municipal potable water and the large water demands required by the program of the New Jeddah site, it is recommended to provide on site treatment systems for both graywater and blackwater.
raywater should be treated to a level appropriate for indirect human contact, such as plant irrigation. Blackwater should be esalination is currently the only source of freshwater in Jeddah. ed Sea is drawn into a municipal facility and converted to fresh drinking water using a energy intensive
Solar Desalinaton
Solar desalination
Solar desalination, currently in use in Jeddah, provides the same freshwater supply, but from renewable solar power, waste heat n addition, an on-site solar desalination system would operate independently from any Blackwater Treatment System to Irrigation System

Tank Recharge When Needed Potable Water Supply
Roof Drains Showers Sinks Central Non-Potable Water Tank Toilets Urinals Mechanical Equipment
graywater SOLAR COLLECTOR CONDENSER PV DRIVEN PUMP SEA WATER BRINE DISPOSAL DISTILLATE EVAPORATOR
DAVIS BRODY BOND • ARCHITECTS + PLANNERS 31
Lean Energy

Lean energy strategies refer to reducing energy demand through passive and active design. All buildings should integrate passive design measures to minimize the energy requirements of the active systems. The following are recommended strategies to be considered in the Jeddah Masterplan:
• Building orientation should capitalize on advantageous relationships to sun and wind. In Jeddah, orientation is critical to minimize solar heat gain in summer.
• Implementing a high-performance building envelope will greatly improve energy efficiency.
• External Solar Shading along south façades protects inhabitants from glare and direct solar radiation. South façades should be shaded horizontally, while east/west facades should be shaded vertically.
• High albedo roofing surfaces reflect solar radiation and heat off of the roof and reduce the local heat island effect.
• Natural ventilation uses the natural flow of air to lower the temperature of the interior environment without the aid of mechanized air movement.

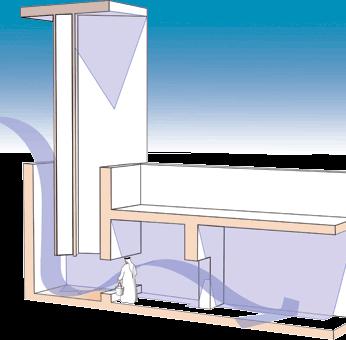
Mean Energy
Mean strategies refer to producing and distributing electrical energy, heating, and cooling efficiently within buildings and the site. The following opportunities are being considered for the Jeddah site:
Central Energy Plant for District Cooling
A district cooling plant is recommended to centralize all major cooling and heat rejection activities into one location. A chilled water loop would support the chilled water needs for all buildings on the site. The benefits of a centralized system include diversification of load, less overall plant space and lower MEP costs with great opportunity to incorporate energy efficiency chilled water generation strategies at a large scale such as geothermal heat rejection, ice storage technologies and supplemental solar absorption cooling.
Geothermal with Sea Water Heat Rejection
An open-loop geothermal system is recommended to generate chilled water for the Jeddah site. Sea water can be pumped up from directly under the site and then used to absorb waste heat from water source heat pumps. The heated water will then be returned to the ground on the opposite side of the site.
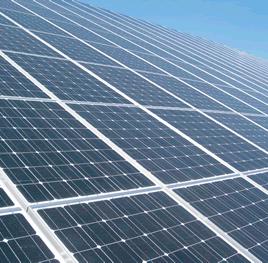
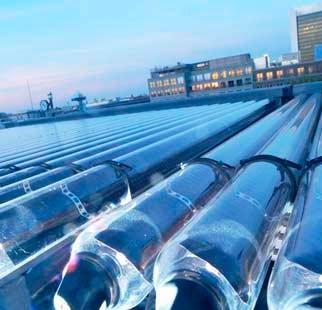
Groundwater Heat Rejection Heat Pump Central Plant 32
Green Energy

Ice Storage
Ice storage is recommended as a system that provides supplemental cooling, taking advantage of off-peak energy costs. It stores a large volume of ice each night when the regional energy demand is low. During the day, when additional cooling is needed, the ice is melted and the cool air is distributed throughout the site.
Solar Absorption Cooling
Solar Absorption Cooling systems use solargenerated thermal energy to drive absorption refrigeration cycles, rather than compressors to accomplish cooling. In a climate such as Jeddah’s, the demand for cooling is at its peak at times when the solar resource is at its maximum.
Green energy strategies are defined as renewable technologies that will reduce the demand for electrical energy consumption from the grid. The key drivers for this include decreased operational costs, decreased grid reliance, and reduced environmental impact from lowering green house gas emissions. The greatest benefit however can be from making a visual statement on sustainability.
Solar Photovoltaics
As described in the climate analysis on p. 27, solar radiation is abundant year-round in Jeddah, and photovoltaic arrays (PVs) could provide a portion of the site’s energy needs. PVs could be used in large arrays, providing power to a large central power station, or dispersed and used to power smaller devices such as lights, garbage compactors, and signage. The peak electrical production from the PVs will correspond to the peak electrical demand from cooling, therefore offsetting peak costs.
Solar Hot Water
Solar thermal technology captures energy from the sun and uses it to heat water within evacuated tube collectors. This can contribute significantly to a building’s hot water load as it produces hot water year-round. This would be most appropriate for the residential and hotel program on the site.
Wind Power
Winds in Jeddah change direction throughout the year. Average velocities are on the order of 20 km/ hr, or Class 3 wind, meaning small scale windgeneration may be a viable technology for the site.
DAVIS BRODY BOND • ARCHITECTS + PLANNERS 33

NEW JEDDAH MASTER PLAN 34
THE

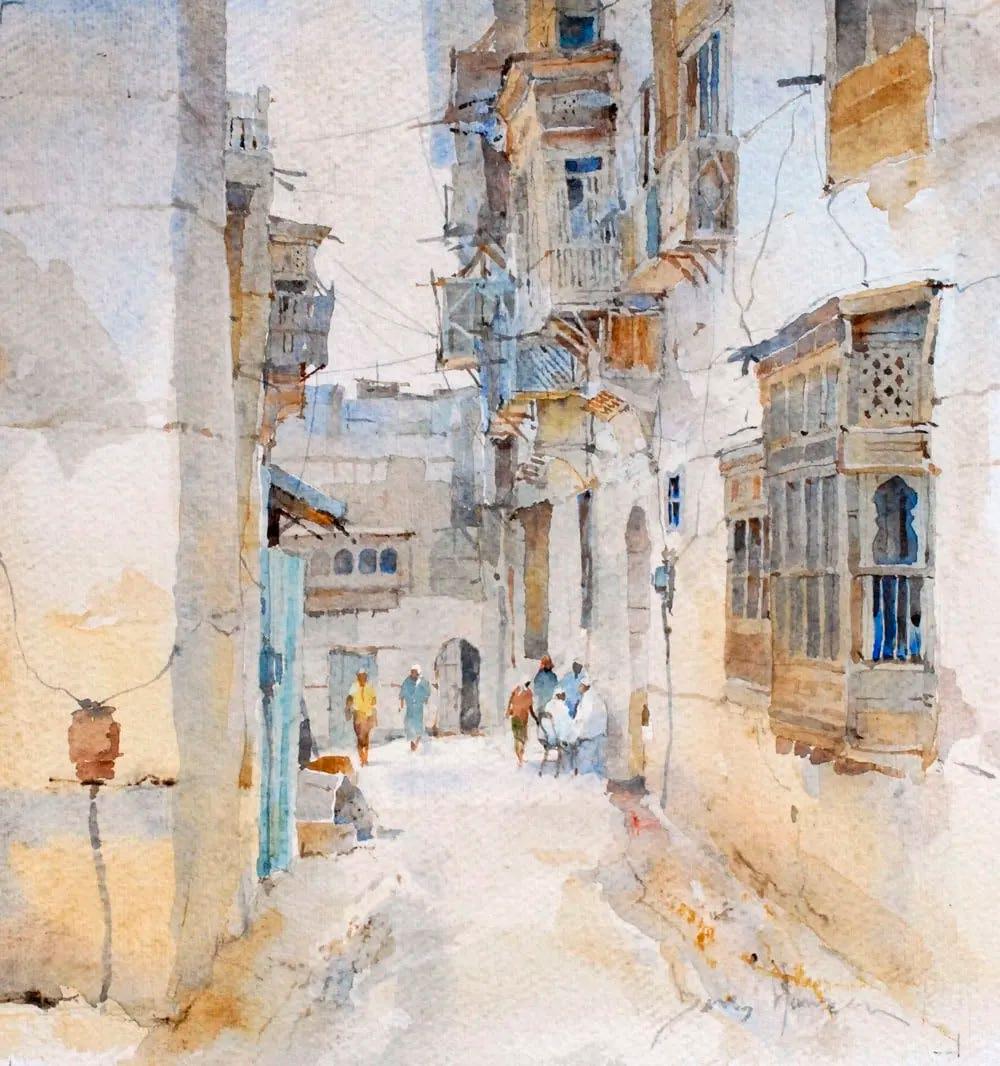 Old Jeddah, watercolor by David Howell
Old Jeddah, watercolor by David Howell
35
DAVIS BRODY BOND • ARCHITECTS + PLANNERS
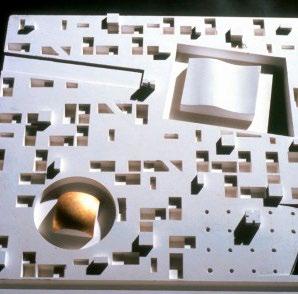
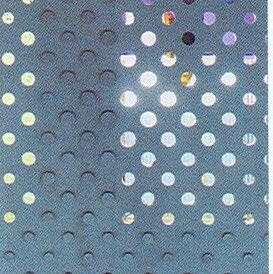

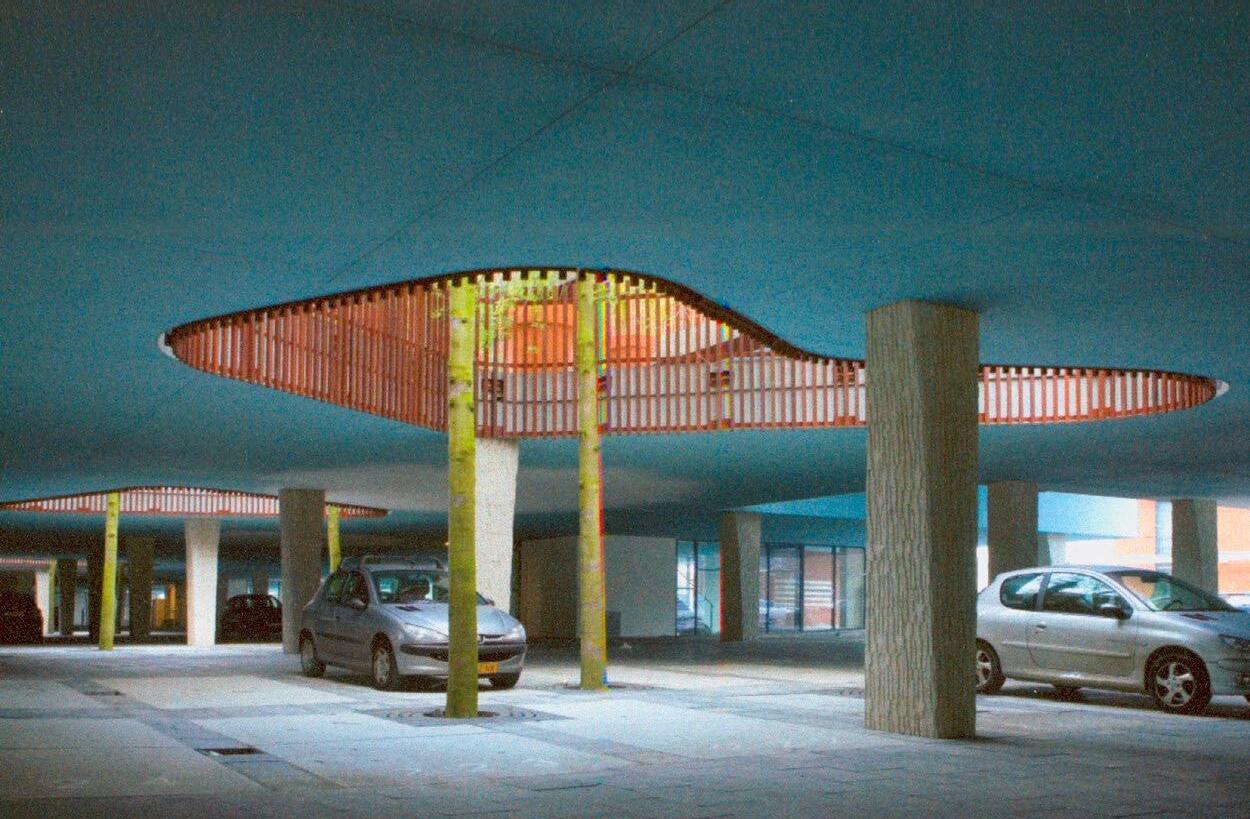

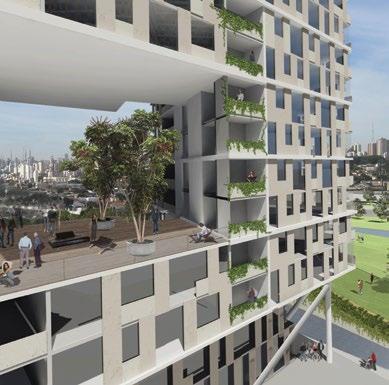

Selected Precedent & Inspiration 1 City density and destination 2 Solar shading exploration 3 Integration of the designed parking level 4 The urban green — hardscape versus softscape 5 Letting in the light we want 6 Sky gardens 7 Movable solar shading 36
2 Design
For our New Jeddah, there was a need to find an idea that could suggest a way to mold our 52 acre desert site from a flat expanse of sand into a vibrant iconic destination.
We are often offered these inspirations by the site itself; the water’s edge, a river running through it, the trees, the mountains or the valleys; all can help organize a site and help create the feeling and spirit of the place.
We looked for our inspiration in the culture of Saudi Arabia, the power of the wind, the spirit of geometry and religion. The need for shade and water, the “oasis.” These are the elements that helped us transform our site into the new Jeddah, the transformation of a desert land into a vibrant destination for the people of Jeddah and beyond.
DAVIS BRODY BOND • ARCHITECTS + PLANNERS
The aim of this categorization into density typologies is to investigate how the desired program areas could be situated on this large, 52-acre site. The “density” mentioned here is based on footprint of the program areas. Low density leads to higher stories and more open space while high density assumes lower stories in tighter spatial relationships.
Low Density more open space, taller buildings

High Density less open space, shorter buildings

sq.m. perimeter 45 m ribbon 10.17 stories needed
x 45 floor plate 10 stories spread over the site 39.60 structures needed THE NEW JEDDAH MASTER PLAN 38
78,835
45

57,285 sq.m. concentrated and stacked in 14 stories

5 x 45 floor plate 14 stories spread over the site
28.28 structures needed
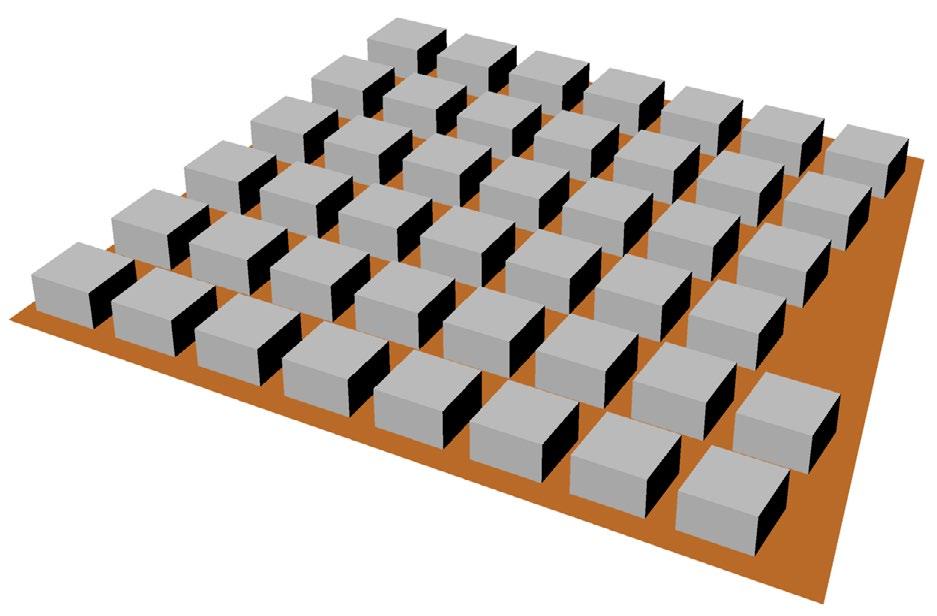
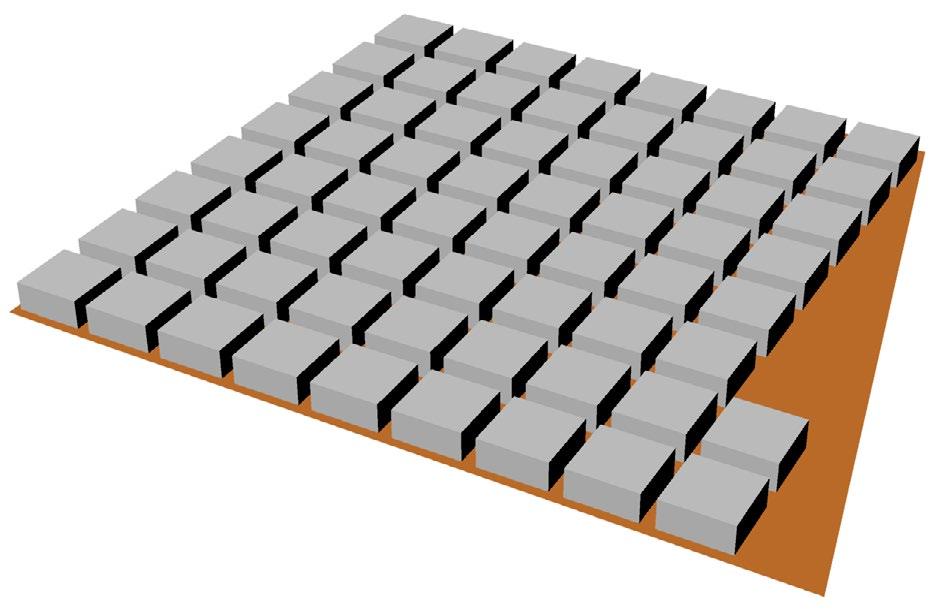
45 x 45 floor plate 8 stories spread over the site
49.50 structures needed
45 x 45 floor plate 6 stories spread over the site
66 structures needed
BRODY BOND • ARCHITECTS + PLANNERS 39
DAVIS
Density Studies

Density Type A



High-Density / Even Distribution of Low-Rise Elements.
This type could be called the basic urban “block” development. The restrictions are height, the proper distance building to building and the allowable/recommended program on the site.
• An advantage of this type of development is its flexibility. Each “block” can be owned and developed separately or several blocks can combine to form a single tenant complex.
• The proximity of the buildings allows for shaded pedestrian connections and opportunity to develop districts after further definition of a street/avenue hierarchy and addition of a variety of open spaces.
• Privacy can be issue because of each building’s proximity. Zoning criteria will be required to create well defined residential and office “neighborhoods.”
THE NEW JEDDAH MASTER PLAN 40
Density Type B


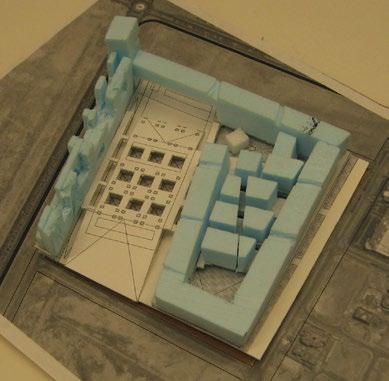
Mix of Two Different Densities. This approach incorporates “zones” as the basis of development. This mixed 50/50 density naturally suggests two separate neighborhoods with the open space interrelationships as a critical design element.
• Clear hierarchy within site. The resulting higher storied area can create an image for the development.
• Because of clear zoning between program areas, each area can fully develop its own variety of activities.
• Ease of security control. Each zone, which has different security criteria can be controlled separately.
• The large open space between taller buildings will need major landscape and environmental controls to mitigate the harsh summer elements



All High-Rise. This is a typical residential development model with maximum open space between buildings.
• The ample open space and distance in between buildings provides additional privacy for program as well as maximizing views and daylight.
• Because of the separation of towers, there needs to be a hierarchy of connections between public and private spaces to help the complex achieve a sense of neighborhood and community.
DAVIS BRODY BOND • ARCHITECTS + PLANNERS 41
Density Type C
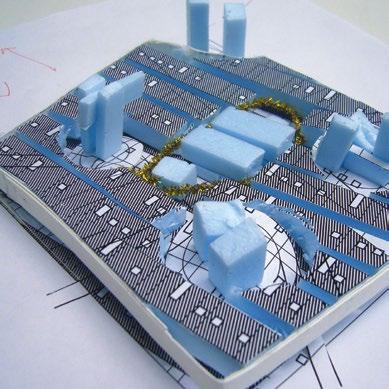
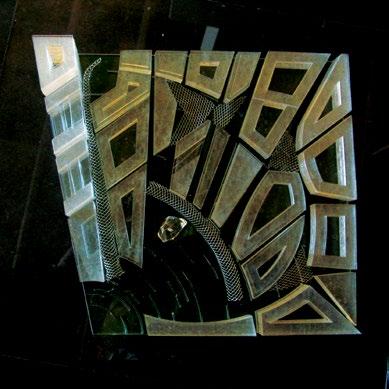
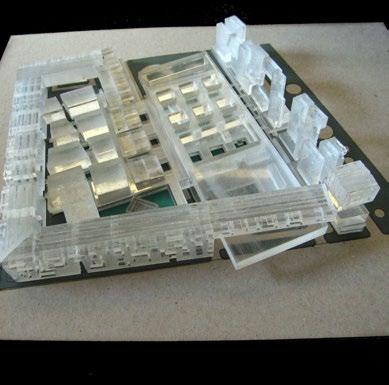
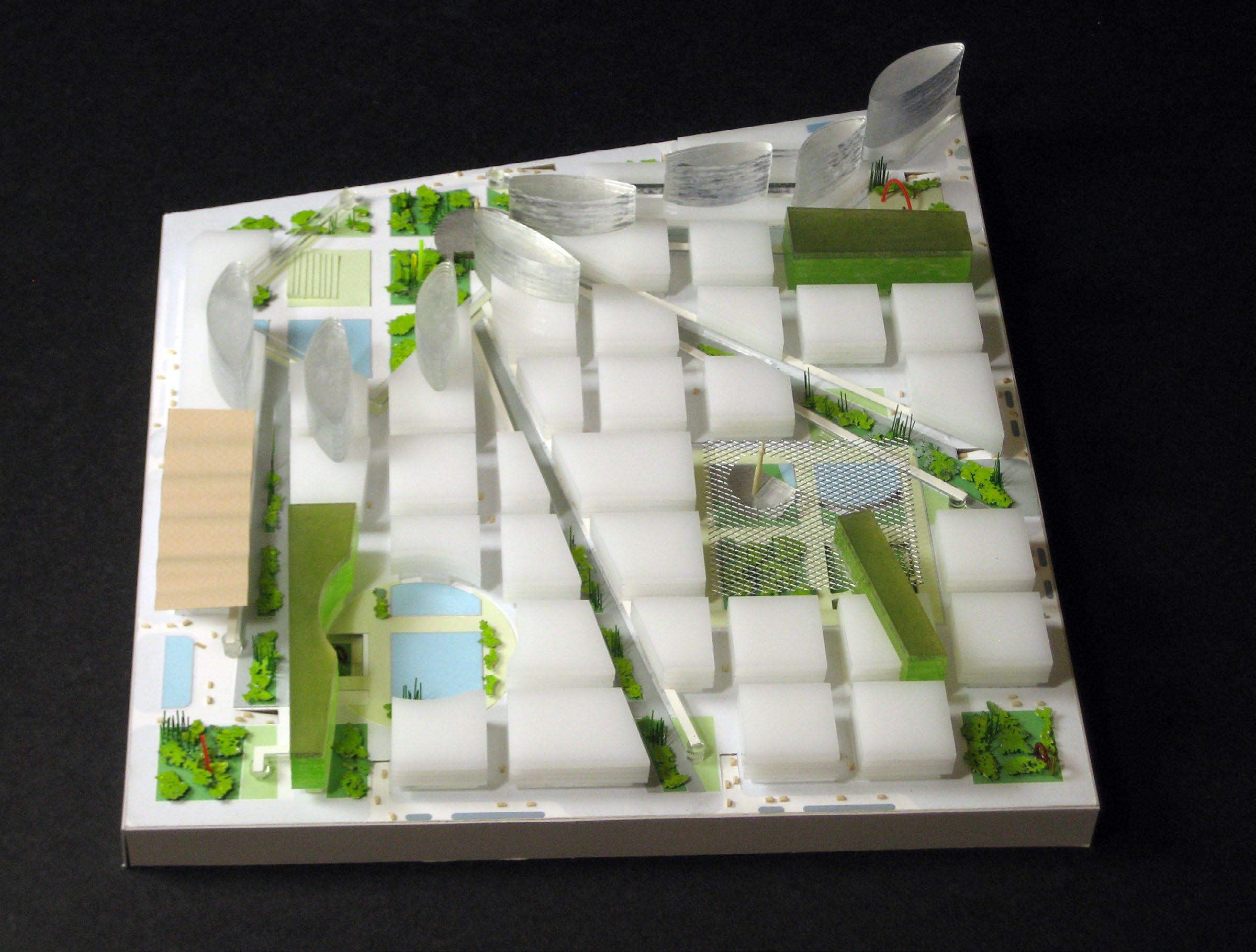
JEDDAH
PLAN 42
Scheme One The New City 01 THE NEW
MASTER
1. Basic 45m module established
Basic 45m module established; 45m x 45m floor plate stacked on six floors. This configuration provides an ideal formula for shading “in between” as well as for economical and flexible office space.
45mx45m oor plate stacked 6 oors. This con guration provides ideal formula for shading “in between” as well as for economical and exible o ce space.
2. 50 % open space established
50% open space and orientation via vistas established. Three large plazas and green boulevards established, making the whole site active and diverse, as well as providing ample landscaping opportunities. The boulevards accommodate mezzanine level environmentally conditioned pedestrian decks.
3 large plazas and green boulevards established, Making the whole site active and diverse, as well as providing ample landscaping opportunities. The boulevards accomondate mezzinine level environmentally conditioned pedestrian decks.
This urban scheme encourages maximum user participation as well as maximum publicintegration, making this newly developed community vibrant and distinguished.
The six-story 45m x 45m office matrix provides flexible office opportunities and ample solar shading while residential “wind-influenced” towers on north side create an iconic image for this new destination. Various open spaces and pedestrian boulevards encourage many diverse districts and activities that will evolve over time.
3. Creation of icon: Tower and superstructure
Creation of icon: Tower and superstructure. Residential towers placed based on wind channeling configuration establish the public “face” of the complex, creating and signifying as a destination place, while large structures mark each plaza’s character.
Residential towers placed based on wind channeling con guration make the “face” of the complex, making it a destination place, while large structures mark each plaza’s charcter.
Vehicular circulation is accommodated at perimeter area of the site leading to shaded parking levels below each of the districts. This, together with ample arcaded and commercial shading and air conditioned mezzanine promenades, makes the whole site a walkable experience, thus allowing for a maximum of social interaction and an active destination for the Jeddah community.
Mecca Red Sea breeze + =
DAVIS BRODY BOND • ARCHITECTS + PLANNERS 43
ROYALTERMINALRD.
PRINCE SULTAN ST.
residential hotel serviced apartments retail office clinic THE NEW JEDDAH MASTER PLAN 44
The New City Typical Zoning Plan
The New City Circulation Diagram
ROYALTERMINALRD.
residential only visitorout visitorin service only residential only all cars all cars all cars all cars all cars residential drop o at points hotel/ service apartments residential only clinic only
PRINCE SULTAN ST.
retail drop-off office drop-off clinic drop-off residential drop-off hotel/serviced apt. drop-off DAVIS BRODY BOND • ARCHITECTS + PLANNERS 45
The New City Ground Level Floor Plan
residential only visitorout visitorin service only residential only all cars all cars all cars all cars all cars hotel/ service apartments residential only clinic only residential hotel serviced apartments retail office clinic mosque
NEW JEDDAH
PLAN 46
THE
MASTER
ROYALTERMINALRD.
PRINCE SULTAN ST.
BRODY BOND • ARCHITECTS + PLANNERS 47
The New City Typical Upper Level Floor Plan DAVIS
service circulation, typ, residential parking hotel parking service retail parking conference parking office parking landscape (open to above) ramp
Level
Plan THE NEW JEDDAH MASTER PLAN 48
The New City Lower
1 Floor
BRODY BOND • ARCHITECTS + PLANNERS 49
The New City Lower Level 2/3 Floor Plan DAVIS
sec ns
SULTAM ST. BEYOND sec ew Prince Sultan Street sec ns N S E W
Sections residential hotel serviced apartments retail office THE NEW JEDDAH MASTER PLAN 50
PRINCE
The New City
ROYAL TERMINAL 105 meter 45 meter 45 meter ROYAL TERMINAL RD. 105 meter 45 meter 105 meter 45 meter Royal Terminal Road opt. ± 30 stories 45m ht.
• ARCHITECTS + PLANNERS 51
DAVIS BRODY BOND
The New City Landscaping (75% open)
THE
ROYALTERMINALRD.
PRINCE SULTAN ST.
52
NEW JEDDAH MASTER PLAN
The New City Landscaping Concepts
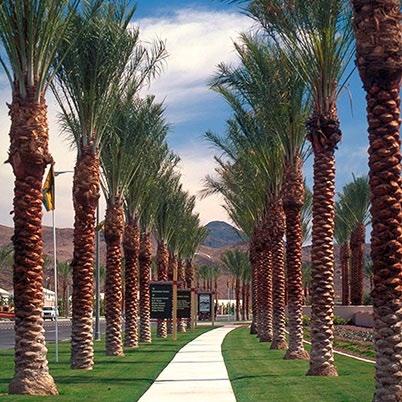

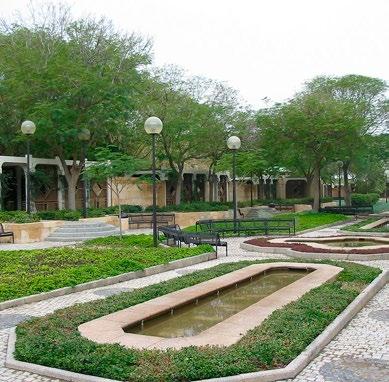
event plaza
large scale flexible plaza
palm groves
interspersed gardens & green
theatre garden
integrated seating & gardens
multi-use theater
gallery gardens
small gardens with seating
reflecting pools & palm groves
public art displays
entry grove
sidewalk-edge seating
palm groves
water gardens
palm allées
linear gardens & water elements
seating
interspersed garden courts



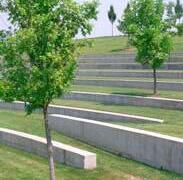
civic square
interactive fountains
large-scale plazas
shade structures
open programming markets
planting-intensive gardens
meditative water elements
cooling misters
53
DAVIS BRODY BOND • ARCHITECTS + PLANNERS
The New City Perspectives & Variations

N
54
THE NEW JEDDAH MASTER PLAN

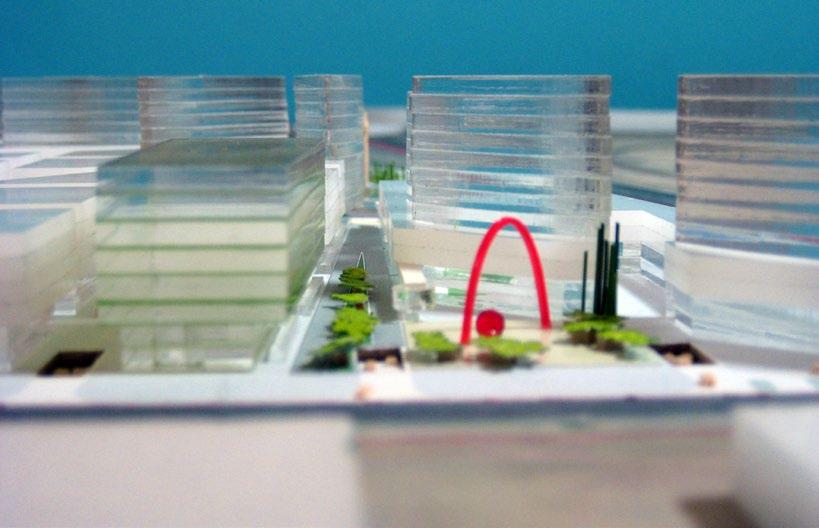
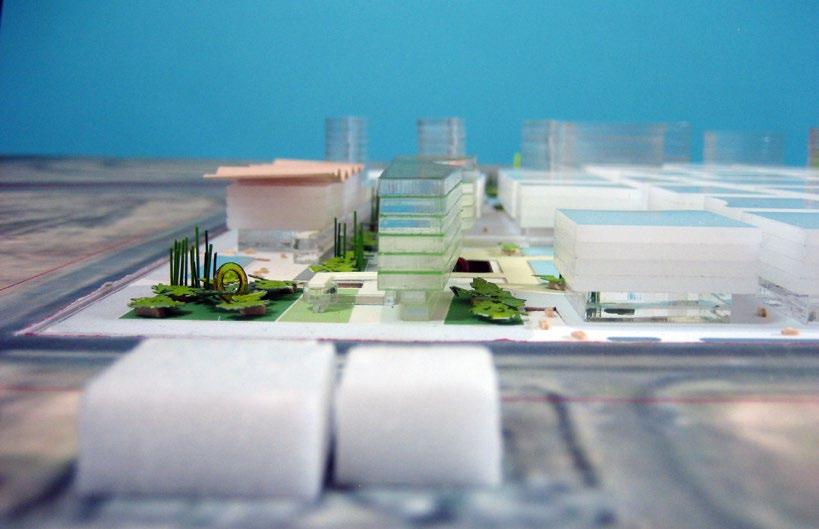

 Impressions with added tower heights
Impressions with added tower heights
55
DAVIS BRODY BOND • ARCHITECTS + PLANNERS
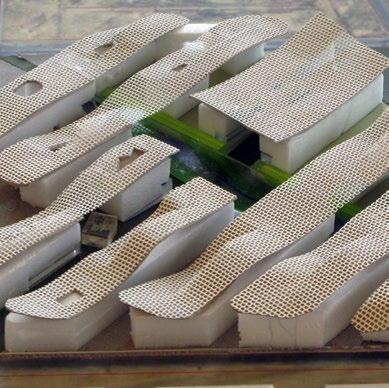


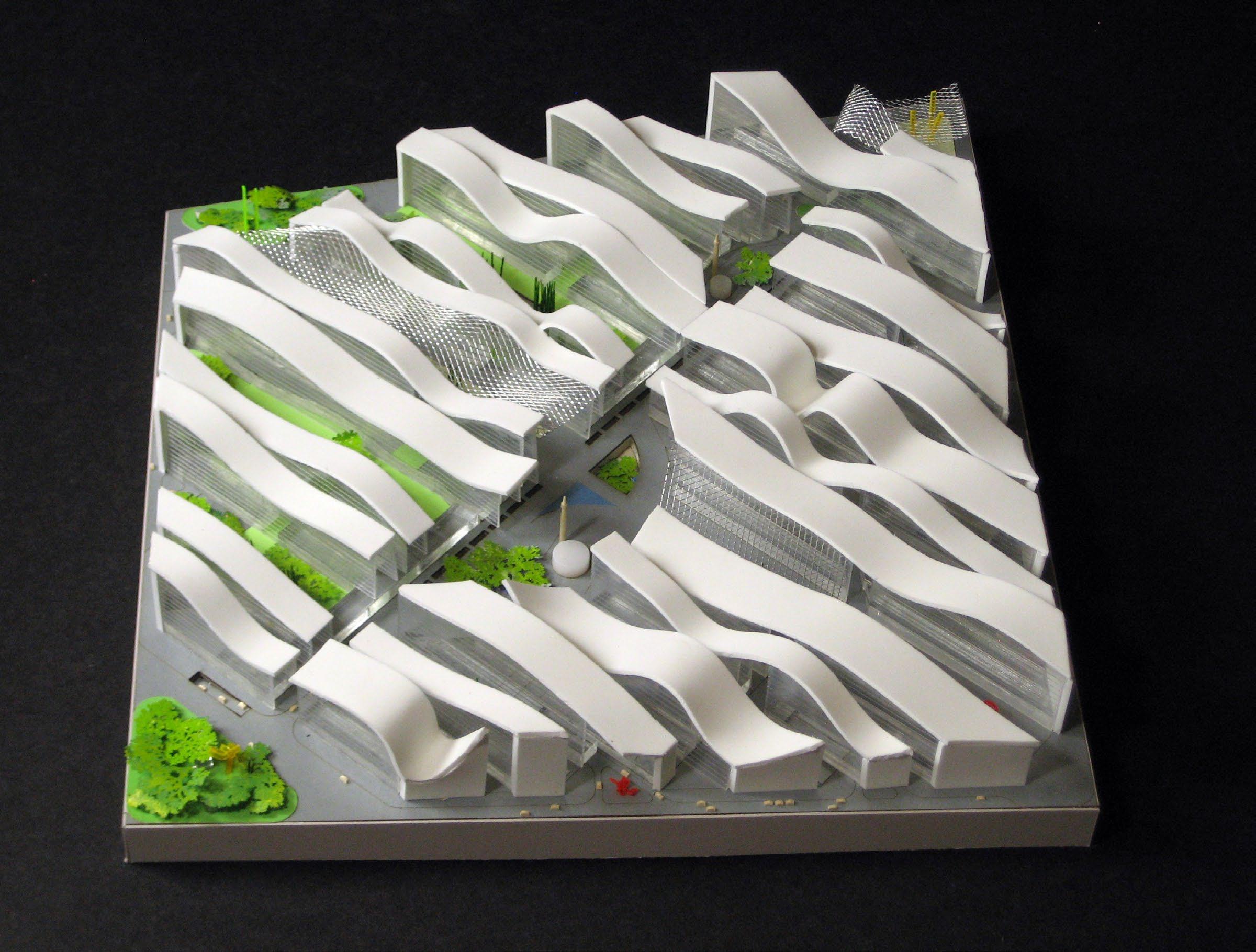
Scheme Two Windswept 02
56
THE NEW JEDDAH MASTER PLAN
spaces and major
The desert lives, vibrates, liquefies almost to an ultra modern sea of shaded streets, hidden plazas, sun filled apartments, and office blocks. The cooler breezes sweep over the undulating roofscape and into the streets, playing in the lush green spaces of the residential district, before dissipating in the busy lanes of the denser-built office district.
A wind-swept, vibrant new destination, inspired by nature and history.
Commerce distributed all over the ground floor, offer all necessary amenities and distractions to the residents as well as to the people working there or coming for shopping.
The mosques, as focal points for the public congregates, form the center of the city
The undulating roofscape not only creates an extravagant new image but allows for constantly changing street aspects and light distribution into all buildings.
One is not only in front of a vibrant piece of new city but a piece of art which originated from reinterpretation of the shaded streets of Jeddah and windswept dunes of the desert.
+ + =
Maximum density to protect from the sun
Open to the cool breezes and tighten to defeat the dry, hot desert winds
Public
boulevards provide a hierarchy and orientation through the flexible rows of program areas
DAVIS BRODY BOND • ARCHITECTS + PLANNERS 57
residential hotel serviced apartments retail office clinic
58
Windswept Typical Zoning Plan THE NEW JEDDAH MASTER PLAN
Windswept Circulation Diagram
retail drop-off
office drop-off
clinic drop-off
residential drop-off
hotel/serviced apt. drop-off
DAVIS BRODY BOND • ARCHITECTS + PLANNERS 59
Windswept Ground Level Plan
RoyalTerminalRoad
Prince Sultan Street
NEW JEDDAH
residential hotel serviced apts. clinic retail mosque 60
THE
MASTER PLAN
•
+
61
RoyalTerminalRoad Prince Sultan Street Windswept Typical Upper Level Floor Plan DAVIS BRODY BOND
ARCHITECTS
PLANNERS
residential hotel serviced apts. clinic retail mosque Windswept Lower Level 1 Floor Plan THE NEW JEDDAH MASTER PLAN 62
Lower Level 2/3
Windswept
BRODY BOND • ARCHITECTS + PLANNERS 63
Floor Plan DAVIS
Prince Sultan Street Royal Terminal Road
residential hotel serviced apartments retail office mosque mechanical
NEW JEDDAH MASTER PLAN 64
Windswept Sections THE
Prince Sultan Street Royal Terminal Road opt. ± 30 stories 45m ht. A B C
• ARCHITECTS + PLANNERS 65
DAVIS BRODY BOND
Windswept
Landscaping (68% open space)
THE NEW JEDDAH MASTER PLAN
66
Windswept Landscaping Concepts
public par k


public recreation


public par k
linear gardens + seating areas
large-scale lawns
play fields
entr y fountains
flexible programming sports fields gardens
entry fountains
large-scale entry fountains
interactive fountains
reflecting pools
cooling misters
private gardens
seating areas
small-scale gardens
shade gardens
public recreation
large-scale entry fountains
interactive fountains
large-scale lawns
reflecting pools
play fields
cooling misters

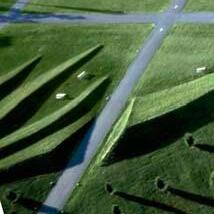
flexible programming
sports fields gardens
entr y fountains
retail squa
flexible programming sports fields gardens
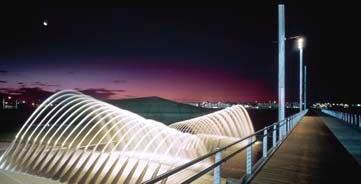
hardscape for urban programs
marketplace
civic space
large-scale entry fountains
seating + tables
interactive fountains
reflecting pools
cooling misters
courtyard groves
groves of different characters
small reflecting pools
ornamental gardens
seating areas
quiet, meditative character
public park
public recreation
large-scale lawns
play fields
flexible programming
sports fields
gardens
grand allée
linear gardens and seating areas
grand water elements
palm allée
retail square
hardscape for urban programs
marketplace

civic space
seating and tables
g r and allee
lawns
ountains
BRODY BOND • ARCHITECTS + PLANNERS 67
DAVIS
Windswept Perspectives and Variations
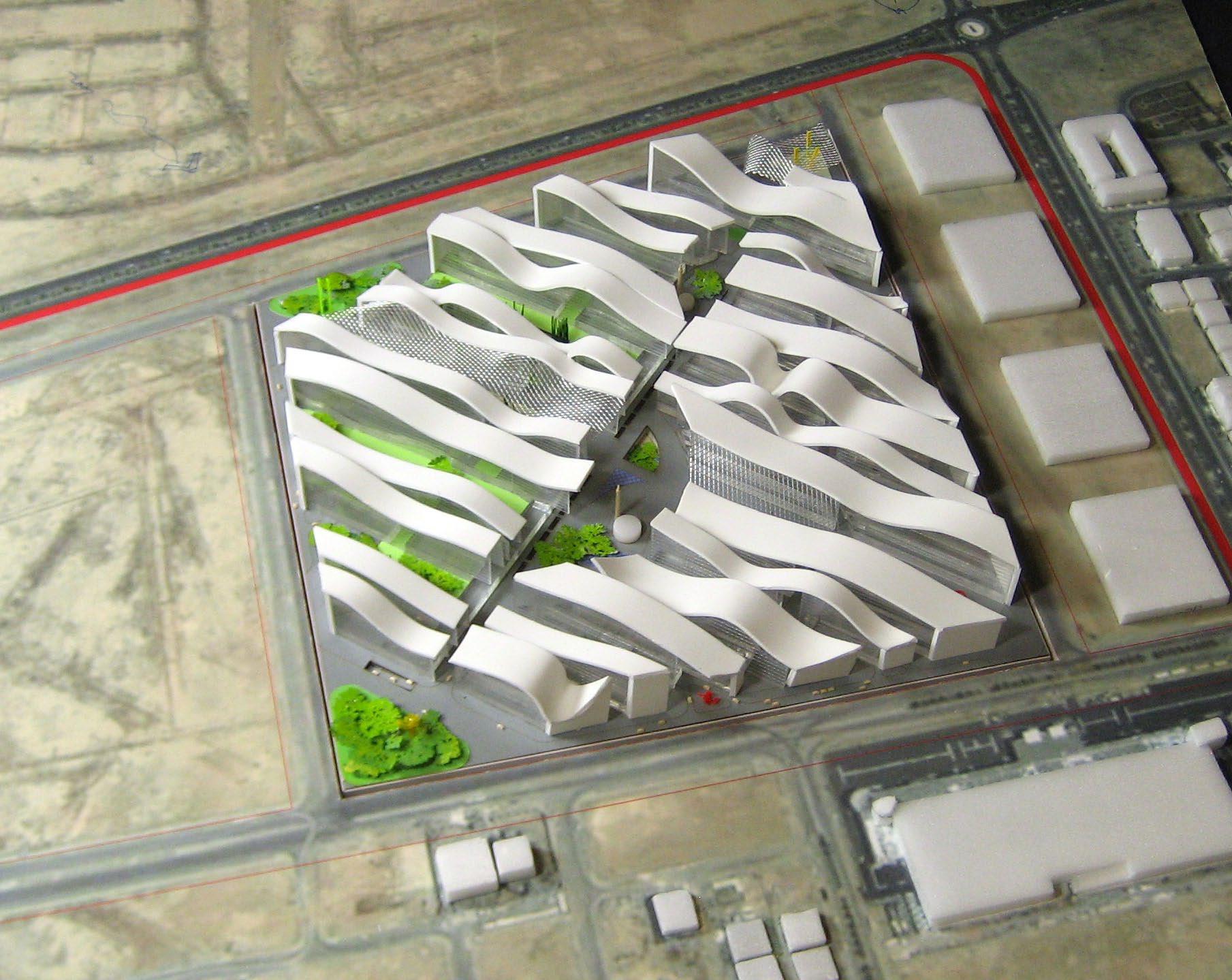
THE
N
68
NEW JEDDAH MASTER PLAN

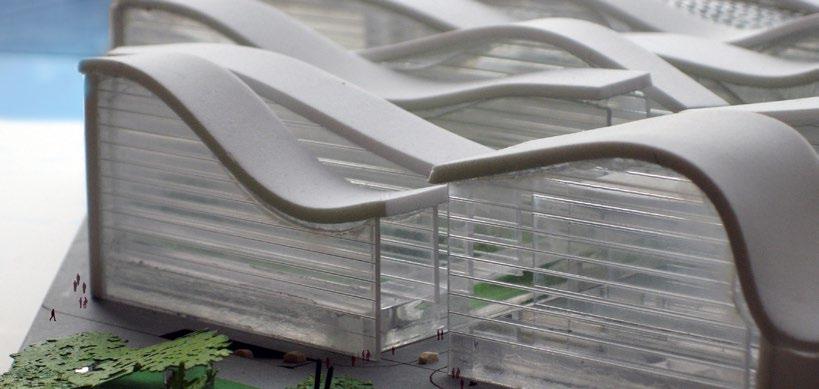

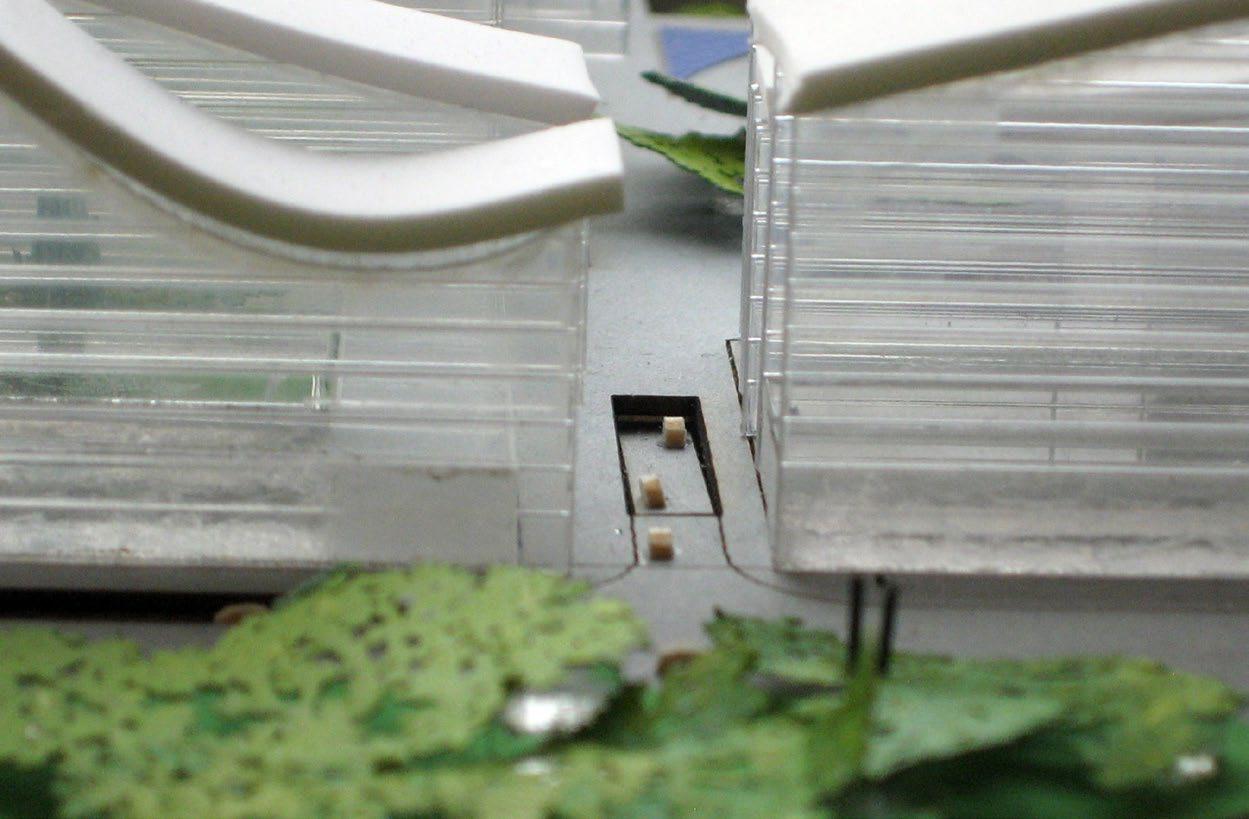
 Impressions with added tower heights
Impressions with added tower heights
69
DAVIS BRODY BOND • ARCHITECTS + PLANNERS
Scheme Three Towers in the Park 03
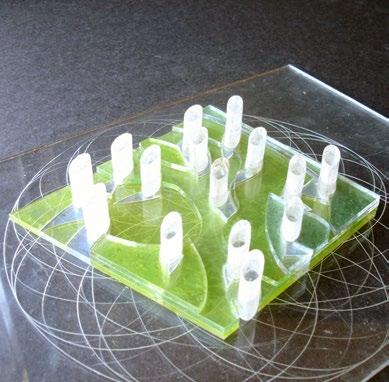
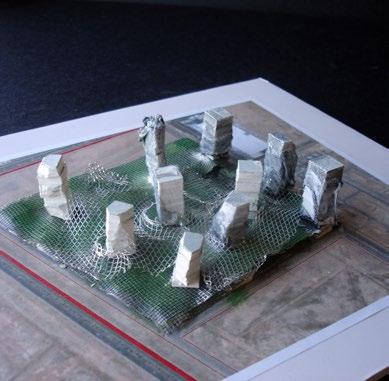
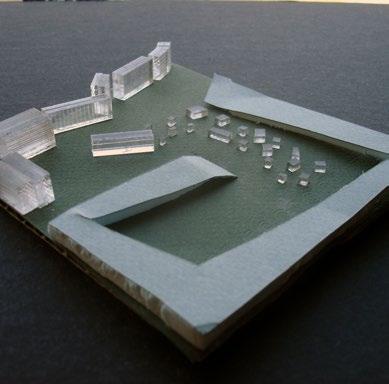
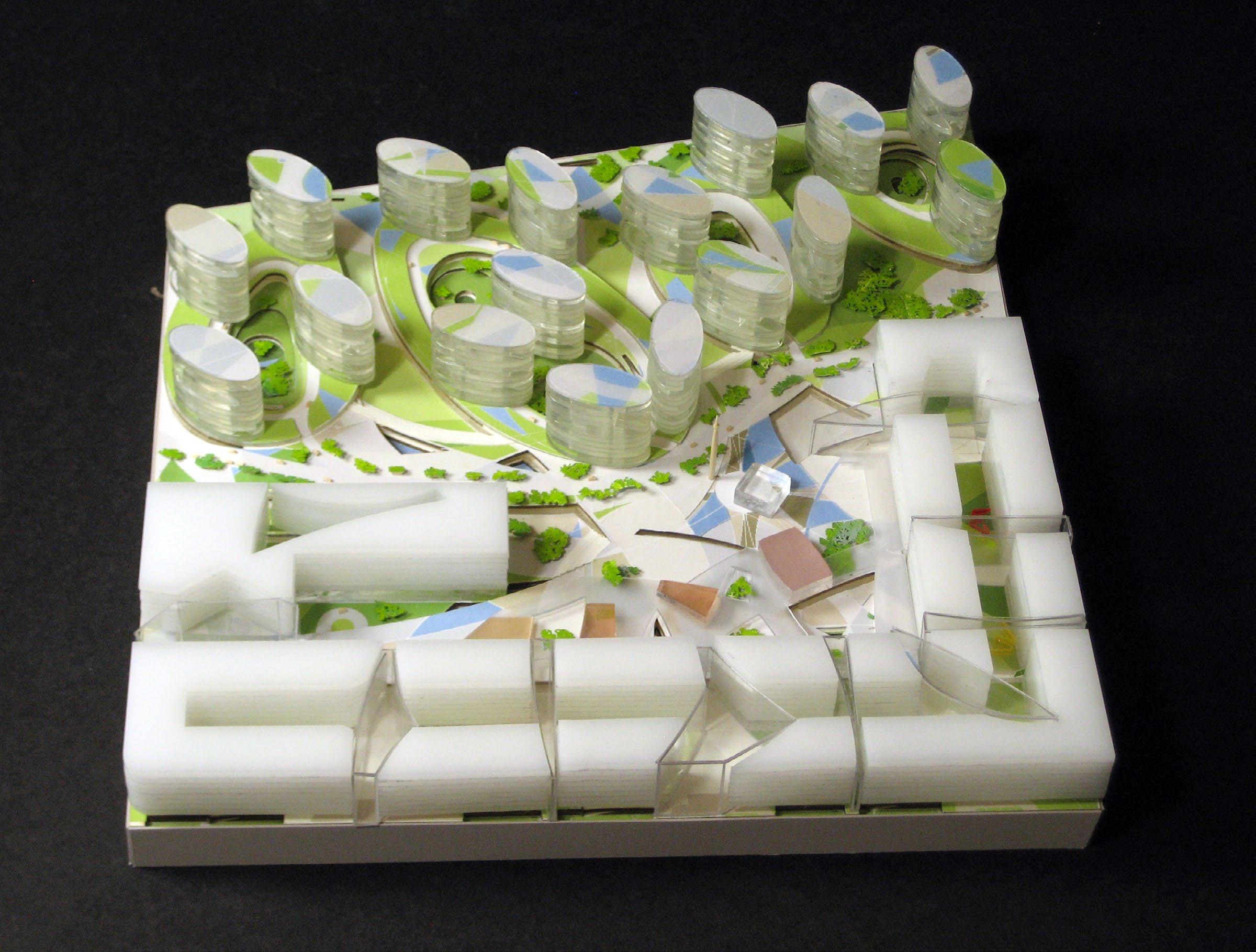
THE NEW JEDDAH MASTER PLAN
70
Using the maximum allowed building height offers the possibility to achieve the required program on a minimum footprint with a maximum amount of open space.
This basic concept was followed to create an oasis in the desert of Jeddah, a vibrant and luxurious new Jeddah, offering ultra modern, private luxury housing communities in immediate proximity of office complexes and surrounded by vibrant shopping opportunities.
Based on sacred geometry principles, a main pattern is laid over the site guiding to a harmonious layout of the various required programmatic elements on an idle site.
The gardens of senses are lush park areas spread like a blanket over the northern part of the site, covering the housing communities and luxury shopping areas located inside the podiums and creating a quiet, fresh atmosphere. Water features, flowers and trees create an environment of natural sounds, fragrances, shaded ambiances and create a unique housing and shopping experience.
The maximum amount of open spaces offers a great variety of connecting landscapes. Lush green is the overall binding element, morphing from “garden of senses” towards active urban landscaped plaza.
The urban plaza which backs like a rock the Garden and protects it from the hot winds is offering a vibrant contemporary exchange platform. Shaded and cooled with ultra modern external air-conditioning systems, hosting restaurants and shops it creates a market place of knowledge where people from the surrounding offices can mix and exchange ideas. Visitors can capitalize and nourish the vibrant creative atmosphere while shopping on the ground floor arcade and enjoying the recreational facilities.
A new destination for modern creative people!
+
+ =
DAVIS BRODY BOND • ARCHITECTS + PLANNERS 71
residential hotel serviced apts. retail office clinic mosque
RoyalTerminalRoad Prince Sultan Street
NEW JEDDAH MASTER PLAN 72
Towers in the Park Typical Zoning Plan THE
CIRCULATION upper plaza level
CIRCULATION street level
retail drop-off
office drop-off
clinic drop-off
residential drop-off
hotel/serviced apt. drop-off
RoyalTerminalRoad
Prince Sultan Street RoyalTerminalRoad
Prince Sultan Street
73
Towers in the Park Ground Level Plan
RoyalTerminalRoad
hotel clinic retail office parking
Prince Sultan Street
THE NEW JEDDAH MASTER PLAN 74
Towers in the Park Upper Plaza Level Plan DAVIS
RoyalTerminalRoad
Prince Sultan Street
BRODY BOND • ARCHITECTS + PLANNERS 75
RoyalTerminalRoad Prince Sultan Street resid. parking hotel parking retail parking office parking
NEW JEDDAH MASTER PLAN 76
Towers in the Park Lower Level 1 Plan THE
RoyalTerminalRoad
Level
Plan
BRODY BOND • ARCHITECTS + PLANNERS 77
Prince Sultan Street
Towers in the Park Lower
2/3
DAVIS
Royal Terminal Road
residential hotel serviced apartments
retail office
Prince Sultan Street
78
Towers in the Park Sections THE NEW JEDDAH MASTER PLAN
45m ht. opt. ± 30 stories P e S an e Roya Te mna Road N S E W DAVIS BRODY BOND • ARCHITECTS + PLANNERS 79
Towers in the Park Landscaping (77% open space) THE
RoyalTerminalRoad
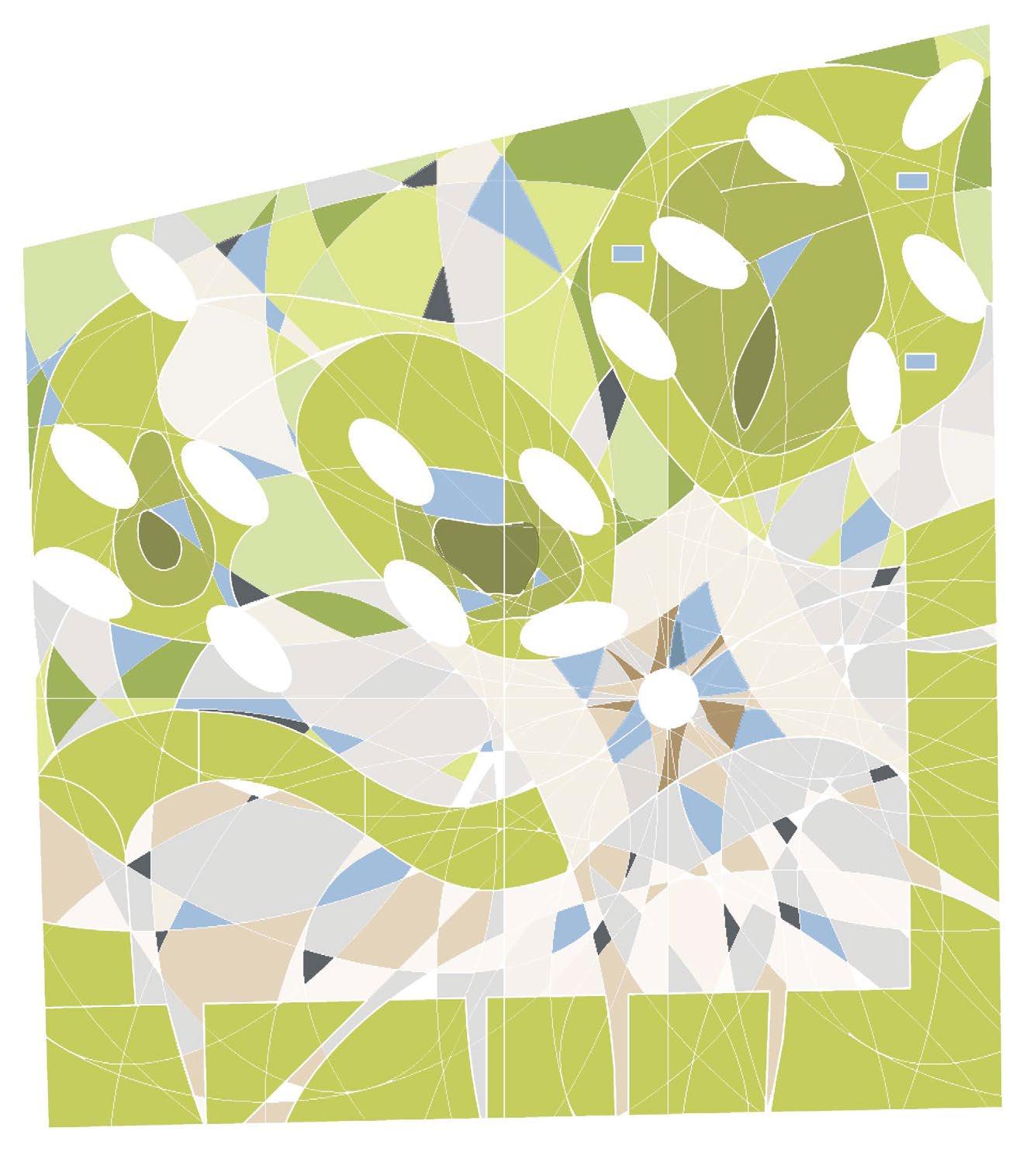
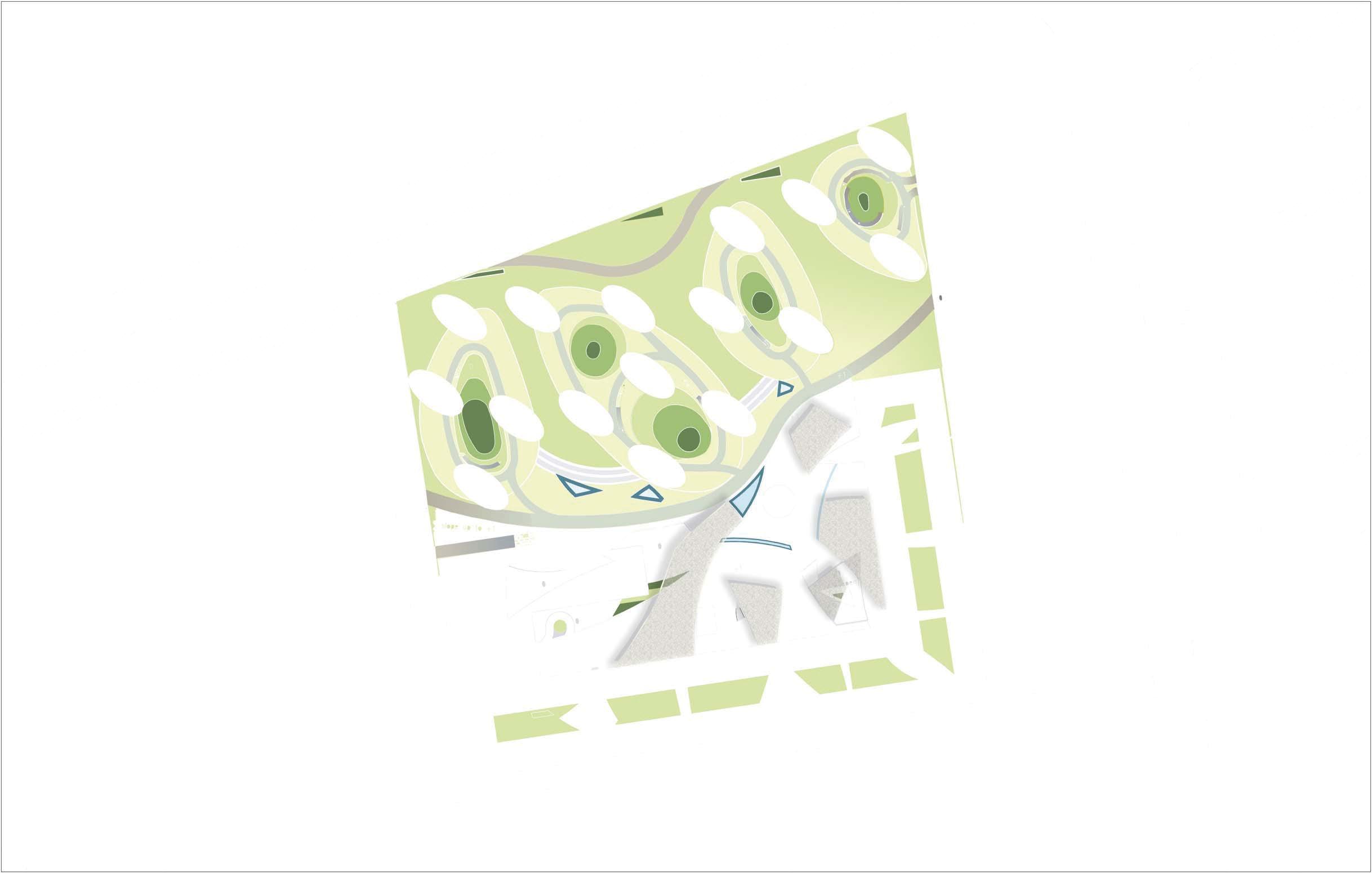 Prince Sultan Street
Prince Sultan Street
80
NEW JEDDAH MASTER PLAN
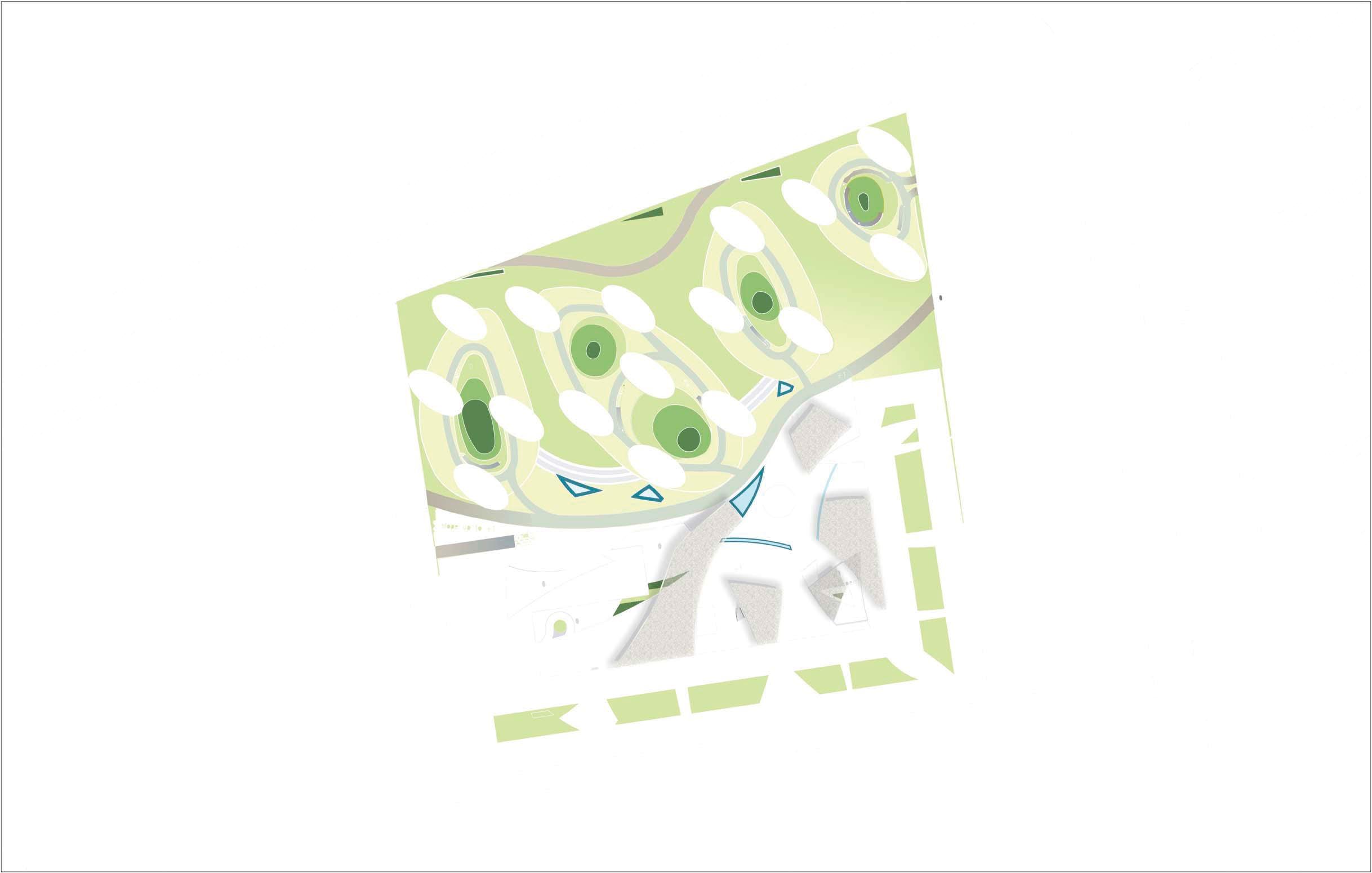
Towers in the Park Landscaping Concepts
sunken oases
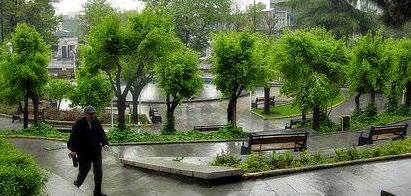
sculpted field

sunken oasis
lush sunken courts
planting-intensive gardens
meditative water elements
cooling misters
meditative plaza seating
small-scale plaza
small interactive fountain
entry allees & canopies
shaded linear courtyards
shade canopies
seating plus tables
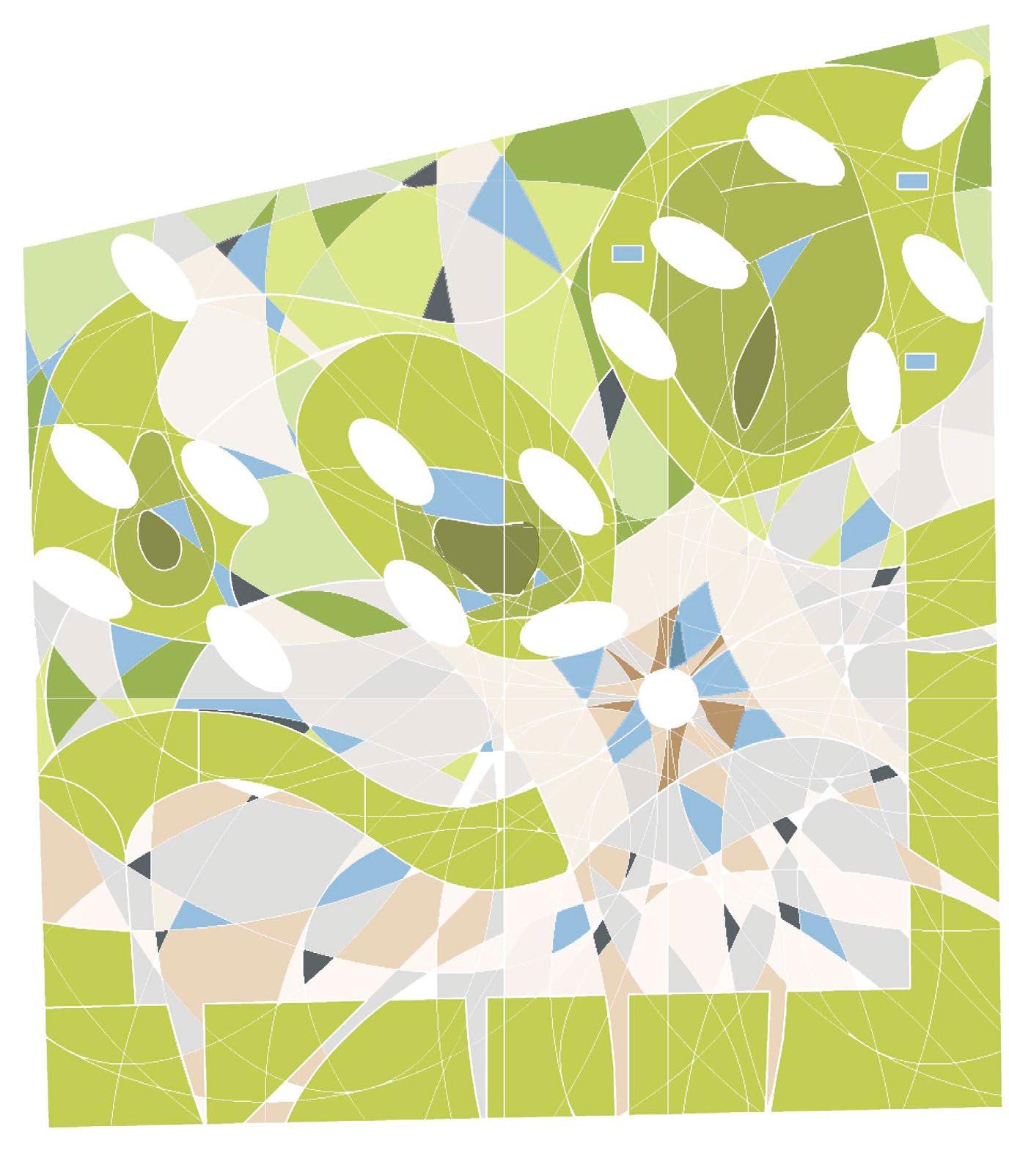
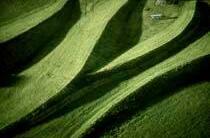
public recreation
large-scale lawns
open play fields

flexible programming sports fields gardens
sculpted fields
palm-lined drive
public recreation
large-scale lawns
open play fields
flexible programming
sports fields gardens
vehicular / pedestrian road
linear plaza seating

palm lined drive
vehicular / pedestrian road
linear plaza seating
grand water gardens
large-scale entry fountains
interactive fountains
reflecting pools
cooling misters

lush sunken courts
planting-intensive gardens
meditative water elements
cooling misters
meditative plaza
grand water gardens
large scale entry fountains
interactive fountains
reflecting pools
cooling misters
retail plaza
hardscape for urban programs
market place
civic space
seating plus tables

small-scale plaza seating
small interactive fountain
entr y allees + canopies
shaded linear courtyards
shade canopies
seating + tables
P r in ce Sultan S t r eet
pedestrian road dens fountains programs
DAVIS BRODY BOND • ARCHITECTS + PLANNERS 81
Towers in the Park Perspectives & Variations
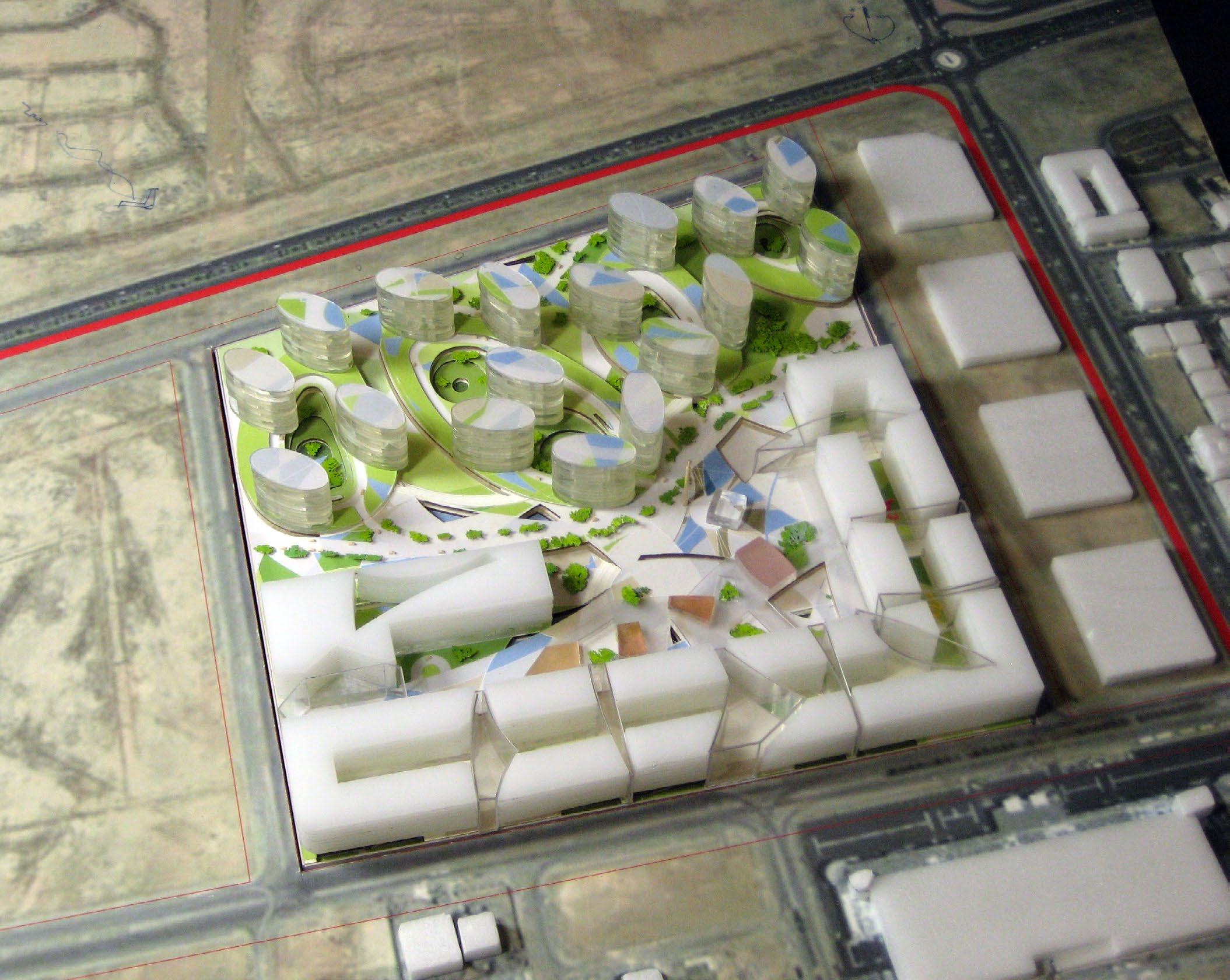
N
82
THE NEW JEDDAH MASTER PLAN
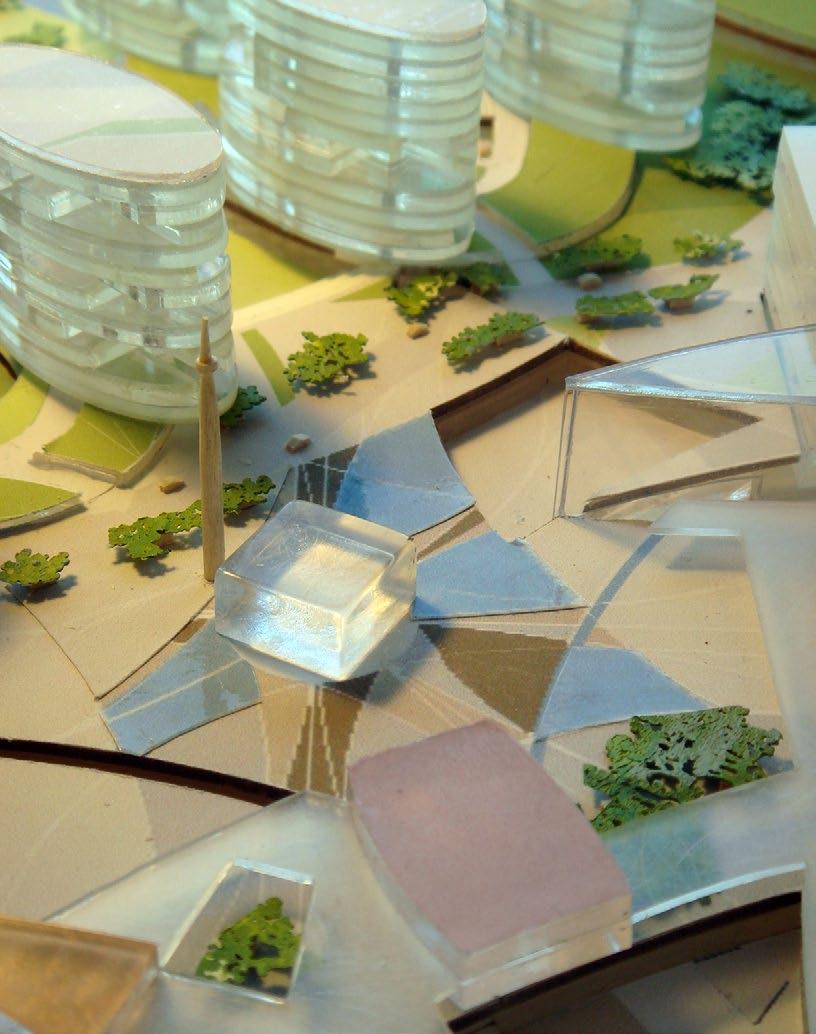
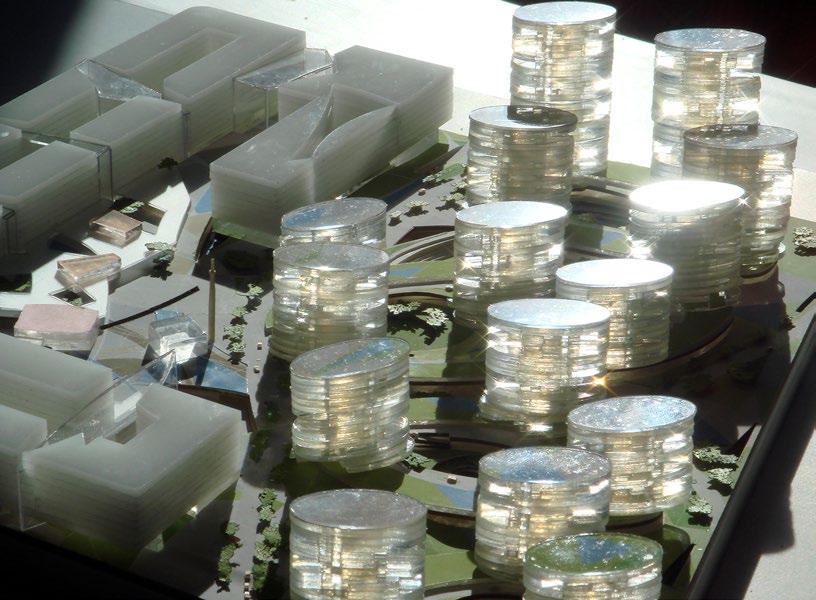
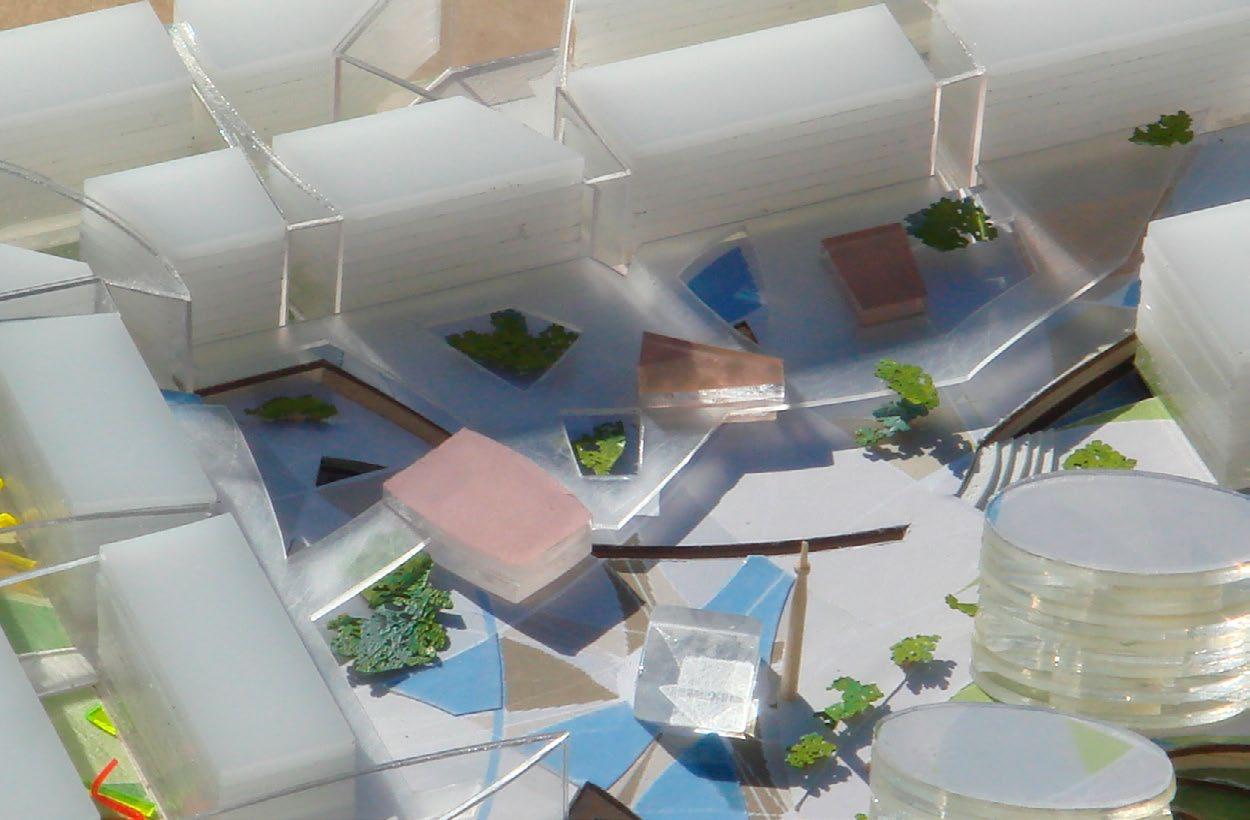
 Impressions with added tower heights
Impressions with added tower heights
83
DAVIS BRODY BOND • ARCHITECTS + PLANNERS
Note: The first phase of the New Jeddah Master Plan consisted of proposing three distinct schemes. One scheme — Towers in the Park — was then chosen by the client to be further developed in a second phase.
The New City 02 Windswept

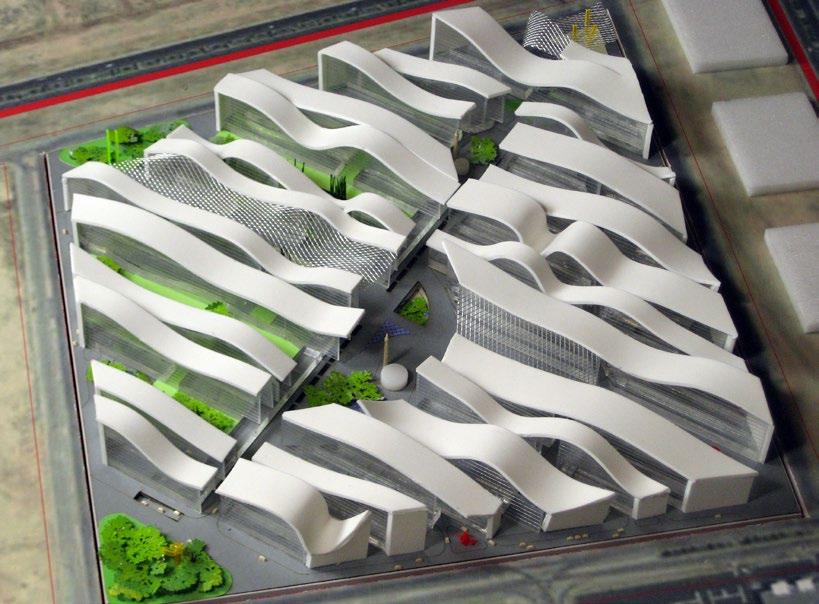
• The idea of a rational state-of-the-art city grid mixed with a variety of open spaces connected by major promenades creates so many opportunities for neighborhoods to evolve and a great variety of events to happen.
• This mix of the old and the new and the focus on the public spaces will welcome all back for visit after visit.
• The flexibility of this grid, both for office module and for parking below, allows for a great variety of office spaces. Blocks can be combined if the market economy dictates.
• The proximity and the density of the blocks provide a wonderfully shaded urban environment.
• The wind-oriented Residential Towers provide the iconic image of this new cityscape.
• A highly rational yet poetic scheme, based on varying widths of floor plates for both office and residential uses. This structural rationality extends to the parking levels below.
• The flowing rooflines allow for duplex and triplex residential or office volumes and adds to the variety of the available spaces.
• The lure of the “desert/beach” image is an attraction that makes one want to feel the breezes and the variety of the shaded spaces.
• The open areas are discovered after walking down the promenades and exploring the everchanging streets.
01
THE NEW JEDDAH MASTER PLAN 84
We understood that the choice the client made best fit into the traditional society of the Arabic culture. It was, in their opinion, the most sustainable and appropriate for their goals.
Towers in the Park
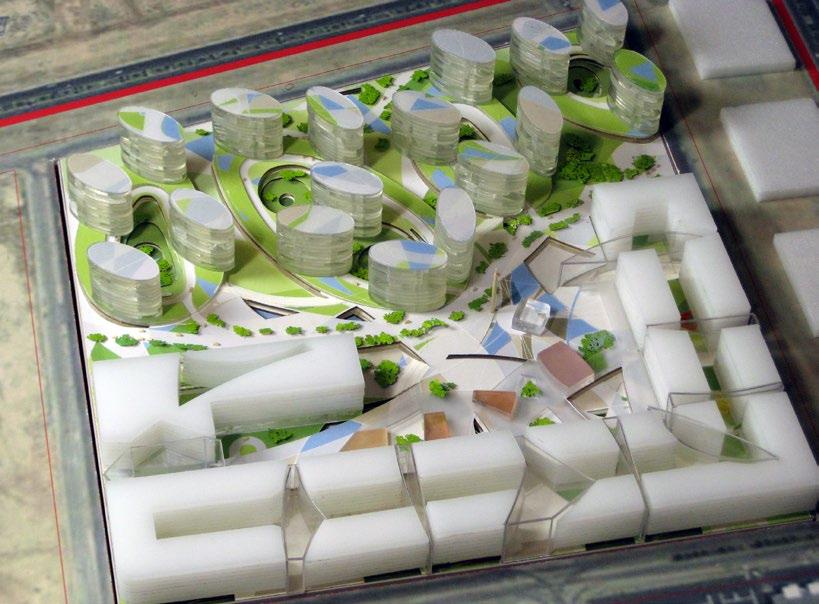
• Rational/flexible office modules can grow or contract easily as demands dictate.
• This rational structural layout works well with the lower level parking.
• The office blocks protect against the desert winds.
• The urban piazza provides a great “living room” for Jeddah — a flexible, large-scale public-use space for many diverse events.
• Residential towers shaped and separated to take advantage of the breezes and views are beautifully situated in an oasis of green.
• The groupings of the towers into neighborhoods offer security and privacy from the adjacent urban edge but also easy access when there is a desire for any community activity.
• The mix of retail in the park and in the urban piazza offers a great variety of retail/entertainment/ cultural/business environments.
THE NEW CITY
I always wanted to live in an environment where something great is happening every minute. There are so many things to do right in my backyard yet I still feel like I have a special private place above it all.
I can park under my office, take the elevator to my desk, meet my client 2 blocks away, call my family in for dinner and enjoy a night at the piazza and finish some office work while the family sits outside and listens to some music.
Every time I turn down a different block, something new is happening. There are so many places to visit, events are always springing up. Things are always changing.
WINDSWEPT
I like the proximity and activities of the streetfacing, living and still having our private court out back. There is a nice intimacy between the promenades. This is a great working environment. My office has grown and it was easy to expand on the same floors have continuity of space.
I love the magic and the mystery of this “moving” city. I feel protected from the desert sun, cooled by the breezes and feel that this “mystical” experience is what Jeddah is all about.
TOWERS IN THE PARK
There is a great sense of living in a wonderfully landscaped park, lots of light and what a great view of the fountains and lush landscape. The public piazza is a great meeting place for me and my clients after a fruitful working day. It is always teeming with activities.
What a treat it is, one morning, to walk in the park; and in the evening go to an event in the plaza. The different environments make me feel like I have country and city at the same time.
03
BRODY BOND • ARCHITECTS + PLANNERS 85
DAVIS
Towers in the Park Design Refinements
ROYALTERMINALRD.

RoyalTerminalRoad
N 86
Prince Sultan Street

5 HEIGHT RESTRICTIONS
3 RESIDENTIAL VIEW TOWARDS
Orienting the residential towers to drive cool sea breezes into the site, the compact office block defines an urban plaza and creates a protective wall against the hot south eastern desert winds.
Embedding the luxury residential towers into a lush park provides a natural buffer. It clearly defines the private and quieter zone of the site, while the busy urban plaza provides an active platform of exchange.
2 ORIENTATION BREEZE: REACTION TO MASTERPLAN
3 RESIDENTIAL VIEW TOWARDS SEA
Due to the nearby airport, only selected residential towers, those at the west side of the site, can be built as high as 45 floors. The towers are placed according to a defined geometric pattern, while allowing nearly every apartment to have a sea view.
PRINCE SULTAN ST. ORIENTATION BREEZE: N-W COOL WINDS FROM SEA S-E HOT DESERT WINDS 1 PROGRAM ORGANIZATION PRIVATE RESIDENTIAL VS PUBLIC/OFFICES 4 2 6 ORIENTATION BREEZE: REACTION TO MASTERPLAN MAX +30 STORIES MAX +15 STORIES TOWERS ORIENTED TO ACT AS WIND - DISSIPATER CONTINUOUS OFFICE BUILDING ACTING AS HOT WIND BARRIER 5 HEIGHT RESTRICTIONS 3 RESIDENTIAL GREEN (IMAGE CREATION OF ORIENTATION BREEZE: N-W COOL WINDS FROM SEA S-E HOT DESERT WINDS 1 PROGRAM ORGANIZATION PRIVATE RESIDENTIAL VS PUBLIC/OFFICES 4 2 6 ORIENTATION BREEZE: REACTION TO MASTERPLAN MAX +30 STORIES MAX +15 STORIES TOWERS ORIENTED TO ACT AS WIND - DISSIPATER CONTINUOUS OFFICE BUILDING ACTING AS HOT WIND BARRIER 5 HEIGHT RESTRICTIONS 3 RESIDENTIAL GREEN (IMAGE CREATION OF ORIENTATION BREEZE: COOL WINDS FROM SEA DESERT WINDS PROGRAM ORGANIZATION RESIDENTIAL VS PUBLIC/OFFICES 2 6 ORIENTATION BREEZE: REACTION TO MASTERPLAN MAX +30 STORIES MAX +15 STORIES TOWERS ORIENTED TO ACT AS WIND - DISSIPATER CONTINUOUS OFFICE BUILDING ACTING AS HOT WIND BARRIER 5 HEIGHT RESTRICTIONS 3 RESIDENTIAL VIEW TOWARDS SEA GREEN (IMAGE + CLIMA) CREATION OF A MICROCLIMA ORIENTATION BREEZE: N-W COOL WINDS FROM SEA S-E HOT DESERT WINDS 1 PROGRAM ORGANIZATION PRIVATE RESIDENTIAL VS PUBLIC/OFFICES 4 2 6 ORIENTATION BREEZE: REACTION TO MASTERPLAN MAX +30 STORIES MAX +15 STORIES TOWERS ORIENTED TO ACT AS WIND - DISSIPATER CONTINUOUS OFFICE BUILDING ACTING AS HOT WIND BARRIER
HEIGHT RESTRICTIONS
RESIDENTIAL VIEW TOWARDS GREEN (IMAGE + CLIMA) CREATION OF A MICROCLIMA BREEZE: FROM SEA WINDS ORGANIZATION RESIDENTIAL VS PUBLIC/OFFICES 2 6 ORIENTATION BREEZE: REACTION TO MASTERPLAN MAX +30 STORIES MAX +15 STORIES TOWERS ORIENTED TO ACT AS WIND - DISSIPATER CONTINUOUS OFFICE BUILDING ACTING AS HOT WIND BARRIER
5
3
SEA
BREEZE: FROM SEA WINDS
GREEN (IMAGE + CLIMA) CREATION OF A MICROCLIMA
TOWERS ORIENTED TO ACT AS WIND - DISSIPATER CONTINUOUS OFFICE BUILDING ACTING AS HOT WIND BARRIER
DAVIS BRODY BOND • ARCHITECTS + PLANNERS 87


Towers in the Park Rendered Sections THE
JEDDAH MASTER PLAN SECTION - BB
(East-West)
88
NEW JEDDAH MASTER PLAN
100m height

45m height

ROYAL TERMINAL ROAD
89
DAVIS BRODY BOND • ARCHITECTS + PLANNERS
Towers in the Park Rendered Elevations
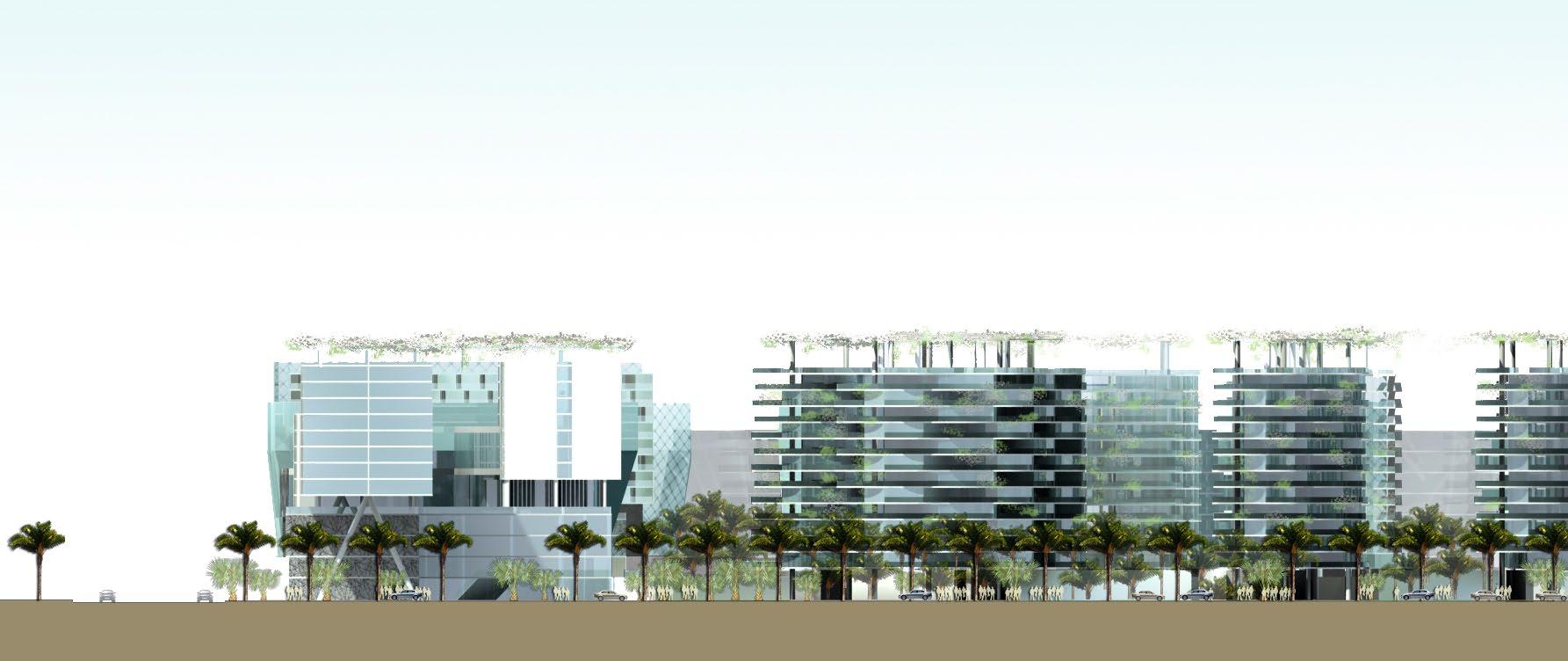
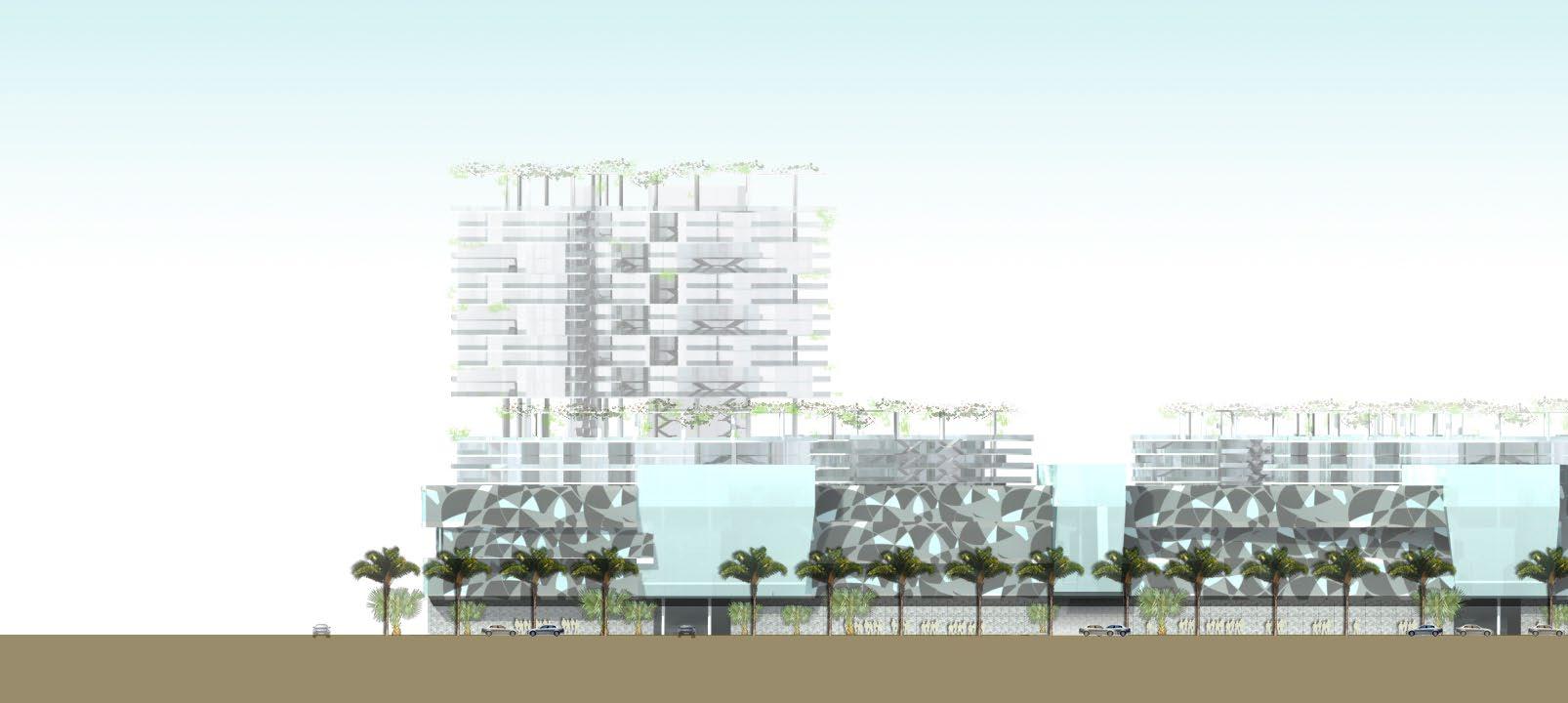
THE NEW JEDDAH MASTER PLAN
90


91
DAVIS BRODY BOND • ARCHITECTS + PLANNERS
Towers in the Park Geometry + Views
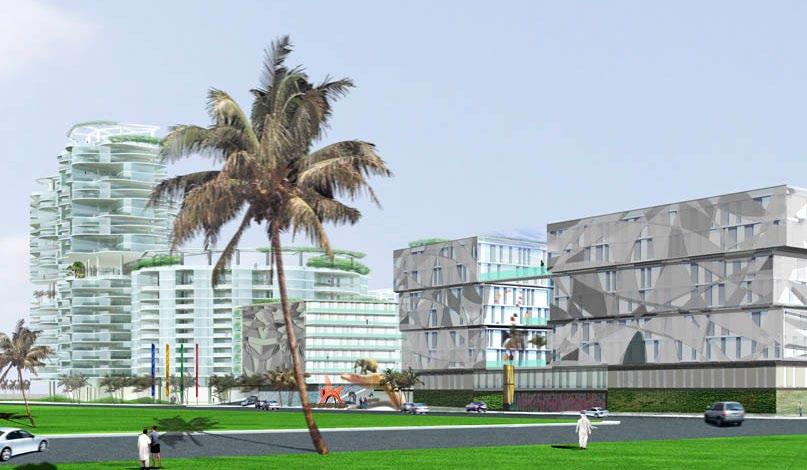
THE NEW JEDDAH MASTER PLAN
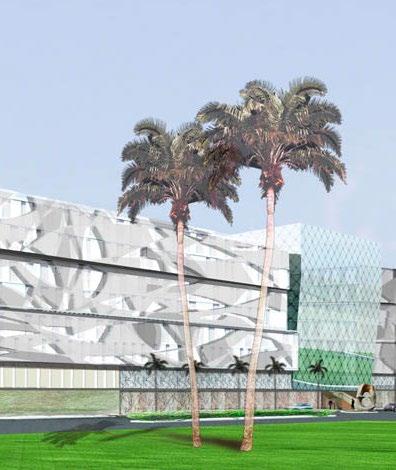
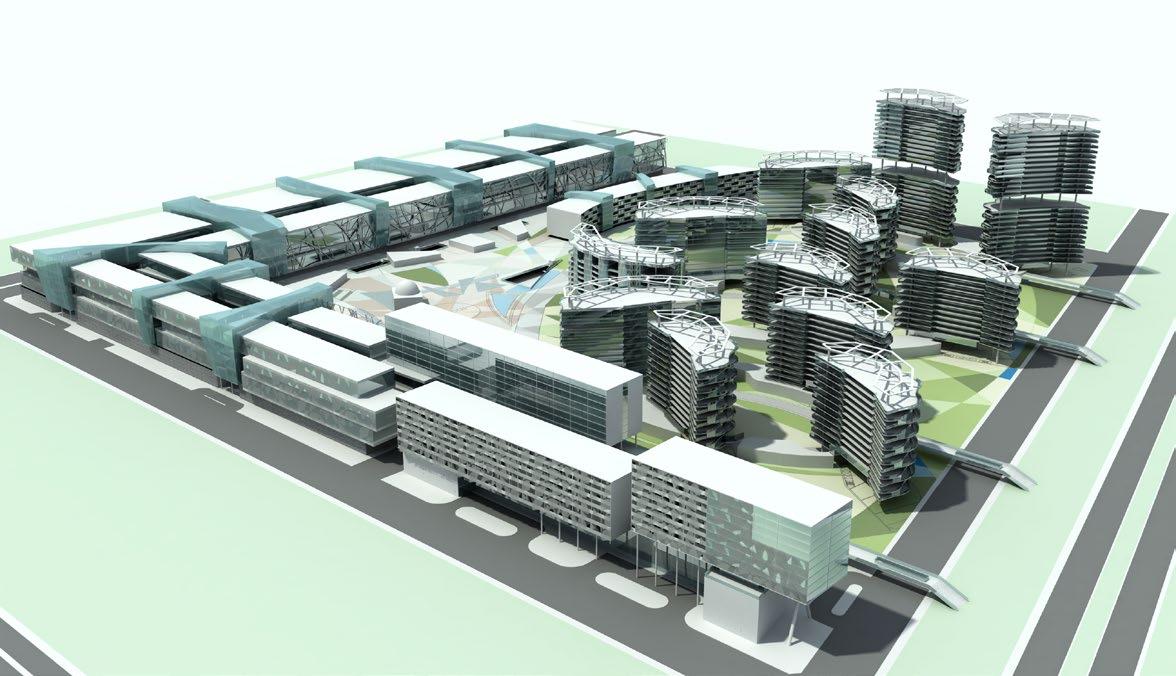
 DAVIS BRODY BOND • ARCHITECTS + PLANNERS
DAVIS BRODY BOND • ARCHITECTS + PLANNERS
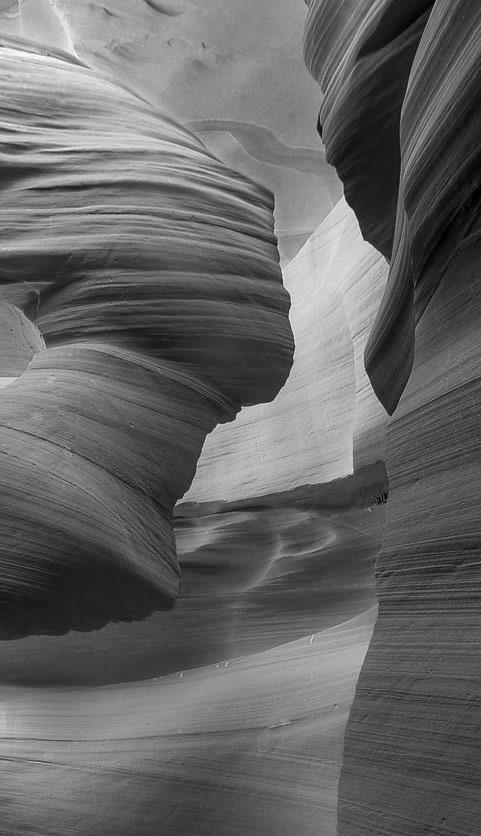

NEW JEDDAH MASTER PLAN 94
THE

95
DAVIS BRODY BOND • ARCHITECTS + PLANNERS
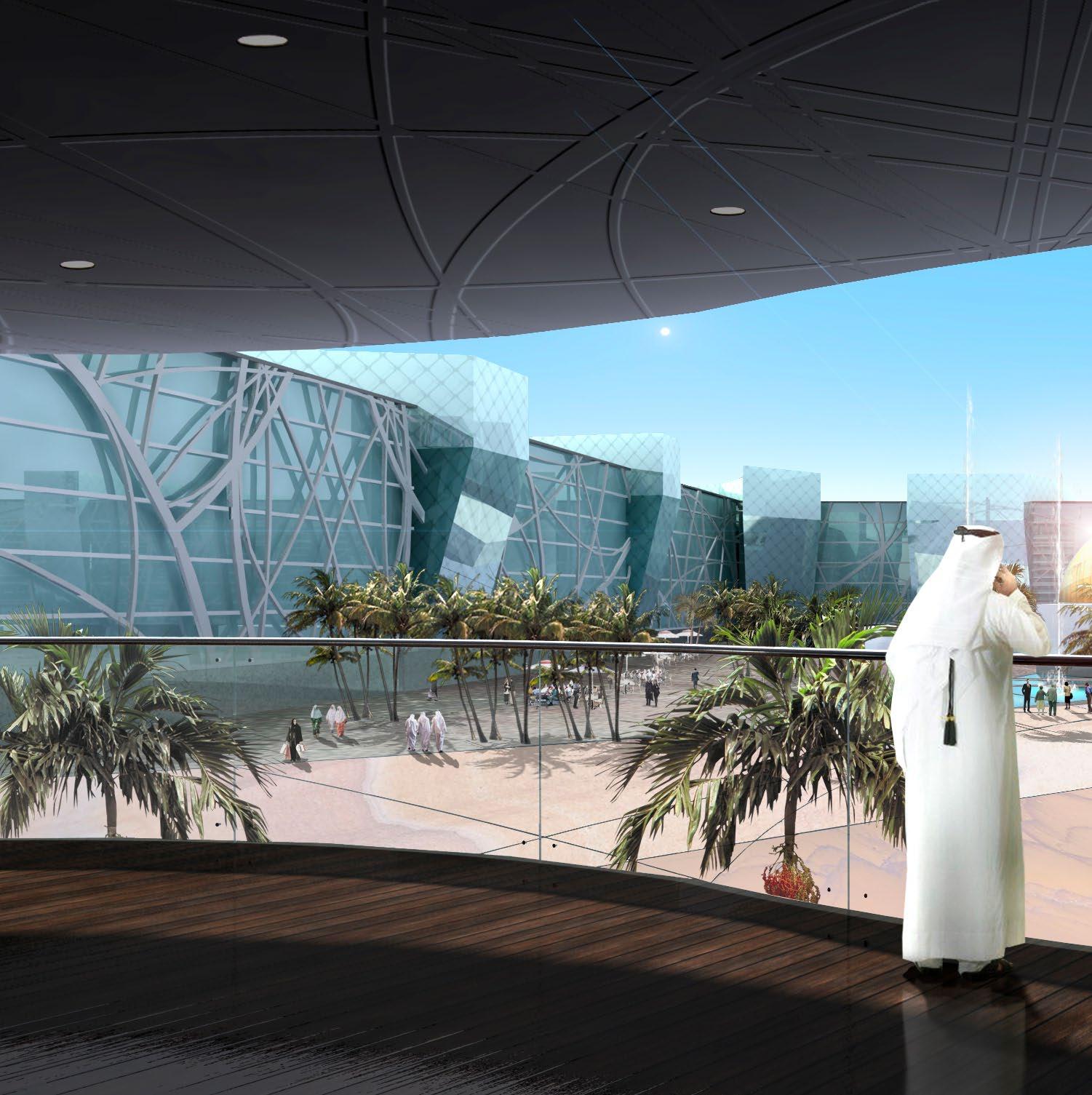
NEW JEDDAH MASTER PLAN 96
THE

97
THE NEW JEDDAH MASTER PLAN
3 Design Team
• Davis Brody Bond / Aedas Design Philosophy and Firm Profile
• Büro Happold
• Hargreaves Associates
• Arup
DAVIS BRODY BOND • ARCHITECTS + PLANNERS
Davis Brody Bond / Aedas Design Philosophy
Davis Brody Bond / Aedas is widely recognized as one of the nation’s leading planning and design firms. We are the recipient of the numerous design awards, including the American Institute of Architects’ highest honor, the Firm Award, as well as the Presidential Award for Design Excellence. The foundation of our work consists of projects located in urban areas and the success of their design requires the skillful integration of complex zoning, circulation, transportation and planning criteria.
We seek to make every project exceptional. There is a strong consistency in our work that can be characterized by a commitment to several goals:
• Our design is committed to serving the people who use, visit and inhabit our buildings. This concern for the human dimension of our buildings is also supported by our focus on cultural, educational, institutional, corporate and housing projects that make positive contributions to the public realm and quality of life.
• Our projects respond to the social, physical, cultural and economic context in which they exist.
• An in-depth master plan or a fully developed design grows out of an understanding and commitment to meeting our clients’ functional and programmatic needs.
• We are committed to energy responsible design and the incorporation of sustainable design measures. We use materials and building systems that provide long-term value and are efficient uses of natural resources.
• Every project we undertake is seen as an opportunity for innovation and exploration of new ideas.
We distinguish ourselves from other practices in our commitment to giving equal importance to every project. This is achieved by developing the full potential of a project’s program, its formal qualities and recognizing the human dimension of each client’s mission. Not surprisingly, this lack of pre-occupation with “style” has led to creative planning and building designs which are internationally recognized for excellence. Our approach to planning and design, whether for a single building, a campus or a larger piece of the urban fabric, is to create a place that embraces the existing assets, capitalizes on its idiosyncrasies, is self-sustaining, and serves a wide range of users.
THE NEW JEDDAH MASTER PLAN
Firm Profile
Established in 1952
120+ staff working in New York, Washington, DC and São Paulo
Aedas: 2,000 staff in 32 offices across the United Kingdom, Asia, Europe, and the Middle East (Dubai, Abu Dhabi, and Bahrain)
Signature projects:
• Valeo Thermal Systems, Detroit
• US Census Data Processing Center
Bowie, Maryland
• Eskind Biomedical Library
Vanderbilt University, Nashville, Tennessee
• New York Public Library Expansion & Restoration
New York, New York
• Brooklyn Botanic Garden, Brooklyn, New York
• Ford Motor Company Engineering Design Center, Northwestern University, Evanston, Illinois
• National September 11 Museum at the World Trade Center, New York, New York
Over 150 design awards, including The American Institute of Architects Firm Award, The Presidential Award for Design Excellence, and three Business Week / Architectural Record Awards.
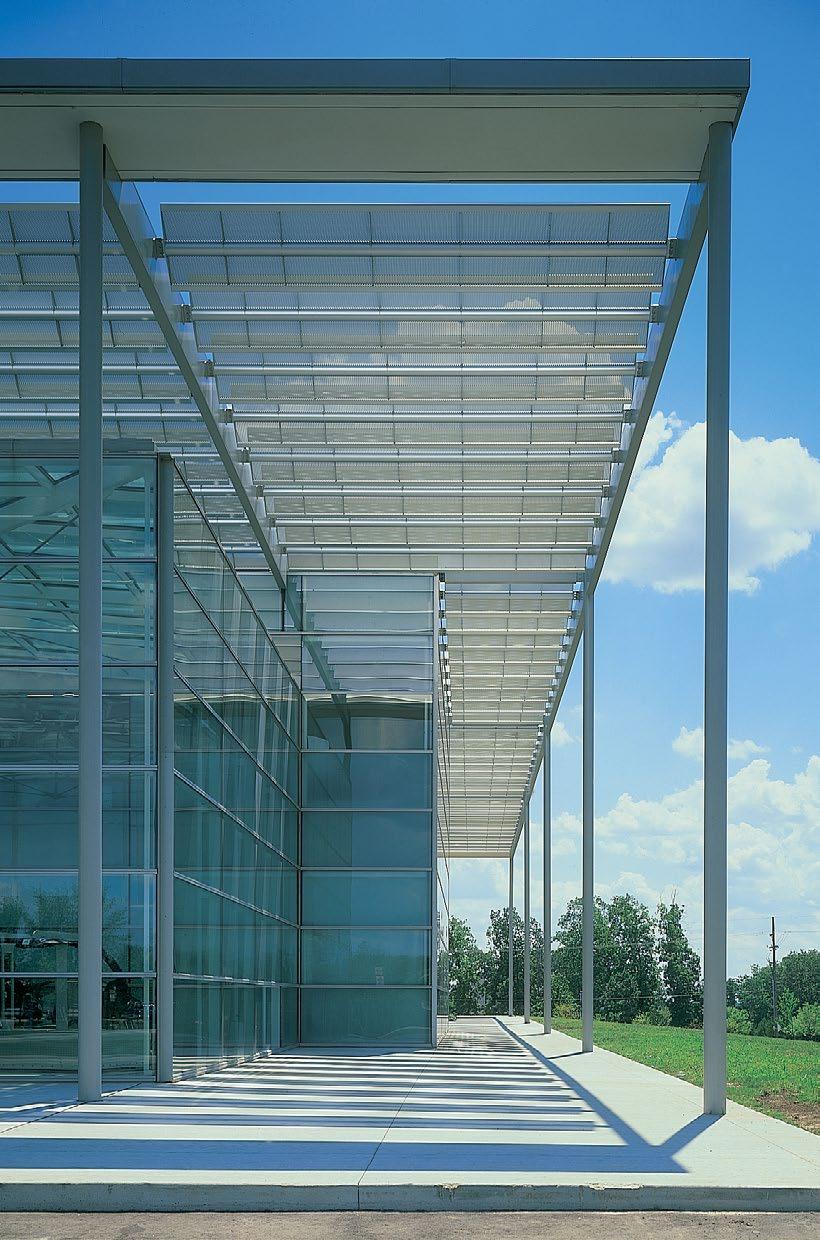

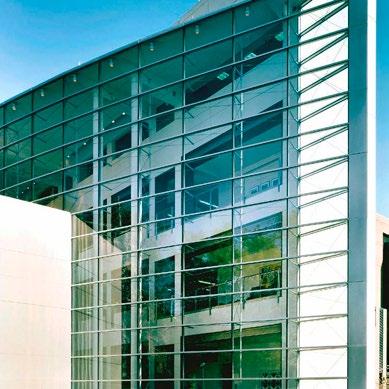
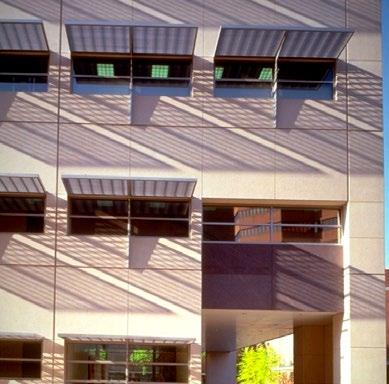

DAVIS BRODY BOND • ARCHITECTS + PLANNERS 101
Davis Brody Bond / Aedas Selected Experience
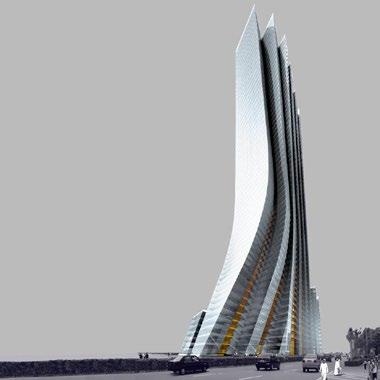
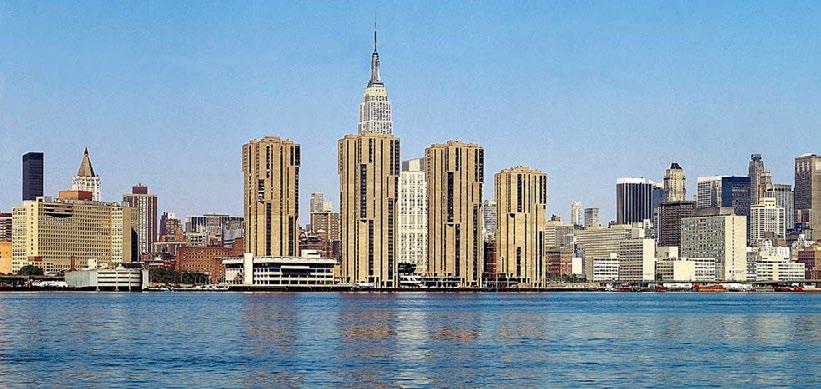

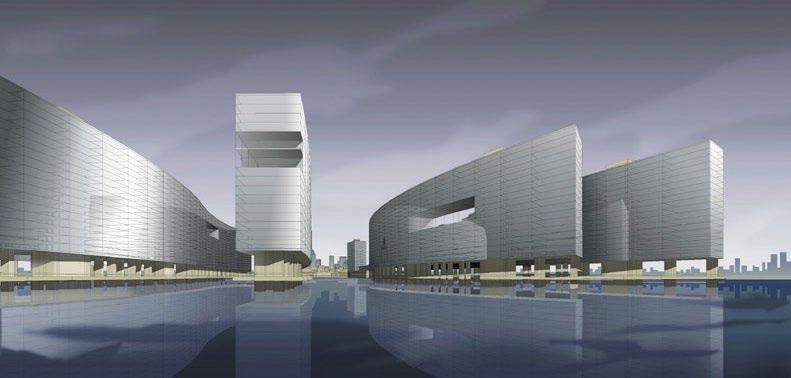

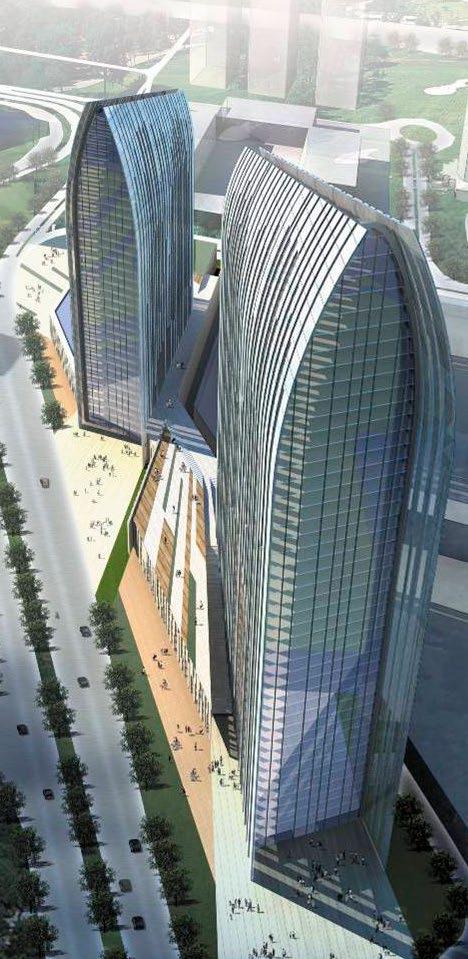
102
Selected clients and projects include:
Estée Lauder, Inc. • L’Oréal • Harvard University • AT&T
Yale University • IBM, Inc.
• Time Warner
Museum of Modern Art, NY
• The Whitney Museum, NY
Lincoln Center for the Performing Arts, NY
New York Public Library
• The Rockefeller Foundation


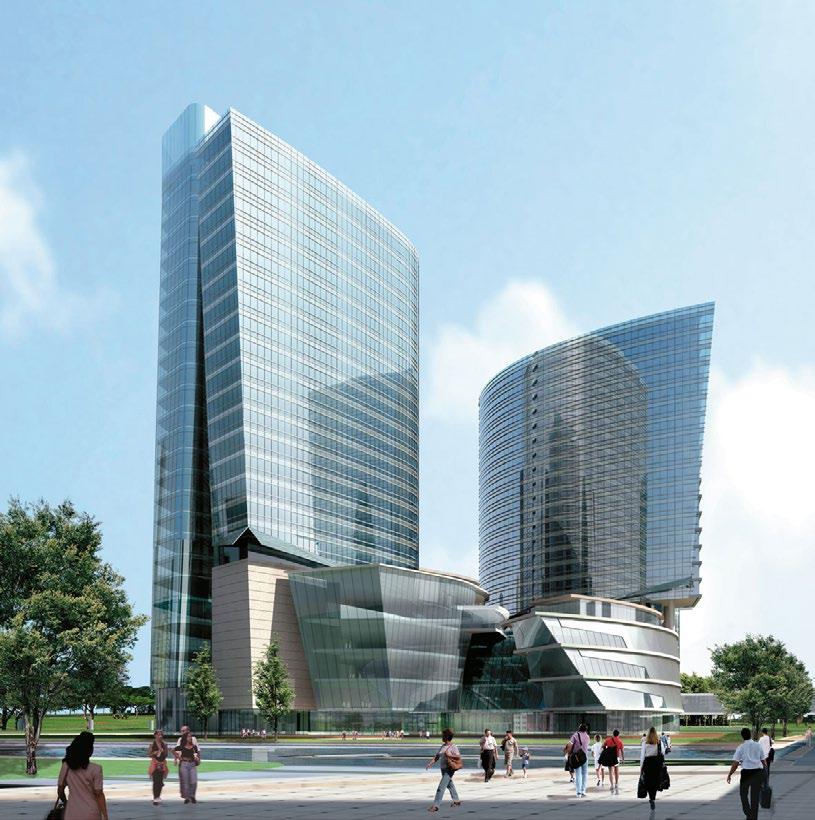

Waterside, NY
• Empire Tower, Abu Dhabi
Emaar Tower, Dubai • Xiamen International Cruise City, PRC

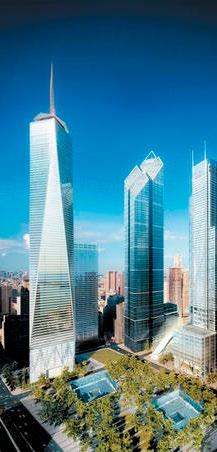
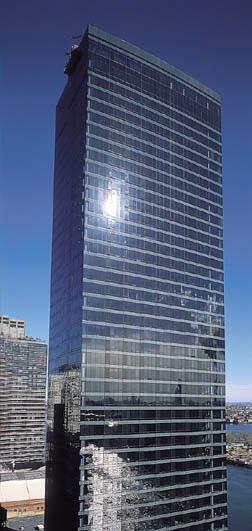
103
Büro Happold Environmental Engineering + Sustainability
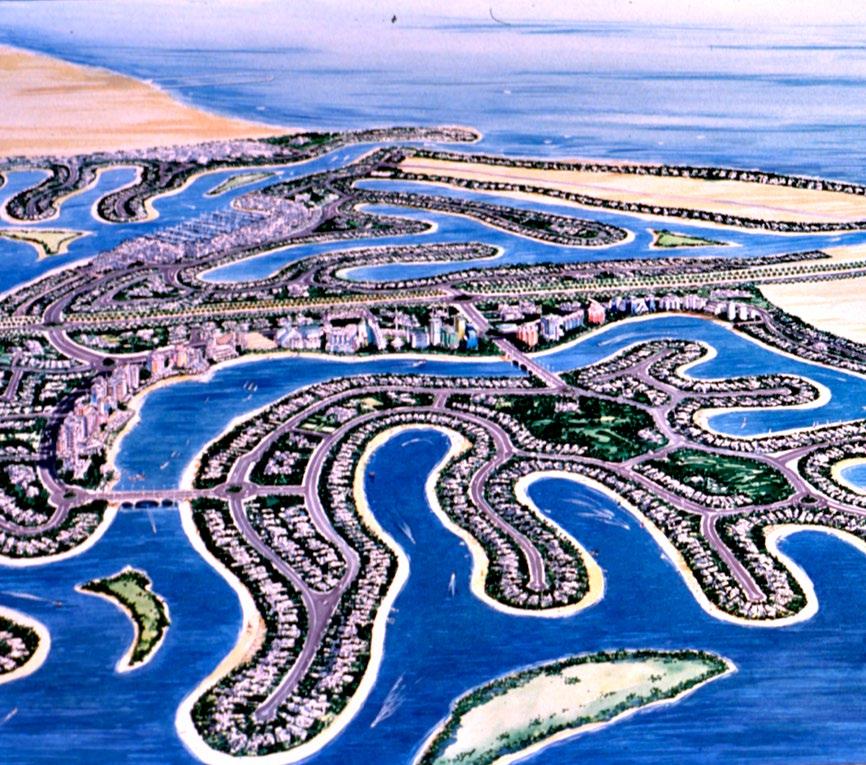
Established in 1976 • 1700 staff working in 19 offices in 7 countries including Dubai and Riyadh
Signature projects: Abu Dhabi Investment Authority, UAE • Al Faisaliah, Riyadh • Kuwait Pearls Sea Cities, Kuwait • King Abdullah Economic City, Jeddah • Tellapur Master Plan, Hyderbad, India
NEW JEDDAH MASTER PLAN 104
Consultants THE
Hargreaves Associates Landscape

Established in 1983 • 62 staff working in New York, San Francisco, Cambridge, and London
Signature projects: Sydney 2000 Olympic Plaza
• Louisville Waterfront Park
• William J. Clinton Presidential Center, Little Rock
• Reflections at Keppel Bay, Singapore
• Charles Hostler Center, American University in Beirut
• Taikoo Hui Plaza, Guangzhou, China
Arup Traffic + Transportation Planning
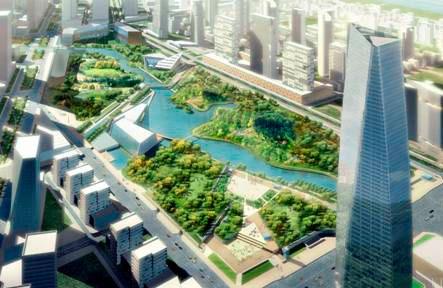
Established in London in 1946
• 9000 staff working in 86 offices in more than 37 countries including Dubai, Doha and Qatar
Signature projects: Second Avenue Subway, New York City
• Lower Manhattan Street Management, New York City
• Access BART System-wide Study, San Francisco Bay
• New Songdo City, South Korea
• Dubai International City
• Dubai Park Square Development Master Plan
• Zayed Sports City, Abu Dhabi
• Capital Plaza, Abu Dhabi
• Dubai Festival City
• Zone 4 and Atrium
• Kingdom Center Project, Riyadh
• Dubai Business Bay
DAVIS BRODY BOND • ARCHITECTS + PLANNERS 105
Design Team
Jing Chang
Khania Curtis
Allison Davis
Bruce Dole
Jonathan Drescher
Abdullah Fayez
Christopher K. Grabé
Ken Haines
Dylan Jhirad
Takehiko Katayama
Mulham Khogeer
Guilherme Leme
Steve Marsden
Liz Nebiolo
Don Nicoulin
Beatrix Oetting
Lorenzo Pesola
Christey Robinson
Olivia Ryan
Sara Sachs
Craig Schwitter
Amy Seek
Greg Tuzzolo
Keidy Zschocher
© 2009 Davis Brody Bond
Merged and revised
for web publication Apr 2024
by Dylan Jhirad

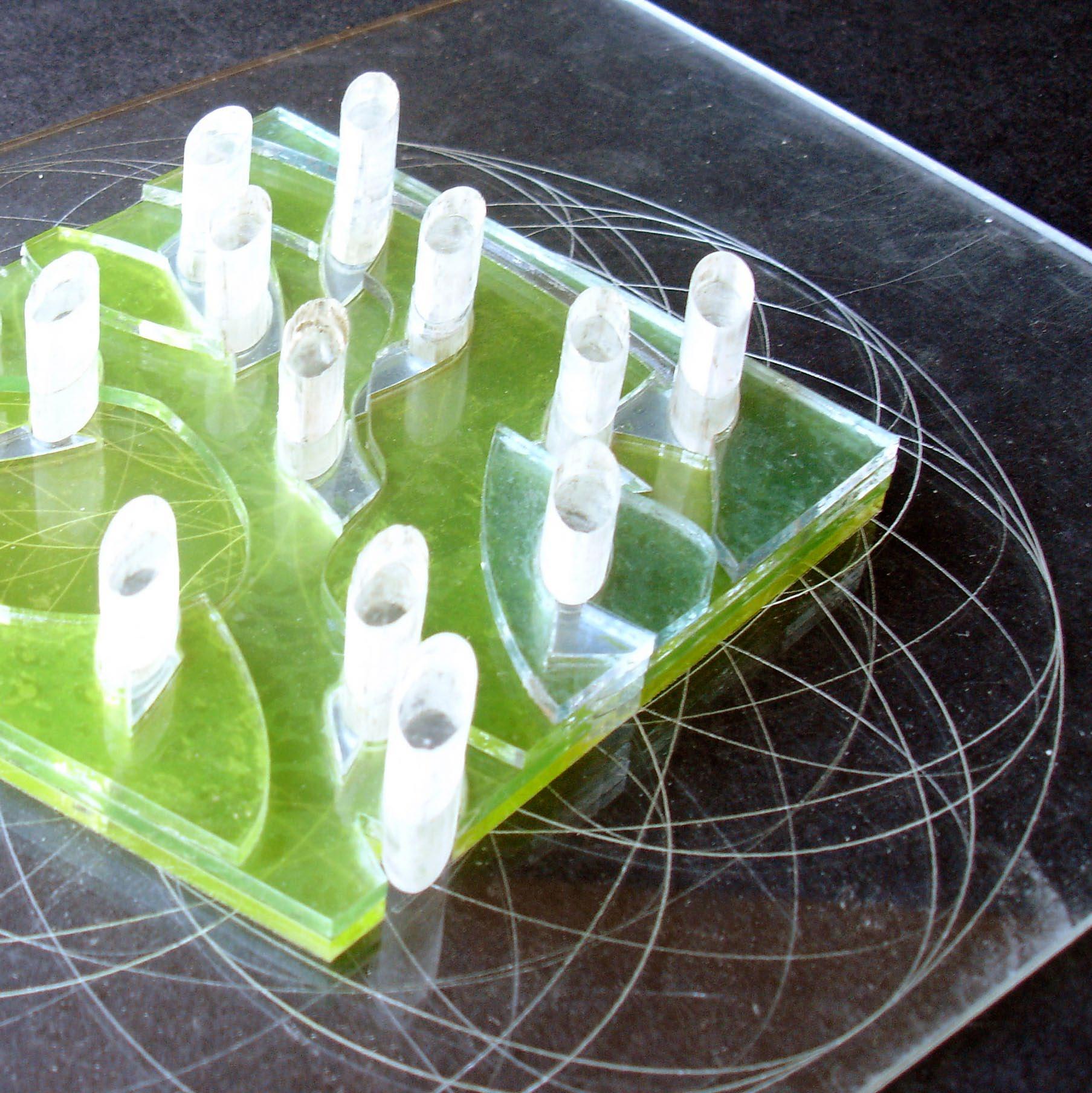
www.davisbrodybond.com



























 Map of historic Jeddah showing its organic open space system
Wind speed in the open spaces of historic Jeddah
Main elevation, typical historic Jeddah house
Map of historic Jeddah showing its organic open space system
Wind speed in the open spaces of historic Jeddah
Main elevation, typical historic Jeddah house

 The New Jeddah
Red Sea
The New Jeddah
Red Sea

 DAVIS BRODY BOND • ARCHITECTS + PLANNERS
DAVIS BRODY BOND • ARCHITECTS + PLANNERS
 Site morphing — Old Jeddah superimposed over New Jeddah site
The New Jeddah site superimposed over Venice
Site morphing — Old Jeddah superimposed over New Jeddah site
The New Jeddah site superimposed over Venice




















































 Jeddah, Saudi Arabia
Jeddah, Saudi Arabia










 Old Jeddah, watercolor by David Howell
Old Jeddah, watercolor by David Howell







































 Impressions with added tower heights
Impressions with added tower heights
















 Impressions with added tower heights
Impressions with added tower heights





 Prince Sultan Street
Prince Sultan Street











 Impressions with added tower heights
Impressions with added tower heights













 DAVIS BRODY BOND • ARCHITECTS + PLANNERS
DAVIS BRODY BOND • ARCHITECTS + PLANNERS



























