
SPACESMITH | DAVIS BRODY BOND | ARExA PHASE II • 20 MARCH 2016
THE WOMEN’S BUILDING DESIGN PROPOSAL
20 April 2016
Ms. Tatiana Eck Goren Group
115 West 18th Street, 2nd Floor, New York, NY 10011
RE: The Women’s Building Phase II Design Competition
We are honored to be included in Phase II of The Women’s Building Design Competition and we are pleased to submit our proposed design for the transformation of 550 West 20th Street.
Over the last six weeks we have continued the work that was started by members of our team many months ago, before the site was first acquired by the NoVo Foundation and the Goren Group. Over each phase of this process, we have continued to dive deeper to uncover the essence and the soul of what is possible for The Women’s Building, learning from each iteration and moving forward to a higher resolution.
In our last submission, we spoke of celebrating the transformation of 550 West 20th Street from a space of domination and control into a space of collaboration and equality. We continue to envision an architecture of transparency, public landscapes, and interconnected neighborhoods; iconic and respectful of the historic significance of 550 W 20th Street. We aim to create a hub to spark critical change — for the city, for the constituents, and for the world community they serve. And most simply, we want a powerful and welcoming space for women by women. We believe that our scheme has embraced these objectives and made great strides towards their accomplishment.
It has been thrilling to begin to immerse ourselves in research and to dream of the possibilities for such a place for girls and women. We are proud to put forth our ideas for the design of the Women’s Building, this place for girls, women and men who will themselves change our world. As a woman architect, I am not sure there could be a more gratifying undertaking!
With extreme gratitude, we thank you for this opportunity.
 Jane Smith, AIA, IIDA
Founding Partner of Spacesmith and Partner-in-Charge for The Women’s Building On Behalf of the Team Spacesmith | Davis Brody Bond | ARExA
Jane Smith, AIA, IIDA
Founding Partner of Spacesmith and Partner-in-Charge for The Women’s Building On Behalf of the Team Spacesmith | Davis Brody Bond | ARExA
AREx
ONE NEW YORK PLAZA, SUITE 4200, NEW YORK, NY 10004
SPACESMITH | DAVIS BRODY BOND |
A


550 West 20th Street will be transformed from a space of domination and control into a space of collaboration and equality.
The Women’s Building has a crucial mandate to connect and to catayze. To enable this, we start by choreographing the circulation of users and staff, optimizing for interactions between people and programs. Next, we transform former dead-ends into new connection points. This new flow of space fosters relationships and trust among potentially disparate groups by maximizing transparency and touchpoints. Finally, we ensure plenty of shared spaces to meet and exchange ideas, flush with daylight, and connected by supportive, collective services.
A wing shaped building is often associated with typologies of control or forced privacy. Our first step was to ‘close the loop’ creating a continuously flowing space, encouraging connectivity and multiple paths to any single destination. Tall buildings tend to stratify occupants and reinforce hierarchy. We propose large horizontal floor plates with shared common areas, destinations for community and discovery.
A terraced atrium brings light into the communal core with vertical inter-connectivity, turning the stack of workplace floors into a buzzing, thriving neighborhood. At the base of this neighborhood, resources serve body, mind, and spirit: from business services to health and wellness, from childcare to contemplation.
At ground level, the base of the building is transformed into a permeable, light-filled arcade. In this alcove, the visitor finds a cascading pocket park; this new urban amenity a sibling of the nearby High Line.
Ascending to the top of this park, a plaza at the base of our atrium hosts the exchanges between building occupants, social justice leaders, and the public. A theater, event spaces, restaurant, retail spaces, and galleries converge at the atrium plaza. It is from this elevated and integrated ground plane that the exuberance and power of change is broadcast to the larger community, our city, and the world.
5
SPACESMITH | DAVIS BRODY BOND | ARE x A • APRIL 2016 (REVISED 2024)

PHASE II QUESTIONS 01
1. OUR DESIGN PHILOSOPHY
Space is full of possibility. The spaces where people live, work, and play have a powerful influence on their wellbeing and achievements. With integrity, trust, and stewardship, we craft spaces for clients who are making a better world. — Jane Smith, AIA, IIDA
We believe that meaningful and impactful design emerges from the culture of the people and communities that we serve. For us, design is not defined by the beautiful photographs that fill our portfolio, rather the path to realizing the space and the ease with which the space nurtures and inspires those who occupy and maintain it.
Design is a continuous flow; from the first glimmer of possibility, through building construction and use, even to the day when a space ceases to exist. Even then, it lives on as a memory. Design encompasses the interaction of the team of clients, architects, consultants, builders, internal and external community members that come together to understand, evolve, inspire, problem solve, evaluate and re-evaluate. It is a path, not a terminus. Design is those same people who created it and others, flowing through its spaces, finding inspiration, solace, joy and healing within its walls. It is a moving image, not a still. Design is the people that pay for it knowing it is within their means and the people that care for it knowing it is a thing of beauty and precision that is a joy to maintain.
We believe in design from the inside/out. Architecture is meant to serve a greater mission than our own. Our process is research-based and inquisitive by nature. We celebrate fresh, unbiased inquiry, multi-disciplinary investigation, and creative, open-source collaboration.
We’ve been thinking about The Women’s Building since 2014, when some of our team contributed to the original winning proposal to the NYS EDC. Over the last six
weeks, through continued research and collaboration, we’ve found a collective voice and strength of mission that has galvanized us and brought new clarity to this design proposition.
The former Bayview Correctional Facility was itself adapted from spaces previously occupied by resting mariners. From a space of hospitality to a space of incarceration and rehabilitation, these layers of experience are a source of both inspiration and (sometimes uneasy) contemplation for our team. Touring through the abandoned space pushed us each to be grateful for the relative ease of our lives, and drove our passion as designers to reconcile the past through new building fabric. The plan and spaces of the original facility emphasize order and institutional hegemony. The double-loaded corridors and crumbling surfaces leave one with a visceral and metaphorical experience of the dead-end. Our reaction to these spaces — and this legacy — is one of both repair and rebirth.
We will preserve and repair the important architectural character and features of the original Seaman’s House, including original façade elements lost to renovations and maintenance over the years. We will introduce a new architecture to the site, nested in balance with the original building, resulting in a new dynamic center which draws energy from the community activities on the lower levels, sparks creativity in the upper-level workspaces that surround it, and ignites the forces of change from within and beyond. The new and the old mesh together to create a new whole. Formerly remote and disconnected spaces are now connected physically and visually around a common light-filled volume of space.
We will restore the important role that this building once played as a beacon and haven to those “at sea,” at a scale that is urban and connected to the community and its history in New York City. The new addition will feature
a transparent façade dressed in a translucent steel fabric, interrupted at moments to allow for balconies and views. The yin and yang of the new and the old will be legible from within and without, in plan and in section.
The Women’s Building will be an open door to the community. We believe this connection to be both symbolic and practical. The main entrance will present itself as an alcove at the street, an eddying moment where the sidewalk widens and becomes a small park. Drop-off for childcare and access to gallery spaces, and perhaps a cup of coffee, happens here.
Ascending from this space will be a grand public stair and ramp, planted with trees and greens that lead to the main atrium, or commons. The commons is the beginning of your visit, the belly of the new dynamic center, or “Catalytic Core.” This is also the start of secure passage to community services, health and wellness facilities, and work spaces on the upper floors.
The roof terraces and gardens are not an executive retreat. Instead they serve the community as buffered places to walk, talk, contemplate, cultivate, or enjoy the view. An elevator ride from the commons will take guests to an incubator kitchen and social enterprise restaurant at the roof. This restaurant will be operated by entrepreneurial women re-emerging from difficult periods of their lives, from institutions similar to the Bayview Correctional Facility.
The Women’s Building will occupy a rich, hybrid territory: of past histories and future opportunity, of diverse change-makers, of public and private space. This endeavor is well served by our hybrid project team. We believe in the power of design to go beyond the satisfaction of functional and experiential objectives to serve a new kind of justice, fairness, and equity for women and girls.
7
SPACESMITH | DAVIS BRODY BOND | ARE x A • APRIL 2016
2. PROJECT CHALLENGES
A project this ambitious and world-changing will certainly include significant challenges. There are no real precedents for what we will do here. While the physical challenges of adapting this site and its historic structure to a new use are complex, the social, organizational and political hurdles will be multi-layered, interconnected and interdependent. In other words, an incredible opportunity for leadership and creativity.
From an architectural perspective there are several issues that we look forward to taking on at the earliest stages of design.
The first challenge concerns the demolition of the Annex building and the impact of this work on the main building. Our preliminary understanding of the building’s original structural system indicates that, while the two buildings appear to be separate structures, they are actually structurally linked together — sort of fraternal conjoined twins. The dismantling of the Annex structure will require shoring and bracing in order to maintain the stability of the saved building during demolition and the early stages of Core and Shell work. We see an opportunity to integrate a bracing strategy with the structural design of the new addition, creating free-spans at lower, public areas while supporting the existing pool prior to restoration.
Our second challenge is to overcome several architectural limitations of the original Shreve, Lamb and Harmon building while protecting, restoring and celebrating this long time landmark in the neighborhood. Limitations include shallow floor plates (30’ on upper floors), low ceiling heights and small window openings. Our proposed design addresses these challenges by flooding the new center of the building with natural light, extending floor plates and creating new floor area at the back (south) of the site, and creating visual connection to people working above and below on all floors. Low ceilings (compression) will open on to a central volume
of space, light and activity (release). But to achieve this the team will have to creatively arrange building structure, mechanical systems and circulation.
The Bayview plan featured a central node of control and circulation with dead-end double-loaded corridors extending to the east and the south. Our design repairs this condition with an open loop, creating connectivity — both physical and visual — on every floor. While zoning may allow a tower structure on part of the site, we feel that another tower in the neighborhood may be the wrong intervention and would disconnect some occupants in the building from others.
Other challenges include locating a number of key building systems, such as electrical switchgear, storage tanks and pumps — which are typically housed at the basement level — above the designated flood height. To address this issue we have proposed locating these systems on the third floor, adjacent to the mechanical space below the swimming pool, in order to more efficiently serve the floors above and below. As a double-height auditorium space is planned below, the design will include appropriate structure, sound and vibration isolation.
Light and shadow modeling indicates that, over much of the year, shading from neighboring buildings reduces the amount of direct sunlight significantly across the site. In order to harvest as much light as possible, and to provide new views to the west and north, our design includes terraced gardens and a new glazed structure at the roof that will capture and tune ambient light for spaces below. New technology developed for highly efficient artificial interior lighting will adjust light levels throughout the day and evening throughout the building, responding to changes in exterior ambient light, the occupancy of spaces, and human circadian patterns for a healthier, more productive and satisfying experience.

8
02 THE WOMEN’S BUILDING / DESIGN PROPOSAL
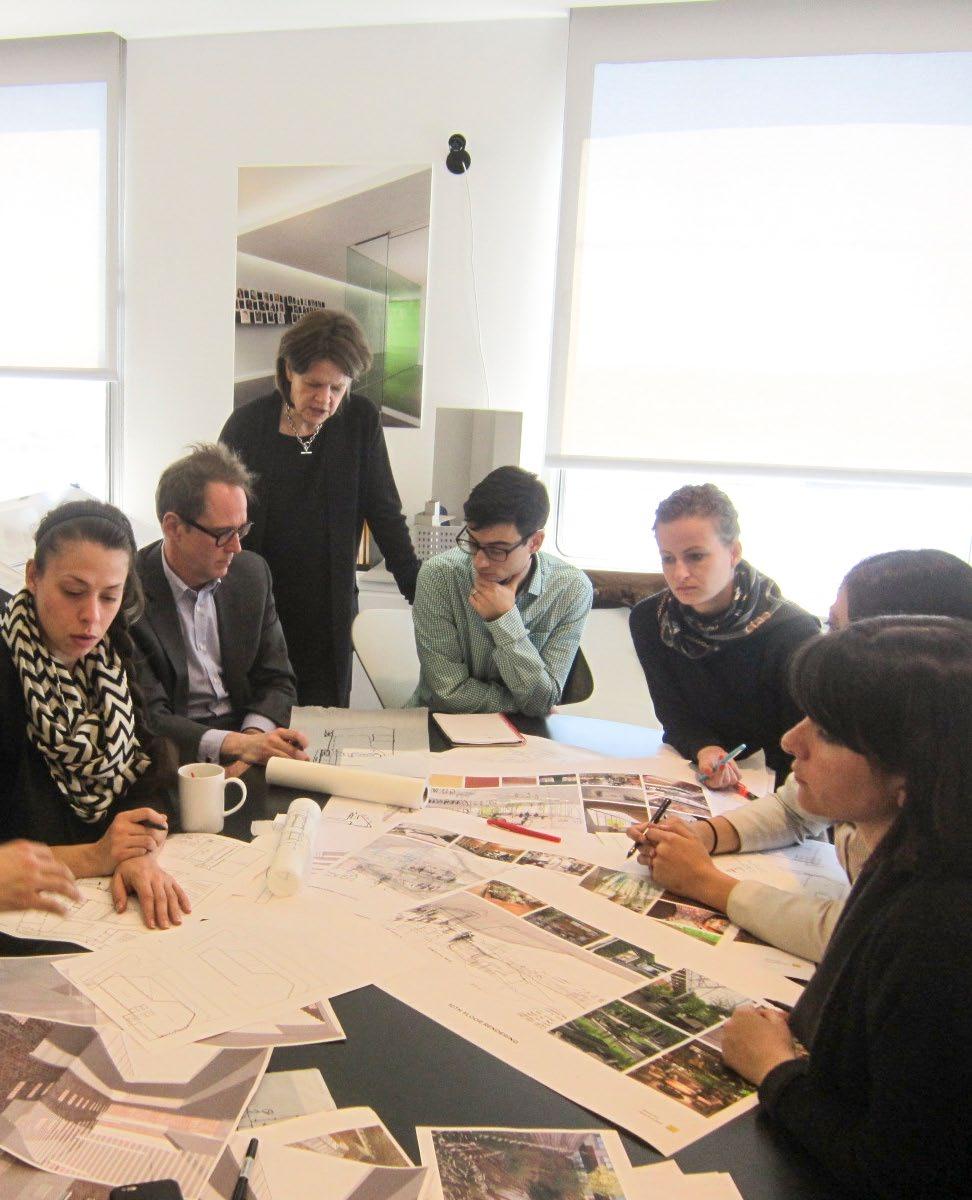
3. PRIMARY CONTACT & LEAD DESIGNER
Jane Smith, AIA, IIDA, has ultimate responsibility for the design as Lead Architect and will interact with the Sponsors and their constituents to ensure that the design remains aspirational while staying on track to the mission, goals and objectives of the project. Our dayto-day design process will be led by Darrick Borowski (Core and Shell), and Ámbar Margarida, IIDA, LEED GA (Interior Design).
The project management team will be led by Lisa Kim, AIA, LEED AP with the assistance of Carmen Potter and Kristen Mueller. Lisa is a highly skilled and experienced architect and project manager. For the past four years, Lisa has served as the project manager for the design and documentation of the new 500,000 square foot United States Embassy in Mexico City. Lisa worked seamlessly with the client, consultants and the joint venture architecture team to deliver the very first design excellence embassy. We expect that the interaction between the individuals mentioned above and the Sponsor team will quickly become fluid and transparent with open dialogue and almost constant interface. We do not envision a model of limited communication through two individuals on either side of the fence. We envision one team that works together every step of the way to make The Women’s Building a gamechanging reality.
4. DESIGN TEAM
The partners of Spacesmith | DBB | ARExA are deeply committed to The Women’s Building Project and have put together a dedicated, hand picked team who are honored to be part of this groundbreaking project. Although the team is made up primarily of diverse, talented and skilled women, we also include thoughtful and experienced men who bring essential experience and insight to the Project. Mostly women, 100% pro-woman.
9
03
SPACESMITH | DAVIS BRODY BOND | ARE x A • APRIL 2016


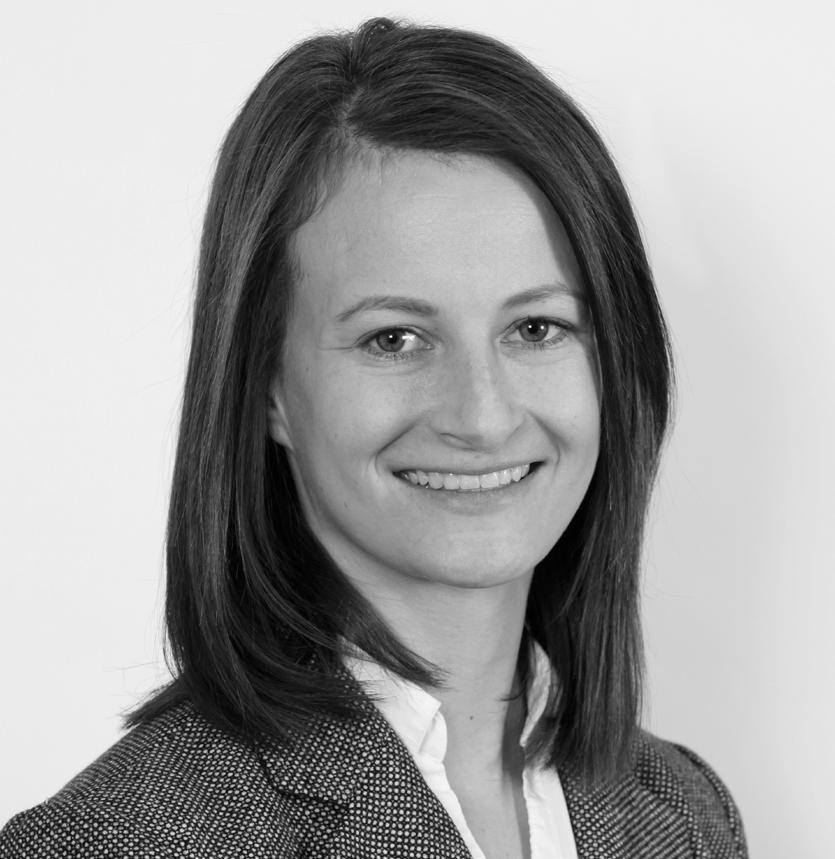
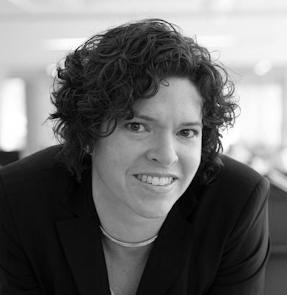






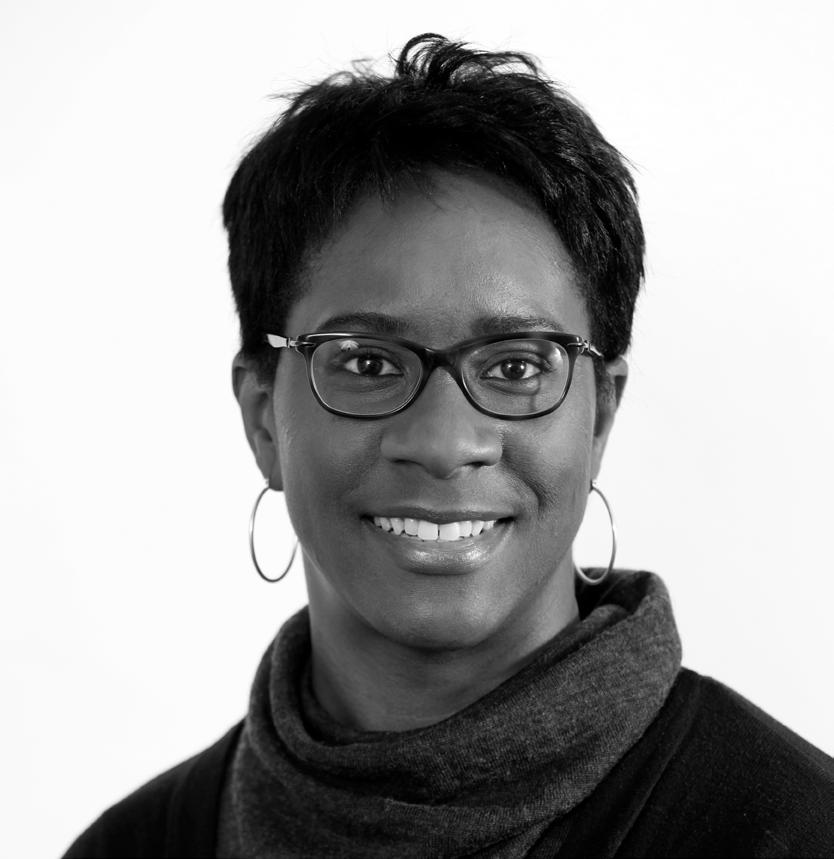
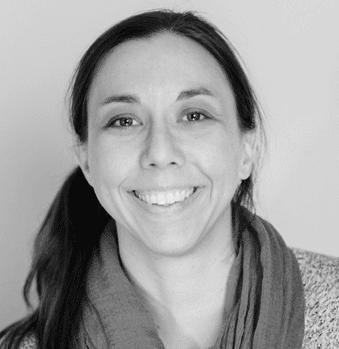 ÁMBAR MARGARIDA
MAYINE YU
ÁMBAR MARGARIDA
MAYINE YU
AMY JARVIS JENNA HOGE SEAN KARNS KRISTIN
CARMEN POTTER
MUELLER
DARRICK BOROWSKI
JANE SMITH
LISA KIM
MEGAN MEYERS MELISSA MARSH
The process that we undertake to realize this landmark project should be no less visionary. Our team will include our “workplace anthropologist” (Claire Rowell), our organizational behavior specialist (Ingrid Erickson, PhD), a community design liaison, and technology strategists who will develop and manage a new kind of transparent project engagement platform, making global collaboration with women’s organizations and local community input more seamless and open.
All phases of design and construction should be seen as opportunities for innovation and mission validation.
Our team organization is not hierarchical other than assigning clear leadership responsibility for project management, design and construction. A core group of individuals from each firm will work together seamlessly through all phases of the project contributing their individual talents and specializations along the way.
JANE SMITH, AIA, IIDA
Lead Architect, Spacesmith
Jane is the founding principal of Spacesmith LLP, a New York City based certified woman-owned architecture, planning and interior design firm. In addition to an extensive and diverse range of professional clients, Jane maintains leadership roles in architectural organizations. She currently serves as Chair of the Interior Design Department of the School of Visual Arts and VP of Professional Development at the AIA New York Chapter.
LISA KIM, AIA, LEED AP
Project Manager, Davis Brody Bond
Senior Associate, Lisa Kim’s diverse portfolio includes residential, government and institutional facilities.
She has served on the project team for a series of US Embassy upgrades for the US State Department Office of Overseas Building Operations, focusing on the design of the US Embassy in Jakarta, Indonesia. She has a strong interest in environmentally sound design, which led her to pursue LEED accreditation.
MELISSA MARSH, AIA, IIDA Programming, ARExA
Melissa is an expert in Workplace Strategy and a leader in Change Management services. Working in both Europe and the U.S., Melissa has been on the forefront of delivering alternative workplace solutions, and has led virtual teams throughout her career. She has contributed to courses for CoreNet, Worktech, spearheaded international learning and technology initiatives, and lectured at UVA, Cornell and MIT’s Sloan School of Management.
MEGAN MEYERS, AIA
Project Architect, Core & Shell, Davis Brody Bond
Associate Megan Meyers has focused on designing and managing healthcare projects for several projects at New York area hospitals, ranging in size, scope, and budget. She brings significant experience in leading team members and consultants to effectively identify and implement client project goals. Megan’s strong administrative and organizational skills have contributed to her to successful ability to manage a project from conception to completion.
ÁMBAR MARGARIDA, LEED GA, IIDA
Interiors Designer, Spacesmith
Ámbar has diverse experience in many aspects of design and project management. Ámbar is an independent thinker, a decisive leader, and an excellent listener.
DARRICK BOROWSKI
Design, Shell & Core, ARExA
Darrick is a designer, researcher, and educator. He is Principal and Creative Director at ARExA, a NYC based design and research studio working to realize a resilient urban future.
MAYINE YU
Project Architect, Curtain Wall, Davis Brody Bond
Mayine’s focus on is the design, detailing, and construction of exterior systems, and the integration of this technical knowledge into the requirements of interior building systems.
CARMEN POTTER
Associate Project Manager, Spacesmith
Carmen’s vast experience working on a diverse range of project types. She believes in the creation of conscious space and that design should reflect the aspirations of the end user.
AMY JARVIS, ASSOC. AIA
Technical Team, Spacesmith
Amy Jarvis has a strong background in digital and conventional fabrication which enhances her process. She brings a discerning eye and vivid imagination to all design projects.
JENNA HOGE
Technical Team, Davis Brody Bond
Jenna has been involved in a variety of phases in projects. Jenna worked on the National September 11 Memorial Museum “west vent structure”.
SEAN KARNS
Technical Team, ARExA
Sean is an architect with a diverse portfolio. He provides leadership and technical expertise in the studio as well as the field, and has earned a number of awards and citations.
KRISTIN MUELLER, LEED GA
Technical Team, ARExA
Kristin is an architect with a passion for developing creative methods for research and measurement at the intersection of buildings and people.
11
04
SPACESMITH | DAVIS BRODY BOND | ARE x A • APRIL 2016
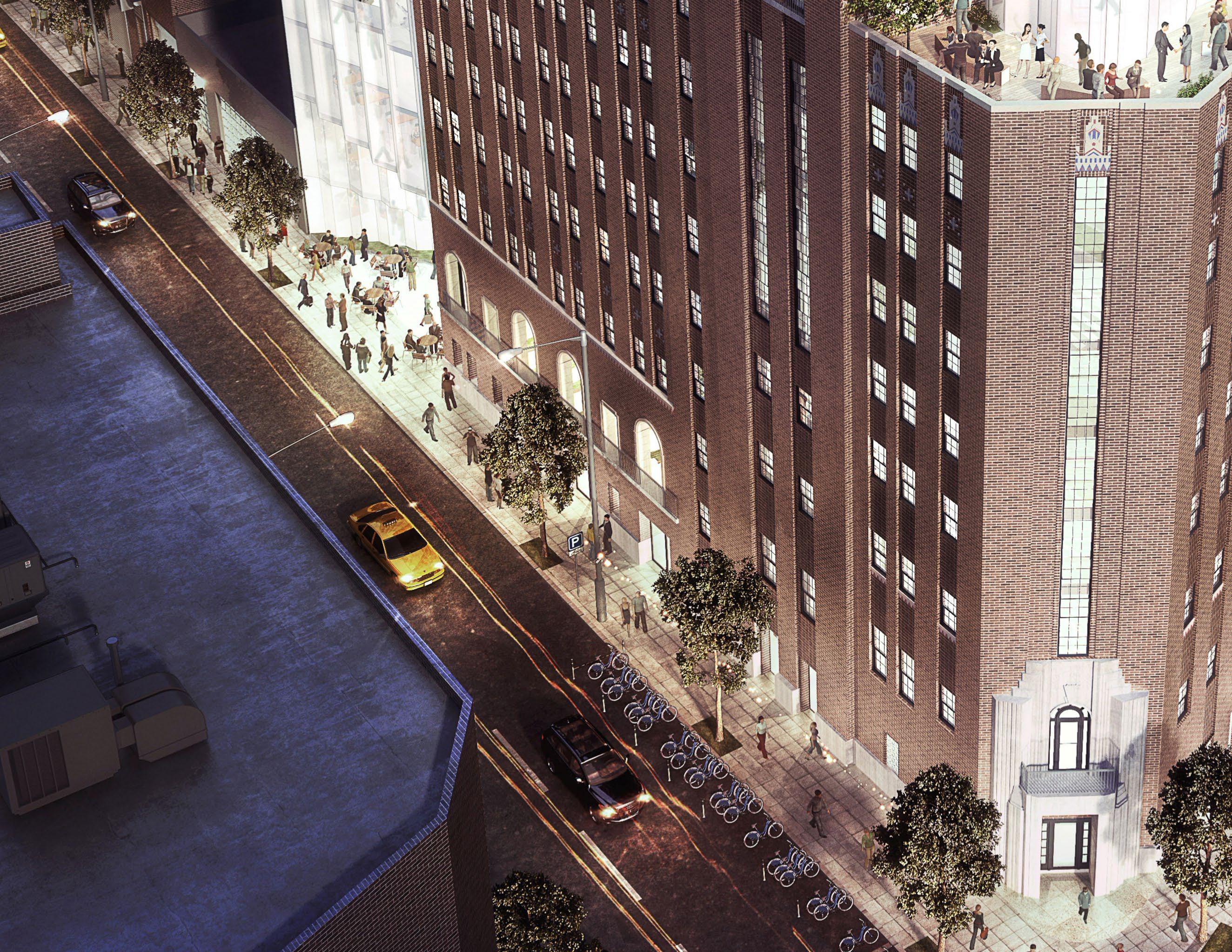
The Women’s Building represents a profound shift in thinking about the relationship between enterprise, advocacy, and justice.
THE WOMEN’S BUILDING / DESIGN PROPOSAL
12

5. IMPORTANT ISSUES AND CONSIDERATIONS OF THE WOMEN’S BUILDING PROJECT
The Women’s Building represents a profound shift in thinking about the relationship between enterprise, advocacy and justice. In realizing this historic project these three often divergent interests are to be woven together in a new kind of space through an inspiring and catalytic interdependency that has no precedent, and which will become the exemplar for successful future collective endeavors. There is arguably no more important project being contemplated for New York City within the foreseeable future.
As architects, designers, artists, advocates, researchers and teachers, we represent a diverse community of women and men dedicated to finding innovative solutions to profound problems beyond shelter and infrastructure. The magnitude of these issues is global in scale but very local in impact. We believe that the Women’s Building — as the global nexus for advocates, activists, community leaders, service providers, and policy makers - will be the physical embodiment of a highly effective and collaborative community connecting projects and initiatives from around the world to the neighborhood just outside the door.
13
05

THE WOMEN’S BUILDING / DESIGN PROPOSAL 14
As the global headquarters for social justice leaders, the Women’s Building must satisfy three critical mission objectives: to Incubate, Communicate, and Serve
MISSION
As the global headquarters for social justice leaders, the Women’s Building must satisfy three critical mission objectives: to Incubate, Communicate, and Serve. As an Incubator of next-generation positive disruption, The Women’s Building will support and nurture international non-profit organizations, NGOs, women-owned startups and small businesses — whose combined energy and influence will change the world.
To communicate its members’ important work to the community and to the world, The Women’s Building will engage and inform the public with events, exhibitions, conferences, and arts programming. The Women’s Building will serve the women and men occupying the building, as well as the community at large (neighborhood + city), through services, programs and outreach. This service will be an example for the kind of work happening globally.
ENGAGEMENT
Engagement with the Community will be a defining objective during our first weeks of work, and again periodically throughout the process of design, approvals and construction to ensure a collective sense of ownership. Workshops, interviews and surveys will be conducted to gather insight and direction from organizations with specific perspectives and experience, such as the National Domestic Workers Alliance, Donor
Direct Action, The LGBT Community Center (The Center), The Coalition Against Trafficking in Women, and A Call To Men, a national violence prevention organization providing training and education for men and boys.
Our team will engage with artists, writers and educators to better understand opportunities for spaces of expression, engagement and dialogue. Our research and awardwinning work in the design of workplace and education environments will help us overlay an understanding about highly effective working environments that will bring enterprise, advocacy and justice together as design drivers from Day One of the project.
COLLABORATION
At the core of The Women’s Building’s mission is the understanding that shared ideas, experience, resources, connections, and space launches a whole new generation of change-makers. The positive impact of collective thinking is exponential and we intend to reap the benefits of a highly collaborative approach in the design and building of The Women’s Building. We envision a highlyintegrated design process as a means of controlling costs, mitigating risk, and ensuring design excellence throughout all phases of the project. We will assemble a team of consultants and contractors early in the design process — drawing on our access to and experience working with M/WBE certified businesses — in order to apply a greater focus of experience and resources earlier in the project than would otherwise be typical.
For the Women’s Building the complexity of programming, the importance of preserving so much of the original building’s physical character, and the potential for heightened community involvement and attention require an organizational structure and transparency that goes beyond standard practice. The Women’s Building will be a new benchmark for design and construction even before it officially opens its doors in 2019.
SPACE IS POLITICAL
What if we make this building a mandate to rethink the gender and power dynamics in society? The Women’s Building has the potential to be a prototype for the future; a model of a place that upends existing behavioral patterns and power structures and re-envisions space from and for women’s experiences. Space uncoupled from its patriarchal predispositions has undeniable benefits for women, children and men alike.
[2024 Addendum]. The following pages detail the design team’s initial conceptual approach the programming and design of this critical new project We aim to create a hub to spark critical change — for the city, for the constituents, and for the world community they serve.
Most simply, we want a powerful and welcoming space for women by women. We believe that our approach has embraced these objectives and made great strides towards their accomplishment.
15
SPACESMITH | DAVIS BRODY BOND | ARE x A • APRIL 2016
Building Concept
1
The existing building, based on a geometry optimized for separation and control, lacks connectivity.
2
Inserting a complementary mirrored volume completes the loop, promoting interaction across floors.
3
The open atrium at the heart of the loop brings in light and promotes connections across floors.
16
THE WOMEN’S BUILDING / DESIGN PROPOSAL
Further manipulations of the envelope allow the building’s mission to be broadcast to the community at large.

17
4
SPACESMITH | DAVIS BRODY BOND | ARE x A • APRIL 2016












































































18 1 2 3 4 5 7 8 9 6 0’ 100’ N 20TH STREET WEST SIDE HIGHWAY L1 Ground Level & Pocket Park 01 Entry | Pocket Park 02 Gallery | Security 03 Childcare 04 Public Elevators 05 Back of House 06 Café 07 West Entry 08 Tenant Elevators 09 Retail
Community Services Community Land Use
TWB will provide holistic care services, expanding their availability to the community, within the underserved area near the west side highway. Healthcare Cultural Institutions Day Care Centers Senior Care Women’s Resources Residential Commercial Industrial Mixed Public Facilities
TWB is at the convergence of a commercial zone and residential area. TWB will be the link between the two communities, extending amenities to both the local resident and the commuter.
19 BROADWAY W 10 ST 15ST W11ST UNIVERSITY PL HUDSON ST CHARLES ST E16ST PERRY ST E13ST 14ST WAVERLY PL UNIONSQS 15ST E18ST GREENWICH AV PATCHIN PL MILLIGANPL AV W12ST 19ST PERRY ST AV OF THE AMERICAS UNION SQW W 11 ST UNION SQ E16ST BLEECKER W13ST AV W12ST W 11 ST E18ST E17ST E15ST W14ST AV OF THE AMERICAS AV UNION SQ E17ST BANK ST NO NAME BLEECKER 15ST 20ST UNION SQ W 18ST IRVING PL WAVERLY PL PARK AV S AV BANK ST 21ST 19ST BETHUNE ST E16ST W14ST E17ST HUDSON ST AV GRAMERCY PK W15ST W 12 ST E22ST WASHINGTON WEST 18ST GRAMERCYPKS AV BROADWAY GREENWICH AV GRAMERCY PK W AV OF THE AMERICAS JANE ST GRAMERCYPK AV GREENWICH W16ST E19ST 20ST PARK AV W17ST HORATIO ST E20ST AV E21ST 5 AV W18ST 22ST GANSEVOORT ST GANSEVOORT ST W13ST LEXINGTON AV 21ST AV W19ST AV LITTLEW12ST HUDSON W20ST E23ST WASHINGTON ST BLOOMFIELD ST 22ST 7 AV BROADWAY W21ST W13ST E26ST E24ST 5AV E23ST 9 AV LEXINGTON AV AV OF THE AMERICAS 25ST W22ST MADISON AV 10 AV 26ST W23ST AV W24ST E27ST W25ST E26ST W24ST 11 E27ST AV W25ST 28ST 8 AV 10 AV E29ST PARK AV S W17ST AV E30ST W26ST MADISON AV W27ST 5 AV W18ST E31ST W29ST W19ST W28ST AV W29ST W30ST 11 W20ST E33ST W31ST BROADWAY W21ST AV OF THE AMERICAS W22ST W32ST W33ST 10 AV MADISON AV BROADWAY AV W24ST W30ST W23ST 12AV AV W34ST 7AV W31ST W35ST W24ST W36ST W25ST 37ST W24ST W30ST W35ST 10 AV W26ST 12 AV W33ST W31ST W14ST W15ST W17ST W16ST W18ST W19ST W20ST W22ST W21ST W24ST W23ST W26ST W25ST W28ST W29ST W14ST W15ST W17ST W16ST W18ST W19ST W20ST W22ST W21ST W24ST W23ST W26ST W25ST W28ST W29ST W14ST W15ST W17ST W16ST W18ST W19ST W20ST W22ST W21ST W24ST W23ST W26ST W25ST W28ST W29ST W11ST W13ST W12ST W27ST W30ST W31ST W32ST W33ST W34ST W36ST W35ST W14ST W15ST W17ST W16ST W18ST W19ST W20ST W22ST W21ST W24ST W23ST W26ST W25ST W28ST W29ST AV AV W27ST 9AV AV OF THE AMERICAS AV W37ST W26ST BROADWAY W31ST W34ST W38ST W28ST W27ST W36ST W33ST W39ST W35ST W37ST W28ST W29ST W40ST W30ST AV W34ST W33ST W29ST W38ST W42ST DYER AV AV OF THE AMERICAS AV W37ST W35ST W30ST W34ST W36ST W40ST W39ST W43ST W41ST AV W42ST LINCOLNTNLAP AV 10 AV LINCOLN TNL AP W35ST W33ST W38ST W40ST 12 AV W44ST DYER AV BROADWAY 9 AV W37ST W34ST W36ST W41ST W39ST W43ST LINCOLN TNL EN W42ST DYER AV 10 AV W34ST W38ST AV LINCOLNTNLEN W43ST W41ST W37ST LINCOLNTNLET 12 AV LINCOLNTNLETLINCOLNTNNLBUSET W40ST W39ST 11 AV W42ST BROADWA W ST 15ST W11ST UNIVERSITY PL HUDSON 4 CHARLES ST E16ST PERRY ST E13ST E14ST WAVERLY UNIONSQS E15ST 18ST GREENWICH AV PATCHINMILLIGANPL 7 AV W12ST 19ST PERRY ST AV OF THE AMERICAS UNION SQW W ST WEST UNION SQ E16ST BLEECKER W13ST WEST 2 V W12ST W 11 ST E18ST E17ST E15ST W14ST AV OF THE AMERICAS 7 AV S UNION SQ E17ST BANK ST NO NAME BLEECKER 15ST E20ST UNION SQ W E18ST IRVING PL WAVERLY PL PARK AV S AV BANK ST E21ST 19ST E16ST W14ST E17ST HUD ST AV GRAMERCY PK E W15ST W 12 ST E22ST WASHINGTON ST 18ST GRAMERCYPK 7 AV BROADWAY GREENWICH AV GRAMERCY PK W JANE ST AV OF THE AMERICAS GRAMERCYPKN 8AV GREENWICH W16ST 19ST E20ST PARK AV S W17ST HORATIO ST E20ST 3 AV 21ST AV W18ST E22ST GANSEVOORT ST GANSEVOORT ST W13ST LEXINGTON AV E21ST 11 AV W19ST 8 AV LITTLEW12ST HUDSON W20ST E23ST WASHINGTON ST BLOOMFIELD ST 22ST AV BROADWAY W21ST W13ST E26ST 24ST 5AV E23ST 9 AV LEXINGTON AV AV OF THE AMERICAS E25ST W22ST MADISON AV 10 AV E26ST W23ST 8 AV W24ST 27ST W25ST 26ST W24ST AV E27ST AV W25ST E28ST 8 AV 10 AV 29ST PARK AV S W17ST 7 AV 30ST W26ST MADISON AV W27ST AV W18ST 31ST W29ST W19ST W28ST 9 AV W29ST W30ST 11 W20ST E33ST W31ST BROADWAY W21ST AV OF THE AMERICAS W22ST W32ST W33ST 10 AV MADISON AV BROADWAY 5 AV W24ST W30ST W23ST 12AV AV W34ST 7AV W31ST W35ST W24ST W36ST W25ST E37ST W24ST W30ST W35ST 10 AV W26ST 12 AV W33ST W31ST W14ST W15ST W17ST W16ST W18ST W19ST W20ST W22ST W21ST W24ST W23ST W26ST W25ST W28ST W29ST W14ST W15ST W17ST W16ST W18ST W19ST W20ST W22ST W21ST W24ST W23ST W26ST W25ST W28ST W29ST W14ST W15ST W17ST W16ST W18ST W19ST W20ST W22ST W21ST W24ST W23ST W26ST W25ST W28ST W29ST W ST W13ST W12ST W27ST W30ST W31ST W32ST W33ST W34ST W36ST W35ST W14ST W15ST W17ST W16ST W18ST W19ST W20ST W22ST W21ST W24ST W23ST W26ST W25ST W28ST W29ST 11 AV AV W27ST AV AV OF THE AMERICAS 5 AV W37ST W26ST BROADWAY W31ST W34ST W38ST W28ST W27ST W36ST W33ST W39ST W35ST W37ST W28ST W29ST W40ST W30ST AV W34ST W33ST W29ST W38ST W42ST DYER AV AV OF THE AMERICAS AV W37ST W35ST W30ST W34ST W36ST W40ST W39ST W43ST W41ST 8 AV W42ST LINCOLNTNLAP AV 10 AV LINCOLN TNL AP W35ST W33ST W38ST W40ST 12 AV W44ST DYER AV BROADWAY 9 AV W37ST W34ST W36ST W41ST W39ST W43ST LINCOLN TNL EN W42ST DYER AV 10 AV W34ST W38ST AV LINCOLNTNLEN W43ST W41ST W37ST LINCOLNTNLET 12 AV LINCOLNTNLETLINCOLNTNNLBUSET W40ST W39ST V W42ST RESIDENTIAL COMMERCIAL INDUSTRIAL MIXED PUBLIC FACILITIES
SPACESMITH | DAVIS BRODY BOND | ARE x A • APRIL 2016
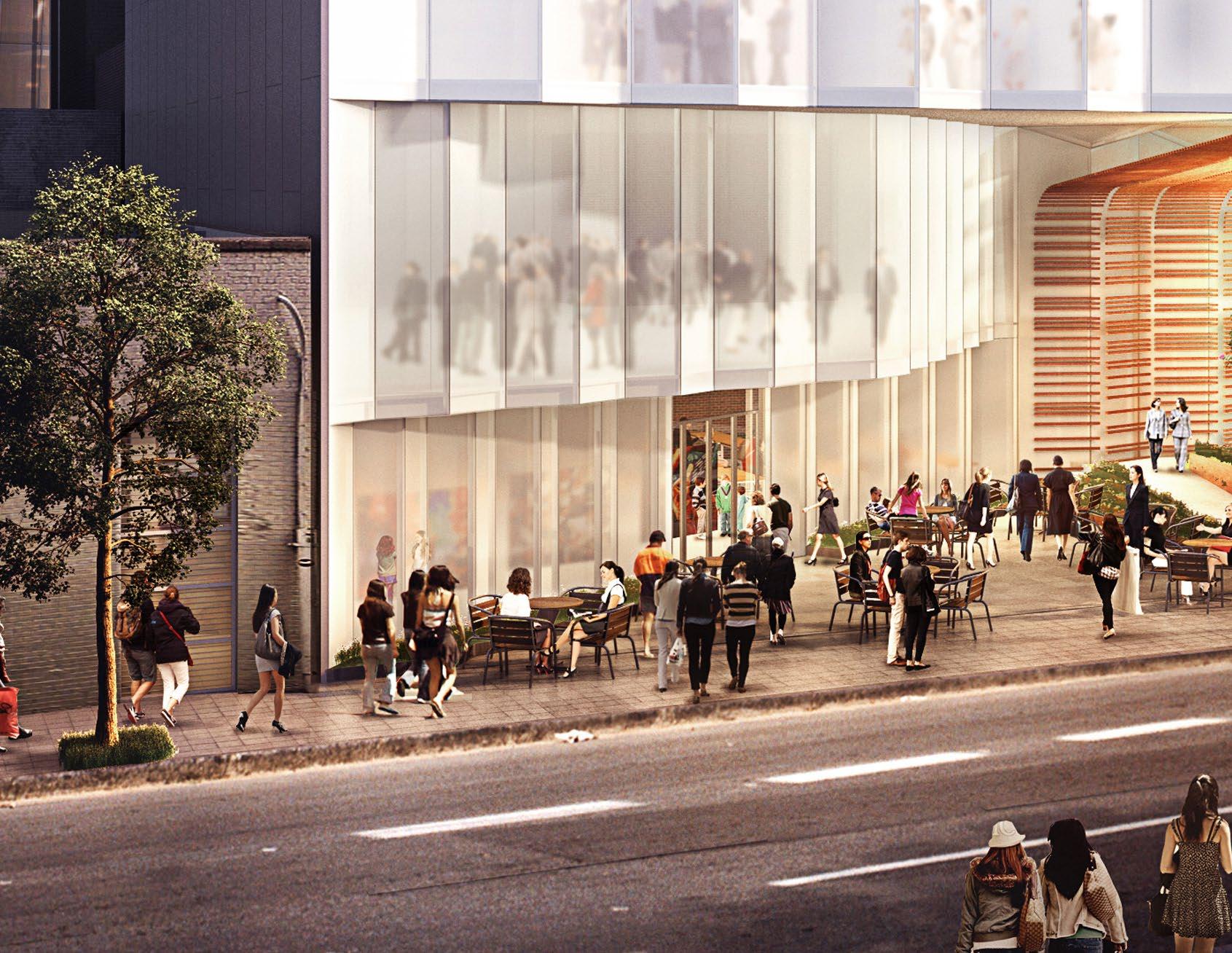
20

Once a heavy defensive mass, the building’s street level now invites visitors in, with a cascading pocket park welcoming people behind an open arcade.
SPACESMITH | DAVIS BRODY BOND | ARE x A • APRIL 2016 21

THE WOMEN’S BUILDING / DESIGN PROPOSAL 22
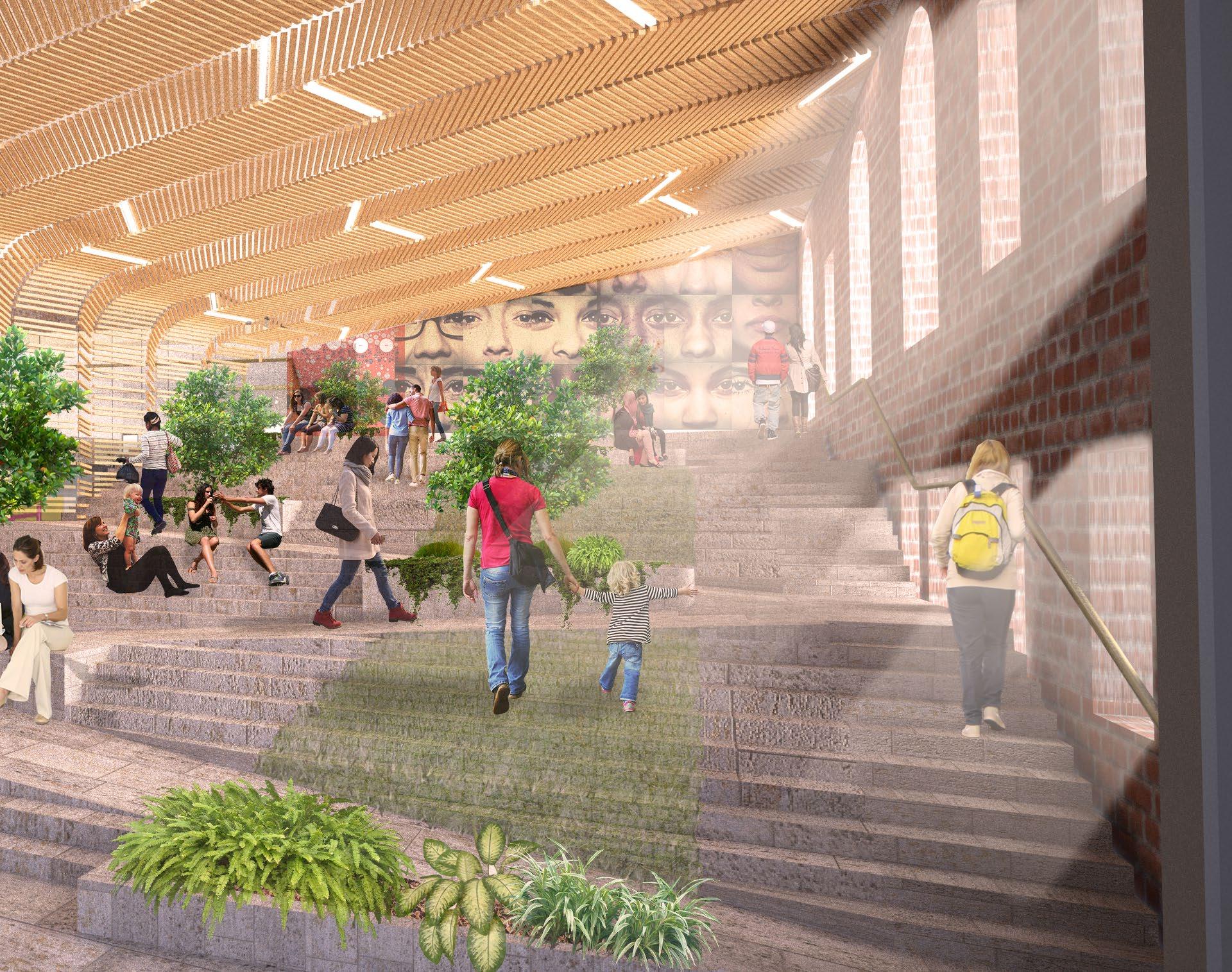
SPACESMITH | DAVIS BRODY BOND | ARE x A • APRIL 2016 23
L11 GREEN ROOF
L10 ROOFTOP DINING & INCUBATOR KITCHEN
L9 WORKPLACE & GREENROOF
L8 WORKPLACE COMMUNITY
L7 WORKPLACE COMMUNITY
L6 WORKPLACE COMMUNITY
L5 HEALTHCLINIC & WORKPLACE
L4 BUSINESS RESOURCES & WELLNESS CENTER
L3 EVENT SPACES & AUDITORIUM
Building Section
L2 ATRIUM TOWN SQUARE
L1 GROUND FLOOR & POCKET PARK

THE WOMEN’S BUILDING / DESIGN PROPOSAL 24

User Circulation
Tenant Areas
Semi-Private Areas
Public Areas
Elevator Cores
Tenant Path
Public Path
Event Path
Rooftop chillers

Building Performance


Rainwater collection

Sun shading & Daylight harvesting

Cogeneration plant

Heat recovery wheels

Lighting controls and sensors

Bms display station

Grey water & Black water Treatment facility

Bicyle storage

Green roofs




Hydroponic farm
Incubator kitchen and restaurant food waste composted on site. Selected use of grey water food grown on premises.
Restaurant and café serving food grown on premises, collecting and composting food waste, and educating children and parents about nutrition and health.
Interior daylight and views offset small window openings on historic façade

Building performance dashboard displays at gathering spaces



Building health & Wellness facilities
Communicating stairs throughout encourage exercise and interaction
Ice storage — ice production in evening when energy is least expensive and cools building throughout the day
SPACESMITH | DAVIS BRODY BOND | ARE x A • APRIL 2016 25
Façade Detail

 Crenelated Floor to ceiling Glass window wall
Stretched Atex Gglass fibre mesh Fibre mesh held off of slab edge with outrigger strut
Extruded aluminum tensioning system
New divided ligh replacement windows to existing building façade
Crenelated Floor to ceiling Glass window wall
Stretched Atex Gglass fibre mesh Fibre mesh held off of slab edge with outrigger strut
Extruded aluminum tensioning system
New divided ligh replacement windows to existing building façade

SPACESMITH | DAVIS BRODY BOND | ARE x A • APRIL 2016 27
COMMUNICATE
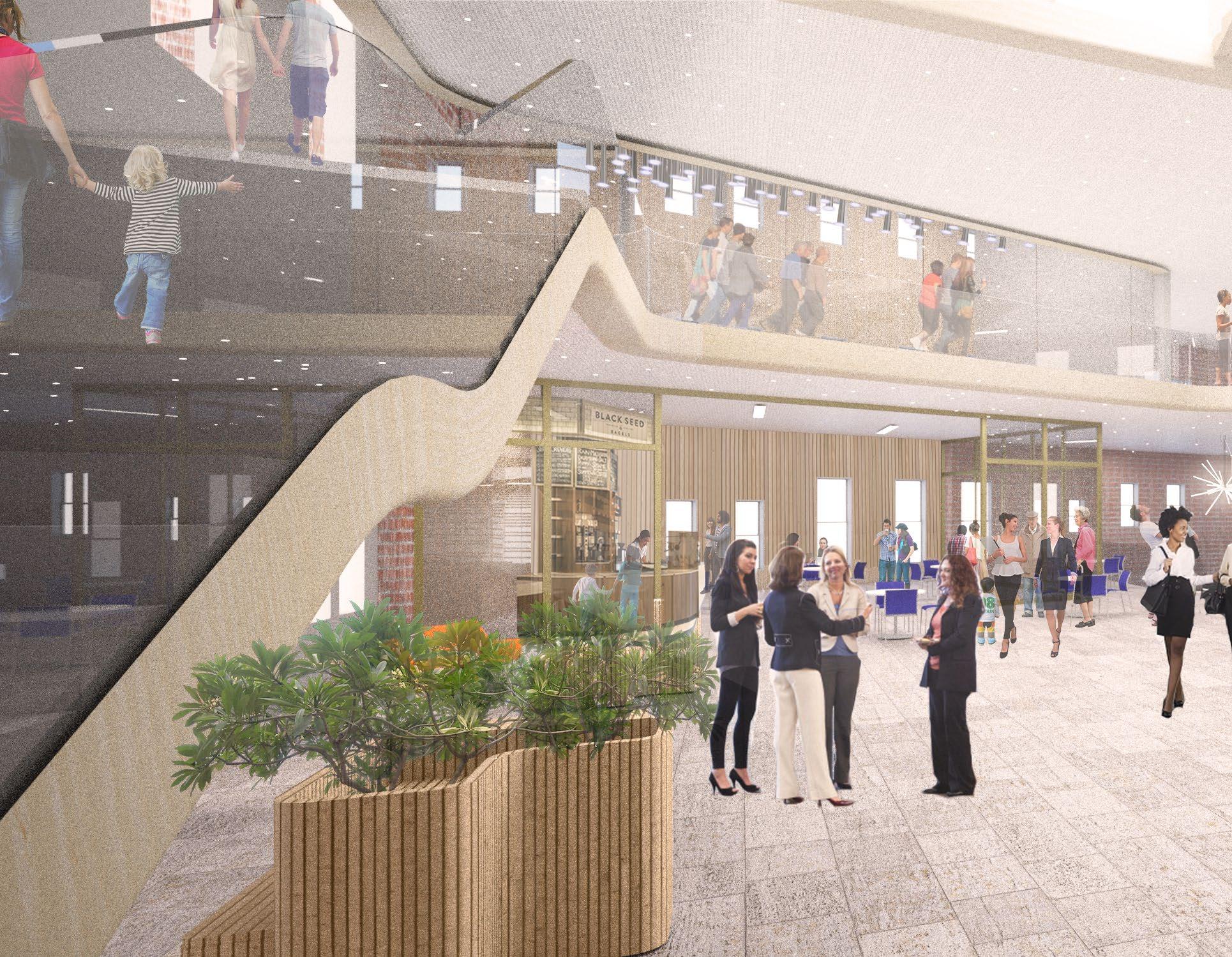
The building’s catalytic core ignites at the atrium plaza level — here public programs bring social justice leaders together over ideas, food, art and culture.
THE WOMEN’S BUILDING / DESIGN PROPOSAL 28
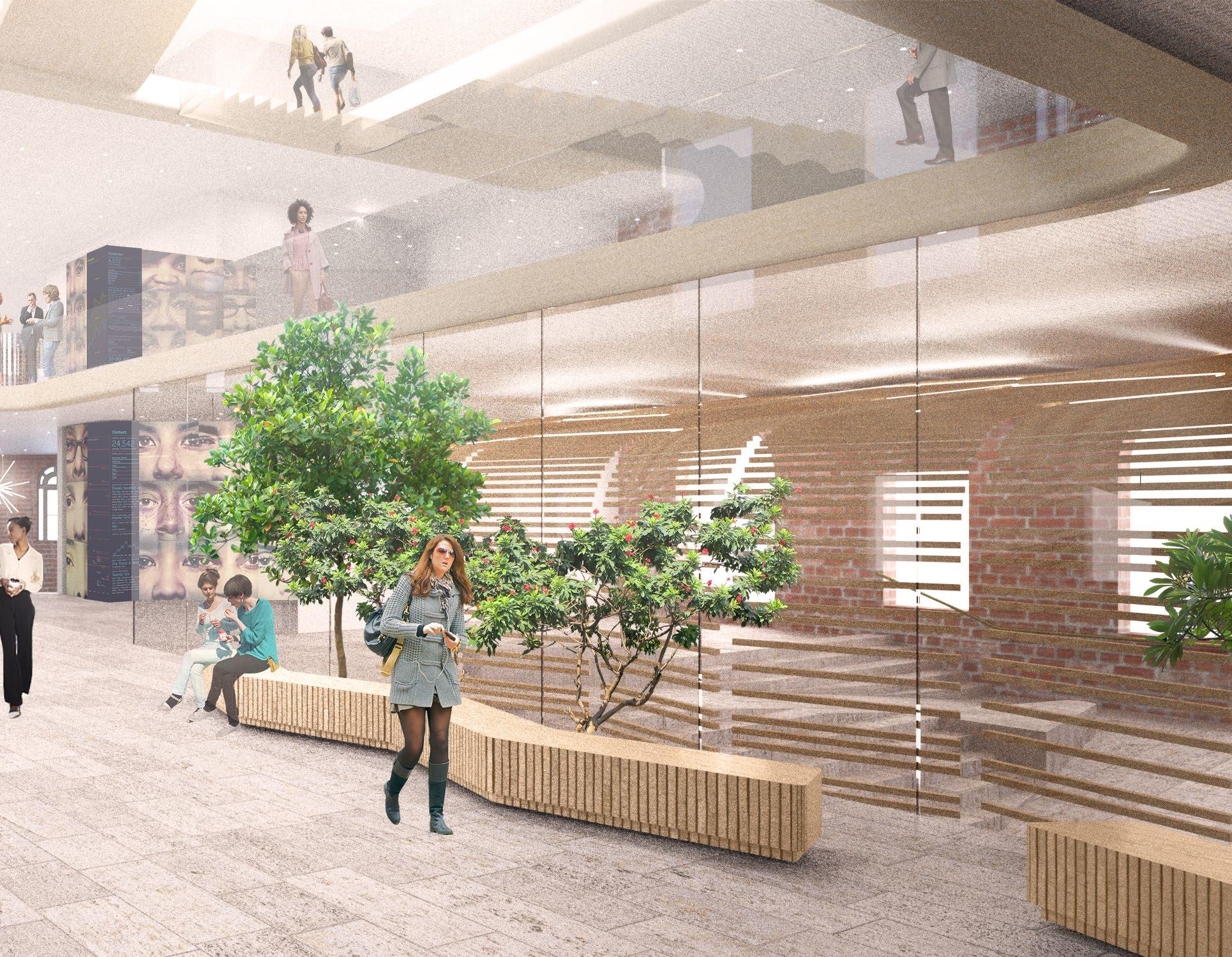
SPACESMITH | DAVIS BRODY BOND | ARE x A • APRIL 2016 29



















































































































30 01 Cascading Pocket Park 02 Auditorium Bar 03 Auditorium 04 Atrium 05 Restaurant Cafe 06 West Entry 1 2 3 4 5 6 OPEN TO BELOW OPEN TO BELOW L2 Atrium Plaza THE WOMEN’S BUILDING / DESIGN PROPOSAL












31 01 Wellness Space 02 Swimming Pool 03 Business Services 04 Information Desk 05 Open to Event Space Below 06 Tech Lab | Training 1 2 5 6 3 4 OPEN TO BELOW OPEN TO BELOW L4 Business Resources & Wellness Center
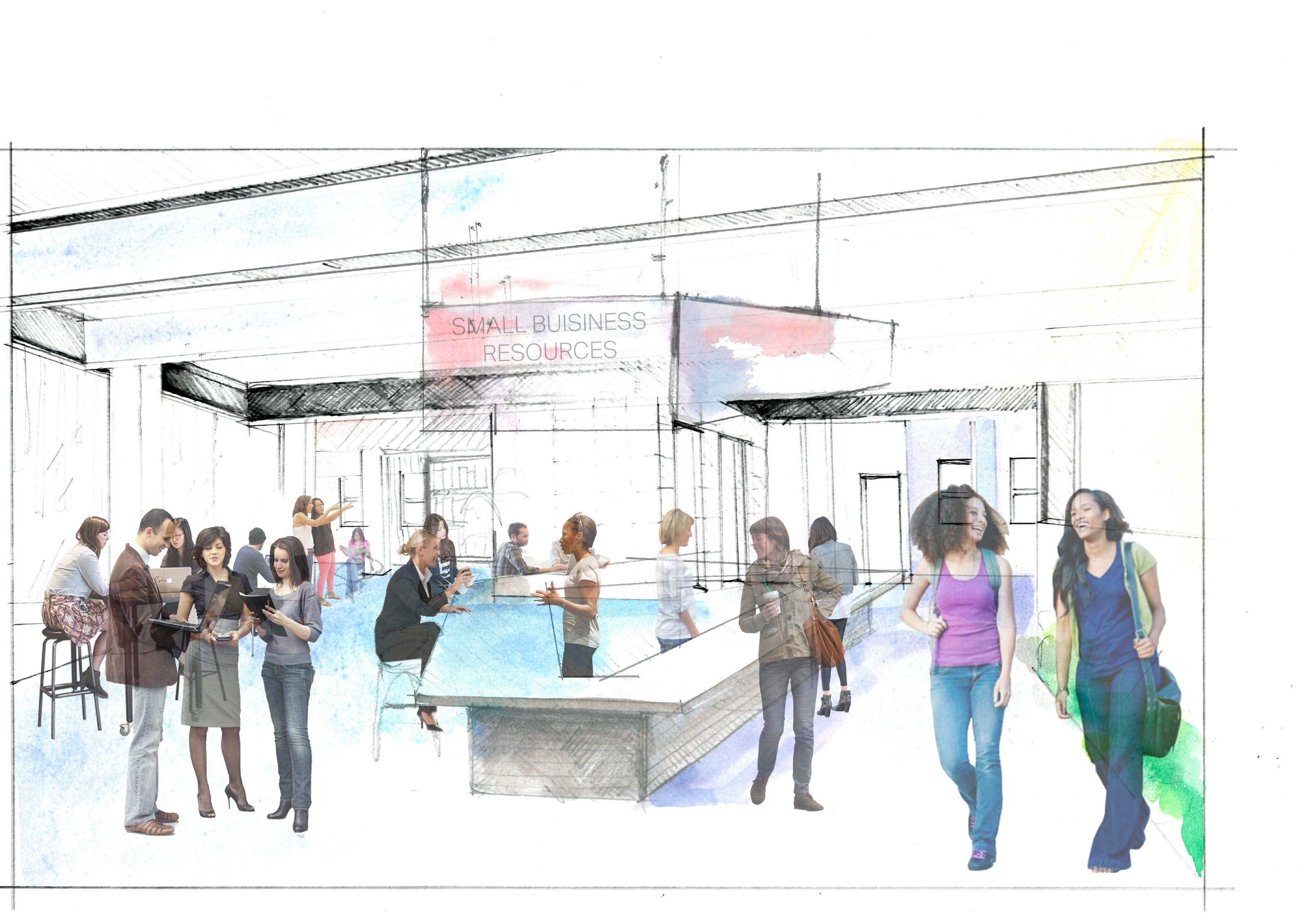
32 Vignettes Small Business Services
THE WOMEN’S BUILDING / DESIGN PROPOSAL

33
SPACESMITH | DAVIS BRODY BOND | ARE x A • APRIL 2016
Vignettes Wellness Center
INCUBATE
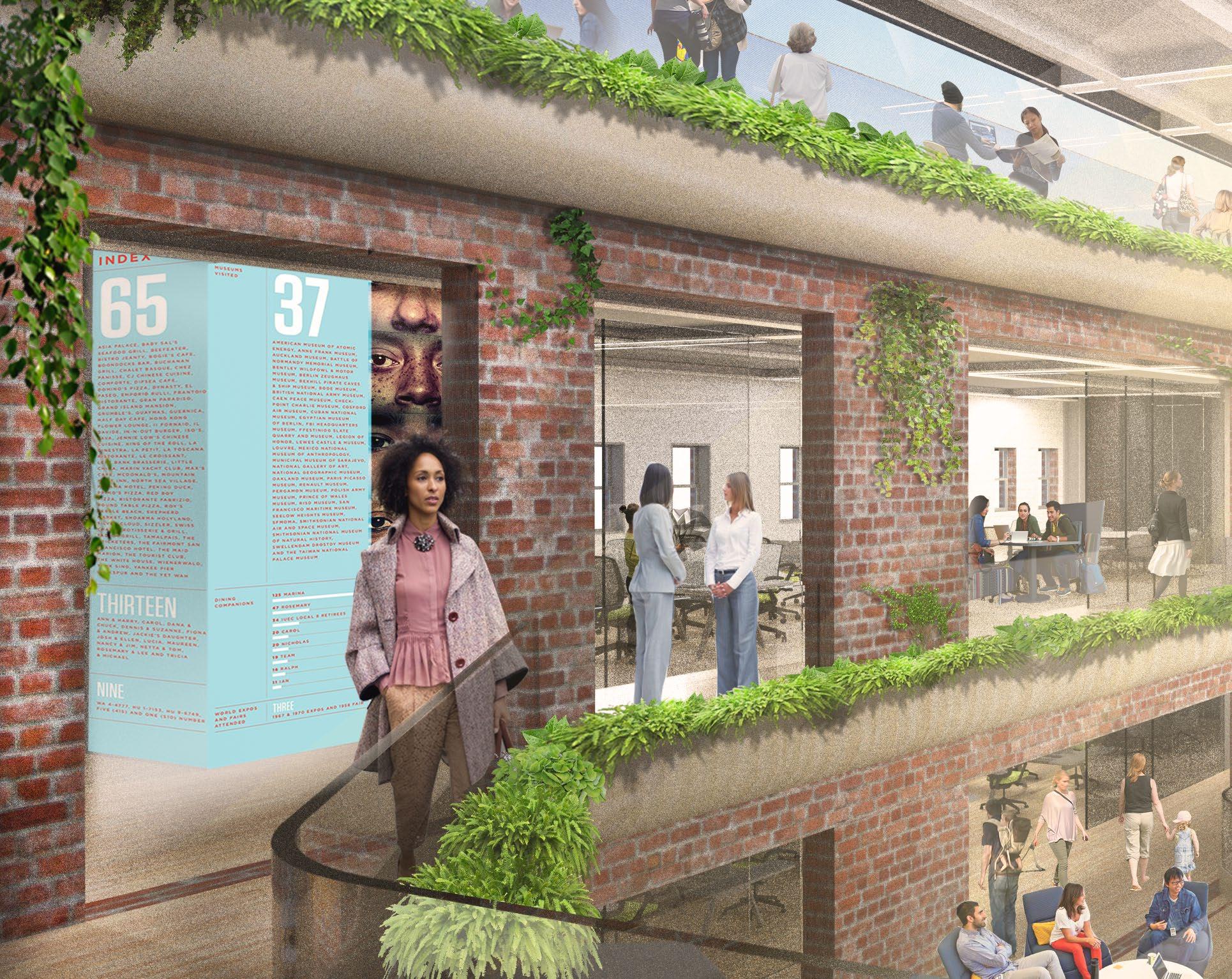
large, open & light-filled workspaces are connected through collaboration spaces around a central atrium in which small businesses, non-profits and NGO’s share resources and exchange ideas.
THE WOMEN’S BUILDING / DESIGN PROPOSAL 34
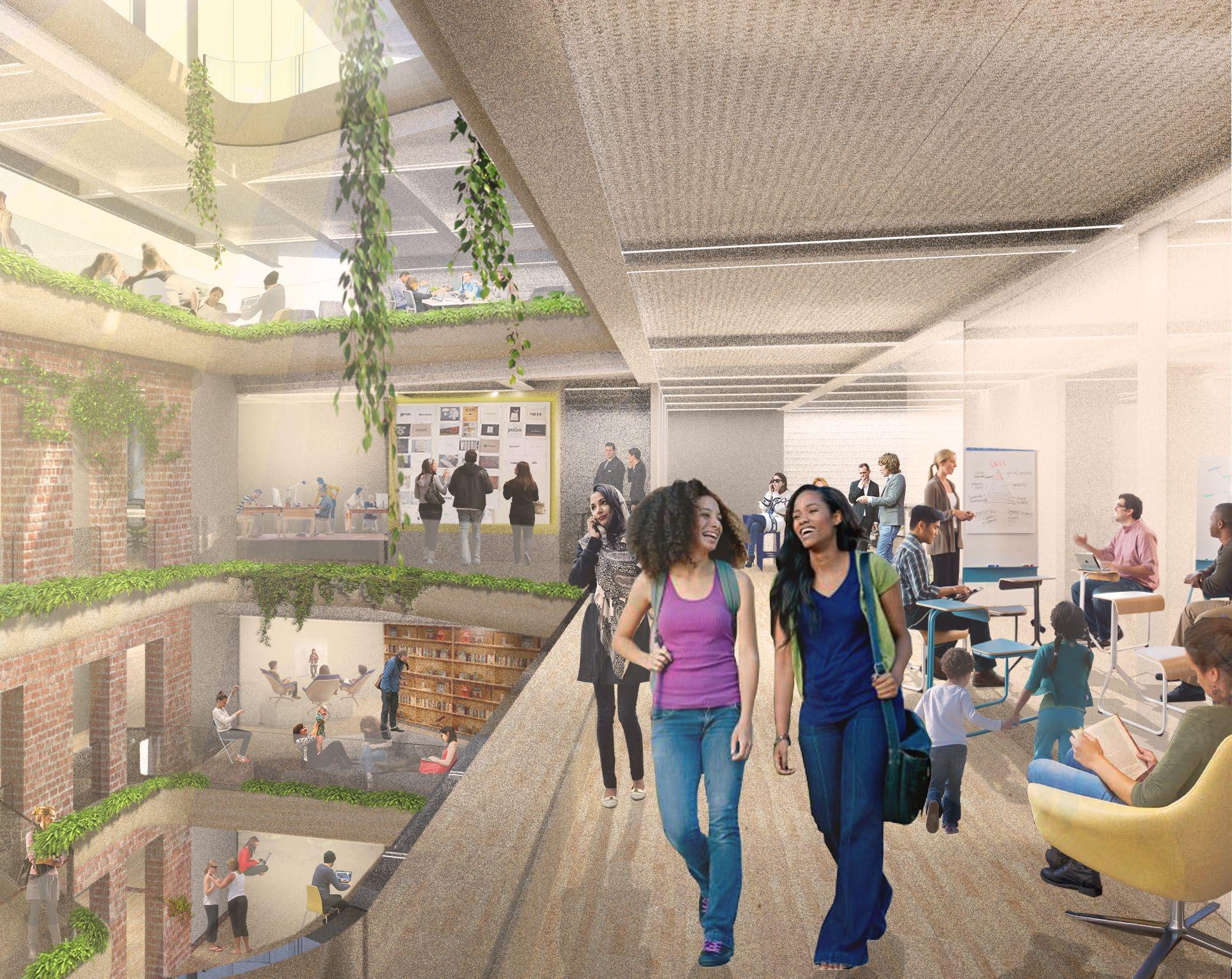
SPACESMITH | DAVIS BRODY BOND | ARE x A • APRIL 2016 35







































































36 01 Large Suite 02 Collaboration Hub 03 Co-Working Suite 04 Small Suite 1 2 3 4 OPEN TO BELOW L7 Workspace Community THE WOMEN’S BUILDING / DESIGN PROPOSAL

38 Vignettes Restaurant Incubator Kitchen
THE WOMEN’S BUILDING / DESIGN PROPOSAL

39
SPACESMITH | DAVIS BRODY BOND | ARE x A • APRIL 2016
Vignettes Rooftop Vegetable Garden
SERVE

On the roof, the story comes full circle.
An incubator kitchen pairs rising chefs with former inmates, training them for a new career and a fresh start.
40

41
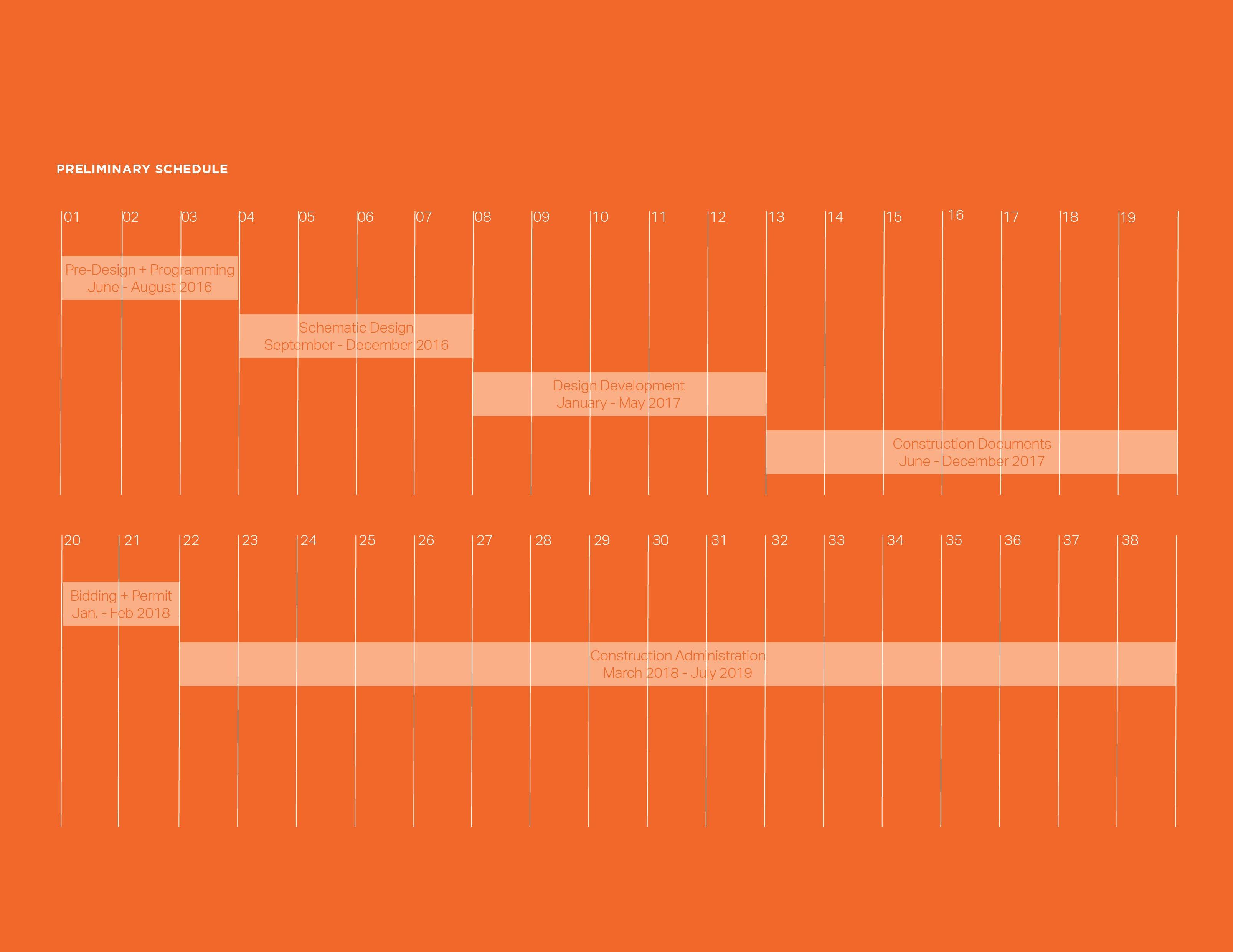
THE WOMEN’S BUILDING / DESIGN PROPOSAL 42
6.
ESTIMATED PROJECT TIMETABLE
We have prepared a preliminary 38-month schedule for the project. The first three months will comprise a Pre-Design Phase of information gathering and analysis, during which time we will produce a Visioning Report and a Programming and Concept Design Report. Approval of this work will kick-off the Design and Engineering Phase, lasting approximately 18 months. We propose a phased construction schedule, which will result in selected demolition, excavation and construction work to commence before the conclusion of the detailed design.
7. OUR DESIGN PROCESS, METHODS WE WILL USE TO EVALUATE THE SPONSOR’S NEEDS AND GOALS IN ORDER TO PROVIDE THE OPTIMUM DESIGN SOLUTION & CRITERIA WE WILL USE TO ESTABLISH PRIORITIES AND MAKE DESIGN DECISIONS
During the Vision Development and Programming phase, we will engage with stakeholders from the Sponsor organization and its immediate and satellite community in order to set the stage for a truly collaborative and responsive design process. Once we have completed the initial inquiry phase we will host a series of working sessions with the Sponsor to mesh our findings with the business goals for the project. Jane Smith will lead these workshops, utilizing her business acumen as an architect with a Master’s Degree in finance and years of project delivery within strict budget and time constraints. We see our role in the Women’s Building Project as trusted advisor and steward in the building process that encapsulates the role of design architect and goes further to deliver a successful business model.
The outcome of these investigations, interviews, brainstorming and working sessions will be two
documents that state clearly the program and project goals and criteria for success. These reports are vetted and approved by the Sponsor, the Board and any other program and fiduciary entities to The Women’s Building. These principal documents, the Visioning Report and a Programming and Concept Design Report, will become the basis for all concept, planning and design development decisions. As the design process continues with the study of alternatives and iterations, we will continue to ratify the original visioning and programming principles, ensuring that design decisions remain on track with the defined goals and objectives.
8. COMMUNICATION OF SCOPE & SEQUENCE OF THE WOMEN’S BUILDING (I.E. MODELS, DRAWINGS, COMPUTER RENDERINGS)
Communication is integral to The Women’s Building mission and communication will be the cornerstone of the process we inhabit in realizing the building. This process will involve regular meetings between the various disciplines and project stakeholders, but we intend to break new ground in delivering this project through a fully integrated, collaborative platform that features a higher level of engagement than is typical, reflecting the revolutionary mission of the Women’s Building.
At the beginning we will host a number of workshops, including a Visioning Session in order to develop, with the Sponsor, a clear understanding of project goals, programming and site opportunities. Interviews and surveys will be conducted during the first month of the Pre-Design phase in order to build the most complete understanding of the building’s use and intended experience. During the first weeks of the project the team will establish a collocated physical workspace, as well as a “Virtual Studio” where daily progress will be viewable in real time, online, by the Sponsor and the project team. The
Virtual Studio is an innovation that we’ve employed in the past, with success, to ensure the highest level of engagement with the client throughout the project.
We will provide a Communications Plan that facilitates open, candid and frequent communication between the project team and stakeholders, as well as a Project Management Plan that will provide graphic representations of project milestones, deliverables, points of review and approval relevant to each phase of the project. These will be living documents, adjustable and reactive to changing conditions of the project.
Our team has established rigorous standards for the production of our projects, all of which are produced using the latest version of Autodesk’s AutoCAD and Revit Building Information Management platforms. Our senior technical team will establish the standards to be used for this project. These standards are maintained as the technical aspects of the project develop, and are reviewed by our senior technical staff. We place particular emphasis on the coordination of the design work of the entire project team, including all subconsultants, and any client vendors. We explore our projects three-dimensionally through the use of a variety of software applications, as well as through physical models and sketching.
9. COST MANAGEMENT DURING DESIGN PROCESS
We believe that budget compliance is a continuous process and an integral part of our discussions with the Sponsors. We believe in a proactive approach to cost control rather than a reactive cost cutting process when construction bids come in over budget. This process starts with a clear understanding of the budget parameters of the project, both in construction and operational costs. One of our primary roles in the early
43
06 SPACESMITH | DAVIS BRODY BOND | ARE x A • APRIL 2016
stages of project design is presenting options to the Sponsors in a clear manner. This allows the opportunity to assess the best choice to suit their needs.
The process often involves comparing initial and lifecycle costs of systems as well as ranking the benefits of different systems. In the later stages of design, our role changes to one of monitoring construction cost. We are constantly looking for ways in which better value can be incorporated into the project.
The budget is constantly updated as increasing levels of detail are added throughout the design process.
Our budget control checklist includes:
• Establish preliminary budget during the programming, schematic design phase;
• Update construction estimates after the design development phase and specifications;
• Prepare formalized bid documents to easily compare submitted bids;
• Request cost saving alternatives as part of construction and furniture bid proposals;
• Review proposals and request re-submittal of bids by selected contractors;
• Maintain spreadsheets inclusive of base contracts, change orders and other expenses;
This approach of constant reviews while the design is in progress results in a harmonious relationship with the Sponsors, the team of consultants and the contractors. The basis of this approach is a very detail oriented set of contract documents, which eliminates as much as possible any incorrect interpretations or change orders.
Project Audit
At milestone events including the completion of the design phase and the construction document phase, it is essential to step back and evaluate the project in its
entirety. If the findings are that the project is close to or over budget, it is essential that further cost reduction initiatives be taken immediately.
We will take the lead with other consultants, contractors, vendors, and the Sponsors to find appropriate solutions for reigning in the budget. We do so while evaluating the implications of any changes and presenting them to the Sponsors in a manner that allows them to make a final educated decision before significant alterations to the design are made.
10. CONSTRUCTION COST ESTIMATES PROCESS FOR THE WOMEN’S BUILDING
We suggest that a Construction Manager be added to the team early in the process. Working in tandem the team will begin the design exploration process while the construction manager establishes parameters for the initial cost analysis. This budget will be the basis for subsequent check-ins and design phase approvals. We believe that the project budget is an important design driver and often inspires elegant and creative solutions.
The team will present, develop and approve a list of pre-qualified contractors and vendors and manage pre-qualification interviews. During early design stages we will begin work with fabricators and vendors to develop scope and cost analysis. Thereafter, we solicit competitive bids from contractors and vendors, attend bidder site visits, respond to their inquiries, and issue clarifications if required. Finally, we analyze, compare, and evaluate the submitted proposals and assist the Sponsor in the final bid and contract negotiations.
11. SERVICES WILL WE PROVIDE DURING THE CONSTRUCTION PHASE
The Construction Administration Phase is potentially the most risk-laden stage of work. We believe that with a well-coordinated set of documents, a concerted team effort, and effective site supervision, the construction process can prove to be smooth and successful. We will assign competent, experienced individuals to monitor field activities. To ensure an open flow of communication, our field representatives work closely with the Construction Manager, the consultants, trade leaders and vendors throughout construction and completion of the project. We achieve the best results by maintaining a positive attitude and a communicative approach with the contractors and subcontractors on the construction site.
During site visits, the team monitors the execution of the construction, reviews the progress and quality of the work, and assures that the project is constructed in accordance with the approved contract documents, while anticipating the upcoming project-critical issues. Furthermore, the team issues precise field reports, identifies the status of the construction, makes site observations, and points out potential construction deficiencies.
Other tasks during the Construction Administration Phase include the following:
• Review and approve contractor submittals;
• Monitor construction costs for adherence to the project budget and quality;
• Respond to the contractor’s information and incorporate clarifications into documents;
• Check and approve shop drawings and other design documentation;
• Inspect and advise on the compliance of off-site goods and materials;
• Check and comment upon any operation manuals or other similar documents;
44
07 THE WOMEN’S BUILDING / DESIGN PROPOSAL
• Comprehensive punch list for all unfinished construction items;
• Arrange for walk-through with contractors / vendors to review final punch-list close out;
• Contractors provide manufacturer’s warranties and equipment manuals;
• Collect sub-contractors lien-releases and obtain a record of ‘as-built’ documents;
• Collect HVAC balancing reports, equipment testing, and commissioning reports;
12. OUR TRACK RECORD COMPLETING PROJECTS WITHIN THE ORIGINAL BUDGET
Our team has successfully delivered complex projects on challenging schedules and within tight budgets. We believe that quality control is the result of effective project management, tested procedures, consistent efforts, and dialogue by a committed project team that continually seeks design excellence and project success. Our experience with large, complex projects has led us to develop a body of knowledge and analytical skills essential to the multi-faceted problem solving that we address every day on our projects. We continuously implement new initiatives, in our practice or architecture, based upon lessons learned in order to yield the best effects possible for our clients and their projects. The following is a selected list of illustrative projects:
Columbia University, Northwest Corner Building, 188,000 sf
Construction Budget: $175M
CM Project, N/A
Construction Award Amount: $179M
% of Change Orders: 3.7%
Eagle Academy for Young Men, 77,515 sf
Construction Budget: $35M
Design Construction Budget: $41.5M
Construction Award Amount: $$47.8M
% of Change Orders: 10%
Dorothy Height/ Benning Library, 22,000 sf
Construction Budget: $10M
Design Construction Budget: $10.1M
Construction Award Amount: $9.4M
% of Change Orders: 9%
Embassy of the Republic of South Africa, 54,000 sf
Construction Budget: $19.1M
Design Construction Budget: $19.1M
Construction Award Amount: $19.9M
% of Change Orders: 4.2%
13. RESOLVING CONFLICTS BETWEEN PROGRAM, SPATIAL LIMITATIONS, COST & SCHEDULE
We consider every design challenge an opportunity for creative problem solving, and every perceived conflict as a potential design driver. That said, every project naturally includes certain risks. We’ve found that with a high level of communication and collaboration during all phases of the project, these risks can be mitigated.
No matter the scale of a project, conflicts and risk typically occur in the context of three areas: time, money, and/or quality. From an architectural standpoint, risks traditionally evolve from the involuntary reduction of technical review and quality control due to an accelerated schedule, or intentional cost cutting resulting in lower quality materials and premanufactured systems. We work diligently to maintain the highest quality of materials and develop the most trouble-free design details. We also believe strongly in working closely with the contractors, vendors and fabricators during the earliest phases of the project to
make sure that constructability, logistics, fabrication strategies, details and budgets are well-considered and understood.
Some of the ways that we’ve found to be helpful in mitigating risk include phasing the project in order to over-lap critical paths (saving time and money), early procurement of long-lead systems and equipment (saves time), off-site fabrication of modular or repetitive elements (saves time and money), and early involvement of the construction manager (saves time and money) during the design phases.
14. ADDRESSING ANY TENSIONS WITHIN THE WOMEN’S MOVEMENT COMMUNITY ON NEEDS & VISION FOR THE SPACE
While our community and the stakeholders involved in The Women’s Building share great commonality in mission, insight and foundation, as in all projects with such a diverse group of leaders, we also recognize the potential for conflicting opinions on approach and other practical matters. Our primary mitigation of conflict will be transparency.
For every project communication is key. In every project, our project leadership works to identify commonalities, mitigate conflict and resolve multiple perspectives into a common objective. This will be further enriched through research, collaboration and person-to-person engagement, as well as transparency in decision making. It has also been our experience that working with women may often accelerate this move towards shared and collaborative outcomes, seeking mutually beneficial rather than win-lose approaches.
45
SPACESMITH | DAVIS BRODY BOND | ARE x A • APRIL 2016
08
Our team takes pride in listening from an open, empathetic perspective. We are looking forward to engaging the many voices that are part of such a complex, program driven project. It is through listening and learning that we are able move creatively towards resolution. Whenever possible, we also use communication models geared toward dialogue rather than debate to uncover new possibilities and successful outcomes.
We also recognize the demands of schedule and budget which will impact much of the decision making process as well. We will work proactively, acknowledging that conflict is a natural part of human interaction and that when managed well, it can improve outcomes. This will include creating clarity up front about the appropriate decision making method for an issue, reporting on the driving factors and operating in an appropriately transparent model.
15. SPECIFIC CONSULTANTS AND STAFF WITH WHICH WE PROPOSE TO WORK
Listed below are firms that we know well and believe are excellent choices for The Women’s Building Project. In each case, the women who own these firms, or who are seasoned professionals within these firms, have the skills, experience and temperament to be strong, collaborative team members.
Structural Engineers
Leslie E. Robertson Associates, SawTeen See
MEP Engineers
Jacob Feinberg Katz & Michaeli (JFK&M)
Cindy Feinberg
Sustainability ARUP Group, Fiona Cousins
Lighting Design
Tillotson Design Associates, Suzan Tillotson
LEED Consultant e4, Pamela Lippe
Landscape Architect Scape, Kate Orff
Cost Consultant Accu-cost, Patricia Neumann
Audio Visual & Acoustics
Cerami & Associates, Victoria Cerami
Code & Zoning Consultants
Milrose Consulting, Ashley Confer
Construction Manager
Henegen Construction, Maureen Henegen
Owner’s Representatives
Urban Projects Collaborative, Sarah Haga
Art Consultant
Suzanne Randolph Fine Arts, Suzanne Randolph
16. OPPORTUNITIES FOR WOMEN FROM TRADITIONALLY UNDERREPRESENTED COMMUNITIES TO PARTICIPATE IN THE WOMEN’S BUILDING PROJECT
Previously we wrote about the importance of engaging individuals and organizations that will enhance our collective perspective and experience when considering the challenges of women and girls. We also promised to work with artists, writers, performers and educators to better understand “opportunities for spaces of expression, engagement and dialogue.”
Along with the organizations that we specifically referenced in our earlier submission, such as NEW, Nontraditional Employment for Women, we see an opportunity to partner with a number of New York City trade organizations and unions in creating education, training and mentoring programs that will put women to work on and off site. As educators, we have the opportunity to engage students and interns from all over the world during all phases of research and implementation. We will identify opportunities to work with businesses and consultants that share our vision and provide opportunities to women from disenfranchised communities.
We will communicate the mission and vision of the project to the community during planning and construction phases — imagine construction fencing, for example, that celebrates what’s to come in creative and inspiring ways while keeping the community informed.
Environmental sustainability requires community sustainability. While we will search out and utilize local products, materials and systems, we will also identify women-owned businesses providing these services.
We will seek opportunities to work with and engage the communities living in neighborhood NYCHA housing — the John Lovejoy Elliot Houses (288 10th Avenue), Chelsea Houses (425 W. 25th Street), the Penn South Mutual Redevelopment Houses (W. 26th Street) — who are experiencing an increased sense of isolation in their own neighborhood as gentrification takes hold. The Women’s Building should be of the neighborhood, not just in the neighborhood.
46
09
WOMEN’S BUILDING / DESIGN PROPOSAL
THE
17. HOW OUR PROCESS & OUR PROPOSED DESIGN REFLECTS THE VALUES OF NOVO AND THE WOMEN’S BUILDING
The Women’s Building will stand for what’s possible when the potential of girls and women is nurtured, rather than locked away. Through its very structure and planning, it will serve a new kind of justice, one based on collaboration, partnership, fairness and equity. This mission is only possible at this site, in this moment of time. It offers a captivating next chapter for the history of this building, a step forward in innovation in social change, and true inclusion for the neighborhood it inhabits.
Activists have always embraced collaboration, despite the realities of their physical settings: small, far-flung and disconnected. Today, entrepreneurs also recognize the power of collaboration, and have had the means to innovate collective workspaces. The design of the Women’s Building will build on those innovations to pull together these change-makers — activists and social entrepreneurs alike — in a collaborative atmosphere arranged and shaped to enable synergistic sparks to fly.
Through an inclusive process of outreach and research the project team will build a basis for design that realizes a new benchmark for collaborative, supportive space. This will be a multi-generational space where the young and old are as welcome, comfortable and engaged as their millennial counterparts. Spaces for childcare will be community-focused, flexible and safe. The trappings of “Work-Life Balance” (emphasizing male orientation toward compartmentalization) will be reinterpreted for better Work-Life Integration (emphasizing the natural rhythms of women and their lives). Restrooms will be non-gender-specific, reflecting a diverse and enlightened community. Furniture, cabinetry and equipment will be designed with careful attention to the ergonomic realities of women. There will be adaptable spaces with integrated technology where education and training are easily accommodated when needed. Throughout the building technology will connect the community to all of the far-flung outposts on the front lines of positive change around the world.
One particular feature of the design is an incubator kitchen and social enterprise restaurant on the roof of the building that serves food grown on premises and the community-tended gardens of the Women’s Building. Inspired by Chicago’s Inspiration Kitchens program, this for-profit enterprise will be open to the public and operated by entrepreneurial women reentering the working world after periods of incarceration and misfortune. Along with a wonderful meal, visitors will be treated to panoramic views of the Hudson River and New York City.
The Women’s Building will occupy a rich, hybrid territory, of past histories and future opportunity for non-profit change-makers, and public and private space.
47
10 SPACESMITH | DAVIS BRODY BOND | ARE x A • APRIL 2016
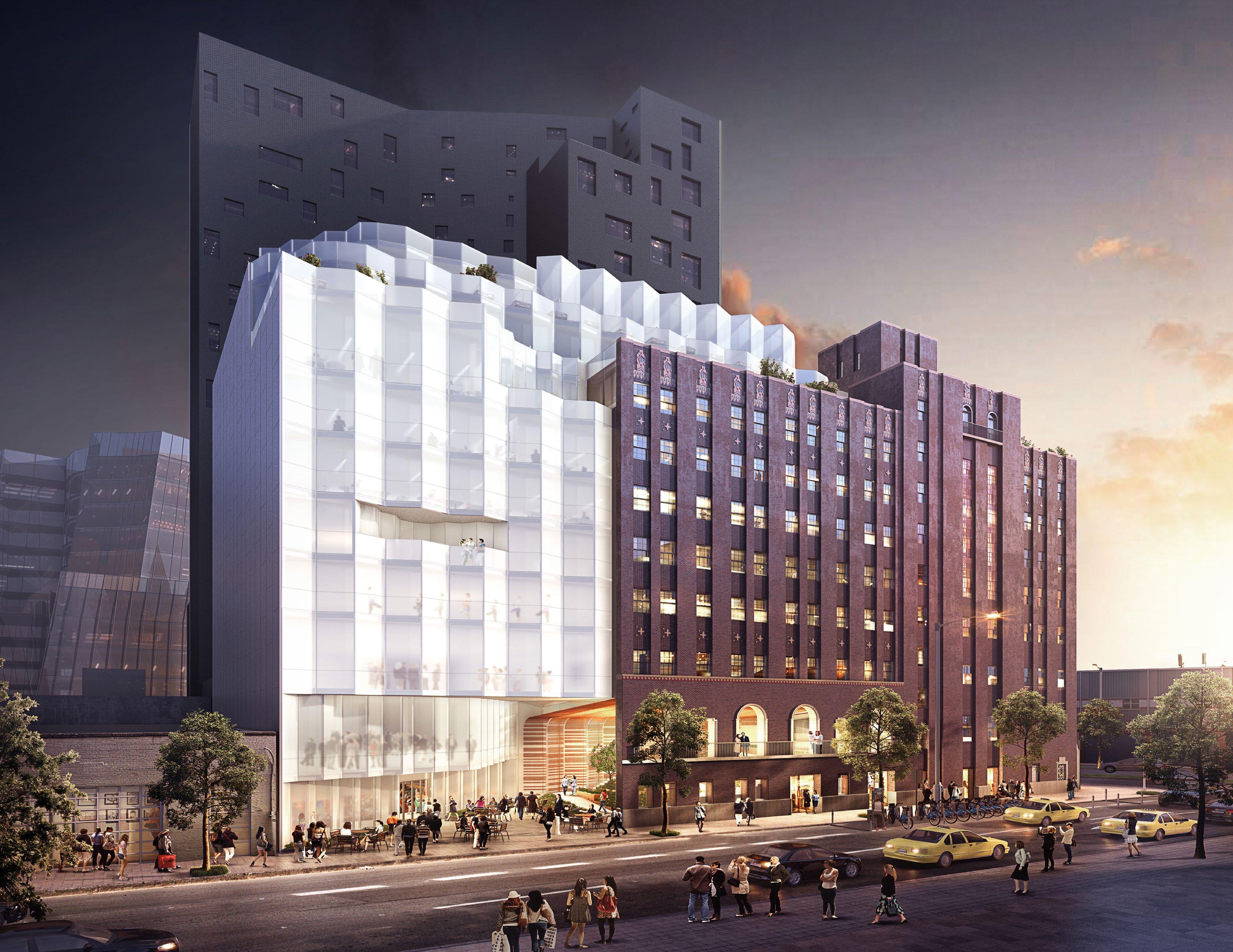
THE WOMEN’S BUILDING / DESIGN PROPOSAL 48
This site was founded on values of safe harbor, restoration and hope — values that took a very different shape as a correctional facility. The Women’s Building will converge these past histories, carrying these stories in its walls, foundations and parapets while being re-born as an igniter and creation facility for change.
18. HOW OUR PROCESS & OUR PROPOSED DESIGN RECOGNIZES BAYVIEW’S HISTORY AS A PRISON
Built in the 1930’s as a YMCA for merchant seaman, this site was founded on values of safe harbor, restoration and hope — values that took a very different shape as Bayview Correctional Facility. The Women’s Building will converge these past histories. It will carry these stories in its walls, foundations and parapets while being re-born as an igniter and creation facility for change.
Originally designed by the architects Shreve, Lamb and Harmon (the architects of the Empire State Building), 550 West 20th Street is characterized by its distinctive masonry work, terra cotta detailing, and nautical references, which decorate the parapets and window openings. The design and workmanship of the original Art Deco public facades are a testament to a time of optimism, pride of place and mission, and an increasingly global worldview.
There are, however, a number of important architectural elements of the original design that are no longer evident on the public face of the building. By reviewing original photographs and researching the building’s history, the project team has discovered fenestration, wrought iron balconies, and distinctive decorative elements which, if restored, would help preserve the defining character of the building in the 21st century. The Women’s Building project team looks forward to working closely with New York’s State Historic Preservation Office to do just this.
The innovative and experimental nature of the Women’s Building program will require a more extensive redesign of building interiors. While capitalizing on the many inherent opportunities that the building has to offer, the renovations will also focus on overcoming the particular constraints characteristic to the site, including the current lack of connection to the public realm and the overpowering presence of the adjacent residential tower. The redesigned interiors will infuse new social and work environments with more light, transparency, connectivity and efficient, sustainable building system technology.
Elements of the former chapel, including windows, artwork and architectural details will be preserved and integrated into a new contemplative space within the building. The Sailor’s Mural may be relocated to the public restaurant space on the roof of the building. A row of doorways formerly defining inmates cells will form an arcade separation between work and circulation spaces. The swimming pool, which originally served as an amenity to guests of Seaman’s House, will be restored to its original vibrant splendor and serve women and girls as part of the Women’s Building Health and Wellness center.
19. HOW A DEEPLY CO-CREATIVE DESIGN PROCESS WOULD NOT DIFFER FROM OUR STANDARD DESIGN PROCESS
Many of our projects are deeply mission based and include diverse voices at every stage of the process. In each project there is a time to listen and a time to take what we have heard and synthesize, process and develop alternative design solutions with a core team to feed back to the larger audience. This feedback loop is essential to a successful design process.
As part of the design team for the new US Embassy in Ankara, Turkey, we led a three-day conceptual planning and design workshop. The workshop was held in a hotel conference room down the road from the current embassy. After three days of touring the city and the embassy, and conducting interviews with various embassy department heads, the design team settled into a three-day design charrette. The core team included the architects, interior designers, structural and mechanical engineer, landscape architect and their counterparts from the Bureau of Overseas Buildings Operations, U.S. Department of State. Each day we drew, cut and pasted, calculated, and built simplistic models together. We explored three different schemes for the design of the new embassy complex and everyone had an equal voice at the table. At the end of each day, we invited senior leadership from the embassy, including the Ambassador, to see our progress and provide feedback. On the third day, with the completion of three extremely rough but informed schemes, we invited additional embassy staff to view, question and comment on our progress.
The experience was exhilarating and rewarding. There was a sense of inclusion and ownership for all involved constituents and the design team went away with a solid, informed platform for continuing our design process. We envision similar planning and design work sessions for The Women’s Building, providing the opportunity for all constituents to have a place at the design table.
49
11
SPACESMITH | DAVIS BRODY BOND | ARE x A • APRIL 2016
20. ADDITIONAL THOUGHTS
The security and well being of the community inhabiting this space is critical to the success of this project and to the mission of The Women’s Building. We see safety and security in these uncertain times, particularly in New York City, as a challenge of spirit as well as protection and precaution. Here in New York our community knows resilience. Our community knows vigilance. Our community knows the value of community.
In the context of women we are also sensitive to balancing security and control, the need to provide safety, while not exerting undue ‘control’. The basis of a successful social and building management strategy is trust. We will be building a social community which will be vigilant on behalf of one another. Simultaneously, our design strategy for the building is one of seamless security — wherever possible the layers of security will be built into the architecture and enabled through technology.
We believe that in this environment, the best strategies for keeping people safe are felt but unseen. Our experience as architects for the 9/11 Memorial Museum was poignant and revealing, as we wrestled with the twin concepts of Reverence and Resilience. What we learned was put into practice through a strategy that balances technology with effective space planning and architecture: carefully managed site lines, physical barriers that don’t reveal themselves as security measures, circulation patterns, materials and information systems.
Our community is not fearless, but we share a common commitment to freedom, justice and creating a better world. We are a community of shared resilience.
DESIGN TEAM
Darrick Borowski
Jenna Hoge
Amy Jarvis
Sean Karns
Lisa Kim
Ámbar Margarida
Melissa Marsh
Megan Meyers
Kristin Mueller
André Pause
Carmen Potter
Jane Smith
Mayine Yu
© 2016
Spacesmith | Davis Brody Bond | ARExA
Merged and revised for web publication Apr 2024 by Dylan Jhirad
50
12
SPACESMITH
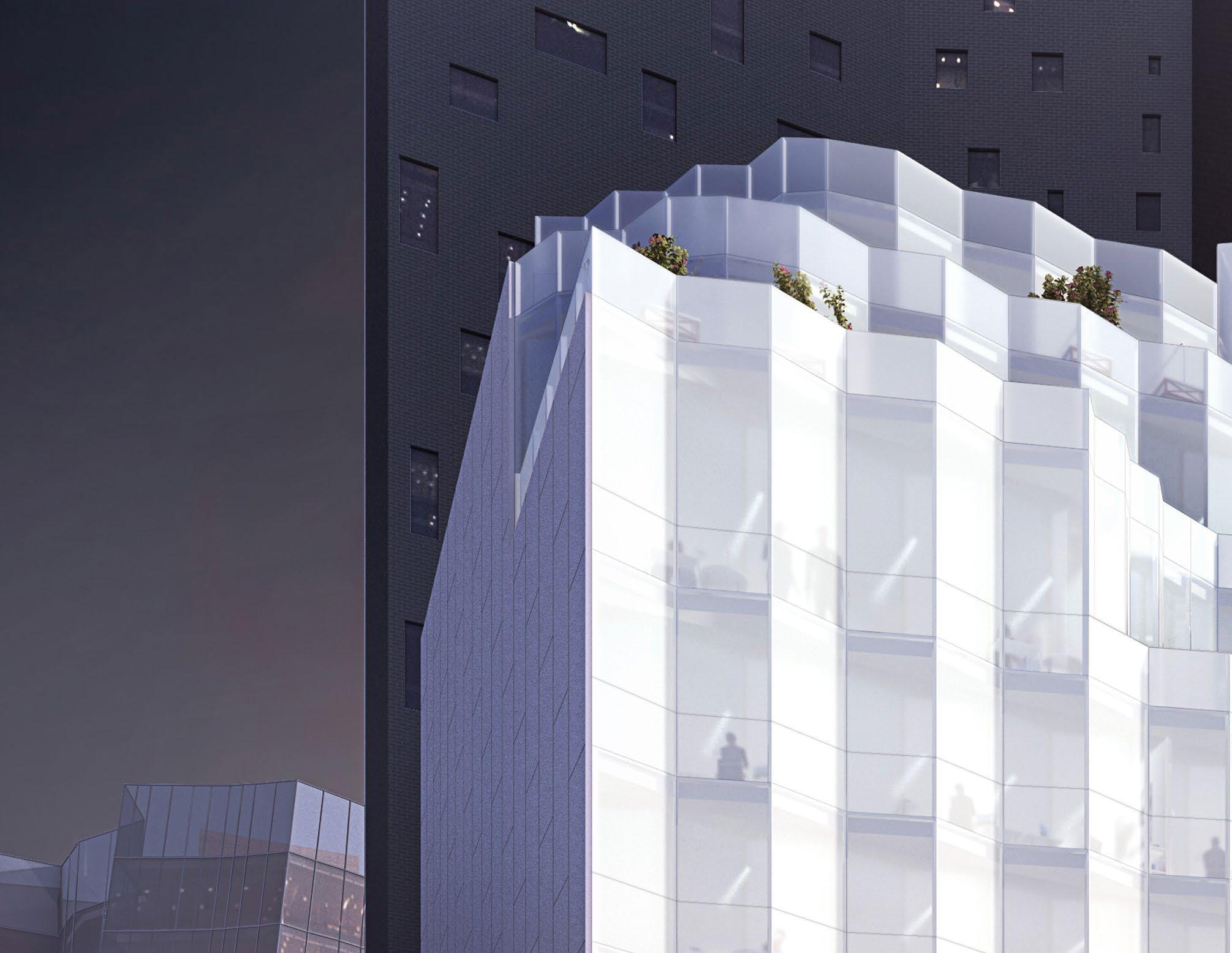
New York Plaza,
4200
DAVIS BRODY BOND ARExA One
Suite
New York, NY 10004 www.spacsemith.com www. davisbrodybond.com

 Jane Smith, AIA, IIDA
Founding Partner of Spacesmith and Partner-in-Charge for The Women’s Building On Behalf of the Team Spacesmith | Davis Brody Bond | ARExA
Jane Smith, AIA, IIDA
Founding Partner of Spacesmith and Partner-in-Charge for The Women’s Building On Behalf of the Team Spacesmith | Davis Brody Bond | ARExA

















 ÁMBAR MARGARIDA
MAYINE YU
ÁMBAR MARGARIDA
MAYINE YU





























 Crenelated Floor to ceiling Glass window wall
Stretched Atex Gglass fibre mesh Fibre mesh held off of slab edge with outrigger strut
Extruded aluminum tensioning system
New divided ligh replacement windows to existing building façade
Crenelated Floor to ceiling Glass window wall
Stretched Atex Gglass fibre mesh Fibre mesh held off of slab edge with outrigger strut
Extruded aluminum tensioning system
New divided ligh replacement windows to existing building façade



















