KPF
KOHN PEDERSEN FOX ASSOCIATES PC
OMA
OFFICE FOR METROPOLITAN ARCHITECTURE
DBB
DAVIS BRODY BOND LLP. ARCHITECTS
ITO
TOYO ITO & ASSOCIATES ARCHITECTS
OAP
OVE ARUP & PARTNERS
TOP THE OLIN PARTNERSHIP
DRT
D.I.R.T. STUDIO
2x4
2x4, INCORPORATED.
1
un
The situation is critical, the opportunities unprecedented.
City
A neighborhood is wedged between a security zone, a highway and an industrial complex.
The land is degraded, the waterfront inaccessible.
The architects are cautious, neutered by politics.
Developers are suspect, their plans meet with skepticism.
Public space is barren plazas shadowed by gaudy towers.
Zoning promises contextuality and produces monotony.
The opposition is readying for a fight.
Now what?
1
BAD GOOD
Bla nk Tower s
Blea k, unpopula t ed pla z a s
Ba r r ica des
Blocked a cces s
Is ola t ed wa t er f ront
Fr agment a t ion
Di s ney-f ica t ion
Theming
Gent r i f ica t ion
Typica l Development
Distinctive Towers
Urban Density
Permeability
Openness
Busy waterfront
Connectivity
Authenticity
Neighborhood
Rejuvenation
unCity
2
RETHINK URBANISM
RETHINKCONTEXT
RETHINK OPEN SPACE
RETHINK TOWERS
RETHINKECOLOGY
RETHINK ARCHITECTURE
New ways of living and working + new technology + new forms of communication + new kinds of architecture + new entertainment + new sophisticated engineering + new ideas about cities + new ways of looking at the world + globalization = unCity
3
1. Lived experience or tourist trap?
As more of Manhattan is claimed by tourism, entertainment and shopping, is it possible to imagine a neighborhood planned simply around the idea of a new kind of city life?
Central Park Bucolic Serenity
Midtown Rampant Consumer Urbanism
42nd Street Disney-fication
Chelsea Cultural Homesteading
Soho Culture
Displaced by Commerce
Battery Park Urban Fortress
ROCK CENTER
Model of Urban Vitality
UN Elegance Internationalism unCity? Vital Elegant International Serene Urbane Cultured Oasis
2. A new portal?
Can one of the most dense and active urban corridors in Manhattan develop a new entrance?

3.
A bridge between islands?
Can the critical density necessary to activate a neighborhood be fashioned from a string of disconnected conditions?
HUDSON RIVER FORTY SECOND STREET THIRTY FOURTH STREET DEAD END UN PLAZA GCT CHRYSLER MORGAN LIBRARY EMPIRE STATE TUDOR CITY HOSPITALS PENN STATION POST OFFICE HELiPORT HELiPORT JAVITZ CENTER NY PUBLIC LIBRARY EAST RIVER BRYANT PARK GARMENT DISTRICT PORT AUTHORITY TIMES SQUARE INTREPID 4
TUDOR CITY UN PLAZA TRUMP WORLD TOWER CON ED SITE CON ED SITE 616 SITE ST. VARTANS PARK RALPH J. BUNCHE PARK FDR DRIVE BELLEVUE HOSPITAL
? UN RC
NATURE
LIVING
CULTURE LIFE WORK
WHATEVER®
FUN
For 100 years, the ConEd complex has constituted a wall blocking the river and clogging circulation at the end of one of Manhattan’s densest corridors. Clearing the occlusion enables the emergence of latent potential; affords the opportunity to create a confederacy of heretofore isolated communities; supports critical urban density; reconnects the city and the waterfront; and lays the ground for a new community based not on shopping, tourism or nostalgia but the realities of 21st century urban life.
The stage is set. Where do we start?
5
1. The Great Leap Eastward:
First Avenue meets the river.
The FDR can’t go down so the ground spans it to reach the river.
2.The resulting wedge makes room for a new city.
3.The urban wedge is irrigated with activity, service and ecology...
4. ...and sculpted for maximum light penetration and public space.


6
How to populate the urban wedge?
(FAR 12 = 4,463,347 zoning ft2)
10 low towers
24 Floors TOODENSE
1 large block
36 Floors @ 40% of site
6 mid-rise towers
36 Floors TOOOPAQUE
4 very tall towers
105 Floors
TOOTALL
7
OR
Thin, permeable towers + dense urban base = unCity
Transferring some program to the urban wedge allows for shorter towers without sacrificing access. Slender towers preserve views and light to the surrounding neighborhood. Interconnection between wedge and towers promotes programmatic mix.
616 SITE
1 Tower
25 Full Floors
23 Mezzanine
616 is built to its maximum zoning FAR while mirroring the height of the UN secretariat building. Together they bracket unCity.
MAIN SITE
4 towers, 75 Floors average, 5 Floor Base
8
LOCATE
THE TOWERS.
SIZE PROP
THE TOWERS BY PROGRAM.
THE TOWERS WHERE NECESSARY TO SUPPORT SLENDERNESS.
INDIVIDUALIZE FOR PROGRAMMATIC VARIATION.
9
PROXIMITY TO U.N. 1ST AVENUE WATERVIEWS WATERVIEWS NEIGHBORS’ VIEWS
LIVE + HOTEL + OFFICES LOFT SPACES 1ST AVENUE 100% WORK HYBRID LIVE/WORK 100% LIVE
and park, commerce and culture.
BASE LOBBY PARKING URBAN WEDGE PARKING PUBLIC ACCESS PRIVATE ACCESS PRIVATE PUBLIC PUBLIC meeting rooms/ tech center lounge/restaurant/ email bar large conference Lobby Small conference Sky Lobby Inclinator INLET TUDOR CITY 1ST AVNUE 41 STREET 37 STREET 1ST AVENUE Lobby Lobby
10
RIPERIAN ESPLANADE
unCity: mixing public and private, building and ecosystem, city
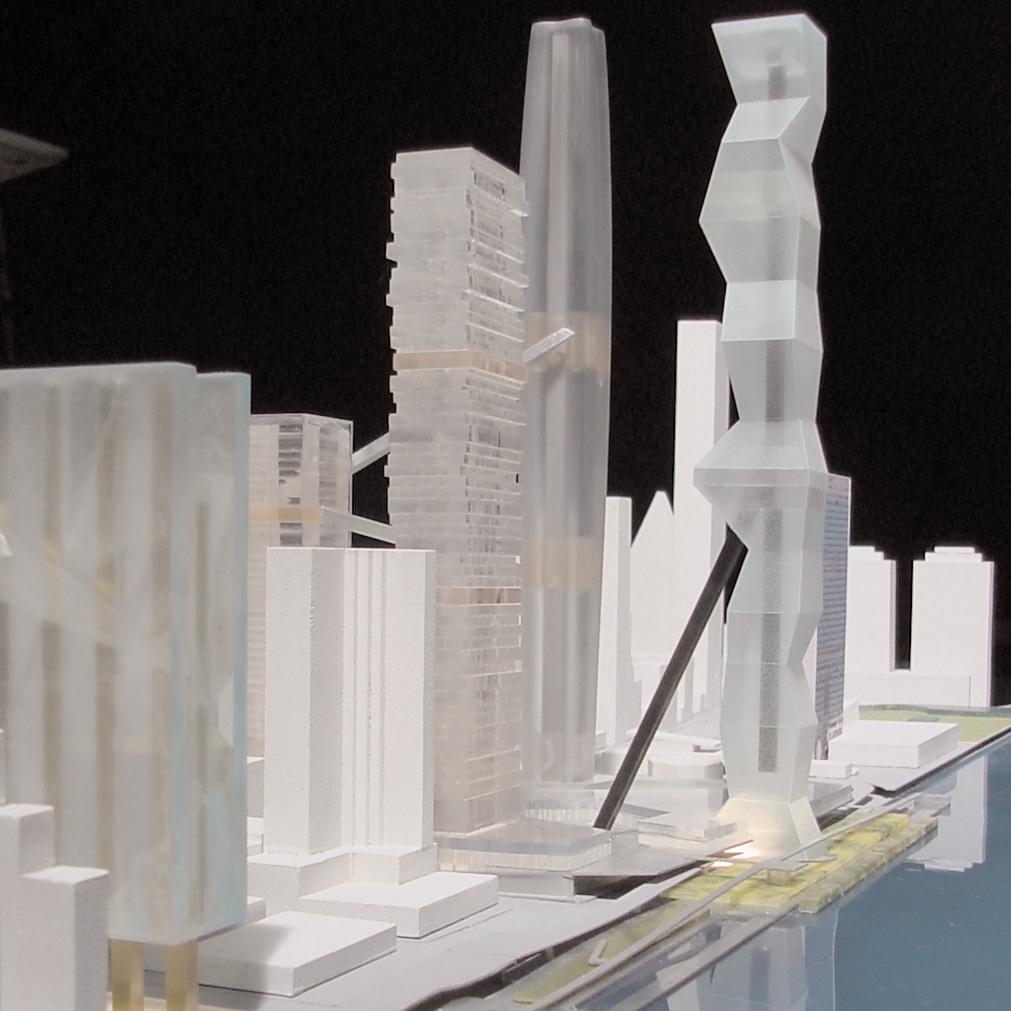
11
If there is a monumental scale to this scheme, then it is very important that the aesthetic of the urban wedge is in stark contrast. Basically, the hysterical close-packing of program without too much composition or consideration of formal patterns could be more int eres t ing t han some t hing r igid or gr idded And I t hink t ha t we should be really radical about the layering of the parking...
Very Pirenesian...

We should do use that image of the Roman forum plan and begin to make some kind of collage as a study for the wedge...
We have been working to develop the ecology of the urban wedge in relationship to the esplanade, the river, and the towers. We initially explored a direction that enforced the ecology of the site, to try and implement a wild nursery or forest on the site, and so to minimize program to what is required by retail and housing. The overall intention is to enhance or amplify the mixture of elements, to create an ecotone or zone of overlap. In terms of the section, there is an intention of varying the trees depending on the depth of the soil which is a factor of the gradation of the wedge. Other ideas are to see where we can sink program and where we can elevate some program. We still have the housing on the water and, potentially, retail there as well...
WEDGE
URBAN
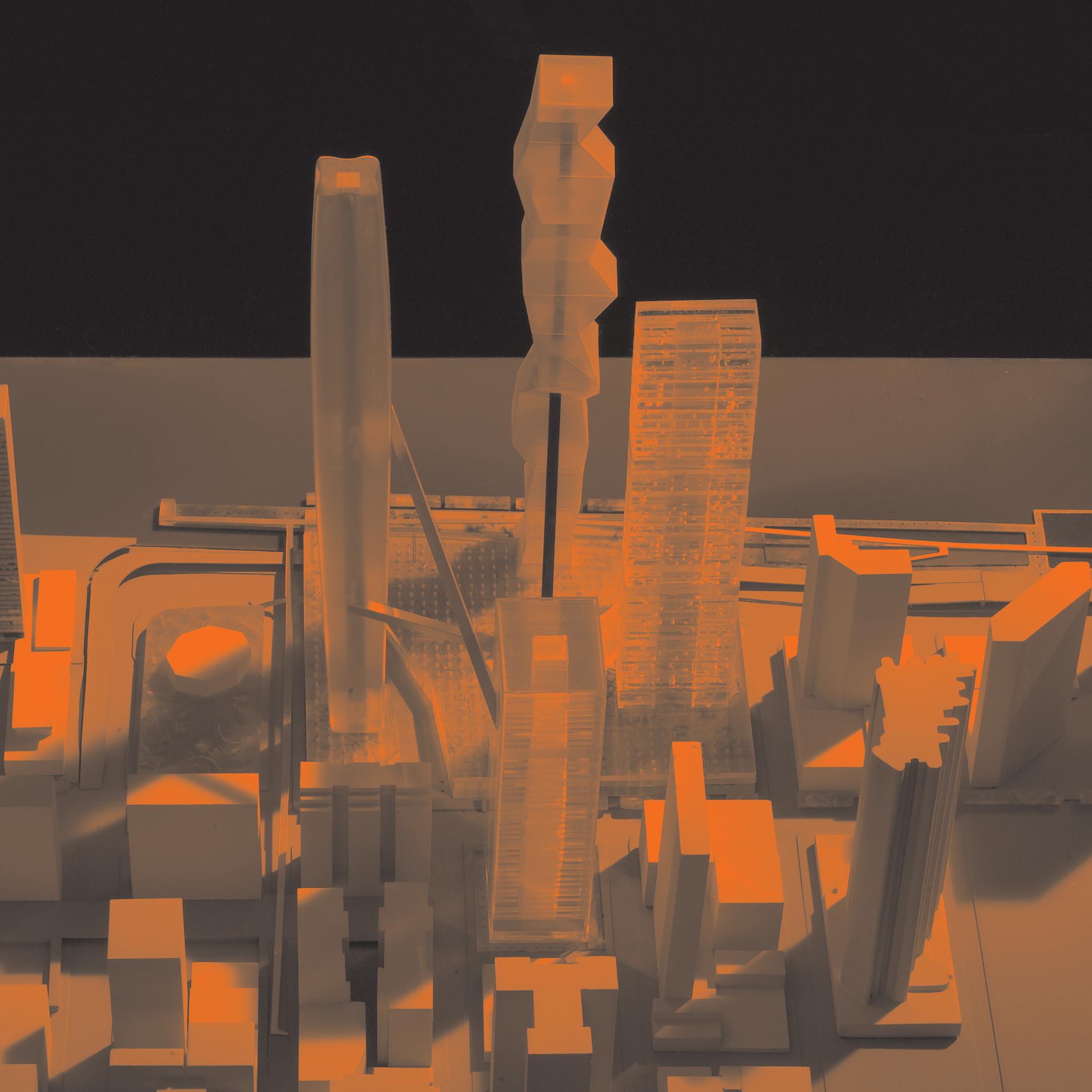
Rather than offering a blank public plaza as justification for large scale development, we have conceived of the urban wedge as a vibrant city ecology, a mix of activity and program, natural and artificial. The towers are conceived of as an integral extension of this dense mix of functions rather than ancillary elements in a dysfunctional dialogue between competing notions of public and private space.
As in a naturally occurring ecotone, many different elements coexist in a limited area, allowing nature and parking, towers and trees, outdoor sports and indoor entertainment, shopping and culture all to inhabit the same zone. While residents of unCity will have private access to the towers along the streets and below grade, they will also have access to an enormous range of activities.
UnCity will be an ecologically sensitive development, utilizing water retention, gray water systems, and integrating a private co-generation plant to provide power for the development and for selected neighbors such as the UN complex. Because of the UN’s security requirements, unCity will be the culmination of the new East River esplanade. To mark this important transition between the city and its natural edge, we propose an ecological community of nature and life.
13
Hudson
Fill
CITY unCity
Urban Crust
Original Shoreline

Bedrock
HUDSON RIVER MONOCULTURE
East River

CENTRAL PARK ECOTONE
EAST SIDE MONOCULTURE
MONOCULTURES
INDUSTRIAL MONOCULTURE
ZERO RIVER ECOLOGY
Hydric Woodlot
Street Tree Army
Pedestrian Walkway Gallery
Xeric Woodlot
Sculpture Garden
Inlet
Retail Forest Restaurant
Lobby Gym Gray-Water Garden
Living Machine CO-GEN
Sports
Spit
Waterside Esplanade
Running Track
Floating Park

14
ZERO RIVER ECOLOGY
WEST SIDE MONOCULTURE
POLYCULTURES
EAST RIVER
MANHATTAN
ECOTONES
ec·o·tone: The encounter between two adjacent ecological communities which results in a new environmental zone; for example, a river delta, a forest clearing, or a shoreline.
























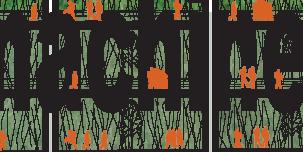

































































T
Crab Shell Algae Bushes FDR 15 unCity POWER CULTURE CO-GEN Garden HIGHWAY RIVER WATERINFRASTRUCTURE ACTIVITY INLET unCityEDGE Lobby Restaurant Prada Starbucks Gym
Garden Living Machine Running Track Living Floating Park Riparian Esplanade
Red Maple Sycamore
Sculpture
FOREST RIVER RIPARIAN EDGE
POWER
unCity will be able to support a co-generation plant, using its waste energyto produce heat. Existing tunnels to the river can be reused for cooling. The excess heat can be used to produce power, which can be sold to the UN and other proximate neighbors.
ACTIVITY
Both the ecological
ponents of the base and the co-generation plant coexist with an enormous variety of public and
The open spaces of the base were determined by finding areas which will be in the sun during the hours between 12:00 noon and 2:00 pm for the majority of the year.

Gray water from rain water, washing and bathing is collected in the wedge and cleaned via natural filters in the inlet. Living Machines utilize bacteria and plants to break down black water for reuse.
1ST AVE LAUNDRY GARDENS INLET FILTER RIPARIAN FILTER storm water gray waterblack water existing ConEd tunnel intakes DropOff Cinema Shopping Taxi Drop Off Urban Plaza Spectacle Library Winter Garden Housing Dancing CoGEN Sculpture Garden LivingMachine Gallery Gallery Water Tower Sun Bathing UrbanBeach Running Track Dog Run Lobby Cafe Information Parking DaySpa Daycare Working Restaurant Restaurant Restaurant Pool Night Club Tennis Basketball Parking Transferium Working Souk Shopping Shopping SportsClub SightSeeing Birdwatching Fishing Theater BikeTrack Artist Studios RollerBlading PicnicArea TaiChi Yoga 16 URBAN WEDGEINGREDIENTS
WATER
SUN
com-
semi-public
the base. excess heat lights, equipment elevators UN power to UN domestic hot water pool heating space heating neighborhood power cooling through intake tunnels natural gas gray water power FUEL RIVER WATER RIPARIAN FILTER CO-GEN low emissions absorption chillers for cooling power to 616 and 685 March June September December ++ + +
programs in
Souk

Cinema
17
PLAN Restaurant
Taxi Drop Off
Winter Garden
Performance Space
Dancing Gym
Sports Center
Shopping
Swimming Pool
Night Club
Spa
Inlet Restaurant
Conference Center
Living Daycare
Dog Run
Gallery
Running Track
3D Garden Water Tower Living Machine
Sculpture Park Co-Gen Plant
unCity LAYERS
Garden Tower
Pedestrian Ramp to 616



Water Tower
To Bulkhead Spit





Live/Work Tower
International Tower


ExitRamp42 FDR ToTudorCity

Kip’s Bay Demo Garden

Pier Classroom
Fish Pond
Regenerated Esplanade
Bulkhead Spit
Floating Park












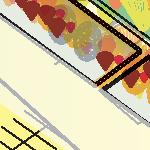


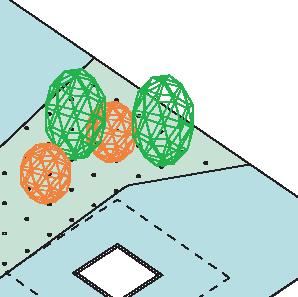
Service
685
+70CITYCRUST
Exit Ramp
+50PEDESTRIAN WALKWAY
+30SUN FIELDS
+20BACK STAGE
+07 ECO-PARKING
00 RIPARIAN ESPLANADE
-06ECO-PARKING
Co-Gen Power Plant
-10BEDROCK FILTER
Bedrock
-20INTAKE TUNNELS
18
1stAve
FUN3


20 19
SECTIONS
Water Tower
Live/Work Tower
Support Tower

Garden Tower


International Tower






















INLET

TUNNEL VENT
SUBWAY TUNNEL
QUEENS MIDTOWN TUNNEL
International Tower
Support Tower

United Nations Headquarters
Water Tower
MEETINGROOMS











SKY TOWER




SKY LOBBY

RIPARIAN ESPLANADE




FLOATING GARDEN


1ST AVE2NDAVE FDR 35TH ST 36TH ST 37TH ST 38TH ST 41ST ST 21
VIEW FROM SOUTH
VIEW FROM EAST
INLET CON EDISON SUBSTATION BULKHEAD LINEPIERHEAD LINE
QUEENS MIDTOWN TUNNEL
ACCESS
RiparianEsplanade
Elevated Walk
Pedestrian Walk
Revitalized Esplanade
Proposed Ferry and Water Taxi
Proposed 2nd Ave Subway at 42nd St

Proposed Subway Station
United Nations
22
Live/Work Tower
Water Tower Support Tower
International Tower St. Vartans Park
Wet Forest Street Tree Army Garden Tower
Gray Water Moat
Wet Forest Demo Garden Pier Classroom Fish Pond FDR
Floating Park Bulkhead Spit
Tudor City
Tudor City Bridge
Robert Moses (Bob’s) Canopy
Lobby Inlet
Bus Stop
Double Back Ramp 41st St Connection
38th St
37th St
36th St Exit Ramp
41st St
Kip’s Bay Pier
Ball Field
685 Alley Intake Tunnels
Dry Woodlot Water
Gray Water Moat Moist Woodlot
Service Access
1st Avenue Traffic flow Proposed
42nd St











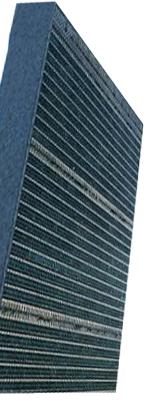









23

24

25
Before I thought it was too plain, the relationship was too bland, too clear and articulated. Now this creates an interesting image of a possible continuous interaction....

...see, like a fold. It could attach at the side with a collar or at that point it can be something that comes out of it like a prop, rather than across. Then all the supports could be similar elements, they could share characteristics....
And to identify the reason that you think it's more interesting... it's four different towers, each with their own character, with some resonance because two are connected. And with only one singular support structure in a way that reinforces the axis and the presence of the overall scheme...
I agree... the props also open up tremendous opportunities to mix the programmatic elements, to move people through the complex in new and dramatic ways, and to utilize the sectional elements in ways we hadn’t considered before...
TOWERS

















































27

28
RETHINKING THE TOWER
We have designed new forms for unCity, each one a three-dimensional representation of a new concept for urban living. These shapes are the result of our ideas about the program for the towers, their location on the site, and structural considerations. The towers are an initial sketch of the kind of urban vitality we imagine for unCity.
LIVE LIVE LIVE LIVE LIVE LIVE LIVE LIVE LIVE LIVE LIVE LIVE LIVE VIEW LIVE LIVE LIVE LIVE LIVE GARDEN LIVE LIVE LIVE LIVE LIVE LIVE REST MUSEUM AQUARIUM CULTURE SMALL OFFICE LUXURY WORK WORK WORK LIVE LIVE LIVE WORK WORK WORK LIVE WORK WORK HOTEL HOTEL HOTEL HOTEL HOTEL HOTEL HOTEL U.N. INTER NATIONAL WORK WORK BACK-OFFICE SUPPORT OFFICE WORK SUPPORT OFFICE LOBBY VOID LIVE HEIGHT HEIGHT LOBBY LOBBY LOBBY LOBBY LOBBY LOBBY LOBBY LIGHT GARDEN LOFT SPORTS PARK MARKET RECYCLE MEET RUN JOG WATERFRONT 29
LIVE/WORK TOWER

SUPPORT TOWER
30
GARDEN TOWER
INTERNATIONAL TOWER
WATER TOWER
WATER TOWER

Water Tower is projected over the FDR at the edge of the East River, taking full advantage of the views and openness afforded by the site. Water Tower is the most public tower, and the larger floor-plates for program such as museum, sky-garden, or aquarium allow for variation in the size of the living spaces and a dramatic sloped curtain wall. The structural prop is used to create a unique new urban experience: a sloped inclinator which will deliver people to the public programs in the tower, independent of residential circulation.
Primary Program:
Public Program:
Zoning SF:
Footprint:
# of floors in tower:
WATER TOWER living
gym/health club (connect to water/base) lounge (connect to inclinator) small theatre (connect to inclinator) solarium (connect to sky)
900,000sf
10,500sf
95floors
31

32 Basic ProgramBigger Public Footprints live 85% + = public 7.3% mech 5% Water Tower Water Tower solarium sky garden sky lobby small theater bar/club restaurant inclinator gym/health club
SUPPORT AND INTERNATIONAL TOWERS


Primary Program:
Public Program:
Zoning SF:
Footprint:
# of floors in tower:
SUPPORT TOWER work (commercial)
supermarket (connect to base) meeting rooms (connect to inclinators) dining (connect to sky)
920,000sf
25,200sf
40floors
International Tower is the tallest structure imagined for unCity. Closest to the UN, International tower is a mix of hotel and conference center in the base, boutique office spaces, and high-end high rise living at the top floors, with a 360-degree view of Manhattan and over the river.
Support Tower is conceived of as a 100% commercial building, able to accommodate offices for the UN during its renovation and following. Because of the proximity of neighboring buildings and the need for large floor-plates, SupportTower is short and stable. Support Tower is used to brace the taller International tower against wind movements and to provide extra stability. The two props are then used as circulation between International tower’s boutique office spaces and the large floors of Support Tower. We imagine that ancillary functions and back office spaces for the more luxurious suites of International Tower can thus be accommodated.
We believe that these concepts reflect a growing need for office spaces in close proximity to the UN . In a 100% residential scheme for the development of unCity, these towers would be reconfigured for purely residential use.
INTERNATIONALTOWER
Primary Program:
Semi-public Program:
live work (boutique)
hotel
large conference facility(connect to base) spa/sports complex (connect to base) hotel lounge (connect to inclinator) meeting rooms (connect to inclinator) restaurant/club (connect to sky)
Zoning SF:
Footprint:
# of floors in tower:
960,000sf
10,000sf
99 floors
33

Support Tower International Tower small conference WORK LIVE HOTEL WORK market lobby restaurant/club meeting rooms/ tech center lounge/restaurant/ email bar large conference lobby restaurant 34 hotel 20% living 40% living work hotel work 20% semi-public 10% mech 10% work 80% semi-public 10% mech 10% Basic ProgramHeight FactorTransformationNeeds SupportInternational Tower Support Tower s s s s s s s s s s s s s s ++ + ==

35
LIVE/WORK TOWER

36
Live/Work Tower is a new concept for high rise development. Columnfree floors are sized larger than traditional residential building, creating ideal conditions for small-scale workplaces or luxurious living spaces for people who work from home. Borrowing from high-end commercial development, every level is designed as a raised floor system. This allows for the ultimate in flexibility; not only for ease of cabling for the commercial spaces, but also for individual placement of bathrooms and kitchens on the residential floors. We call this concept WHATEVER ® .
To express the individuality of the spaces of the tower, floors of different depths and heights are introduced, giving the tower a distinctive profile. While market conditions will ultimately determine the mix of commercial and residential spaces, the inherent flexibility will allow the tower to metamorphose over time.
LIVE/WORK TOWER
Primary Program:
Public Program:
Semi-public Program:
live work (boutique)
loft
service retail (connect to base) gallery (connect to sky)
day care tech center community café/email bar
Zoning SF:
Footprint:
# of floors in tower:
960,000sf
16,200sf
63floors

37
Live/Work Tower Whatever® mechanical 5% living or working 95% Different Heights Different Depths mix + =
Live/Work Tower Whatever® gallery tech center community café email bar daycare

Raised FloorPlumbing Cabling Structure 38 WHATEVER®





GARDEN TOWER











Garden Tower takes advantage of the growing market for loft-scaled spaces, and accommodates these spaces within a modern high rise building. Garden Tower has double-height units with a built-in mezzanine space. Interiors are unfinished, open to the whims of its inhabitants. Because Garden Tower is extremely deep for a residential building, large shafts for light are cut into the slabs, allowing each apartment to have private courtyards, gardens, and generous amounts of light.
Primary Program:
Public Program:
Zoning SF:
Footprint:
# of floors in tower:
GARDEN TOWER live personal sky gardens service retail (connect to base)
825,000 sf
27,500 sf
25 full + 23 mezzanine floors








39

Street Level p-1 (Lower Lobby) 40 living 92% mechanical 8% loftlightGarden Tower - = Garden Tower light and air light and air private green space private green space lobby bedrock Street Level p-1 (Lower Lobby)
unCity


42 41
STRUCTURE

The developing concepts for unCity present significant opportunities to utilize new ways of thinking about structure and damping in the design of the towers.





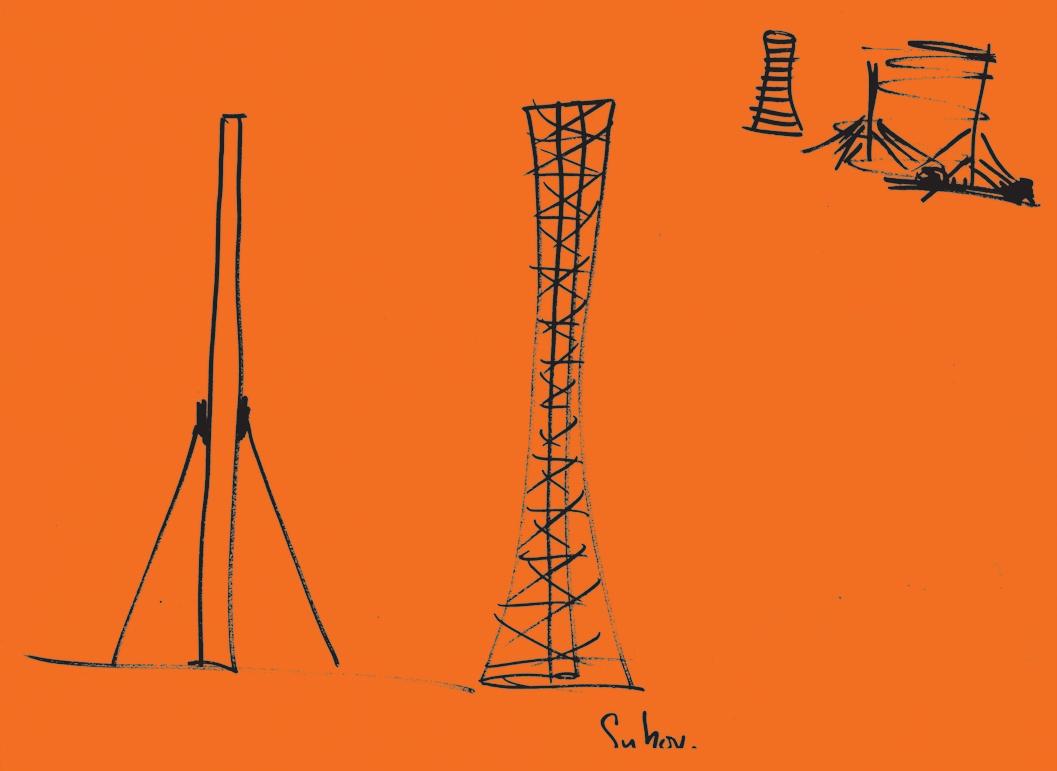


43
Sketches by Cecil Balmond of ARUP, London Rotterdam, April 2001
SLENDER TOWERS
Slender towers present a structural challenge. The building core is too flexible to control deflections, and the perimeter must be utilized. Typical systems which achieve this are Perimeter Moment Frames, External Braced Frames, and Outriggers.
Core too SlenderMobilize Perimeter
Moment FrameBraced FrameOutrigger
TOWER MOVEMENT
Tower movement can be controlled by the introduction of a damper at the top such as tuned mass dampers.
Wind loading can also be controlled by using an aerodynamic shape, such as International Tower, or an irregular shape, such as Water Tower or Live/Work Tower.
Mass
DamperAerodynamic ShapeIrregular Shape
PROPPING AND LINKING
The props proposed for the towers at unCity effectively reduce the height of the structure. Water Tower is propped to the ground, which will also help to stabilize the building over the FDR. Towers can also be linked to one another. FDR
slender stiff
Prop Support Linked Buildings
SPECIFIC STRUCTURAL OPPORTUNITIES
Water Tower’s angular shape lends itself well to an externally bracedframe system, which is the most efficient form of megastructure. The Live/Work tower needs a clear span within the floorplates in order to maximize flexibility. The two shorter sides can be utilized as shear walls which will allow the floorplates to remain column free
The International Tower, the tallest and most slender of the proposed towers, is linked to and supported by the Support Tower. The links can also be combined with a damping system to further reduce movement. Support tower and Garden Tower can be simply supported by a moment frame or an outrigger system. International Tower may be best structured as a perimeter braced frame.













44
outrig super column mer




35th 2nd 1st 1807 original shoreline 1874 1920 1960 pierhead line 36th37th38th39th40th41th42th43th 35th 2nd gray water demo garden 685 site prep waterside site prep reuse intake tunnels use ConEd plant as recycling bin build co-gen plant 1st FDR 35th Street connection 36th37th38th39th40th41th42th43th use existing building for harvest 35th 2nd St. Vartans Park 616 site prep 685 closing Tudor City proposed subway stop Waterside closing buses Robert Moses Park united nations water taxi ferry floating forest barges 35th crossing Kip’s Bay pier 36th crossing riperian esplanade 41st crossing 1st1st Avenue link 35th Street connection 41st Street connection 42nd Street connection 36th37th38th39th40th41th42th43th FDR 35th 2nd public crust / retail forest built with towers river lid, tower 1 + performing arts center under construction build lid under construction 1st FDR 35th Street connection 36th37th38th39th40th41th42th43th crust complete 45 SITEGROWTH FILLING THE RIVER: 1807 TO TODAY 2001 1. GIVEBACK THEWATERFRONT 2. TURN ON THE POWER 3.4. OCCUPY Development strategy for winning public approval with a hypothetical timeline. 2001 – 2004 2008 – 2010 2004 – 2008



48 47 46
URBANISM RETHINKCONTEXT RETHINK OPEN SPACE
RETHINKECOLOGY RETHINK ARCHITECTURE
RETHINK
RETHINK TOWERS
COLLABORATION
We will create a new entity and establish a project office based in New York for the unCity project. The project office will be staffed with architects from all four offices. Additional support will be provided from the firms’ home offices. Satellite entities will enable collaboration and support in the US, Europe and Asia.
49 ROTTERDAM LONDON SAO PAOLO HONG KONG TOKYO NEW YORK ITO OMA KPF DBB unCity Project Office K O K O I D


CONCLUSION
The situation is critical, the opportunities unprecedented.
The end of the last century in New York City, an era of unparalleled affluence, produced surprisingly little in the way of inspired or innovative architecture. We believe that this project with its compelling ingredients – scale, waterfront, proximity to the UN –offers a unique opportunity to re-imagine a new kind of development for New York City.
We imagine a site of extreme vibrancy. It is our belief that the most successful neighborhoods are those with the most radical mixes of program. The urban wedge contains this mix of ecology, entertainment, service, infrastructure, living and working. The wedge engulfs the highway and delivers the waterfront back to the community.
We imagine new kinds of towers and eschew the programmatic stagnation that has rigidly shaped New York. These towers are shaped by new ideas about hybrid program and mix cultural, commercial and residential activities. They are towers for 21st century living.
We imagine hyper-slender towers, marvels of sophisticated engineering, which allow views and light and open the site to the river.
We imagine a new kind of nature and a new kind of park. Neither walled fortress nor bleak plaza, we propose a site where recycling, land reclamation and power generation combine with recreation and social activities.
Our team is a hybrid of New York experience and innovative internationalism. Each studio brings important expertise and intelligence and contributes to the diversity of our vision. We want to overturn the notion that New York City is for New York architects only, that the intricacies of planning, zoning, labor and politics are too Byzantine for outsiders.
Our combination of the best of New York with the Best of the Rest of the World, is intended to bring fresh answers to the question at hand: What Next?
Our team has been working seamlessly for the past six weeks. An engaged client is the essential missing element. We look forward to the opportunity to continue this project together with you, to bring a new landmark development, in the spirit of the UN and Rockefeller Center, to the city of New York.
CREDITS






































Amale Andraos
Alisa Andrasek
Cecil Balmond, Chairman
Julie Bargmann, Principal
Evan Bennett
Christopher Chan
Eunsook Choi
Alice Chung
Gregory Clement, Managing Principal
Meghan Corwin
Lewis Davis, Partner
Steven Davis, Partner
Anna Dietzsch
Erez Ella
Toyo Ito, Principal
Akihisa Hirata
Karen Hsu
Naveed Jaffar
Kevin Kennon, Design Principal
Rem Koolhaas, Director
Matt King
Rory McGowan, Associate Director
Stuart Maddocks
Keith McPeters
Joe Ragsdale
Ashok Raiji
Michael Rock, Principal
Lucinda Sanders, Principal
Shohei Shigematsu
Flavio Stigliano
Henning Stuben
Brian Suchy
Eul-Ho Suh
Eva Tiedemann
Akio Takatsuka
Noriko Takiguchi
Susan Weiler, Principal
Dan Wood, Principal
Stacie Wong
Yumiko Yamada
KOHN PEDERSEN FOX
OFFICE FOR METROPOLITAN ARCHITECTURE
DAVIS BRODY BOND
TOYO ITO & ASSOCIATES
OVE ARUP & PARTNERS
THE OLIN PARTNERSHIP
D.I.R.T. STUDIO
2x4, INCORPORATED
50

























































































































































































































